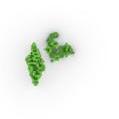september 2023
PORTFOLIO architectural






IREM TOUMAY
2018-23 selected works

Who am I ? IREM TOUMAY
Architectural Designer
Rotterdam, NL | 2023
The world of knowledge is vast and limitless, and it awaits those who create opportunities for self-improvement. With a strong background in architecture and fine arts, I completed my studies in Ankara, Turkey in 2021 and started to create that opportunities for learning more. I then sought to expand my knowledge by gaining practical work experience in Milan, Italy for a year, where I learned about the different culture, perspective and their approach to architecture. Motivated by my passion for combining academic studies with practical work, I then moved to the Netherlands to pursue a Master’s degree in Architecture at MAU.
The last six years in architecture have been a remarkable learning experience, leading to significant personal growth and development. I now seek to collaborate with a compatible office to elevate my lifelong journey to a higher professional level. Through this portfolio, I aim to demonstrate my progress and accomplishments.
October 27, 1998
Nationality Cypriot (EU)
+31 6 811 10 084
itumay.arch@gmail.com


Irem Tumay in
TECHNICAL SKILLS
EDUCATION
2022-2026
2019-2020
2017-2021
Fontys University of Applied Sciences, Tilburg, Netherlands | Master of Architecture Academy of Architecture and Urbanism (MAU)
Politechnika Gdanska, Gdansk, Poland | Erasmus+ Programme
Faculty of Architecture; Term Grade:3.60/4.00
TOBB University of Economics and Technology, Ankara, Turkey | Undergraduate Programme
Faculty of Architecture and Design; CGPA:3.64/4.00 *Ranking 1*
WORK EXPERINECES
Nov.22-
Apr.23
6 months
Aug.21-
Aug.22
1 year
LANGUAGE SKILLS
ENGLISH DUTCH ITALIAN TURKISH
C1 A2 A2 NT
CERTIFICATES / EXHIBITIONS / PARTICIPATIONS
Building Back Greener, Bloomberg New Economy Conversations | Online Milano Arch Week Marathon 2020 | Milano
ITA on Onsite Offsite with Débora Mesa (Ensamble Studio, Madrid), ETH Zurich | Online
Housing Environmental Resilience International Conference | European Solidarity Centre, Gdańsk
Betonart, Summer Workshop Responsible Assistant, Participant | TOBB ETU, Ankara
Materiart Lisbon, Workshop Participant | Universidade De Lisboa, Lisbon
Materiart Turkey, Workshop Attendant | TOBB ETU, Ankara
ARCH + DSGN Mimari Tasarım Zirvesi | Lütfi Kırdar Congress Center, Istanbul
Borderline | TOBB ETU, Ankara
REFERENCES
Linkedin Behance
Marco Vermeulen, Founder of Studio Marco Vermeulen | stduio@marcovermeulen.nl | 010 225 0030
Günsu Merin Abbas, Postdoctoral Researcher TU Eindhoven | g.m.abbas@tue.nl
Antonio Boeri, Founder of CMQ architettura | boeriantonio@gmail.com
SMV Studio Marco Vermeulen, Rotterdam, Netherlands | Internship & Architectural designer
My primary focus has been on designing, modeling, and visualizing projects using SketchUp, AutoCAD, and Enscape
I have been extensively involved in a research project focused on water and climate-related issues, as well as exploring innovative solutions for public spaces in the future city.
CMQ ARCHITETTURA, Milan, Italy | Internship & Junior architect
Designing, modelling and drawing plans, sections and facades on Autocad, ArchiCAD and Rhinoceros for interior projects and a hotel project in La Thuile, Italy. Participating in and worked on each process of a competition in Ravenna.
Identity creation, website design, manifesting the identity of all projects.
May-Aug.21
6 months
MAA MELIKE ALTINISIK ARCHITECTS, İstanbul,Turkey | Internship
Working on concept devolopement, analysis, coding, modeling and rendering on Rhinoceros and Revit for 2 confidential projects.
Leading a design team for a mix-use project in Turkiye. Participating in the urban scale competition in Seoul.
Sep-Dec.20
4 months
May-Aug.19
4 months
19-4 SUYABATMAZ DEMIREL ARCHITECTS, İstanbul,Turkey | Internship
Designing, modeling and rendering on Sketchup, Revit / BIM and Lumion for competitions and residential projects in Zurich.
VEN ARCHITECTS, Ankara, Turkey | Internship
Concept, model and application sheets production process within the scope of Revit / BIM studies of mixed-use Complex.
COMPETITIONS
Dutch Pavillion - Go with the flow w/Studio Marco Vermeulen | OSAKA open call 2023
Nature-Morte | ARCHIPRIX TURKEY 2021 *Honourable Mention*
Regeneration of San Biago w/CMQ architettura | Municipality of Ravenna, Italy *4TH prize*
Upcyler Park - Empathy | AYDA (Asia Young Designer Awards) 2021 *Honourable Mention*
Algae Park | Axo Battle - Water Parks, nonarchitecture *Finalist*
Sustainability in Urban Environment | Yıldız Technical University
Passa-topia |MimED (Association of Architectural Education) 2020
Hyperloop Desert Campus | YAC/ STANDOUT ARCHI *2ND PRIZE*
Taksim Urban Design Competition w/19-4 architects | Konkur İstanbul *Finalist*
Inter-face | San Deco Duvarın Ötesinde *1ST PRIZE* duvarinotesinde.com
Photos in Archive | Kalebodur *Award Group*
African School Project | archstorming
Inspiration Hotel | competitions.archi *Long List*
Baghdad Design Centre | The Rifat Chadirji Prize
References
1. From SMV | Founder Marco Vermeulen
2. From CMQ | Founder Antonio Boeri

Letter of Recommendation
To whom it may concern
Irem Toumay
Irem Toumay did an internship at Studio Marco Vermeulen (SMV) from November 1st 2022 until April 30th 2023 She impressed us as being hard-working, diligent and organised, and during this time he contributed in a broad way to the work of the office on a number of key projects.
The most important projects Irem has been working on are:

- Dutch pavilion Osaka World Expo
- Wateratlas Rotterdam
- Intervention Rotterdam Architecture Month Maashaven
- Research floating swimming pool Rotterdam
Irem is a highly committed and intelligent person who involves herself fully in each project. I have been particularly impressed with the ability of Irem to grasp the fundamentals of designing and to apply them appropriately on different scales
I have no reservations in giving Irem the highest recommendations to any potential employer.
To Whom It May Concern,
It is my pleasure to provide this letter of recommendation in support of Irem Tumay for her application for joining to your team.
I have known Irem for one year as an intern and afterward as a member of our team at CMQ Architettura, the Milan-based office of which I am co-founder. I can say with confidence that she is the most exceptional team player for her age I have encountered in my years of hiring. Over this period she proved to be an ambitious, well-motivated, and diligent person, showing talent and great skills. Her transversal knowledge and interests, which range between architectural and socio-political topics, are strongly influenced by a very personal passion for art and culture in general. This extraordinary curiosity makes Irem a very interesting candidate, who is able to reflect, keep an open mind, and at the same time to translate into a project her reflections in a coherent way.
Regarding her experience at CMQ Architettura, Irem has been working on several projects, always showing passion and brilliance. Among them she was mainly involved in not only conceptual and design phases but also the technical development and 3d modelling process of a national competition about the renovation of a social-housing district in Ravenna (Italy). During the different phases of the competition
Irem has shown her talent, working at different architectural scales, and has strongly contributed to develop an interesting project, which ranked fourth in the national classification. Moreover, Irem has been involved in the concept and construction phases of several ongoing interiors projects in Italy, showing a particular interest in the research phases and great communicative skills.
Overall Irem is a very curious person, always interested both in learning and in sharing her knowledge with the others. She is able to work efficiently and to produce a great standard of work and always applies herself with enthusiasm to new projects. Moreover, she is a very positive and proactive person able to work in a team. I recommend to consider her candidature for your office as I believe she could give a great contribution as a team player to your professional community, testing her skills and applying her research method for novel projects with her prospective office. In particular her interest in theoretical, socio-political and sustainability issues fits perfectly with a great sensitivity in designing spatial configurations and architectural artefacts at different scales. Over her work period Irem demonstrated to be very interested in alternative and creative approaches for communicating urban/architectural solutions. Moreover, I believe that her critical point of view and creative attitude can be powerful tools for her to undertake the job opportunity with brilliance and successful results.
I am at your disposal if there is any way I can be of further assistance
Best Wishes,
CMQArchitettura,Milan(IT) Marco Vermeulen
Marco Vermeulen
Architecture ≠ History. Architecture ≠ Design.
History is the study of the past. Design is the planning of the future.
Architecture serves as a bridge between history and design and offers a response or solution for the future. This solution is unique because the foundation for future planning is established today by filling these gaps and uncertainties.
“Architecture should be rooted in the past, and yet be part of our own time and forward-looking.” — Moshe Safdie
The Rotterdam Architecure Month
A park, urban sports, an exhibition
Studio Marco Vermeulen | pavilion
Rotterdam, NL | 2023
The Project
Natte Stad: The Festival Heart Rotterdam Architecture Month is a temporary installation at Maashaven South side in Rotterdam, consisting of three converted barges used for raw material transport. The floating festival heart features a city park, urban sports area, and an exhibition about the Maas River as the Central Park of Rotterdam. The theme of this year’s Rotterdam Architecture Month is Wet City, focusing on innovative solutions for water and climate challenges. The project aims to connect various developments in the area, including the Nelson Mandela Park, and is part of the larger summer in the South event. The Rotterdam Architecture Month will take place from June 1 to June 30, 2023.
Client AIR - Architecture Institute Rotterdam

Collabrations The municipality of Rotterdam, Rotterdam Festivals, Creative Industries Fund NL, Rotterdam Partners, AIR, Job Dura Fund Foundation, Port of Rotterdam Authority, the Maassilo, Dutch Steigers and Eurobarges.

Duration 5.5 month
Role in team Research, concept and design team,2D, 3D,visuals, meeting
Softwares Autocad, Sketchup, Enscape, Illustrator, Photoshop, Physical modelling
FROM DESIGN CONCEPT: MODEL PLACEMENT AND LAYOUT PLAN TRIALS FOR MAASHAVEN





Model placement trials
Physical models were created after 3D printing, followed by placement trials conducted by Irem. The trials were used to assess the suitability of the models and their placement, and can be observed in the images on the right.
Layout plan
Quick sketches based on the initial basic concept of Maashaven for the first visual appearance by Irem and a colleague. The trials can be seen below.
INITIAL SPACE DESIGN BASED ON PRELIMINARY VISUALS *
Concept / Visual .1 Park Boat
The entrance for the visitors to the festival is marked in green conceptually, and it includes a conference area. Trees will be placed here, and detailed technical and research work has been done on this.


Concept / Visual .2 Expo Boat


This section is currently designated with the color blue due to its connection with water, and the idea has been developed throughout the process. This section serves as an exhibition area. Exhibition projects that will raise awareness among people about water will be selected by AIR. As seen in other pages, I am also involved in the design of an exhibition project for water discussion through a design workshop.
Concept / Visual .3 Urban Sport Boat


This area will be designed as a sports area in collaboration with RUSH WORLD | FREERUNNING. The idea belongs to SMV and a creative space will be designed using used or currently unused harbor materials and sports blocks. I found the idea valuable and developed it further. I created potential visuals to inspire our sports partner and moved forward with them. I believe it’s an innovative idea as an upcycler.

SITE VISIT FOR CREATING URBAN SPORTS WITH HARBOR MATERIALS






DATA PROCESSING, TECHNICAL DRAWING, AND LANGUAGE CREATION



EXPO BOAT: MATERIAL AND STUDIES FOR MAASTLAS EXHIBITION
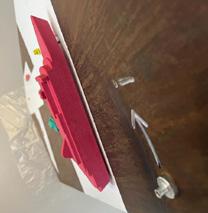



TO FINAL EXHIBITION: NATTE STAD: THE ROTTERDAM ARCHITECURE MONTH 2023







02
VONK Museumpark
An attractive museum landscape with historical value
studio marco vermeulen | client
Eindhoven,NL | 2021-23

The Project
Museumpark VONK* is a new museum and cultural heritage site located in the heart of the Genneper Parken in Eindhoven, the Netherlands. The project, designed by SMV, aims to transform and expand the existing preHistorisch dorp into a 3.5-hectare museumpark. The design incorporates ecological, cultural-historical, and landscape values, with the museum building situated within the grounds of the Leeuw traffic school. The expansion includes the conversion of a portion of the Leeuw site into public green space, creating a connection between Stadswandelpark and Genneper Parken, and the construction of new walking and cycling paths based on historic cattle routes.
Client Stichting Eindhoven Museum
Collabrations Okko Projectontwikkeling, Adviesbureau Tielemans, Peter Mensinga ( climate advisor )
Duration 1.5 months
Role in team I played a key role in the team, creating a new plan scheme and generating all 2D and 3D images of the project for the booklet after customer meetings and review of the existing plan.
Softwares Autocad, Sketchup, Enscape, Illustrator, Indesign
PRINCIPLES OF ARCHITECTURE


PREVIOUS SECTION AND ELEVATIONS
SECTION AND ELEVATION IN DESIGN


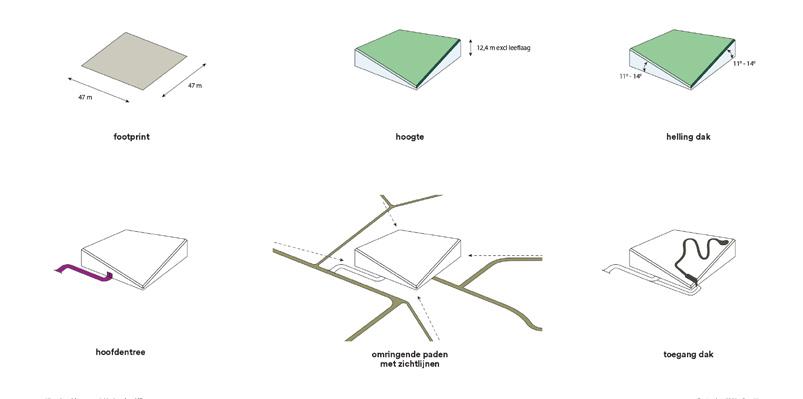

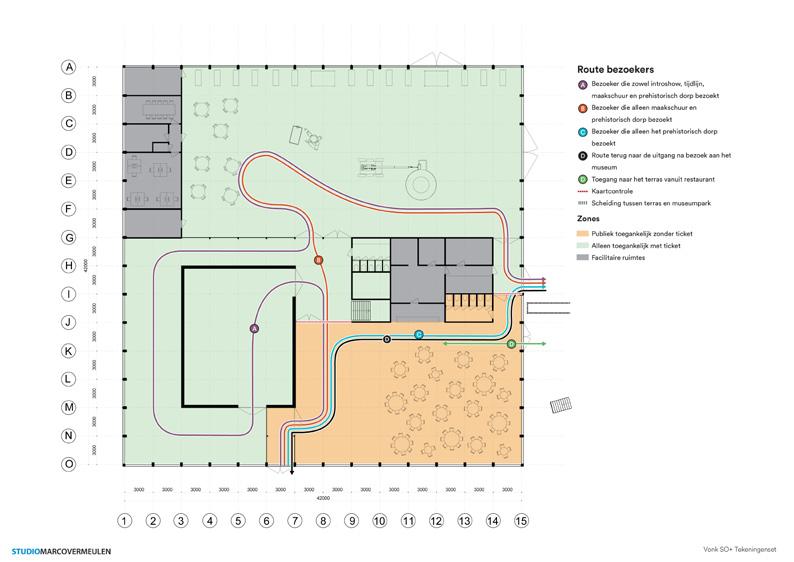


dutch pavillion go with the flow
The Project
Our project for the design competition at Expo 2025 in Osaka focuses on the effects of climate change and how the Netherlands has adapted to cope with these challenges. Instead of fighting against water, the Dutch have learned to live with it, and this philosophy will be symbolized in our pavilion. The pavilion will serve as a metaphorical portrait of the Netherlands and its delta, showcasing the strength and vulnerability of the country. Through a boardwalk, visitors will be able to reflect on thoughts, solutions, and ideas in an inspiring landscape, where the power of nature will be demonstrated. The Dutch pavilion will be a place for self-reflection, experimentation, and inspiration.
Client Government - Launch of tender for design and construction of Netherlands Pavilion for Expo 2025 Osaka

Collabrations Facts and Fiction
Duration 1.5 months
Role in team design team,2D, 3D,visuals(base)
Softwares Autocad, Sketchup, Enscape, Illustrator, Indesign, Photoshop, Physical modelling
The Netherlands has its philosophy to cope with major challenges. Instead of fighting water, Dutch adapted and learned to live with it. A message that many countries about the Netherlands can inspire the whole world. The Dutch pavilion at Expo 2025 in Osaka symbolizes the philosophy: Go with the flow.






The pavilion is a metaphorical portrait of the Netherlands and its delta: strong because of its fertile soils and the attitude of the people, but at the same time extremely vulnerable. A mindscape; along a boardwalk thoughts, solutions, and ideas in one inspiring landscape. A platform where the power of nature is demonstrated. The Dutch pavilion is a place to reflect; self-reflection through experimentation and inspiration.

The Dutch pavilion shows with a strong architectural gesture the challenges of the true Netherlands for the state: with an inclined plane that is partly submerged the Dutch situation is depicted. During the entire expo, Dutch and Japanese sculptors and architects worked on the future of the ‘delta’. In a landscape canvas of clay and sand, water and wind, ‘rivers’ are widened, dams are breached and new ones arise in towns. Visitors witness this from a safe place walkway above




this landscape. Or they pull to put on boots and join us on an expedition through this landscape and help shape it. Visitors leave the pavilion via the ‘sea’ which The Netherlands connects with other deltas. Actually, the Dutch pavilion is a performance of6 months. Because visitors here are only a part experience, the entire process is filmed.

san biago nord
regeneration of the San Biagio
The Project
Il Parco Comunitario di S. Biagio Nord is a project proposal aimed at regenerating the San Biagio Nord district by enhancing the open spaces and urban fabric. The project strategy focuses on two main sectors: a series of open spaces to the West, which will include a building of terraced houses suitable for hosting green areas for social activities, and a large open space to the East, which will be enriched with urban furniture. The project also includes a new pedestrian path that connects various thematic areas and the block to the south, where the “San Biagio” school is located. The pedestrian path annexes the ground floor of a covered building, which can be used as a space for neighborhood meetings. The proposed interventions aim to enhance the social and environmental aspects of the San Biagio Nord district and improve the quality of life for its inhabitants.

Client Municipality of San Biagio
Collabrations Alessandro Gloria, Camilla Piccolo
Duration Oct 21- Feb 22
Role in team I played a key role in my team from start to finish. I led the idea development and created most of the 2D and 3D models, while the rest of the team worked on urban planning and rendering views. Together, we collaborated to process and develop the project.
Softwares Autocad, Archicad, Illustrator, Rhinoceros, Sketchup, Enscape, Photoshop
Edficio residenziale e nuovo landmark:
The pedestrian entrance to the open space on via Cicognani is marked by the presence of the new building: a new silent landmark, a symbol of collective living aimed at social inclusion and respect for the environment. a more general typological system that finds its raison d’etre in the juxtaposition of non-contiguous buildings.
Terrazze con vista verso il parco
Ingresso pubblico al piano terra
Terrazze con vista verso il parco
Traslazione piano terzo Terrazze lato parco
Taglio elemento piano terra
Taglio elemento piano terra
Traslazione piano terzo Terrazze lato parco
Traslazione piano secondo
Ingresso pubblico al piano terra
Struttura antisismica Ingresso pubblico al piano terra
Traslazione piano secondo
terrazze con vista verso il parco piazza coperta di accesso al parco struttura antisismica ingresso pubblico al parco
Parco pubblico Ingresso pubblico al piano terra
Parco pubblico
Struttura antisismica
Verde pubblico che risale
Vivere nel comfort e a contatto con la natura:
Verde pubblico che risale
The building was designed to guarantee its inhabitants the best living comfort in terms of space, air quality, brightness and temperature. As you rise in height, the building undergoes “slight” slippage: to the south a shading system is guaranteed to protect the transparent surfaces, while towards the Park, the overhangs generate a series of generous private terraces, a real outlet for the apartments towards the green.
terrazze con affaccio sul parco traslazione del 3° piano verso la strada traslazione del 2° piano verso la strada estensione del verde sull’edificio
Un edificio a misura d’uomo:
The same strategies that involved the design of the open space, of inclusion and social integration, guided the organization of the building. The ground connection is made up of housing (for almost its entirety) because we firmly believe that this choice improves the quality of the urban share not only in favor of the building itself but of all its neighbors around it.
relazione tra spazio pubblico e spazi comuni alberi delle terrazze terrazze private degli abitanti aree destinate ai servizi comuni
Organizzazione spaziale ed economica dell’intervento
The building is characterized by the repetition of a module that guarantees always different spaces depending on the type. The frame structure thus designed allows for the future flexibility of the building and contributes to the speed of completion of the work.
To obviate the distribution of the systems and guarantee a future reorganization possibility of the internal space, we have built three shafts in correspondence with the stairwells. The entire floor plan of the building with the exception of the stairwells and shafts is therefore completely free for future reorganization. From the constructive point of view, to create the large windows proposed, the frame system was designed to be prefabricated and with constant modules. The overhang towards via Cicognani will be compensated by a structure with tie rods external to the building visible on the North elevation which will guarantee the anti-seismic conditions of resistance to overturning and shear forces.From a spatial point of view, the three stairwells serve 6 apartments per floor for a total of 23 apartments organized on all four floors above ground that make up the building. The living areas of the apartments represent a visual telescope between the area south of Via Cicognani and the internal park as well as the terraces, a real extension of the living area towards the green.
Requisiti di confort termico attraverso criteri nZEB
The architectural choices and construction technologies used are aimed at satisfying the highest degree of living comfort and having an almost zero impact on the environment: the construction package adopted features a dry cladding with an interposed 18cm layer of rock wool. The regulation of the internal temperature will be carried out through an average conducted by the computer management of the building between solar radiation and the convective introduction of hot / cold air produced by Controlled Mechanical Ventilation.



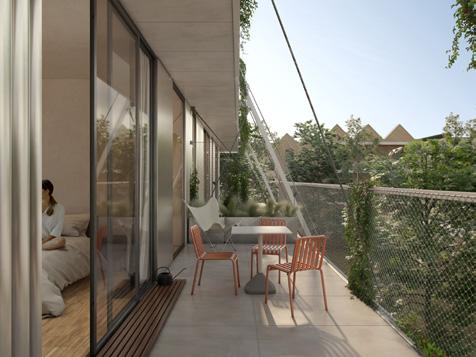
Fastener
Hyperloop Desert Campus
group | competition
Nevada,US | 2020
The Project
The Campus, connects all of humanity by adding speed to the dimensions of time and space it has. While our journey continues across unexplored horizons, Hyperloop connects our big crowded world, like a “zip fastener”. This futuristic mode of transportation, which will make speed an indispensable part of our lives, creates itself with a capsule and carrier. The space between the two capsule carriers needed for the construction of its own structural existence contains spatial potential. The Campus, which is formed by sitting / attaching to the existing structure, creates a station where it is located under the Hyperloop and opens like a fastener and contains the programs needed. The campus is between the futuristic Hyperloop and its primitive context. The campus, fed by the contrast of the two layers, gains a threshold identity by bringing them closer together. The campus that communicates with two separate layers but does not act like them; creates its own character.
Team Irem Toumay, Beyza Ayaz, Utku Doğanay
Task within this competition was to discuss the future of the Hyperloop research center in Nevada within the innovative and creative base to provide living and research spaces for scientists and visitors.

Duration 1.5 months
Role in team was in the development process of the idea, preparation of the 3D model in Sketchup, proccessing plans and sections, creating diagrams and renders.
Softwares Sketchup, Enscape, Autocad Photoshop, Illustrator
IDEA
+ YAC / Hyperloop Desert Campus, Open Call
https://www.youngarchitectscompetitions.
com/past-competitions/hyperloop-
desert-campus
+ YVAC 2021 Archprix Turkey
2021
https://www.standoutarchi.com/yvac2021/
Potential Space
The Hyperloop transport line passes through the Nevada Desert, the center of new beginnings. It is built parallel to the highway, which is the first transportation line in the area. This line turns into a campus by opening the fastener and is built by holding on to the structures. The tour, defined as the experience of the visitors, starts inside and opens to the desert, creating a circulation network in the area.
The campus can initiate a settled or temporary human civilization anywhere with its modular structure and its ability to create itself with Hyperloop. It withdraws from nature and positions itself in nature. It provides minimum energy consumption and is self-sufficient with passive design strategies such as the use of solar panels, water tanks, and reflective surface facade design. The main backbone of the campus is built on the main laboratory. The labs, offices, and classrooms are positioned around it and work together with the main laboratory. Offices moving vertically and classrooms and labs moving horizontally combine with the main laboratory and create spatial variations. The tour capsule, which connects all the programs and is the symbol of the structure by circulating through the structural system, connects to the museum area, which is the context itself, at the end of the whole experiential setup on the campus. While emphasizing the experimental character of the campus, the tour circulation not only allows us to witness today’s high technology, but also helps us to broaden our horizons a little more by making the humanity that has come to this special area touch life in the Nevada Desert…

MASTER PLAN





Upcycler Park
Speculative Design in the PostCOVID-19 Era
TOBB ETU | diploma thesis

The Project
- Simulacra according to Baudrillard; is a new form of reality that emerges when the reality is lacking. Our inability to easily understand that this form of reality is an imitation traps us among the temporary solutions of today’s architecture and in hyperreality by taking away our awareness. Looking at the city of Ankara within the defined hyperreal life, an inevitable orientation occurs first to the lost spaces, and then to one of the spaces that act as a place that it does not exist.
- ANKAPARK, which is an abandoned amusement park within the Atatürk Forest Farm, is one of the most important areas in the city in strategic, economic, and even political terms. Ankapark is a simulacrum that could not adapt to its location, the economic situation of the city, and cultural elements.
- ANKAPARK is of great importance in the city and even across the country, as it has the potential to be recycled among the lost places.
Team Irem Toumay, Beyza Ayaz, Yasemen Engin
Task The task within this graduation studio was to discuss the future of Ankara within the scope of Covid-19 and creating future design for a place in Ankara where is currently not working in urbanscale.
Duration Sep 20 - Apr 21
Role in team Despite task transformation due to team dynamics, a major role was in idea development, Rhino, and processing images in Illustrator, designing diagrams for our project book.
Softwares Rhinoceros, Grassopher, Sketchup, Enscape, Photoshop, Illustrator, Graphcommons
+ Asia Young Designer Awards 2021
https://nipponboya.com/tr/ayda
+ Archprix Turkey 2021
https://www.archiprixturkey.org/
“The simulacrum is never that conceals the truth –It is the truth which conceals that there is none. The simulacrum is true”, Ecclesiastes.Sımulacrum - J. Baudrillard
LAYERS OF ANKAPARK

CURRENT POTENTIAL AND PROGRAMS


Ankapark
Concrete
Ankara Stream

Zoo Farm Field
Swamp
Upcycler Park will refresh the memory of the city with the values of Atatürk Forest Farm, which has hosted many functions throughout its history, by rising and falling in places, narrowing and expanding in places, and eventually becoming permanent in the Atatürk Forest Farm area, which consists many layers and memories.



Programs Programs
*
ANKAPARK is of great importance in the city and even across the country, as it has the potential to be recycled among the lost places.
Location: ANKAPARK - Yenimahalle, Ankara, Turkey
Coordinates: 39.9466° N, 32.7834° E


Area: 1.300.000 m²




Opening Day: 20 March 2019

TheAlgaeculture
Pavilion&Workshop
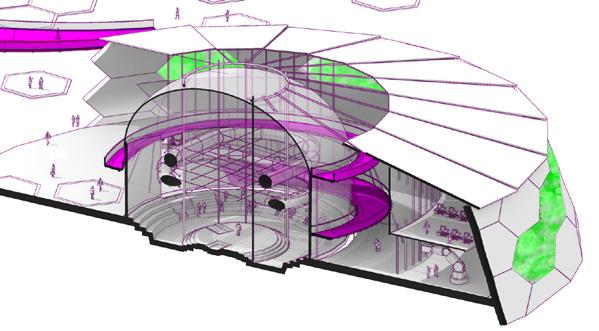
AlgaeProductsSellingFestival

There are four elements that creates The Upcycler. Many metal structures in the area are transformed forward to form a skeleton. Bioplastic produced by algae in upcycling centers acts as a shell on areas where production will be created and transformed into space. The system catalyst, algae, is placed in the bioplastic. As a structural element, water forms The Upcycler with its function of organizing space. The algae in the bioplastics, which are also produced by algae, complete their development at a certain time and break down these bioplastics after a while and become an element of the space by solidifying over time at the point where it comes out.










Algae is used as a catalyst in the fiction of giving the city what is taken from the city. While algae create a new ecology, it also establishes an interactive experience space to create social consciousness. In the long run; along with the output products of algae, which efficiently transform various substances from its environment, it also contributes to production.

