VINES COMMUNITY PROJECT
The Peckam Levels building is designed with a range of programmes such as cinema theaters, Frank’s Cafe, mini golf course and many shops, bars, food stalls and coffeshops.


My main idea is to create a link between people in the community through the power of plants and coffee.
I observed Peckam Rye and discovered the thousands of posters layered on walls. The softness that the layering creates inspired me.
I experimented with layering and gluing together newspaper pages and then cut them in pieces. Once cut they created a beautiful vine-like shapes.
A tunnel is built to create the foundation for vines to grow on and to create a beautiful athomesphere. The tunnels has gaps between for light to pass through, but also to create that softer pathway for people heading to Peckam Levels or their homes.
Vines Coffee would be a community spot where people can exchange cuttings, seeds or just come to hang out and pot their cuttings while enjoying a warm cup of coffee.
PHYSICAL MODEL




FinalFinalmodelsmodels
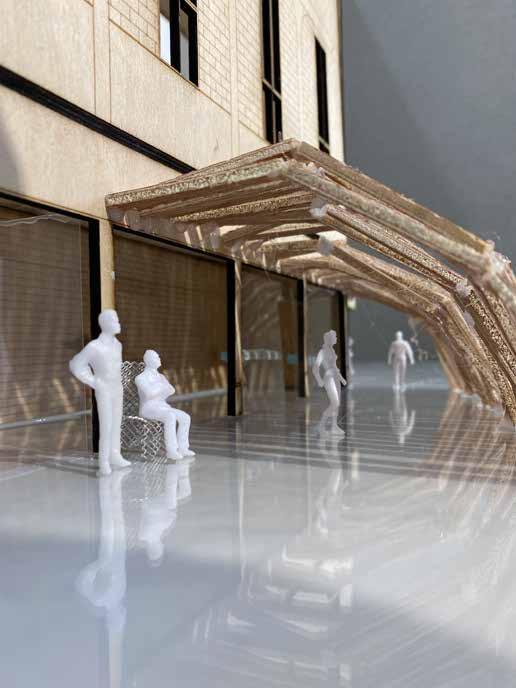
CONCEPT EXPERIMENTATIONS


SCULPTURES IN THE AIR

Smooth and cold concrete sculptures will be the centerpieces of the store, complementing the timeless feeling of the client’s vision. Processed bamboo is used to hold the sculptures, connecting them from floor to ceiling and wall. It also serves to connect some sculptures together and act as clothing railings.


ORTHOGRAPHIC DRAWINGS AND DIAGRAMS


Adaptation - Perspectives
Adaptation - Final Proposal Orthographic Drawing




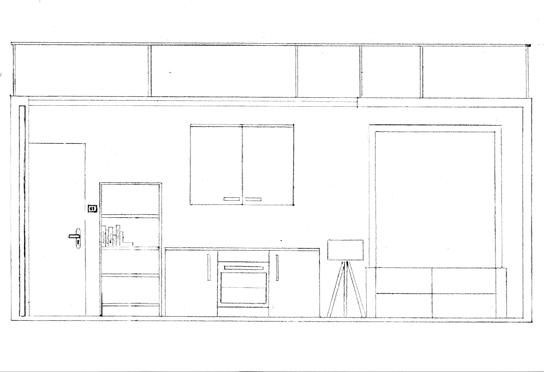
In the first-year, first-semester project, we were tasked with designing a space within a standard-sized shipping container for a specific professional individual. The space was intended to serve as a combined living and working area. For my project, I envisioned a living and working space tailored for a YouTuber. This design focused on optimizing natural light intake and accommodating controlled lighting setups. The concept also incorporated several movable components, as stipulated in the project requirements. These components included a convertible bed/sofa, an expandable area achieved through moving doors and slinding glass ceiling, concealed curtains, and a rooftop terrace.

Adaptation - Final Proposal Model
Adaptation - Final Proposal Model
Adaptation - Moving Parts
Adaptation - Final Proposal Model















Warehouses
PLOVDIV’S TOBACCO CITY DISERTATION RESEARCH
The Kudoglou Warehouses
Style: Art nouveau
Status: Derelict
The Kudoglou Warehouses
Style: Neoclassical
Status: Regenerated into a sports centre
Neoclassical & Art Nouveau
Regenerated into a offices and apartments

Style: Neoclassical & Art Nouveau
Status: Regenerated into a temporary gallery space by “Plovdiv 2019”
Style: Neoclassical & Art Nouveau
Vernacular
Style: Vernacular
Status: Derelict
Style: Art Nouveau
Style: Art Nouveau
Status: Regenerated into a palazzo type - commercial ground floor and private upper floors
Status: Derelict Style: Art Nouveau Status: Derelict
Thesis
Status: Regenerated into a palazzo type - commercial ground floor and private upper floors Plovdiv’s
VENTSI VIDELOV
MArch Architectural Portfolio (ARB/RIBA Part 2)

Architectural Assistant Part 2

 Van Nelle Tobacco, Coffee and Tea Factory Rotterdam
Kudoglou Tobacco Warehouses Plovdiv
Tobacco Warehouses Façade & Tectonic Fragments
Stanley Dock Tobacco Warehouse Liverpool
Van Nelle Tobacco, Coffee and Tea Factory Rotterdam
Kudoglou Tobacco Warehouses Plovdiv
Tobacco Warehouses Façade & Tectonic Fragments
Stanley Dock Tobacco Warehouse Liverpool
SOCIAL HUB PROJECT





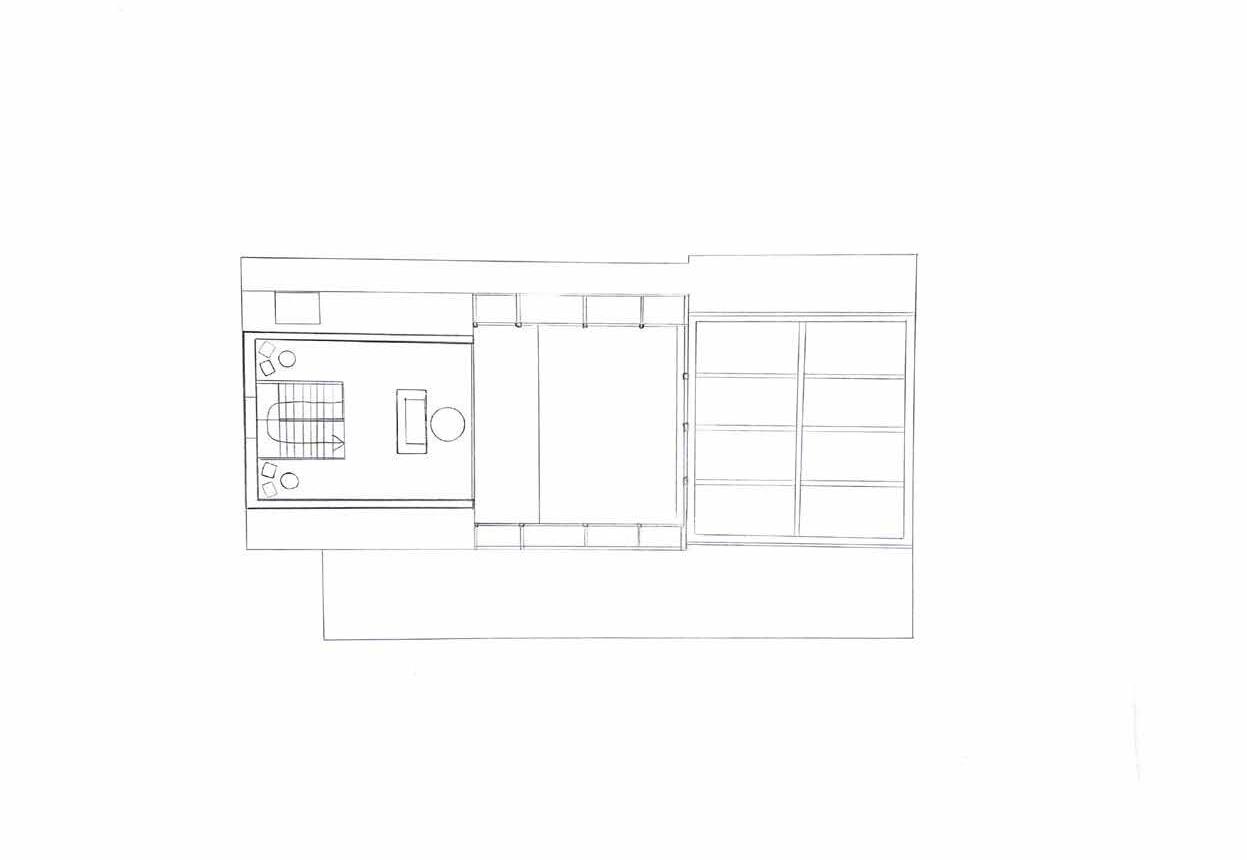
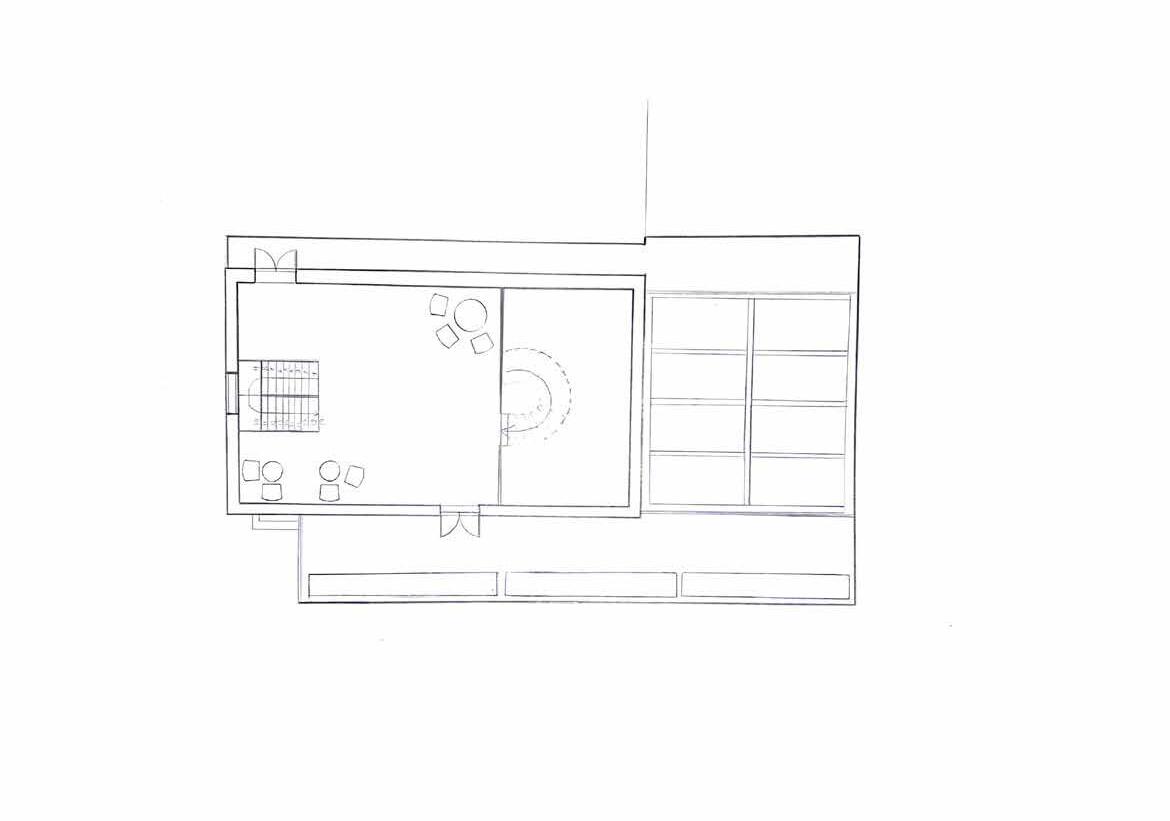





RENDERS OF FINAL PROPOSAL








EXTERIOR CHANGES
Hub -Materials
Perspective renders



Solar roof tiles to generate its own power during the day and store energy for the night.



Glass paneling for natural light during the day. Due to the large amount of plants natural light is vital.
Small terraces for outdoor plants and more social space.
Blur Building Technical study
Swiss Expo 2002, Yverdon-Les-Bains, Switzerland
This is the plan of the building at scale 1:100 This temporary installation has a lightweight tensegrity structure. It’s a steel building relying on steel poles and cables for support.


Swiss Expo 2002, Yverdon-Les-Bains, Switzerland
The tensegrity structure allows the building to stand and have a tremendous support. In the above axonometric you can see a cluster of junctions and how they support the pole by pulling it from four sides and creating the tension.

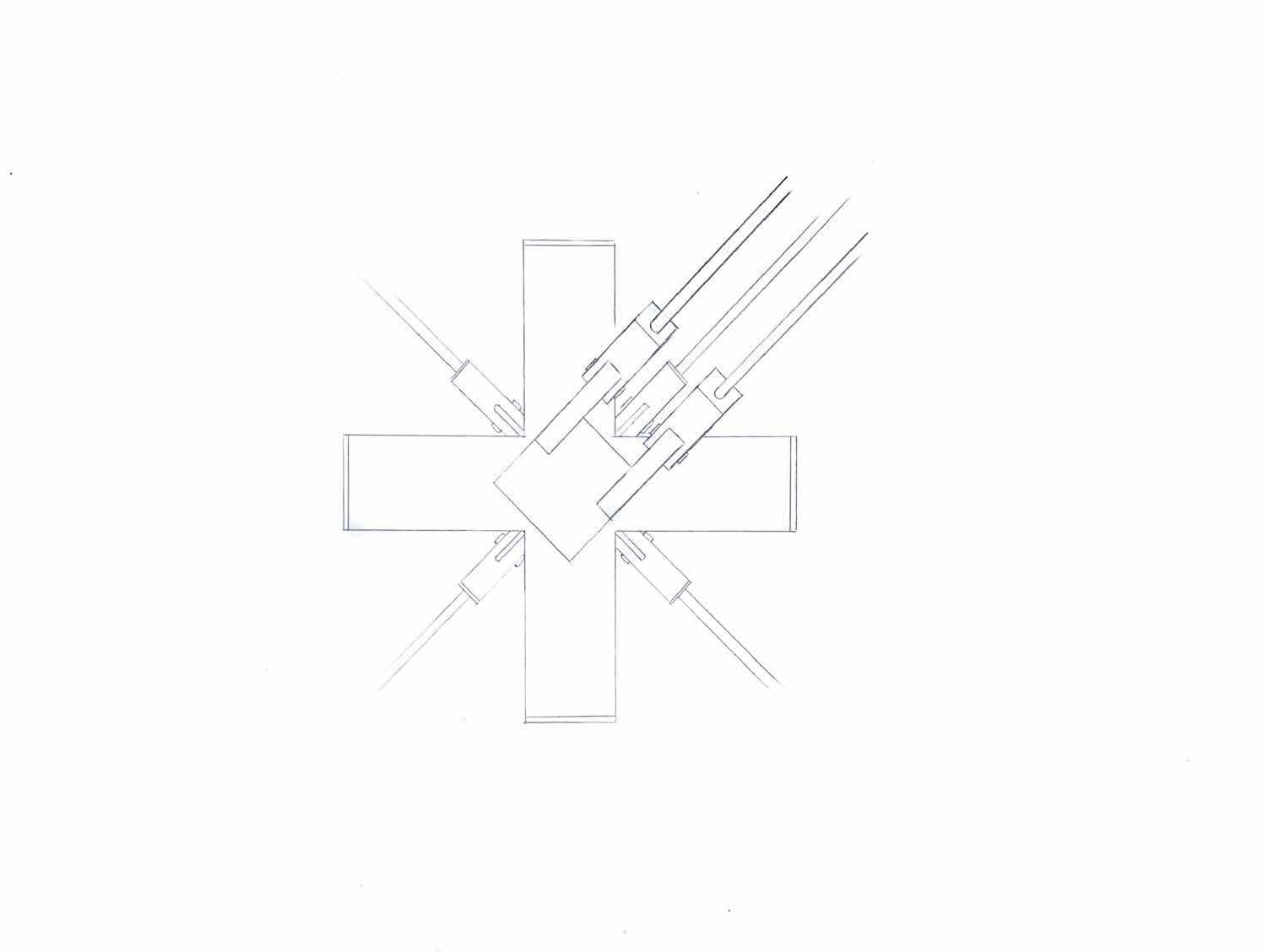


ESCAPE WITHIN THE CITY
My project, “Escape within the City”, envisions the transformation of a former Victorian bathhouse into an eco-conscious spa haven, merging sustainable design with nature-inspired elements. This thesis project takes a proactive stance by curating a luxury space with a sustainable ethos, exclusively catering to low-income earners. The aim is to provide a haven of well-being and relaxation, addressing financial inequality within London and offering an inclusive sanctuary that fosters a sense of community and equality, redefining the concept of accessible wellness.




At our transformed Victorian bath house, visitors indulge in a blissful spa experience or unwind floor coffee shop. The spa offers a sanctuary of guests can enjoy personalized treatments and relaxation and well-being. Meanwhile, the coffee cozy indoor and outdoor seating area, serving and delectable treats for guests to enjoy while ambiance of the surroundings. Whether seeking moment of leisure, our venue offers a delightful
 Scale 1:100
Ground floor
Basement floor -1
Scale 1:100
Ground floor
Basement floor -1
CONCEPT DEVELOPMENT AND INTIMACY REDEFINED
Concept

development and section
Escape within the city
I really wanted to explore the idea of intimacy and played around with one of my drawings.

I filled in the gap between and realized that what I’m getting is true intimacy.
Tried to put them slightly apart as they are ready to kiss to show that intimacy doesn’t need touch.

I know I’d like to show that level of intimacy through my design.

To show intimacy I layered a small concept model and came up with the idea of a semi intimate pods.


This reuse repurposing geted their ing specific create ronment ing, This spatial sensory house the respite
I combined the intimacy concept with my concept pod model to create unique sitting area in the main pool. This creates a semi-intimate space for guests to relax and unwind.

PURE FLOW PROJECT
The “PureFlow CliLab” is a water filtration initiative targeting limited clean drinking water access for the homeless. It creates a sustainable filtration system with advanced technology, placed near homeless gatherings. This not only provides vital water but also boosts community hygiene and health. By offering reliable purified water, the project enhances the well-being and dignity of homeless individuals.
Moreover, our site doubles as an immersive educational hub for children aged 5 to 16. Focused on climate change and water pollution, the experience combines fun and information through interactive elements and performers. This bridges the knowledge gap on pressing issues, engaging the younger generation effectively.
system is a method of purifying water by a bed of sand and gravel. The probiological activity of microorganisms layer of the sand, known as the bioconverting canal water to drinking water filtration are as follows:
Each step lowers the turbidity of the water to produce clean, drinkable water.


Pre-treatment: The canal water is passed through a coarse screen to remove large debris and then through a sedimenta
tion basin to allow suspended particles to settle out.
Our Team & Clients
Filtration: The water is then passed through a bed of sand and gravel, where microorganisms in the biofilm remove impurities and pathogens.
Finally, water is passed through a activated carbon filter to remove any remaining dissolved impurities, chemical and any bad taste or odor.
Disinfection: The filtered water is then disinfected to kill any remaining pathogens. This can be done by adding chlorine or other disinfectants.
Post-treatment: The water is then passed through another sedimentation basin to remove any remaining particles, and then through a fine screen to remove any remaining debris.
Redisigned roof
Our scientists will be responsible for the water filtration and making sure everythin operates smoothly. They will also be researching new ways to improve water quality.
Our team will be split in two:
Gift shop
Laboratory space Redesigned horse ramp for use in the immersive experience
Staircase for access to the lab

Staircase for easy access to end of experience and gift shop
Access to canal

Last step of filtration through activated carbon and clean water storage happens in this well
Theatre room
First to third step of slow sand filtration of the canal water happens in this well
Development
We will also have a team of three to run our immersive experi
A host taking everyone up through the revamped horse ramp equiped wiht infra red to recreate the tempeture the scientists expect Earth to reach in 100 years.
Two actors in our two separate stops on the first floor. One talking about the Climate Change through fun and immersive theatre.
Lastly, the second actor will be showing how polluted the canal water is in the tank at the lab and talking about water polution. Educating the kids how to improve and why it is so important.
Location: Canal Museum
The other part of our team will doing admin and general jobs like baristas, maintenance staff, etc.
Decided on a new roof with a window.
Developments: Addition of a skylight
Homeless people in need of clean water
Drawings
ORTHOGRAPHIC DRAWINGS AND PHYSICAL MODEL
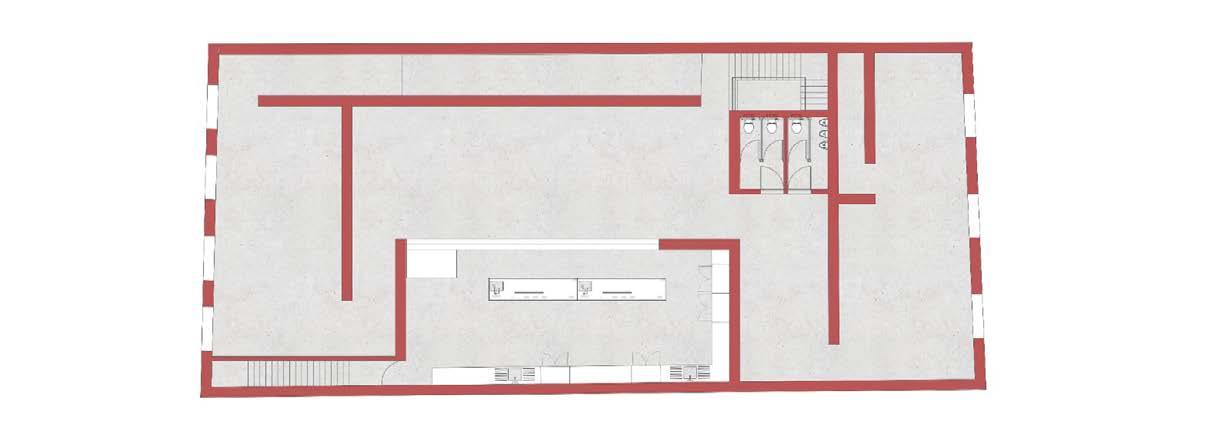


 Scale: 1:50
The Threatre room will be playing a variety of climate related documentaries.
Scale: 1:50
The Threatre room will be playing a variety of climate related documentaries.
THE HANGOUT HUB



Introducing “The Hangout Hub” – a visionary student social space merging connectivity, recreation, and presentation, an accomplishment that recently earned me a notable university award. Boasting an array of entertainment options, from traditional board games to modern video games, alongside a versatile projected screening area for events, the hub provides an immersive platform for students to engage, compete, and present. This project transcends recreation, fostering community and talent, and stands as a testament to reimagined student experiences. Join us in embracing the future of social spaces, recognized with a distinguished university award in my name.






jected screening area for organized events and game-watching.Tiered bench for students to sit Project currently in development on the University of Westminster, Marylebone campus. For health and safety we ensured to have LED lighs going up the stairs and around the seat so students can walk around safely during screening sessions. Cushions for comfortable seating Sockets Oak wood Cherry coloured oak wood Neon LED lights Acoustic wooden panels Ceiling halo Vine leaves Oak slats Renders of the Hangout Hub
