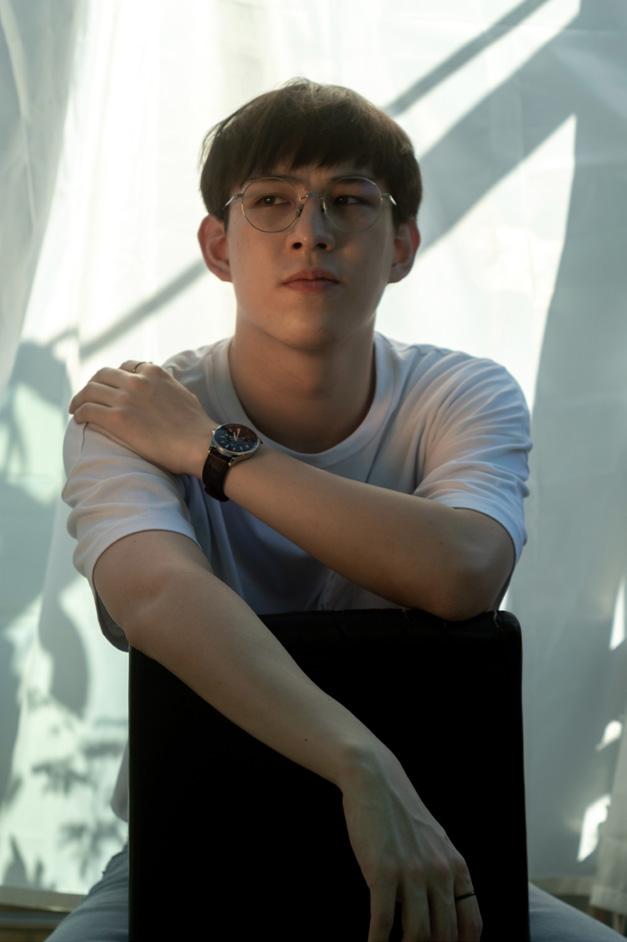Vol.2 21-23 Birmingham City University BA (Hons) Interior Architecture and Design Academic Portfolio 2022 ELTON LAM
Work
Nameless
Education
Jason and
Sports
Birmingham City University Interior Architecture and Design
93765632 eltonlamofficial@gmail.com
Kowloon, Hong Kong
Assistant Interior Designer
Worked in a F&B focused design studio
Exploring concepts, themes and rebranding for clients.
Site visits: On-site Measure, coordinate with contractors Handling CAD drawings, Major part in 3D model building and produce renderings with Enscape.
Internship | Assistant Interior Designer
Worked in a Residential, Commercial focused design studio
Construction site visit, Office paperwork, Contact with suppliers
Part Time Senior Swimming Coach
Work with students to master four styles
Developing fluent and clear explanations to students Assist junior coaches when technical issues occurs
Completed renovation building projects located in Hong Kong
Renovation project in Kowloon Union Church for Medical graduates
Thesis project aims to tackle down overcrowded skyscrapers in Hong Kong
Hobbies & Qualifications
Hong Kong Design Institute Higher Diploma in Interior Design Architectural Photography
VTC IVE (KT) Diploma of Foundation Studies in Design
Tang King Po School Designed Applied Technology Physics
Hong Kong Amateur Swimming Association
Hong Kong Design Institute
Hong Kong Design Institute
Completed the Marriott International and High Fashion Centre group interior design project
Sketchup, Rhino + Enscape and Photoshop + illustrator post production
Sketchup + Adobe illustrator, Photoshop
Hands on crafting skills
Developing design concepts, sketches, visual communication, prototypes, hands on modelling and presentation
Qualified Part 1 of Swimming Coach Certificate
Member of VTC Swimming Team
Fashion Model
Worked with Fashion Design Students in developing make up, hair styling.
Discovering about grooming and catwalk techniques from professionals
Captain of Swimming Team
Cadre of Prefect Association
Member of Track and Field Team
Tang King Po School
Phone No. Email Address August 2018 2021 July 2017 - present 2020 - 2021 2019 - Present 2018 - 2020 2017 - 2018 2017 - 2020 2014 - 2016 Dec 2017 2016 2011 - 2017
Design Limited (LWK + PARTNERS)
Design Limited
Caroline
Pro Limited
CV
content
Parasitic Architecture Clinic
Kowloon Union Church, Jordon
A concept of foam combining pocket gas and parasite characteristic
Socio-ecological Studies
Community Bathhouse
Hung Hom Ferry Pier
How good is it to live by the sea?
Monmono Blue | Restaurant Villa La Plage | Residential Hiru Omakase | Restaurant Hillwood Road, Tsim Sha Tsui Castle Peak Road – Castle Peak Bay, So Kwan Wat Lan Fong Road, Causeway Bay A Monochrome theme project A modest luxury residential project A concpet of Daytime (日)
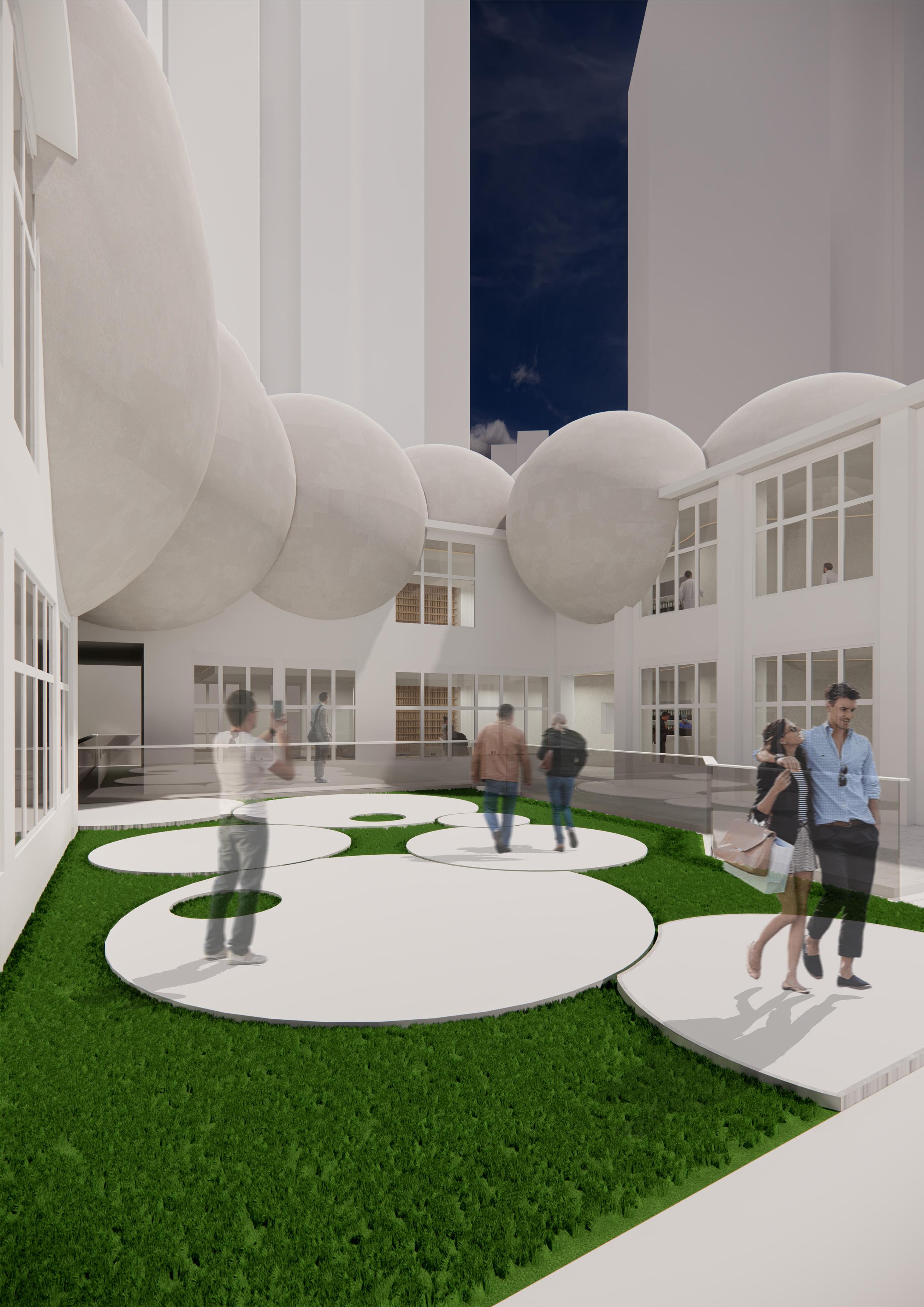
6
Parasitic Architecture:Clinic
With the concept of foam | A combination of pocket gas and stickiness. The project will aim at creating a hospitality spatial area on the existing Kowloon Union Church site, Yau Ma Tei.
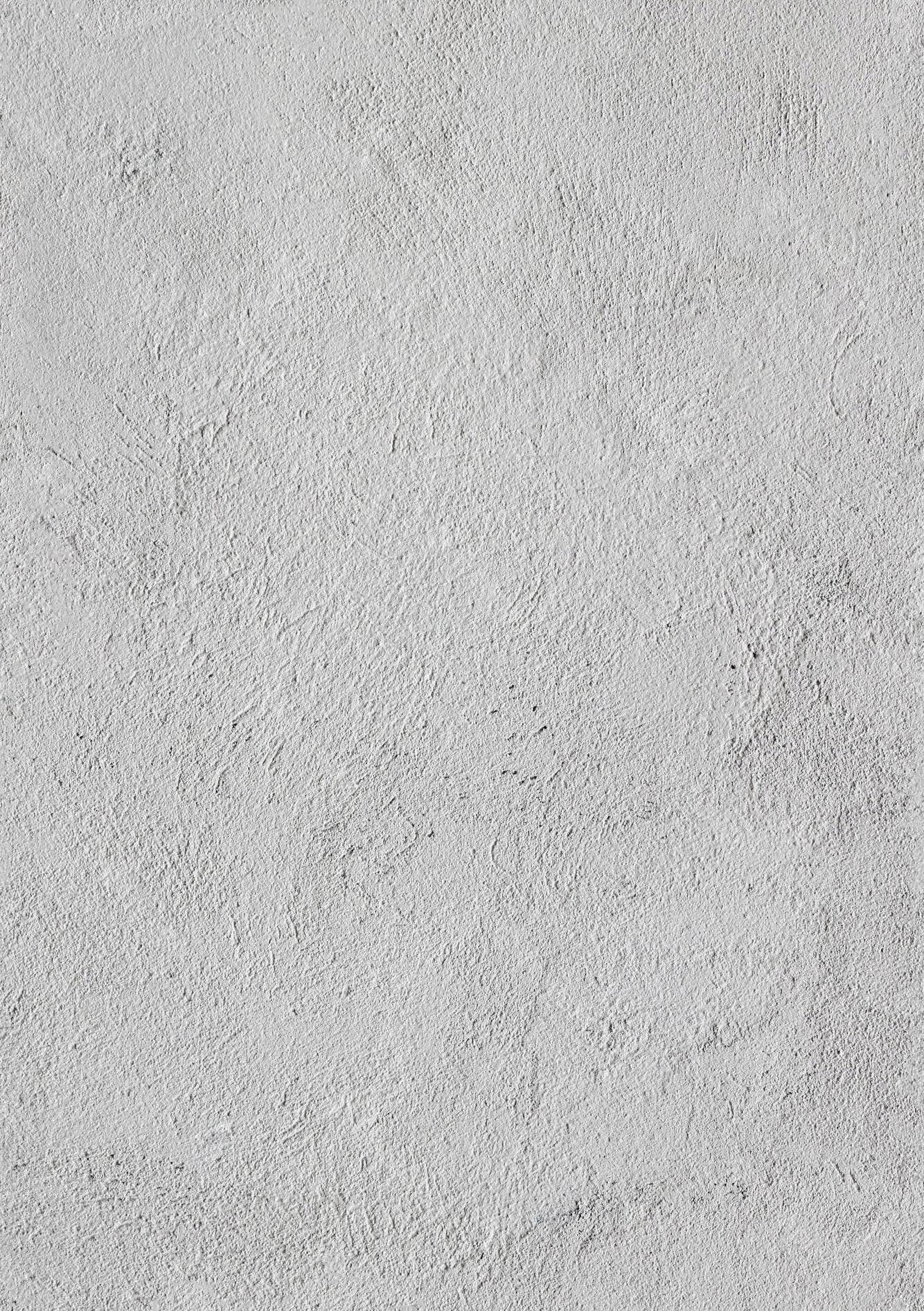
The space have a clinic, co-living space, green area and individual private leisure space. And the mentioned will be divided into three main elements Public, Semi-Public and Private areas
This hospitality-focused facility is designed for fresh - graduated, medical professionals, ill patients and the general public
2020 Software Utilised Birmingham City University BA (Hons) Interior Architecture and Design Sketch Up + Rhino + Enscape Photoshop AutoCAD
7
Parasitic Architecture Clinic
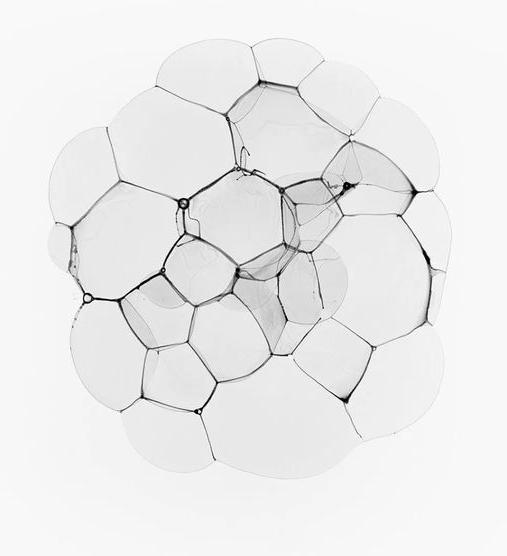
The project will aim at creating a hospitality spatial area on the existing Kowloon Union Church.
This hospitality-focused facility is designed for fresh - graduated medical professionals, ill patients and the general public
Introduction
The concept of the clinic center will have three main programs, the clinic, co-living space and the residential area.
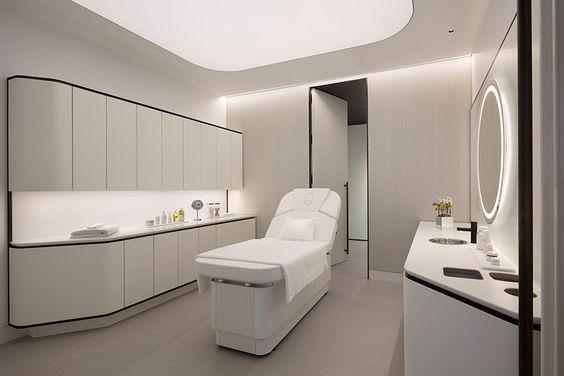
Therefore, the interior space of the building can be used as public and semi-public programs.
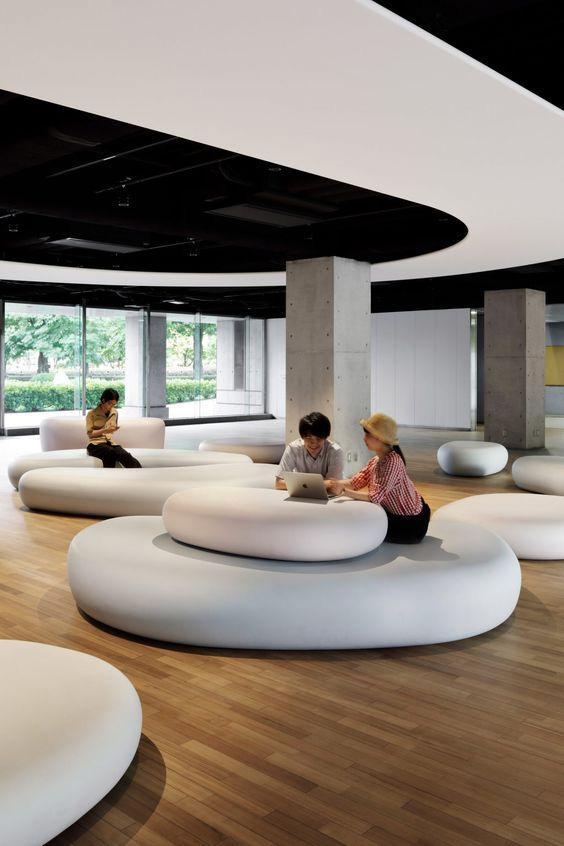
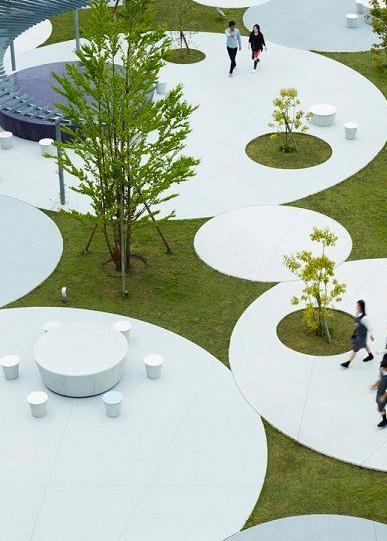
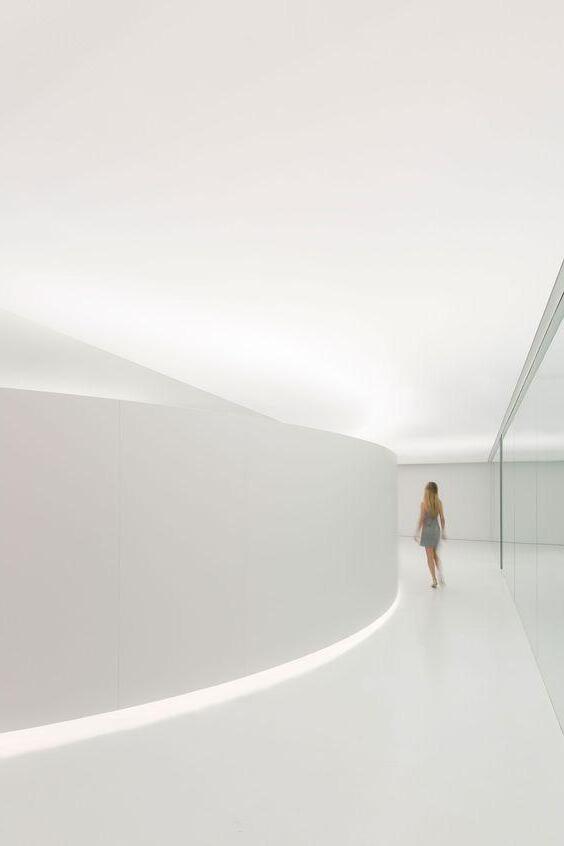
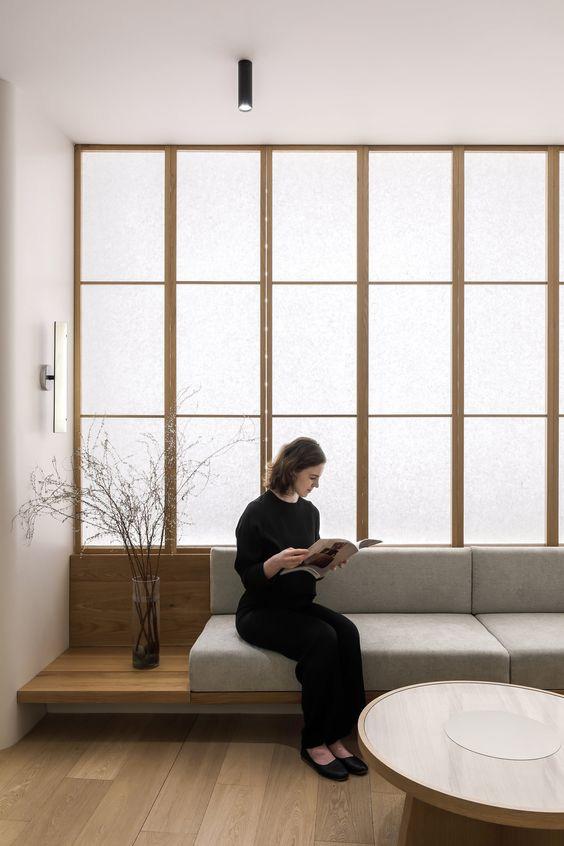
Kowloon Union Church
Established in 1927 Area of Site: 929 SQM
The purpose of the pods mainly focuses on the residential space and to promote “individualism” atmosphere.
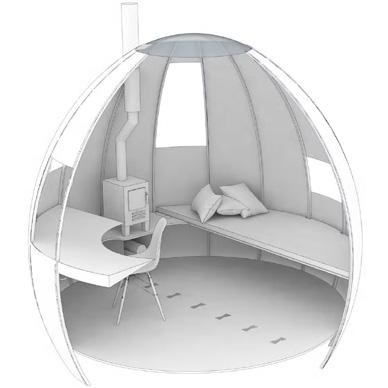
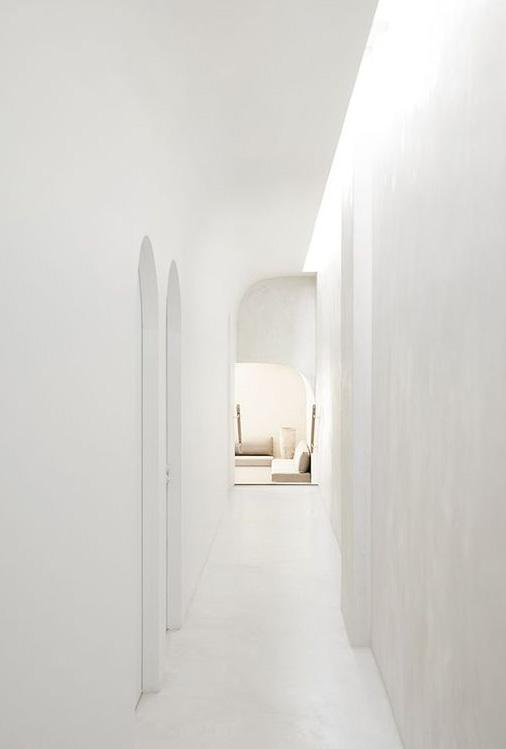
These pods look alike can be installed on the roof act as a parasite stick on the building exterior without stressing the interior space.

8
Interior
Residential
Exterior
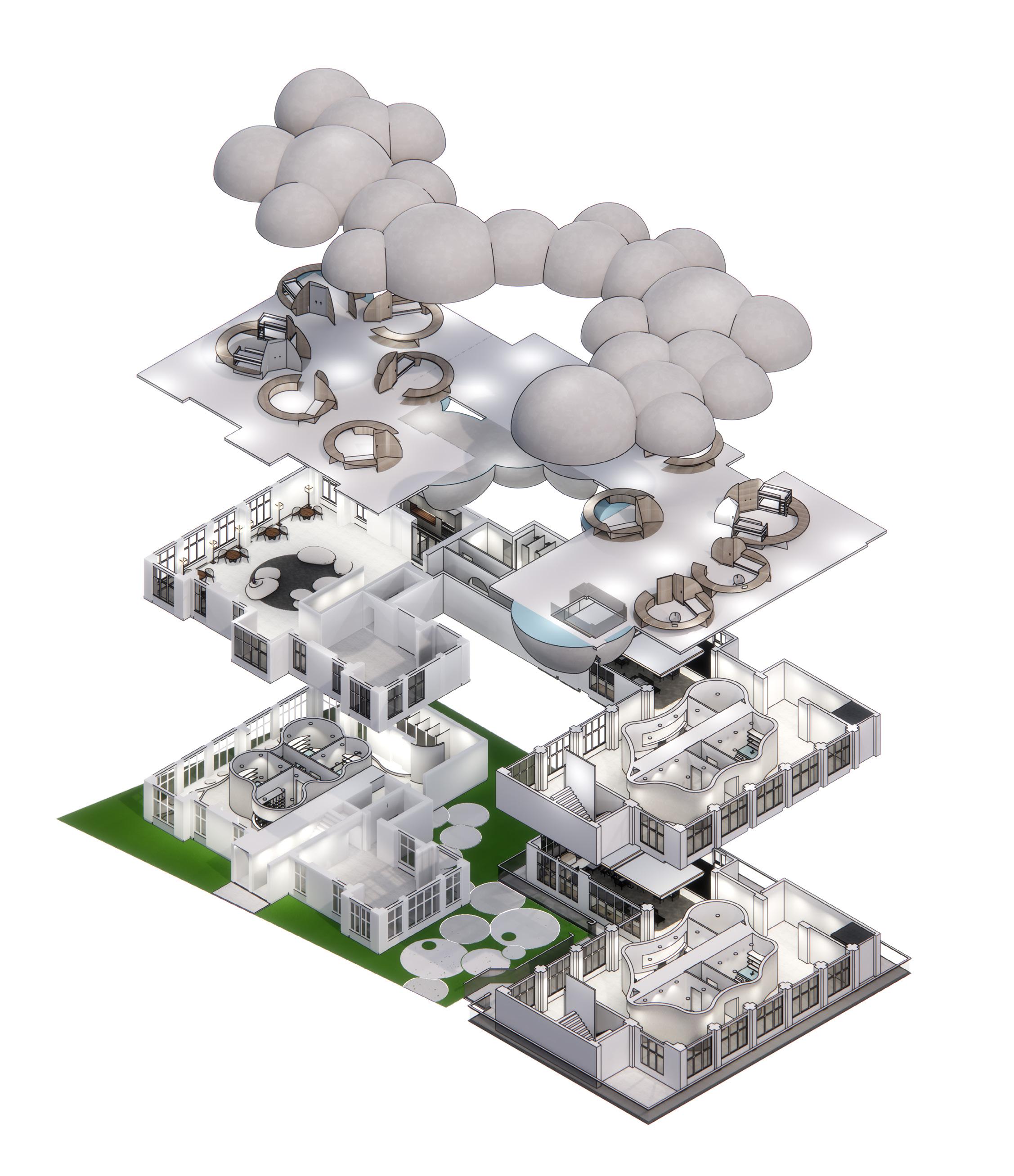
9
Axometric Exploded Diagram

Ground Floor Plan 1:200 First Floor DISABLE PASSENGER LIFT RECEPTION 200 SQFT DOC. OFFICE 150 SQFT STORAGE 70 SQFT LIFT LOBBY WAITING AREA 830 SQFT KITCHEN UP HALLWAY TOILET M.BATHROOM F.BATHROOM MAIN ENTRANCE UP UP DOC. OFFICE 125 SQFT WAITING AREA TOILET LEISURE AREA GARDEN WAITING AREA 830 SQFT DOC. OFFICE 125 SQFT DOC. OFFICE 125 SQFT RECEPTION 125 SQFT RECEPTION 200 SQFT DOC. OFFICE 150 SQFT STORAGE 70 SQFT DOC. OFFICE 150 SQFT DISABLE PASSENGER LIFT LIFT LOBBY 10
 Plan 1:200
Plan 1:200
RECEPTION UP CO-WORKING AREA 2615 SQFT CO-WORKING AREA UP DOC. OFFICE 150 SQFT TOILET SINGLE BED 146 SQFT DOUBLE BED 238 SQFT HALLWAY DOWN SINGLE BED 146 SQFT SINGLE BED 146 SQFT SINGLE BED 146 SQFT SINGLE BED 146 SQFT SINGLE BED 146 SQFT SINGLE BED 146 SQFT SINGLE BED 146 SQFT SINGLE BED 146 SQFT DOUBLE BED 238 SQFT DOUBLE BED 238 SQFT 11
Roof Floor Plan 1:200

3955 4675 1290 10515 7155 3480 3375 3465 3955 3525 2960 6800 8320 3310 1880 3845 MAIN ENTRANCE TOILET DOC. OFFICE 125 SQFT RECEPTION 125 SQFT WAITING AREA DOC. OFFICE 125 SQFT DOC. OFFICE 125 SQFT Detail Plan Clinic 1:75 12
Detail Plan Bathroom 1:75

WAITING AREA CO-WORKING AREA HALLWAY M.BATHROOM TOILET F.BATHROOM KITCHEN 2185 3310 4200 2400 1840 960 960 960 1195 920 1005 920 ACCESS 3845 2845 1840 1300 2000
13

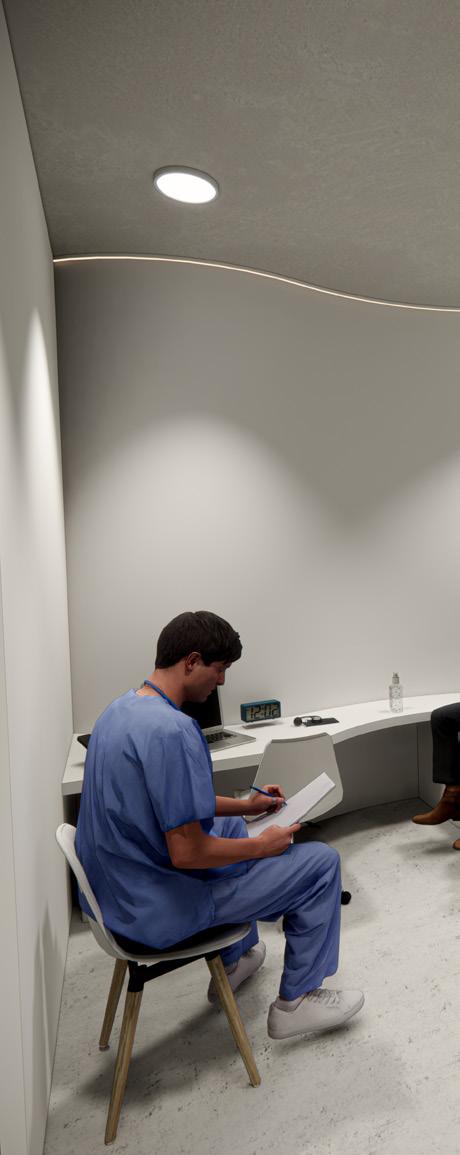
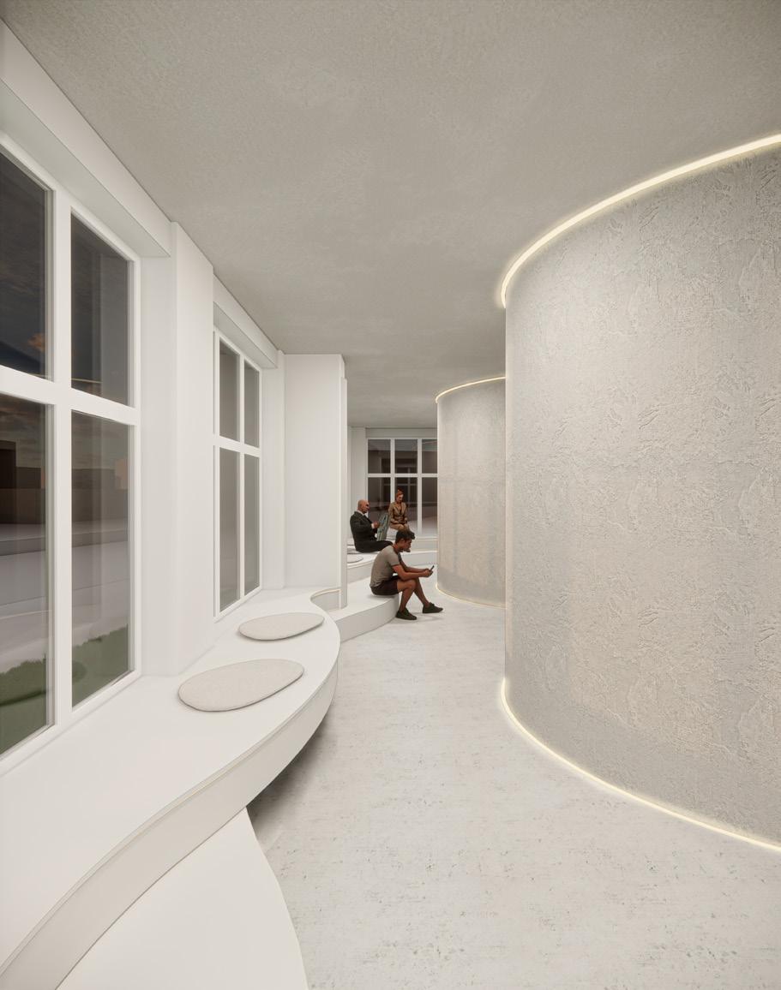
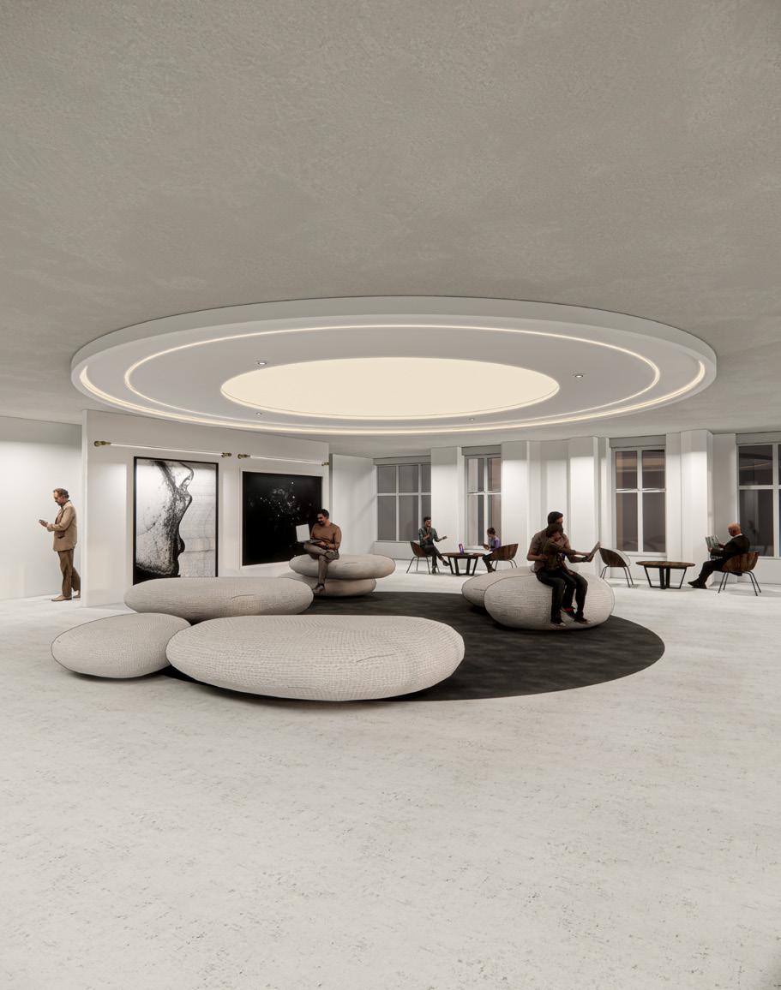
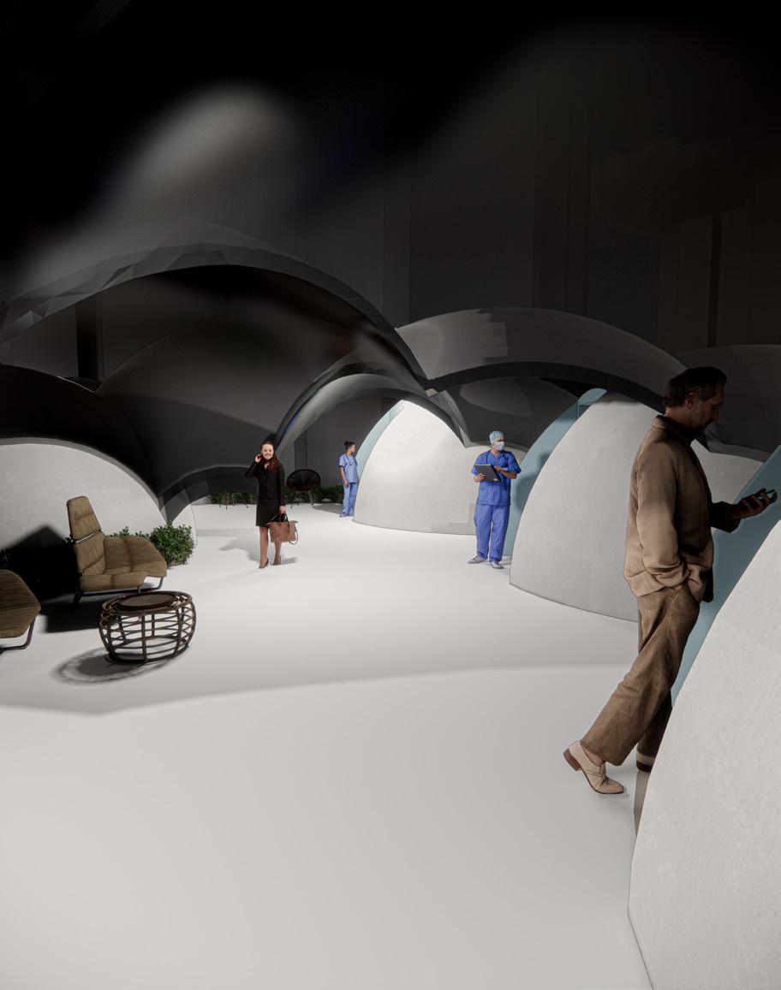
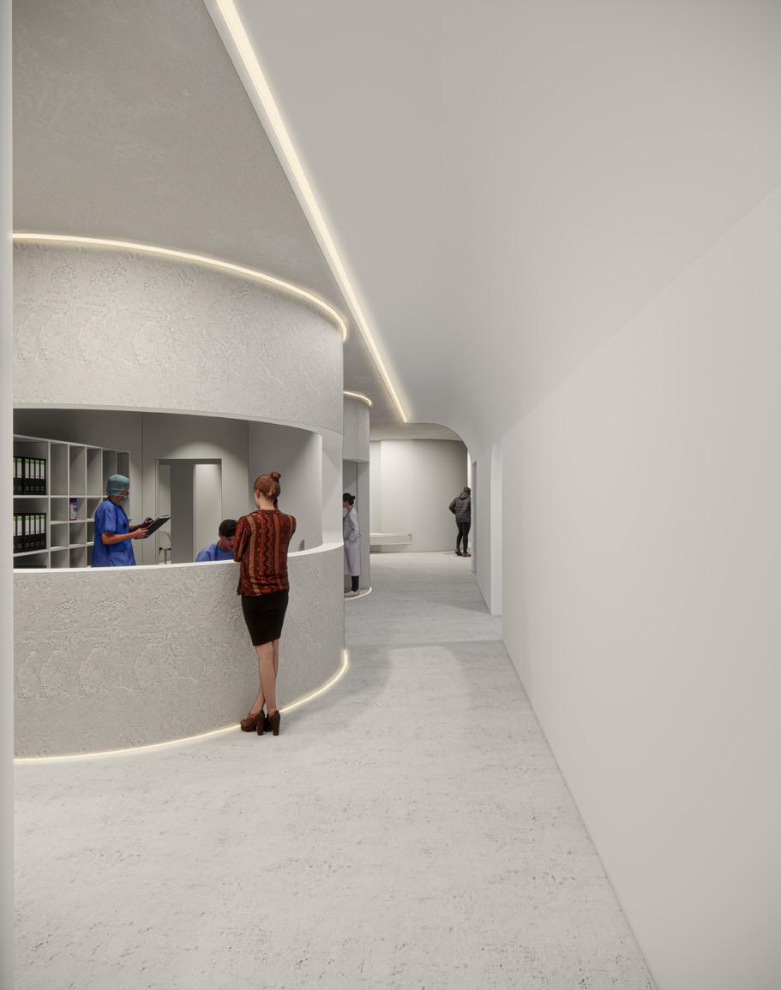
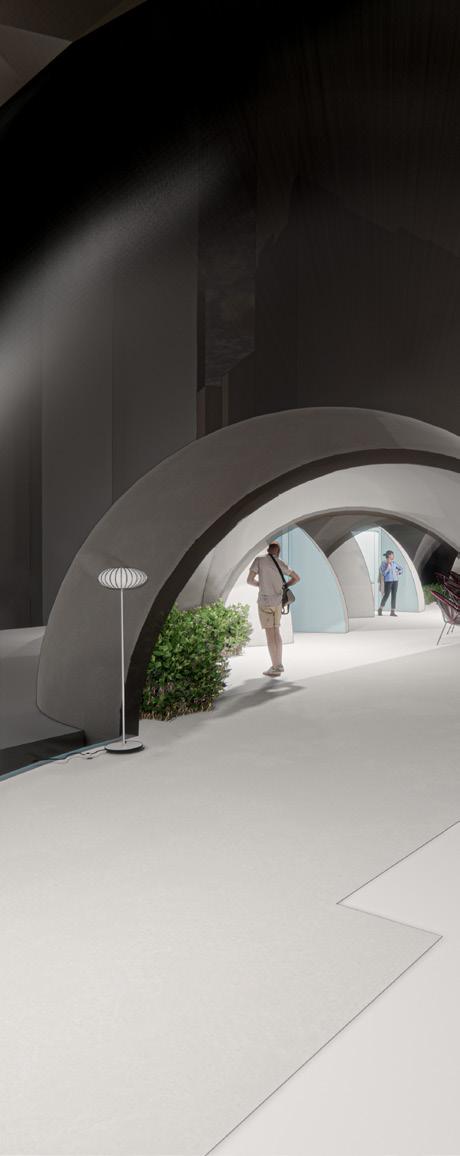
14 East
Reception Co-working Space East Wing Waiting Area Doctor’s Office Residential Area Residential Area
Wing

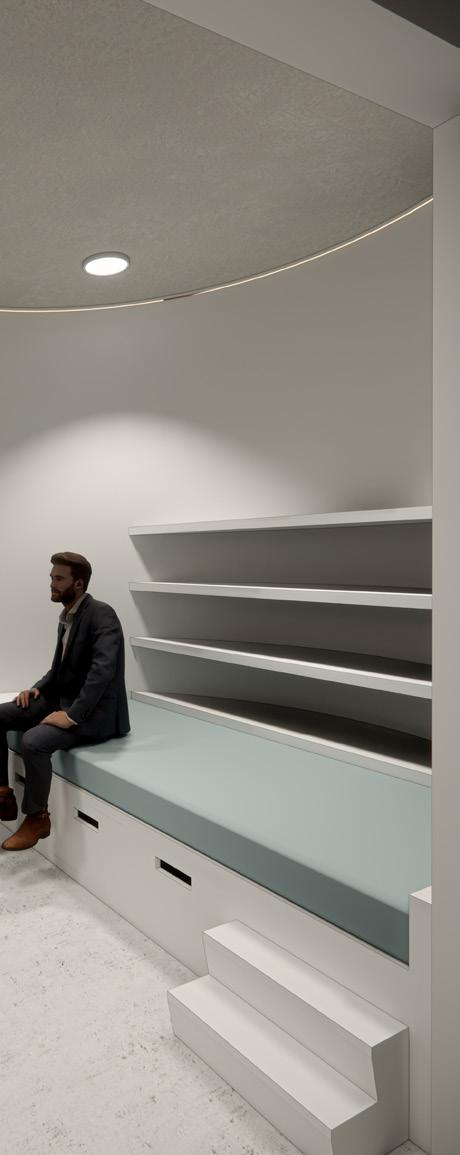
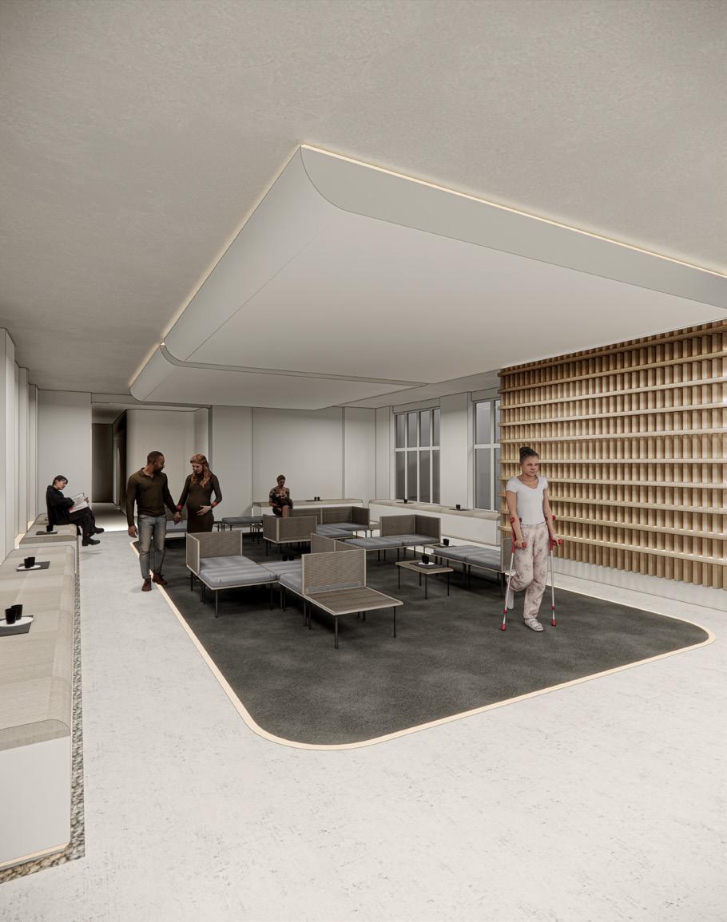
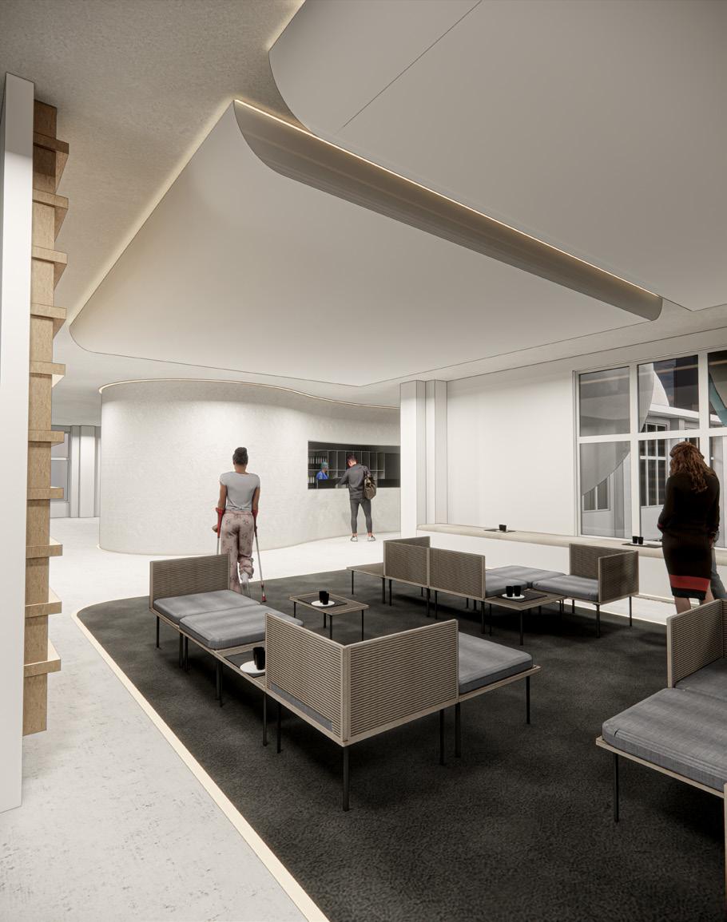
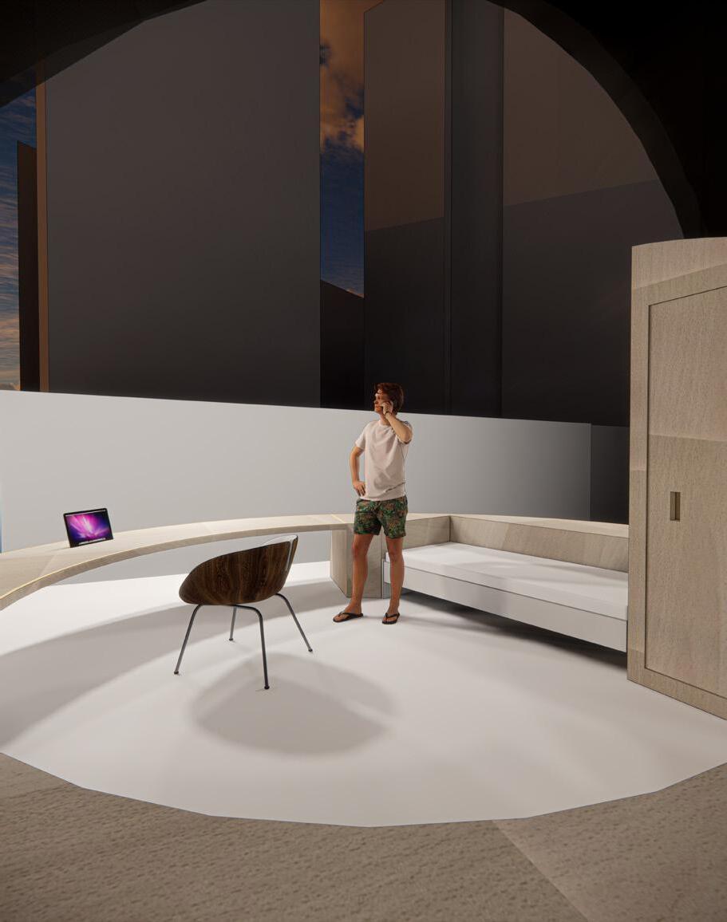
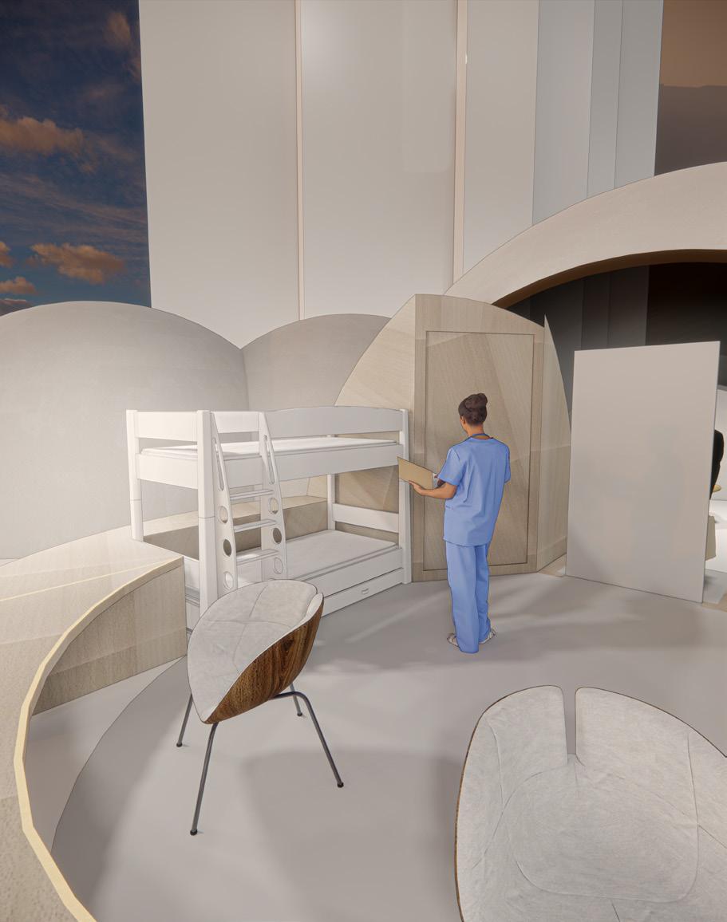
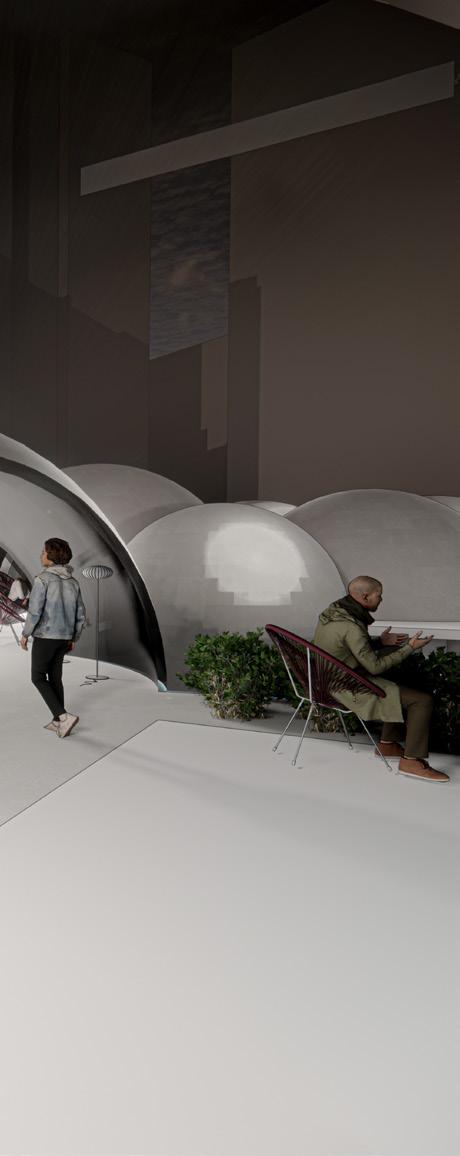
15
West Wing Doctor’s Office
West Wing Waiting Area
Individual Size Bedroom
Four Person Size Bedroom
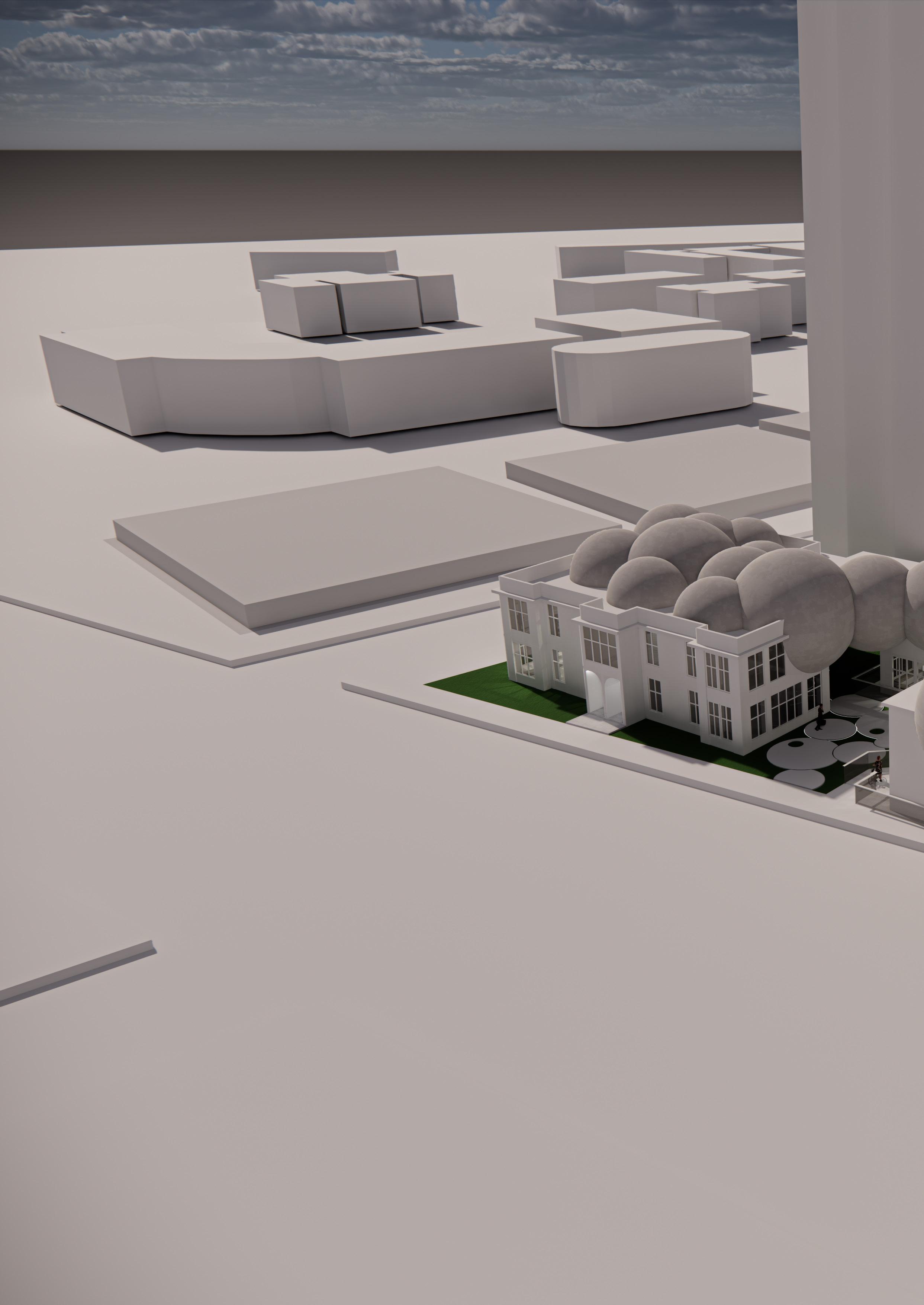
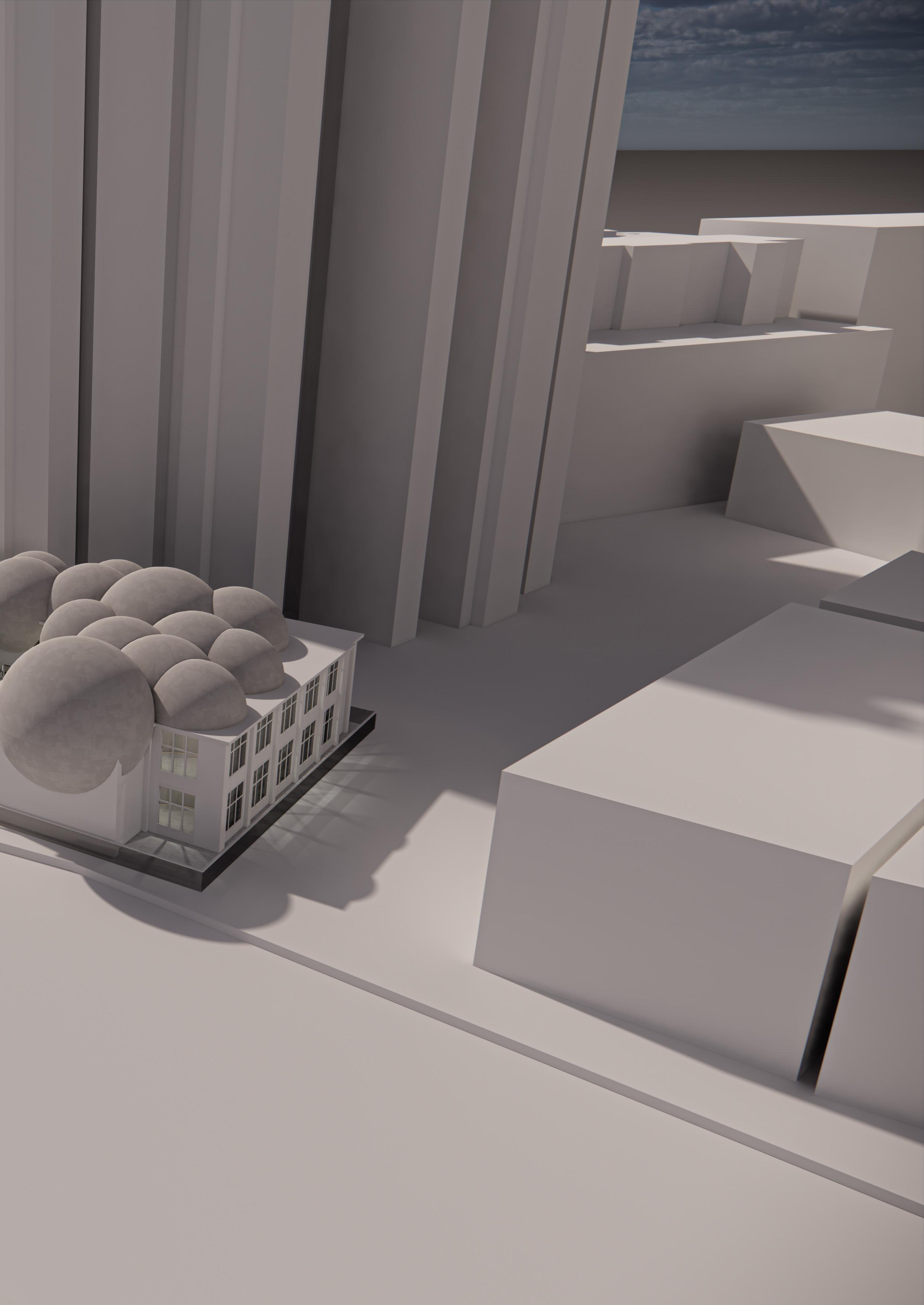

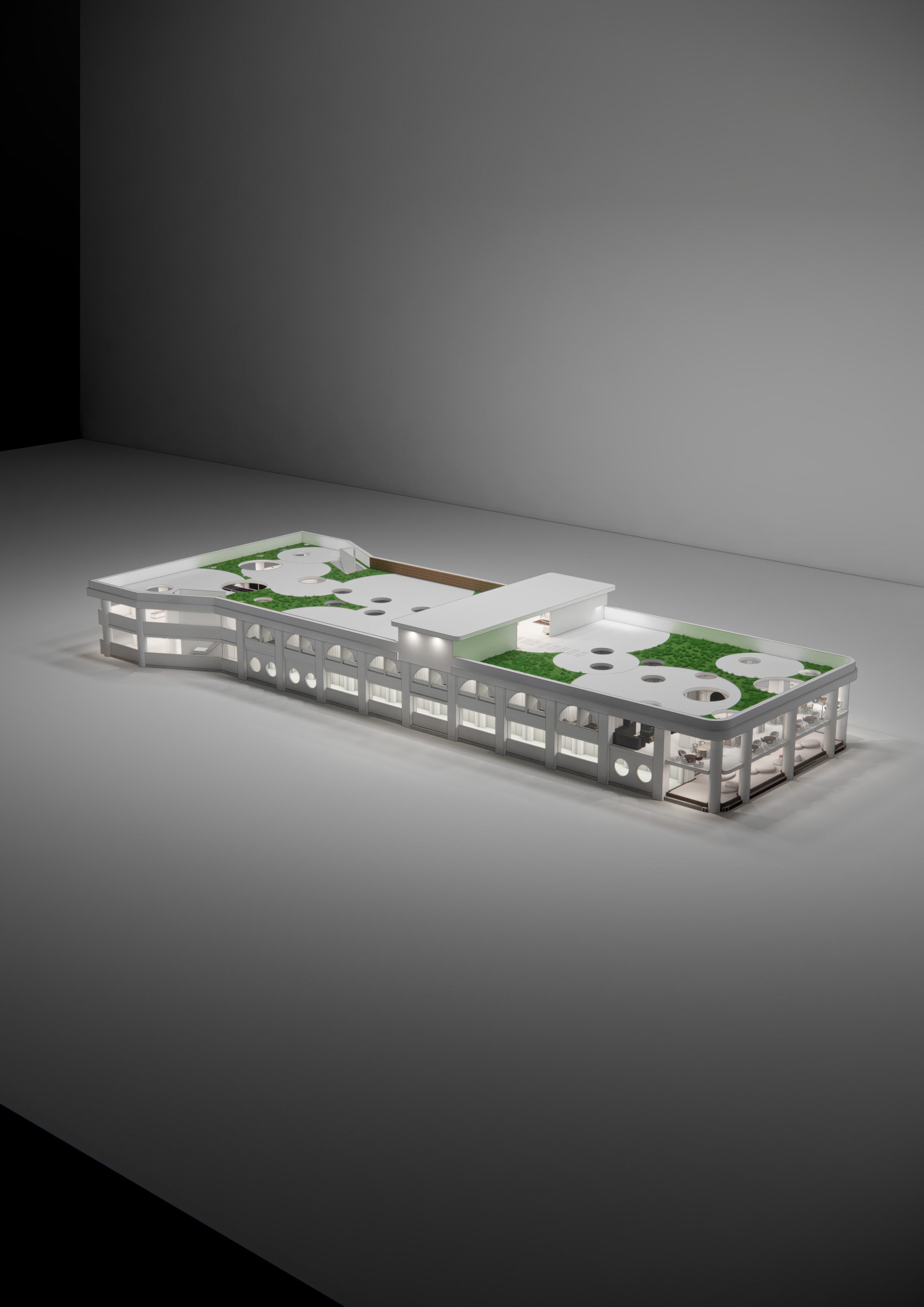
18
Socio-ecological Studies: Community Bathhouse

Regarding the studies of Hong Kong’s rapid growth buildings, local citizens are fond of living along side the sea, due to their living environments, such as poor households, neighbourhood conditions and physical well-being. The design will be based on these issues, to deliver local tenants to relish and find their nooks of comfort.
EOS is a 32 unit co-living complex in the central transit point of Hung Hom. Composed of micro studios or bathhouse facing the sea, it is designed for single professionals and nearby residents. Also, EOS is centered by the sea and public leisure areas that is lined with collaborative work which fits the requirements.
2021 Software Utilised Birmingham City University
Architecture
Sketch Up + Enscape Photoshop AutoCAD
BA(Hons) Interior
and Design
19
Socio-ecological Studies: Community Bathhouse
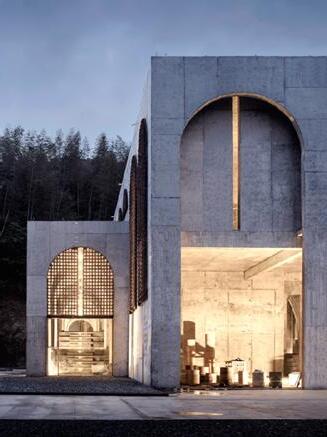

Hung Hom Ferry Pier
Established in 1919 as the new ferry pier
“Streamline Modern” architectural features
Area of Site: 1418 SQM
The concept of the renovation project consists of three main programmes - the bathhouse, relaxing lounge area, laundry, cafe + bar and roof garden.
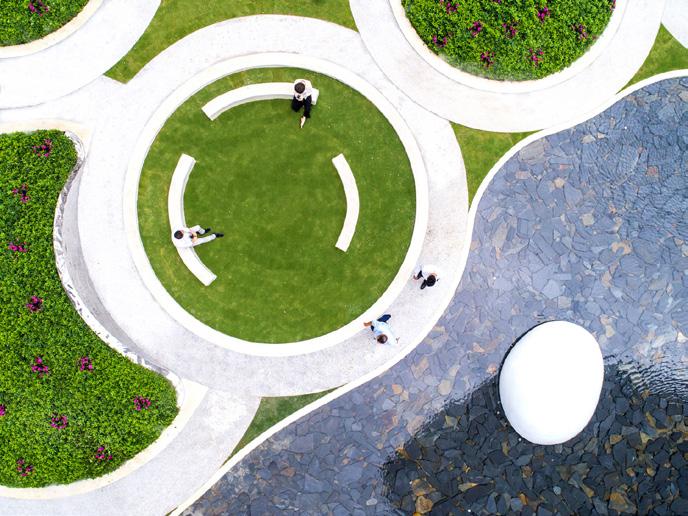
Introduction
In terms of design, the men’s and women’s bath areas are separated into a symmetrical spatial development. Thus, the types of bath springs can be used in specific orders.
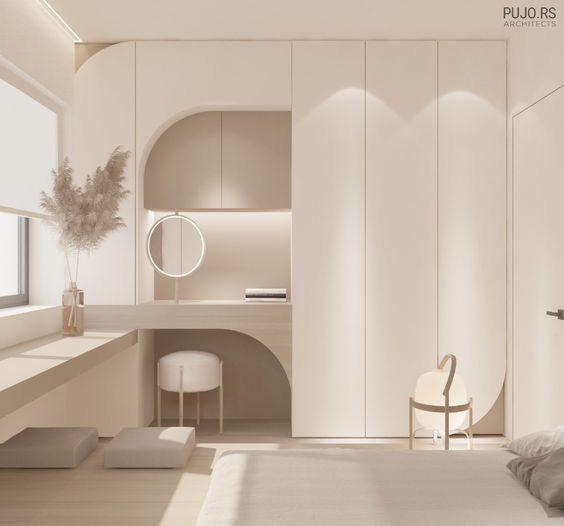
A skylight can spread natural light evenly into the interior space to highlight the characteristics of floating clouds and to blur out the connections between the interior and exterior space.
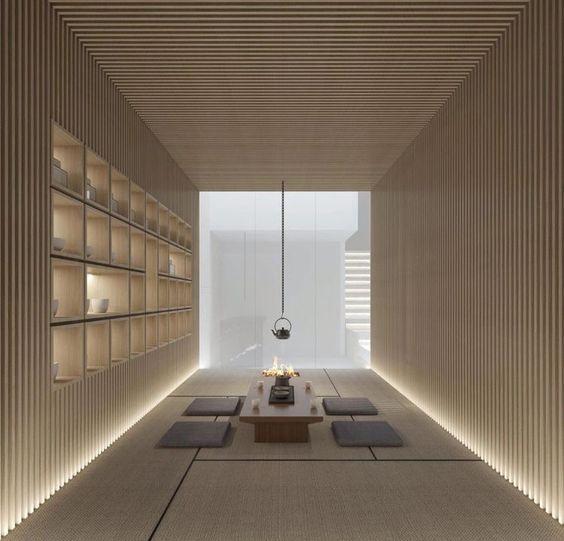
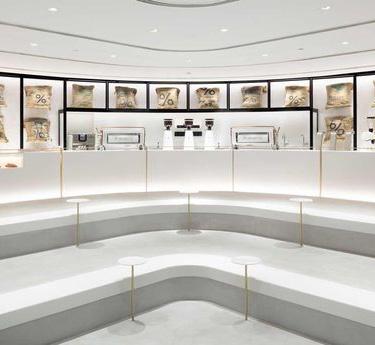
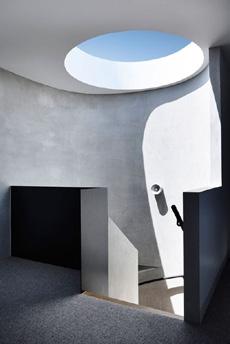
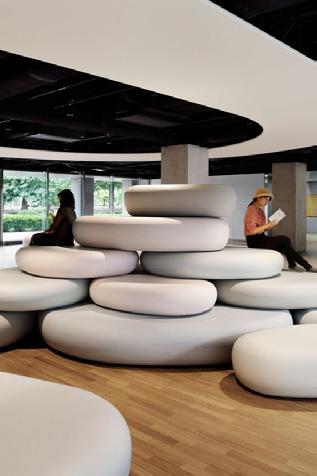
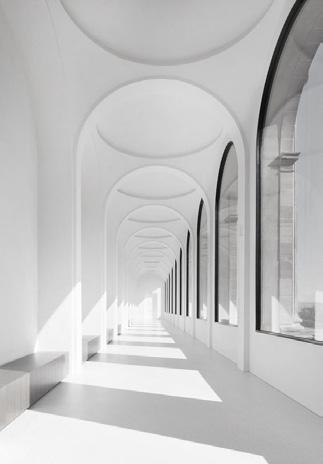
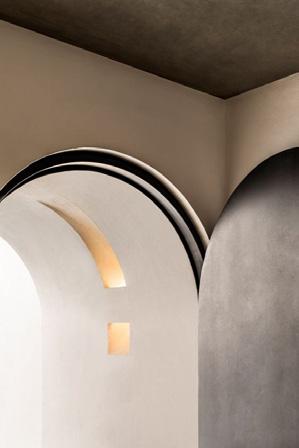

20
Residential
Interior
Exterior
Development Process




Round arches can be seen as the embodiment of minimal and linear geometric structures adding arched openings can create a visual contrast animating the facade and structure as a whole. Round arches can also acts as a soft intervention without too imposing and visually disrupting the space.
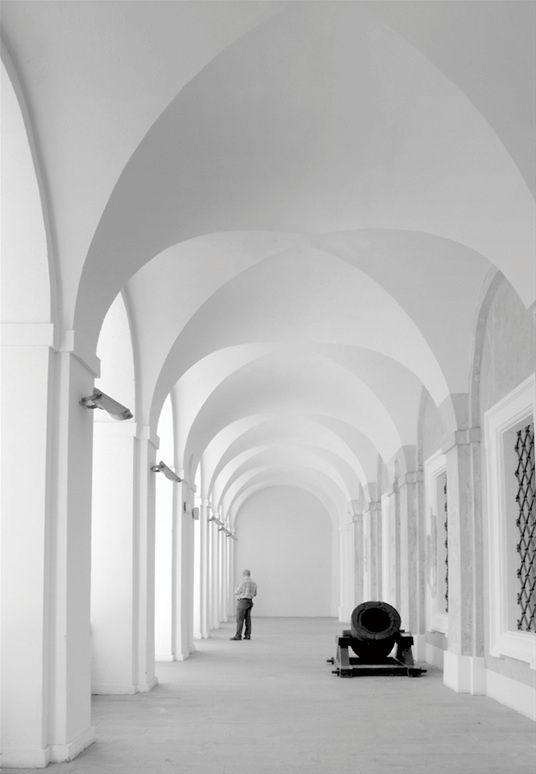
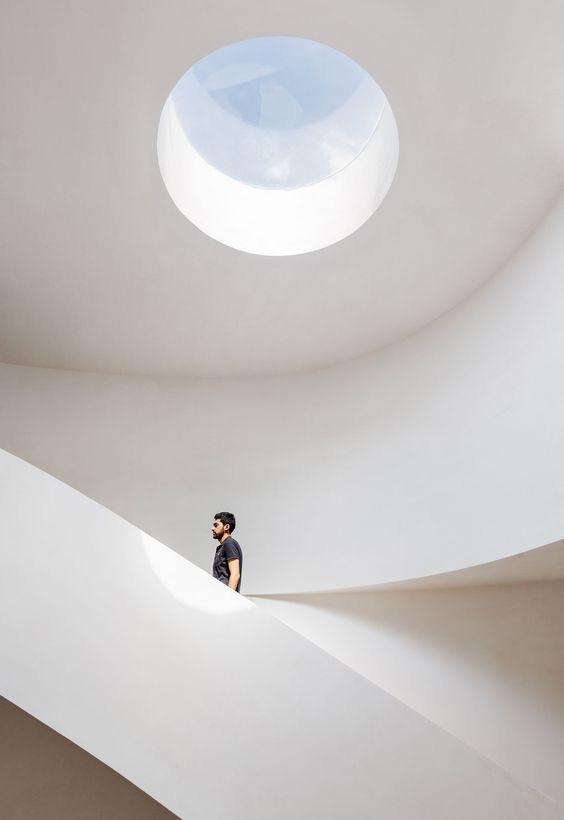

21 A B C

Floor Plan
Floor RESIDENTIAL EACH RM COMMUNITY RECEPTION & WAITING AREA STAFF ROOM & STORAGE MALE SECTION FEMALE SECTION LOCKER POWDER AREA SHOWER LOCKER POWDER AREA SHOWER HALLWAY SOFT WATER SPRING MEDICINE SPRING SAUNA UNISEX RELAXING AREA SOFT WATER SPRING SODA WATER SPRING MEDICINE SPRING SAUNA HALLWAY SAUNA SAUNA MAIN ENTRANCE SODA WATER SPRING A EL-01 B EL-02 C EL-03 22
Ground
1:200 First
 Plan 1:200
Plan 1:200
LAUNDRY AREA LEISURE AREA RESIDENTIAL AREA 209 SQFT COMMUNITY KITCHEN GARDEN CAFE BAR PASSAGE 23
Roof Floor Plan 1:200

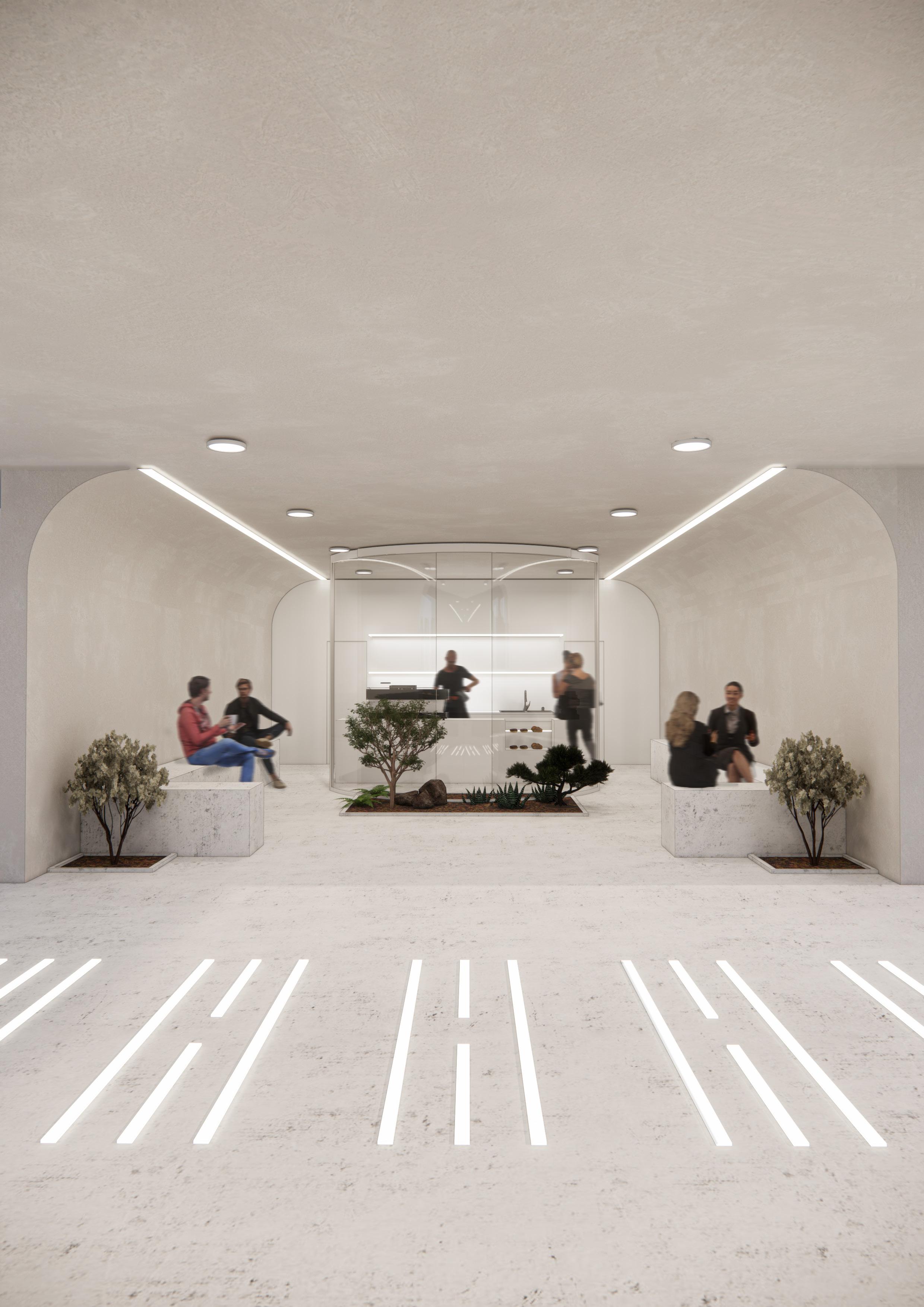
24

6300 1400 3495 1400 610 1225 2620 610 1225 3495 790 790 7190 610 900 6580 2300 2300 4700 630 1125 610 1705 DINING AREA MAIN ENTRANCE WORKSTATION TOILET STORAGE ROOF GARDEN ROOF GARDEN 25
Detail Plan Cafe 1:75

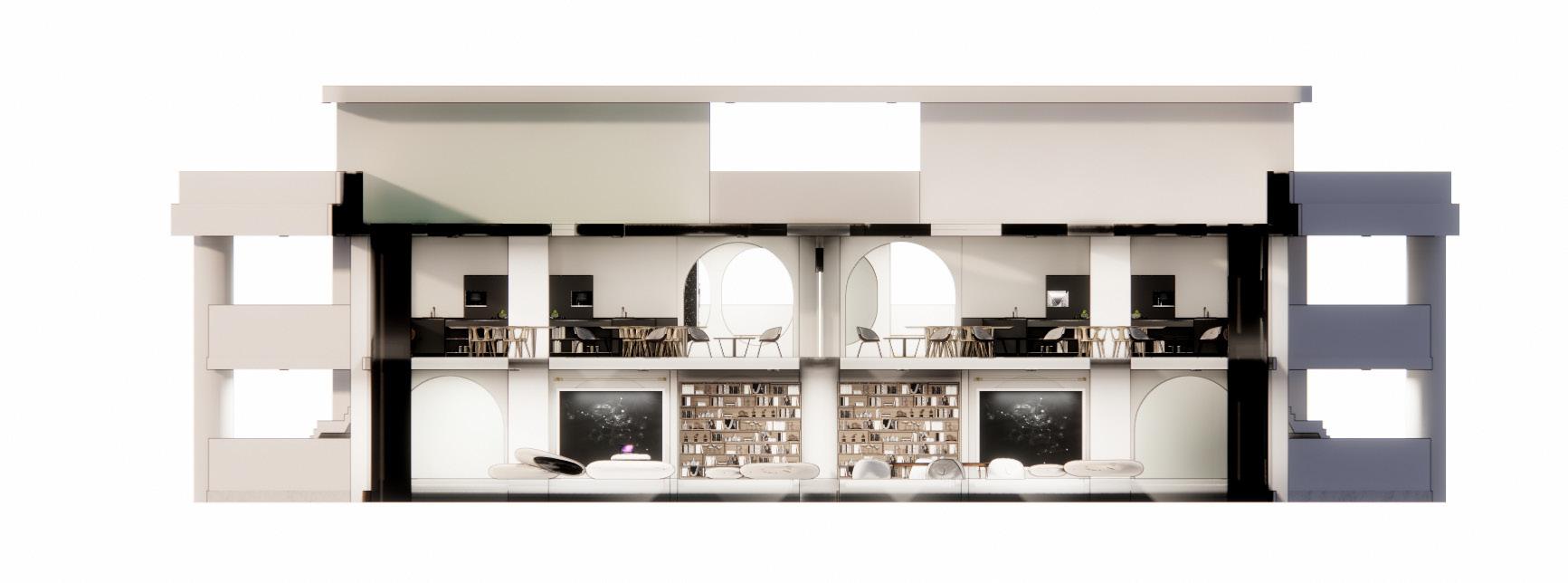
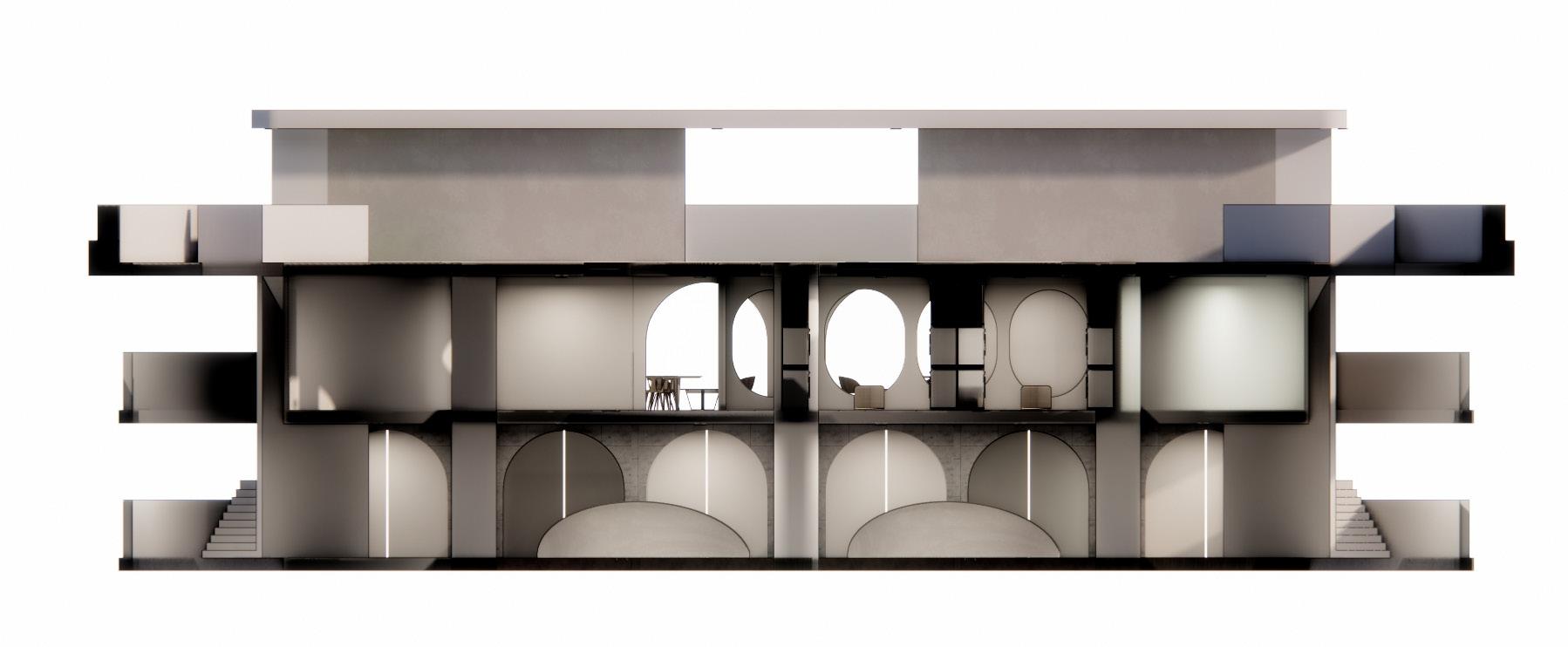
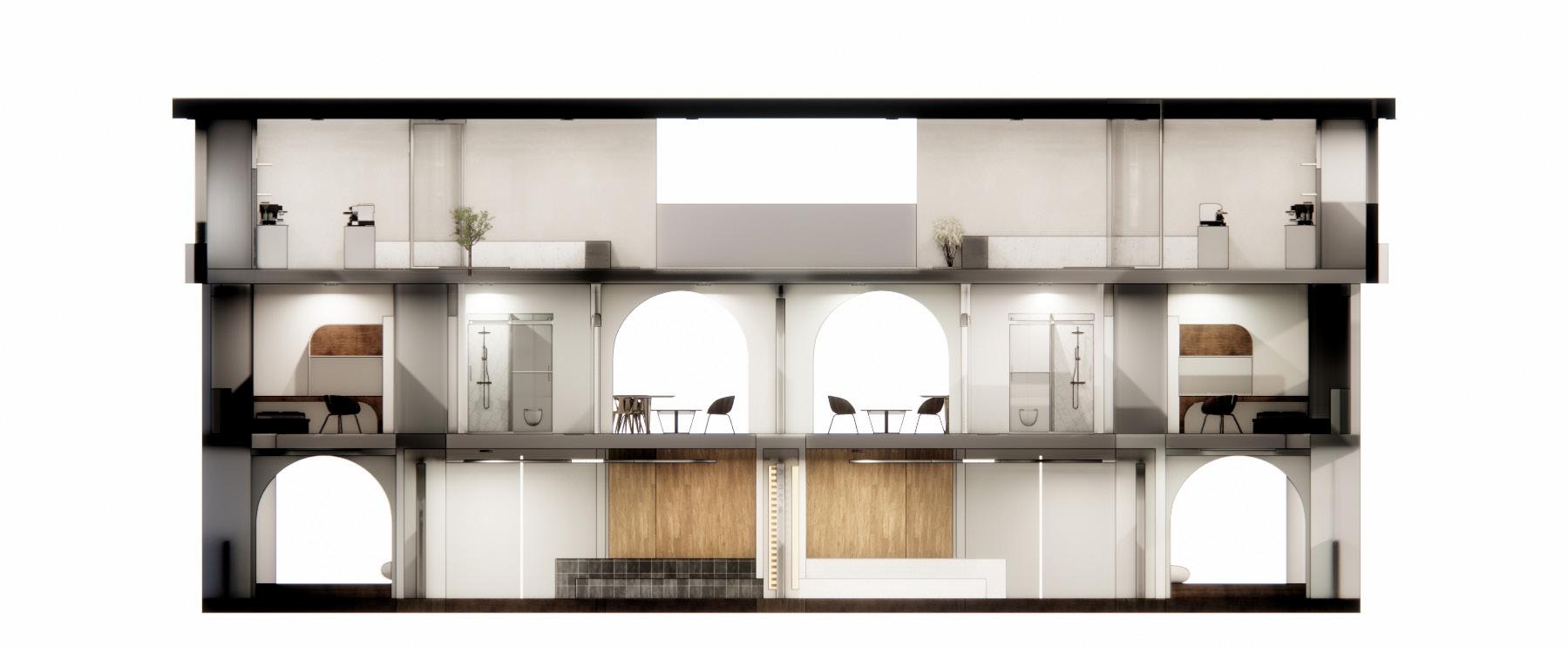
26
DRAWING No: SCALE:1:200 @A3 CHECKED DRAWN: Elton DATE

SECTION A 1:200 SECTION B 1:200 SECTION C 1:200 32400 7200 3900 3900 7200 3900 3900 32400 4410 4410 2710 2710 1245 2710 2710 1245 2710 2710 1245 22200 3000 3000 e.q 3000 420 300 e.q
32400 7200 3900 3900 7200 3900 3900 32400 4410 4410 2710 2710 1245 2710 2710 1245 2710 2710 1245 22200 3000 3000 e.q 3000 420 300 e.q 3000 3000 e.q 3000 420 300 e.q 22200 3900 7200 3000 3000 e.q 3000 420 300 e.q 7460 7460 7802 3900 7200 9252 9252 5090 27

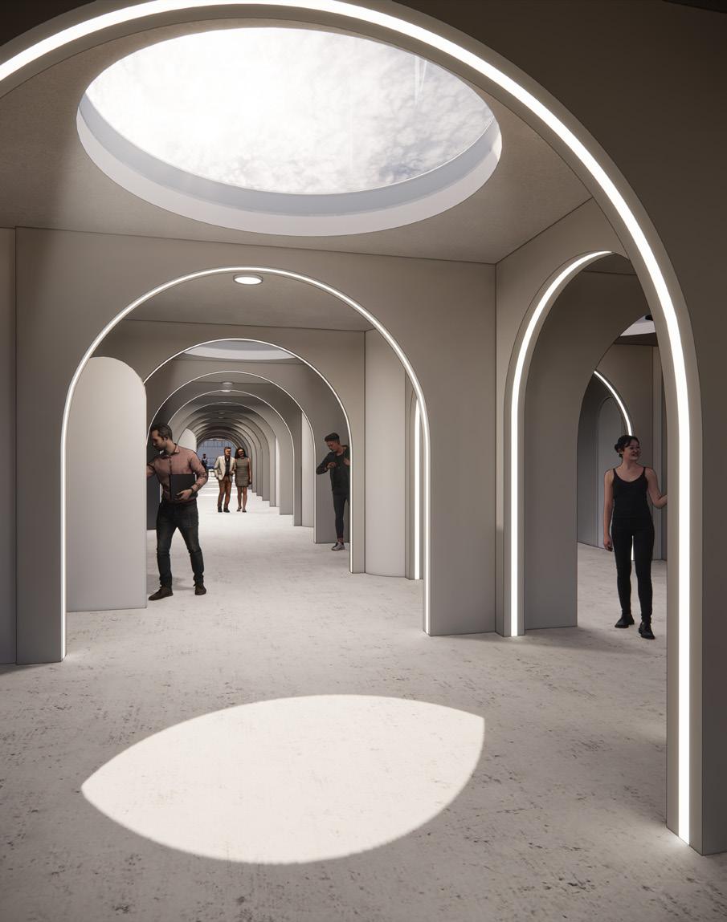
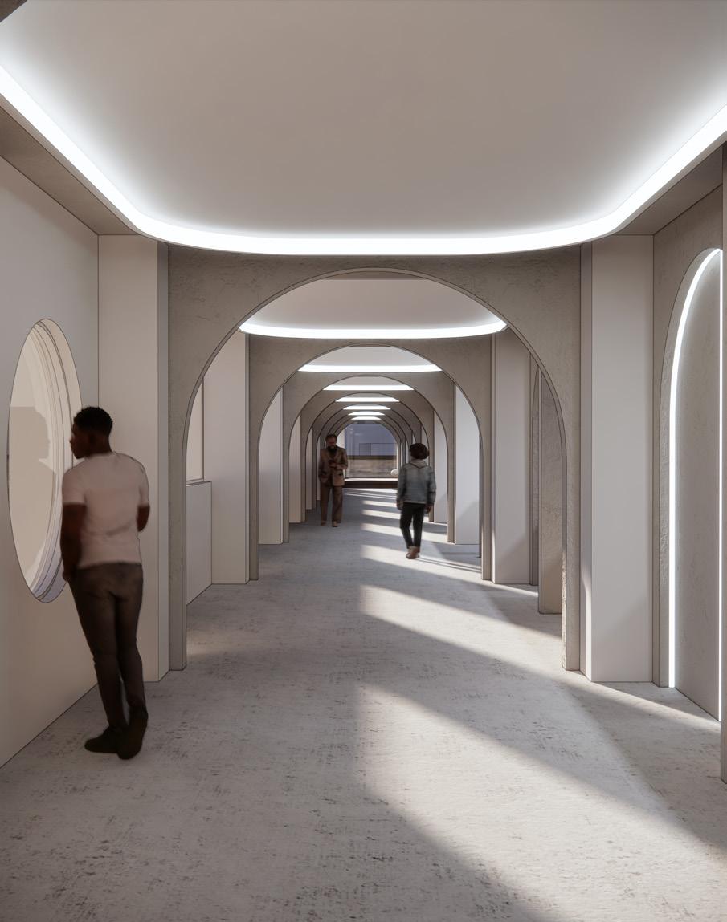
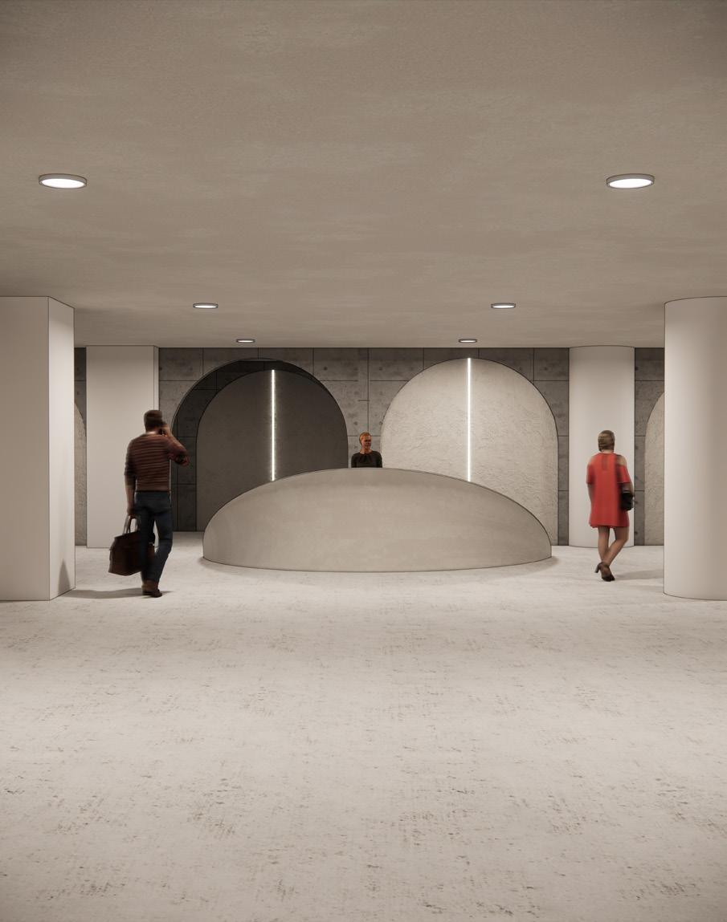
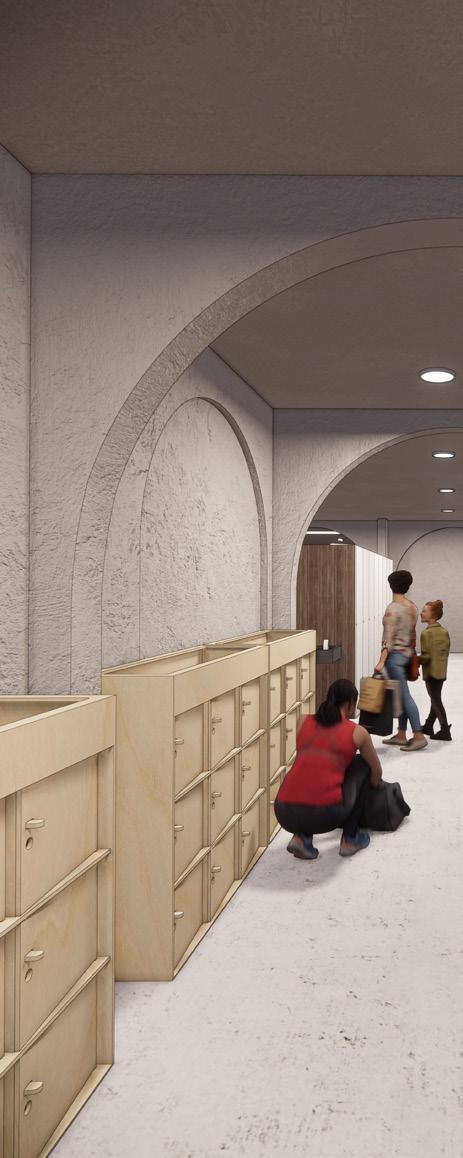
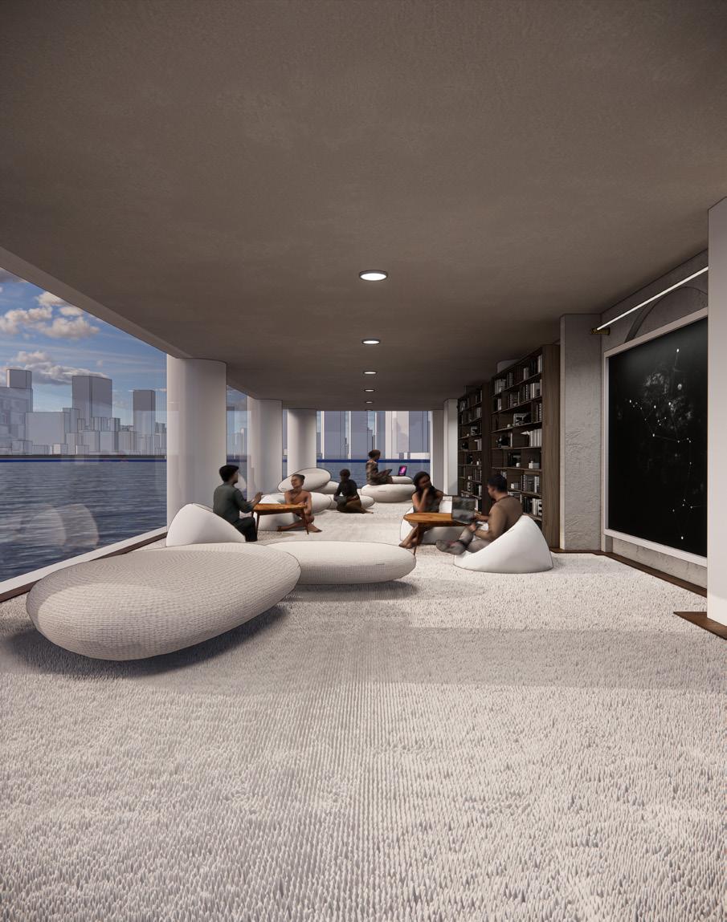
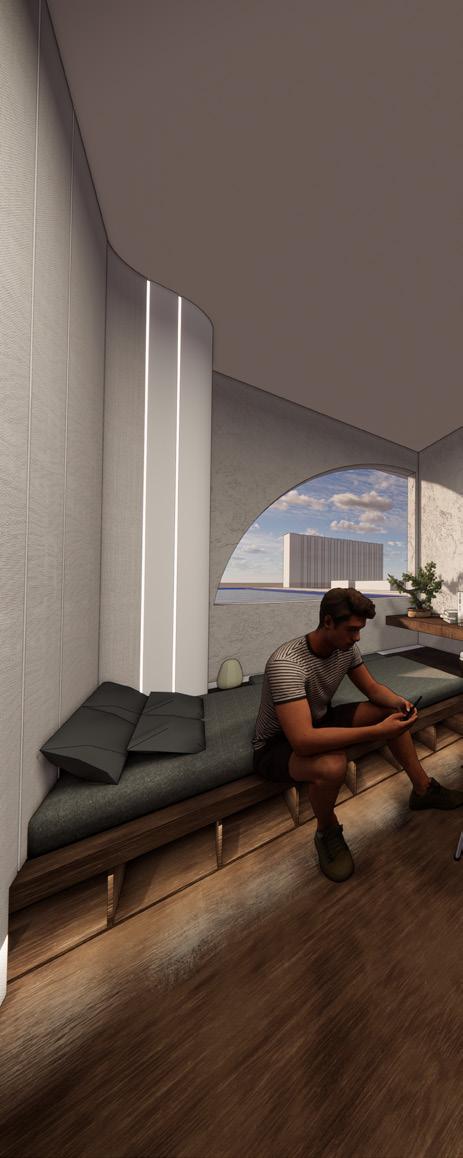
28 Entrance / Waiting Area Hallway Changing Room Unisex Relaxing Area Residential Hallway Individual Bedroom

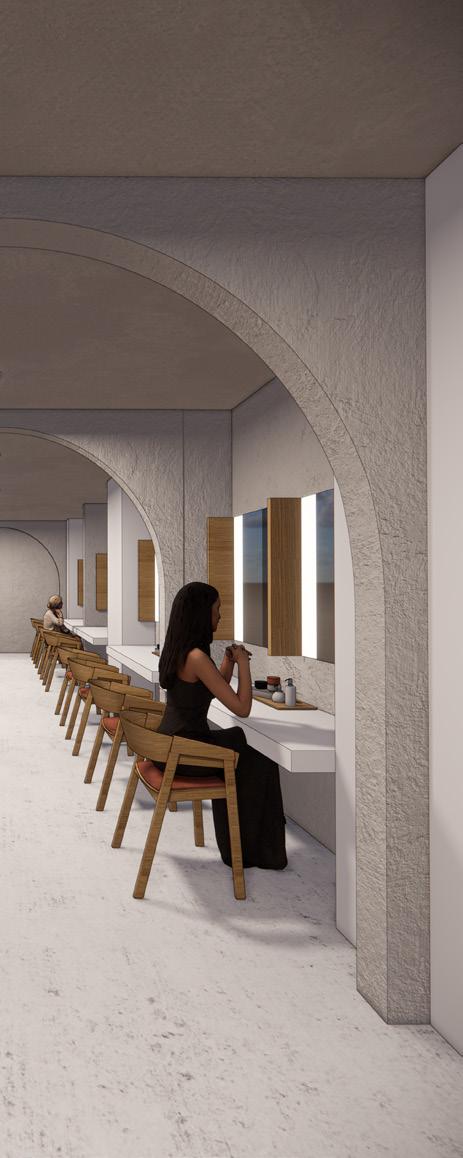
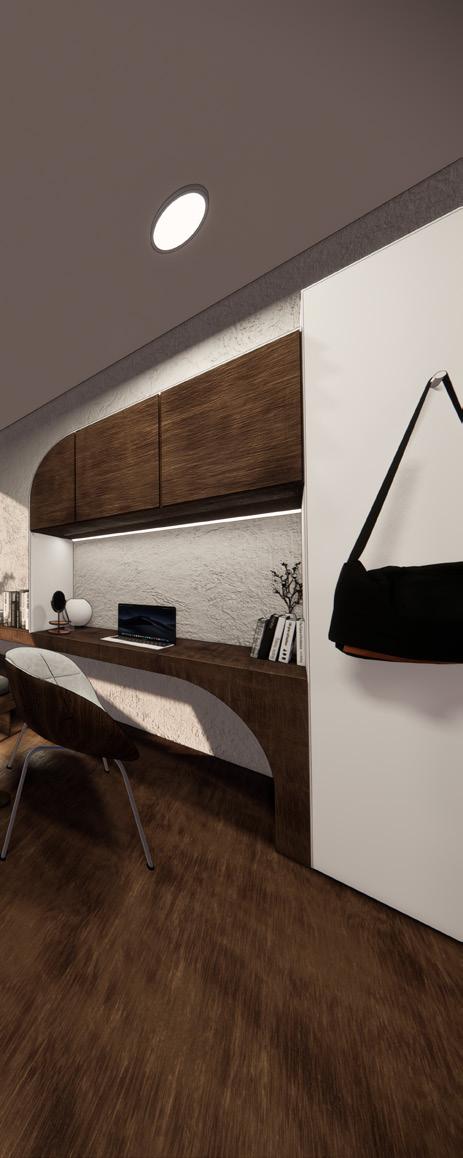

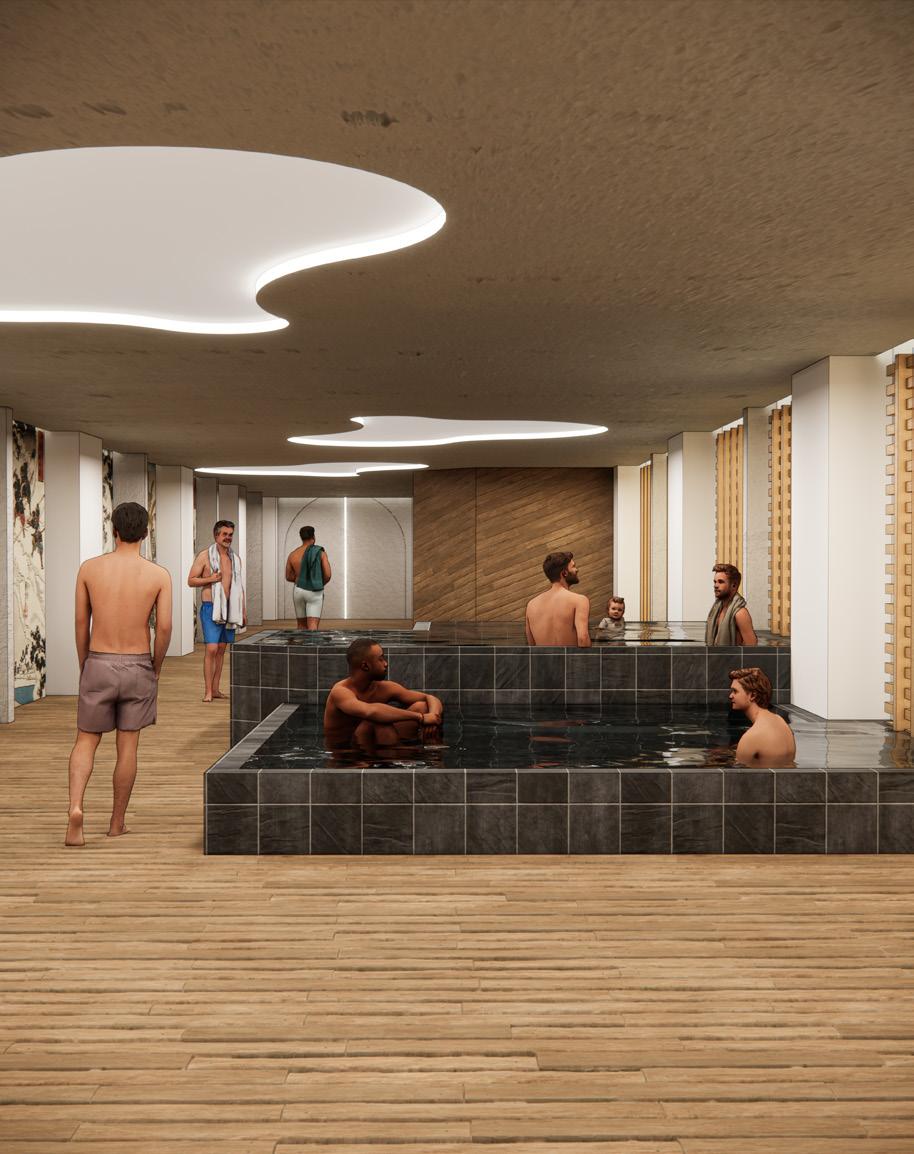
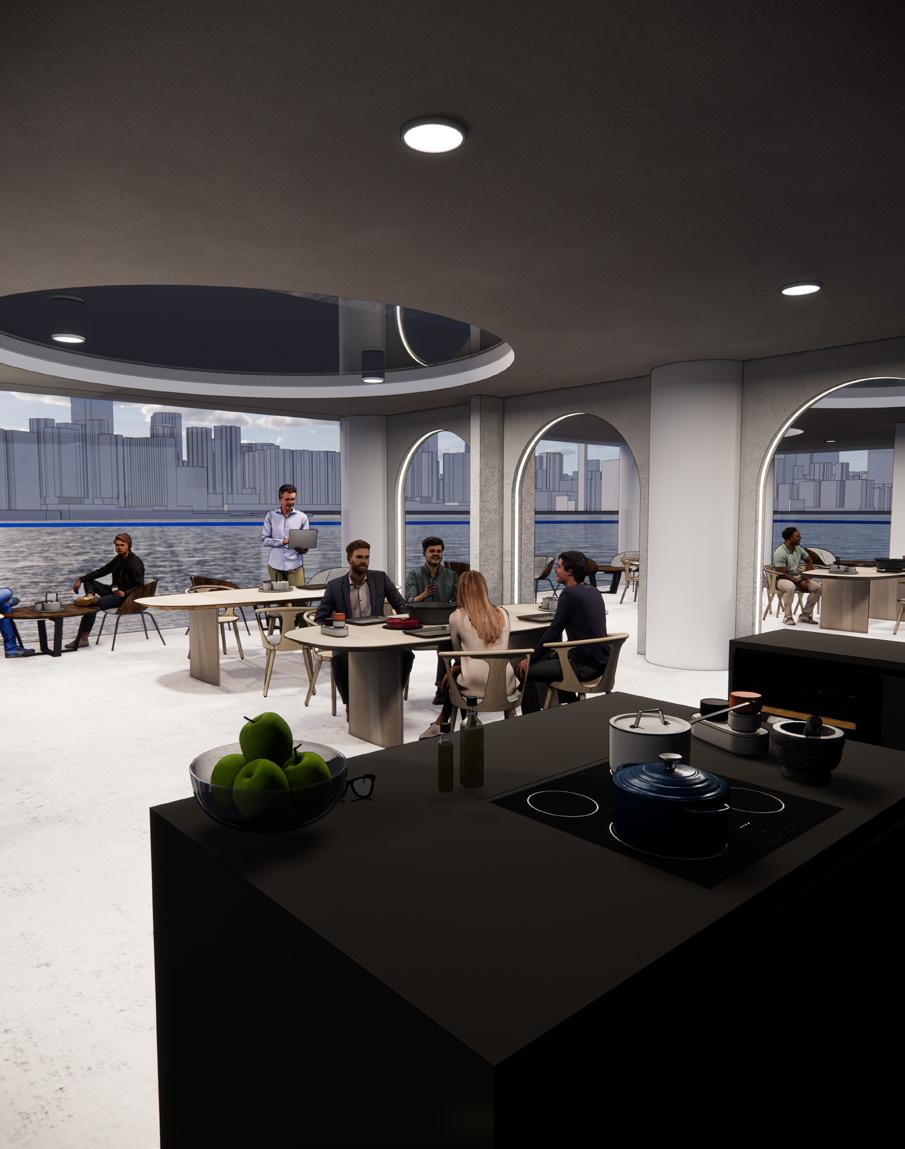
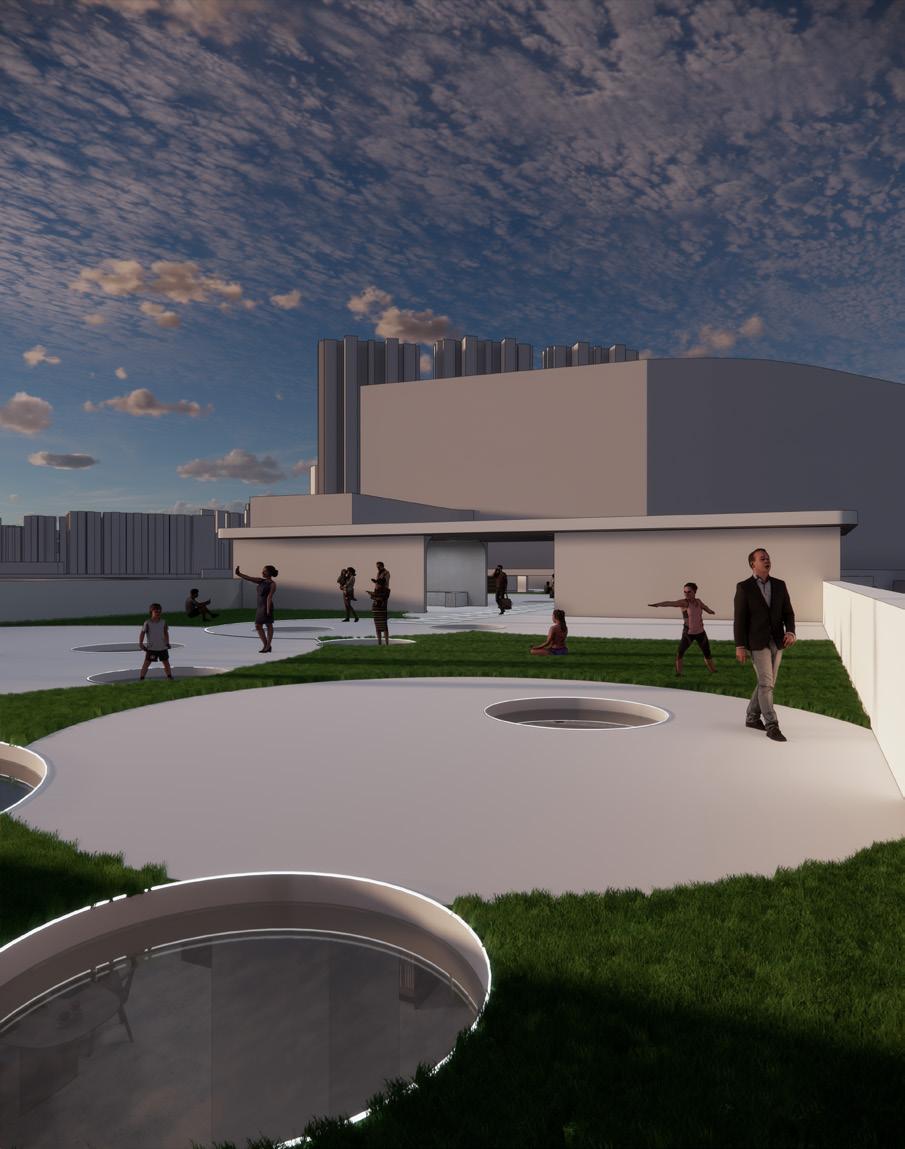
29
Male Spring
Female Spring
Community Kitchen
Roof Garden
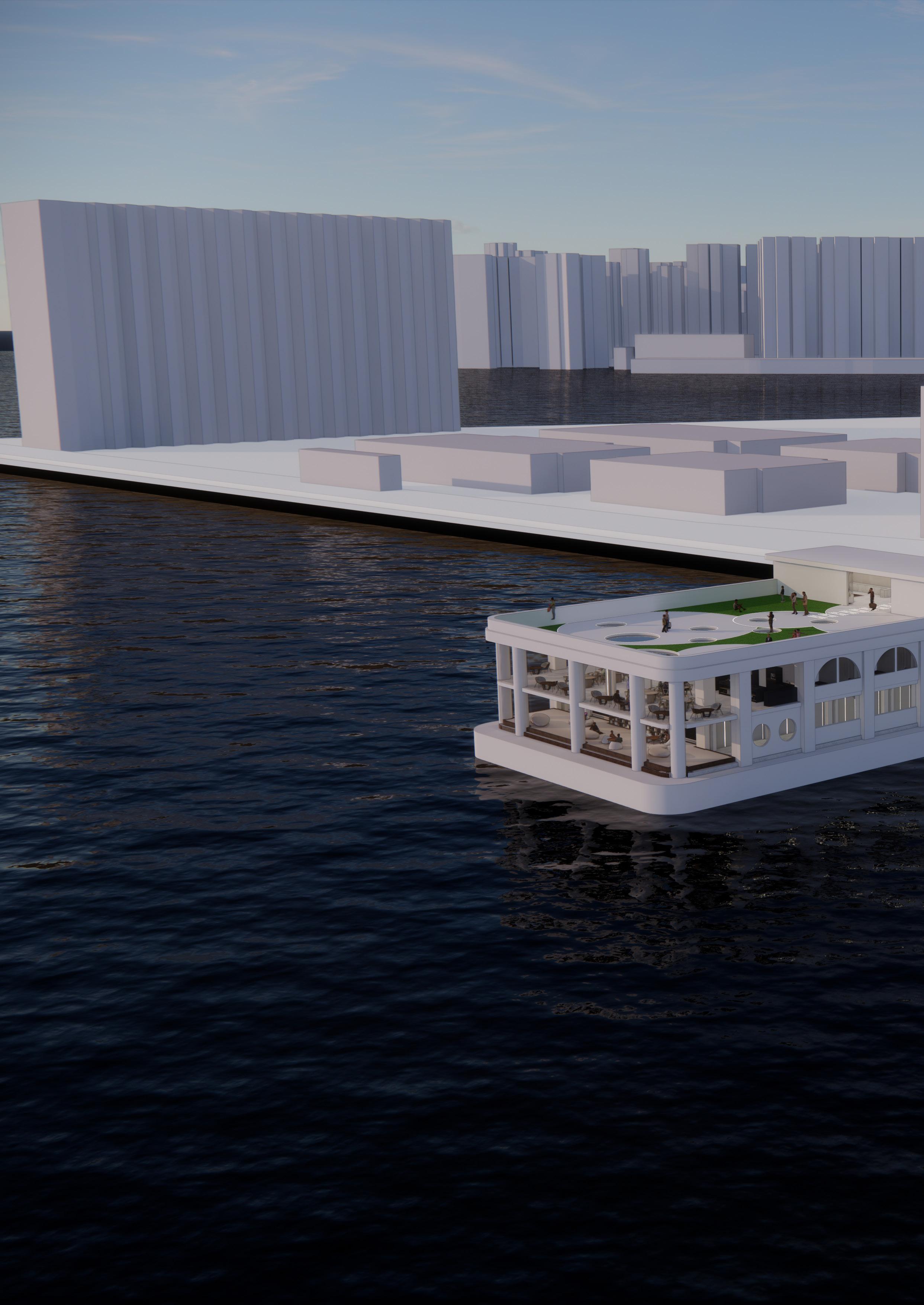
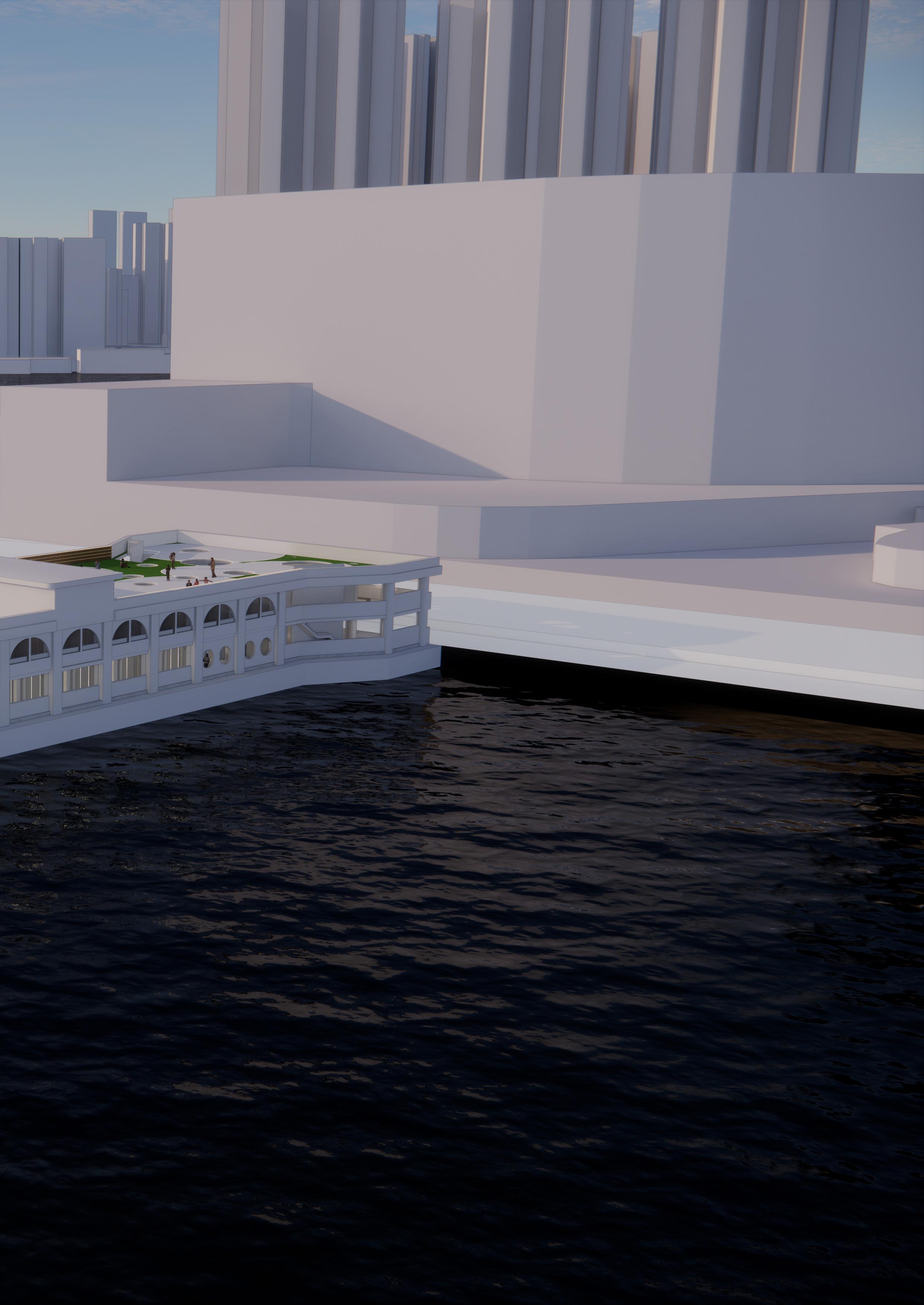
Monmono Blue | Restaurant
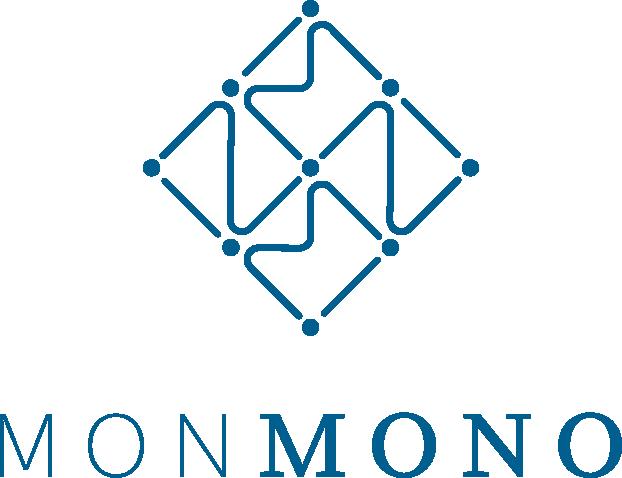
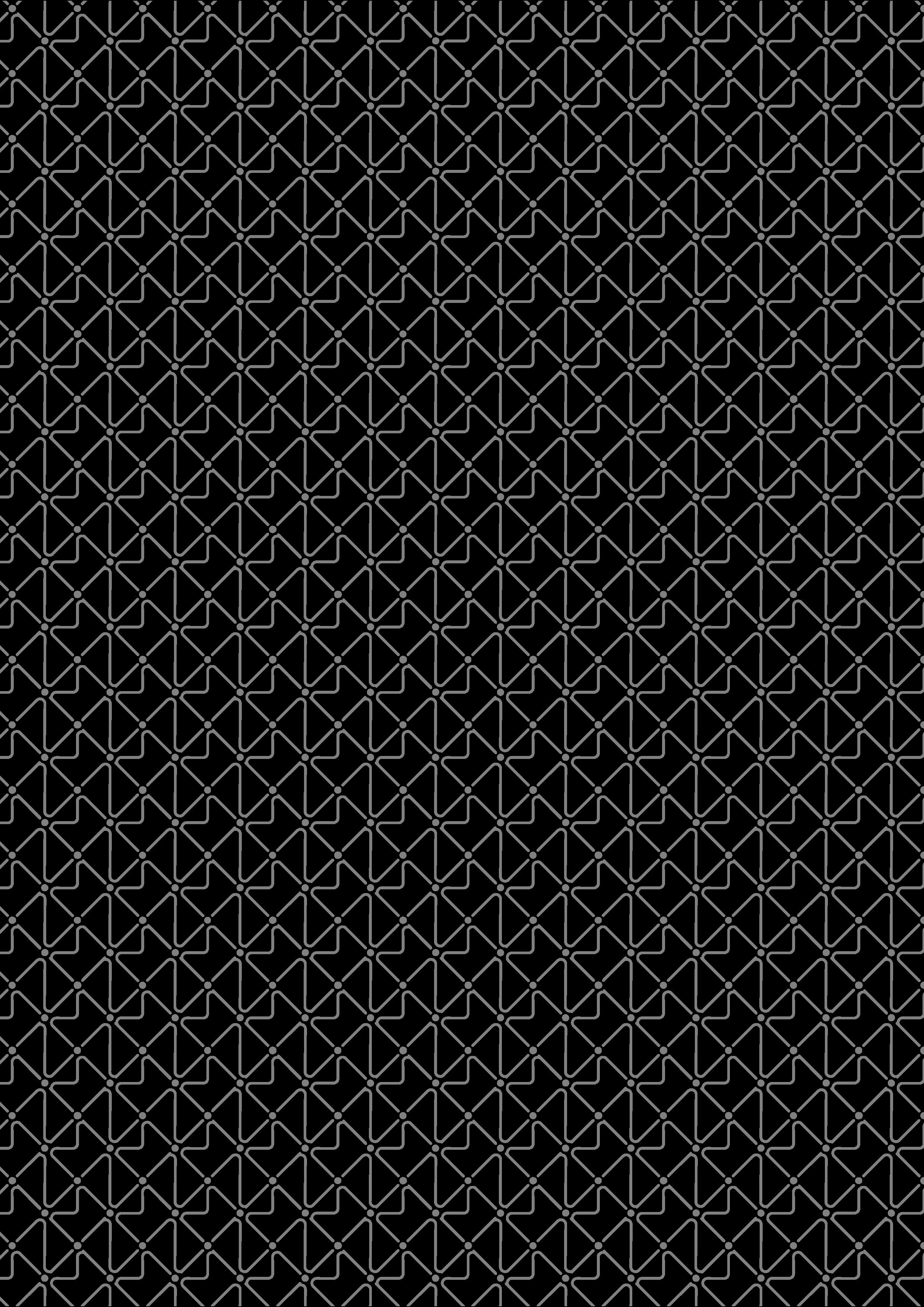
2021 Software Utilised Sketch Up + Enscape Photoshop illustrator Nameless Design Limited 32
The first monochromatic project featuring only various tints of blue with the concept of historical buildings and movie reference from western world.


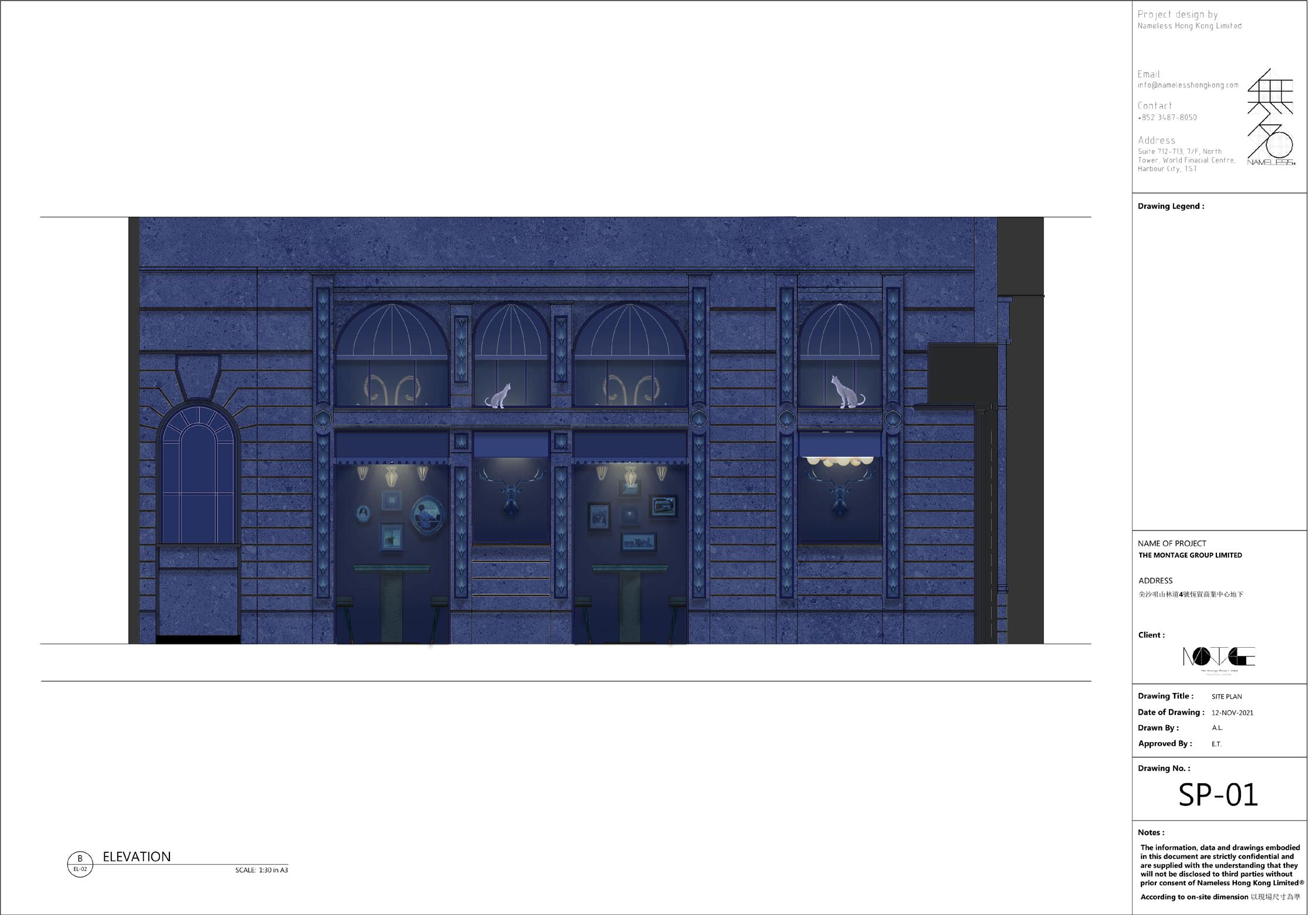


33
“Hotel” Concept P.S Post - Production
“Outdoor Tea Garden” Concept P.S Post - Production
Responsible for The Above Feature Walls in 3D Production
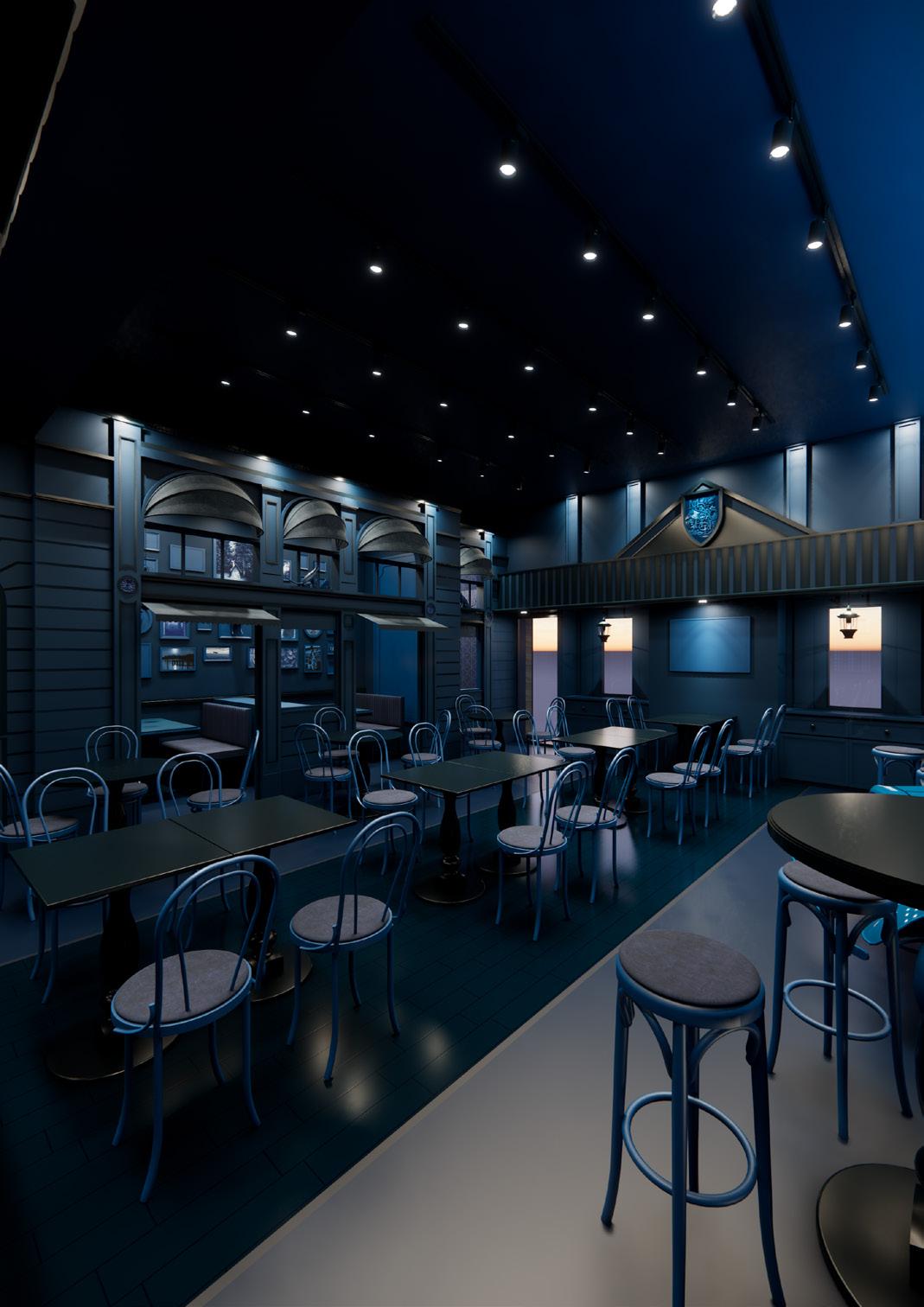
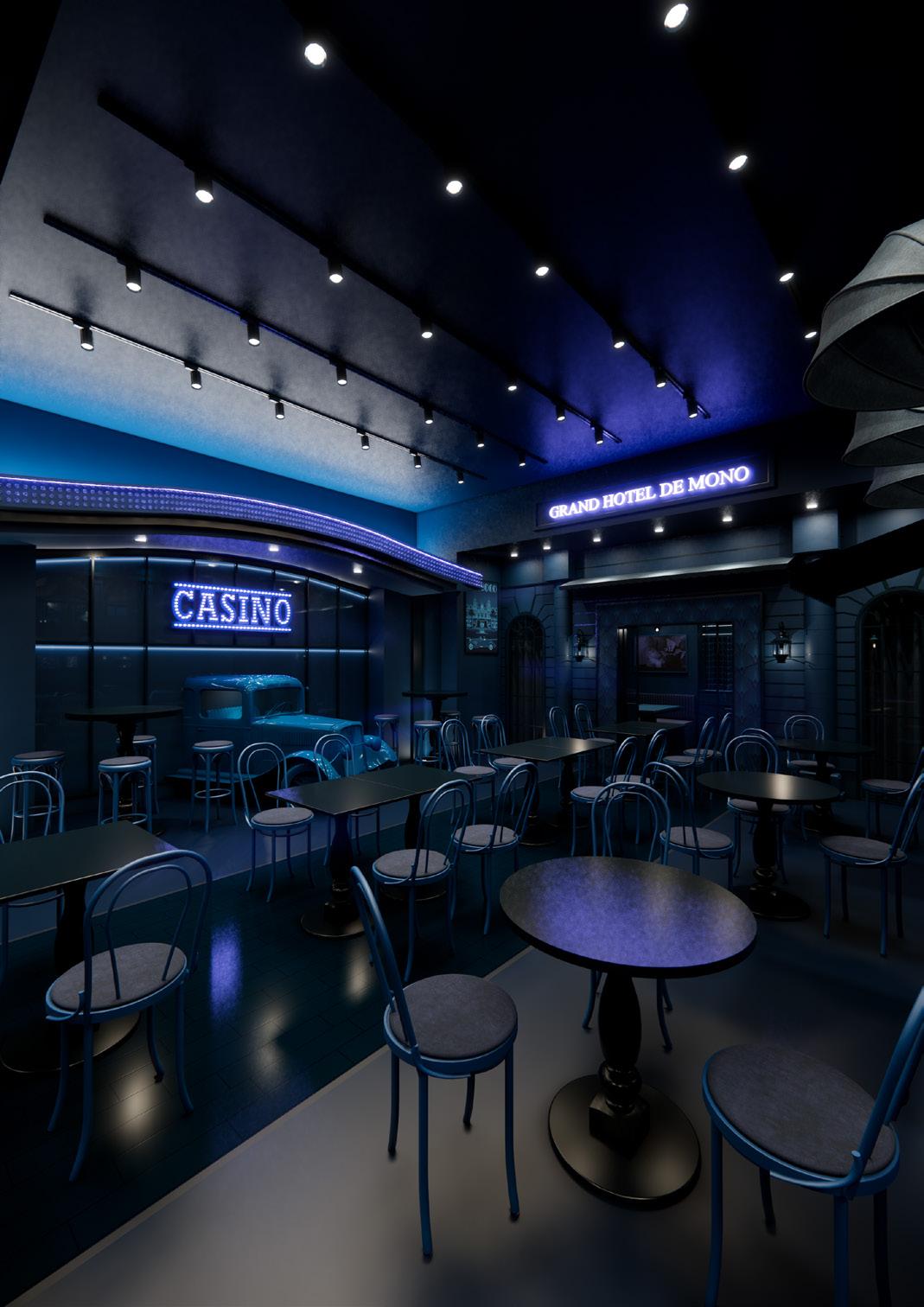

34


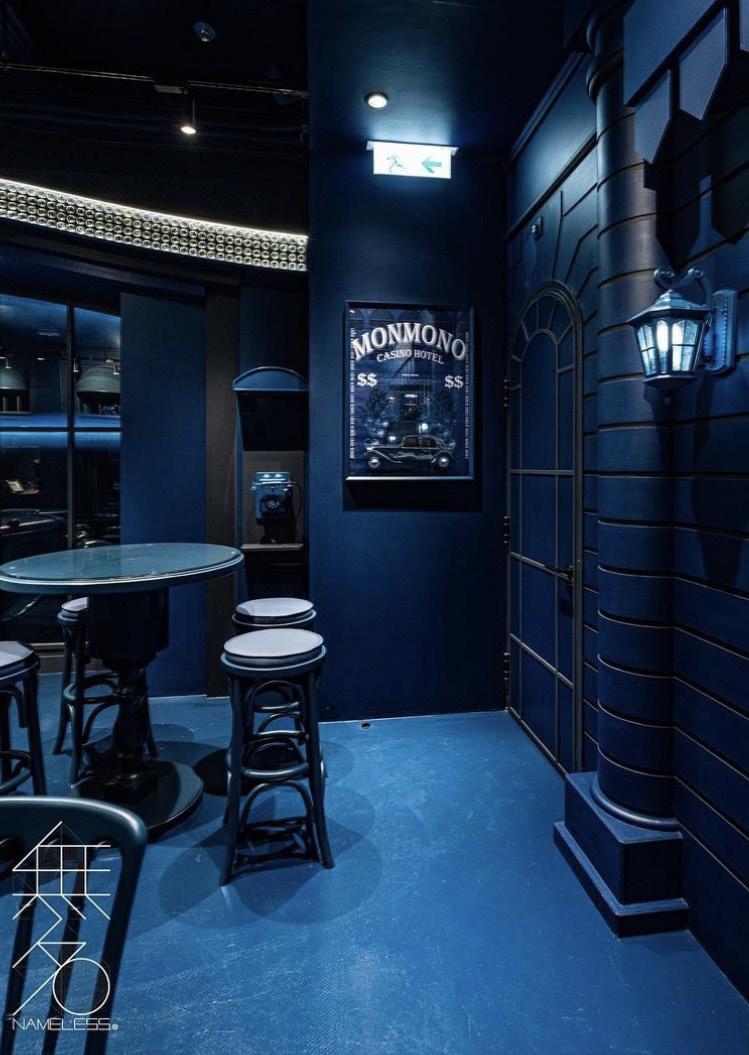
35
Photography Work


2022 Software Utilised Nameless Design Limited Sketch Up + Enscape Photoshop
36
A contemporary luxurious residential project located in Tuen Mun, Castle Peak Road – Castle Peak Bay
Villa La Plage |
Residential

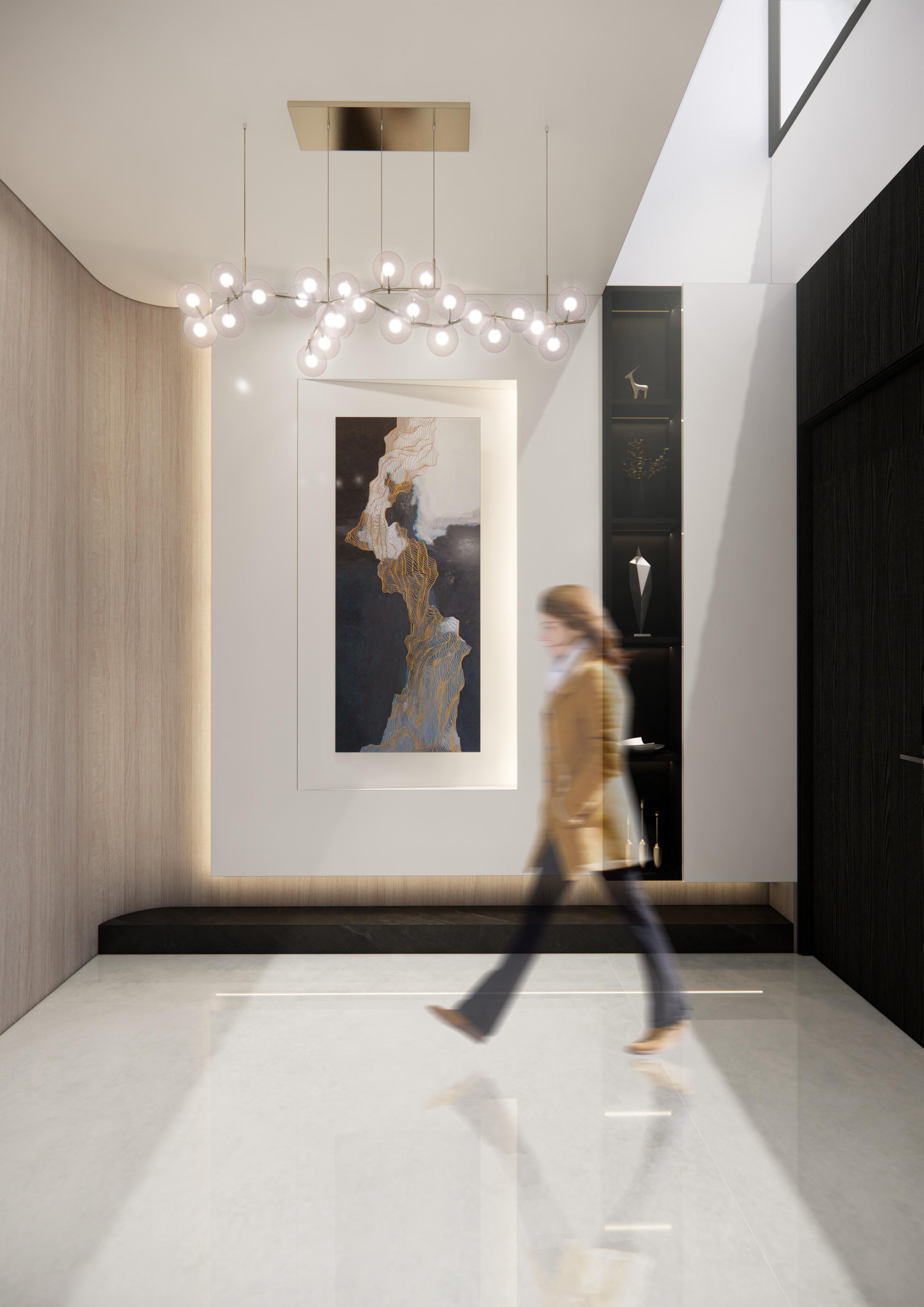
37

UP TO ROOFTOP LIFT DN TO 1/F 100 2970 4480 100 4335 100 1765 1035 100 1860 1950 100 100 2000 15785 1250 MASTER BATHROOM MASTER BEDROOM 443 SQ.FT LOBBY CORRIDOR FLAT ROOF C.H. 2650 C.H. 2820 C.H. 3130 5230 8230 1090 2400 800 800 3000 KING SIZE BED L1980 W1830 TV 75" 8K QN900B W1655 X 946 X 16 980 2055 1020 980 800 1200 7440 1150 1150 MAKE UP CORNER 1090 500 1200 1500 1150 500 1870 SCALE 1:75 in A3
38
A EXISTING PLAN 2/F
-
Master Room Plan 1:50
Project designed by

Nameless Hong Kong Limited
Email info@namelesshongkong.com +852 3487-8050 Unit 1806, 18/F, Stelux House, 698 Prince Edward Road East, San Po Kong, Kowloon
NOTES:
The information, data and drawings embodied in this document are strictly confidential and are supplied with the understanding that they will not be disclosed to third parties without prior consent of Nameless Hong Kong Limited® According to on-site dimension 以現場尺寸為準
TV Wall & Walk-in Closet Elevation 1:50
360 5650 350 6360 1250 ROOF
Contact Address
DRAWING TITLE: ISSUE DATE: DRAWN BY: APPROVED BY: DRAWING No.: DATE REVISION CLIENT: ADDRESS: NAME OF PROJECT: Villa La Place House 23 House 23, Villa La Place, 51, 53, 55, 57, 59, 61, 63, 65, 67, 69, 71,73 and 75 Castle Peak Road, Castle Peak Bay, Tuen Mun LI's Residence 2/F EXISTING PLAN 2022-07-15 A. L. J. C. --------EP-03 4480 300 250 2820 1730 1300 550 LIGHT COLOR WALLPAPER LIGHT COLOR WALLPAPER 1375 1375 2740 2820 655 655 655 685 1020 50 2055 980 980 Nameless Hong Project designed Contact Address Email info@namelesshongkong.com +852 3487-8050 Unit 1806, 18/F, 698 Prince Edward San Po Kong, Kowloon NOTES: The information, in this document are supplied with will not be disclosed prior consent According to on-site DRAWING TITLE: ISSUE DATE: DRAWN BY: APPROVED BY: DRAWING No.: DATE CLIENT: ADDRESS: NAME OF PROJECT: Villa La Place House 23, Villa 51, 53, 55, 57, Castle Peak Road, LI's Residence 2/F EXISTING---SCALE 1:75 in A3 A EXISTING PLAN 2/F -
39
EP-03

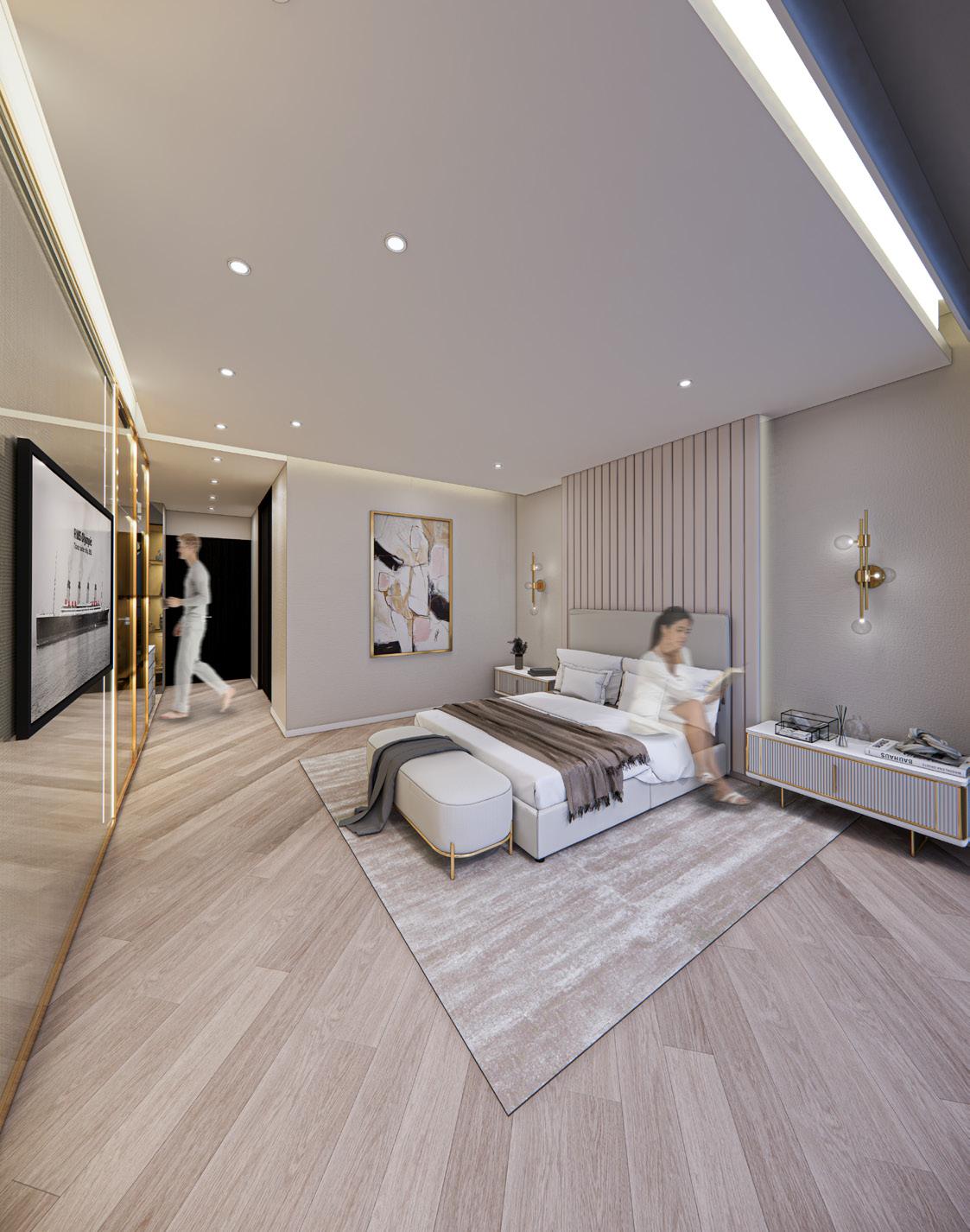

40
Bed TV Wall

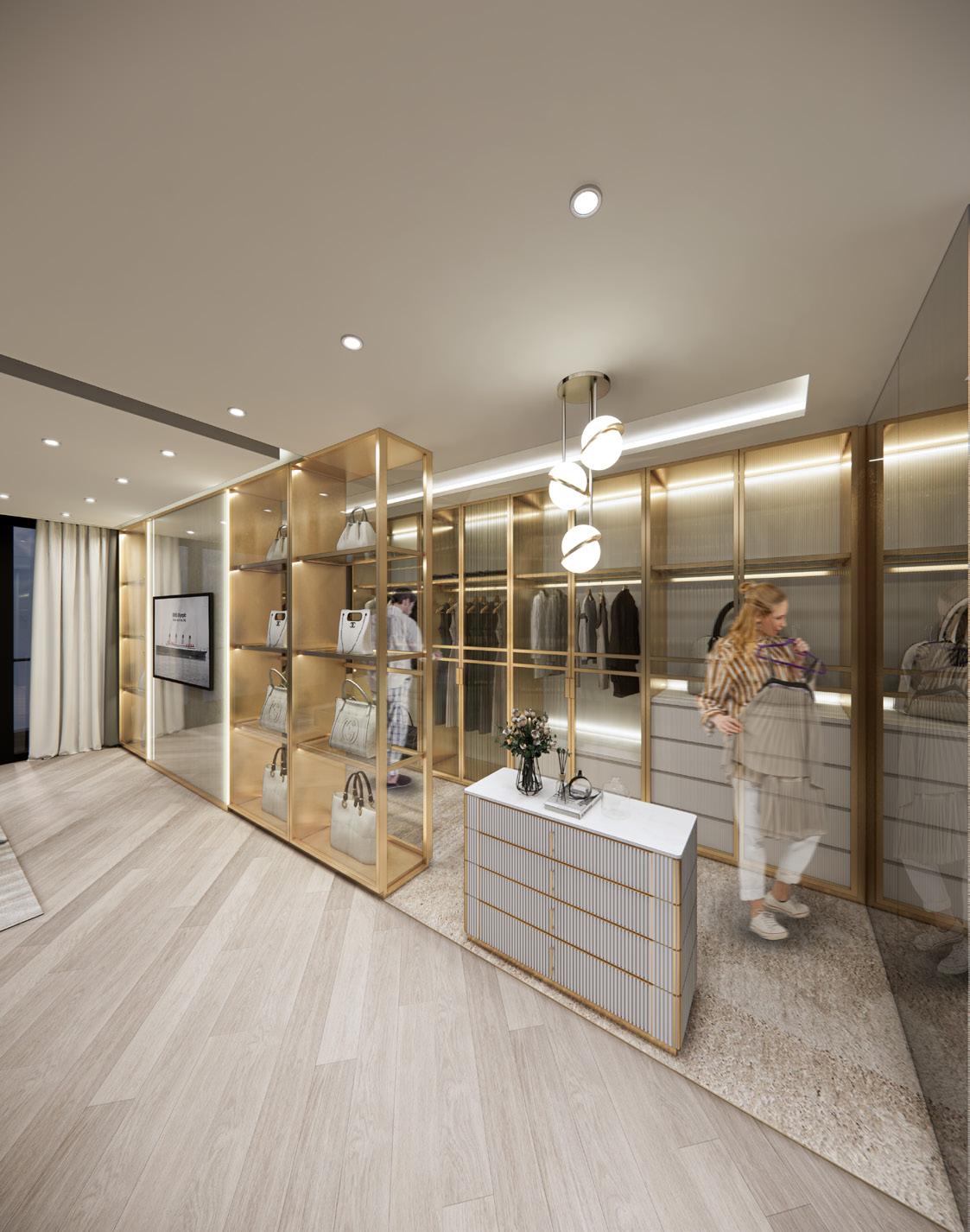
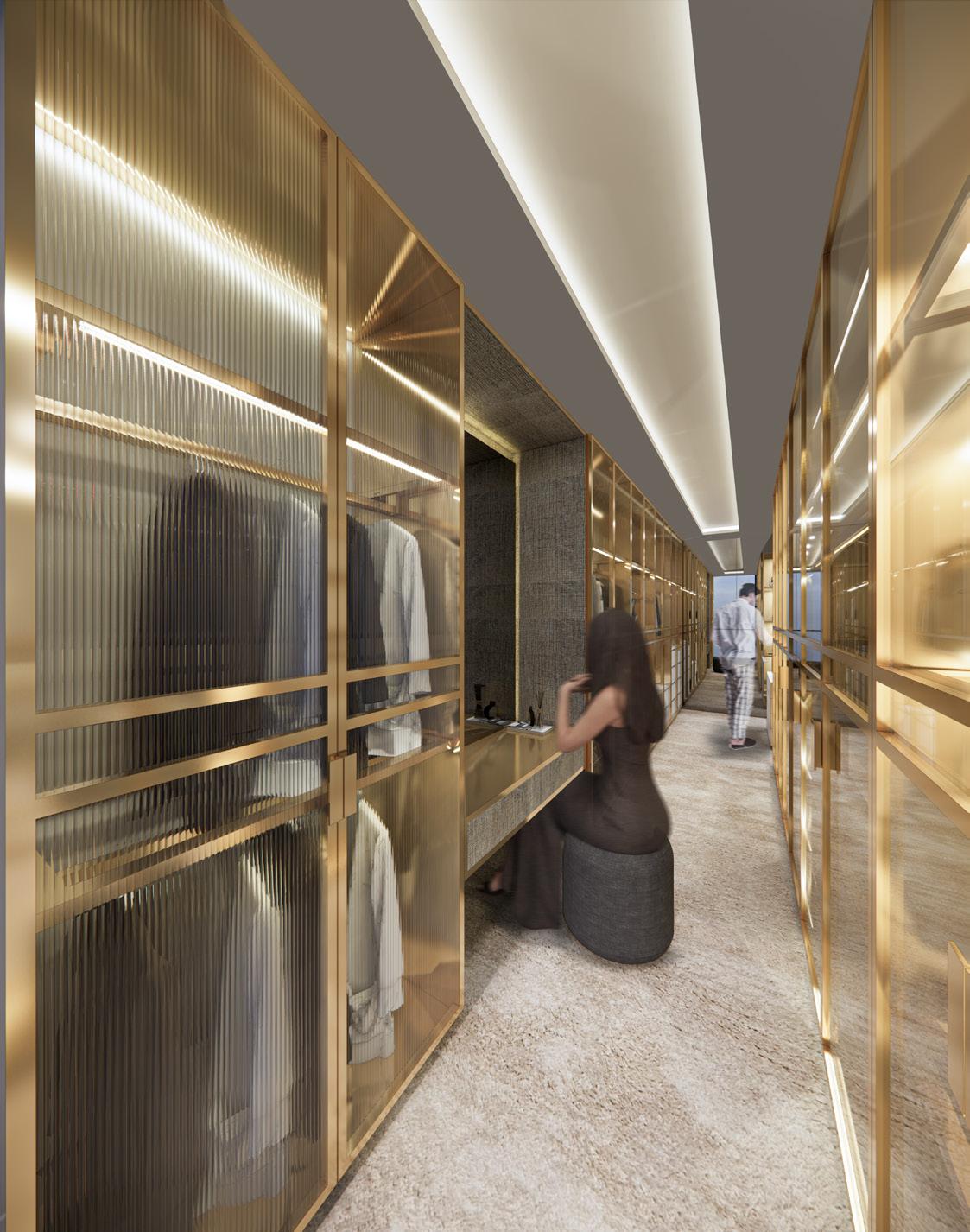
41
Walk-in Closet
Make up Corner
Hiru Omakase | Restaurant


2022 Software Utilised Nameless Design Limited Rhino + Enscape Photoshop 42
Hiru Omakase, a Japanese cuisine located in Causeway Bay. Inspired by daytime, the restaurant features an all-white interior.
Development Process
As light shines, shadows occurs. Using the concept of Daytime to express the ever flowing water ripple reflects under the sunlight.

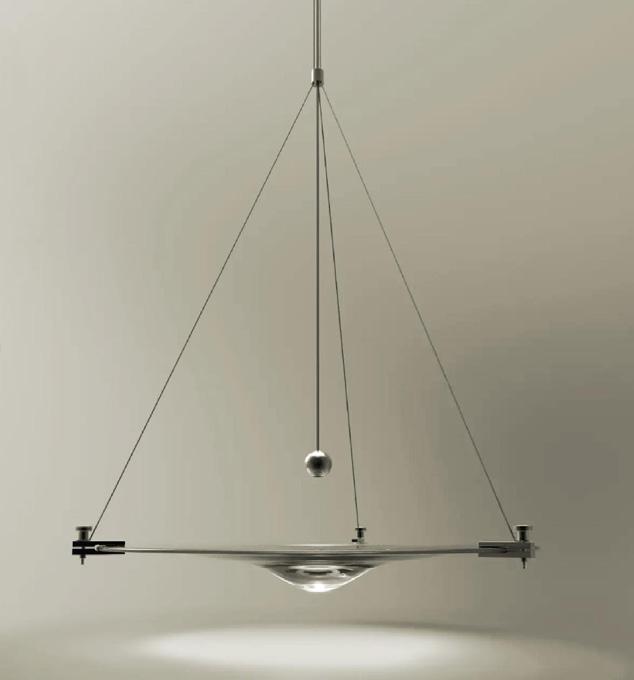
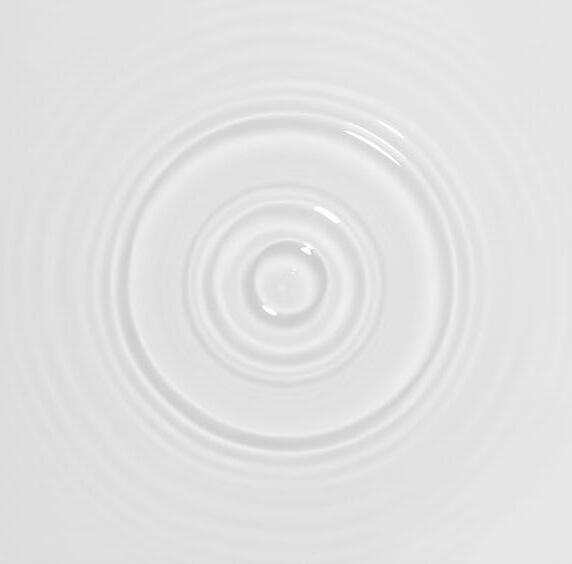
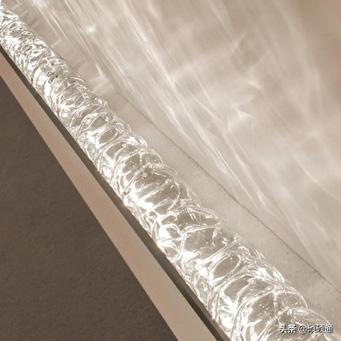

43
Ground Floor Plan 1:75
First Floor Plan 1:75

MAIN ENTRANCE VIP ROOM 73 SQFT A.F.F.L ±200 OUTDOOR AREA 401 SQFT A.F.F.L ±0 REST ROOM 73 SQFT A.F.F.L ±0 ENCLOSED KITCHEN 92.5 SQFT A.F.F.L ±0 SUSHI BAR 92.5 SQFT A.F.F.L ±0 SEAT : 10 SEAT: 18 TABLE TOP SCREEN PEBBLE STONE SCALE 1:75 in A3 - LAYOUT FLOOR PLAN G/F1175 1220 530 300 3225 100 2670 5995 505 1875 1050 1200 2300 285 1420 3020 1150 505 6425 285 5590 1748 760 3760 2780 2715 3830 535 1050 1430 200 40 1060 570 1255 1270 7185 2515 550 900 1065 1100 650 845 255 1840 1200 1280 1255 1095 850 780 785 ENCLOSED KITCHEN 112 SQFT A.F.F.L ±100 REST ROOM 54 SQFT A.F.F.L ±0 SUSHI BAR 92.5 SQFT A.F.F.L ±0 A.F.F.L ±200 A.F.F.L ±400 A.F.F.L ±0 LOGO WALL sq.m. / 757.5 sq.ft. sq.m. / 751 sq.ft. 9.4 sq.m. / 101 sq.ft KITCHEN: 10.4 sq.m. / 112 sq.ft. KITCHEN AREA: 19.8 sq.m. / 213 sq.ft. (28.3%) SEAT : 8 SEAT: 18 NEW PARTITION LEGEND ITEM TABLE TOP EXISTING WALL FURRING FOR WALL FINISH SCREEN PEBBLE STONE SCALE 1:75 in A3 - ELEVATION MARK 1/F1165 1200 1065 300 1460 300 1180 300 190 40 2700 2955 3730 5995 190 200 790 2250 300 865 1200 865 700 790 1100 980 5100 1620 1350 1600 890 1700 2770 1620 2940 2130 4900 8070 6970 2710 300 A EL-04 C EL-04 B EL-04 D EL-04 44
Dining Table Detail 1:20

A.F.F.L. ±0 A.F.F.L. ±600 A.F.F.L. ±3240 A.F.F.L. ±6670 70 200 70 400 70 3240 ±6670 600 2640 3505 1220 630 1175 2620 A.F.F.L. ±4840 TILE FINISH TILE FINISH PT 01 WHITE PAINT TO EX. DOOR PT 03 BEIGE PAINT WOODEN STRIPS PT 02 WHITE TEXTURE PAINT CHANGE TO WHITE VENT NEW BACK LIT LOGO PT 01 WHITE PAINT NEW WHITE WOODEN FRAME LOGO BOX PT 02 WHITE TEXTURE PAINT JAPANESE CURTAIN 6530 210 115 90 80 C L 1625 1625 250 250 780 745 Nameless Contact Address Email info@namelesshongkong.com +852 Unit 698 San NOTES: The in this are will prior According DRAWING ISSUE DRAWN APPROVED DRAWING DATE CLIENT: ADDRESS: NAME OMAKASE G/F, HK The SHOP ELEVATION---SCALE 1:50 in A3 A ELEVATION EL-01 EL-01 400 300 150 1200 A DD-01 Nameless Hong Kong Limited Project designed by Contact Address Email info@namelesshongkong.com +852 3487-8050 Unit 1806, 18/F, Stelux House, 698 Prince Edward Road East, San Po Kong, Kowloon NOTES: The information, data and drawings embodied in this document are strictly confidential and are supplied with the understanding that they will not be disclosed to third parties without prior consent of Nameless Hong Kong Limited® According to on-site dimension 以現場尺寸為準 DRAWING TITLE: ISSUE DATE: DRAWN BY: APPROVED BY: DRAWING No.: DATE REVISION CLIENT: ADDRESS: NAME OF PROJECT: OMAKASE G/F, 21 LAN FONG ROAD, CAUSEWAY BAY, HK The Montage Group Limited 1/F DINER TABLE 2022-10-13 J. L. J. C. --------F-03,04 SCALE 1:20 in A3 A TOP VIEW F-03 2700 500 350 350 1200 R25 ST 04 WHITE GRANITE HOLE 300 SCALE 1:20 in A3 B SECTION F-03 300 500 1900 2700 60 900 60 TABLE TOP ST 04 WHITE GRANITE HOLE 40 710 750 WHITE STAINLESS TABLE BASE SCALE 1:20 in A3 A TOP VIEW F-04 SCALE 1:20 in A3 B SECTION F-04 1800 1200 40 710 750 ST 04 WHITE GRANITE WHITE STAINLESS TABLE BASE ST 04 WHITE GRANITE 1800 45 Facade Elevation
1:50

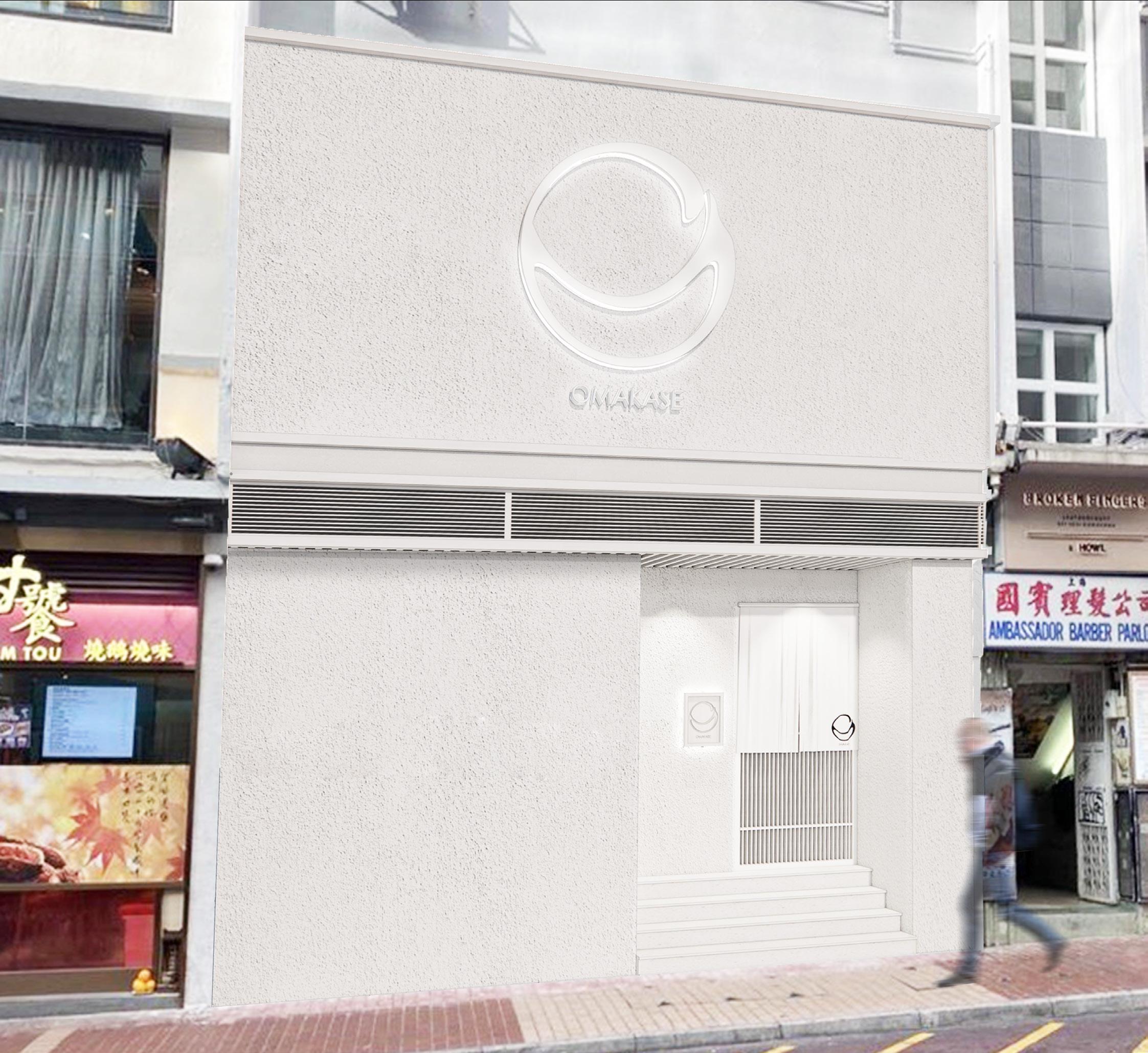
46
Facade

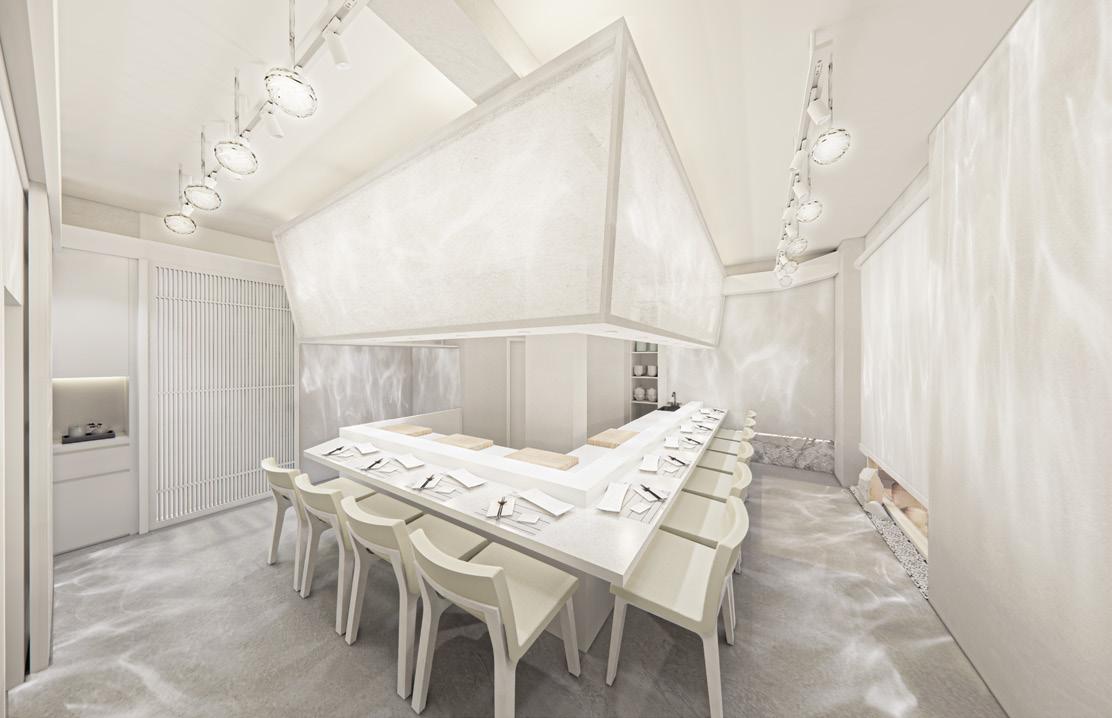
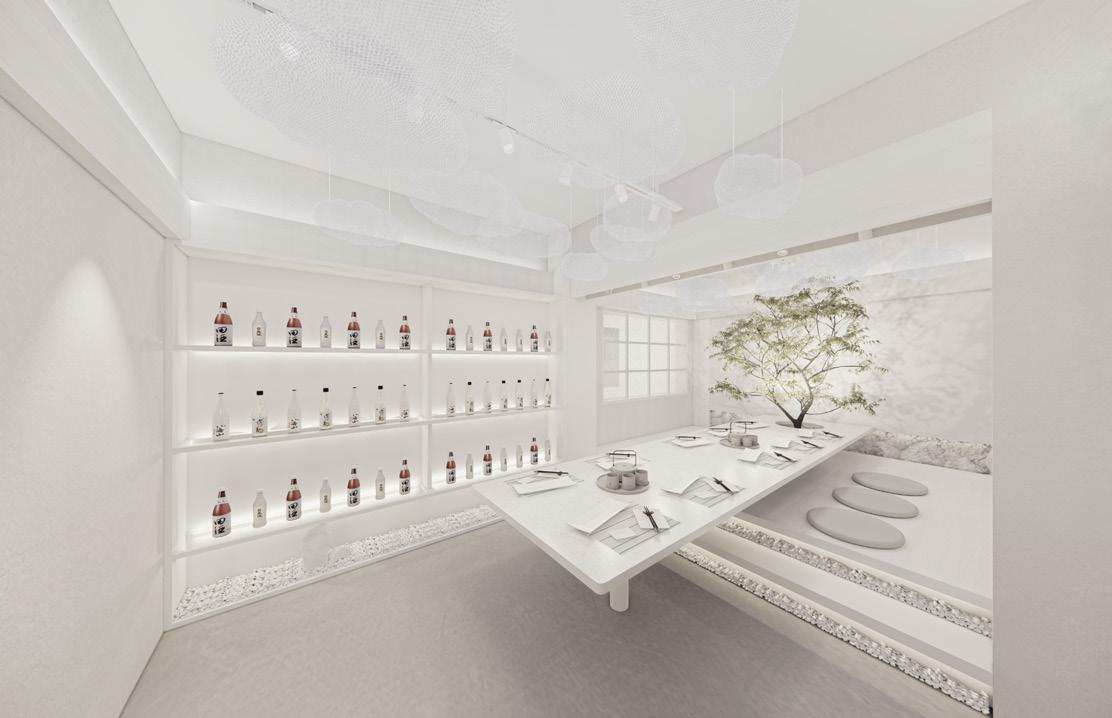
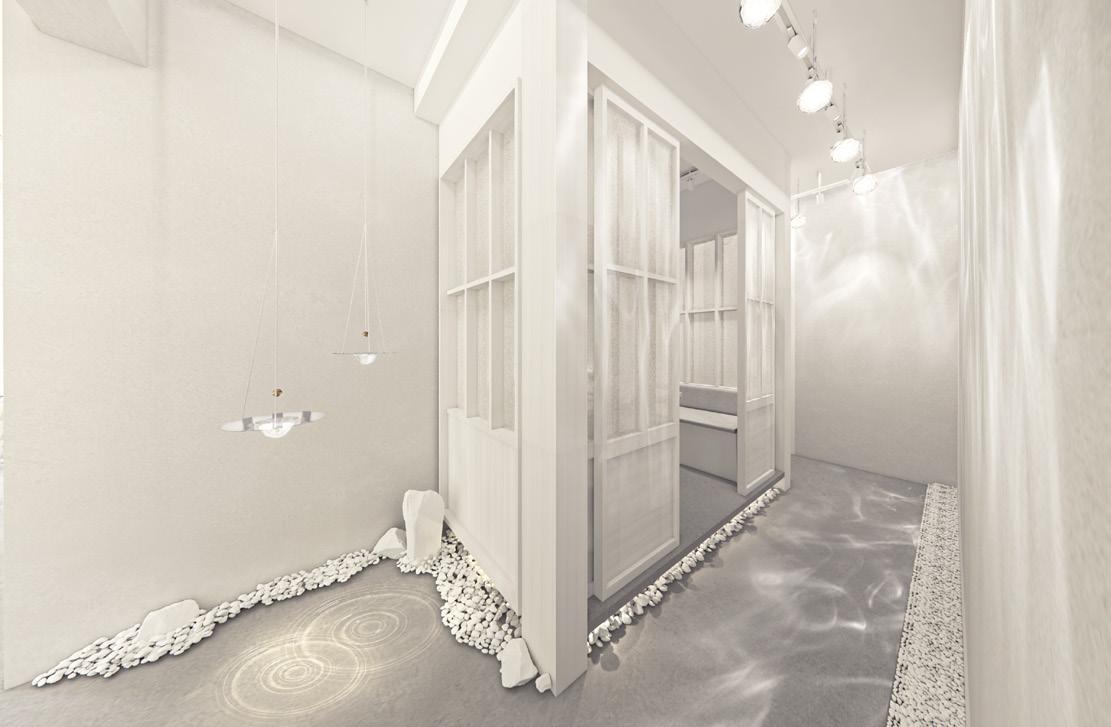
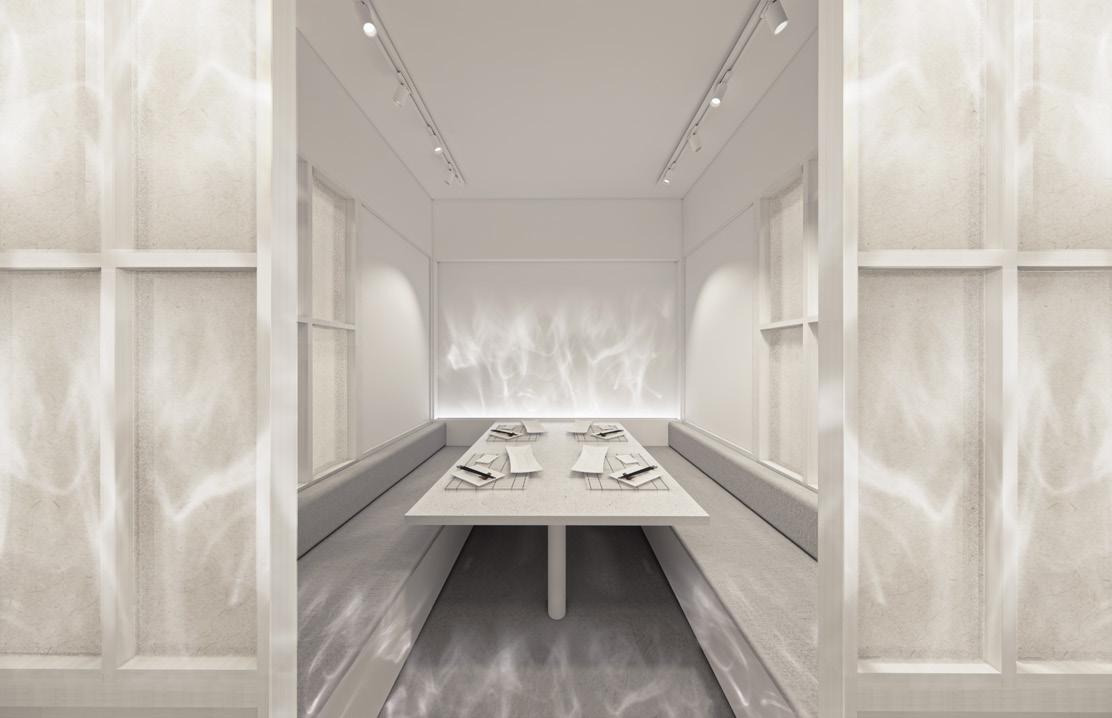
47
VIP Room Overall View
First Floor for Private Event
Sushi Bar
Walkway to VIP Room
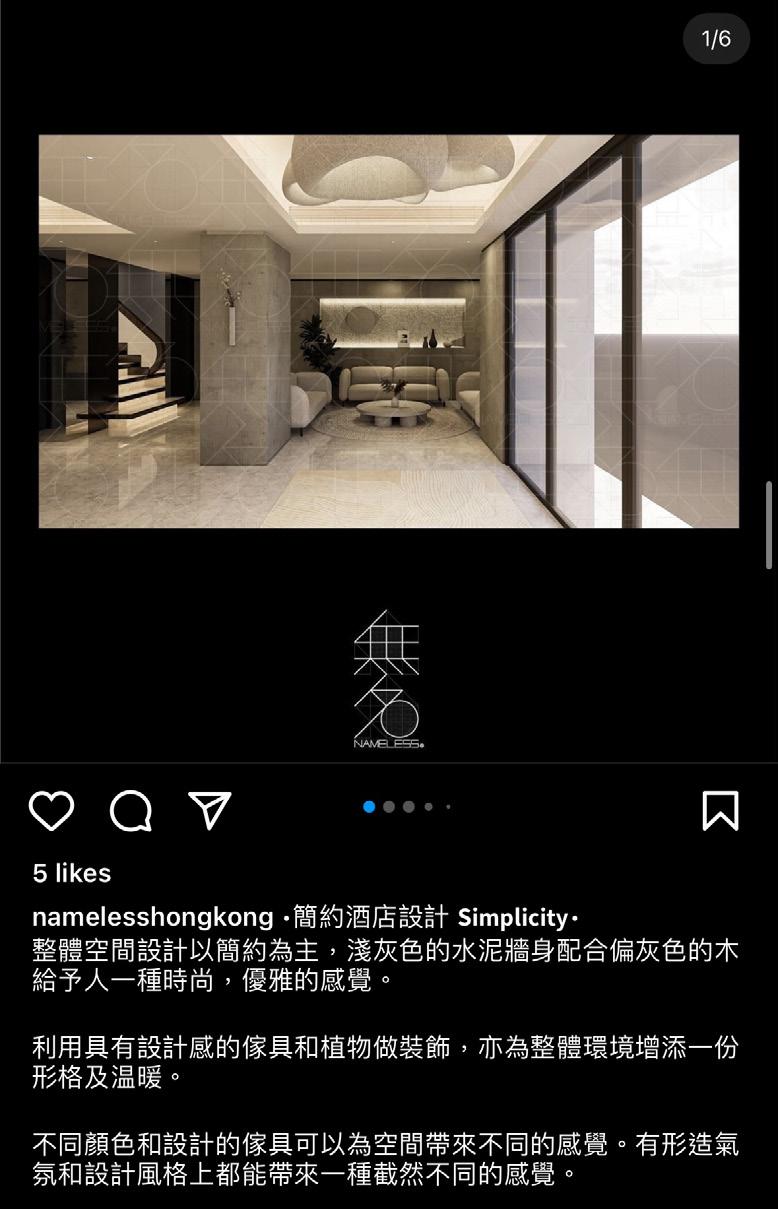
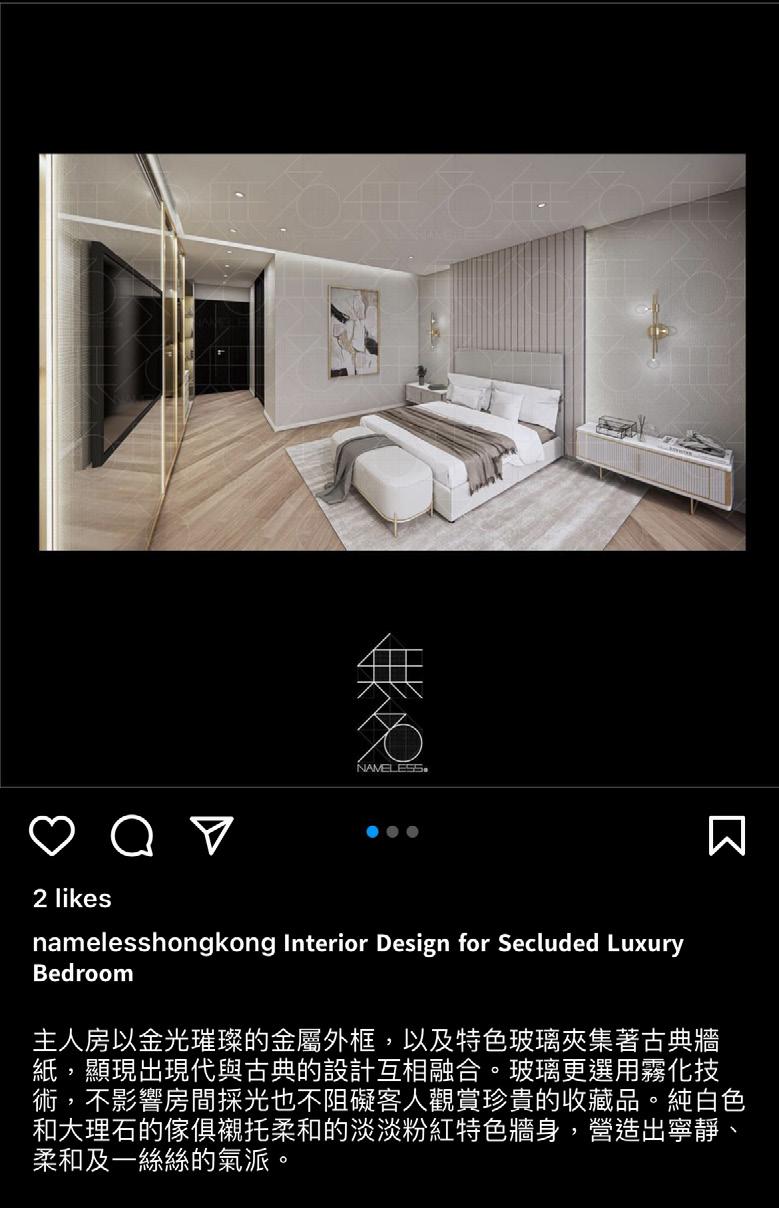
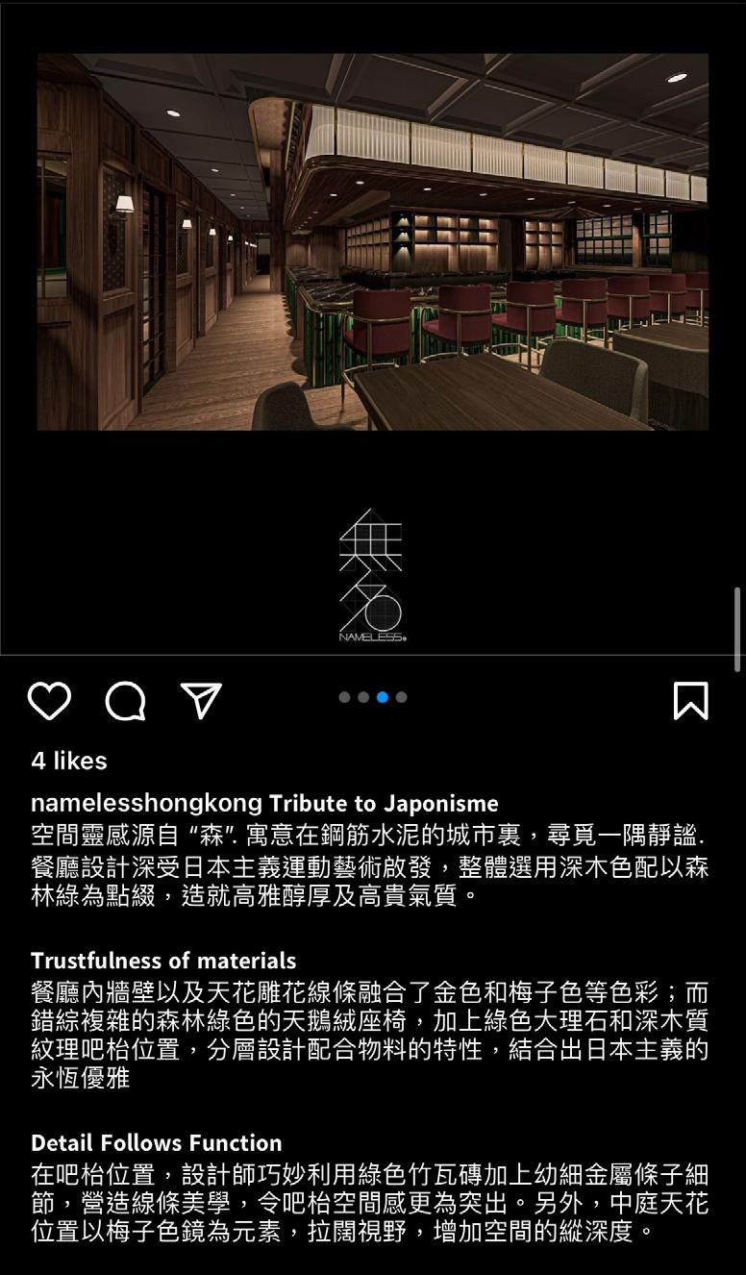
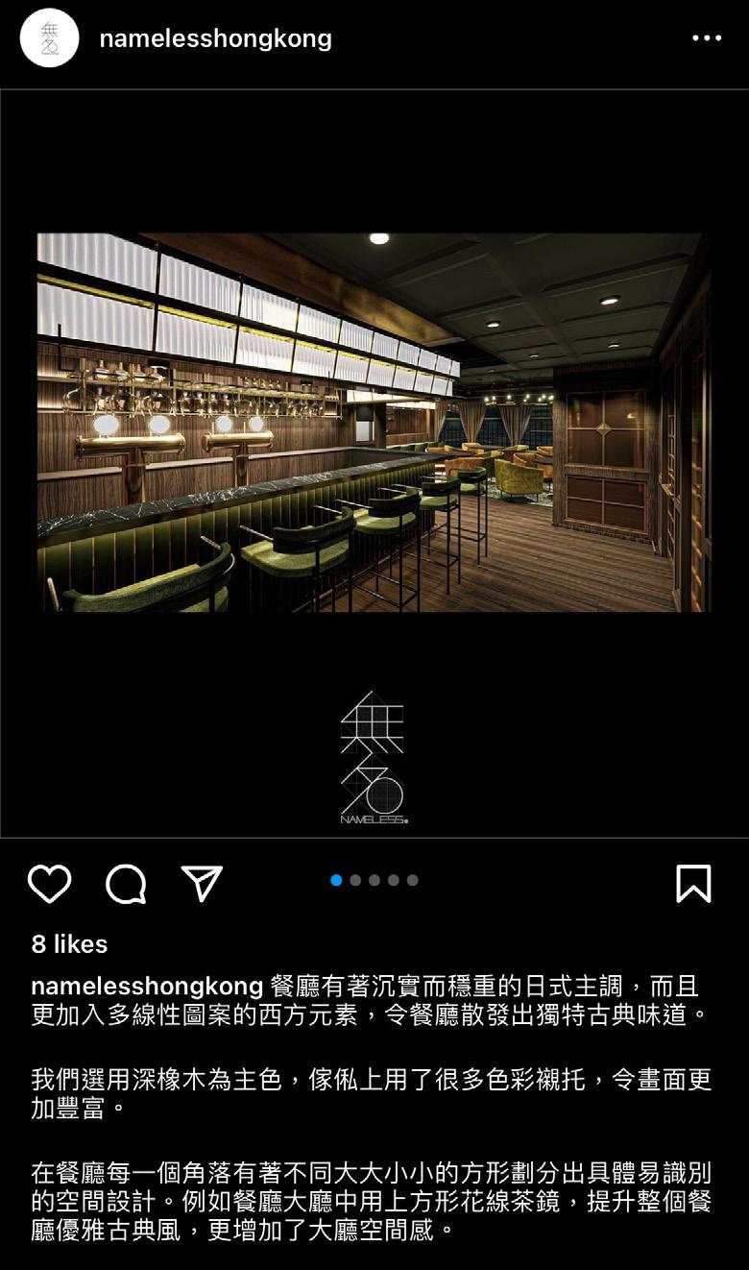
48 Writing Project Descriptions for Online Publishing
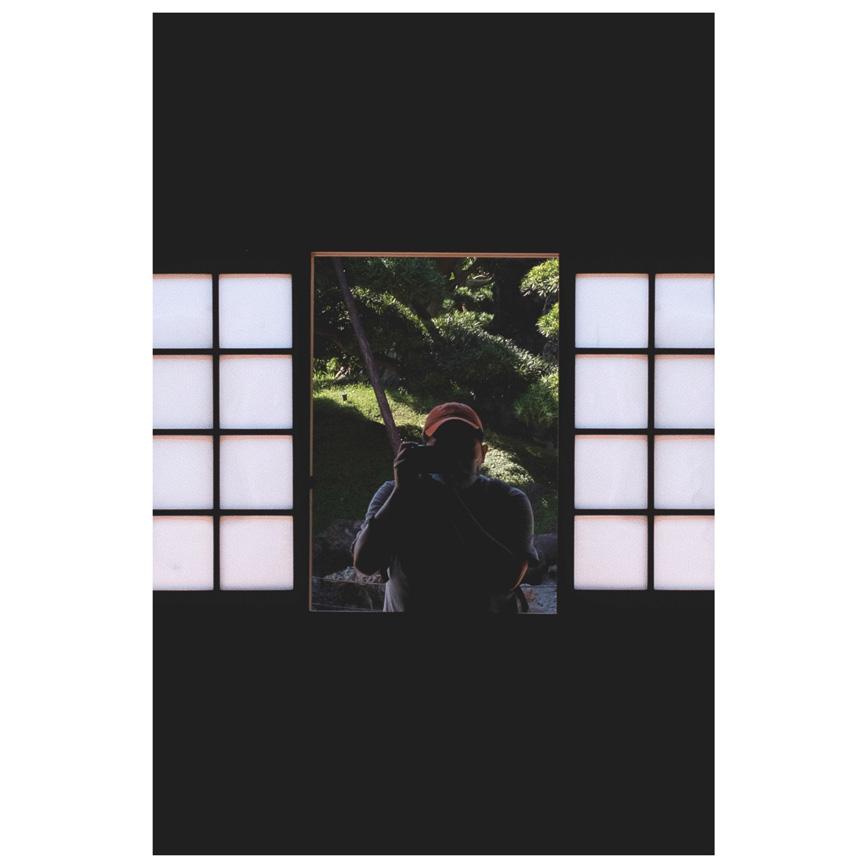
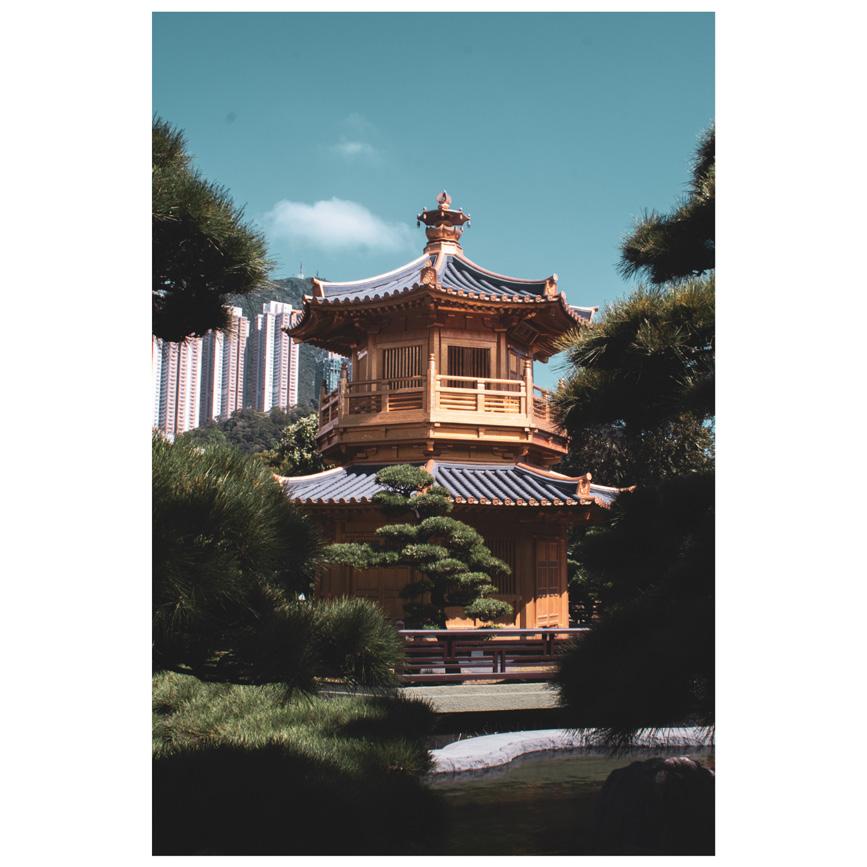
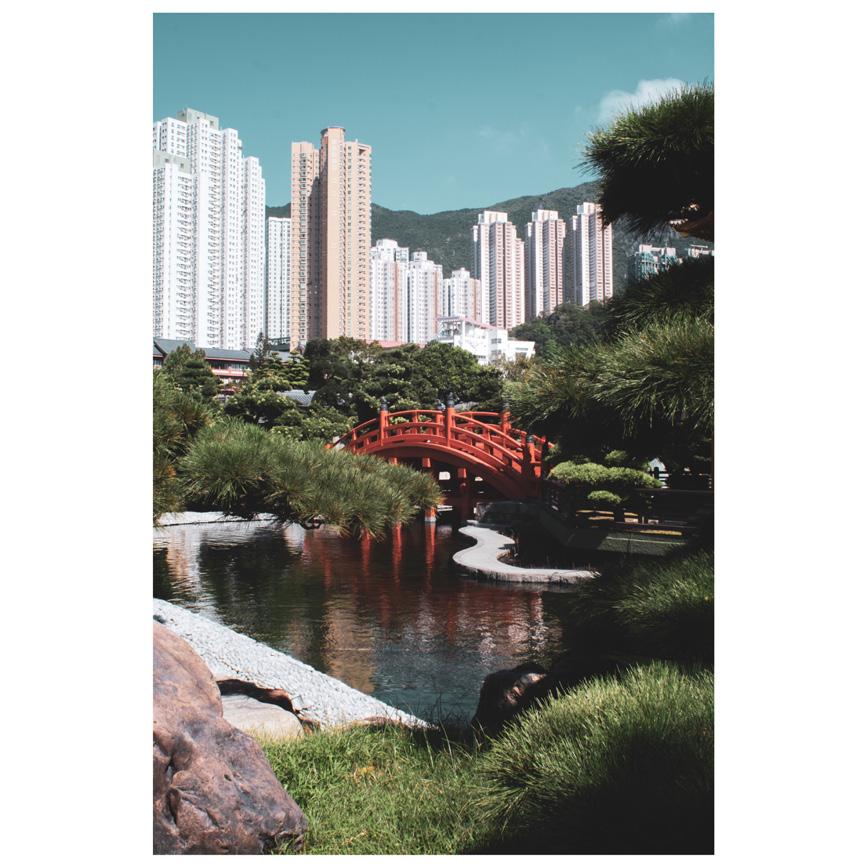
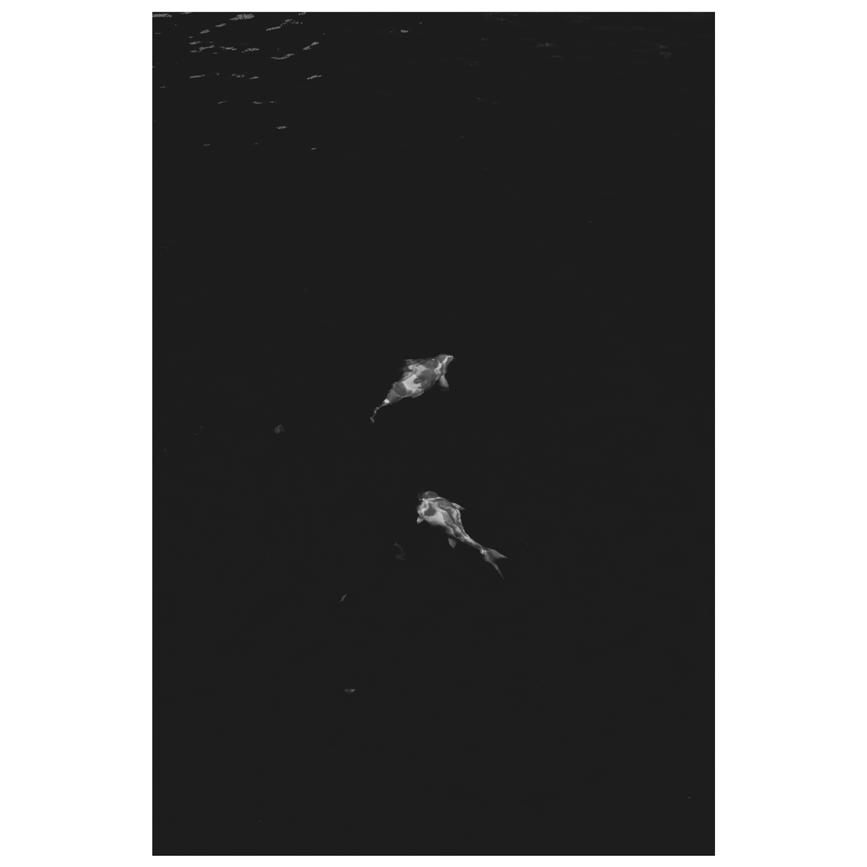
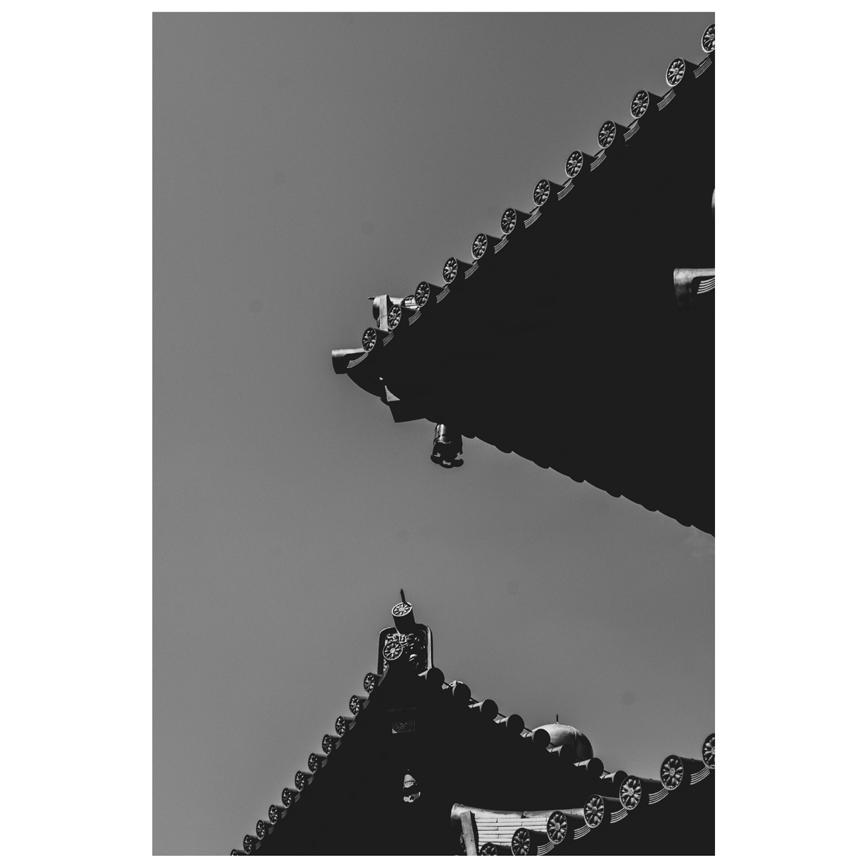
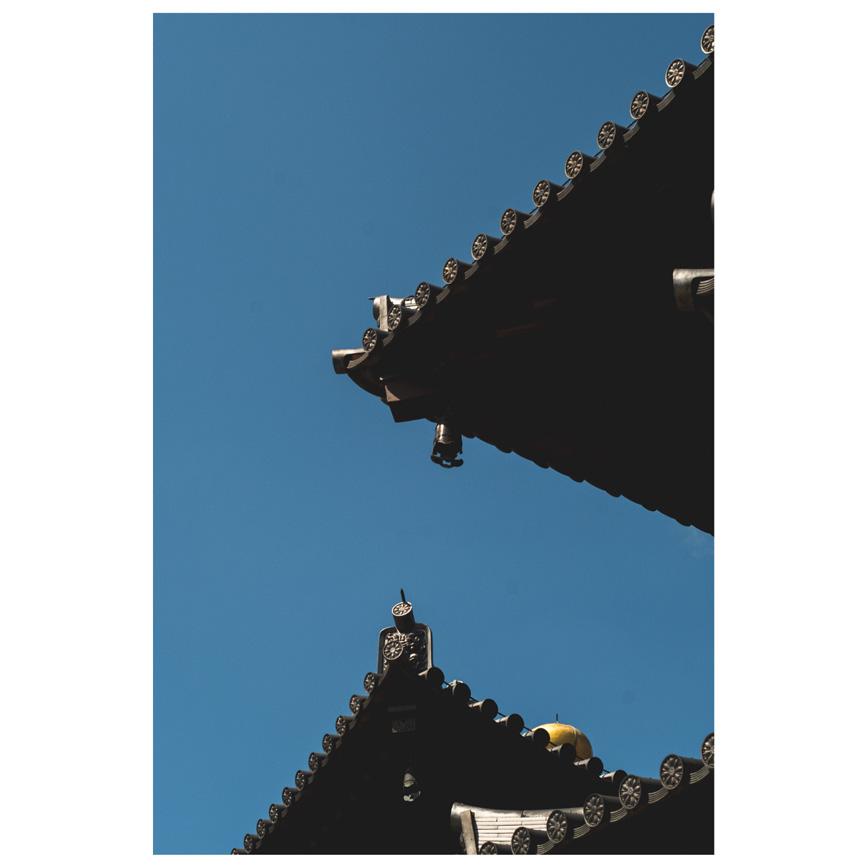
49
Street Photography Works
Phone no. Email Address +852 93765632 eltonlamofficial@gmail.com ELTON LAM Thank You! Kowloon, Hong Kong

