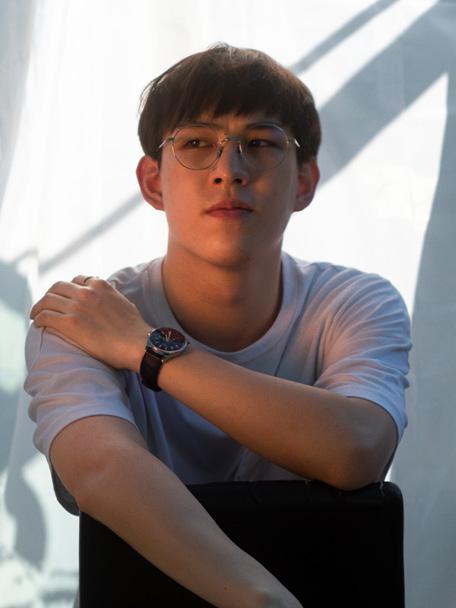

Working Experience
ELTON LAM
Highly motivated, organized creative seeker who strives for imaginative spatial inspirations, attention to details.
Interested in imagining and discovering various topics to enhance interaction between the users and spatial environment in Interior and Architectural, thus, inspires the functions, aesthetics.
Equally important is crafting a form of language and surface design that reflects comfortability and personality.
May 2024 - June 2024
Smart View Development
Mar 2023 - May 2024
via. Architecture Limited
Feb 2023 - Mar 2023
Glory Top Building Materials Ltd
Oct 2021 - Dec 2022
Nameless Design Limited (LWK + PARTNERS)
Aug 2018
Jason and Caroline Design Limited
Education
Nationality: Kowloon, Hong Kong
Address
Email: LinkedIn: Phone No.
Summer Internship
CHINESE, Hong Kong SAR
+852 93765632
eltonlamofficial@gmail.com
www.linkedin.com/in/elton-l-aa0b25266
Commercial focused design studio
Handle On site measurments and input into CAD drawings for tender including plans for project consulation meetings
Junior Interior Designer
Residential, hospitality focused architectural interior design studio
Exploring from concept stage to tender stage.
Handle CAD drawings for tender including plans, elevations, design detail, lifelike 3D models renderings, illustrations and diagrams, material boards, product sourcing and project consulations meetings.
Spring Internship
Residential, hospitality focused sanitary wares, ironmongeries and architectural hardwares supplier company
Handle CAD drawings for tender stages, preparing presentations materials on sanitary wares, ironmongeries and architectural accessories on project meetings
Highlight: Assist and provide drawings on company’s showroom renovation during design stage
Assistant Interior Designer
F&B focused design studio
Exploring concepts, themes and rebranding for clients.
Site visits: On-site Measure, coordinate with contractors
Handling CAD drawings, Major part in 3D model building and produce renderings through Rhino, Sketchup & Enscape. Awarded with iF Design Award 2023 with Monmono Yellow (A hospitality project)
Internship | Assistant Interior Designer
Residential, commercial focused architectural interior design studio
Construction site visit, office paperwork, contact with suppliers
July 2017 - present Part Time Senior Swimming Coach
Sports Pro Limited Work with students to master four swimming styles
Developing fluent and clear explanations to students Assist junior coaches when technical issues occurs
2020 - 2021 Bachelor of Arts with Honours (Second Hon)
Birmingham City University
Interior Architecture and Design
2018 - 2020
Hong Kong Design Institute
Interior Design + Architectural Photography
Completed renovation building projects located in Hong Kong
Renovation project in Kowloon Union Church for Medical graduates
Highlight: Thesis project aims to tackle down overcrowded skyscrapers in instant cities (Hong Kong)
Higher Diploma in Interior Design
Completed the Marriott International and High Fashion Centre group interior design project
Sketchup, Rhino + Enscape and Photoshop + illustrator post production
Education
2011 - 2017
Tang King Po School
Design and Applied Technology + Physics
Hobbies & Qualifications
2019 - Present
Hong Kong Amateur Swimming Association
2017 - 2020
Hong Kong Design Institute
Hong Kong Diploma of Secondary Education
Developing design concepts, sketches, visual communication, prototypes, hands on modelling and presentation
Awarded with L. Chow May Outstanding Sportsmanship Scholarships in 2016
Awarded with Scholoarships of Conduct (Swimming Team) in 2014
HKASA Coach Programme
Qualified Part 1 of Swimming Coach Certificate Incl. - Course Planning and Management - Basic Pool Resuce Technique
VTC Swimming / Water Polo Team
Contestant of The University Sports Federation of Hong Kong (USFHK) Annual Aquatic Meet in 2019 - 2020
Contestant of The University Sports Federation of Hong Kong (USFHK) Men’s Water Polo Competition
Dec 2017
Fashion Model | HKDI Info Day 2017
Hong Kong Design Institute Collab. alongside fashion design students showcasing garments through posing, walking and expression
Understand and adapts the design intention of the collection
Working with photographers, stylists, and makeup artists
Skills
2015 - 2016 2016
2014 - 2016
Tang King Po School
Captain | Swimming Team
Cadre Prefect | Prefect Association
Member | Athletics Team
Design Project | Residential Project
Ho Chung, Sai Kung
A concept of minerals Inspired history and geological features by Ho Chung River
Hiru Omakase | Japanese Restaurant Lan Fong Road, Causeway Bay
A concpet of Daytime (日)
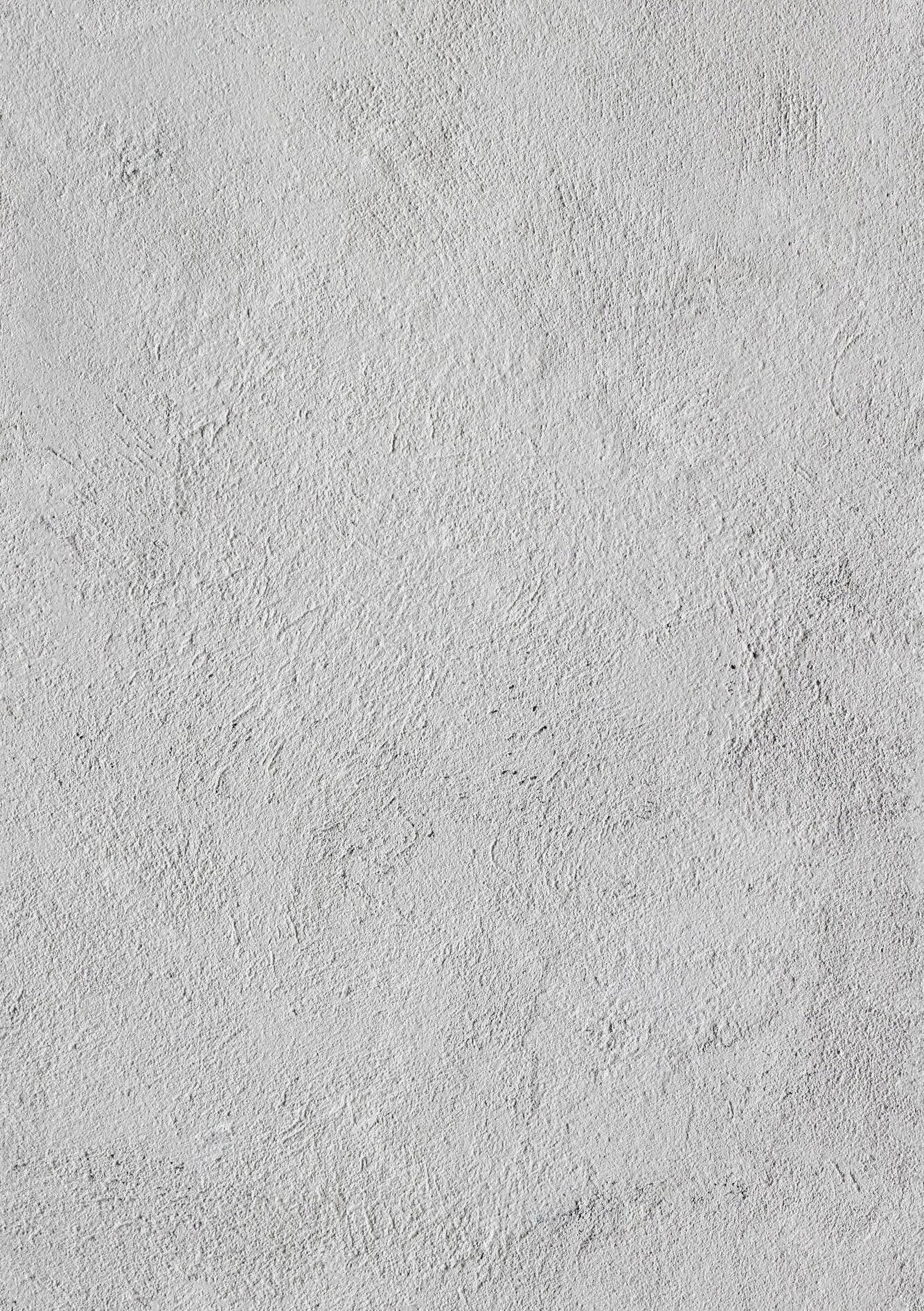

House Development in Ho Chung River, Sai Kung
With the concept of minerals | A tranqil and luxurious retreat that inspired by the history and geographical features of Ho Chung River, Sai Kung.
Ho Chung backed by high mountains and locates at the junction point of sea and river, as tide rises, sand and rocks washed into Ho Chung shores, nestling volume and cascades layers of deposits into the heart of Sai Kung District.
The project features a collection of 26 individual houses with distinctive architecture style. Encomposses with an aesthetically pleasing clubhouse, serving as the heart of the developement.
House Development in Ho Chung River, Sai Kung House Development
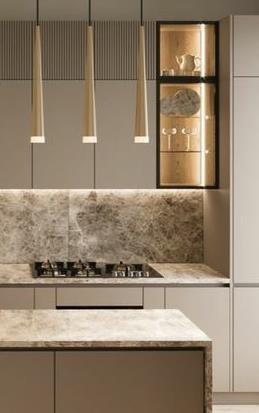

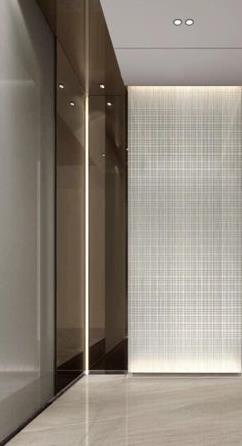



Our design was aimed to craft a refined and a sense of luxury space, including, open pantries, private kitchen, luxurious ensuites and master bathroom and various access zones.

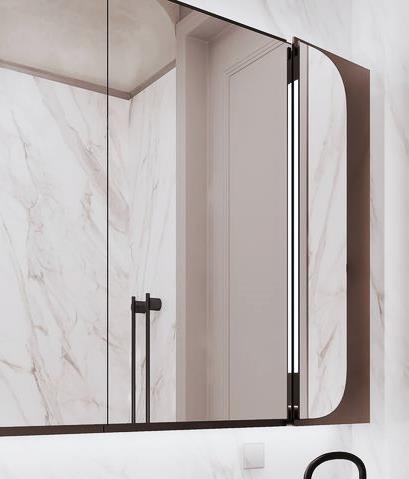



Introduction
The design apporach lies skillfully utilizing various premium, durable materials, including marble stone, soild wood, elegant tiles and high gloss lacquer.

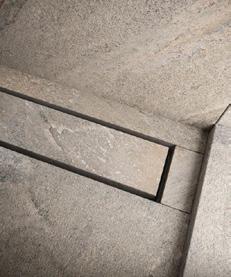
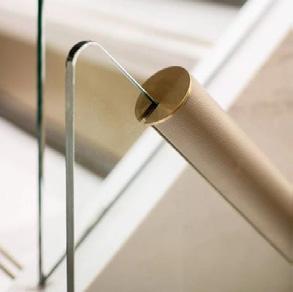

By incorporating these elements into the design proposals, striving to create a refined sense of understanding that luxury and aesthetics truly shine in the intricate details of the design.
Kitchen
Bathroom


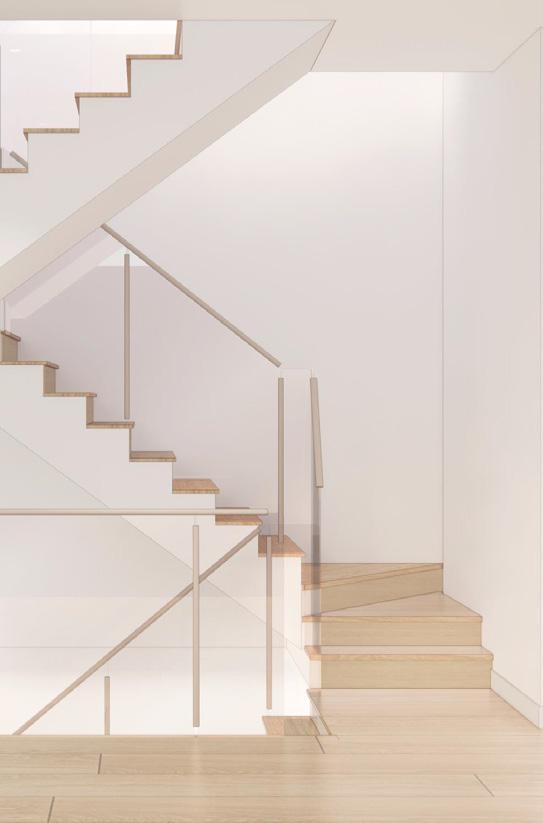




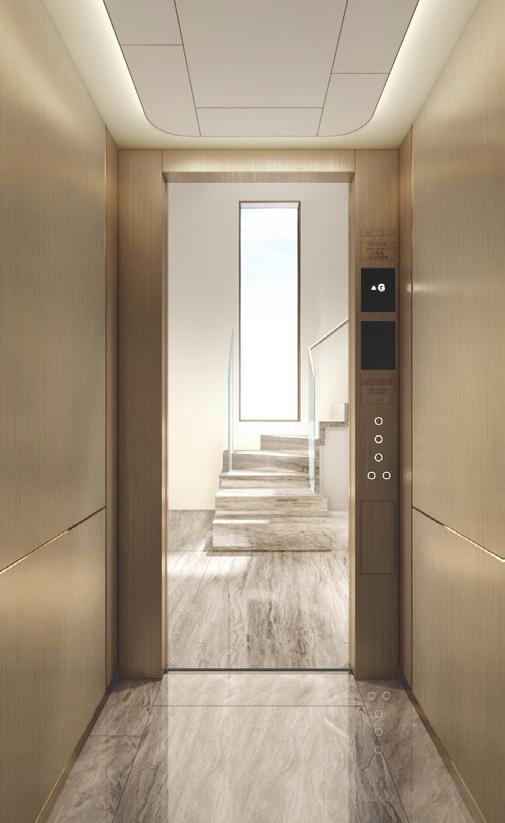


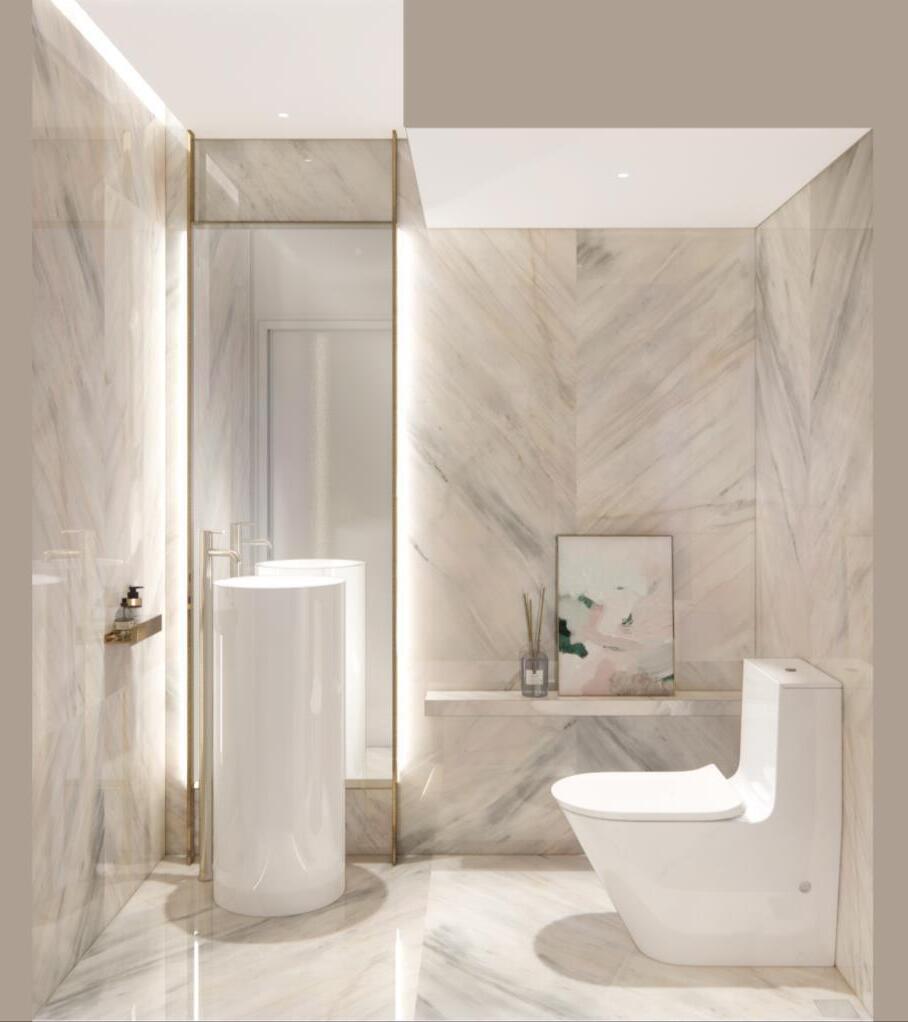
Spatial Audit | House Plan

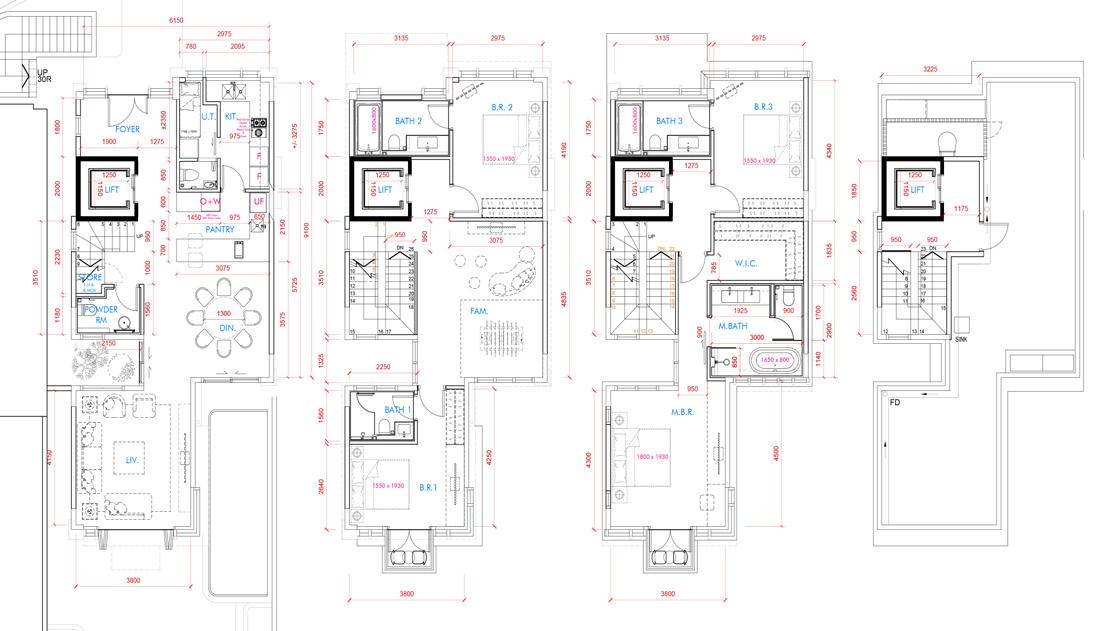
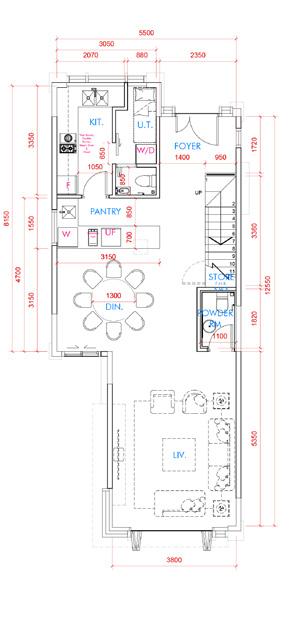

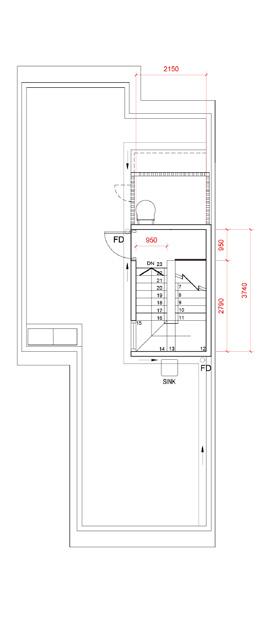
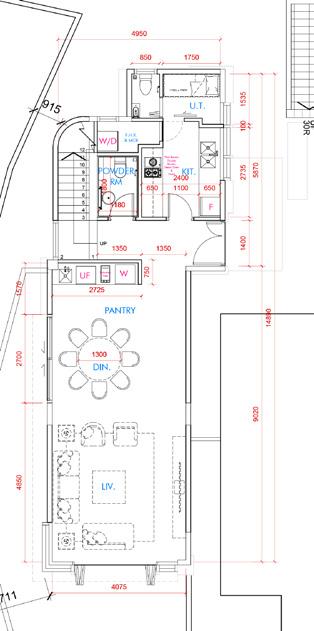

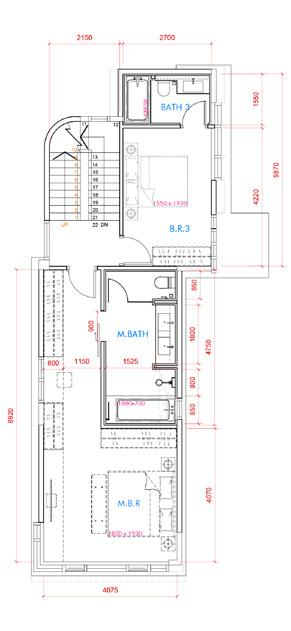
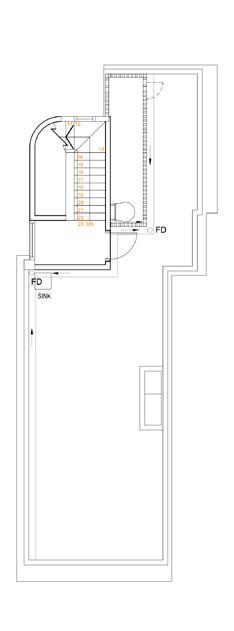
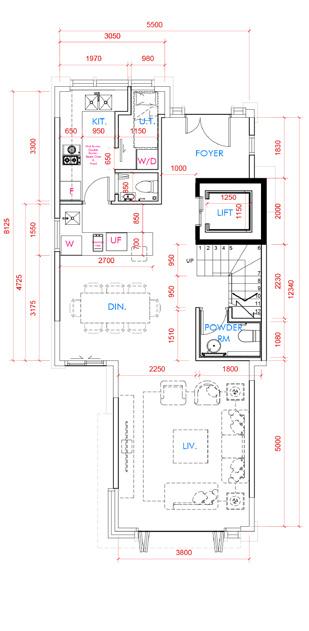
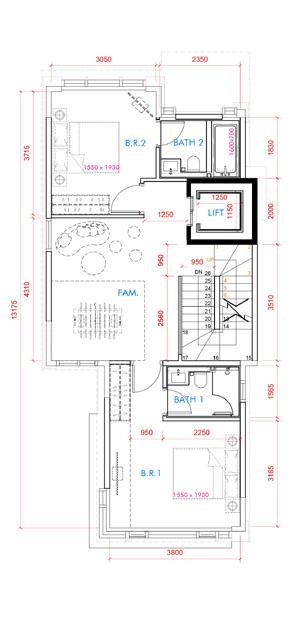


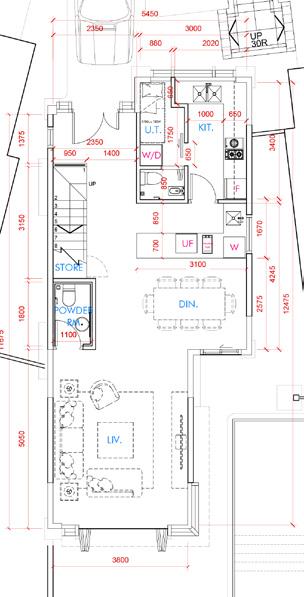
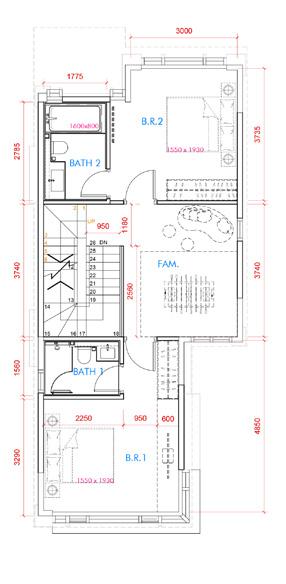
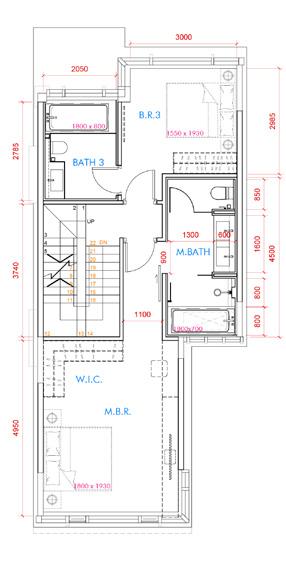


Spatial Audit

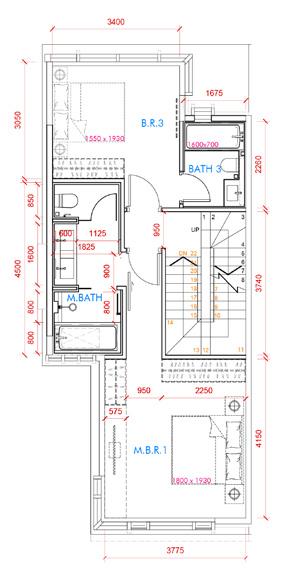

House Development in Ho Chung River, Sai Kung

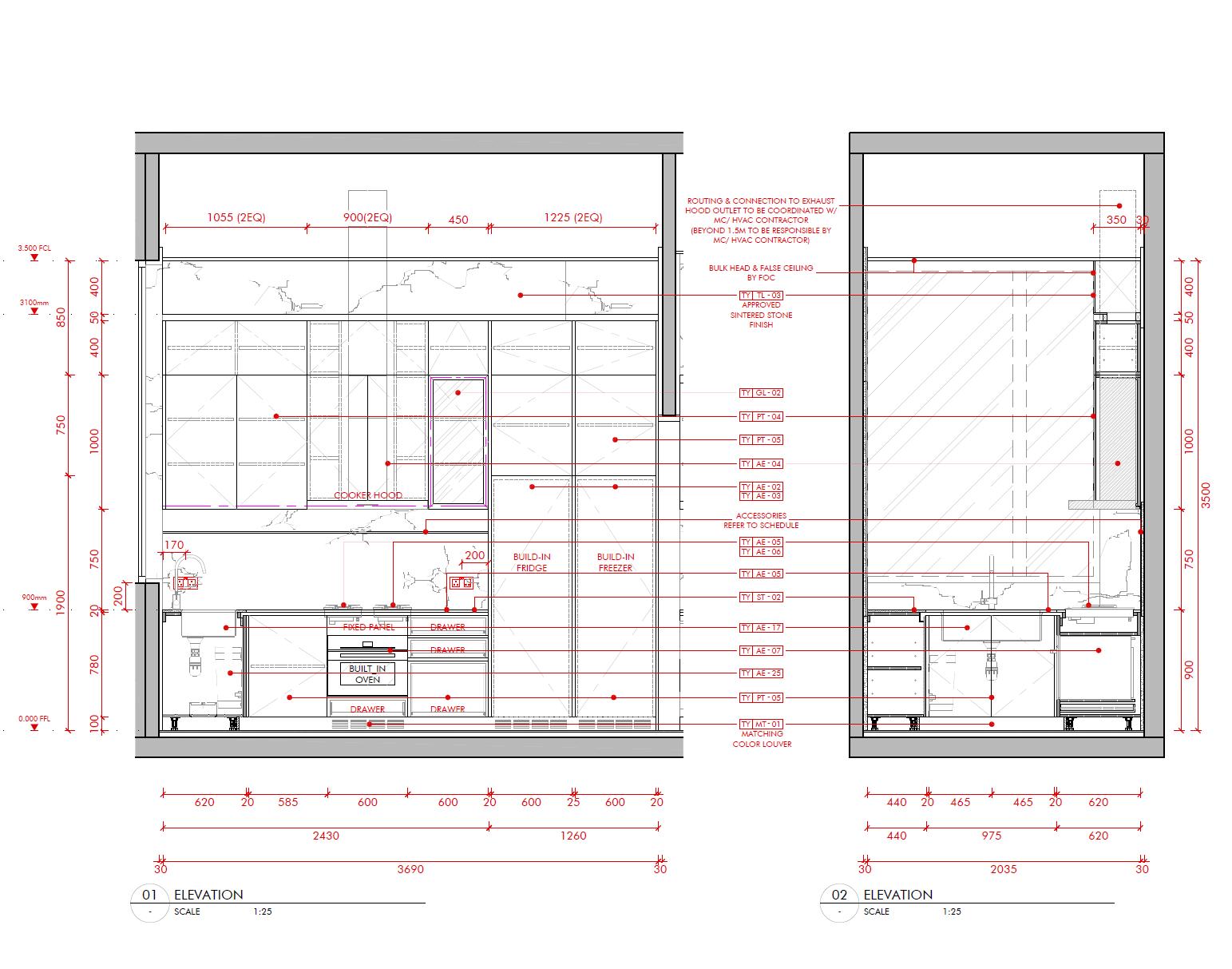



Kitchen Plan, Elevation Drawing
Master Bathroom Plan, Elevation Drawing


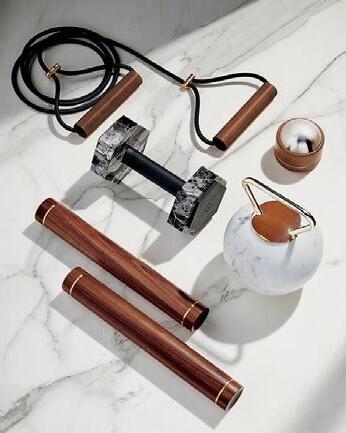

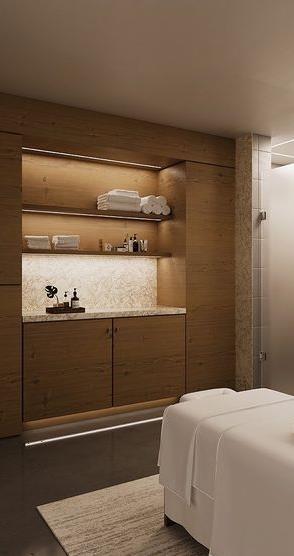


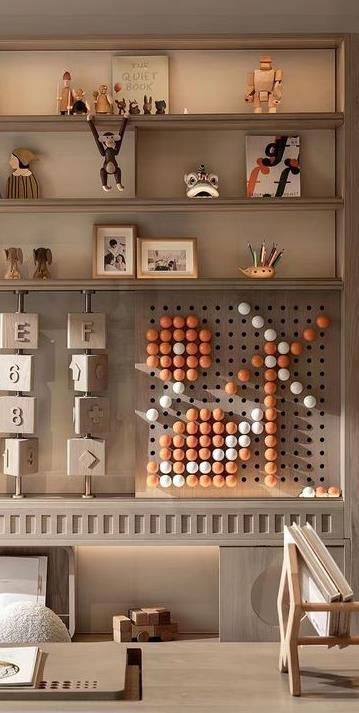
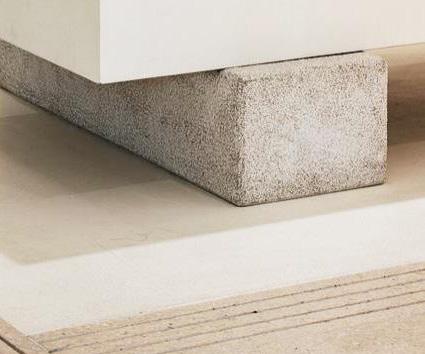
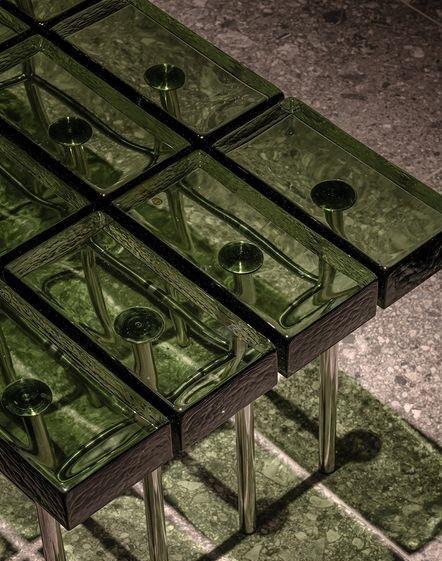
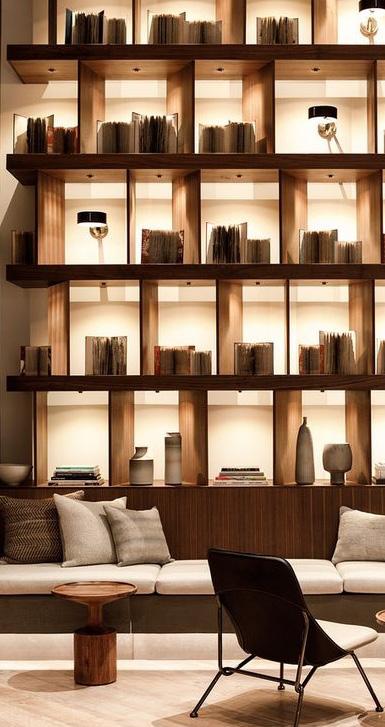
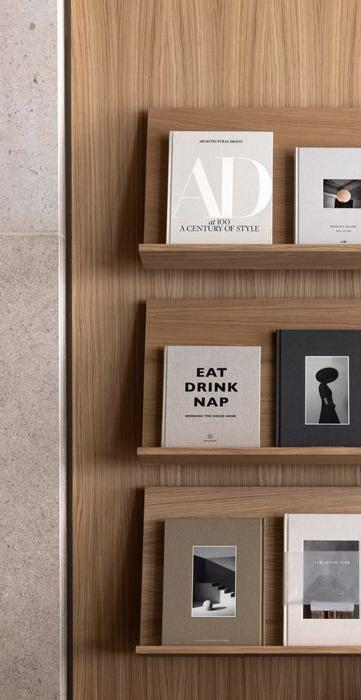

House Development in Ho Chung River, Sai Kung
Clubhouse Mood Image
Clubhouse Development


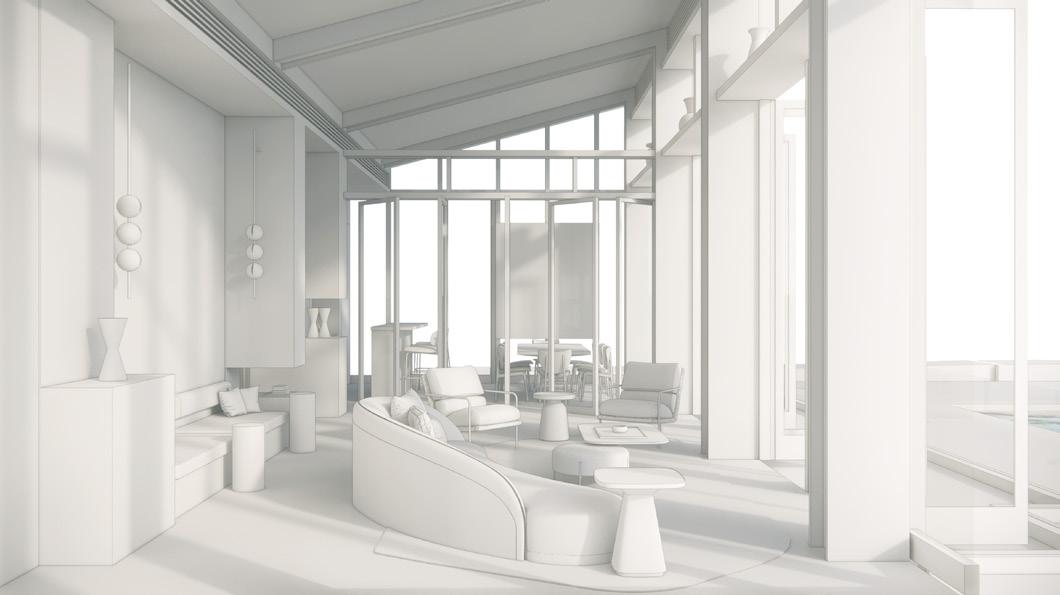
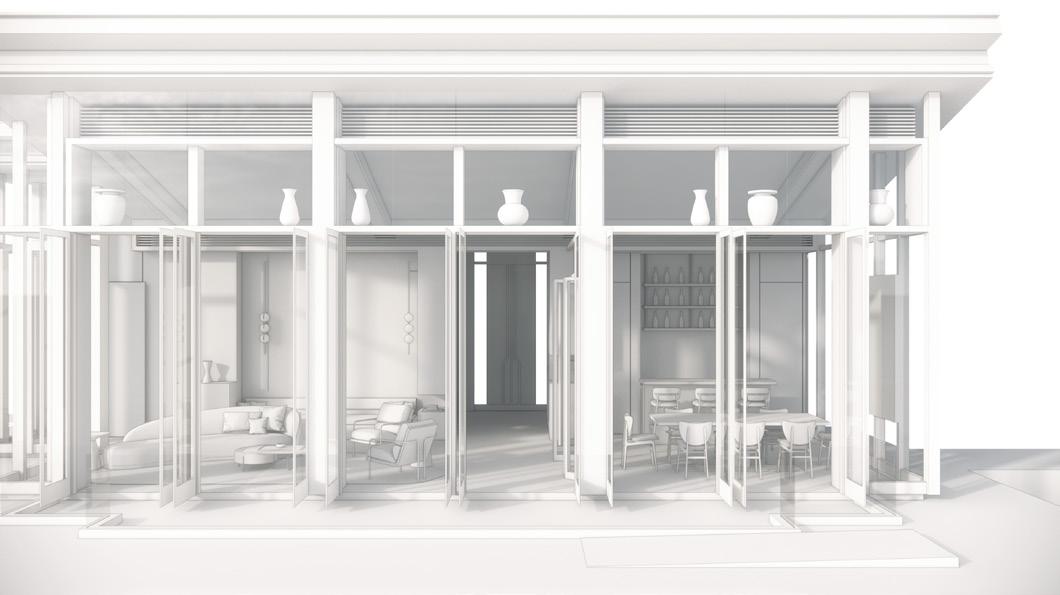
Clubhouse Draft Render
Clubhouse Layout


Hiru Omakase | Restaurant
Hiru Omakase, a Japanese cuisine located in Causeway Bay. Inspired by daytime, the restaurant features an all-white interior.


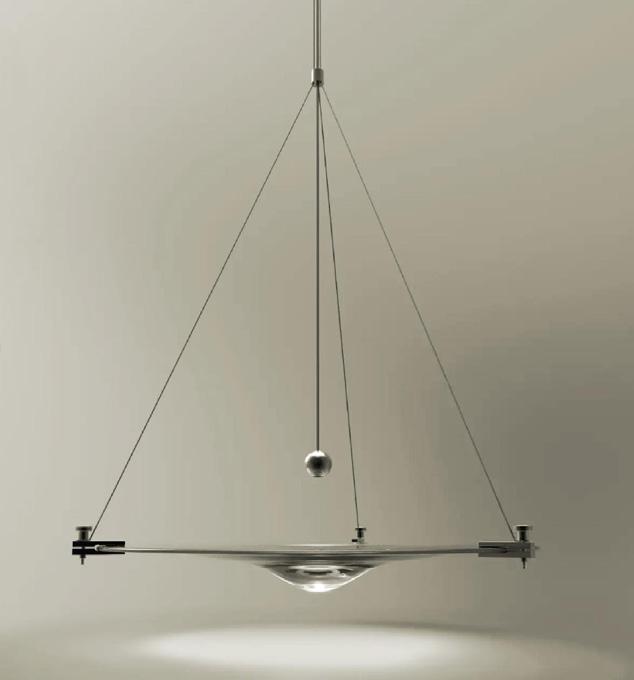
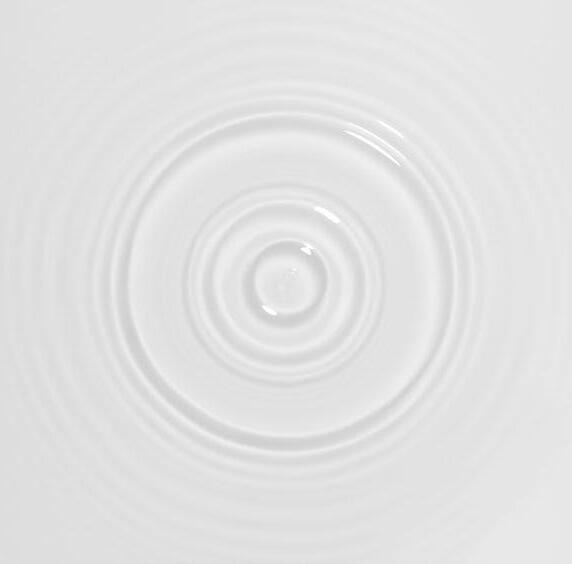

Development Process
As light shines, shadows occurs. Using the concept of Daytime to express the ever flowing water ripple reflects under the sunlight.



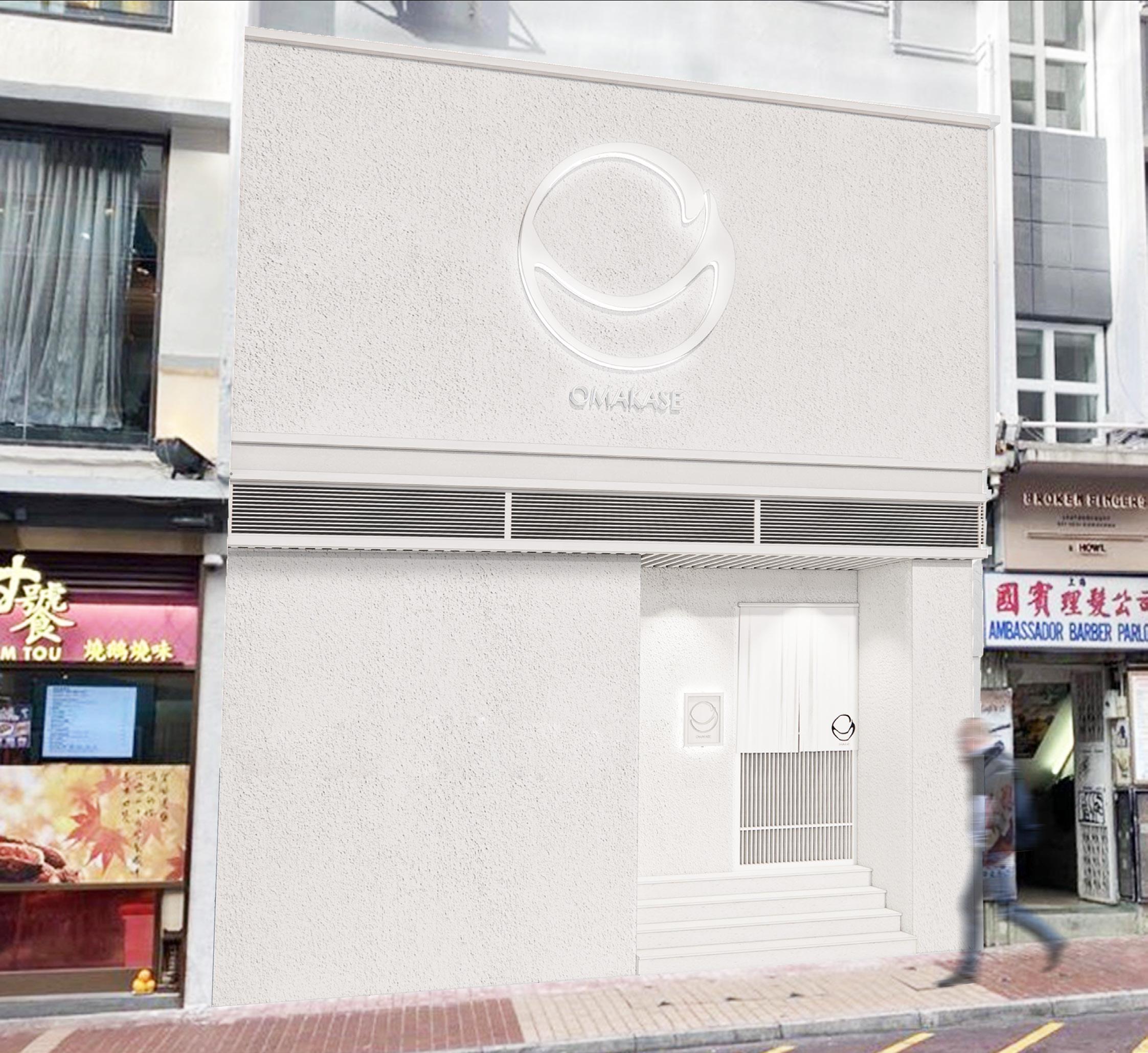
Facade

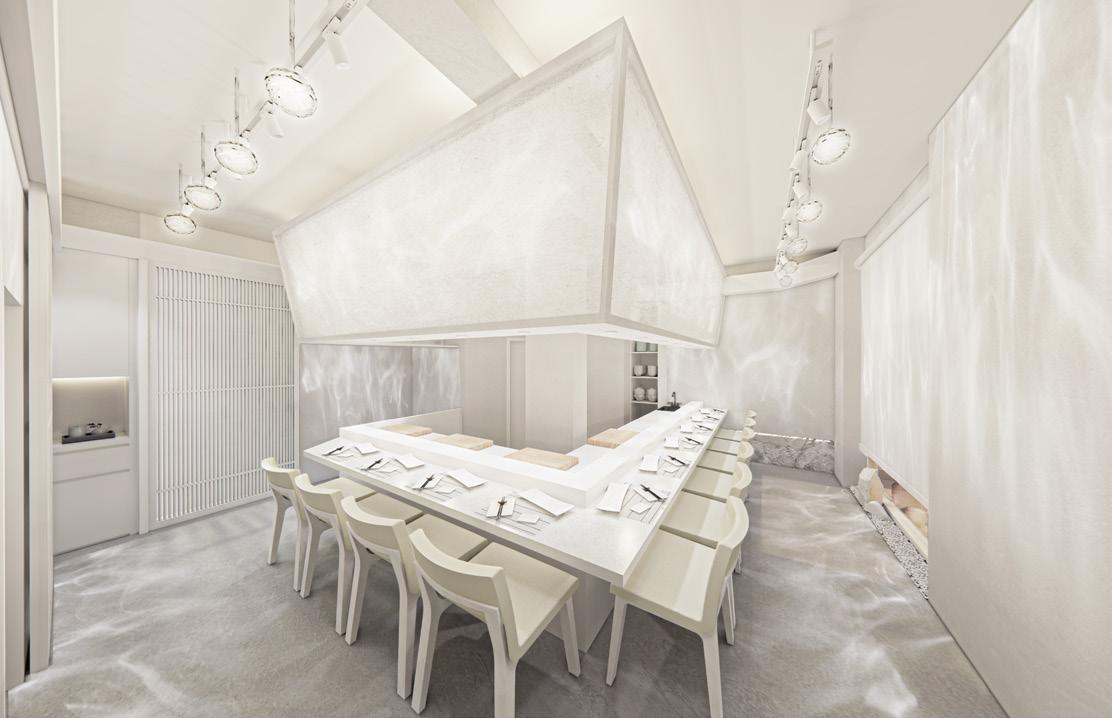
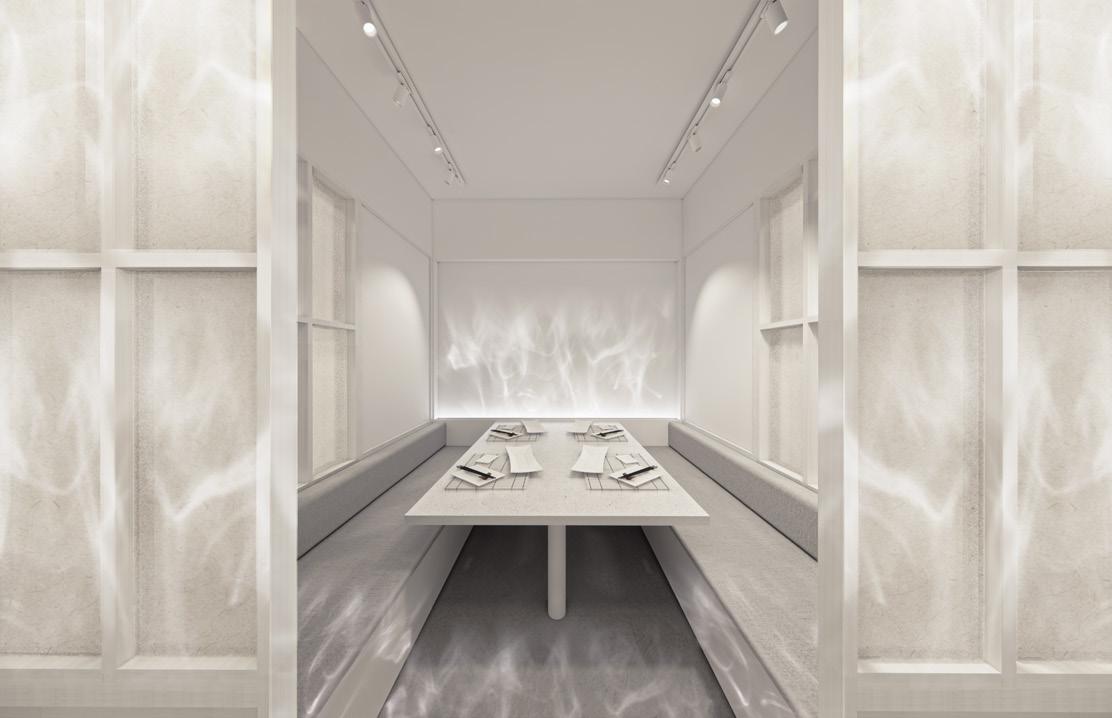
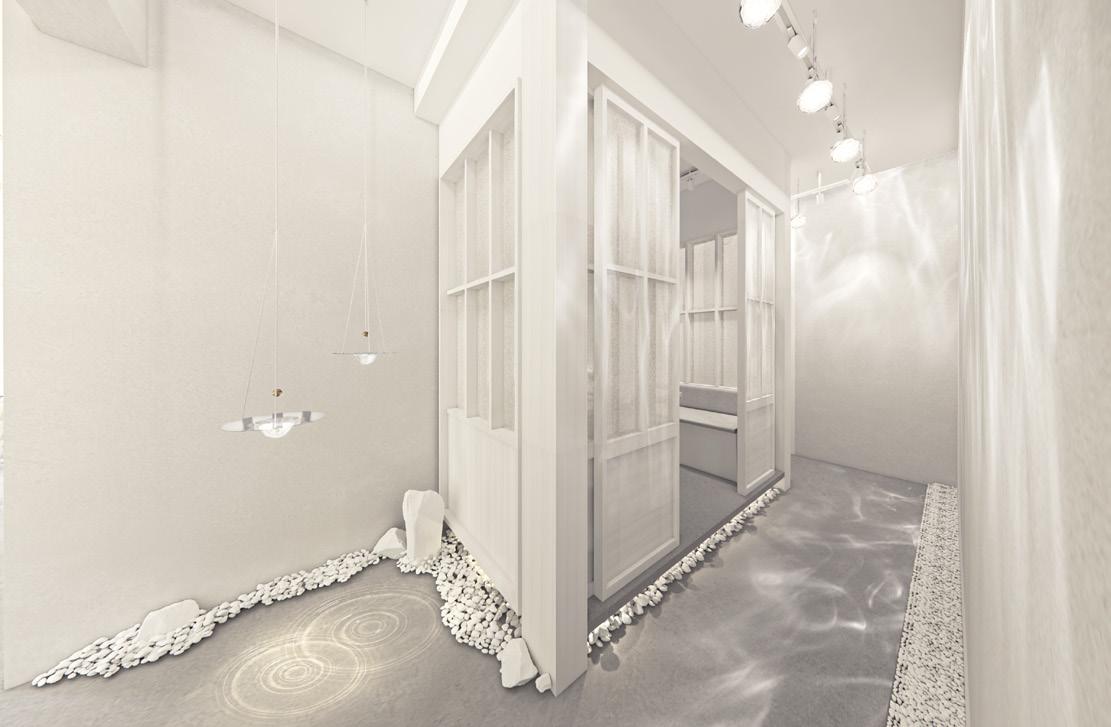

VIP Room Overall View
First Floor for Private Event
Sushi Bar
Walkway to VIP Room


A contemporary luxurious residential project located in Tuen Mun, Castle Peak Road – Castle Peak Bay
Villa La Plage | Residential
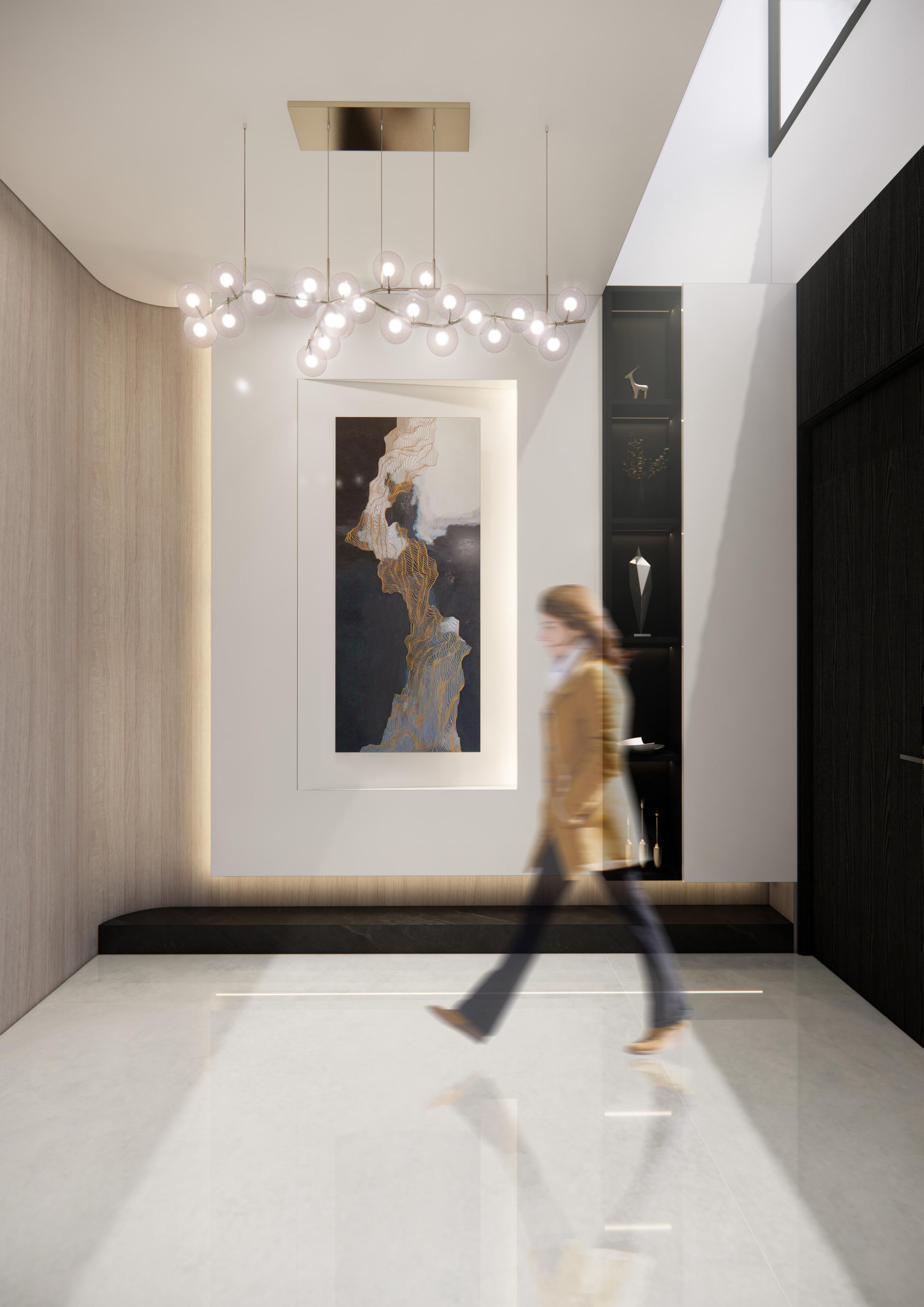



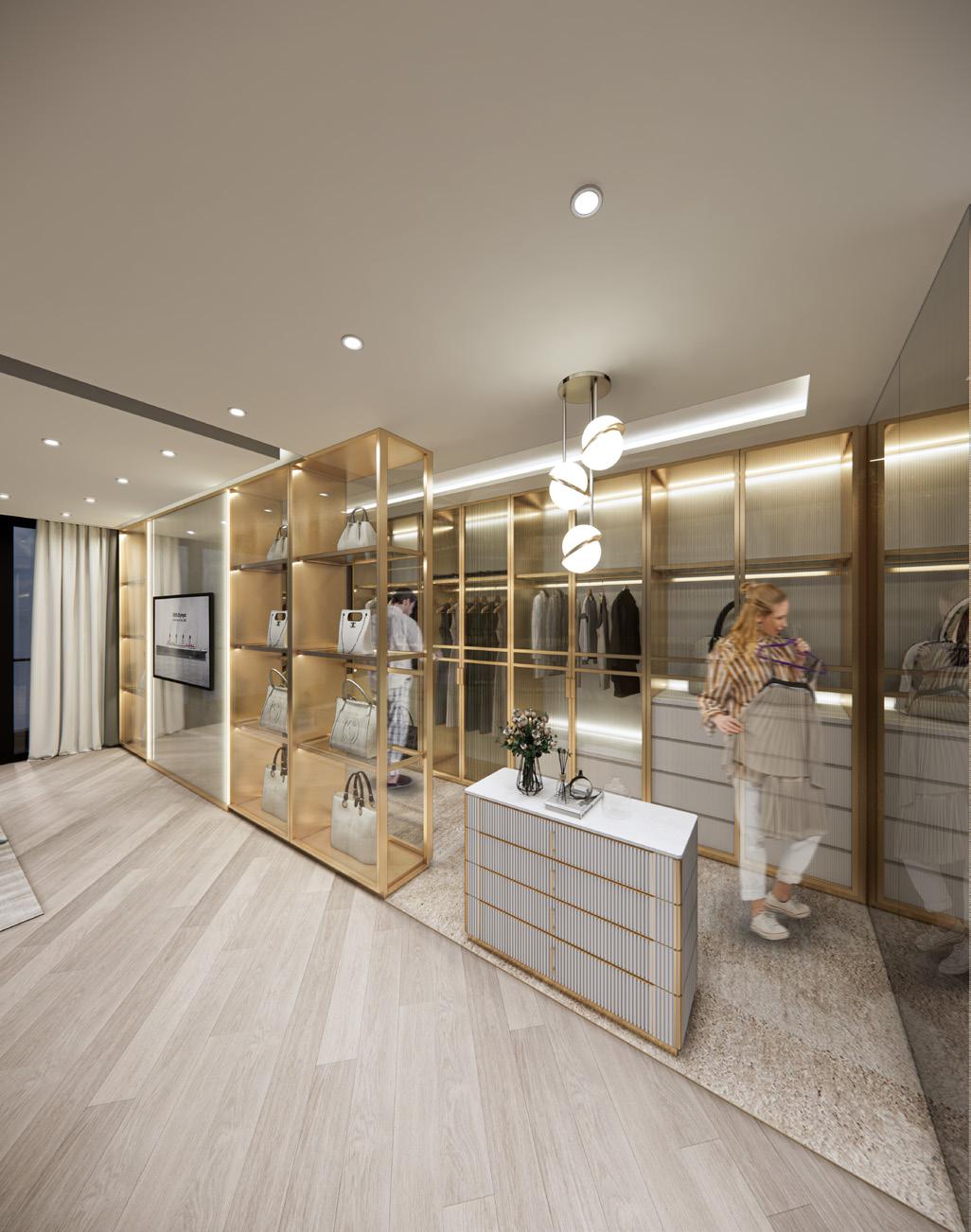


Master Bathroom
TV Wall
Walk-in Closet
Make up Corner
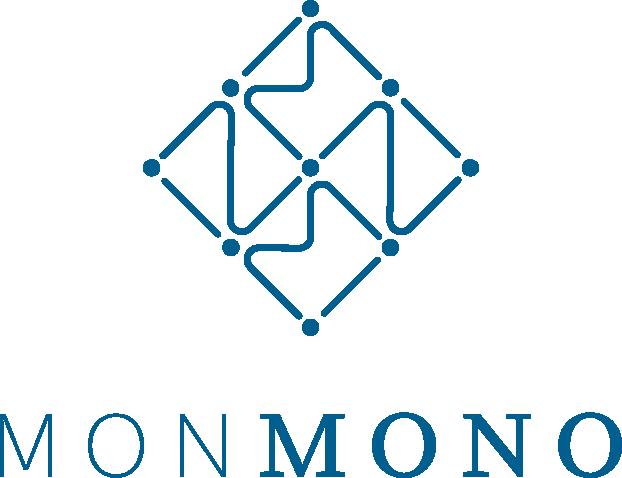

Monmono Blue | Restaurant
The first monochromatic project featuring only various tints of blue with the concept of historical buildings and movie reference from western world.
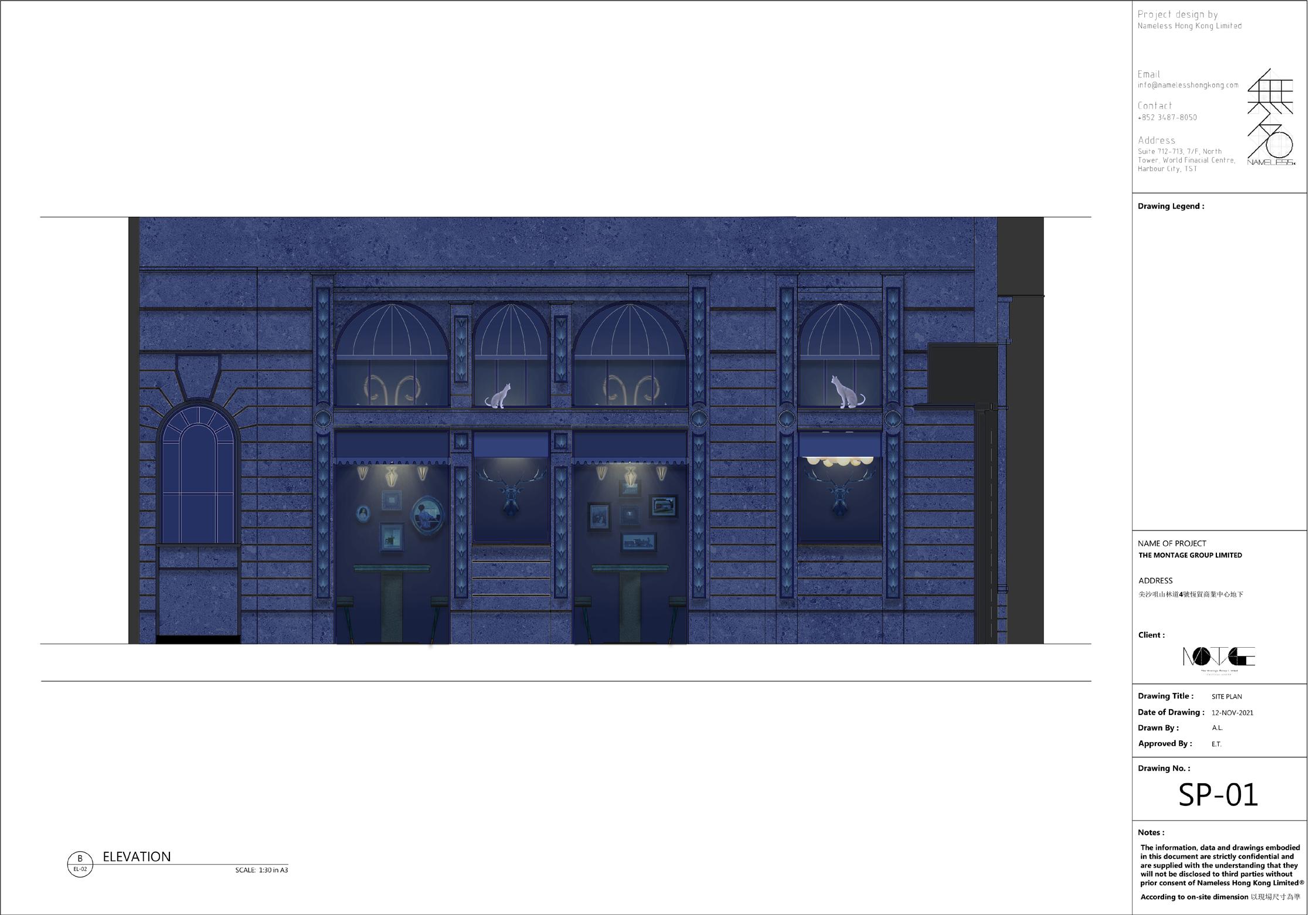




“Hotel” Concept P.S Post - Production
“Outdoor Tea Garden” Concept P.S Post - Production

“Outdoor Tea Garden” Elevation 1:50
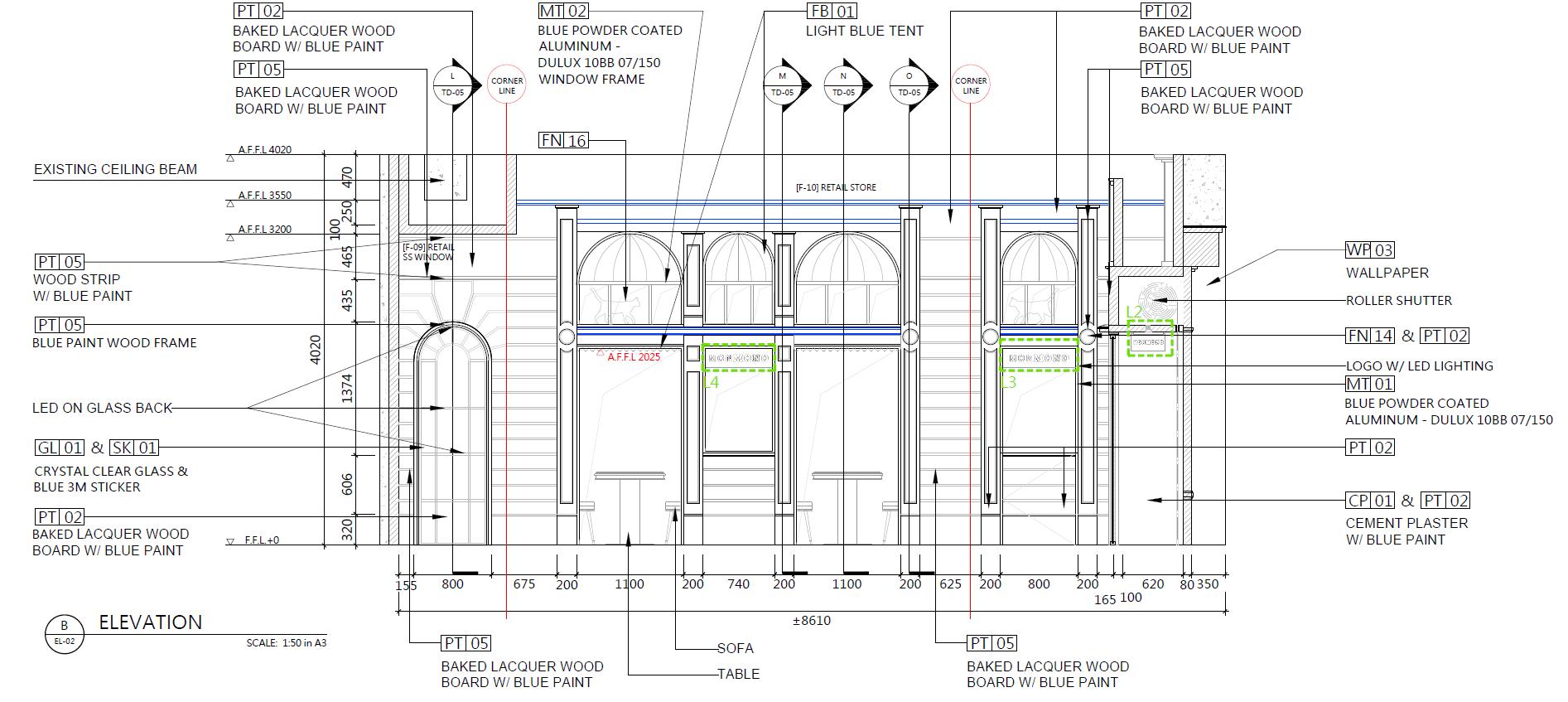
“Hotel” Elevation 1:50

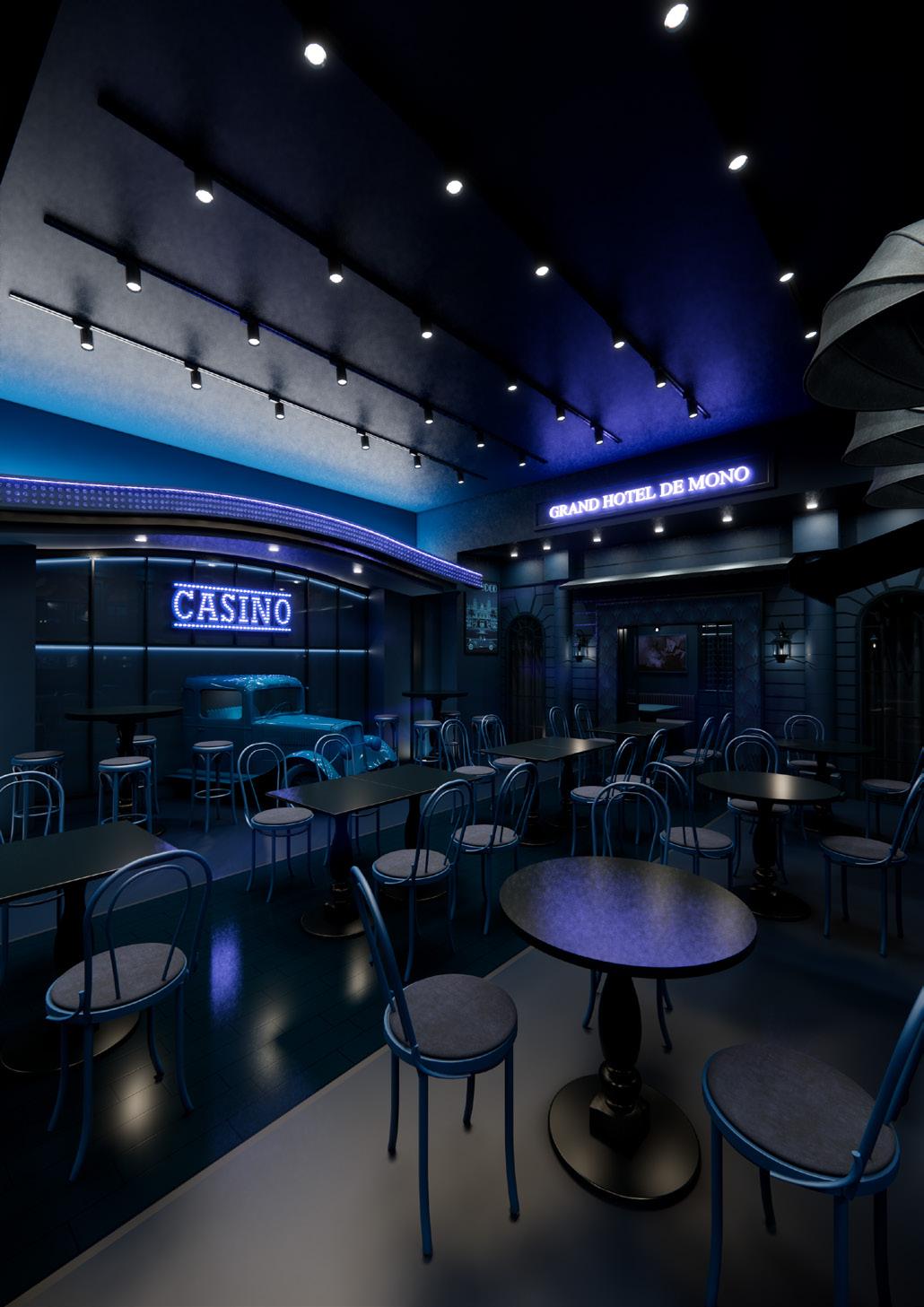



Responsible for The Above Feature Walls in 3D Production
Photography Work
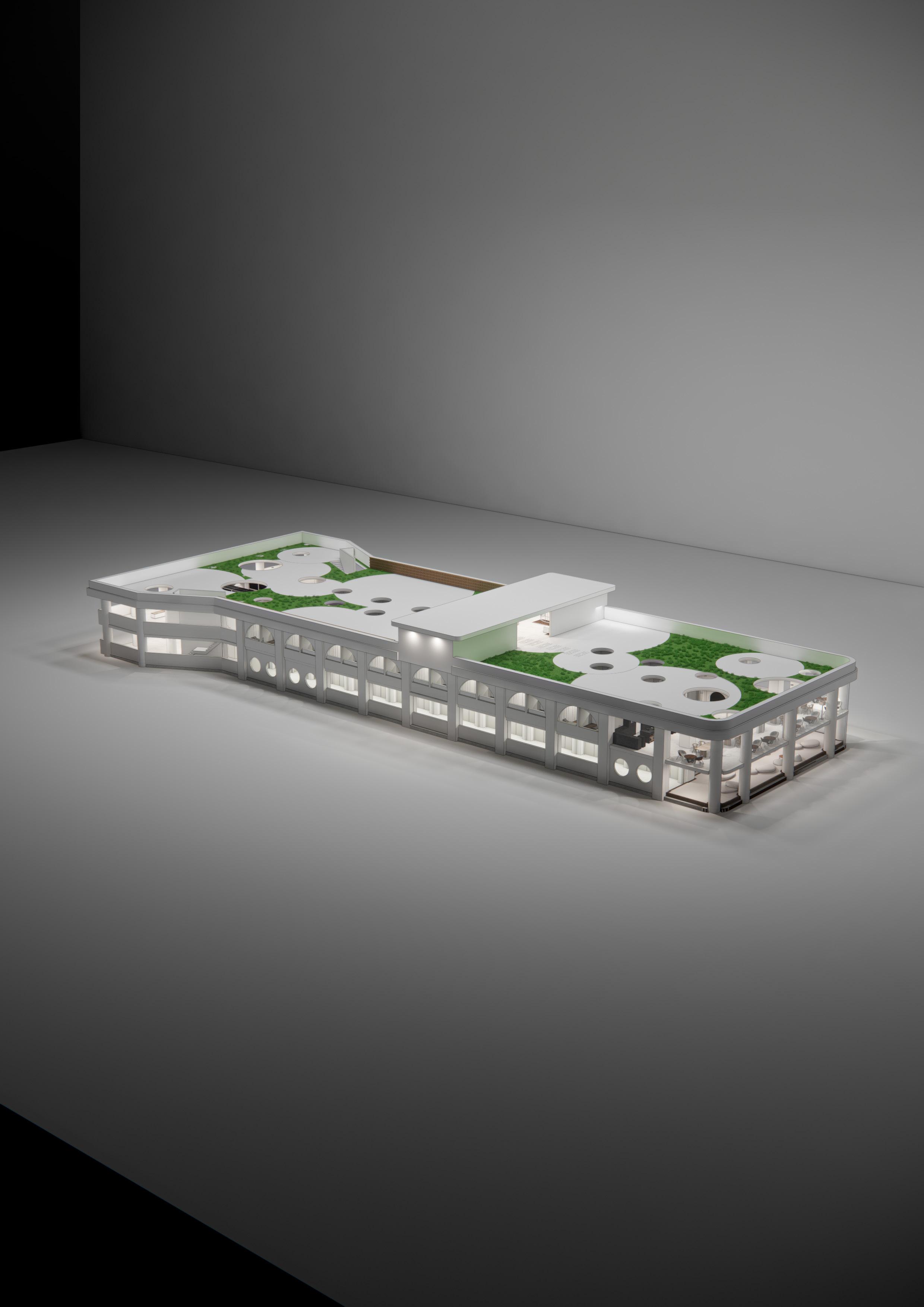

Socio-ecological Studies: Community Bathhouse
Regarding the studies of Hong Kong’s rapid growth buildings, local citizens are fond of living along side the sea, due to their living environments, such as poor households, neighbourhood conditions and physical well-being. The design will be based on these issues, to deliver local tenants to relish and find their nooks of comfort.
EOS is a 32 unit co-living complex in the central transit point of Hung Hom. Composed of micro studios or bathhouse facing the sea, it is designed for single professionals and nearby residents. Also, EOS is centered by the sea and public leisure areas that is lined with collaborative work which fits the requirements.
Socio-ecological Studies:
Community Bathhouse

Hung Hom Ferry Pier
Established in 1919 as the new ferry pier
“Streamline Modern” architectural features
Area of Site: 1418 SQM




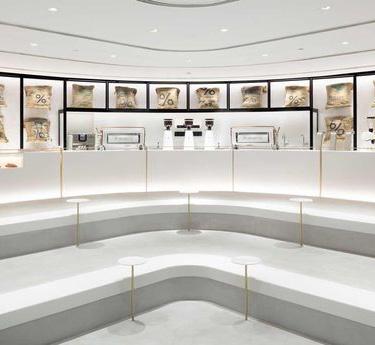

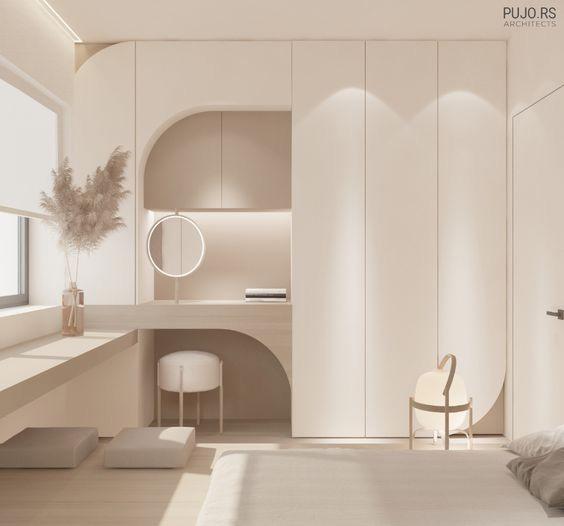

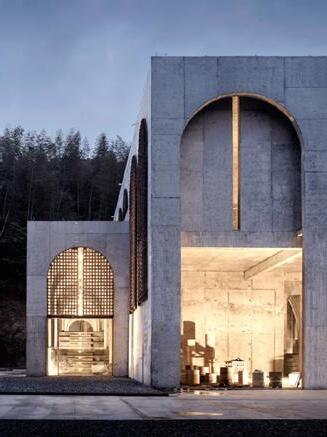

The concept of the renovation project consists of three main programmes - the bathhouse, houseing, relaxing lounge area, laundry, cafe + bar and roof garden.
Introduction
In terms of design, the men’s and women’s bath areas are separated into a symmetrical spatial development. Thus, the types of bath springs can be used in specific orders.
A skylight can spread natural light evenly into the interior space to highlight the characteristics of floating clouds and to blur out the connections between the interior and exterior space.




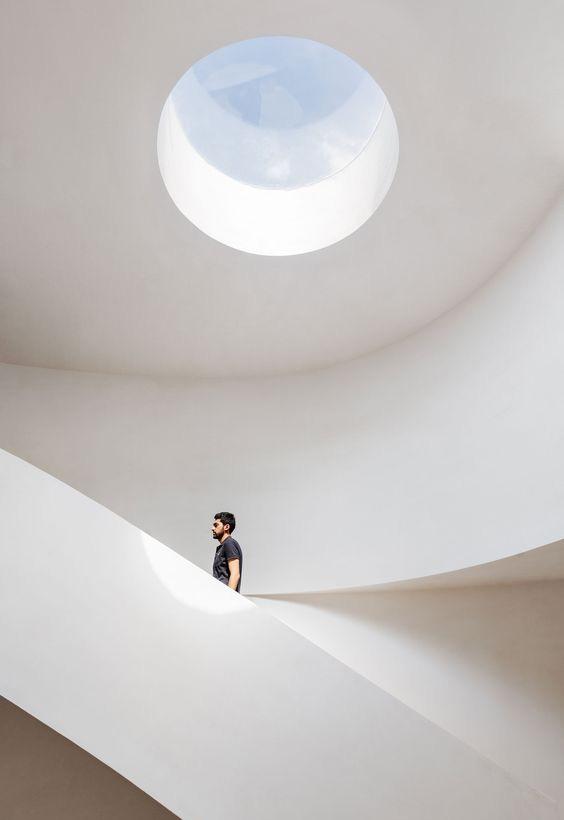


Development Process
Round arches can be seen as the embodiment of minimal and linear geometric structures adding arched openings can create a visual contrast animating the facade and structure as a whole. Round arches can also acts as a soft intervention without too imposing and visually disrupting the space.


GARDEN
CAFE
BAR PASSAGE
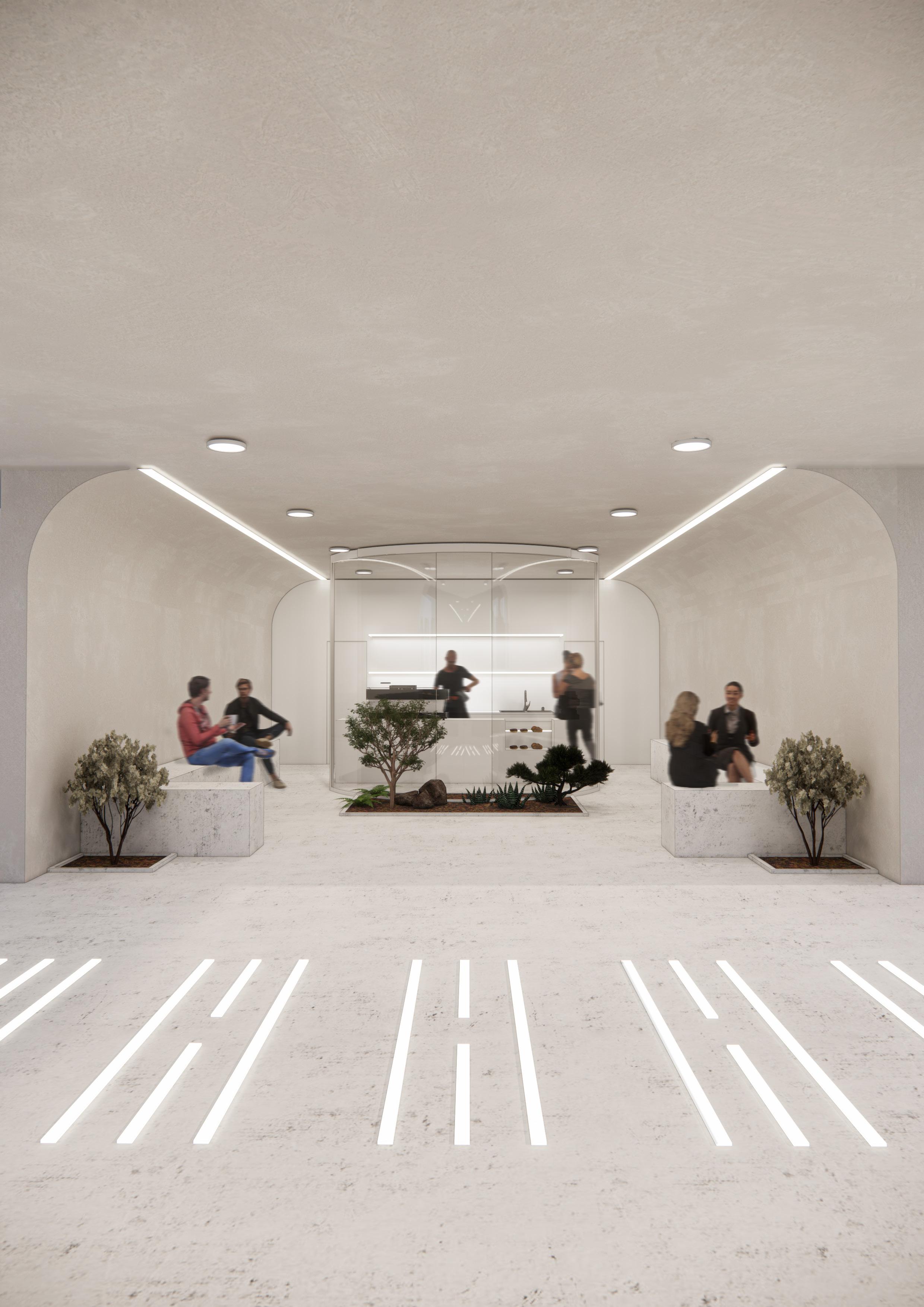

Detail Plan Cafe 1:75


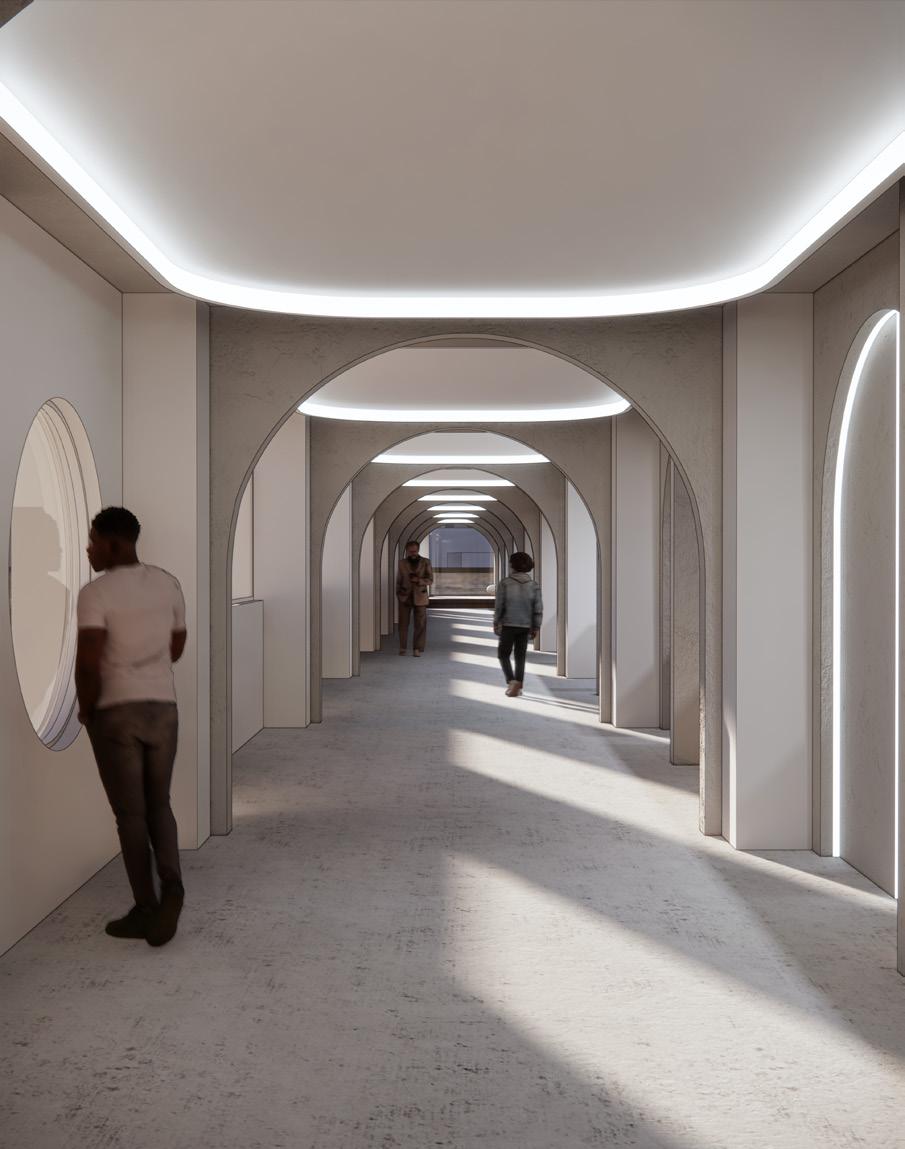




Unisex Relaxing Area
Residential Hallway
Individual Bedroom
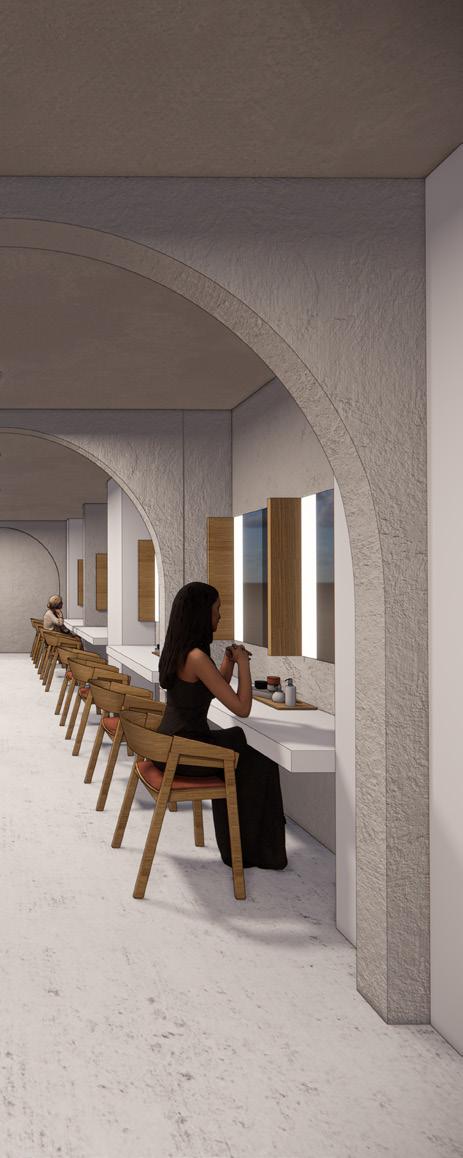
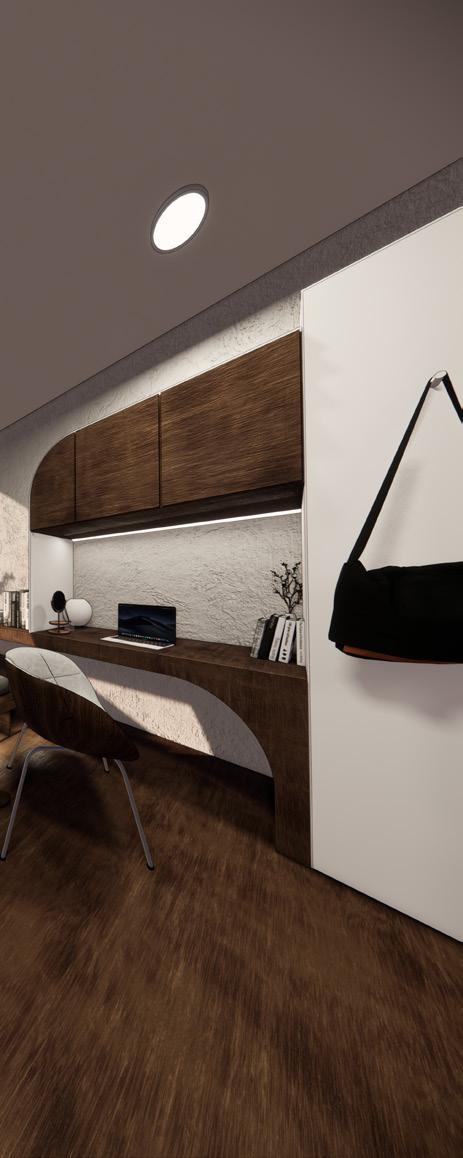

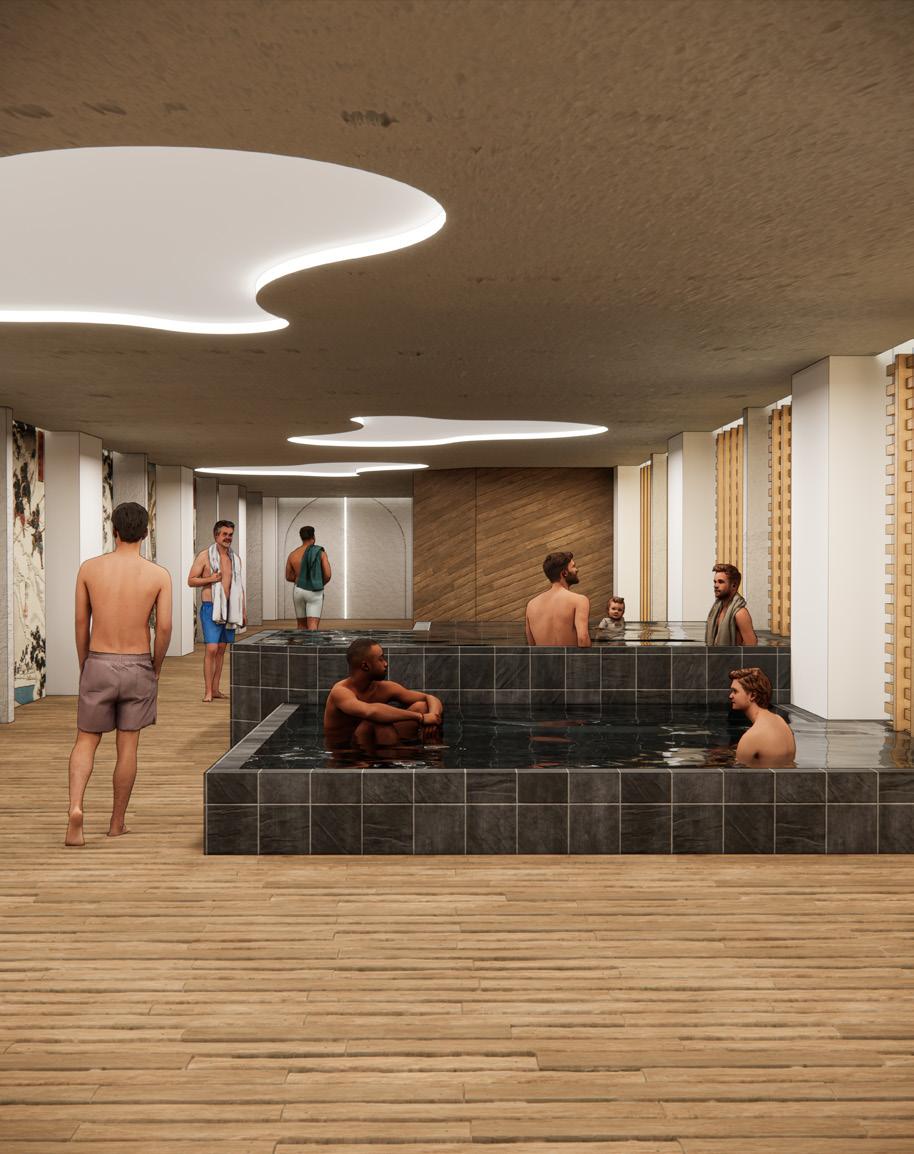
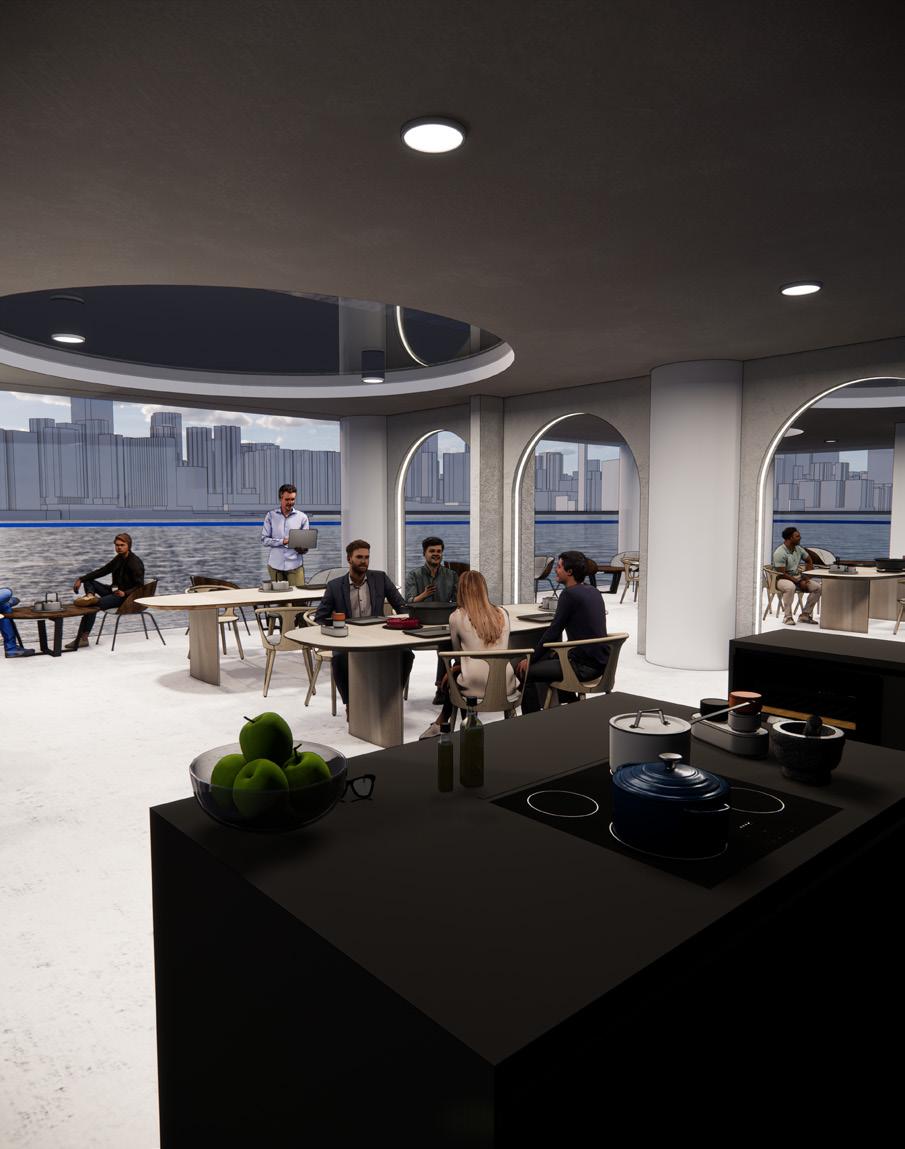


Male Spring
Female Spring
Community Kitchen Roof Garden

Parasitic Architecture:Clinic
With the concept of foam | A combination of pocket gas and stickiness. The project will aim at creating a hospitality spatial area on the existing Kowloon Union Church site, Yau Ma Tei.
The space have a clinic, co-living space, green area and individual private leisure space. And the mentioned will be divided into three main elements Public, Semi-Public and Private areas.
This hospitality-focused facility is designed for fresh - graduated, medical professionals, ill patients and the general public.
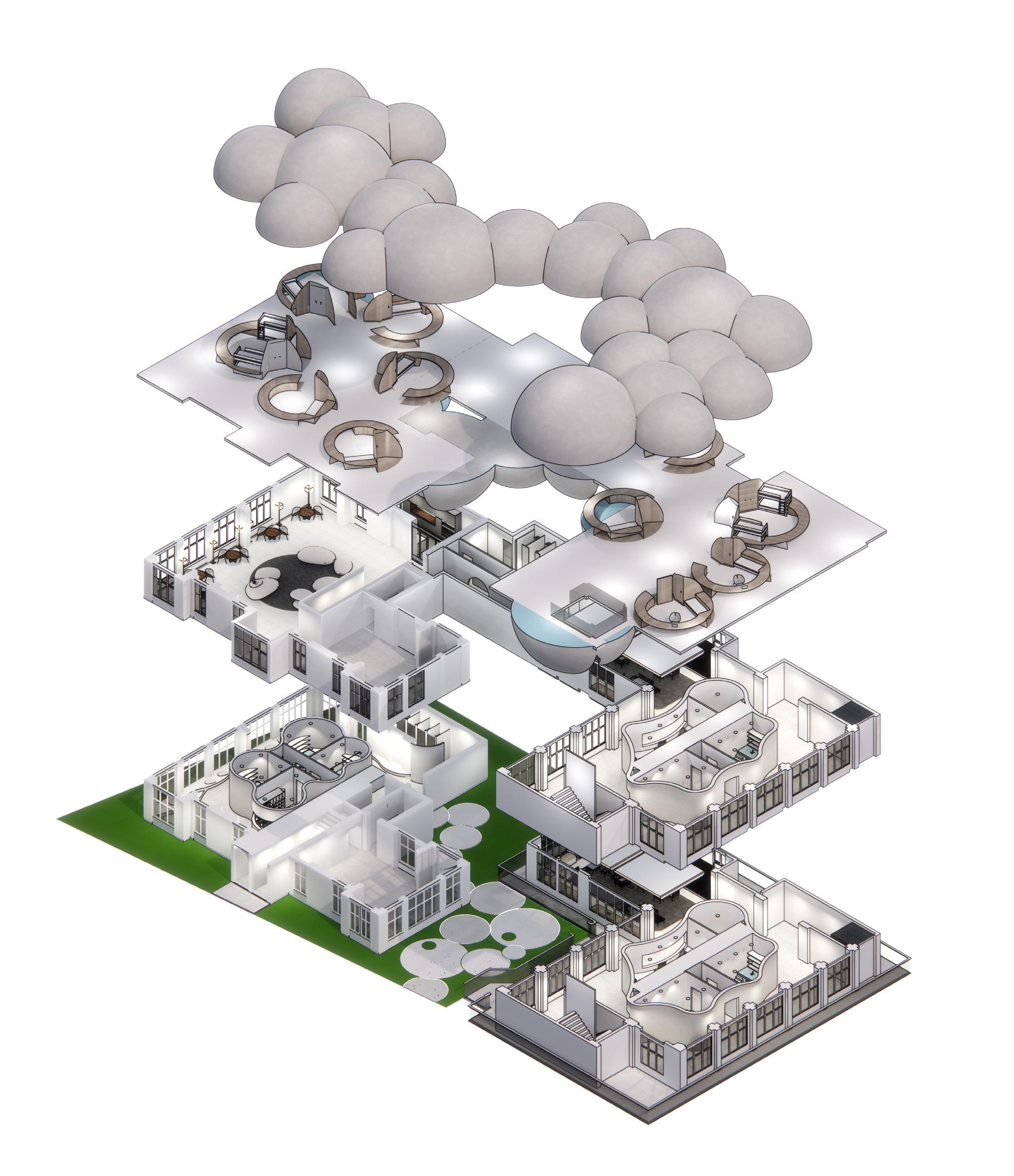
Axometric Exploded Diagram

CO-WORKING AREA
TOILET

Detail Plan Bathroom 1:75
HALLWAY
M.BATHROOM
F.BATHROOM
KITCHEN


Co-working Space





East Wing Reception
East Wing Waiting Area
Doctor’s Office
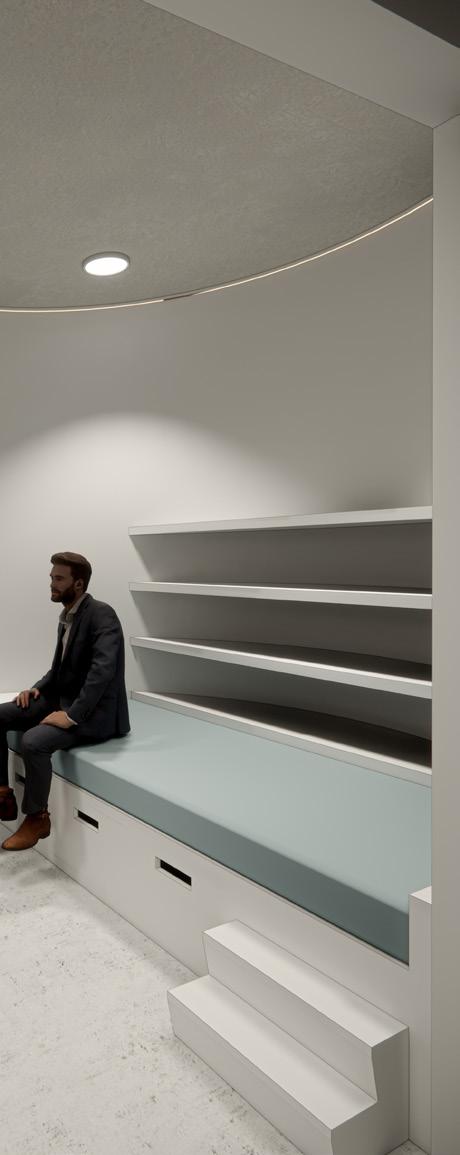
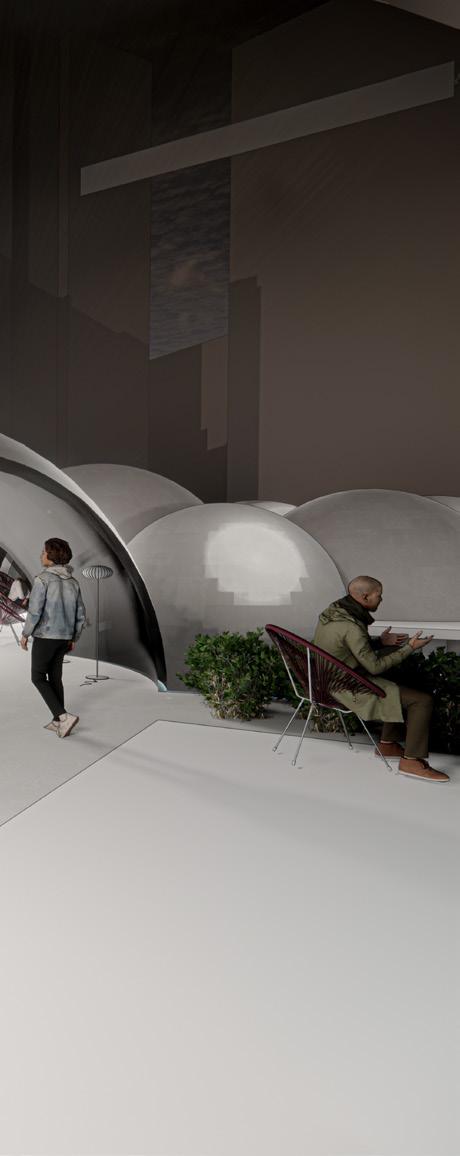




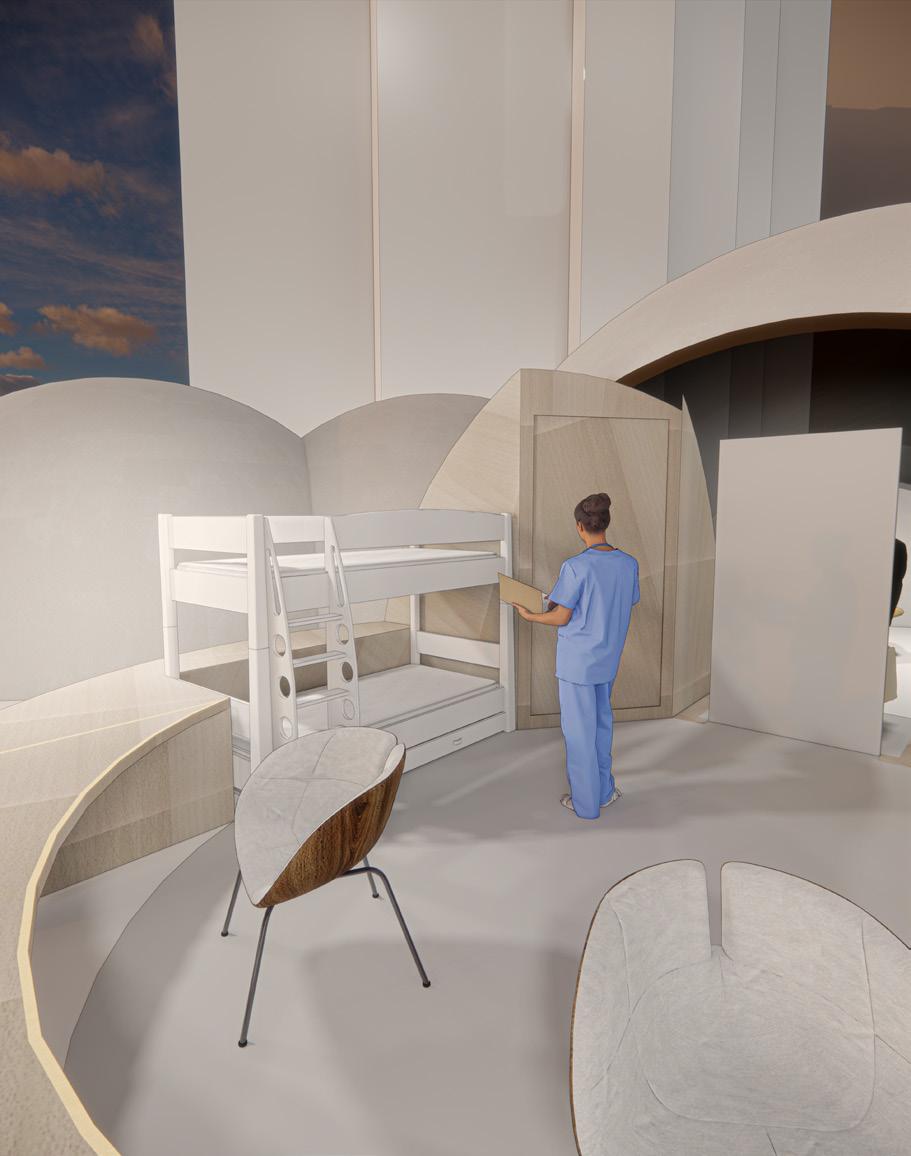
West Wing Doctor’s Office
West Wing Waiting Area
Individual Size Bedroom
Four Person Size Bedroom

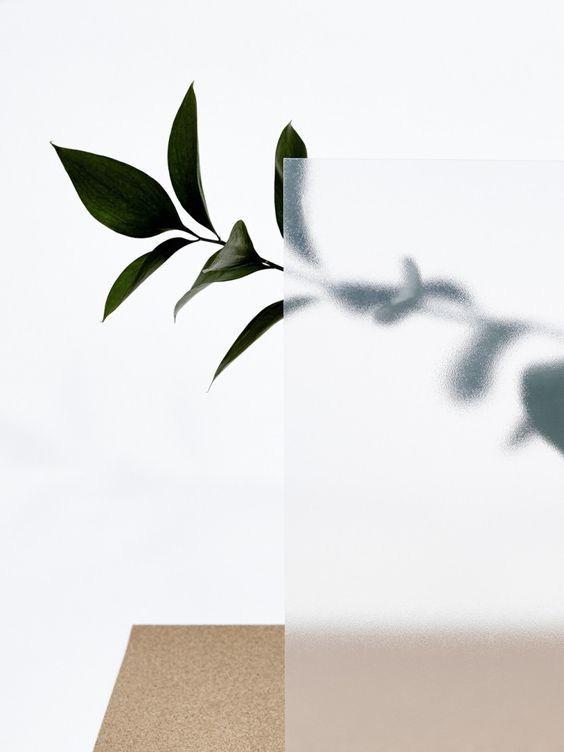
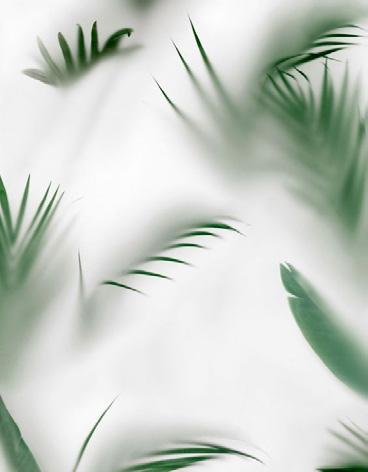

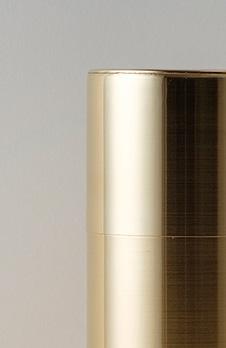

Flower Pot | Calmness and Fog
I have always been fascinated by the art of glasswork, especially after visiting the facade of Maison Hermès, designed by the Renzo Piano Building Workshop in Ginza, Japan. The building fully utilized the distinctive feature of glassware, wrapping a clamness and foggy (朦朧) look.
Thus, with the inspirations of Kaikado’s Chazutsu (茶筒), which possess functionalilty and personally the metal of brass and pale gold brings out a warmness and mysteriously elegant sheen.
Pale Gold Brass Plant
Frosted Glass

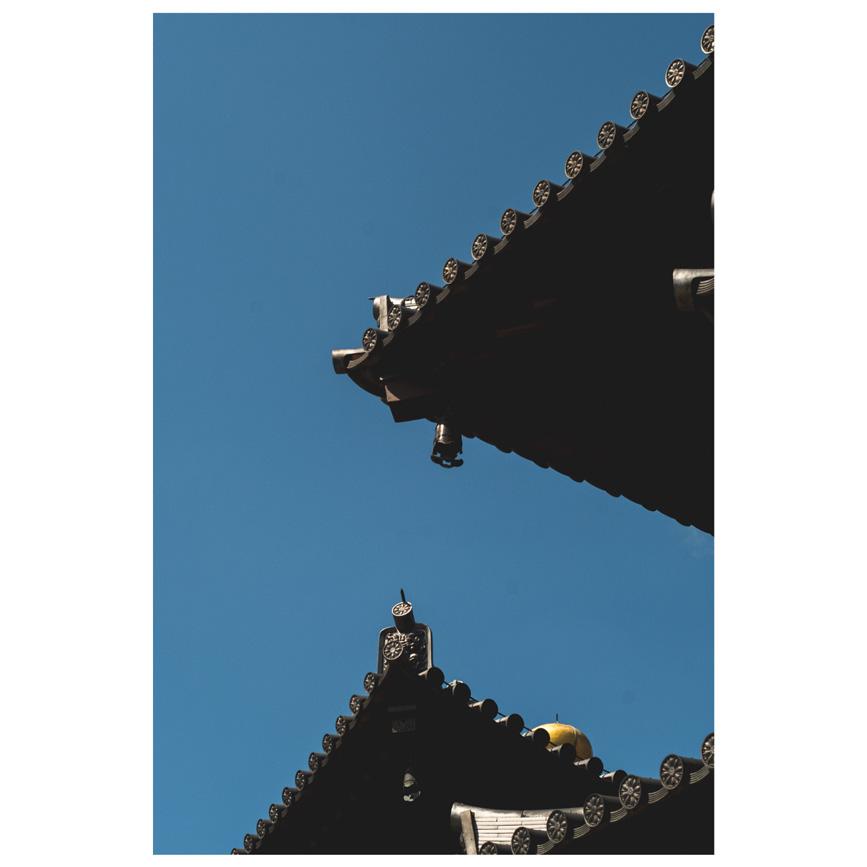
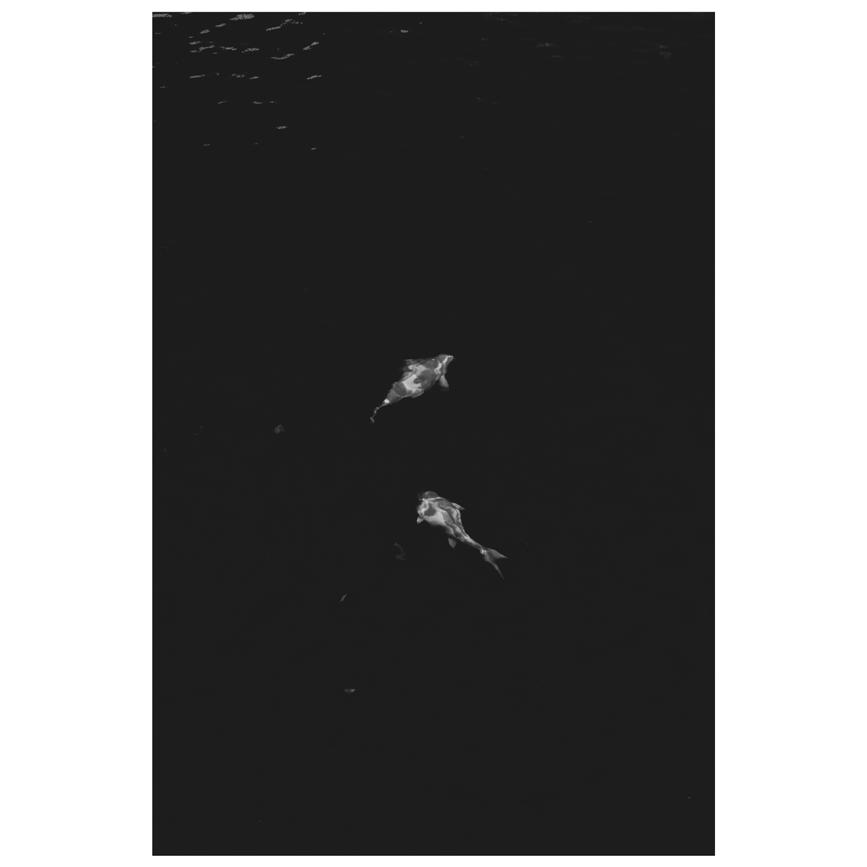

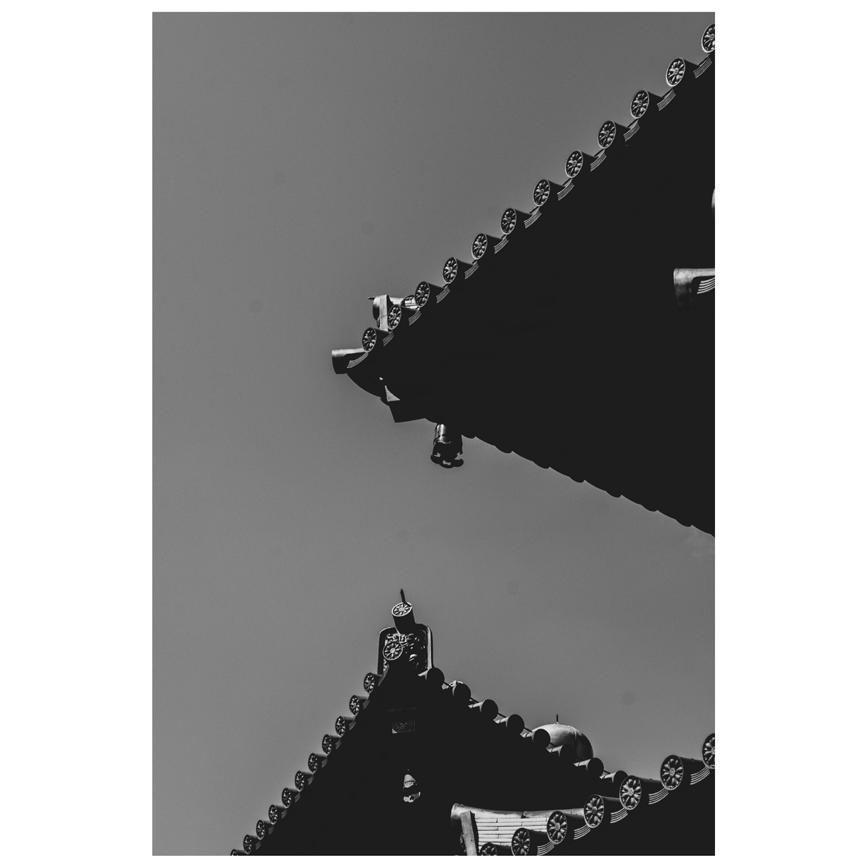

Street Photography Works
Thank You!
