
Discover what’s shaping modern lifestyles and new directions in contemporary home design. It’s Possible™ | jameshardie.com.au Modern Homes Forecast 2024

2 – 3 James Hardie Modern Homes Forecast 2024 Welcome to
Forecast 2024—our first annual research report for homeowners and trade professionals on the seven popular, enduring and emerging contemporary home styles. Whether you or your clients are planning an extension, renovation or new build, this forecast will be an invaluable tool on your journey. It’s time to build your modern life. Contents Foreward 4 About the forecast 6 Drivers of change 8 Macro trends 10 Style 01 — Modern Farmhouse 12 Style 02 — Modern Heritage 16 Style 03 — Box Modern 20 Style 04 — Japandi 24 Style 05 — Barn 28 Style 06 — Modern Costal 32 Style 07 — Mid-Century Modern 36
the James Hardie Modern Homes
James Hardie is proud to partner with interior design expert and judge, Neale Whitaker, to present the James Hardie Modern Homes Forecast 2024. Neale has worked on leading renovation shows as a trusted authority in the design space, inspiring audiences with insightful guidance and style advice, to build their modern dream homes.
‘Throughout my career, I’ve seen James Hardie revolutionise the way we design, renovate and build homes through their innovative product portfolio—the Hardie™ Architectural Collection’.

‘For years I've worked with the design and building industries as an editor, interior design expert and judge, uncompromising in my commitment to elegance, aesthetics and great design, and understanding how people want to live.
I understand our homes should be a sanctuary and a canvas for self-expression. And throughout my career, I’ve seen James Hardie revolutionise the way we design, renovate and build homes through their innovative product portfolio—the Hardie™ Architectural Collection. I've seen home owners and trade professionals inspired and empowered to build their dream modern homes— very often with help from James Hardie designed fibre cement products, which offer trusted protection and long lasting beauty.
The James Hardie Modern Homes Forecast is the result of this unprecedented research into what is really driving the contemporary home landscape now and into the future.’
– Neale Whitaker, Interior
Design Expert

4 – 5 James Hardie Modern Homes Forecast 2024 Scan to explore the James Hardie Modern Homes Forecast 2024 online.
Foreword
About the forecast
At James Hardie, we’re driven by a purpose to build a better future for all by understanding how people want to live. Through an extensive research piece combining advanced AI-driven technology, desktop research and interviews with architects, designers and key industry professionals, we have decoded the current and future trajectory of home design. All our research efforts and collaborations are designed to help homeowners articulate exactly what they want and support trade professionals to deliver their clients’ dream modern homes without compromise.

James Hardie
The #1 cladding brand in Australia producing high-performance fibre cement building solutions. We believe that home is a sanctuary and a canvas for self-expression. Our goal is to empower homeowners and building professionals to achieve their dream home, with quality solutions that enable endless possibilities for design and aesthetics, while also delivering trusted protection and long-lasting beauty.
1 Axon™ Cladding
2 Axon™ Cladding, Hardie™ Oblique™ Cladding and Hardie™ Fine Texture Cladding used in combination in the Modern Farmhouse look

Hardie™ Fibre Cement is proudly Australian Made
James Hardie has proudly provided Australian made building products to the market for over 100 years. To achieve our vision of inspiring how communities design, build, and grow, it's important to ensure that homeowners and trade professionals know they can expect a quality product from us. By making our fibre cement in Australia, we proudly support local manufacturing capability, help create jobs, strengthen local industries and bolster surrounding communities.
Hardie™ Architectural Collection
With Hardie™ Architectural Collection, It’s Possible™ to make modern like never before. We’ve taken design versatility to a new level.
The Hardie™ Architectural Collection combines renowned durability and product performance of our existing exterior cladding portfolio, with new distinctive textures and profiles, to transform the way Australia builds modern homes.
Created to complement each other, this curated cladding collection offers endless design possibilities so you can build modern homes from the ground up, with confidence.
Hardie™ Architectural Collection offers a modern, simple integrated solution of selected Hardie™ fibre cement products and Hardie™ accessories to deliver fresh looks with the trusted protection and lasting beauty of Hardie™ fibre cement technology.
Hardie™ Fibre Cement
Design versatility: Provides contemporary clean lines and pared-back aesthetics for homes with simple, bold forms
· Durable: Engineered to endure. Resistant to fire and rot, and resistant to damage from termites and moisture.
Flexible colour: Pre-primed and ready to paint in any colour
· Low maintenance: Easy to clean and holds on to paint well
· Made in Australia: Choose Hardie™ fibre cement to support local manufacturing

1 6 – 7 James Hardie Modern Homes Forecast 2024
2
Drivers of change
Defining the most relevant home styles requires looking at external drivers of change—the factors and forces that influence the evolution of housing design. These drivers shape the direction and pace of change, and by understanding these drivers we can adapt and plan strategically for the years of modern design ahead.
There are significant global forces informing the Societal, Technological, Environmental, Economic and Political drivers of change on a local scale.
Global
A confluence of widespread factors including COVID, political instability, inflation and supply chain issues have driven a preference to local over global. This spans across all industries, from travel, to homewares, to building materials.
Adapting to climate change means there will likely be a greater global focus on creating climate resilient housing. In some cases, entire suburbs or regions will need to move due to extreme weather events.
A global generational power shift will occur over the next five to ten years. The silent generation and baby boomers currently hold the majority of wealth and power, however, this will naturally transition to younger generations.
Local Societal
Social norms are evolving – we’re changing the way we live and rethinking our priorities. Our experiences through the pandemic saw us re-evaluate what was important to us, with many prioritising health and wellbeing. There’s a growing demand for our home to feel tranquil, restorative and connected to nature.
Our aging population has created a demand for evolved housing, as more than 25 percent of the population are over 65 years old1 and couple families without children are projected to become the most common family type in Australia over the next five years2
The cost of living and differing cultural influences has led people to embrace multigenerational living, with 20 percent of Australians now living in multigenerational households 3. So, it’s important that a home offers a floor plan and features, such as dual occupancy spaces, that meet these diverse needs.
Despite a push back to the office, over 53 percent of Australians are working from home 4, so home offices are being prioritised and upgraded.
Diversity, equity and inclusion will become the standard in Australia, as Gen Z are the most racially and ethnically diverse generation in history. This will see a growth in multicultural design influences in our homes.
Technological
In today’s world, accelerated digital behaviours are the norm, with significant growth in online traffic and sales. The advent of the digitally native consumer has fostered an explosion of design trends and a proliferation of technology and apps that help customers create their dream home. Design is becoming democratised through Instagram and other social platforms that showcase all aspects of home design.
Advances in building technology are also set to disrupt the building industry, such as 3D printing as well as virtual reality and design visualisation tools. This technological landscape will see users demanding higher quality products and more choice and flexibility.
Economic
No one is immune to the impacts of the rises to the cost of living and this has tempered the home improvement boom that happened alongside the pandemic. Building materials and labour costs rose at their fastest pace in almost 50 years due to supply constraints, however the growth in renovating, hobbycraft, and thrifted home décor continues to rise. There has also been a shift towards an experience-driven economy, with many people financially prioritising travel and hobbies. This thirst for new experiences, contrasted by the economic pressures forcing us to spend more time at home, is impacting how we design our homes.
Environmental
Climate change concerns see us reconnecting with nature while also needing more resilient buildings. Ethical consumers are becoming ubiquitous, with an expectation for businesses to do more than just make a profit.
Passive House design is a growing trend with solar, battery, window design and insulation playing key roles, as people look to make their homes more sustainable and reduce their environmental footprint. The National Construction Code 2022 (NCC) requires all new Australian houses and apartments to meet an increased minimum energy efficiency rating of 7 stars under the Nationwide House Energy Rating Scheme (NatHERS) or BASIX in New South Wales. On the global political landscape, progressive climate bills and policies are in motion.
Political
We learned there’s been renewed support for local manufacturing, as regulations tighten on construction standards. We’ve seen an increase in conversations around rebooting local manufacturing due to supply chain disruptions, while building has been affected by delays in building materials and scarcity of labour. There has also been a wave of socially progressive politics manifesting through independent politicians in both the Australian and New Zealand governments.
1 www.aph.gov.au/About_Parliament/Parliamentary_Departments/ Parliamentary_Library/pubs/BriefingBook43p/ageingpopulation 2 www.abs.gov.au/ausstats/abs%40.nsf/mediareleasesbyCatalogue/ 5E4BABA5BD22D73DCA2581210009D3D8
3 www.unsw.edu.au/newsroom/news/2020/01/moving-back-in--the-riseof-multigenerational-households#:~:text=Research%20from%20the%20 UNSW%20City,with%20multiple%20generations%20of%20relatives.
4 www.abs.gov.au/media-centre/media-releases/more-40-centaustralians-worked-home

8 – 9 James Hardie Modern Homes Forecast 2024
Macro trends
How do these global and local Drivers of Change relate to the trends that are emerging? Every human has a fixed set of needs including safety, food, water and shelter, psychological needs such as belonging and self-esteem, and self-fulfilment needs such as achievement. When these needs collide with the Social, Technological, Environmental, Economic and Political drivers, macro trends emerge, which encompass the cultural themes shaping how we want to live.
There are 4 macro trends that are impacting home design.
Performance and Progress
We’re more connected than ever as technological forces help us to be our best selves and we pursue ‘having it all’. Experiences once relegated to fantasy are becoming reality—even commercial space travel is on the horizon—appealing to our human need to explore new frontiers. Technology is also facilitating the recognition of the individuality we crave – cue customised everything.
Origins and Anchoring
We long for purpose and deeper meaning to feel grounded in the face of our unprecedented modern lives. We want to feel like we belong and don’t necessarily want to be challenged, so we connect with those who share common causes or ideals.
Pleasure and Play
We’re sick of the stresses of modern life, opting out of the rat race in favour of slower, simpler, more joyful life. Some find comfort in nostalgia — familiar pursuits and products from decades past, such as vinyl records and sunken lounges. Others are lured by more hedonistic pursuits, looking to cut loose and find new means of self-expression.
Resilience and Survival
These macro trends, in part or in combination, all have a role in informing the emerging 7 modern home looks.
01
02

10 – 11 James Hardie Modern Homes Forecast 2024
– Modern Farmhouse
– Modern Heritage
– Box Modern
– Japandi
– Barn
– Modern Coastal
We’re anxiety ridden in the face of the next unknown, with simultaneous social, economic, political and environmental chaos. Some respond by retreating and cocooning in the privacy and relative safety of home. Others shift from passive to politicised, as we tear down long accepted monuments of power. – Mid-Century Modern
03
04
05
06
07
01 Modern Farmhouse
A seamless balance of traditional design and contemporary elements, modern farmhouse style references classic architecture with a focus on clean lines, open spaces and materiality.

12 – 13 James Hardie Modern Homes Forecast 2024
The Modern Farmhouse suits homeowners looking for a grand, open home with a nod to classic farmhouse architecture, achieved through design elements such as Hardie™ Oblique™ Cladding and Axon™ Cladding featured here.

Grand, classic & cohesive
The Modern Farmhouse style of architecture seamlessly blends traditional and contemporary elements, resulting in a home that is the perfect combination of old and new.
This style satisfies the desire for both modern functionality and the comfort of traditional design and craftsmanship, with the clean lines and minimalist aesthetic creating a bridge between past and present. The Modern Farmhouse beautifully caters to old and new sensibilities. The cohesive, resolved design aesthetic relies on balance and symmetry, use of natural materials, neutral colour palette and open floor plan.
In a blending of concepts, Modern Farmhouse design riffs off the classic foundations of traditional living while allowing for a more modern use of space inside.
This might manifest as traditional exterior aesthetics like weatherboard verticle cladding, shutters, and gabled rooflines, with an open-concept interior where the kitchen, living, and dining rooms anchor the layout as one palatial space. Interior furnishing should have hints of both new and classic, such as black or metallic fixtures, organic textures and simple yet grand furniture. The interior style allows for an interplay between heritage charm and modern luxury, with cavernous farmhouse ceilings, natural stone and limestone finishes enhanced by modern lighting and seamless indoor/outdoor living.

3

Why now?
· The increase in regional migration and dissatisfaction with city life fuels aspiration for the Modern Farmhouse house and lifestyle
The large-format design allows for multi-generational living, accommodating the needs of different age groups under one roof
· Enabled by technology, built environments and design that cater for hybrid working and leisure are growing in popularity
1 This style is a contemporary expression of classical farmhouse architecture, combining multiple, interconnecting pavilions in Axon™ Cladding and Hardie™ Fine Texture Cladding.
2 Using Hardie™ Fine Texture Cladding and Axon™ Cladding painted in neutral colours brings focus to the textures and creates an atmosphere of calm and serenity.
3 Natural-look materials like vertical joint Axon™ Cladding, contrast with black window frames adds definition and sophistication.

14 – 15 James Hardie Modern Homes Forecast 2024
1
2
02 Modern Heritage
The Modern Heritage architectural style elevates traditional homes through sensitive restoration and bold renovation, with contrast as the defining element.

16 – 17 James Hardie Modern Homes Forecast 2024
Balancing old and new, this Modern Heritage home elevates the original home using horizontal Linea™ Weatherboard and distinguishes the modern extension using vertical Hardie™ Oblique™ Cladding.

Elevated, defined & reimagined
Balancing old and new, the Modern Heritage style elevates traditional homes with a contemporary extension.
Modern Heritage homes are typically adopted as an extension to a classic style, with new architectural additions serving to update the decorative riches and character of period homes. Modern Heritage styles also modernise floor plans, fixtures and fittings, allowing for exposure and revelation of the existing building.
Modern Heritage homes are being reimagined in many elegant ways, making them feel unique whilst retaining a strong sense of history and character. The shared principles of volume, proportion and scale remain, whilst the look, internal flow and feel of the home receives a sympathetic update.

Contrast is the defining element between the old and the new, both in the junctions of architecture and in the use of colour.
The design process for Modern Heritage homes is one of sensitive changes to the original structure. Simultaneously, the new addition removes intricacies and is formed through simplicity and a linear approach. Typically, flat roofs for extensions complement trace historical structures but with closest matching flashings, gutters and barges. Often the incorporation of glazed walls or textured cladding add a modern twist to contrast the original façade. The new extension should juxtapose the heritage building with simpler cornicing and joinery. Complimenting furniture, materials, fixtures and finishes are in keeping with the heritage and character of the original house and should create cohesion between the old and new.
Why now?
An increased yearning for heritage familiarity and escapism from our unsettled and overstimulated world
· A passion or preserving heritage features whilst embracing modern minimalism and comforts
· The chance to leverage new technology and integrate modern construction codes into heritage architecture
The opportunity to undertake new renovation and extension projects without moving from heritage properties
Clean

18 – 19 James Hardie Modern Homes Forecast 2024
1 2
1 2
1 The heritage section of this home, clad in white painted Linea™ Weatherboard, and the modern extension in dark grey Hardie™ Oblique™ Cladding amplifies façade articulation to dramatic effect.
2
lines of vertical Hardie™ Oblique™ Cladding and the horizontal Linea™ Weatherboard help to distinguish each section of the home.
Box Modern
The Box Modern style is characterised by large blocks or cube-shaped volumes that are stacked, intersecting, or arranged to form compelling, contemporary residences.

20 – 21 James Hardie Modern Homes Forecast 2024
03
The bold, angular style of Box Modern stands out on the streetscape, achieved here using a combination of Stria™ Cladding, Matrix™ Cladding and Hardie™ Fine Texture Cladding.

Bold, precise & contemporary
Box Modern is characterised by the arrangement and treatment of distinct boxes, elevating the simple shape into an elegant evolution of modernist design principles.
Drawing on the geometric forms of the International Style of the early 20th century, it features large blocks or cube-shaped volumes that are stacked, intersecting, or arranged to form residences.
One of the key features of Box Modern home design is the focus on big, sharp geometric shapes to create a visually unique exterior. These designs include the stacked box style, the cube, and the box with angles. The stacked box gives the appearance of multiple shapes stacked on top of one another. The cube emphasises clean, straight lines and is the ultimate form of minimalist modernism. Lastly, the box with angles uses cantilevers or varied positioning to define a visual spectacle to define a visual spectacle.
Box Modern is best summarised as controlled, precise, clearly contemporary architecture. Box Modern homes incorporate minimalist principles and showcase architectural details like shape, roofline, and cladding.
With contrasting colours and bold materials, the results are visually exciting and dynamic. Interiors evoke hotel-style glamour, generosity of luxury materials like stone benchtops, and a monochromatic colour scheme.
1 The clean horizontal lines of Stria™ Cladding contrast the panel layouts from Matrix™ Cladding and Hardie™ Fine Texture Cladding to distinguish each box shape.
2 The capping or guttering blends with Stria™ Cladding or can be used to create a dark outline to accentuate the shape against the sky.
Why now?
The global pandemic, increasing climate change concerns and the costof-living crisis are driving an increased yearning for the safety of home
· The Box Modern style delivers on the need for privacy and solitude, reflected through its intimidating size and minimal windows on the façade
· The architecture embraces bold and dynamic design through parapet walls, cantilevered rooms and exaggerated asymmetrical forms
Box Modern design is ideal for people looking to 'update' to more performanceenhanced and optimised options, and provides a 'blank canvas' look to suit individual preferences


22 – 23 James Hardie Modern Homes Forecast 2024
1 2
1
04 Japandi
Japandi brings together the best elements of Scandinavian and Japanese minimalism in a hybrid architectural style, resulting in a simple and elegant home.

24 – 25 James Hardie Modern Homes Forecast 2024 Simple structures with clean, sleek lines—a combination of Hardie™ Fine Texture Cladding, Hardie™ Axent™ Trim and Axon™ Cladding are used to create the minimalist Japandi look.
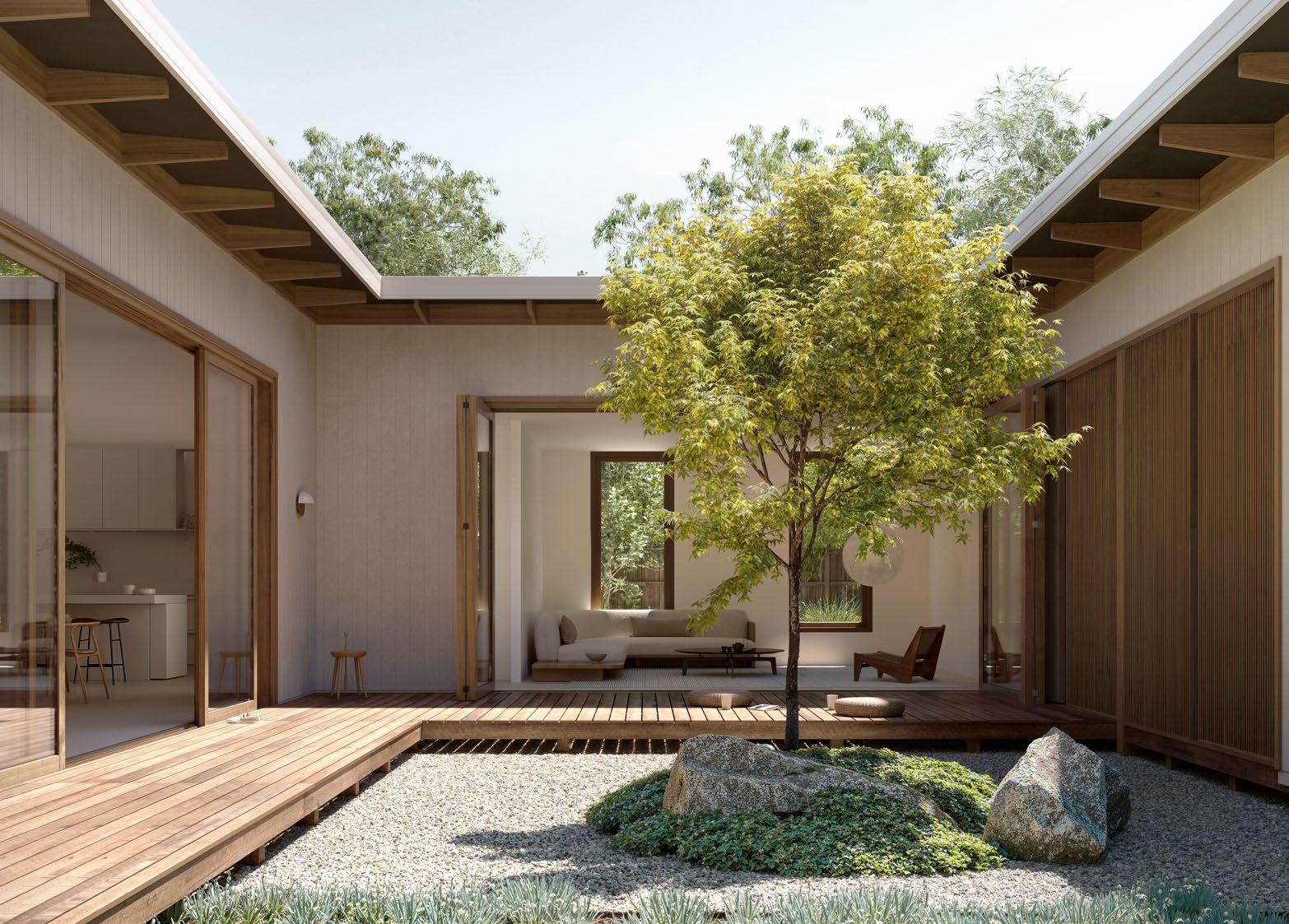
Zen, minimalist & ambient
Japandi is a hybrid architectural style combining Scandinavian functionality with Japanese rustic minimalism to simple and elegant effect.
Easy going and sophisticated, Japandi is a hybrid architectural style bringing together the best features of Scandinavian functionality with Japanese minimalism. The Japandi house is dedicated to simplicity, quality, craftsmanship and natural materials. The aesthetic is minimal without being cold, utilising natural materials, neutral colours and simple layouts with an emphasis on indoor/outdoor living.
Japanese and Scandinavian design styles have many complementary qualities, both characteristically minimalist in their approach whilst also prioritising comfort, the importance of tranquillity and connection to nature.
Similarities extend to how both styles draw inspiration from local pioneering principles: ‘wabi-sabi’ in Japan and ‘hygge’ in Scandinavia. The Japanese ‘wabi-sabi’ worldview appreciates the imperfect, impermanent, and incomplete beauty of the natural world and strongly emphasises humans’ relationship with nature. ‘Hygge’ (pronounced hoo-ga) is an obsession in Scandinavia encompassing a feeling of cozy contentment and well-being through enjoying the simple things in life.
Where the two approaches diverge, their differences complement each other. Where Japanese interiors are sleek, Nordic ones are rustic. The richer colours of Japanese design help to keep the stark, crisp palettes of Scandinavian homes from feeling clinical. The Japandi aesthetic is minimal without being cold, utilising natural materials, neutral colours and simple layouts with an emphasis on indoor/outdoor living. As a result, Japandi-style homes feel cosy and warm whilst also providing a sense of tranquillity and calm via the biophilic benefits of living closer to nature.

Why now?
Japandi architecture emphasises simple spaces that can provide a sense of calm against the busyness of life, an antidote to post-Covid global stressors
· Multi-purpose and flexible spaces are fundamental to the Japandi style. Connection and separation throughout the home allow spaces to be used independently but can come together as needed
· Retractable screens and sheets are often used to divide rooms, rather than doors, creating a sense of openness but also privacy
Rustic textures, organic shapes and the seamless connection between indoors and outdoors instill a sense of tranquility

26 – 27 James Hardie Modern Homes Forecast 2024
1 Traditional finishes such as Axon™ Cladding mixed with natural timber decking bring a sense of calm to this courtyard.
2 Colours remain neutral and within the same tonal scheme to add warmth to the simple form of this Japandi home.
1 2
05 Barn
Barn homes boast vaulted ceilings, open plan living spaces and bold street presence. A steeply pitched gable roof is a must.

28 – 29 James Hardie Modern Homes Forecast 2024
The clean vertical lines offered by Hardie ™ Oblique ™ Cladding provide an artisanal look and feel.
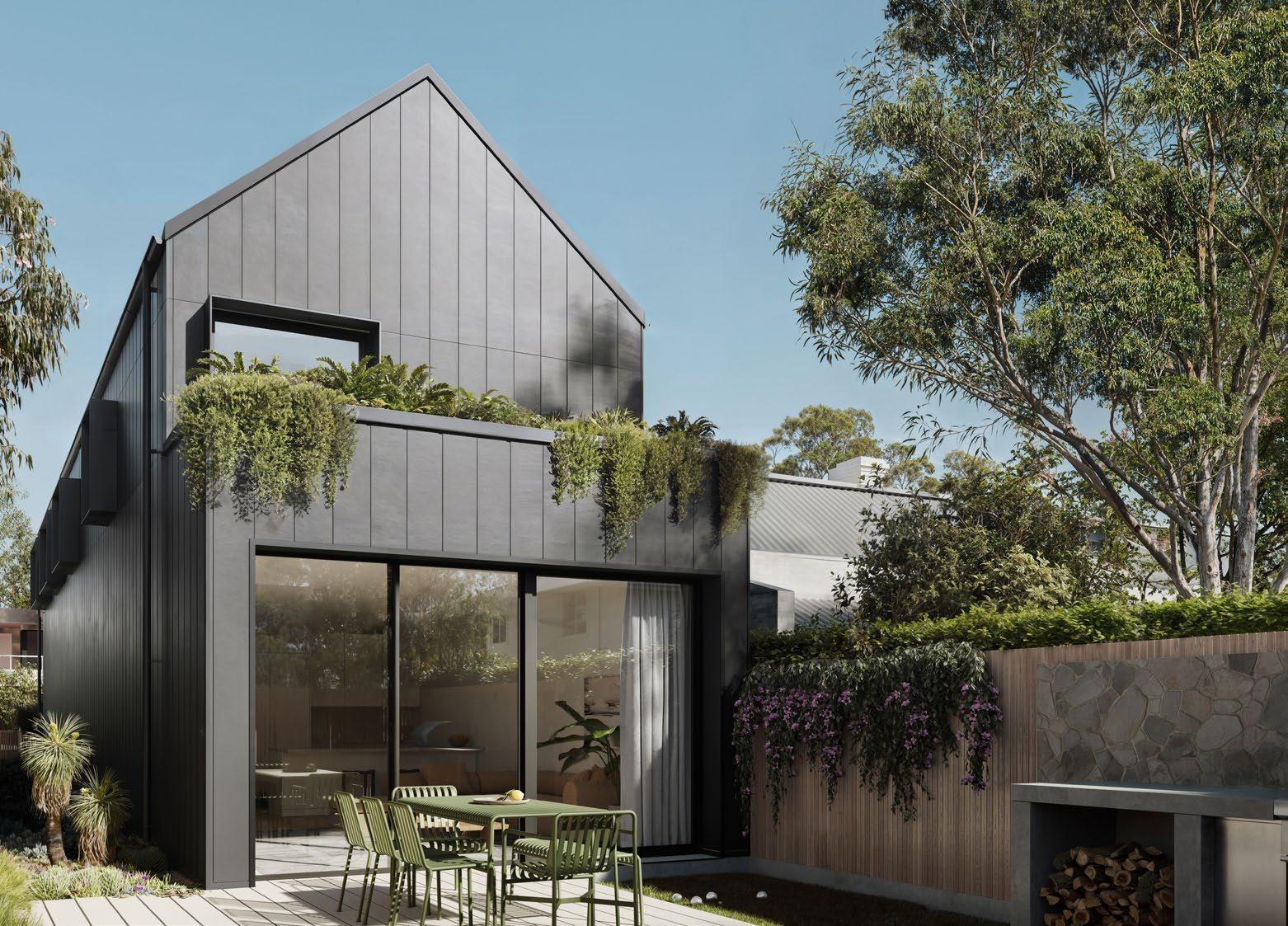
Simple, versatile & inviting
The Barn style takes its inspiration from Nordic minimalism, boasting warmth and craftsmanship of natural materials and an affinity with nature.
Characterised by simplicity and rustic charm, the design elements of the Barn style underscore the strong relationship between the structure and its surrounds. The design style is inspired by Nordic minimalism and a belief that wellness is the foundation for good design and should be accessible to all.
Barn is best summarised as a simple and contemporary take on traditional forms. Architecturally, the Barn takes the design structure of the classic barn and adopts other design concepts to maximise natural light and a pared-back palette that complements their interiors. The timeless design aesthetic allows for versatility and inspires a sense of calm and wellbeing.
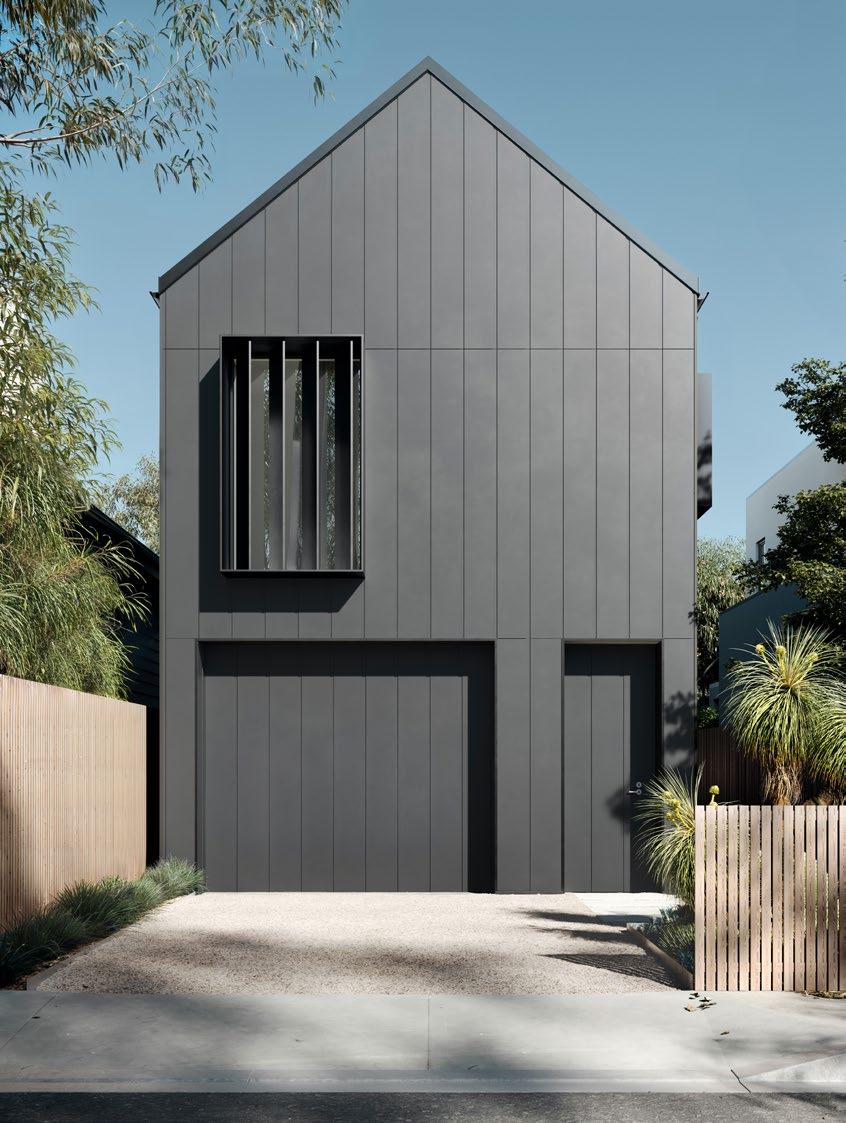
Though there can be some fluidity in forms, barn style is generally separated into distinct design aesthetics, whether it’s classic, vintage, rustic or traditional.
The barn silhouette is consistent as a simple diagrammatic form adopting clean lines, elevated craftmanship without sacrificing on modern convenience. Interior spaces are airy and uncluttered with natural-textured furnishings and internal barn doors.
Why now?
A surge in people seeking a slower, more uncomplicated way of life, searching for a retreat within their urban environment
· The Barn encompasses the growing preference for a greener lifestyle as the style is grounded in minimalist design principles and intended to exist in harmony with its surroundings
The cost-effective nature of the Barn design, with its focus on essentials and avoidance of excess appeals to both homeowners and trade professionals
· A sense of calm and wellbeing is at the forefront of Barn design, attracting homeowners looking for function and simplicity

30 – 31 James Hardie Modern Homes Forecast 2024
1 2 1 Large windows accentuate the length of the house. Combine with Hardie™ Deck and large sliding doors to connect with nature.
The vertical lines of Hardie ™ Oblique ™ Cladding on this façade accentuates the feeling of craftsmanship. Vertical joint cladding like this can handle dark colours and provides an artisanal look.
2
06 Modern Coastal
Inspired by relaxed Australian beach heritage, Modern Coastal style offers a contemporary take on traditional coastal design with laid-back spaces, modern minimalism and crisp white weatherboards.

32 – 33 James Hardie Modern Homes Forecast 2024
Whites, light greys, beach beiges and muted pastel tones in combination with Linea™ Weatherboard evoke a fresh and airy coastal palette and create a sense of spaciousness.

Open, airy & light filled
The Modern Coastal look is a contemporary take on traditional coastal design.
The style is inspired by the Australian way of life and beach shack history but modernised with an injection of sleek minimalism. Being harmonious with climate whilst connecting to the architectural history of the region is the benchmark for this style.
Modern Coastal homes are defined by spaces that lend themselves to a laidback, luxurious lifestyle where the lines between indoor and outdoor are blurred.
These homes are foundationally open-plan beach houses where occupants feel free to move around. The layout is enveloped by large-span windows and wide entrances to capture the sunlight and beachside.
On the façade, the flexible roof styles range from a bold gable, flat roof or skillion roof to provide a designer look. Well chosen, generous windows can be enhanced with hoods or vertical screens to shading and showcase the landscaping from all angles of the home. Crisp white weatherboards combine with textured cladding to marry minimalist and coastal design, amplifying a nostalgic ambience for carefree summer days. Interiors are light-filled and breezy, featuring lightweight furniture, natural textures and soft shades of green and blue.
Why now?
Recent social, economic, political and environmental chaos has resulted in a renewed focus on the importance of relaxing in alfresco spaces and connecting with our loved ones
· Modern Coastal homes allow for all year-round entertainment and provide an escape from the pressures of everyday life
Constantly evolving since its origins, the look is now less literal, tied in with contemporary design elements to suit modern, hybrid lifestyles
· Modern Coastal is perfect for homeowners looking for the relaxed, pared back living that a coastalinspired contemporary home offers
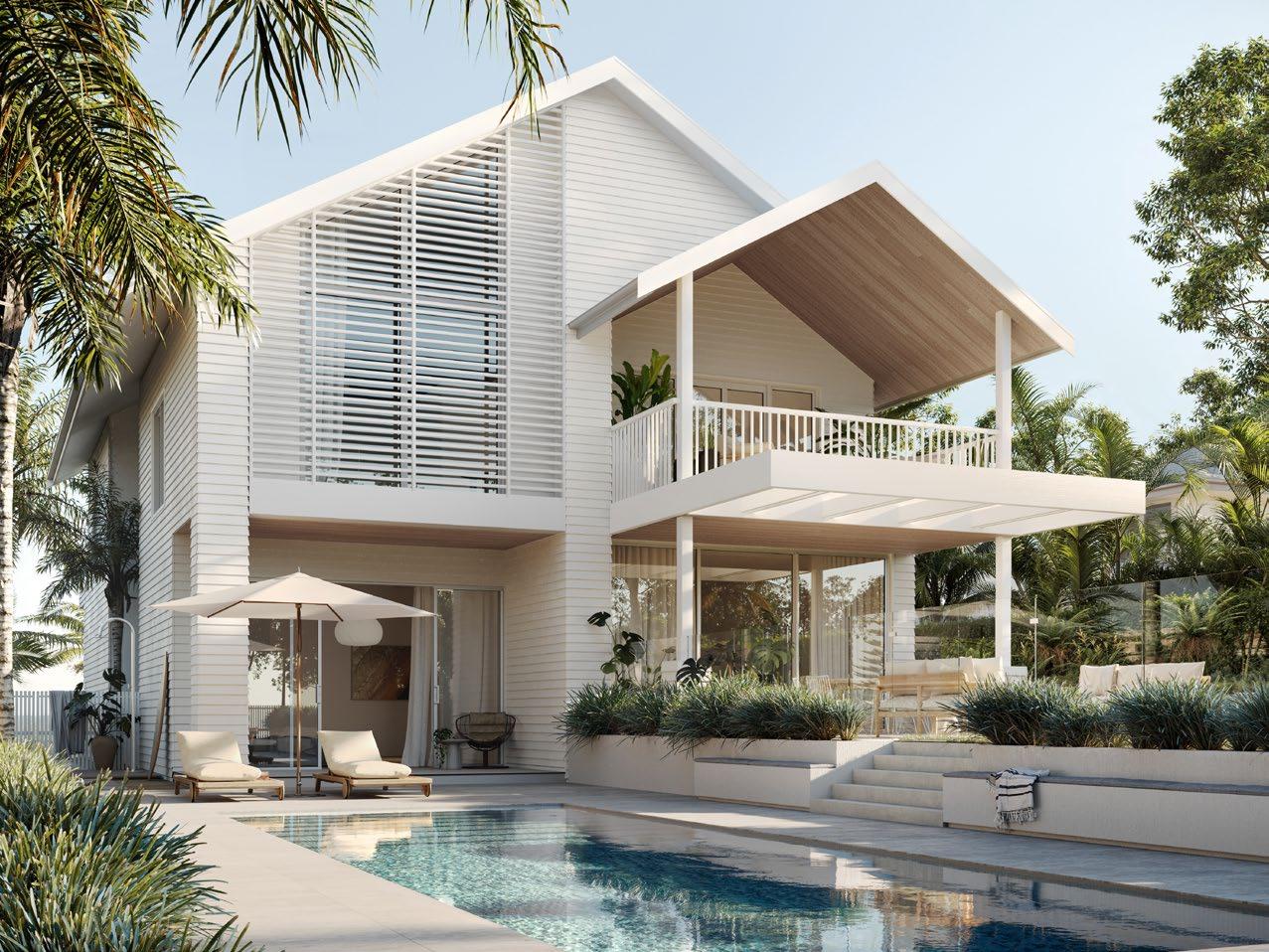

34 – 35 James Hardie Modern Homes Forecast 2024
1 The façade typically features crisp white cladding, such as Linea™ Weatherboard, adding coastal charm without the maintenance of traditional timber.
1 2
2 The strong shadow lines of the Linea™ Weatherboard nods to a traditional beach house or Queenslander style.
Mid-Century Modern
With its emphasis on practicality and functionality, Mid-Century Modern is seeing a huge resurgence. Reimagined for 21st century living, the classic style balances contemporary minimalism with the finesse, intelligence and spirit of Mid-Century Modern architecture.

36 – 37 James Hardie Modern Homes Forecast 2024 07
A combination of Axon™ Cladding with either Hardie™ Brushed Concrete Cladding or Hardie™ Fine Texture Cladding are ideal for creating modern minimalist façades with tactility.
1

Functional, nostalgic & effortlessly cool
The Mid-Century Modern home juxtaposes clean, geometric lines with organic shapes and bright accent colours, evoking a sense of light-heartedness and optimism.
Mid-Century Modern first garnered popularity in the 1950s for its optimistic and experimental qualities, shifting away from traditional closed floor plan houses. This design is characterised by flat or raked roof lines, floor-to-ceiling windows, raised structures, and great indooroutdoor connections that integrate the home with the surrounding landscape.
Mid-Century Modern is known for its 'form follows function' approach to design, the style prioritises practicality and purpose over unnecessary, ornate decoration. However, Mid-Century Modern isn’t wholly utilitarian.
Instead, these homes juxtapose clean, geometric lines with organic shapes and bright accent colours, evoking a sense of spirited play and light-heartedness.
This iconic Mid-Century Modern style is now seeing a huge resurgence with the updating of this design to incorporate minimalist sensibilities and ultramodern amenities.
The Mid-Century style is best summarised as being lightweight with low-lying designs that embrace colour and nature. It reflects an optimistic and experimental approach to living that rebels against ornate traditions and aesthetics. It is the ‘architecture of ideas’, created by those who believe that a forward-looking style could be a vehicle for change to create a better society.
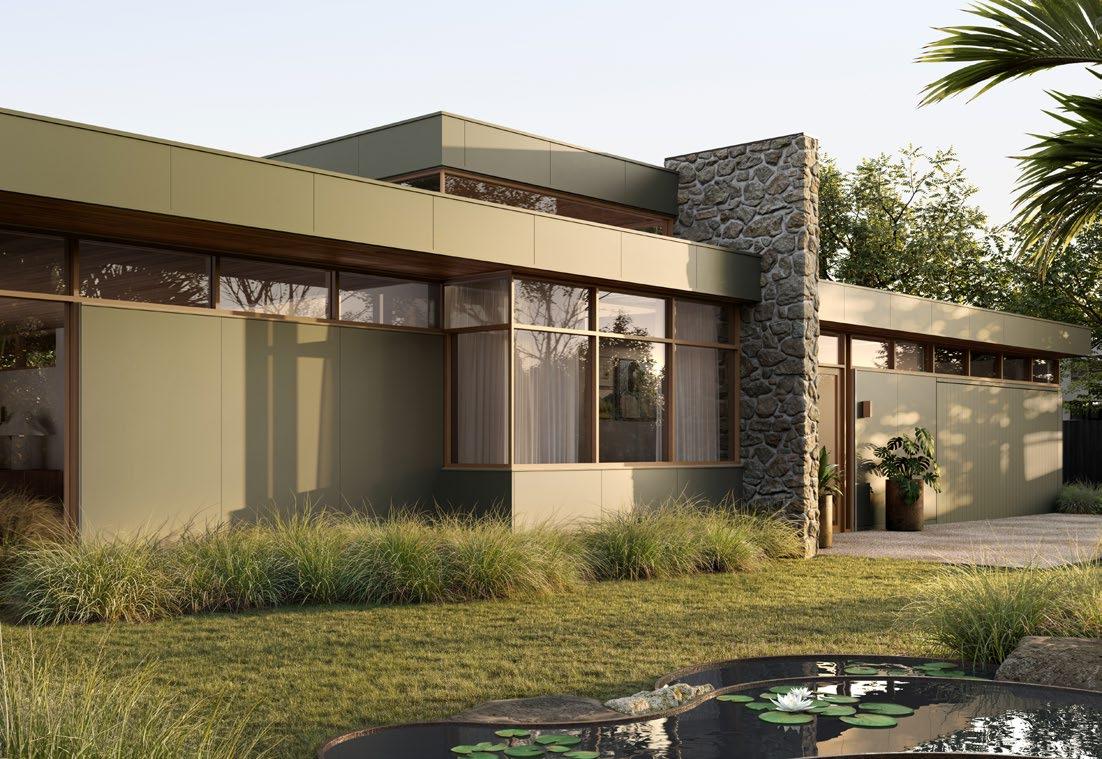
Why now?
In an ever-digitised world, Mid-Century Modern style responds to a desire to reconnect with surroundings and be grounded in nature
The global resurgence for Mid-Century aesthetics - earth tones, bold patterns and low-slung furniture have made a strong comeback
· The distinctive architectural and interior elements enhance nostalgia, connecting with our renewed comfort in familiar pursuits and products from decades past
· Key features of indoor-outdoor spaces and raised structures are optimal for our southern hemisphere climate and our relaxed, outdoor-centric lifestyle

38 – 39 James Hardie Modern Homes Forecast 2024
Axon™ Cladding is ideal in either 133mm or 400mm groove spacing options, these vertical groove panels pay tribute to the wood panelling trend of the 1970’s.
The Hardie™ Brushed Concrete Cladding embedded swept texture is reminiscent of fine render, and puts focus on the building’s form and distinguishes the box shapes.
2
1 2
jameshardie.com.au Follow us at jameshardieau Copyright ©® 2024 James Hardie Australia Pty Ltd. ABN 12 084 635 558. TM and ® denote trademark or registered mark owned by James Hardie Technology Ltd.




























