
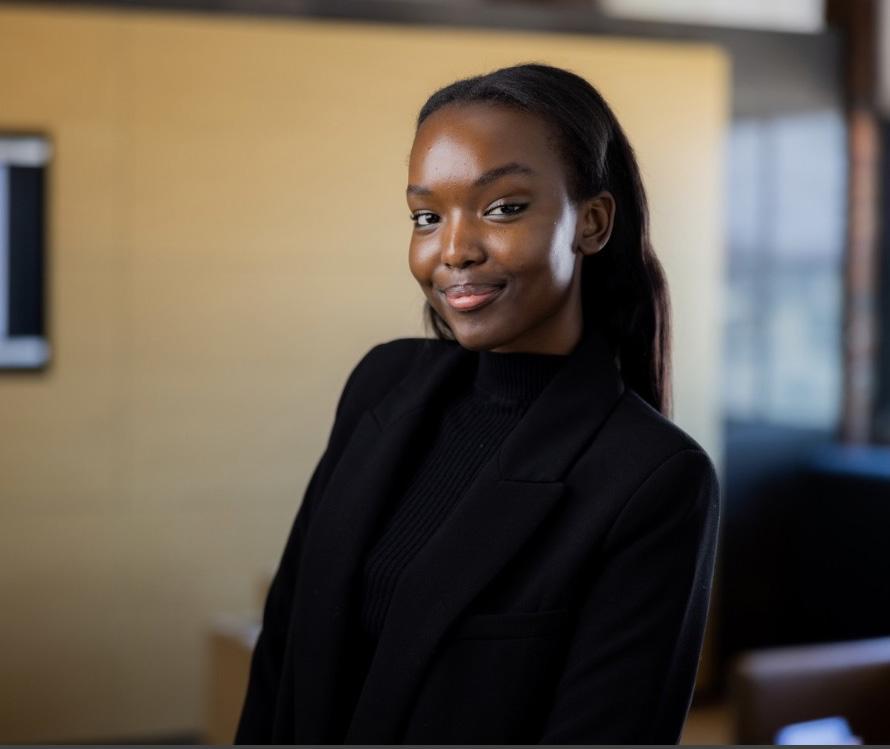



Architecture school reminds me of when we first learned about shapes. In architecture, you discover that buildings are essentially complex shapes. To design means forcing yourself to unlearn what you believe you already know, patiently dissecting the mechanisms behind your reflexes, and acknowledging the mystery while studying the complexity of everyday gestures.
I have spent years anticipating the day I could call myself a designer and tackle any problem headfirst. Design is an experience that can make a significant difference in people’s lives and profoundly influence how we live.
Through my architectural education, I have come to understand that architecture is a language that communicates our societal values. It reveals what we consider important and what we wish to convey to others. Architecture is an elegant expression of humanity. I am passionate about using my architectural expression to enhance how we live and to advocate for better design for all.
“Our
sense of beauty and our understanding of the world are deeply connected.”
— Alain de Botton, The Architecture of Happiness
CULINARY CITADEL
PROSPECT PLUS
LANDSCAPE MASTER PLANNING
Pg 6-13
Pg 32-43
INTERSTICE
AMPHITHEATER
LANDSCAPE
Pg 14-21
003
LIGHT BOX WELLNESS
COMMUNITY/ URBAN
Pg 22-31
PHOTOGRAPHY
PERSONAL WORK
Pg 44-51
DATE: WINTER 2023
LOCATION: BARTRAM’S GARDEN
INSTRUCTOR: ALEXA BOSSE
DURATION: 10 WEEKS
Food culture is part of our interactive experience with nature as we eat what was harvested. Food is our connection to nature. The program brings chefs from all around the world with cutting-edge techniques to Philadelphia to share their skills and create a menu with what Bartram’s garden farm has to offer to the community and around it. This program uses gastronomy and architecture to change our food culture. Gastronomy, which refers to the art and science of good eating, can be used to promote healthy and sustainable food choices. As food exploration for chefs and food scientists to create a menu based on seasonal and sustainable food operations. All trying to address the food-related issues in Philadelphia. To visitors of the site, they will be able to move through a multisensory experience of food. Allowing the procession of the layered program to unfold itself to the visitors.
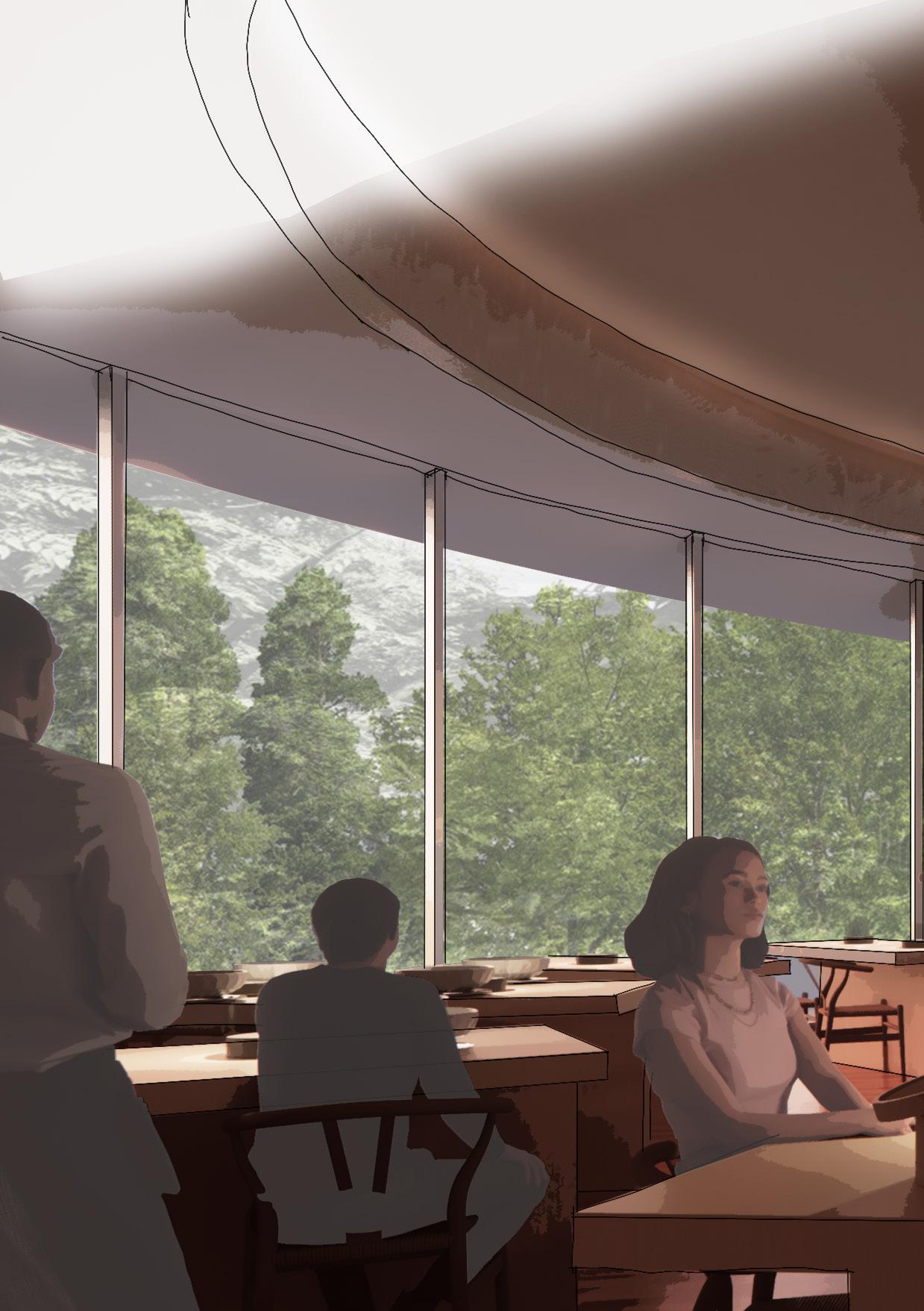
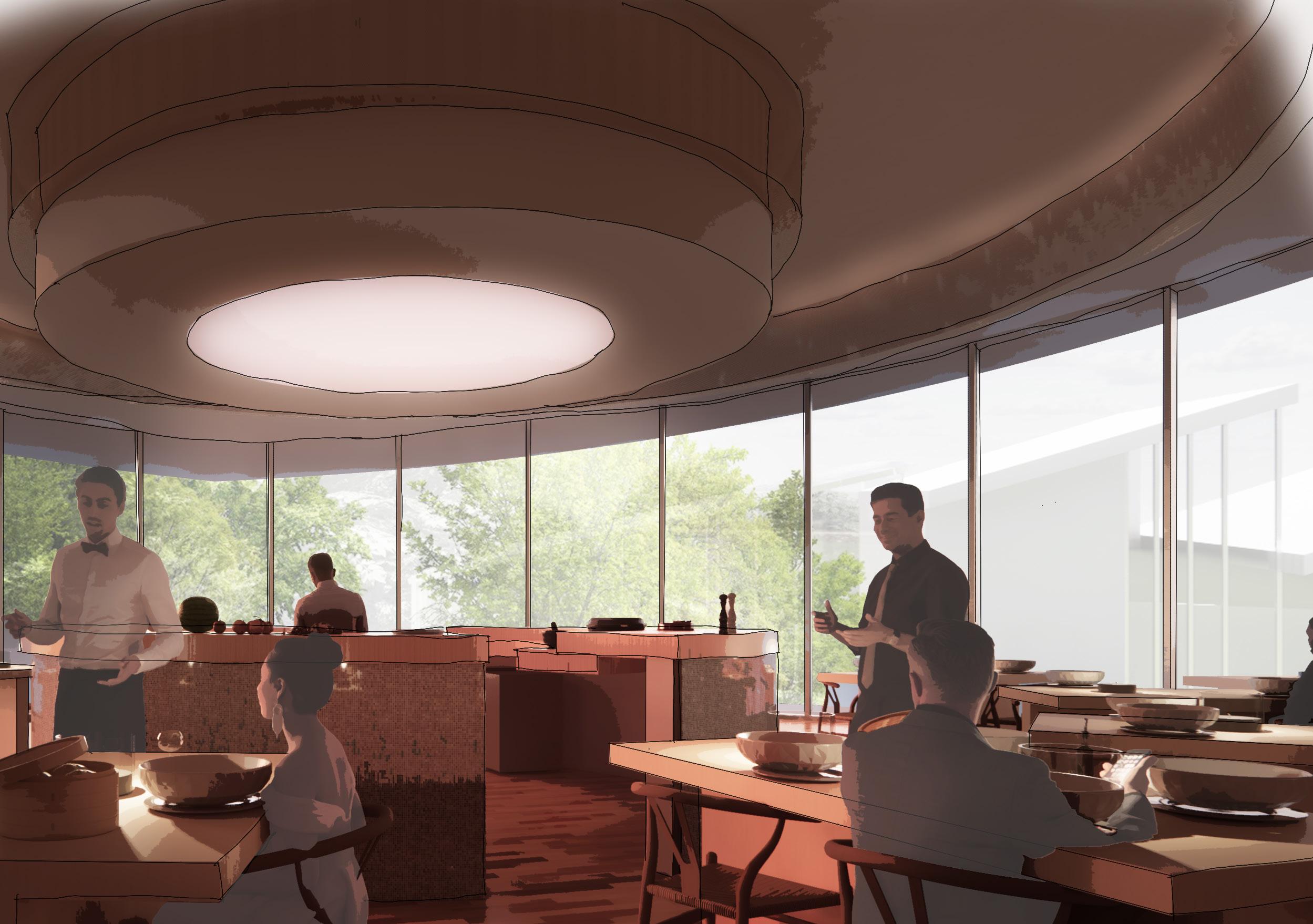
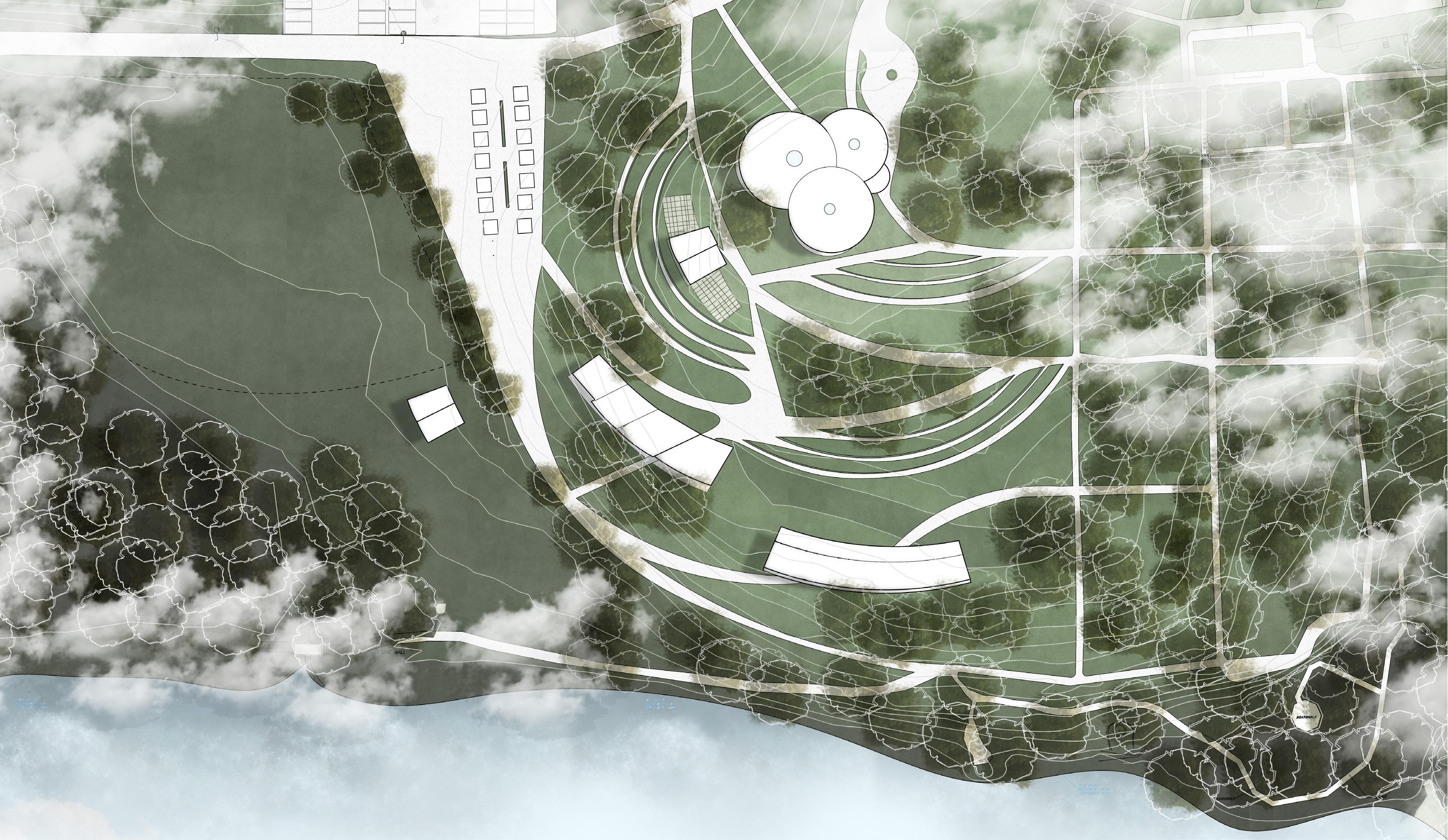
SITE PLAN
WINTER 2023|AUTOCAD,PHOTOSHOP, ILLUSTRATOR
The citadel’s design invites you to journey through Bartram’s Garden, following the natural contours of the land to reveal an expansive array of terraced gardens. These gardens are cultivated both for sustenance and floral beauty, creating a harmonious blend of nature and human ingenuity. As visitors traverse the site, they will experience a seamless unfolding of the layered gardens, each step revealing the dynamic interplay between the landscape and the innovative use of space for both food production and aesthetic enjoyment.
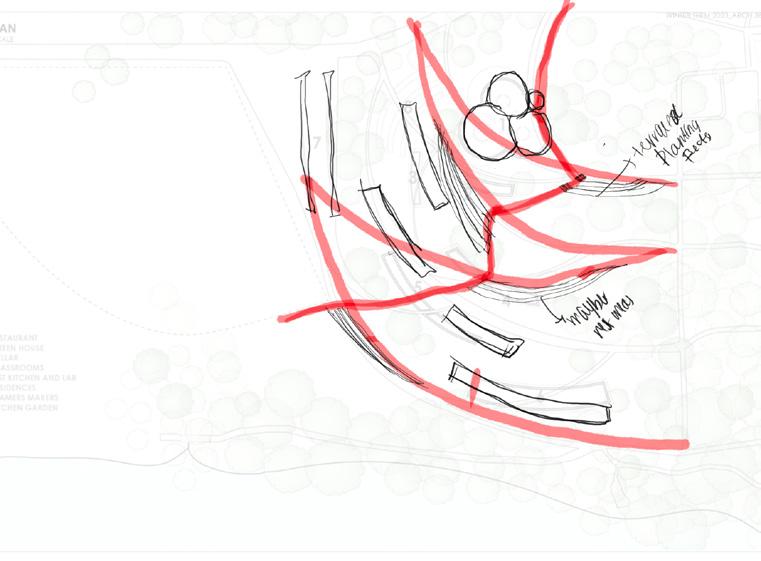

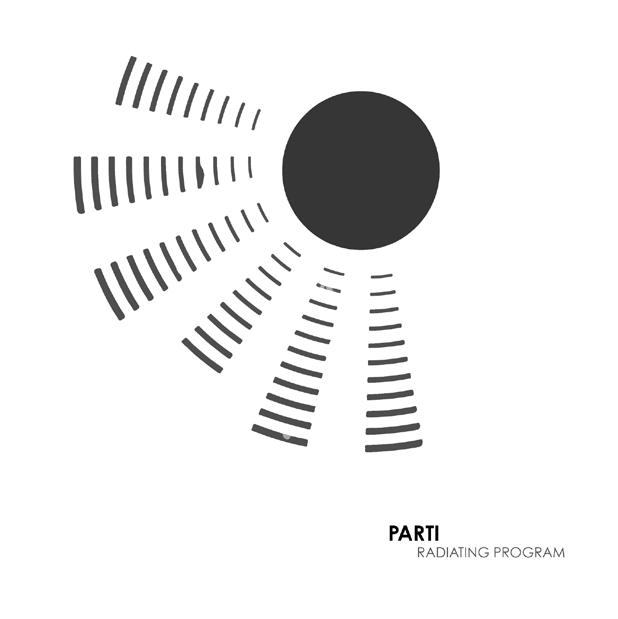
PARTI DIAGRAMS
WINTER 2023|ILLUSTRATOR
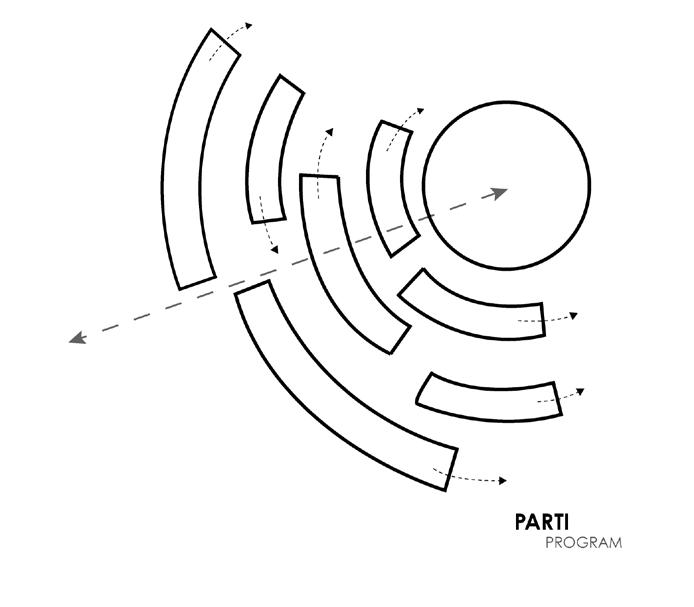
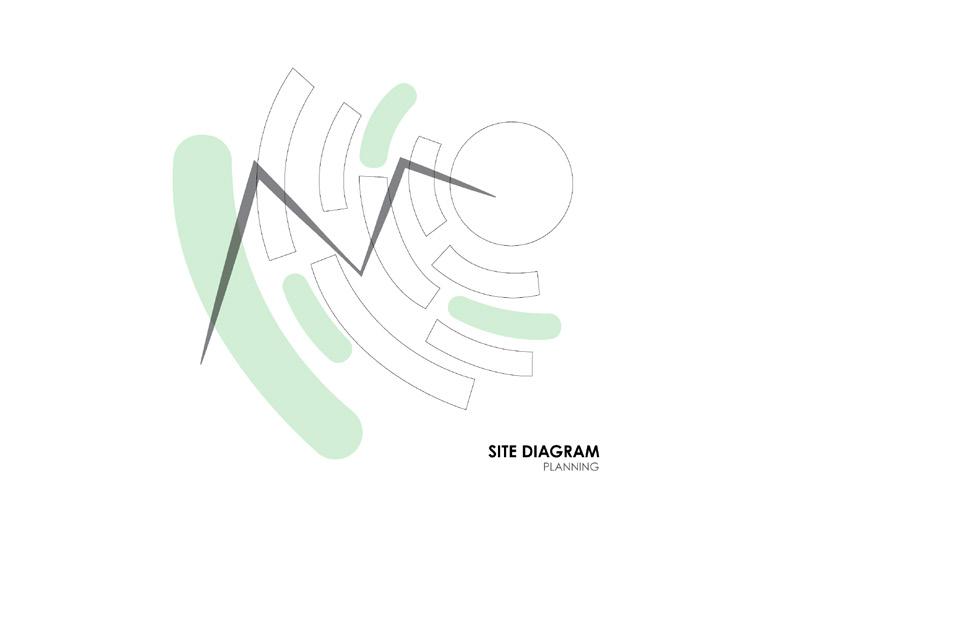
SITE AXON
WINTER 2023 |REVIT, RHINO, ILLUSTRATOR
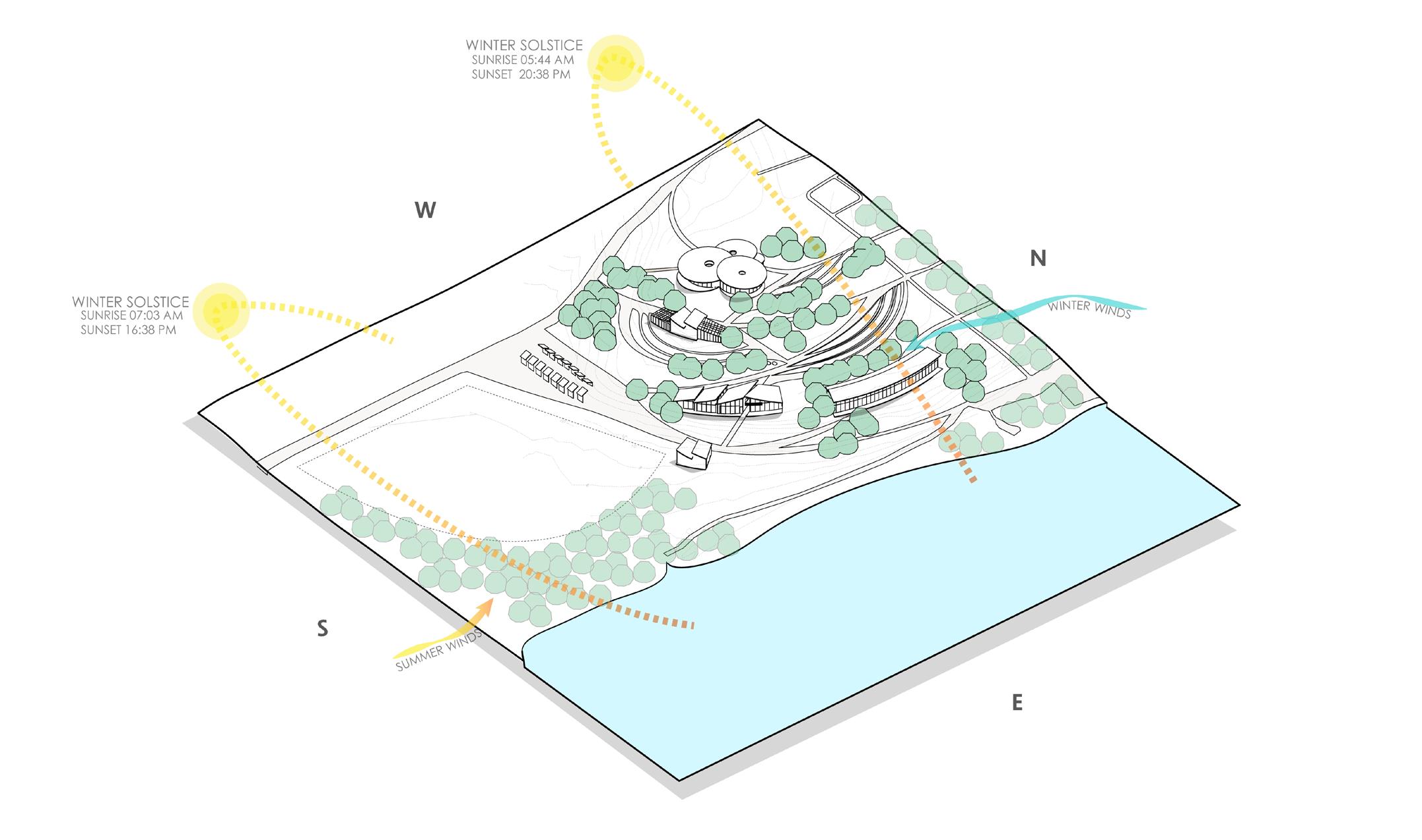


The restaurant serves as the backbone of the citadel, radiating energy throughout the entire site and anchoring the visitor experience. It is designed to offer three distinct dining experiences, each providing a unique culinary journey that emphasizes the performance of cooking. Diners can observe their meals being prepared, adding an interactive element to their visit.
Most of the restaurant’s operational aspects are discreetly hidden, ensuring the focus remains on the dining experience. Pathways are thoughtfully integrated into the design, weaving through the buildings and seamlessly connecting various spaces while preserving the enchanting essence of Bartram’s Garden.
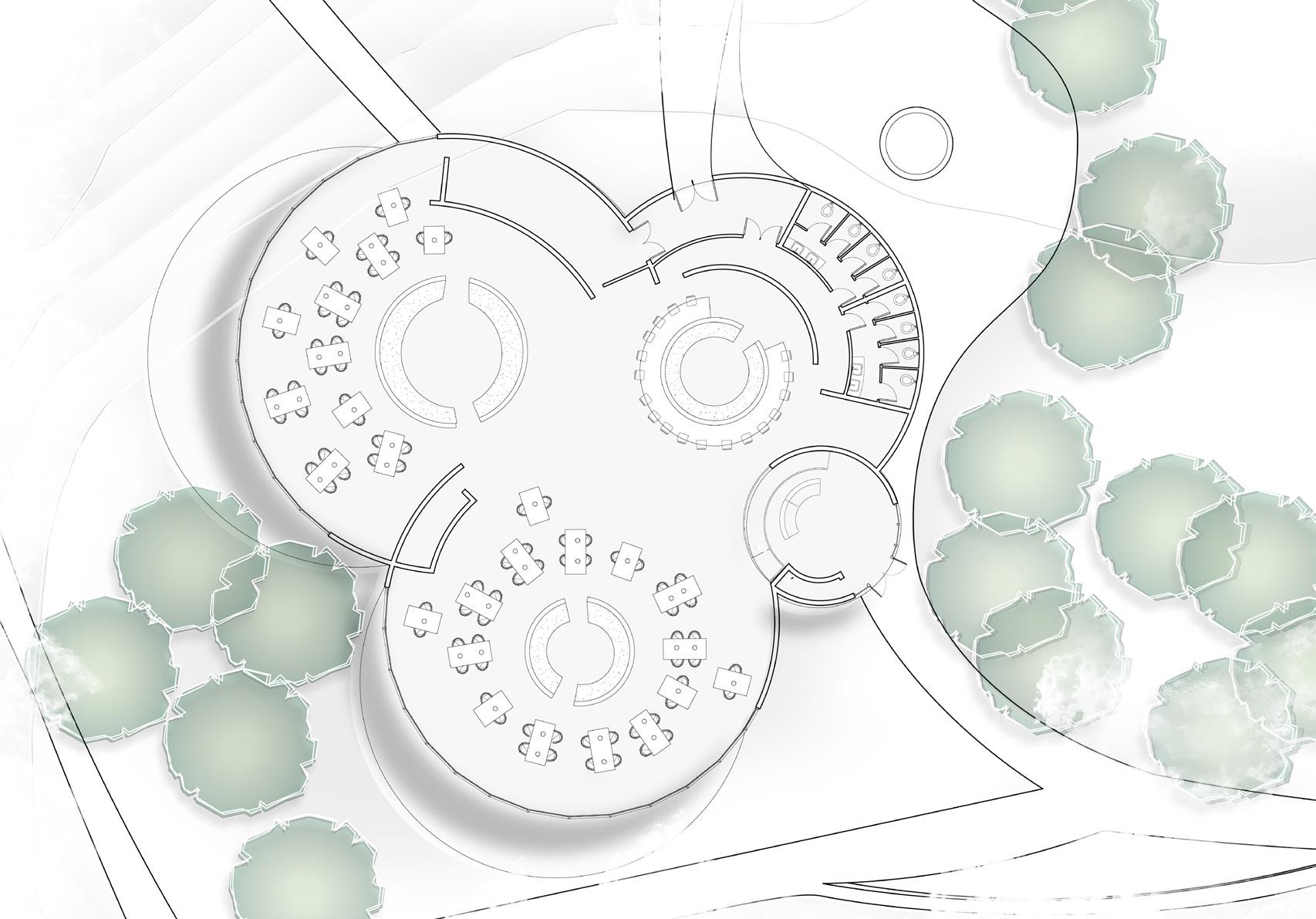

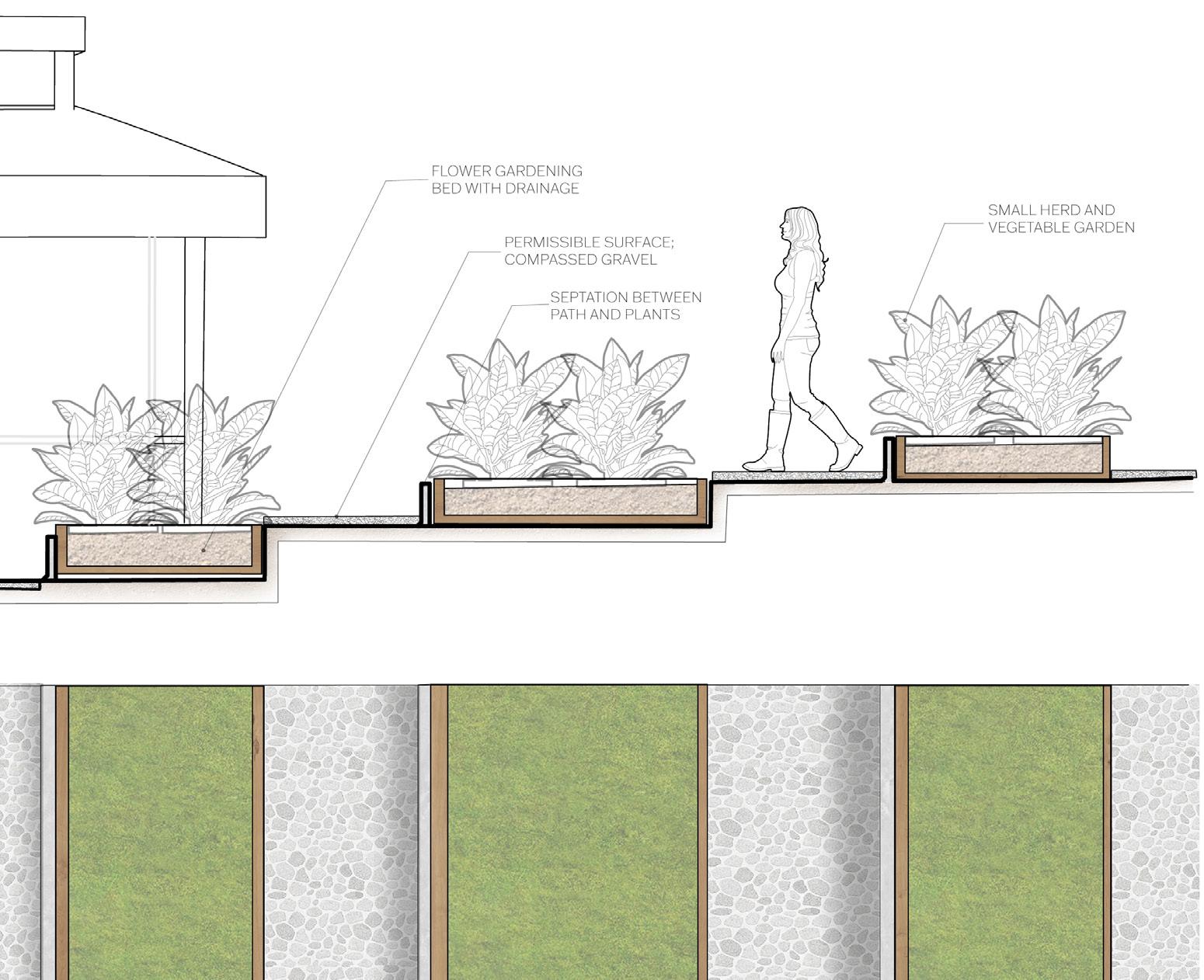
TERRACED GARDEN DIAGRAM
WINTER 2023 | ILLUSTRATOR, PHOTOSHOP
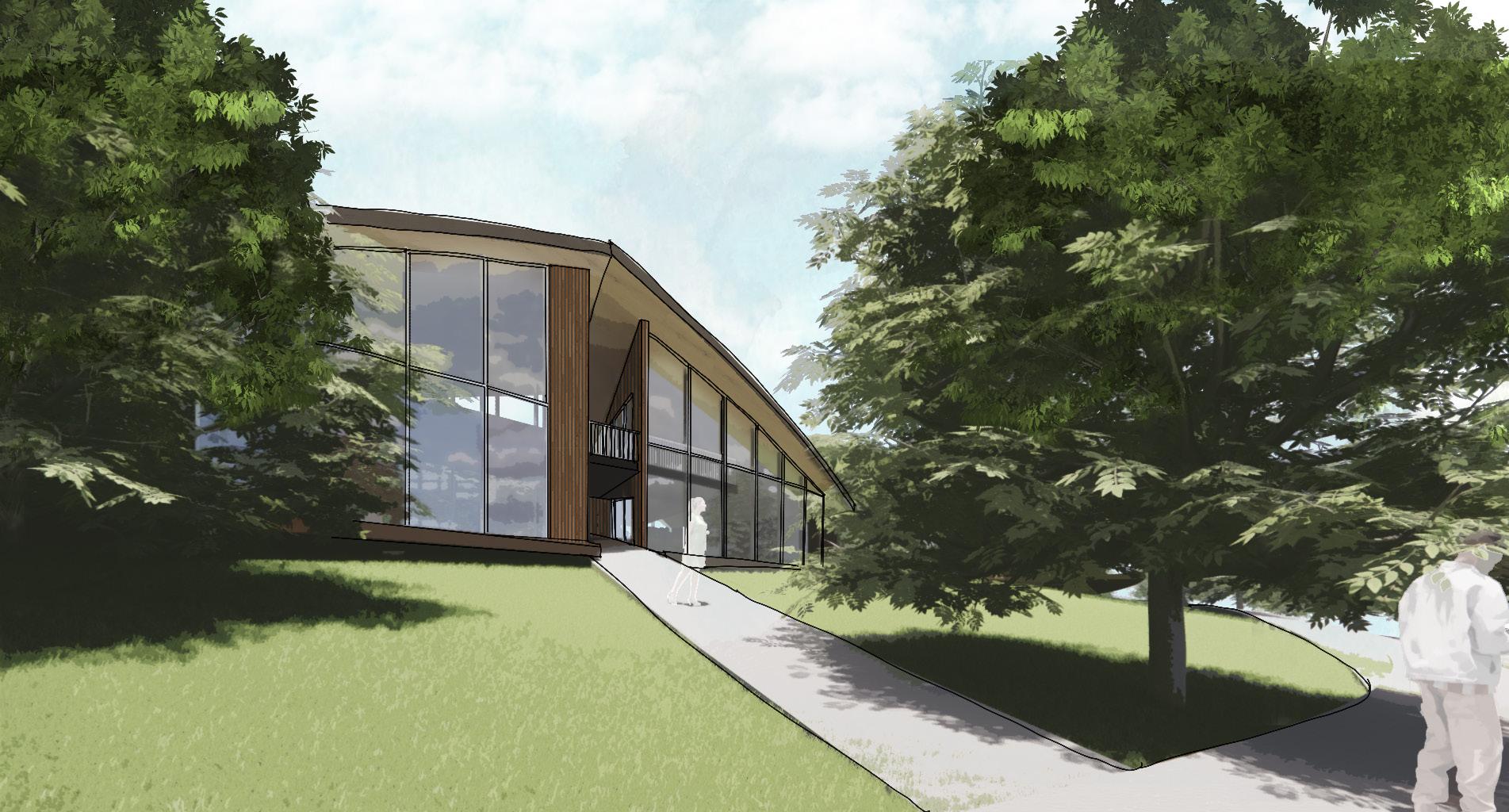
CULINARY SCHOOL EXIT
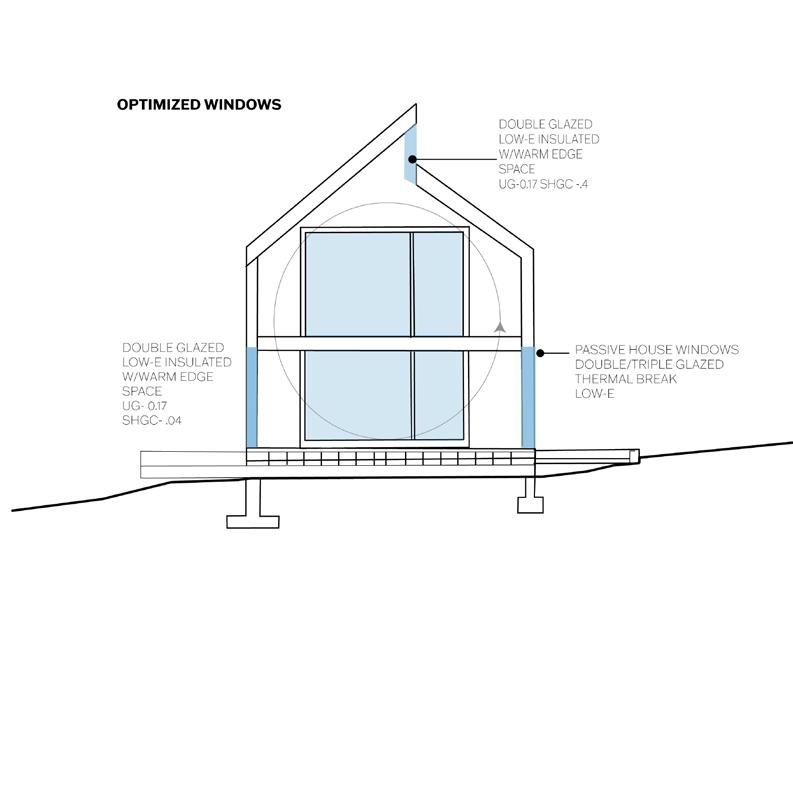
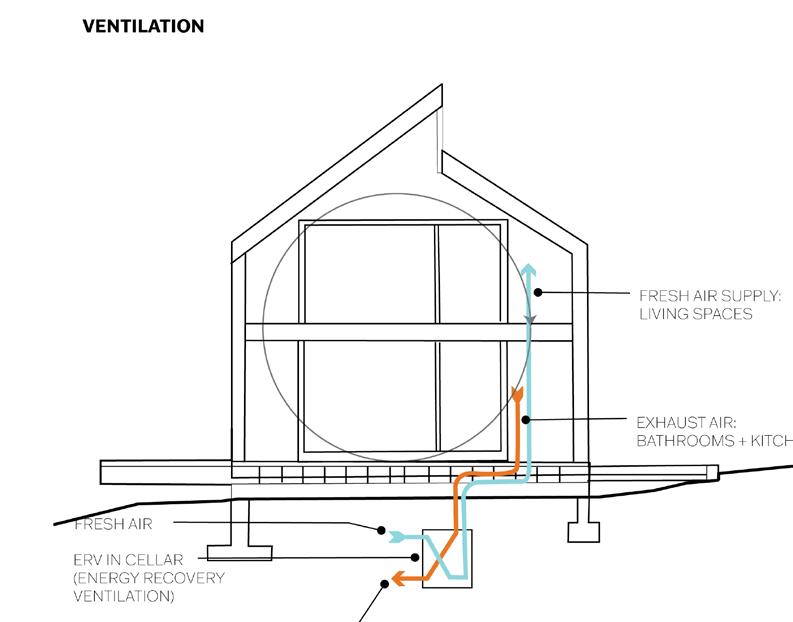
PASSIVE HOUSE DIAGRAM
WINTER 2023 | ILLUSTRATOR
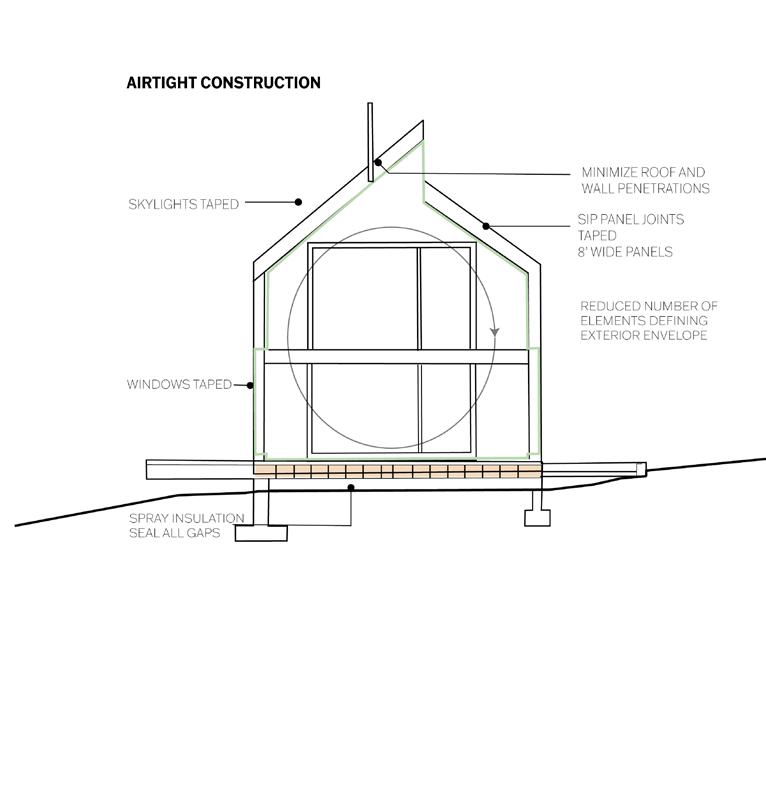
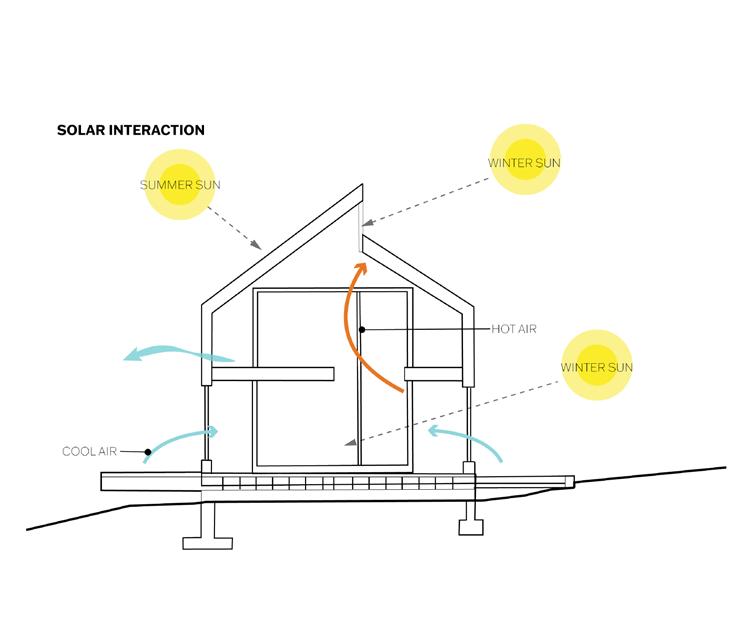
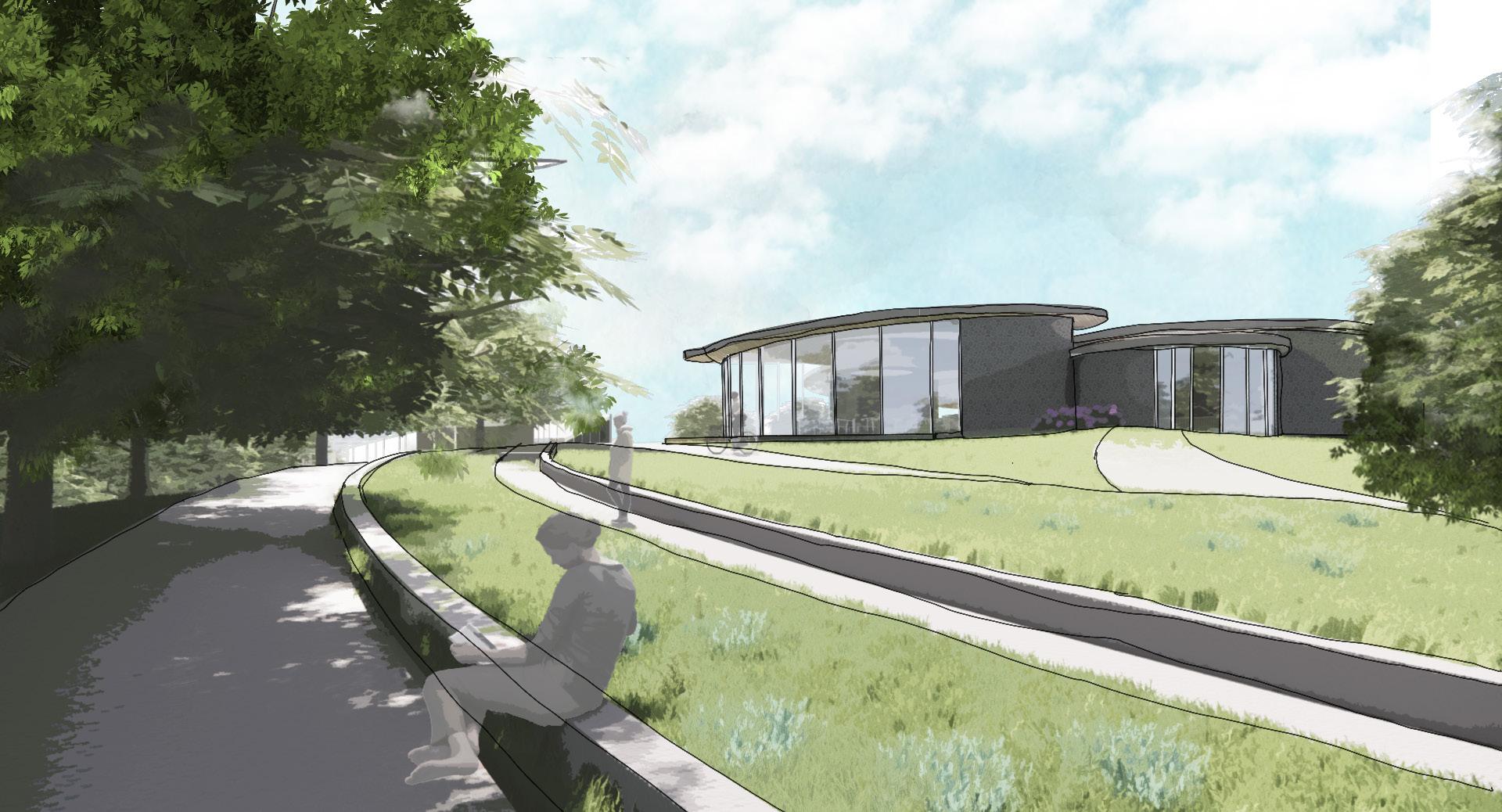
TERRACED GARDEN WALK
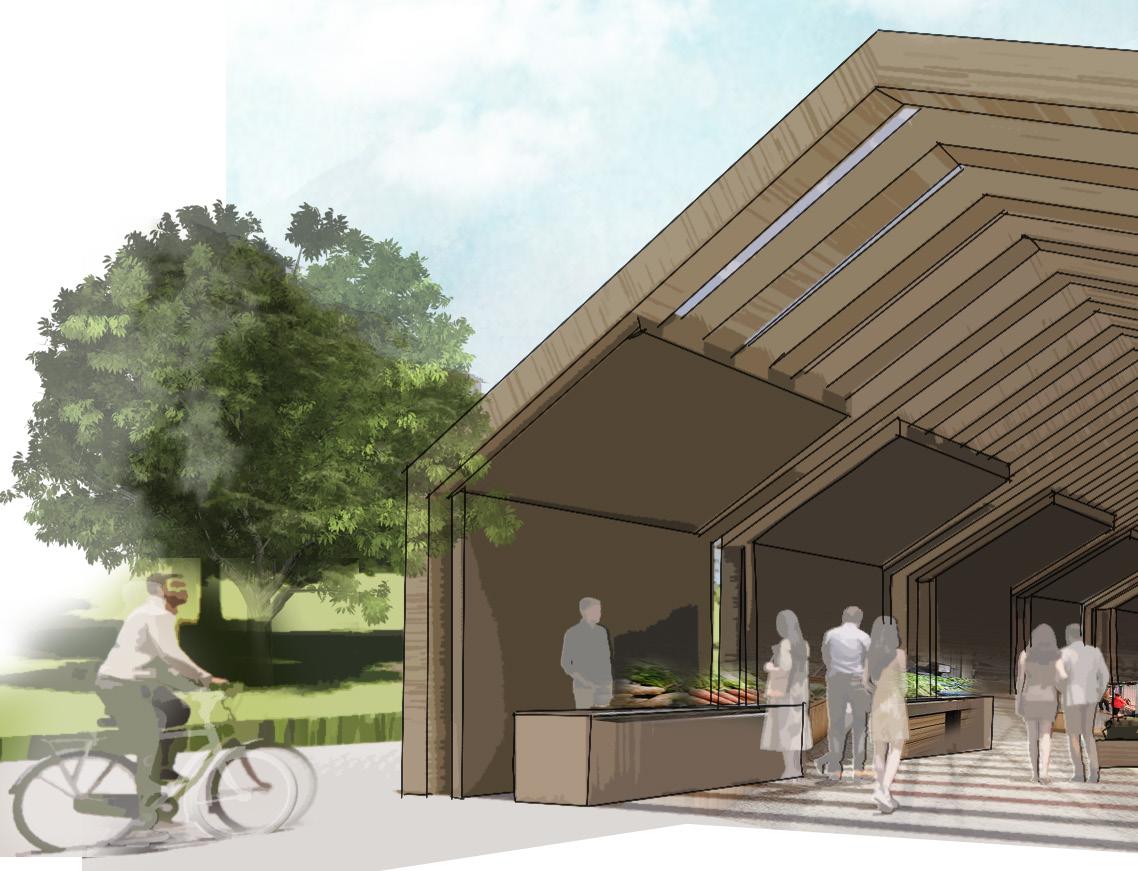
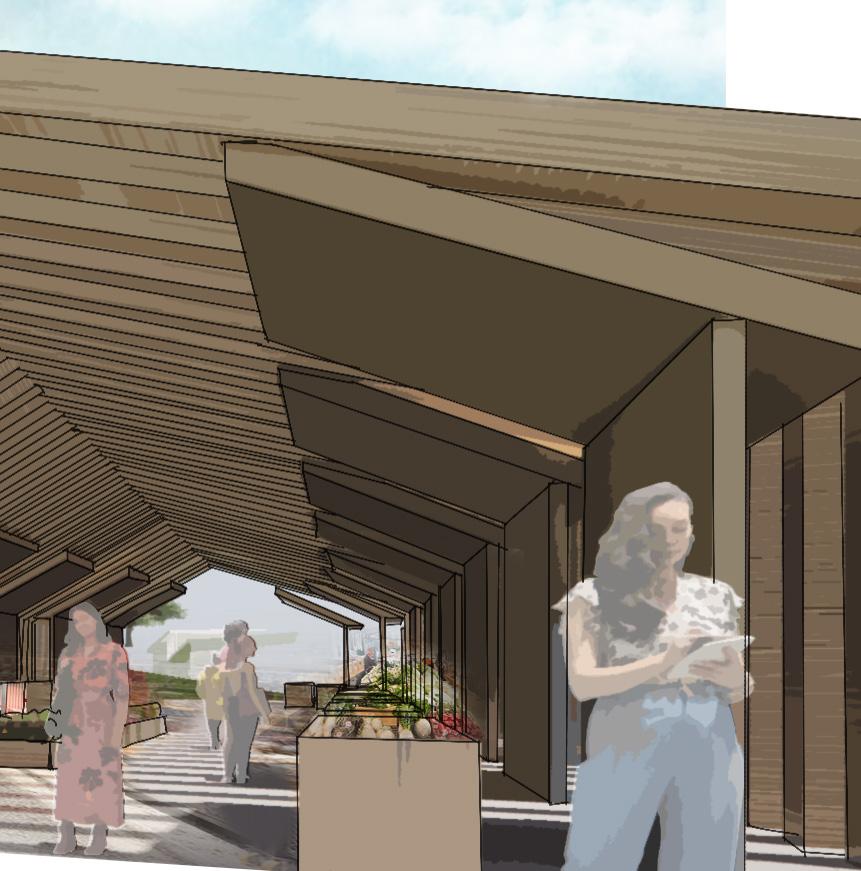
DATE: FALL 2022
LOCATION: BARTRAM’S GARDEN
INSTRUCTOR: SAM EMORY
DURATION: 5 WEEKS
Bartram’s Garden has been a vital space for leisure, healing, and recreation, significantly impacting Philadelphia. However, its waterfront along the Schuylkill River remains underutilized, currently featuring only a fishing dock and storage containers. With its stunning city views and easy water access, the waterfront has immense potential. Our plan, based on wind and flood pattern analysis, aims to activate this area while preserving the main connecting paths. The design focuses on creating a compression and expansion effect, with a composition of planes and independent spaces that flow into each other. This culminates in a path sequence that gradually reveals the main experience as visitors approach the water, offering them the choice to engage from various elevations. This re-imagined waterfront will provide spaces that reconnect visitors with the water’s edge, whether experienced individually or communally.
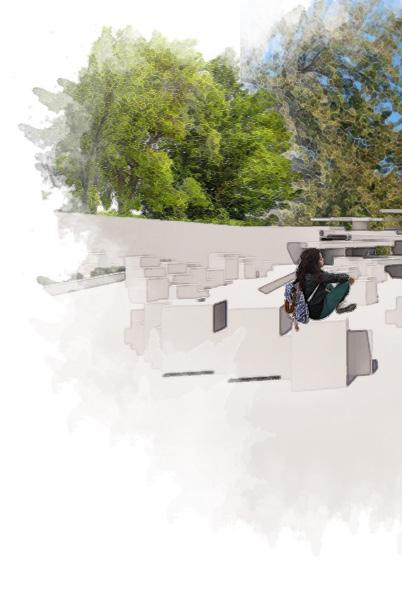
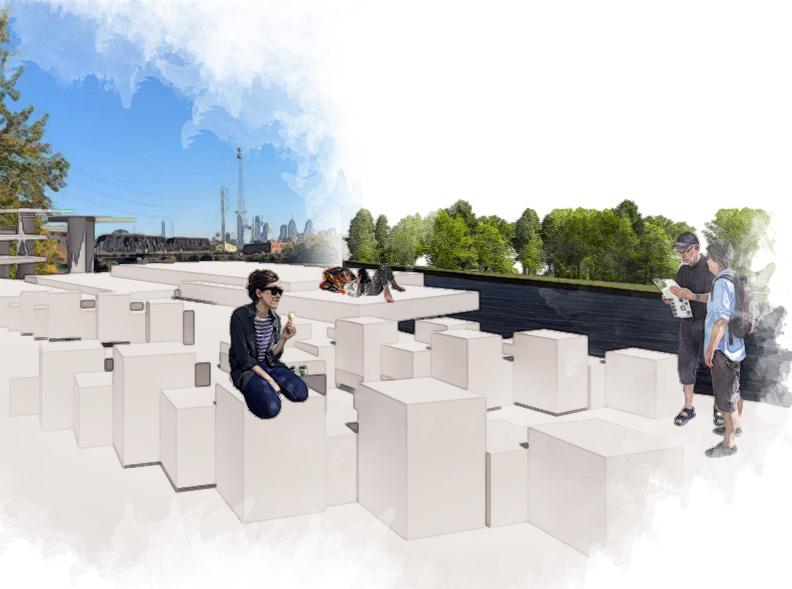
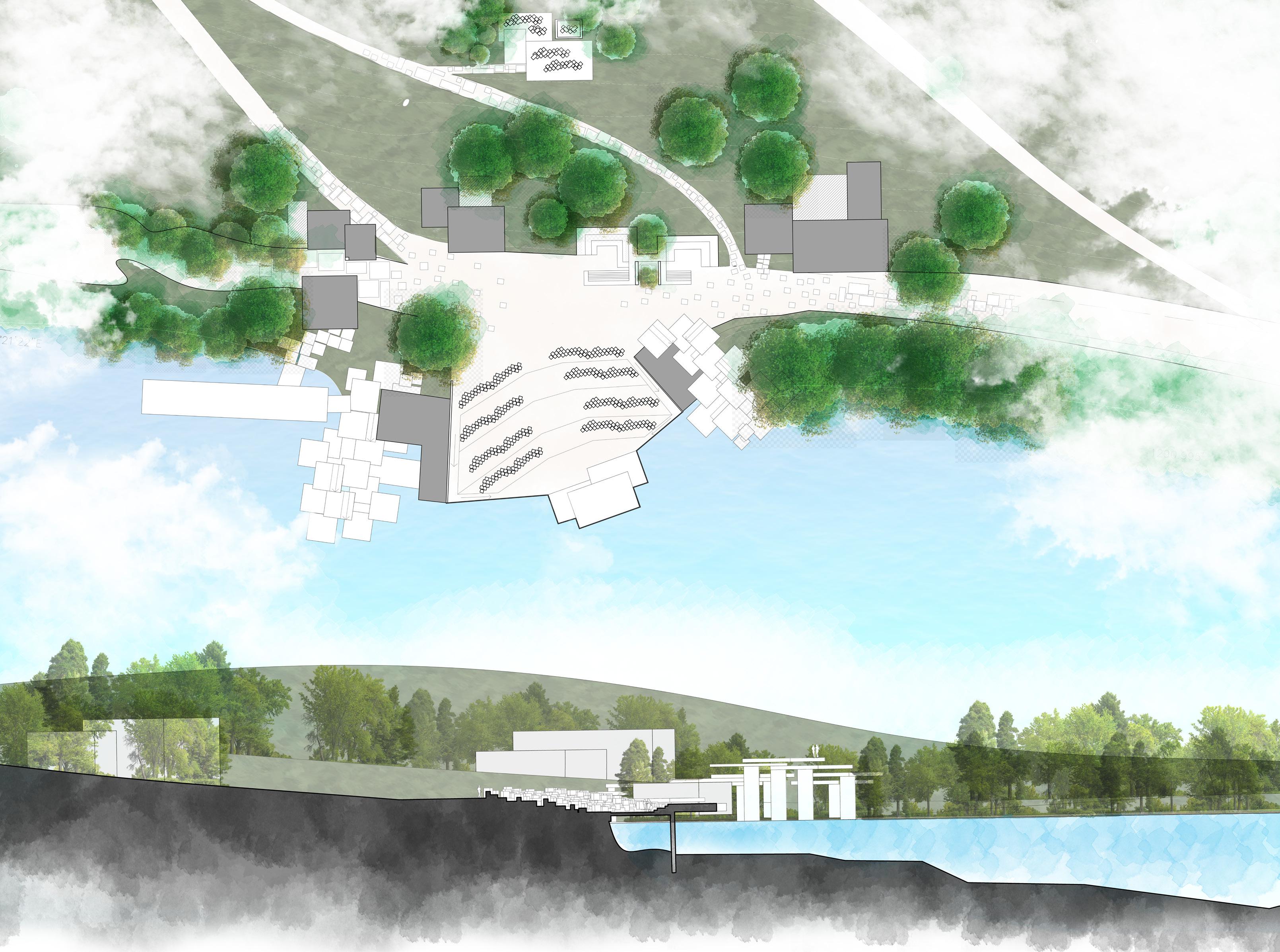
PARTI SKETCH
FALL 2022|SKETCH ON TRACE
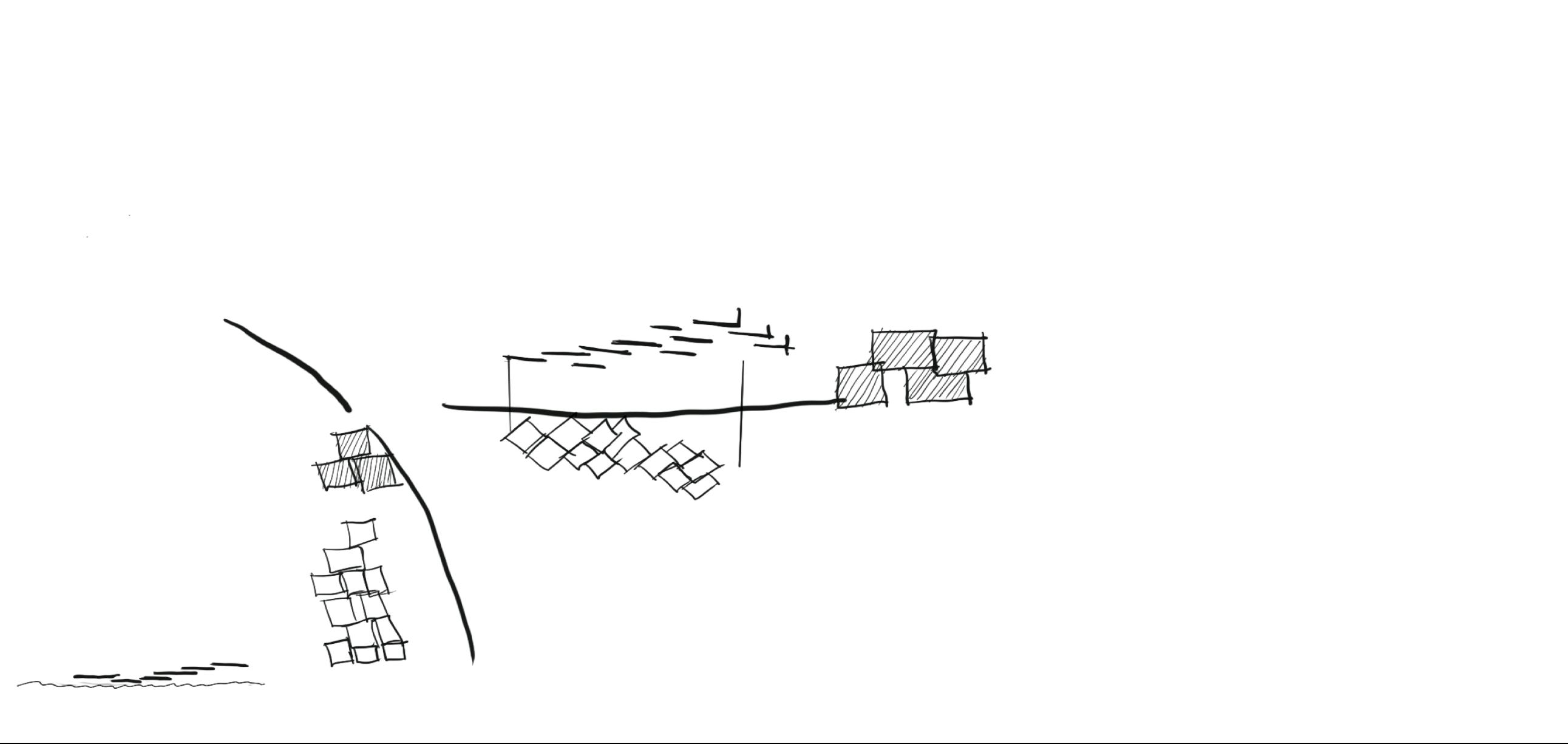
SITE DIAGRAM FLOODING DIAGRAM
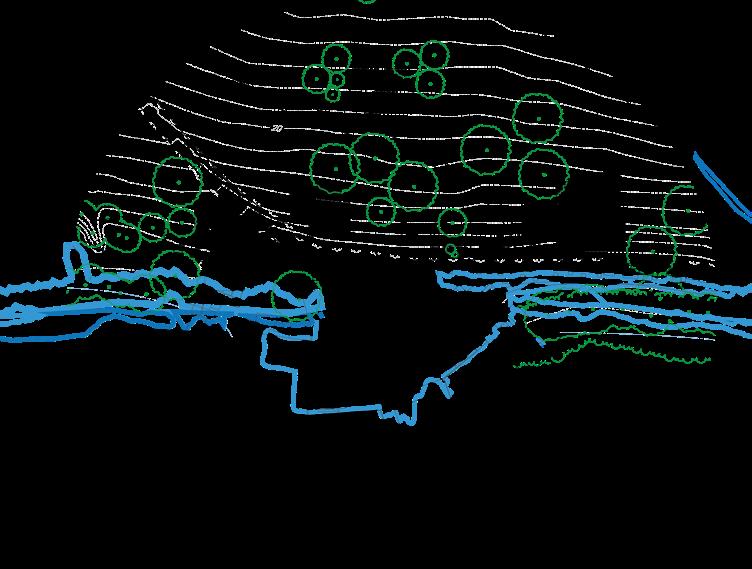
FLOATING PLATFORM SKETCH ON PAPER
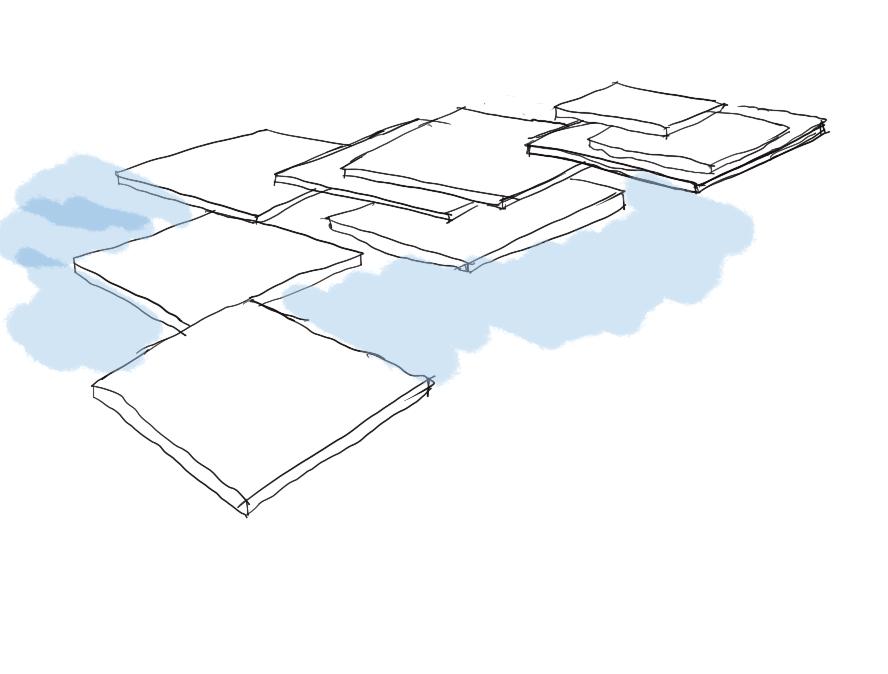
IDEA SKETCHES
FALL 2022| SKETCH
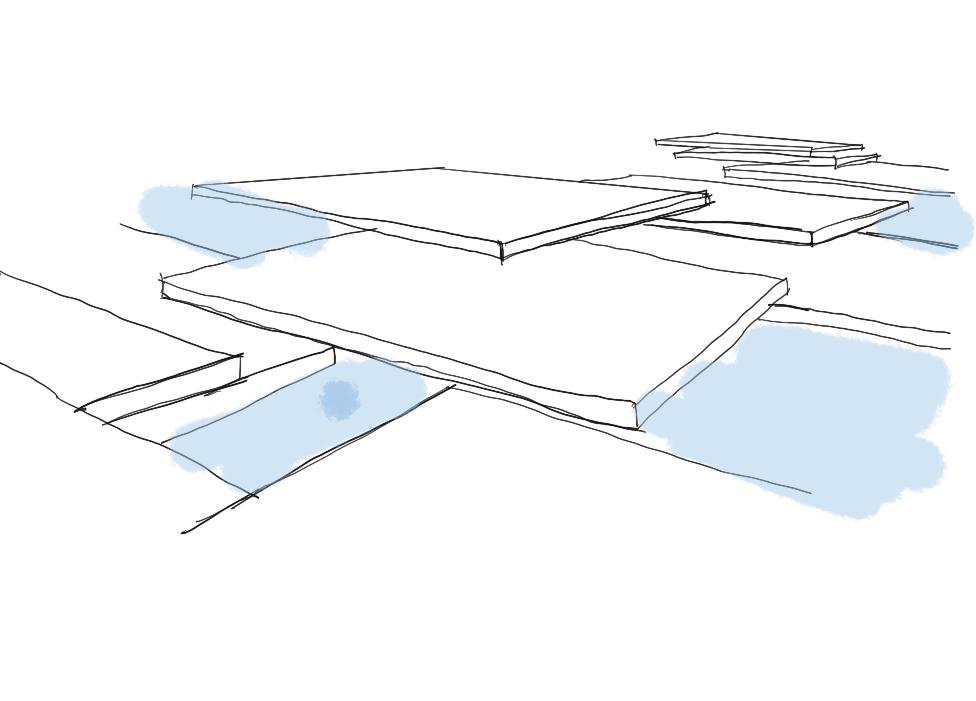
FLOATING PLATFORM SKETCH ON PAPER
Inspired by Lawrence Halprin freeway park, the main idea is The procession or experience of the water. Through planes that are flat and seem to drift on the horizon creating a liminal space: spaces that are a strong base to float and connect to the water, Acting as New independent horizontal worlds, maintaining the strong fluid connection in the horizontal direction, where you are on a projection with uninterrupted views of the city.
WALK ON WATER IDEA ON PAPER
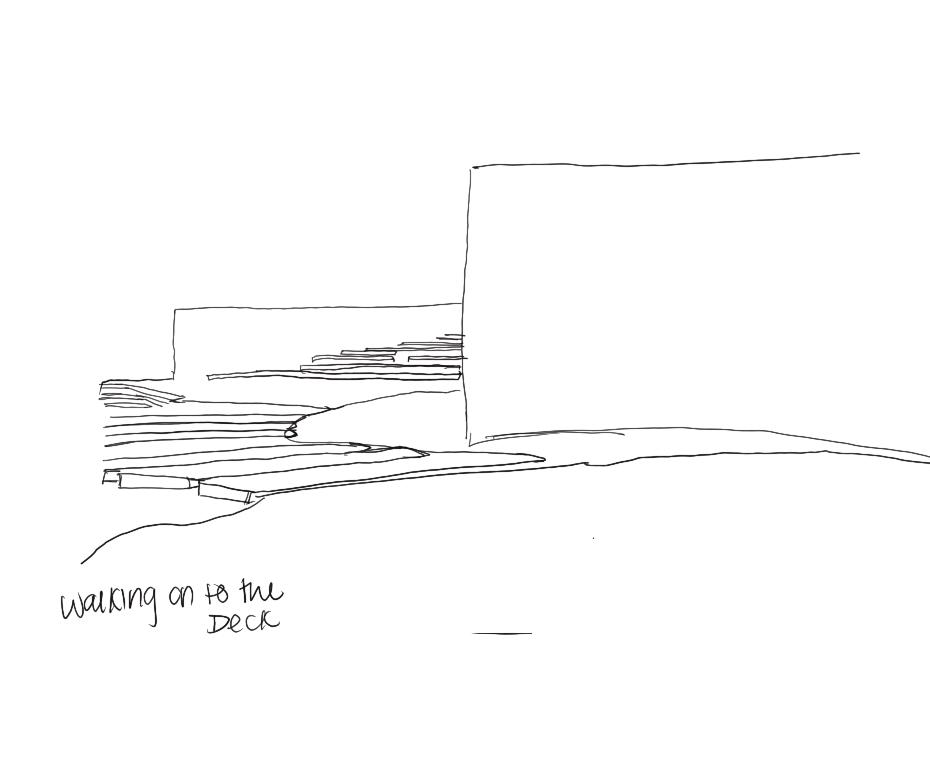
SITE DIAGRAM SOLAR DIAGRAM
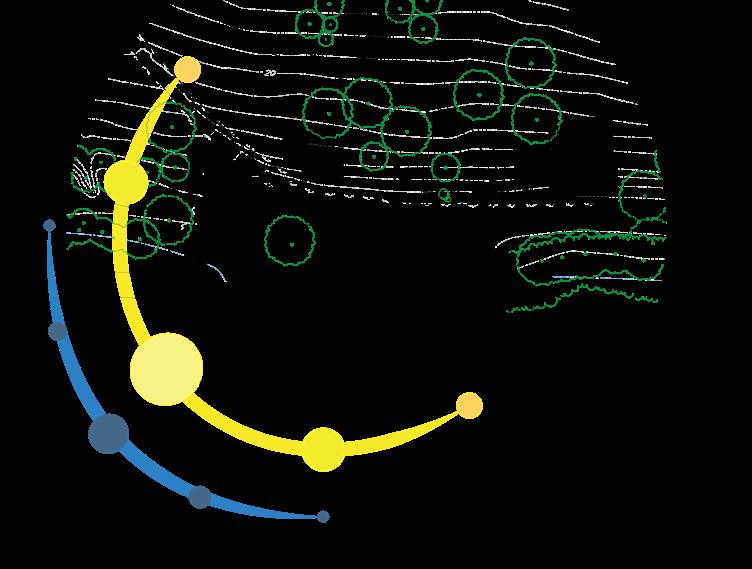
SITE DIAGRAM WIND DIAGRAM
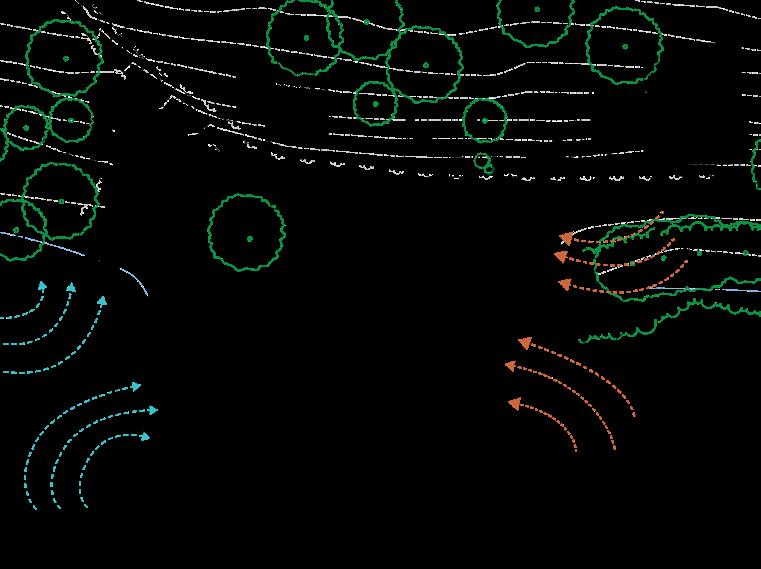
SITE DIAGRAM CIRCULATION DIAGRAM
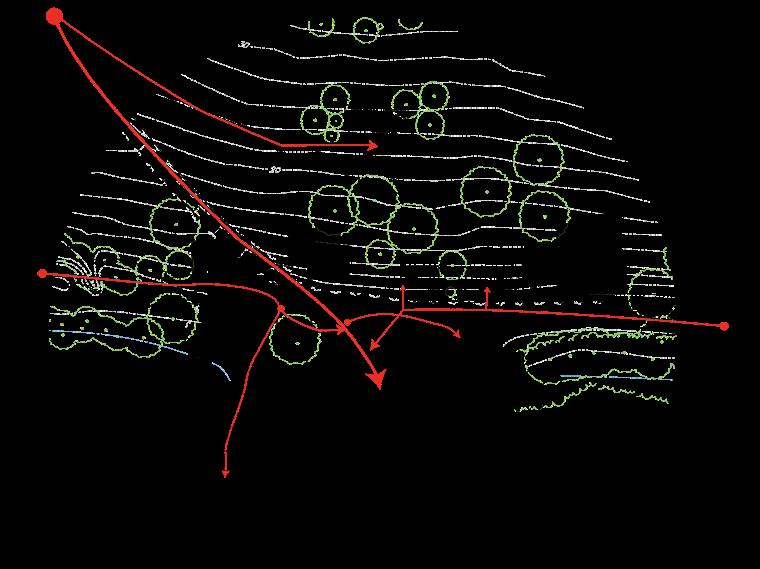
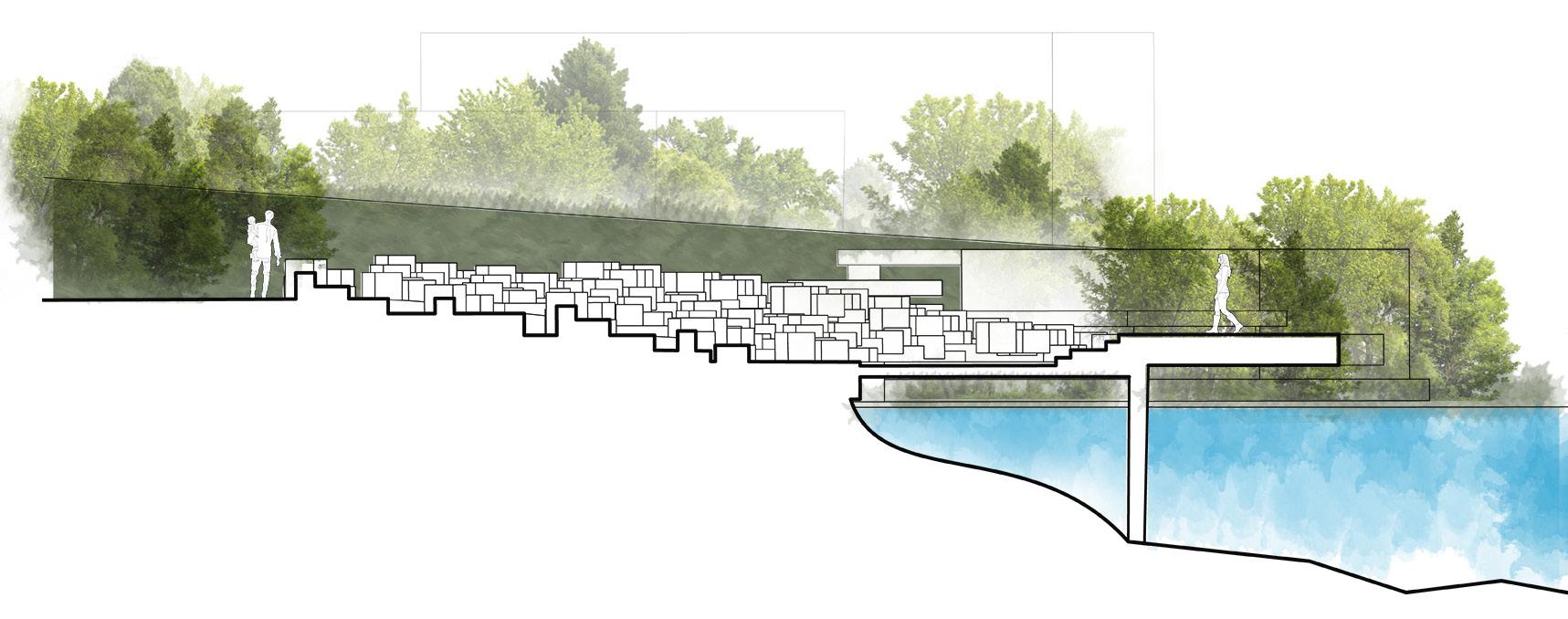
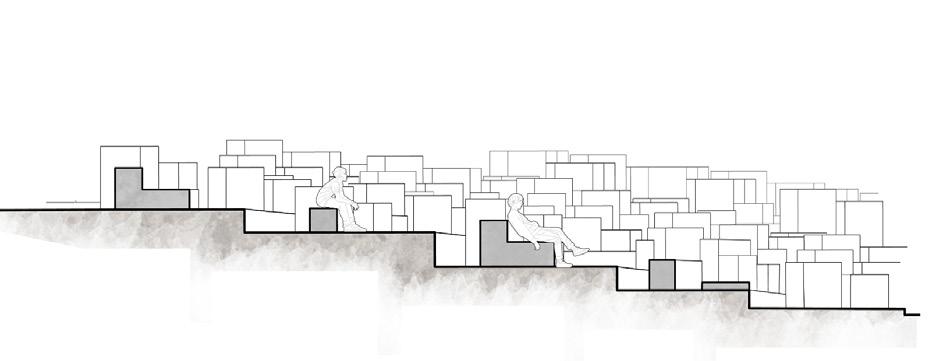
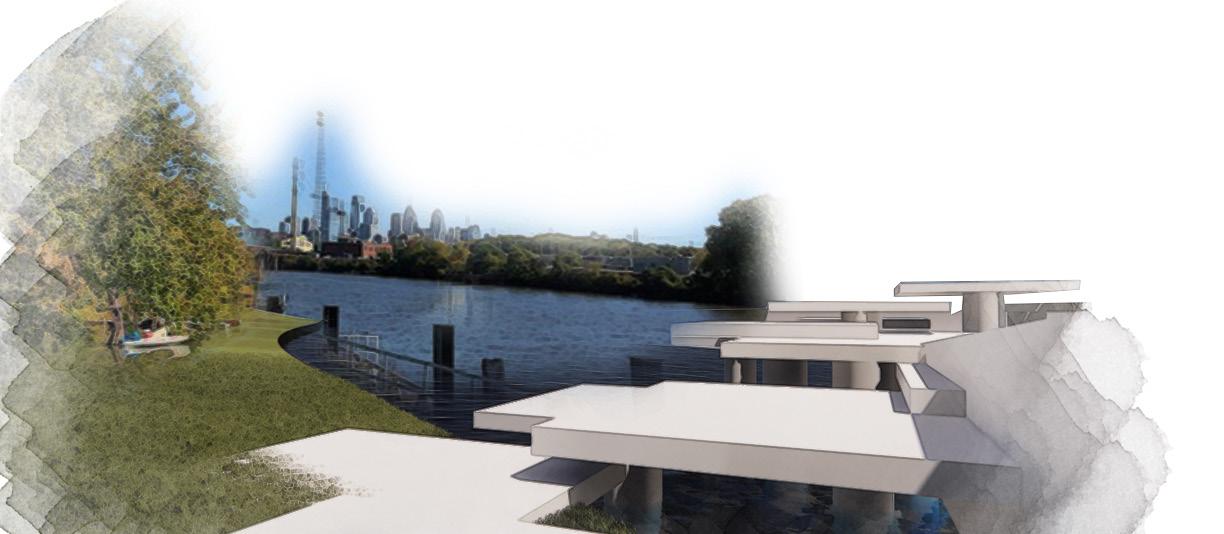
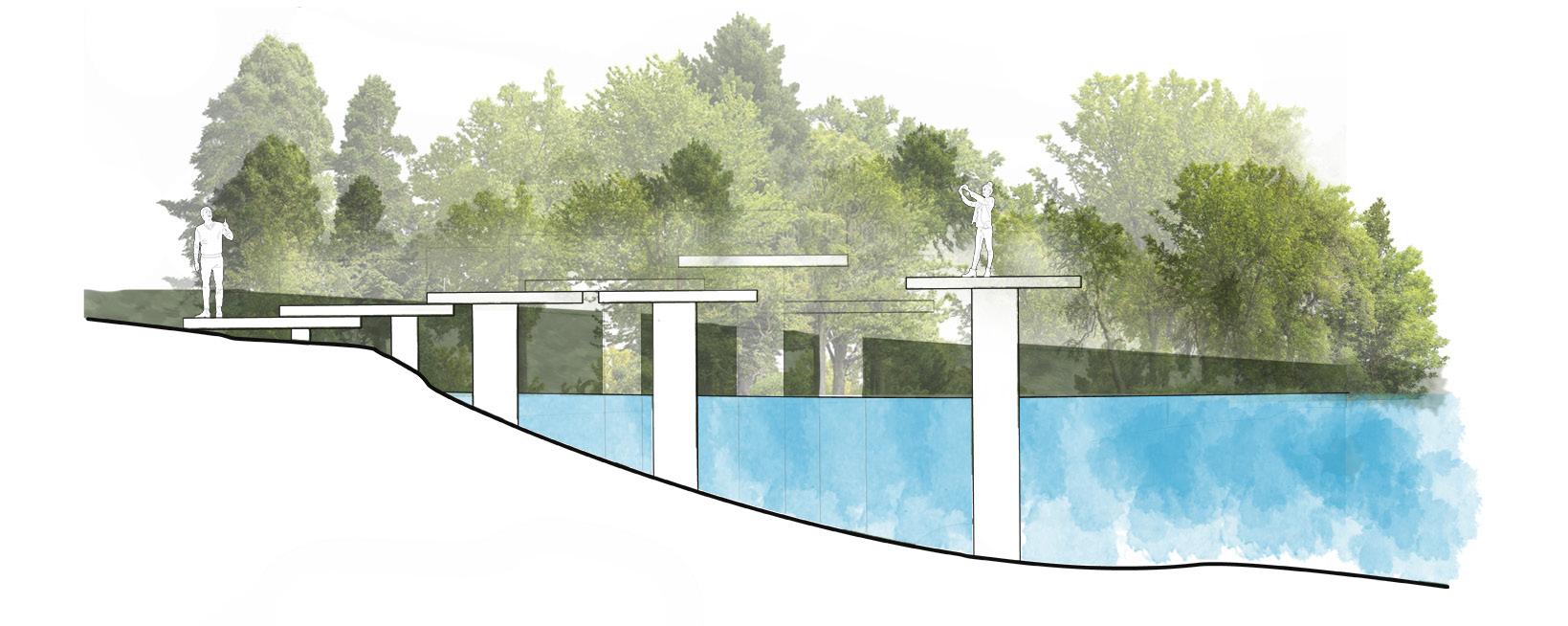
SECTION OF PLATFORMS NORTH FALL 2022| RHINO, ILLUSTRATOR, PHOTOSHOP
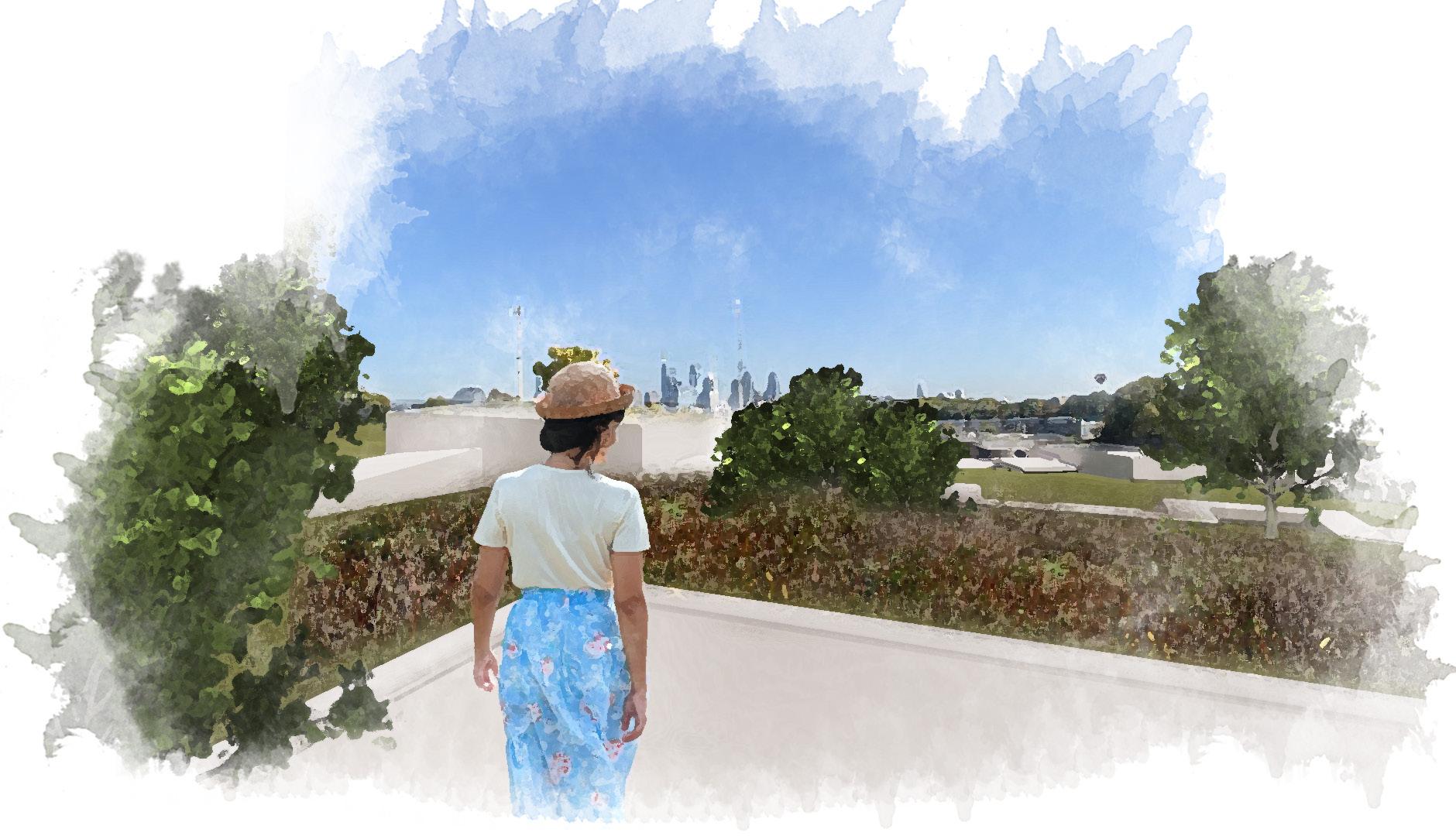
VIEW IN THE MEADOW
This amphitheater uses a modular seating block that can be stacked and restacked in any way to allow for whatever the performance or use of the theater might be. This is a space that wants to adapt to its audience and its community.
The site works on enhancing the personal experience by catering to different types of groups whether a family,teenagers, or single individuals, experiencing the site.
This planning work on reactivating the water’s edge and reintroducing Bartram’s garden waterfront
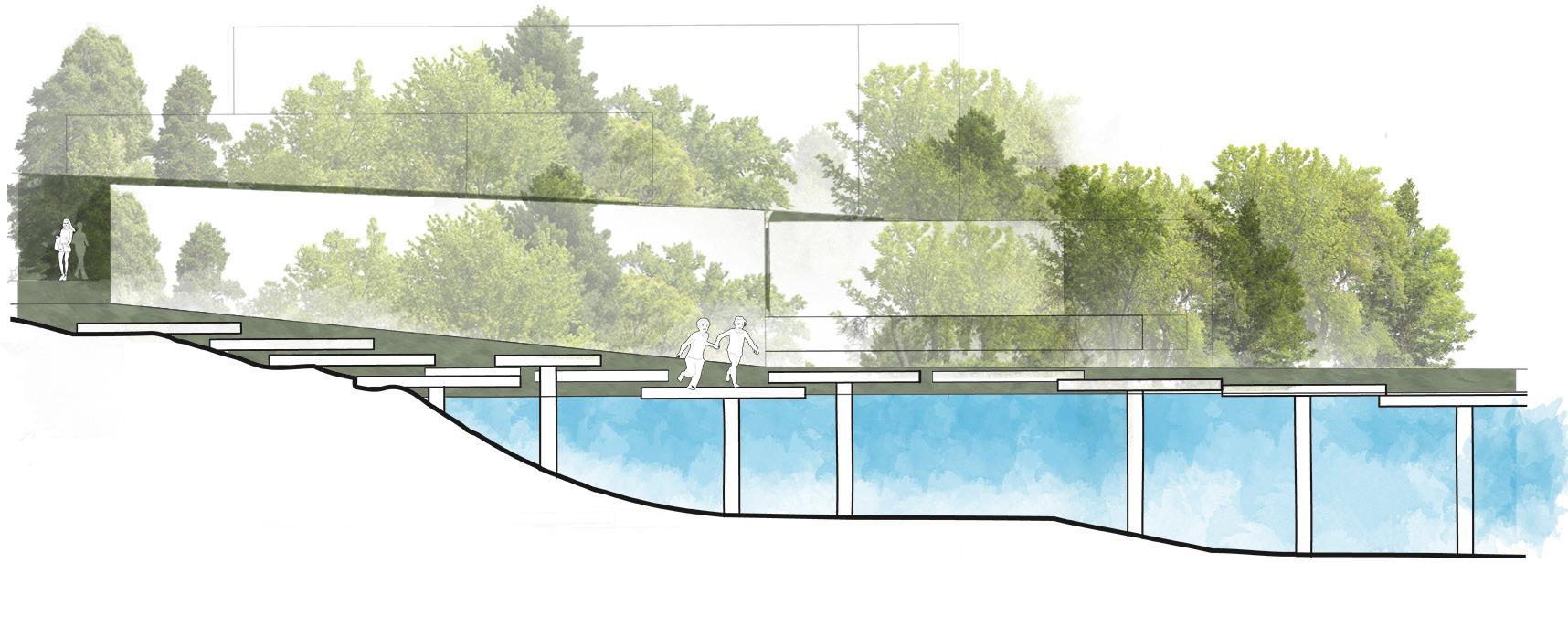
SECTION OF PLATFORMS SOUTH FALL 2022|
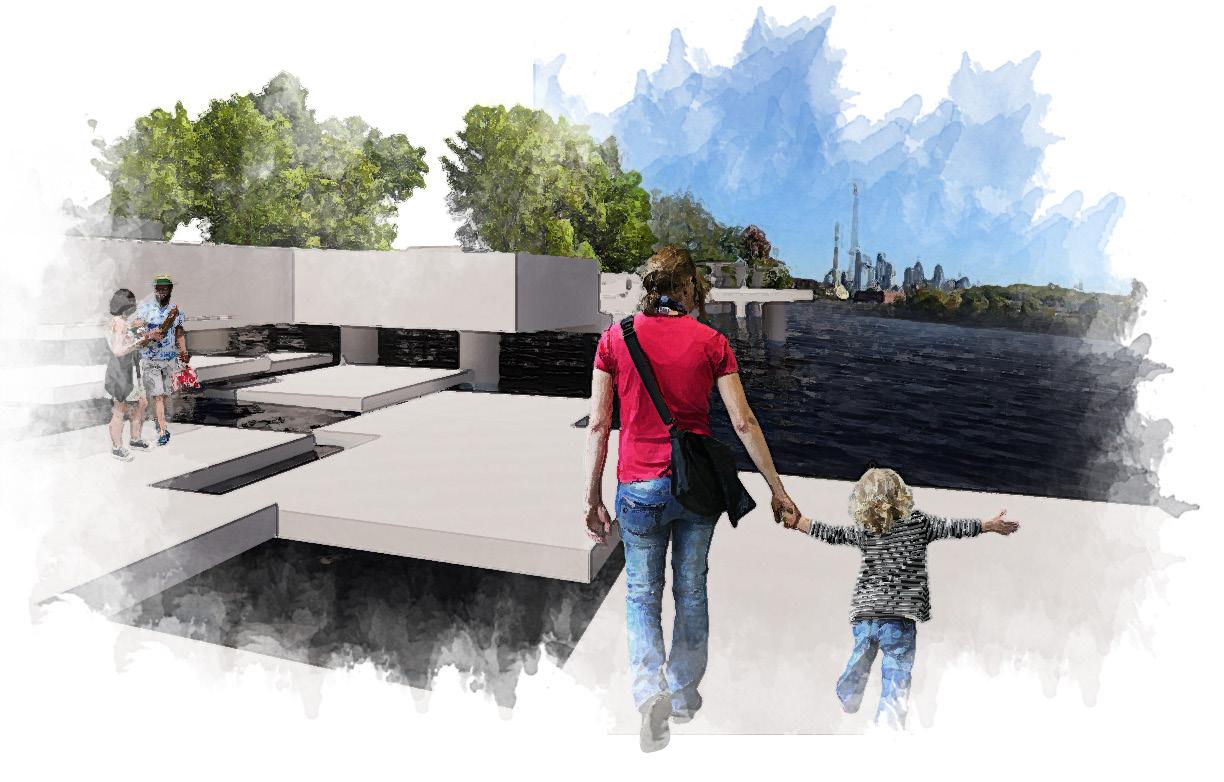
VIEW OF PLATFORMS
DATE: SPRING 2022
LOCATION: POWELTON AVE
INSTRUCTOR: ULRIKE ALTENMÜLLER-LEWIS
DURATION: 10 WEEKS
Lightbox Wellness Center defines wellness as healthy living through healthy eating and habits. It aims to eliminate the intimidation of doctors and hospitals, acting as a safe, relaxing space for physical and mental health, and ensuring the community stays healthy and active. Wellness here is about disease prevention, supported by an on-site food coop and health workshops. Located in a food desert, the center is designed with food accessibility in mind. To address the food scarcity, the program includes a coop model that aligns with the building’s ethos. The design goals are to promote a healthy life through health retention and food accessibility, using sloped roofs as interactive community gardens.
The center takes a broad-spectrum approach to wellness, featuring a gym, exam rooms for quick tests, and accessible health services. It offers zones to disconnect, meditate, and relax, with large active areas and smaller pockets of calm spread throughout.
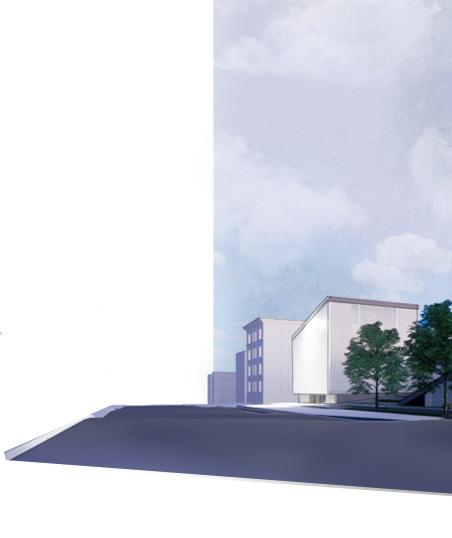
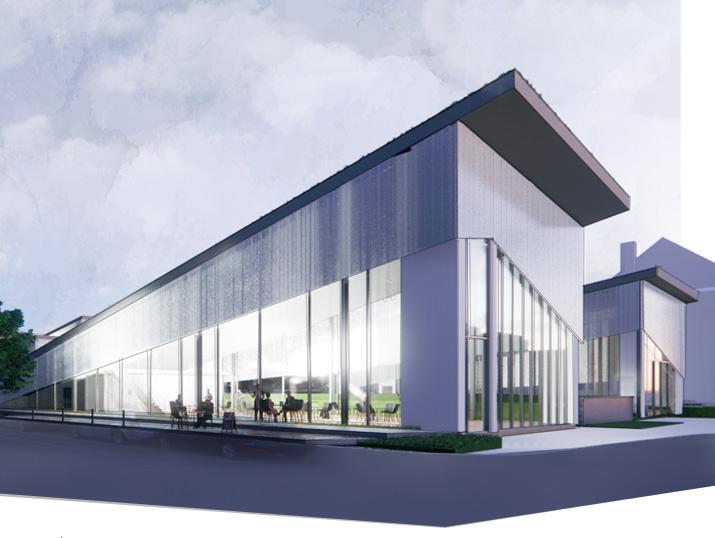
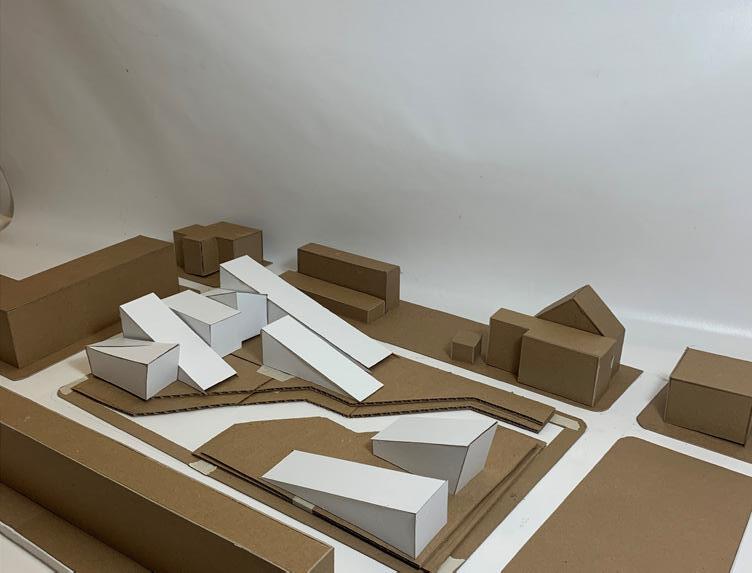
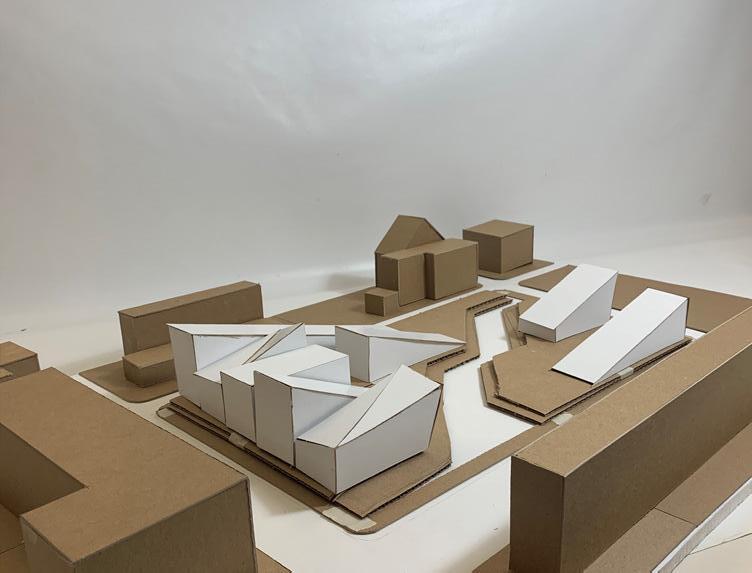
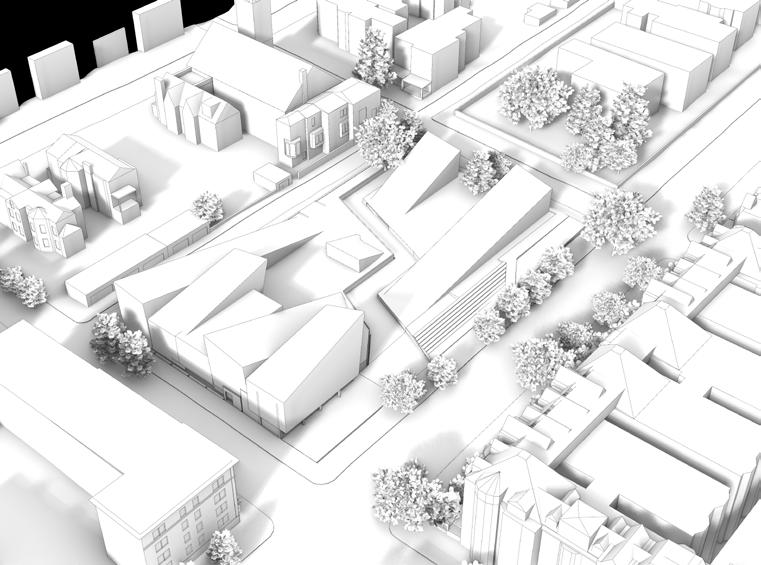
PROCESS MASSING STUDIES
SPRING 2022|RHINO, PHOTOSHOP
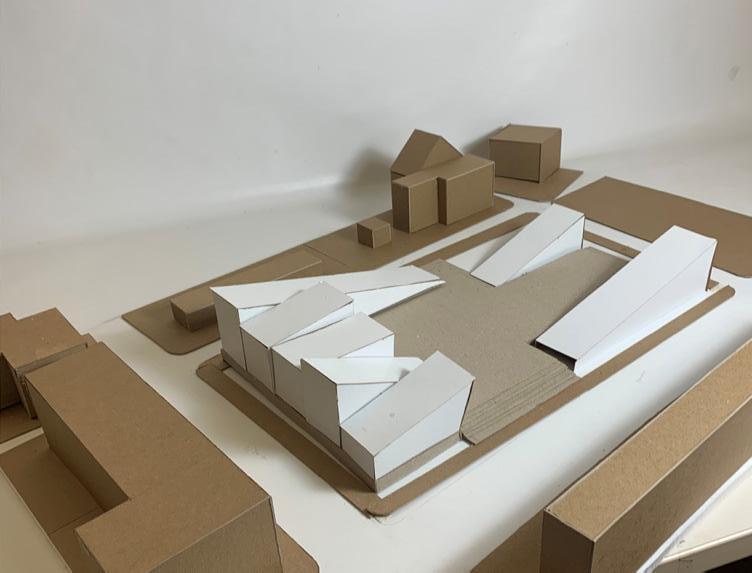
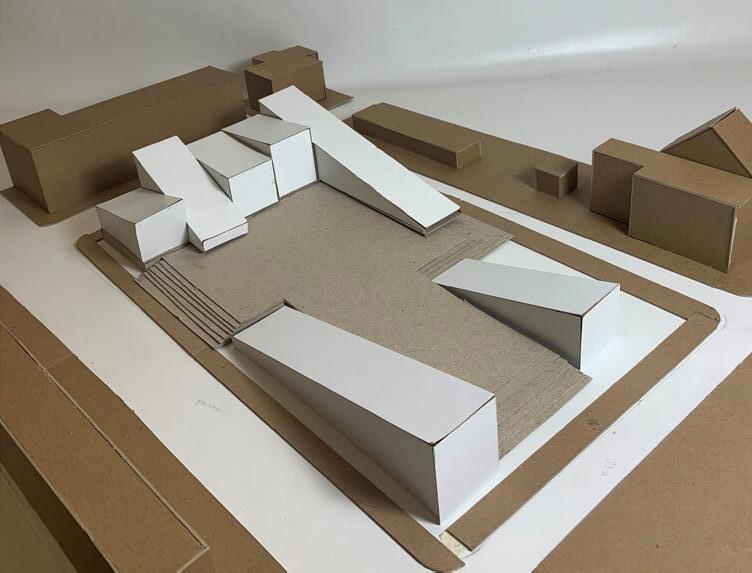
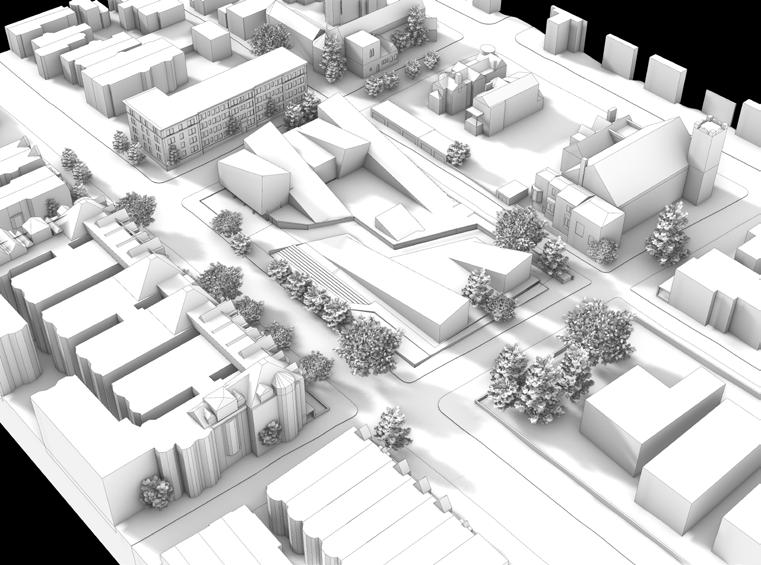
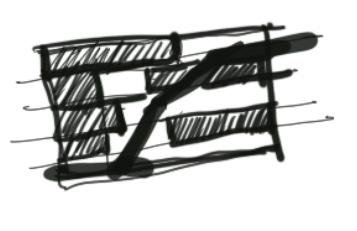
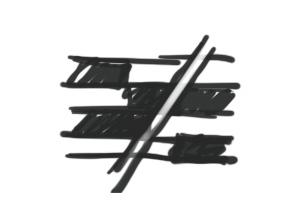
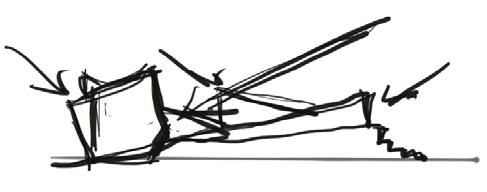
INITIAL PARTI SPRING 2022|HAND SKETCH
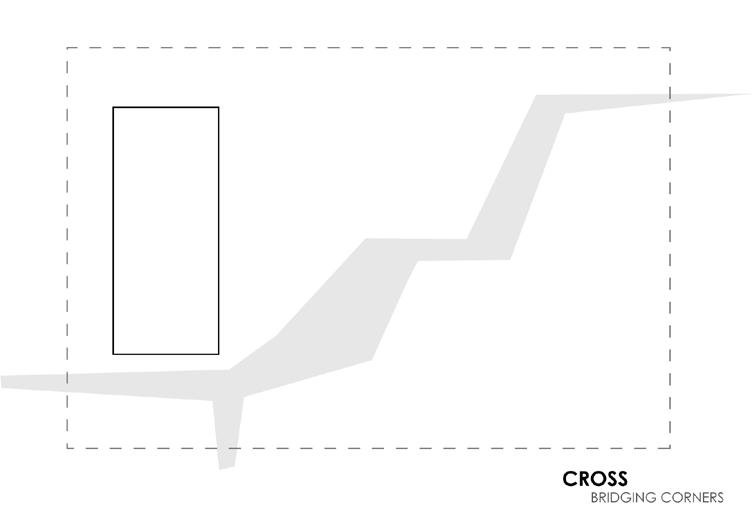
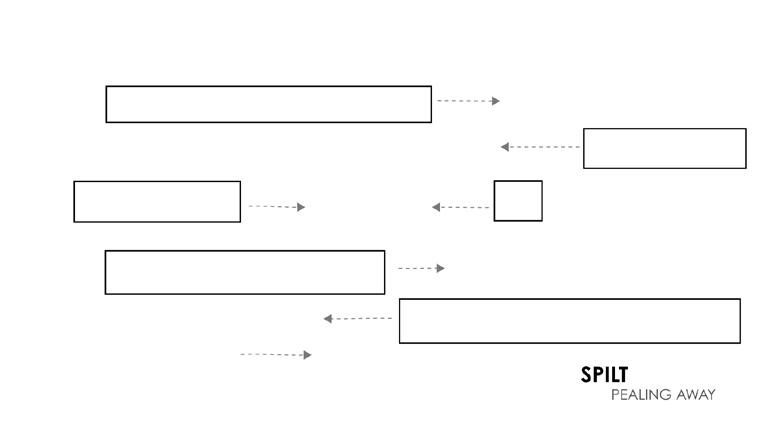

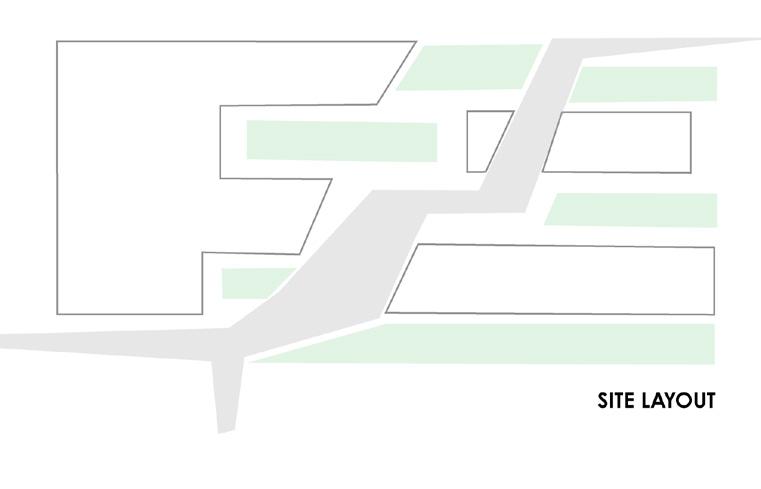
SITE CONCEPT PARTI SPRING 2022|ILLUSTRATOR
The massing is formed with a few moves: interactions, crossing but also connection and spillage of the peeling of the original building.
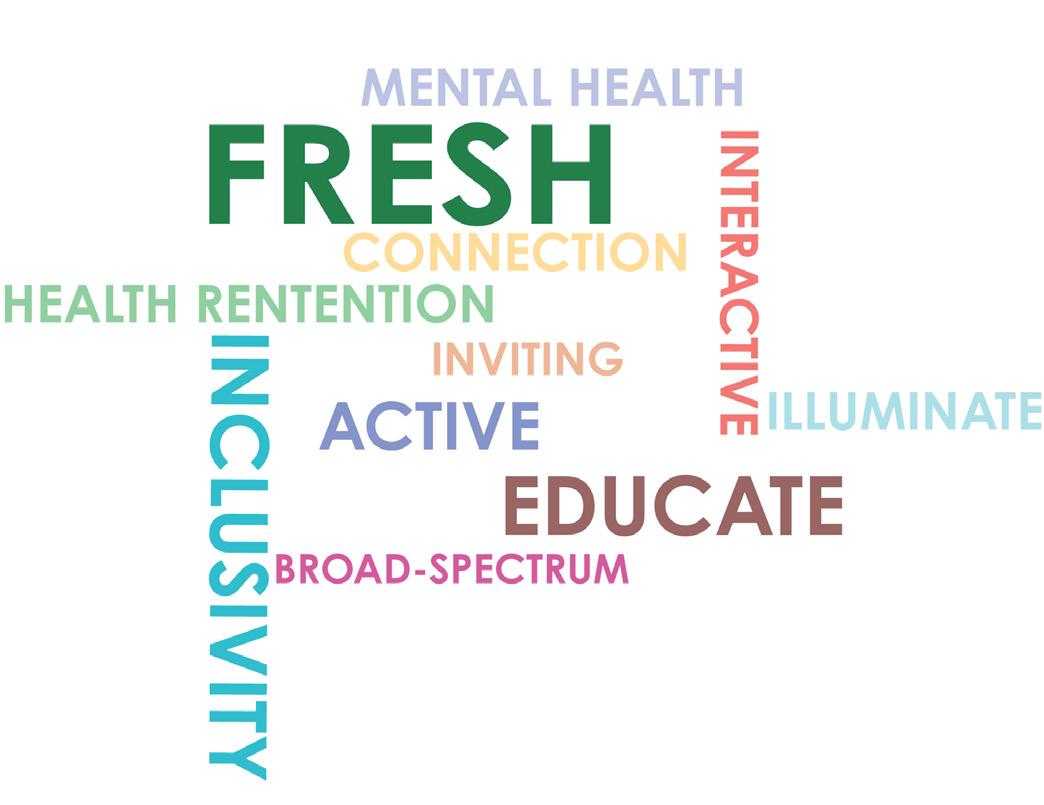
GOALS OF PROGRAM SPRING 2022|ILLUSTRATOR
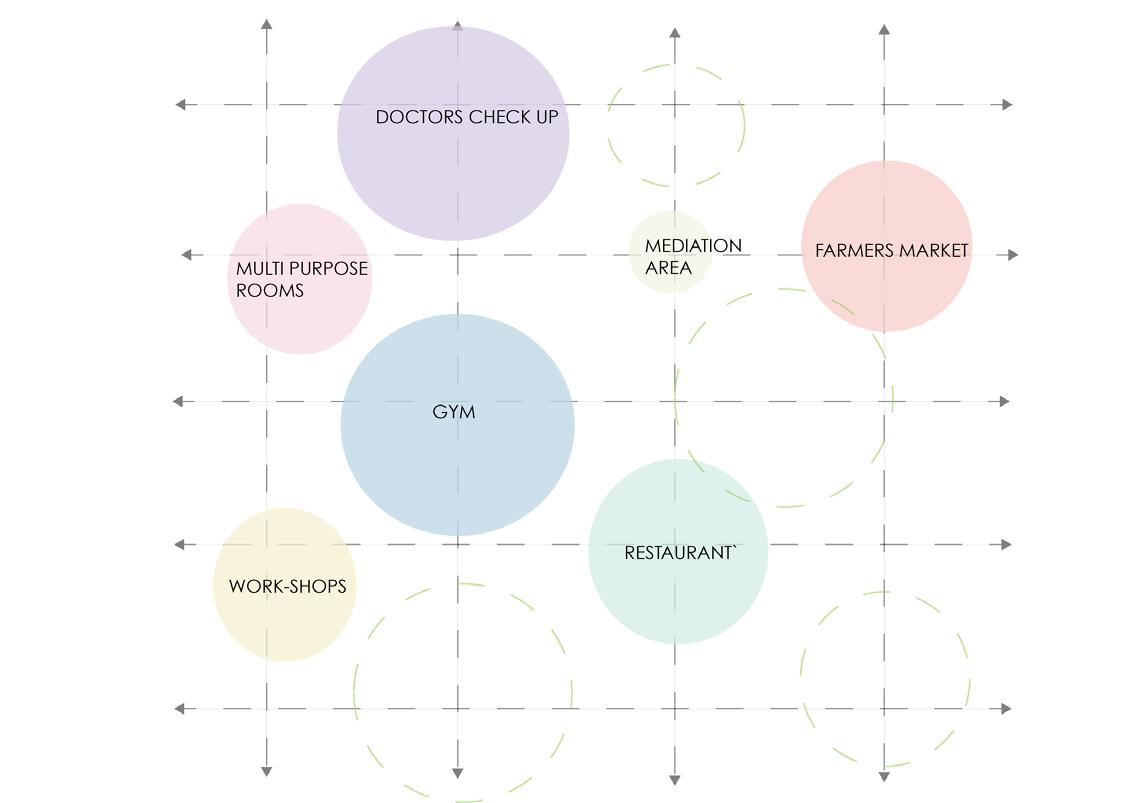
PROGRAM BUBBLE DIAGRAM SPRING 2022|ILLUSTRATOR
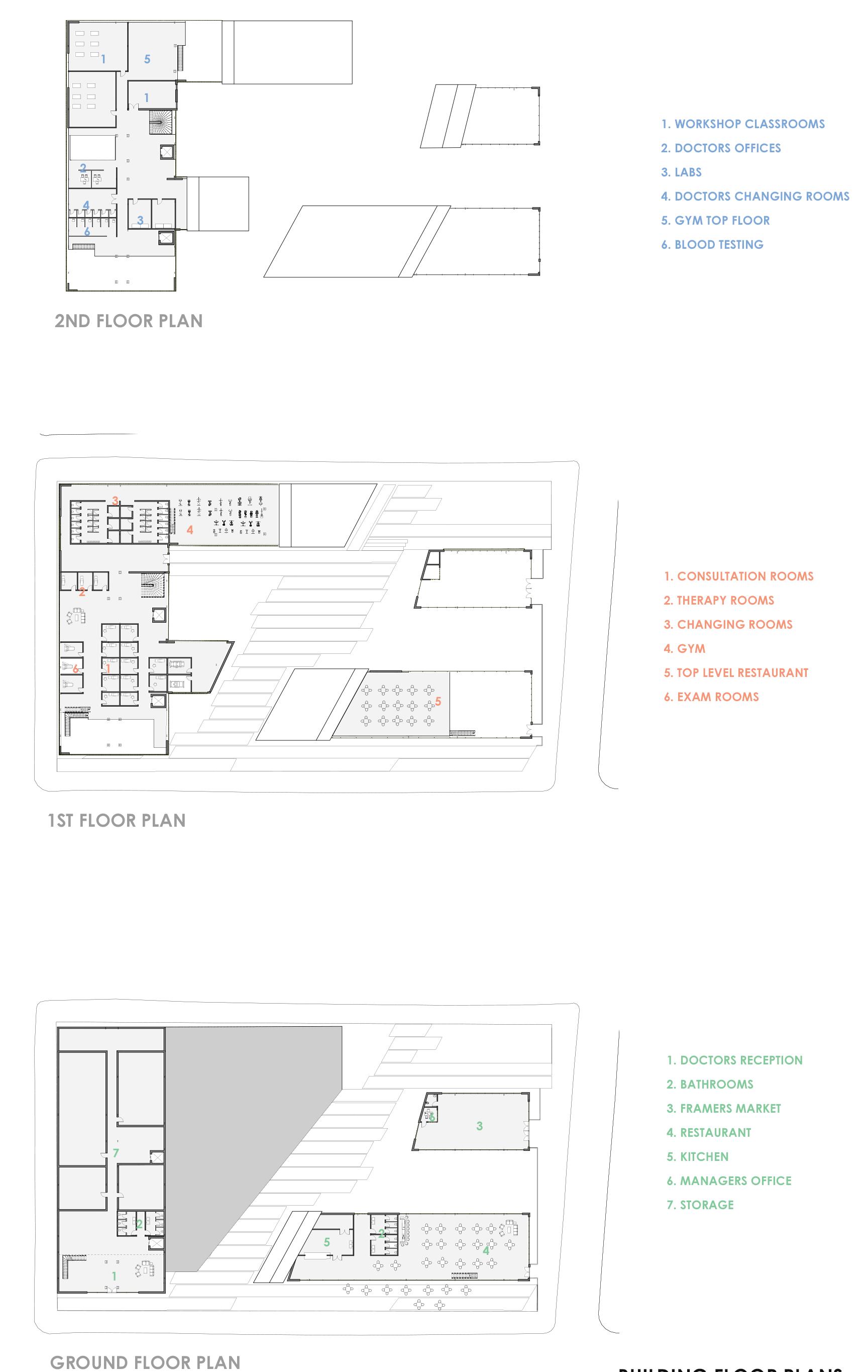
BUILDING FLOOR PLANS SPRING 2022|REVIT,AUTOCAD, PHOTOSHOP
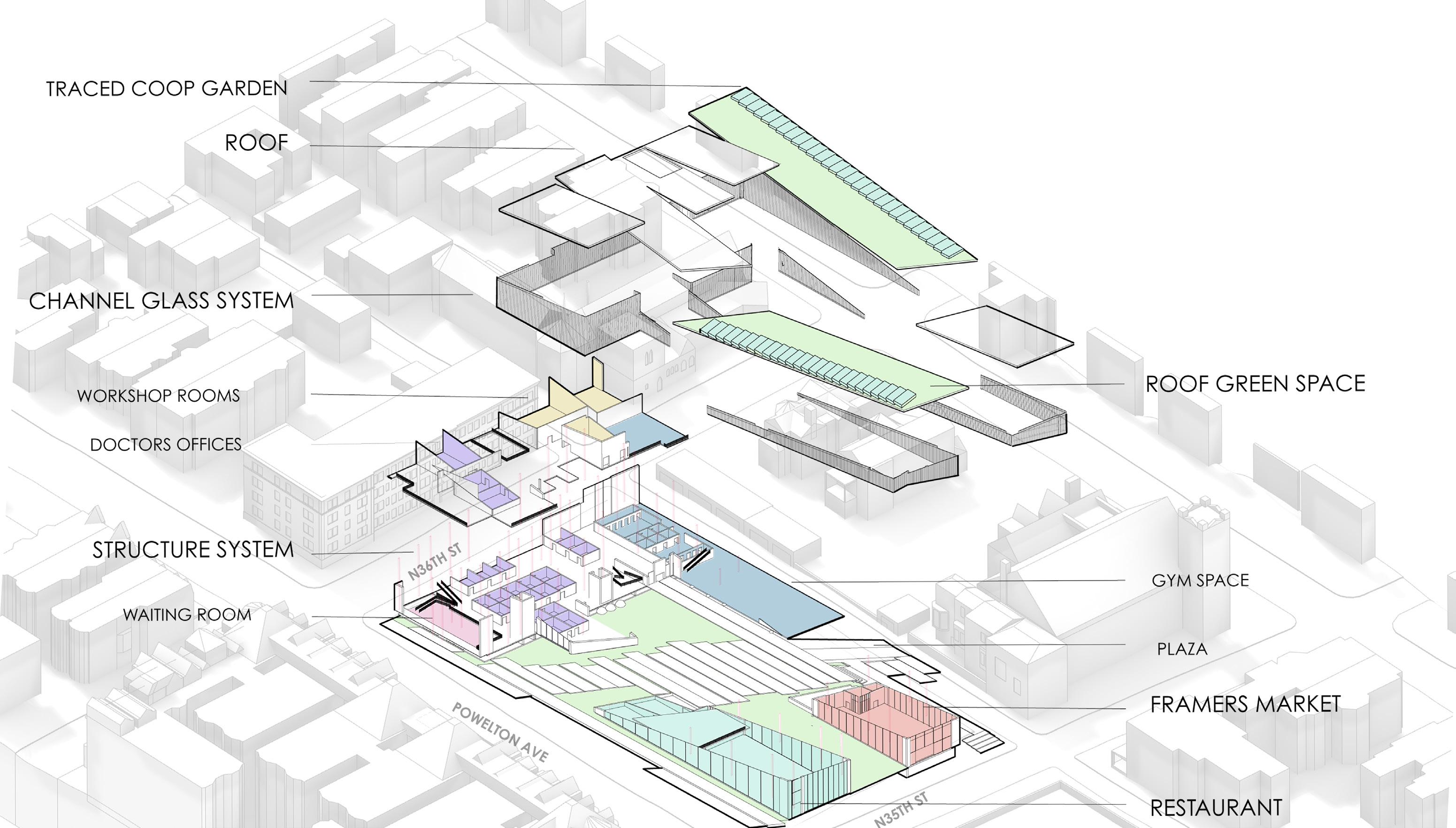
BUILDING PROGRAMMATIC AXON
SPRING 2022|REVIT, RHINO,ILLUSTRATOR, PHOTOSHOP
BUILDING SECTION SPRING 2022|REVIT, RHINO,ILLUSTRATOR, PHOTOSHOP
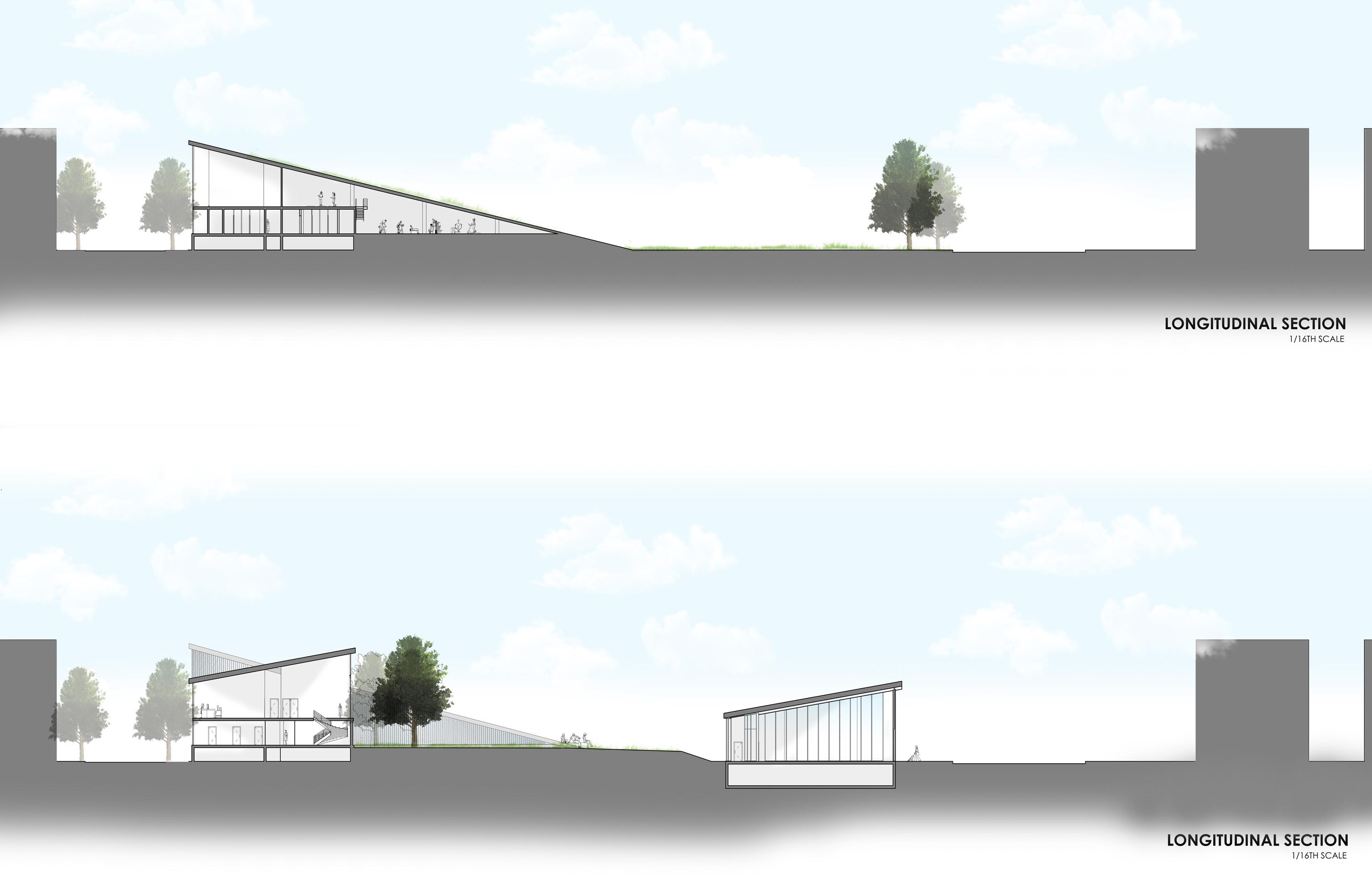
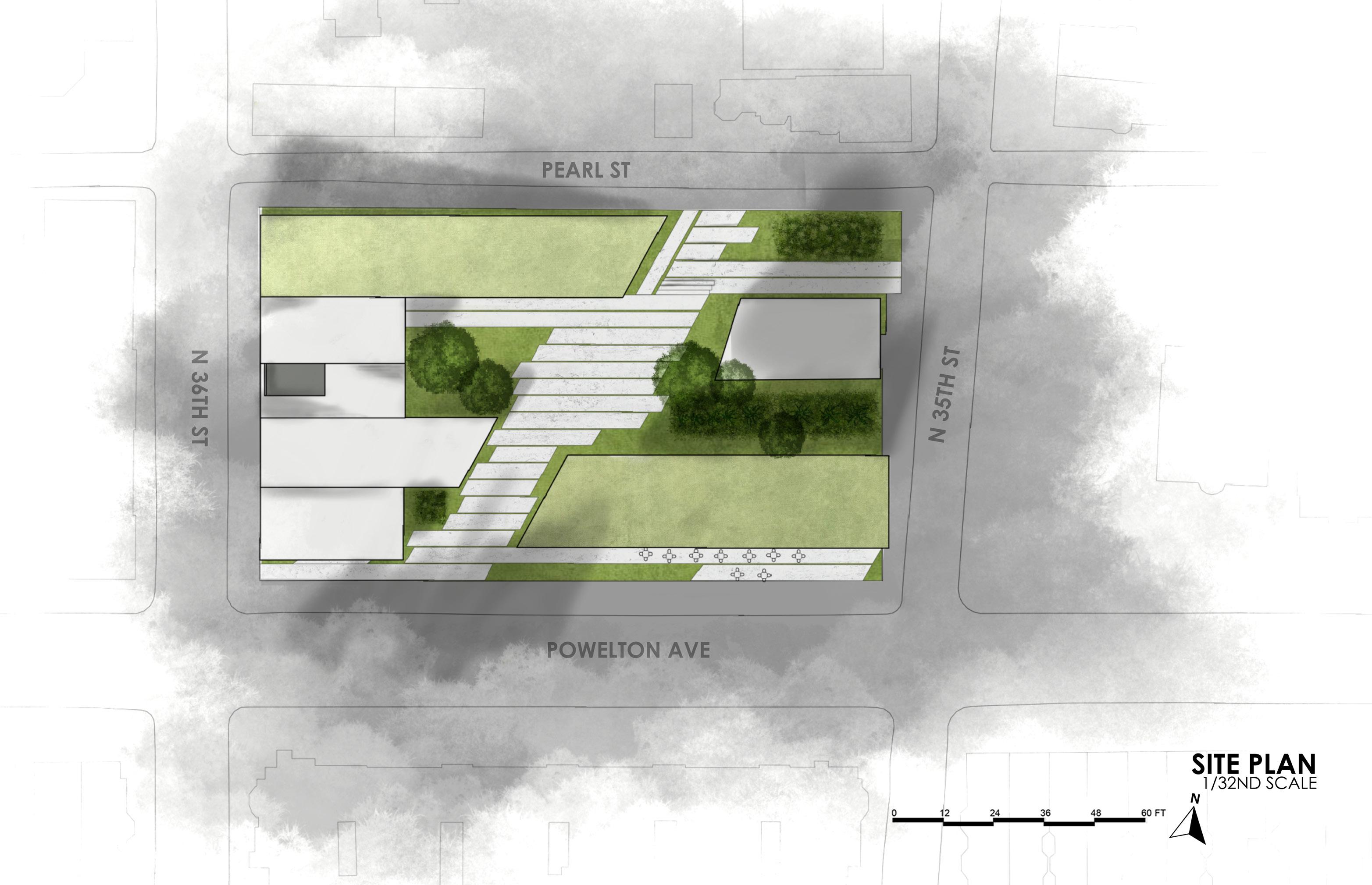
SITE PLAN SPRING 2022|RHINO,REVIT, AUTOCAD, PHOTOSHOP
The section are cut to show the retaliation between ground and building, they meet and the spaces and experiences they created. They create spaces that are very considerate of the original but all wide and open with pocket of light and air coming through with spilling into the ground. The moments isolate large spaces that create community and illustrate the experience of the big moves.
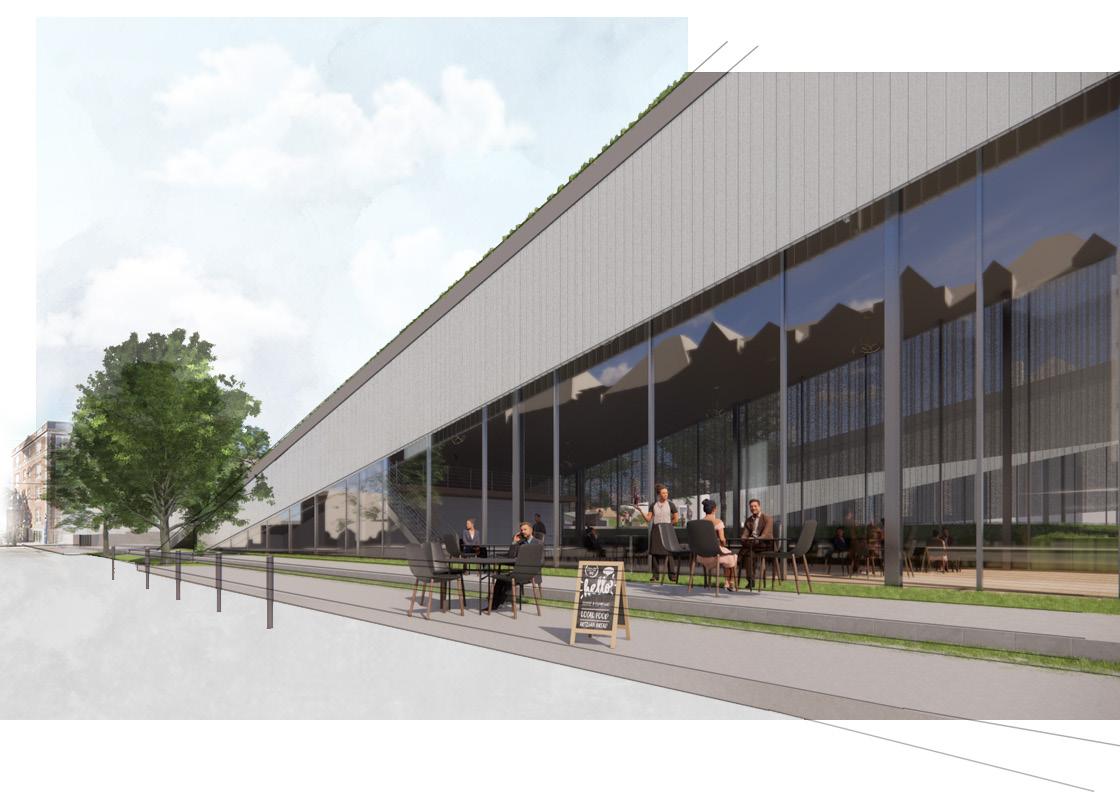
STREET VIEW OF RESTAURANT
SPRING 2022|RHINO,ENSCAPE, PHOTOSHOP
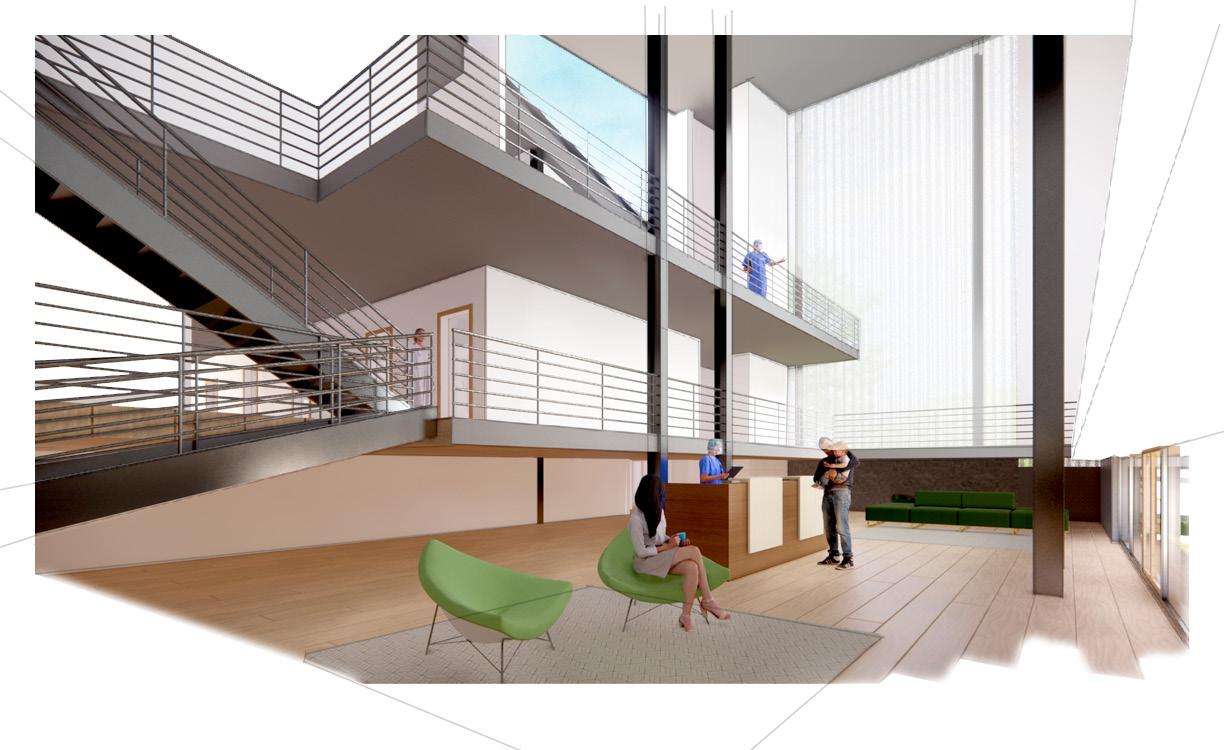
INSIDE THE DOCTORS OFFICE WAITING ROOM
SPRING
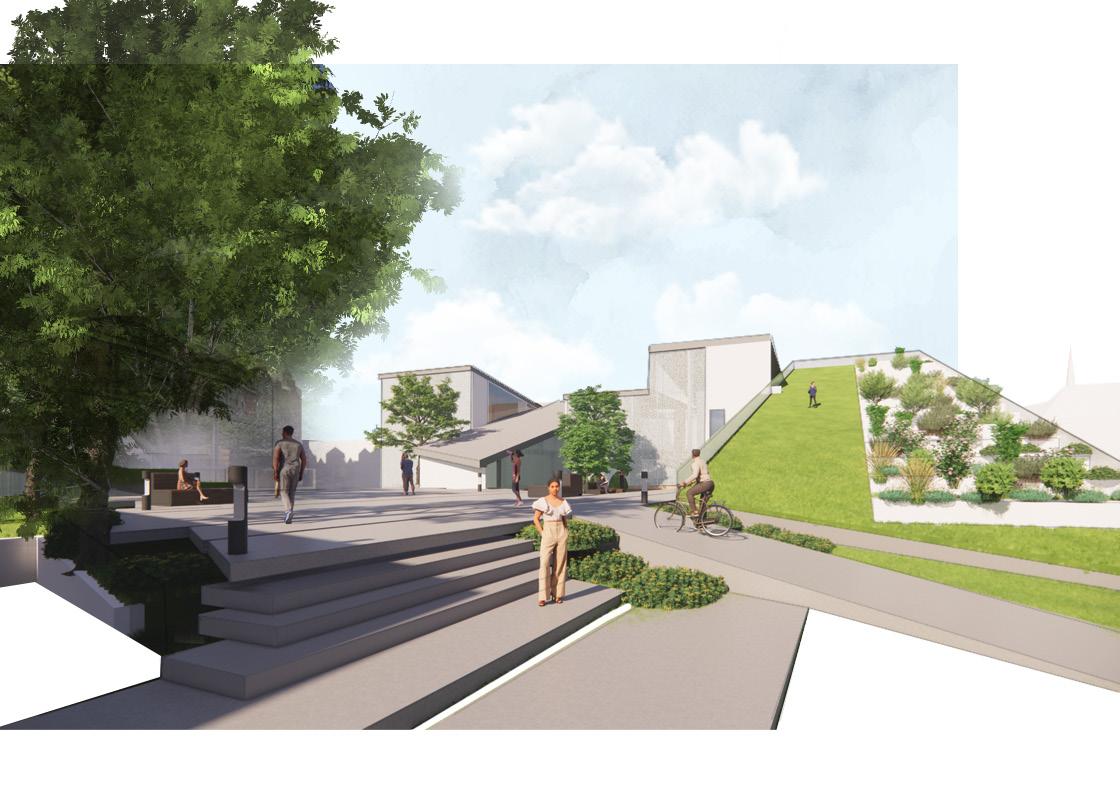
BACK ENTRY EXPERIENCE
SPRING 2022|RHINO,ENSCAPE, PHOTOSHOP
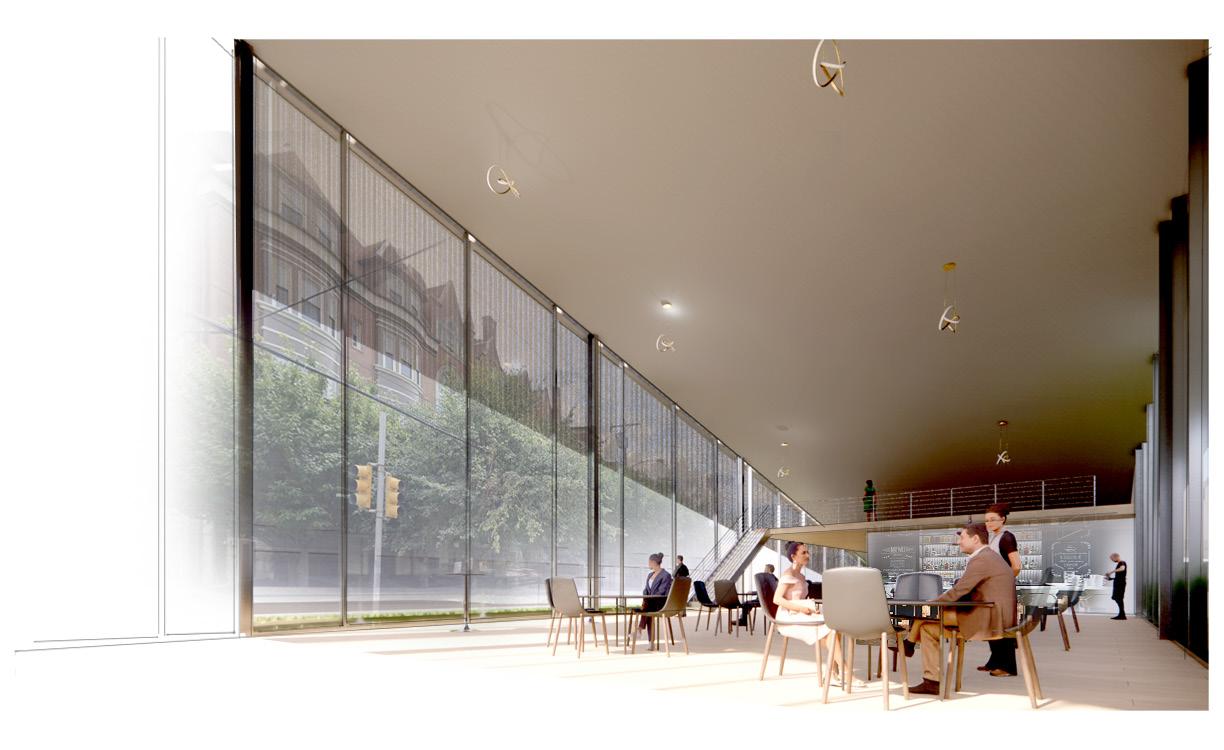
INSIDE THE RESTAURANT VIEW
SPRING 2022|RHINO,ENSCAPE, PHOTOSHOP
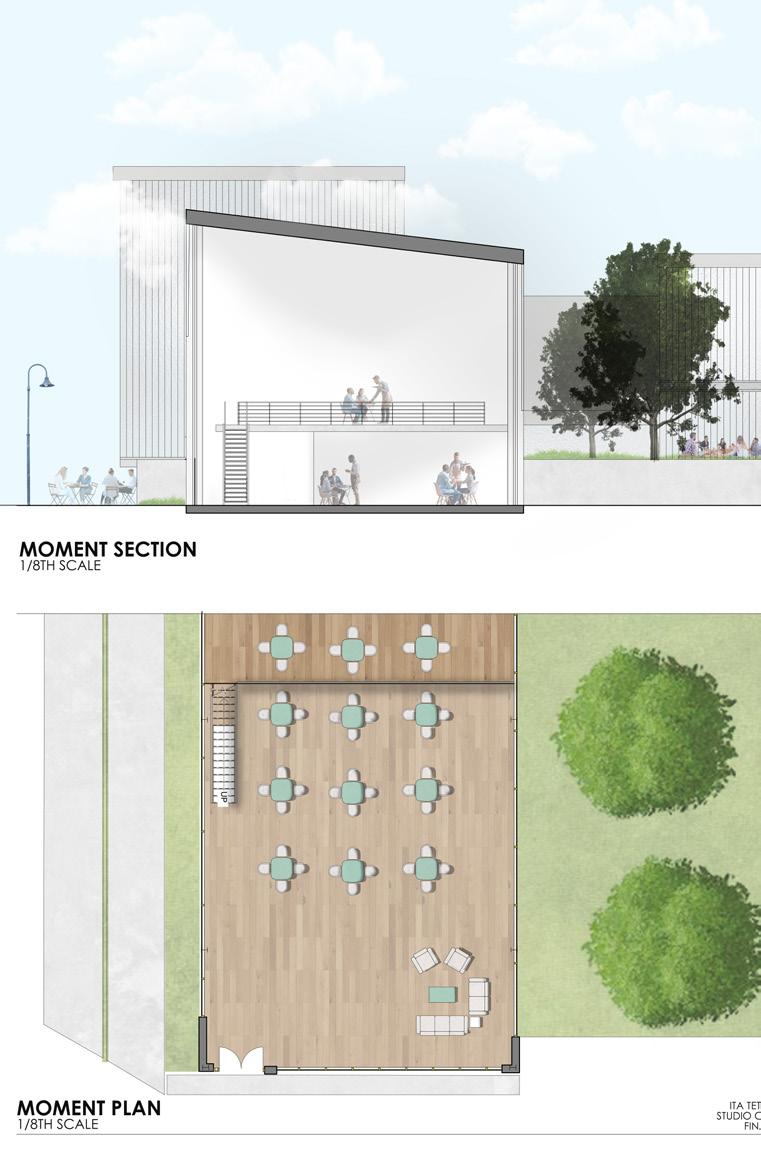
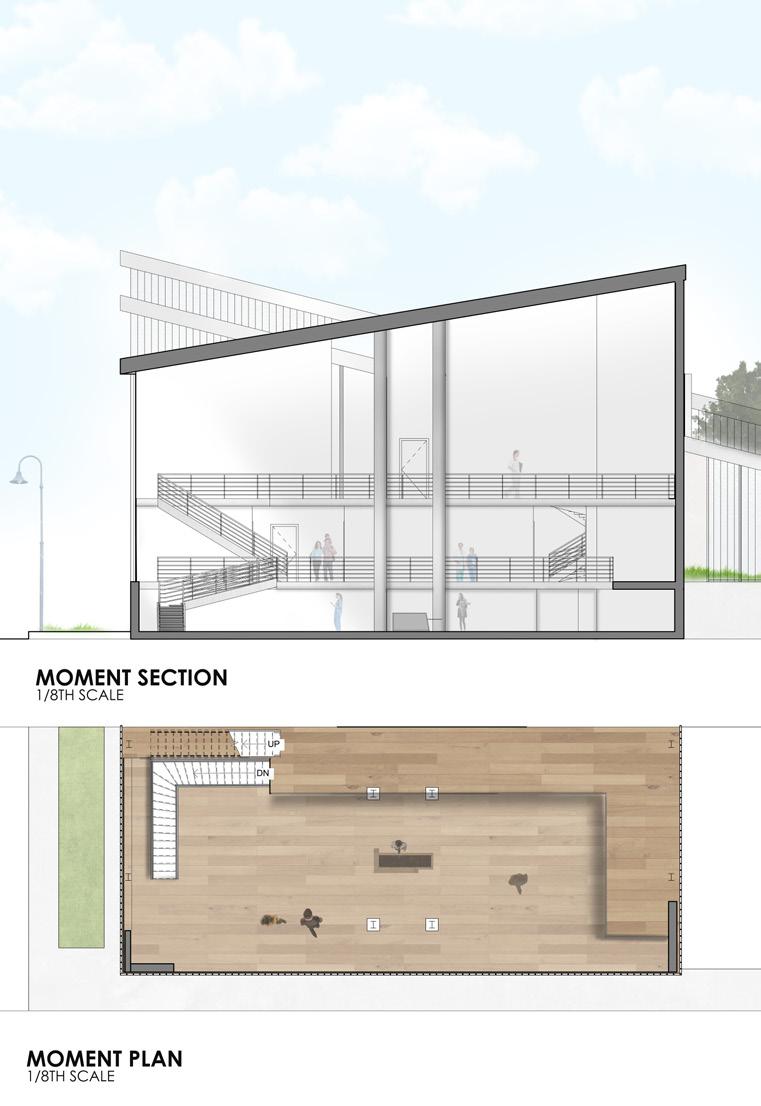
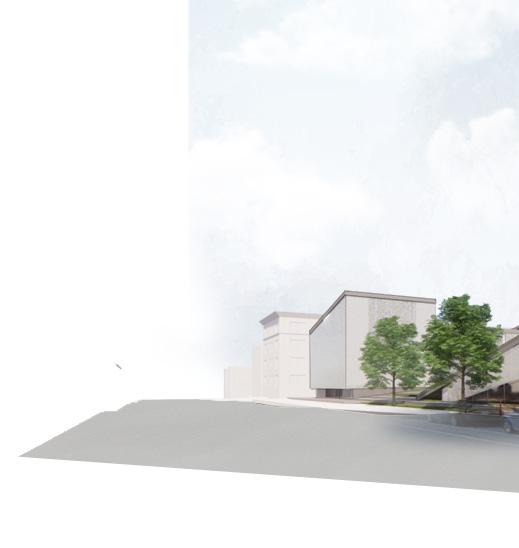
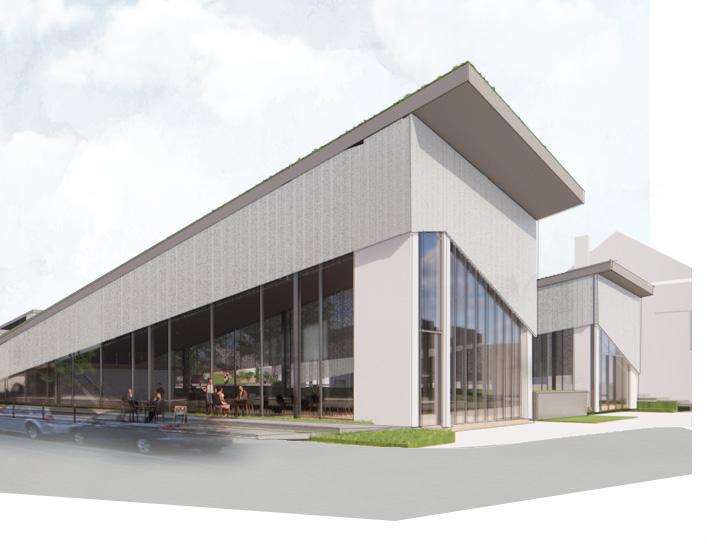
DATE: FALL 2023 - WINTER 2024
LOCATION: LOGAN NEIGHBORHOOD
INSTRUCTOR: ALESA RUBENDALL and ROBERTO DESDA
DURATION: 20 WEEKS
Arthur Mitchell, founder of the Harlem Ballet and the first African American ballet dancer at the NYC Ballet, once said, “The arts ignite the mind, they give you the possibility to dream and to hope.”
This sentiment deeply resonates with our project, which seeks to transform the Logan Neighborhood into a vibrant hub for arts and culture, transcending conventional boundaries and catalyzing new thinking and unprecedented prospects.
The Logan Neighborhood, once a vibrant place of performance art and culture, currently faces significant challenges due to the existing rail line that runs across the area. Consequently, this rail line fragments the community, leaving large vacant lots and lowering property values. Hence, the objective of this project is to submerge the existing rail lines and repurpose this underutilized space to craft dynamic public areas and cultural art spaces, thereby giving Logan an identity within the larger Philadelphia urban landscape.
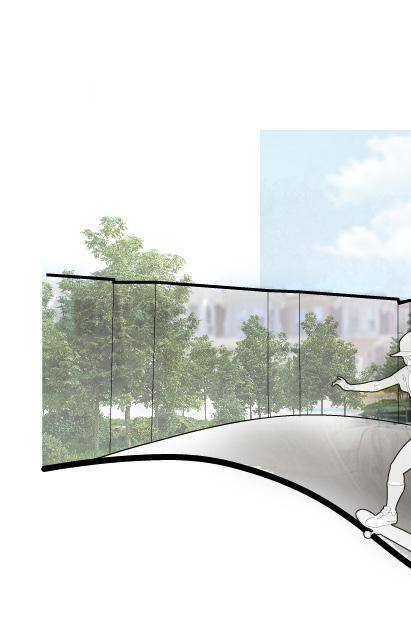
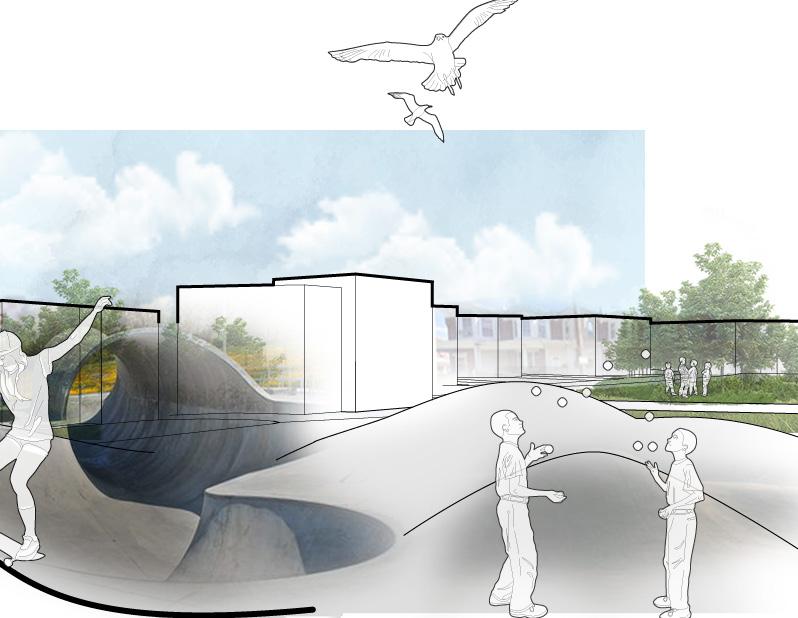
THREAD MAP
THIS STRATEGY TACKLES NEIGHBORHOOD INFRASTRUCTURE DISPARITIES, FOCUSING ON A CENTRAL MIXED-USE PATH WITH SMALLER CONNECTIONS TO OPEN SPACES.
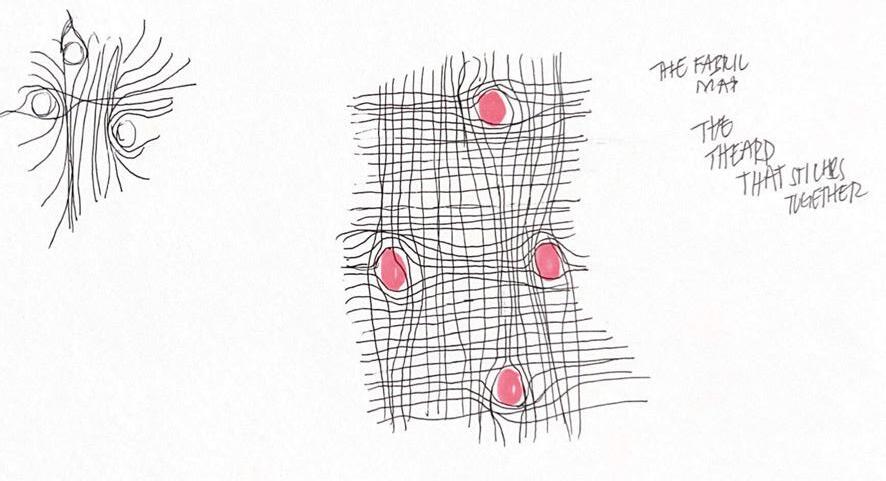
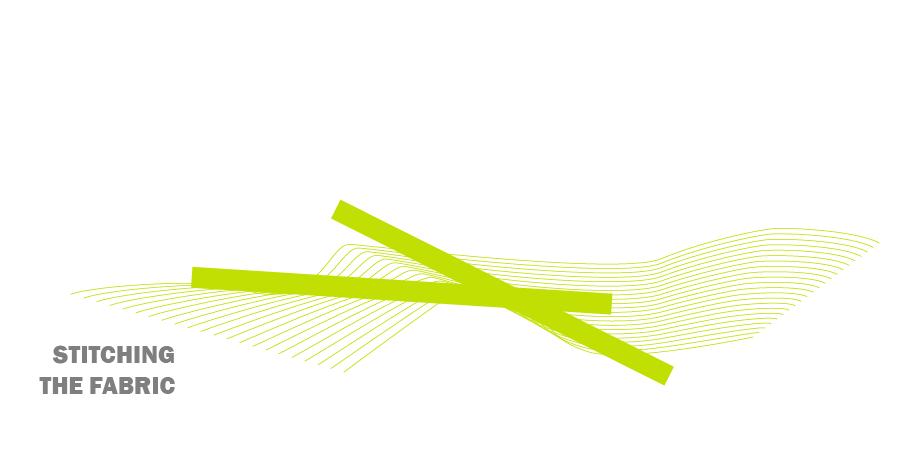
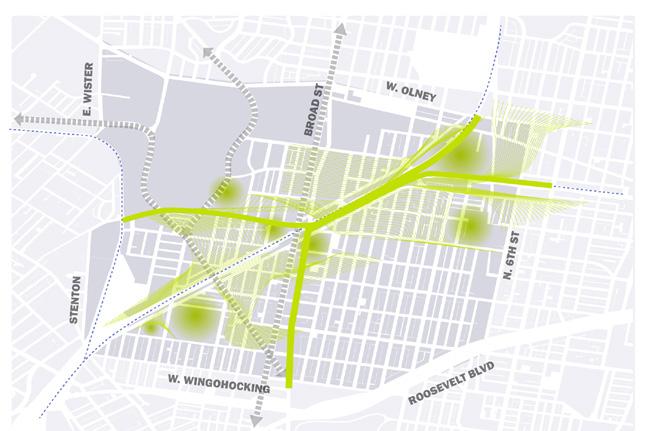
SPATIAL PARTIS FALL 2023|ILLUSTRATOR
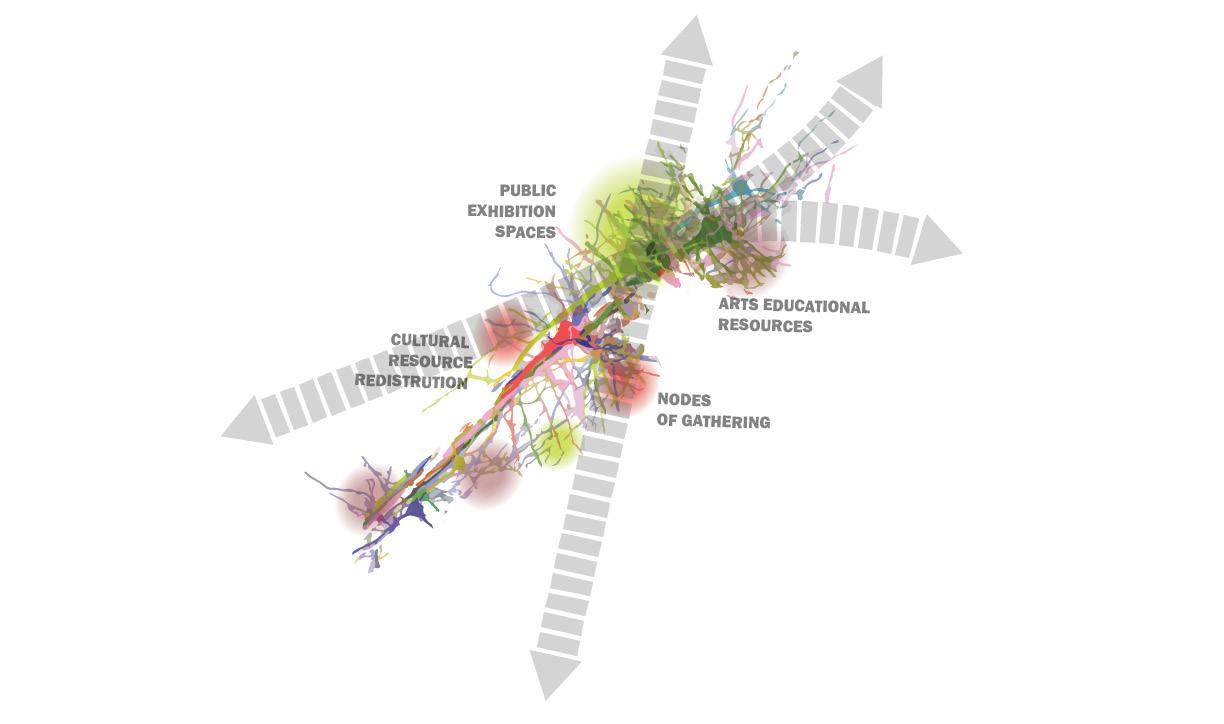
ENERGY MAP
THIS STRATEGY REVITALIZES NEIGHBORHOOD STREETS TO BOOST COMMUNITY ENERGY AND SAFETY BY INCREASING ACTIVITY AND VISIBILITY.
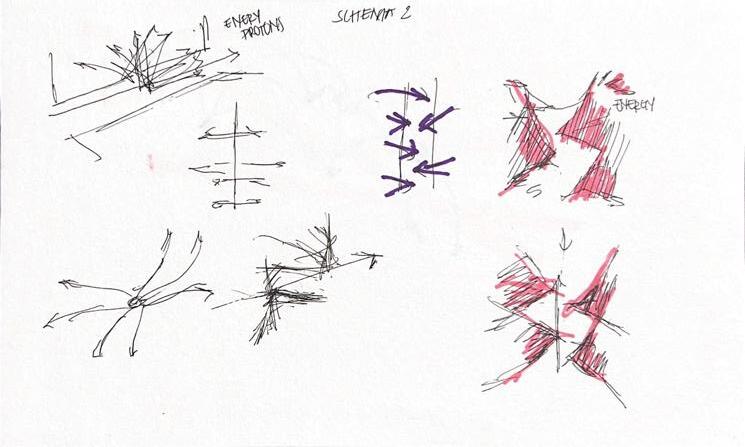
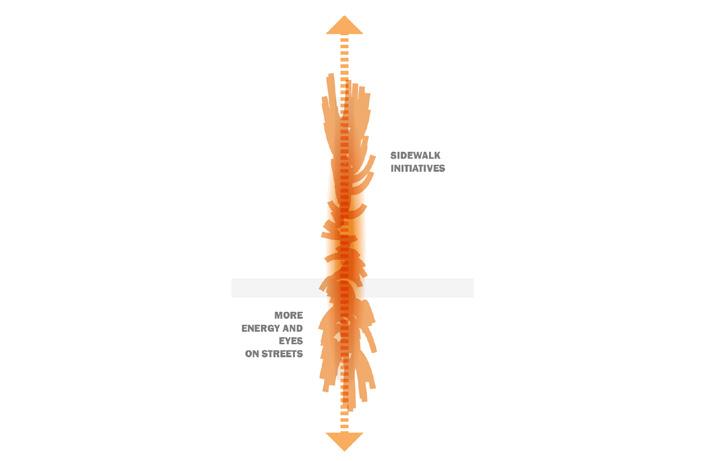
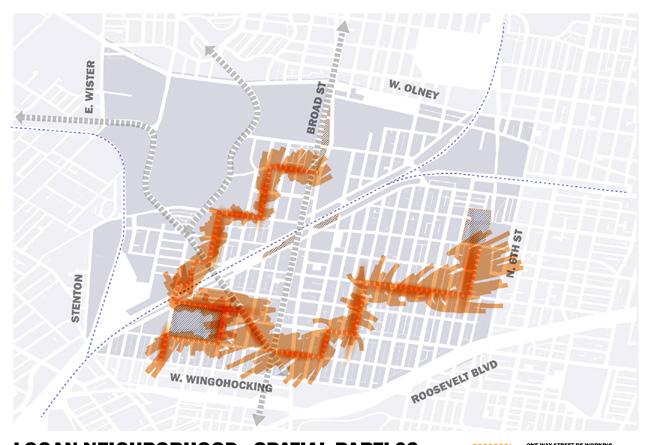
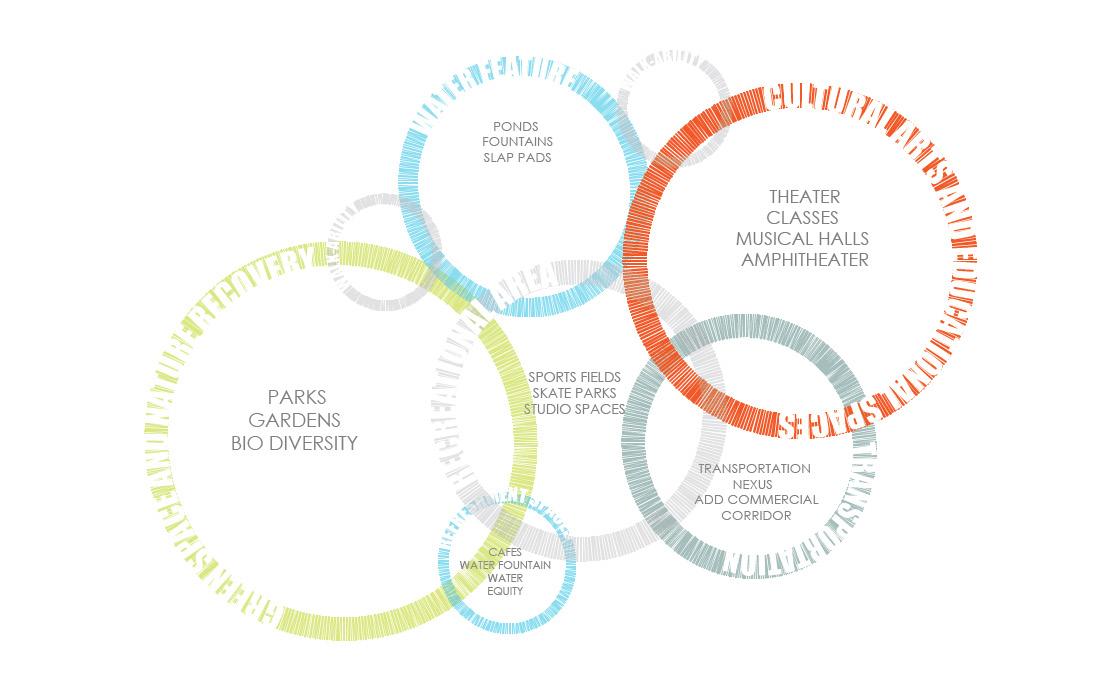
SYNTHESIS DIAGRAM: SPATIAL OVERALL DIAGRAM FALL 2023|ILLUSTRATOR PROGRAM BUBBLE DIAGRAM WINTER 2024|ILLUSTRATOR
MIND MAP
THIS STRATEGY TACKLES NEIGHBORHOOD INFRASTRUCTURE DISPARITIES, FOCUSING ON A CENTRAL MIXED-USE PATH WITH SMALLER CONNECTIONS TO OPEN SPACES.
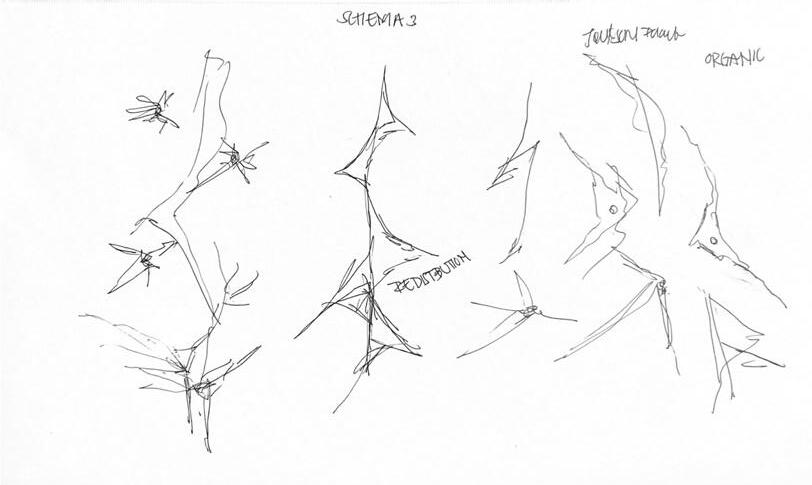
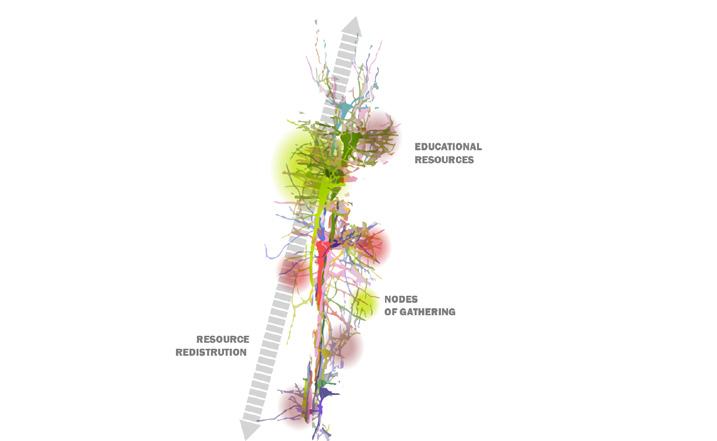
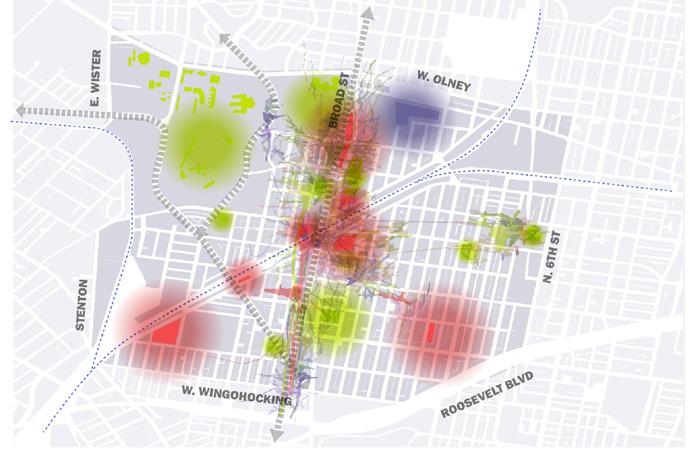
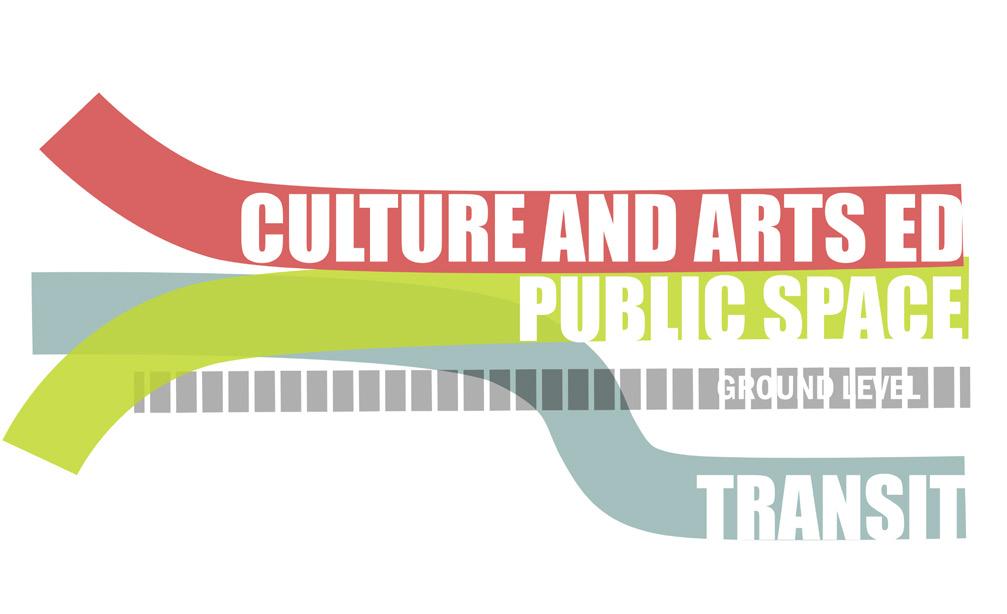
SYNTHESIS DIAGRAM: MAIN IDEA FALL 2023|ILLUSTRATOR
The interplay of ascending and descending in varied program levels shapes the experiences. Ascension inspires creativity and broadens horizons. Descent encourages intimacy and grounded engagement within the program’s dynamic journey.
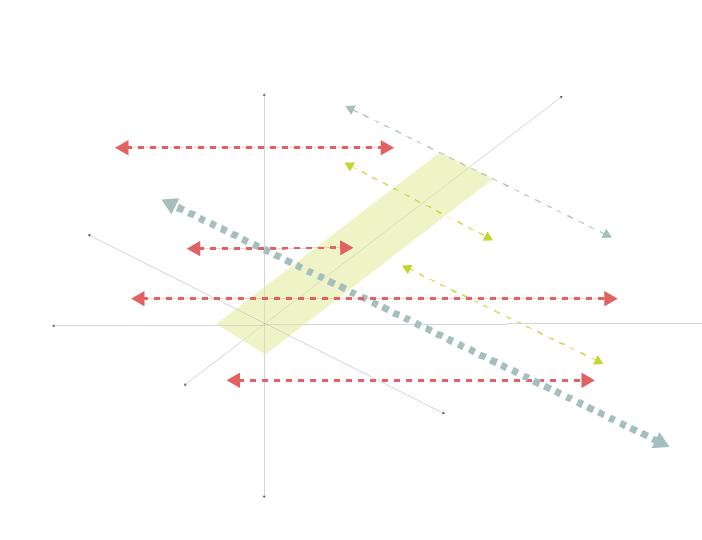
PARTI DIAGRAM HEIGHTS OF PROGRAM
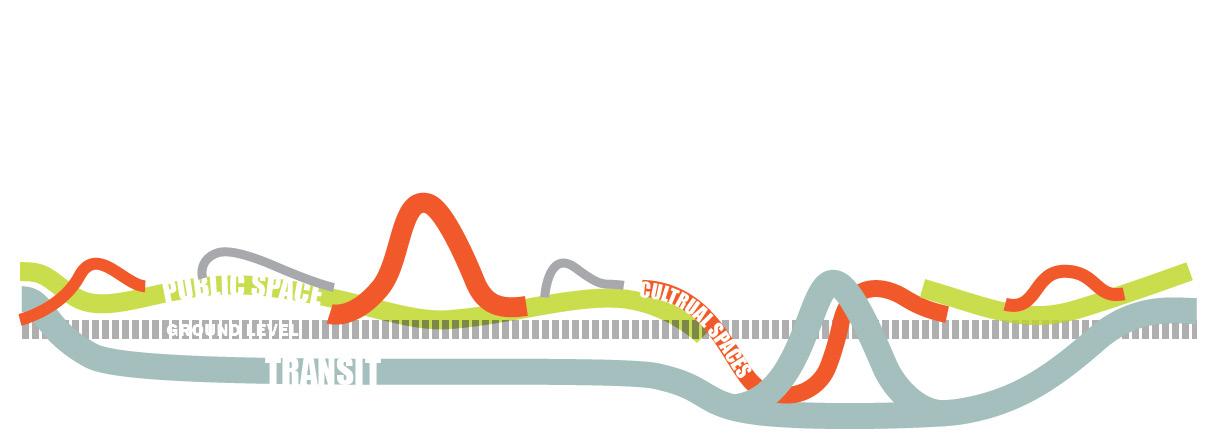
SECTIONAL DIAGRAM HEIGHTS OF PROGRAM
Interwoven spaces anchored by a robust program attract, inspire, and educate. Flagships amplify energy, radiating vibrancy through the site, fostering a rich cultural tapestry within the overarching program.
The lawns sculpt open spaces, shaped by the ground to host diverse programs. The ground unfolds, creating engaging spaces that contribute to a dynamic and distinctive environment.
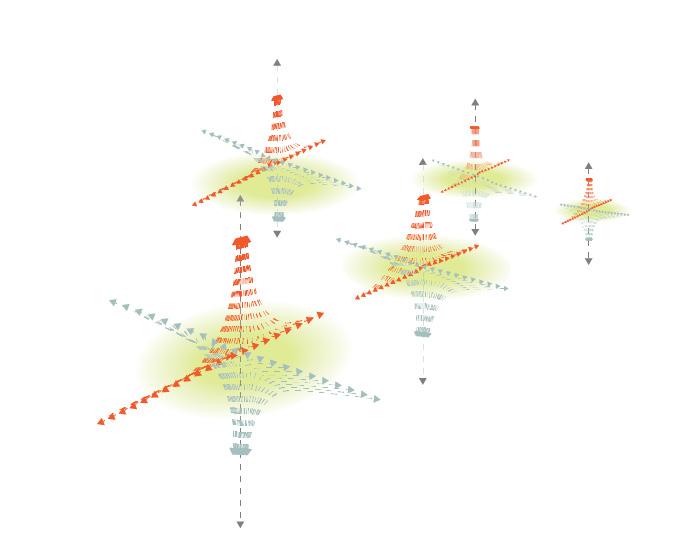
PARTI DIAGRAM HOTSPOTS
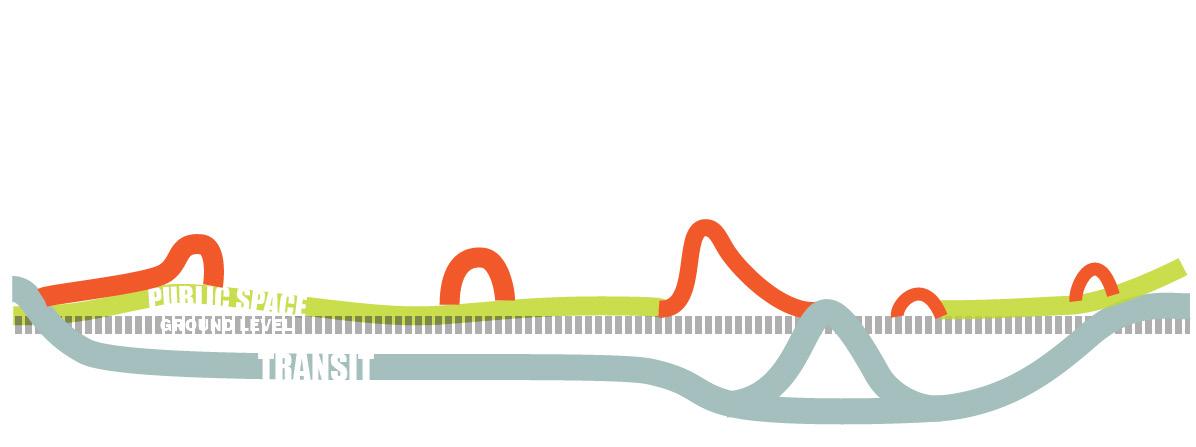
SECTIONAL DIAGRAM HOTSPOTS

HEIGHTS OF PROGRAM HOTSPOTS
DIFFERENT LEVELS OF PROGRAM AND EXPERIENCING PROGRAM
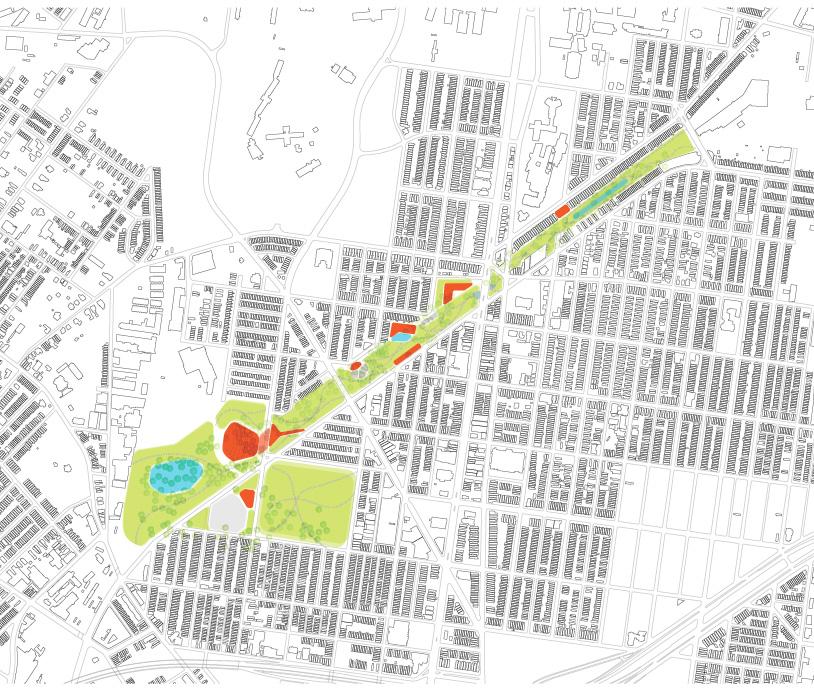
BLEEDING THROUGH PROGRAM SPACES WITH LARGER ANCHORING PROGRAMS
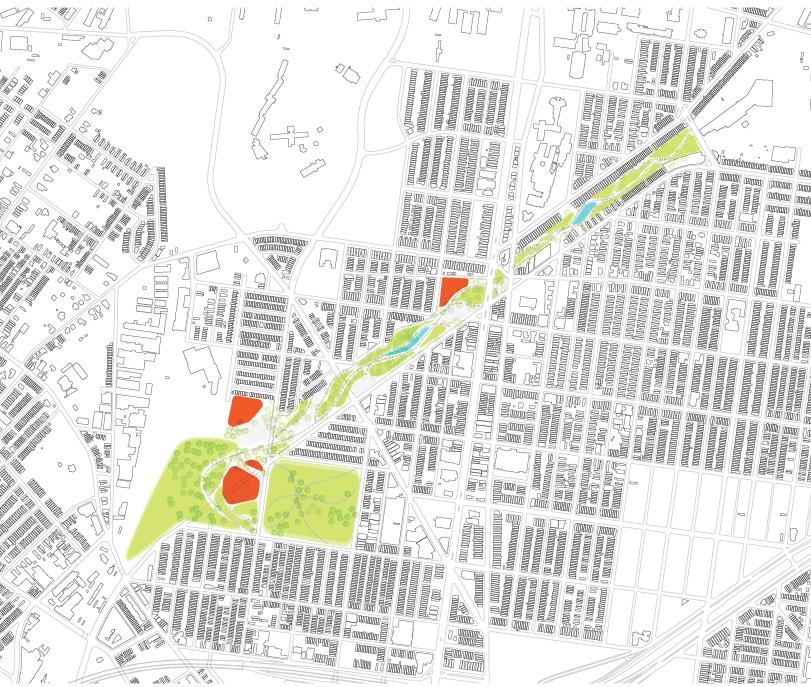
PARTI DIAGRAM FRONT LAWN
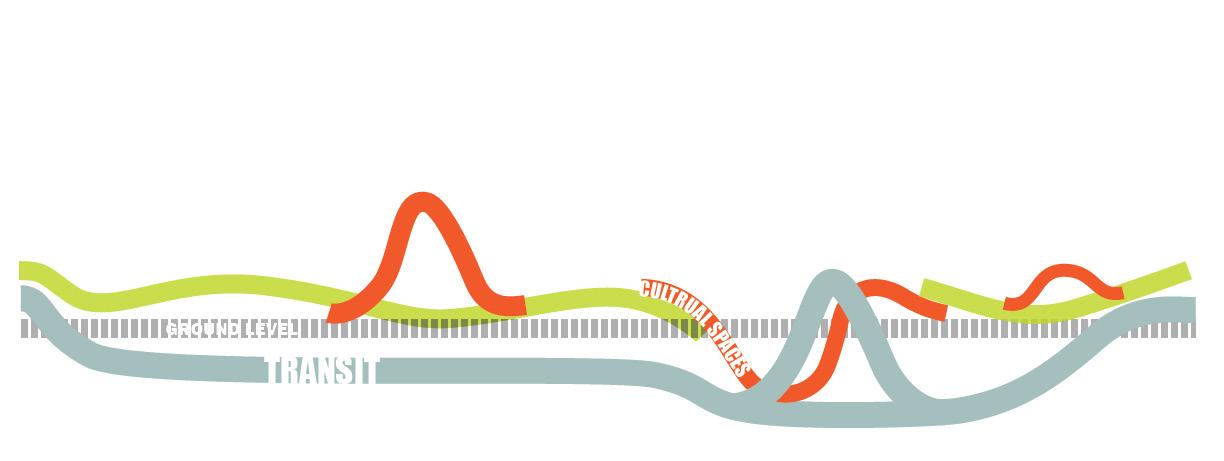
SECTIONAL DIAGRAM FRONT LAWN PLANNING STRATEGIES
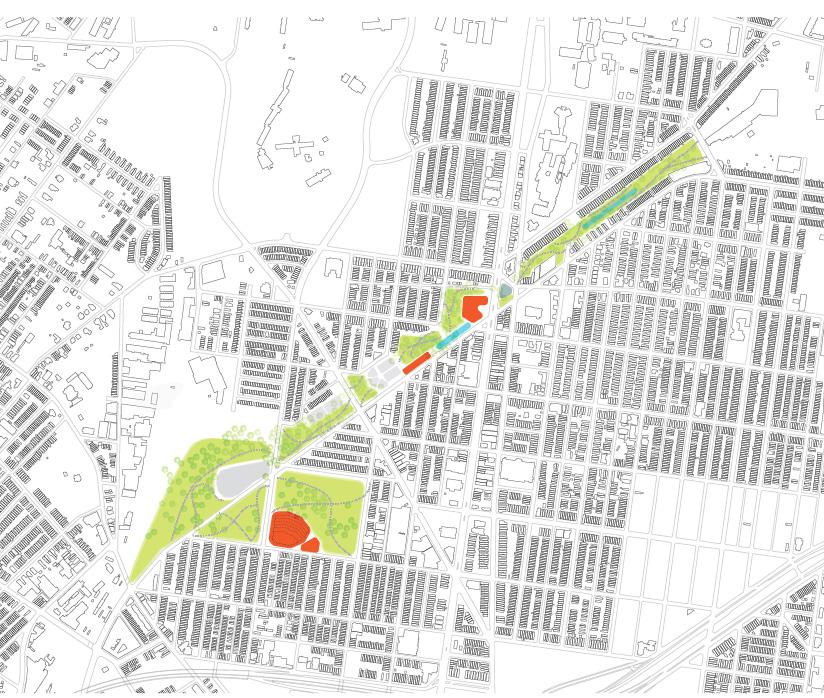
FRONT LAWN
LAWN LARGE OPEN SPACES WHERE THE GROUND FORMS THE PROGRAMS
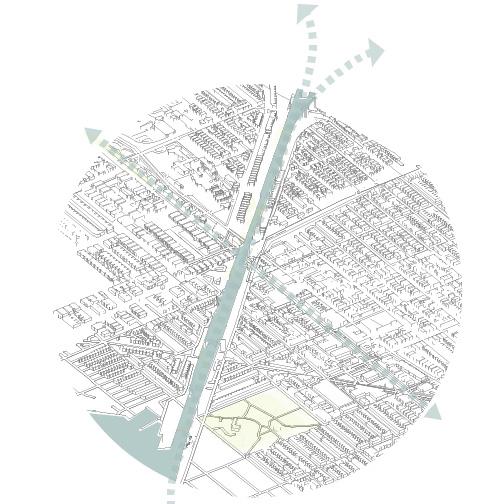

SITE AXON: EXISTING CONDITIONS
The project involves transforming the existing rail lines into underground passages, reclaiming space for community use. It includes developing vibrant public areas and cultural centers, catering to diverse activities and providing spaces for youth expression. A central transportation hub will enhance connectivity within the neighborhood and integrate with existing infrastructure. The initiative also addresses infrastructure disparities, supports education, and improves pedestrian and cyclist connectivity, fostering community engagement and creating a vibrant neighborhood environment.
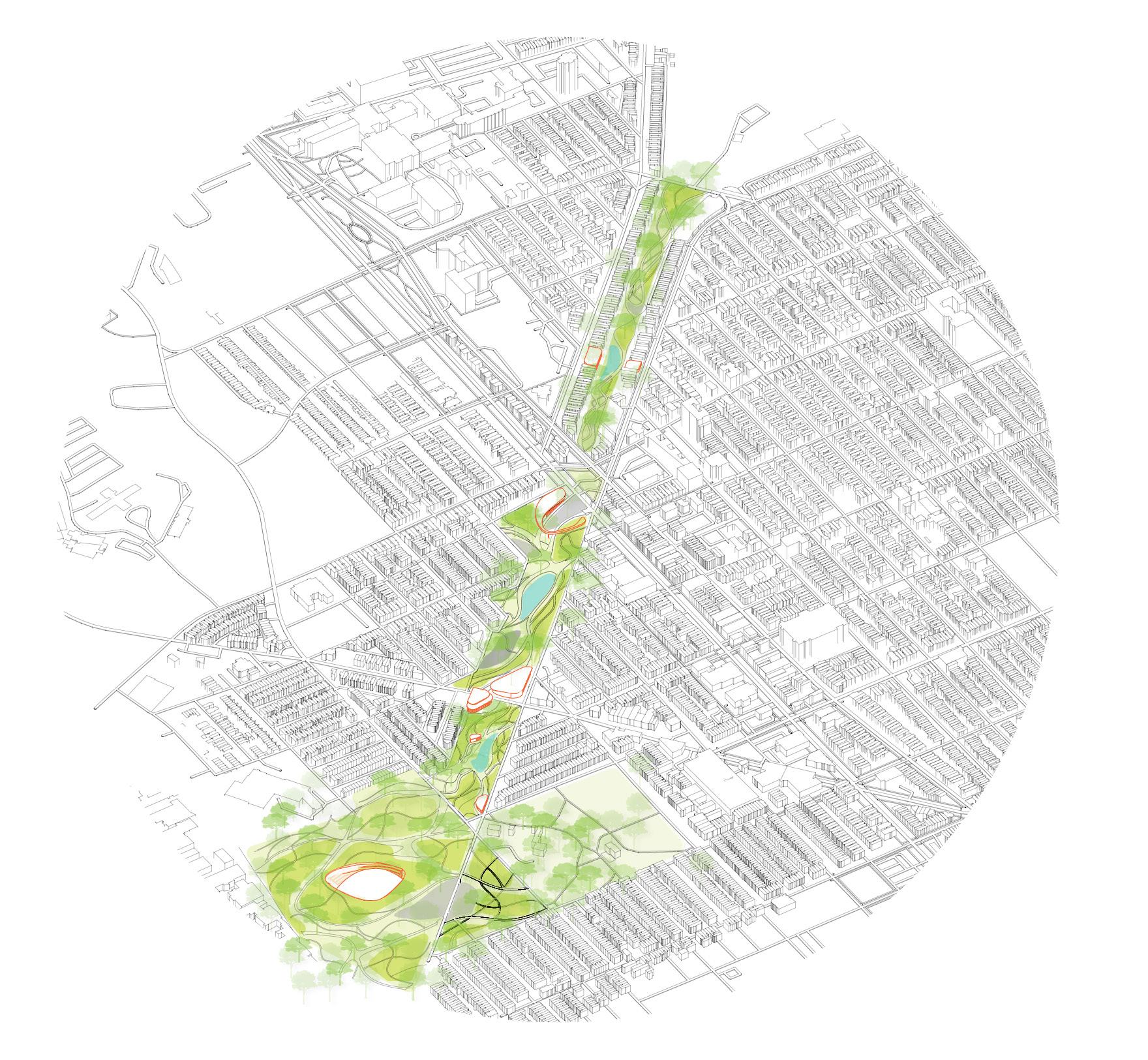
SITE AXON: NEW CONDITIONS

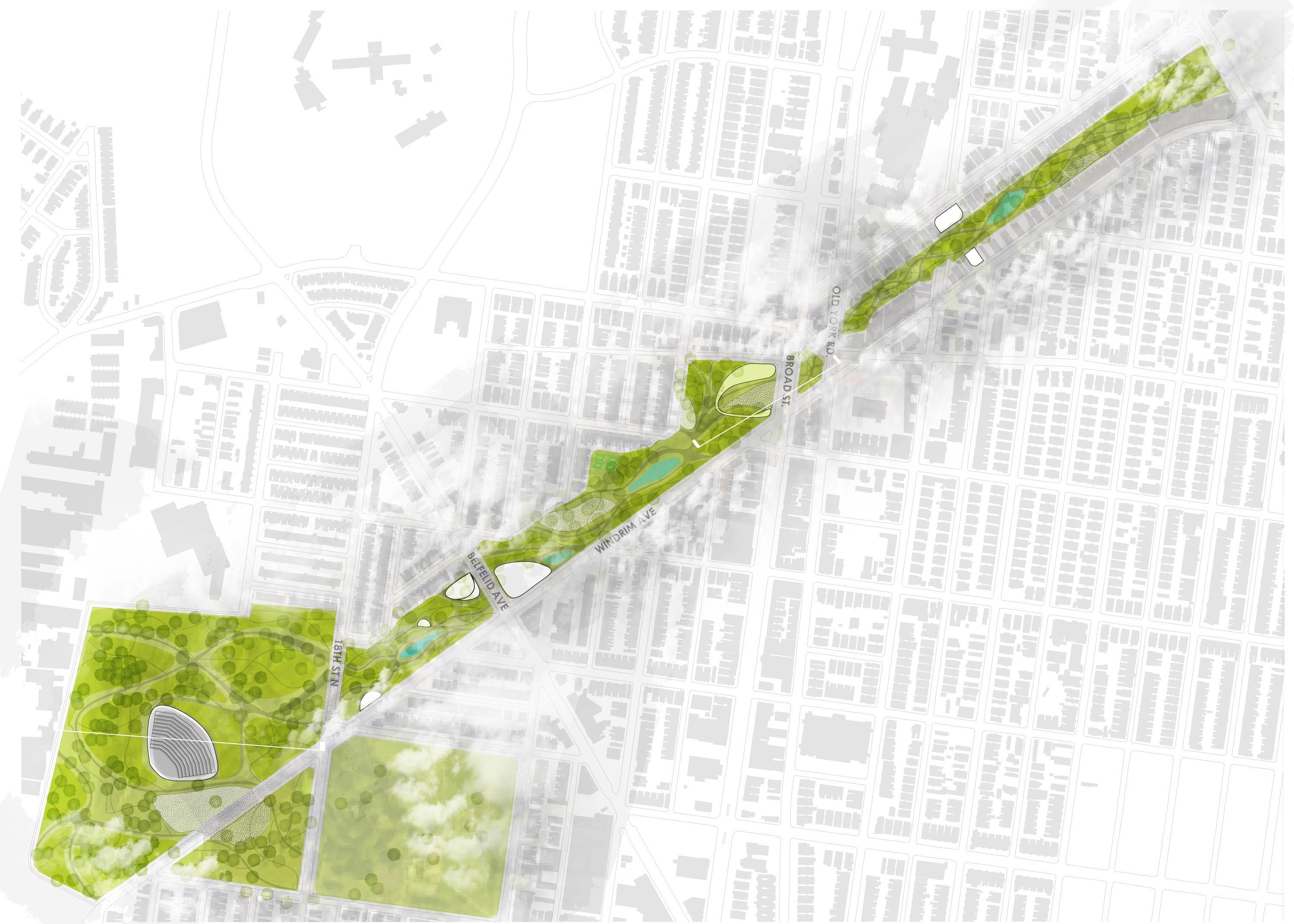
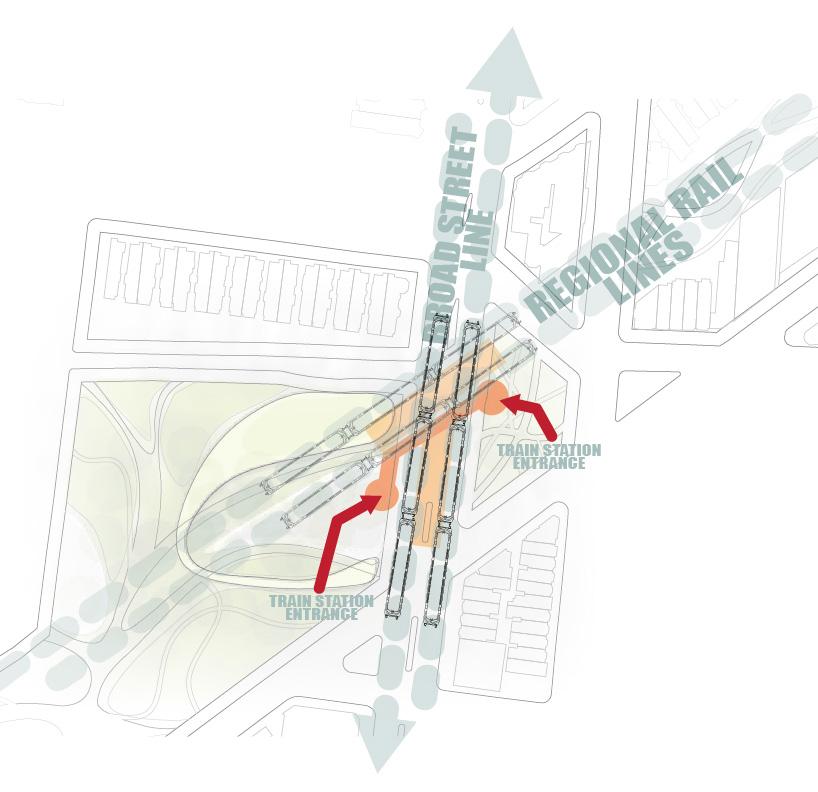
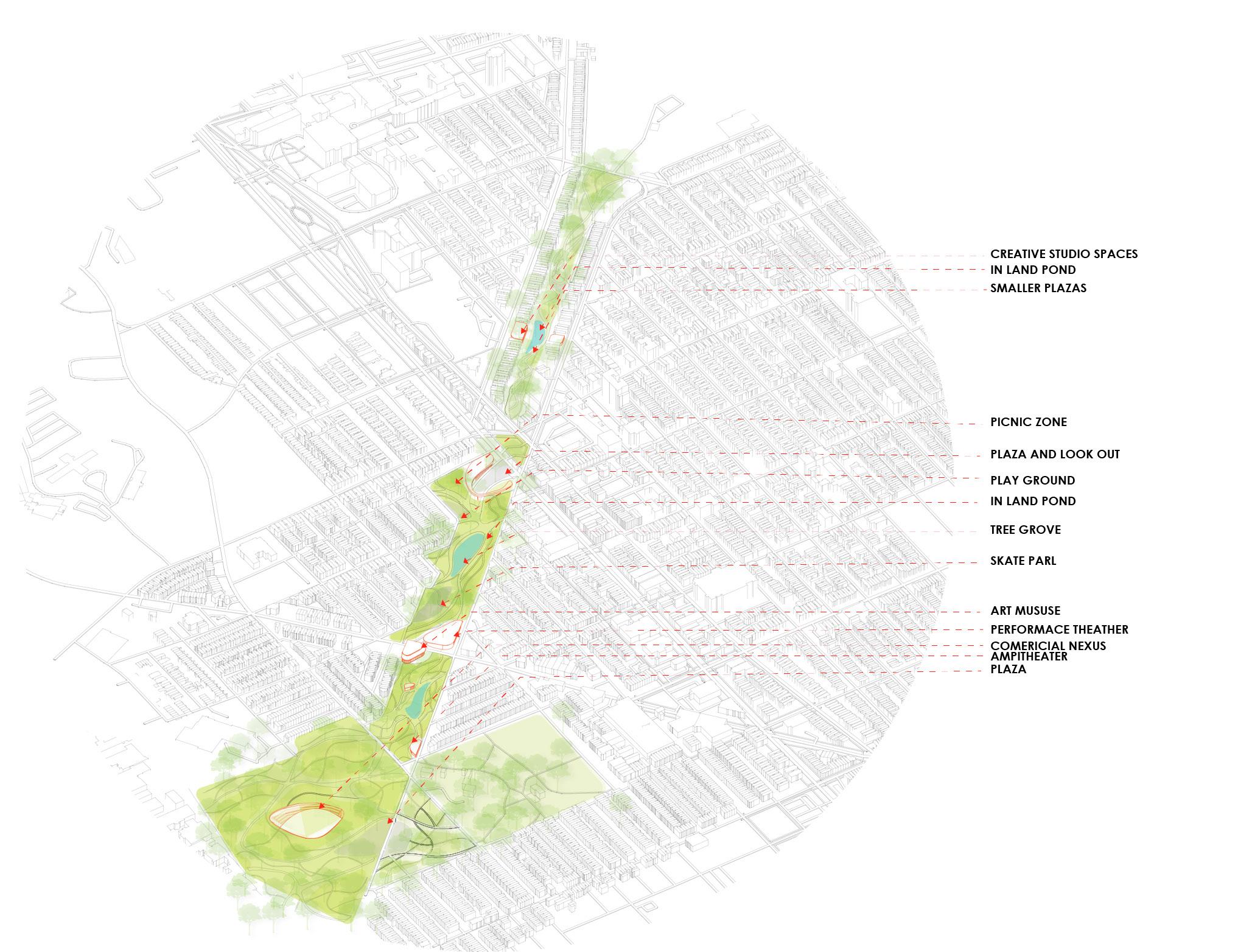
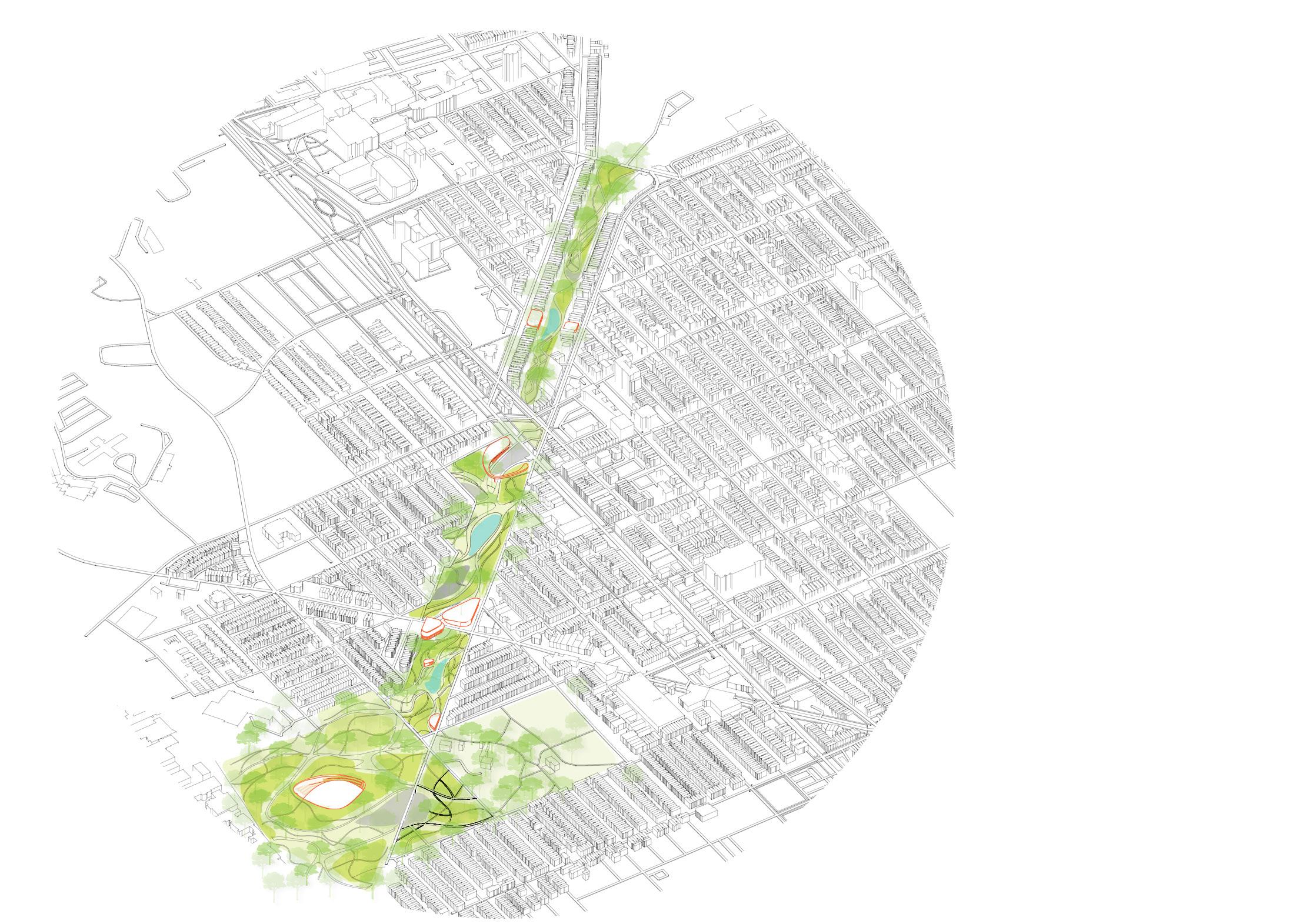
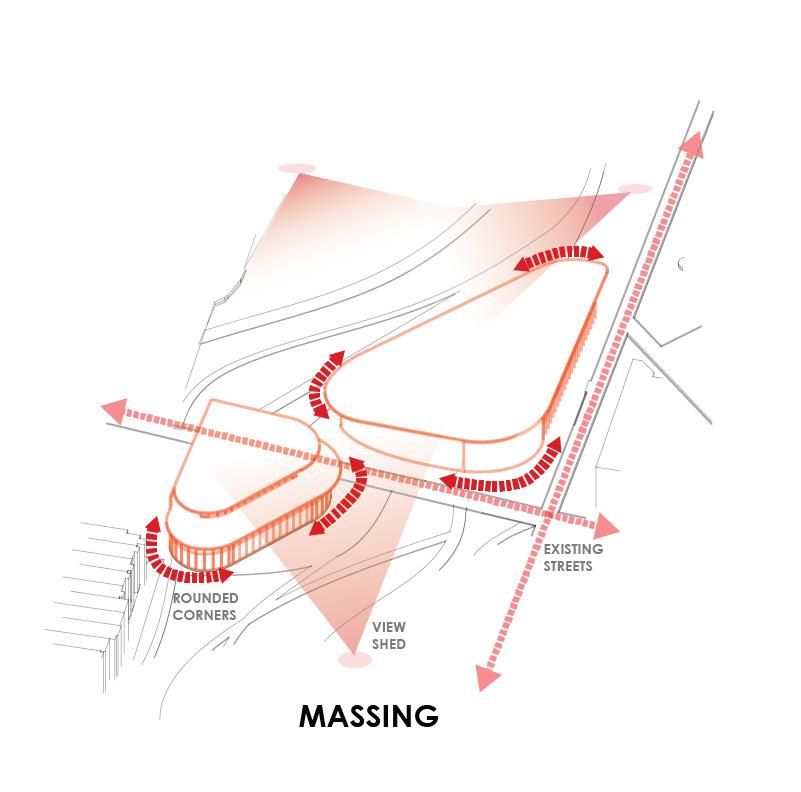
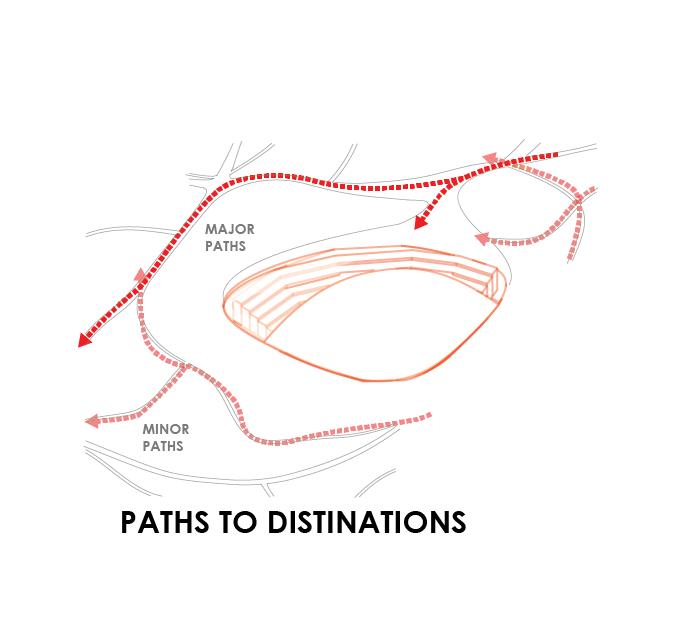
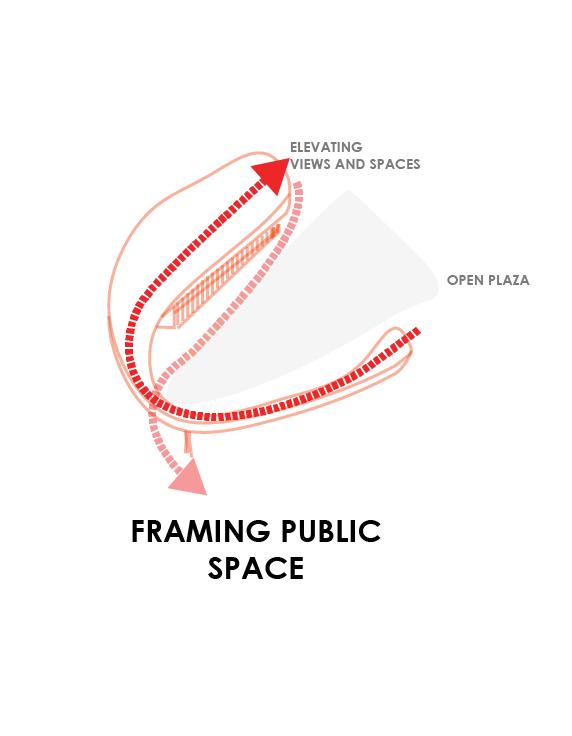

SECTION AT AMPHITHEATER
WINTER 2024|RHINO, ILLUSTRATOR, PHOTOSHOP
VIEW AT THE AMPHITHEATER
WINTER 2024|RHINO, ILLUSTRATOR, PHOTOSHOP
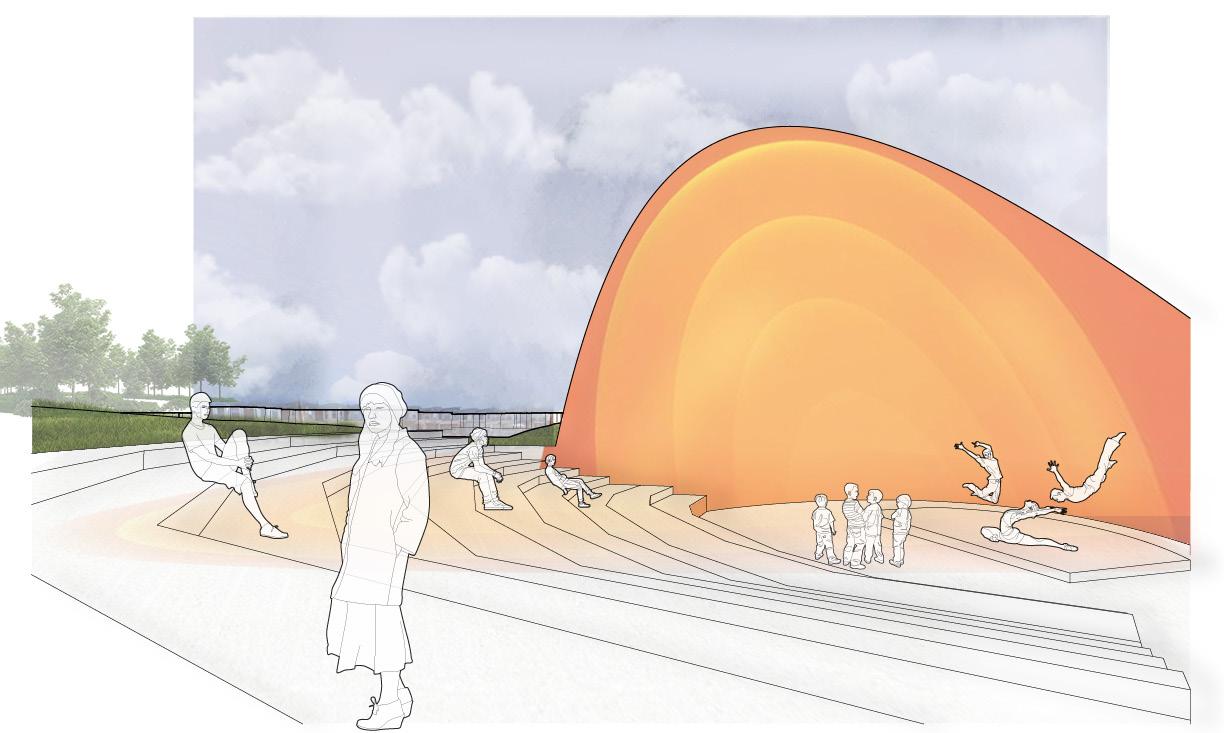
SECTION AT TRAIN JUNCTURE

WINTER 2024|RHINO, ILLUSTRATOR, PHOTOSHOP

VIEW EXITING TRAIN STATION WINTER 2024|RHINO, PHOTOSHOP,ILLUSTRATOR
This project aims to do more than simply revitalize the Logan Neighborhood. It seeks to create a tapestry that enhances connectivity, fosters community engagement, and sparks cultural development. By creating dynamic public areas and cultural arts spaces, we hope to ignite minds, give the community the possibility to dream and hope, and position Logan as a significant cultural hub within Philadelphia. In short, the Logan Neighborhood Cultural Revitalization project aims to transform urban spaces by submerging existing rail lines and re purposing the underutilized space to create vibrant public areas and cultural arts spaces. This initiative will enhance connectivity, foster community engagement, and stimulate cultural development, aligning with Arthur Mitchell’s vision of the arts as a powerful catalyst for dreams and hope.
“Photographs really are experience captured, and the camera is the ideal arm of consciousness in its acquisitive mood.” — Susan Sontag
In high school, my father gifted me my first camera. This camera allowed me to become a tourist in my world. I took photos of everything, significant or insignificant, capturing the essence of my teenage years through school games and dances.
In 2023, feeling the need to rediscover Philadelphia, I picked up my camera again. Susan Sontag’s “On Photography” resonated deeply with me, particularly her description of photography as “nostalgia. Photography is an elegiac art, a twilight art. Most subjects photographed are, just by being photographed, touched with...”
Inspired by Sontag, I created the “In the Neighborhood” series, a project that romanticizes Philadelphia through the eyes of a transplant. I believe Philadelphia’s best asset is its neighborhoods, each with a unique character. This series aims to capture and celebrate that character.
AUG 07, 2023
The south of Rittenhouse has always captivated me, with my favorite streets being South and Pine. These streets embody the mission on which Philadelphia was founded, featuring tree-lined avenues and brick uniformity that still exude character. Away from the busyness of Walnut Street, South Rittenhouse on a summer afternoon epitomizes the essence of Philadelphia’s row houses.
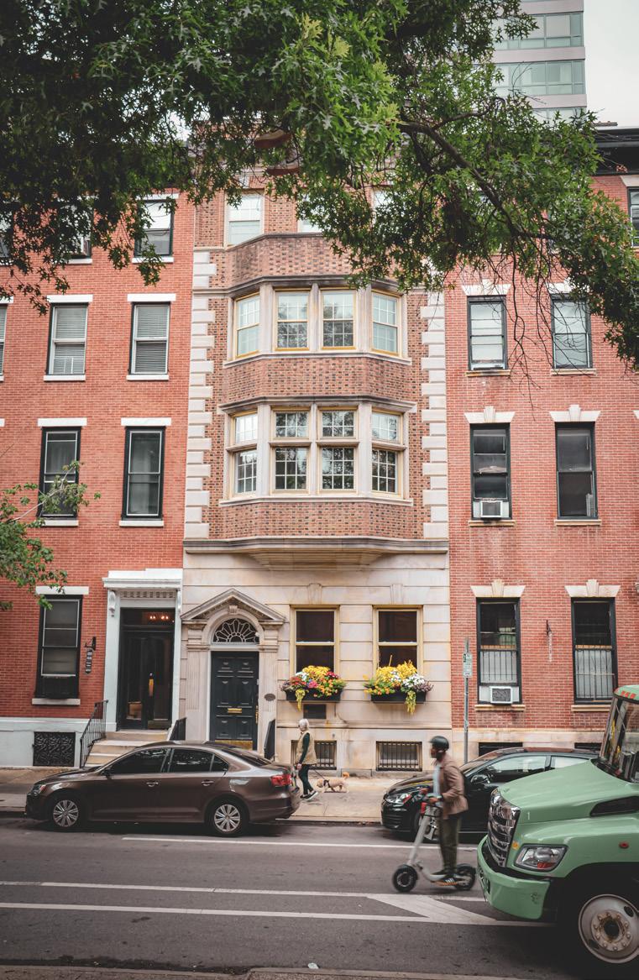
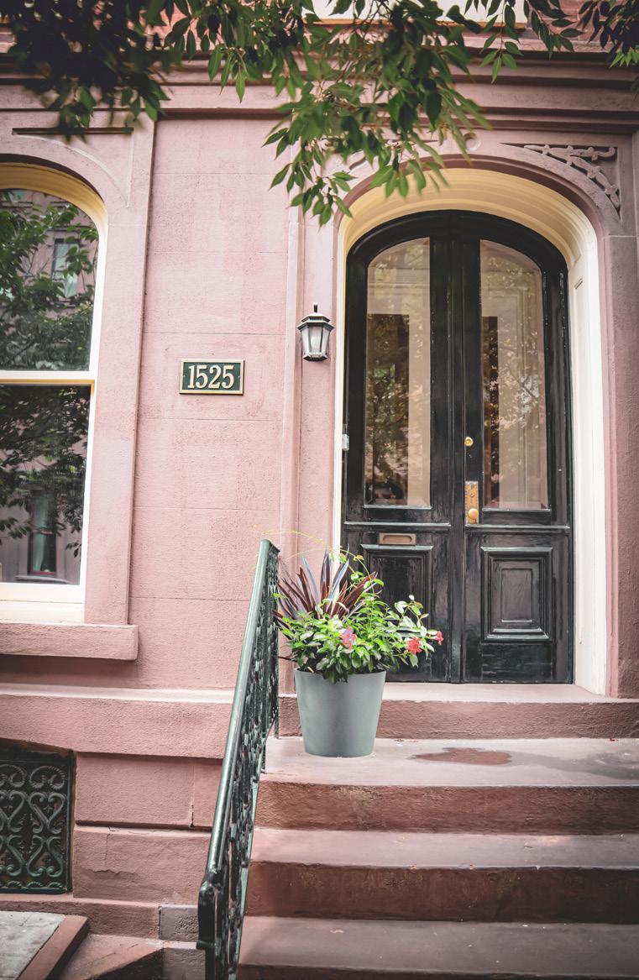
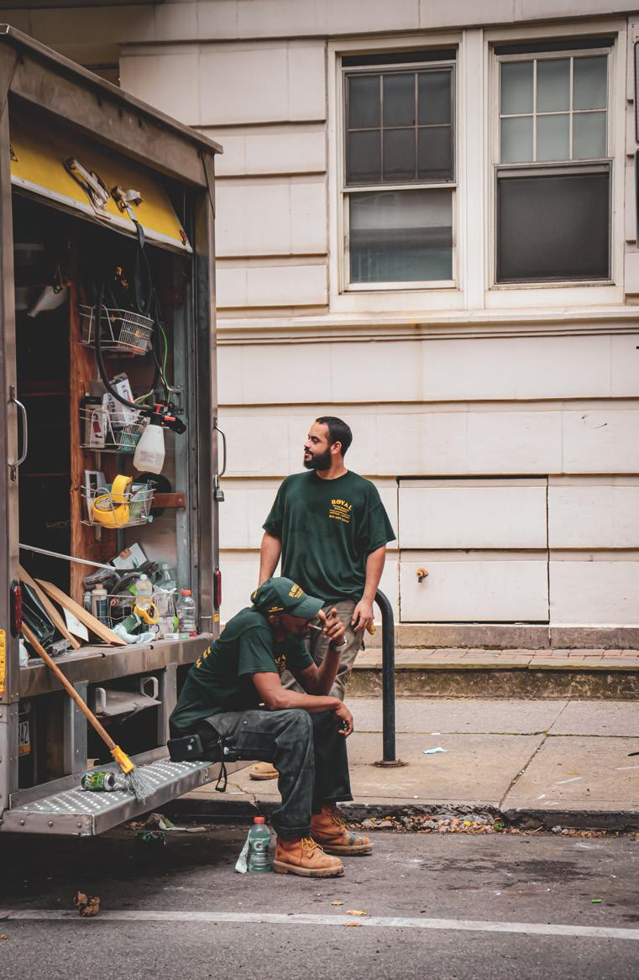
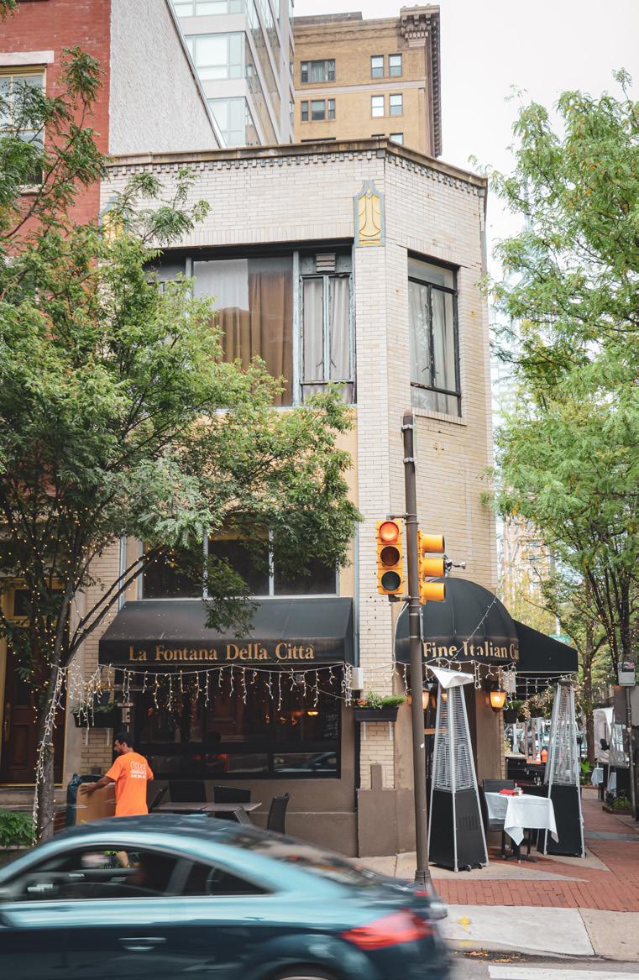
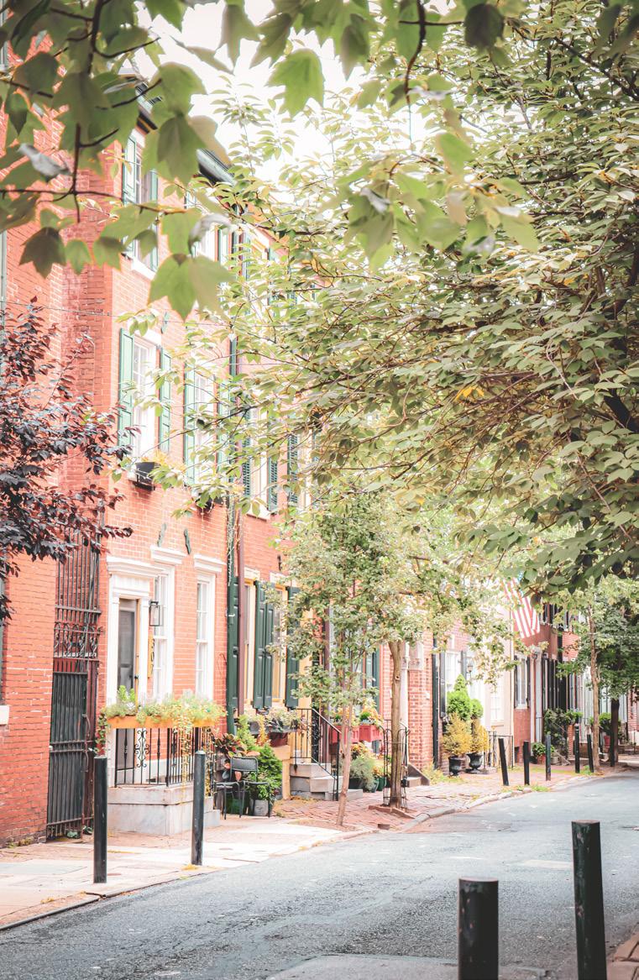
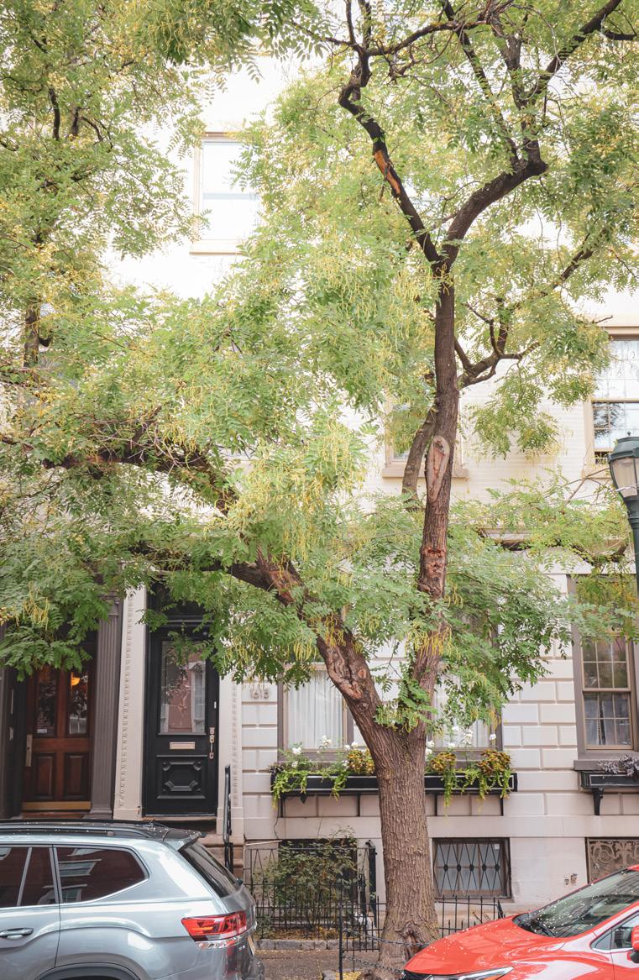
SEPT 01, 2023
The Old City Farmers Market, held at the Headhouse on Sunday mornings, is my favorite old city spot. It is a place where the neighborhood gathers, and the true beauty of this community lies in its people and the things they share.
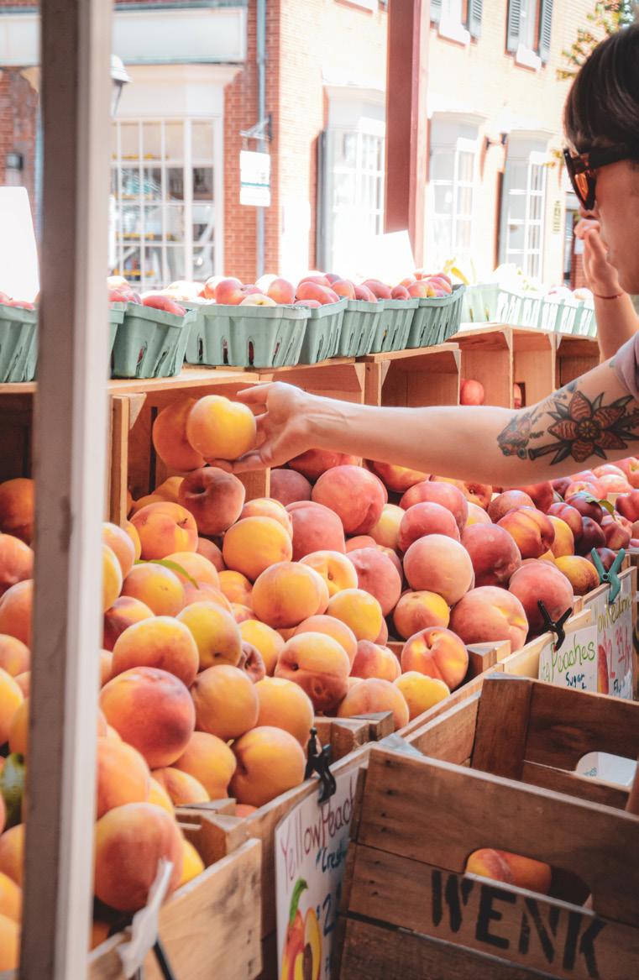
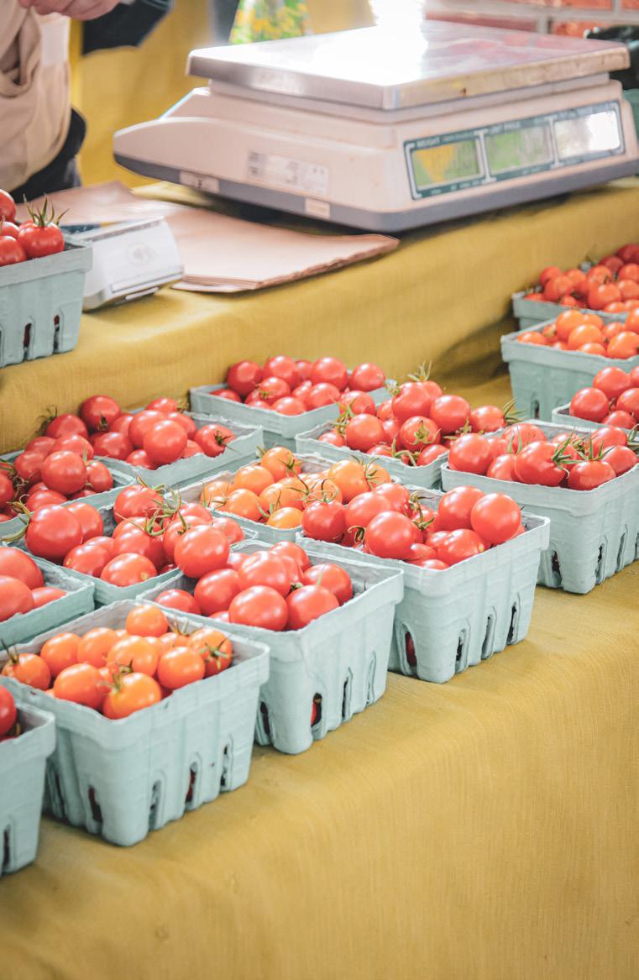
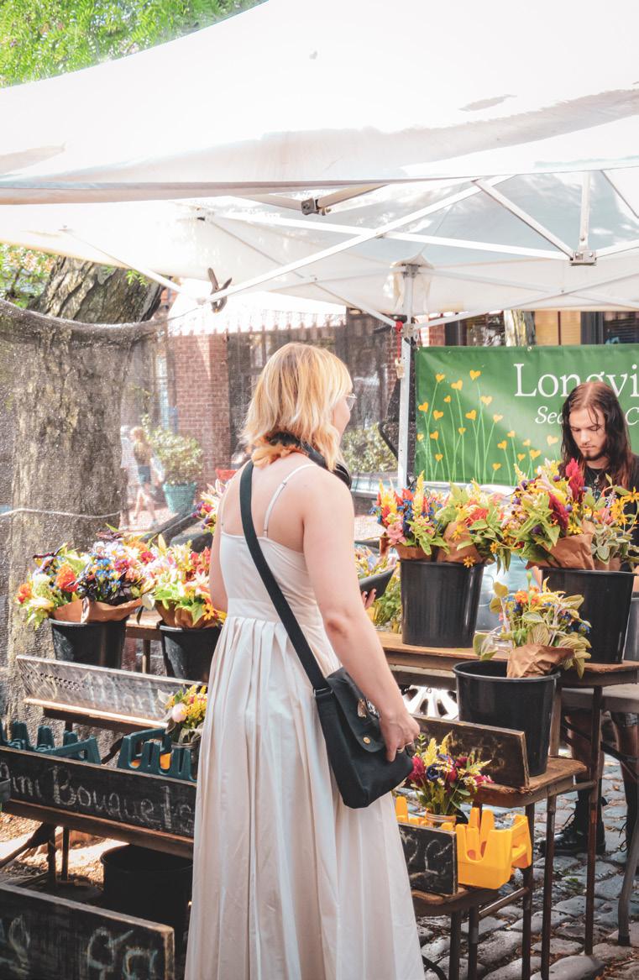
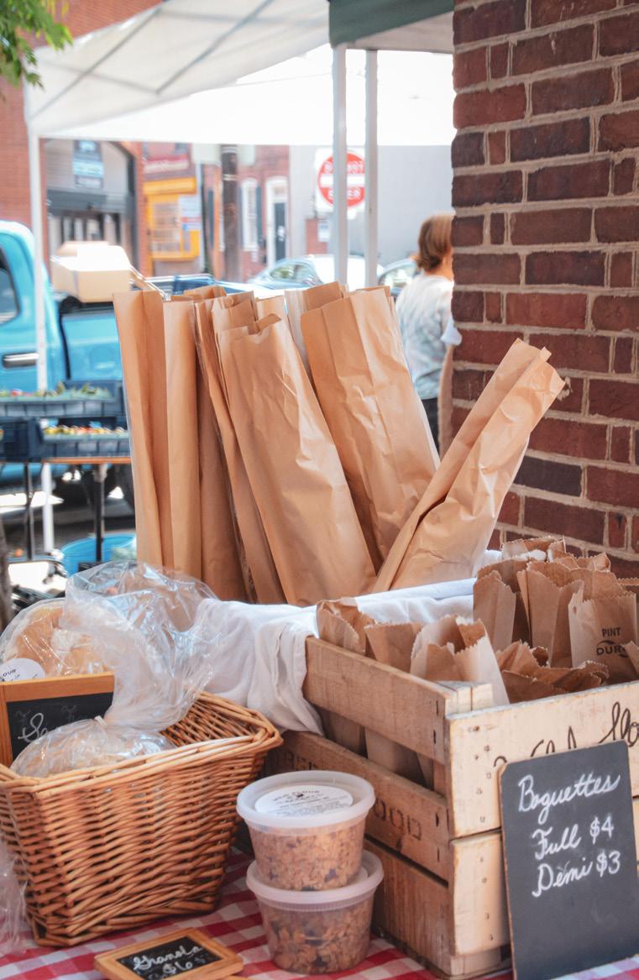
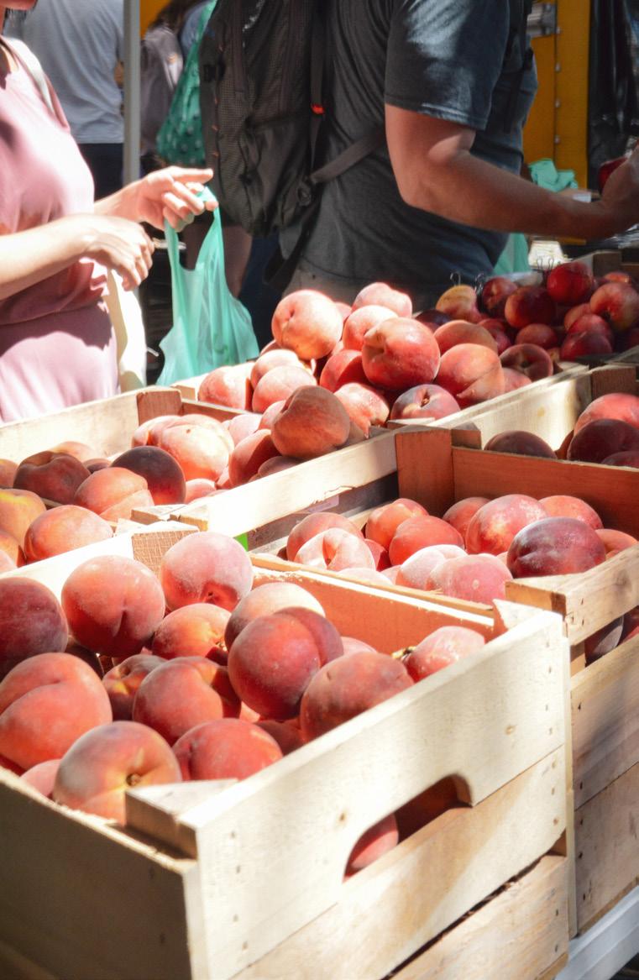
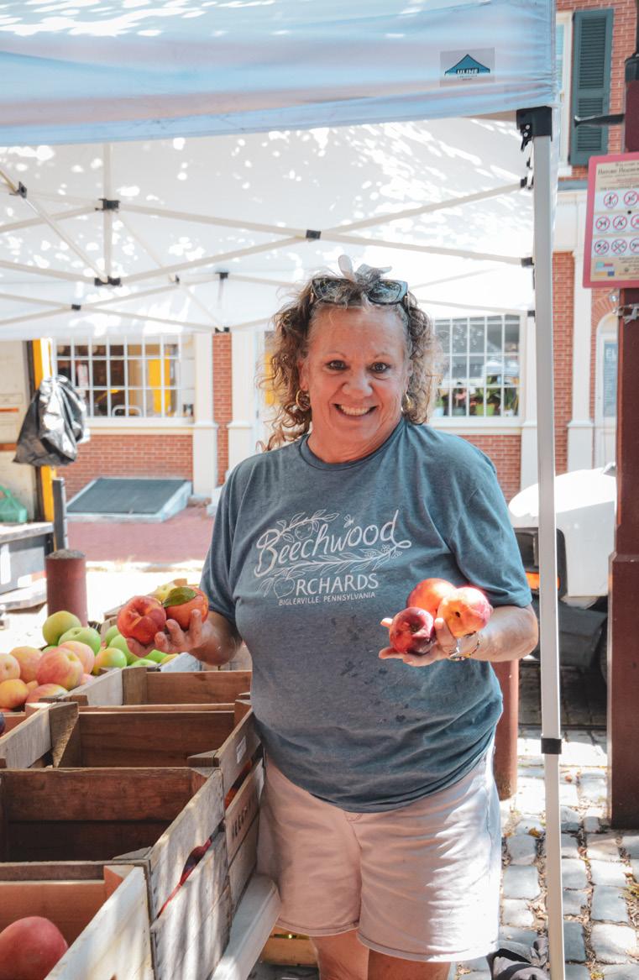
MAY 18, 2024
Amidst a vibrant neighborhood block party, I sought to capture the essence of the Italian Market Festival. The beauty of the event lay in the shared love for Italian American culture in Philadelphia, the pride in continuing traditions, and the joy of introducing new ones. The festival brought me immense joy and perhaps the best cannolis I have ever had.
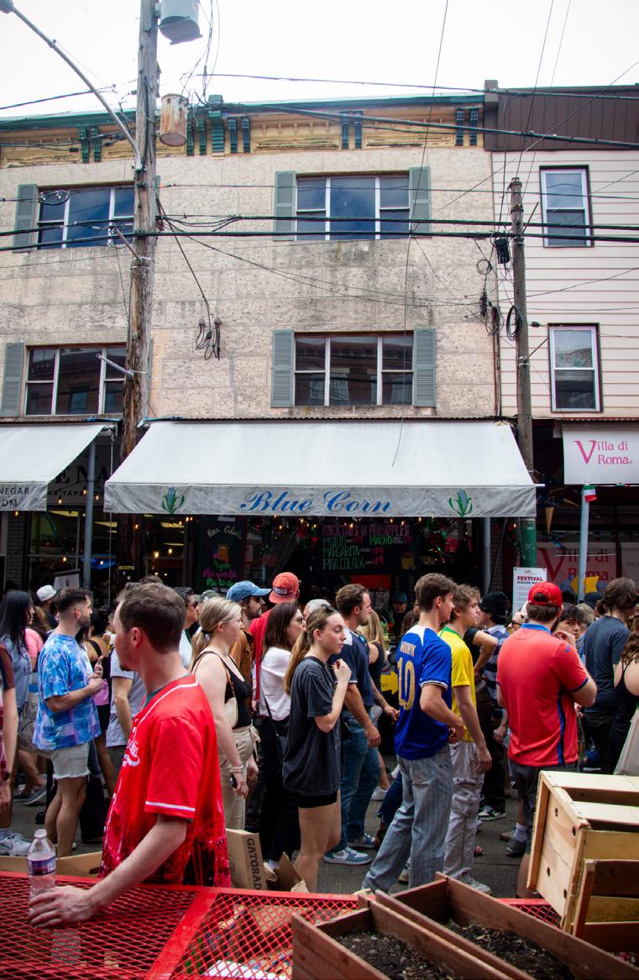
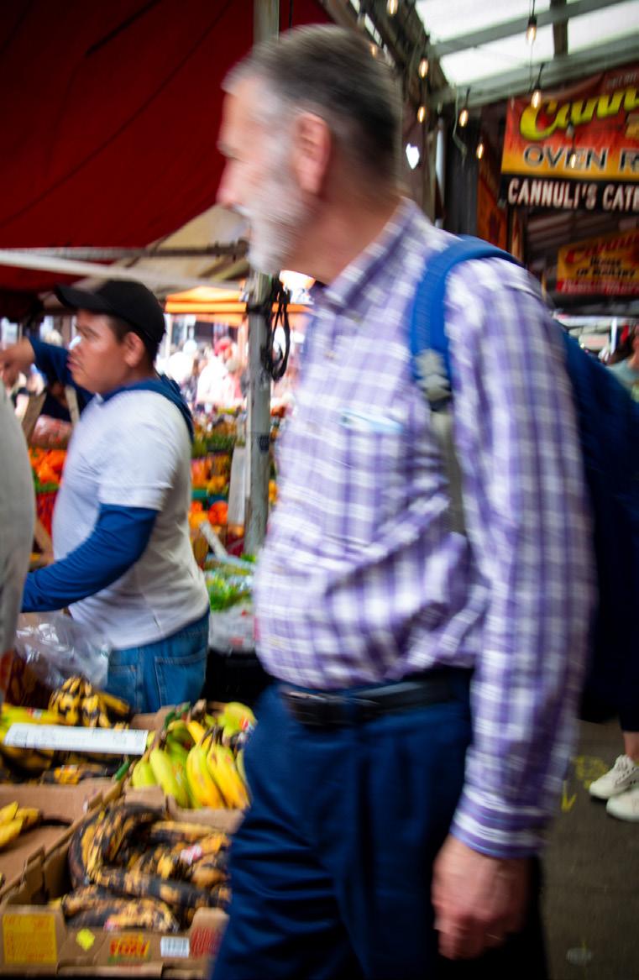
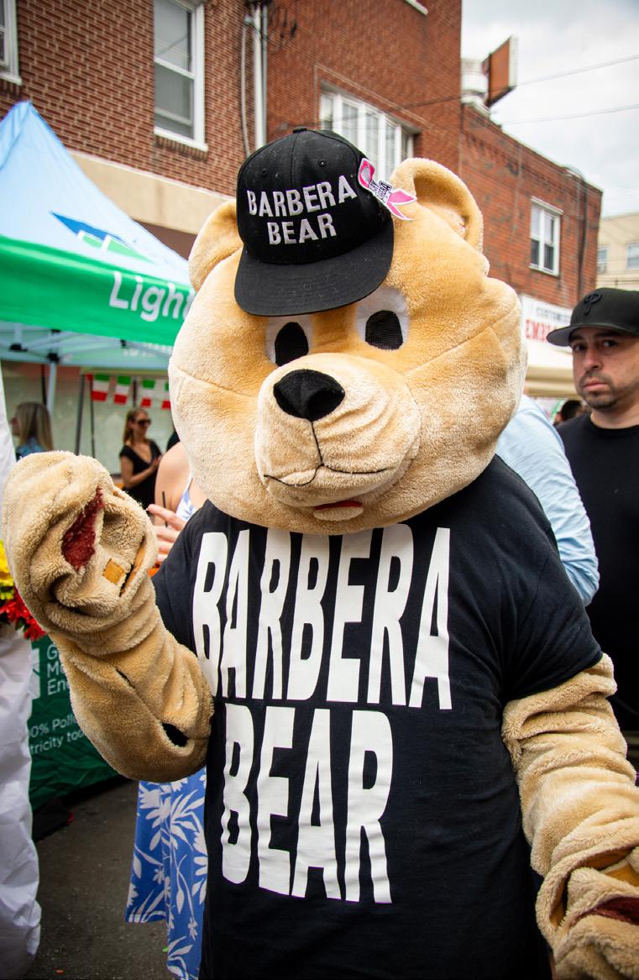
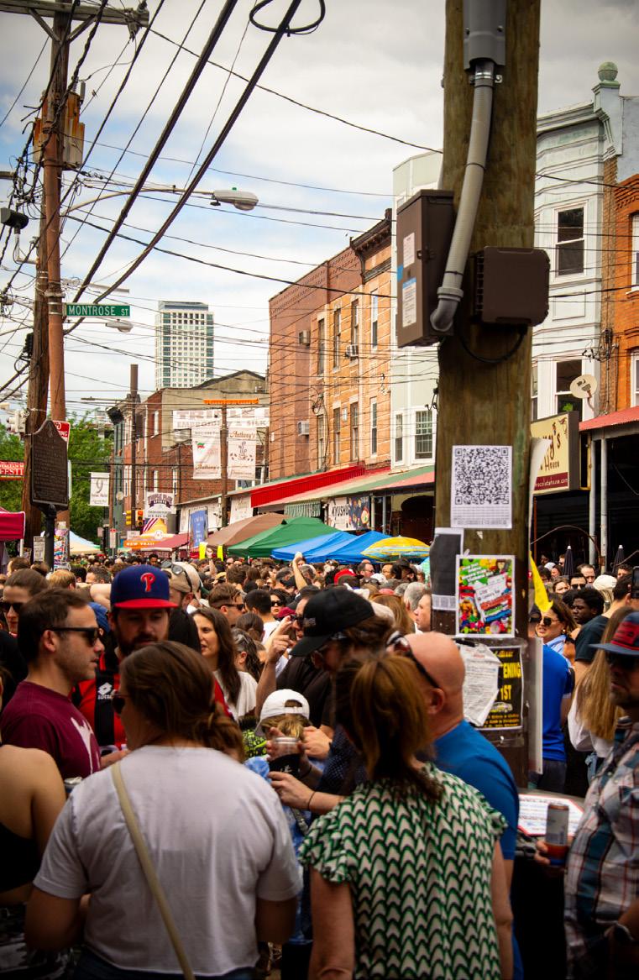
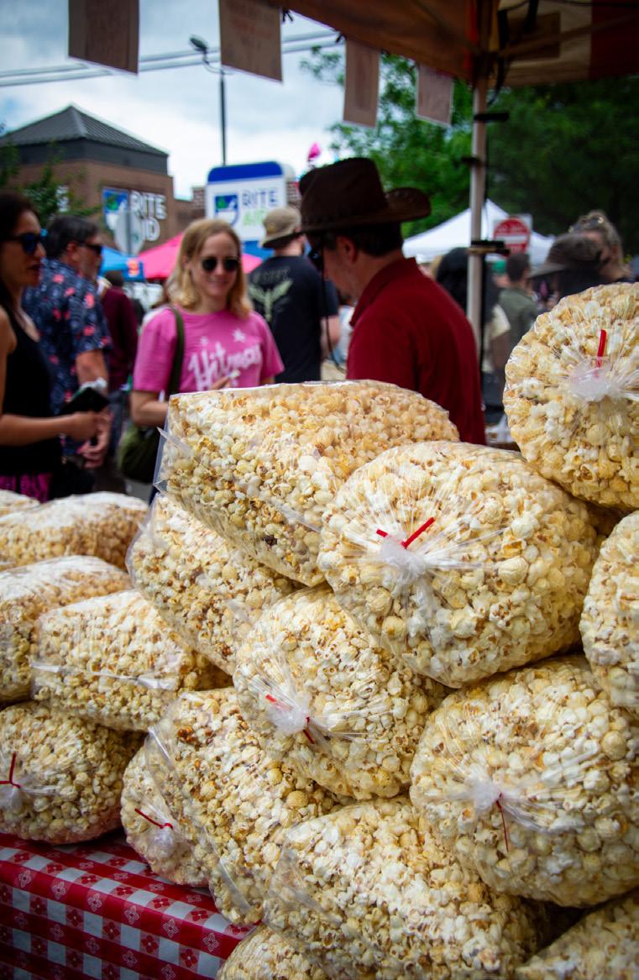
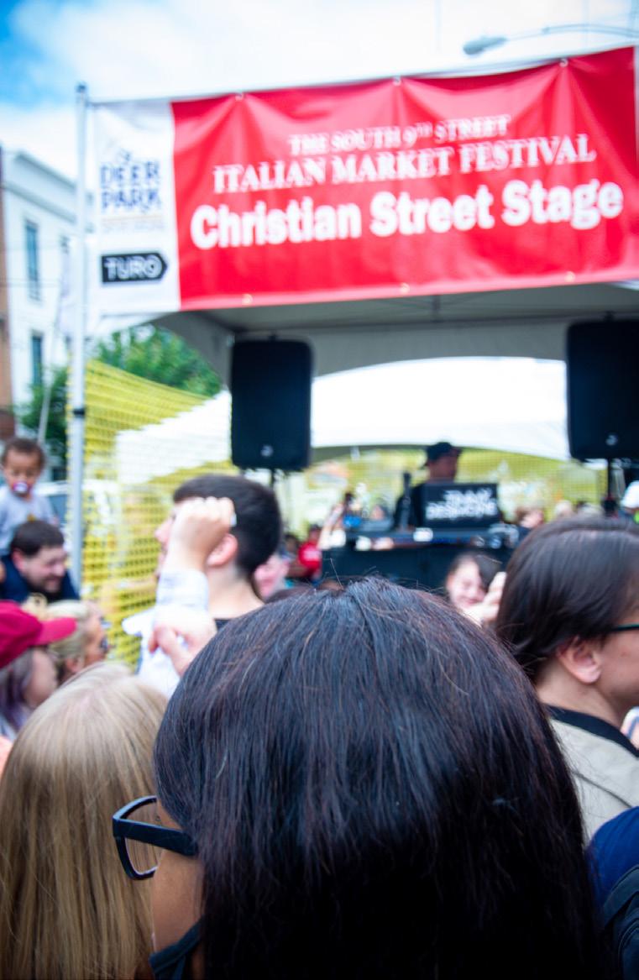
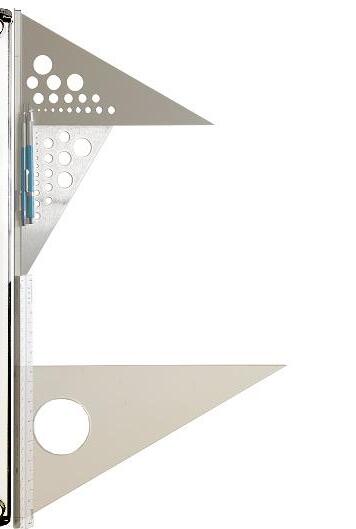
Philadelphia, PA
240.259.1127
itt25@drexel.edu
EXTRA CURRICULAR
Drexel University | 2020 - 2026
BArch (2+4) Program -degree in progress
Expected Class of 2026
Philadelphia, PA
Richard Montgomery High school | 2016 - 2020
High school Diploma
Architectural Intern |August 2022-May 2024
Perkins Eastman Architects- Philadelphia, PA
Created project presentations for both client and jurisdiction review.
Created construction drawings/documents for permit submission and construction.
Created 3D visual for and client and marketing use.
Lindy Scholar Middle school Teacher|Present
Drexel University- Philadelphia, PA
Writing curriculum on early design education for middle schools
Introducing Architecture and design to students.
Summer Architecture Program TA |2022-2023
Drexel University- Philadelphia, PA
Working closely with professors on instruction.
Introducing Architecture to high school students.
Office Intern | June- August 2019
DC-MD Justice for our neighbors - Rockville,MD
Event planning.
Video editing “know your rights video”
American Institute of Architecture Students |2022 - Present
Vice President
Support the President in overseeing activities
`When President is unavailable, I would help plan and coordinate events.
Foster member engagement, manage administrative tasks.
Facilitate communication and mentor other officers.
Public relations office
Developing and creating interesting social media posts
Managing social media
Stepping Stones |2018 -2020
Volunteer
Running clothing and food drives
Dean’s list Recipient
Maryland Seal of Bi-literacy
Fine lines Photo Journalist Award
Westphal Bridge Scholarship
Outstanding Education Partner Award
SOFTWARE
Adobe Suite Illustrator
InDesign
Photoshop Bridge
AutoCAD
BlueBeam
Enscape
MS Suite
Revit
Rhino
Sketchup
ASSETS
Fluent in French, Kinyarwanda, Swahili
REFERENCES
Ulrike Altenmüller-Lewis, AIA Architecture Depatment Head, Associate Professor ua27@drexel.edu
David Beker,R.A. Adjunct Assistant Professor dab429@drexel.edu 610-639-6604