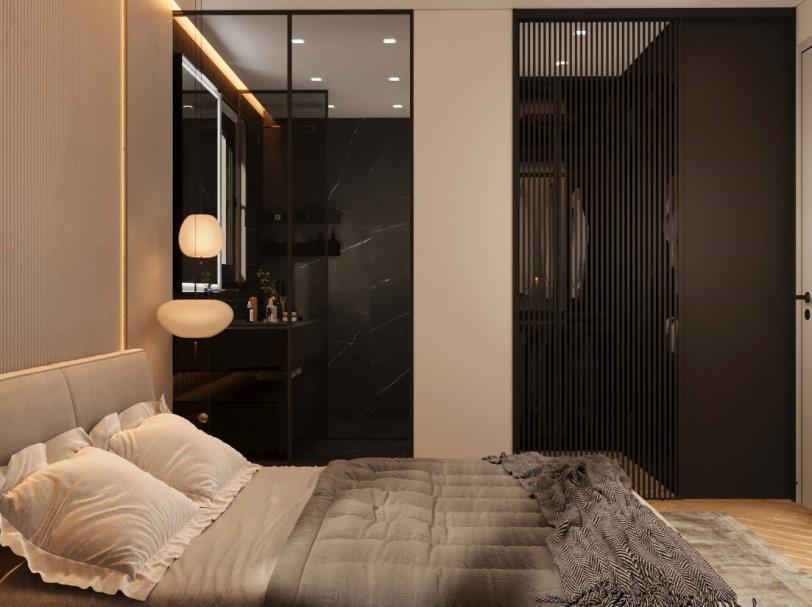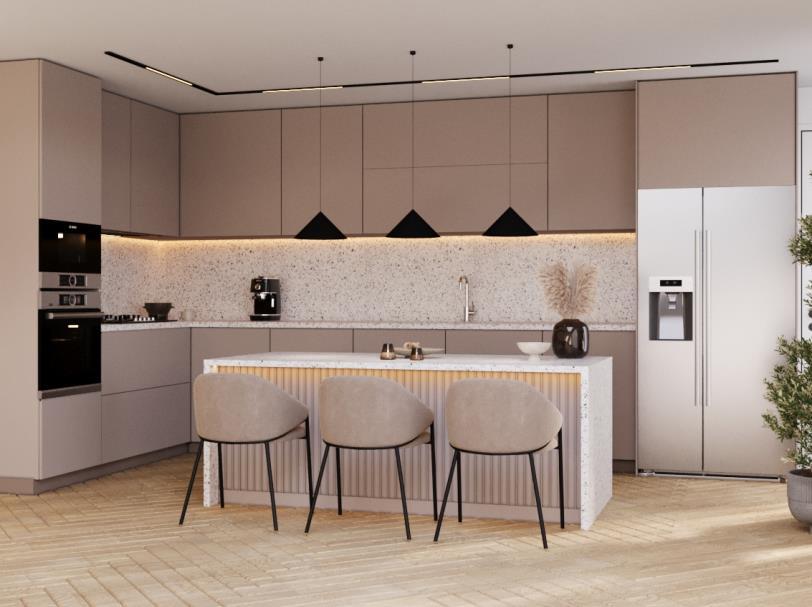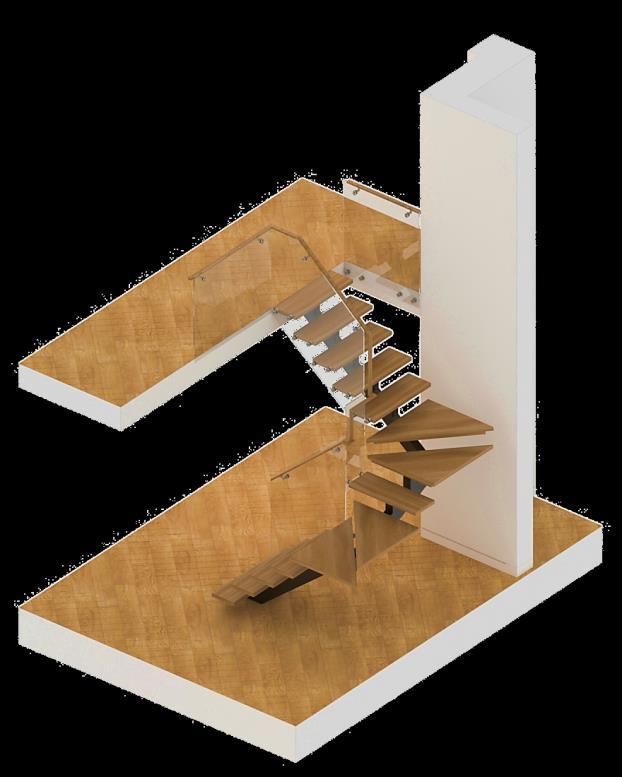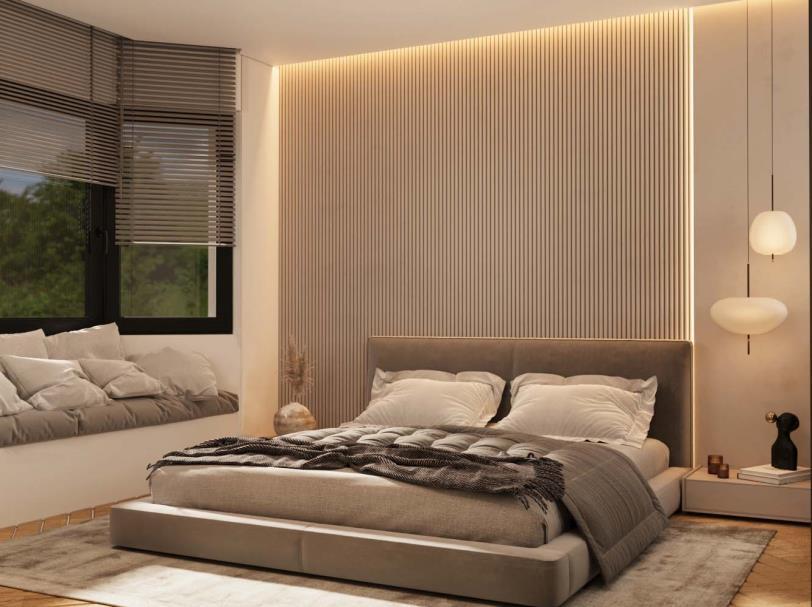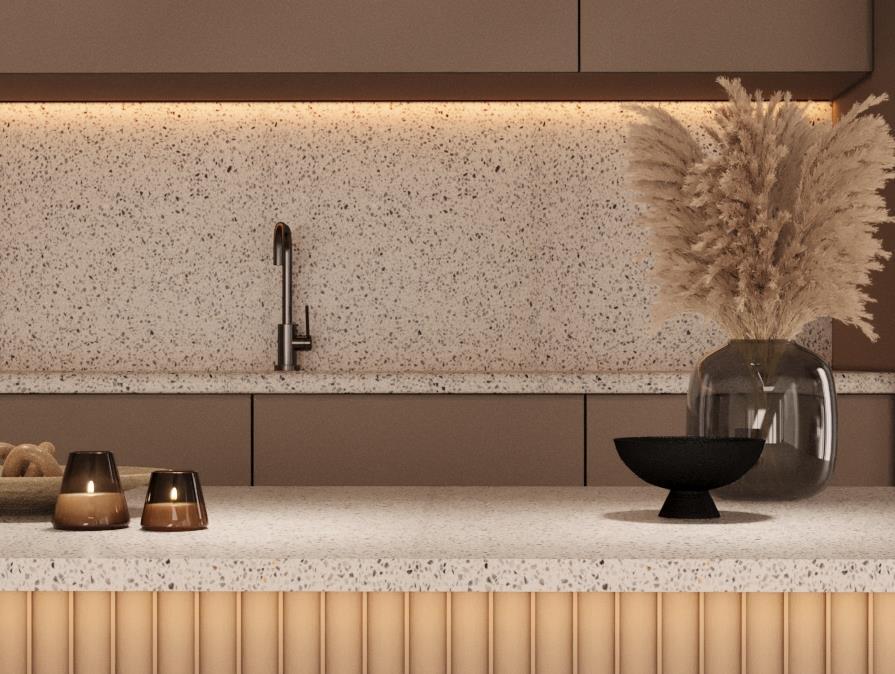
AISAN ARIAN


AISAN ARIAN
SELECTED PROJECTS
FACADE DESIGN (2022)

INTERIOR DESIGN (2022)
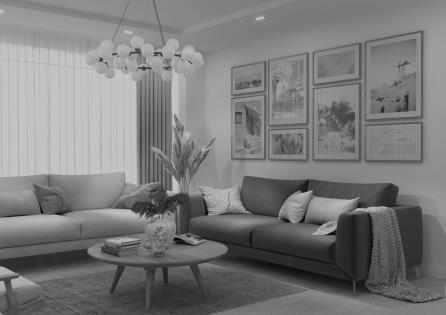
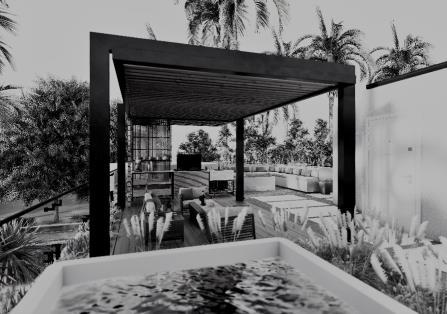
ROOFGARDEN (2021) RAMSAR.
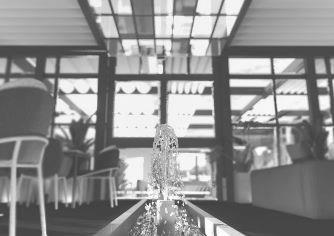
MEHRSHAHR.
RESTAURANT (2022)

.04 (2024)
.05
(2023)
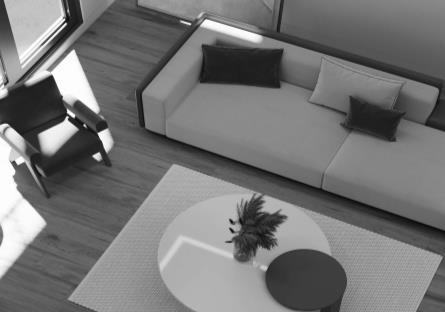
RUSSIA
3D PLAN
INTERIOR DESIGN .06 (2023)
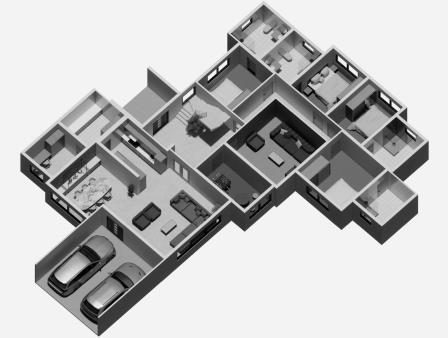
UNITED STATES
.07
INTERIOR DESIGN
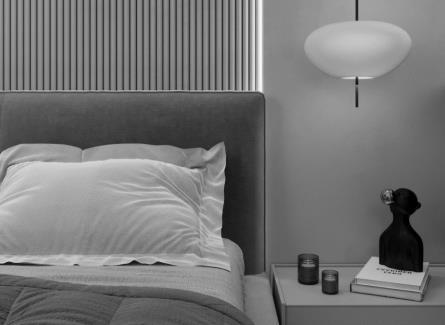
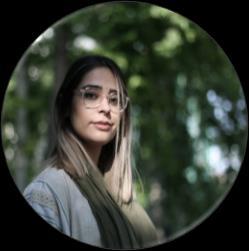
Phone number:
Email:
+98 936 773 9492
aysanarian111@gmail.com
I always had a strong will to be an Architect, to look forward to new experiences and push myself outside my comfort zone. I’m looking forward to dedicate myself to the professional work, allowing me to expand already acquired knowledge and skills.
Freelancer (Since 2022)
Delaram Design studio (2023)
Role: 3D designer (remote)
Boroujerdi Architecture office (2022-2023)
Role: 3D designer (remote)
Maan office (2021-2022)
Role: 3D modeling & rendering
Autodesk AutoCAD
Autodesk Revit
Autodesk 3ds Max
V-ray
Corona
Lumion
Enscape
Adobe Photoshop
Microsoft Office
Master’s degree in Landscape Architecture (2021-2023)
Imam Khomeini International University (IKIU), Qazvin, Iran Bachelor’s degree in Architecture (20172021)
Imam Khomeini International University (IKIU), Qazvin, Iran
Hello there,
I am Aisan Arian. I am a landscape architecture Master’s level graduate from Imam Khomeini International University (IKIU), Qazvin, Iran with working experience.
Through my academic study, I gained flexibility in architectural design and increased my skills in building concepts for any project. From my first years of university, I started learning 3D modeling & rendering software like AutoCAD, Revit, 3Ds Max, V-ray, Enscape, and Lumion. I have increased my skills in this software. Therefore I can guarantee you will be glad after seeing the results.
I have worked in architecture offices as a designer and visualizer.
I have completed the Autodesk Certified Professional course from Autodesk which can be seen through the link below:
https://coursera.org/verif y/UREV838B4JGX
I am looking forward to working together in the future
Kind regards,
Aisan Arian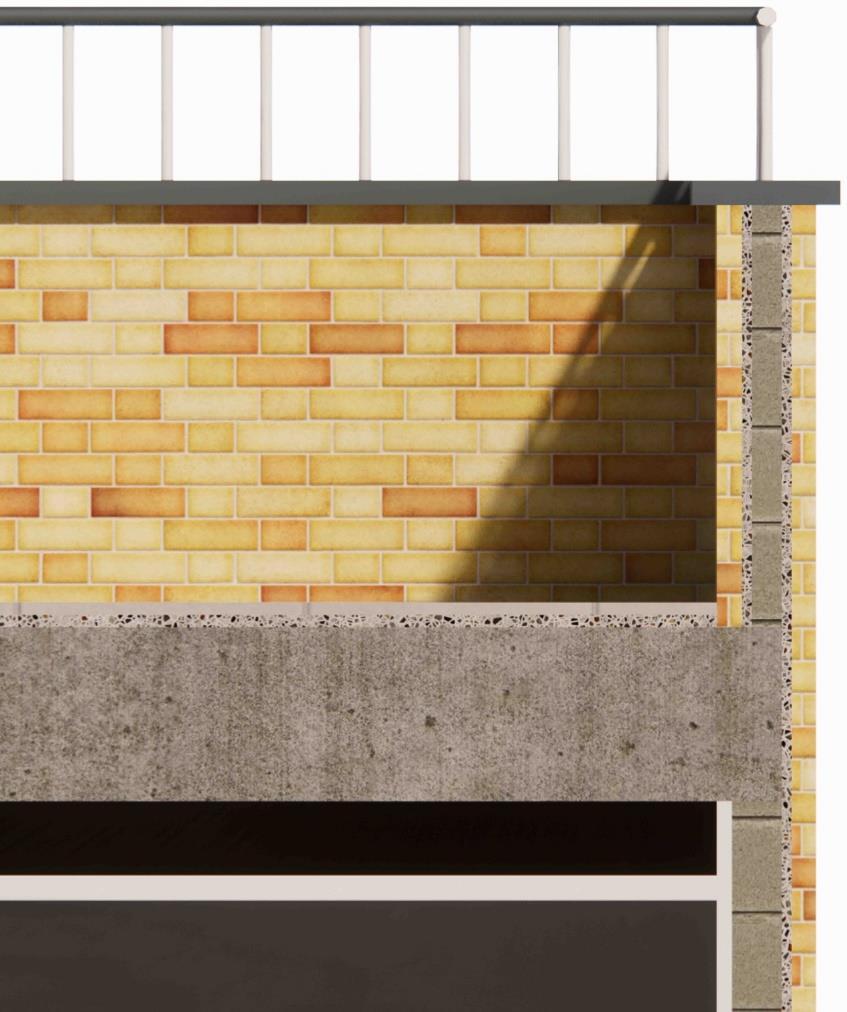


Name
Last Name Profession
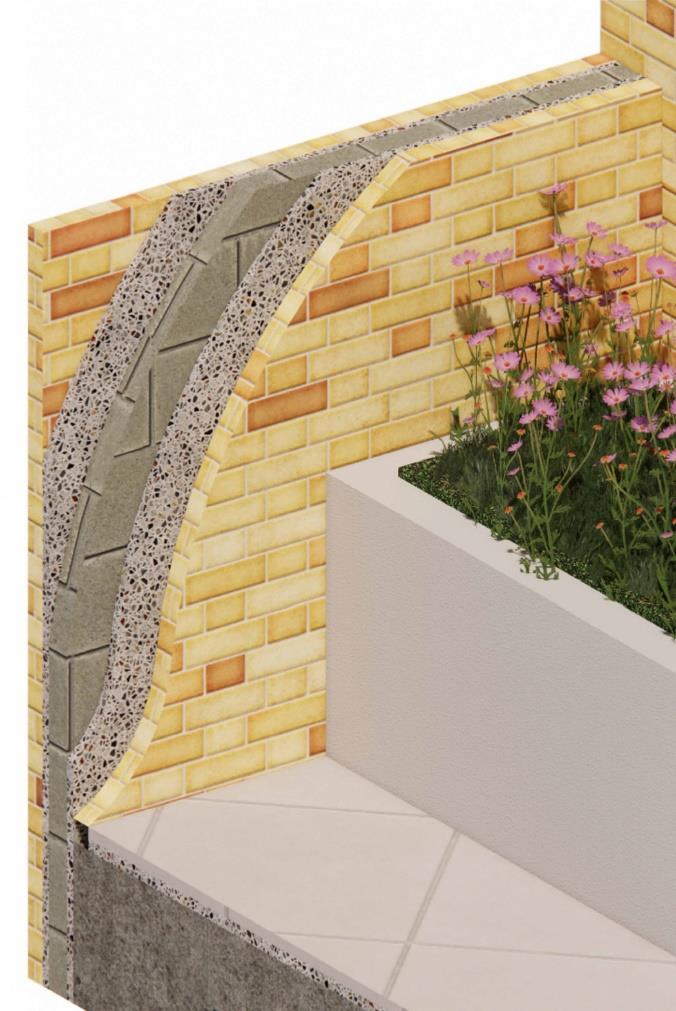
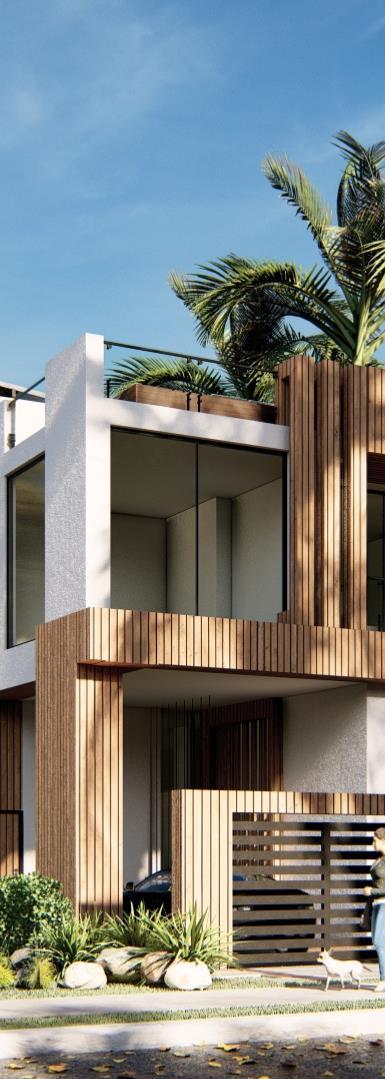
The main goal of this project was to connect outdoor and indoor area to each other. Therefore full height windows were placed in all of the spaces for gaining sight. And also balcony and roof garden was designed in order to having instant view of outdoor space
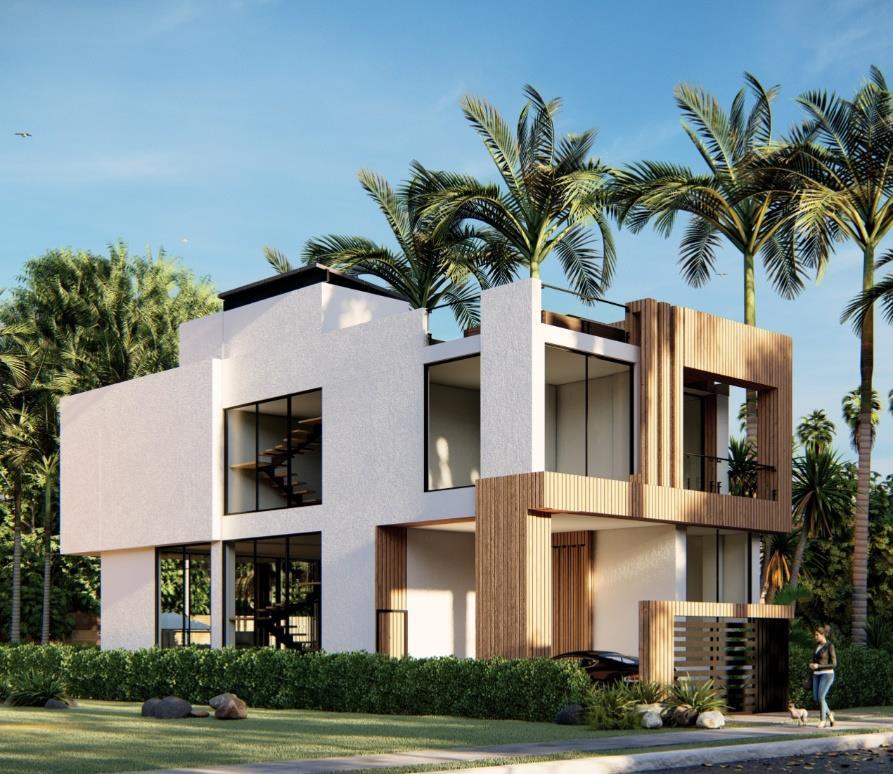
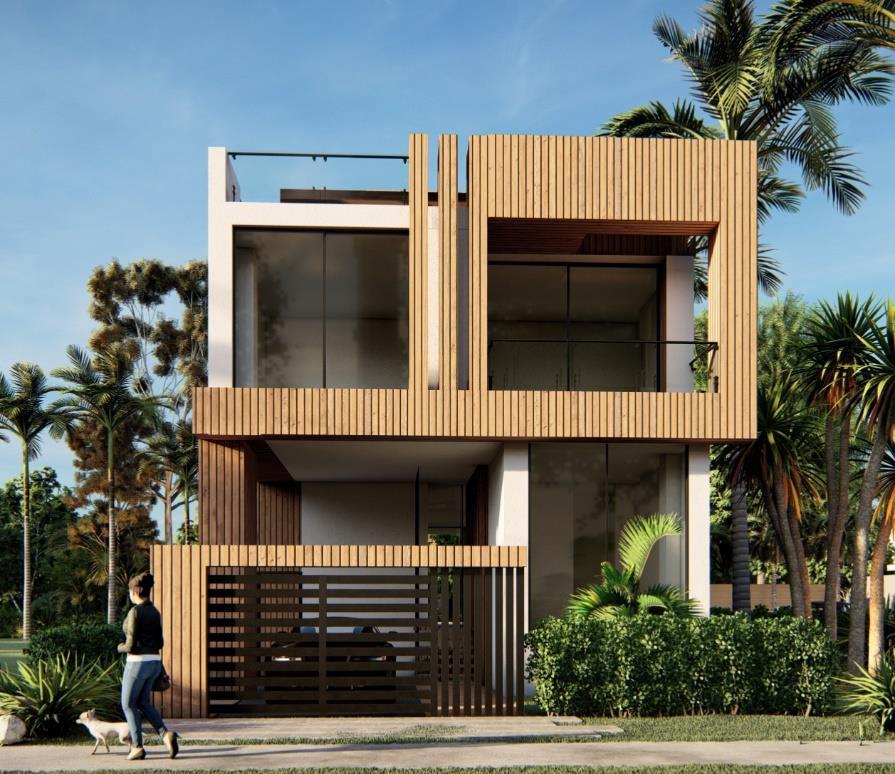
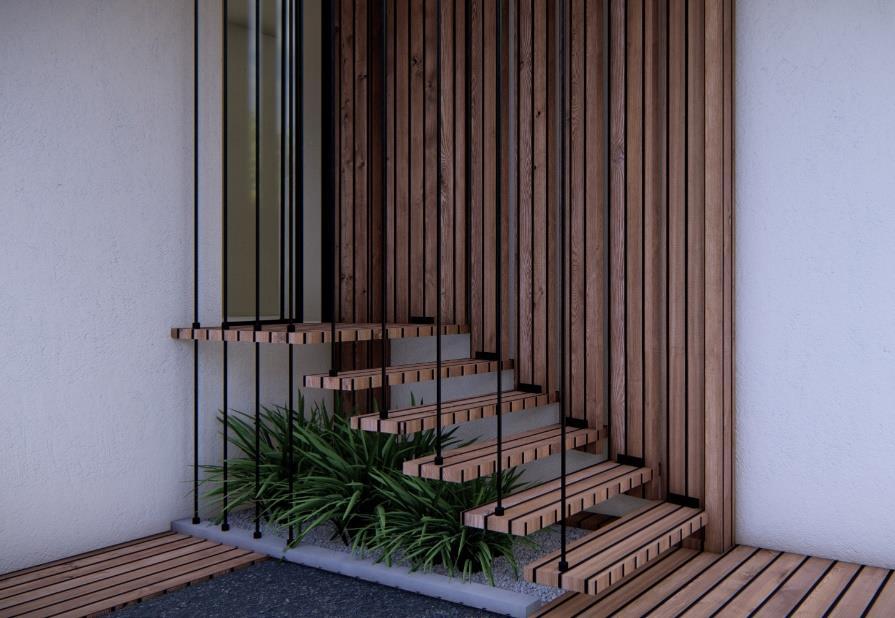
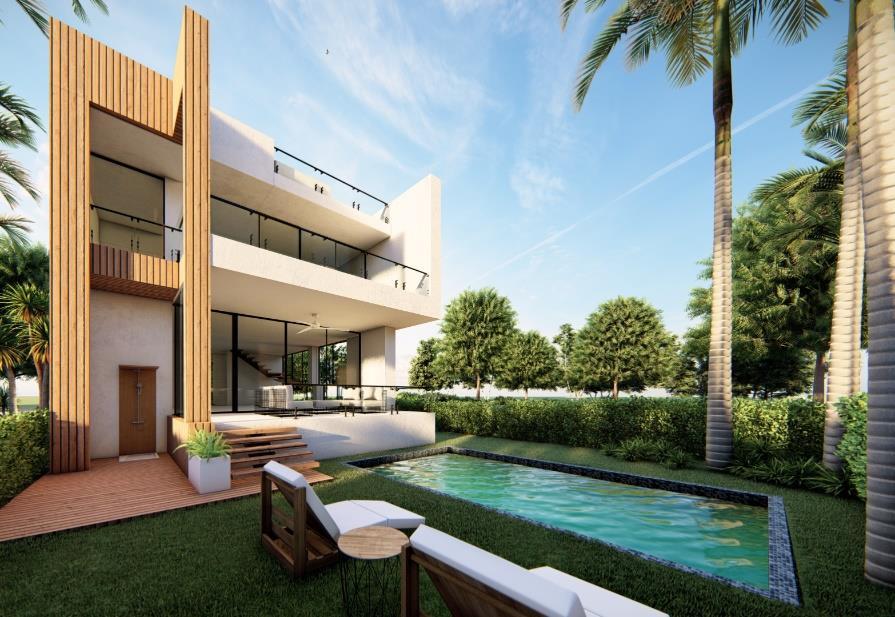
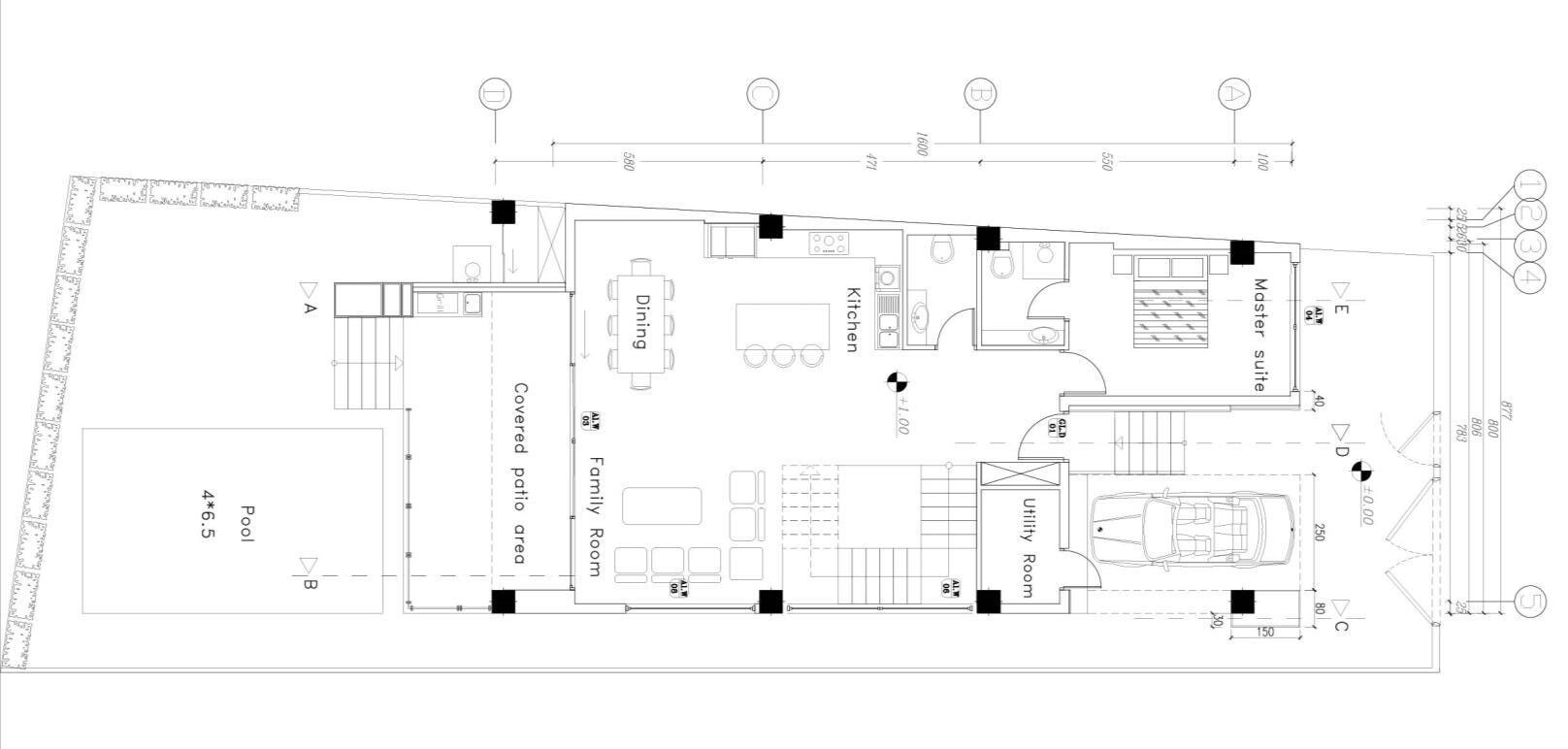 Subtitle
Subtitle
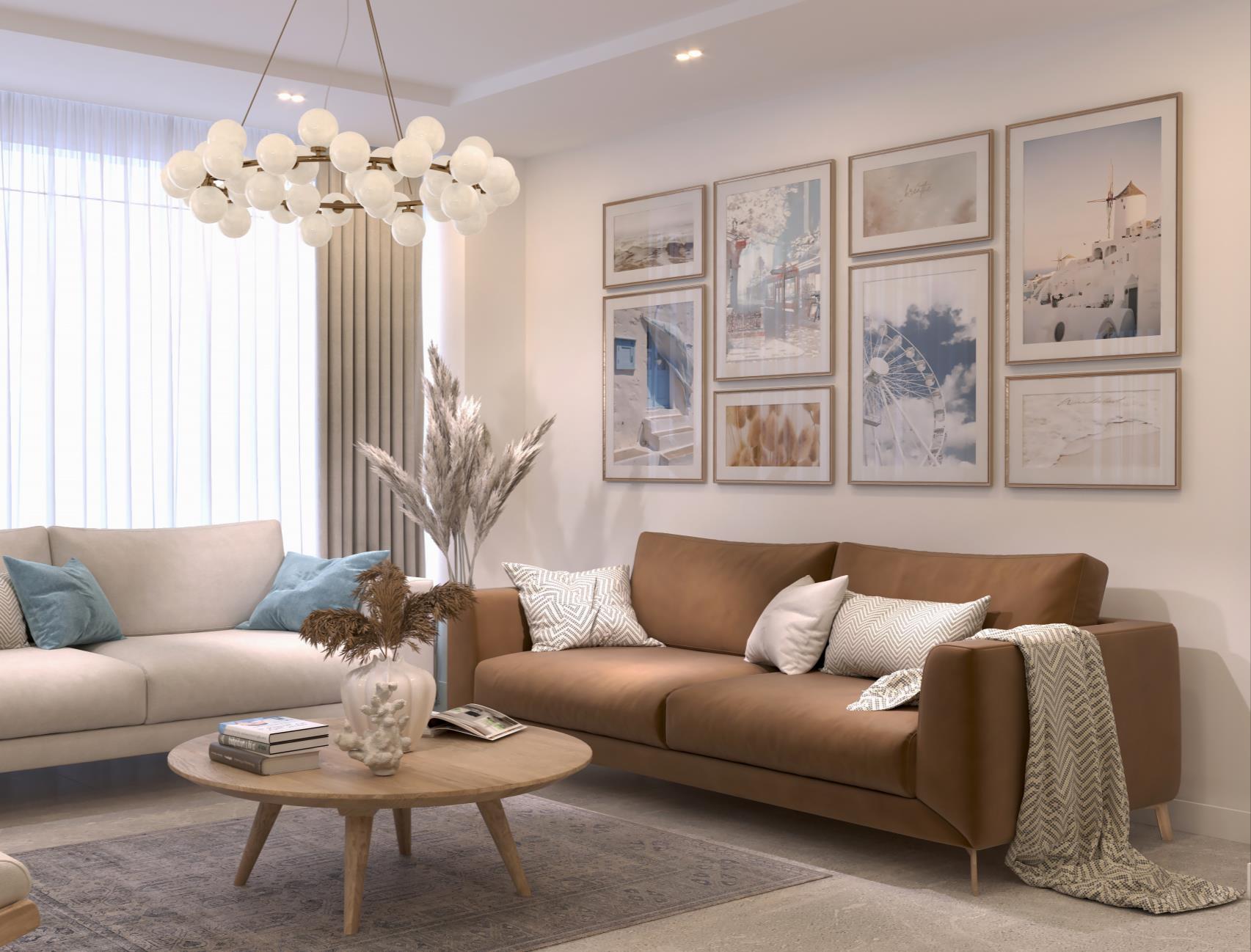

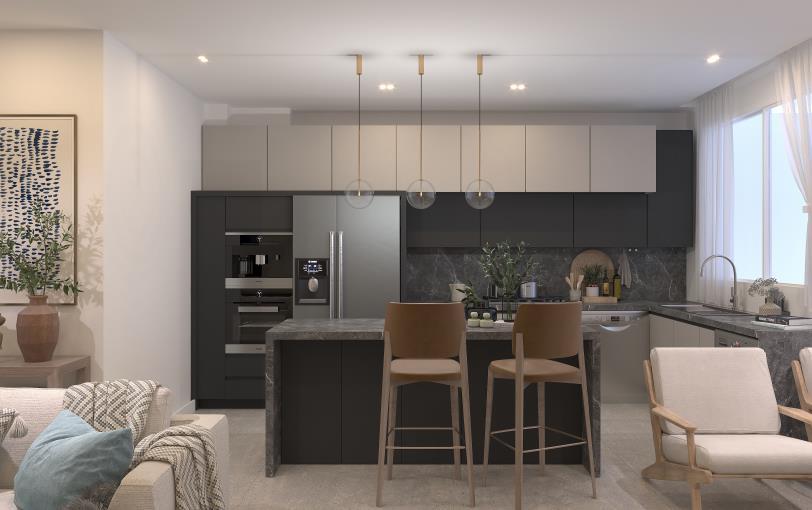
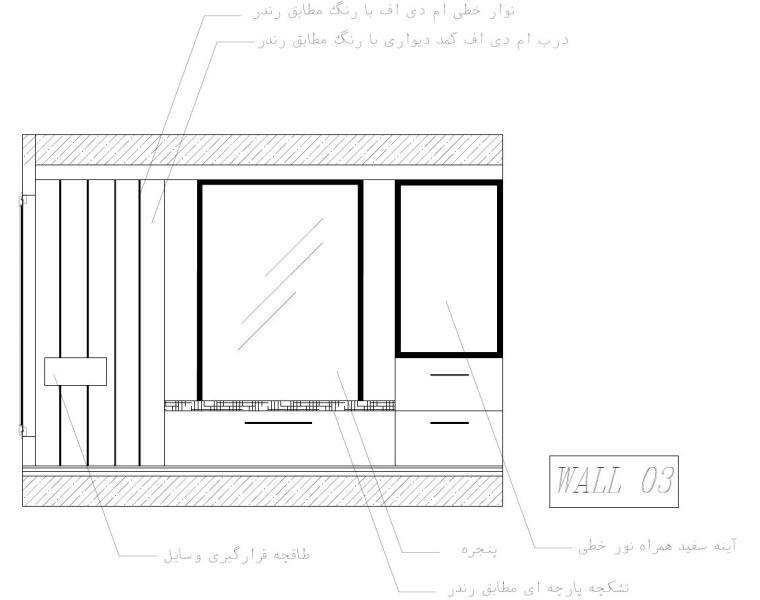
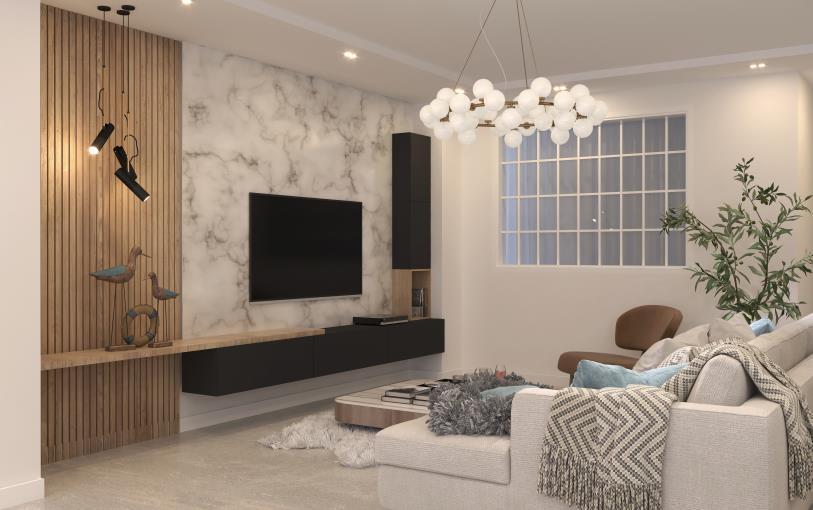
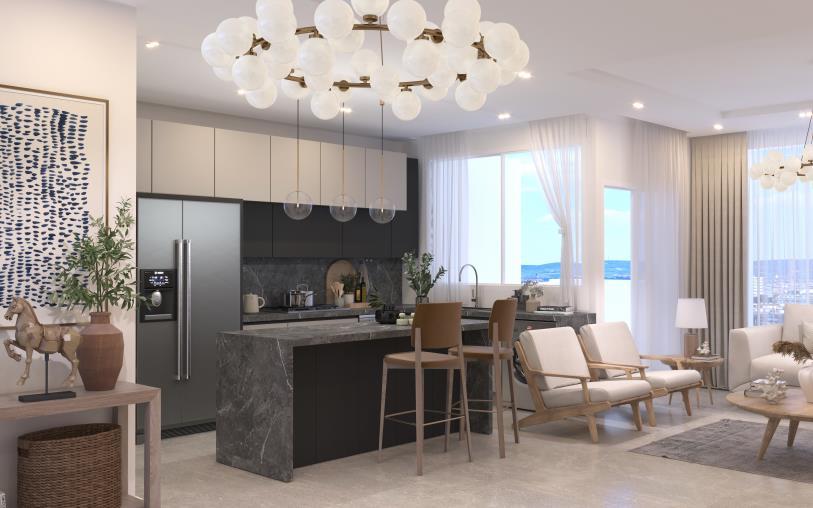
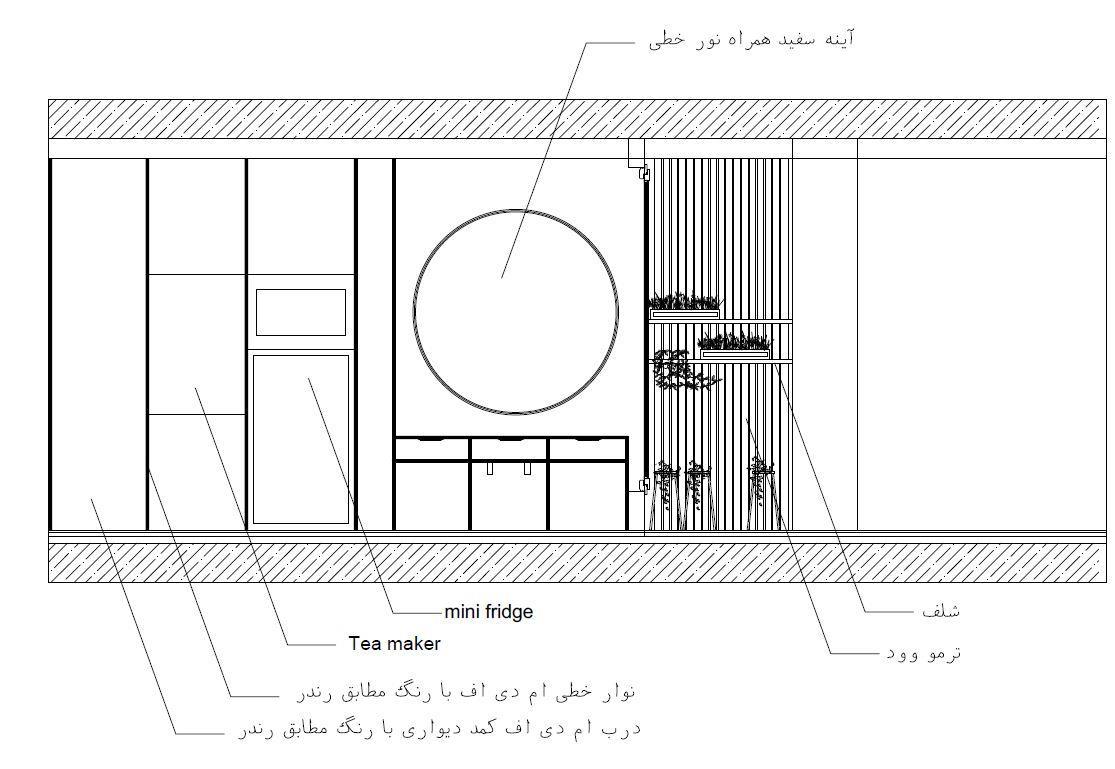
RAMSAR. IRAN
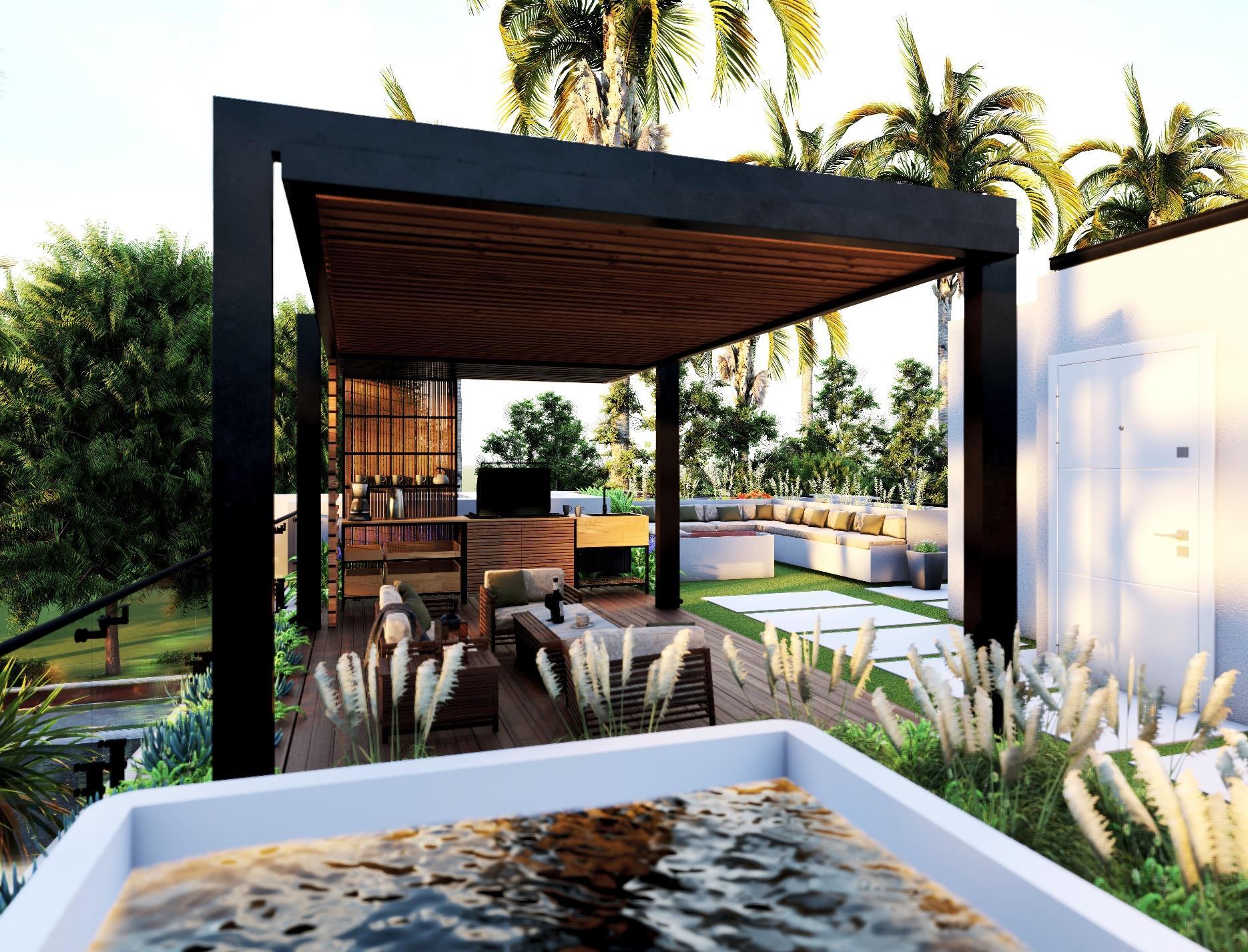
Ramsar is a city with fantastic nature. The main goal of this project was to have this beautiful nature on the roof not being separated.
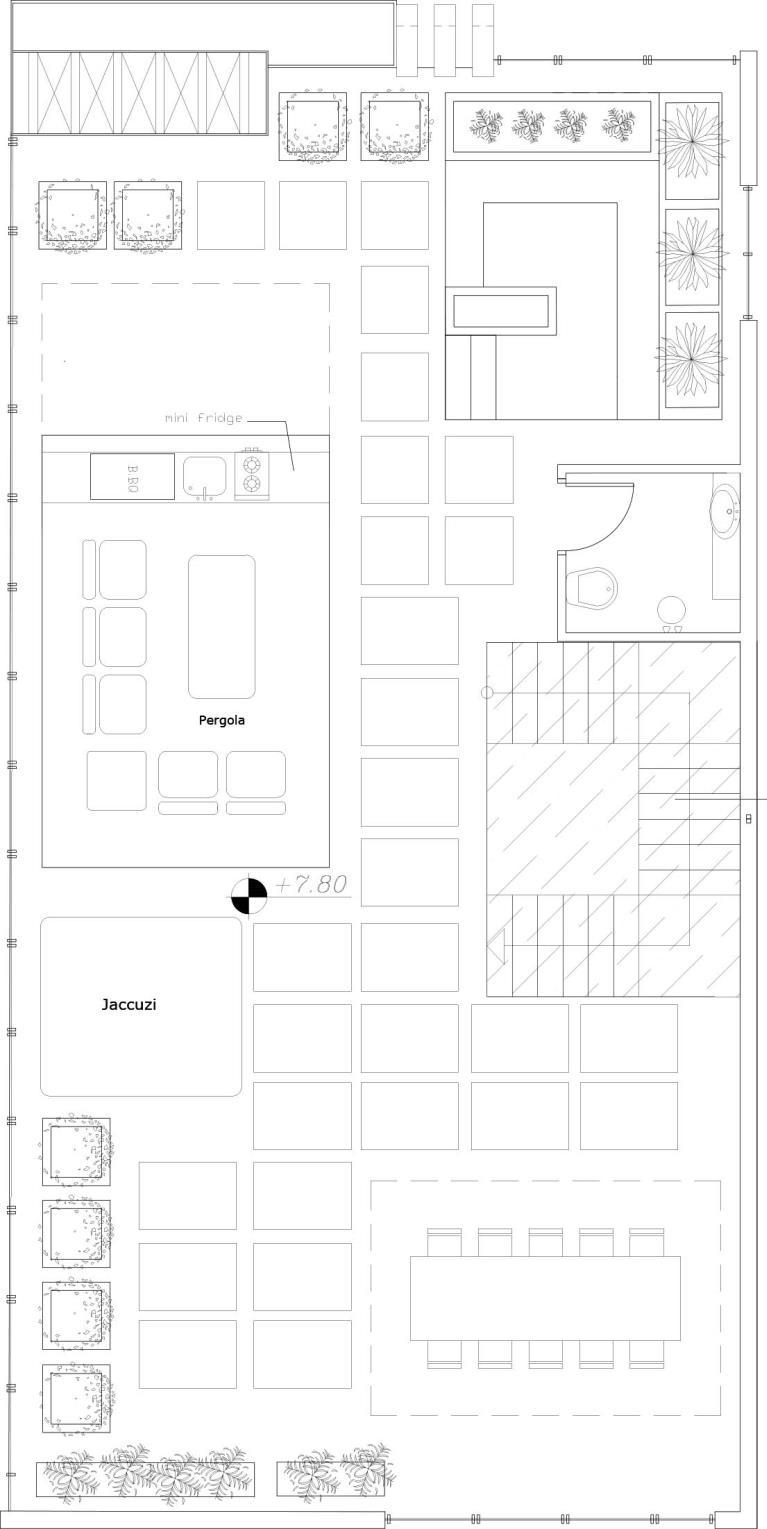
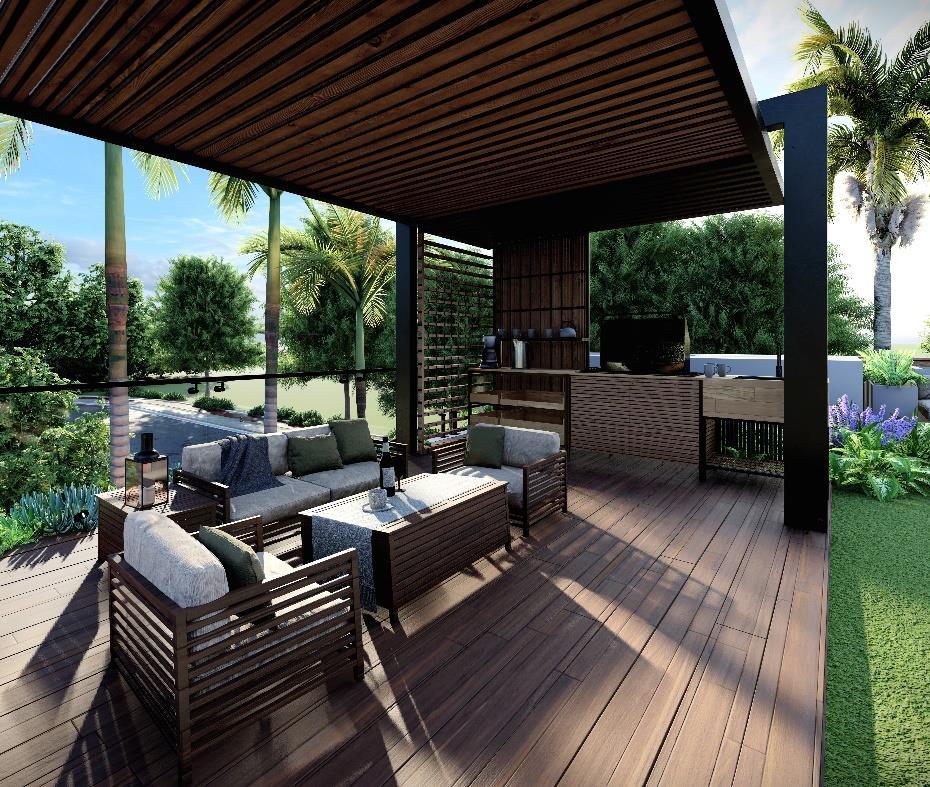
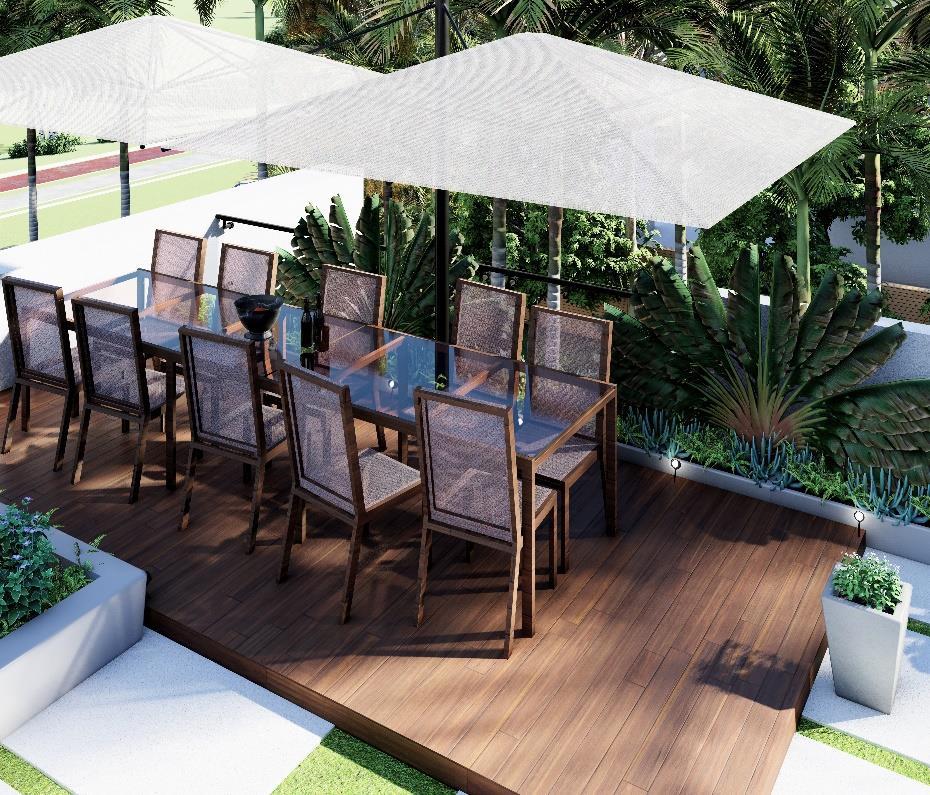 Holger Kilumets
Holger Kilumets
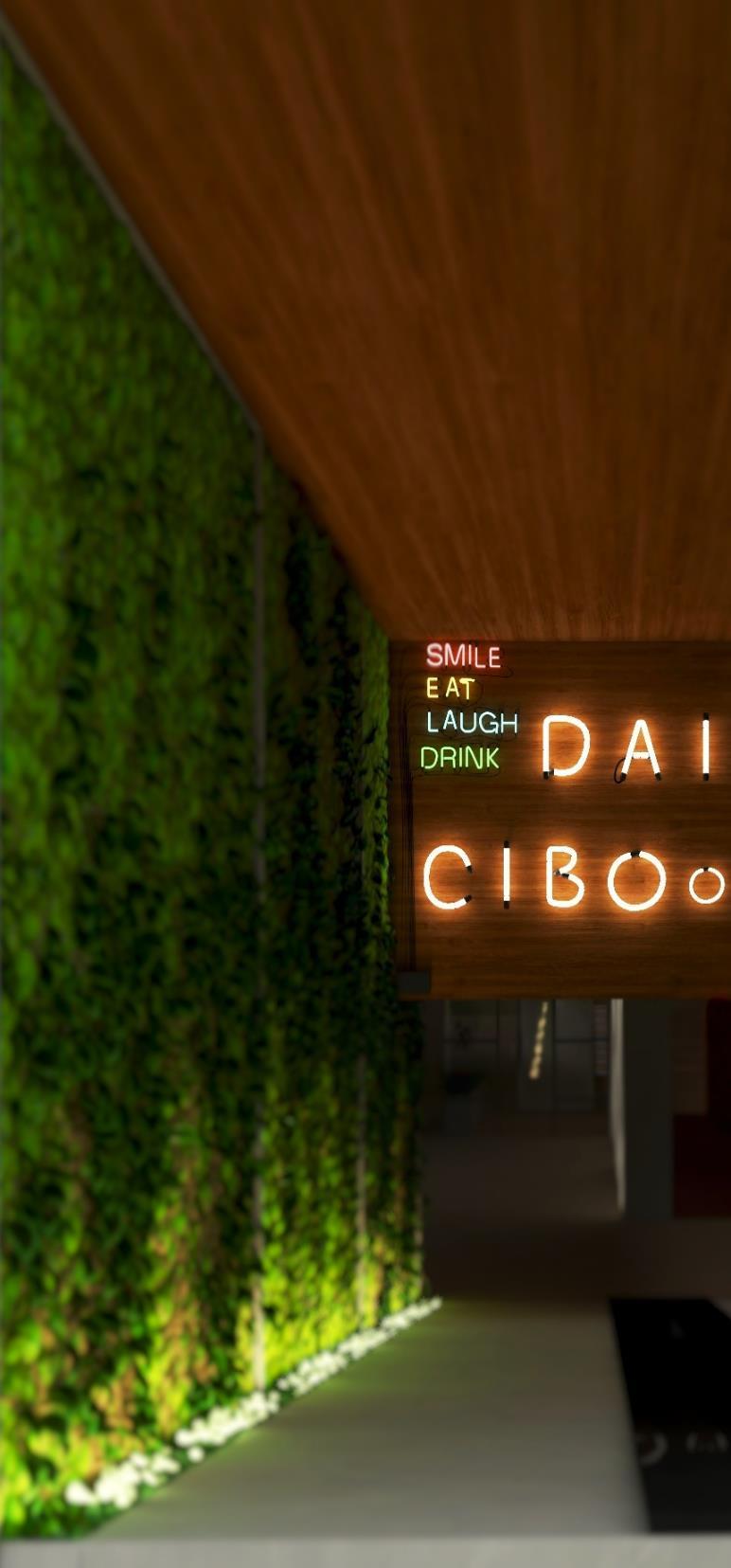
Mehrshahr. Karaj. iran
The main goal of this project was to experience good feelings and spend happy times in a friendly environment. And due to the location in the residential context, the idea of the design was introspective.
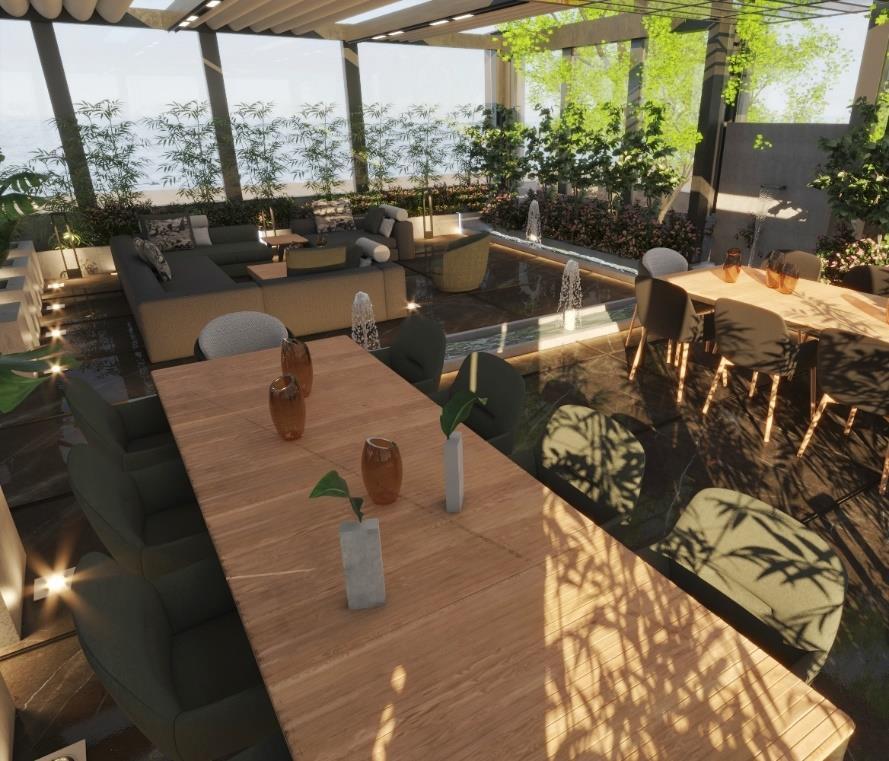
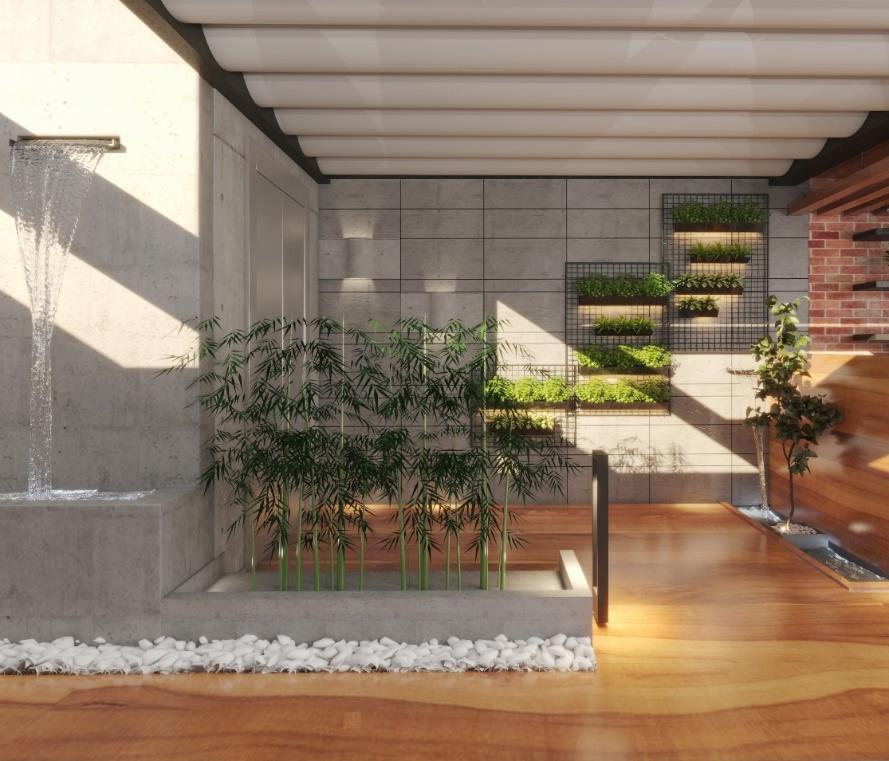
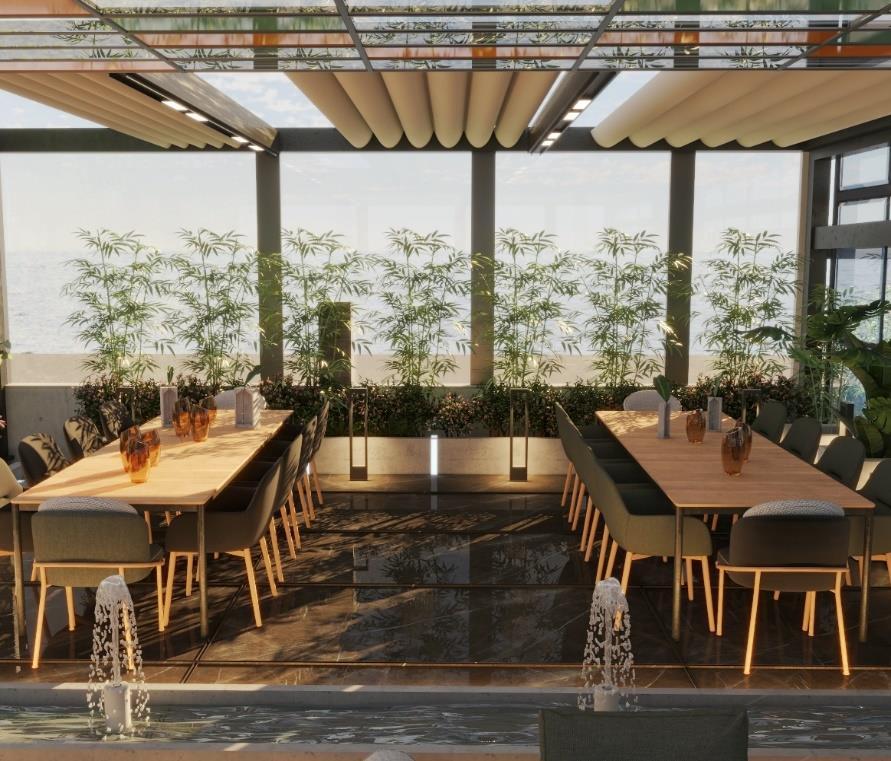
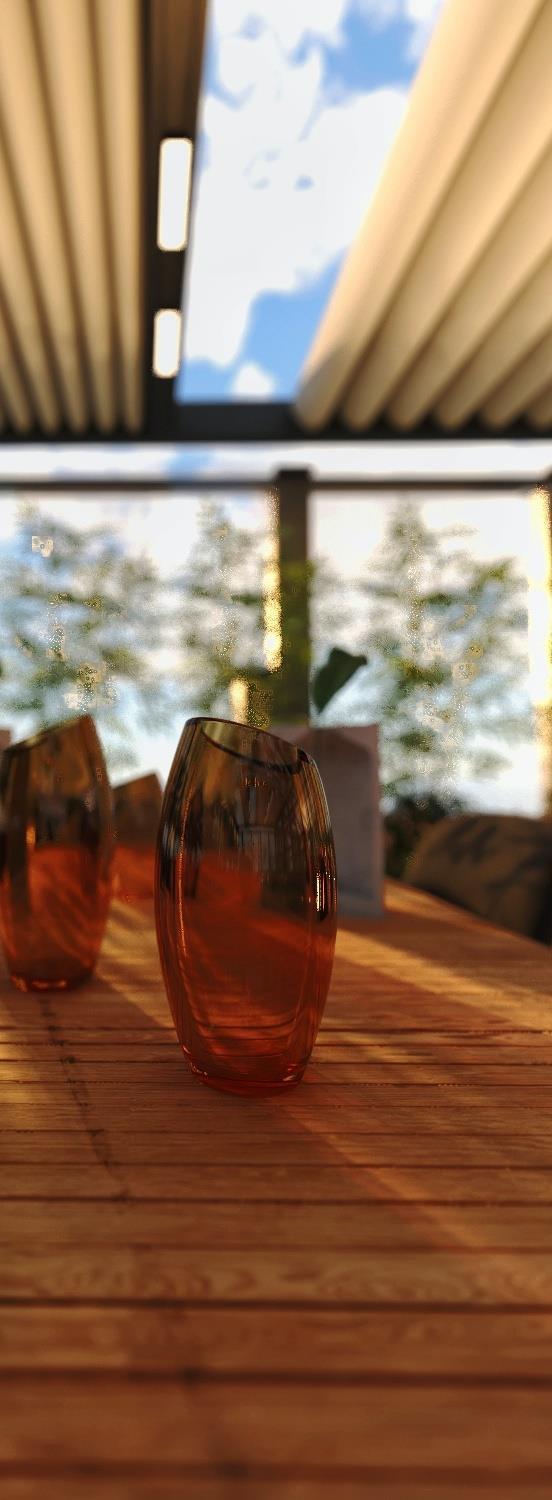
• furniture plan
• key and socket plan
• floor plan
• walls elevation
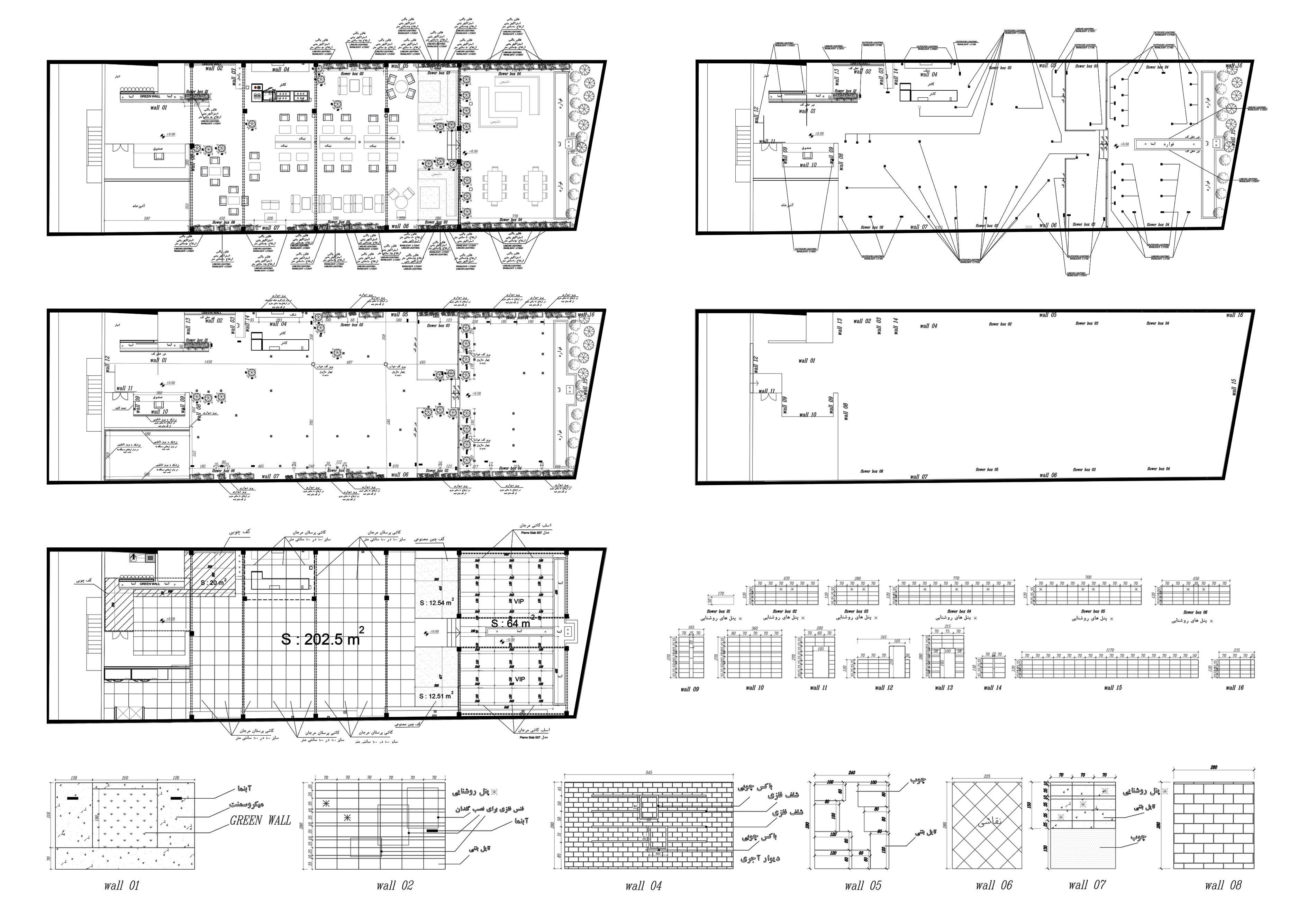

• lighting plan
• wall detail plan
• flower box elevations
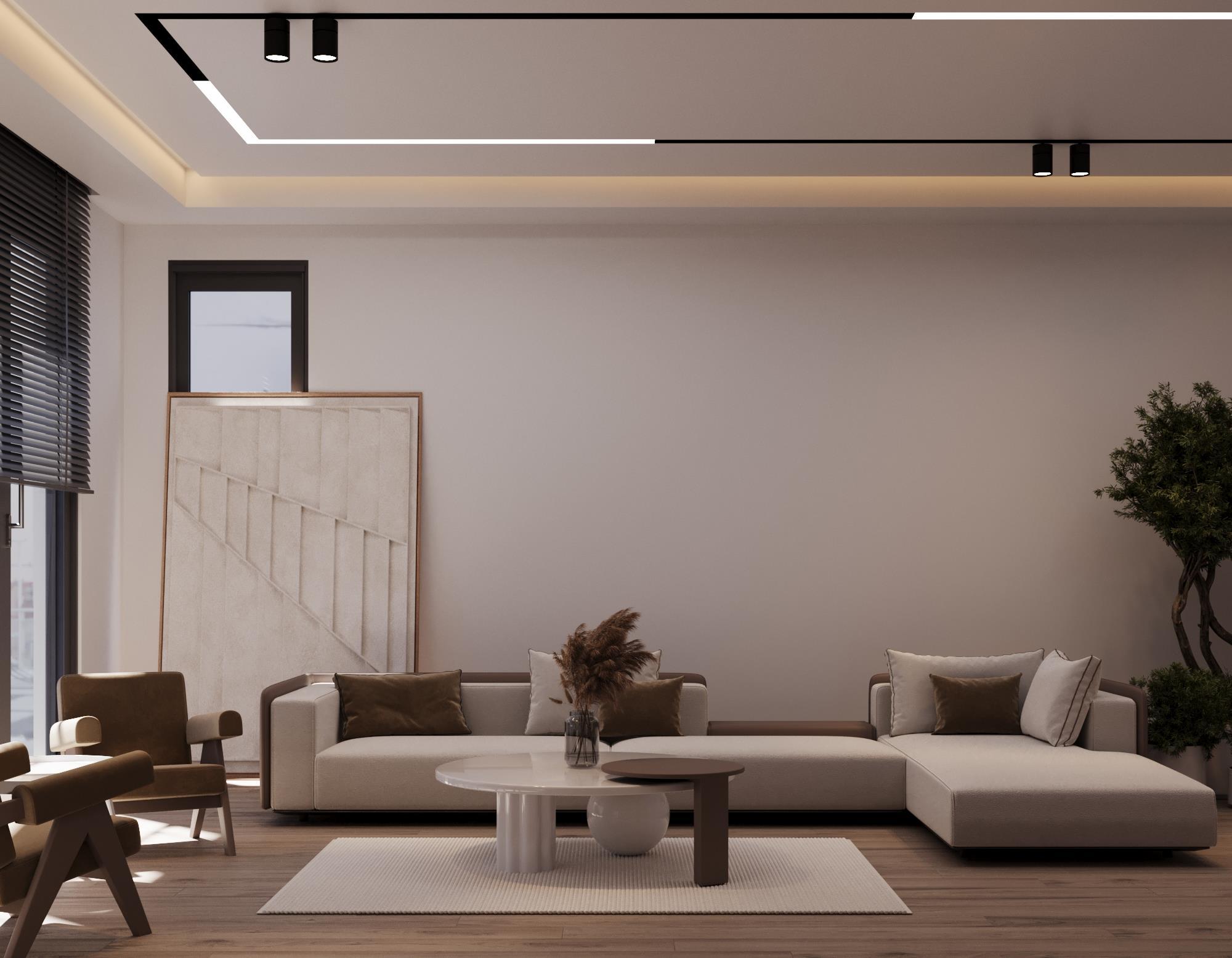
The client's request in this project was originality and simplicity in the dominant modern style. Due to the limited design space, light colors were chosen to make the space more open. To create contrast in the design, an accent color was used in combination with white. To correlate the spaces together, this color palette was used everywhere.
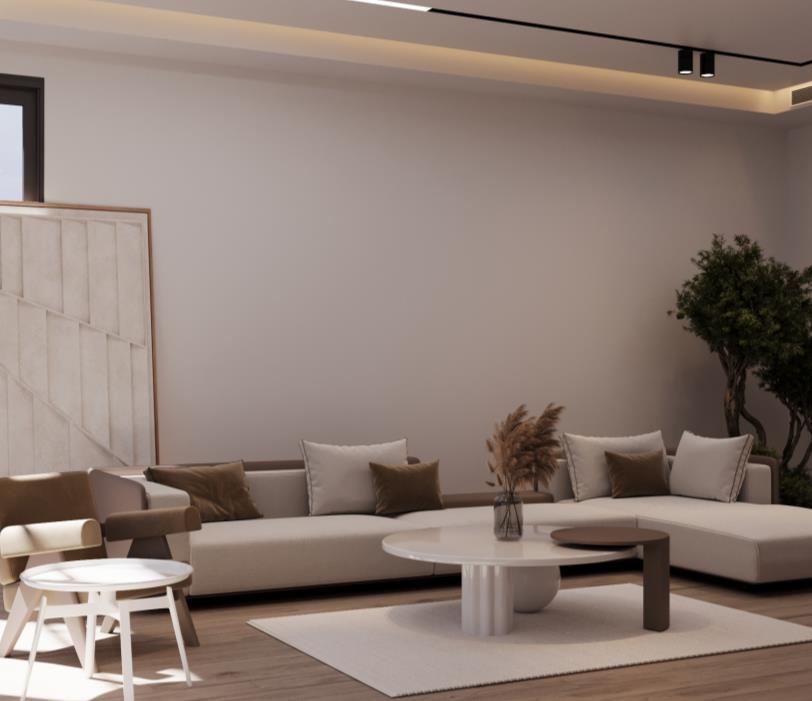
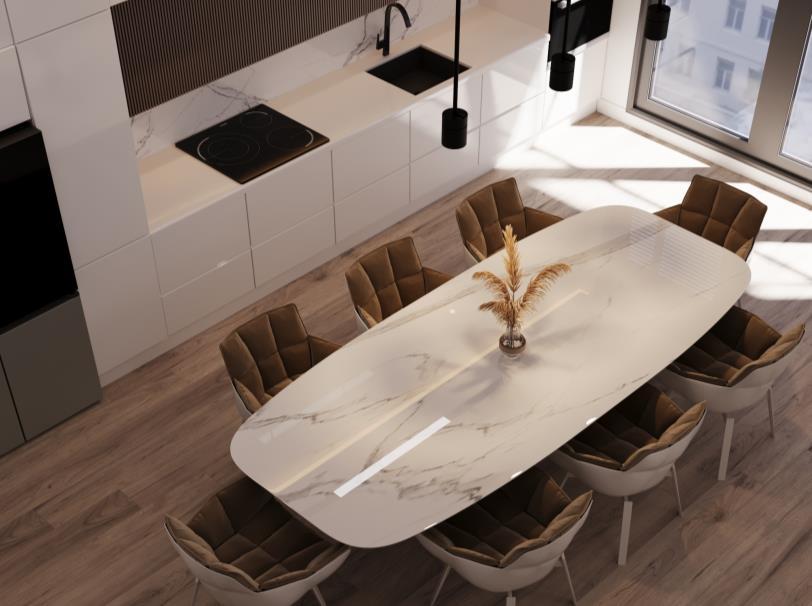
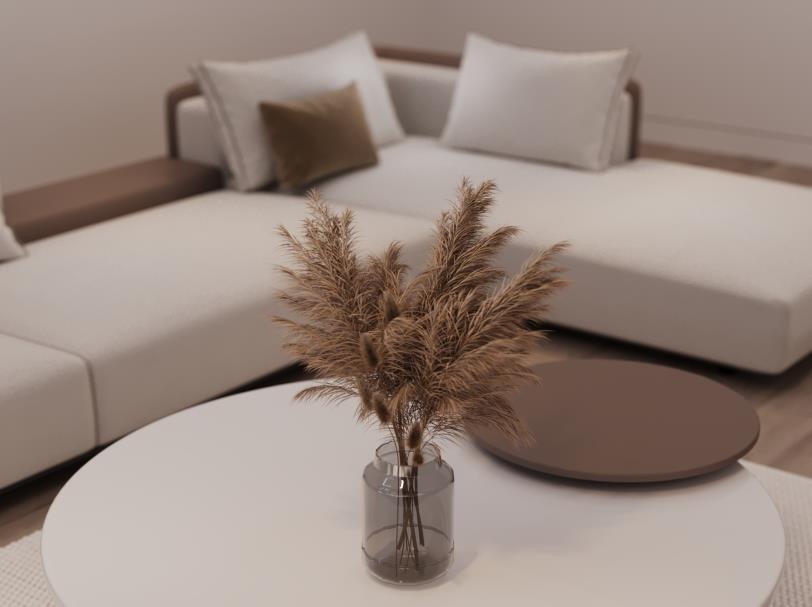
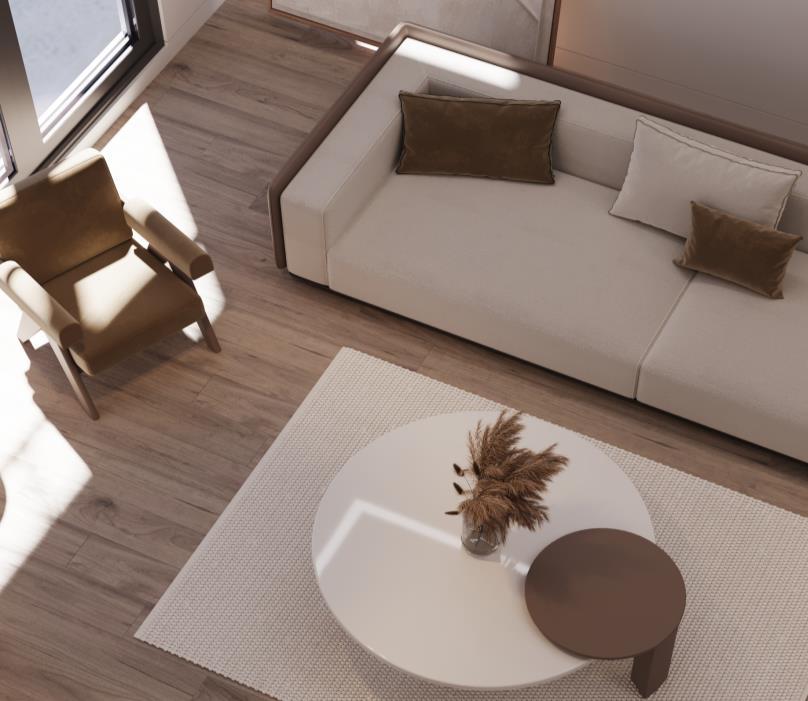
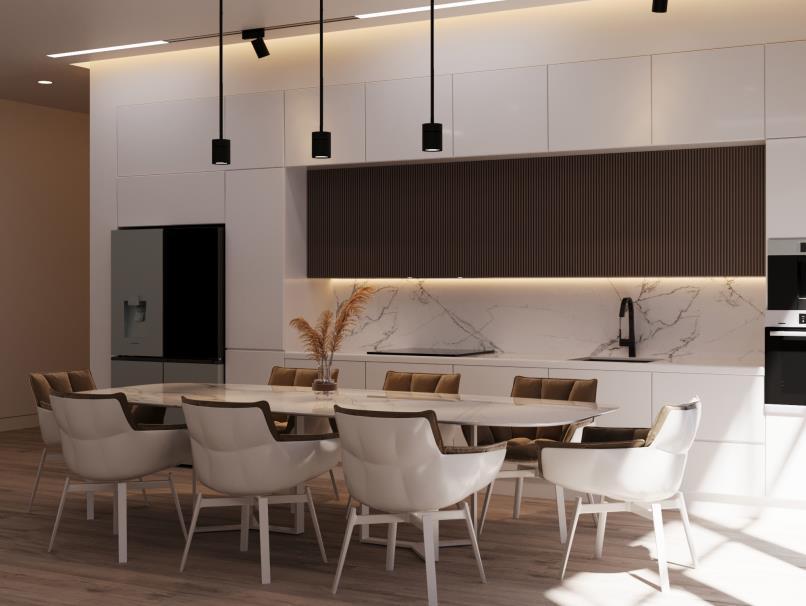
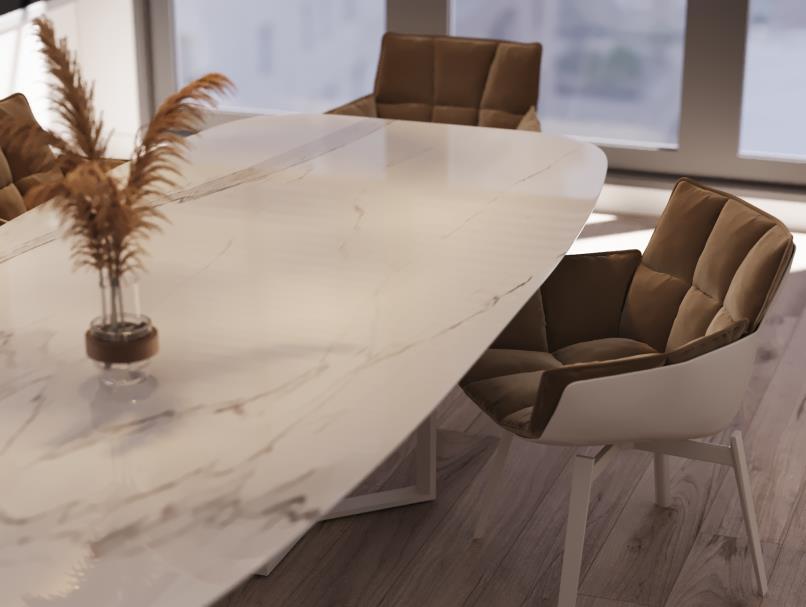
united states

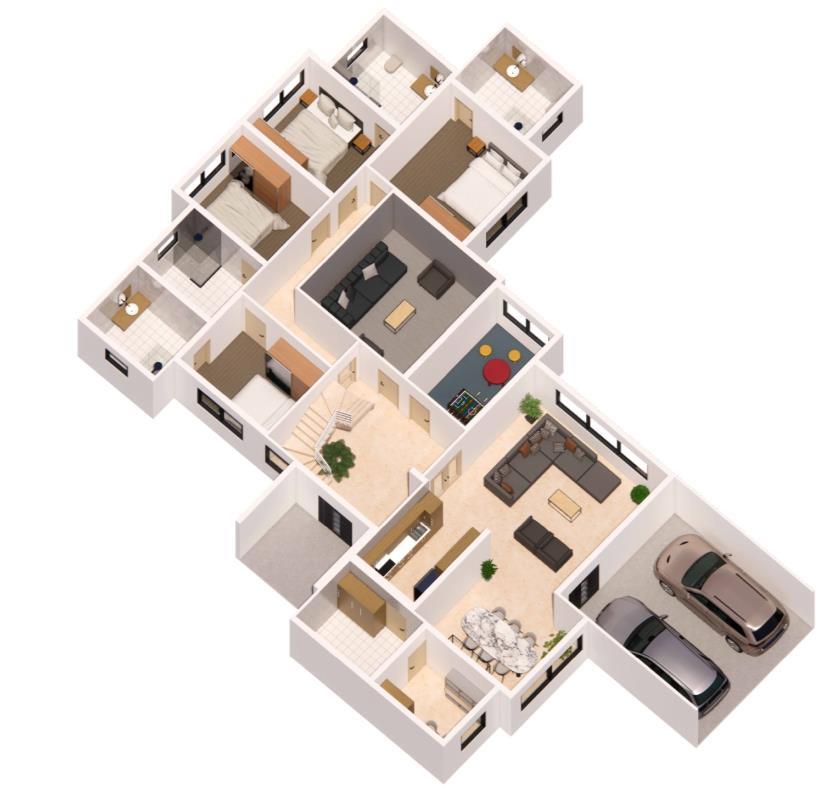
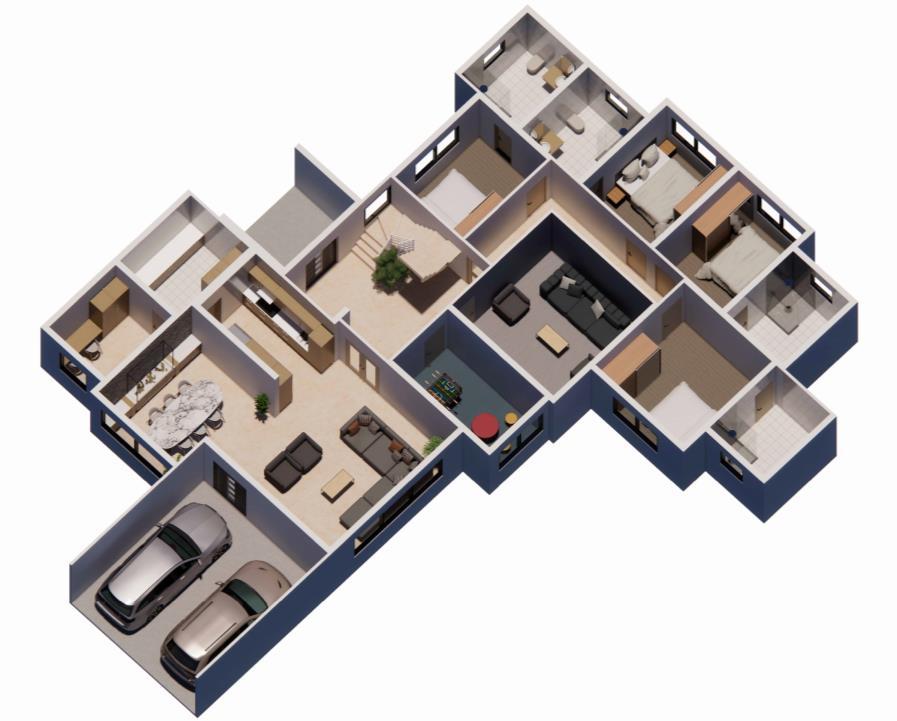
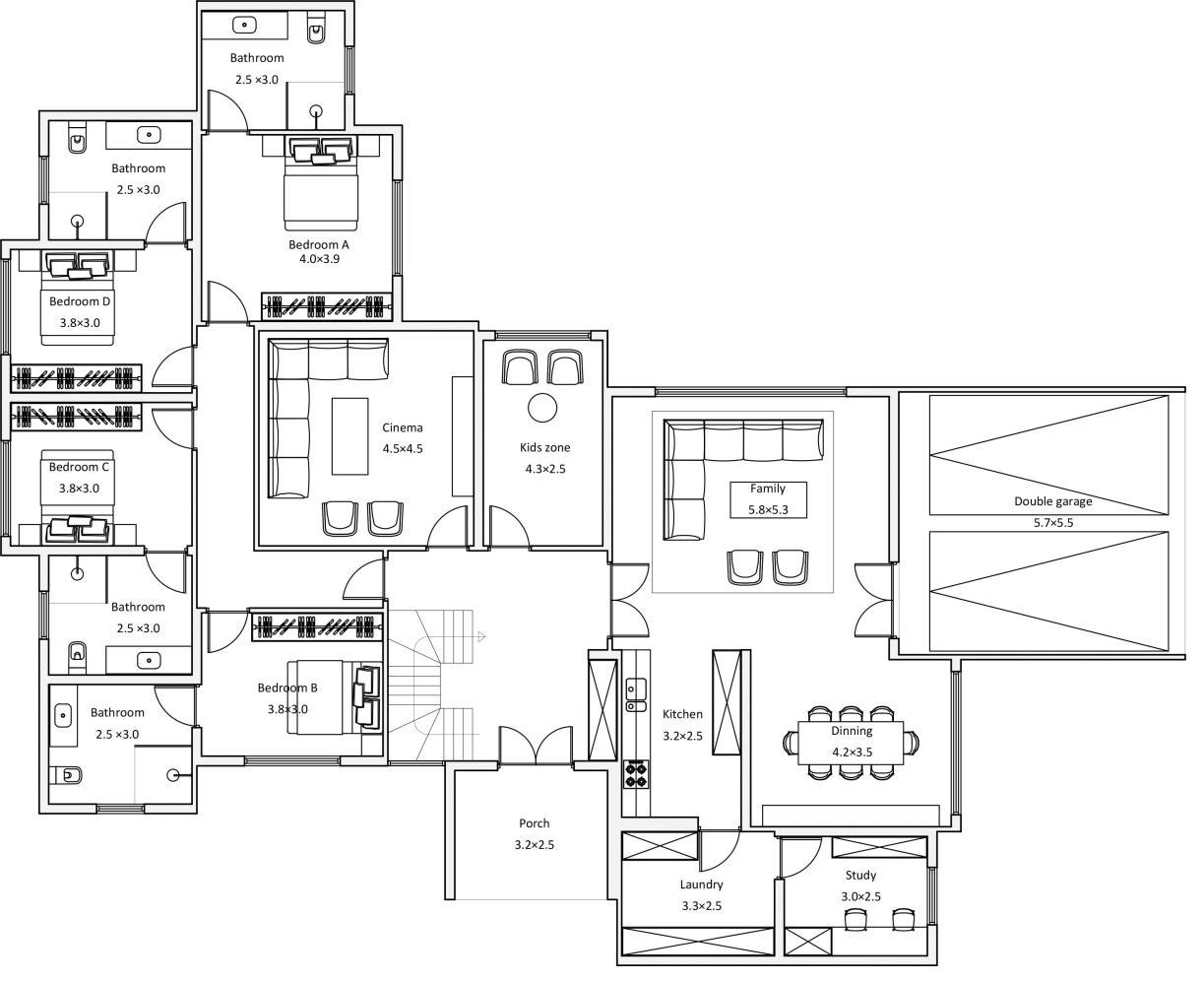
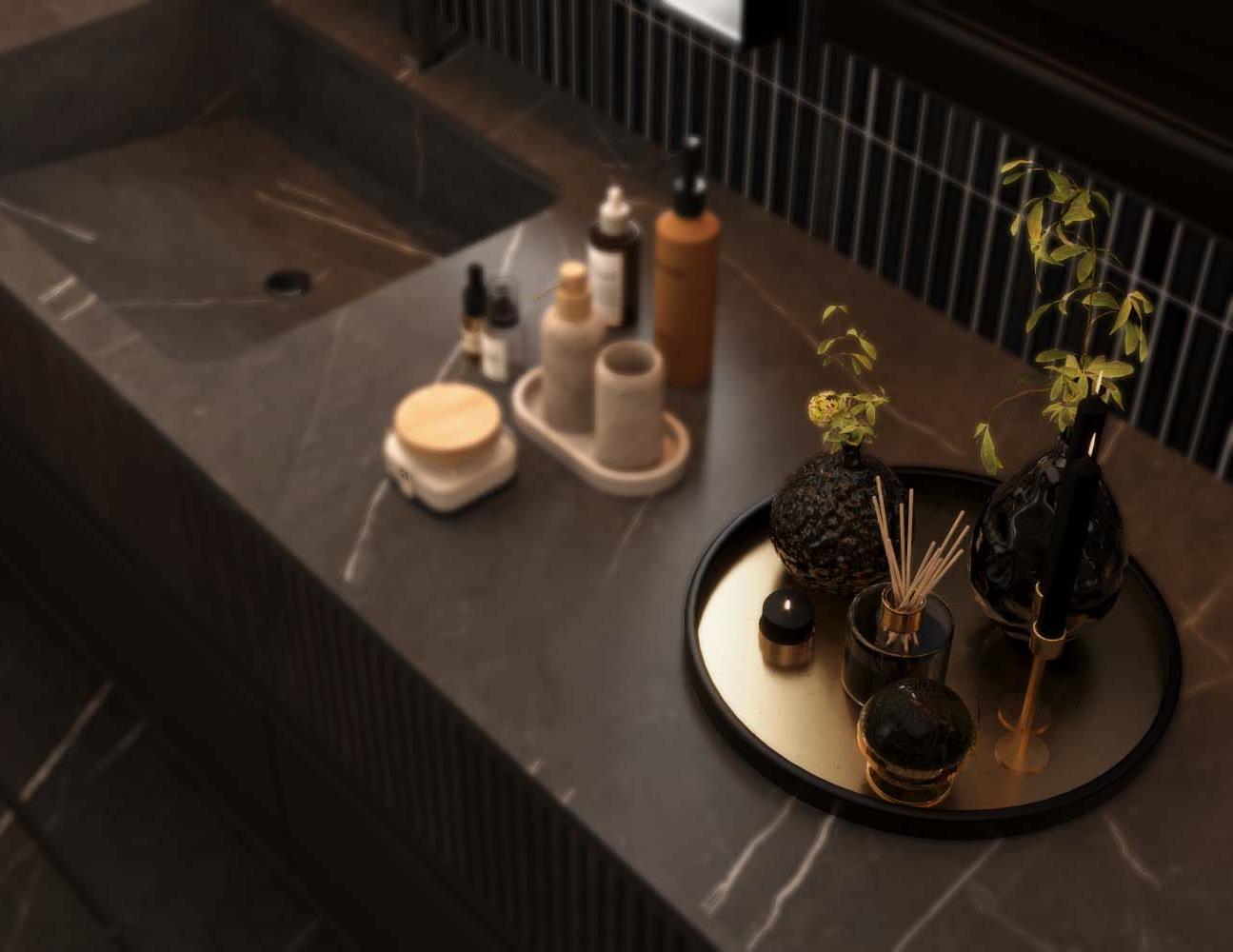
The client's request in this project was a modern style and a warm and intimate space for a family. The combination of warm lights and a bright and warm color palette was used to create the atmosphere desired by the client in this design.
