

Rooted in Design
A brief overview of my core values and approach to interior design, highlighting how I blend functionality, emotion, and aesthetics to create meaningful spaces.




A brief overview of my core values and approach to interior design, highlighting how I blend functionality, emotion, and aesthetics to create meaningful spaces.

A comprehensive design project that reflects my growth as a designer, demonstrating my ability to research, conceptualize, and develop a fully realized interior environment with purpose, innovation, and intention.

Door A collaborative project developed peers, focusing shared vision, problem-solving cohesive interior that meets client needs.



collaborative design developed with three focusing on teamwork, vision, and creative problem-solving to deliver a interior environment client and user needs.
A foundational design studio focused on developing hand-drawing techniques, spatial exploration, and visual communication through sketches, diagrams, and perspective drawings that express design intent and creativity.
A curated selection of photographs captured during my travels, showcasing architectural details, cultural textures, and, spatial moments that continue to inspire and inform my design perspective.
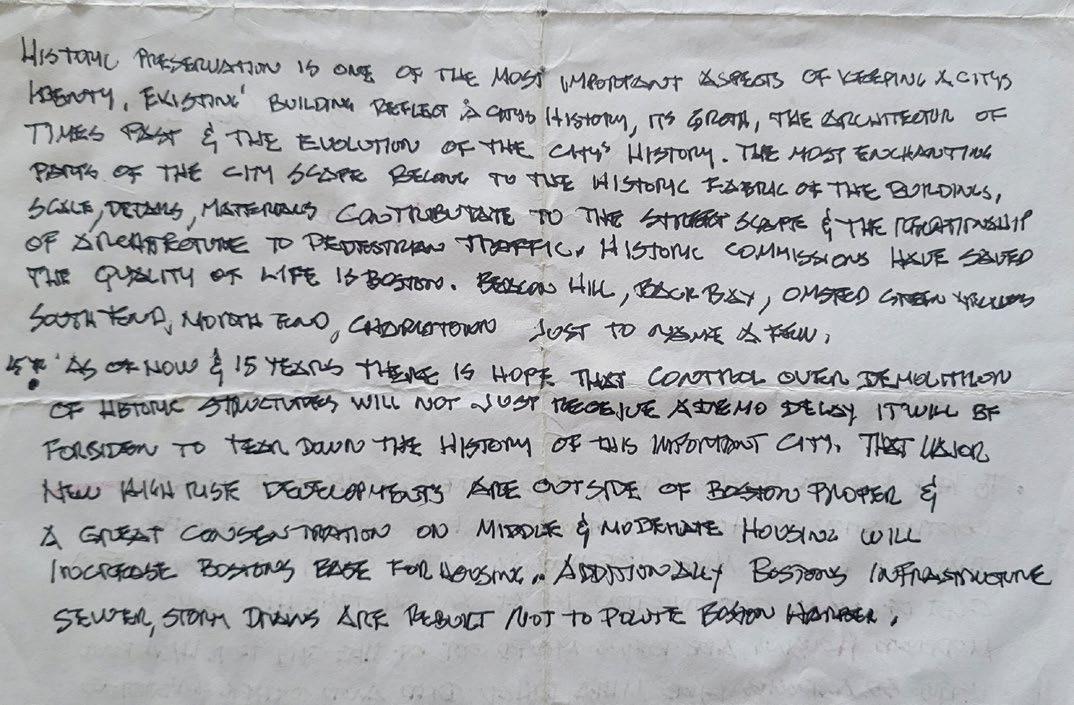
I grew up in Boston, Massachusetts, surrounded by a family deeply rooted in architecture and design. From an early age, I was immersed in conversations about buildings, history, and the power of space - especially through the lens of preservation architecture, which my grandfather passionately practiced. This upbringing, rich in tradition and creativity, deeply influenced the way I view design today. My grandfather, in particular, played a significant role in shaping my perspective. He believed that powerful design should not only serve a purpose but also evoke a deep emotional response in those who experience it. He taught me that great design is more than visual appeal, it’s about creating environments that tell stories, connect people to places, and stand the test of time.

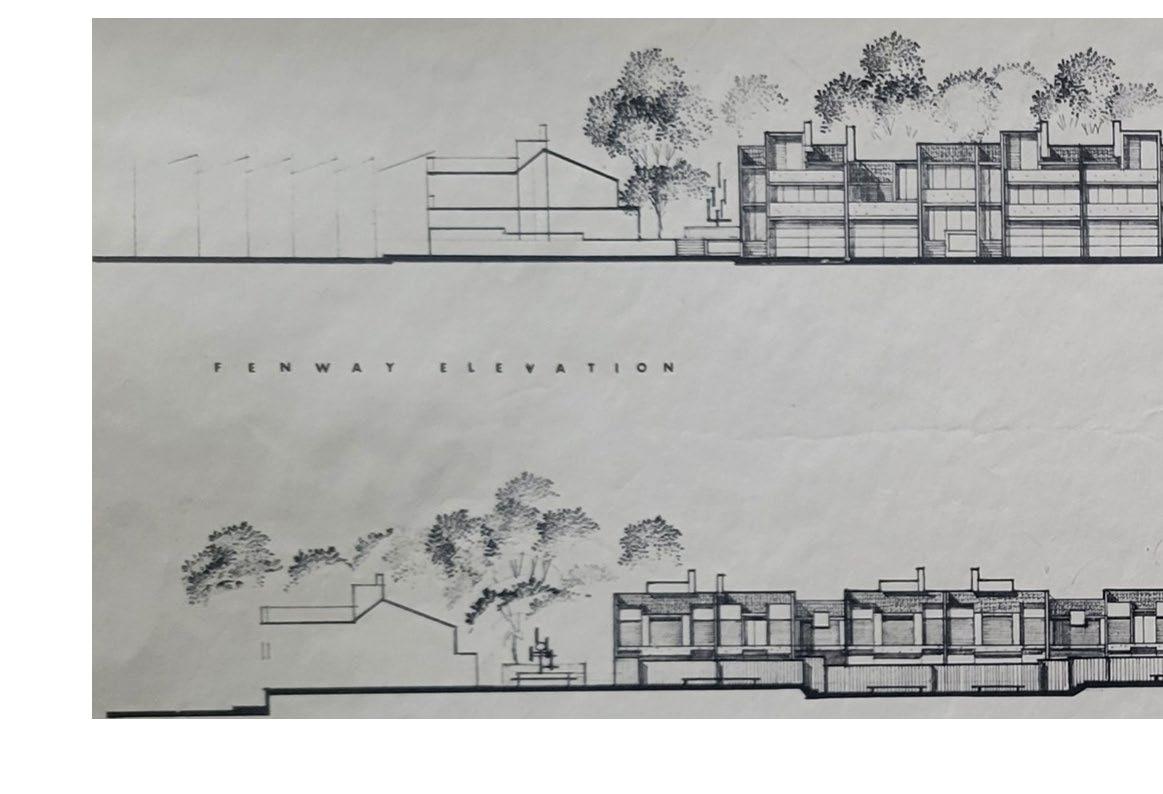


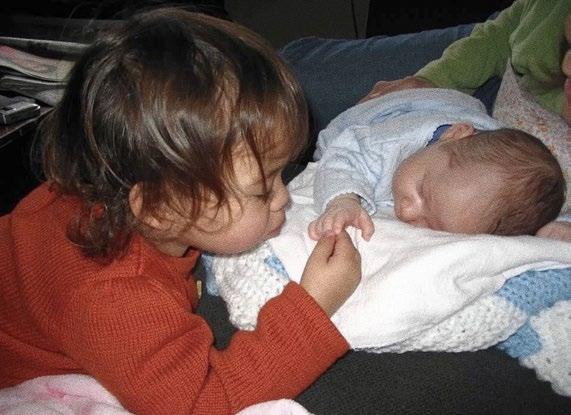
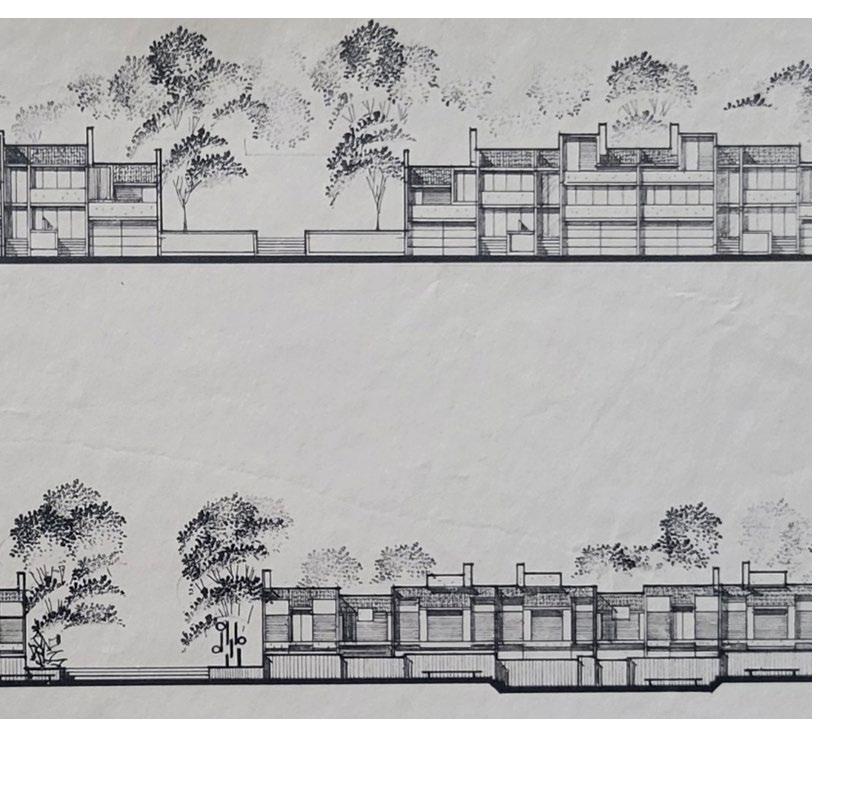


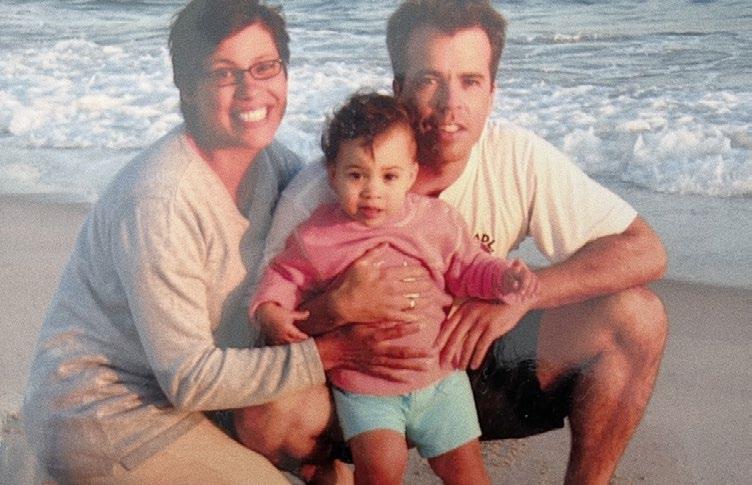
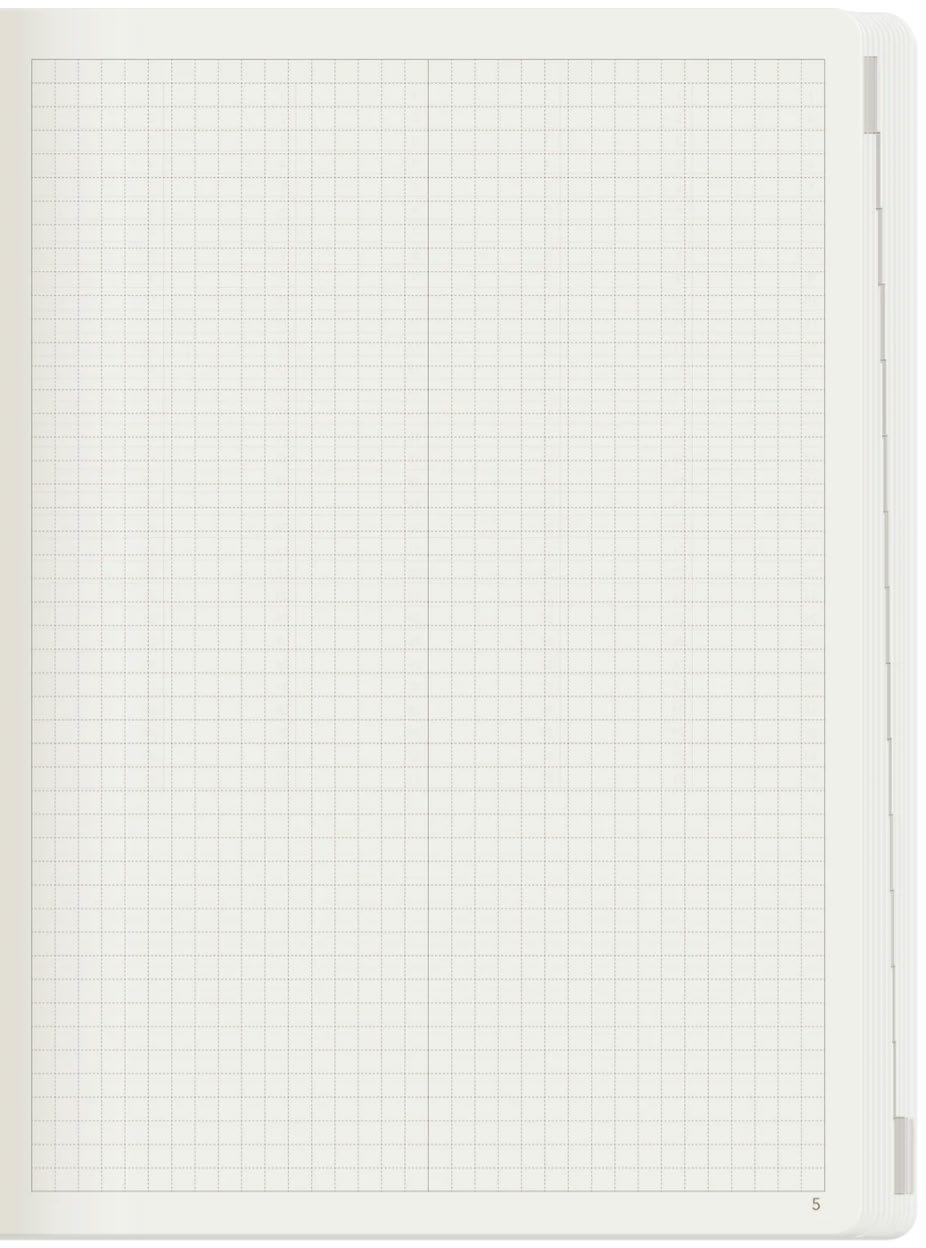
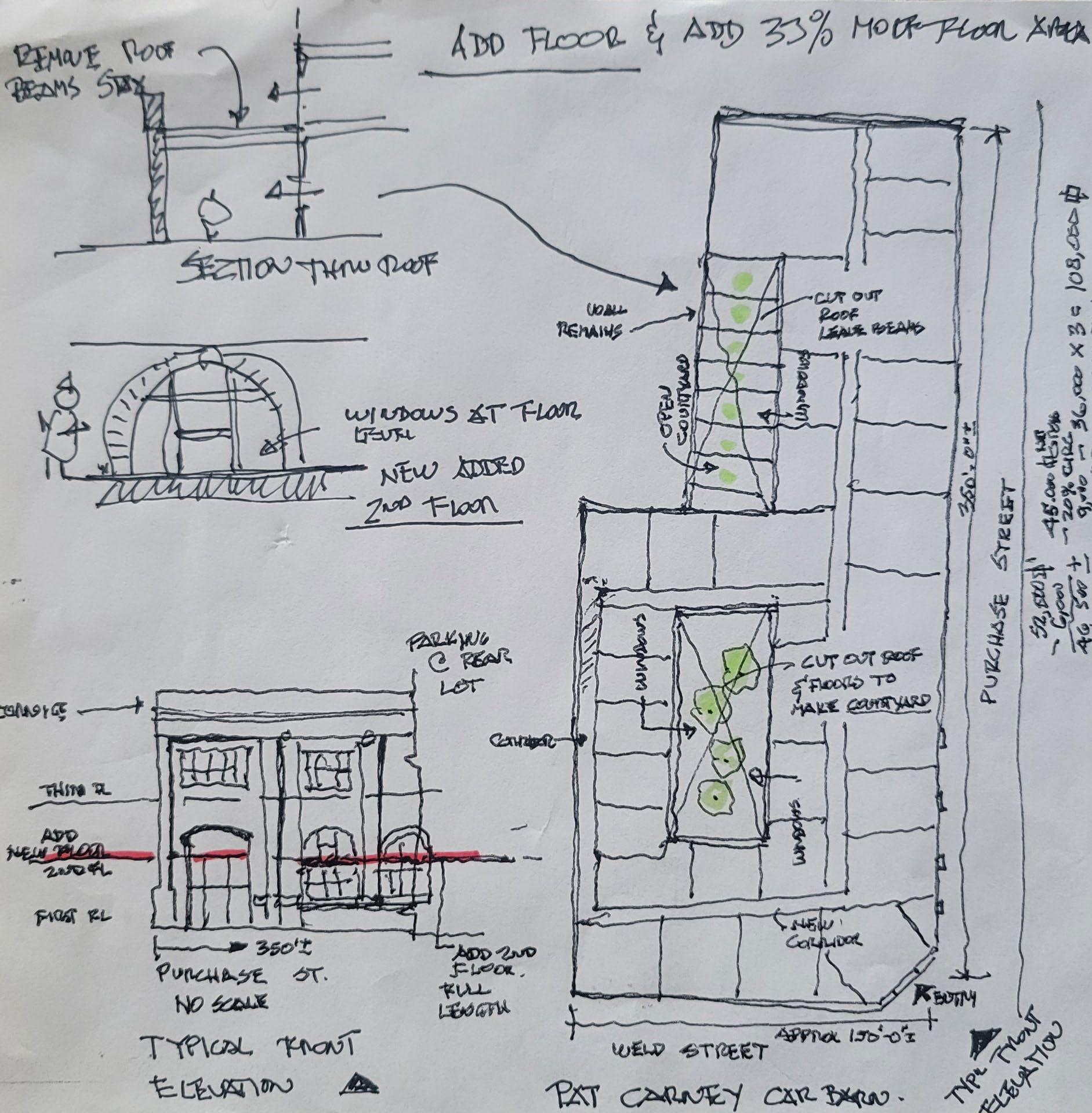
My design philosophy is rooted in three core principles: functionality, individualism, and unique timelessness. I believe that intuitive, efficient function is the foundation of meaningful design. Each project should reflect the distinct personality and lifestyle of its users, celebrating individuality through spatial expression. I am drawn to a sense of timelessness that transcends trends - achieved through thoughtful materiality, refined details, and emotionally resonant environments. My goal is to create spaces that not only perform beautifully but also feel deeply personal and enduring.
Above all, my greatest inspiration comes from my family. Their love for travel, our shared passion for design, and the close bond we’ve built. They are the reason I push myself to explore new ideas and grow throughout my experience with design. Their support and example continue to shape the way I design and the person I’m becoming.

“A
super yacht for the crew, aimed at enhancing well-being and reducing
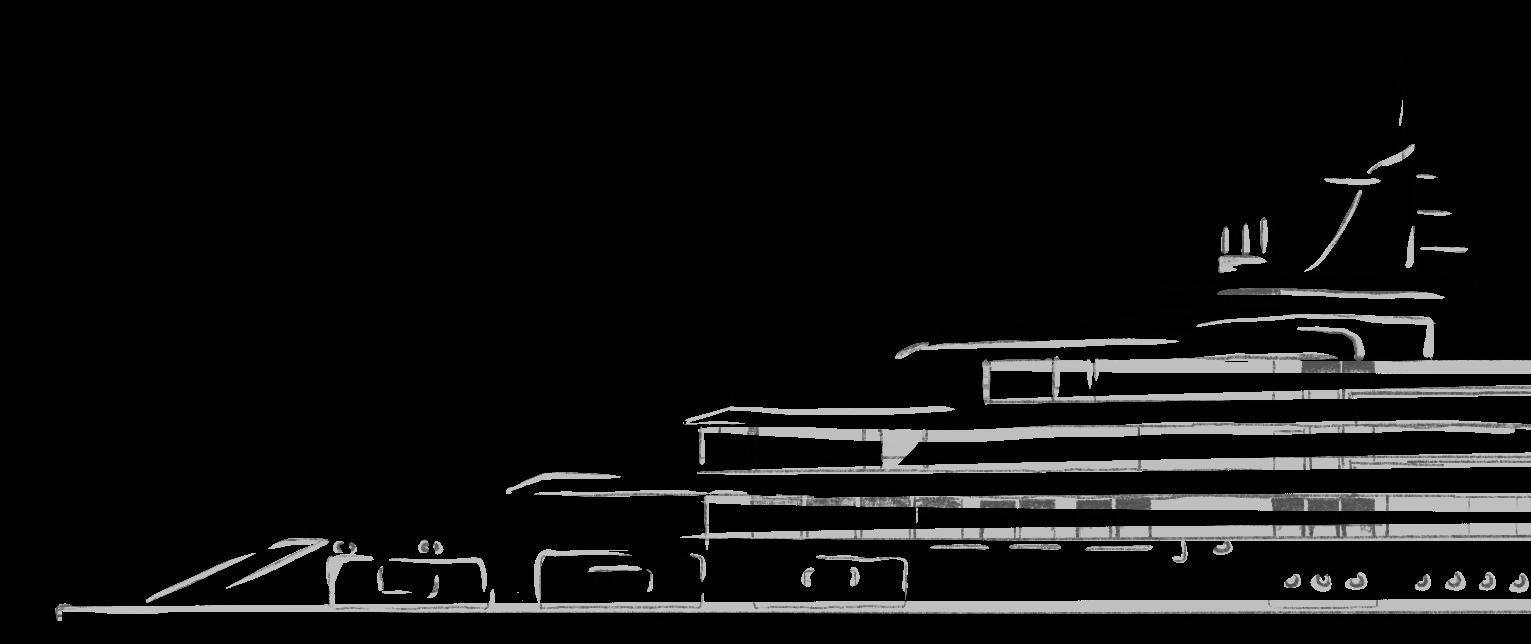

This project is driven by a deep commitment to improving the day-to-day lives of yacht crew members by re-imagining interior design to better support their well-being. With crew attrition becoming an increasing challenge in the yachting industry, my goal is to create thoughtful, functional, and comfortable living and working spaces that truly reflect the needs of those who spend long stretches
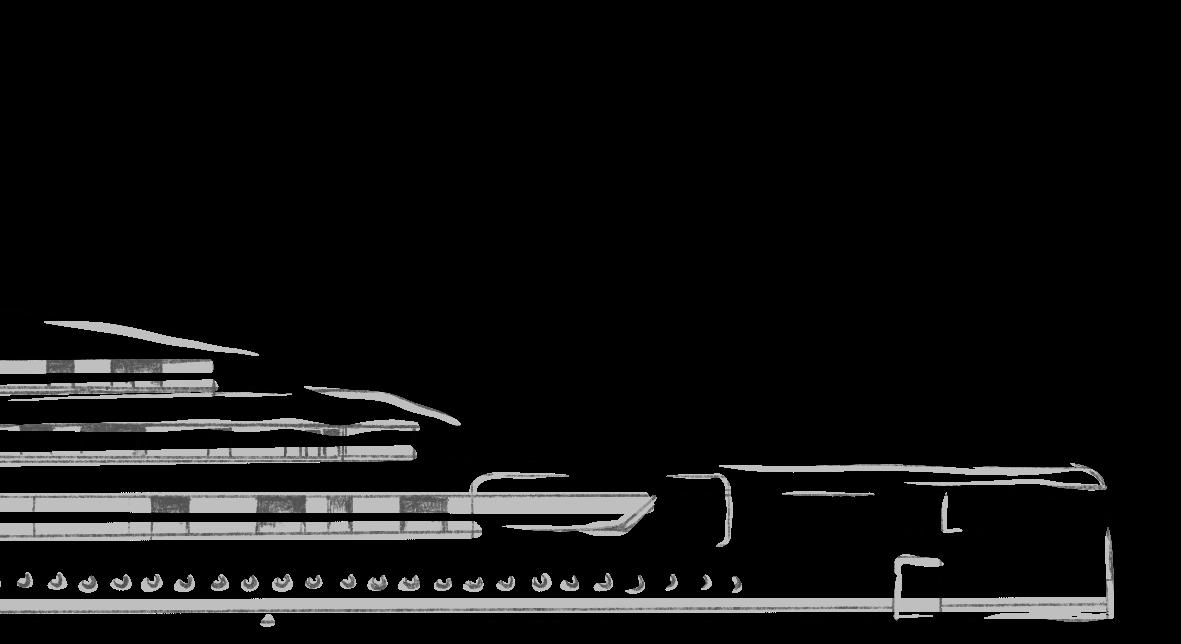
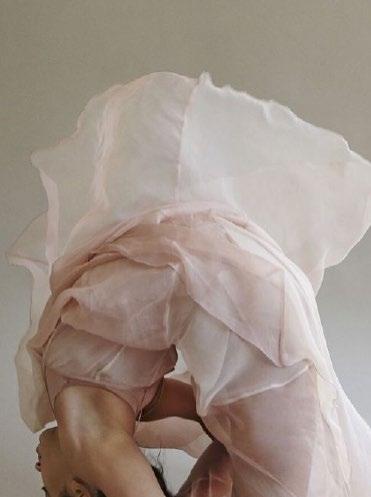








Manipulation of the human body, when it is being done in extreme ways, can bring out both physical and mental health effects. Not just on the individual, but those around them as well. Contortionist contorts their bodies into uncomfortable positions, which can be seen as physically demanding and challenging but it is also viewed as ugly and uncomfortable. However, rather than focusing on the discomfort, focus on the movements and the strengths required to execute them. The goal of this way of thinking is to bring together clients and the crew in a way that fosters support, understanding, and positivity, creating an environment where the challenges of the body are seen as opportunities for the beauty of the experience.

By integrating the principles of flexibility and resilience inspired by contortion, this design fosters an environment that enhances crew wellbeing and performance. The use of organic, flowing forms supports natural movement, reducing physical strain and promoting comfort in confined spaces. Spatial planning maximizes functionality, while tactile materials and a harmonious color palette create a calming atmosphere. This approach not only improves daily living conditions but also strengthens the connection between crew members and their environment, ultimately supporting retention, job satisfaction, and operational efficiency.
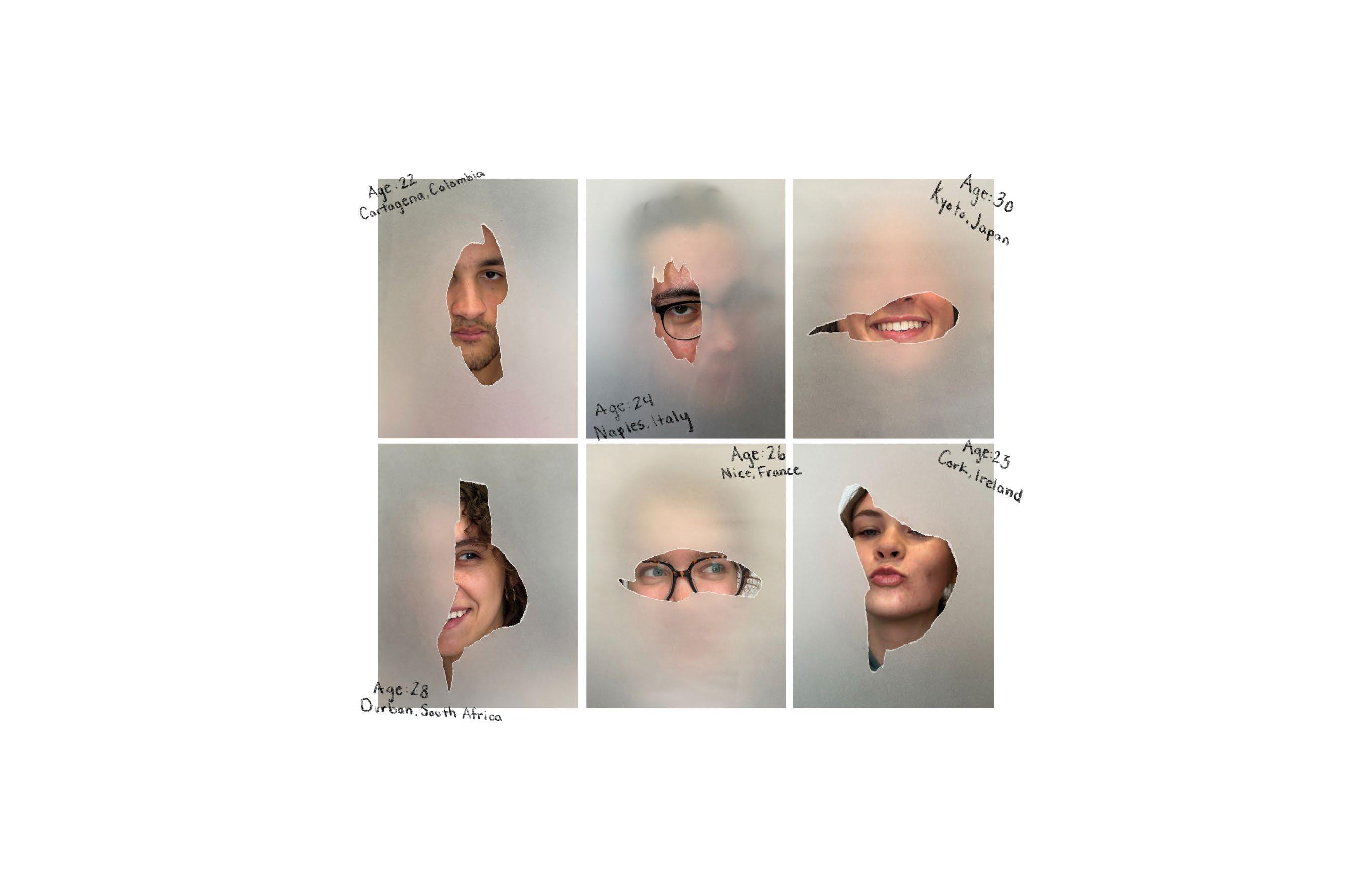

“A great yacht crew is more than a team - they’re a floating family, united by trust skill, and the shared rhythm of the sea.”


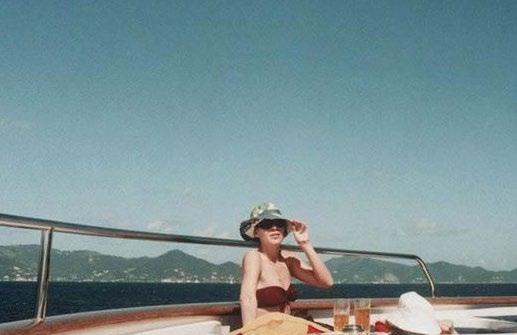


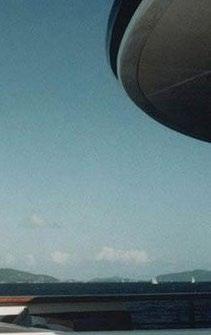



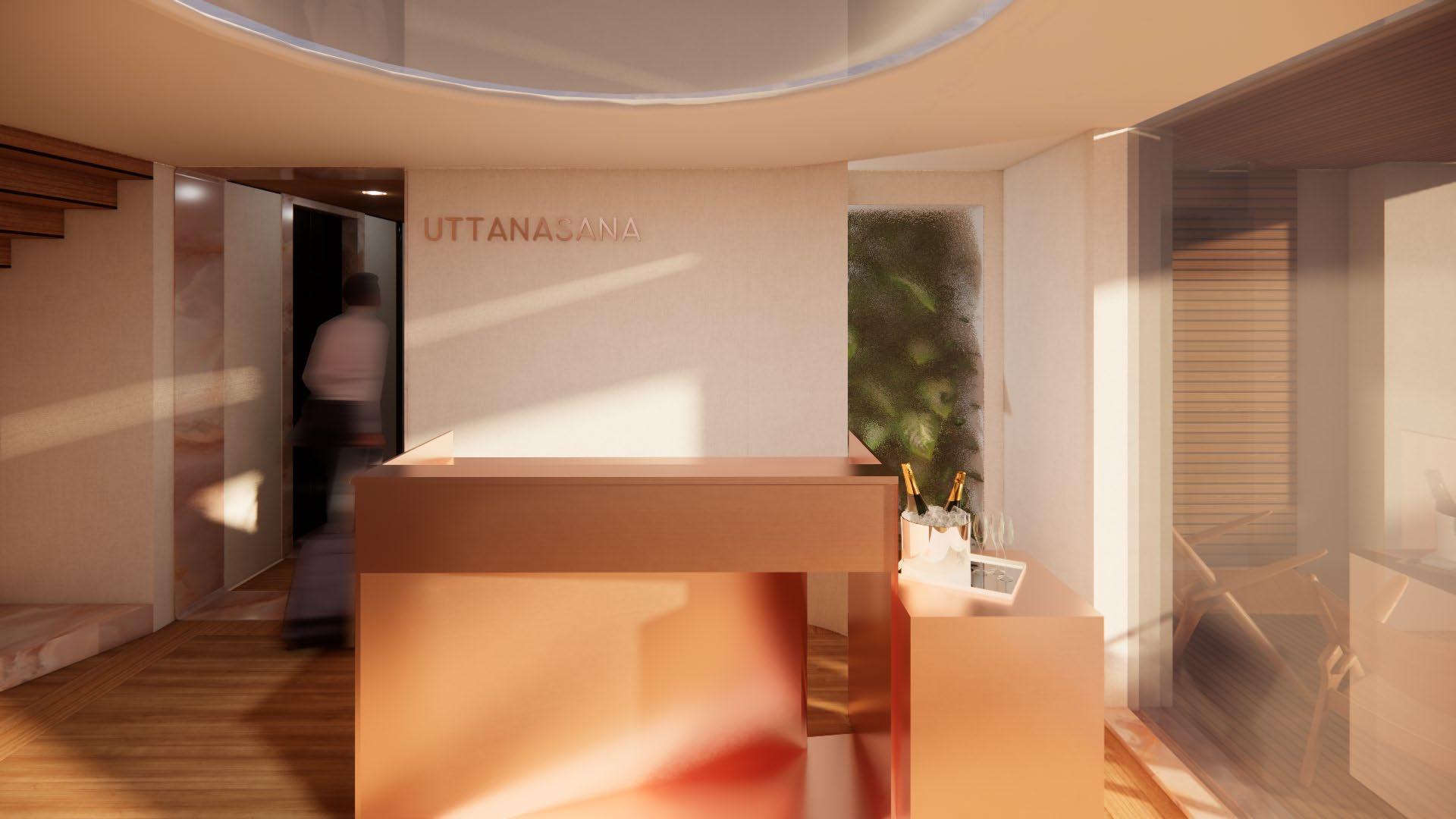
Reception
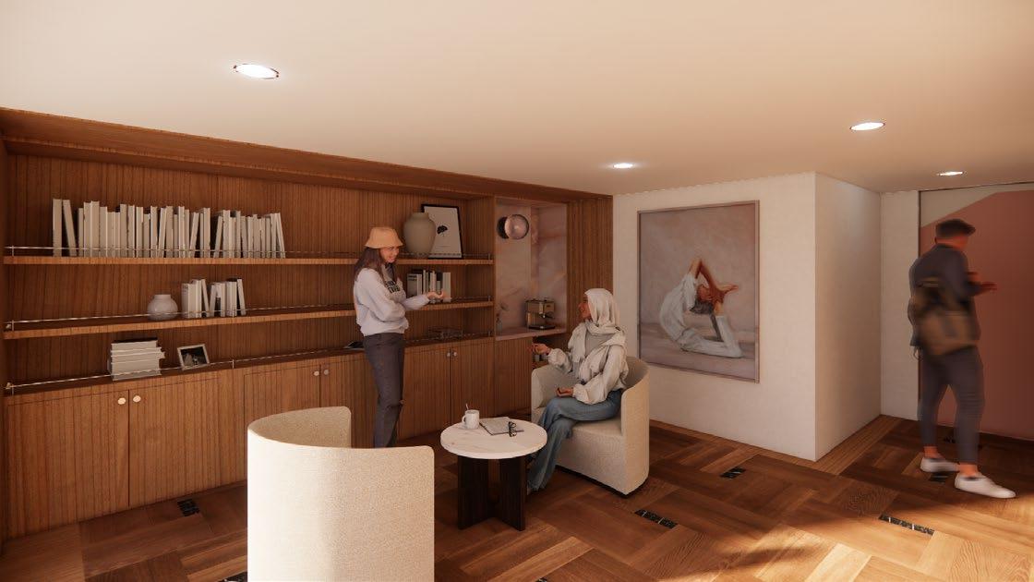
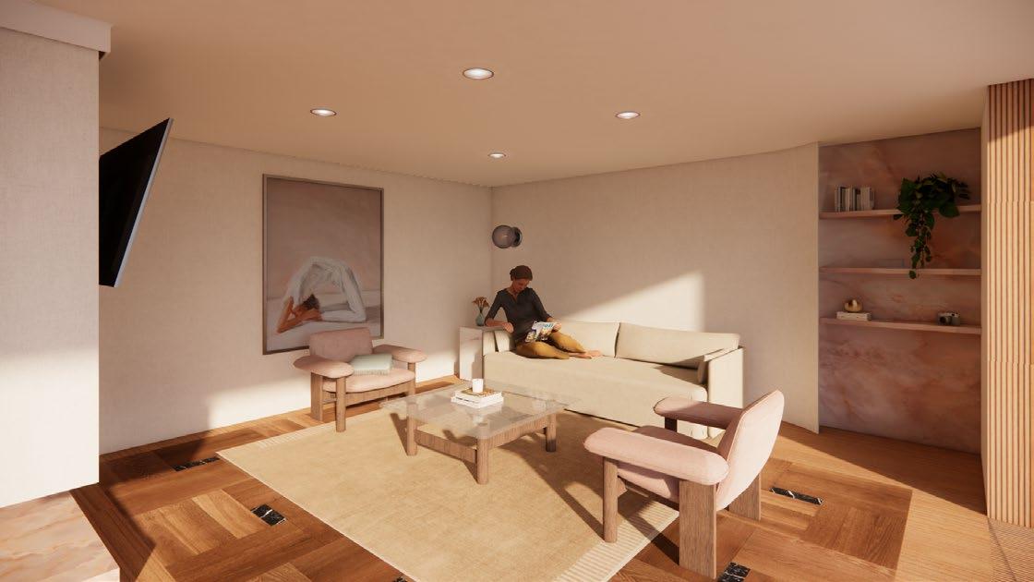
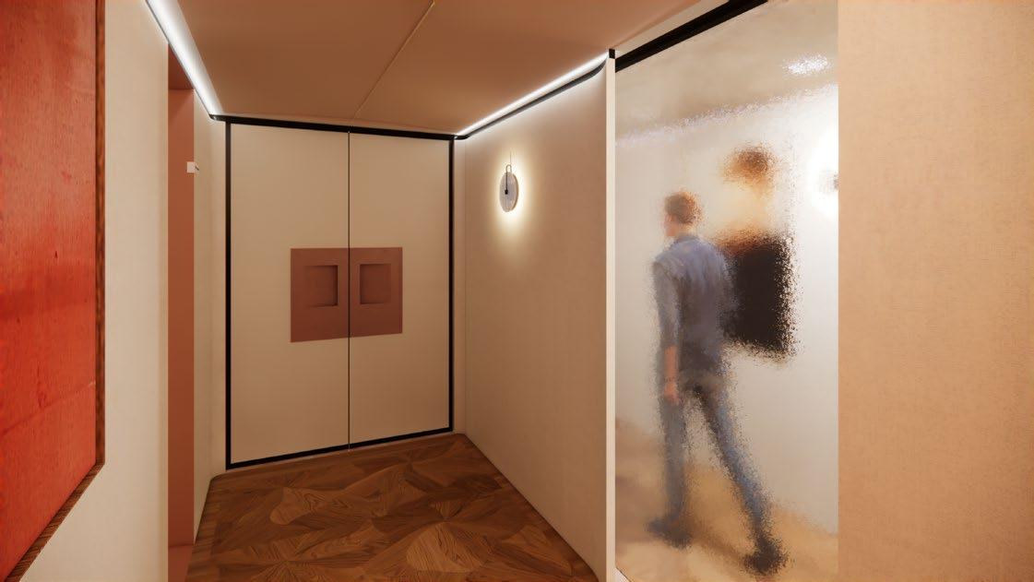
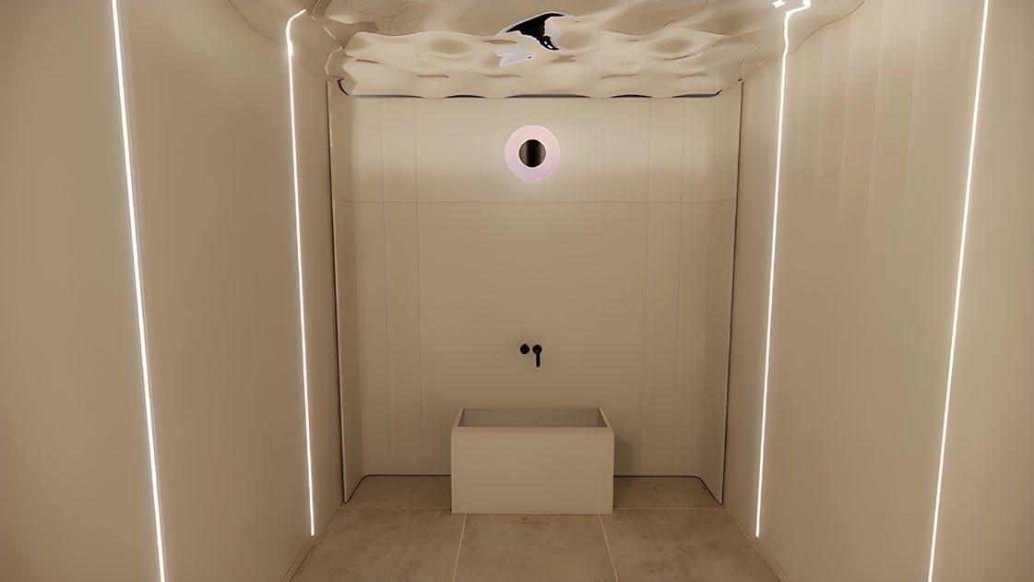
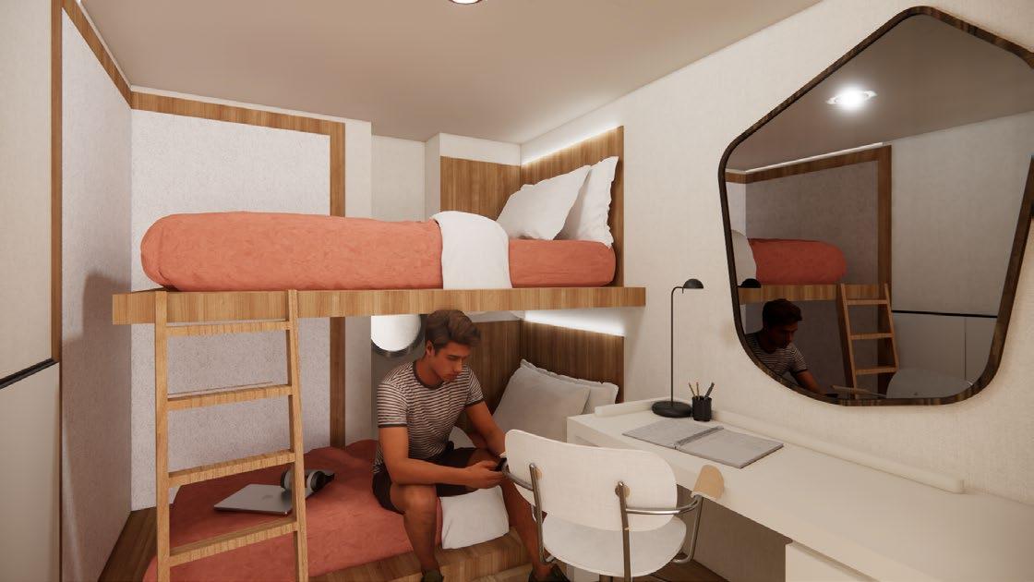
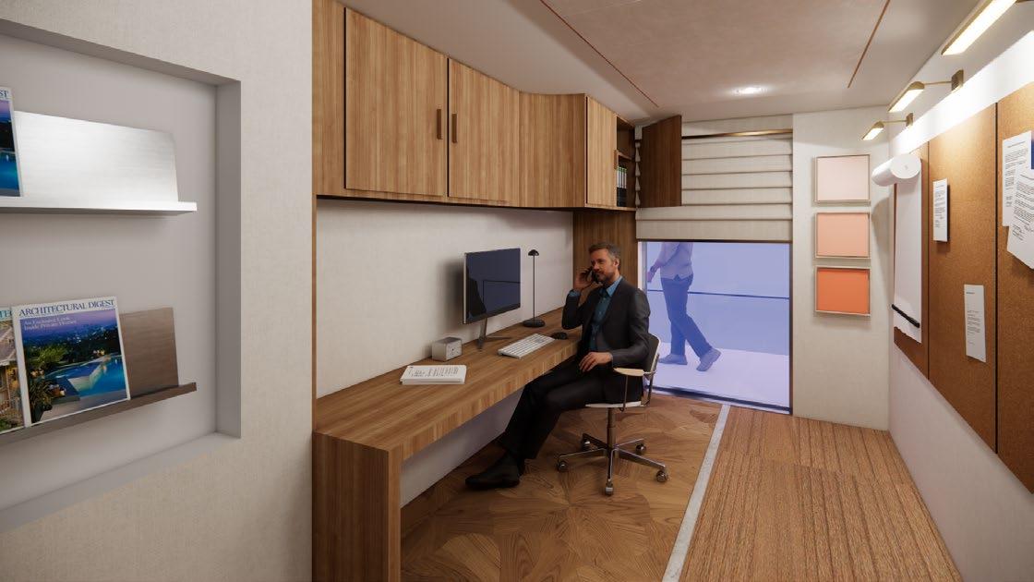


“A sanctuary of resilience, where architecture nurtures healing, community empowers growth, and every space is a step toward a brighter future for single mothers and their children.”









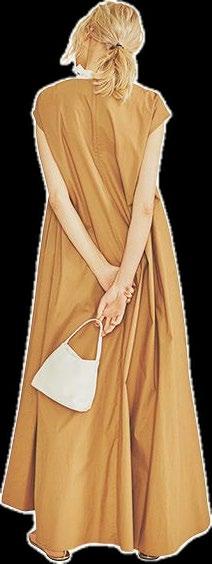
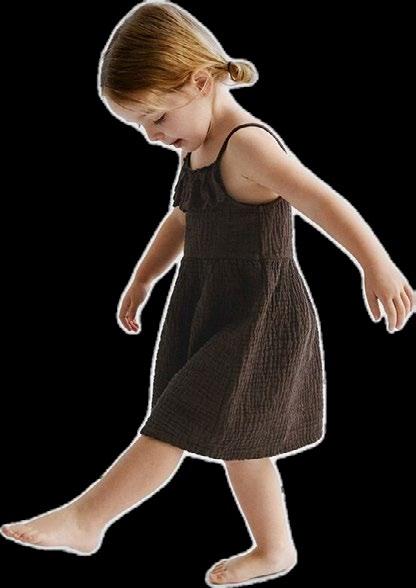

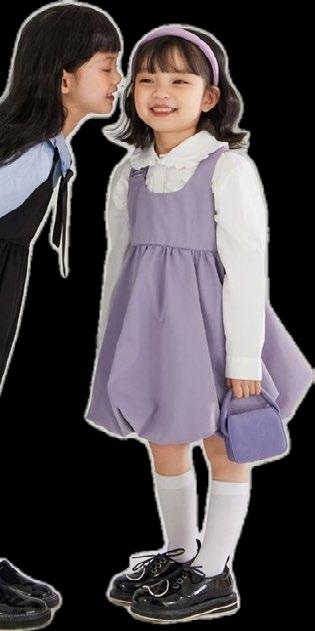
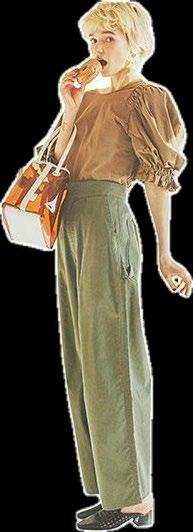
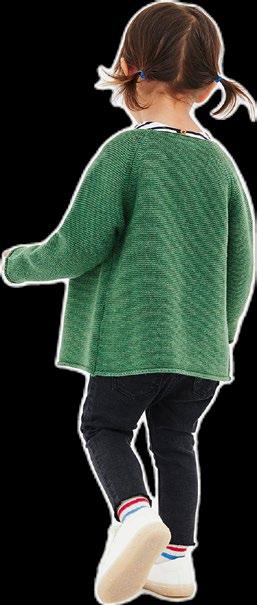
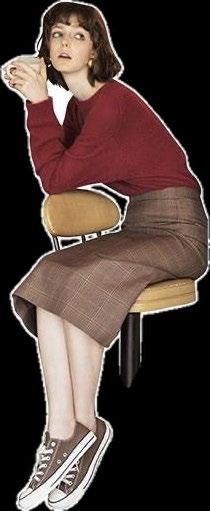

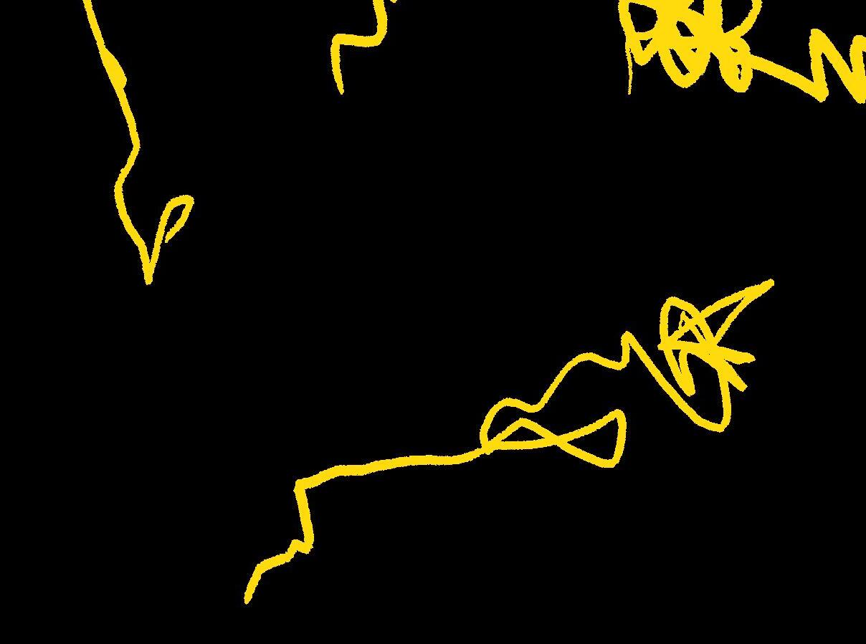
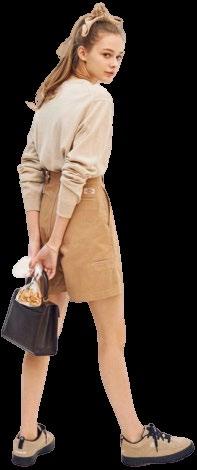


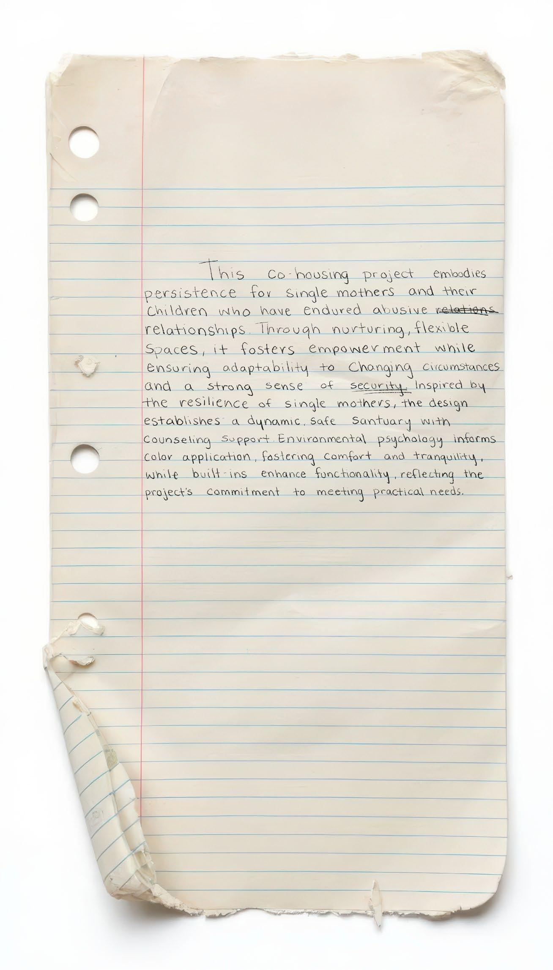
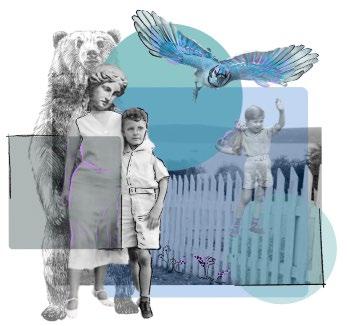
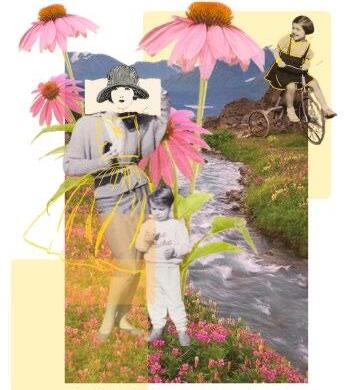
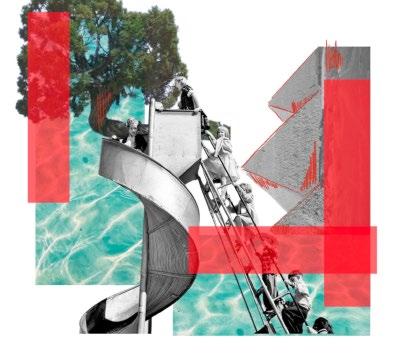

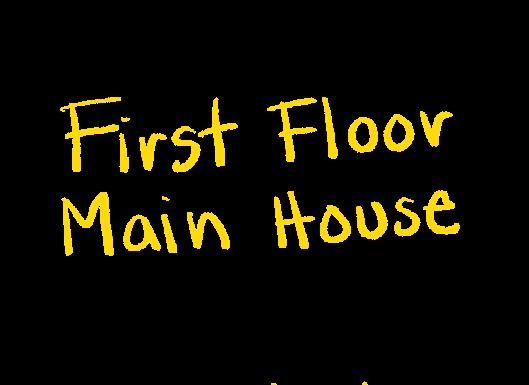
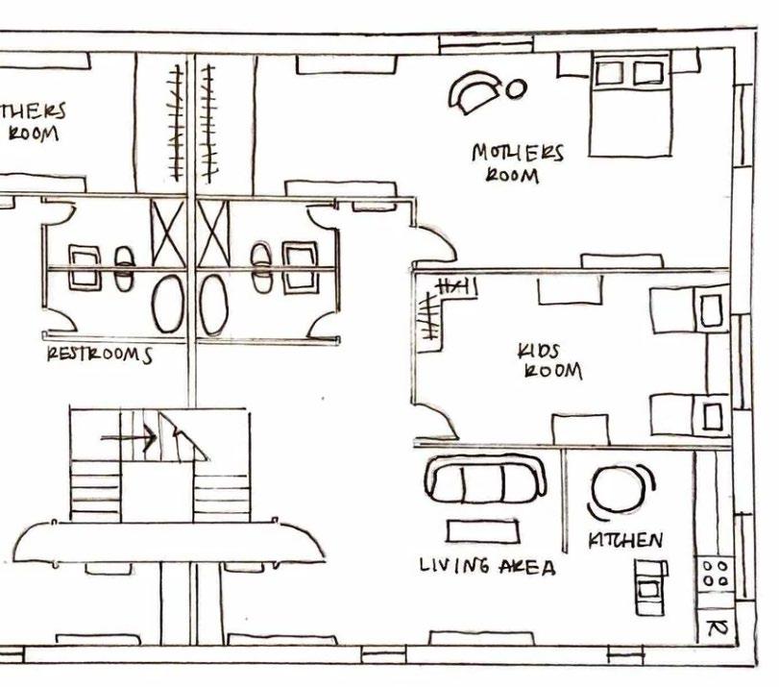
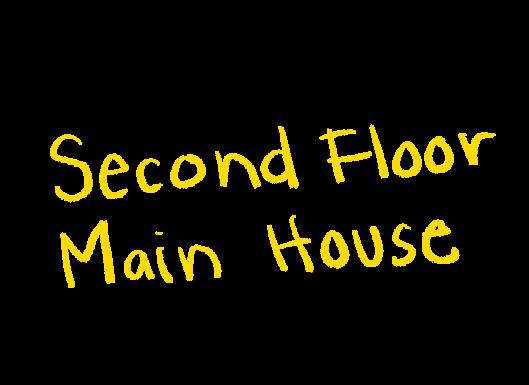
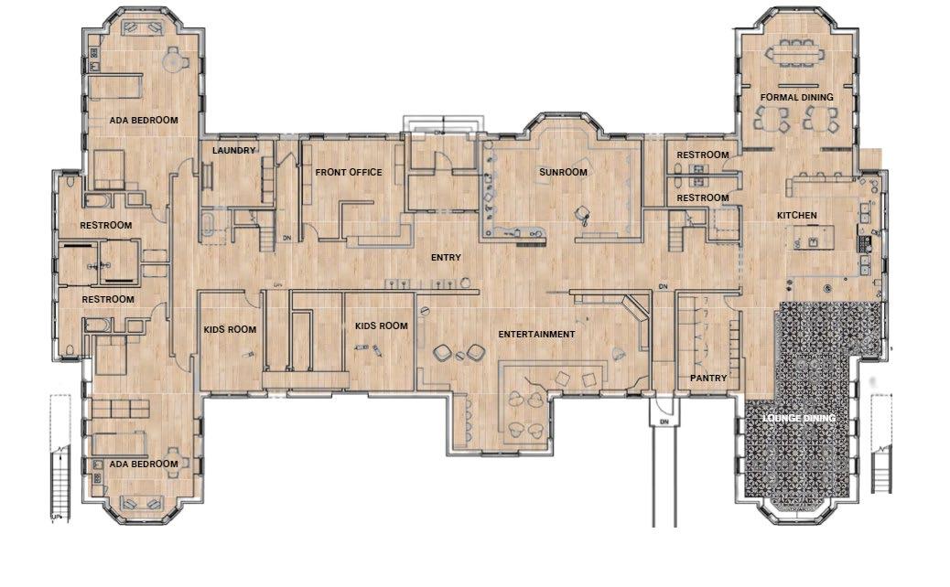
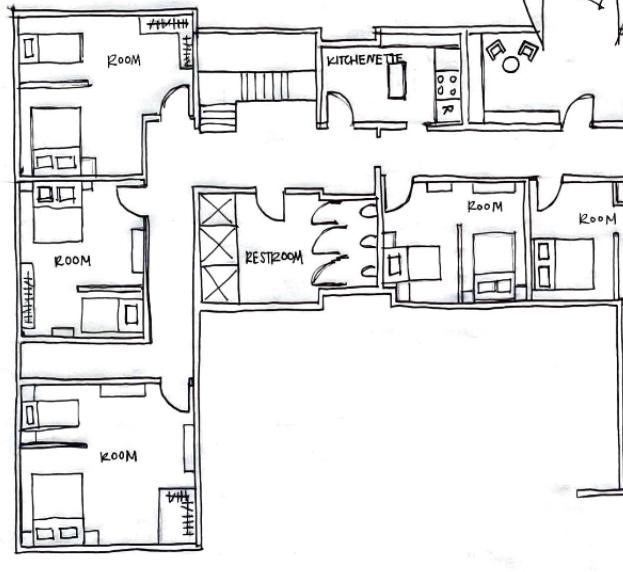

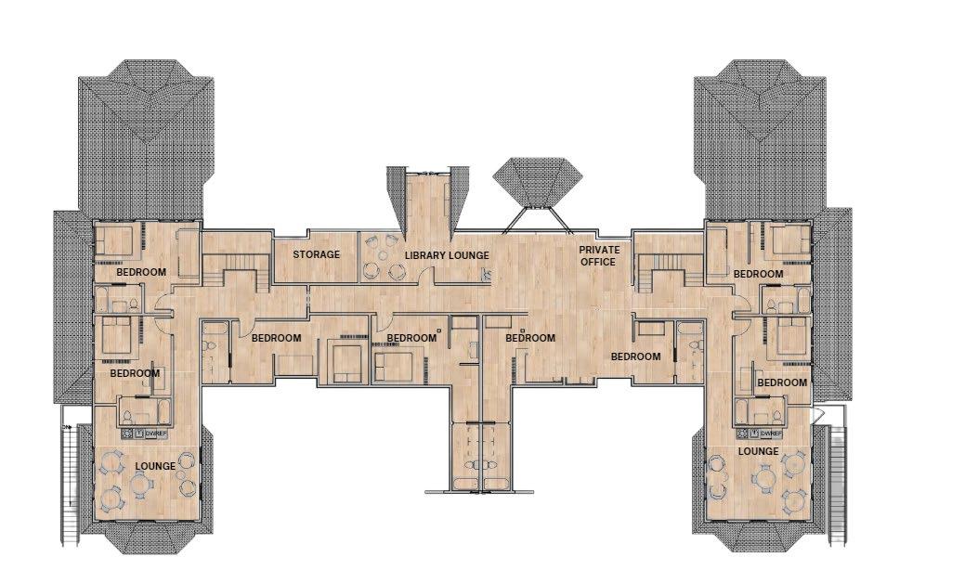

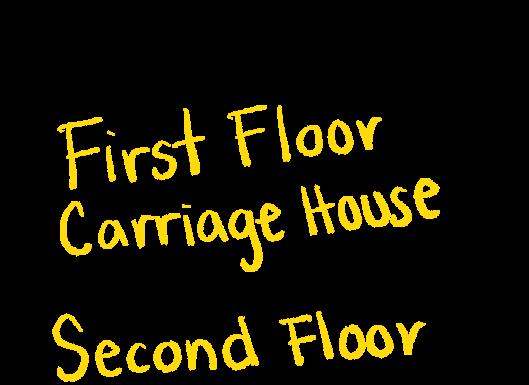
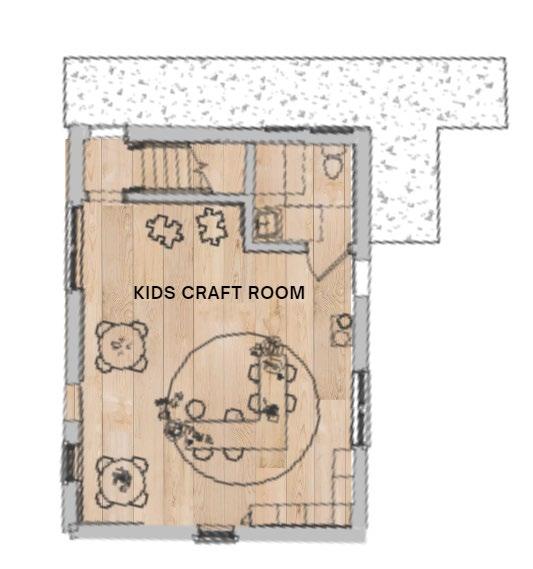
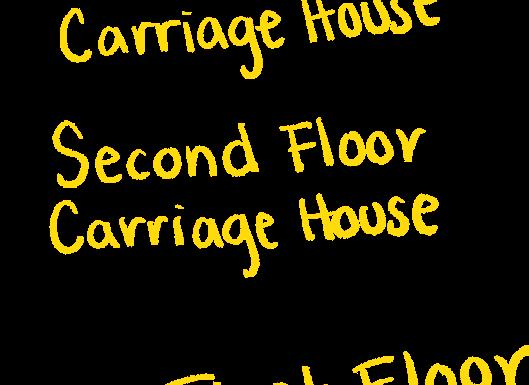
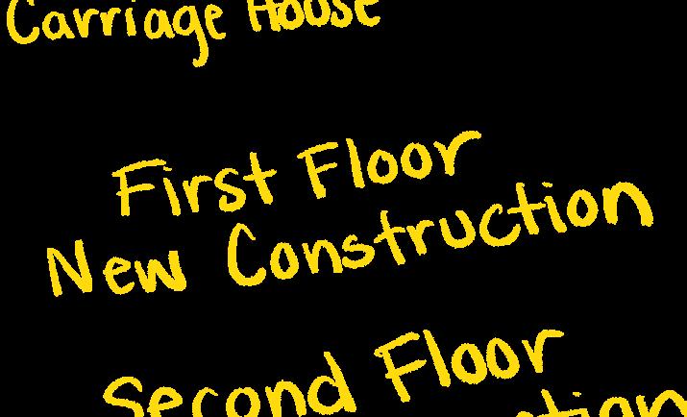
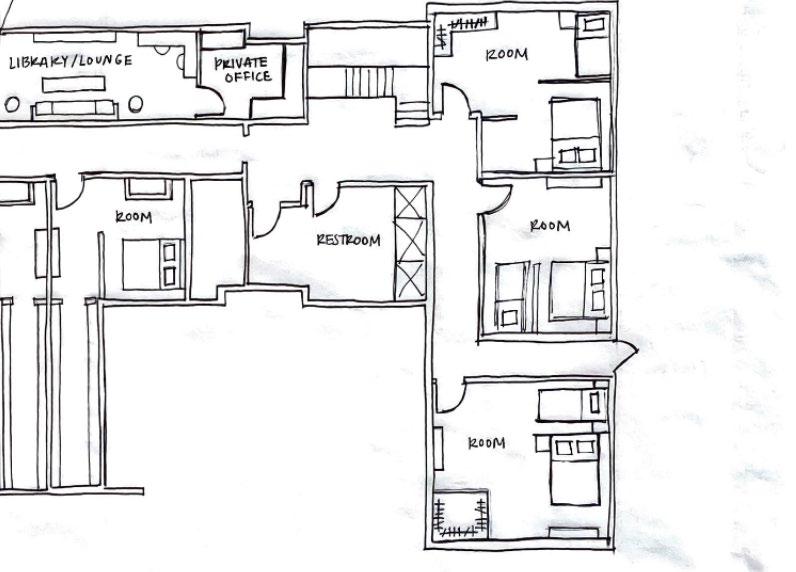
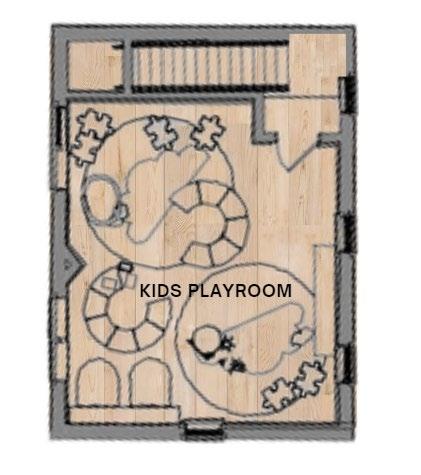


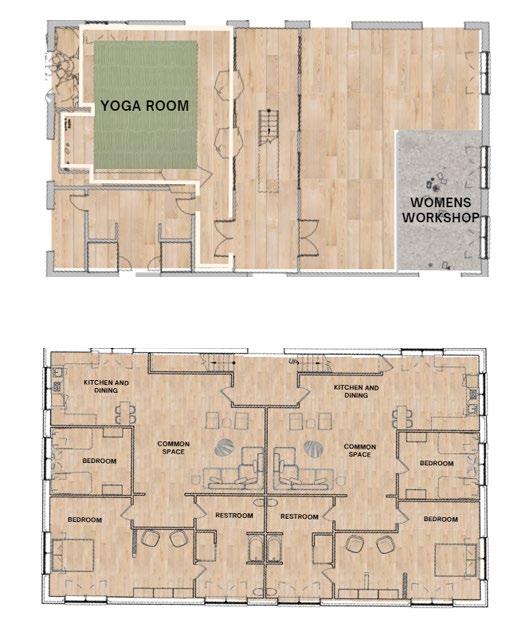

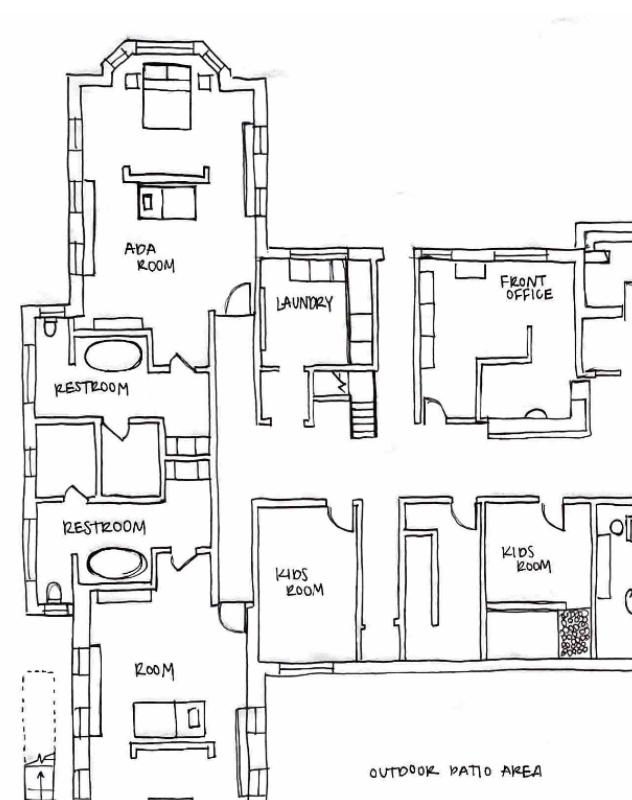
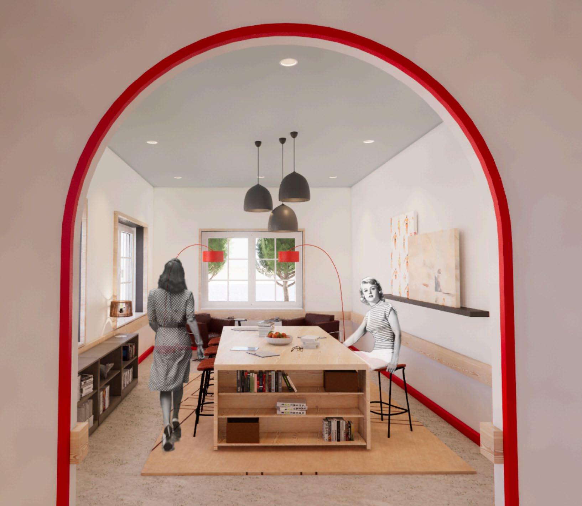

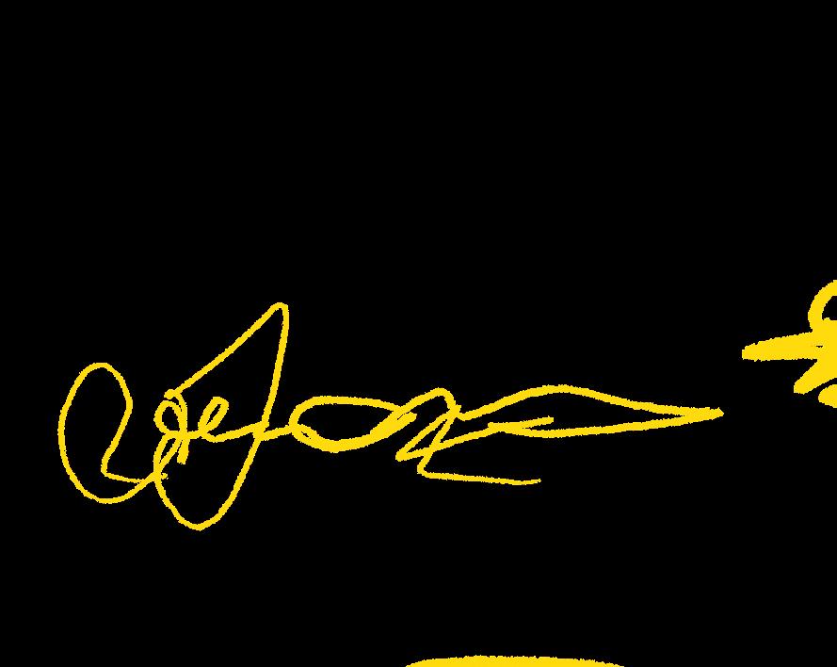
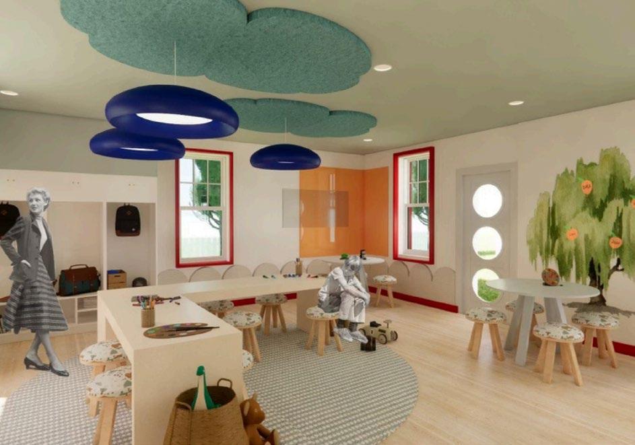
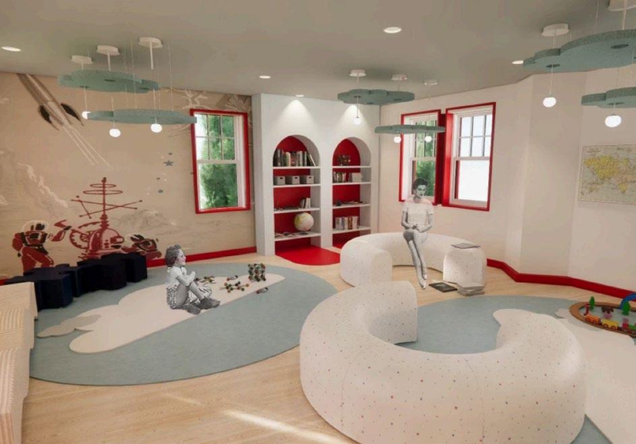
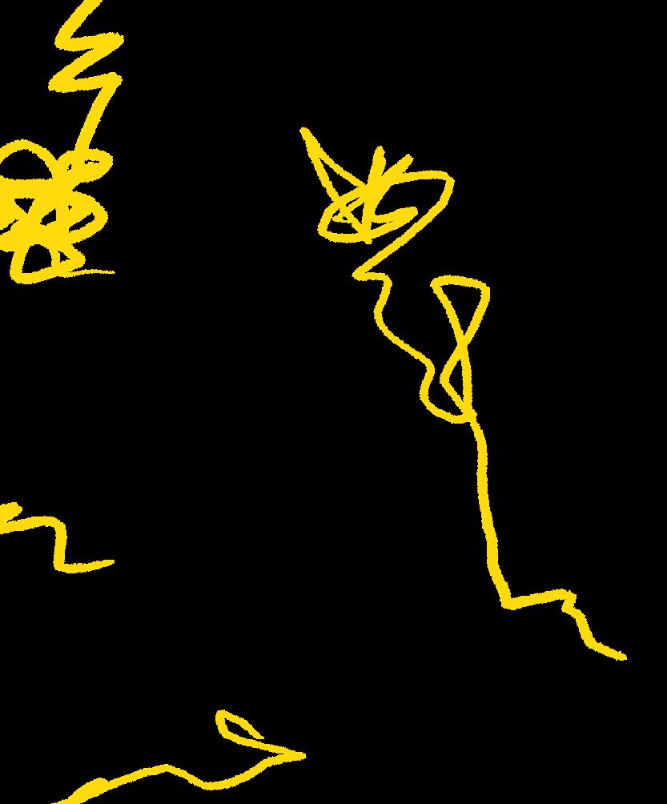

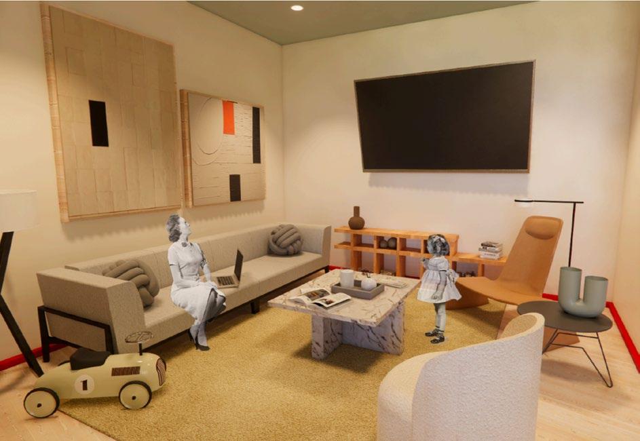
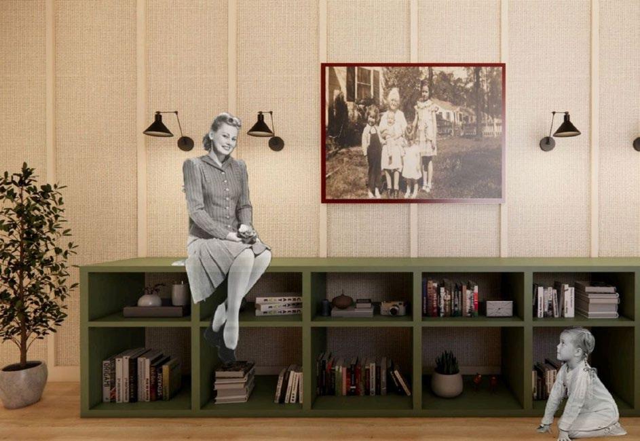
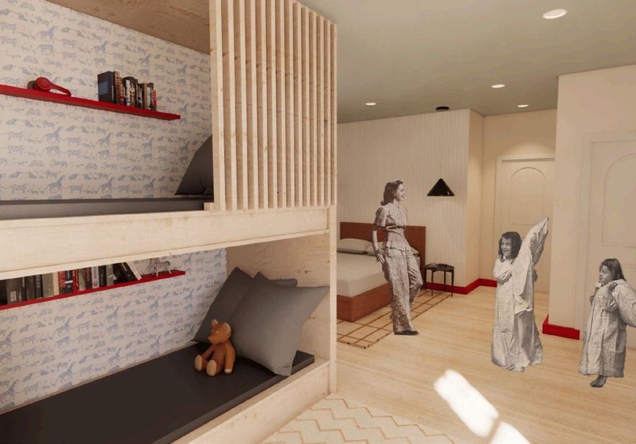


“A home is a reflection of the harmony between form and feeling. where geometry meets warmth, and every detail tell a story of art, craft, and comfort”

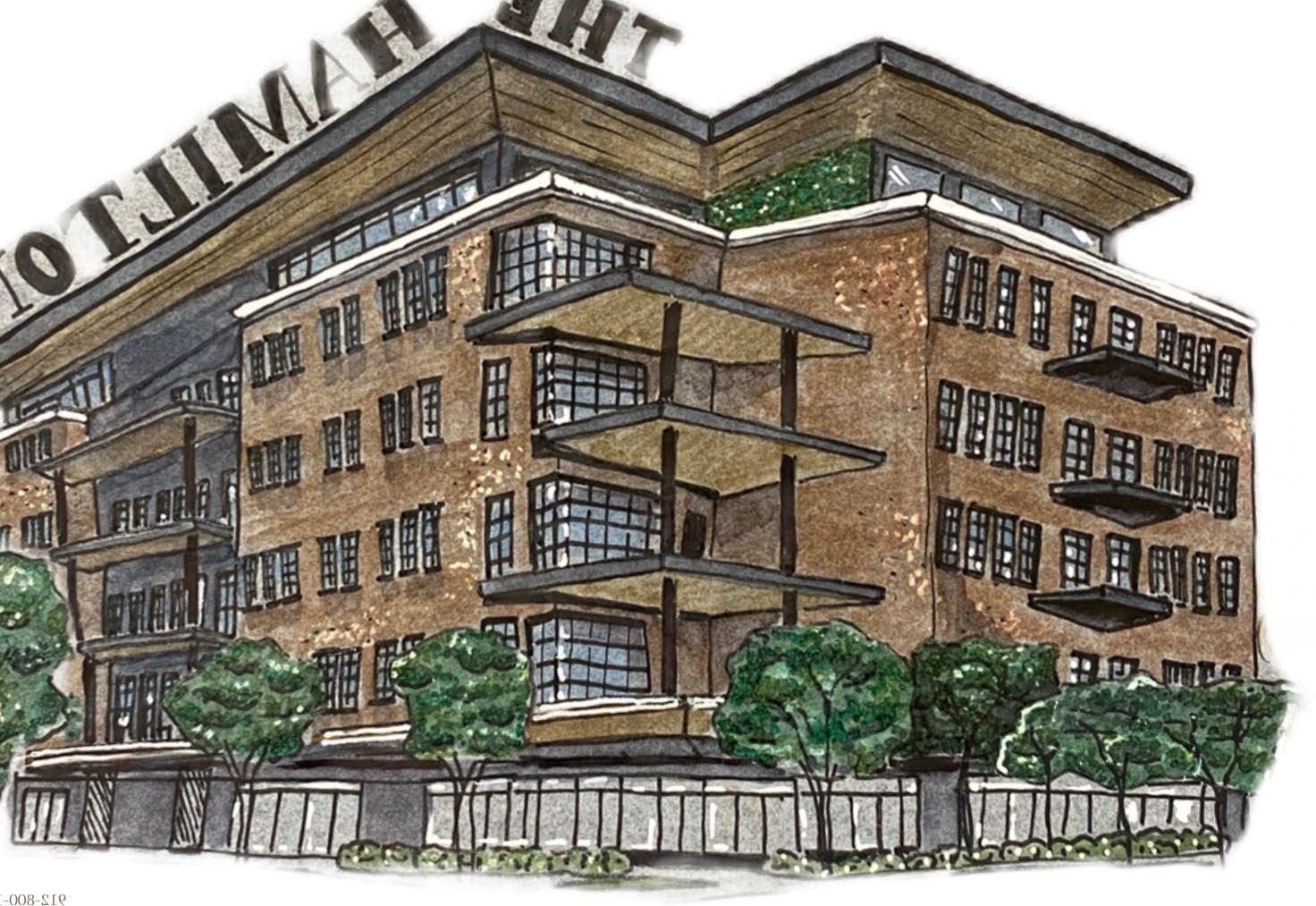


Hopie Stockman is a co-founder and CEO of the Block Shop Textiles, a Los Angeles-based company known for its artful approach to design and craft. In addition to being a skilled printer and painter, Hopie brings her passion for color, pattern, and global inspiration into her work. She finds creative energy in her travels, especially to Ireland and India - places rich in culture and tradition. Her artistic style is a vibrant blend of earthy neutrals and bold, bright hues, reflecting both nature and joy. She was immersed in art from a young age. She and her sister would spend hours painting together, often encouraged by their mother, who took them on trips to Shaker villages - places known for their timeless craftsmanship and simplicity. As they grew older, the three sisters developed a deep appreciation for textile weaving, a passion that ultimately inspired the creation of their now-renowned brand. At the heart of Hopie’s work is the influence of her mother and sisters, whose creativity and connection continue to shape her vision.
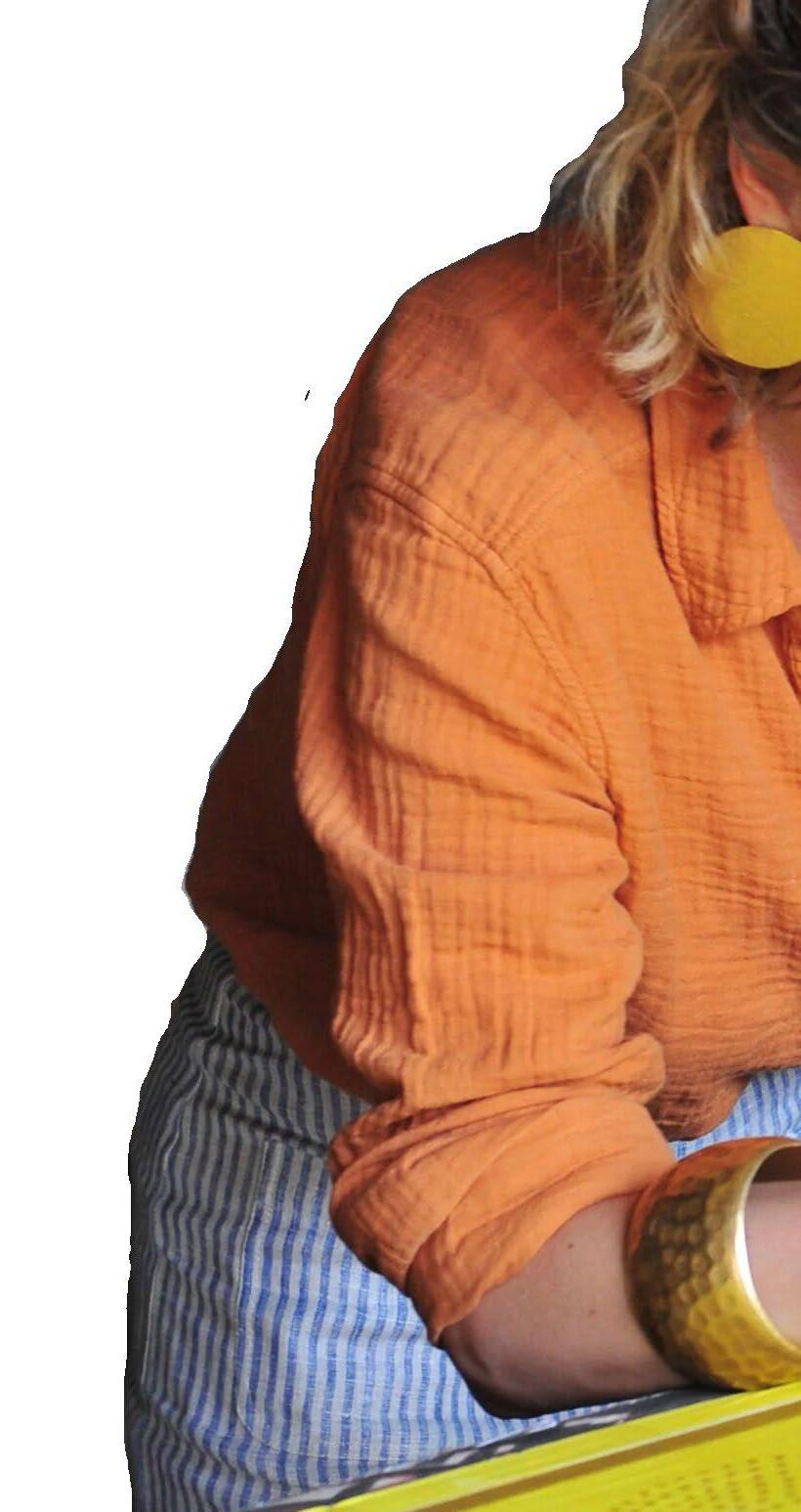
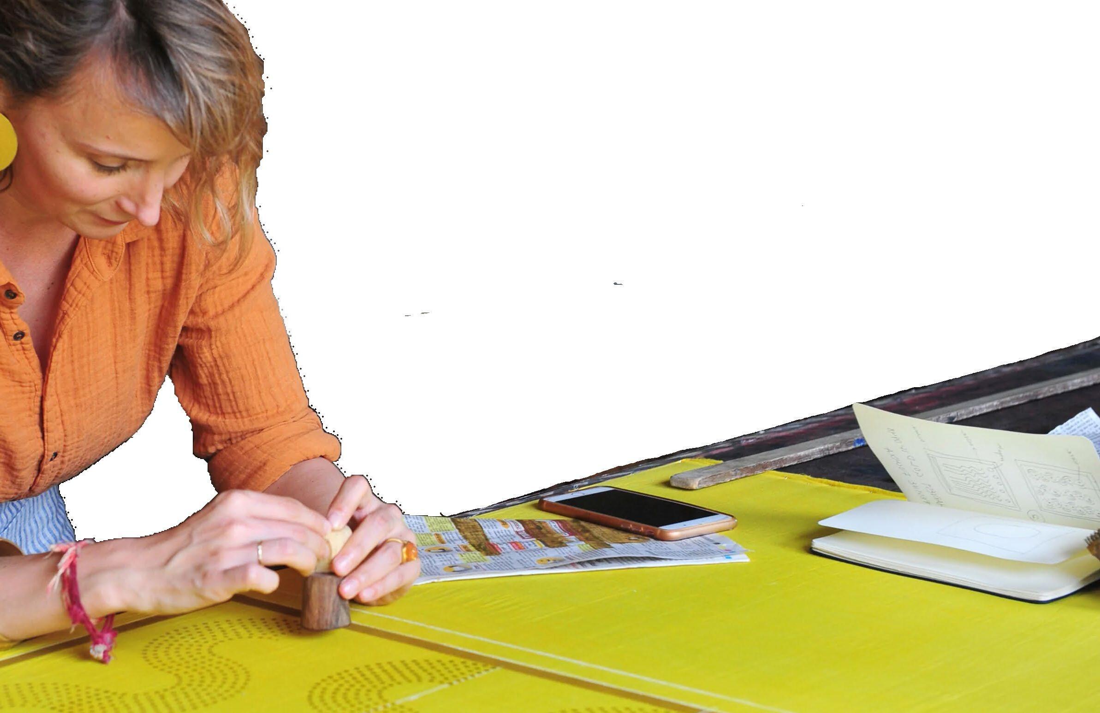
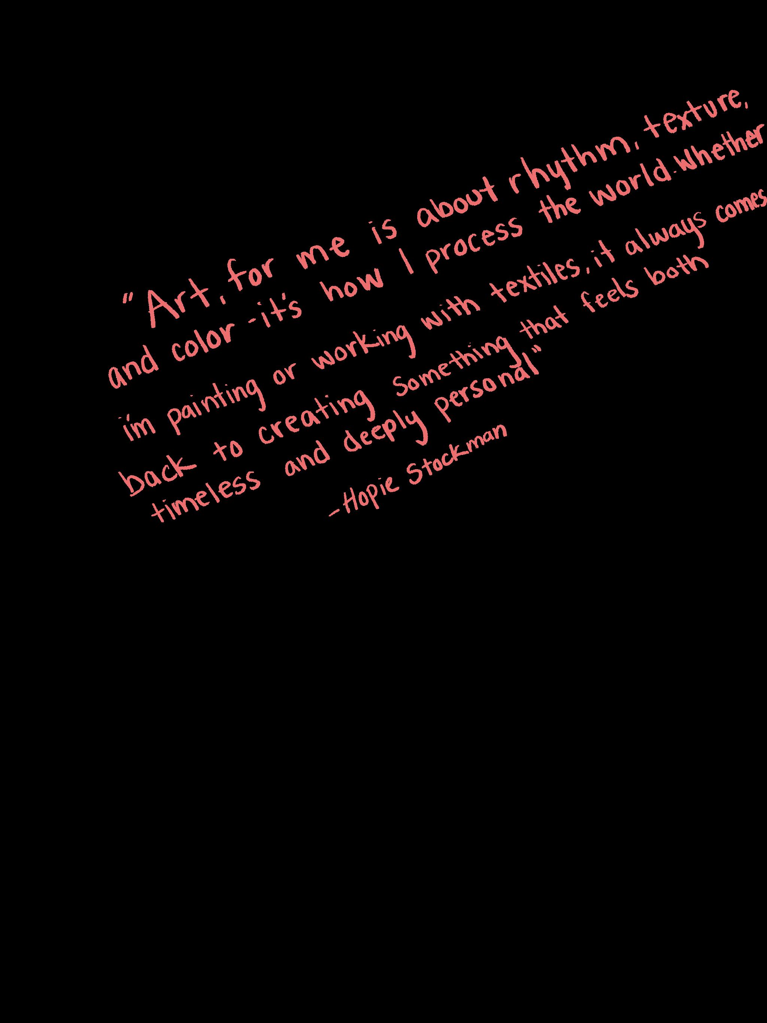

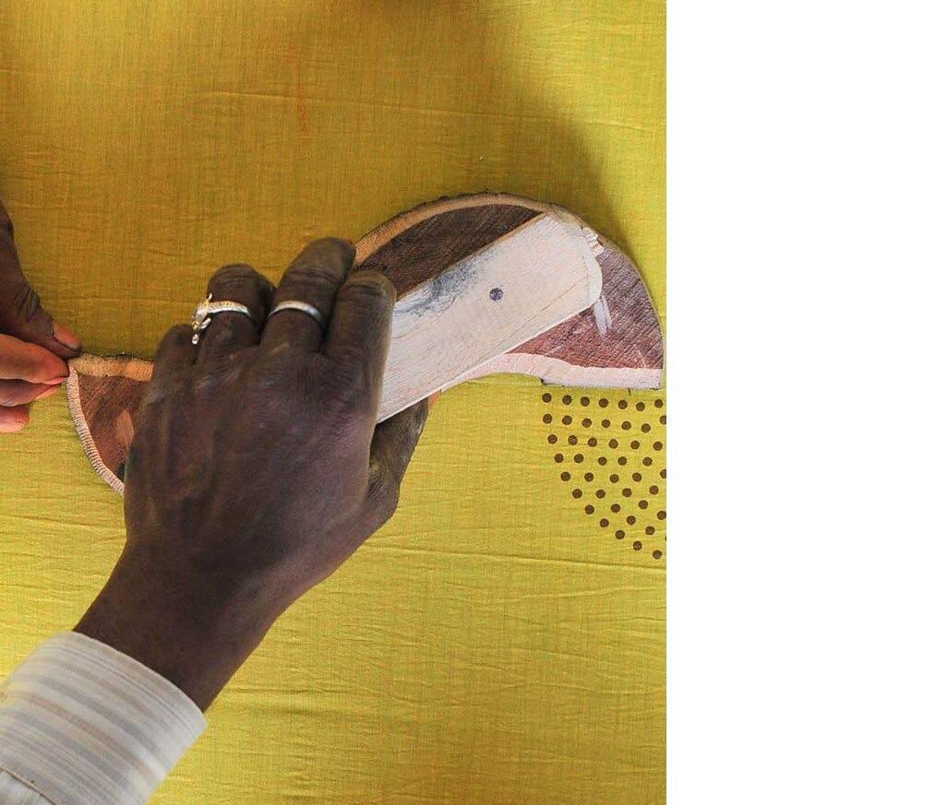
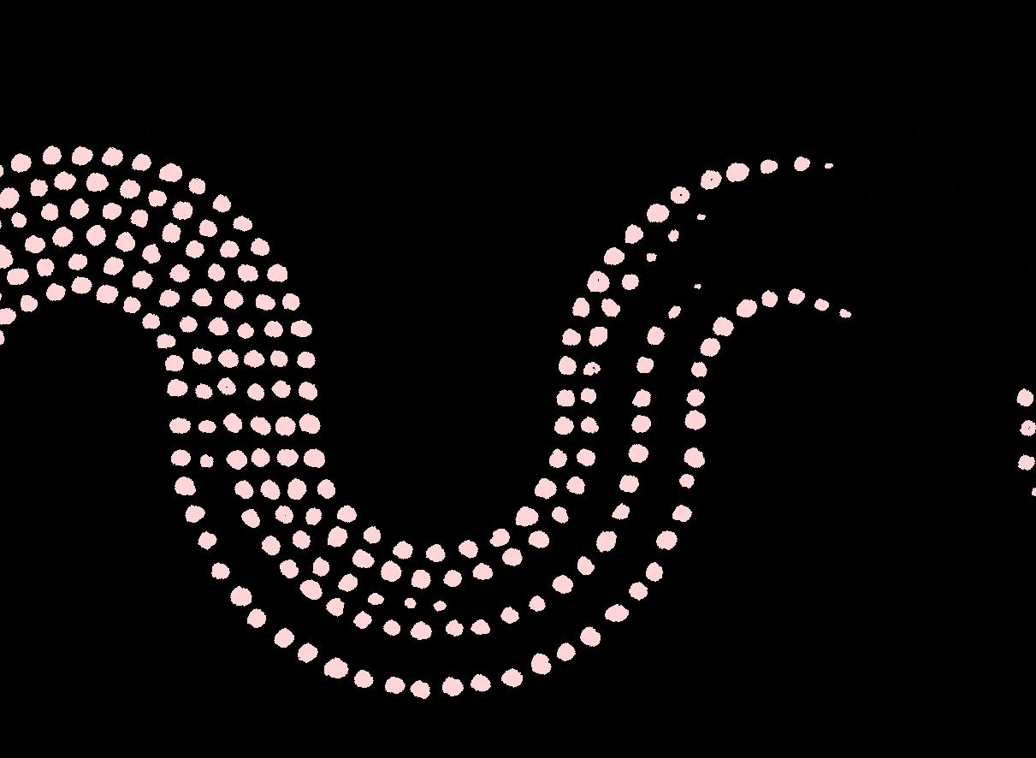
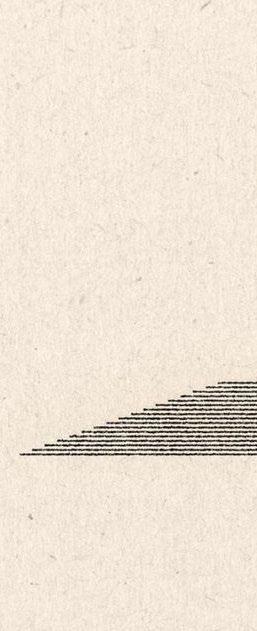

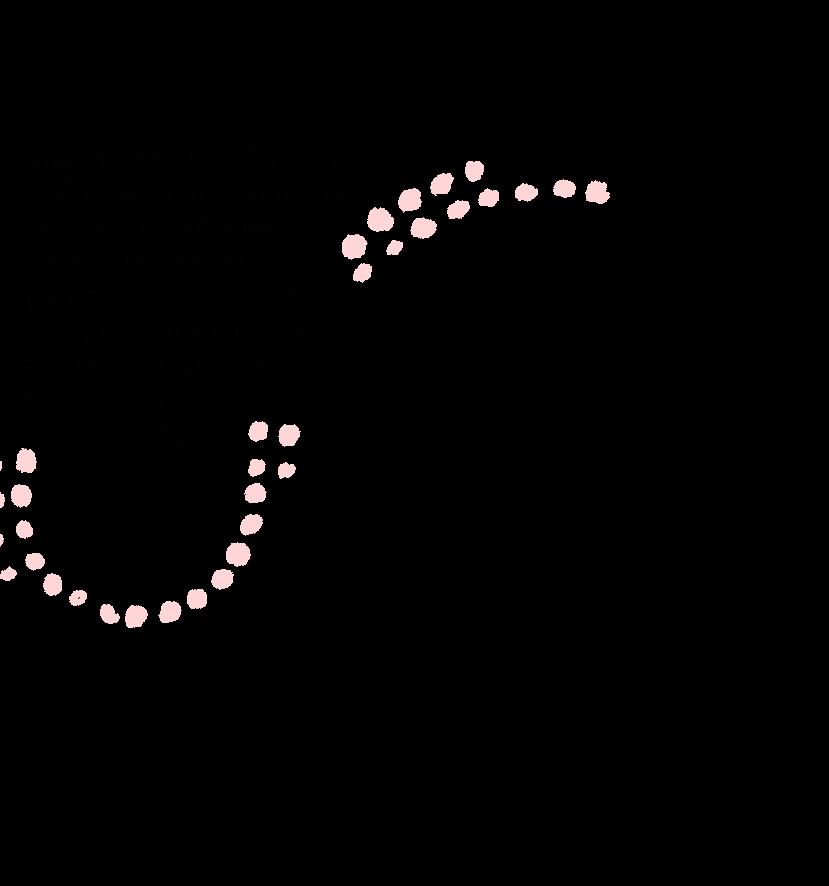
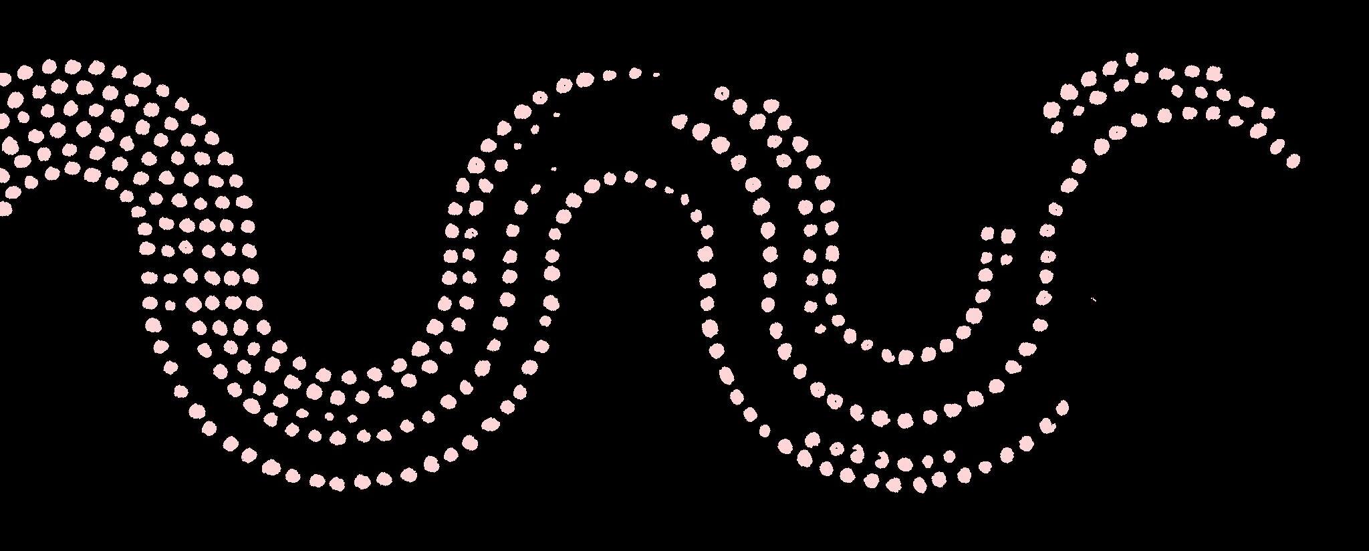
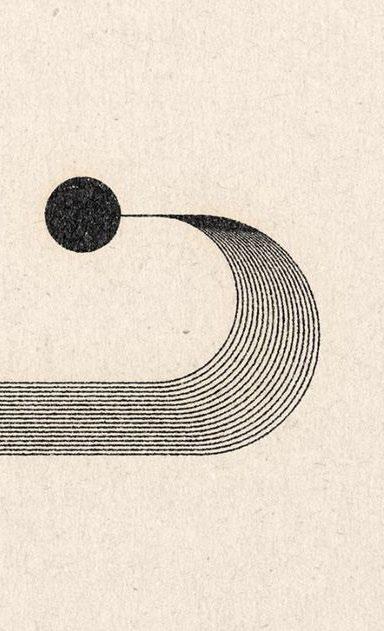
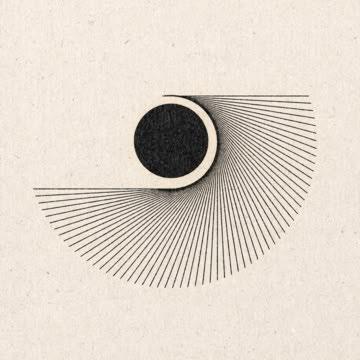
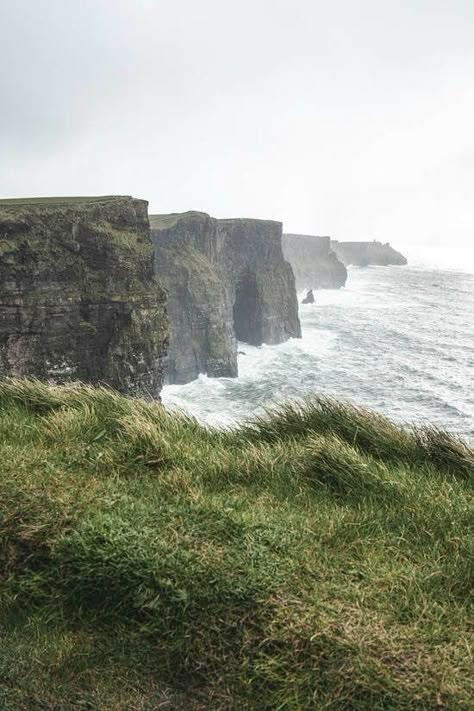

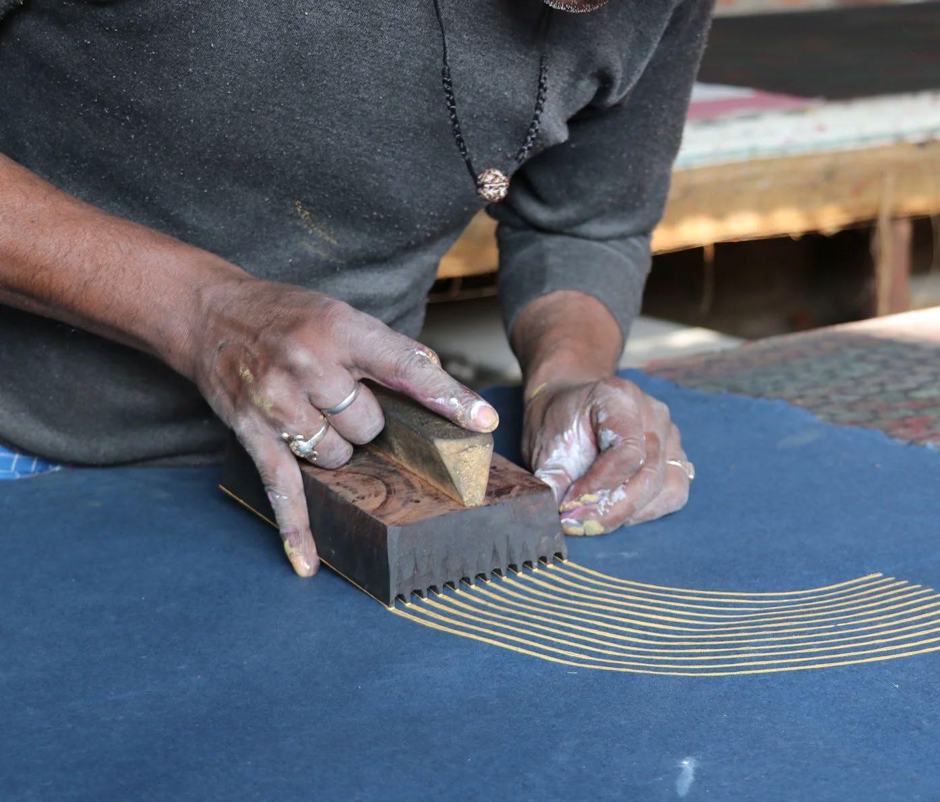
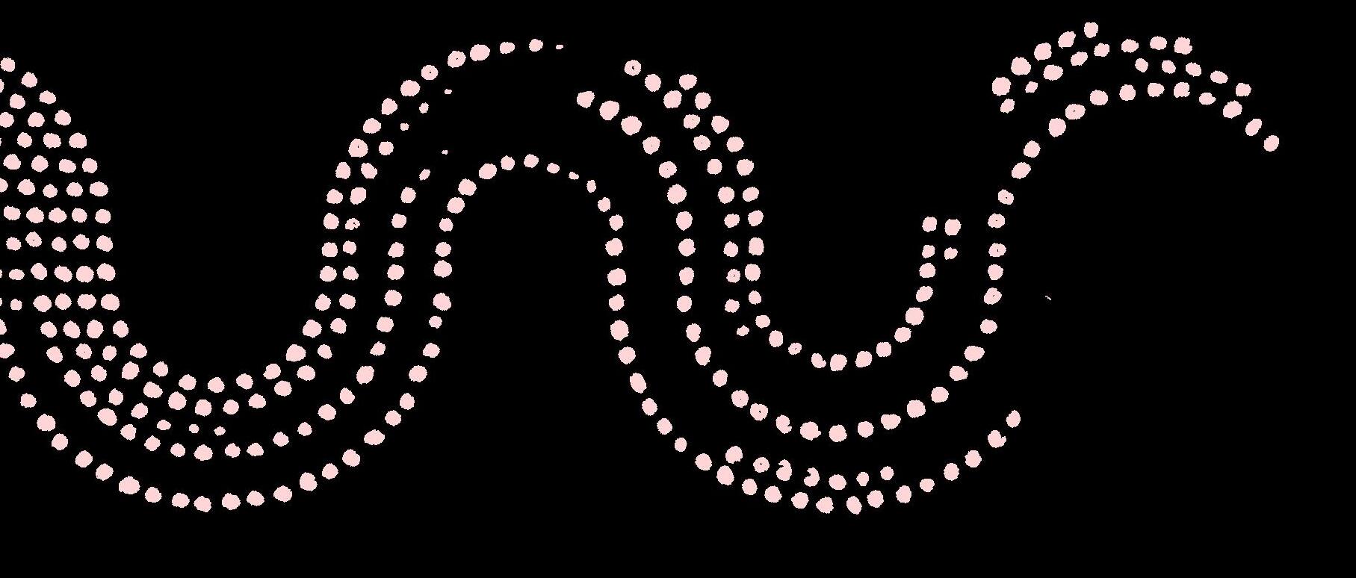
to my geometric concept - bringing structure and rhythm into the space through thoughtful design elements. I incorporated touches of the client’s brand identity with curated art textiles, while also using materials like tile and brick to create striking focal points in both public and private areas. The geometry extends into the floor plan itself, where unique wall shapes and an unconventional room layout add character and visual interest throughout the home.


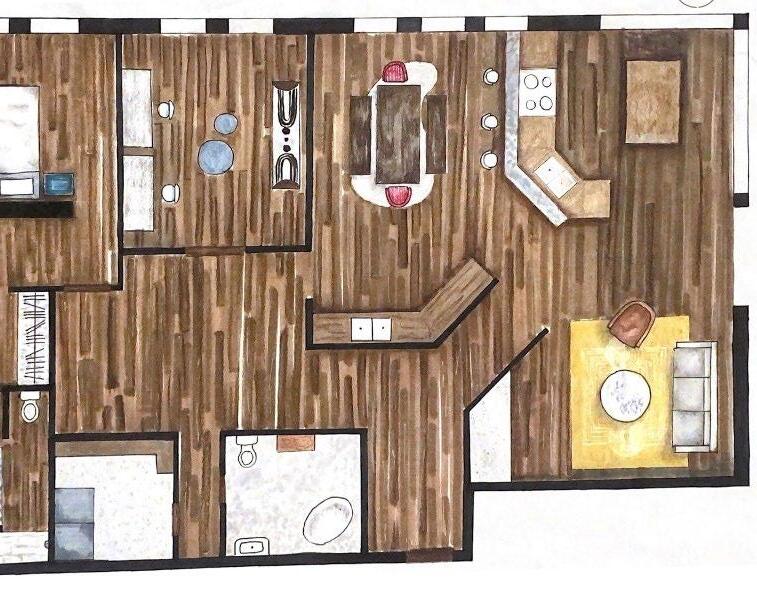
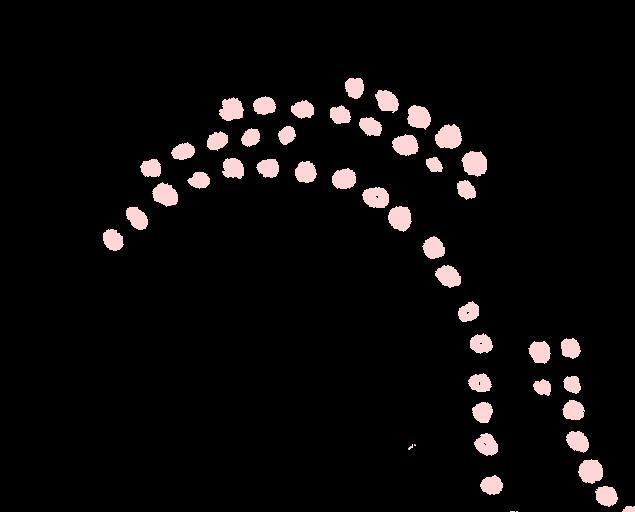


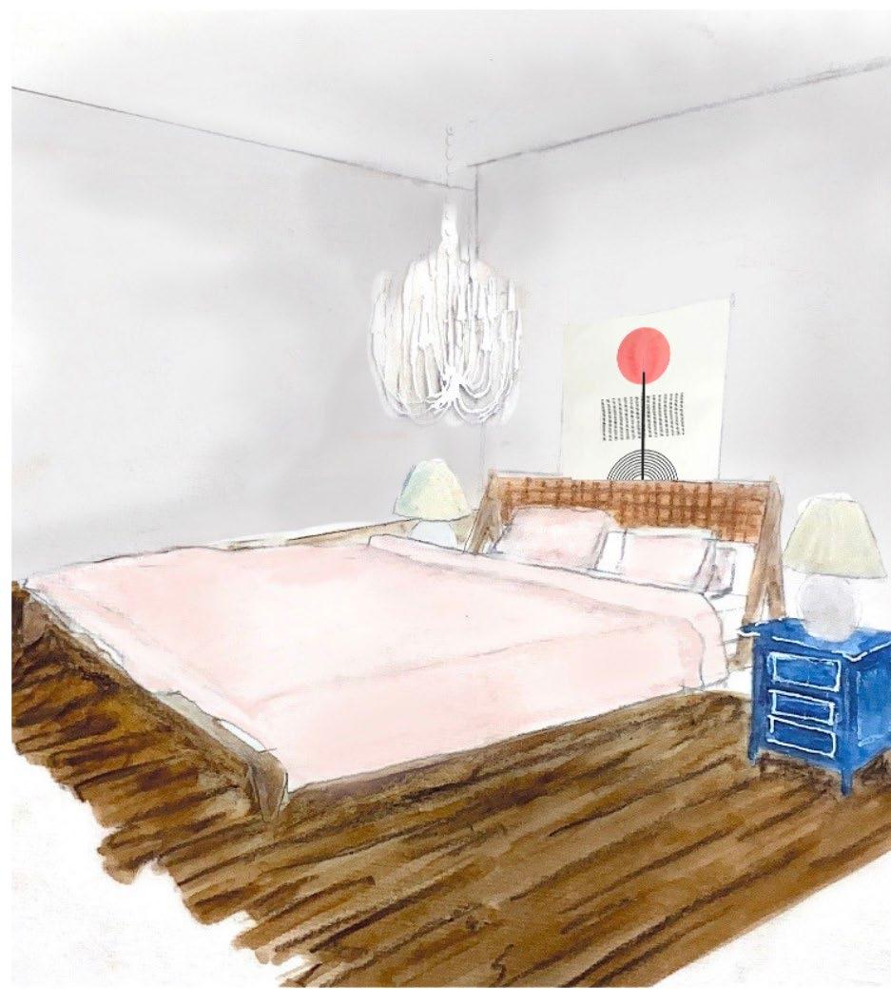
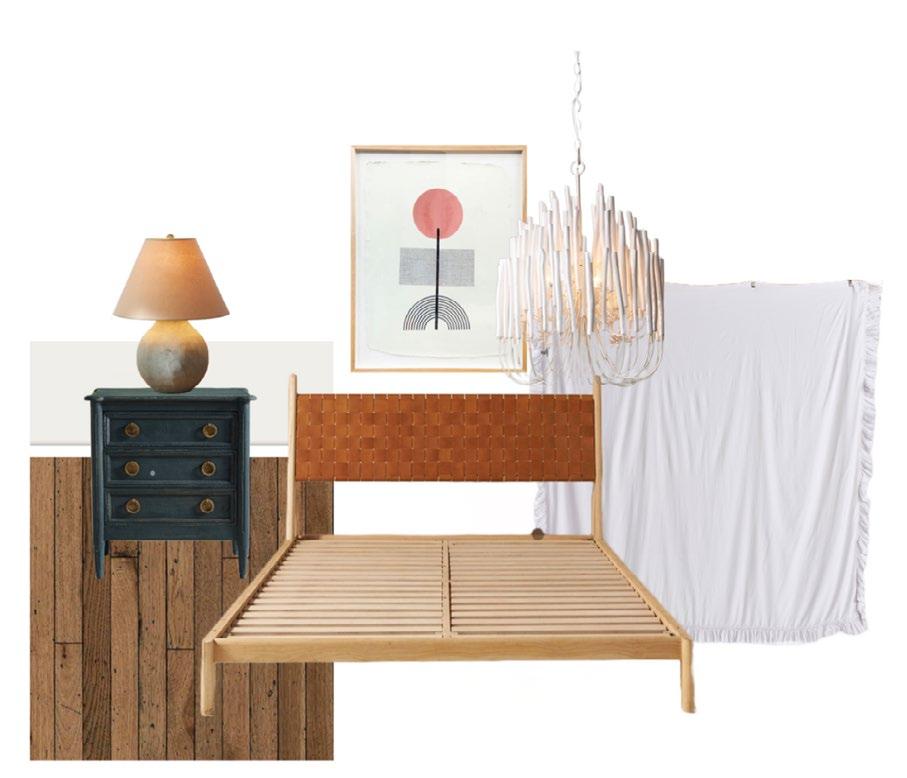
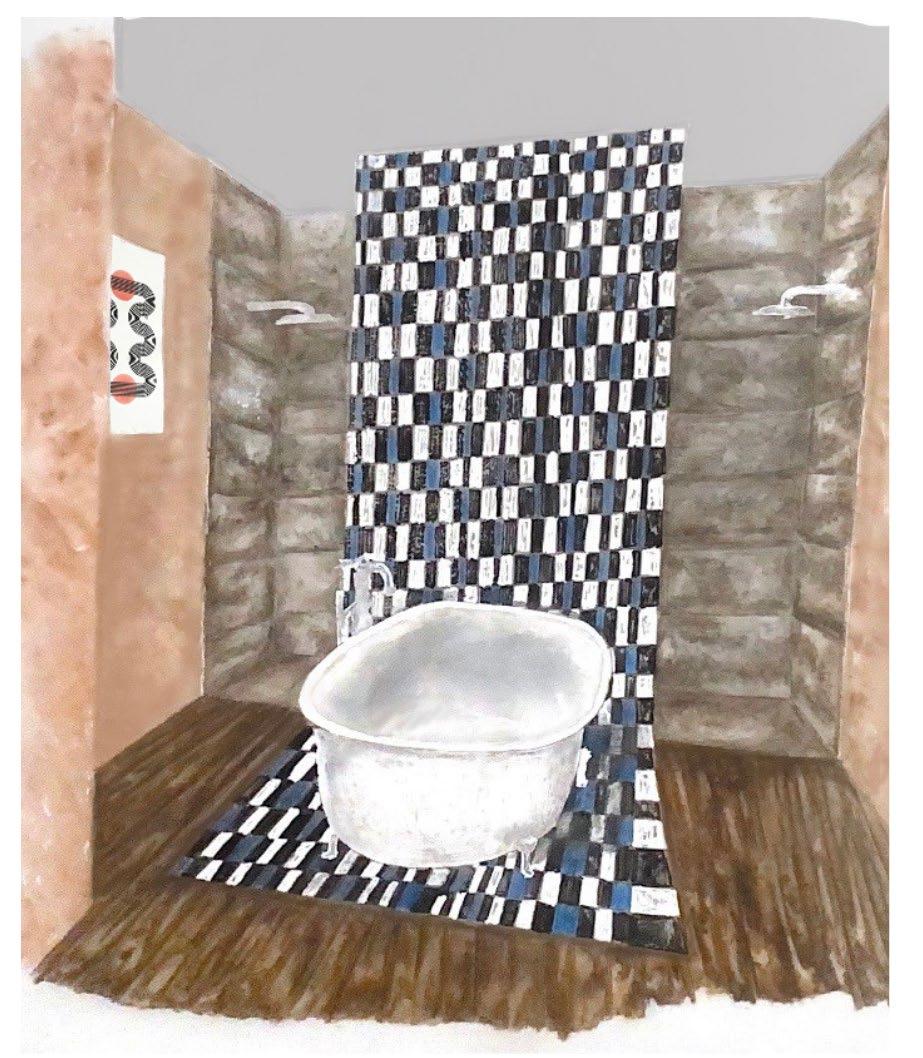
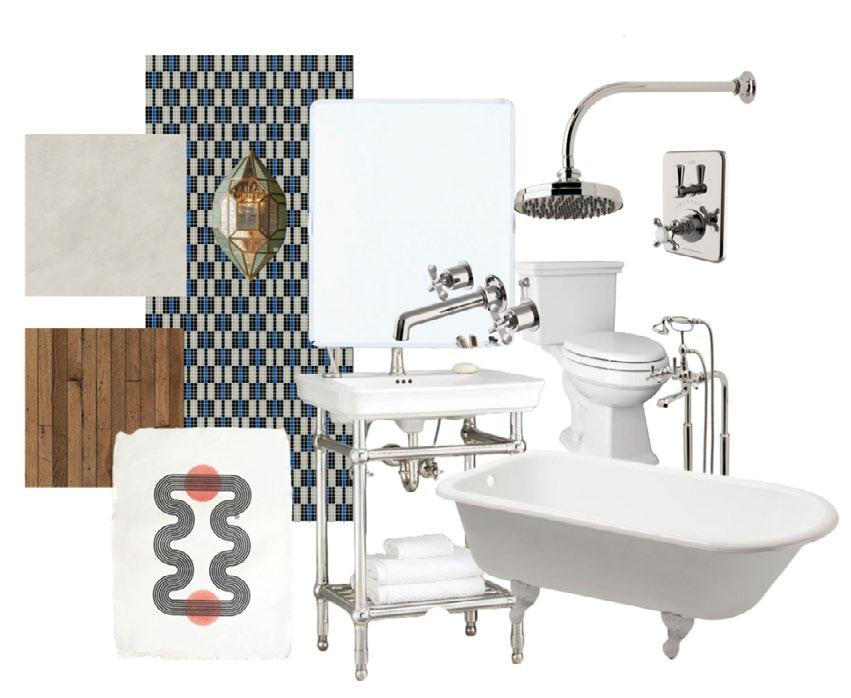

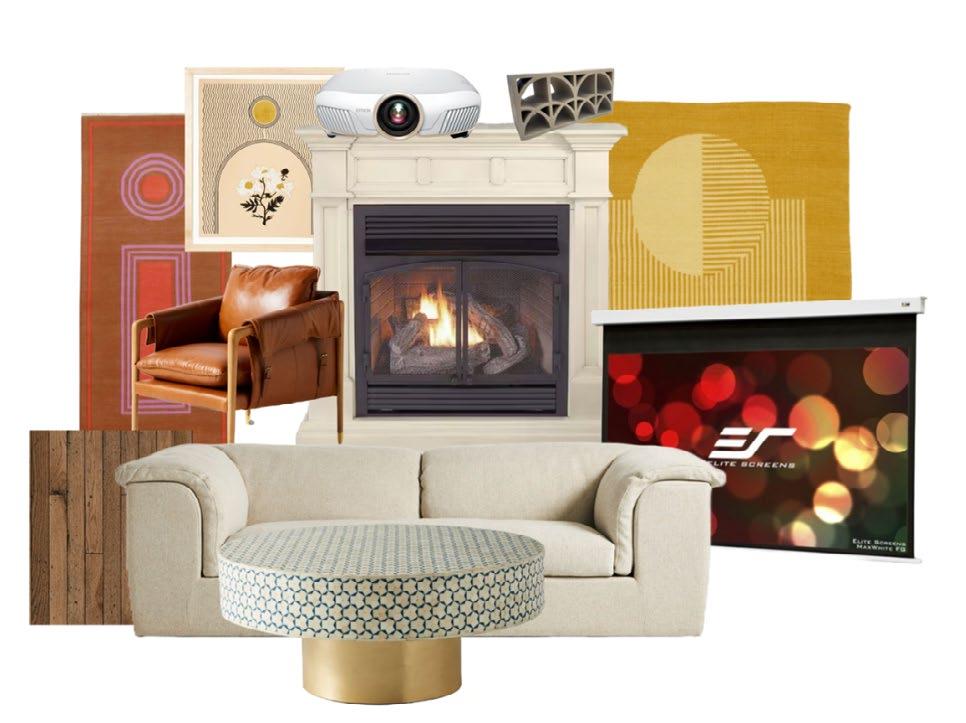
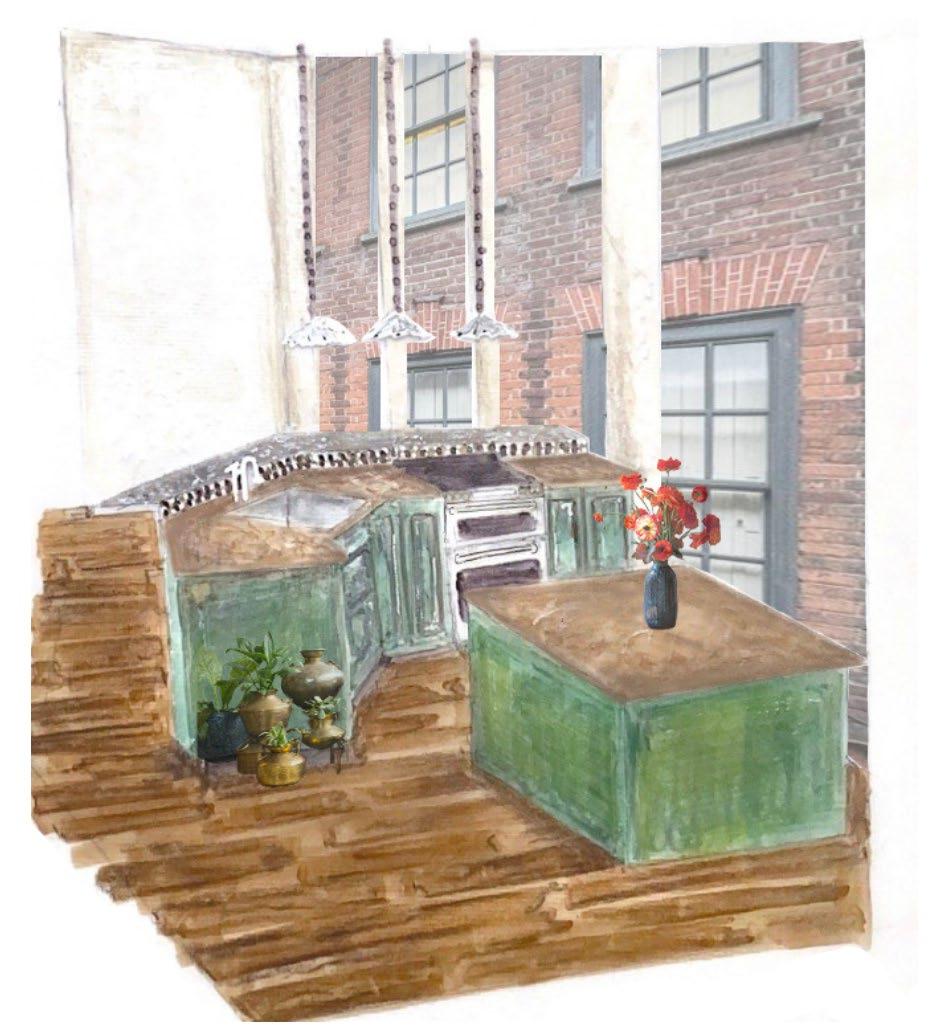
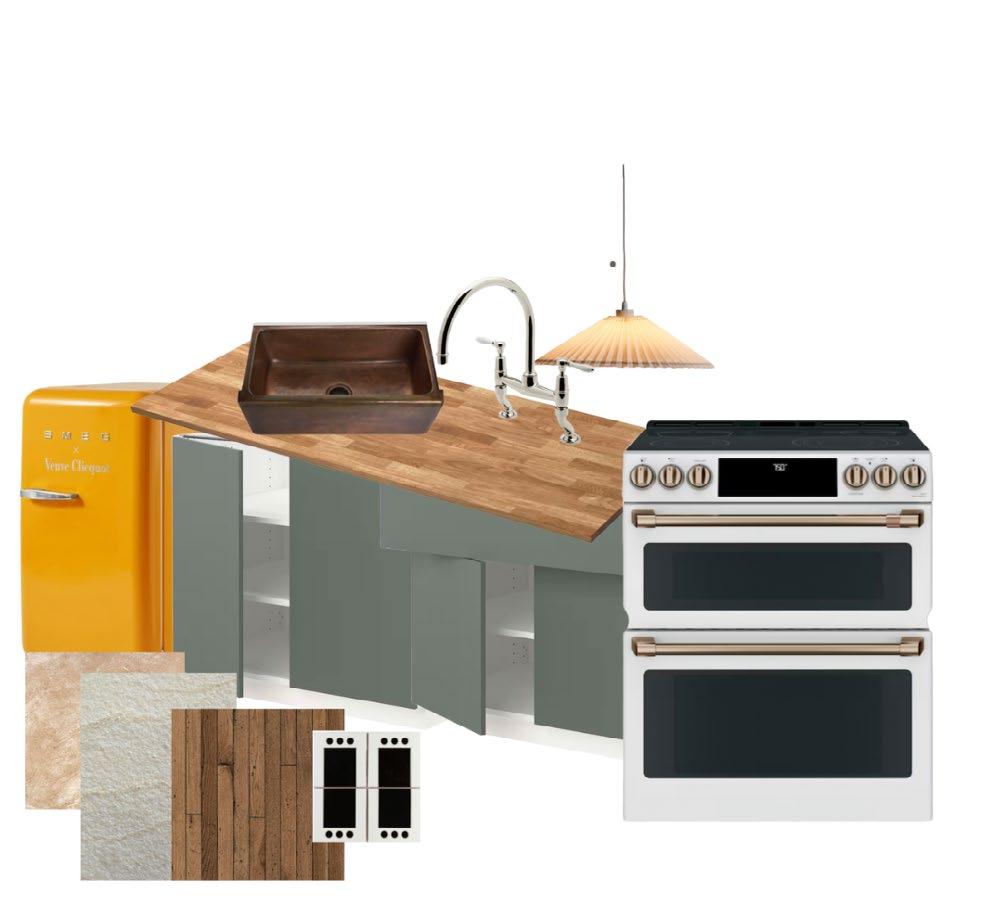


Traveling with my family has played a meaningful role in shaping my design perspective, and this influence is reflected throughout my portfolio. During a recent trip, I became more aware of how I observe the built environment— not just as a visitor, but as a designer. I found myself recognizing different architectural styles, analyzing historical details, and drawing inspiration from the cultural narratives embedded in each space. These experiences have broadened my creative lens and deepened my appreciation for diverse design approaches. The work in this portfolio reflects that curiosity and global perspective, showcasing how travel and cultural exploration continue to inform and inspire my design process.


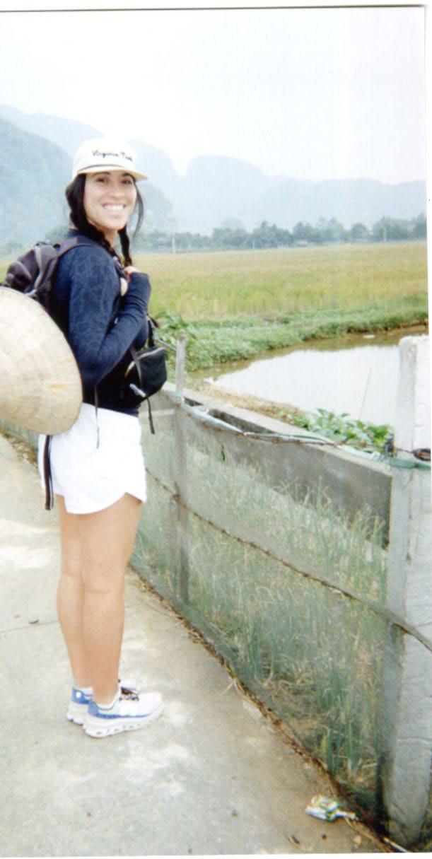

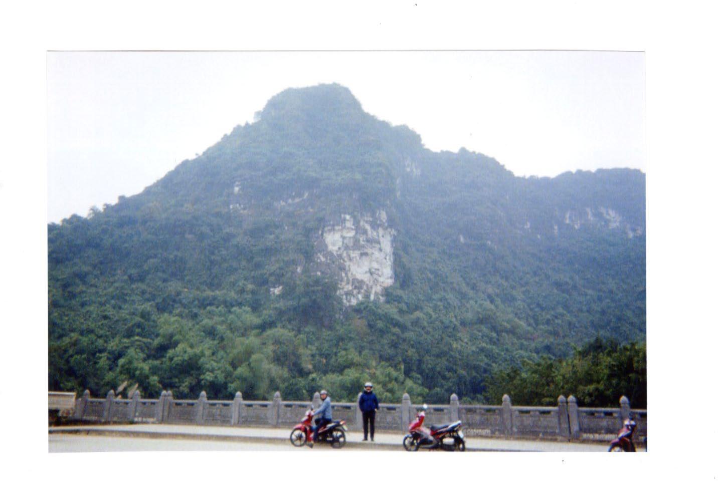


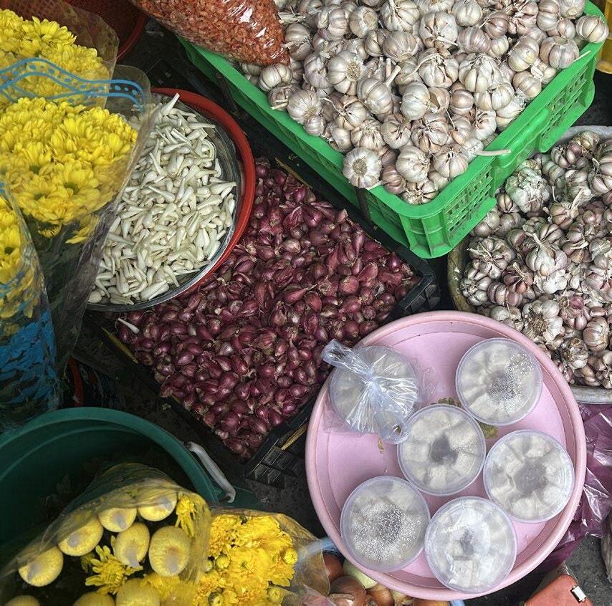

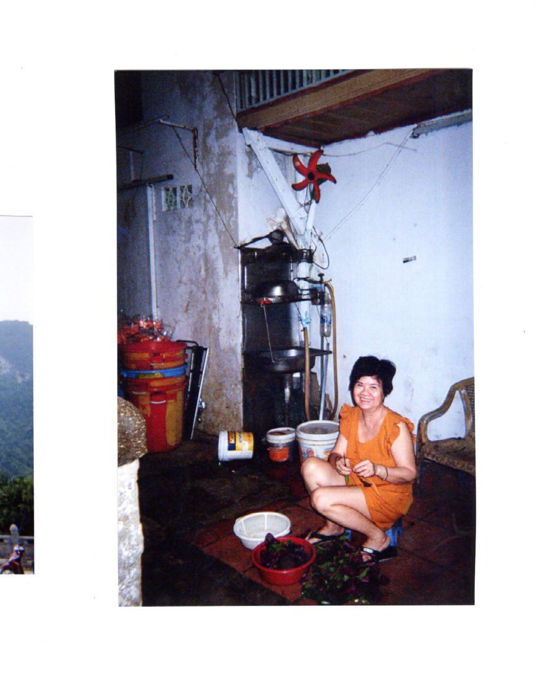
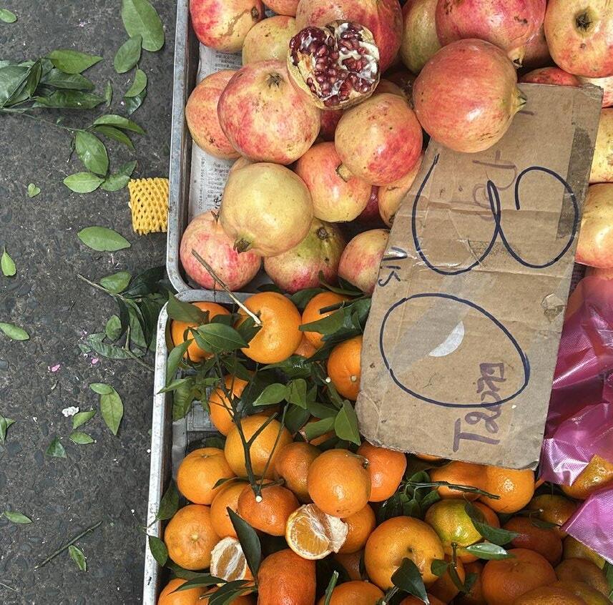


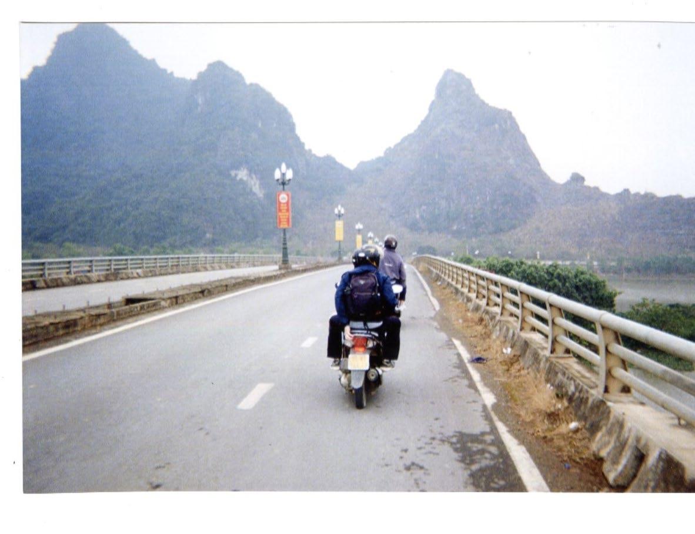


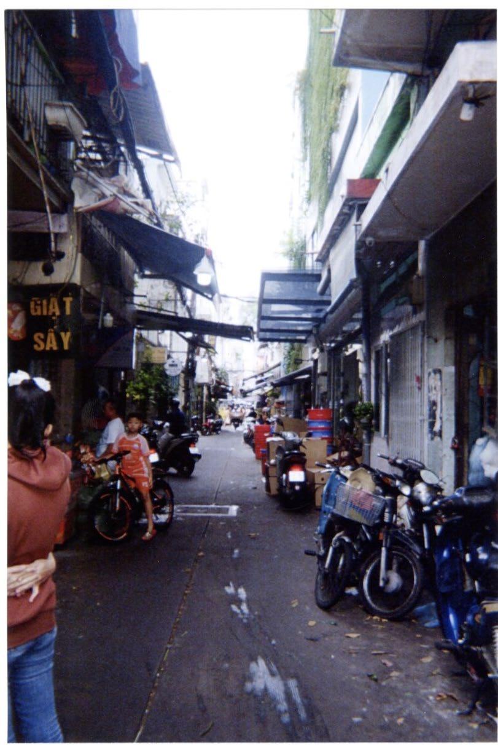
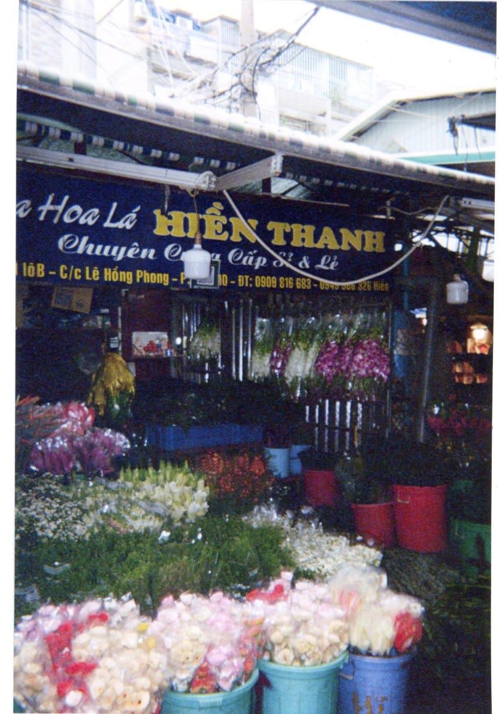
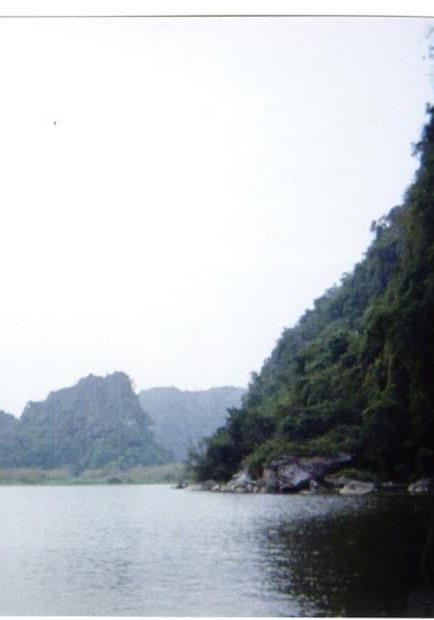

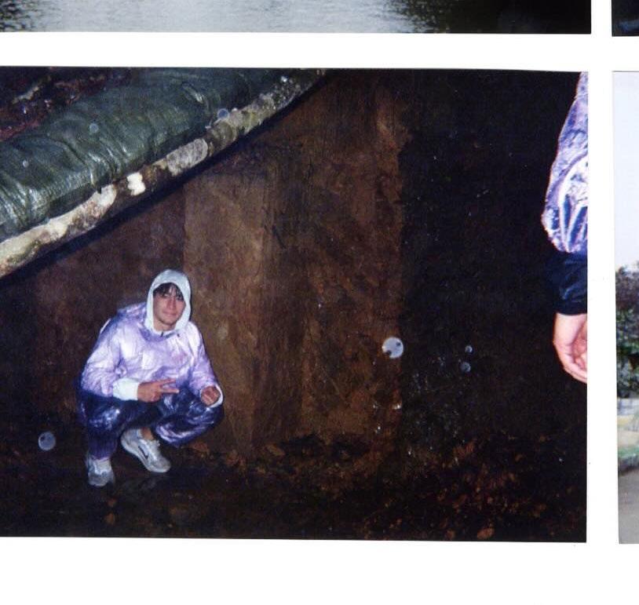

The journey continues...
