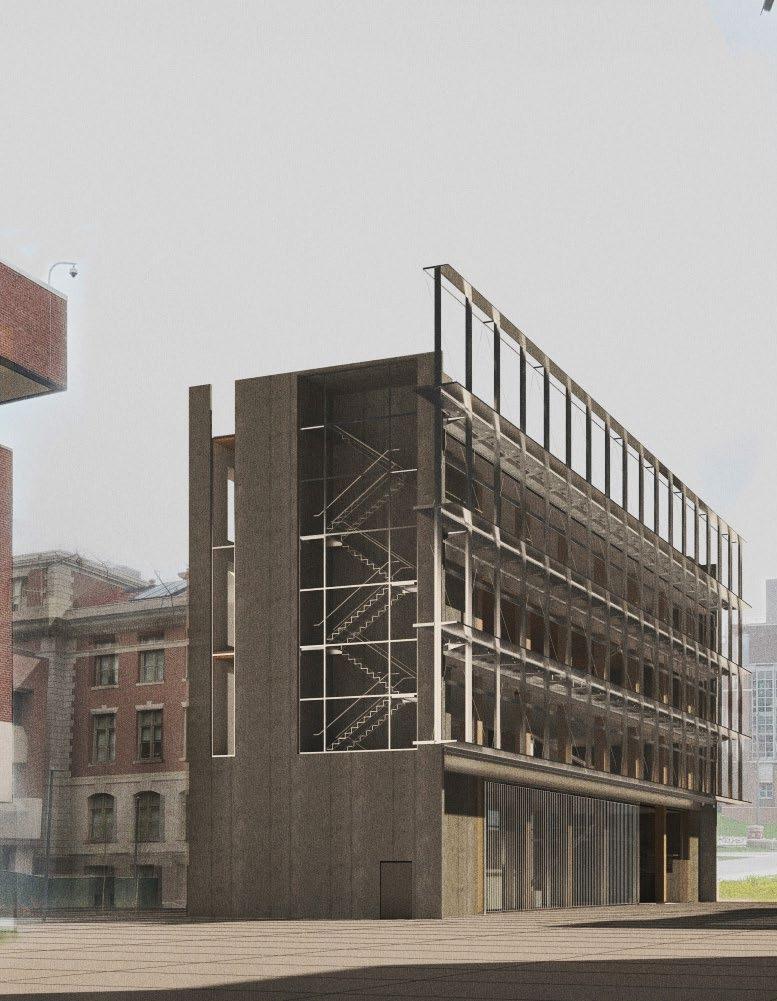CONTENTS
Campus
System
Fostering Fairness in South-side’s Landscape
Community | Education
Historic Site Redevelopment
Landscape | Restoration | Bonifica | Tourism | Ecological Justice Sustainable House for Hikers Reclaiming the Quarry


Campus
System
Fostering Fairness in South-side’s Landscape
Community | Education
Historic Site Redevelopment
Landscape | Restoration | Bonifica | Tourism | Ecological Justice Sustainable House for Hikers Reclaiming the Quarry

A Library Annex to the School of Architecture’s Slocum Hall
Mentor: Lawrence C Davis | 2024 Spring
Collaborators: Isaela Restrepo, Violet Wong
Site: Syracuse University, Syracuse, New York
The project serves as an offset facade of Slocum Hall, revealing various layers of space within. Within this project, an enclosure is a structure and a system; it embodies supports to create the library, and it also delineates boundaries between interior and exterior realms.
Walls guide the flow of movement within a building and can manifest as borders, separating properties or representing divisions between different regions. As individuals enter the project, the thickness of these ‘walls’ dynamically alters, inviting them to perceive and engage with the nuanced layers of space









Mentor: Terrance Goode | 2022 Fall
Individual Work
Site: South Salina st, Syracuse,NY
This project proposes an after-school program and community space that places the child at the center of their learning and uses food to engage all aspects of the child’s education.
The project aims to establish a seamless journey from planting to growing, and finally to cooking experiences, all harmonized with the circulation flow within the building.
The central wall acts as both a circulation path and a divider for different zones. Additionally, the south-facing roof not only provides ample sunlight to the greenhouses but also facilitates connections with neighboring rooftops, integrating the greenhouse into the community fabric.




2rd Floor Plan











Historic Site Redevelopment
Mentor: Daniele Profeta | 2022 Spring
Collaborators: Yanyang Zhu, Aidan Zhang
Site: Ponte Tura, Grosseto, Italy
Ponte Tura has historically tied with water as the fascist regime designated this place as a hydraulic facility during the period of bonifica.
In the contemporary era, water remains as a major issue in Grosseto since the process of salinization has gradually reached the inland, and threatening natural habitats and human habitats.
By creating artificial landscapes and architecture, and preservi ng Ponte Tura, the project aims to create a balance between humans and nature. Additionally, the project focuses on establishing salt interception schemes to divert saline groundwater to evaporation bas ins, maintaining the health of wetlands, planting crops that reduce drainage, and restoring vegetation cover with appropriate native spe cies to control the surfacing of salt.







Relationship With the Surrounding ( water, artificial topo, reed)
outdoor sitting area connects with water
Plant Nursery | Cafe water flows into the interior from a pond a reed field grows adjacent to the water a freshwater pond is located inland
water flows under the building a reed field covers part of the building
water flows under the building








Mentor: Laura Salazar | 2023 Fall
Individual Work
Site: 261 Madison St, New York City,NY
The project proposals for domestic habitation operate within and adapt to the existing building grid of an office tower. This includes its circulation cores and orientation to the city, through interventions that both erode and supplement, reflecting contemporary life configurations Starting with the narrative, it establishes a tone connecting t he project with the city’s vibrant culture and the young individuals actively seeking residential spaces in New York City. The narrative unfolds as an immersive experience, blurring the boundary between public and private space and encapsulating the essence of the project’s engagement with its surroundings.




Three modular units are designed to fit the existing grid system of the building, serving as prefabricated plug-in units on each floor.



The four-story-high garden, located on the top of the building, extend a horizontal spatial experience toward the skyline. Residents are embraced first by the greenery and second by the city. The man-made feature—a translucent staircase—leads users upwards, offering vi ews of downtown NYC.









Building System Project detailed drawings



Technical Drawing
the Quarry in Ohio





Beginning with the study model, architecture fundamentally embo dies geometry—the larger geometric puzzle, it becomes a canvas where geometry mer ges with functionality,
Inspired by landscape architectural designer Michael Heizer, this project aims to reshape the landscape of the abandoned Amherst quarry in Ohio. By creating a rock museum, natural light filtering through the rocks illuminates the interior space. The design features a sequence of spaces that guides visitors through a journey of discovery, showcasing various types of rocks in a quarry setting.

geometry—the interaction of lines, shapes, and volumes tha t define a structure’s essence. When we view architecture as part of a functionality, crafting spaces that go beyond simple utility to become transformative experiences.

1’’=16’-0
3D Printing
Model

The model is divided into 36 pieces, which allows it to separate and unite, revealing the hidden space inside.











