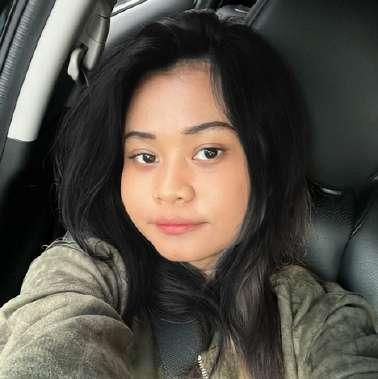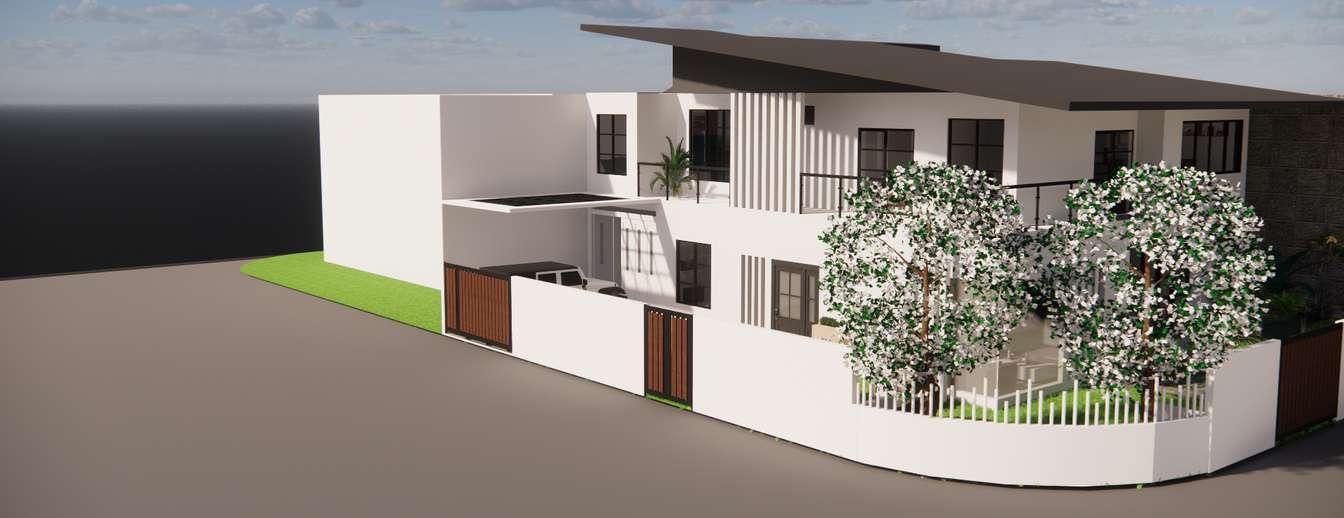ARCHITECTURE PORTFOLIO




I'm isma, an architecture student at with a big interest in the space and design. For me, having a space and design that maximizes happiness factors can boost self-confidence and productivity.

EDI'S HOUSE 2021 PALANTA'S HOUSE 2022


FAMILI'E VILLA 2021








As 2020 comes, the COVID-19 pandemic is causing all activities, including work, school, and other outside activities, to be accomplished "just at home." Because that it wants to adjust its response to the COVID-19 case, this house will be designed differently from other houses. The design of the room, the opening areas, and the access points in the house must all be kept in mind while designing the COVID-19 house so all activities and routines will change.








All are encouraged to wash their hands frequently and sunbathe from morning to noon once attempting to deal to Covid-19. With this appeal, several supporting aspects, such as sunbathing areas and handwashing sites, are needed.



The design of the room layout is very much adapted to the needs of the occupants' activities that are carried out 'at home'.

In response, I created a special learning area for the owner's children, as well as a work space for the owner, who works specifically for 'fathers,' so that the activities carried out are still conducive even though they are 'just at home.'
in designing the spatial layout, i included a lot of relaxing areas as supporting facilities for the house so that residents don't get bored when they 'just stay at home.'


The house is given openings on each side because it has many positive factors, such as solar and air circulation and can save electricity


Living Room & Study Area









The owner's busy activities make them want to have a villa as a place to refresh from these routine activities. The villa will be designed not only as a place to relax, but also as a place to temporarily relieve the burden of thoughts, which will be supported by a room or area for entertainment facilities such as a game room, mini theater, and so on Because this is a family villa, I will design several specific room layouts such as a prayer room, dining room, family room, games room, mini theater and bedrooms which are divided into the main room and several children's rooms. point of interest : I made the villa look as if it were above the water when we were in it because I made a fish pond that surrounds half of the building.






In designing the outdoor area, I equipped it with various facilities, such as a pool and pool deck, jacuzzi, barbecue area and cooking spots, relaxing area, and gazebo.

This villa will be designed with many outdoor areas as villa facilities, especially in the garden area, which will be large.




point of interest : The villa look as if it were above the water when we were in it because I made a fish pond that surrounds half of the building. So that it gives a different ambiance when in this villa
visible on several sides to get a view of the pool, such as the dining and kitchen areas, the family room, the game room, and all bedrooms.





- Created lots of opening areas on the sides of the building and wanted to have large glass on the front facade
- want to have a semi-open garage so that on the 2nd floor a room is made that juts forward (past the GSB) which functions as a garage roof
- has a balcony in each of the upper rooms
- made gardens in front and back of the house.






according to the owner's request, I made balconies on 3 sides of the building, namely the main room, children's room and living area


then I put the main room as a garage roof
According to the owner's request, I made 3 permanent large glass stacks on the front facade where the glass is a void for the guest area, so that the sun's circulation is very large.


The owner wants a house that seems spacious even though the land that is owned is quite small, I suggest making a void inside the house, and the ceiling that I made is quite high, namely 3.2 m. in the construction and design process, I go down to oversee the construction progress, as well as be on standby at the project to make it easier for clients to make other additional requests.





1

Legends : 1. 2. 3.



The interior design concept that I made is themed monochrome grey. By choosing the color combination of gray, it is hoped that all genders can accept this concept.

The interior style is kept as neutral as possible; namely, I made a zigzag-shaped 3D wall panel with the addition of an LED lamp accent in it.
In choosing the color of the furniture, it is also considered whether it is in line with the concept.







TYPE LOCATION SITE AREA BUILDING AREA STOREY STATUS
: Amphitheater : BSD, Tangerang : 2.740 sqm : 1.085 sqm : 1 : UnBuilt

This amphitheater carries the concept of a ship that is sailing because the location of the site is next to the river, so that the location and building have harmony.
Based on the concept of a ship that has a stretched sail, I made this amphitheater roof design using a tensile roof.

















This apartment carries the theme of green building, which means the concept of this apartment is not far from the concept of energy efficiency. The name of this apartment is 'Greair' which means "green and air." The meaning of the name reflects this apartment, because it contains lots of green areas and openings that provide access to air that can enter the building.

My hope is that this apartment can enter the category of sustainable architecture buildings, which are very good for humans and the environment.
PERMITED AREA : 5 m (10m/2 = half of street width)
USED AREA : 15m, 10m, 8m
PERMITED AREA : 40% x (5.529) = 2.211 sqm
USED AREA : 1.793 sqm
PERMITED AREA : 5 x (5.529) = 27.645 sqm
USED AREA : 24.574 sqm






Based on regulated felt through the ski buildings.
Thermal Comfort is in designing it mus users.
The influence of th facade. In general, buildings is caused block solar radiatio application of gree sustainability

Each side of the building is equipped with a green balcony



Use of glass block material in facility zoning


Use of solar panels in buildings
He made a roof garden on the building
The number of green areas on the building site.






