ISMAIL AHMAD
Birmingham City University
RIBA Part 1
2023

Final year project
ISMAIL AHMAD ISMAIL AHMAD ISMAIL AHMAD

ISMAIL AHMAD
Birmingham City University
RIBA Part 1
2023

Final year project
ISMAIL AHMAD ISMAIL AHMAD ISMAIL AHMAD
Linkedin: Instagram: Email: Contact no:
https://www.linkedin.com/in/ismail-ahmad-a86a52278/
@ismail.portfolio
ismail.portfoliox@gmail.com
+447708984474
An organised, conscious and dynamic person who takes pride in excellent time keeping as well as delivering a first class service to those who require it. An adept facility for making decisions, intuitively and efficiently, in line with short, mid and long-term organisational objectives. A naturally confident and professional demeanour with the proven ability to work at all levels within an organisation whilst representing the business to the highest of standards in all interactions.
2019 - 2023

2017 - 2019

2012 - 2017
Jan 2022Feb 2022
Birmingham City University
BA (Hons) 2:2 in Architecture
Cadbury College
A Levels: Graphics (A), 3D Product Design (B)
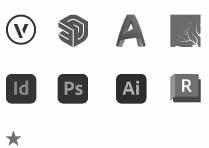





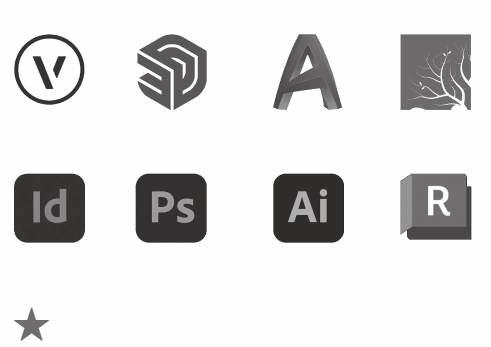
Heartlands Academy
10 GCSE’s: A-B (including Maths & English)
Troyka Associates, Birmingham
During this internship I was exposed to the fundamentals of architecture through in-depth analysis of solving floor plan arrangements. Hands on experience using AutoCad to adjust floor plans, redesign bedrooms and create blocks of furniture which was embedded onto floor plans. Collaborated with colleagues to ensure the workload was delegated accordingly and worked towards stringent targets in line with the RIBA Plan of Work stages.
Jan 2021Apr 2023
Retail Shop Assistant | Ben Harad, Birmingham
− Achieve sale targets and KPIs, whilst supporting the store to achieve store targets.
− Distributed workload effectively amongst colleagues to ensure targets were achieved during busy times.
− Complete regular stock checks, liaising with head office and suppliers in regards to ordering stock.
− Dealt with complaints and handled enquiries from customers.
− Inspected inbound shipments of stock and conducted random sampling of product quality.
− Assisting customers on shop floor.
− Photoshoot modelling for shop items.
Aug 2019Dec 2020
Warehouse Operative | Hello Fresh, Nuneaton
− Operated pallet jacks and material moving equipment to receive and transport items from various warehouse locations.
− Alternated goods in inventory by observing first-in and firstout approach to keep shelves organised and properly stocked.
− Used hand-held devices and computers to record and monitor inventory levels and completed audits to uncover and addressinaccuracies.
− Oversee the training and development of colleagues by managing their workload, conducting regular performance reviews.

Continuing with the year theme of a “Just Transition”, this project allowed me to explore various urban approaches through social injustice, challenge preconceptions, and resolve with a radical design solution for the future by responding to a variety of real-life social factors in the urban context in Birmingham answering the question: ‘How can architecture irradicate social injustice?’
HOW CAN ARCHITECTURE IRRADICATE SOCIAL INJUSTICE?

Academic work
Final year project
Birmingham, England
2023
Design Resolution 3


SIGNIFICANT IDENTIFIED SOCIAL INJUSTICES:
- Poor qualification population
- Low social grade residents
- High crime rates

more than 40% of the community of Nechells (aged 16+) do not have formal qualifications

Introducing my final year project; a task to design community complex to tackle the social injustices of Nechells in Birmingham. Nechells is one of the most deprived and derelict areas in Birmingham, where over 40% of the population lack any formal qualifications and are ranked as unskilled, manual workers. Crime rates have exceeded with anti-social behaviour as one of the most reported types of crimes.

The complex offers opportunities to create a legacy of professional graded residents, increasing the social rank of the community through value of education. Workshops available offer a range of courses to acquire qualifications, to attain professional, higherpaid jobs. Historical events and achievements of the community will be showcased in the exhibition hall to give the community greater value. The unique library is designed for comfort to allow the community to enjoy & utilise the space, integrated with green, social spaces to tackle the on-going anti-social behaviour within Nechells.
Derived from ‘Digimaps’, statistics display that more than 40% of the community of Nechells (aged 16+) are unskilled manual workers
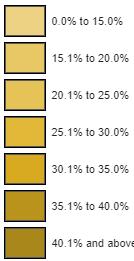

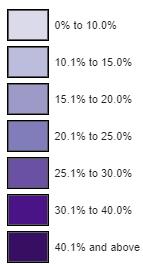
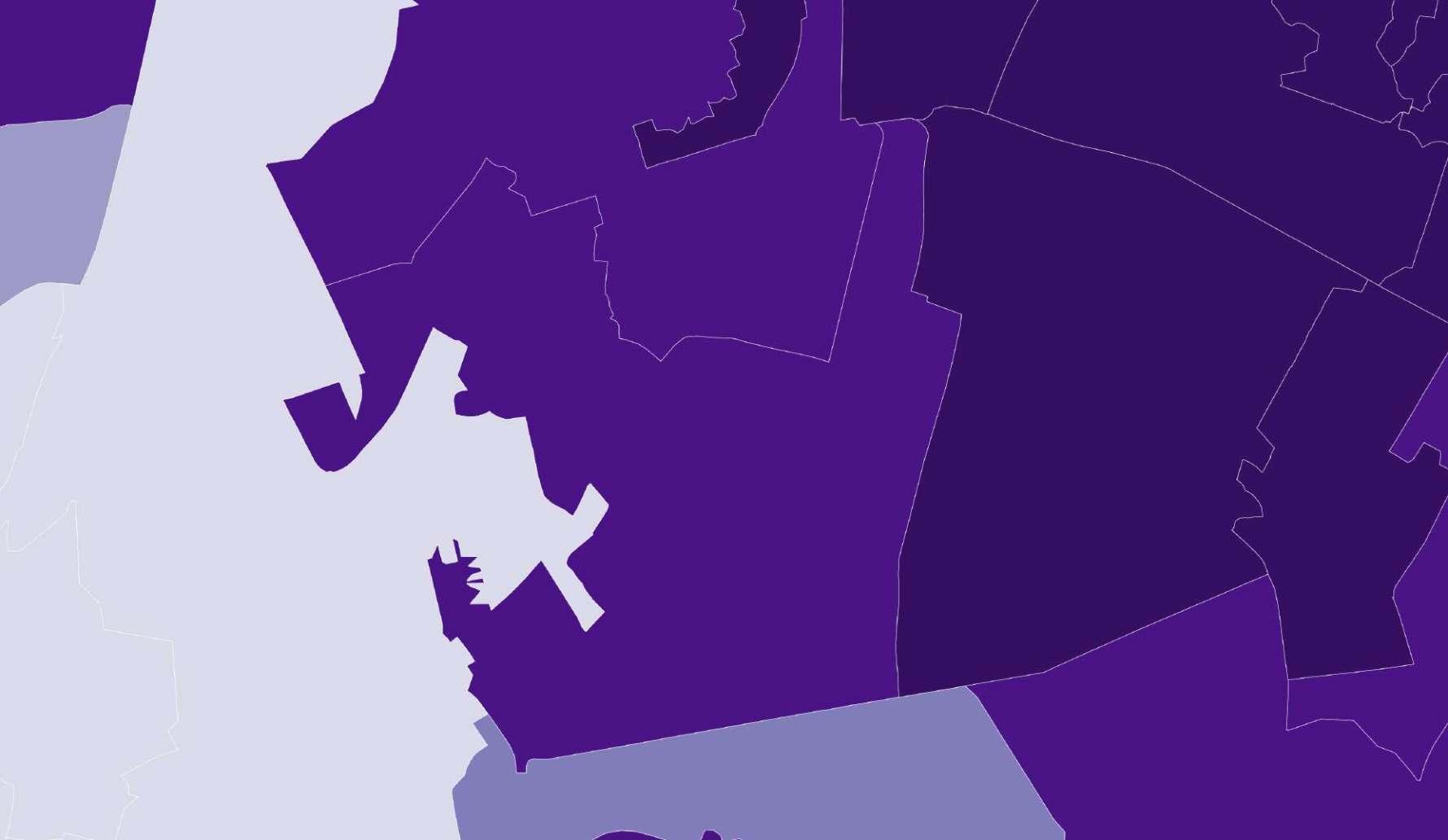

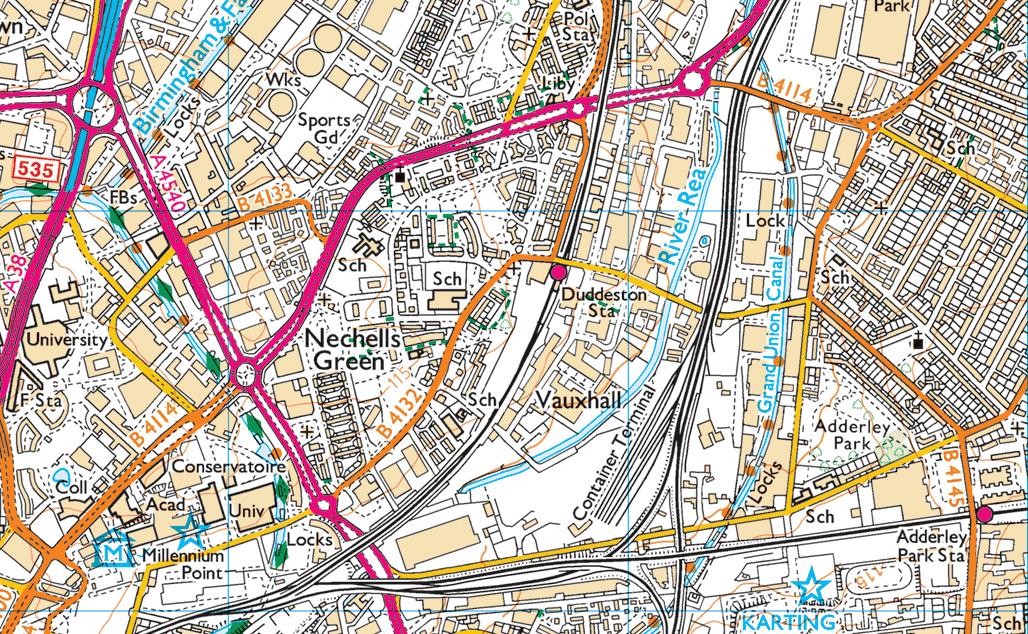
TACKLING UK JOB DEMANDS
INCREASE POPULATION WITH FORMAL QUALIFICATIONS





COURSES
PROFESSIONAL JOB OPPORTUNITIES
LIBRARY
STUDY SPACES
SCHOOL
INCREASE LOVE FOR KNOWLEDGE

TRANSITION TO

SOCIAL GRADE


AB POPULATED COMMUNITY
CREATING A SUCCESSFUL LEGACY
SOCIAL SPACE
EXHIBITION HALL
INCREASING ECONOMIC VALUE
RAISING COMMUNITY VALUE

Crime prevention through green spaces
SCHOOL
Location: Birmingham, Nechells

Showcasing community achievements/ moments
SOCIAL SPACES


CAFE

SCHOOL
GROCERIES

URBAN STRATEGY

“Nechells saw the largest fall in deprivation ranking, falling 16 places from 8th most deprived ward in the city in 2015 to 24th in 2019.”
falling 16 places from 8th
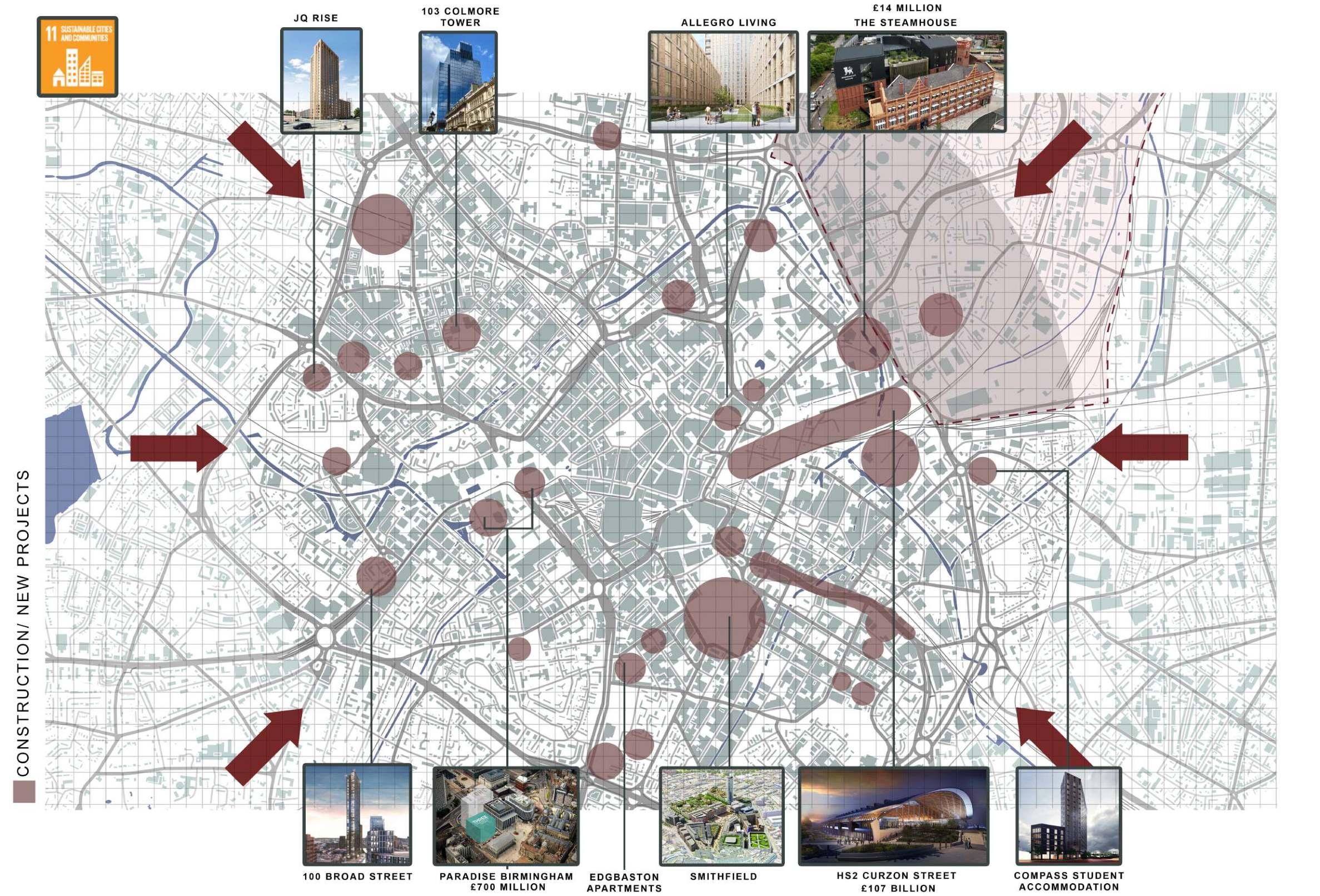

RELATIONSHIP BETWEEN SCHOOLS AND HIGHER EDUCATION
UNCOVERING SOCIAL INJUSTICES

PRIMARY SCHOOL
SECONDARY SCHOOL
COLLEGE/SIXTH FORM
UNIVERSITY
LIBRARY
DENSELY POPULATED WITH SOCIAL GRADE DE RESIDENTS (UNQUALIFIED, UNSKILLED)
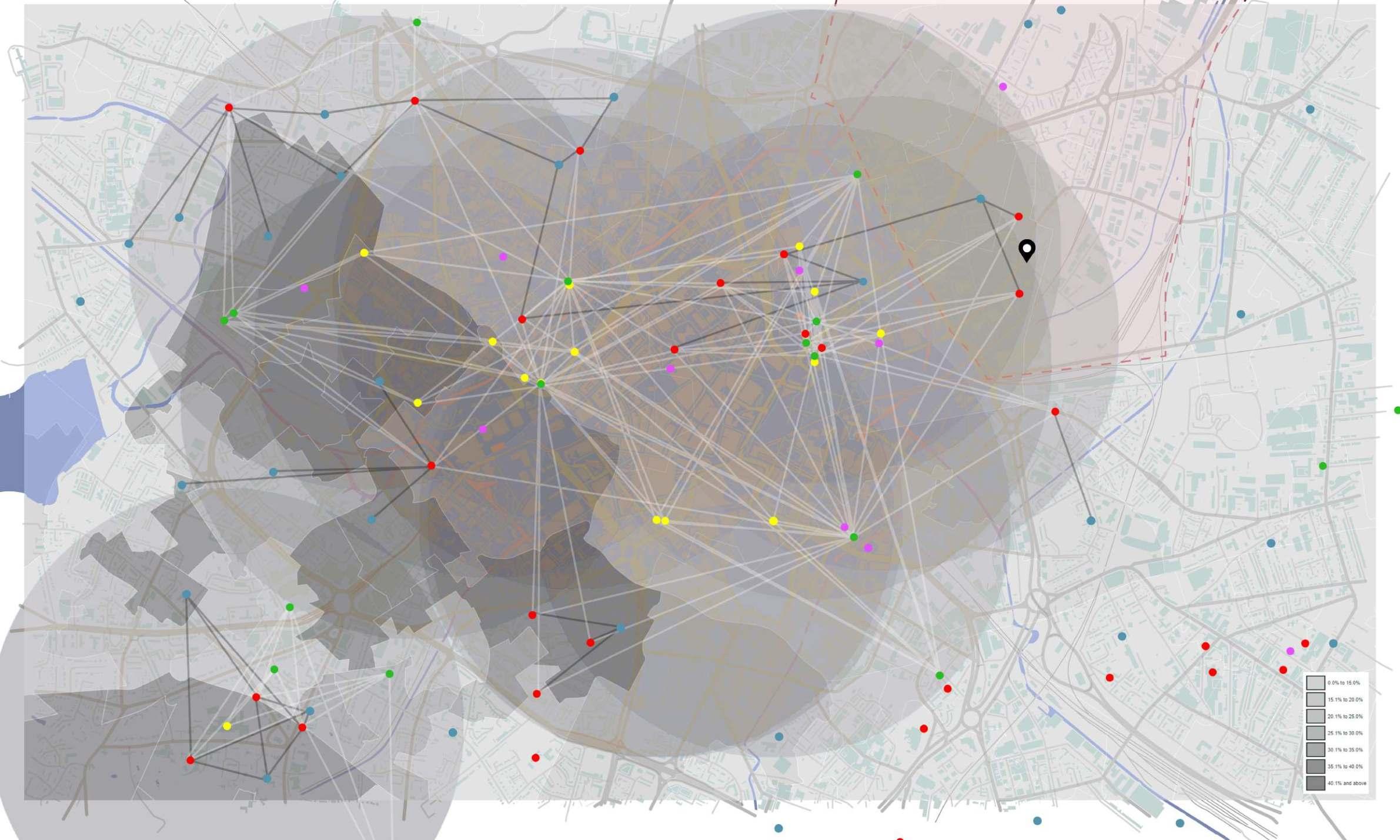
DENSELY POPULATED WITH SOCIAL GRADE AB RESIDENTS
RADIUS=1 MILE
SIGNIFICANT QUALIFICATION CONTRAST
MORE INVESTMENT= MORE QUALIFIED RESISDENTS
This layer shows the percentage of household reference persons aged 16 to 64 that are classified as Approximated Social Grade AB - Managerial, administrative and professional.
HIGH LEVEL OF CRIME RATES FOUND AROUND VAUXHALL
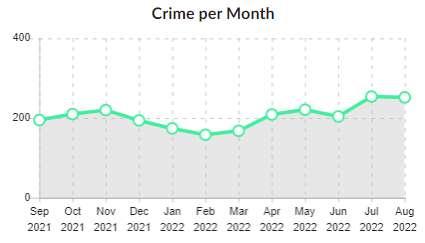
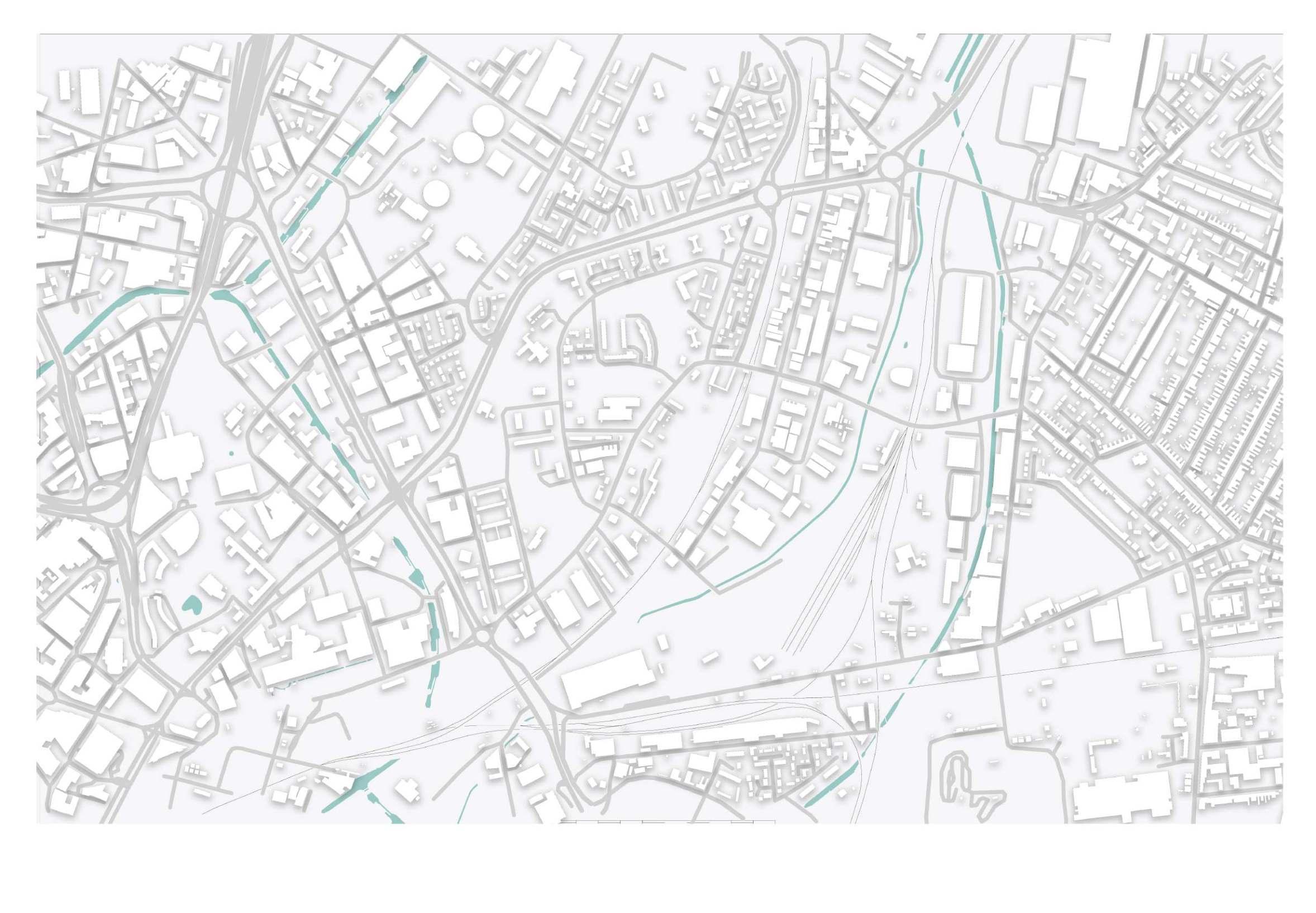




TYPES OF CRIME FOUND IN NECHELLS

MID-RISE
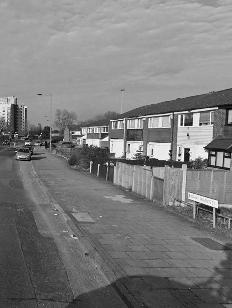
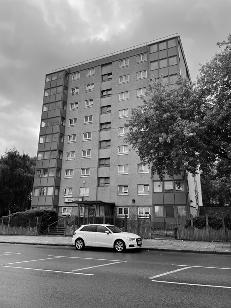
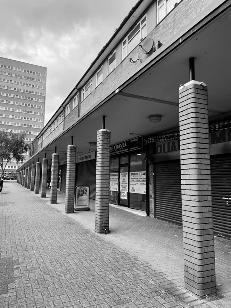
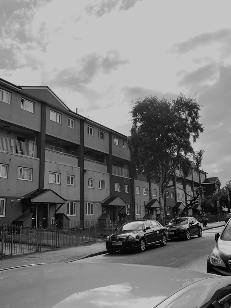
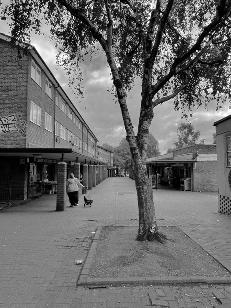
GLOOMY
LOW-RISE
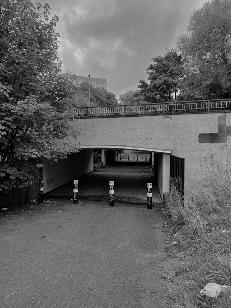

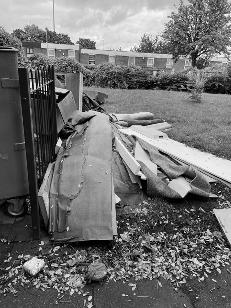
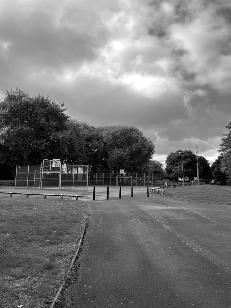
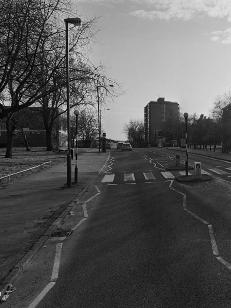
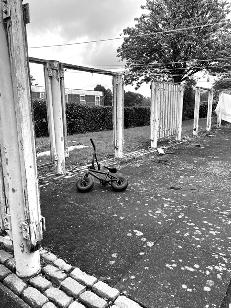

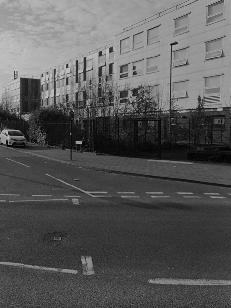
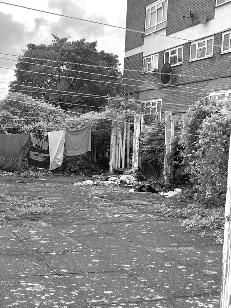
FAMILLIES
OPPORTUNITIES

LEGACY
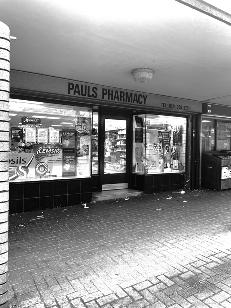
OBNOXIOUS AVAILABILITY?
HIGH-RISE
GLOOMY
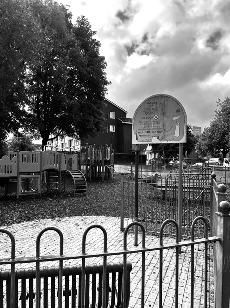
HIGH DENSITY
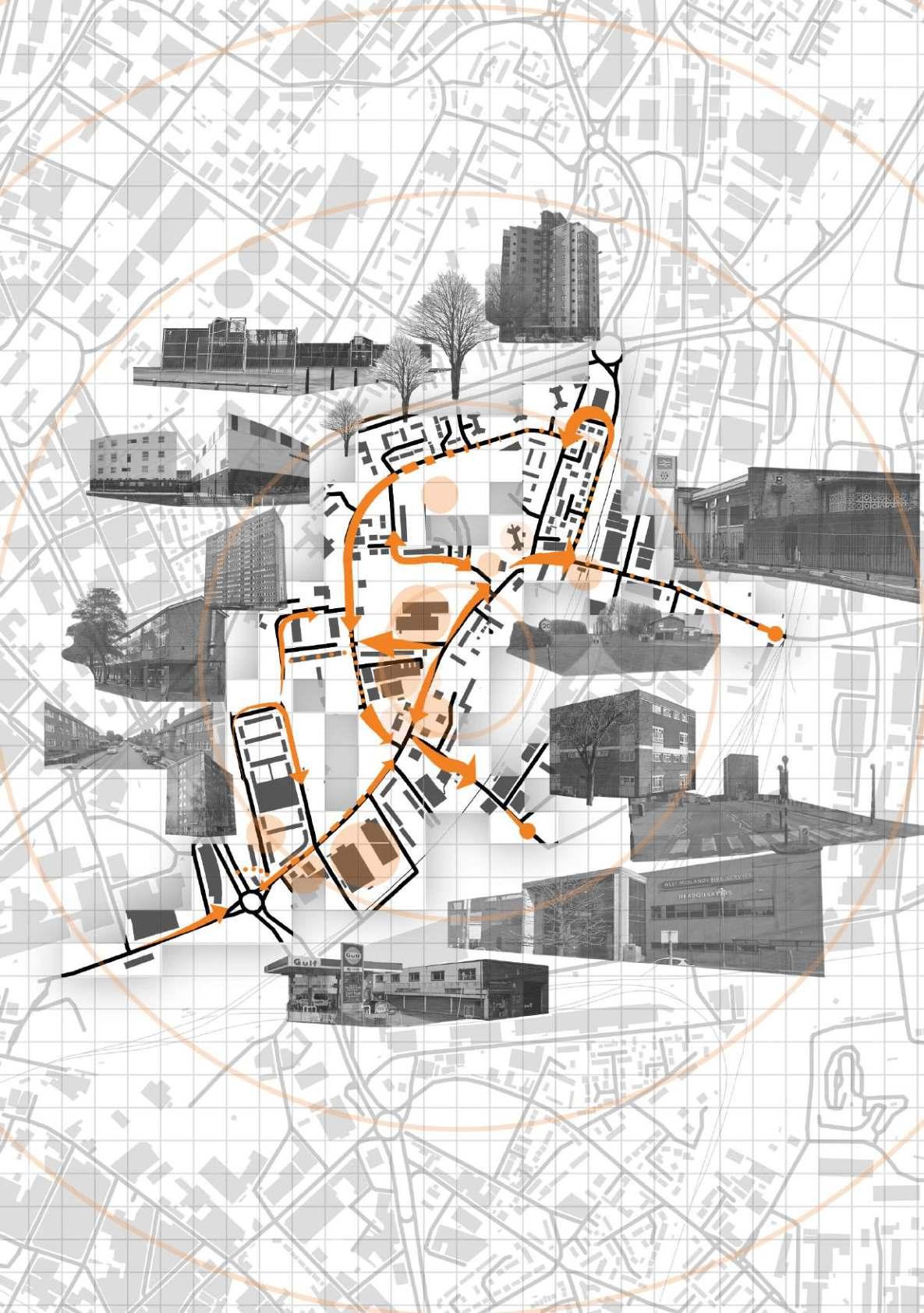
LYNCH
MAPPING
HEARTLANDS ACADEMY
CHILDRENS HOSPITAL
BIRMINGHAM MUSEUM
CITY CENTRE
BULLRING & GRAND CENTRAL
BIRMINGHAM CITY UNIVERSITY
VAUXHALL SITE
LANDMARK COMMERCIAL

HOUSING
GREENSPACE
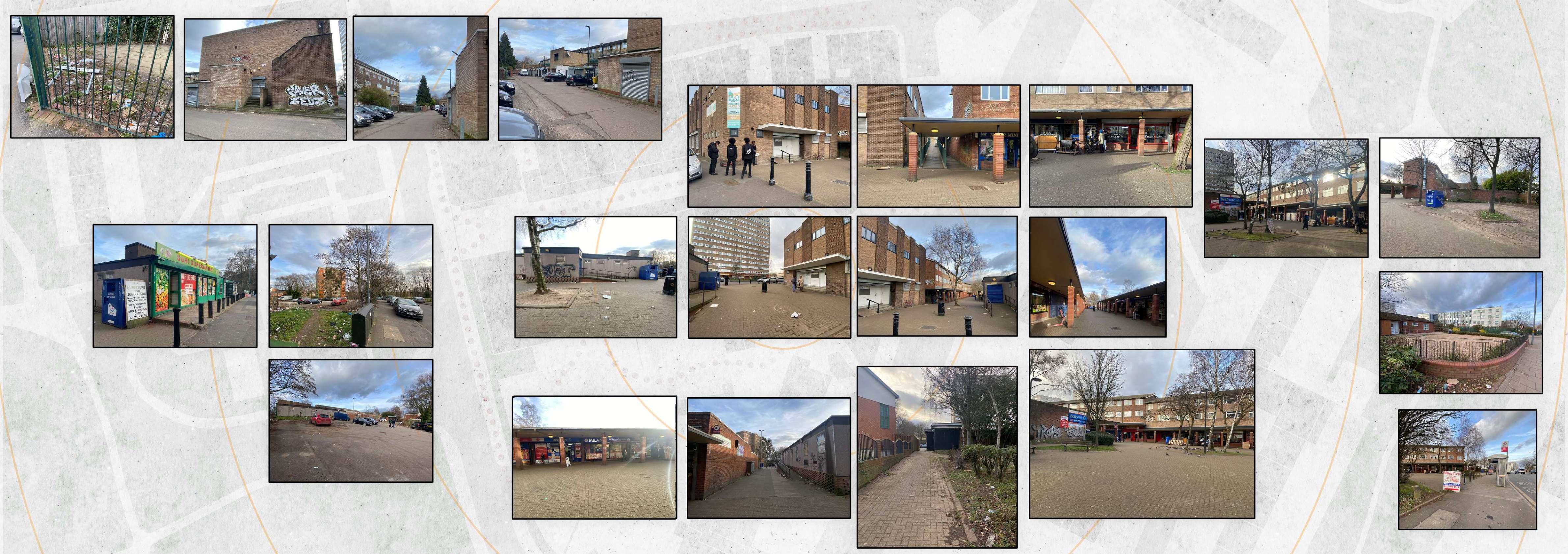

Mosque was valued by children & adults of the community through utilising it frequently
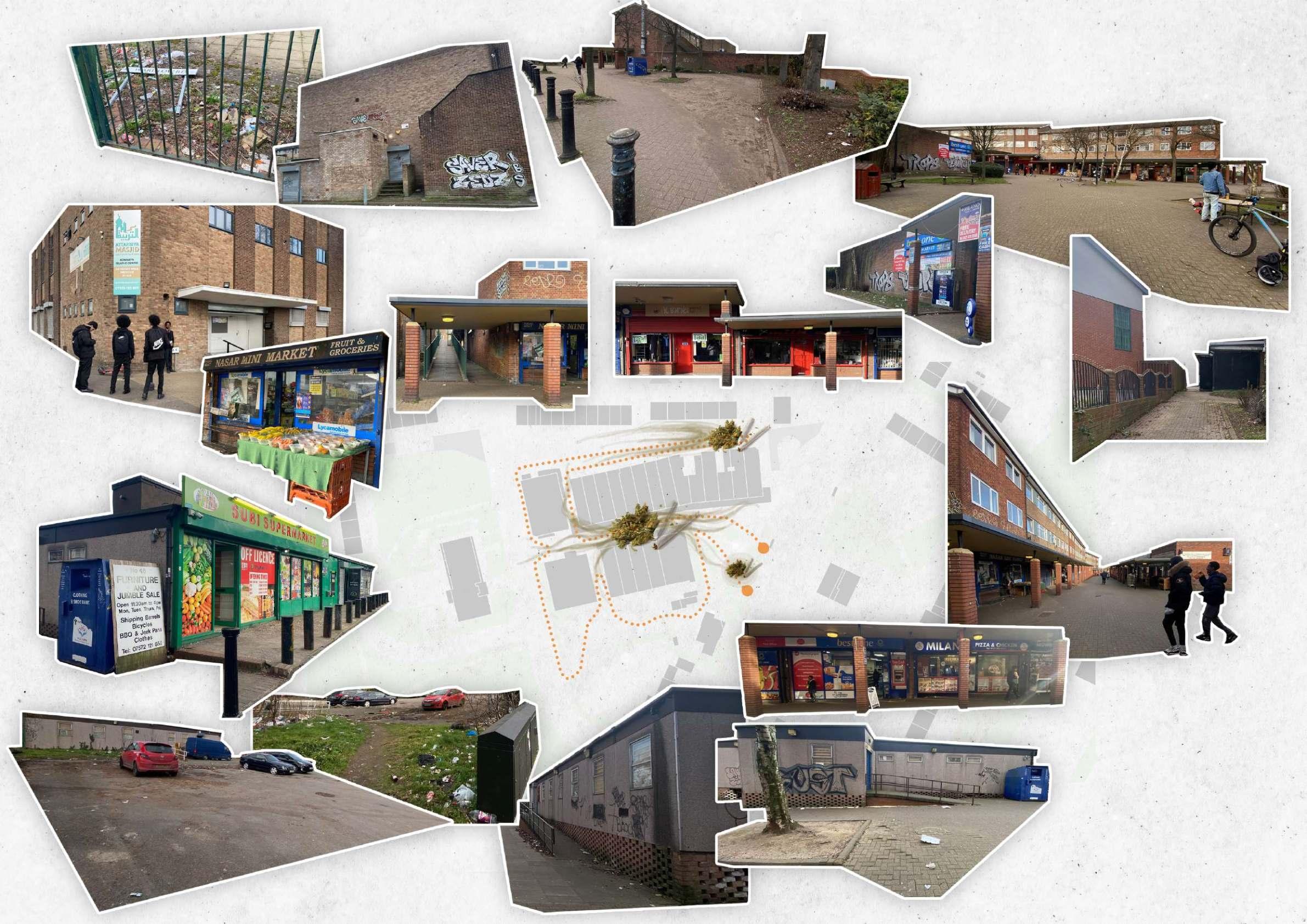
Building qualities were at poor standards with a melancholy appearance
Residents were found attaining essential groceries from the shops
Children from nearby schools would attend & use this location as a social zone
Strong smells of marijuana could be smelt immediately once arriving at the site & at the closed regions
Green spaces were tarnished & filled with trash, showing how poorly the area is taken care of
Graffiti could be found on several buildings around the site. This suggests the lack of value & crime rates in the area
Several units were not in use & abandoned

From my experience growing up in Nechells, there was a relationship between students of Heartlands Academy & the high street. Students would attend use this area as social spot such as attaining food together from the food shops or simply sitting on the benches and socialising in groups. However, due to the derelict presence of the buildings, local school students would take advantage of the sites lack of value, negligence & detriment, hence use it to perform illegal drug use, underage smoking and anti-social behaviour around the site where there is a lack of investment.
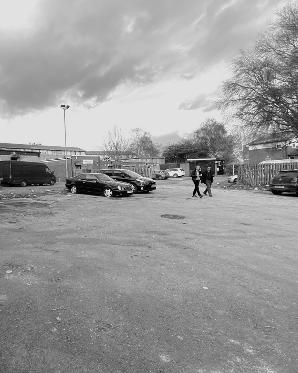

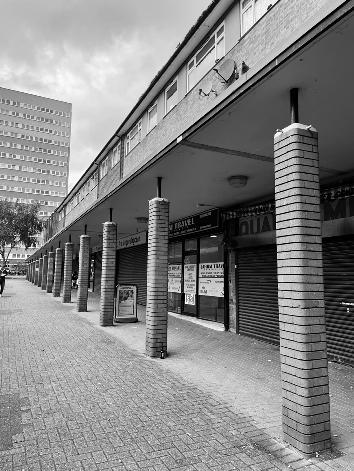
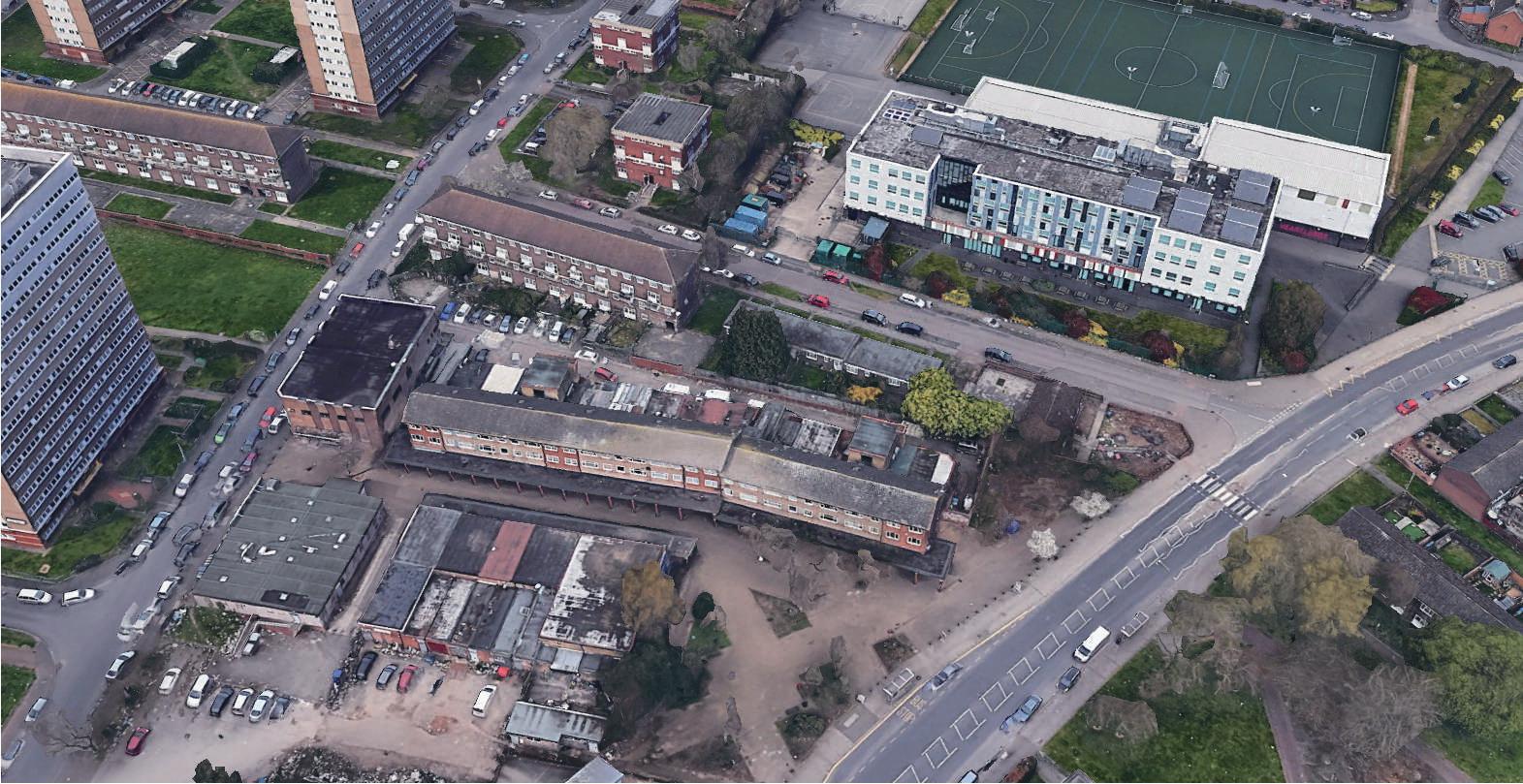

UN goal target 11.1: “By 2030, ensure access for all to adequate, safe and affordable housing and basic services and upgrade slums”
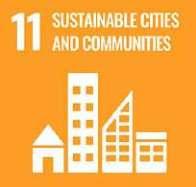
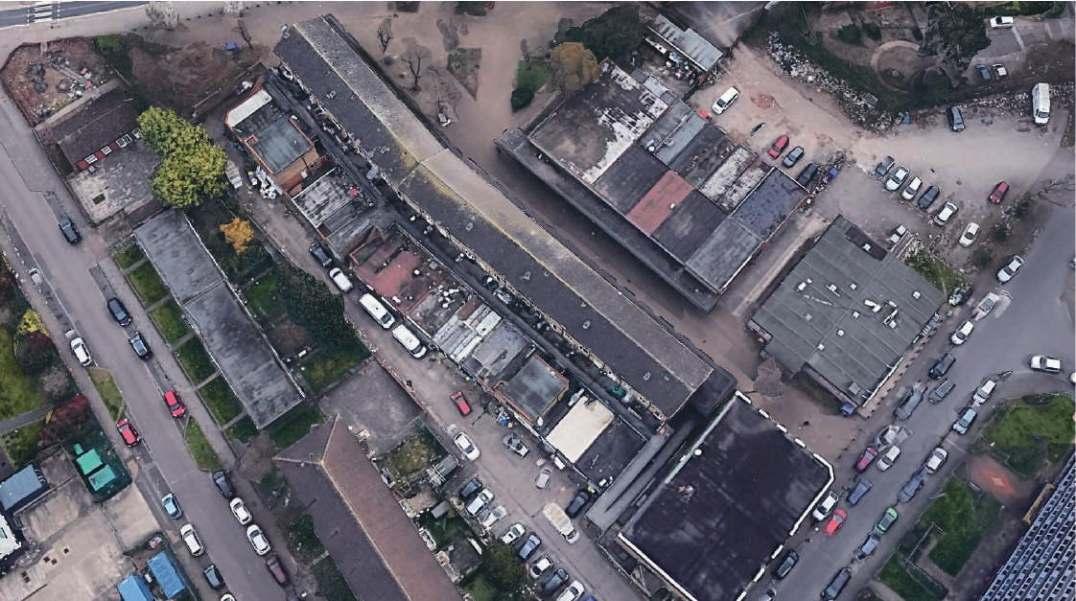
WHAT DOES VAUXHALL HAVE TO OFFER?
This collage communicates the two communities present, divided by the ring road. From my site visit, Vauxhall is deprived in many areas, especially in investment & wealth. On the other hand, towards the city centre, several constructions were found, indicating wealth and investment.

HEARTLANDS
ACADEMY = HEART OF THE LAND

- REMOVE CANTILEVERS
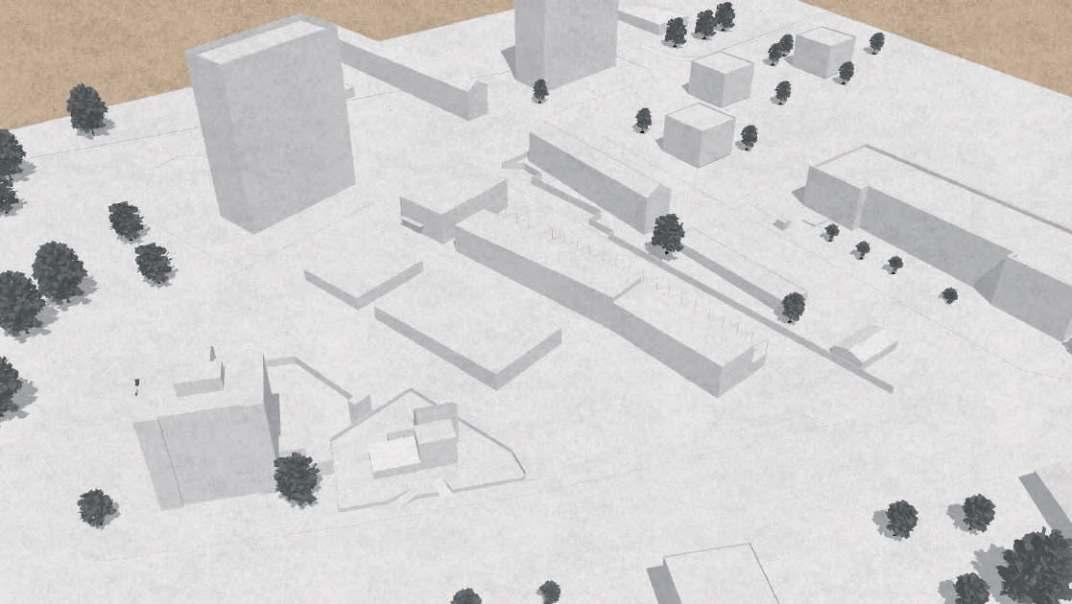



EXISTING MOSQUE
EXISTING HOMES
+SHARED ROOF GARDEN
EXISTING BUILDINGS
+ RENNOVATE SHOPS



- PUSH UNITS BACK 5M TO OPEN ALLEY SPACE










ELEVATIONS / SECTIONS / FLOOR PLANS / DETAIL
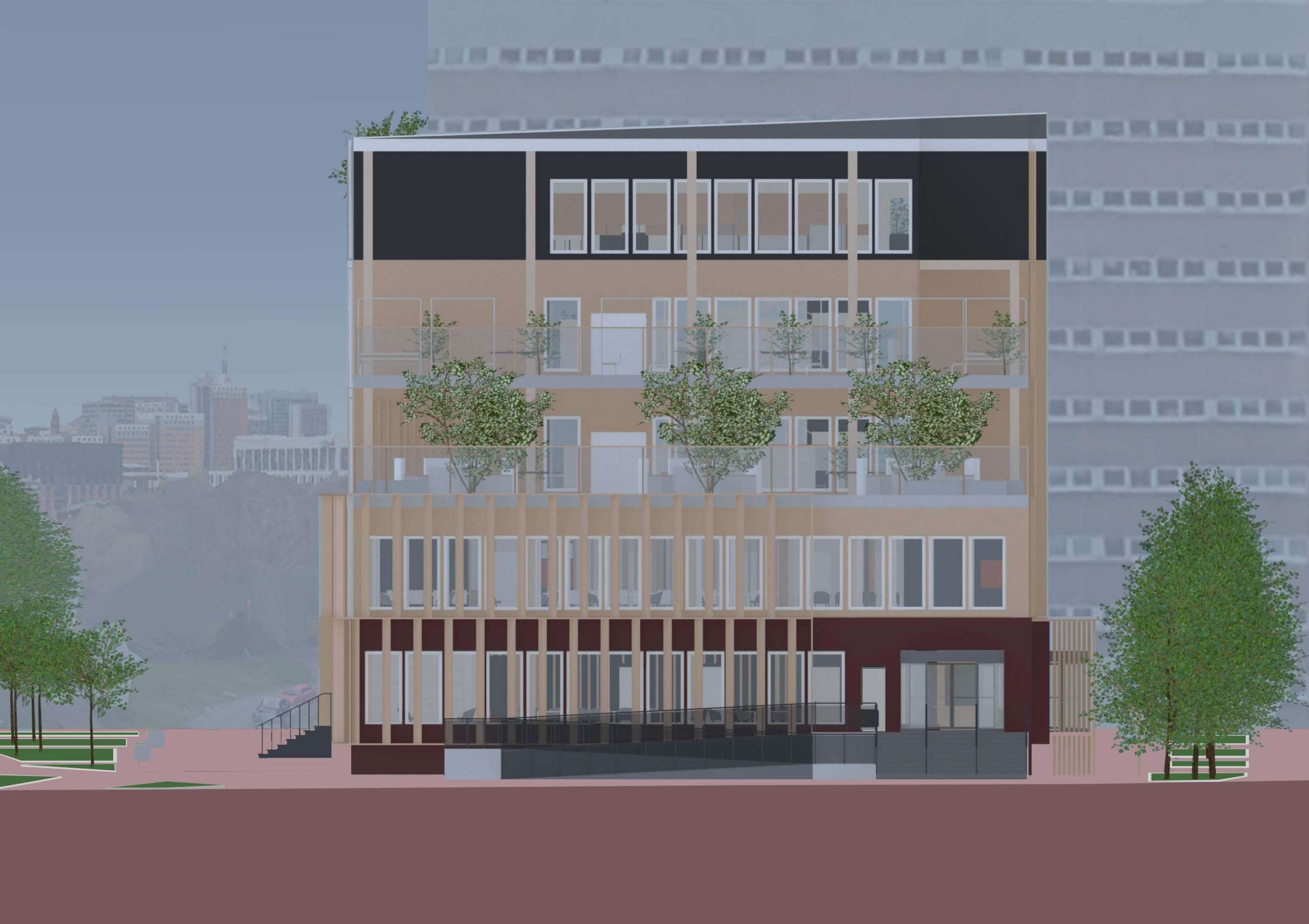


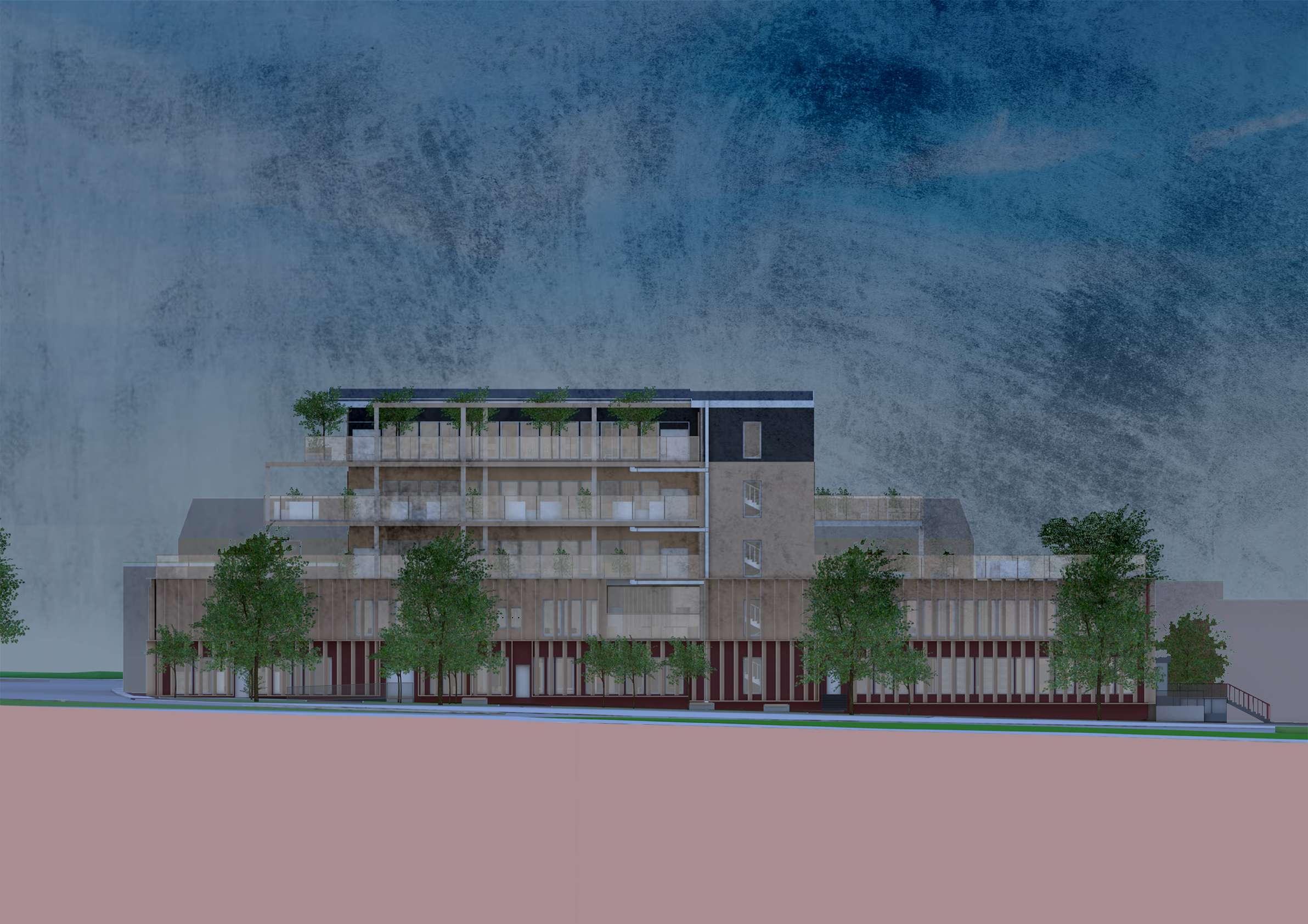





Tectonic element focused on the wall & floor build-up, highlighting the sound proofing acoustics & high thermal performance insulation strategy. These elements encourage comfortable spaces, the educational facility is emphasised on creating comfortable and welcoming spaces for frequent use.
1 2 3 TECTONIC ELEMENT 25
WALL:
Glulam column 300mm x 300mm
Masonry 100mm x 65mm x 215mm
Shiplap (timber cladding) 12mm

Timber battens 25mm x 25mm
Plywood sheathing 9mm
Plywood sheathing 15mm
146mm insulation (mineral wool) & timber beams
Timber joist 180mm x 90mm
38mm service void & timber studs
15mm gypsum board
Plywood louvres
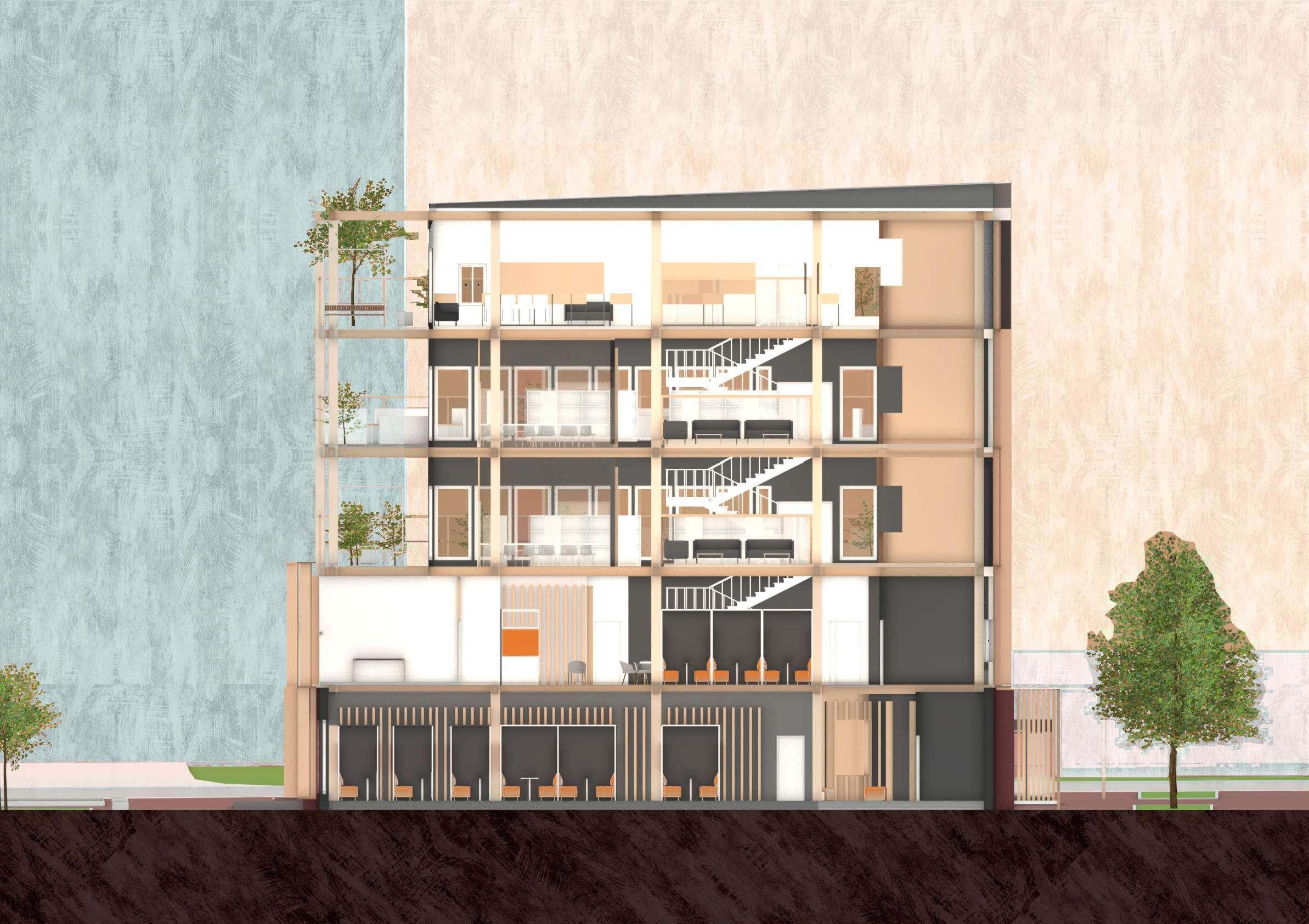
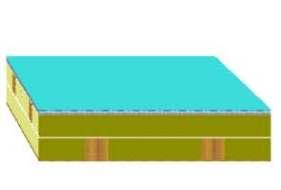
FLOOR:
Glulam beam 210mm x 300mm
Carpet 10mm
Screed 50mm & underfloor heating
180mm insulation (mineral wool) & timber joists
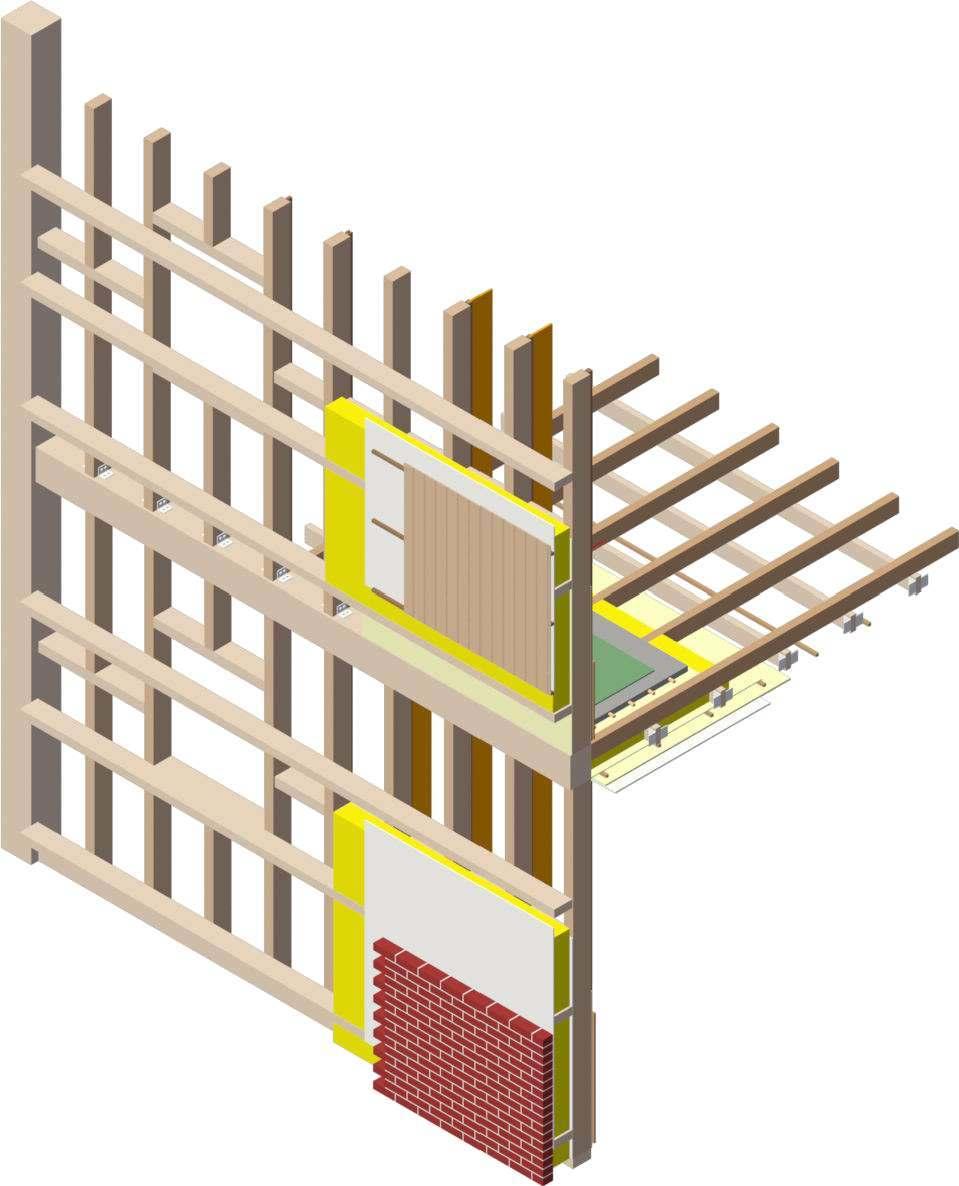
Plywood sheathing 9mm
25mm service void & timber battens
Plywood sheathing 12mm
9mm gypsum board

L plate
VALUE:
WIND STRATEGY: HORIZONTAL VENTILATION
SUN STRATEGY: SUMMER SUN LIGHT 58°
WIND STRATEGY: VERTICAL VENTILATION
STRUCTURE:

Reinforced concrete column 300mm x 300mm & metal plate
Reinforced concrete footing
Glulam beam 210mm x 300mm
Glulam column 300mm x 300mm
EXTERNAL WALL:
Masonry 100mm x 65mm x 215mm
Shiplap (timber cladding) 12mm
Timber battens 25mm x 25mm
Plywood sheathing 9mm
Plywood sheathing 15mm
146mm insulation (mineral wool) & timber beams
Timber joist 180mm x 90mm
38mm service void & timber studs
15mm gypsum board
INTERNAL WALL:
12mm gypsum board
9mm plywood sheathing
150mm insulation (minerwal wool) & timber joists
25mm service void & timber battens
Timber joists 150mm x 75mm
FLOOR:
Carpet 10mm
Screed 50mm & underfloor heating
180mm insulation (mineral wool) & timber joists
Plywood sheathing 9mm
25mm service void & timber battens
Plywood sheathing 12mm
9mm gypsum board
TERRACE:

18mm compost
21mm engineered growing media
Gravel ballasat
Geotextile
30mm drainage cell
Waterproof membrane
90mm concrete slab
Gutter
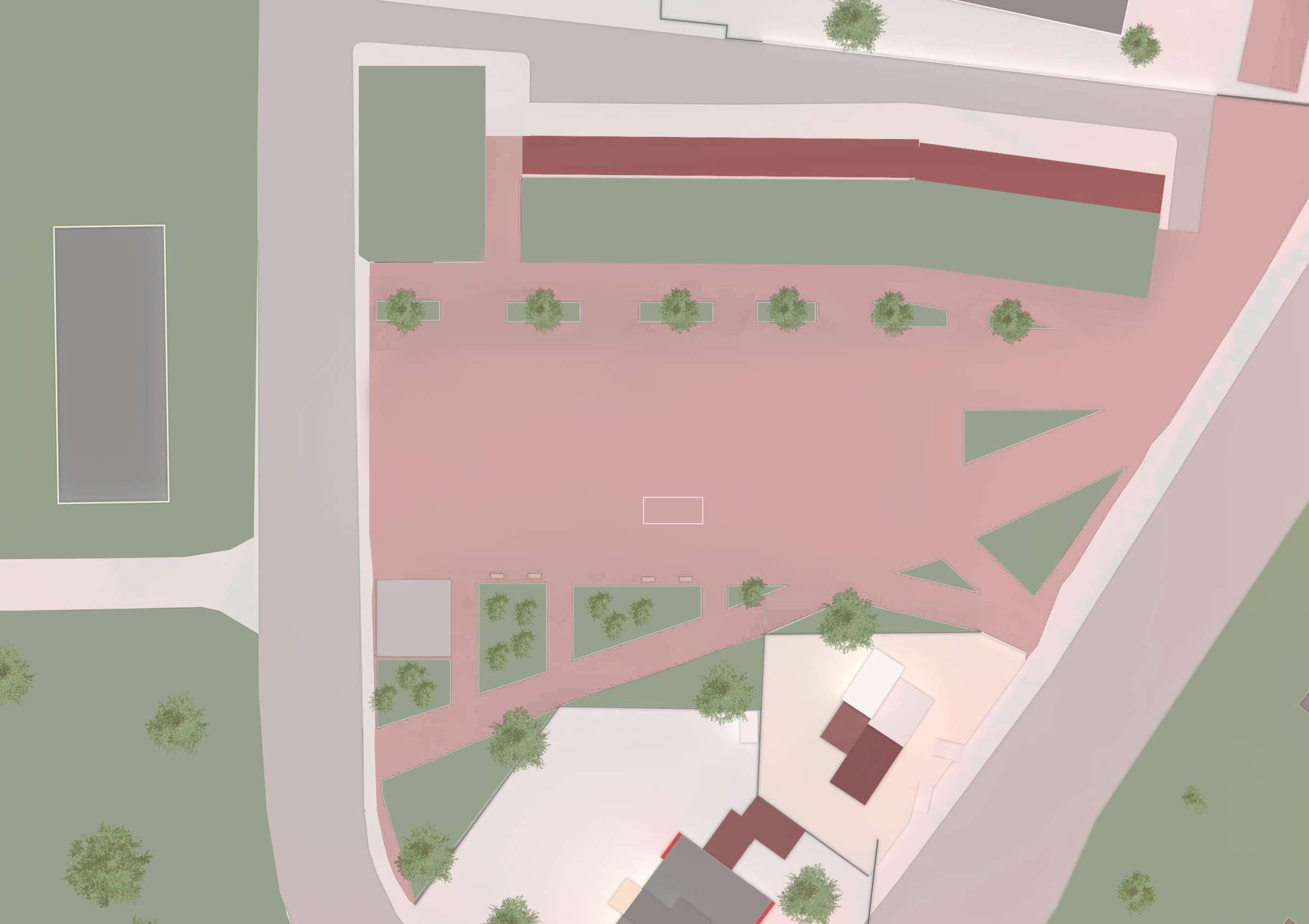
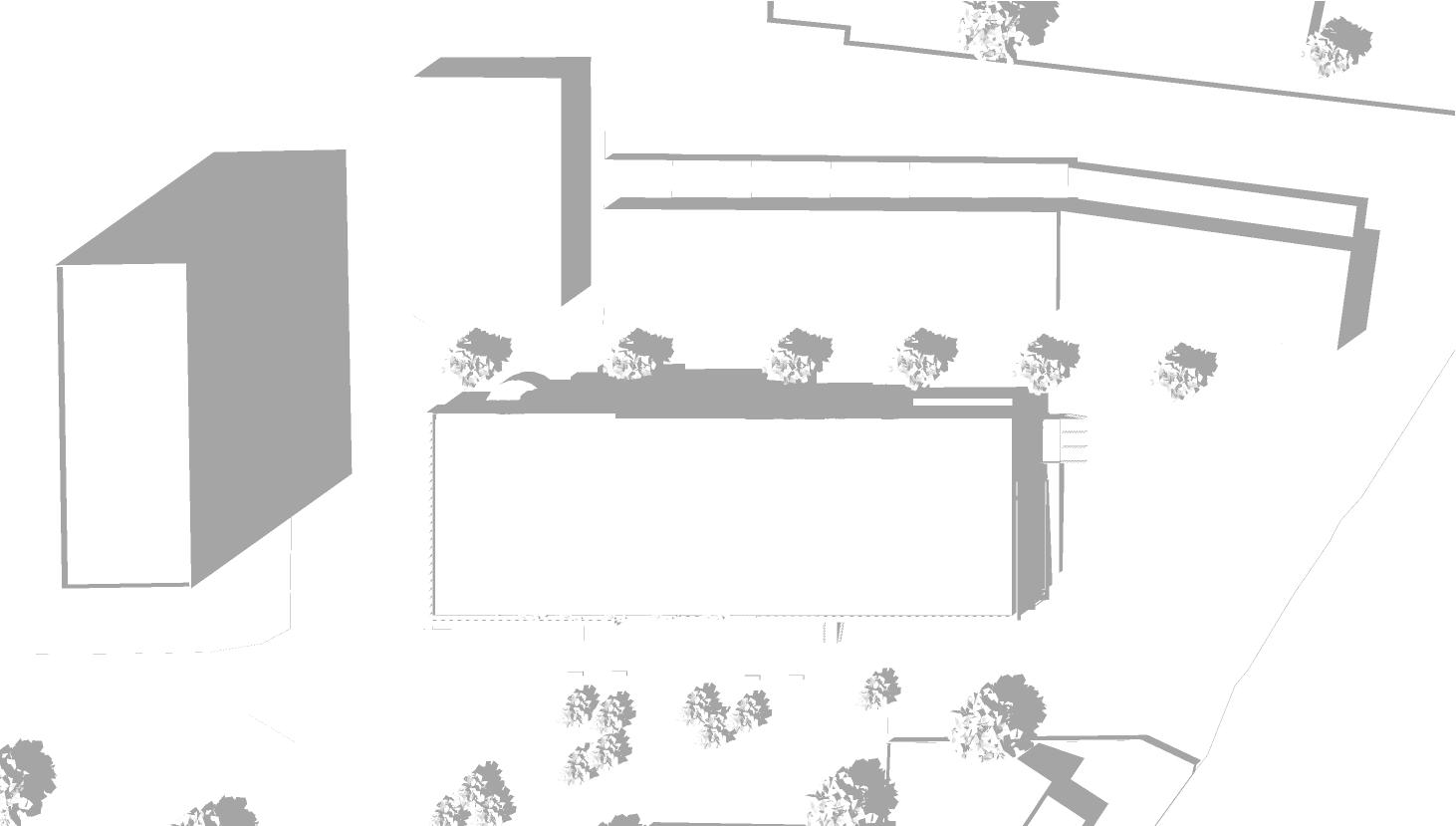





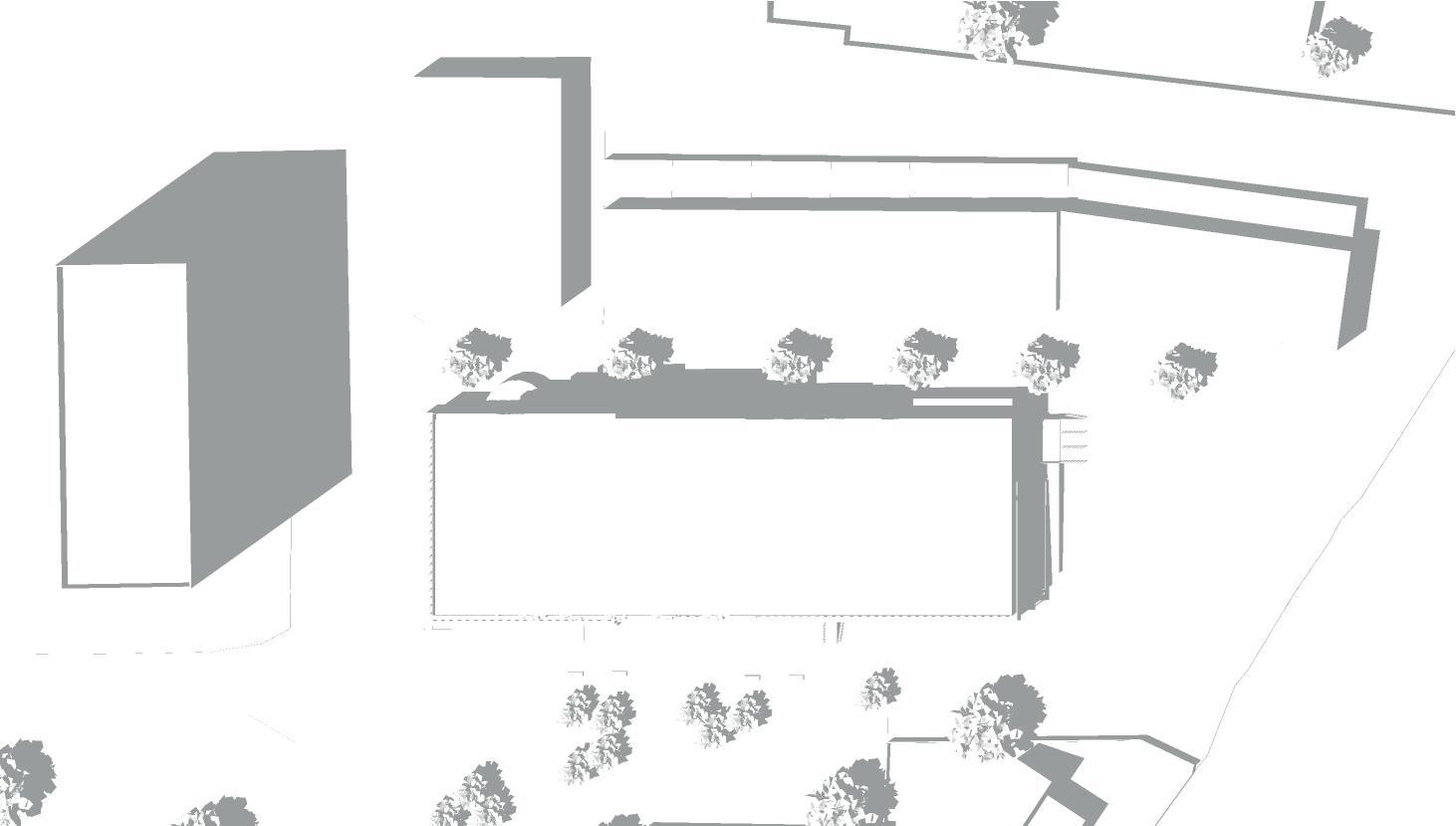






























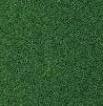





























INTERIOR & EXTERIOR COLLAGES/ RENDERS
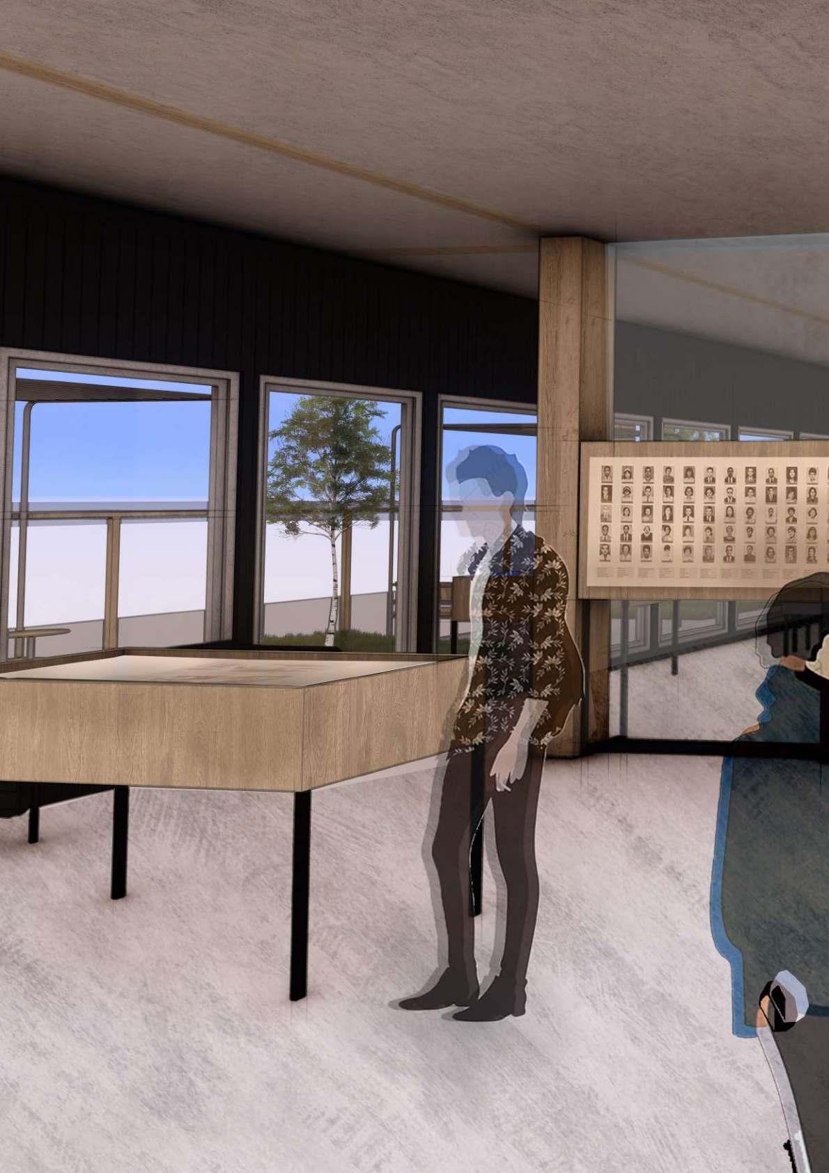


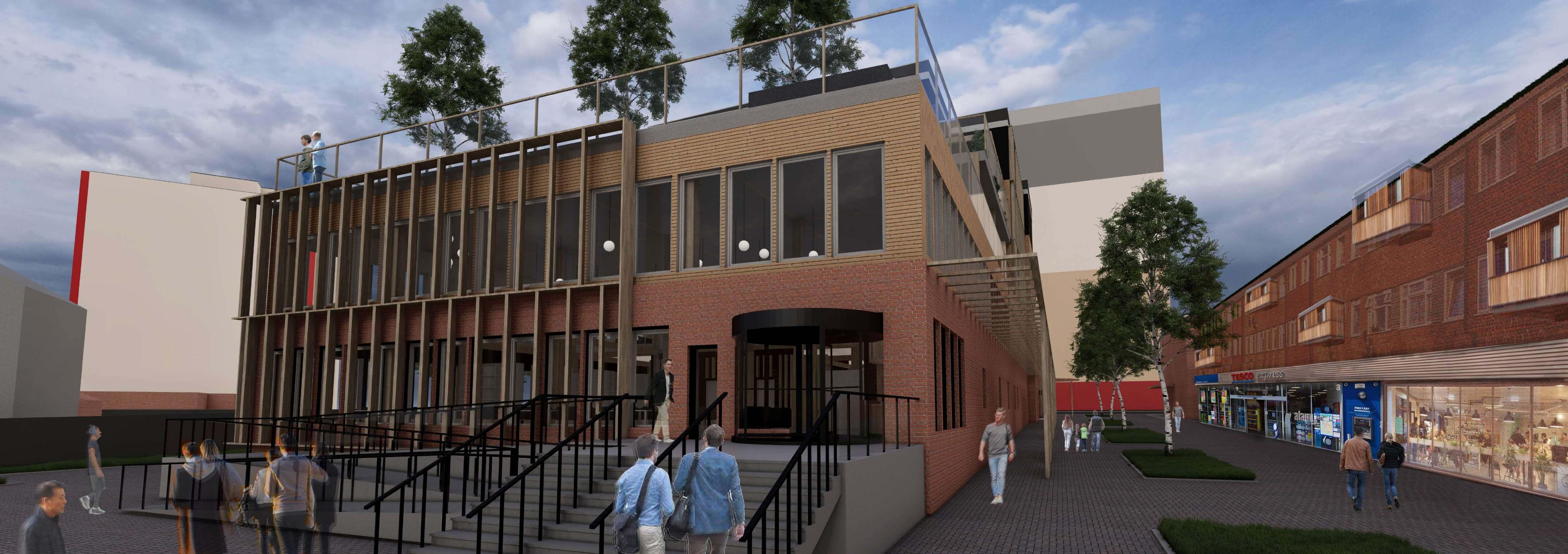


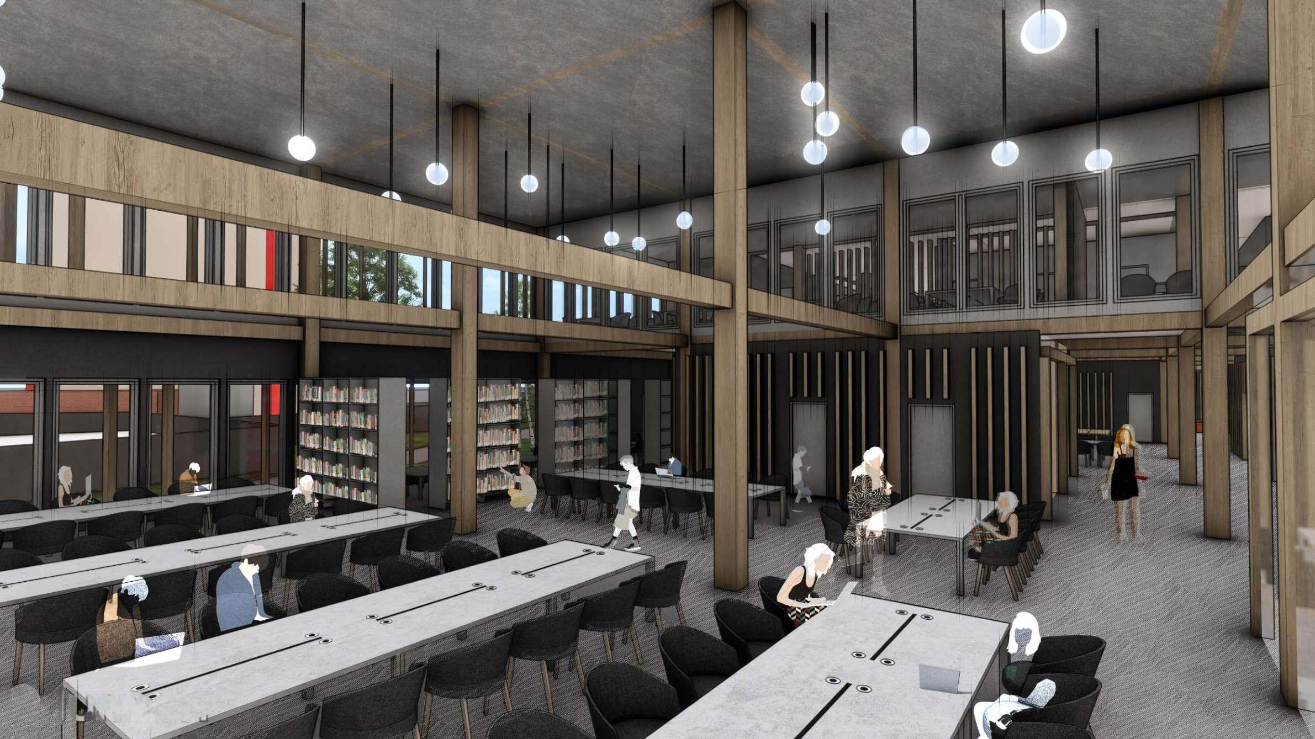

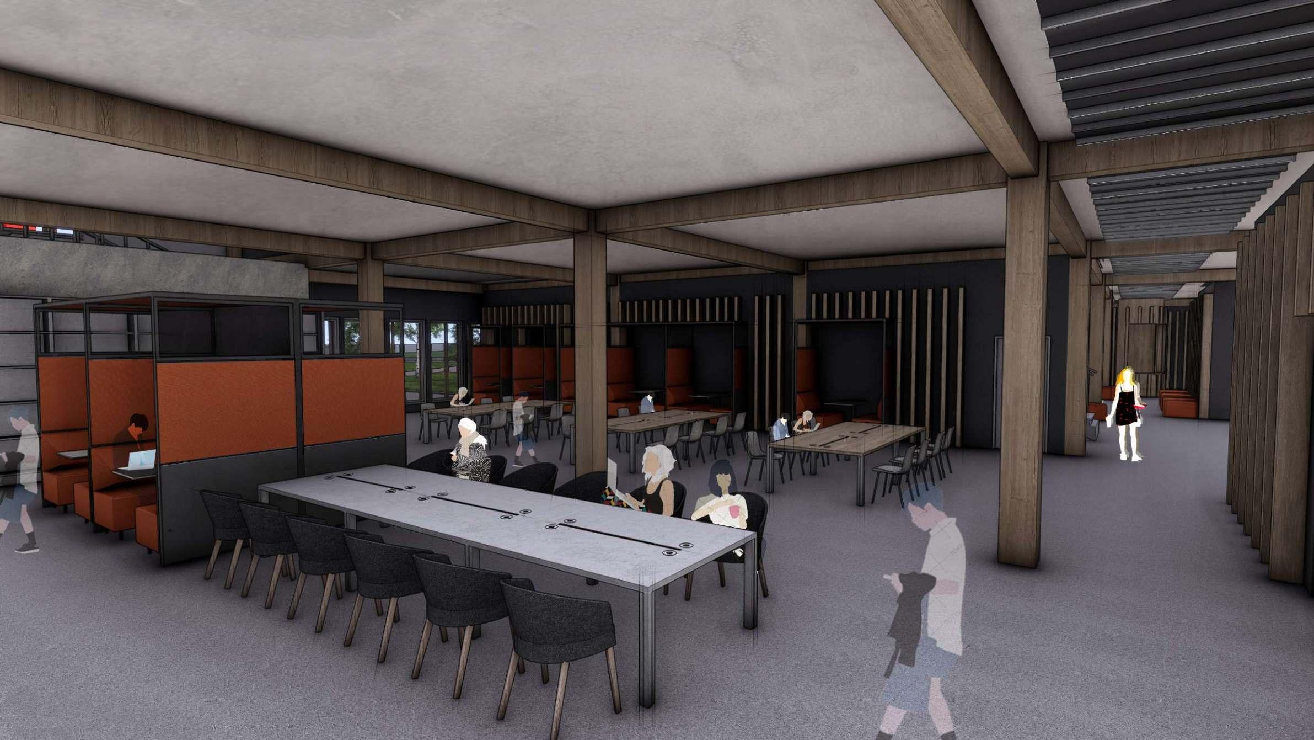


https://www.youtube.com/watch?v=v9BC3nqacHo&ab_channel=IsmailAhmad



