



Enthusiastic and dedicated architecture student with a strong academic background and practical experience in various architectural projects. Skilled in design, planning, and project management, with a passion for creating innovative and functional spaces. Eager to contribute to the field of architecture through sustainable and impactful design solutions.


ismaelmwanzakalenga@gmail.com +8615242083301
Education:
Bachelor of Architecture
Shenyang Urban Construction University, Shenyang City, China
Relevant Coursework:
Architectural Design Studio
Building Technology
Urban Design and Planning
Environmental Sustainability in Architecture
Construction Management
Internship Experience:
华创装饰 Huachang Decoration, located at Shenyang Huachuang Decoration Engineering Co., Ltd. No. 1, Daming Lake Street, Tiexi District, Shenyang City, Liaoning Province
Duration: september 1 to october 31/2023
Assisted in the design and development of residential complexes and office buildings. Participated in site visits, conducted measurements, and prepared architectural drawings. Collaborated with senior architects on project planning and client presentations.
宏大石材 HONGDA STONE, located in Shenyang at Hongda Stone No. 38-7, Xingnong Road, Huishan Development Zone, Shenbei New District, Shenyang City, Liaoning Province
Duration: december 1-expected to end on jun-2024
Contributed to interior design projects, including apartment renovations and space optimization.
Conducted research on sustainable materials and technologies for building construction. Assisted in the preparation of project proposals and cost estimates.
Skills:




revit-autocad-sketchup
Proficient in english proficient in mondarin 3Dsmax & vray-enscape-lumion languages : photoshop-indesign-石精灵stone elfe archicad
Achievements:
Fluent in french
Awarded Third Prize “Rising Sun” Architecture Culture Festival, 2022, Second Annual University Student Physical Construction Competition.
Project Title: “The Dawn of Casablanca” (卡萨布兰卡的曙光)
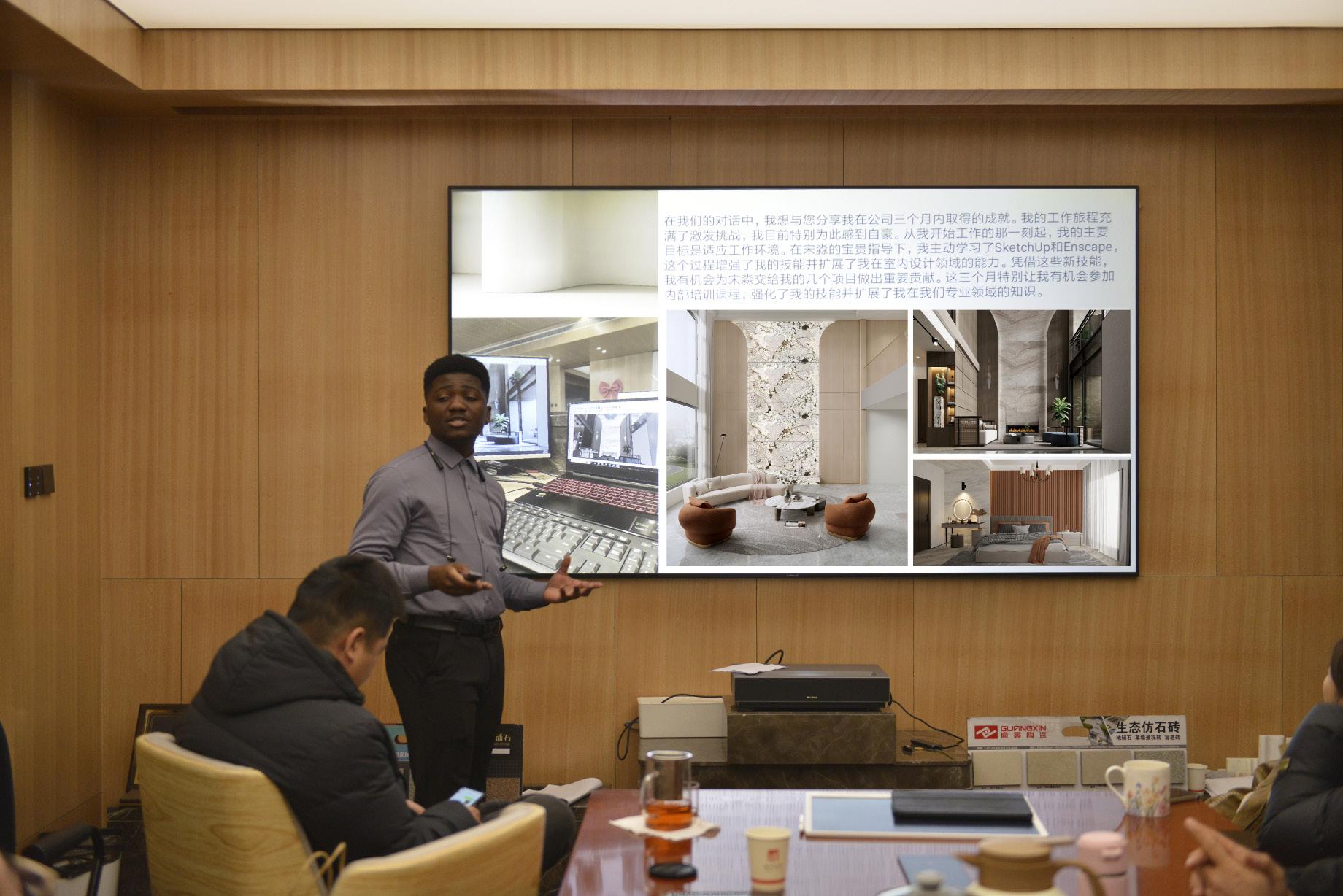





SHENYANG FANGCHENG CULTURAL AND CREATIVE CENTER UNDER THE BACKGROUND OF REGIONAL CULTURAL 区域文化背景下的沉阳方城文创中心
INTERNSHIP PROJECT (Shíxí xiàngmù)
宏达石 HONGDA STONE
OFFICE BUILDING
Shíxí xiàngmù ( internship projects ) 实习项目interior design
DOWNLIGHT OF CASABLANCA 卡萨布兰卡的筒灯

Project Name: SHENYANG FANGCHENG CULTURAL AND CREATIVE CENTER UNDER THE BACKGROUND OF REGIONAL CULTURAL 区域文化背景下的沉阳方城文创中心
Year of Project: 2024
Client: Graduation design
Site Area: 9613 square meters
Location: China
Software Used: Revit & 3ds Max - VRay- PSD






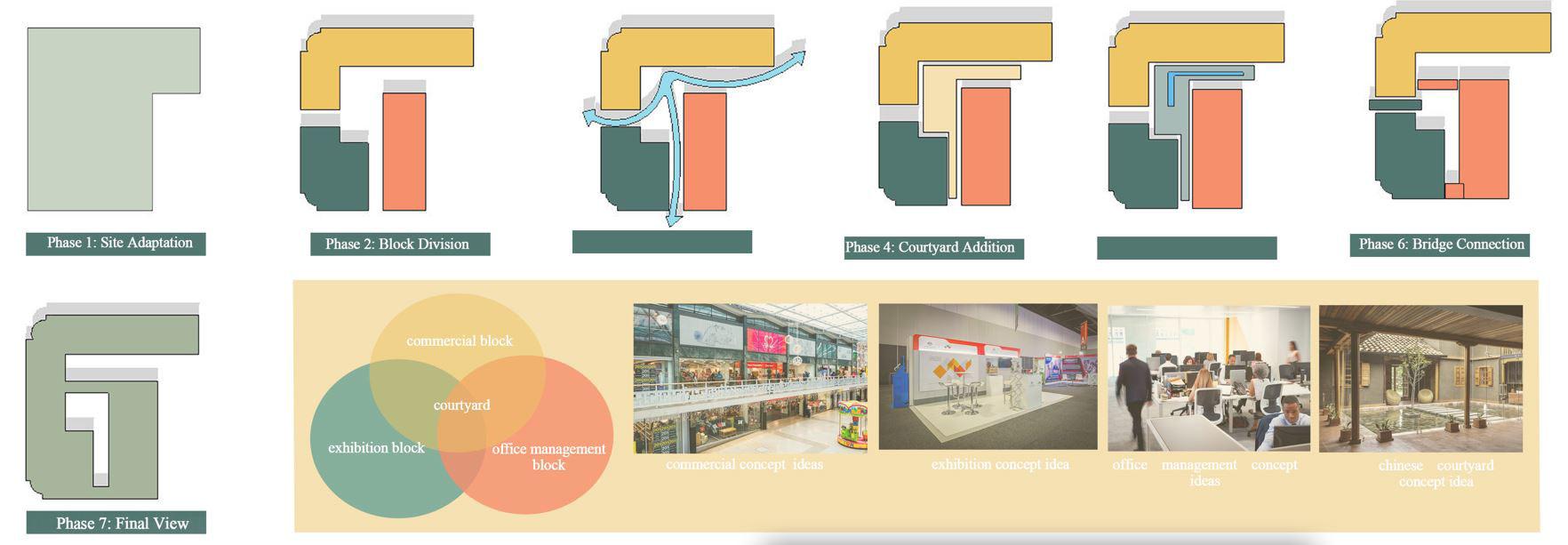
Design Description: Harmony in the L-Shape
Our design for the Shenyang Fangcheng Cultural and Creative Center is a harmonious blend of commercial, exhibition, and office spaces, located on a 8000 square meter plot. With a total construction area of 9613 square feet, the building ratio is approximately 1.20:(1), demonstrating a high level of utilization. The building density of the project is approximately 1.20, indicating a high level of occupancy and functionality. This innovative design embodies a unique style that fuses traditional and modern elements, blending the two in a way that is both nostalgic and forward-thinking.
Our design concept, “Harmony in the L-Shape,” is inspired by traditional architecture of the region, reimagined for the modern era. We have taken traditional Chinese design elements, such as curved lines and ornate details, and merged them with modern materials and techniques to create a unique fusion of past and present. The result is a building that honors its heritage while also looking to the future. The L-shaped site layout creates a natural separation between commercial and office spaces, allowing for a clear distinction between the two functions. The courtyard, measuring 782 square meters, serves as a peaceful and attractive green shelter for visitors, providing a tranquil oasis amidst the bustling city.
Shenyang City has a humid continental climate with four distinct seasons. The city experiences cold winters, hot summers, and moderate spring and autumn seasons. 1. Traffic Conditions: This building is located closely to a major intersection which is mistake for a trafficful place.
2. Topography: The site realizes better flat terrain with close to flat surfaces. This incline is almost absent.
3. Surrounding Environment: The are located in a comfortable residential area surrounded by a mix of both old and modern commercial buildings. The setting of the overall environment at the green areas, parks, etc.


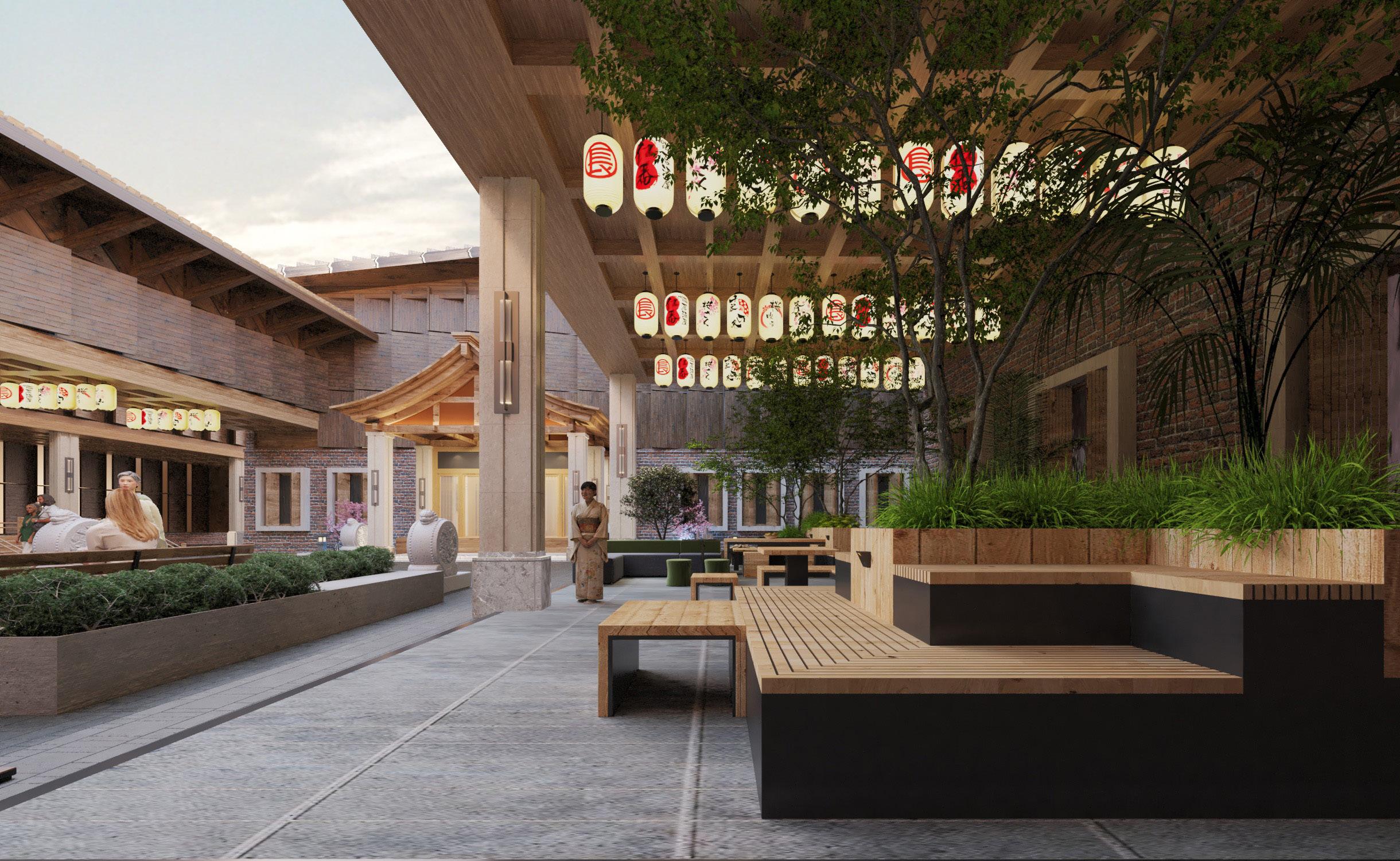






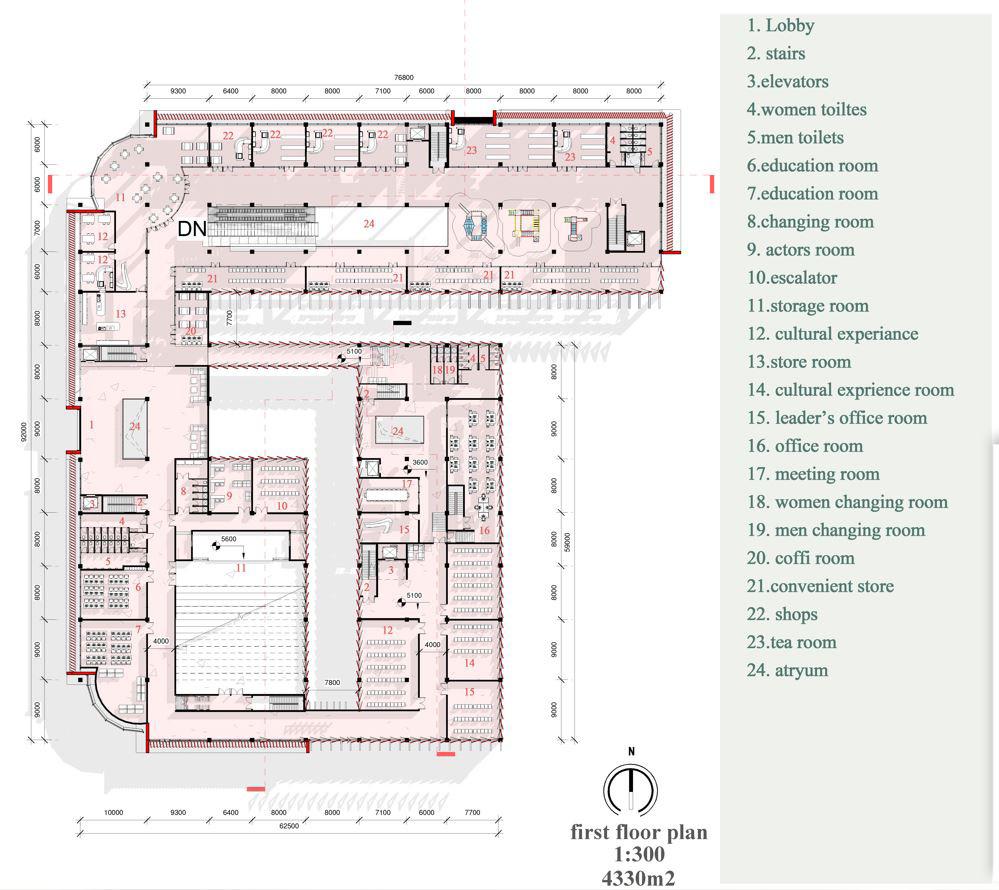


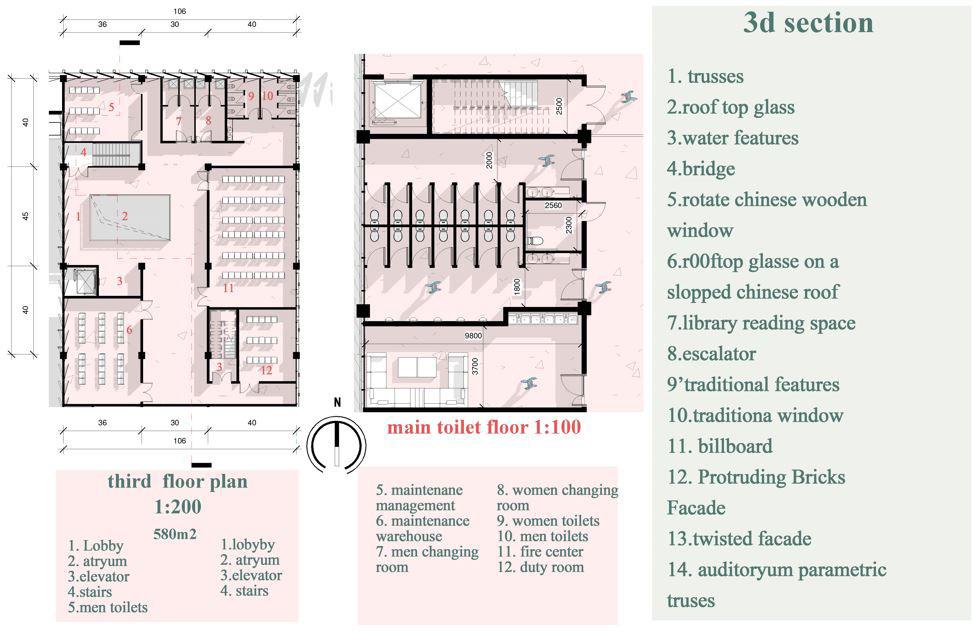



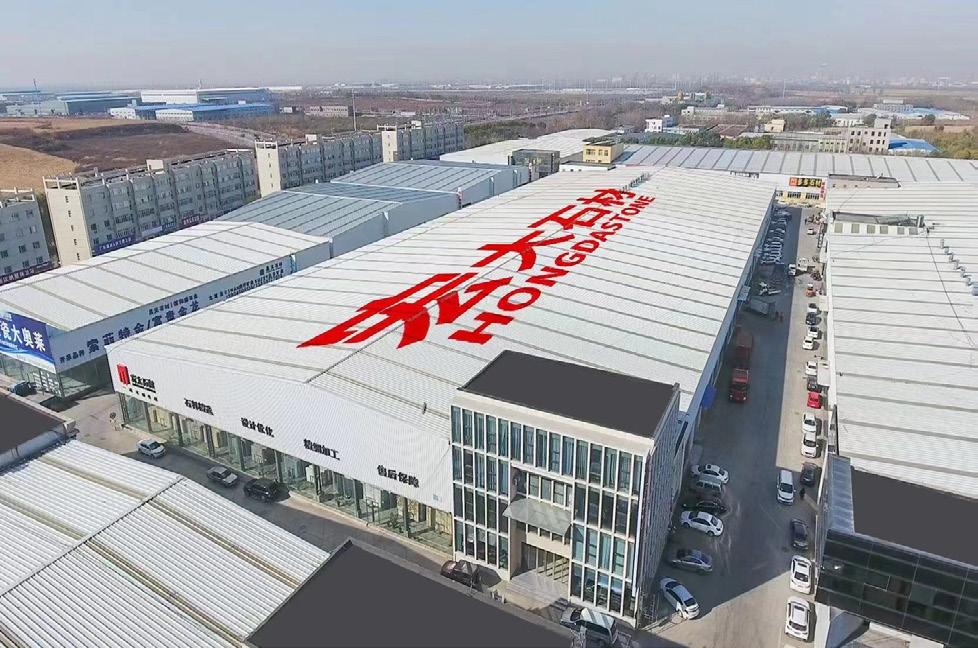

This project marked one of my initial design endeavors at the esteemed Hongda Stone factory, where I assumed the role of Interior Designer. Leveraging my proficiency in SketchUp and Enscape, software commonly utilized within the company, I embarked on conceptualizing the living room space while seamlessly integrating Hongda Stone’s opulent marble into the wall design.
In pursuit of elegance and sophistication, I curated the inclusion of Pandora Luxury Marble, a revered gem within the realm of high-end interior design. Renowned for its unparalleled beauty and exquisite texture, Pandora Marble exudes an ethereal allure with its delicate hues of white and pale gray. Its versatility extends across various decorative applications, spanning from flooring to wall accents and countertops, encapsulating a timeless allure that resonates with discerning clientele.
The discerning appreciation of the client for the selection of Pandora Marble underscores its role as a cornerstone element in elevating the aesthetic essence of the living space, emblematic of the meticulous attention to detail and refined design sensibilities inherent in my professional approach.


For my second project, I undertook the design of the staircase. Responding to the client’s preference for marble-clad steps, I chose to incorporate 鱼肚灰 (Fish Maw Ash), a distinguished marble from Hongda Stone’s collection.



sketchup
enscape photoshop

sketchup
enscape photoshop
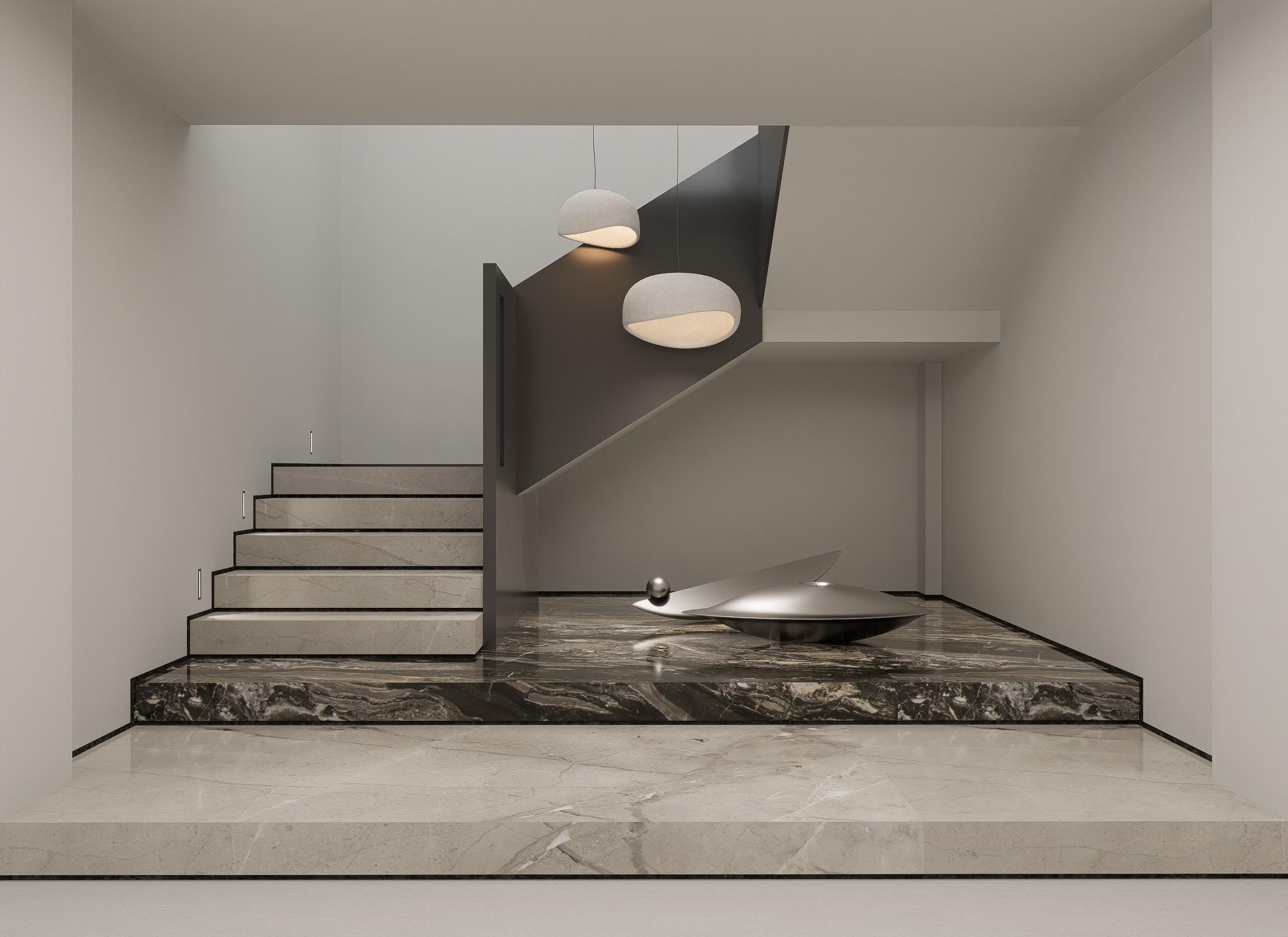
sketchup enscape photoshop


I have been entrusted with the design of numerous staircases at Hongda Stone’s factory. Catering to the client’s desire for marble-clad steps, I utilized both 威尼斯棕2 (Venetian Brown 2) and 雅柏灰1 (Arbor Gray 1), two exquisite luxury marbles offered by Hongda Stone.
sketchup
enscape photoshop

sketchup
enscape photoshop





Project Name: Office Building
Year of Project: 2023
Client: School Project
Site Area: 12,379 square meters
Location: China
Software Used: Revit & 3ds Max - VRay- PSD

project located on Shen Middle Street in Hunnan District, Shenyang City, near the new municipal government building of Shenyang. The planned area is close to the center of Hunnan District, adjacent to four major cultural venues. Hunnan District is one of the ten districts in Shenyang City, with a total area of 669 square kilometers. The district is renowned for its modern residential areas, industrial parks, and cultural landmarks.
The total construction area is 12,379 square meters, with the concert hall and office building occupying 3,056 square meters, the restaurant covering 960 square meters, the office building utilizing 6,320 square meters, and the underground space occupying 1,330 square meters.




Concept Development
The design is divided into three distinct blocks - the restaurant block, the concept hall, and the office block, bringing various advantages:
Restaurant Block:
The restaurant block is located on the east side of the site, aiming to create a beautiful view of the surrounding environment. The design incorporates open spaces and greenery, cultivating a relaxed and pleasant atmosphere. The restaurant block also includes a rooftop dining area, offering a panoramic view of the surrounding cityscape.
Concept Hall:
The concept hall is a versatile space designed for various activities, ranging from product launches to fashion shows. The design incorporates movable partitions and lighting, creating a customizable space that can be adjusted according to different needs.
Office Block:
The office block aims to create a functional and comfortable space for employees. The design integrates natural light and greenery, fostering a pleasant working environment. The office block also includes shared spaces such as a lounge area and meeting rooms to encourage collaboration and creativity.
Overall, designing an office building composed of three independent blocks provides an opportunity to create a vibrant and multifunctional space. Each block can be assigned different purposes and atmospheres while still maintaining a cohesive overall design.



Designing an office building with a collapsing impression is a unique and creative way to create a memorable and attention-grabbing design. Here are some possible reasons explaining why choosing the concept of a collapsing impression for an office building design:
Creating Innovation and Creative Sensation: The design with a collapsing impression is a bold and innovative way to showcase the creativity and forward-thinking of a company or organization. It can convey the message that the company is willing to take risks and try new things.
Standing out from other buildings: The design with a collapsing impression can be a unique way to differentiate itself from the surrounding architecture.
Creating a Memorable and Iconic Structure: The design with a collapsing impression can become a means of establishing a recognizable and iconic building that people associate with the company or organization and remember. This is particularly useful in brand promotion and marketing



A:独立办公室
B:庭院
C:多功能会议厅
D:屋顶玻璃幕墙
E:桥梁
F:屋顶阳台
G:屋顶玻璃幕墙
H:中餐厅
A:independante office
B:court yard
C: Multi-functional conference hall
D: rooftop glassing
E: bridge
F:rooftop balcony
G: rooftop glassing
H: chines erestaurant
A building’s facade serves as the initial point of contact between the structure and the external environment. It establishes a visual identity for the building, aiding in communicating its purpose and function. A well-designed facade has the potential to attract visitors and tenants, making the building stand out in its locality.
In the context of Shenyang City, I have crafted the facade of an office building with the intention of seamlessly integrating it into the urban fabric, thereby enhancing its overall visual appeal. This contributes to the creation of a coordinated and harmonious cityscape, elevating the quality of life for residents and visitors.
Additionally, it leaves a positive impression on clients and partners.





Project Name: Shíxí xiàngmù
interior design
Year of Project: 2023
Client: Internship project
Site Area: 12,379 square meters
Location: China
Software Used: Revit & 3ds Max - VRay- PSD


My successful completion of my first independent project at 华创装饰 Huachang Decoration — the transformation of a residence located at Punan Road No. 5-1, One Capital Phase 2, Shenbei, (Shenyang, Liaoning, China). This venture involved the interior design and renovation house into a modern apartment featuring three bedrooms, a living room, a dining room, kitchen, and bathrooms.






Architecture
Project Name: The Downlight of Casablanca
Year of Project: 2022
Client: Design Competition
Location: China
Software Used: Revit & 3ds Max - VRay- PSD

A movie falls in love with a city, and undoubtedly, Casablanca is one of those cities. The breathtaking romance in the film and the unique architecture of the city are truly moving. This is the inspiration for the design of the public space.
To create a safe, communicative, and friendly space for at least 3-4 people simultaneously, meeting the material requirements for this design, we have employed a combination of wood and white panels. The use of wood serves as excellent structural support, allowing occupants to feel the natural charm more intensely and representing plants thriving in the sunlight. In Moroccan Arabic, Casablanca translates to the “white house.” Through the orderly arrangement of white panels, one can see the sky, with sunlight casting beautiful patterns on the ground. These rays symbolize the dawn for the people inside the building, a beacon of hope amid adversity.





Through this design, we aim to let students and teachers experience the charm of Casablanca, basking in the sunlight, thriving like plants in the sun, and becoming their own dawn.






卡乐加 ismael mwanza
ismaelmwanzakalenga@gmail.com wechat iD: ismaelmk301 +86 15242083301
Architecture
Portfolio
