Ismael Chlebuš 2019 - 2024
architecture portfolio.
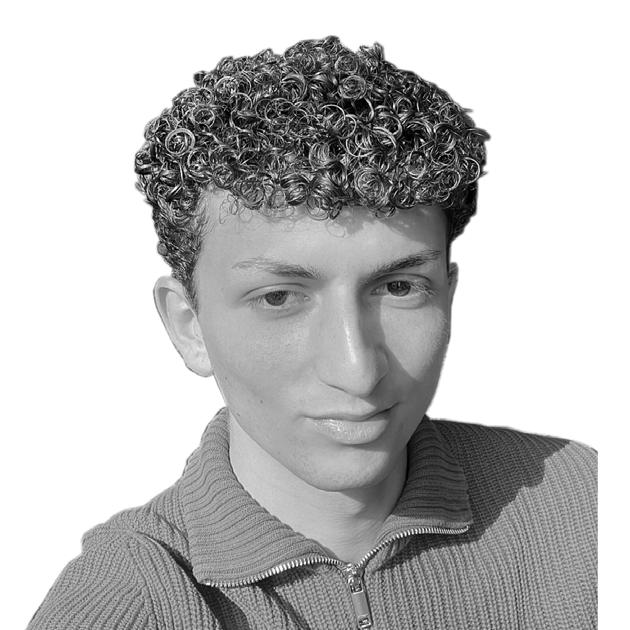
Ismael Chlebuš about me
I am an architecture passionate student. I was born in the city of Valencia and throughout my life I have lived in three different countries. From an early age, my fascination with the intricate interplay between cultures, languages, and architectures has fueled my commitment to becoming a versatile and globally-minded architect.
In 2019 I started my Architecture Degree in Valencia, looking to contribute my unique perspective and learn from diverse experiences, whilst being dedicated to pushing the boundaries of design and creating spaces that resonate across cultural boundaries.
Contact
+34 634935444
ismaelcharafchlebus@gmail.com

LinkedIn Page
linkedin.com/in/ismael-chlebus-etsav/
ismael chlebus architecture portfolio
about me
* 2019 - currently
* 2022 - 2023
* Oct. 2021 - Nov. 2022
* Sept. 2023 - currently
2020 and 2021
* 2019 - 2020
* July 2022
* Oct. 2022
* Feb. 2023
* Mar. 2023 - Jun. 2023
Bachelor Degree in Architecture
Technical University of València - València, Spain
Escola Tècnica Superior d’Arquitectura ETSAV
[exchange year] - Master Degree in Architecture
Hochschule Düsseldorf HSD - Düsseldorf, Germany
Peter Behrens School of Arts PBSA
Collaborator & Editor
Valencian Chamber of Architects (CTAV) - València, Spain
Organization of events and activities for the Institution; edition, writing and design of architectural guides.
International Coordinator
International Relations Office (RRII ETSA) - València, Spain
Coordination of international programs; organization and planning of events; design of posters and layouts.
Education Experience Awards
“Casa Patio” (2020) & “Illa Perduda” (2021)
Best Projects Selection Yearbook (ESTAV) - València, Spain
Both projects selected as the best year-round projects of the promotion.
1st Prize | Best Academic Record
Best academic record of the year 2019-2020 at the ETSAV - València, Spain
1st Prize | 4th International Workshop on Architecture
Workshop on rural and seasonal depopulation - Alicante, Spain
A week-long project in groups of four students from different architecture schools.
Publications & Projects
“Suiza: guía de arquitectura | Basel + Zürich”
Valencian Chamber of Architects (CTAV) - Düsseldorf, Germany
Architectural guide about the main architects and building within the swiss regions.
“The Wall in Architecture”
Hochschule Düsseldorf HSD - Düsseldorf, Germany
An introduction and investigation through the history of the wall in architecture.
Self-sustainable Bathroom | Biennale de Archittetura 2023
Büro Juliane Greb + German Pavilion in the Biennale of Architecture - Venice, Italy
Design, technical project and execution of a self-sustaining bathroom for the Venice Architecture Biennale, in collaboration with the German Pavilion + Büro Juliane Greb.
Languages Softwares
CAD 2D + 3D - advanced
Photoshop / Indesign - advanced
Microsoft Office - advanced
3dsMax + VRay - medium
Revit/BIM - medium
Spanish - native
Catalan - native
English - C1 level
German - B2 level
French - B1+ level
Czech - mother tongue
ismael chlebus architecture portfolio 3
ismael chlebus architecture portfolio
01 | Nau Ership
design studio, 5th year (2024)
València, Spain industrial factory rehabilitation near the seaside.
02 | Who Cares
international workshop, exchange year (2023)
Venice, Italy
built project at the Venice Architecture Biennale on an international workshop with the German Pavilion.
pages 06 - 13
pages 14 - 21
03 | La Casa de la Palmera
design studio, 3rd year (2022)
València, Spain
pages 22 - 29
family house in the heart of the Cabanyal neighborhood.
04 | Herz Jesu Kirche
design studio, exchange year (2023)
pages 30- 39
Mülheim an der Ruhr, Germany renovation proposal of the neighborhood, intervening in three public buildings and the adjoining streets.
05 | Illa Perduda de Russafa
design studio, 2nd year (2021)
València, Spain
pages 40 - 47
multidisciplinary urbanistic intervention in the center of the historic district of Russafa.
ismael chlebus architecture portfolio
content
01 | Nau Ership
We are located in an urban enclave of great significance for the future of the city of Valencia, as is the Grau area. Formerly a point of interconnection between the industrial area and the residential area of the city, with a large number of goods transported, there are vestiges such as the industrial warehouses on which we will focus in this project. These are a remnant of that era, but a remnant with great value.
We divide the floor into different modules and take one as a reference: the 6x6m. This module will serve us in its entire length, given that the bays are in any case separated by a distance of 6.6m. Different uses are established as program objectives: the main one (badminton) and the secondary ones: leisure and offices. In this way, we create a mixed-use environment that collaborates in local society.
We open up to the light thanks to a new skylight implemented at the top of the roof. We open up to the walls through the modules that remain in the opaque corners, enhancing them and making them visible, despite being in front of us, thanks to the opening of glass carpentry in those directions. We also introduce the street inside, and make the entire area a public area during the day, and closable at night.
The chosen materiality is diverse but always goes in the direction of maintaining the respect and aura of the industrial building in which we are. That is why the use of metallic materials, such as visible IPEs and HEBs, and the use of glass everywhere, with the intention of giving visibility and allowing the passage of natural light as much as possible .
ismael chlebus architecture portfolio 6
València, Spain individual project | design studio - etsav 5th year, 2024
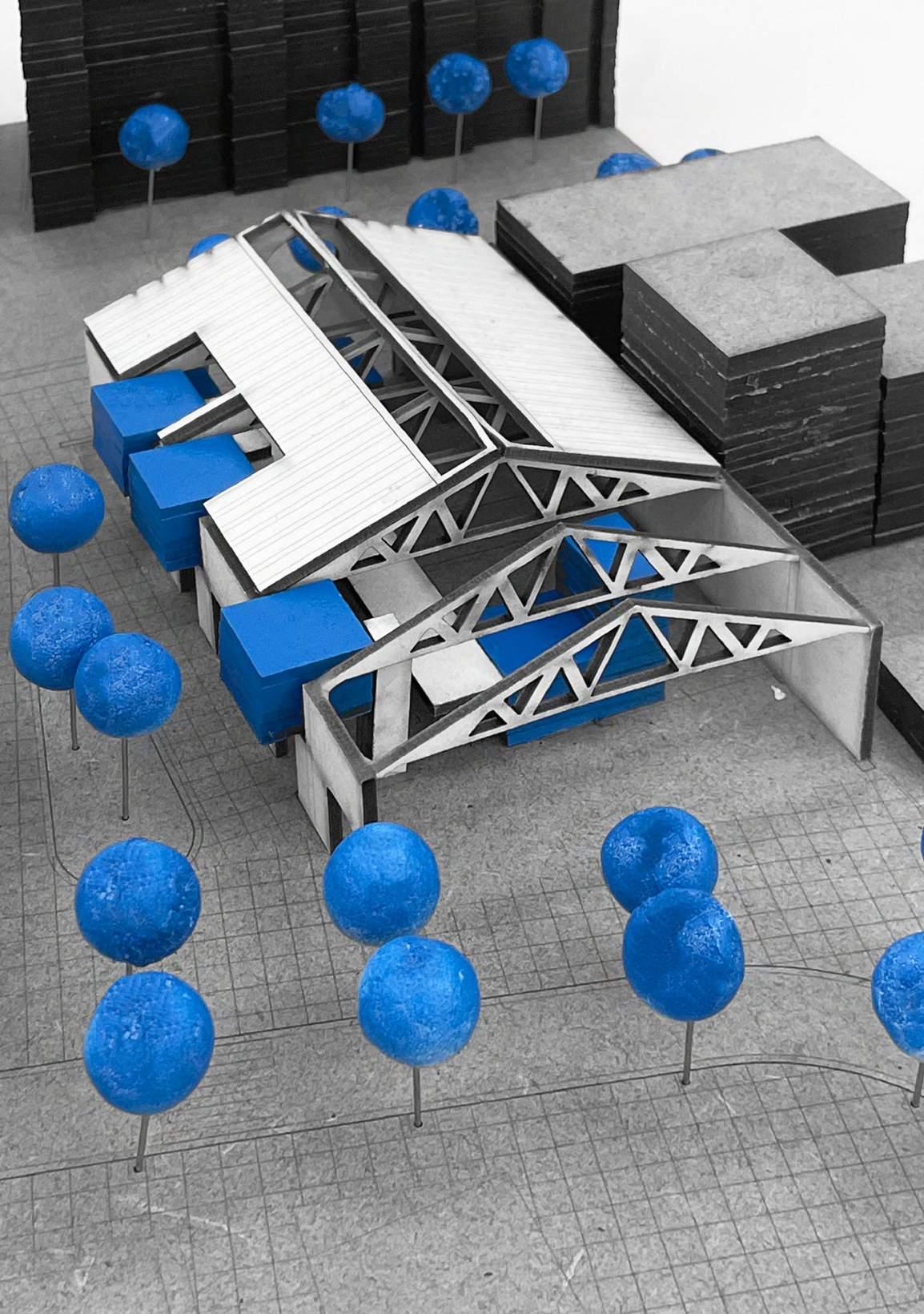













1. close urban area 100m 250m 500m 2. reference: future Grau neighborhood Avinguda del port Cabanyal i Canyamelar (m) marítim - 300m300m300m300m300m300m- 300m - - 300m(m) francesc cubells (m) future line 11 (m) future line 11 (m) future line 10 extension (m) future line 10 extension
* industrial sealing





* voids on façade

* light inclusion



* contrast & value


* brick walls



* interior visibility
ismael chlebus architecture portfolio 9
Nau Ership industrial
factory
* ground floor plan

* west elevation
ismael chlebus architecture portfolio 10 16 18 11 17 10 det. 2 det. 3 det. 2 det. 3
Nau Ership
Nave similar a la que hay que habilitar Naves rehabilitadas
* first floor plan
* longitudinal section
ismael chlebus architecture portfolio 11 16 18 11 17 10
industrial factory
ismael chlebus architecture portfolio 12 1.
11.
2.
12.
13.
metallic upper base
waterproof layer
metallic gutter
thermal isolation layer 3. vertical metallic sheet (sealing)
double UPN
14.
4. slope mortar
regularization layer
15.
5. IPE metallic profile
suspended sealing
16.
6. vertical metallic sheet (carpentry)
ceramic pavement
7. metallic carprentry + air chamber
17.
regularization mortar
18.
8. metallic sheet (separating)
metallic sheet (suporting carpentry)
19.
20.
> legend 1 4 2 2 3 11 4 12 5 13 6 14 7 15 8 16 9 17 18 10 13 19 12 18 * constructive axonometric view Nau Ership industrial factory
9. double glass layer
structural IPE
air chamber (installations)
10.
air chamber in between glass
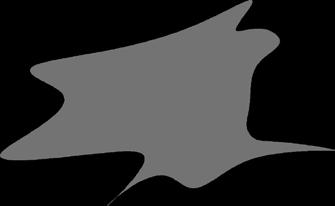
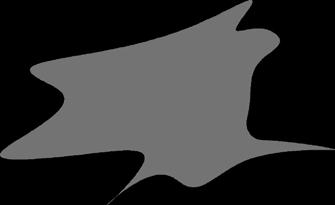
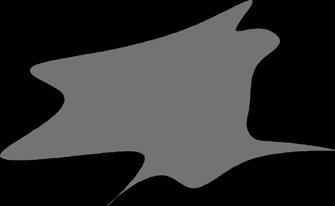
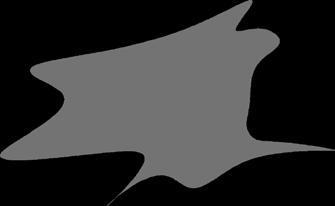
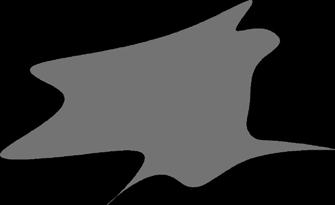
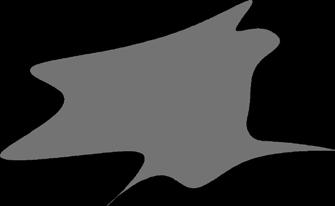
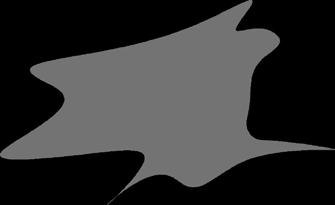
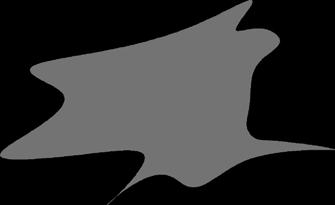





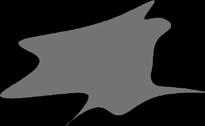
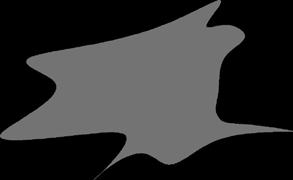








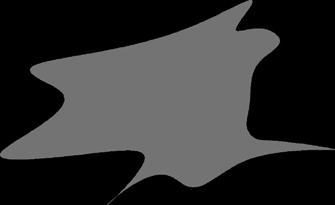
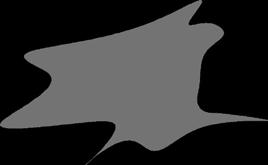
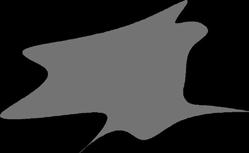


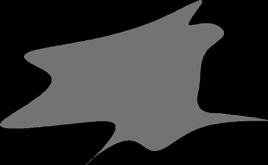
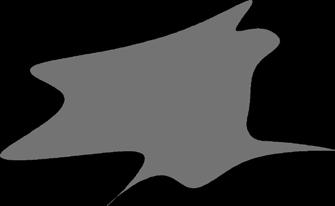

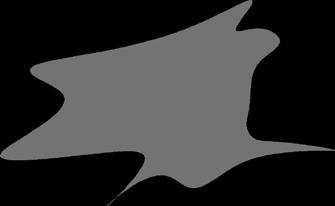
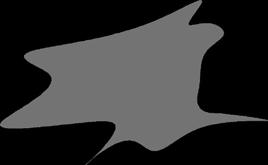
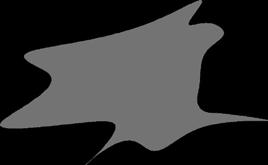
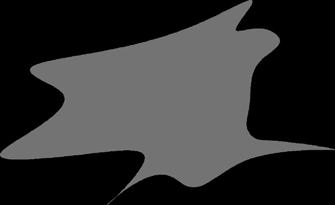
ismael chlebus architecture portfolio 13
02 | Who Cares
Venice, Italy group project | design studio - pbsa exchange year, 2023
Who Cares is a group of international students from the Hochschule Düsseldorf that in the year 2023 participated, together with the collaboration of the Biennale de Architettura de Venezia 2023 and the German Pavilion, with the Büro Juliane Greb in the construction of a self-sufficient bathroom and compostable materials for one of the most important cultural associations in the city of Venice, which has a large industrial warehouse in the city center, previously used for maritime commerce.
The project was initially developed as a competition, in which our project was chosen as the winner at a working meeting between the universities of Hochschule Düsseldorf and Münster, who provided us with technical support.
After our design was chosen, we proceeded to continue working on the technical aspect and materials, spending the part of the month of June in Venice for its final construction.
The design of the project deals with the characteristic brick walls of the industrial complex. These are solid and evoque a great front along the diaphanous space we have in the center. In order to try to adapt to this environment and create a space that dialogues with these walls, we set up walls that simulate this slowness, falling towards the walls, creating a diagonal that breaks with the verticality of the rest of the elements.
Within this remaining diagonal space, we adapted to the perimeter to establish an order of organizer cabinets that, in turn, provide service to the necessary facilities of the compostable bathroom, and allow its proper maintenance without interfering with its use.
ismael chlebus architecture portfolio 14
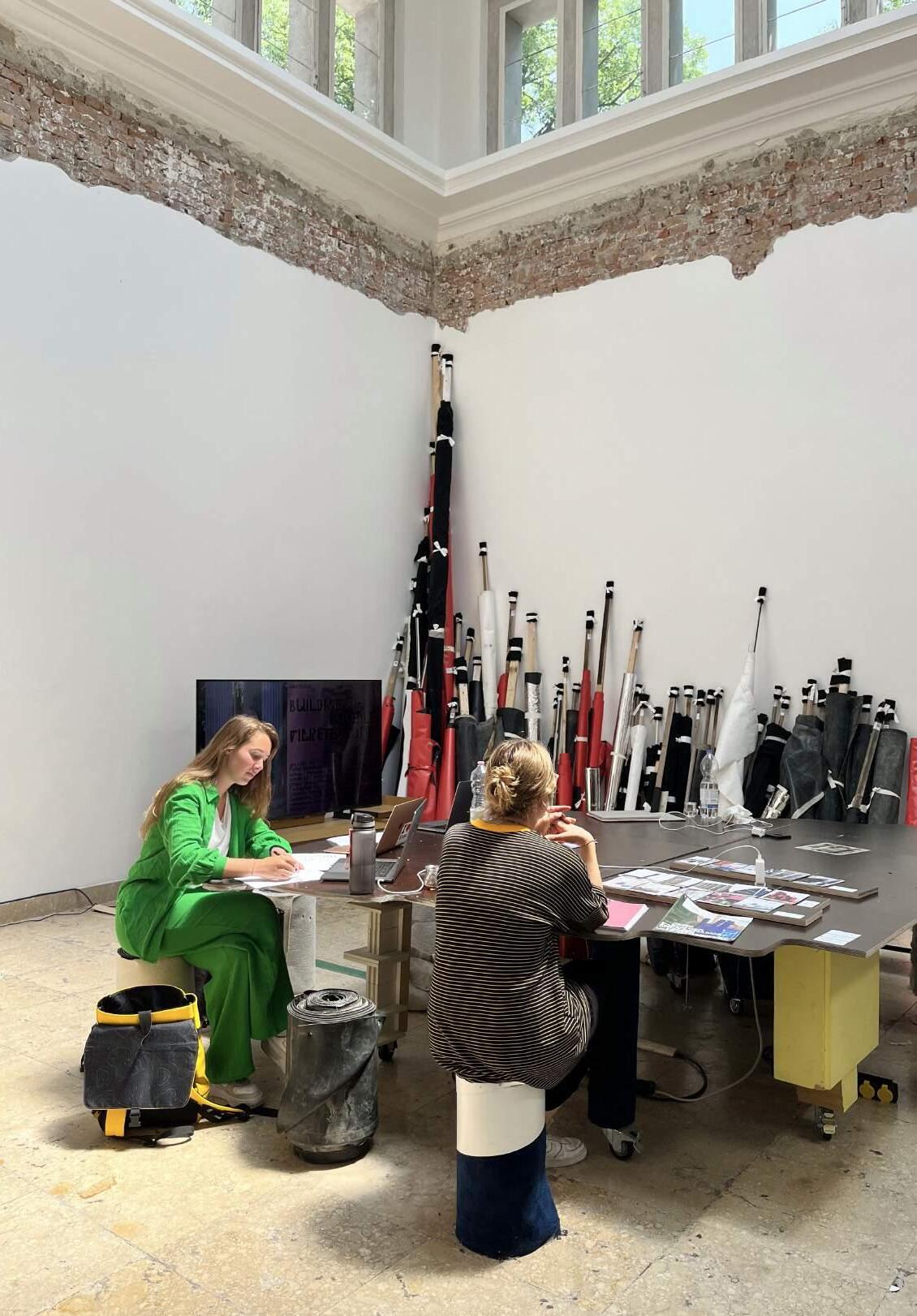
15
* first design proposal

ismael chlebus architecture portfolio 16 Who Cares 4.33 3.57 2.38 1.45 1.33 1.87 + 3,50m inclinated walls level +2,50m courtines and inner shelfs level sink area dieper changing room toilet space urin*all space
second design proposal *
+ 3,50 m inclinated walls level


+2,50 m courtines and inner shelfs level
ismael chlebus architecture portfolio 17 sustainable bathroom in venice 2.14 4.98 3.58 0.81 1.16 2.55 1.45 1.50 0.90 0.53 0.90 96°
storage area toilet space urin*all space dieper changing room sink area
* winner design proposal
ismael chlebus architecture portfolio 18 Who Cares
1.69 3.90 1.30 1.30 1.30 1.30 1.30 0.10 5.51 2.86 0.30 0.79 1.23 2.78 1.62 0.30 1.30 0.80 0.69 0.10 25° 14° 1.09 1.96 Ø1.50 sustainable bathroom in venice


ismael chlebus architecture portfolio 19 vanishing point plan *
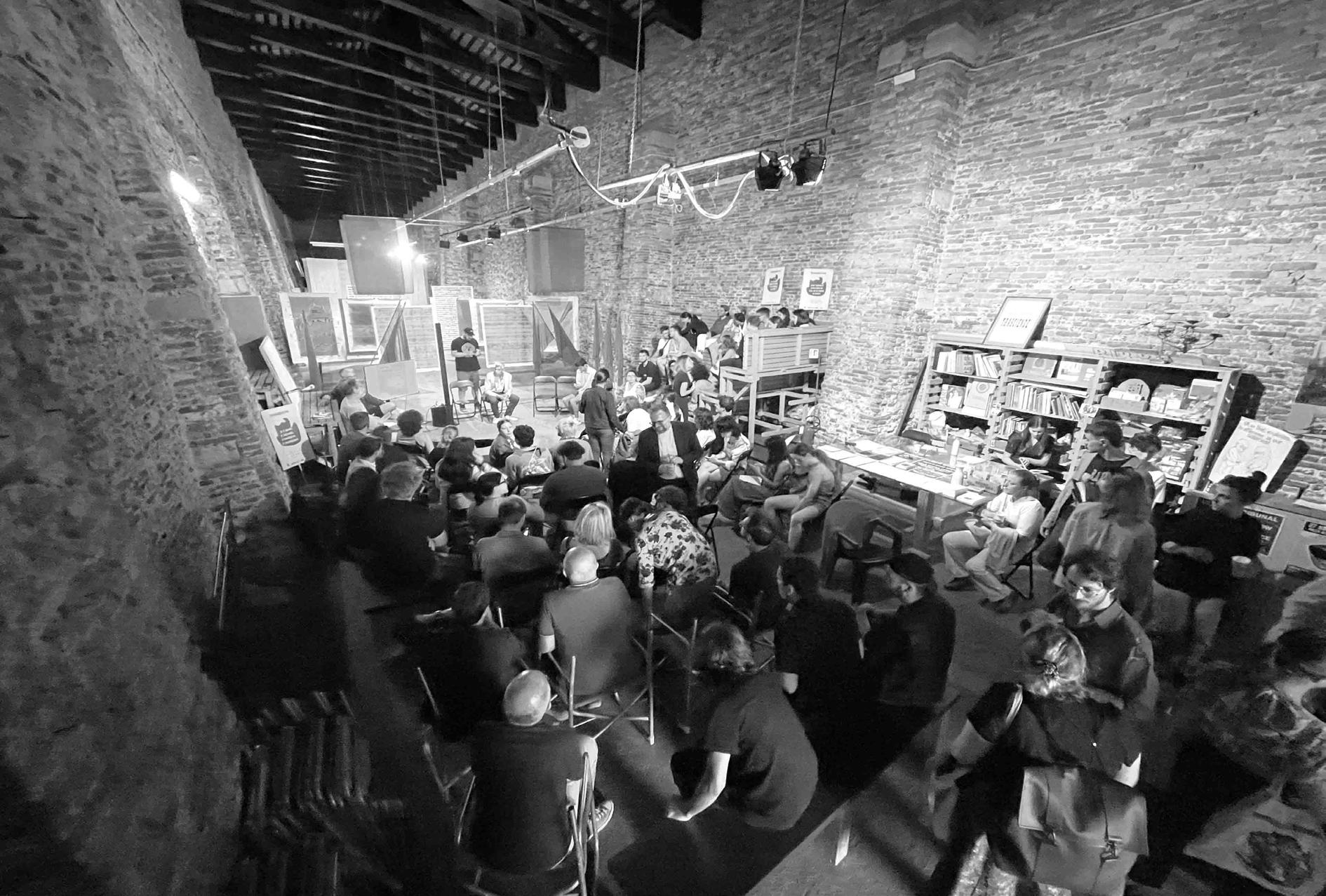
project exhibition and gathering
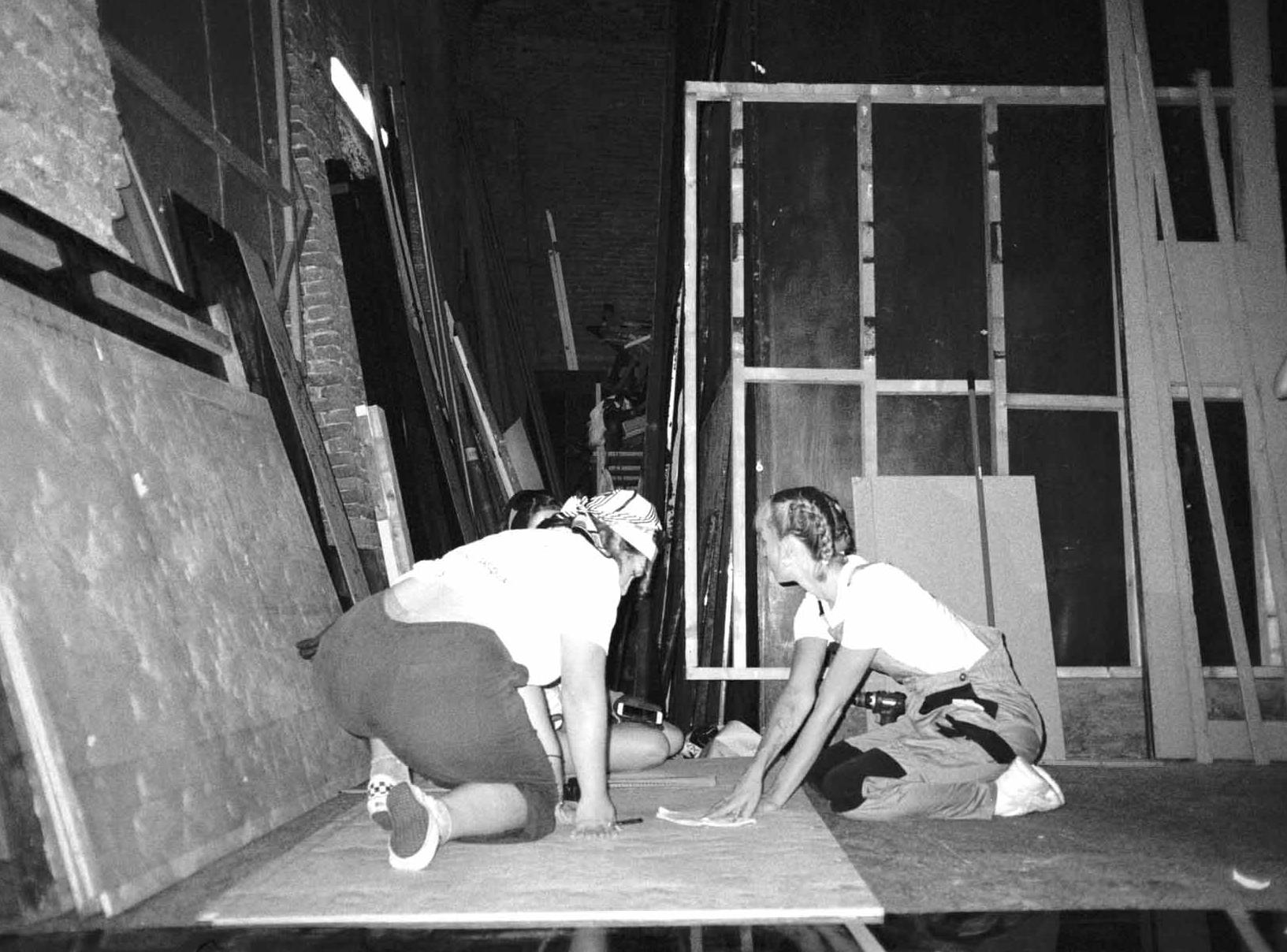
* in-site planning and placement
ismael chlebus architecture portfolio 20 Who Cares
*
sustainable bathroom in venice
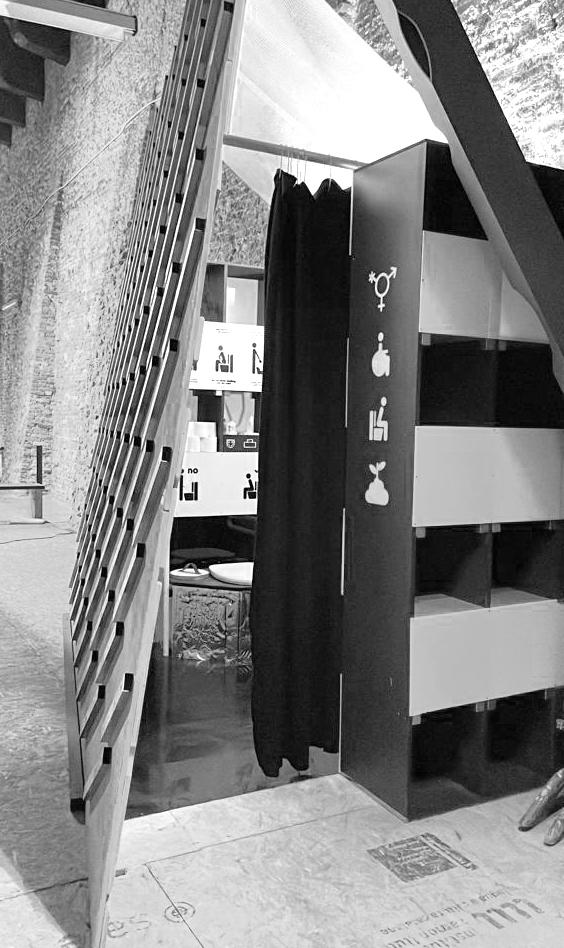
final construction result *
03 | La Casa de la Palmera
València, Spain
individual project | design studio - etsav 3rd year, 2022
We are on the sea front of the city of València. The Cabanyal district. An old and historic fishermen’s quarter that used to build their houses longitudinally to the coastline, with a crossing ventilation that allowed thermal comfort during the warm summer months. This usual procedure can be seen on the existing plots of the current neighborhood.
One of them, the old Casa de la Palmera, was one of those destroyed during the attempt of creating of a 100m wide avenue that led the city to the beach. Thanks to the neighborhood oposition and the protest of society, this process was halted, but some houses had already been demolished. The aim of this project is to bring this house back to life, with a contemporary essence, respecting its original trace.
_ A new family arrives in the neighborhood. A young father approaches the plot, now empty and full of cars and notices that only the palm tree remains. In addition, the north face of the plot overlooks a median, in which certain traces of the old building are preserved.
With him come his two children. The father is thinking of granting a space to his mother, an older woman. And by space he means space in all forms: rest, storage and living. The father will have to leave a room - a small apartment - for rent, he needs a new income for the family. The opportunity for co-living that this entails is discounted, certainly interesting. With these premises well established, a new house begins, a new enclave of life. A new way to remember again, looking to the future.
ismael chlebus architecture portfolio 22
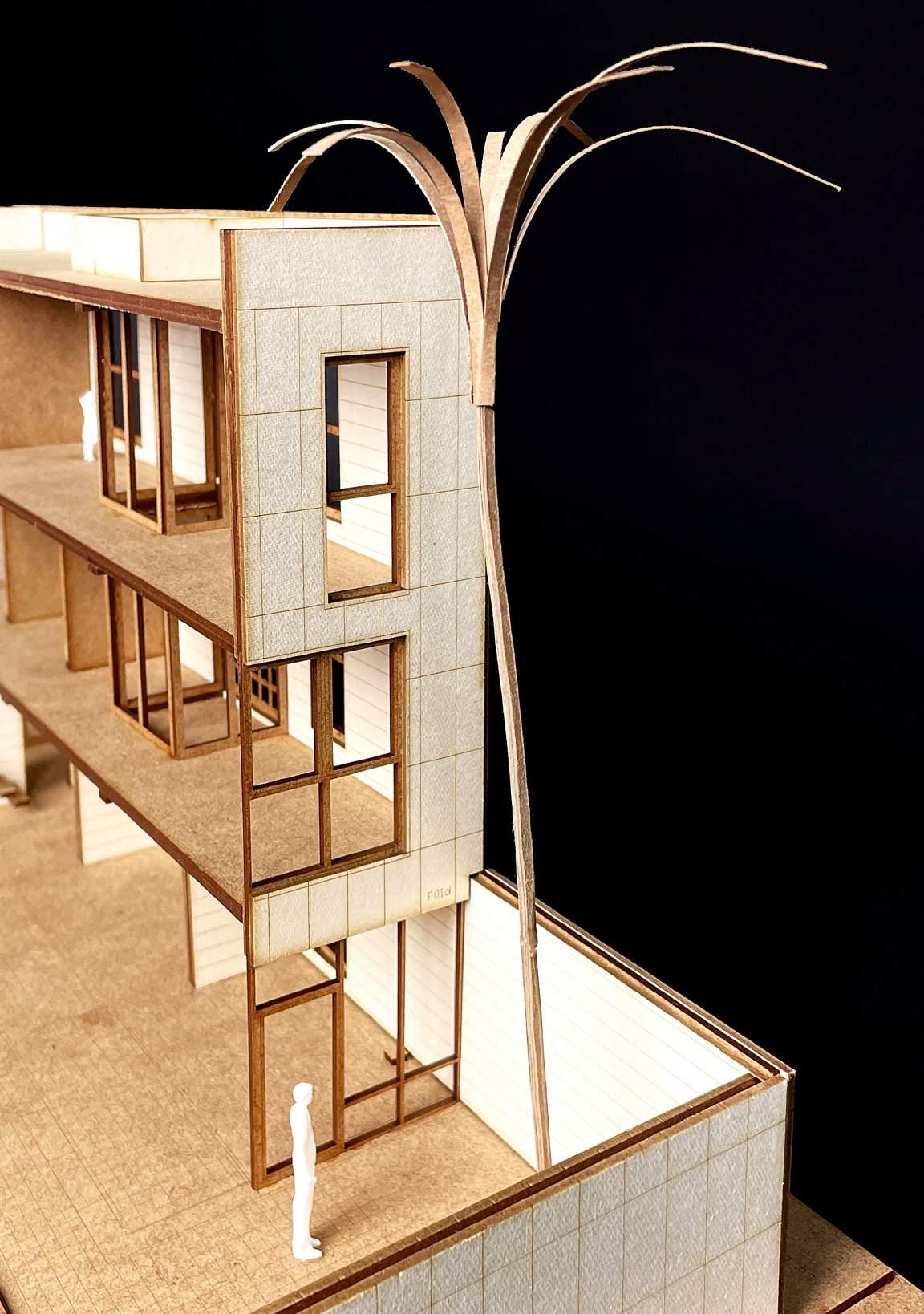
ismael chlebus architecture portfolio 24 6.14 1.11 5.04 22.00 17.00 5.00 4.47 4.64 3.26 4.34
1,50m La Casa de la Palmera
* ground floor | ±
ismael chlebus architecture portfolio 25 3.00 1.00 0.76 2.19 4.05 1.00 3.00 1.70 0.30 1.84 2.90 1.00 1.00 1.00 1.00 3.00 1.00 1.40 2.96 1.54 1.00 1.00 0.70 2.20 2.50 0.34 3.00 1.00 0.76 2.19 4.05 1.00 3.00 1.70 0.30 1.84 2.90 1.00 1.00 1.00 1.00 3.00 1.00 1.40 2.96 1.54 1.00 1.00 0.70 2.20 2.50 0.34
*
first floor | ± 4,50m
family house in cabanyal
* second
floor
| ± 7,50m
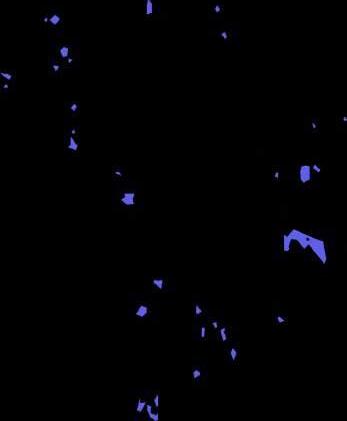
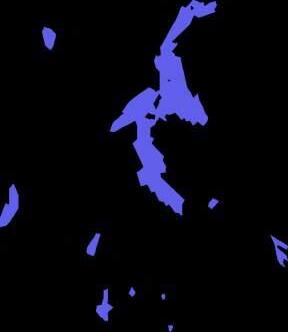
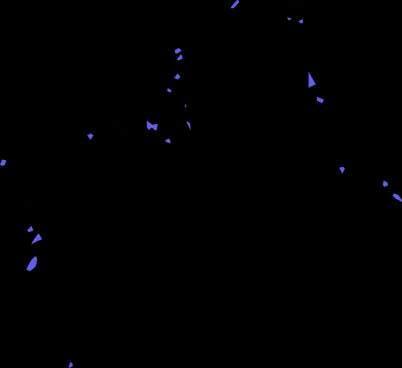
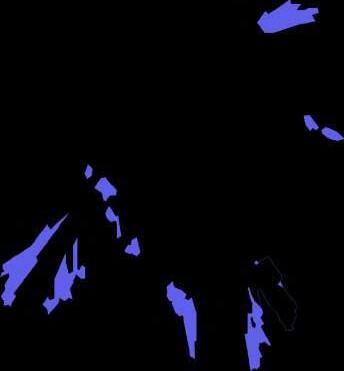
* longitudinal section
ismael chlebus architecture portfolio 26
La Casa de la Palmera
ismael chlebus architecture portfolio 27 family house in cabanyal
* axonometric view




ismael chlebus architecture portfolio 28 La Casa de la Palmera
* vanishing point section
ismael chlebus architecture portfolio 29 family house in cabanyal
04 | Herz Jesu Kirche
Mülheim an der Ruhr, Germany group project | urban design - pbsa exchange year, 2023
The city of Mülheim an der Ruhr has one block of its urban plot that stands out for its lack of regularity compared to the rest of the city. This is composed of a church, currently disused and with serious energy deficiencies; with a residential building on one of its corners; and a kindergarten, whose courtyard overlooks the street line.
To return the use to these spaces and allow a public use between their intermediate spaces, we established an indoor public use in the church, changed the use of the residential building to one of student residence, given the proximity of a university, and connected the kindergarten with a small adjoining house, moving its courtyard to the back, alien and private side of the street line, creating a new public square in front of it.
On the other hand, at an urban level, we intervene directly on the four streets that evoke this space, treating their intersections in an orderly way and establishing new bike lane and parking areas.
In addition, the easternmost street in the area is pedestrianized due to its low level of road use, thus creating an additional point of stay where the neighborhood can spend time alongside the new services offered and the existing shopping offer.
ismael chlebus architecture portfolio 30
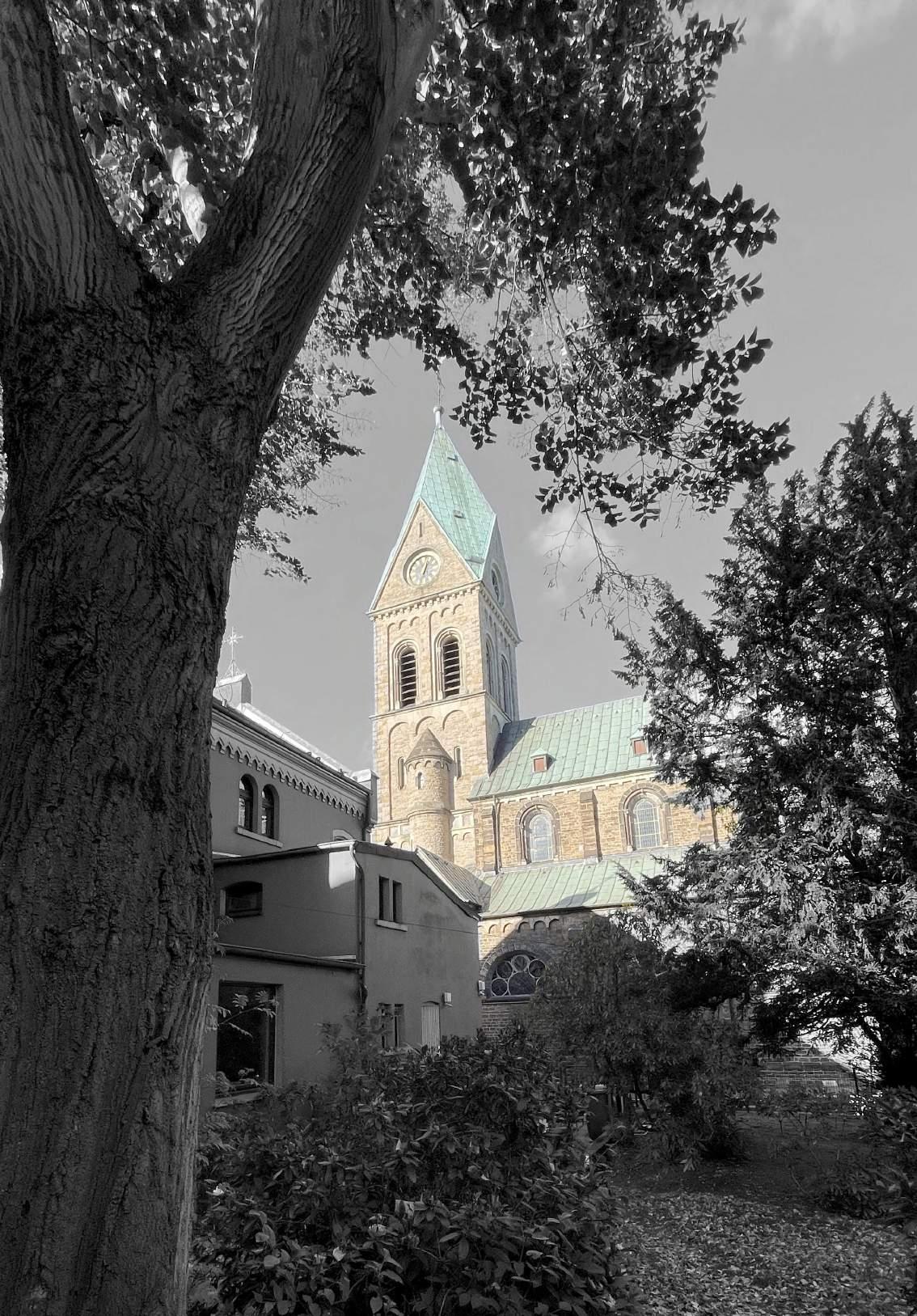
31
* existing general plan + urban proposals
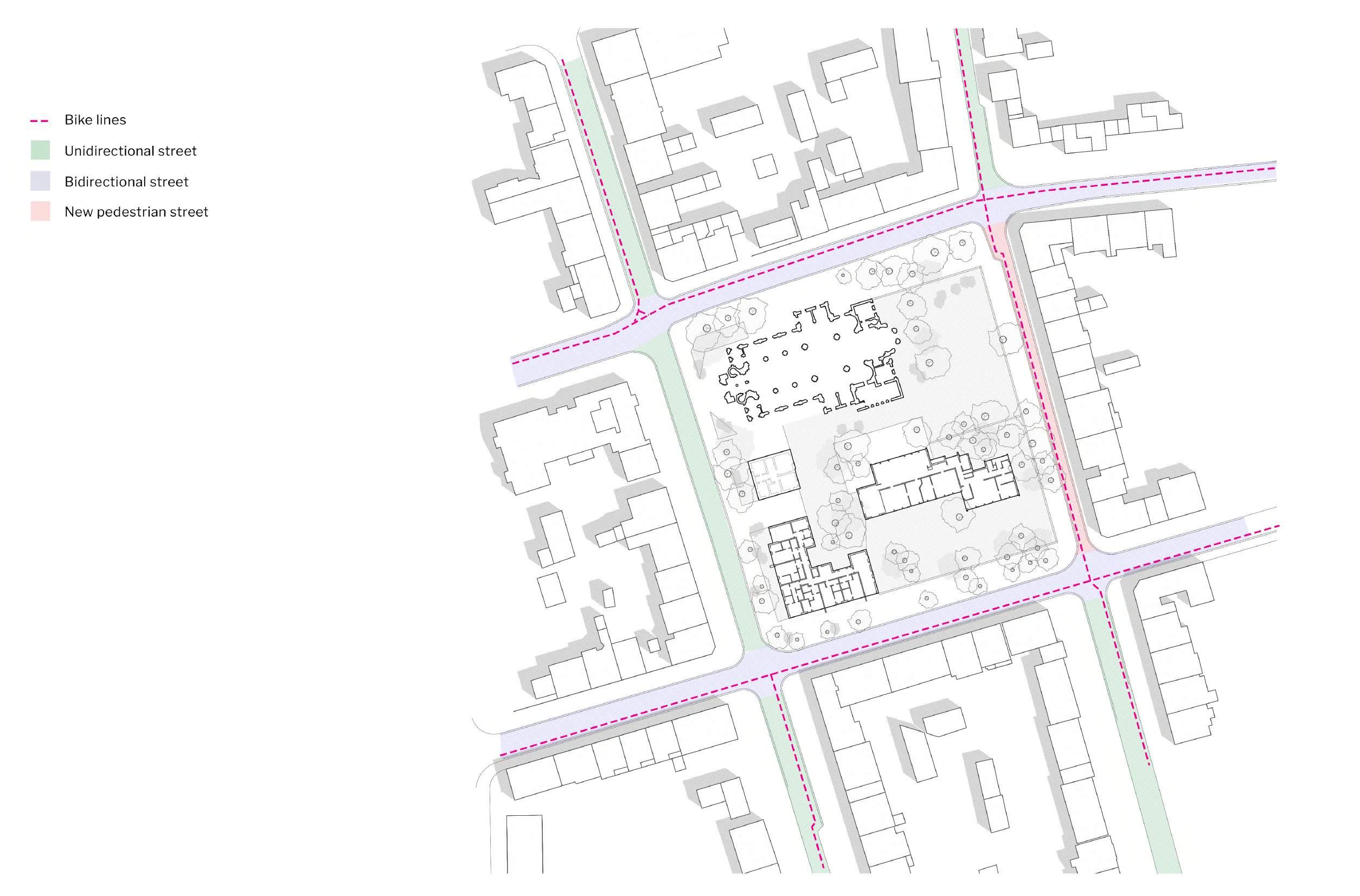
new bike lines proposal
bidirectional street
unidirectional street
new pedestrian street proposal
current unused church
existing residential building
kindergarten
plan














* southeast intersection


ismael chlebus architecture portfolio 33 Herz Jesu Kirche
intervention and improvement 18 STG. 18/30
Urbanistic
* northwest intersection




* proposed general plan + buildings reforms





























































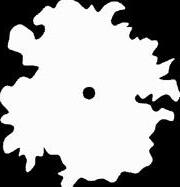










architecture portfolio 34 ismael chlebus
a
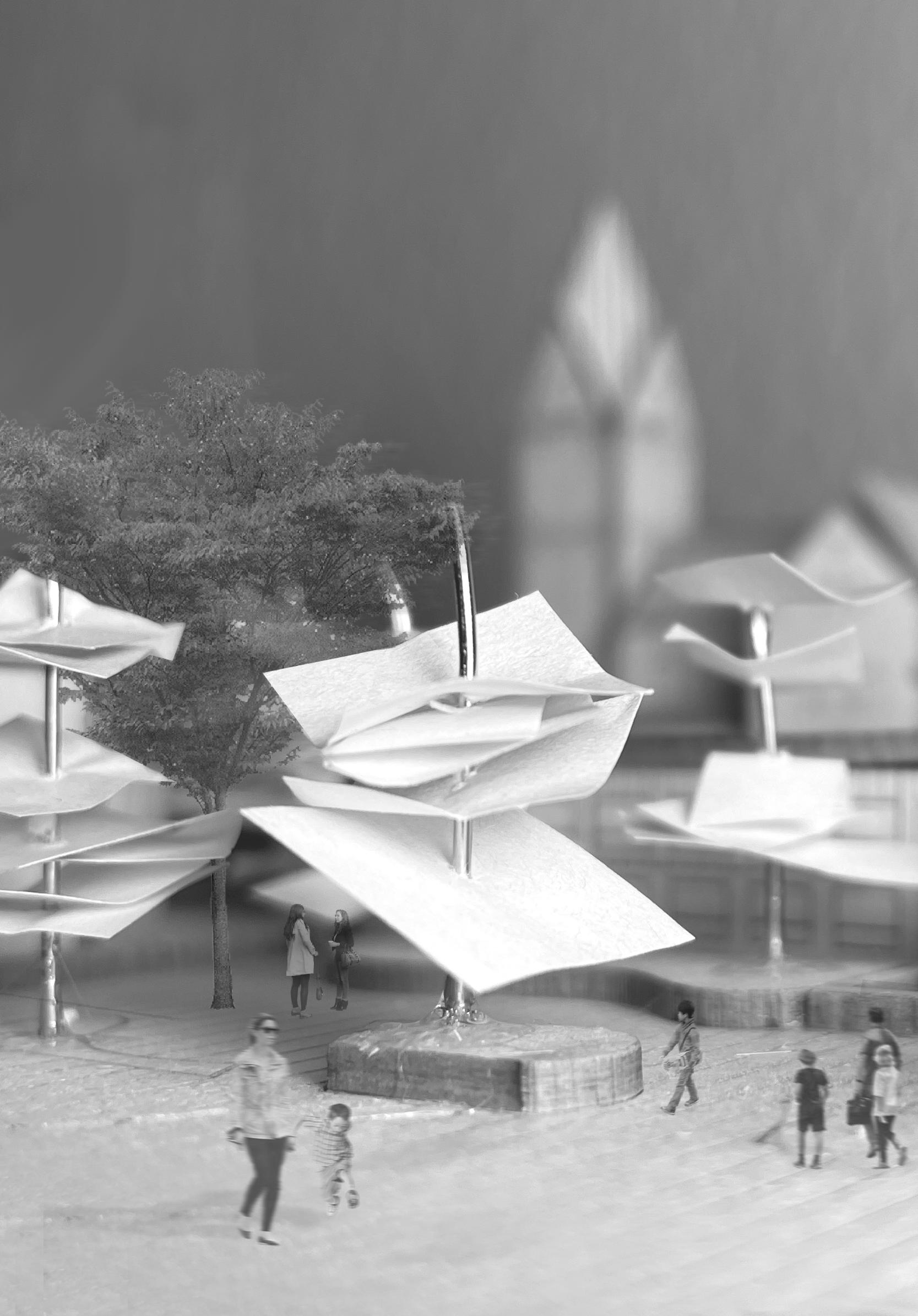
(a) conceptual volumetric viewpoint *
Herz Jesu Kirche
Urbanistic intervention and improvement




* (b) longitudinal section









* (a) southern elevation


























ismael chlebus architecture portfolio 36 Herz Jesu Kirche

































ismael chlebus architecture portfolio 37 a b Urbanistic intervention and improvement
* axonometric view





























architecture portfolio 38 ismael chlebus Herz Jesu Kirche

































architecture portfolio Urbanistic intervention and improvement
05 | Illa Perduda de Russafa
València, Spain
individual project | design studio - etsav 2nd year, 2021
In the current city of València we find multiple neighborhoods that in the past were small villages and hamlets close to the city. These were gradually absorbed and included in the traces of the city, and in some cases, have preserved their original urban composition. One of these cases is the neighborhood of Russafa, in whose old town center, we can still identify these compositional lines, which mark us the current plots. In this case, this block of the city has been partially built.
This project aims to complete the construction of the block in its entirety, respecting the historical traces of the old village, and providing a new space for use in the neighborhood, both with facilities, green areas and parks, as well as with new residential areas to increase the existing high demand.
For this purpose, mixed and shared uses are established between the buildings, so that none of them is alien to the rest of the intervention. In an attempt to create spaces for communal use and renew the concept of equipment and public space, all these new buildings relate to each other through a kind of architectural snake that connects them, offering multiple spaces for different uses while allowing mobility and public-private interaction within them.
ismael chlebus architecture portfolio 40
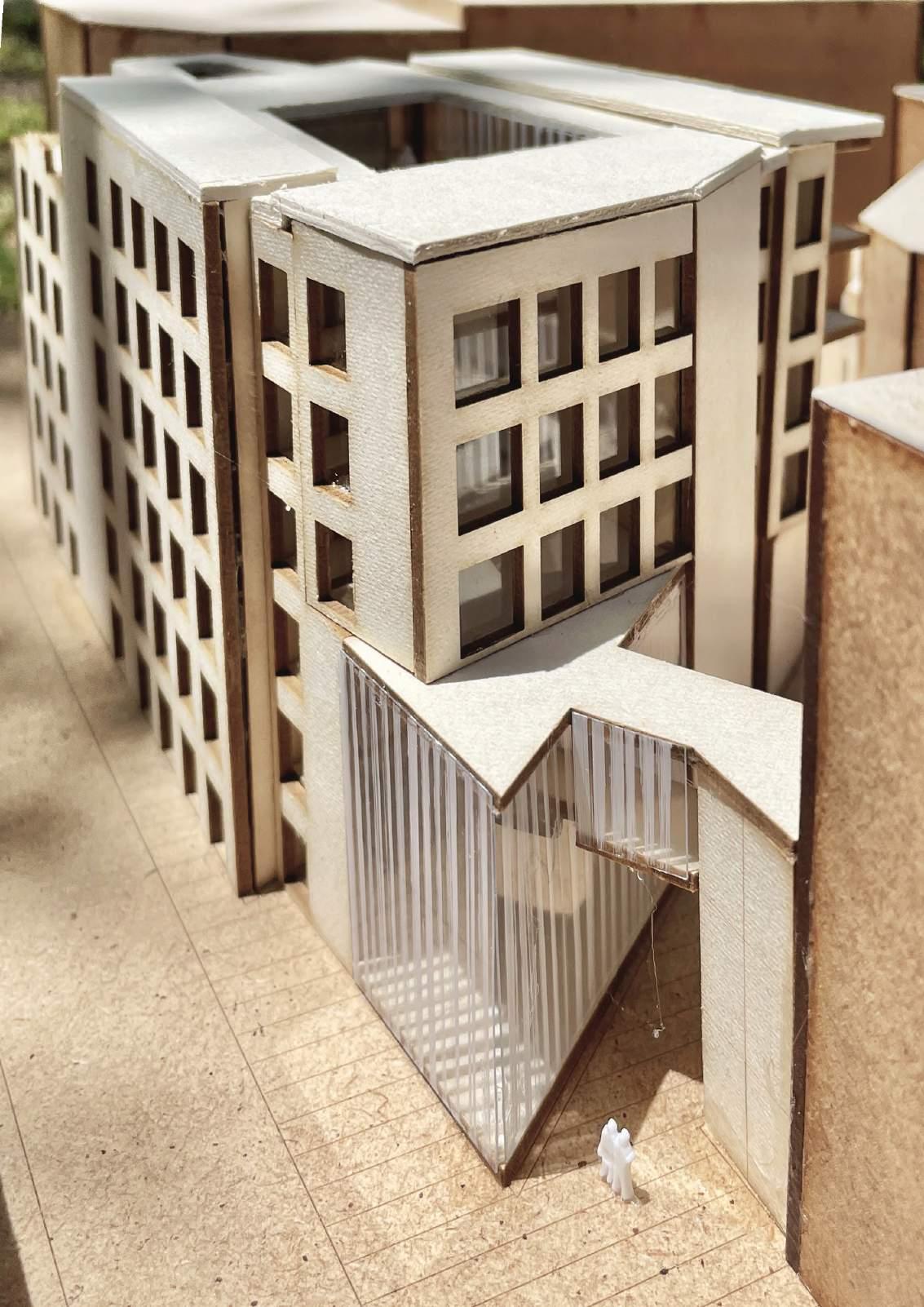
ismael chlebus 41
ismael chlebus architecture portfolio 42 Illa Perduda de Russafa PRODUCED BY AN AUTODESK STUDENT VERSION alzado nordeste CREADO CON UNA VERSIÓN PARA ESTUDIANTES DE AUTODESK CREADO CON UNA VERSIÓN PARA ESTUDIANTES DE AUTODESK CREADO CON UNA VERSIÓN PARA ESTUDIANTES DE AUTODESK se AN AUTODESK STUDENT VERSION t * proposal axonometric view
PRODUCED BY AN AUTODESK STUDENT VERSION
aprox. 1000m2t
aprox. 1100m2t
aprox. 4000m2t
equipamientos
PRODUCED BY AN AUTODESK STUDENT VERSION
residencial
total: 6100m2t
architectural connection between the buildings
new public building
renovation of existing residential building
PRODUCED BY AN AUTODESK STUDENT VERSION
new residential + mix used building
ismael chlebus architecture portfolio 43 multidisciplinary urbanistic intervention
CREADO CON UNA VERSIÓN PARA ESTUDIANTES DE ESTUDIANTES DE AUTODESK
* first
* second floor
*
*
ismael chlebus architecture portfolio 44 Illa Perduda de Russafa CREADO CON UNA VERSIÓN PARA ESTUDIANTES DE AUTODESK CREADO CON UNA VERSIÓN PARA ESTUDIANTES DE AUTODESK CREADO CON UNA VERSIÓN PARA ESTUDIANTES DE AUTODESK CREADO CON UNA VERSIÓN PARA ESTUDIANTES DE AUTODESK CREADO CON UNA VERSIÓN PARA ESTUDIANTES DE AUTODESK CREADO CON UNA VERSIÓN PARA ESTUDIANTES DE AUTODESK CREADO CON UNA VERSIÓN PARA ESTUDIANTES DE AUTODESK CREADO CON UNA VERSIÓN PARA ESTUDIANTES DE AUTODESK CREADO CON UNA VERSIÓN PARA ESTUDIANTES DE AUTODESK CREADO CON UNA VERSIÓN PARA ESTUDIANTES DE AUTODESK CREADO CON UNA VERSIÓN PARA ESTUDIANTES DE AUTODESK CREADO CON UNA VERSIÓN PARA ESTUDIANTES DE AUTODESK
floor | ± 5,50m
third and fourth floor | ± 11,50/14,50m
| ± 8,50m
fifth floor | ± 17,50m
* (a) southern elevation
* (b) cross section - main residential building * (c) cross section - public building
ismael chlebus architecture portfolio 45 CREADO CON UNA VERSIÓN PARA ESTUDIANTES DE AUTODESK CREADO CON UNA VERSIÓN PARA ESTUDIANTES DE AUTODESK CREADO CON UNA VERSIÓN PARA ESTUDIANTES DE AUTODESK CREADO CON UNA VERSIÓN PARA ESTUDIANTES DE AUTODESK CREADO CON UNA VERSIÓN PARA ESTUDIANTES DE AUTODESK CREADO CON UNA VERSIÓN PARA ESTUDIANTES DE AUTODESK CREADO CON UNA VERSIÓN PARA ESTUDIANTES DE AUTODESK
multidisciplinary urbanistic intervention a b c
*
ismael chlebus architecture portfolio 46
CON UNA VERSIÓN PARA ESTUDIANTES DE AUTODESK CREADO CON UNA VERSIÓN PARA ESTUDIANTES DE AUTODESK
CREADO
4 and 5 Illa Perduda de Russafa
apartments typology 3,
ismael chlebus architecture portfolio 47 multidisciplinary urbanistic intervention
apartment typology 2
apartment typology 1 CREADO CON UNA VERSIÓN PARA ESTUDIANTES DE AUTODESK CREADO CON UNA VERSIÓN PARA ESTUDIANTES DE AUTODESK CREADO CON UNA VERSIÓN PARA ESTUDIANTES DE AUTODESK CREADO CON UNA VERSIÓN PARA ESTUDIANTES DE AUTODESK 1 2
*
*

+34 634935444 ismaelcharafchlebus@gmail.com Ismael Chlebuš 2019 - 2024 LinkedIn Page linkedin.com/in/ismael-chlebus-etsav/













































































































































































































































