Programme : Msc in Interior and Spatial Design
www.linkedin.com/in/islem-cherni | cherni.isleem@gmail.com selected works. POLIMI APPLICATION
JANUARY 2024
PORTFOLIO Islem CHERNI
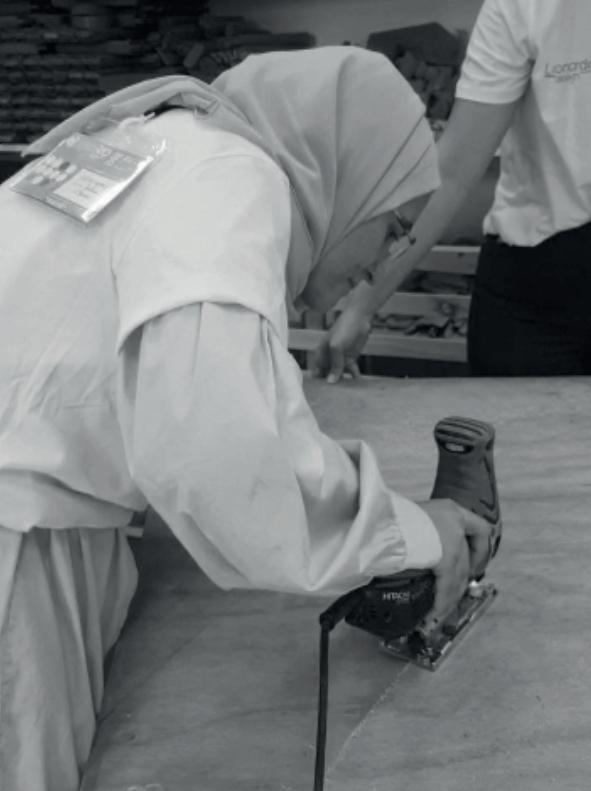
Hello, my name is Islem, and I have recently graduated with a bachelor’s degree in interior architecture from the Higher School of Technologies and Sciences of Design (ESSTED).
In this portfolio, you’ll find a selection of my academic, professional and personal projects. I hope this will be a good reflection of my knowledge and skills.
Islem.
03
Liberia Pavilion
Academic project : Fall 2023
04 05 06
Ben Yaghlane - The Big Grocery Store
Professional project : Spring 2023
Individual work Collaborative work
Eco-friendly Cultural Centre
Academic project : Spring 2022
Shop & Play with Lego
Academic project : Fall 2022
Garmech healthy logo and labels’ design
Extracurricular project : Fall 2020
Personal projects
Selected Artworks
Small Business / Moulding, valorisation and recycling of materials
CONTENT
Individual work Individual work Collaborative work 01 p.2 p.9 p.12 p.16 p.22 p.23 p.24
02
.1.
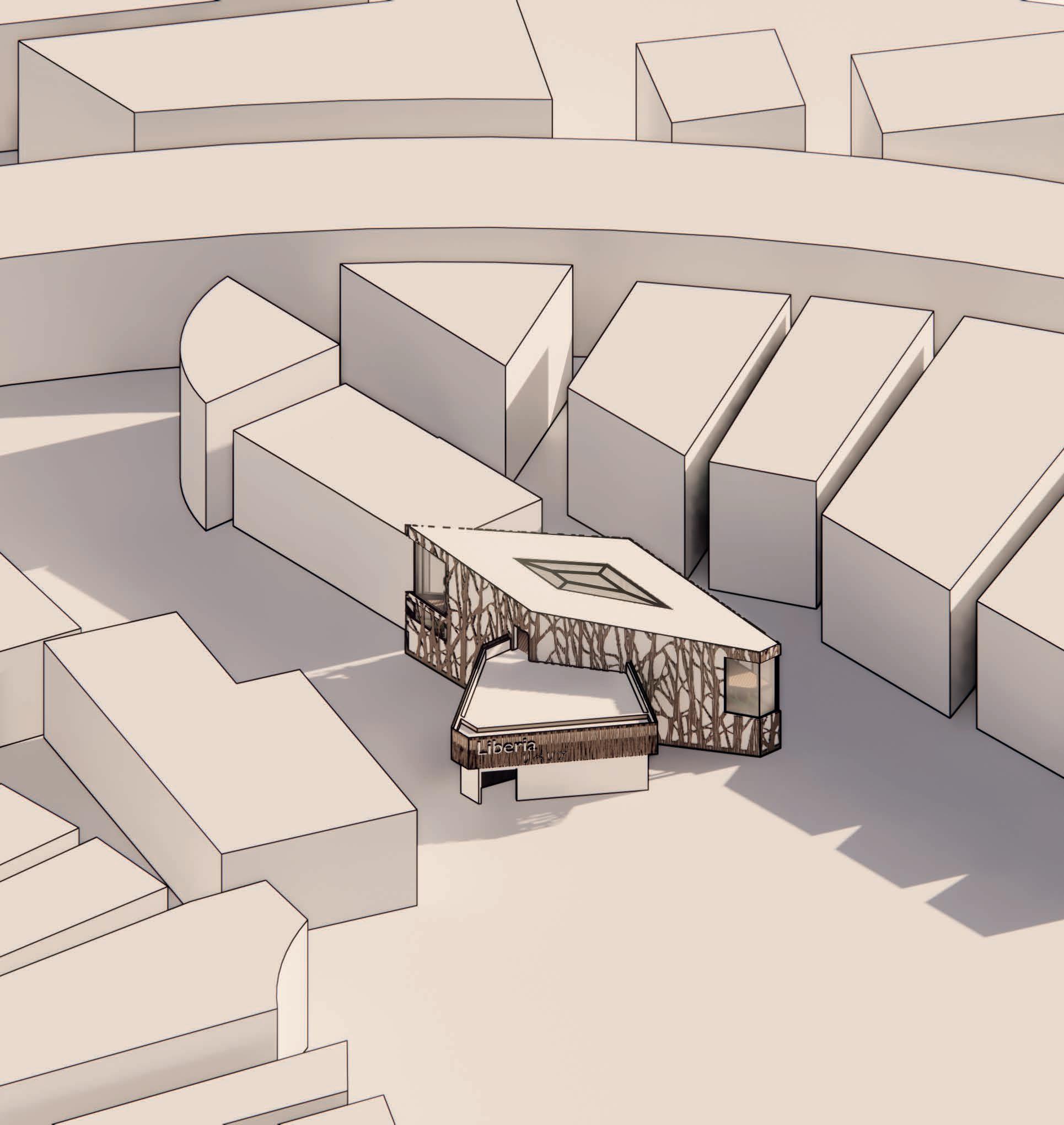
LIBERIA PAVILION
Expo 2025 Osaka, Japan
Individual work
ACADEMIC TERM
PROFESSOR
TYPE
LOCATION
SOFTWARE
Fall 2023




This project is a design proposal for the Pavilion of the Republic of Liberia in Africa for the upcoming World Expo taking part in Osaka in 2025. The World Expo 2025 theme is “Designing Future Society for Our Lives” with three zones that respectively embody the three subthemes: Saving Lives, Empowering Lives, and Connecting Lives.
This project aims to represent Liberia’s rich cultural heritage, economic potential, and natural resources
Liberia is one of the African countries that suffered a lot from civil wars and epidemics. These affect the country’s growth and development despite how rich it is.
01
Imen Memmi
Exhibition Osaka, Japan
.2.
Project area and Country analysis
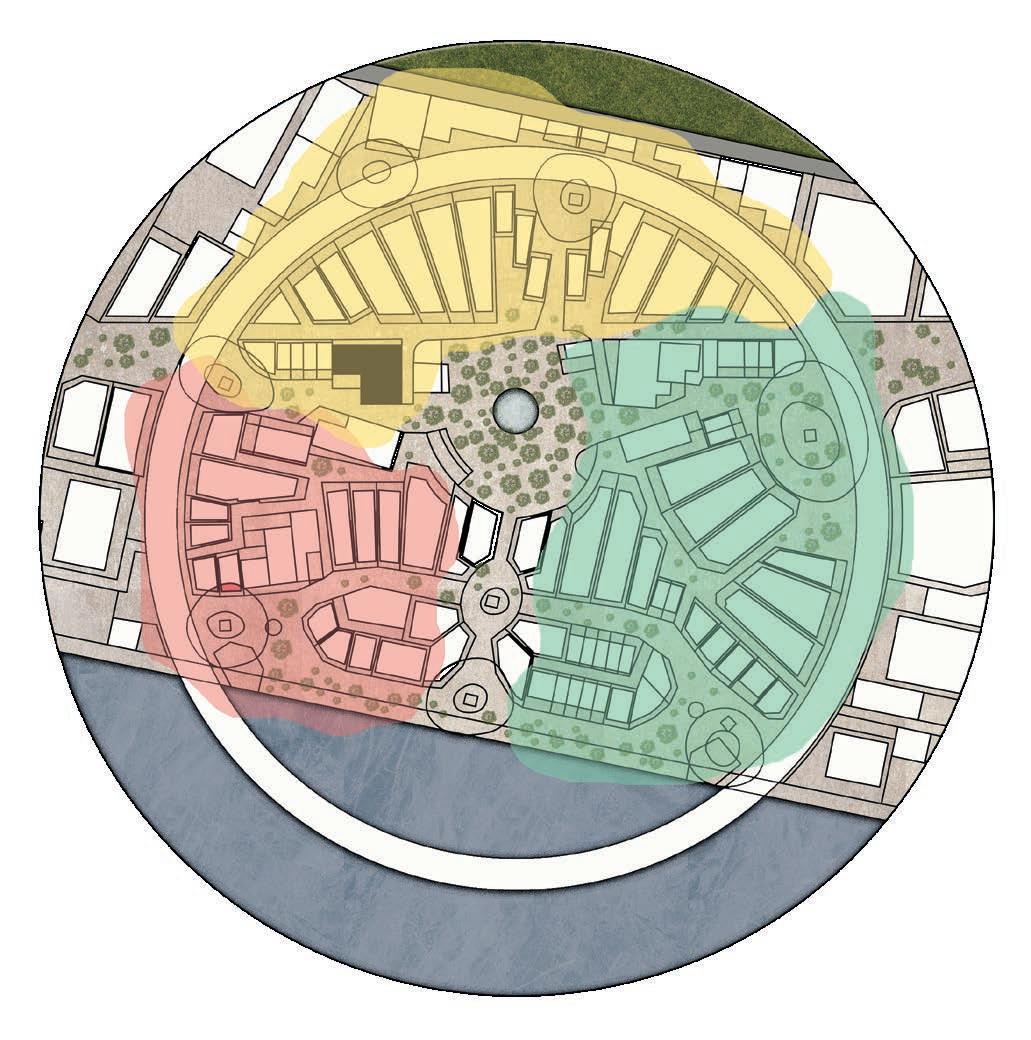
Concept development
After the Liberian civil war, trauma has affected development as well as relationships in the community. Therefore, many initiatives were established to ensure healing, peace, and reconciliation.
The Peace Hut Alliance for Conflict Transformation is one of the initiatives that succeeded in building Plava Peace huts in violence-prone regions of Liberia.
This initiative aims to foster peace and rebuild broken relationships, providing former combatants with the opportunity to come home and integrate back into their community. This system is based on confessing, apologising for the wrong committed, and seeking forgiveness from the victim.
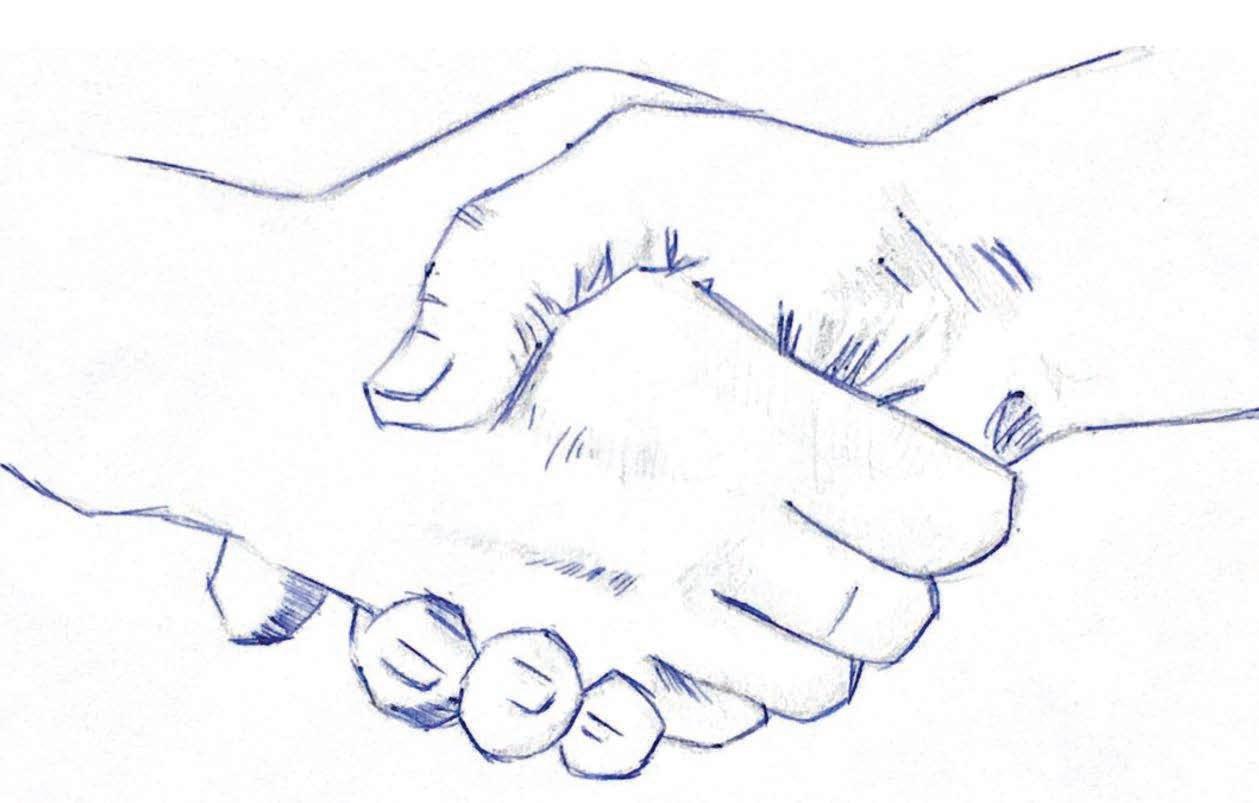
sign of reconciliation.
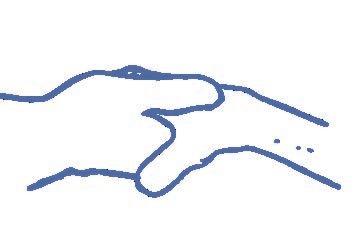
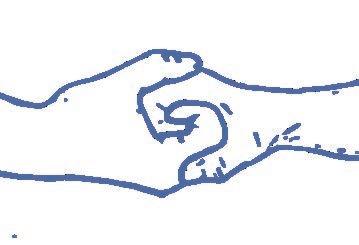
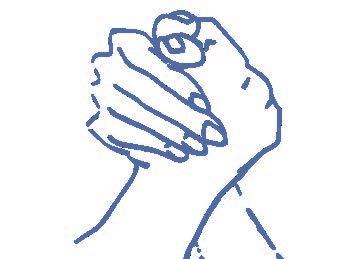
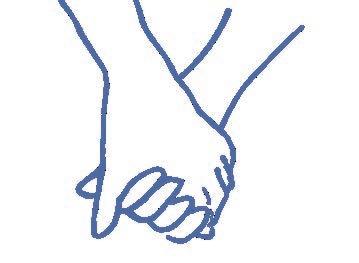
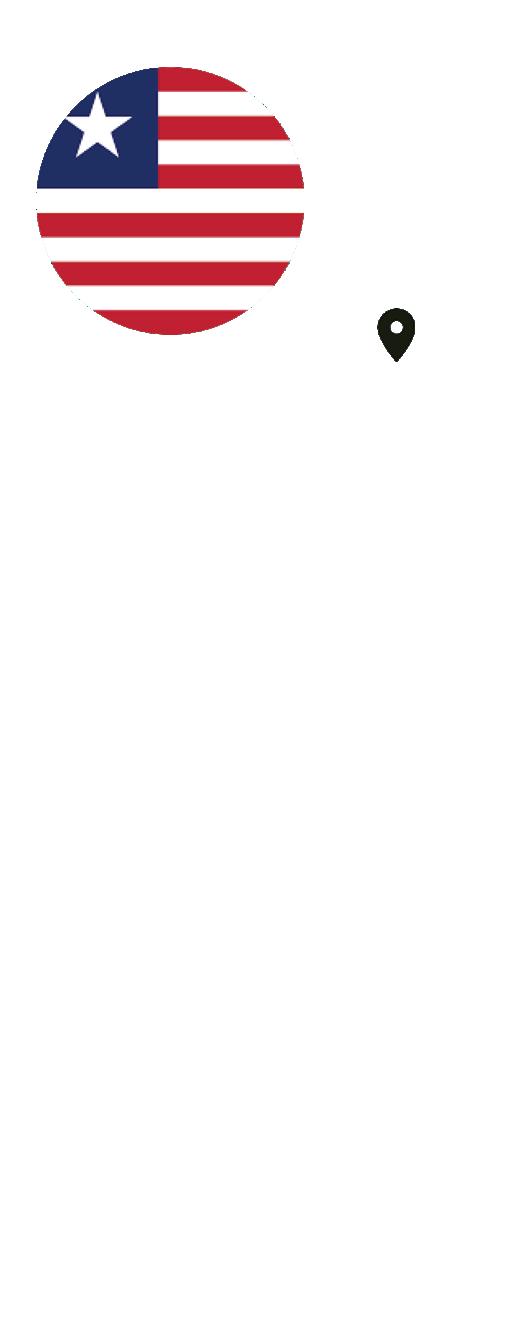
-More than half of West
-Foundation of a movement for peace and reconciliation after the civil war
-Well
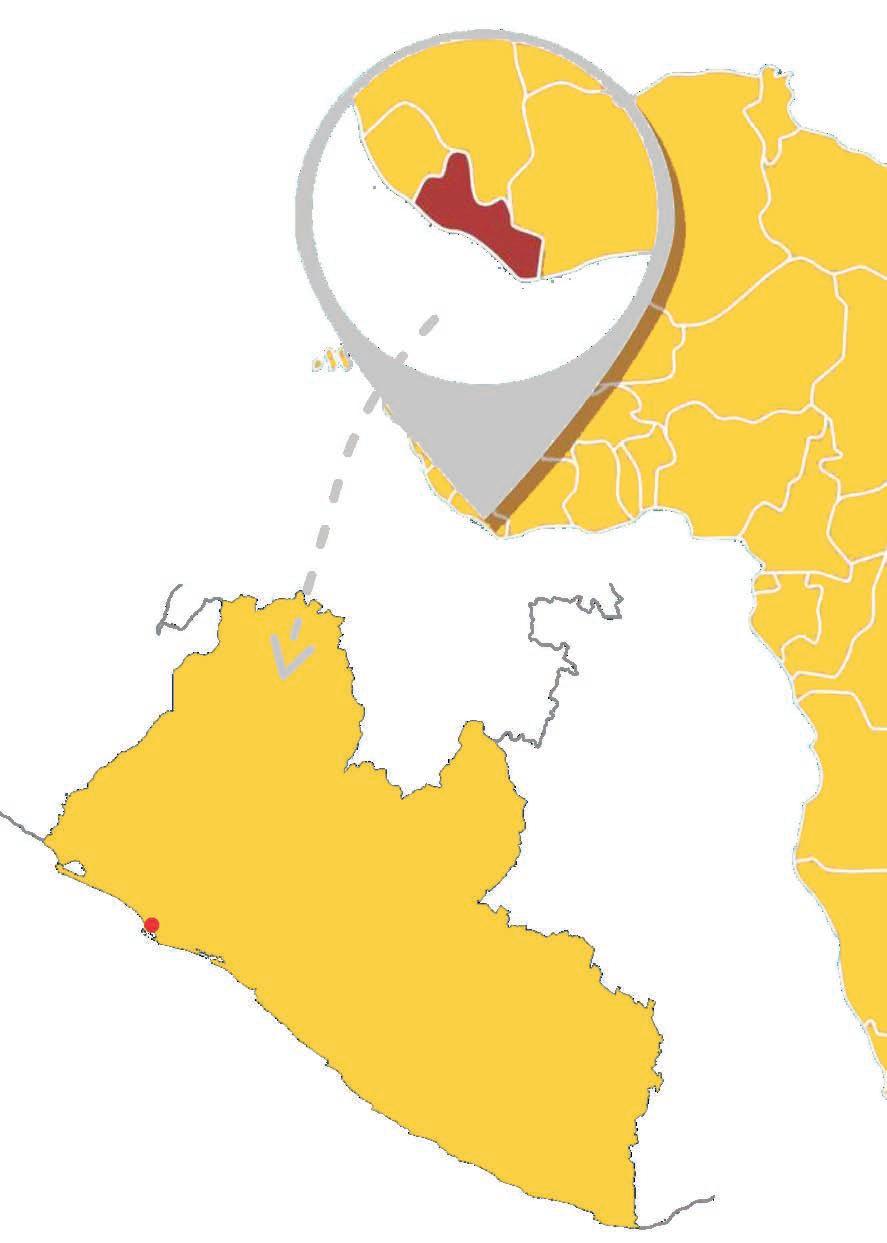
Inspired by this system, I chose reconciliation as a concept for my project. Reconciliation occurs through an emotional journey in four distinct phases: conflict transformation, constructive selfconfrontation, connection with the surrounding nature and exploring new opportunities In this Pavilion, the space users will experience all the phases through different exhibitions that serve the main goal of the Pavilion.
As a sign of reconciliation and forgiveness, I opted for the Handshake to create compositions that helped me in the design process.
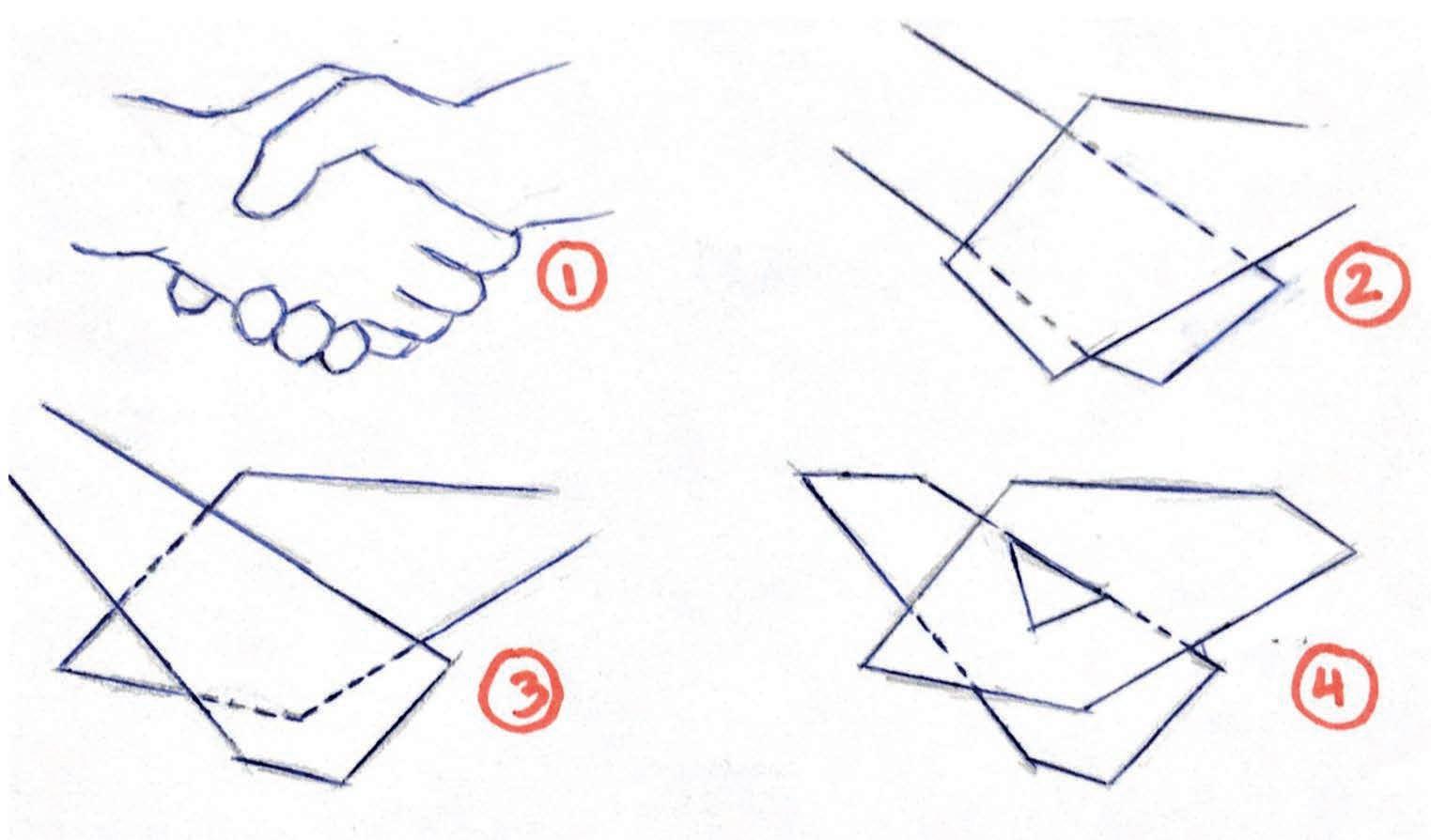
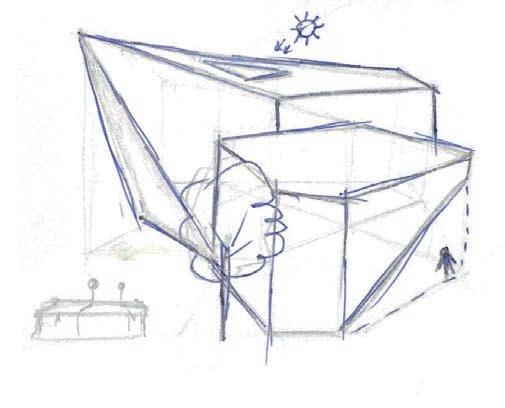
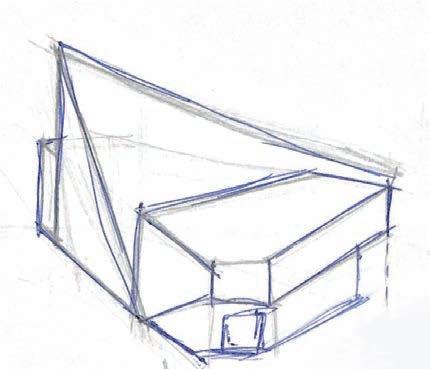 Master plan of the project area Expo 2025 Osaka, Japan
West Africa
- 1st producer of iron ore in Africa
Africa’s remaining tropical forests
known for its wooden masks and traditional dancers
Monorovia
Cote d’Ivoire
Guinea
Sierra Leone
Atlantic Ocean
Liberia Liberia
Empowering Lives Zone Liberia Pavilion
Connecting Lives Zone
Master plan of the project area Expo 2025 Osaka, Japan
West Africa
- 1st producer of iron ore in Africa
Africa’s remaining tropical forests
known for its wooden masks and traditional dancers
Monorovia
Cote d’Ivoire
Guinea
Sierra Leone
Atlantic Ocean
Liberia Liberia
Empowering Lives Zone Liberia Pavilion
Connecting Lives Zone
.3.
Saving Lives Zone
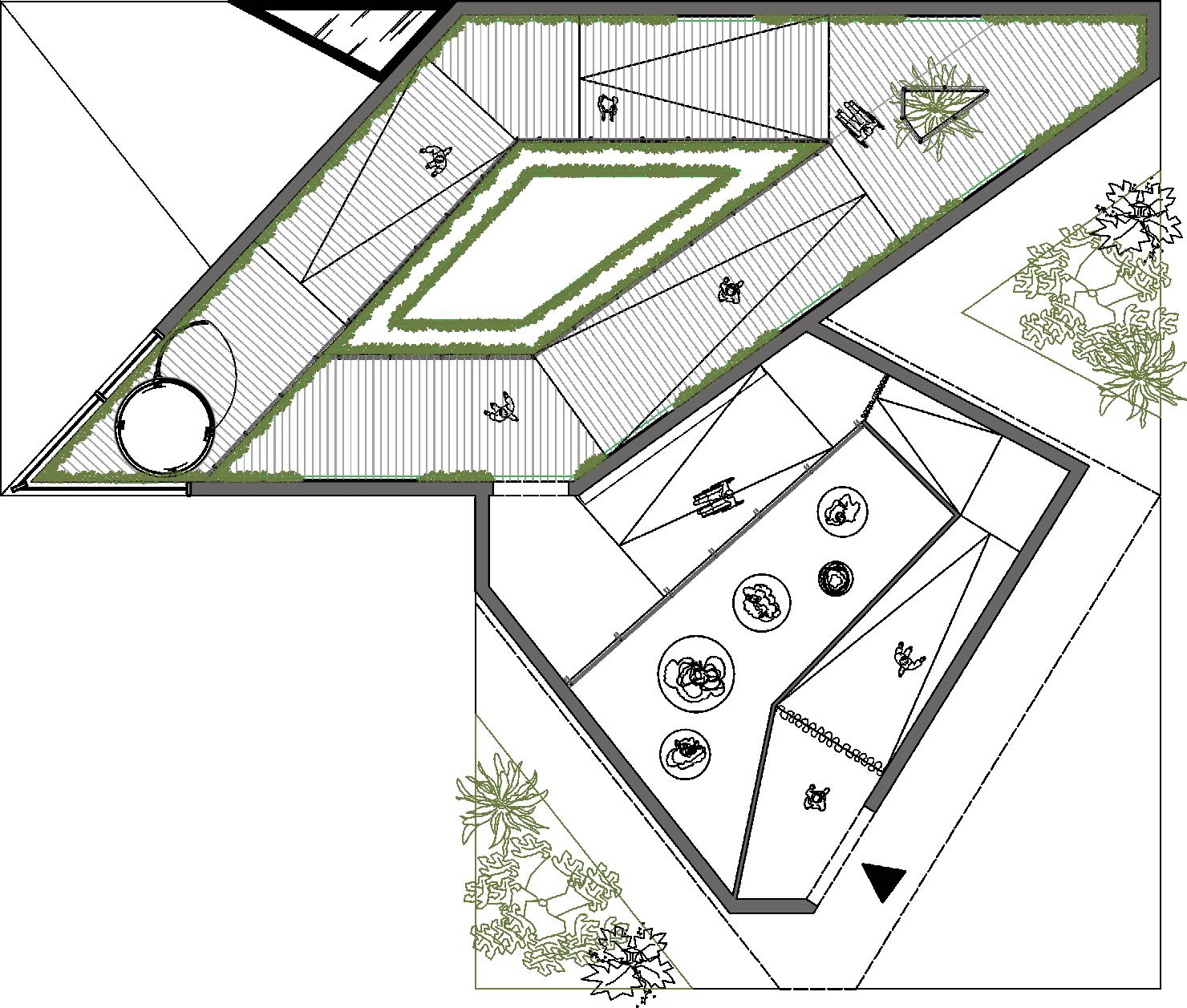
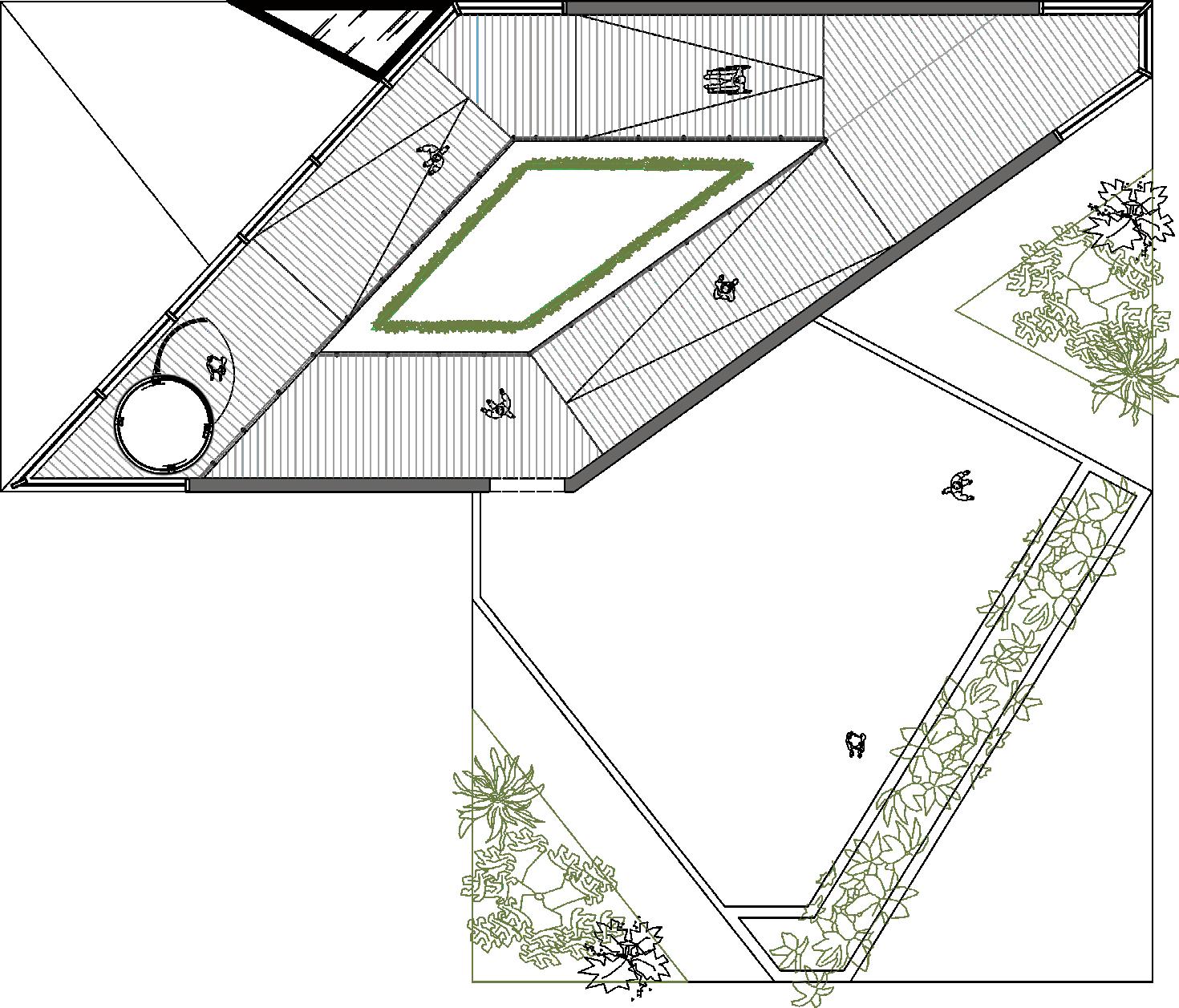
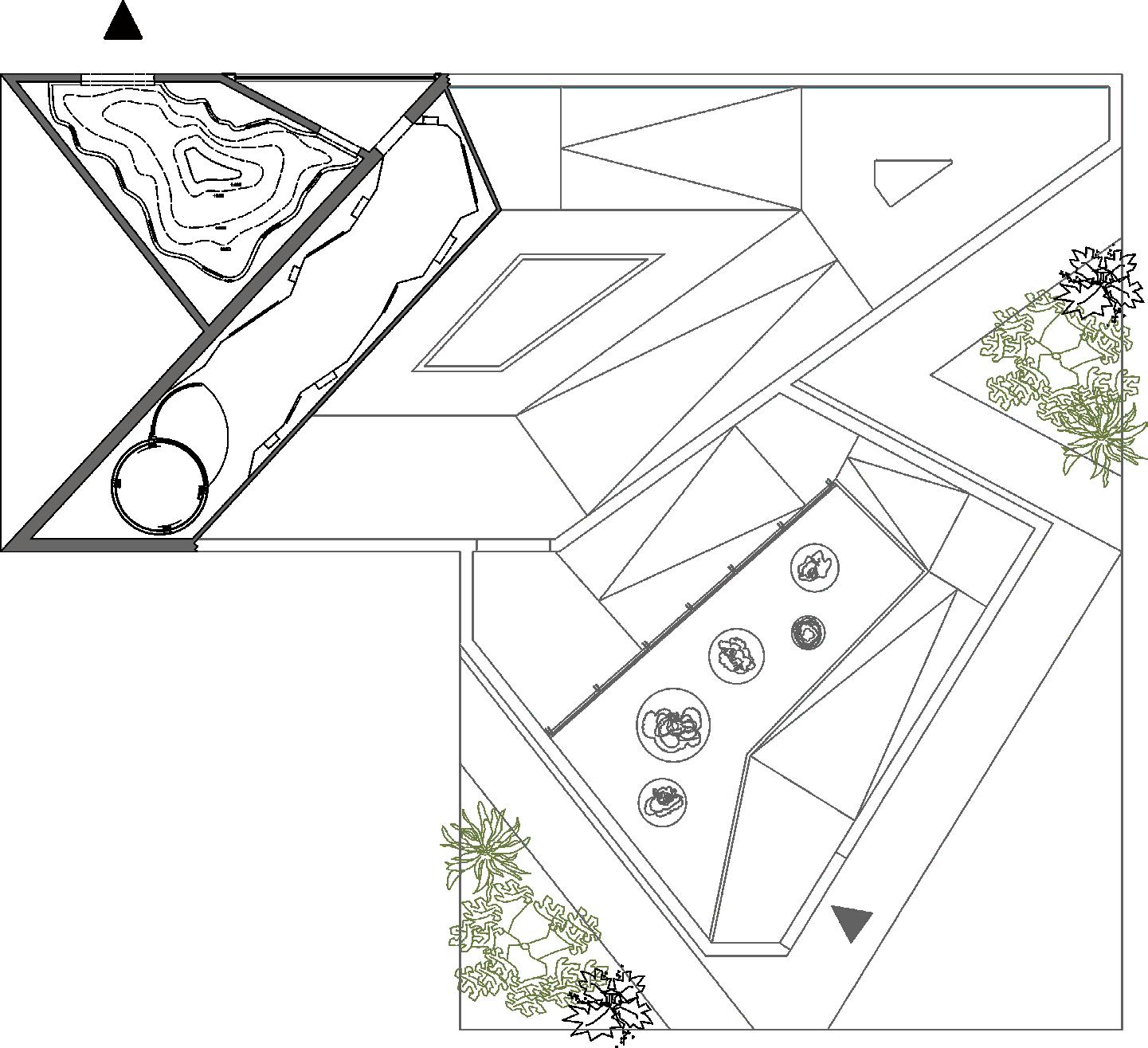
The program consists of 4 zones that represent the 4 phases of reconciliation:
• the transformation tunnel
• the interactive art exhibition
the rain forest
• the mineral resources exhibition
The visit through the pavilion is guided, automatically the visitors pass by all the activities and exhibitions in an ascending movement with the help of the ramp and the elevator that gives accessibility for all people, and the chance to live a similar experience.
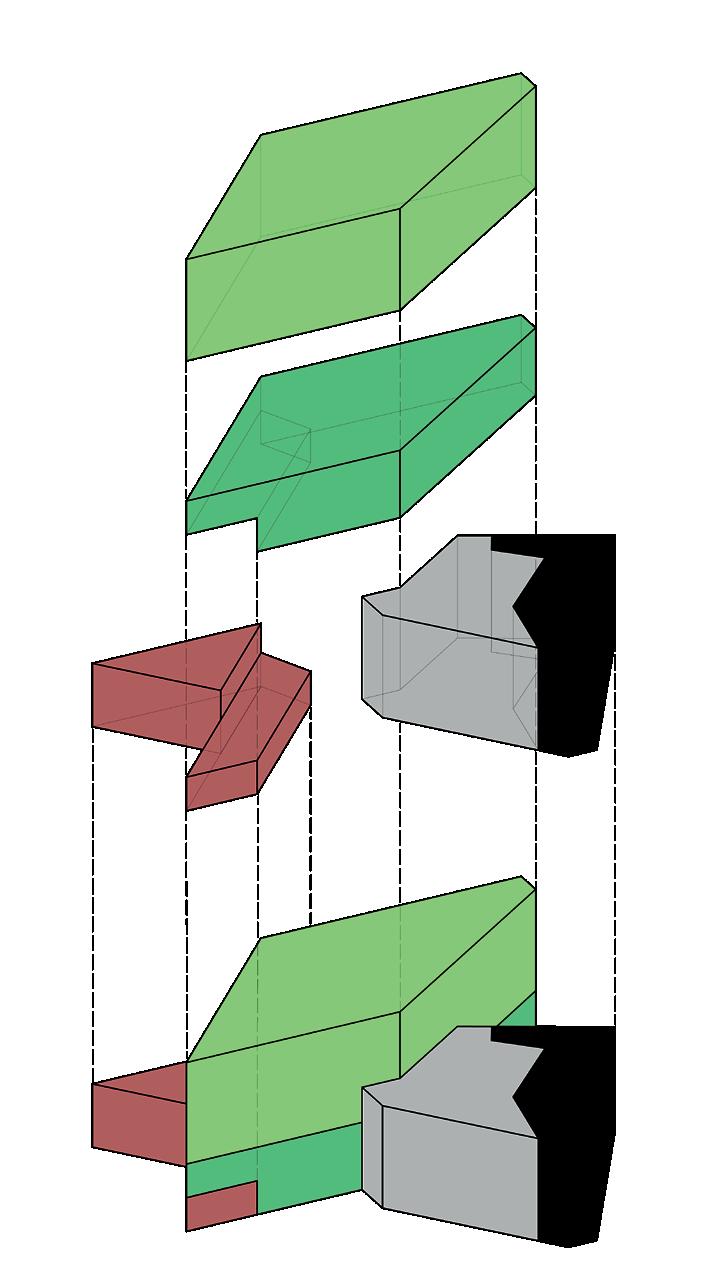
1 Conflict transformation
THE TRANSFORMATION TUNNEL this tunnel contains LED screens hung on the wall and the ceiling. These screens showcase the confessions of the combatants and the survivors of the civil war.
2 Constructive self-confrontation
THE INTERACTIVE ART EXHIBITION this exhibition contains holograms of traditional mask dancers and an interactive screen that shows the visitors their shadows as if they are dressed up like dancers.
3 Connection with the surrounding nature
RAINFOREST EXHIBITION
the rainforest exhibition is an immersive experience that allows visitors to learn about tropical trees in Liberia, sustainable tourism and the forest of production.
4 Exploring new opportunities
THE MINERAL RESOURCES EXHIBITION the visitors will end their tour with this exhibition, learning about gold, diamond and iron ore, their cycle of production and their usage.
floor
floor plan level 2. Exploded isometric
floor plan level 0.
plan level 1.
volumetry.
1 2 3 3 4 .4.
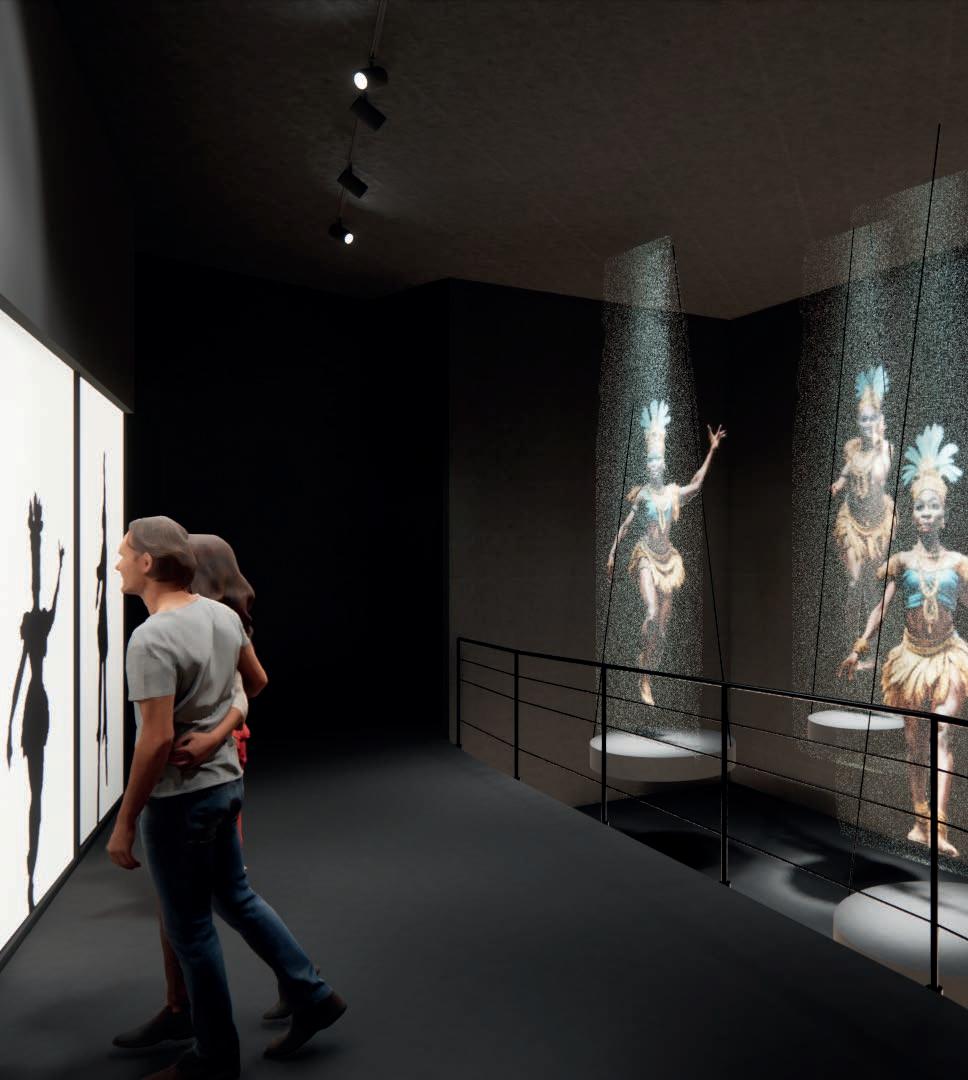
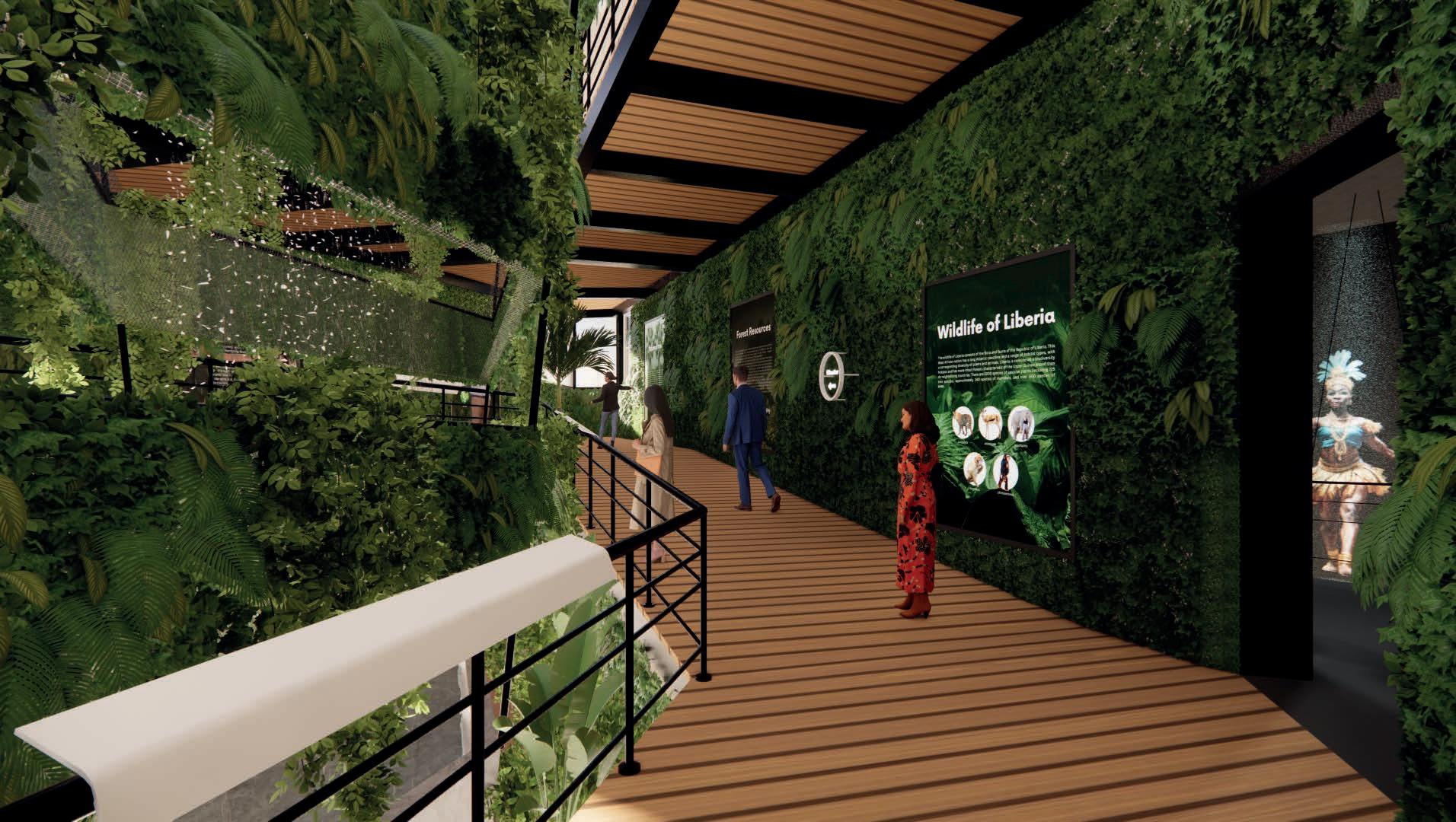
THE INTERACTIVE ART EXHIBITION
The pavilion immerses visitors in an experience that symbolises the shift from tension to understanding.
After passing by the transformation tunnel the visitors move to the interactive art exhibition which represents the constructive self-confrontation phase.
This art exhibition demands the user’s participation.
Right after entering the space, the users find holograms of traditional mask dancers on the left.
On the right side, an interactive screen shows the users their shadows as if they are dressing up like traditional mask dancers, this interactive screen makes a quick analysis with an AI-generated system that recognizes the body morphology and the approximative age of the user and reflects it on the screen in a sarcastic way
RAINFOREST EXHIBITION
The rainforest exhibition represents the heart of the pavilion, encouraging visitors to make deep connections with the surrounding nature.
This exhibition is a ramp structure divided into two levels with a giant vegetal cone in the centre.
The first level contains Led screens that give information about the fauna and flora of the country, sustainable tourism recommendations and investment opportunities.
The second level is just about the multi-sensorial effects that the user can experience in a Liberian rainforest.
At the end of the exhibition, the visitors can take a break on the terrace enjoying the view of the Forest of Tranquility of the Pavilion Word of the Expo.
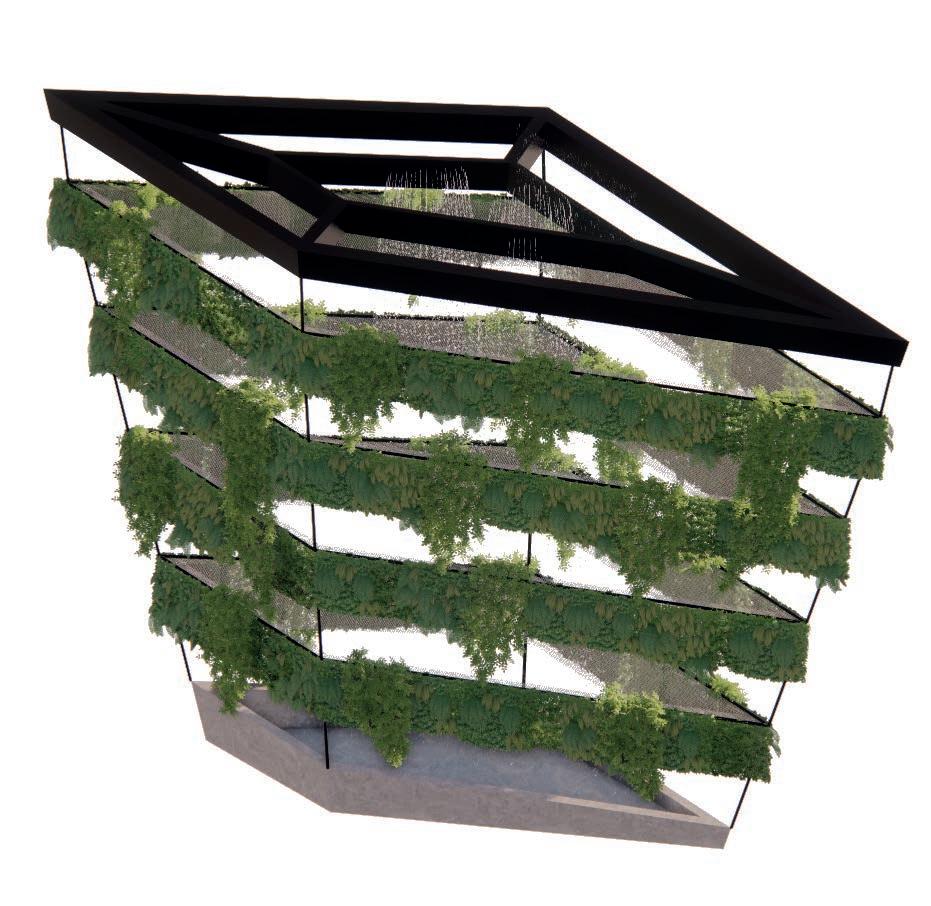
Vegetal cone.
.5.
rain forest exhibition level 1. interactive art exhibition.
Moodboard
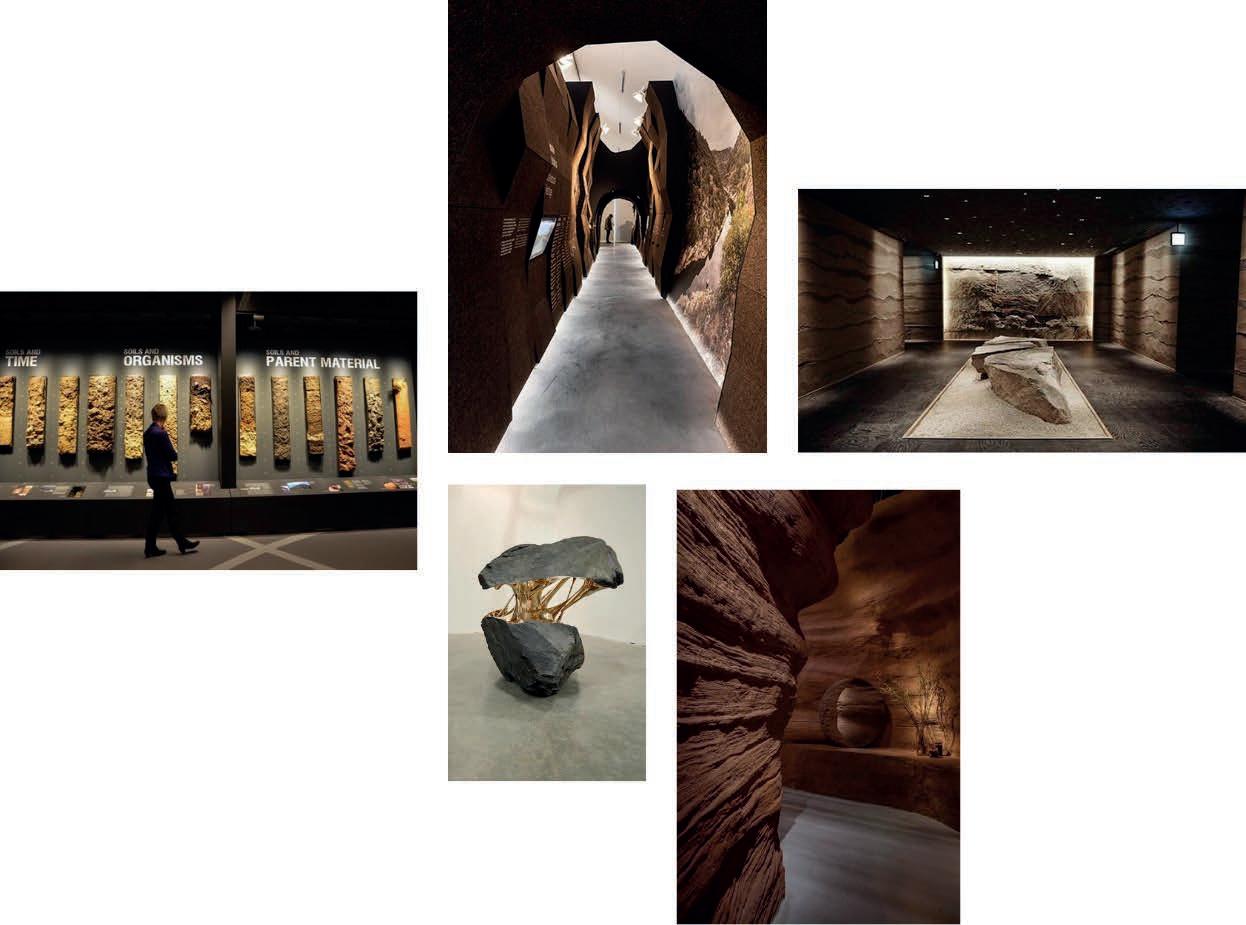
THE MINERAL RESOURCES EXHIBITION
The mineral resources exhibition presents the exploration of new opportunities by discovering the mineral wealth of Liberia symbolising the opening to a promising future.
This exhibition is divided into two sub-spaces.
The first one is a tunnel exhibition of Dimond and Gold
The interior is an imitation of the mining tunnels Here the visitors can explore the mineral richness, the production process and some investment opportunities.
The second space is an iron ore exhibition When designing this space I was inspired by the topography of the Iron Hill (The mountain Nimba), the highest peak and the greatest Iron ore mine in Liberia.
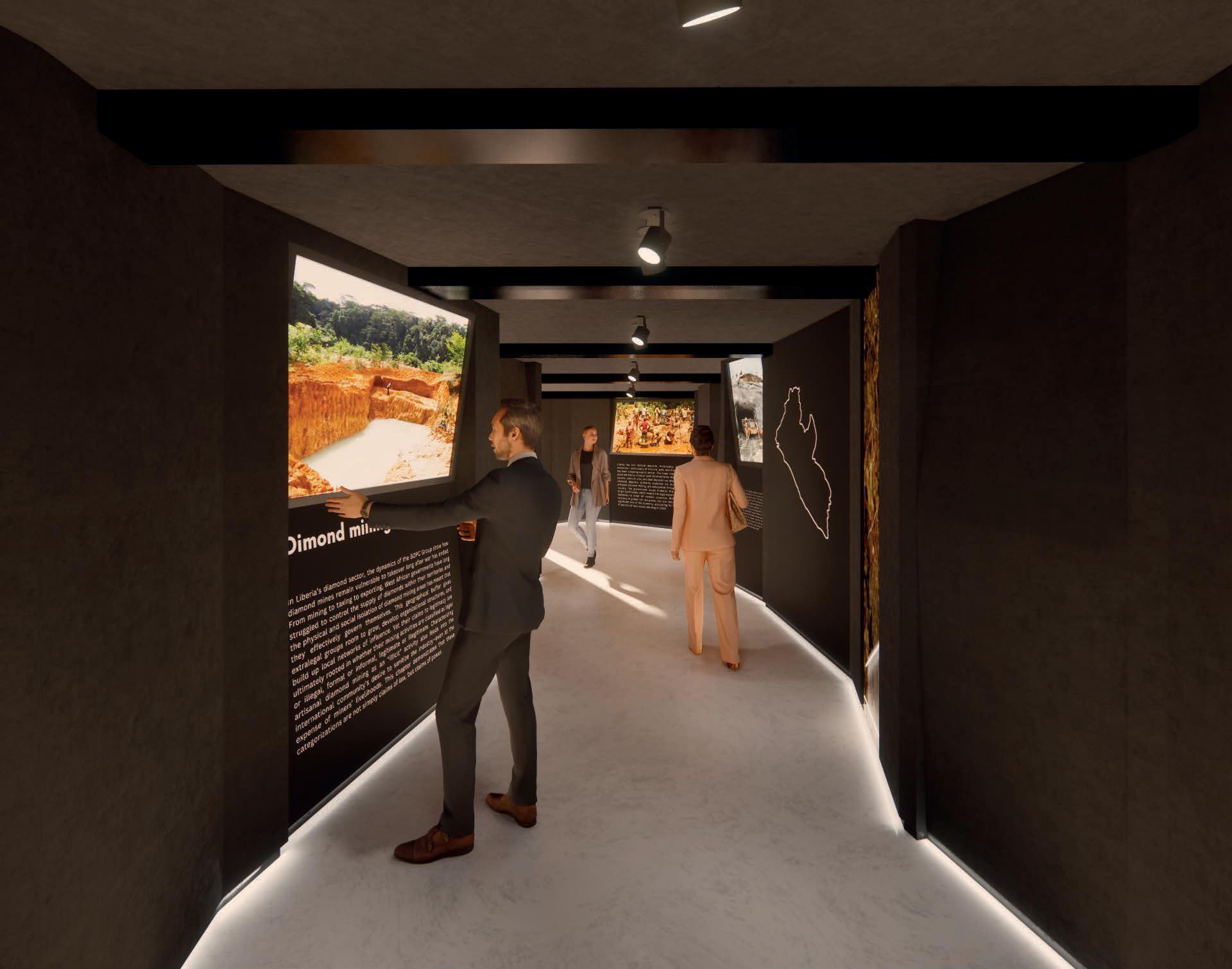
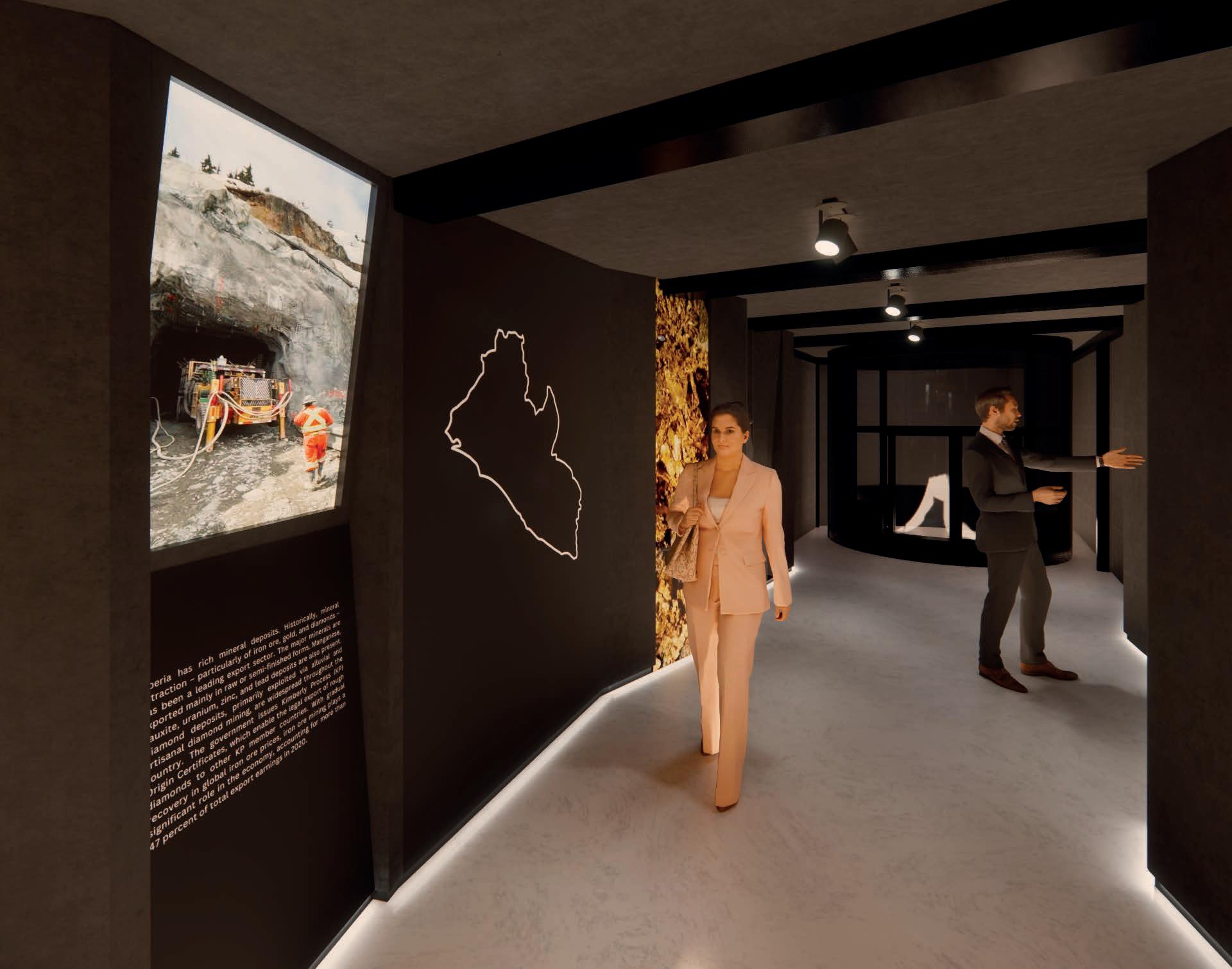 The mineral resources exhibition
The mineral resources exhibition
.6.
gold and diamond exhibition.
Facade design development
Facade technical drawing
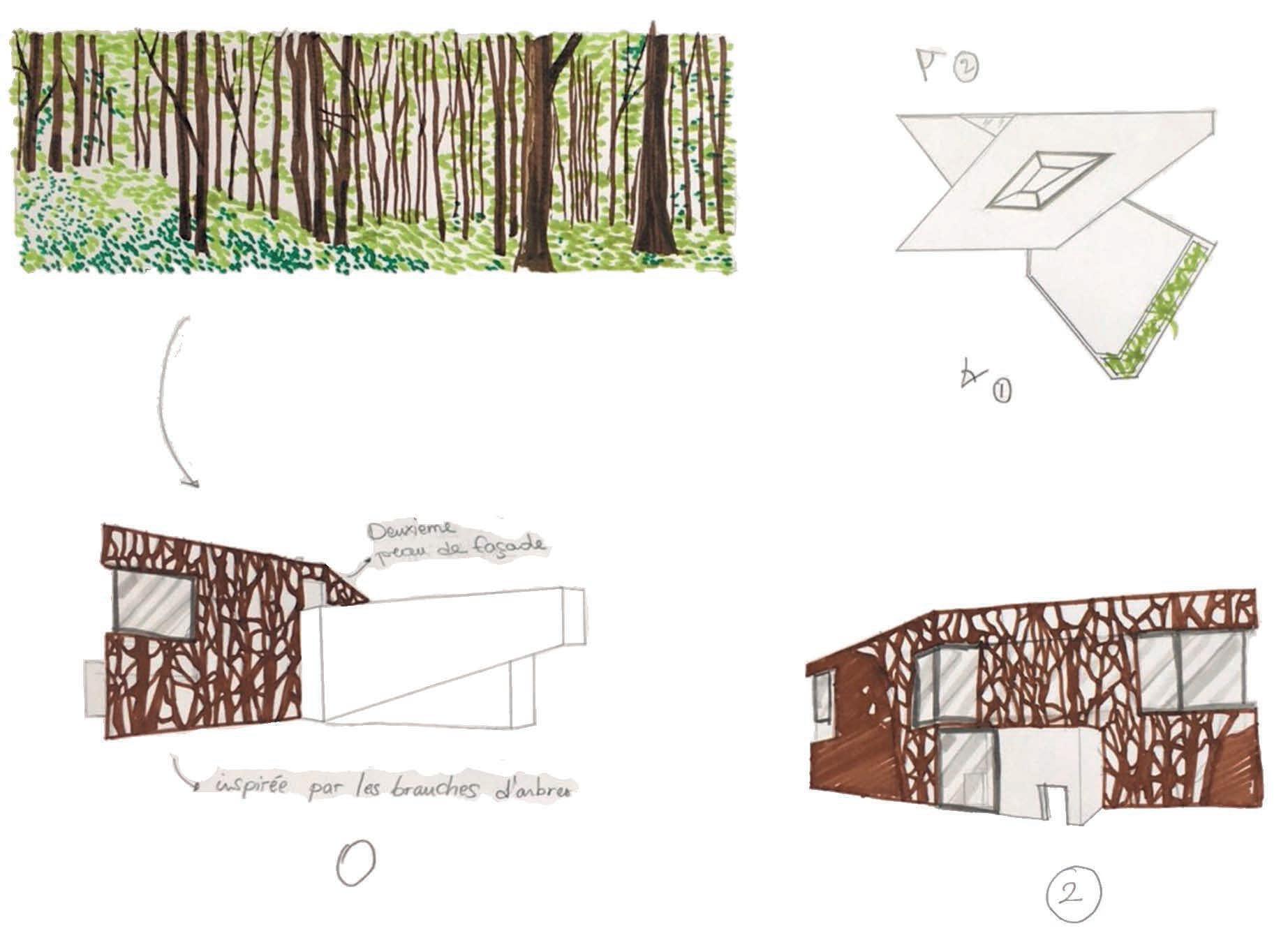
main facade.
facade initial sketches.
As Liberian forests represent over half of the remaining rainforests in West Africa, I chose the branching of the trees in the forest as an inspiration for the design of the second skin of the facade
I decided that the second skin facade should cover only the walls of the rainforest exhibition
I proposed a metallic structure and bamboo as a material for the second skin.
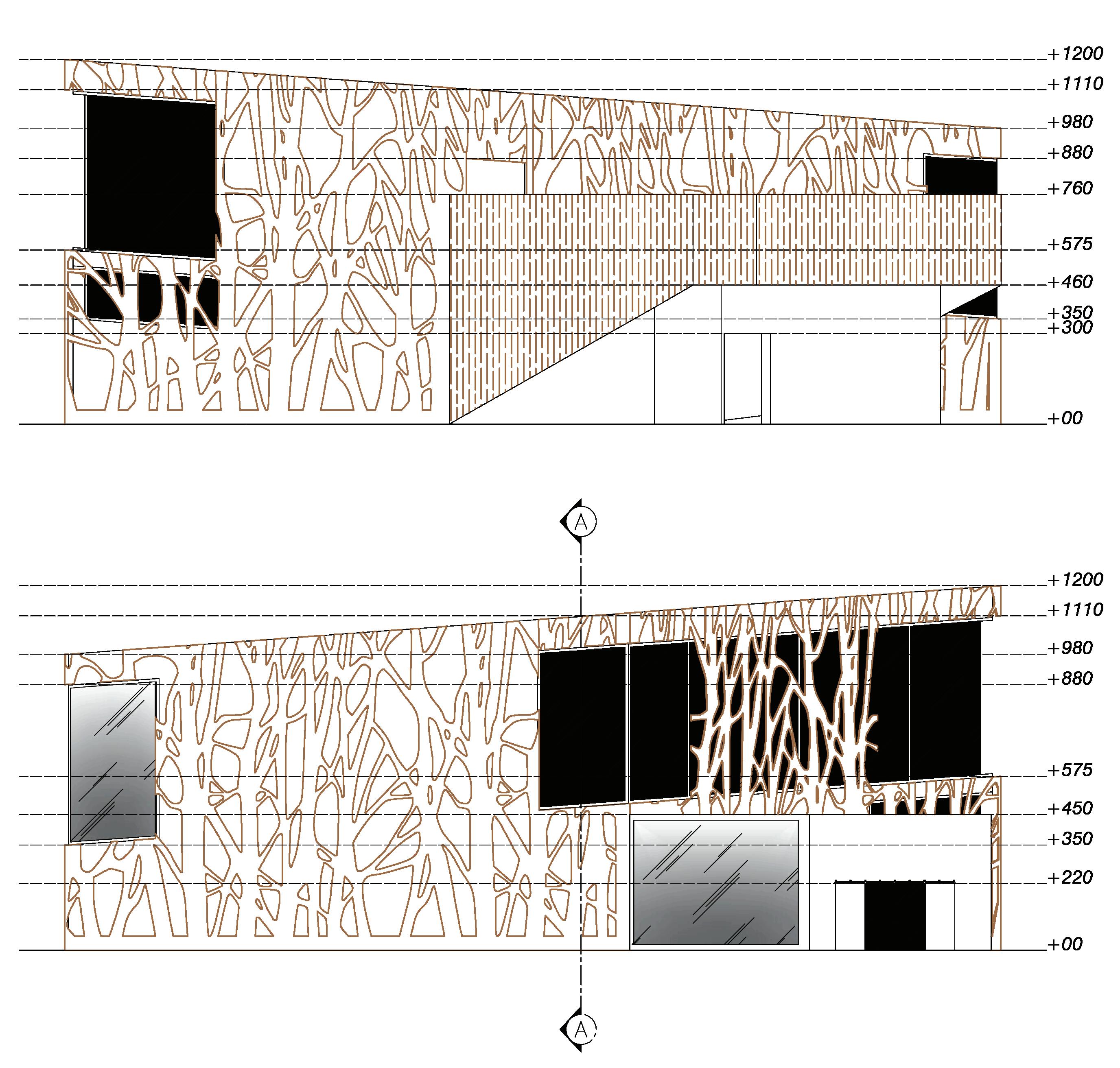
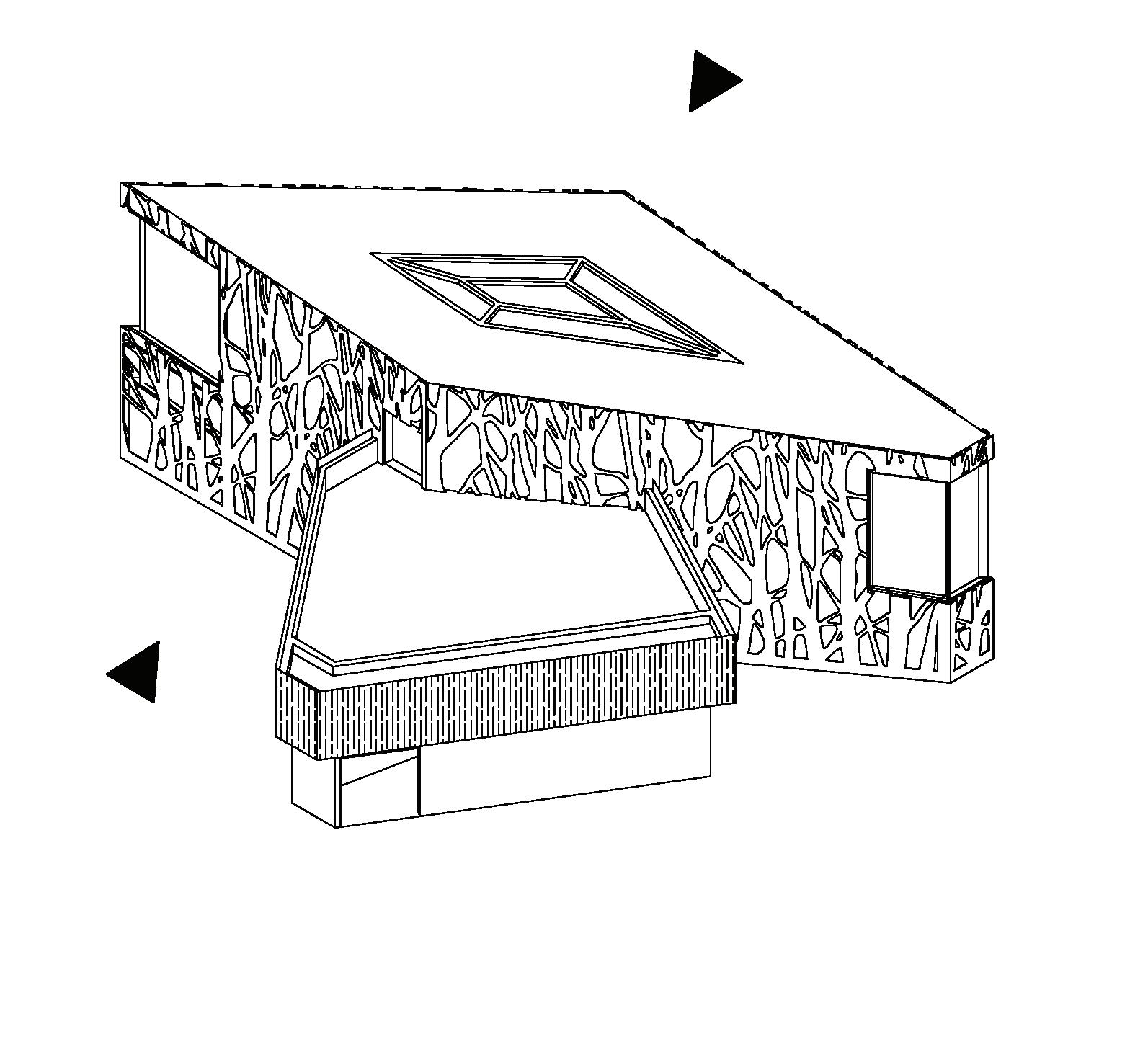
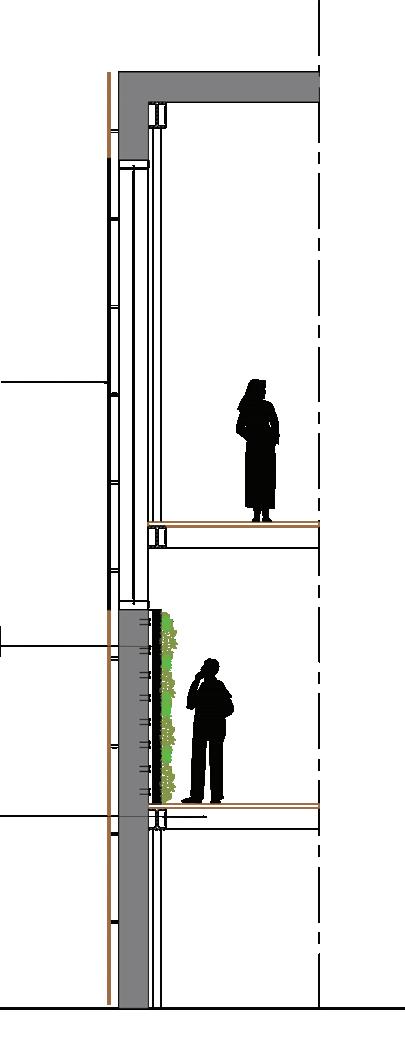 main facade. back facade.
main facade. back facade.
1
back facade.
Second-skin facade
Vegetal wall
A-A
Ramp Section
.7.




.8. 1er Etage vers 2ème Etage Pente de rampe. 8.74% Pente de rampe. 8.7% Pente de rampe. 5.05% Pente de rampe. 9.38% Pente de rampe. 4.57% Pente de rampe. 4.54% RDC vers 1er Etage +60 +90 +120 +120 +00 +210 +240 +270 +630 +600 +570 +540 Pente de rampe. 4.35% Pente de rampe. 4.57% Pente de rampe. 4.54% Ø150 Ø150 Ø150 Ø150 335 837 657 308 147 662 865 456 251 238 135 683 201 341 244 960 146 759 35 275 327 346 594 109 795 335 185 291 358 200 162 837 657 308 147 662 865 456 146 973 960 108 335 200 +540 +570 +600 +630 RDC vers 1er Etage +630 +600 +570 +540 Pente de rampe. 4.35% Pente de rampe. 4.57% Pente de rampe. 4.54% Ø150 Ø150 837 657 308 147 662 865 456 146 973 790 960 108 335 200 200 +60 +90 +120 +210 +240 +270 +540 +570 +600 +630 +00 Pente de rampe. 8.74% RDC vers 1er Etage +00 +630 +600 +570 +540 Pente de rampe. 4.35% Pente de rampe. 4.57% Pente de rampe. 4.54% Ø150 Ø150 683 327 346 335 837 657 308 147 662 865 456 146 973 790 960 108 335 200 200 +60 +90 +120 +210 +240 +270 +540 +570 +600 +630 +00 ramp elevation. level 1 ramp. level 2 ramp.
Ramp technical drawing

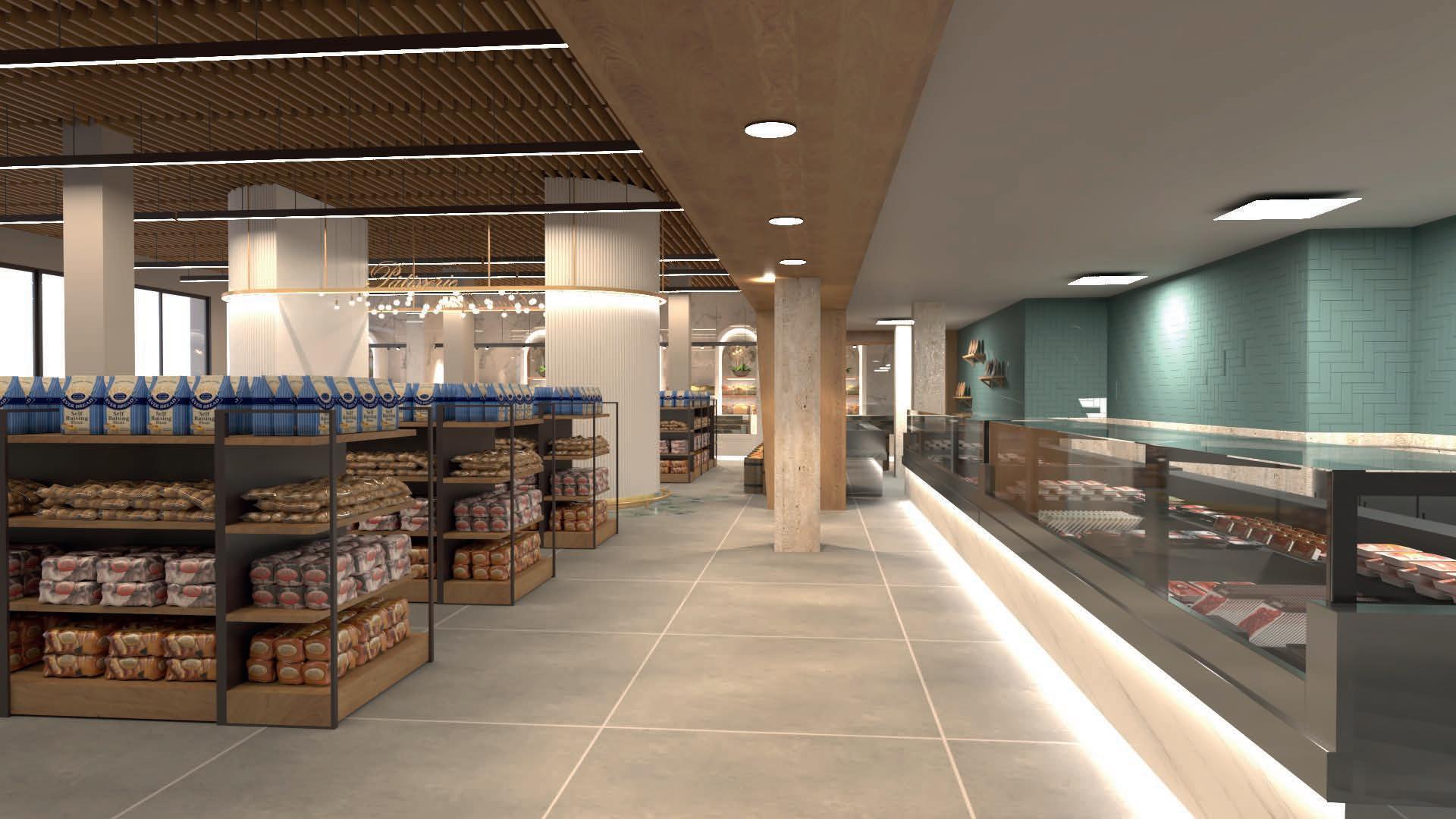
Ben Yaghlane
The Big Grocery Store
Bachelor’s mandatory internship
Collaborative work
Spring 2023
Ahmed Jarraya Retail
L’Aouina, Tunisia



The assignment was to renovate the grocery store Ben Yaghlane of l’Aouina and adopt the new Spatial Chart.
After working with the DrawLife office on the Design of its new store, the client decided to renovate the old store and continue with the same chart as the new store.
On this project, I worked with my colleague Oumayma Mejri with the guidance of our supervisor Mr. Ahmed Jarraya.
Mostly, I focused on the space planning of the store and the design of the chocolate and pastry display
02
TYPE LOCATION SOFTWARE
PROFESSIONAL PROJECT SUPERVISOR
.9.
Site Visit and Measurements Floor plan
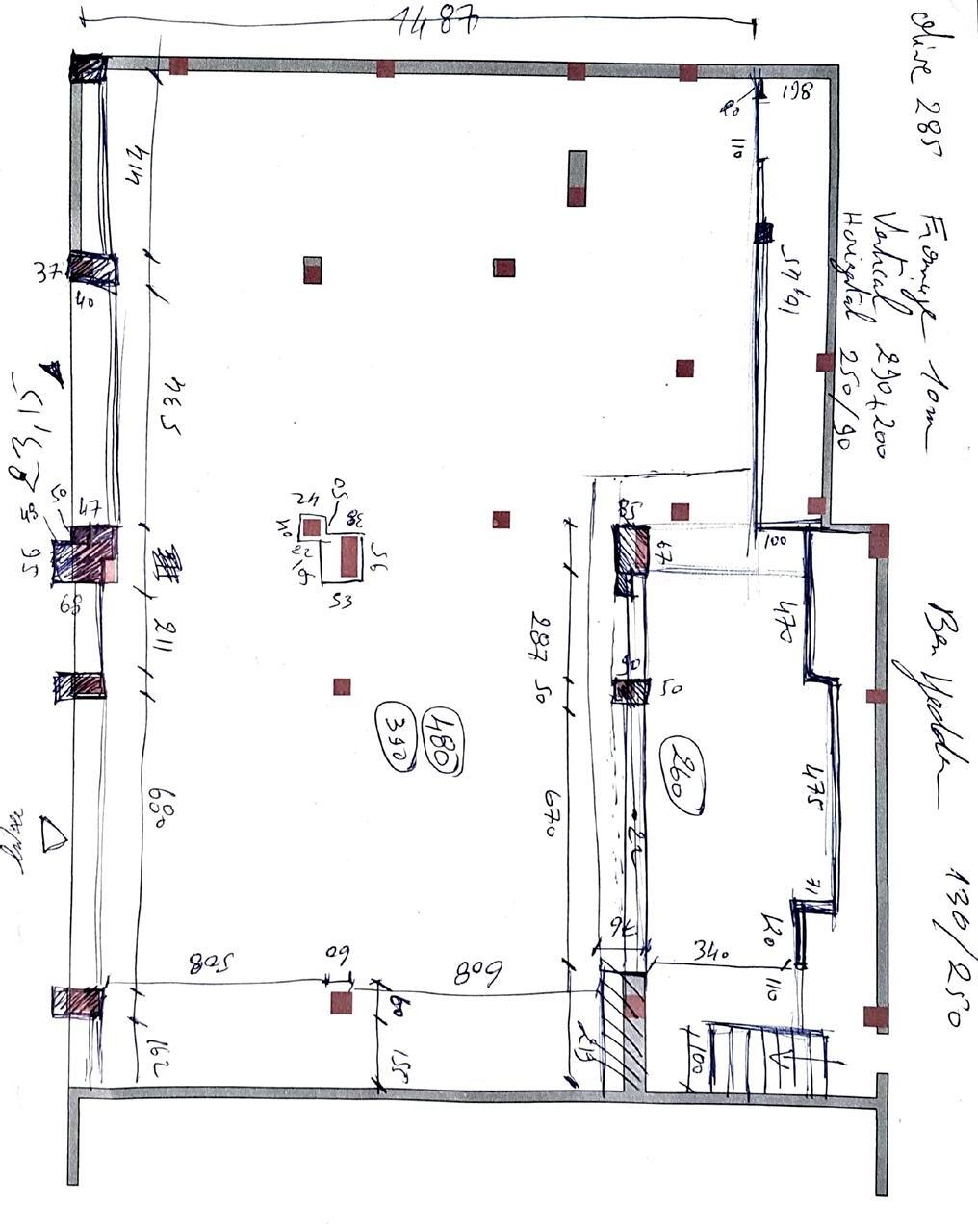
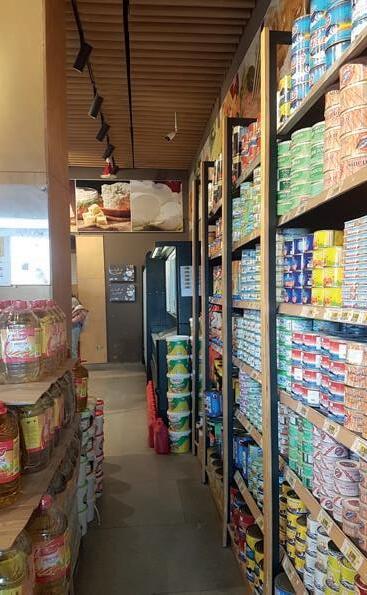
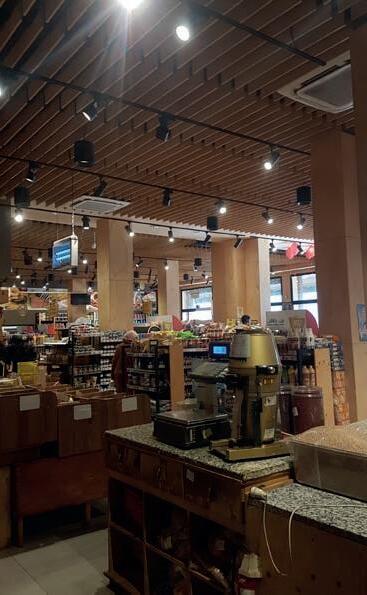
First, we started with a visit to the Ben Yaghlen store of l’Aouina to take the measurements of the initial state and some photos of the space followed by a visit to the new store to get inspired and understand the desired atmosphere
initial measurements. floor plan.
During the visit, we noticed that the store has a circulation and zoning problem , for example, we found that the meat area is right next to the spice area. Additionally, the client informed us that he would like to add a display of luxurious chocolate and pastries
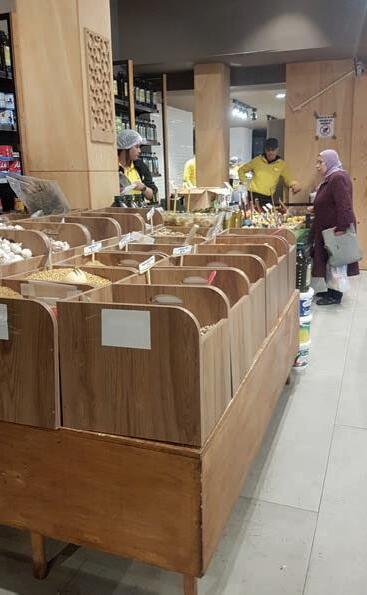
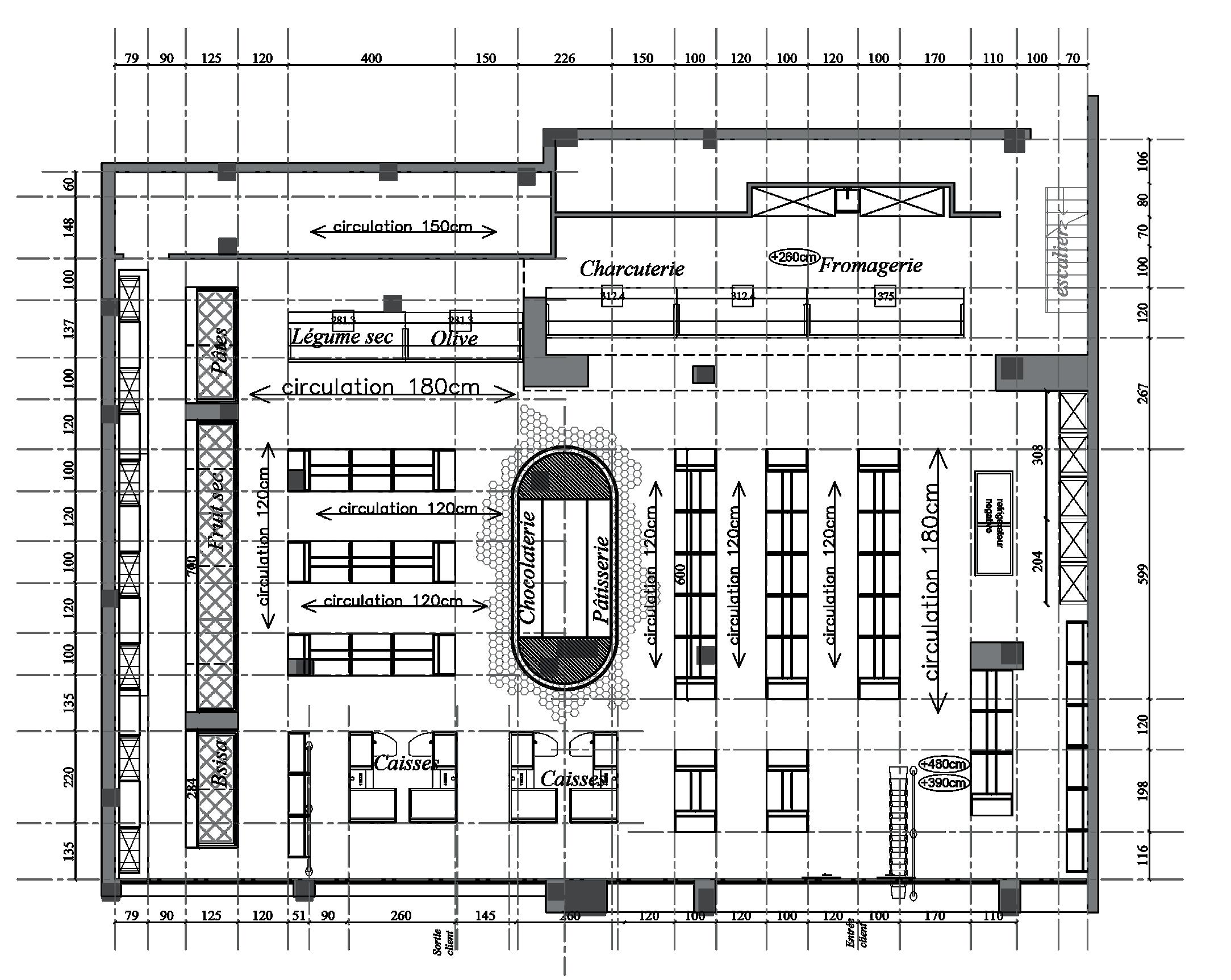
We divided the space following well-defined circulation units to offer a fluid shopping experience to the space users.
After a small meeting, we concluded that the chocolate and pastry display should be placed in the middle of the grocery store as a focal point , using a curved line to create visual fluidity and facilitate circulation
.10.
dry legumes area.
coffee area.
insufficient circulation.
Chocolate and pastry display design process

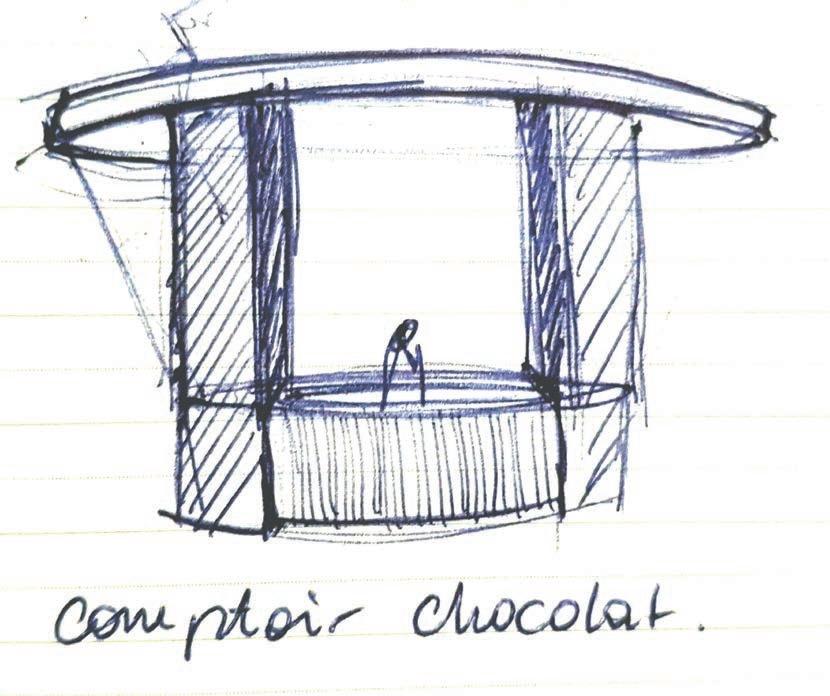

I proposed the idea of a hanging gold frame , which would showcase the chocolates and attract customers’ attention. Next, I suggested using signage with calligraphic typography to add a touch of elegance and sophistication to the space. We also added suspended lighting to give more dynamism and a warm and welcoming atmosphere.
As requested by the client, the chocolate and pastry display is a focal point for customers thanks to its luxurious appearance. By using an island , we were able to optimize space Using a patchwork of distinctive traditional floor patterns was a very effective idea to set this area apart in the store. Floor marking is, in fact, one of the most effective ways to distinguish the different areas of a store
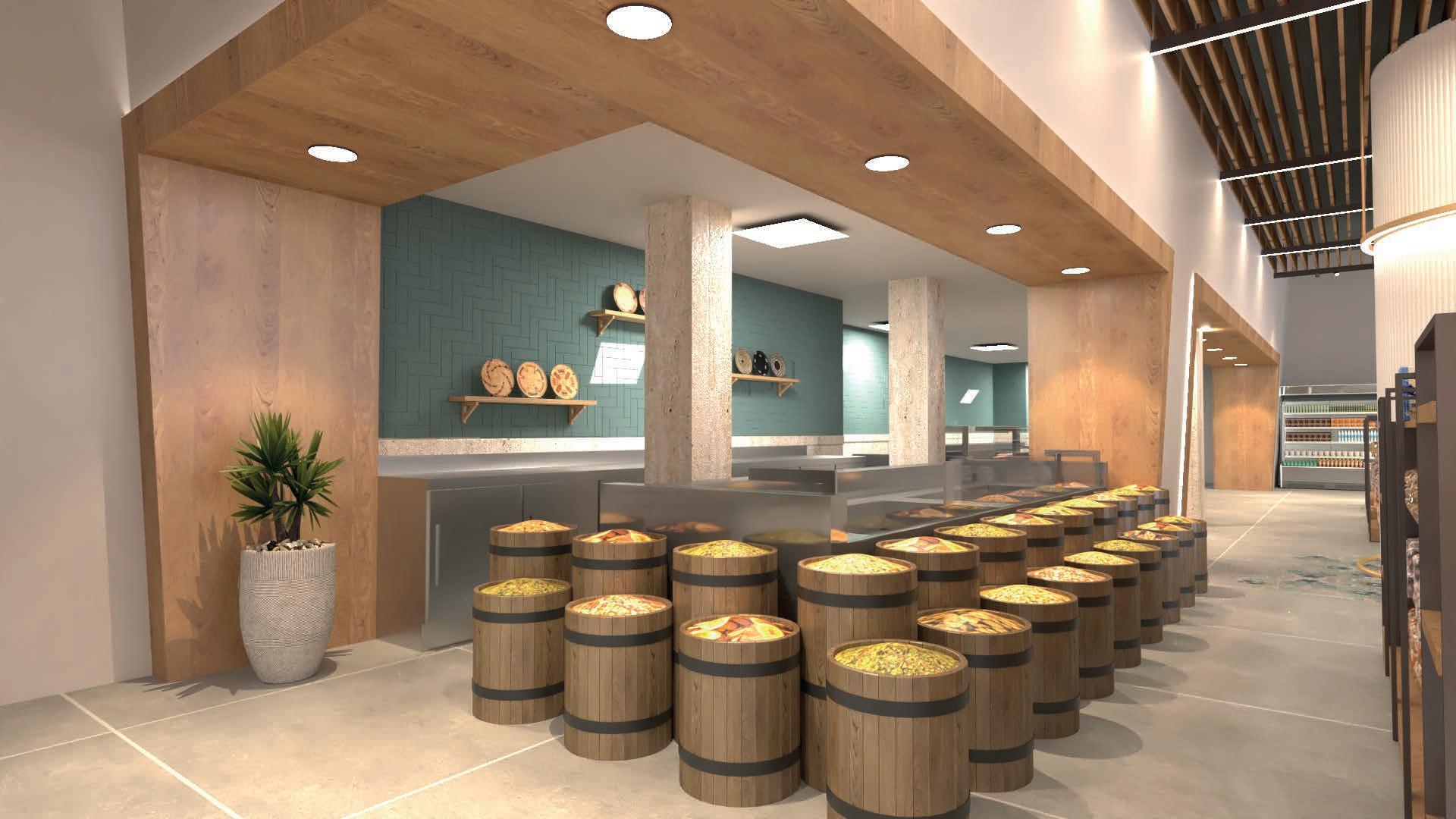
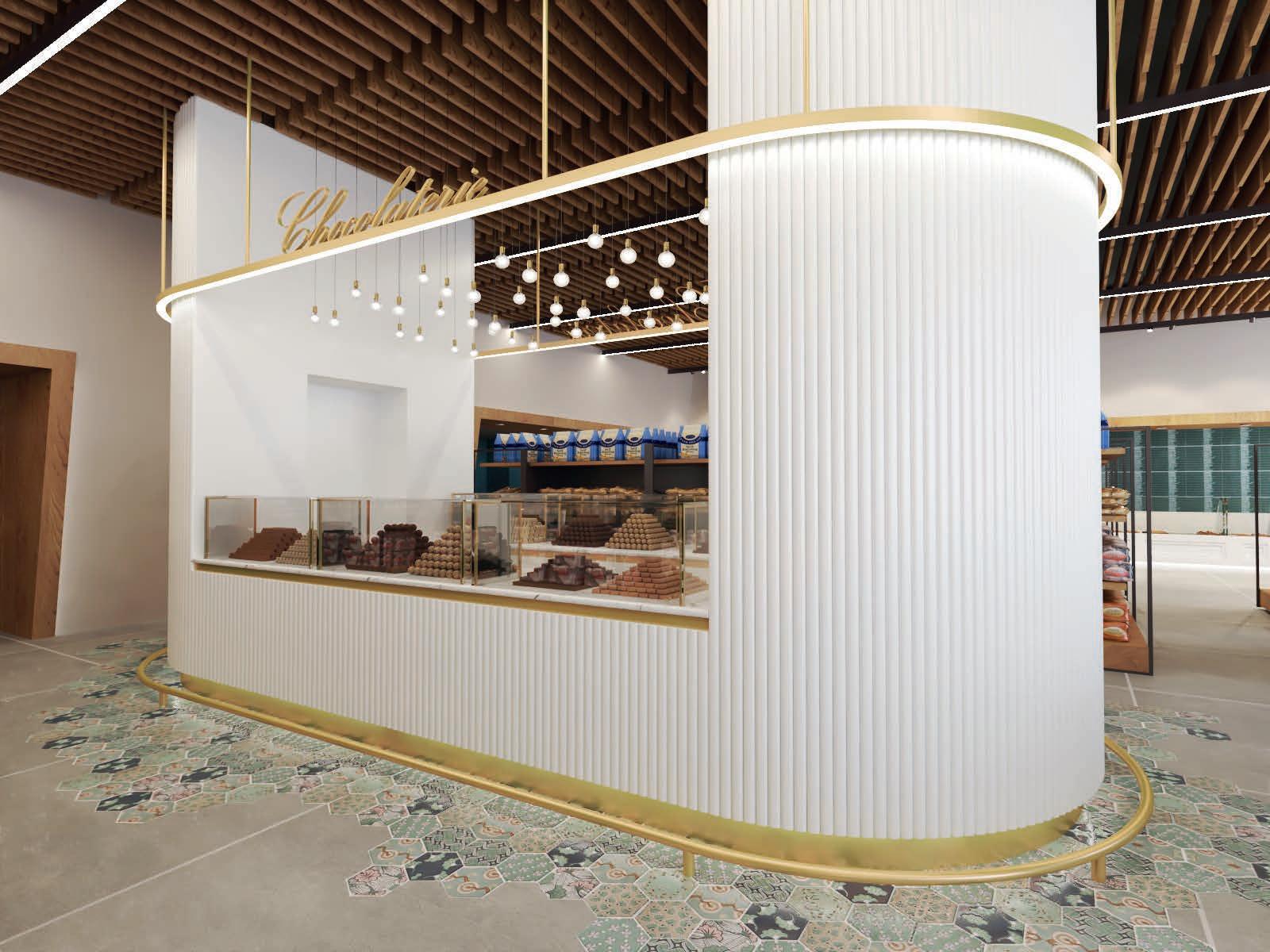 quick sketches during the meeting.
the chocolate and pastry display.
quick sketches during the meeting.
the chocolate and pastry display.
.11.
cheese, charcuterie and dry legumes area.
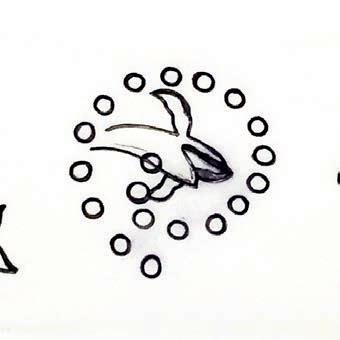
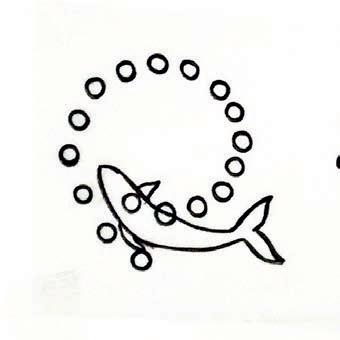
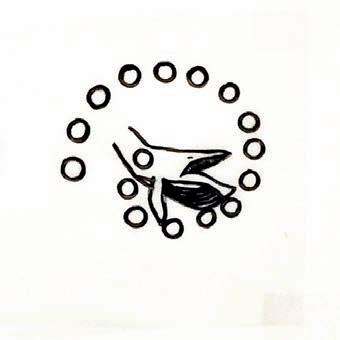

Eco-friendly Cultural Centre
Individual work
ACADEMIC TERM
PROFESSOR TYPE LOCATION
SOFTWARE



The theme proposed by the professors for this project was to combine care design and design experience to design a cultural centre.
Due to my interest in ecology and climate change, I chose to work on an ecofriendly cultural centre that aims to raise awareness about the dangers of pollution in the Mediterranean Sea and its impact on our lives and encourage people to move towards an eco-responsible lifestyle.
Various types of exhibitions are held in this cultural space; interactive, multisensory, and immersive to have the right psychological impact on space visitors. Also for a participative experience, there is a recycling workshop where users can learn how to recycle and reuse their waste.
To encourage visitors to embrace the zero-waste lifestyle, there is a store where they can find eco-friendly alternatives for their old products. And finally, a restaurant where they can enjoy their meal while watching the giant whale sculpture
Spring 2022
03
Imen Memmi Cultural Tunis, Tunisia
.12.
Comparative analysis
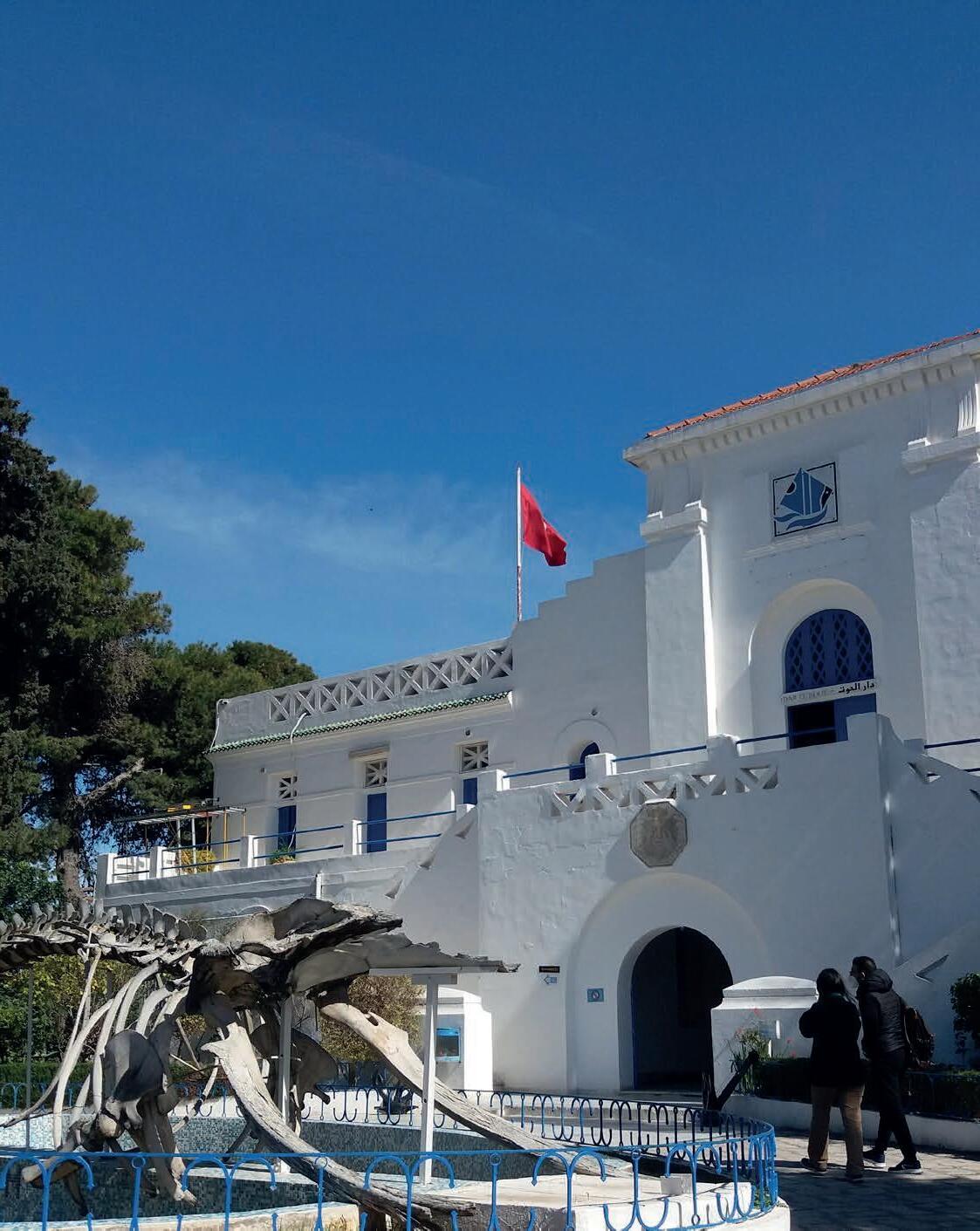
Dar El Hout Museum in Salambo or the Museum of Oceanography is the main museum dedicated to the sea in Tunisia, located in Carthage, the northern suburb of Tunis, specifically at the site of the ancient Punic ports.
To conduct a comparative analysis, I decided to visit the museum to determine how much attention they give to raising awareness about marine pollution.
I discovered that the only relevant exhibition was the one in the photos to the right. It consisted of an aquarium full of plastic garbage, which served as a warning of how the Mediterranean could end up looking if we continue to use and dispose plastic. In addition, some single-use bags were hanging from the ceiling.
Concept development
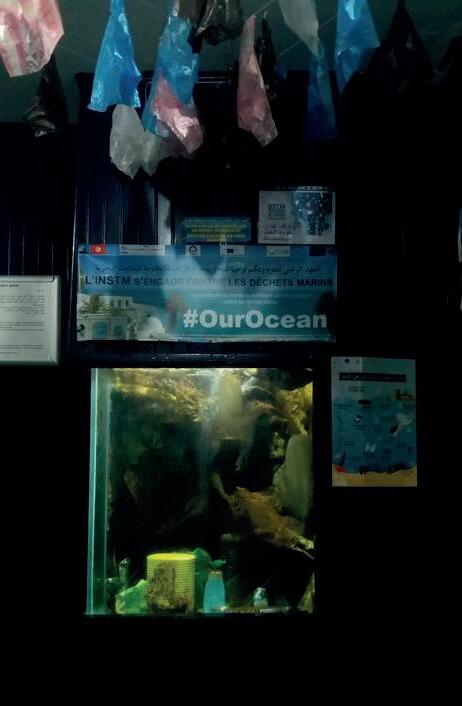
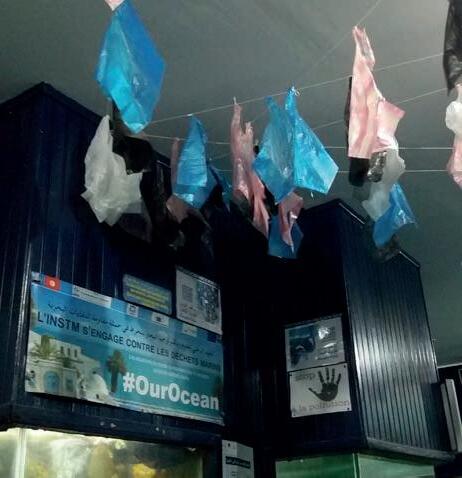
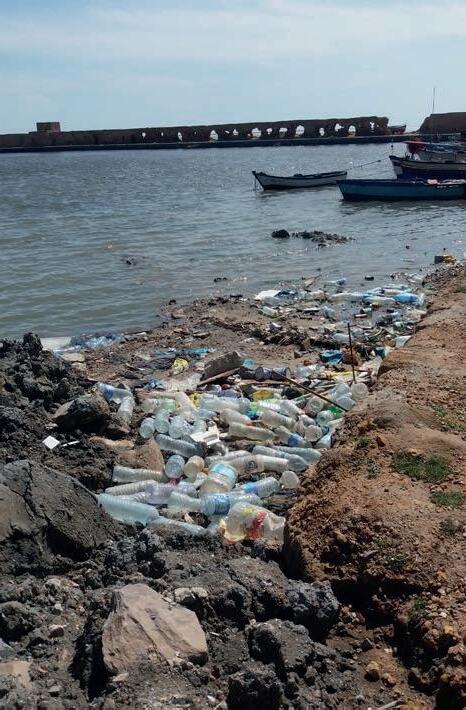
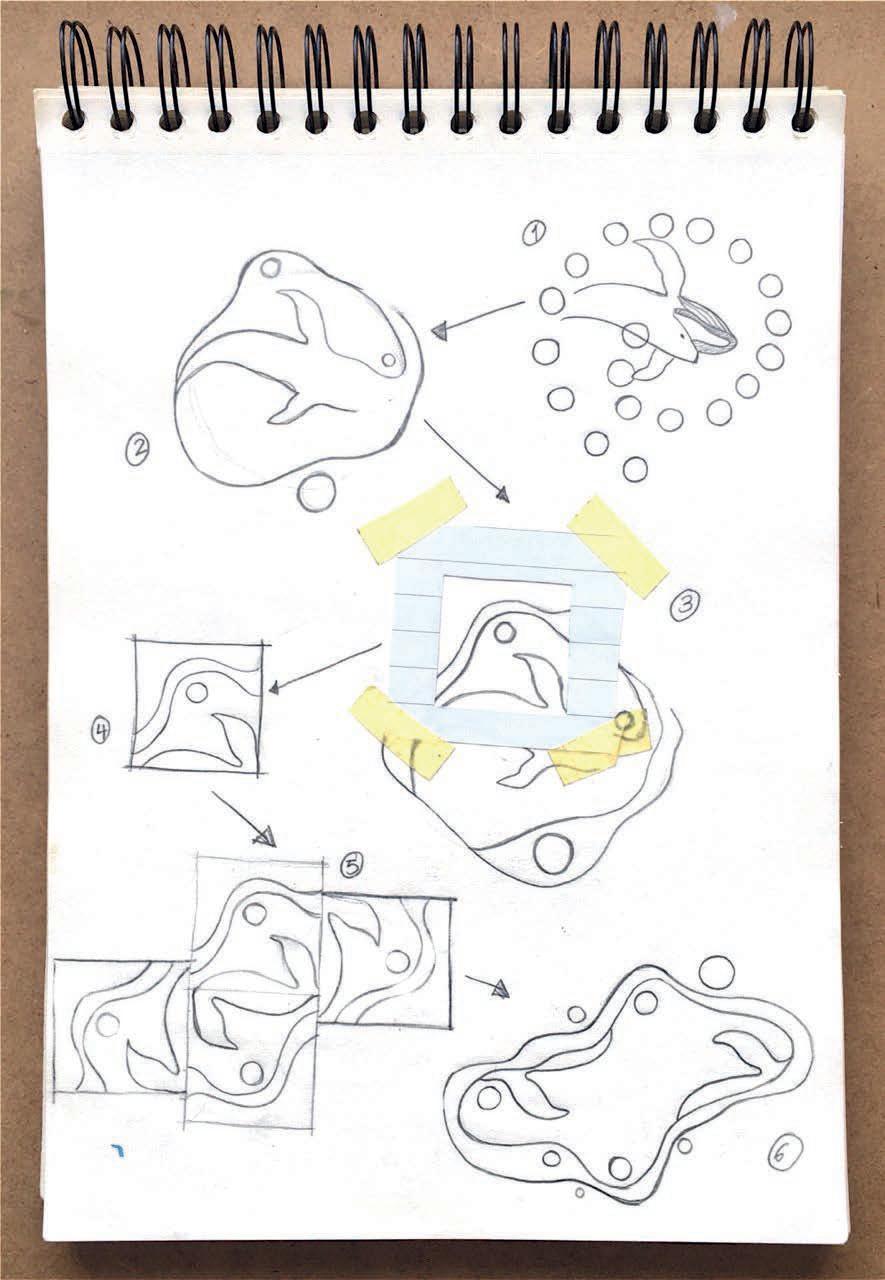
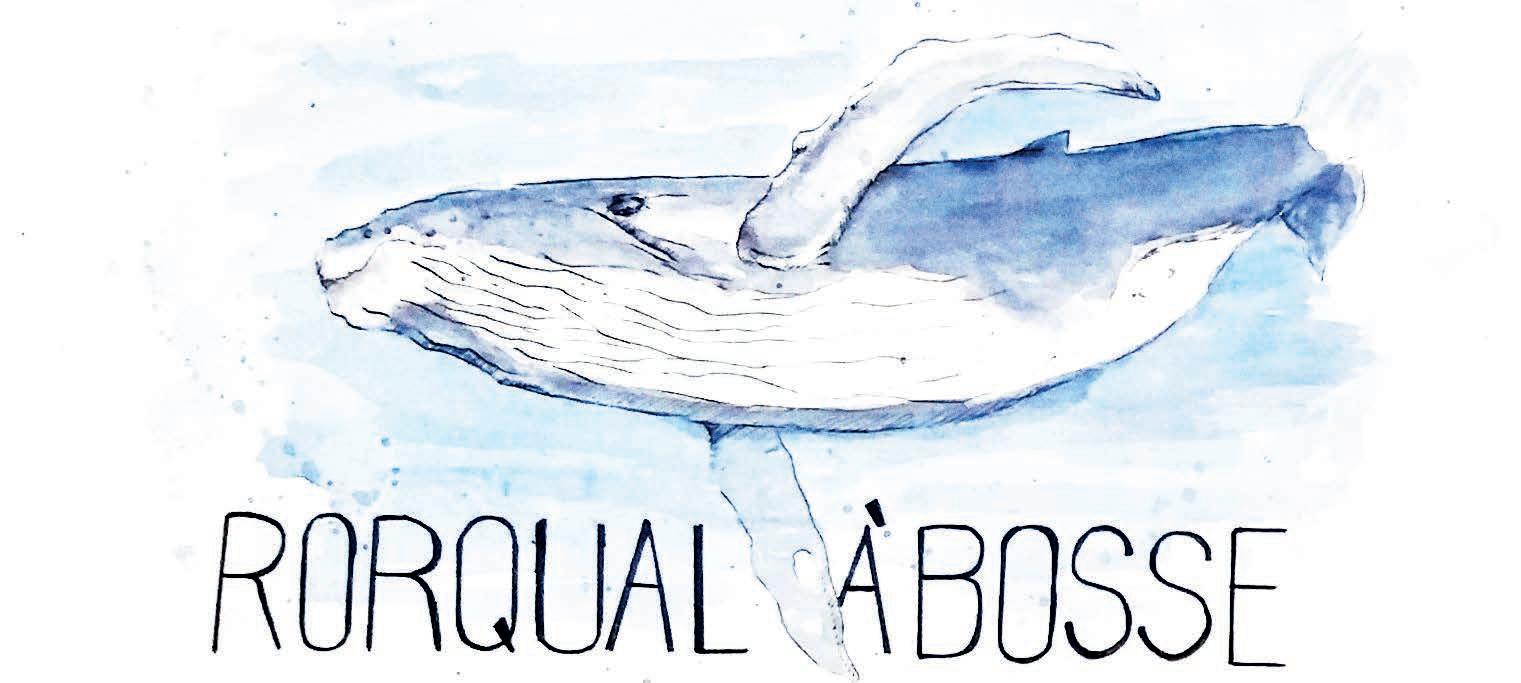
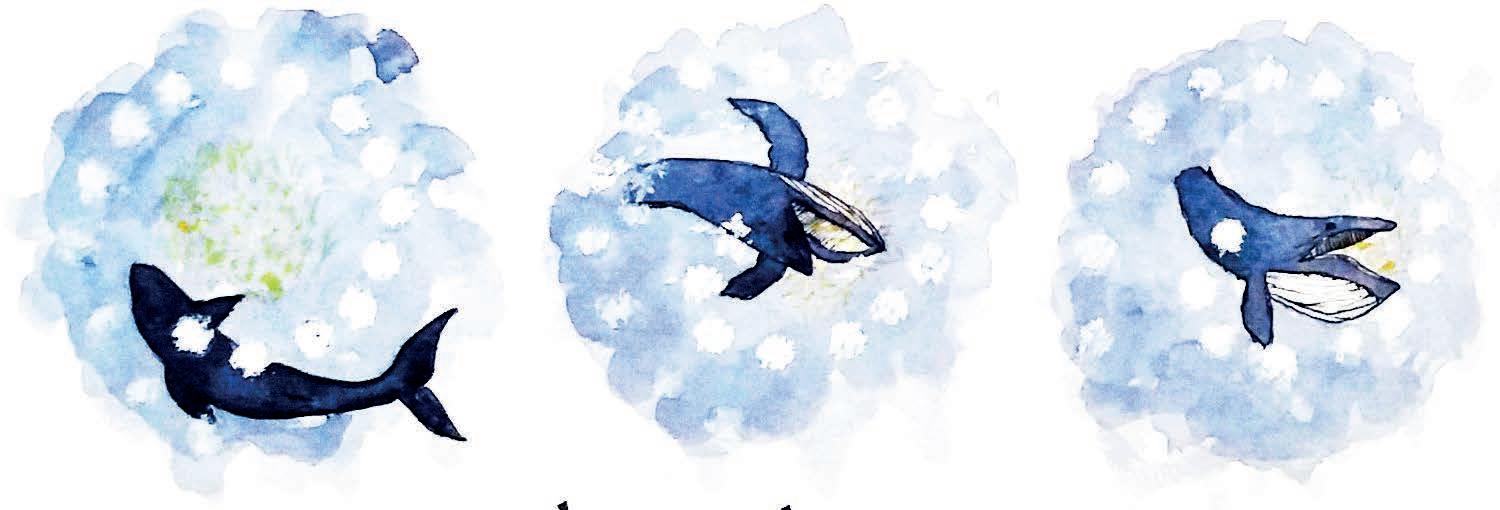
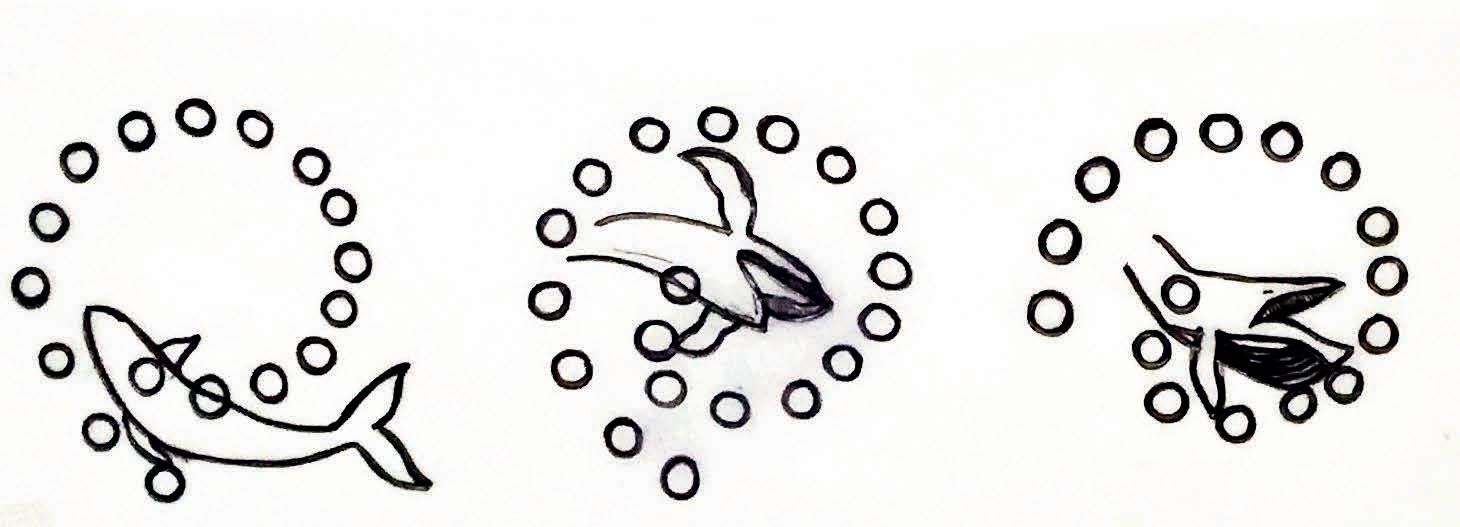
The bubble net feeding is the most well-known humpback feeding strategy
Whales can bubble net individually, but for the most part, they work in groups in coordinated movements.
The whales swim in a wide circle and gently exhale air from their blowhole. The bubbles rise to the surface and create a visible and audible barrier for krills. Frightened by the bubbles, the prey will rise to the surface in the centre of the ring of bubbles. The lead humpback whale then makes a loud trumpeting call beneath the water, signalling for the group to follow. Then, they swim up through the centre of the bubble ring with their mouths open, capturing the small fishes and krill.
I chose this strategy as a concept for this project because I believe it applies to humans too. Imagine what would happen if we all worked together to raise awareness and change our behaviour.
Dar Al Hout Museum in Salambo.
the sea near the meuseum.
single-use plastic bags
concept development bubble net feeding strategy.
aquarium full of plastic garbage
.13.
Floor plans
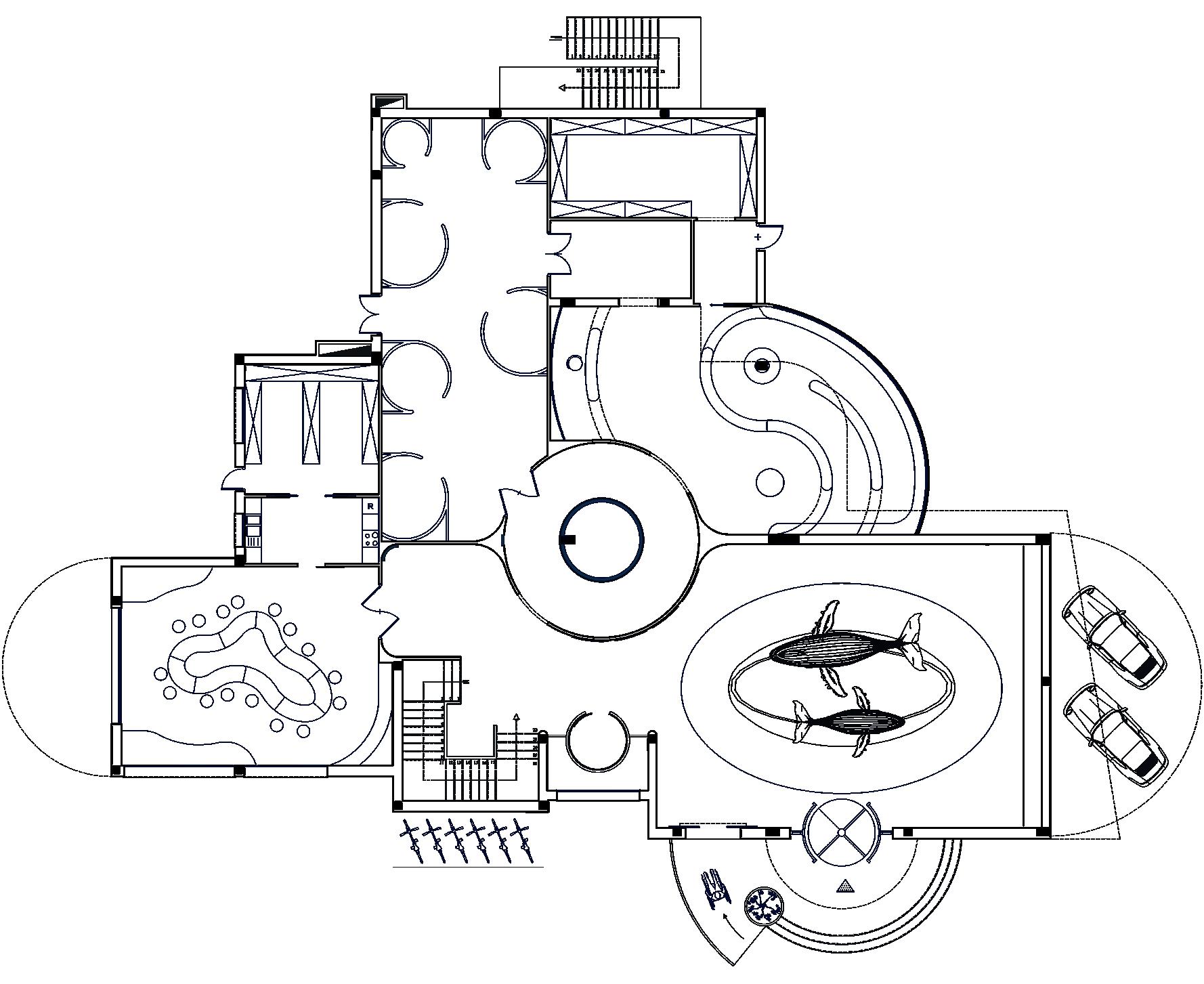
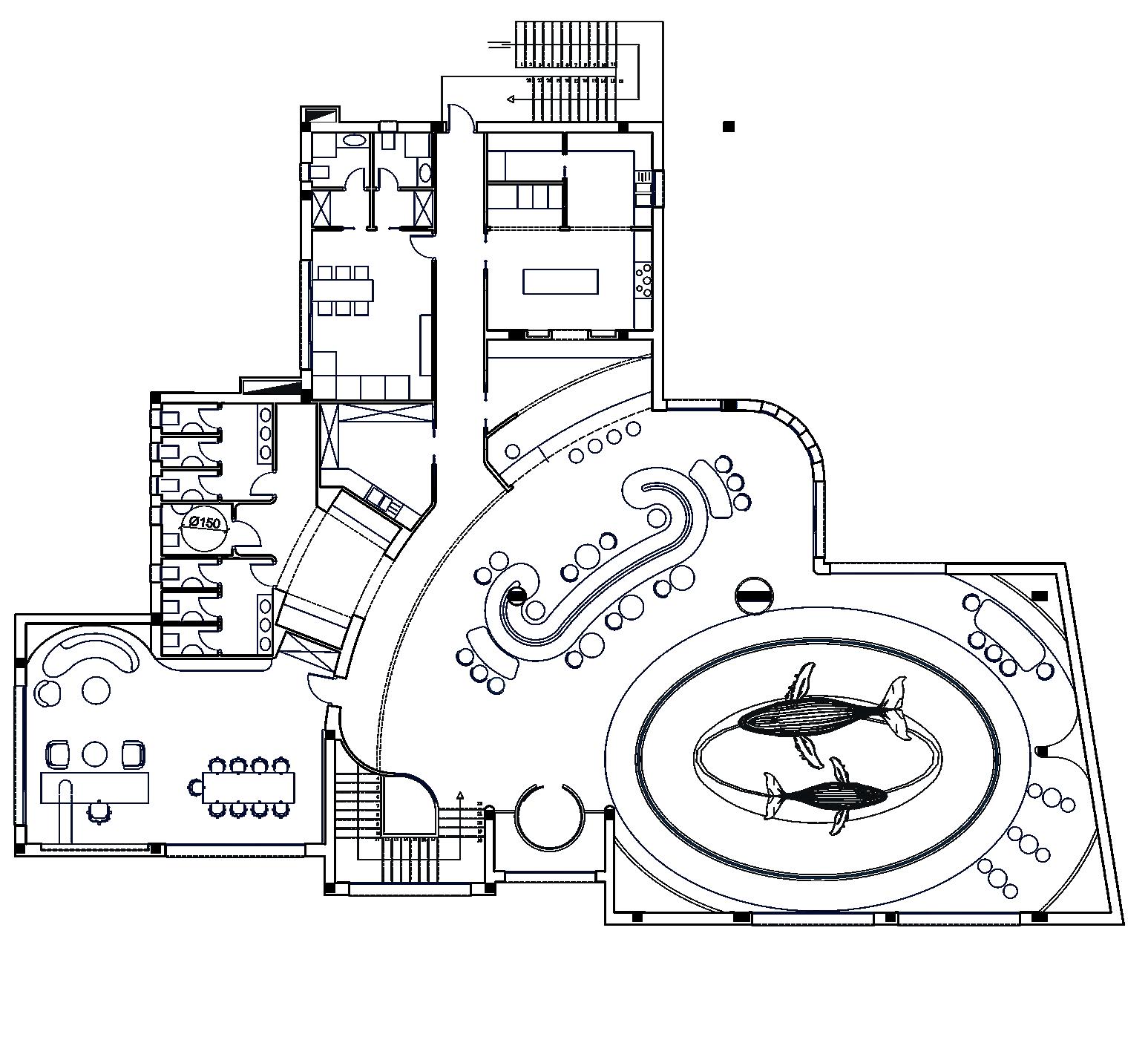
1) Eco-friendly Smart Exhibition 2) Recycling Workshop
3) Store 4) Immersive virtual exhibitions 5) Storage
Kitchen
Initial sketches
Restaurant
Administration
WC
Storage 5) Preparation kitchen
Employee rest area
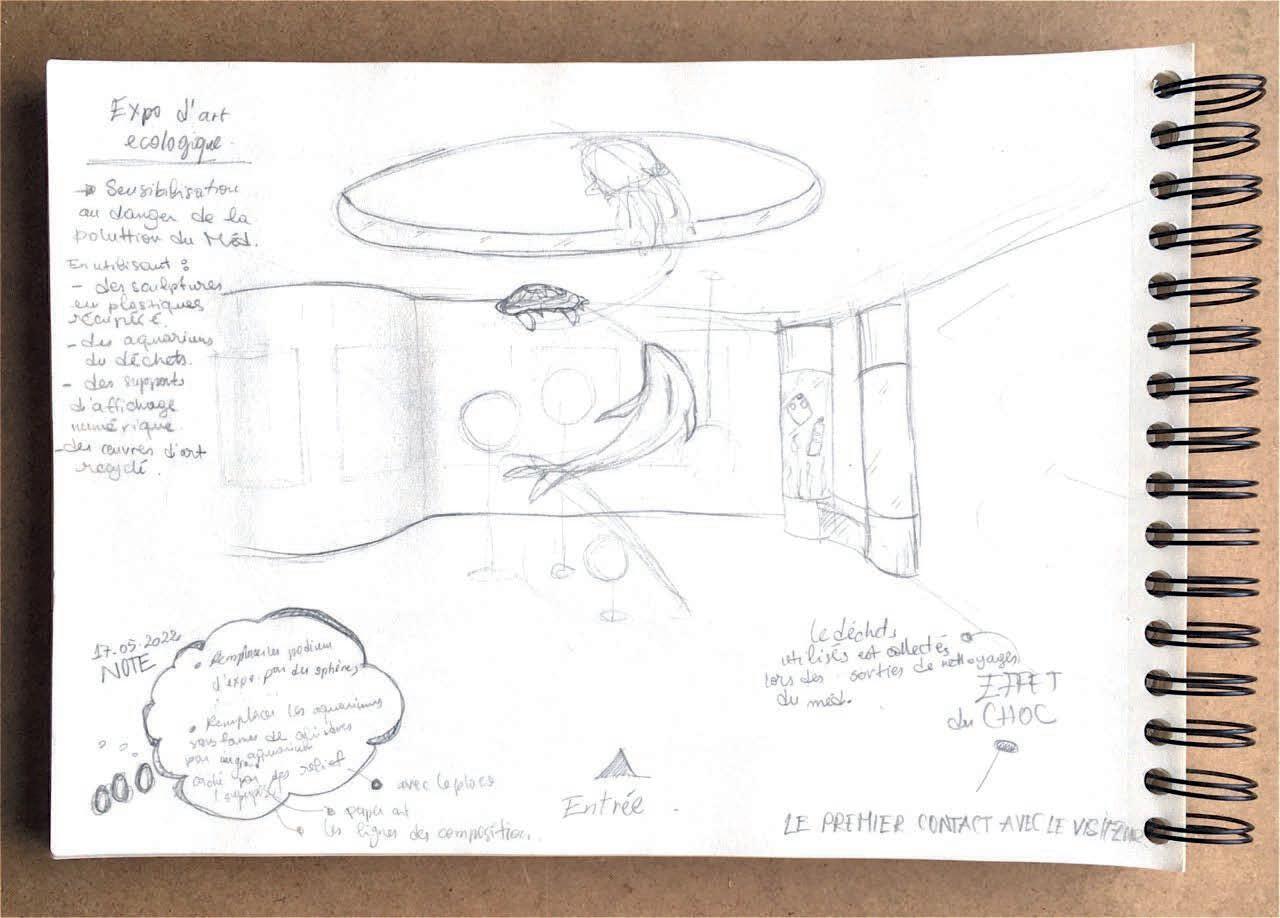
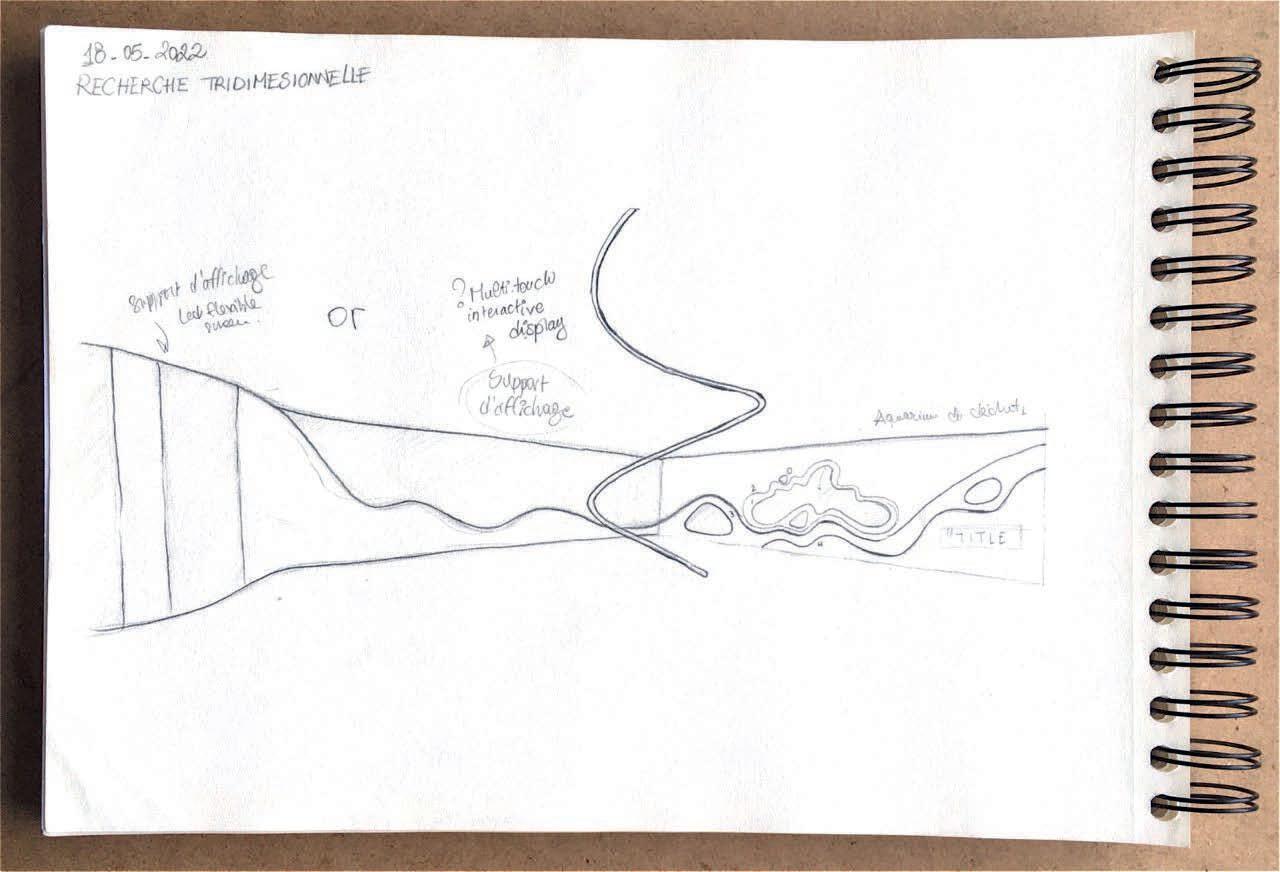
eco-friendly smart exhibition initial sketches.
( 1 ) ( 2 ) ( 3 ) ( 4 ) ( 5 ) ( 5 ) ( 6 ) ( 1 ) ( 2 ) ( 3 ) ( 4 ) ( 5 ) ( 6 )
1)
2)
3)
4)
6)
6)
floor plan level 0. floor plan level 1.
.14.
Renders
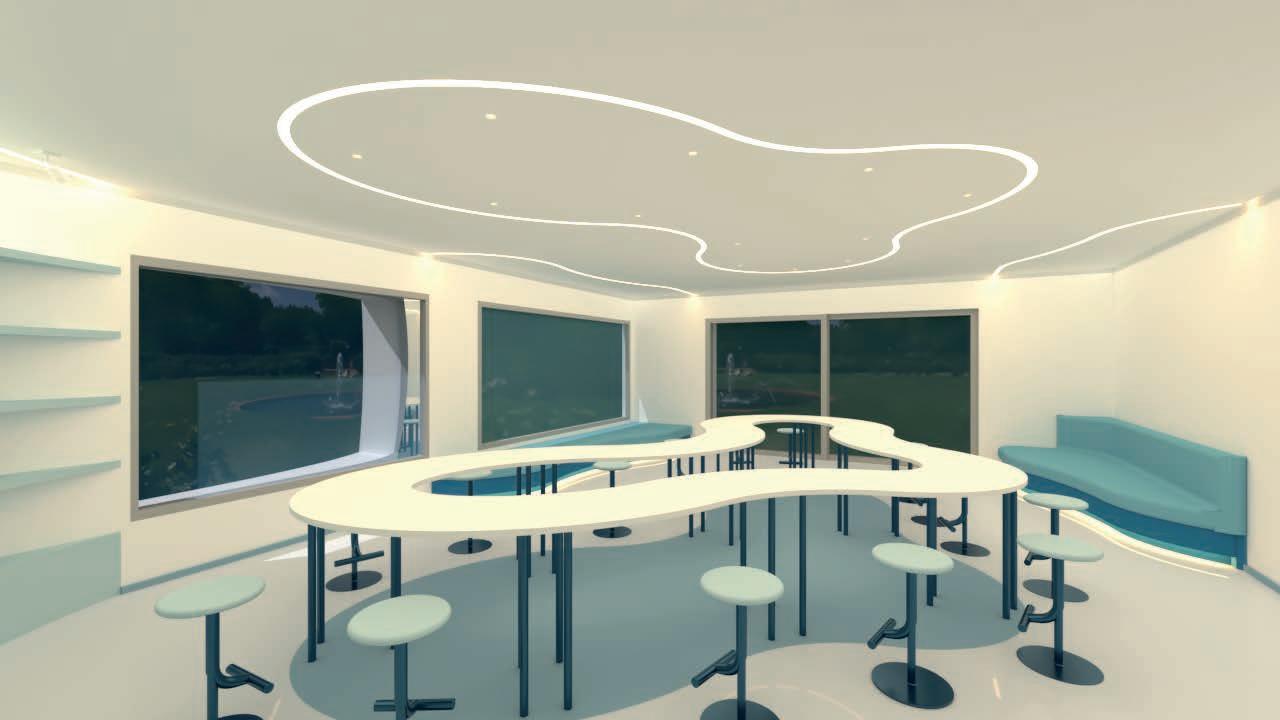
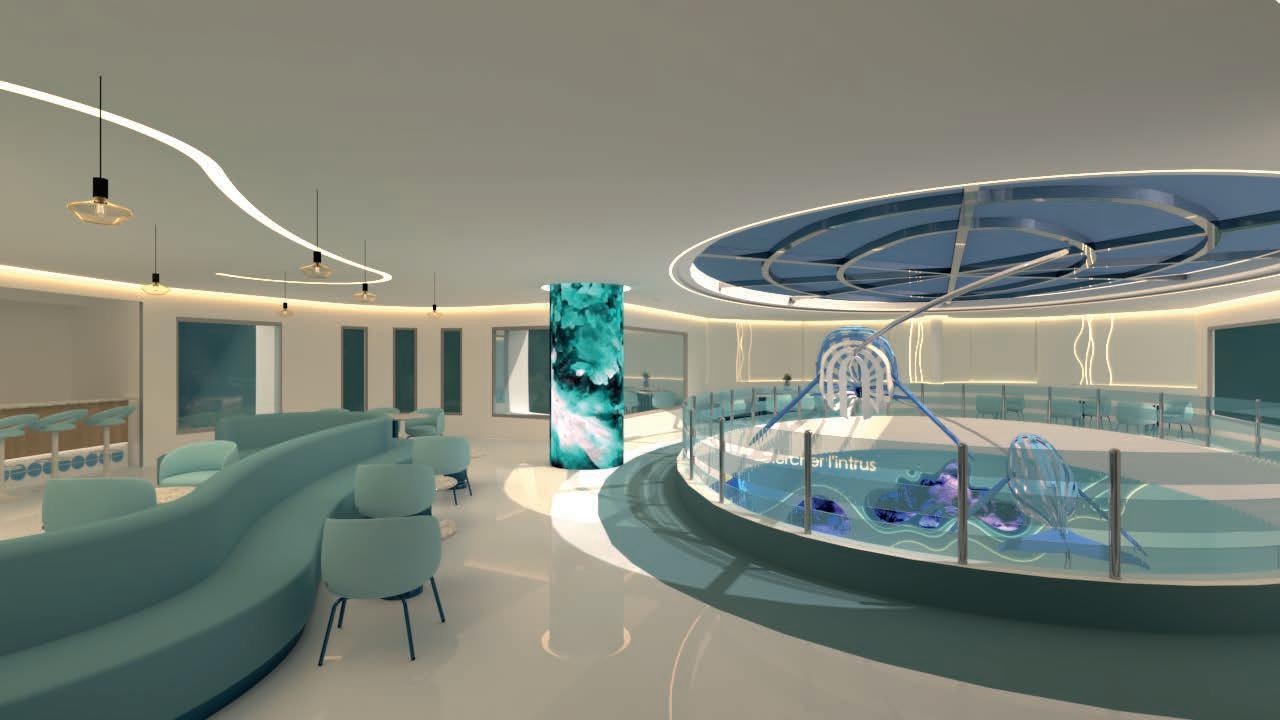
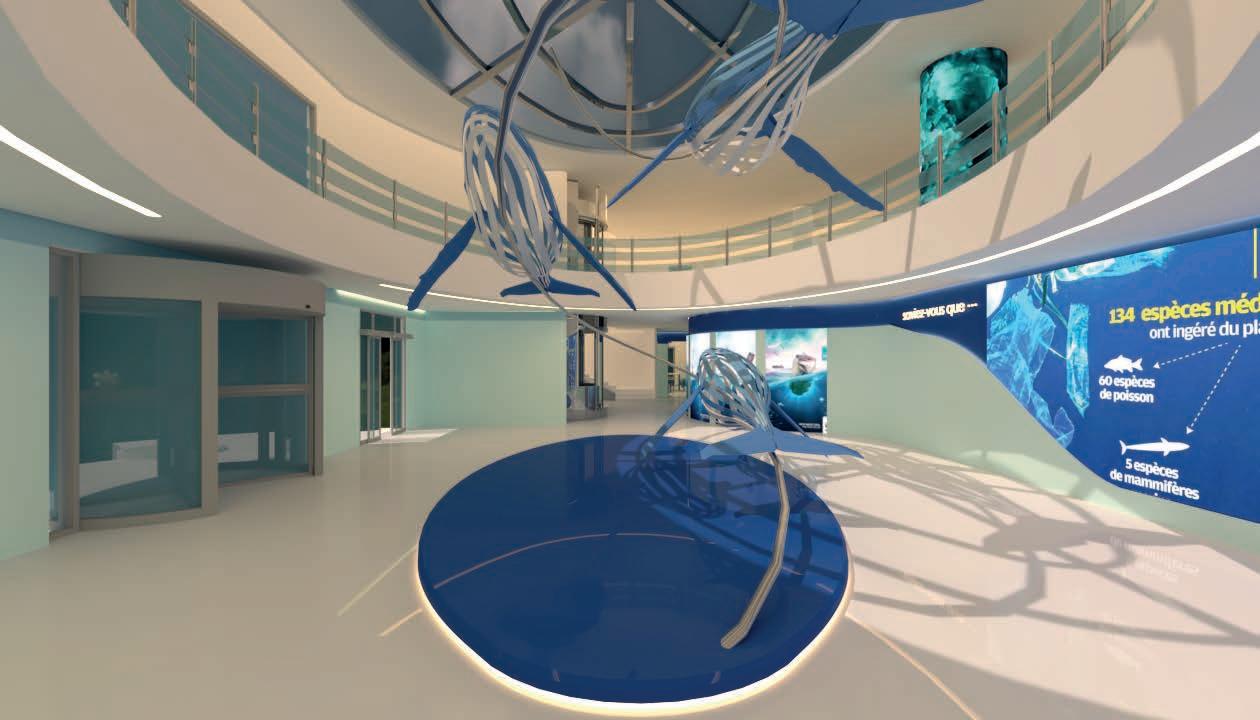
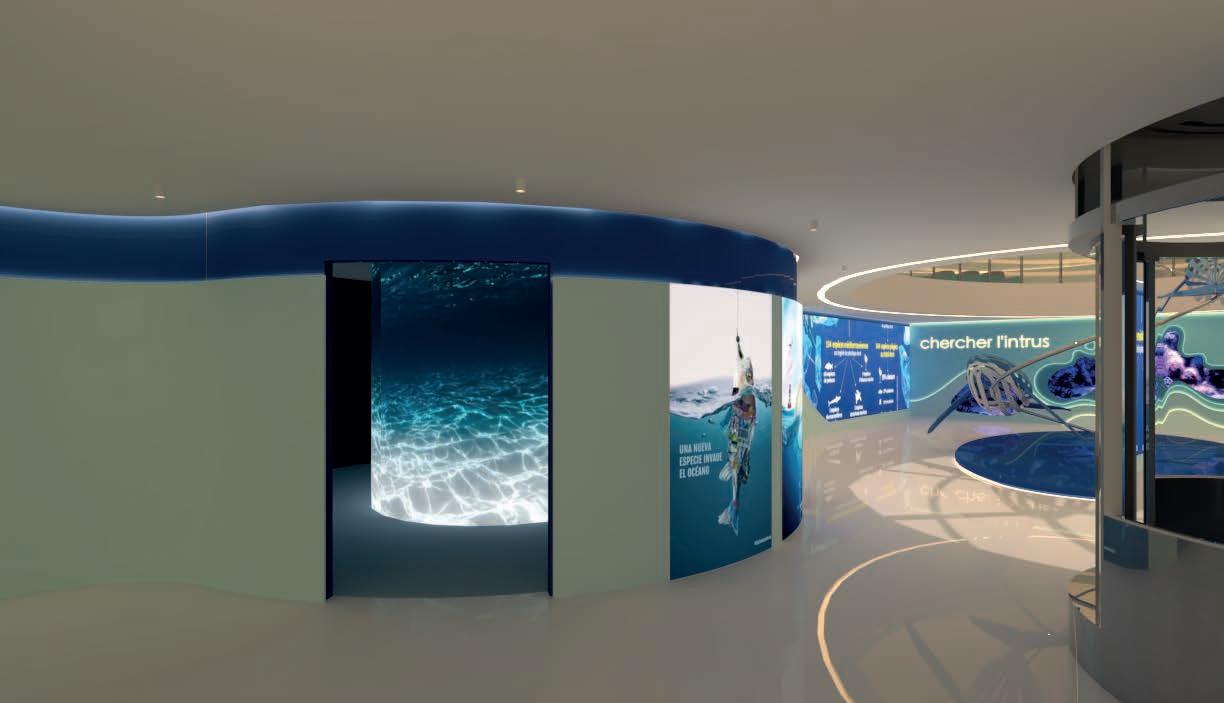 eco-friendly smart exhibition.
recycling workshop.
eco-friendly smart exhibition.
recycling workshop.
.15.
entry to the immersive virtual exhibitions. restaurant.
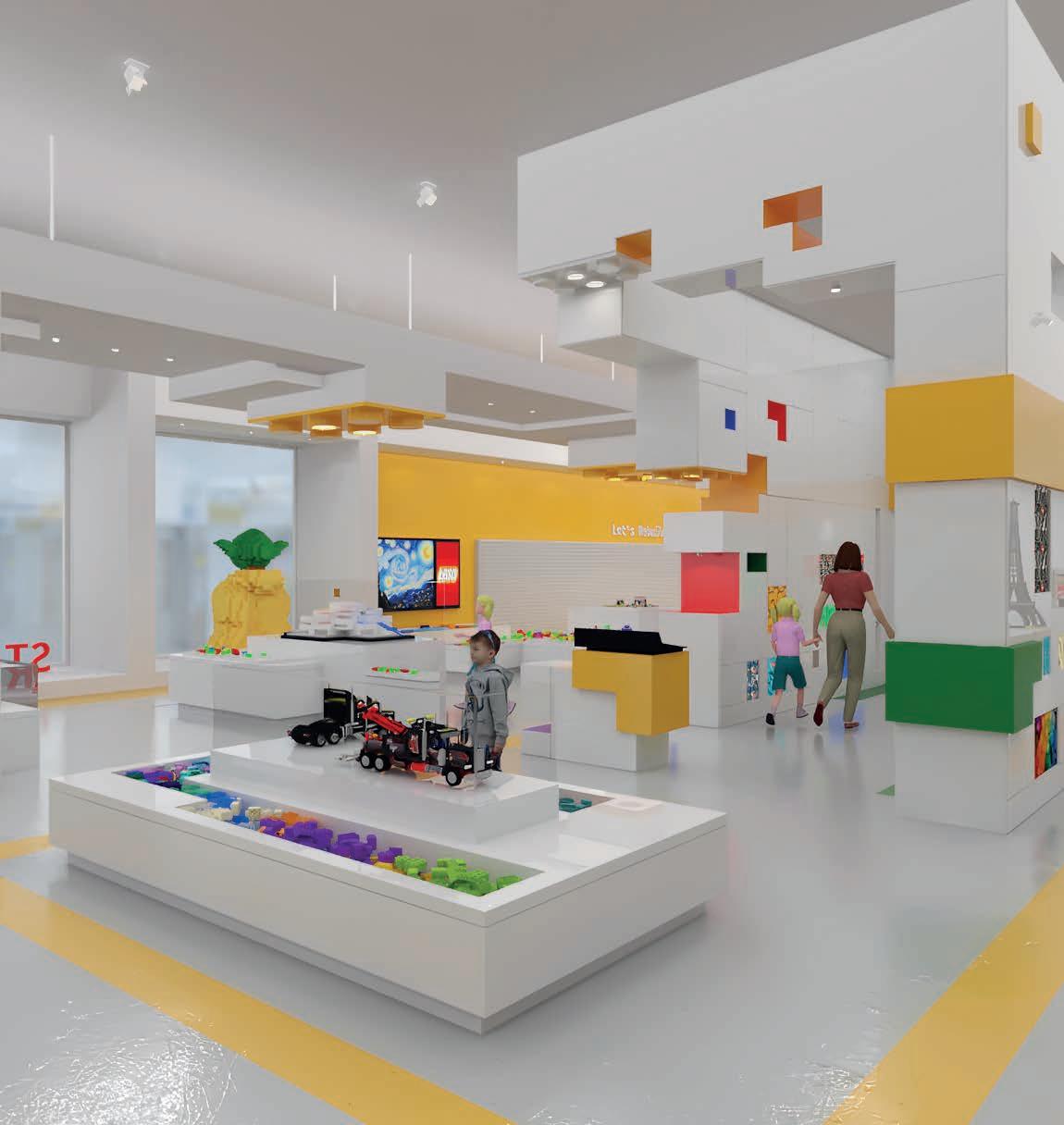
SHOP & PLAY with lego
Bachelor Final Project
ACADEMIC TERM
PROFESSOR
Individual work Yousr Guediche
TYPE
LOCATION
SOFTWARE Fall 2022


Tunisia

The theme proposed by the professors for this project was to combine retail design, design experience and design thinking strategies in our process.
Usually, when I go to shopping centres, I always see parents struggling when passing by toy stores with their children
Kids are curious, they want to touch things all the time and this is normal because this is how they will learn. Unfortunately in most stores, they are not allowed to touch anything or to try the toy before buying.
This project aims to design a store that satisfies children’s needs, especially hyperactive children who cannot resist touching stuff in stores. When playing with construction toys such as Lego bricks, children can be as creative as they want. It is one of the games that fulfil their need, providing them with the most useful skills. In this store, kids are allowed to touch whatever they want, this is a shopping and playing experience.
04
Ariana,
Retail
.16.
Research methods
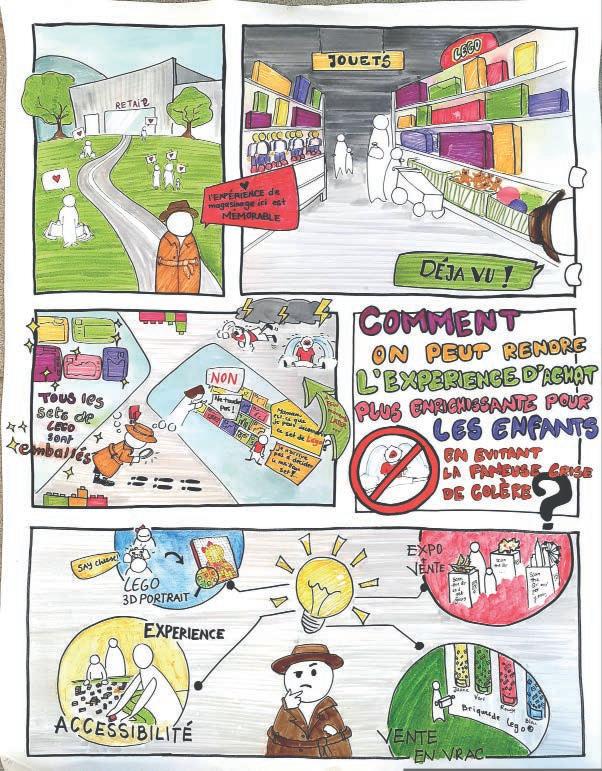
storyboard.
During the research phase, I collected information about the behaviour of children and their parents in commercial spaces by observing their shopping experiences in malls and toy stores.
I took my little brother with me for a participative observation, I let him decide what he wanted to do to see how children behave when we let them free in stores.
Then I chose to continue with the “FLY-ONTHE WALL OBSERVATION” technique, so I spent hours analysing users’ behaviour I noticed that most parents refuse to let their kids explore and touch toys, which leads to a crying crisis
I’ve put together the ideas for this storyboard, including user behaviour and the solutions I came up with.
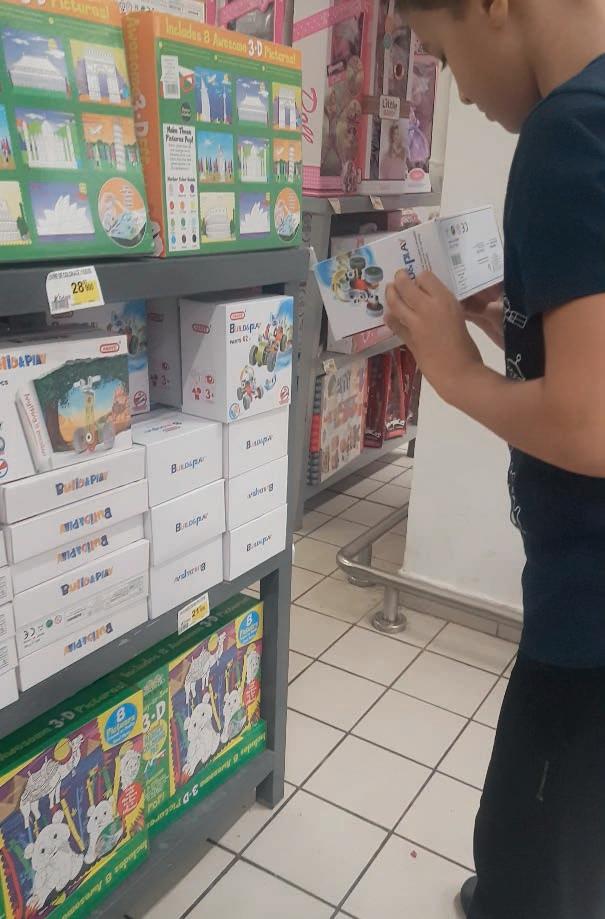
Concept development
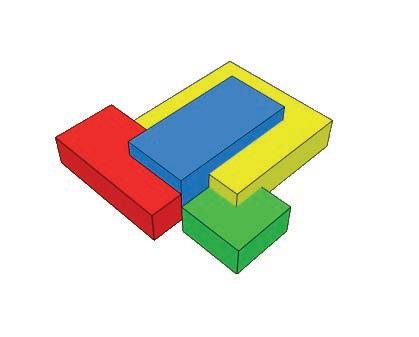
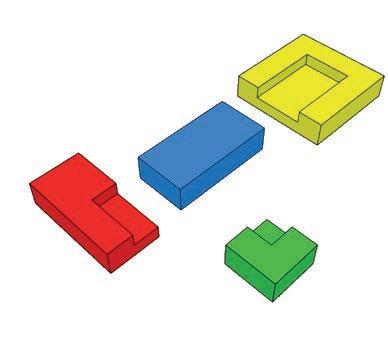
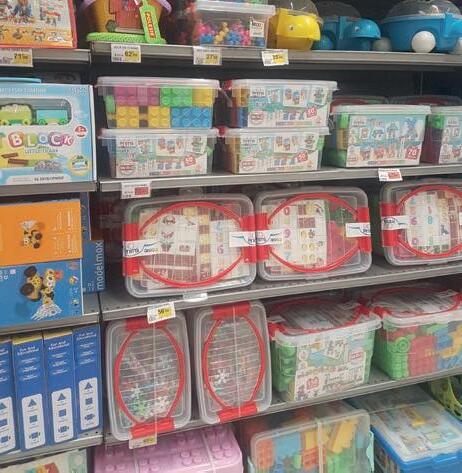
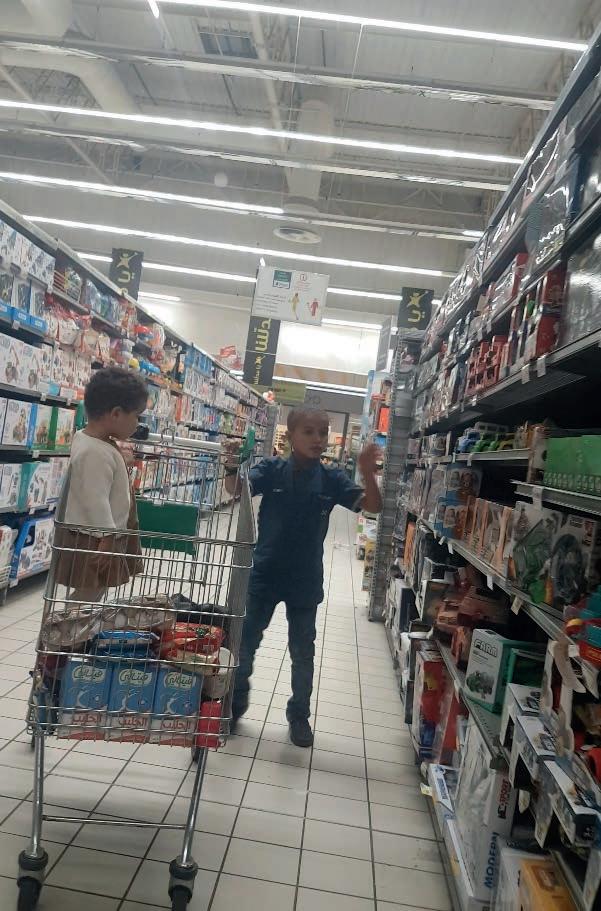
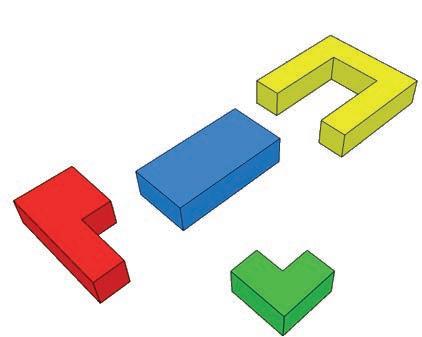
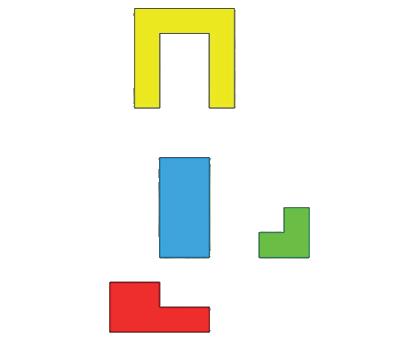
CONSTRUCTIVE ASSEMBLY
Lego is one of the toys that play a key role in igniting children’s imaginations as it consists of assembling several interlocking pieces to build a toy and personalize it to infinity.
By connecting, disconnecting and subtracting these shapes, I was able to define Interlocking as the principle of design that I worked on within this project.
Connect Disconnect Substraction Result
siblings trying to touch toys.
construction toys.
.17.
my brother deciding what toy he should buy.
Design process Initial sketches
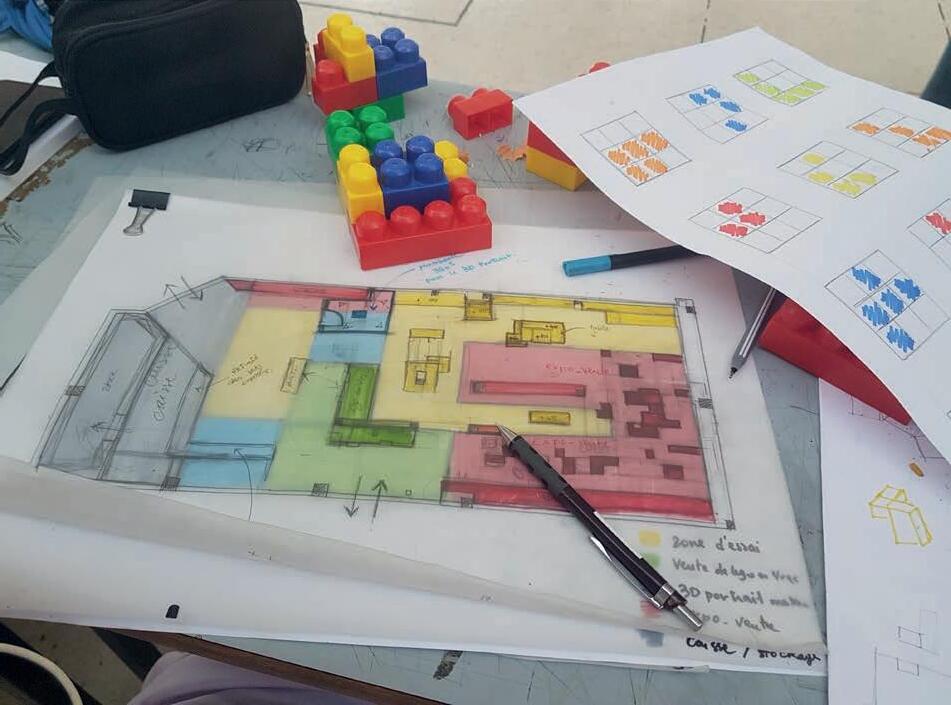
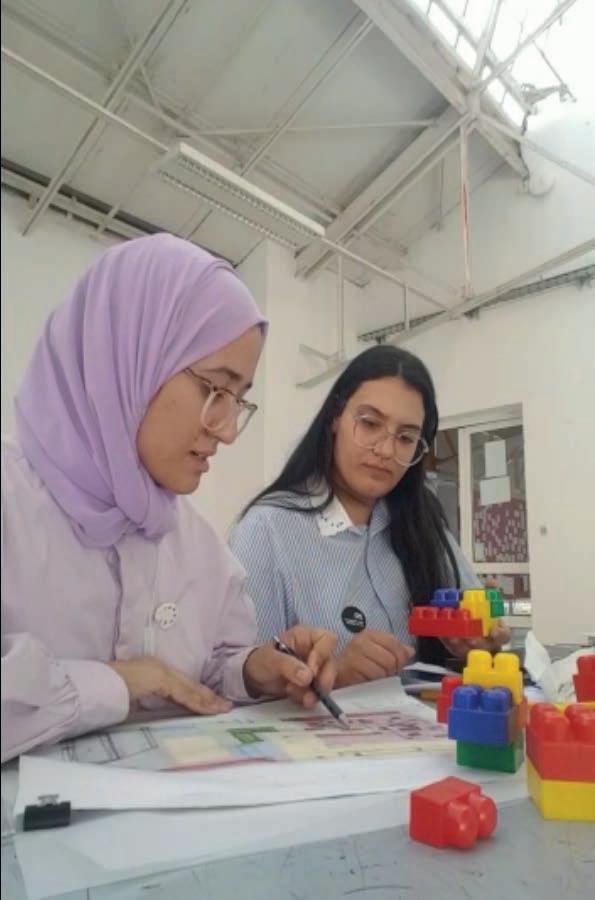
developing with my friend.
Initially, I decided to start my design process with a Lego serious play I brought my Lego bricks to the studio and started building different models.
This project was individual work but I always like to discuss my ideas with my colleagues to have multiple points of view that help me develop my design.
In this phase, I asked my friend Farah Mouhli to help me because she’s working on a project dedicated to children too
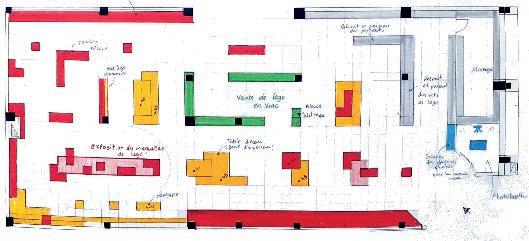
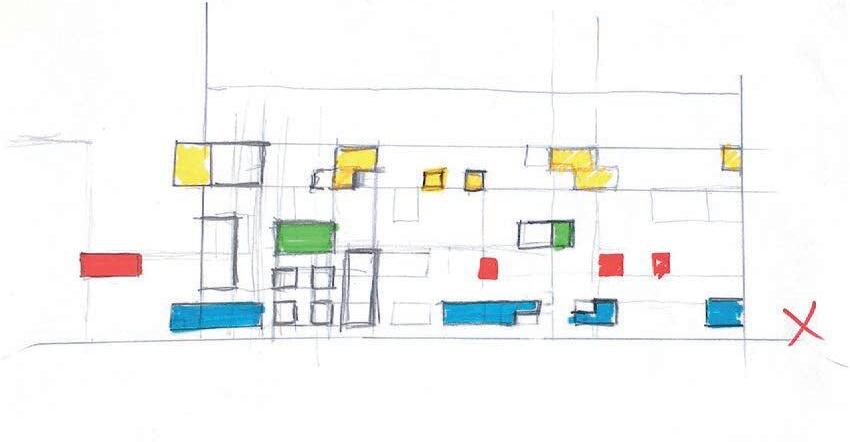
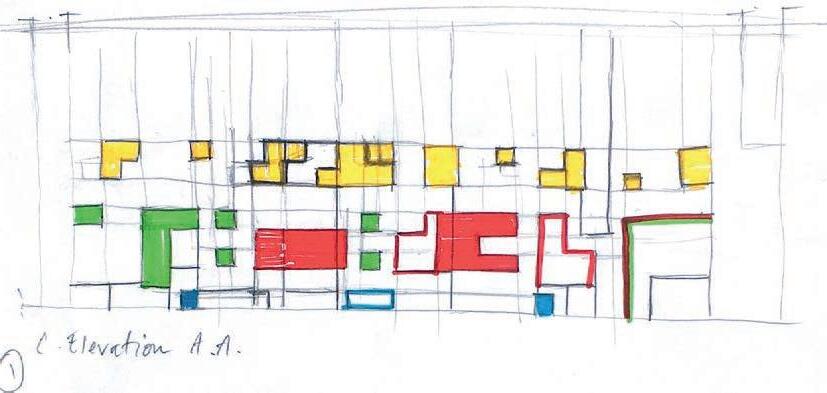
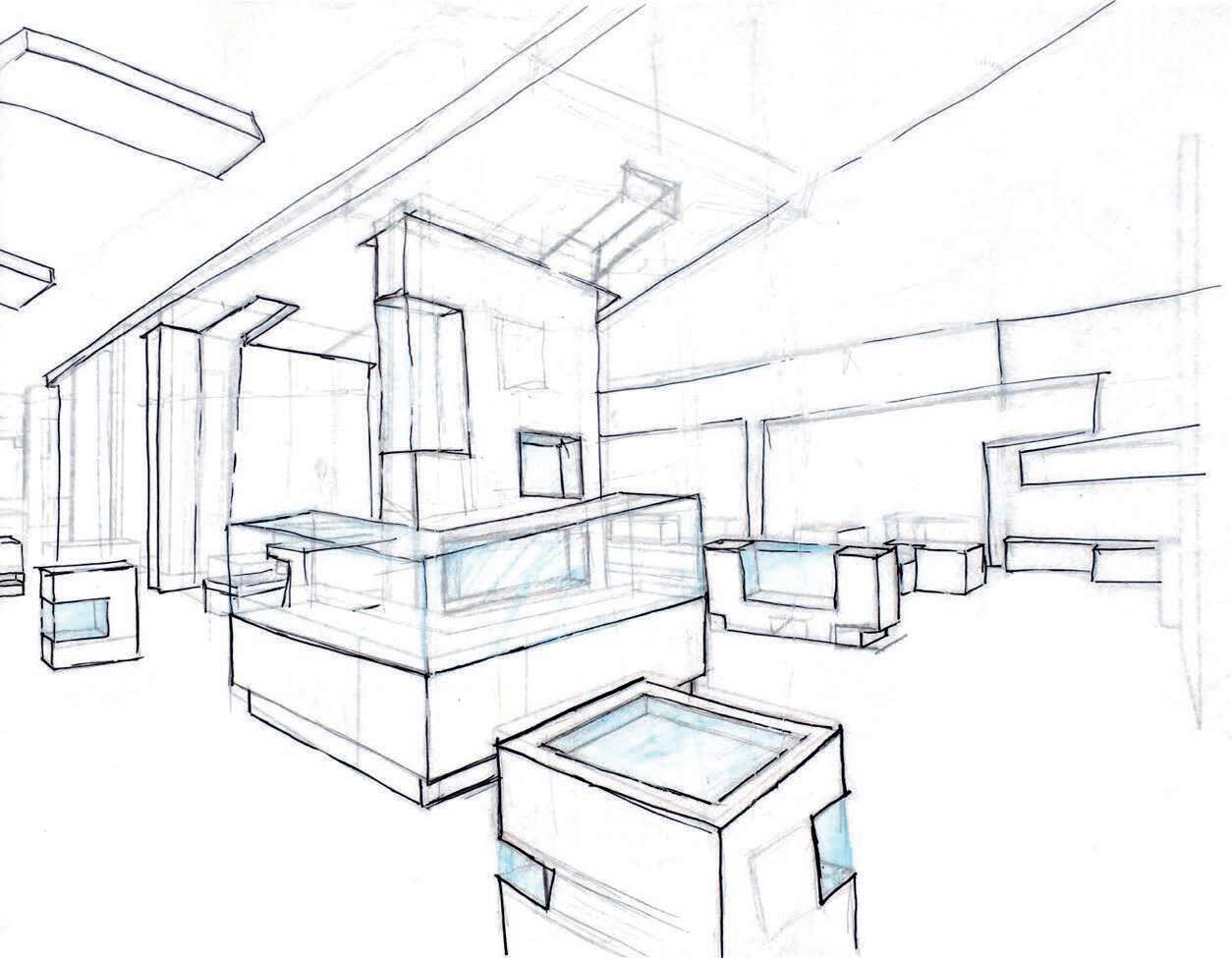
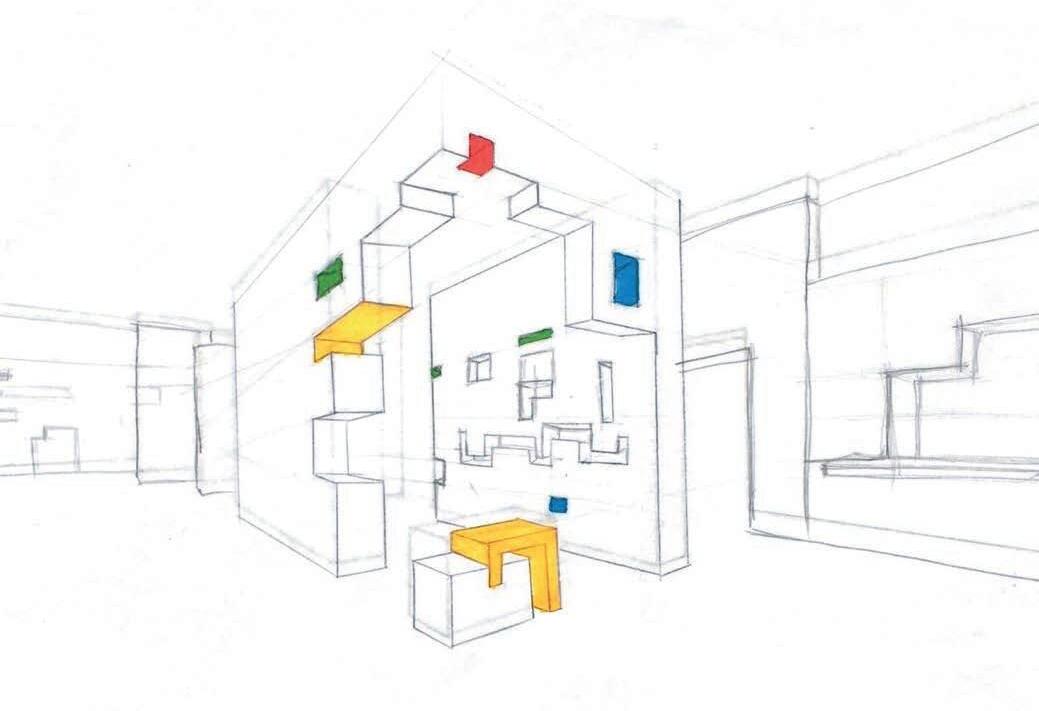
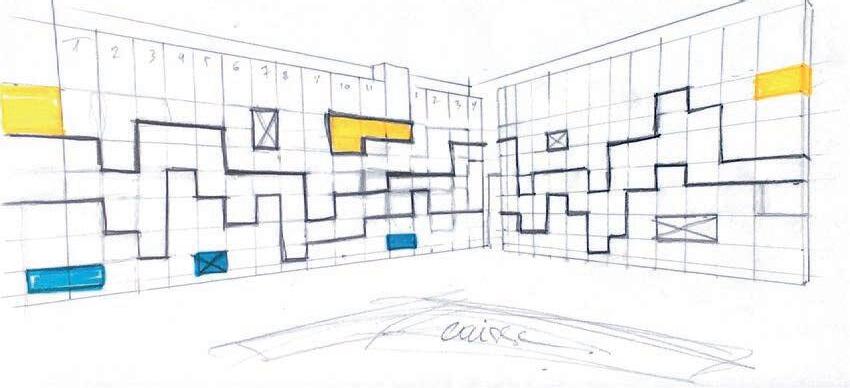
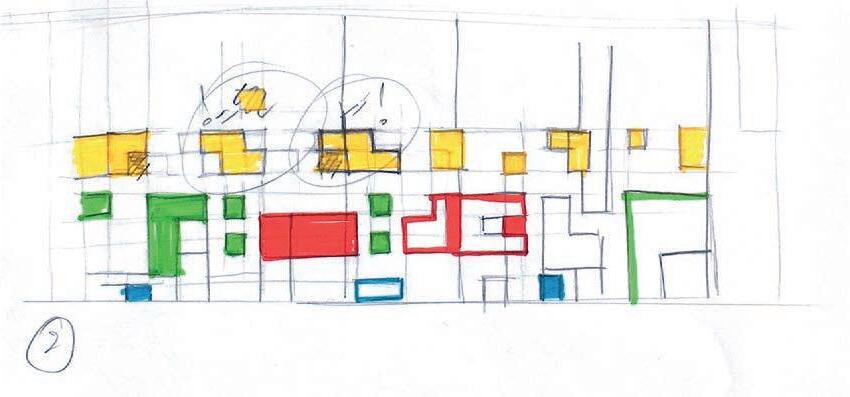
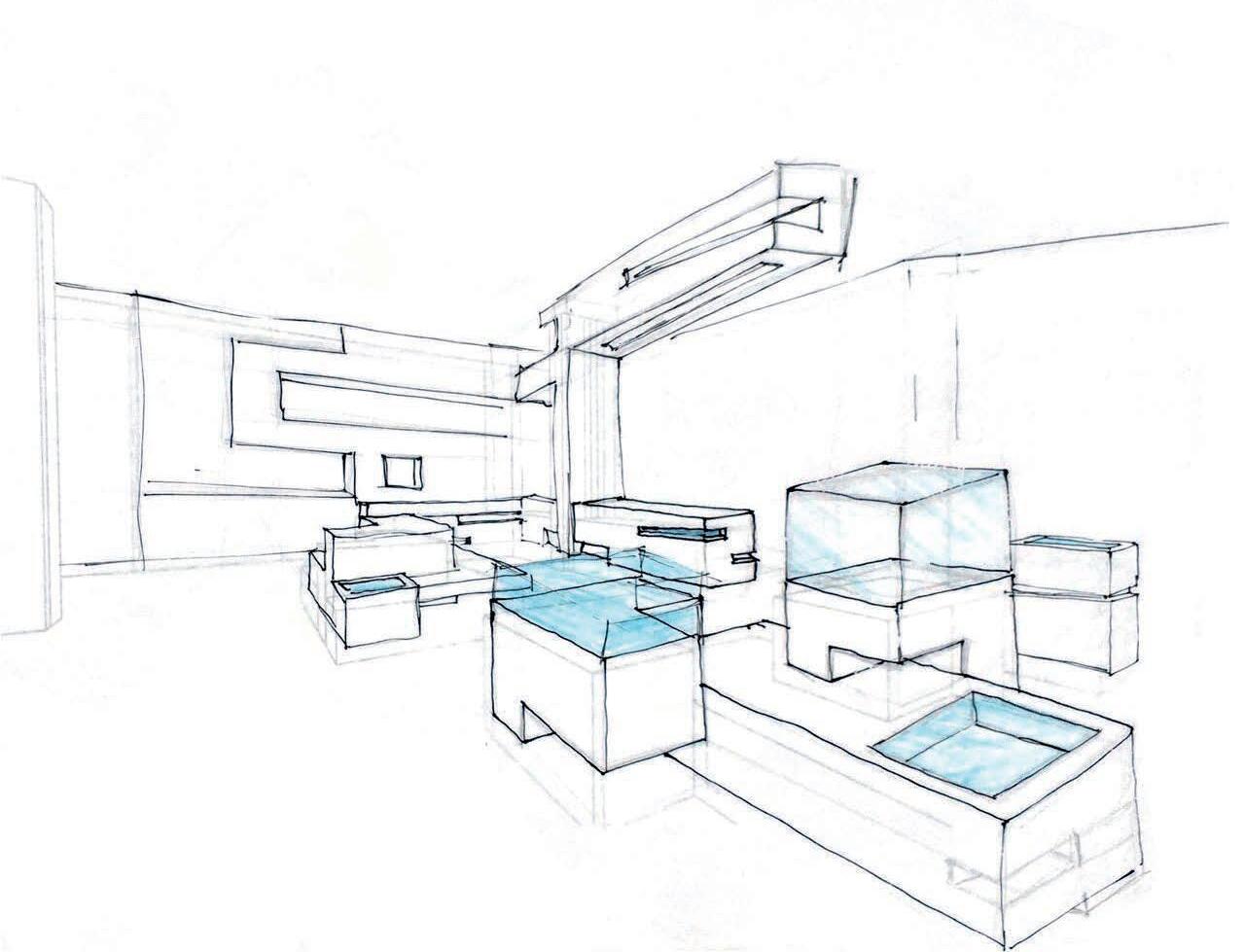
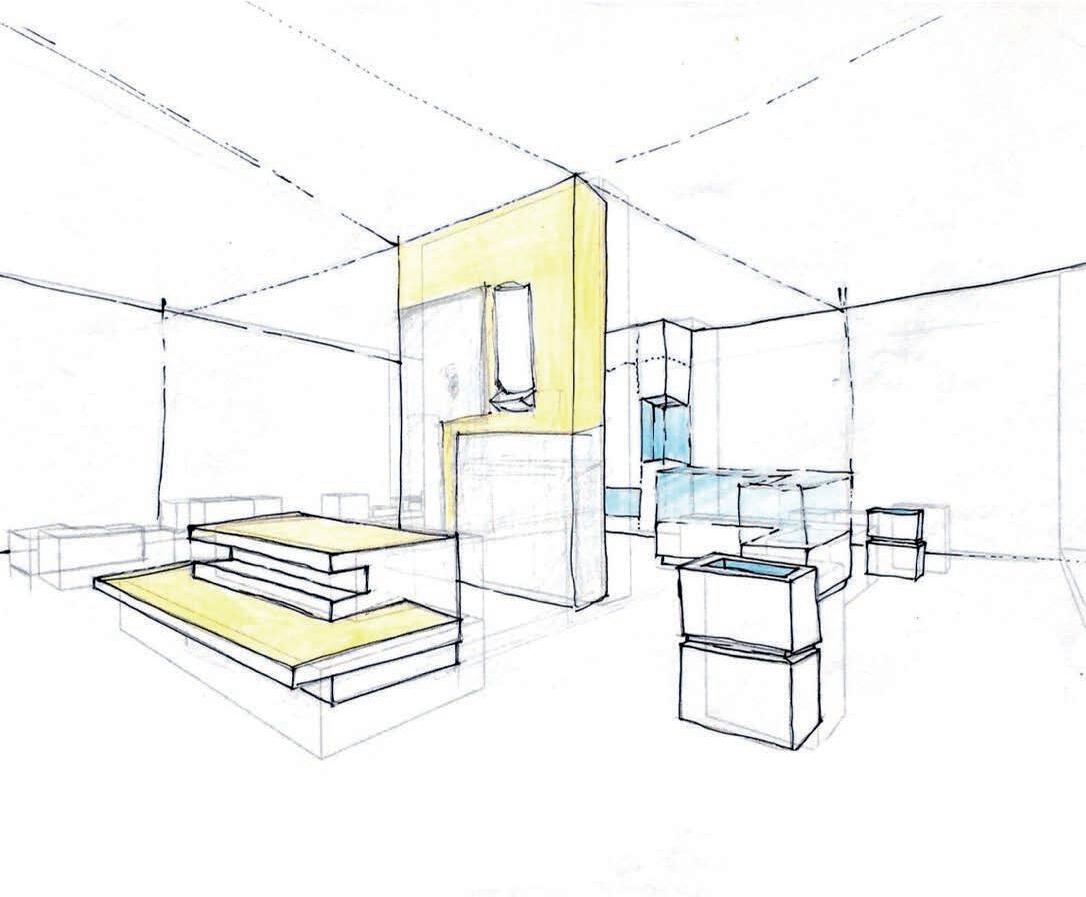 concept
space composition with lego bricks.
floor plan sketching.
concept
space composition with lego bricks.
floor plan sketching.
.18.
elevation sketching.
perspective sketches.
Exhibited sets Playing tables Pick & build Reception Photobooth
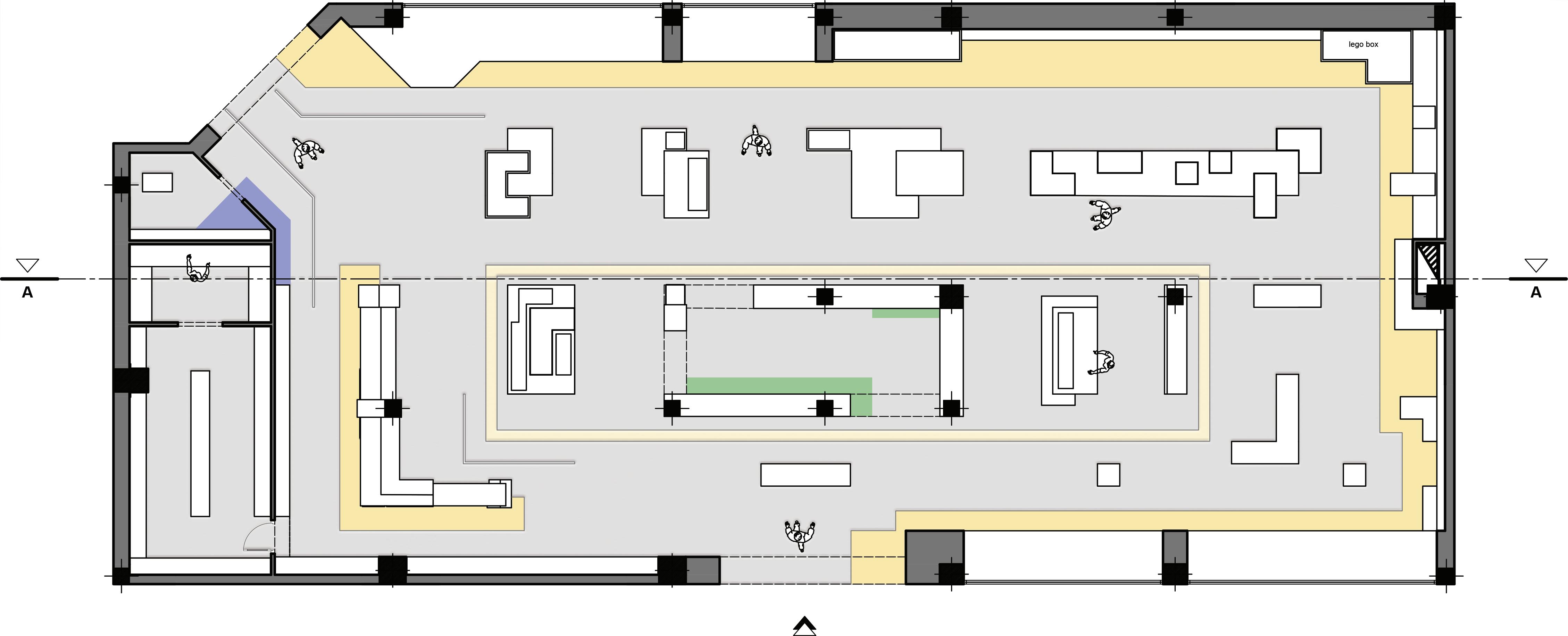
floor plan.

elevation
.19.
A-A.
Reception :
After picking their favourite sets the users can make an order by scanning the QR code on each product, and then pay and pick it up from the reception.
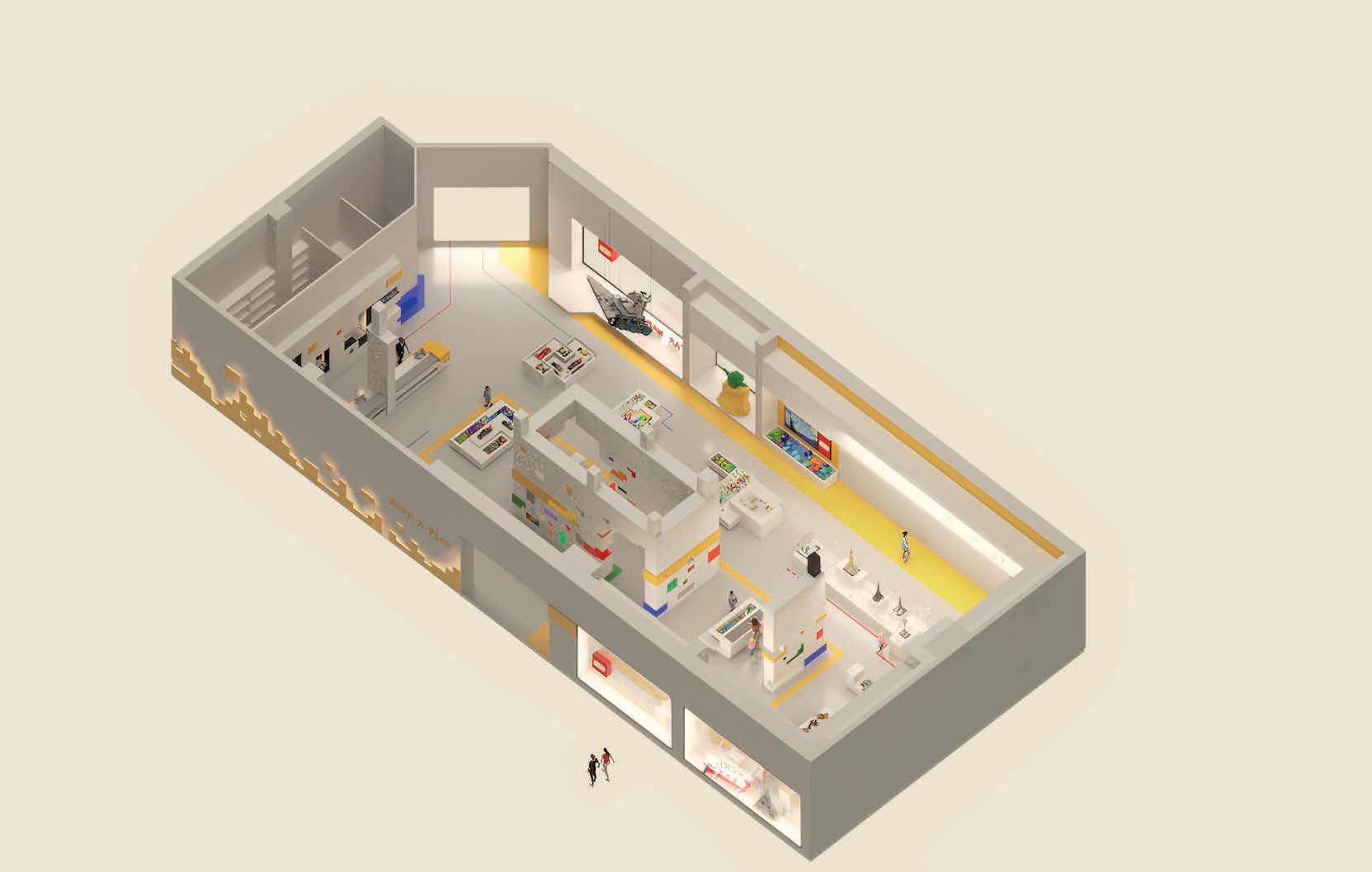
Pick & Build
:
The main idea is that the users can buy the amount of Lego they want, and maybe make their own sets.
Playing areas :
All over the store, there are several playing areas where kids can imagine, create, and interact with each other.
isometric view with area explanation.
Built Lego Sets’ exhibition : It helps the clients to take a look at the result of the product they’re willing to buy.
.20.
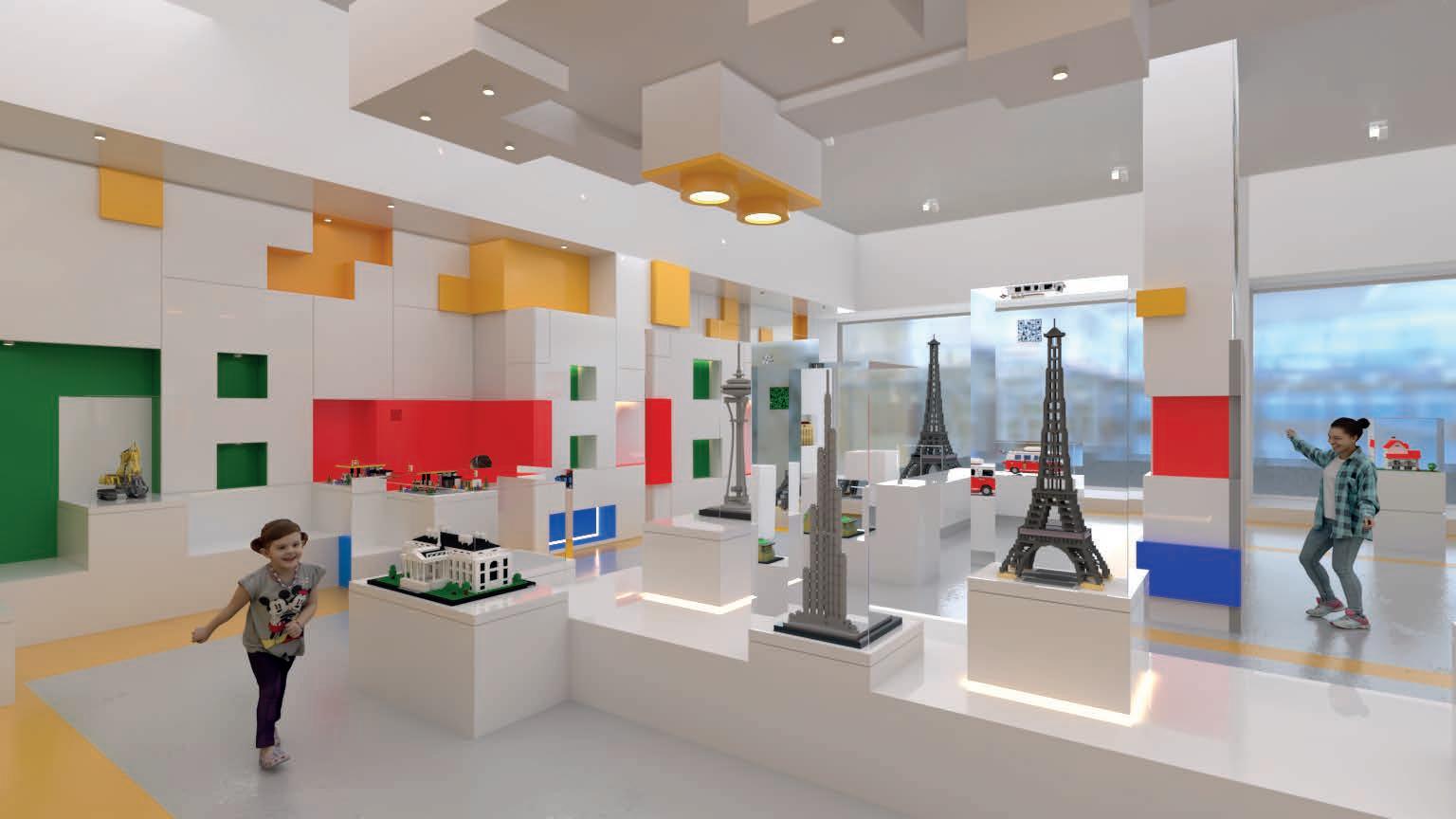
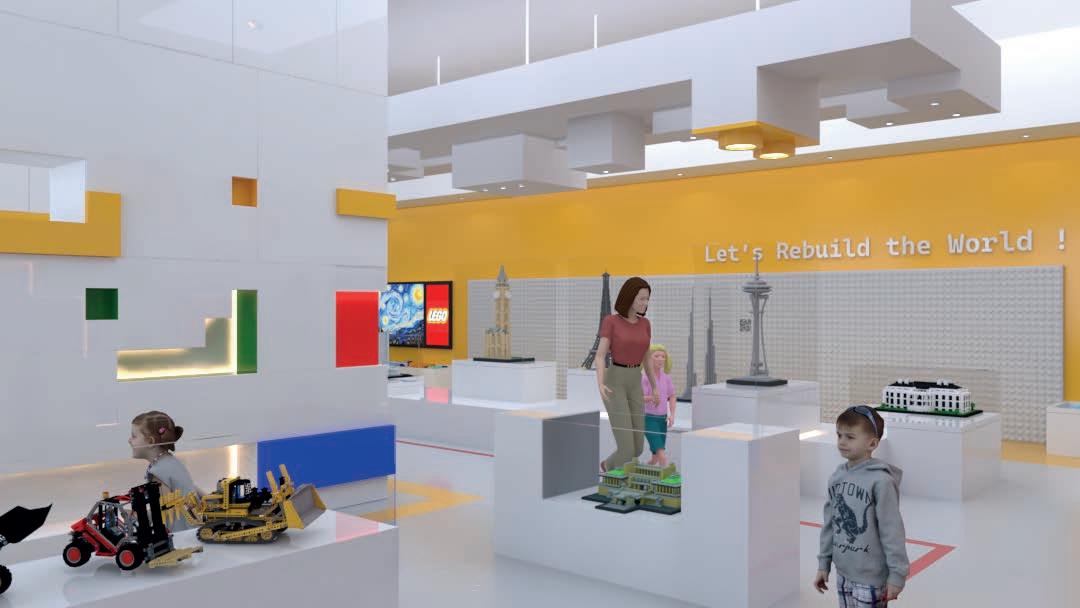
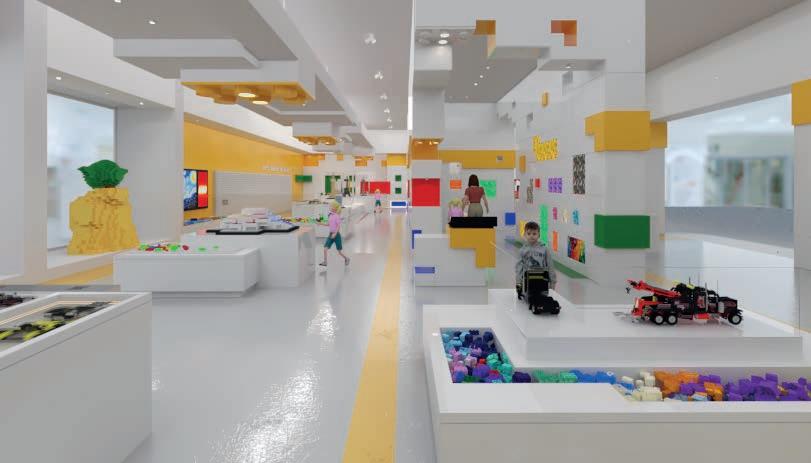
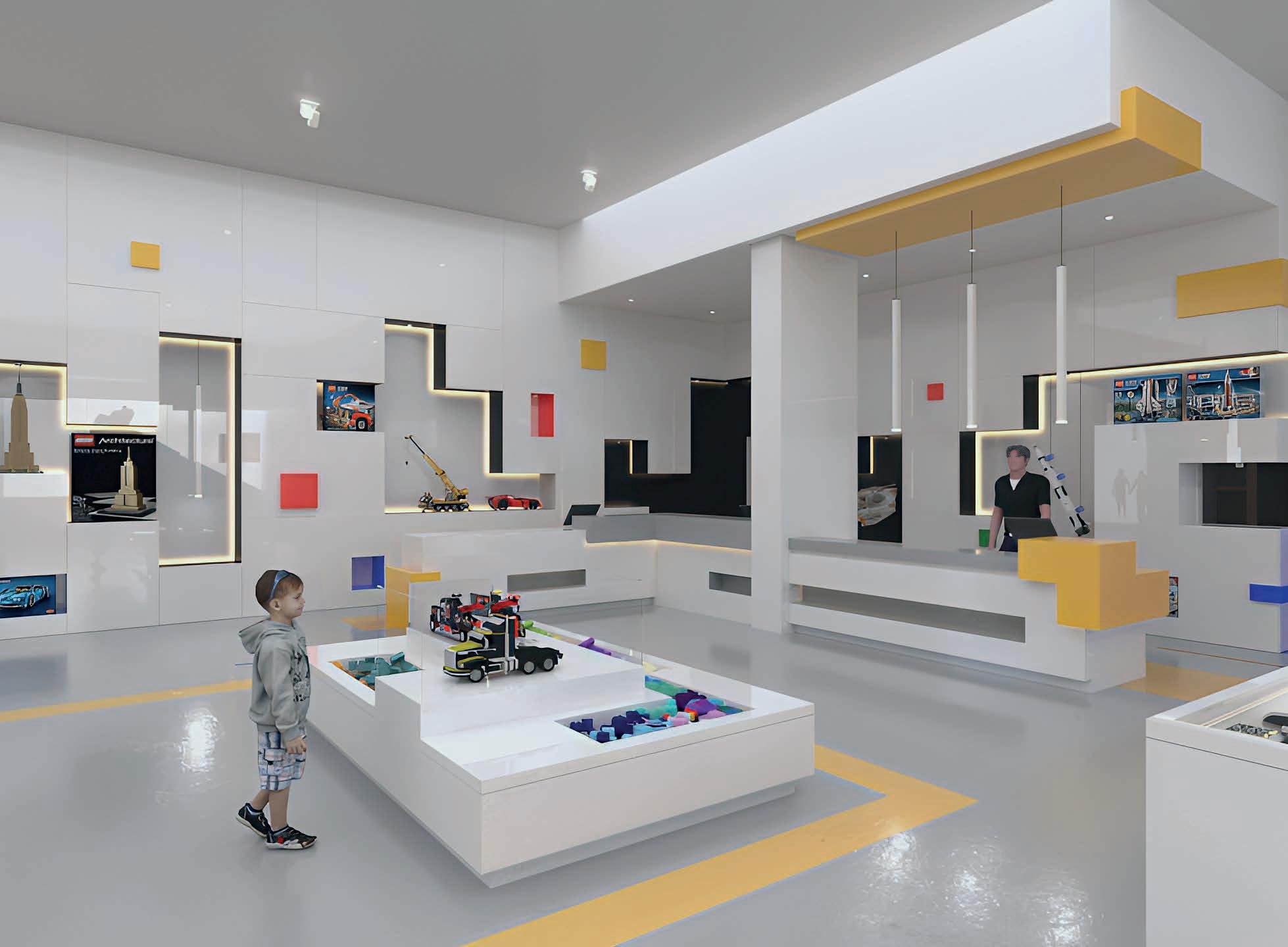
The store has an open floor plan that alternates between displaying products and offering playing tables . This ensures that users have a variety of experiences . Some playing tables even have built sets on display to inspire children when they’re building their models.
To prevent children from becoming upset or having crying fits , I implemented a system that allows parents to purchase the model their child built by measuring its weight
The store has a Pick&Build station where users can select different shapes of bricks and create their own sets . This station is a feature found in all Lego stores around the world.
This store gives the chance for kids to be independent and to participate in the act of purchase.
I chose yellow as the dominant color in the space because it promotes activity, interaction , and boosts memory and communication
I used Linoleum flooring as it’s recyclable and biodegradable . Also, It’s a good choice for high-traffic areas
interactive lego wall.
view from the reception. reception.
.21.
built lego sets’ exhibition.
Garmech healthy logo and jar labels’ design Designers Junior Entreprise
(Garmech means Crunchy in the Tunisian Dialect)
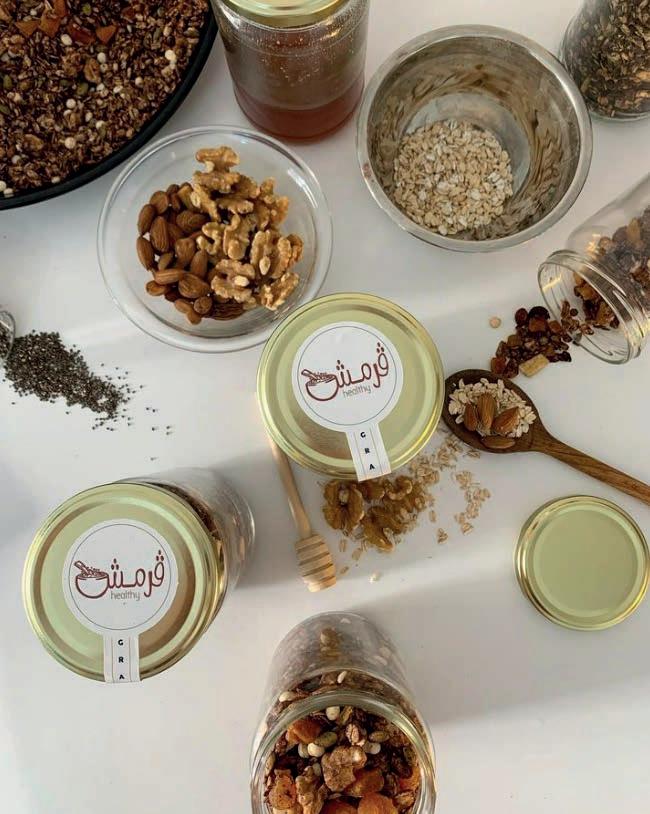
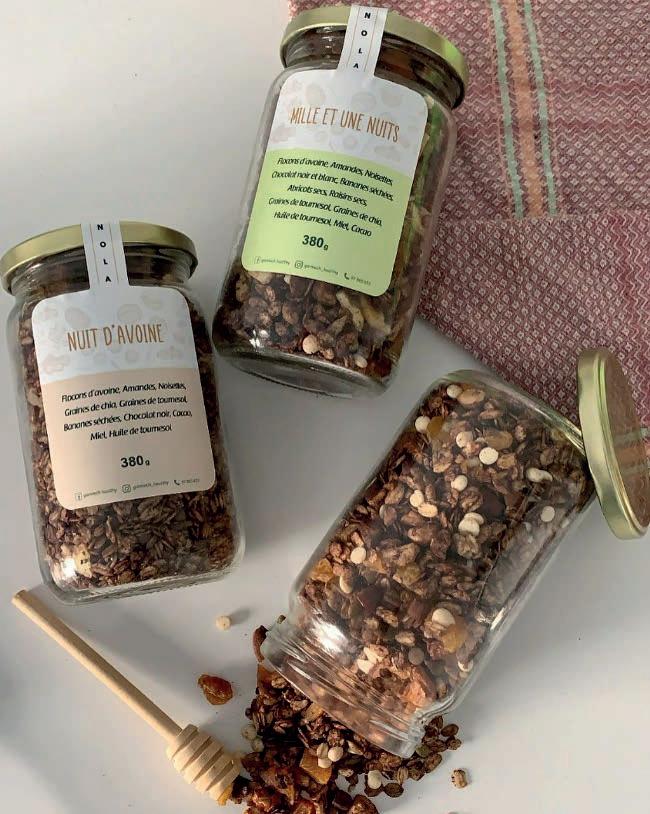
client.
This project consists of the logo and label design for the small business Garmech Healthy managed by two young doctors.
At first, everyone started sketching their logo propositions. Then after meeting with the client, we continued with my proposition.
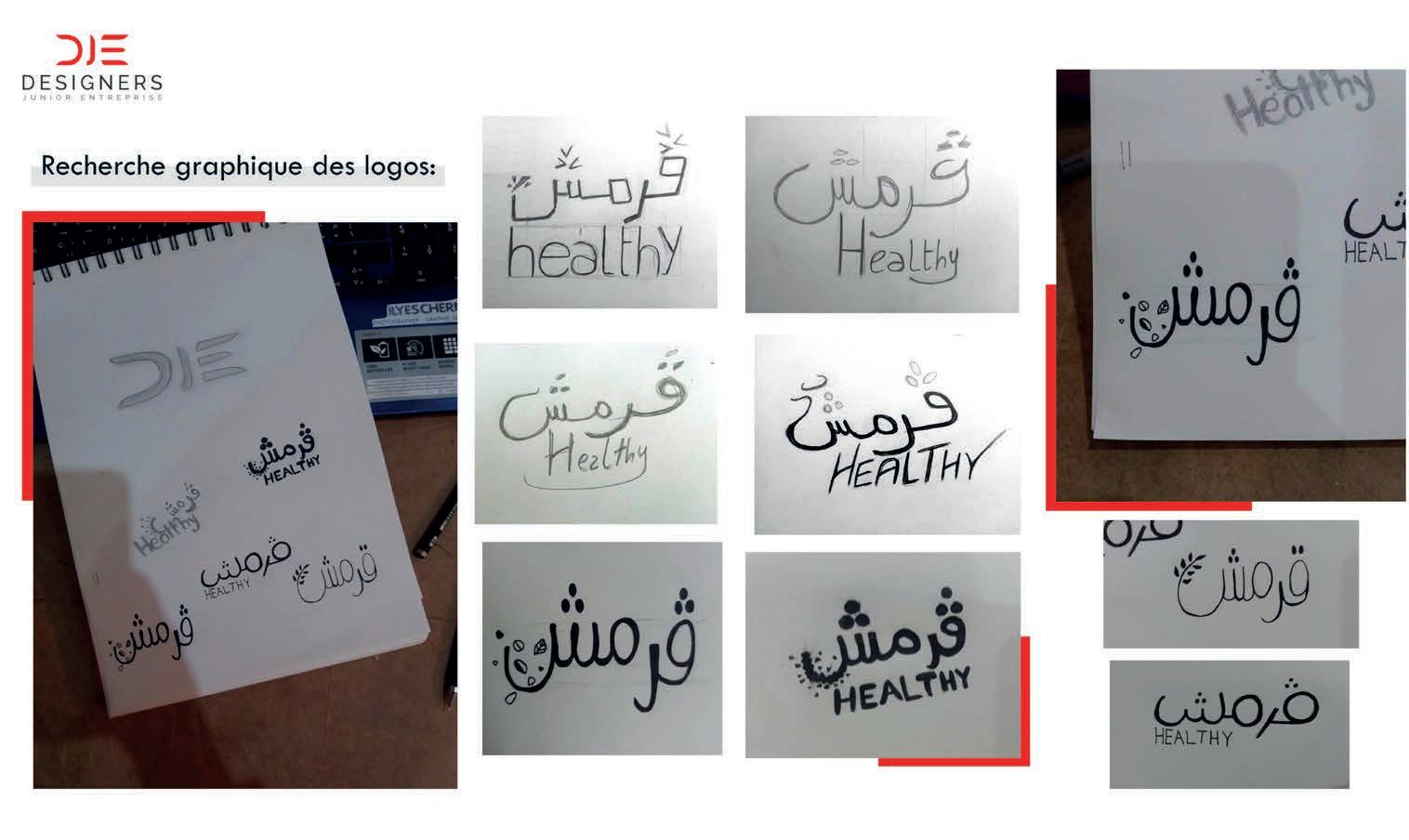
Collaborative work
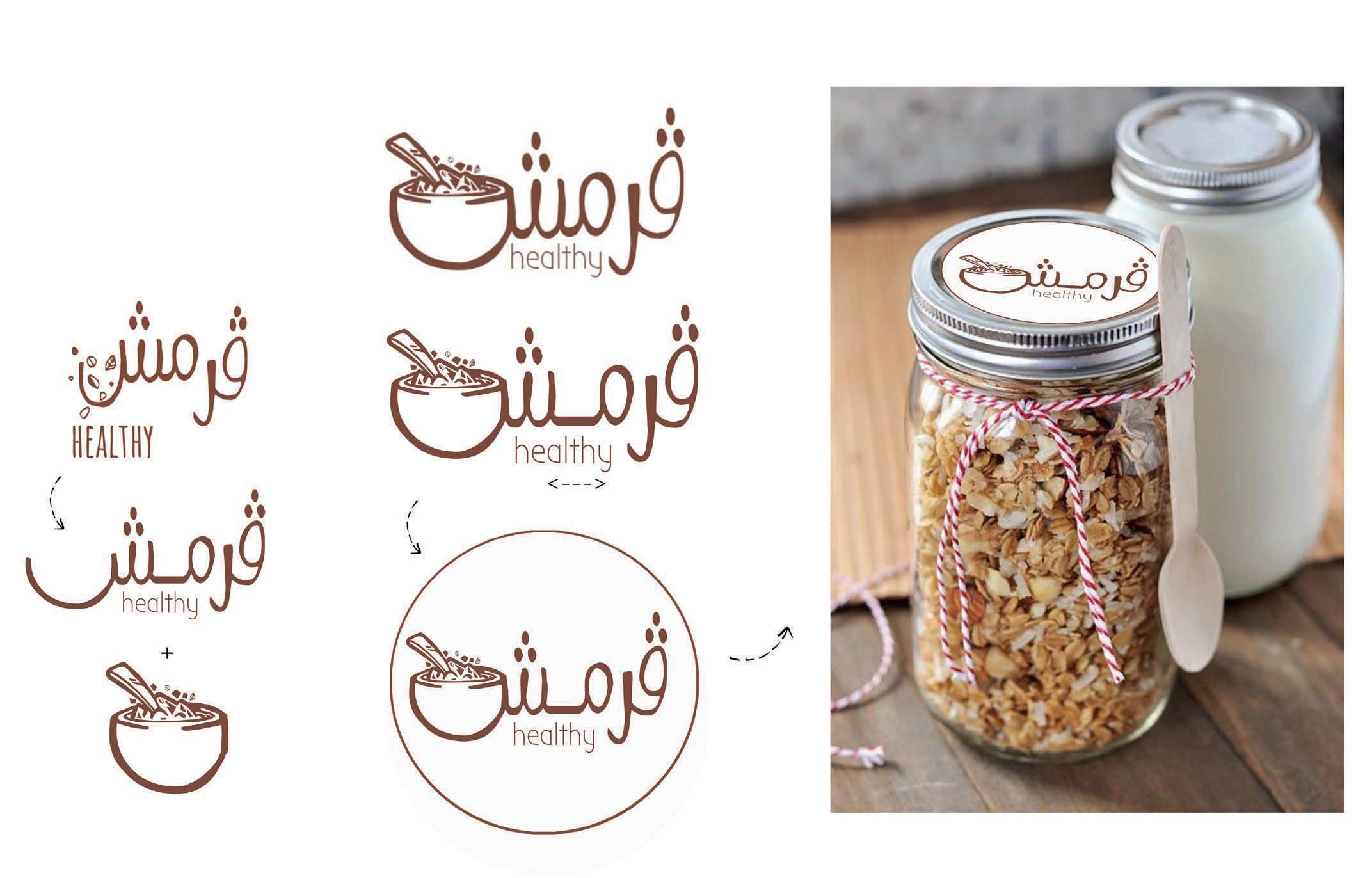
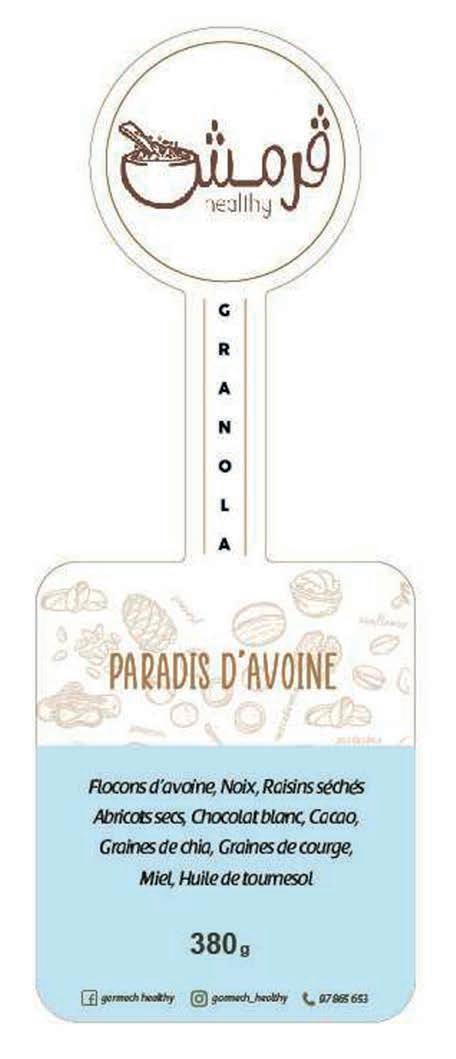
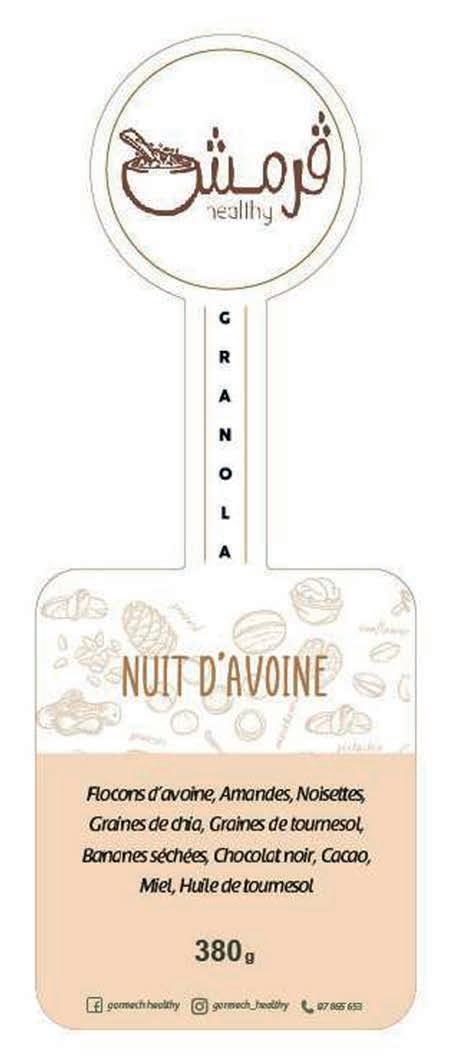
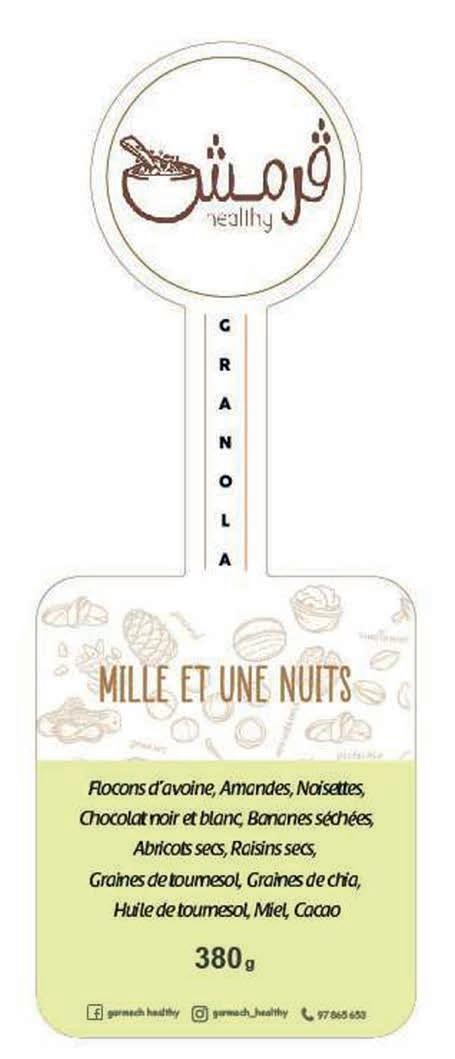 pictures sent by the
logo sketching.
pictures sent by the
logo sketching.
.22. 05
logo design process. jar labels.
PERSONAL PROJECTS selected artworks
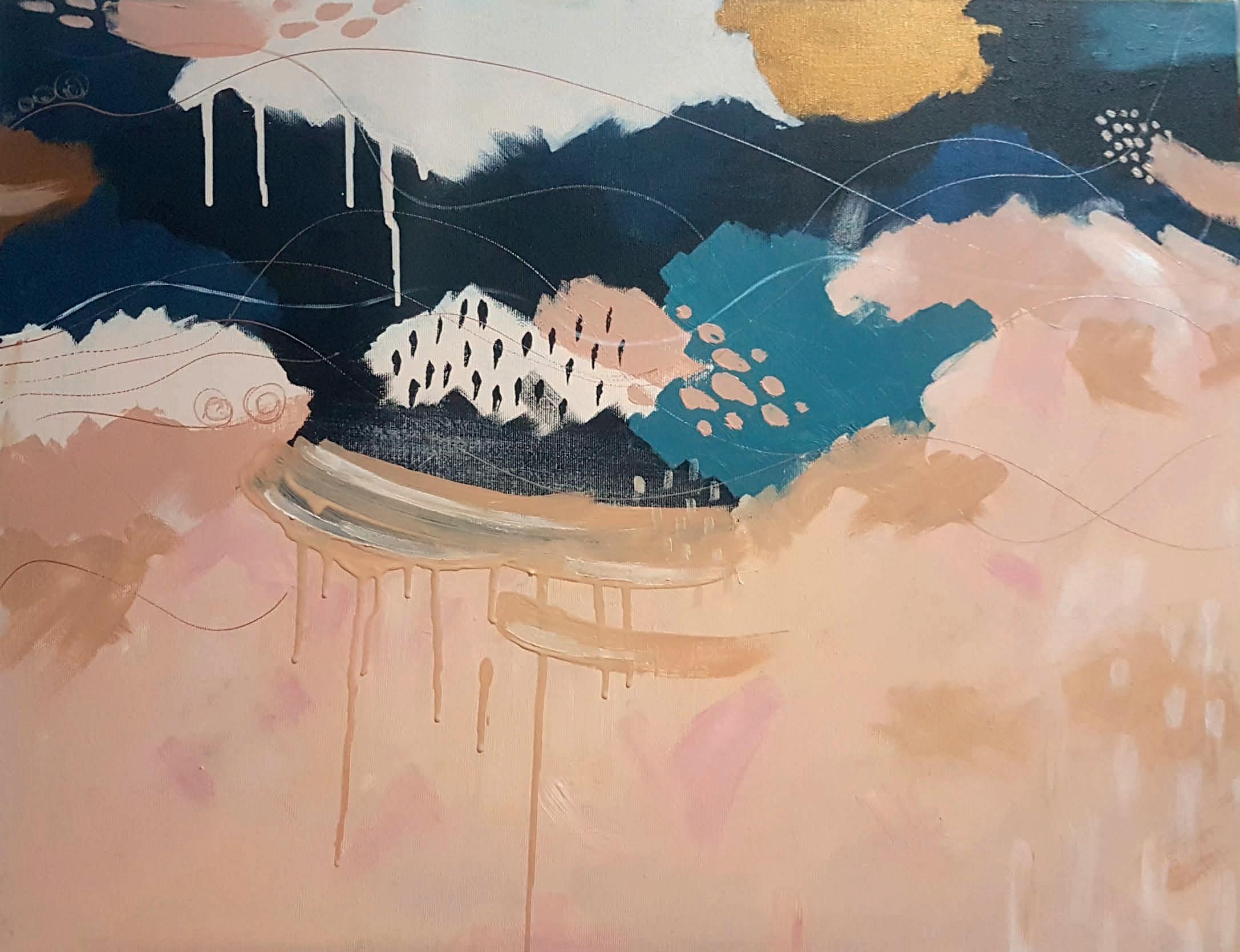

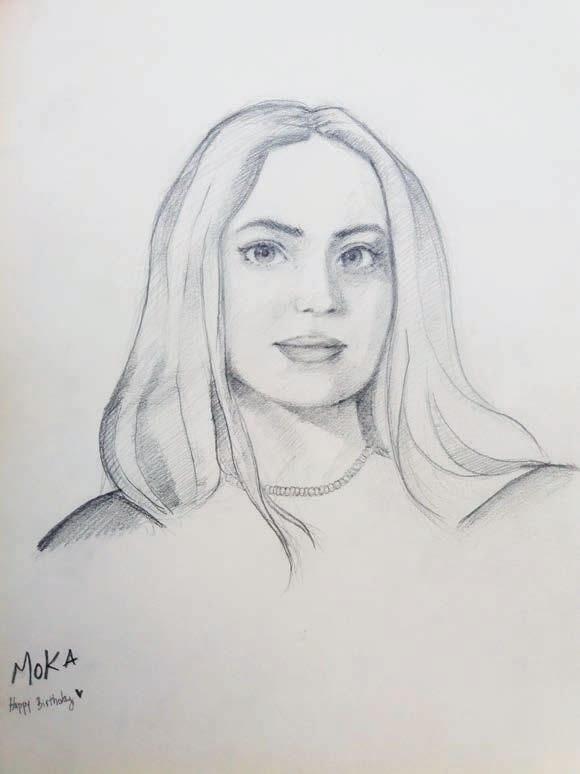
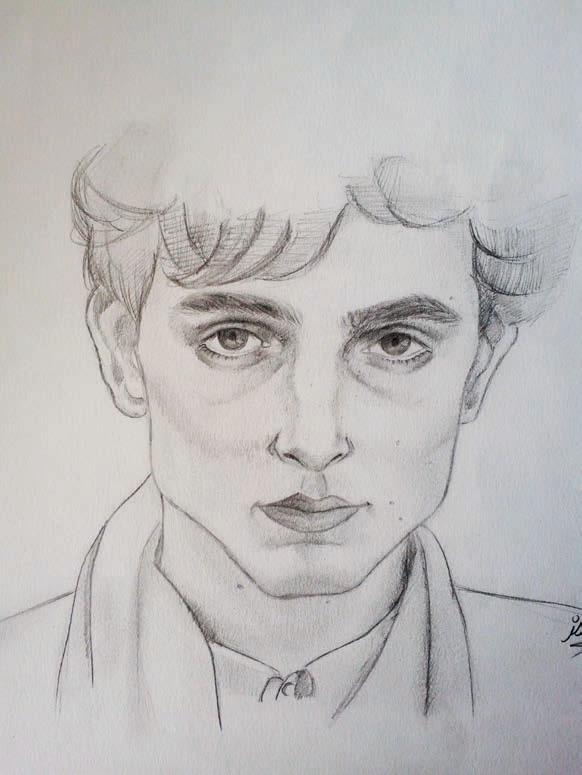
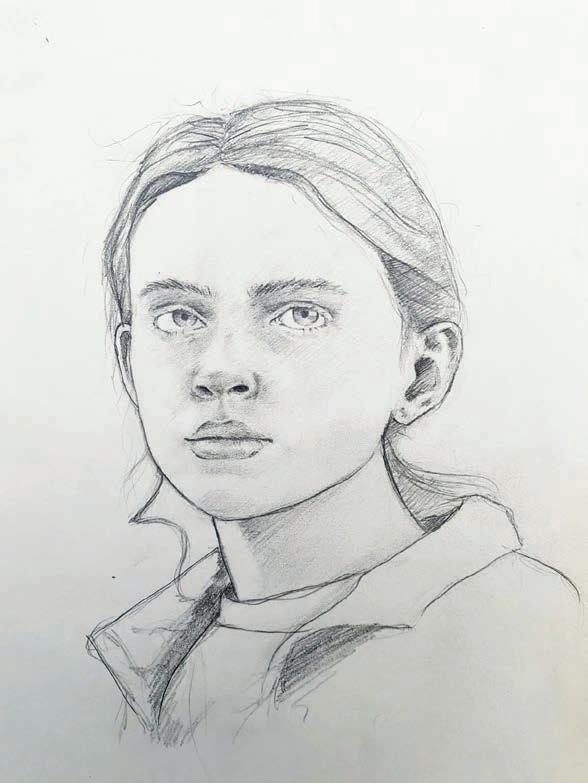
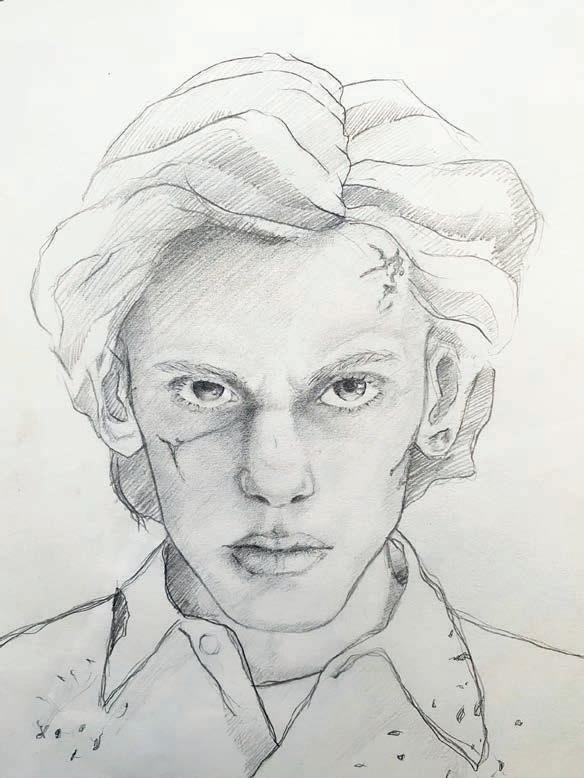
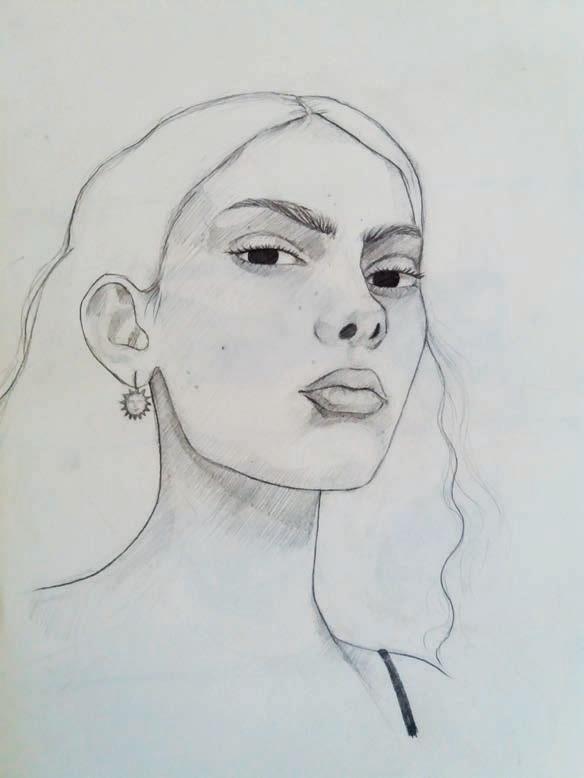
From the tender age of four, I began my artistic journey as a self-taught artist. My passion for art has allowed me to explore various styles and techniques, and with each discovery, I uncover a new part of myself.
My studies in interior design have only served to prepare me for this moment, where I realize that my true calling has always been in art and design. I am grateful for my early childhood experiences, as they have paved the way for me to pursue my passion with unwavering dedication.
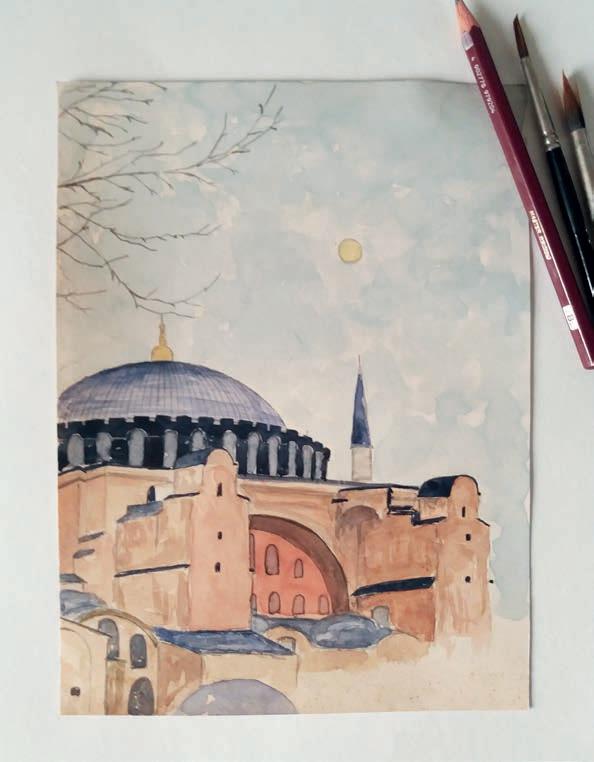
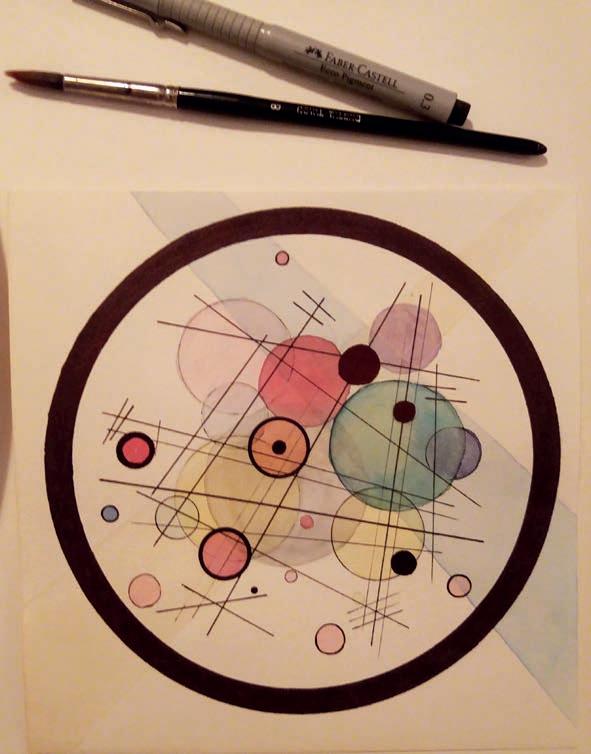
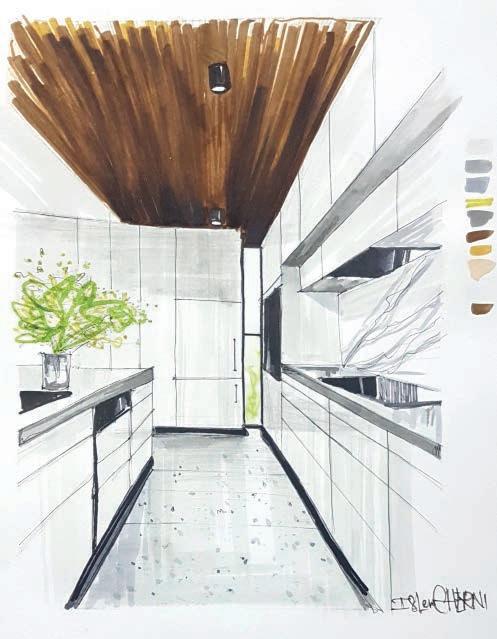 acrylic on canvas. portrait sketching.
watercolour painting. mixed media. watercolour sketching.
acrylic on canvas. portrait sketching.
watercolour painting. mixed media. watercolour sketching.
.23. 06
PERSONAL PROJECTS small
business
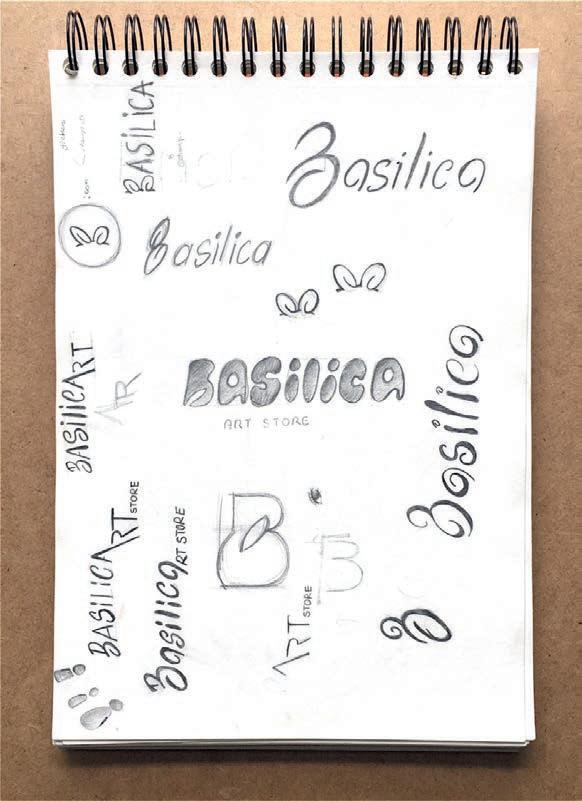
Basilica Art Store is a small business where I primarily offer creatively crafted clay pins, clay keychains, and hand-painted tote bags. With a strong commitment to sustainability, I ensure my products are not only aesthetically pleasing but also eco-friendly in their packaging

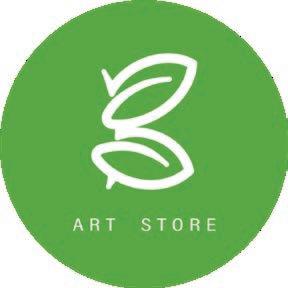
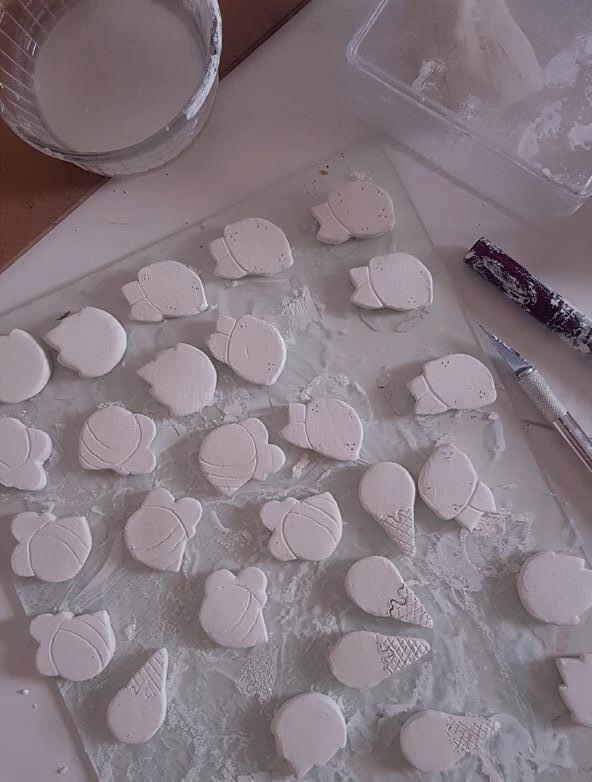
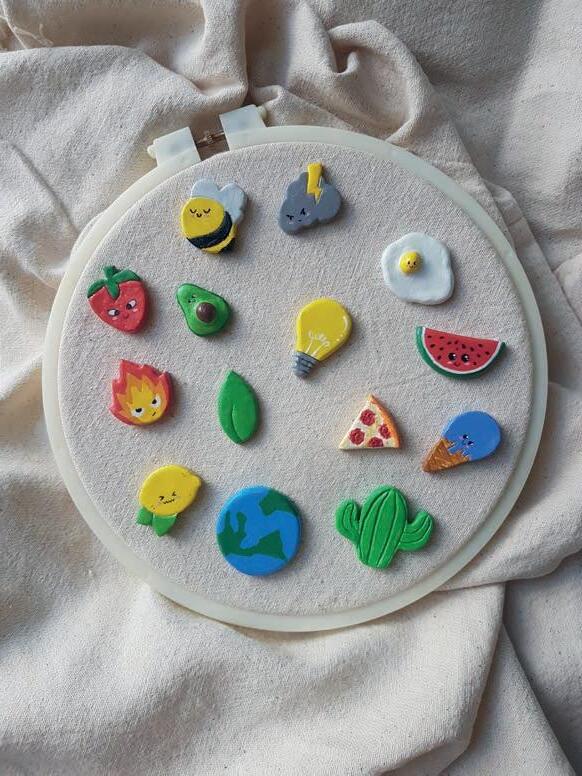
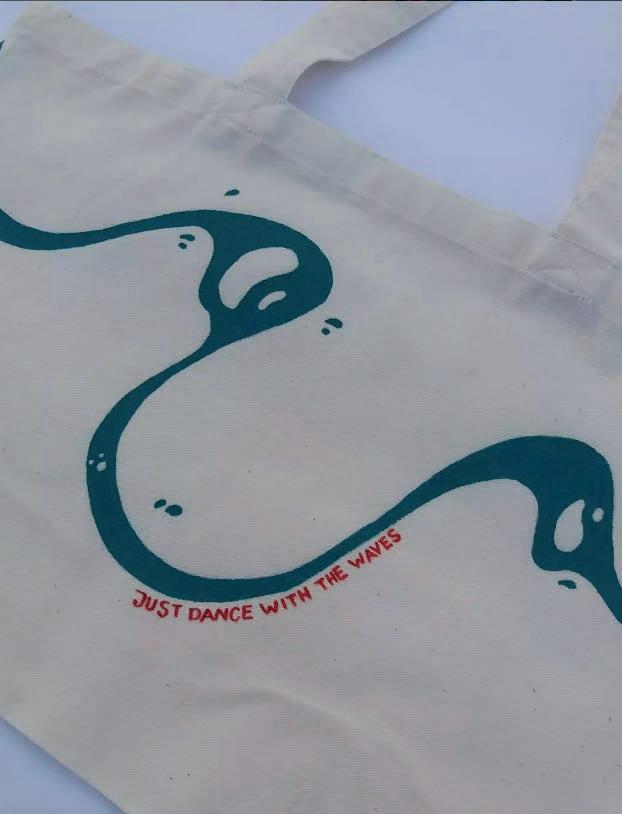
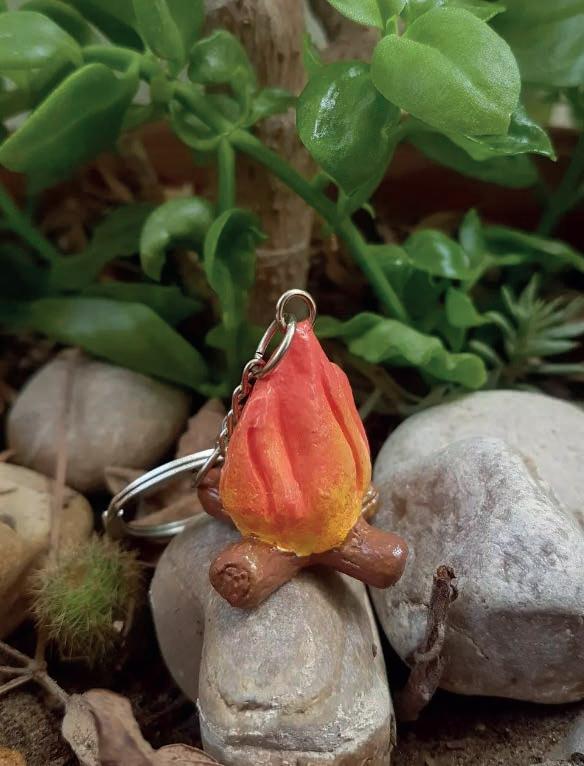
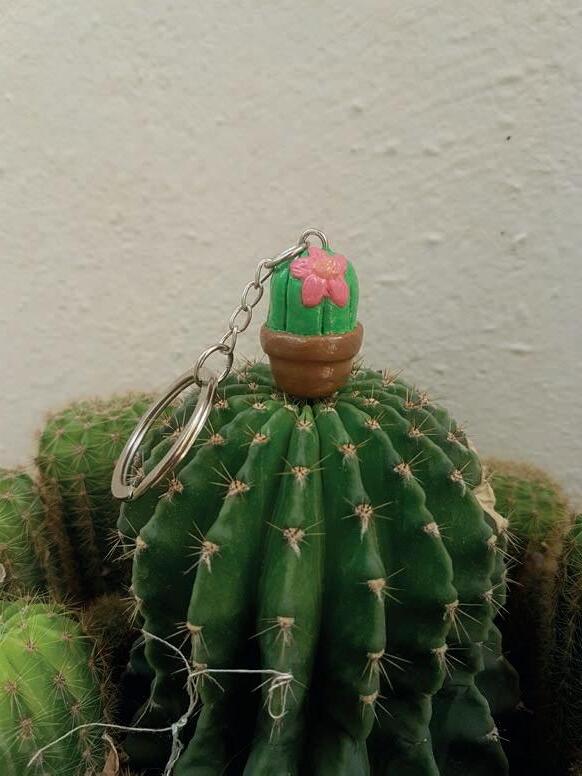
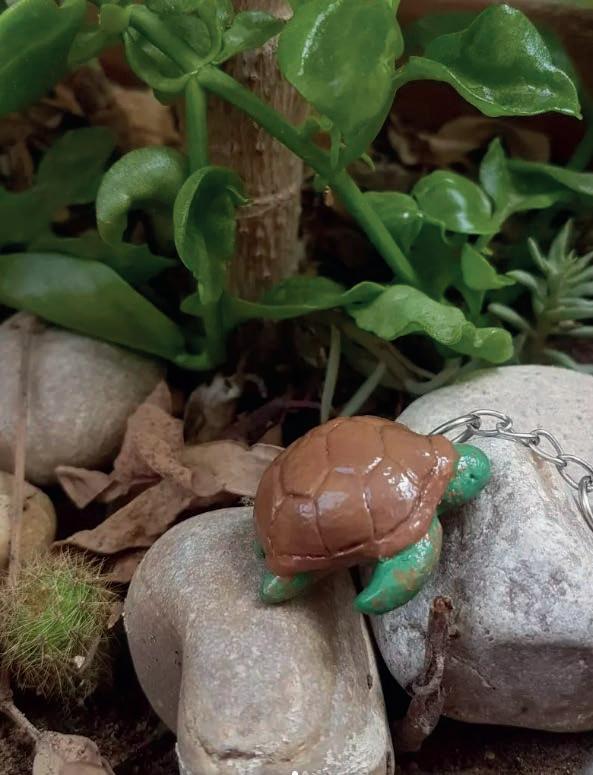
Moulding, valorisation and recycling of materials
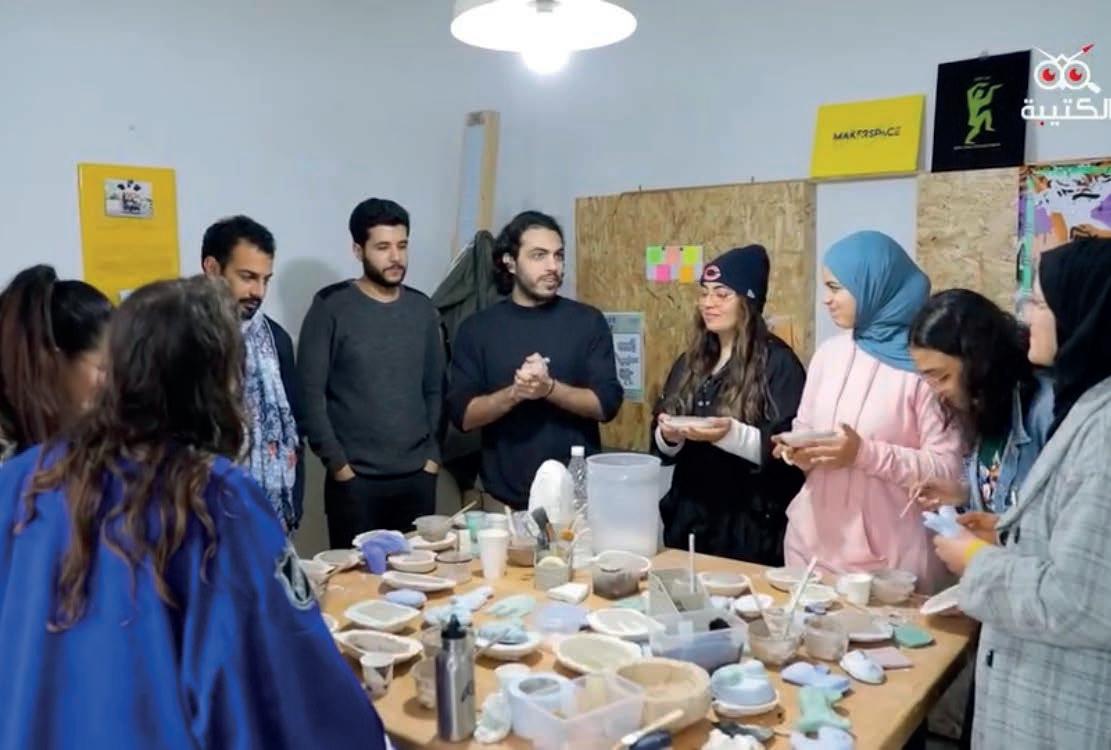
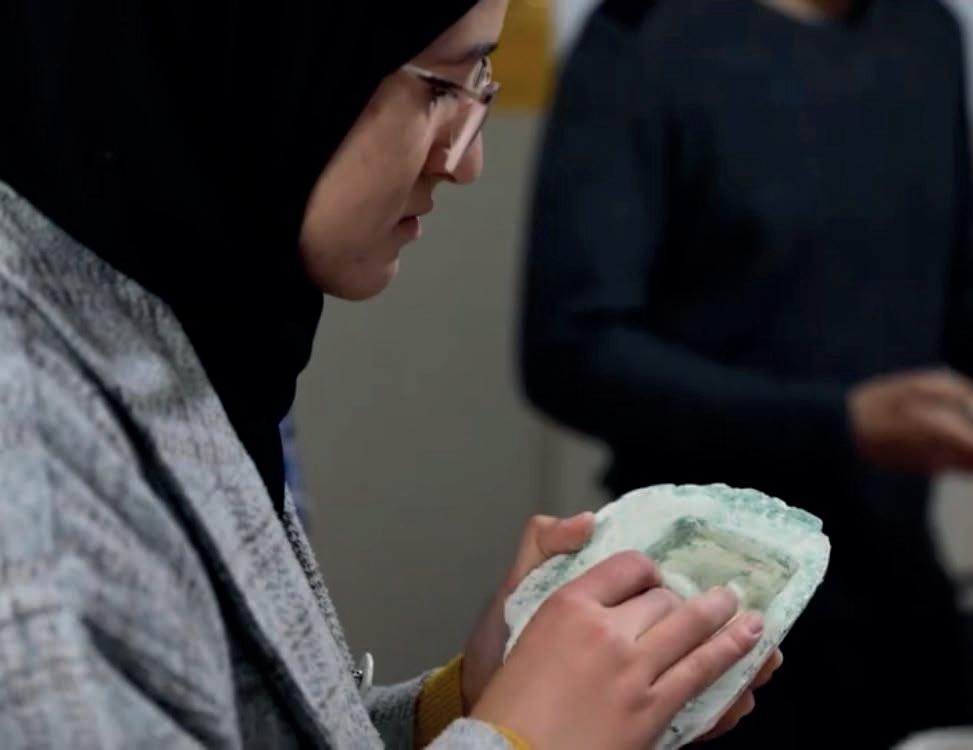
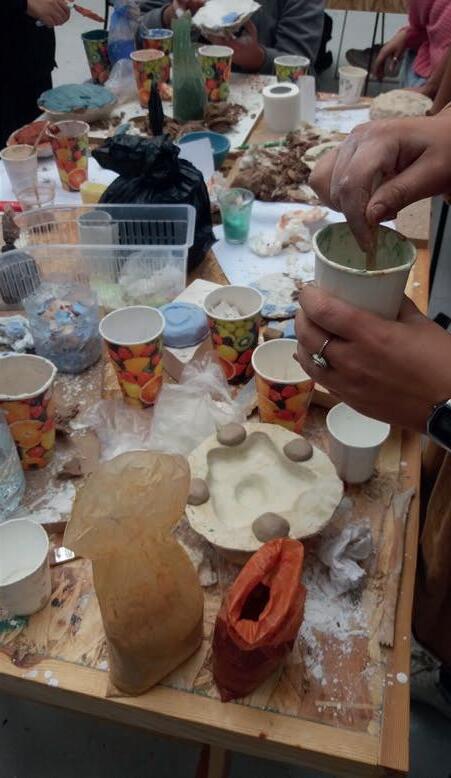
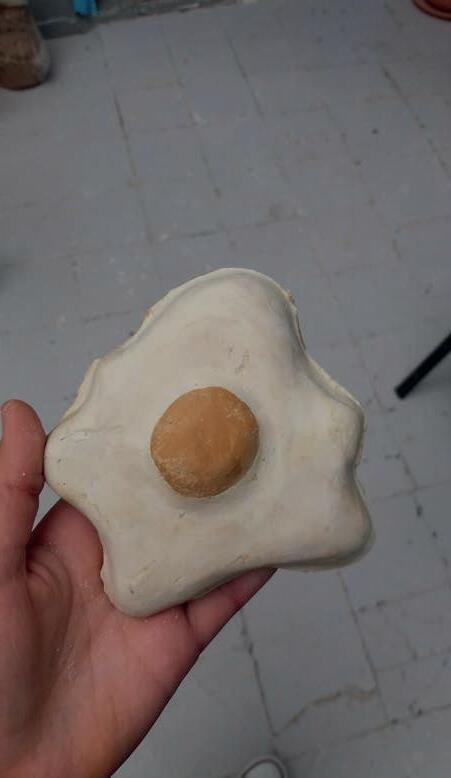
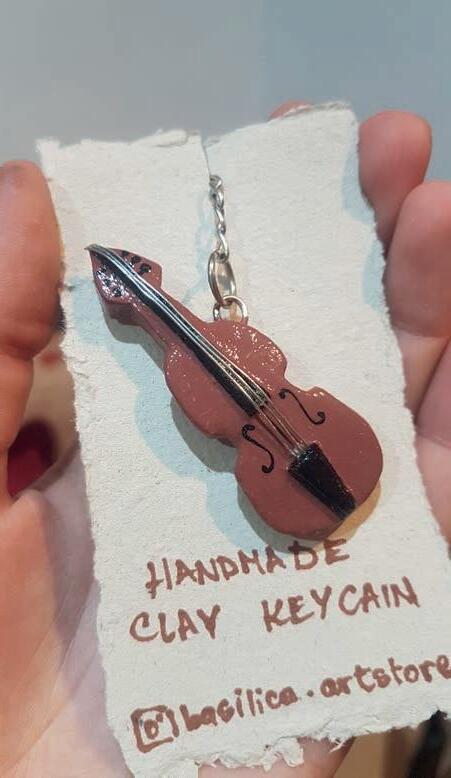
After participating in the Moulding, Valorisation and Recycling of Materials workshop at the Collectif Créatif , I continued learning about recycling and valorisation of paper waste. As an interior architecture student, I have a lot of paper waste That’s why I decided that I should recycle my waste and reuse it as backing cards and thank you cards for my small business.
air dry clay keychains.
air dry clay pins.
Moulding. recycled backing paper.
logo design process.
workshop team. Logo and icon.
totebag sewing and painting.
.24.
Thank you. JANUARY 2024 www.linkedin.com/in/islem-cherni | cherni.isleem@gmail.com | +216 58 651 327
Islem CHERNI















 Master plan of the project area Expo 2025 Osaka, Japan
West Africa
- 1st producer of iron ore in Africa
Africa’s remaining tropical forests
known for its wooden masks and traditional dancers
Monorovia
Cote d’Ivoire
Guinea
Sierra Leone
Atlantic Ocean
Liberia Liberia
Empowering Lives Zone Liberia Pavilion
Connecting Lives Zone
Master plan of the project area Expo 2025 Osaka, Japan
West Africa
- 1st producer of iron ore in Africa
Africa’s remaining tropical forests
known for its wooden masks and traditional dancers
Monorovia
Cote d’Ivoire
Guinea
Sierra Leone
Atlantic Ocean
Liberia Liberia
Empowering Lives Zone Liberia Pavilion
Connecting Lives Zone









 The mineral resources exhibition
The mineral resources exhibition



 main facade. back facade.
main facade. back facade.
















 quick sketches during the meeting.
the chocolate and pastry display.
quick sketches during the meeting.
the chocolate and pastry display.




















 eco-friendly smart exhibition.
recycling workshop.
eco-friendly smart exhibition.
recycling workshop.



















 concept
space composition with lego bricks.
floor plan sketching.
concept
space composition with lego bricks.
floor plan sketching.













 pictures sent by the
logo sketching.
pictures sent by the
logo sketching.









 acrylic on canvas. portrait sketching.
watercolour painting. mixed media. watercolour sketching.
acrylic on canvas. portrait sketching.
watercolour painting. mixed media. watercolour sketching.













