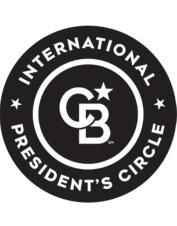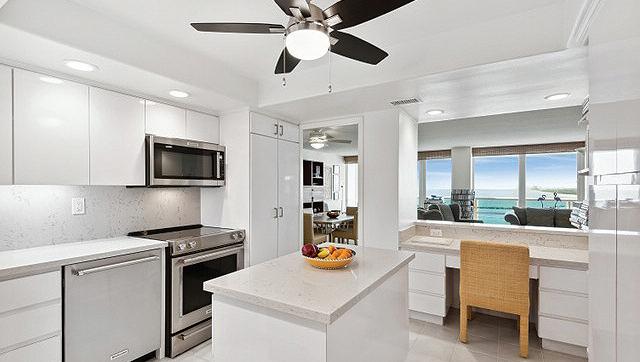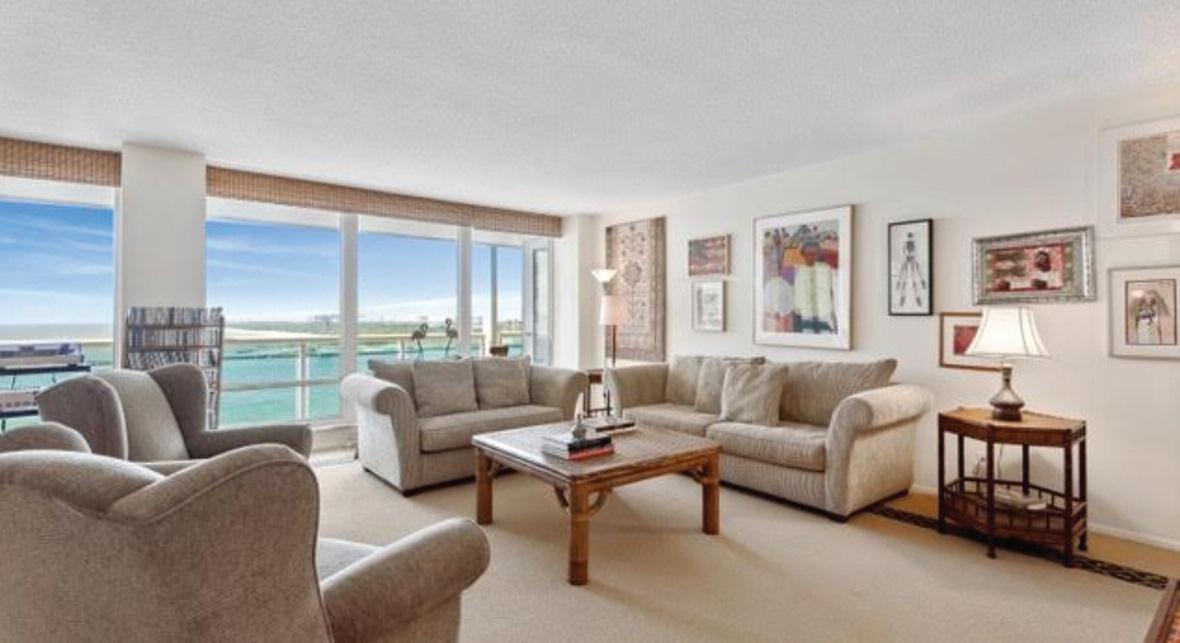ISL AND
THE JOURNAL OF LAUDERDALE LIVING














When architect Joe Castro finished plans for a new, 3,600 square foot house in Oakland Park, who did he go to to build and finish it? Zahn Development.
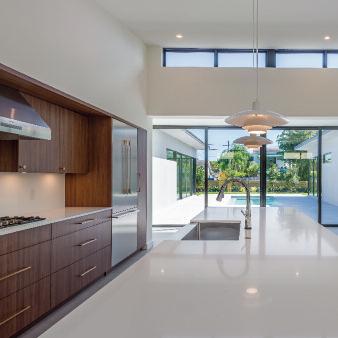
To say Downtown Fort Lauderdale’s Living Options have changed in the past 20 years is putting it mildly This month, let’s go straight to the top

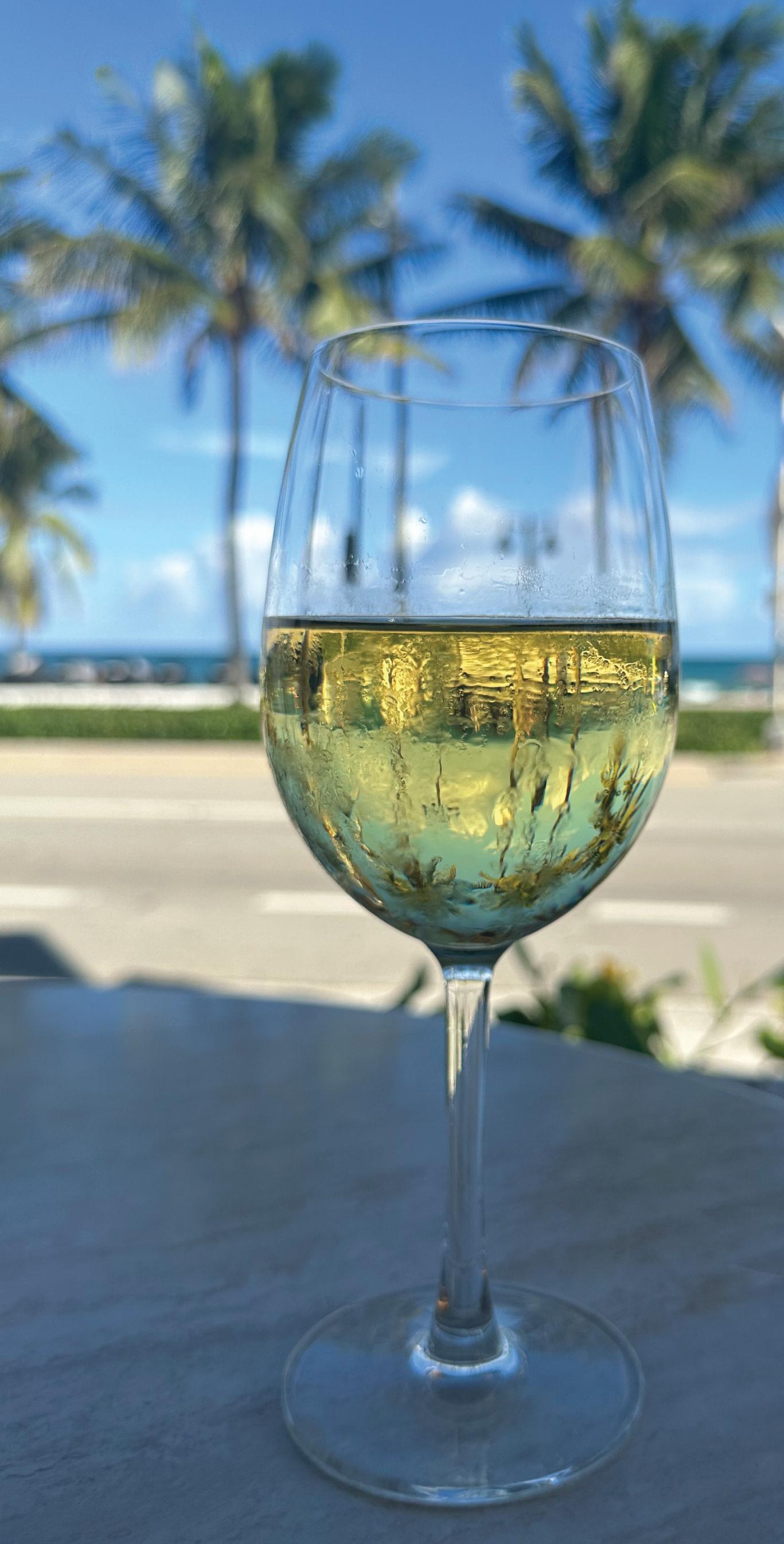

ISLAND follows along in a new series as a new house is going through its design, build, and furnishing stages on the sand in the Florida Keys
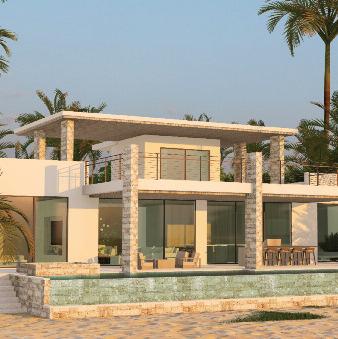
There are a number of new high-rises planned for our burgeoning downtown, and while some may make you yawn, The Muse is not one of them.
New York transplant, Steven Charlton, done with a world of custom designed furniture, shifts his focus to ceramics.
On the cover: A home designed by Architypes and built by Zahn Development See the story beginning on page 12

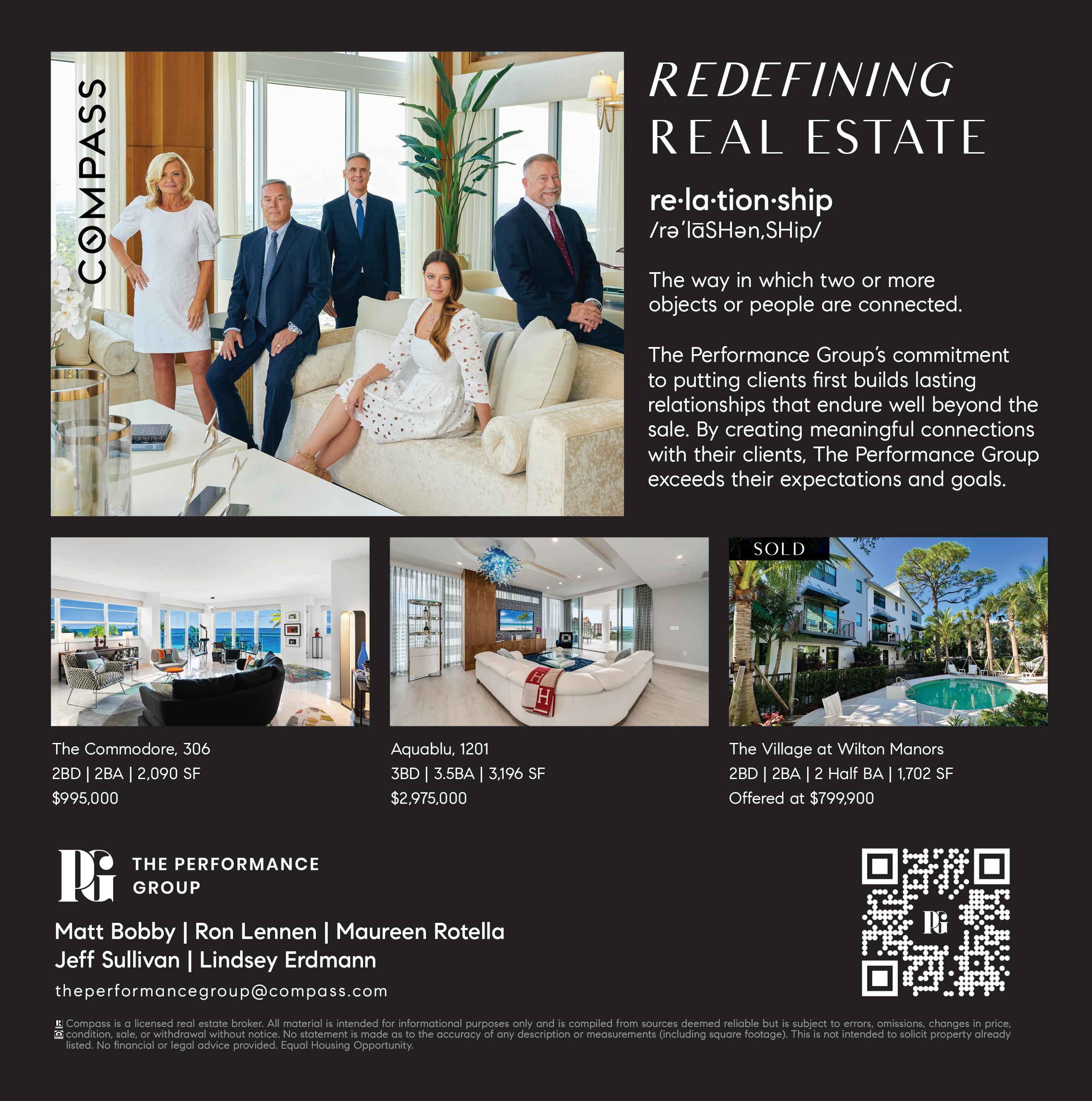

I want to start this year by thanking all of you ––– our readers, our advertisers, and all those who have contributed in other ways As we enter 2023 with okay, let's admit it, some trepidation, I would like us all to take a moment to focus on some amazing efforts that move beyond our usual contents
Every month our pages contain beautiful buildings, wonderful food, and gorgeous art objects, and this month is no exception. But the world includes more than these things. Living in the world is challenging for many of us, and this month I'd like to encourage all who are reading this page to think beyond our usual contents. This month, let's consider what we might do to make this world more liveable for everyone.
Here are two amazing examples:
The first example resonates with my editor's letter from last month: Julian's Fountain of Youth is a 501(c)(3) "dedicated to creating opportunities for our LGBTQ+ Youth to reach their full potential through community involvement and experiential learning." Their work involves providing opportunities for youth in settings such as their "Wilton Collective"--a huge shop on Wilton Drive accepting donations and selling art, jewelry, furniture and used clothing, with proceeds used to benefit LGBTQ+ kids.
The second is initiated by the AIDS Healthcare Foundation and in Florida currently involves affordable housing for people in Miami who earn less than the median income, which is currently about $44K. My friend Margi Nothard of Glavovic Studio is the designer. As you can see in the rendering, these will exist in Miami's Edgewater district, a neighborhood that includes some superglam properties like those you might see in this magazine. It also includes some that are not of that realm. Margi's determination to get these truly affordable dwelling spaces built for those who need them most is an inspiration

But working to open up possibilities for others does not have to entail opening up a 501(c)(3), or designing a building. Think about projects that inspire you or intrigue you. Tell us about them. We'll try to feature one in every issue this year. Let's help each other through this new year by thinking together about making things better for everyone.
John T O’Connor Editor-in-Chief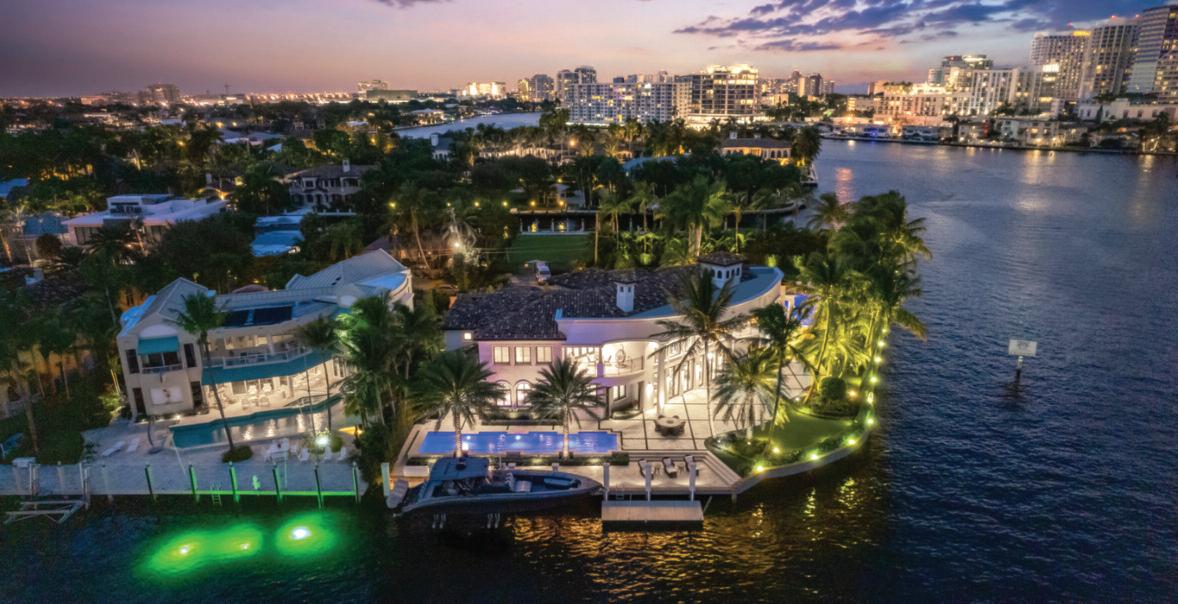



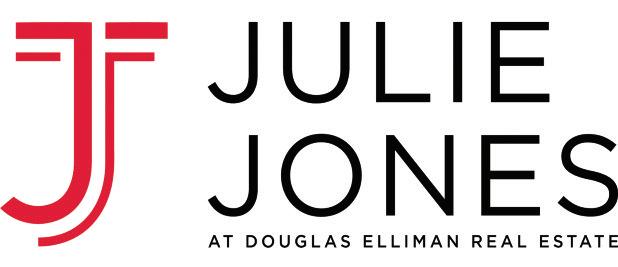








The Visit Lauderdale Food & Wine Festival is the premier culinary event in Broward County! A l t h o u g h t h e f e s t i va l p u t s t h e s p o t l i g h t o n Greater Fort Lauderdale’s hospitality industry all year long, January 9-15 means a week long celebration of the best of Fort Lauderdale’s chefs, Produced by 66 Productions, VLFWF showcases Broward County’s renowned and emerging chefs, restaurateurs and local food & beverage establishments like Heritage, Burlock Coast, Evelyn’s and The Katherine. Not only that, proceeds from the Food & Wine Festival will benefit Joe DiMaggio Children’s Hospital. What’s better than that? Info and tickets at v l fo o d w i n e .co m H e l d a t t h e n ew, L a s O l a s O ce a n s i d e Pa r k , T h e 3 rd A n n u a l F U R T H E LOV E P E T F E ST i s a n a l l - o u td o o r s p e t h o l i d ay ! A t r u e ce l e b ra t i o n o f Fo r t L a u derdale’s love for their furry companions and a day of four-legged fun, hosted by I n st a g ra m I n f l u e n ce r Tour with Teddy a n d A n a , h i s fa i t h f u l m o m . S c h e du l e d fo r S u n d ay, Fe b r u a r y 2 6 t h , f ro m 1 0 a m to 4 p m , t h e d ay i n c l u d e s g a m e s , contests, food & drinks plus the opportunity to socialize your pup with other d o g s ! Fo r m o re i n fo r m at i o n a n d t i c ke t s , g o to t h e l o o p f l b . co m /eve n t s






ision in partnership with MAD Arts, g p j pping and interactive light sculptures and installations in Fort Lauderdale and Dania Beach. Follow the light to IGNITE, a series of i m m e r s i ve a r t ex p e r i e n ce s by leading contemporary artists and designers, free to the public! More information for this January 25-29 event at i g n i te b rowa rd .co m
Now,







In its 3rd year the annual SeaGLASS Fort Lauderdale Rosé Experience, sponsored by AutoNation and presented by The Hilton Fort Lauderdale Beach Resort returns to the beach from Jan. 20 through Jan. 23. Over 30 rosés from vineyards around the globe will be featured. Expect guest chef appearances, live musical performances by The Collektives & Spred the Dub as well as sets by British/Brazilian DJ Anna De Ferran. Proceeds benefit AutoNation’s DRV PNK cancer initiative. Tickets & info at seaglassexperience.com

I wouldn't presume to tell a woman...What a woman oughtta think, But tell her if she's gotta think, think pink!
Architypes designed this courtyard style, Oakland Park home as an ode to MidCentury Modern design, giving it a singleslant roof and deep overhangs.

Architypes and Zahn Development worked hand-in-hand to complete a stunning new home in Oakland Park that tips its hat to Mid-Century Modernism.

text Sybil Robert
BUILDING A NEW HOUSE CAN SOMETIMES give clients a bit of déjà vu for the film Mr. Blandings Builds His Dream House. The 1948 comedy starring Cary Grant and Myrna Loy poked fun at the process of tearing down an existing home, designing a new house and getting builders to finish the job to the couple’s expectations In the movie, from the purchase to the new home’s completion, there are a slew of setbacks and errors that made this screwball comedy a hit at the box office
Of course in ‘real life’ miscommunications and errors can happen but if you choose wisely, you can make this process as smooth as
possible. One example of this is a beautiful, newly constructed home in Oakland Park
The building of this Mid-Century Modern inspired home can be seen as an object lesson in successful collaboration With the original home that occupied the site demolished, the owners approached Joe Castro of Architype to design their home. With a firm idea of what they were after aesthetically, they nudged him to contact the folks at Zahn Development to take on the construction, as they were fans of Zahn’s finish work and detailing
The three bedroom home is an elongated, rectilinear “C” shape in plan, its living spaces opening via huge, impact glass sliders onto a courtyard and lap pool, centered in the space.
Unlike the Cary Grant comedy, the process went smoothly, mainly due to the collaboration between Architype and Zahn With Architype responsible for the design, Zahn responsible for construction and Rita Sosa-Zahn in particular responsible for interior design, the final product is breathtaking.
Approaching the house from the street, the size of the residence ––– a full 3,200 square feet, is not apparent. Instead of dominating its neighbors with a two-story edifice pushed to the street, Castro designed this as a single story, integrating it visually with its surroundings. The three bedroom home is an elongated, rectilinear “C” shape in plan, its living spaces opening via huge, impact glass sliders onto a courtyard and lap pool, centered in the space If one didn’t know better they

A row of clerestory windows high above fill the entertaining spaces of the house with sunlight.


 Stacking, impact glass sliders enable this house to take full advantage of its setting in true, South Florida style.
Stacking, impact glass sliders enable this house to take full advantage of its setting in true, South Florida style.
might think this property was an exquisitely renovated home from say, 1958 The quality of the construction, thanks to Zahn development, tells another story. This residence, as with all of Andrew Zahn’s projects, are built to withstand the test of time, not to mention withstanding what Mother Nature may have in store for South Florida’s future.
Architype’s design for the home as a whole is taken two steps further by the interior design, fittings and finishes of Rita-Sosa Zahn, of Zahn Development. We had the chance recently to sit with her to talk about this collaboration
If one didn’t know better they might think this property was an exquisitely renovated home from say, 1958. The quality of the construction, thanks to Zahn development, tells another story.

ISLAND: If you think of Zahn Development and Architype as two circles that overlap in terms of what you both do, how did you set up a collaboration with them, allowing your work, their work and the client’s wishes to all dovetail ––– for lack of a better word ––– so well?
RITA SOSA-ZAHN: Well, Joe Castro gave us a complete plan set early on and informed us of the client’s wish to form this collaborative effort. The owner came to the table having a clear Mid-Century Modern vision for the home, so having that concept from the beginning created an easy collaboration. It informed the finishes, cabinetry, lighting fixtures, and pretty much everything else
What exactly were Zahn’s responsibilities on the project?
Zahn Development was responsible for building the home from Architype’s final plans, as well as creating an interior design pack-
A mix of burnished brass and black metal was introduced in the home’s primary bath.


The double shower ’s wood-look porcelain tiles mimic the natural feel of real wood. Metals chosen mix black with brass.
Details in the guest bath include a perfectly square vessel sink as well as burnished brass hardware and wood-look porcelain tile walls.

age, selecting all the final finishes That means selecting materials, appliances, cabinet design, floor tile, wall tile, hardware... right down to the paint color in each room
Can you give me a few of your thoughts into why you selected the particular fittings and finishes you did for this project? I am seeing a lean towards bronzes and burnished brass...
We wanted to stay true to the Mid-Century Modern design of the house as a whole. Brass and walnut was a popular choice in that era and we used it throughout the house You can find brass and walnut in the kitchen, powder room and primary bathroom. For the powder room wall and primary bathroom shower, we wanted to continue the warmth of the walnut, and selected a linear textured wood tile.
The lighting choices here are right on target. Can you tell us a little about those?
The girls were absolutely green with envy, I tell you. Brigitte had been searching for just the right house for what seemed like ages. She thought she’d seen everything but nothing was checking all the boxes. Well she and I took a little vacation as my neuralgia was acting up again. We packed a few bags, booked a waterfront suite at the divine Little Palm Island for a few days and flew down on one of Tropic Ocean Air ’s fabulous seaplanes.

Yes, well, we knew we wanted to include some classic, mid century lighting designs So, for the dining room lighting fixture we used the iconic Herman Miller Nelson Saucer Bubble Pendant. Given the high, sloped ceilings, we wanted to make a mid century design statement, but one that could be seen throughout the open floor plan. Over the kitchen island hang two understated Louis Poulsen PH 4/3 Pendants Those are simple and elegant and add to the quintessential 1950’s concept of the home. In a nutshell, we used iconic and widely recognized pieces of mid-century modern lighting where they could make the biggest impact
The ‘warmth’ continues to appear right down to your final selections for the bathrooms in this project, giving the entire house a great continuity.
We wanted to continue the brass and walnut palette, but I didn’t want to over use it so I introduced black metals into the primary bathroom instead. The wall sconces are mixed metals; brass and black. The plumbing fixtures are brass. The cabinet hardware, glass shower enclosure hardware, and mirrors are all matte black metal I think mixing the metals with the walnut wood tones, and gray porcelain flooring created a balanced composition
We were unpacking in our suite when I noticed that the latest copy of ISLAND was placed on our coffee table. We flipped through, as one does, and landed on an ad for a spectacular house in Seven Isles. One walk through –– with her decorator, of course –– and the “sold” sign went up.
The gals are just beyond envious... beyond!
Advertisers: We’ve got the audience you’ve been looking for! Book your ad. 954.614.6725


r i w




ayg l h p c a e r b u Yo l n i n w a it o p o . A m cos rs o n a n M lto i f W o i nat i st de ve i us cl n i d An . d y r a n l ege s i e o w t t i a t w ’ n a e c w
s L ’ a d i r o l n F s i it wa d a n u o p b o t r t of o g a g a n i n i d d n n t p os s m ’ d l r o e w h f t e o n s o rd aude L t r Fo r ate re G , s n o in on i at ’ vac re ou he y r het . u o e y m co l
G a g




Your beach playground awaits in Florida’s LGBT+ capital, from cosmopolitan wining and dining at rooftop bars to the revelry of Wilton Manors. As one of the world’s most progressive and inclusive destinations, Greater Fort Lauderdale’s welcoming vibe is legendary. And whether you’re vacationing or staycationing, we can’t wait to welcome you.

m y ,



Plan Your Adventure at VisitLauderdale.com/lgbt
ro , f l a it p a + c BT e r l ve e r r h o t s t d n e a v i s s re rog be i v g n i m co l we s ’ e al in g on i at t ayc s or d r A u o n Y a Pl a erd d u a VisitL t e a r ventu m/lgbt co . le
















As downtown Fort Lauderdale reaches for the sky, more ways of living are available, from a tiny, 400 square foot studio to this ultraglam, nearly 7,000 square foot triplex.
text Sybil Robert photos Myro RoskyWHEN THE TENETS OF NEW URBANISM started to take hold in D ow n tow n Fo r t L a u d e rd a l e a b o u t 2 0 ye a r s a g o, m a ny re s id e n t s ––– a n d v i s i to r s ––– s co f fe d “ N o o n e i n t h e i r r i g h t m i n d would want to live downtown,” they said, “Those buildings will never fill up… There’s nothing to do there.” Well, to borrow the title of a Connie Francis song, Who’s sorry now?
In 2023, the cranes are still swinging to help build 35, 40 even 45-story towers as fast as permitting will allow All those other rental complexes ––– filled. All those condos from the 2000 to 2007 boom ––– sold Downtown has seen a metamorphosis like no other. New restaurants spill onto the streets with al fresco style dining, the Broward Center has more sold out performances than ever and the Riverwalk has finally come into its own
The best part? The range of options we have for living downtown is better than ever. In 2023 one can opt for the vibrancy of Society Las Olas, sharing an apartment with friends and din-
ing at say, The Wharf, right outside your door Or, you can rent a s p i f f y o n e - b e d ro o m u n i t a t s ay, L a s O l a s Wa l k a n d o n a ny sunny morning just pop your kayak in the canal outside your door And, if you have the means, you can take a speedy elevator to the other end of the spectrum. Let ’s take you there.
Downtown is on fire. New restaurants spill onto the streets for al fresco style dining, the Broward Center has more sold out performances than ever and the Riverwalk has come into its own.
A valet opens your car door, whisking it into a secure garage. The concierge greets you with a warm welcome home You whisk up to the 32nd floor, where the elevator opens into your private vestibule. Throw open the doors and you’re home. At the Las Olas River House, this nearly 7,000 square foot residence ––– offered by Matt Bobby at Compass ––– spans three levels, all connected by private elevator or the centrally-located spiral staircase
C re at i n g a v i s u a l ce n te r to t h e residence is an elegant spiral staircase. It surrounds a three-story chandelier festooned with thousands of blown glass pieces, each diffusing its light.

The kitchen, open to the first level’s other entertaining spaces, is dressed up in polished stone with refrigeration and storage hidden behind doors of dark, glossy wood.


At the center of these elegant, curving steps hangs a magnificent chandelier. Festooned with thousands of hand-blown glass diffusers, it bathes the center of the home in warm light From this point, the sprawling four-bedroom, six-and-a-half bath condominium spreads out in every direction. Wa l k st ra i g h t a h e a d a n d yo u ’ l l ex p e r i e n ce a n ex p l o s i o n o f vo lu m e t r i c s p a ce a s t h e 1 0 - fo o t ce i l i n g s o f t h e st a i r h a l l a n d e n t r y foyer doubles for its two-story living room boasting incredible c i t y v i ews Tu r n i n g l e f t , yo u ’ l l wa l k p a st o n e o f t h e h o m e ’s f i ve b a l co n i e s a s we l l a s a f u l l s e r v i ce b a r w i t h u n d e rco u n te r ref r i g e ra t o r, i c e m a ke r a n d s e a t i n g f o r f o u r B eyo n d a re t h e h o m e ’s d i n i n g ro o m a n d fa m i l y ro o m , f u r t h e r st i l l yo u ’ l l e n te r i n to t h e k i tc h e n
The kitchen, open to the first level’s other entertaining spaces, is dressed up in polished stone with refrigeration and storage hidden behind doors of dark, glossy wood A professional style range is paired with a high efficiency exhaust hood The space lays claim to a very long kitchen island, perfect for prep work as well as entertaining guests
On the 2nd level, you’ll find a huge primary suite with two sets of windows, one looking over the city, the other looking down ove r t h e t wo - sto r y l i v i n g ro o m Th i s s u i te h a s d u a l , e n s u i te b a t h ro o m s . O n e, (o ste n s i b l y “ h i s ” ) h a s a ste p - i n , g l a ss - e nclosed shower, while the other, (ostensibly “hers”) has a deep soaking tub as well as a step-in, glass-enclosed shower Even the guest baths are spa-like in detail. Up one more level and you have an expansive den with full wet bar/party kitchen with refrigerator, icemaker, sink, cooktop and more.
Throw in your own furnished, private cabana found poolside, a d d to t h a t t wo d e e d e d p a r k i n g s p a ce s i n t h e g a ra g e, a n d we’re sold. If you’re going to live at the center of a city that is t r u l y b e co m i n g m o re exc i t i n g e a c h d ay, w hy n o t d o i t i n a sprawling, yet suave and polished residence like this one?

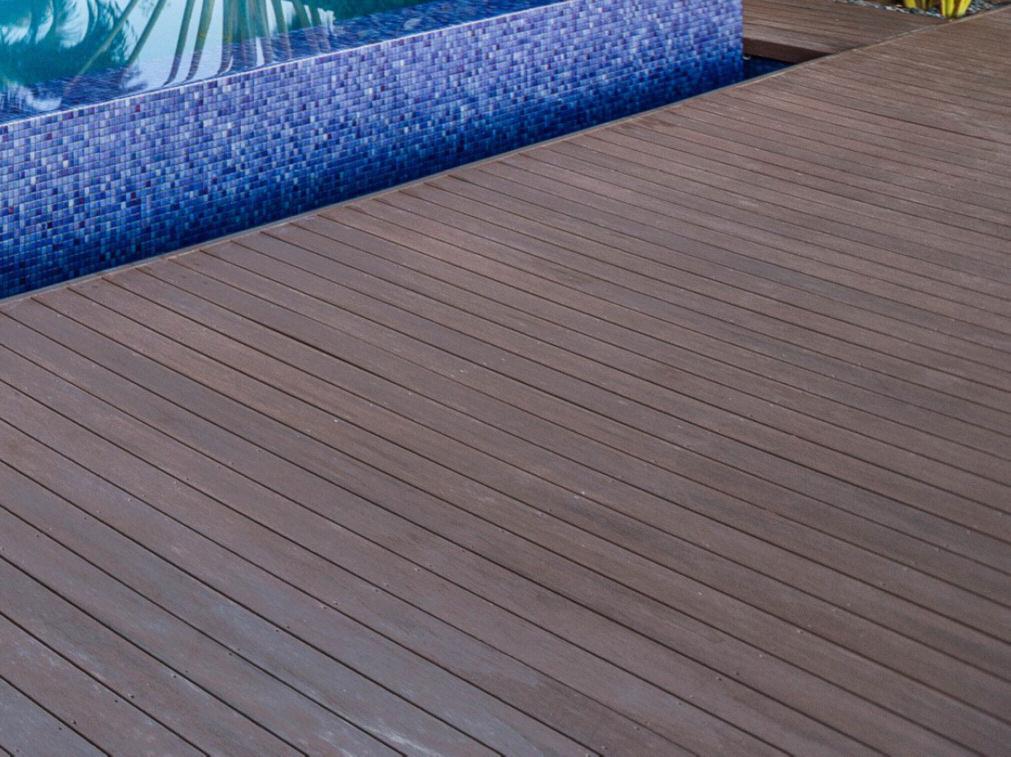




Located on a remote spit of land at the southern end of the Florida Keys, the oceanfront lot where this home will rise has been circled.

FOR MOST PEOPLE, MOVING INTO AN existing home and taking on renovations is a daunting task they swear they’ll only attempt once. Others see them as a challenge, looking forward to rolling up their sleeves and diving into consecutive projects over the years. But taking on the design and building of a new home is, as they say, a whole ‘nother ballgame. Indeed it is. Throw into that mix a building site that itself is a metaphorical litmus test of climate change, and you’ve got yourself a project!
ISLAND magazine was contacted about just this type of thing by t wo g e n t l e m e n w h o ow n a h o m e i n S e at t l e Th ey ’ ve re n ovate d a p a r t - t i m e re s i d e n ce i n t h e L a u d e rd a l e B e a c h n e i g hb o r h o o d , a n d n ow wa n t to b u i l d i n t h e Keys We d e c i d e d t h i s o p p o r t u n i t y fo r a sto r y wa s to o g o o d to p a ss u p, s o we ’ l l r u n it as a series entitled From The Sand Up, following the process ––- a n d p ro g re ss ––- a l o n g t h e way.
With the help of Mark Williams of Castelli Real Estate, the coup l e h o n e d i n o n , n e g o t i ate d , a n d p u rc h a s e d a n o ce a n f ro n t l o t o n a re m o te s p i t o f l a n d i n t h e F l o r i d a Keys . Eve n b e fo re c l o si n g t h e d e a l , t h e t wo we re c h o m p i n g at t h e b i t to b u i l d . Th ey st a r te d by a s k i n g t h e m s e l ve s w h at t h ey we re a f te r i n a n a rc h i te c t Fo r t h i s p ro j e c t i n p a r t i c u l a r, t h e c l i e n t s wa n te d a n a rc h i te c t w h o u n d e r sto o d h ow to b u i l d i n t h e fa ce o f c l i m a te c h a n g e Th ey a l s o wa n te d o n e w h o co u l d d e s i g n a co n te mporary, yet timeless home Above all, they wanted an architect who would listen, and design a home suited to its specific site Th e co u p l e honed in on William Knetge, principal at Terra Mar,
Above all, they wanted an architect who would listen, and design a home suited to its specific site. The couple honed in on William Knetge, principal at Terra Mar, a firm located in Marathon, only a short drive from the site.

The architect listened to his clients’ expectations, presenting them with this plan for a home with most everything on its first level.
a firm located in Marathon. His firm was just a short drive from the building site, and they found Knetge to be “island minded,” that is, laser-focused on building for the Keys. Having found Terra Mar, the lot’s owners were ready to get moving.
Knetge’s clients wanted an open floor plan for entertaining. Check. They wanted a split plan. Check. They wanted a copius amount of covered terrace where they told the architect they’d spend most of their time. Check.


B u t to g e t t h e re s u l t s n e e d e d i n a t i m e f ra m e t h a t m a ke s s e n s e, o n e n e e d s a b u i l d e r w h o i s o n t h e s a m e wave l e n g t h a s t h e a rc h i te c t I n t h i s c a s e, K n e tg e h i m s e l f re co m m e n d e d g e tt i n g i n to u c h w i t h To ny I m p a rato o f I g m a r E n te r p r i s e s Te r ra M a r h a d d eve l o p e d a sy m b i o t i c re l at i o n s h i p w i t h I g m a r ove r
s e v e r a l p r o j e c t s a n d K n e t g e k n e w t h a t w i t h I m p a r a t o o n b o a r d , h e a n d t h e c l i e n t s c o u l d c o u n t o n a t e a m c o m p l e t e l y a t e a s e b u i l d i n g w h a t I m p a r a t o c a l l s a “ b u l l e t p r o o f s t r u c t u r e ” t h a t s t a n d s u p t o w h a t i s t h e t o u g h e s t b u i l d i n g c o d e i n t h e c o u n t r y .
E v e n b e f o r e s e t t l i n g o n t h i s o c e a n f r o n t s i t e , t h e c o u p l e h a d l o o k e d a t t h e w o r k o f o t h e r s u c c e s s f u l a r c h i t e c t s , b u t w e r e concerned the cost to build what they were really after would be prohibitive In the other direction they looked into the poss i b i l i t y o f b u i l d i n g a p r e f e a b r i c a t e d h o m e o n t h e s i t e B u t t h e K e y s ’ t o u g h b u i l d i n g c o d e p r e t t y m u c h e l i m i n a t e d t h a t p o ss i b i l i t y A f t e r a c o u p l e o f c o n s u l t i n g s e s s i o n s b e t w e e n t h e a rc h i t e c t a n d c l i e n t s , K n e t g e w a s g i v e n t h e g o a h e a d
H i s p l a n fo r t h e t wo sto r y h o m e ( a b ove) s e e m e d to c h e c k a l l t h e b oxe s K n e tg e ’s c l i e n t s wa n te d ––– o n a p a r t i c u l a r b u d g e t ––– a n o p e n f l o o r p l a n f o r e n te r t a i n i n g C h e c k Th ey wa n te d a s p l i t p l a n C h e c k Th ey wa n te d a co p i o u s a m o u n t o f cove re d te r ra ce w h e re t h ey to l d t h e a rc h i te c t t h ey ’d s p e n d m o st o f t h e i r t i m e C h e c k
By ke e p i n g t h e l i n e s o f co m m u n i c at i o n o p e n b e t we e n c l i e n t s a n d a rc h i te c t , t h e g ro u p wa s a b l e to s e t t l e i n o n p l a n s t h at f i t t h e i r wa n t s a n d n e e d s fa i r l y q u i c k l y. Ce i l i n g h e i g h t s we re s e t at 1 0 fe e t , a n d t h a n k s to t h e d e e p ove r h a n g s p l a n n e d fo r t h e f i r st l eve l , t h e h o m e wo u l d b e n e f i t f ro m p a ss i ve co o l i n g . A s t h e s u n wo u l d o n l y s h i n e i n d i re c t l y a few h o u r s o f t h e d ay, they could afford to have floor-to-ceiling glass sliders and not
wo r r y a b o u t h e at g a i n I n o rd e r to t a ke t h e m o st a d va n t a g e of their oceanfront site, the architect proposed turning a great deal of the flat rooftop into a sprawling terrace with unencumb e re d o ce a n v i ews Th i s wo u l d b e a cce ss e d e i t h e r by t h e ce nt ra l l y l o c ate d st a i rc a s e, o r by e l evato r Th e re i s e n o u g h a re a fo r a s m a l l b a r w i t h u n d e r co u n te r re f r i g e rat i o n , a n d a s t h i s i s p o s i t i o n e d ove r t h e h o m e ’s l a u n d r y ro o m , ( w i t h h o t a n d co l d water plus drain lines) turning that bar into a wet bar with sink a n d p o te n t i a l l y a n i ce m a ke r i s a p o ss i b i l i t y.

At b o t h t h e i r S e at t l e a n d Fo r t L a u d e rd a l e h o m e s , t h e c l i e n t s love to entertain outdoors. Even when it ’s just the two of them a n d t h e i r d o g s , t h e d o o r s re m a i n o p e n a n d t h ey o f te n c h o o s e to e at o u t s i d e. To a cco m m o d ate t h i s , K n e tg e i n c l u d e d a ve r y


To accommodate their love of outdoor dining, Knetge included a very deep terrace overlooking an infinity edge pool and ocean beyond. When the doors are slid back, the line between inside and out is erased.

d e e p te r ra ce ove r l o o k i n g a n i n f i n i t y e d g e p o o l a n d t h e o ce a n beyond In front of the living room is an approximately 12-foot d e e p ex te n s i o n , p ro te c te d f ro m a b ove W h e n t h e d o o r s a re s l i d b a c k , t h e l i n e b e t we e n i n s i d e a n d o u t i s e ra s e d Th e s a m e c a n b e s a i d f o r t h e k i tc h e n a re a O p e n o n t h e h o m e ’s i n te r i o r, t h e k i tc h e n i s d e s i g n e d w i t h n o t o n e b u t t wo i s l a n d s . O n e fo r co o k i n g a n d p re p wo r k , t h e o t h e r fo r c l e a n u p a n d b re a k fa st b a r. O p e n t h e d o o r s to t h e te r ra ce a n d t h i s s p a ce i s co n n e c te d to a n o u td o o r k i tc h e n , p e r fe c t fo r e n te rt a i n i n g o r fo r l u n c h e s by t h e p o o l
Th e p o o l i t s e l f i s d e s i g n e d w i t h a wa te r fa l l fe a t u re n e a r t h e o u td o o r d i n i n g a re a a s we l l a s a n i n f i n i t y e d g e wate r fa l l t h at i s d e s i g n e d to r u n t h e f u l l l e n g t h o f t h e p o o l Th e ow n e r s a re very committed to designing a home that respects its site and the landscape that surrounds it To that end, they’re exploring t h e i d e a o f w ra p p i n g ce r t a i n ex te r i o r a n d p e r h a p s i n te r i o r e le m e n t s i n F l o r i d a keysto n e a s s e e n i n t h e re n d e r i n g .
Co m i n g u p i n t h e n ex t i n st a l l m e n t of “ Fro m t h e S a n d U p , ” we b e g i n t h e t a s k of s e l e c t i n g f i t t i n g s a n d f i n i s h e s fo r t h e h o m e.





THE PAST YEAR HAS SEEN A PROLIFERATION of high-rise projects proposed for Fort Lauderdale’s downtown core, spreading both north and south. As interest in a dense and walkable, urban environment continues unabated, and land in this area becomes more valuable, developers and architects seem to be in a race to make their project more exciting than the rest. In some, like Society Las Olas that excitement comes from the inclusion of restaurant and retail space to the tune of 16,000 square feet In others, the idea of applying for permission to shatter the FAA’s restriction on height downtown to 499 feet is the goal This has meant soon-to-rise towers of 500, 550 and 600 feet to create ever-taller towers and a scintillating skyline
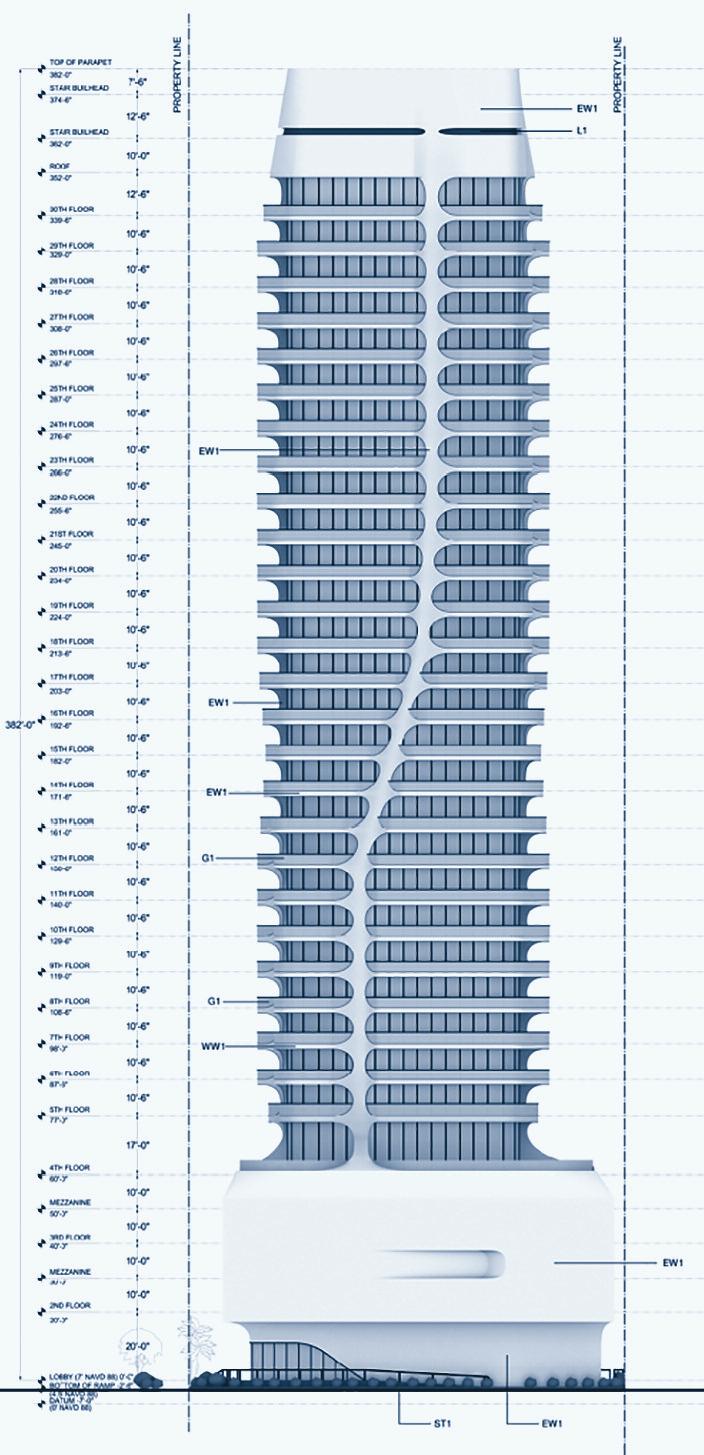

Others have looked toward design to set themselves apart. One of those now proposed and under review is The Muse, a slender, 383-foot tower designed by the proposed by New Leaf Development and designed by the New York based firm INOA The tower, as currently proposed would have 112-residences

Th e ex te r i o r o f Th e M u s e h a s a n o rg a n i c fe e l , ve r y m u c h at odds with the rectilinear skyscrapers so common in downtowns across the country. The Muse leans toward a school of design
known as Deconstructivism. Some have called its distortions and “controlled chaos” discipline-shattering The style emerged decades ago as a new way of perceiving the built environment, but visually became a response to ––– or fight against ––– Postmodern architecture At that point in time, Postmodernism had devolved from taking cues from the past, into simply copying ideas from classical antiquity, essentially disguising modern buildings
G l a n c i n g at re n d e r i n g s o f Th e M u s e, yo u ’ l l f i n d yo u r s e l f at pretty much the other end of the stylistic spectrum With its exoskeleton and curvilinear balconies that seem to grow from floor to floor, you might be more likely to describe this slender, u n d u l at i n g e d i f i ce a s ex t rate r re st r i a l A s p ro p o s e d , I N OA s e t The Muse on a four-story podium, where the remaining 26 stor i e s a re s e t b a c k , l o o k i n g l i ke a m o n o l i t h i c s c u l p t u re Wi t h i n that podium will be a parking garage for residents, concierge
With its exoskeleton and cur vilinear balconies that seem to grow from floor to floor, you might be more likely to describe this slender, undulating edifice as extraterrestrial.
The Muse has balconies that fluctuate from shallow to deep as you rise on two sides, and from deep to shallow as you rise on the other two.

desk, a proposed art gallery, all topped by an amenities deck with swimming pool

But unlike most of the new towers recently opened and on the horizon, The Muse is not planned as a rental project, but as a condominium one the real estate community will tell you is desperately needed. Condominium units are currently planned as one, two, and three-bedroom floor plans ranging from 758 to over 1,500 square feet On two sides of the structure, the lower levels will offer minimal balconies, but as you climb from the top of the podium to the 30th level, those grow organically,
following that spine-like exoskeleton floor by floor until they b e co m e d e e p, w ra p a ro u n d b a l co n i e s O n t h e o p p o s i te t wo s i d e s , t h e p ro g re ss i o n i s f ro m d e e p b a l co n i e s to n a r row a s t h e b u i l d i n g r i s e s U n l i ke e a r l i e r b u i l d i n g s to r i s e i n t h e F l a g l e r Vi l l a g e n e i g h b o r h o o d , Th e M u s e m a ke s t h e m o st o f floor-to-ceiling, impact glass giving these condominiums a true i n d o o r - o u td o o r fe e l Th e c u r re n t i te rat i o n f ro m I N OA a l s o promises glass railed balconies, promising uninterupted views.
While the sliver-like structure proposed for The Muse is a far cry from anything in the Flagler Village neighborhood, perhaps that is just the point Instead of nodding to the past, or continuing the trend of building simply another tower with an angled roof or a two-tone paint job to set it apart, The Muse dares to go further, offering to nudge great living options just a little further both literally and figuratively. The muse dares to ask, “why not?” and that could not make us happier


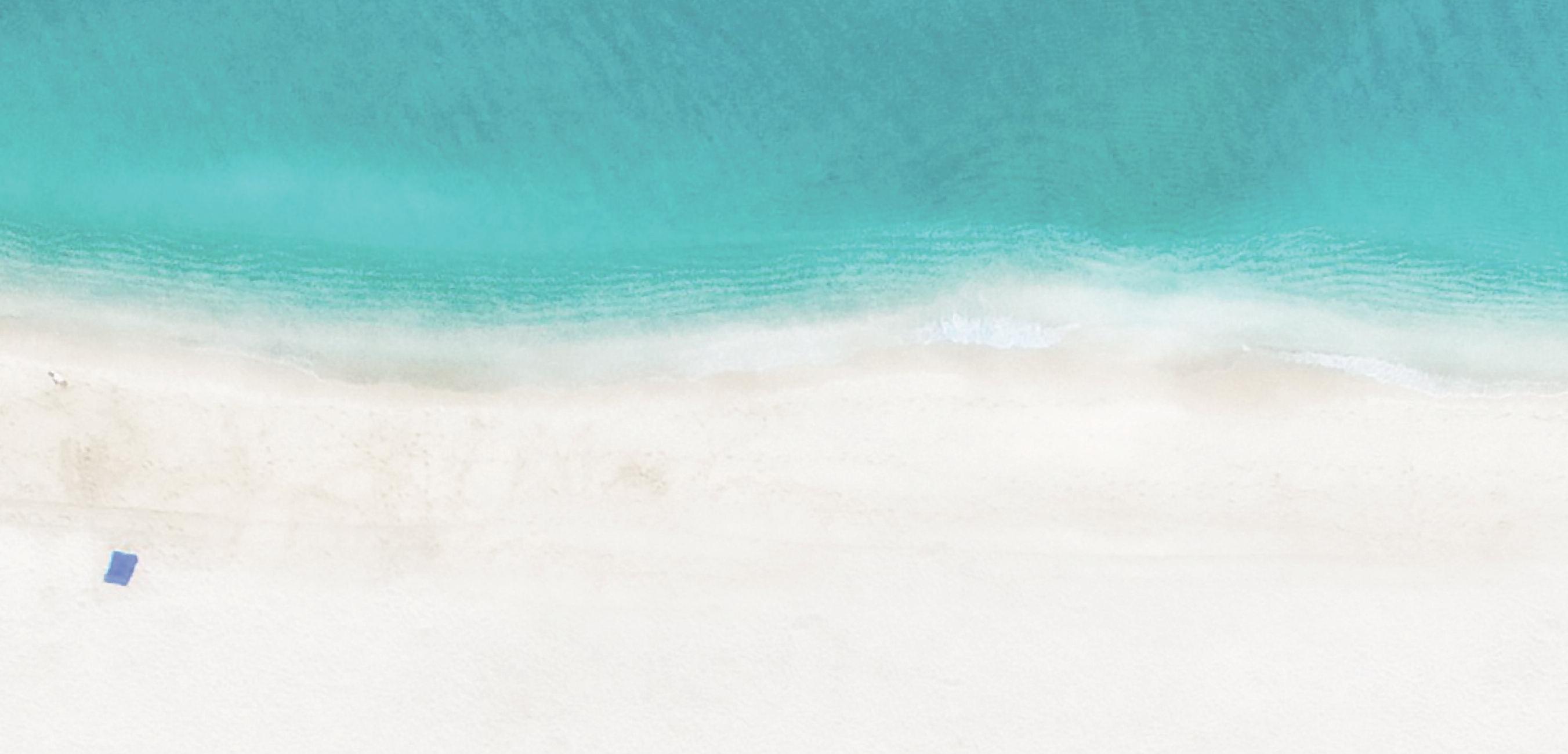

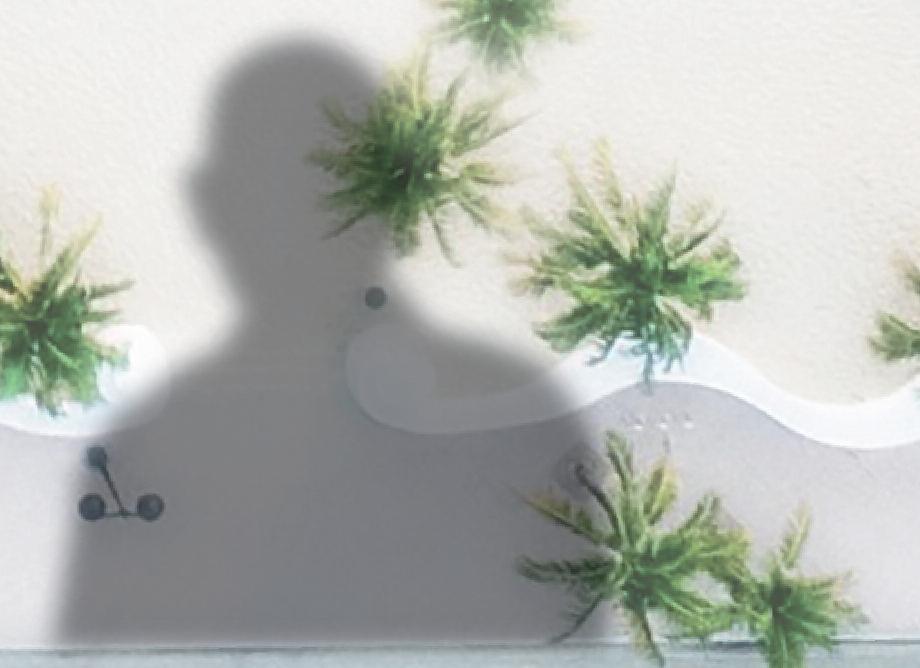



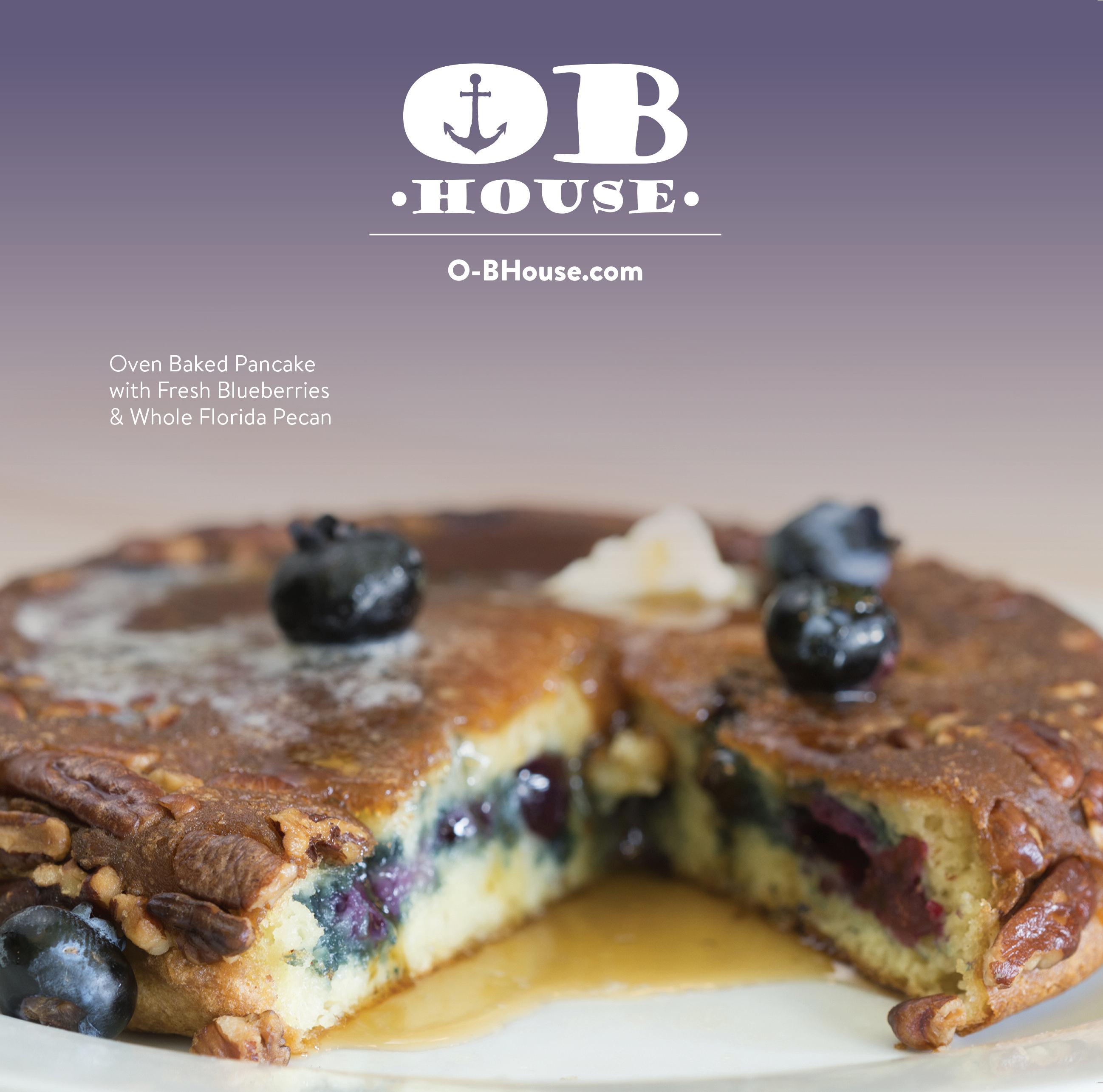

ISLAND'S SELECTIONS for what to read in the coming year is based on topics our readers love: marvelous architecture, daring design, interior furnishings and the built environment in general This season we’ve selected six of our favorites, some are spanking new, while others are 2nd edition gems.
There is something for all of our readers here, whether your interest is piqued by a compendium of Art Deco era furnishings designed by Jean-Michel Frank, or the cutting edge work of a South Florida architect whose residential designs make absolute sense for the sub-tropics.
We’ve tried to be democratic in our picks, offering important volumes starting at $60 and lavish, coffee table books with a tag as high as $250 The choice is yours just turn the page to see what’s in store.
Subtropic: The Architecture of [STRANG] This handsome, slipcased volume f ocuses on 10 residences and f eatures a chronology section with built and un-built work. Exquisite photography by Claudio Manzoni, Kr is Tamburello, Robin Hill, Calder Wilson and others. T here is an essay on the work of Strang by Anne-Mar ie Russell, Executive Director of Architecture Sarasota. Other contr ibutions include a f oreword by Aaron Betsky as well as architect Max Strang. T he book weighs in at 668 breathtaking pages. Wor th ever y penny.
Subtropic: The Architecture of [STRANG]







Oscar Riera Ojeda, publisher $99 Available through Books & Books in Coral Gables and Bal Harbour, or place your Or order online at booksandbooks.com
Sottsass T he re-release of this highly acclaimed title demonstrates the continual f ascination, from both f ans and collectors, with the lif e and work of Italian architect and designer Ettore Sottsass. T he designer's work is popular and influential in equal measure, from his designs f or Olivetti to the post-moder n br illiance of the work of the Memphis Group, f ounded by Sottsass in Milan in 1980 Packed with beautiful images taken from the extensive Sottsass archives as well as drawings and sketches from the designer's countless sketchbooks, the book explores his entire career from the 1940s to the 2000s
Sottsass Edited by Phillipe Thome Phaidon Press, publisher

$80 Available through Bar nes & Noble, For t Lauderdale Or place your order online at phaidon.com
Zaha Hadid Architects Around 2007, with projects like the Guangzhou Opera House and Heydar Aliyev Cultural Center r ising, Iraqi-bor n architect Zaha Hadid was finally getting the commissions - and accolades - she deserved f or designing tuly visionar y str uctures around the globe Flor idians know her work through One T housand Museum, the 62-stor y high-r ise now complete in Miami Hadid was known f or wild, deconstr uctivist designs T his volume is a ver itable catalogue raisonné of Hadid’s work, as they were indeed works of ar t
Zaha Hadid Architects By Philip Jodidio Taschen, publisher
$60 Available through Books & Books in Coral Gables and Bal Harbour, or place your Or order online at taschen.com

Iconic: Ar t, Design, Adver tising, and the Automobile Miles S. Nadal’s awe-inspir ing Dare to Dream Automotive Museum is chronicled in this new book wr itten by Philip Jodidio. Nadal, a true automobile enthusiast, has collected an astonishing group of the greatest cars and motorcycles from the past centur y. His pr ivate Dare to Dream Automotive Museum is compr ised of 130 classic cars and motorcycles, and is now housed under one roof at his pr ivate automotive museum in Canada. In this book, Jodidio takes the reader through the histor y of the best vehicles the collection, it details the aesthetics of each, as well their significance and relevance, honing in on what makes each iconic.
Iconic: Ar t, Design, Adver tising, and the Automobile By Ken Gross, Assouline, publisher $120 at assouline.com



Contemporar y Houses Weighing in at a whopping 592 pages, this beautifully illustrated book allows you to enter 100 of the most beautiful and pioneer ing houses of the past 20 years. Featur ing architects such as Daniel Libeskind, Herzog & de Meuron, and Zaha Hadid, this is a global digest of the nuances, challenges, and oppor tunities of tur ning all the emotional and practical requirements of “home” into reality Wr itten by Philip Jodidio, the book’s author has penned multiple books on ar t and architecture including monographs on Tadao Ando, Santiago Calatrava, Renzo Piano, and Zaha Hadid

Contemporar y Houses By Philip Jodidio Taschen, publisher $80 Available through Bar nes & Noble 2051 N Federal Hwy, For t Lauderdale Or, order online at taschen.com



Jean-Michel Frank From publisher Assouline comes this beautifully produced volume cover ing the extensive work of Jean-Michel Frank, the selftrained genius at the f orefront of the Art Deco movement of the 1930s This book meticulously covers his work, from streamlined home fur nishings like shagreen covered consoles created f or Hermés, to complete inter iors f or pr ivate clients in which Frank contrasted absolutely minimalist pieces with the most sumptuous of mater ials including silk, rare wood veneers, sharkskin and more
Jean-Michel Frank By Laure Verchere Assouline, publisher
$250 Available through Books & Books in Coral Gables and Bal Harbour, or place your Or, order online at assouline.com







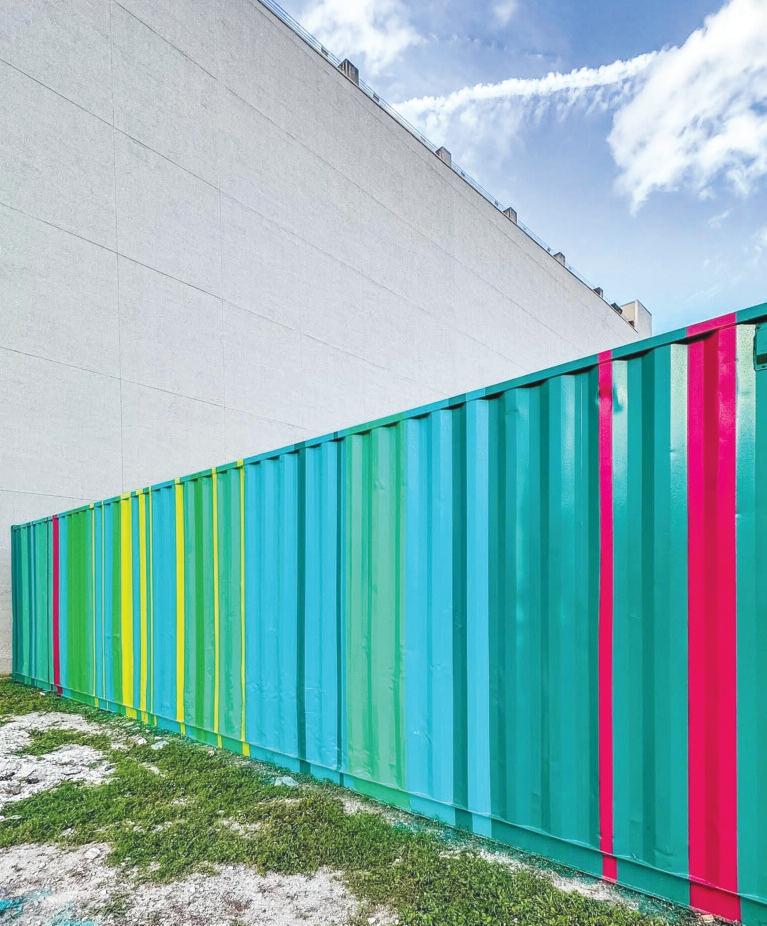

D r i ve by t h e n ew co u r t ya rd t h at w i l l h o u s e AQ U I , t h e s o o n - tobe open bar and eatery on the edge of Flagler Village, and you w i l l s e e t h e co l o r f u l fo r m o f a b r i g h t l y p a i n te d s h i p p i n g co ntainer The artistic embellishment of what had been a functioni n g p a r t o f a co n s t r u c t i o n s i te wa s a cco m p l i s h e d by l o c a l a r t i st , C h r i st i a n Fe n e c k , w h o u s e d d i f fe re n t a p p ro a c h e s to t h e e a ste r n a n d we ste r n s i d e s o f t h e co n t a i n e r i n o rd e r to a d d re ss the more residential aspect of 2nd Avenue to the west and the co m m e rc i a l at m o s p h e re o f 3 rd Ave n u e. Acco rd i n g to Fe n e c k , t h e re s i d e n t i a l - fa c i n g s i d e o f h i s m u ra l p ro j e c t , “ h a s co l o r s re l at i n g to t h e wate r a n d l i fe o f F l o r i d a , s o primarily blues and greens reflecting the natural environment ”
Th i s i s j u x t a p o s e d w i t h t h e s i d e ex p o s e d to t h e n ew AQ U I b a r, w h i c h “ h a s m u c h wa r m e r a n d s h a r p e r co l o r s h i g h l i g h t i n g t h e l i ve l i n e s s o f t h e p e o p l e a n d p l a ce ” K n ow n f o r h i s exq u i s i te p a i n t i n g s t h at fe at u re re f i n e d a ss e m b l i e s o f l i n e s o f co l o r, Fen e c k h e re h a s a p p l i e d h i s t a l e n t s to a l a rg e - s c a l e m u ra l , w h i c h transforms a run-of-the-mill shipping container into an artistic fo c a l p o i n t fo r t h i s o u td o o r co u r t ya rd Fe n e c k ’s p a i n te d st ate m e n t d raws t h e v i ewe r ' s at te n t i o n f ro m b o t h 3 rd Ave n u e a n d 2 n d Ave n u e a n d s e r ve s to co m p l e m e n t t h e b e a u t i f u l l y u p d ate d a rc h i te c t u re o f t h e G l avov i c St u d i o i ts e l f. Th e a r t i st n o te s : “ Th e co m p o s i t i o n i s s o m ew h at s i m p l e r
t h a n my st u d i o wo r k b e c a u s e t h e co n t a i n e r h a s s u c h a d o m in a n t tex t u re, s o I d e c i d e d to u s e i t a s a m o d u l e fo r t h e d e s i g n . I i n s te a d f o c u s e d m o re o n d e l i c a te co l o r co m b i n a t i o n s a n d p ro p o r t i o n s . ”
The adaptive reuse of something so utilitarian into a sculptural a n d p a i n te d st ate m e n t i s d u e to t h e v i s i o n o f M a rg i N o t h a rd , founder of Glavovic Studio, the architecture firm based in Fort
K n ow n fo r h i s exq u i s i te p a i n t i n g s t h at fe at u re refined assemblies of lines of color, Feneck here has a p p l i e d h i s t a l e n t s to a l a rg e - s c a l e m u ra l , w h i c h transforms a run-of-the-mill shipping container into an artistic focalpoint for this outdoor courtyard.
Lauderdale and Los Angeles As part of building expanded offices in Fort Lauderdale, the firm made the decision to include a co m m u n i t y s p a ce fo r e at i n g a n d g at h e r i n g Th i s w i l l b e t h e n ew AQ U I , w h i c h wa s d e t a i l e d i n a n e a r l i e r i ss u e o f I s l a n d Add i t i o n a l l y, N o t h a rd re m a r k s h ow t h e f i r m wa n te d to ce l e b rate l o c a l , a r t i st i c t a l e n t by e n g a g i n g Fe n e c k , a s we l l a s a d i ve r s e ro ste r o f a d d i t i o n a l a r t i st s to m a ke fo r a m u c h m o re l i ve l y a n d s o p h i st i c ate d e nv i ro n m e n t fo r a l l t h e p u b l i c s p a ce c ra f te d by G l avov i c . Th i s we l co m e a d d i t i o n to t h e eve r g row i n g F l a g l e r Vi l l a g e zo n e c a n b e v i s i te d by t h e p u b l i c n ow. C ra f te d d r i n k s a n d b i te s w i l l b e co m i n g s o o n !

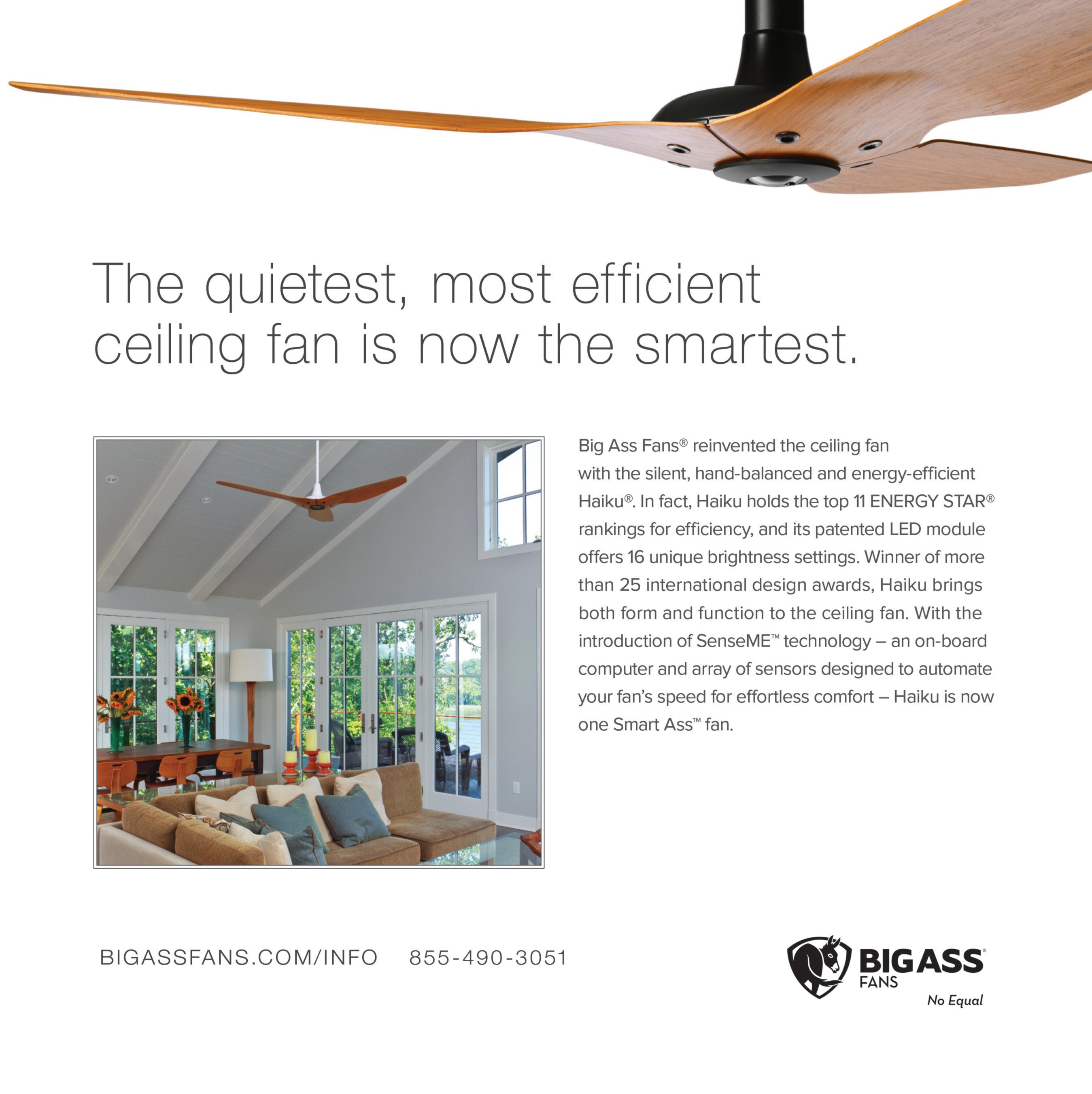
Black and White Bowl: Slab construction. Black interior & white exterior to best show the cut out rim. Silver Angular Vase: Angled slab construction. Metallic glaze emphasizes the shape as light reflects off its surfaces. Black Pentagon Vase: Slab construction. Thin clay slabs are almost dry before cutting, beveling and joining with slip, allowing this vase to keep its sharp straight lines.
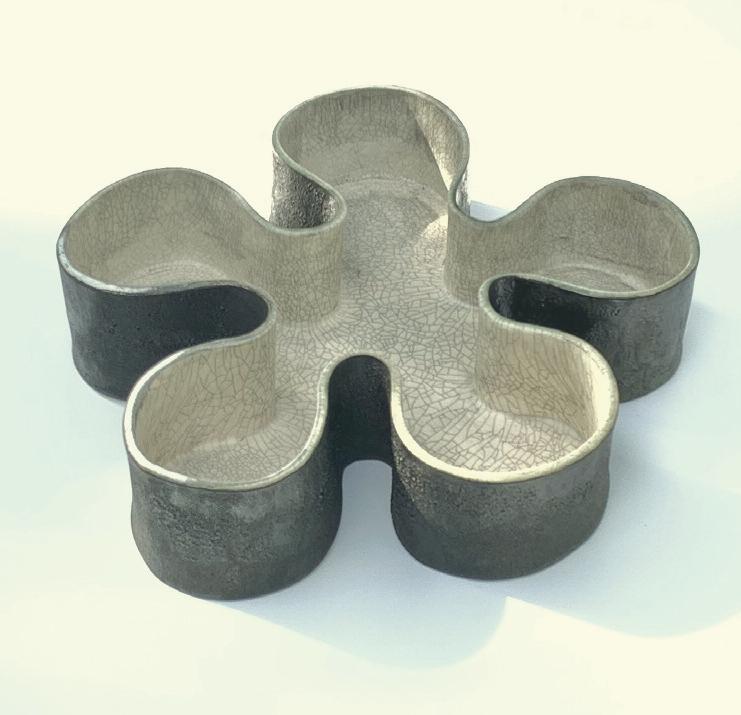


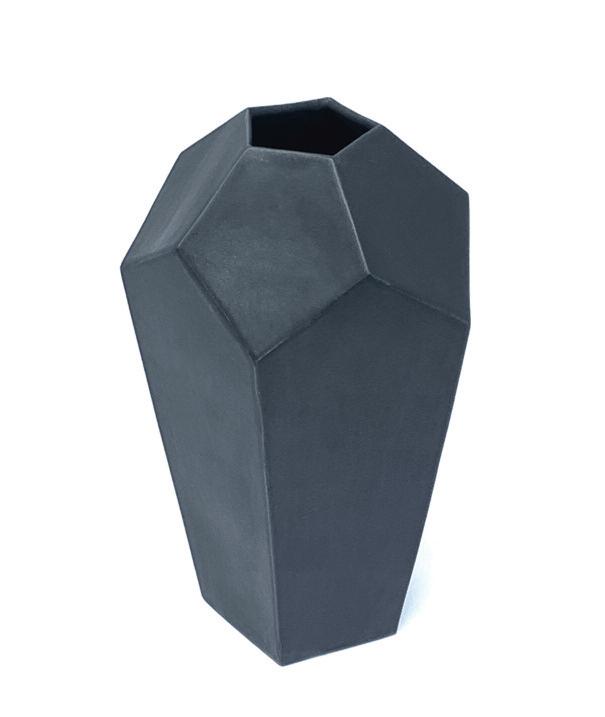
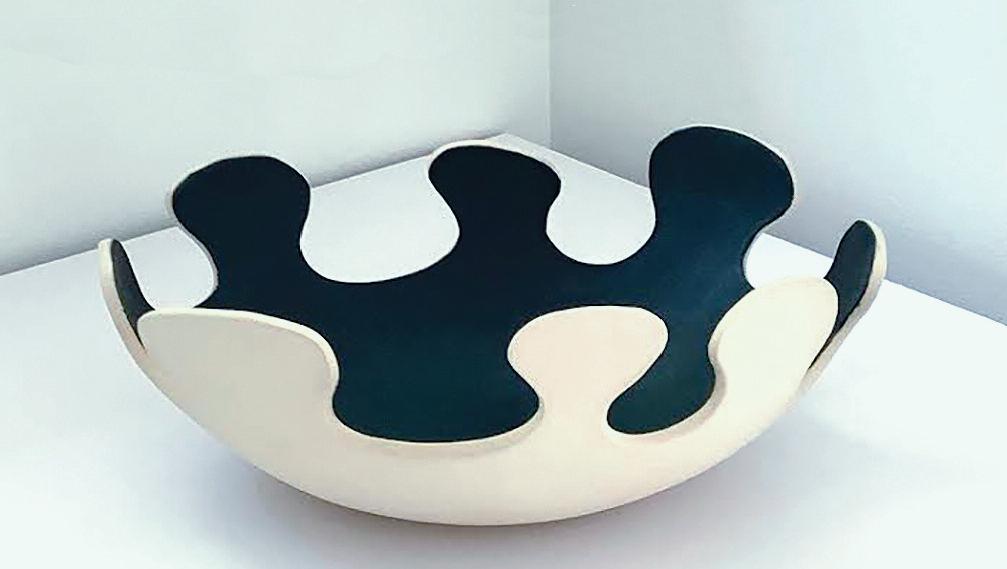

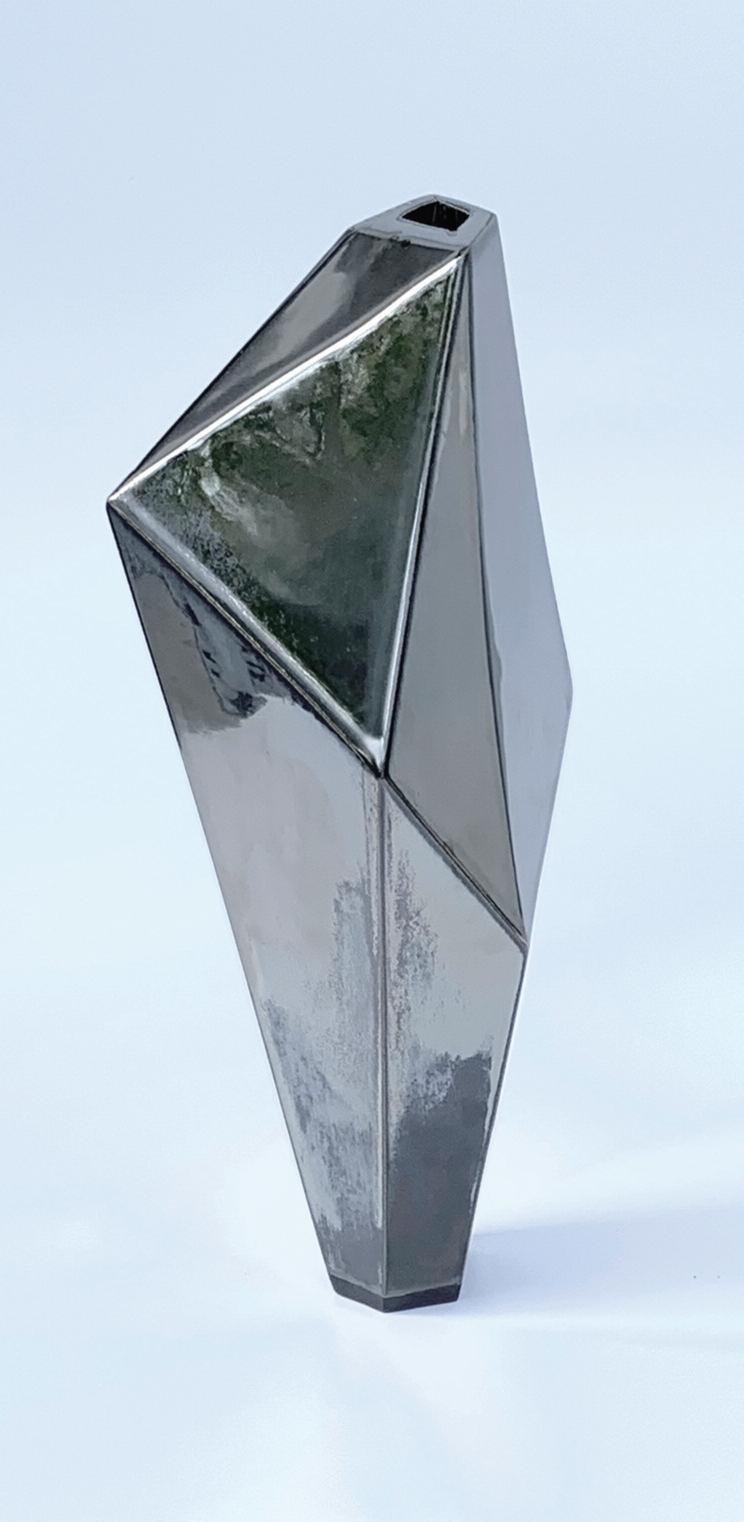
Orange Pitcher: Coil construction. Underglazed in bright orange this piece was then finished with drops of dark silver metallic glaze. Ribbon Dish: Coil construction. White interior washed with India Ink to emphasize crackling in the glaze.

When we're young, many of us think we see our path: I'm a graphic artist! I'm a chef! I'm a lawyer! As years pass, we begin to see nuances, complexities and sometimes we decide to take a different path In 2017, Domingo Olavarria, a successful chef, transitioned to ceramics, opening a studio in Fort Lauderdale called Mingo Makes It (mingomakesit.com). In doing this, he provided a pathway for other talented people to shift their focus into that world.
One was Steven Charlton, who had begun his journey decades ago as a college student of graphic design and photography at Brighton University in the UK After college, he quickly shifted "from 2D to 3D" as he puts it, and became a well-known designer of commercial interiors (furniture and lighting) at Goodman Charlton in NYC Charlton designed furniture for hotels, restaurants and bars
Furniture design is an interesting space: the functional and the artistic dimensions constantly intermingle.
After considerable success, Charlton began to look at other pathways. He moved to Fort Lauderdale, and like many before him, found that there is more to do h e re t h a n g o to t h e b e a c h . C h a r l e to n joined Mingo's studio and started working in ceramics This kept him in that 3D space he had been in, but allowed him to continue to explore the intersection of functionality and art
Charlton reports that while he was still focused on the intersection of the aesthetic and the functional, his journey involved a major role shift: "During my furniture designing career I only had to conceive of a drawing of a piece. Then talented craftsmen took over and brought my ideas to life. Now I’m the ––– not so experienced –––
craftsman! For every presentable piece there are many others that turned out slumped, twisted, cracked, and pitted, so I'm constantly experimenting with how the materials move and change during the drying, firing and glazing stages."
Striking pieces of furniture interact with the space around them, using color and texture to mediate their impact Not surprisingly, Charlton's ceramics have the same power A tall vase-like angular object with its metallic sheen engages the s p a ce a ro u n d i t a u t h o r i t a t i ve l y A l ow round bowl with a globular edge, black inside and warm white outside, welcomes us to contemplate the shape world it lives in The orange and blue textures of an angular pitcher lead us to think about its shape as a beautiful object, not so much a tool for pouring water as a space to contemplate the possibilities of shape, texture, and the aesthetics of design.
text Sybil RobertO F T H E A E S T H ET I C A N D T H E F U N C T I O N A L I N C E R A M I C S

THERE’S THE CARIBBEAN THAT EVERYONE KNOWS, and then there’s Harbour Island, the tiny “Nantucket of the South,” a Bahamian paradise praised for its three-mile-long pink sand beach, rated among the world’s best This glorious sliver of Bahama’s Out Islands is home to the incomparable Pink Sands Resorts pinksandsresort.com, the secret getaway for generations of celebrities, new and old money, and in-the-know sunseekers since its founding in 1951 by Allen Malcolm, a towering figure who developed the resort and whose name graces its signature restaurant Malcolm 51.
The property, with 29 villas, cottages and luxury homes some with private paths to the beach sprawling across a lush 20-acre site, reopened July 2020 after a $2 million renovation of its accommodations, public spaces, and Blue Bar The island and the resort are bustling again but never overly crowded, thus offering a perfect escape from South Florida, which seems ready to burst at the seams with pale Northerners clogging A1A It’s easy with a non-stop direct flight on Silver Airways to North Eleuthera Island, then a quick taxi to a balmy water taxi to a charming minutes-long golf cart ride to the resort It's remote and a touch elite but laidback and nonjudgmental and the service is simply extraordinary
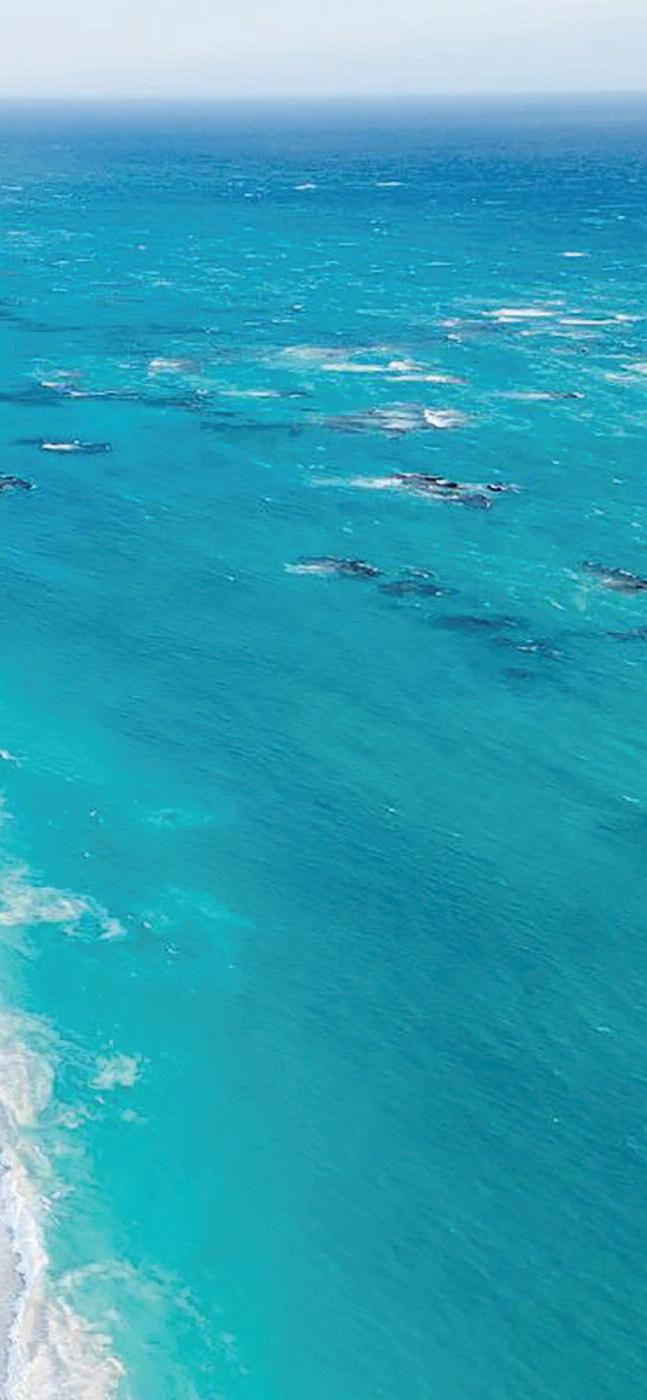


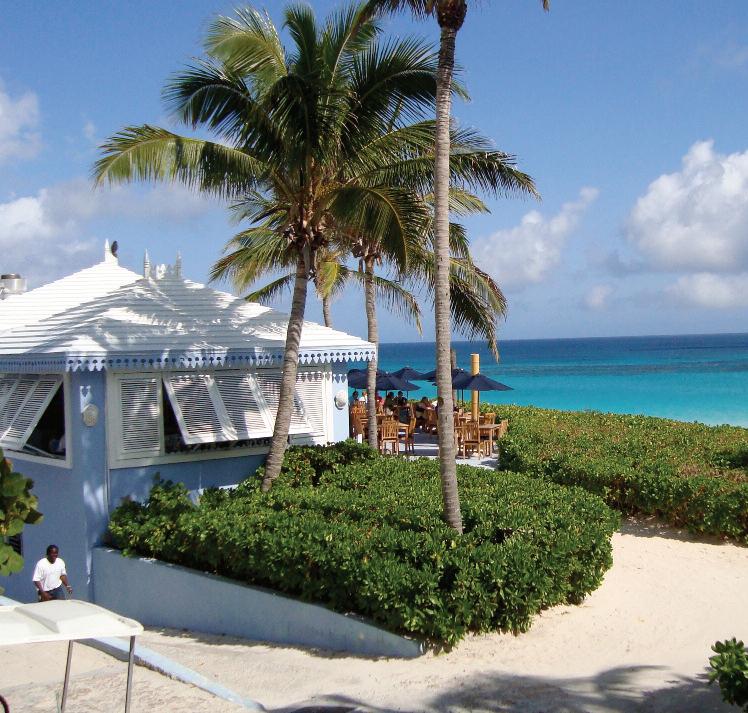
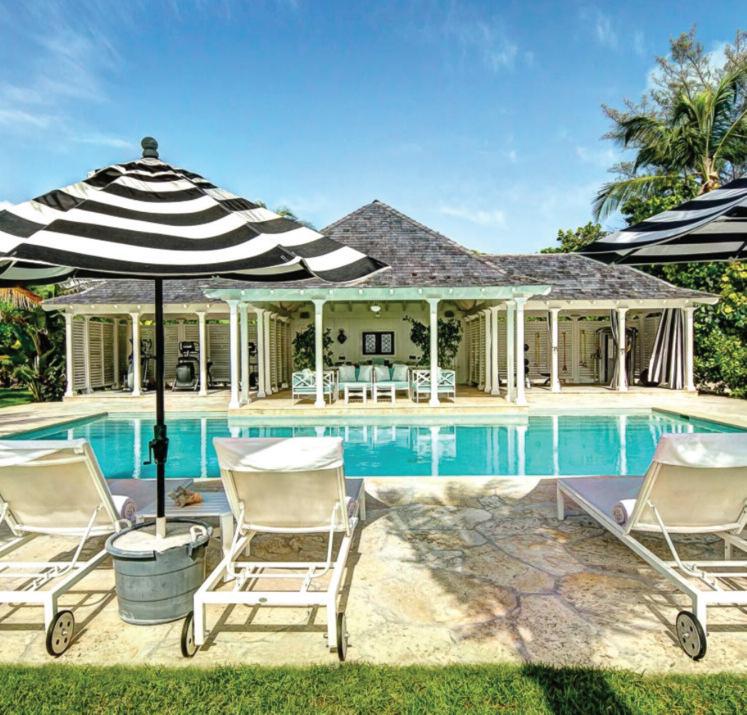



Generations of locals take pride in the friendly and gracious hospitality they offer Their goal facilitates yours: relaxation, reliably dreamy weather, frolicking in limpid Caribbean water, and simply delighting in the rose-colored sand which shimmers and shades from raspberry to blush and every hue in between depending on the alchemic interplay of sun, shade, azure skies, and frothy ocean spray.
Your focus will remain trained on that otherworldly, red-tinted sand, and there’s no shame in settling into a resort chaise, flipping open that tawdry beach read and sipping a luscious frosty cocktail or three. The resort does offer a few distractions from all that relaxation: tennis courts, massage services, a game room, and beachfront yoga classes If you’re feeling more adventuresome, the resort can arrange activities from snorkeling and scuba diving to deep-sea fishing and horseback riding
You’ll find the simplest joy in simply walking or biking around or, for those deeply in escape mode, renting a golf cart to putter about Dunmore Town, a quaint fishing village featuring New England architecture that is Harbour Island’s only town Known for its ship building and sugar refinement in the late 1800s and thus tied up in the lamentable history of slave trade, the town’s historic features include the Hill Steps, cut by inhabitants from stone; Titus Hole, a cave overlooking the bay purportedly used as a jail; and the Instagram-famous Lone Tree, a large sculpture-like piece of driftwood standing alone in the surf.
The Pink Sands Resort’s two restaurants the casual beachside Blue Bar for breakfast, lunch and sunset libations and the more elegant, seafood-oriented Malcolm 51 can easily keep you full and satisfied for your entire visit, but we recommend checking out one of the other lovely outdoor spots including the Landing, emphasizing seasonal produce and locally caught seafood; the Dunmore, featuring an intimate space and Mediterranean-influenced dishes For light bites or a hit of strong Java and other goodies, visit top-rated Cocoa Coffee House or Arthur ’s Bakery. Once you’ve explored Dunmore Town, head back to your little slice of paradise, and get reabsorbed in one of the most beautiful and restful strands on the planet.
NYC-based Ed Salvato is a freelance writer, instructor at NYU and the University of Texas at Austin’s NYC Center, and a tourism marketing specialist

2551 N. Federal Hwy
Six, vintage teak chairs and glass dining table, $2,195 for the set
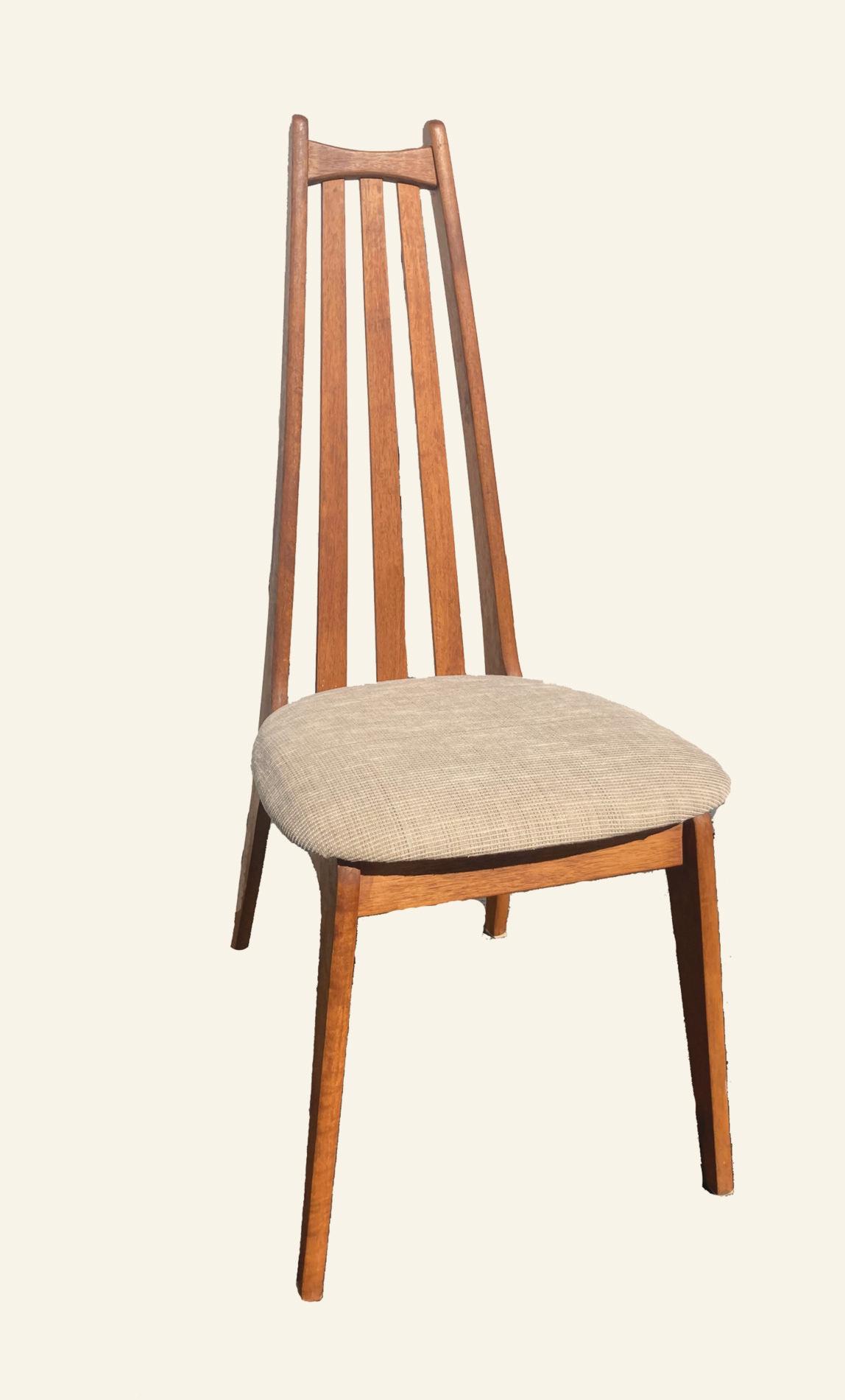
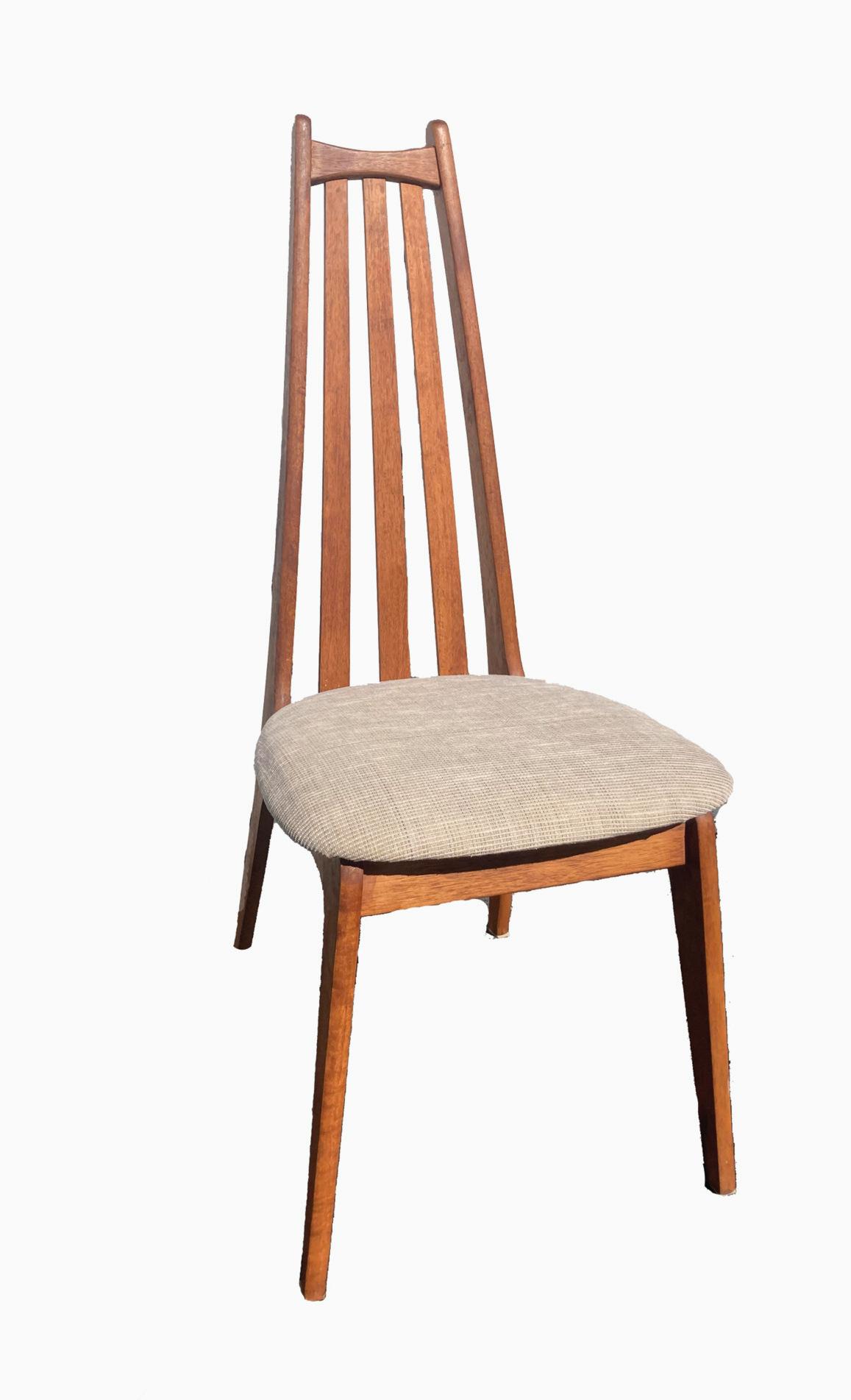
• Ft. Lauderdale, FL 33305
• 954 564 0454
1800 NE 4th Avenue • Ft. Lauderdale, FL 33304 • 954 462 8580

With their long careers, Pop ar tists Andy Warhol and Rober t Rauschenberg did their ver y best to blur the lines between fine and applied ar t. With an unabashed passion for popular culture, they used collage, layering and imager y borrowed from advertising and the ever yday to create many of their most famous pieces. With the posters of Bonnard and Toulouse-Lautrec, Paris became “the ar t galler y of the street” over 100 years ago. That populism would have appealed to Warhol immensely Now, even rare Modernist posters, with their manipulation of typography and imager y, are highly sought after Today, early Lautrec posters can bring $200,000 to $300,000

Boston, Massachusetts is home to one of the nation’s leading repositories of rare and collectible posters, the International Poster Galler y This incredible space carries museum quality work from notable ar tists, from the Ar t Nouveau of fin de siècle Paris to the amazing graphic style that burst from Zurich and Basel in the mid 20th centur y. The Galler y constantly rotates work and mounts exhibitions that are not only well thought out, but are carefully documented in terms of each work’s importance in the histor y of the field. Can’t get to Boston to see these in person? Visit virtually at internationalposter com
Klein TWA Las Vegas 1960 offset print on paper 25” X 40” internationalposter.com

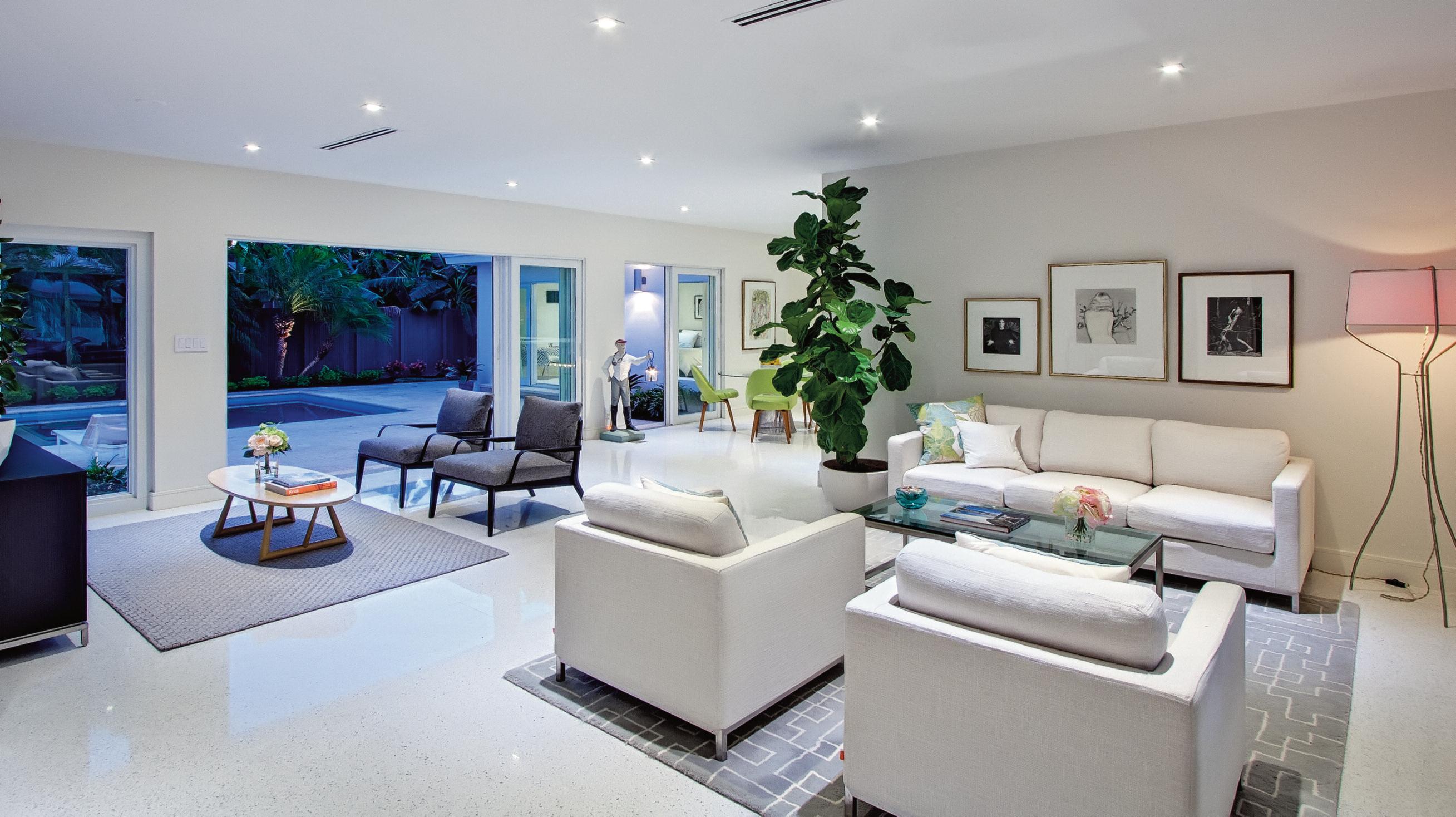



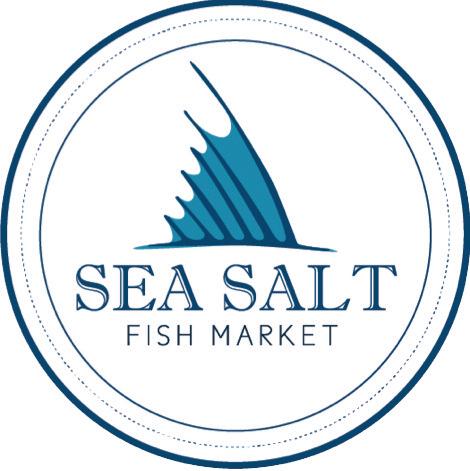
When we walked into Patio Bar & Pizza f or the first time last month, it was as if our long-time prayers had been answered. Progresso Plaza, the elegant, L-shaped building with a walled-in courtyard has graced this location since 1925. Designed by the little-known architect Freder ick C Ar nold, the two-story structure is an Amer ican take on 16thcentury buildings in say, Segovia or Granada. The f act that it survived at all is a miracle Now fully restored, it has finally come into its own, thanks to its major new tenant, Patio Bar & Pizza.
Patio is the project of Br ian Parenteau and Doug Herbst, business partners who have been wildly successful with Drynk and Tulio’s Tacos & Tequila, both in Wilton Manors, two miles down the road.

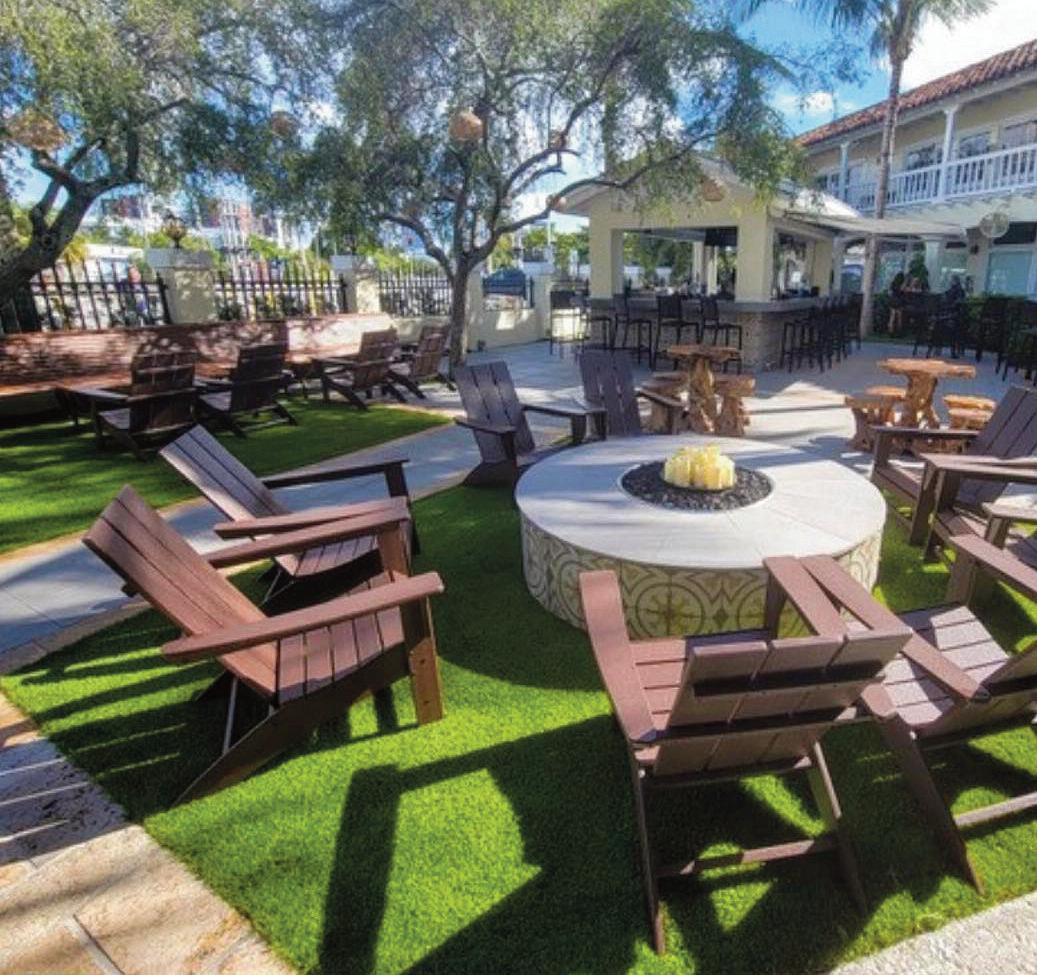
Patio Bar & Pizza sits right next to the Brightline tracks, at approximately the point at which Flagler Village, the MASS distr ict, and Progresso collide. Its greatest asset has to be its courtyard. At 2,500 square f eet, the walled-in, open-air space is pure For t Lauderdale. An outdoor bar is front and center, and spread out from that point are conversation areas set with Adirondack chairs, as well as a center fire pit for those midnight discussions over a sangria and pizza. All this is connected to the restaurant itself , open to the courtyard via accordion-style f olding doors.
T heir White Pizza has ever ything you’d expect… and just that something extra In this case that’d be three somethings: Calabro ricotta, balsamic crema and mesquite-infused oil. Delicious, to say the least. On weekends, try one of their breakf ast pizzas The egg, bacon & sausage pizza ser ves up scrambled eggs, bacon, sausage and shallots over a thin layer of organic tomato sauce, covered with mozzarella and Parmesan, baked to perf ection in their wood-fired pizza ovens.

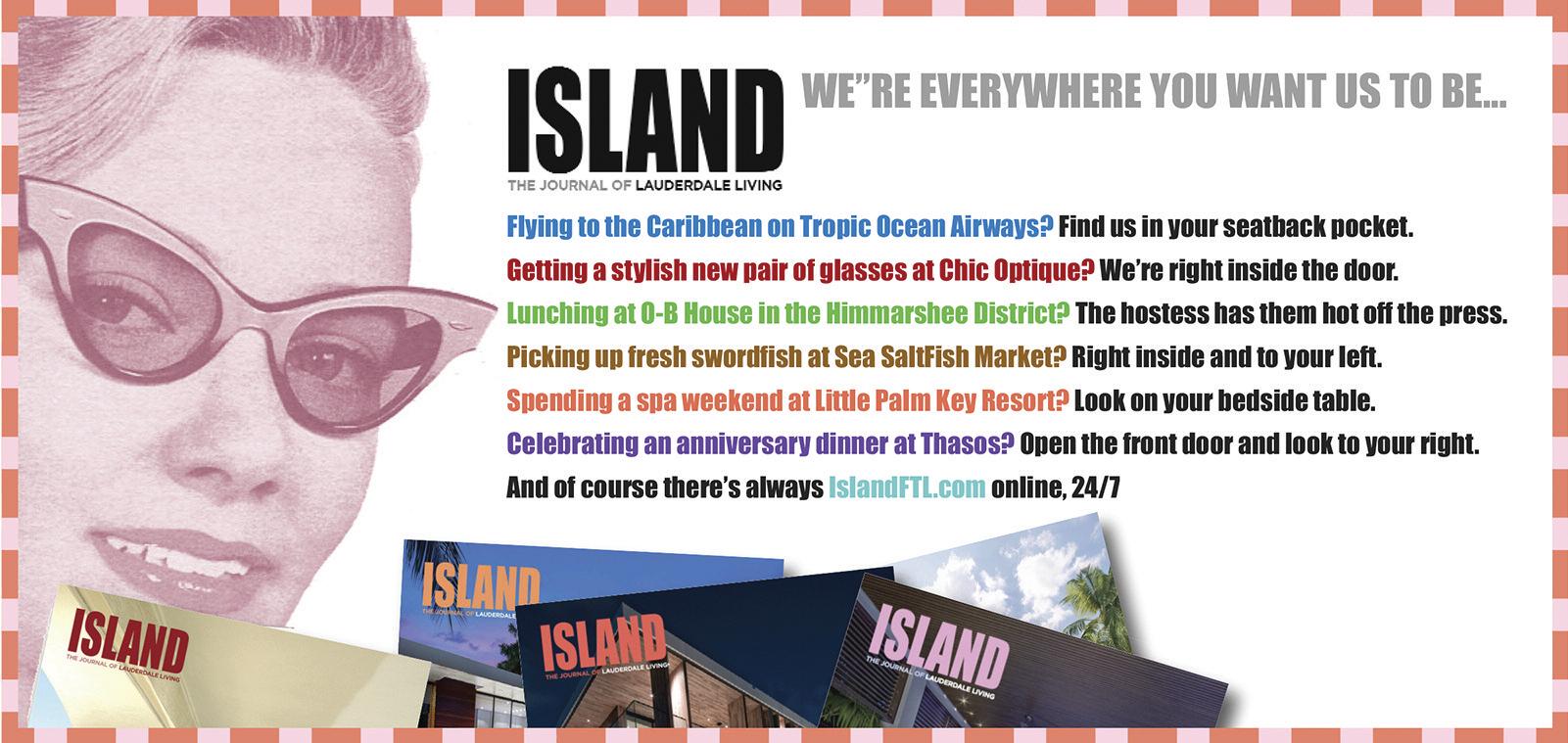


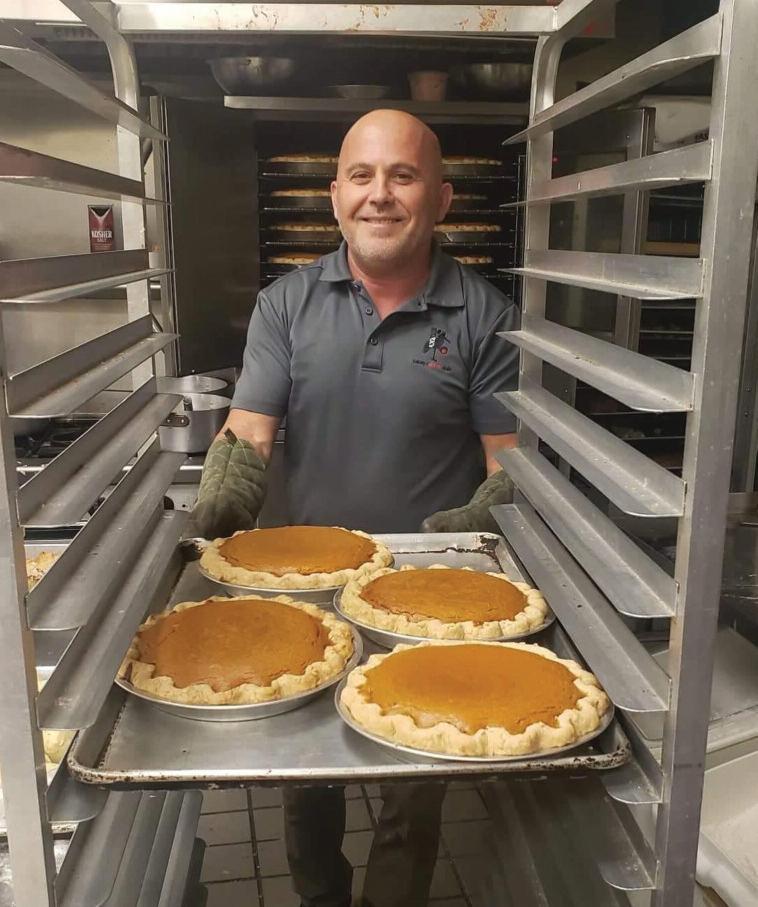

For Wilton Manor ’s denizens, Stork’s Café & Bakery is way off the beaten path Everyone knows most of the action is on Wilton Drive, right? Well, when Jim Stork, a former mayor of Wilton Manors decided to open this cozy, neighborhood bakery and café back in 1997, he and his pastry chef and business partner, Peter Dekaj chose a spot two blocks east of Wilton Drive. And when locals got a taste of what they had to offer, they were sold.
27 years later, Stork’s is still going strong, o f fe r i n g u p m o u t hwa te r i n g b re a k fa st s , lunches and dinners to eager patrons Locals and those in the know flock here for breakfast, knowing they can sit on the covered terrace, dive into a sausage fritatta, sip an iced espresso and read the paper On any afternoon, you’ll find folks ordering the last of the Congo bars, chatting over plates of baklava, or sharing slices of Stork’s chocolate decadence cake or their Chambord mousse torte.
Stork’s Bakery

2505 NE 15th Ave. Wilton Manors 954.567.3220
Oh, and one last thing: If you do go, order a slice of their German chocolate cake. This three-layer piece of deliciousness has a t o a s t e d p e c a n a n d c o c o n u t f ro s t i n g t h a t will ––– a s t h ey s a y –––rock your world
Berry tarts with rich custard filling. Peter Decaj with fresh baked pumplin pies. Stork’s Cajun chicken breasts

This dreamy, gated community is actually a tiny town hemmed in by Fort Lauderdale, Pompano Beach and Lauderdale-by-the-Sea. It offers unending peace and serenity... but at a price.

text Laurinda Schultz
THE CONCEPT THAT DEVELOPERS Robert Gore and George F McFadden Associates had in the late 1950s for tiny Sea Ranch Lakes was indeed visionary. The tiny town which is now home to just 670 residents was incorporated in 1959 out of the fear that the gated, guarded community would be subsumed by one of its neighbors: Lauderdale by the Sea to the south, Fort Lauderdale to the west or Pompano Beach to the north. With just 351 homes within its boundaries, the municipality is a town like no other.
Its Developers were ahead of their time aesthetically. They buried power and phone lines throughout the village. Sea Ranch Lakes has carried on this tradition, recently burying cable service as well.
Bounded by the Atlantic on the east, Intracoastal on the west, Ocean Bay Club Drive on the north and Pine Avenue on the south, this Lilliputian town sits on just 0 2 square miles, but includes two glorious oceanfront acres and a recently renovated, private beach club limited to resident members Residents pay annual membership dues, and these dues in turn cover street repair, beach club operations and more. Today, the town maintains its own police force. Because the town
Address: 2 Cayuga Lane
Description: 6 bed, 4 bath pool
Size: 3,497 Square Feet
Asking Price: $2,599,000
Listing Agent: John Beauchamp Company: Intercoastal Realty, Inc. Contact: 954.467.1448
Address: 19 Seneca Road
Description: 5 bed, 4.5 bath pool, waterfront Size: 5,351 Square Feet
Asking Price: $4,459,000
Listing Agent: Meredith DiCarolis Company: Meredith DiCarolis Realty Contact: 954.410.1841
is privately owned in its entirety, the village police department is legally allowed to deny access at the main gatehouse to anyone not a resident of Sea Ranch Lakes. It should come as no surprise then, that the crime rate in Sea Ranch Lakes is extremely low... there is but one entrance and exit, and it is guarded 24 hours a day, seven days a week
It should come as no surprise that the crime rate in Sea Ranch Lakes is extremely low... there is but one entrance and exit, and it is guarded 24 hours a day, seven days a week.
Developers Gore and McFadden were ahead of their time at Sea Ranch Lakes, burying all power and telephone lines throughout the village. The village has carried on this tradition, recently burying cable service as well. Not only is this aesthetically superior to the tangle of overhead wires that describes most of South Florida, it means after major storms, it is usually quite easy to restore power to the entire village at once.
“Many long-time area residents don't even know this gem exists,” says Meredith DiCarolis of Meredith DiCarolis Realty, “Where else do residents have access to their own private beach club directly on the sand?” With extensive, impact glass walls and an Olympic-
Address: 36 Seneca Road Description: 5 bed, 5 bath pool, waterfront Size: 6,218 Square Foot


Asking Price: $9,500,000
Listing Agent: Veroushka Volkert Company: Coldwell Banker Contact: 305.790.4111

sized pool, the recently renovated beach club sports a low-key style with seamed metal roof, tropical landscaping, and offers South Beach style, poolside cabanas. Once considered just a perk, in this era where much of South Florida beachfront has become simply a wall of high-rises, your own private beach club located right on the sand is pure gold
Today in Sea Ranch Lakes there are but six properties on the market Current offerings run the gamut in this high-end Village At the lower end is a completely renovated 4,000 square foot, sixbedroom home, directly on Lake Seneca, which asks $2,600,000 Up a few notches is a renovated, Intracoastal-facing home offered by DiCarolis Realty, offering 5,351 square feet of living space at an asking price of $4,549,000 Beyond that is a new, 6,218 square foot home, designed by Mario Cartaya. With over 100 feet of direct Intracoastal frontage, that residence is listed by Verouska Volkert of Coldwell Banker and asks $9,500,000.
With its 121 acres that reach from the Ocean to the Intracoastal, The Village of Sea Ranch Lakes has proven itself in the real estate market in good times and bad. Currently, times must be good, as the price of the most expensive property now listed has jumped from six figures to seven


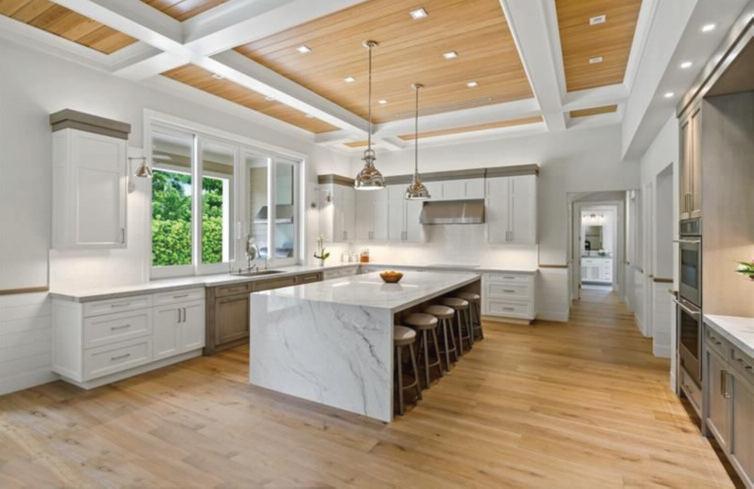

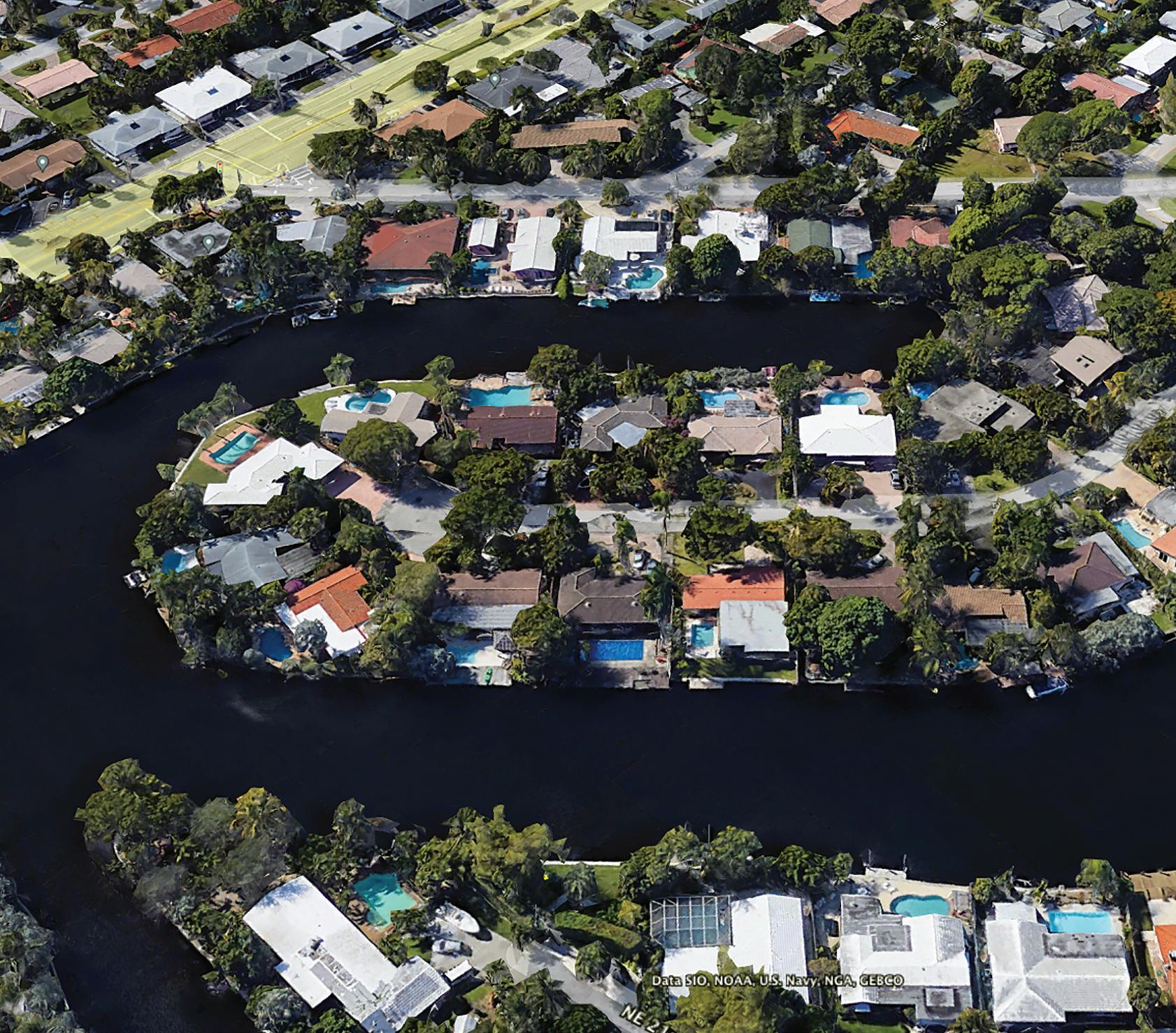
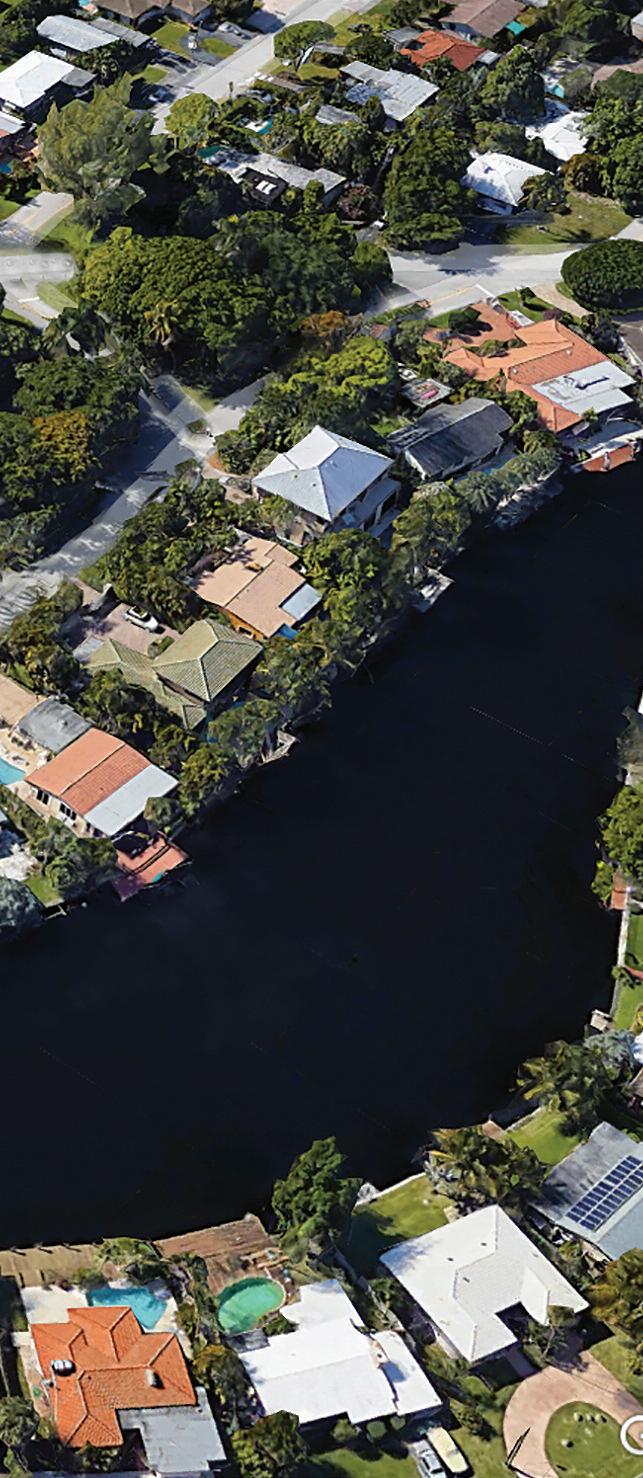
Tucked away behind the relative bustle of NE 26th Street into the northeast corner of Wilton Manors is a quiet neighborhood of tree-lined streets known as Coral Gardens. Bound on its north and east edges by the North Fork of the Middle River, this 100-acre neighborhood was announced as a new development in 1953, just as Wilton Manors transitioned from Village to City. Coral Gardens development was led by the same team that had just finished Coral Ridge Properties to its east, and sales began just as the first bridge was built on NE 26th Street, connecting the Island City to points east
The “Island City” ––– as it is often called due to its being surrounded by water –––has become well known for the diversity of its residents, who help fuel its real estate market to this day.
Coral G ardens was originally platted to include 89 single-family properties east of Wilton Plaza, half of which are waterfront homes lining Coral Gardens Drive and NE 27th Drive Today, this neighborhood is generally considered to include two additional developments: the adjoining block of 112 homes called
Address: 2830 NW 12th Avenue
Description: 3 bed, 2 bath pool
Size: 1,815 Square Feet
Asking Price: $925,000
Listing Agent: Brian Scharick Company: Compass Contact: 954.397.2616
Address: 2117 NE 27th Drive
Description: 3 bed, 3.5 bath pool, waterfront Size: 2,602 Square Feet
Asking Price: $2,500,000
Listing Agent: Peter Barkin Company: Compass Contact: 954.675.6656
Co ra l E st ate s , a n d t h e M i d d l e R i ve r E st ate s d eve l o p m e n t p l atte d to i n c l u d e 4 2 h o m e s e a st o f N E 1 6 Ave a n d n o r t h o f N E 2 8 Drive plus 128 homes west of NE 16 Ave Over the years, Wilton M a n o r s l e a d e r s h ave wo r ke d t i re l e ss l y to c re ate a l i va b l e co mm u n i t y t h at we l co m e s p e o p l e f ro m a l l wa l k s o f l i fe. By t h e l ate 1 9 9 0 s , t h e “ I s l a n d C i ty” ––– as it is often called due to its being surrounded by water ––– wa s a l re a d y b e co m i n g we l l k n ow n fo r t h e d i ve r s i t y o f i t s re s i d e n t s , w h o h e l p f u e l i t s re a l e st ate m a rke t to t h i s d ay.
prices have climbed precipitously over the past two decades. It’s not hard to find a house that was worth $225,000 20 years ago that today might command $875,000.
Today, Coral G ardens and its 370 single-family homes sets the bar for neighborhood walkability and quiet enjoyment due in large part to its irregular shape, a virtual lack of through streets, a n d 9 3 wa te r f ro n t h o m e s , m o st o f w h i c h o f fe r s p e c t a c u l a r water views of the North Fork of the Middle River. Many residents enjoy walking their dogs under the mature tree canopy

Address: 1117 NW 30th Street
Description: 3 bed, 3 bath waterfront Size: 1,875 Square Feet
Asking Price: $1,500,000
Listing Agent: Scott Moreau Company: LoKashion Real Estate Contact: 954.562.5111
o r t a k i n g a st ro l l to t h e i r n e i g h b o r h o o d p o c ke t p a r k at Co ra l Gardens Drive at NE 27th Drive. Visitors and residents alike also enjoy the proximity to central Wilton Manors ––– a ten minute walk ––– as well as any one of the outdoor cafés in the immediate vicinity, including Voo La Voo, Union Kitchen & Bar, Stork’s Bakery, Alchemist, and La Mexicana Tapas & Taqueria, to name a few. Other household chores, like shopping for groceries at Whole Foods on N Federal Highway or P ublix at Five Points still require a car.
As elsewhere in Wilton Manors, prices have climbed precipitously over the past two decades. It’s not hard to find a house that was worth say, $225,000 twenty years ago that today might command $875,000 At press time there were only eight homes on the market. The least expensive of these has an asking price of $624,000 for a 1,558 square foot 3-bedroom, 2-bath home wanting a refresh. At the other end of the market is a 2,602 square foot, new construction pool home on the water According to its listing agent, Peter Barkin of Compass, this home will offer 75 feet on the water, at a point on the river that is over 130 feet wide Asking price for this home is $2 5 million






One way Americans were lured to discover Florida’s balmy shores in the 1950s and 60s was through the lens of exceptional photographers. One of those was Ozzie Sweet. Sweet, who passed away in 2013 at the age of 94. Over the years, his carefully composed images enlivened publications like Newsweek, Look and Time. This one was part of a series commissioned by the State of Florida in the mid 1960s, ostensibly to promote tourism and lure American’s frozen in the North to come on down and enjoy our shores.


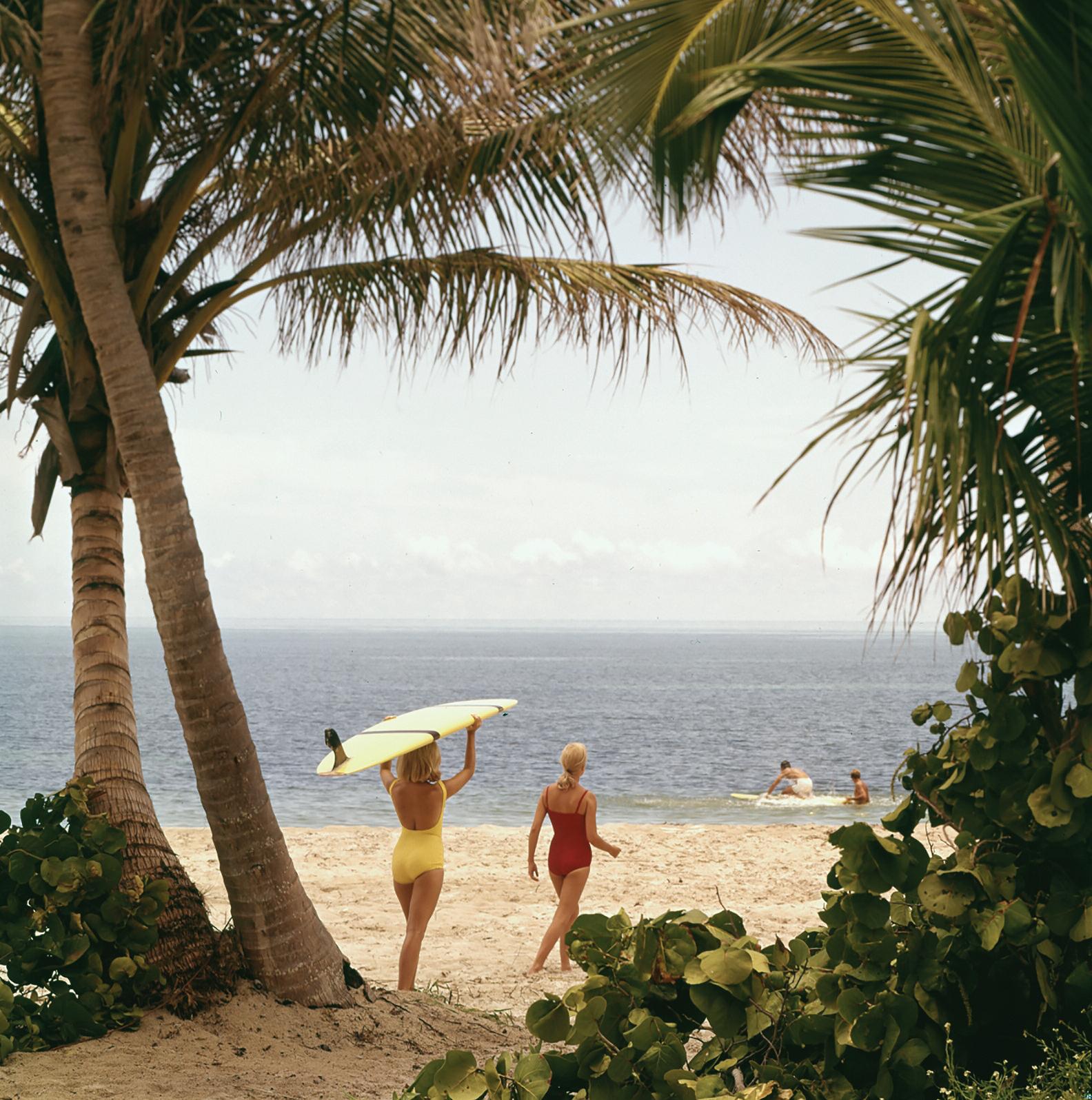






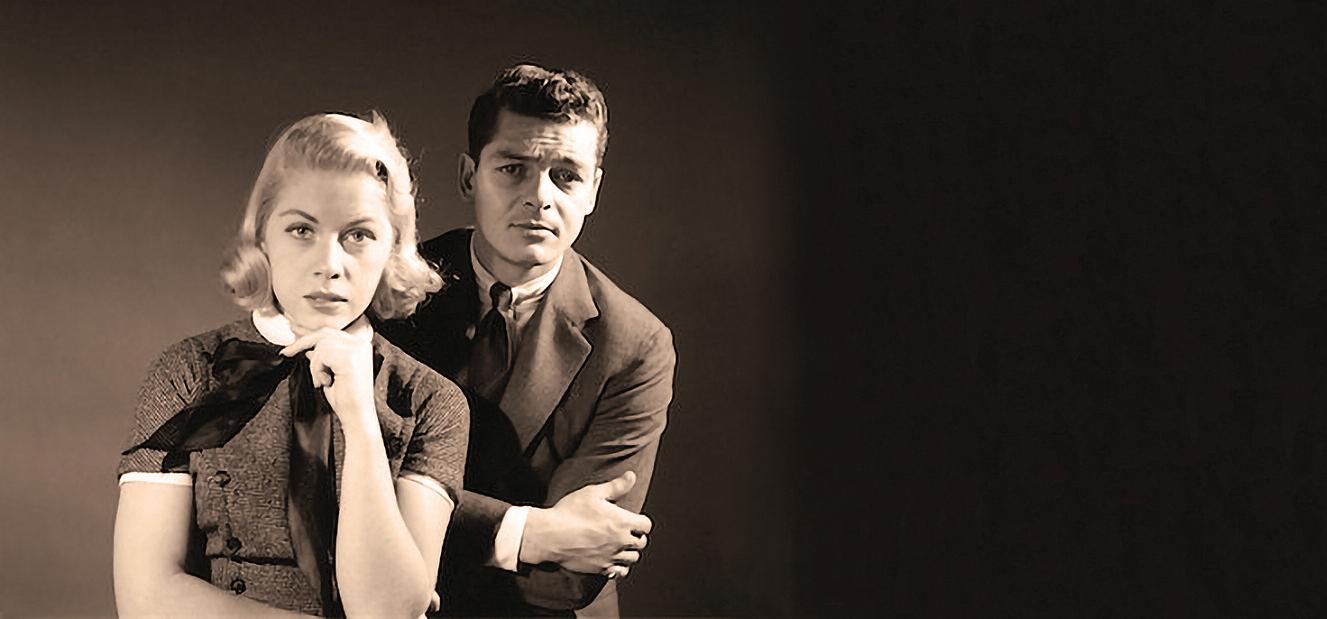
It’s all about location with this pool view in the gated community of Village East! Two master suites with split bedroom plan Ride your bike or walk to the beach, restaurants and shopping. Close to the airpor t as well as Brightline trains! $399,995

Point of Americas 1 - #2205
Come to the beach! This 22nd floor, 2-bedroom, 2-bath residence has direct Southeast Ocean and Beach views from the floor-toceiling windows in all rooms! $785,000
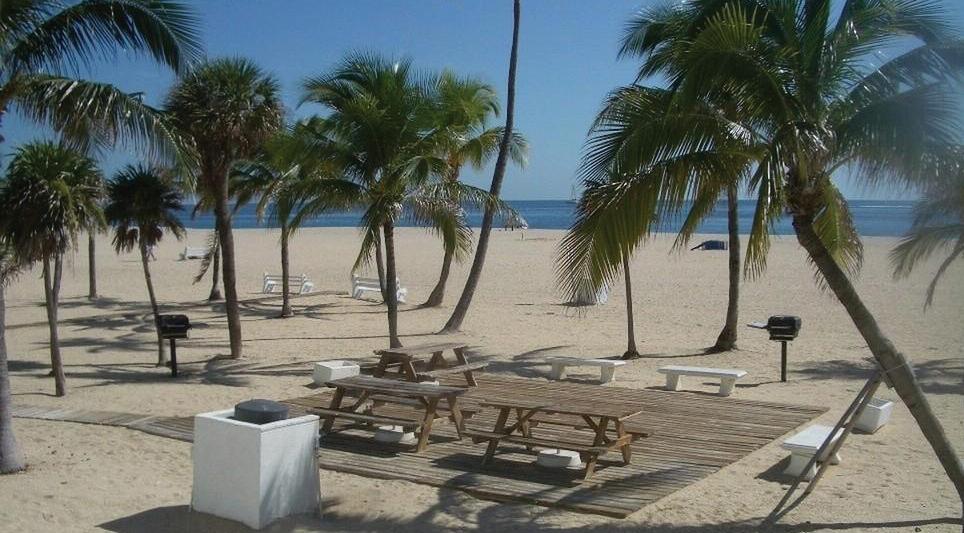
This 2/2 split bedroom ocean view model is completely renovated for open spacious use, ready for the most discerning buyer. It features floor to ceiling impact windows/doors, hurricane shutters, Rober to Cavalli flooring, custom cabinetr y, electric blinds, stainless Steel appliances. $792,000
Point of Americas 1 - #2212
22nd floor, 2-bedroom, 2-bath, total contemporar y renovation, large NE corner beauty offers direct eastern beach views that wrap around more than 180 degrees and showcase the ocean, Intracoastal, downtown and nor th to the Hillsboro lighthouse $1,395,000


Live the Harbor Beach Life! 2beds/2baths, 1,880 square feet Find your Inner Peace In this 7th floor renovated large 2 bedroom 2 bath southern facing beauty which offers direct South-East Beach views Floor to ceiling windows in all rooms showcase unobstructed Ocean, Intracoastal and southern views to MIami Point of Americas I offers Luxur y amenities, 10 acres of landscaped beachfront proper ty, underground parking, extra guest parking, guest hotel rooms, heated Oceanfront pool, cabana ser vice on the beach, multiple gyms, BBQ areas, onsite restaurant, 24 hr security and guardhouse entr y, on the widest private stretch of For t Lauderdale Beach. Watch the daily parade of boats. Close to all major highways,15 minutes to the Airpor t, shopping, dining, midway between Miami and Palm Beach. $1,100,000
