PORTFOLIO ISHITA KUKREJA
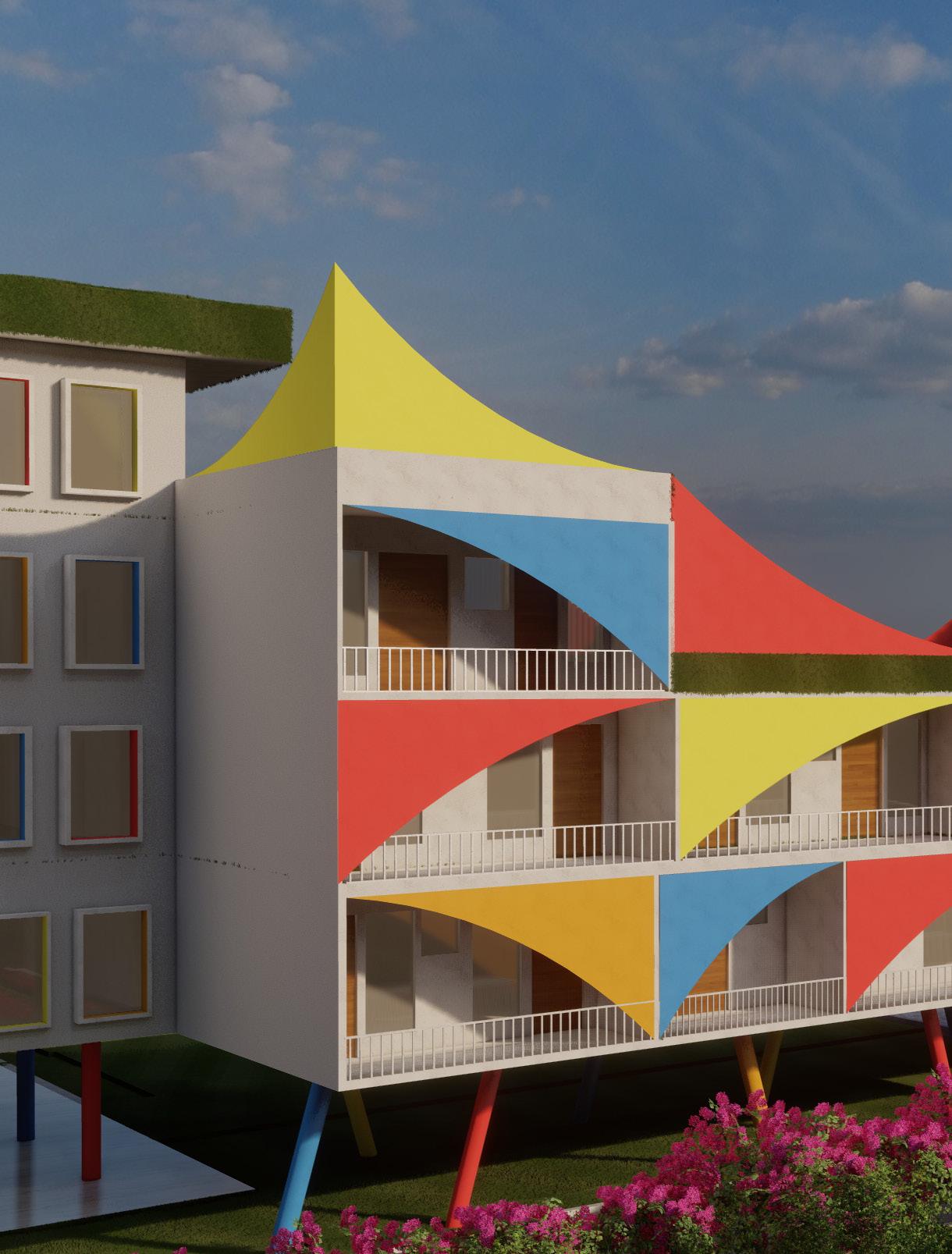

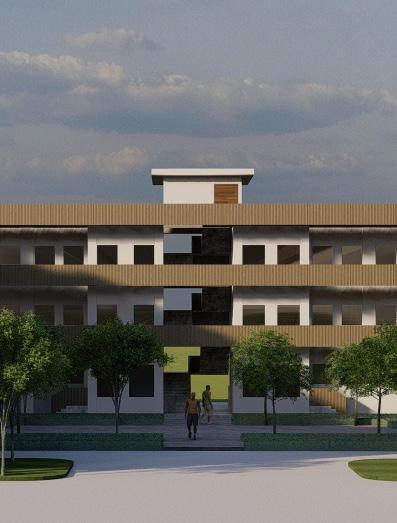
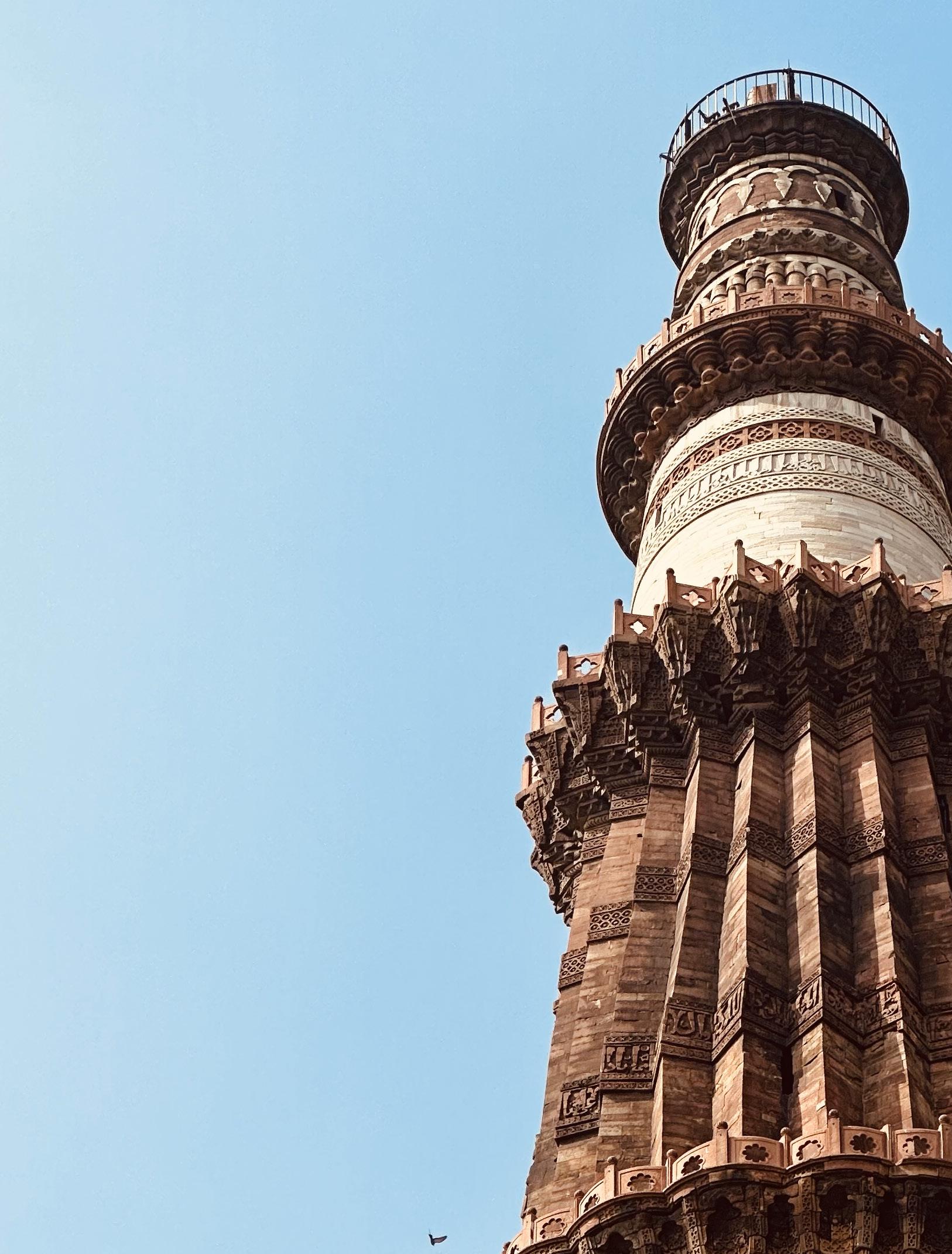







The Edifice is a student housing that aims to create an impact among the young generation. It aims to promote a sustainable approach towards life by encouraging the use of non motorised vehicles that have been provided on site free of cost to reduce the carbon footprint.
The same has been achieved by planning the building in a staggered way, providing courtyards and by covering 65% of the site with a green cover to reduce the heat island effect
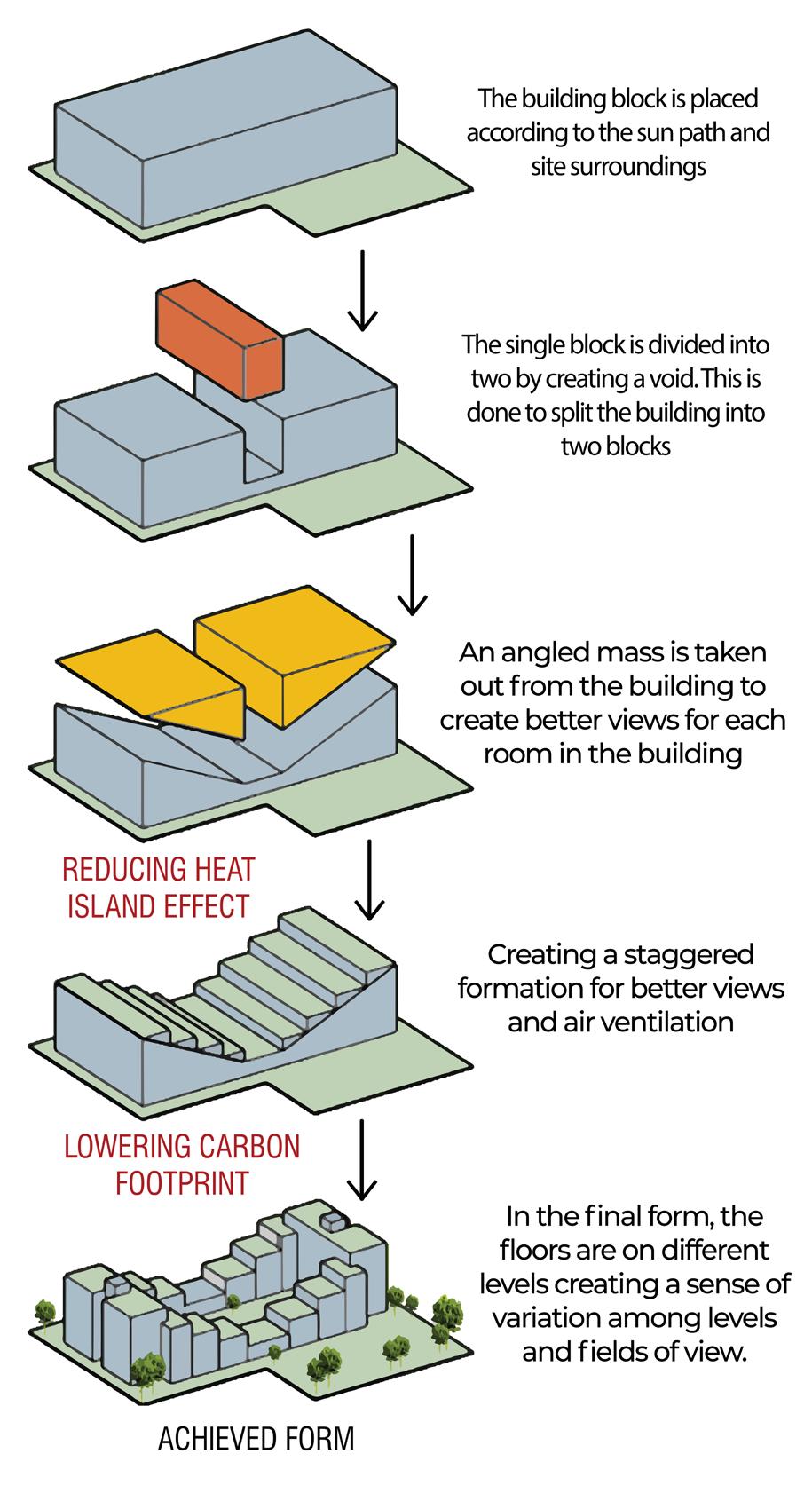
The open terraces on each level provide an arena for exchange of thoughts, ideas and values. This proposal will help students in their academics, stimulate their intellectual curiosity and will create an impact among today’s generation.

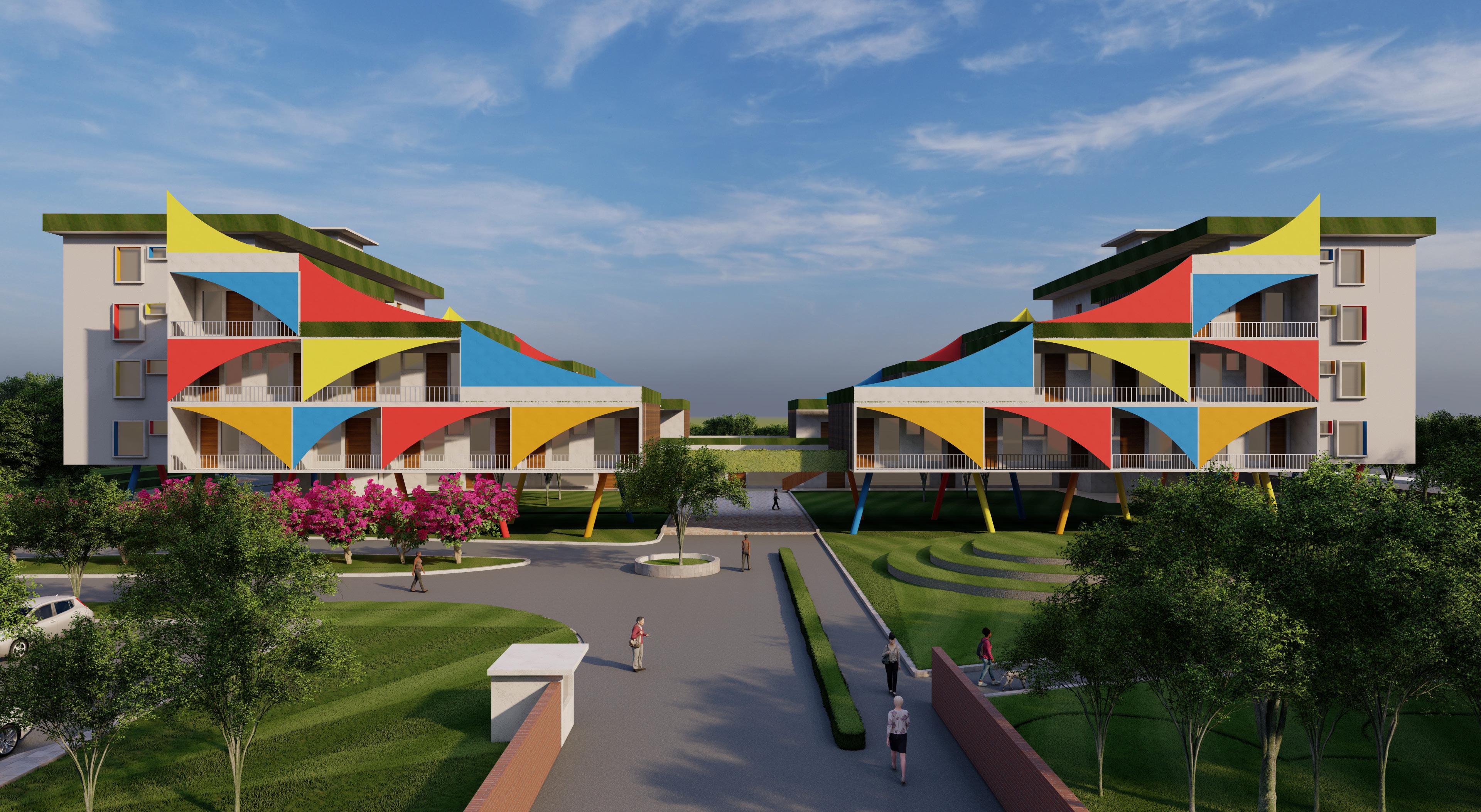
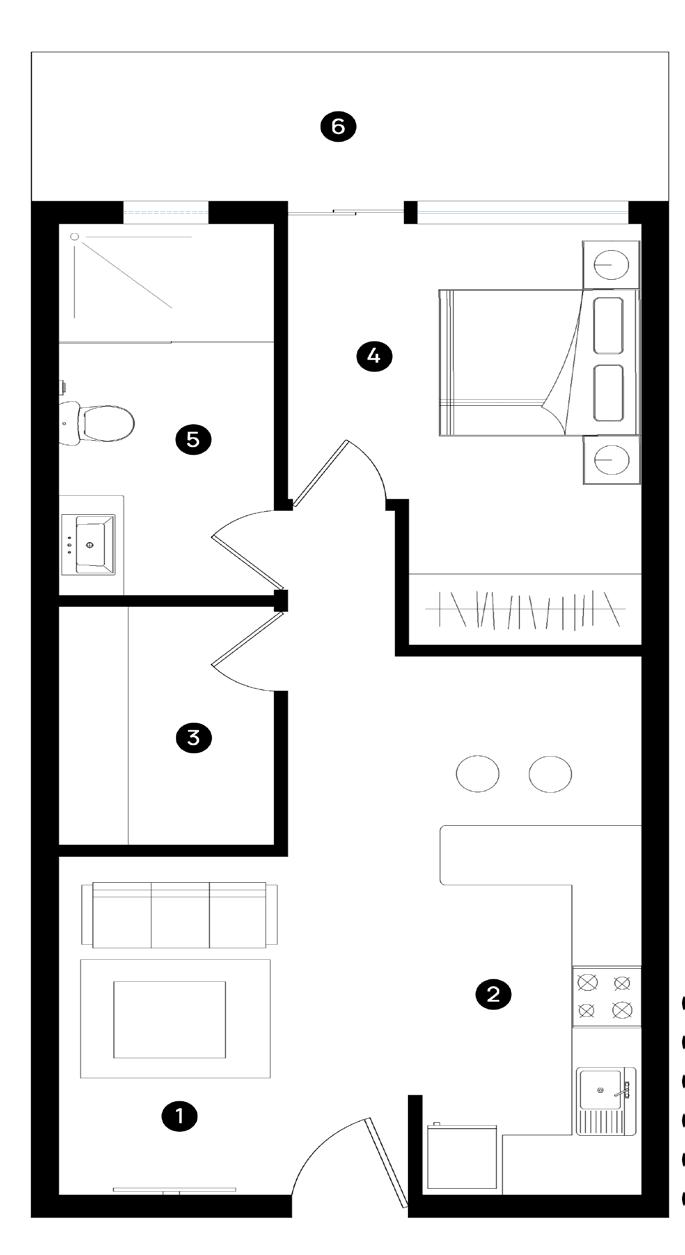




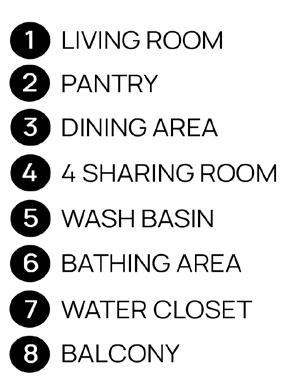
In the process of designing, our goal was to create a connection between the users and nature. To provide a fulfilling experience for guests of the hotel and convention center, we carefully planned green spaces. We also included an atrium to address ventilation challenges and maintain a comfortable temperature.
Furthermore, the greenery that had to be removed during planning was replaced with green terraces located on various levels of the building. Overall, our goal was to create a hotel and convention center that not only meets the needs of our guests but also respects and enhances the natural environment.
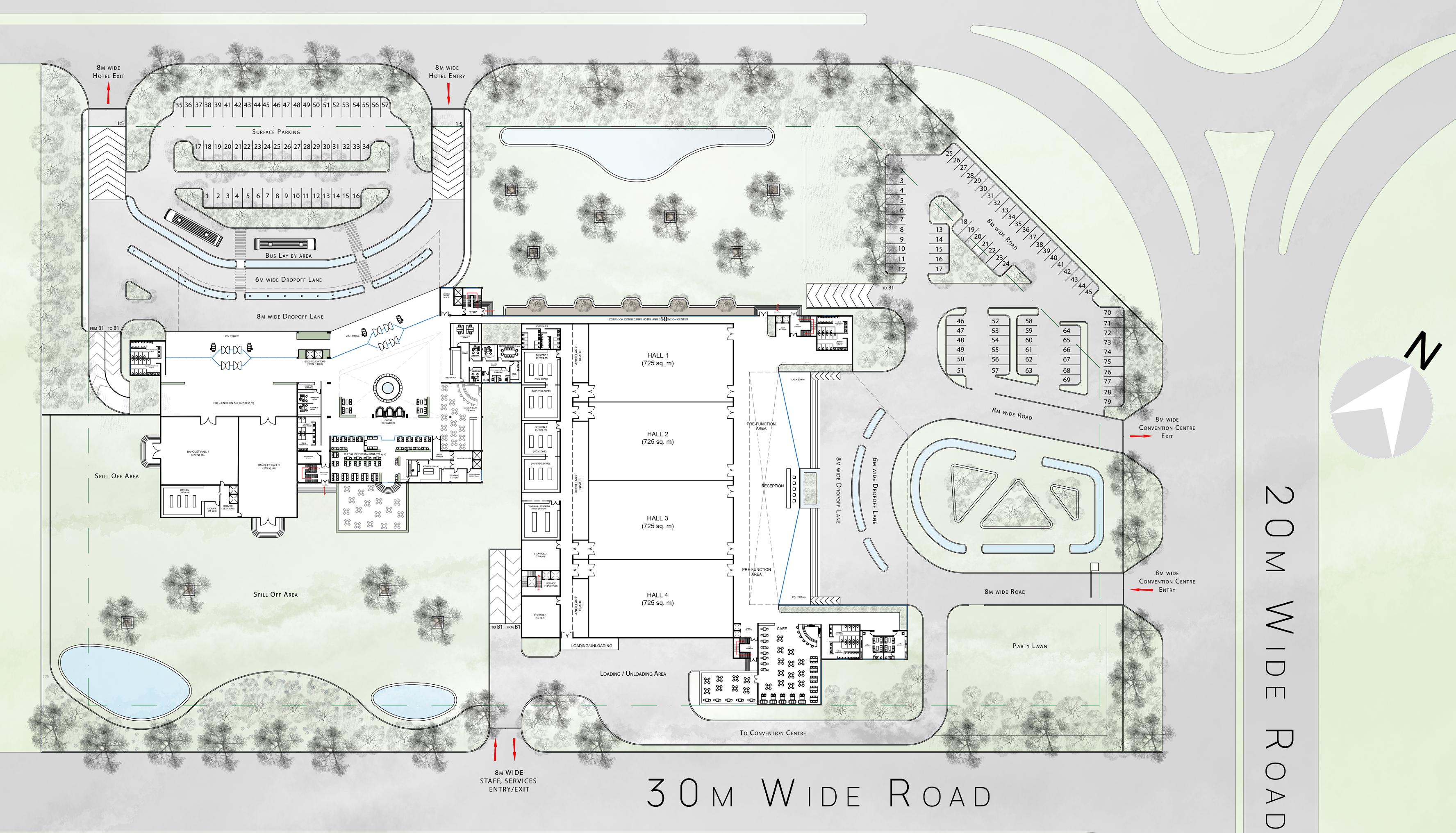

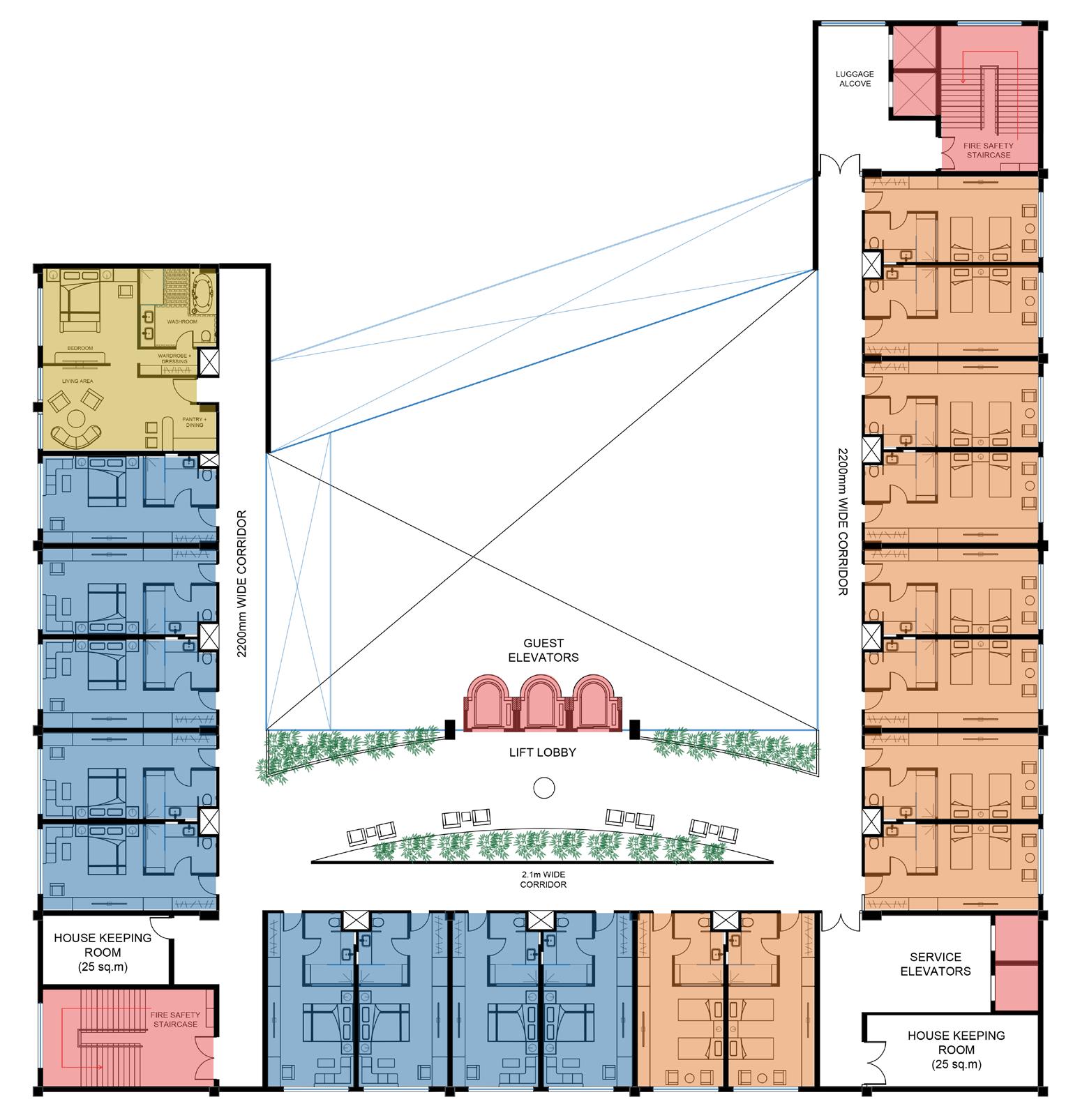


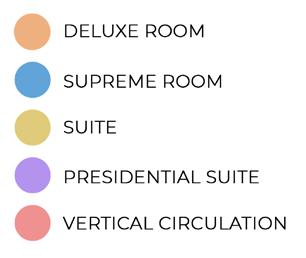



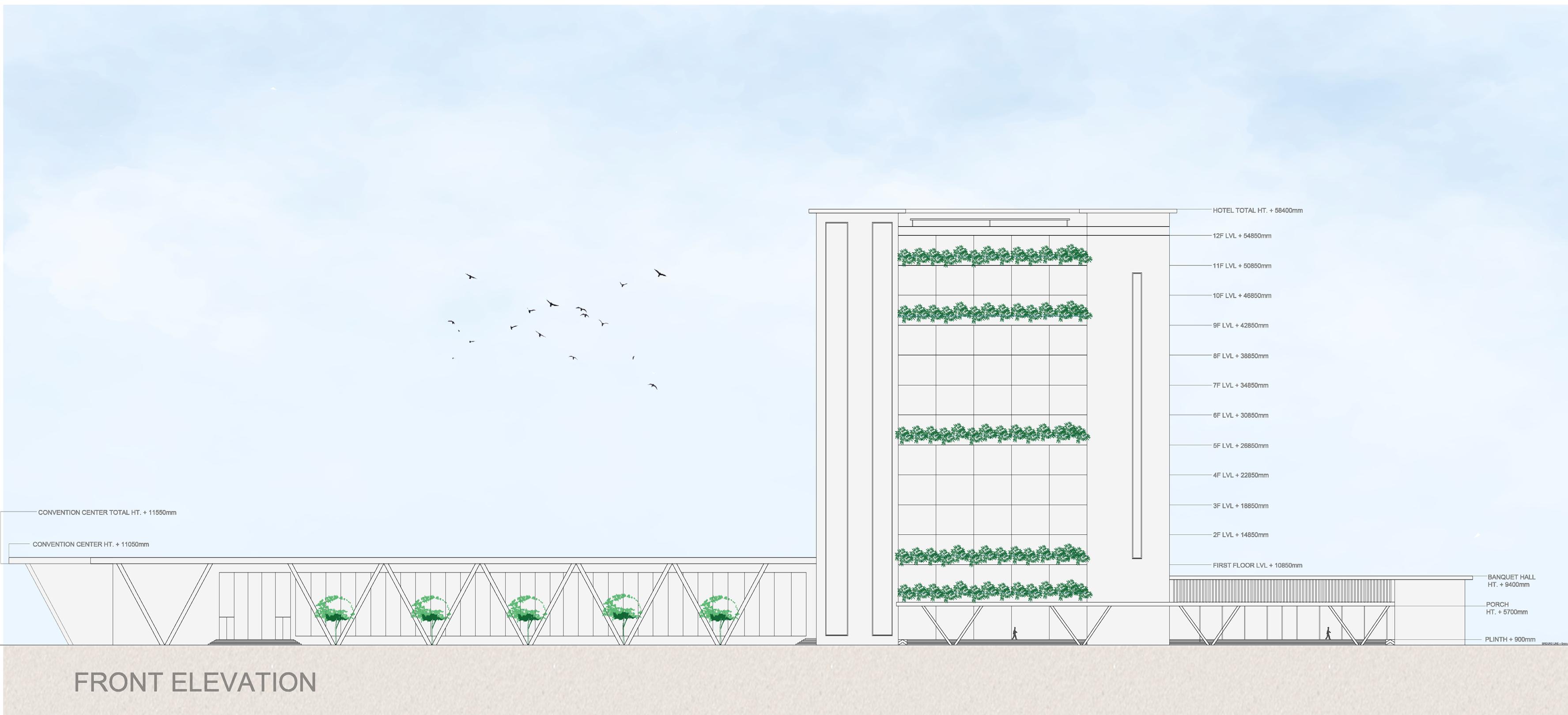

Team: Ishita Kukreja, Kudrat Trehan, Miljot Singh


The project’s objective was to achieve affordable housing through the utilization of diverse construction techniques, including brick piers, mud flooring, filler slab, and materials such as fly ash bricks and bamboo. Additionally, to minimize heat gain, the number of openings in the south and west directions was decreased. The dwelling units were clustered together to share common staircases, resulting in reduced construction expenses.

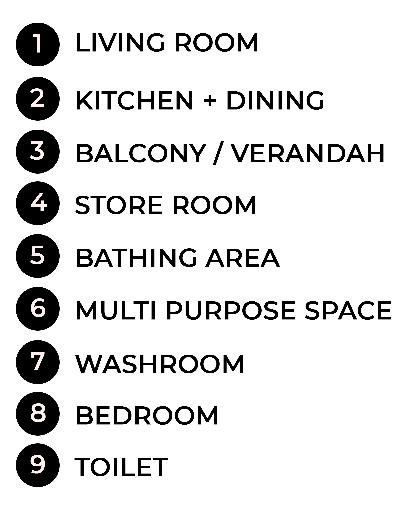
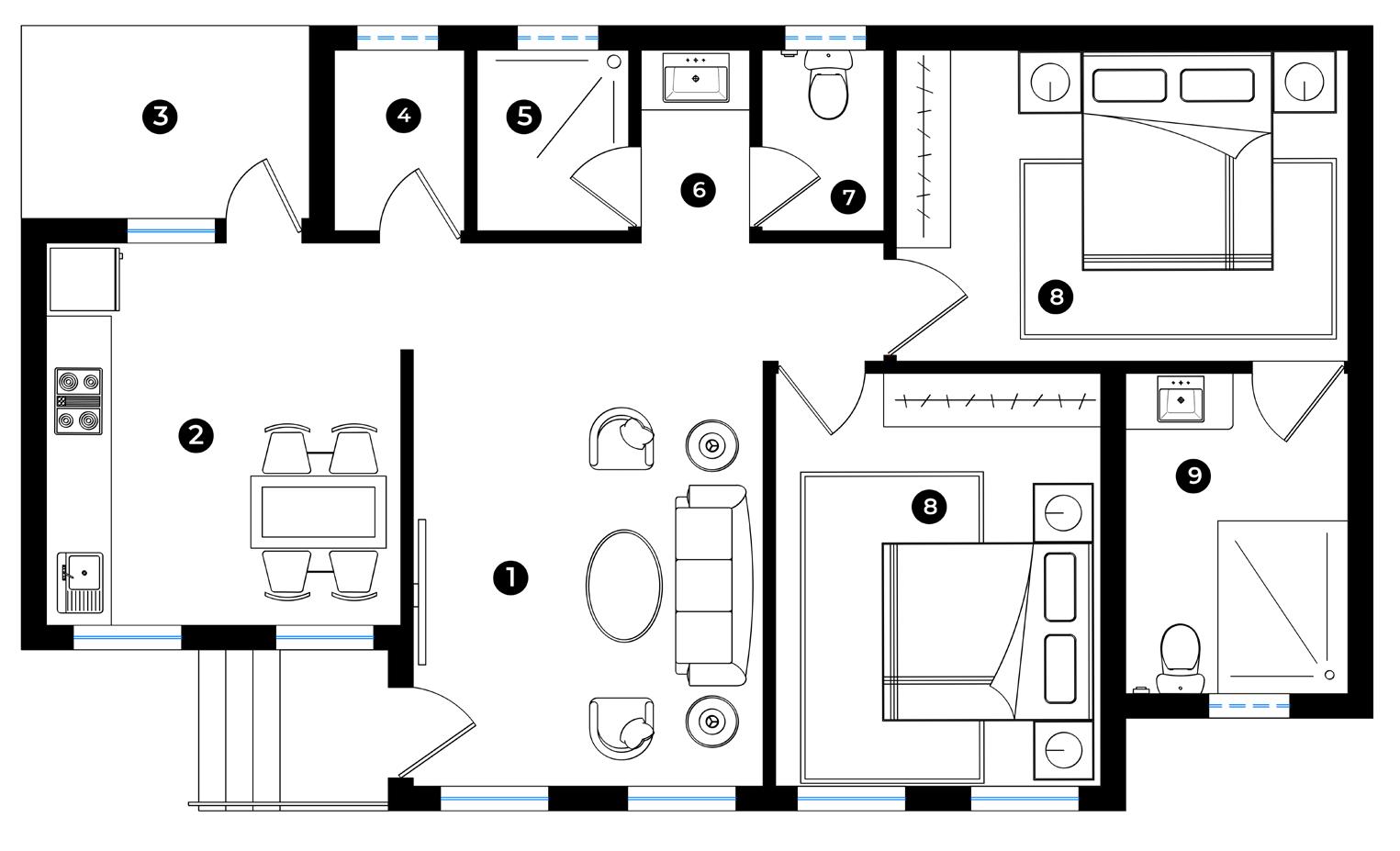

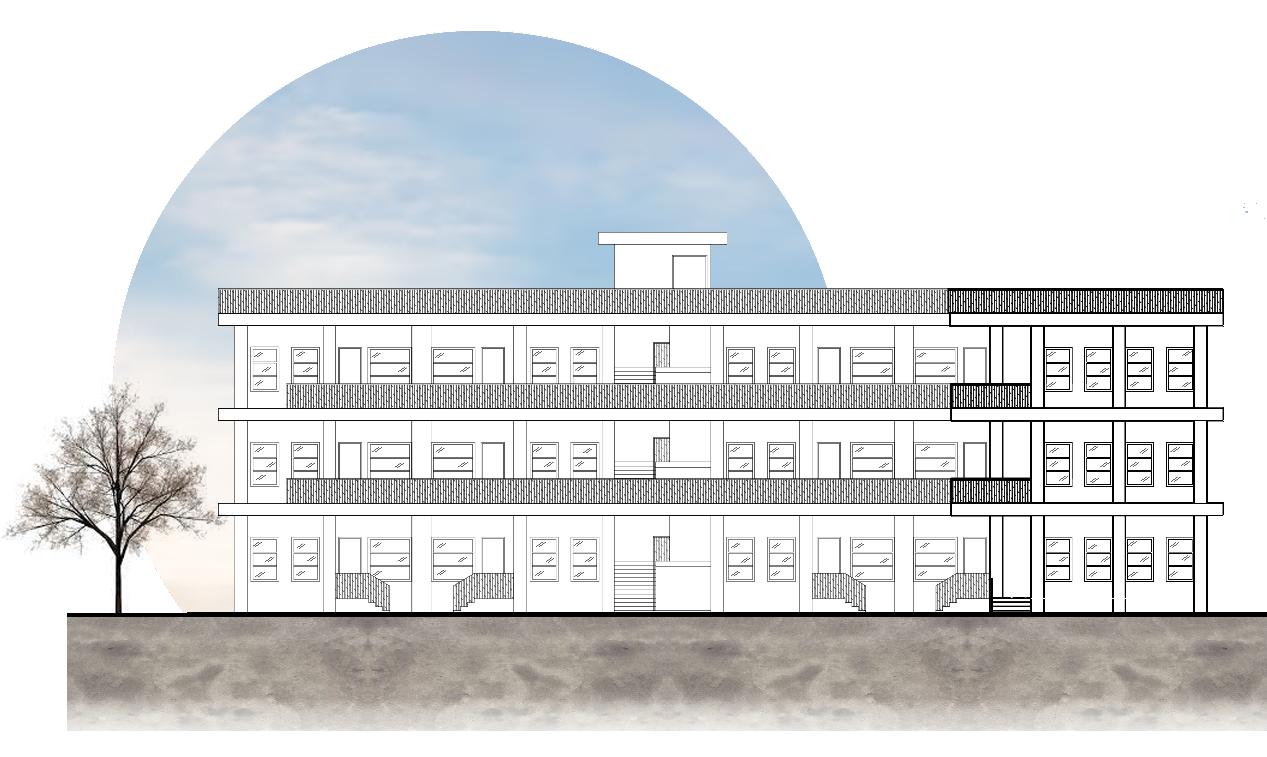

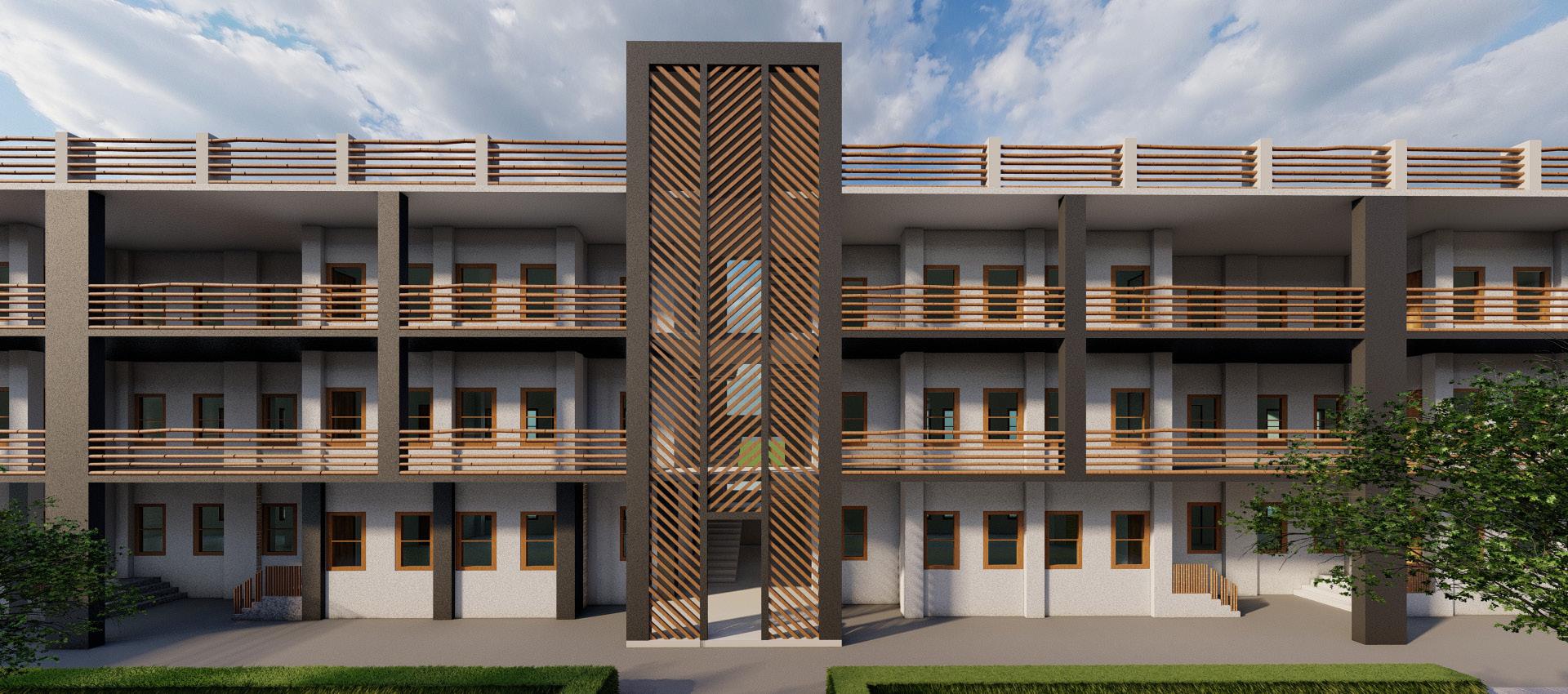
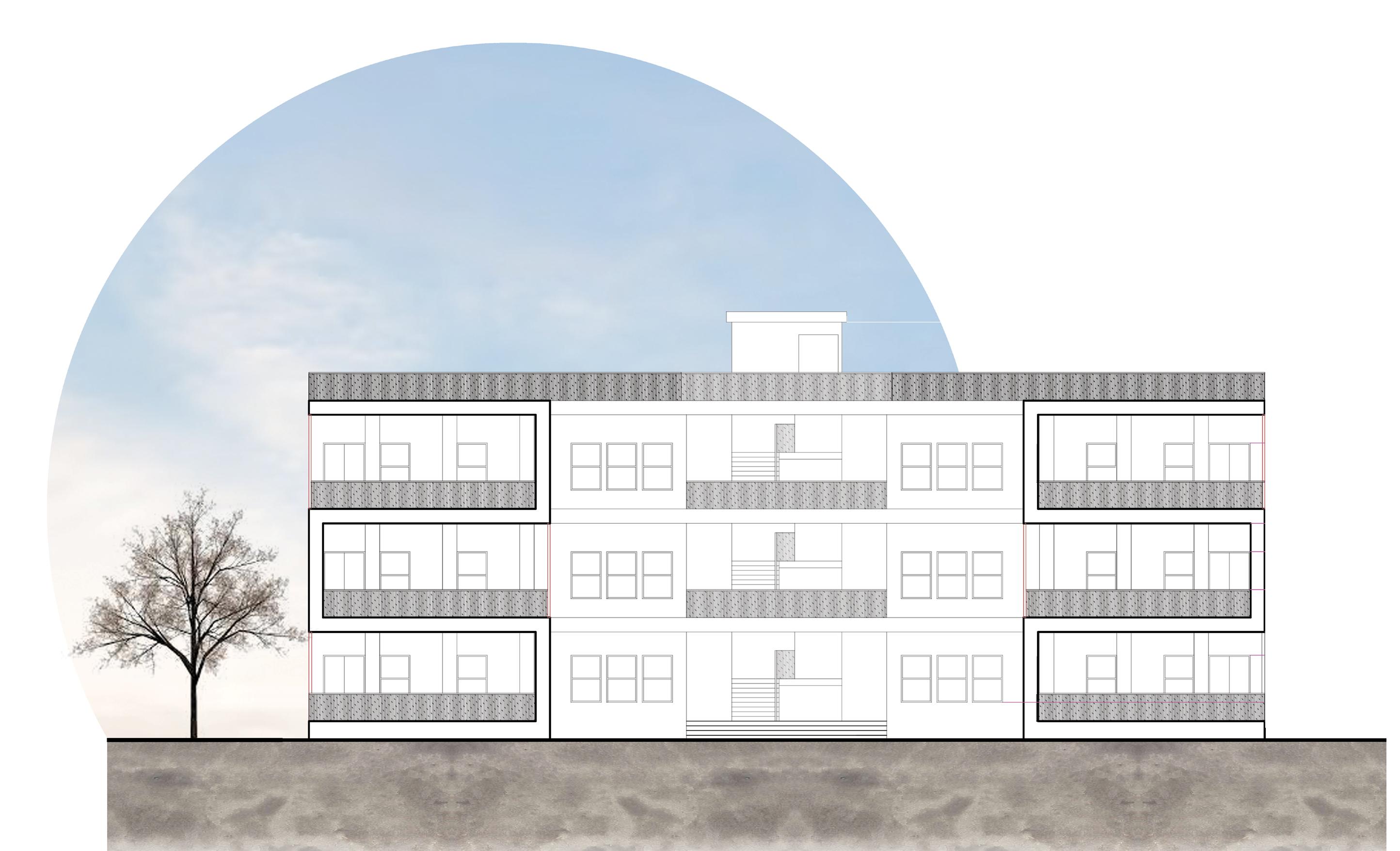
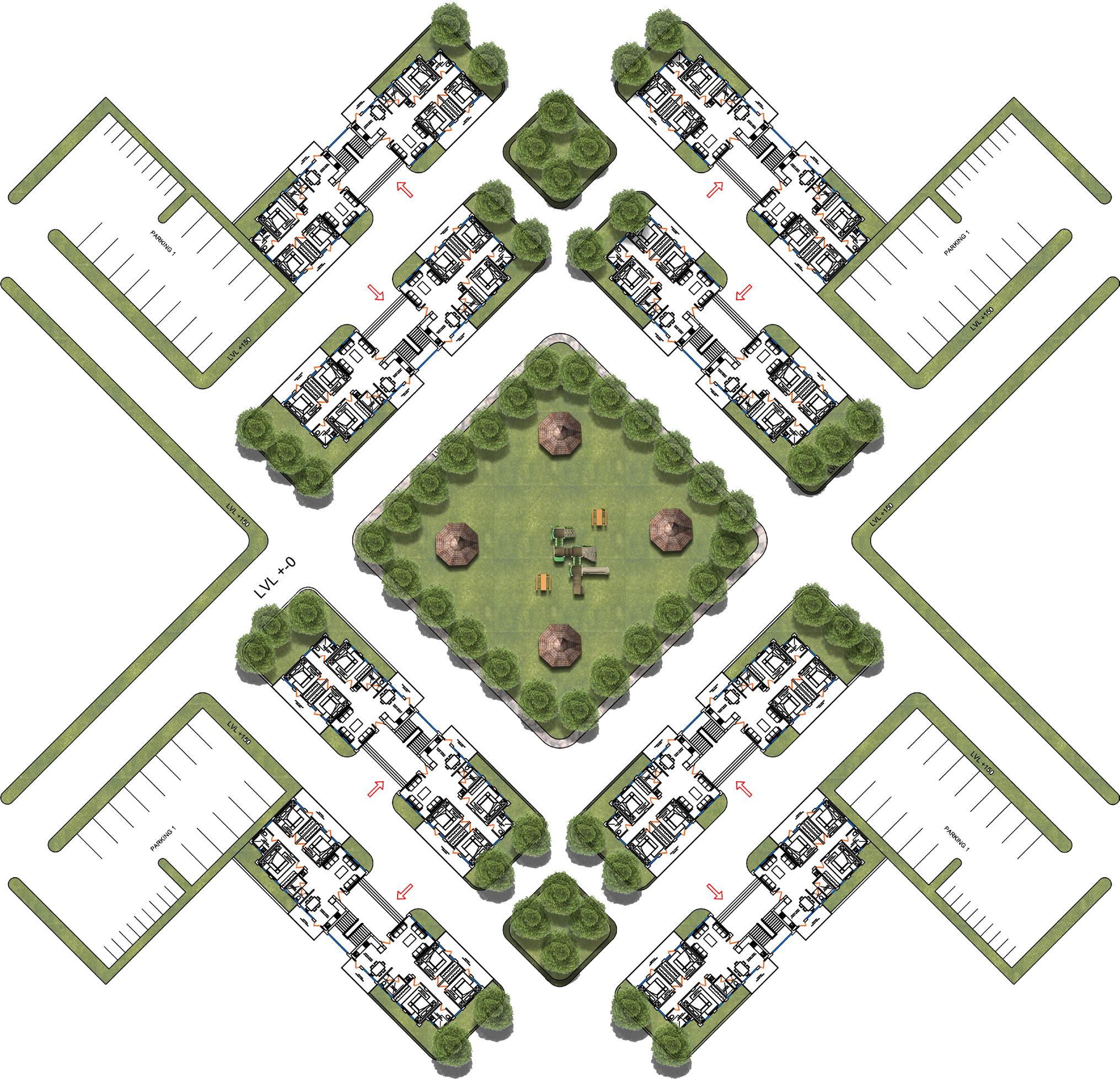




“The
Qutub Minar | Delhi, India

Golconda Fort | Hyderabad, India
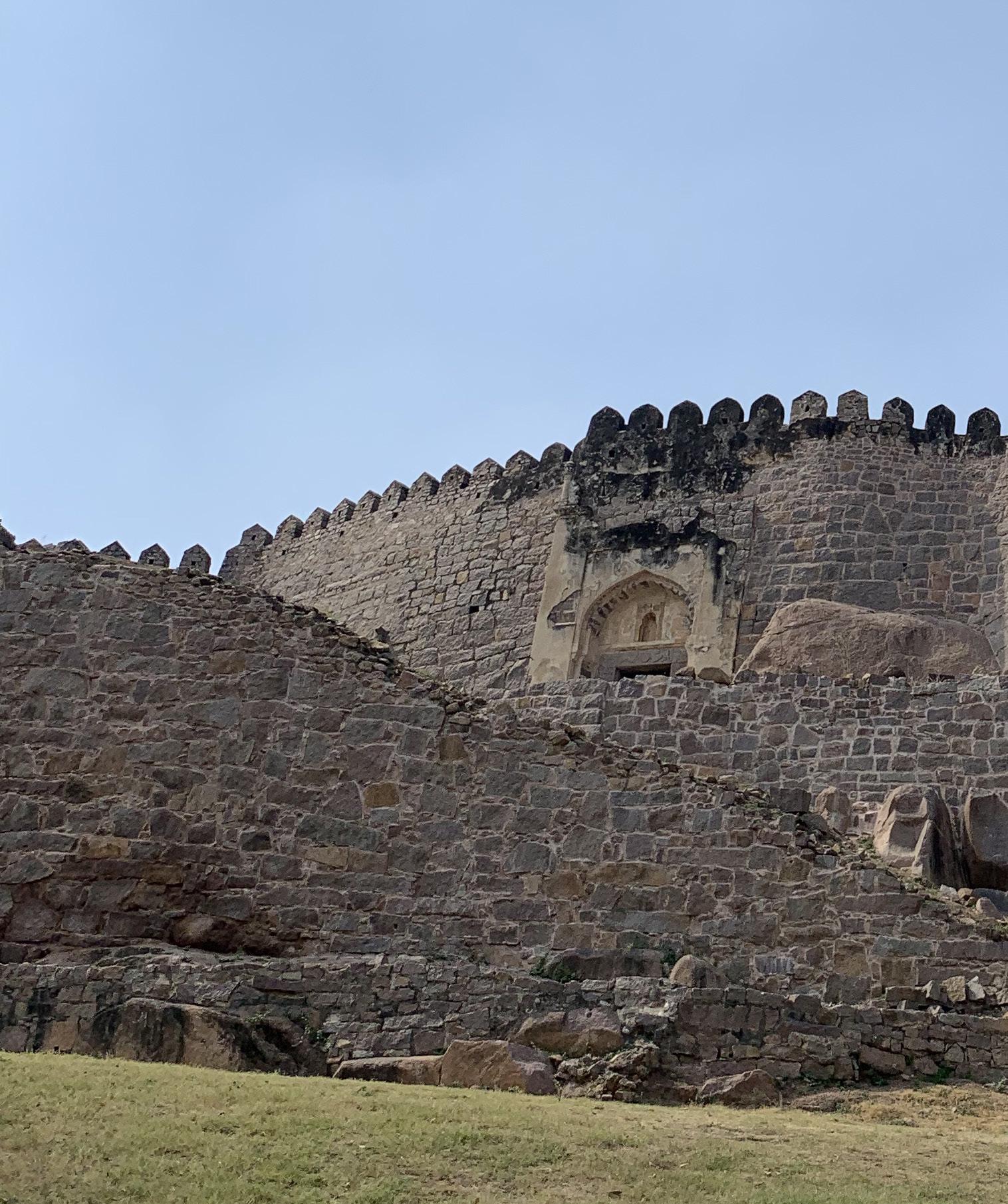
Statue of Unity | Gujarat, India
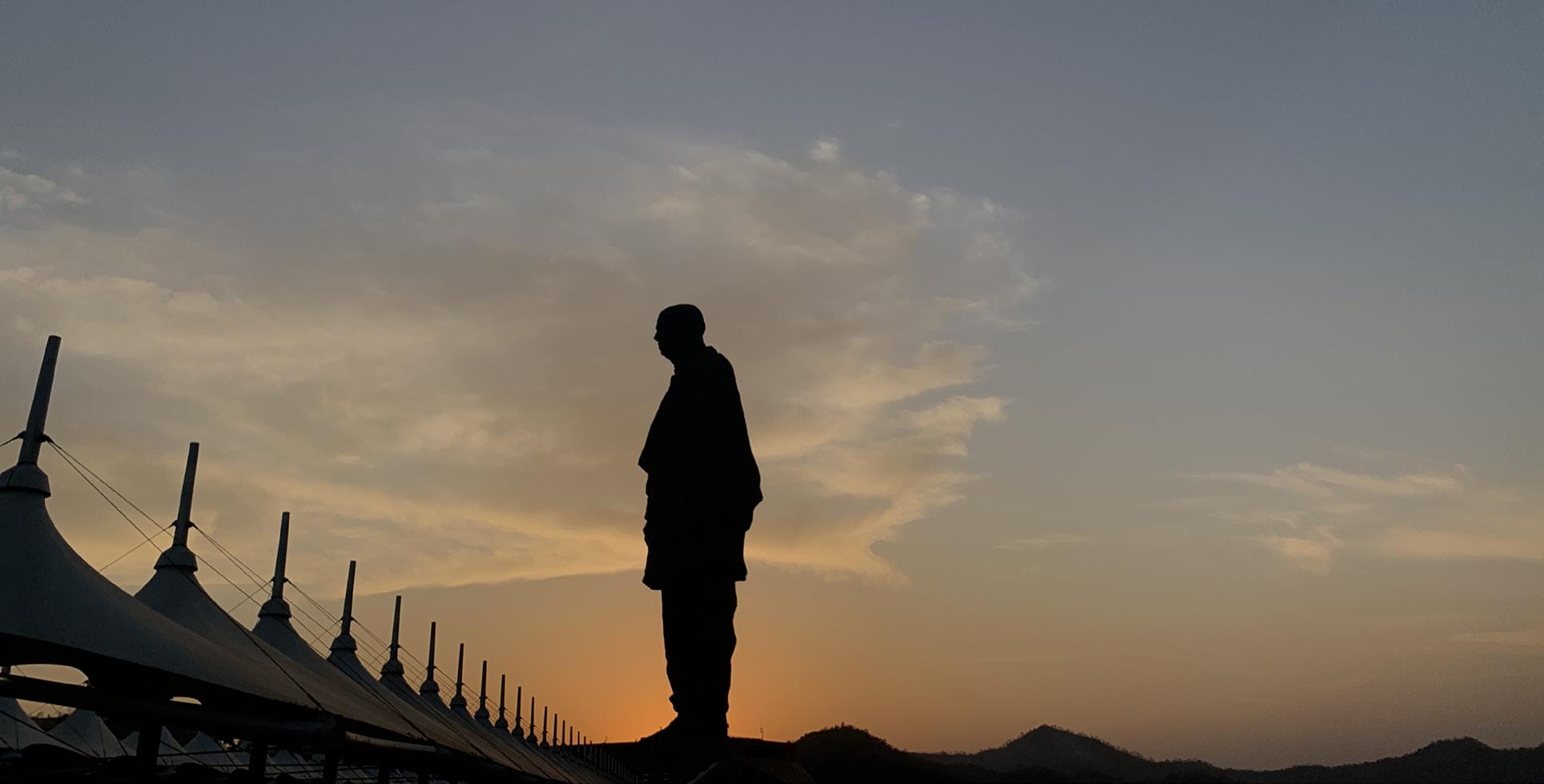
world makes up my pictures, not me.”
– Lee Friedlander
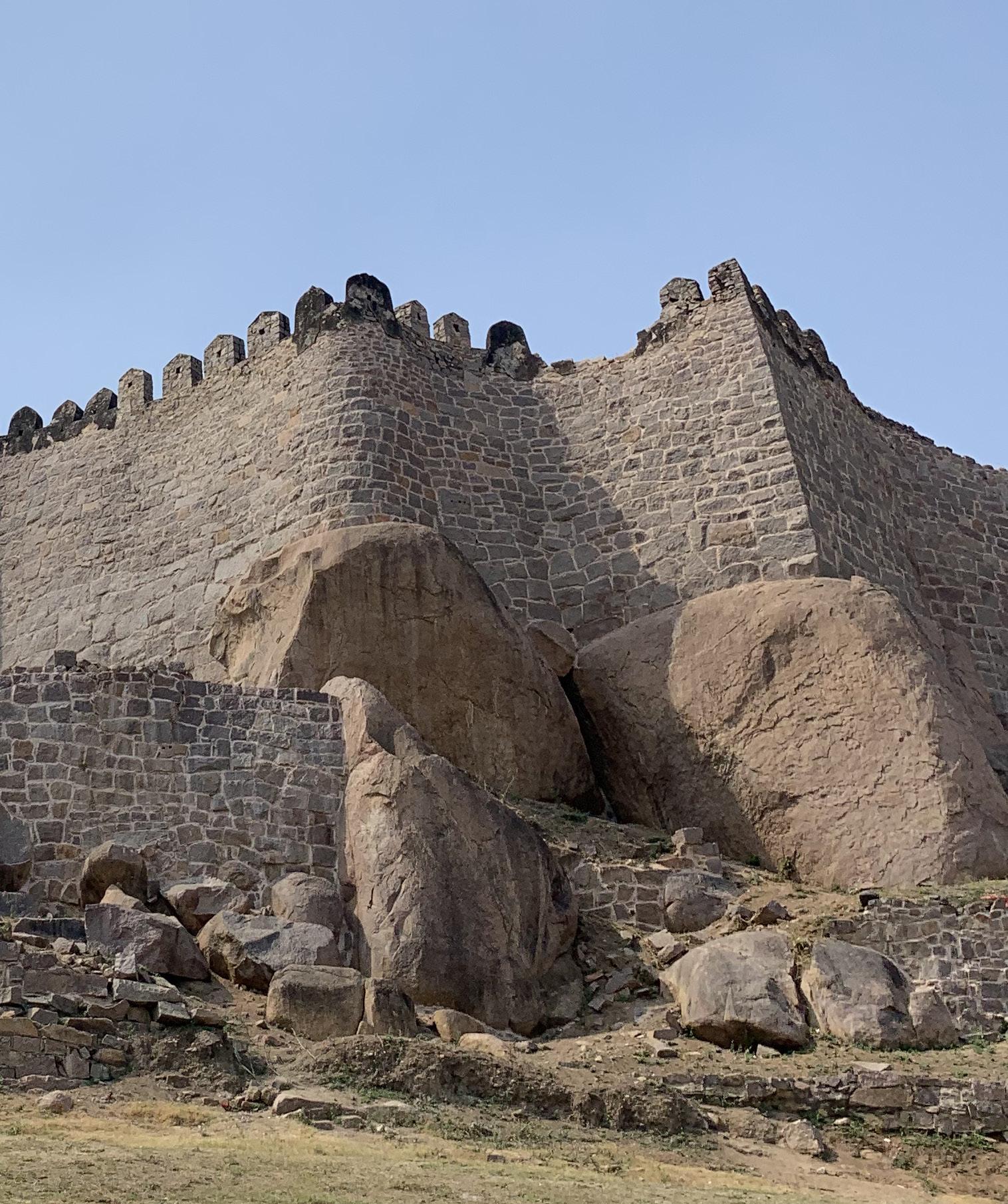
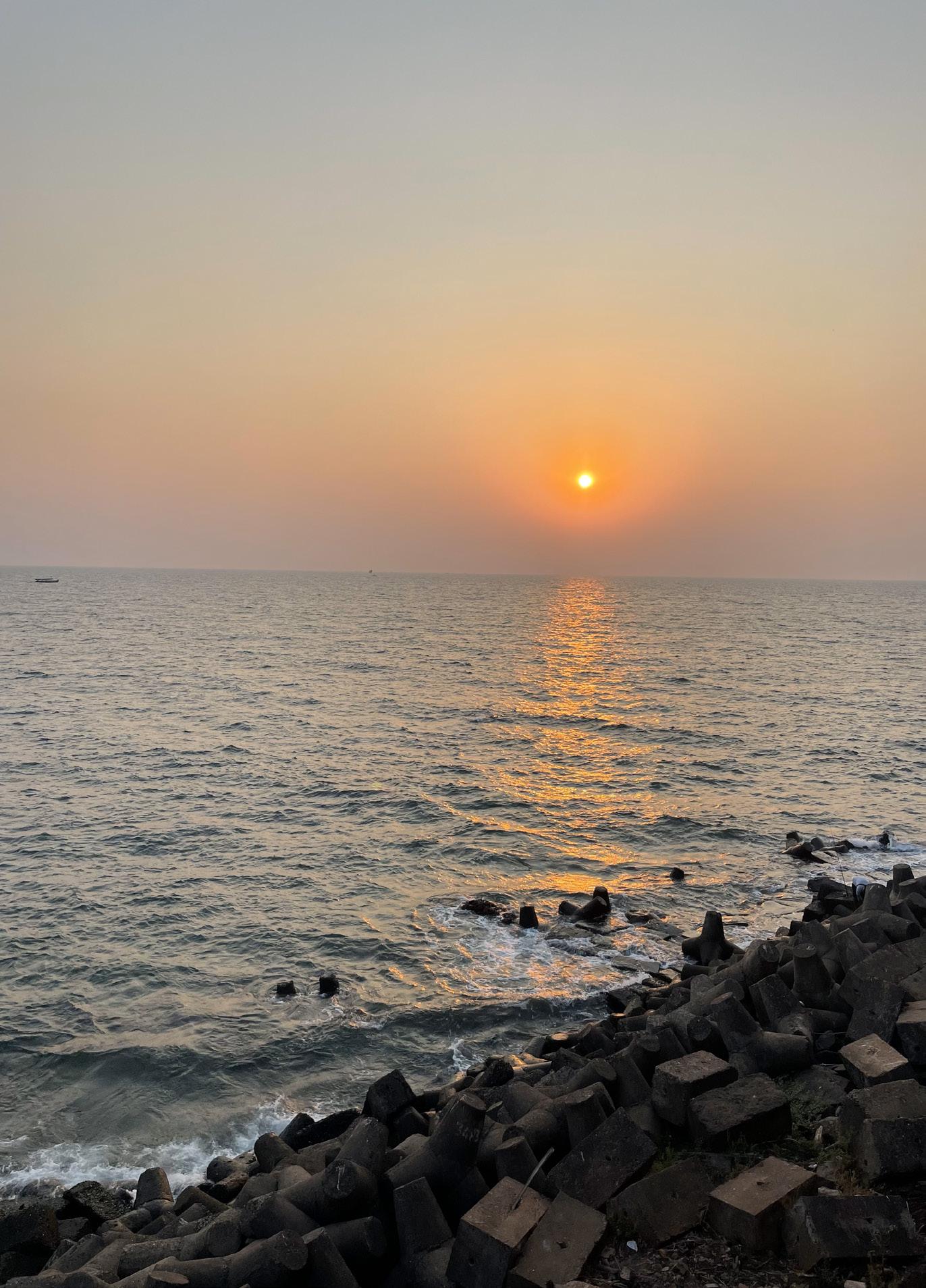

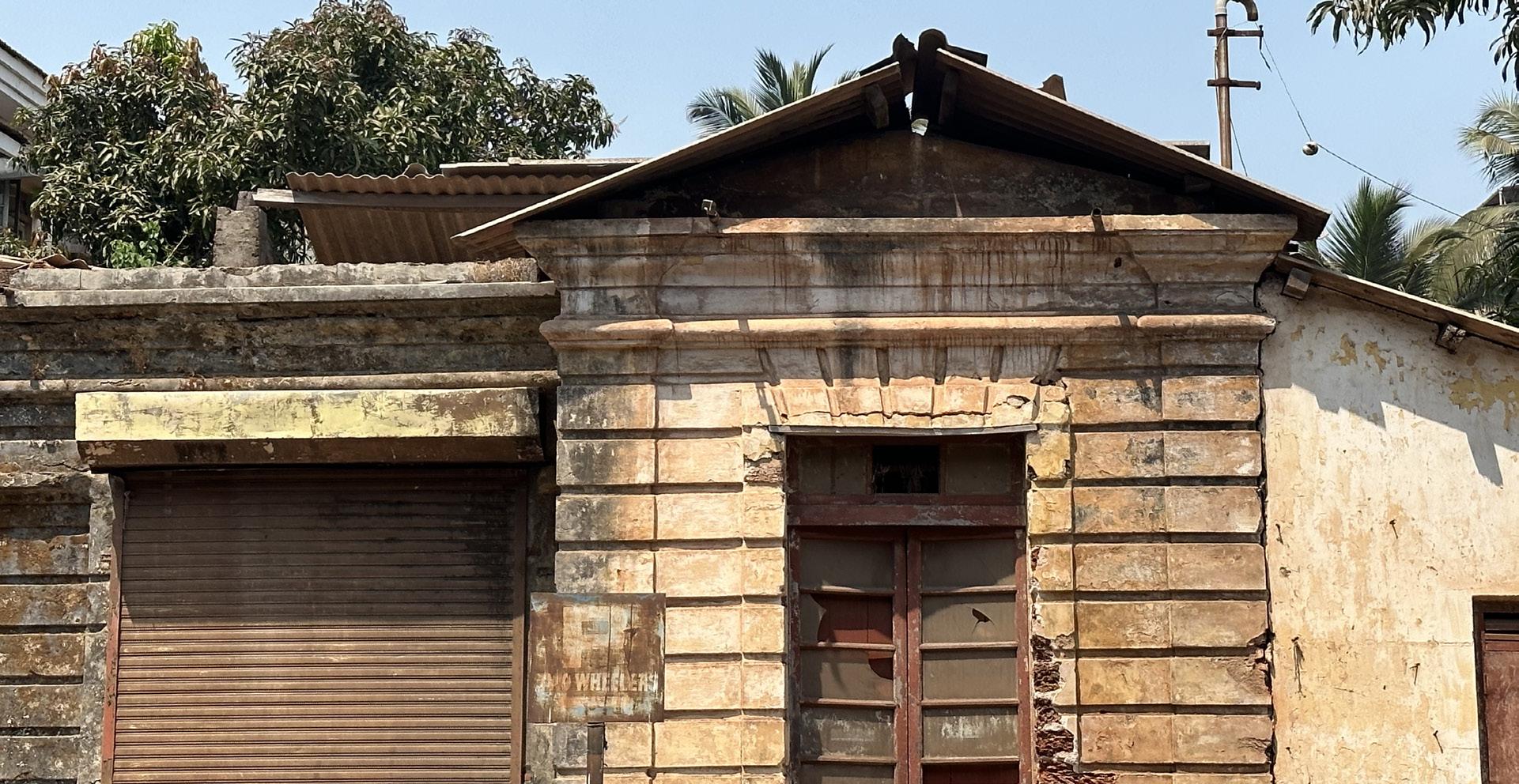 Qutub Complex | Delhi
Qutub Complex | Delhi