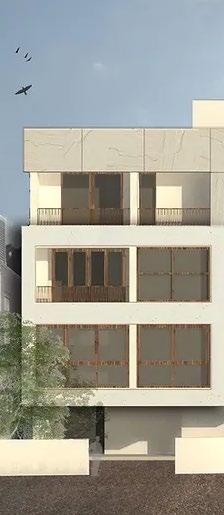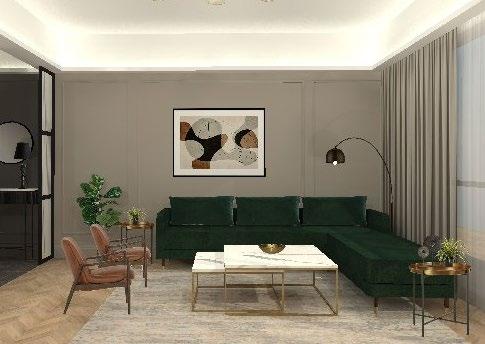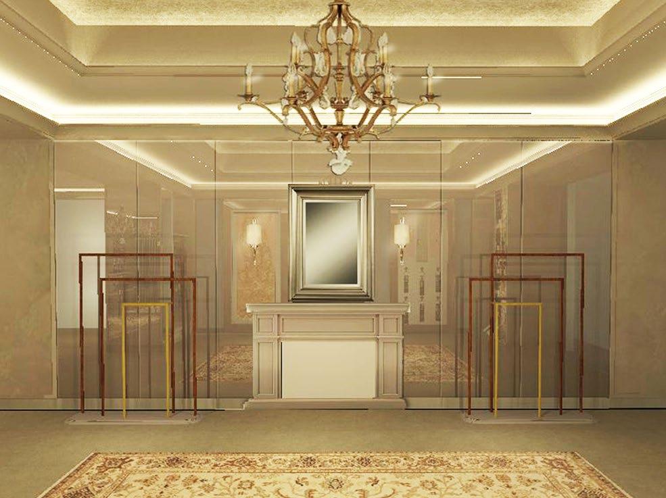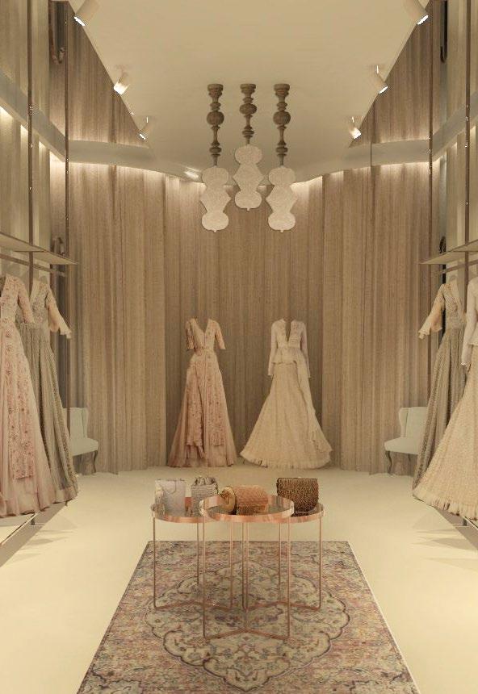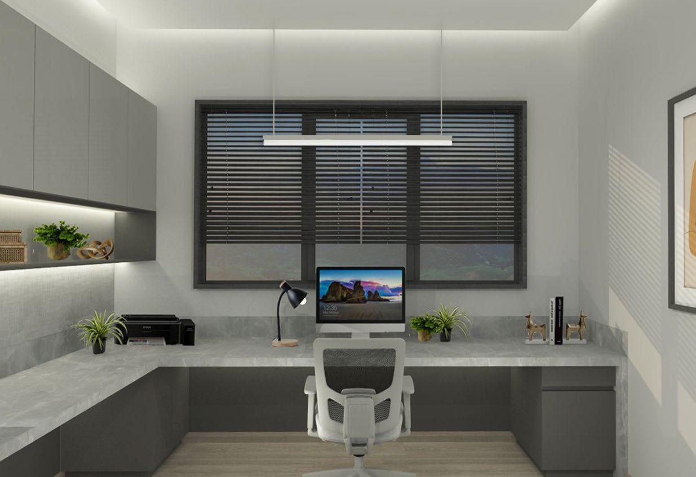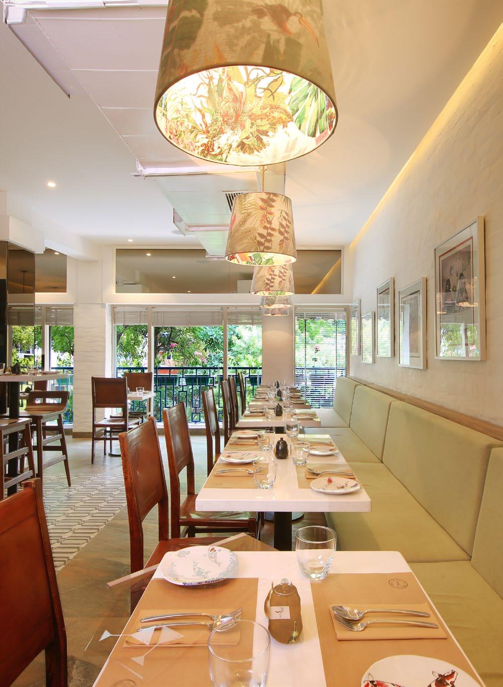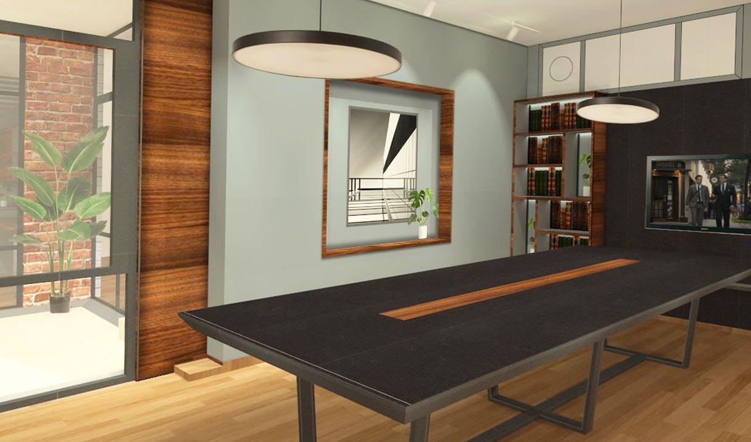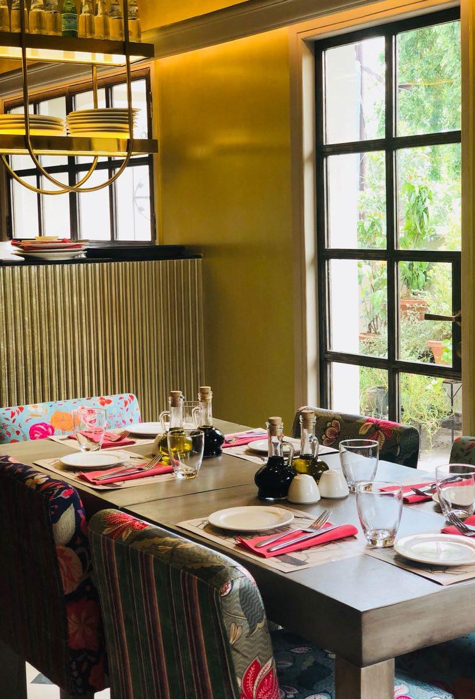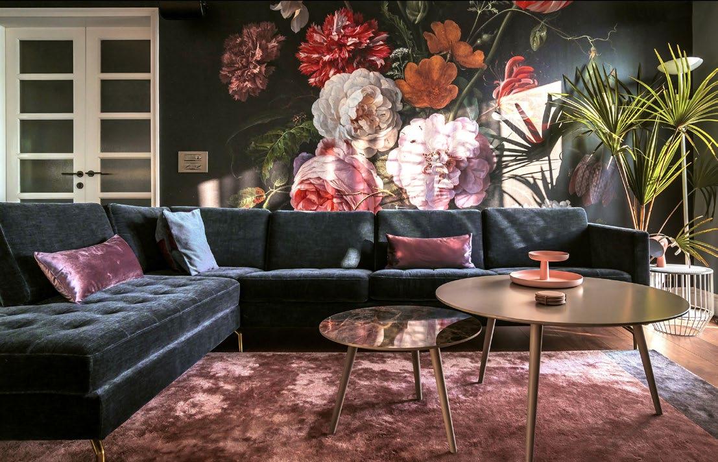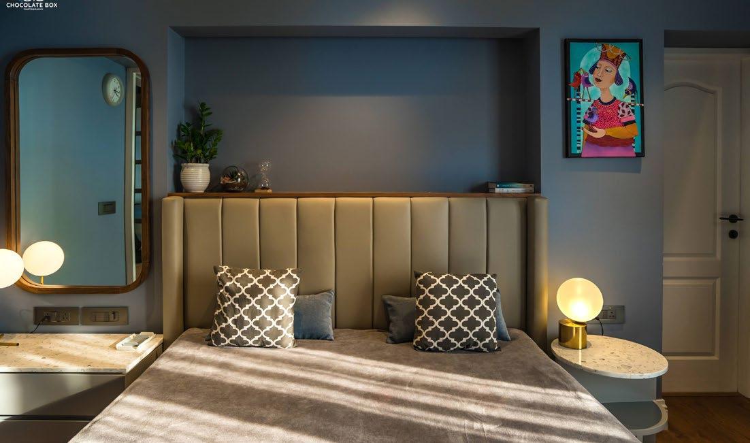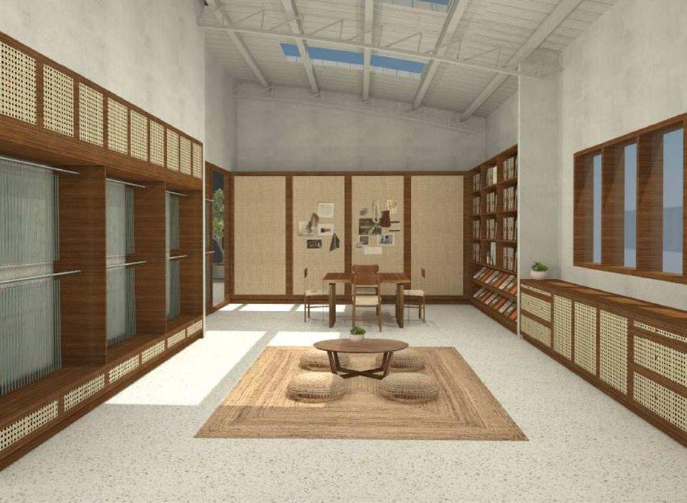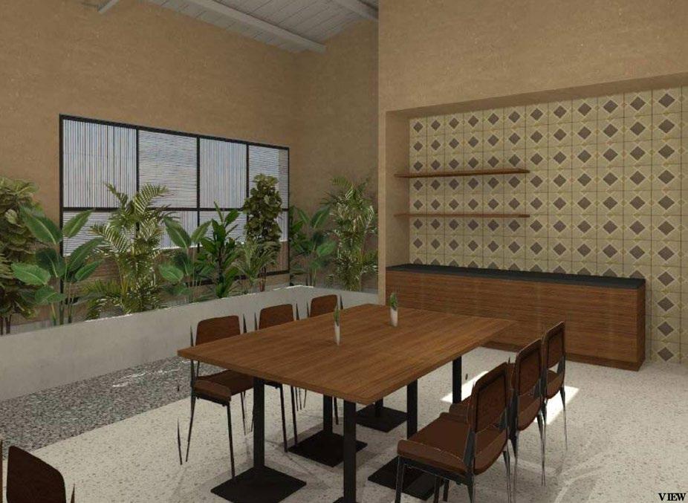Ishita Maheshwari
Art/ Interior / Architecture





























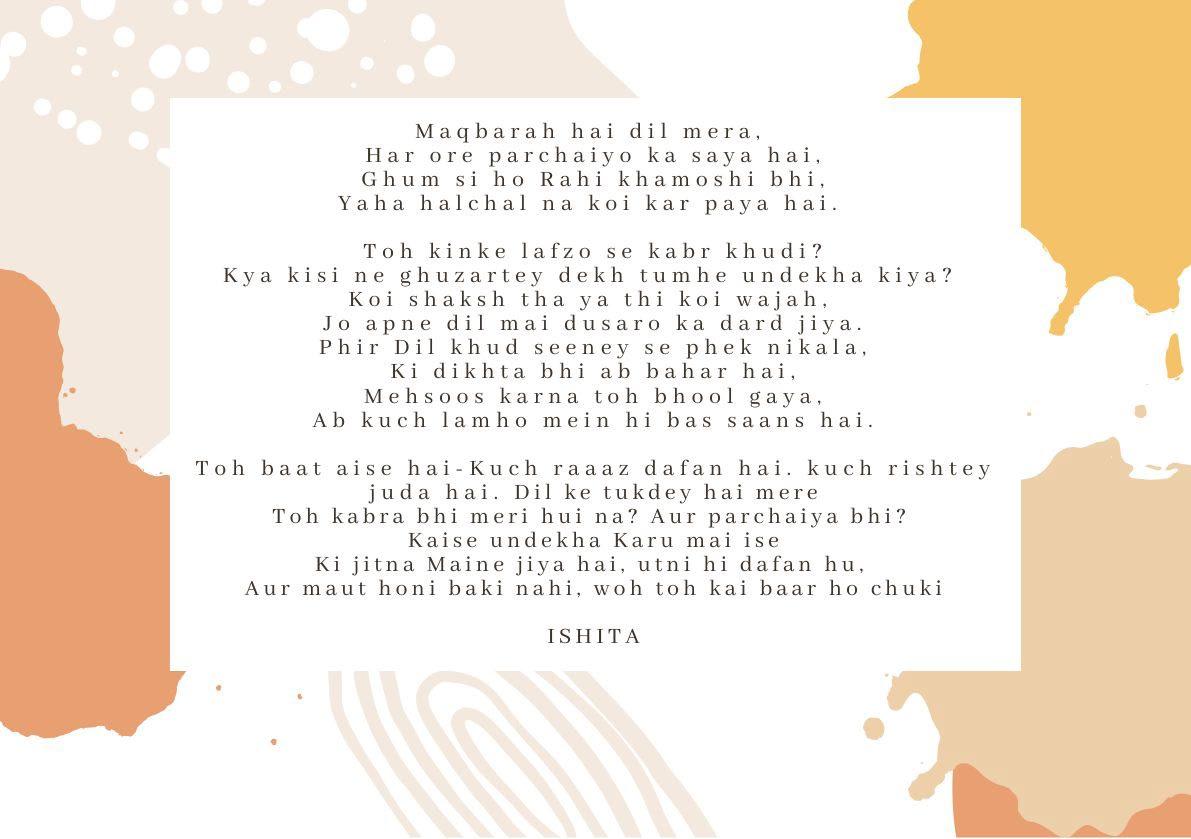

Being able to absorb one’s own experiences and environment is gift and sometimes there is an invisible wall that stops us from paying attention. Witnessing life, engaging with it and harbouring the courage to let it change you can come with various challenges. Spoken word helps me make sense of life and move through the endless possibilities it offers.
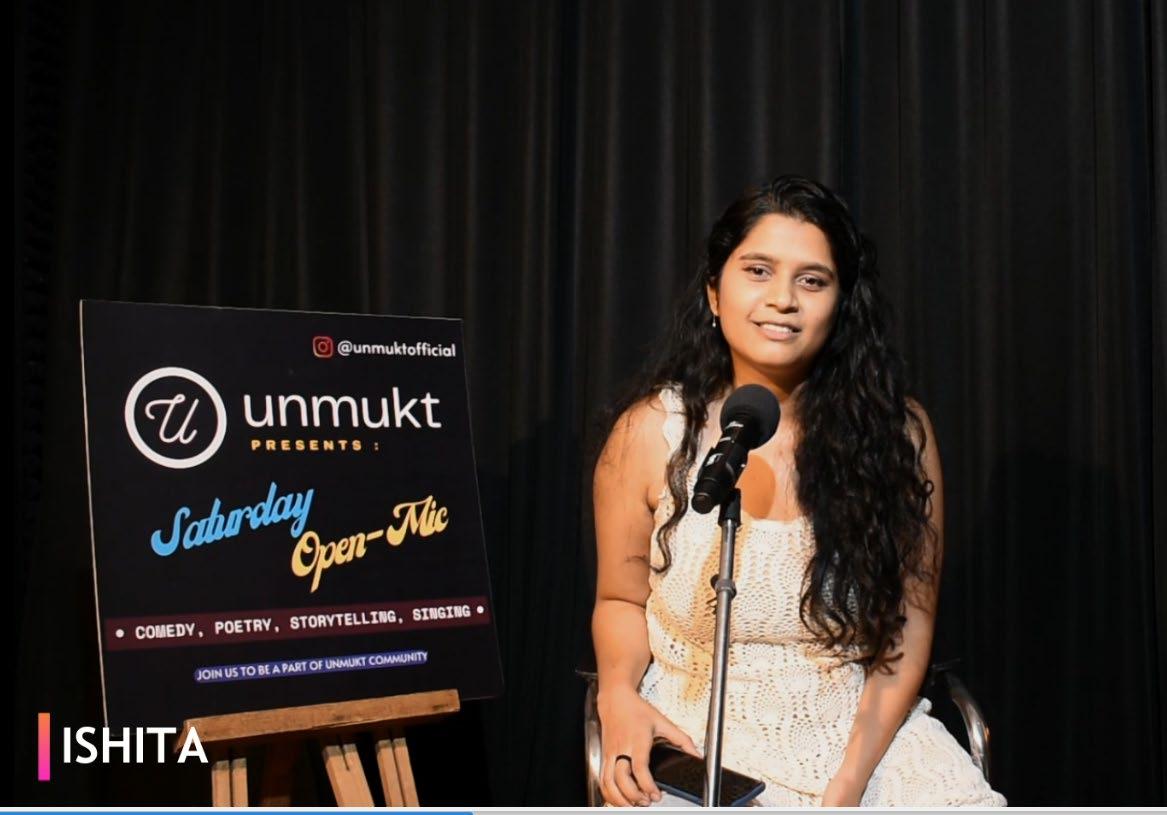
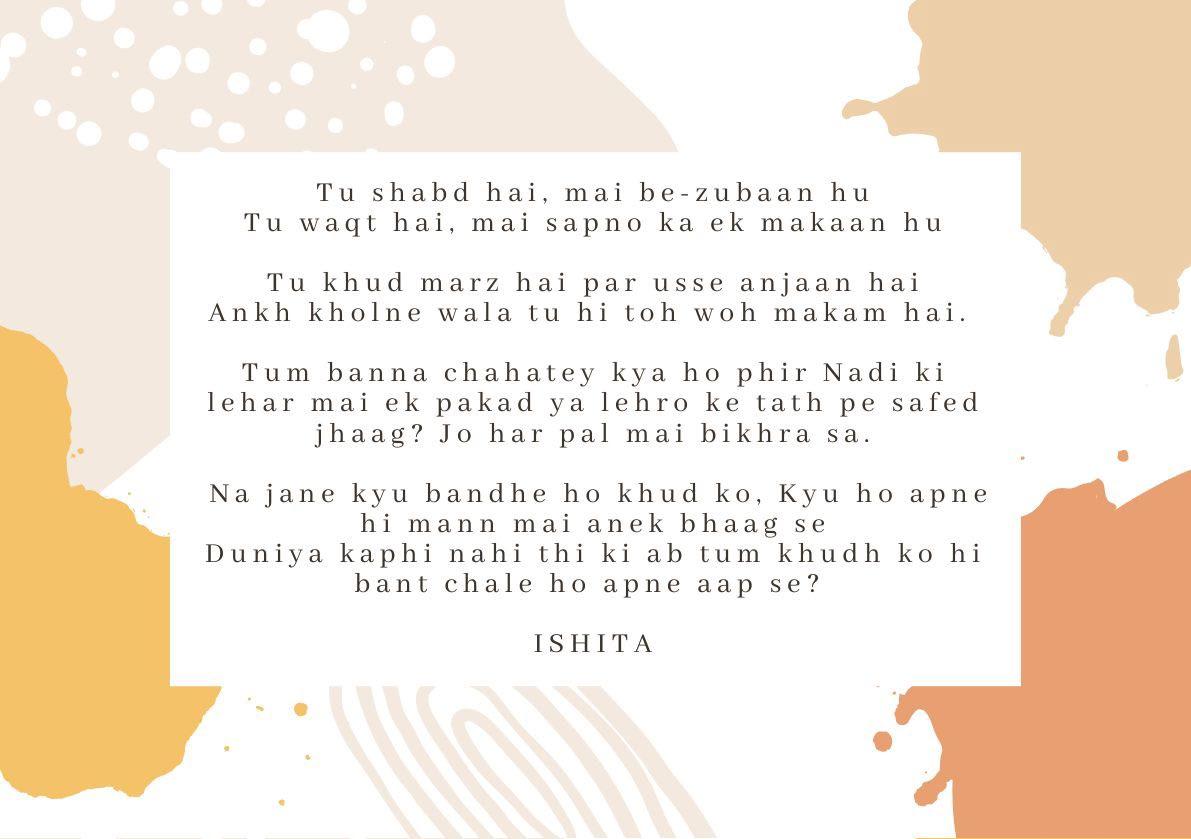
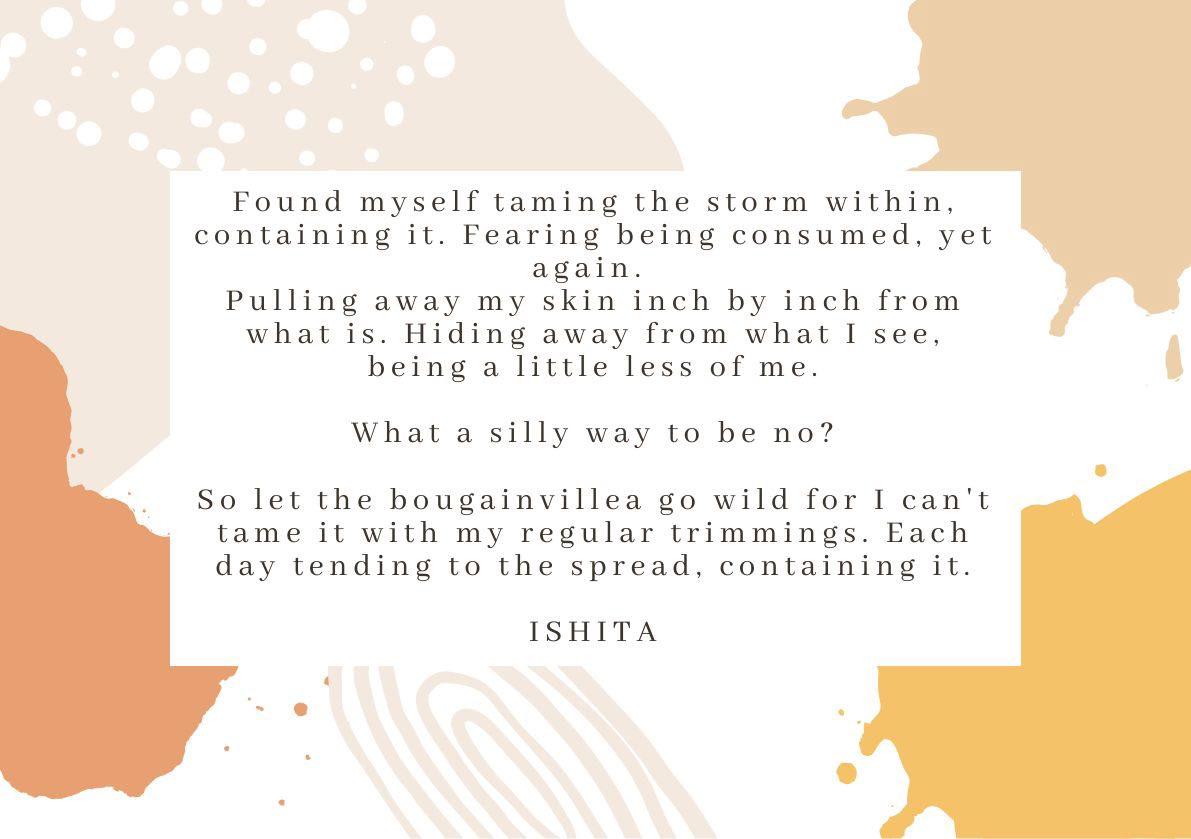
Witness : It helps me
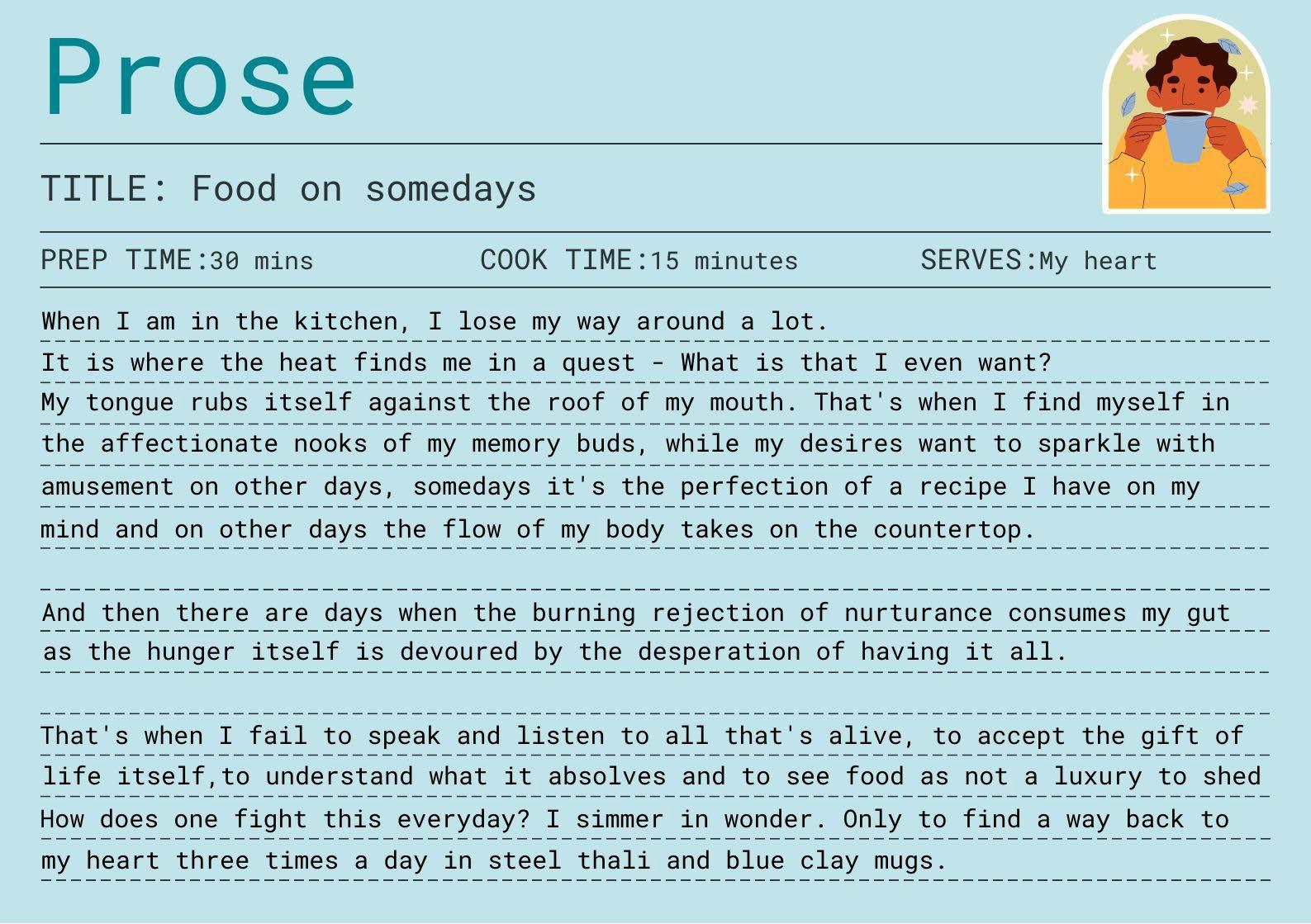
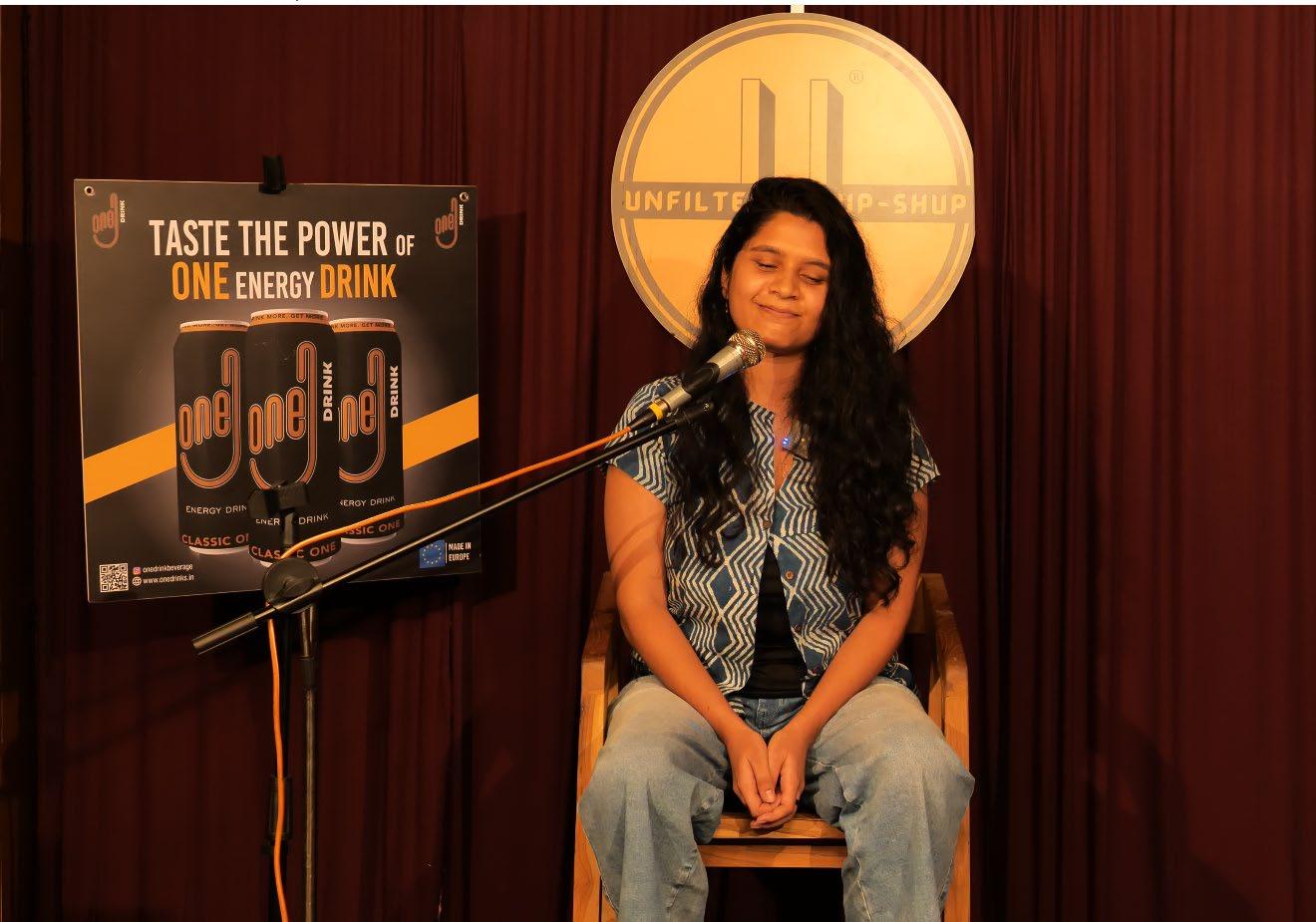
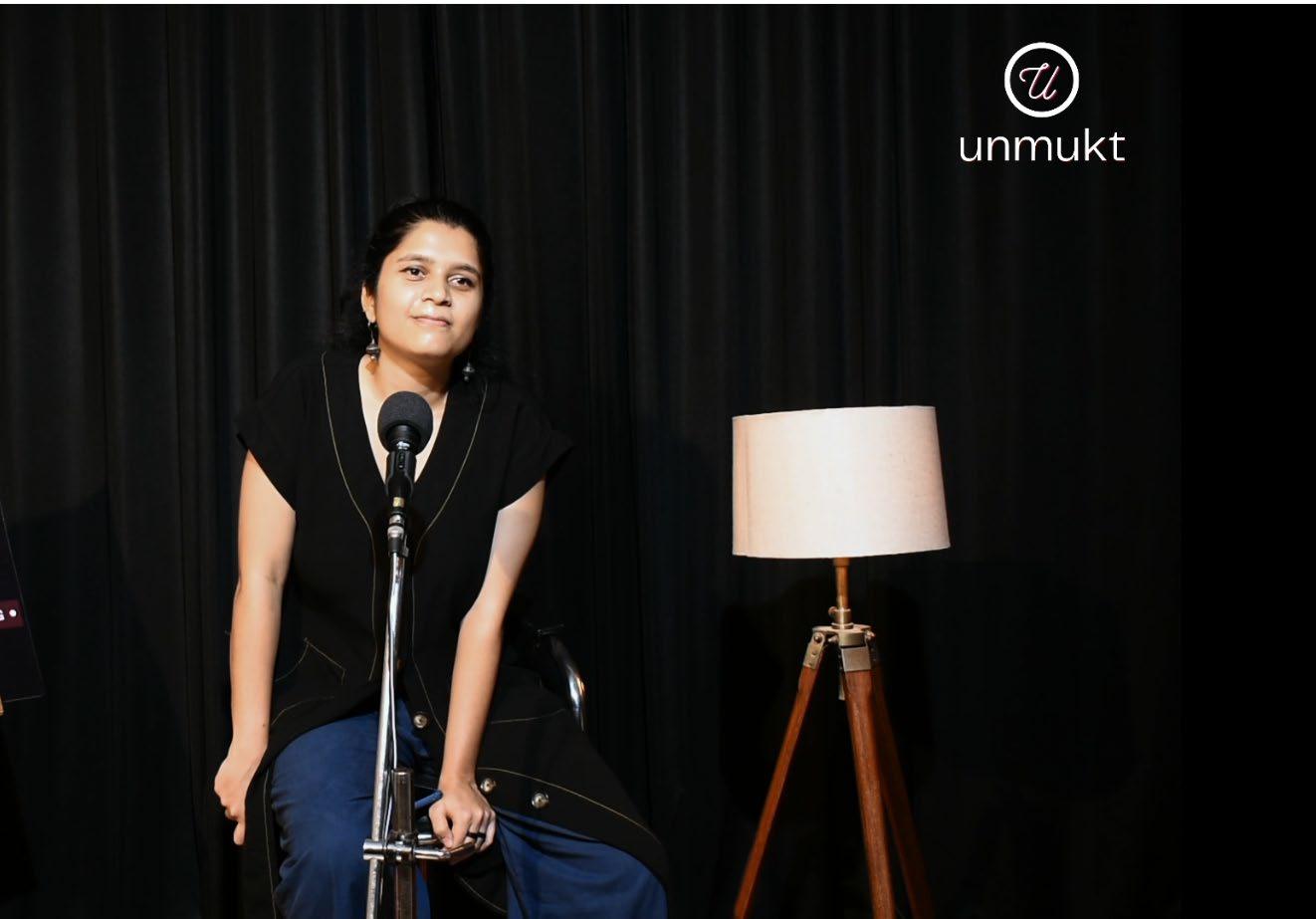
me see when my vision is blurred
Embrace : It holds me when I disintegrate
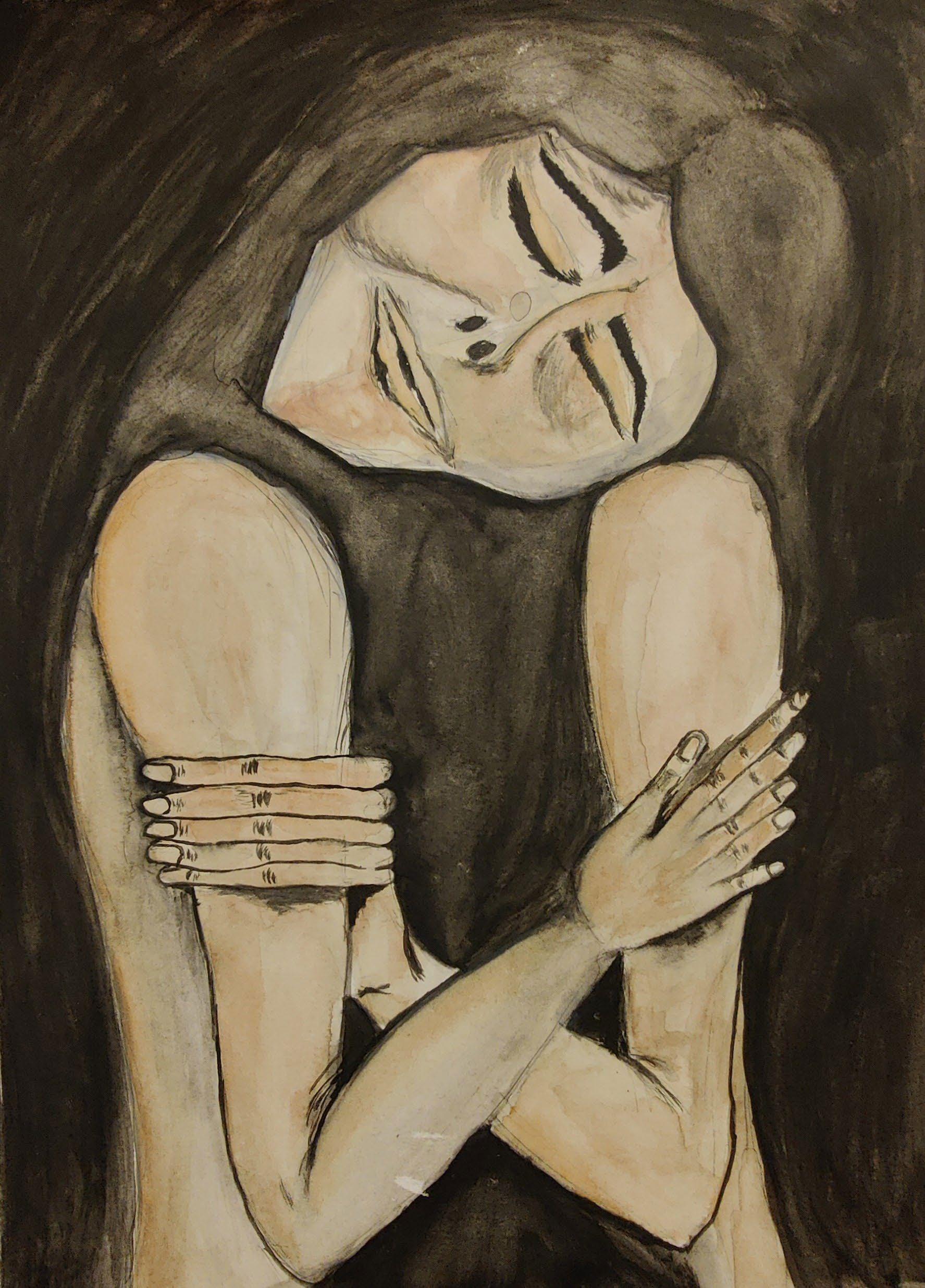
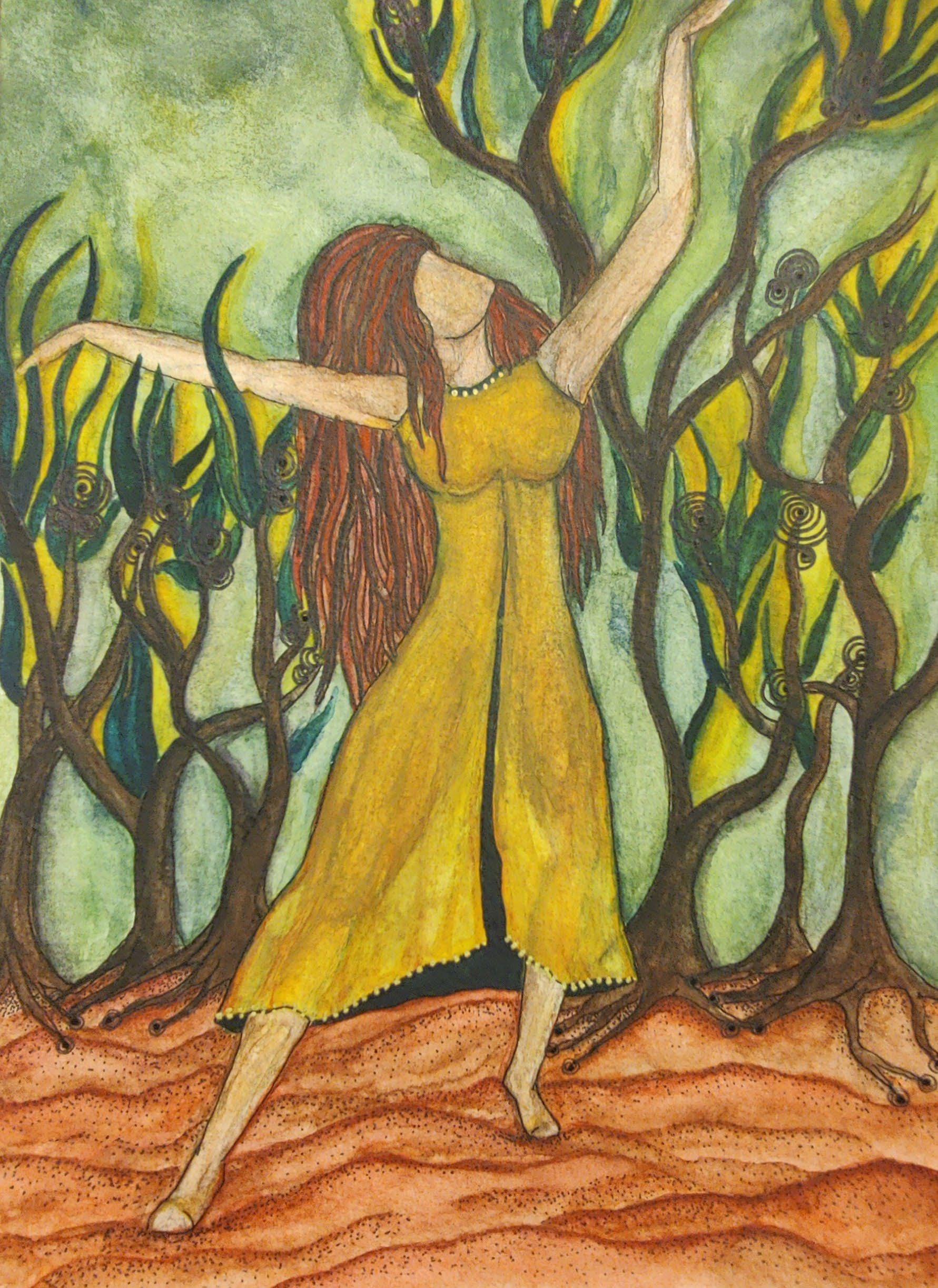
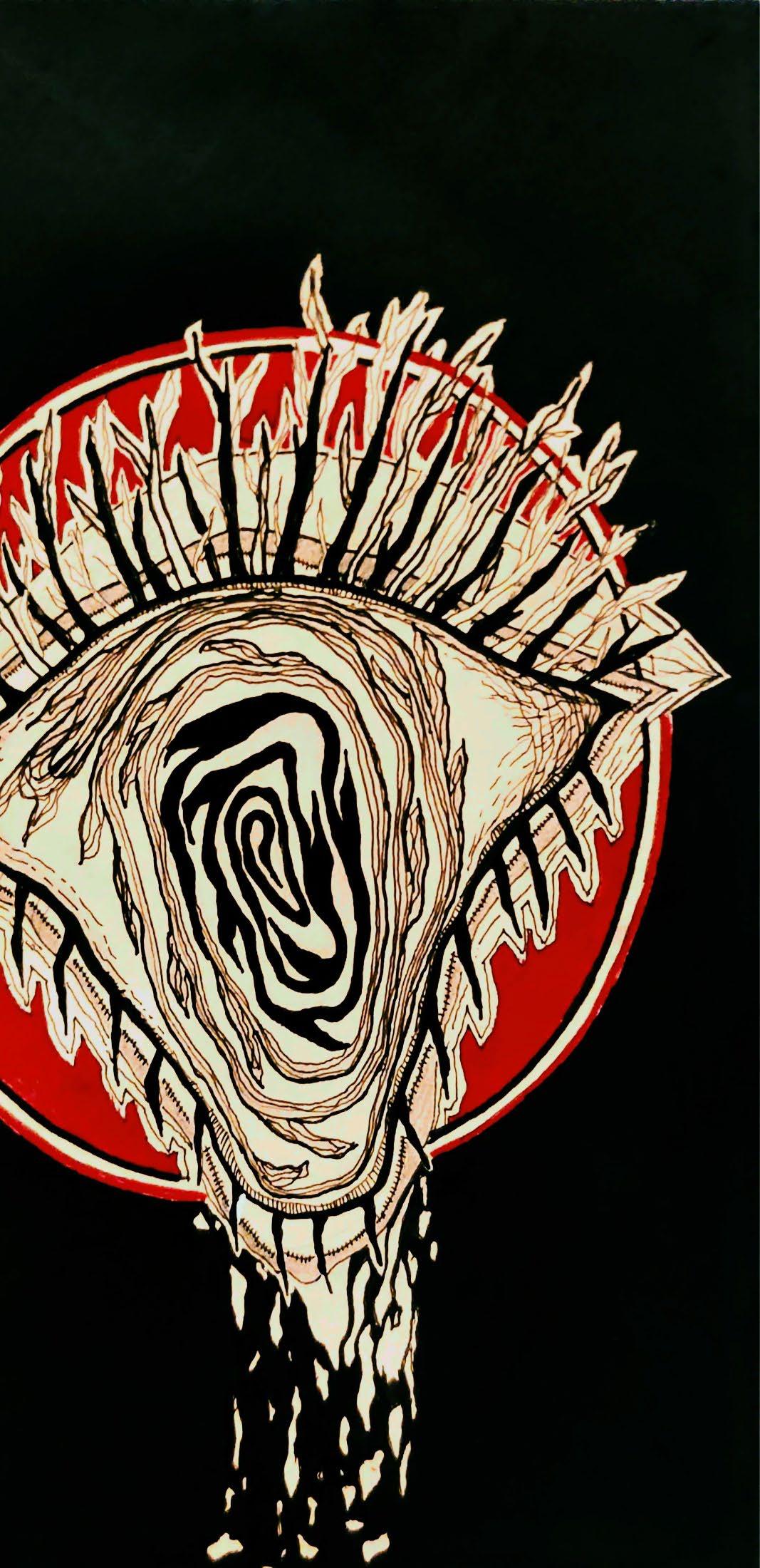
Engage: It moves when I am stuck
Inspire: It encourages me as I navigate my failures and triamphs.
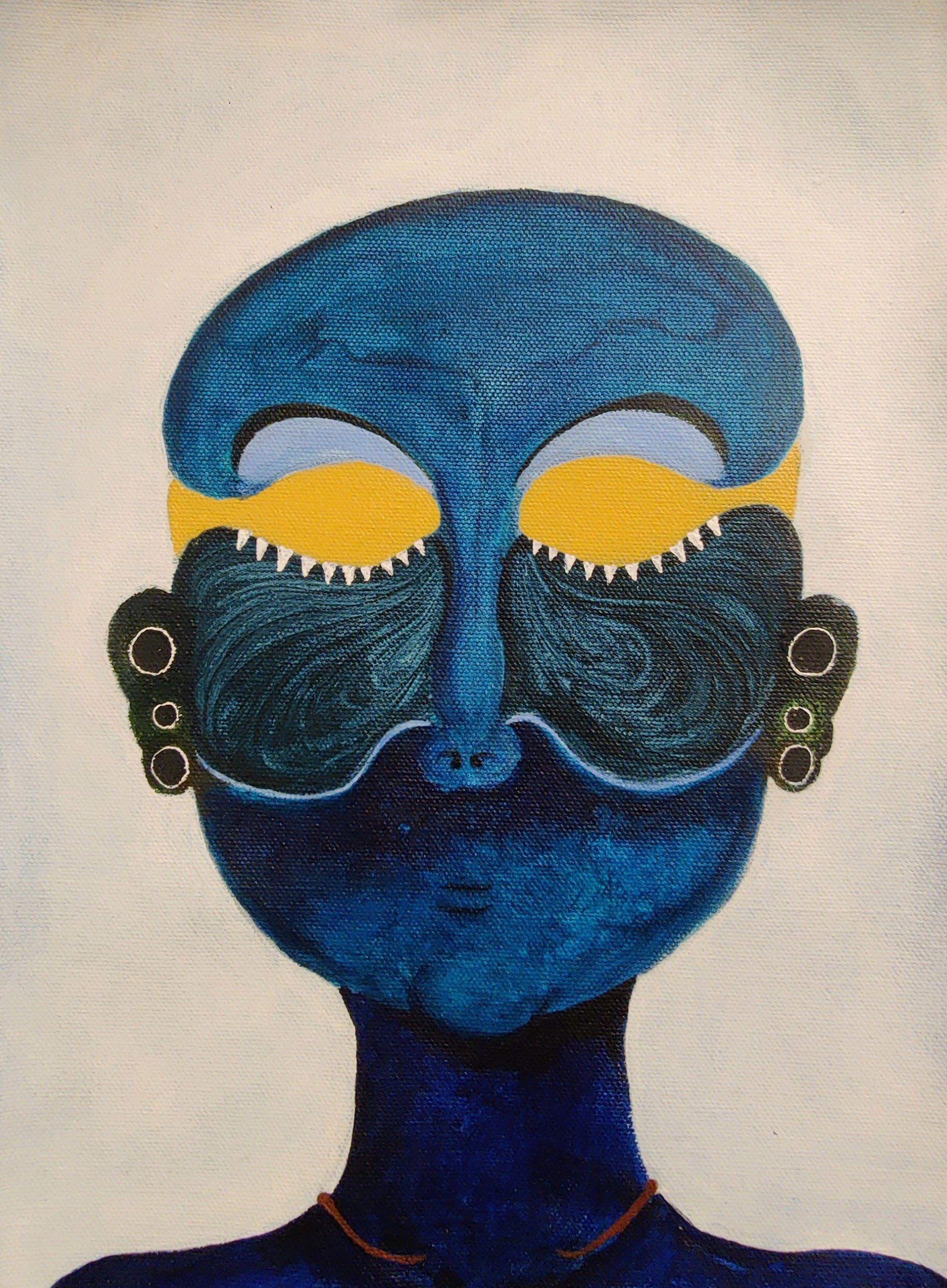
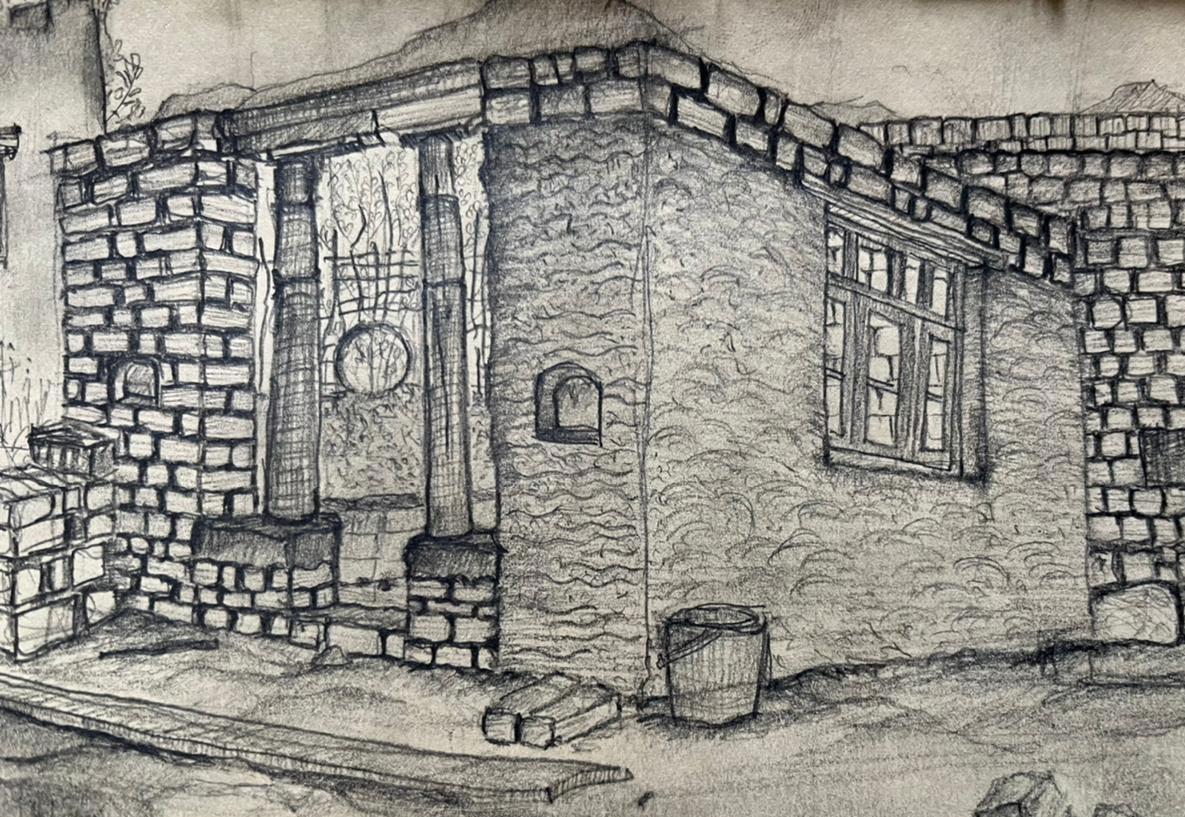
In Ladhak, amidst the Trans-Himalayan mountains, the Earth Building studio offered a workshops on natural building. Together with a group of architects, civil engineers and natural life specialists, we constructed an outdoor kitchen utilising natural building materials and techniques including wattle and daub, poured earth, adobe, cobb and mud, straw, wood, stone and lime plaster.
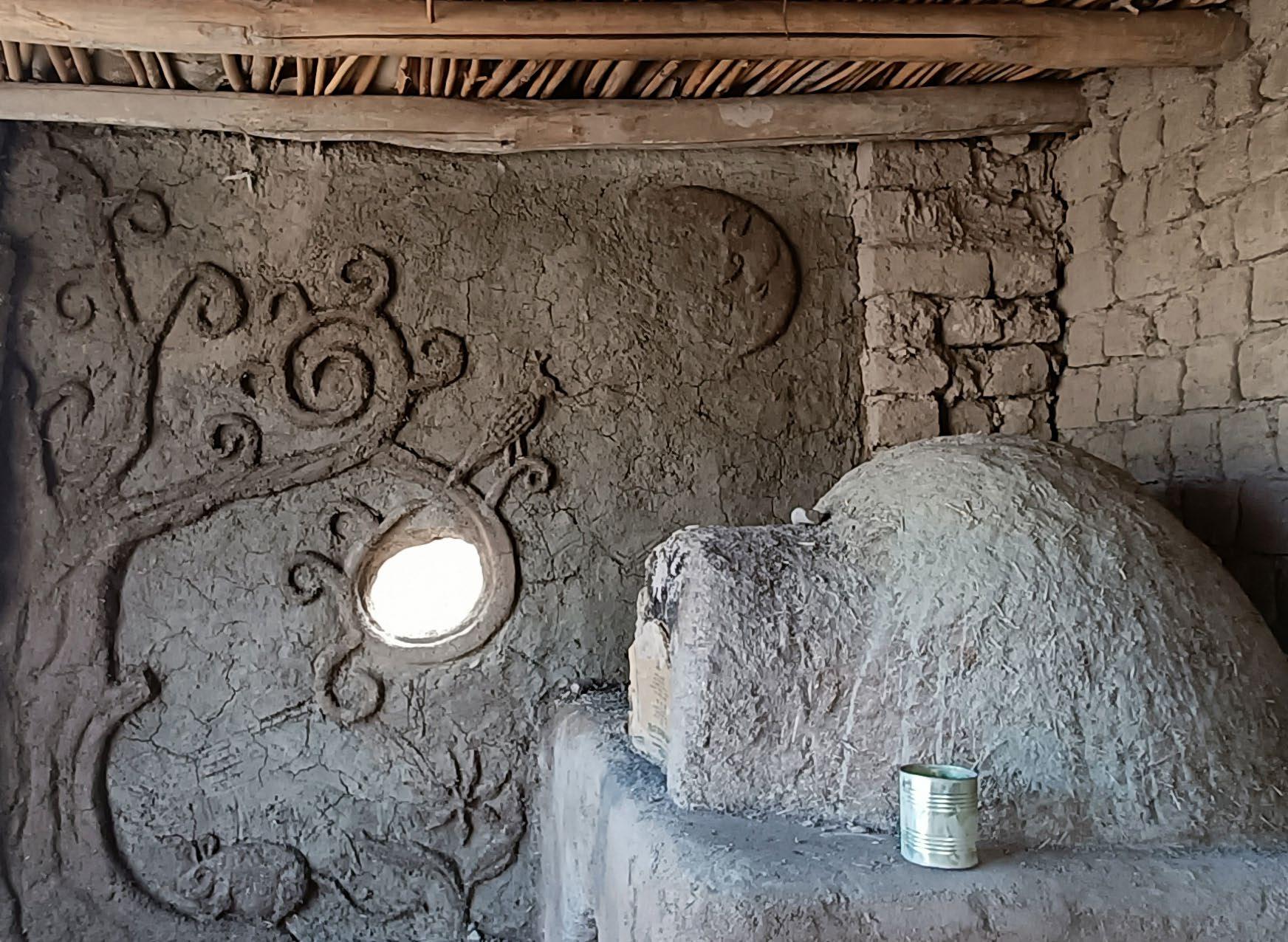
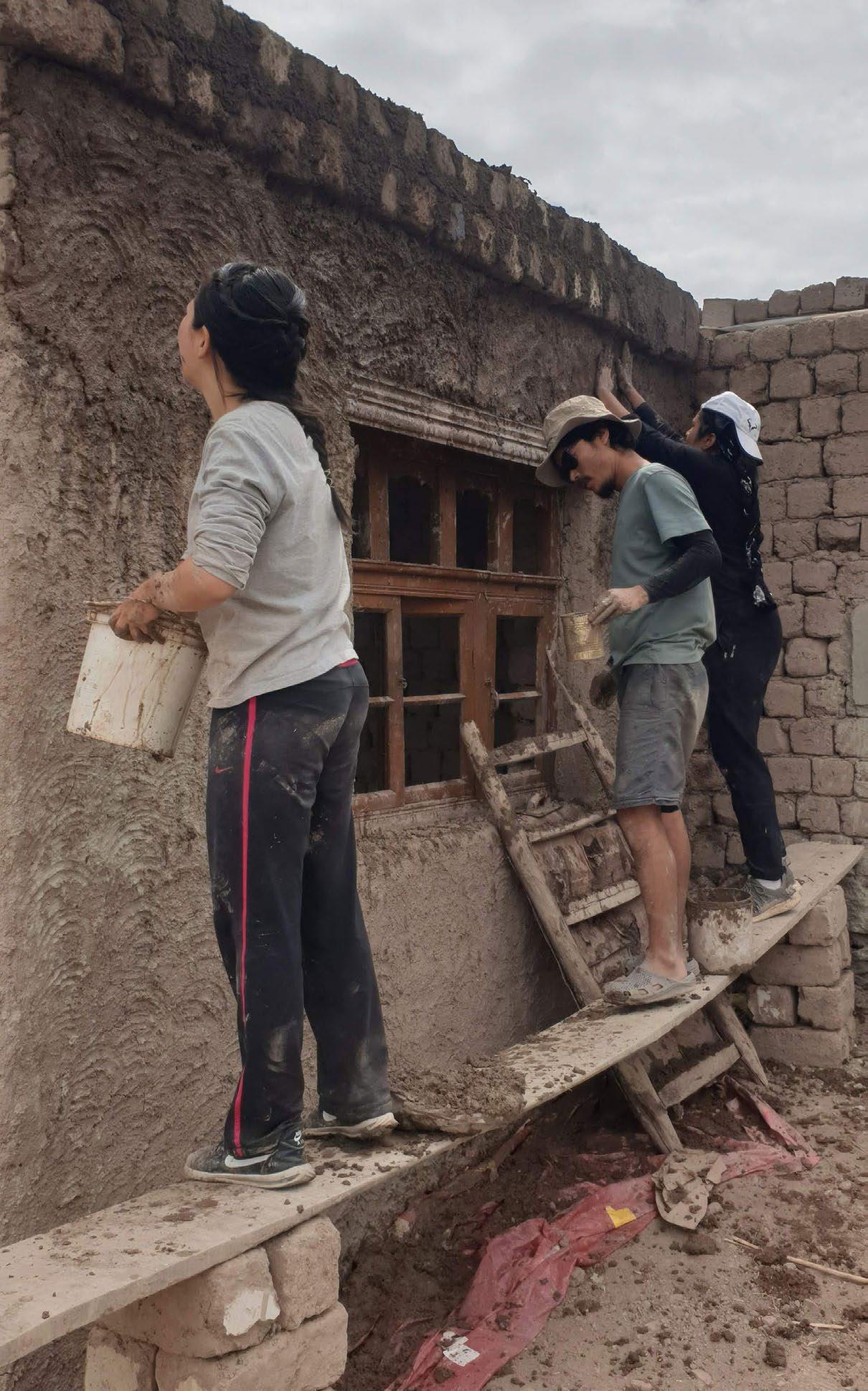
Location: Stok, Ladhak
Team: 11 members
Year: 2022, 1 month, Area: 100sqft
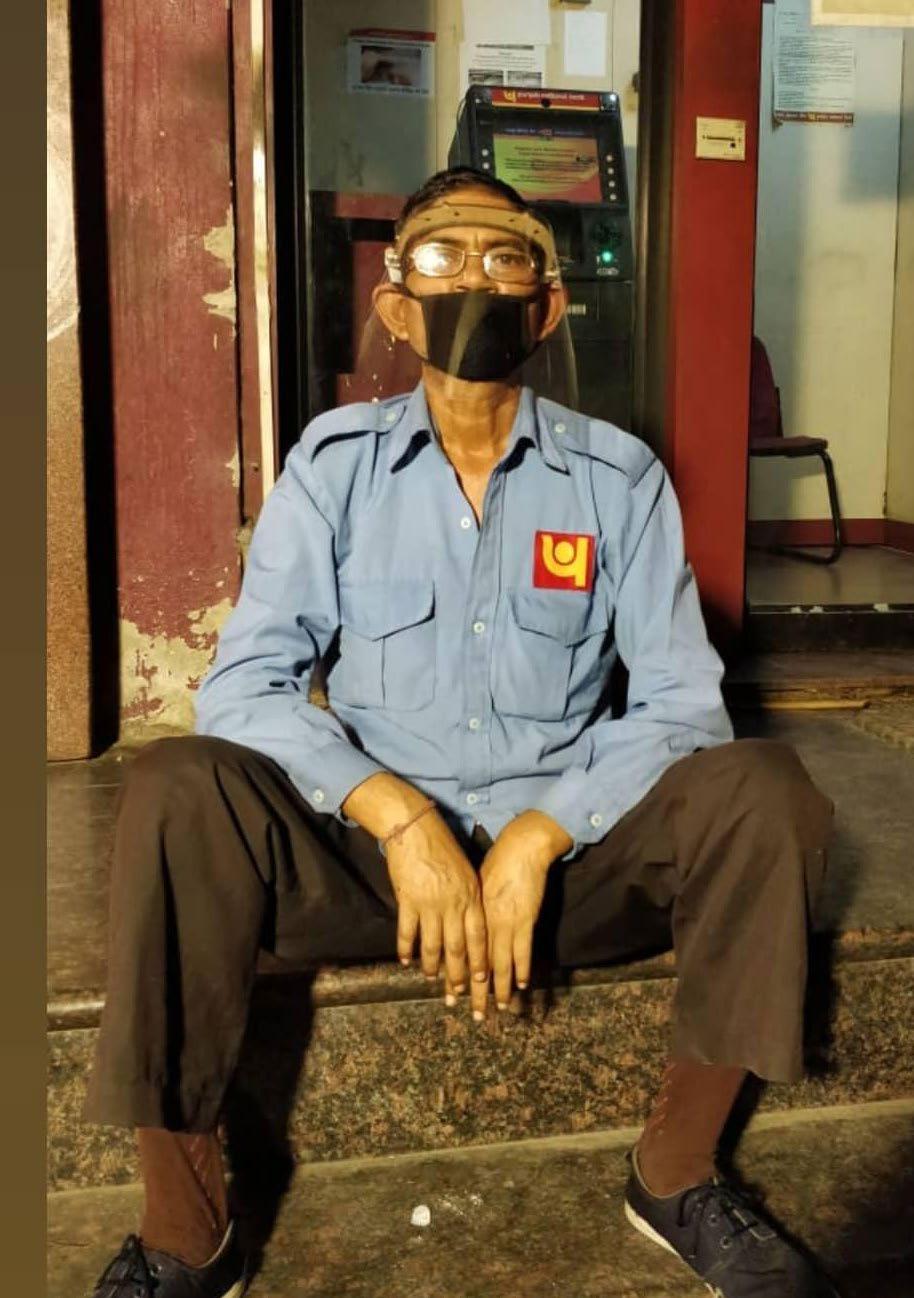


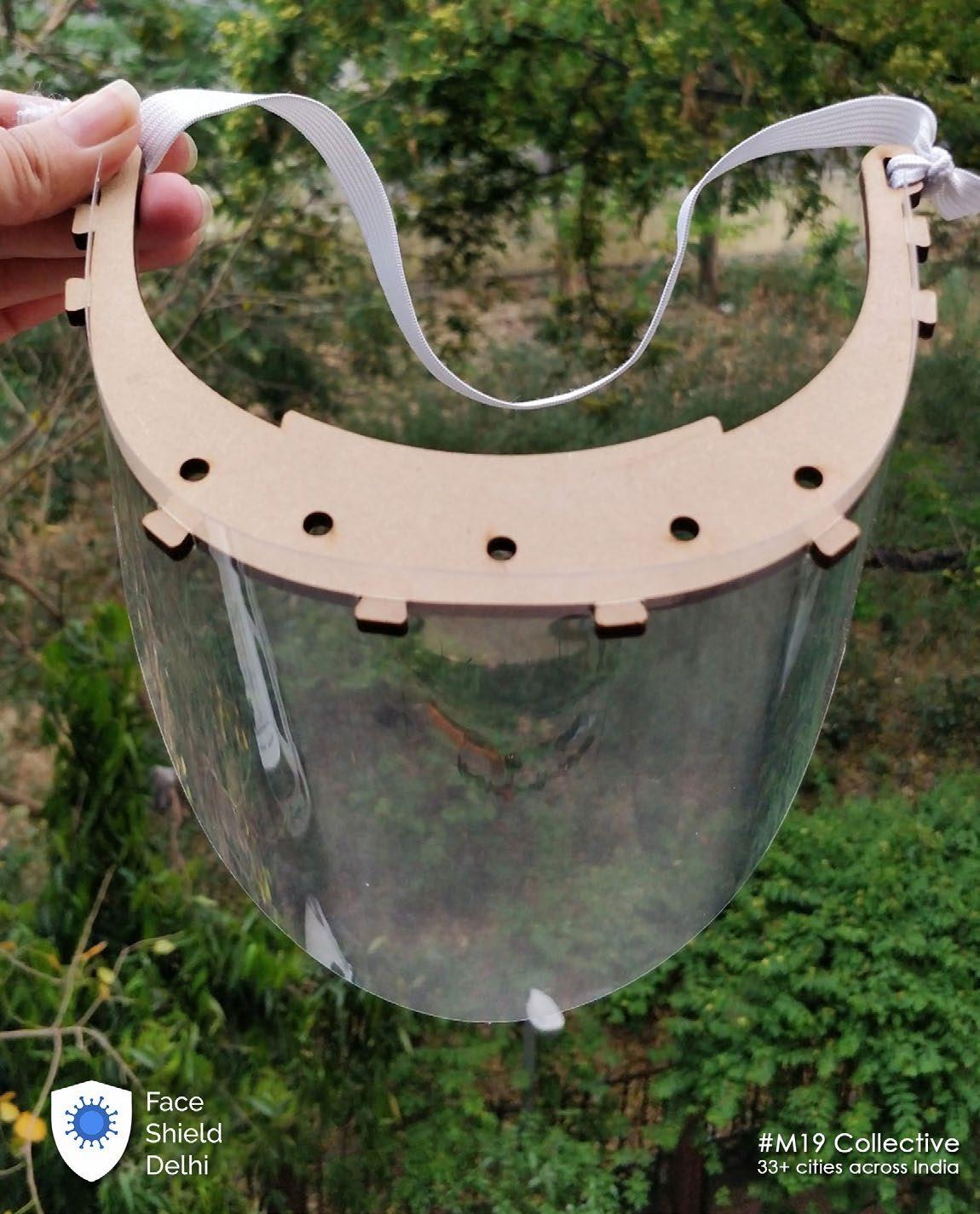
During COVID-19 Face Shield Delhi manufactured and distributed 6000 shields to the front line workers with the help of volunteers to address the scarcity of PPEs across the country.
FSD was part of the M19-Collective based on centralized open-source design philosophy with decentralized manufacturing. Inspired by the open source community globally FSD fabricated shields with OHP sheet, acrylic sheet, elastic and foam using a laser cutter at Rs 50/-.
Location: New Delhi
Team: Ishita, Aranya
Volunteers: Manish, Shivani, Kalpana, Vendors Ankur, Sanjeev, Year: 2020, 8 months

A fundraiser on Ketto was initiated to raise funds for the shields. Through various channels we were able to raise 2.22Lakhs.
As a collective effort, teams across India were able to manufacture and distribute 1 lakh shields. The initiative gained momuntum worldwide.
India Craft Distillery for Terai Dry Gin was conceived as an Experience Centre curated for Gin Connoisseurs and International Bartenders across the globe, highlighting the making of Indian dry gin.
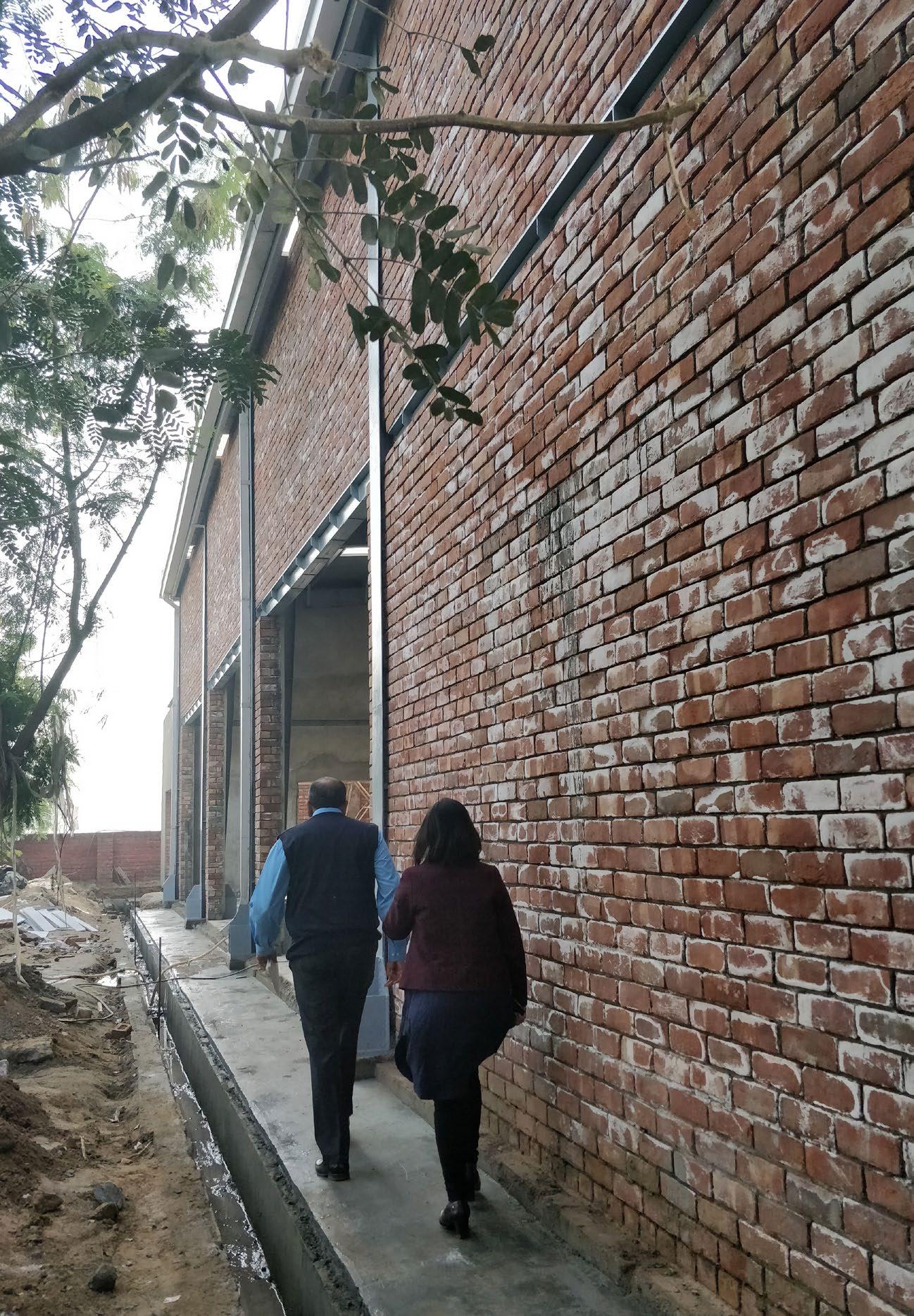
Scope: Architecture. Interior, Master planning
Location: Behror, Rajasthan
Collaboration: Quick brown fox design (graphics)
Team: Nidhi, Ishita, Paras
Year: 2018-21
Area: 10Ksqft(s), 4250sqft(g)
Stages Concept design, Design development, Working drawings, Bill of Quantities, Tendering, Client meetings, Site coordination, Handover

SIte in progress
Institutional, 2018-21
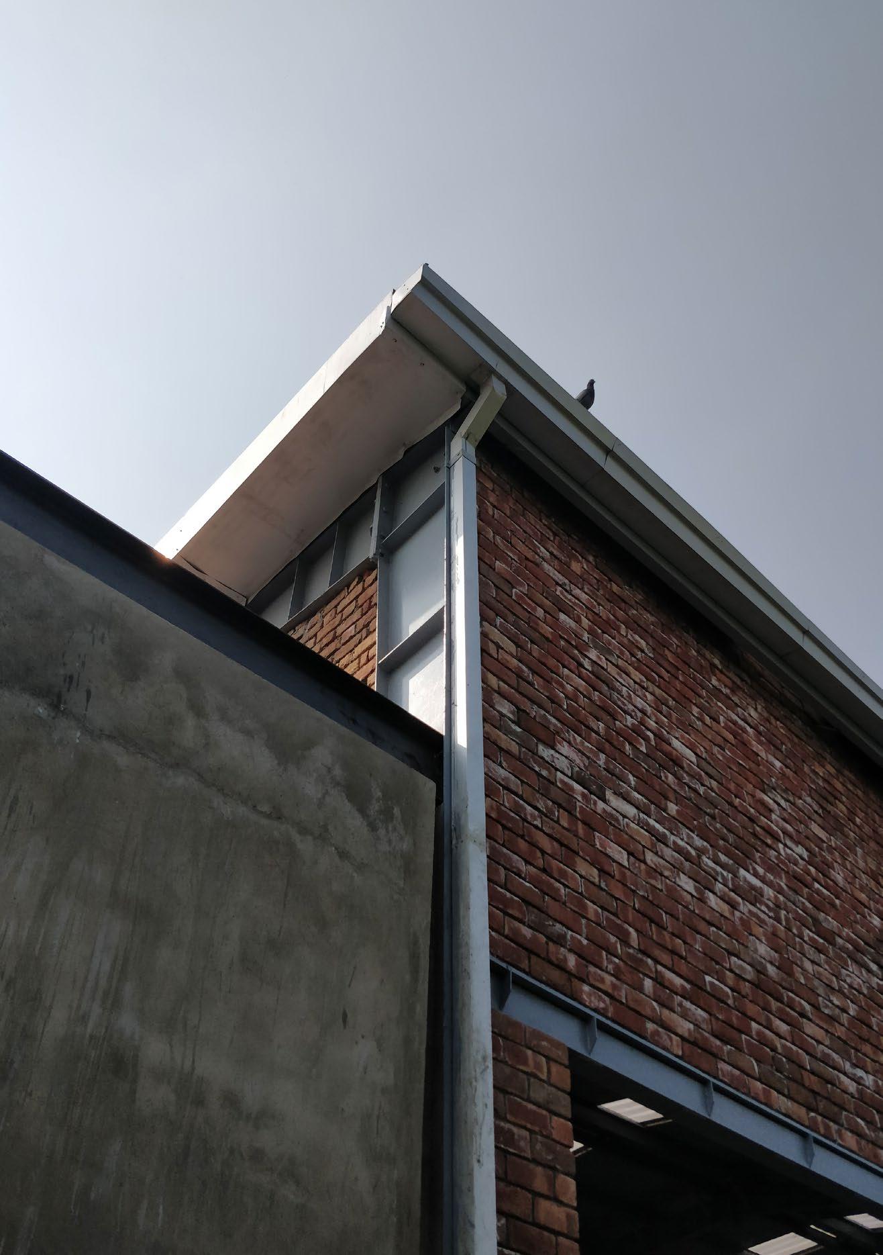
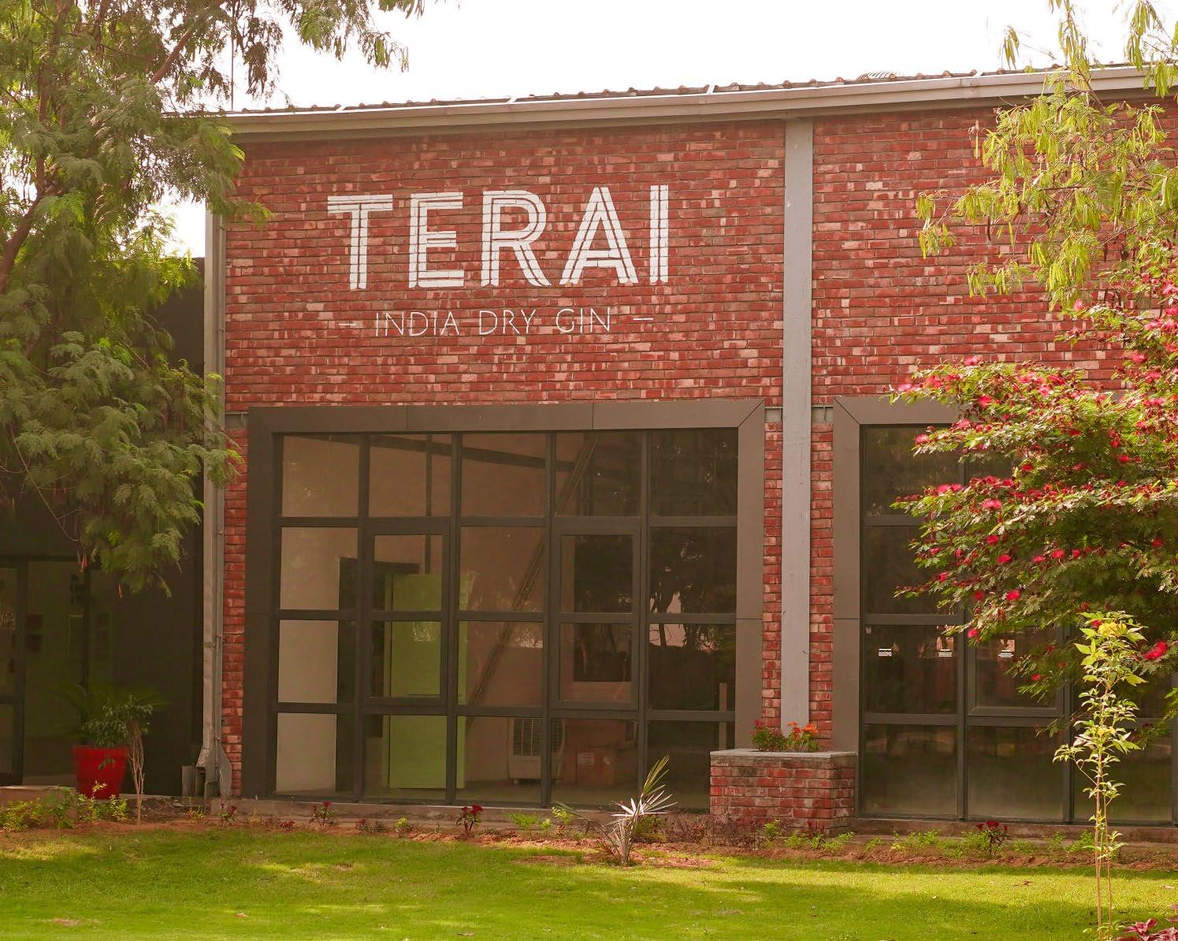
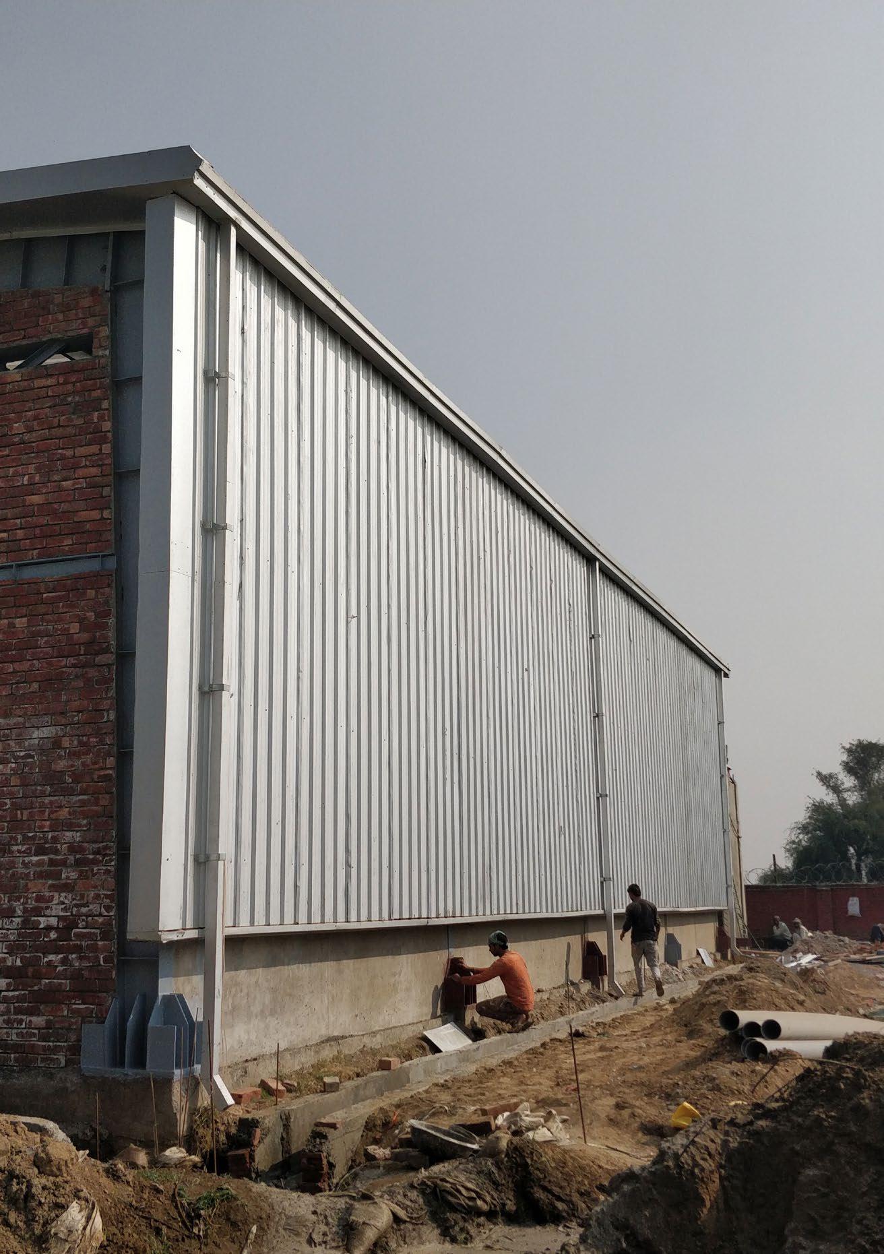
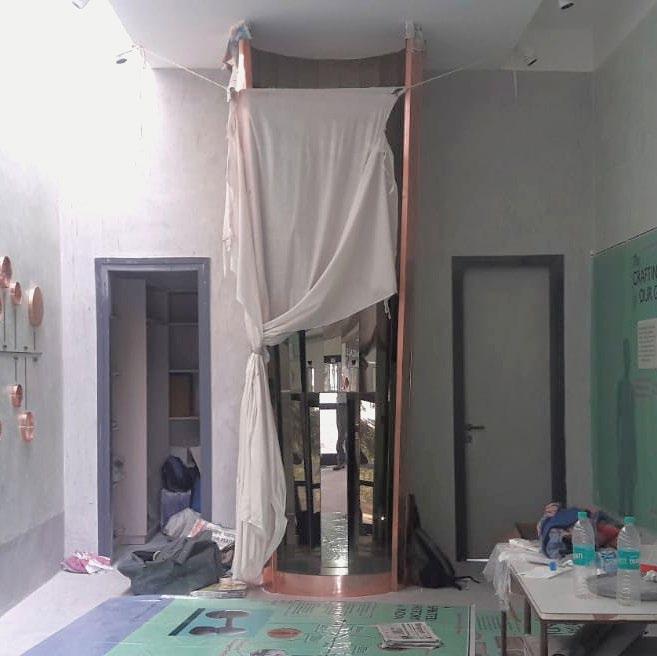
The master planning of the distillery revolves around an existing structure of the Peer which is a place of worship for the locals and workers.The building responds to the vast expanse of green by utilising the space to create a unique sequential journey from dis-embarking, a space for welcoming the guests with refreshments and a de-briefing of the facility, media facilities with visual education of the brand and an R&D Lab with botanicals and a tasting space. The building itself was visualised as an exposed brick, concrete and metal structure.

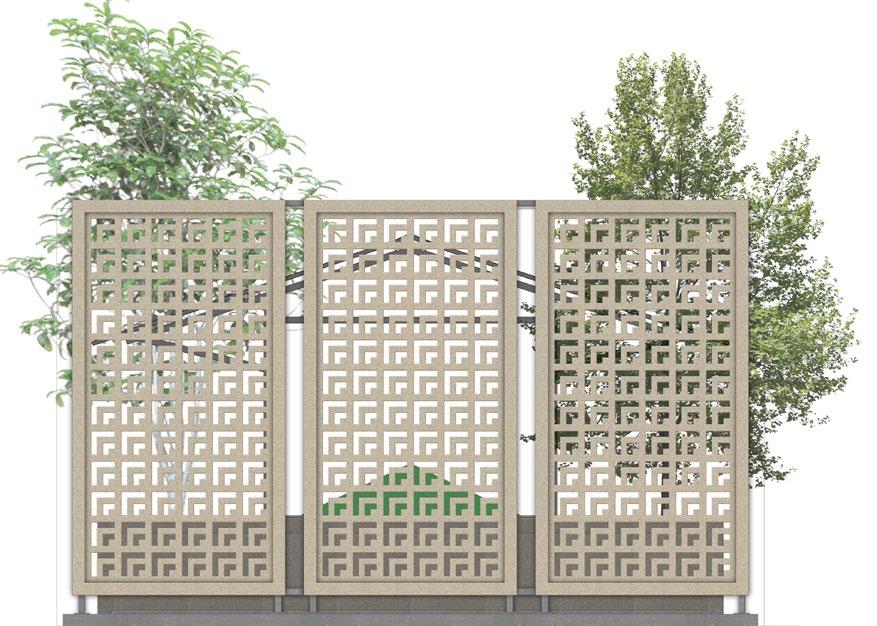
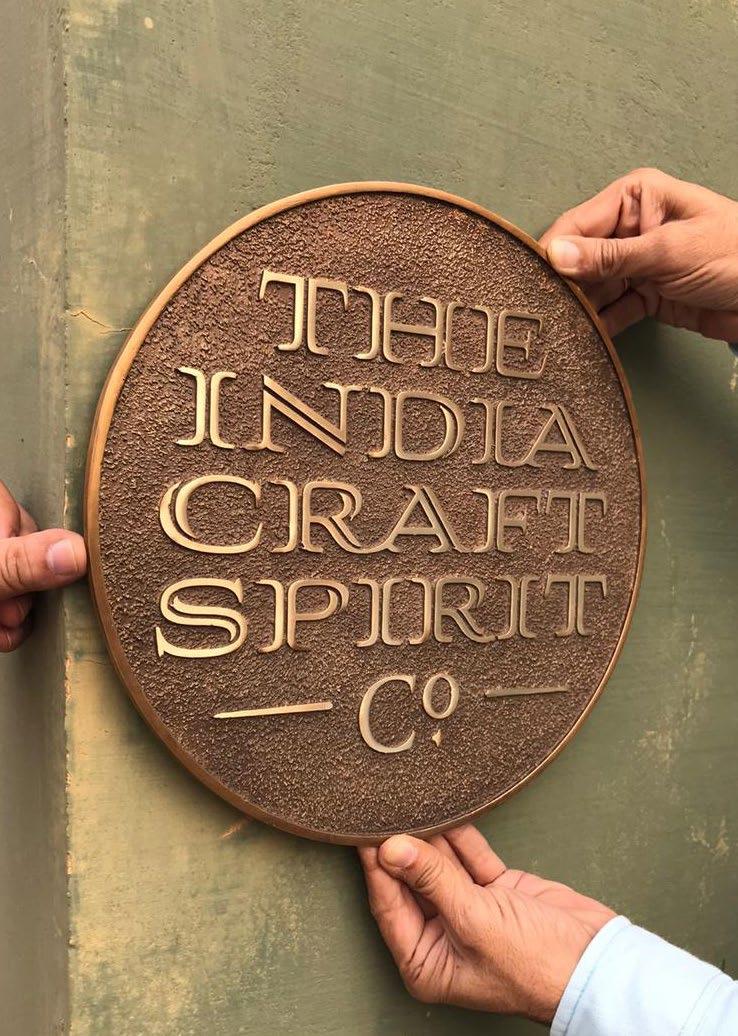
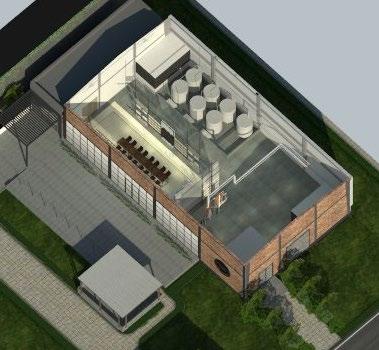 Peer
Pavedpathwaytothegazebo
Serviceentry
AVroom Pantry Potstill
Tanks
R&darea
Audio visual room
India Craft Distillery, Institutional, 2018-21
Peer
Pavedpathwaytothegazebo
Serviceentry
AVroom Pantry Potstill
Tanks
R&darea
Audio visual room
India Craft Distillery, Institutional, 2018-21
The visual display interior spaces speak in textures of stained mint green concrete and micro-topped walls with special installations like the “shrine” sculpted in copper and bronze mirror, celebrating the well sculpted form of the Terai bottle, and complementing the palette of engraved copper and printed MDF providing the visual information.
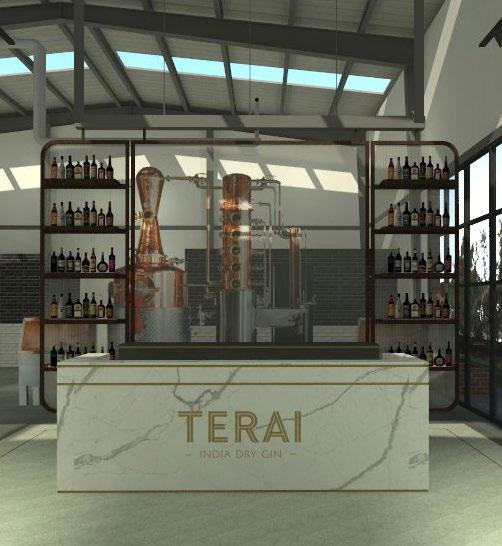
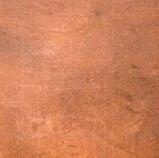
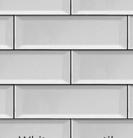
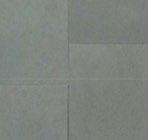
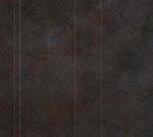

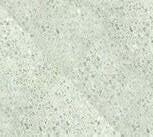
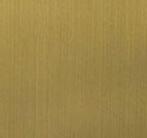
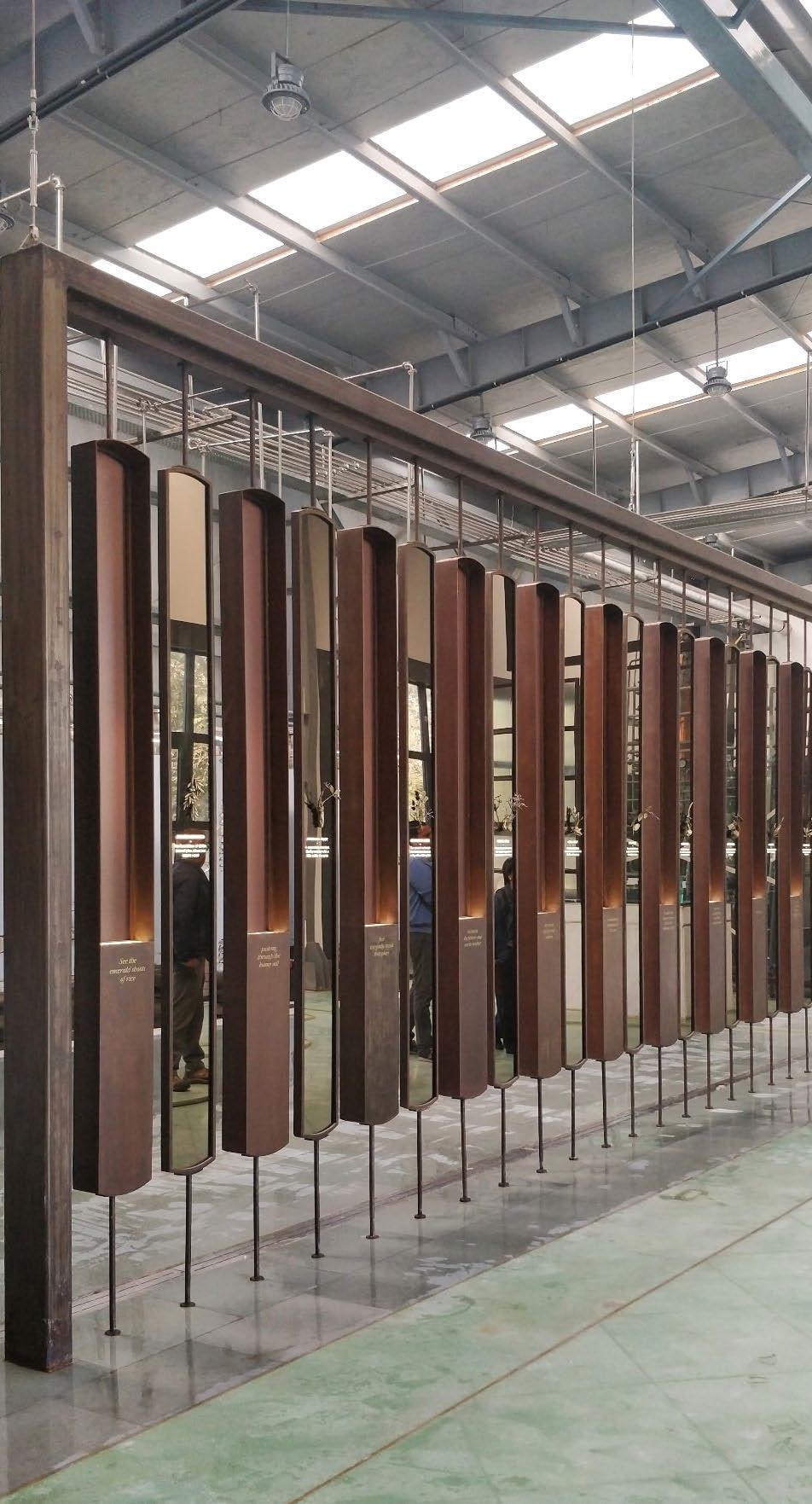
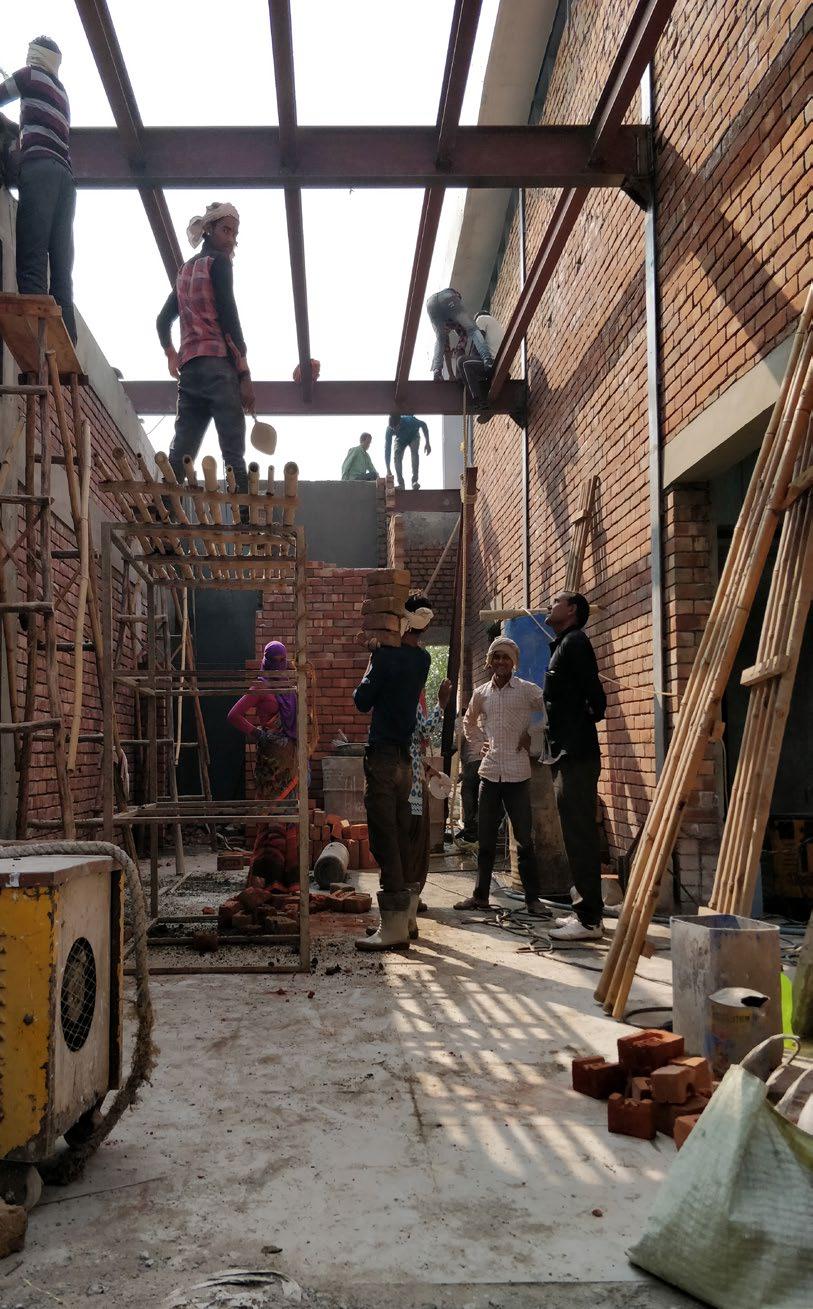
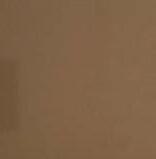
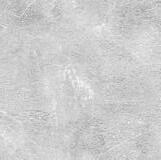
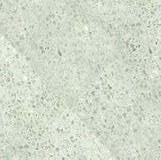
The R&D Lab is a space which caters to the production of gin with the custom designed copper potstil being the focal point, and a space where a user could experiment with their own concoctions. Smartly designed capsules in raw metal having subtle descriptions engraved in gold leafing act as a space divider between the tasting experiential space and the main distillery. Rich mint green Terrazo floors with brass inlay, a marble bar counter, contrast with the raw metal and fluted glass screens and Kota floors for the main distillery.
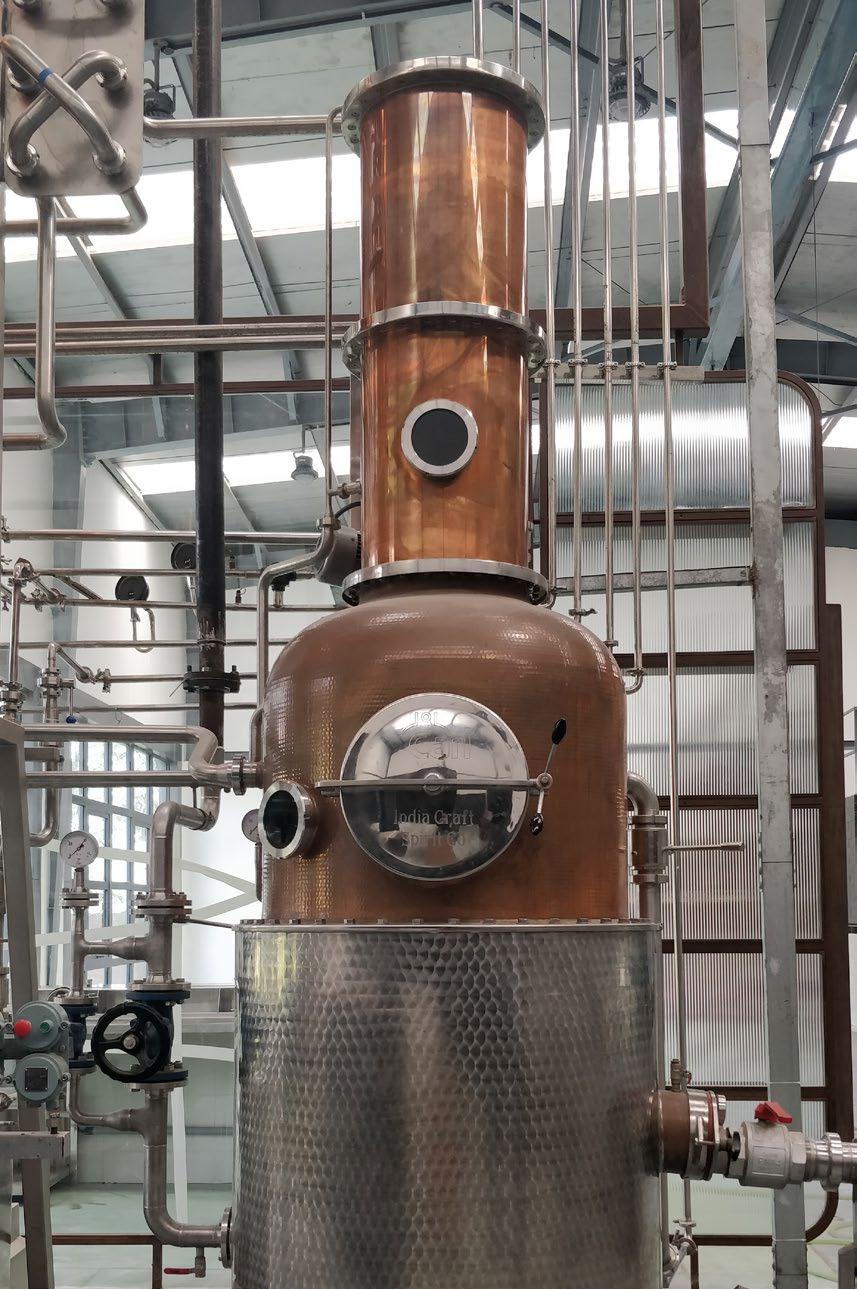
Tropical | Contemporary | Organic
“Journeys across the Indian Ocean” served as the source of inspiration for the lifestyle brand Nicobar. The project’s goal was to translate the same idealogy into the interior of the shop, giving a shell to exhibit the handcrafted and carefully picked products that translate the tropical design language into materiality and shape.
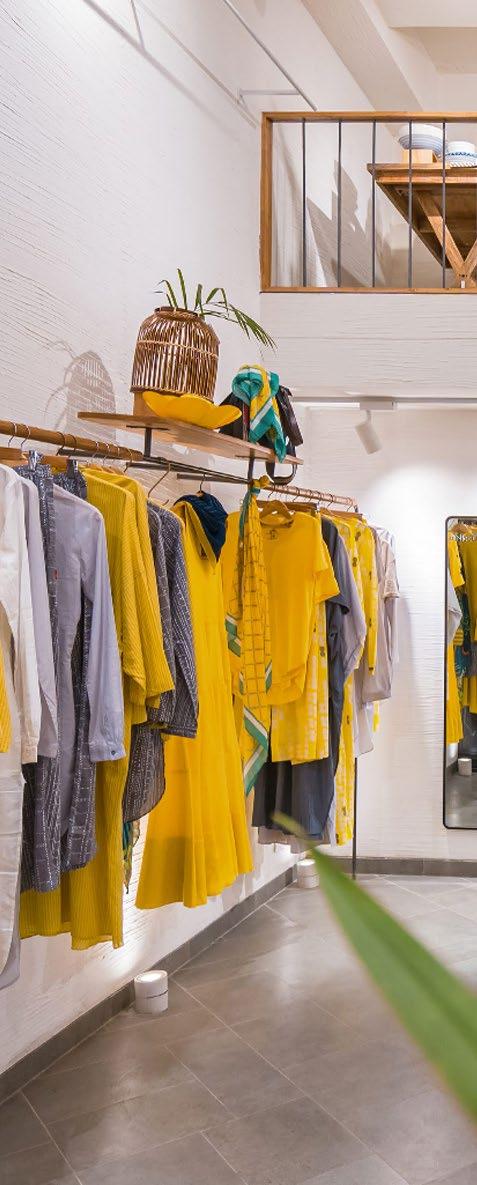
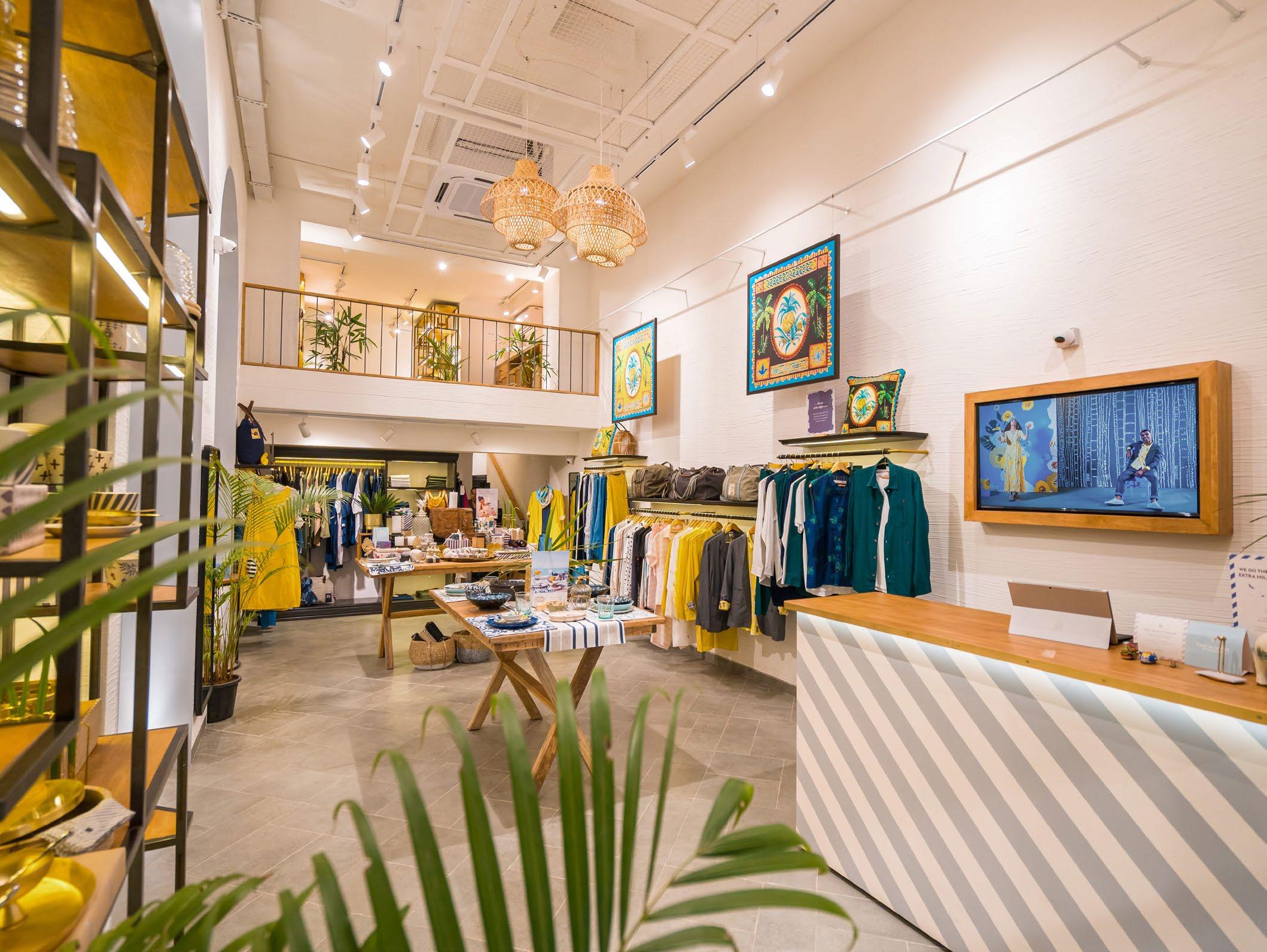
Scope: Interior
Location: Basant Lok Market, New Delhi
Team: Nidhi, Ishita, Sukriti
Year: 2020, 5 months
Area: 1300sqft
Stages : Concept design, Design development, Working drawings, Bill of Quantities, Tendering, Client meetings, Site coordination, Handover
 Towards the trial rooms Towards the POS counter
Towards the trial rooms Towards the POS counter
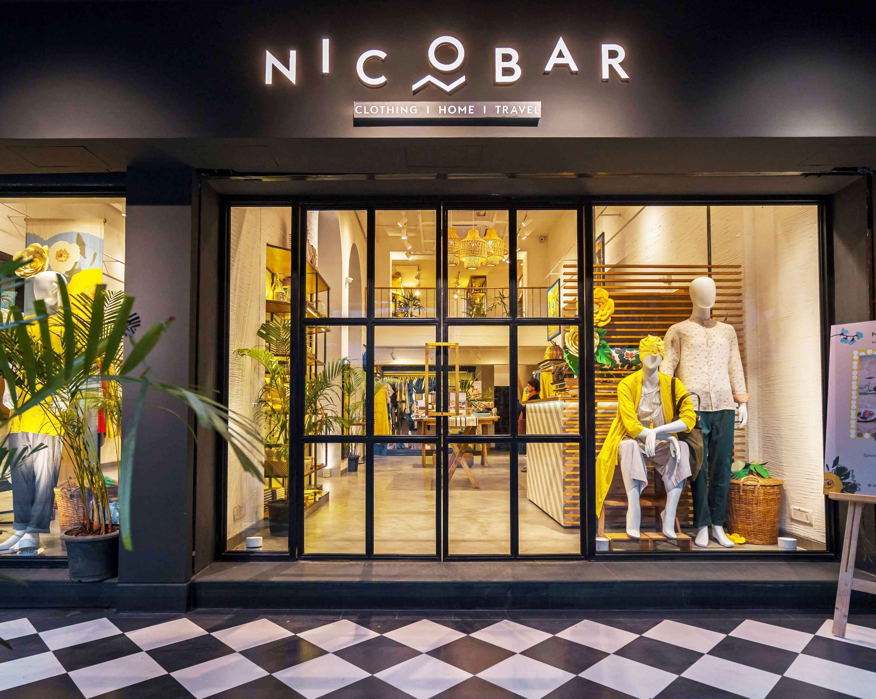
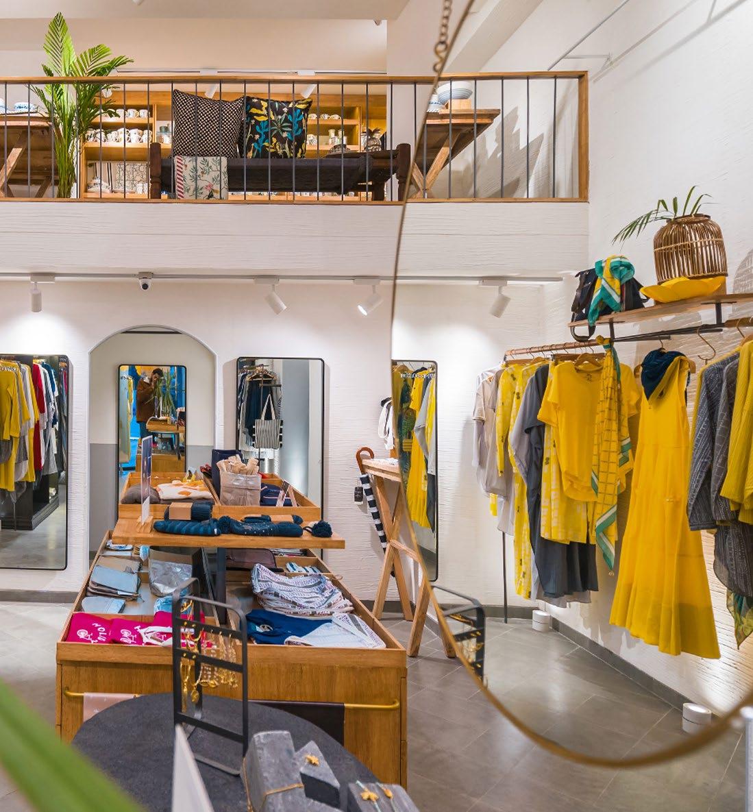
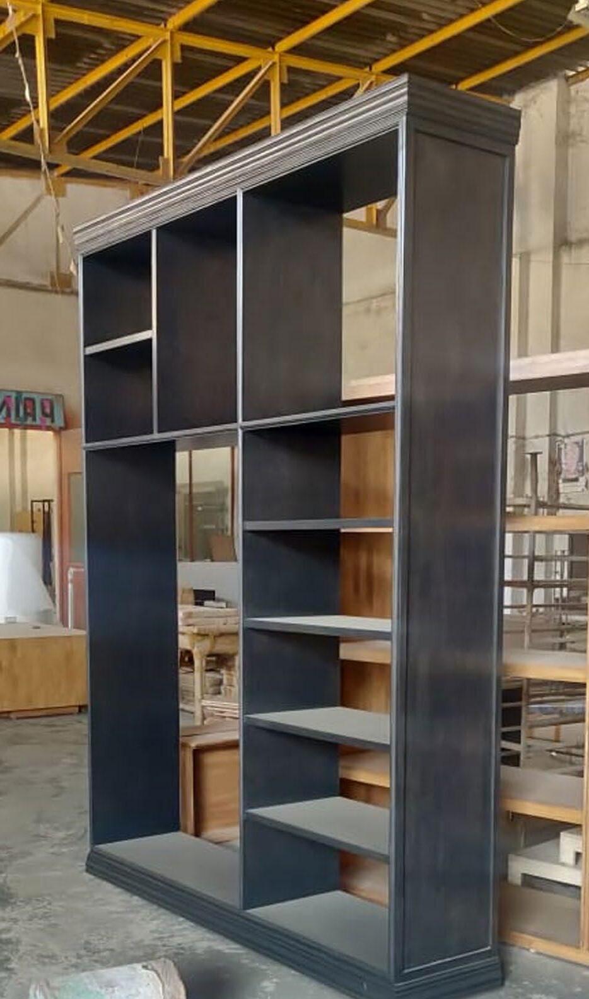

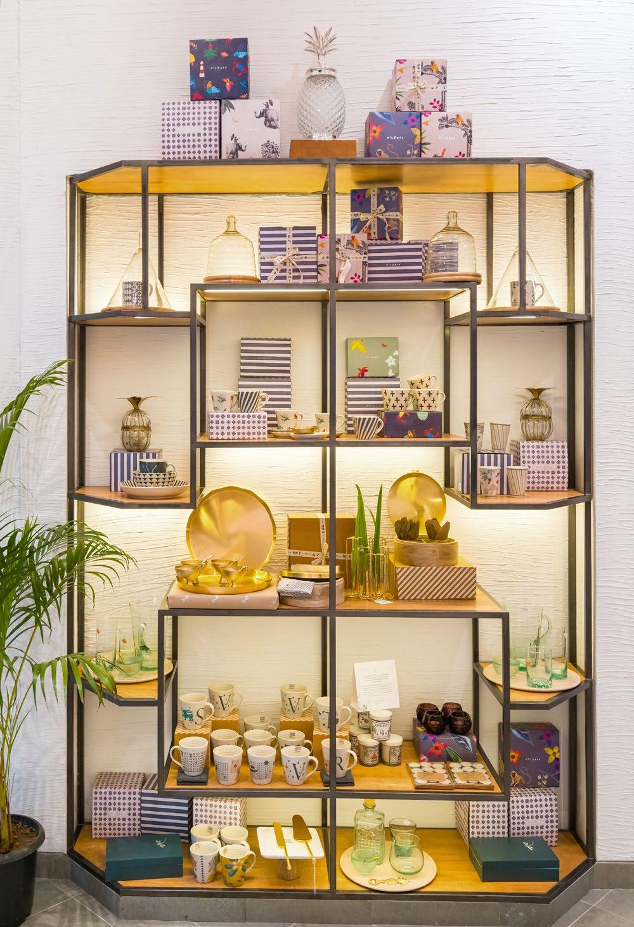
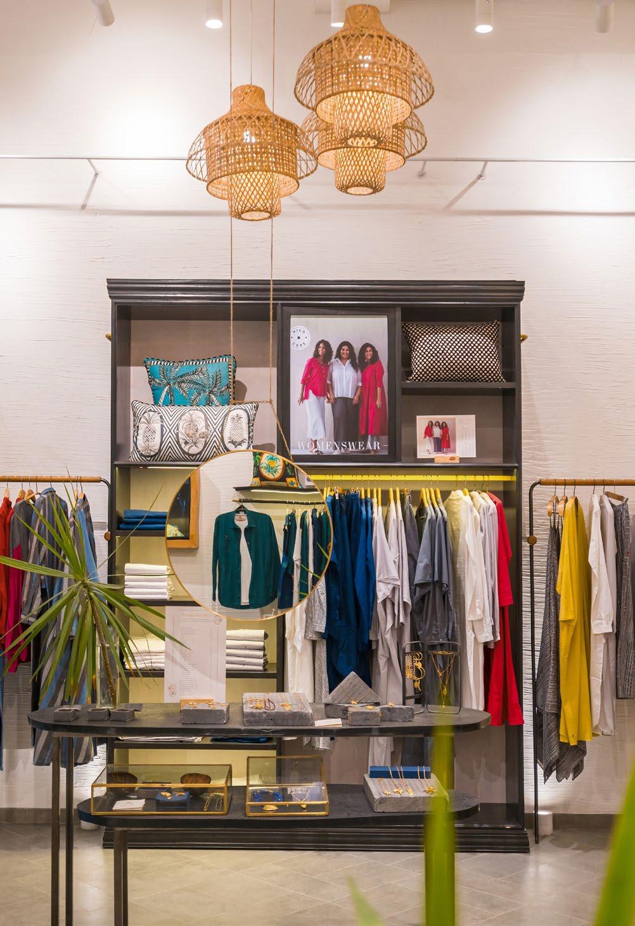
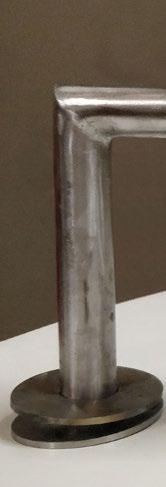
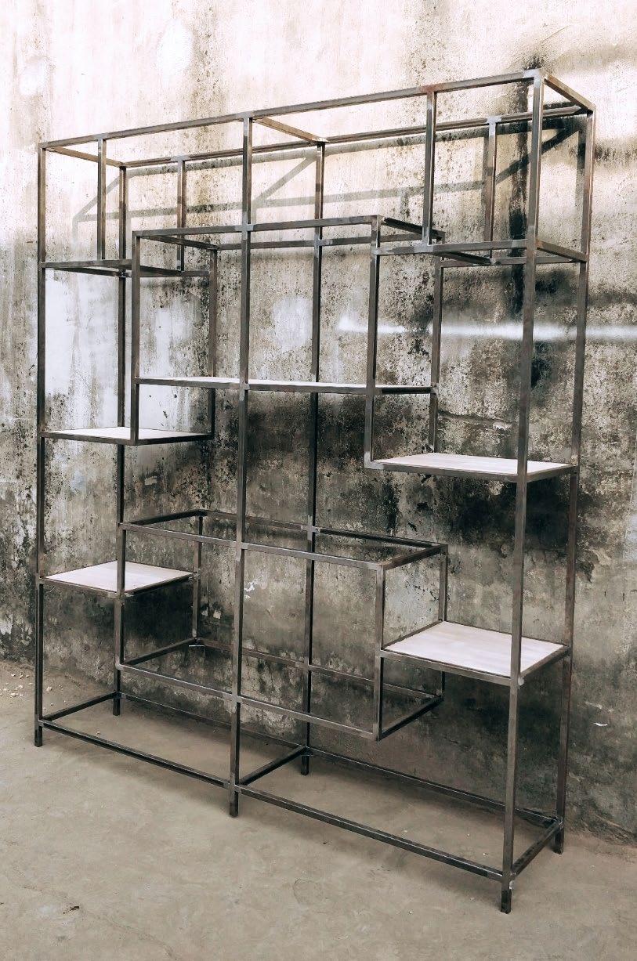 Railing
Clothing Open shelving unit stained in black
Shelving unit in metal and wood
Furniture and Prototyping
Nicobar Store, Retail, 2020
Railing
Clothing Open shelving unit stained in black
Shelving unit in metal and wood
Furniture and Prototyping
Nicobar Store, Retail, 2020
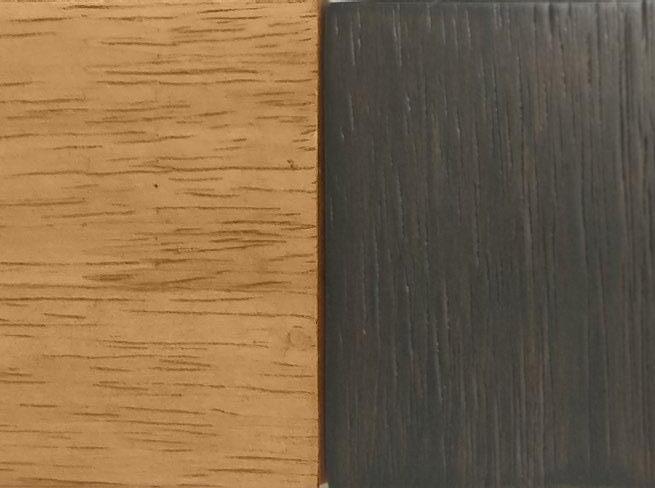
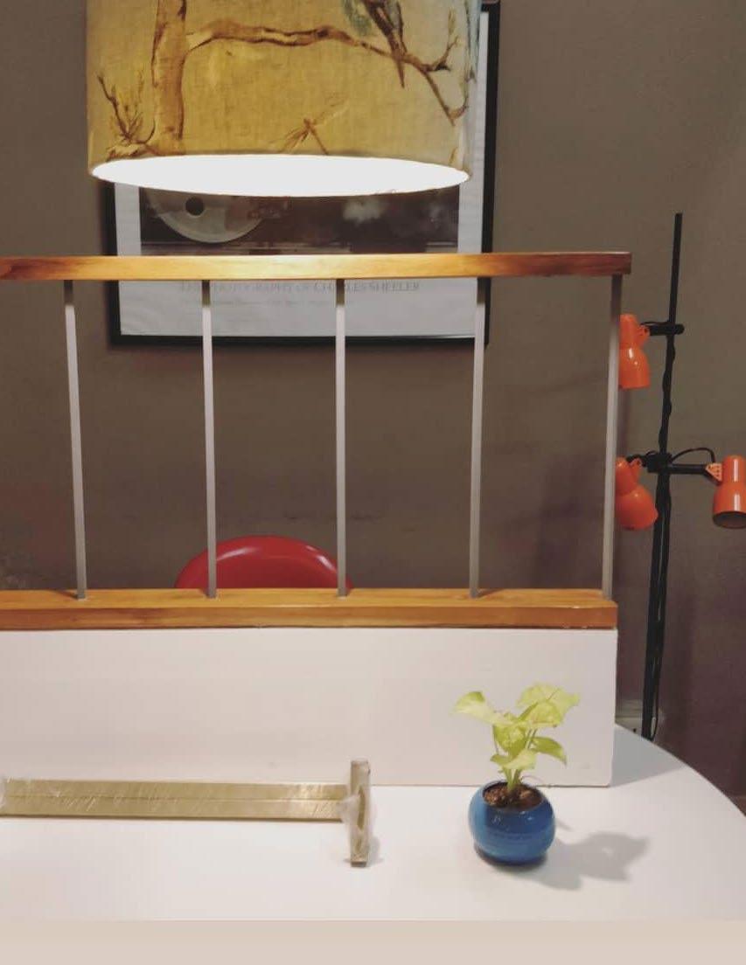
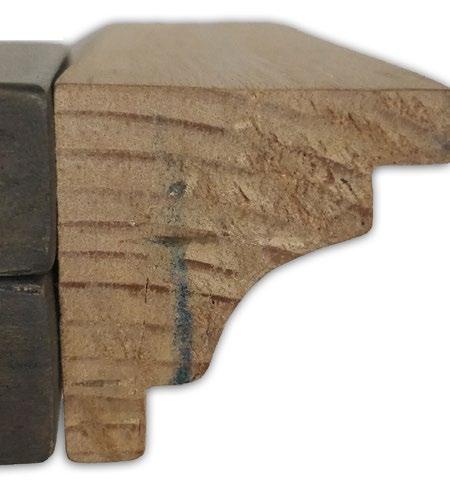
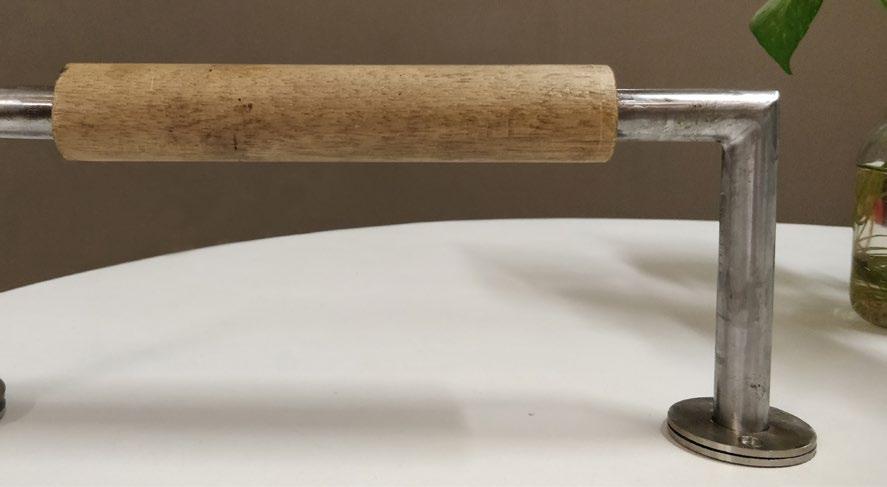
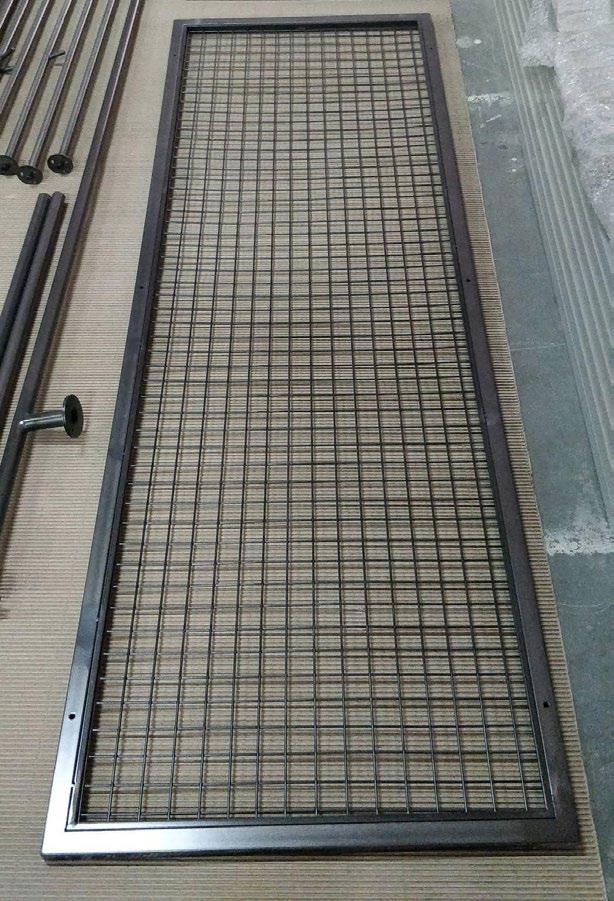
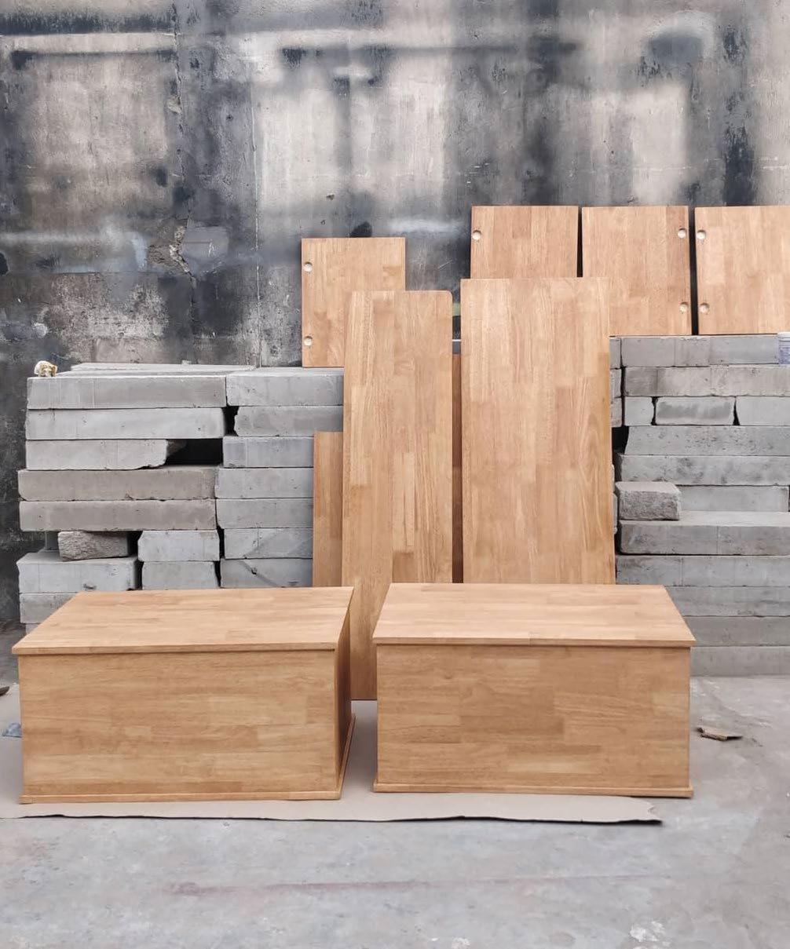
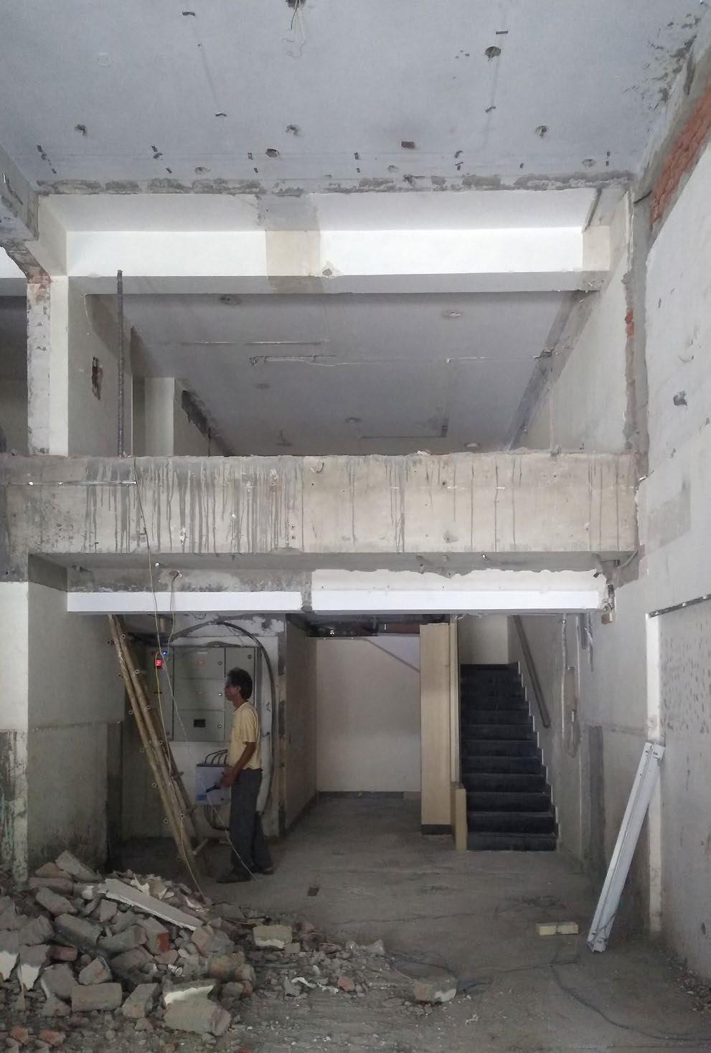
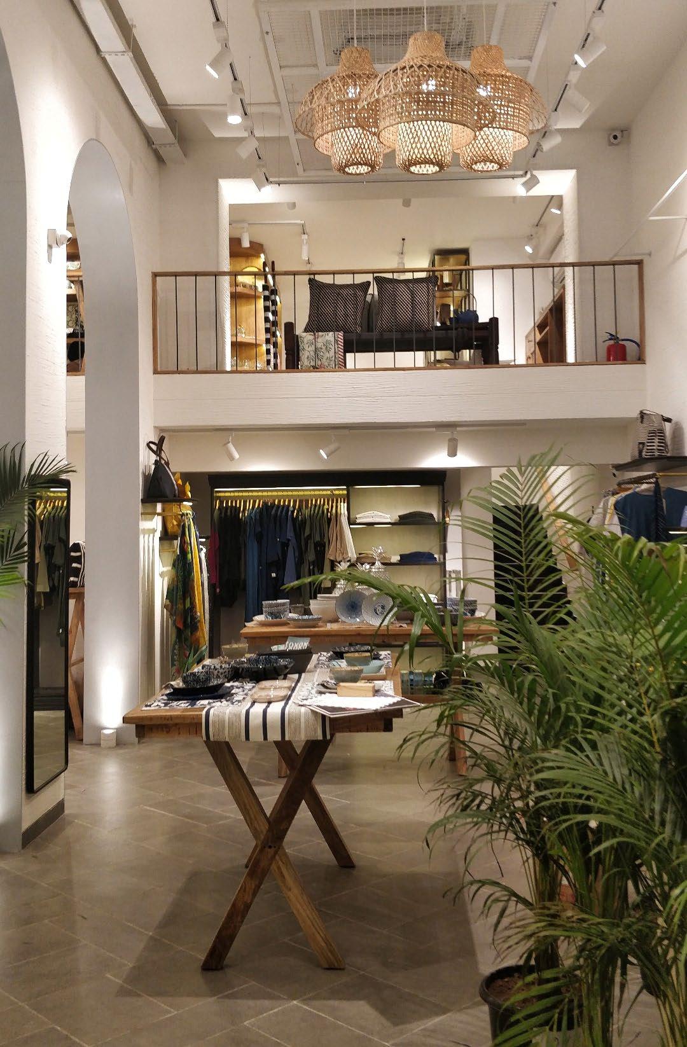
Homegrown | Luxury | Handcrafted
Good Earth is an Indian design firm that draws inspiration from the myths of Asia’s diverse and varied cultures, which are filled with enthralling tales of history, culture, and craftsmanship. We made an effort to include this sentiment in the interior of the store.
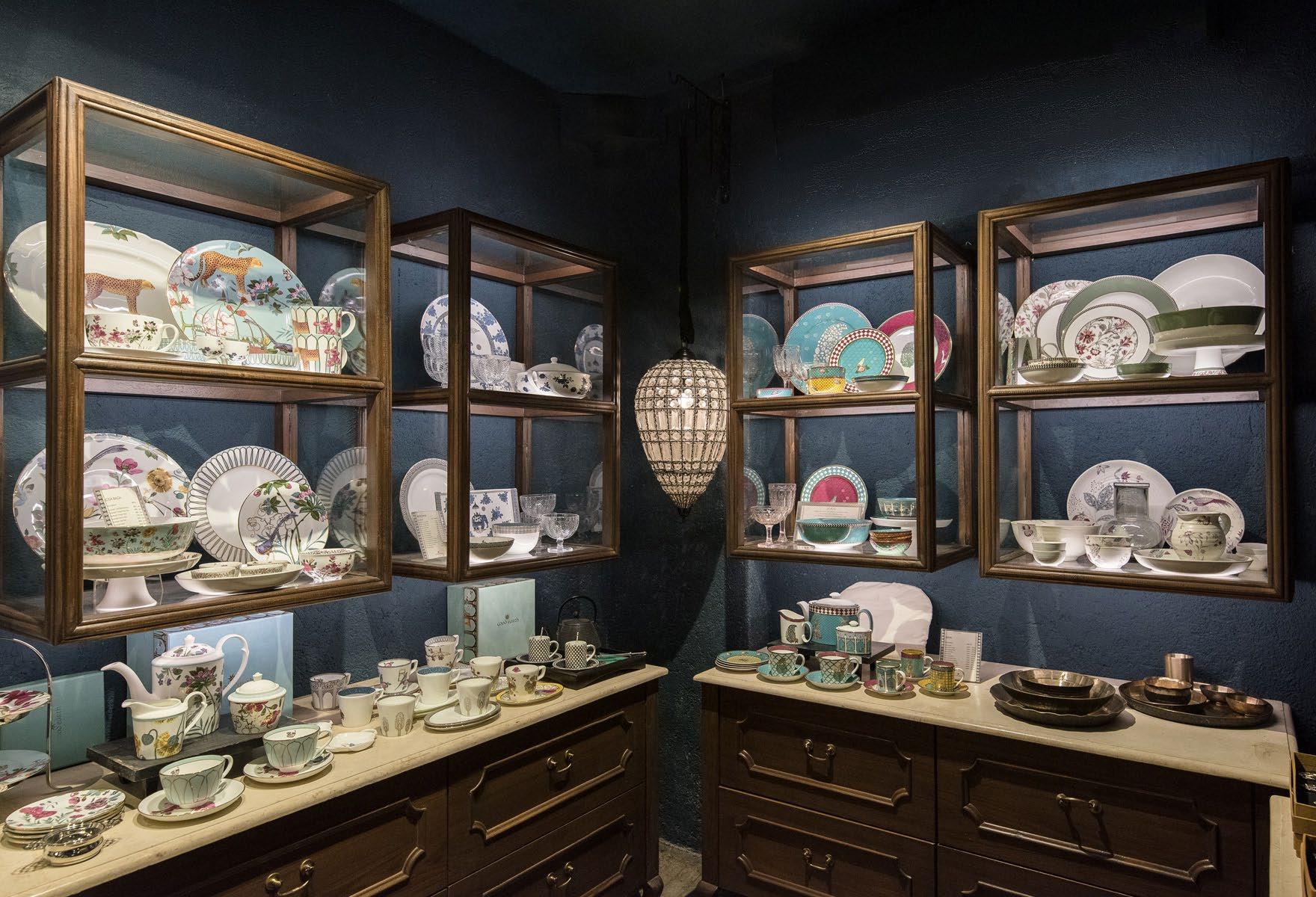
Scope: Interior
Location: Juhu, Mumbai
Team : Nidhi, Ishita, Soumya, Rini
Year: 2018
Area: 1000sqft
Stages : Working drawings, Tendering, Client meetings, Site coordination, Handover

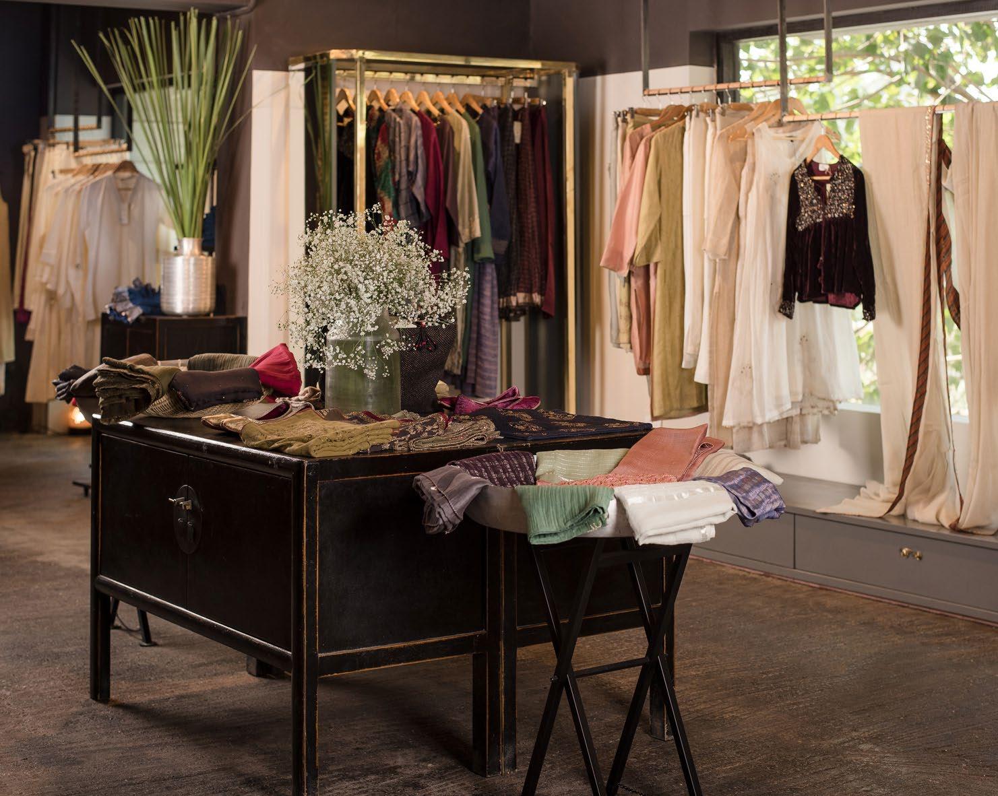
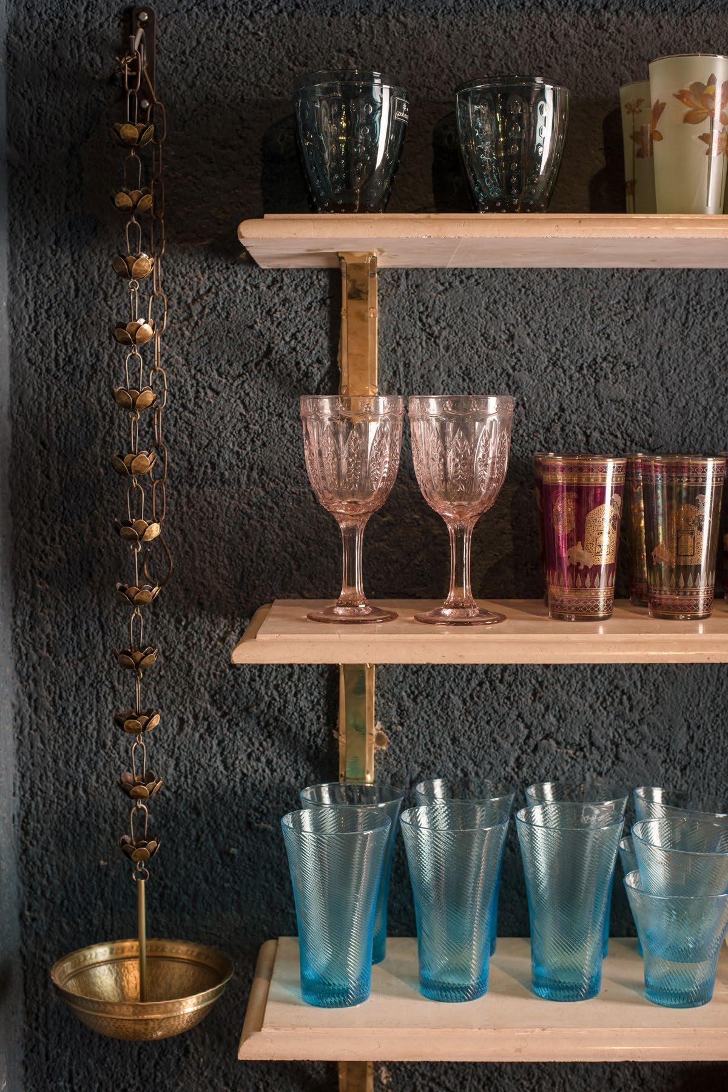
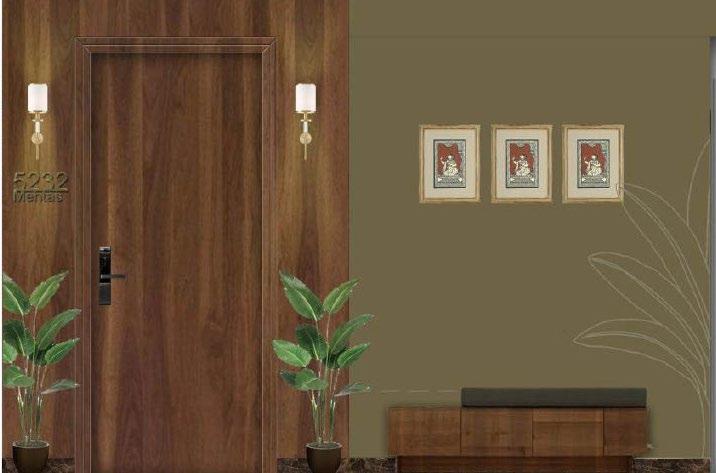
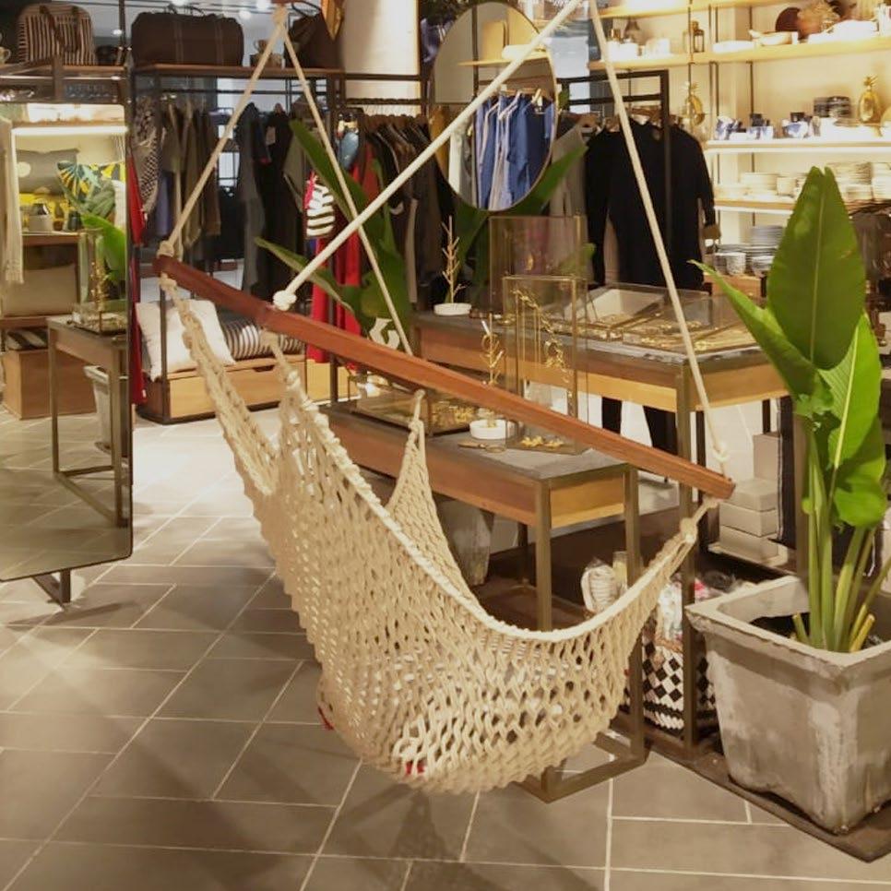
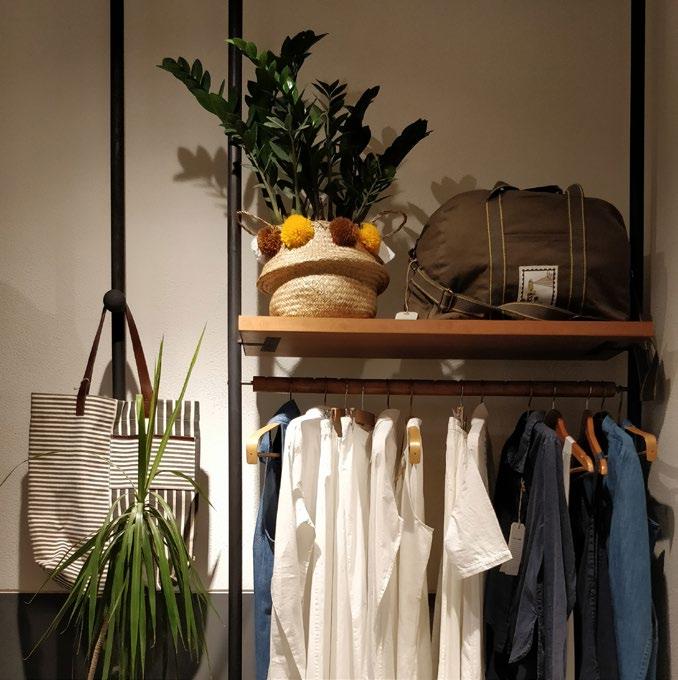
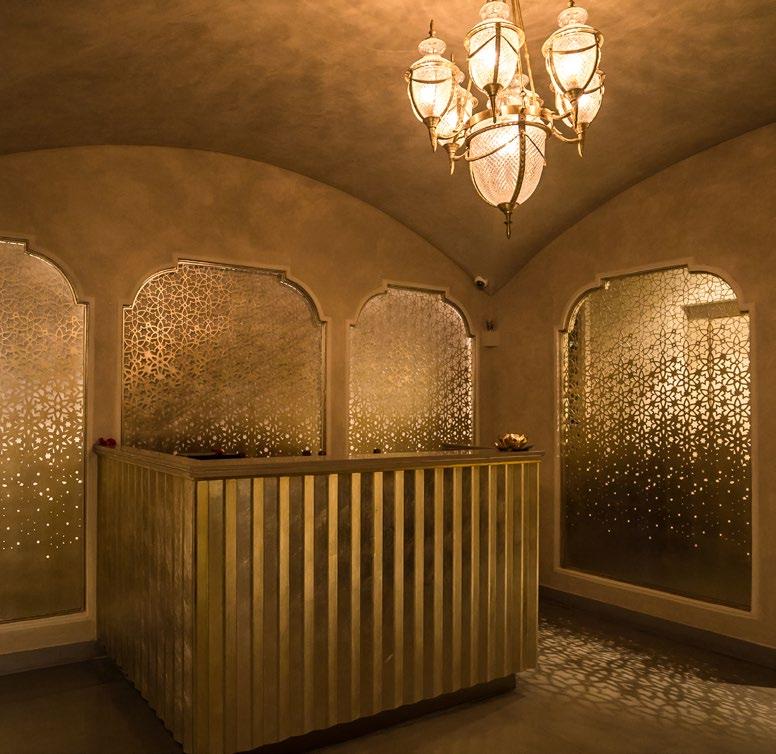
Row 1 L-R : Selectcity. Ambience mall, Promanade mall ( Delhi)
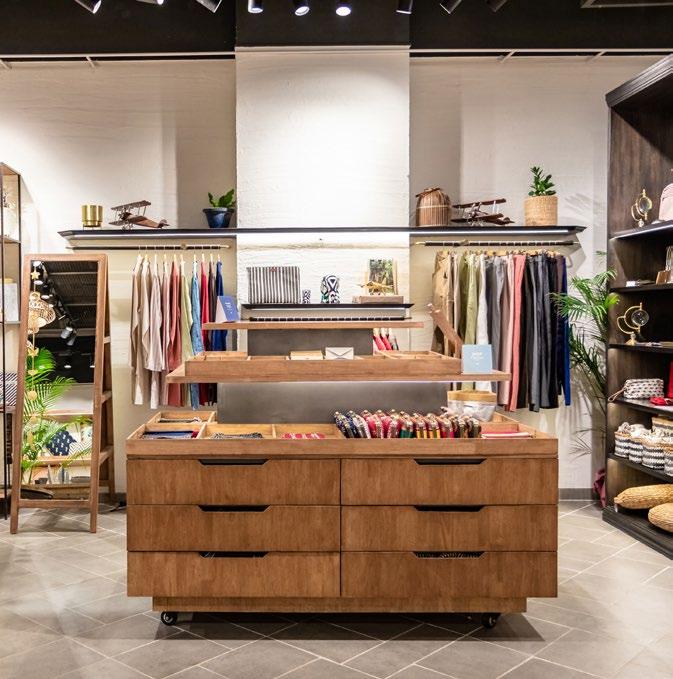
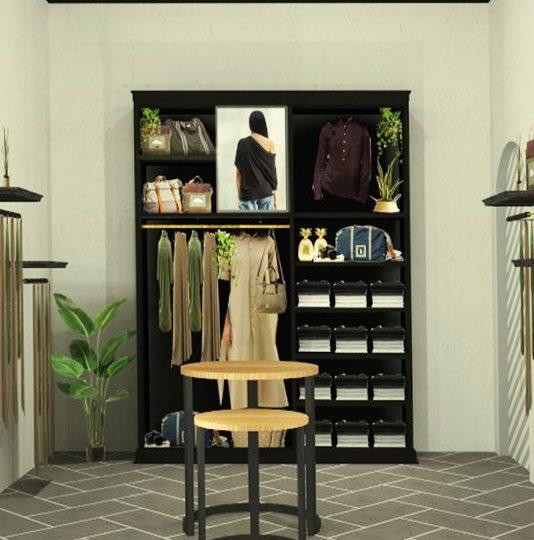
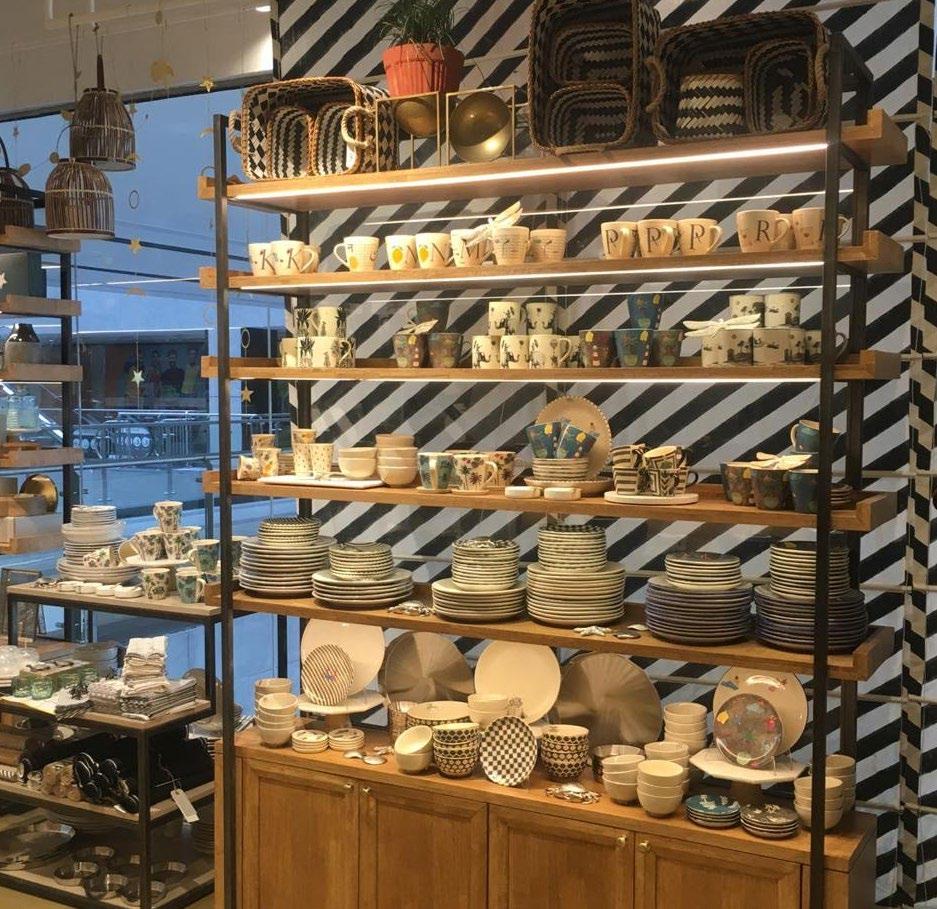
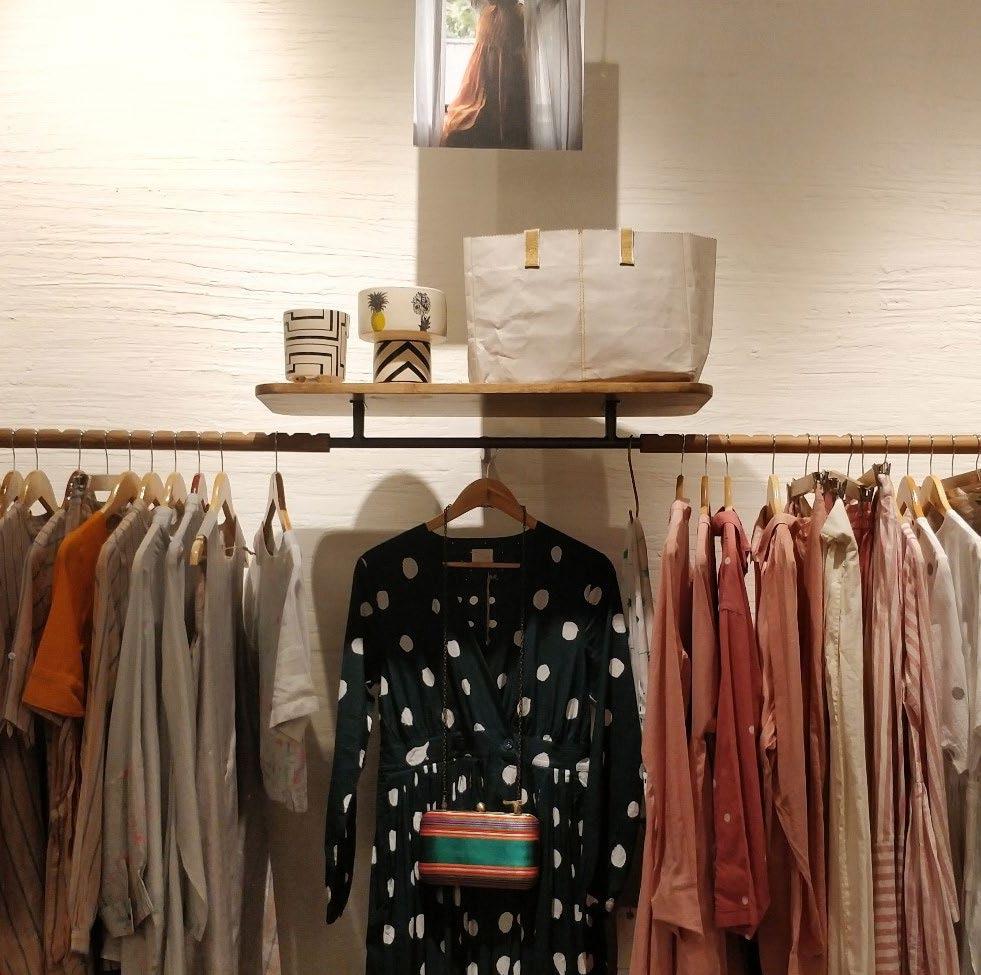
Row 2 L-R: Forum mall (Blr) . Max maker city, Palladium mall ( Mumbai)
Janavi India, Diva’ni Ridhi Mehra (Delhi) Ireo residence (Ggn), Mehta residence (Noida) Srinivas home (Hyd)
