REVIVING THE ESSENCE OF ODISHA IN PUBLIC REVIVING THE ESSENCE OF ODISHA IN PUBLIC
BUILDINGS BUILDINGS
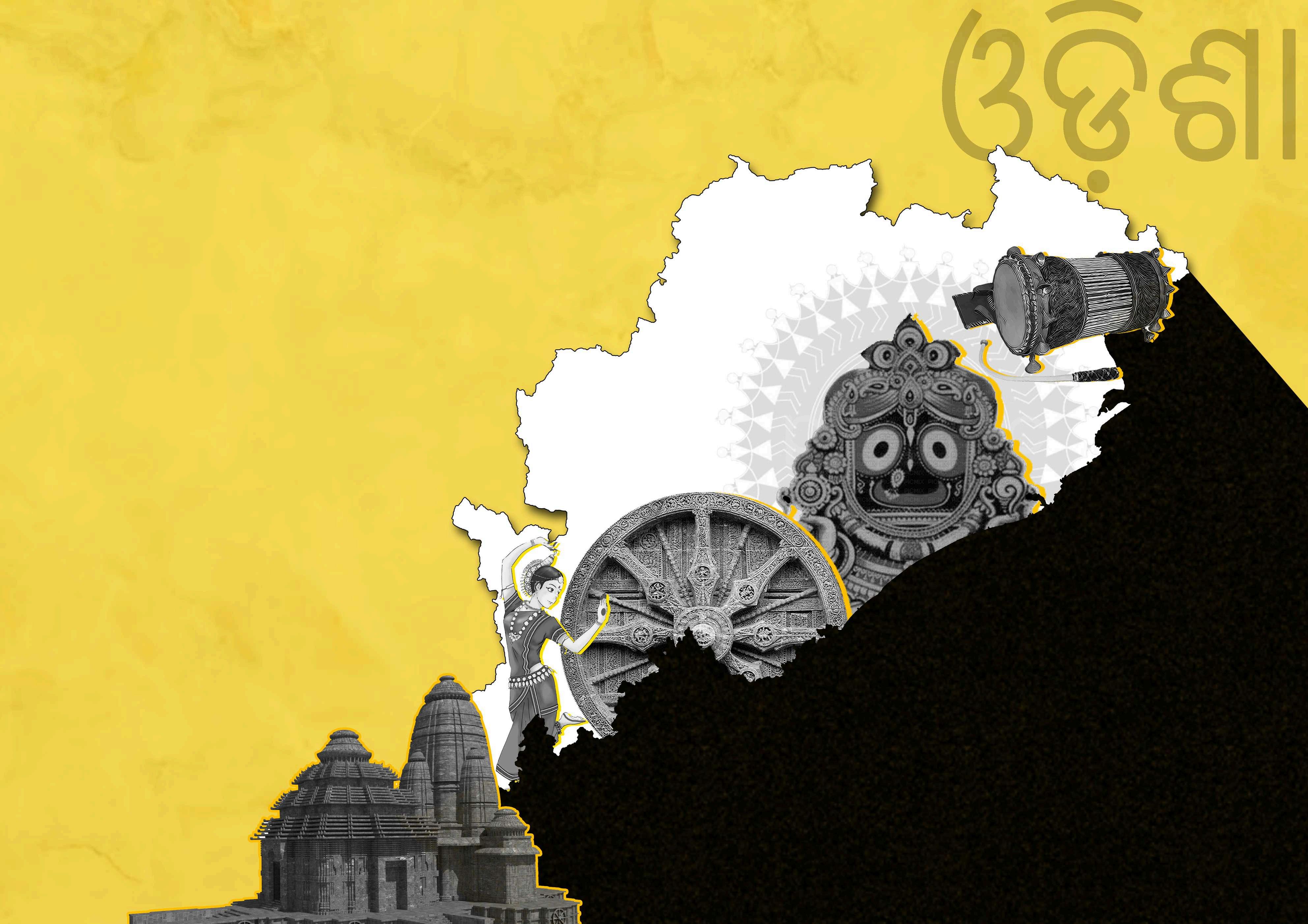







5th year , ‘A’
Ishita Acharya
08818001619
TRIBAL MUSEUM, BHOPAL AREA CHART
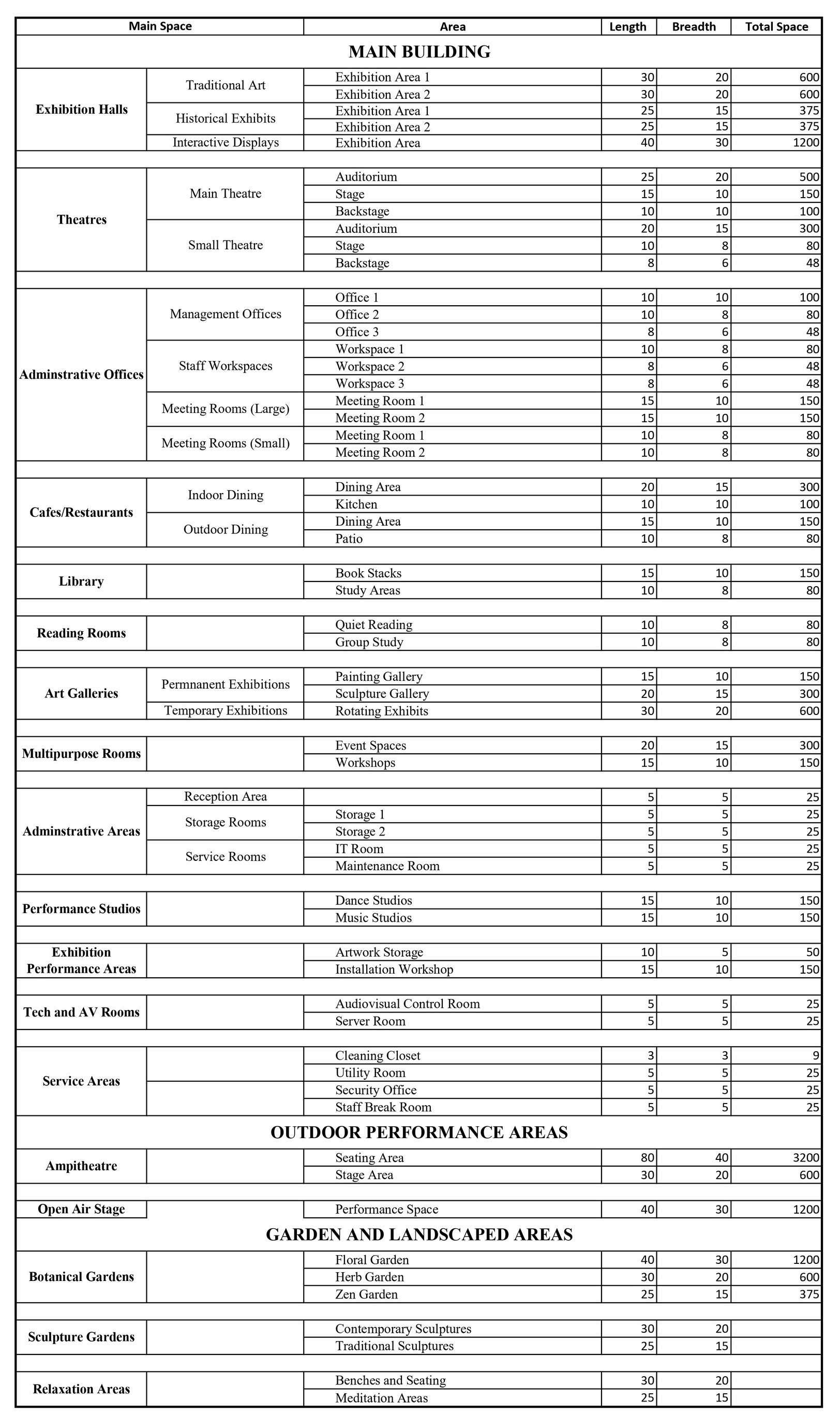

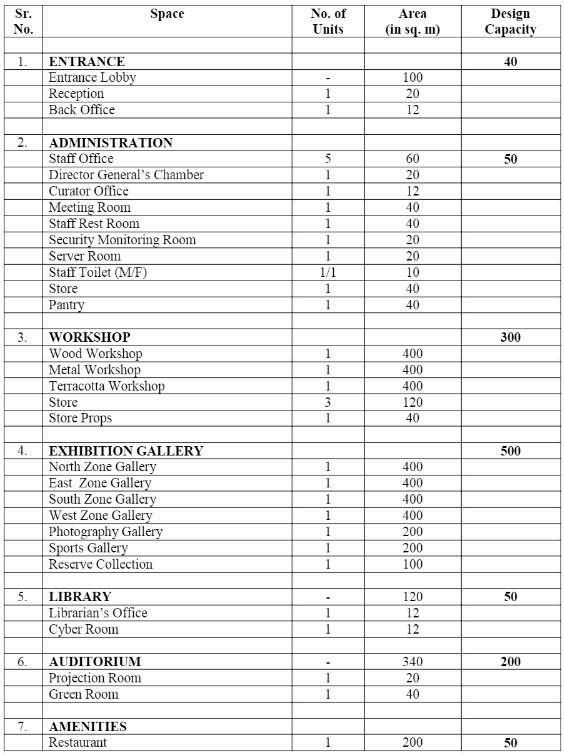
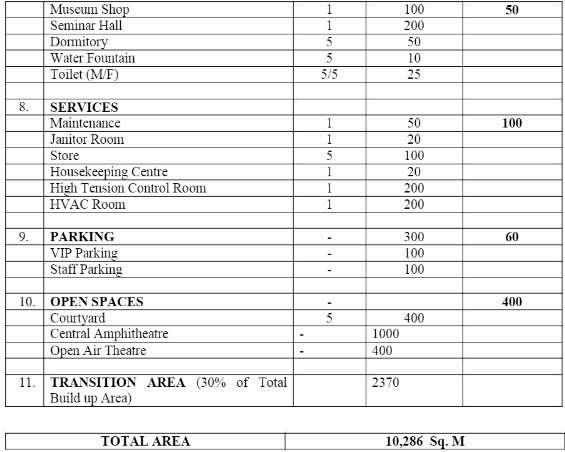
PROJECT BRIEF: CULTURAL CENTRE AT JANATA MAIDAN, BHUBANESWAR, ODISHA
Name
Odisha
Project
Location:
Client:
Objectives:
Facility Description:
Design Concept: Architectural
Incorporation
Accessib
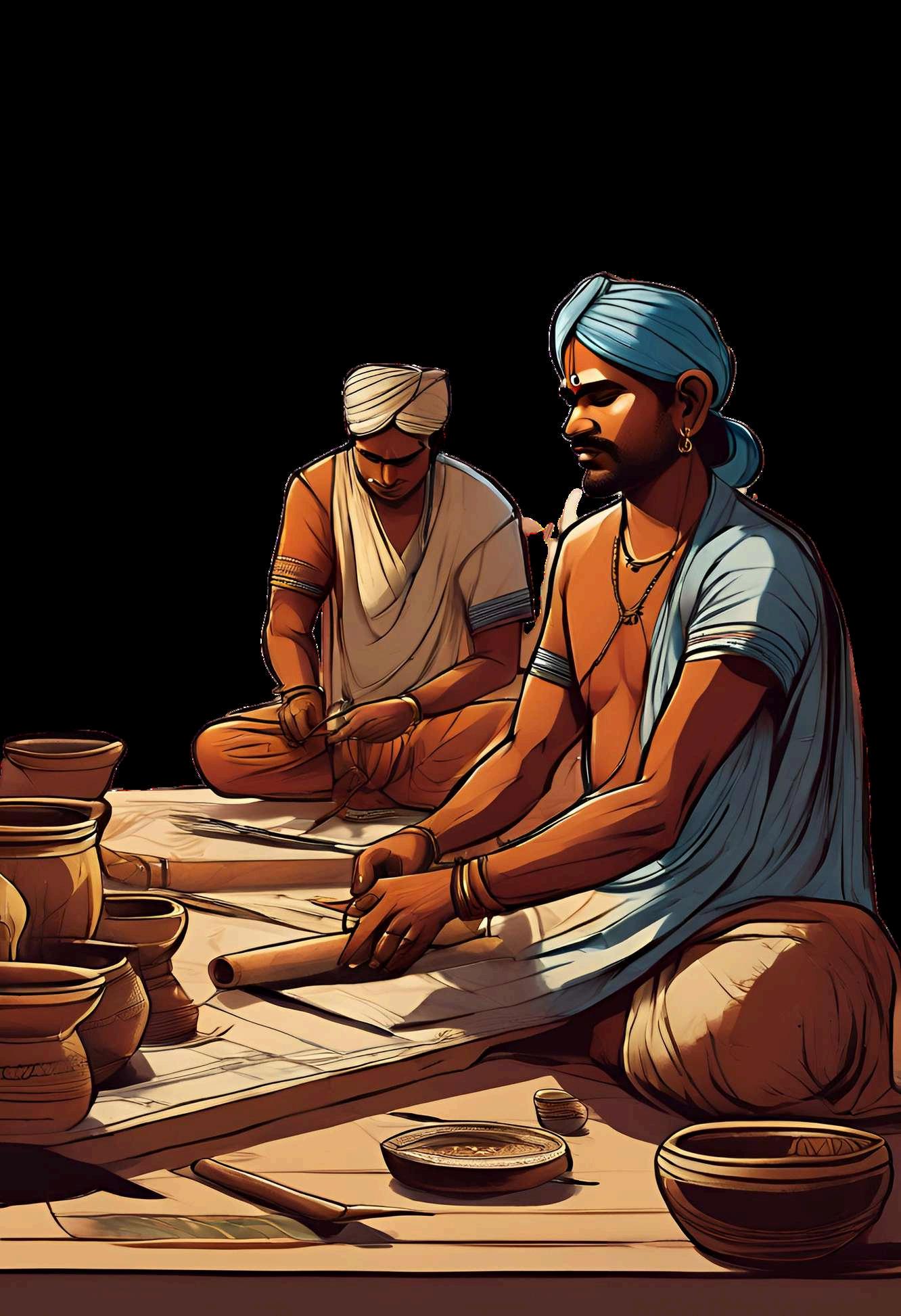
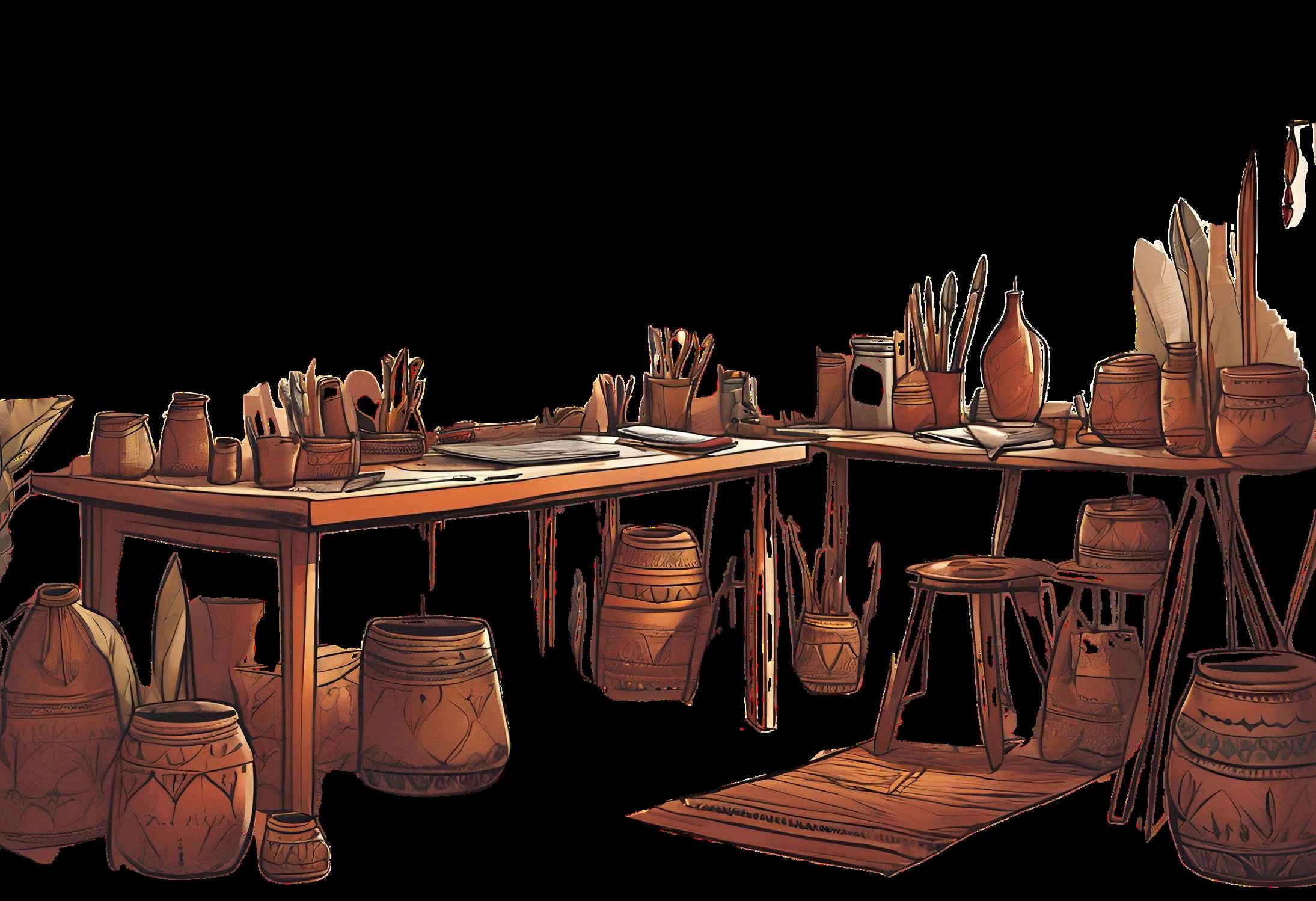
project brief and area chart SUBMITTED TO THESIS GUIDE Ar Preet Na r Ar Swat Punya Ar Seema Sharma Odisha Sanskrut Kendra subm tted by sh ta Acharya | 5-a | 08818001619 Her tage Haven
Tota s te a ea = 25 acres 1 Proposed si e area = 10 7 acres 2 Pe miss b e FAR = 2 0 3 Pe miss b e GC - 30% = 13 001 4 SQ M 4 Achieved GC - 25% = 10,834 4 SQ M 5 Bu t up area = 14860 SQ M 6 No o our whee er park ng = 200 7 No o wo whee e park ng = 120 8
of the project:
Sanskruti Kendra
Overview: The Cu tural Centre project aims o construct a s ate-of-the-art faci ty at Jana a Maidan in Bhubaneswar Odisha The center wi serve as a hub for promoting Odisha s rich cu ture and heritage, showcas ng ts art, mus c, dance cra ts and radit ons
Janata Ma dan Bhubaneswar, Od sha, a cen ral and accessib e locat on ideal for cultural ac ivit es and even s
Centra Publ c Works Department (CPWD), entrusted w th the construct on and deve opmen o the Cultura Centre
Preserve and promote Odisha s cul ura heri age. Prov de a p at orm for artists craftsmen, and performers to showcase their ta en s Of er educationa programs workshops, and exh bit ons o educate v s tors about Odisha s cu ture Foster cu tural exchange and col aboration with nationa and nterna ional commun ties Enhance our sm and econom c development through cul ura tour sm init at ves
Mu ti-func iona spaces or exhibi ions per ormances, workshops, and educat ona programs Aud tor ums and heaters equipped w th modern audiovisua echnology Art gal eries and exhib t on ha ls to d sp ay trad tiona and contemporary artworks
spaces for artists craftsmen, and cul ura practi ioners
brary and resource cen er focused on Od sha's cu ture history, and heri age Ou door spaces for cu tural events fest va s and markets
Studio
L
des gn insp red by tradi iona Od sha archi ec ure featur ng e ements ike arched en rances ntr cate carv ngs, and v bran colors In egrat on o sustainable design pr ncip es
en sys
mater als
energy-eff c
ems, and eco-fr endly
Od
s d verse cul ura landscape
of cu tural mo ifs, sculp ures, and artworks representing
sha
l ty features o ensure nclus v ty and convenience for a l v si ors
Pe formances: 100 events per yea w th an ave age attendance of 200 peop e pe event 1 Exhib t ons 50 even s pe year w th an average a tendance of 500 peop e per event 2 Wo kshops: 30 events per yea w th an ave age attendance of 50 peop e pe event 3 Foot a Pe formances: 100 events/yea * 200 attendees/even = 20 000 attendees 1 Exhib t ons 50 even s/year * 500 at endees/event = 25,000 at endees 2 Wo kshops: 30 events/yea * 50 a tendees/event = 1,500 at endees 3 Tota Foot a = 20,000 + 25 000 + 1 500 = 46,500 a tendees per yea 4
Od sha is an Ind an statelocated in Eastern India. It is the 8th argest state by area.
It neighbours the states of Jharkhand and West Bengal to the north, Chhattisgarh to the west, and Andhra Pradesh to the south

CULTURE
CLIMATE
The State has tropical climate, characterized by high temperature, high humid ty medium to high rainfal and short and mild winters.
Od sha has a 480 km vu nerab
Od sha has a 480 vulnerab
ine, ch is a per odic recip ent of
r sks such as cyclones and coasta eros on risks such as cyc ones coasta erosion
Locally the year is divided into six traditional seasons (or rutus): Grishma (summer), Barsha (rainy season), Sharata (autumn), Hemanta (dewy) Sheeta(winter season) and Basanta (spring)
GEOGRAPHY
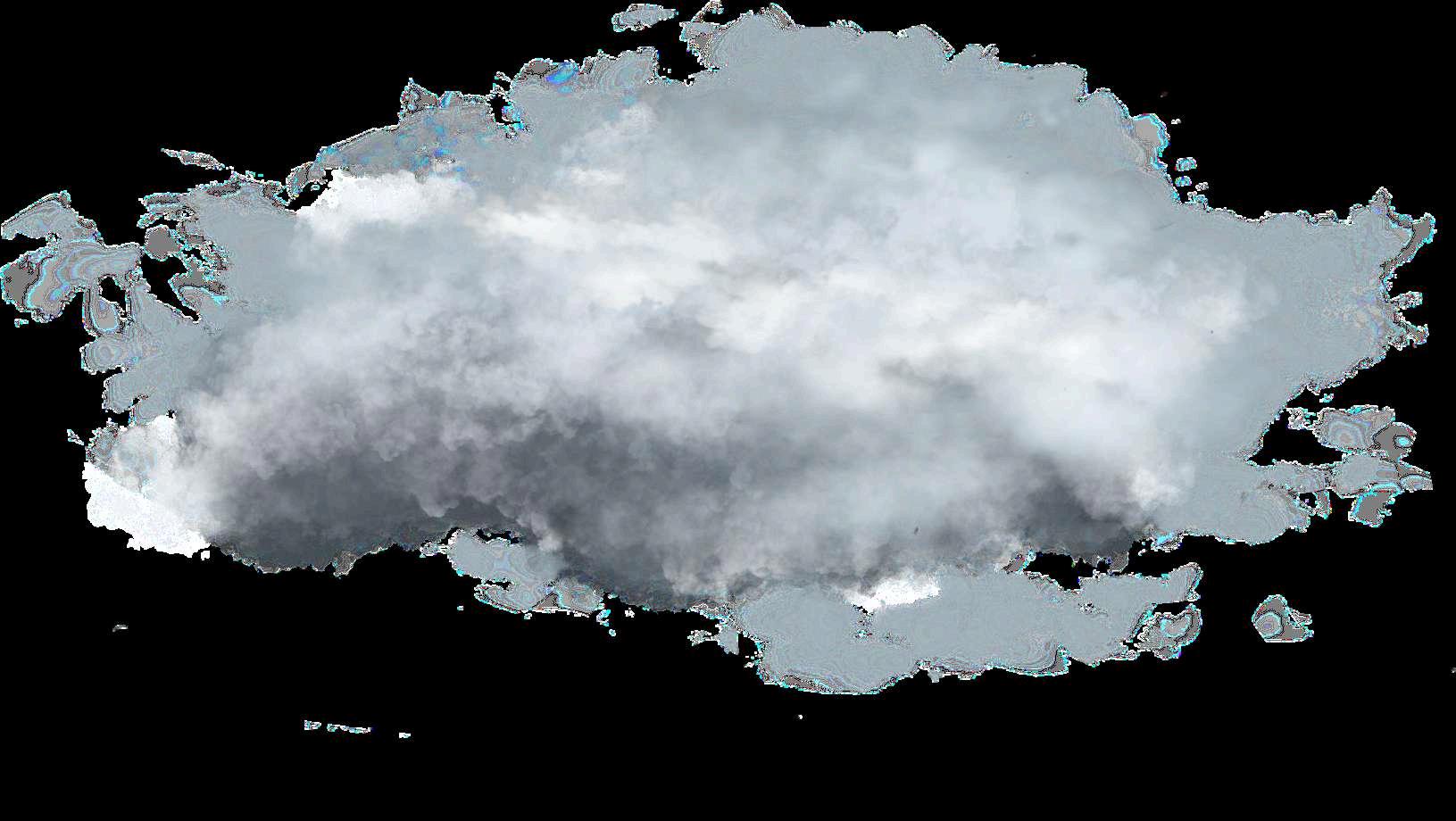
Odisha topography consists of fertile coastal pla ns to the east bounded by Bay of Benga . Mountainous high ands and plateau regions occupy the center of the state.
Western and northwestern portions of the state consist of rol ing up ands. The state a so has some major floodplains encompassing the river systems
Odisha is a and of ta ent, craftsmanship, and not to forget her indigenous fo klore. Colours l ne the streets. Be it street art of Bhubaneswar or the art by oca s in front of their colourfu homes
PATTACHITRA PATTACHITRA
Pattach tra is a combination of ‘Patta‘, meaning c oth/canvas, and Chitra‘, meaning Pattachitra is a combination of ‘Patta‘, mean ng c oth/canvas, and ‘Chitra‘, mean ng p cture picture
HANDLOOM TEXTILES HANDLOOM TEXTILES
ARCHITECTURE OF ODISHA:
The Kalinga architectural sty e is a style of Hindu architecture wh ch f ourished in the ancient Kalinga previous y known as Utkal and in present eastern Indian state of Odisha The style consists of three distinct types of temples: Rekha Deula, Pidha Deula and Khakhara Deu a.
DHAULI SHANTI STUPA
The narrative history s carved by king Ashoka on the cli f rock, onto the pil ars and caves throughout India It suggests that the rul ng area may have had two administrative headquarters.
It has four massive idols of Lord Buddha in different postures along with Gautam Buddha’s ife These are all carved on stone slabs
It has various rock ed cts, which are a living testimony of emperor Ashoka s transformation. The beautiful dazzling white Dhauli Giri Shanti Stupa is a dome-shaped structure that is embell shed with fascinating stone panels

ELEMENTS OF DESIGN IMPACTING
Arch tecture and the des gn o space can generate Architecture and the des of can gene ate var ab e emot ons among humans variab emot among humans In en ional des gn of Intentiona design o sspaces paces keep ng in mind the users and their needs, has , keeping n m nd the use s and thei needs has resu ted n posit ve human behav or ted in posit human behav The psycho ogy of space be ieves that the psychology space eves that ssurroundings urround ngs mat er as much as the nterior bui t environment ma ter much the in erior bu lt env ronmen .
The techn que kat aka Bandhais yet another Od sha special texti e art.
The technique of Ikat aka Bandha s yet another Odisha specia text le art
WORKS
It s nothing but weaving colourfu and attractive des gns cut out from one c oth onto t s nothing but weav ng co ourfu and attract ve des gns cut out from one c oth onto another another
DHANA MURTHI – PADDY CRAFT OF ORISSA
DHANA MURTHI – PADDY CRAFT OF ORISSA
the unique craft of mak ng ‘murti’s aka ido s using unhusked rice the unique making ‘murti’s’ aka s us ng unhusked r ce.
METAL METAL WORKS
Situated n the district of Puri n Or ssa, Ba akat vi age is renowned for it’s brass and be




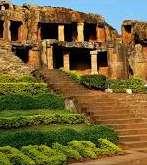

During lower Paleolithic times the Acheuian toos was prevalent n the districts of Mayurbhanj, Keonjhar, Sundargarh and Sambalpur in Od sha
The Gudahandi hils in Kalahandi distr ct have paintings and rock carvings dating to Upper Paeolithic times.
Some of the rocks, like the Mayurbhanj granite pluton, have been dated to 3.09 bilion years ago


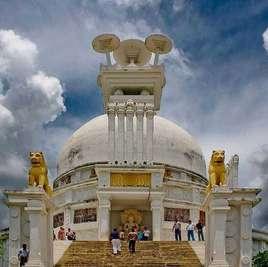

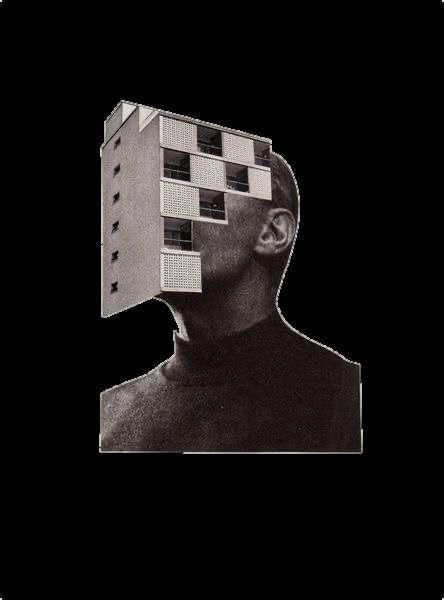
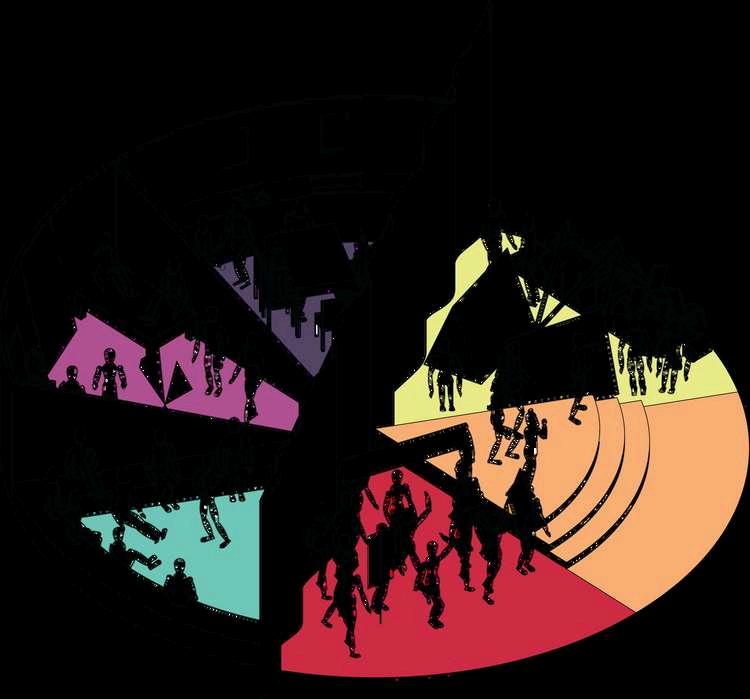
REGIONALISM:
Regionalism in architecture is the context and customs of making buildings in a particular region.

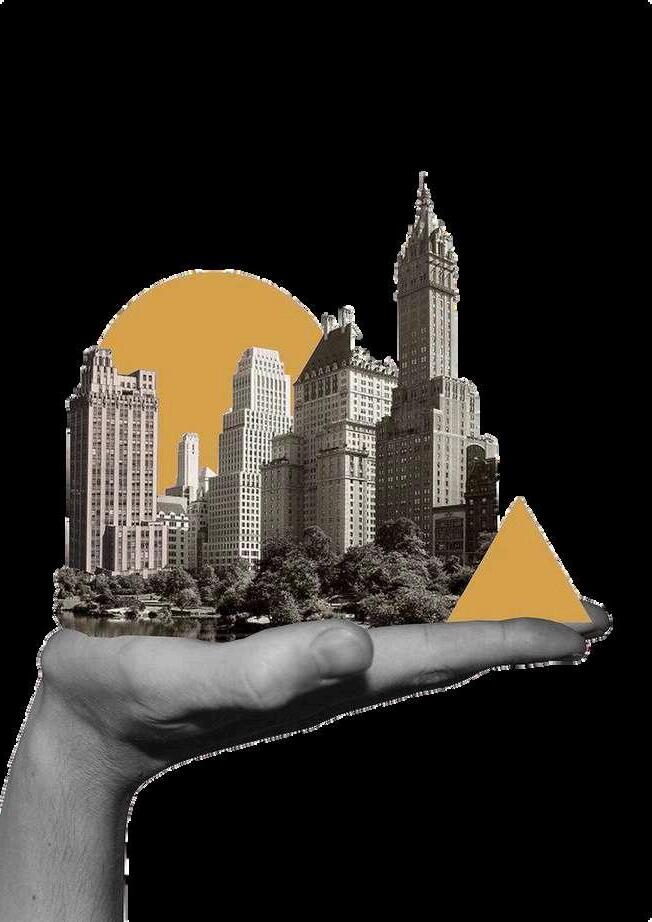
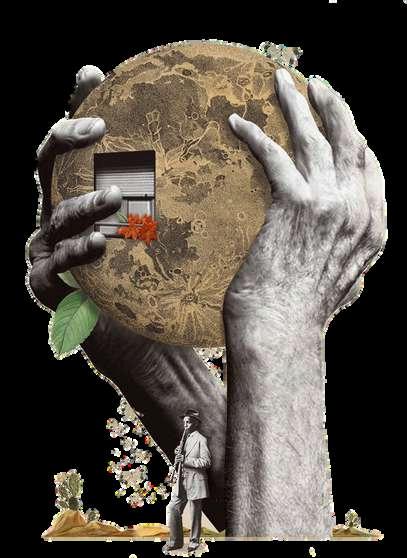





HUMAN BEHAVIOUR IN PUBLIC SPACES:
Reg ona arch tecture closely fol ows the developments of vernacular architecture, but it ncorporates modern build ng materia s and technologies.
Vernacu ar arch tecture fo lows many sustainab

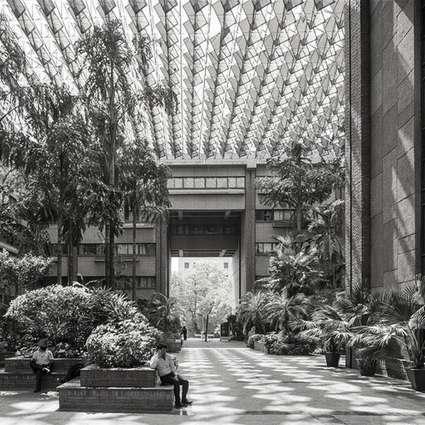
architecture, specific to the climate, available materia s, and cu ture of the space


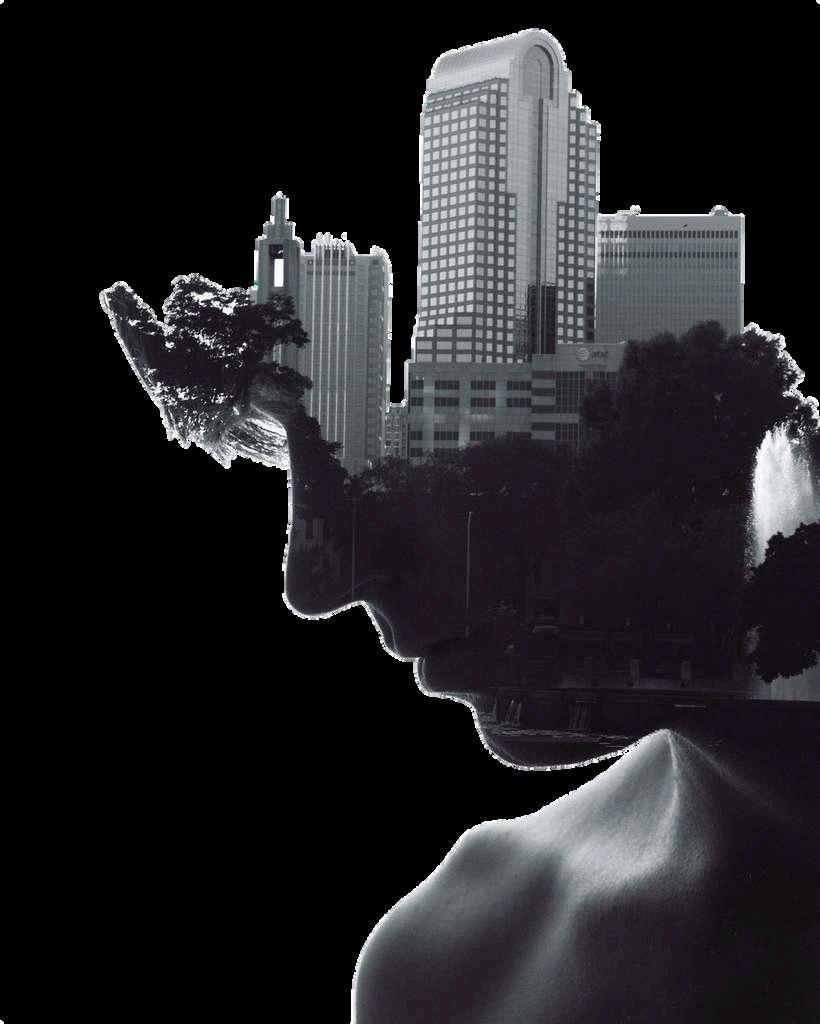 Prehistorc pantngs nscrptons peces of pottery and oos ike
Prehistorc pantngs nscrptons peces of pottery and oos ike
n df erent parts o the state ound n di ferent parts
Prehstoric pantngs nscriptons, o potte y and toos ke hoes, chses, pounders, mace heads, grindng stones have been pounders, mace grndng stones have
found
of the
state
names- Urda (Oda word s eveolved from the Urda trbe), Urda (Oda word is eveoved from he Urda trbe)
Oddyana Kamaa Mandaa, South Kosaa, Kongoda Trika nga, Oddyana, Mandaa, South Kosaa, Kongoda, Trkainga, TTosal osai
THE MODERN THE MODERN
The
back to the mentons found n ancent texts ike the ound ancient texts ke the
Sutta
some
some Pu anas Puranas The
was also known to other The region was aso to kngdoms n regon of kngdoms in region of East ndes East ndes due to due to ma itme trade martime t ade rreatons elatons
The eary history of Odisha can be traced back to the mentons
hstory of Odsha can be traced
Mahabharata Mahabharata, Maha Govnda Maha Govinda
and
Sutta and
regon
e coast l ne wh
c rec p ent
cl mate
ch s a period
of
e coast
cl
mate
Situated
PIPLI
in the d str ct of Pur in Orissa, akati v l age s renowned for t’s brass and bel meta works. meta works
APPLIQUE WORKS PIPLI APPLIQUE
T IS A CONCEPT OF THE IT S CONCEPT OF ENVIRONMENT ENVIRONMENT WHERE THE BODY AS A WHOLE BODY AS WHOLE S SEEN AS BE NG ESSENTIAL TO THE IS SEEN AS BEING ESSENT AL TO MANNER N WH CH T S EXPER ENCED THESE BU LD NGS RELY ON SPEC F C KNOWLEDGE OF THE MANNER N WH CH T IS EXPER ENCED THESE BU LD NGS RELY ON SPEC F C KNOWLEDGE OF THE CL MATE CLIMATE GEOLOGY, GEOGRAPHY AND TOPOGRAPHY OF THE REG ON GEOLOGY AND OF THE ON.
e design principles; such as using local bui ding materia s and designing passive systems for heating and cooling a bu ld ng CRIT CAL REGIONALISM AND VERNACULAR FORM CRITICAL REGIONALISM AND VERNACULAR FORM Each region has developed its own vernacular
TThe he design and comfort des gn comfort of these spaces have a mass ve mpact on the these spaces impact mood and behav or of human be ngs Along w th the nter or space, mood and behav or human be ngs A
inter
surround
env ronment
human behav
surround
the ronment
human behav
psycho ogy
human
ty
th ts
seeks connect
w th ts
nature
time
t me to seek comfort
nature
ong with the
or the
ngs and the
a so affect
or and the
and
affect
or and
The
m nd a so seeks connectiv
w
psychology The human mind a so
v
surrounding env ronment from t me to t me to seek comfort in
surround ng environment from
to
n
and ts ssounds ounds





ଓ GEOMETRY AND FORM GEOMETRY AND FORM A rong vert ca ax s in he form o a ower as a eature e emen has been des gned w h a v sib ty om 3kms away making t a andmark n the surround ng area
s des gn is an a tempt to bu ld that wh ch has a st ong spat a qua y wh ch con a ns and s mu ates a pe son, to fu e pas adi on wi h the norm of the present As amous arch tect Frank Gehry a d “ A ch ec u e should peak or ts t me and place but yearn for t melessness” th s des gn s an a emp o do just tha Keep ng n m nd the ex eme summer emperatures, the ruc ures have been designed and or en ed on e to min mize heat ga n and reduce use o e ec omechanical energy
Th





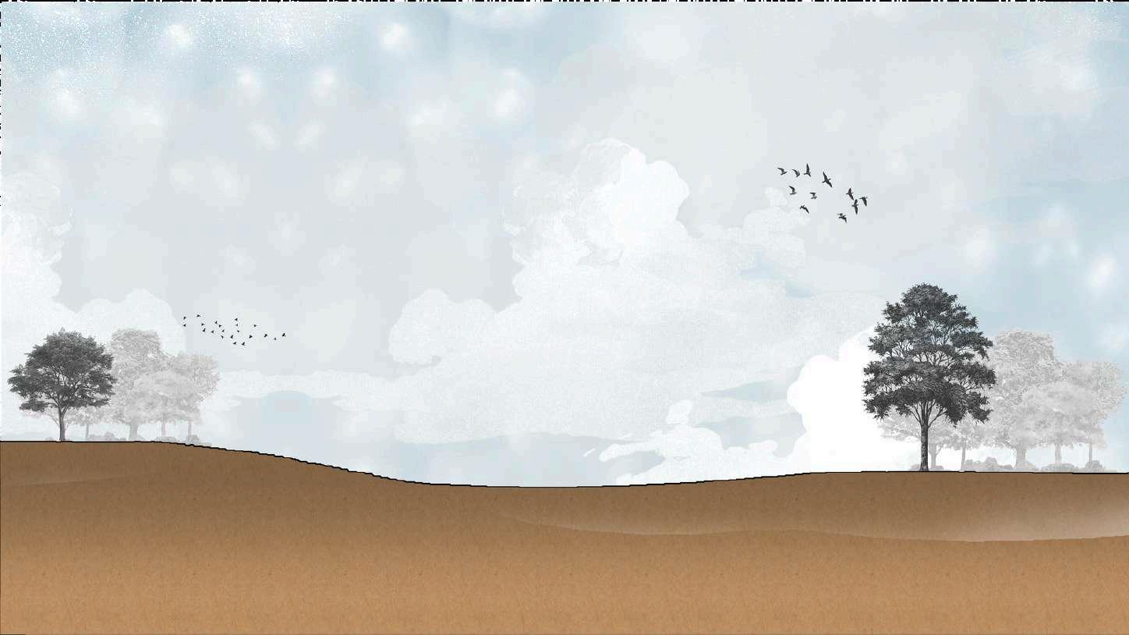

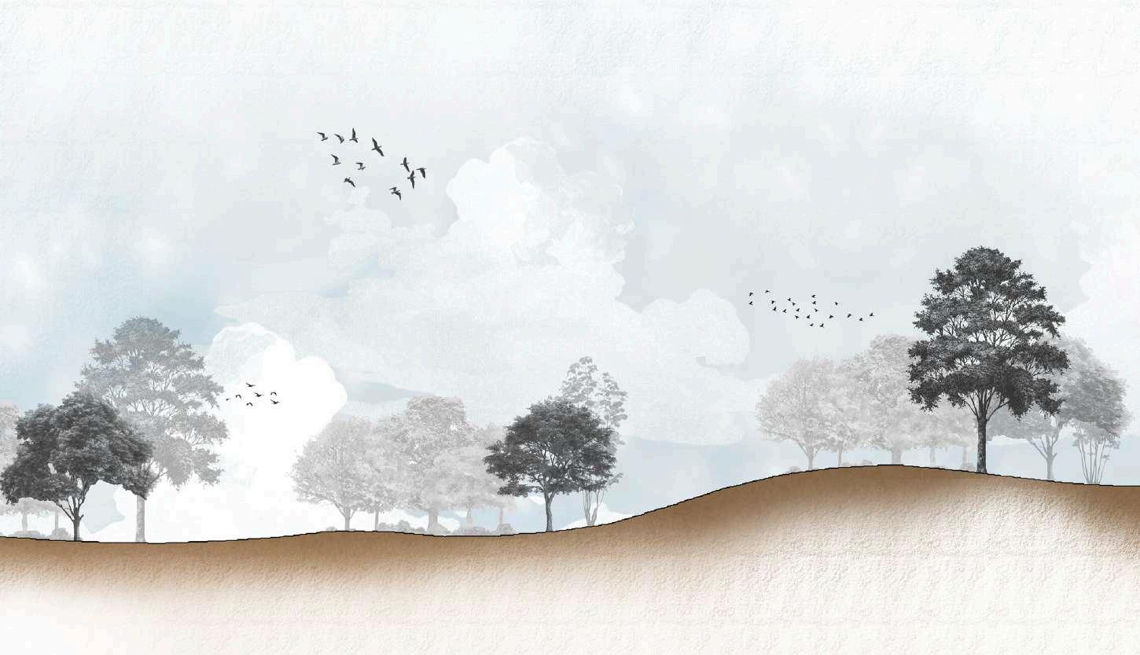
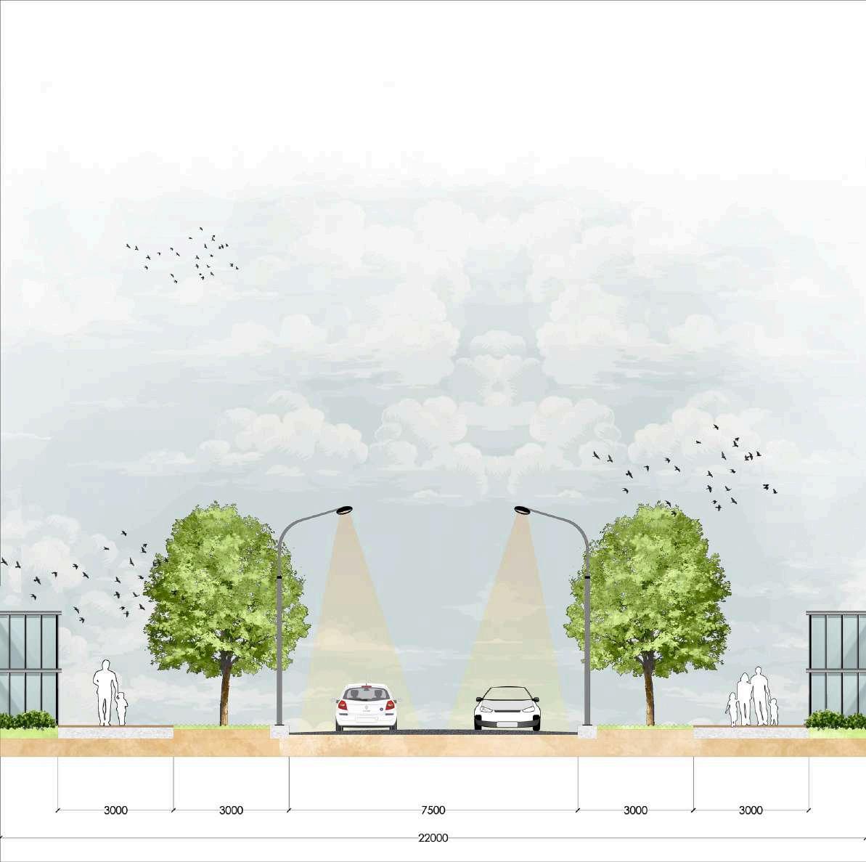
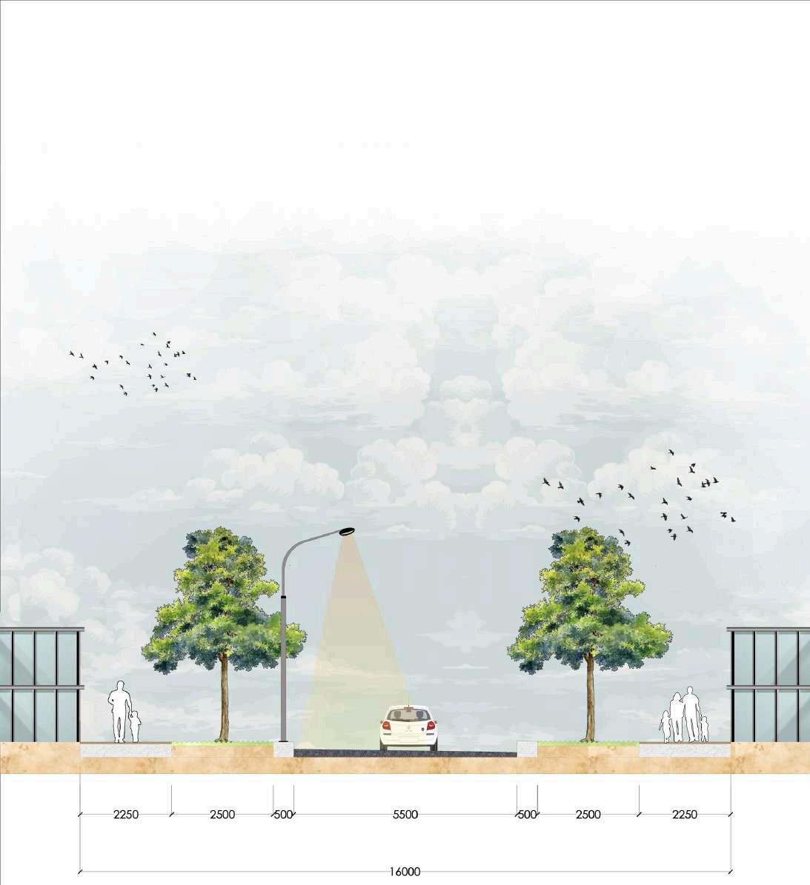

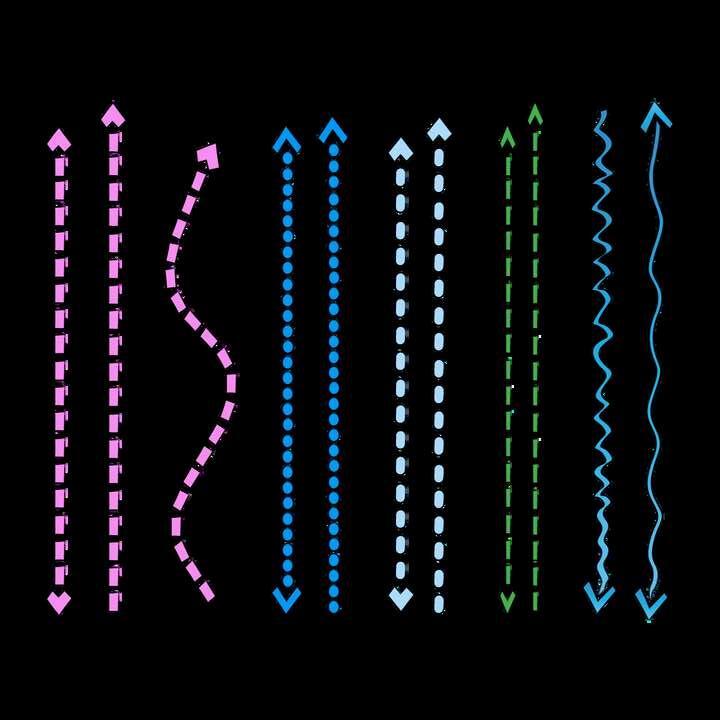

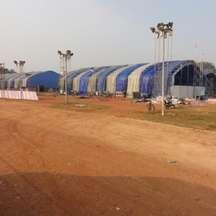

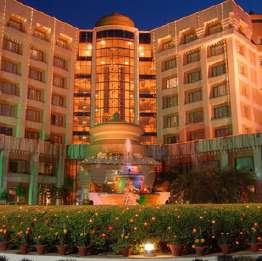

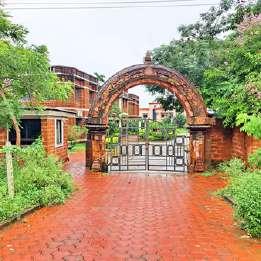


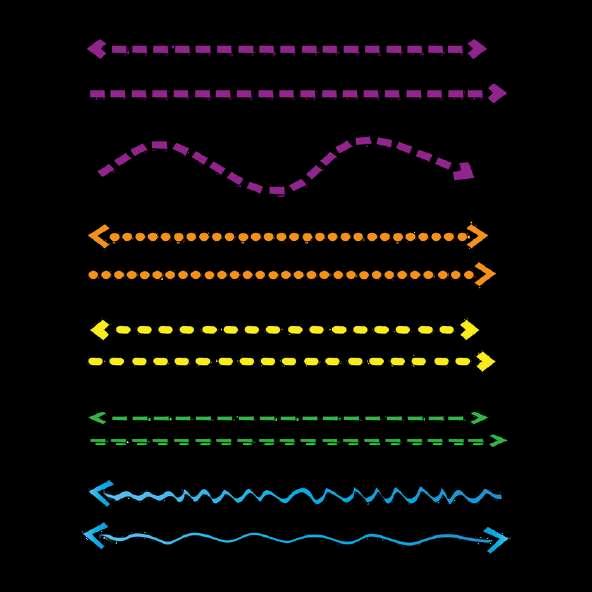

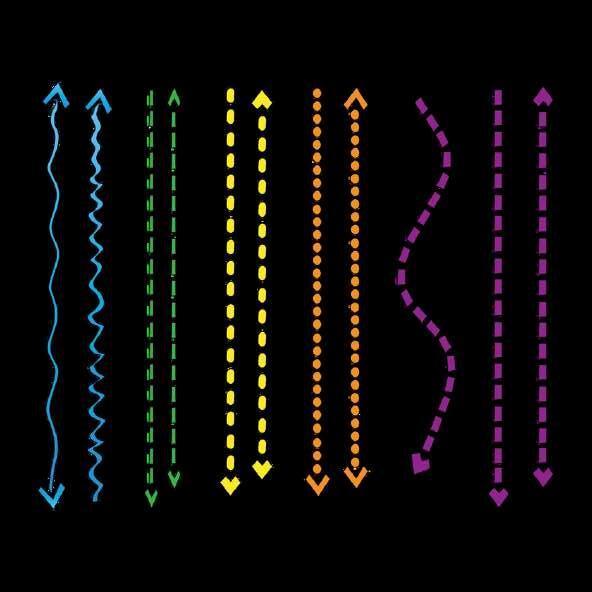









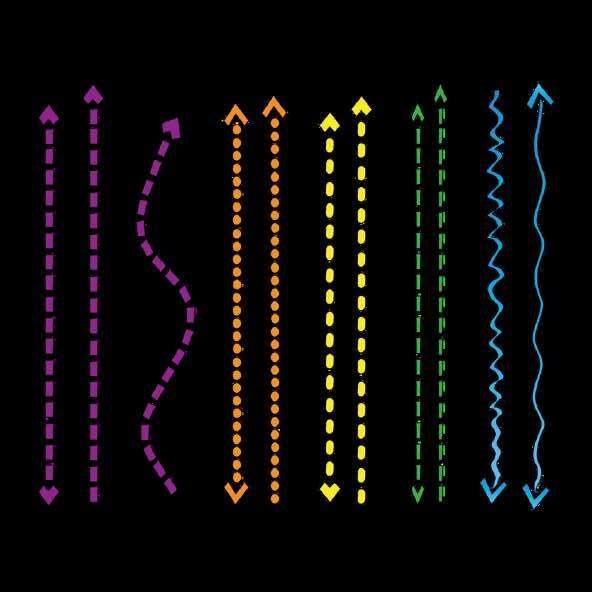










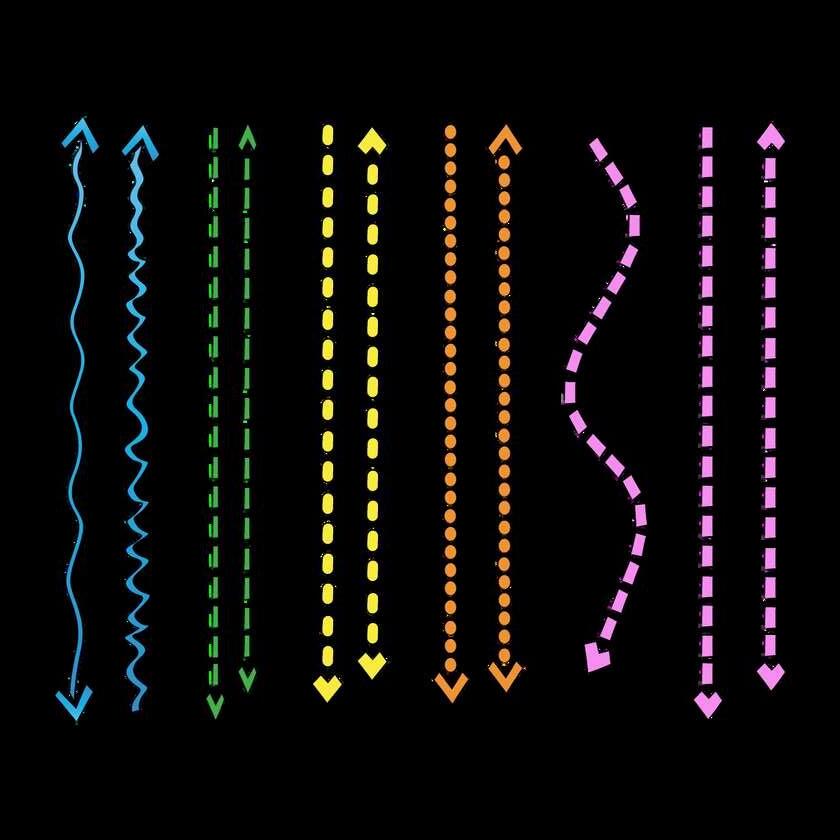


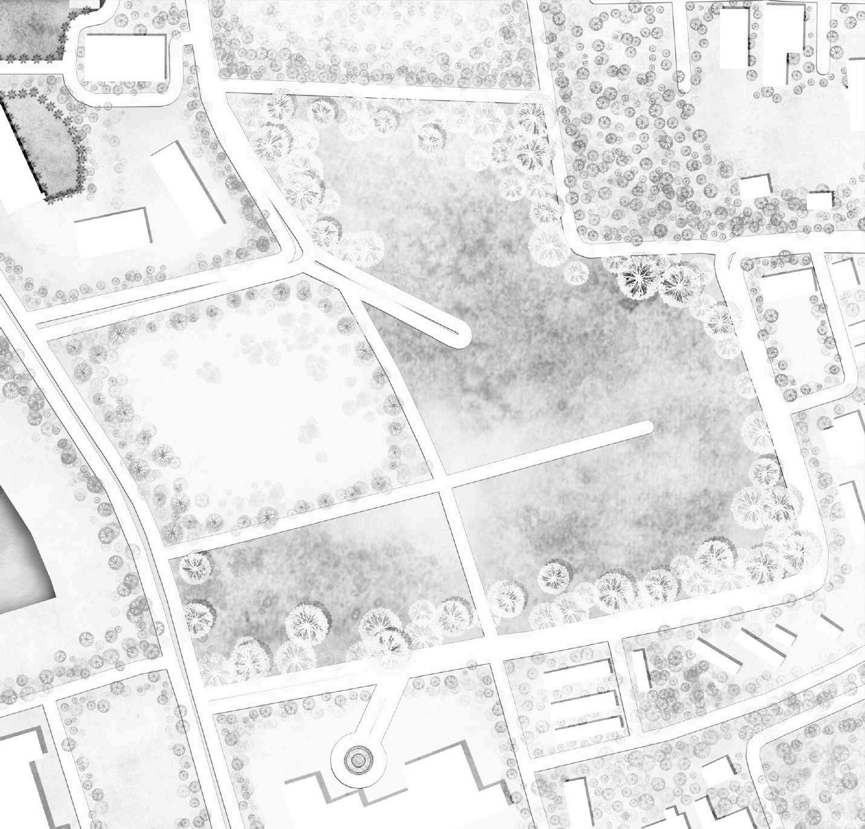

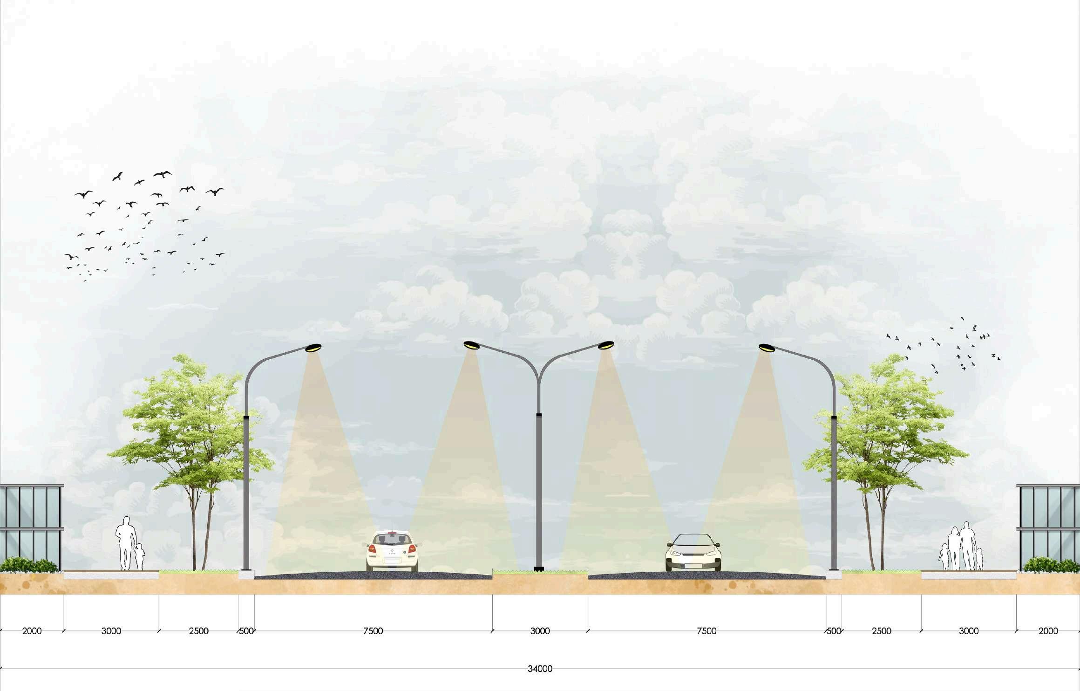















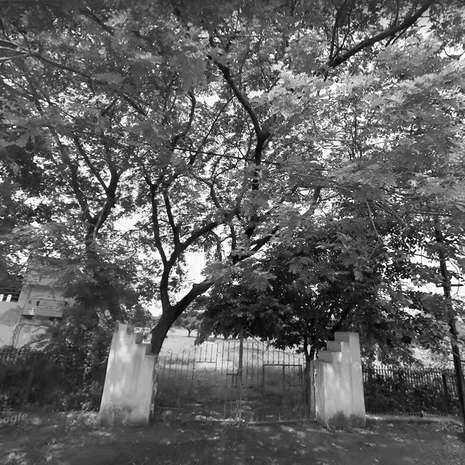









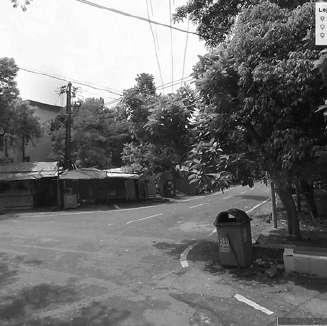




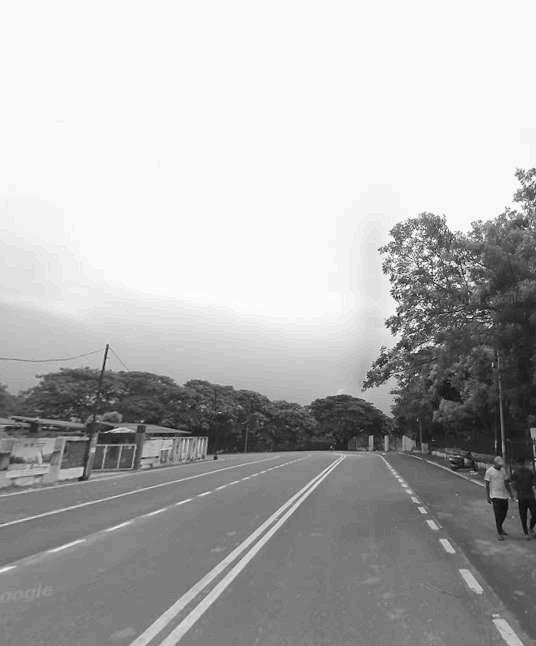

A ub-arteria road C D F Arterial ro Sub-arteralroad Co ec o road Colectorroad E E EN A U E A COMM RC A AN B N U O E P C ON A T A O H T PU C ND M - PU C ZON A B OF HE subm tted by Ish ta Acha ya | 5-a | 08818001619 Ke u Charan Mohapatra 16m W DE COLLECTOR ROADS O her nterna Roads: W th n the v cin y o Swo t Prem um Hote he e are var ous in e na roads and anes tha prov de access to nearby res den ia and comme c a a eas These roads ac ate oca ci cua ion and access o amen t es such as shops, restaurants and banks 22m W DE SUB-ARTERIAL ROADS Sain k Schoo Road: Sa n k Schoo Road s ano he ma or road nea Swost Prem um Hote t connects Jaydev V har w th Sa n k Schoo, nfoc ty and o he res den a and commerc a areas Nayapal Ra way Sta ion Road Nayapa Ra way Stat on Road s ocated n cose prox m ty to Swost Prem um Hote t p ov des access to Nayapa Ra way Stat on, mak ng conven en or guest ar iv ng by ra n B D E The stretch w tnesses heavy traffic n the absence of ane d scipl ne presence of mixed traff c, more number of non-motor sed traff c and clogged unctions n d fferent parts The 15 km-odd stretch is a so mportant as it prov des a d rect connectiv ty between the cit es of Cuttack and Bhubaneswar via Barang F site
Odisha Sanskruti Kendra Heritage Haven masterp an GNOU nearby s tes NALCO Maha ma Gandh pa k Janata Ma dan Me a G ound ad acent s tes Ho e Swos i Prem um T dent Hote Locat on : X MB Square Nandankanan Rd near Swo t P emum, Ga apat Naga , Bhubaneswar Odsha 751013 Tota si e a ea 25 acres S e area 10 acres Pe m t ed FAR : 2 0 S ope Sect on AA Sope Sec on BB The p ma y purpose of the dra nage s ope s o ensure proper drainage and prevent wate accumu at on o stagnat on on su faces By d rect ng water f ow toward des gna ed ou e s such as d a ns gutte s, o natura watercourses a dra nage s ope he ps to min mize the r sk o water damage, eros on and ooding E f c en water f ow can be ensured due to he un form sur ace drainage s ope and e fect ve y manage wa e un of and prevent ssues such as f ood ng water damage and eros on Uni orm d a nage opes are essent a o he ongev ty and per o mance o oads, pavements and other bu t st uc ures NGL+7600m LVL+8300m LVL+8000m LVL+7700m LVL+8000m NGL+7600m Access to Nandankanan Zoo og ca Park Nandankanan Road p ov des d rect access to he Nandankanan Zoo og ca Park, wh ch s a ma or tour st att act on and conse va on cen e The zoo s known for ts a ge co ect on of an ma s nc uding rare and endangered spec es as we as i s conservat on ef o ts and breed ng programs Tour sm and Recreat on: The oad serves as a ga eway for tour sts and v s tors com ng o exp o e the zoo and ts surroundings t fac tates easy ranspor at on for tour sts mak ng t a cruc a ou e for tour sm and recrea ion n the reg on Nandan
Road n e sec s w th Jaydev V ha Road near Swost P em um Hote Th s oad eads towards Nandan Kanan Zoo og ca Park a popu a tour s at rac on n Bhubaneswa Mayfa r agoon
Vihar Road: This is the ma n road passing by Jaydev V har Road connects the hotel to other key areas of the c ty, nc ud ng Nayapa i, Chandrasekharpur, and Ka nga Nagar. It prov des convenient access for guests arriving by private veh cle or tax .
and context
Kanan Road: Nandan Kanan
Jaydev
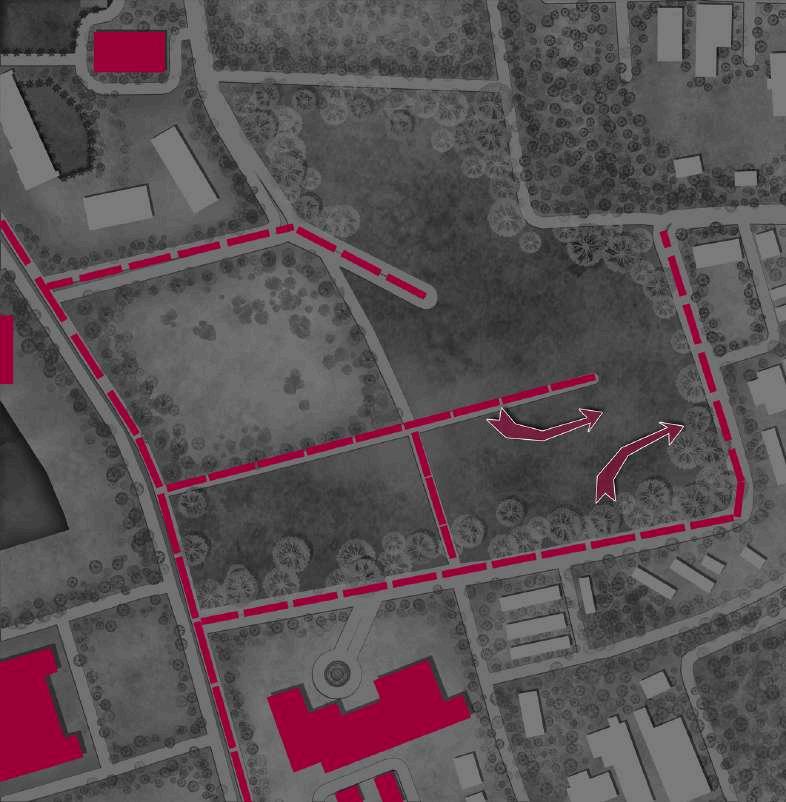

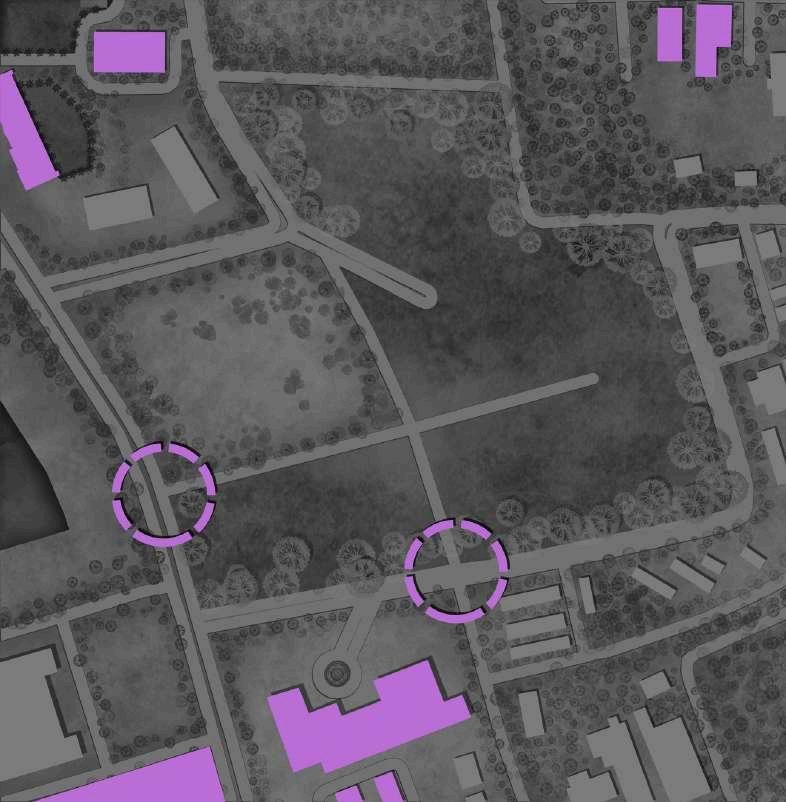
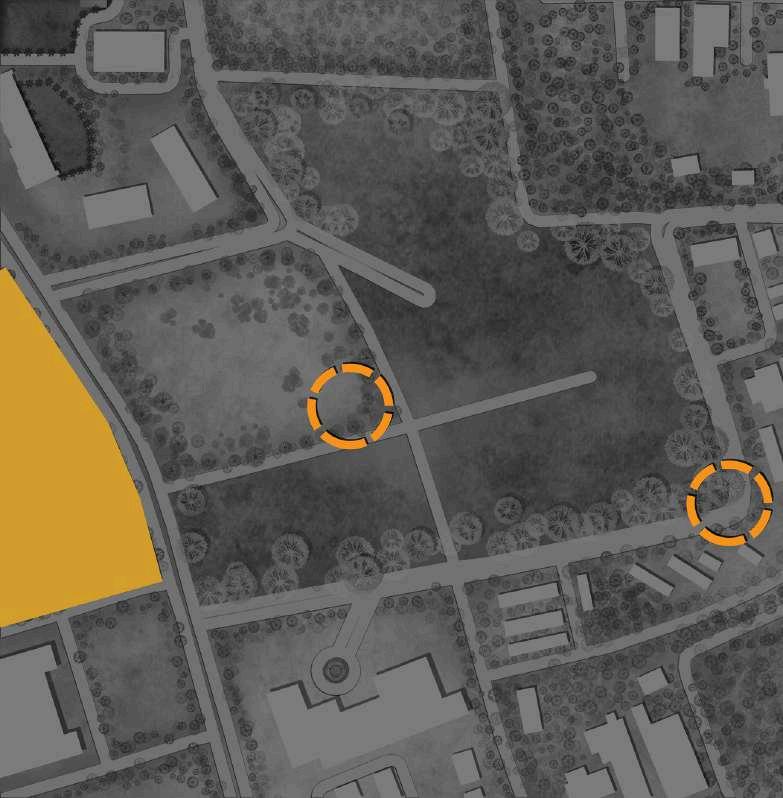
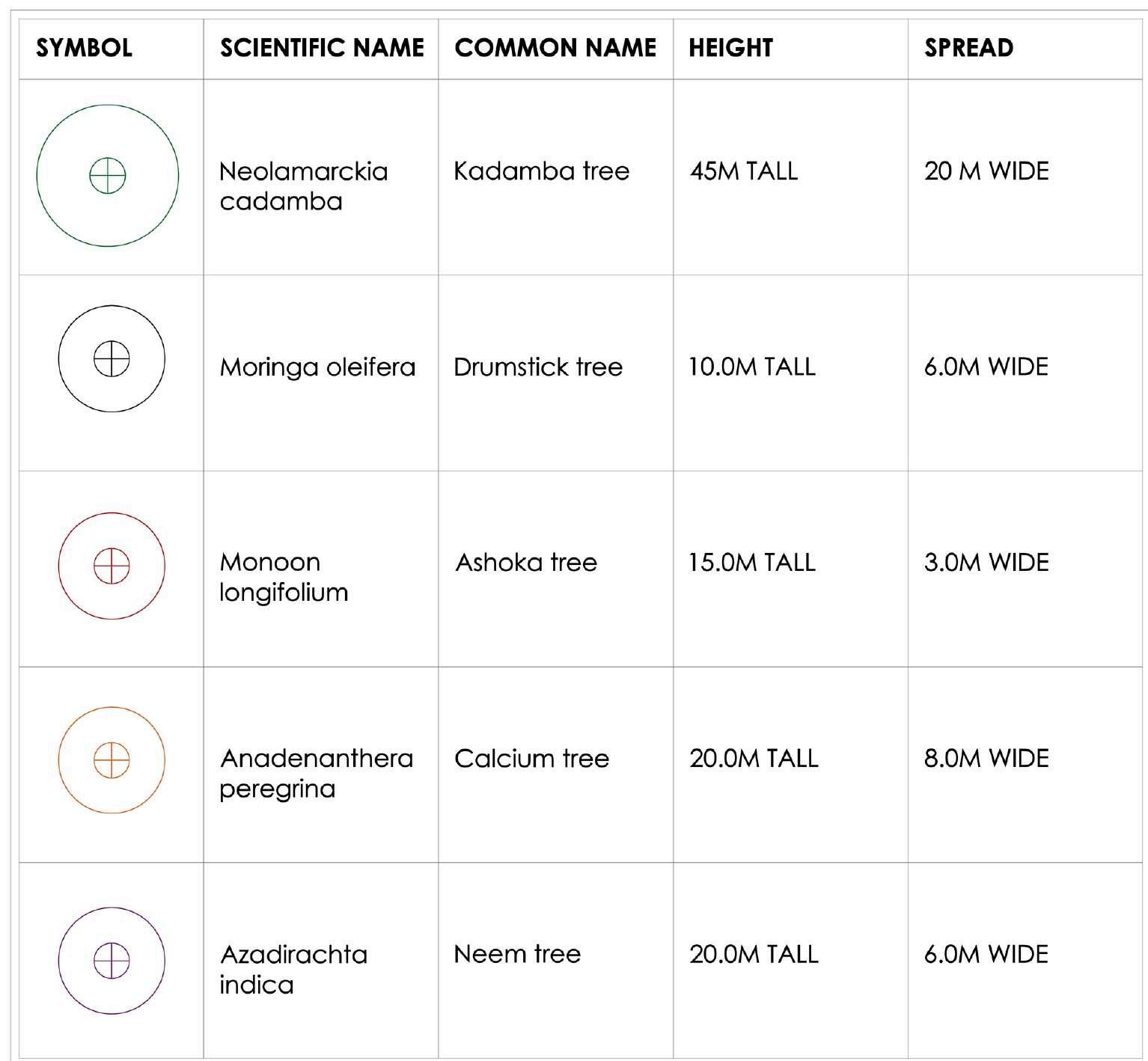
Rainfall:
Bhubaneswar receives most of its rainfal dur ng the monsoon season The annua average ra nfa l s around 1,337 mm (52 6 nches) The Southwest Monsoon typical y arrives in June and asts unti September, br ng ng rel ef from the scorch ng summer heat
Cyclones:
Good venti at on ensures ease of movement of
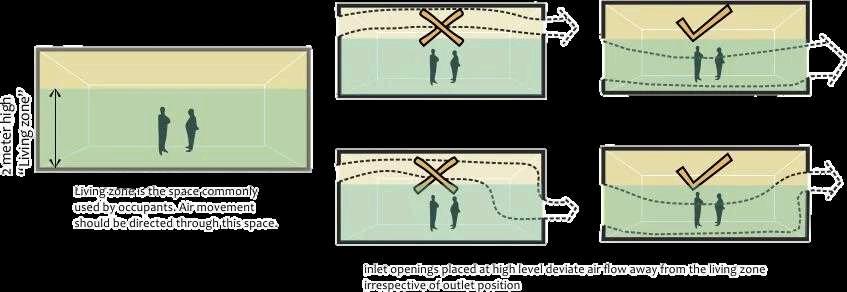
r n a space, mainta n
qua ity For composite c imates reasonab y arge open ngs on oppos te wa s are su tab e, pre erab y w th so d shutters that may be opened when cross-vent at on is mportant Centra courtyards are also used extens vely or compos te c imates, espec a y n nd a Due to the nc dence of so ar rad ation n a courtyard, the a r gets warmer and r ses. Cool air from the bottom evel of the bu ding f ows through the open ngs of rooms surrounding a courtyard Th s he ps produce air low
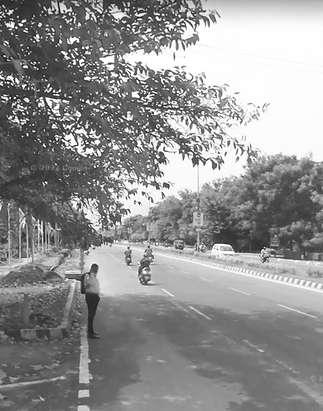
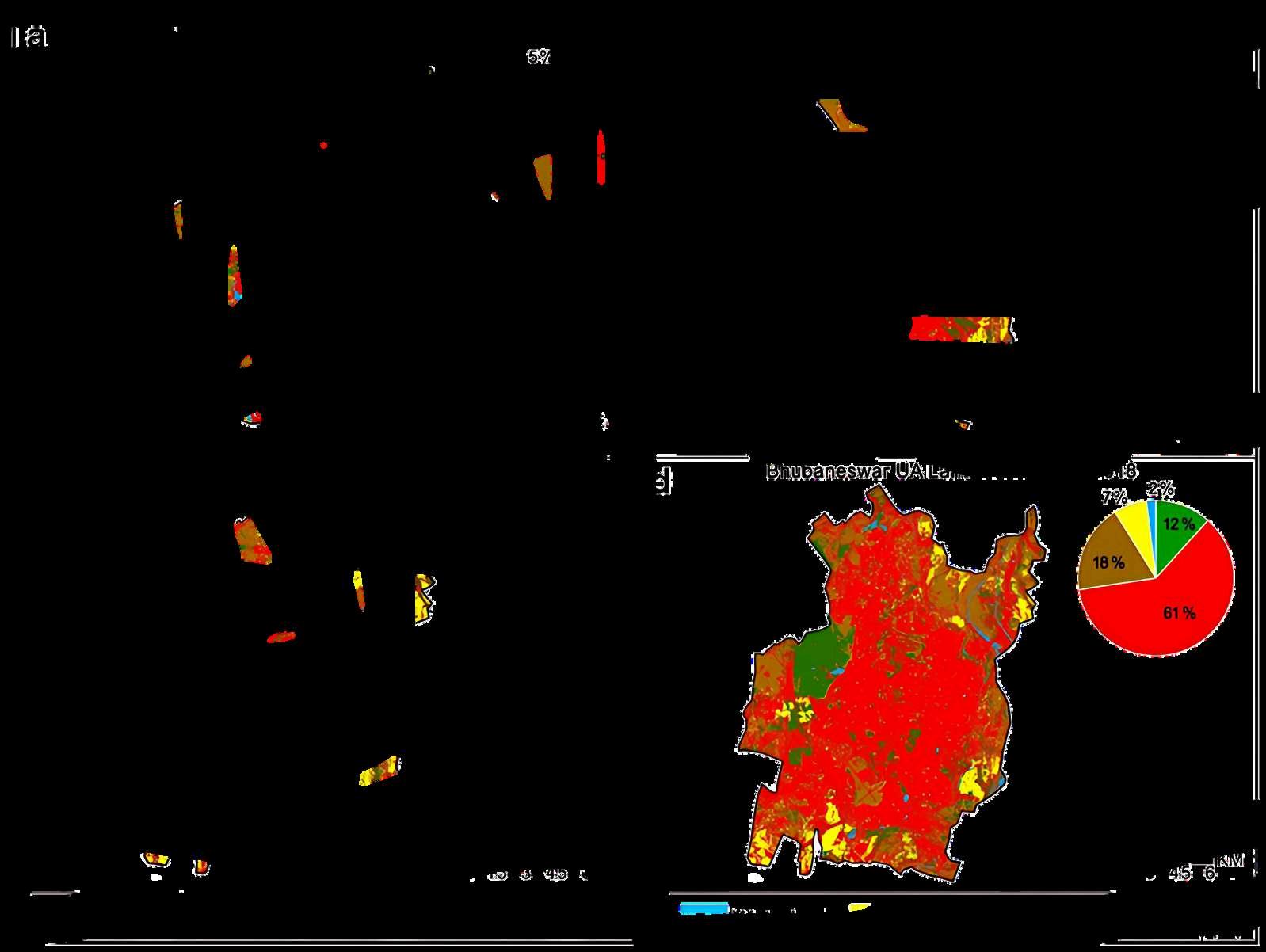
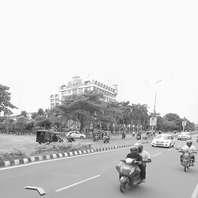

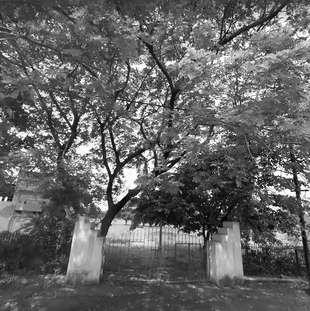
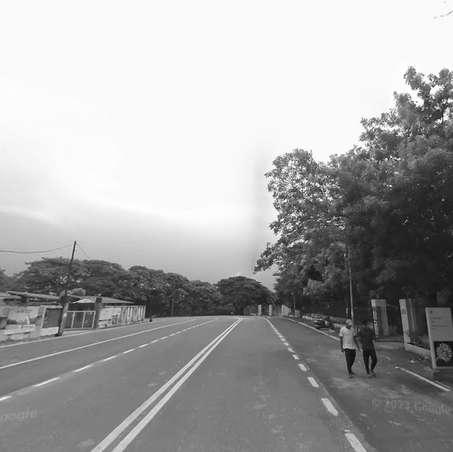
Be ng ocated on the east coast of Ind a, Bhubaneswar is vu nerab e to cyclones, espec a ly dur ng the pre-monsoon and post-monsoon per ods The c ty has exper enced severe cyclonic storms n the past, causing s gn ficant damage to l fe and property
Climate Impact:
Bhubaneswar's cl mate has a s gn f cant mpact on agr cu ture, water resources and the overal economy of the region Adequate ra nfa l is essent a for crops l ke r ce, which s a staple food in Odisha
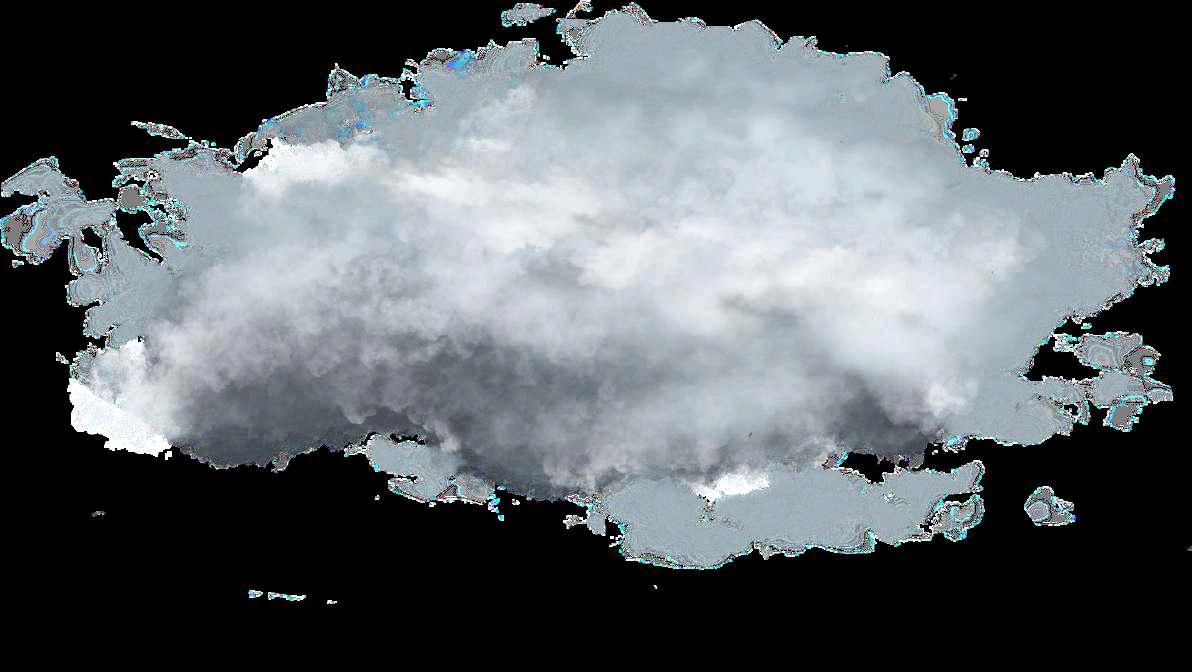





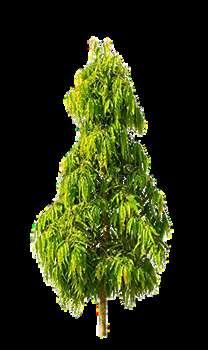
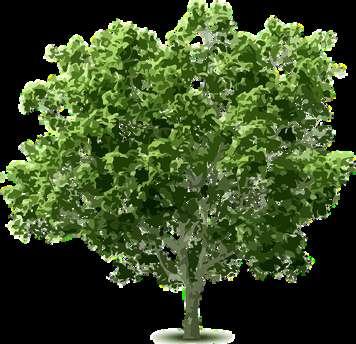

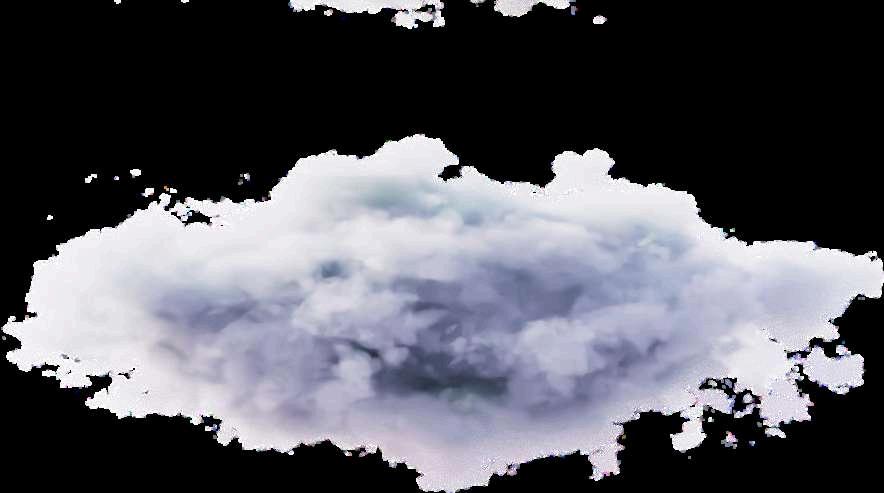
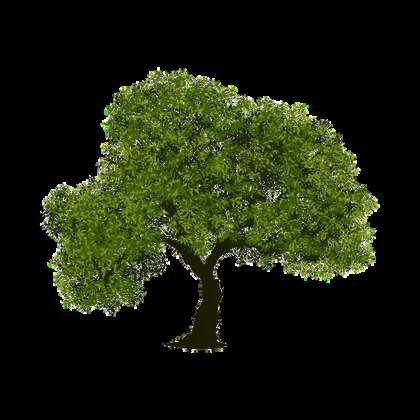


Thep eva ngwnd om outhtowa d heNo h nBhubane wa o hemao yo heyear The Sou hand ou h-We t sp ee abe o p ovdng wa e bodeswhchcandopas ecoo ng o he en e e dowonthe o h-Souh The edo vew oward heExs ngE hb on g oundand heGandh pa adacen othe cho ens ewhch en eyac ve h ough he mo nngandevenngby he e den a sec o nea the easwe a by hepeopevstng he Exhb ong ound Theno ecomng om he unc on on heman a e a oadwhch heNandankananRoad makes heco ne sno u abe orbu dngspaces whe eexhb on o even scoudbehedand requ e anosebu e A ec angua o mw ha onge axsaong heno hsou h hep ee edo en a on o compo ec ma es h heps hebu dng uc ure educehea gan n umme andhea o nwnte REDANDY L OWSO S REVA EN N HES E subm tted by Ish ta Acha ya | 5-a | 08818001619 swot analysis SUBMITTED TO THESIS GUIDE : Ar Preeti Nair Ar Swati Punya Ar Seema Sharma Odisha Sanskruti Kendra Ashoka (Sa aca asoca) Kadamba (Neolamarckia
nd ca) vegetation and drainage chANNEL Adequate transportat on opt ons and ease of access for v s tors Ex st ng hotels a ound the site and un fo m dra nage s ope Poor s gnage around the s te No des gnated pathway into the s te The 4m high d fference of s ope m ght make t d ff cult for construct on Cu tura programs cou d be organ sed n co aborat on w th KCMDA NALCO GNOU Ex st ng hotels wou d ga n tou ism The two unctions are good entry/exit po nts climate
erature aneswa experiences hot summers m d winters, and a monsoon season mmer (March o June) Temperatures can soa dur ng summer w th dayt me h ghs typica y rang ng f om °C to 45°C (95°F to 113°F) The hottes months are usually Ap i and May n er (December to February) W nters are m d and pleasant, w th empe atures rang ng from 15°C to °C
January s usua
the coo est mon h
rece ves the ma or ty of ts ra nfa during the monsoon
ty exper ences heavy downpours sometimes accompanied by thunderstorms and st ong nds Ra n a s v ta for ag icu tu e n the reg on
cadamba) Neem (Azad rachta
analysis
(59°F to 86°F)
y
onsoon (June to September) Bhubaneswar
ason The c
a
ng the ndoor air
he t e ch wtnes e heavy ra c n the ab ence of ane dscp ne p e ence o mxed t a c mo e numbe o nonmo o sed a fc and cogged unc ons n df e ent par s he 15 km-odd s e ch s a o mpor ant a t p ovdes a d ec connectv y be ween he c e o Cut ack and Bhubaneswa va Ba ang JaydevVharRoad h s he man oad pas ng by Jaydev Vha Road connect the hote to o he key a ea o the c y ncudng Nayapa Chand asekha pur and Ka nga Naga t provdes convenen acce s o gues s a rvng by p vate vehce o ax
ODISHA building bye-laws
Construction near protected monuments
1
No construct on or re-construction of any bui d ng, with n a radius of 100 meters, or such other h gher d stance from any archaeo ogical site, as may be decided by the Archaeo ogical Survey of India and Or ssa State Archaeo ogical from t me to time, from the outer boundary of a declared protected monument shal be permitted
2
No construct on above 1st f oor and above 7 (seven) metres shal be a lowed beyond a rad us o 100 metres and w th n a rad us o 300 metres of such monuments
3
The construct on or reconstruction of any bui d ng under Sub-Regu at on (2) sha l not be above 7 (Seven) metres of tota he ght
4 Restriction on permission
If a bui d ng or prem ses not covered under The Anc ent Monument Preservat on Act, 1904, or the Ancient Monuments and Archaeo ogica Sites and Remains Act, 1958, n the opinion of the V ce Cha rman, is of historica or architectura nterest, and s in danger of being demo ished or a tered or ike y to be affected in ts character by a deve opment, the Author ty shal not grant any perm ssion for construction over any and s tuated near the said bu lding or premises.
1 If the orientation of such bui d ng is not in harmony with the surround ngs, as may be dec ded by the Art Comm ssioner;
3.
In areas of natura waterways or dra ns, as deta ed in the Deve opment P an, and the dra nage plan prepared by WAPCOS, as modif ed from time to time
2 If the use to wh ch the s te s proposed to be put does not conform to the use earmarked in the Deve opment P an;
Commercial Buildings
Excepts as otherw se express y prov ded in these Regulat ons, the open spaces (setbacks) to be eft around, the maximum number of f oors, the max mum percentage of coverage, the F oor Area Rat o and max mum height in respect of commerc a bui d ngs sha be as g ven in table be ow:
Height of a building
The he ght of the bu lding shal be governed by the m tations of Floor Area Ratio, open space (setbacks), and the w dth of the street fac ng the p ot descr bed as deta ed below: The max mum he ght of a bui d ng sha l in no case exceed 1 5 X the w dth of the road to which the p ot abuts + the front setback 1 f a bui d ng abuts on two or more streets of different w dths, the bu lding sha be deemed to face upon the street that has the greater width and the he ght of the bu d ng shal be regu ated by the w dth of the street 2
4 If the foundat on of the externa wal along a street s ocated at a distance ess than 0 5 metres from the edge of the street or road margin nc ud ng the dra n
If the bui d ng s to be constructed over or under a munic pa drain, sewerage ine, e ectrical ne, water main, any other government or pub ic and or pub ic uti ty services;
5 Distance from Electric lines:
No verandah balcony or the ike sha be a owed to be erected or re-erected or any add t ons or a terations sha l be made to a bu ding in a s te with n the d stance spec fied be ow determined n accordance w th the Ind an Electr city Rules, 1956 between the bu lding and any overhead e ectric supp y ne
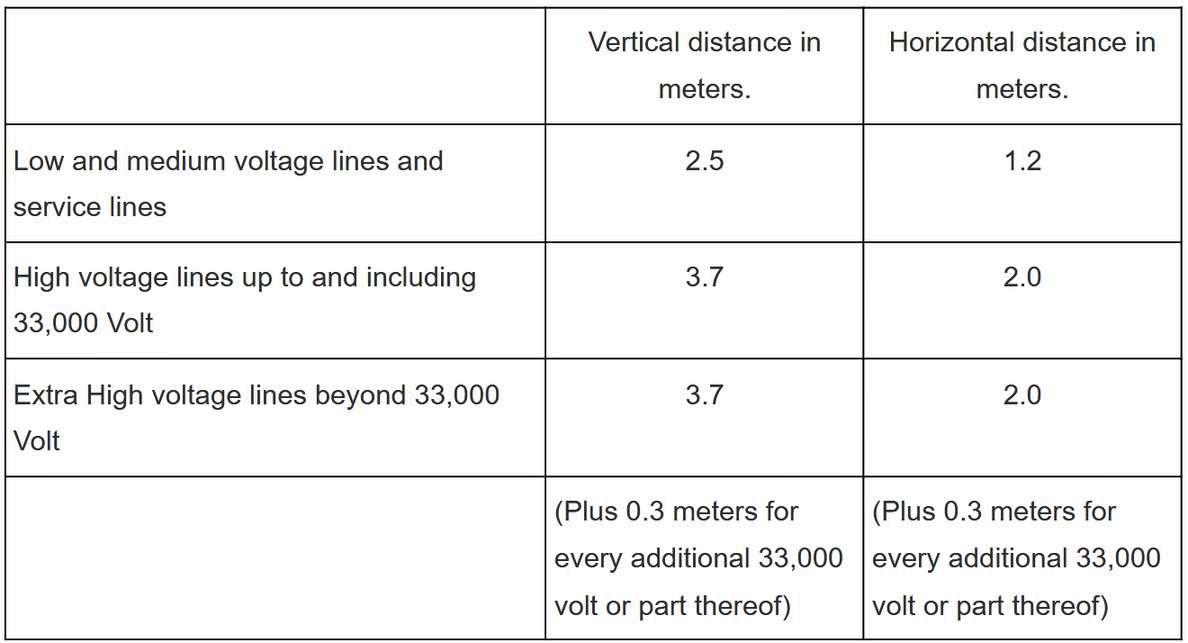
Building Line
The fo owing bui ding l nes sha be ma ntained for construct on of bui d ng abutt ng arterial roads:
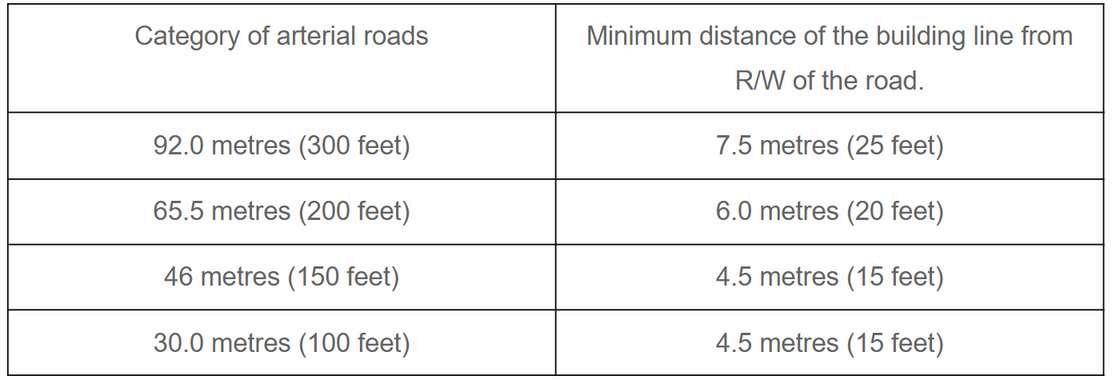
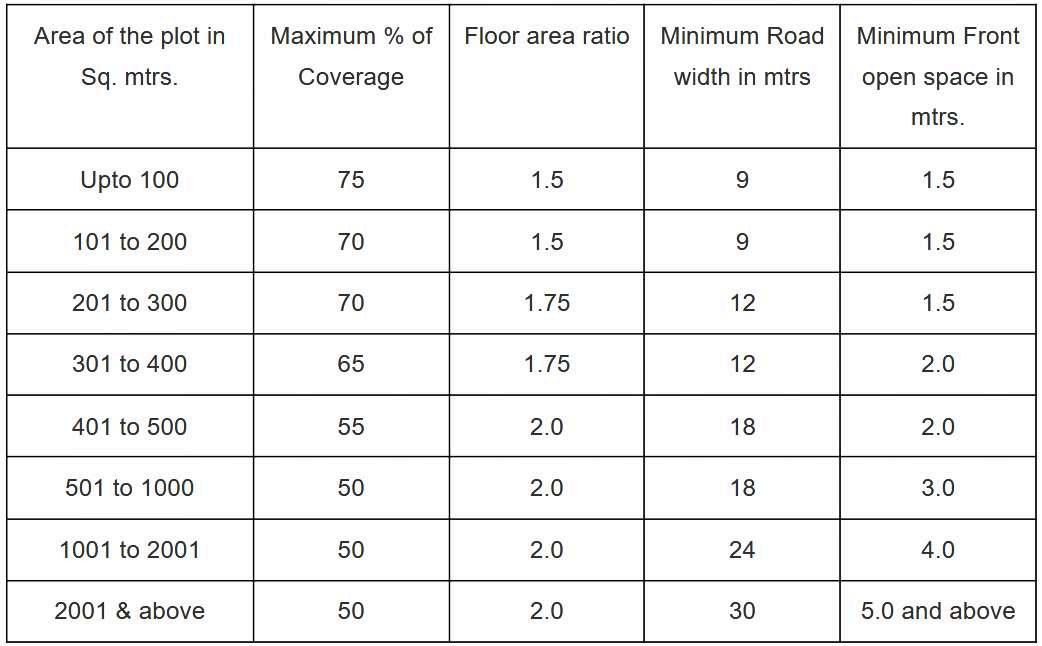
The left s de, the r ght s de and the rear open spaces (setbacks) in respect of commercia plots spec fied n Tab e-under clause 31 (1) shal not be less than that indicated n Table be ow:
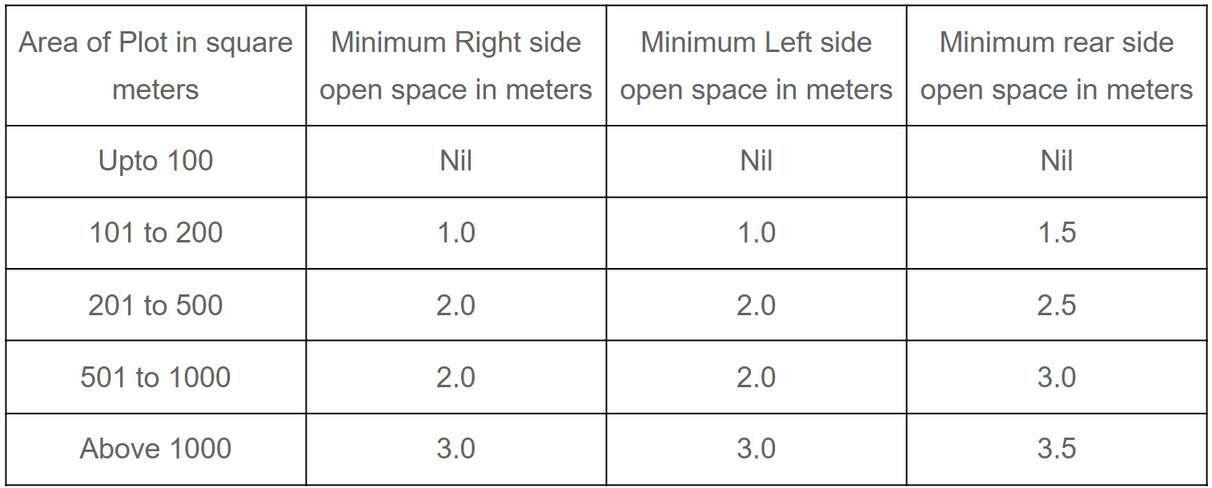
For every addit onal f oor above two f oors the side and rear setbacks sha l be increased by at least 0 5 metre
Shop-cum-Residentia Bui ding - Where p ots are a lotted in a road for shop-cum-residential purpose the Authority may a ow construction of shop-cum-residential bui d ng without any side set backs up to a depth o 10 metres from the front exterior wal Prov ded that no part of the bui ding up to sa d depth is used for res dentia purpose on the ground floor No bui d ng exceed ng 11 metres n he ght shal be al owed to be constructed as a shop-cumres dentia plot, unless so permitted under the zona Deve opment P an, provided that the shop-cum-residence sha have 2/3rd of the total f oor area used for shops
Exemption in Open space

3
Every open space provided either nterior or exter or n respect or any bui ding sha be kept free from any erect on thereon and sha be open to the sky and no cornice, roof, or weather shade of more than 0 6 metre n w dth shal overhang or project over such open space 1 A portico of up to 2.4 metres width and 4.5 metres ength w th a he ght of 2.1 metres from the p nth eve may be permitted w th n the side setback A garage is perm ss b e at the rear end of side open space provided no open ngs are located on the side and rear boundary Access to the top of the port co/garage should not affect the pr vacy of the neighbour ng p ot 2. The portico prov ded as above shou d not rest on the boundary wal and should be open to provide through excess to the rear In case the Port co s not a cant levered one and supported by p lars the area sha be nc uded in the coverage

Height exemption of a building
Roof tanks and the r supports not exceed ng 1 (one) metre n he ght, venti at on, air-conditioning, l ft-room and s mi ar serv ce equ pment, sta r cover, not exceed ng 3 (three) metres in height, chimney other than barsaties, parapet wa and architectura features including terrace, gardening p ants not exceeding 1 5 metres in height sha not be ncluded in the he ght of the bu ding, provided the aggregate area of such structures nc ud ng barsati sha l not exceed one third of the area of the bui d ng upon wh ch they are erected
Off Street Parking Space
Each off-street parking space for one four wheeled vehicle shal not be less than 15 square metres For scooters and cycles t sha not be ess than 1 5 and 1 0 square meter respective y 1 One park ng un t sha have park ng space of at east 40 square metre 2
No multi-storeyed building shall be allowed to be constructed: With approach road ess than 12 metes w dth 1
Within 100 (One hundred) metres from the centre of a Nat onal Highway on e ther s de 2
3
Within 300 (three hundred) metres of :he boundary ine of any old temple or historical monuments or site of archaeo ogical mportance recogn sed by the Archaeo ogical Survey of ndia, State protected monuments outside the Heritage Zone of the Comprehens ve Development Plan
Within 100 (hundred) metres from boundary of the Ra lway track of the Indian Railway 4 Within the her tage zone 5
Within one k ometre from the reference po nt of an Airport w thout clearance from the Airport Authority 6 n low- y ng area as notif ed by the Authority 7.
SUBMITTED TO THESIS GUIDE : Ar Preeti Nair Ar Swati Punya Ar Seema Sharma Odisha Sanskruti Kendra subm tted by Ish ta Acha ya | 5-a | 08818001619 Heritage Haven

The c ty comes a ve du ing fest vals such as Durga Pu a, Rath Yatra and D wa , with colorfu p

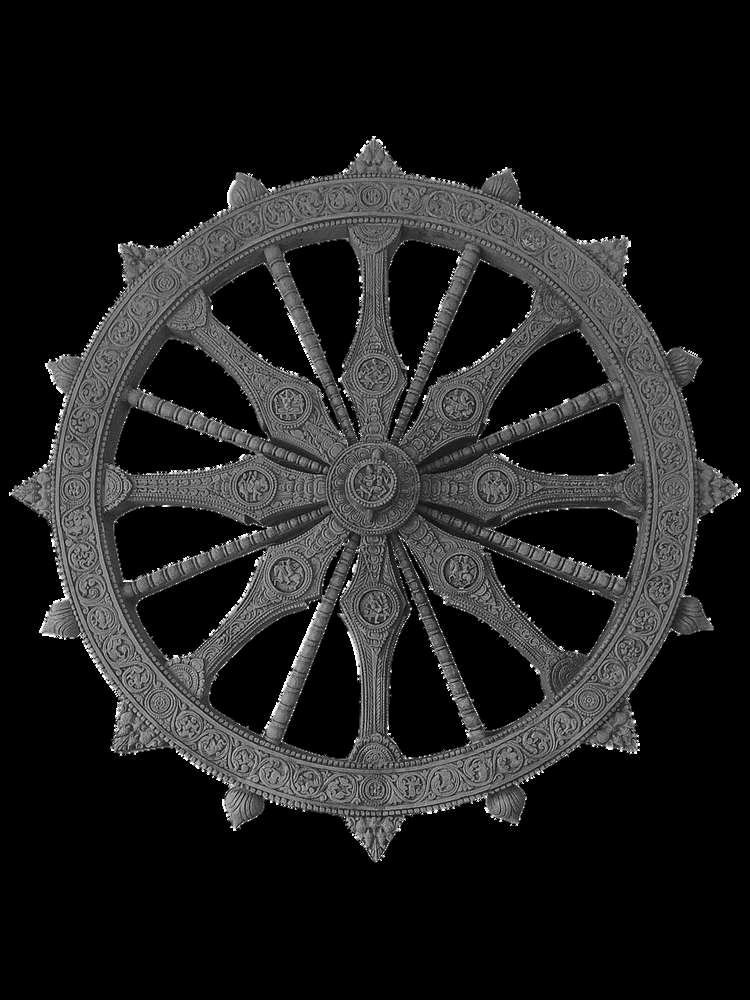
periods of history nc uding the Khandagir and Udayagiri caves, wh ch are s gn f cant archaeo ogica sites


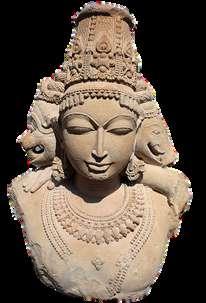
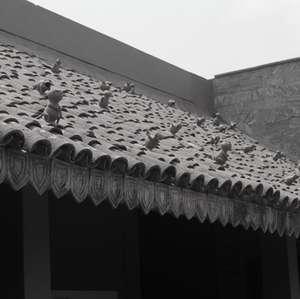
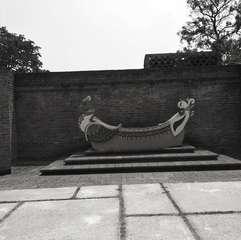


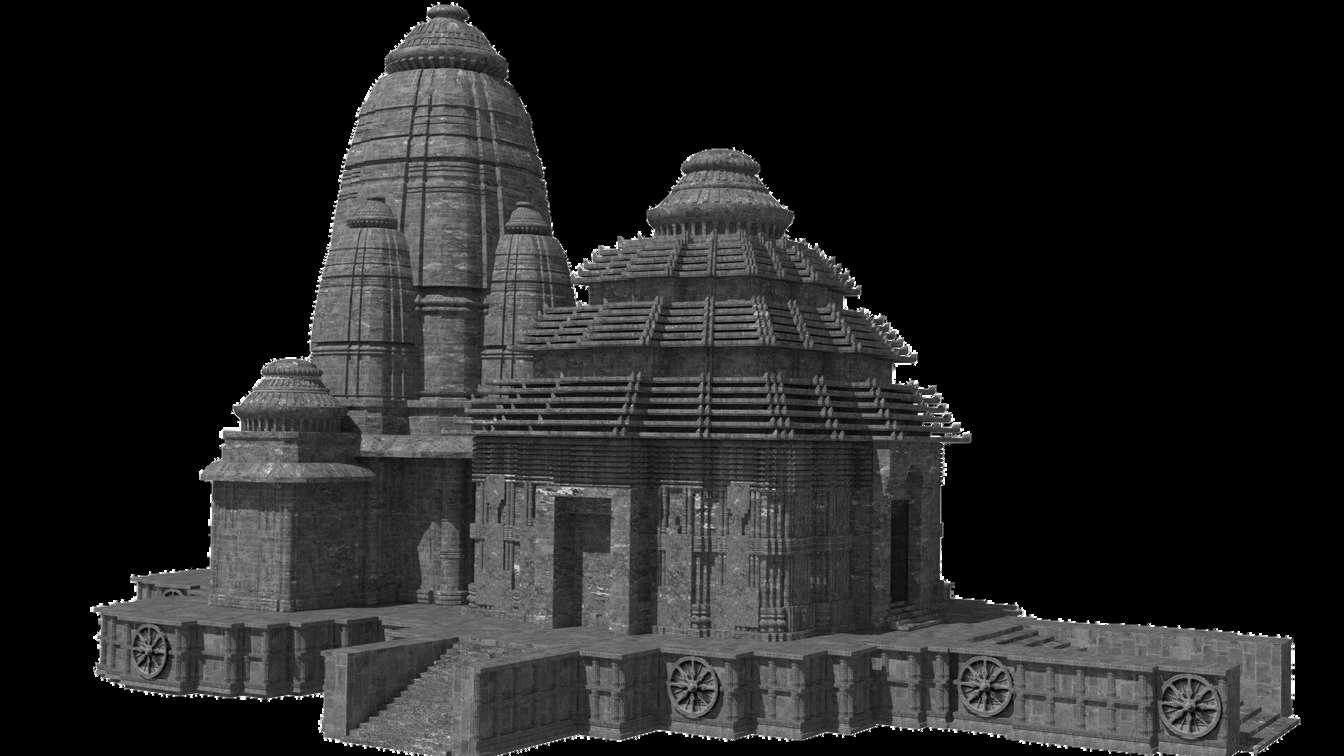
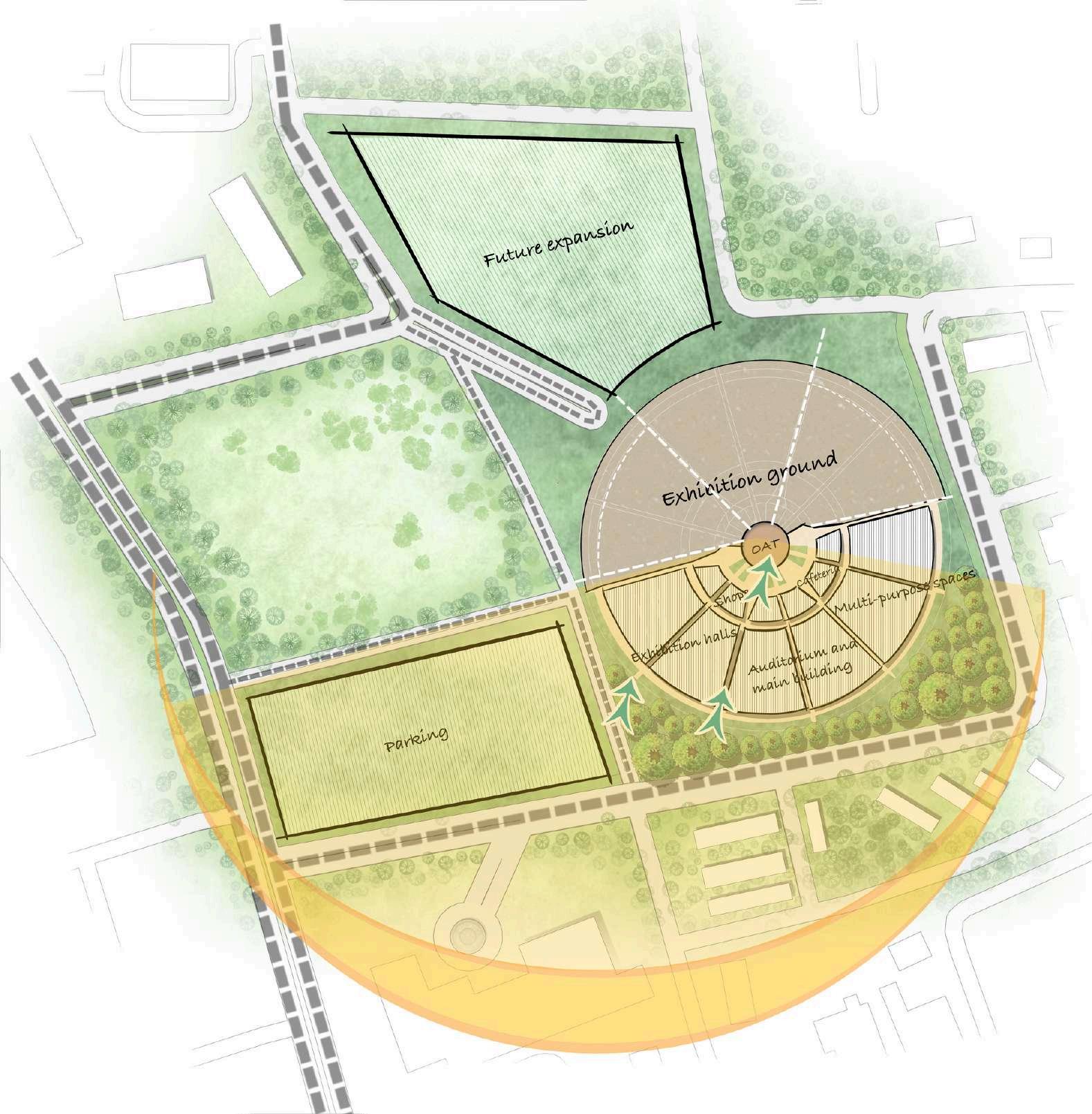




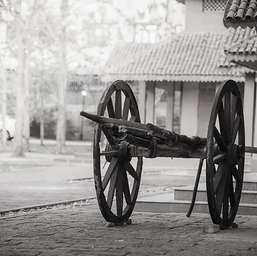

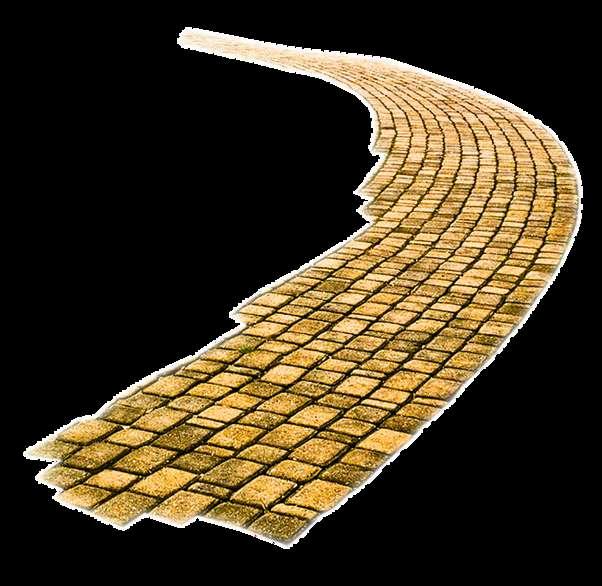
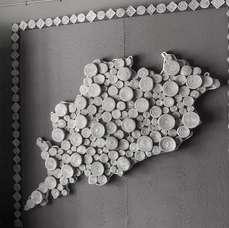
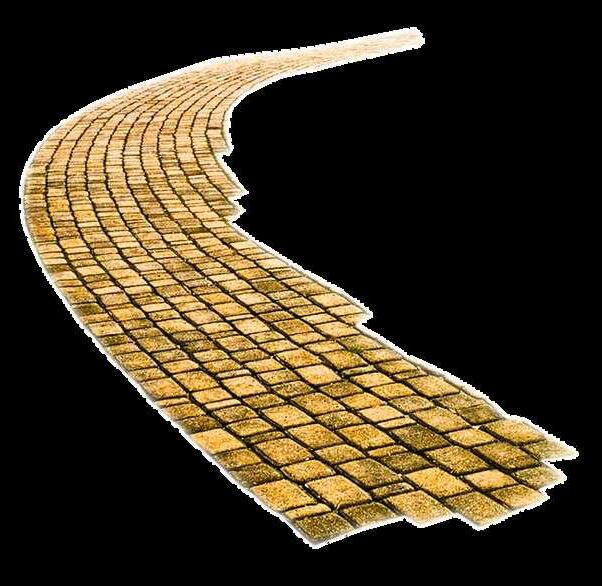


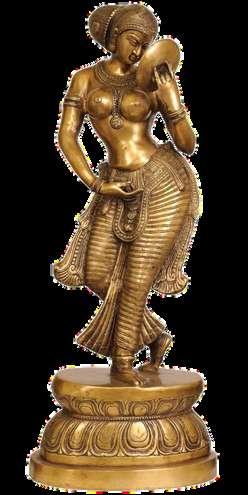


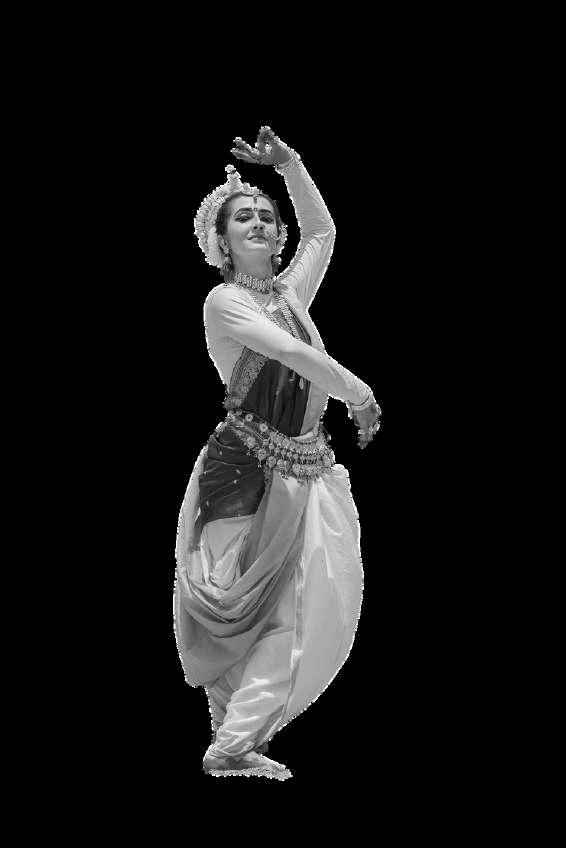
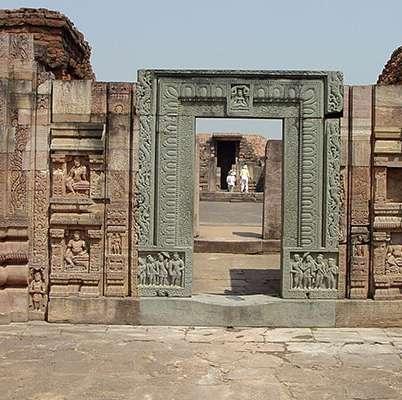



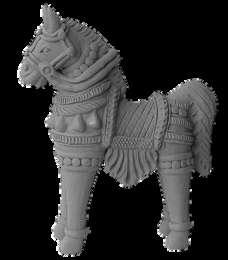
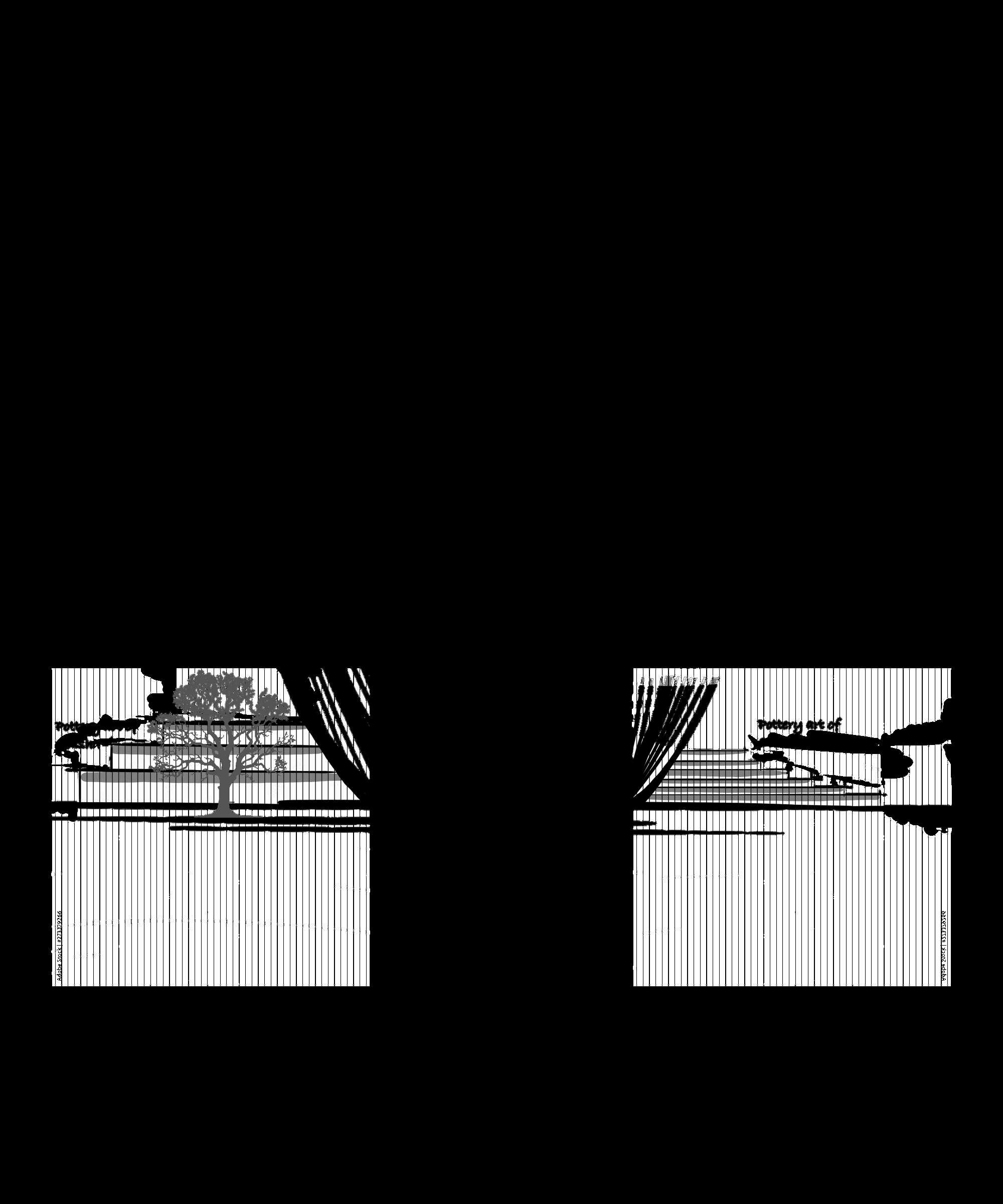

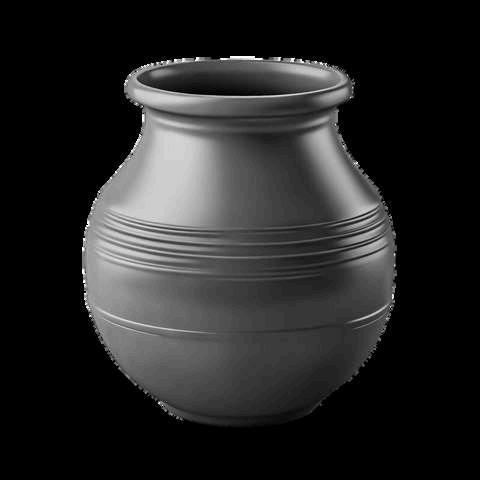
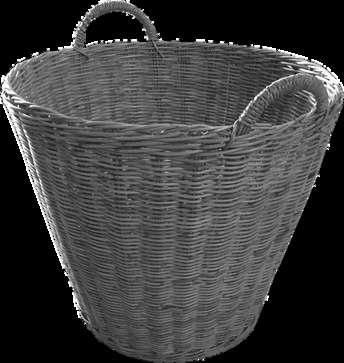


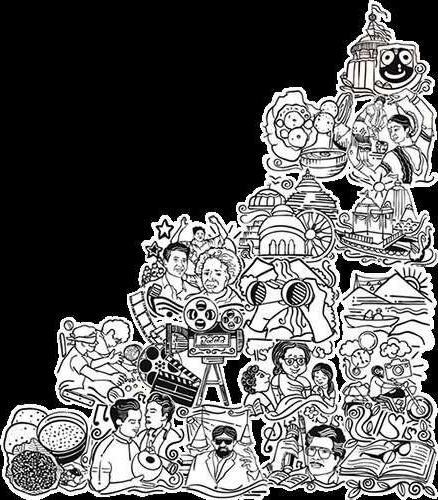
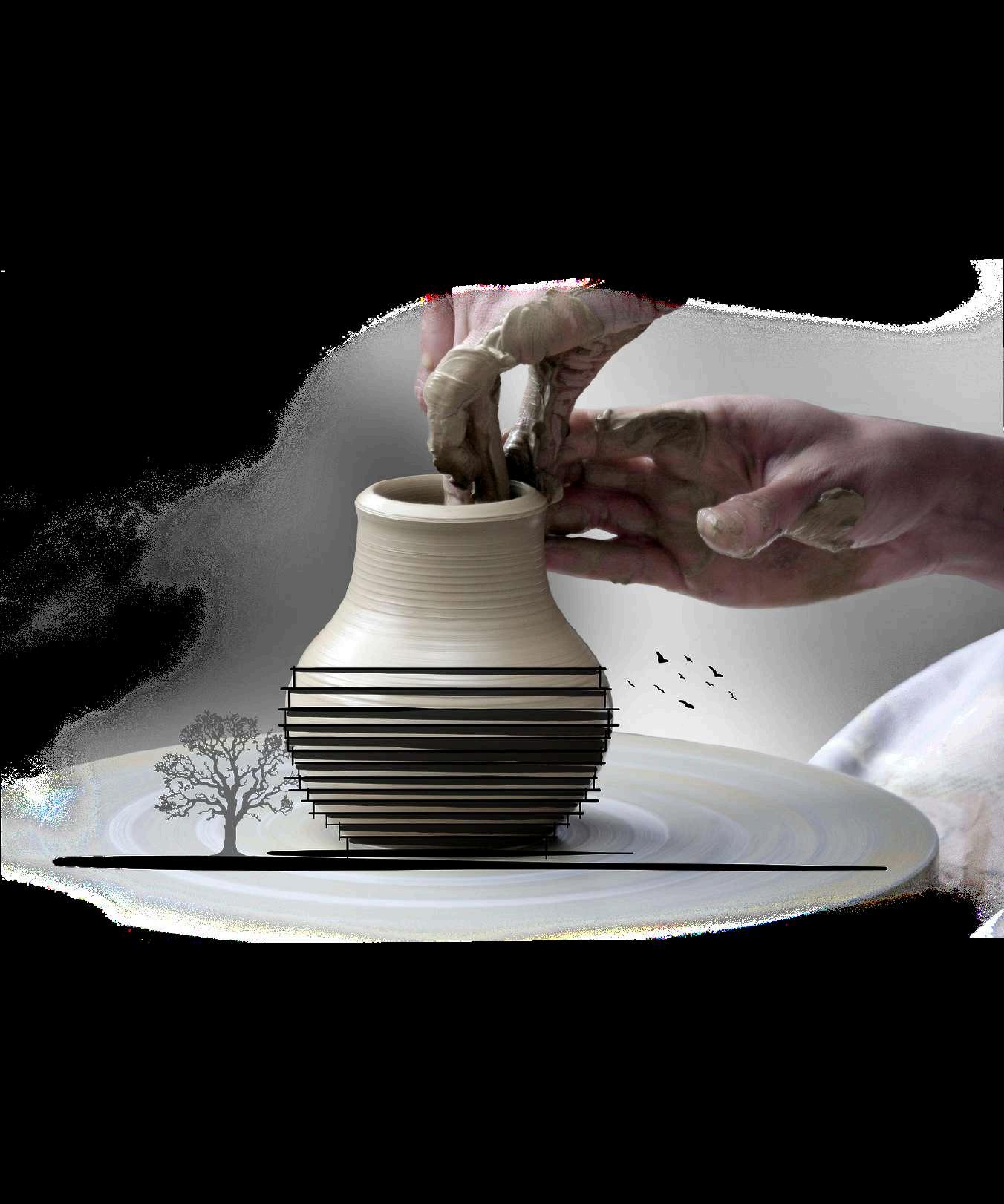
zoning SUBMITTED TO THESIS GUIDE : Ar Preeti Nair Ar Swati Punya Ar Seema Sharma Odisha Sanskruti Kendra Basket weav ng n Od sha is a tradit ona craft pract ced by various commun t es ac oss he state t nvo ves weav ng natura ibe s or bamboo str ps to create funct ona and decorative baskets of d fferent shapes and sizes Basket weav ng s deep y ntertwined w th the cu tu al her tage of Od sha t s not just a craft but a so a way of i e for many commun t es, ef ect ng the r tradit ons customs and values Exhibition ground Open-air theatre Exhibition hal s Mult purpose halls Auditorium Commerc al complex Cafeteria Artist studios Workshops Library/Resource centre C o n n e c t e d b y p a z a a n d a n d s c a p n g C o n n e c t e d b y p l a z a a n d l a n d s c a p i n g C o n n e c t e d b y p a z a a n d a n d s c a p i n g C o n n e c t e d b y s p o k e s o f t h e w h e e l m a d e f o r s o e y p e d e s t r i a n c r c u l a t o n C o n n e c t e d b y s p o k e s o f t h e w h e e l m a d e f o r s o e y p e d e s t r i a n c r c u l a t o n Connec ed by spokes o he whee made for so e y pedest an c rcu at on Connected by spokes o the whee made o so e y pedestr an c rcu a on Connected by pokes of the whee made or so e y pedes r an c rcu at on Connec ed by spokes o the whee made o so e y pedestr an c cu at on LATER TE BLOCKS USED Pottery mak ng n Od sha has a r ch trad t on that has been passed down through generations The cra t s deep y rooted in the ru al areas of the state, where a tisans cont nue to use tradit ona techniques to create pottery M e m an c a ub M o empe ea Cu u e man e e e
is home to severa cultura inst tutions nc uding museums, art gal er es and theaters, that play a vita ro e n promoting and preserving the reg on s cu tura her tage These inst
host exh b tions, performances
educat ona programs that cont ibute to the enr chment o Bhubaneswar s cu
B ub ne w a wa a o Dha h n pa C u e man e e e Bhubaneswar is steeped n h story, w th numerous his orical landmarks that bear test mony to its ich cu tu a her tage n add t on to temp es, the c ty is home to ancient caves fo ts and monuments dat ng back to d fferent
concept and
Bhubaneswar
tutions
and
tura andscape
ocessions, t ad t ona mus c and dance performances
re ig ous r tua s that showcase the vibrancy o Od a cu ture The c ty s home to over 700 temples nc uding the conic L ngaraja Temp e, Mukteshwar Temp e and Ra arani Temp e These temples are not on y re gious landmarks but a so arch tectura marvels that attract v s tors f om around the world Bhubaneswar has a r ch l terary radit on dat ng back centuries The c ty has been a hub for writers poets and inte ectua s w th seve a itera y f gures ha ing from the region Odia ite ature f our shed under the patronage o the Ka nga kings, and Bhubaneswar cont nues to be a center for iterary act v t es, nc ud ng book airs, ite ary fest va s, and poetry read ngs KONARK OD SS DOKRA TERRACOTTA The or entat on of the bui d ngs s set to be North-South and the Open-a r theatre s facing towards the sun for the max mum opt m sation of the natura ght Desp te ts cu tura s gn f cance pottery craft in Od sha faces cha lenges such as compet tion from modern materia s, dec n ng demand, and ack of support for art sans Terracotta Terracotta pottery nvo ves shap ng c ay nto var ous forms, wh ch are then sun-dried or baked n ki ns Terracotta tems nc ude utens s decorat ve p eces, and do s o gods and goddesses Pattach tra Pottery Pattach tra pottery nvo ves pa nt ng intr cate des gns on terracotta items, often dep ct ng mytho og ca stories fo k ta es, or scenes from da y ife Gopalpur Pottery Gopa pur a coasta town n Od sha, s famous for its un que sty e of pottery character zed by red c ay and dist nctive designs pottery weaving arts stability Beyond its aesthet c and symbo c s gnif cance the Konark Chakra serves a pract ca purpose n s ab z ng the temp e s main tower Its weight he ps counterba ance the structure, prevent ng t from topp ing over and ensur ng ts stab ity desp te the ravages of t me and natura forces. artisans the Konark Chakra s a marve of craftsmansh p and engineer ng t s intricate y carved w th exqu site deta s nc uding geometr c patterns myth ca creatures and ce est a be ngs The prec s on and sk requ red to create such a complex structure ref ect the mastery of the temp e s architects and art sans symbolism As a whee , it symbo izes the cosm c o der, etern ty, and the cyc e of t me t a so epresents the char ot of the sun god Surya, who s worsh pped at the temp e symbo z ng h s ourney across the sky focal point he Konark Chakra serves as the crowning e ement atop the main tower (sh kara) of the Konark Sun Temp e Pos t oned at the highest po nt of the temp e comp ex, the chak a acts as a focal po nt that draws the eyes of v sitors and devotees towards the heavens, symbo iz ng the temp e s connect on wi h the ce estia ea m significance The Konark Chakra ho ds mmense rel g ous s gn f cance or devotees of Surya, the sun god It is regarded as a sacred emblem that embod es the d vine energy and power of Surya whose b ess ngs are sought for prosper ty, v ta ity and sp r tua en ightenment MATERIAL USAGE BANAYAN TREE DATE PALM TREE TERRACOTTA T LES BARPALI REG ONAL MATER ALS USED STRAW ARTFORM SHOWCASED WHEELCART Pattach tra mura s typ ca y dep ct scenes rom Hindu mytho ogy, fo k ore, and egends The pa nt ngs often feature gods and goddesses ep c a es l ke the Ramayana and Mahabha ata, and scenes from v l age ife. Each pa nting s r ch n symbo sm and conveys mora and sp r tua messages Pattach tra mura s are crafted by sk led art sans known as "ch trakars" or pa nters These art sans be ong to specif c commun t es or l neages that have preserved the trad t ona art orm for generat ons Many art sans cont nue to practice the r cra t n ura v l ages where they work n sma wo kshops or home-based stud os The preva ng w nd creates tunne effec through the spoke c rcu ation of the chakra p ann ng of the centre
and


BUBBLE DIAGRAM
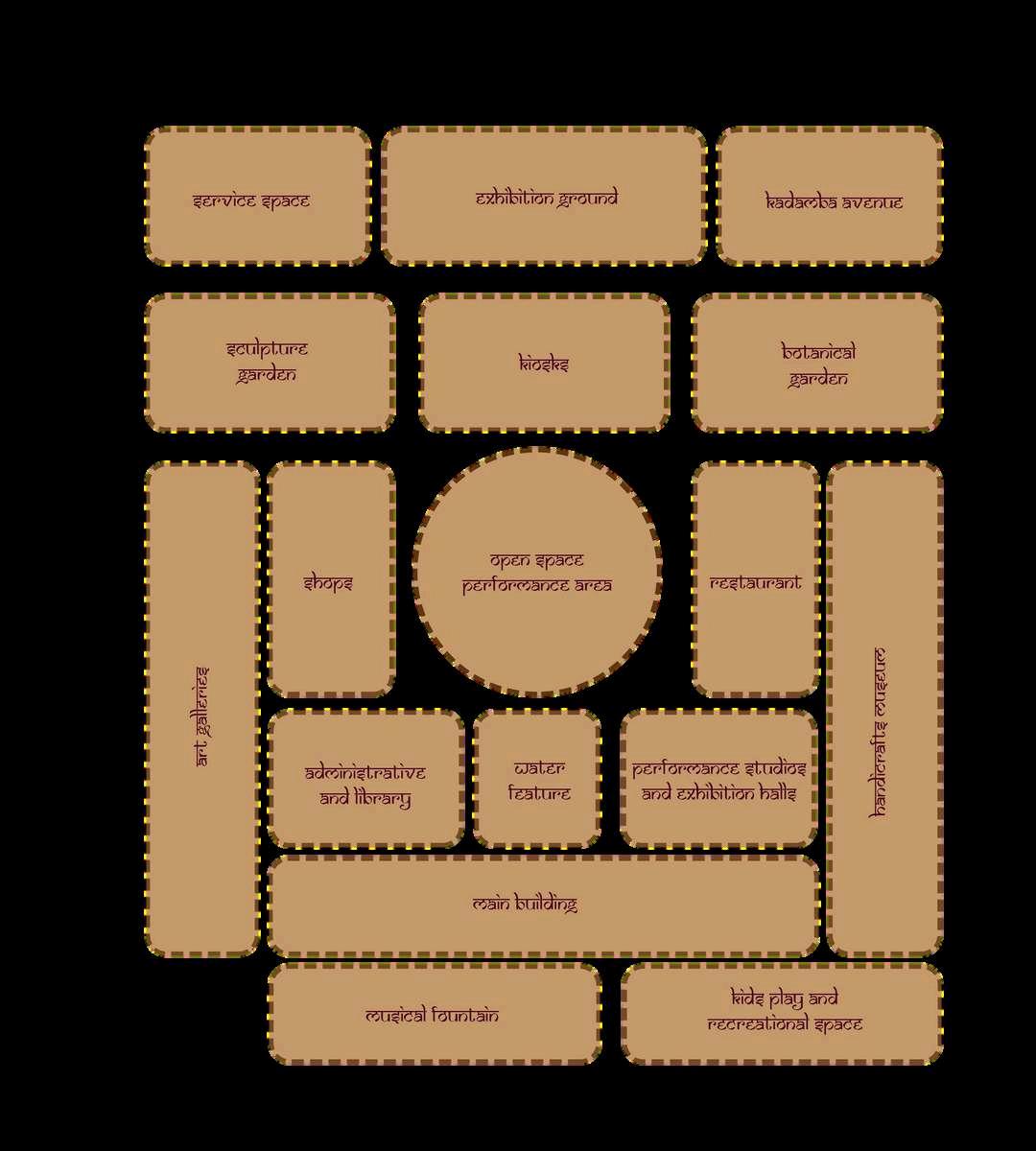
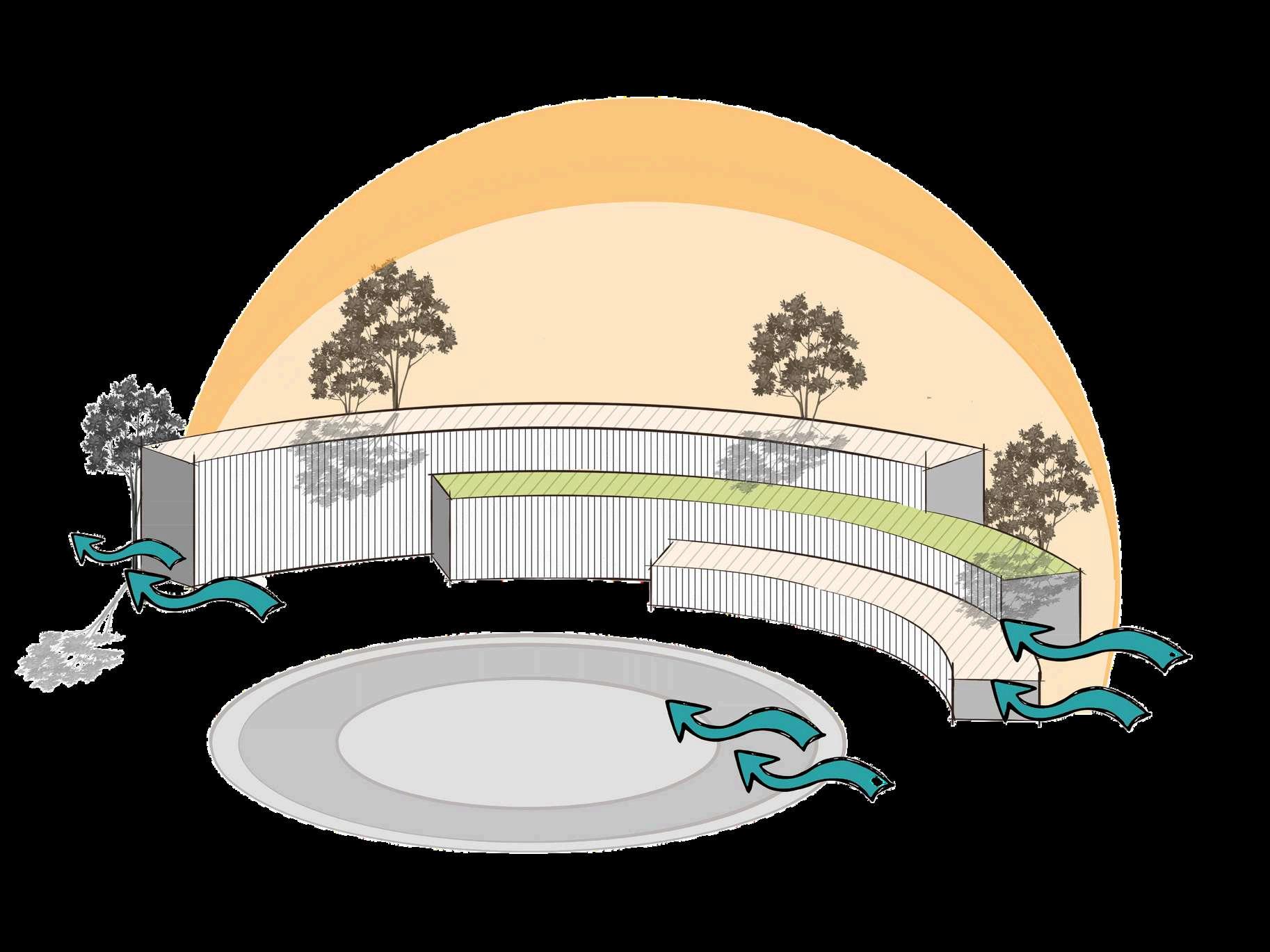

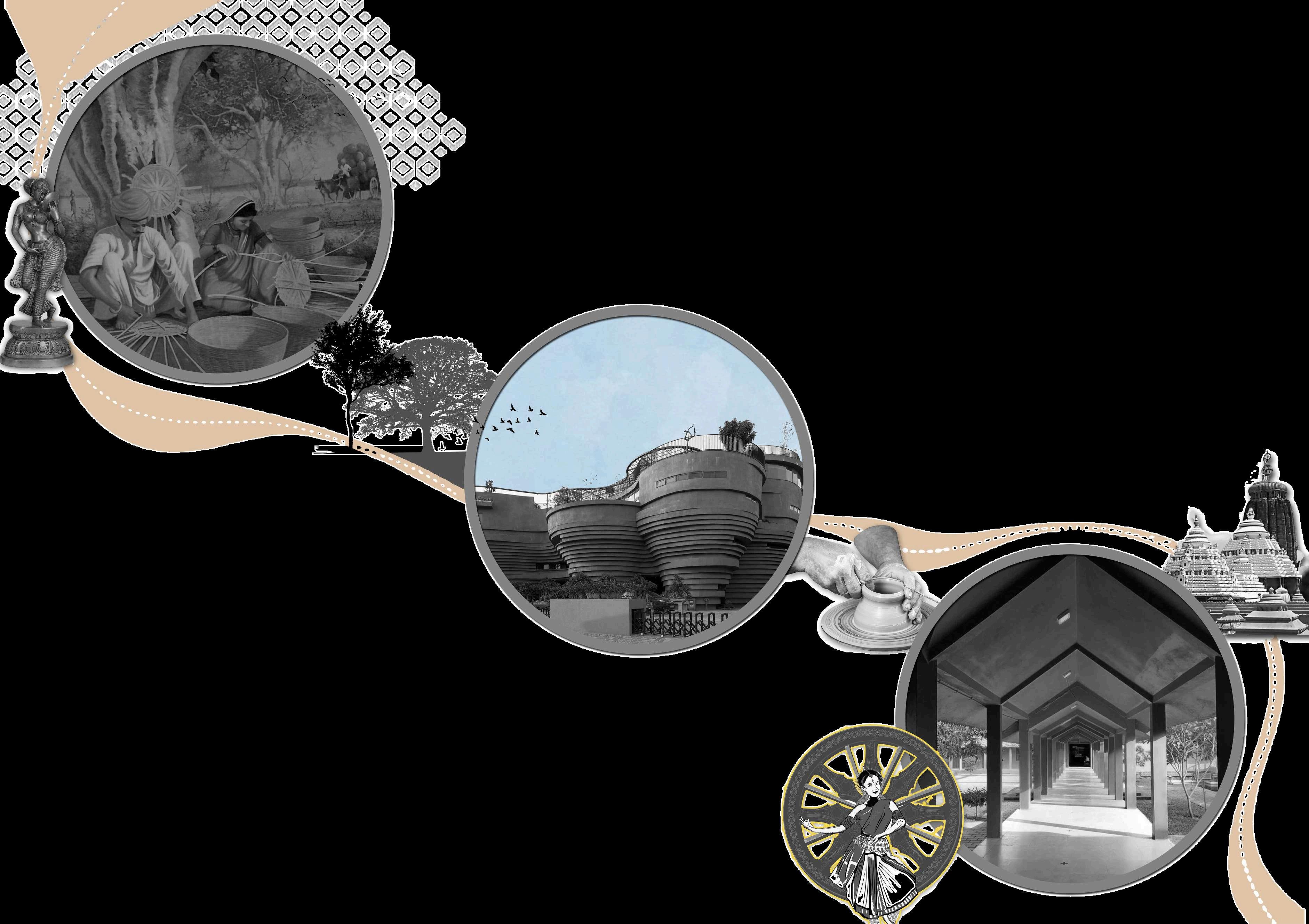

SUBMITTED TO THESIS GUIDE Ar Preet Na r Ar Swat Punya Ar Seema Sharma Odisha Sanskrut Kendra subm tted by sh ta Acharya | 5-a | 08818001619 Her tage Haven Visitors Workshops Administration
concept and zoning
CHART 1 2 3 4 5 6 7 8 9 10 11 12 13 14 15 16 17 1 2 3 4 5 6 7 8 9 10 11 12 13 14 15 16 17 ENTRY 1 ART GA LER ES 2 ADM N STRAT VE AND L BRARY 3 MA N BUI DING 4 PERFORMANCE AND EXH B T ON HAL S 5 HAND CRAF S MUSEUM 6 RESTAURANTS 7 WA ER FEATURE EN RANCE 8 SHOPS 9 SCULPTURE GARDEN 10 K OSKS 11 BOTAN CAL GARDEN 12 EXH B T ON GROUND 13 KANDAMBA AVENUE 14 MUS CAL FOUNTA N 15 K DS PLAY AREA AND RECREA IONAL SPACE 16 PLAZA 17 ADJACENT NEAR FAR Pub ic Use Zone (PUZ) Th s zone nc udes areas open o the pub ic, such as exh b ion ha s heaters ca es/ es aurants brar es read ng ooms a t ga er es, mu t purpose rooms, and per o mance studios Adm n s rat ve Zone (AZ) Th s zone compr ses admin s ra ve of ces meet ng ooms recept on areas storage ooms se v ce rooms ( T room ma ntenance room), and ech and AV rooms Ou door Recreat on Zone (ORZ) ncludes outdoo performance areas such as amph theater open-ai s ages and andscape areas ke courtyards ga den wa kways, and outdoo seat ng a eas Serv ce Zone (SZ) Comp ses serv ce areas such as c ean ng close s, ut ty rooms secur y o f ce , and s a f b eak ooms Pa k ng and Access Zone (PAZ) Des gnated o v s to pa k ng (gene al park ng and d sab ed park ng) s a f park ng and wa kways/pathways (main wa kways and secondary pa hways Exh b t on P epa a ion Zone (EPZ : Spec f ca y o area re ated to exh b t on prepa at on such as a two k storage and nsta at on workshops Buffer Zone (BZ : A buffer zone may be equ red to p ovide a trans t on be ween d f e en zones or to m t ga e any potent a con cts (e g , no se) wi h ne ghbor ng propert es Incorporating e ements of Od shan architecture, such as temp e- ke structures, intr cate carvings, and trad t ona mot fs to ref ect the r ch cu tura her tage o the reg on Use oca materia s ke stone, wood, and terracotta to add authent c ty to the design Passive coo ng from the South west d rect on of the s te towards the NorthNorth east s de of the area w th the he p of MUS CAL FOUNTAIN and few other features around the s te Emphas z ng sustainab e des gn pract ces, such as energy-eff c ent ght ng natural vent ation, rainwater harvesting, and use of eco- riend y materia s, to m n m ze environmenta mpact Cons der ng incorpo ating green roofs, so ar pane s, and andscap ng w th nat ve p ants to promote b od versity and reduce heat s and effects COMMUNITY ENGAGEMENT nvo ve the ocal commun ty, art sts, art sans, and cu tu al pract t oners n the design process to ensure that the r perspectives and needs are represented Create spaces for commun ty gatherings, workshops, and co labo ative pro ects to foster creat vity nnovat on, and cu tura exchange Showcase Od shan a t, crafts, mus c, dance, terature, and t adit ons through pe manent and temporary exh bit ons nsta ations, and nteractive disp ays Co laborate w th oca cu tu al institutions, museums, artists, and scho ars to cu ate engaging and educat ona exper ences for v s tors dentify the primary functions of the cu tura center, such as hosting cu tura events exh bit ons workshops and performances Des gn versat e spaces that can accommodate var ous activ ties and events, inc ud ng aud tor ums, exh b tion hal s, studios c assrooms and outdoor pe formance areas Sun ight rece ved from the east and west s de he p ng the bui d ng to have a range of day ight facade pattern a l day ong Open space in front of the bu d ng enve ope to engage the w nd from outs de of the site towards the site so as to create a coo ng atmosphere
PROXIMITY
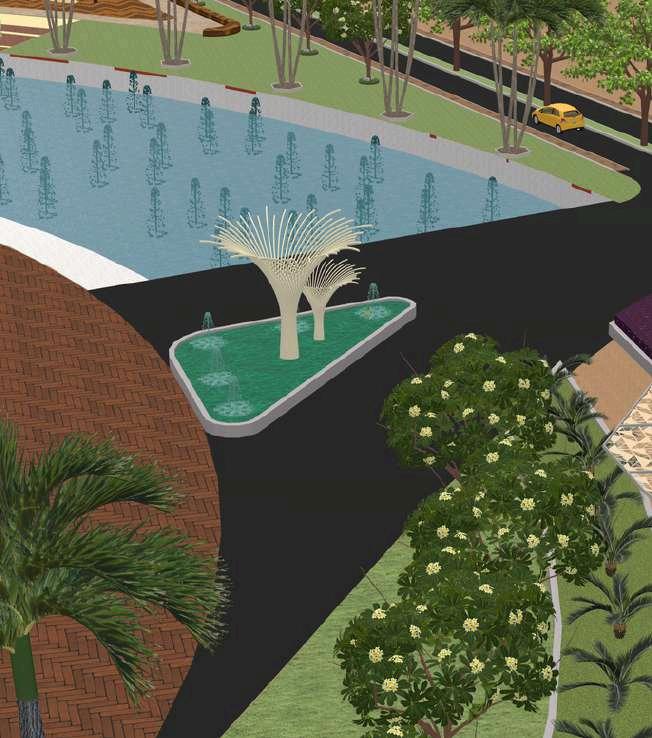

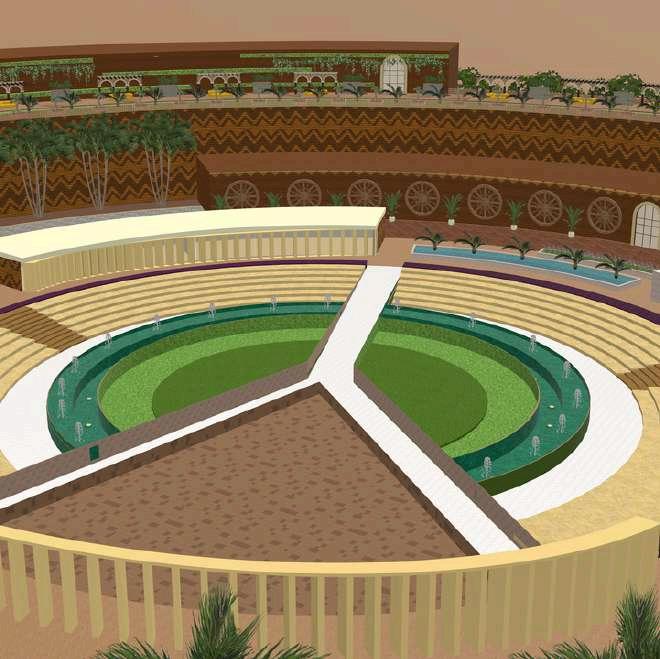

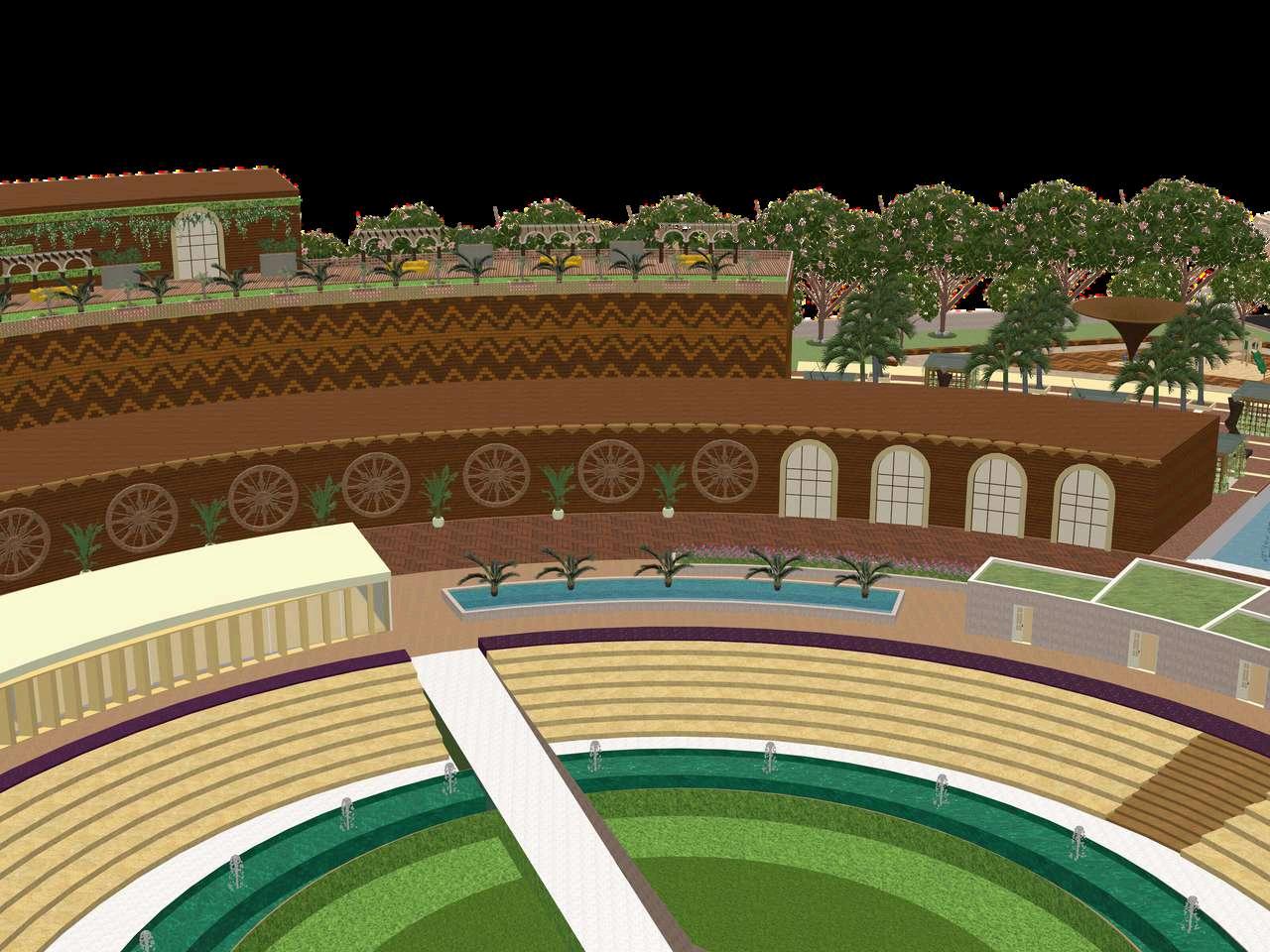

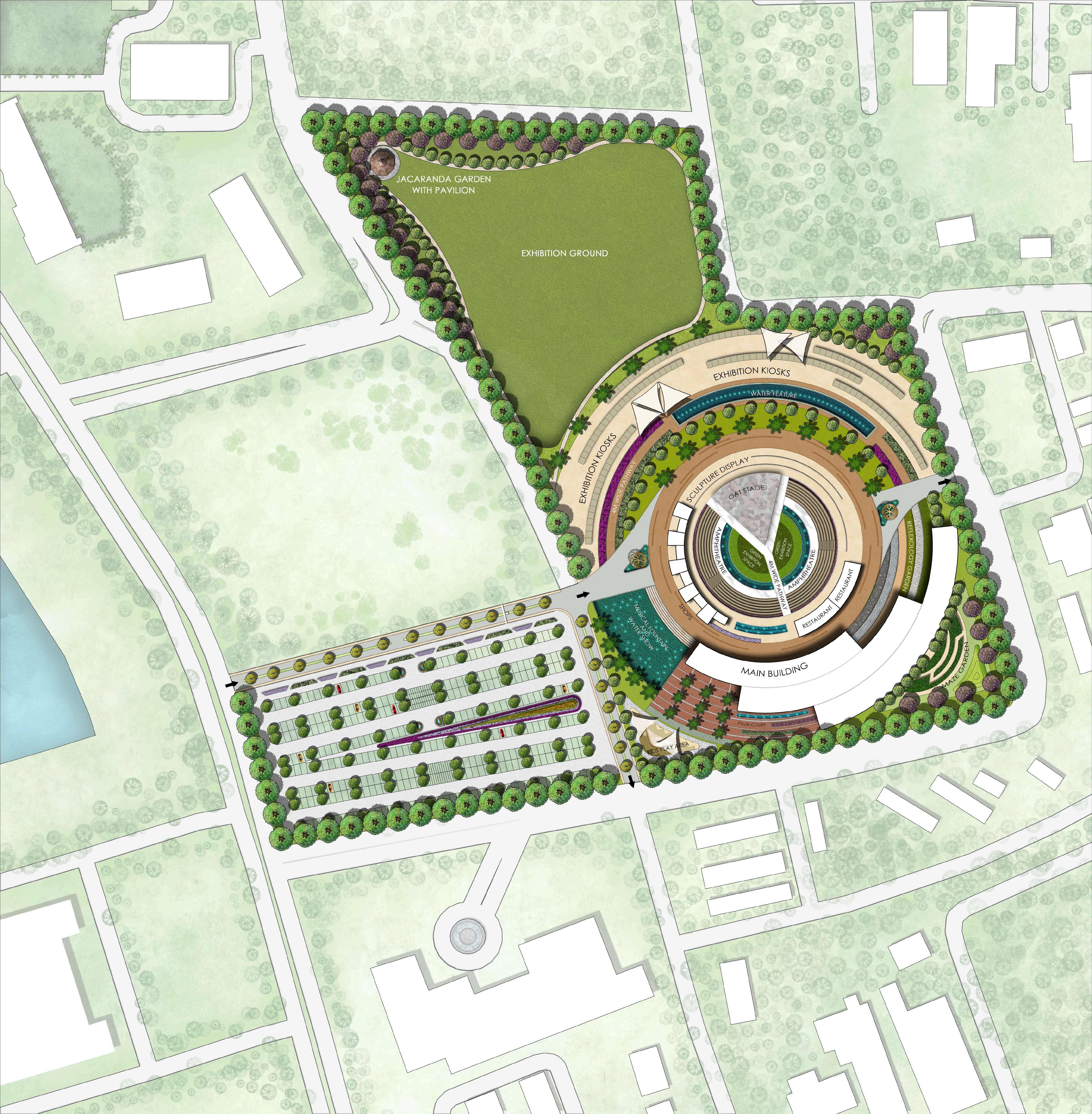





1 2 3 4 5 6 7 8 9 10 11 12 13 14 15 16 17
site plan
LEGEND Entrance 1. Parking ot 2. Musical fountain and water show 3. Shops 4. Main bui ding 5. Palm court 6. Kids play area with traditional games 7 Reflexology garden 8 Maze garden 9 Mound with seating 10 Restaurant 11 Open air theatre 12 Green space exhibition 13 Scu pture display 14 Exhib tion kiosks 15 Exhib tion ground 16 Jacaranda garden with pav lion 17 Location - XIMB Square, Nandankanan Rd, near Swosti Premium, Gajapati Nagar, Bhubaneswar, Odisha 751013 1 Total site area - 25 acres 2 Proposed s te area - 10.7 acres 3. Permiss ble FAR - 2.0 4. Permiss ble Ground coverage - 30% 5. Built up area - 12000 sq m 6.
Ashoka Saraca asoca)
Ashoka Saraca asoca)
Neem (Azad rach a nd ca)
era
ca
Kadamba (Neoama ck a cadamba) Mango
(Magni
nd
Open air theatre
Palm court
Jacranda garden
Musica fountain & water show
M ML MM L ML-- MM M M
Maze garden
GROUND FLOOR
FIRST FLOOR
Multi-purpose hall 1. Main theatre 2. Dance studio 3. Music studio 4.
Rotary textile exhibit 5
SECOND FLOOR
Historical exhibit 1 1.
Historical exhibit 2 2.
Interactive display 3 Workshops4.
THIRD FLOOR - ADMIN
Reception1. Staff workspace 2. Management office-1 3
Director office 4. Management office-2 5. Management office-3 6. Meeting room 7. Storage 8
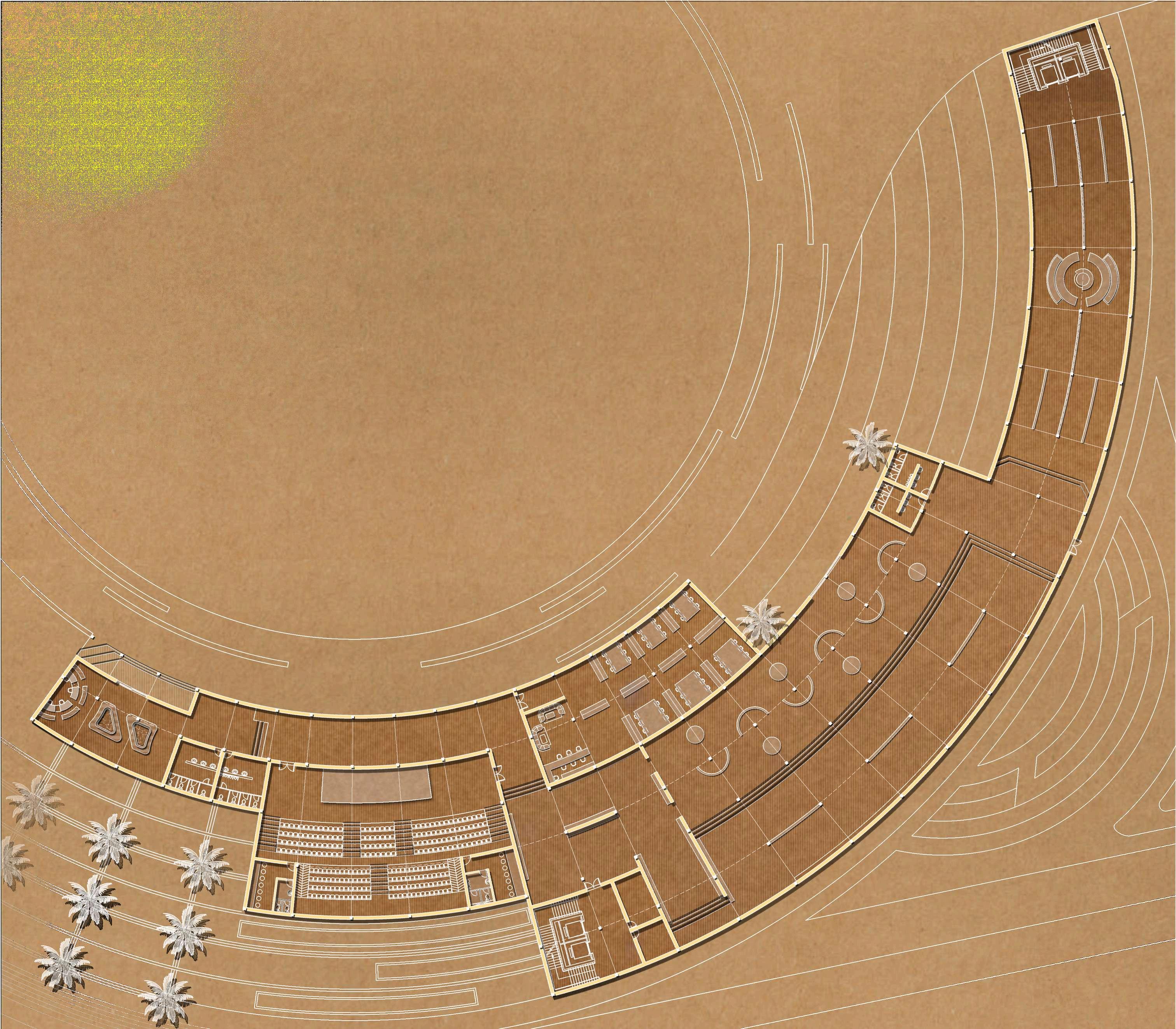


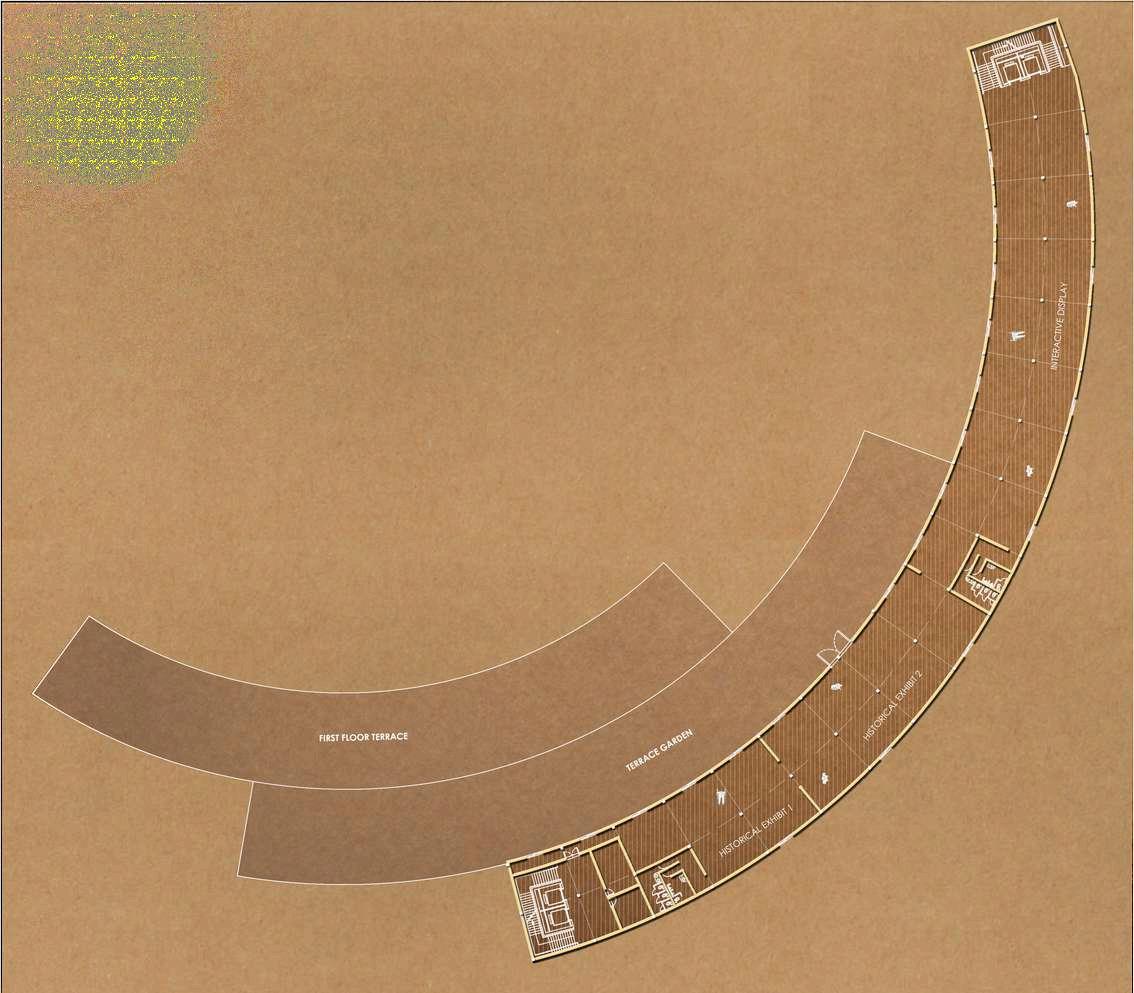
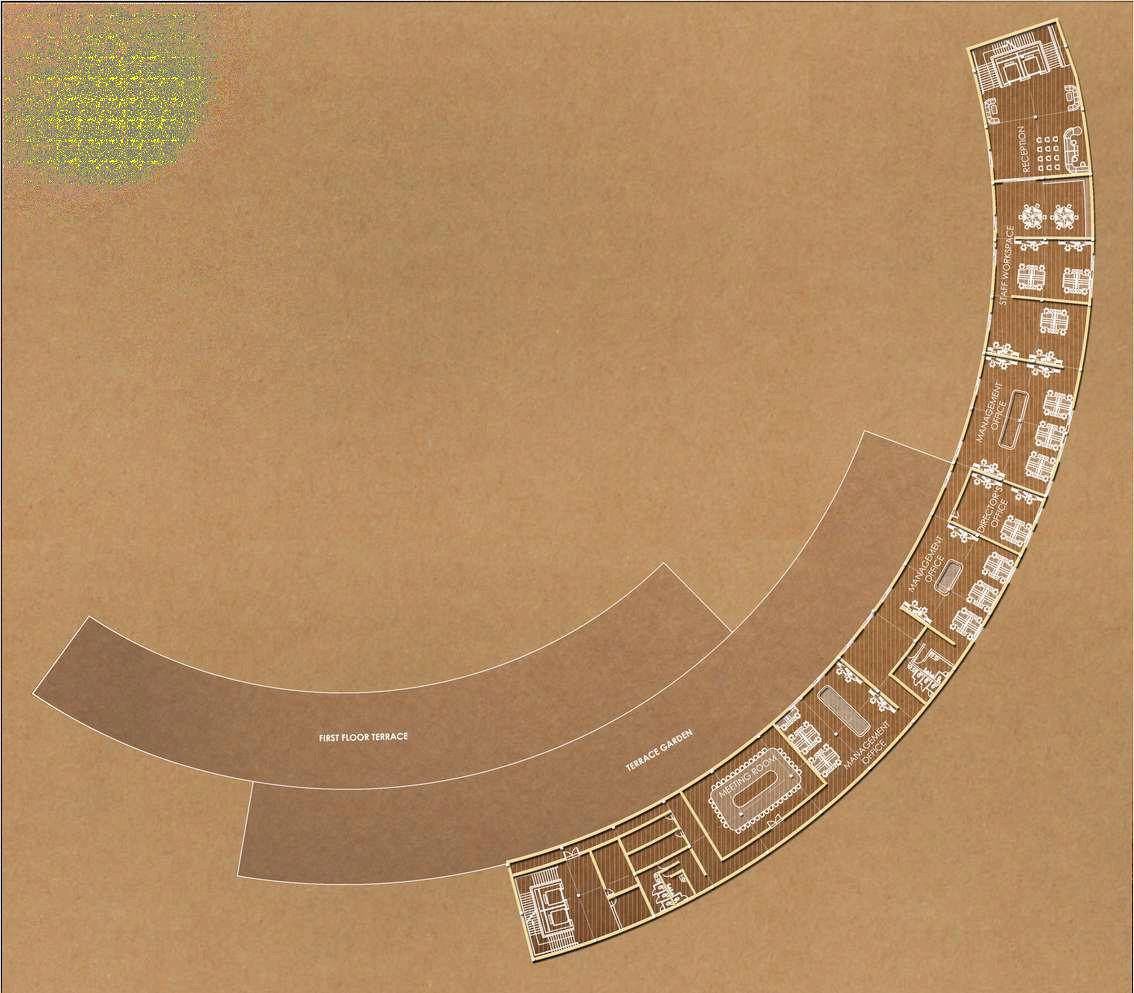

ENTRANCE RECEPTION WOODEN DECKLOBBY SMALL THEATRE PAINTINGGALLERY LIBRARY TRADITIONALARTEXHIBITIONHALL1SCULPTUREGALLERY READINGSPACE T R AD I T I O N A L A R T E X H I B I T I O N H A L L 2 +75MMLVL +1200MMLVL +120MMLVL450MM H GH SEAT + 200MMLVL + 0 MMLVL +120 MMLVL +1500MMLVL +1 0MMLVL + 0 MM VL 1 0MMLV + 2 MM VL + 0 MM VL + 50MMLVL 22 MMLVL +1200MMLVL +1200MM LVL 900MM LVL 9 0 0 M M L V L +1500MMLVL
SUBMITTED TO THESIS GUIDE Ar Preet Na r Ar Swat Punya Ar Seema Sharma Odisha Sanskrut Kendra subm tted by sh ta Acharya | 5-a | 08818001619 Her tage Haven
FLOOR PLANS
LEGEND Entry1. Reception2. Lounge3. Wooden deck 4 Library5. Reading space 6. Small theatre 7. Sculpture gallery 8. Traditional Art Exhibition Hall 1 9 Painting gallery 10.
FLOORS
HEIGHT
6000 MM
LEVEL
FIRST FLOOR M - U O S M NT AT ANC S U IO MU CS U I A U L C LAC A U C AC A U L C AC UHA LACIRTCELE SECOND FLOOR THIRD FLOOR 32 32 0L L +1 0VL 3 0 L M M M 720MMVL +8 0MM + 20 MML 7 5 MML L 20 MML L 0 LV R O R
Traditional Art Exhibition Hall 2 11. GROUND FLOOR AREA = 4000 SQ M NO. OF
= 4
OF THE FLOOR =
PLINT
=





Pendant Luminaires
A modern her tage pendant luminaire decorat ve design for nterior l ght ng with rotat ona y symmetrica , un form i um nation on ground Des gned for h ghest effic ency in terms of more umens at reduced wattages

Cabinet Lighting
A ots of disp ay cab net are used in pa nt ngs and o d text presentat on The d sp ay ight ng nc udes both the inside and outside parts and have been carefu ly des gned accord ng to character stics of the exh bits and the form of the display cab nets Ins de the cab net, spot l ghting has been added and art gal ery profess onal spotl ghts are used The ight source s hidden, and considerat on has been taken on the heat e im nating ho es and vent ation


Underwater Luminaires
H gh effic ency LED underwater um naire for luminat on of water features and fountains revea ng underwater architecture Recessed and Surface mounted vers on s avai ab e with d fferent wattage and optics creating spec a ight ng effects
Bollards
Ceiling Luminaires
Surface mounted range of LED cei ing l ghts are a perfect f t for varied ighting app icat ons The luminaires have high qua ity LED source with ow energy consumption and long service l fe Designed for ow / h gh mount ng heights for l uminat on where gu dance and security l ghting is required
Recessed Ceiling Luminaires
The die cast alum n um hous ng s idea for better therma management Idea for ow depth space constraint false cei ng High qual ty, economy and ongevity character ze the portfo io consist ng of a new range of LED Lum na res H gh umen output / Different wattage & CCT options ava lab e make this versat le for super or g are free indoor l ght ng so ut ons
Architectural Linear Lighting
Modern surface mount ng umina res is a contemporary alternative to tradit onal downl ght so utions - eff cient, powerful and decorative for creat ve inter or ighting Eff c ent & effect ve l ght output w th h gh ght uniform ty Attractive h gh qua ity hous ng & opt cs. Visual comfort w th max mum energy sav ng.
Linear Lighting



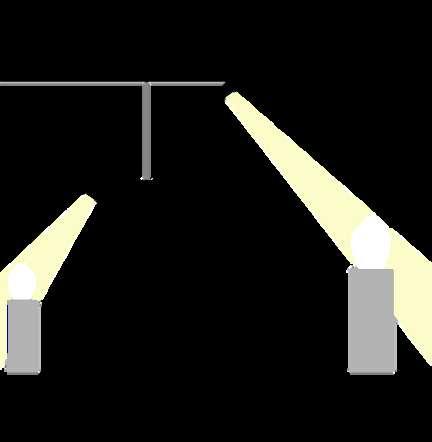
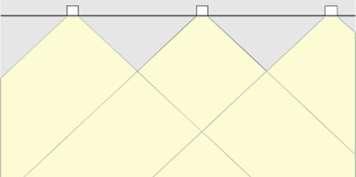
Accent lighting
Accent ight ng n ga lery exhib tion des gn uti zes high br ghtness, high contrast and d rectiona beams, out ines the deta ls and co or of the exh b ts, creates the three-d mens onal effect, and attracts the v sitors attention, wh ch is very mportant n d sp ay ight ng In d splay des gn, accent ight ng can use narrow beams or flood ight, with adjustment according to the exh b t s type, shape, s ze, etc

These luminaries offer sh elded g are free i um nation of ground surface and are perfect for l uminat ng entrances, footpaths as we l as garden and landscape architecture. Clean Lines and pure form are the under y ng e ements of th s ser es of LED bo lards des gned to provide l ght em ssion of 360°
Vertical lighting
Vert ca lighting can provide bight cond tion for the exhib tion wall and create capacious effect. It can form un form, nonun form or grad entchanging br ghtness light distribut on, prov ding lluminat on for background or big size exh b ts in d splay lighting

Wall wash lighting
In gallery d splay des gn, adopt ng un form floodlight can realize cons stency of illum nance for the exh b t and the background, or the whole wall. Wall wash light ng emphasizes the large area, includ ng large s ze area or art cle group Organ c comb nat on of wall wash and accent lighting can help the realization of lighting balance.

Pole Mounted Systems
An e egant and eff cient lantern prov de a un que, comfortab e ght cho ce with symmetrica and g are free ight distr but on.

































"LED L near Light ng" energy eff cient LED um naire, ta lored to suit fa se cei ing is a sl m and e egant y designed fixture, dea y suited for office and software industry app icat ons offers a un form, g are ess, coo wh te and soft ight ng n the workspace Lum na re made of extruded a um nium for better therma management. UV stab l zed trans ucent diffuser for exce ent d ffused ight ng experience throughout the fe of the fixture

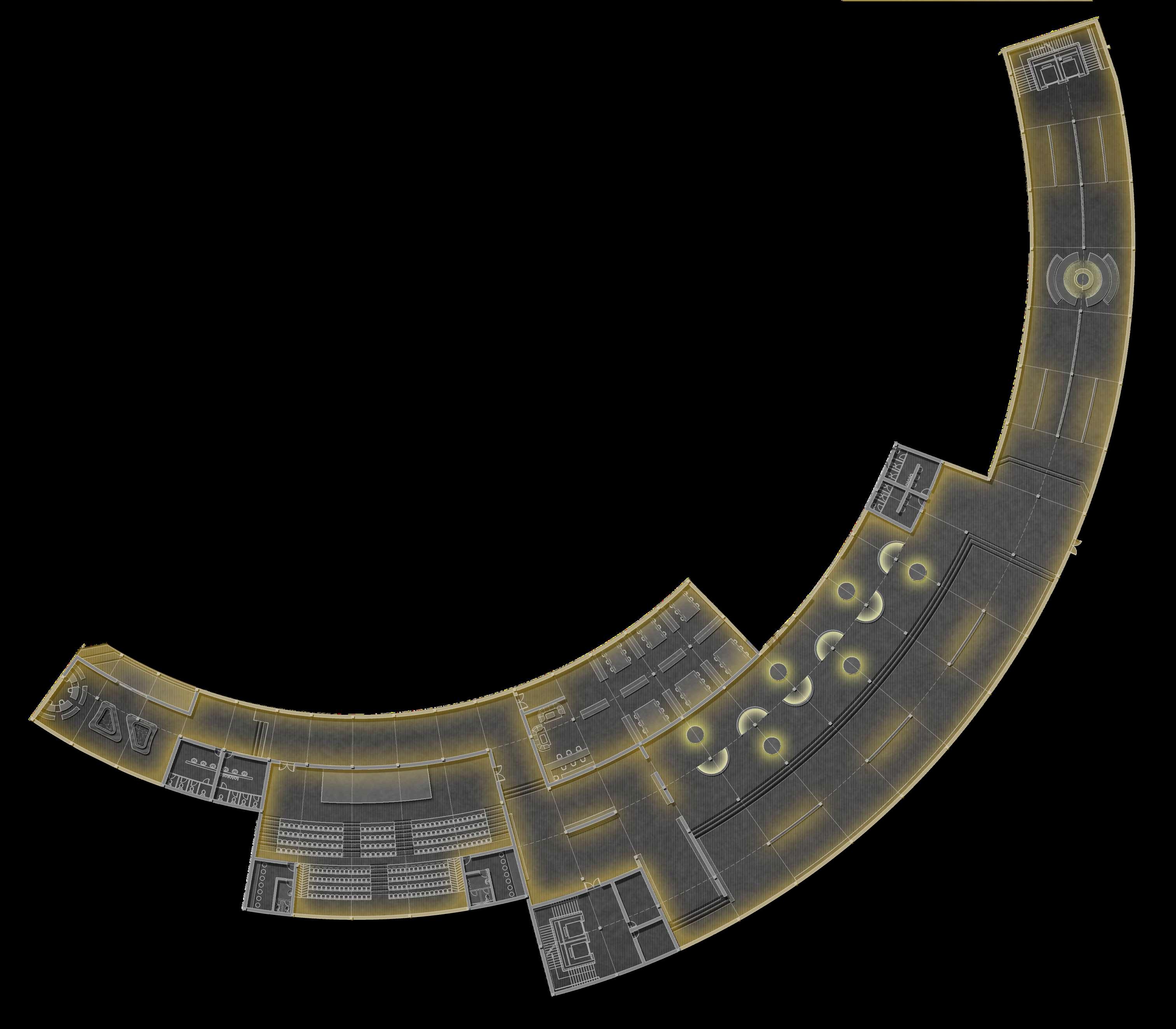














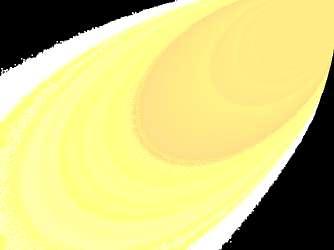





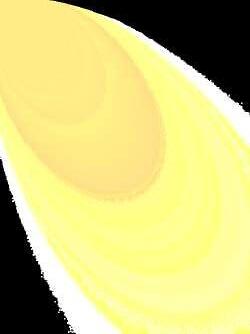



























































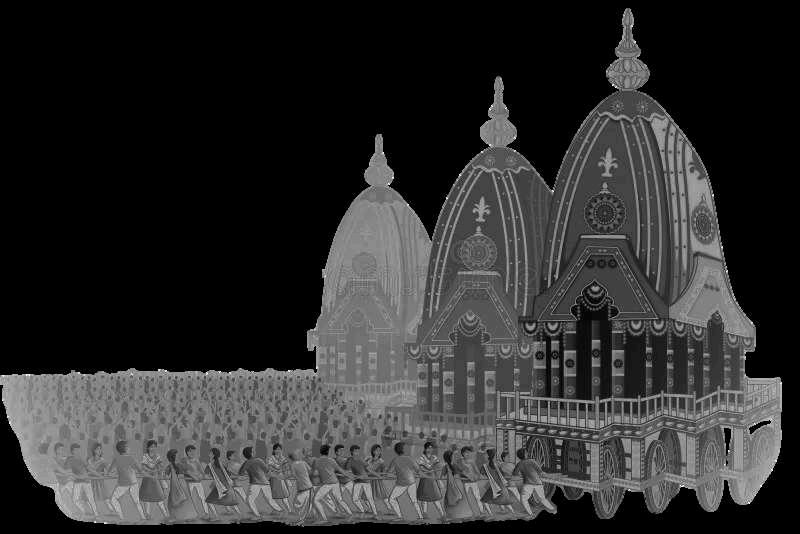
SUBMITTED TO THESIS GUIDE Ar Preet Na r Ar Swat Punya Ar Seema Sharma
LIGHTING PLAN
subm tted by sh ta Acharya | 5-a | 08818001619 Her tage Haven
Odisha Sanskrut Kendra
FLOOR LIGHTING
GROUND
Pottery-Inspired
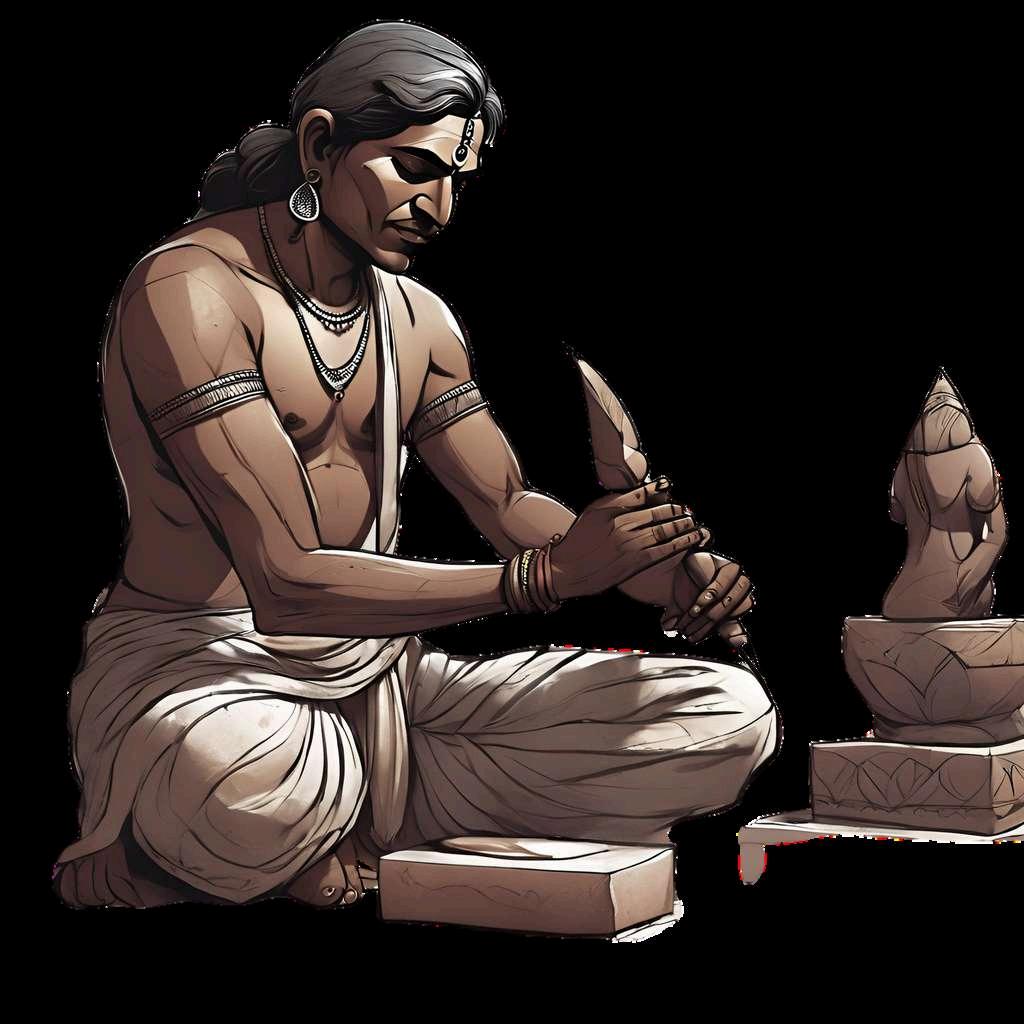
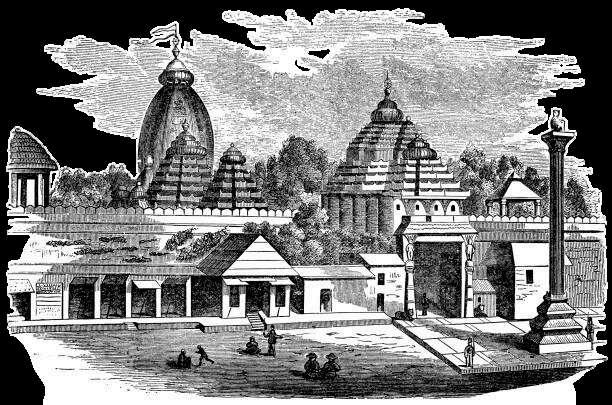


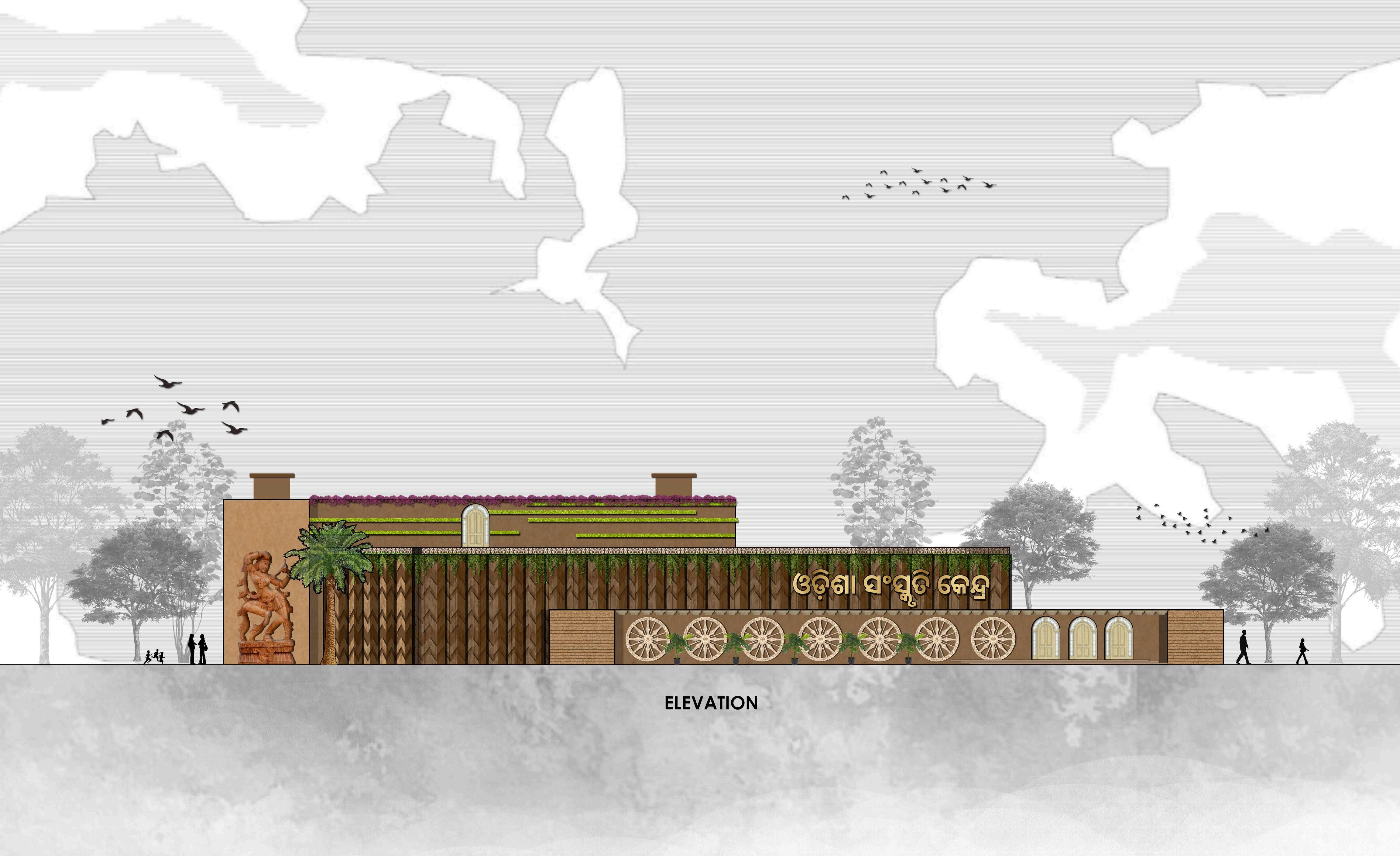

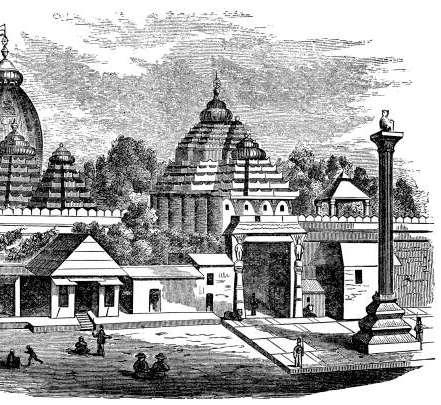

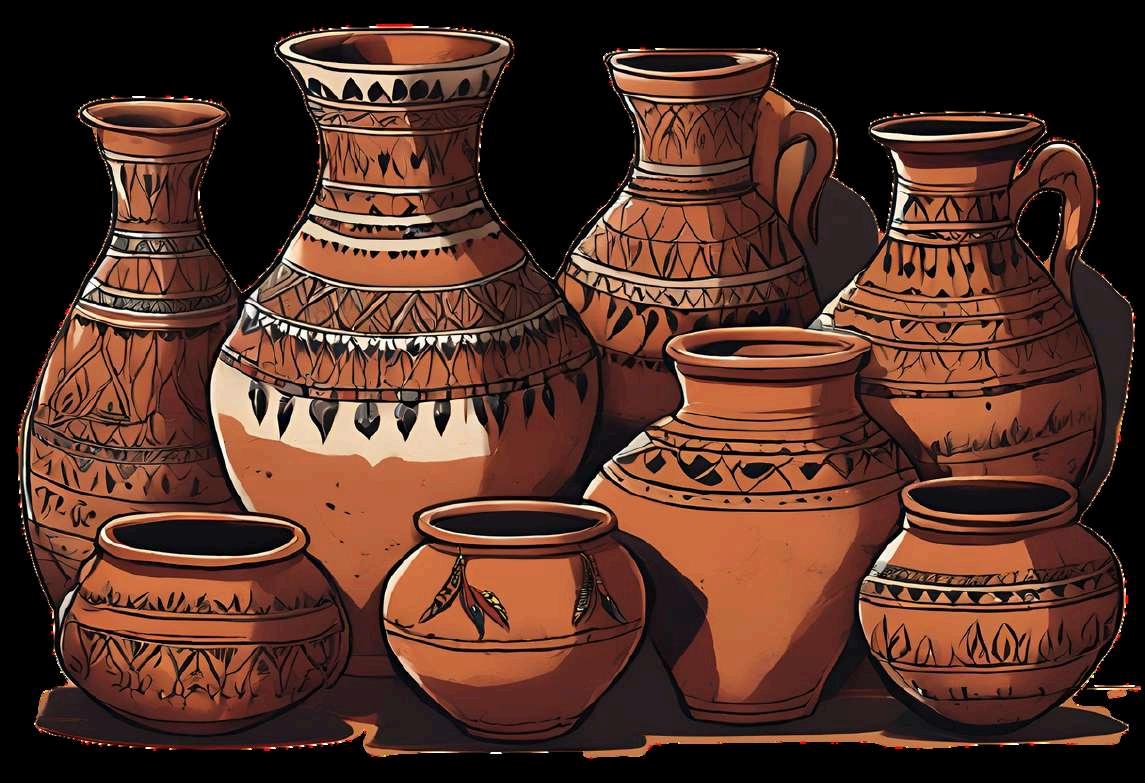




Ar Preet Na r Ar Swat Punya Ar Seema Sharma subm tted by sh ta Acharya | 5-a | 08818001619
Col abora ing w th contemporary sculp ors and artists from Od sha infuses the facade with a blend of trad tiona and modern art st c expressions This co laboration not only honors he pas but a so ce ebra es the ongo ng crea ivity of Odisha s artistic communi y The facade des gn prominent y eatures Ikat mot fs and patterns nspi ed by t ad t ona Odisha Ikat weaving These co ors not on y pay tribute to the aesthet c of Od sha s kat texti es but a so add a vely and dynam c look to the cu tu a center Us ng earthy colors and mater als ike erracotta c ay t les, and mud p aster evoke he tacti es and organic qual t es of pottery The facade s adorned with decorat ve elements that emu ate po tery tex ures, such as grooves ridges S epped Bui d ng Des gn The arch tec ura design of he cultura center m m cs the shape and orm of tradi iona pottery vessels, such as pots jars, and urns. This is ach eved by crea ing a stepped structure hat gradual y rises in height, resemb ing the iers o a pottery vessel 2 0MM V 3 0 MM V + 2 0MM V 9 0 MM V 2 0MM V 7 0 MM V
Odisha Sanskrut Kendra Her tage Haven
elevations
Elements: 1. ncorporat ng large-sca e pot ery-insp red sculptures or insta ations at stra eg c points on the facade such as at the en rance or along pathways eading to the cen er a Uti izing ighting des gn o highl gh these po tery- nspired e ements during evening hours, crea ing a drama ic and immersive experience for visitors, throughou the open SCULPTURE GALLERY around the amphitheatre b Textile Art Integration: 2 ncorporat ng text le weav ng techniques into he architectura de ai s, such as using woven patterns in acade cladding to m m c texti e textures such as Ikat a Us ng brick ouvers n the facade to form this pat ern b Sculptors' Homage: 3. Scu ptural e ements can be ntr ca ely carved n o the acade, showcas ng radi iona Od sha moti s and igures represen ing cu tura narrat ves a The facade can nclude rel ef scu ptures depicting amous scu ptors or scenes rom Odisha s scu ptural her tage serv ng as a visua r bu e o the r contr bu ions b
Scu pture
Drawing nspira ion from he trad tiona arch tecture of Odisha such as the icon c arched ga eways of emples ike he Jaganna h Temple n Puri or the Mukteswar Temp e n Bhubaneswar. Emula ing the curved and orna e des gns seen in these h s orical structures, ncorpora ing moti s ike lo us pe als, n ricate carvings, and geome r c patterns into the arches o the entrances.
Ikat pattern Rath whee s Arched entrance
A n ght purge sys em is a vent la ion strategy used n bui d ngs to improve ndoor a r qual ty and reduce energy consumpt on I involves the contro led exchange of ndoor a r w th cooler outdoor air dur ng n ght ime hours, yp ca y when outdoor temperatures are ower
1
Absorpt on Panels: nstal at on o acoustic pane s made of ma eria s l ke foam fabricwrapped panels, or f berg ass on wal s and cei ings These pane s absorb sound ref ections, reducing reverberation and mprov ng c ari y of sound
2
D ffusers: Us ng acous ic di fusers to scatter sound waves even y hroughout the space, reducing s and ng waves and prevent ng sound bu ldup n speci ic areas This he ps achieve a ba anced and na ura sound environment
3
Bass Traps In music stud os and aud tor ums, low-frequency sound absorpt on is essential Bass raps are designed to absorb ow-frequency sound waves, preventing bass bu ldup and mprov ng overa l sound qua i y
4
Flooring: Acoust c looring mater als that reduce mpact no se such as rubber underlaymen s or carpeting with acoust c backing. Th s is part cular y important in dance studios o minimize ootstep noise
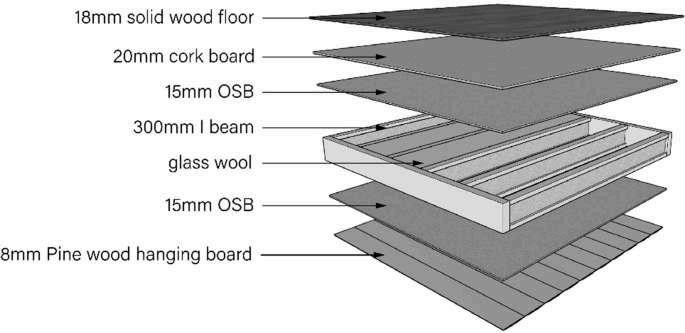
A doub e-sk n facade is an architectural design feature that cons sts o two separate ayers of bui ding enve ope, yp ca y glass or o her transparent materia s, w th an air gap or cavi y between them
3
1 Mo sture Contro : Night purg ng can help control ndoor humid ty evels by replacing humid air with dr er outdoor a r, wh ch is bene icia for main aining optimal indoor humidity and prevent ng mold growth.
Therma Com ort: The n lux of cool air dur ng the n gh can reduce ndoor temperatures, espec al y in bui d ngs that end to reta n hea Th s improves therma com ort or occupants part cular y in hot c imates
2 Carbon Footpr nt Reduction: By reducing the re iance on mechan ca coo ing systems n gh purge systems contribute to owering greenhouse gas em ssions assoc ated wi h energy consumpt on, supporting susta nab l ty goa s
Main theatre
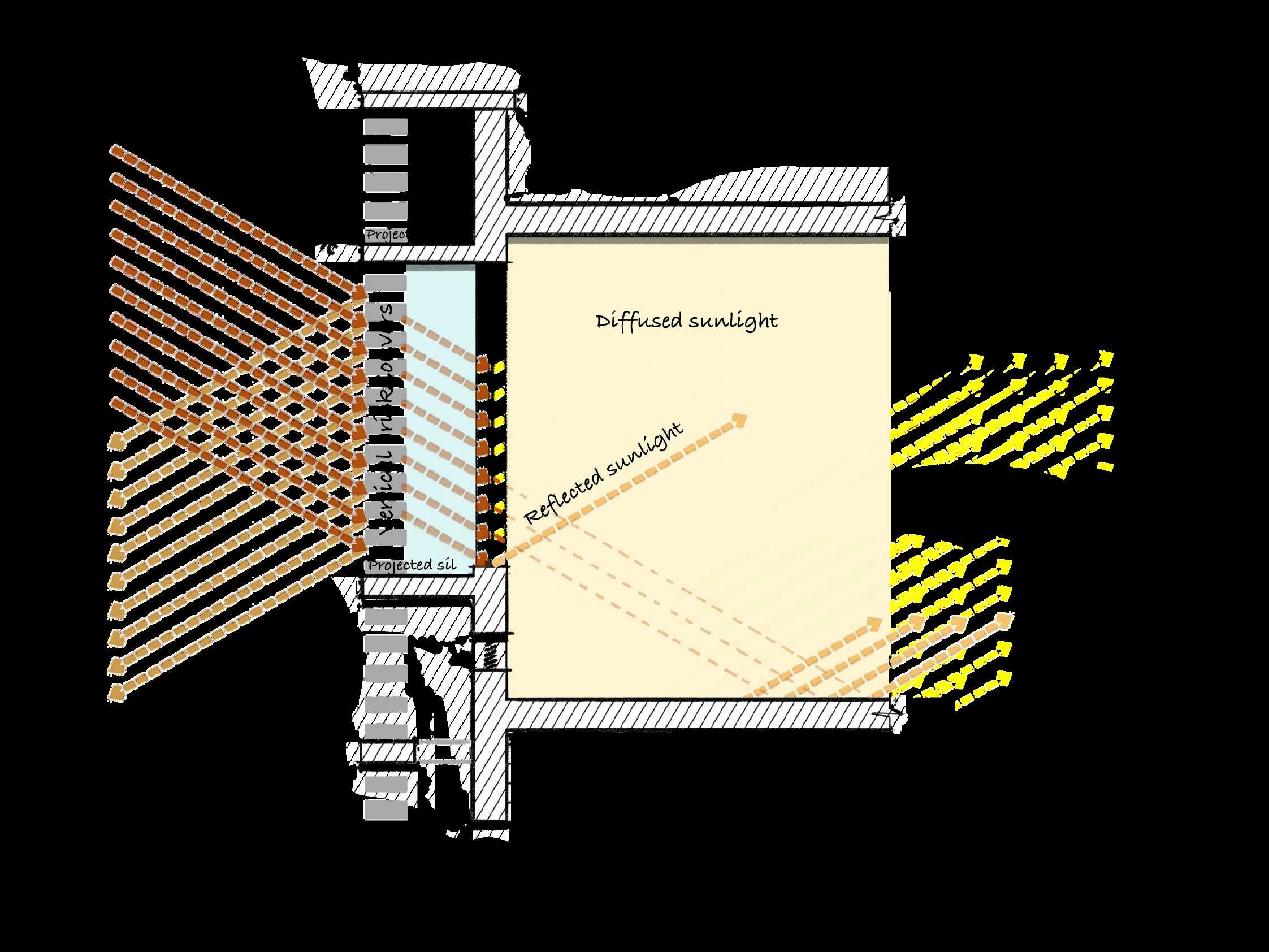
1
2.
3
4
Thermal Insu at on The air gap n a doub e-sk n facade acts as an insulating ayer, reducing heat transfer between the n erior and exter or of the bu ld ng This he ps mprove energy e ficiency by reducing heat ng and cool ng loads


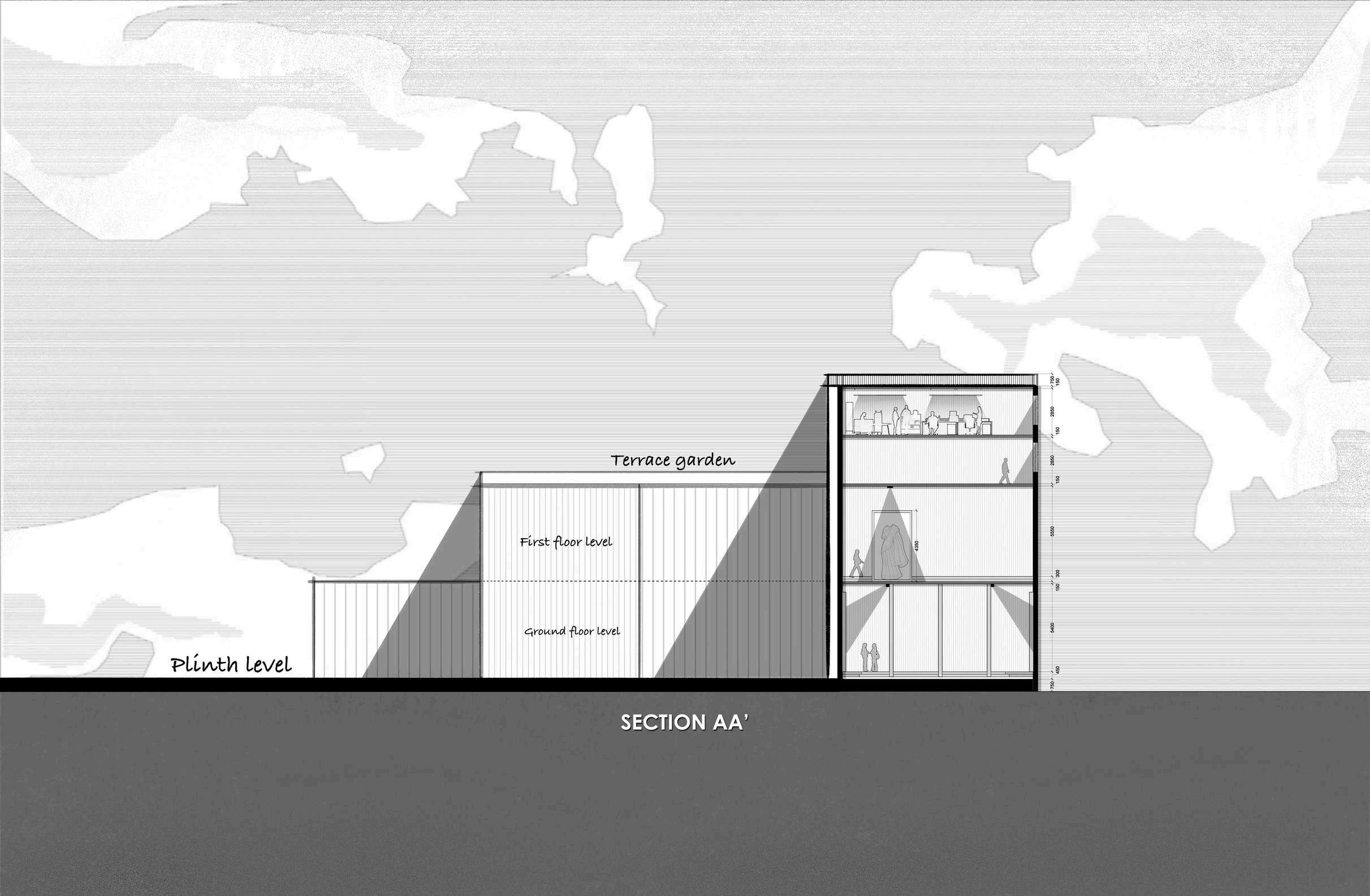

Acous ic Insu at on: The air gap n the facade can a so act as a sound barrier, reducing externa noise eve s and improving acoust c comfort inside the bu ld ng
Ven i ation and Air Qua ity: The cavity n he double-sk n acade can be ut l zed for natura ven i ation Opening vents or operab e windows in the acade a ows fresh air to enter the bui d ng improving ndoor a r qual ty and reduc ng the re iance on mechan ca ven i at on systems
Aes he ic Appea : Double-skin acades offer archi ec ura versati ity and aes he ic appeal They can crea e visua ly nterest ng facades w th dep h and texture, wh le a so provid ng oppor un t es for crea ive des gn e ements
SUBMITTED TO THESIS GUIDE Ar Preet Na r Ar Swat Punya Ar Seema Sharma Odisha Sanskrut Kendra subm tted by sh ta Acharya | 5-a | 08818001619 Her tage Haven
skin facade
Double

1.COMMUNITY ENGAGEMENT:
Exhibitions and cultural events hosted in the exhibition ground encourage community participation, dialogue, and collaboration, strengthening social bonds and cultural identity.
2.CLIMATE COMFORT:
Shaded areas provide relief from the sun and heat, making the exhibition more comfortable for both participants and visitors, especially during hot weather in Odisha.
3.OUTDOOR EXPERIENCE:
Being an open-air venue, an amphitheater offers a unique outdoor experience, connecting people with nature while enjoying cultural performances.
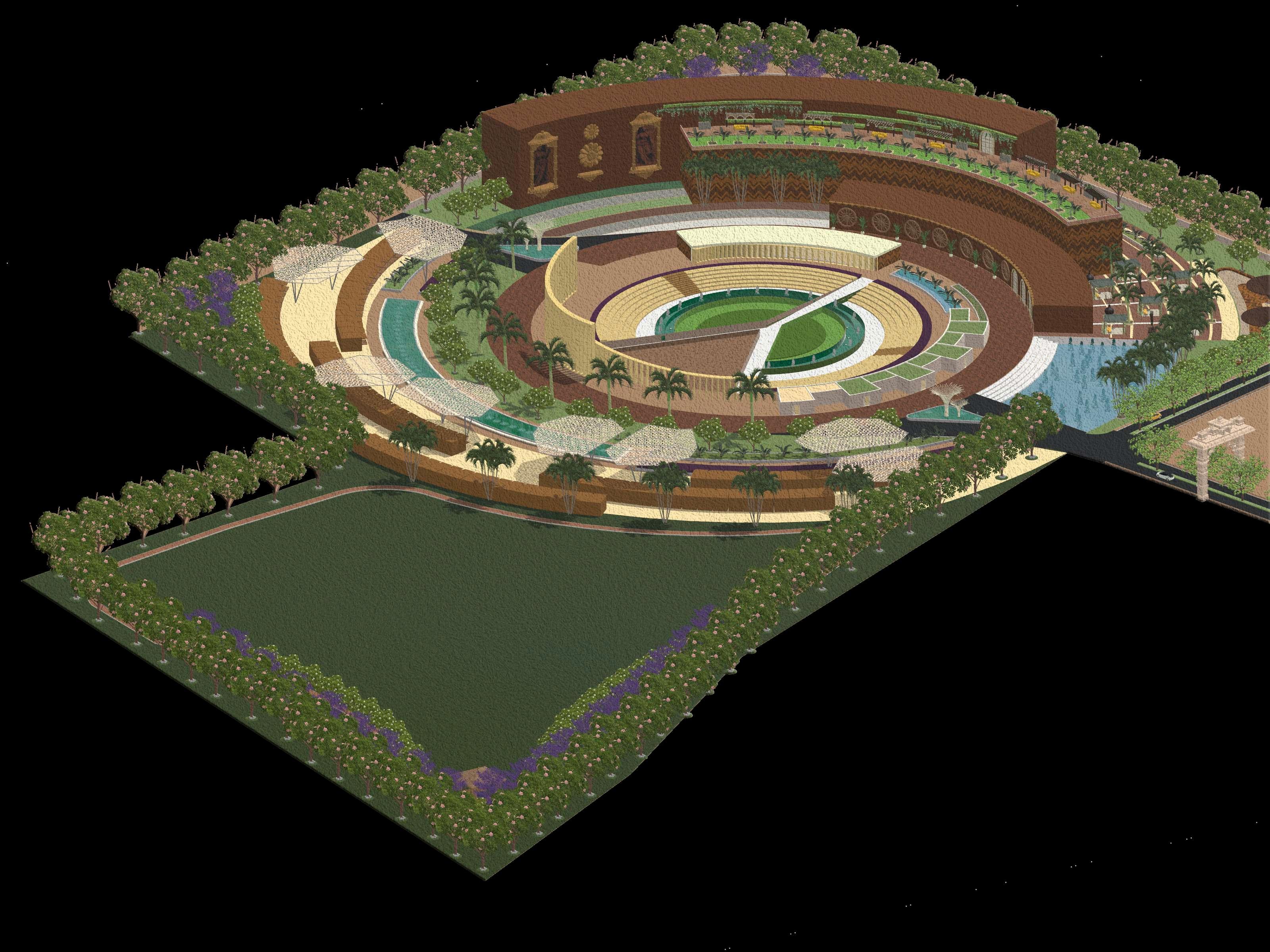

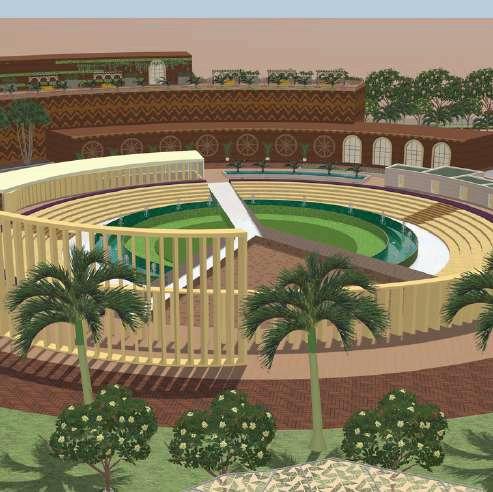
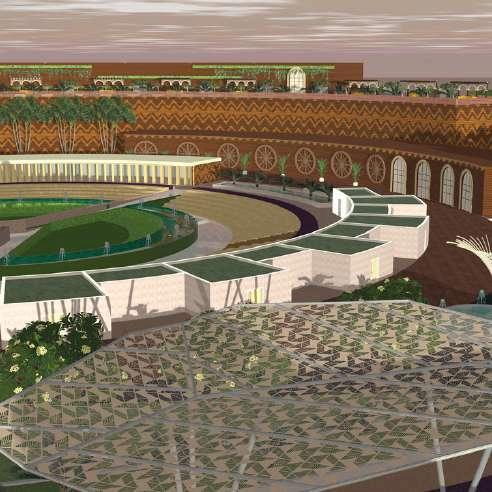
MODERATELY FAST-GROWING, THE JACARANDA TREE FEATURES AN OPEN HABIT WITH LONG UPRIGHT SPREAD NG BRANCHES FORMING A WIDE, UMBRELLAL KE CANOPY
50 FT TALL (7-15 M) 15-30 FT WIDE (4-9 M) L VE UP TO 50 YEARS
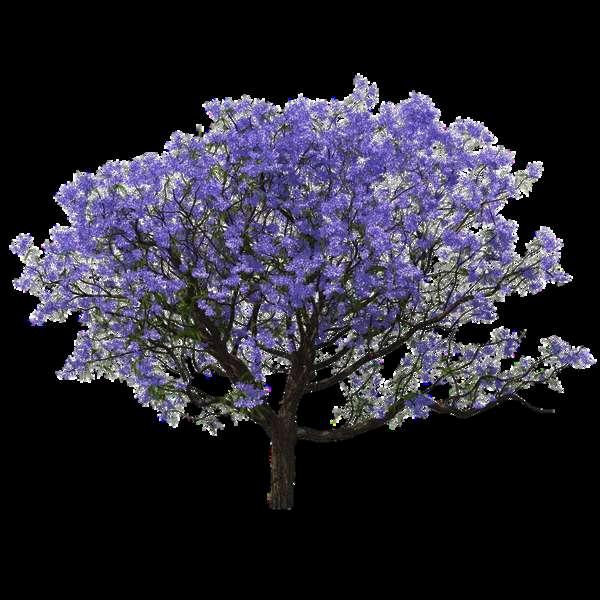
THE GOLDEN TREE (CASS A FISTULA L.) S A TROP CAL AND SUBTROP CAL LEGUME TREE THAT S USED AS AN ORNAMENTAL, FOR FODDER AND FOR FUEL AND TIMBER
10 TO 15 M TALL WITH A STRAIGHT TRUNK TO 5 M IN HEIGHT AND 1 M IN DIAMETER
IT HAS SPREADING BRANCHES THAT FORM AN OPEN CROWN THE STEM BARK IS PALE GREY, SMOOTH AND SLENDER WHEN YOUNG AND DARK BROWN AND ROUGH WHEN OLD.
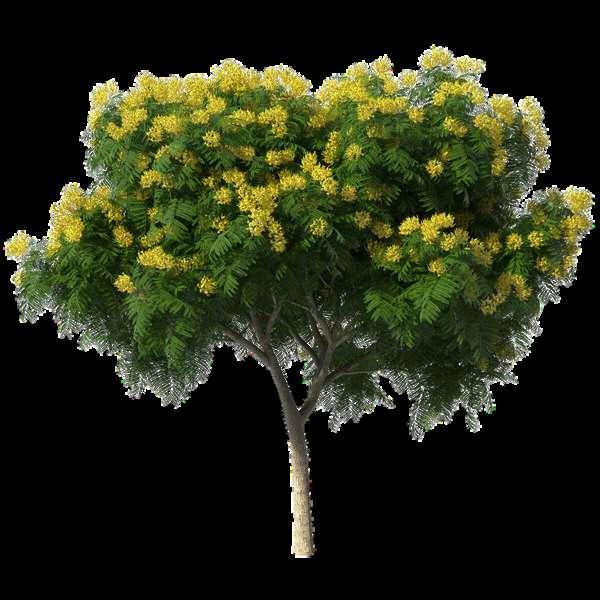
FRANGIPANI IS WELL-KNOWN FOR TS NTENSELY FRAGRANT LOVELY SPIRAL-SHAPED BLOOMS WHICH APPEAR AT BRANCH TIPS JUNE THROUGH NOVEMBER
BRANCHES ARE UPRIGHT AND RATHER CROWDED ON THE TRUNK FORMING A VASE OR UMBRELLA SHAPE WITH AGE THE TREE TSELF IS RATHER UNUSUAL IN APPEARANCE THE 20-INCH-LONG, COARSE, DEC DUOUS LEAVES CLUSTERED ONLY AT THE T PS OF THE ROUGH, BLUNT SAUSAGE-LIKE, THICK, GREY-GREEN BRANCHES
HEIGHT: 20 TO 25 FEET SPREAD




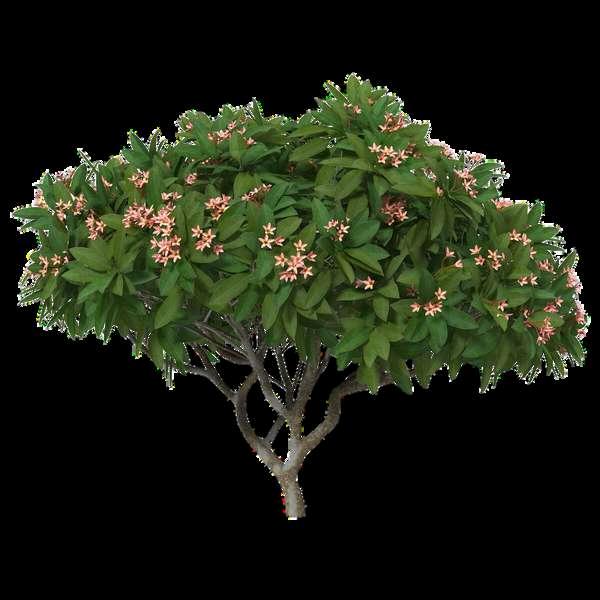
SUBMITTED TO THESIS GUIDE Ar Preet Na r Ar Swat Punya Ar Seema Sharma
LANDSCAPE
subm tted by sh ta Acharya | 5-a | 08818001619 Her tage Haven
Odisha Sanskrut Kendra
20 TO 25 FEET AN ICONIC DWARF TROPICAL EVERGREEN TREE BEAR NG CLUSTERS OF PALE PINK COLOURED SWEETLY SCENTED FLOWERS DURING THE WARMER MONTHS OF NOVEMBER THROUGH TO APRIL.
APPEAR IN CLUSTERS AT THE END OF BRANCHES AND HAVE A VERY DISTINCTIVE FRAGRANCE COMMONLY USED AS A SPECIMEN TREE MAK NG A FANTAST C MPACT ON ITS OWN OR IN A TROP CAL GARDEN DESIGN GROWTH WIDTH 4M GROWTH HEIGHT 4M FRAGRANT DROUGHT TOLERANT FLOWER COLOUR P NK LIGHT REQUIREMENTS FULL SUN SOIL REQUIREMENTS — WELL DRAINED SO L 1 2 3
FLOWERS
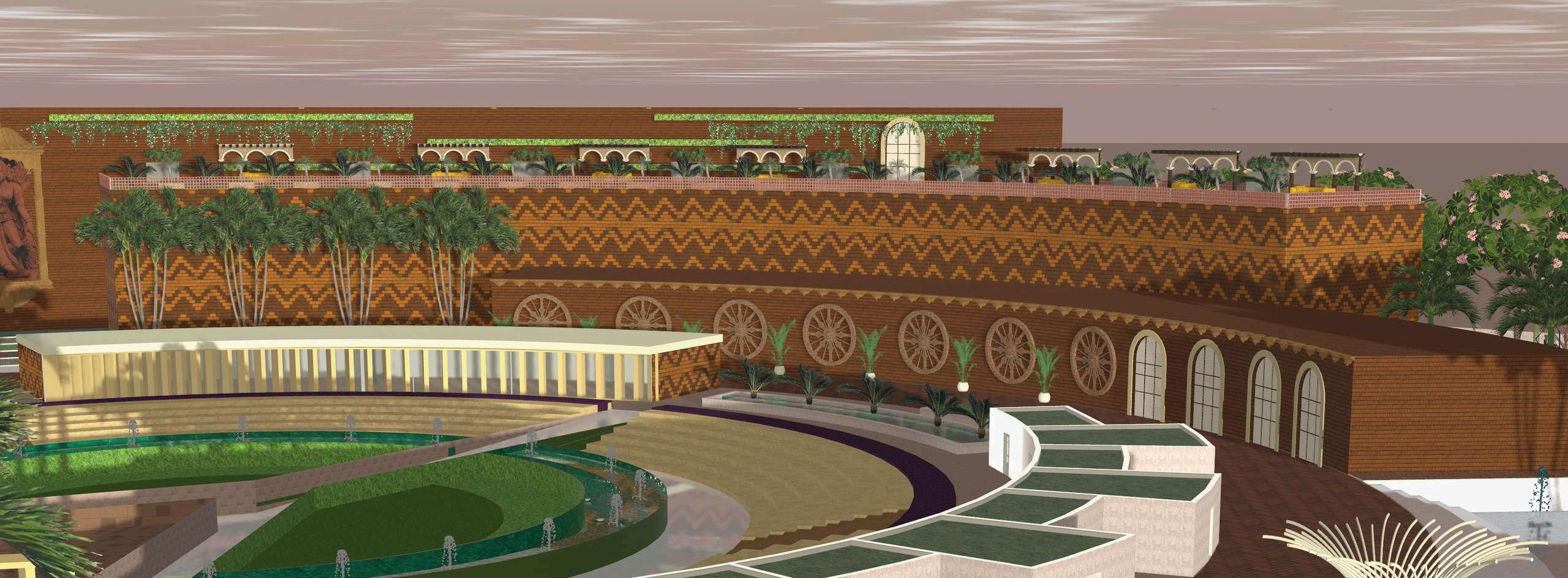

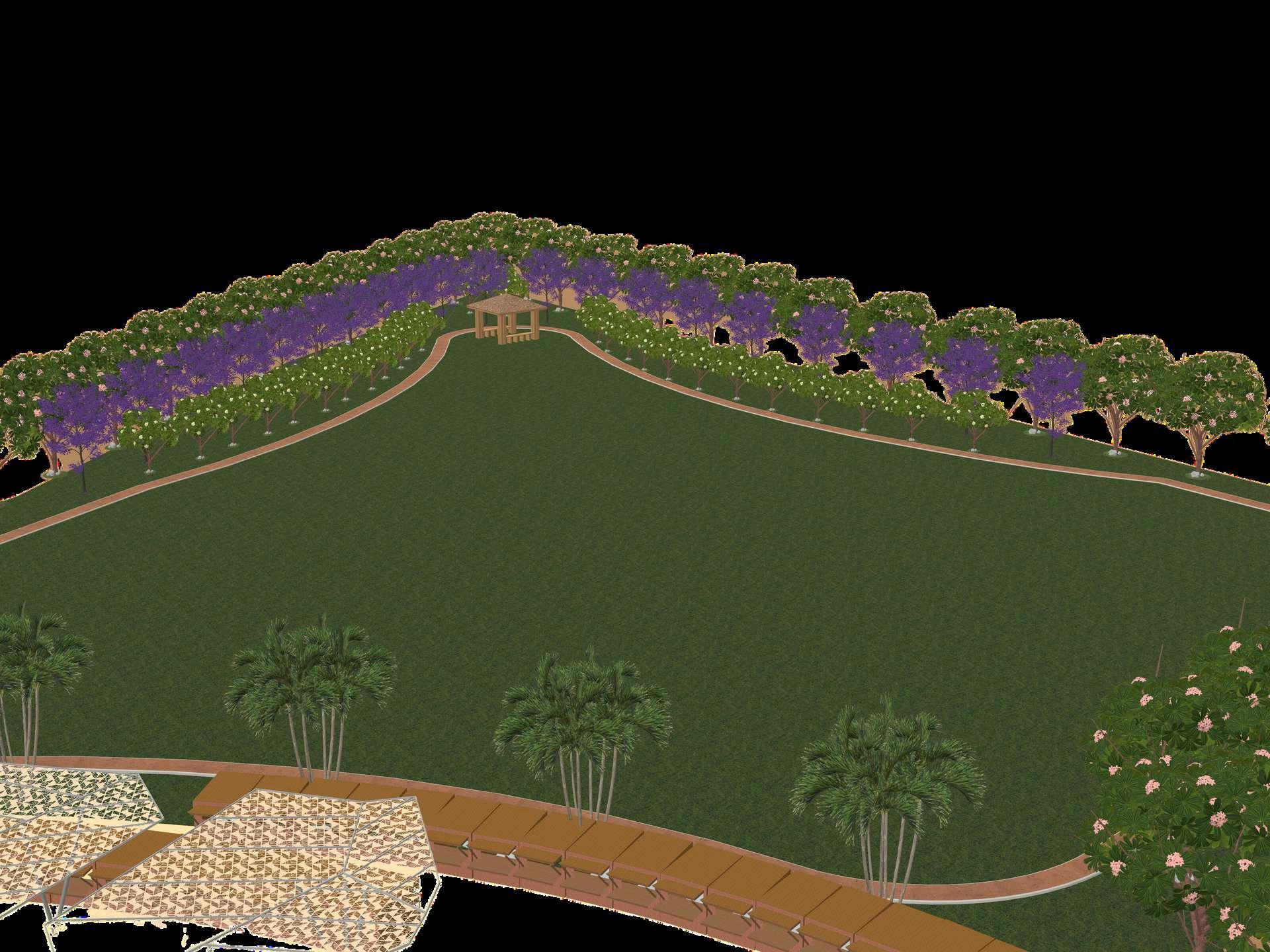
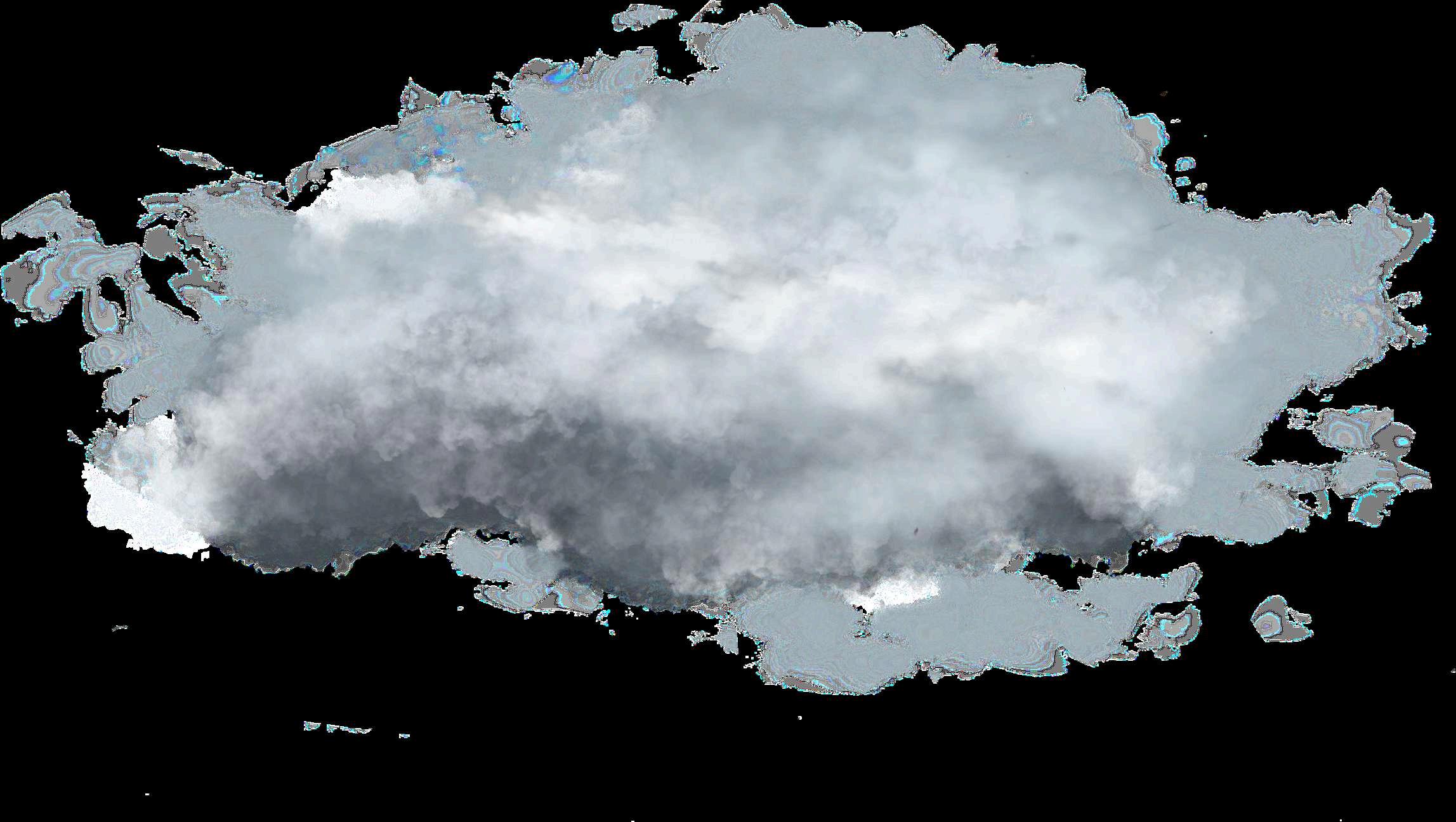
ng the archi ectura sty e of Odisha s ancient temp es
E ephants have been an ntegral part of Odisha s cu tura her tage appearing n art my ho ogy, and rituals or cen uries, making he r nc usion n architectural e emen s a nod to tradit on and history
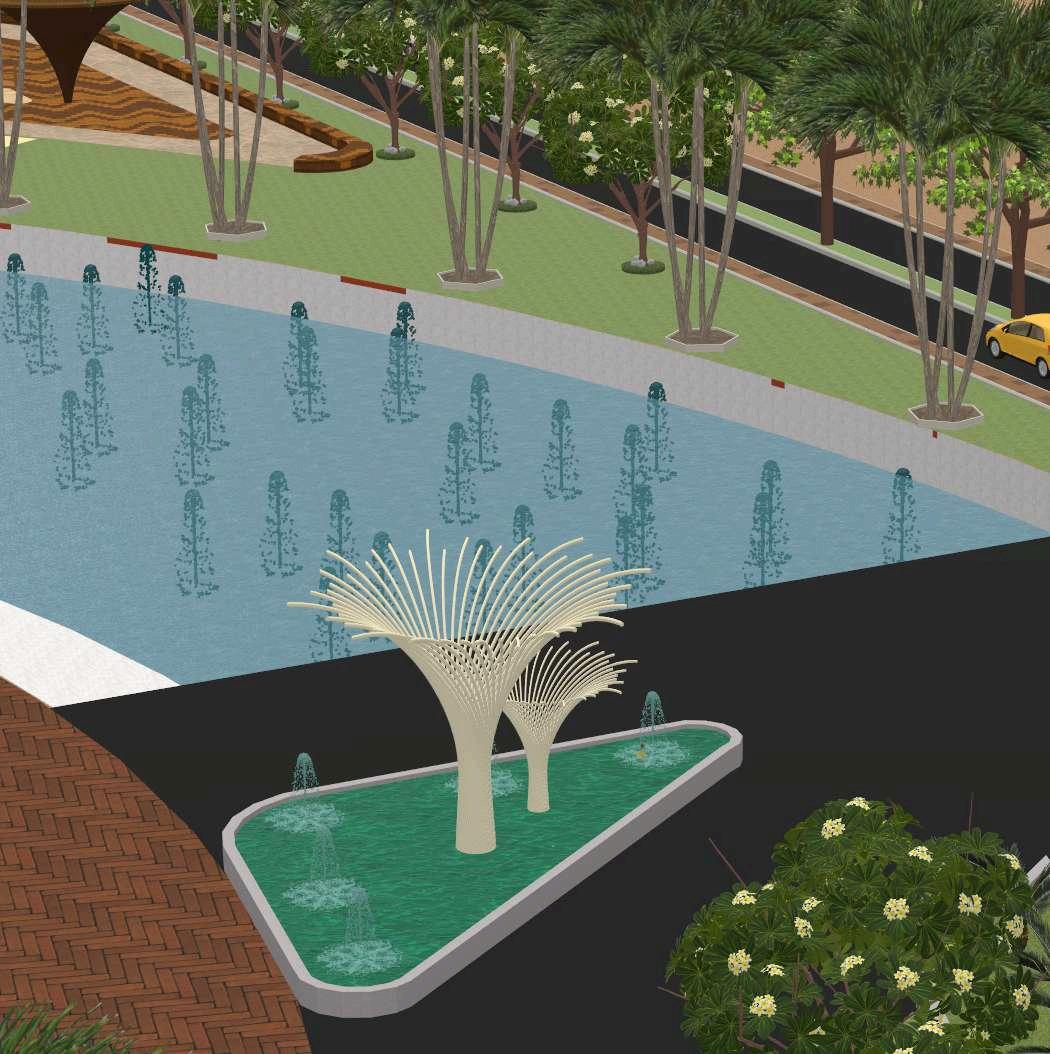
Wa er has deep cultura s gn f cance in Od sha, often associa ed with r tua s est vals, and tradit onal pract ces A wa er show area can re lect these cultura e emen s, add ng authenticity o the center s of erings A wel -des gned water show area becomes a tourist attraction,

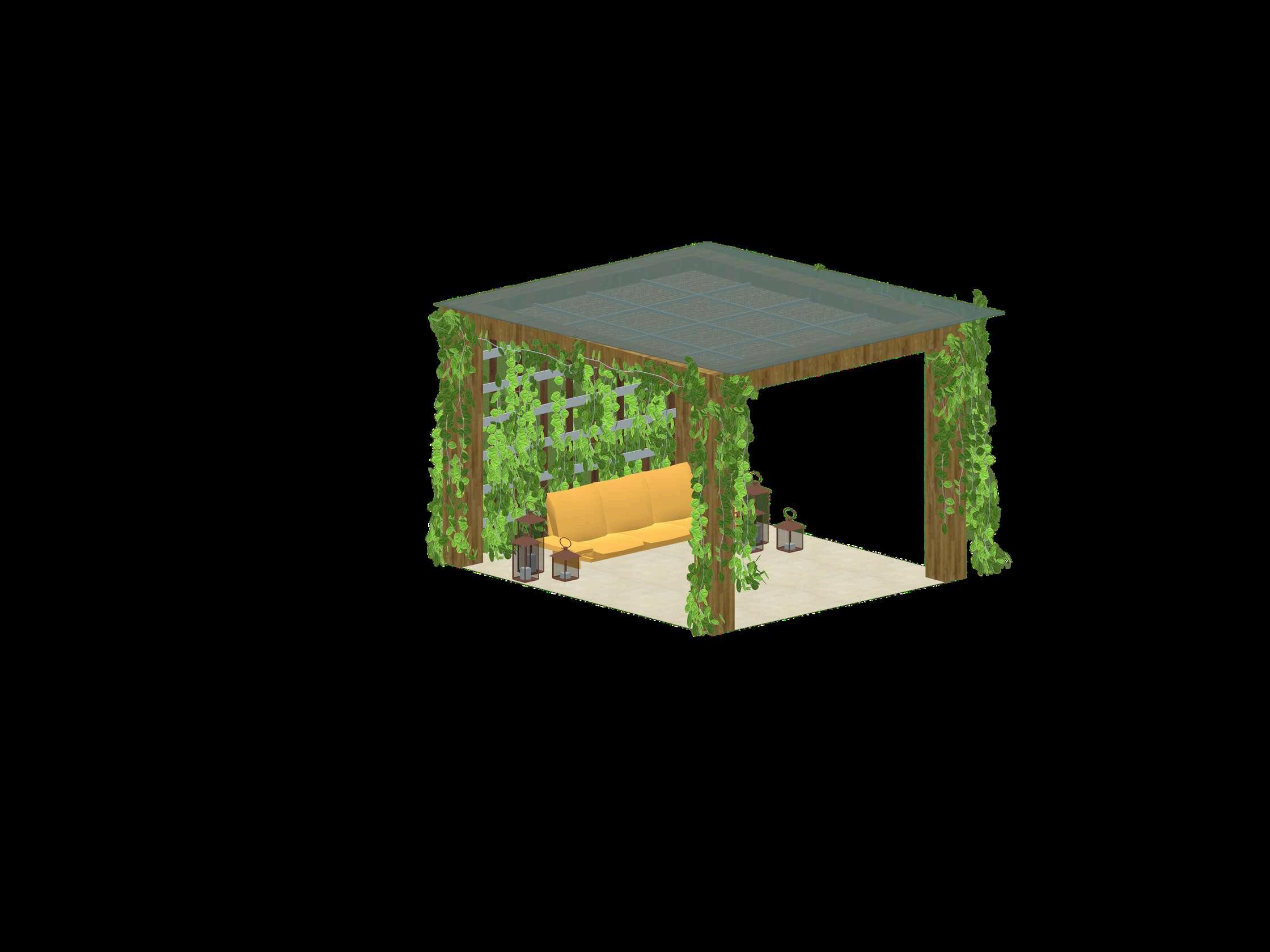

E ephants are o ten seen as pro ec ors and guardians signifying safe y secur ty, and ausp c ousness for the structure and i s occupants

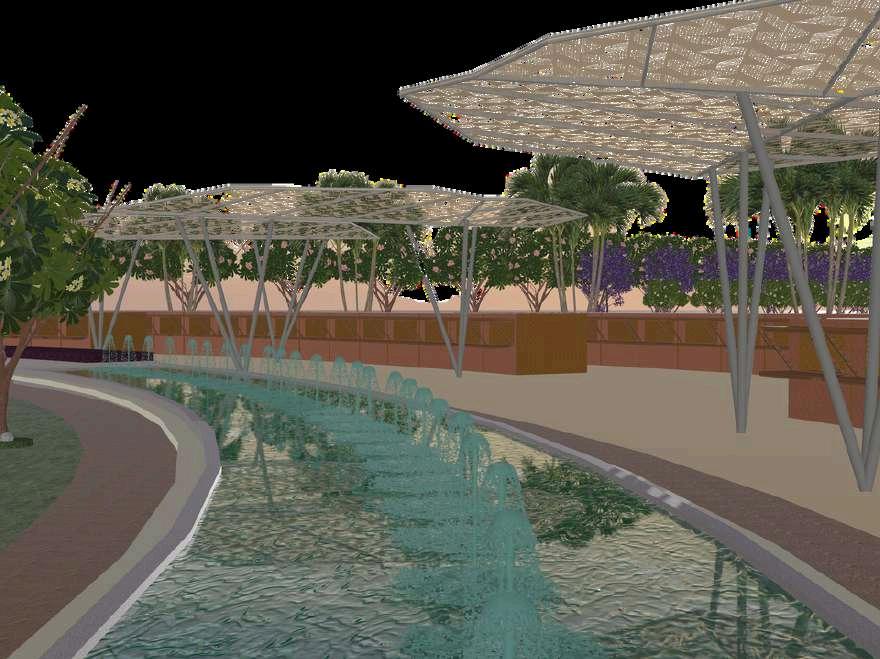

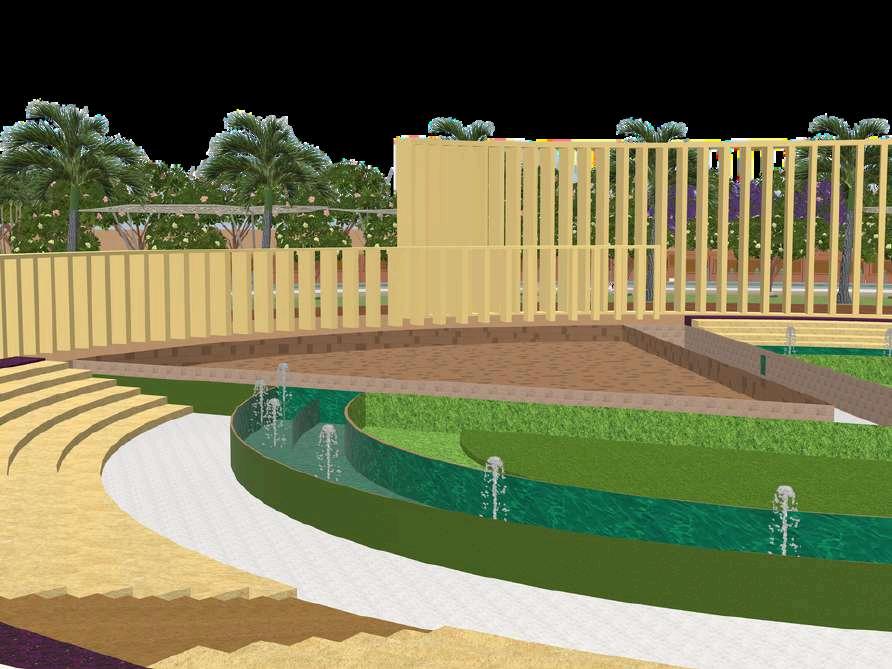
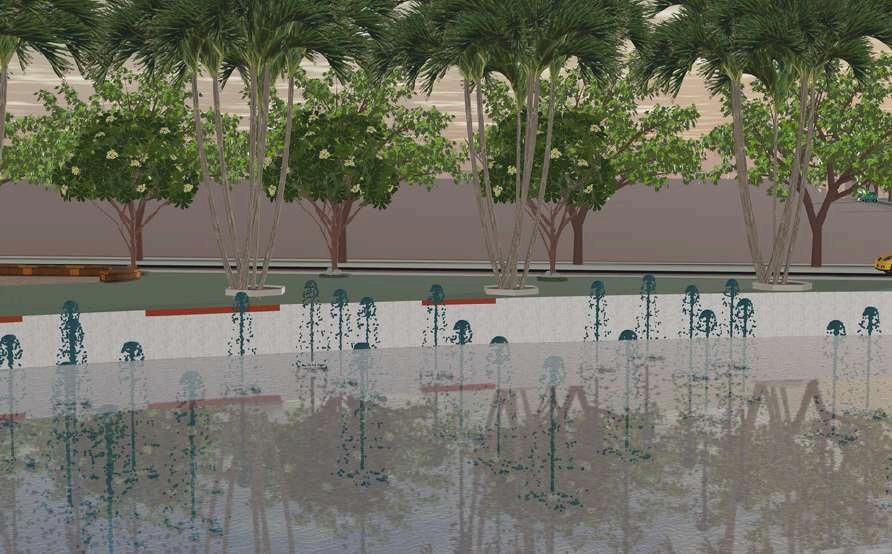
LANDSCAPE SUBMITTED TO THESIS GUIDE Ar Preet Na r Ar Swat Punya Ar Seema Sharma subm tted by sh ta Acharya | 5-a | 08818001619 A pa m court within a cu tural center brings a touch of tropical beauty, offer ng a serene oas s for relaxat on amidst cu tura act v ties It serves as a versat le space for outdoor events, gatherings and per ormances, enhancing he center s aesthetic appea , foster ng a connec ion w th nature and enrich ng the visitor exper ence with its unique amb ance Jacaranda garden in pub ic spaces enhances aesthet cs, prov des shade promotes biod vers ty and offers a serene env ronmen for re axation and commun ty gatherings. A gate des gn insp red by Odisha s temple archi ec ure embodies ntr ca e carv ngs, geometr c patterns and tradit onal mot fs l ke kalasha (urn) and lotus, ref ec ing the region's r ch cul ura heritage It crea es a grand entrance evoking a sense of reverence and cu tural ident ty for the cu tura cen er.
ng arches into he ga e des gn adds a sense of grandeur and t melessness, mirror
Incorporat
Tree sculp ures create a connection o nature, promoting a sense of harmony and sus ainabi i y wi hin he architectural space. They symbol ze grow h renewa , and v ta ity, re lect ng these qua i ies w th n the cu tura cen er and ts ac ivit es
ng v s
con ributing
econom
draw
tors to the cen er and
to oca our sm and
c growth
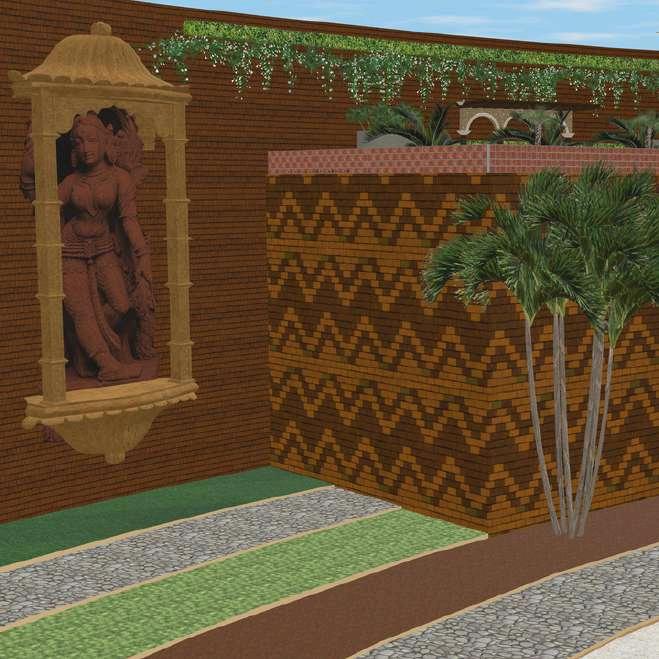

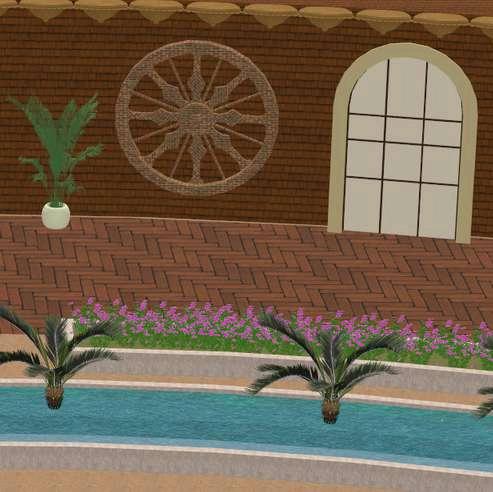


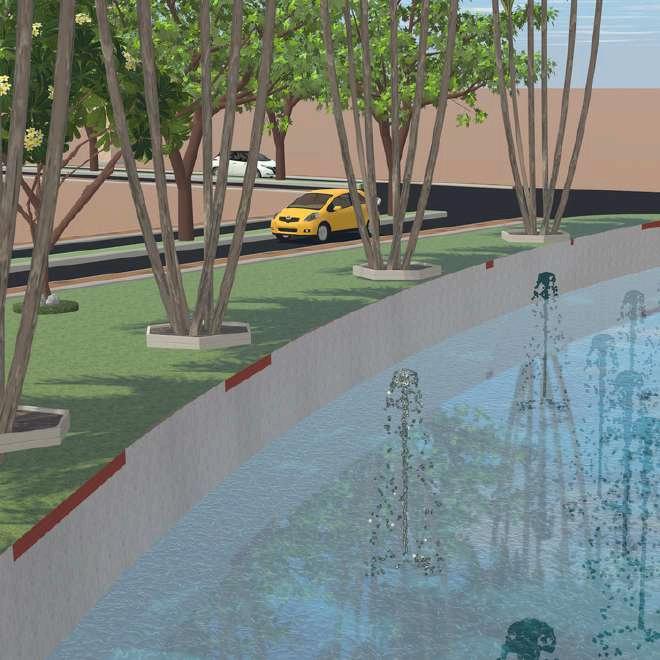


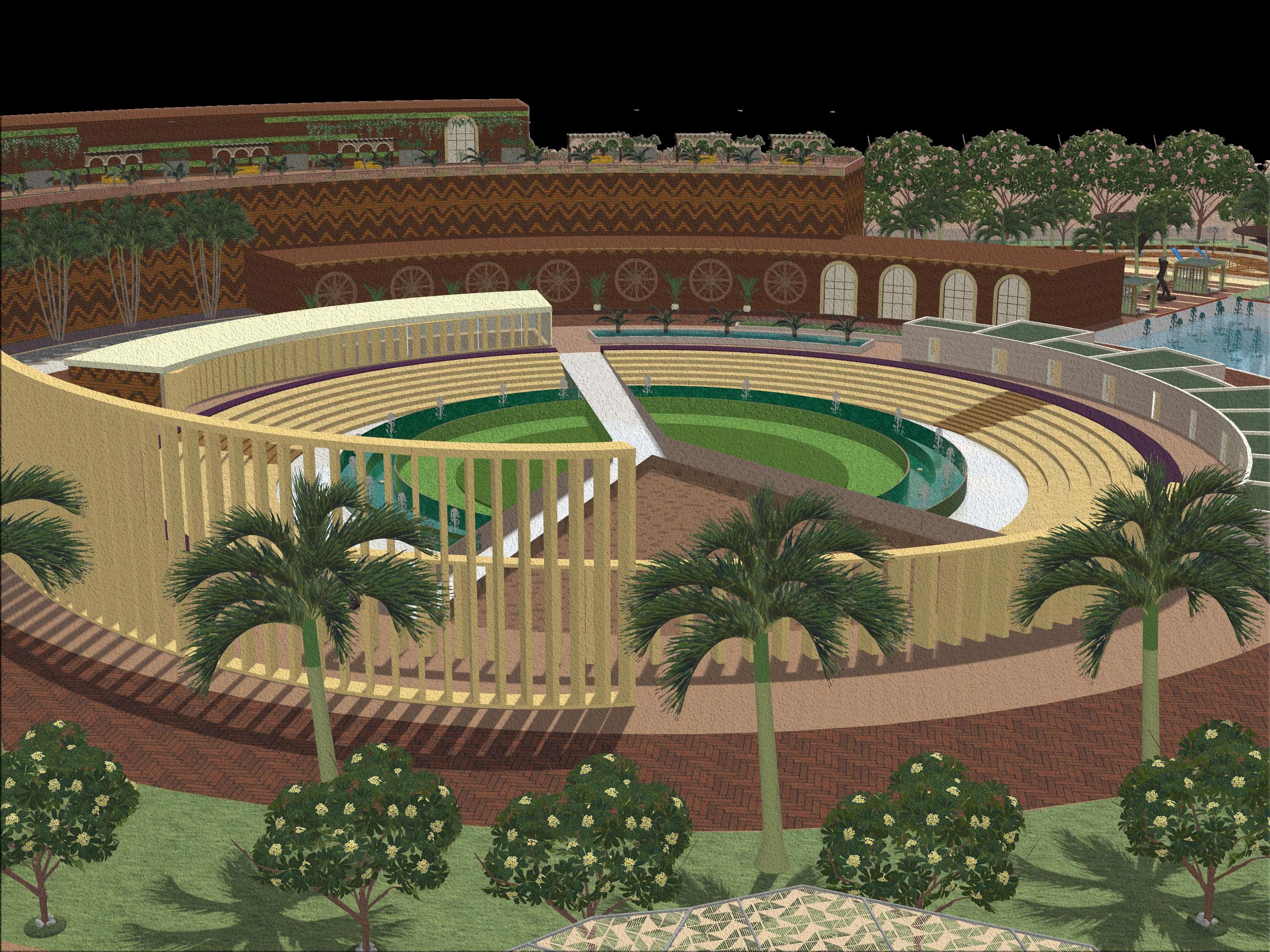
SUBMITTED TO THESIS GUIDE Ar Preet Na r Ar Swat Punya Ar Seema Sharma
subm tted by sh ta Acharya | 5-a | 08818001619 Her tage Haven VIEWS
Odisha Sanskrut Kendra


















































 Prehistorc pantngs nscrptons peces of pottery and oos ike
Prehistorc pantngs nscrptons peces of pottery and oos ike





















































































































































































































































































































