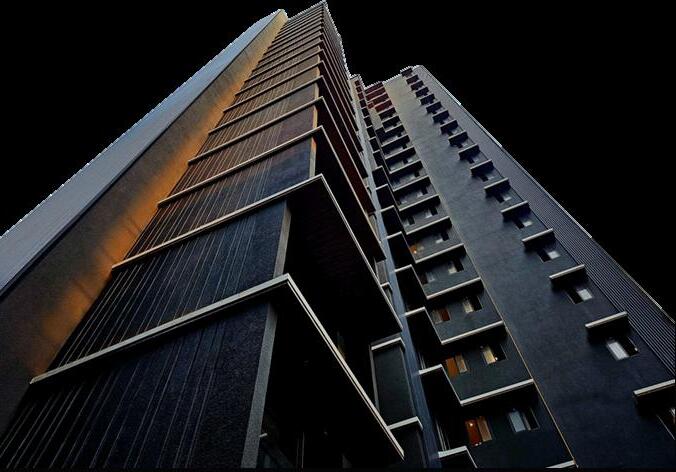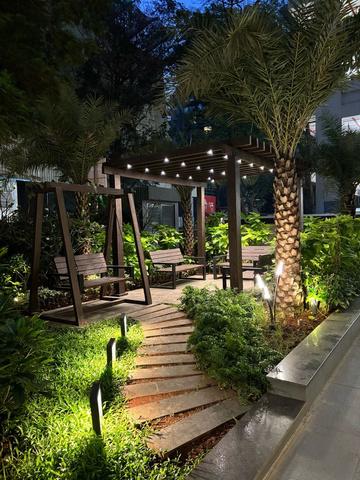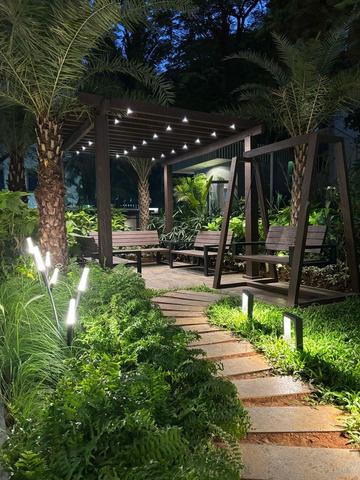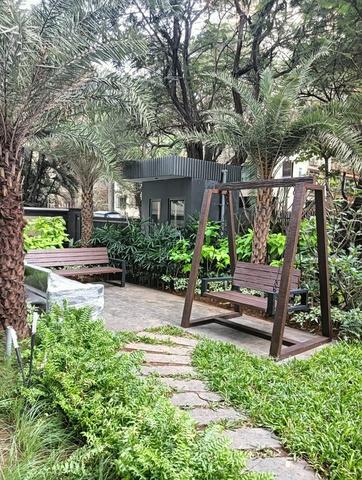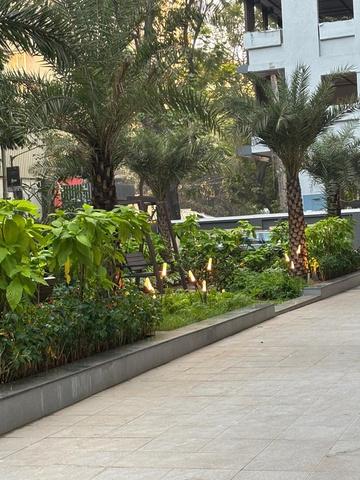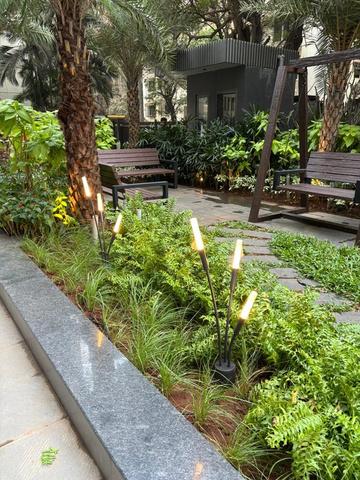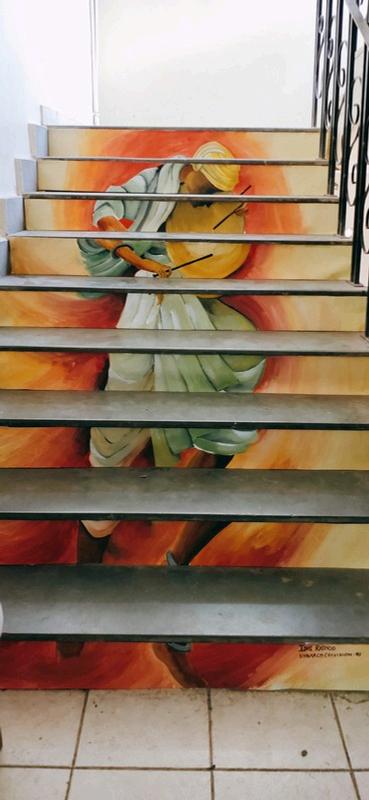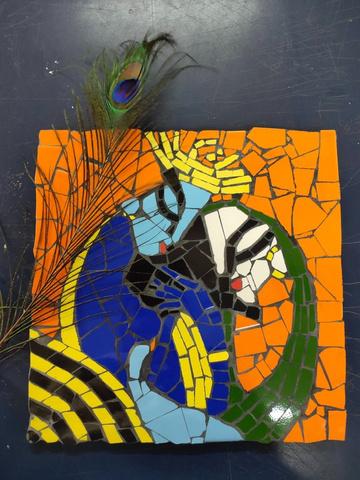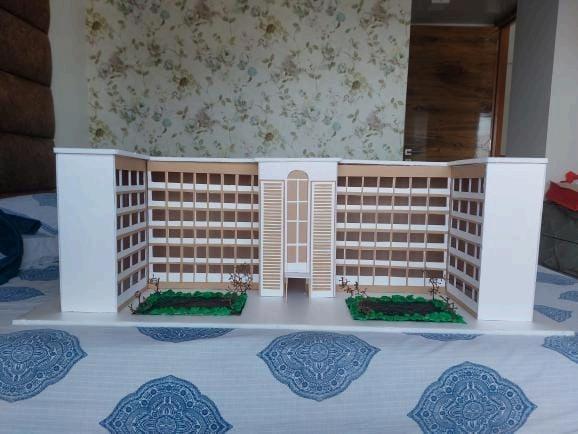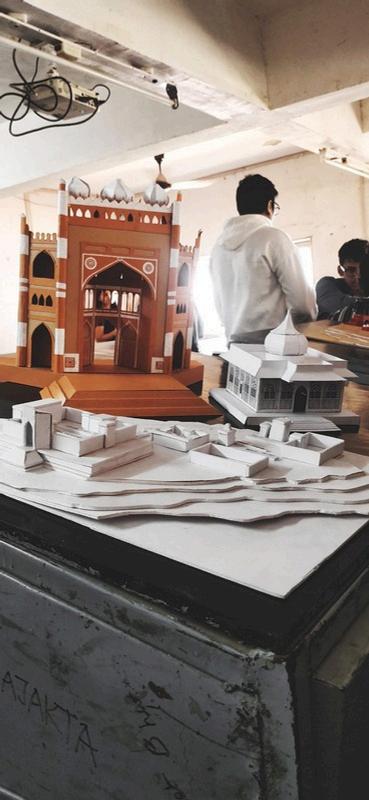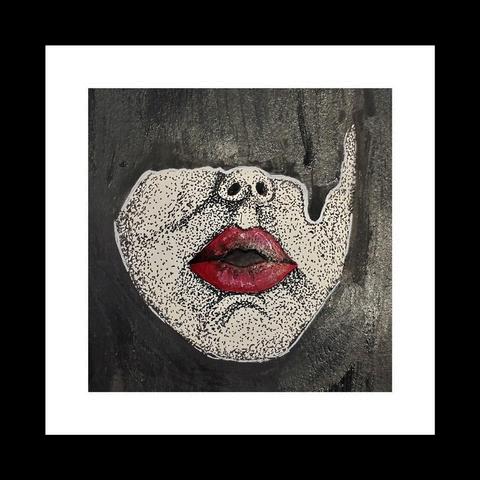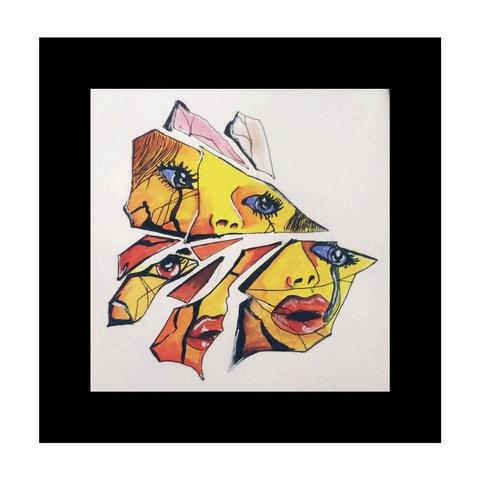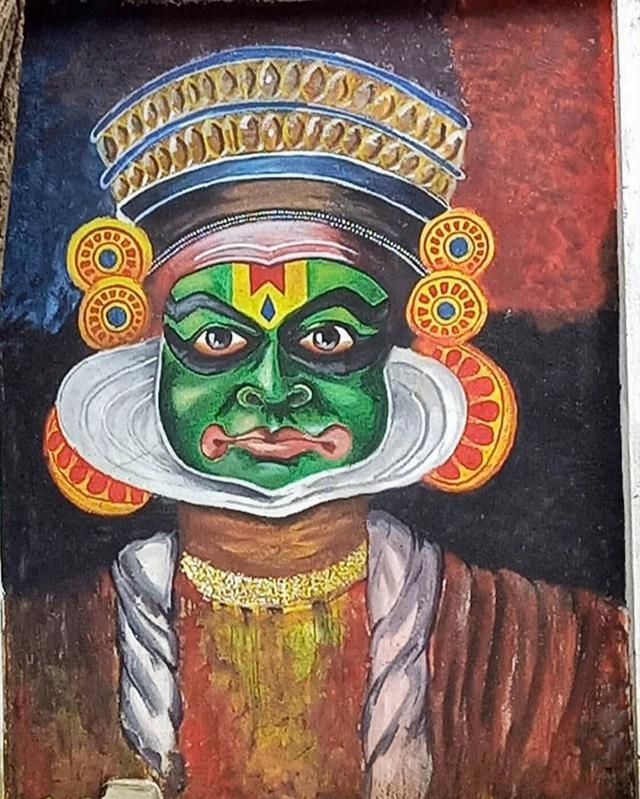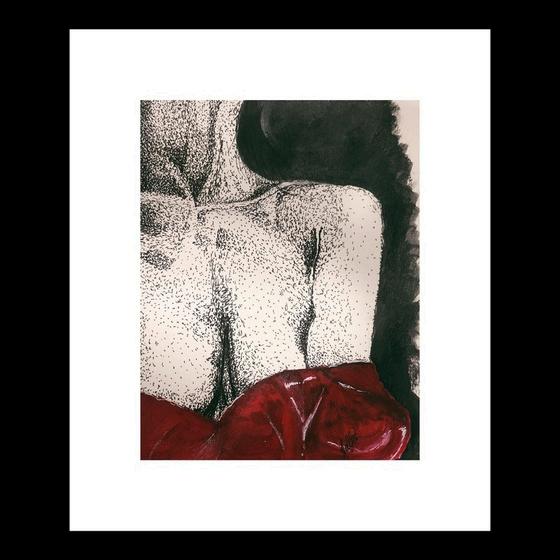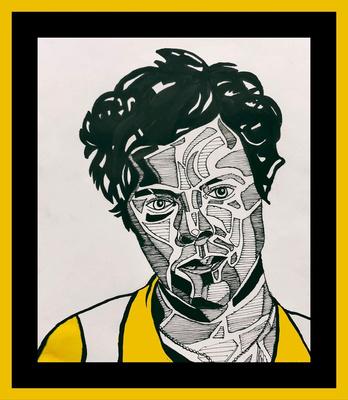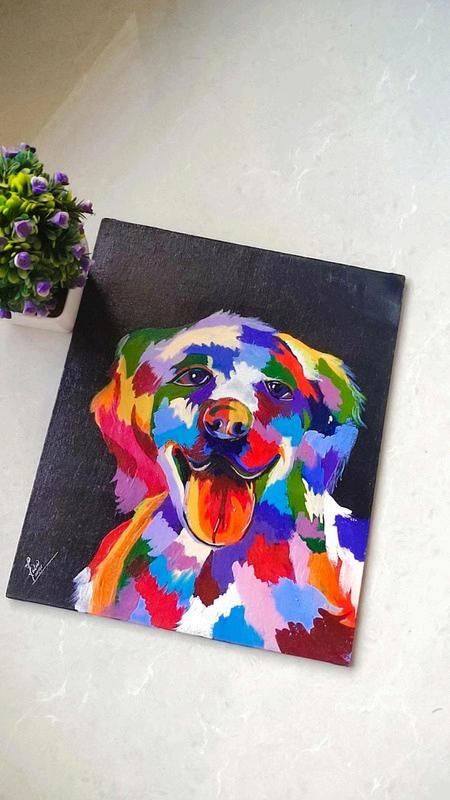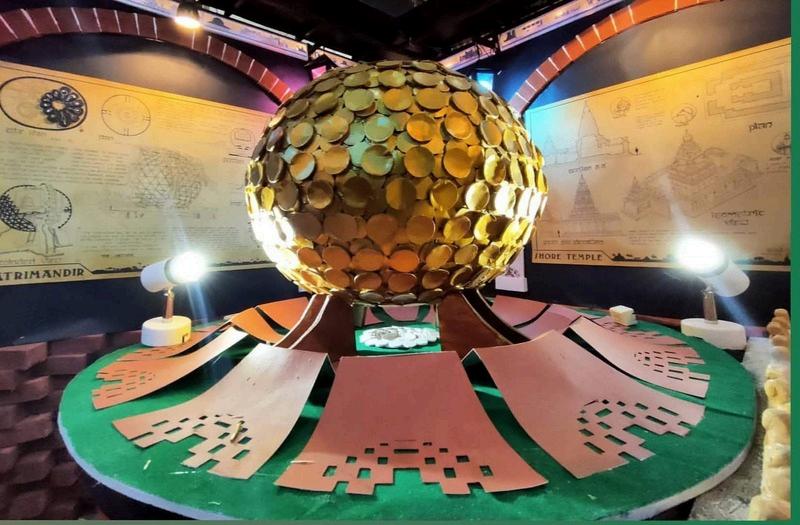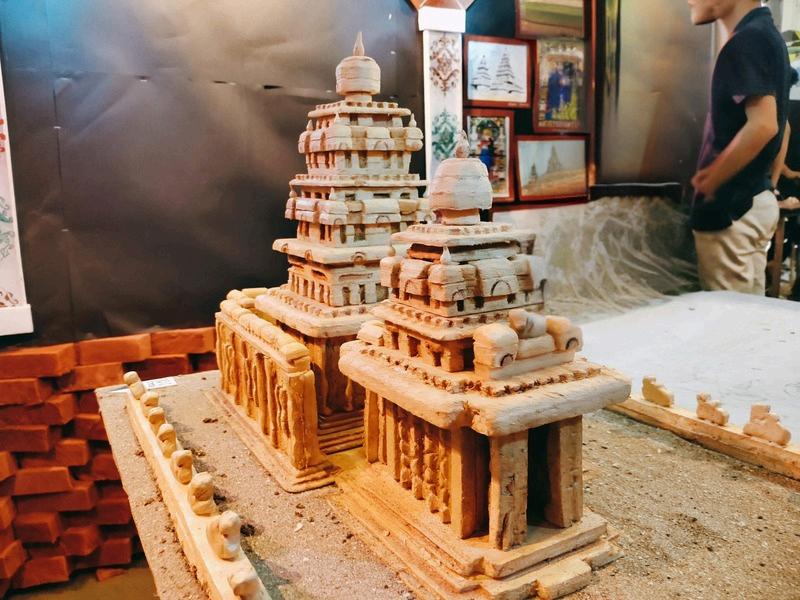SELECTED PROJECTS 2018-2025
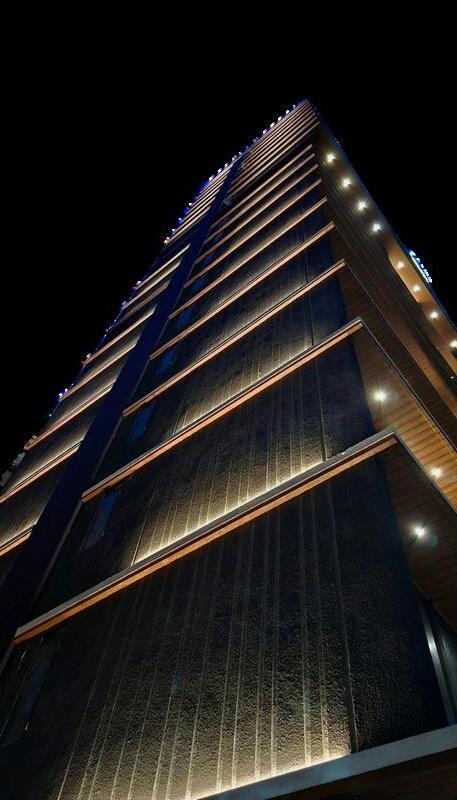
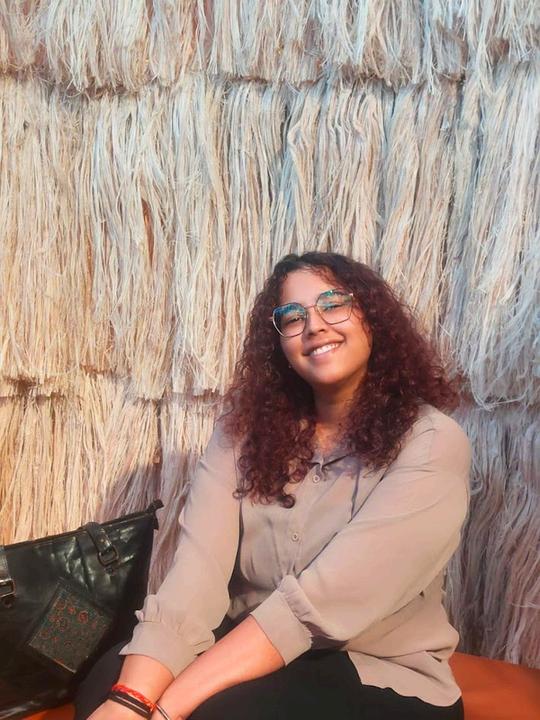


SELECTED PROJECTS 2018-2025



Master’s Student
+61-479123617
ishirathod44@gmail.com
University
RMITUniversity
2025-2027(Currently Pursuing)
BachelorofArchitecture
DrBaliramHirayCOA
2018 - 2023
7.17 CGPA
Pre-University
MithibaiCollege
2016 - 2018
8.16 CGPA (77.54%)
Hello,
I’m Ishi Rathod, a passionate and hands-on architectural designer with experience in project management, site supervision and sustainable design Overthepastyearanda half I’ve worked at ZYJDevelopers and YunusJhaveriArchitects, where I’ve led teams, managed construction sites, and brought architectural visions to life. I’ve had the opportunity to complete one project from the ground up and am currently overseeing threeongoingprojectsinMumbai.
I’m always drawn to new technologies and innovative solutions that can enhance architecturaldesignandconstructionpractices.SustainabilityissomethingIdeeplycare about I believe architecture should be in harmony with the environment, and I want to keep expanding my skills to create designs that align with my vision of the future. Pursuingfurthereducationwillhelpmerefinemyexpertiseandcontributetoshapingthe kindofarchitectureIaspiretocreate.
AutoCad
Revit
SketchUp
Lumion
Rhinoceros Grasshopper
VRay
ZYJDevelopers/YunusJhaveriArchitects
JunorArchitect
(2023-2025)
Led a project from concept to completion overseeing design execution,andcoordinaton
Managing three ongoing projects in Mumbai, ensuring timeydeliveryandqualitycontrol
Spearheading new project developments collaborating withcients,consultants,andcontractors
Supervisedconstructionsites resolvingon-sitechallenges andoptimizingworkflows
EarlyAcademics
Dr.S.RadhakrishnanVidhyalaya
2003 - 2016
945 CGPA (89.80%)
ANDC2020 TOP 100 ENTRIES
HUDCO2019 TOP 100
INTERCOLLEGEEXHIBITION
INTERCOLLEGEDEBATECOMPETITION
INTERCOLLEGEWALLPAINTING 1ST PLACE
Developed and impemented project management strategiesforefficiencyandcost-effectiveness.
SteCoordnator(InteriorDesgn)
Led teams facilitated cross-functional collaboration and maintainedprojecttimelnes (2024-2025)
Created interior designs and layouts for residential flats, includingdetaileddrawngsand3Drenderings
Coordinated material selection, ensuring aignment wth clientpreferencesandbudget
Collaborated with clents to understand ther needs and providedesignsoutions
Managed on-site execution ensuring tmely deivery and quaitystandards
GMArchPvt.Ltd
Intern (2021-2022)
Asssted n liaisoning with regulatory authorites for approvasandcompliance.
Prepared technical drawings for architectural and constructiondocumentation.
Managed lega documentation ensuring accuracy and adherencetoregulatons
Collaborated with senior architects on project planning andexecution
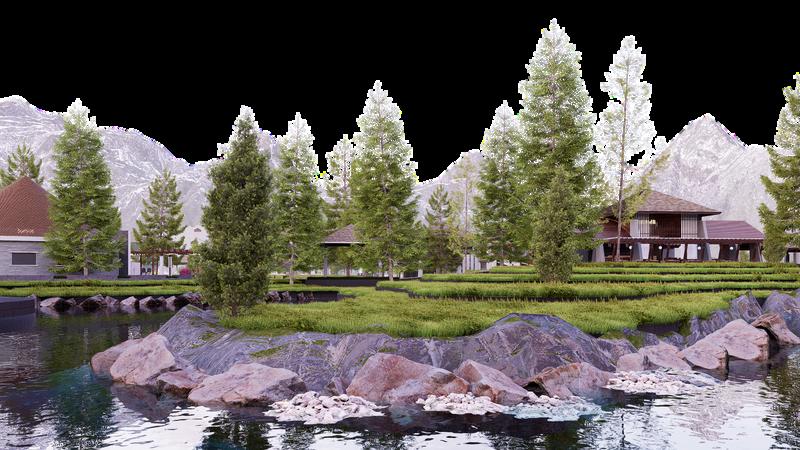
WellnessCentre
This architectural thesis explores the design and conceptualization of a wellness center in Manikaran a scenic pilgrimage site known for its natural hot springs and religious significance. The aim is to create a holistic and rejuvenating environment that integrates spirituality, wellness practices and naturetoenhancemental,physical,andspiritualwell-being.The project is designed to respect the topography and climatic conditions of Manikaran while maintaining a sustainable and ecological approach It emphasizes biophilic design, spatial experience,andharmoniousengagementwithnature
Location:Manikaran Kulludistrict HimachalPradesh
Area 385acres(15,580sq.m)
Topography: Contoured, slope <45° Parvati Valley, Seismic ZoneIV
Planning: Special area (Town & Country Planning) no developmentplan
PermissibleF.A.R:15|MaxHeight 21m
Setbacks:Front-15m|Left-75m|Right-7.5m|Rear-7.5m
Access Vehicularroads(3m-5m),Pedestrianpaths(2m-3m)
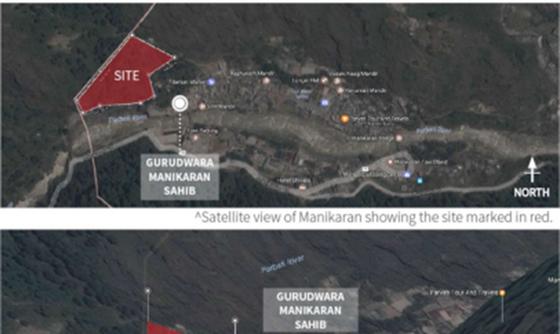

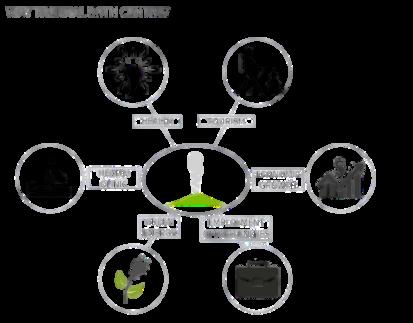
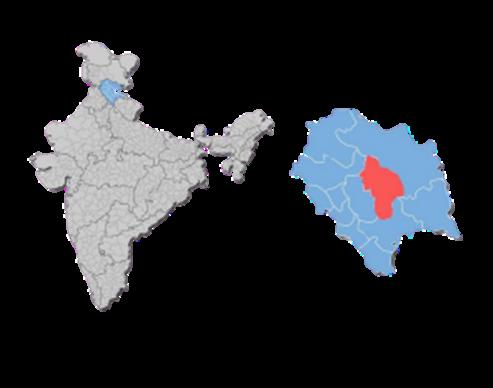
Indias geothermal reserves hold vast but untapped therapeutic potential, with many thermal springs revered as pilgrimage sites for their healing properties This project envisions a stepby-step intervention to integrate a New Thermal Health & Wellness Complex, extendingtheurbanfabricofthesesacred sites. The design enhances the surrounding plaza, introducing contemporary thermal treatments while maintaining cohesion between old and new.Shapedbywaterflow,naturalslopes, andhistoricalvistas thecomplexfostersa seamless dialogue between topography andbuiltform.
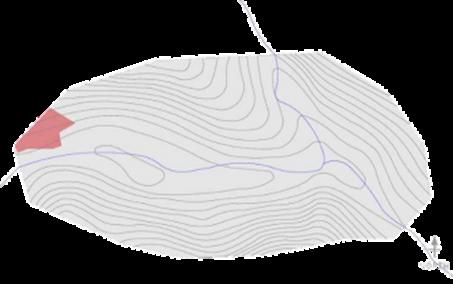
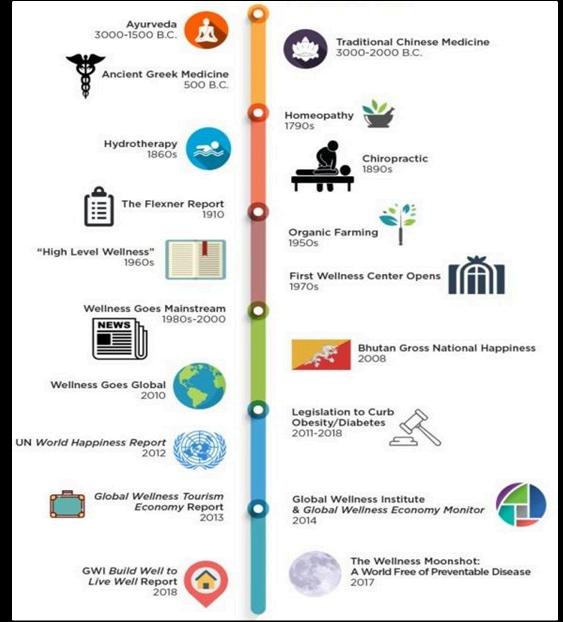
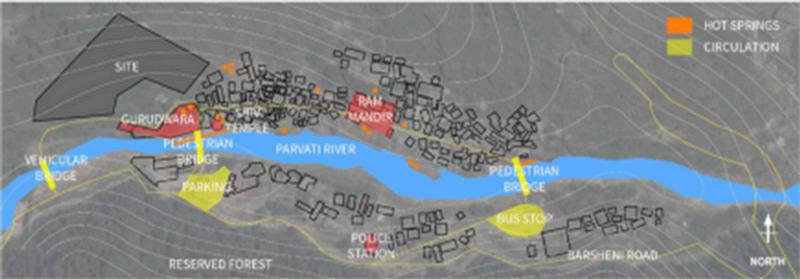
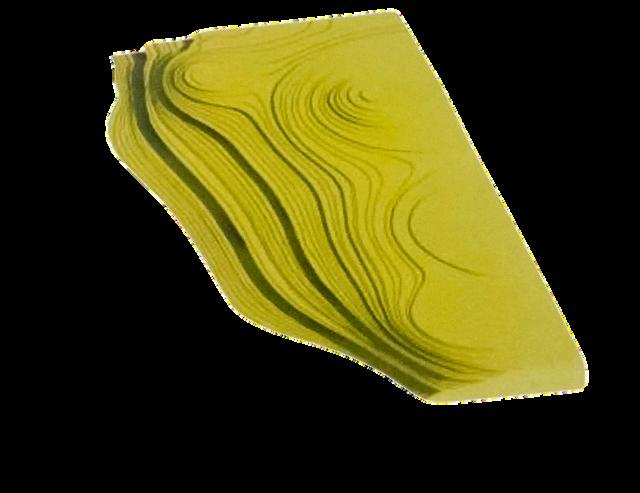
Balneotherapy/Hydrotherapy/Cryotherapy
Uses thermal baths, steam rooms, whirlpools contrastbaths andicebaths. Improves blood circulation and supports cardiovascularhealth.
Relieves muscle pain spasms and joint stiffness(arthritis).
Treats skin conditions, reduces inflammation,andaidsrecovery.
Supports mental health, addiction treatment andmigrainerelief

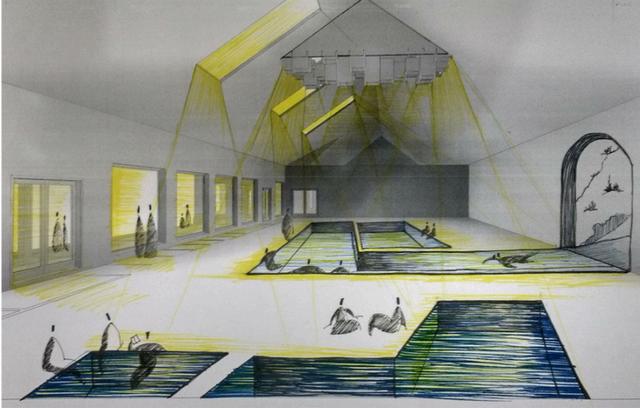
Cardiovascular
Improvesbloodflow
Regulatesbodytemperature
Aidshearthealth
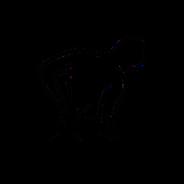
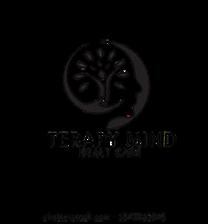
Skin&MentalWellness
Healsburns&inflammation
Muscle&JointRelief
Easesmusclespasms
Treatsarthritis
Reducesstiffness&pain
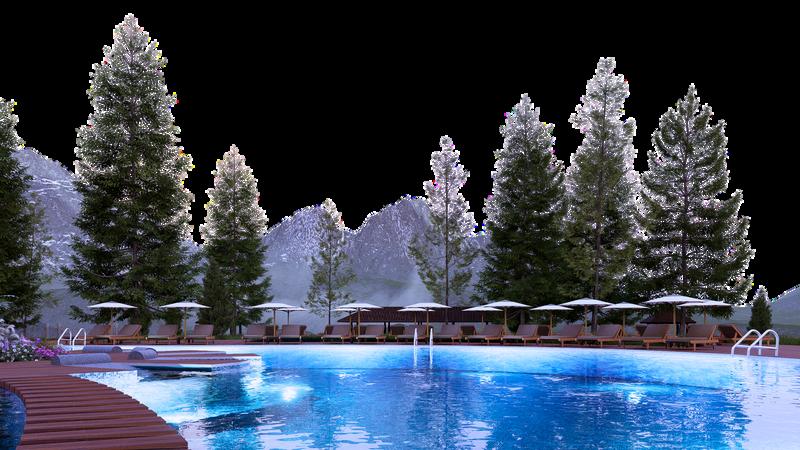
Helpswithaddiction&mentalhealth
Relievesmigraines
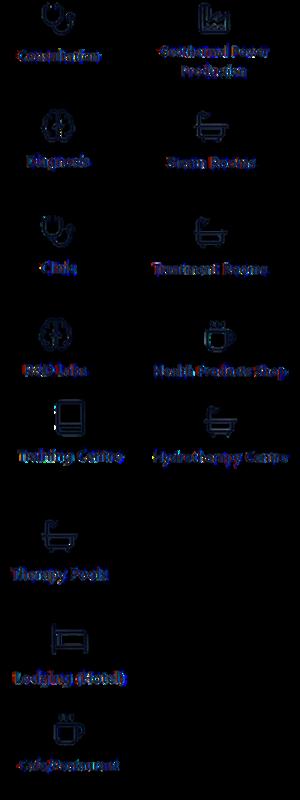

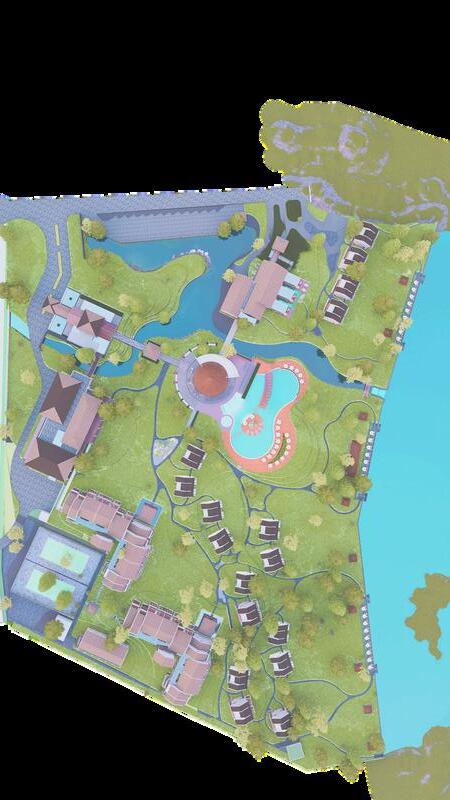
The Nature’s Cure at Manikaran offers family villas, cottages, and dormitories, designed for peace and harmony with nature. Inspired by Himachal Pradesh’s rusticarchitecture the accommodations use local materials like wood,stone,andslateroofs,blending seamlessly with the landscape. Each spacefostersrelaxationandspiritualwell-being ensuringatranquil,nature-immersedretreat.
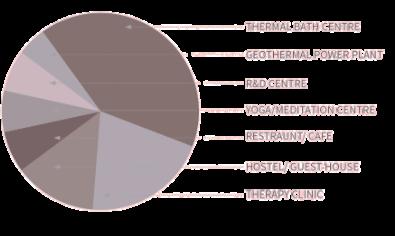
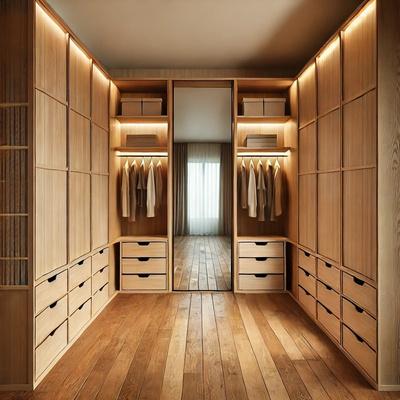
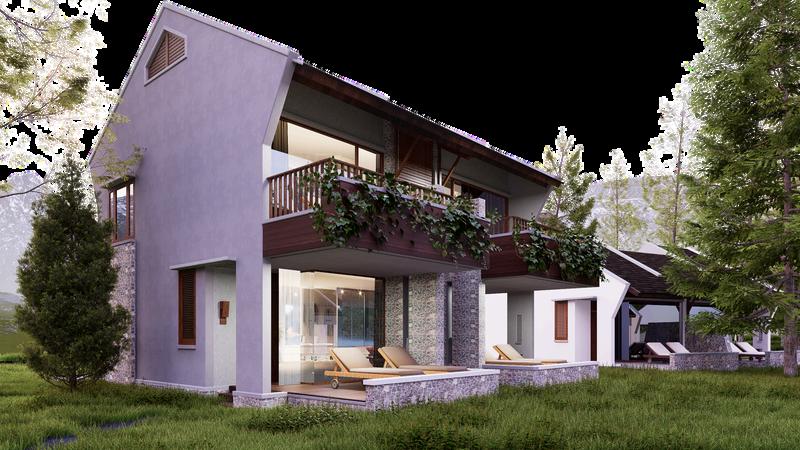
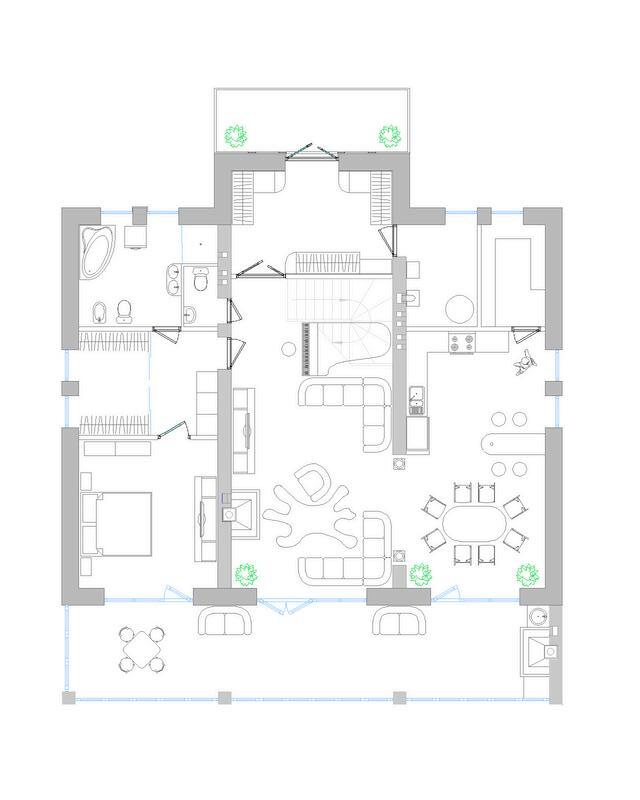
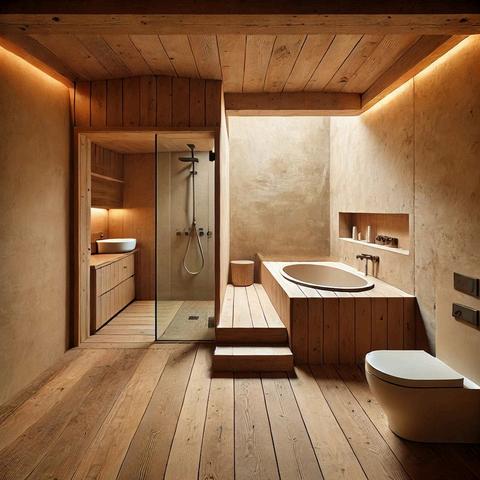
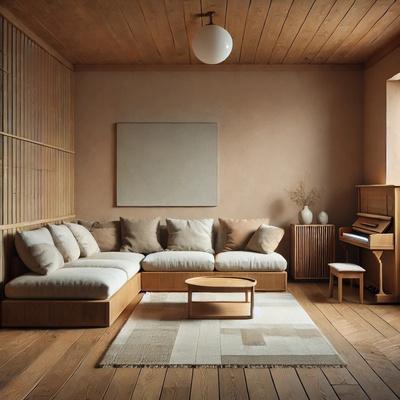
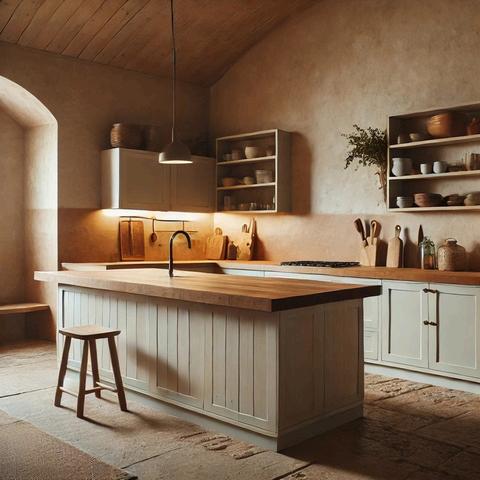
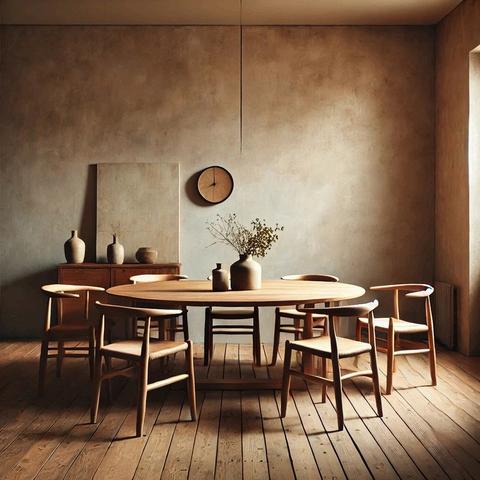
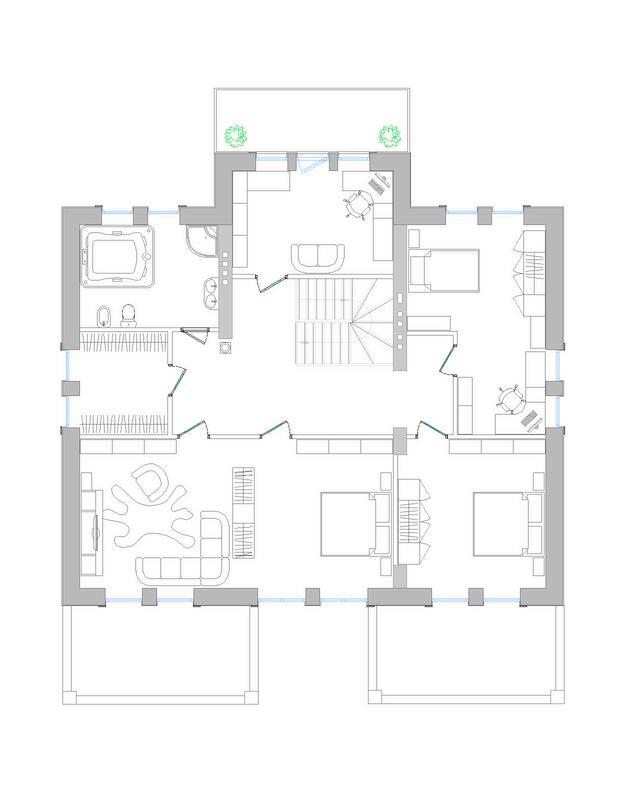
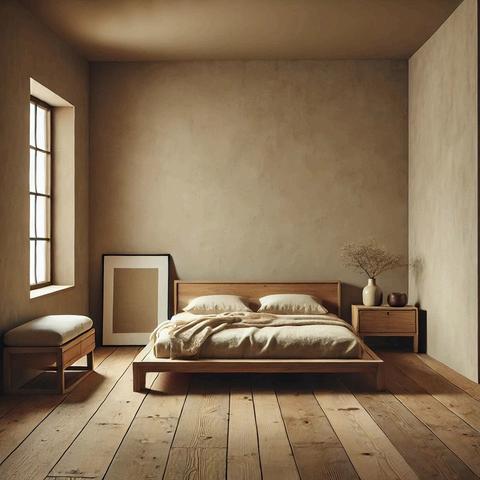
Kath-Kuni is a traditional Himalayan construction method using alternating layers of wood (Kath) and dry masonry stone (Kuni) without mortar This technique ensures flexibility in seismic zones strength through interlocking stones, and insulation against extreme cold Sloped slate roofs efficiently shed heavy snow Built with local deodar wood and stone these structures feature carved balconies deep verandas, and courtyards, promoting sustainability craftsmanship,andharmonywithnature.
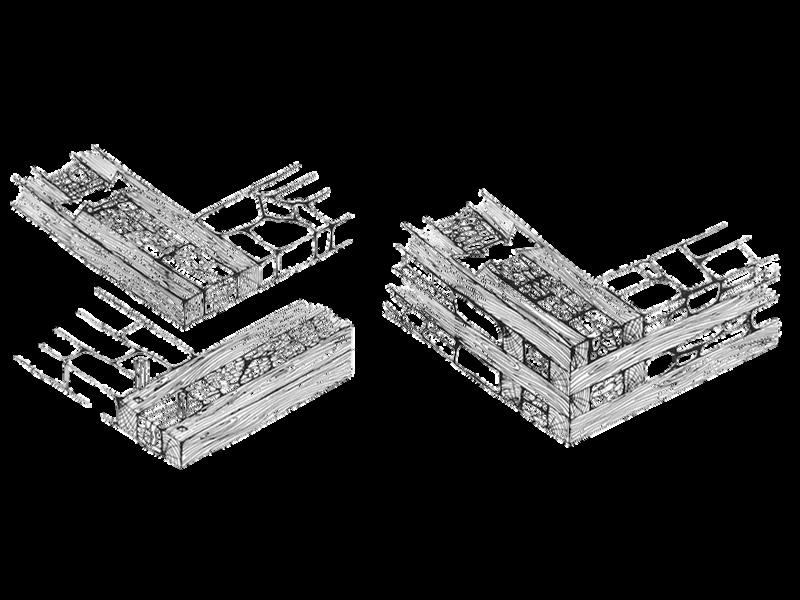
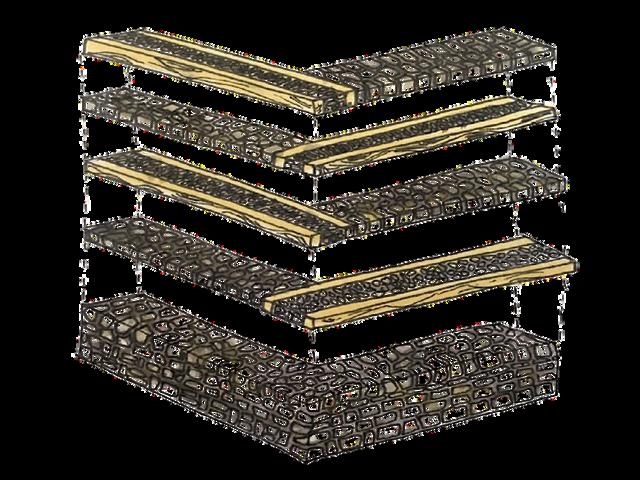
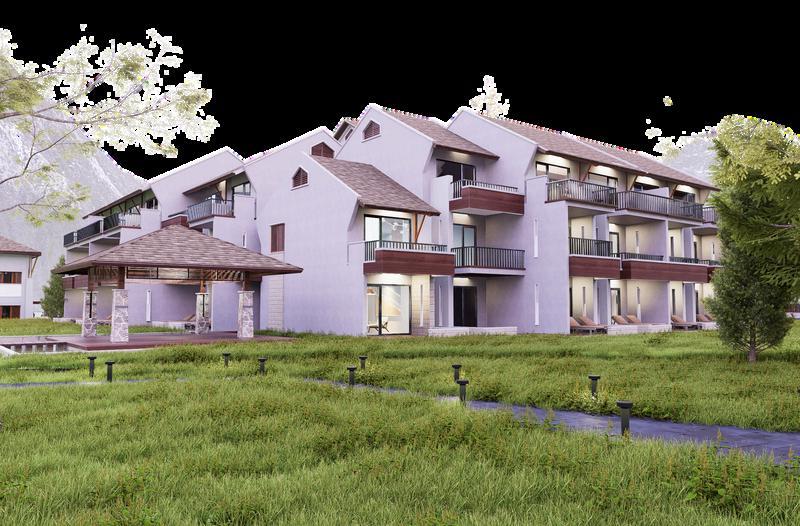
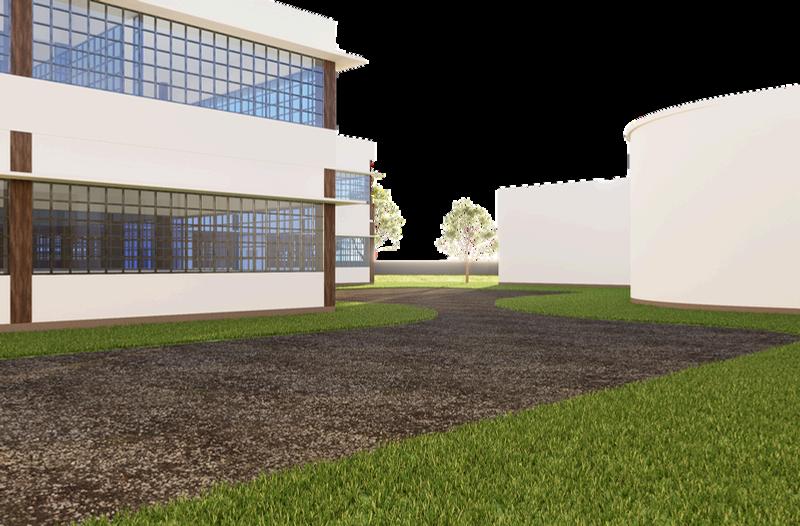
The field of virology plays a crucial role in understanding, diagnosing and combating viral diseases that pose significant threats to public health. With the increasing incidence of viral outbreaks, it is imperative to establish a well-equipped and proficient virology research institute in Nashik This facility will enhanceourabilitytoefficientlydiagnose,monitor andresearch emergingandexistingviralpathogens.
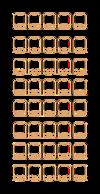
Location:Gagapur Nasik Maharashtra.
Area:3.78acres(15,284sq.m)


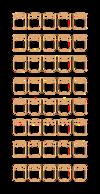

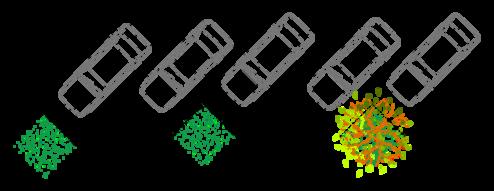

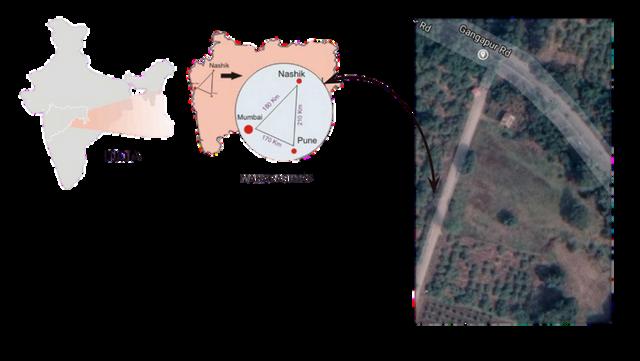






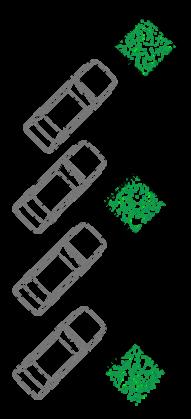
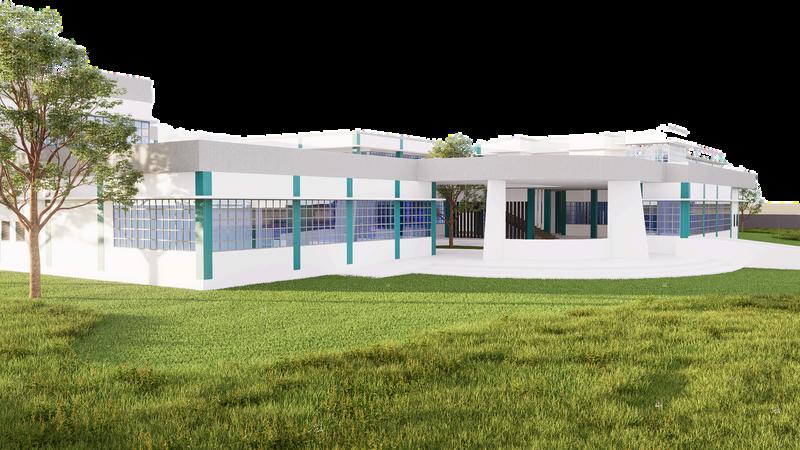
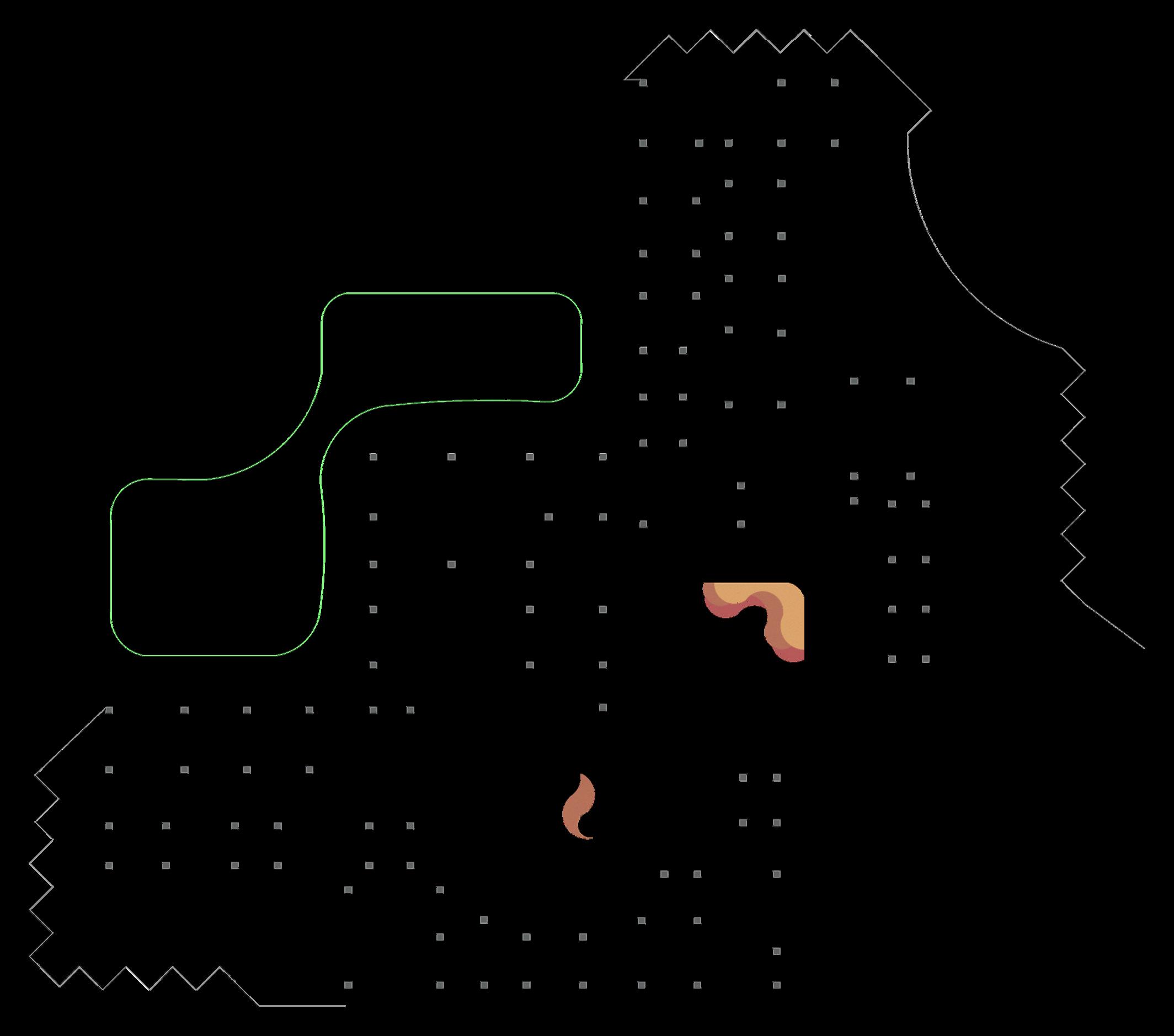


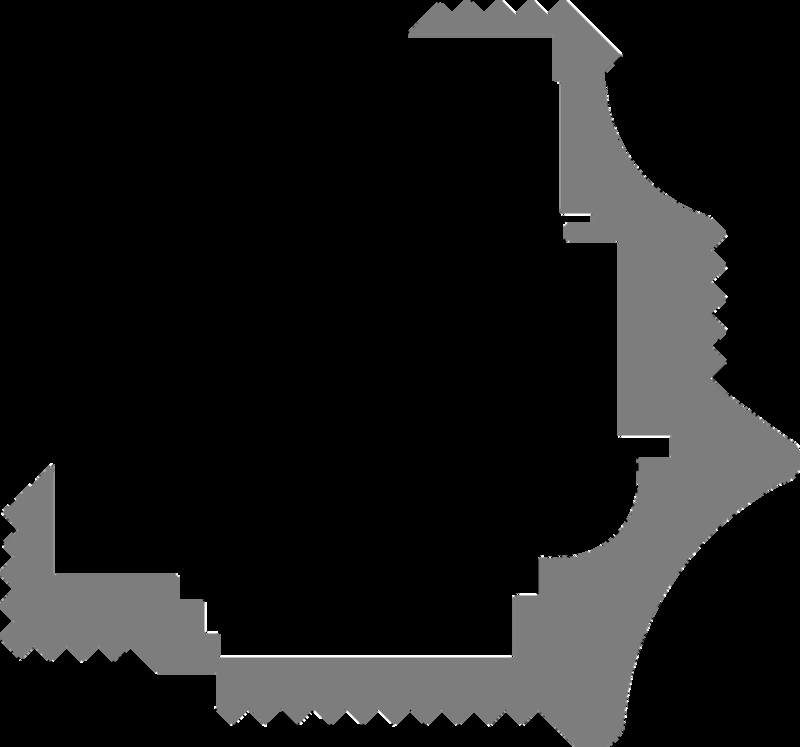

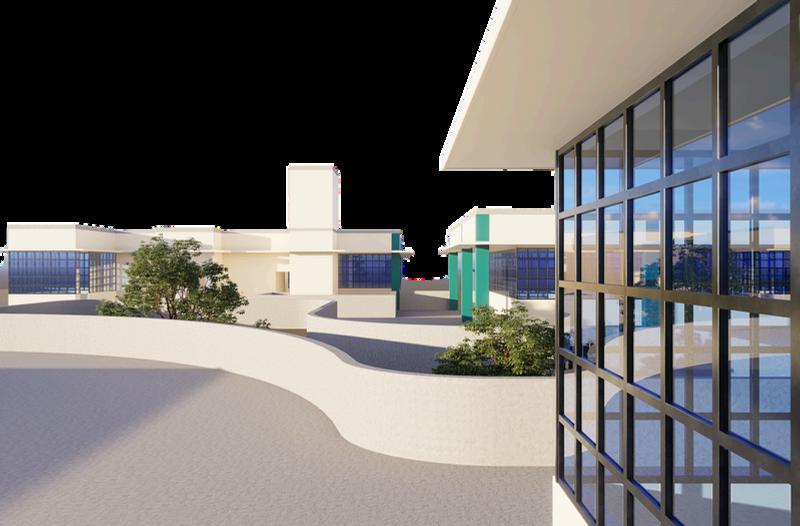
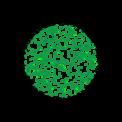



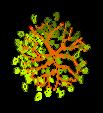




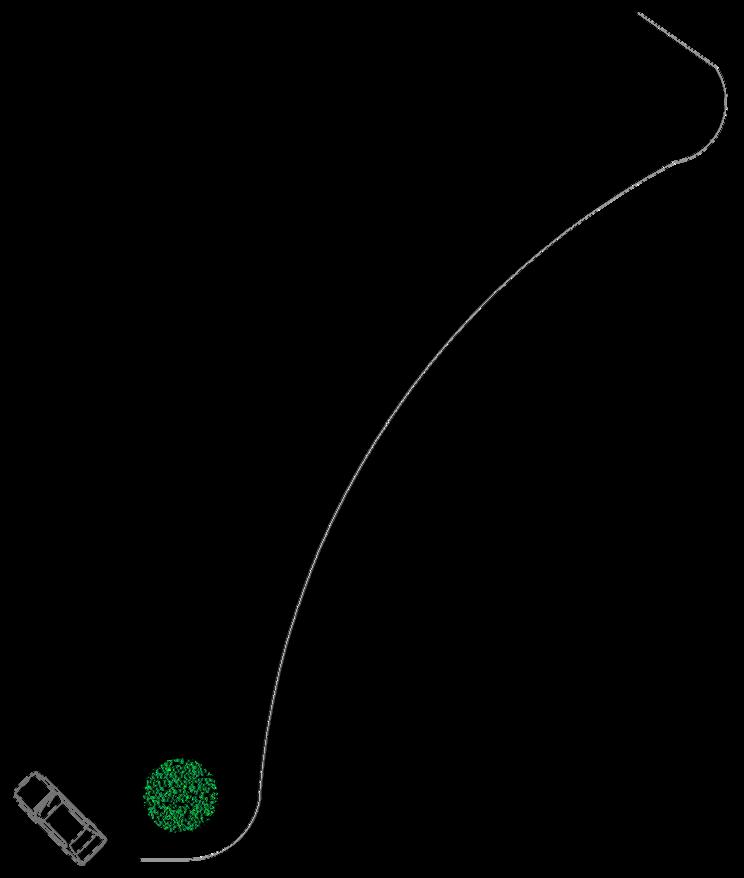
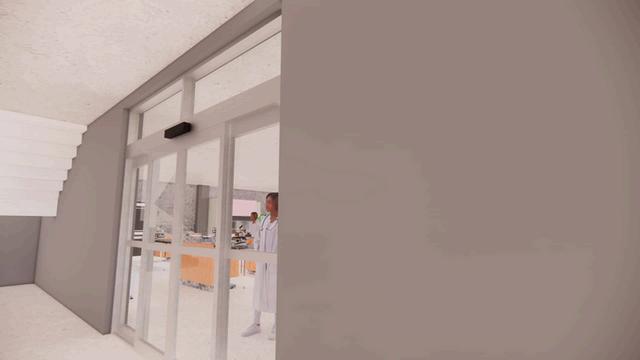
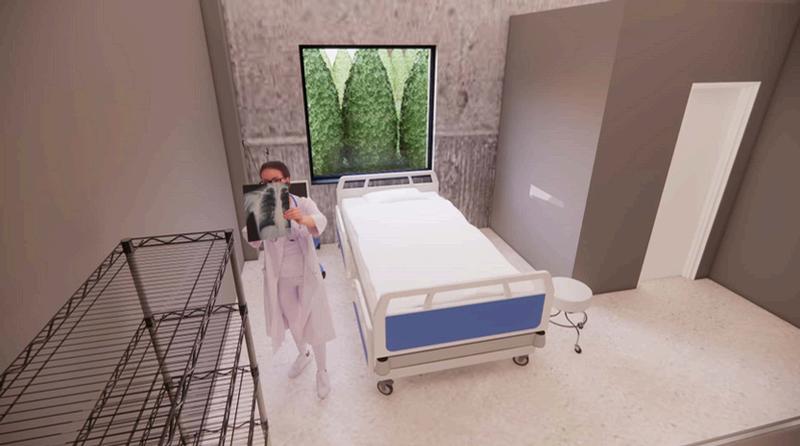
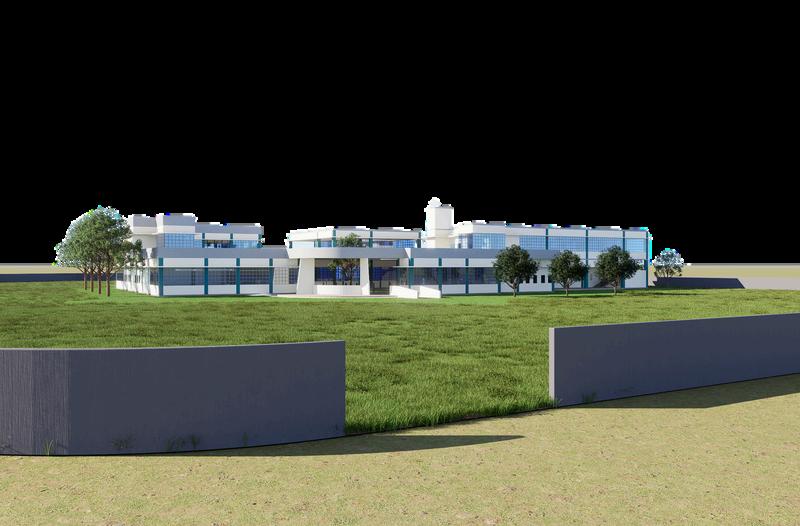
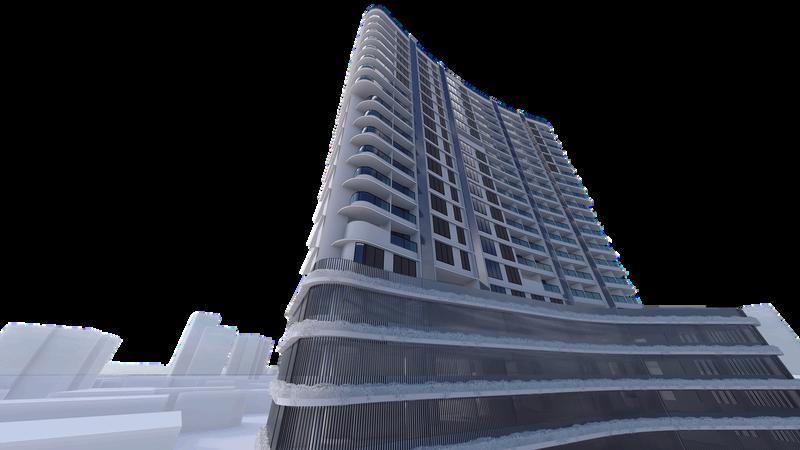
Mass-Housing
Semester7
Greenpark is a thoughtfully planned high-density residential redevelopment that optimizes the site while adhering to construction and by-law regulations Designed with multiple configurations, the project seamlessly integrates with its surroundings offering ocean-facing residences that enhance the living experience With luxurious amenities curated for tenant comfort, Greenpark sets a new benchmark for upscale livinginBandra.
LOCATION: Bandra,India.
SITE AREA: 2,200 Sqm (26,300 Sq.Yards)
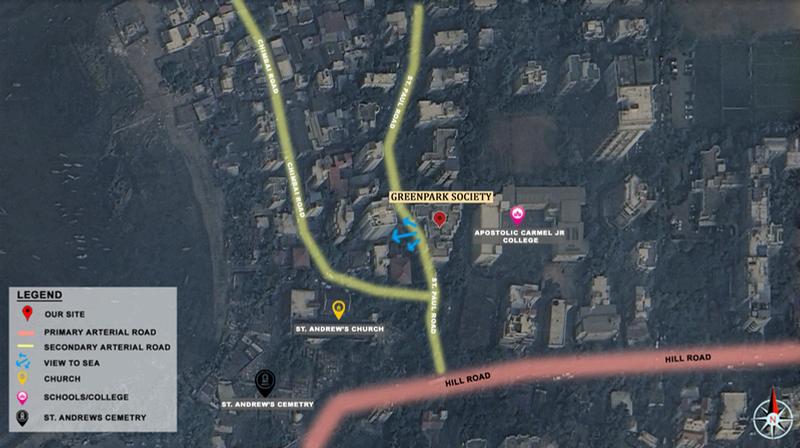
Structured Grid Formation Started with single-line plans to establish spatial organization
Site-Driven Design: Building form shaped for optimallandutilization
User-Centric Spaces: Refined layouts for seamlessfunctionalityandcomfort.
Perception-BasedPlanning:Designedspaces basedonfirstimpressionsofhabitation.
EnhancedAmenities: Thoughtfully planned to elevatethetenantexperience.
Wave-Inspired Chajjas Dynamic yet functionaldesigninfluencedbyoceanwaves.
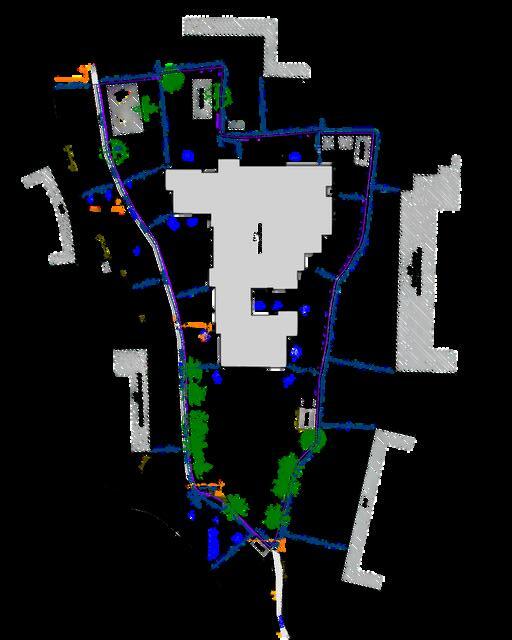

Wave-Inspired Facade: Fluid curvilinear design enhances aestheticsandventilation.
Maximized Ocean Views: Strategic orientation optimizes daylight and scenicvistas
Structural Efficiency: Vertical and horizontal lines emphasize height andstability.
Dynamic Podium Design: Creates a strong street presence and seamlessintegration.
Material Selection: Durable and sophisticated, complementing Bandra’shistoriccharm
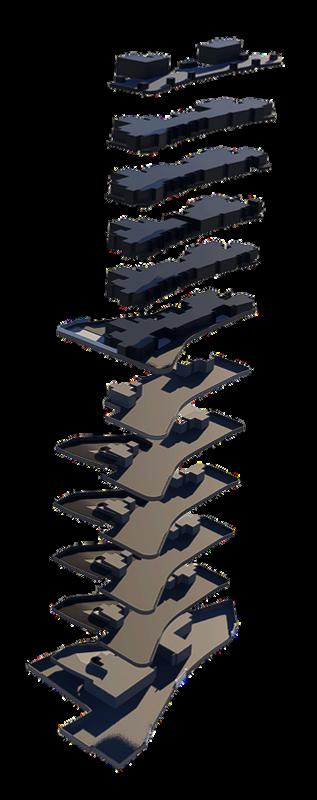
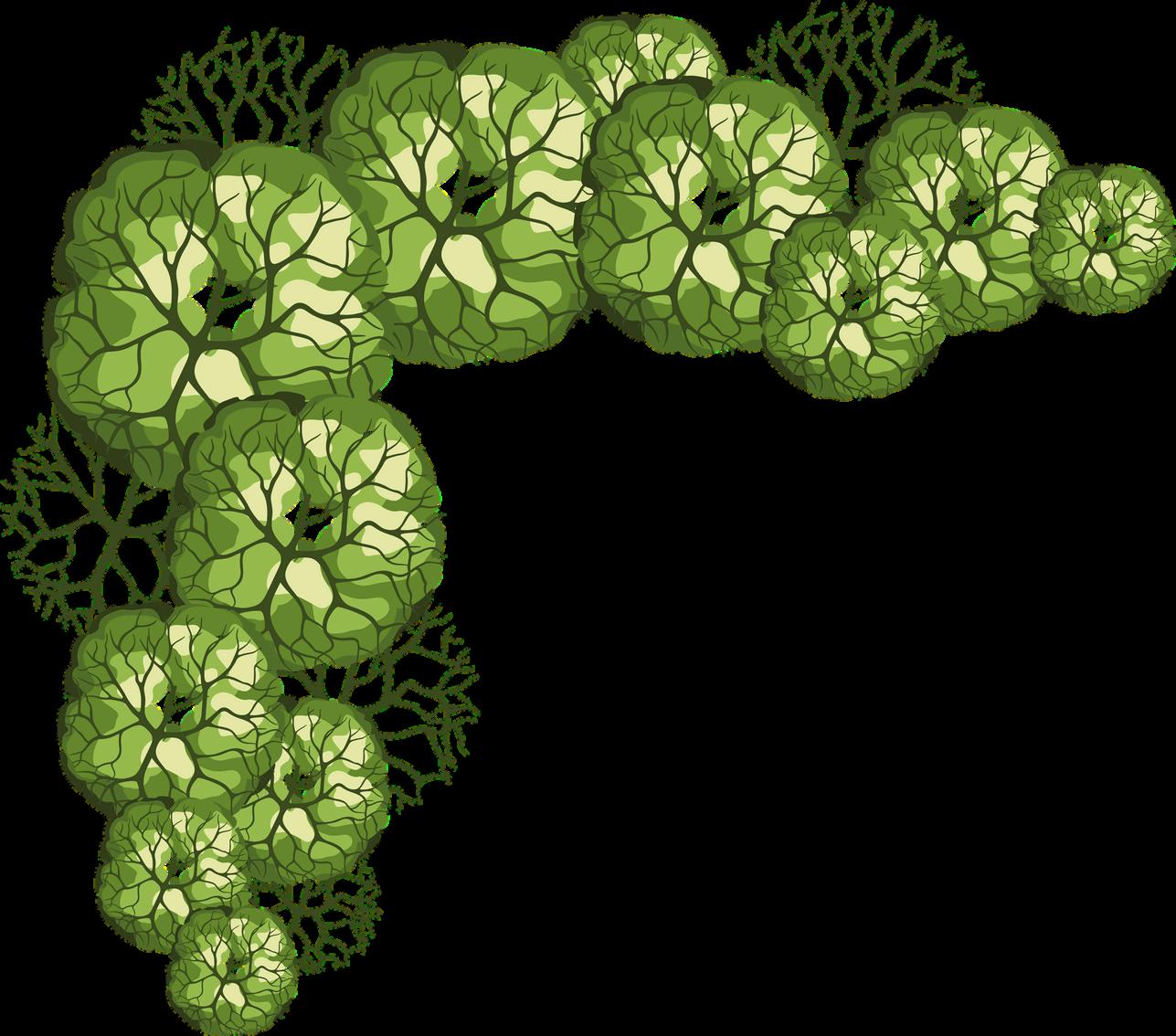
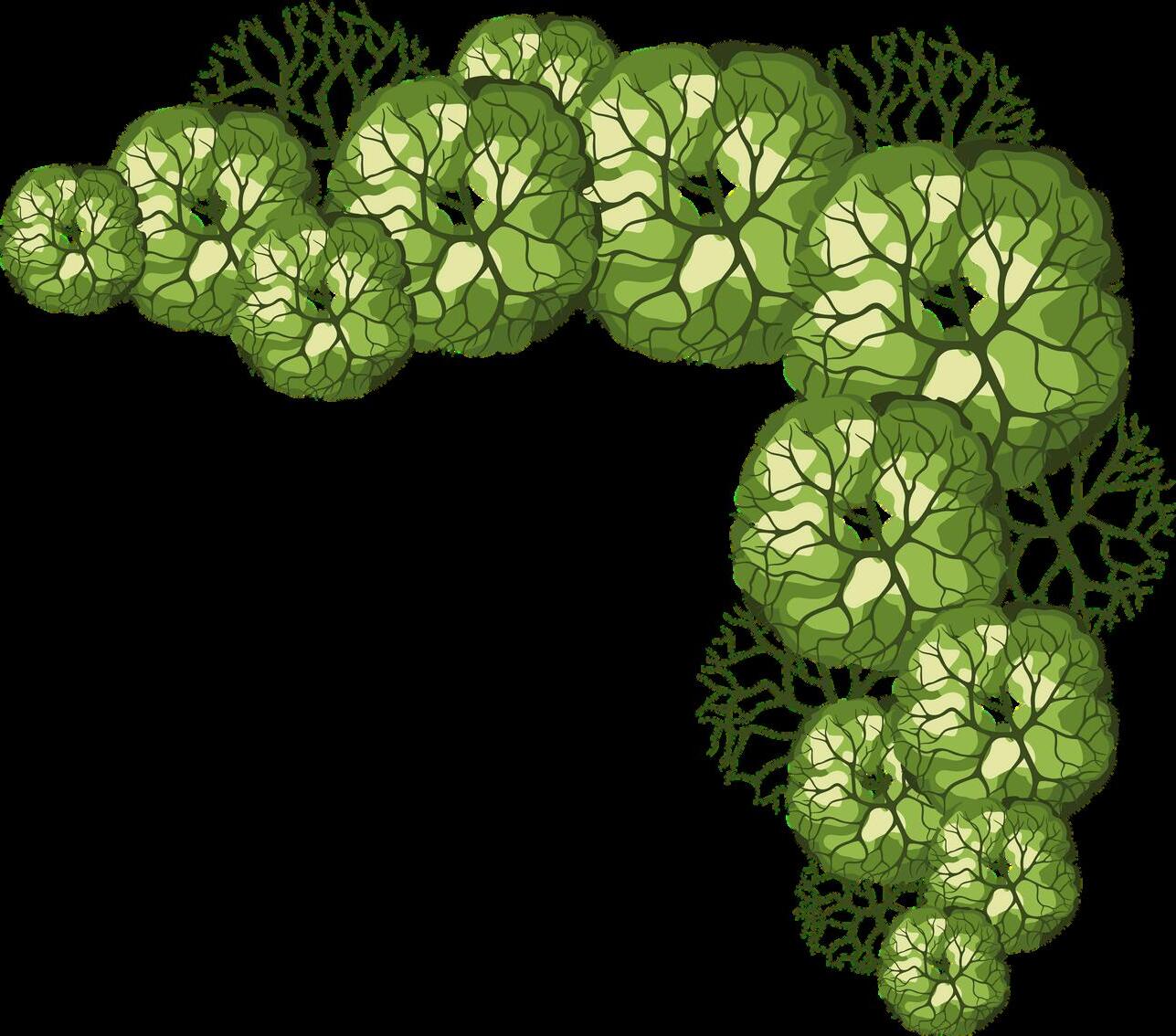
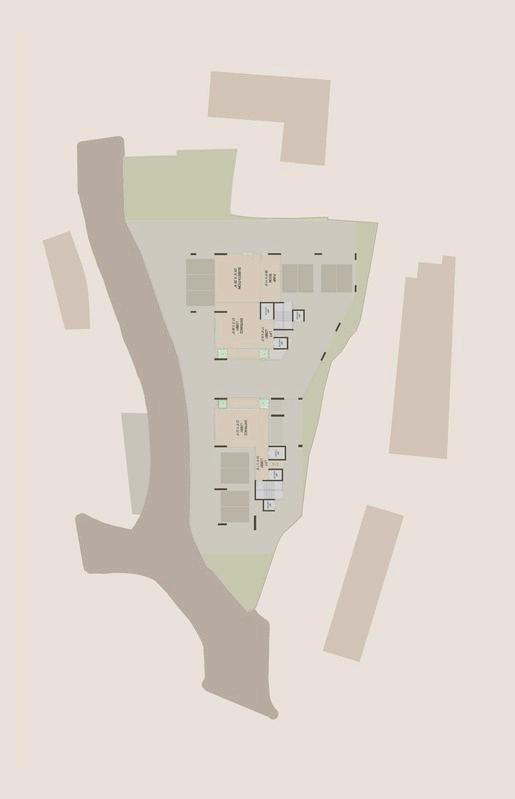




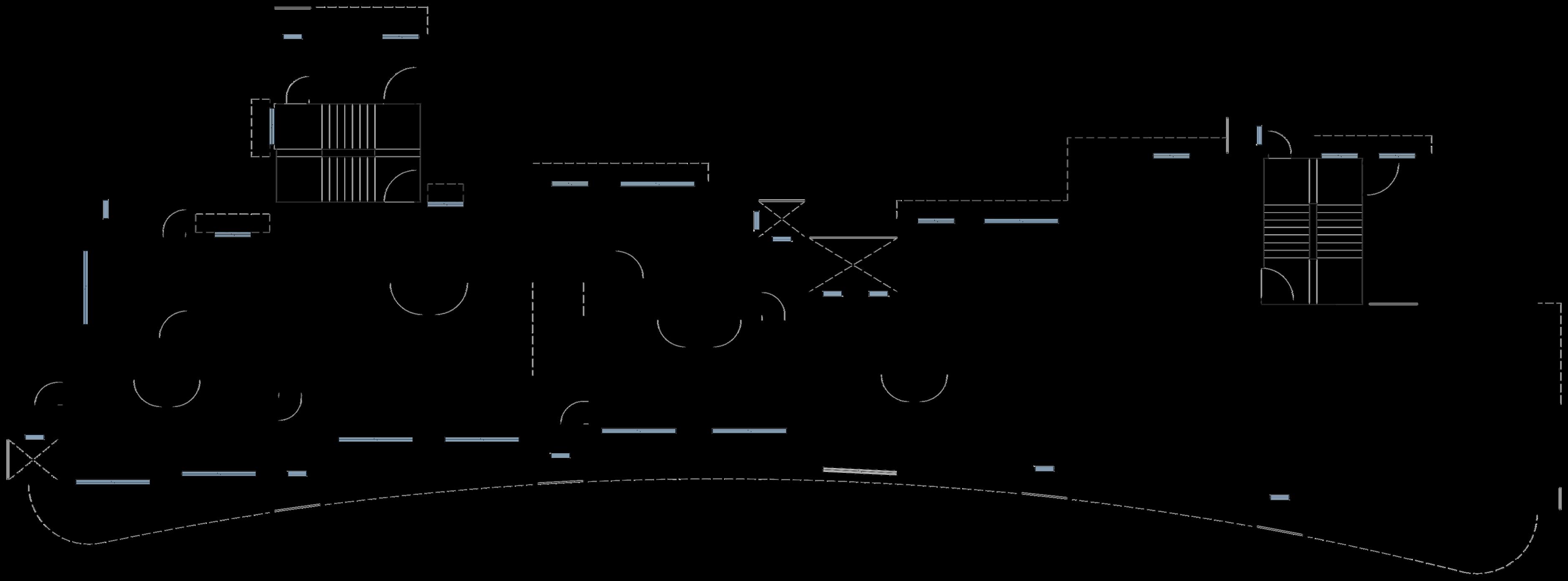
Optimal Views & Ventilation Living rooms face the ocean while bedrooms are positioned towardsthelobbyforprivacyandairflow.
Efficient Space Planning: Well-structured mix of 2 3, and 4 BHK units ensuring seamless movementandfunctionality.
NaturalLight&Openness:Ampledaylight,cross-ventilation,andspaciousbalconiesenhance thelivingexperience.
Seamless Flow: Kitchens and dining areas are strategically placed for efficiency and connectivity
Accessibility & Privacy: Thoughtfully designed lift lobbies ensure convenience while s,comfort,andpracticality
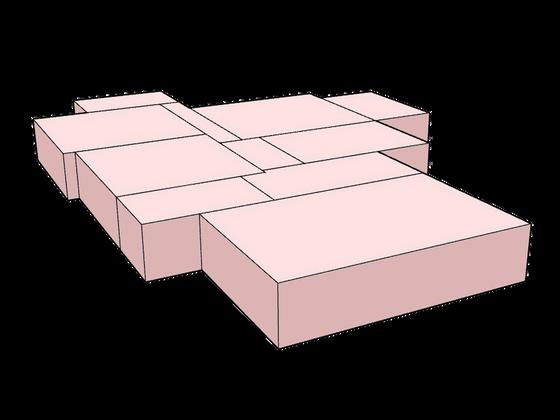
BEDROOM
BEDROOM
OCEANVIEW
BEDROOM KITCHEN
LIVINGROOM
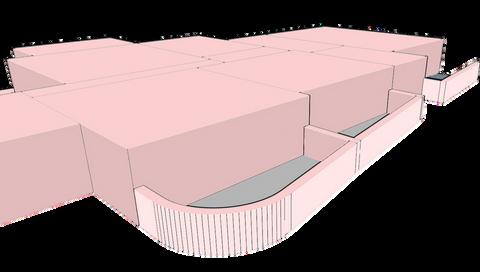

Maximized Open Space: Blends recreation, social areas andgreenery
Seamless Flow: Follows site contours for natural integration
InfinityPool:Relaxingdeckwithoceanviews
LushLandscaping:Outdoorseatingamidgreenery
Kids'PlayArea:Secureandengagingspace
GrandLounge:Perfectforgatherings.
PremiumGym:Dedicatedweightandcardiozones
GameRooms:Indoorsportsandleisure
Easy Access: High-speed elevators and strategic lobbies.
UtilitySpaces:Addedconvenienceforresidents
The podium’s design integrates lush green spaces, open-air walkways, and seating zones, creating a serene resort-like retreat while promoting sustainabilityinanurbansetting
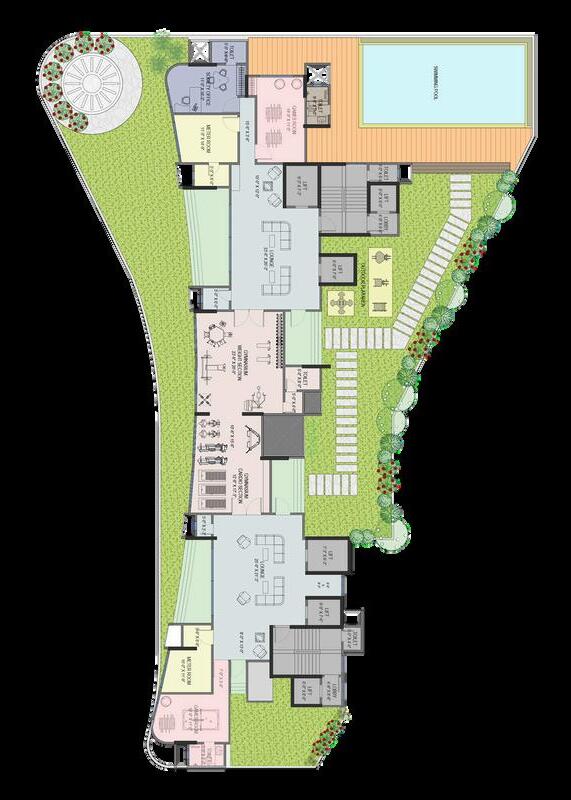
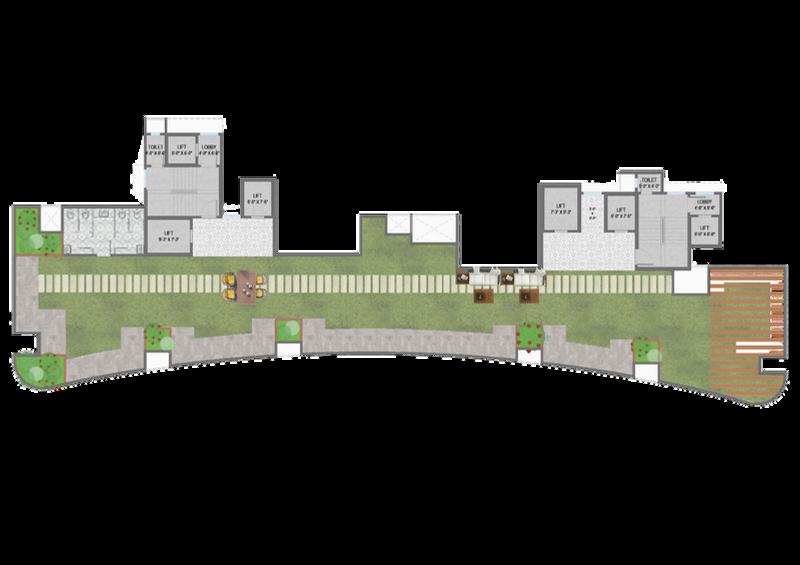
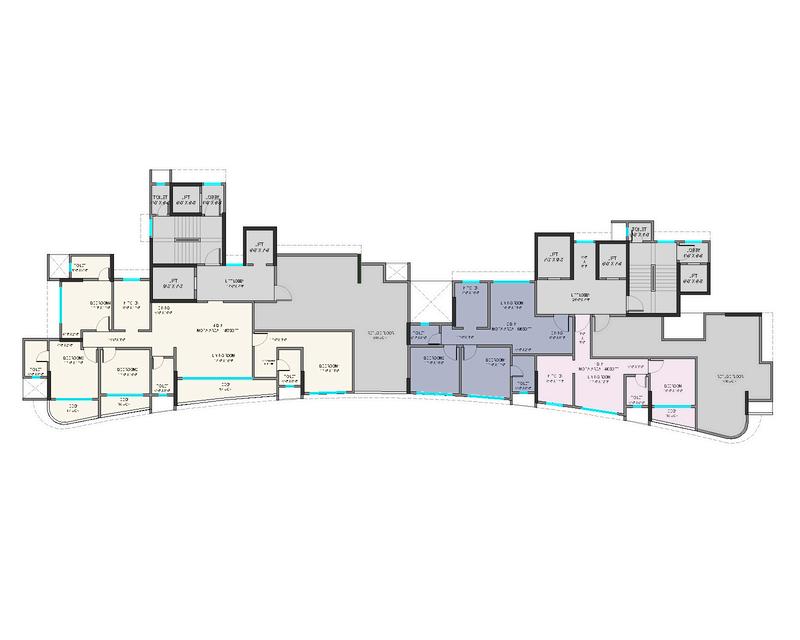
Therefugeareaisoptimallypositionedalongtheroadforquickand safe evacuation ensuring easy access for rescue operations. Designed at the required height per safety norms, it is wellseparated from residential units while remaining easily reachable Its open and spacious layout prevents congestion and enhances ventilation,prioritizingsafetyandcompliance
The terrace design is thoughtfully crafted to offer a tranquil retreat with breathtaking ocean views allowing residents to unwind and socialize in an elegant setting. The space seamlessly blends functionality aesthetics, and comfort, ensuringalaid-backyetluxuriousexperience.
This well-planned terrace transforms into an urban sanctuary, where residents can unwind after a hectic day, sip a drink, and take in the scenic coastal beauty, making everyvisitarefreshingandrejuvenatingexperience.
Lounge&Bar:Stylishseatingforoceanfrontrelaxation.
Seating Zones: Cozy spaces for intimate or group gatherings.
Event Area: Versatile space for celebrations and meetups.
GazeboRetreats:Shadedspotsforprivacyandcomfort
Convenient Facilities: Common toilets and utilities for ease.
ScenicPathways:Pavedwalkwaysamidstlushgreenery.
The facade blends aesthetics with functionality inspiredbyoceanwaves.Flowing chajjas enhance visual dynamism while providing shade and rain protection. Strategically placed balconies maximize ocean views and integrated ducts ensure ventilation and seamless service access.
Glass and perforated panels create a contemporary,light-filleddesign,whilecurved balconies and staggered elements reinforce the building’s sustainable ocean-inspired identity.
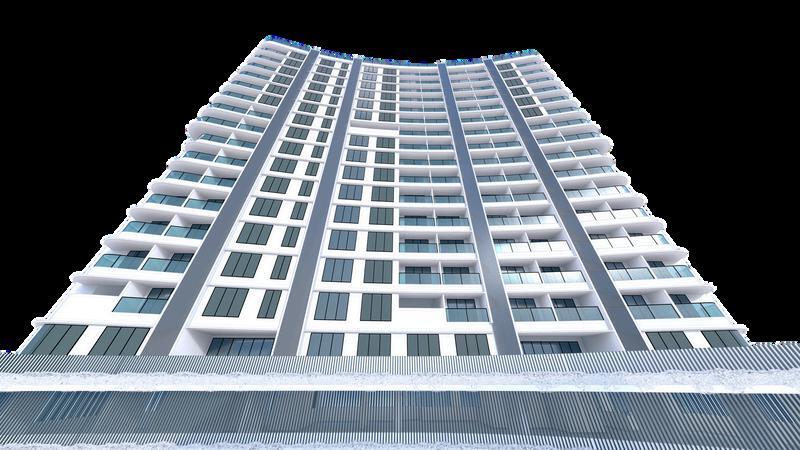
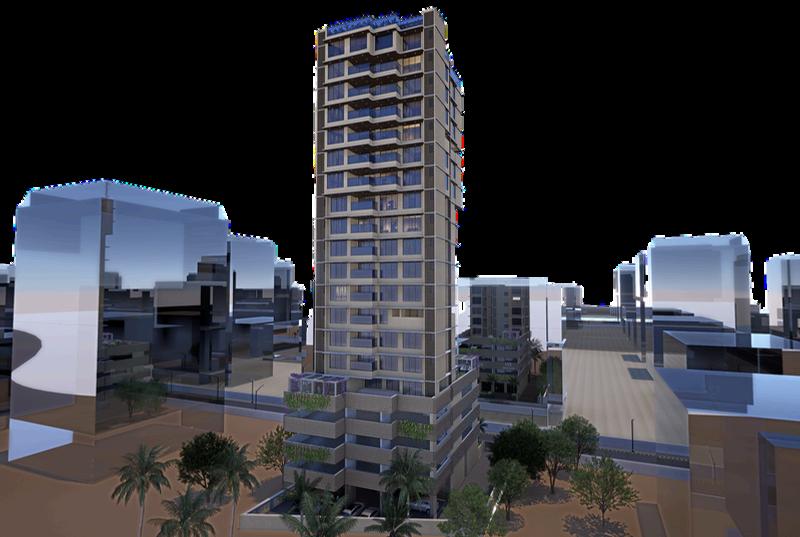
Oceanside is a thoughtfully designed mi development, seamlessly integrating commerc residential spaces Offering stunning ocean v features premium 2BHK3BHKs, spacious 4BHKs exclusive penthouse combining luxury with func foranelevatedlivingexperience.
LOCATION: BandraIndia.
SITE AREA: 1005 Sq.m (1202 Sq.Yards)
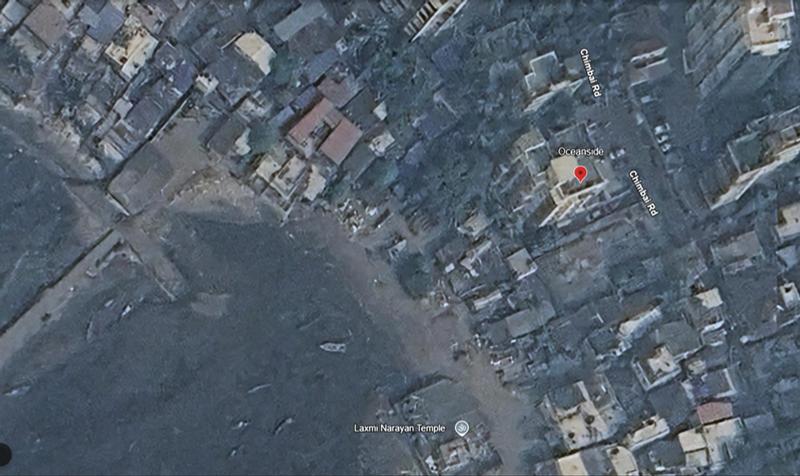
The planning began with single-line layouts, esta a well-structured grid for spatial efficiency Th orientation guided the buildings form and circ ensuring optimal ocean-facing views for most ro the design progressed spaces were optimi functionalityandseamlessusability whileamenit thoughtfully curated to elevate the resident experience. The ground floor features road-facing shops positioning thelobbyattherearforawell-organizedentryflow.
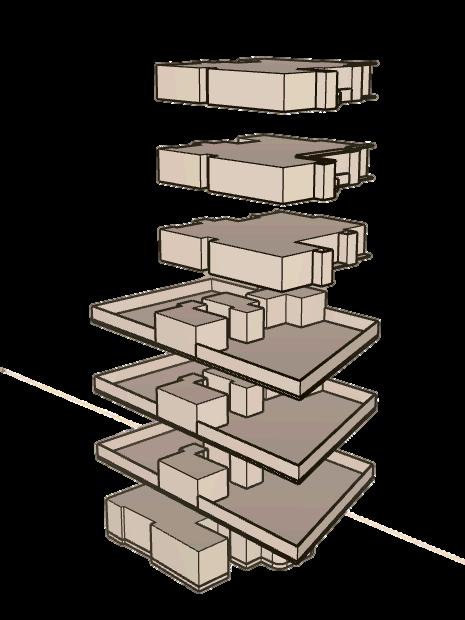
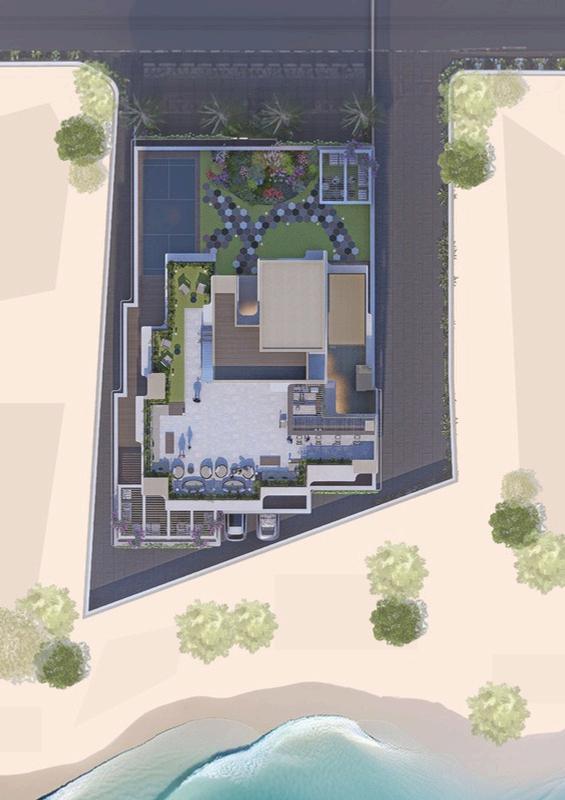
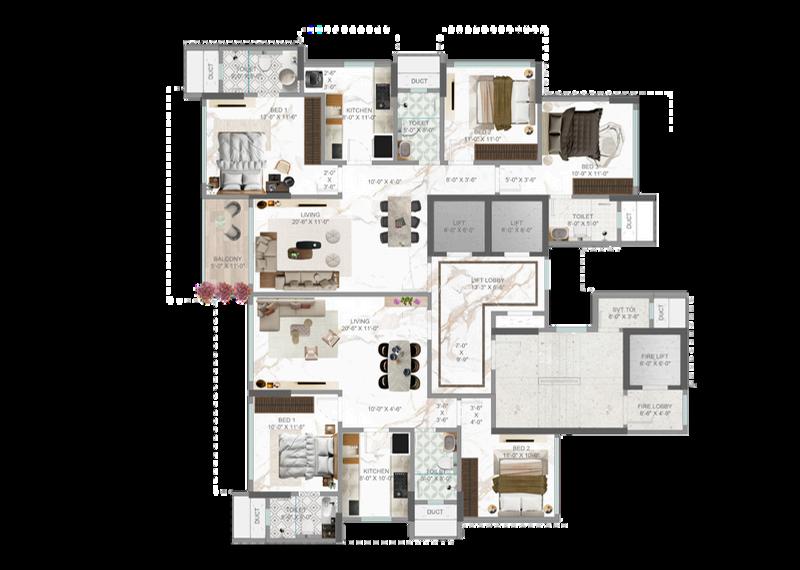
KEYFEATURESOFTHEFLOORPLAN:
2BHK&3BHKOptions–Well-designedapartmentconfigurations
Ocean-FacingLivingRooms–Scenicviewsandnaturallight.
SpaciousBalconies–Extendedoutdoorspaceforrelaxation.
MasterBedroomswithAttachedToilets–Privacyandcomfortensured.
FunctionalKitchens–Efficientlayoutsforconvenience.
ThreeLifts–Twostandardandonefireliftforeasyaccess.
Lift&FireLobbies–Safeandseamlessmovement.
MultipleToilets–Strategicallyplacedforaccessibility.
DuctSpaces–Optimizedforventilationandservices
ModernOpen-PlanLiving&Dining–Enhancingspaceandbrightness
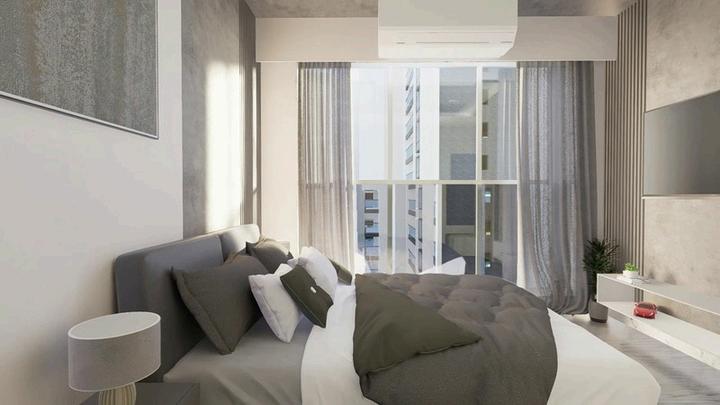
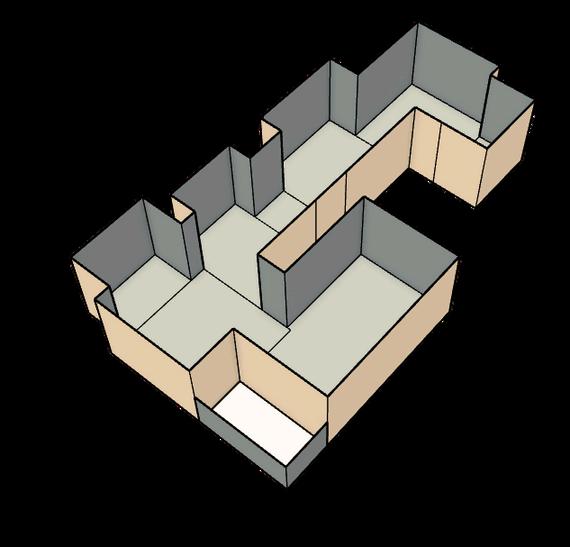
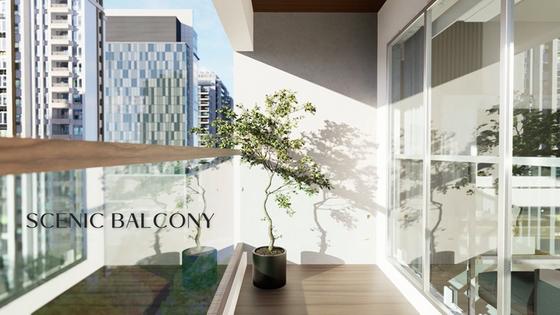
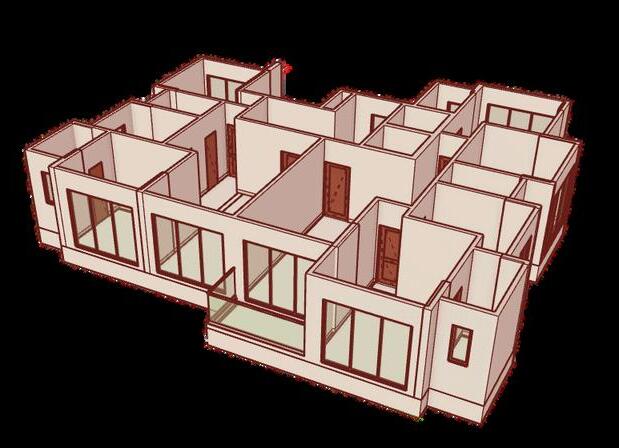
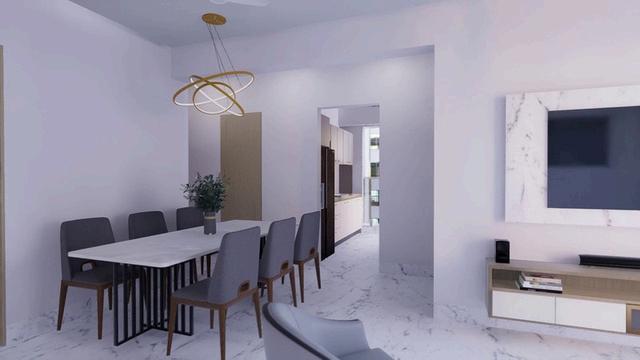
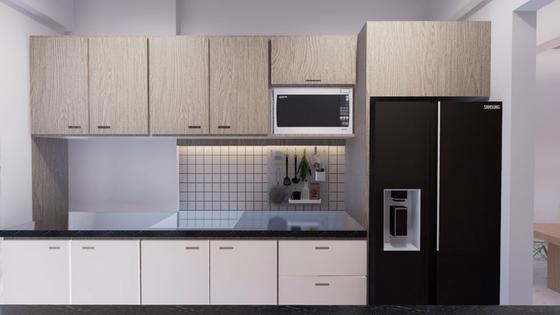
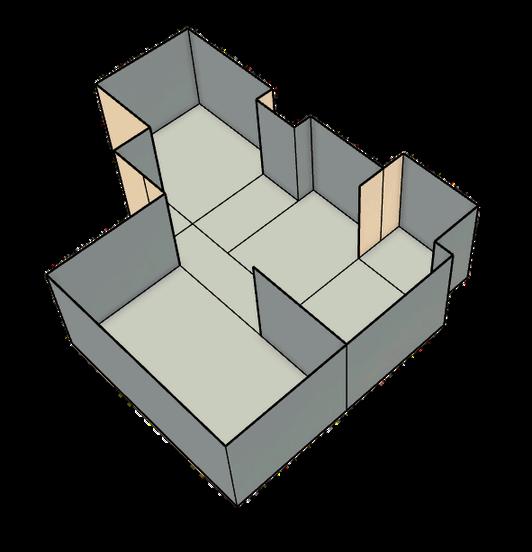
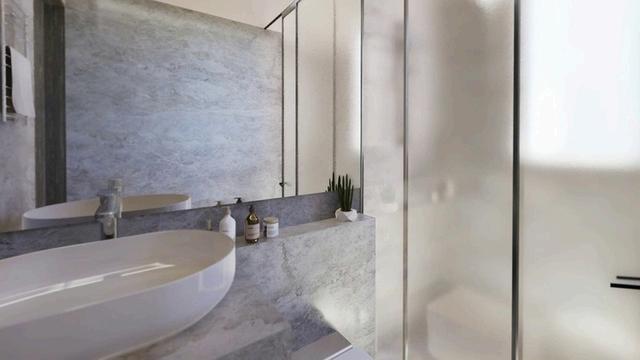
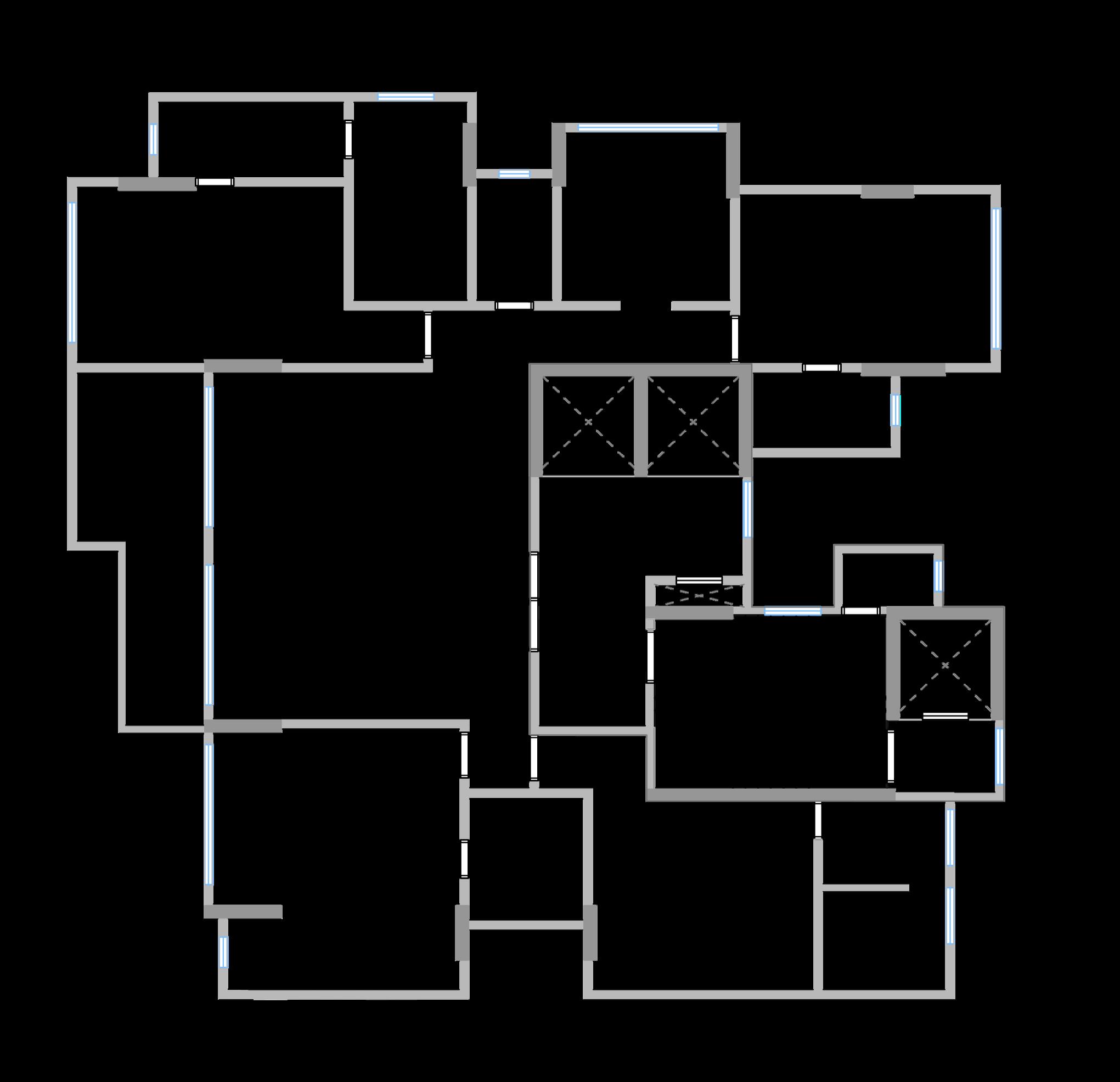
KEYFEATURESOFTHEFLOORPLAN:
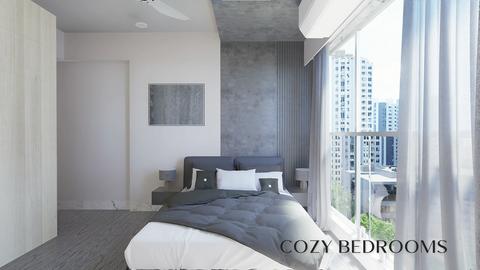
COZY BEDROOM
Spacious 4BHK Apartments – Thoughtfully designed with ample livingareas
Grand Living & Dining Space – Open-plan layout for a seamless experience
Master Suite with Walk-In Closet – Ensuring luxury, privacy and convenience.
Multiple Bedrooms & Toilets – Well-planned for comfort and accessibility.
Well-PlannedKitchen–Designedforfunctionalityandefficiency. ThreeLiftsforConvenience –Twostandardliftsandonefireliftfor smoothmovement.
Lift & Fire Lobby – Dedicated areas ensuring safety and accessibility
Duct Spaces for Ventilation – Enhancing airflow and utility management.
Modern Interiors – Designed to maximize comfort, aesthetics, and functionality.
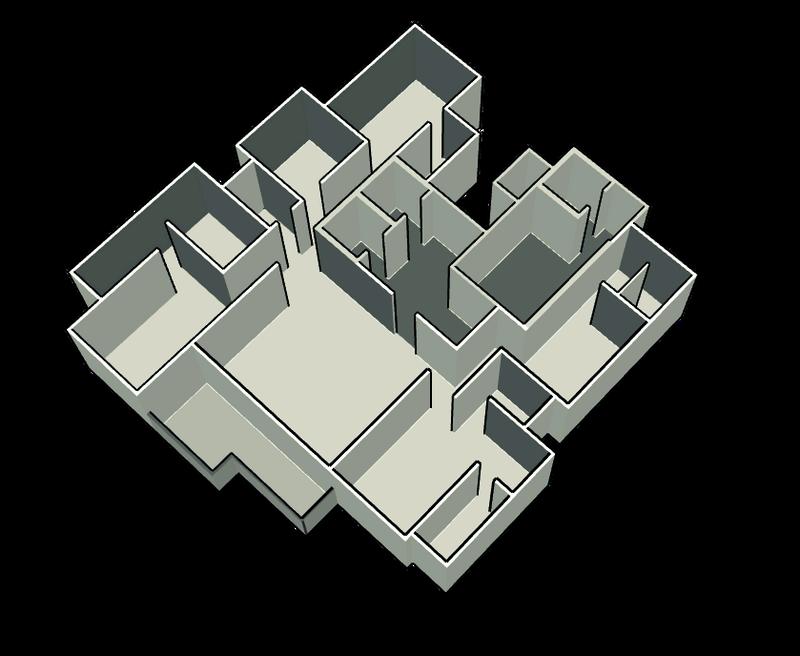
Dynamic Balconies – Protruding and recessed elementscreatedepthandmovement.
Textured Facade – Warm-toned materials add sophisticationandvisualinterest.
Integrated Greenery – Lush planters enhance aestheticsandpromotesustainability
Lighting Accents – Subtle lighting highlights architecturalfeaturesatnight.
LayeredBase – Terraces and landscaping soften thetransitiontothesurroundings
SOPHISTICATED DRAWINGROOM
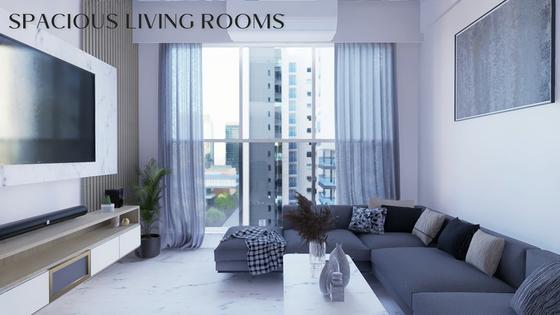
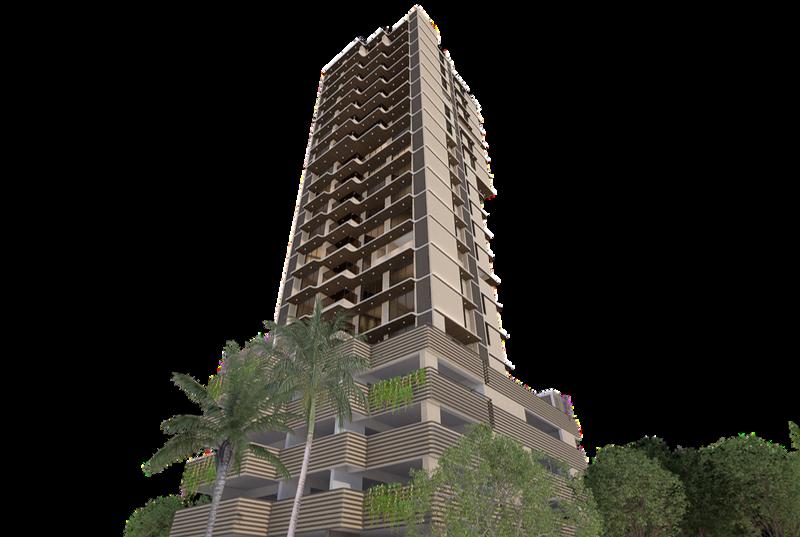
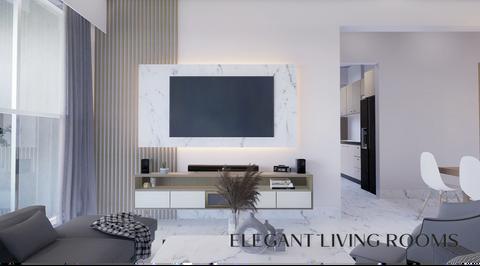
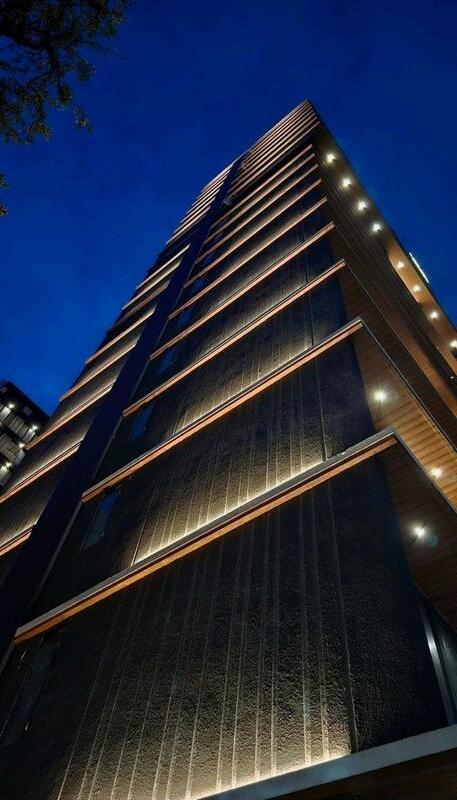
SEQUOIA, LOCATED IN THE HEART OF SANTACRUZ WEST MUMBAI, OFFERS A REFINED LIVING EXPERIENCE ON A SPACIOUS SQUARE PLOT WITH TWO BASEMENTS AND SURFACE PARKING FOR 75 VEHICLES IT PROVIDESCONVENIENCEANDCOMFORT.THEGROUNDFLOORFEATURES
13000 SQ FT OF OPEN SPACE INCLUDING A 2,500 SQ FT LANDSCAPED GARDEN. THE BUILDING’S LAYOUT INCLUDES TWO FLATS PER FLOOR FOR THE FIRST 13 FLOORS, THEN TRANSITIONS TO ONE FLAT PER FLOOR FOR THE UPPER LEVELS ENSURING PRIVACY AND EXCLUSIVITY. SEQUOIAS AMENITIES INCLUDE A FULLY EQUIPPED GYM SOCIETY OFFICE, AND A STUNNINGLANDSCAPEDTERRACEWITHPANORAMICVIEWS.EXPERIENCE
ELEVATEDLIVINGATSEQUOIA WHERELUXURYANDTRANQUILITYMEET
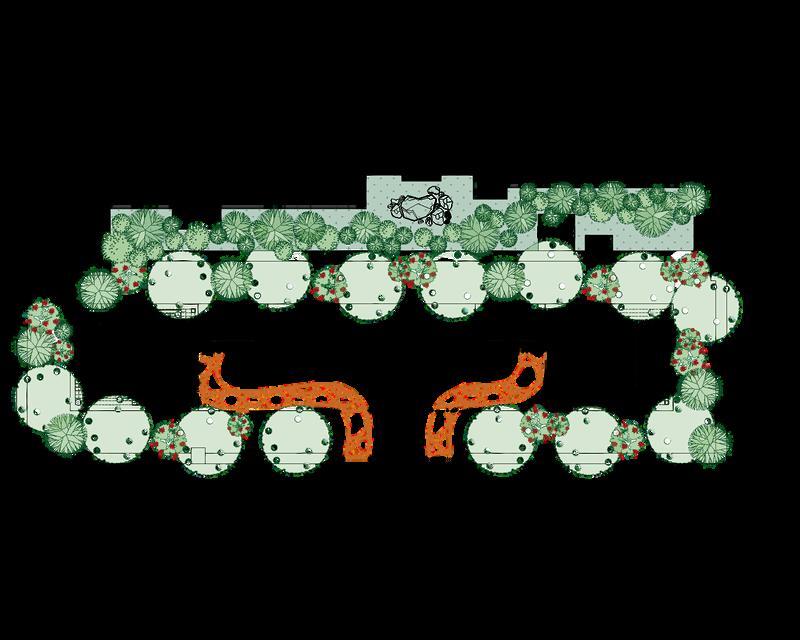
THISLUSHRETREATFEATURESVIBRANTGREENERY,MANICUREDLAWNS,ANDSHADEDSEATINGNOOKS,OFFERINGASERENEESCAPEFROMURBANLIFE. ELEGANT WOODEN BENCHES INVITE QUIET REFLECTION, WHILE CHARMING SWINGS ADD A TOUCH OF PLAYFULNESS FOR CHILDREN THOUGHTFULLY
CURATED WALKWAYS MEANDER THROUGH THE VERDANT SPACE, ENCOURAGING PEACEFUL STROLLS AMIDST NATURE. THIS PICTURESQUE SANCTUARY BLENDSAESTHETICAPPEALWITHFUNCTIONALITY PROVIDINGRESIDENTSWITHAREJUVENATINGOUTDOORHAVENRIGHTATTHEIRDOORSTEP
