INTERNSHIP PORTFOLIO
Ishika Soni I June-December I 2021

ABOUR FOOTPRINT E.A.R.T.H
“Holistic architecture is experientially engaging environmentally sustaining, socio-culturally responsive and most importantly contextually appropriate. The context in terms of culture, climate, and construction. In the context of India history is alive through lived-in traditions. We are lucky to find a repository of traditional wisdom through its deep long passage of time. We endeavor to create contextually relevant contemporary resolutions that inspire from the rich Indian traditions and yet aspire for its future dreams.”
Research, applied research and dissemination are tri prong activities of the organization. Contextual relevance, socio-cultural appropriateness, affordability, sustainability, and humaneness are the primary concerns for the design at FOOTPRINTS E.A.R.T.H. It deals with diverse scales of projects ranging from eco townships, institutional campuses, mass housing schemes, slum improvement initiatives, residences, exhibitions, interior design as well as graphic and product designs. The practice is research-based and the endeavor is to evolve development norms and standards that are indigenous and stems from socio-cultural realities of our contexts in India.
1 2 3 4 5 6 7 8 9 10 11 12 13 14
CONTENT -
JAINISM KNOWLEDGE CENTER (03-06)

DIYODAR SCHOOL (07-09)
TRIMANDIR(VATSALYA) (10)
SIGMA INSTITUTE OF TECHNOLOGY (11-22)
MAHI WATERGATE RESORT (23-28)
SAURASHTRA PATELWADI (29-34)
MANAV SADHAN (35-38)
GRAMIN VIKAS EVAN CHETNA SANSTHAN (39-42)
HOSTEL, CHARODI OP1 (43-44)
HOSTEL, CHARODI OP1 (45-46)
SHAILISHA FARMSHOUSE (47-48)
DINESH BHAI FARMHOUSE (49)
MANISH RESIDENCE (50)
MINIATURE PAINTINGS (51-52)
JAINISM KNOWLEDGE CENTER
Panchasara
ABOUT PROJECT
Jainism Knowledge center in Panchsara was envisioned as a “Center to Propagate knowledge and initiate wisdom as per Jain teachings”.

DESIGN CONCERNS
• Jainism & Its Tenets
• Contextual fit
• Environmental sustainability
• Integration with nature
PROGRAM
• SPIRITUALJain derasar
• INSTITUTIONAL FACILITIESMuseum Administration

Lecture Hall Clinic
• ACADEMIC FACILITIES
Library Training Centre
Research Centre

Computer room
Recording studio
• RESIDENTIAL FACILITIES


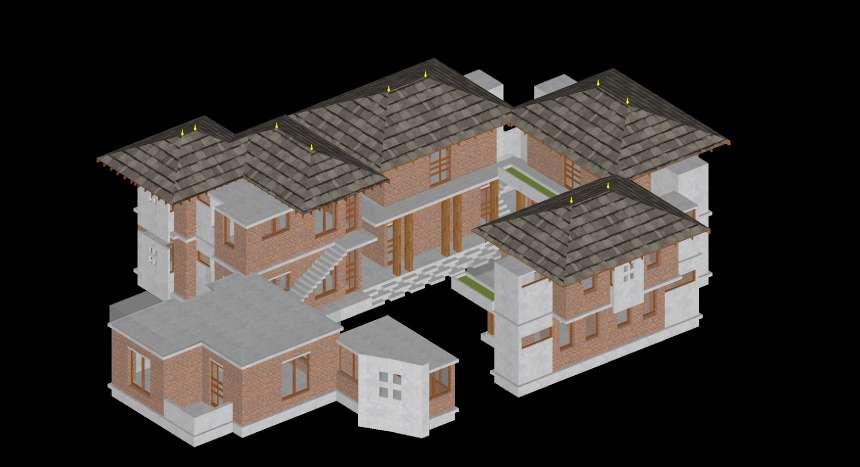

Upashray
Dormitory
Staff Residence Kitchen & Dining
MASTER PLAN
TRANING
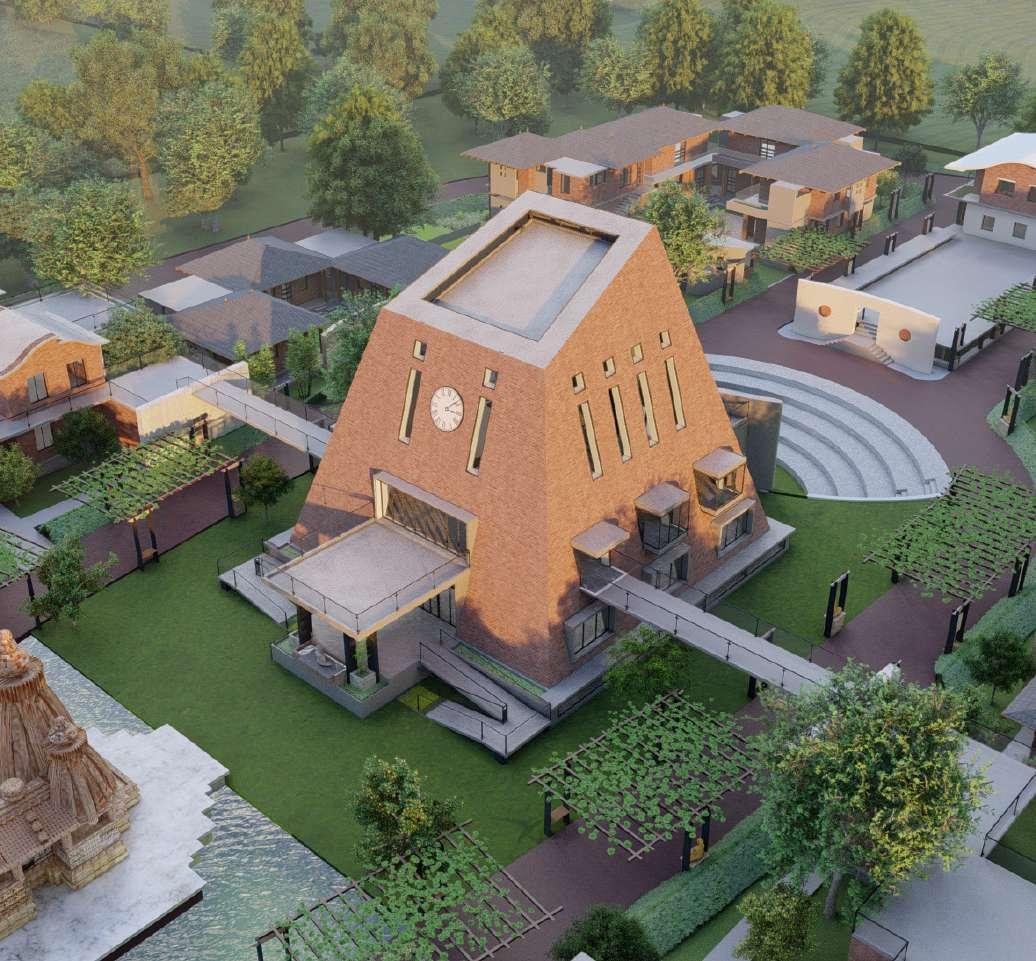

DIYODAR SCHOOL Diyodar
ABOUT PROJECT
The educational campus is designed on the tenets of ‘holistic learning’ that fosters natural growth and stimulates young minds. The primary layout bases itself on a courtyard based typology effective in a hot and dry climate while providing an opportunity for every kid to learn from nature. Overlooking corridors, interactive intermediate spaces, terraces and ample natural infill form the hallmarks of the design conceived as a home away from home. It is a juxtaposition of solid and void in plan that brings in natural light and air, view and vistas and continuous renders of light and shade



PROGRAM
• Calssroom for Standard I-XII
• Chemistry Lab
• Physics Lab
• Biology Lab
• Aacharya’s Office




• Fee Section
• Admin
• Management Office
• Founder
• Staff Room
• Library
• Computer Lab
• Language+ Math lab
• Canteen
MASTER PLAN
SECTION A
SECTION B
SECTION C
Drawings
TRIMANDIR (VATSALYA)
Ahmedabad Gujarat
GROUND FLOOR PLAN WITH CENTERLINE
THIRD FLOOR
FIRST FLOOR PLAN
ELEVATIONS
CIVIL PLAN (VATSALYA)

SECOND FLOOR PLAN
SECTIONS
SITE PICTURE (VATSALYA) (OCTOBER)
SITE PICTURE (VATSALYA) (DECEMBER)


SIGMA GROUP OF INSTITUTE
Waghodia, Vadodara, Gujarat
ABOUT PROJECT
The design intervention behind The Sigma group of Institution was Omission, Alteration and Addition right from the Master plan level




The institute consists of a variety of courses being conducted in seperate buildings, the state of some being impossible to be used. Some buildings needed just repair work whereas some buildings was proposed for other usage after altering the design and circulation.

New building for some courses after their relocation was proposed. Upgrading and enhancing the ambiance and achieving aesthetic harmony was a vital task and for clarity of movement and better functionality , the master planned was re-organized
EXISTING CAMPUS ISSUES
• Orientation & Clarity of Movement
• Aesthetic Coherence
• Ambiance
• Quality & Quantity of Infrastructure
• Disjunction of Spaces
• Randomness of Placement
DESIGN INTERVENTIONS
• Re-Organizing Master plan


•
• Concept Design for Components
• Facelifts of existing structures

• Demonstrative re-organization of existing structures
• Suggestive additions of new structures
• Creating coherent & inspiring ambiance
BEFORE AFTER VIEWS
ROAD SIDES BEFORE ROAD SIDES BEFORE
ROAD SIDES AFTER
CORRIDOR BEFORE CORRIDOR AFTER


ROAD SIDES AFTER
ROAD EDGES BEFORE ROAD EDGES AFTER

DEGREE BUILDING COURTYARD BEFORE





DEGREE BUILDING COURTYARD AFTER
CANTEEN ENTRANCE BEFORE CANTEEN ENTRANCE AFTER





RecReational centeR

The Building is placed in the center of the main masterplan adjacent to the exsisting swimming pool. On exsisting site the building part is left unbuilt. The steps on the back of the building provide space for an open air amphitheatre, while the auditorium is placed underground.











The Recreational center consists of various programs such as - Gym, Game Room, Canteen and Guest Rooms.


Beneath the Amphitheater theres common space for student of institute





MAHI WATERGATE RESORT
Vadodara, Gujarat
ABOUT PROJECT
The resort had to be renovated and the lanscape and outdoor activity grounds had to be developed. Along with cottages, the resort had normal rooms which had to be renovated. A ticket counter made out of a shipping container was proposed because of the compact space availabe.


EXISTING CAMPUS ISSUES
• Nature within (integration of Indoors and outdoors)
• Dynamics of Sun, Water, Vegetation
• Nature for everchanging dynamics and freshness
• Flexibility for personalization and activity adaptations
• Multi activity node for consistent footfalls and facility optimization

• Richness of art, craft and cultural artefacts
ACTIVITIES
• Multipurpose Party Plots: 15002000 Capacity

• (Marriages, Shibir/ conventions, Festive Celebrations, Lectures and Exhibitions.
• Outdoor Activities
• Jogging Track
• Swimming Pools
• Outdoor café/ Restaurants
• Amphitheatre/ Interactive spaces
MASTER PLAN
EXISTING MASTER PLAN





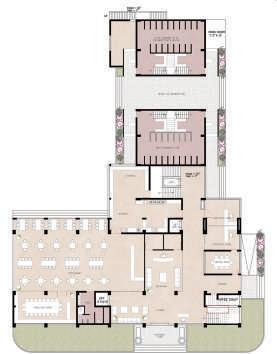






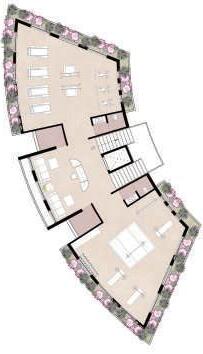









SAURASTRA PATELWADI
Ahmedabad Gujarat

ABOUT PROJECT

The Campus has been designed for the Saurastra Patel Samaj. The complex includes the exhibition area, Temple, Hostel Block, Community halls, Auditorium, Administrative offices, Multi purpose halls etc. The central open space has been designed as multi porpose space i.e. party plot, community gathering, Sports, Orchard etc. Massing is selectively controlled to provide mutual shade and maximize shadow, breaking up continuous surfaces and thereby reducing reflected glare. The terracing has been created in hostel blocks as the multipurpose spaces for students.




ROOMS

DRAWINGS FOR PHASE 2

LANDSCAPING DRAWINGS
FLOORING (PHASE 1 BOYS HOSTEL)
1st
A truth cannot be read in scripture. truth has to be lived only in the innermost temple of your being.
Truth is not something outside to be discovered, is something inside to be realized.
The concentration called the right knowledge is that which is followed by reasoning, discrimination bliss, unqualified egoism.
W hen you really laugh for those few moments you are in a deep meditative state. Thinking stops. It is impossible to laugh and think together.
Never worry about numbers. Help one person at a time and always start with the person nearest you.
Be compassionate and friendly to all living beings.
Our ability to reach unity in diversity will be the beauty and the test of our civilization.
नार्जिता विद्या द्वितीये नार्जितं धनम् तृतीये नार्जितं पुण्यं चतुर्थे किं करिष्यसि ॥
In the black, there is some white, in the wrong, there is some right, in the dark, there is some light, in the blind, there is some sight.
May peace prevail on Earth In a
“Earth provides enough to satisfy every man’s needs, but not every man’s greed.”
“We do not need guns and bombs to bring peace, we need love and compassion.” – Mother Teresa
“My religion is based on truth and non-violence. Truth is my God. Non-violence is the means of realizing Him.” – Mahatama Gandhi Quotes
INLAY/ETCHING DESIGN
Our ability to reach unity in diversity will be the beauty and the test of our civilization.

MANAV SADHAN JAISALMER, RAJASTHAN
ABOUT PROJECT
Redevelopment of exsiting haveli into a Jain Museum.
It lies right next to a very famous Patwon ki Haveli in Jaisalmer.
DESIGN ISSUES
• Lack of Museum related facilities
• Planer façade as compared to adjacent haveli



• Inadequate toilets
• Dead and Passive external otlas
• Underutilised Space
• Lack of character
DESIGN INTERVENTIONS
• Compete with Adjoining Haveli
• Rejuvenate spaces
• Activate spaces with sympathetic functions
• Potential Use of Spaces
• Inviting Overture Externally (Outside exhibition)
• Customize Spaces according to museum functions (Addition of floor)


• Value addition
• Addition of additional facilities (Storage, toilets, Admin, Souvenir shop, Café, Strong rooms.
• Bringing about traditional character with intricate embellishments
• Attraction for tourist
• Create skyline
• Façade enhancement with Jaisalmeri Elements

• Utilization of Terraces



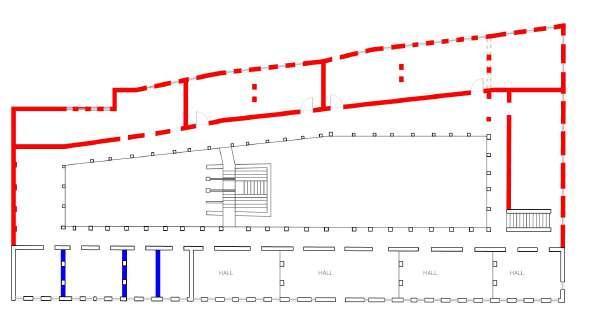
BEFORE-AFTER PHOTOMONTAGES
FACADE TREATMENT (EXISTING)


COURTYARD (EXISTING)
COURTYARD (EXISTING)







FACADE TREATMENT (PROPOSED)
Face Articulation,
Façade Articulation, Livening up external otlas
ENTRANCE GATE (EXISTING)



ENTRANCE GATE (PROPOSED)

Emphasizing Entrance
COURTYARD (PROPOSED)
Face Articulation, Activation of space
TERRACE (EXISTING)
TERRACE (PROPOSED)
COURTYARD (PROPOSED)

NIGHT VIEW
CORRIDOR
GRAMIN VIKAS EVAN CHETNA SANSTHAN
Ahmedabad Gujarat


ABOUT PROJECT

GVCS, Barmer is a non-governmental, non-profit, non-political and social welfare association which was founded for the upliftment of women, Dalits and marginalised communities in the region.



In the Campus the Massing is selectively controlled to provide mutual shade and maximize shadow, breaking up continuous surfaces by using traditional architectural elements of Rajasthan and thereby reducing reflected glare.


Programme Brief (with no. & capacity):
• Security,
• Entrance Lobby,

• GVCS Shop (can be two stories –ground or first floor),





• Exhibition Space – 50 people
• Awards – 50 people
• Gallery – can be a open gallery – 50 people
• Workshop Space – 50 people
• Event Space – 200-250 people
• Café (Small shop)
• Kitchen – 3 cook
• Canteen – 50 people
• Open Courtyard
• Toilets - 5
Semi-Public areas
• Design Cell – 30 people
• Craft Cell – 30 people

• Stores
• Field Workers room – 10 people
• Principal’s office
• Library and Research
• Conference – 20 people
• Stores
• Accounts – 5 people
Private
• Guest Accommodation – 4 people
• Dining Area – 4 people

• Hall
• Kitchenette
• Services
• Terrace
EXISTING SITE PHOTOGRAPHS


BEFORE AFTER VIEWS
MINIATURE PAINTING FOR ACTIVITIES







HOSTEL OP1

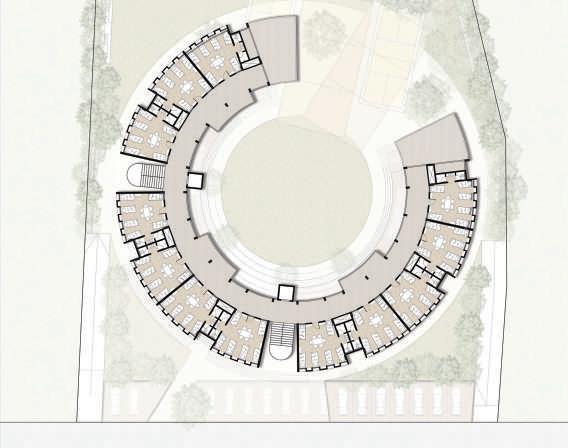




Ahmedabad Gujarat




HOSTEL OP2



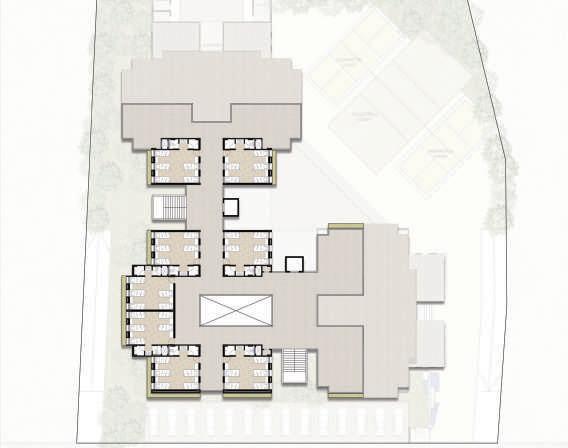




Ahmedabad Gujarat


Ahmedabad Gujarat






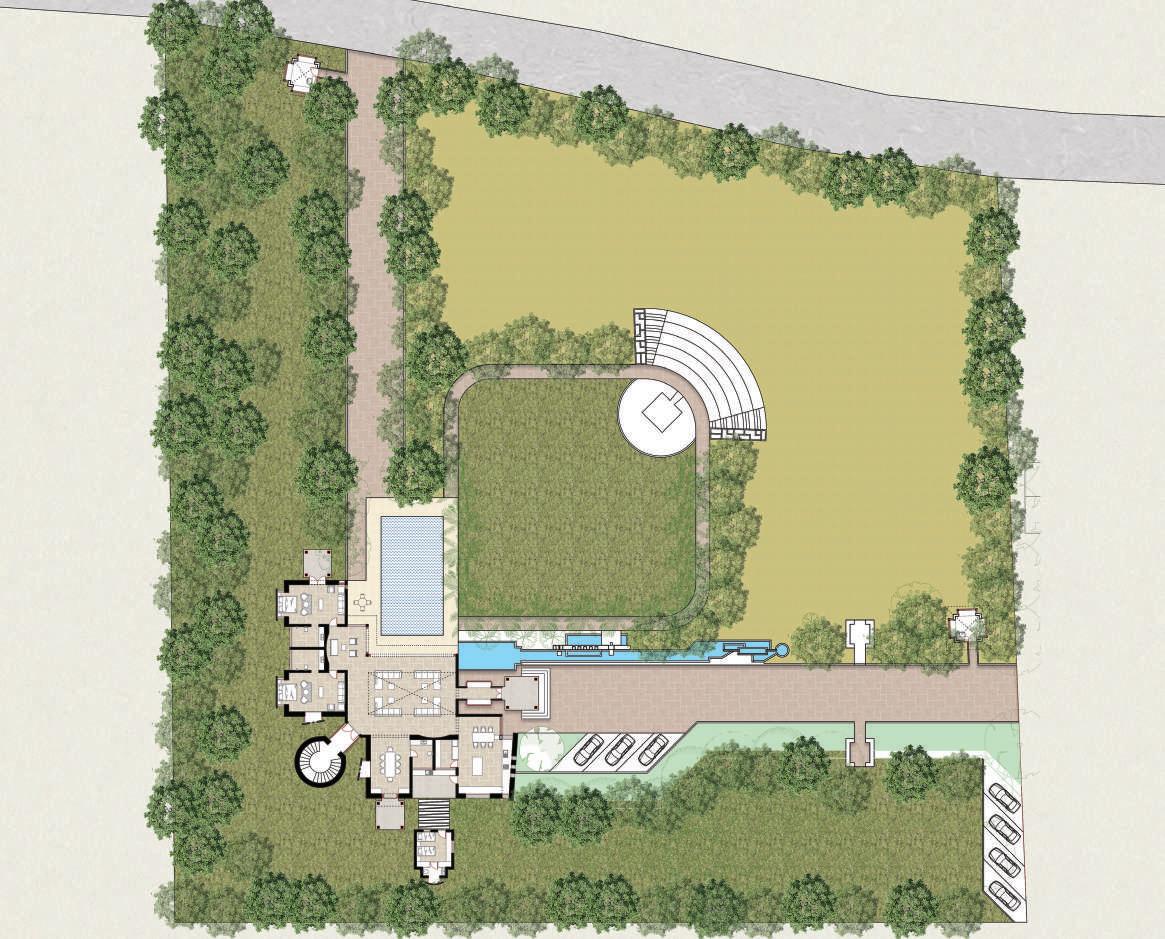

DINESHBHAI FARMHOUSE

Ahmedabad Gujarat
MANISH RESIDENCE

AHMEDABAD, GUJARAT

MASTER BEDROOM (PROPOSED)



FAMILY ROOM (PROPOSED)

MASTER BEDROOM (EXISTING)
FAMILY ROOM (EXISTING)

MINIATURE PAINTINGS



Paintings

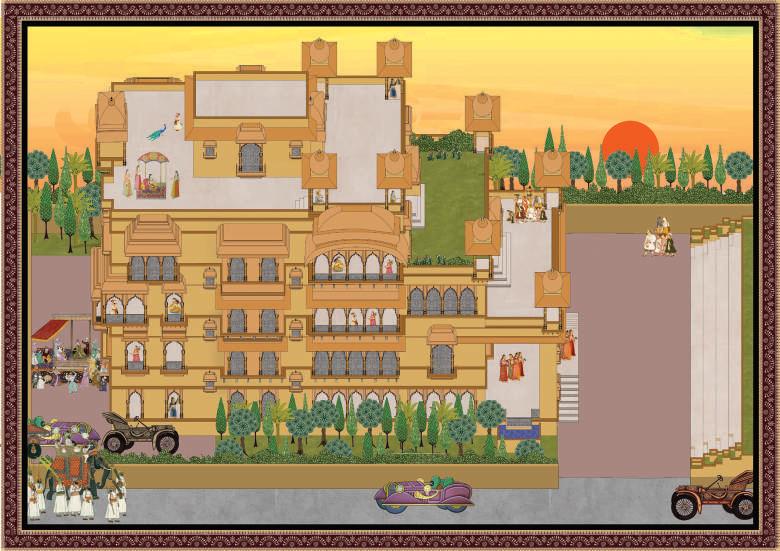

 SHODHAN VILLA, AHMEDABAD
ADALEJ, AHMEDABAD
ENIVRONMENTAL SANITATION INSTITUTE, AHMEDABAD
HATHEESING, AHMEDABAD
GVECS, BARMER (UPCOMING PROJECT)
IIM, AHMEDABAD
SHODHAN VILLA, AHMEDABAD
ADALEJ, AHMEDABAD
ENIVRONMENTAL SANITATION INSTITUTE, AHMEDABAD
HATHEESING, AHMEDABAD
GVECS, BARMER (UPCOMING PROJECT)
IIM, AHMEDABAD
