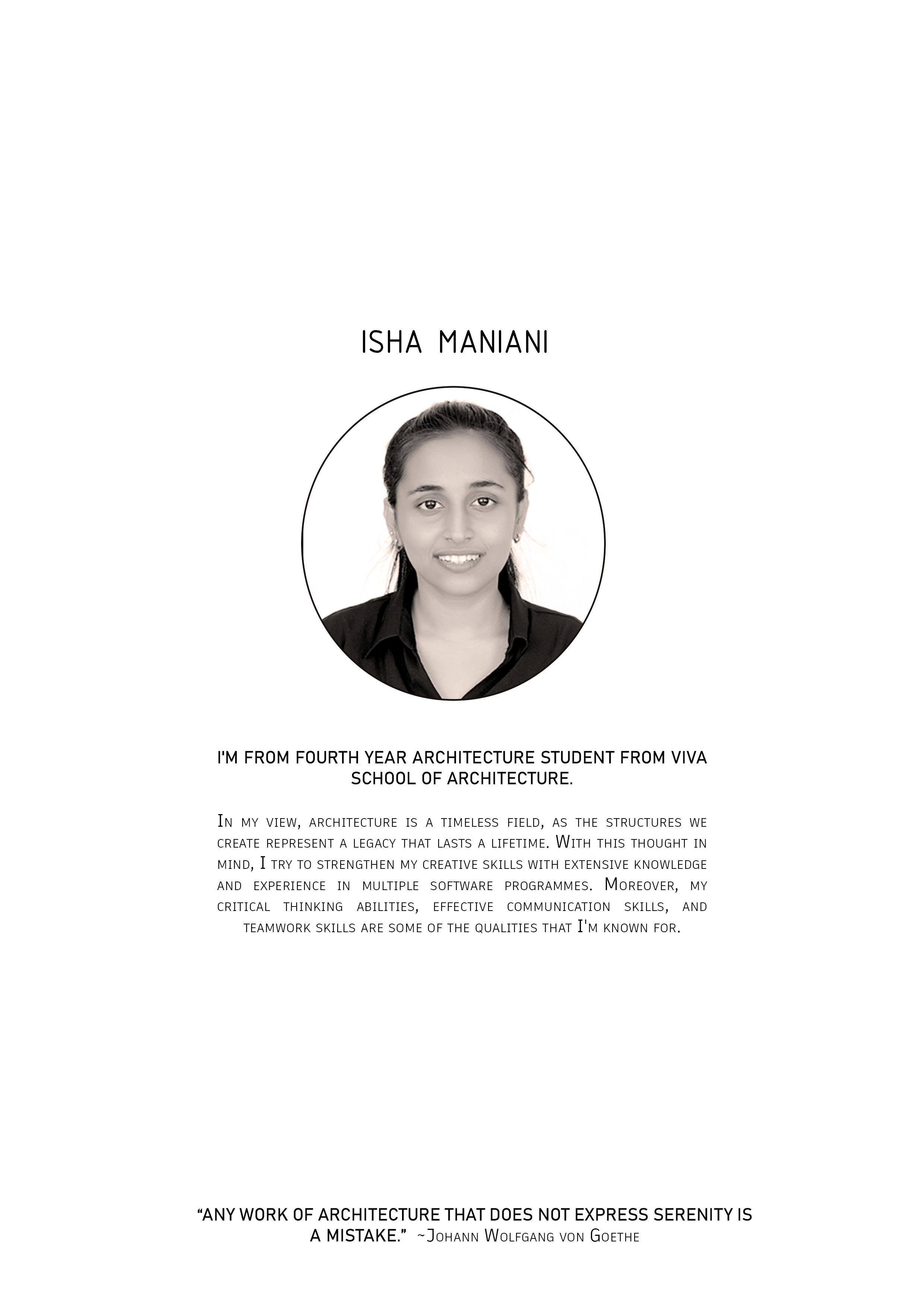


T E N T
C O
CORPORATE COVENTION PARK CONCEPT PLAN SECTION VIEW
TREE HOUSE CONCEPT PLAN, SECTION VIEW
MISCELLANEOUS POSTERS ACADEMIC MISCELLANEOUS WORK PG. NO 1-8 1-4 4 5-6 7-8 9-14 9-12 13 14 15-18 15-17 18
N
1.
2.
3.
1 CORPORATE COVENTION PARK COMMERCIAL BUILDING SEM 6 (3rd year) 1
AIM:-

The aim is to design A Community driven Corporate Convention Park based on national and international market trends having state of the art facilities, which will serve as a destination of MICE Tourism as well as an urban center which will encourage people to come together explore their social potential enhancing city’s urban character, benefitting to society & improving the quality of life.

2
CONCEPT:-
The dealogy developed for the facade was a evolution from the “chajia which is sun shade by term used the concept evolves from the site condi tion where to cover up the major op- ening from sun ligh path to reduce head travelling inside as of covering wont be a solution as we shall know well for work space natural light & outside atmosphere is important the ambience of the space, so blending the idea-logy as folding the edges and keeping the unfold in between the over-all projection is supported bet- ween the true slabs which is exsiting


ADDITION OF GREEN BALCONY OF WITH TRIPLE HEIGHT and also to provide views. In a place like place like VIRAR, where the sun can be extremely harsh in in the days a regular brink or concrete wall would trap a lot of heat creating a heat island effect around the building creating uncomfortableness in the open accessible spaces of the building

Source of light to each cubicles persent Hence making a breadable and fresh sustainable environment Pvc timber louvers
 PHOTOVOLTAIC PANELS WITH INCLINED
TWISTING ATRIUM
PHOTOVOLTAIC PANELS WITH INCLINED
TWISTING ATRIUM
3
VERTICAL CONNECTIONS BETWEEN DIFFERENT LEVELS OF OFFICES



4




GROUND FLOOR PLAN
BANK HEAD OFFICE PLAN
T Y P I C A L F L O O R P L A N S 5
BANK HEAD OFFICE 2 PLAN

6

7




V E I W S 7
V E I W S







I N T E R I O R 8

“LONAVALA”
2 TREE HOUSE
9
SEM 2 (1st year)
To design a tree house for a family of 6 in the forests of Lonavala.
AIM:-
10

CONCEPT:11

12




FIRST FLOOR PLAN FIRST FLOOR PLAN 13


V I E W S 14
3
MISCELLANEOUS
2- 6 15
SEM
POSTERS
16









17
CONTOUR MODEL




CONSTRUCTION MOOD BOARD

A C A D E M I C M I S S C E L L A N E O U S W O R K 18
VIJAY VITHALA TEMPLE









 PHOTOVOLTAIC PANELS WITH INCLINED
TWISTING ATRIUM
PHOTOVOLTAIC PANELS WITH INCLINED
TWISTING ATRIUM










































