ISABELLA MARI PINEDA
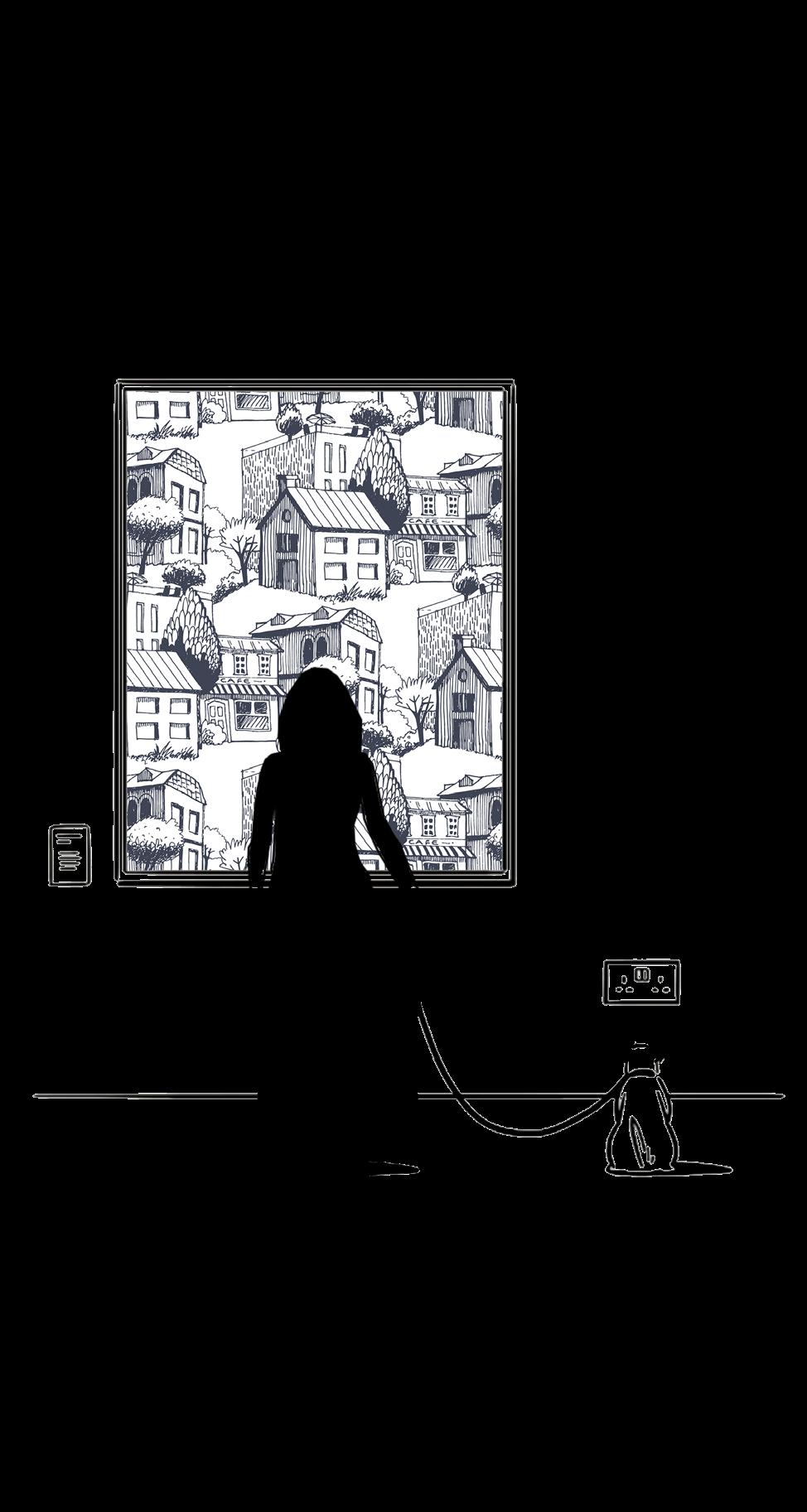
PORTFOLIO | 2022 |
Isabella Pineda
Registered and Licensed Architect of the Philippines
Date of Birth Place of Birth Languages Email: Contact:
December 13,1993 California, USA English, Filipino isabellamaripineda @gmail.com +63 917 817 4247

EDUCATION
Secondary School (2007-2011) Saint Pedro Poveda College Manila, Philippines
College (2011-2016) Bachelor of Science in Architecture University of Santo Tomas Manila, Philippines
Post-Graduate (2022) Master in Collective Housing Universidad Politecnica de Madrid & ETH Zurich Madrid, Spain
WORK EXPERIENCE
Internship (2015) Minotti, Bang&Olufsen Manila, Philippines
Junior Architect (2016-2018) WTA William Ti and Architects Manila, Philippines
Freelance Architect (2018-2022) Design CULT Philippines Manila and Davao City, Philippines
ACHIEVEMENTS
Block Secretary (2012-2015) University of Santo Tomas Manila, Philippines
Block President (2016) University of Santo Tomas Manila, Philippines
Top Thesis Award (2016) Top 15 out of 400 students University of Santo Tomas Manila, Philippines
SKILL SET
AutoCAD Architecture Vray Sketchup
Adobe Indesign
Adobe Illustrator
Microsoft Word
Microsoft Excel Revit Architecture
Adobe Aftereffects Enscape English Proficiency Extremely High Chosen Language Filipino Proficiency Very High Second Langage Spanish Proficiency A2.1 Level Learning Language
10/10 09/10 10/10 09/10 10/10 10/10 10/10 05/10 10/10 07/10
LANGUAGES
Public Speaking and Essay Writing Extremely High
COMPETITIONS
Taiwan Powerplant Competition Hsinta Powerplant Project Group Member
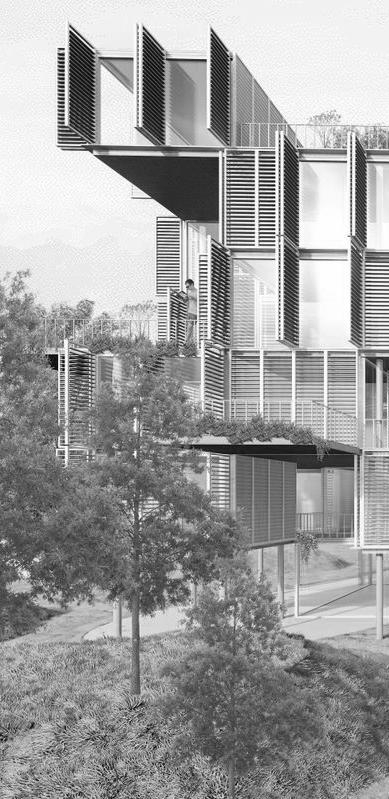

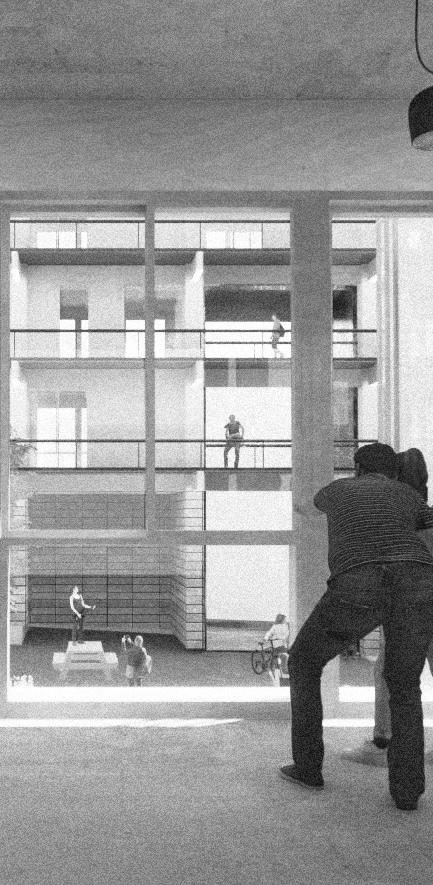

WORK
SELECTED
Corralas in the 21st Century 1-14 Climate Drives Architecture 15-36 Constructing for Colombia 37-50 Shipbuilding Reimagined 51-66

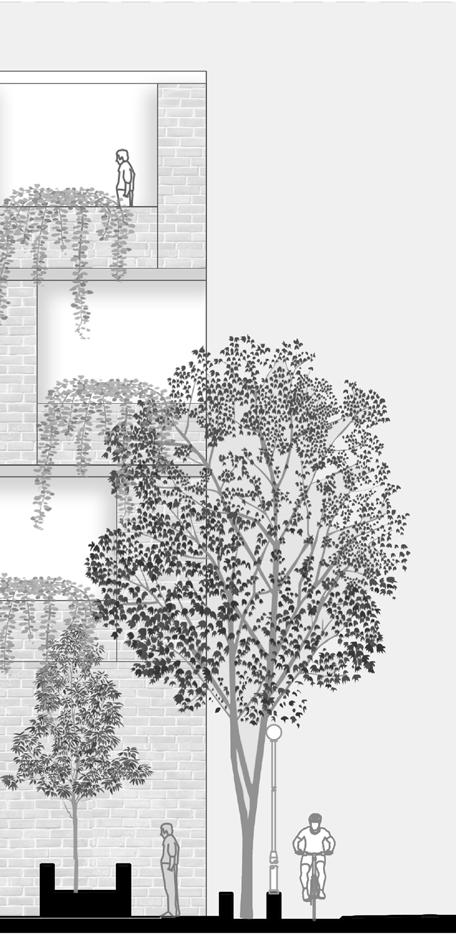
67-82
83-104
105-108
Hauptbahnhof to Housing
Housing at the Urban Scale
Work
“The ache for home lives in all of us, the safe place where we can go as we are and not be questioned“
- Maya Angelou
Master in Collective Housing
UPM / ETH Madrid
Corralas in the 21st Century
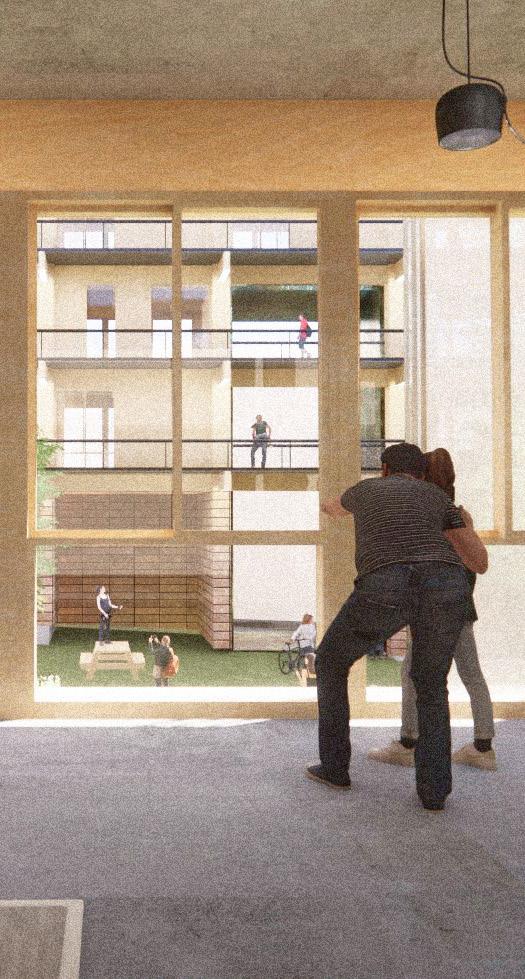 Workshop Leader: Alison Brooks
Workshop Leader: Alison Brooks
1
Workshop Members: Paloma Allende | Natasia Lizardou | Isabella Pineda Sebastian Worm
The workshop, headed by Alison Brooks, alongside Alvaro Martin Fidalgo, was an exercise in referencing a traditional housing typology and recreating its positive characteristics for the 21st century client. The Corralas are a housing typology that is prevalent in Madrid. Emerging from the need for housing at the height of the industrial era and the flock of job opportunities in the city center, it was a way to create housing for the maximum amount of people, and at times losing the quality of life.
As we enter the post pandemic, live-work-play era of housing, one must use the corralas as a spring board of new ways of living. A plot within the Lavapies area in Madrid was given as the project site. A minimum of 35 housing units was set to design the property.
As Lavapies is part of the Embajadores neighboorhood, known as a melting pot of the arts, a massive amount of expatriates, and some unsafe locations, the state of the surrounding areas were also accounted for. The site is currently being used as a community garden and events space, known as ‘Esta es Una Plaza’. This too was accounted for, keeping the program created by the community and planning spaces at the ground level to accommodate their needs.
Location: Lavapies, Embajadores Neighborhood Madrid, Spain
2
4 inhabitants/floor
90 m 2 (30%)
210 m 2 (70%)
2 floors, 4 rooms/lvl
Original Housing
The original housing in Embajadores and within Madrid consisted of a two storey dwelling with a large back yard connecting to surrounding plots. This yard was an empty space that was used for workshops as well as orchards, with connections to the street.
7 inhabitants/floor



130 m 2 (45%)
170 m 2 (45%)
3 floors, 6 rooms/lvl
18 inhabitants/floor
180 m 2 (90%)
20 m 2 (10%)
4 floors, 18 rooms/lvl
As people migrated from the countryside to the city, Madrid was in need of housing. The latter typology was forced to become more dense, adding another level. Patios were created to connect all floors and allow natural ventilation and lighting. The corrala began to emerge, housing multiple families in one plot.
Increased Population Mass Overcrowding
This need for housing is maximized on both sides as time passes, making corralas overcrowded and absent of optimal conditions for lighting and ventilation. Free space is minimized to a central patio instead. Increasing in height to create more homes, and with more families living in one plot. This is the corrala.

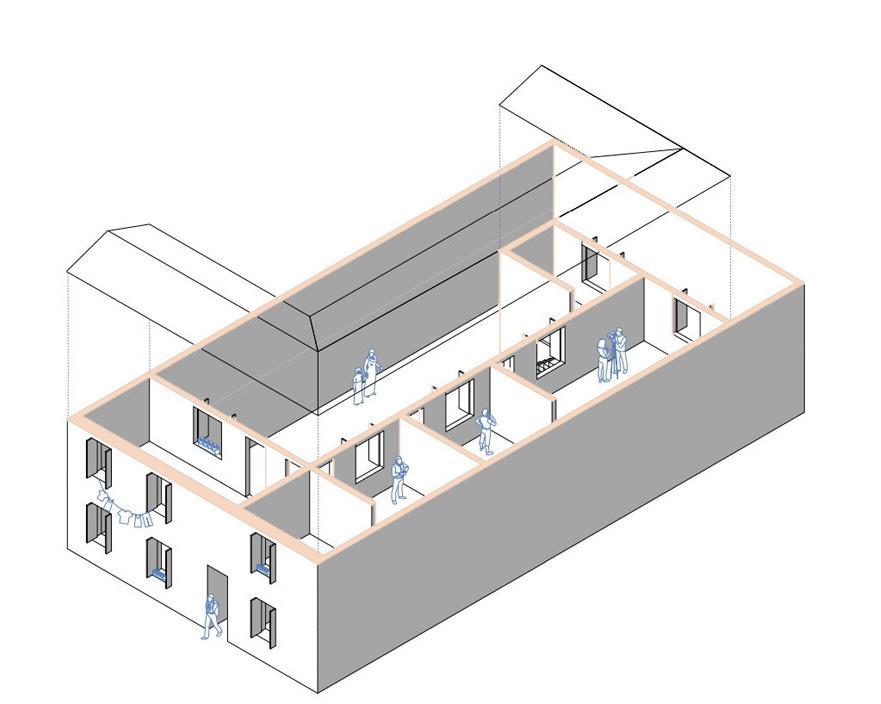

The History of Corralas
3
18 inhabitants/floor 180 m2 (90%) 20 m2 (10%) 4 floors, 18 rooms/lvl

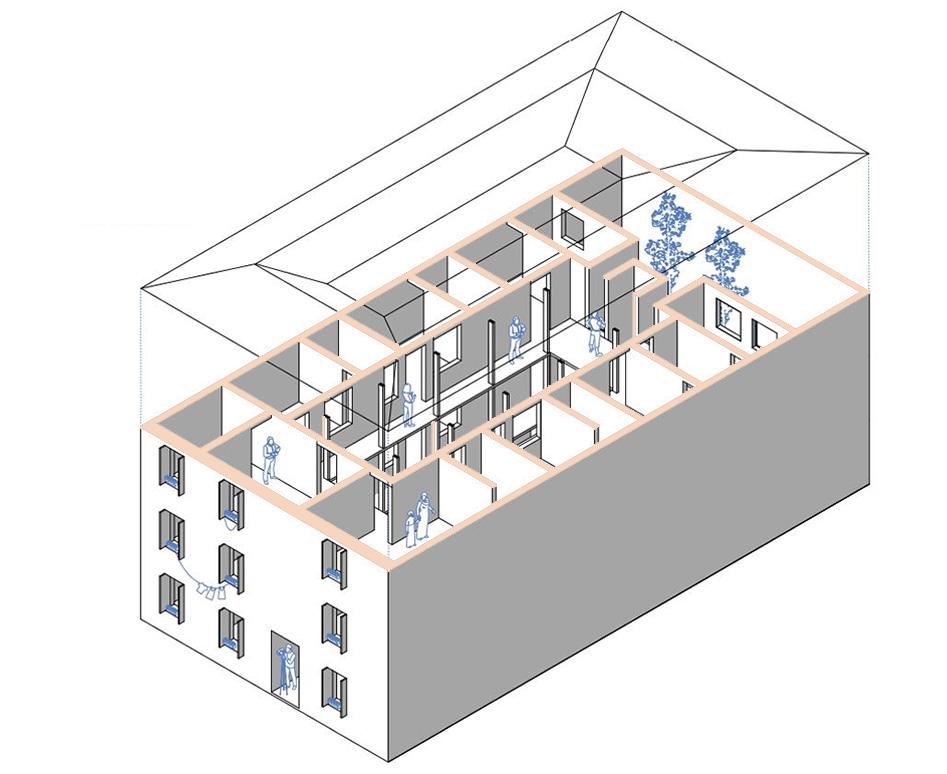
Rehabilitation + Construction
The government has stepped in and has tried to improve the living conditions of the corrala typology by refurbishment and at times complete reconstruction to a more modern version of the humble corrala. Reducing amount of inhabitants, extending patios and even compensation for those that want to move out. As we are in a new era, it is only time that the corrala once again is forced to change based on the needs of the people.
The
4
History of Corralas

The Site 5
The site is located within surrounding buildings in the heart of Lavapies, an area within the larger neighborhood of Embajadores, Madrid Centro. Lavapies is an eccentric area. Multiple galleries, the beloved Reina Sofia museum, provocative street art, and a melting pot of locals and foreigners wanting to relocate to Madrid full time.
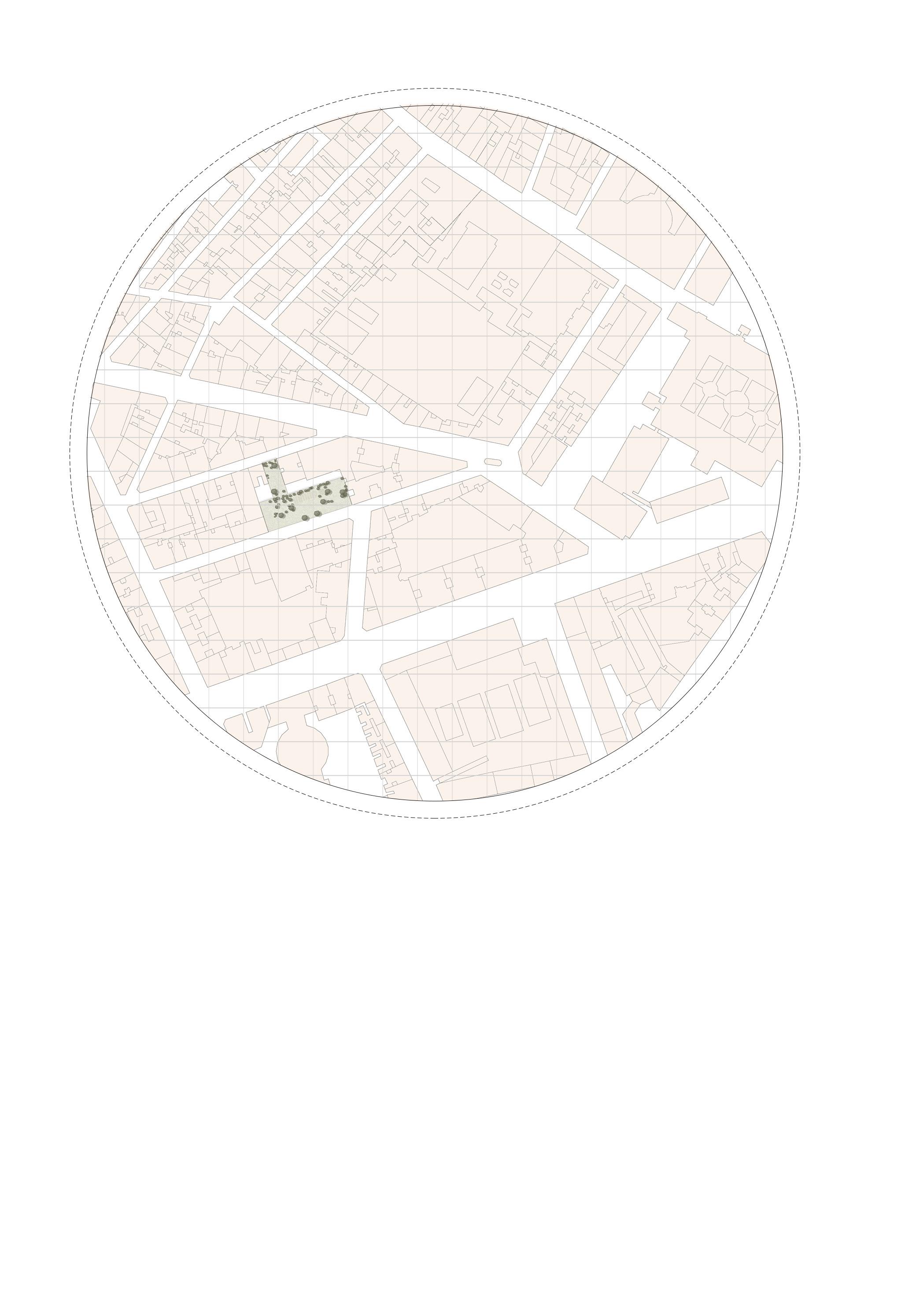
One of the densest areas in Madrid, the site is also nestled within multiple buildings. The aim of this workshop was to provide a modern day version of the Corrala Typology, while also giving back to the community - where not many green areas or high quality living conditions are found.
The current site is being used as a community garden, events space and social workshop location. As this is not a common find in Lavapies, it is essential to minimize the building footprint to keep as much green space as possible. It is an essential part of the project to keep the current programs in place but to also provide better space for these activities, as well as incorporate additional public spaces that could benefit the community. Lastly, the aim of the workshop is to provide a corrala-style housing for the modern era and improving the typology by having adequate space, light, and ventilation throughout each unit.
The Site 6



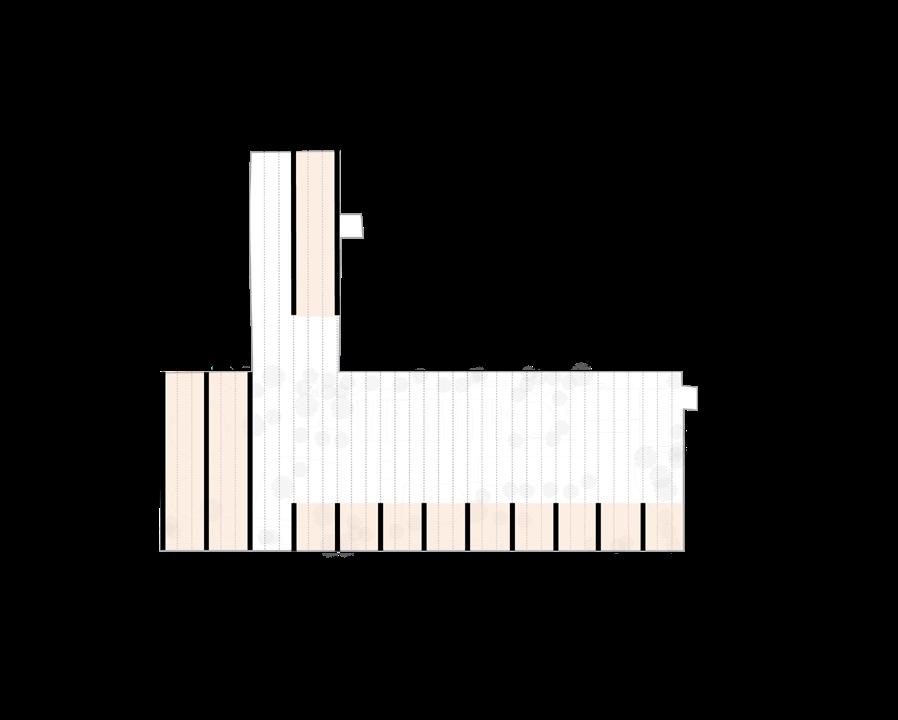

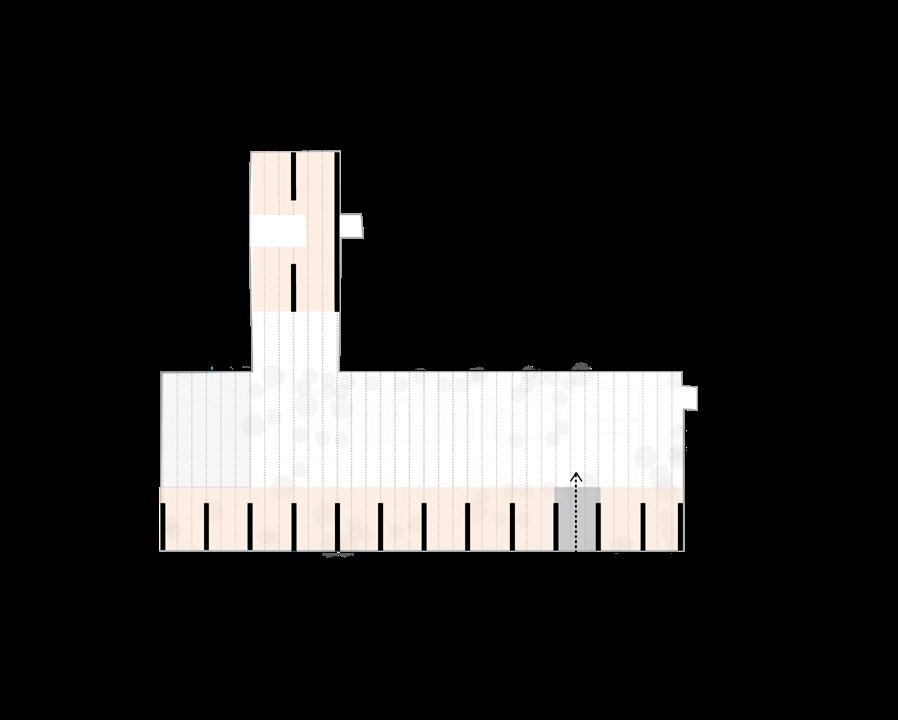


Diagrams 7
SUN PATH TOWARDS SOUTH CIRCULATION AND CONNECTION TO OTHER FACADES GRID OF 2 METERS HIGHLIGHTING VERTICAL LINES ACCESS FROM ONE END TO ANOTHER INFILL AREAS AT GROUND FLOOR LEVEL 01 HOUSING LAYOUT LEVEL 02 WITH VOID AS COMMUNAL SPACE
A Skinny Building
Creating a skinny building and only building structures at the edges, maximizes the open area that the community has already developed over the past few years. These structures at the edge have openings at the ground floor, creating an open and inviting connection from the garden to the community.
Similar to the current garden’s schedule, it will be closed from 9 pm until 9 am to ensure safety of residents and community members.
The Skinny Building
8
GROUND FLOOR PLAN
Floor Plans
FIRST
9
FLOOR PLAN
UNIT TYPE A: LIVE
UNIT TYPE B: WORK
UNIT TYPE C: LIVE + WORK
The Units
10
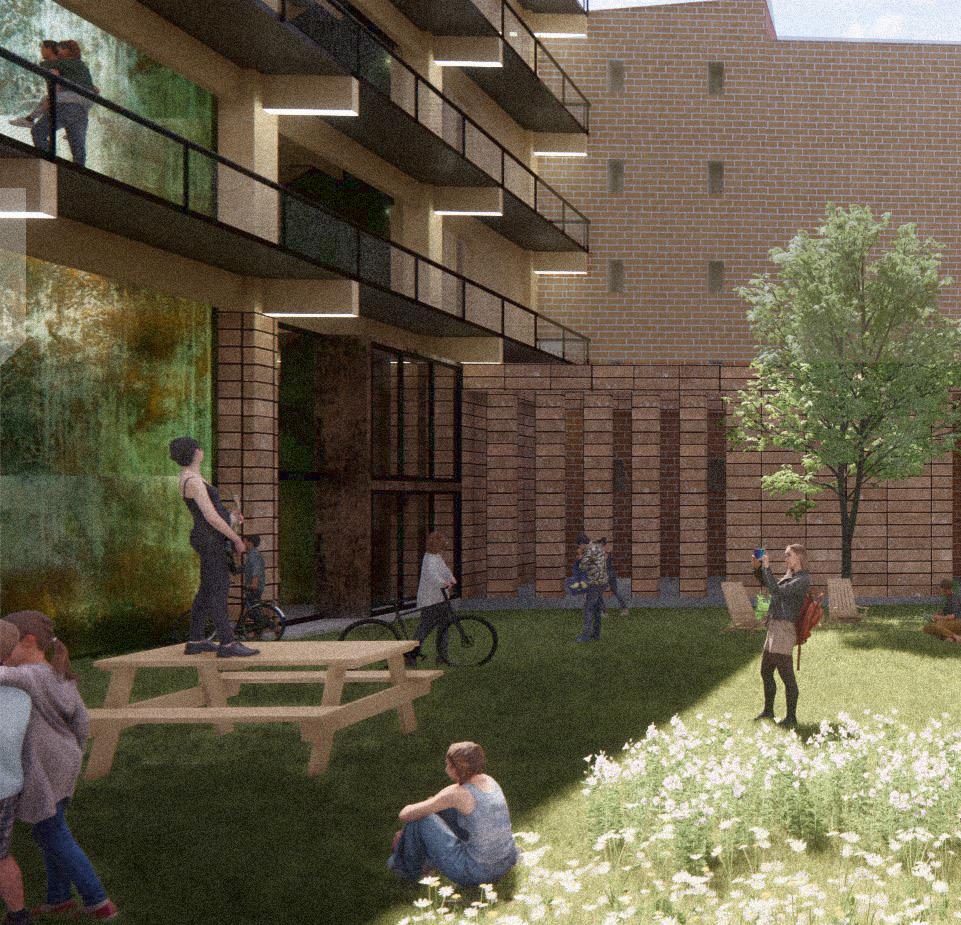
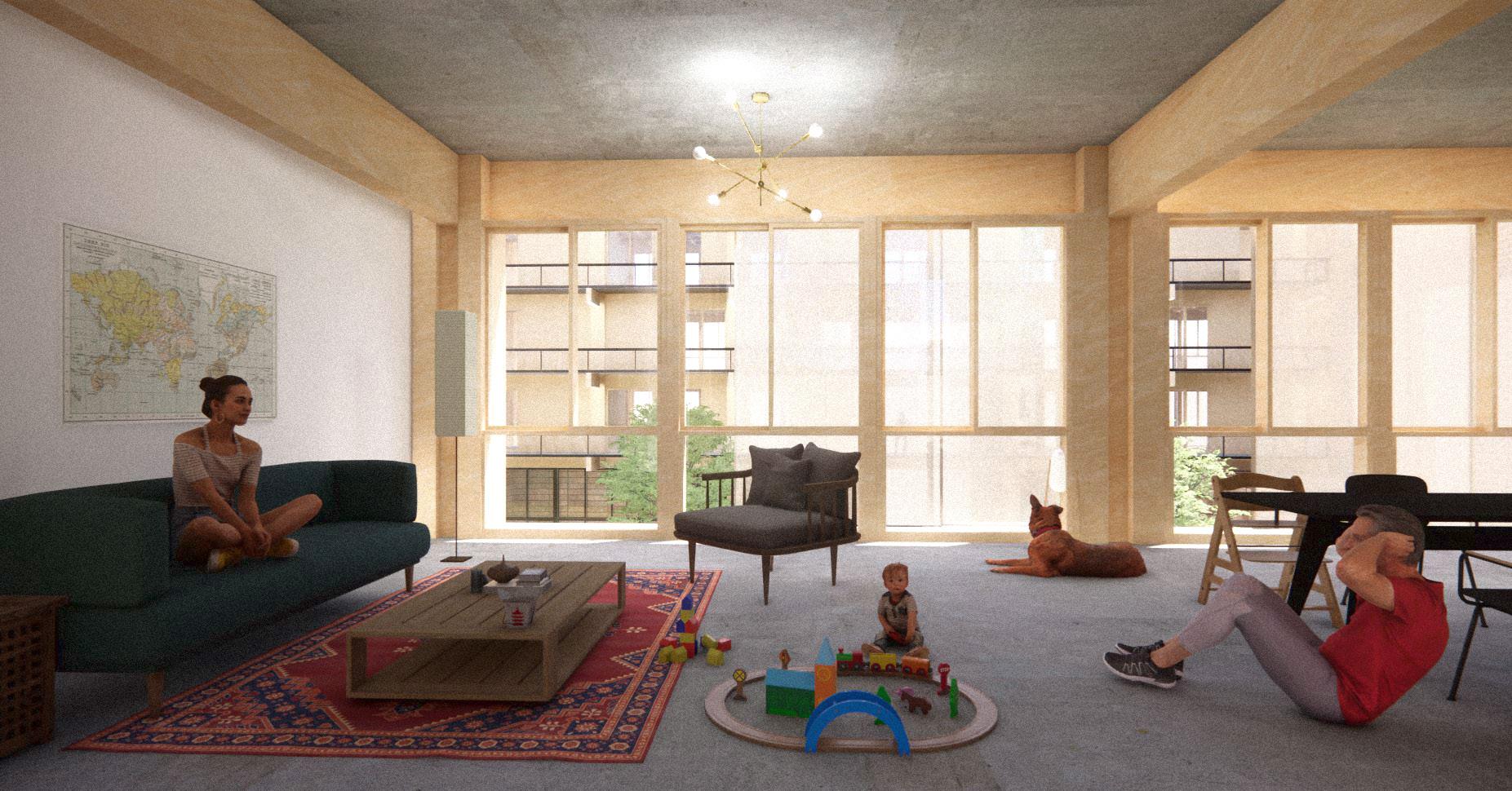
The Modern Corrala
11
INTERIOR UNIT
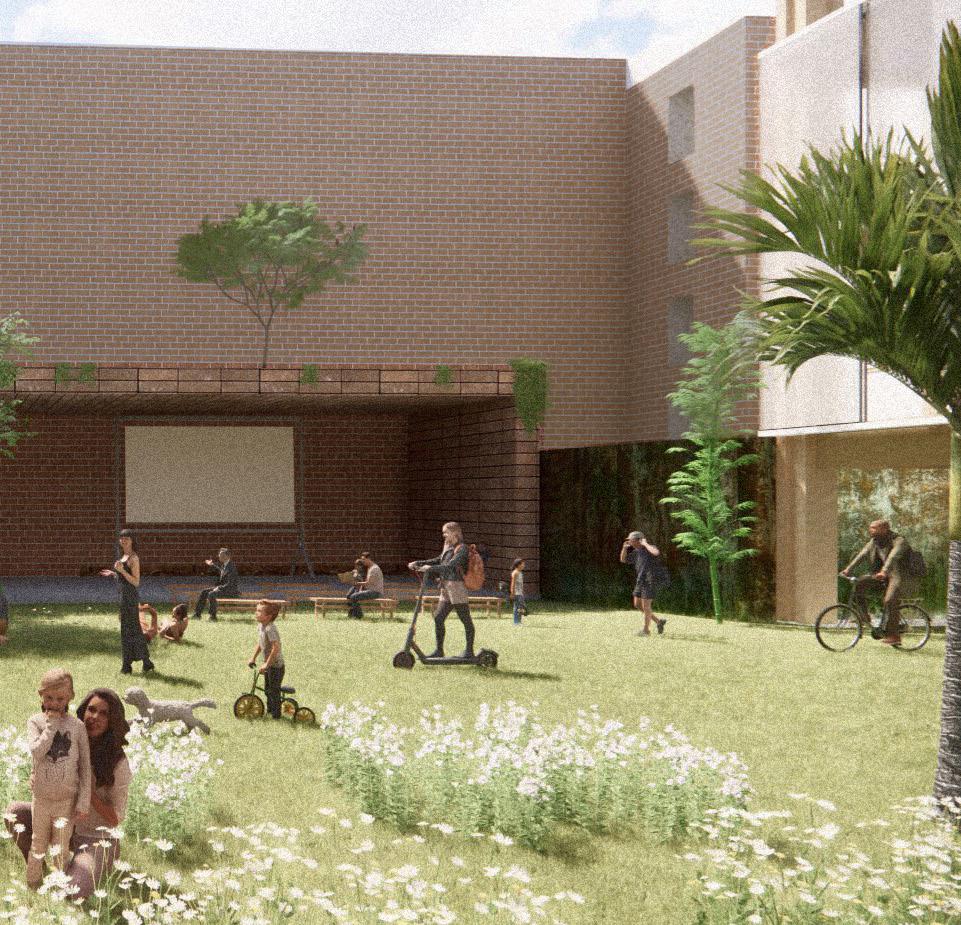
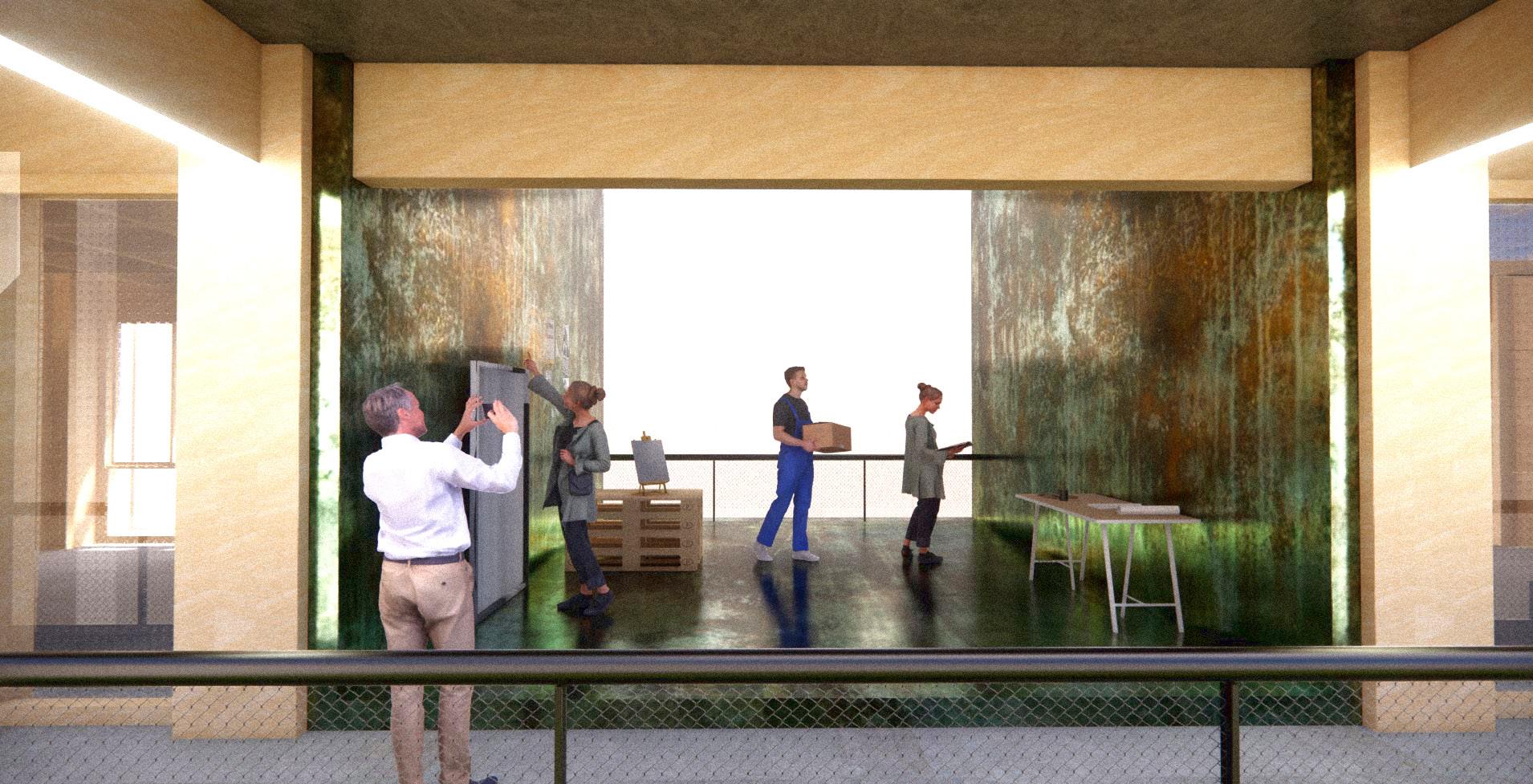
Community Garden View VOID AS AN ART WORKSPACE 12
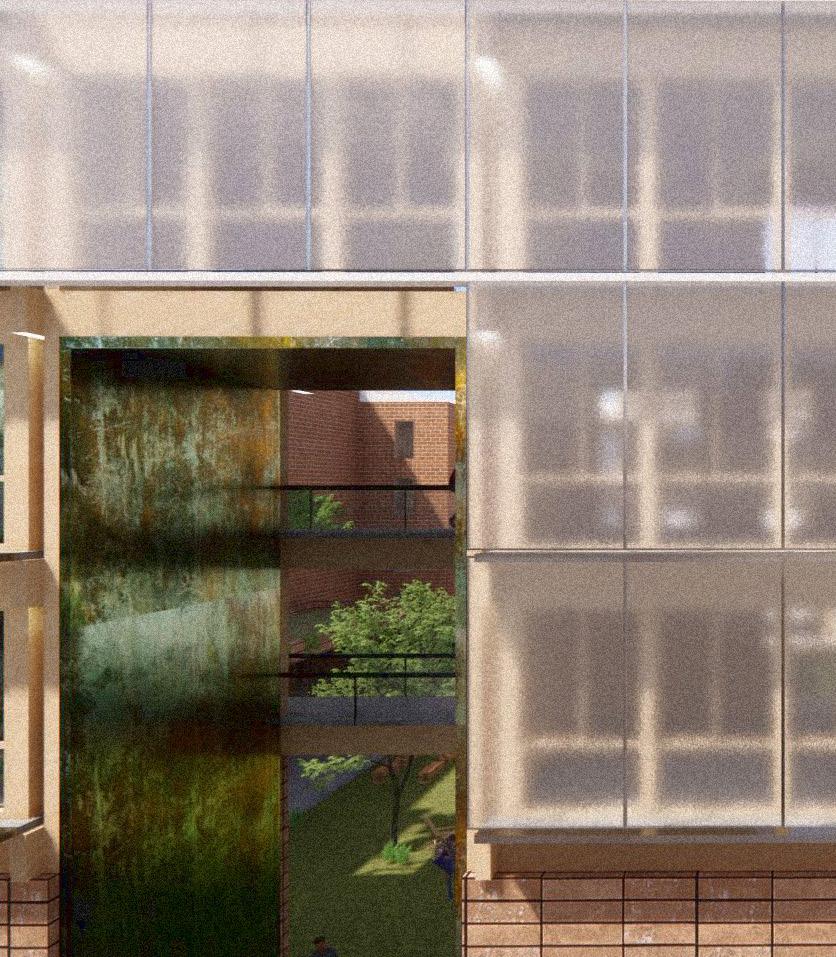
The Moving South Facade
13
SOUTH FACADES HAVE A SECOND SKIN THAT IS OPERABLE IN A SLIDING

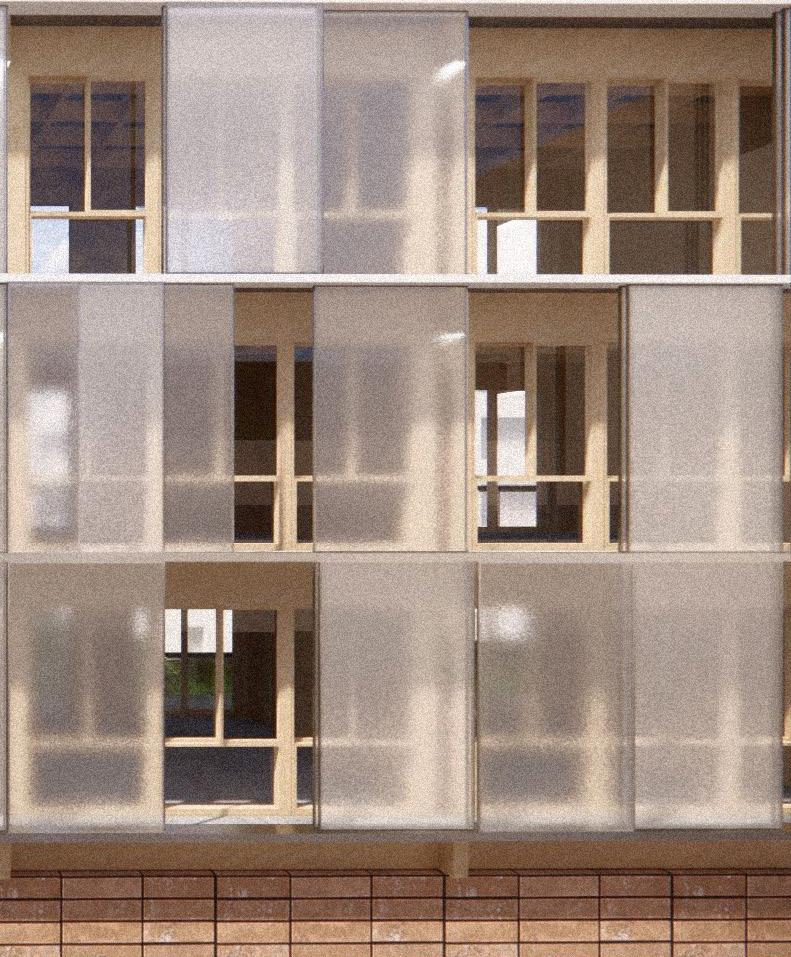
The Moving South Facade
14
SLIDING MANNER, ACTING AS THE FACADE AND AS A PIECE OF ART
Climate Drives Architecture
Workshop
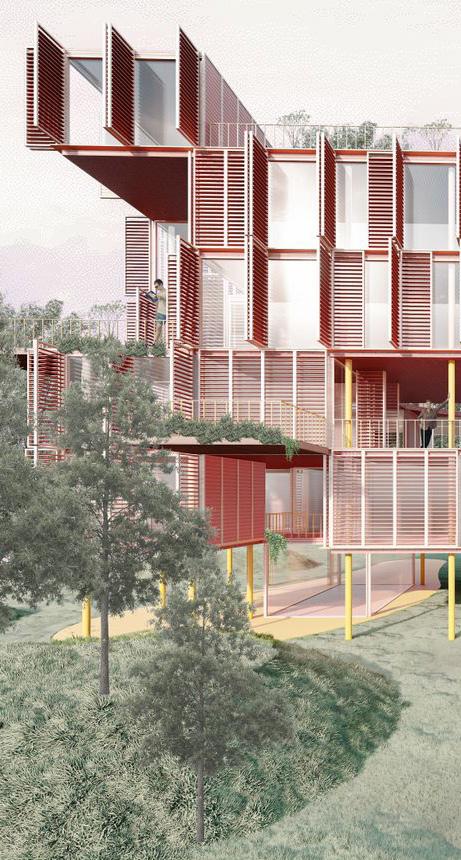
15
Leader: Javier Garcia - German Workshop Contributors: Carolina Basilis | Gaurav Chordia | Andrew Georges Isabella Pineda | Ana Victoria Ottenwalder
The workshop, headed by Javier Garcia-German, was meant to delve into the Mediterranean Climate in Spain and how this climate can affect a proposed Collective Housing structure. Initially, research on the climatic situation was made on this area by using psychrometric charts, wind rose, sun path and other climatic properties. An investigation was also done on the culture and materiality that is custom to the Mediterranean lifestyle, and its climatic benefits.
A prototype was created from these climatic tools to further understand how a single portion of a collective unit would work. The prototype was a stepping stone to recognize if the design, layout, and materials tht would be beneficial throughout the year in such climate.
The next phase of this design was to use the prototype and evolve these ideas into a building for Collective Housing.
Location: No specific lot Spanish Mediterranean Climate, specifically Barcelona
16
Barcelona
No specific site was chosen, instead, the project was meant to focus on the Spanish Mediterranean Climate and Barcelona as a city full of people and culture. Using charts , photographs, and first hand experiences to delve into the Barcelona comfort zone.
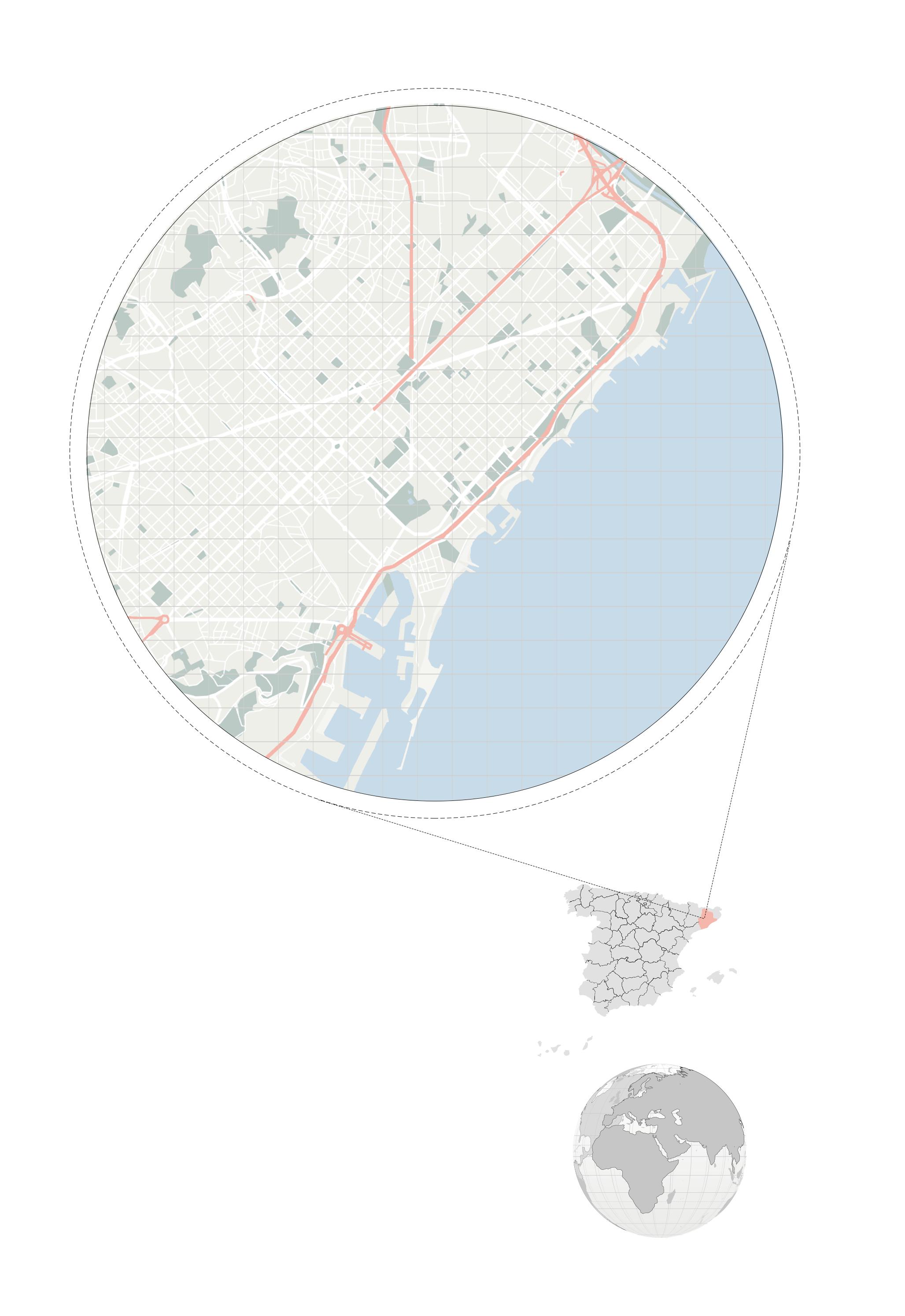
The Site
17



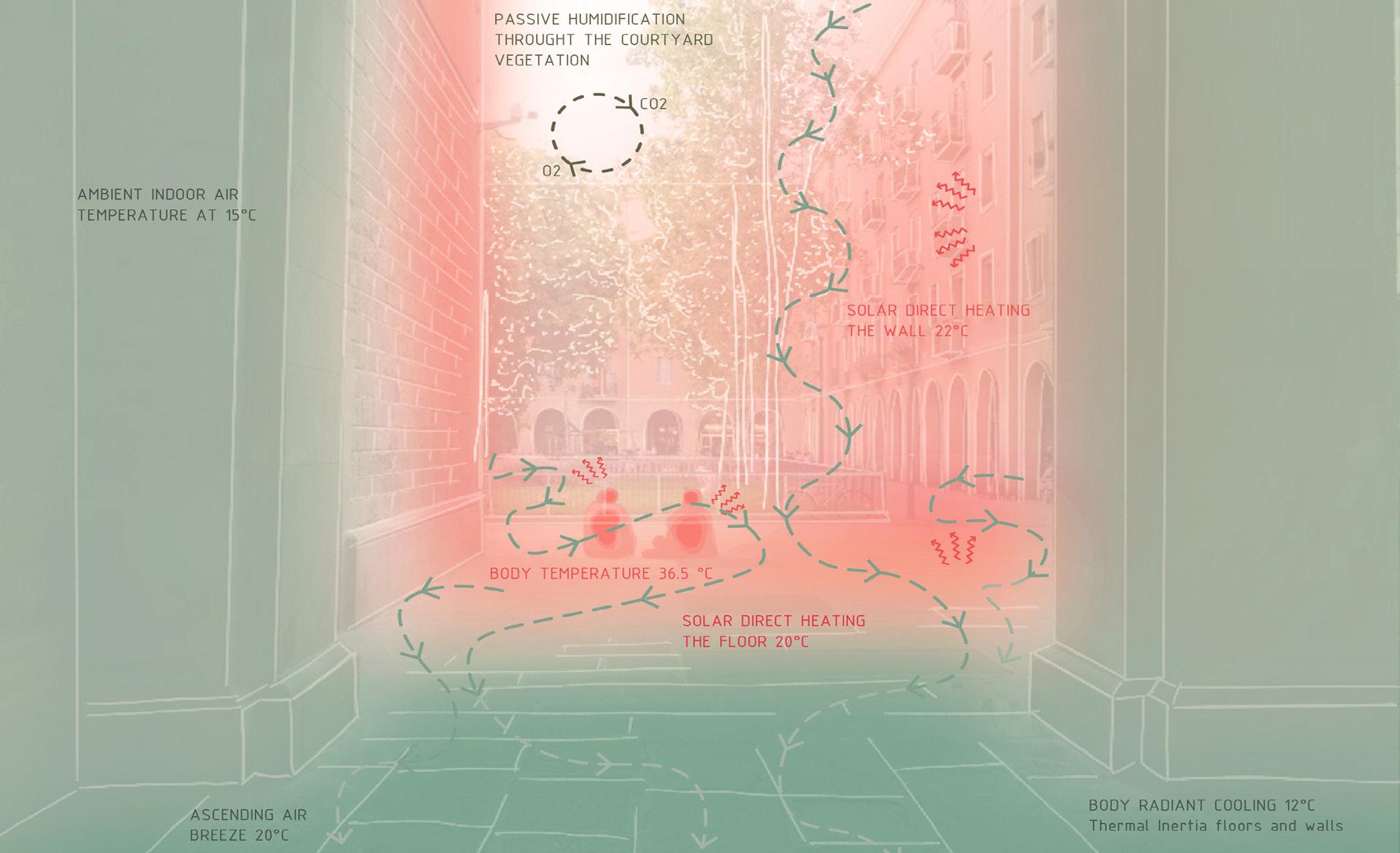
Climate Analysis 18
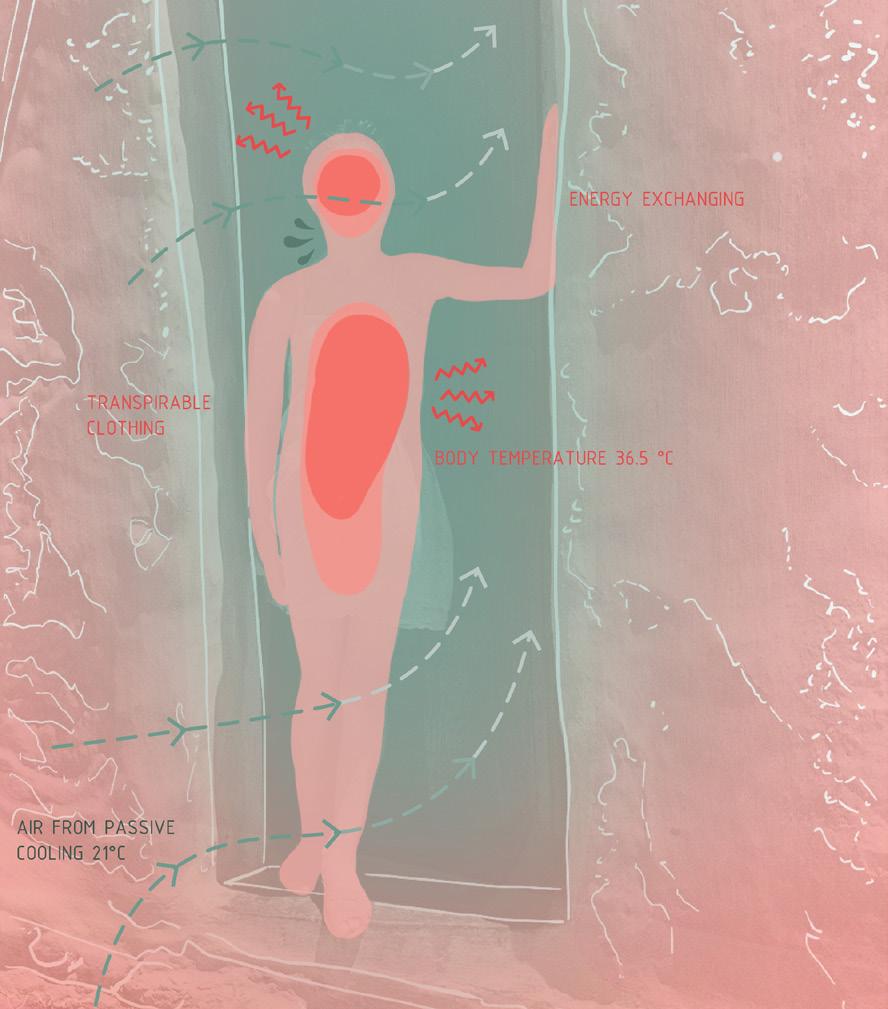
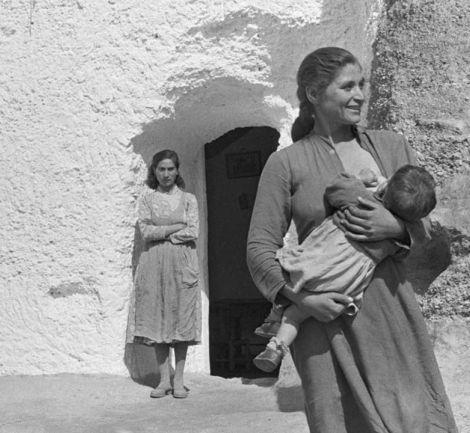

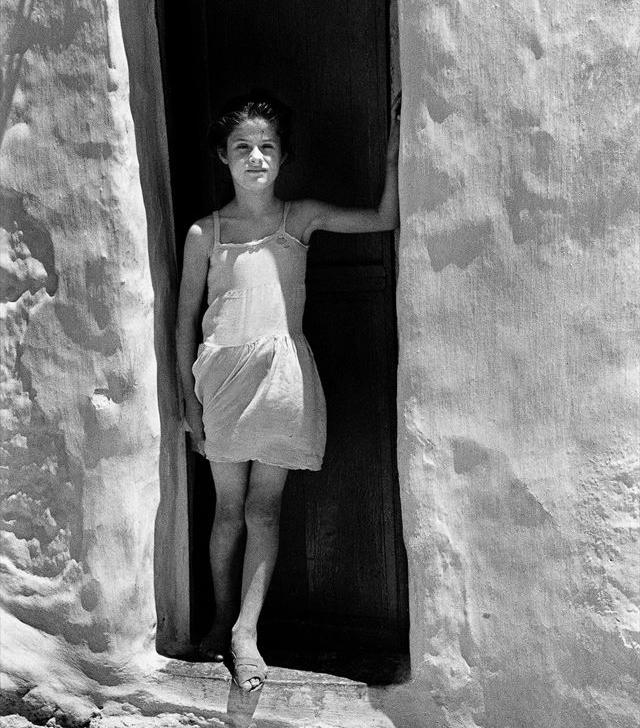
Understanding Barcelona’s Climate 19
DE L’ALBUFERA DE VALENCIA
OKAMBUVA WORKSHOP
BARCELONA SITE
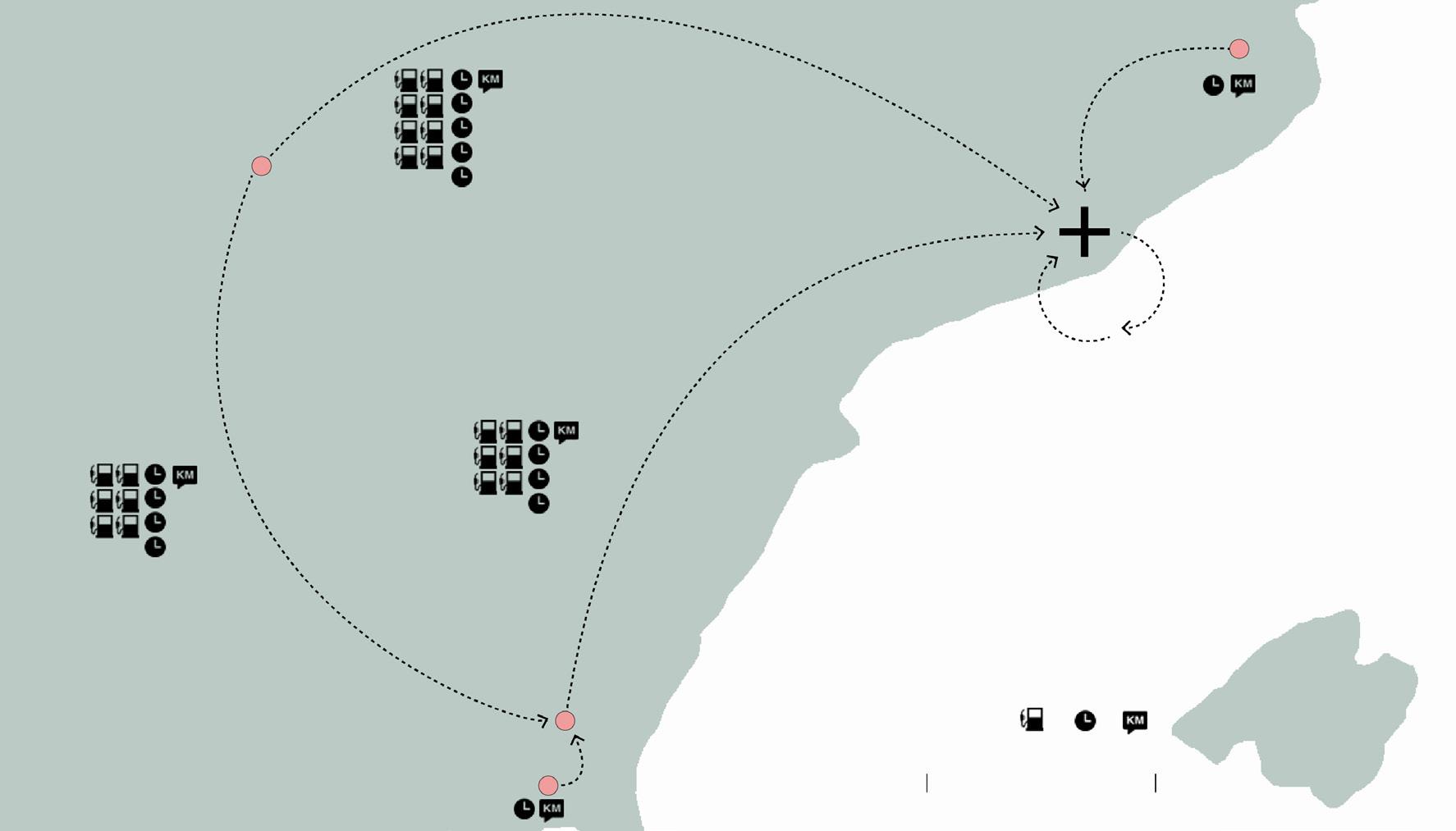
Materials and Low Carbon Footprint
Choosing materials that were sutainable and close to or found in Barcelona was imperative.
Rammed Earth made onsite for walls, stone and lime plaster from the San Vicente Quarries, only 50 kilometers away from Barcelona.
ALFawall, a product of the Okambuva Group is Straw Bale and wood which can be used as wall and ceiling insulation.
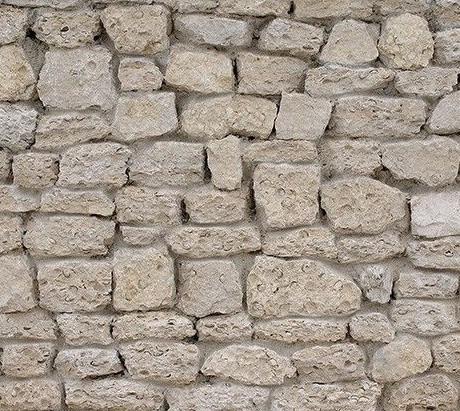
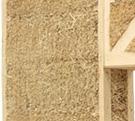
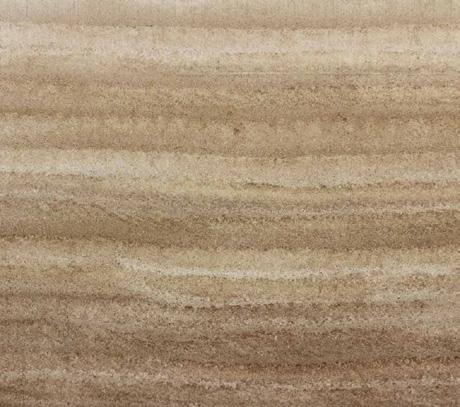
Favetons, a product heavily used and produced in Barcelona. It is a terracotta cladding that can be used as a sunshade and rainscreen, and is movable.
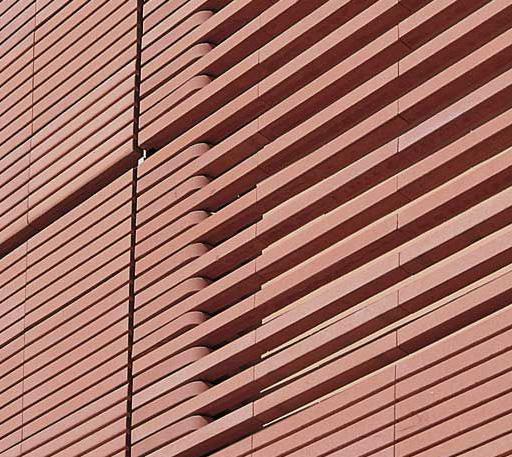
Materials 20
wood
wood used
PARQUE NATURAL
PRE-ASSEMBLED ALFAWALL rammed earth onsite SAN VICENTE QUARRRIES stone, lime plaster LOSAN SAWMILL SORIA spanish pine c24 PEFC certified
used on site
for ALFAwall
100
4
50 450 320 350 50
KM
GAL. 1 HR.



Diagrams CUBE AS STARTING STRUCTURE ROTATE CUBE FOR BETTER WIND FLOW HOLA! ROTATE CUT SOUTH + EAST CORNERS TO MAXIMIZE VIEW EXTRACTION ALLOCATING SPACES ELEVATING SUMMER ROOM+ FREE PLAN BELOW WINTER + SUMMER SPACES ELEVATION BALCONY AS A BUFFER SPACE OPEN SPACE ALLOCATING USES WITHIN STRUCTURE IDEAL FORM FOR PROTOTYPE USES PROTOTYPE ADDING MULTIPLE PROTOTYPES TOGETHER ADDITION 21
Winter Day (January) Winter Night (January)
SUN PATH
AT A LONGER ANGLE FROM EAST TO WEST HEATING UP EAST SIDE IN THE MORNING
WINDS
FROM WEST, COOLING THE WEST AREA AND PERMEATING THE ROOFTOP
WINDS
FROM WEST, COOLING THE WEST AREA AND PERMEATING TO OTHER SIDE WALLS

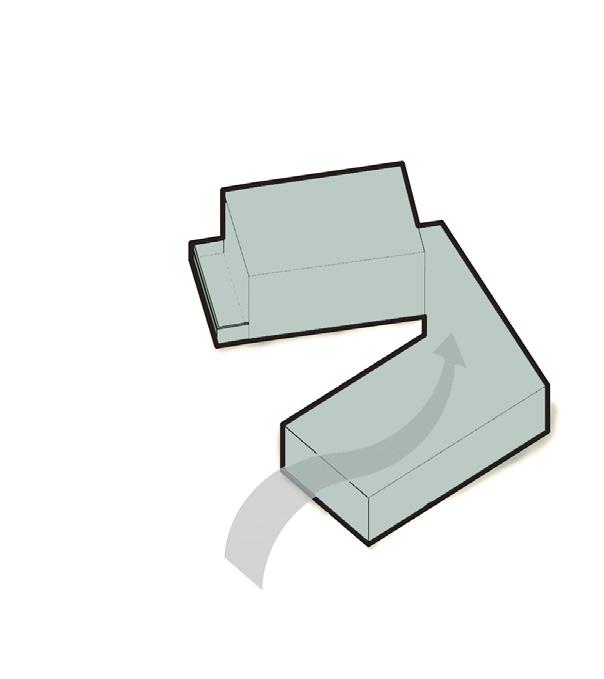
HIGH THERMAL MASS AT LOWER GROUND KEEPING HEAT IN
CEILING
STRAW BALE INSULATION

Summer Day (July) Summer Night (July)
SUN PATH
AT A HIGHER ANGLE FROM EAST TO WEST HEATING UP EAST SIDE AND SOME OVERHEAD IN THE MORNING WINDS
FROM SOUTHEAST, COOLING THE SOUTHEAST AREAS
WINDS
FROM SOUTHEAST, COOLING THE SOUTHEAST AREA AND PERMEATING TO OTHER SIDE
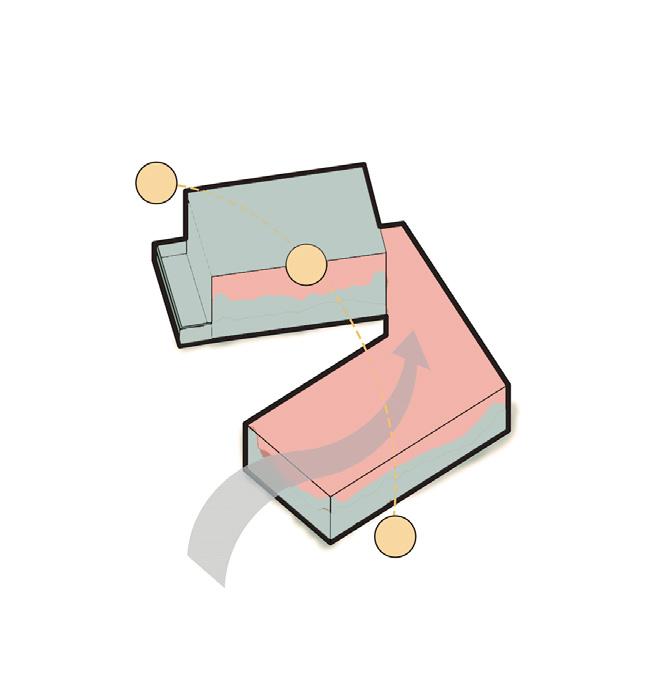
Temperature Analysis
22
The Prototype
Using the information from the Climatic investigation on Barcelona, the form and location of spaces were developed. The form emerged from the understanding of what the general comfort zone in both winter an summer seasons.

The Prototype 23
JUNE: LOWEST SUN 2:00 PM 60°
JUNE: HIGHEST SUN 12:00 PM 70°
PREVAILING WINDS PASS FAVETONS WHEN OPEN
DECEMBER: LOWEST SUN 12:00 PM 22.5°
PREVAILING WINDS BLOCKED BY FAVETON PANELS WHEN CLOSED
SUMMER WINTER
SOLAR STUDIES
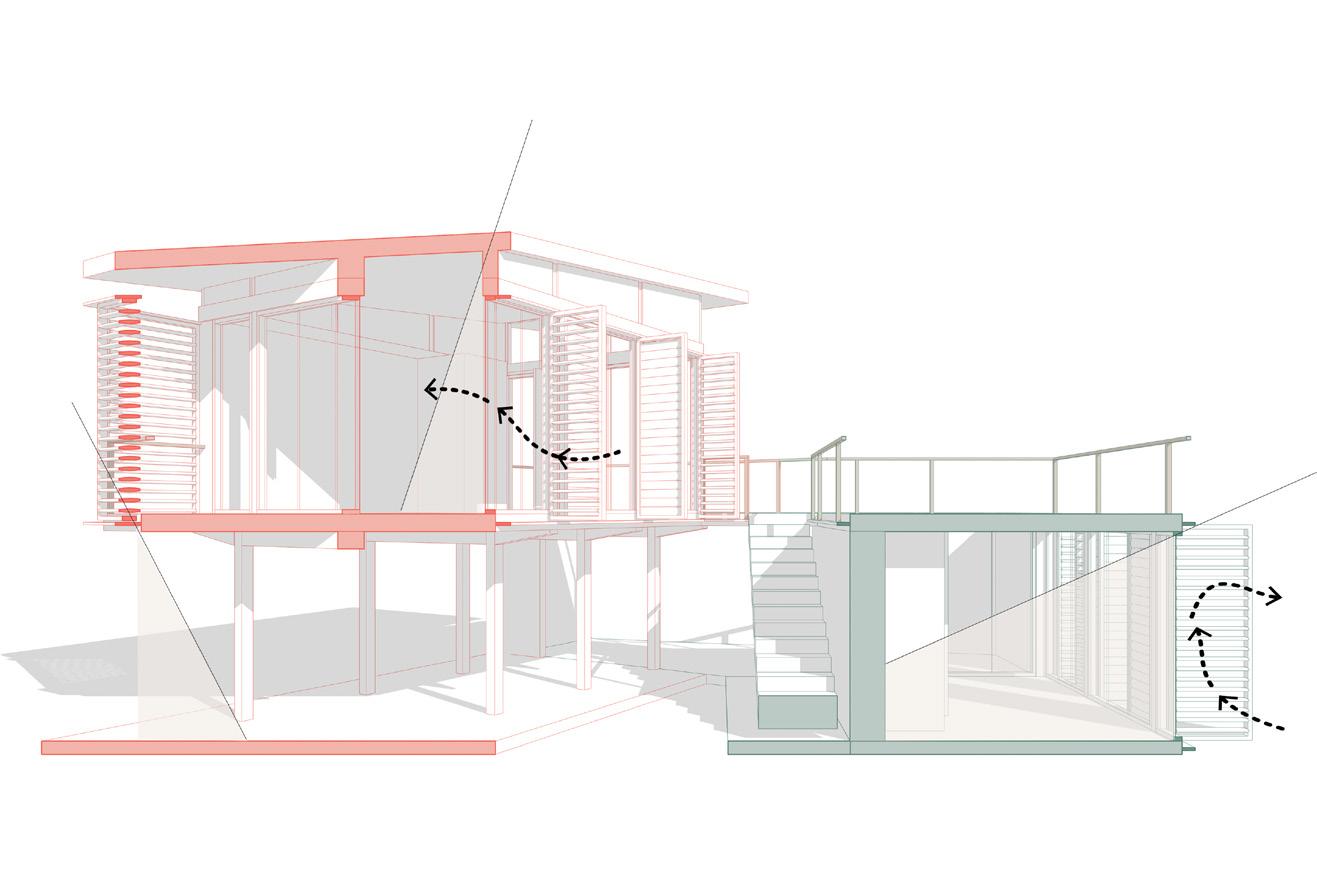
SUMMER COMFORT ZONE
WINTER COMFORT ZONE
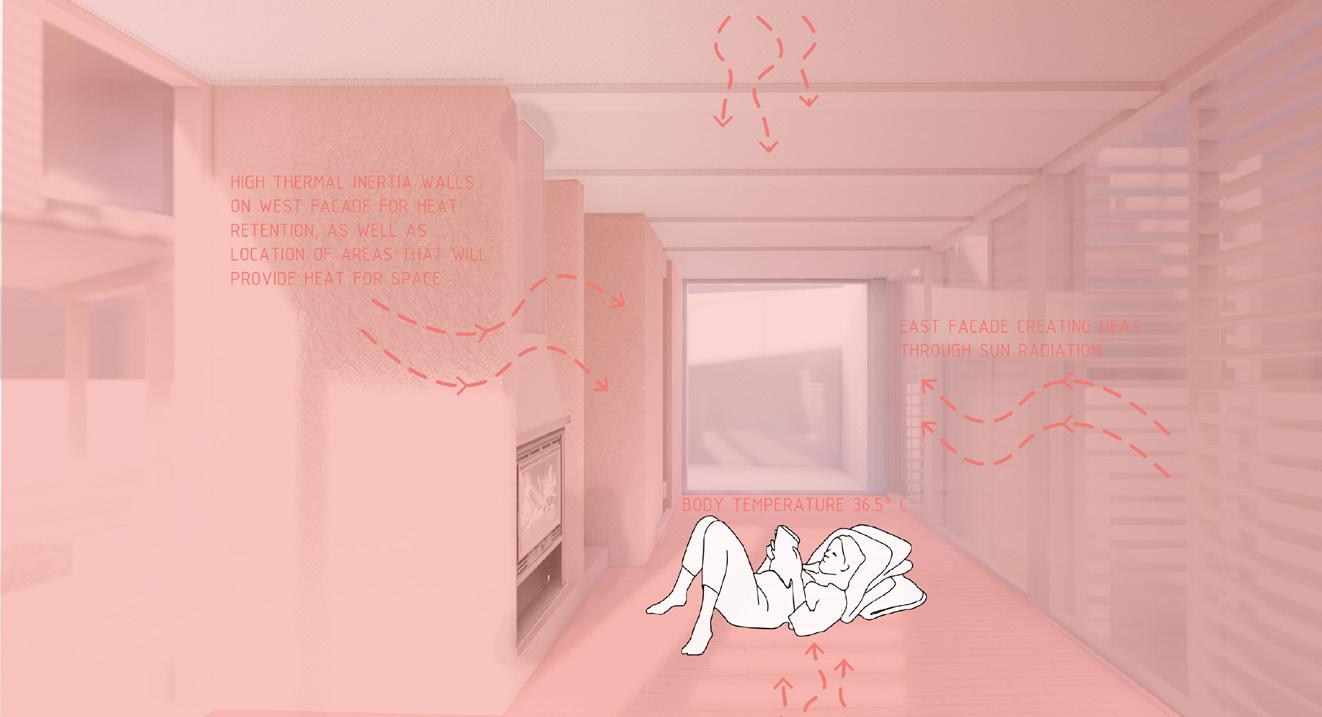
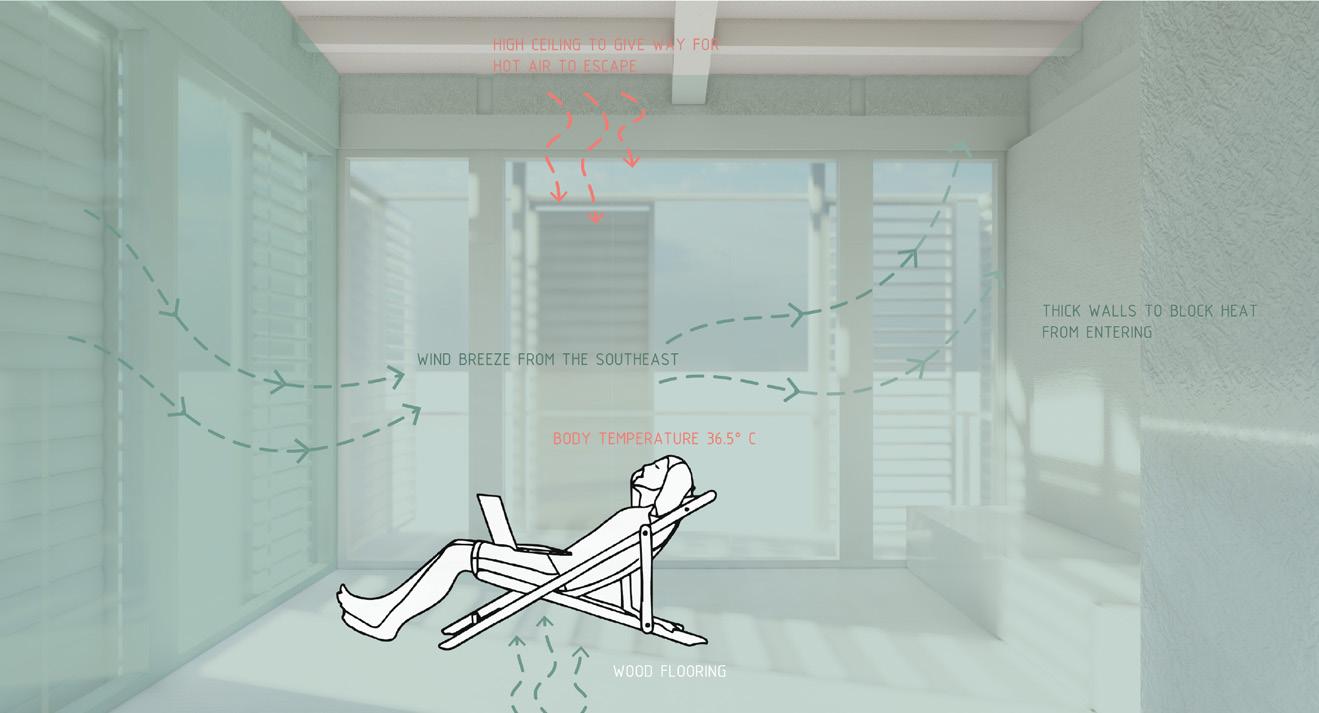
The Prototype
24

Climate Drives Architecture 25
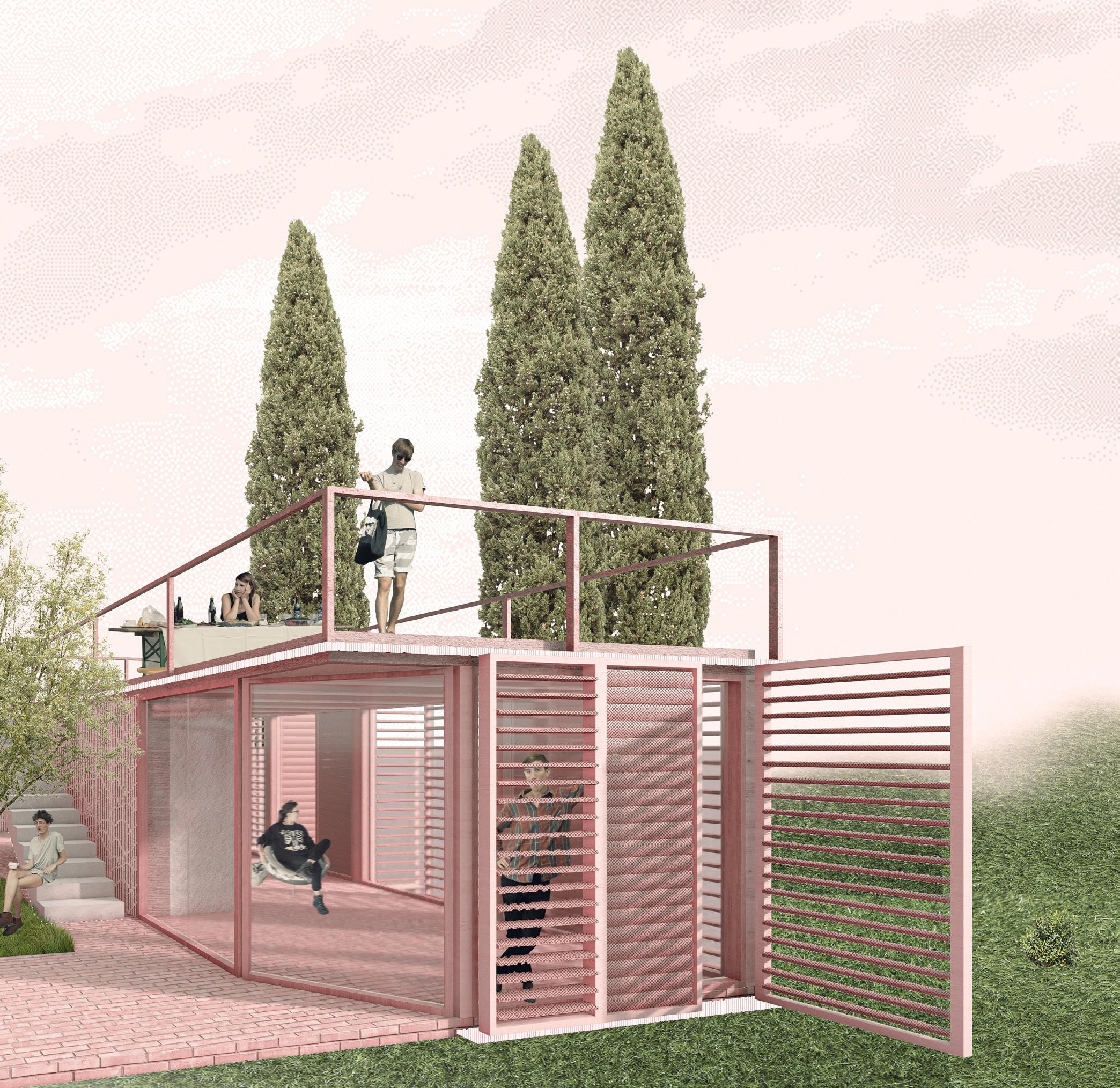
The Prototype 26
MAIN DIAGRAM

GENERAL DIAGRAM OF PROTOTYPE



The Final Product
4-TYPE
27
4 VARIATIONS FROM PROTOTYPE VARIATIONS PROTOTYPE ON A BIGGER SCALE SCALE
AGGREGATION MASSING MASSING
Final Product
Using the prototype as a reference, the final product was a composition of variations of the latter within a building, and multiple porous openings allowing wind flow within the structure. Having both summer and winter areas and the possibility of adhering to different comfort zones with the favela material; a second skin of the building.

The Final Product
28
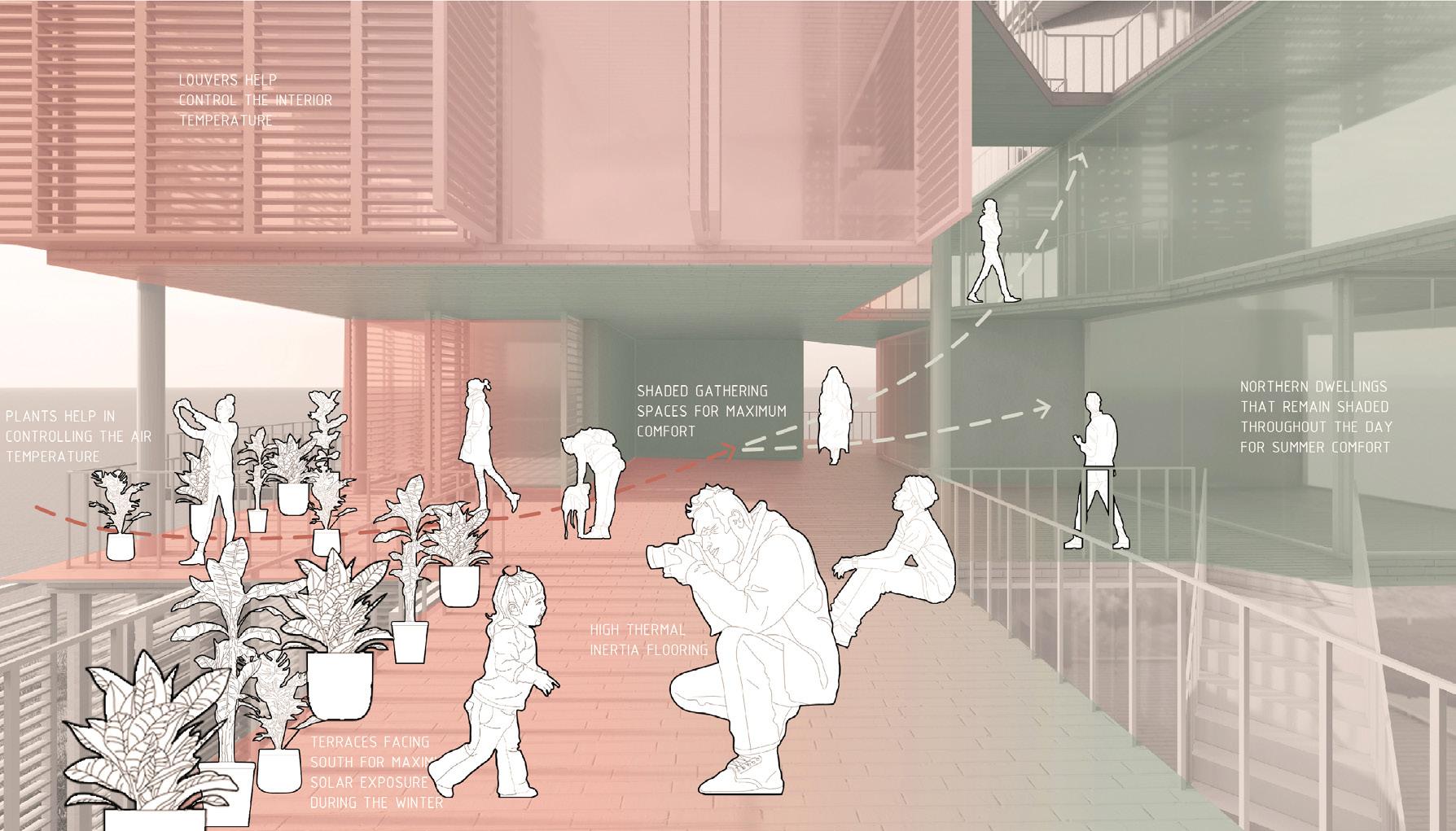
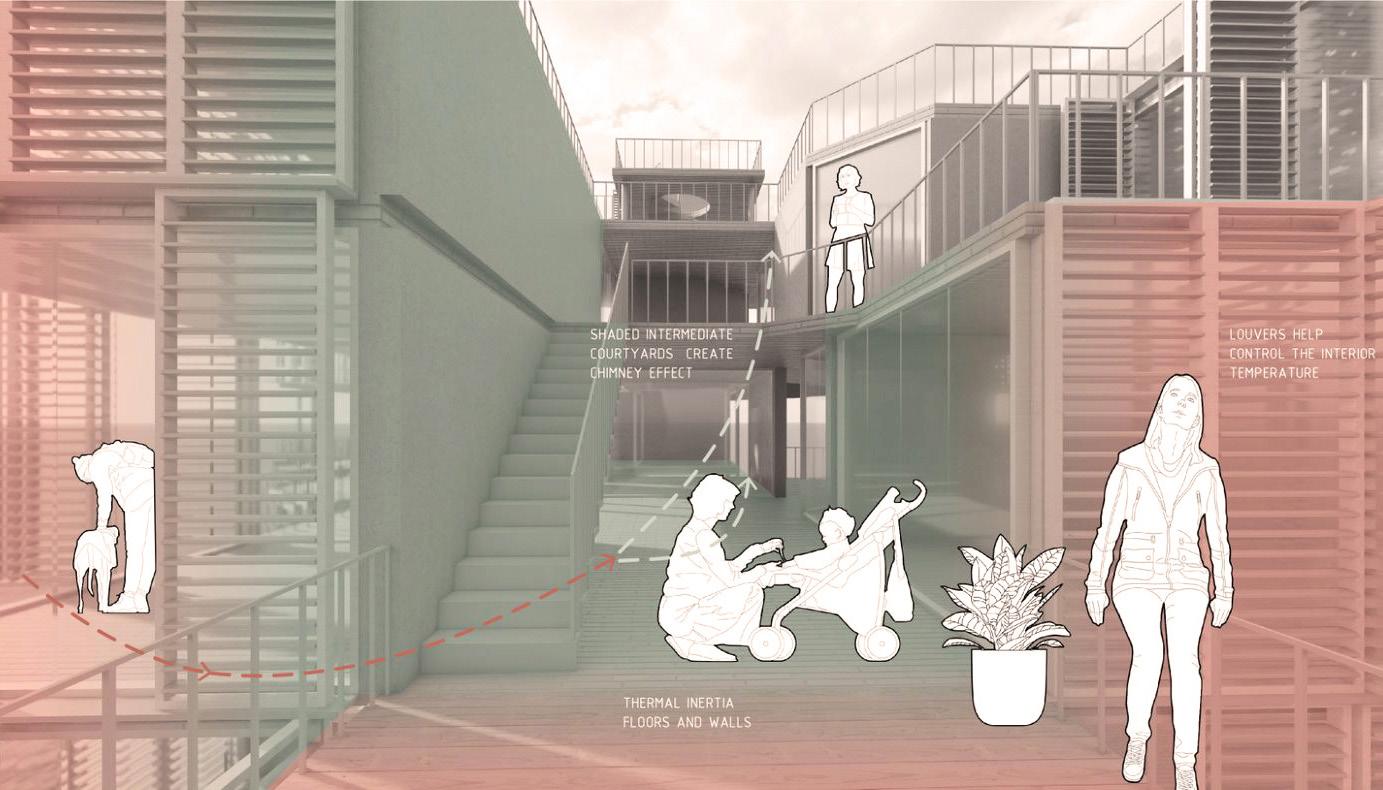
Temperature Analysis 29
MORNING SUN
AUGUST 15, 10:00 AM
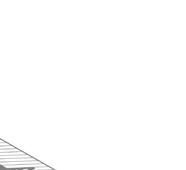


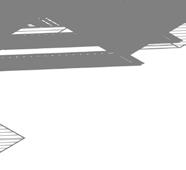
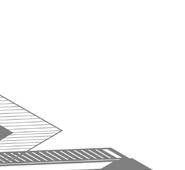
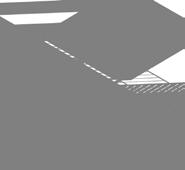

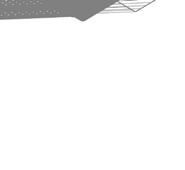



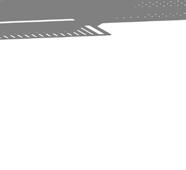






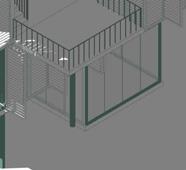

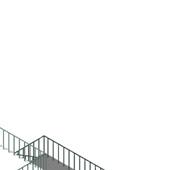
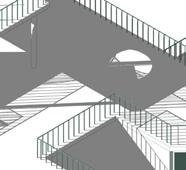

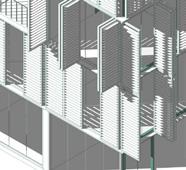
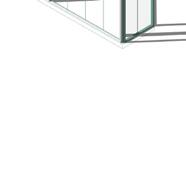

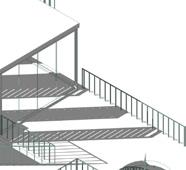


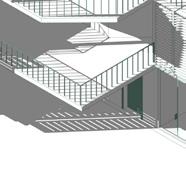


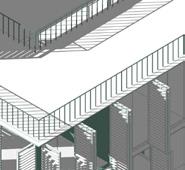
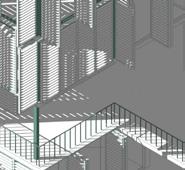
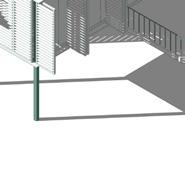

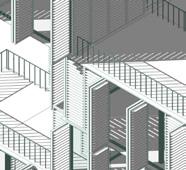

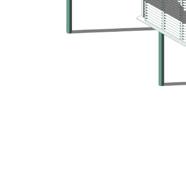


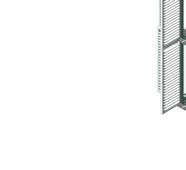

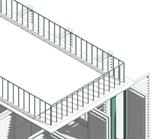



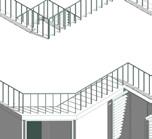



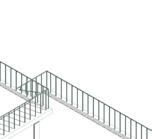
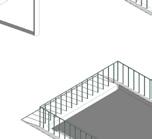
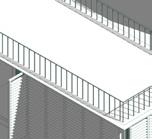
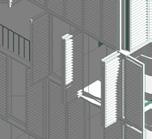
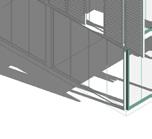
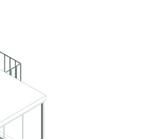
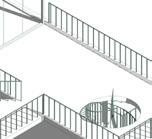
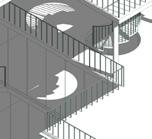

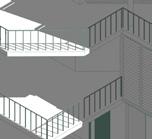
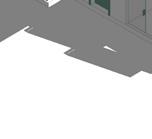
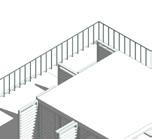

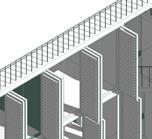
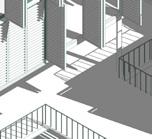


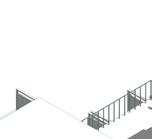


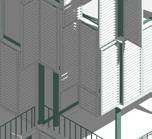
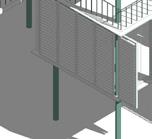
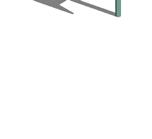

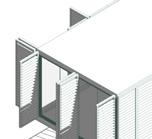

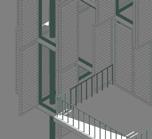


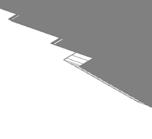




AFTERNOON SUN
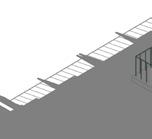
AUGUST 15, 5:00 PM


























































































Sciography Analysis
30
GROUND FLOOR PLAN

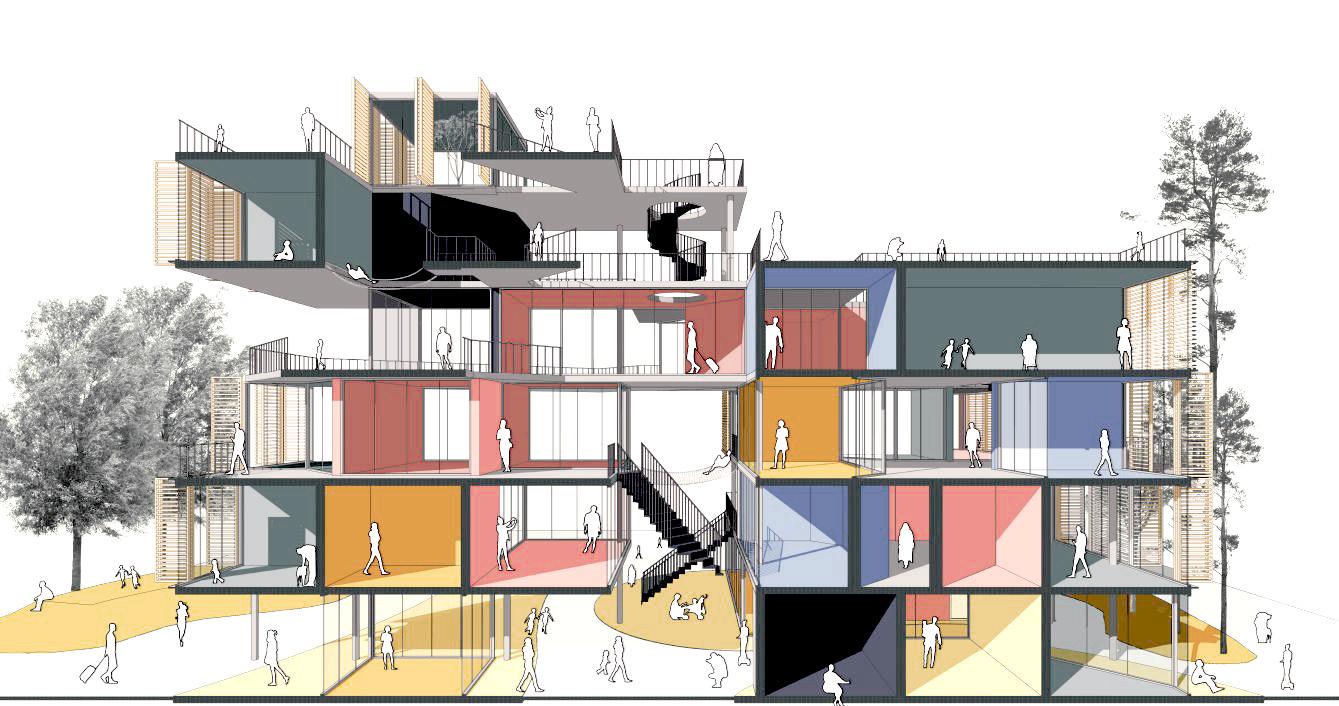
Floor Plans
31
SECOND FLOOR PLAN
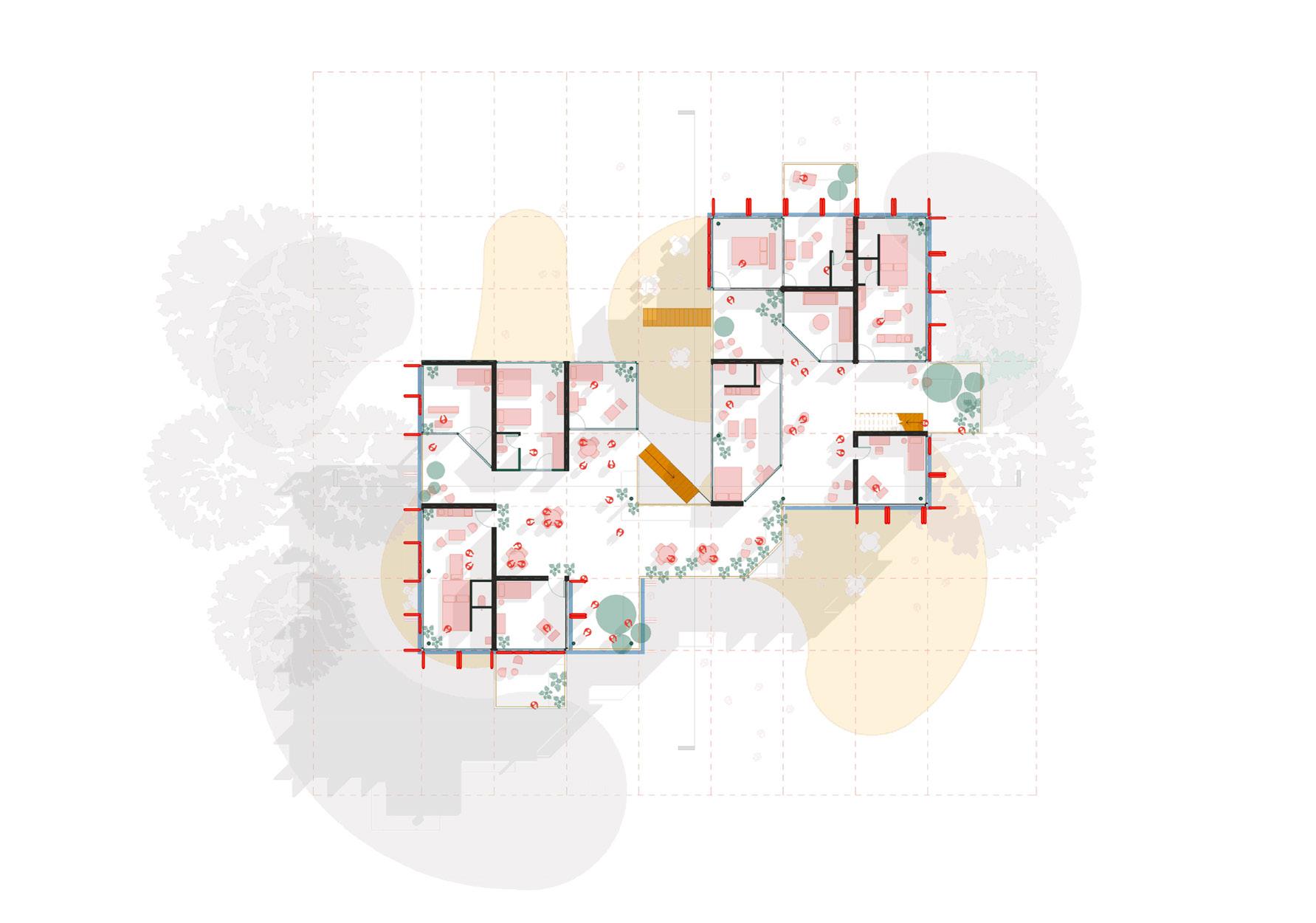
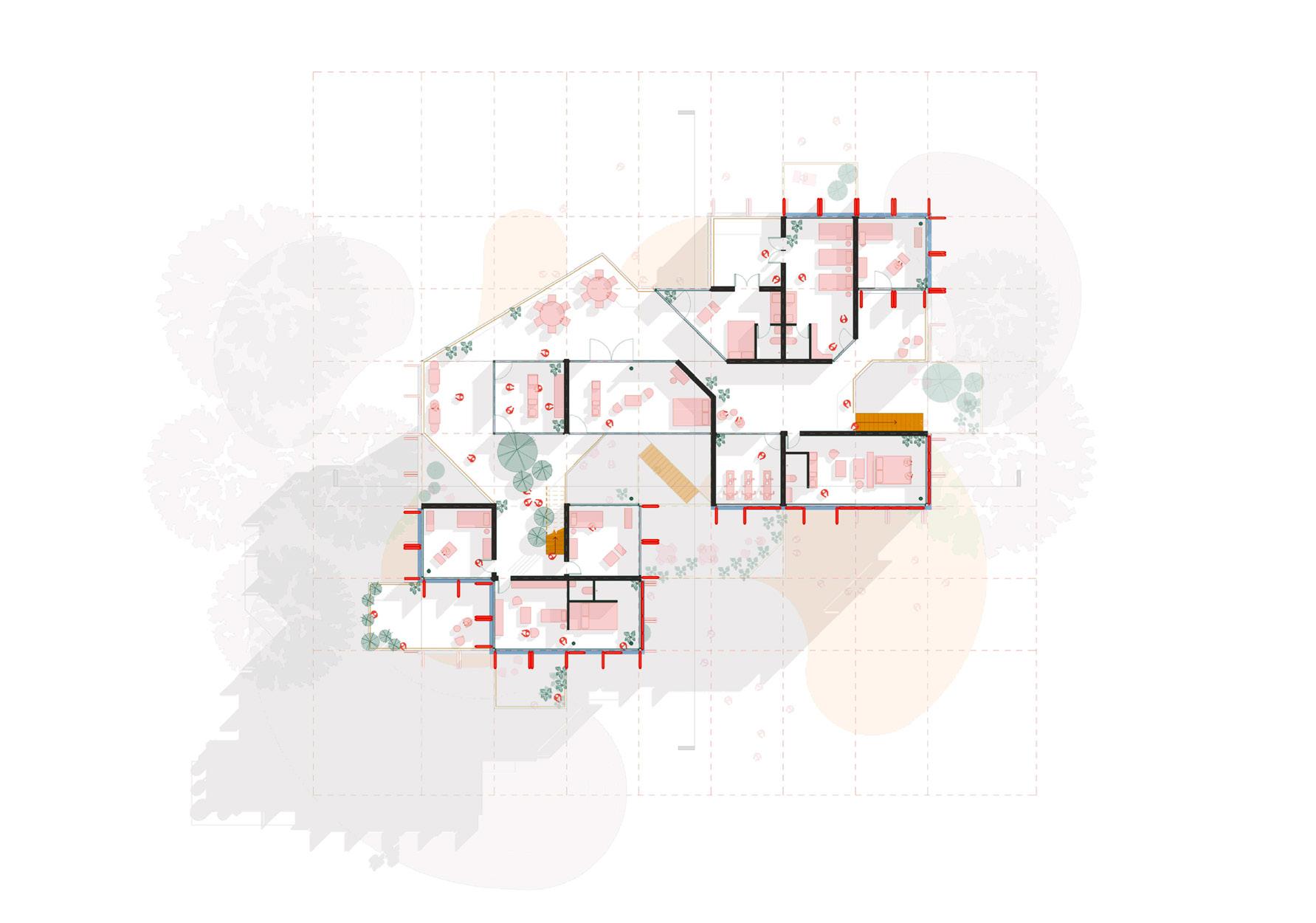
Floor Plans
THIRD FLOOR PLAN
32

Axonometric Plan 33
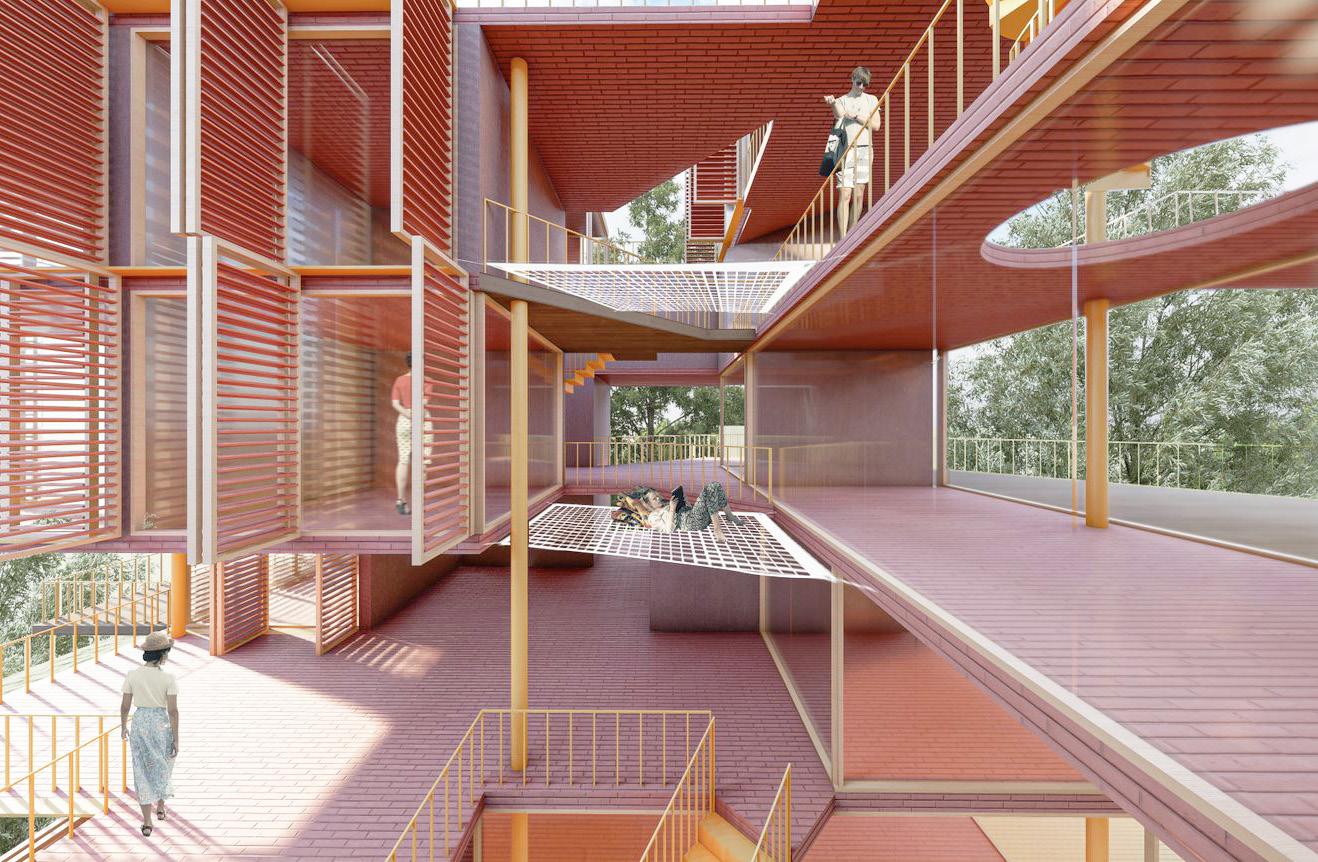

Man’s Eye View 34

Climate Drives Architecture 35

Southeast View 36
Constructing for Colombia
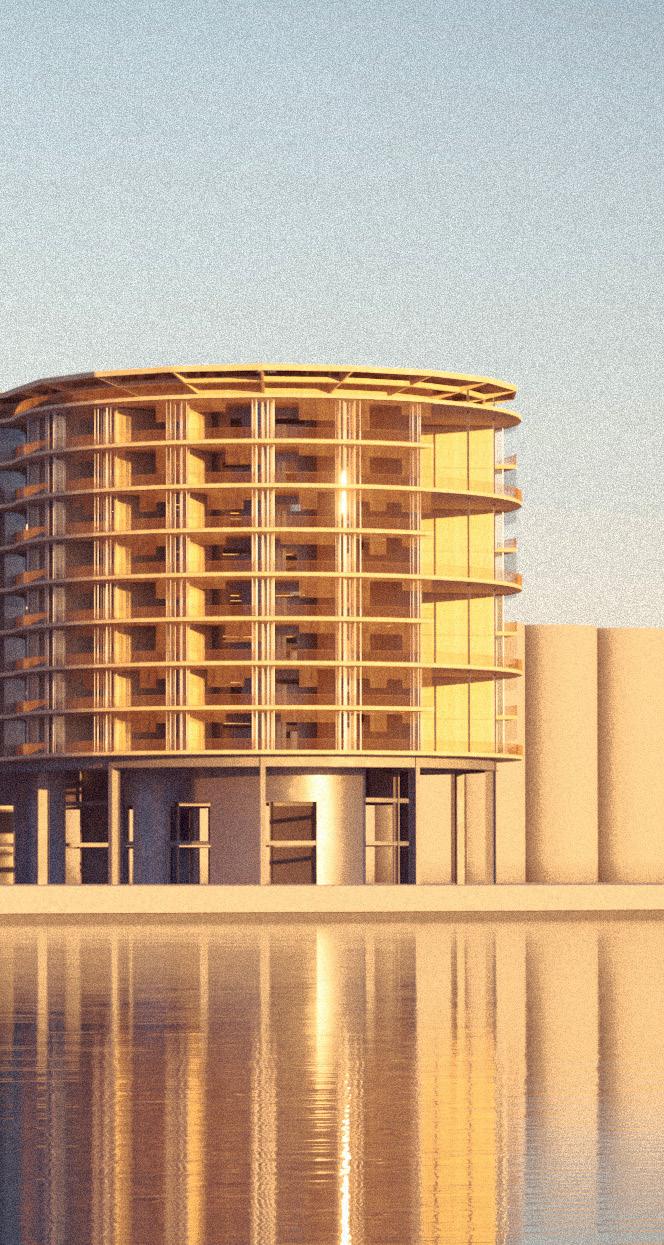
37
Workshop Leader: Ignacio Fernandez Solla, ARUP Workshop Contributors: Juanitas Gomez | Francisco Heredia | Isabella Pineda Felipe Santamaria | Sebastian Worm
The workshop was headed by Ignacio Fernandez-Solla of the illustrious ARUP Engineering group, with the assistance of David Castro, Archie Campbell, and Diego Garcia- Setien. A specialty in Construction and Technology with the most knowledgable engineers of our time.
The exercise was meant to use an existing project and design to move into a different location and climate. Changing locations would mean understanding what elements of the project would need to adapt to the climate and culture of the new country. From structural materials to plumbing changes, these were the obstacles students addressed in the new site.
The group was tasked to move the Frosilo Housing Project in Denmark, Copenhagen to Santa Marta, Colombia.
Location: Santa Marta, Colombia
38
Copenhagen, Denmark
The Frosilo, also known as Gemini Residence, was designed by MVRDV. An adaptive reuse project, converting two former concrete seed silos into a luxurious housing project. It is located at the end of Bryggebroen waterfront.

Structural Material : Clients for housing: Mean annual temperature: Mean annual precipitation: Silos Height: Silos Width: Number of floors: Ground floor type: Typical Floor Unit space: Potable Water situation:
Concrete Luxury 8.3 degrees Celcius 746 millimeters 42 meters 25 meters 8 floors Closed building 1110 square meters Good
The Current Site
39
Santa Marta, Colombia
Santa Marta is a city on the coast of the Carribean Sea in Northern Colombia. Located in the ports are Steel silos, more than two as compared to the Copenhagen project. The aim is to create housing in these silos for fishermen and their families.
Steel Fishermen 23-31 degrees Celcius 545 millimeters 40 meters 25 meters 8 floors Open building 860 square meters Poor

The Proposed Site
Structural Material : Clients for housing: Mean annual temperature: Mean annual precipitation: Silos Height: Silos Width: Number of floors: Ground floor type: Typical Floor Unit space: Potable Water situation: 40
COPENHAGEN TEMPERATURE
SANTA MARTA TEMPERATURE

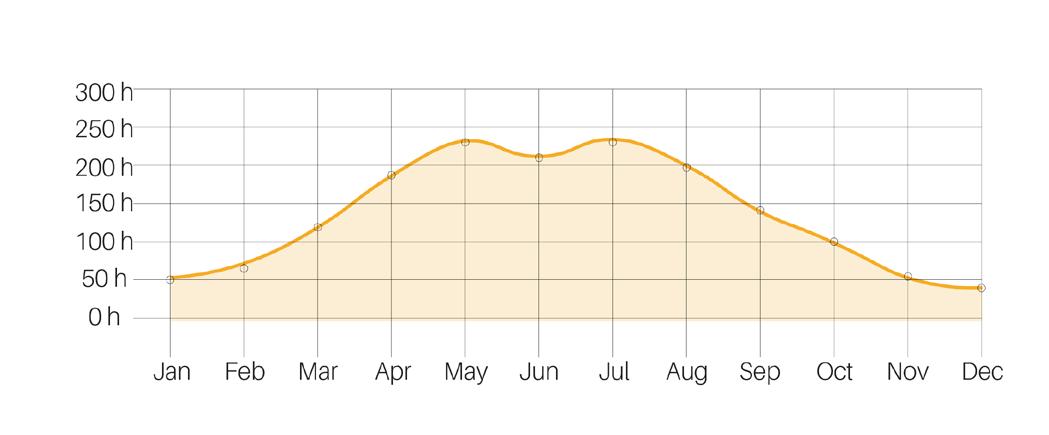

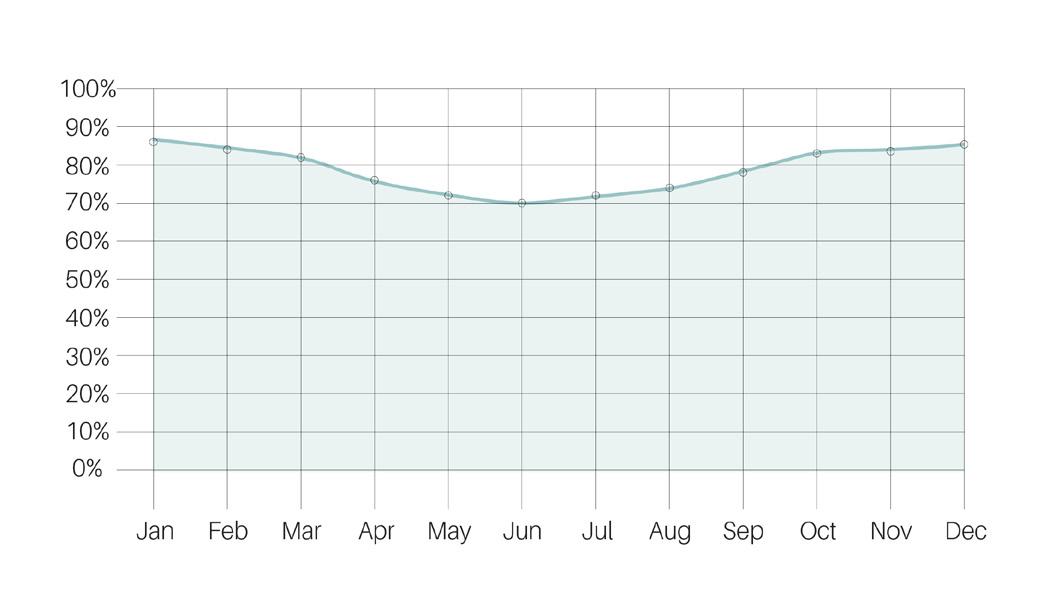

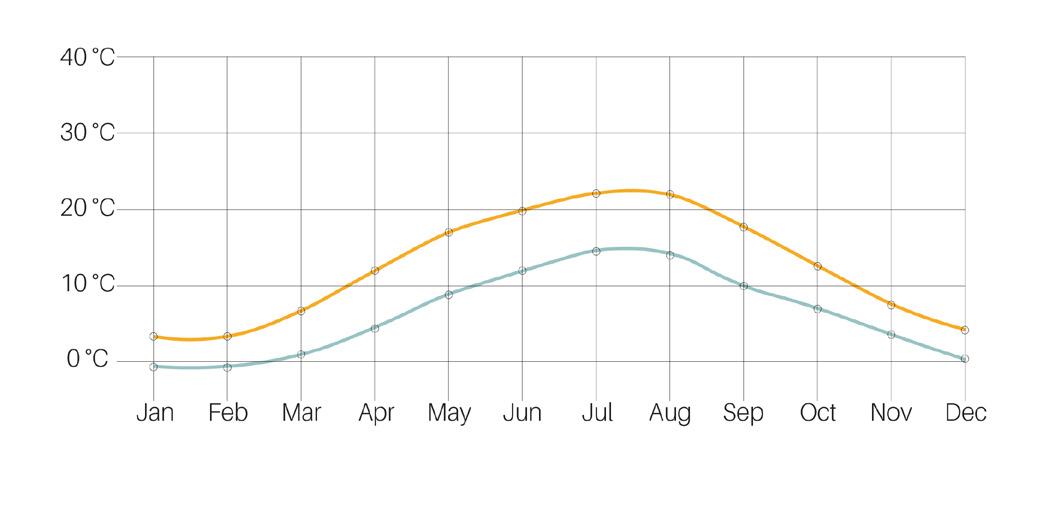
COPENHAGEN HUMIDITY
SANTA MARTA HUMIDITY
COPENHAGEN SUN HOURS
SANTA MARTA SUN HOURS
COPENHAGEN SUN PATH
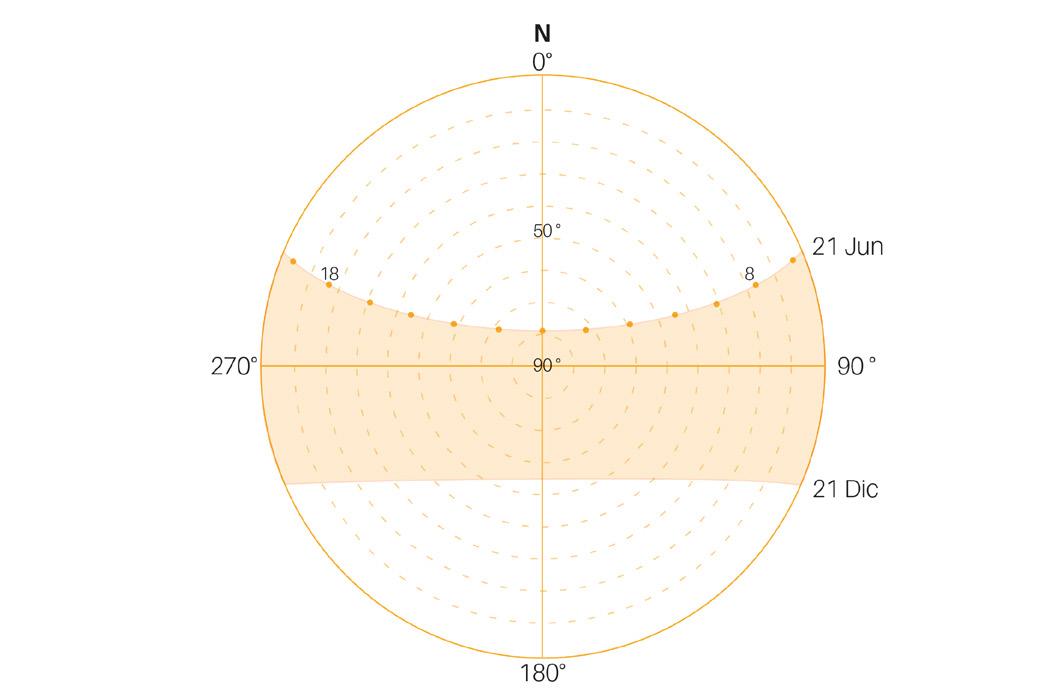
SANTA MARTA SUN PATH

Comparing Climates
41
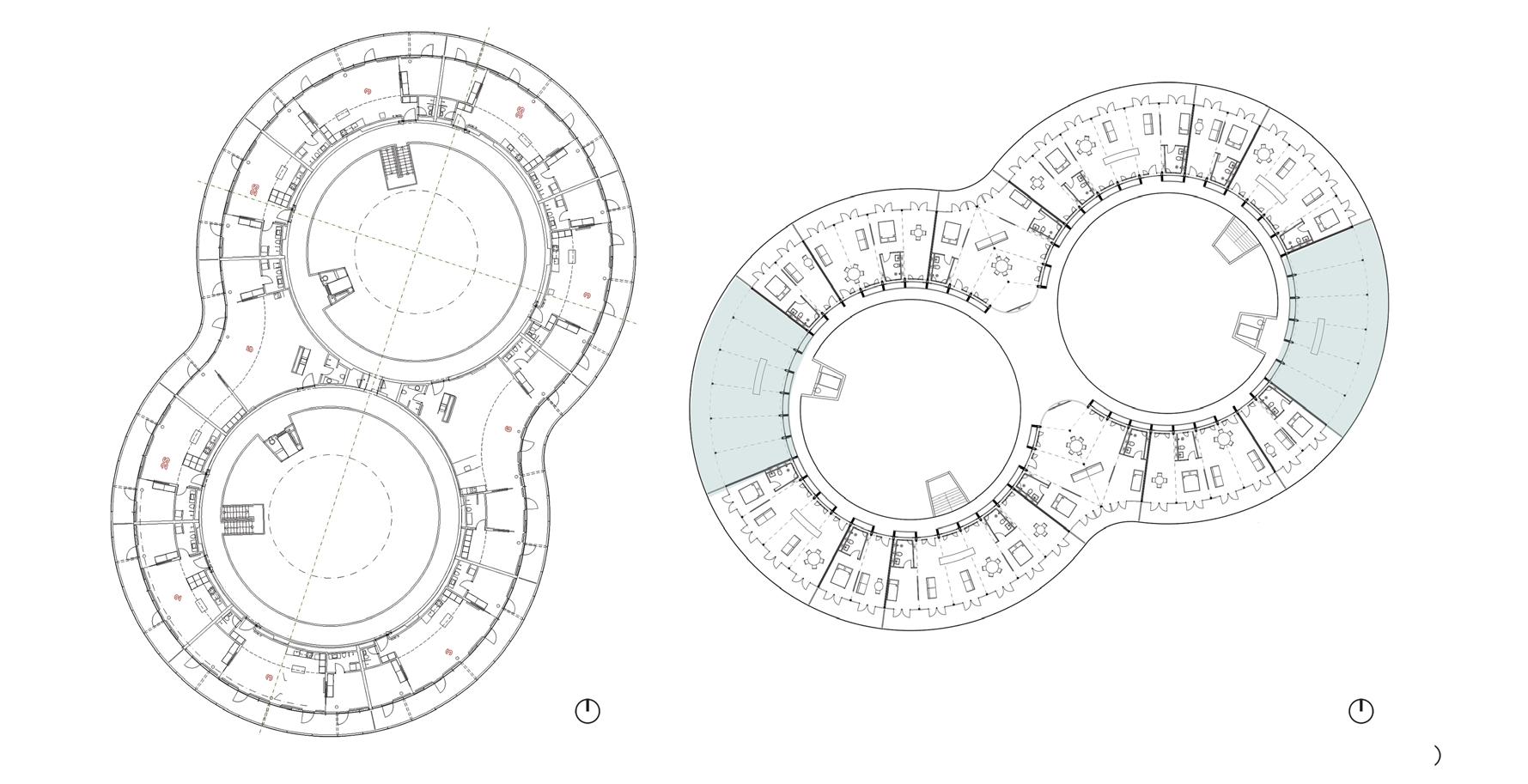


Adjustments for Climate
COPENHAGEN AXIS SANTA MARTA AXIS
SANTA MARTA WIND PATH
SANTA MARTA: ENSURE CROSS VENTILATION
SANTA MARTA SUN PATH
42
SANTA MARTA: AVOID DIRECT SUNLIGHT
COPENHAGEN GROUND FLOOR PLAN
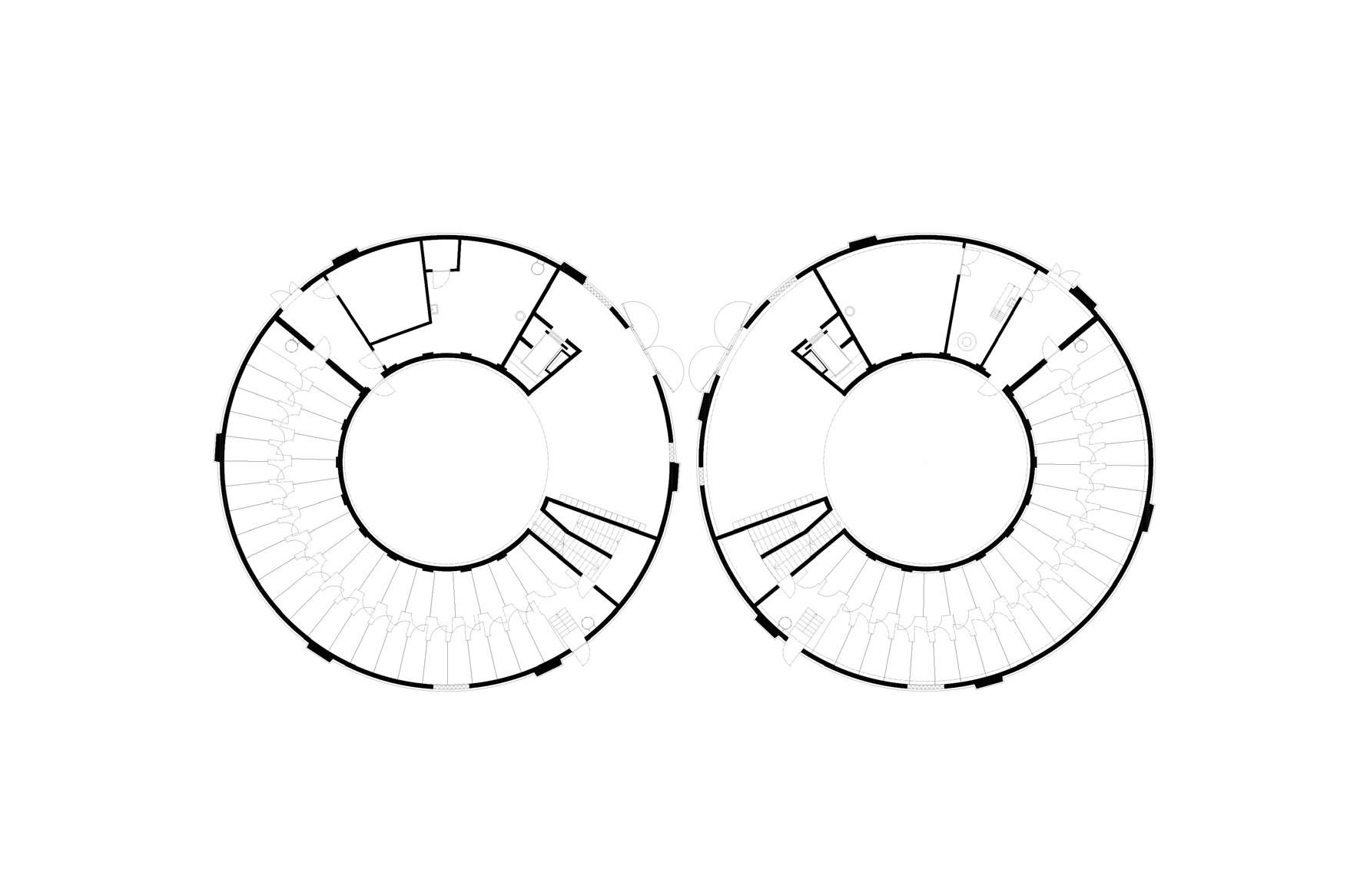
COPENHAGEN TYPICAL FLOOR PLAN

Copenhagen Plans
43
SANTA MARTA GROUND FLOOR PLAN

SANTA MARTA TYPICAL FLOOR PLAN
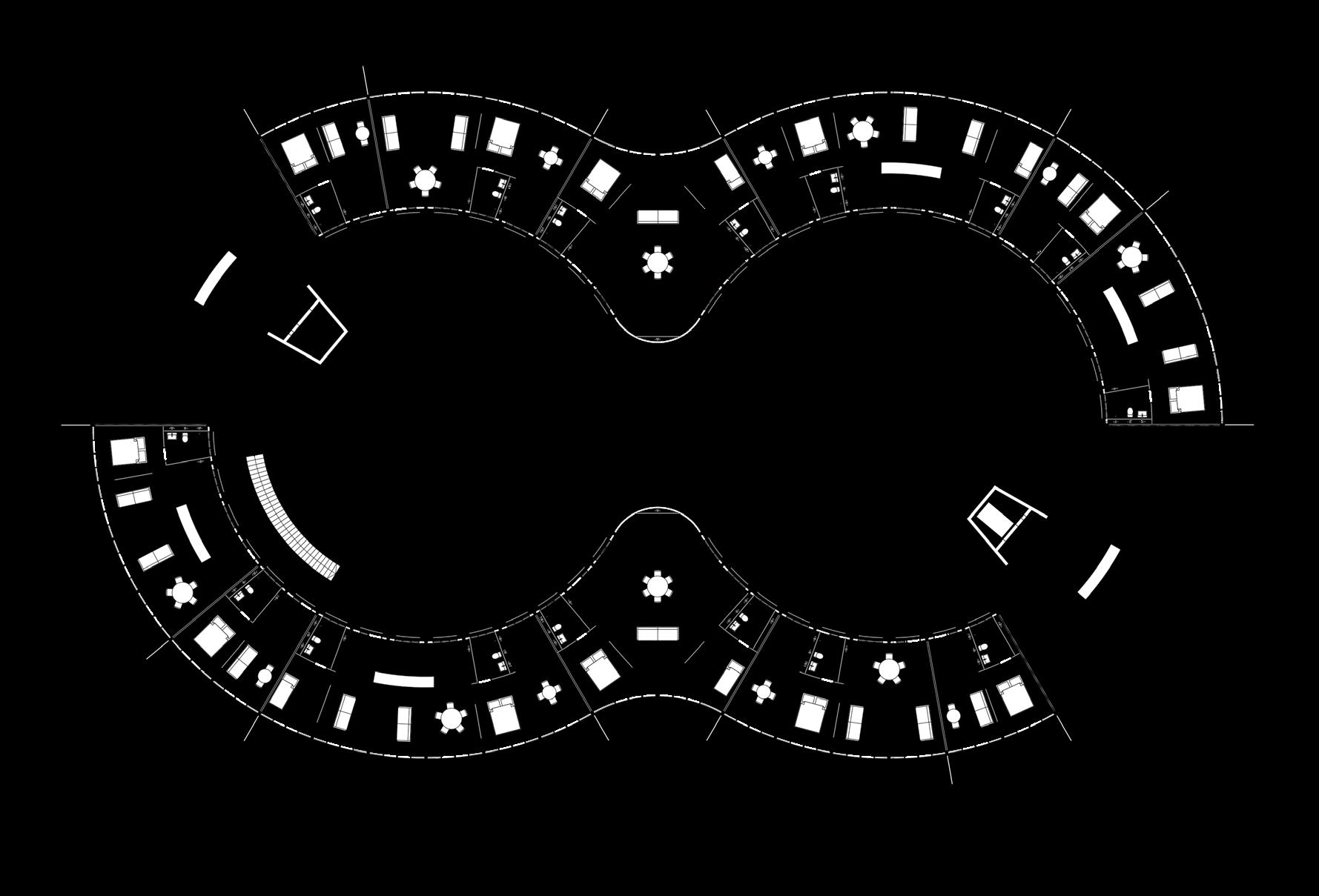
Santa Marta Plans
44
45
2,8 Section Detail
0,34 0,17 0,26
Solid Bamboo OSB flooring boards






Floating Floor slab (40 mm)
Impact Sound Isolation (30 mm)
0,34 0,17
Cross Laminated Bamboo (170 mm)
SOLAR ROOF PANELS

ROOF TO WATER TANKS FOR WATER COLLECTION
The steel roof is topped with solar panels as Santa Marta has high levels of sun exposure and using this to create energy would be efficient.

1040 Solar panels will be in use, 100 panels dedicated to hot water production, and 940 for electrical production.

The Roof also takes water from rainfall for storage in 2 water tanks at ground floor. As potable water is an issue in Santa Marta, storage and purification is of the utmost concern.
One water tank will be dedicated to potable water storage, and the other as rainwater storage during the rainy season. During dry season, both will be used for potable water.
A portion of this potable water is dedicated to hot water production, as a loop that includes the solar panels through heat exchangers to the water tank for storage and to the users to meet their needs.
Roof Detail
46
Units are made up of prefabricated parts for easy installation at site.
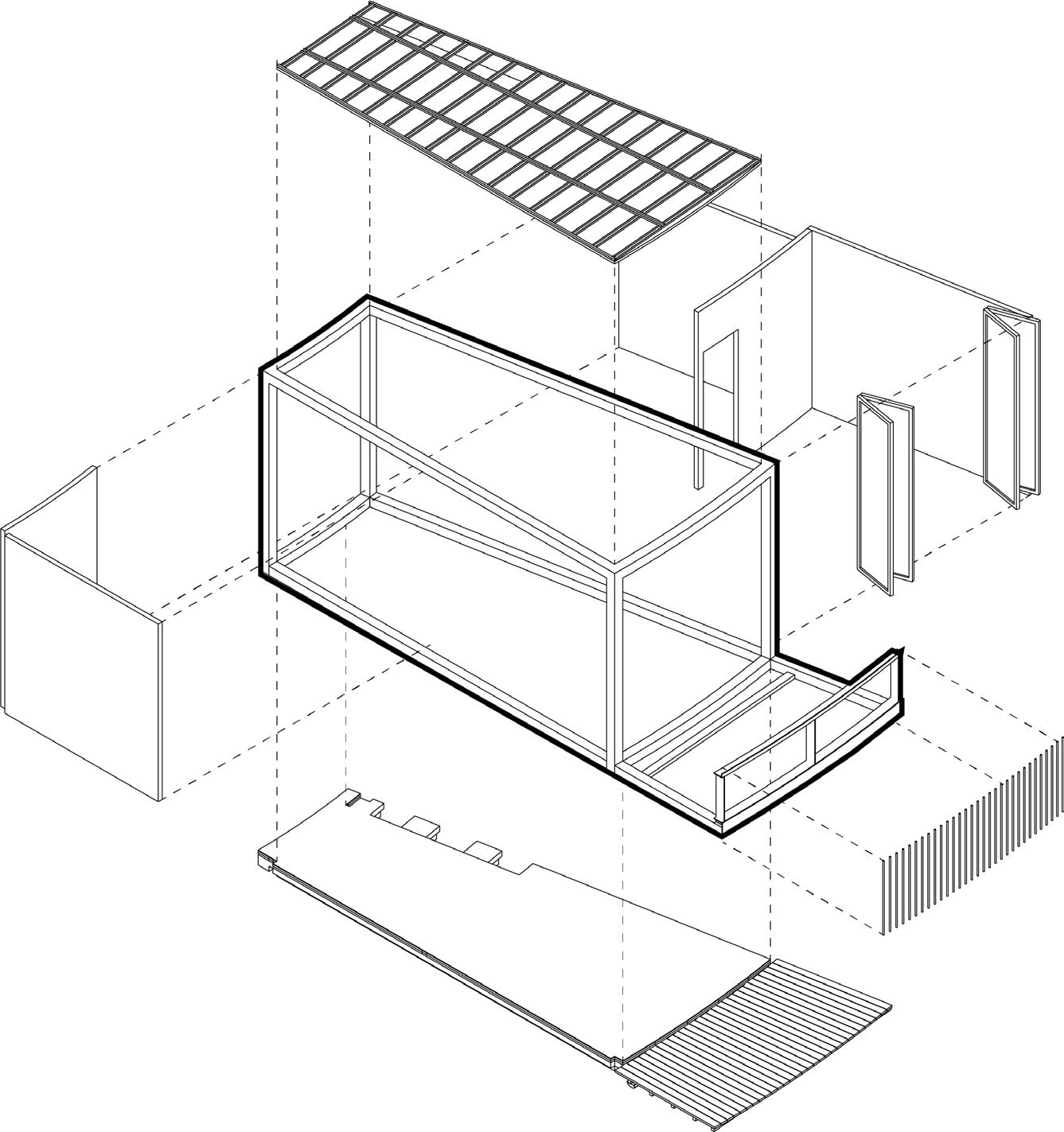
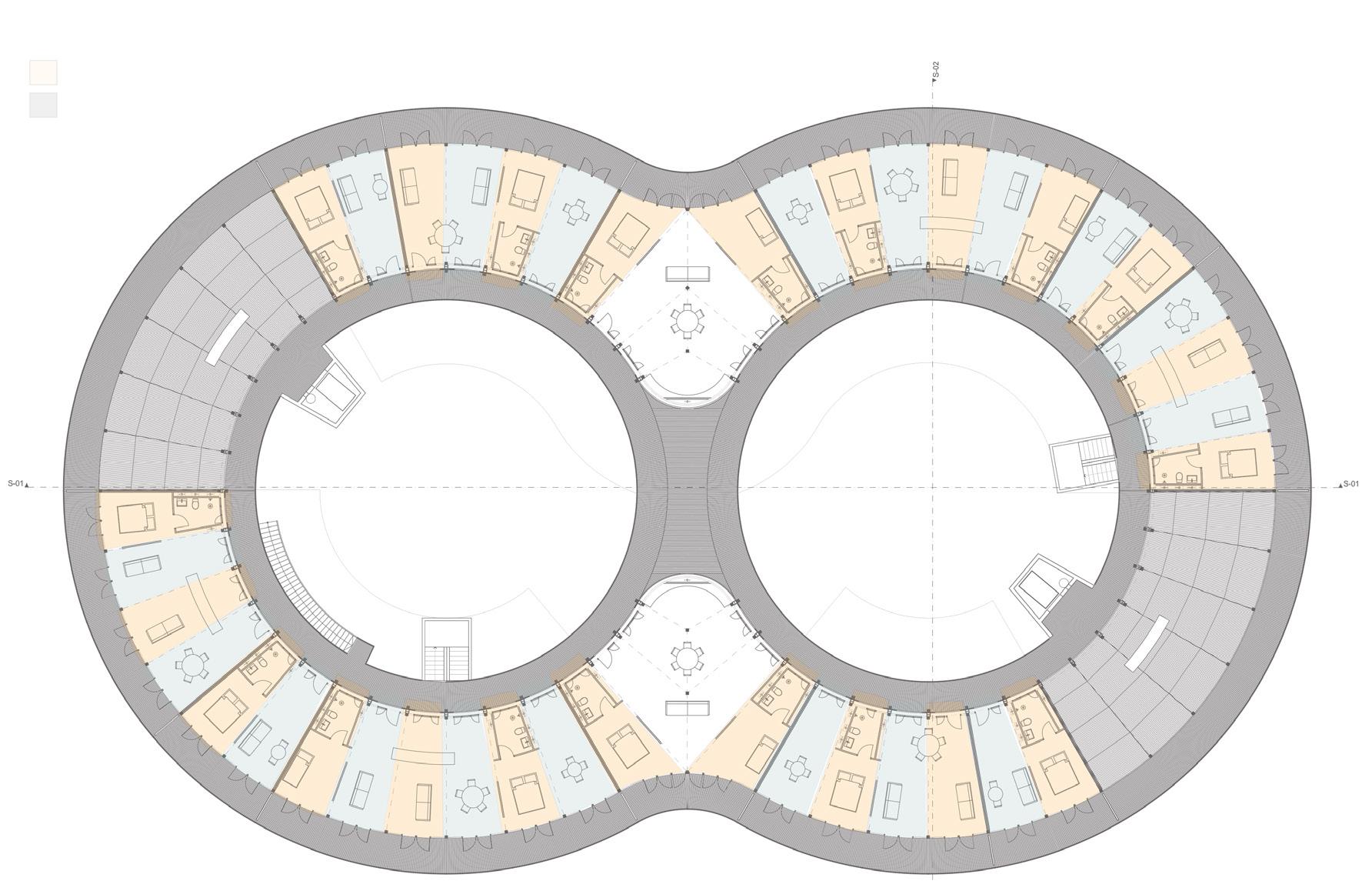
There are 2 types of units: wet and dry.
The wet units are those that come with openings for electrical and plumbing lines as this is where bathrooms and kitchen sinks are located.
The dry units are for living and are created with openings for electrical lines only. Walls are prefabricated as well and assembled on site.
These units are also made of steel, with flooring and walls made of layers of materials that include cross laminated bamboo, a material that is plentiful in Colombia, including Santa Marta itself. As the site is located near the Santa Marta port, units will be transported through boats from the nearest steel fabrication site.
Unit Frefabricated Construction
WET UNITS IN YELLOW, DRY UNITS IN BLUE, GRAY AREAS BUILT ONSITE
47
Future Development
The site has multiple unused silos and the idea is to reuse these silos as a way to create Social Housing for those who live and work near Santa Marta port and their families. A future development of silos as a Santa Marta neighborhood would be a way to provide climate ready housing, for less construction cost.
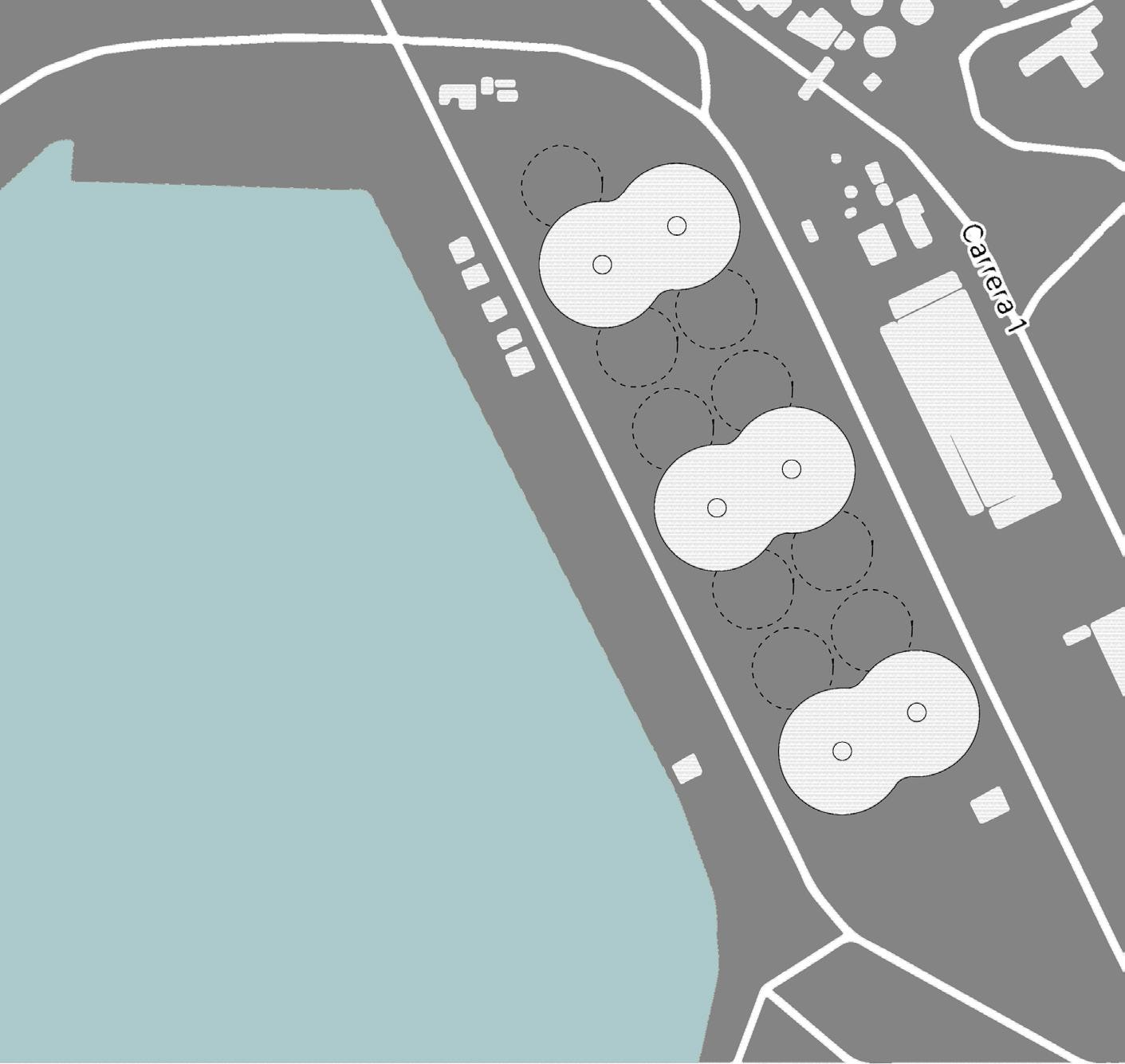
Future Development
48

Constructing for Colombia 49
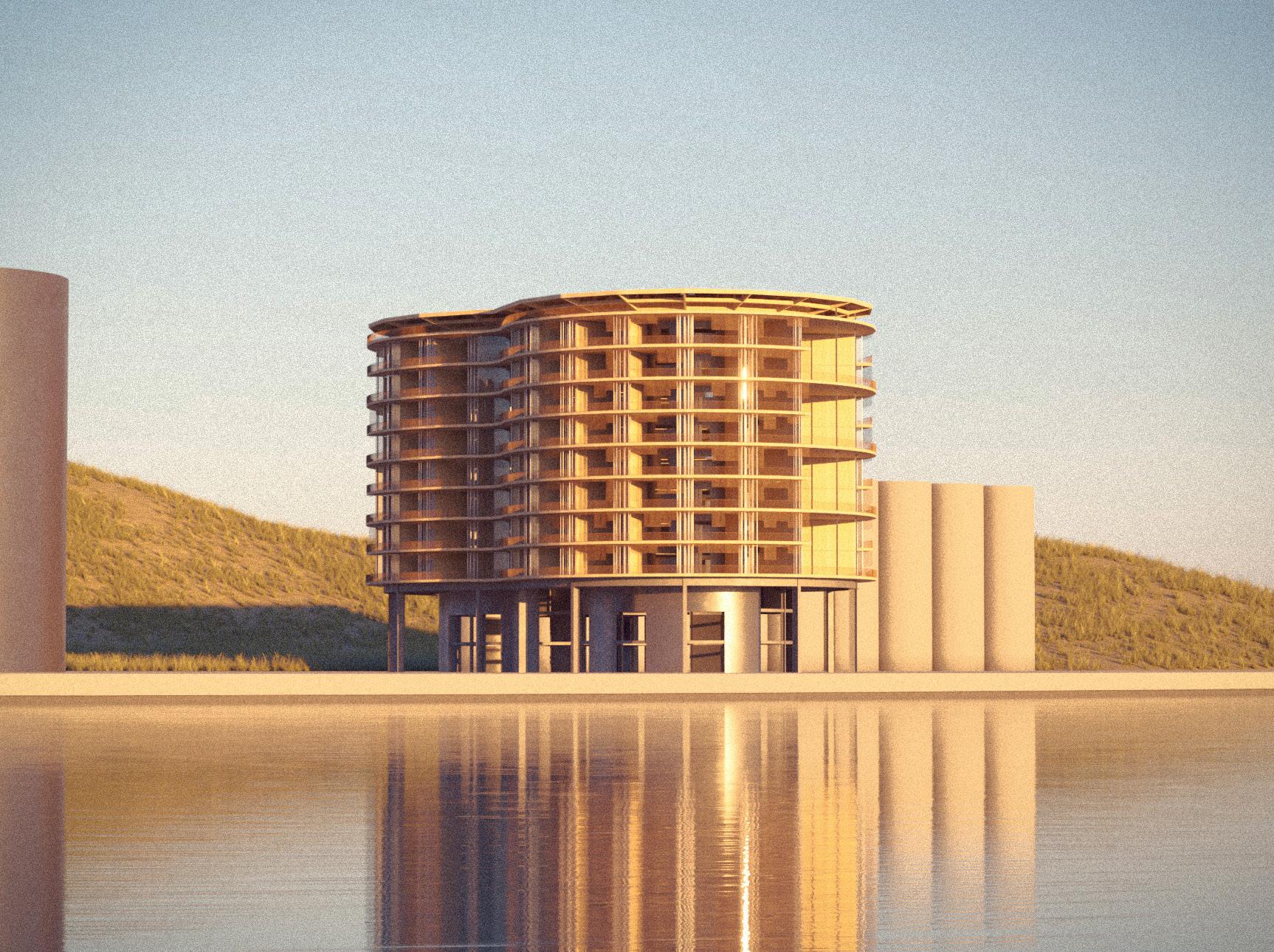
Exterior View 50
Shipbuilding Reimagined
 Workshop
Hrovje Njiric
Workshop
Hrovje Njiric
51
Leader:
Workshop Contributors: Flavia Fernandes | Christhian Haro | Joaquin Ipince Isabella Pineda | Nayanatara Tampi
The workshop, headed by Hrovje Njiric and assisted by Esperanza Campaña, was an exercise of low- cost small sized housing in a site located in Kila, and area located in Split, Croatia. The site: sprawling with a private residence already located in the middle of the designated plot.
The exercise was created to solve these specific issues: the pre-defined urban outline, increased density and collectivity, social inclusion and neighborhood mix, standardization of house services, and articulated public space. It was essential to find a way to create low-cost housing in Kila, where limited budget and size of land is apparent.
No client was given, however, after some research into Kila, a port city, it was obvious that there is a high percentage of the community that work as shipbuilders. This assumption of shipbuilders as clients and understanding how shipbuilding works is what drove the design from space planning to systematic construction.
Location: Kila, Split, Croatia
52
Kila, Split
Kila is located in Split, Croatia’s second largest city. It lies on the eastern shore of the Adriatic Sea. The Port of Split is the largest passenger port in the country, with an estimated five million passengers annually. Seven shipyards are found at different locations within Split, specializing in one to multiple kinds of boat construction.
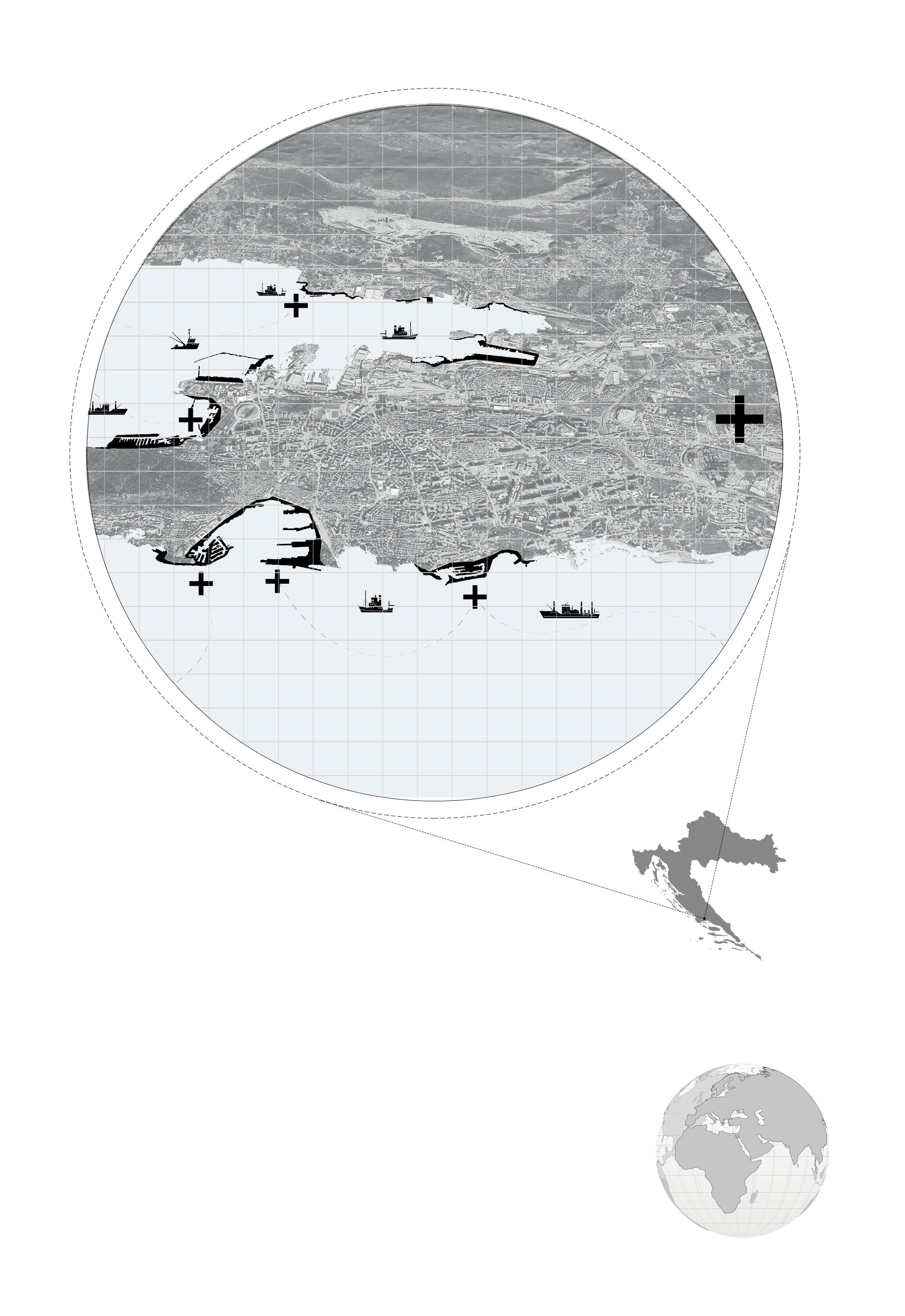
The Site
53
Shipbuilders + Shipbuilding
Shipbuilders and Shipbuilding are a very common trade and industry within Kila. This is a specialized line of work, with highly skilled laborers that work on very specific parts of the whole structure.

The idea was to use the shipbuilding process as a reference for multiple facets of the design, understanding how shipbuilding works.

Ships are placed on a skeletal system, slightly hoisted for work to be done simultanenously. Imagining this as a structural system with a steel skeletal system, and the home being the ship within.


-
COMMUNITY
INVESTMENT IS COST-EFFECTIVE, ONLY BUILDING STRUCTURE’S SKELETAL SYSTEM AND WHAT IS NECESSARY
AREAS ARE LEFT UNFINISHED FOR SHIPBUILDERS TO FINALIZE AT THEIR OWN PACE AND IN THEIR OWN STYLE
Shipbuilders
FROM SKELETAL SYSTEM IN SHIPBUILDING TO SKELETAL SYSTEM IN HOMEBUILDING
OF SHIPBUILD
ERS COME TOGETHER AS A CO-OPERATIVE TO TAKE OUT A LOAN FOR CONSTRUCTION
54
ATELIER
BEDROOM LIVING ROOM
ATELIER
STAIRCASE KITCHEN BATHROOM
TERRACE PLAYGROUND
BEDROOM LIVING ROOM
STAIRCASE KITCHEN BATHROOM
CORE
SHIPBUILDING AS A SYSTEM OF PROGRESS OVER THE YEARS EXPANDING FROM THE CORE

BEDROOM LIVING ROOM
STAIRCASE KITCHEN BATHROOM
ATELIER CORE CORE
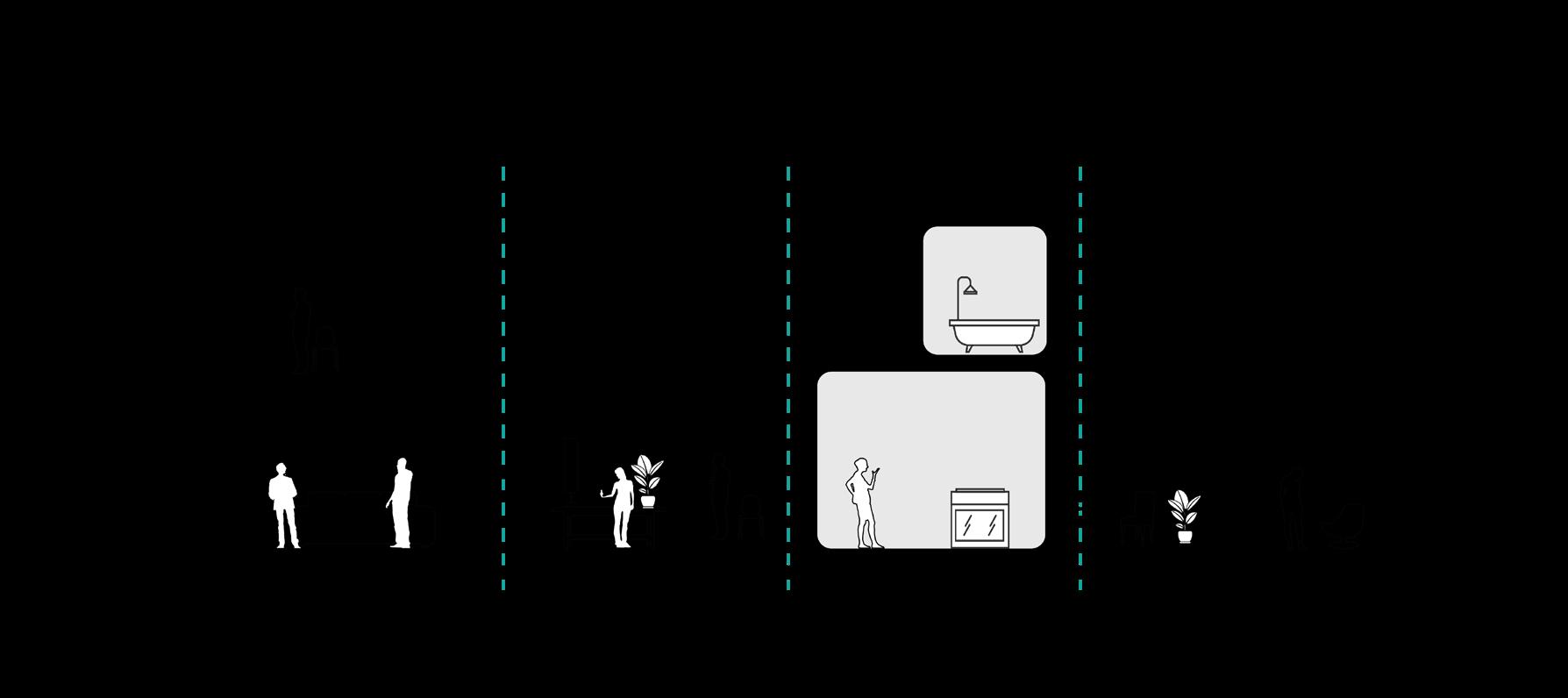
OPTION OF HAVING MULTIPLE CORES

A System of Progress
55
Steel Skeleton
Steel sturcture as the base of the housing project
Steel Beams
Steel beams added to take in other levels within the skeletal system

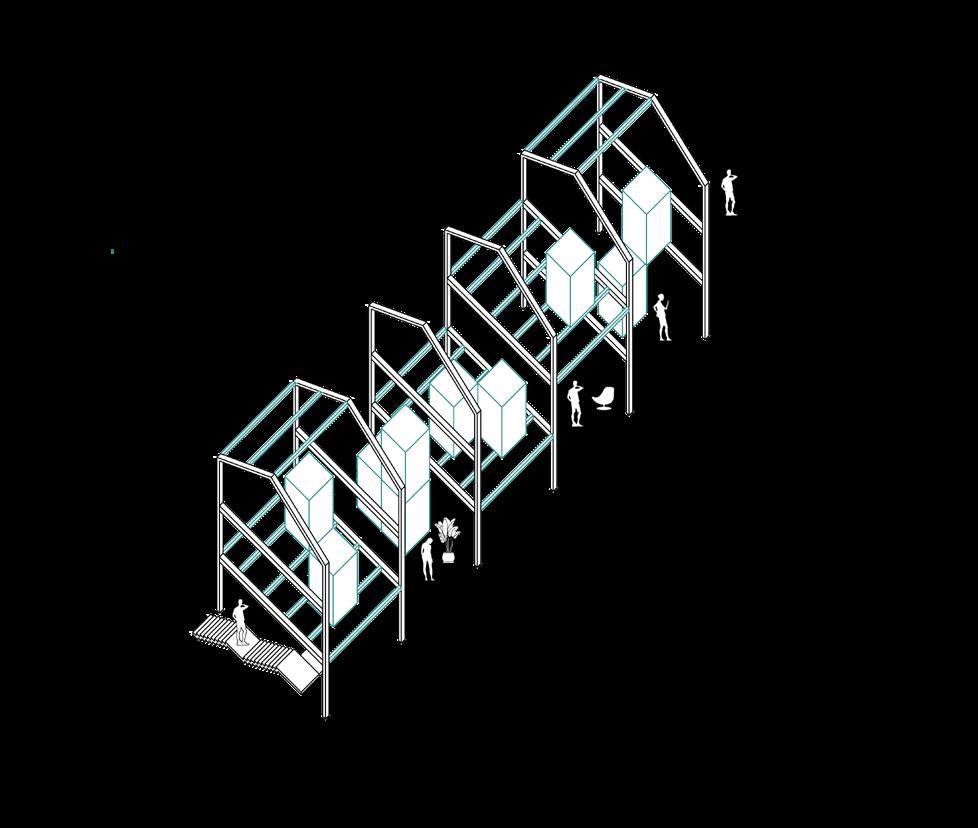
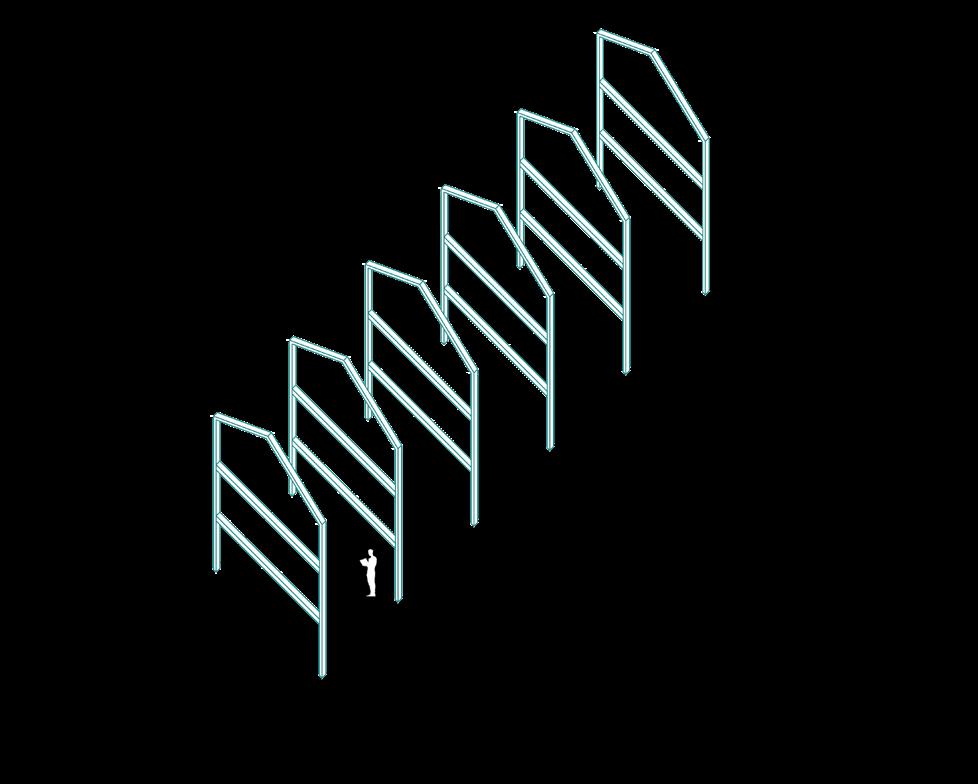
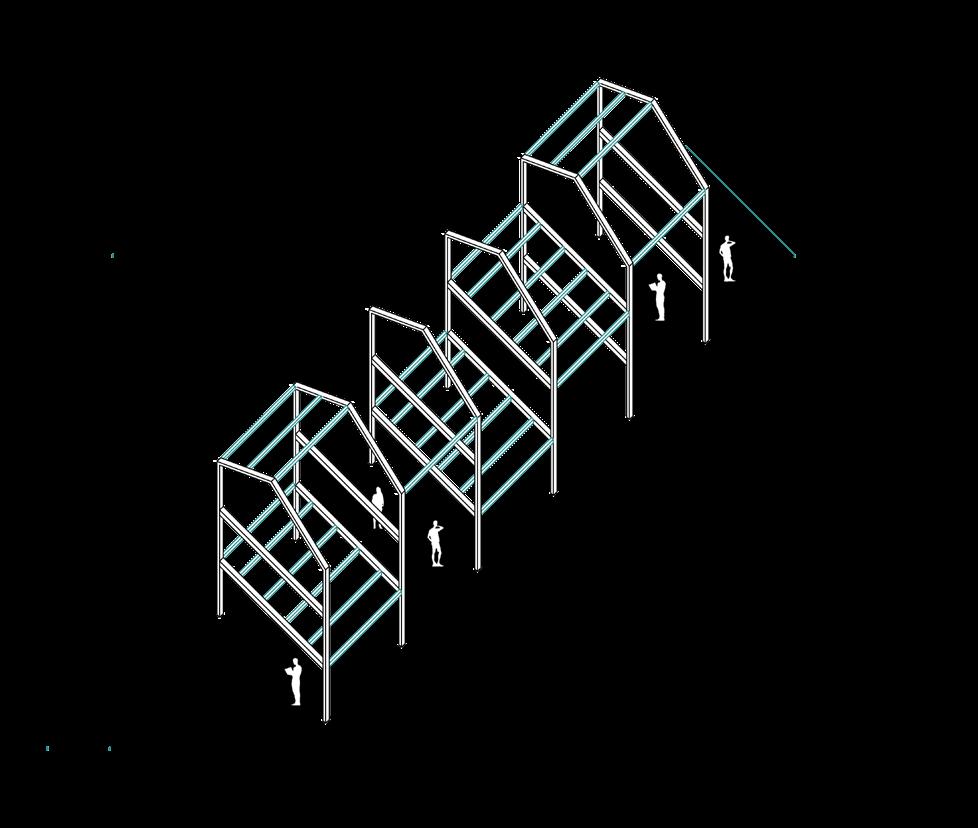
Cores
Cores located with bathrooms, kitchens and staircases
Floors
Adding Floor levels and roofing as needed by each shipbuilder
Additions
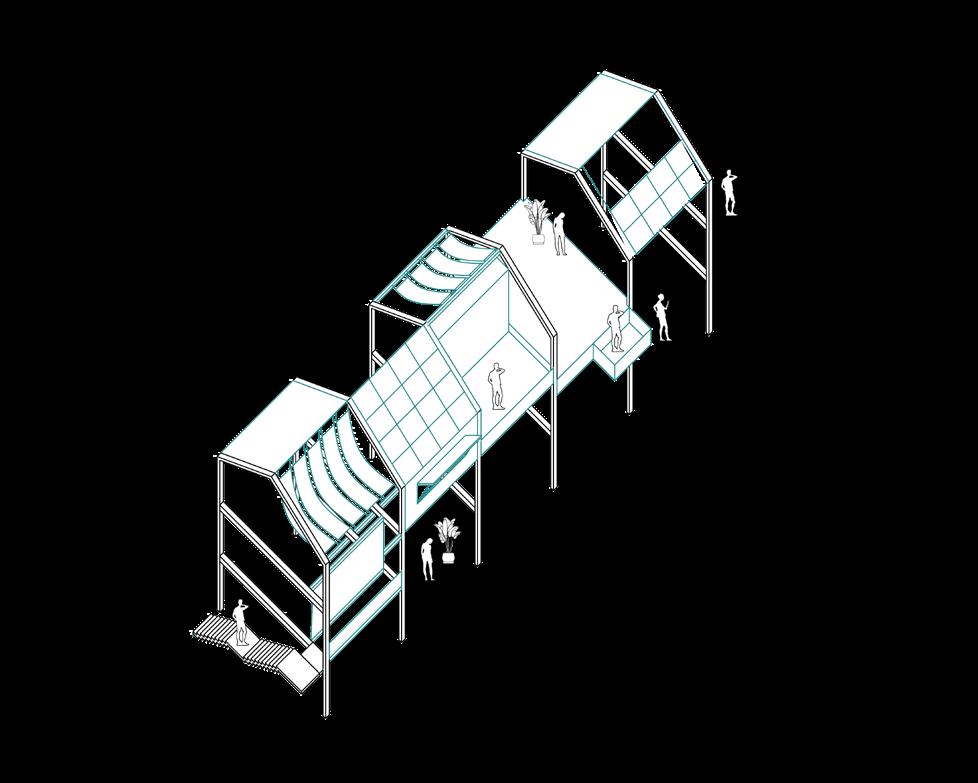
A System of Progress
Extra additions made by the shipbuilders in their own time and pace 56



























1. 15 CM CONCRETE PLINTH 2. 20 CM CLT SLABS 3. POLISH FINISHED CLT 4. I-SECTION 20 XCM X 15 CM 5. STEEL FRAME OF I-SECTION 30 CM X 15 CM 6. DRY WALL 15 CM 7. WOODEN FRAMED WINDOWS 8. DRYWALL INTERNAL PARTITION 10 CM 9. INTERNAL 10 CM CORE WALL WITH TILING 10. TEMPORARY CANVAS SHADING 1 2 3 4 5 6 7 8 9 10 11 13 14 15 16 13 14 17 18 19 13 14 17 20 Construction Materials 11. SOLAR PANELS FIT INTO FRAME 12.FRAMEWORK 13. TIMBER STUD FRAME 14. INSULATION INFILL LAYER 15. MOISTURE RESISTANT GYMSUM BOARD 16. TILING FINISH 17. PARTICLE BOARD LAYER 18. GYPSUM PANEL 19. WATER RESISTANT PAINT COATING 20. RESIN POLISH FINISH (UP TO EACH USER) 57
SECTION OF A TWO STOREY UNIT AFTER SHIPBUILDER’S ADDITIONS
SECTION OF A THREE STOREY UNIT BEFORE SHIPBUILDER’S ADDITIONS
Sections
58

Shipbuilding Reimagined 59
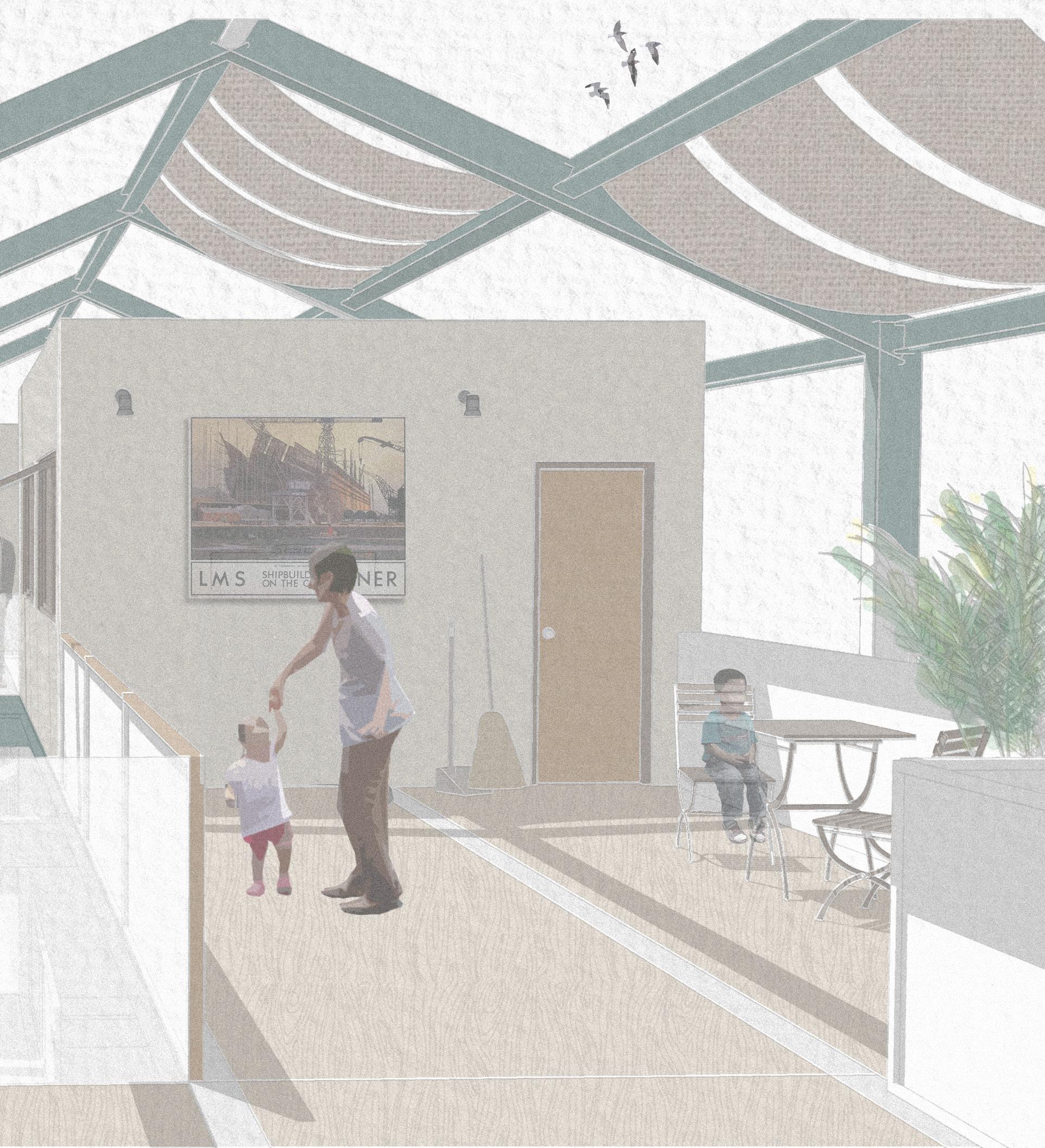
Interior View 60
PHASE 1












PHASE 2
PHASE 3
The Growth of a Plan
61
The Units
The Units consist of a basic core, known as the origin of growth. In this core is the kitchen, bathroom, and at times stairs to go to other levels within the housing unit. However, there are also communal stairs outside the units shared by multiple dwellings. It is up to the shipbuilders to use the skeleton as a base for the location and sizes of spaces each unit owner will build. It is also meant to grow over time as the owner sees fit. Growing sideways or upwards, with agreement between fellow shipbuilders.

Core Expanded
0 5 62
Master Plan 1. PRIVATE HOUSE 2. ATELIER AND WORKSPACE 3. OUTDOOR PUBLIC DECK 4. HOUSING BLOCK 1 5. HOUSING BLOCK 2 6. HOUSING BLOCK 3 7. HOUSING BLOCK 4 8. HOUSING BLOCK 5 9. COMMUNITY STAIRS 10. TRANSPORTATION STOP 1 2 3 3 4 5 6 7 8 9 9 9 10 10 63
APPROACH
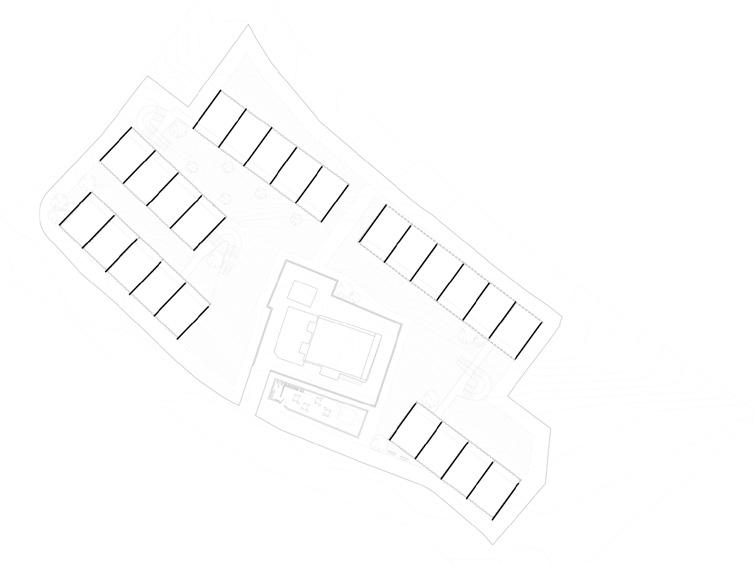



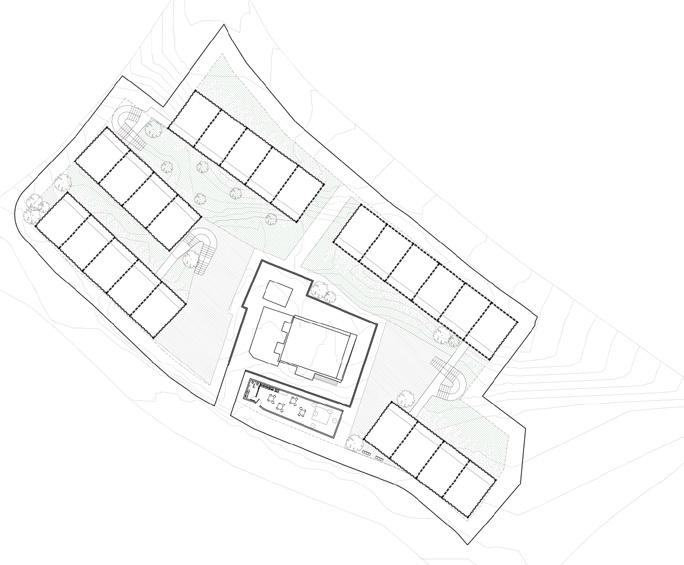

Master Plan Process
CIRCULATION 0 5 10 64
FIRST
URBAN LAYOUT SKELETAL STEEL SYSTEM LOCATING CORES CORE EXPANSION
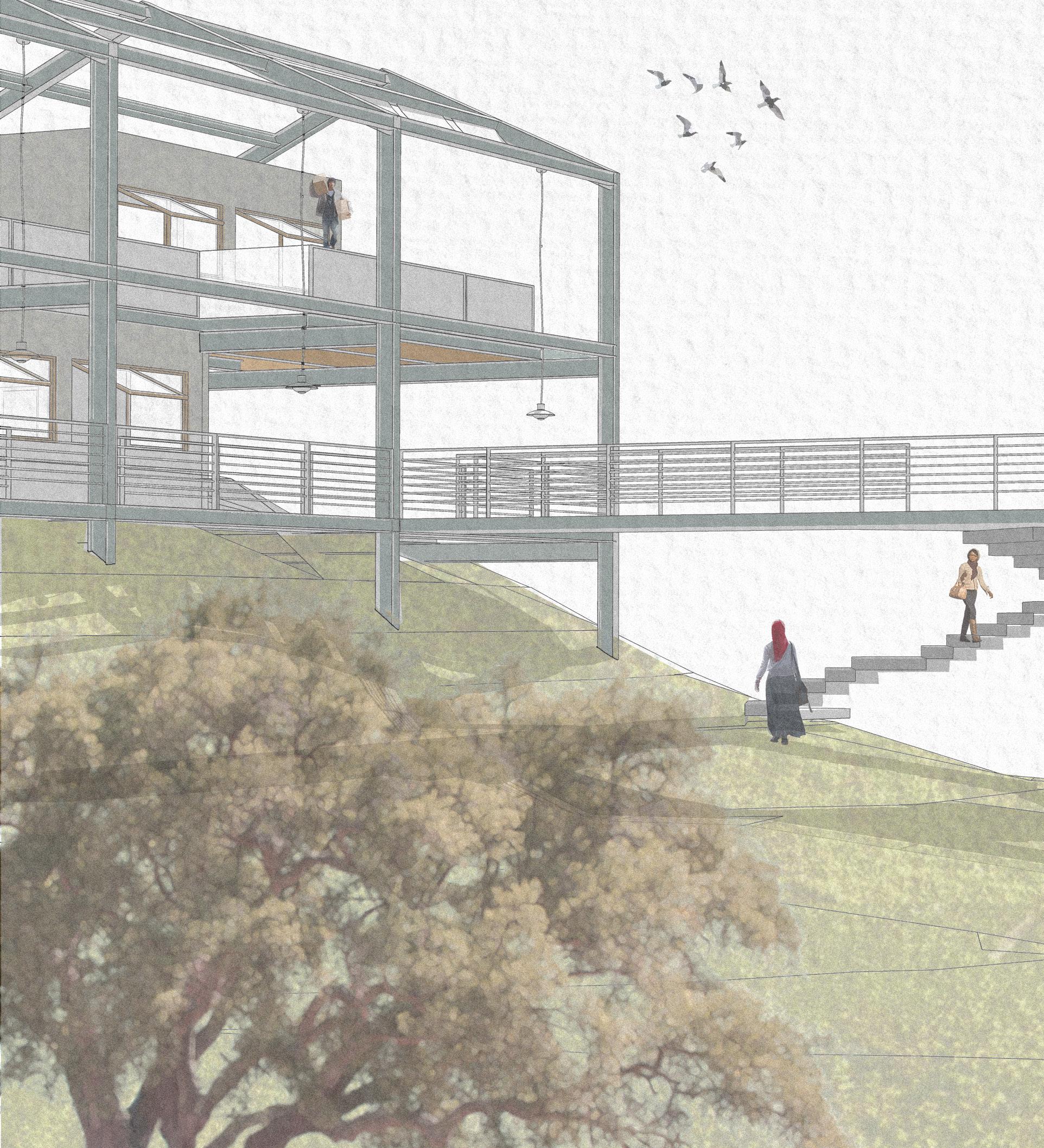
Shipbuilding Reimagined 65
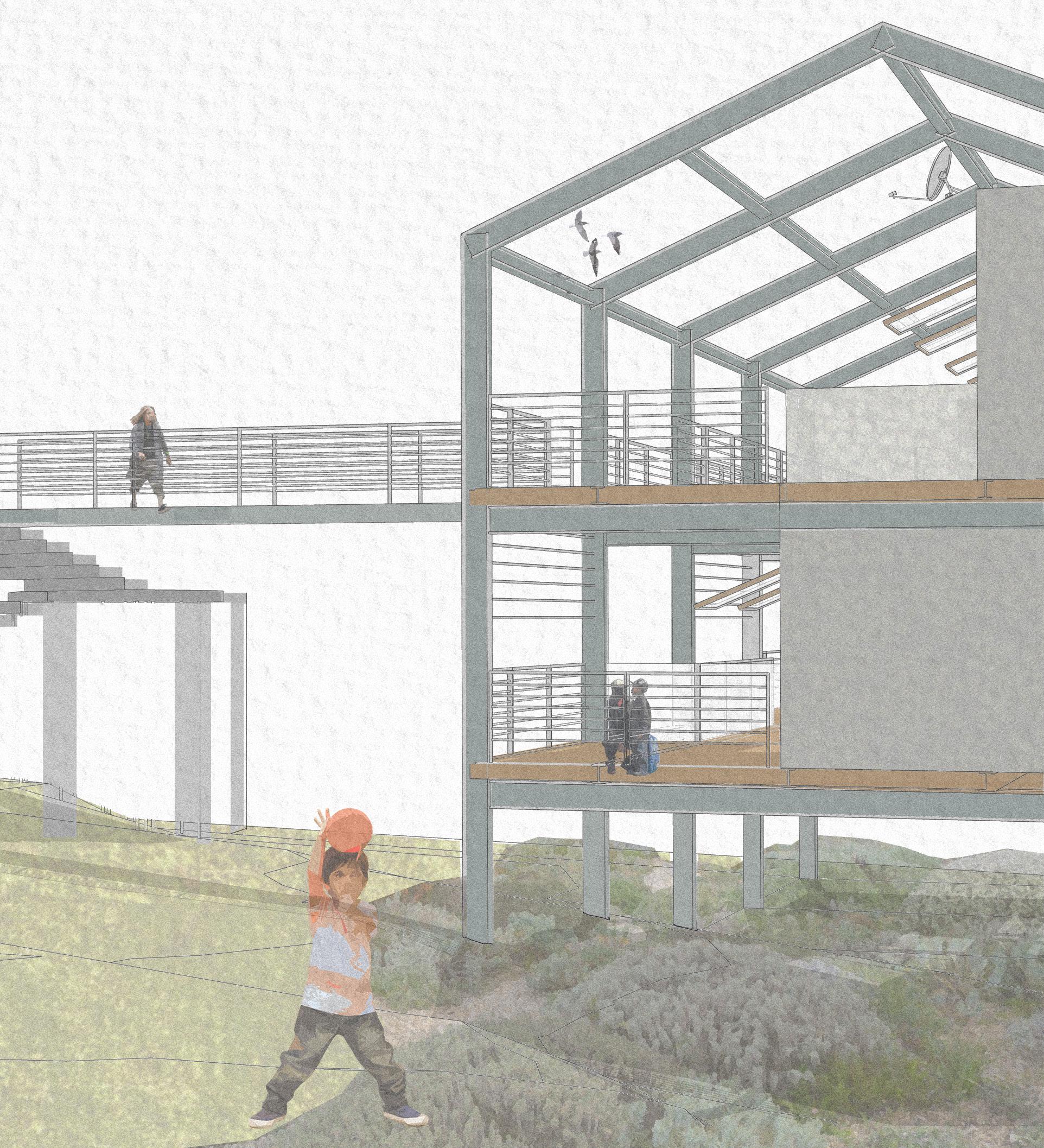
Exterior View 66
Hauptbahnhof to Housing
Workshop
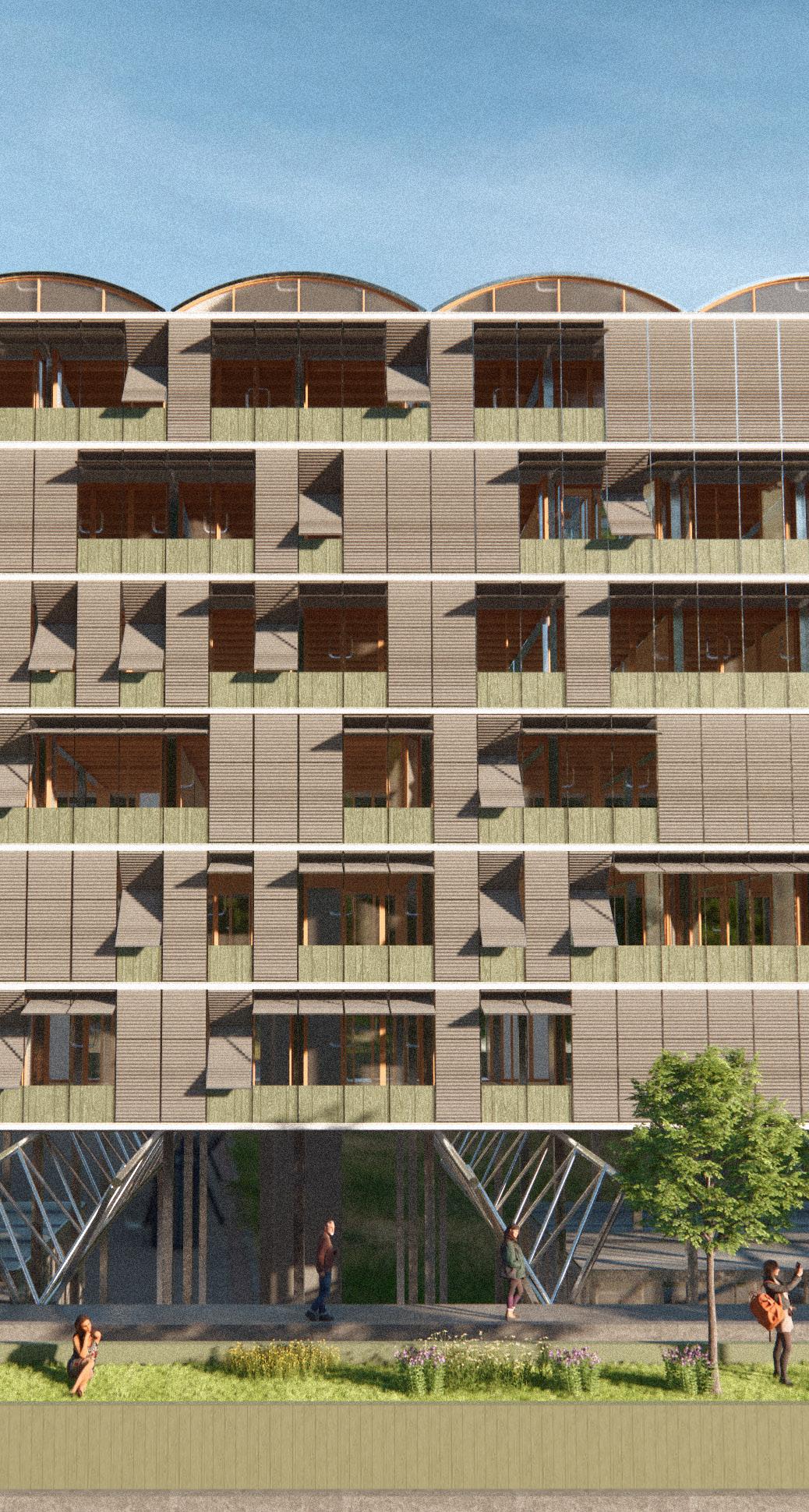 Leader: Anne Lacaton, Pritzker 2021
Leader: Anne Lacaton, Pritzker 2021
67
Workshop Contributors: Borja Alcala | Teresita Campino | Bettina Kagelmacher Natasia Lizardou | Isabella Pineda
The workshop was headed by Pritzker Prize winner for 2021, the highly regarded Anne Lacaton of Lacaton Vassal. The aim of the workshop was to have a deeper understanding of housing quality, sustainability, waste reduction and carbon emissions. The prompt was to use an existing site given by the workshop leader and turn obsolete industrial facilities into mixed- use and housing.
The site, located in Kreis, Zurich, is owned by Schweizerische Bundesbahnen (SBB), Switzerland’s national railway company. It is currently occupied by SBB’s workshop sheds. In the near future, SBB hopes to turn this site into a mixed use, housing area. It is important to note that the students were given free reigns on what to keep and demolish.
The workshop members decided to keep as much as possible of the current site and do as much adaptive reuse within structures and sheds, while also erecting new construction when needed.
Location: Neugasse Kreis 5, Zurich, Switzerland
68
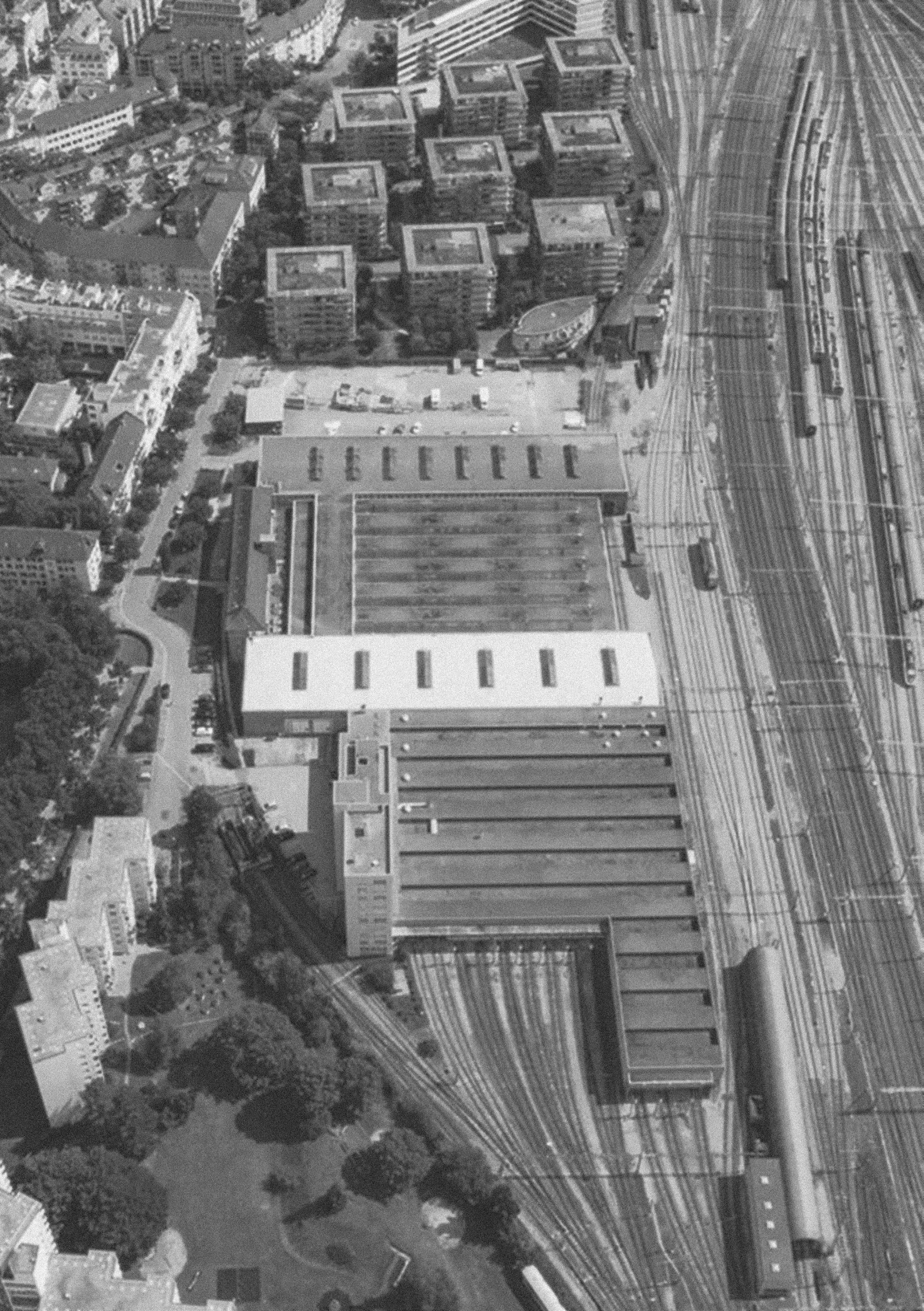
The Site 69
Structures to Keep
There are two main structures within the site that will be kept and repurposed. Max Vogt building is seven storeys and will be repurposed to become housing. Opening the lower floor to connect to the site is essential. The dividing walls will also be scrapped and redone to create better livng quality for users. The unused shed will be turned into a library and communal workspace, with a kindergarten as well. Dividing walls will also be removed and will be redone to accommodate its new purpose. Both buildings facades will be kept intact. with minor additional facade materials added to the Max Vogt building. Other structures will also be kept, including the steel and polycarbonate roofing and concrete pillars into an orchard above.


Current State
70
CURRENT SITE!
KEEPING STEEL AND CONCRETE STRUCTURES AND ROOFS AND USE TO COVER PUBLIC SPACE FROM SUN
ADDING TWO NEW HOUSING STRUCTURES WITH SLIGHTLY BIGGER UNITS THAN MAX VOGT BUILDING
KEEPING THE SAME PRINCIPLES IN NEW AND OLD HOUSING, REUSING ALL CURRENT STRUCTURES
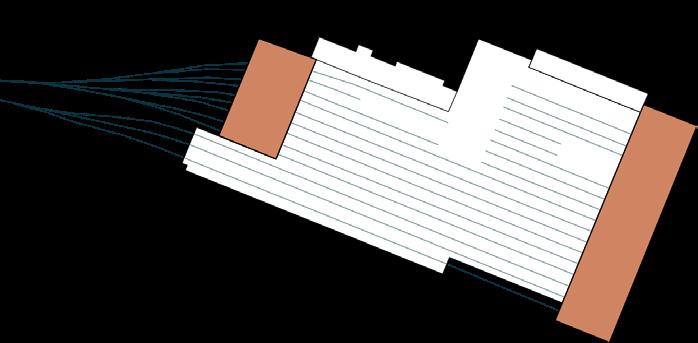
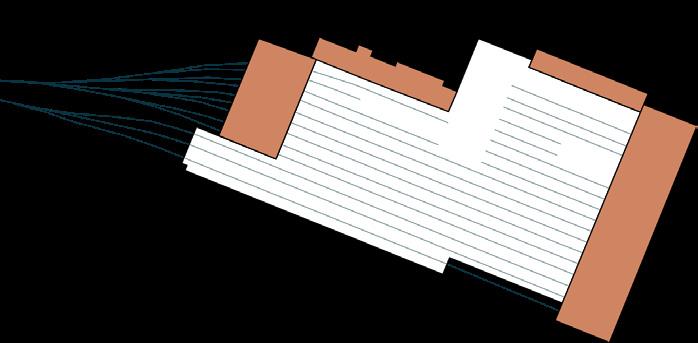
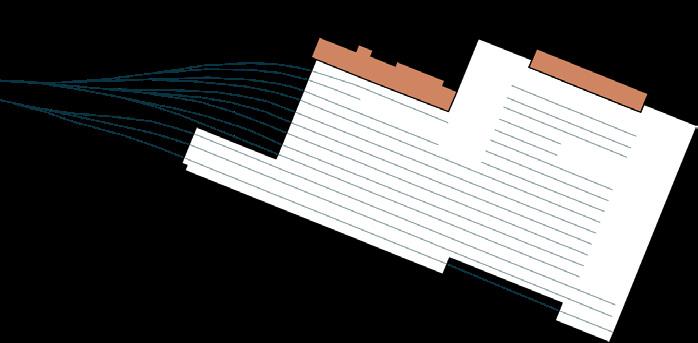

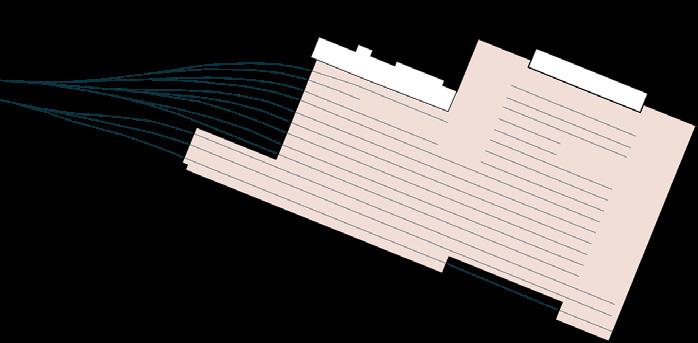
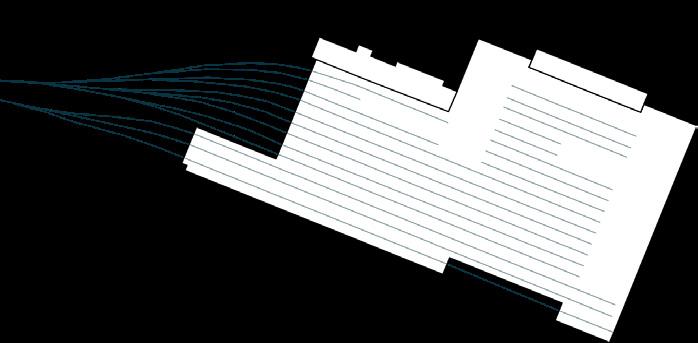
Diagrams
USING WHOLE GROUND FLOOR AS COMMERCIAL AND PUBLIC SPACE FOR UNIT OWNERS AND COMMUNITY
71
KEEPING MAX VOGT AND SHED WHILE REPURPOSING AND CHANGING INTERIOR NON-STRUCTURAL WALLS
100 m2 unit 44 m2 balconies 120 m2 unit 60 m2 balconies
Max Vogt Housing Units
Repurposing the Max Vogt building meant removingwalls and maximizing each unit, minimzing the total amount of units. Within each unit, it will be up to the user to decide the divisions of the space. These are non- structural walls, and if wanted, no interior walls.
New Construction Housing Units
Housing Units
The new structures for housing follow the same set principles as that of the adaptive reuse of the Max Vogt Building. Each unit will have movable, changeable interior walls or no walls at all, based on the user. Both sides are connected by a walkway in between, open to the lower ground for natural ventilation. 72
Ground Floor Plan
The current ground floor still has remnants of the old ttrain structures. The aim is to keep what can be reused as much as possible. the tracks will act as a design to accomodate new flora to the site, and water features as well. The ground will be mostly public, with ‘pods’ in different areas used as commercial space, workspaces, and events venues. Included at the ground level is a basketball court and an open do-it-yourself concept where chairs and program is not official and made by the users instead.
COMMERCIAL SPACE FOR RENT
PUBLIC SPACE INCLUDING BASKETBALL COURT
Ground Floor Plan
73
GREENERY IN BETWEEN OLD TRAIN TRACKS AND PUBLIC PODS
PUBLIC PODS FOR WORKSPACE, EVENTS, AND COMMERCIAL USE
The Proposal
74
First Floor Plan
The First floor is where housing units begin, with connections from the Ground Floor through stairs and private elevators. Two new housing structures on both ends will be created to maximize the space and amount of users for the site. The smaller one being part of the second phase of construction. Steel and polycarbonate sheds were retained and are seen at roof view on this level. A connection from phase 1 of the new housing units will be created to the orchards above ground, an area that was repurposed from old concrete pillars.
NEW HOUSING PHASE 2 (NEW CONSTRUCTION)
POLYCARBONATE AND STEEL STRUCTURE (OLD)
First Floor Plan
75
ORCHARD AND WALKWAYS STRUCTURE (REPURPOSED)
NEW HOUSING PHASE 1 (NEW CONSTRUCTION)
The Proposal
76

Section
77
NEW MAX VOGT CLADDING WITH
SUNSHADING
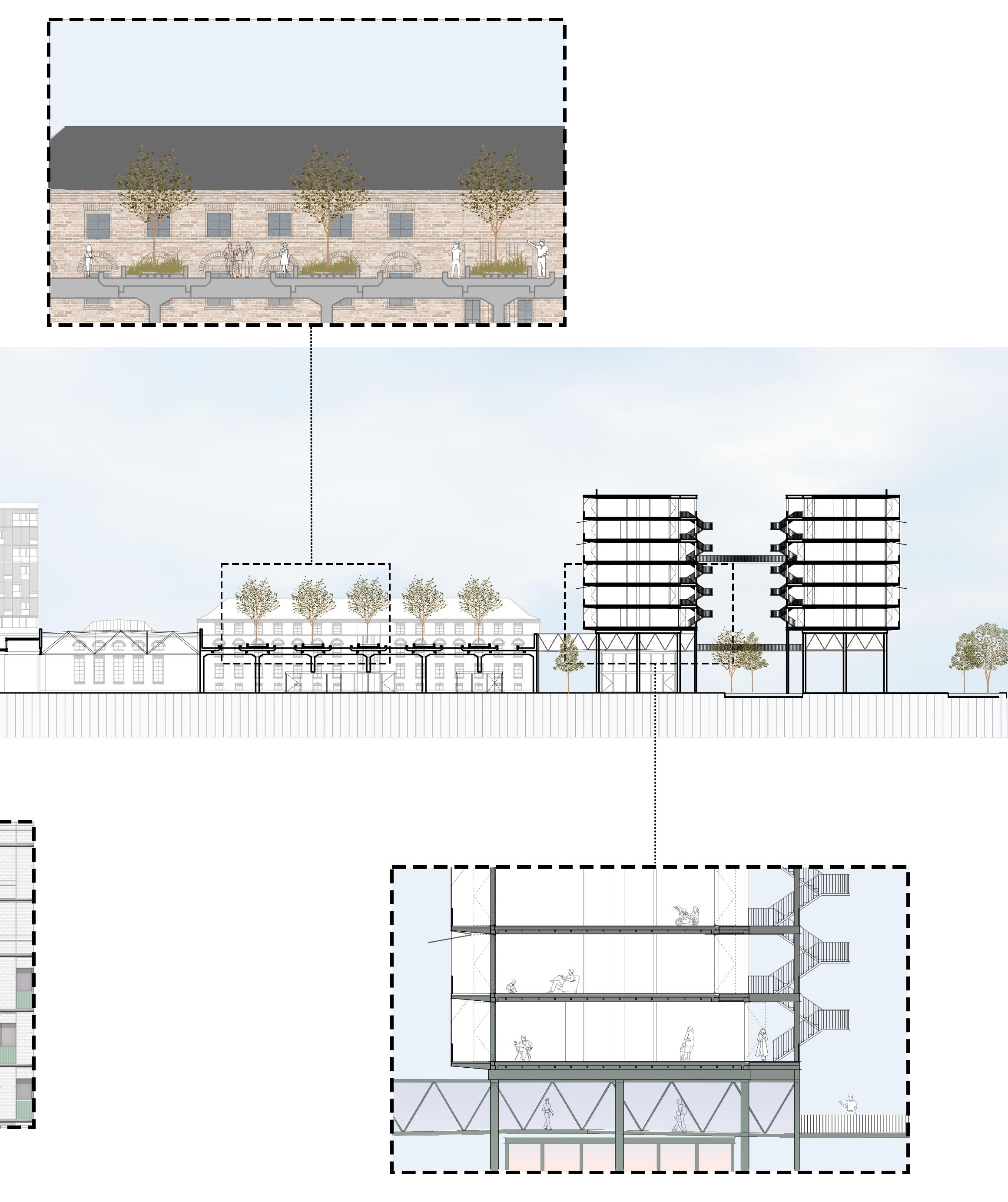
The Proposal WALKWAY
HOUSING STRUCTURE 01
TO ORCHARD AND NEW
78
ORCHARDS AND WALKWAYS ABOVE GROUND
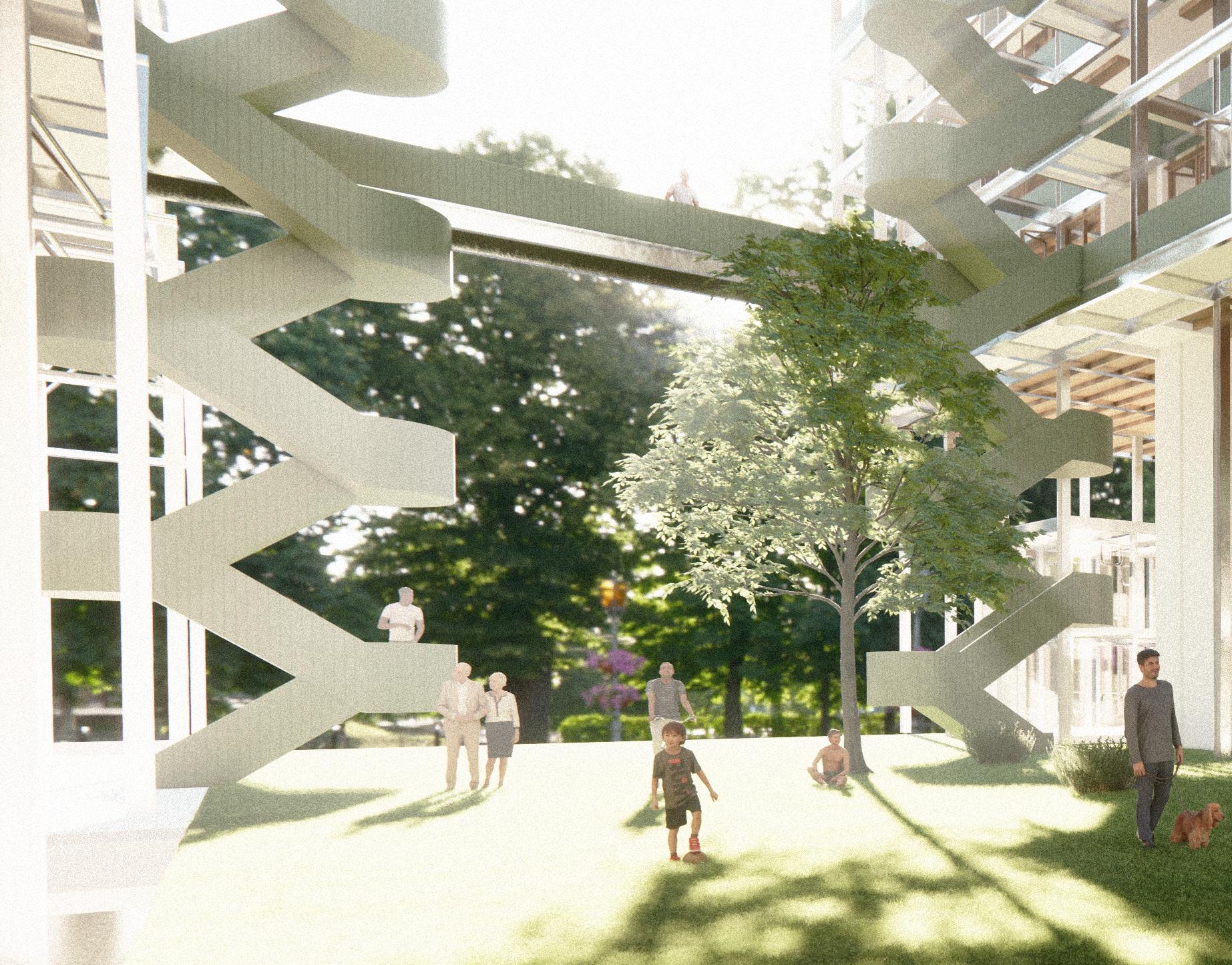

Renders 79

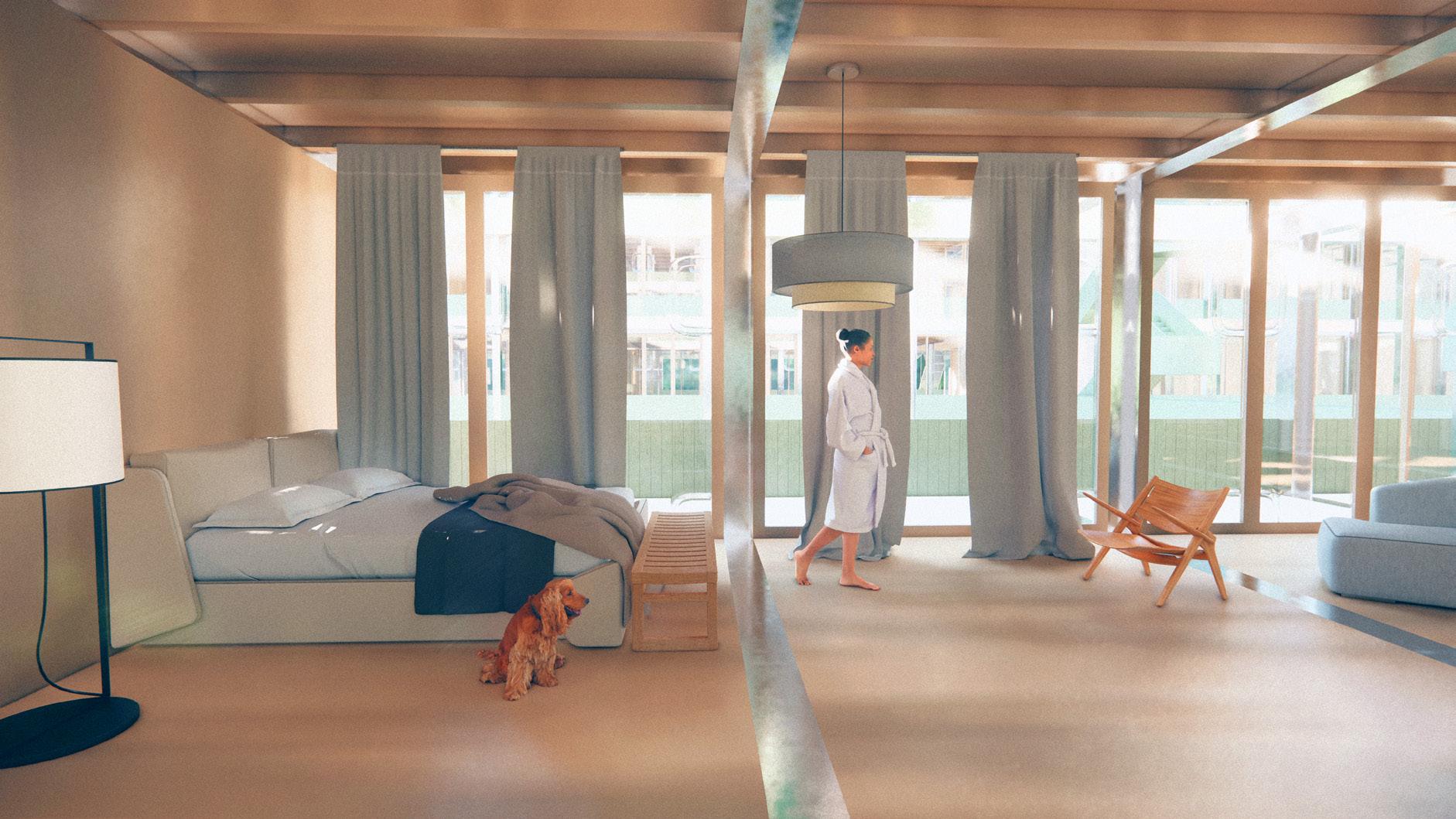
Hauptbahnhof to Housing 80

Exterior Render 81

Hauptbahnhof to Housing 82
Housing at the Urban Scale
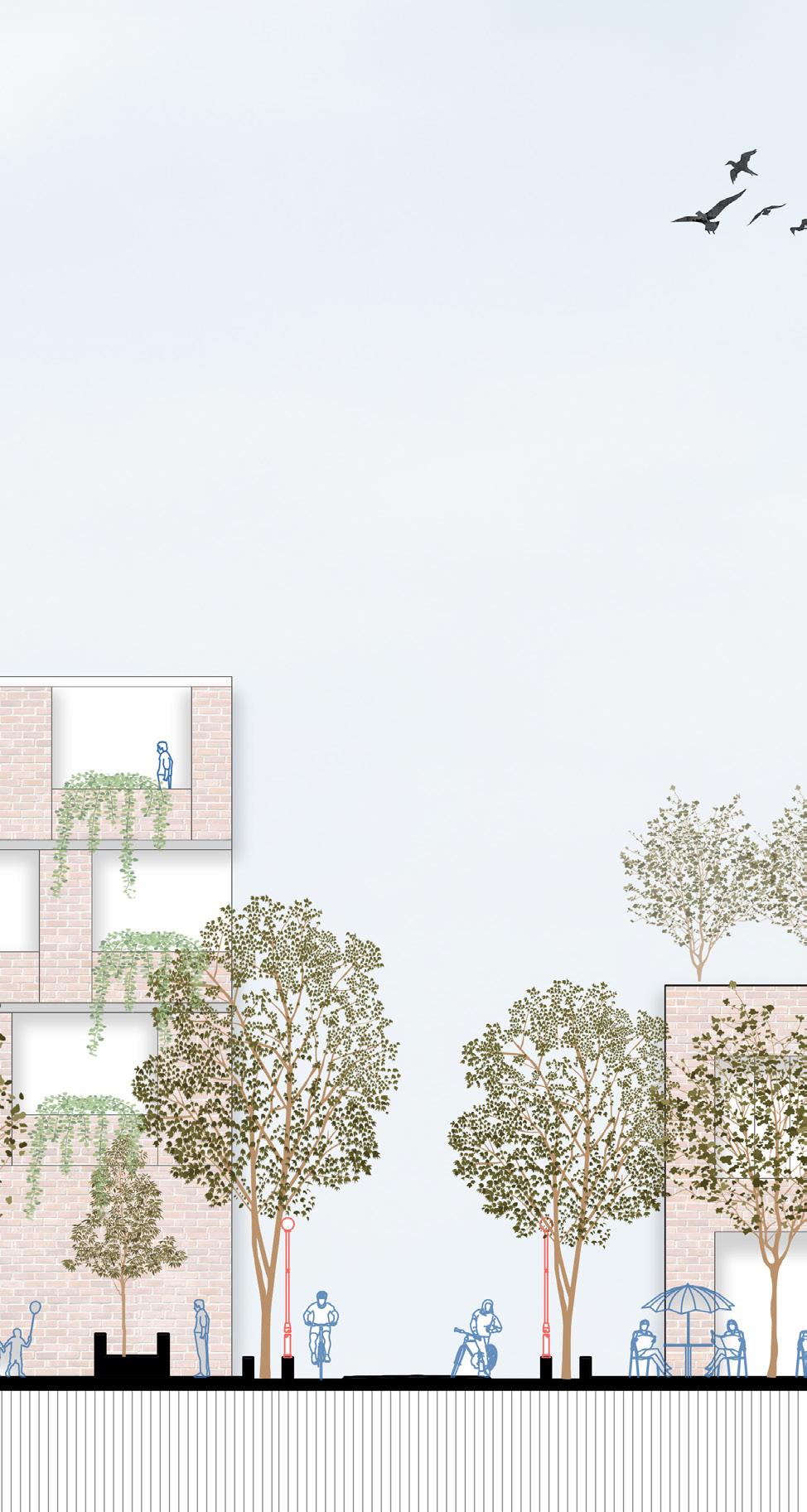
Workshop Leader:
Jose Maria Ezquiaga
Workshop
Contributors:
Ishan Goyal | Nancy Mandhan | Isabella Pineda Aleexia Valtadorou
83
The specilaty in Urban Design and City Sciences was a joint effort between specialty leader Jose Maria Ezquiaga, Gemma Ayala, ARUP’s Susana Isabel, and Julia Landaburu. The project site is a future project that ARUP will be working on. Campamento is an area not far from the city center, in the La Latina neighborhood and at the edge of Casa de Campo, a beautiful public park and events area.
Housing has already been built in the surrounding areas, however, the specific site was once a government-affiliated location with remnants of its old use still alive- some barracks, and military buildings. The area has since been declassified, and is meant to be revived and become a new highly urbanized area.
The goal of this specialty was to do research on the site through City Sciences, and use this research to delve into housing on an urban scale. The approach was neither bottom-up nor top-down, but both approaches at the same time.
Location: Campamento Madrid, Madrid, Spain
84
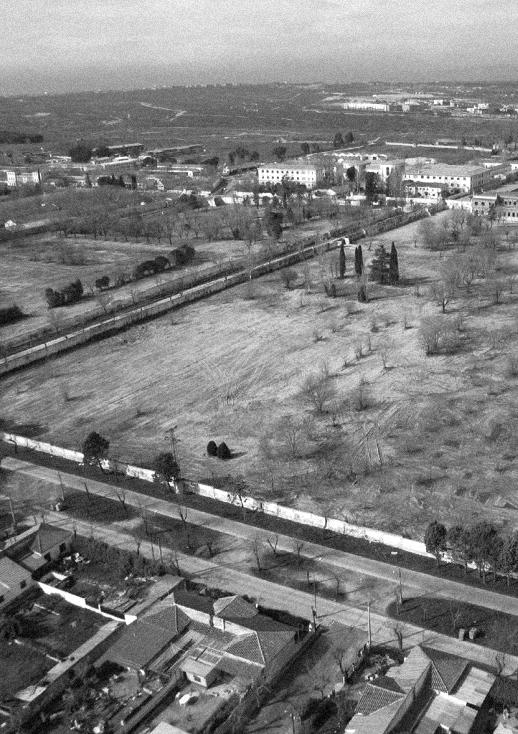
The Site 85
Set in two phases, 22,000 homes are expected to be built in this area of La Latine, 60% of which will be for public use. Of the 22,000 homes, 12,000 will be built in the first phase - which is the project tasked for this specialty. This revival of Military lands was launched in 2005, however, due to the 2008 economic crisis, much of the project was postponed. Jose Maria Ezquiaga, the specialty leader himself designed an urban master plan for this project. The site is 2,110,206 m2, cut in between by the A-5 highway.
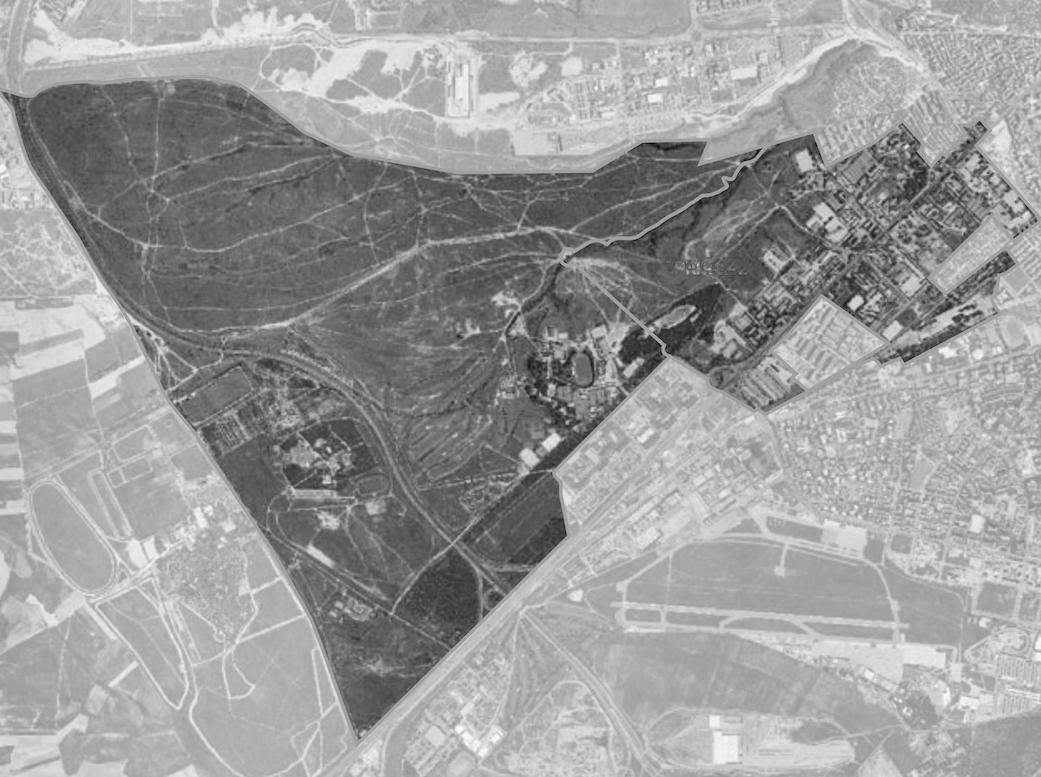
The Site
86
Operation Campamento
PHASE 1 PHASE 2

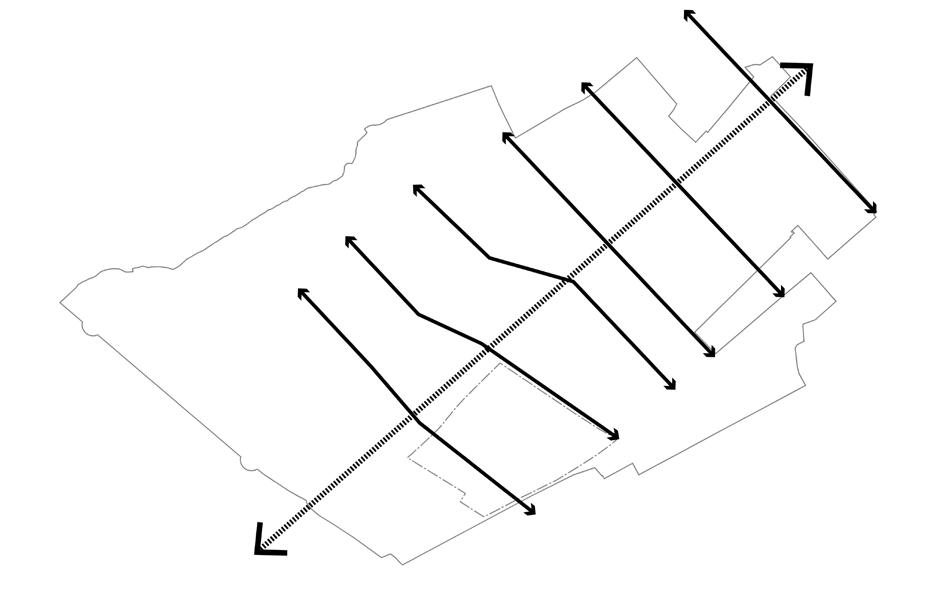

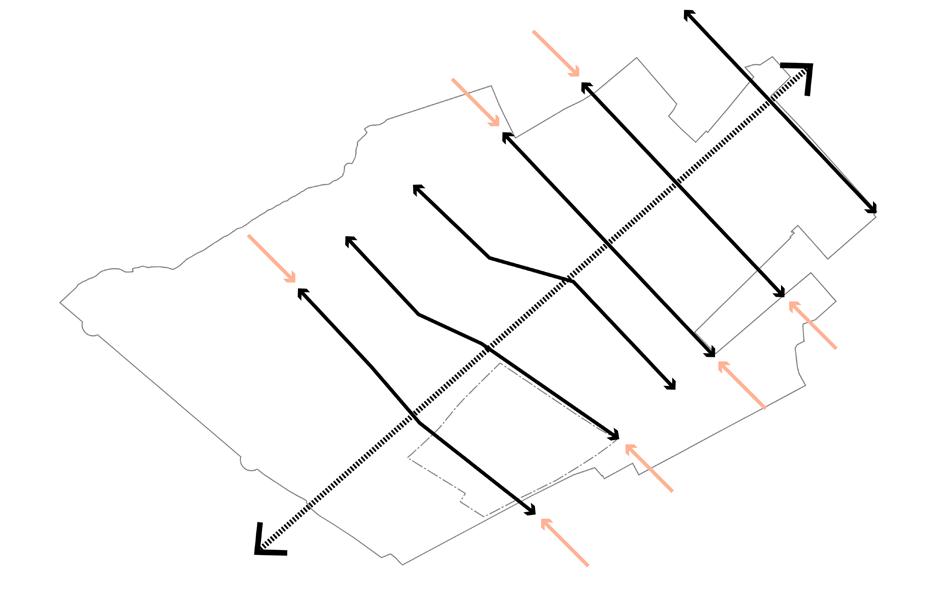
Master Plan Drivers
87
THE SITE! BRINGING CURRENT HIGHWAY BELOW GROUND UNDERSTANDING THE MAIN VEHICULAR SPINE AND THE CONNECTING PARALLEL SPINES EXTENDING PARALLEL SPINES UNTIL NEIGHBORING AREAS, CREATING MAIN VEHICULAR ROUTES WITHIN SITE
DIVIDING THE SITE INTO 6 NEIGHBORHOODS IMPROVING CURRENT PARK
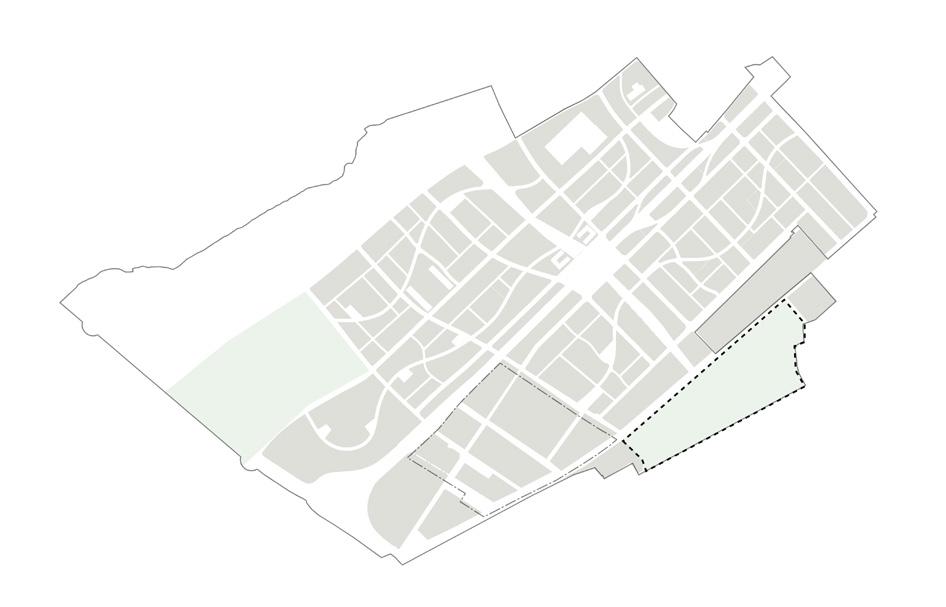
CREATING A NEW RIVER PARK LOCATED NEAR THE RIVER
CREATING A MAIN PEDESTRIAN SPINE WITH A PLAZA

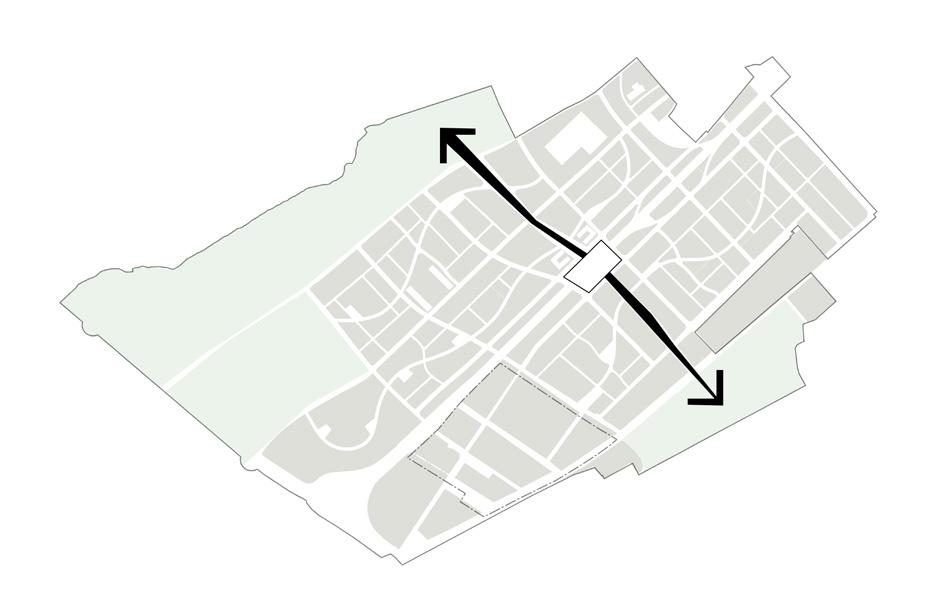

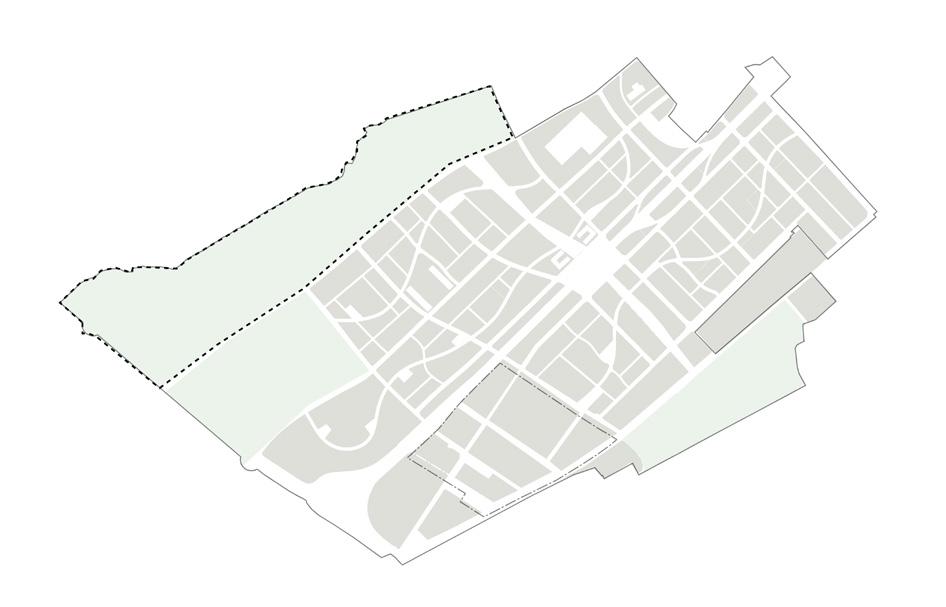

CREATING GREEN NODES WITHIN PEDESTRIAN SPINES
ATTACHING GREEN NODES TO CATALYST NODES
Master Plan Drivers
88
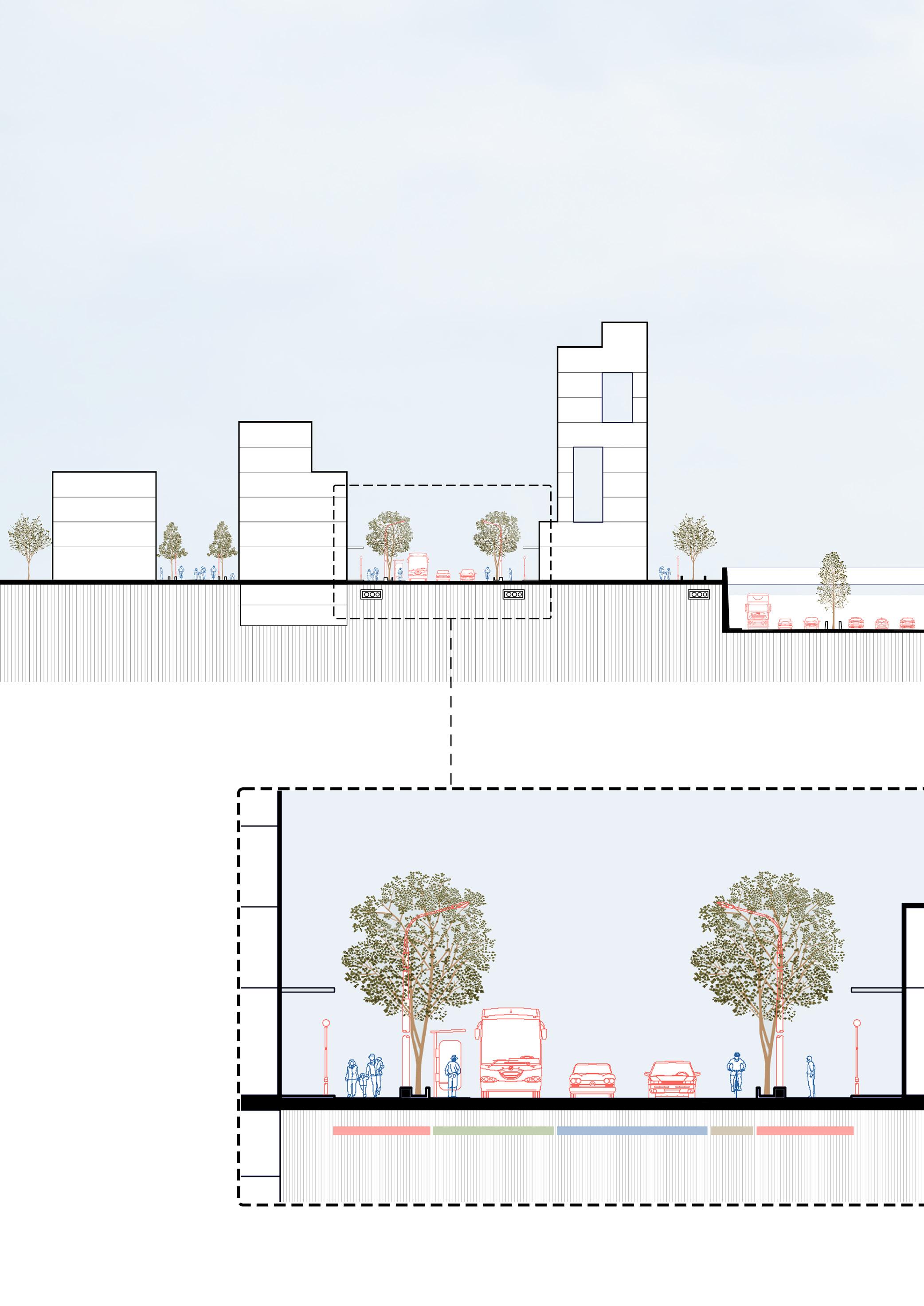
Section
89
6.0 M 1.5 M 3.5 M 3.5 M 4.5 M
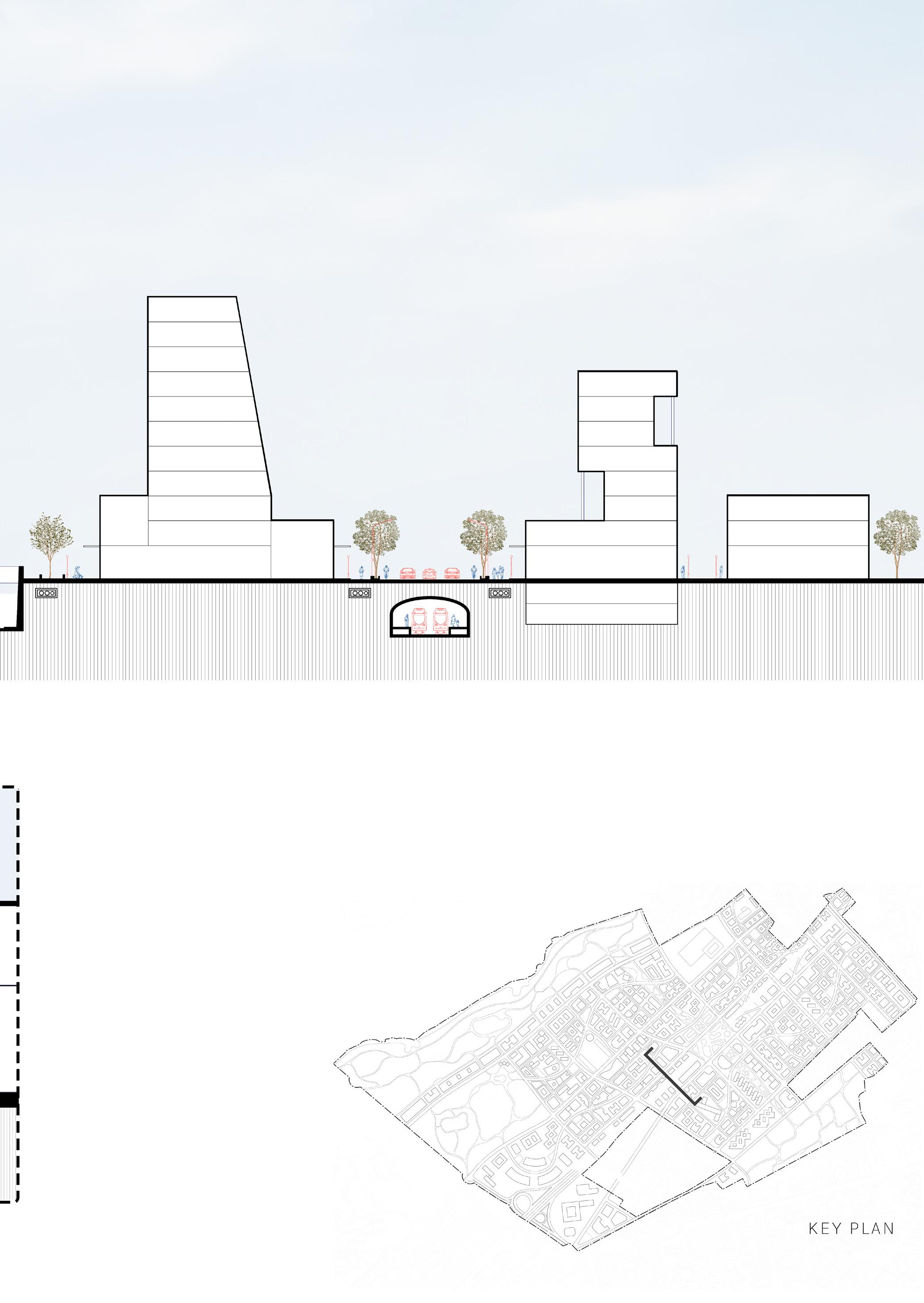
Taking the Highway Underground 90
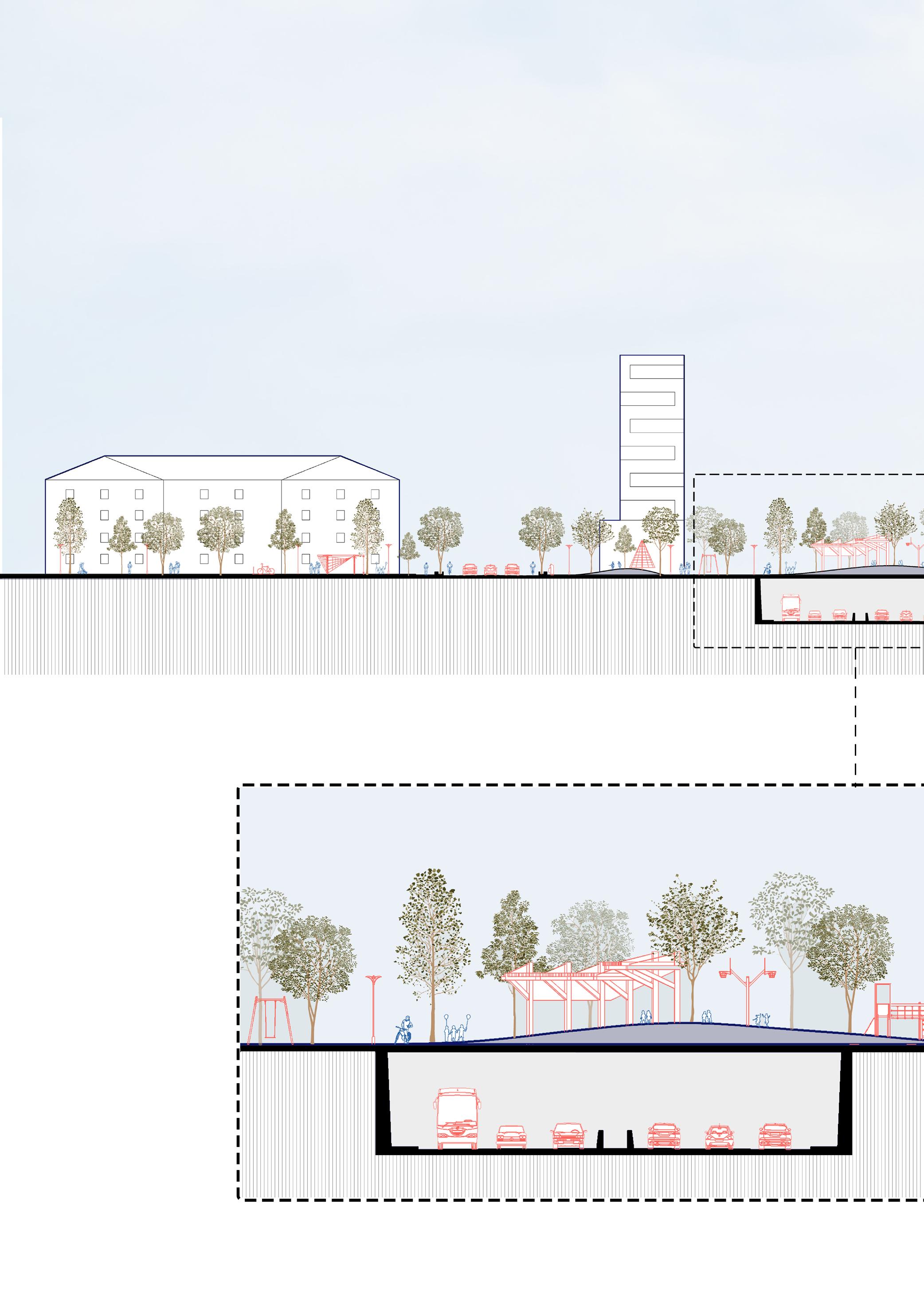
Section 91
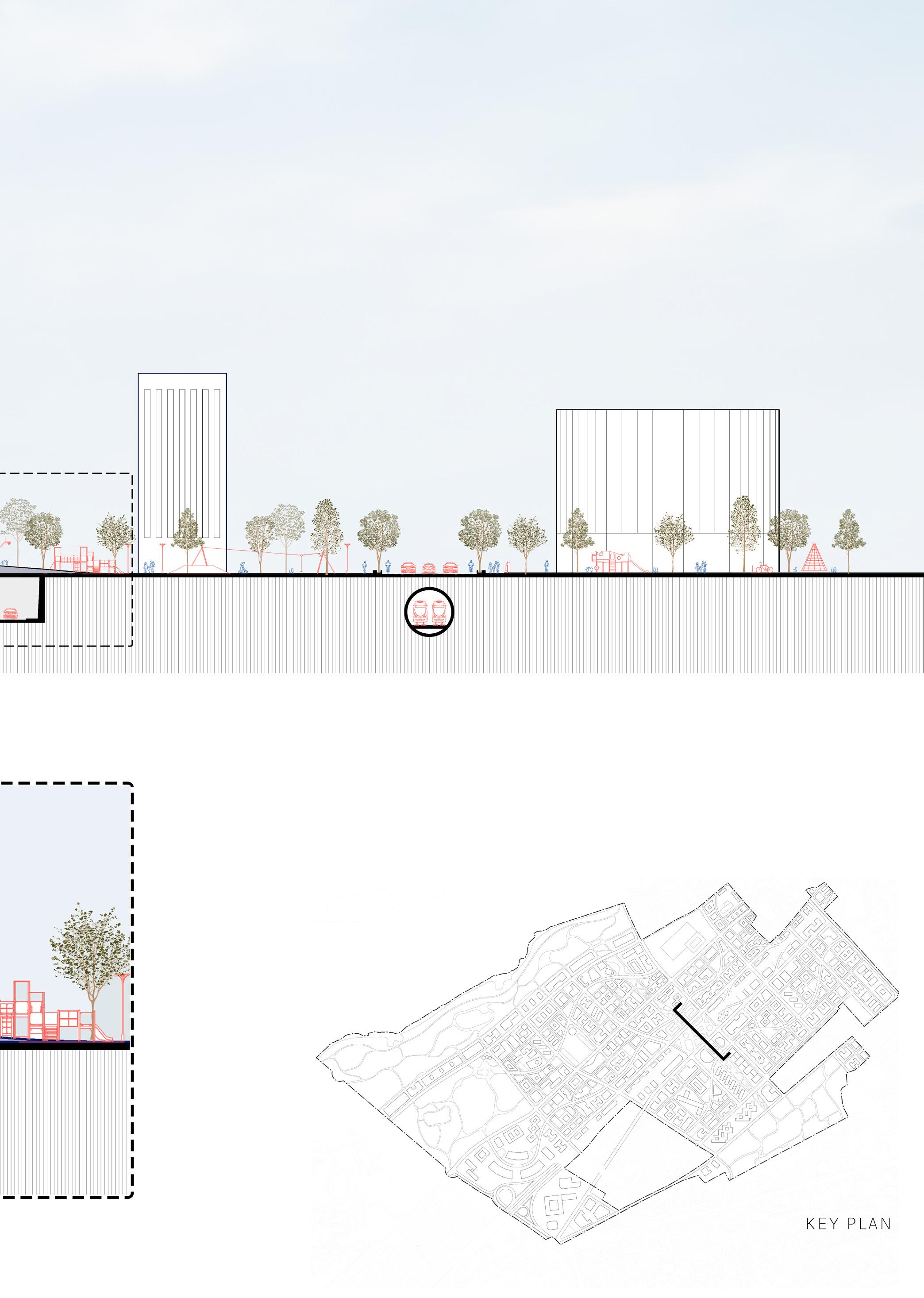
Pedestrian Spine Above Highway 92
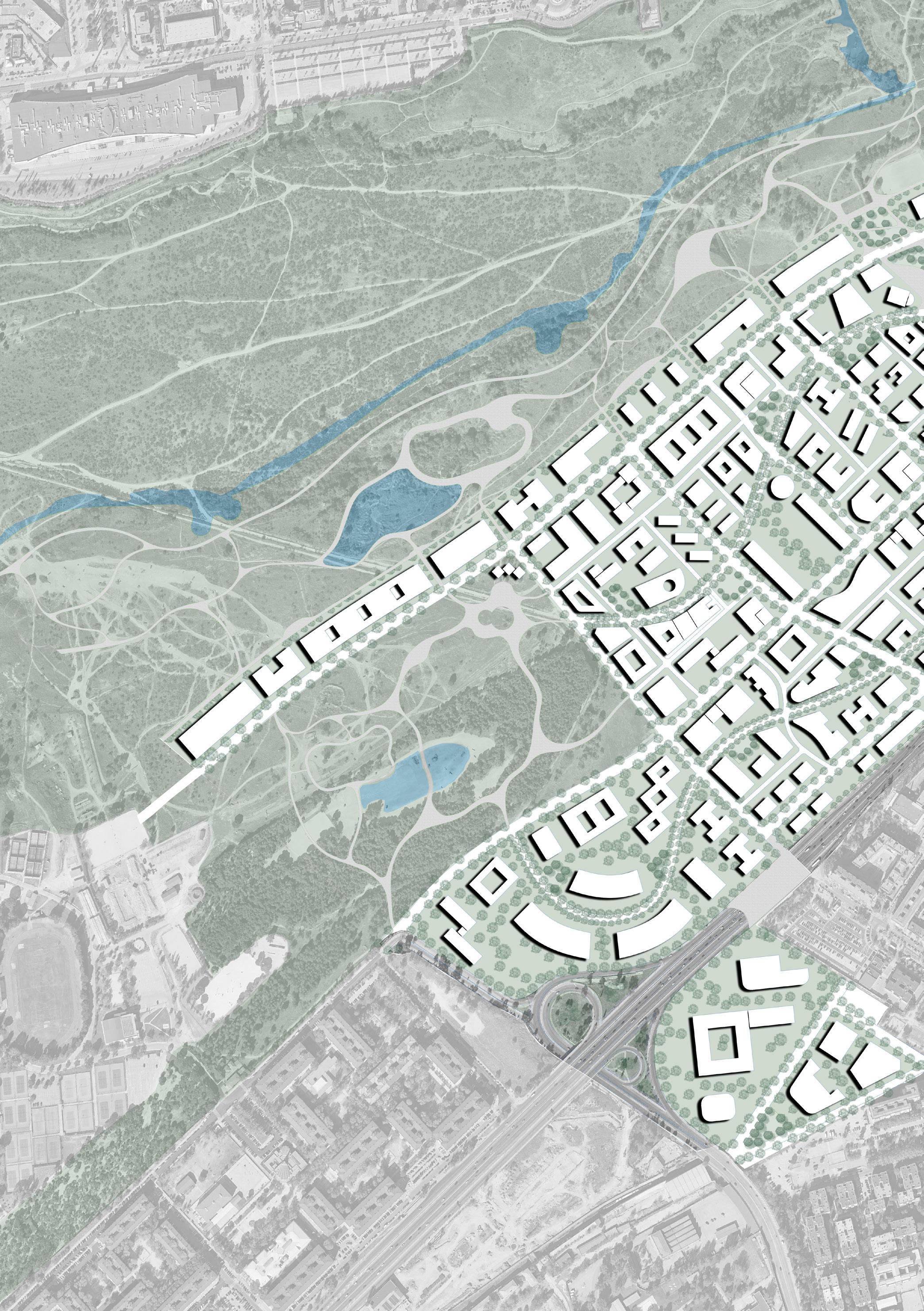
Master Plan 93
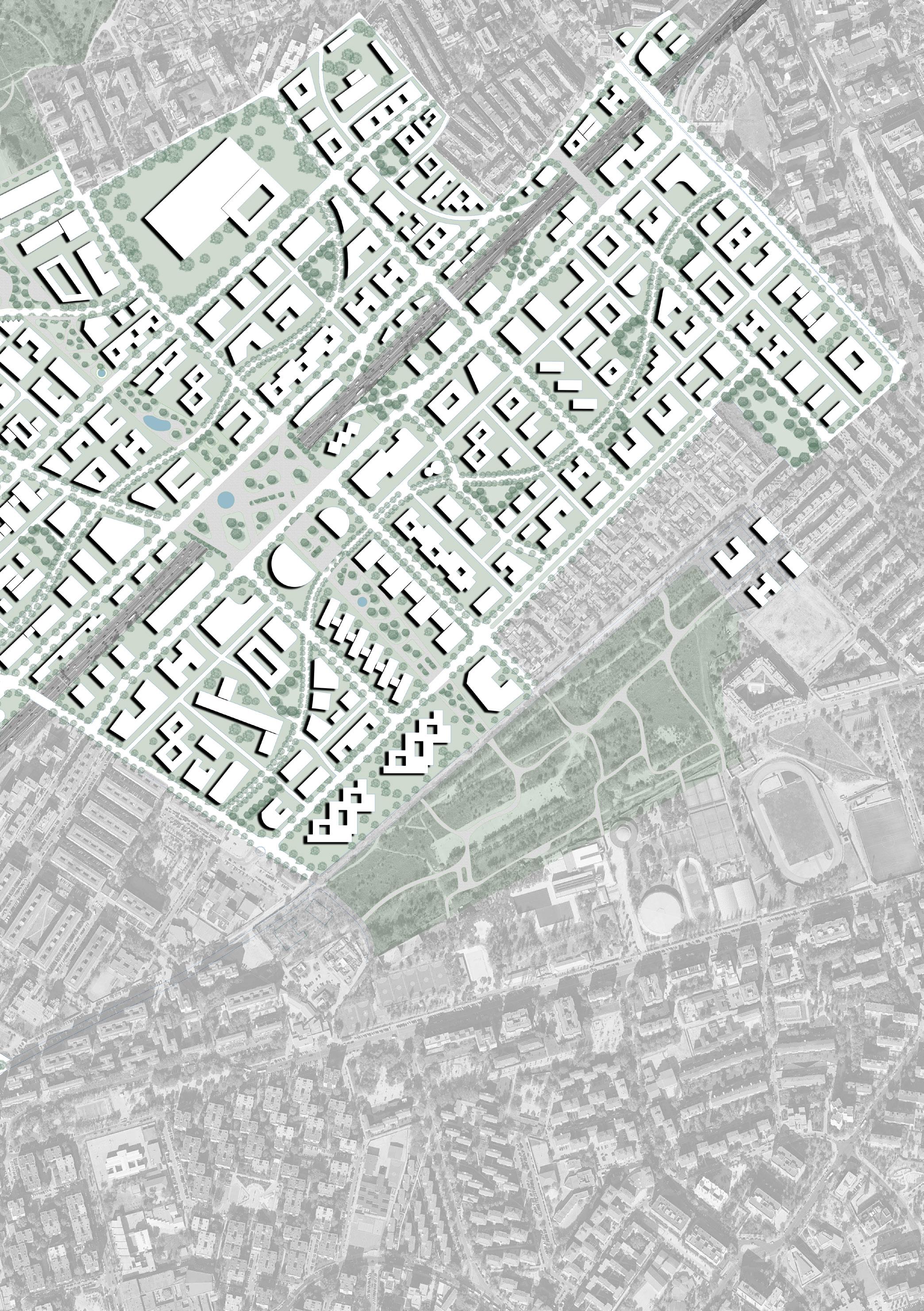
94
Housing at the Urban Scale
New Forms of Housing: A Housing Catalogue 1. CITY-OWNED FLATS 2. COOPERATIVE FLATS 3. PRIVATELY OWNED FLATS 4. STUDENT HOUSING 5. YOUTH HOSTEL 6. HOME FOR THE AGED

ELDERLY RESIDENTIAL COMMUNITY 8. SHARED HOUSING FOR YOUNG ADULTS
DISABLED FRIENDLY LIVING 10. TEMPORARY HOUSING FOR REFUGEES 11. TEMPORARY HOUSING FOR MIGRANTS 12. SINGLE PARENT HOUSING 13. HOUSING FOR THE HOMELESS 14. HOUSING FOR THE MENTALLY ILL 15. FAMILY HOUSING 16. MOBILE DORMITORY
Housing Catalogue 95
7.
9.








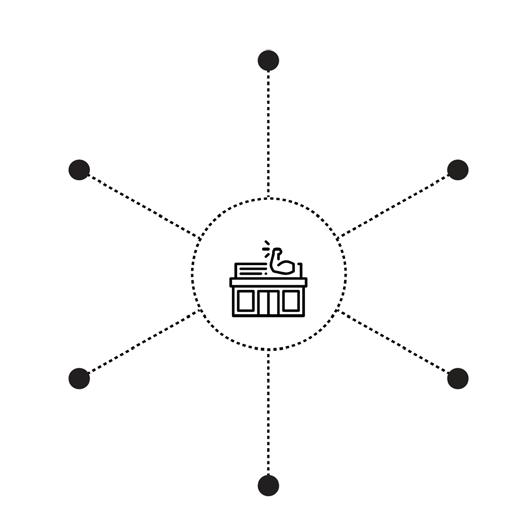

Catalyst Nodes
4
12 12 4 6 7 9 10 11 14 13 CATALYST
4 6 7 9 8 14 4 6 7 8 10 11 6 7 12 14 COMMERCIAL SUBWAY CITY CENTER 6 7 9 12 4 6 7 8 10 11 4 11 12 13 9 12 13 14 15 16 10 96
CATALYST NODE A ROUTE OF CATALYST NODES TYPE OF HOUSING CONNECTED TO CATALYST NODE BASED ON NEEDS OF HOUSING TYPOLOGY Catalyst Node Samples SCHOOL
HOSPITAL
BUS PARK EXERCISE
ZOOMING IN ON ONE OF THE SIX NEIGHBORHOODS
PEDESTRIAN SPINE GOES THROUGH NEIGHBORHOOD
GREEN NODES CONNECTED AND ALONG THE SPINE
MAIN CATALYST NODES PLACED IN NEIGHBORHOOD
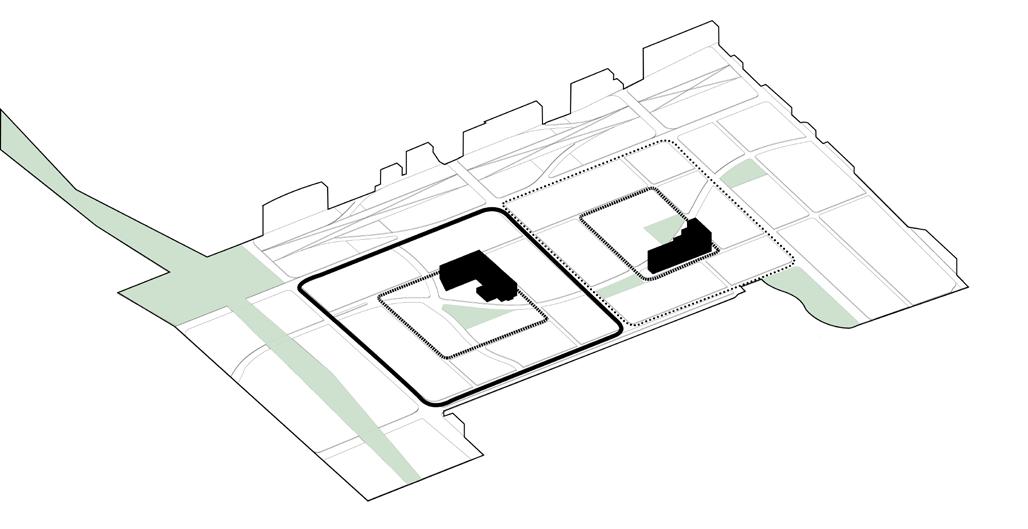
VEHICULAR ROUTE AT OUTER RING OF NEIGHBORHOOD
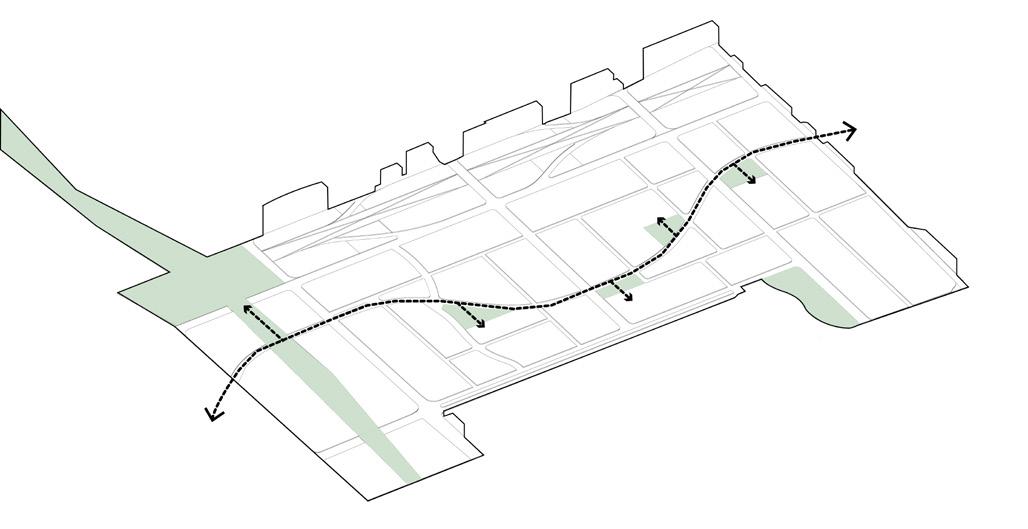

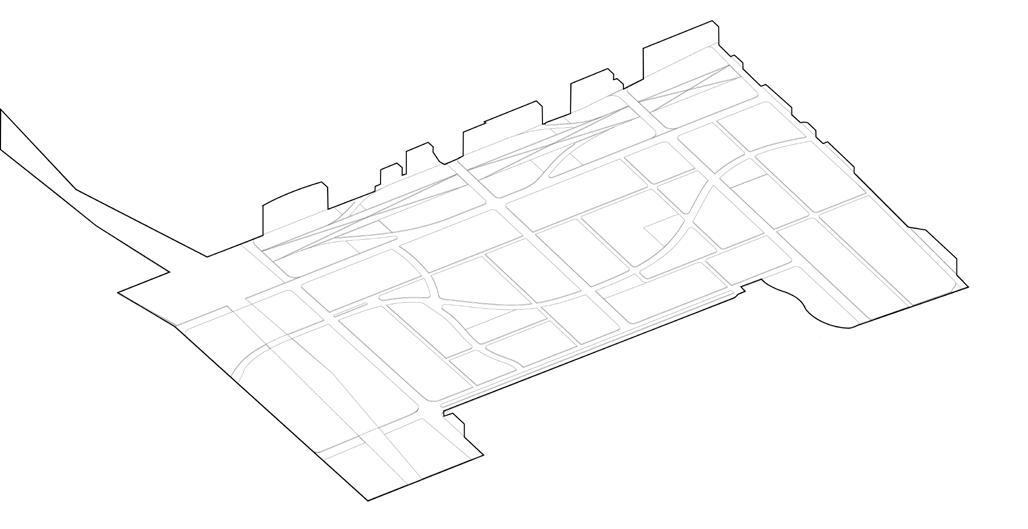

Tne Neighborhood Approach
97
PEDESTRIAN ROUTE INSIDE VEHICULAR ROUTE
PUBLIC BUILDINGS CLOSER TO HIGHWAY
HOUSING GROWTH FROM NODES BASED ON NEEDS
RETAIL, OFFICES, LIVE AND WORK, NEAR HIGHWAY
HOUSING TYPOLOGIES NEXT TO CATALYST NODES
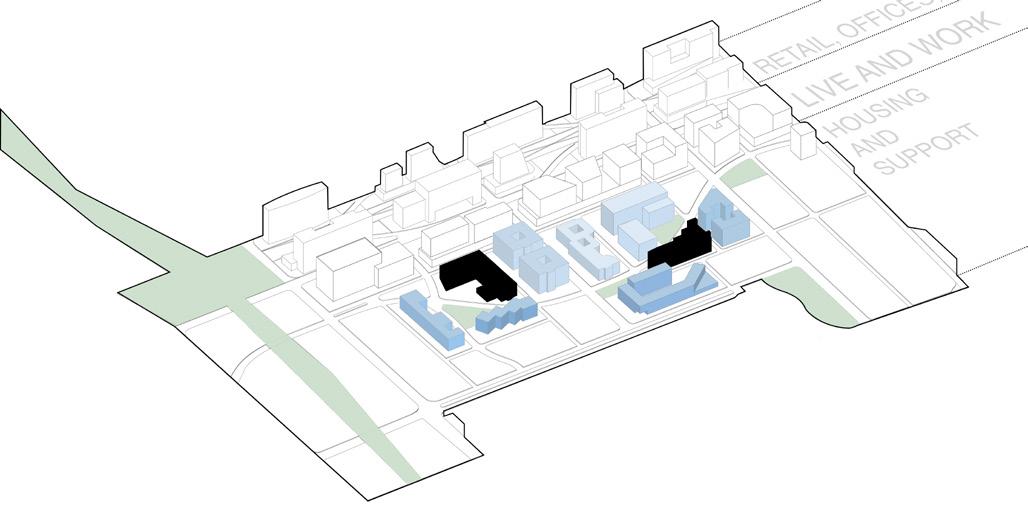

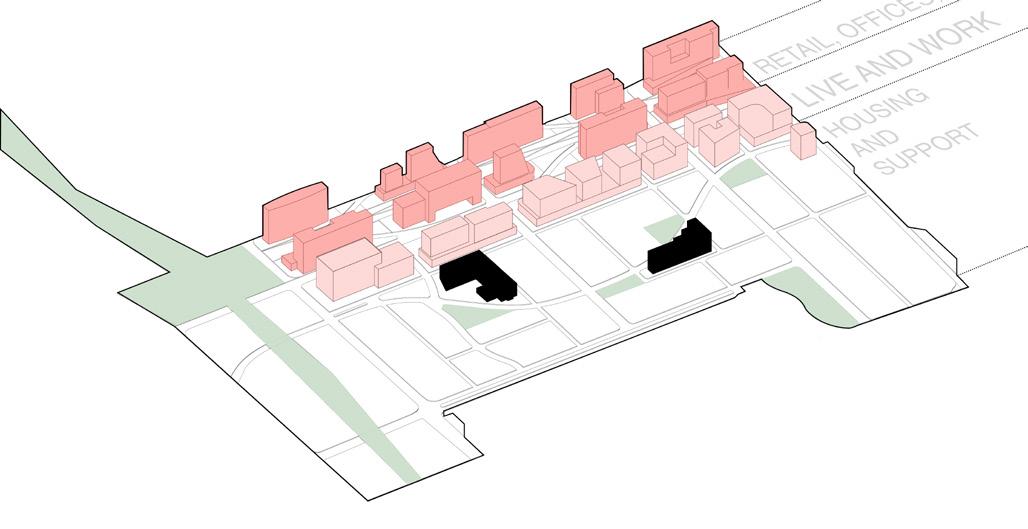
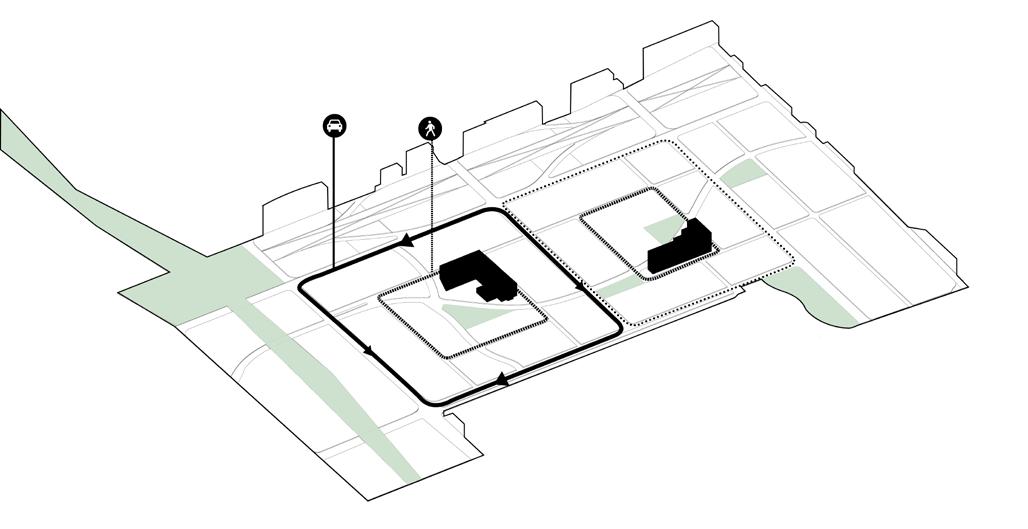
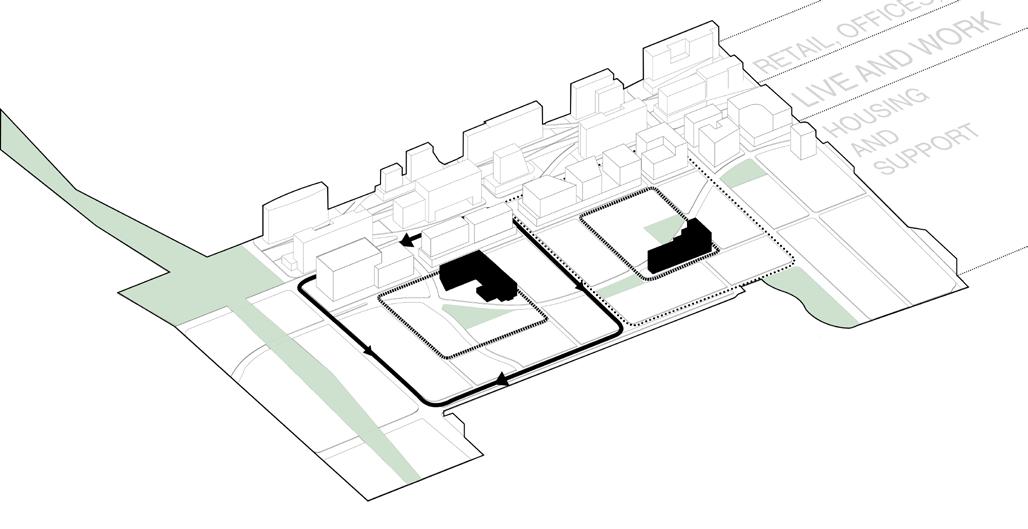
The Neighborhood Approach
98
CO-OPERATIVE HOUSING + CO-OP STORE
STUDENT HOUSING + COMMERCIAL
PRIVATE HOUSING
LIVE + WORK HOUSING
TEMPORARY HOUSING
ELDERLY HOUSING
EXPERIMENTAL HOUSING
HOUSING + PUBLIC PARKING
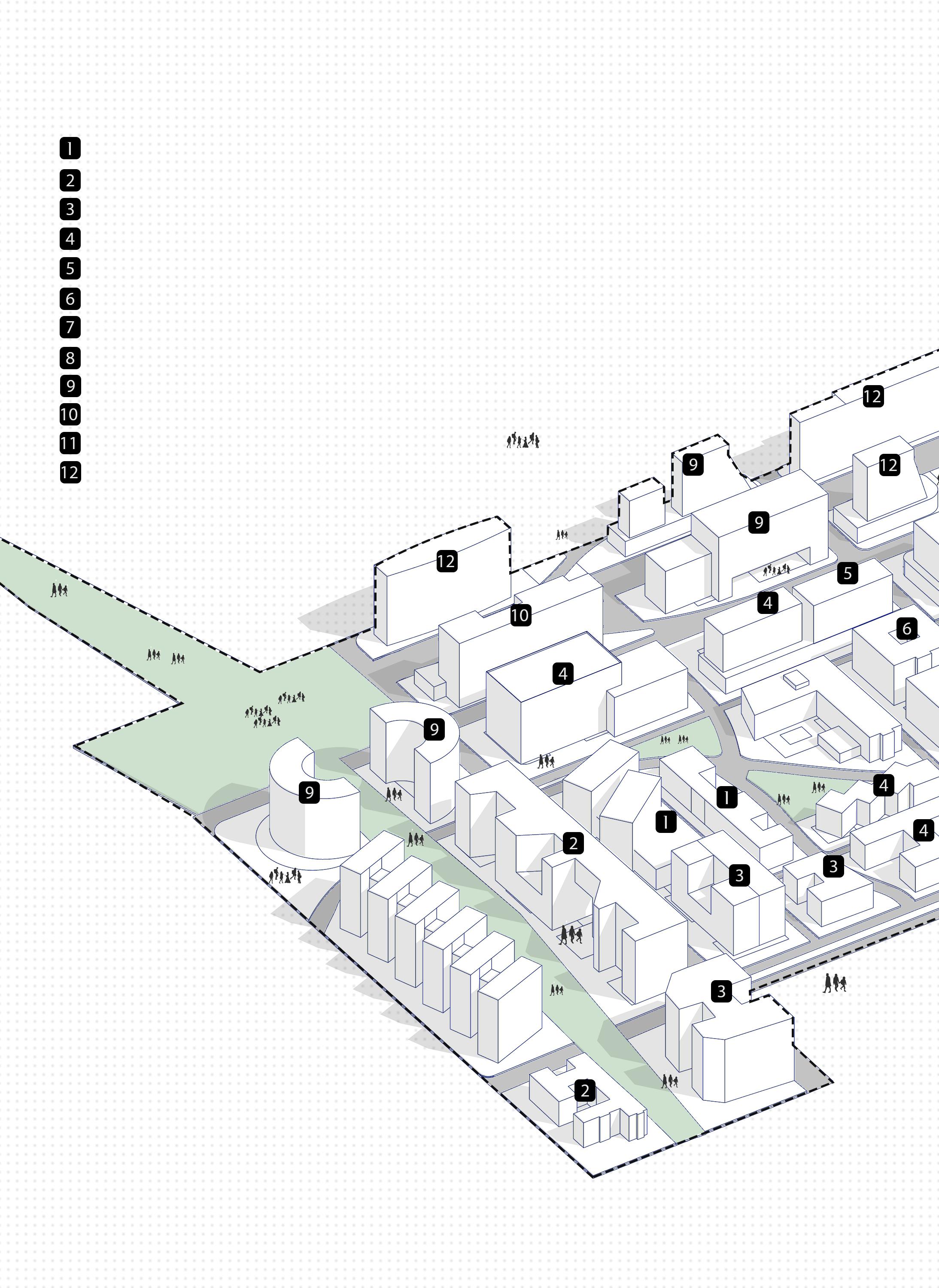
COMMERCIAL
HOTEL
CULTURAL CENTER
OFFICE
Tne Neighborhood
99
UNIVERSITY SCHOOL
CLINIC
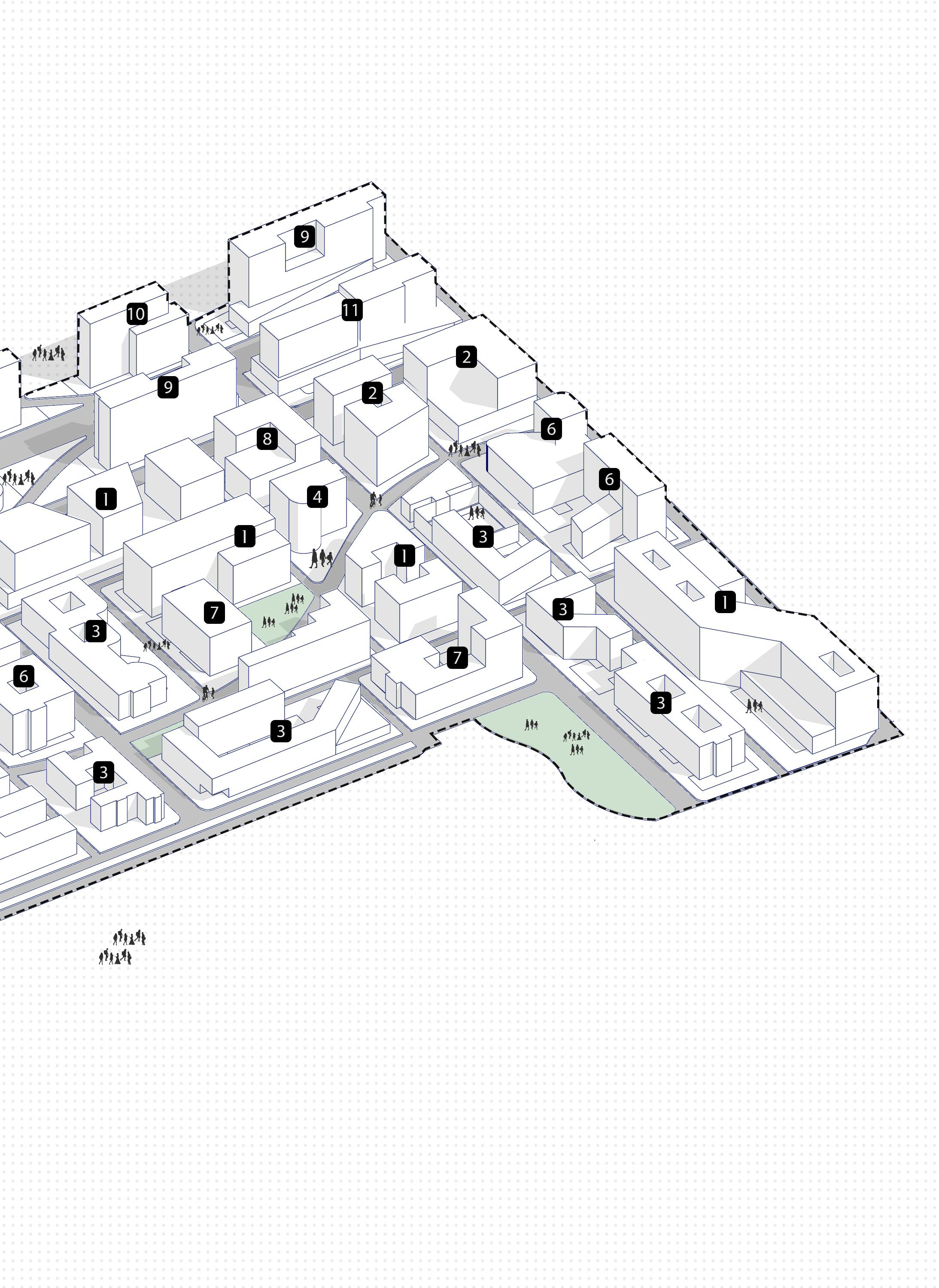
The Neighborhood
100

Mobility
101
A - CAMPUS OF RELIGION B - NEIGHBORHOOD PARK C - RETAIL D - CO-WORKING E - RESIDENTIAL UNIT

Roads for People 1.5 M 3.0 M 2.5 M 1.5 M 2.5 M 102
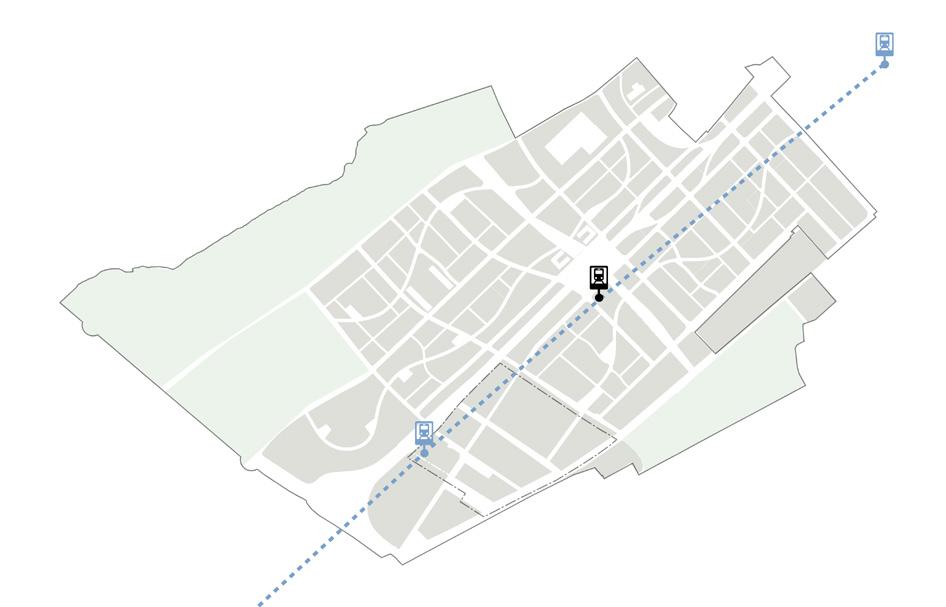
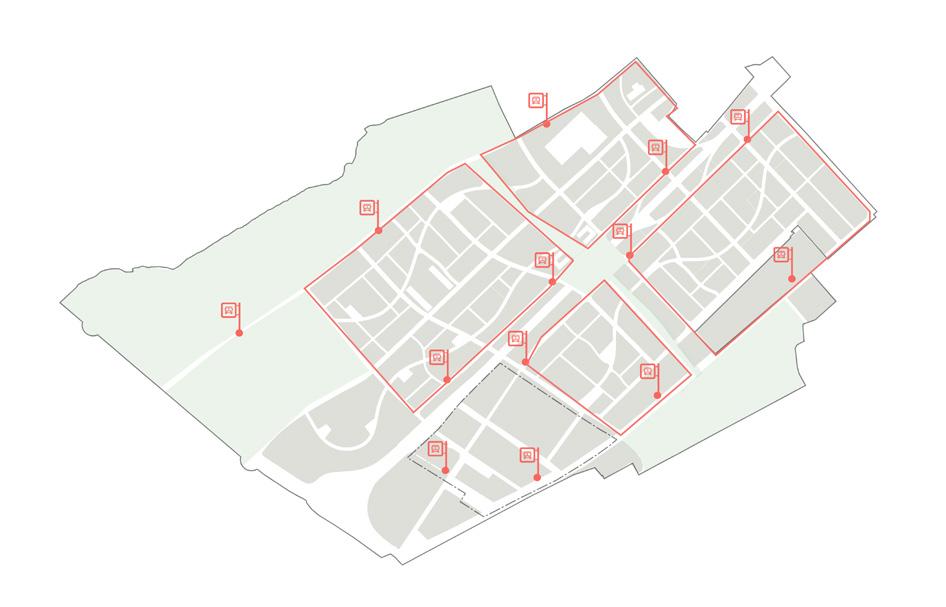



Mobility 103
ADDING ANOTHER SUBWAY STOP TO CURRENT ADDING MORE STOPS ALONG THE CURRENT BUS ROUTES CIRCULAR BUS ROUTES PUBLIC PARKING NEXT TO BUS AD SUBWAY STOPS
MOBILITY WITHIN ONE NEIGHBORHOOD
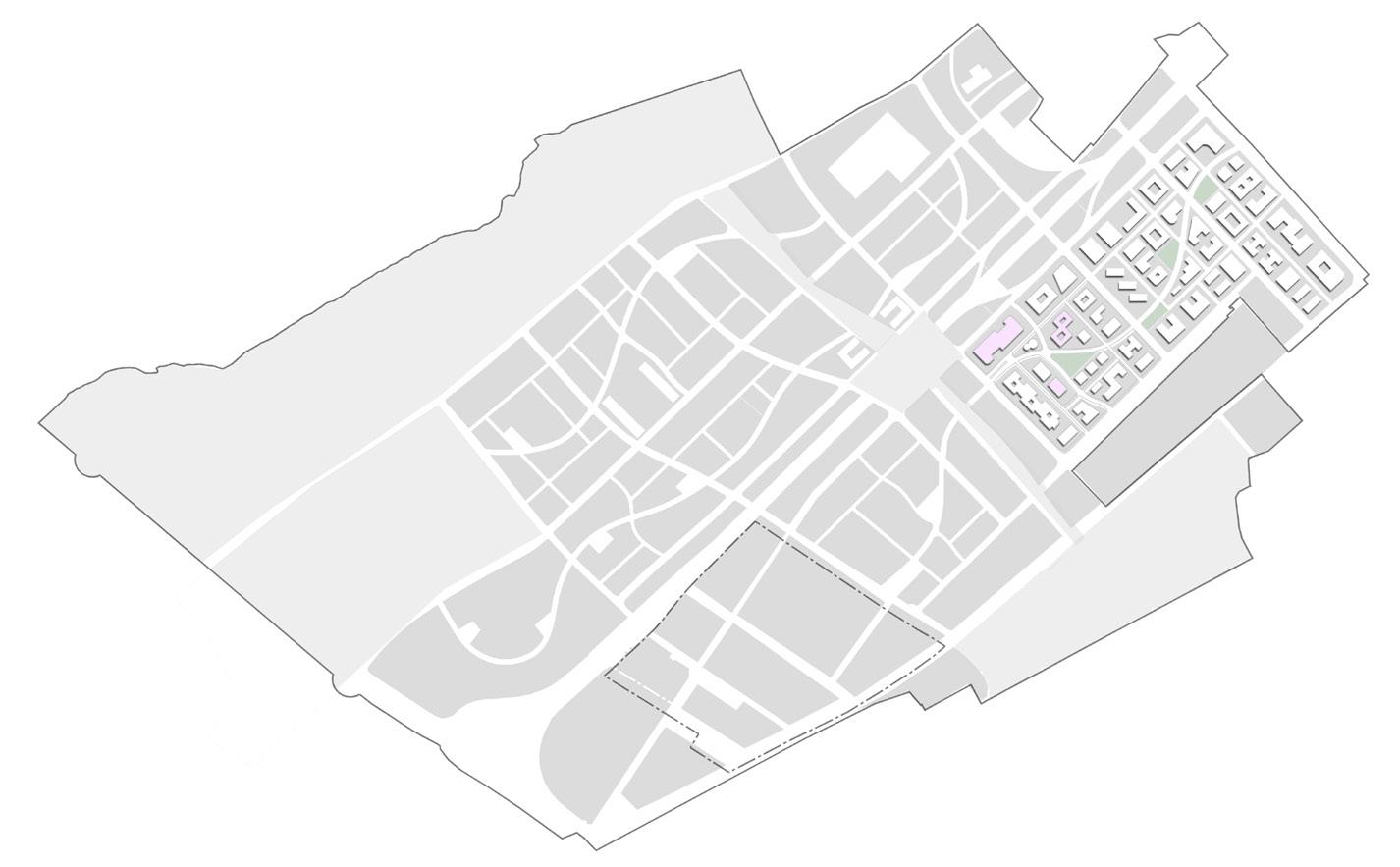
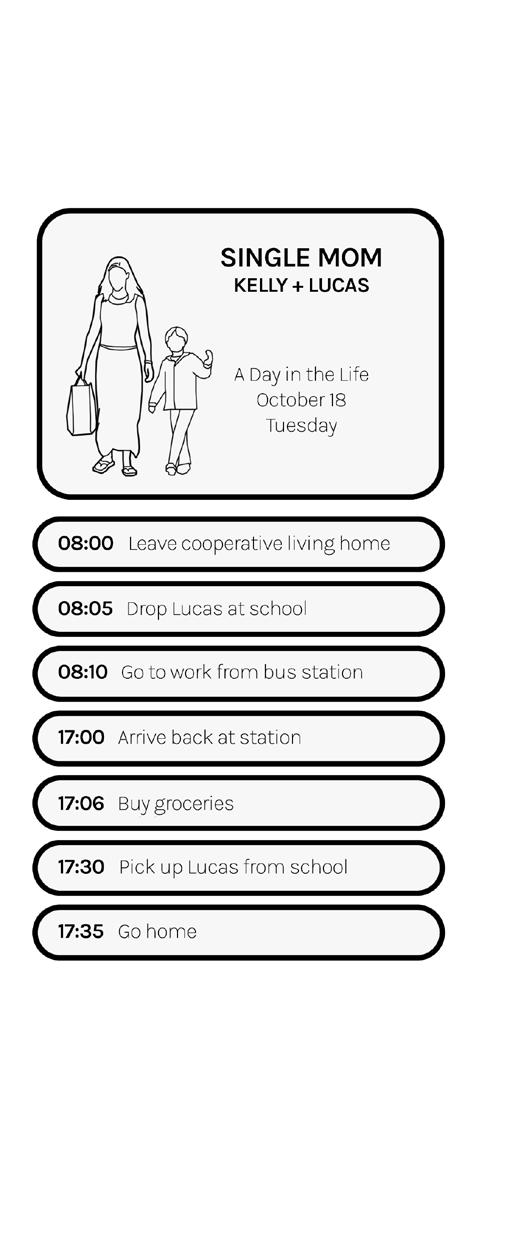
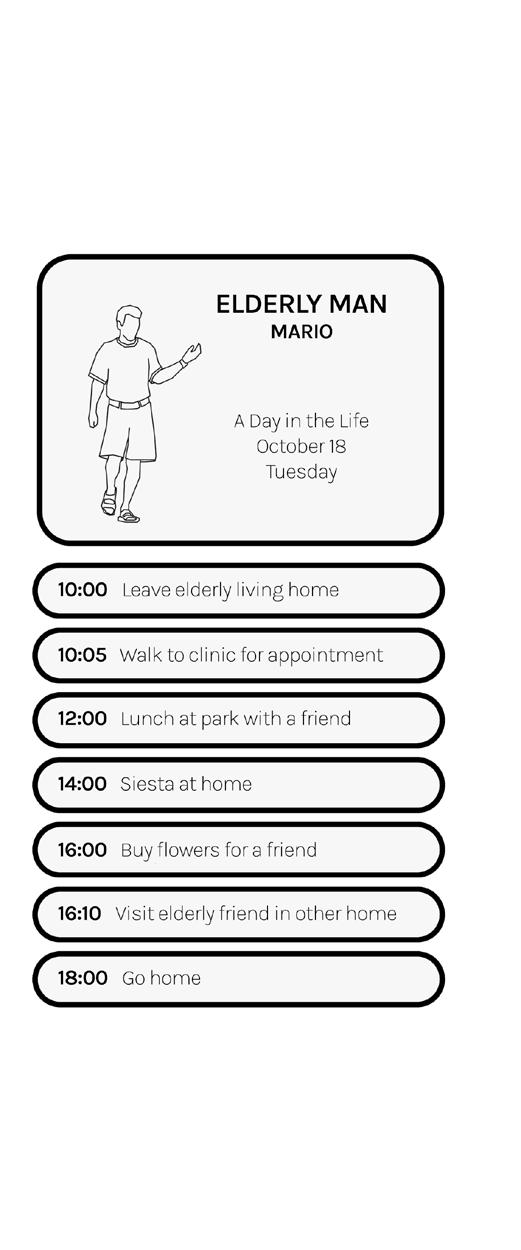
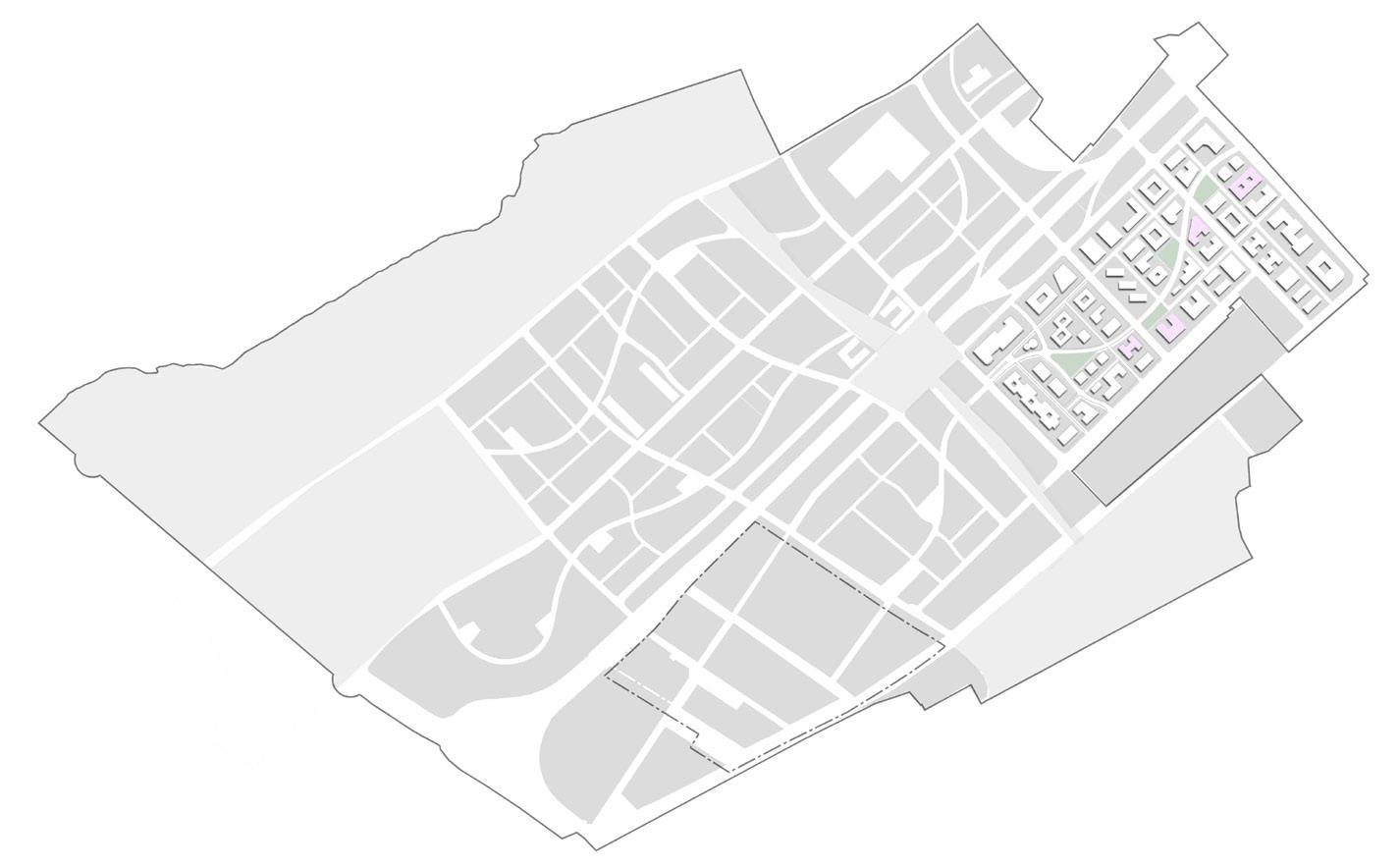
A Day in the Life 104
Work Experience
WTA + DESIGN CULT Manila
105
Bar Botanica
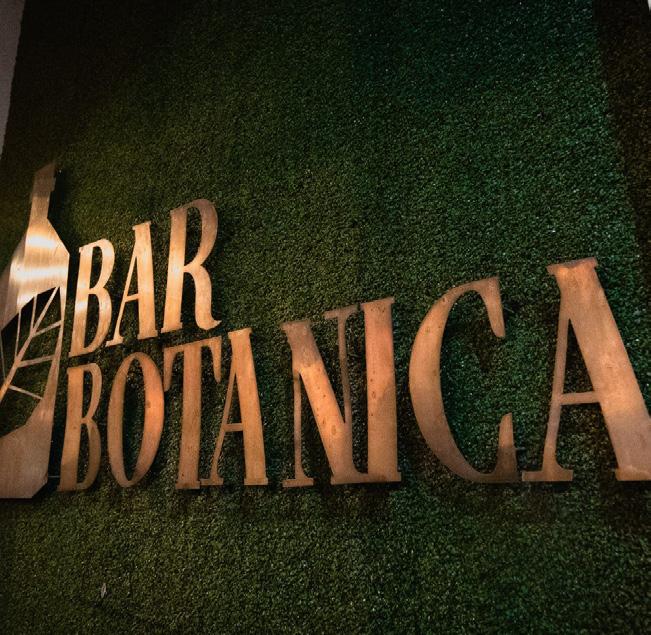
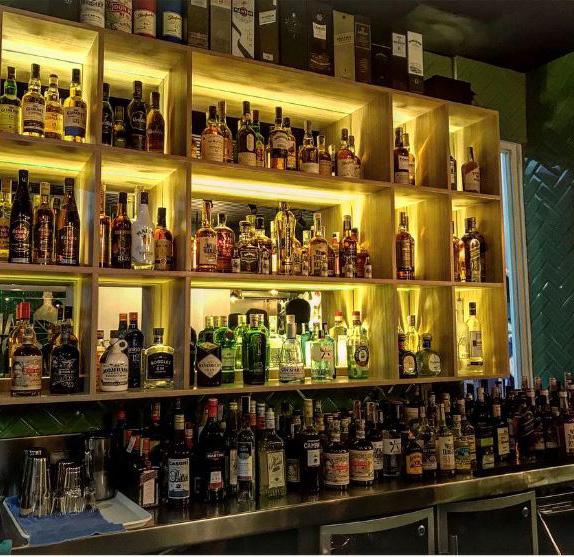
Davao, Philippines
Manila, Philippines
A RESTAURANT AND BAR IN THE CITY OF DAVAO WAS DESIGNED. AS DAVAO CITY IS A BEACH TOWN, THE CLIENT REQUESTED FOR A MODERN TROPICAL THEME, WITH A DARKER SETTING FOR DRINKING LATE AT NIGHT.
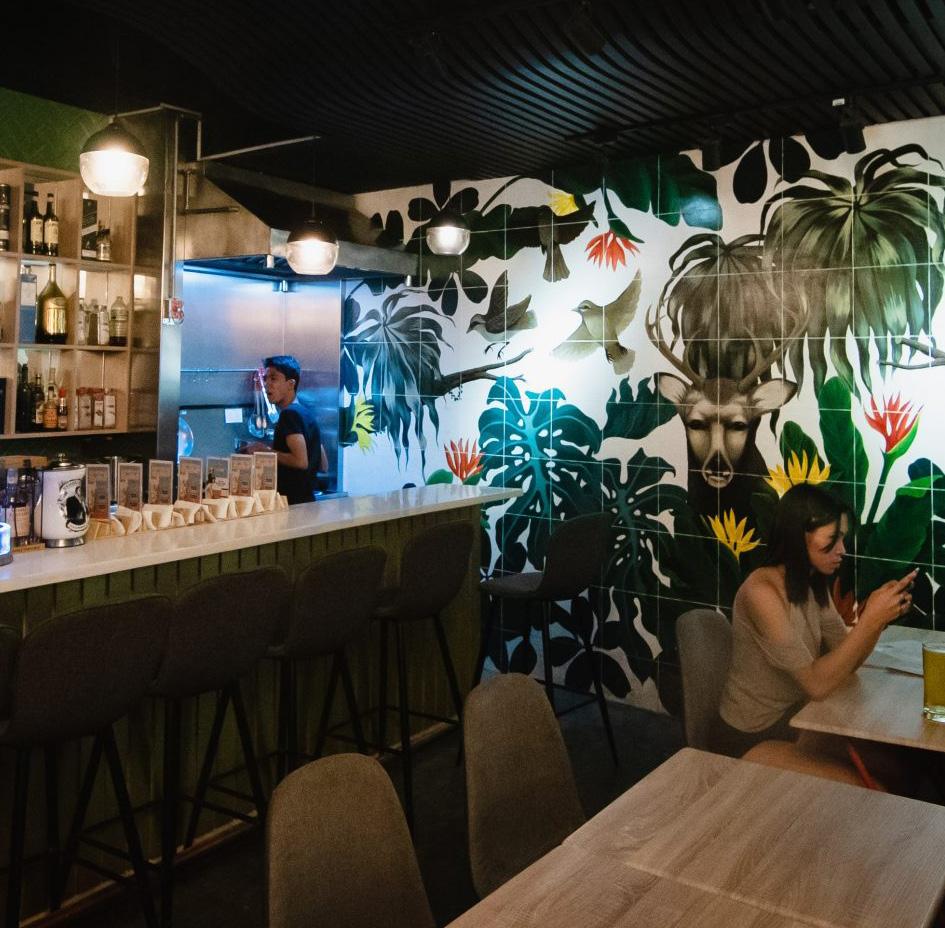


AN INDEPENDENT FILM COMPANY WITH TWO SMALL THEATERS REQUESTED FOR A CAFE THAT WAS CINEMA-THEMED TO MIRROR THE COMPANY'S WORK. FROM SCHEMATIC TO CONSTRUCTION DESIGN, THE ARCHITECT WAS PRESENT AND INVOLVED.
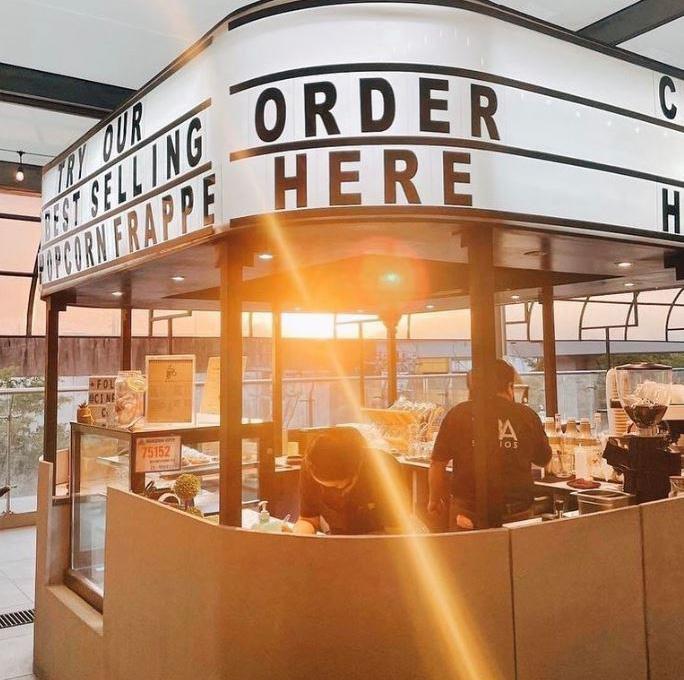
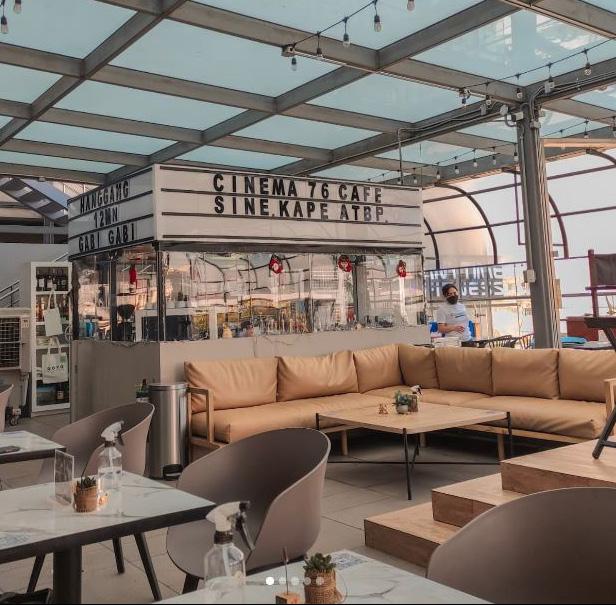

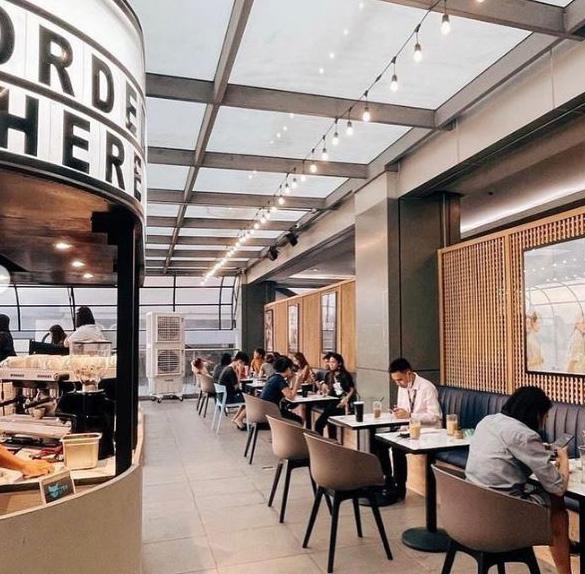
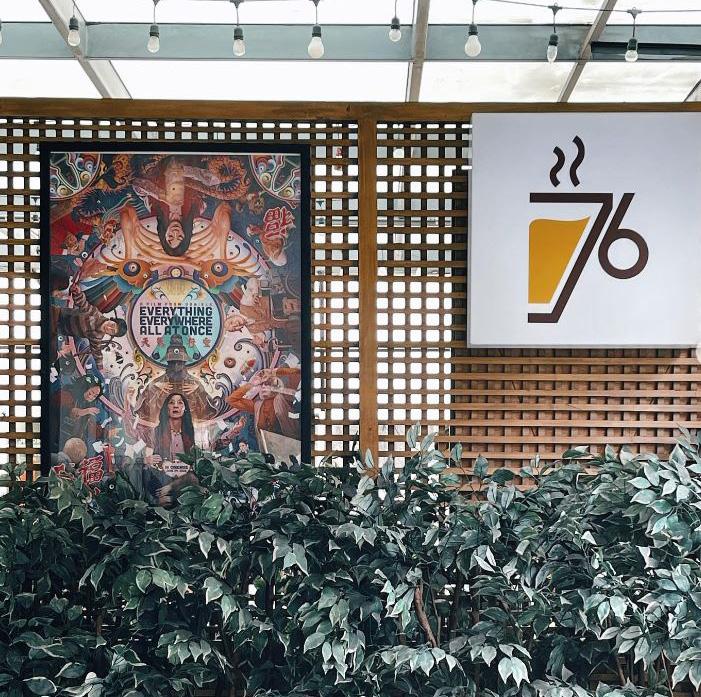
Cinema
Cafe
76
106
WTC Performing Arts
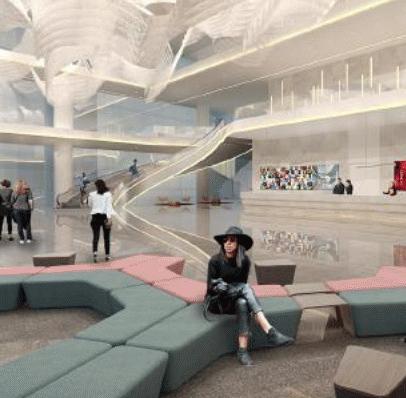


New York, United States
FIFTEEN OUT OF THE 400 GRADUATING STUDENTS IN UNIVERSITY RECIEVED THE TOP THESIS AWARD, INCLUDING THIS PROJECT. DESIGNING A PROJECT THAT WAS MEANT TO BE BUILT NEXT TO 1 WTC IN THE WORLD TRADE CENTER COMPLEX, IT WAS SCRAPPED MULTIPLE TIMES. THE DESIGNER USED THIS AS HER THESIS, UNDERSTANDING US BUILDING CODES AND LIBESKIND'S MASTER PLAN TO CREATE A PERFORMING ARTS BUILDING.

Omni Gardens
Manila, Philippines
A PROJECT UNDER WTA FOR A CHINESE CLIENT WHO PURCHASED A PROPERTY IN MANILA'S CHINATOWN. DESIGNED TO BE A 40-STOREY RESIDENTIAL CONDOMINIUM FOLLOWING THE PRINCIPLES OF FENG SHUI. UNDER TEAM LEADER MATTHIEU BEGOGHINA, ISABELLA PINEDA COLLABORATED WITH THE TEAM FROM SCHEMATIC DESIGN TO CONSTRUCTION DOCUMENTS FOR THIS PROJECT. DESIGNED IN 2017
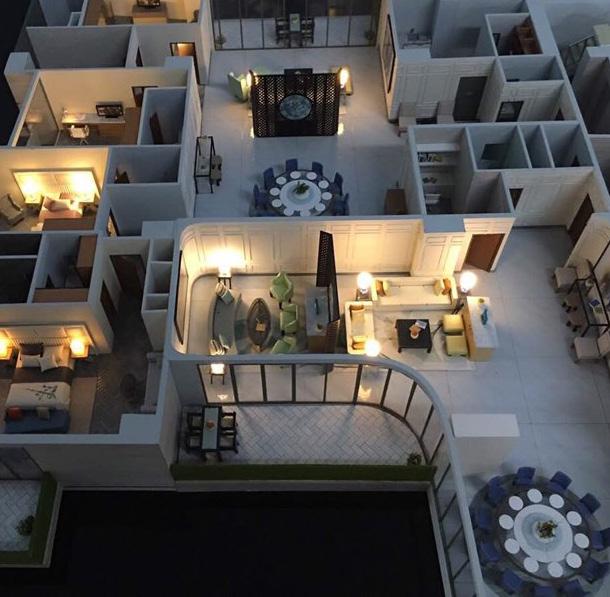

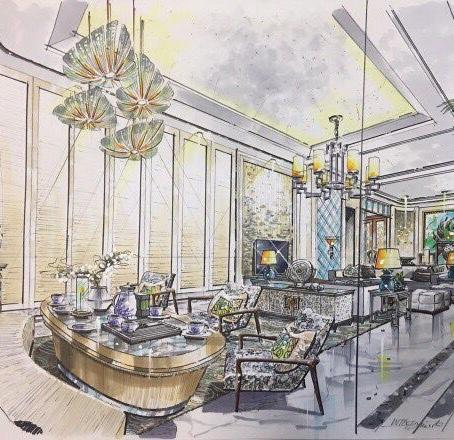
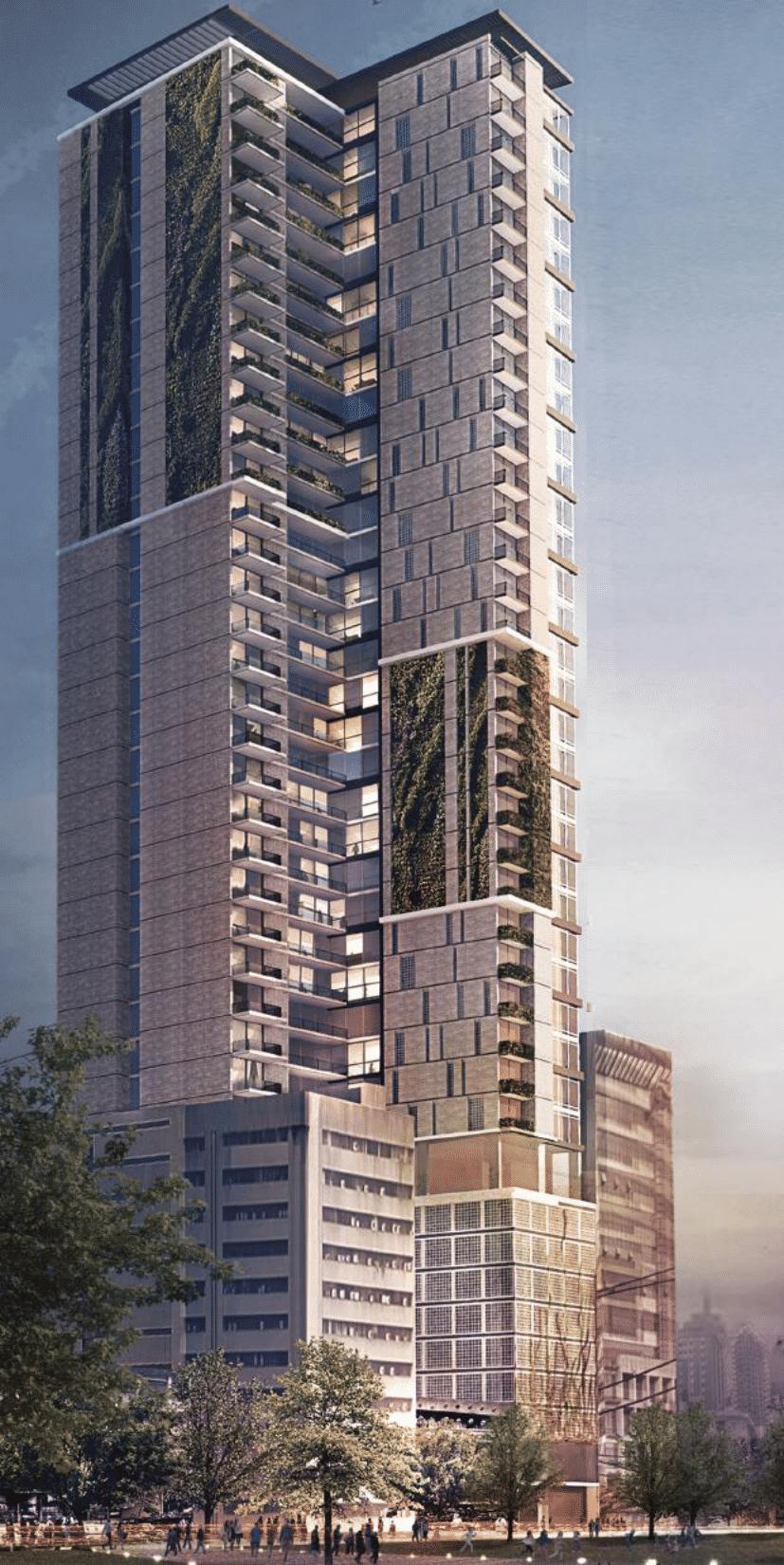
107
Private Homes
Manila, Philippines
AFTER WORKING IN WTA, THE DESIGNER DECIDED TO VENTURE OUT ON HER OWN AND GAIN FURTHER EXPERIENCE. MULTIPLE PRIVATE HOMES WERE DESIGNED OVER THE PAST 4 YEARS. FROM ARCHITECTURAL INTERIORS TO MASSIVE HOMES, ALL WERE DONE FROM SCHEMATIC TO CONSTRUCTION PHASE. SOME OF THESE PROJECTS ARE CURRENTLY IN THE FINAL STAGES OF CONSTRUCTION.


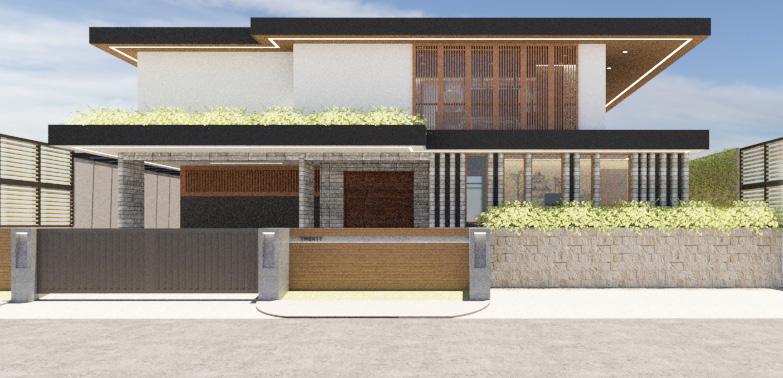



108
On to the Next Chapter

| FIN |









 Workshop Leader: Alison Brooks
Workshop Leader: Alison Brooks




























































































































































































 Workshop
Hrovje Njiric
Workshop
Hrovje Njiric















































 Leader: Anne Lacaton, Pritzker 2021
Leader: Anne Lacaton, Pritzker 2021






























































































