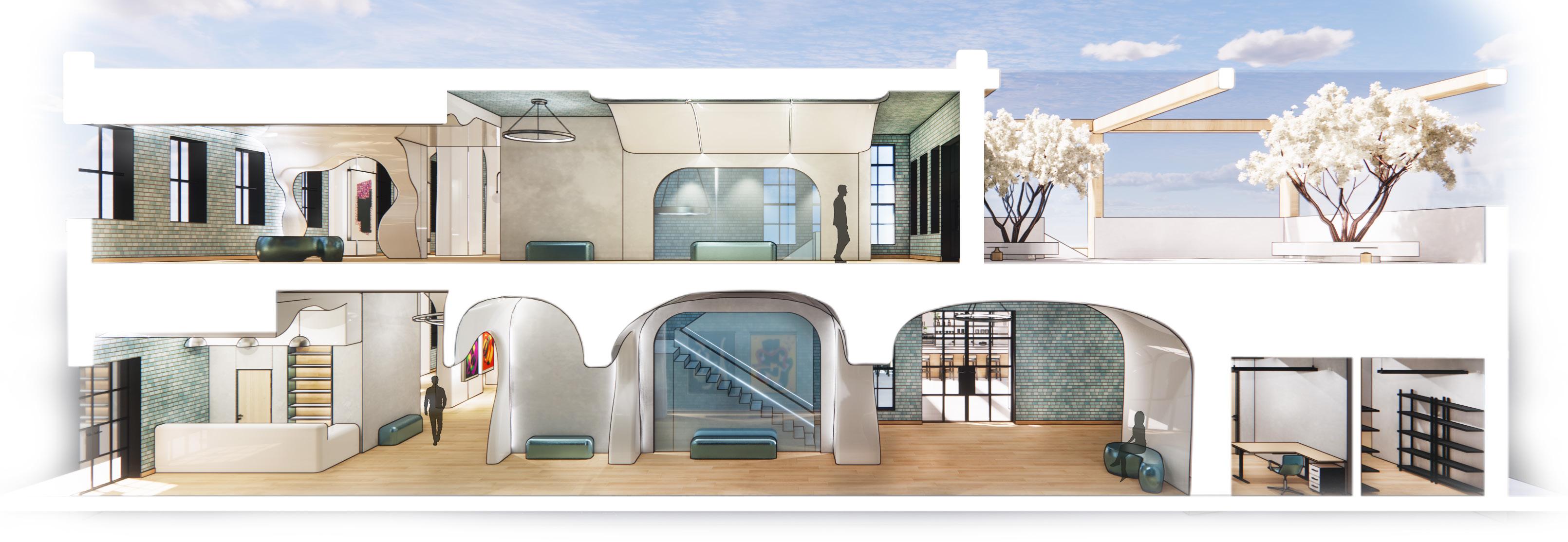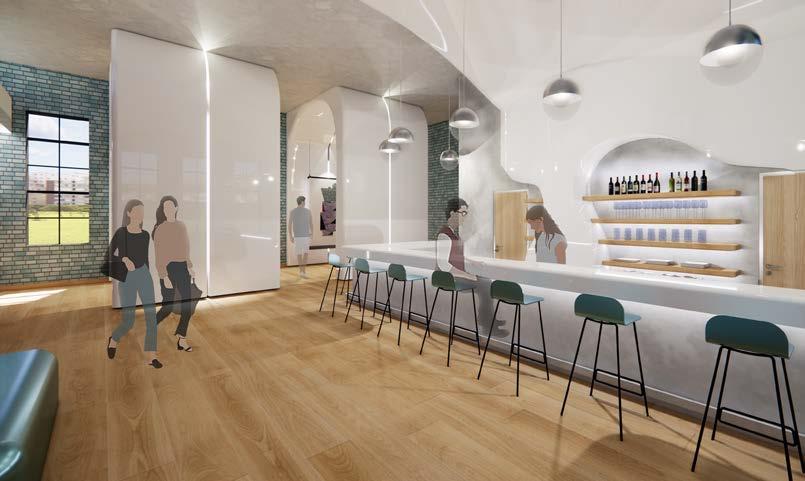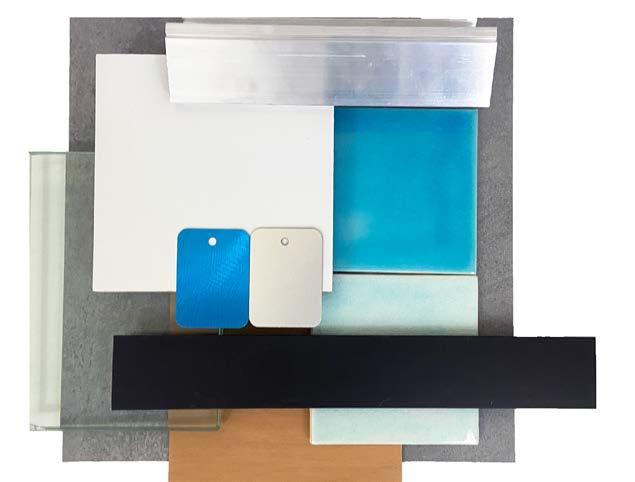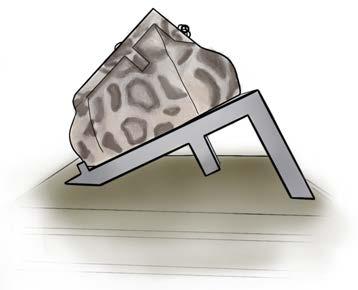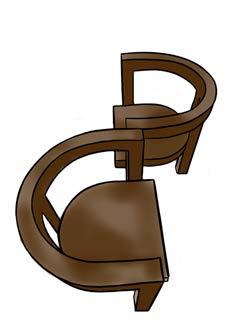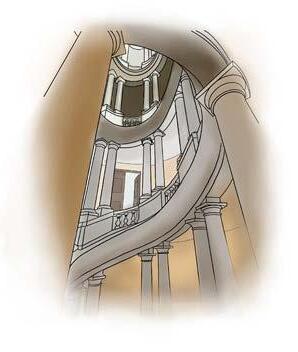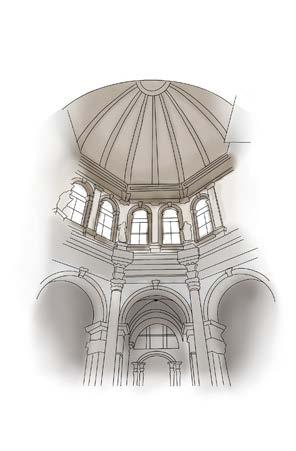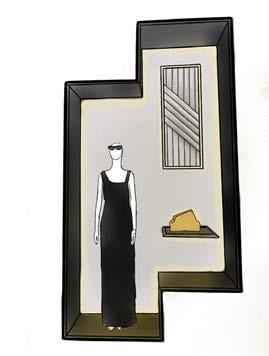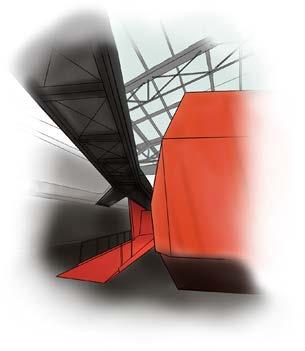HELLO ISABEL
My name is Isabel Provisor Lemery, and I am a fourth-year student at the University of Arkansas pursuing a bachelor’s degree in Interior Architecture. Coming from a Mexican American household, have always been taught the value of hard work, perseverance, and dedication. These core values have been instrumental in shaping who am as a person and how I approach my work. My upbringing has taught me to be resourceful, creative, and to always find a way to overcome obstacles.
Growing up in a Mexican American household, I was exposed to a rich culture of vibrant colors, intricate patterns, and bold textures. From the colorful papel picado decorations during festivals to the ornate embroidery on traditional dresses, art was always present in my daily life. My family and community instilled in me a deep appreciation for art, and this has heavily influenced my passion for design and, specifically, interior design. My cultural
background has inspired me to create inclusive and visually stimulating spaces, and my resourcefulness and creativity have helped me overcome complex design challenges.
I grew up in the city of Austin, Texas a place
I call home. From a young age, I have always loved expressing my creativity, whether it be through painting, drawing, dancing, or photography. have always been drawn to art, and this passion has grown into a love for interior architecture. From then to now I love walking around neighborhoods and cities admiring the architecture that surrounded me. This fascination with the built environment along which my desire for creative expression led me to pursue interior architecture.
Through my time at the University of Arkansas, I had the opportunity to study abroad in Rome, Italy. I was fascinated by the differences in architecture and how culture can have such
a large impact on the built environment. My experiences studying abroad in Rome and being exposed to different cultures have given me a broader perspective on design and helped me develop a more nuanced approach to interior design. am now better equipped to create spaces that are inclusive, accessible, and reflective of the diverse backgrounds and cultures of the people who will be using them.
My ultimate goal as a designer is to make a positive impact on people’s lives. believe that design has the power to improve our well-being, and am committed to creating spaces that are accessible, functional, and beautiful. I believe that my cultural background has equipped me with the ability to think outside the box and come up with innovative design solutions that can also be colorful. believe that design should be inclusive, and everyone should be able to enjoy beautiful and functional spaces, regardless of their social or economic status.
PROVISOR LEMERY EDUCATION
isabelprovisor711@gmail.com
(512) 621 - 8947
isabelprovisorlemery
Fayetteville, Arkansas
AWARDS & RECOGNITION WORK EXPERIENCE
Design Internship
Corgan | Austin, Texas
Worked on the SD, DD, & CD phases of various projects
Created presentations for SD & DD phases that would be presented to clients
Contributed to the selection of finishes, fixtures, and architectural elements
Collaborated effectively within a team and worked closely with Project Specialist and Project Managers
Teaching Assistant
University of Arkansas | Fayetteville, Arkansas
Assisting 80+ students in their second year design studio course.
University of Arkansas
Fay Jones School of Architecture & Design
Bachelor of Interior
Architecture & Design
Honors
Expected Graduation - May 2024
University of Arkansas
Rome Center
Study Abroad:
Interior Design Program
Summer of 2022
Answered questions and assisted in helping students with rhino, adobe suite, and drawings
Admissions Photography Assistant
University of Arkansas Fayetteville, Arkansas
Taking photos of events, sports, and campus activities to advertise the University to future students
Editing and tagging photos using Camera Raw and Adobe Suite
Art and Crafts Coordinator
YMCA Camp Twin Lakes Cedar Park, Texas
Creating weekly lesson plans to lead different projects to the campers and ordered supplies for the projects
Teaching campers between the ages of 4 and 13, an average of 21 groups with 20 campers per group per week
May- August 2023
2024 Metropolis Future 100
Recognized by Metropolis Magazine as one of the top 100 graduating students
ASID Portfolio Semi-Finalist
Selected as a semi-finalist upon review of
Steelcase Next Competition
1 of 2 studio finalist out of a class of 56.
Harrison French & Associates
AugustDecember 2023
August 2021Present
Designing with Technology Scholarship
Offered to one interior architecture student, required portfolio for consideration.
Interior Design Foundation Scholarship
Based on academic performance and need.
Sophomore Advantage Scholarship
Contingent upon the maintenance of full-time enrollment and good academic standing.
Honors College Study Abroad Grant
May- August 2021
Supports Honors College students to study abroad.
SKILLS INVOLVEMENT
Encouraging campers to be creative and explore different artistic projects and mediums
ASID
Student Chapter Member
Tau Sigma Delta
Scholastic Honor Society in Architecture
January 2024
March 2023
December 2022
August 2022May 2023
August 2022May 2023
August 2021May 2022
May-June 2022
Modeling
Revit, Rhino, 3D Printing, Laser Lab Fabrication
Graphic
Enscape, Photoshop, Illustrator, InDesign, Lightroom
DV3X2 Internship Program
AIA Austin Austin, Texas
Visited three different interior design and architecture firms
Shadowed and visited 3 firms and did site visits
Language
July 2018
English- Fluent, Spanish- Fluent/Native
Other
Conceptboard, Microsoft Office, Painting, Hand-Sketching, Construction Documents
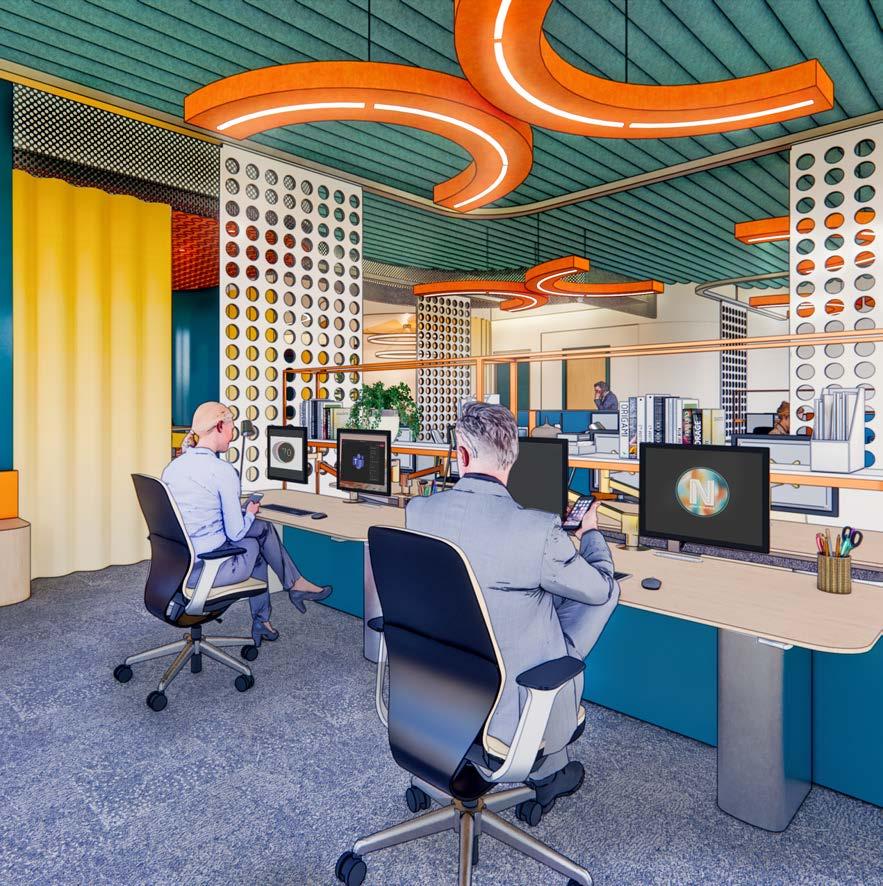
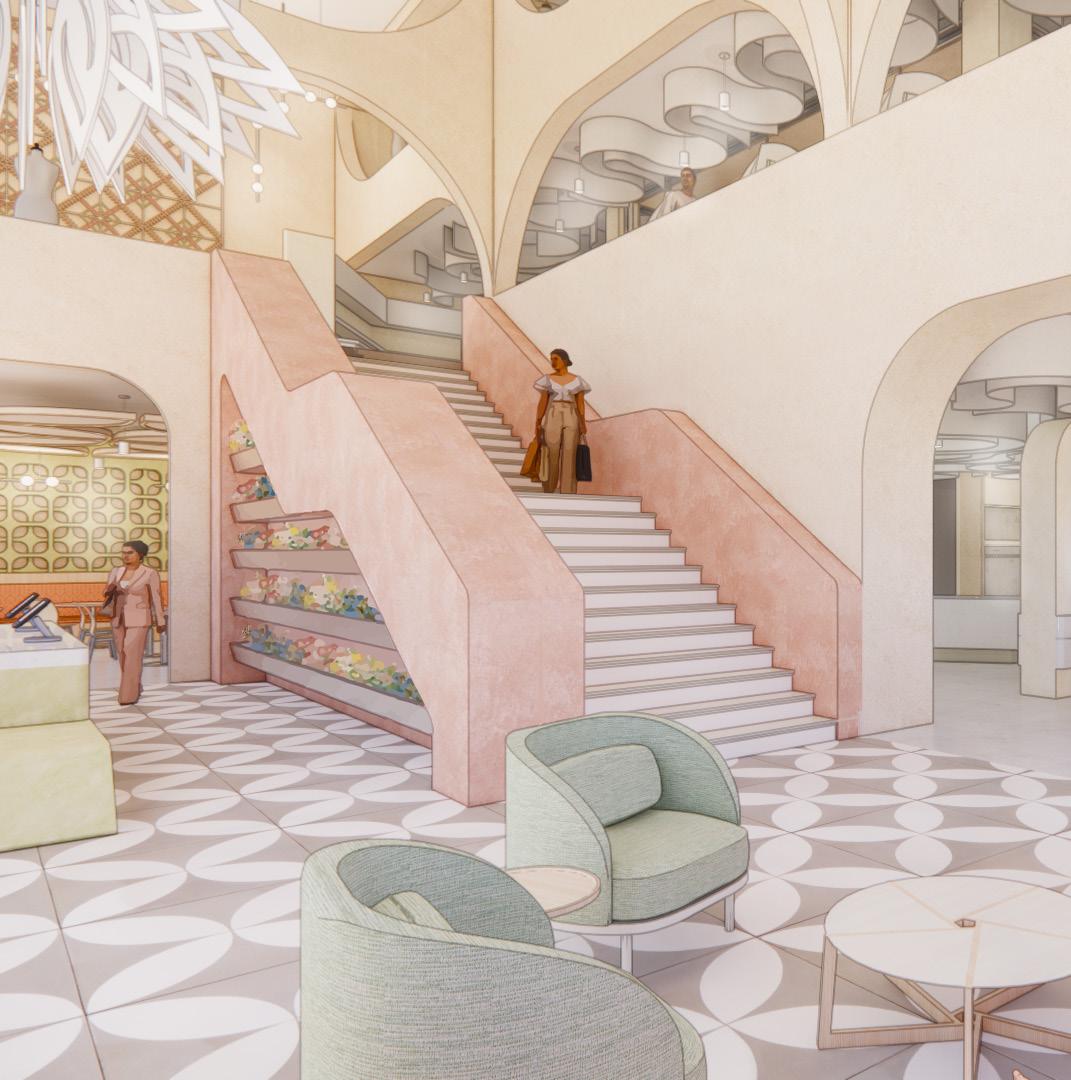

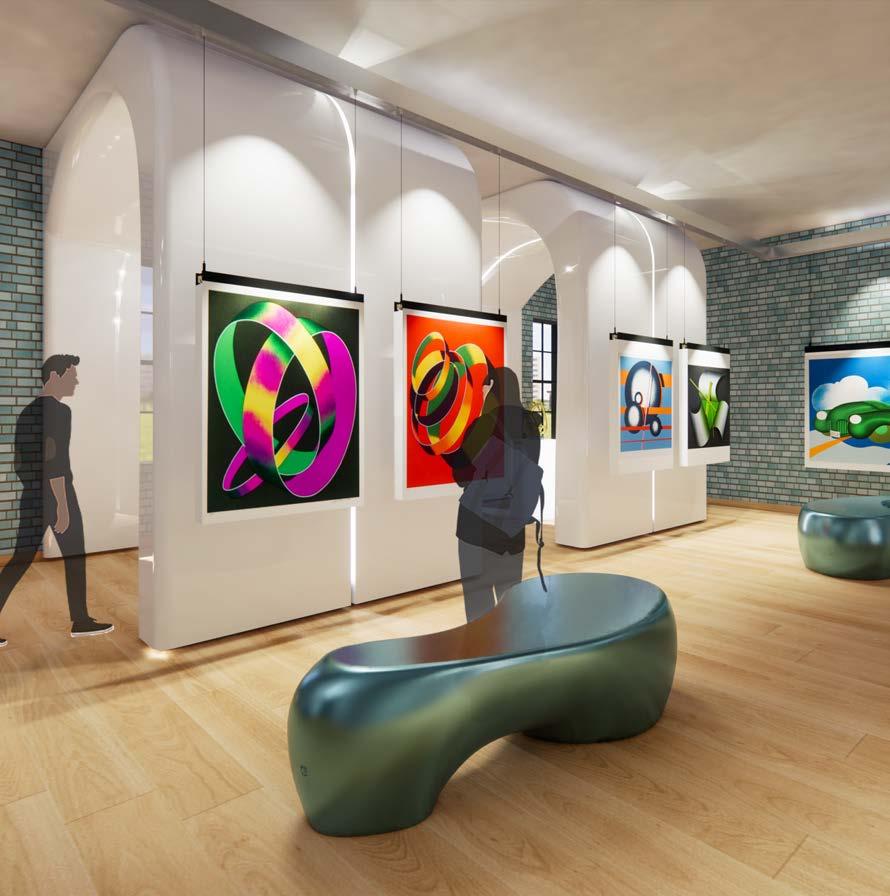
NEXT OFFICE
Research & Development Hub
Fall 2022 Studio V
NEXT Steelcase Competition
September - December 2022
NEXT Home Robotics is a leading global consumer robot company, that works to create electronics and appliances designed with their consumers in mind. Their purpose is to improve everyday life by creating robots and smart home devices that make homes easier to maintain and healthier places to live. Next Home is based in Providence, Rhode Island, and is investing in a new Research and Development Hub is in the Seaport District of South Boston.
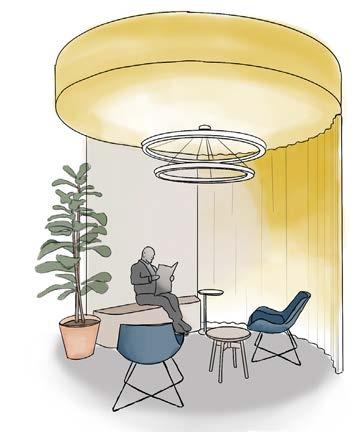

The office needs to be able to accommodate 42 Next employees, as well as visitors, and have the capacity to hold events and large meetings with clients, etc. Those working remotely should be able to easily join team meetings virtually throughout the day. Seating should be available at all times or can be easily accessible in any area. Employees should be able to easily connect with their teammates that are located in Providence. The space should reflect the overall company brand and culture and draw inspiration from the local area and region. CUSTOM
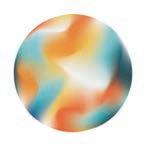
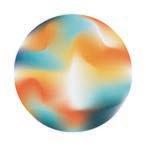
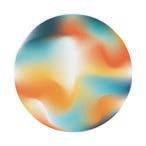

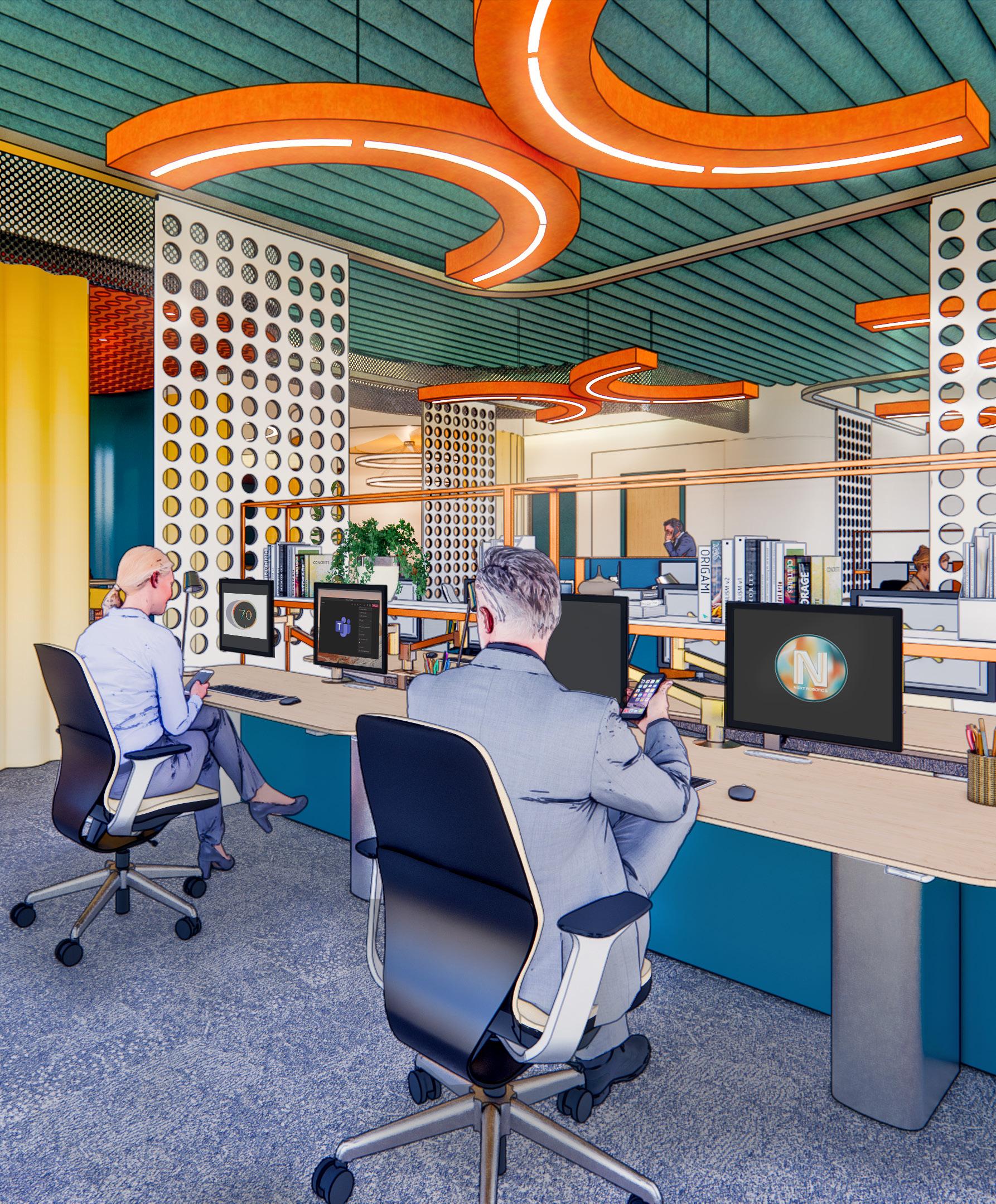

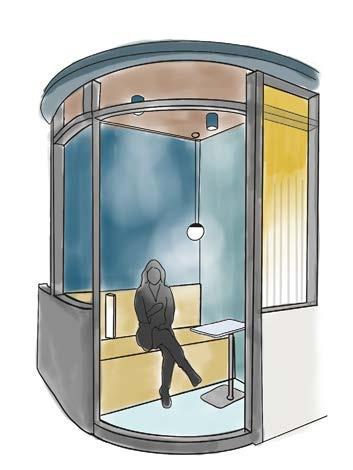
PHONE
OFFICE
RESOURCE CENTER
MAIL CENTER
PROJECT ROOM
DESIGN
RETAIL MOCK UP
DESIGN
PHONE ROOM
PRODUCT

DEDICATED
PRODUCT MANAGEMENT WORKSTATIONS
DEVELOPMENT
ENGINEERING WORKSTATIONS
ADA PHONE ROOM
YOGA/PRAYER ROOM
BREAKOUT SPACE
ADDITIONAL SEATING
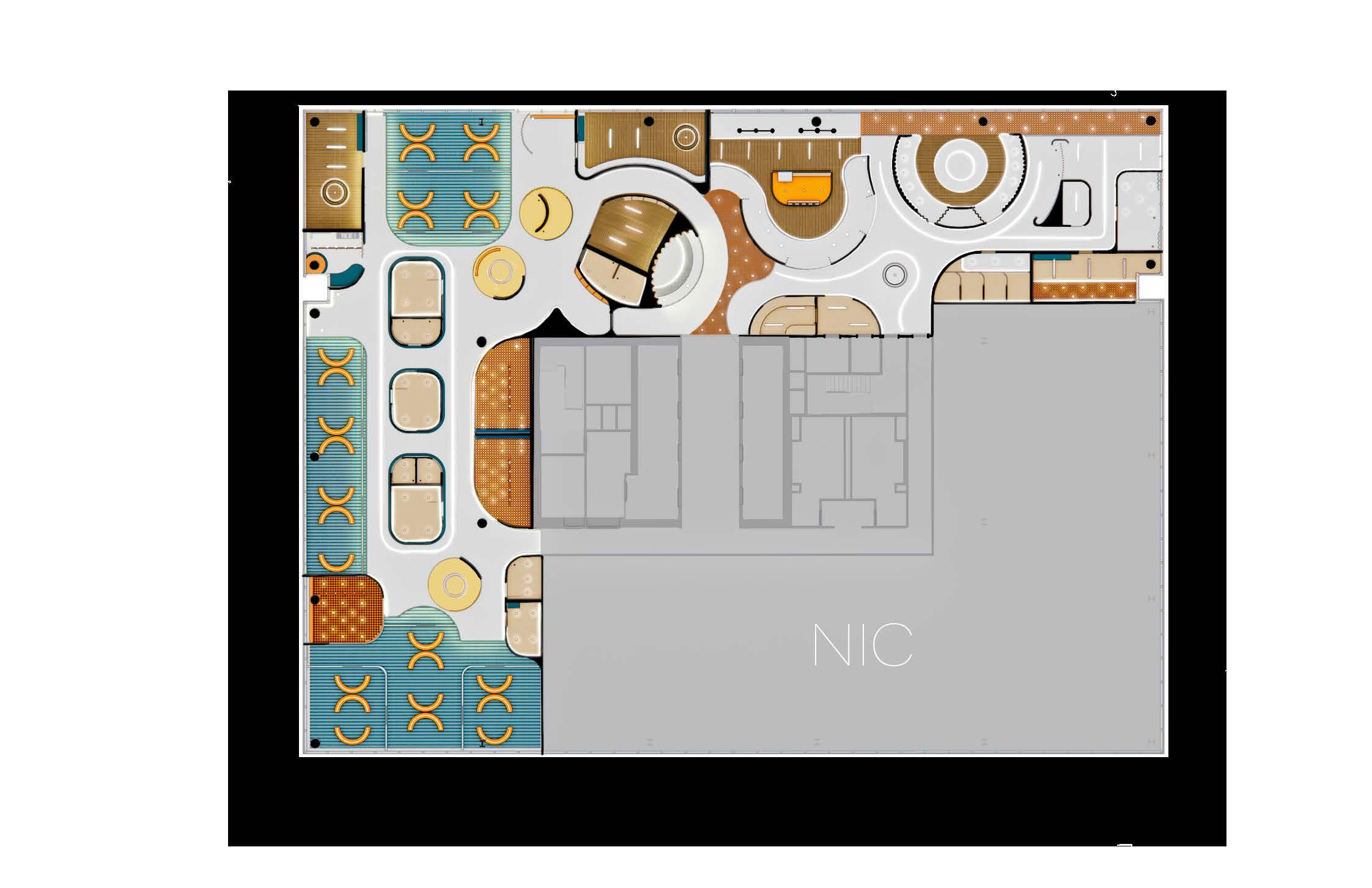
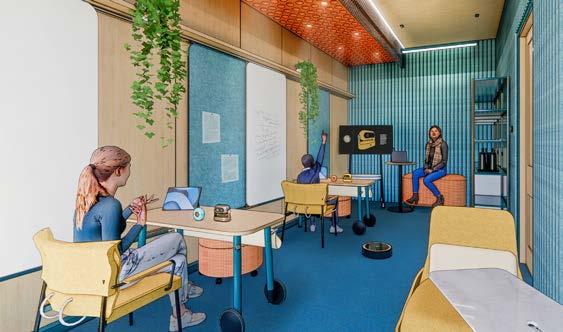
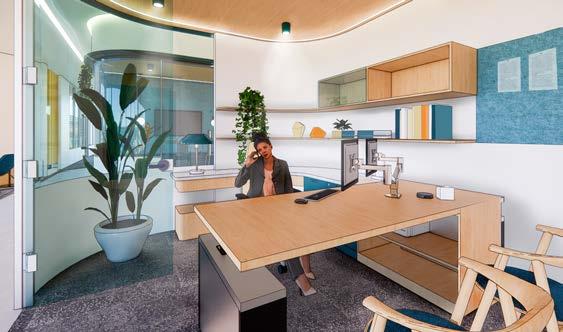
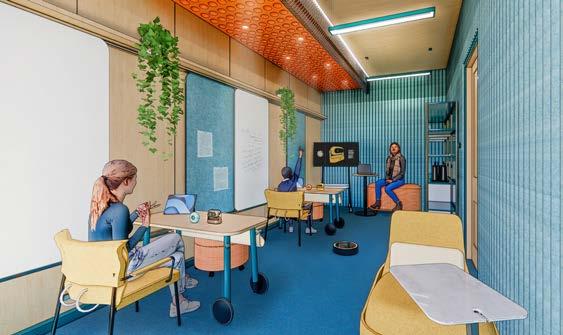
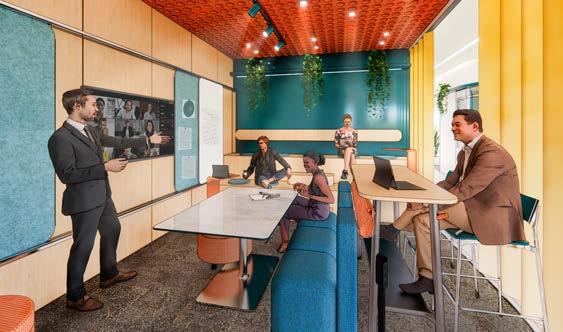
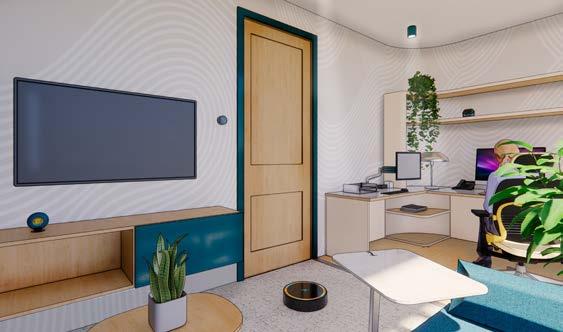
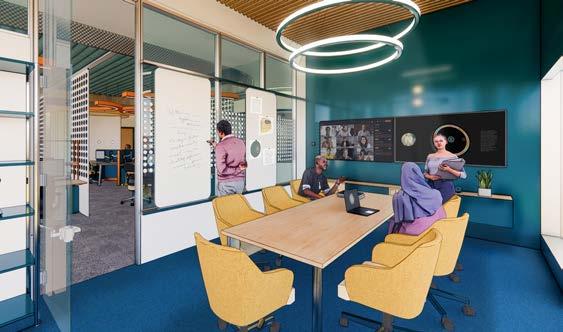
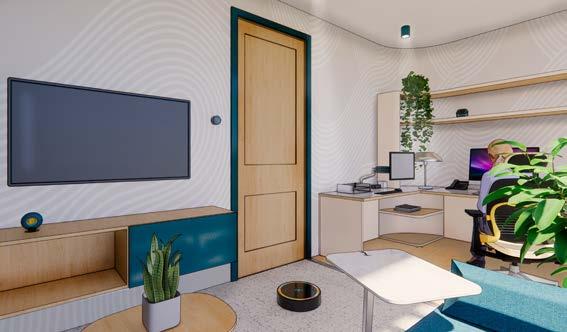
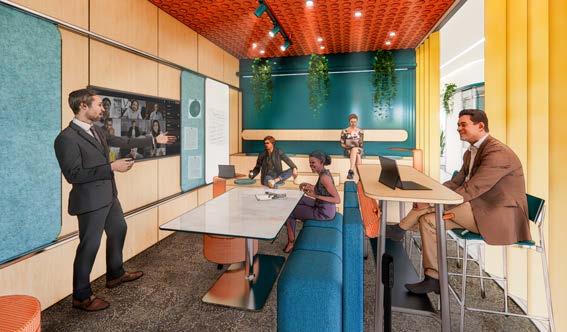
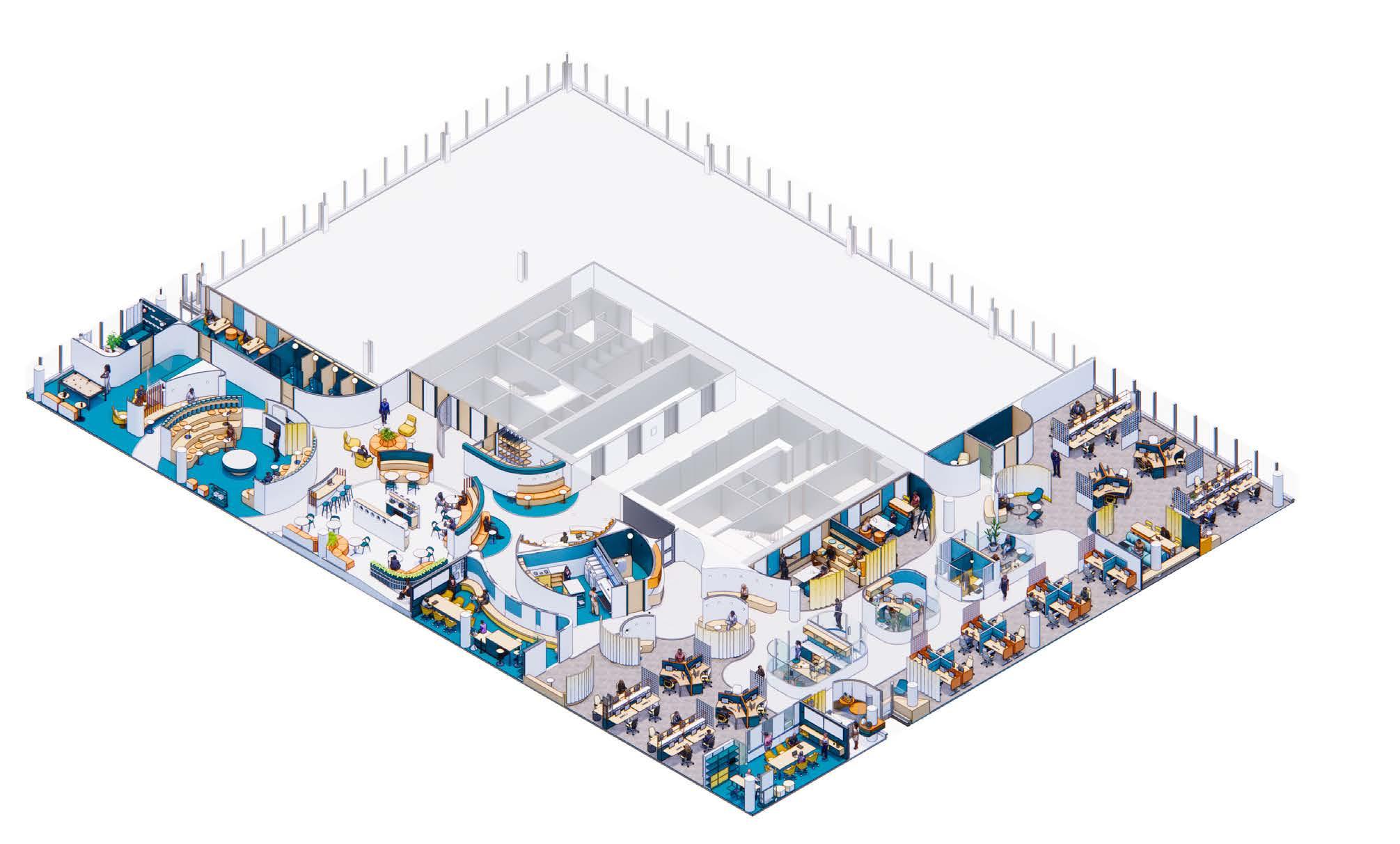

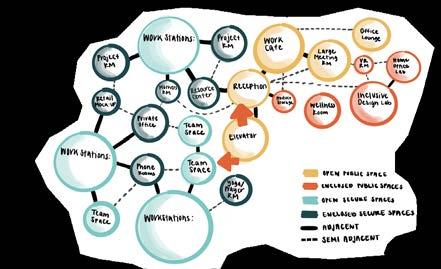

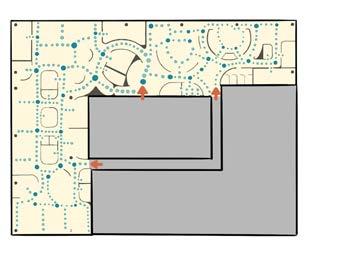
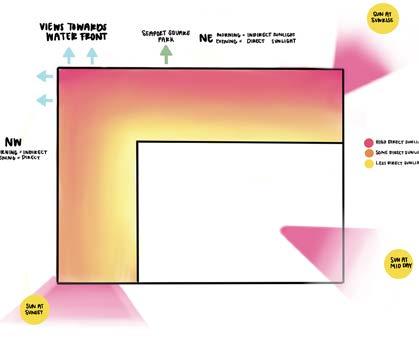
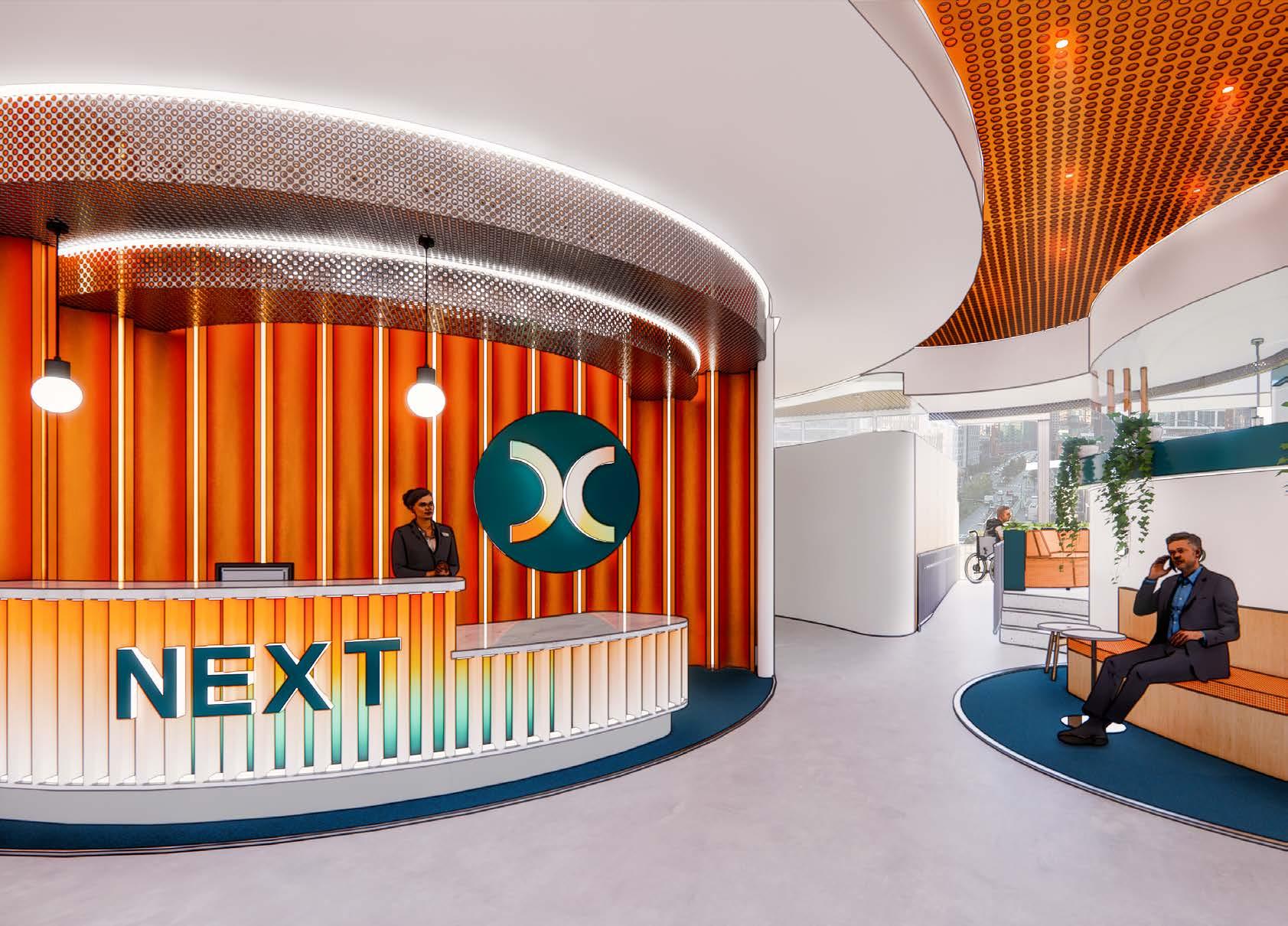
RECEPTION PERSPECTIVE
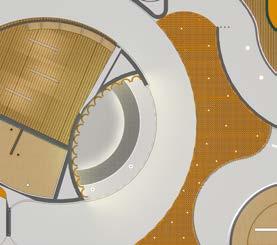

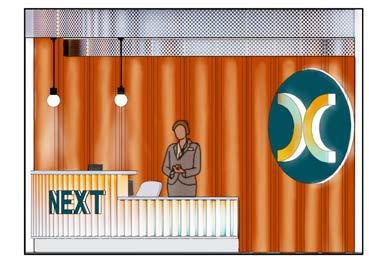
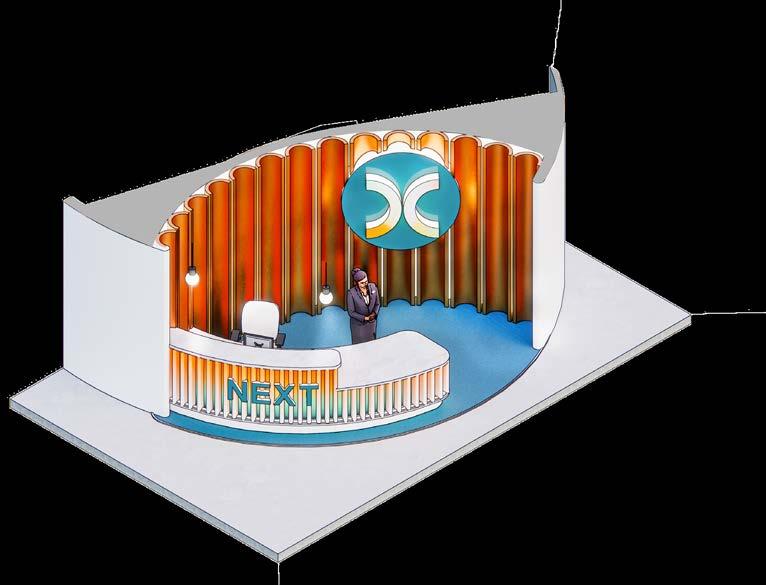
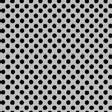
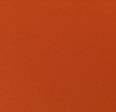
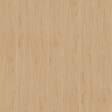
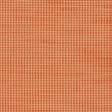
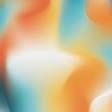
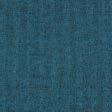
The reception immediately greets guests and employees as they enter the office and is located at the main entry point adjacent to the elevators.
The reception features a s desk that offers two heights and a 9” toe kick to allow for more accessibility.
The reception area represents the brand identity and overall concept within its design.
The space has built-in benches with movable tables to allow for guests to sit as they wait.
The reception also keeps the office secure as it provides a check in area for guests to limit the exposure of confidential PERFORATED METAL
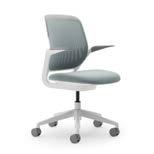
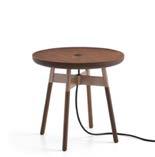
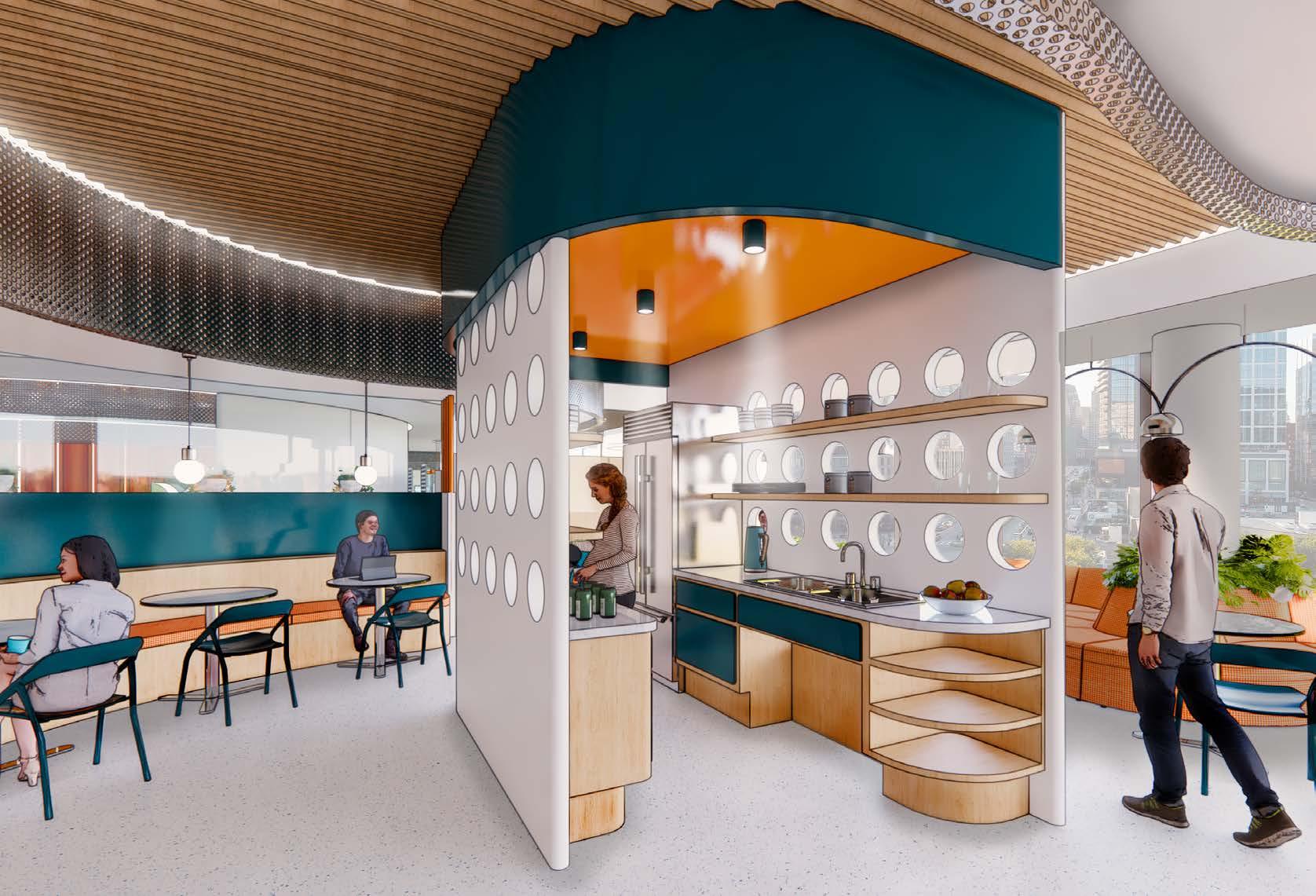
WORK CAFE PERSPECTIVE
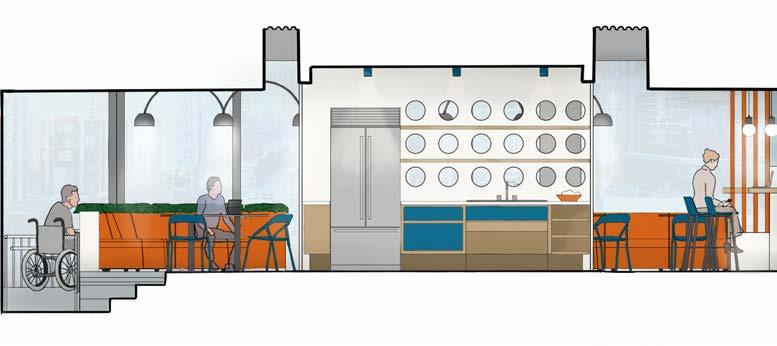
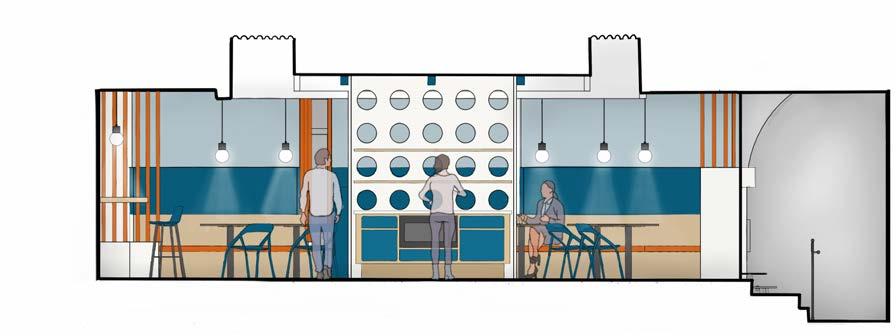
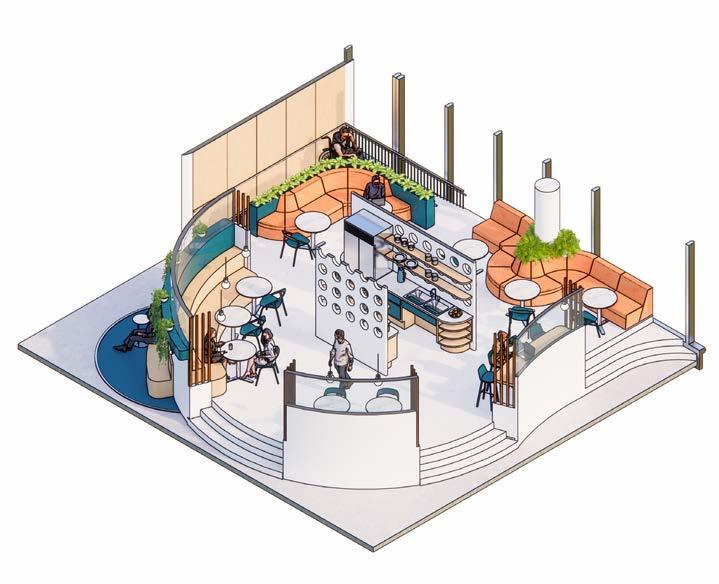
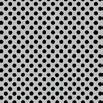

WORK CAFE AXON
DARK BLUE PAINT
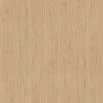
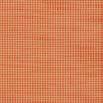
TEXTURE ORANGE

ORANGE
ACRYLIC SHAW CONTRACT VITALITY TONES
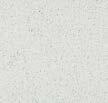
FLOORING: AMP UP
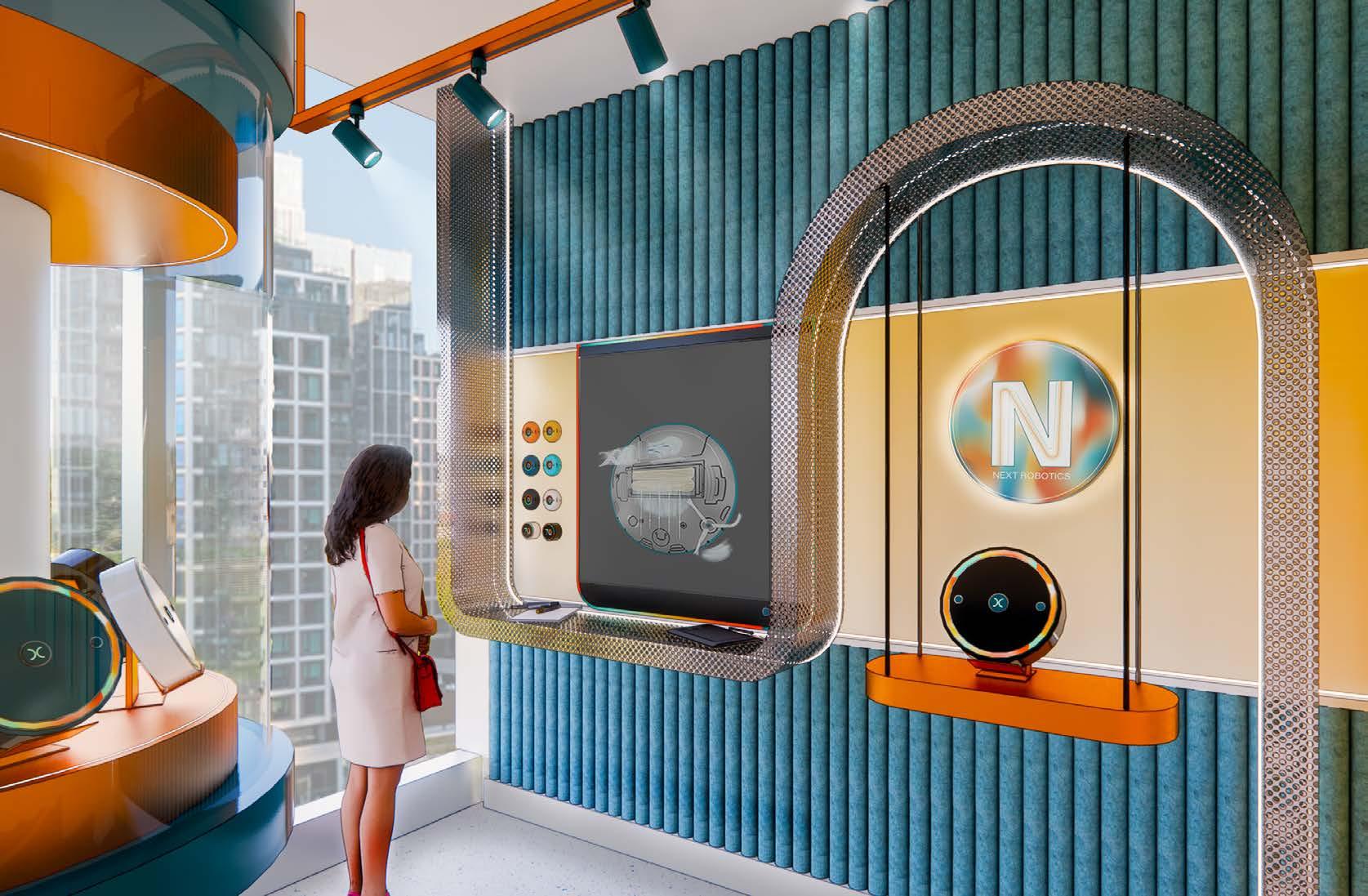
The work cafe has a level change to create a more impactful sense of change in space as it is not an enclosed space.
The work cafe has a kitchen that offers a full fridge, ADA sink, microwave oven, and coffee machine as well as space for a sparkling water bar and healthy snacks, that employees and guests can use.
The kitchen area is offered more visual privacy with screens on either side that still allows for natural light to pass through the space. he cafe also has built-in seating and four different seating types.
There is a ADA accessible ramp that allows for inclusion of everyones needs as well as allowing for robots to travel to the higher level.
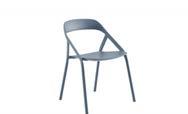
STEELCASE COALESSE
LESS THAN FIVE CHAIR
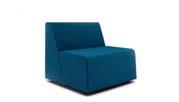
STEELCASE CAMPFIRE TURNSTONE LOUNGE
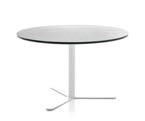
STEELCASE VICCARBE ASPA ROUND TABLE
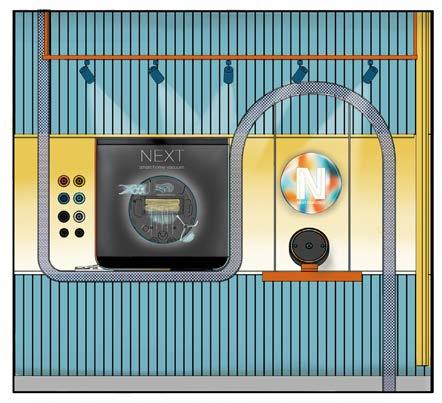
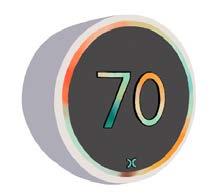
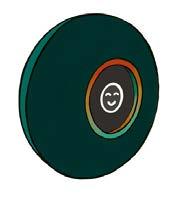
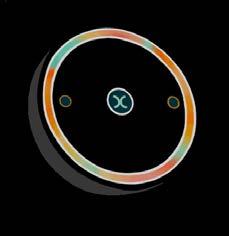
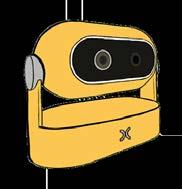
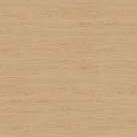
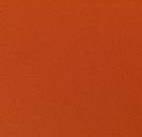
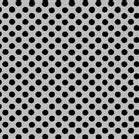
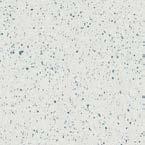
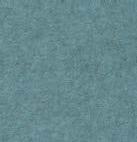

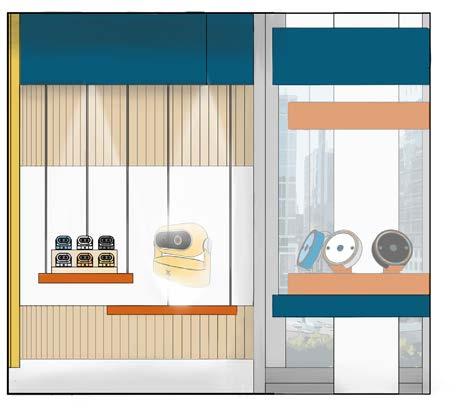
The retail mock-up shows how the products will be displayed in retail stores and tests display options and technology.
This space is can be visually private with a curtain that can be closed or open when being used and tested. The space is not open to guests unless specified.
The retail mock-up has brand representation throughout with the use of signage, colors, and materials that can also be seen throughout the office.
There is integrated technology that allows for people to test and view in depth details about each product, with an interactive features allowing for consumers too interact with NEXT smart home products.
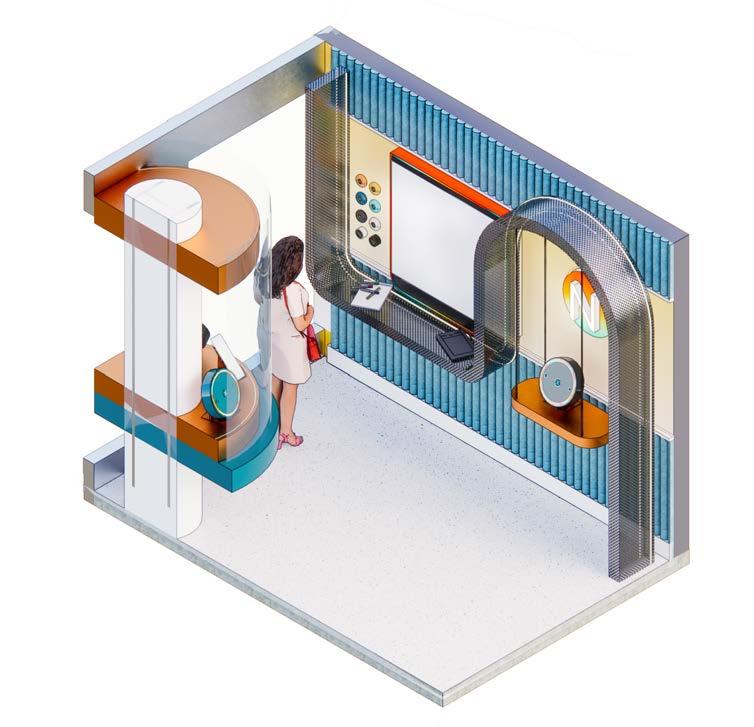
02
FLOR DESIGNS
Retail and Studio
Fall 2023 Advanced Studio
October - December 2023
Media: Revit, Enscape, Adobe
The Mexican American client is an artist and fashion design with a specialty in embroidery. With a mission to educate and elevate cultural awareness, the design narrative draws from the wealth of Mexican traditions.
The retail display, strategically adorned with neutral materials, serves as a canvas allowing the client’s designs to emerge as focal points. This intentional neutrality echoes the designer’s embroidery base, emphasizing floral designs and colors. Strategic pockets of vibrant hues at the entrance, bathrooms, and dressing rooms add visual intrigue, creating dynamic focal points. The ceilings adorned with curvilinear shapes, mirroring nature, invites visitors to immerse themselves in a space that seamlessly blends organic and natural elements with artistic and cultural expression.
The floor plan itself becomes a canvas of stitching, employing diagonals to guide visitors through the space. This dynamic arrangement not only mimics the art of embroidery but also creates an engaging journey, inviting exploration and discovery. The overall design is a harmonious fusion of tradition and modernity, while captivating the beauty of floral inspiration.
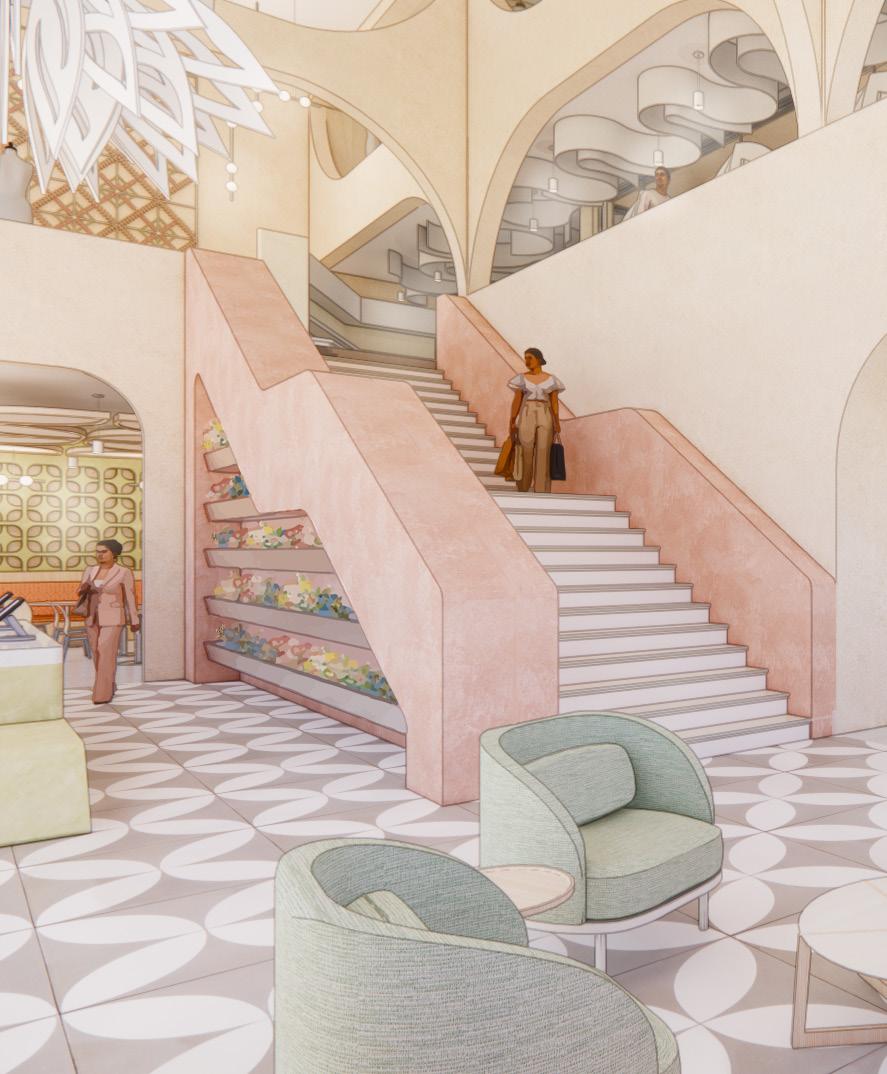
ENTRY
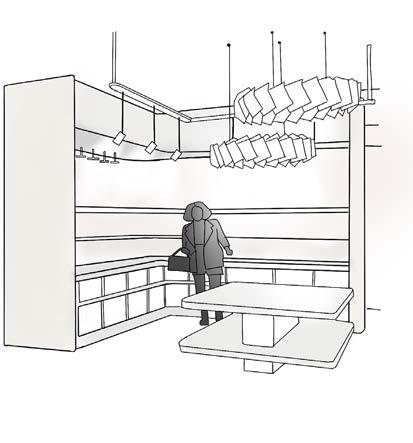
RETAIL DISPLAY SKETCH
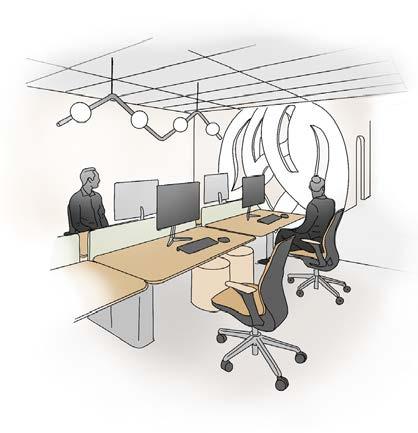
WORK STATION SKETCH

RETAIL DISPLAY SKETCH
SITE & BUILDING ANALYSIS

TRANSPORTATION
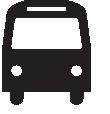
3 nearby bus stops (1 min walk)

4 minute walk to Metro (5 Av)

6 minute walk Metro (42st Bryant Pkwy)
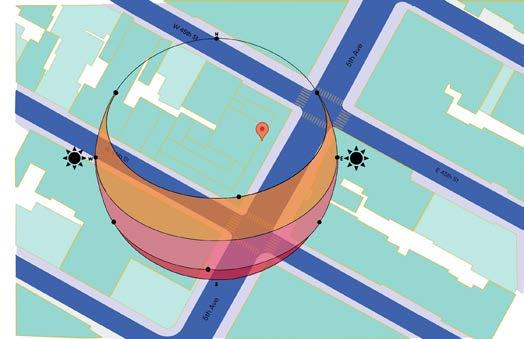

SUN PATH ACCESS

5 min walk to Grand Central Terminal

16 miles to JFK International Airport

9 miles to LaGuardia Airport
CLIENT & USER ANALYSIS
The Client is a Mexican American who grew up going back and forth between the United States and Mexico allowing for the immersion of both cultures. The client grew up going to school in Mexico but attended a University in States where she studied Art and Fashion. While growing up the Client participated in ballet folkloric
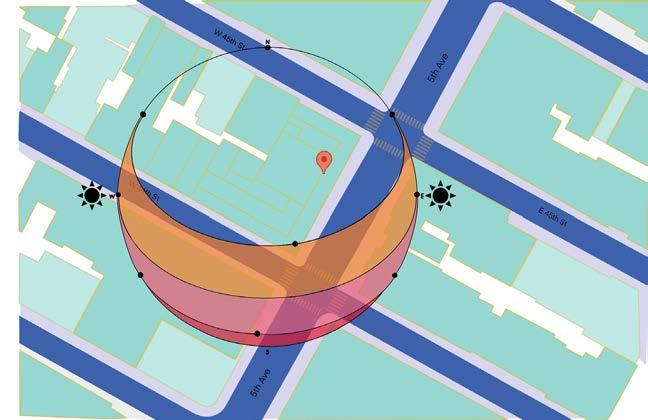
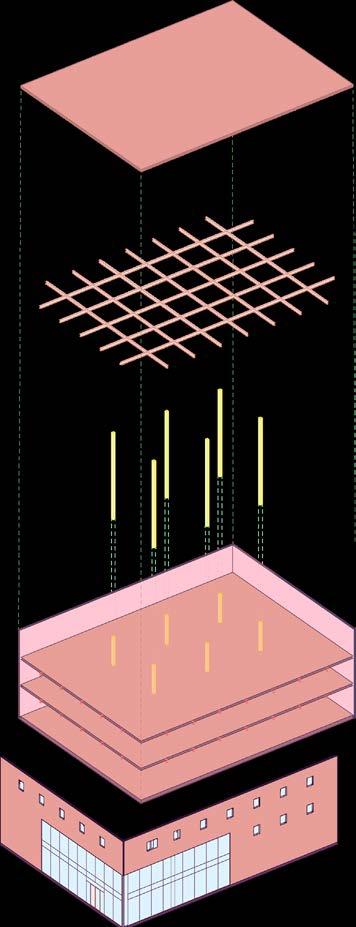
which is traditional Mexican dance, where the women wear beautiful embroidered skirts. This ultimately led to her fascination with fashion and embroidery. The client’s goal through design is to bring more education and awareness to Mexican American culture by teaching others about traditional Mexican art and design.
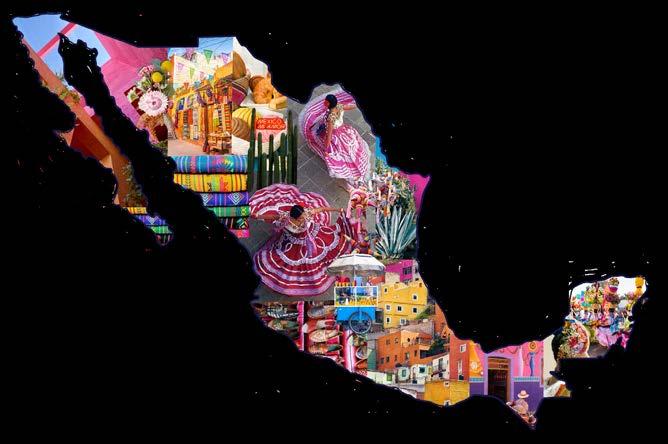
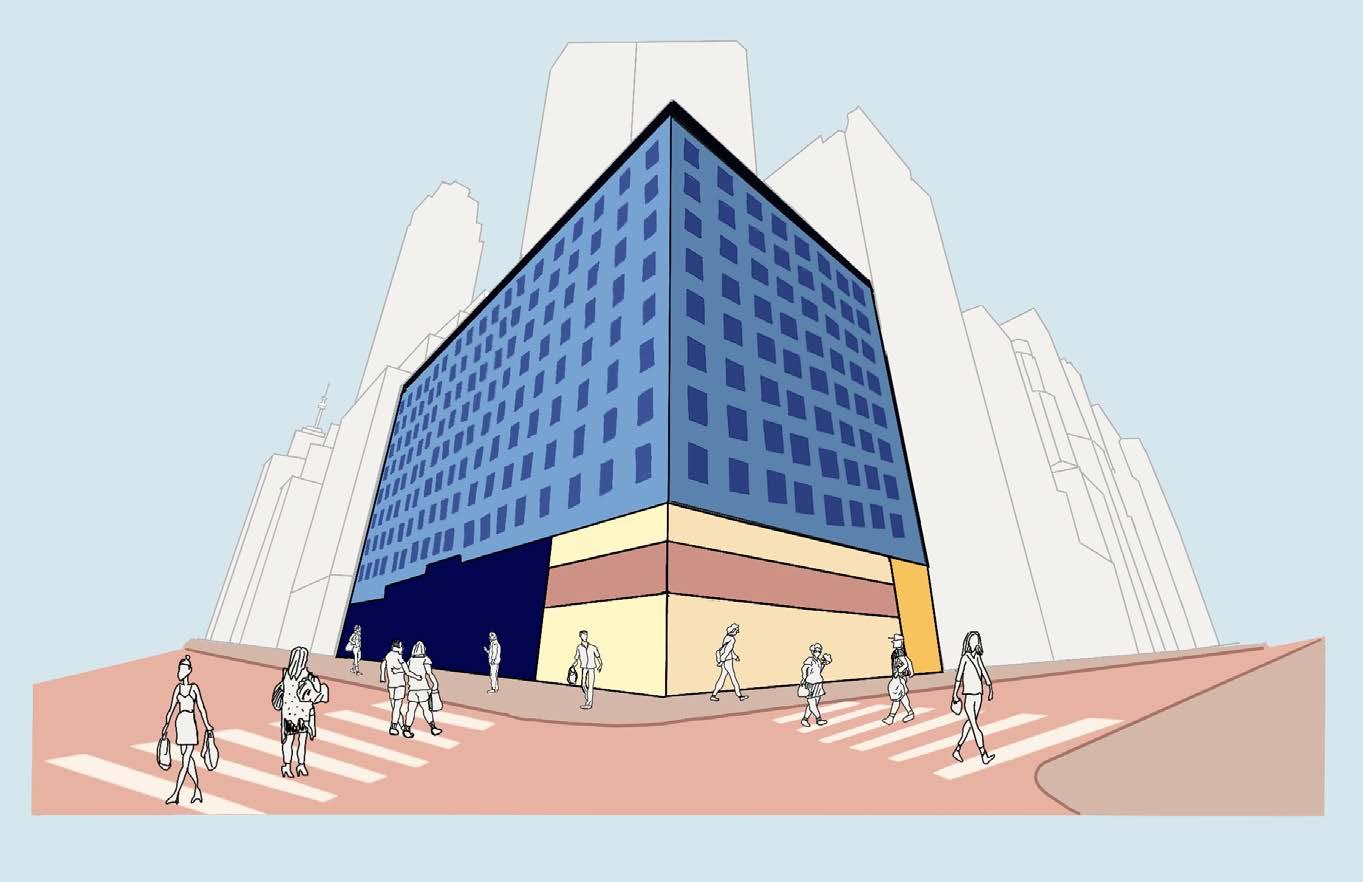
BUILDING STRUCTURE
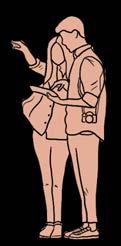
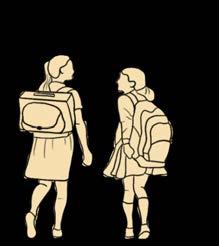
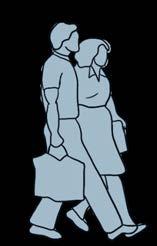
SHOPPERS
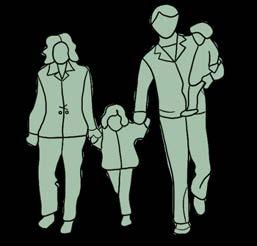

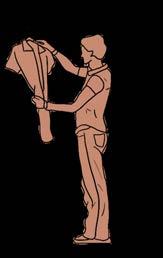
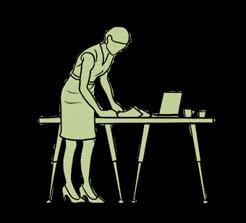
DESIGNERS BUSINESS SALES
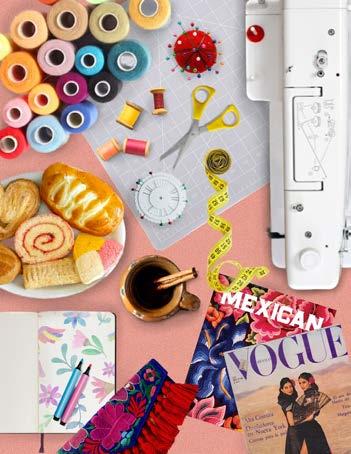
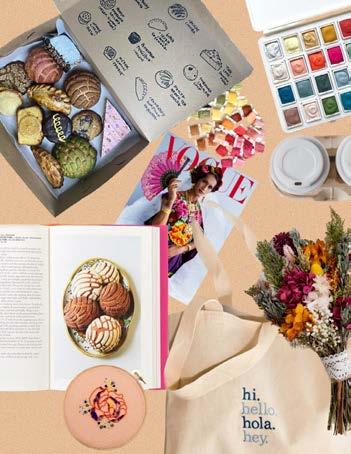
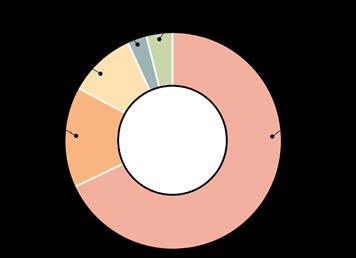
NYC DEMOGRAPHICS

MID-TOWN DEMOGRAPHICS
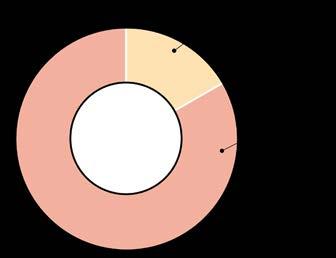
NYC LATINX
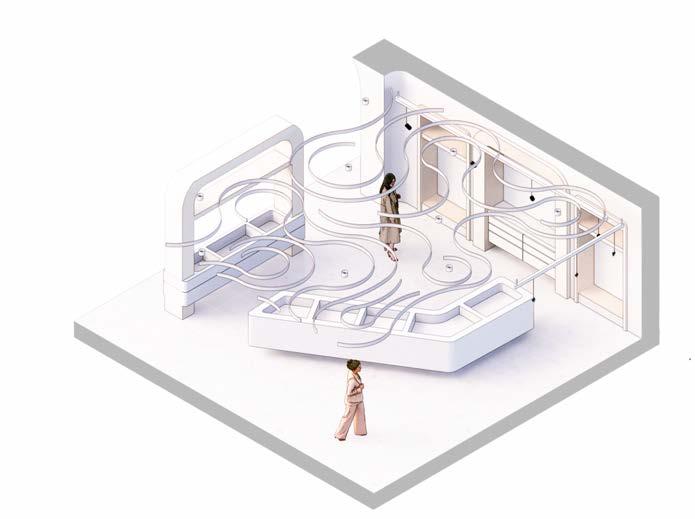

FIRST FLOOR RETAIL AXON DRESSING ROOM AXON
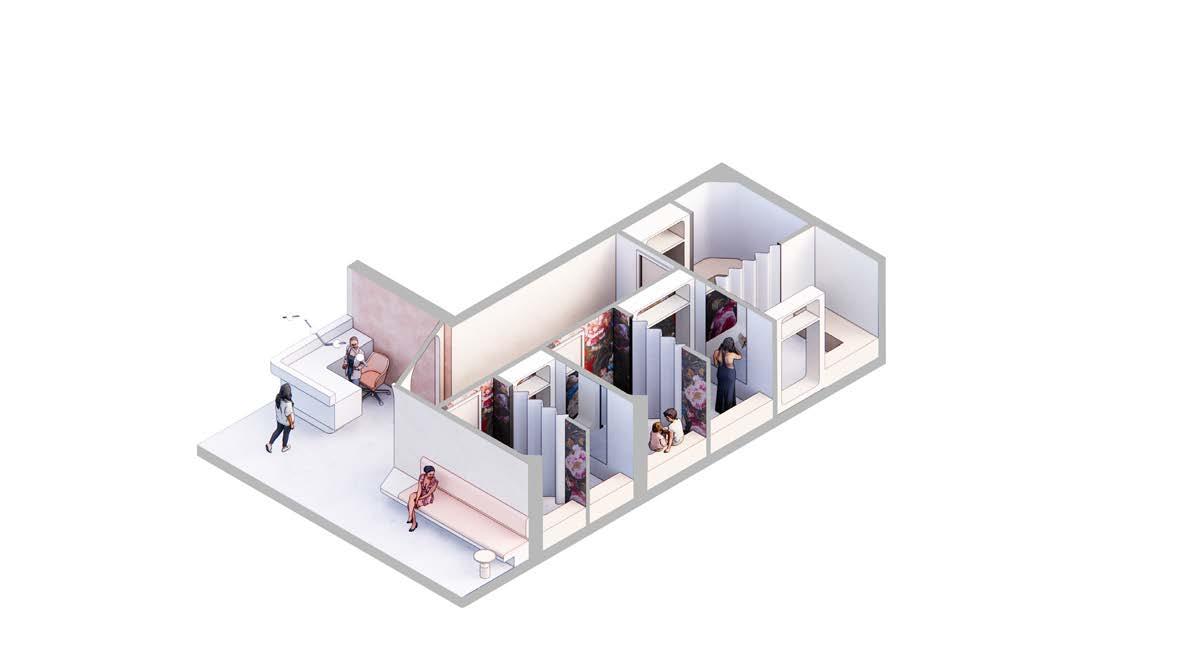

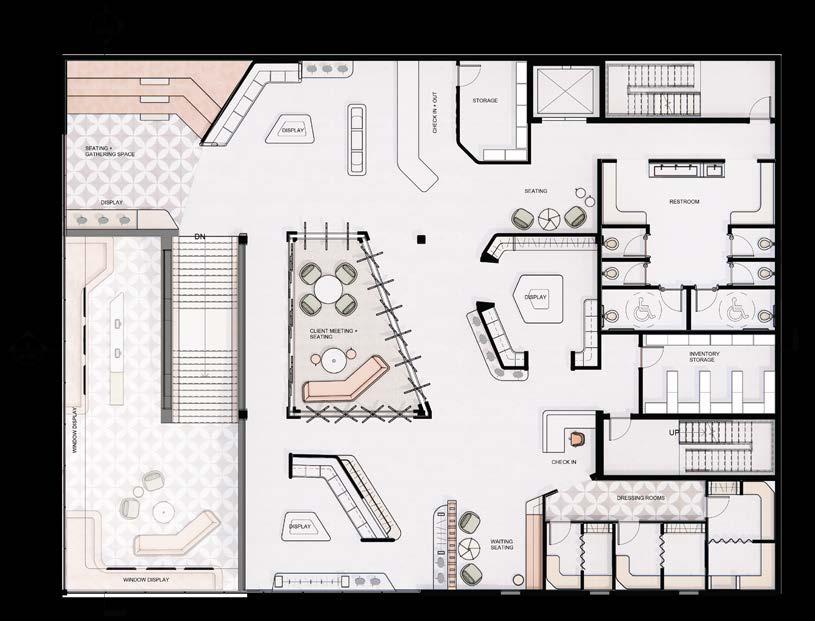
FIRST FLOOR PLAN 1 2
STREET APPEAL & USER ENGAGEMENT
The first floor aims to attract people from the street level by providing a Mexican bakery, flower stand, & exhibition. This will allow for user engagement and influence more visitors and shoppers to enter, explore, and learn while in the space.
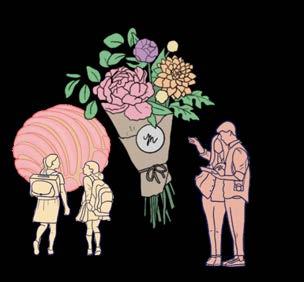
RETAIL DISPLAY & CONSIDERATION
The second floor will have retail display & storage, dressing rooms, and client meeting space. The neutral base will allow for items from the collection to pop. This will also imitate the blank canvas that clothes have for the vibrant colors of stitching to create patterns.
SECOND FLOOR PLAN

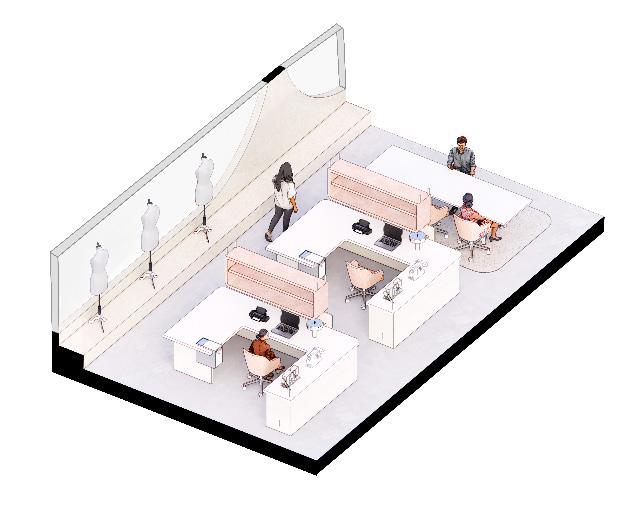
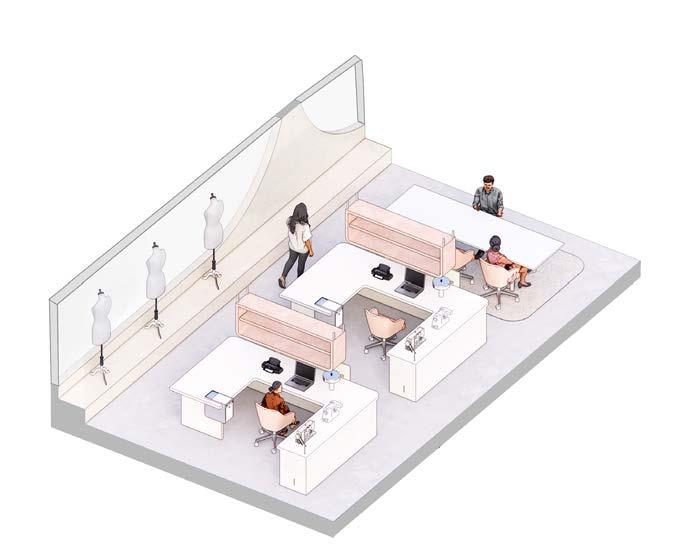
OPEN STUDIO AXON
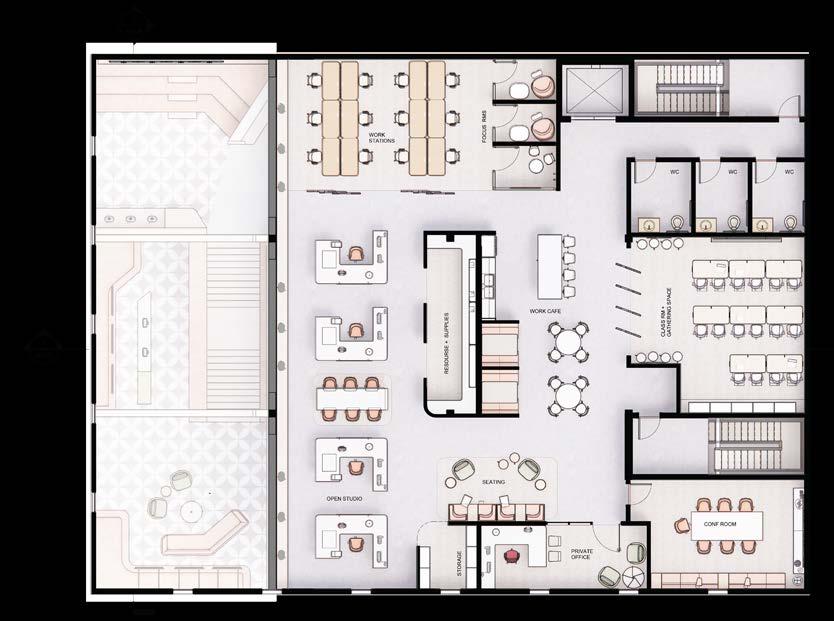
THIRD FLOOR PLAN 3
TEACHING & CULTURAL AWARENESS
The third floor with aim to provide a studio space for designers to work, learn, and create There will also be a classroom/ flex-room intended for students and classes to be held that will teach about Mexican culture as well as embroidery.
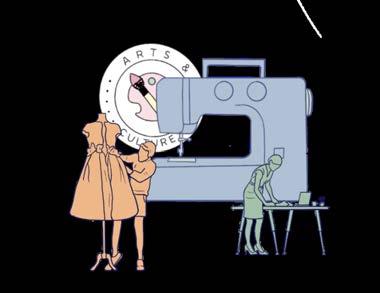


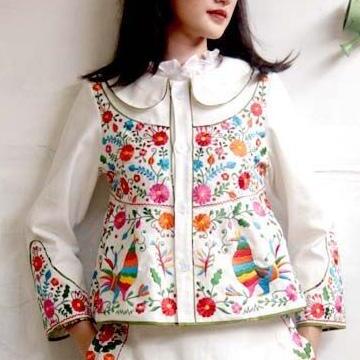
ITEMS SOLD ON SECOND FLOOR


PRIMARY LOGO AND PATTERN
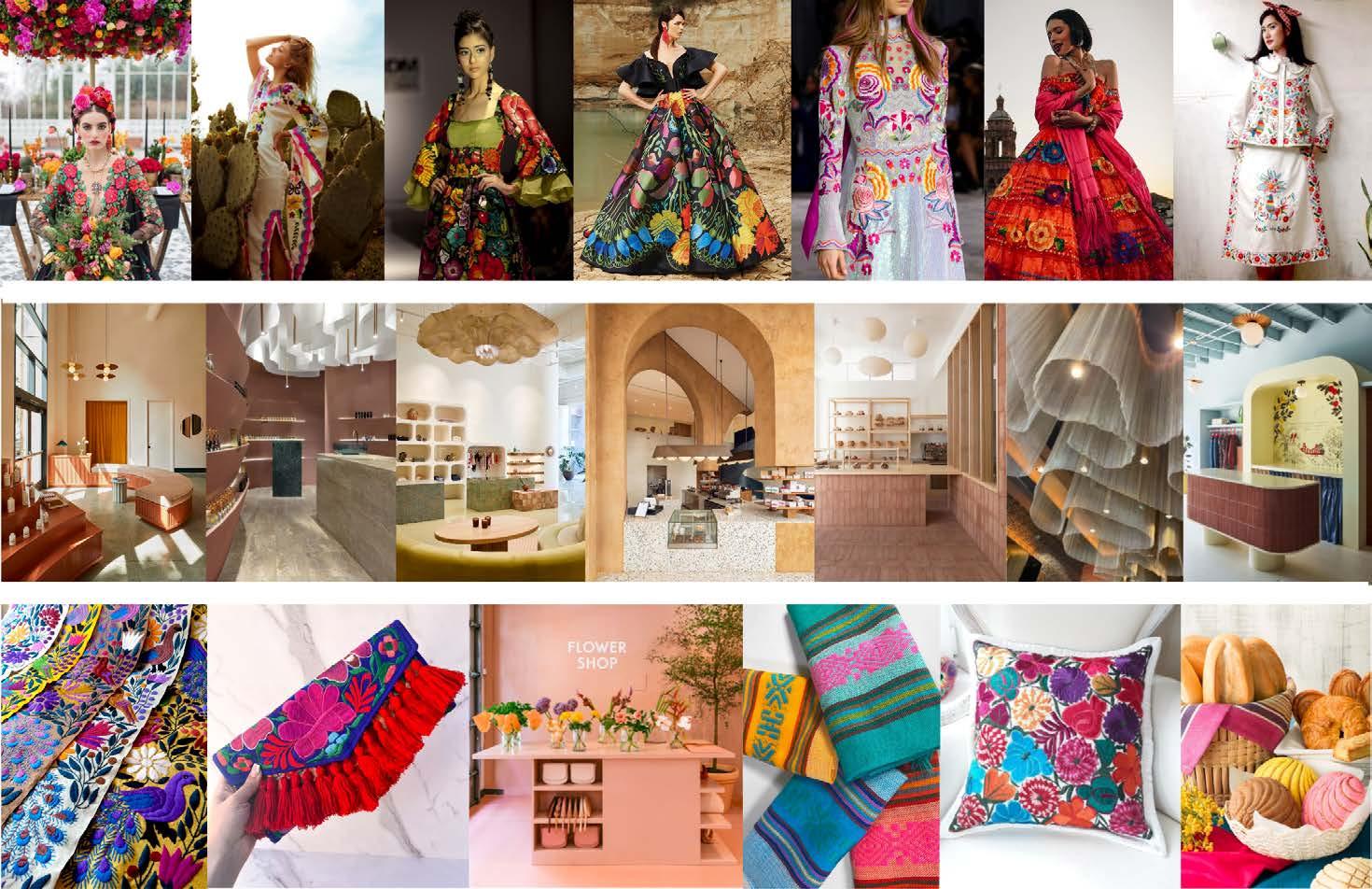








ADVERTISEMENT IMAGERY
SECONDARY LOGO
ADVERTISEMENT IMAGERY
SECONDARY LOGO
BRAND COLORS


ITEMS SOLD ON FIRST FLOOR
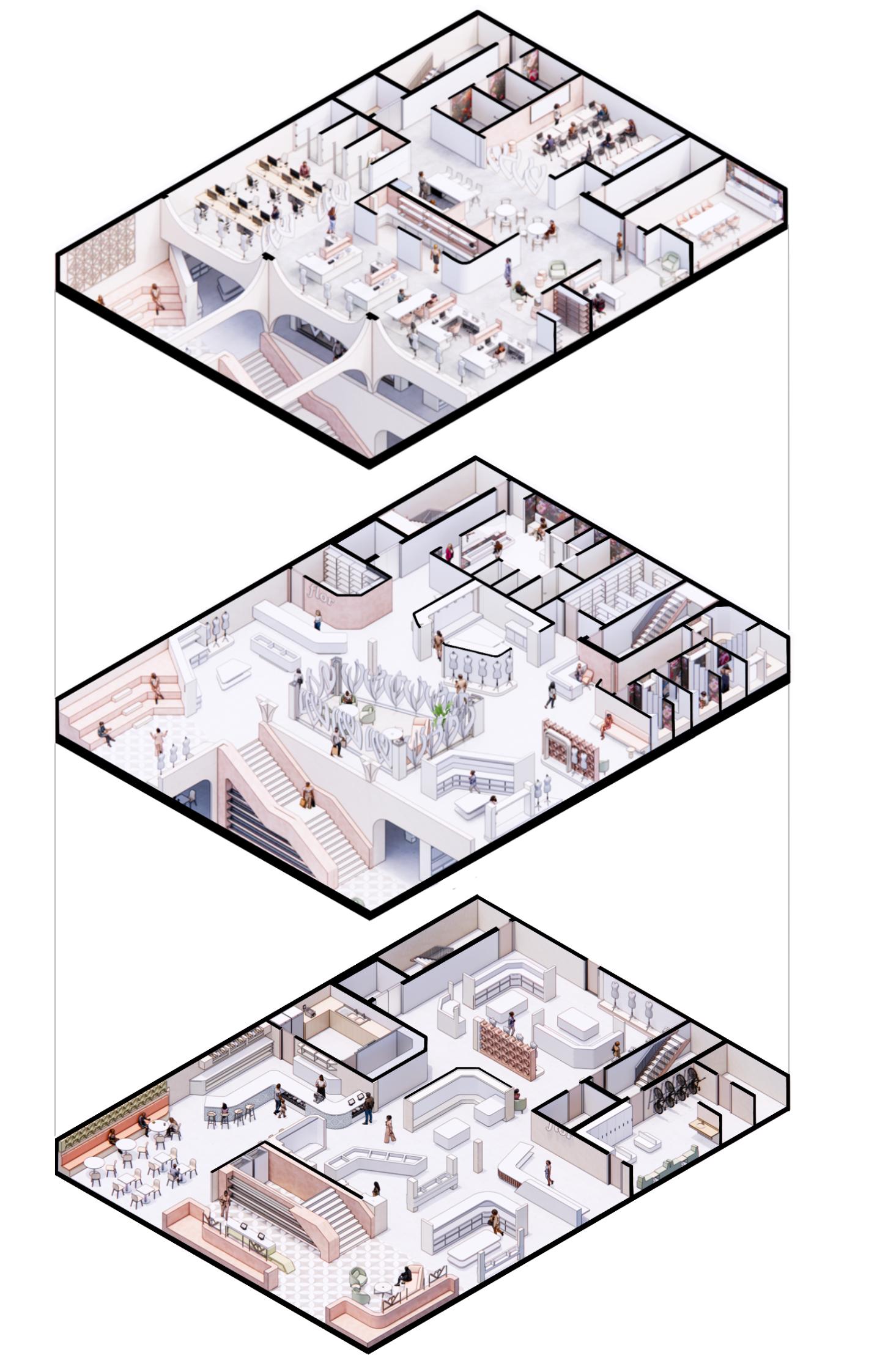
THIRD FLOOR
In contrast, the third floor is designated as private domain, housing the studio and office spaces. Accessible by appointment, this floor offers a more exclusive experience, ensuring a dedicated and personalized interaction for those seeking a deeper engagement with the studio. This intentional division between public and private spaces contributes to a well-balanced and tailored experience.
FIRST & SECOND FLOOR
The first two floors are designed with a focus on public engagement. Housing diverse elements such as the collection, exhibition, flower stand, and bakery, these floors are strategically crafted to attract customers and enhance user engagement. The thoughtful integration of these elements creates a dynamic and inviting space, fostering sense of discovery and interaction, contributing to an enriched overall experience.
MATERIAL SELECTION
Materials play a pivotal role in capturing the essence of Mexican heritage within a contemporary framework. Chukum, a natural resin from the Yucatan, imparts warmth and tradition, harmonizing with the natural charm of wood alongside the solid presence of brick and concrete. These carefully chosen elements set the stage for a design that transcends time and
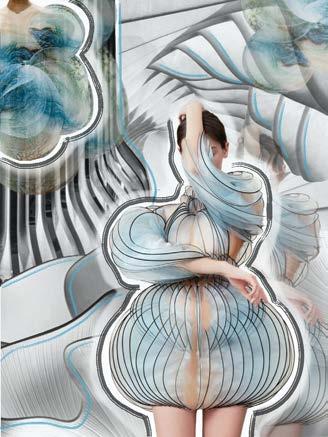
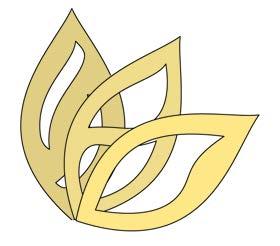
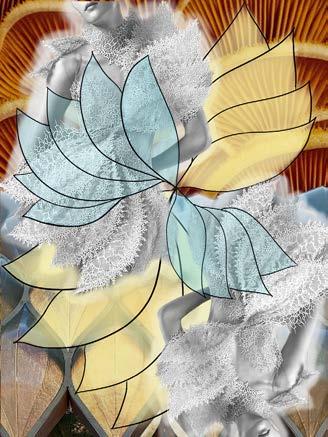


MODEL INSPIRED BY FASHION
The physical model draws inspiration from two designs in Iris Van Herpen’s Earthrise Collection. By incorporating the form and seamlessly integrating movement, it opens up a realm of adaptability. Crafted from chipboard and connected with rivets, the model offers the unique feature of being either open or enclosed. Thoughtful cutouts and diverse layering sizes enhance appeal but also play with light and shadow in captivating ways, elevating the overall sensory experience.
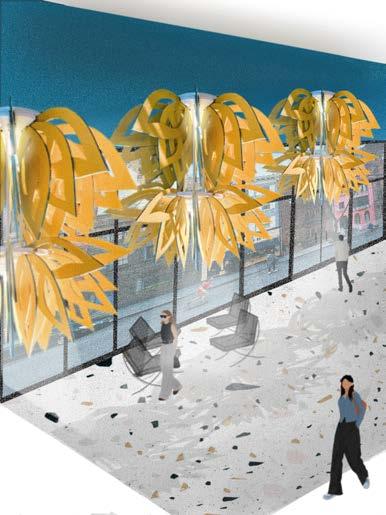
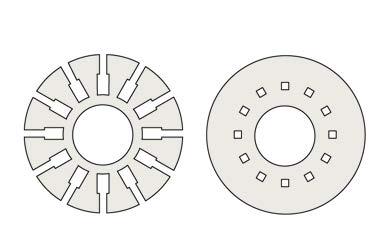
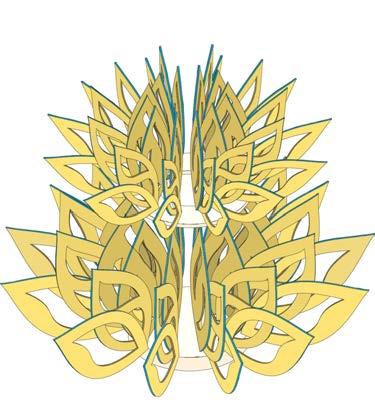

DETAIL DRAWING & DESIGN APPLICATION
Drawing inspiration from the initial model, the design application unfolds as an adaptable partition system seamlessly integrated into a client meeting space within a retail environment. By incorporating shapes and systems derived from the original model, this innovative solution enhances functionality and adds to the retail experience.
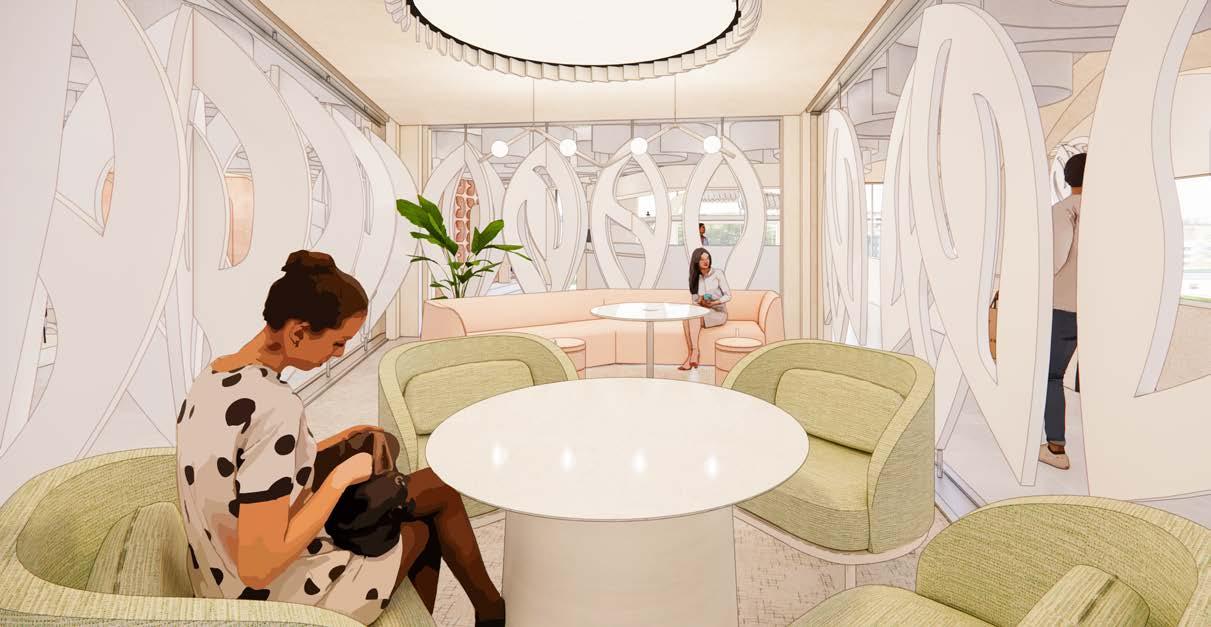
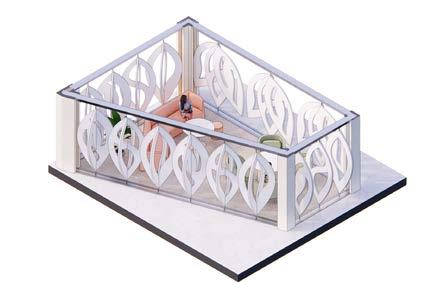
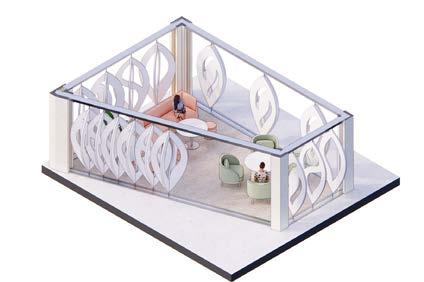
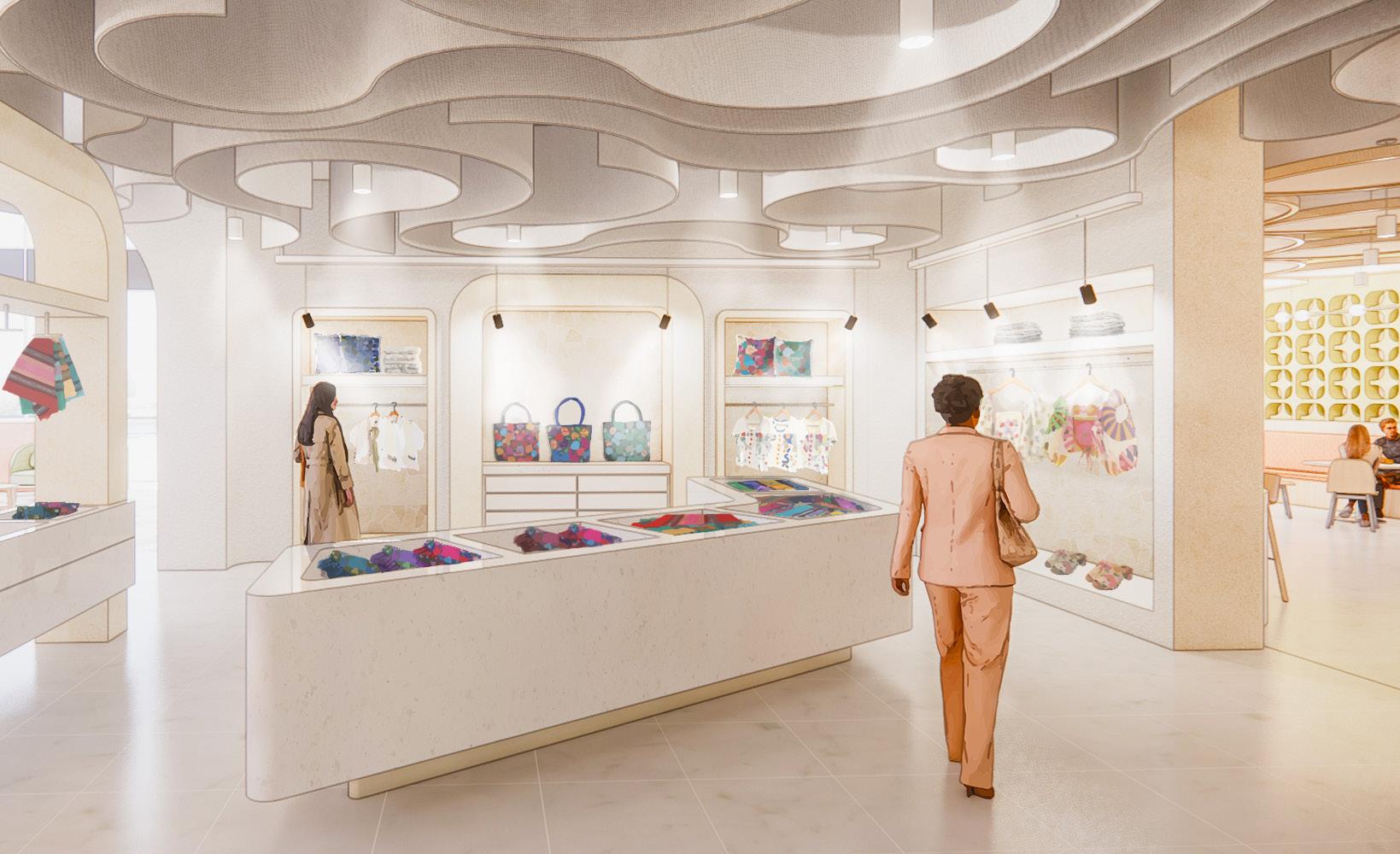
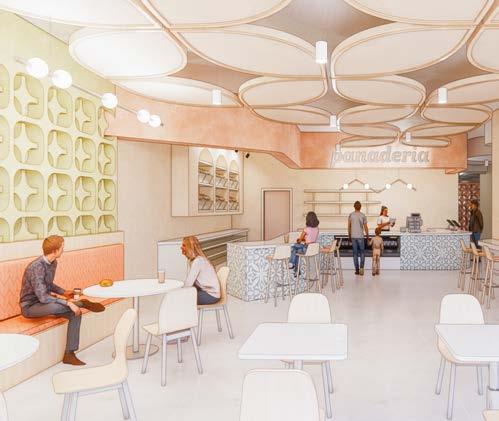
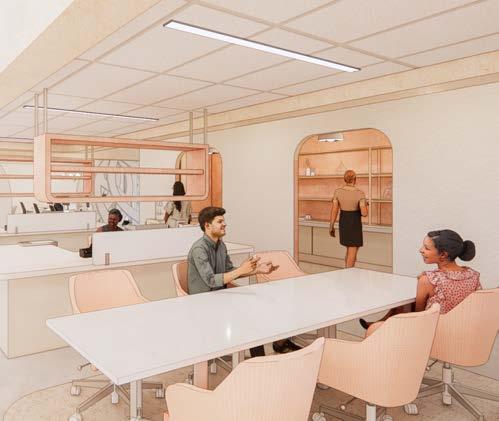
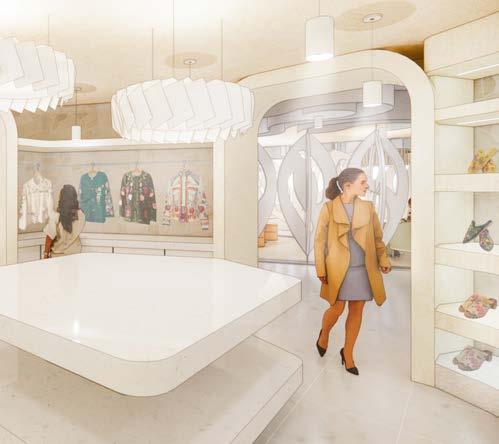
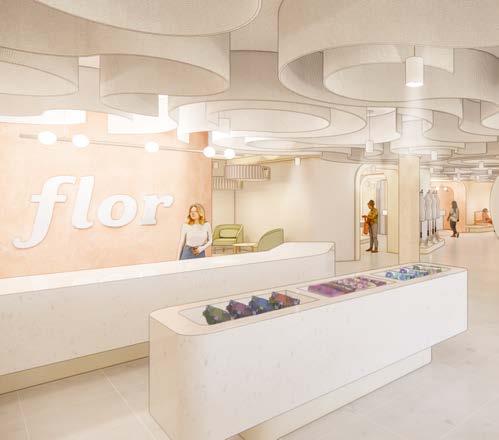
PARTITION ADAPTABILITY
The track system ensures adaptability within the space. When the client meeting area is not in use, these partitions can be opened up, transforming the environment into an inviting lounge space for customers. This seamless transition not only maximizes flexibility but also enhances the overall versatility of the retail setting.
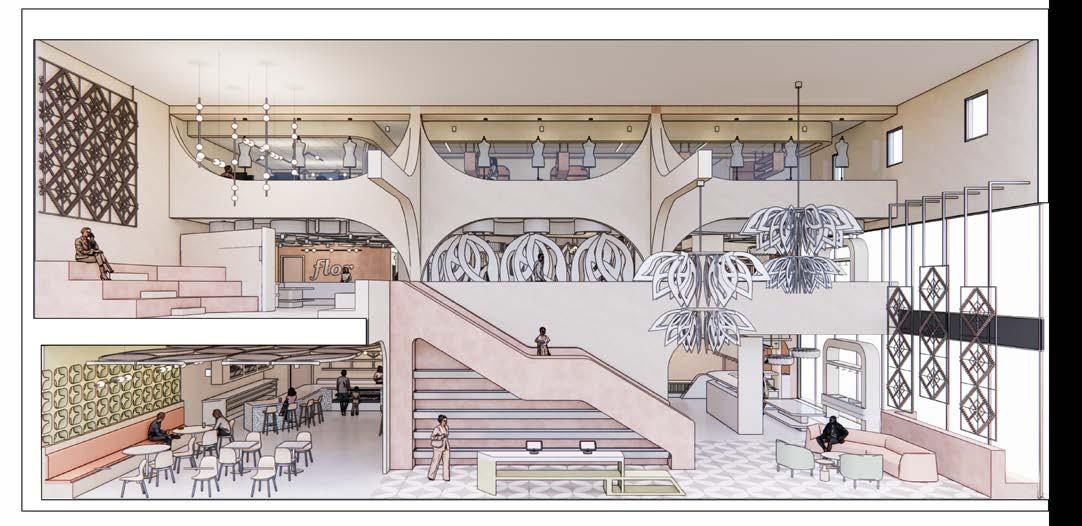
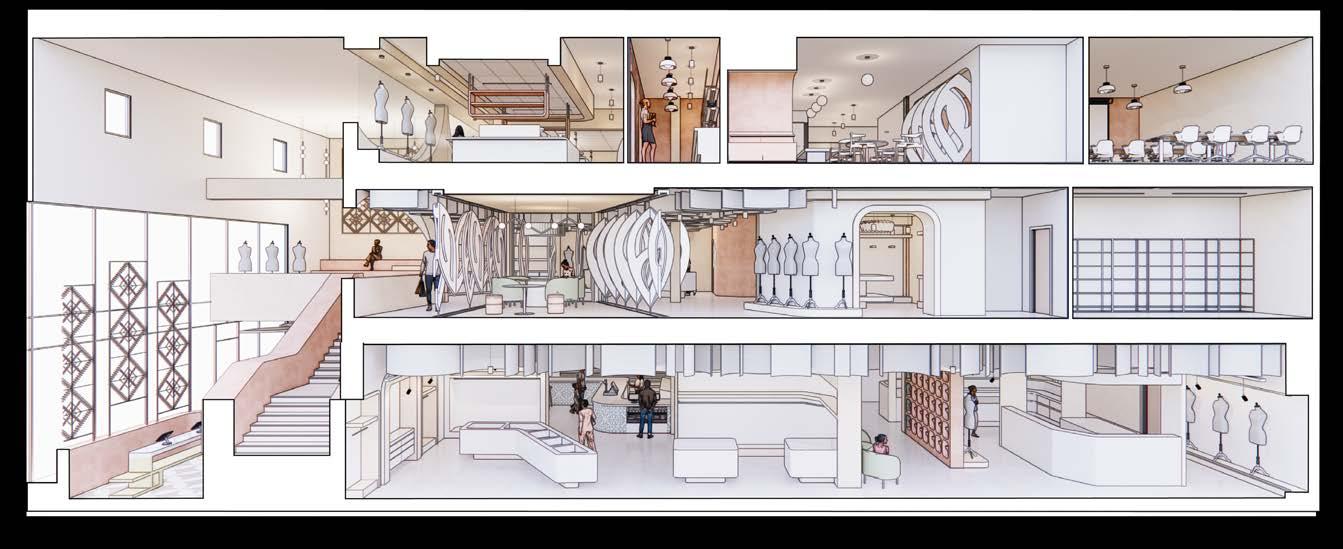
03
LIBRARY
Spring 2023 Studio VI
March - April 2023
Media: Revit, Enscape, Adobe Fayetteville’s Library of Tools
The Library of Tools is centered around the idea of community building and empowerment. As a space dedicated to lending tools and equipment, the library of tools should be an inclusive and supportive environment that encourages community members to come together, share resources, and build connections within the community of Fayetteville, Arkansas.
The design concept is inspired by the weaving and interlocking of materials, reflecting the idea of connecting and interweaving the community. The space will be designed with a combination of natural and industrial materials, creating a sense of warmth and accessibility while maintaining the history of the existing building and surrounding area. Weaving also has cultural significance in the history of the Native American tribes who once inhabited the region, including the Osage and the Cherokee. These tribes used weaving techniques to create baskets, clothing, and other items that were integral to their daily lives. Native Americans also built some of the first tools to exist which will be celebrated in the library’s archive.
Overall, the library of tools will serve as a hub for community building and empowerment, providing a space for residents to come together, learn new skills, and build connections that strengthen the fabric of the community.

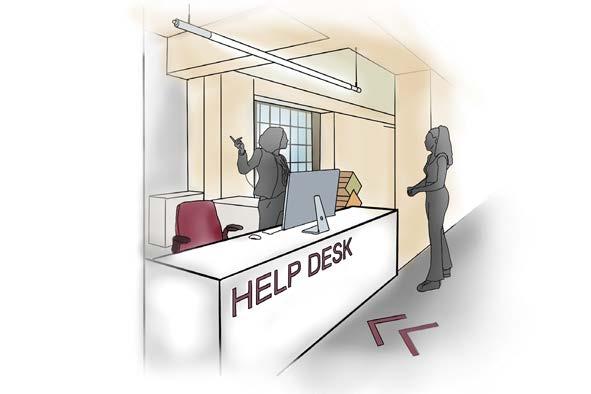
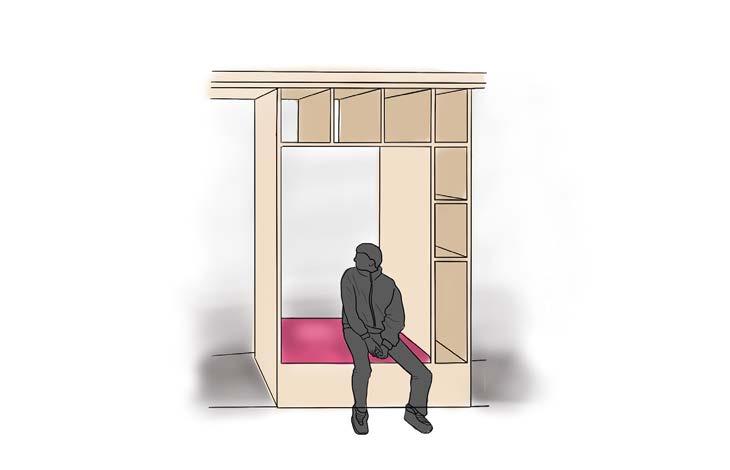
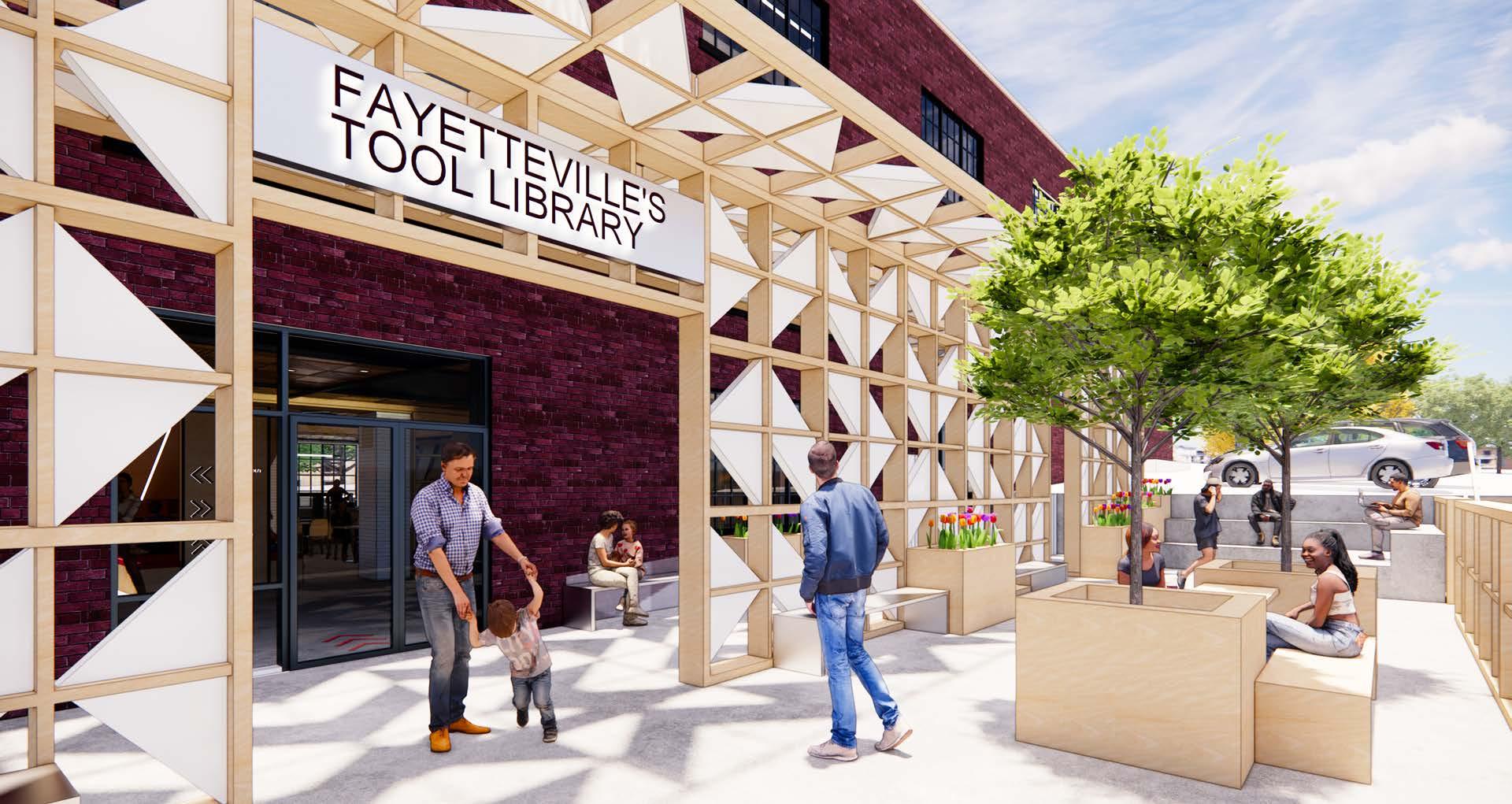
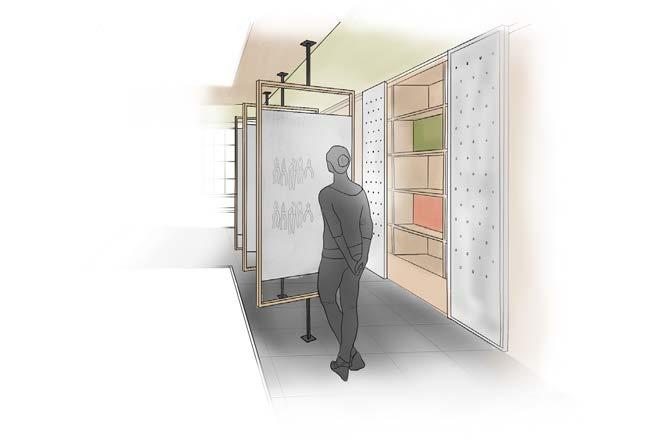
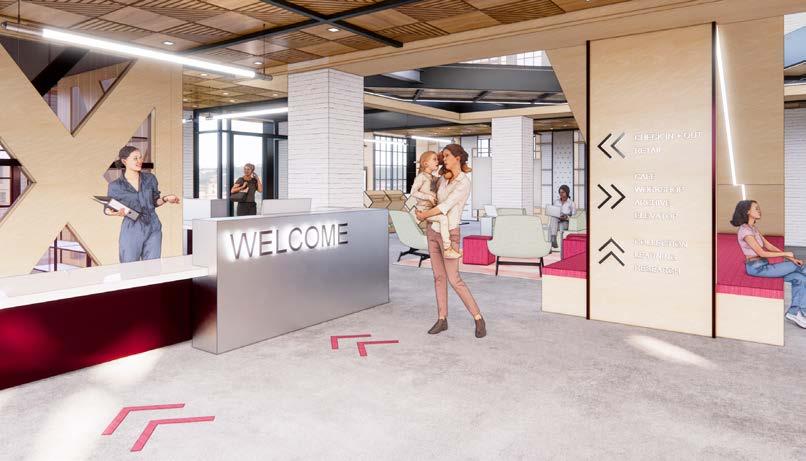
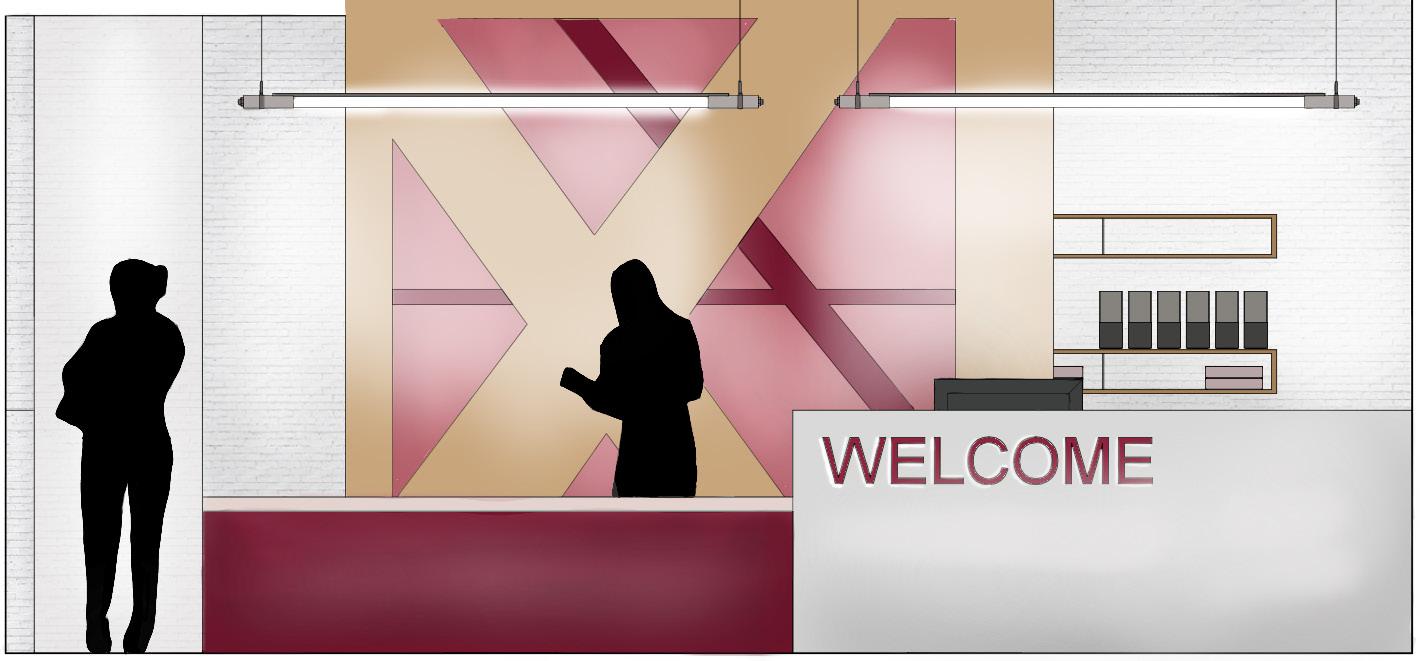
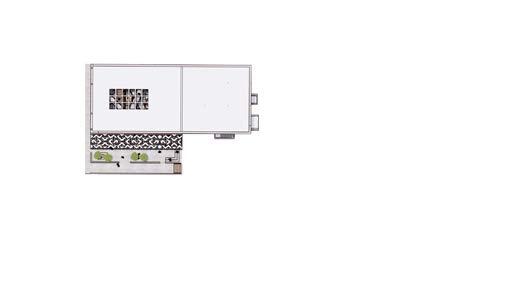
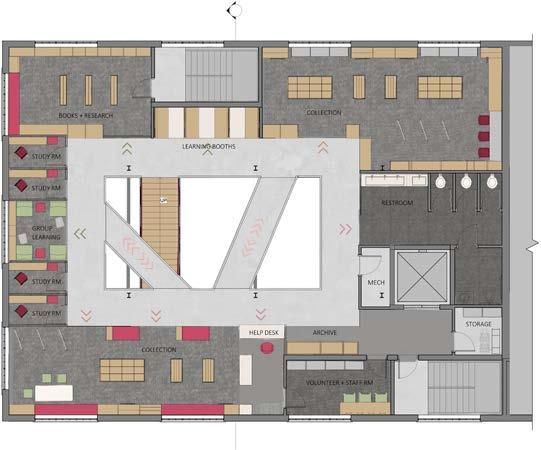
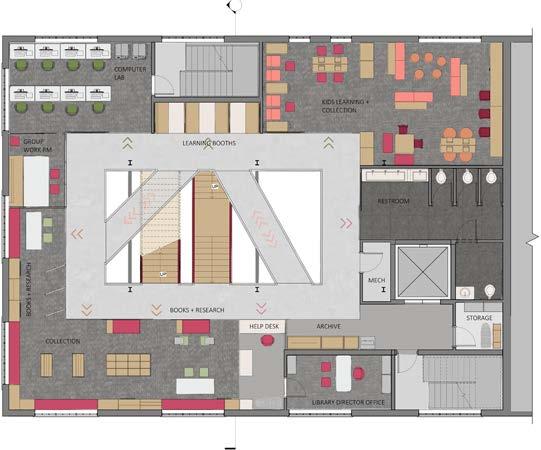
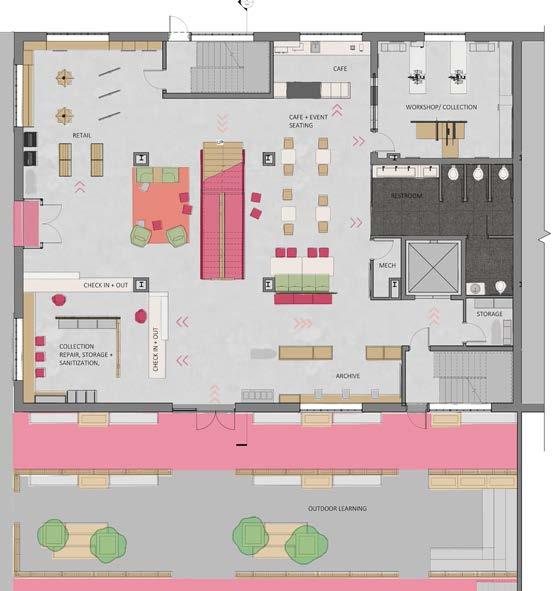
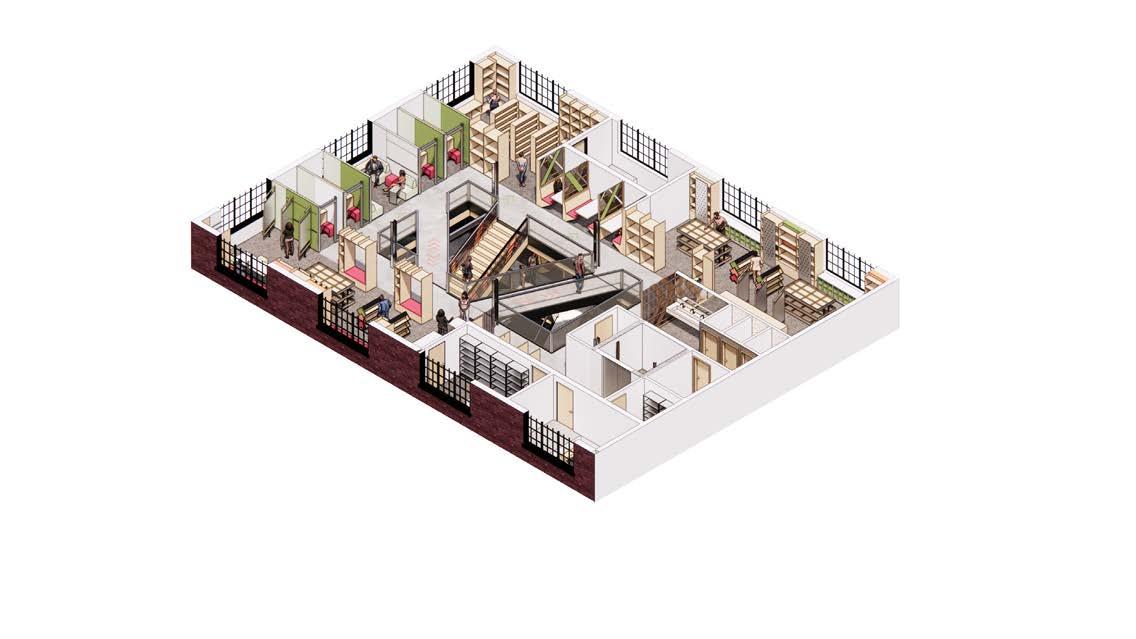
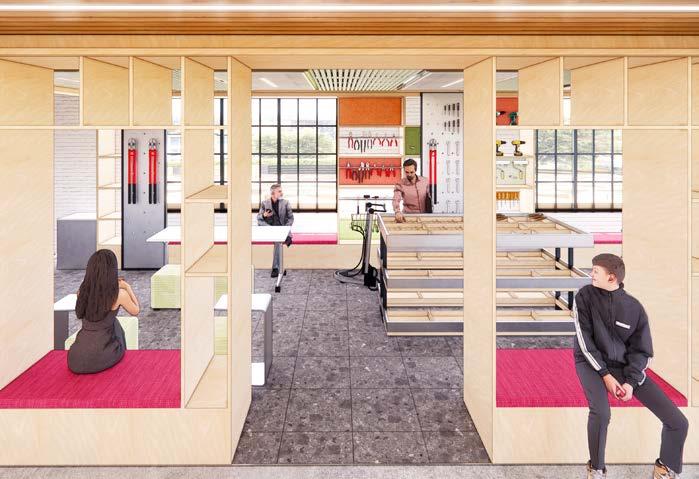

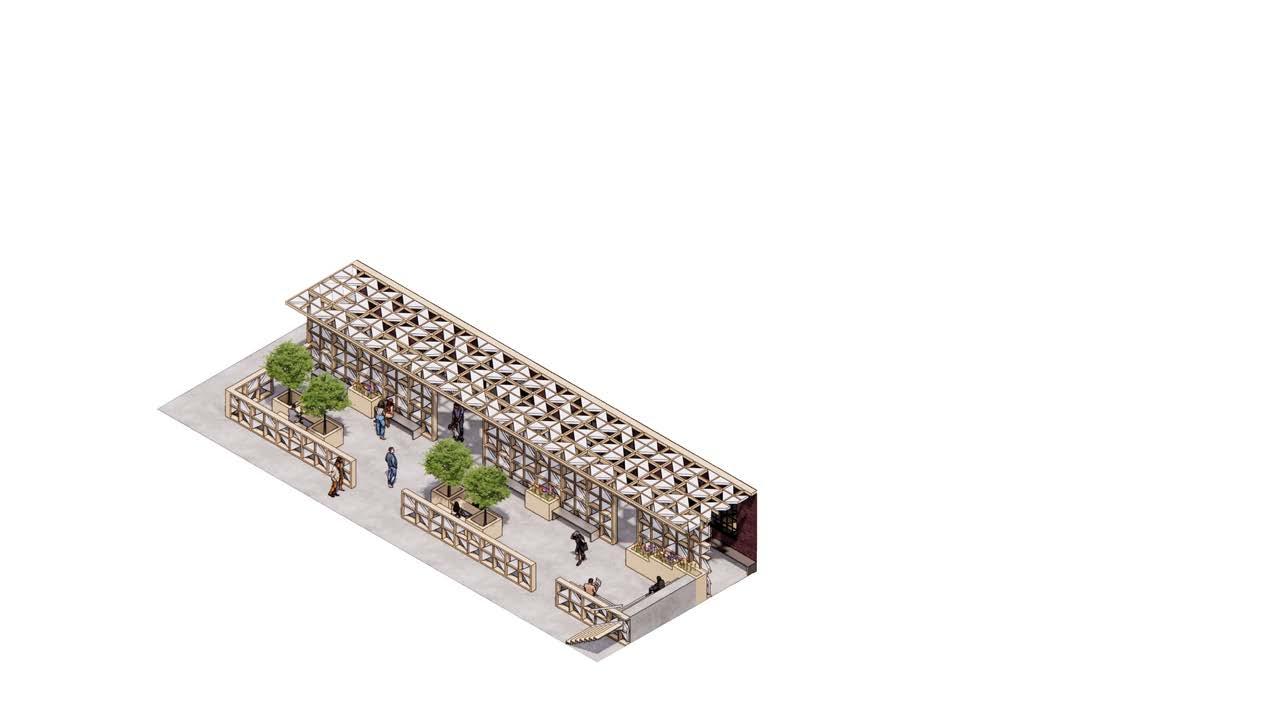
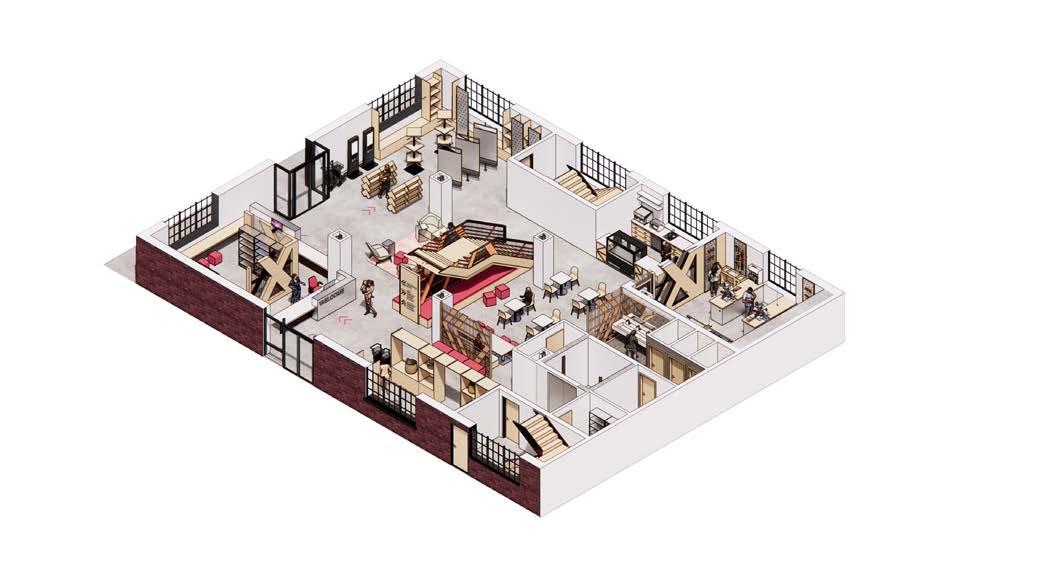
COLLECTION PERSPECTIVE

WORKSHOP PERSPECTIVE
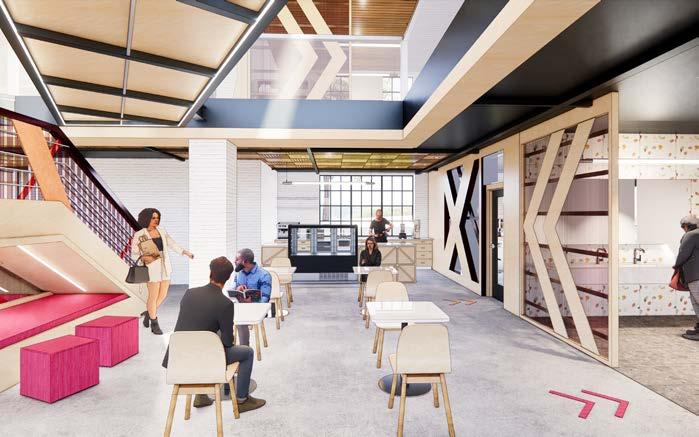
CAFE PERSPECTIVE
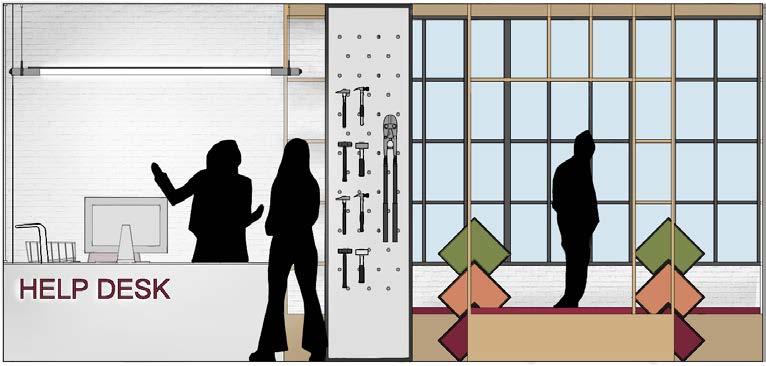
PROGRAM BREAKDOWN
ZONING DIAGRAM
The first floor remains to be primarily public to attract visitors and provide services. The center of the building provides both vertical and horizontal circulation. While the collection and learning spaces reside on the perimeter. The openness of the space allows for visual transparency and curiosity.


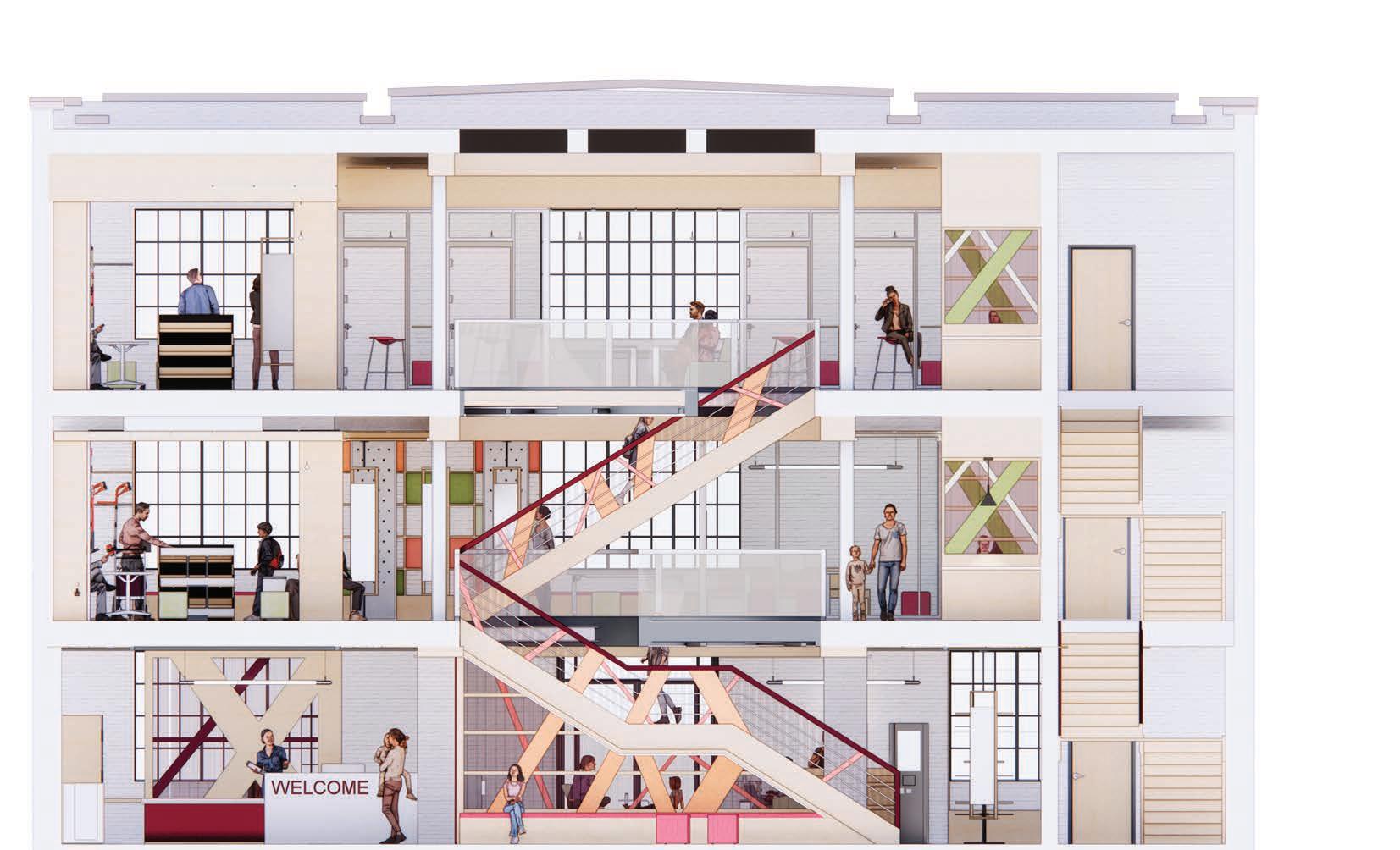










MATERIAL SELECTION
Textiles infuse vibrant colors, while wood accents convey a sense of craftsmanship with elements being built with the tools the library holds. Carpet tiles and acoustic felt absorb sound. Iron and steel accents add the industrial history of the existing building.
RENDERED WEST SECTION
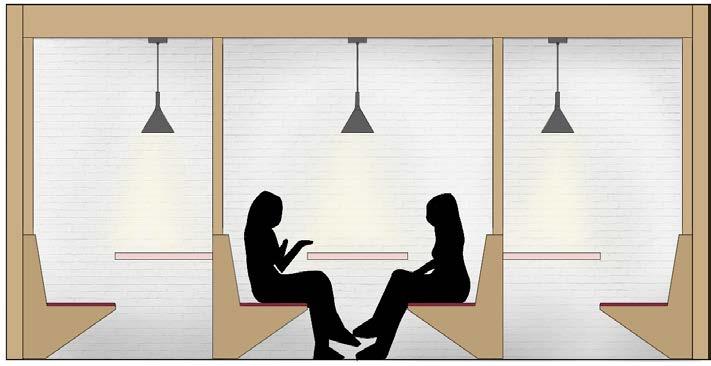
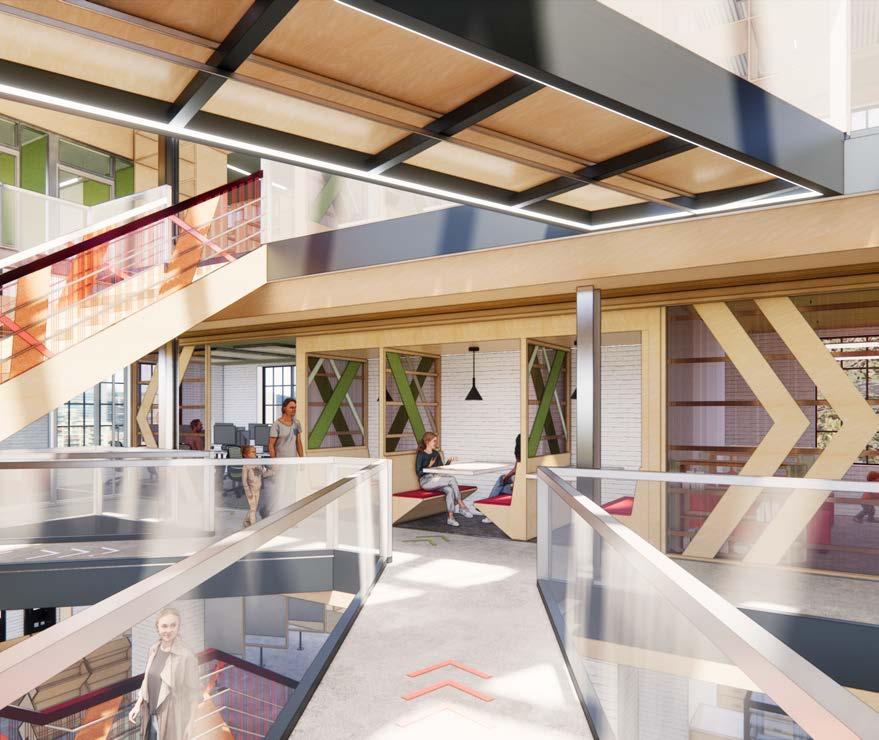
CELESTIAL GALLERY
Fall 2021 Studio IIV
October - December 2021
Media: Rhino, Enscape, Adobe Adaptive Reuse Art Gallery
This Gallery is was constructed by adjoining two existing buildings on the edge of the Soulard District in St Louis, MO. The buildings chosen are of a brick construction making up approximately 9,000 sf. The gallery features artists that focus in abstract sculptures and paintings with many being inspired by the natural world.
The white curvatures juxtapose the existing brick to create a contrast between the new and old which mimics the industrial area in which the gallery stands. The many curves presented in the building allow for a contrast between the linear nature of the existing building. This dynamic gives opportunity for thresholds and lowered ceiling height. The gallery features both and interior and exterior bar and gathering space allowing for events, receptions, and lectures.
The wood brings warmth to the space, while the white creates a blank canvas for the art to be showcased on. The blue steel and brick allows for color to be incorporated while creating a calm environment. This gallery creates a fun interior experience that will attract guests as much as the art that is withheld inside.
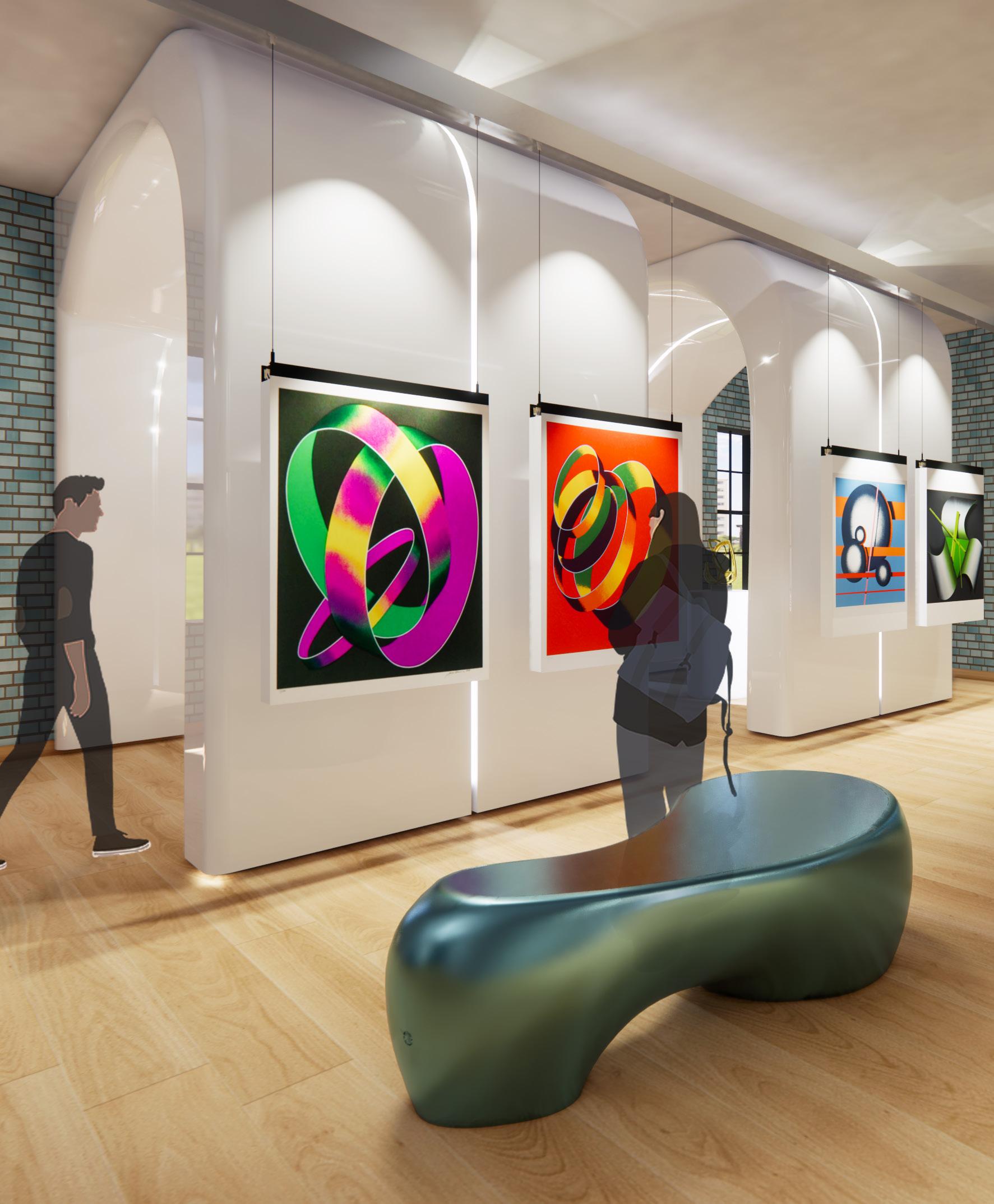
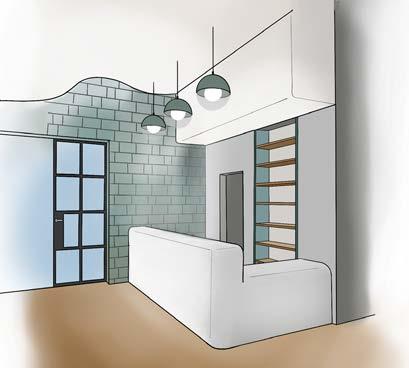
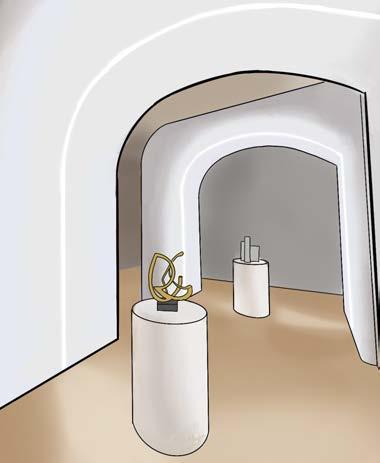
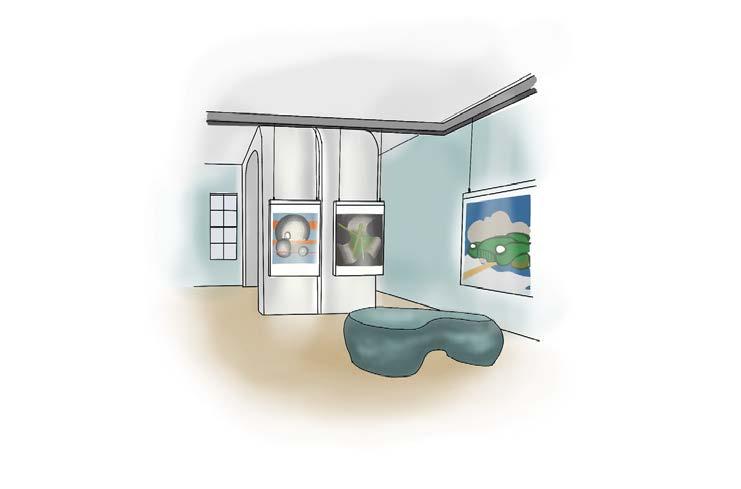
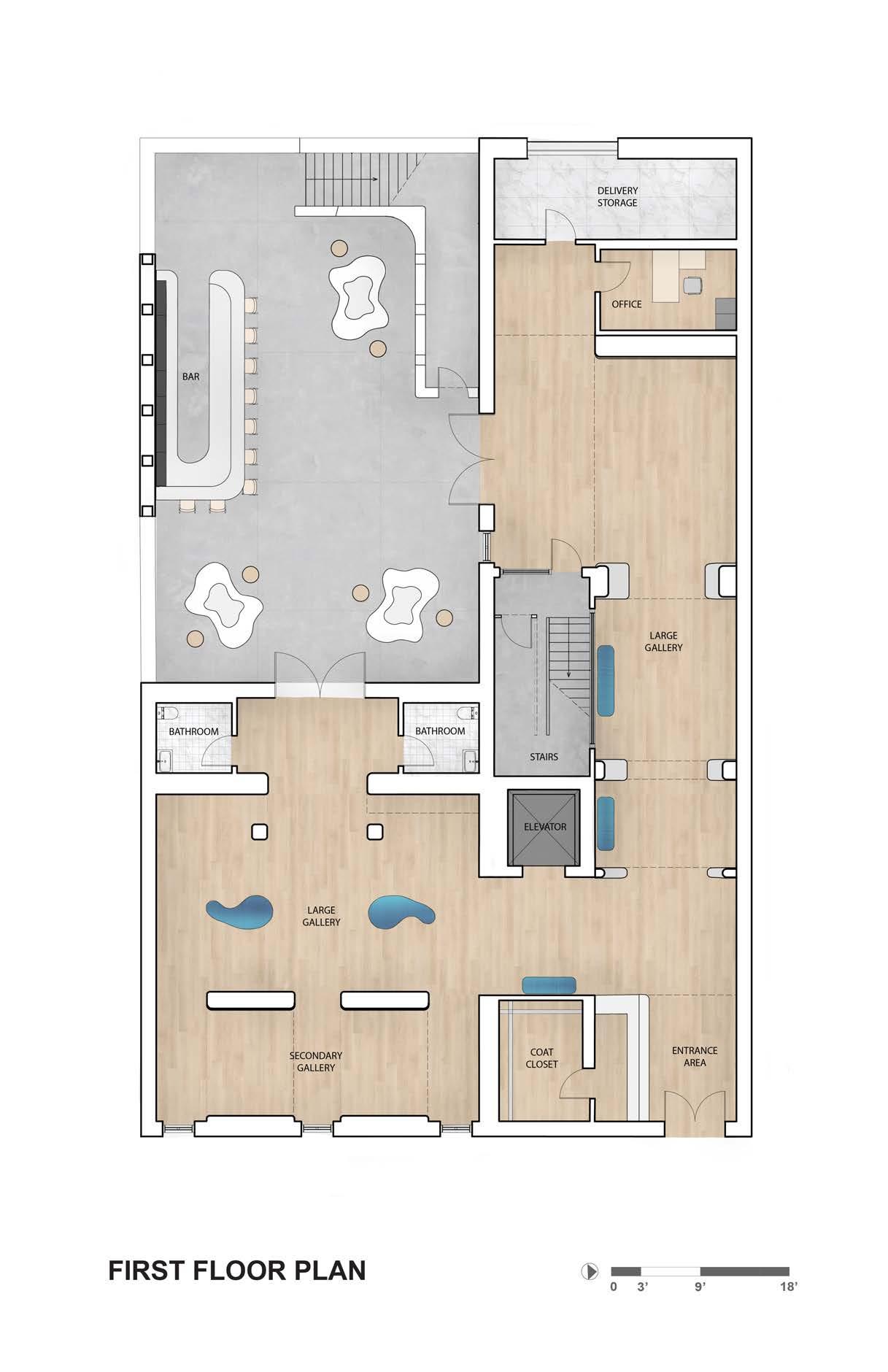
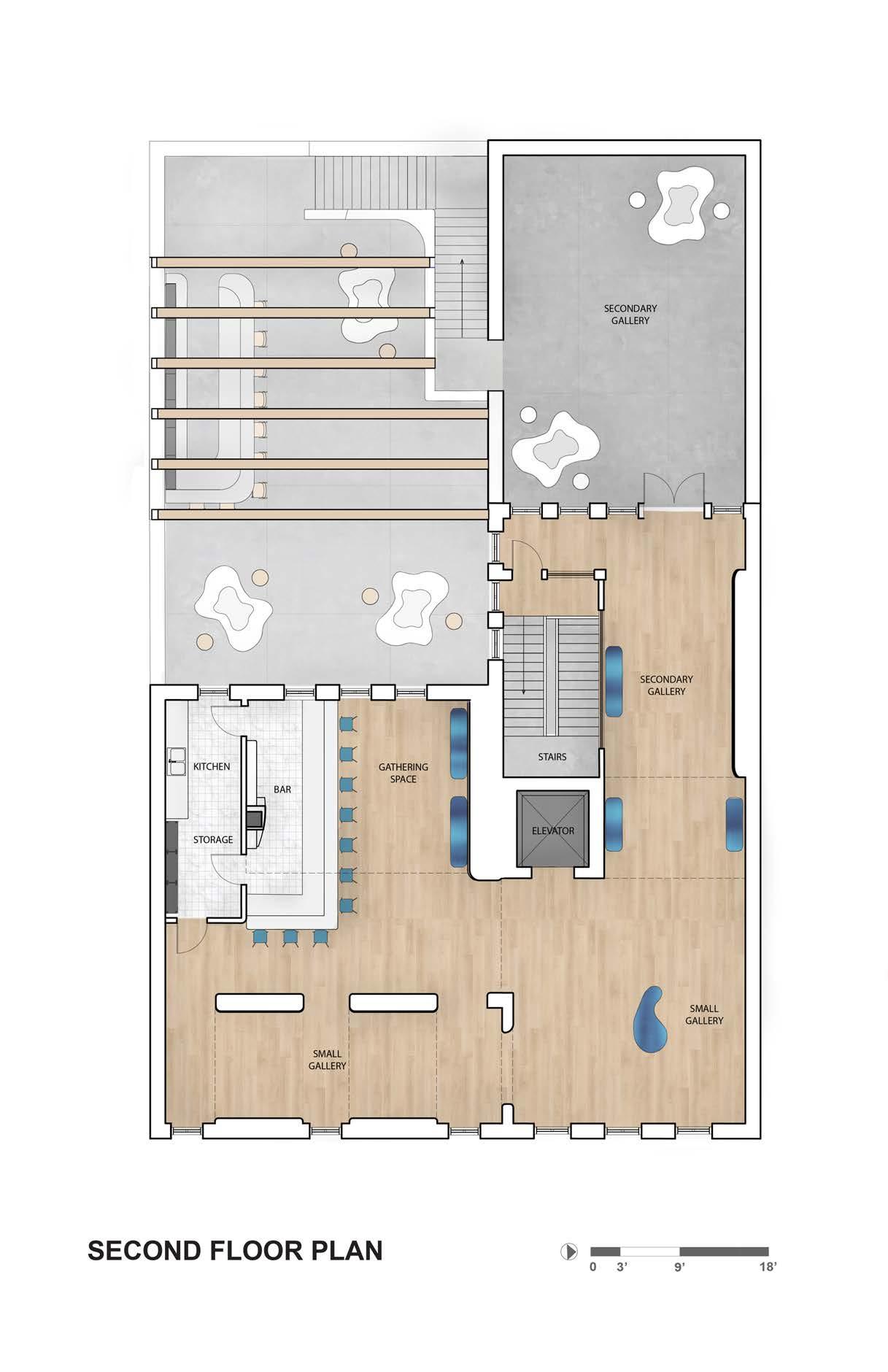
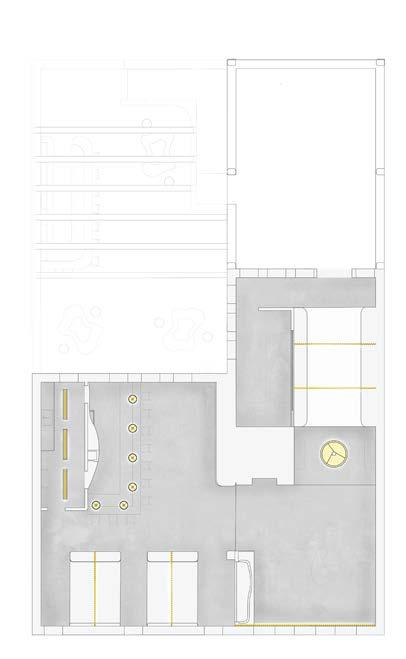

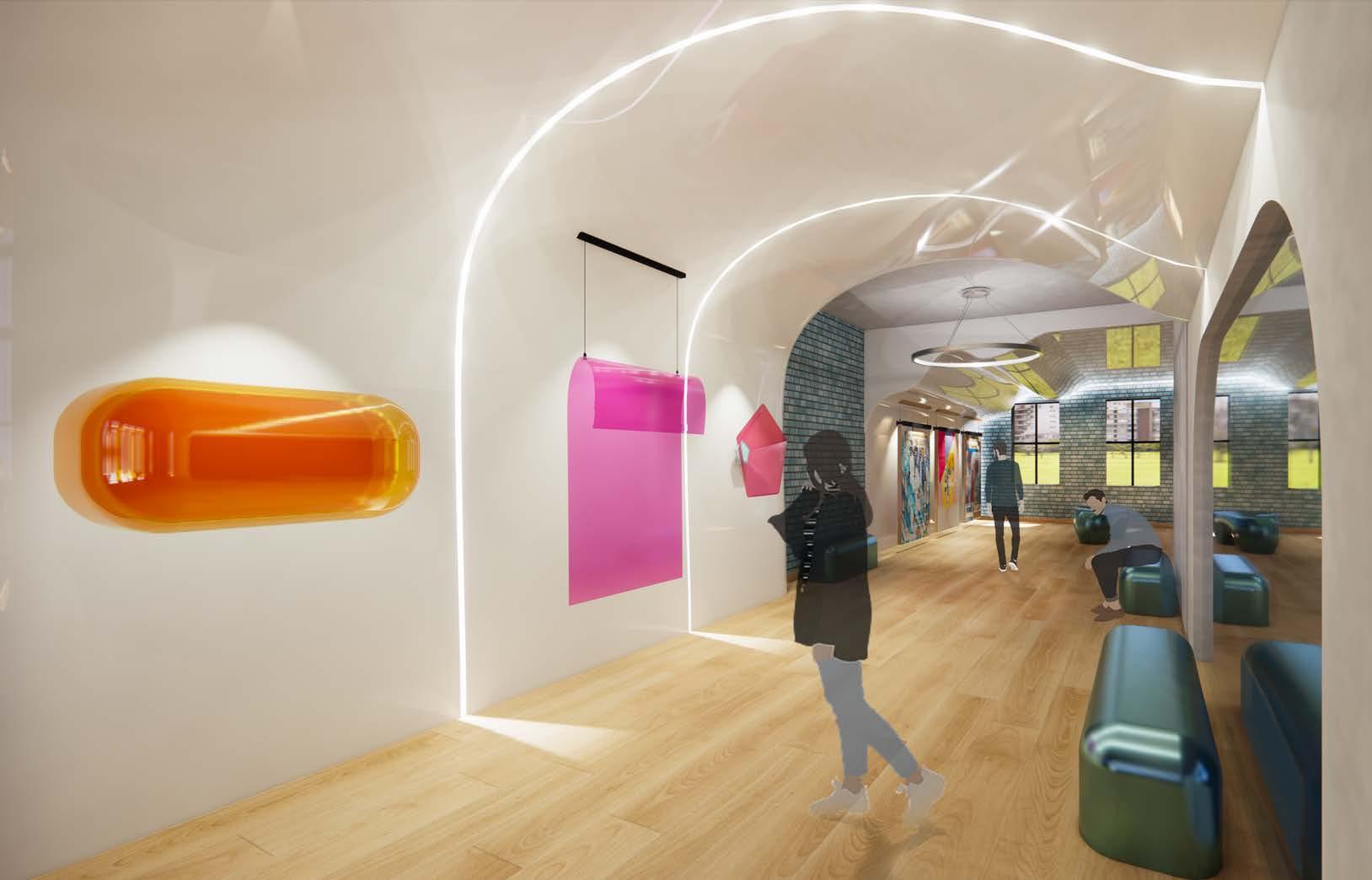
SECOND FLOOR GALLERY PERSPECTIVE
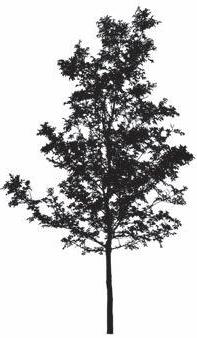

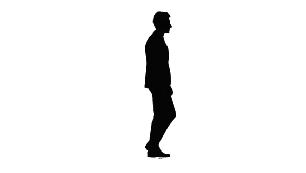
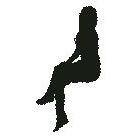
C
A. EXTERIOR BUILDING
B. EXISITNG FIRST FLOOR
C. EXISTING SECOND FLOOR
D. ADDED WALLS AND STAIRS
E. CURVATURE INSERTIONS
F. BEAMS
G. CEILING
H. ROOF
A EXPLODED AXONOMETRIC
