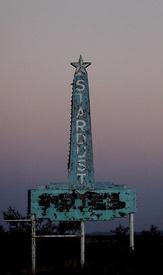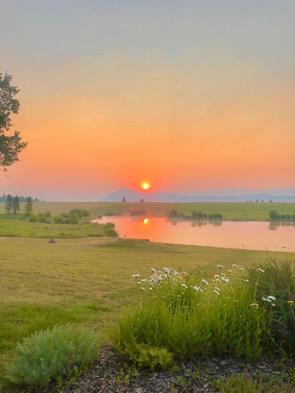about resume
Isabelle Wathen
About
Detail-oriented, ambitious, and a dependable employee with experience in design and event planning. Quick learner with a focus in delivering the best quality experience.
Education
Contact

Address
2525 McCart Avenue, Fort Worth TX

Phone
404-219-1510

i.wathen@tcu.edu
Texas Christian University
Bachelor of Fine Arts | Graduate May 2024
Interior Design Major
Architectural Lighting Design Minor
- Cumulative GPA: 3.8/4.0
- Dean’s List
Interior Design and Architectural Lighting Design Skills
- College of Fine Arts Dean’s List
Competitions
Steelcase Student Design Competition
Arcadis Design Competition
Experience
2023

Duncan & Miller Design
Interior Designer Intern
2022-2023
Chi Omega Fraternity
Executive Design Team Chair
2016-2020
AutoCAD
SketchUp
Enscape Rendering
AGI 32
Revit
InDesign, Photoshop, Illustrator
Hand/Hybrid Rendering
Spexx Software
Volunteer Program at Children's Healthcare of Atlanta
Event Planning Intern
project 01

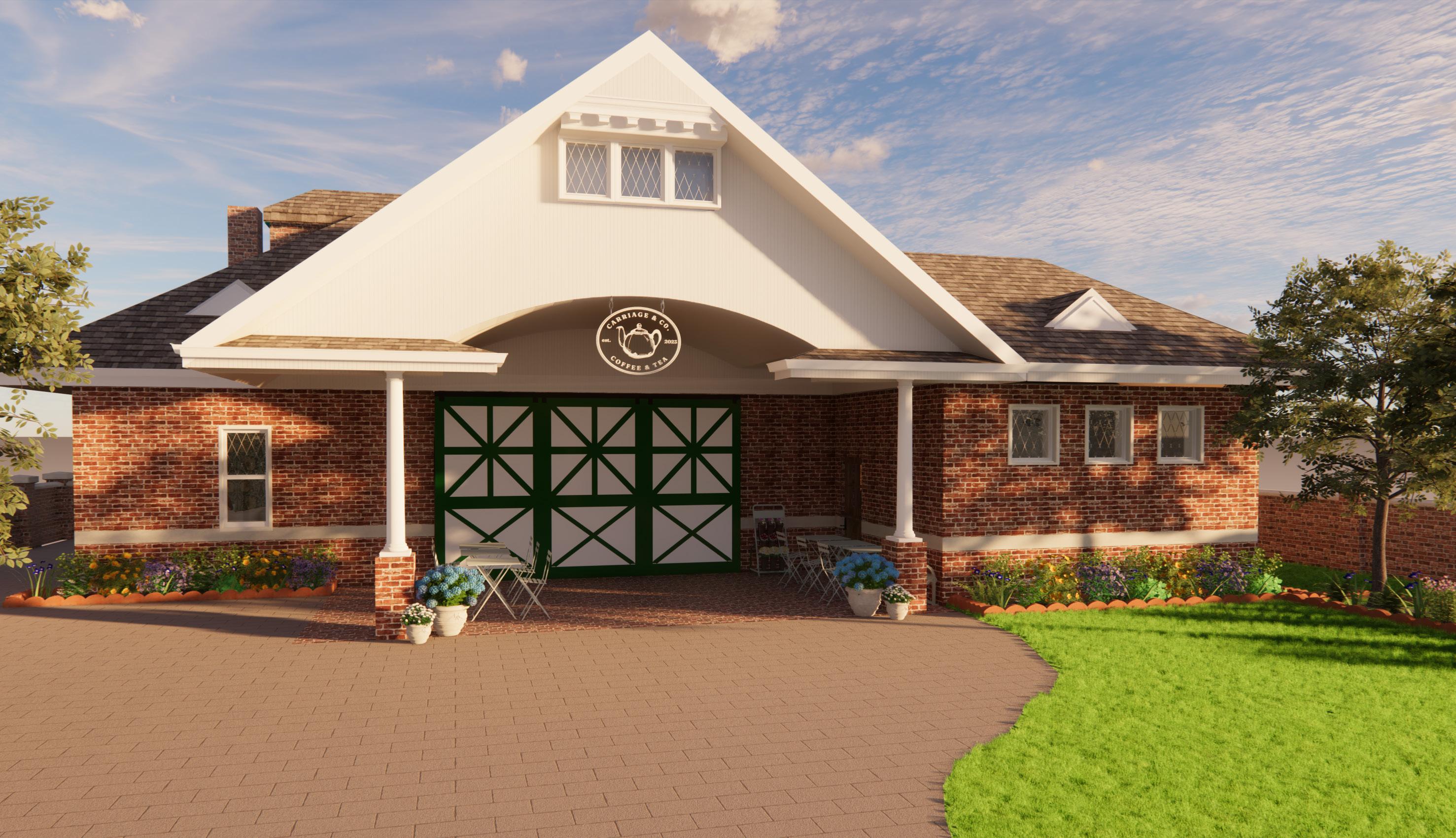
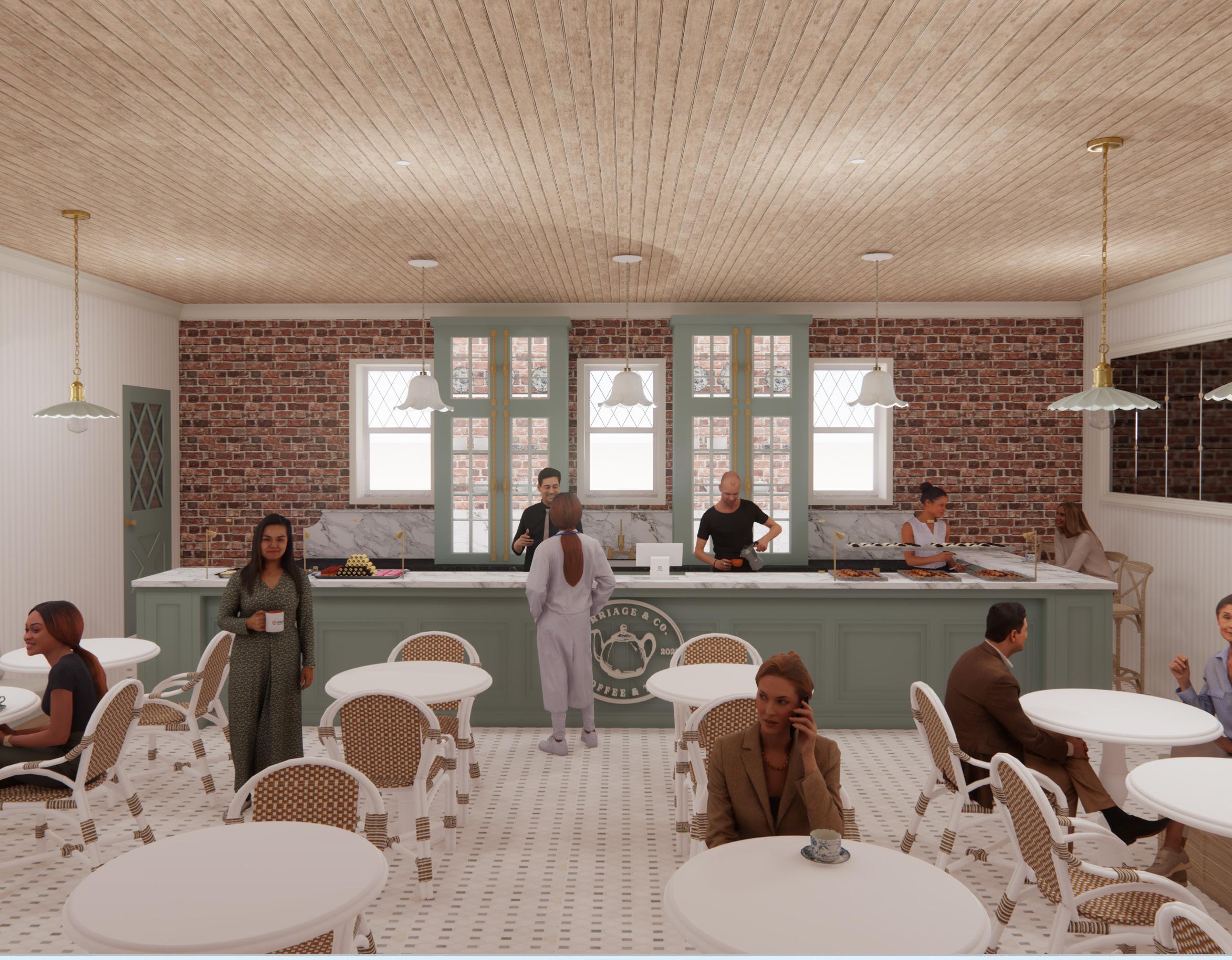
Carriage & Co
Historical Preservation and Adaptive Reuse
Fall 2023 | Senior Year
Location: Fort Worth, Texas
AutoCAD, SketchUp, Revit, Adobe Photoshop
“Historic preservation and adaptive reuse represent the highest form of recycling.” Building reuse is more sustainable than demolishing an old building and replacing it with a new building. Carriage & Co. is a small, intimate cafe that brings to life the elegance but timeless feel of the Georgian Revival Style.
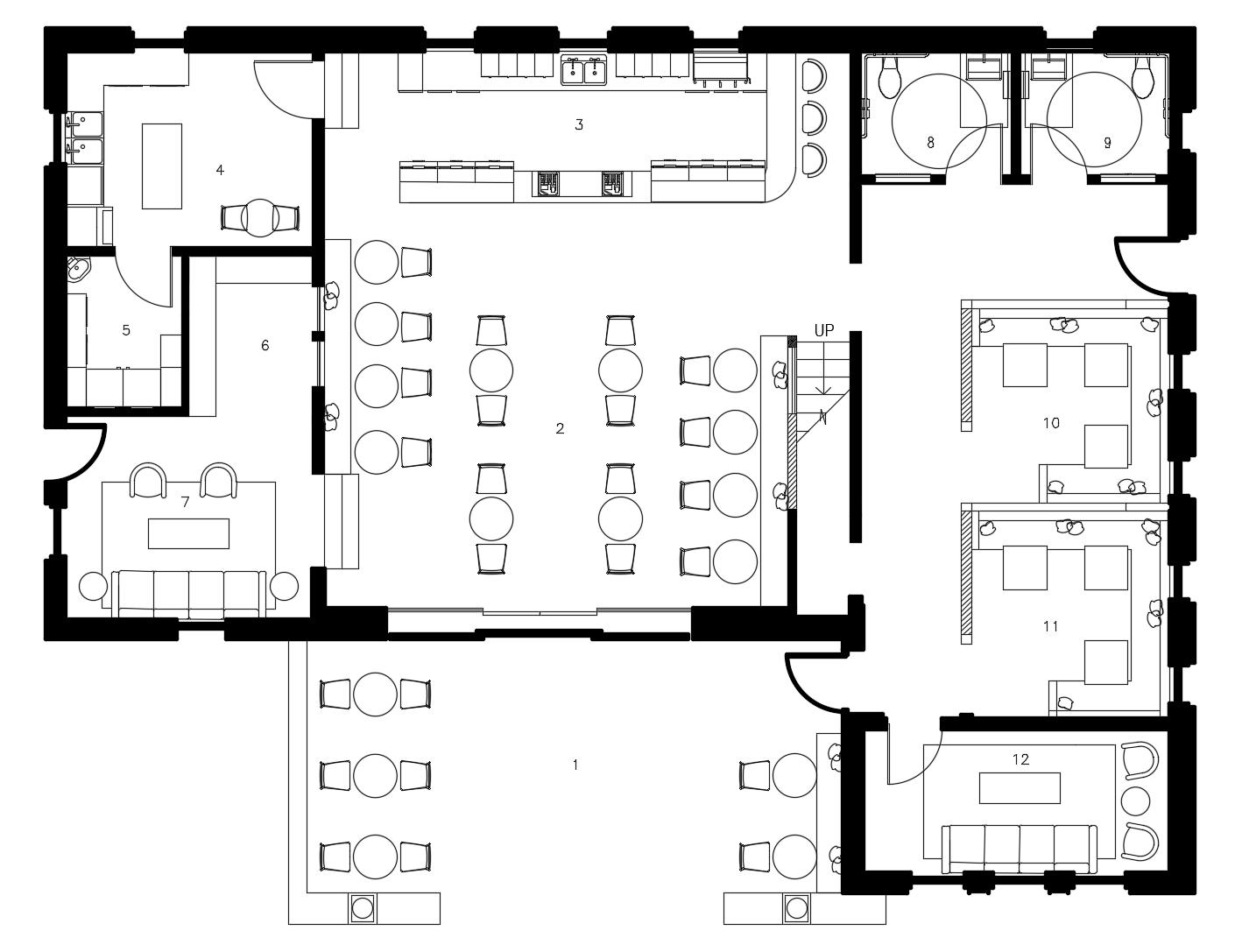
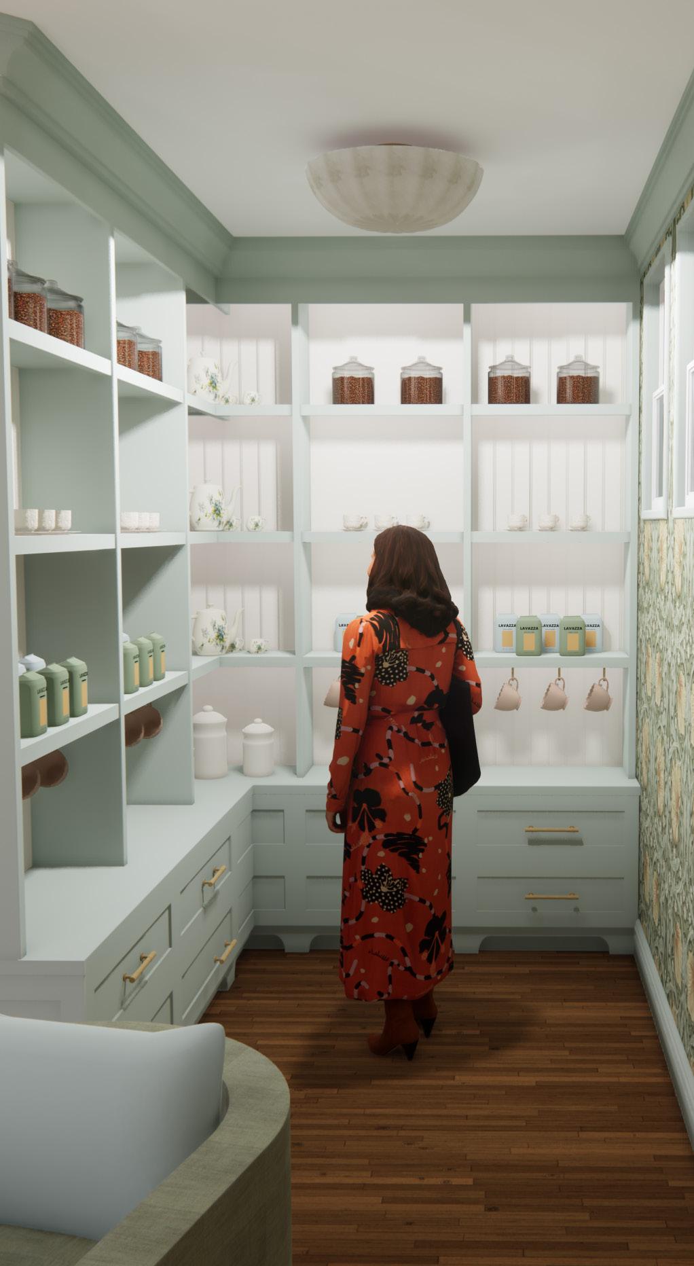
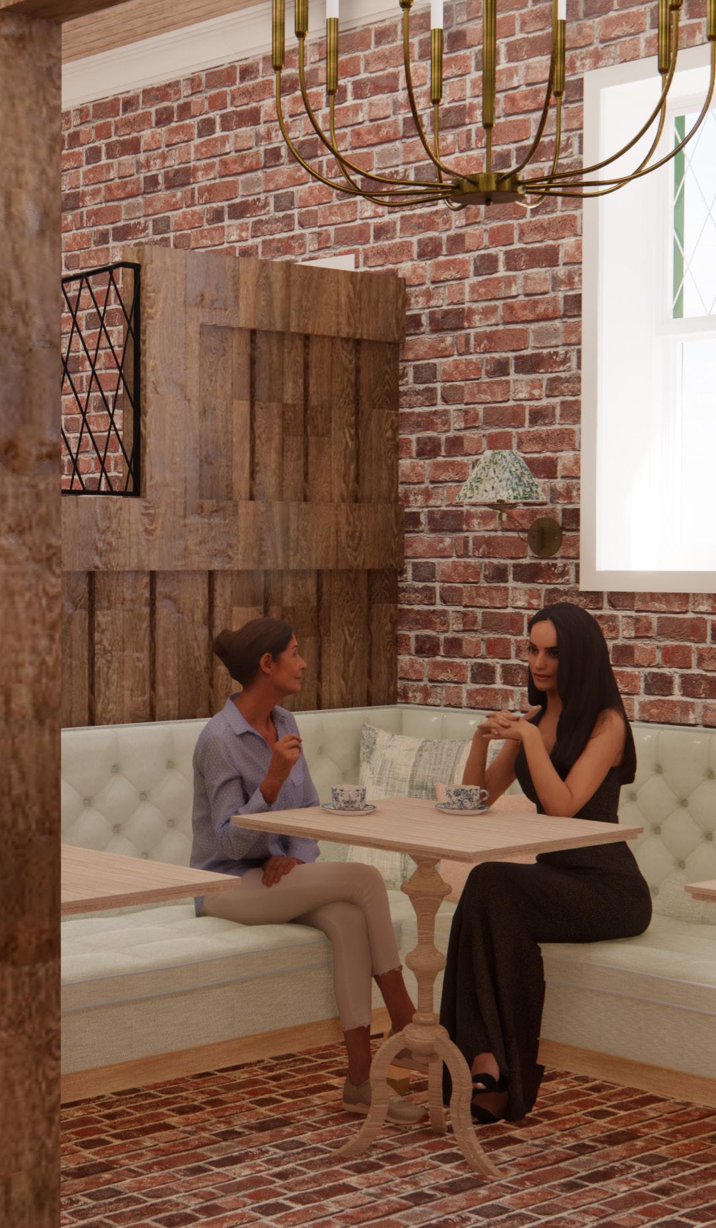
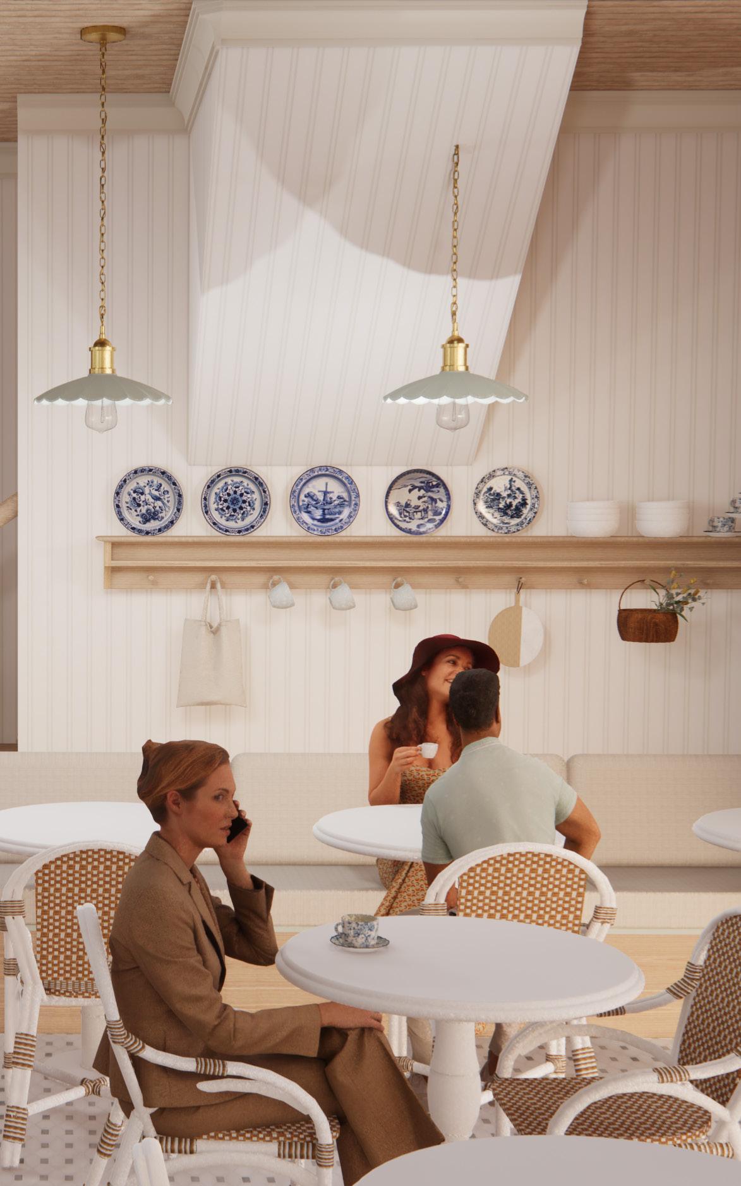
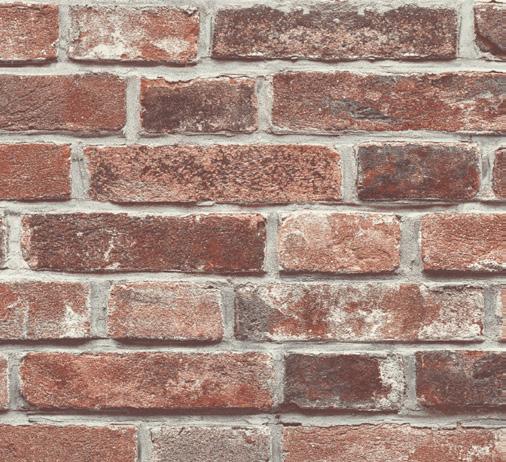

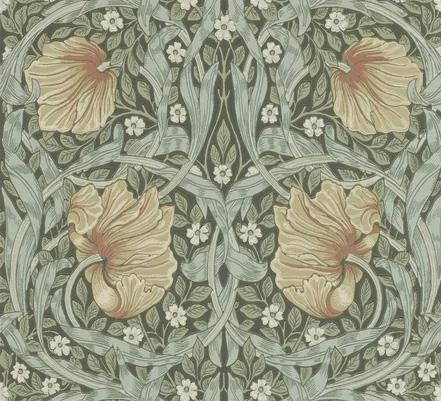
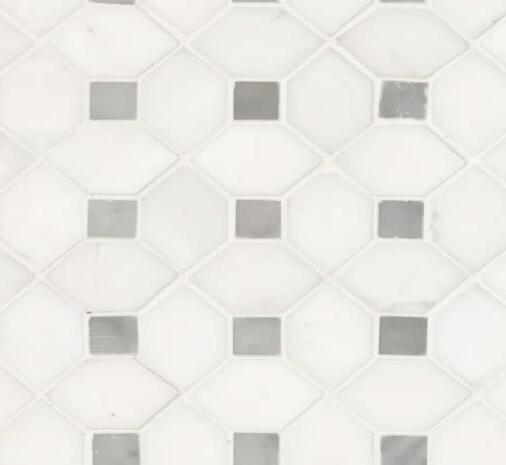
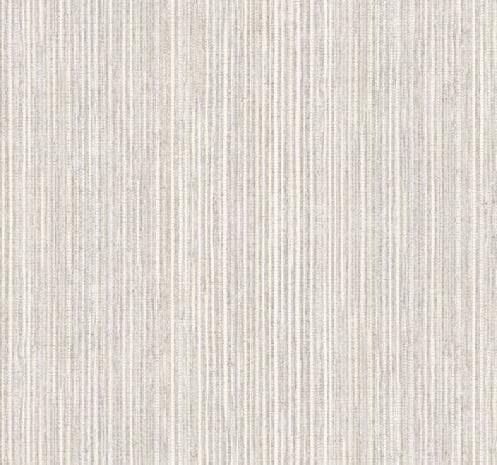
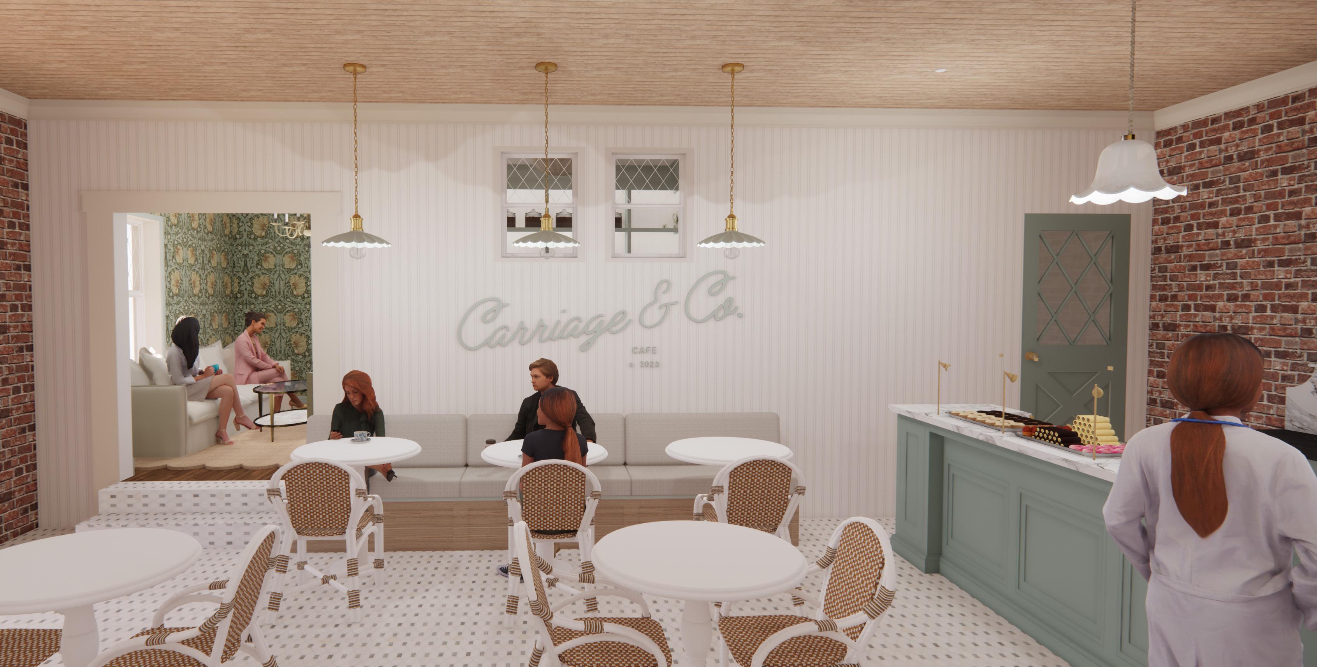

02 project

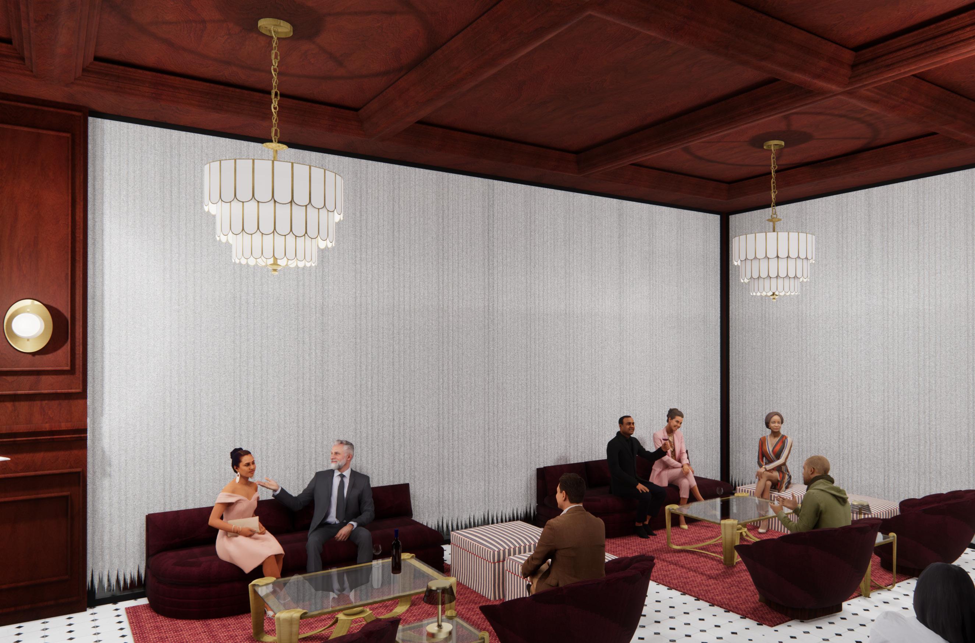
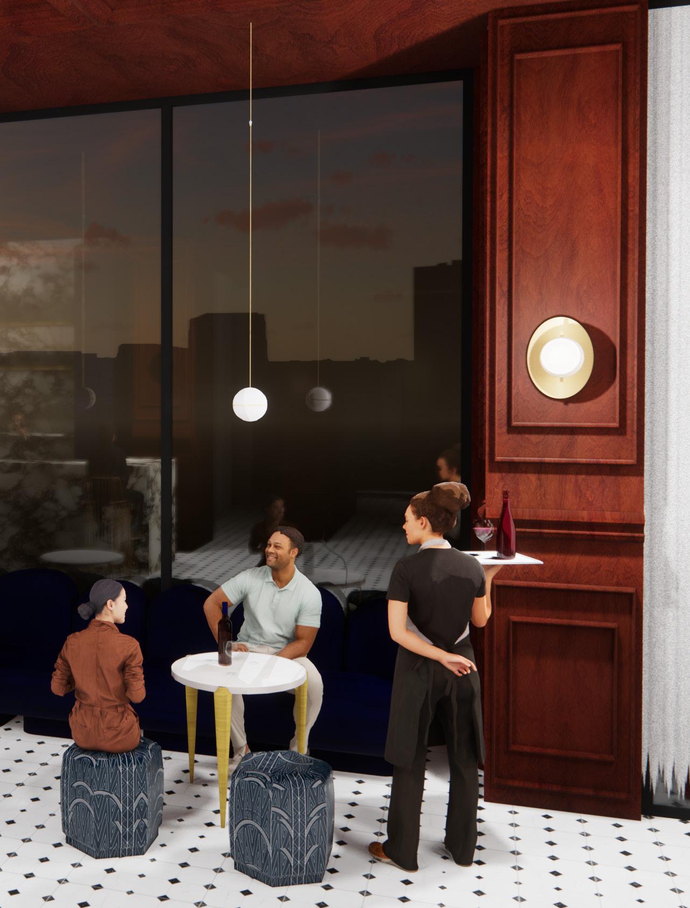
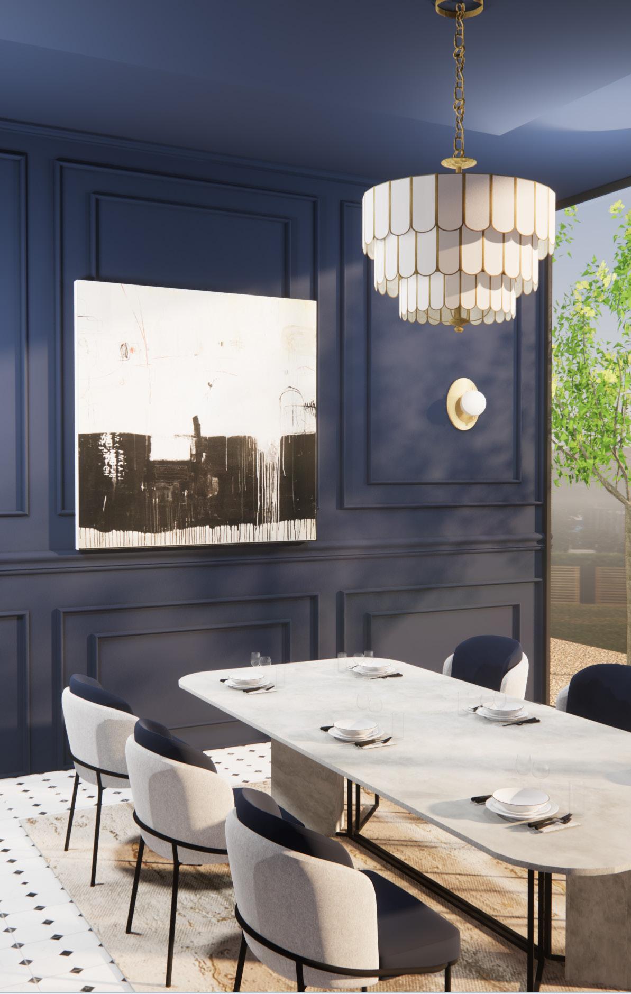
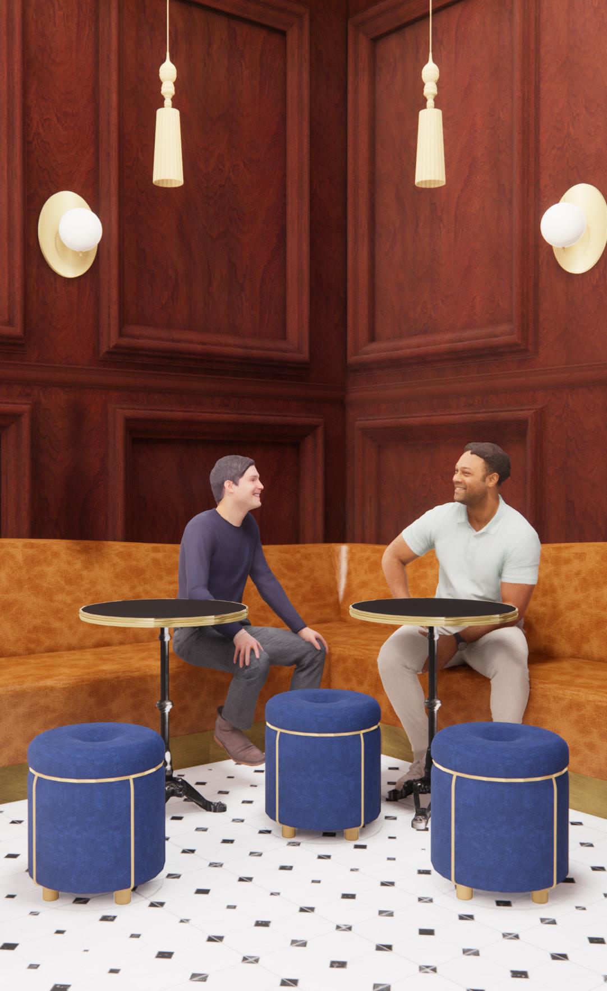
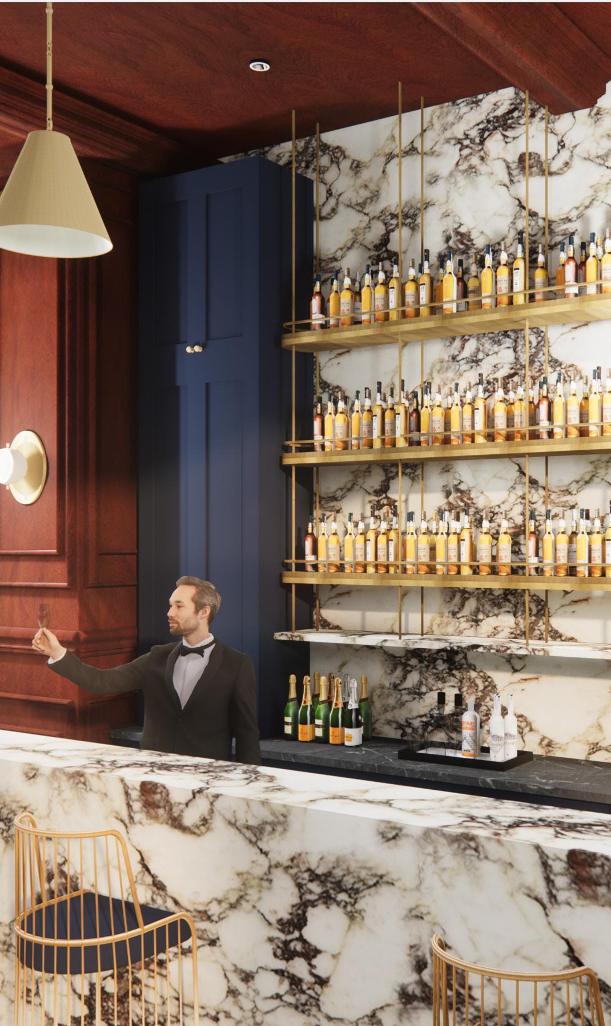
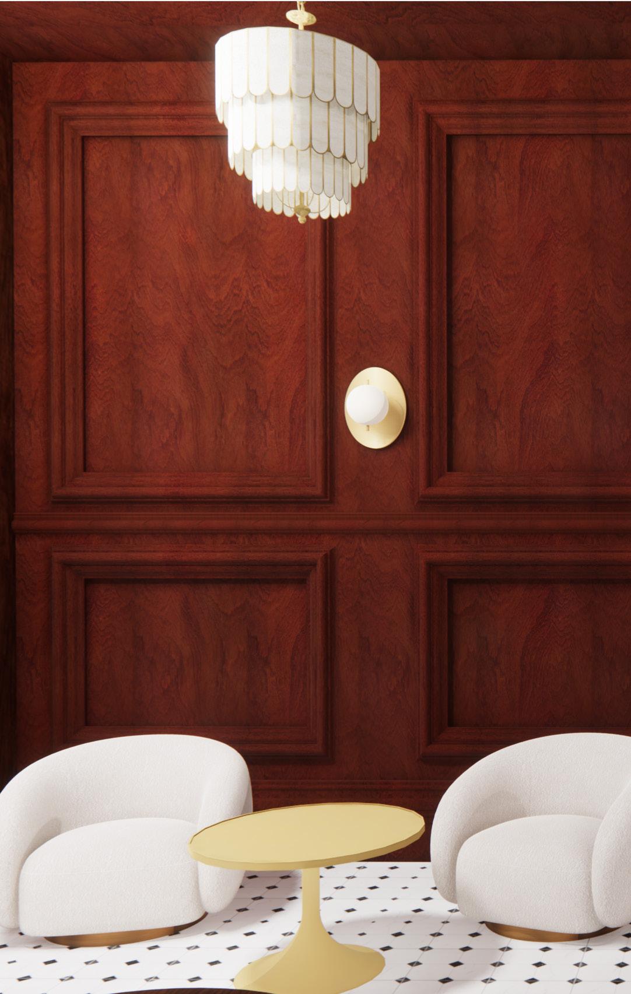
Arch Deco
Custom Lighting Fixture Design
Fall 2023 | Senior Year
Location: New York City, New York
AutoCAD, SketchUp, Revit, AGI 32, ElumTool, Adobe Photoshop
Elegance: “The quality of being graceful and stylish in appearance or manner; style.” The movie The Great Gatsby influences this idea of the 1920s. In the 1920s, Art Deco was the influential style of the times. When guests walk into Dapper and Dame, the lighting will feel luxurious but also vintage. Inspired by the Siren Hotel in Detroit. The lighting is non-traditional, creating a moody atmosphere with numerous fixtures. The bar is lit up with an obnoxious but luxurious dangling chandelier. While the rest of the bar is lit by wall sconces and table lamps. Vintage lamps and wall sconces are seen throughout the hotel in a very warm almost orange light.
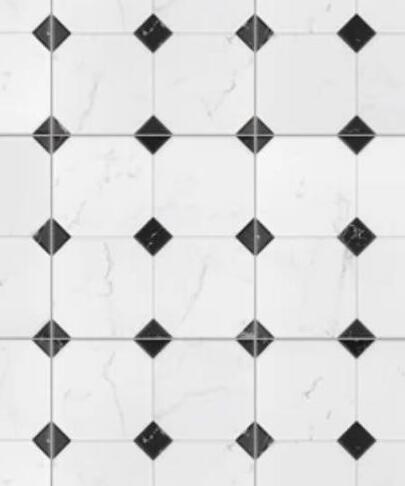
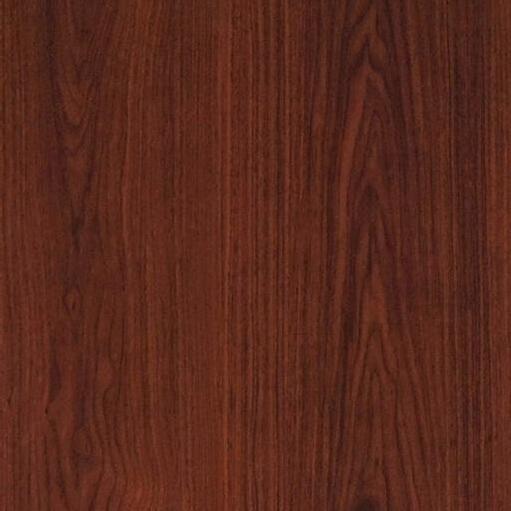
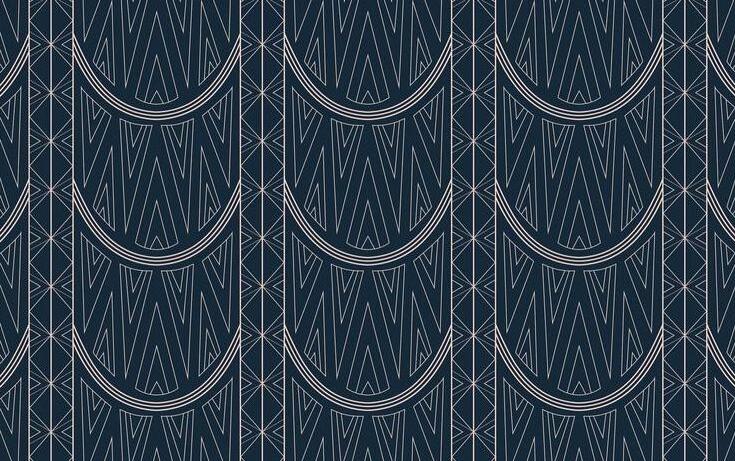
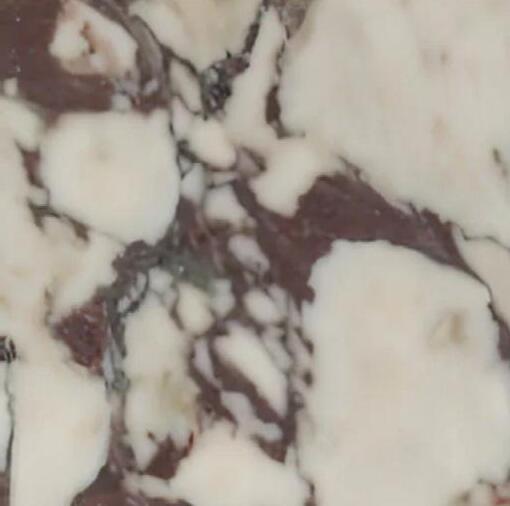

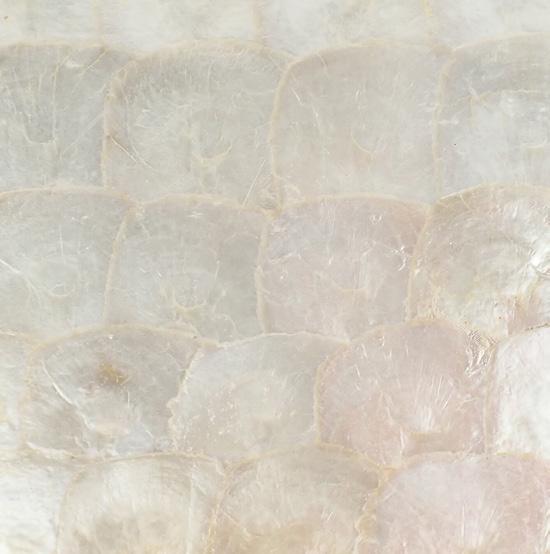
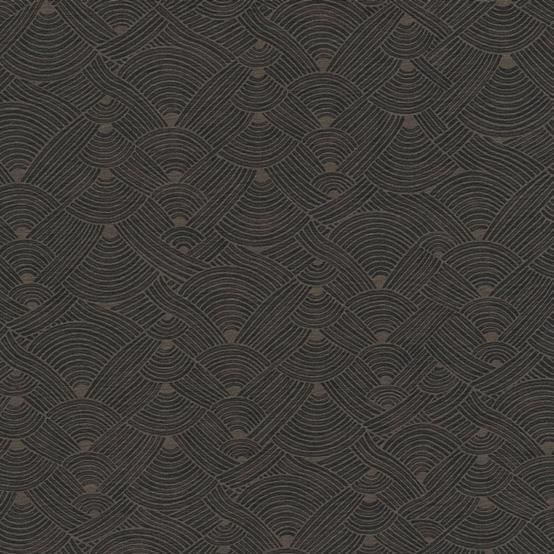

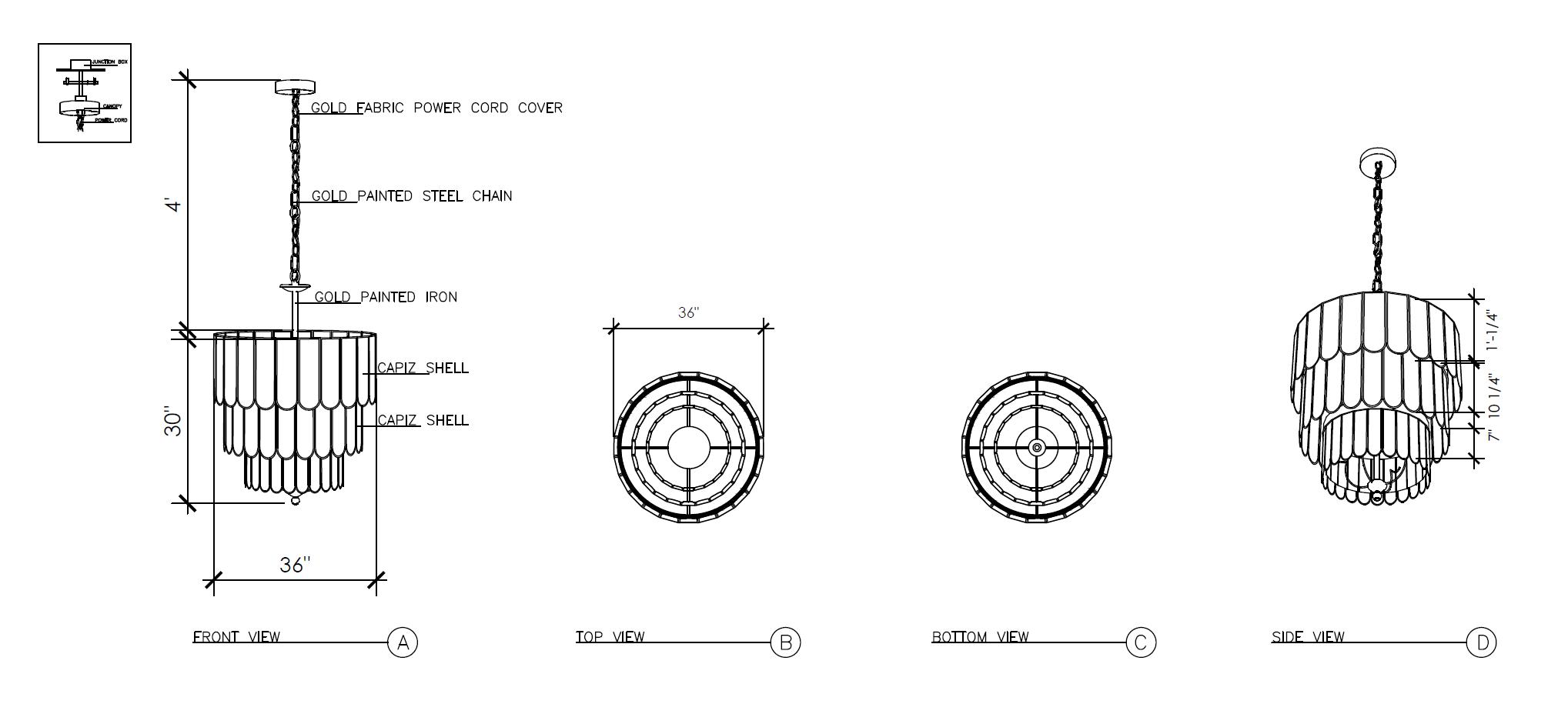
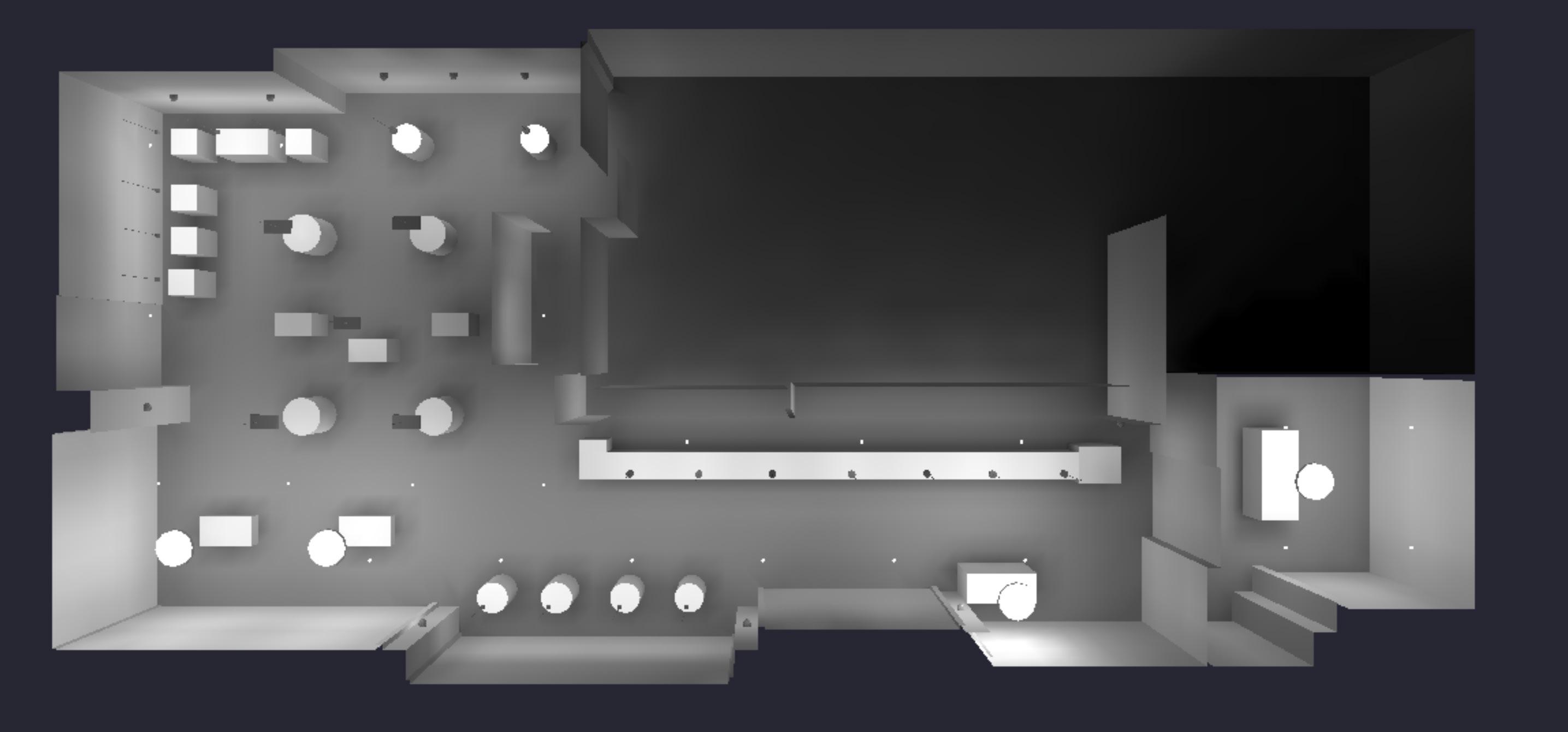
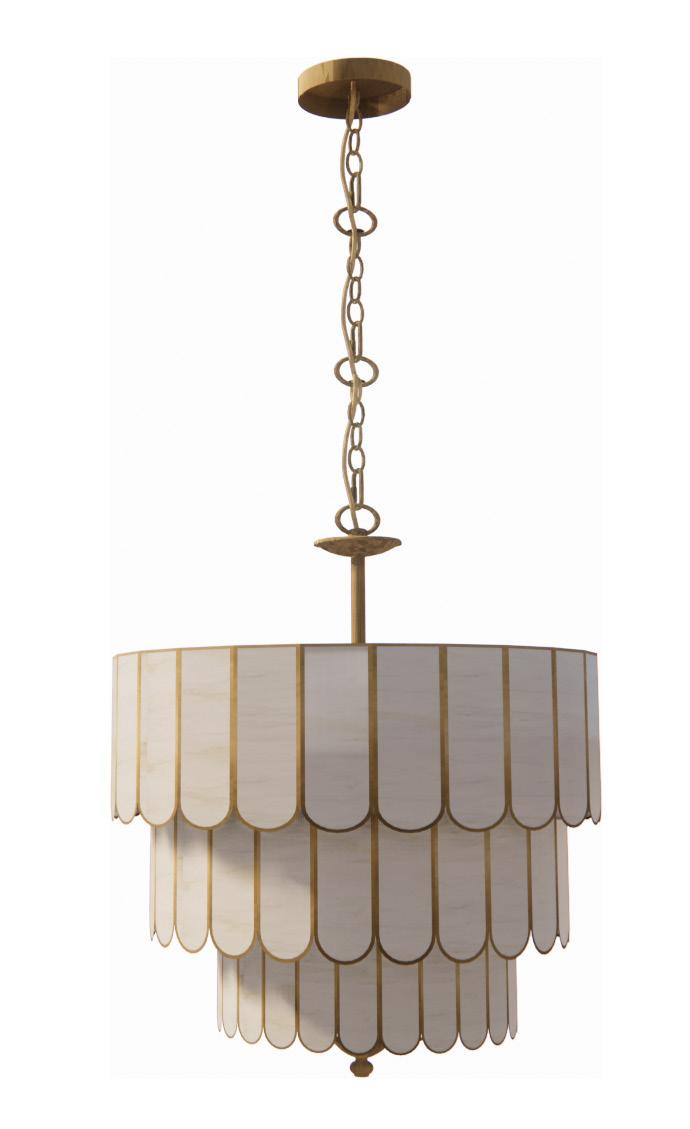
project
03

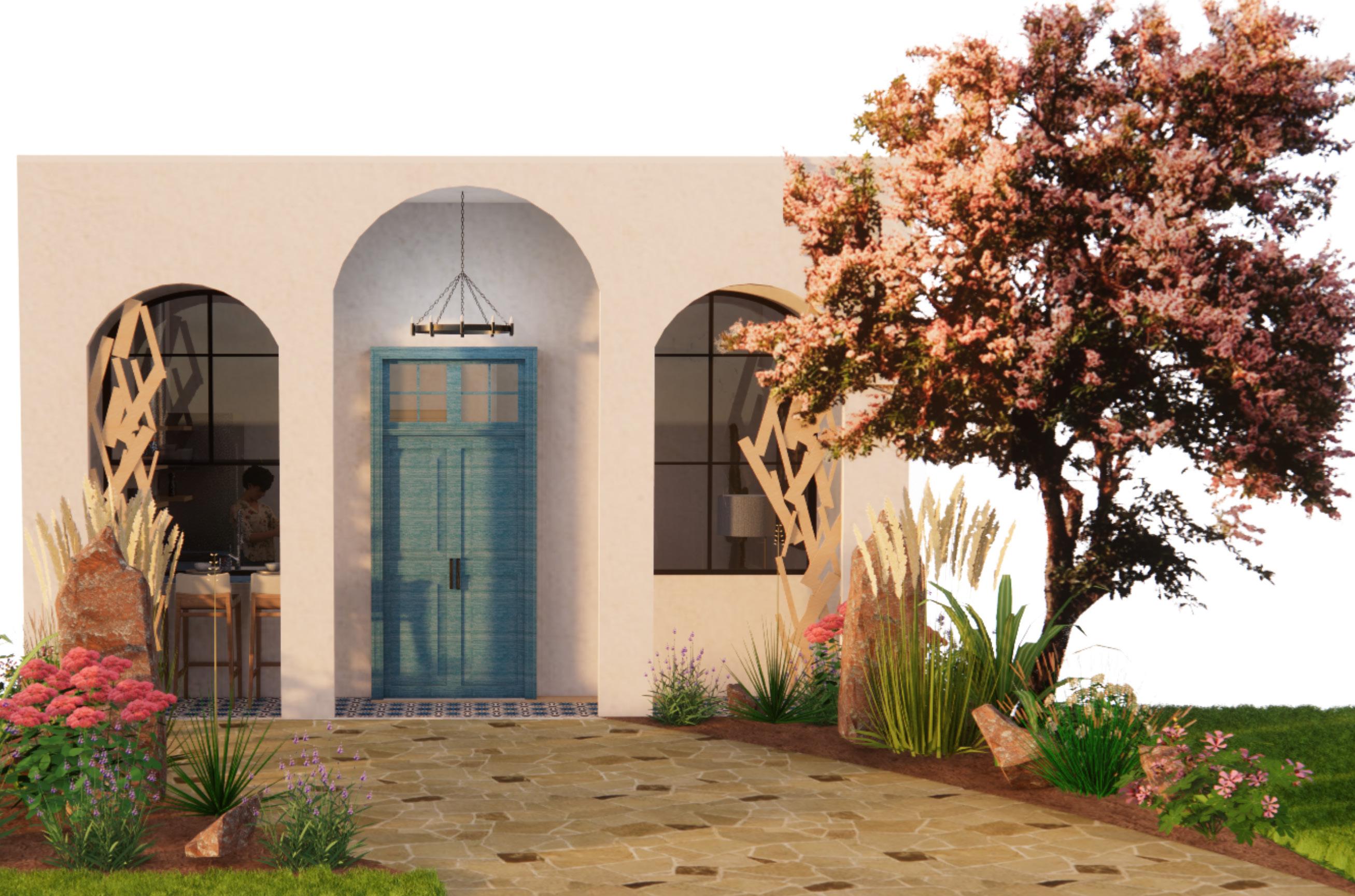
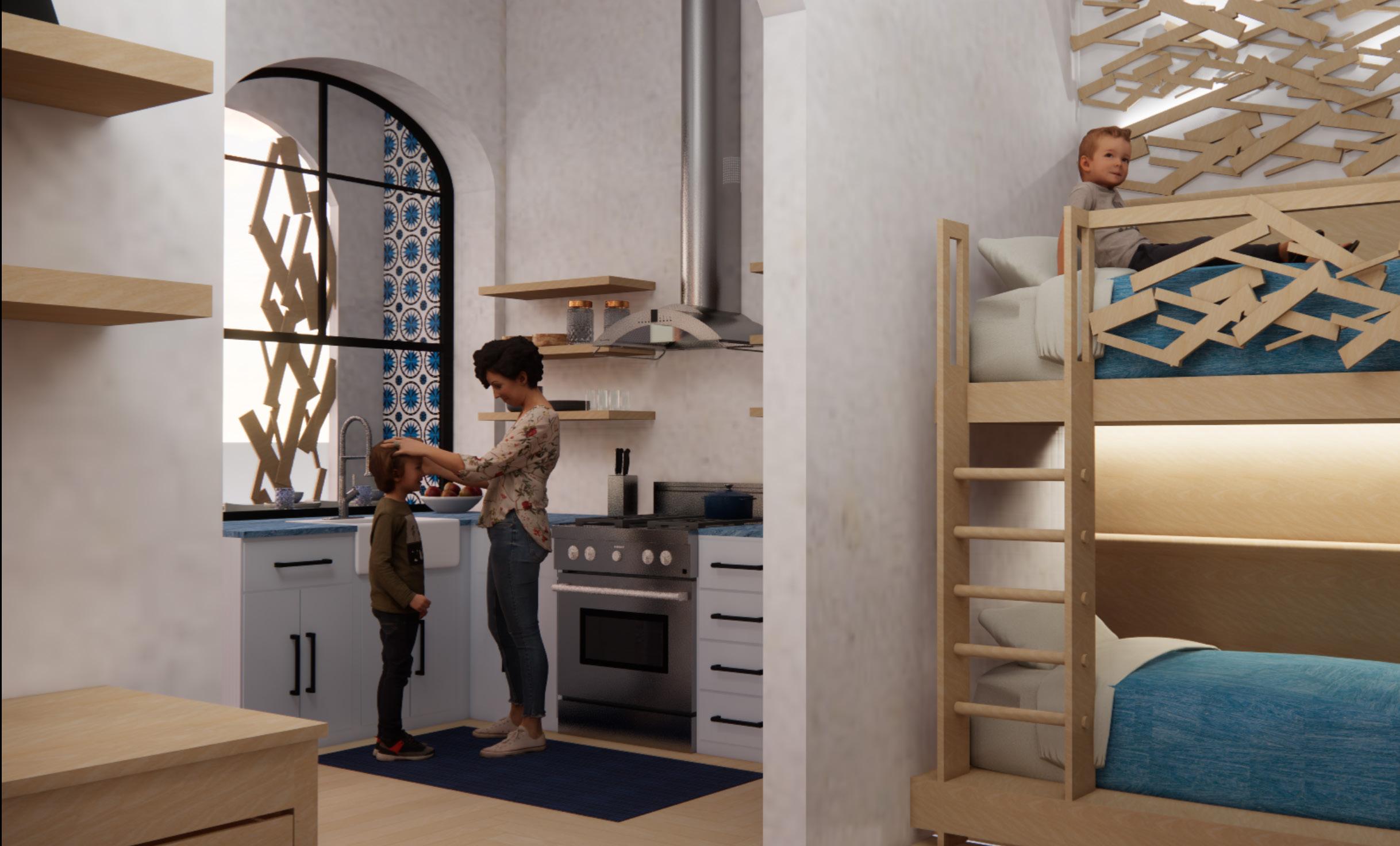
Mariposa
n. spanish for butterfly
Steelcase Design Competition
Spring 2023 | Junior Year
Location: Nogales, Mexico
AutoCAD, SketchUp, Adobe Illustrator, Adobe Photoshop
Designed to serve female migrants and their children, Mariposa is a refuge during their journey into the United States. Despite their inherent symmetry, each butterfly is unique, just as each migrant is unique and individual. Each unit has been painted a different color and features arches reminiscent of the shape of a butterfly’s wings. It provides a cocoon of safety for its inhabitants as they prepare to venture onwards to their new life in America.
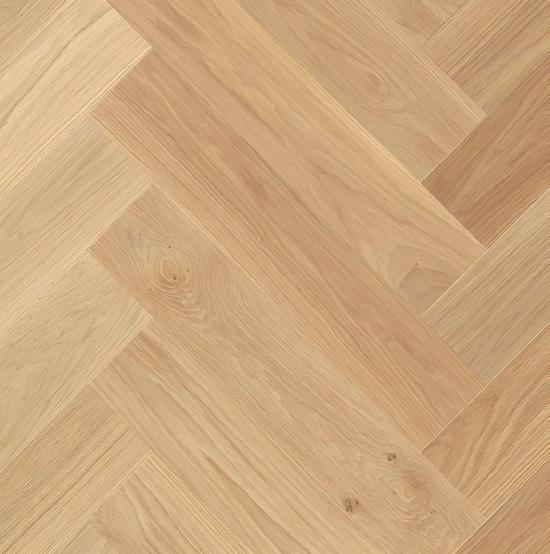
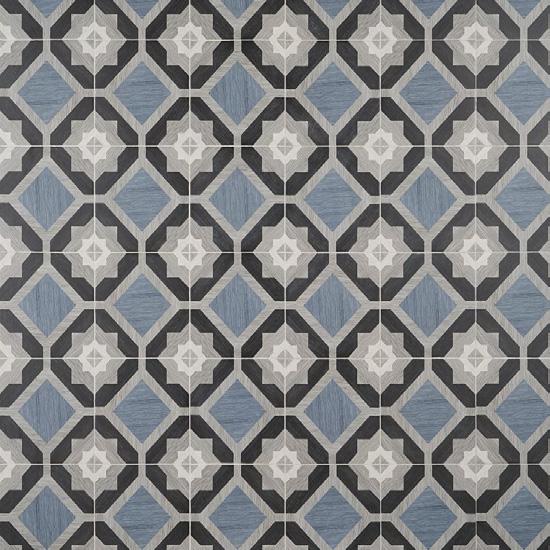
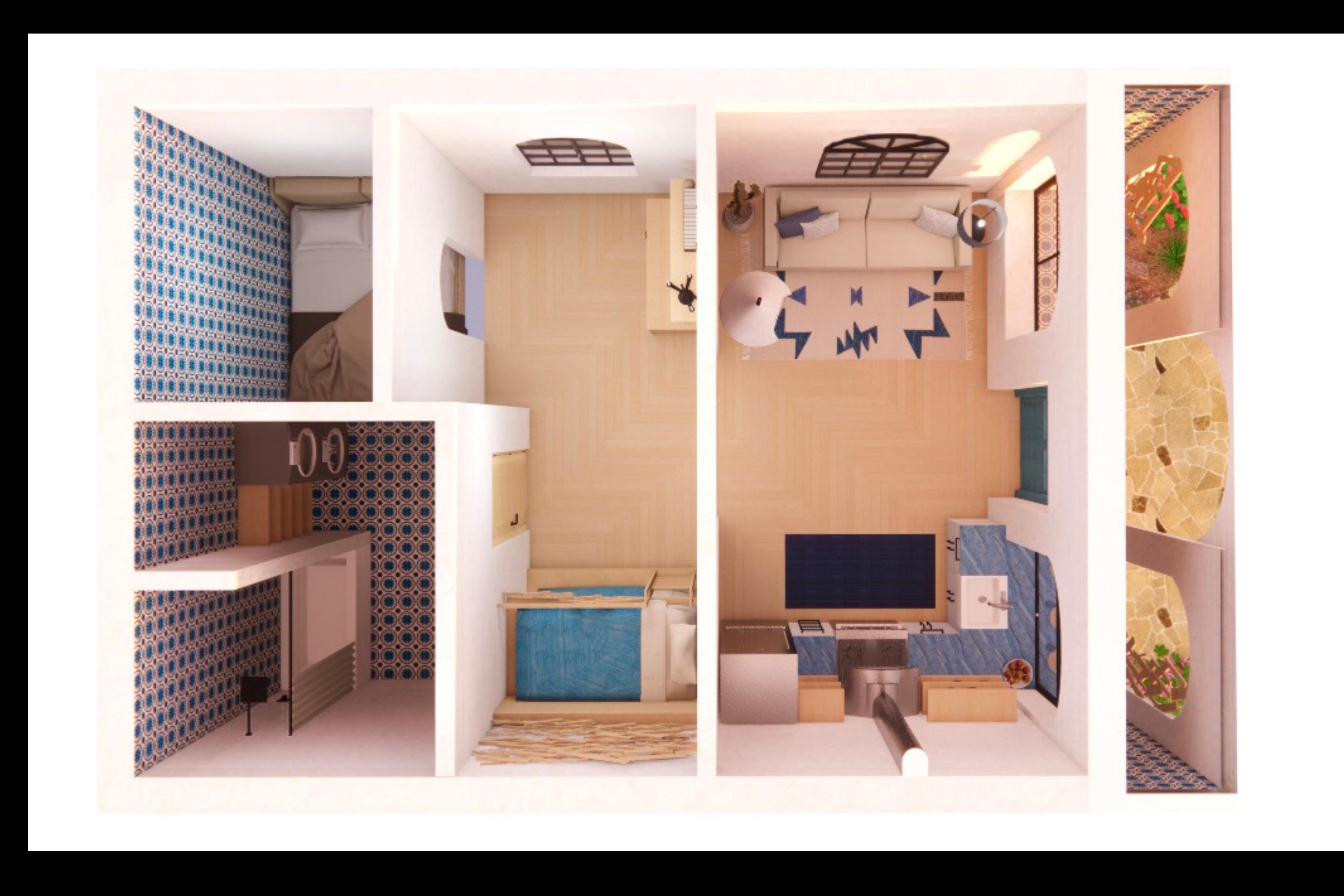

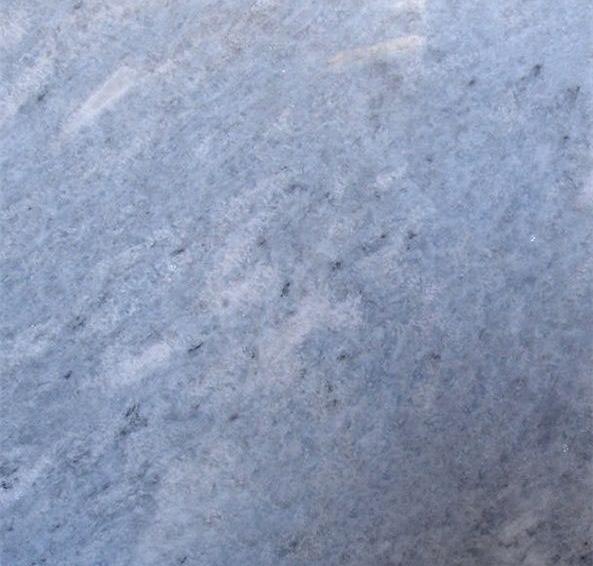
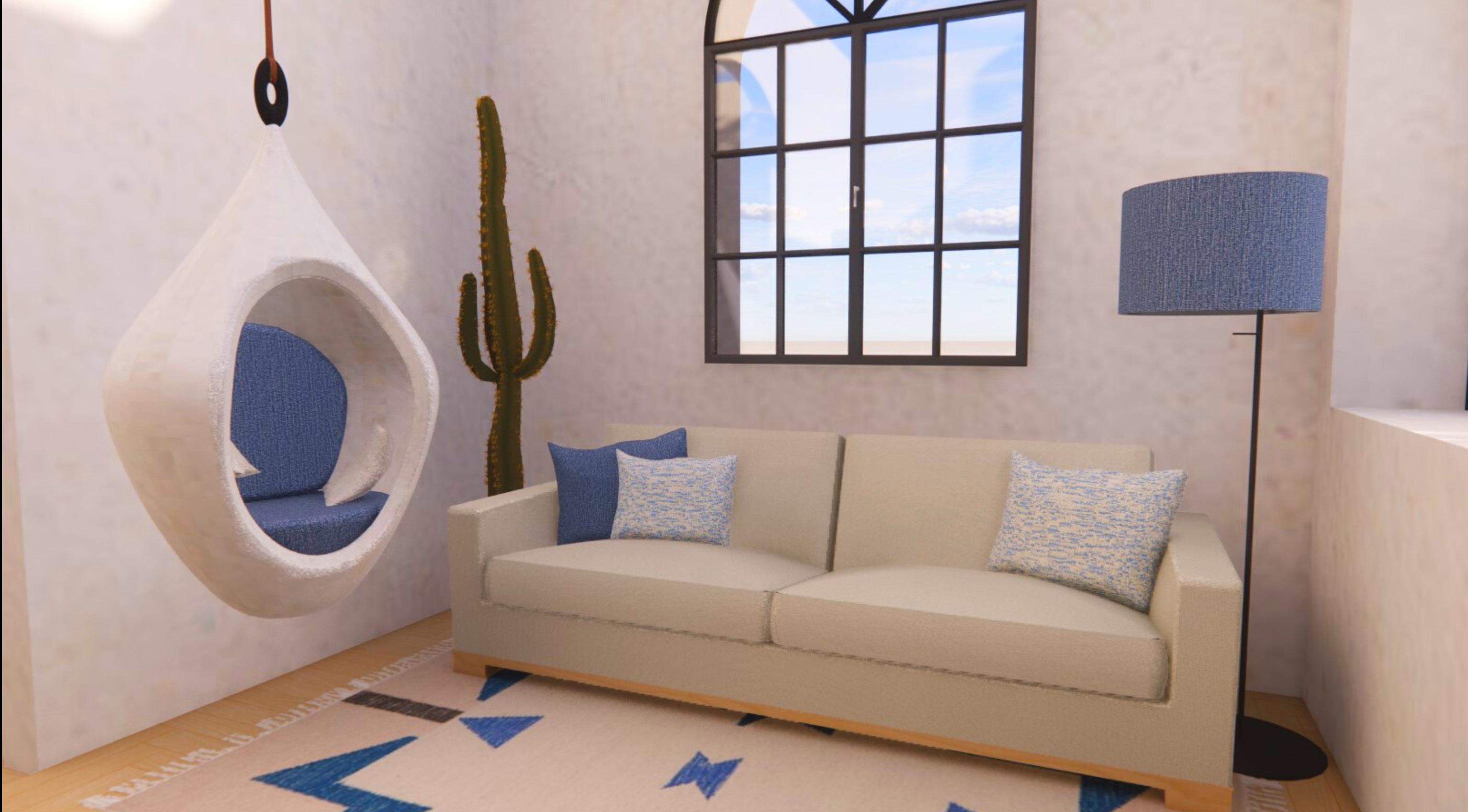
Thirty-one-year-old mother of three, Maria, has committed to the grueling journey from her home of Santa Ana, El Salvador, to the United States. After her husband’s death during a gang war, she and her oldest son were forced to work in the coffee mills in order to make ends meet. Matteo, ten years old at the time, was unable to handle the brutal working conditions. His death spurred Maria’s decision to leave. She refused to also lose her other children, Nico, eight, and Lucas, three years old. She began her journey with a small portion of her wages saved.
Maria decided to head to Nogales, Mexico, a town split between the U.S. Mexican border in Arizona after hearing from friends that it was a safe entrance into the States. With about a week of travel ahead of her, she and her sons left with nothing but a backpack and the clothes on their backs. Traveling by bus they arrived at their first stop, San Salvador, then took a ten-hour bus ride to Tapachula. From Tapachula, they arrived in Mexico City where the children slept at the bus stop while Maria stayed awake to watch over them. In the early morning, they boarded a bus to Guadalajara where their exhaustion finally set in. With two days of travel ahead of them, they needed to continue their journey onwards to Guamuchil before they boarded their final bus to Nogales.
In Nogales, they visited the Mariposa Land Port of Entry where they began their process of receiving asylum in the United States. After speaking with a border agent, Maria was dismayed to learn that it could take anywhere between a few days and a few months to be granted entry into the United States. Walking out she began talking to another young woman who told Maria about a refuge for female migrants and their children who have made the trek to the border. This is when Maria and her boys headed to the shelter named Mariposa.
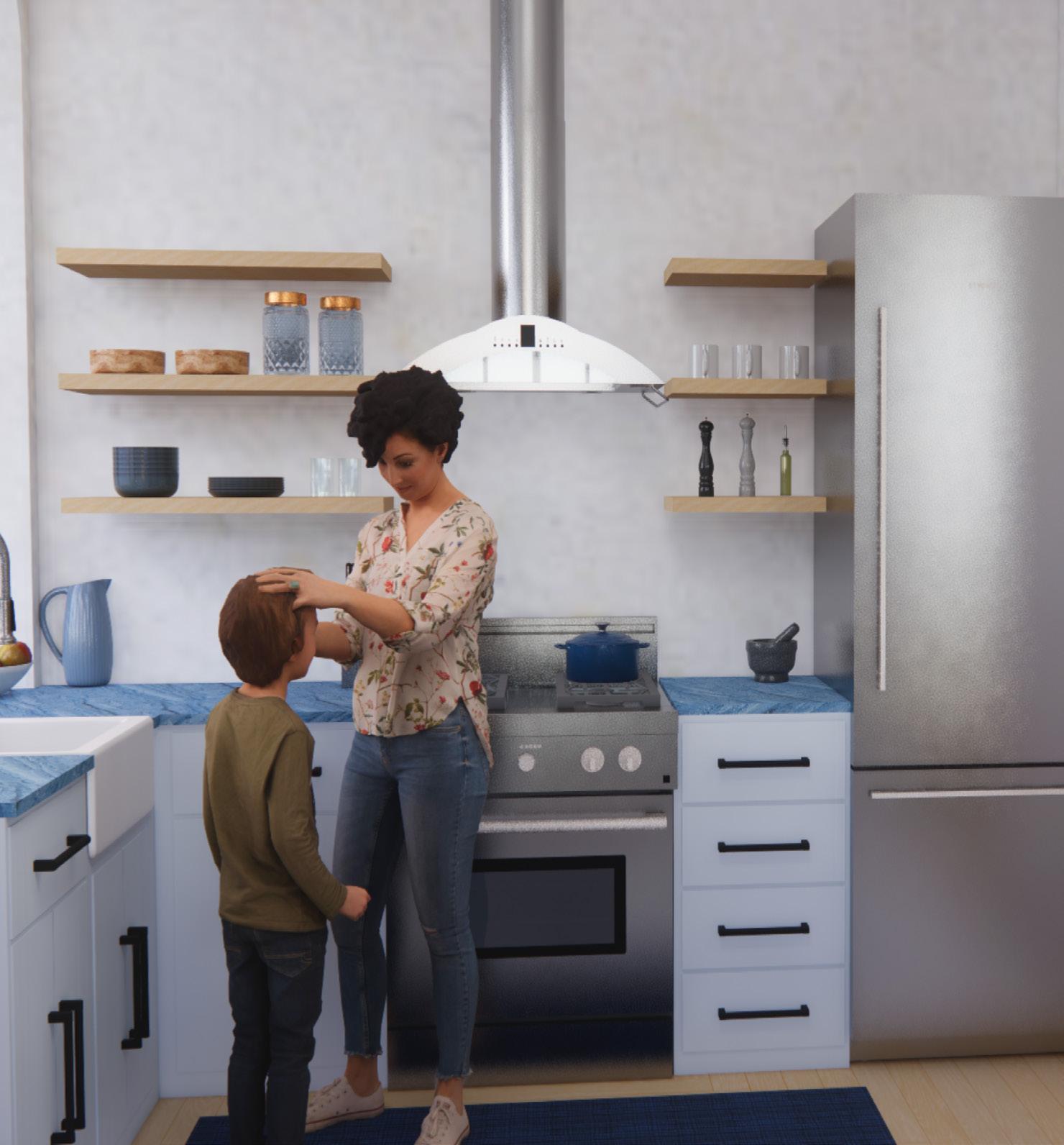
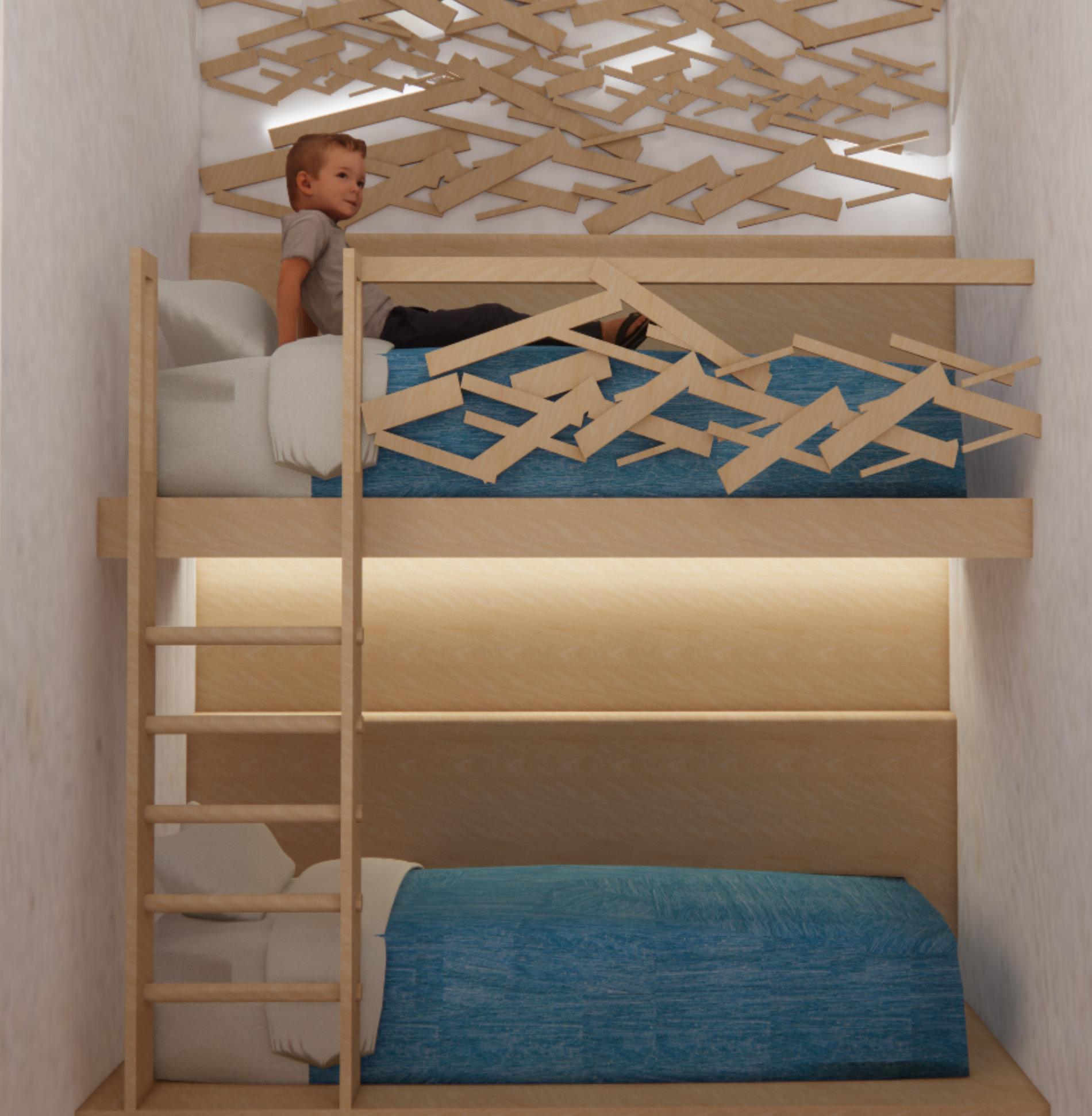
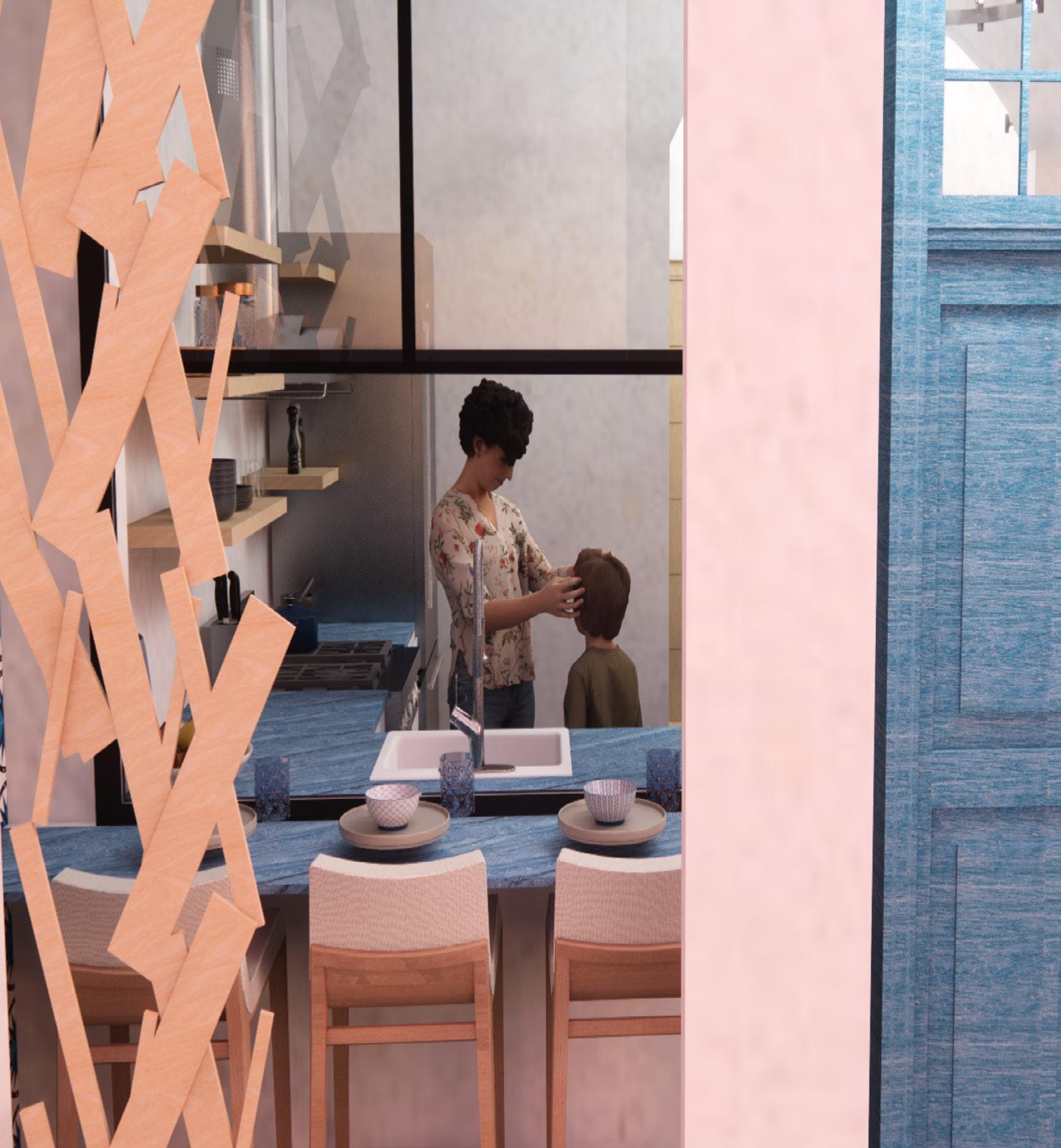

04 project
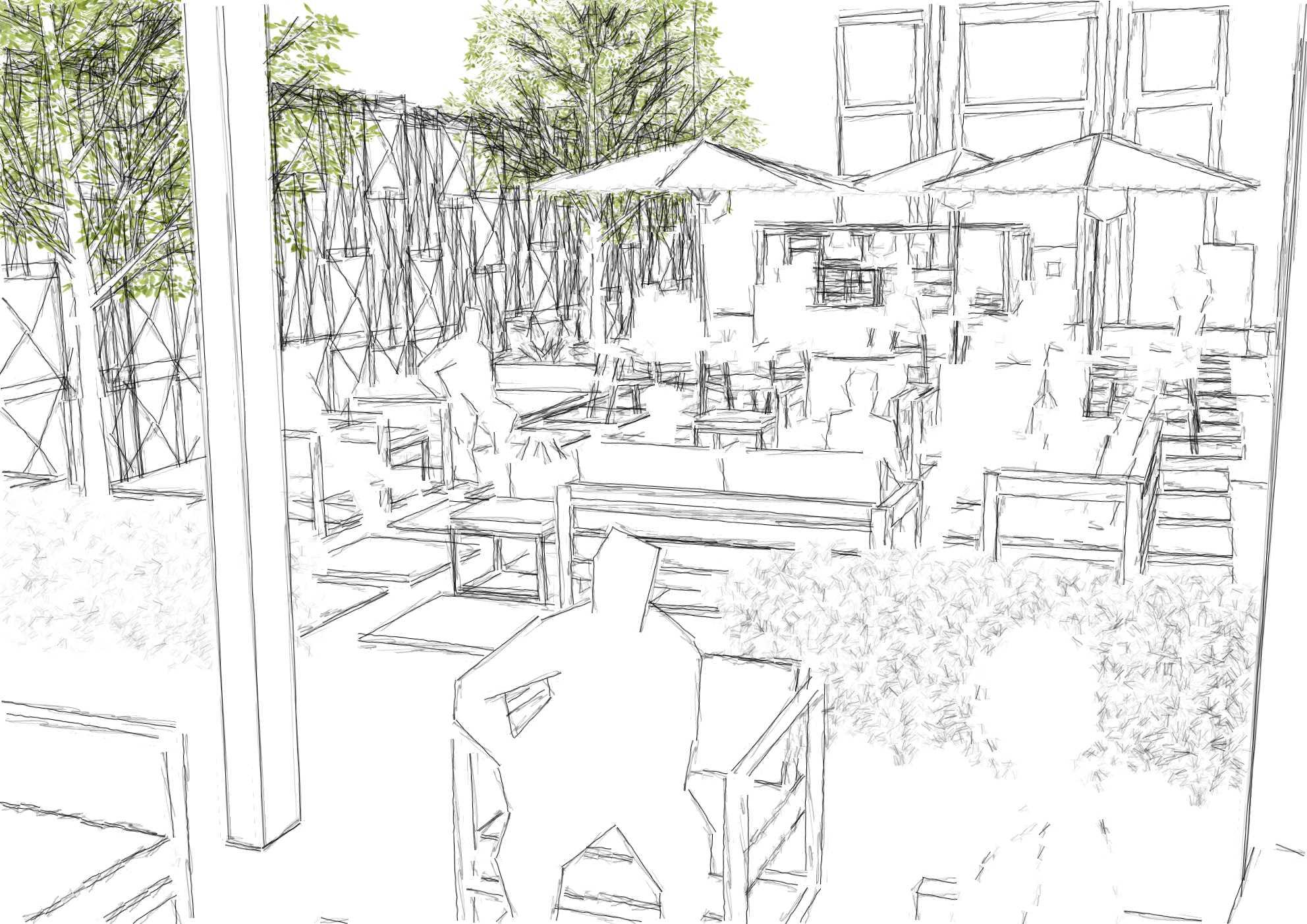

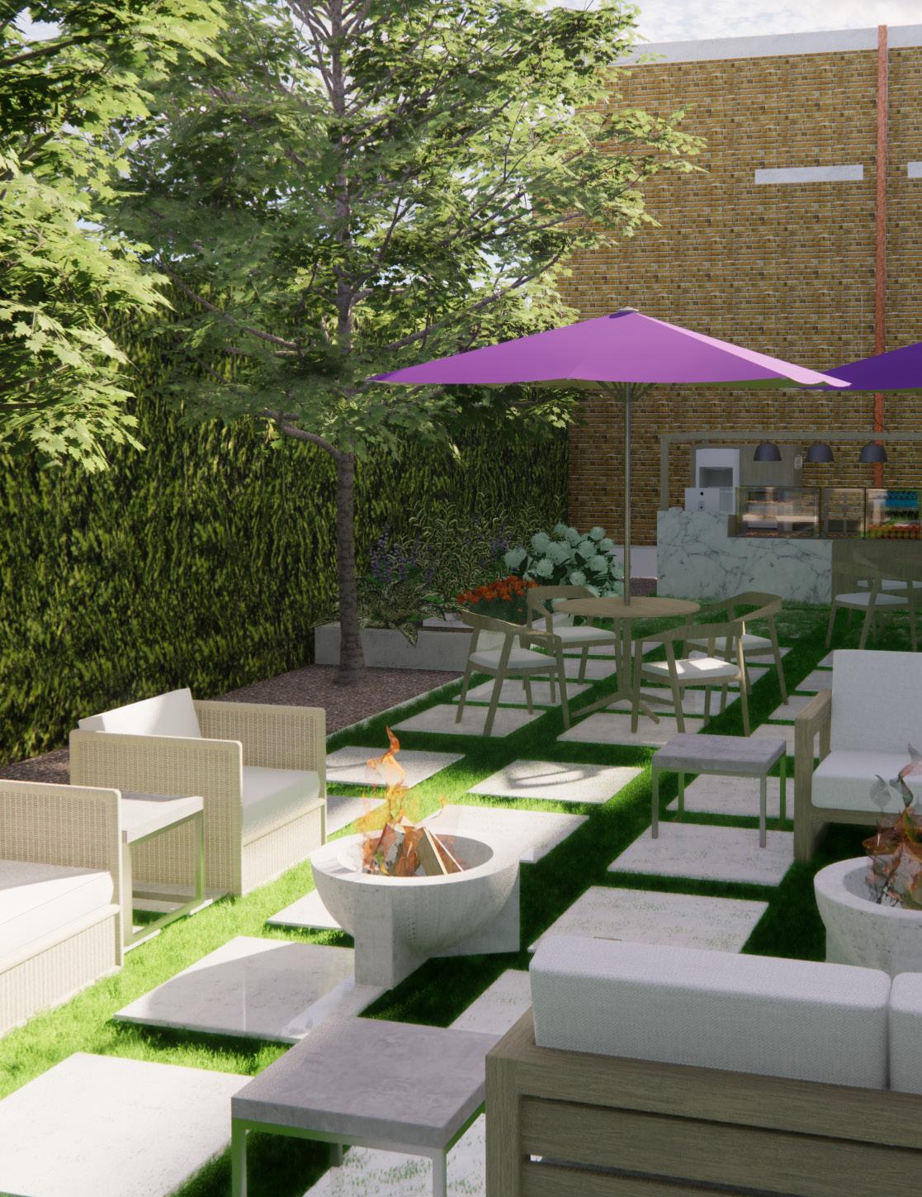
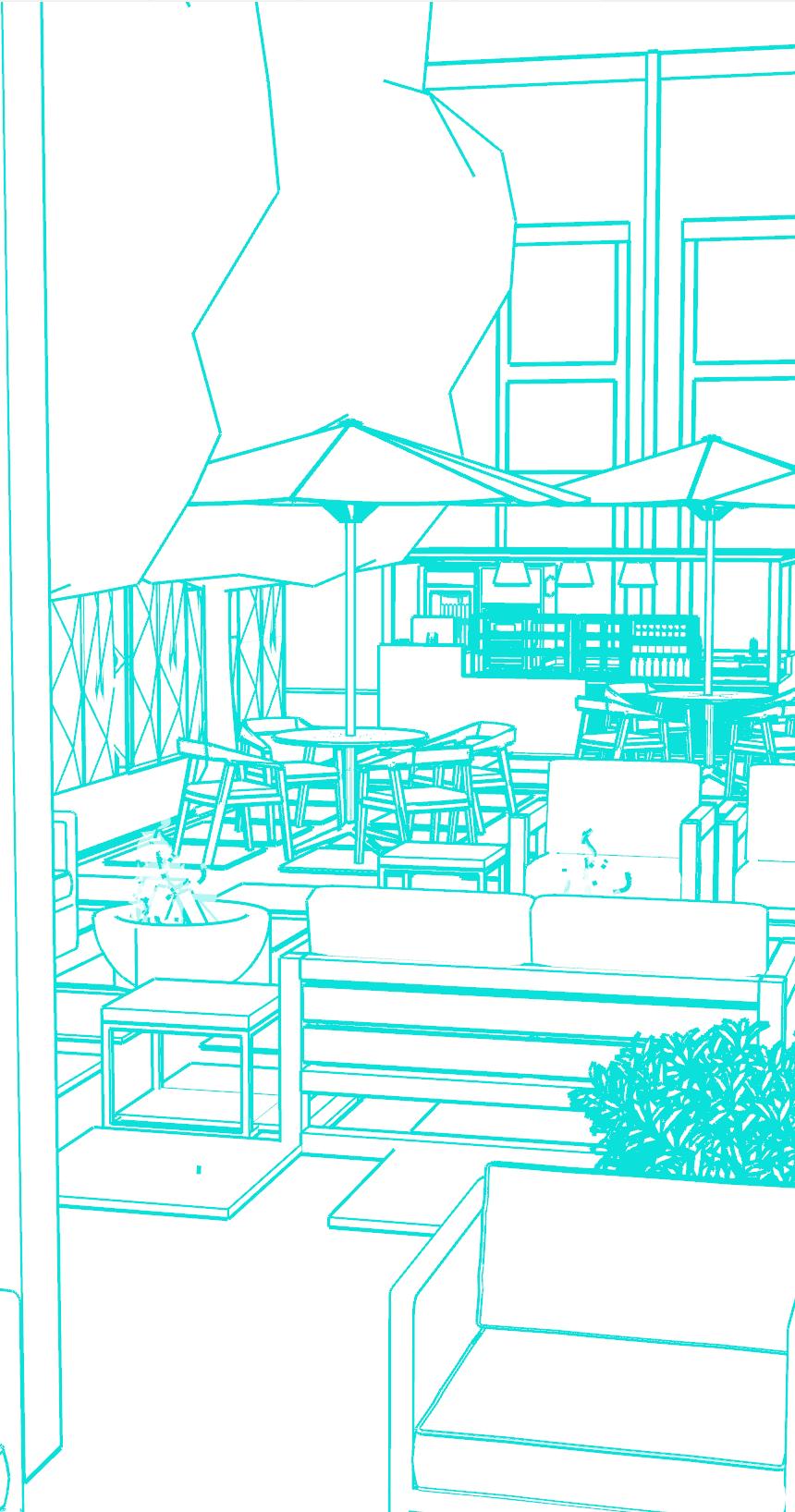
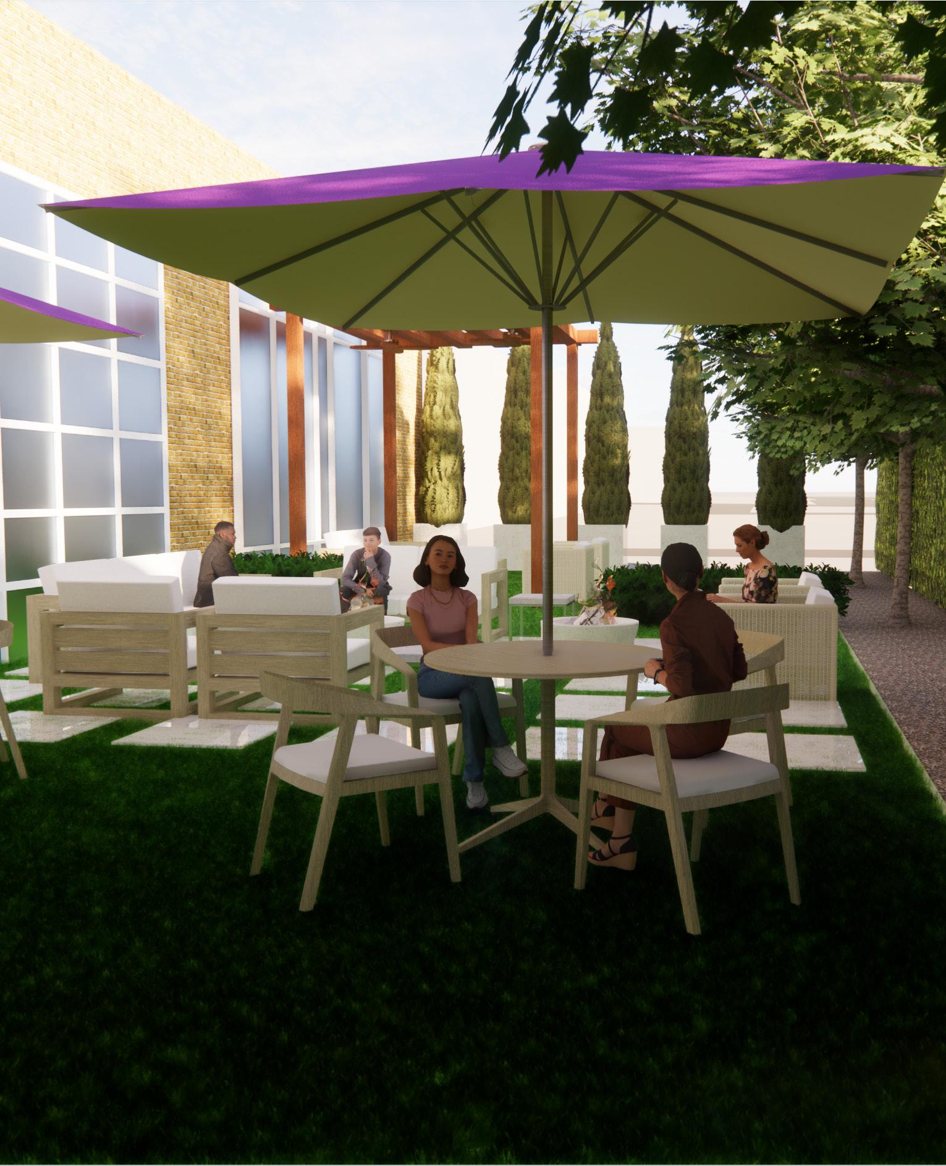
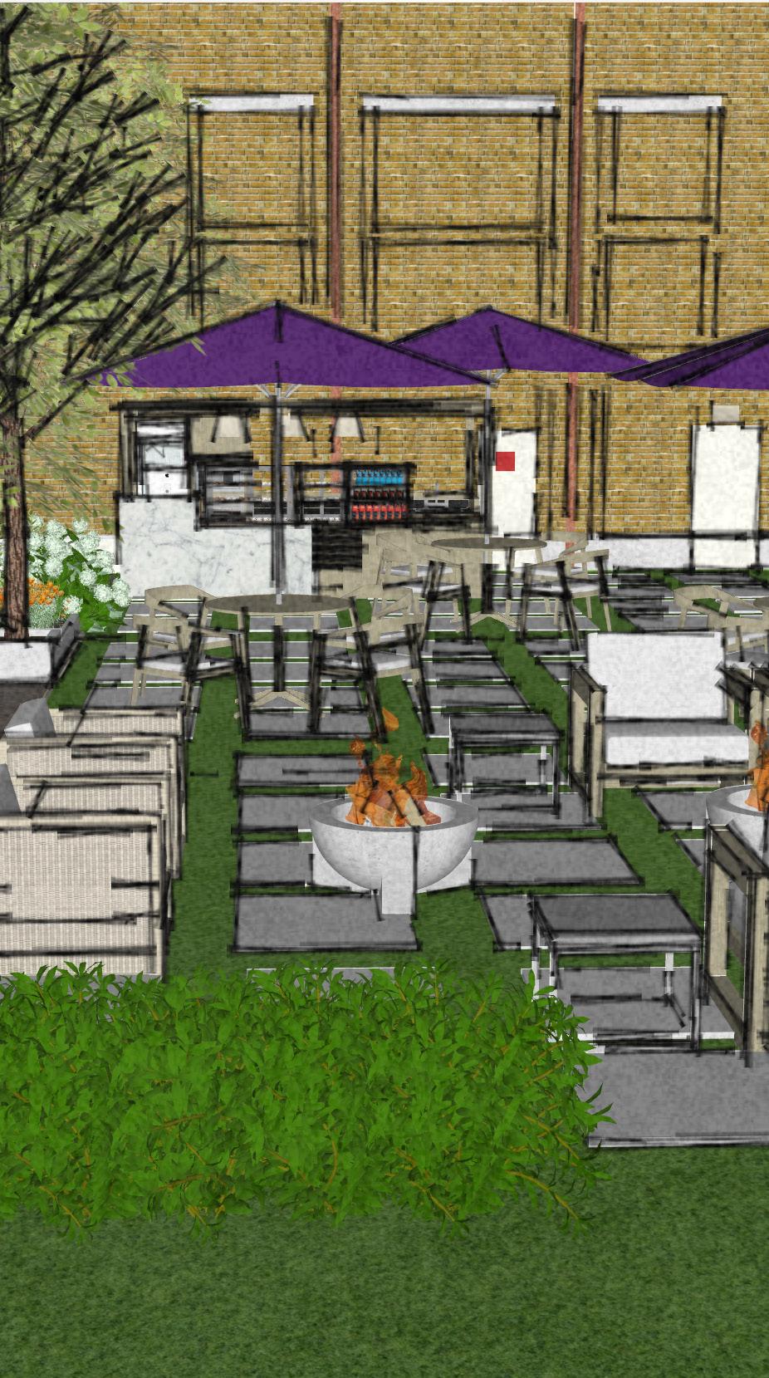
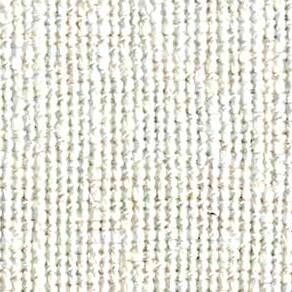
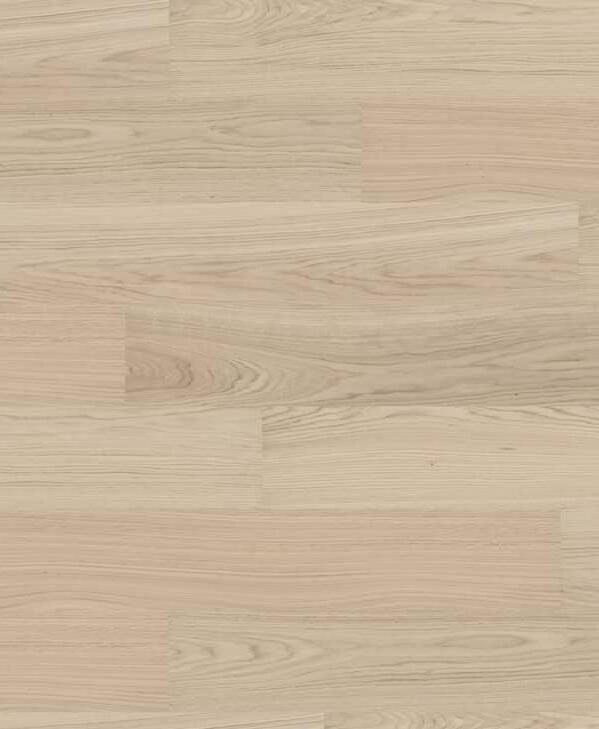
Design Illustration
Hand and Hybrid Renderings
Fall 2022 | Sophomore Year
Location: Fort Worth, Texas
AutoCAD, SketchUp, Adobe Illustrator, Adobe Photoshop

TCU’s illustration program integrates a variety of hand, hybrid, and digital media skills. Hand-renderings and illustrations can both work as a tool to develop a design but also as a bridge for the client to express what they want to the designer. Illustrations can be used as a tool for problem-solving during the design process. Designers can identify potential issues or challenges and explore various solutions through sketches, drawings, and renderings.
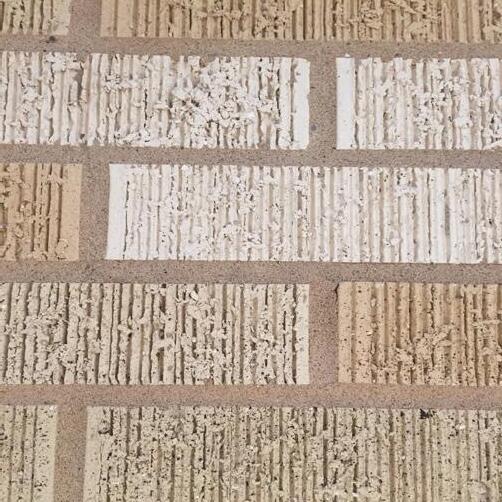
project
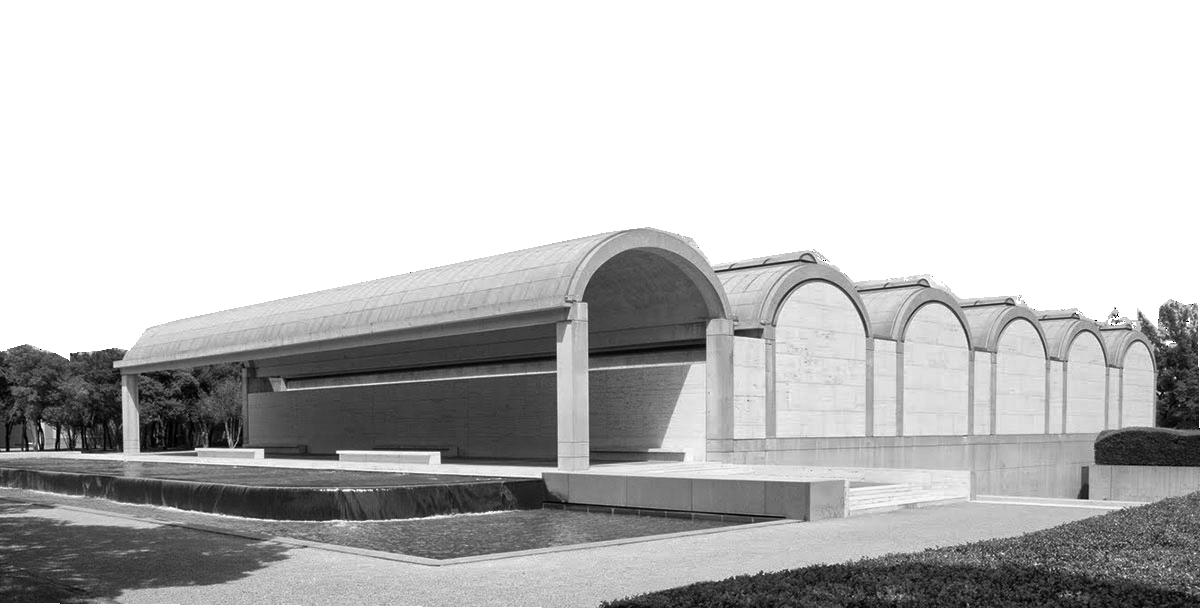

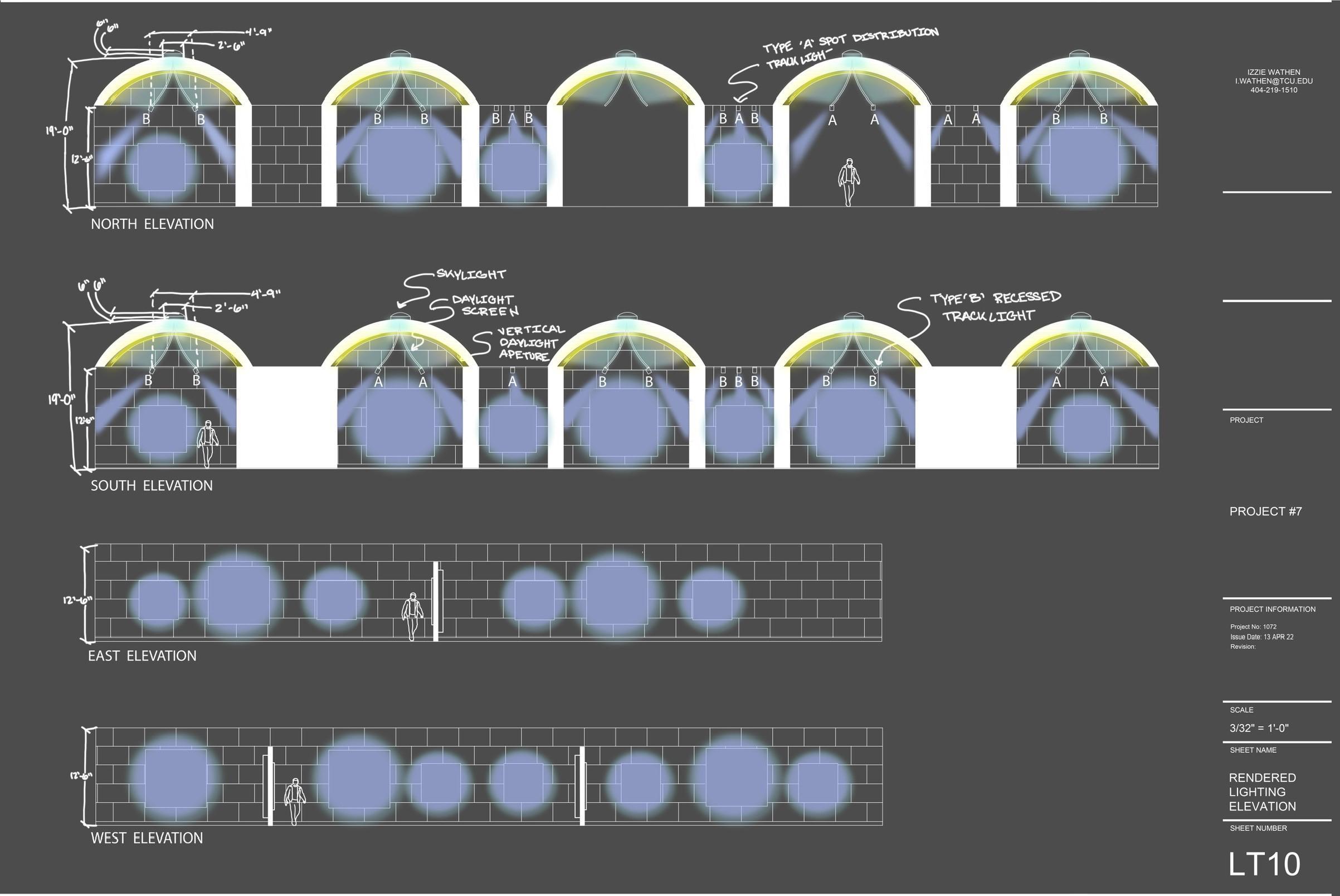
Digital media in lighting represents a convergence of technology and design that offers unprecedented creative possibilities, energy savings, and enhanced user experiences across various domains. It also enhances the design process by offering greater flexibility, creativity, and control over lighting environments. Whether it’s in architectural settings, commercial spaces, or artistic installations, digital lighting plays a crucial role in shaping the visual landscape and
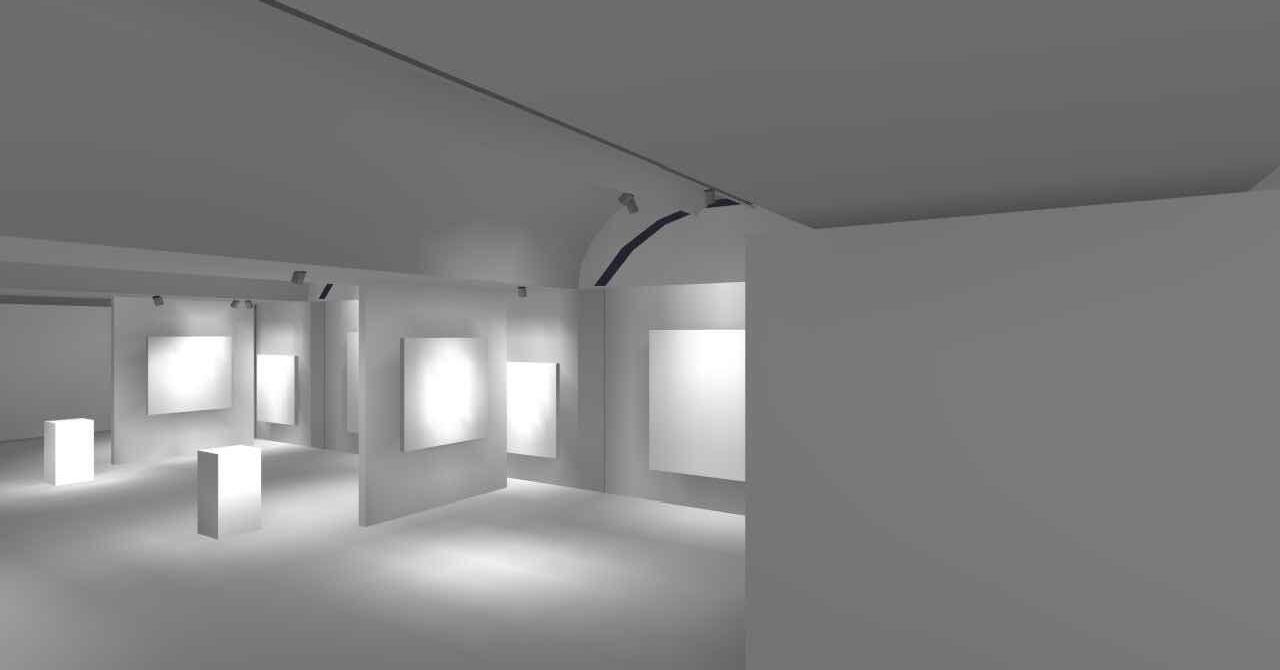
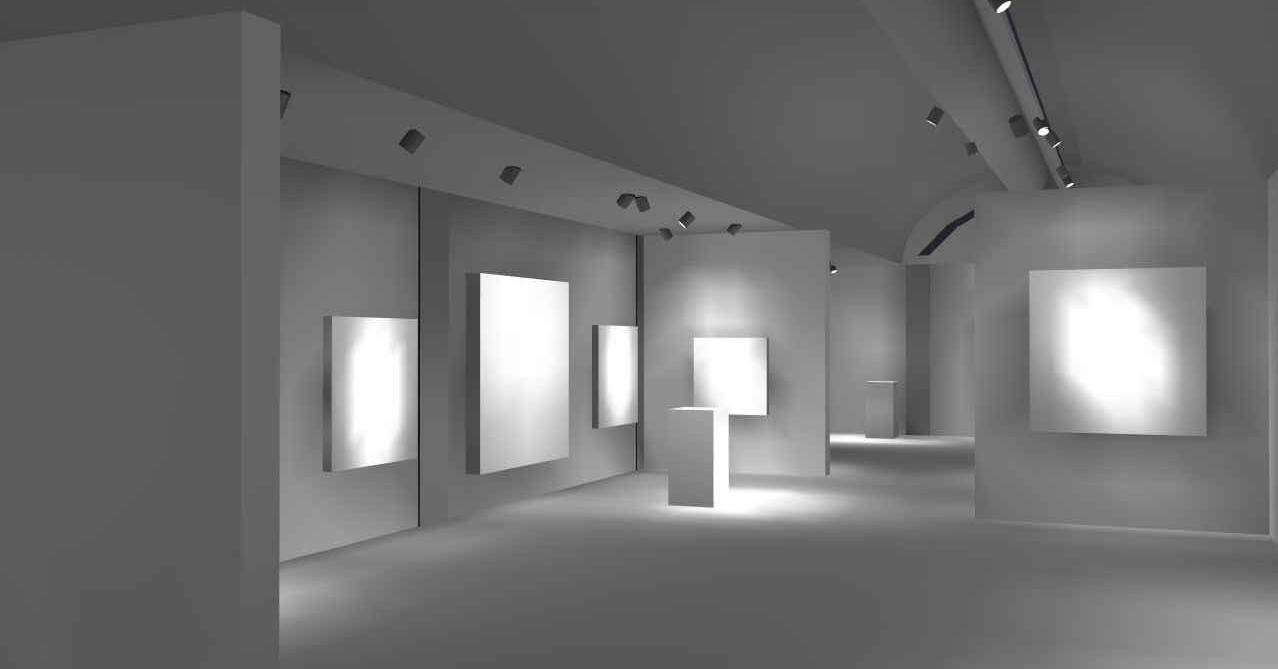
IZZIE WATHEN I.WATHEN@TCU.EDU 404-219-1510
PROJECT
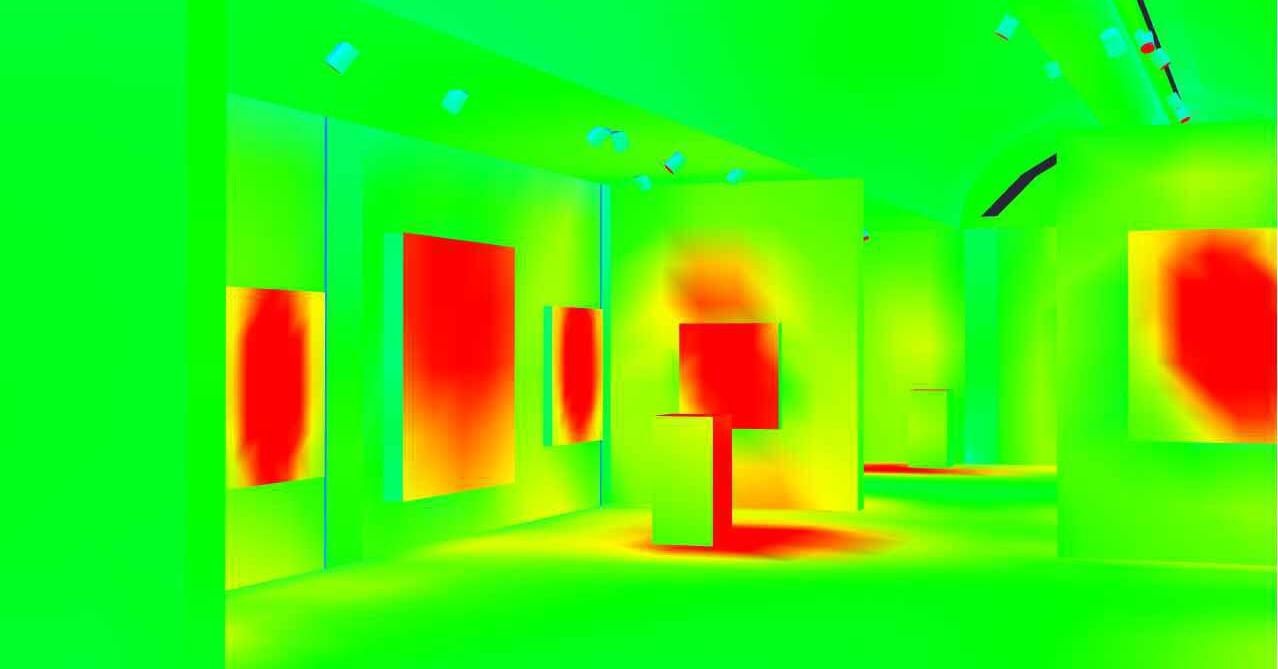
PROJECT #4
PROJECT INFORMATION
Project No: 1072
Issue Date:
Revision:
SCALE NTS
SHEET NAME
3D MODEL
SHEET NUMBER
project
06

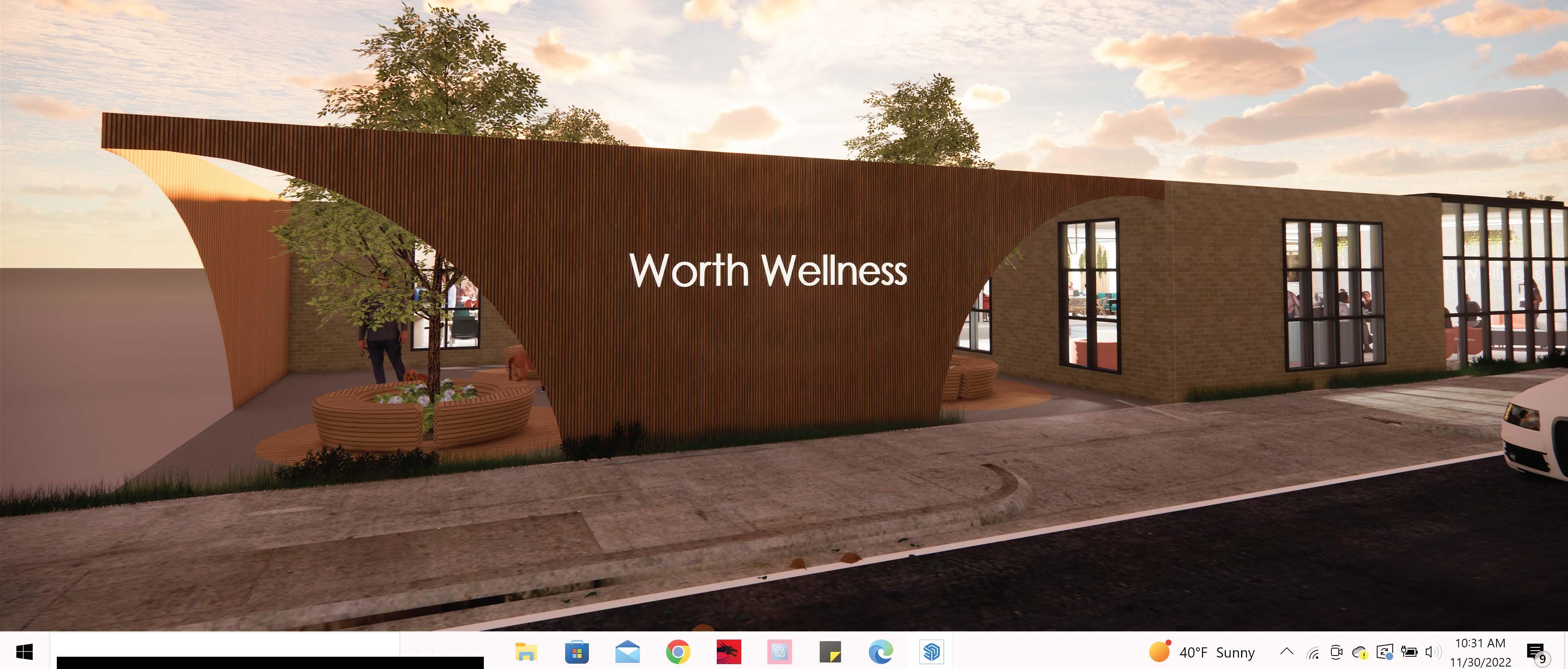


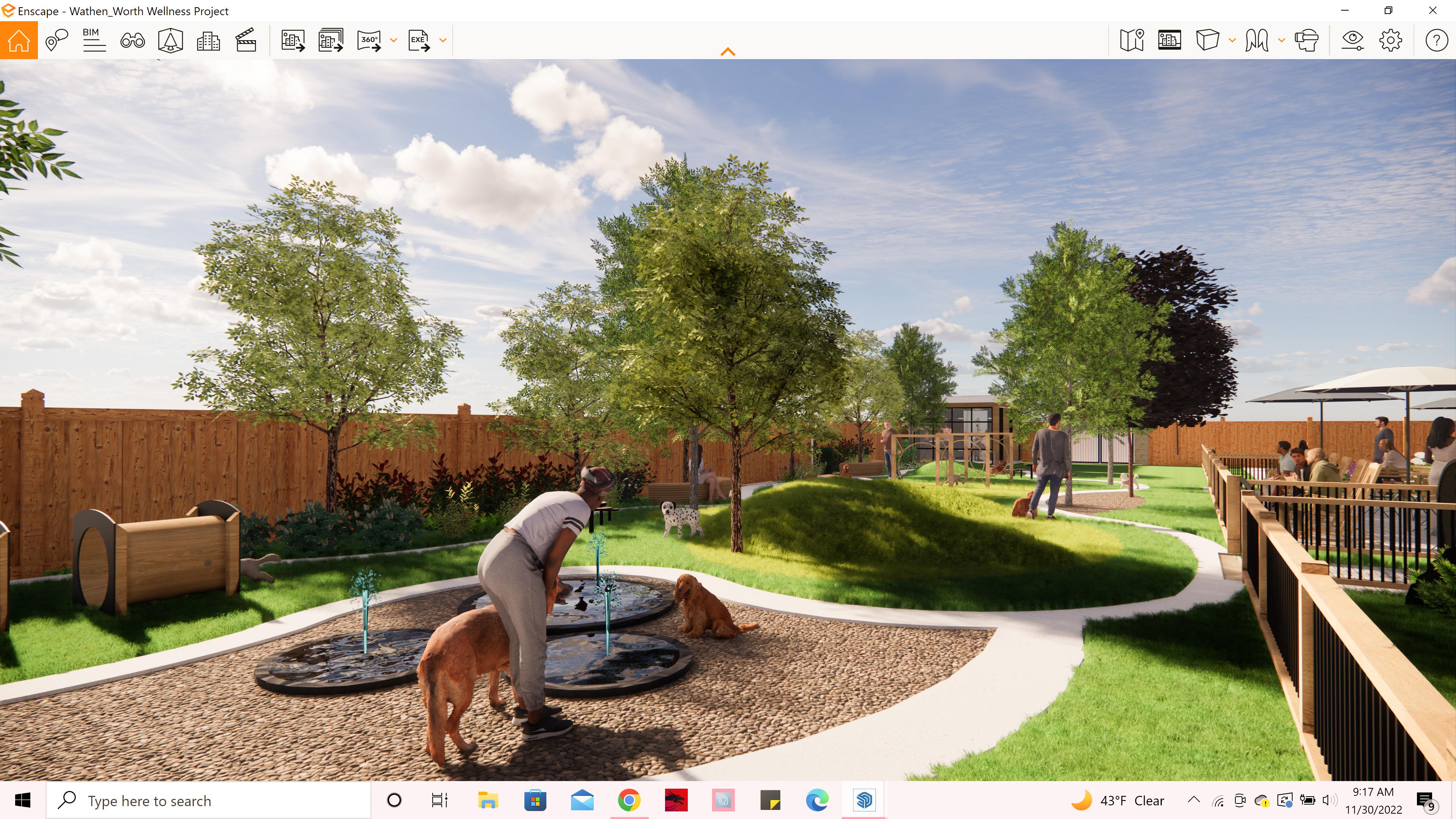
Worth Wellness
Wellness Project
Fall 2022 | Junior Year
Location: Fort Worth, Texas
AutoCAD, Revit, Enscape
“Working together to build a stronger community.”
Worth Wellness is a community wellness center that focuses on inspiring students to build connections. Students can seek to develop relationships of all kinds through the variety of spaces at the center, helping students to create a strong community worth valuing.
Worth Wellness is located in the City of Fort Worth on the campus of Texas Christian University. The wellness center sits at the corner of West Berry St. and Lubbock Avenue. The prime location allows for easy accessibility to the TCU Campus Store and other student-friendly food and retail options in the surrounding area.
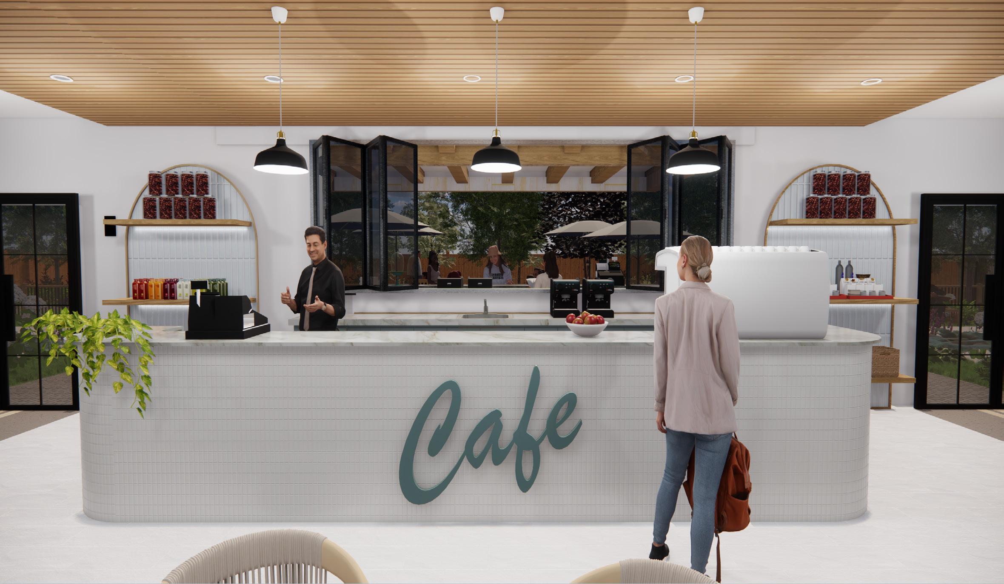
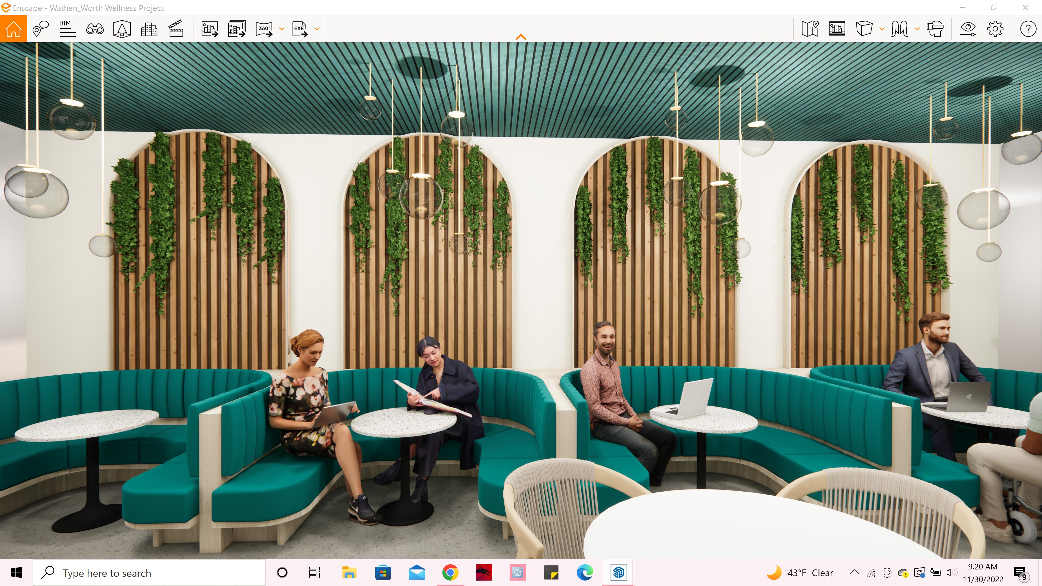
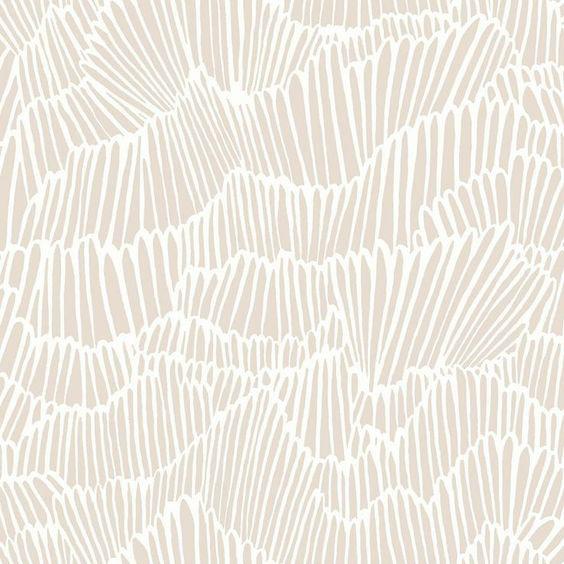
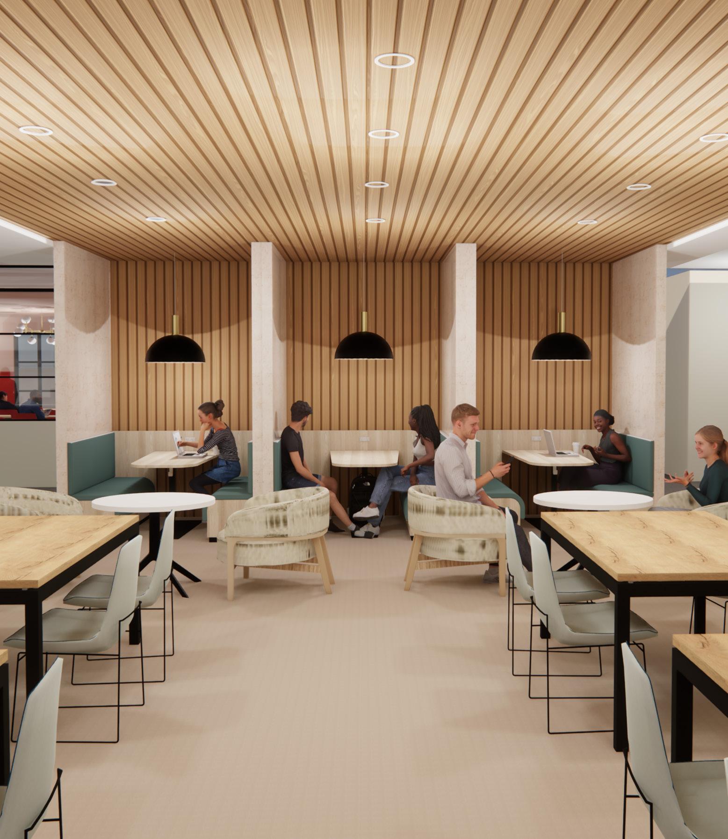
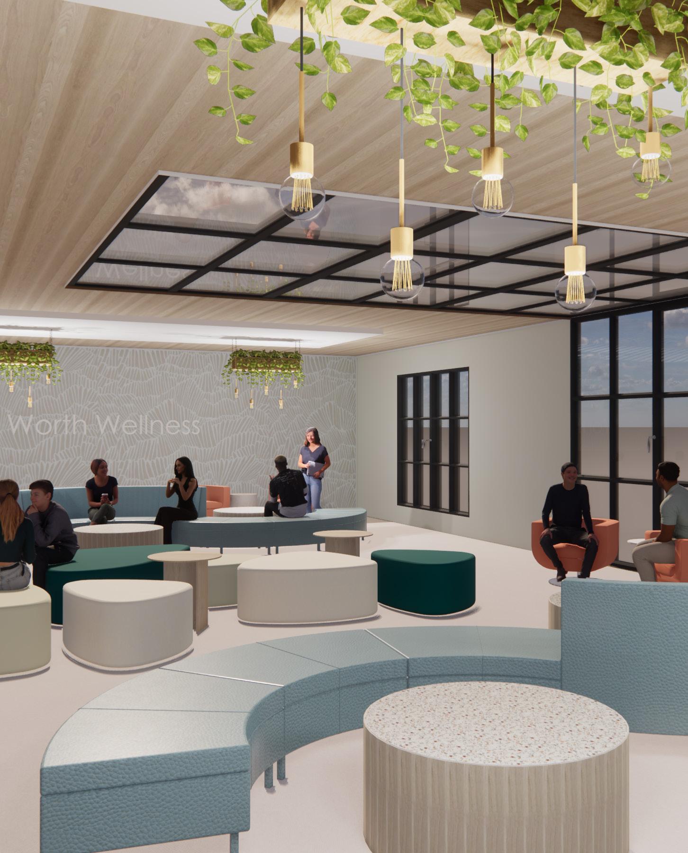
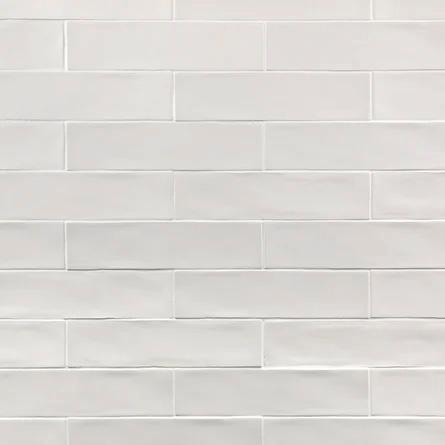
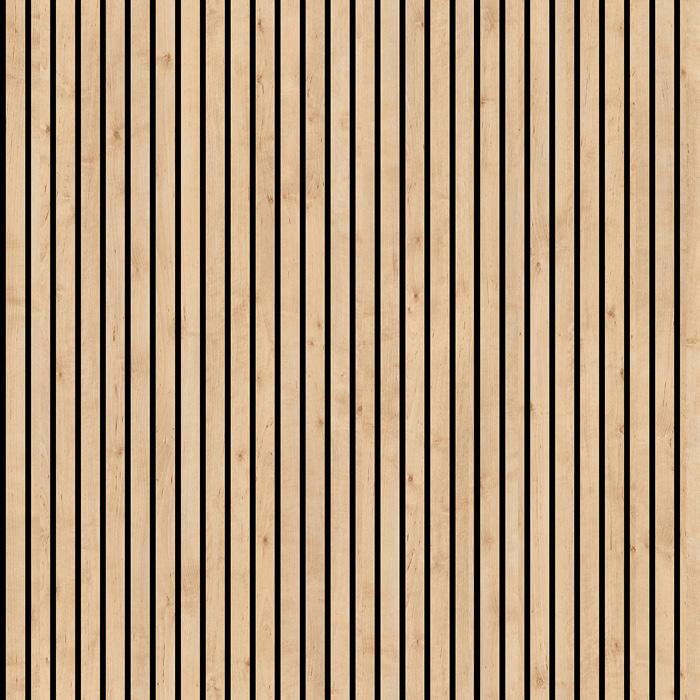
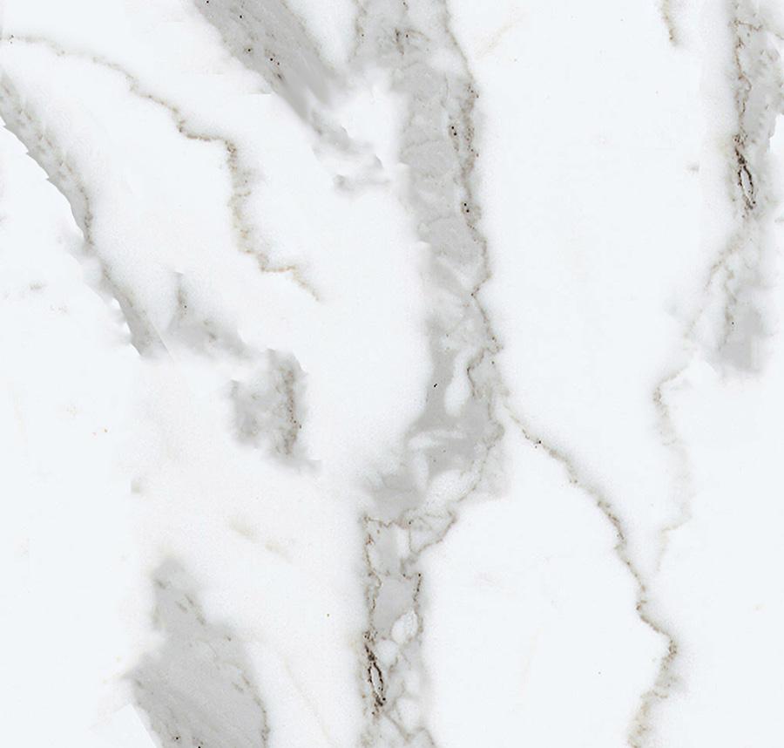
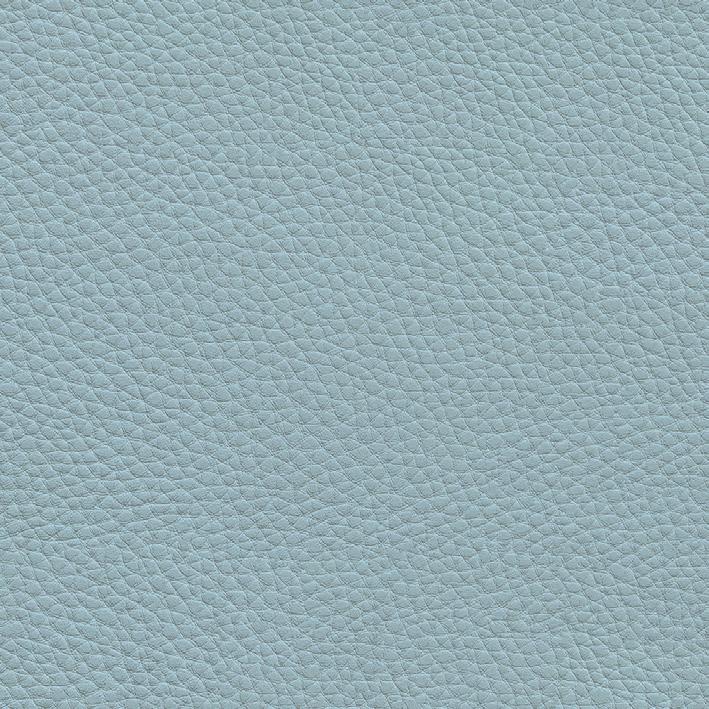
project
07

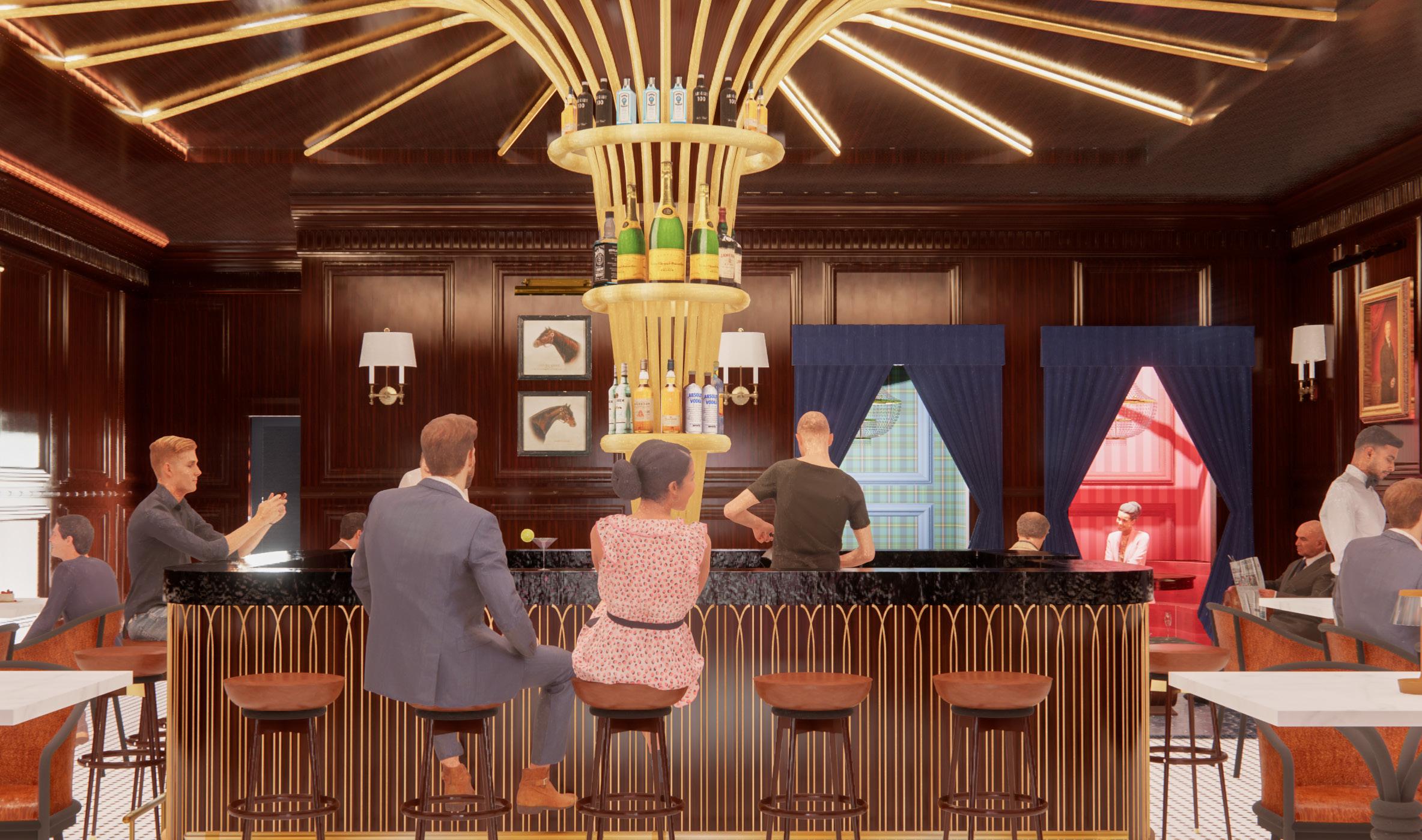
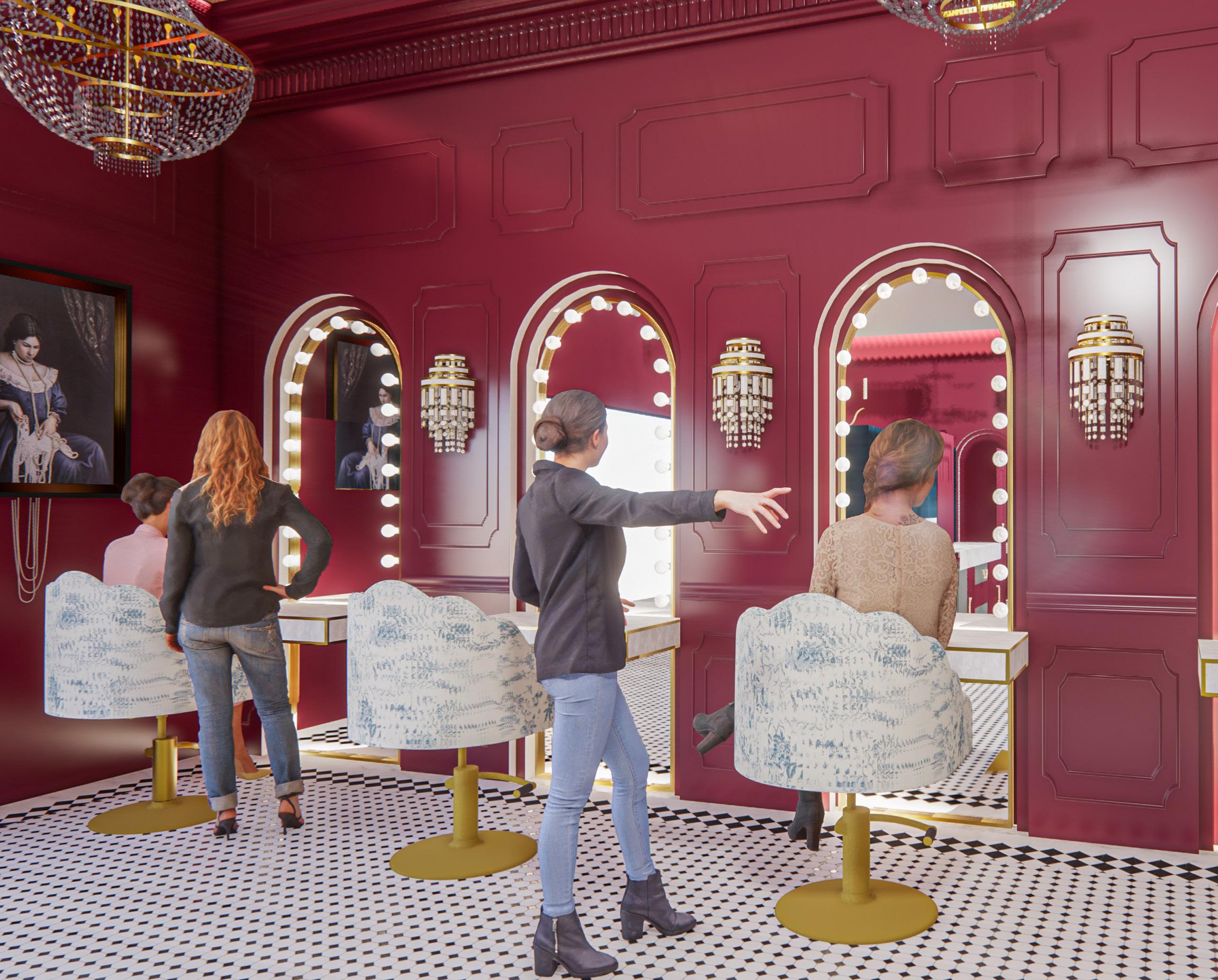
Dapper & Dame
Arcadis Design Competition
Fall 2023 | Senior Year
Location: New York City, New York
AutoCAD, Revit, SketchUp, Enscape
Dapper & Dame is an upscale luxury salon and speakeasy aimed to bring the glitz and glam of the roaring 20s into the 21st century. The movie The Great Gatsby influences this idea of glamour and high society. The elegant and sophisticated interiors reflects the popular Art Deco style of the 1920s.
The salon is tailored more towards women having glamorous and glittery feminine touches. It reflect the second portion of the logo, Dame, creating a space where women can go to relax and build their self-confidence so that they feel good on the inside and outside.
The speakeasy is more for men because it has darker and more masculine features which represents the Dapper aspect of the logo. The wood paneling wrapping the room and antique touches make it feel as one is entering a 1920s gentlemen’s club. Both spaces flow together in a way because of the overall concept is Art Deco and the Roaring 20s.
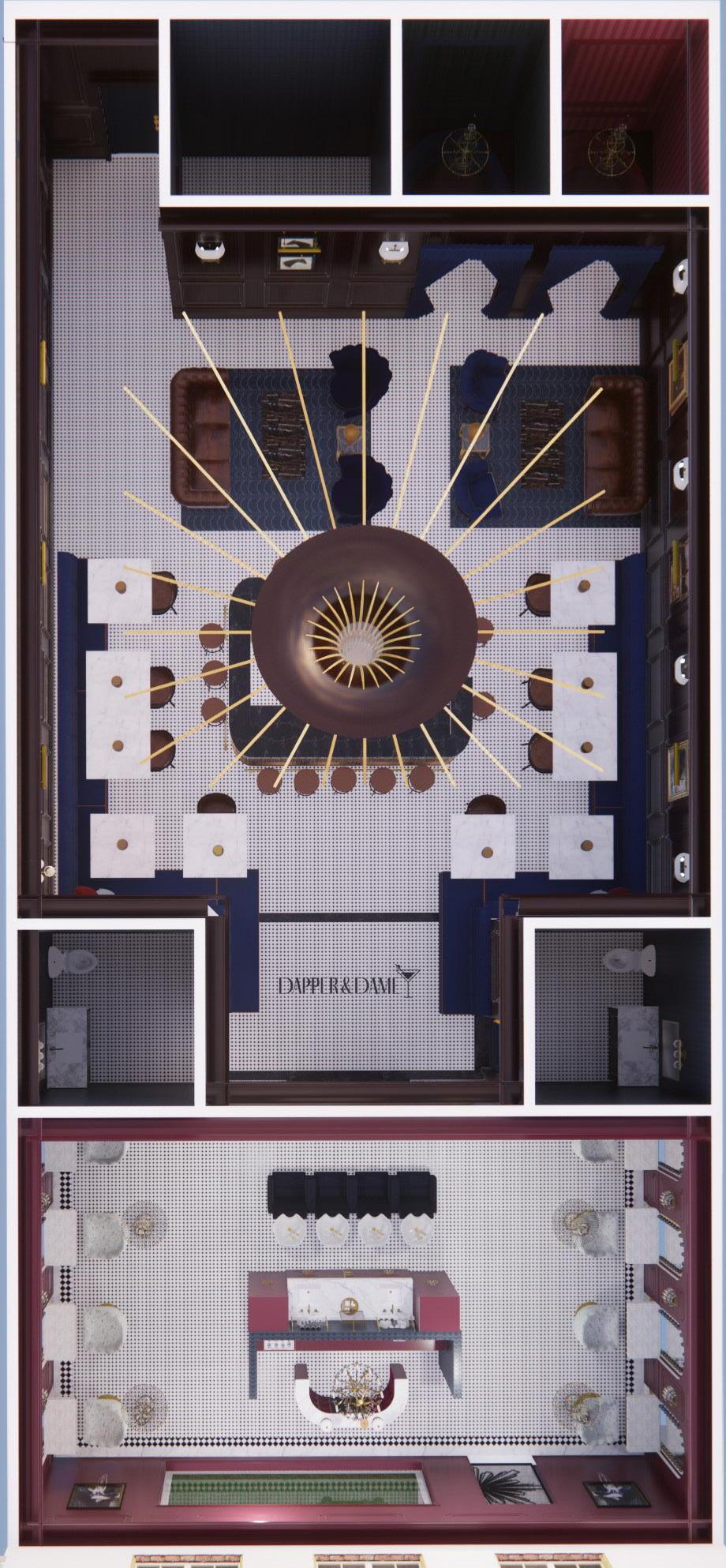
Dapper
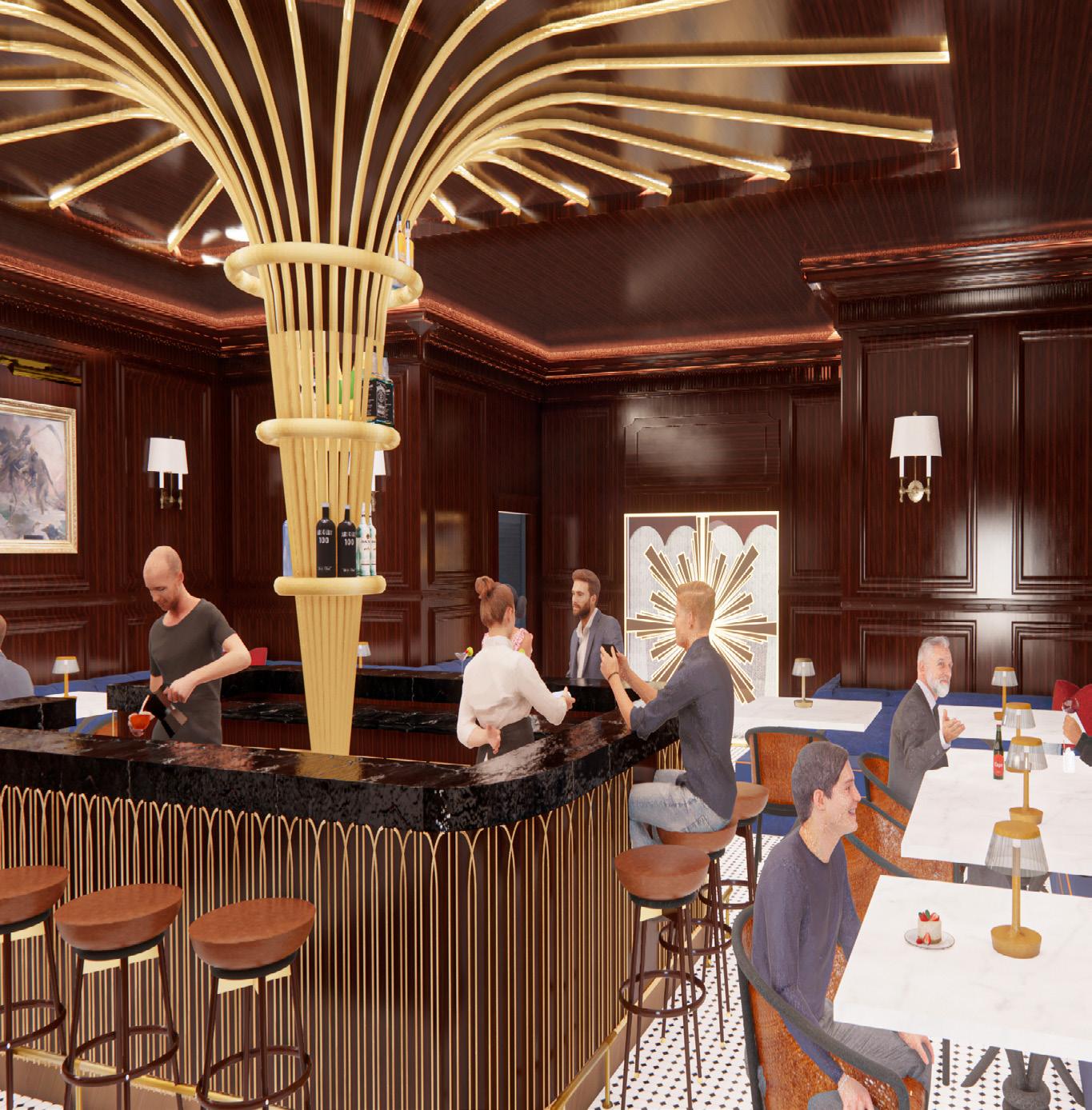
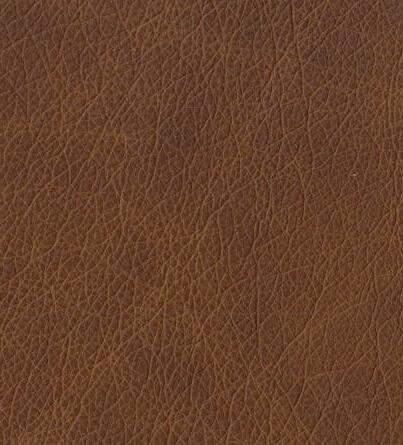
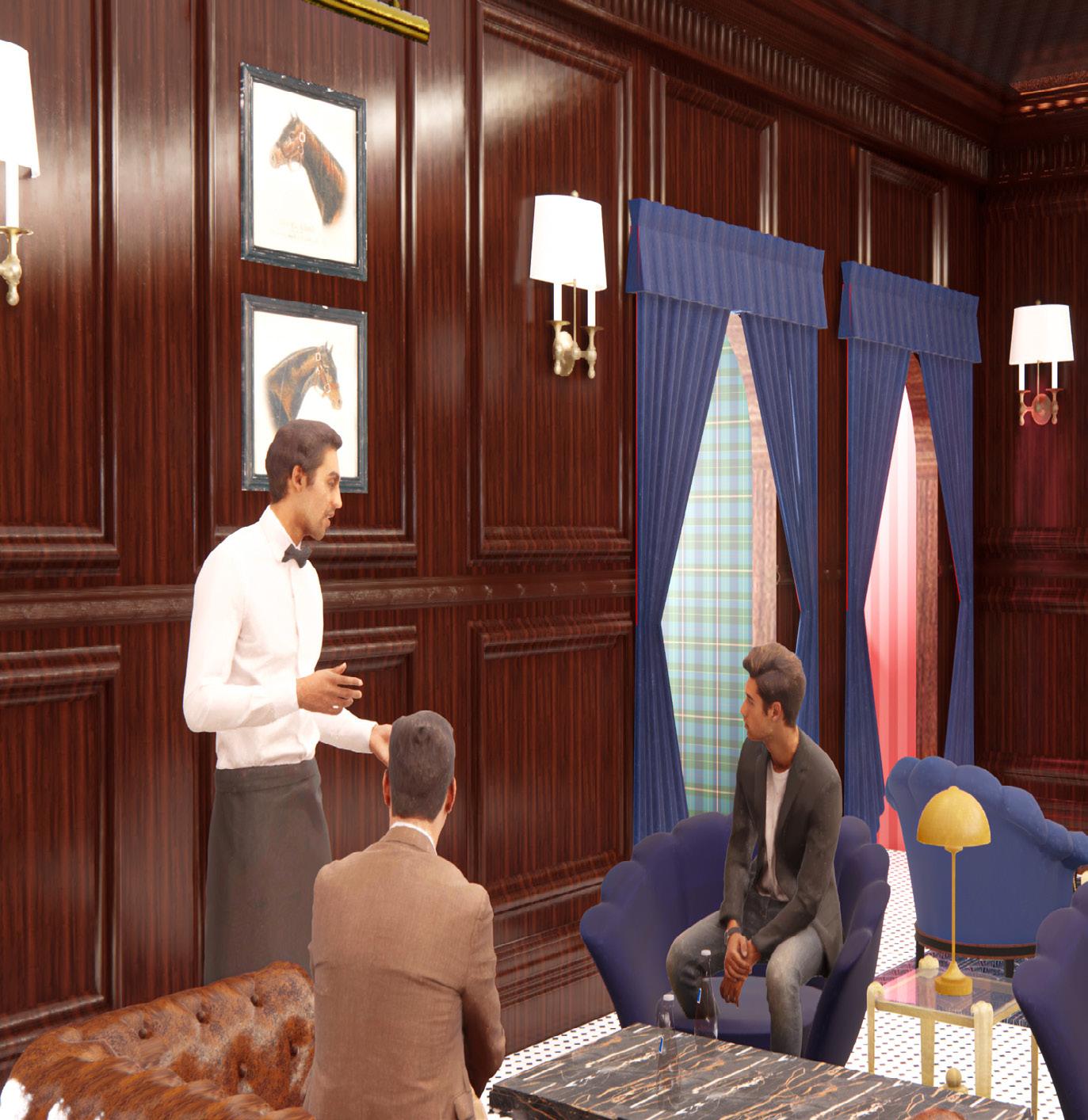
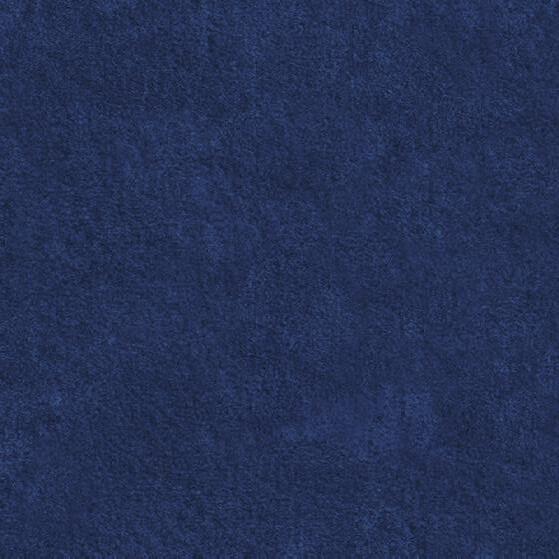

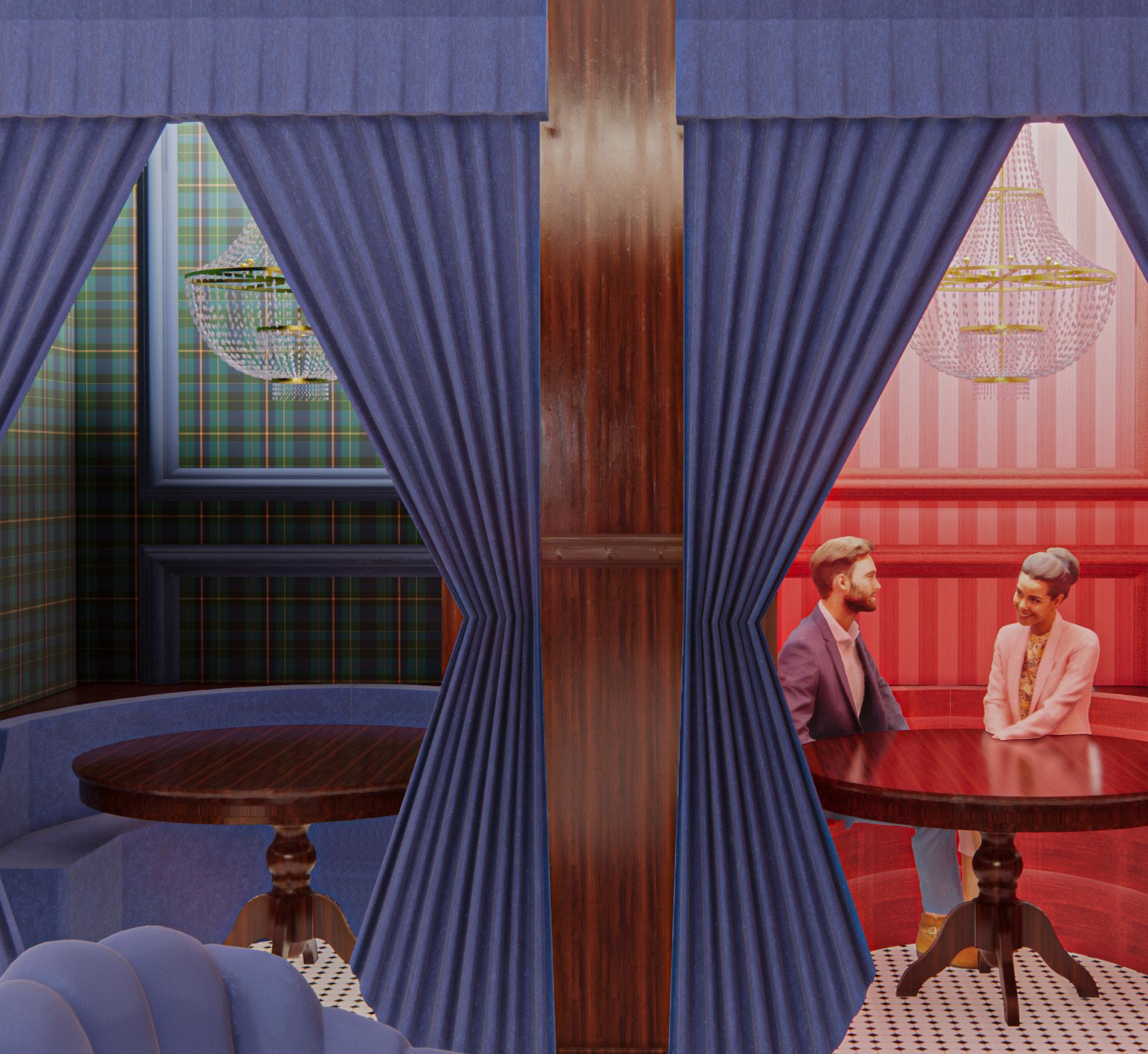
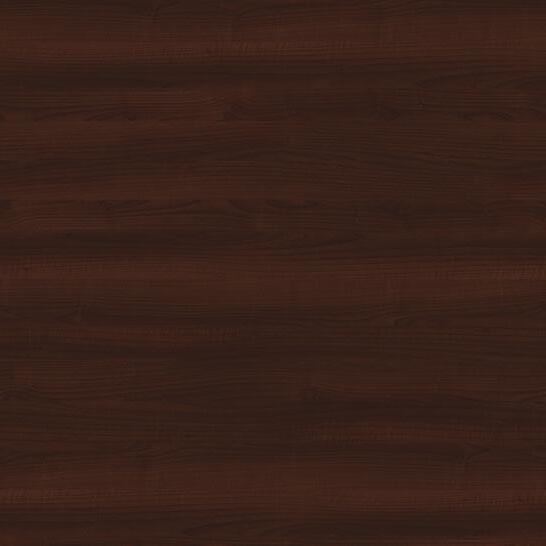
Dame
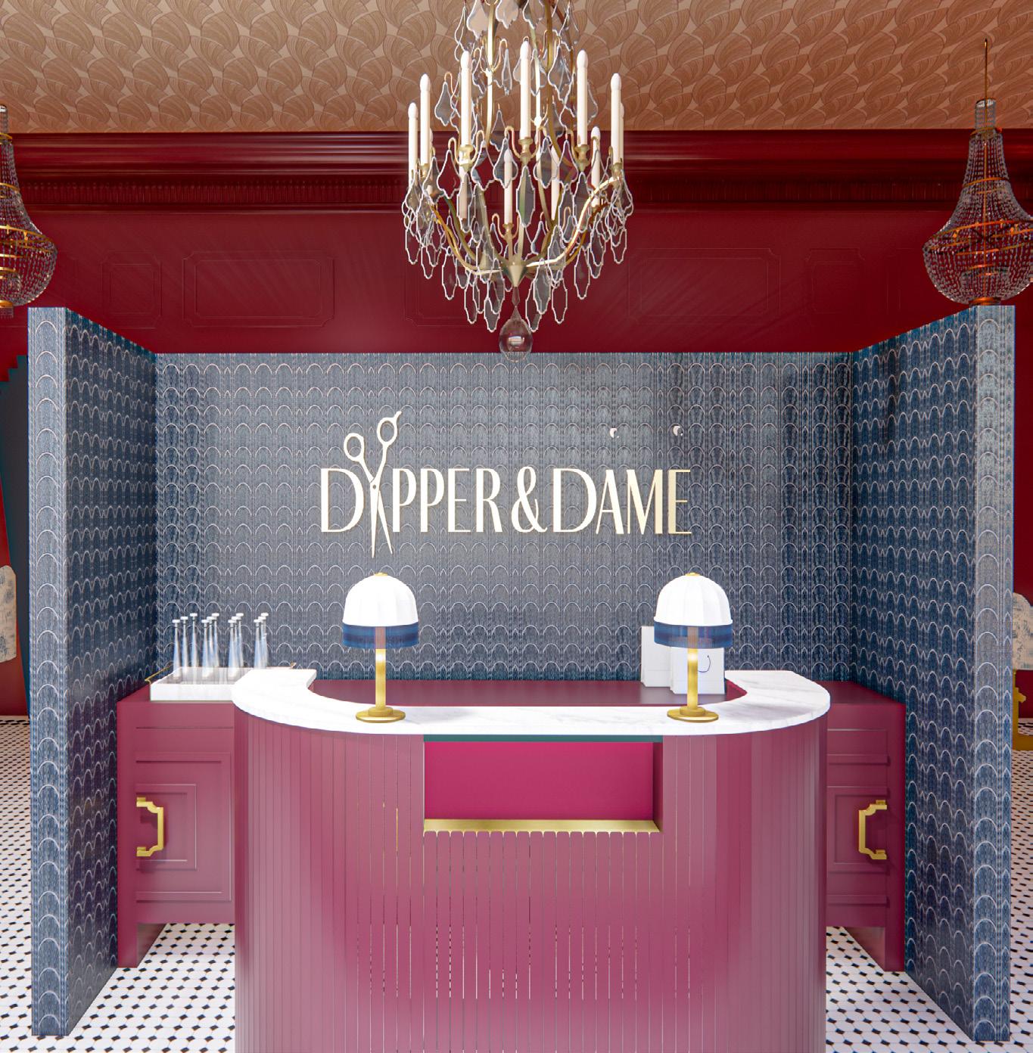
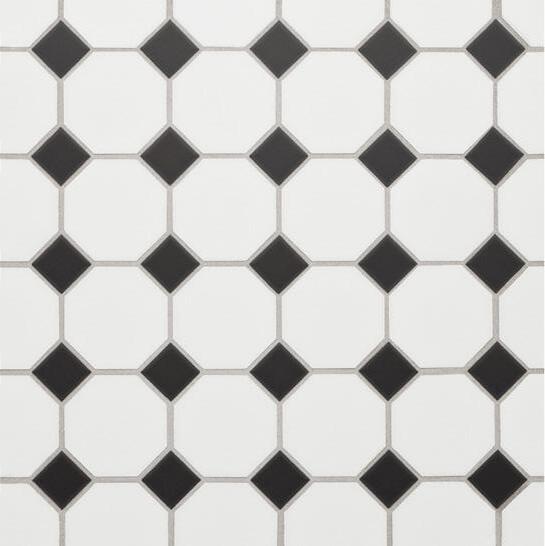
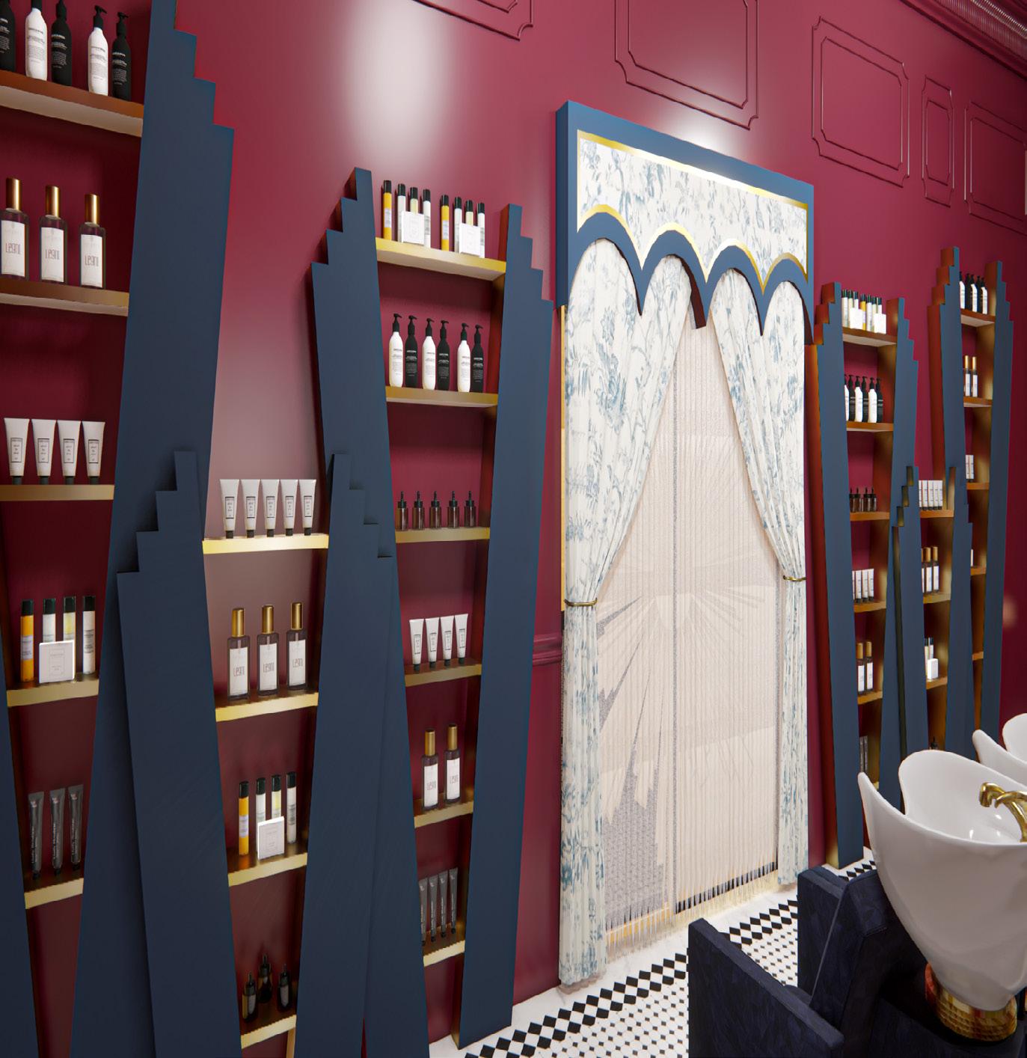
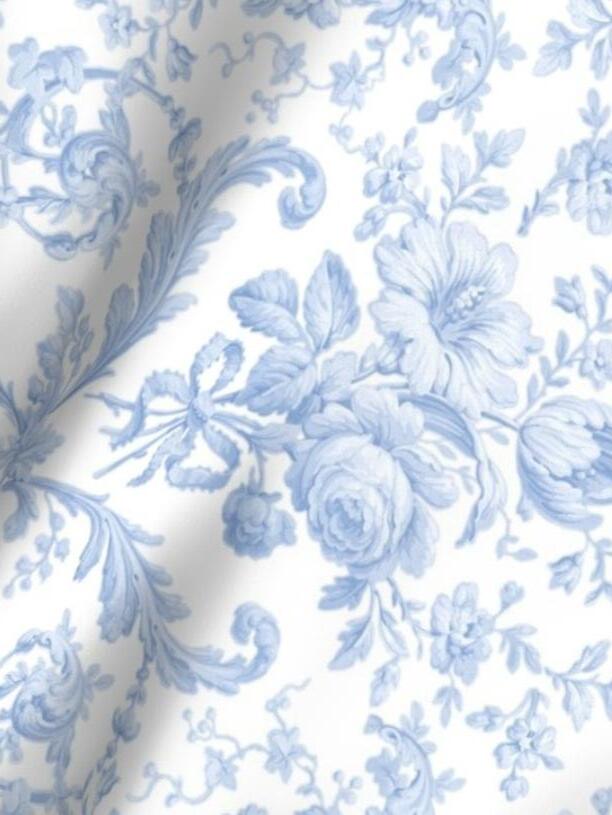

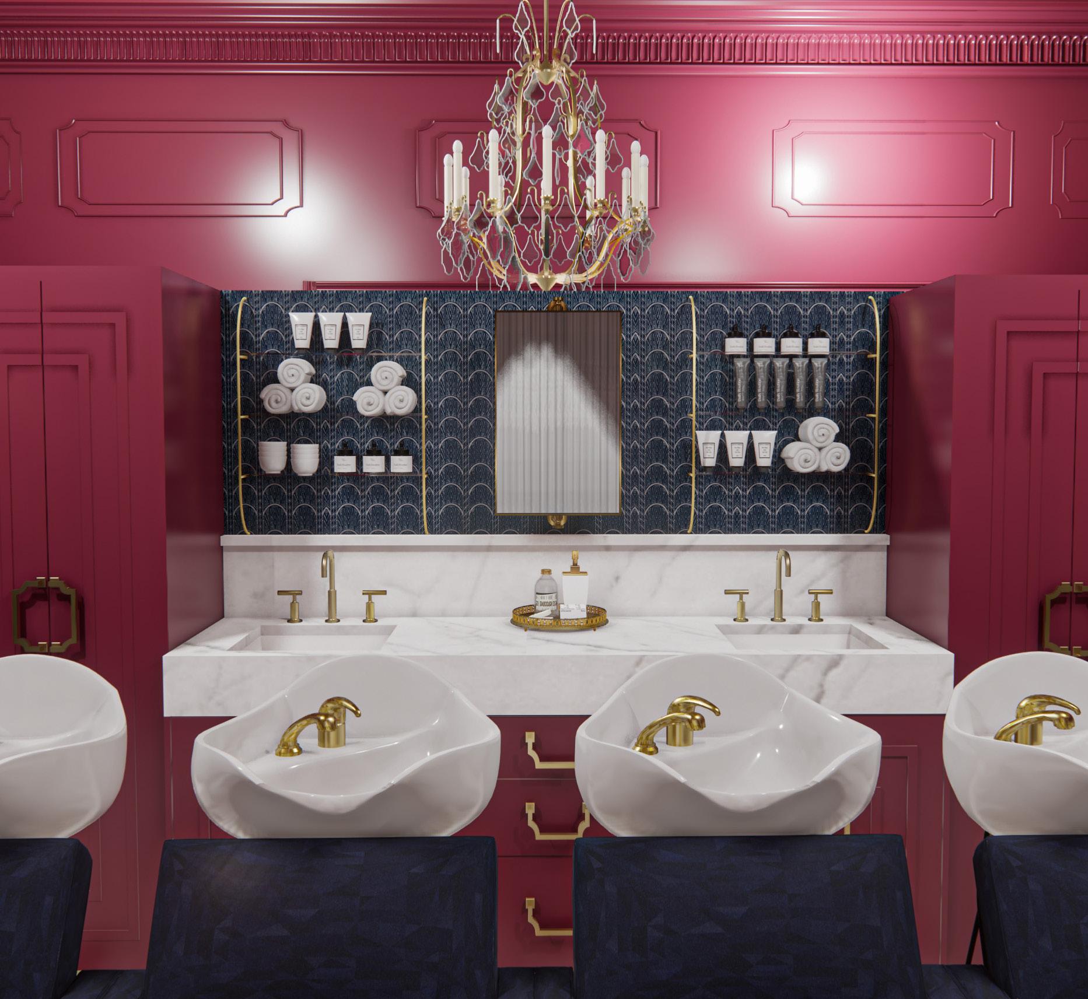

08 project
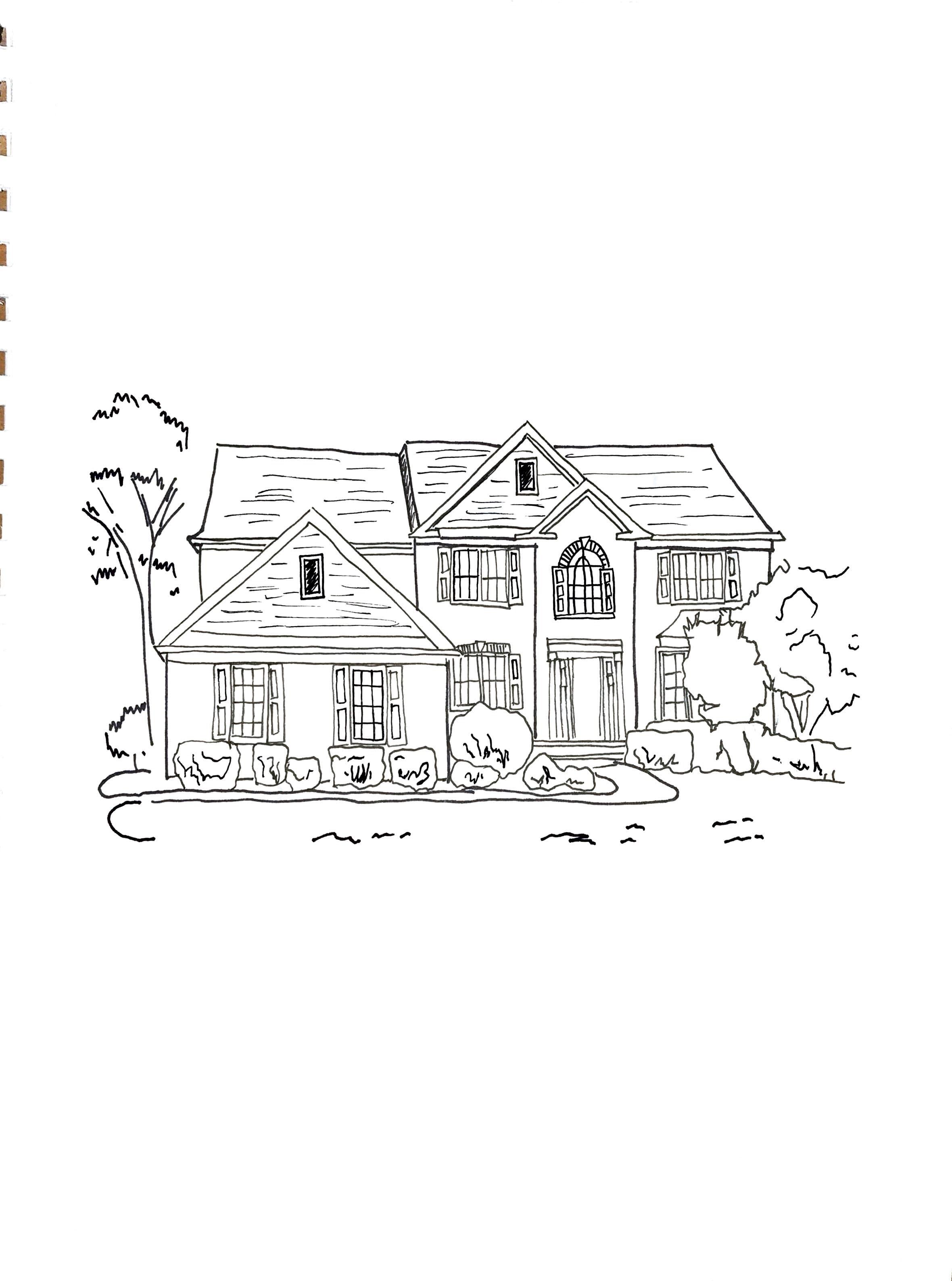

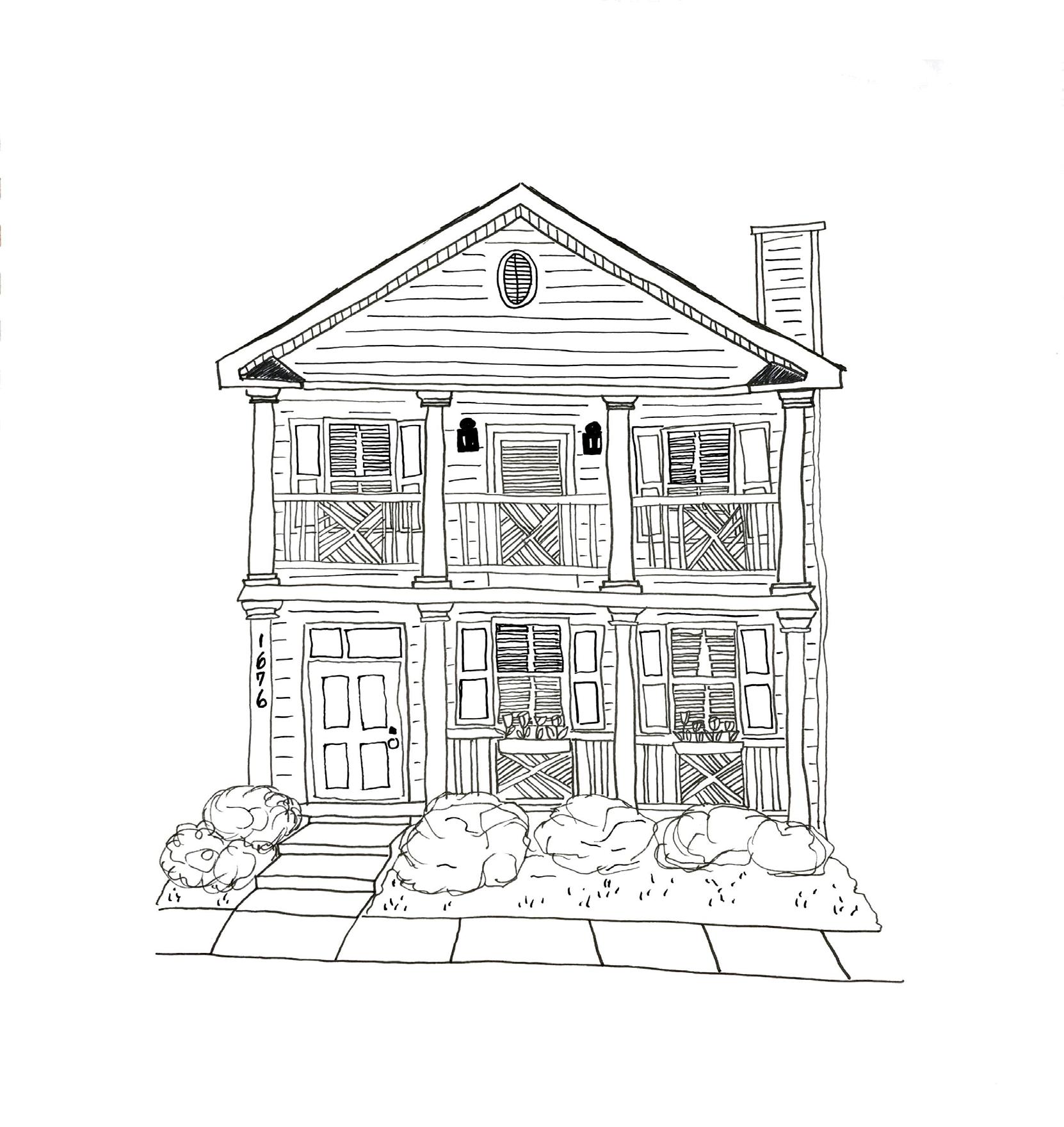
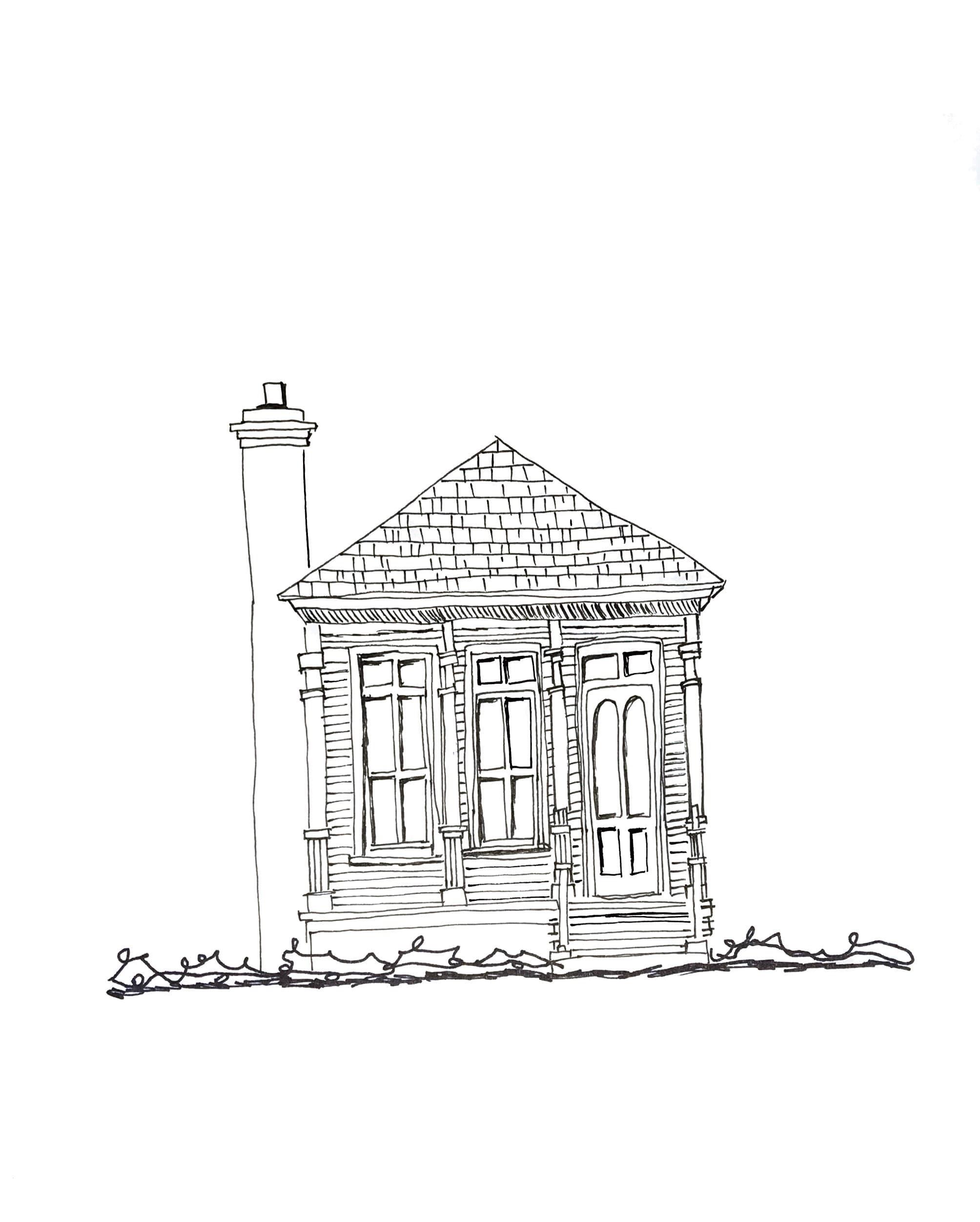
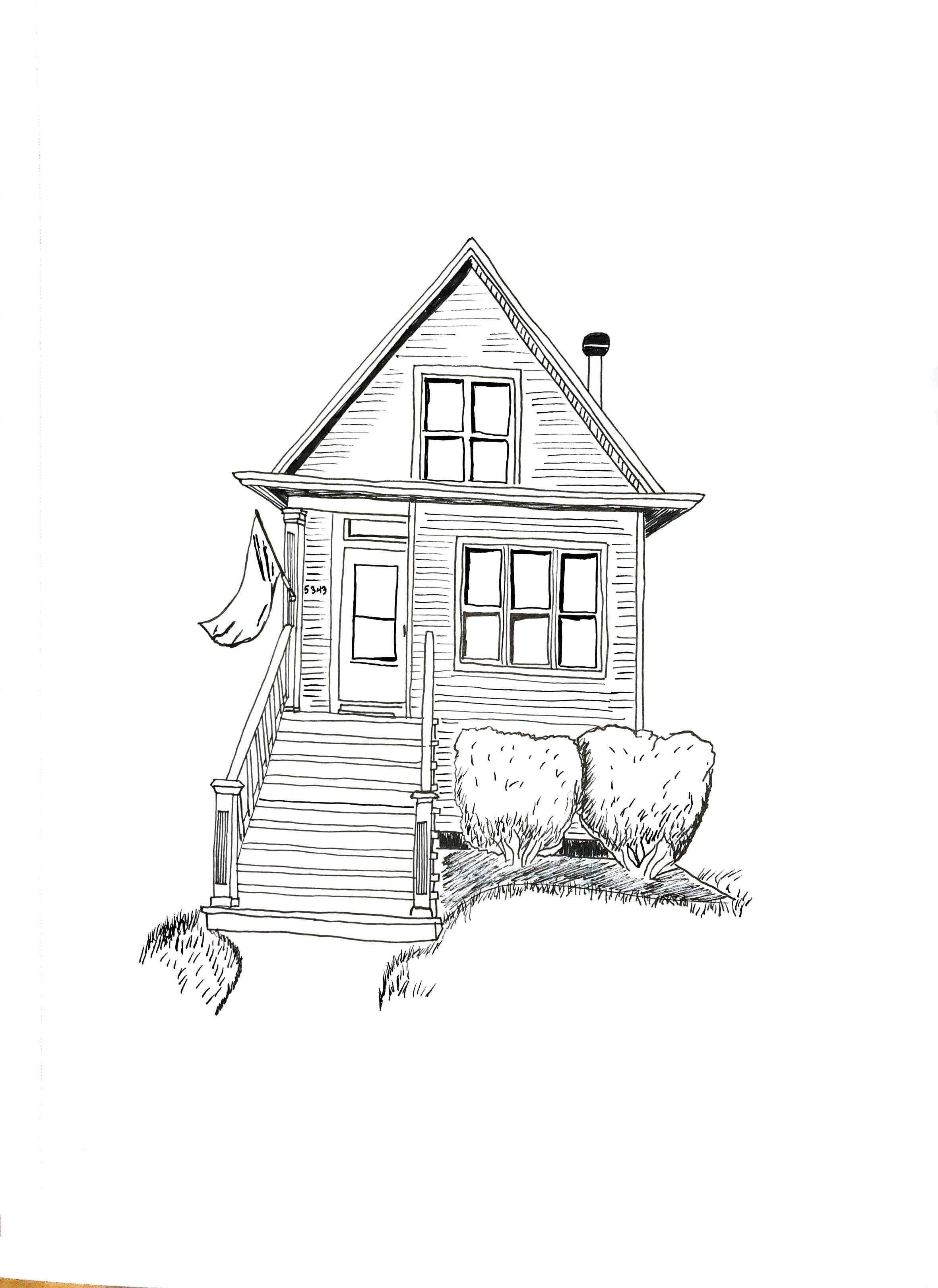
Hand Sketching
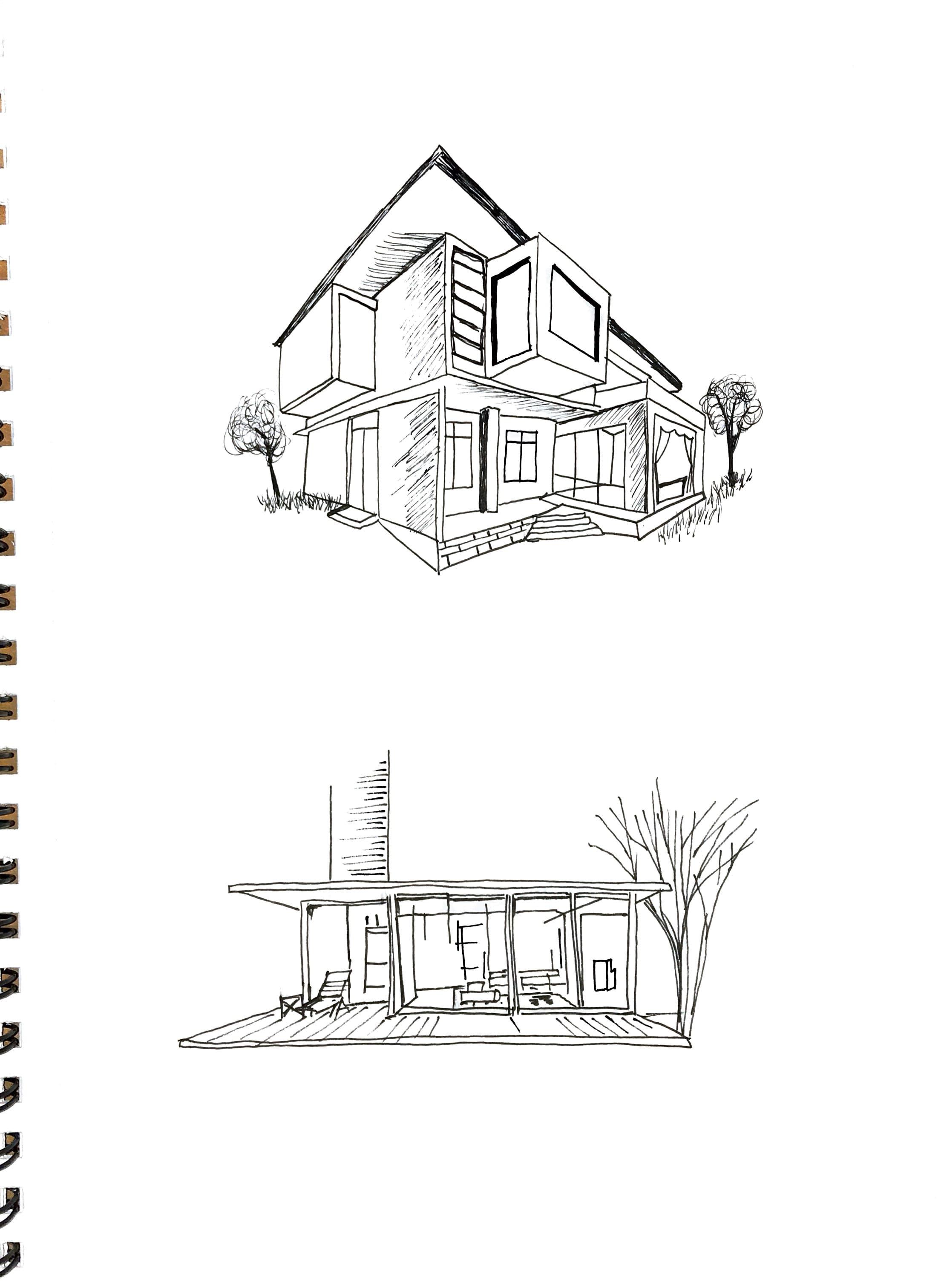
Drawing One
Spring 2021 | Freshmen Year
Location: Fort Worth, Texas
Pencil and Paper
Free hand-sketching is a great way to bridge that gap between our hands to our minds. Good designers are observant so practicing quick sketches helps us to become both aware of surroundings but also encourages learning of the built environment. Sketching also allows designers to focus on the conceptual aspects of a design, emphasizing the overall feel and aesthetic rather than getting bogged down by technical details. It’s a way to capture the essence of a design idea before diving into more detailed and precise representations.
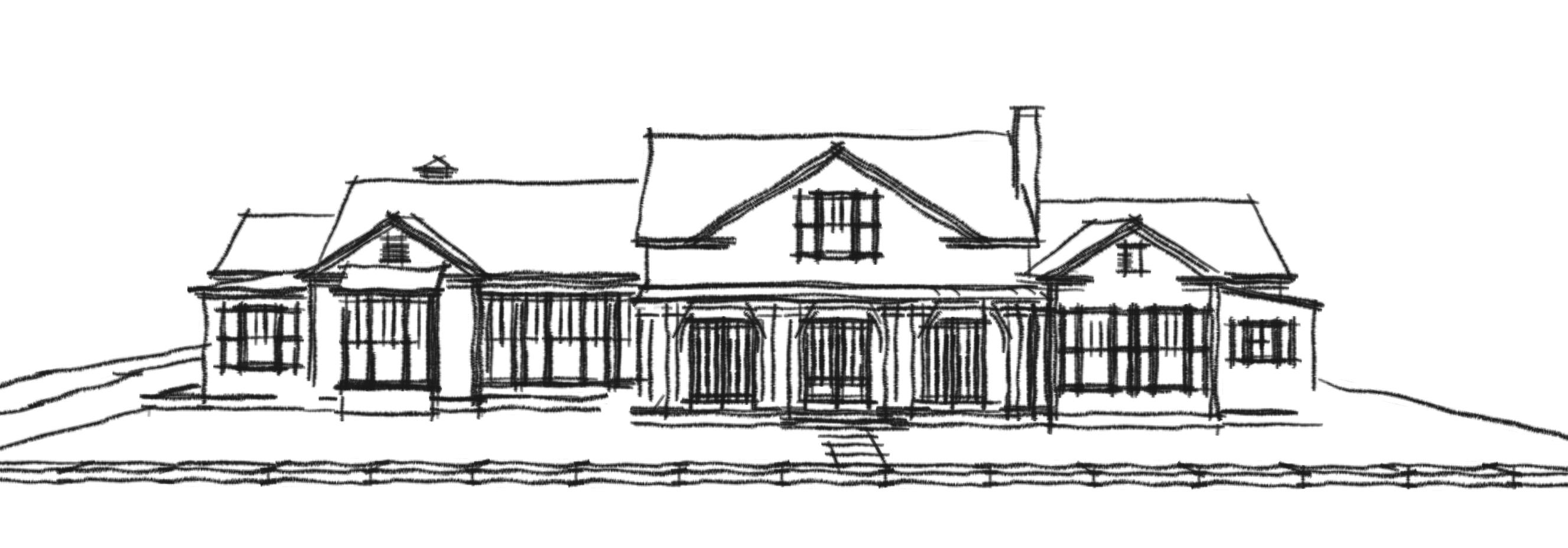

project
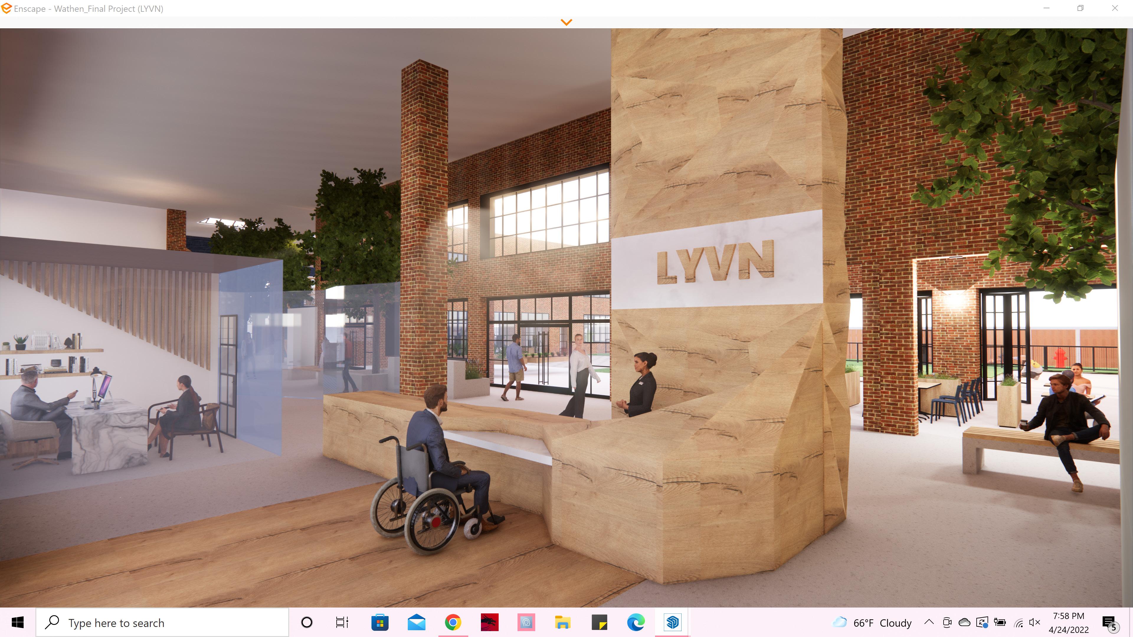

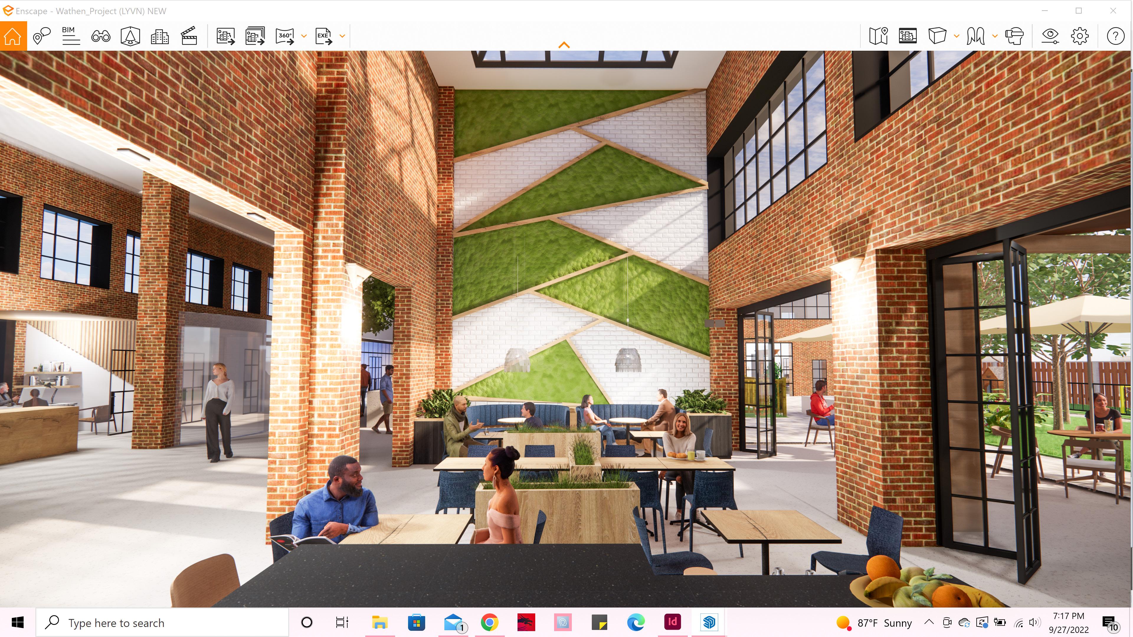
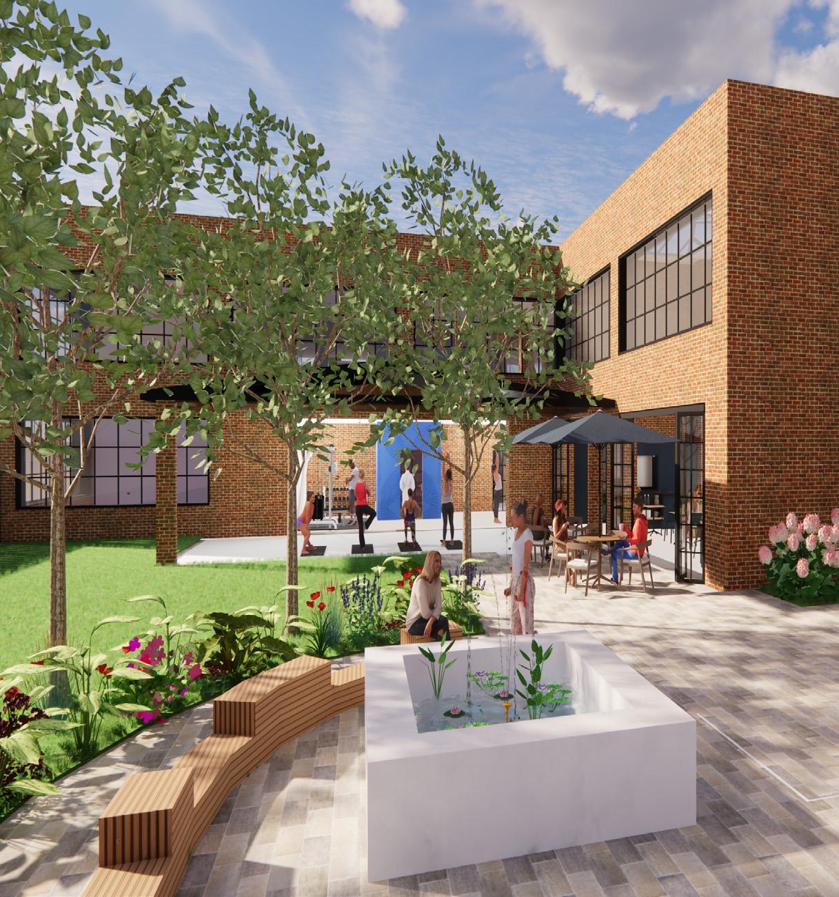
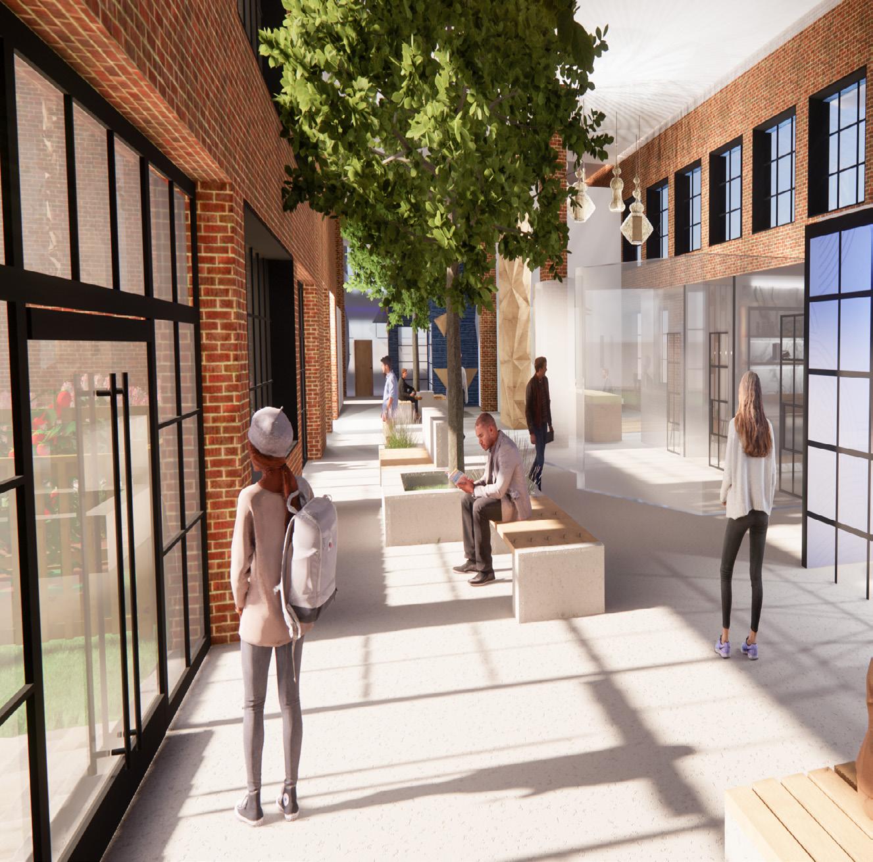
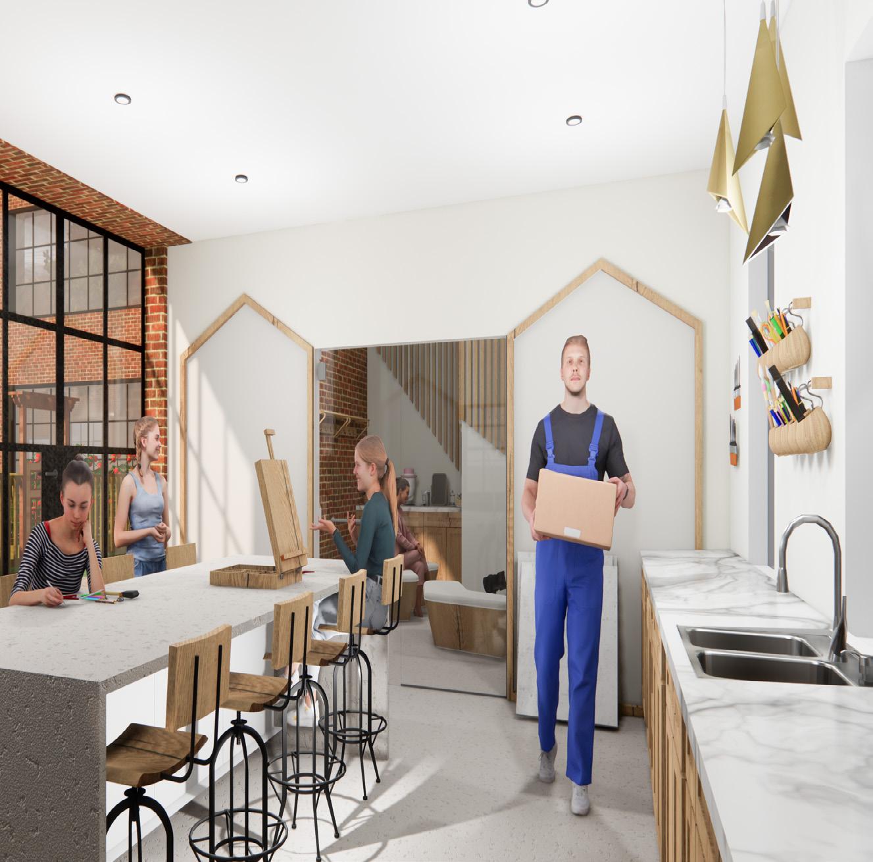
LYVN
Residential Community for Young Veterans
Spring 2022 | Sophomore Year
Location: Fort Worth, Texas
AutoCAD, Enscape, SketchUp, InDesign
“Finding Your Foundation”
LYVN is a residential community center for young veterans. It provides veterans with all the amenities for transitioning back into society, with individual unit apartments that allow them to learn how to live on their own while still having access to help only a few steps away. With various spaces for all types of interests and people, from group workout classes, to individual counseling, the center offers fun activities to help the veterans find and pursue their passions.
details
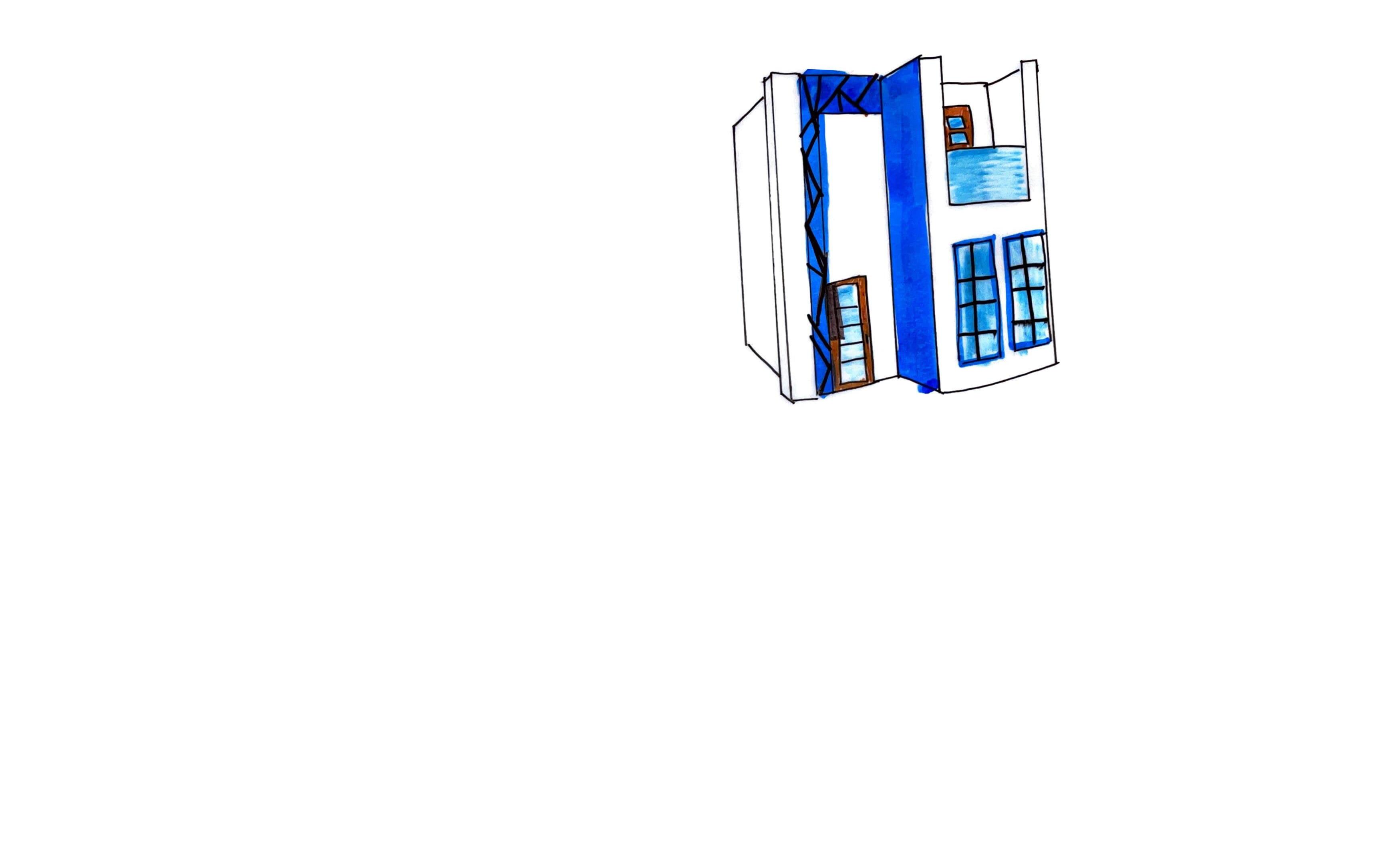
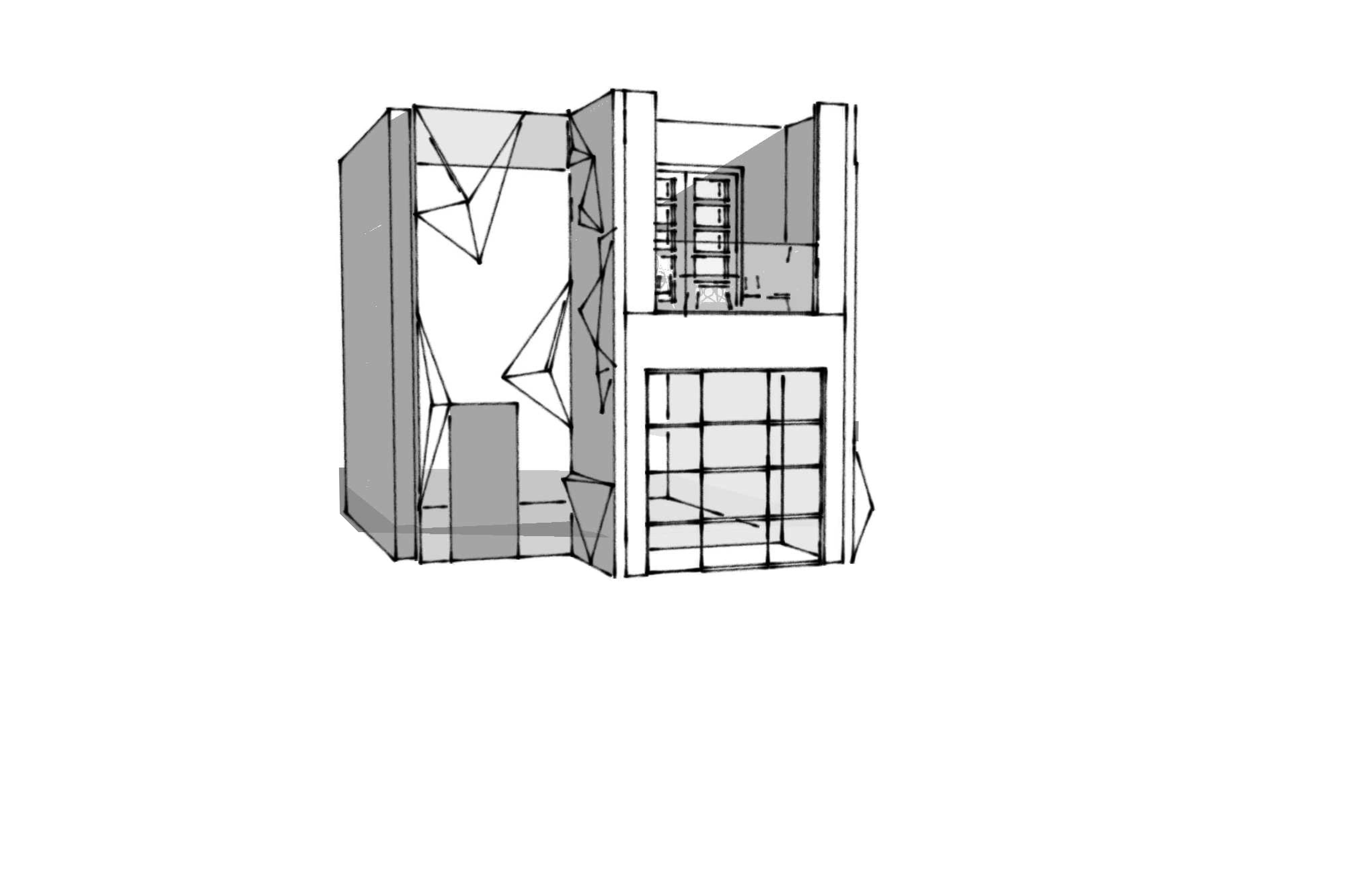
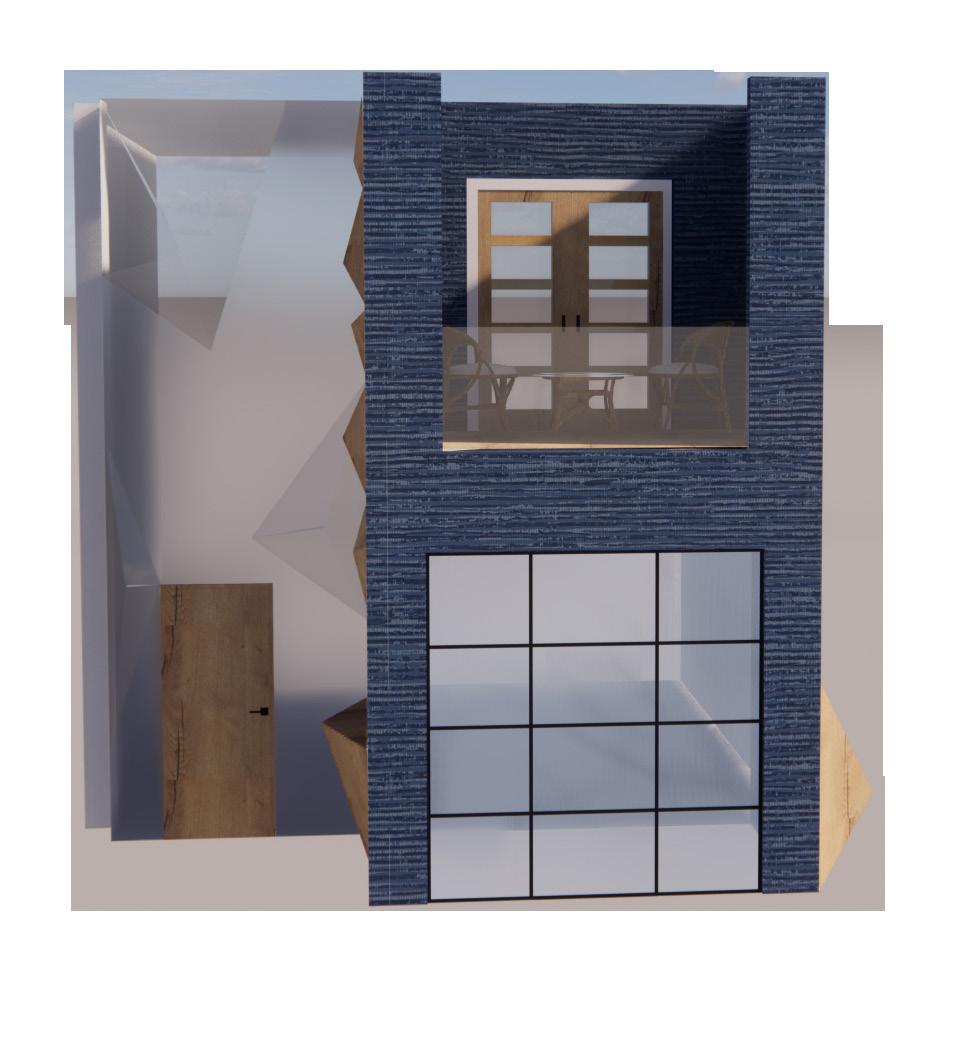
10 project

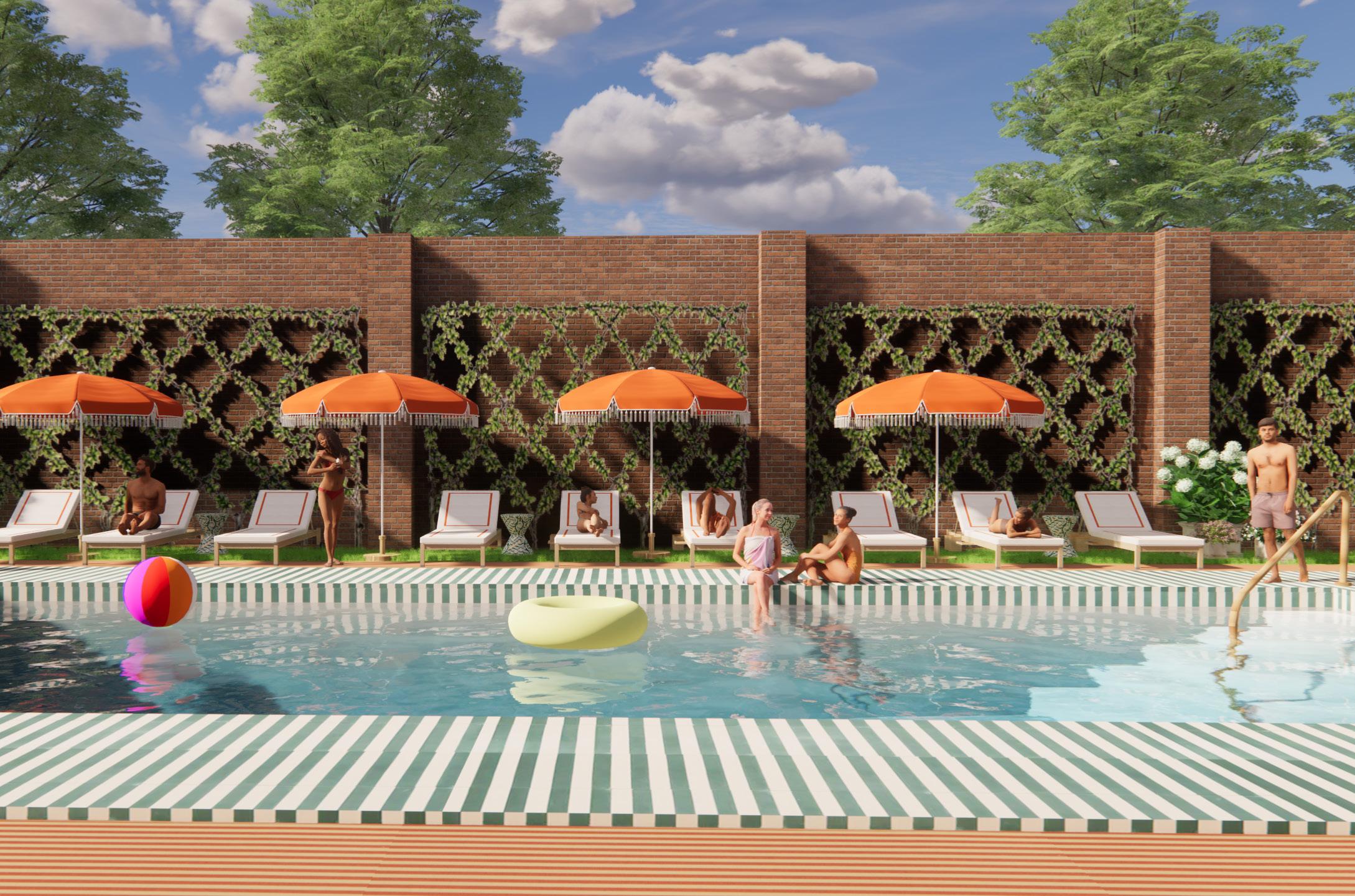
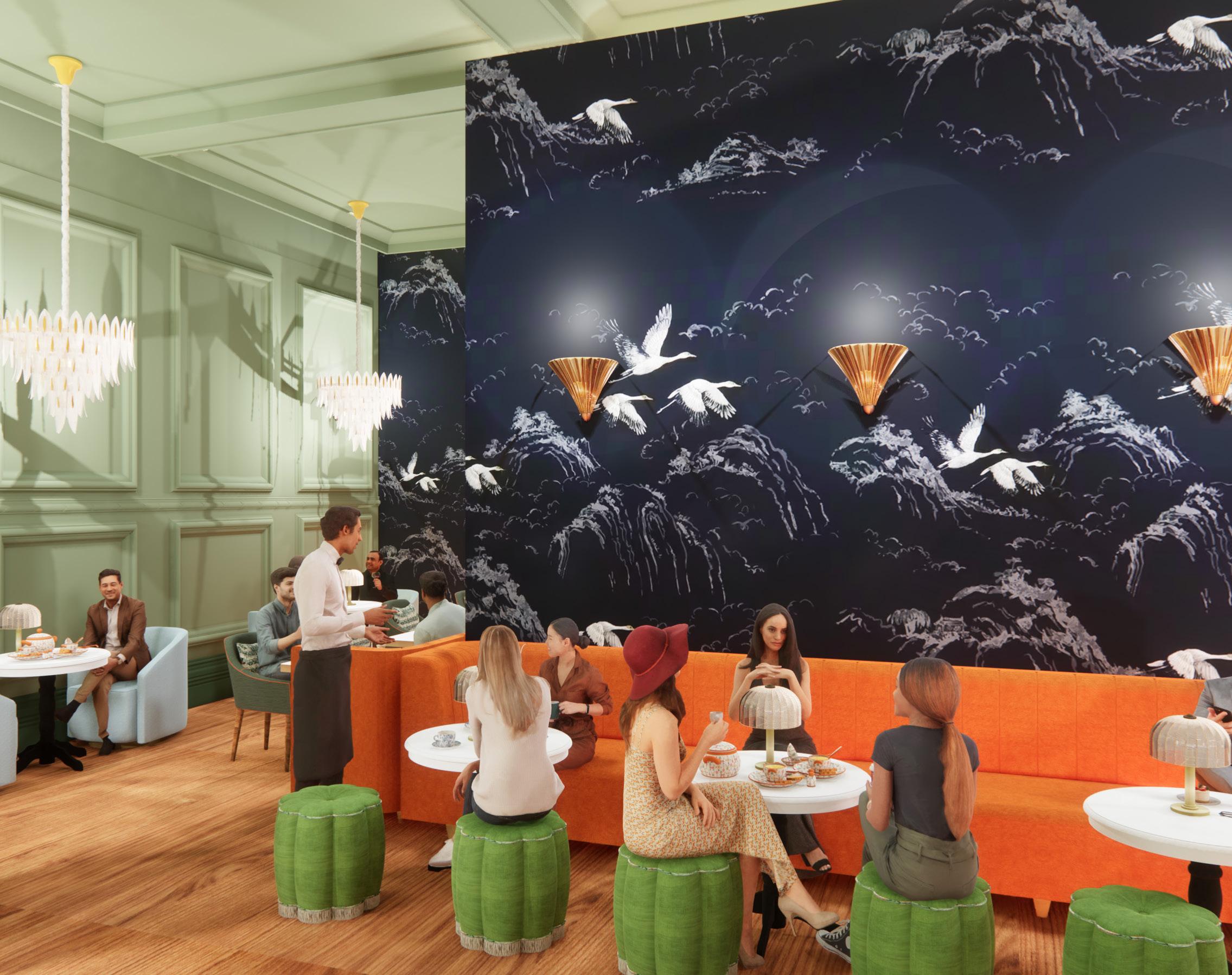
Hotel Beltline
Hospitality Design Project
Spring 2023 | Junior Year
Location: Atlanta, Georgia
AutoCAD, Enscape, SketchUp, InDesign
“Where Atlanta Comes Together”
A beltline is a system of roads or paths that surround an entire city. Atlanta started the BeltLine Project in order to ensure all Atlantans have a chance to participate and benefit from the city’s economic growth. By creating trails and roads, Atlanta is enhancing mobility, community connection, and economic opportunity. Hotel Beltline is a boutique hotel located in the heart of Midtown. The hotel is derived from the physical concept of “connection,” - allowing the BeltLine and the hotel to integrate into one another.
Hotel Beltline is located in the Old Fourth Ward neighborhood along the Atlanta Beltline. The hotel sits at the corner of the eastside of the Atlanta BeltLine trail. The prime location allows for easy accessibility to Ponce City Market and the BeltLine Trail, where hotel guests and visitors can enjoy friendly food and retail options in the surrounding area.
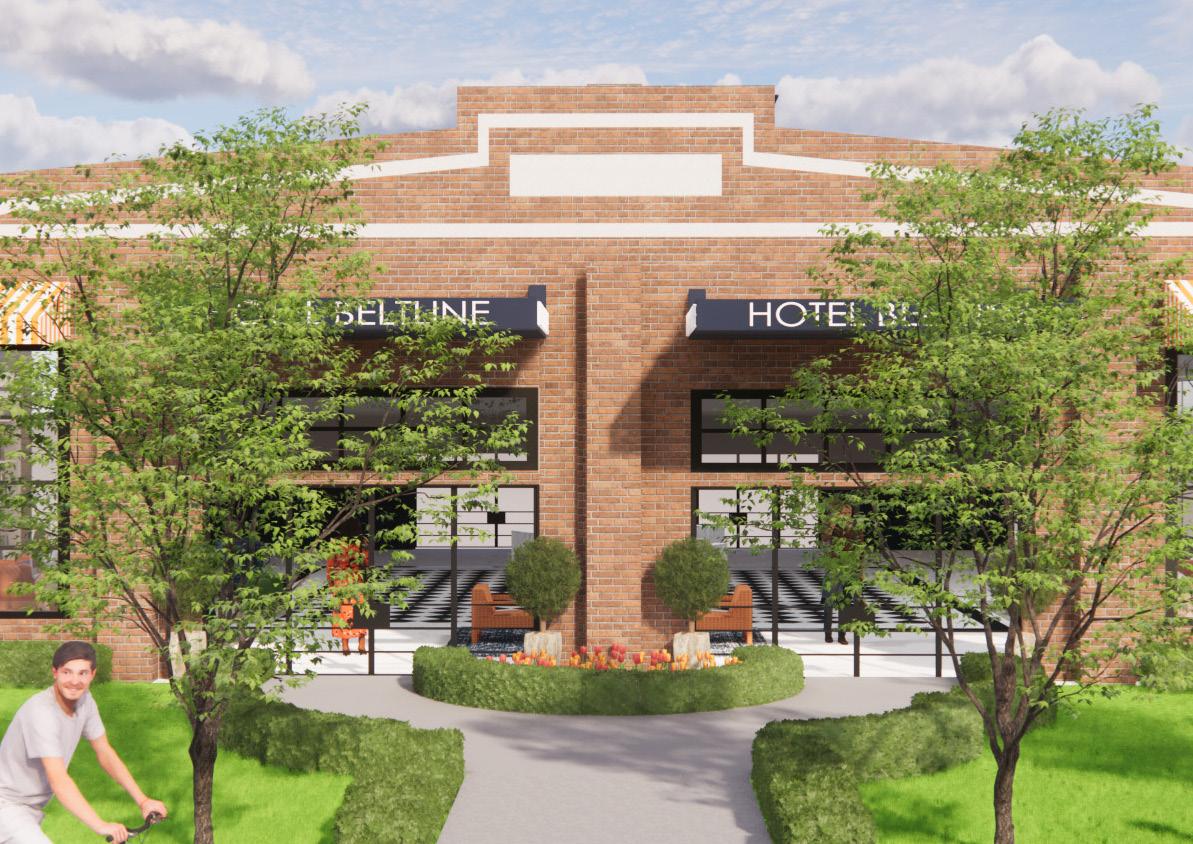
details
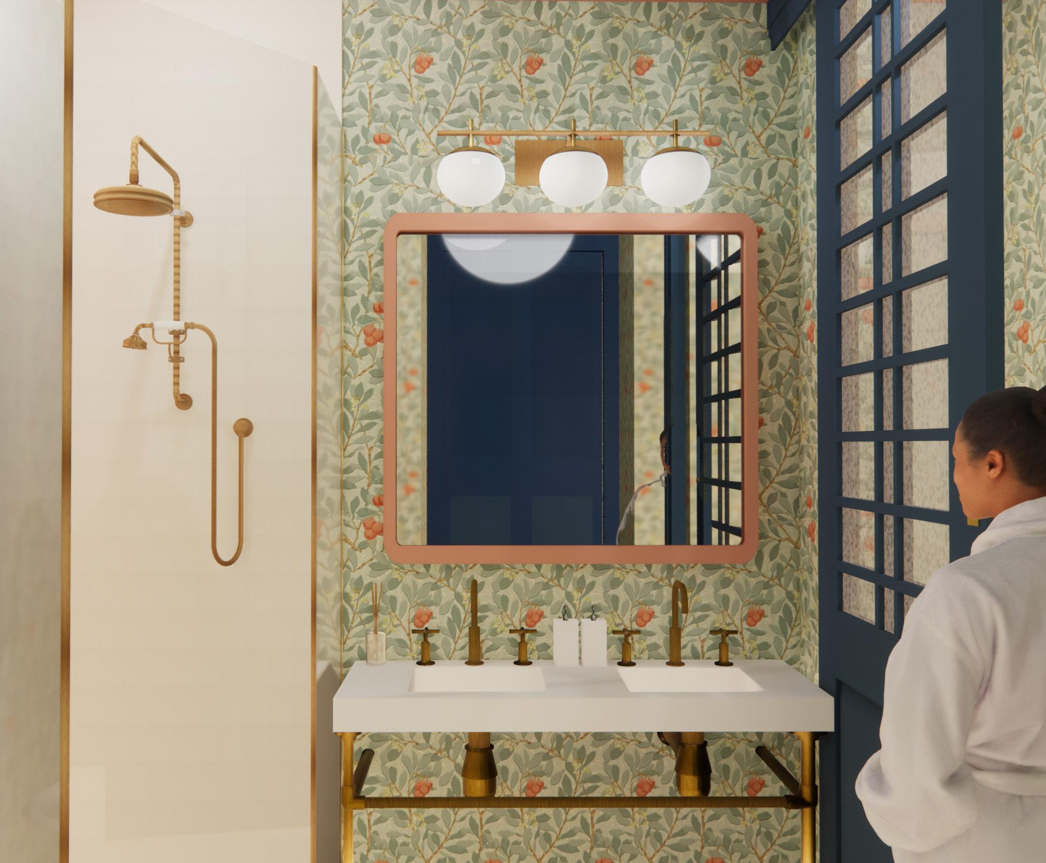
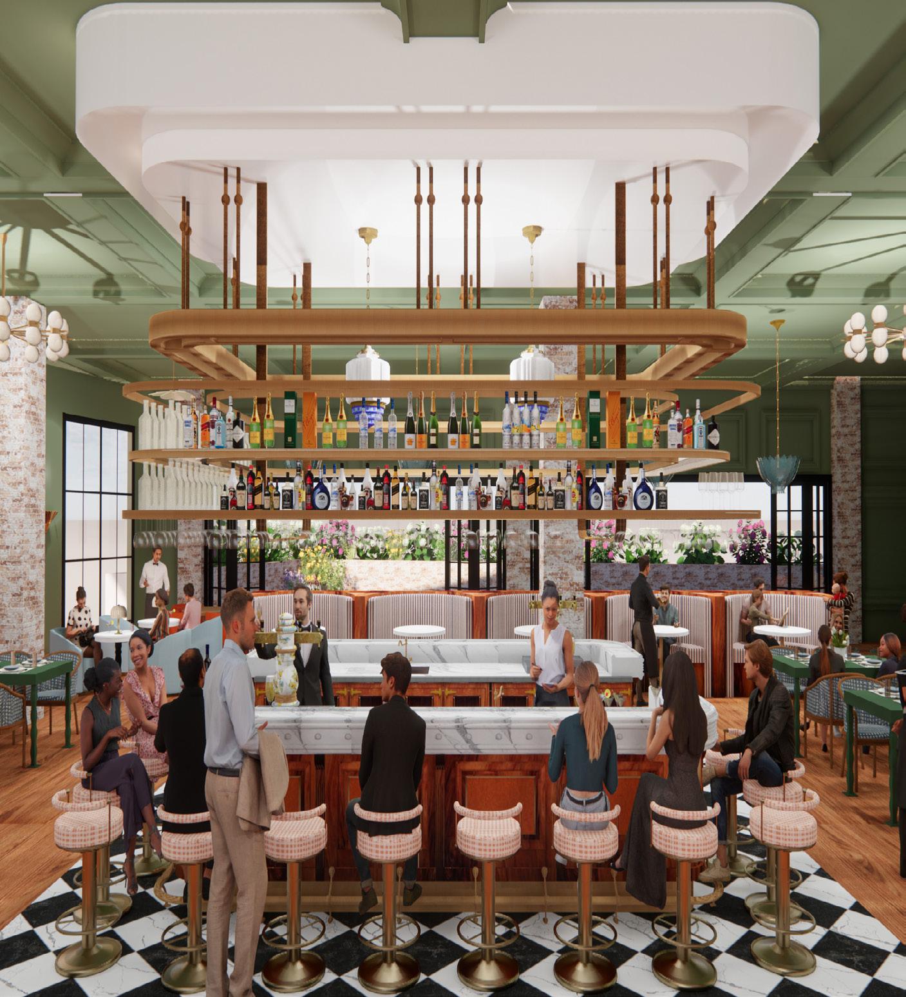
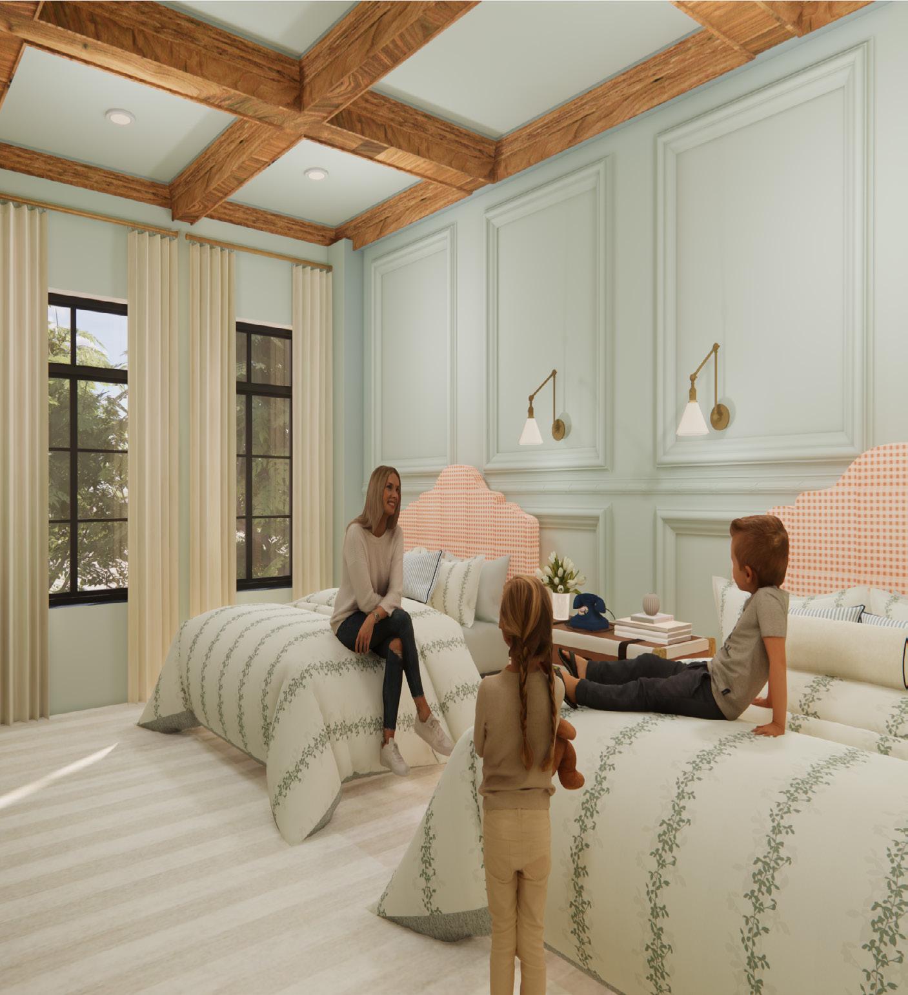
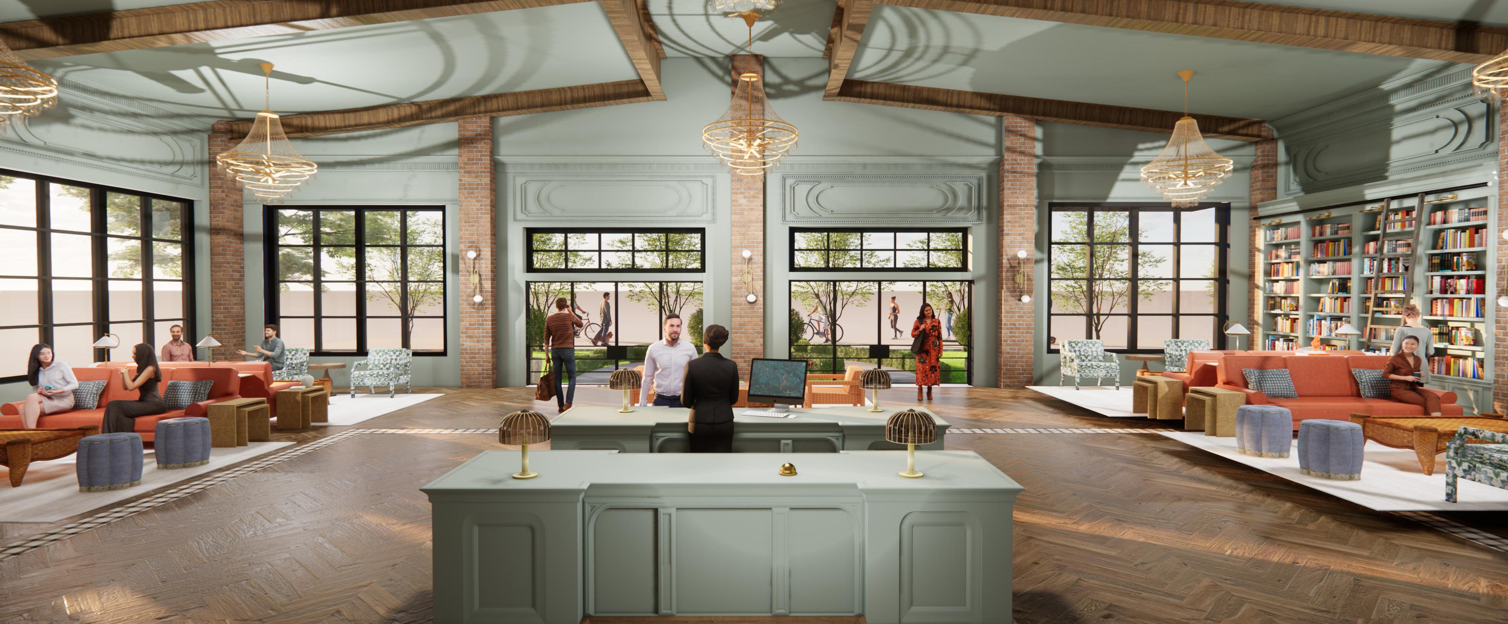
colors more

project
7'-9" 7'-9"Construction Documents
Documentation
Spring 2023 | Junior Year
Location: Fort Worth, Texas
AutoCAD and Revit
Construction documents play a vital role in ensuring the successful execution of interior design projects by providing clarity, guidance, and documentation throughout the construction process. They serve as a means of communicating design intent, specifications, and requirements to contractors, suppliers, and other stakeholders involved in the construction process. Clear and detailed documents help prevent misunderstandings and ensure everyone is on the same page.
12 project

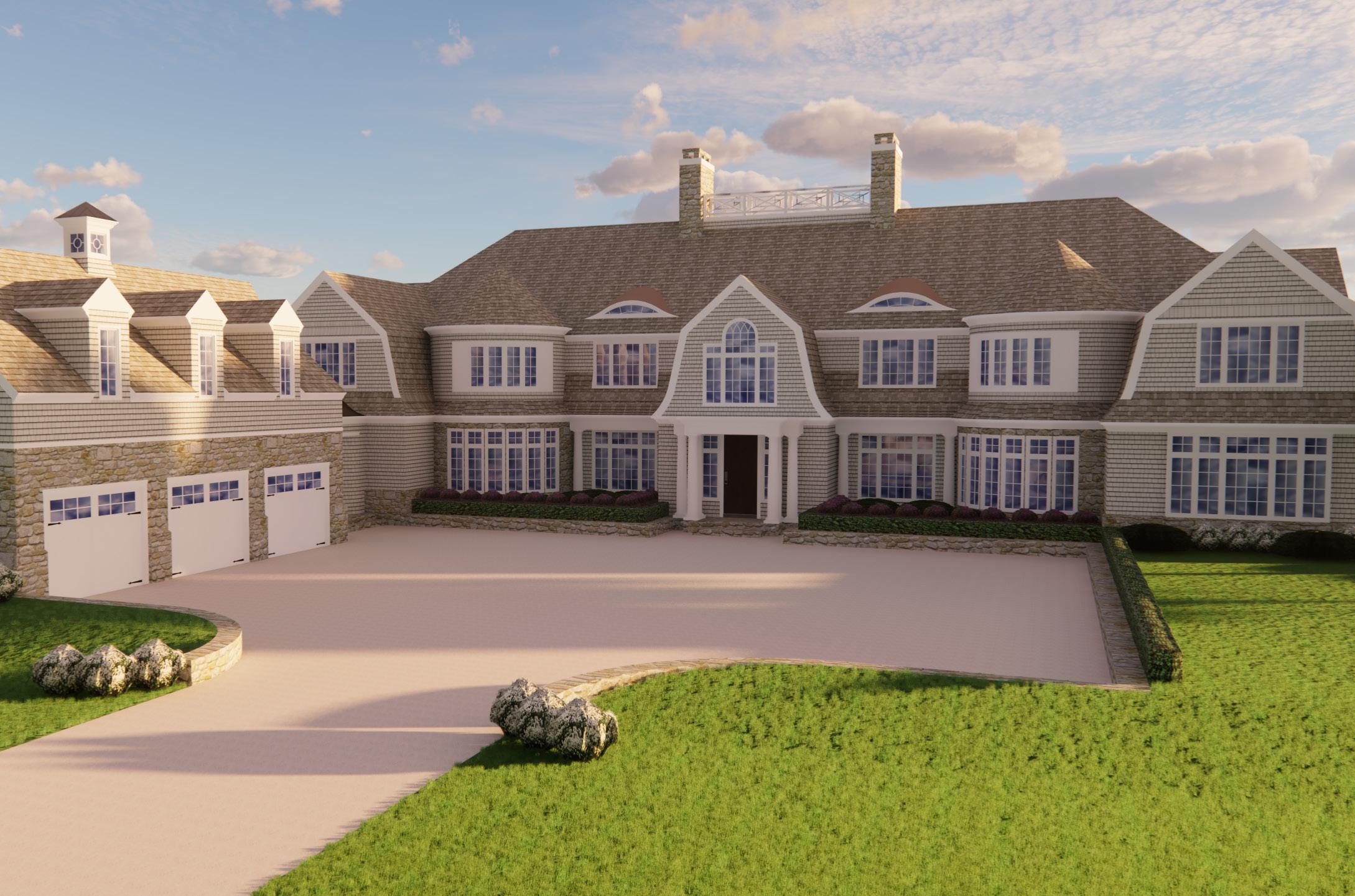
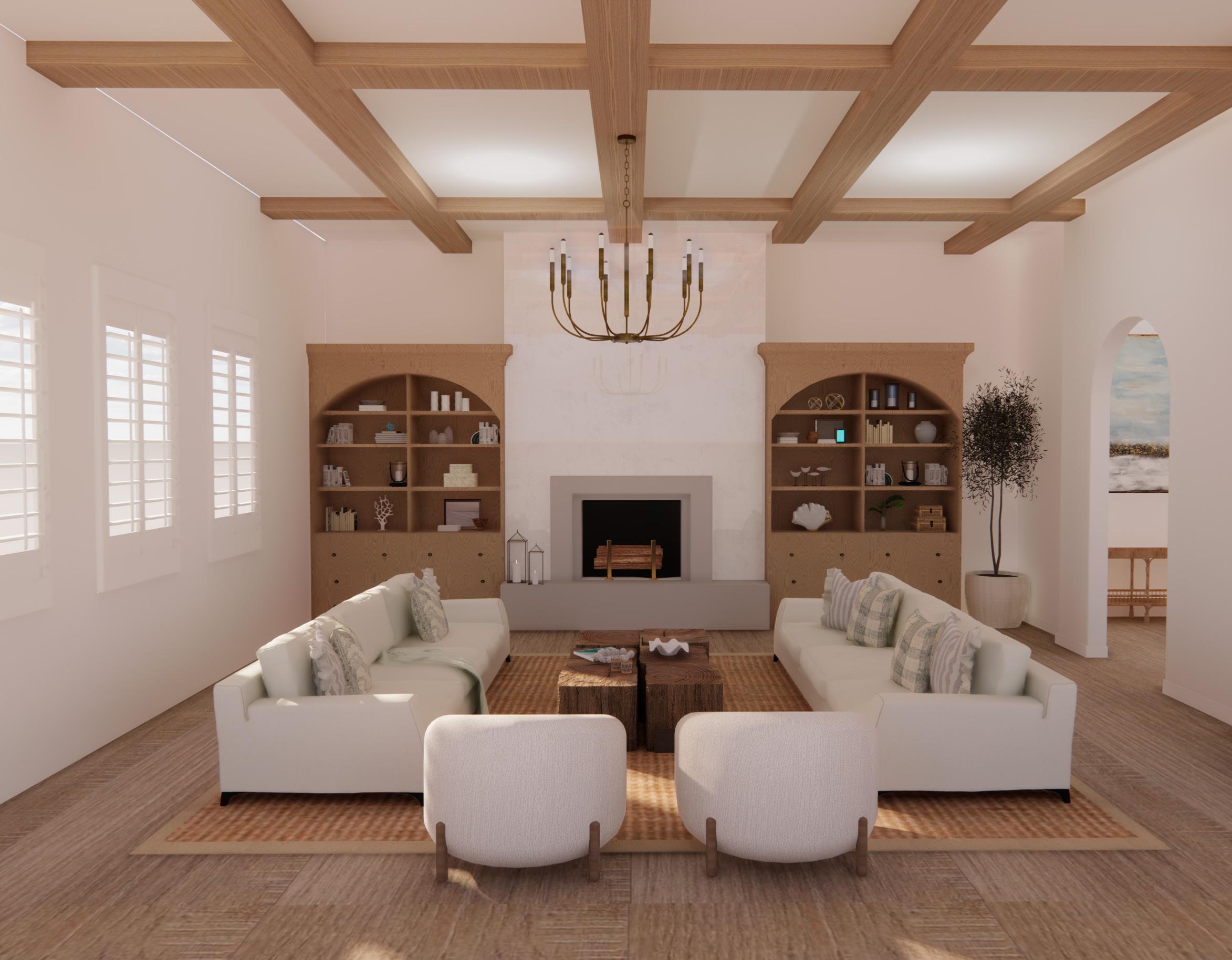
Seaside Chic
Residential Design
Summer 2023 | Senior Year
Location: Hamptons, New York
AutoCAD, SketchUp, Revit, Enscape, Adobe Photoshop
“Seaside Chic” is an exquisite example of upscale coastal living, nestled within the exclusive enclave of South Hamptons. This luxurious home epitomizes modern elegance while embracing the relaxed ambiance of seaside living. With meticulous attention to detail and high-end finishes throughout, “Seaside Chic” offers a harmonious blend of sophistication and coastal charm.

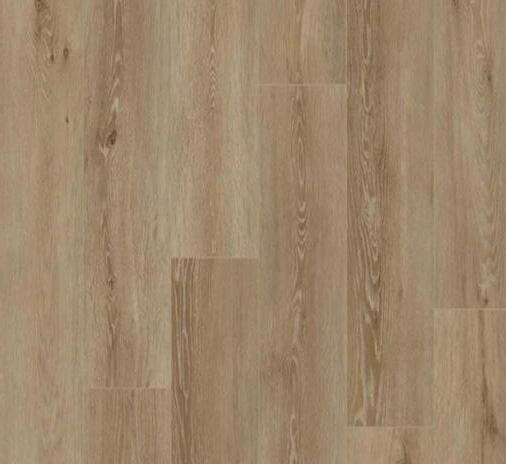


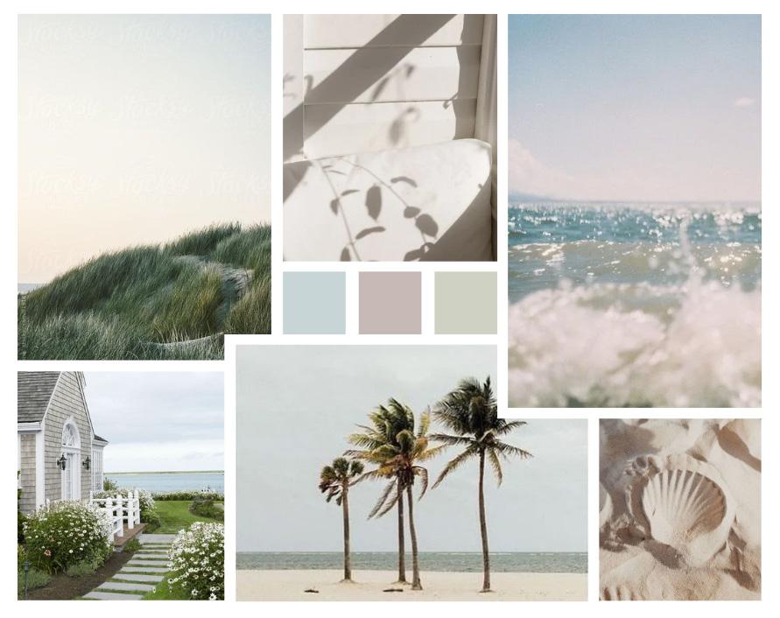
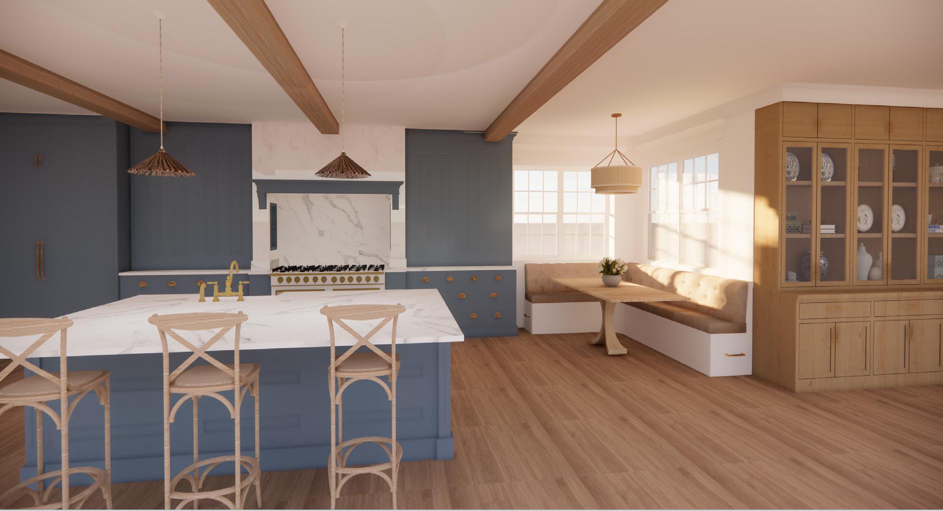
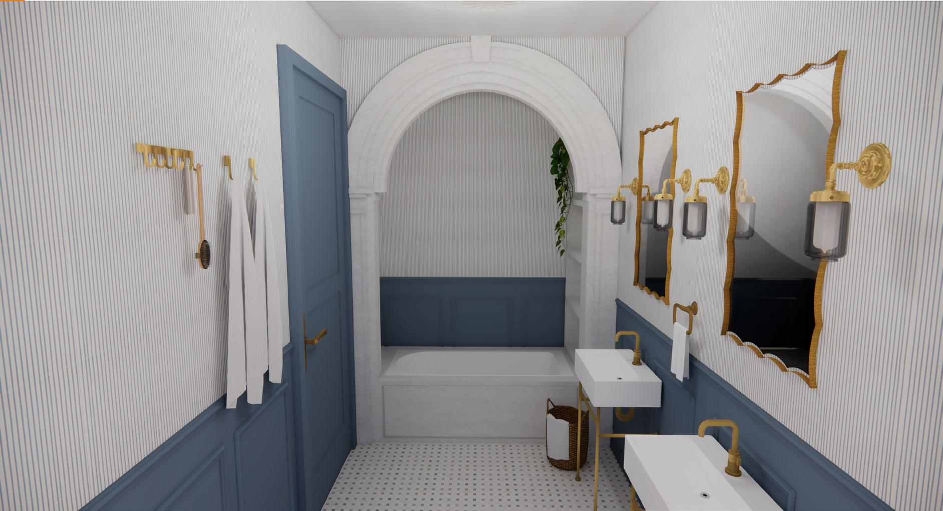
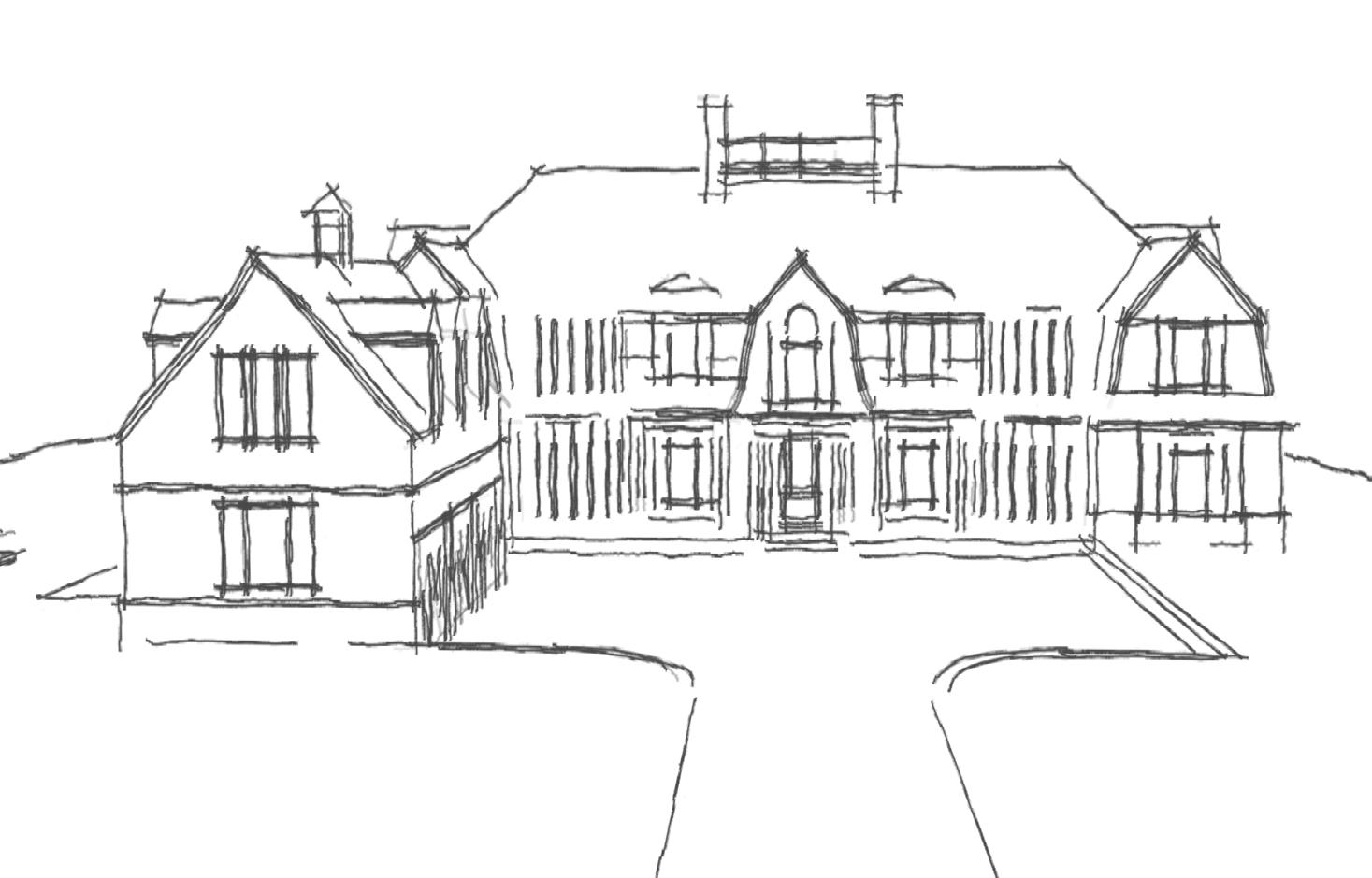
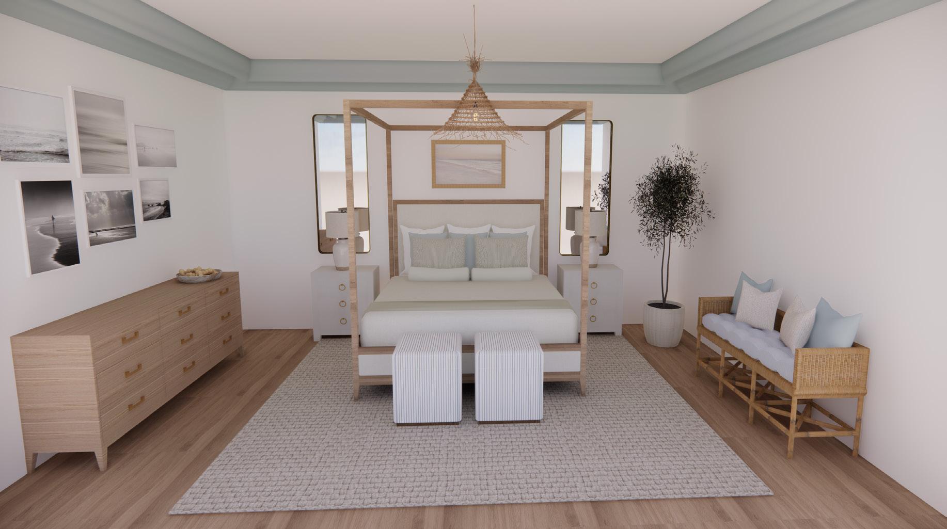
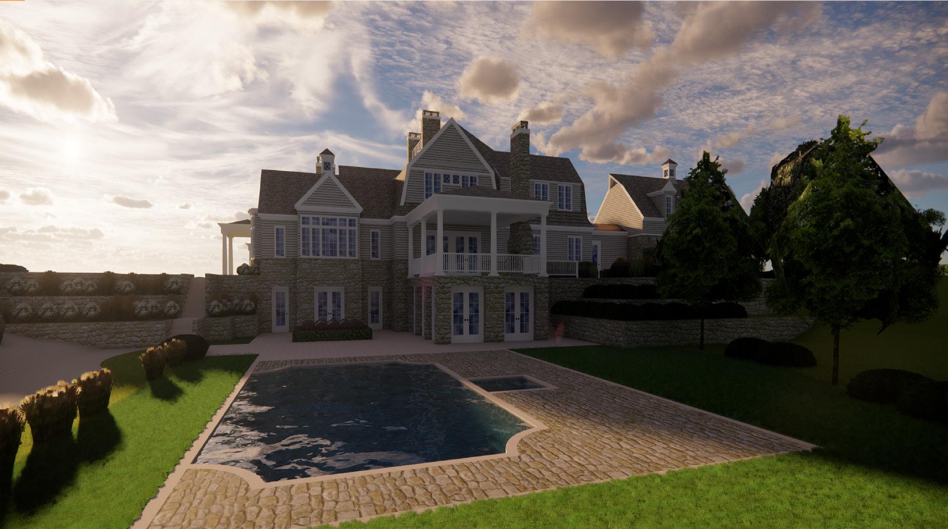
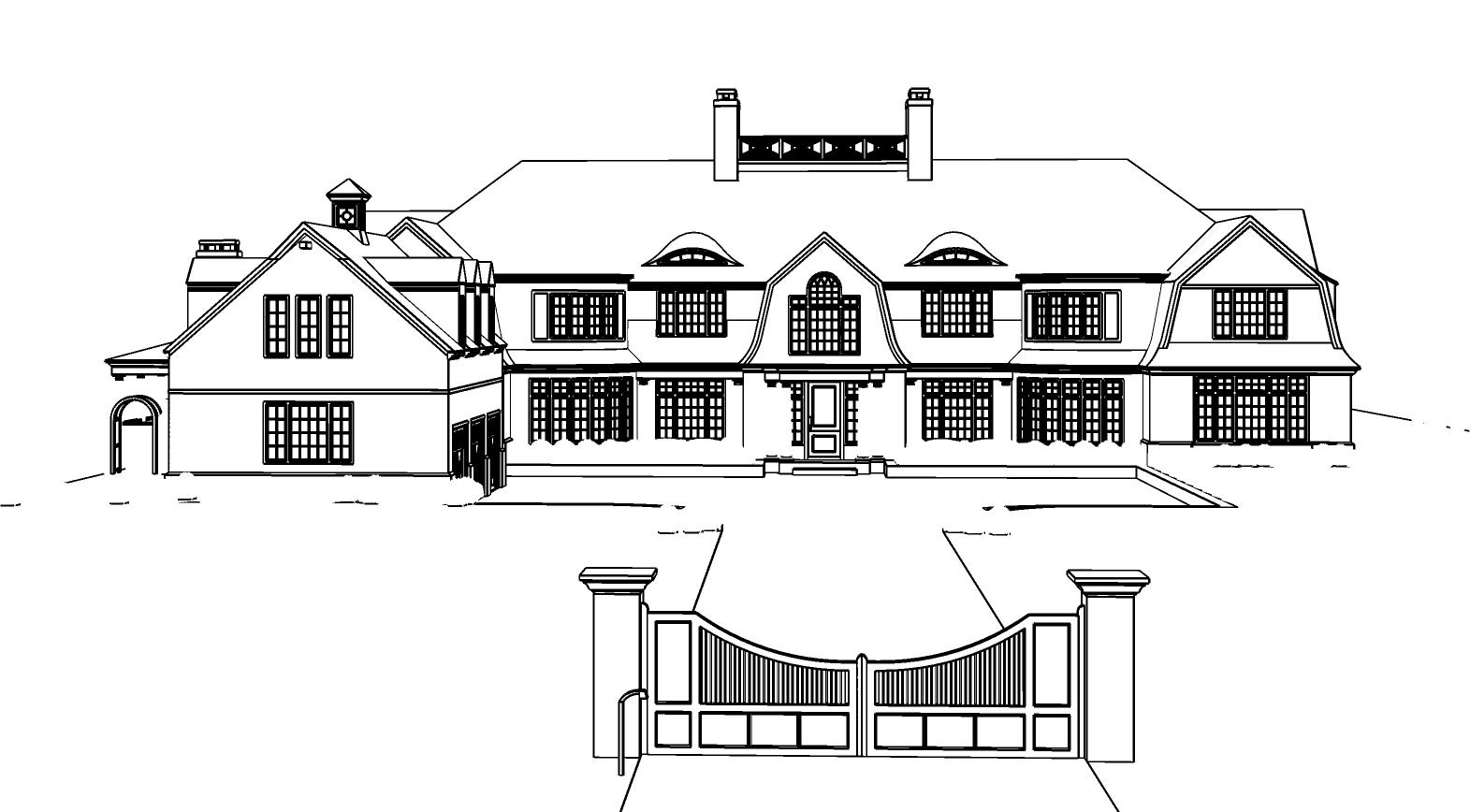
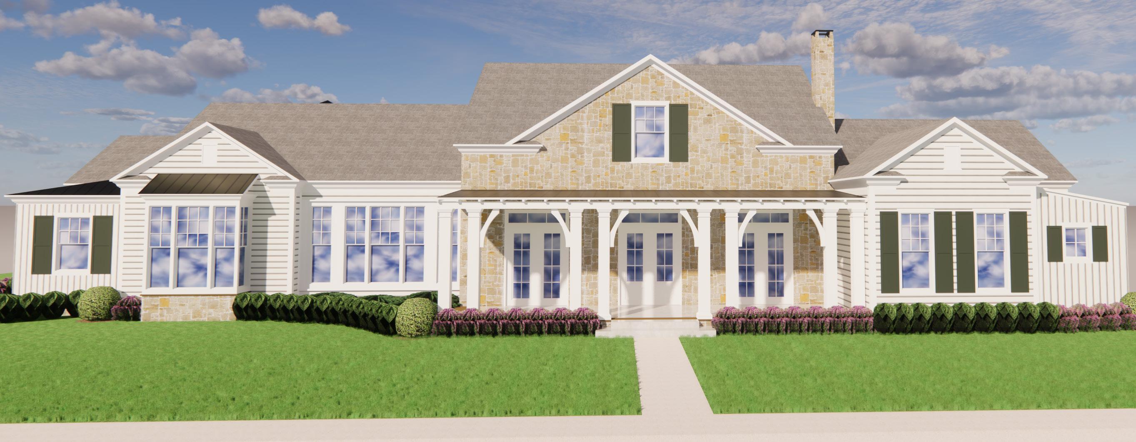
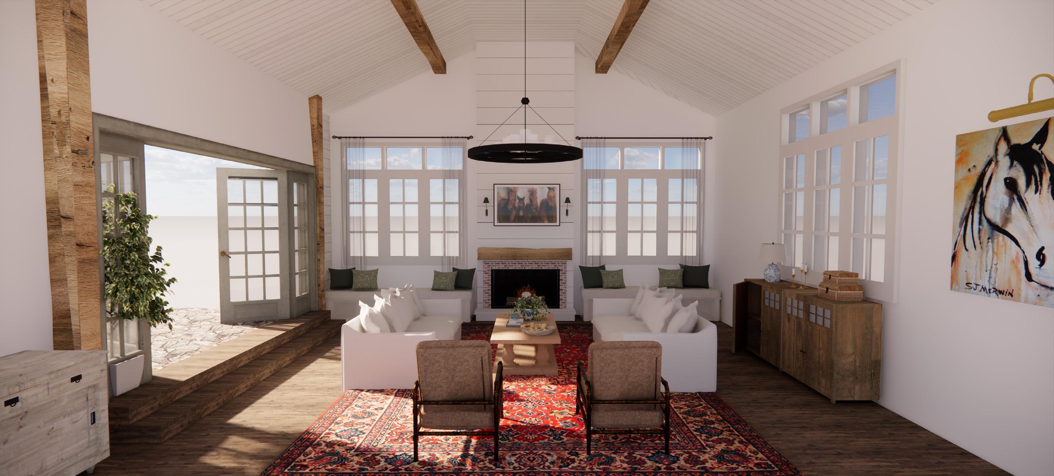
The Simple Life
Residential Design
Summer 2023 | Senior Year
Location: Lexington, Kentucky
AutoCAD, SketchUp, Revit, Enscape, Adobe Photoshop
“The Simple Life” offers a rare opportunity to embrace the tranquility and beauty of country living in the heart of Lexington, Kentucky. With its timeless design, gracious living spaces, and serene surroundings, this exquisite residence provides the perfect backdrop for a life of luxury, comfort, and effortless elegance. Nestled amidst the rolling hills and scenic landscapes of the Bluegrass region, this exquisite residence offers a peaceful retreat from the hustle and bustle of city life. With its timeless architecture, gracious living spaces, and serene surroundings, “The Simple Life” embodies the essence of sophisticated country living.
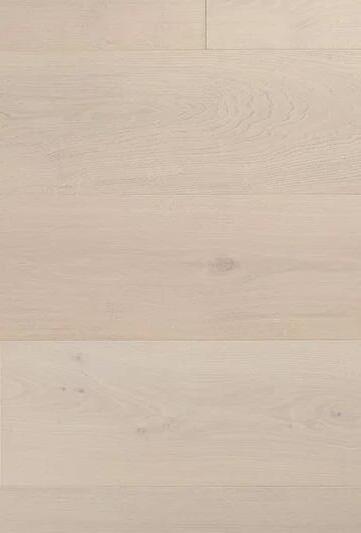

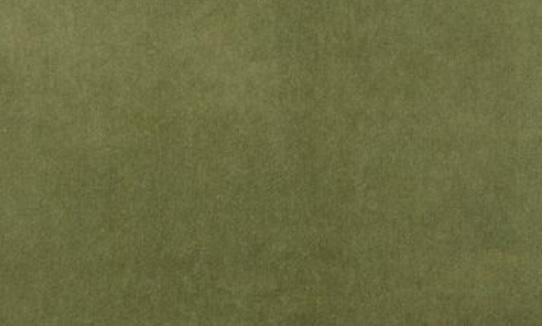
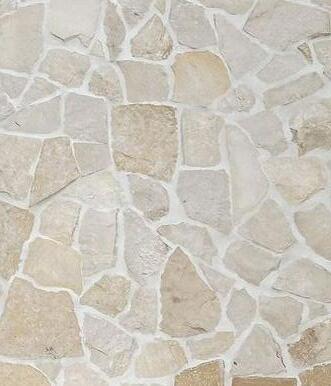
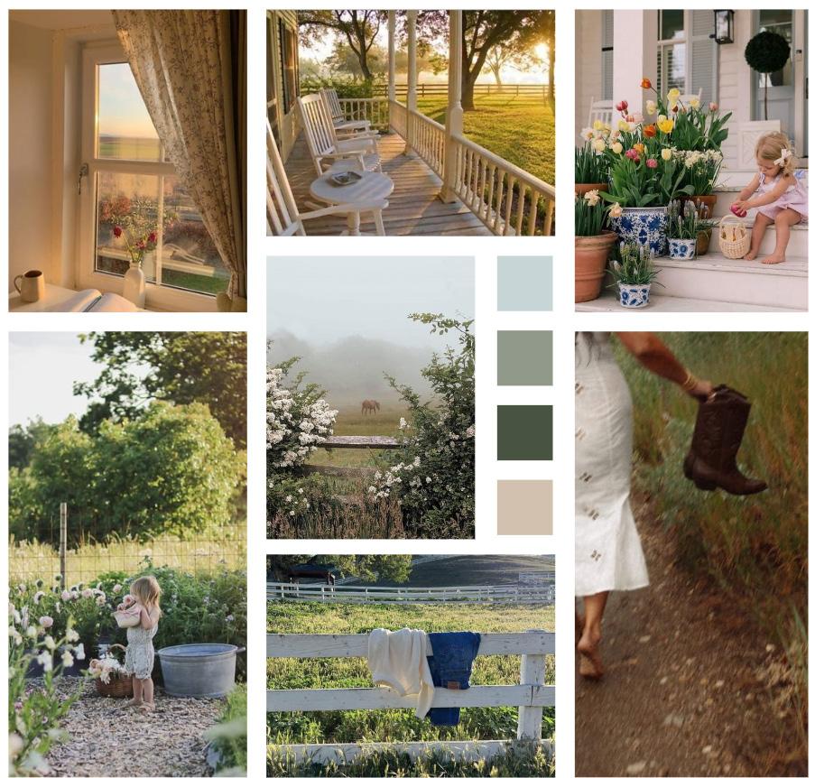
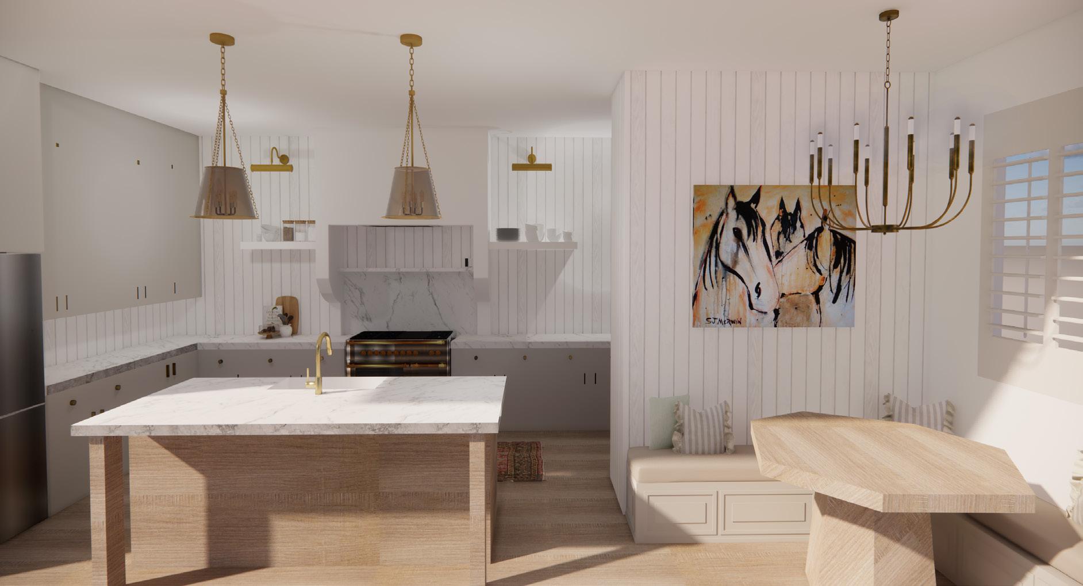
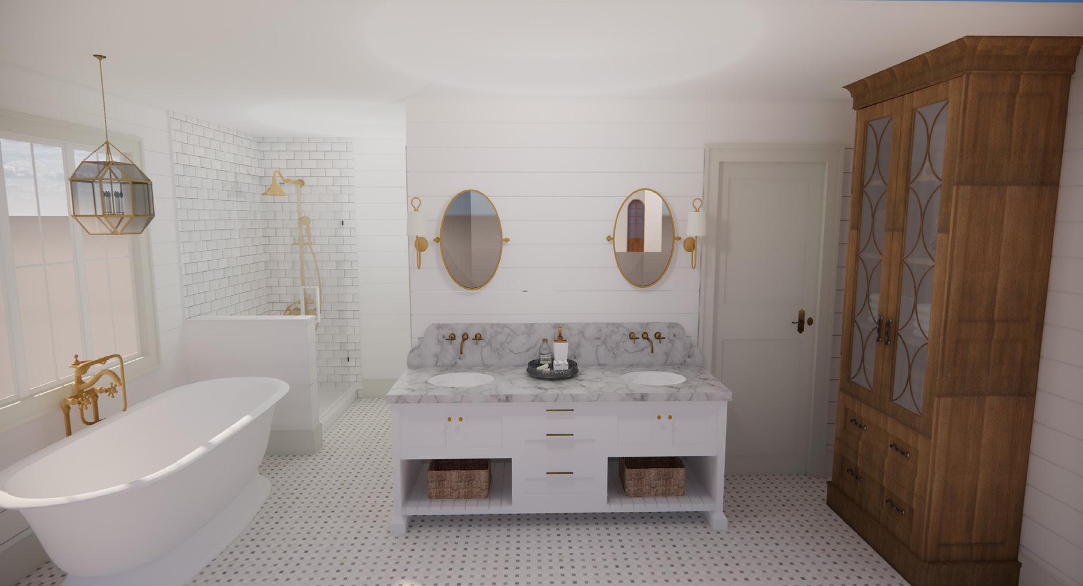
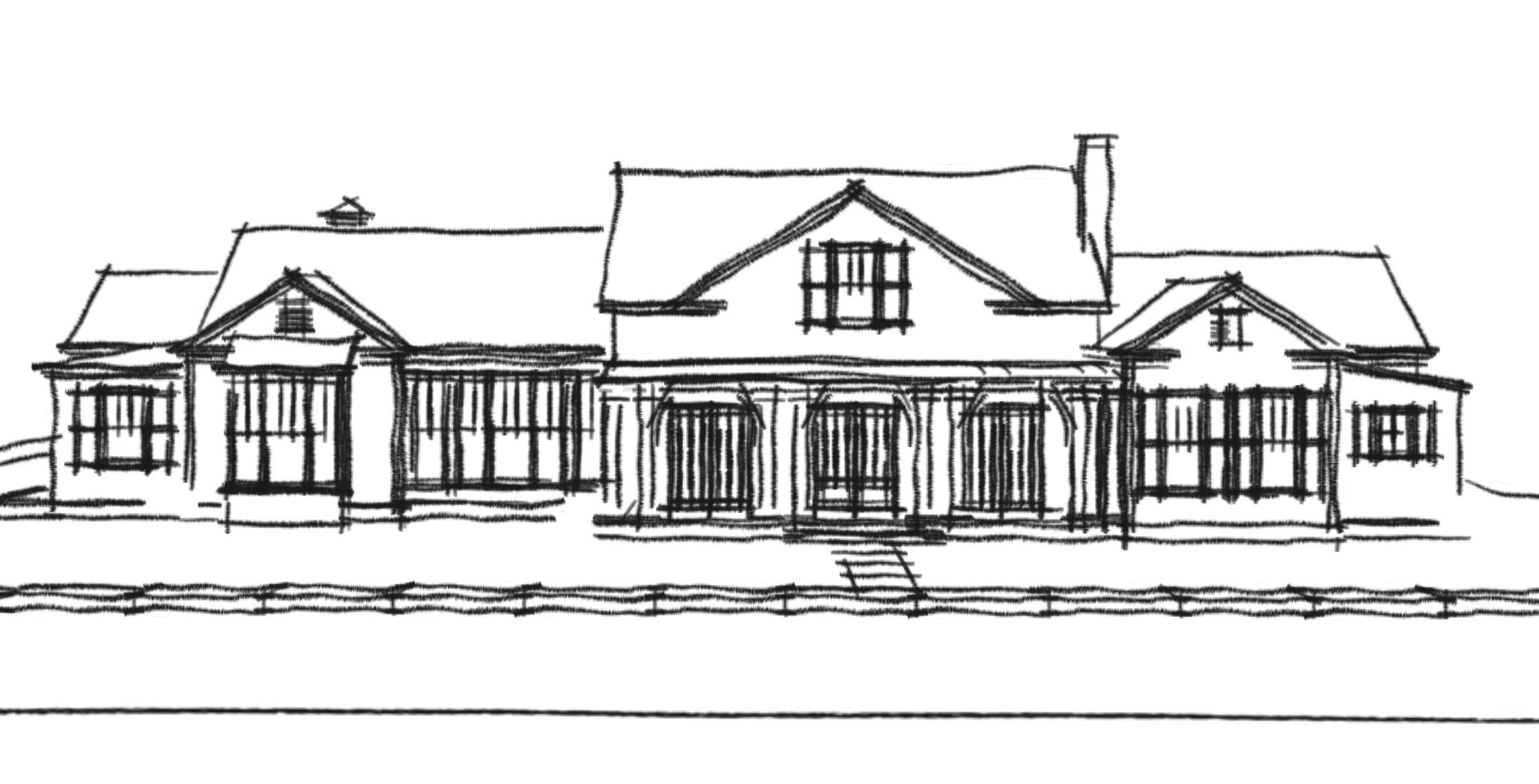
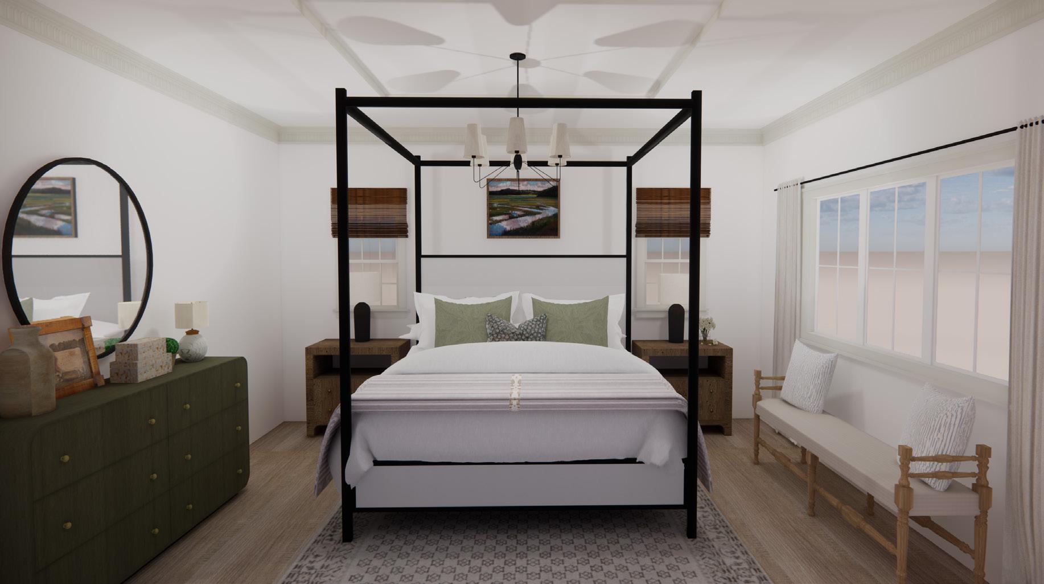
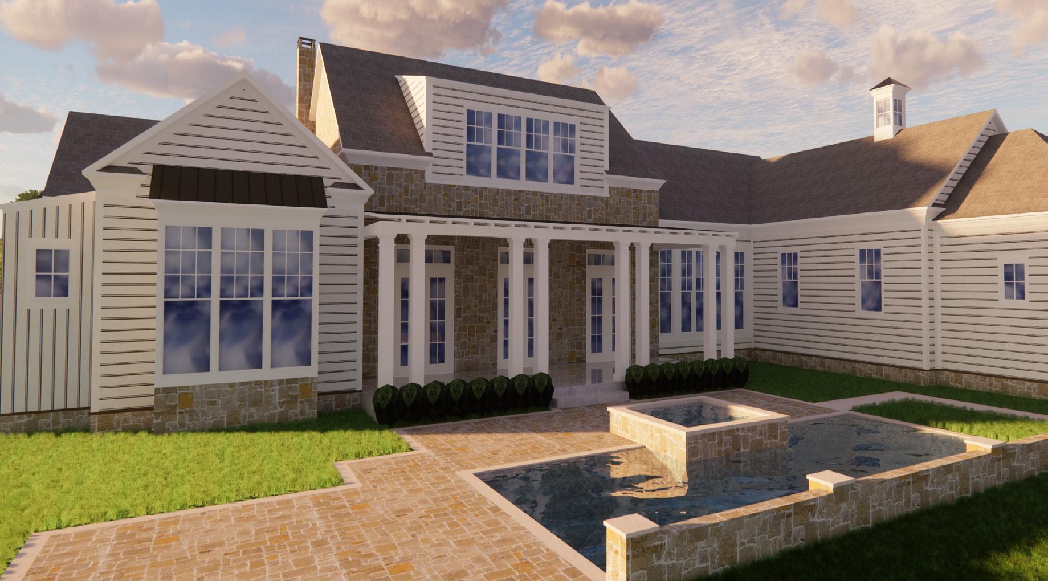
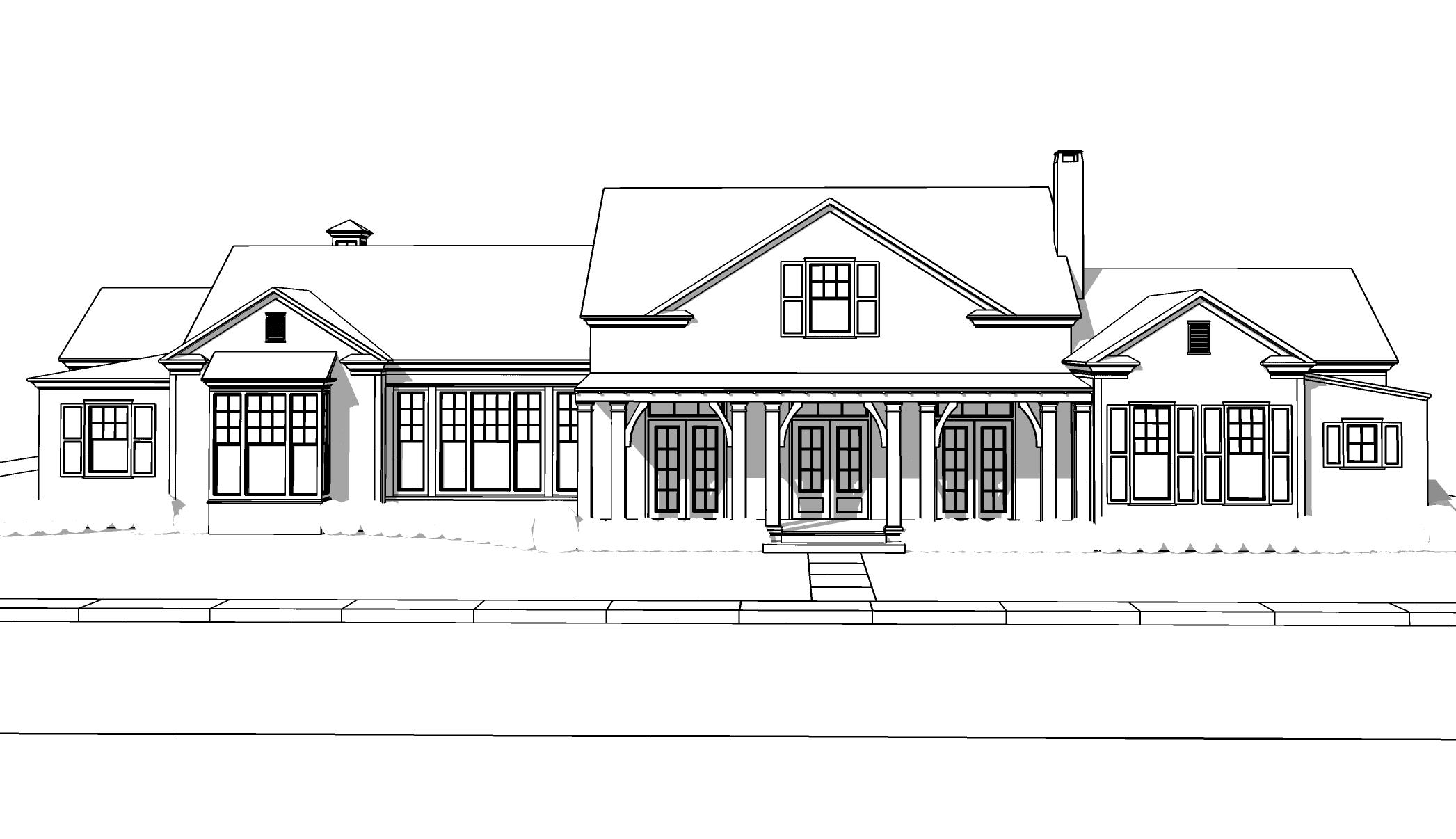
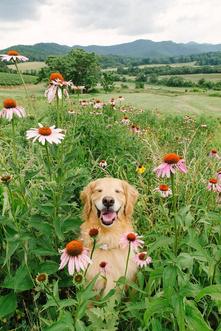
port fo lio
