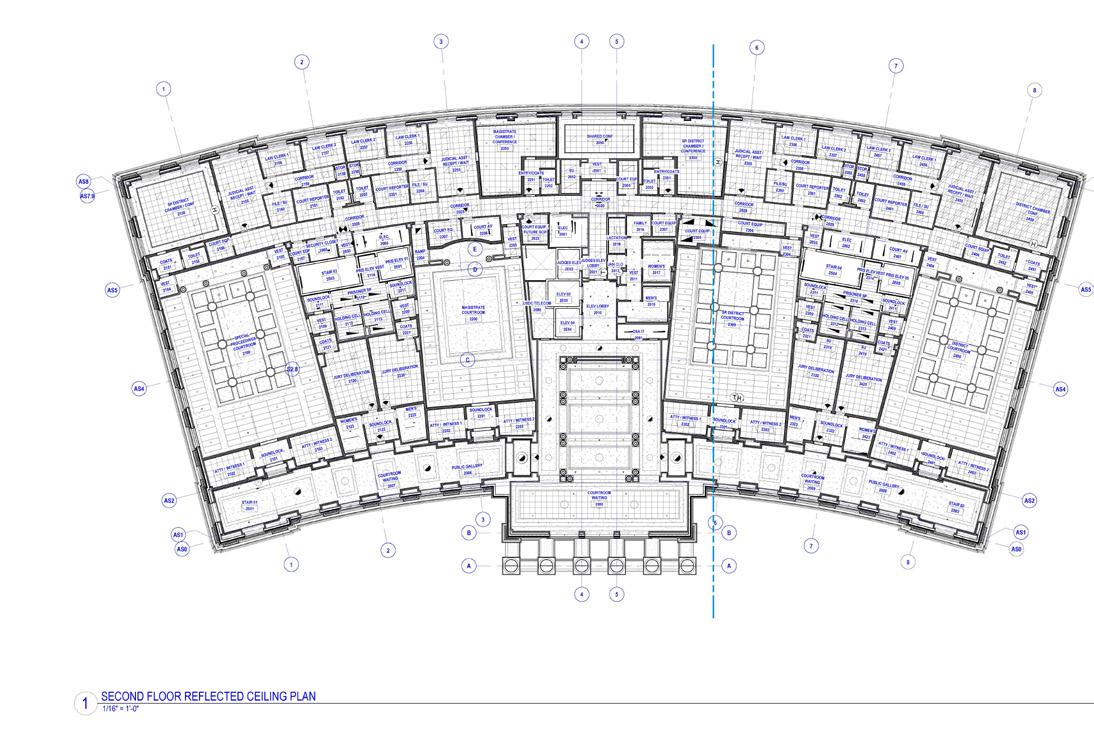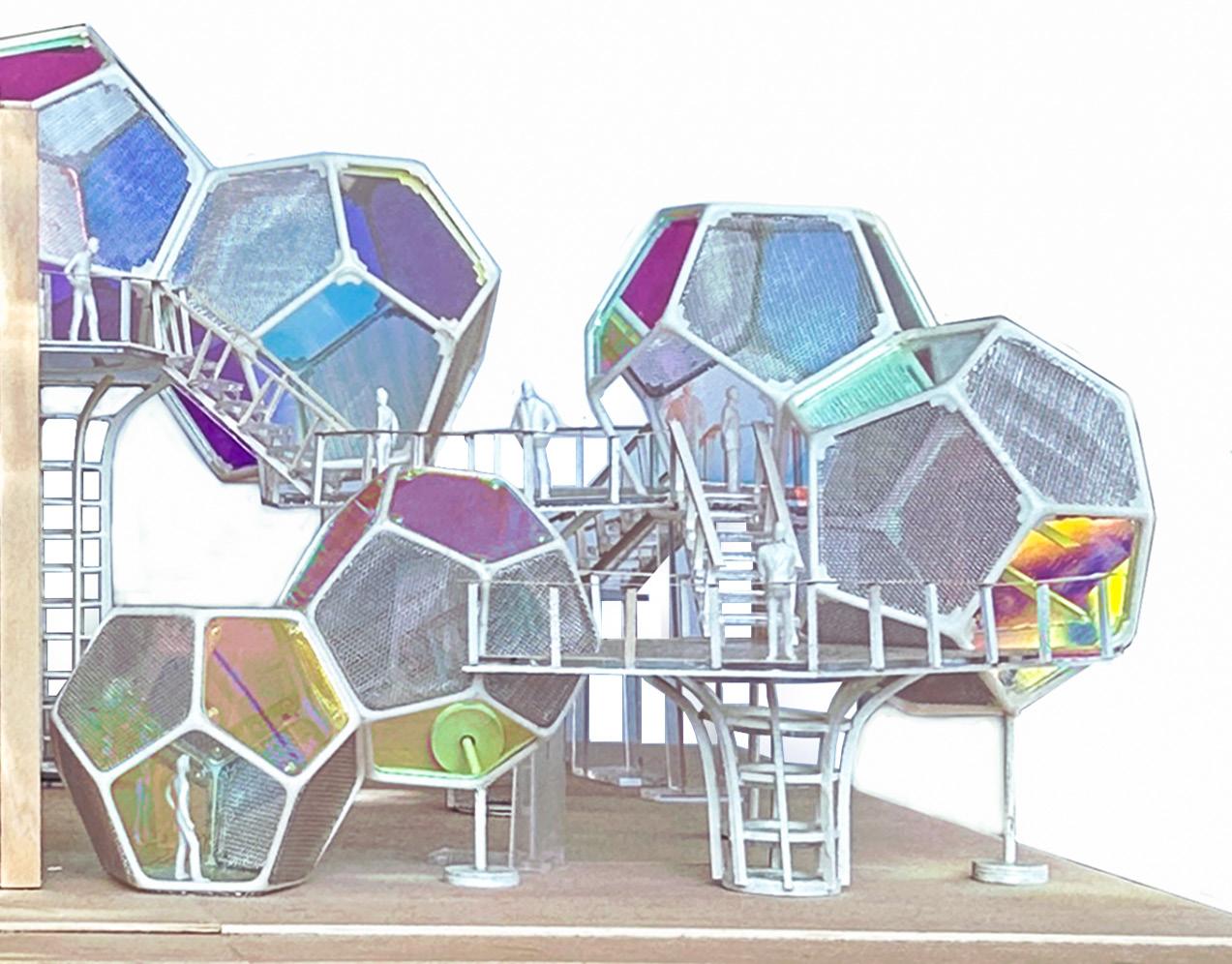Isabella Wilhelm


Isabella Wilhelm

Isabella Wilhelm is a passionate and driven architectural designer with over three years of experience specializing in sustainable development, construction management, and urban planning. She is dedicated to creating impactful designs that enhance communities and cities. Her diverse professional experience includes projects ranging from courthouse designs to higher education residential developments in universities. universities.
Isabella’s journey began with the ACE Mentors Program, where she was inspired by industry leaders and later became a mentor herself. She actively participates in organizations like CREW and the AIA, reflecting her commitment to networking and continuous learning.
Rooted in her Venezuelan heritage, Isabella is fascinated by how the built environment shapes our lives and communities. She earned her Bachelor’s in Architecture from the University of Central Florida, focusing on the impact of public spaces on emotional and physical safety. She later pursued her Master’s degree in Architecture at Washington University in St. Louis, with a specialization in construction management and development. devdevdevelopment.
Isabella leverages her experiences, knowledge, and formal education to drive innovative architectural initiatives, delivering top-tier design solutions for her clients. Isabella is dedicated to creating living spaces that enhance quality of life and foster sustainable, vibrant community development.dev




01 03 02 04
ALTBAU REIMAGINED COLLECTIVE MIDDLE CERAMIC RESIDENCE THERMAL BATH HOUSE
Hercules, Mexico
Berlin, Germany
Marfa, Texas
Florissant , MO




06 URBAN TOWER
Napa Valley, California
Orlando, Florida 05
Tampa, Florida


Santiago de Queretaro: Hercules, Mexico
Mentor: Alfonso Garduño | G3 Arquitectors
Located atop the village of Hercules, this project explores a hidden, sacred site steeped in the history, culture, and religious significance to the community. Cradled in a picturesque valley within the city of Querétaro, Hércules bears the proud legacy of a 19th-century town, deeply intertwined with its working-class identity and deeply rooted faith. The proposal of this project aims to illuminate the ways in which religion, culture, and communal gathering converge to create a multicultural, public space.
Through thoughtful design and integration, this proposal unveils a project that serves as an initiative of inclusivity, celebrating the unifying values of Hercules and the city of Querétaro. By delving into the intersection of these vital elements, this proposal aspires to create a dynamic and versatile project that not only preserves the heritage, culture, and tradition of the people of Hercules, but also fosters unity and connectivity to its location.
Mirador lll, the project’s location, is one of the most significant locations for the Village of Hercules. Serving as a gathering center for the community, the religious significance of the site serves as a holy temple for worship for Hercules, as well as a popular gathering space due to its encompassing views and location within the village.
Here, the community gather for special events and holy days, as well as to perform mass every last Sunday of the month.
This site is not only particularly symbolic for the community of Hercules, but also for the city of Santiago de Queretaro, as it is sought after for its captivating views.
A particularly challenging aspect of the site was the existence of crime and vandalism. For this reason, concepts such as the elimination of blind spots, open spaces, and material usage were incorporated into the site planning to ensure safety and decrease vandalism to the building.









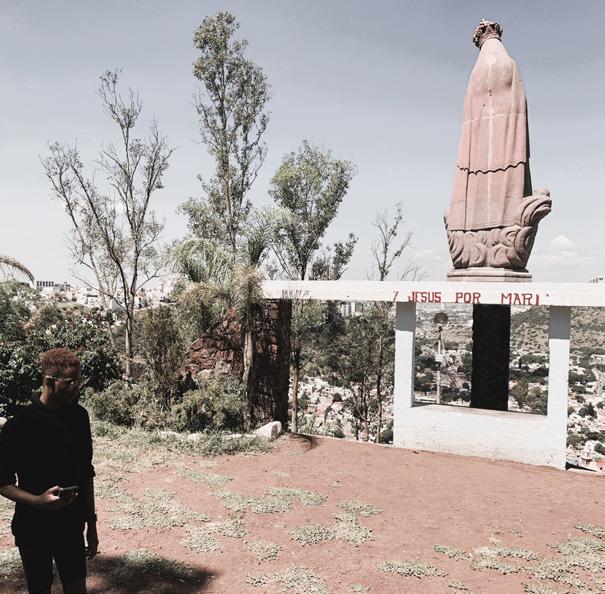





The site, situated in the cerro, evokes a prominent topography, that allow the building to sit almost flooding in the sky. Utilizing the natural slope of the site, the project celebrates the site by using the topography to create separate spaces within one roof, helping separate the spaces while creating intimacy. These aid in the creation of spaces for gathering, for worshiping, and for solitude.
The usage of the slope aided in creating sitting areas within the architecture of this gathering space as well as allowing the flexibility of the space to emerge.
By situating the roof in direction to the views, the building welcomes the visitor to gaze into the landscape, ensuring that the landscape is a key component to the project.


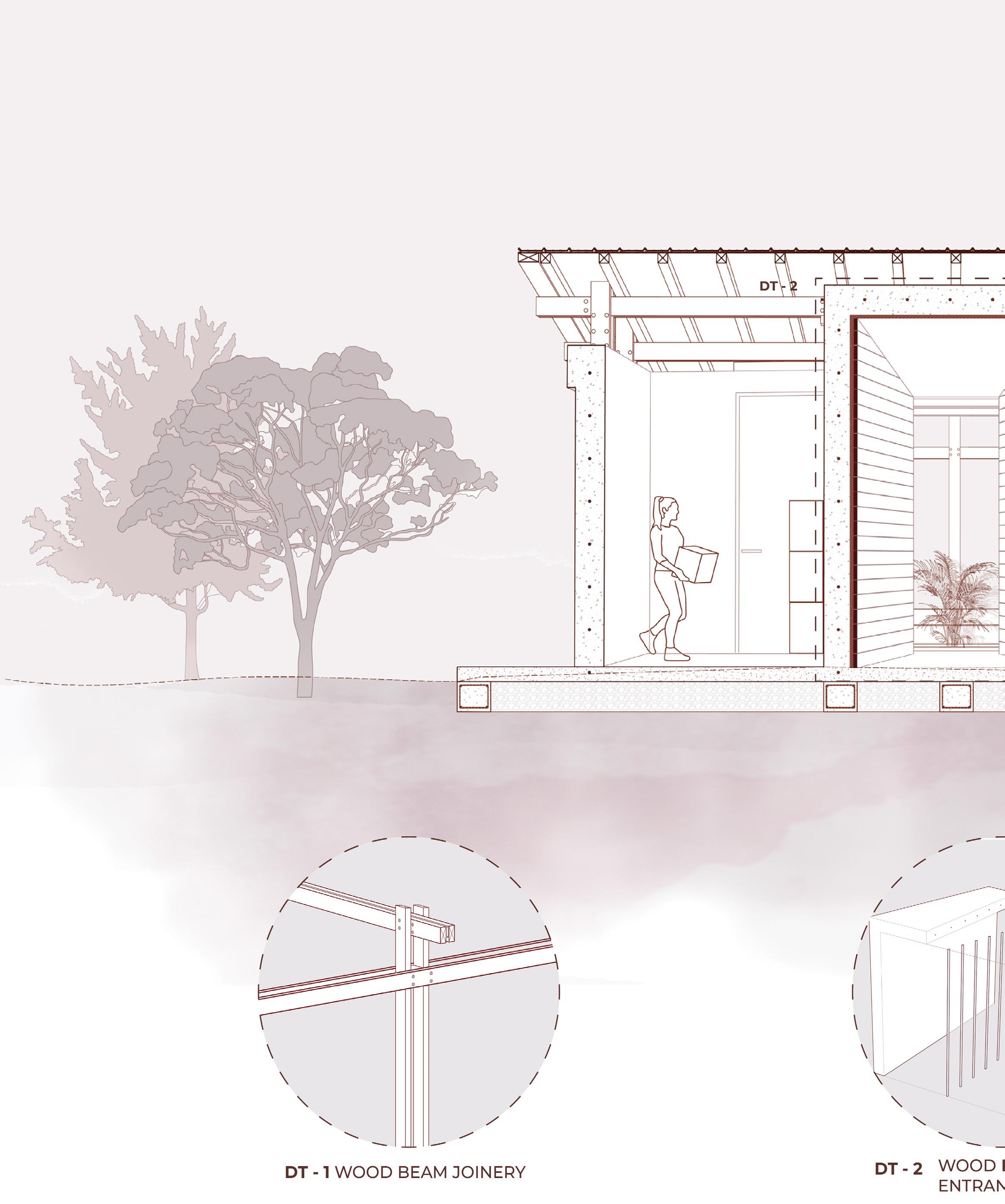






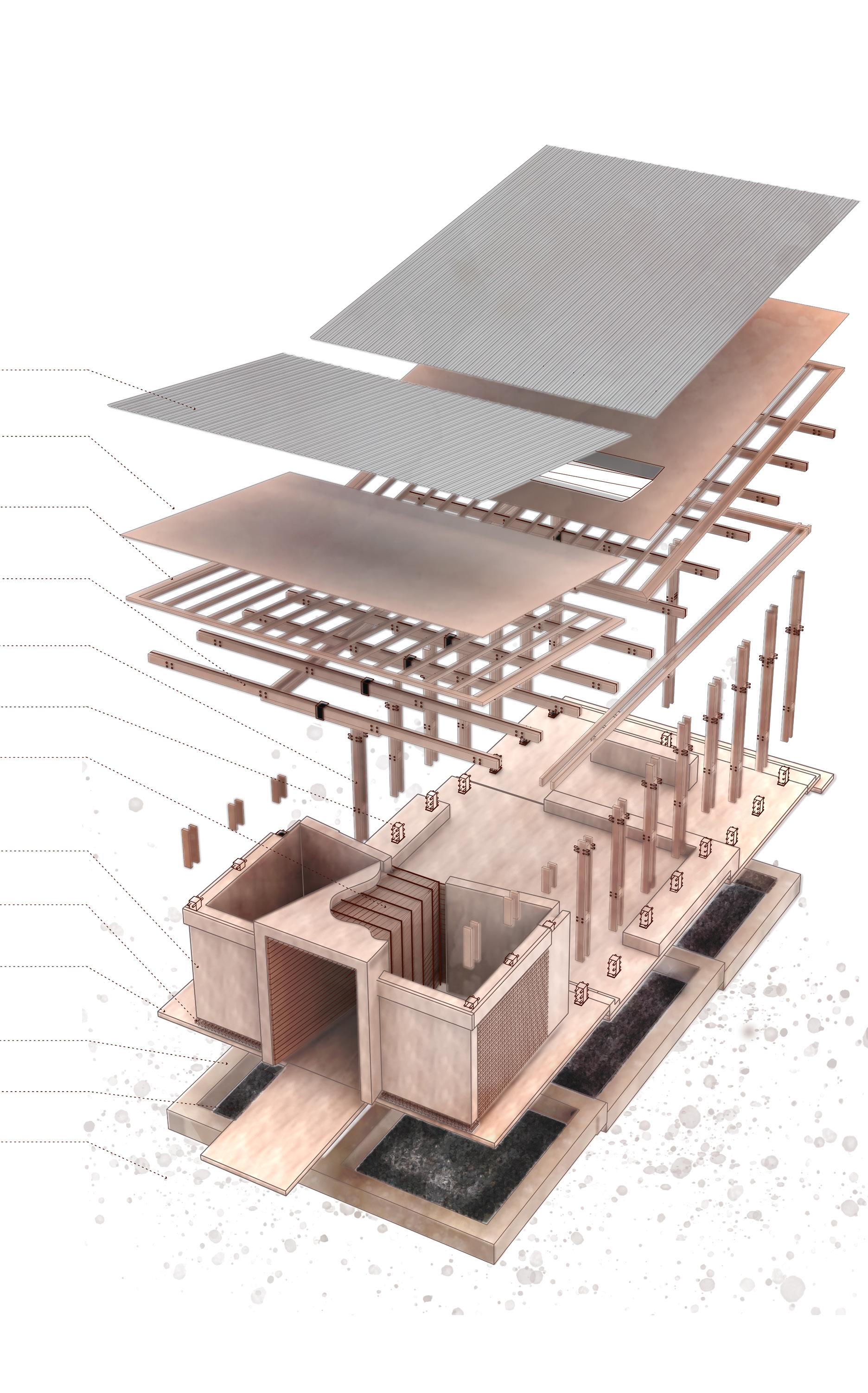







Berlin, Germany
Mentor: Julie E. Beuer | David Chipperfield Architects
In Berlin’s rich architectural history, the interior organization of apartments have long embraced a sequence of interconnected spaces defined by doors and corridors. These doors not only served as physical dividers, but also as connectors, acting as significant thresholds between different spaces. This new housing proposal explores how concepts of “transition” and “division” are translated in the design of a modern housing unit in one of the most prominent historical boulevards in Berlin: Karl Marx Allee.
Altbau Reimagined draws inspiration from the inherent fluidity found in the historic floor plans. To achieve this, the design employs different design strategies that allow for constant continuity and harmony within the spaces.
Karl Marx Allee was constructed in the 1950s as a prominent showcase of Communist ideals and a symbol of postwar reconstruction efforts. The boulevard stands as a testament to the monumental ambitions of the German Democratic Republic. However, despite its historical significance, the boulevard’s imposing architecture has earned it the moniker of the “architecture of intimidation.”
Nestled behind the main street lies the site under analysis,
characterized by a blend of residential areas, shops, verdant parks, inviting restaurants, and convenient supermarkets. The proposal for this site seeks to capitalize on its secluded nature and serene ambiance, leveraging its inherent privacy and tranquility to create a space that not only preserves but also celebrates its rich cultural heritage.
By embracing the unique character of its surroundings, the project aims to harmonize with its existing fabric.






Shaped by postwar construction, Berlin’s buildings, once reflected social status and power-dynamics. Now, these buildings hold vital cultural and historical significance to the city’s architectural fabric. Although their original functions have faded, these structures remain beloved and functional, seamlessly blending tradition, culture, and history with contemporary living in the rapid evolution of the city. This image portraits how a “Zimmer Room,” or “Berlin Room” is transformed into a small living room with sight to the main bedroom .

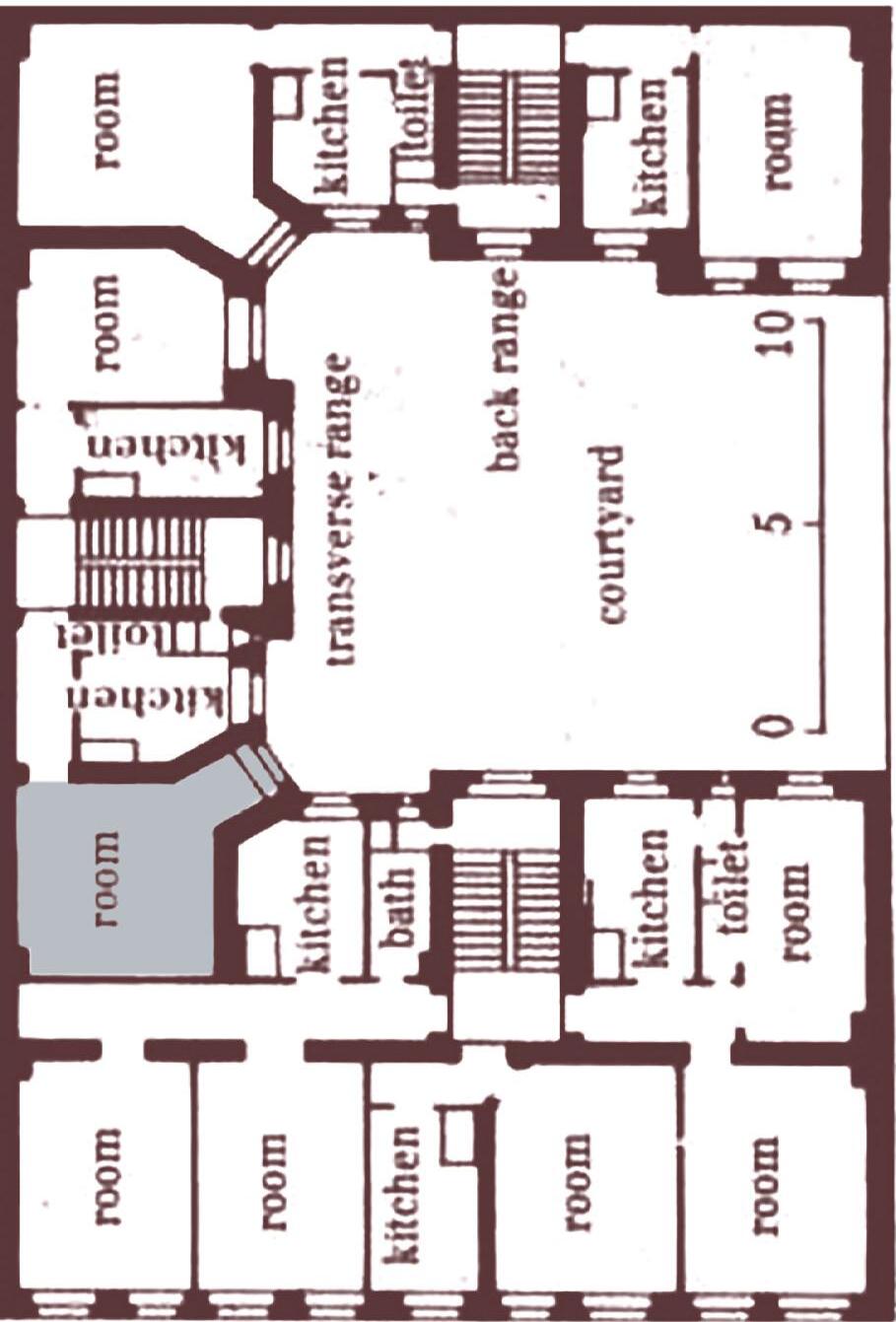
The collaborative effort behind crafting the site plan involved a diverse array of contributors from both the public and private sectors, each invested in shaping the site’s future.
Drawing inspiration from this collective input, the plan strategically harnesses the potential of the site’s SouthEast orientation, which overlooks Karl-Marx-Allee. Here, the focus lies on creating inclusive public spaces that create inviting parks, dynamic recreational facilities, and
meandering scenic walkways, all intended to foster community engagement, social interaction, and a vibrant sense of place.
In contrast, the North-West portion of the site is carefully allocated for the development of secluded residential areas. These meticulously designed spaces prioritize tranquility and privacy, offering residents a serene retreat among the urban pulse. The proposed site plan extends its impact beyond the confines of the housing complex, incorporating various amenities.


The plans are formulated using two key strategies: manipulating the walls by pushing and pulling them to dictate the flow and division of spaces, all while ensuring the interconnectedness of each space; and using outdoor spaces to create continuous circulation through the dwelling. This three bedroom dwelling encompass a living space for a family in Berlin.
This two bedroom dwelling demonstrates the usage of space from the perspective of a small family, using one of the bedrooms as a children’s room. Although it can be used by working professionals, the plans demonstrate flexibility in usage, while maintaining the separation of spaces and interconnectedness by the outdoor spaces.
This one bedroom living spaces accommodates the life of a new married couple, who share a bedroom and working space. Although smaller in size, the dwelling is ample and flexible to accommodate various needs. The theme of interconnection through the outdoor spaces remains in this space.



Physical Model Interior Image: Dusk
The organization of each floor plan implemented a “push-pull” approach, utilizing outdoor spaces to create a harmonious division of each space within the dwelling while forcing light within each unit


BUILDING ELEVATION
1/8’’=1’0’’





The main concepts of this project emerged from a deep appreciation for the unique context and climatic identity of Marfa, Texas, which played a pivotal role in shaping its design philosophy. Inspired by the intricate screens of Indian and Middle Eastern Jalis, renowned for their adeptness in filtering sand, providing shade, and ensuring privacy, the proposal of this ceramic resident center sought to seamlessly integrate these elements into the fabric of the architecture.
Embracing passive design strategies, the primary objective was to harness Bernoulli’s principle to naturally cool the buildings. This was actualized through the integration of 3D-printed ceramic bricks, strategically created to enhance airflow within the facades. The pinching technique, initially applied to the individual bricks, transcended boundaries to become a foundational aspect of the entire site’s master plan and implementation.
Drawing upon passive design strategies, the objective of the design of the brick was to harness Bernoulli’s principle to facilitate the natural cooling of the building through the facade. To achieve natural cooling, this proposal employs the usage of 3D printed bricks to accelerate airflow into the building.
Bernoulli’s principle states that: within the flow of gas, an acceleration occurs simultaneously with a decrease in pressure .
Principle






This same concept of pinching the brick extends beyond the individual building facades and permeates throughout the entire site, serving as a foundational element for the master plan. This deliberate pinching technique influences the angles and orientations of the spaces, framing entrances and strategically capturing captivating views of the surroundings. These architectural gestures act as guides, intuitively directing and instructing visitors on how to navigate and experience the
site in a thoughtfully curated manner. Moreover, Bernoulli’s principle is also implemented within each unit, using the pinching of the walls to create directionality, movement, and concentration of activities. Not only does the plan harness the energy coming from the wind, but it is also able to harness the energy and direct it towards certain activities. This holistic approach to design suggests a deep consideration for how people engage with and move through the built environment.
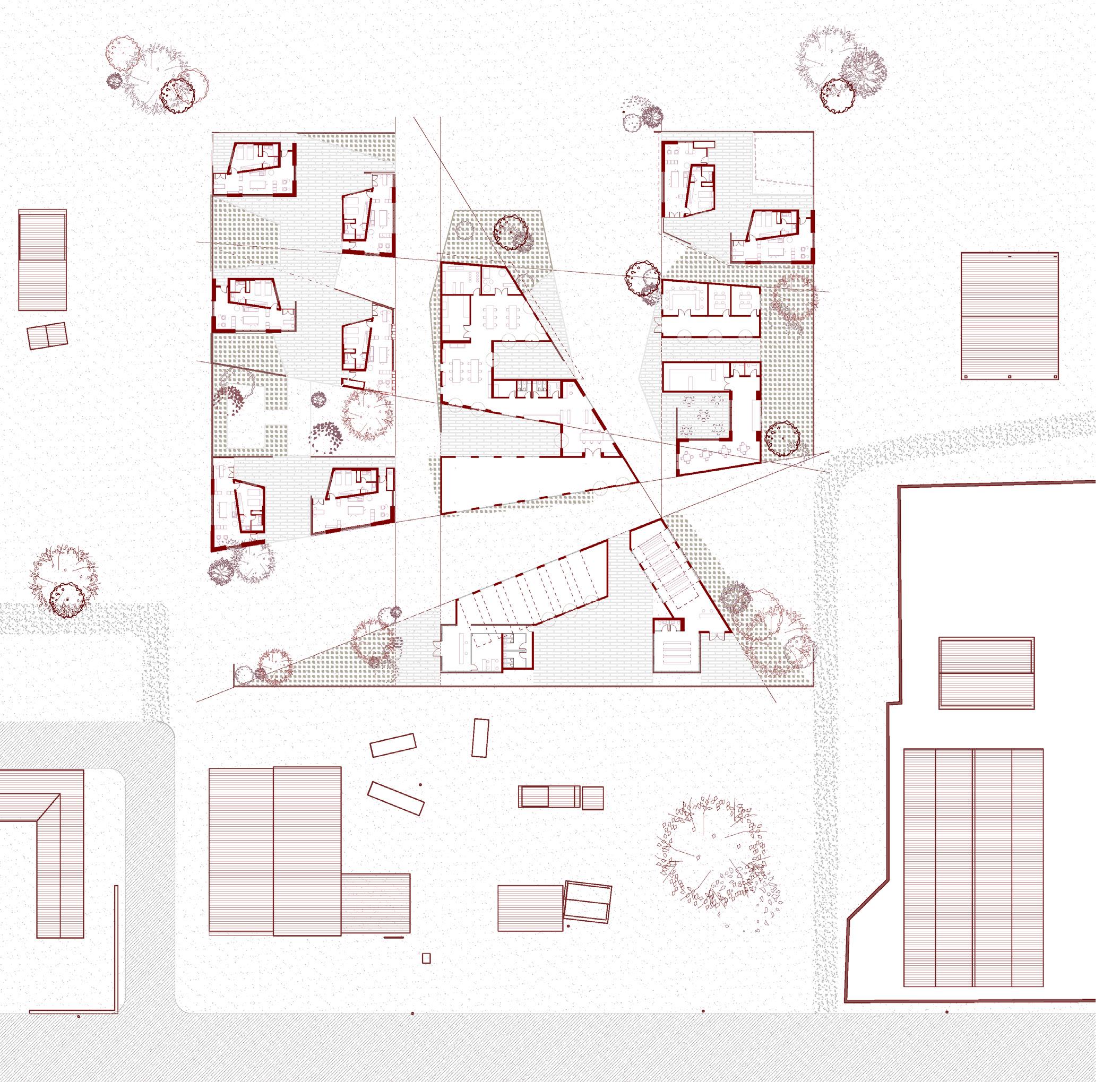






Individual Unit Axonometric
Unit axonometric represents the various purposes that the individual units provide the artist, creating ample space for working in ceramics and harnessing the energy towards the working stations





St. Louis, Missouri
Located amongst the mountains of Napa Valley, the Dominus Winery blends seemingly into its landscape due to the earthy tones and groundhugging horizontality. Inspired by Miesian Modernism techniques, the winery creates a unique aesthetic from the very earth it sits on. Using a gabion cage and local rocks, this structure encompasses an overwhelming sense of calm and repose through passive design.
Designed by renowned Swiss architects Herzog & de Meuron, the winery’s structure exemplifies simplicity and functionality. Its innovative design includes thick stone walls that provide natural insulation and help maintain consistent temperatures ideal for wine production. Large glass windows and skylights invite ample natural light into the interior spaces. The winery’s subterranean layout, partially buried in the earth, ensures a reduced visual impact on the land while offering energyefficient benefits. This architectural masterpiece seamlessly merges with the vineyards, reflecting the winery’s commitment to both sustainable practices and a holistic approach that celebrates the relationship between the built environment and the natural world
NINA JURKO, MAGGIE WHITSON, ISABELLA WILHELM
Located within the mountains of Napa Valley, the Dominus Winery blends seemingly into landscape due to earthy tones and ground-hugging horizontality. Inspired by Miesian Modernism techniques, this winery creates a unique aesthetic from the very earth it sits on. Using a gabion cage and local rocks, this structure encompasses an overwhelming sense of calm and repose through passive design.
Winery blends seemingly into its Inspired by Miesian Modernism earth it sits on. Using a gabion overwhelming sense of calm and repose through passive design.
UPPER FLOOR PLAN
ROOF COMPONENTS
METAL PARAPET BASALT STONE INSULATION
METAL DECK WITH CONCRETE
ROOF FRAMING
STEEL W 16 BEAMS AND JOISTS
2X6 C - PURLINS
LOWER | UPPER STRUCTURE
CROSS AND V BRACING
4X6 STEEL TUBES
18X18 & 12X12 CONCRETE COLUMNS WIDE FLANGE BEAMS AND JOISTS
FLOOR COMPONENTS
CONCRETE OVERLAY INSULATION
CONCRETE SLAB METAL DECK
LOWER | UPPER WALLS
CONCRETE SHEAR WALLS WITH
AND WINDOW CUTOUTS
ROOF COMPONENTS
METAL PARAPET
BASALT STONE INSULATION
METAL DECK WITH CONCRETE
ROOF FRAMING
STEEL W 16 BEAMS AND JOISTS
2X6 C - PURLINS
LOWER | UPPER STRUCTURE
CROSS AND V BRACING 4X6 STEEL TUBES
18X18 & 12X12 CONCRETE COLUMNS WIDE FLANGE BEAMS AND JOISTS
FLOOR COMPONENTS
CONCRETE OVERLAY INSULATION
CONCRETE SLAB METAL DECK
LOWER | UPPER WALLS
CONCRETE SHEAR WALLS WITH DOOR AND WINDOW CUTOUTS
FOUNDATION COMPONENTS
SLAB ON GRADE FOUNDATION INSULATION
GRAVEL UNDERLAY




1. PARAPET ( SEE ENLARGED DETAIL)
2. 3’’ POURED CONCRETE
3. CORRUGATED GALVANIZED STEEL DECK
4. 16’’ GALVANIZED STEEL WITH PVC COATING GABION WALL
5. CHARCOAL STEEL TUBE 4‘’ X 6‘’
6. CHARCOAL STEEL TUBE 6’’ x 18‘’
7. GALVANIZED STEEL WITH PVC COATING DECORATIVE MESH
8. 2’’ FIBERGLASS INSULATION
9. 24’’X24’’ BLACK EXPANDED METAL MESH CEILING
10. ALLUMINUM CURTAIN WALL SYSTEM WITH 1’’ INSULATED GLASS
14. 2 1/2’’ POURED CONCRETE FINISHED SLAB
15. /2’’ XPS RIGID INSULATION
16. 4’’ POURED CONCRETE
17. CORRUGATED GALVANIZED STEEL DECK
18. W12 STEEL BEAMS
19. FLOOR DRAINAGE SYSTEM
20. SUSPENDED MESH CEILING HANGING WIRE
21. TILT-UP CONCRETE WALL
22. ALLUMINUM FRAME WITH 1’’ INSULATED GLASS
23. 1’’ POURED CONCRETE FINISHED SLAB
24. TANK EQUIPMENT DRAINAGE
25. 1/2’’ XPS RIGID INSULATION
26. GRAVEL
27. 6’’ FOUNDATION CONCRETE (CAST IN PLACE)





3 1/2” GRAVEL LAYER
1/2” WATERPROOFING LAYER
3” INSULATION LAYER
3” POURED CONCRETE
CORREGATED STEEL DECK
W16 STEEL BEAM
DROP CEILING
2 1/2” CONCRETE FINISH
2” INSULATION
2” POURED CONCRETE
W12 STEEL BEAM
2” STEEL PIPE
4” FLOOR SLAB
2“ GRAVEL LAYER
POURED IN PLACE
CONCRETE FOUNDATION
16” GABION WALL






Tampa, Florida
Mentor: Michael Compton | AdventHealth
The vibrant and passionate Cuban culture has always been synonymous with Tampa’s rich heritage. As Cubans migrated to the city in search of independence, safety, and prosperity, they infused it with their electric energy, contributing to its growth and development. However, over time, the Cuban population in Tampa has shronk to just 20%, no longer holding its prominent position as the city’s leading demographic.
Elements of the once-thriving Cuban culture seem to have faded away, leaving a void in the city’s vibrancy. It was in this void that I envisioned a new Tampa, a place where culture could be celebrated at any time of day, where knowledge could flourish, and where one could gaze at the stars and contemplate the endless possibilities the city holds.
In this context, I recognized the potential for a rebirth of Tampa, a place where a new era of cultural celebration could be nurtured. A place where the spirit of the city could be reignited, fostering a sense of community and providing spaces that bring people together to embrace and appreciate the diverse cultures that make Tampa so special.



The urban tower’s program is designed to encompass office spaces, educational floors, various residential levels, commercial areas, and a spacious open plaza that seamlessly integrates with the Riverwalks walkway. This innovative tower introduces a novel approach to harmonizing spaces with the existing site conditions, fostering a sense of community engagement and interaction. At its core, the tower prioritizes connectivity and engagement, particularly at the ground level where the initial occupation aims to reestablish a


bond between inhabitants and nature, the local community, and neighboring structures. Through a comprehensive program analysis, emphasis is placed on understanding how different functions interconnect across multiple floors within the building, contributing to diverse usage scenarios and fostering a dynamic environment conducive to inhabitation and interaction. This exploration delves into the varied conditions inherent in the structure and its utilization.





RESEARCH PROGRAM
OFFICES AND INCUBATORS
HALL OF FAME


PLANETARIUM
LOW INCOME HOUSING PRIVATE CIRCULARION
TEMPORARY HOUSING
TRANSIENT HOUSING PRIVATE CIRCULARION
COMMUNITY SPACE
RESTAURANTS & COMMERCIAL
GARAGE


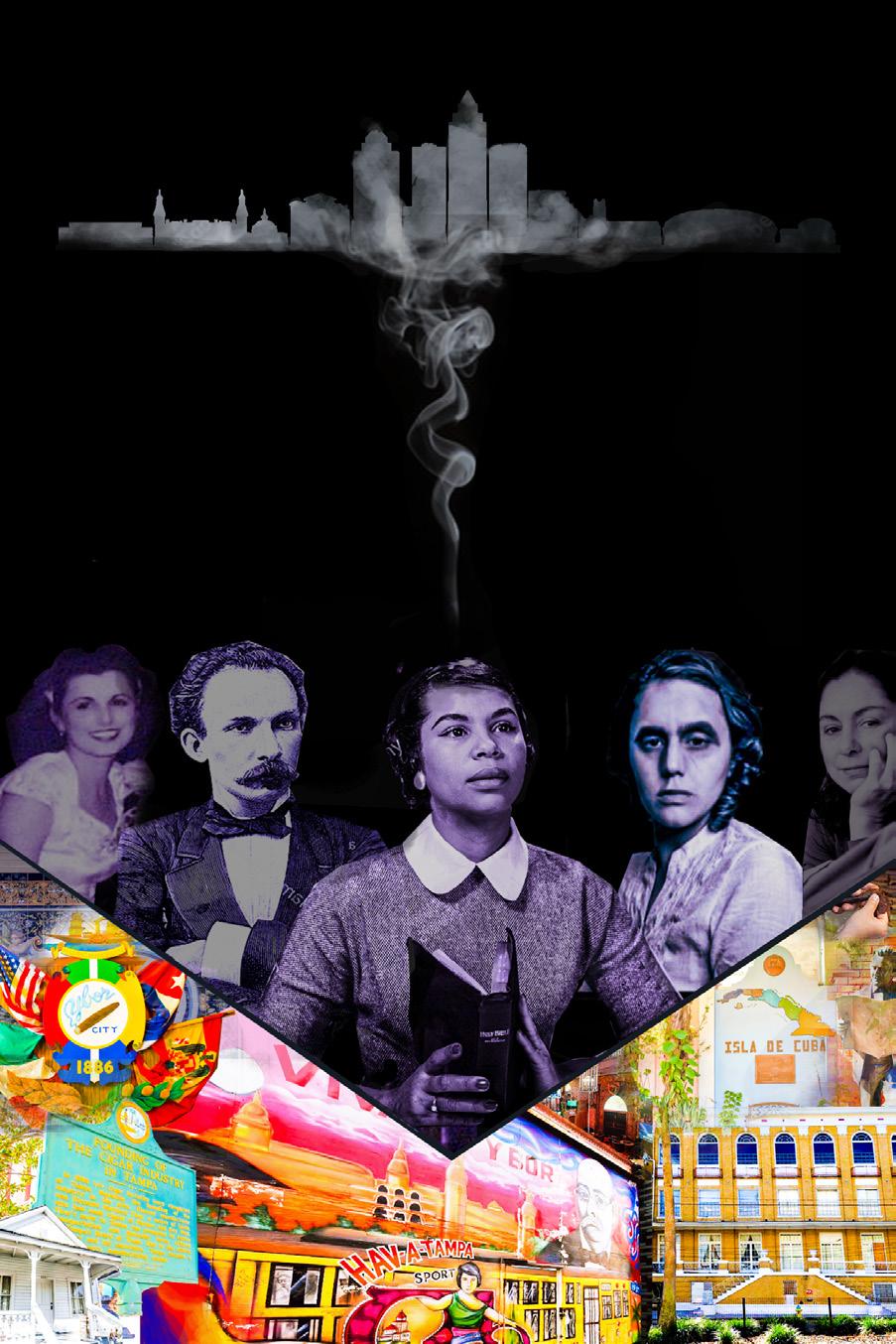



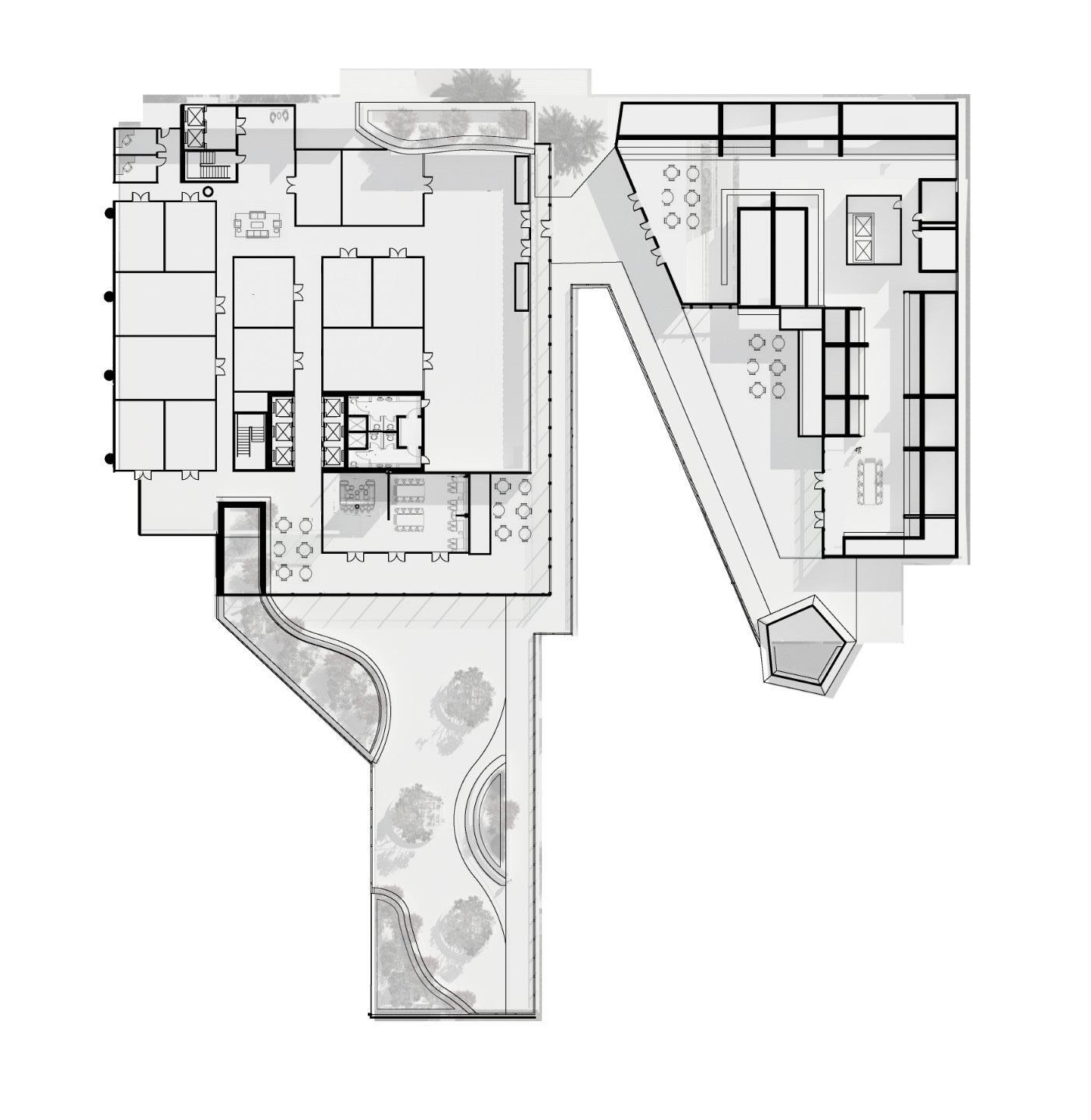

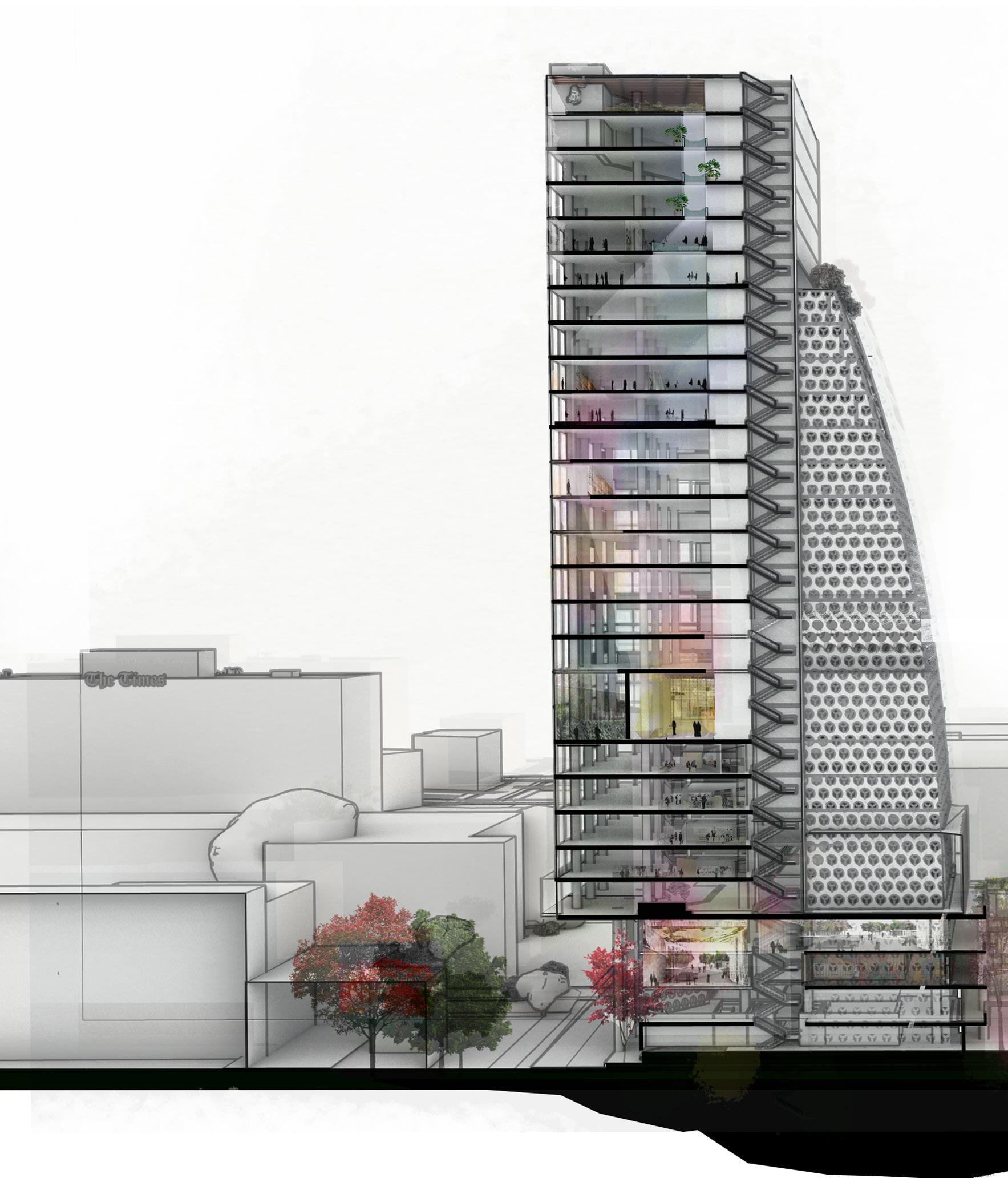



Orlando, Florida
Tommy James Herbert | University of Central Florida
When analyzing Downtown Orlando, our team saw the need for a program that would serve the Downtown community and provide constant traffic into the area. Learning Center focuses on the perfect trifecta that provides an evolving health program that aims to improve the community’s health. The programs that transverse the city of Downtown Orlando encompass the six different aspects of health:social, emotional, mental, spiritual, physical, and environmental. After studying the surrounding programs of each site, our team assigned two elements of health to each site to focus on its functions. This project, located in the peninsula of Downtown Orlando, focuses on providing families and children with a facility for learning through play, iteraction, community, and education.



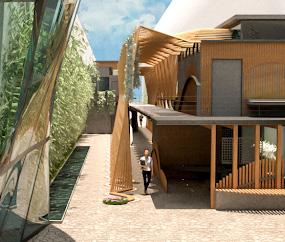



Peninsula Project: Floor Plan 1 Peninsula Project: Floor Plan 2





Located at the intersection of Delmar Boulevard and Lake Avenue, SMOOTH House is a 2,100 square-foot facility designed to support faculty in occupational therapy as they train students to deliver pro bono community-based services. It aims to bridge the healthcare service gap for under-served residents in North St. Louis, facilitating their transition from hospital to
home by providing essential rehabilitative care. The building emphasizes accessibility and functionality, featuring wide doors and passageways for wheelchair access, modern living spaces for relearning daily tasks, and a sensor-equipped kitchen to collect data for personalized treatment plans.









Soon to be a landmark in Huntsville’s historic downtown, the new three-story federal courthouse features five courtrooms, six judges’ chambers, and workspace for the U.S. Marshals Service, U.S. Attorney’s Office, and U.S. Probation and Pretrial Services. Designed in a neoclassical style, the courthouse combines classical elements with modern security, sustainability, and technological features. The courthouse includes a large pedimented entry portico flanked by symmetrical wings, and a formal public lawn with symmetrical plantings that enhance the site’s views and create common public places for Downtown Huntsville.





