

ISABELLA TOWNSEND
INTERIOR DESIGN PORTFOLIO
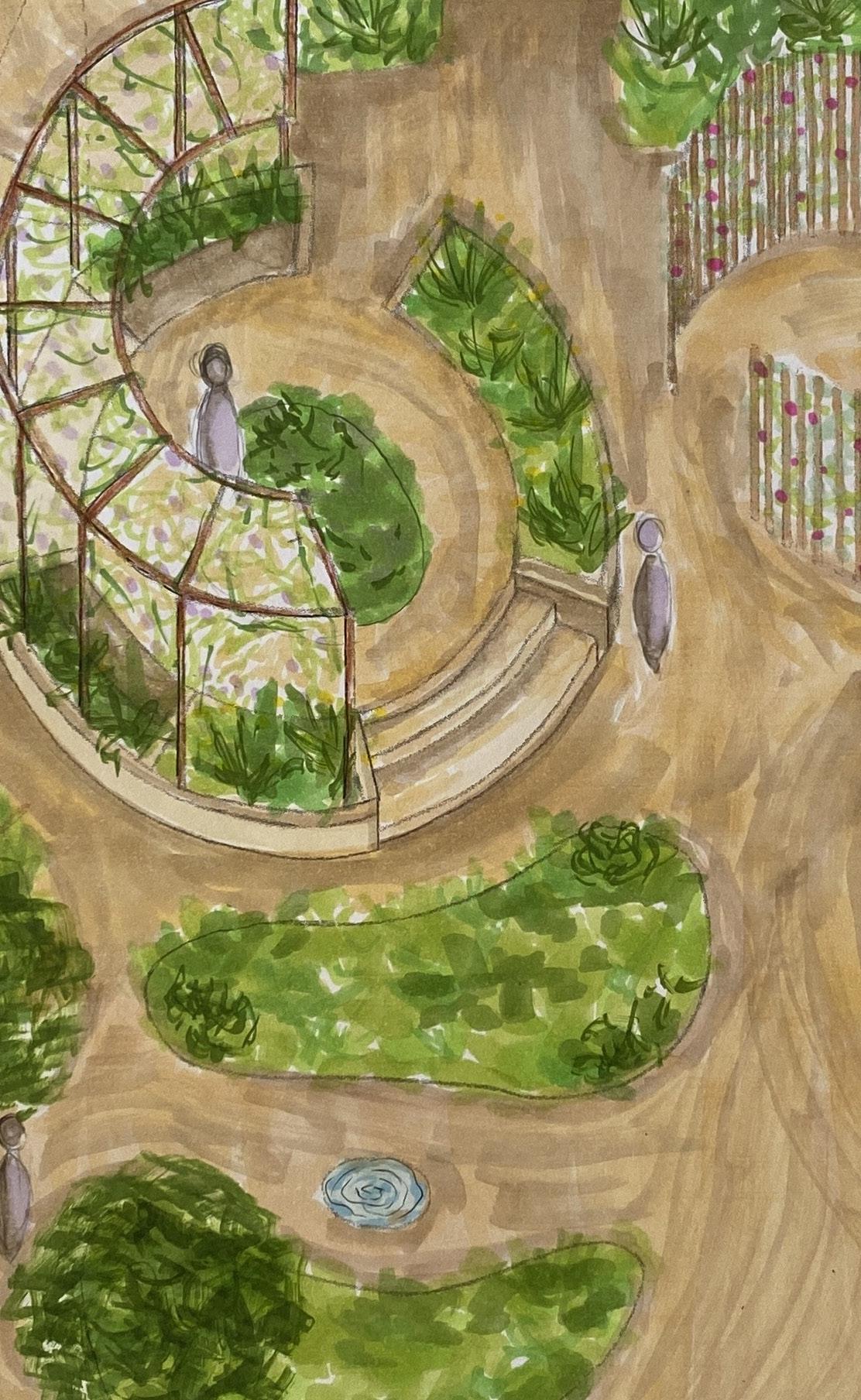
Design Philosophy
My creative endeavors have travelled with me from a young age. Being exposed to many cultures in my travels and growing up in historic Washington DC, my surroundings and the diversity of people and places inspired me to combine my passions through interior design. I believe engaging design can inspire people and enables communities to come together and thrive. Biophilic design and sustainable design practices underpin my design approach bringing life, vitality, and refreshment to any space. As a designer, my goal is to not only create an experience but create value through spaces that resonate and bridge connections between people and communities.
ISABELLA TOWNSEND
| isabellatownsend08@gmail.com |
| www.linkedin.com/in/townsendisabella/ |
EDUCATION
Bachelor of Fine Arts in Interior Design
Savannah College of Art and Design (SCAD)
Savannah, Georgia | Lacoste, France - Study Abroad
Expected Graduation: May 2025
Honors Deans List 2021 - Present | Magna Cum Laude
INVOLVEMENT
SCAD Interior Design Organization | Student Member
ACHIEVEMENTS
Honorable Mention, 2024 International Design Awards, IDA
LANGUAGES
Spanish (Fluent)
Mandarin (Basic)
SOFTWARES
Revit | AutoCad | Enscape | Indesign | Photoshop |
Illustrator | Microsoft Office | Midjourney AI | Figma
SKILLS
Concept Development, Schematic Design, Counstruction
Documents, FFE Sourcing, Ideation, Graphic Design, Hand Rendering, Hand Sketching, Collaboration, Leadership, Model Building
RELATED EXPERIENCE
Townsend Snow & Co., Washington DC
Design Assistant
2022-Present
• Assisted in the prelisting preparation, construction management, staging and renovation of homes for sale within historic, urban and suburban neighborhoods
Masterpiece Staging and Design, Washington DC
Intern
• Staged luxury homes
July-Aug. 2022
• Selected FF&E for residential clients and organized warehouse furnishings, fixtures and decor
PROJECT EXPERIENCE
Walmart X SCADpro Sprint Design Challenge, Savannah, Georgia Interiors Lead Jan. 2025
• Collaborated with 3 students of different disciplines to develop and design prototype solutions that will enhance Walmart customer user experience
• Presented a case study and mock up of integrated, user-friendly technology, infrastructure and tools for in-store, in-home, and on-the-go retail options
• Worked alongside Walmart senior designers and incorporated feedback toward project outcome
Koi, Mizu & Jardin SCAD Collaboration, Lacoste, France
Graphics Lead
Mar.-May 2024
• Collaborated with interior design students to develop a high end hospitality and retail Michelin experience which received an Honorable Mention in the Commercial Design category of the 2024 International Design Awards
• Created design presentations utilizing Revit, Enscape, Photoshop, InDesign, and Illustrator to deliver comprehensive research, space planning, branding, construction documentation, 3D modeled renders and millwork design
Table of Contents
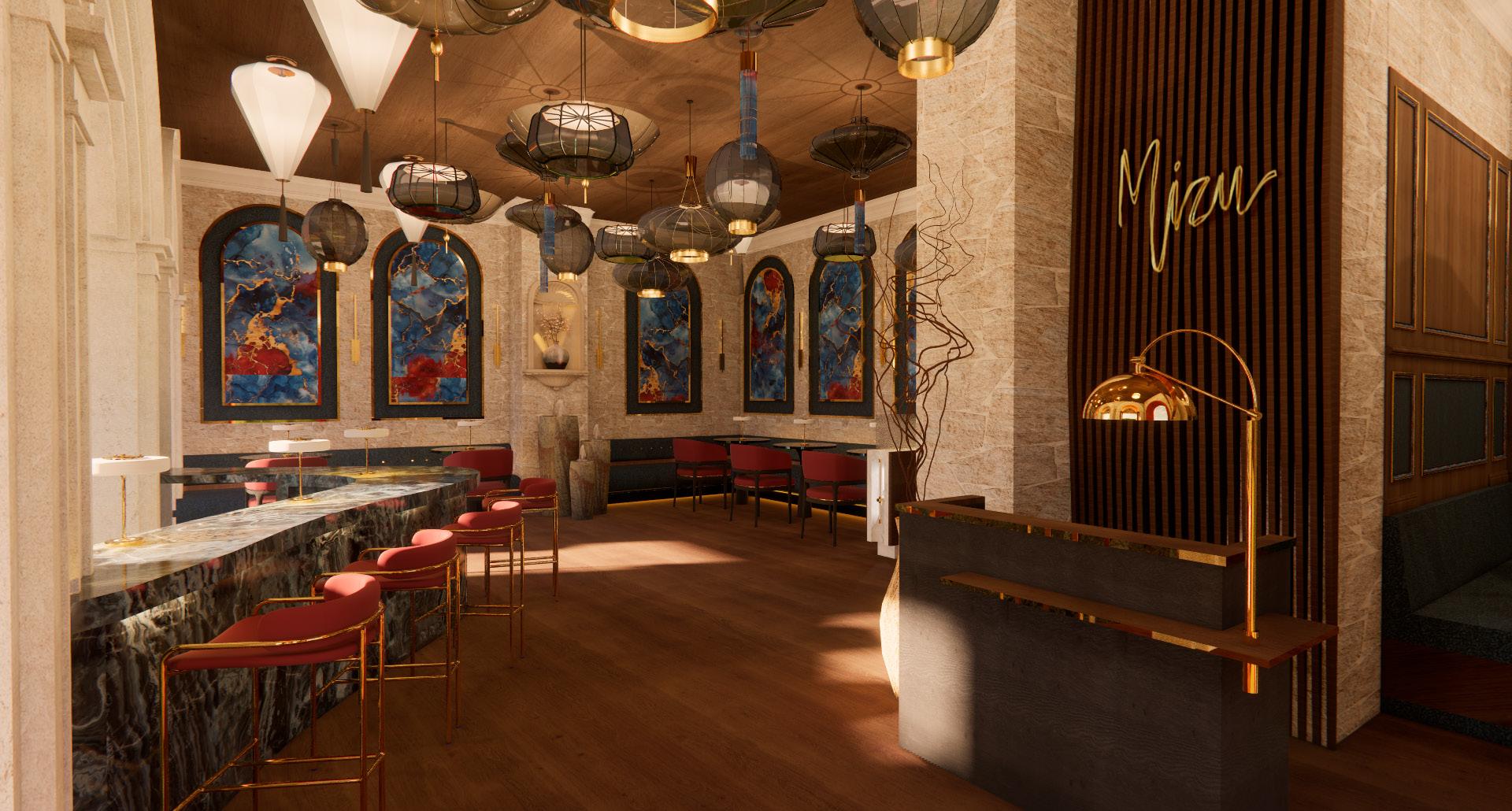
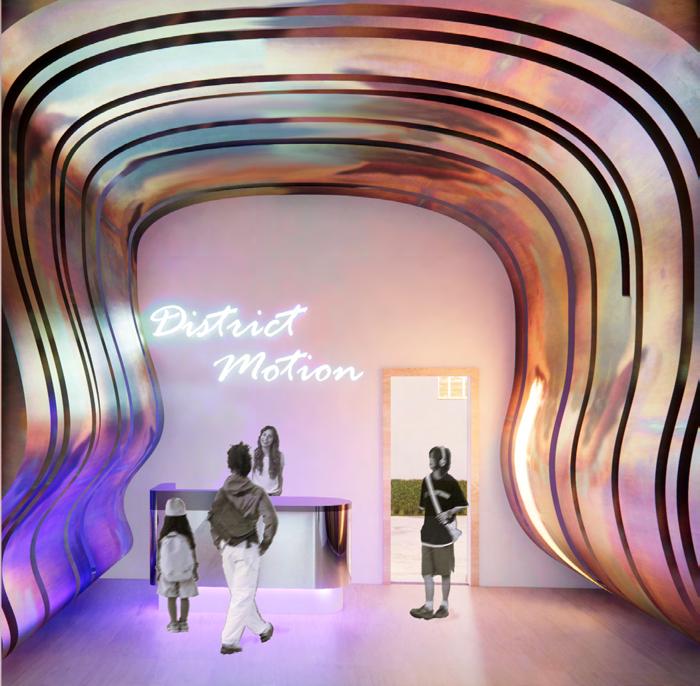
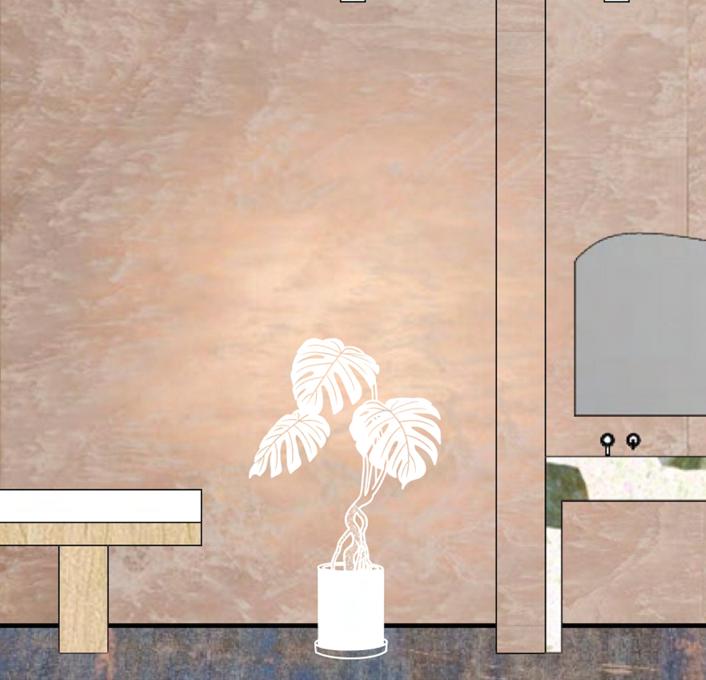
Koi, Mizu & Jardin
Luxury Hospitality Project
Duration : 8 weeks
District Motion Earthstone
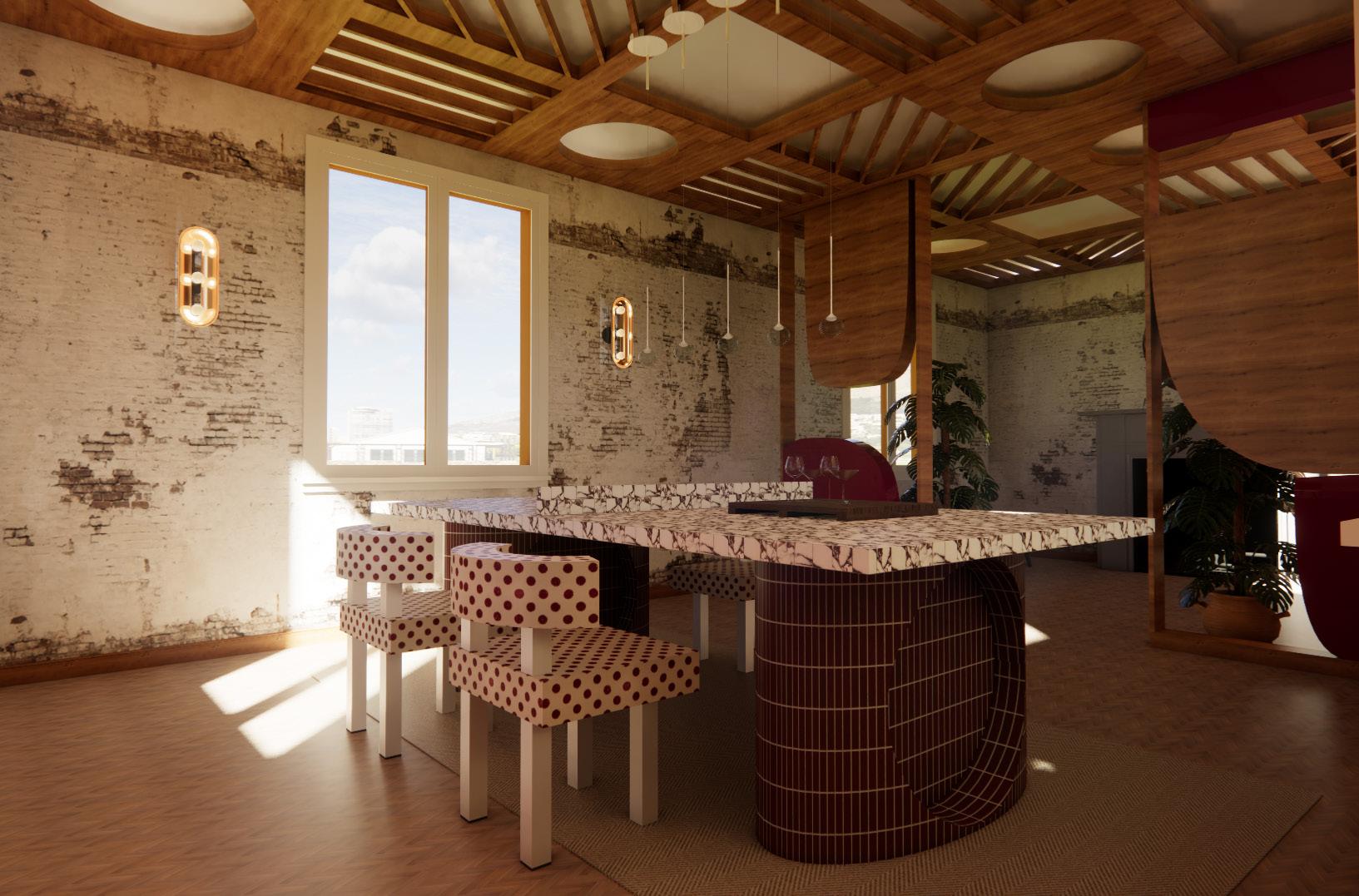
Other Works
Senior Thesis Project
Duration: 20 weeks
Commercial Project
Duration: 10 weeks
01. 03. 02.
04. Personal Projects 2022-2024

Koi, Mizu & Jardin
In collaboration with Wei Jou Chien and Nicole Utama Honorable Mention, 2024 International Design Award Software: Revit | Enscape | Photoshop | Illustrator | Midjourney AI Spring 2024
With two juxtaposing cultures, we blend elements of French and Japanese tradition to highlight the French Asian fusion culinary experience. Inspiration arises from French and Japanese landscapes and the building’s historical surroundings of Aix en Provence. Using materials influenced by the stone streets and Aix’s architectural details, this Michelin Star restaurant experience includes a bar and patisserie addition.The design intersects simplicity and detail with a focus on sustainability by using fresh and in season produce and sustainable materials to create a unique, comfortable and inviting experience
Location
Aix en Provence, France, “City of a Thousand Fountains”
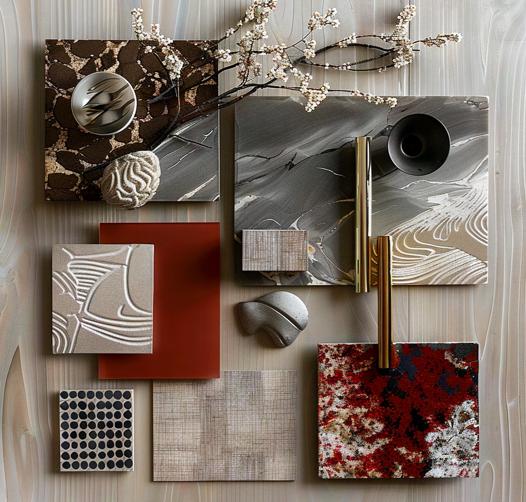
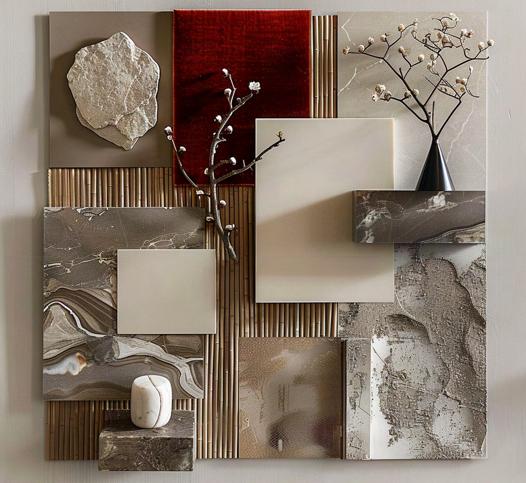
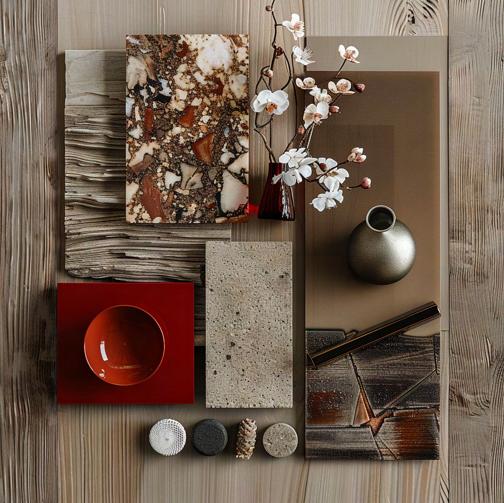
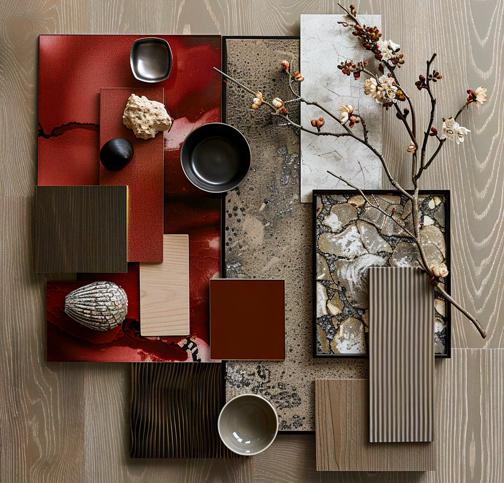
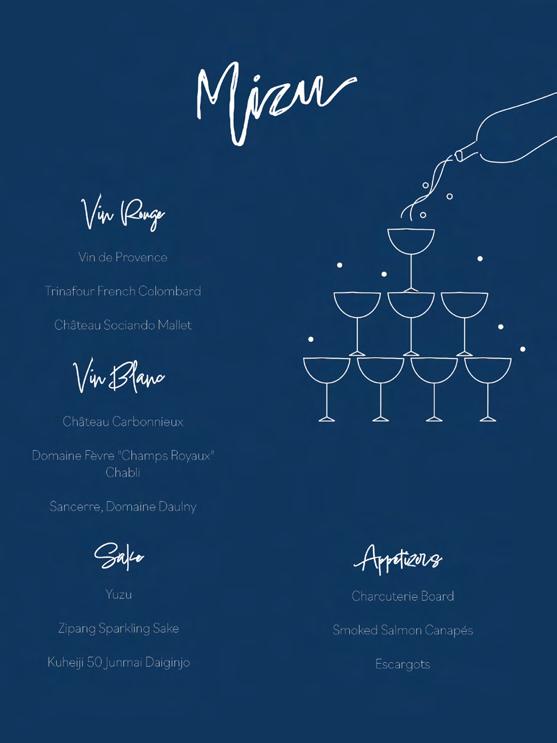
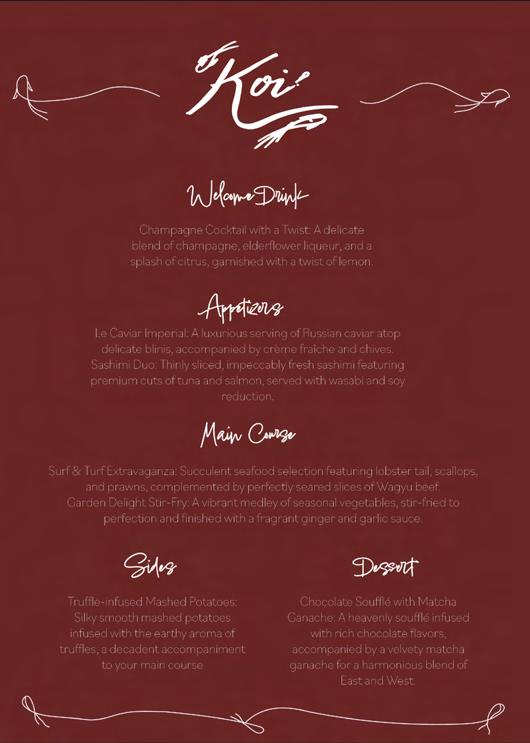


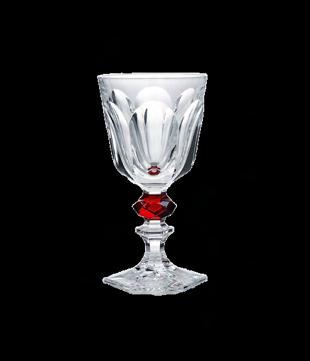
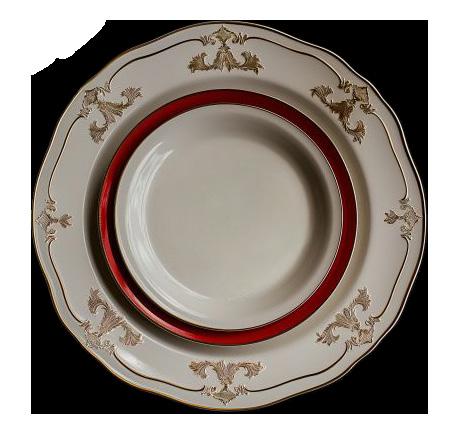
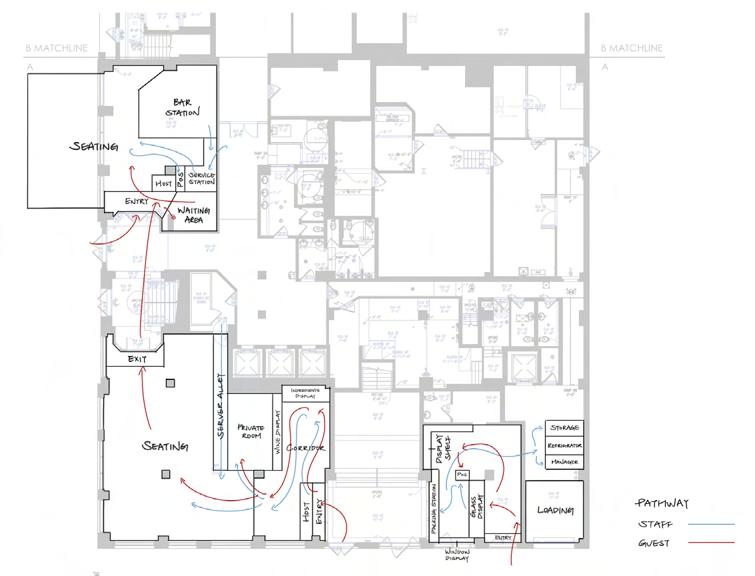
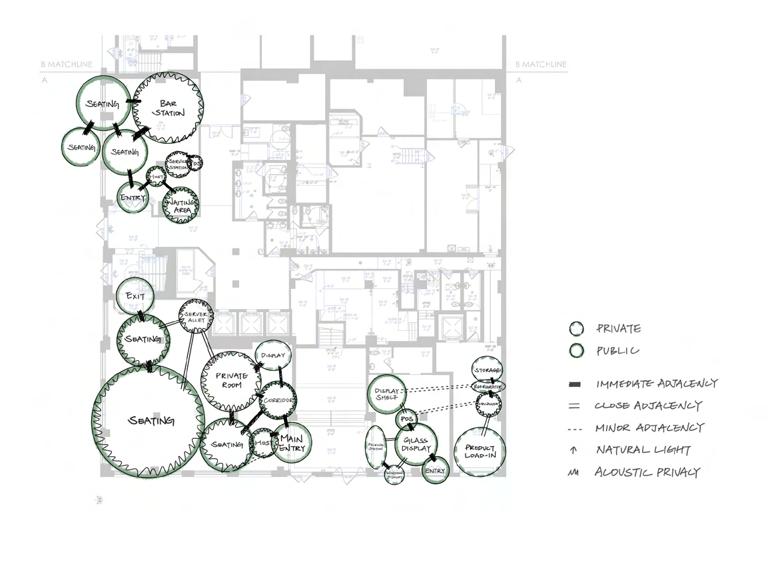
Design done as a group
Design
Branding Package by Isabella Townsend
Concept Moodboard, Midjourney AI
Block and Bubble Diagram Schematic
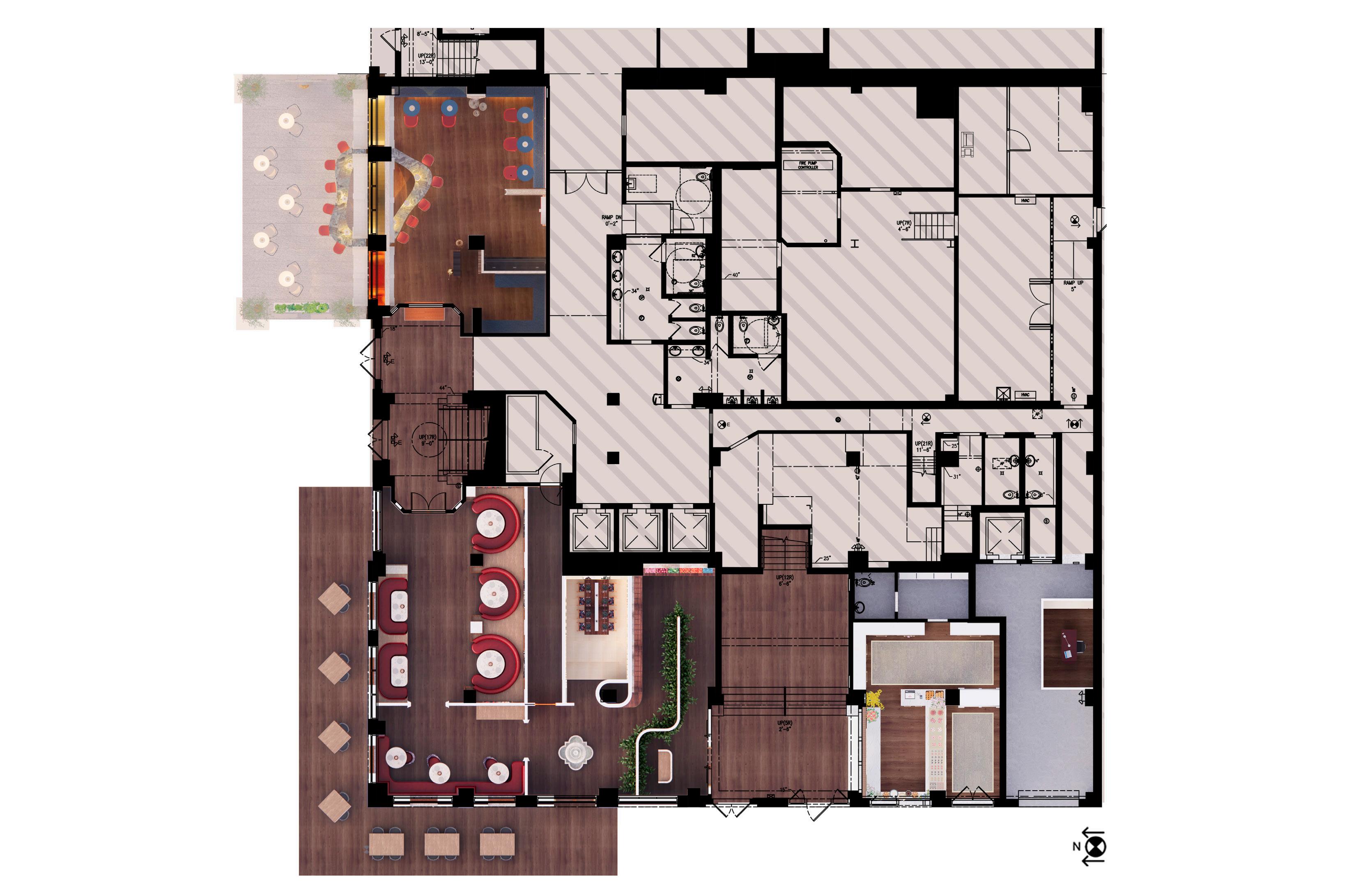


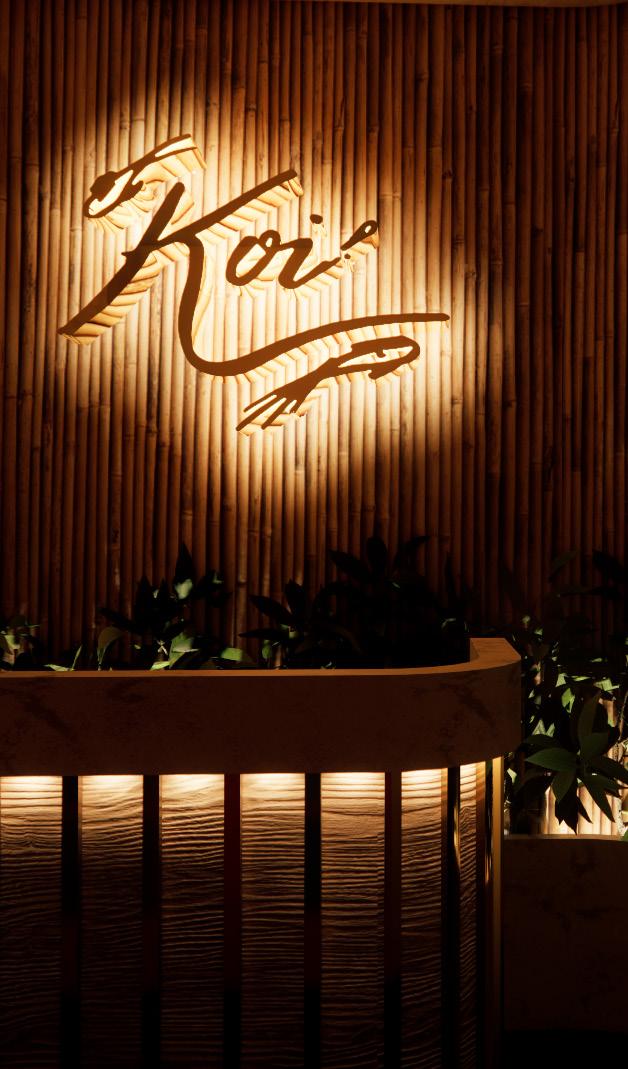
Michelin Dining Experience
Meet The Chefs
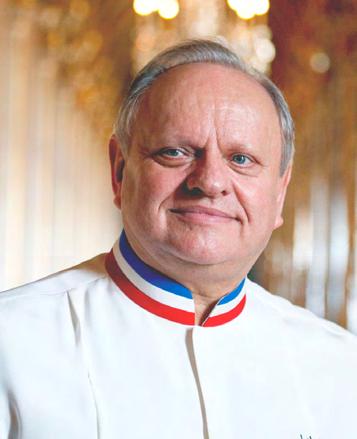
Joel Robuchon
Michelin Star
French Chef

Yoshihiro Murata
Michelin Star
Japanese Chef
Design Features
Chef’s History
Fresh Local Produce Display
Local Wine Display
Japanese Landscape Pattern
Reclaimed Wood
Bamboo
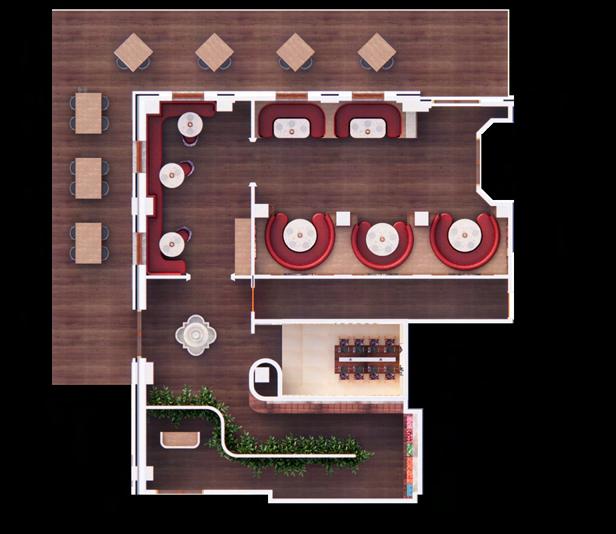
Koi -Dining Plan
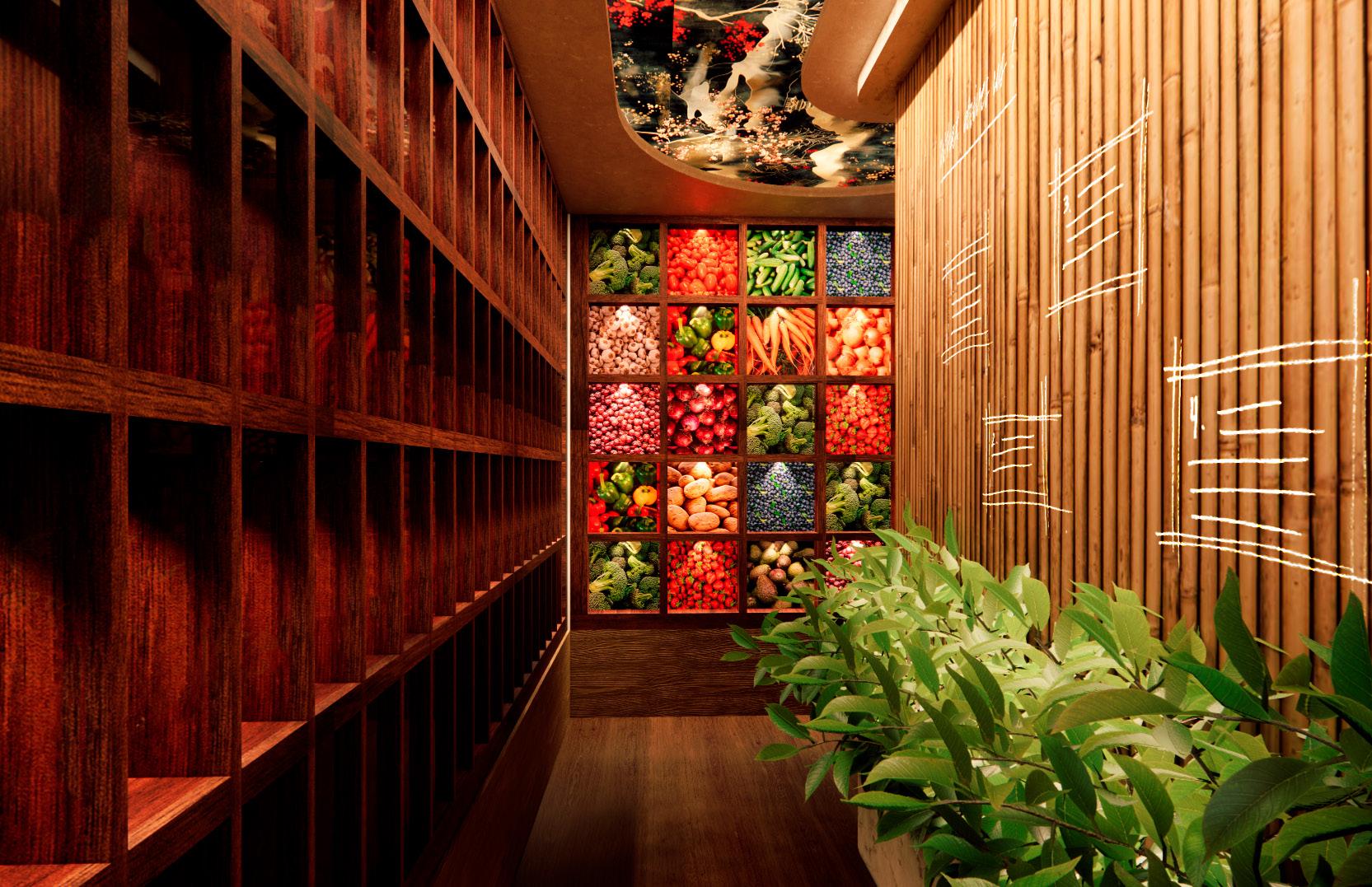
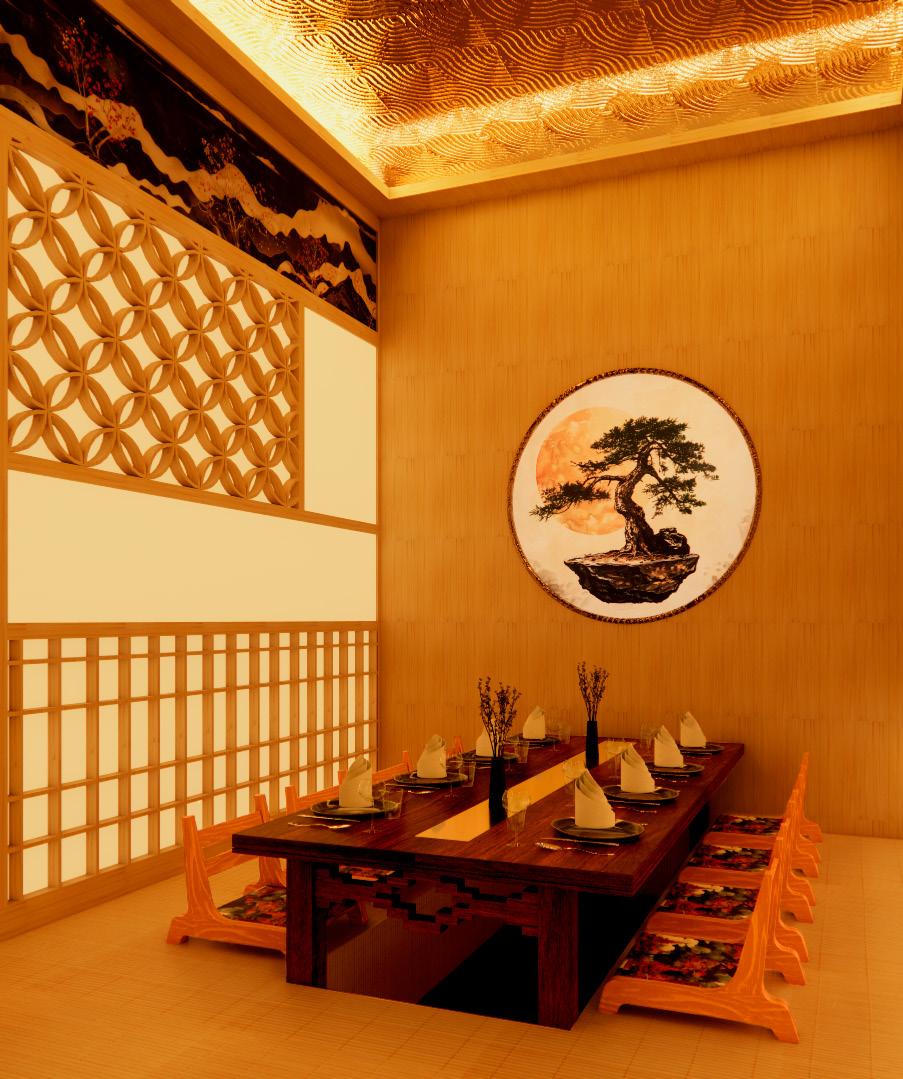
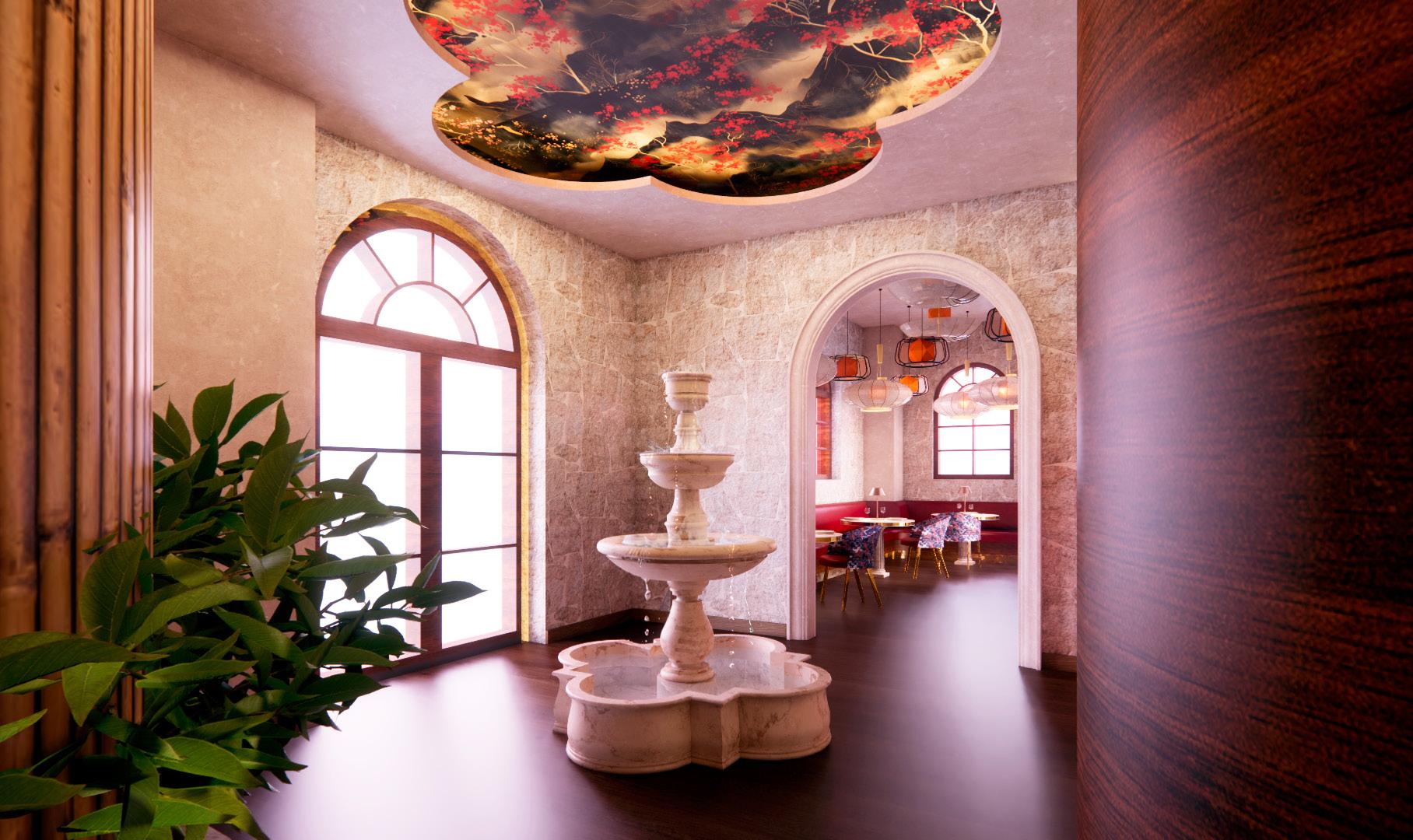
Design Theories
Place Attachment: An emotional bond that individuals form with specific places
Proximity and Social Distancing:
Measured distances incorporated into spaces support and encourage a variety of social interactions comfortably

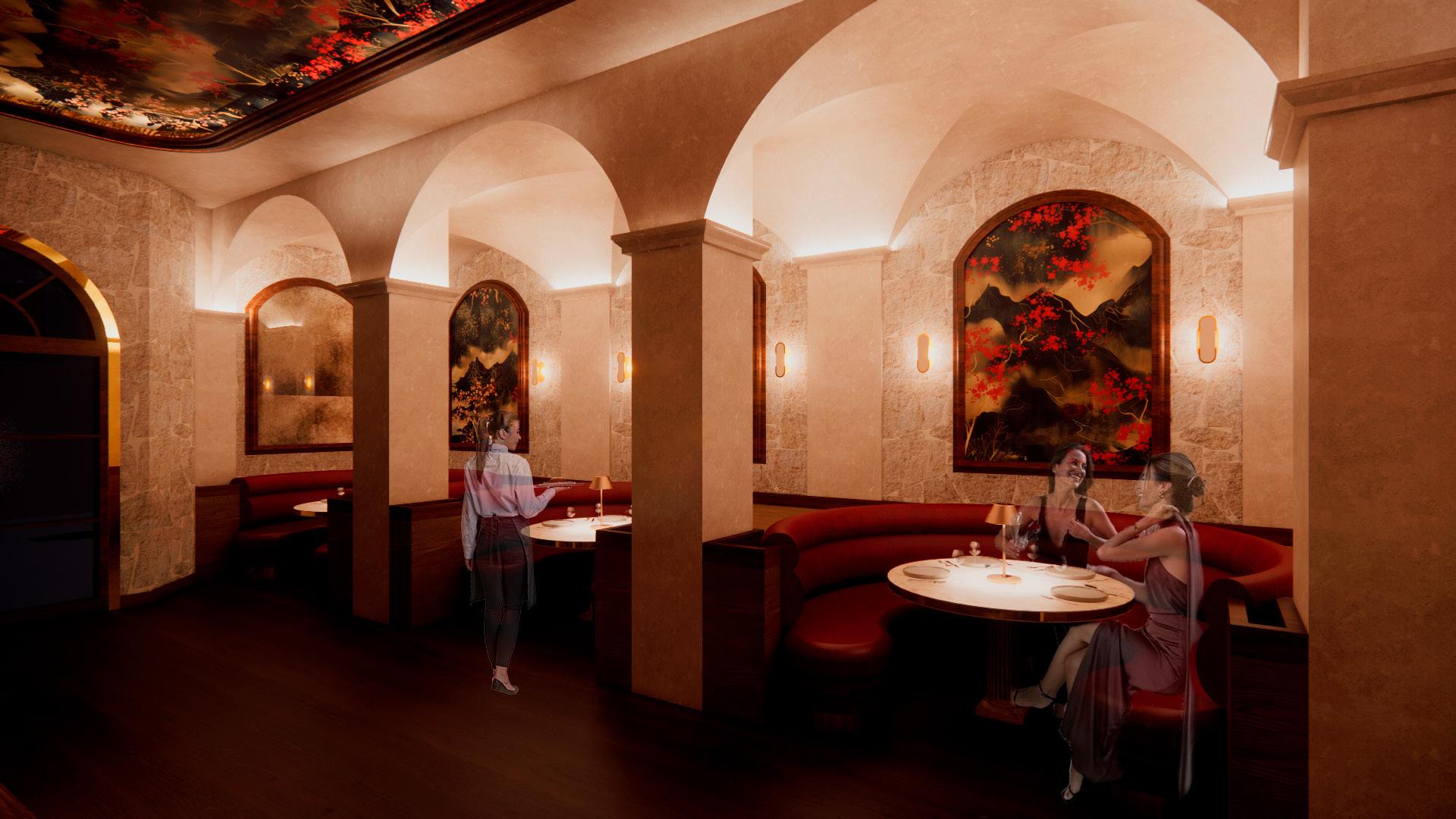
Design Features
Private Dining Room reflecting the Tatami Style
Booth Seating fostering group conversation
Personal Banquet seating 1-2 persons
Vaulted Ceilings
Japanese Landscape Patterns
The fountain, a symbol of Aix en
Provence’s History
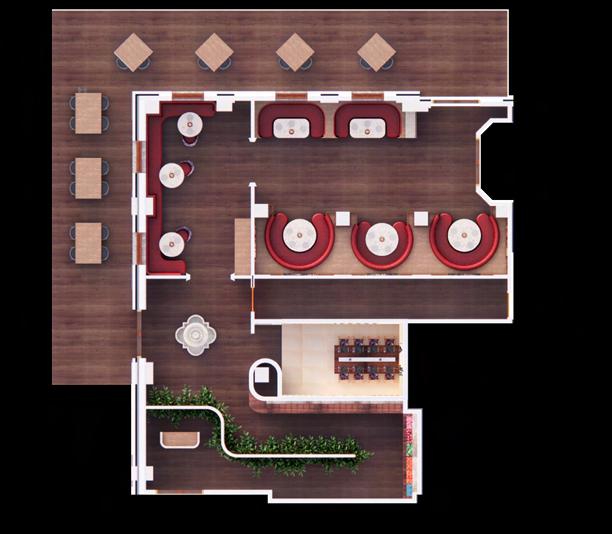
Koi - Dining Plan
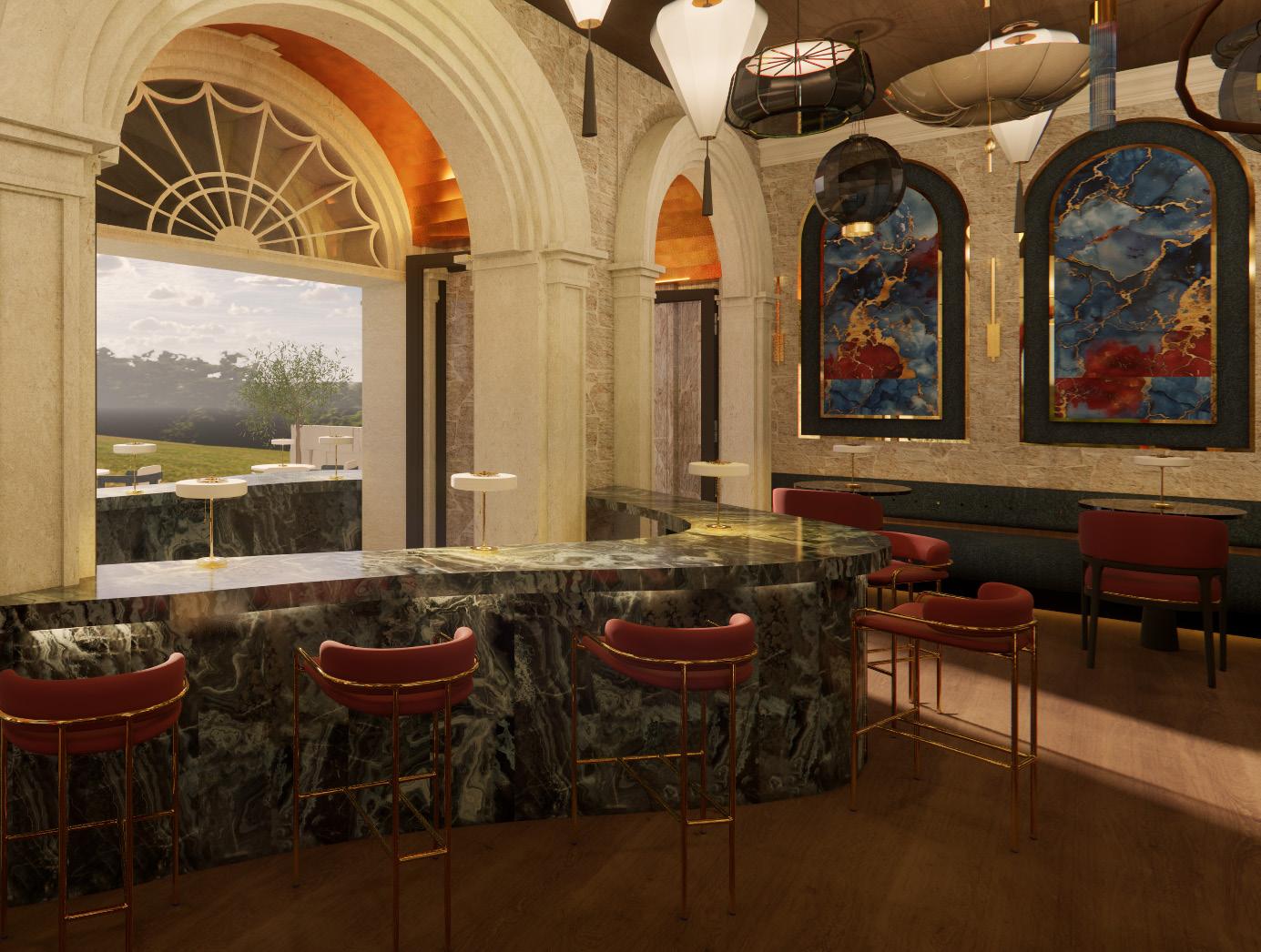
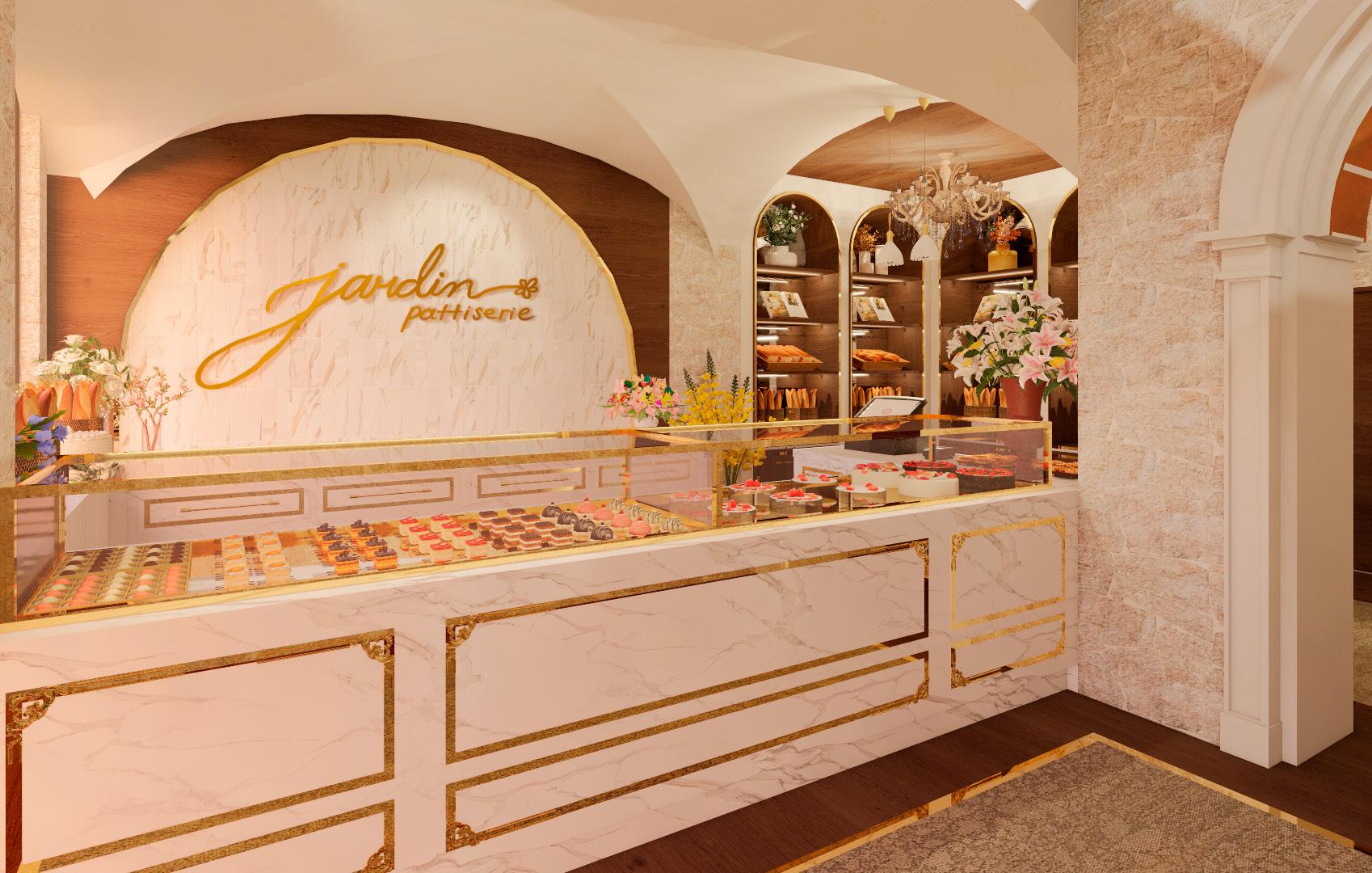

Mizu - Bar Plan
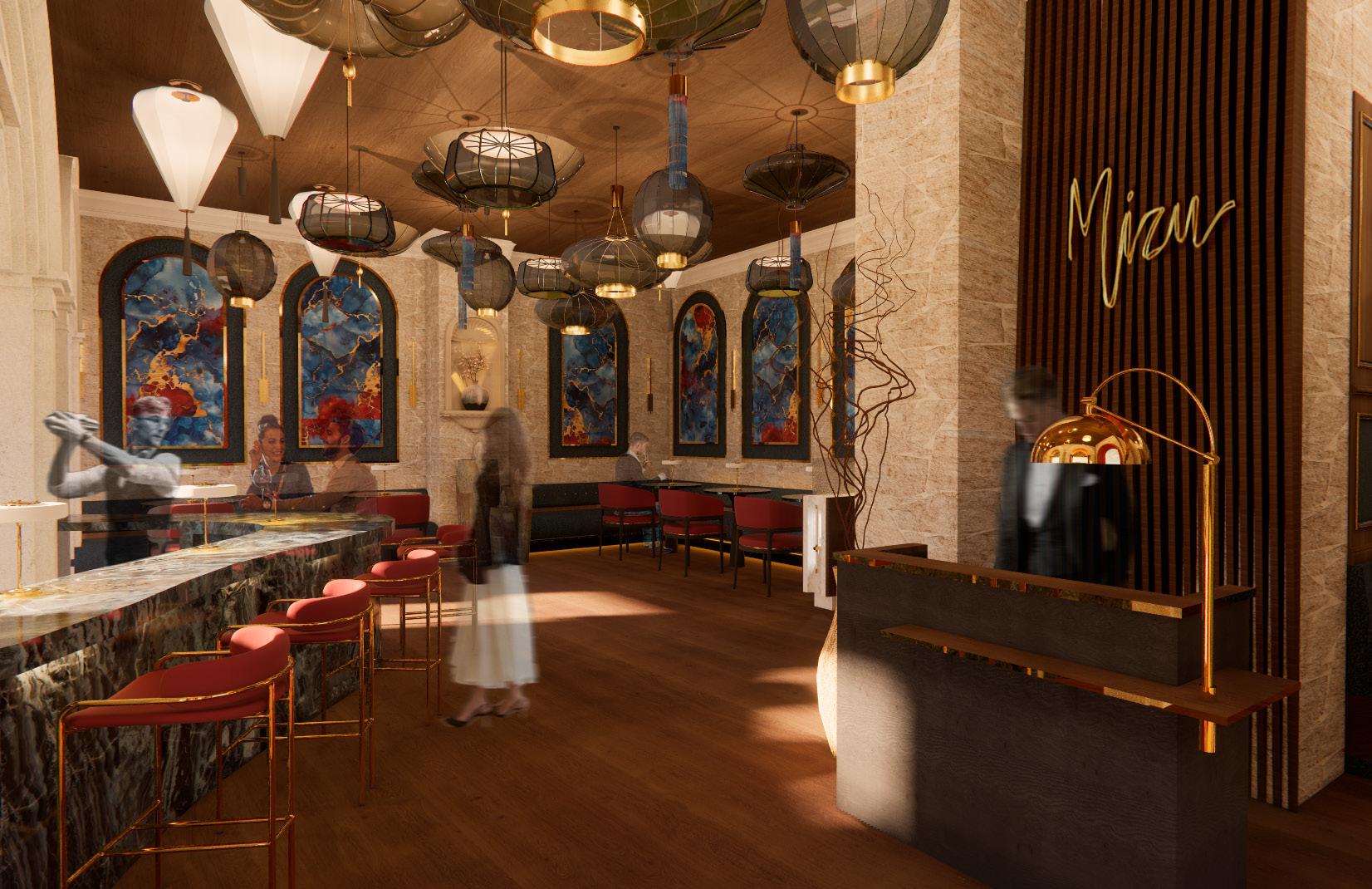
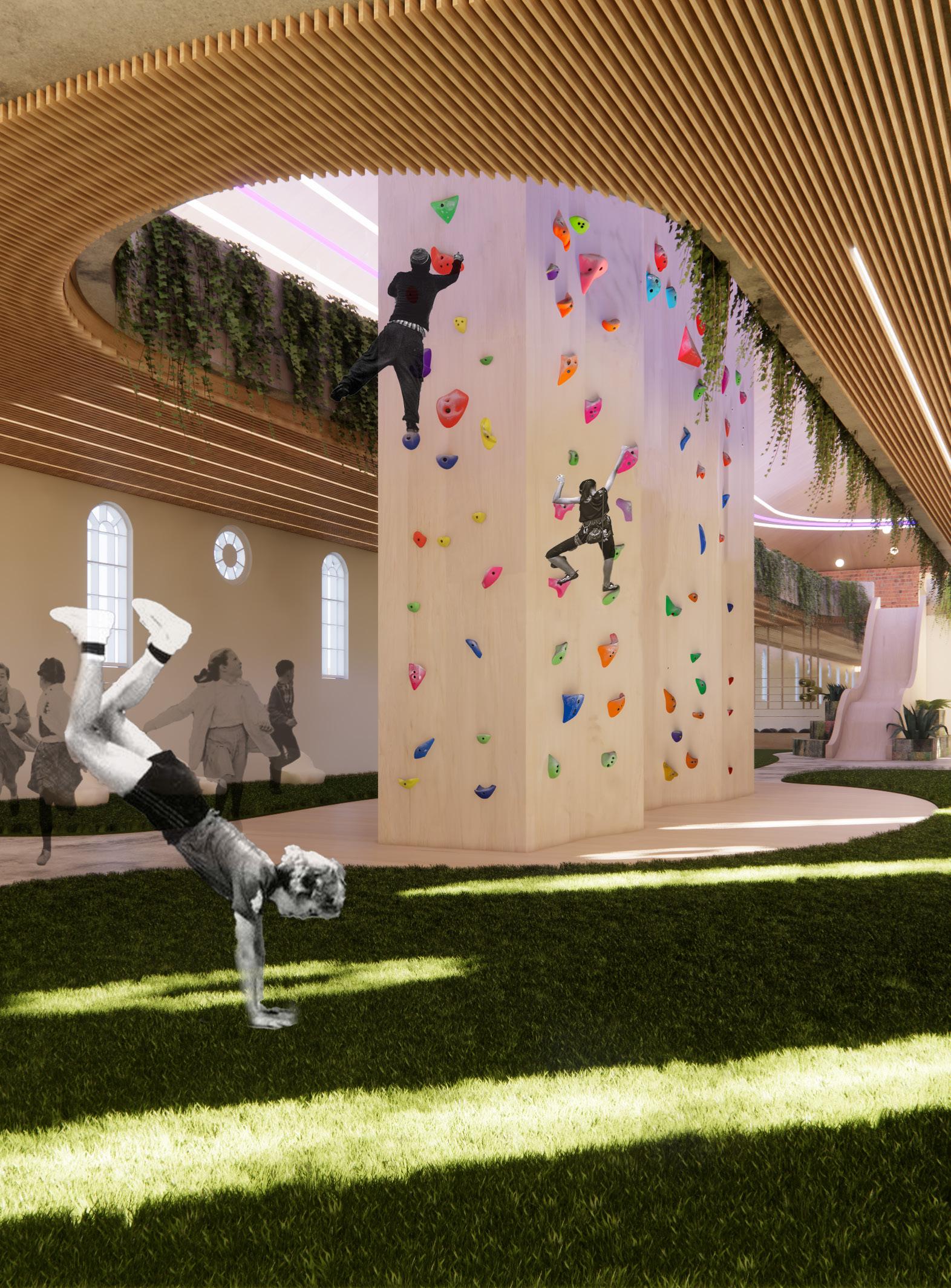
District Motion
Software: Revit | Enscape | Photoshop Winter 2024-25
An athletic recreational center adressing a lack of accessible athletic recreational space for urban adolescents in D.C. striving to foster and promote fitness oportunities and encourage a more active lifestyle enriching adolescent health and development.
Location
225 7th St. SE Washington D.C.
Client
The National Fitness Foundation develops partnerships with organizations that are committed to increasing physical activity opportunities for all youth regardless of gender, ethnicity, ability, or zip code.
PROBLEM
Site Analysis
High cost of private youth sports leagues essentially inaccessible for much of the city’s youth Washington D.C.
Poorly maintained/ inadequate public athletic spaces
Project Goals
COMFORT CONNECTION OPPORTUNITY LEISURE
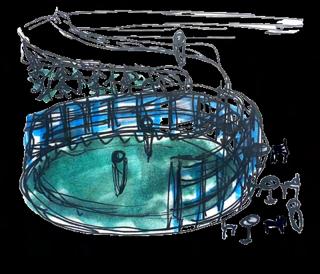
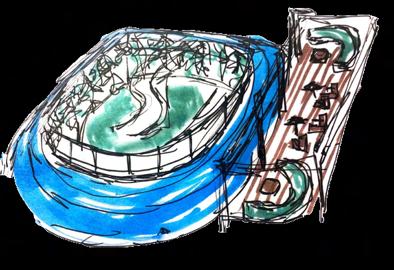
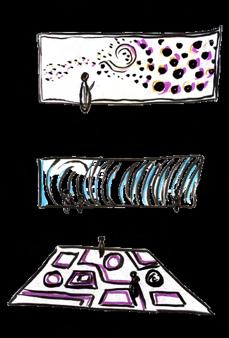
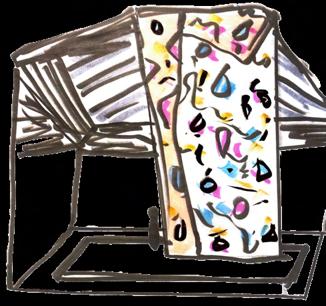
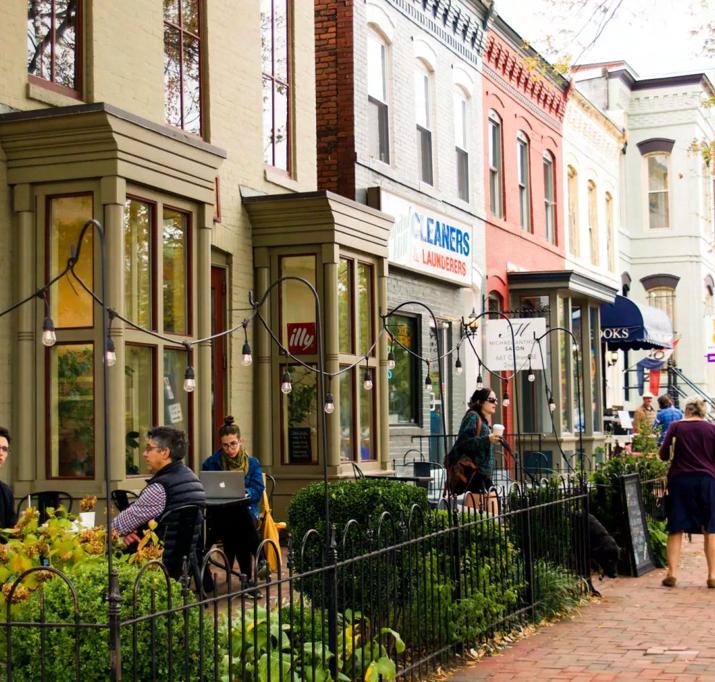
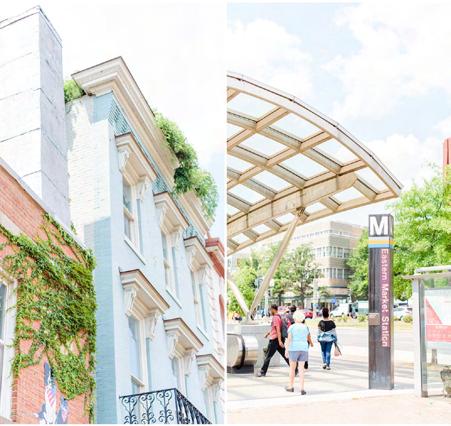
Primary User

Age: 13
Occupation: DC Public school student
Hometown: Washington DC
Household: Lives with full time working parents
Hopes to pursue new and fun athletic opportunities with her friends within her community
Users
Adolescents | Coaches | Parents | Employees | Locals
Eastern Market, Capitol Hill

Accessible by car, metro and bus
Largest age group: Adolescents
District Motion is designed to be a transformative and dynamic space where young people not only engage in physical activity but also begin to discover and build their sense of self. Here, they find their roots in the empowering world of movement, forging lasting relationships and developing healthy habits that support their growth. In addition to being a place for fun and entertainment, it’s a foundation for personal development, offering a dynamic environment that harnesses the raw energy of adolescents using light, color, contrast and fluid forms to create an immersive and balanced atmosphere. The space encourages adolescents to explore their strength and capabilities through activities that engage both body and mind, offering an escape from daily stresses and a chance to unwind.
Volumetric Sketches
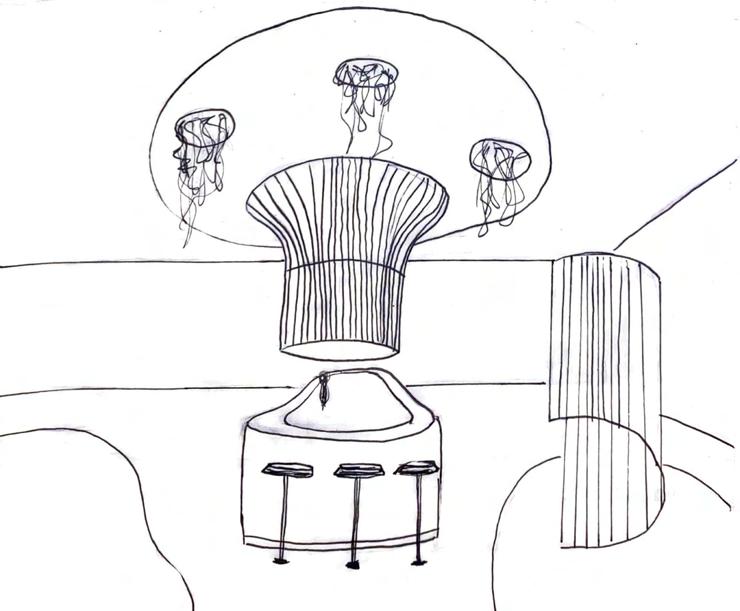
Connection to nature providing health and wellness benefits
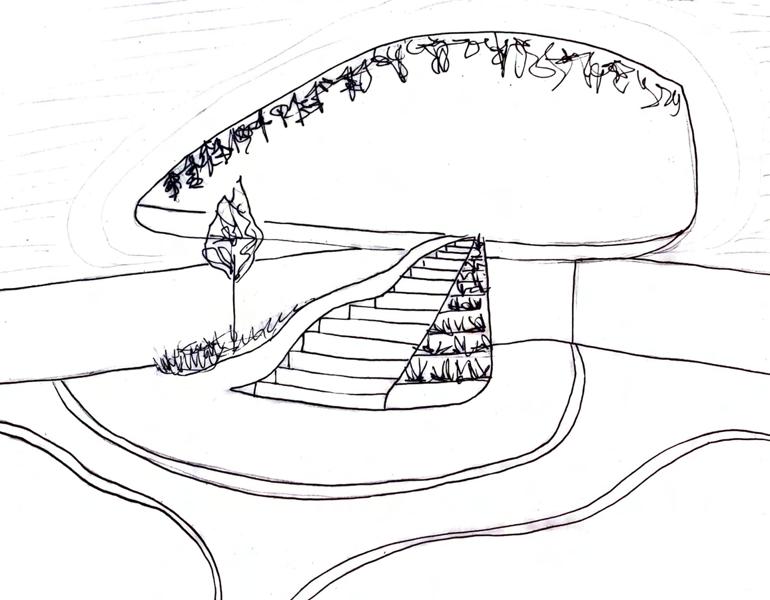
Interconnected space to insight interest and learning
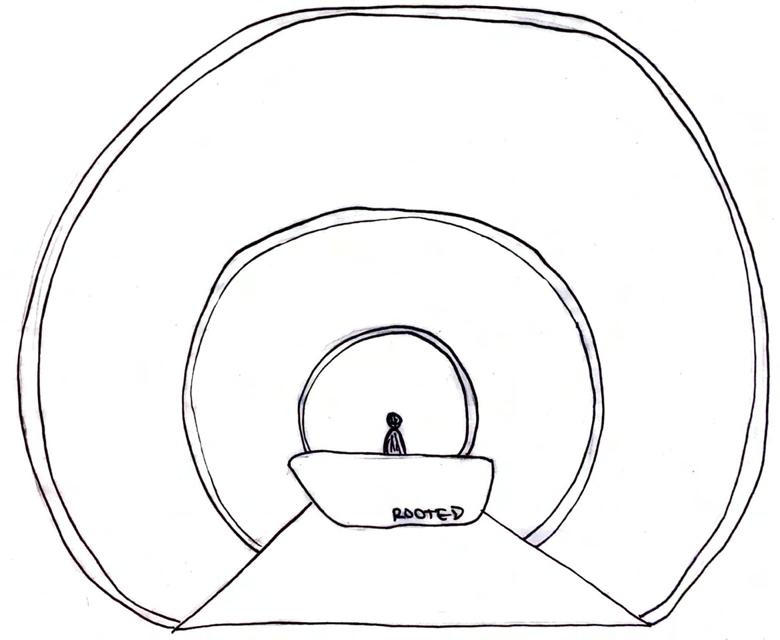
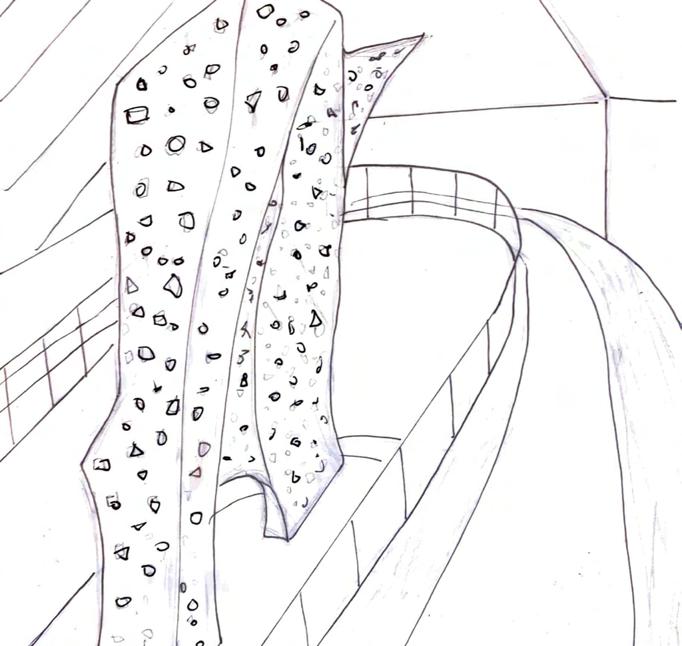
Sense of mystery to evoke curiosity
Ignite excitement and youth adrenaline
Concept
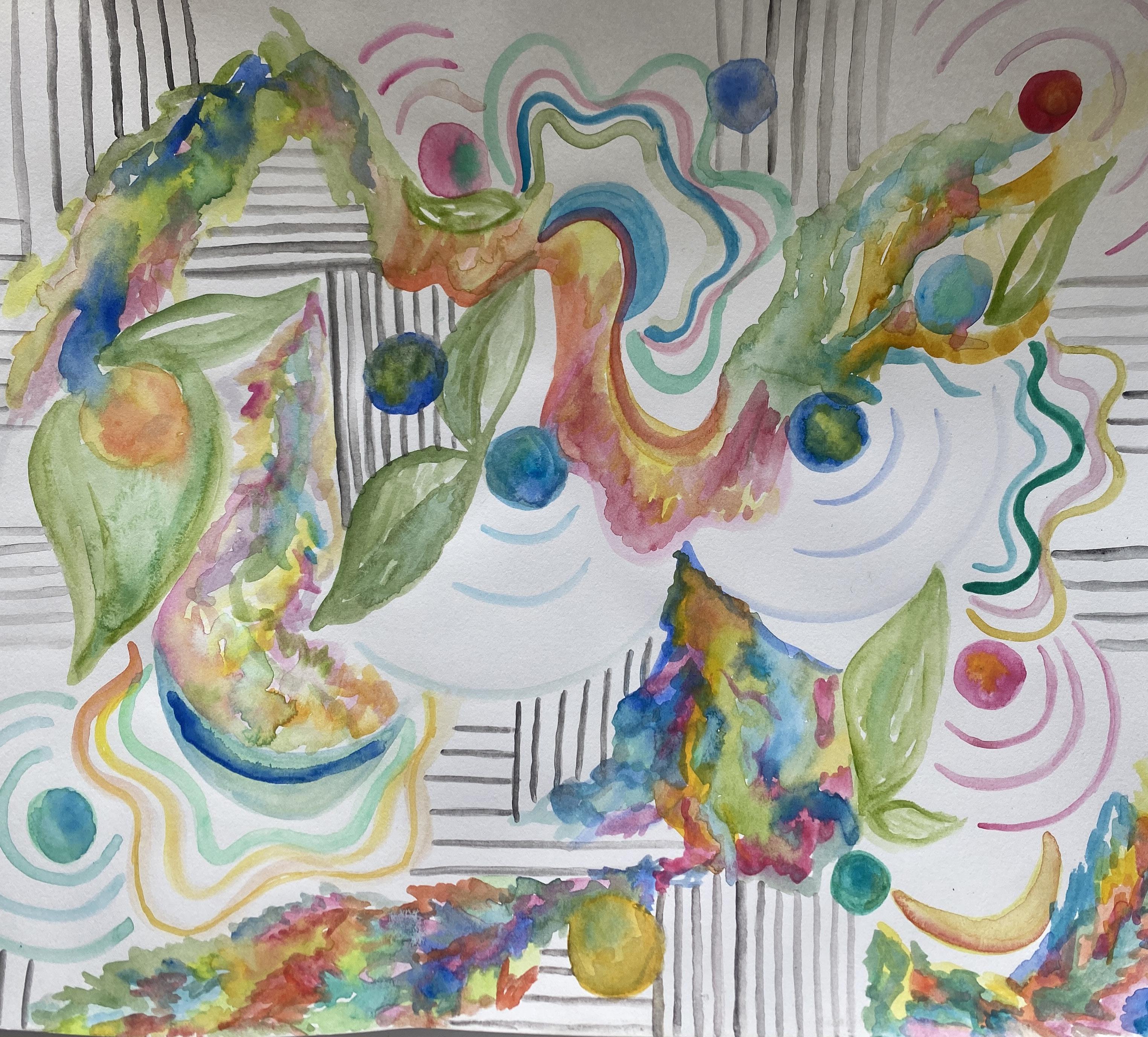

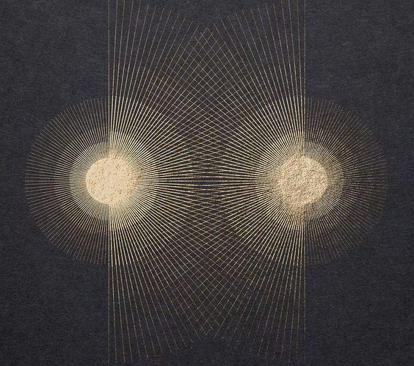



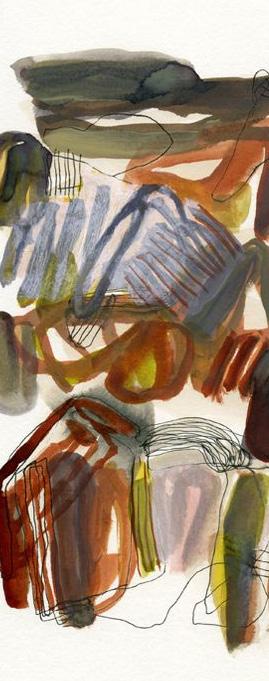




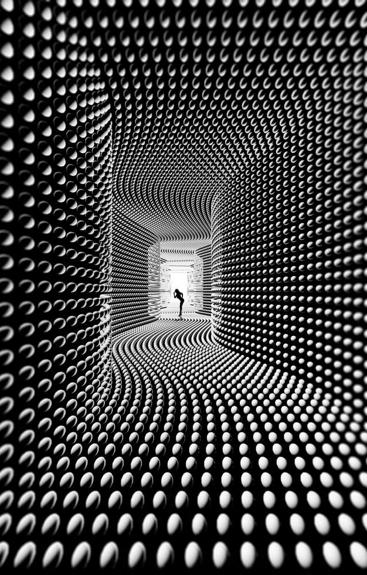
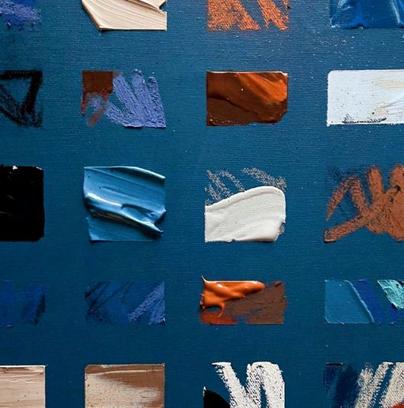
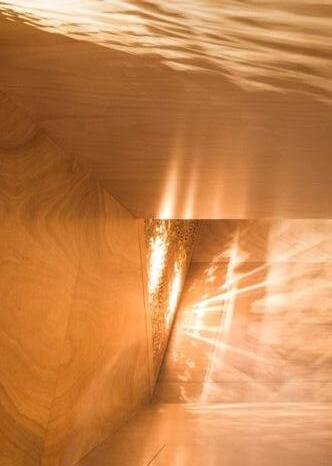

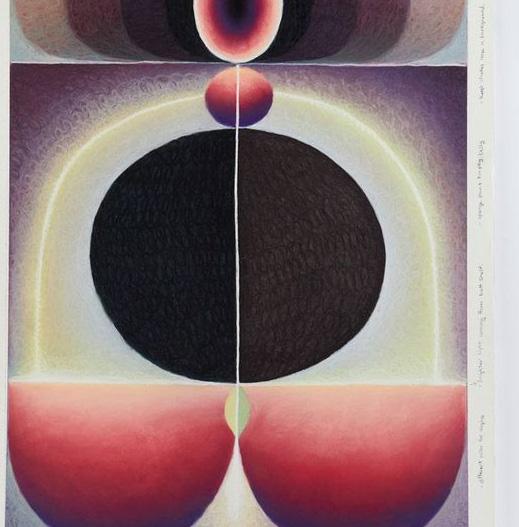
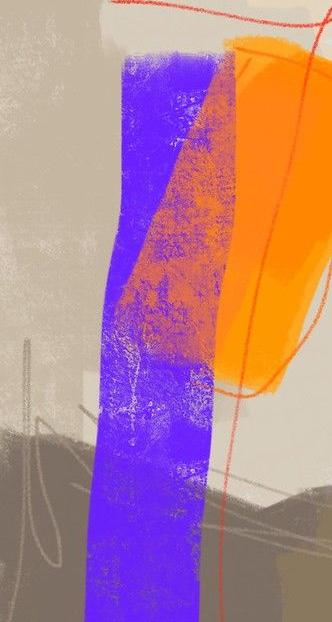

INTERCONNECTED
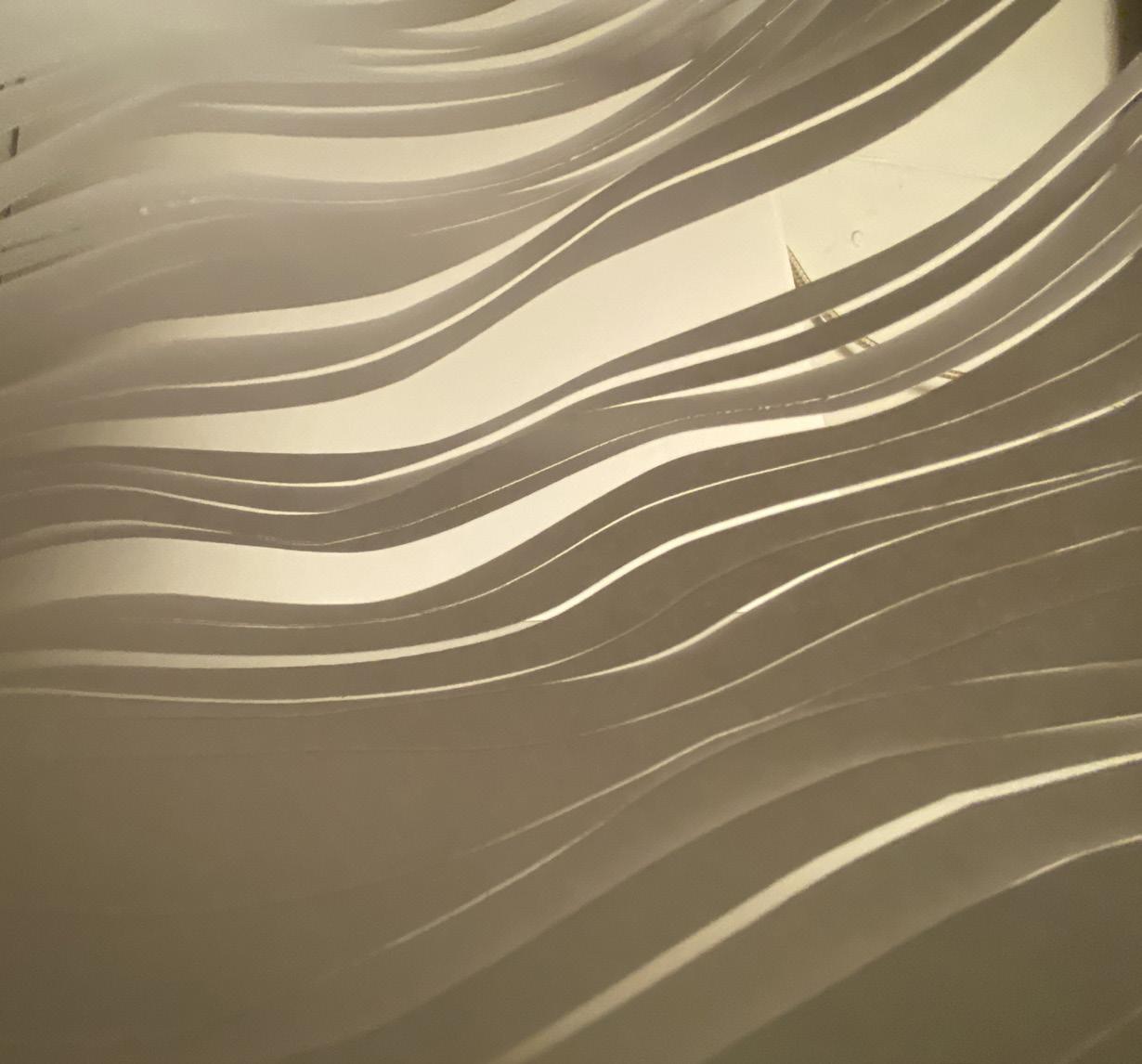
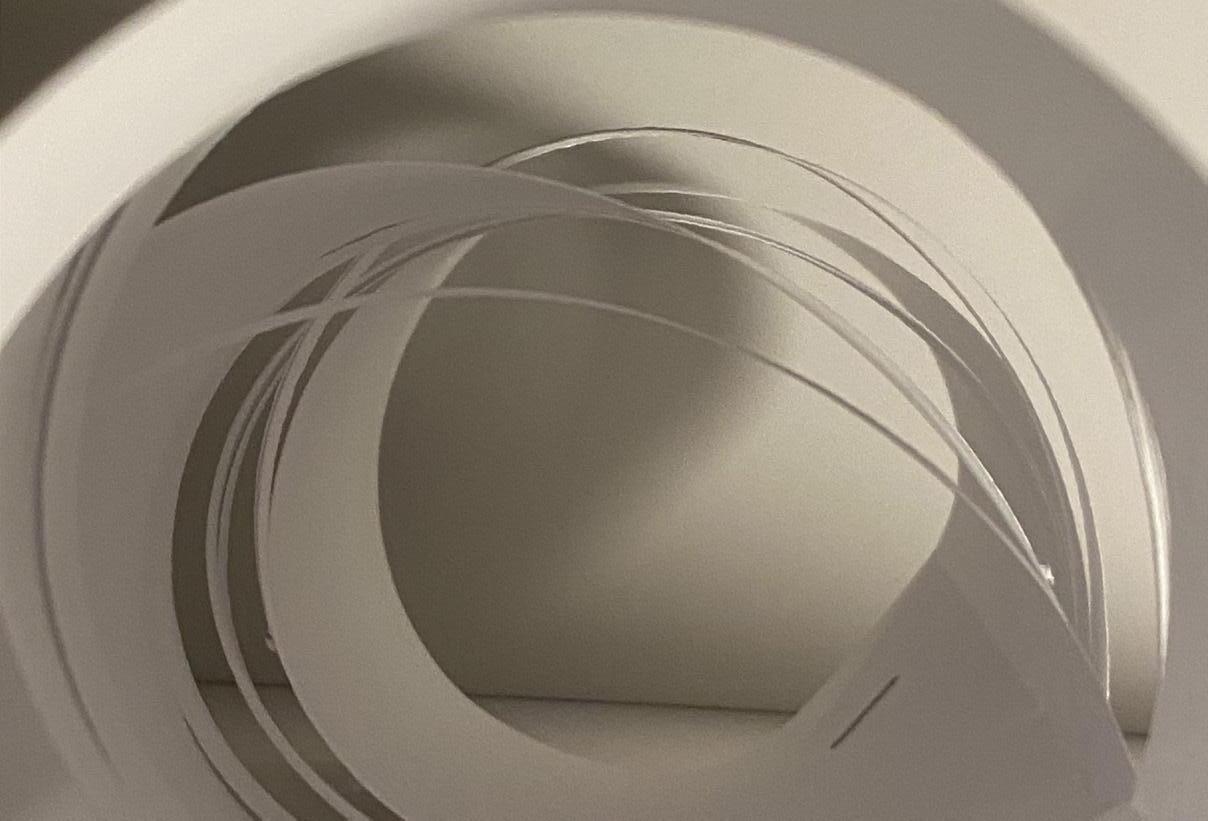
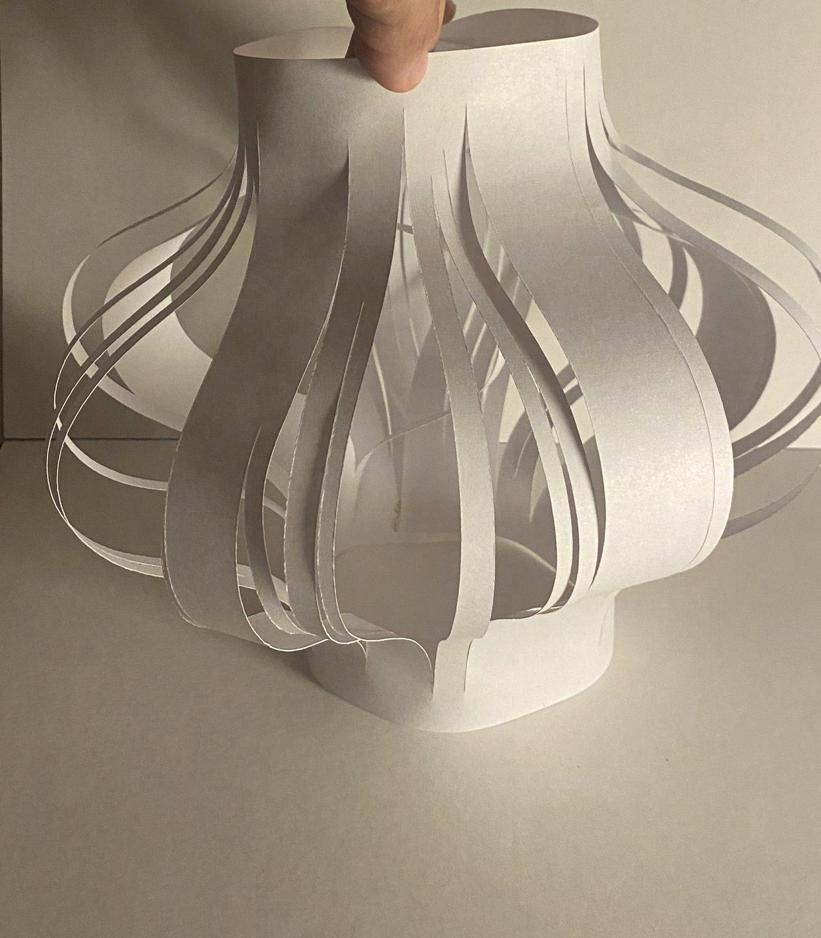
Moodboard


21. STORAGE
22. LOOKOUT AREA
Level 2 Floor Plan, N.T.S.
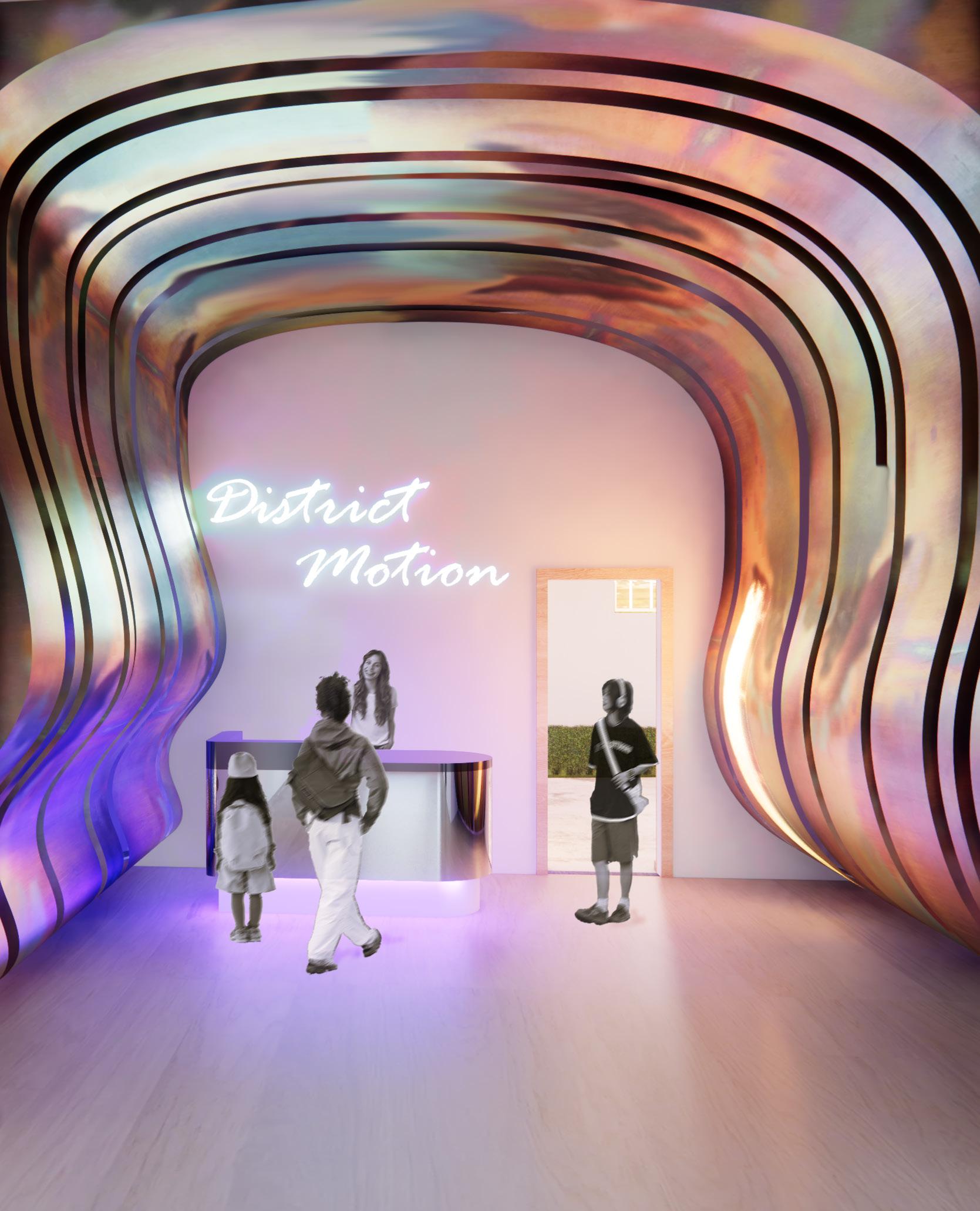
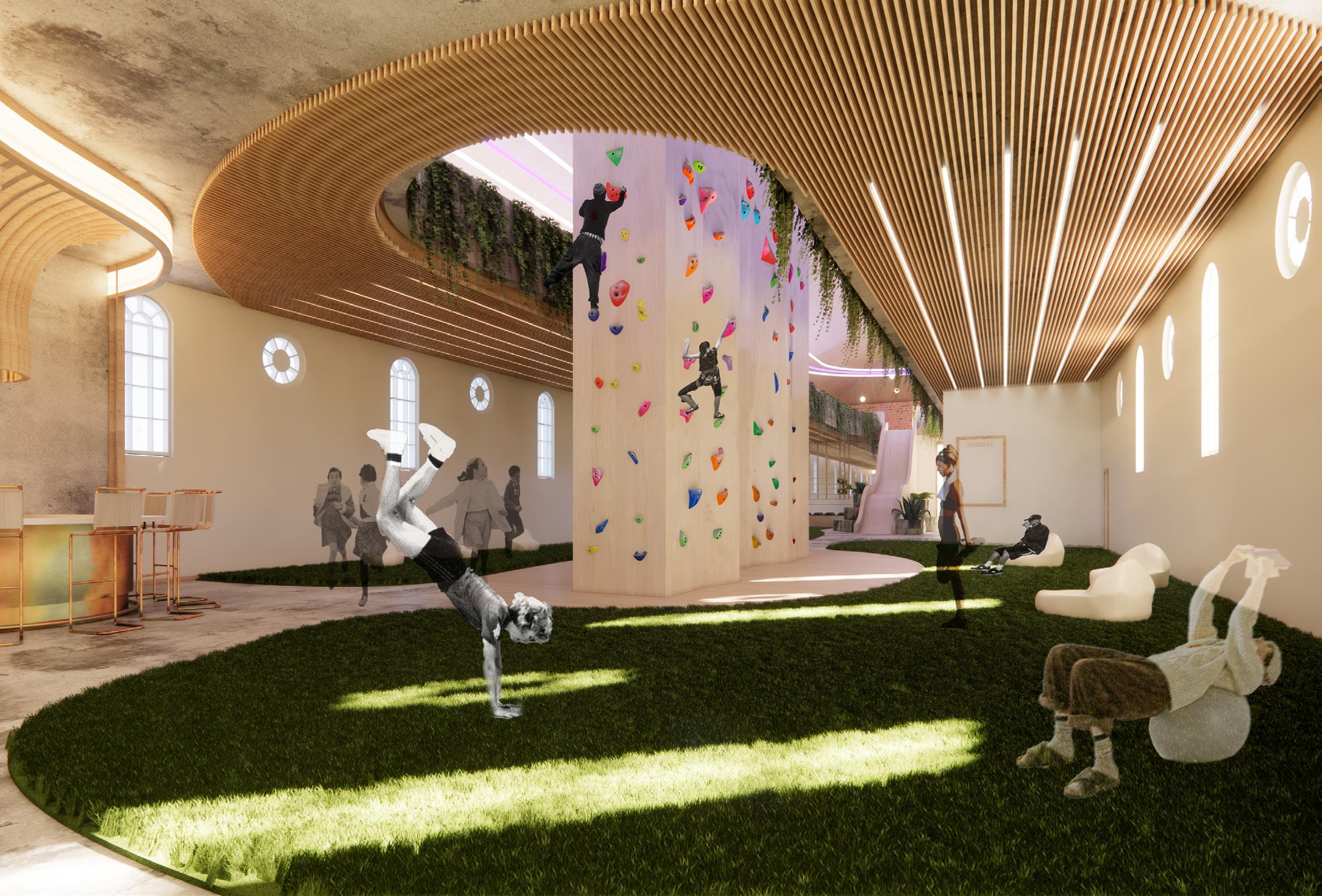
Design Features
ADA Reception Desk
Shelving, bins and hooks for equipment storage
Interactive Game mimicking a person’s movement
Slide integrating planting and seating

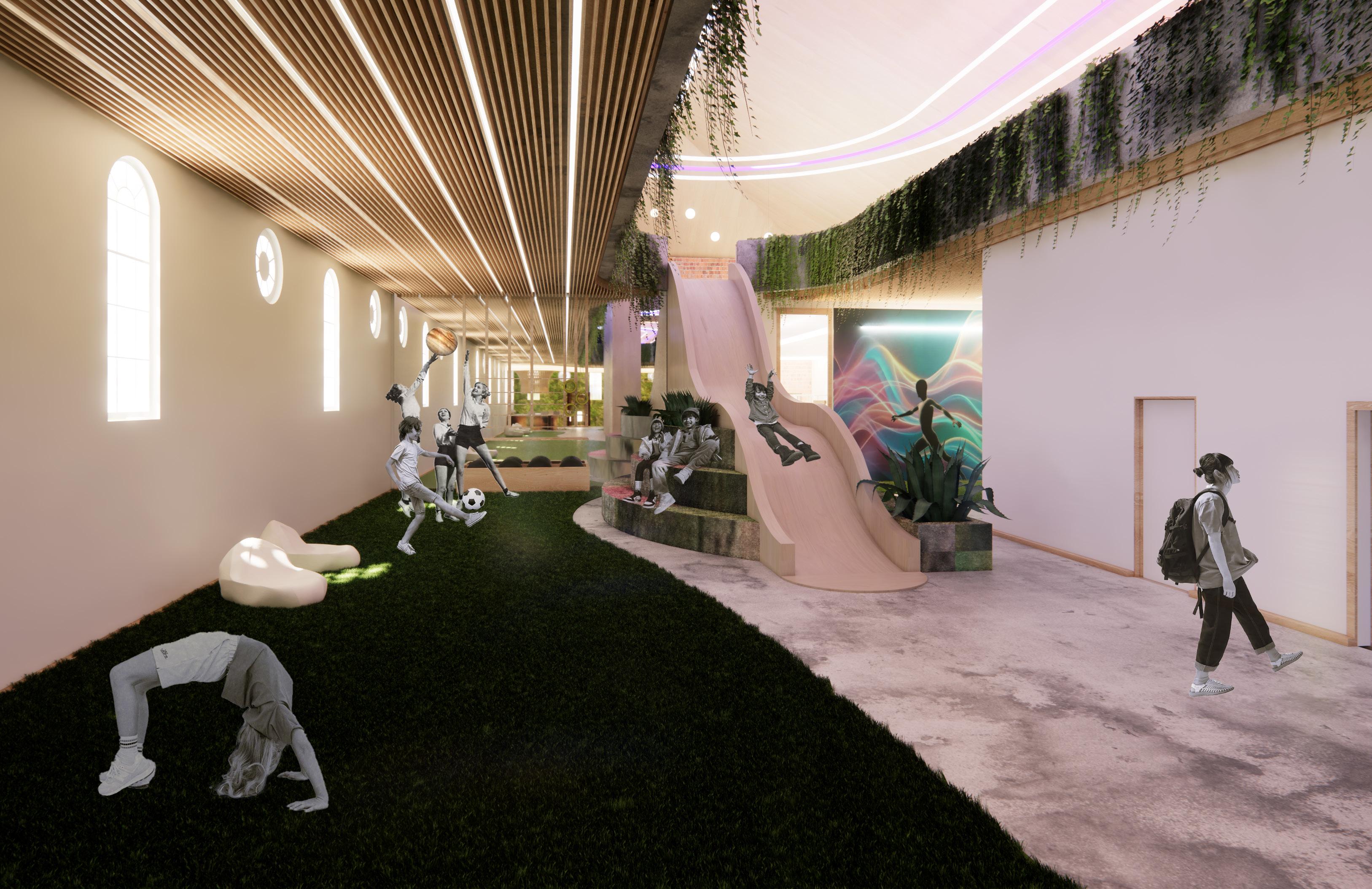
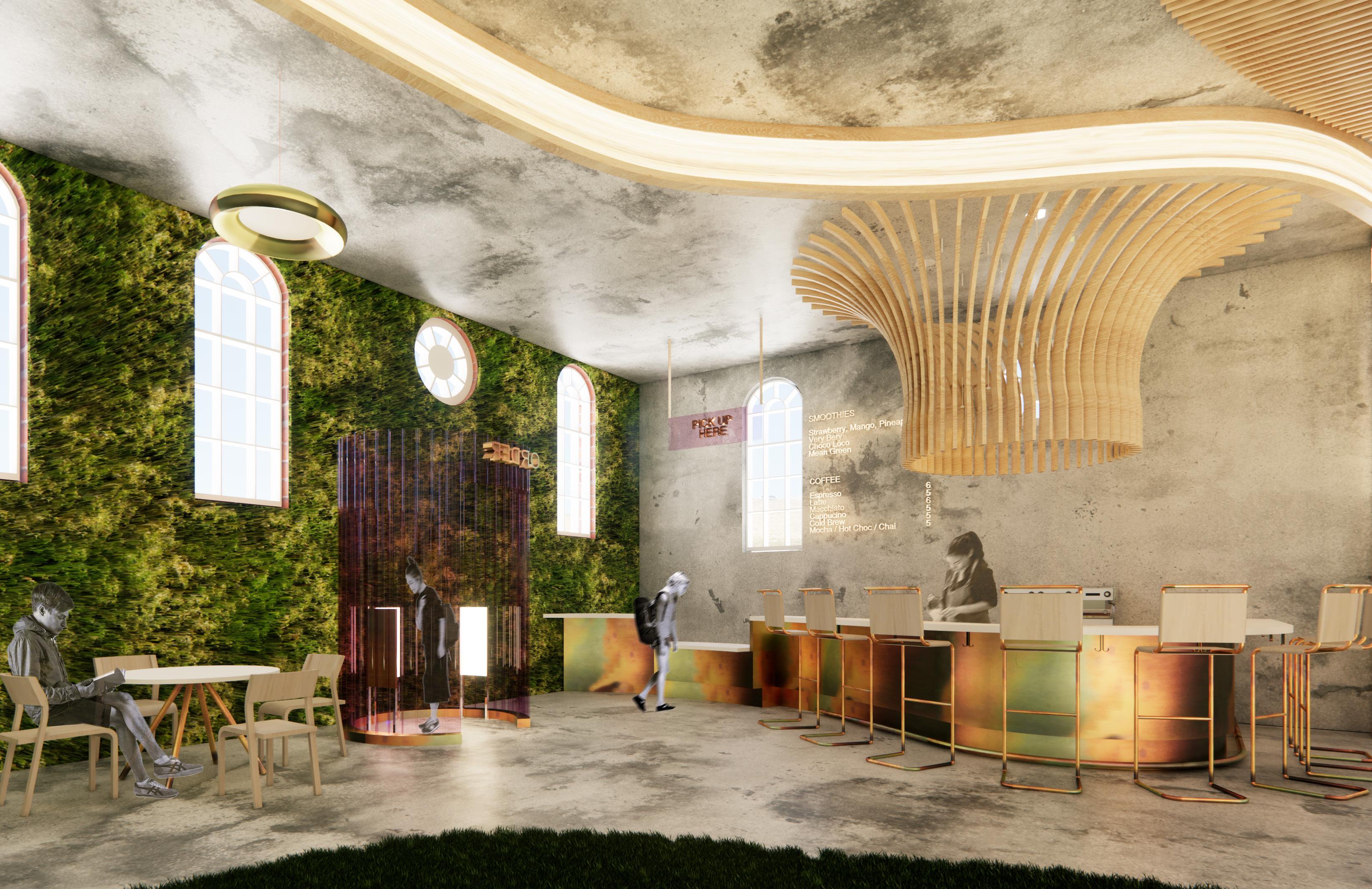
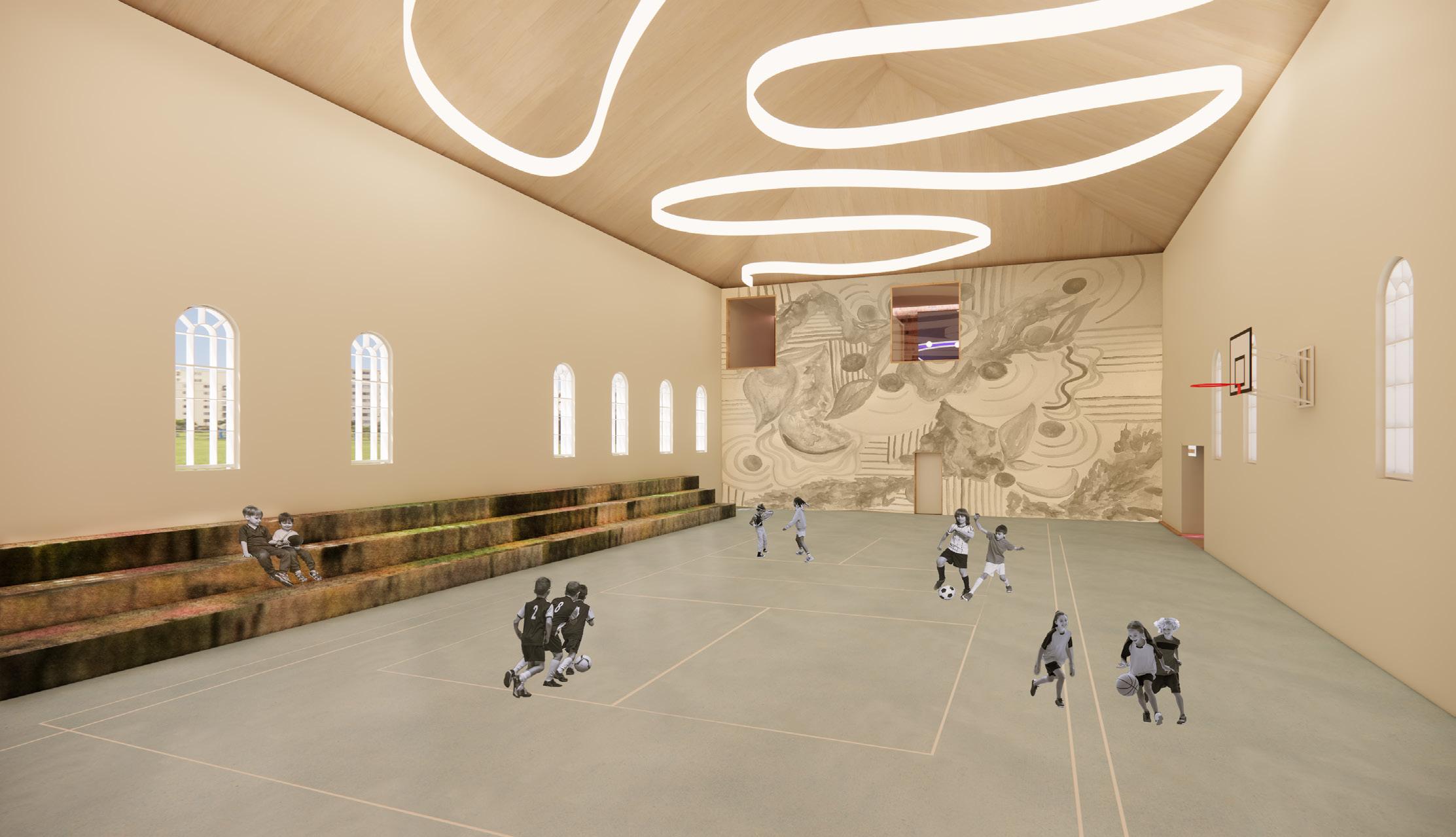
Multipurpose
Design Features
Cafe POS with multiple ordering screens for simple and effecient transactions
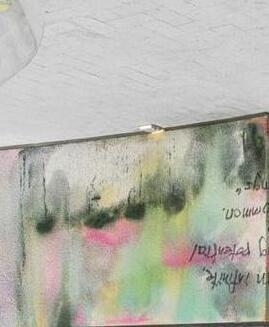

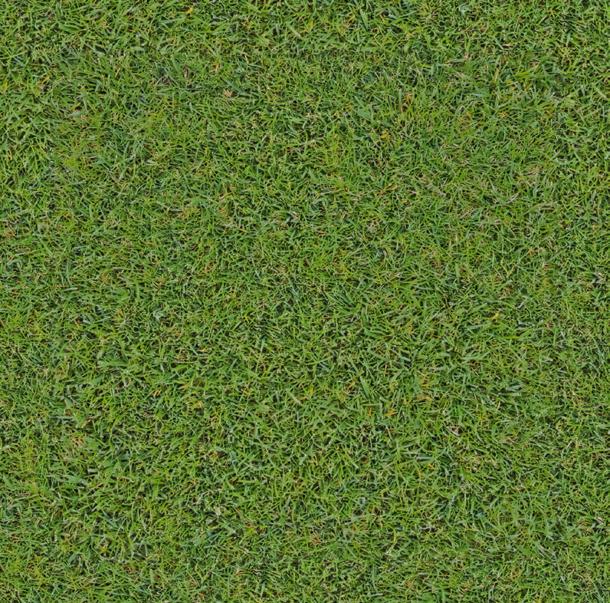
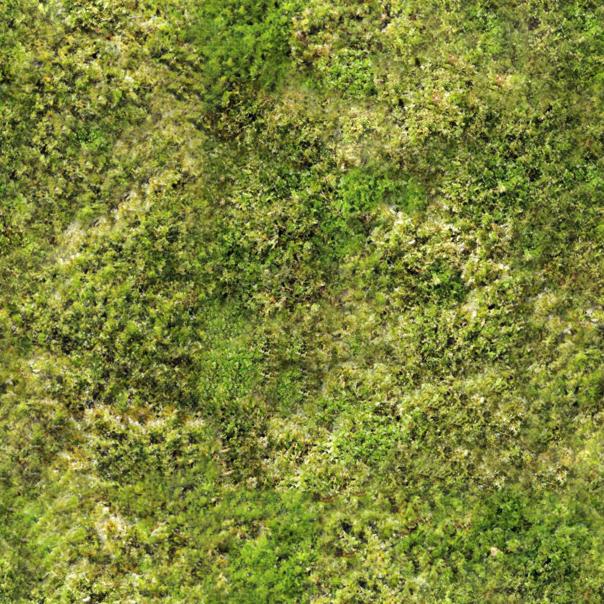
Cafe Bar with bag hooks and a foot rail for extra comfort in addition to a ADA transaction top integrating universal design
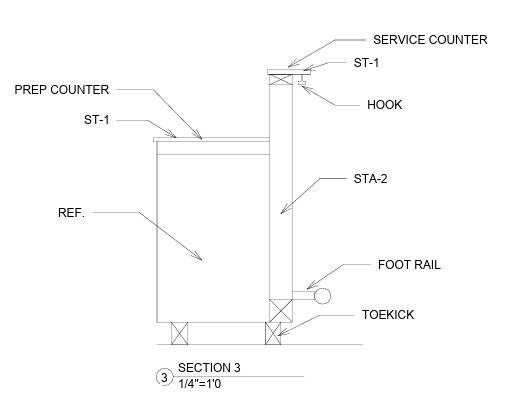
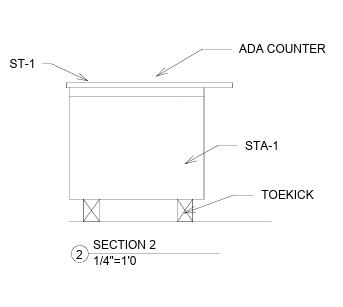
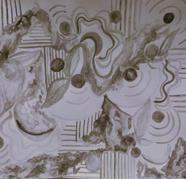

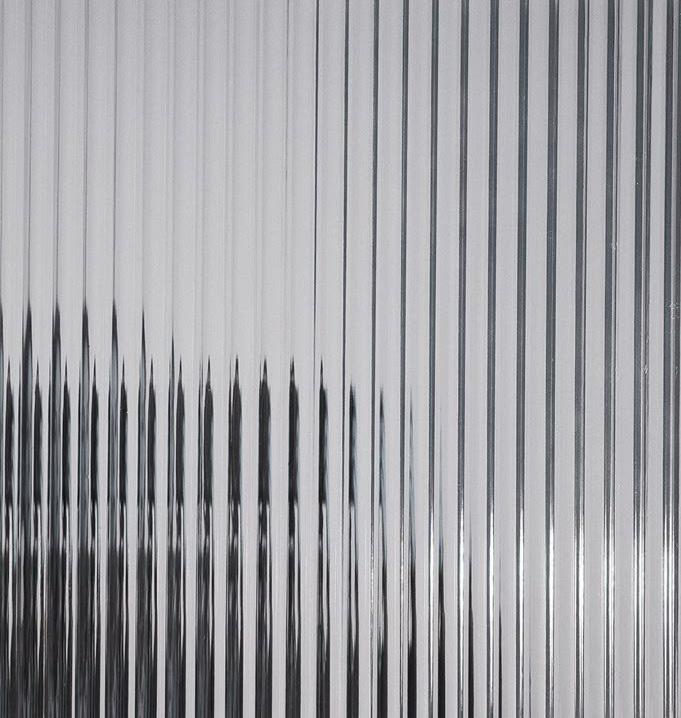




Concrete
Pine
Grafitti’d Concrete
Synthetic Grass
Moss
Metal
Glass
Recycled Metal
Custom Mural
By Isabella Townsend
Custom Mural
By Isabella Townsend
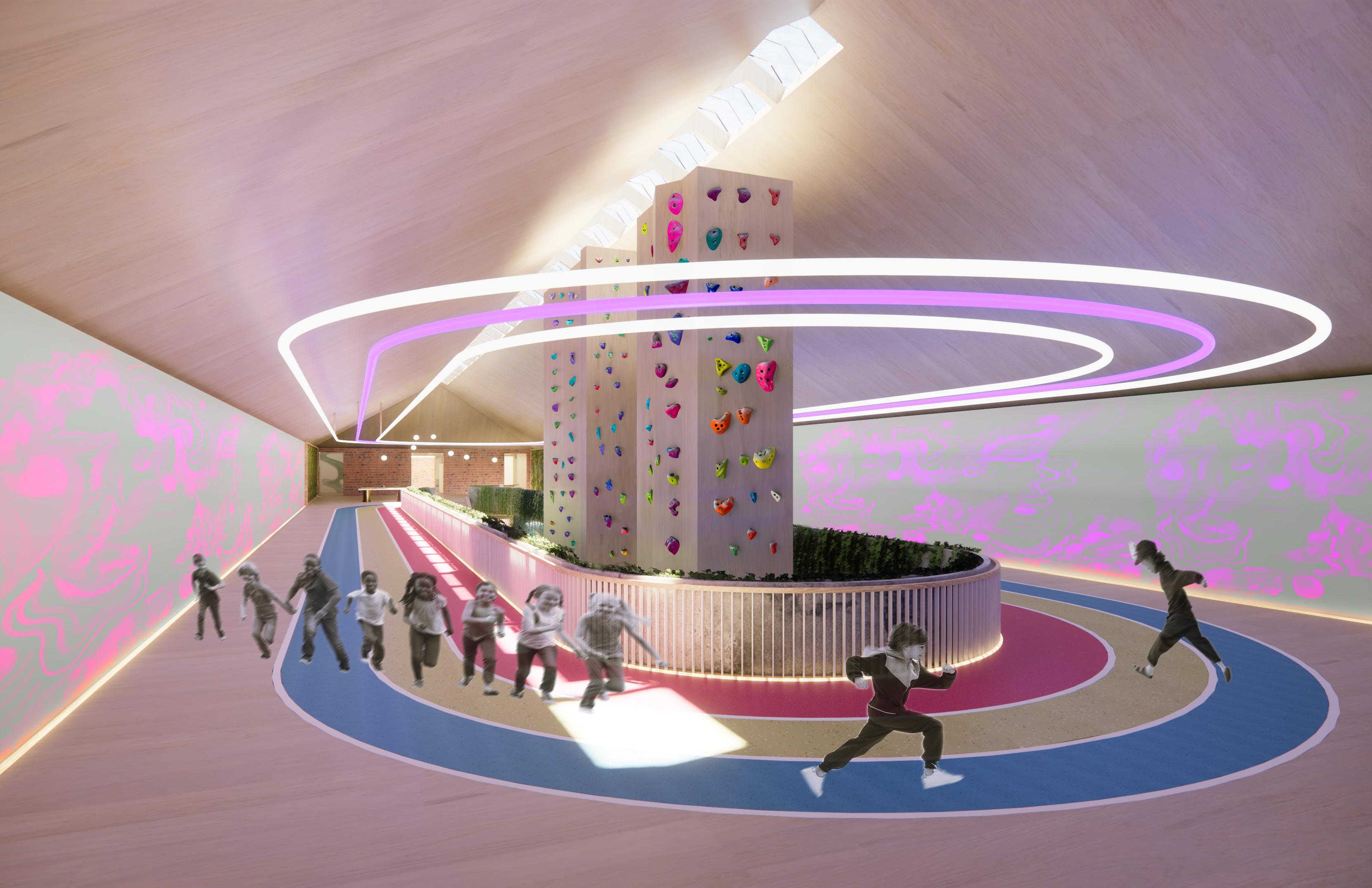
Design Theories
Social Learning: Behavior is learned by watching others
Attention Restoration: View of natural biophilic elements
Peril: Sense of danger sparks
adrenaline and curiosity
Prospect and Refuge: Feeling of a secure environment
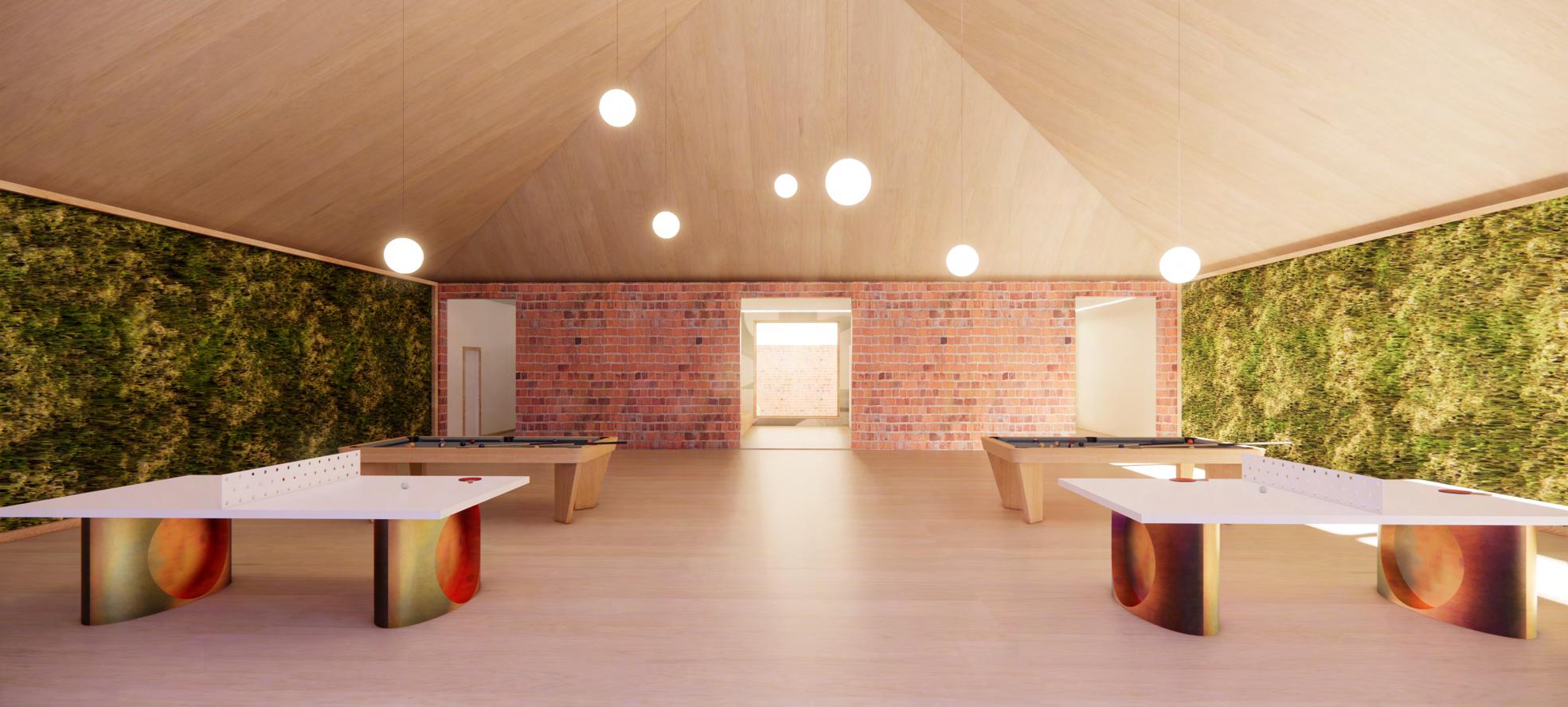
Games
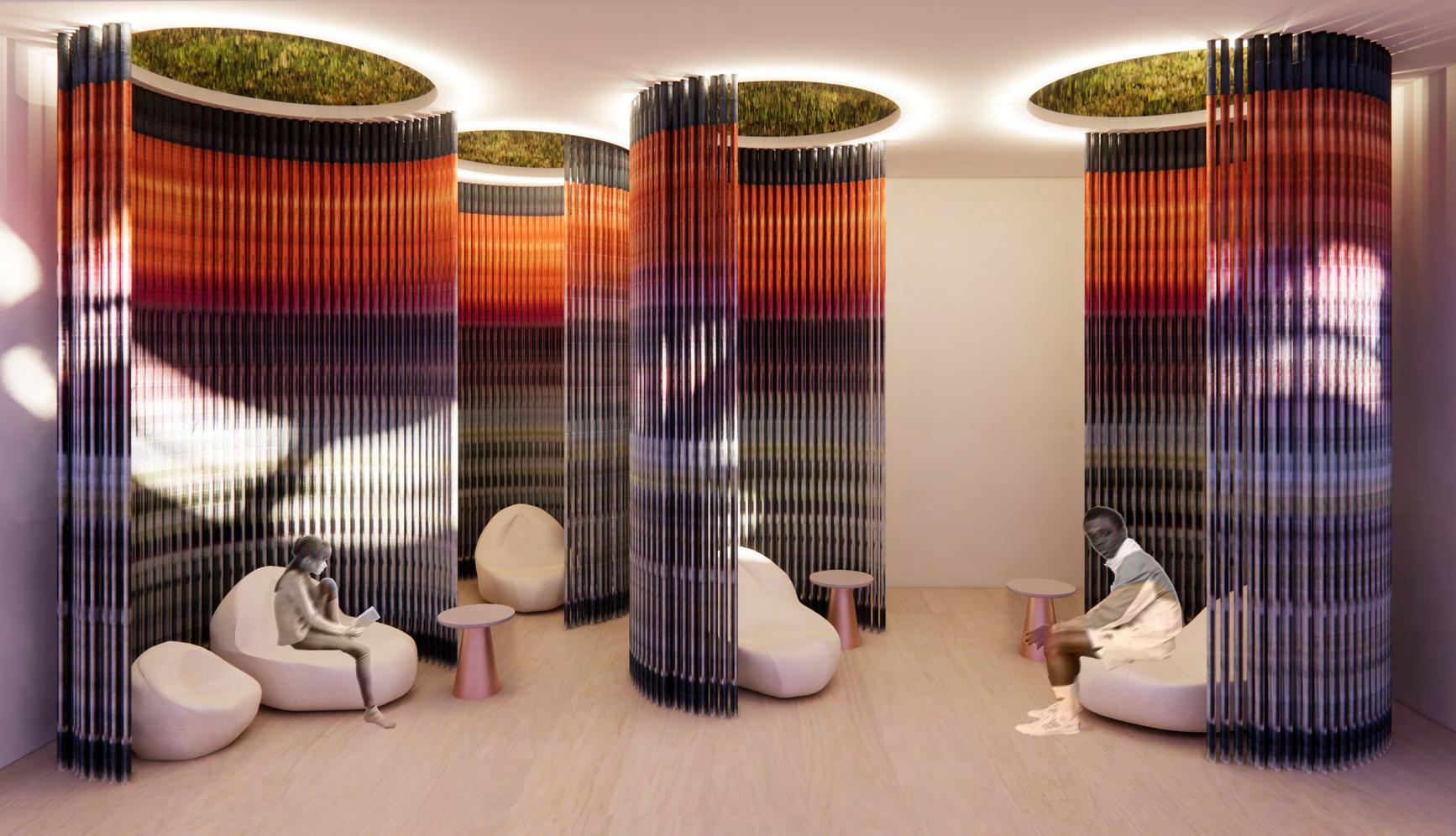

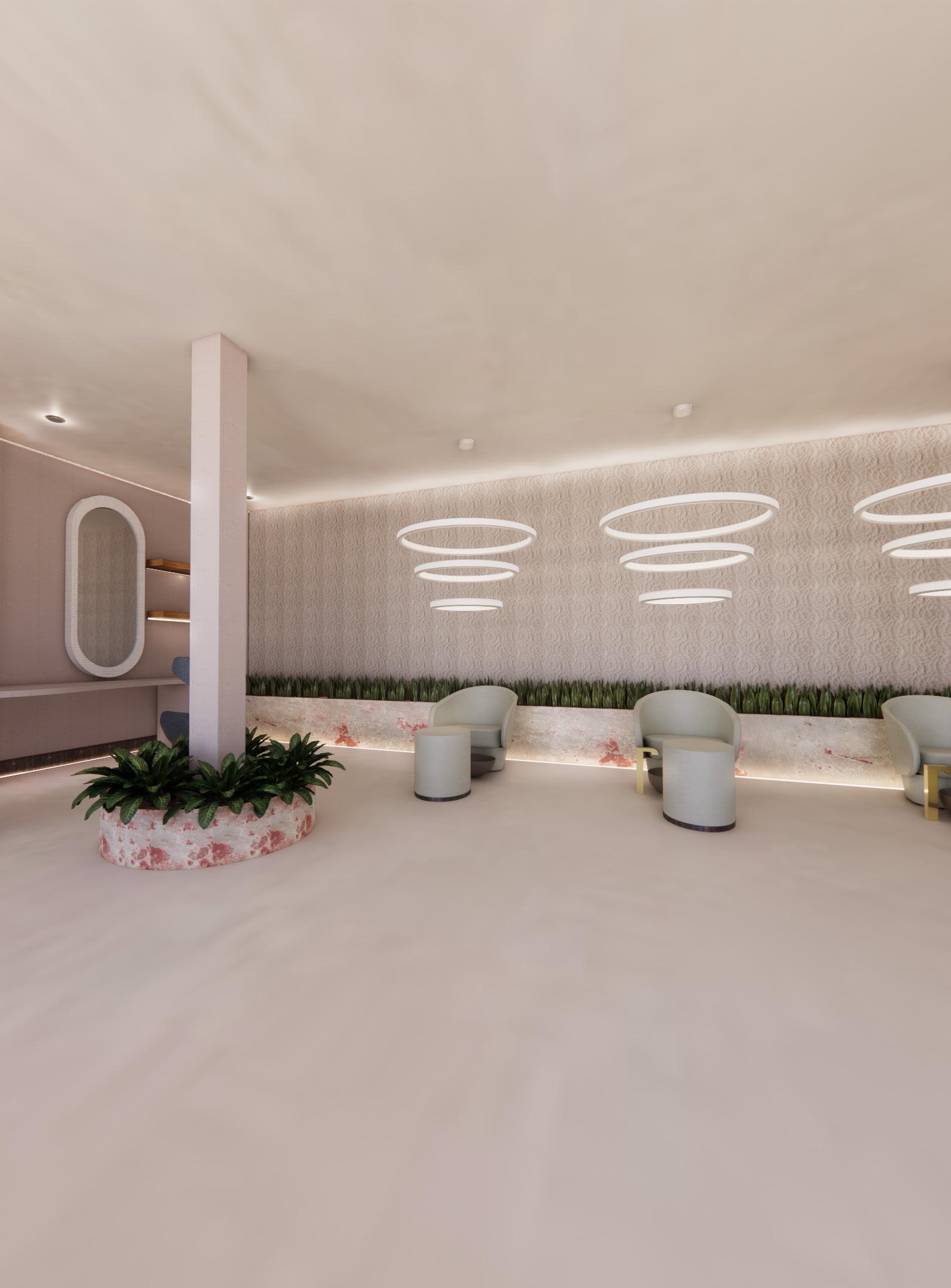
Earthstone
Software: Revit | Enscape | Photoshop Fall 2023
A spa and retail space using universal design where one leaves feeling refreshed and renewed after a unique and inviting experience.
Location
38 Montgomery St, Savannah, GA 31401
Client

Concept
Depths Within captures one into a state of relaxation experienced through calming water elements and curved movements. A transitional space guiding one to rejuvination, fufillment, and flourishment which is acheived through the natural materials, functional lighting and light colors. A place to instill healing and peace given by the Depths Within.
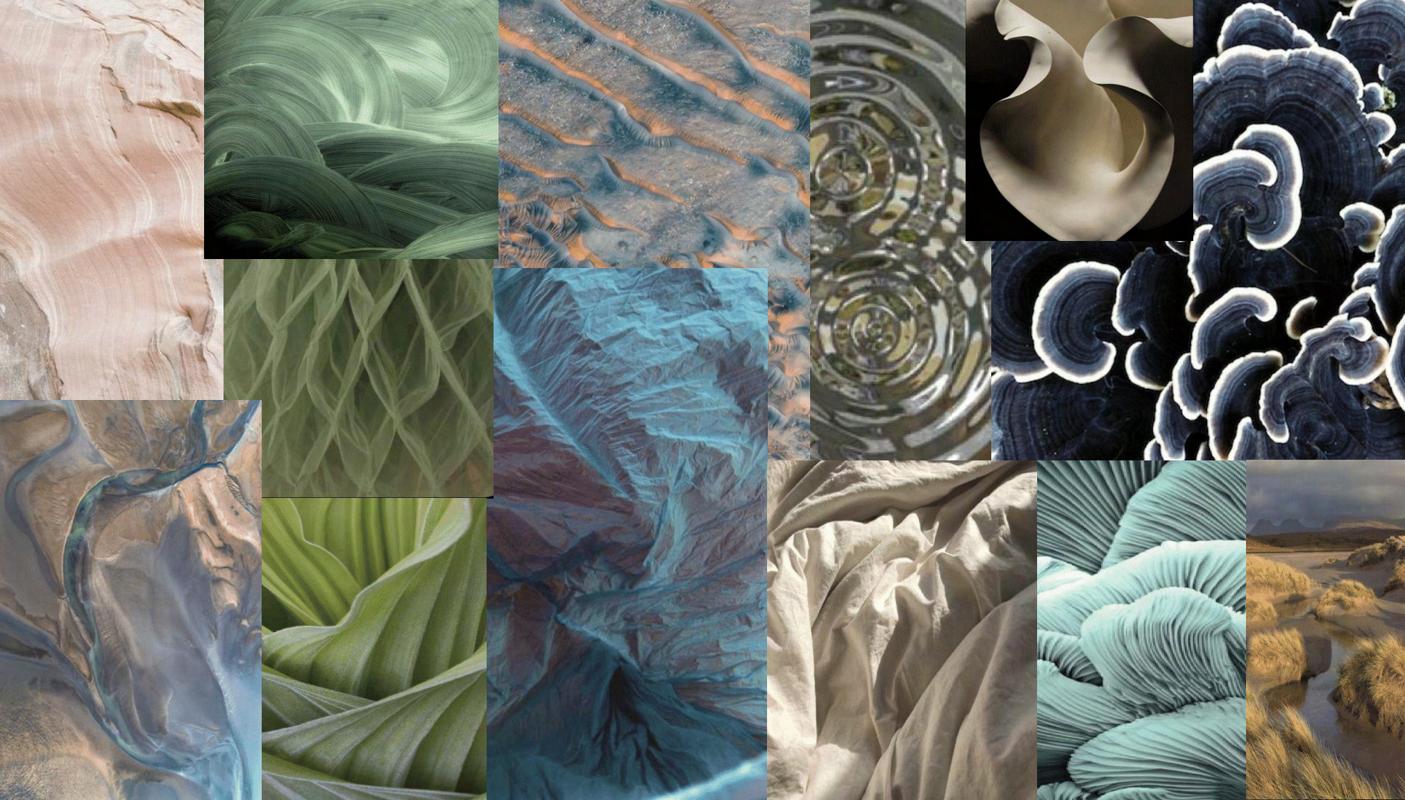
Key Experience Sketches
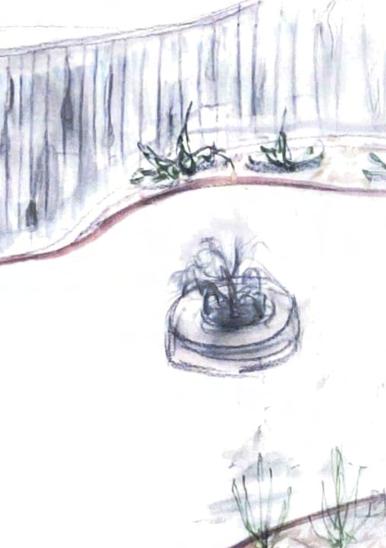
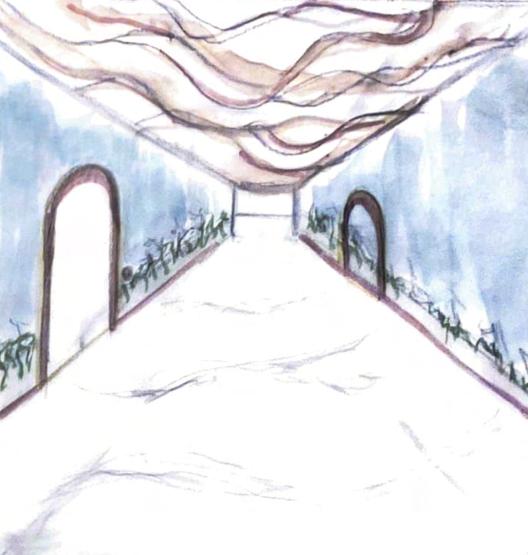
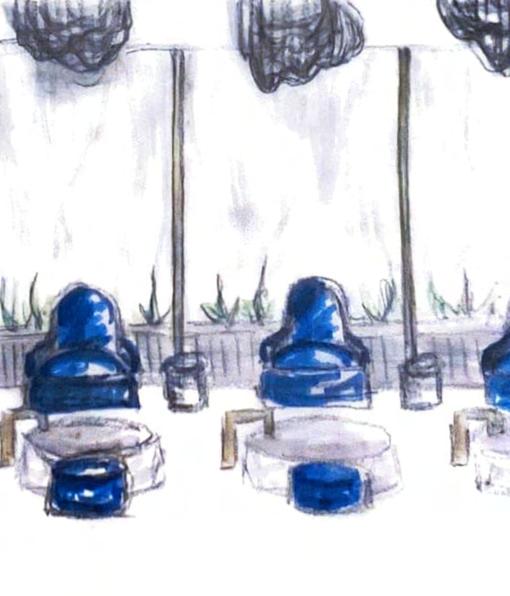
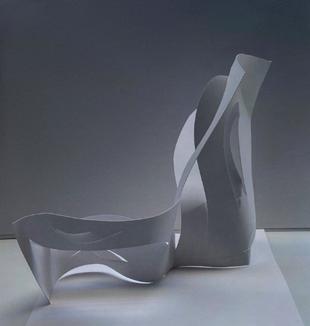


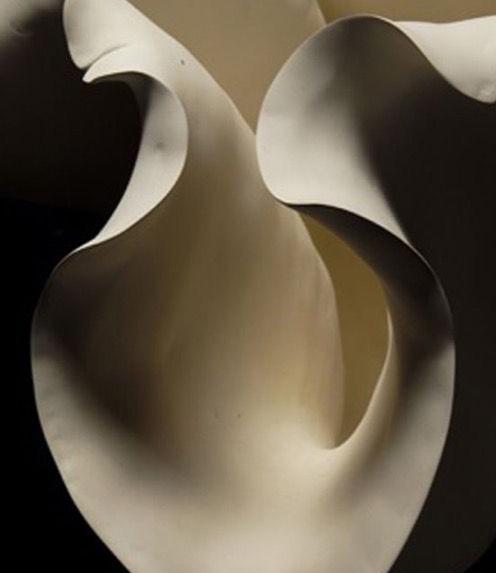


Rejuvinate Flourish
Fulfill
Moodboard
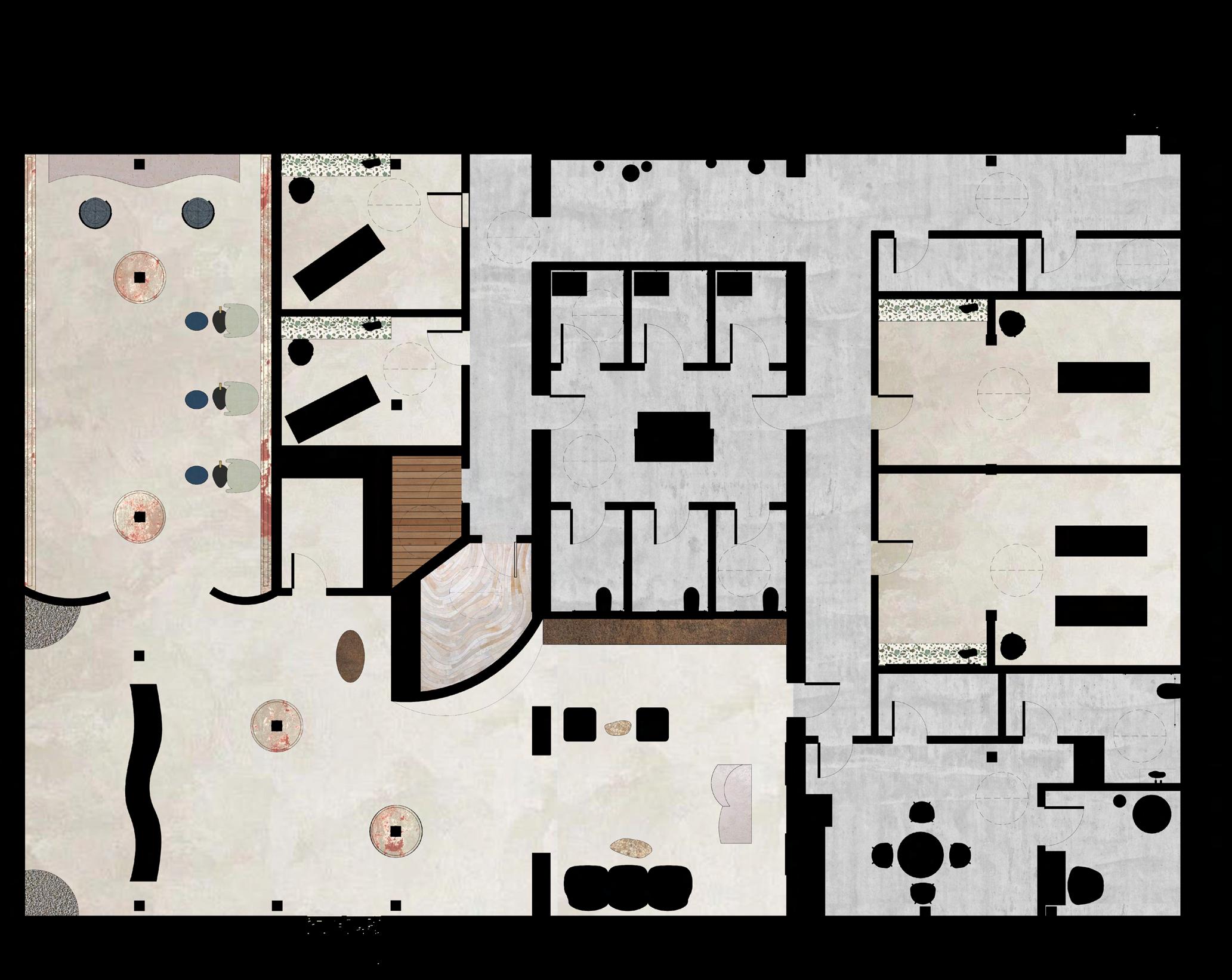

Occupancy Type: Business and Mercantile
Occupancy Load: 33 Occupants
Total Square Footage: 5,089 Sq. Ft.
Egress Notes
Arrival


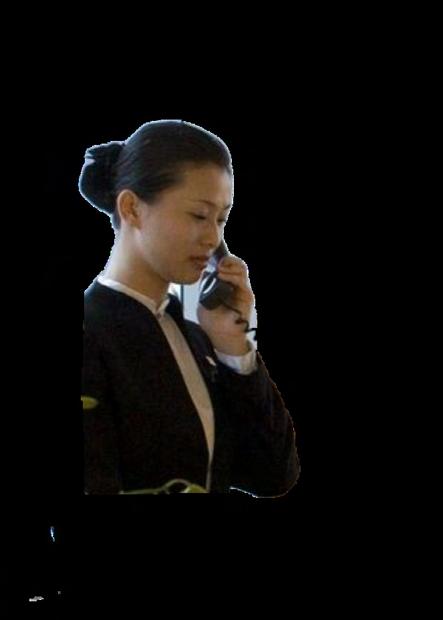
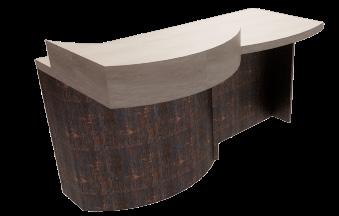
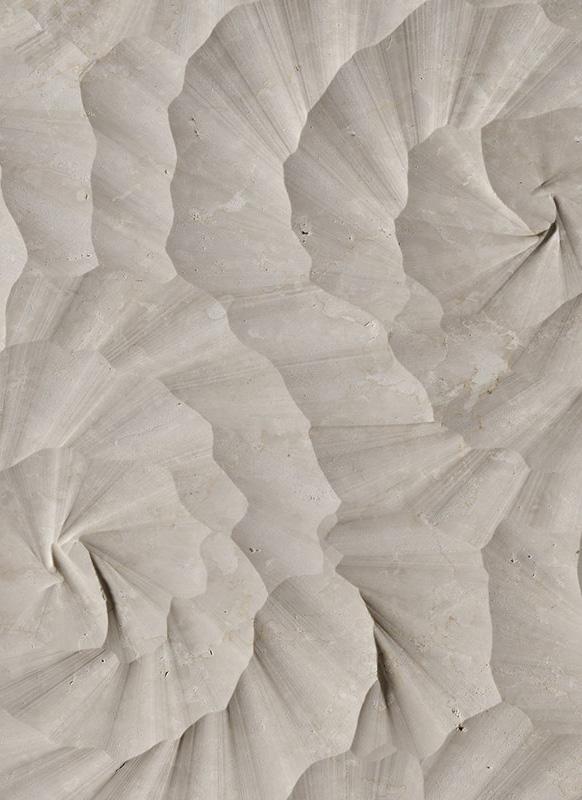

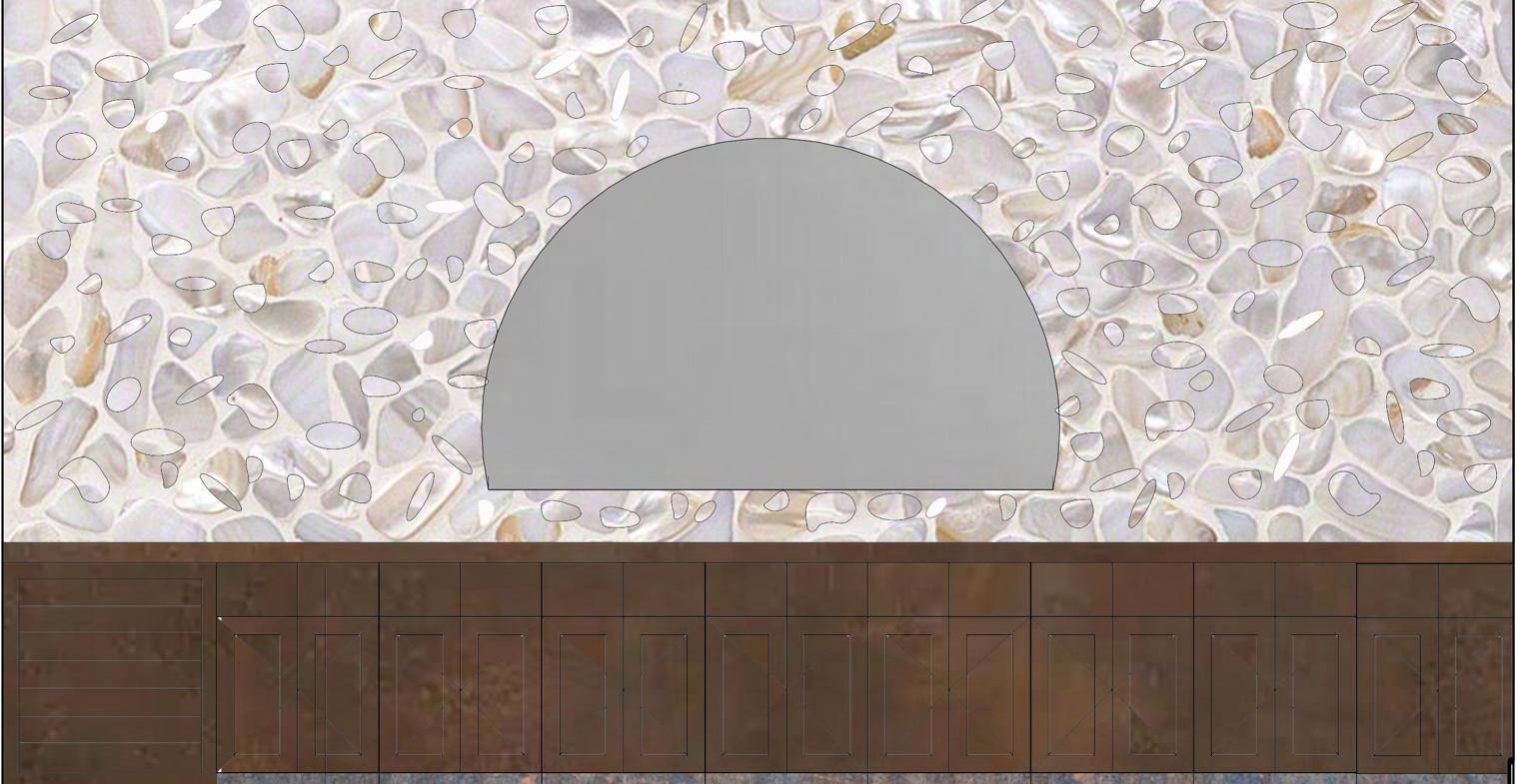
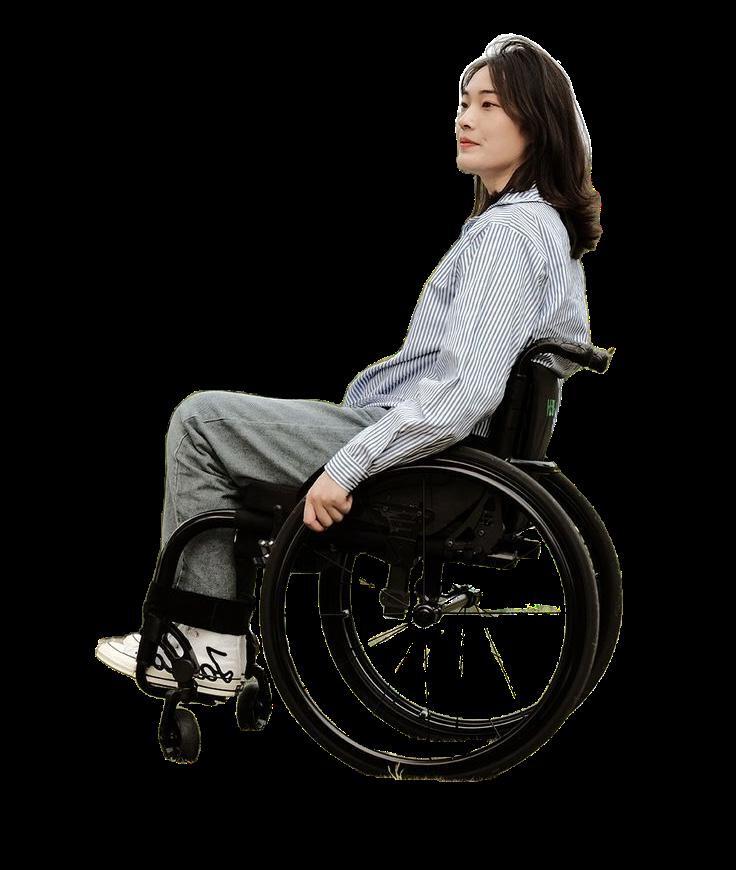
User Journey
ARRIVAL - RECEPTION
PREP - REFRESHMENTS BAR
SERVICE - MASSAGE, PROCEDURE, BEAUTY, SAUNA
EXPERIENCE - CORRIDOR
PAY - RETAIL SHOP

Design Features
Refreshments Bar
Custom ADA Reception Desk uses Universal Design A B
C Cloudlike Pendant alluding to calm atmosphere
D Waterfall provides visual connection to nature and produces relaxing noise
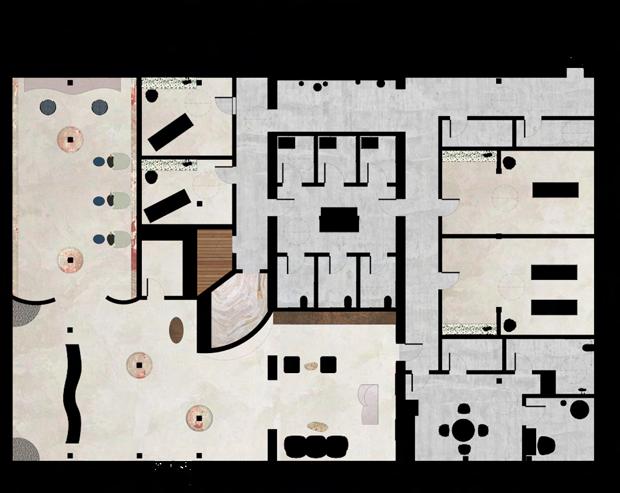
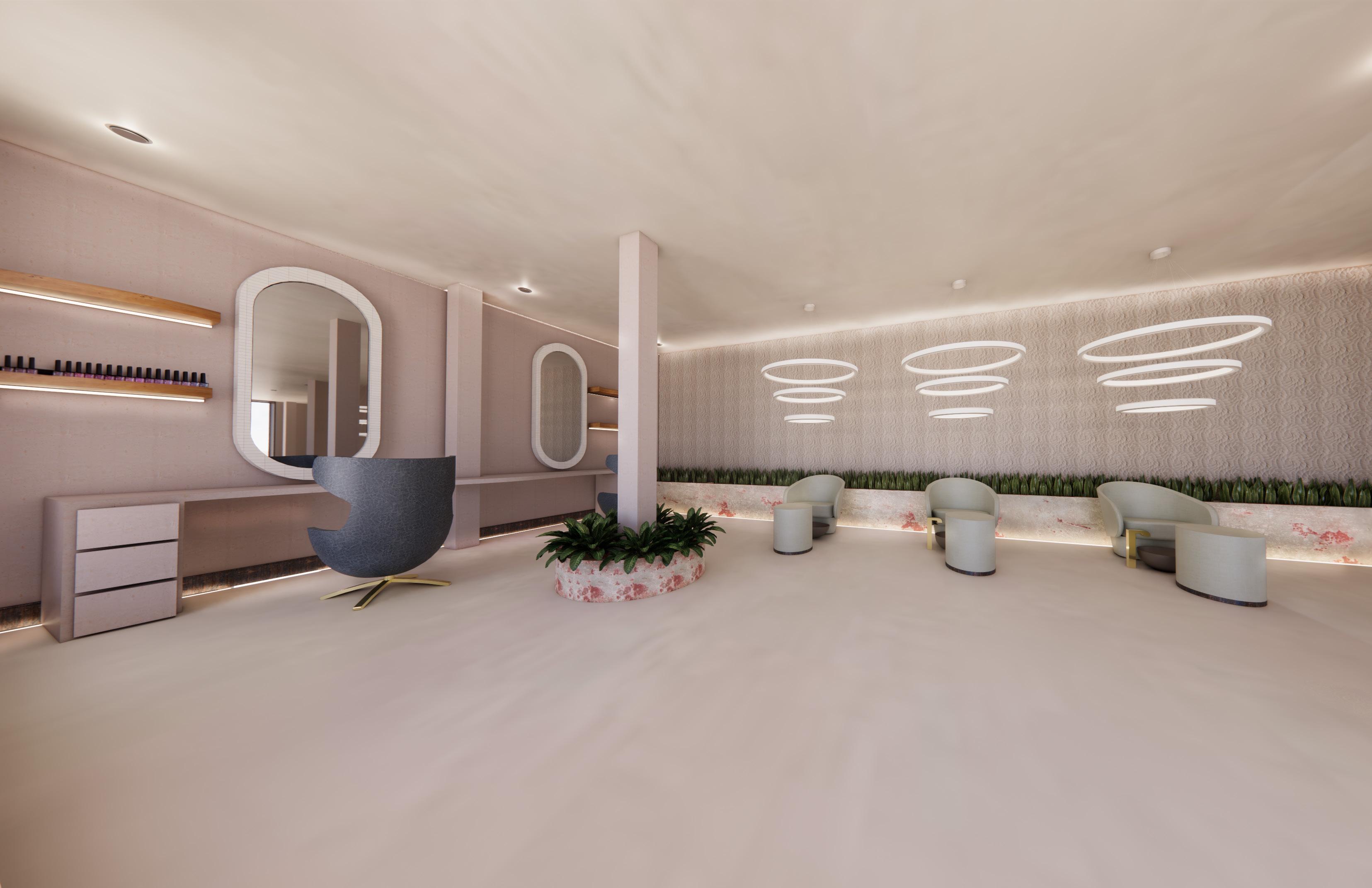
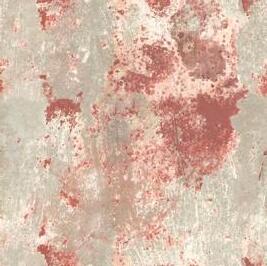

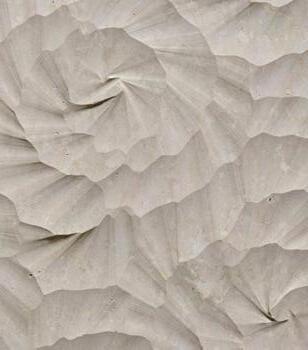
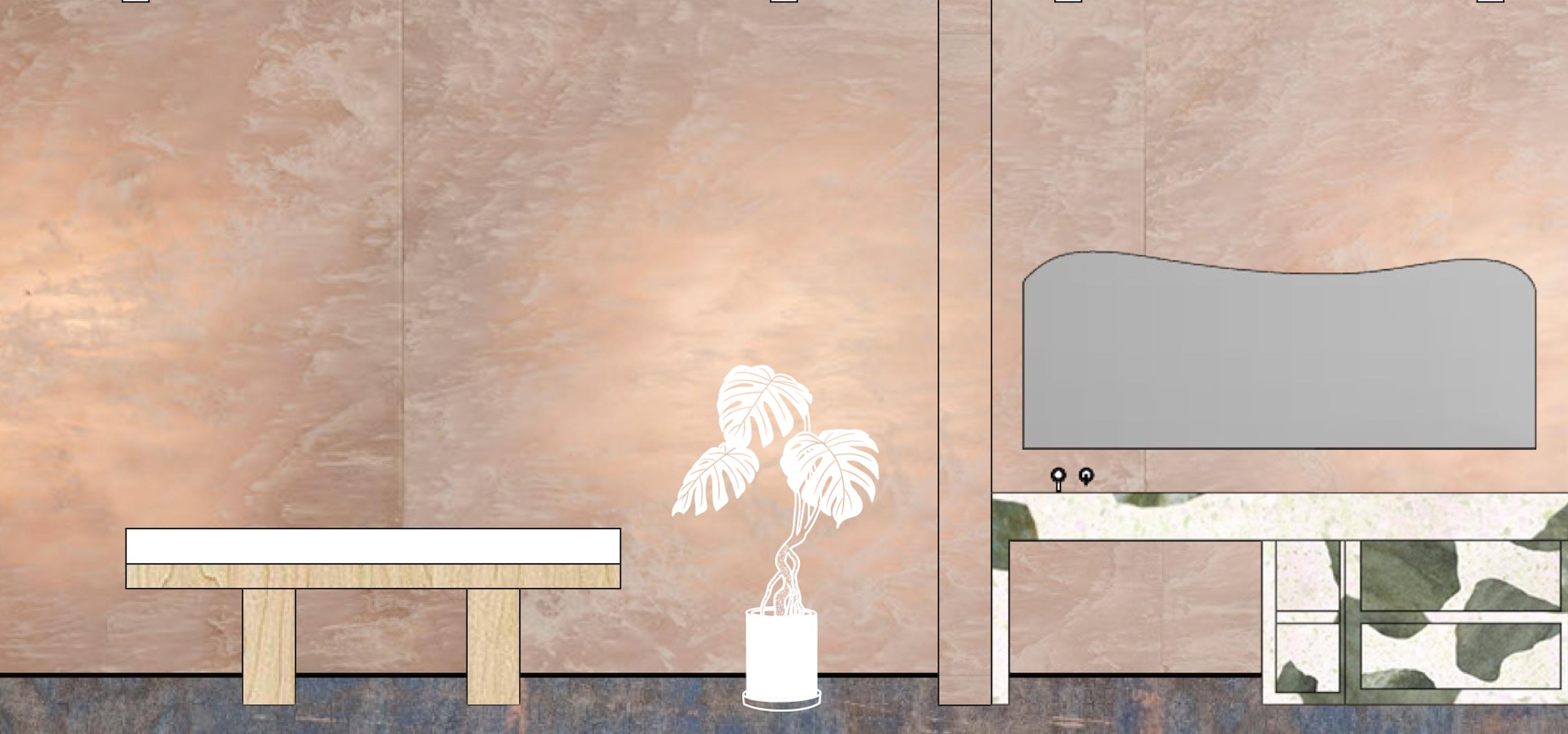




Biophilic elements and natural materials to depict light and calm atmoshphere

C Pedicure
Other Works,

Furniture Renders | Fall 2022
Velvet Seating - Markers and colored pencils
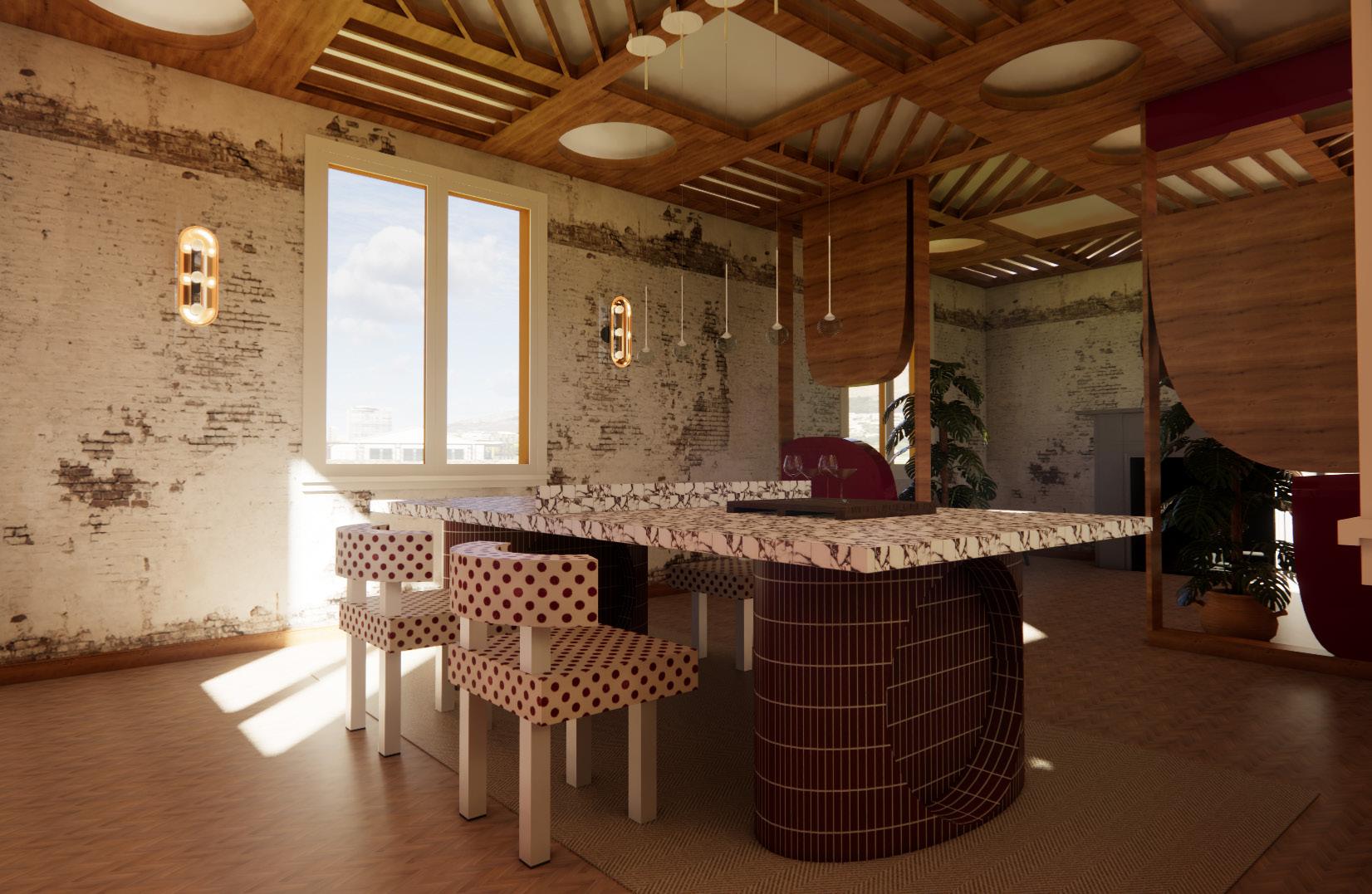
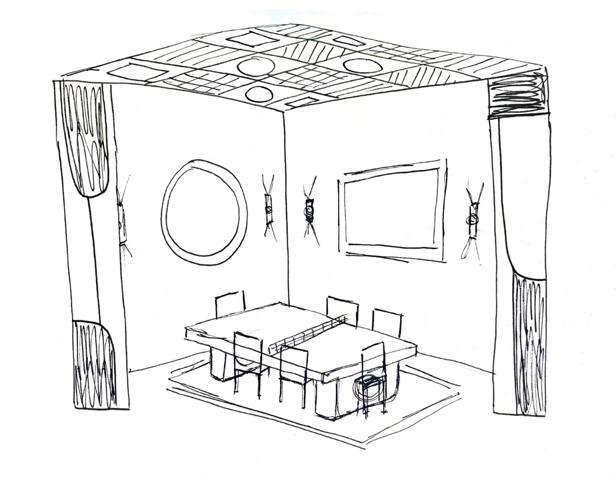
Dining Room Design | Fall 2024
Custom ceiling, table and wall divider - Hand sketch and Revit
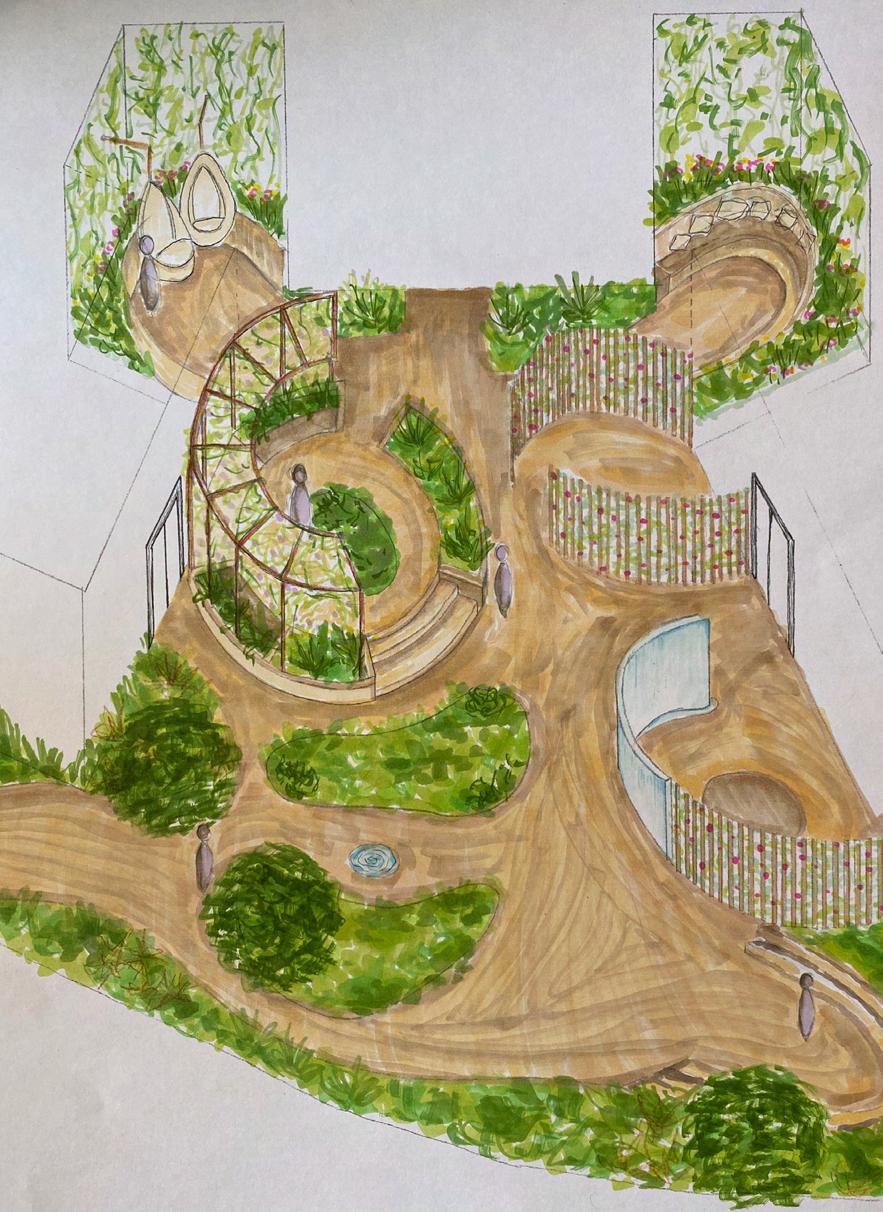
Landscape Design | Summer 2024
Park Axonometric - Markers

