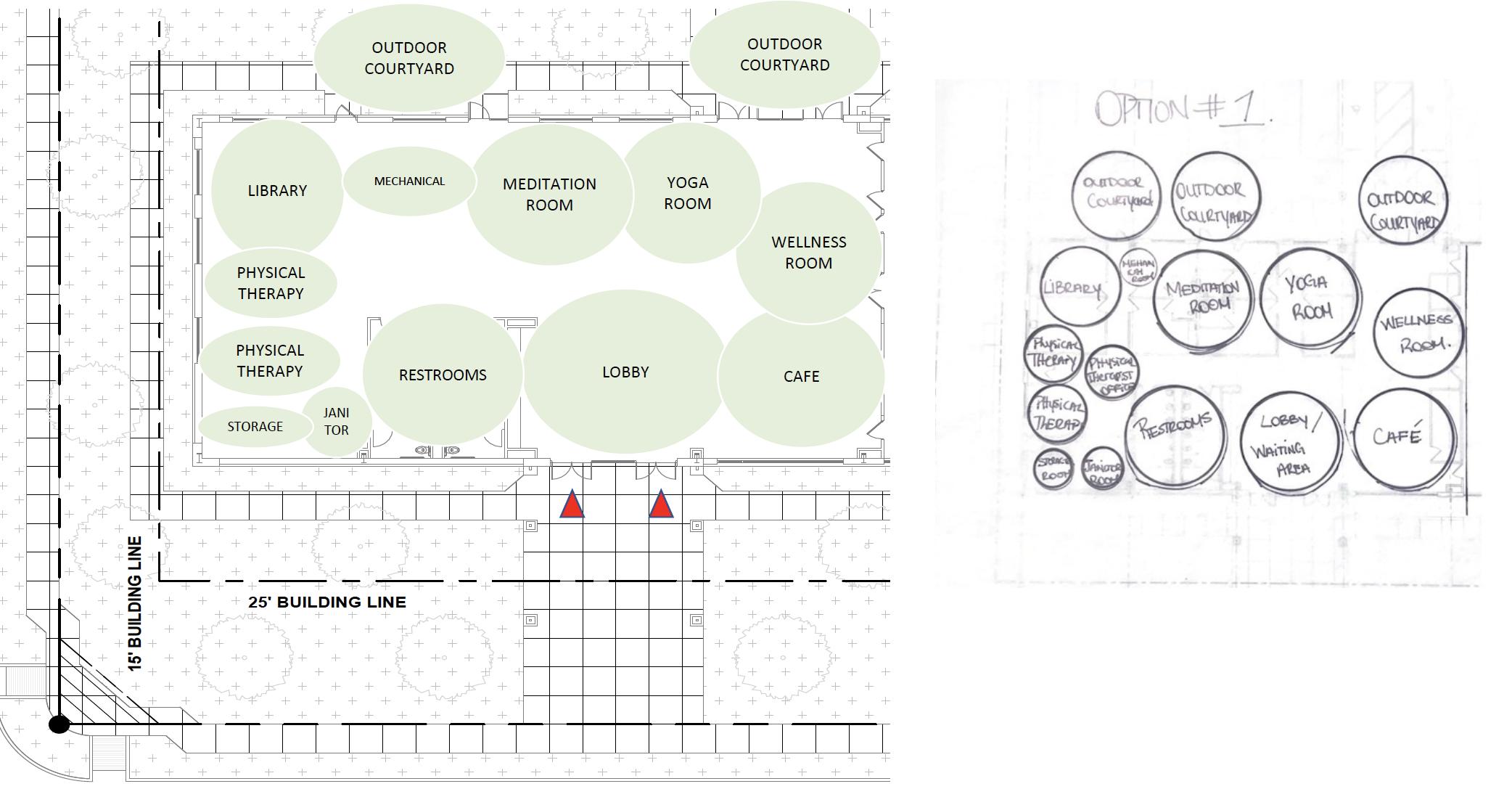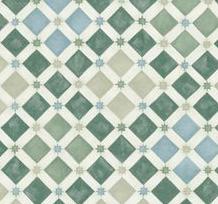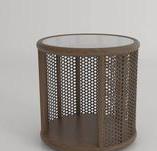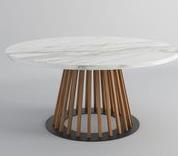INTERIOR DESIGN
PORTFOLIO- 2023

PORTFOLIO- 2023
ISABELLA IGLESIAS
I have a strong passion for Interior Design, it has always been my dream to become an inspiring interior designer, a designer that makes indoor and exterior spaces functional, safe and beautiful by determining space requirements and selecting the correct materials.
TEL : 239-331-6612
EMAIL: Isaigle7@gmail.com

2019-2023 Bachelor
of
June 2019
Marshalls & Home Goods
Sales Associate
Janurary 2020
Skyline Designer Services
Office Assistant
Janurary 2021
Skyline Designer Services
Office Manager
May 2022- Current
Lisa Kahn Designs
Client Services and Project Management Coordinator
Softwares
CAD , REVIT, INDESIGN , MS OFFICE (WORD,EXCEL, AND POWERPOINT)
Languages
FLUENT ENGLISH AND SPANISH
Isabella Iglesias Design Portfolio







Zuri Miami will be a boutique hotel with 41 guest rooms divided between 2 floors. Accustomed to great hotels around the world, our future clients are well-traveled and thorough. Always on the look for new tendencies and great experiences, our future clients are between 25 and 65 years old and from highincome families. We need to find ways to keep them surprised and to offer an exceptional experience every time someone comes through the doors.





A latin word that means to renew, revive, or restore. That is our philosphy.

The project will be located in Los Angeles, California. Los Angeles reached its goal of deriving 20 percent of its energy from renewable sources by 2020.

It is a great location to implement a sustainable wellness center to life since broad environmental changes are being made in this city.

The goal is to create a concept of sustainable design which would be reducing the negative impacts humans have on the environment and future generations through wise resource use and pollution prevention.



The developer is the Ellen MacArthur Foundation which is a charity that is committed to eliminate waste and pollution and regenerates nature. The visitors age range is between 25-80.





This facility purely concentrates on various aspects to reinforce physical and mental well being of the users from the outside world. It is inclusive to all types of ill patients, as this is not a medical treatment facility, but rather a support facility that works with the patient and the hospital to develop an integrative treatment plan.

Patients who are referred may have cancer, joint problems, autoimmune diseases, stress related, and combining it with the idea of integrative medicine and with the use of a healthy, adaptive and comfortable built environment they will find, healing, relaxation, and comfort through the environment,








An environmentally friendly site, biophilic, sustainable and efficient designs, green building materials and products, a facility that recycles, reuses materials, reduces waste, and produces cleaner air











The frst floor consists of a lobby, an open space cafe, a wellness room, yoga studio, meditation room, therpay room, a library, storage rooms and restrooms



















