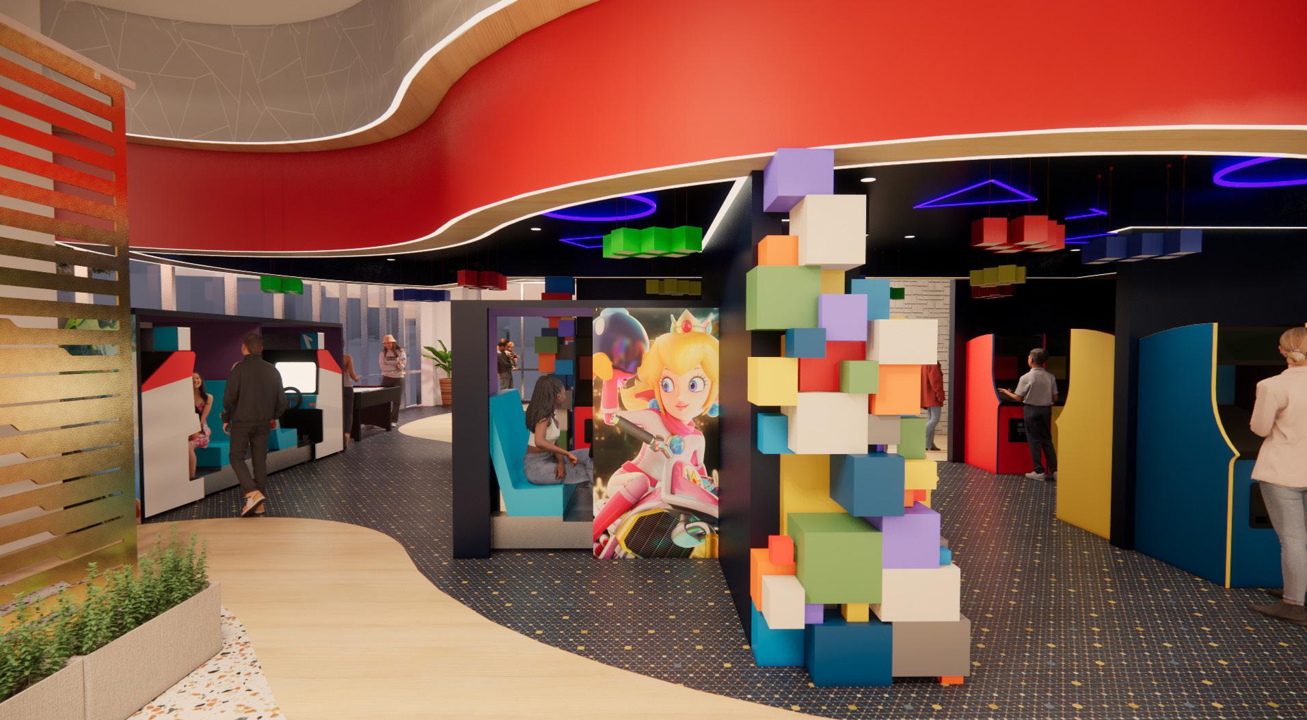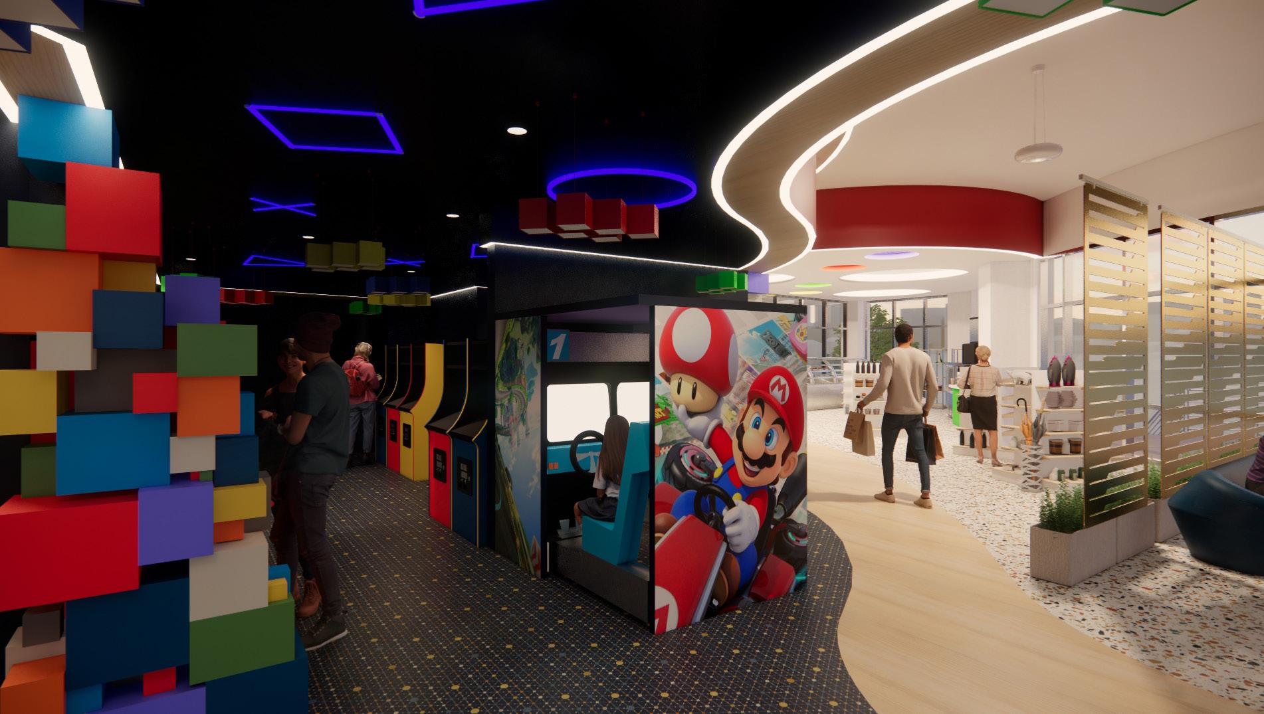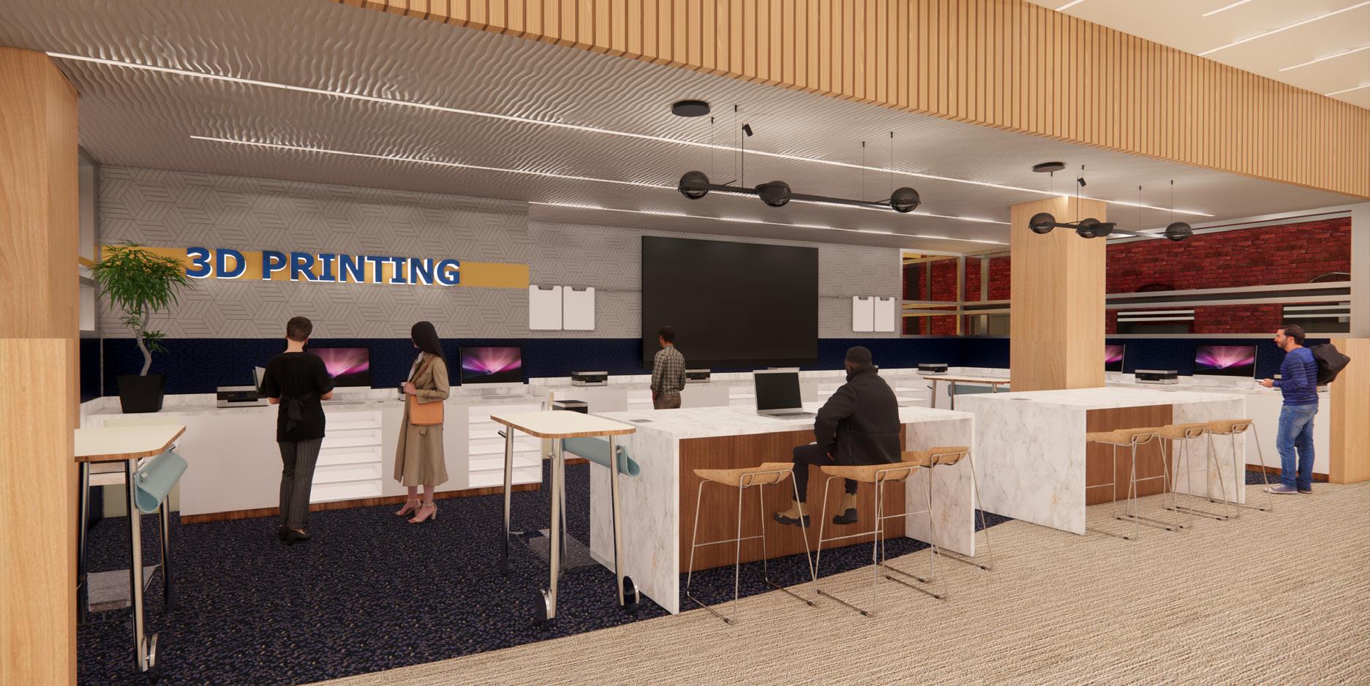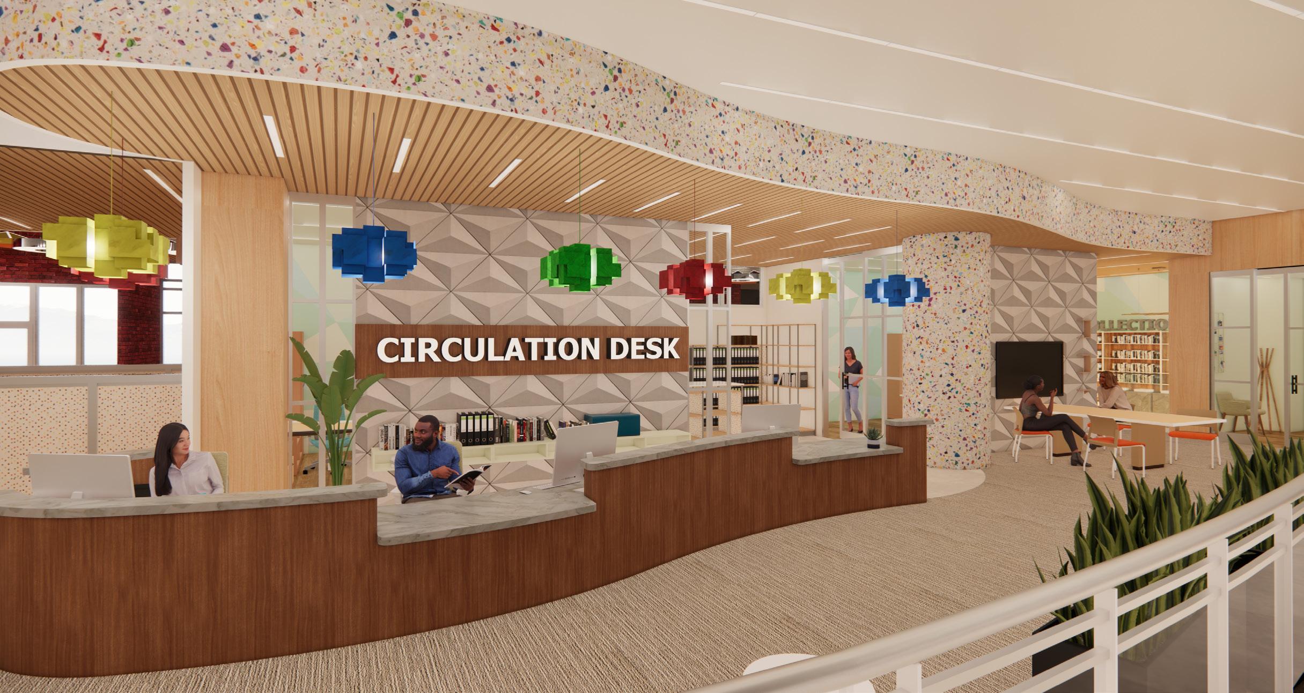A B O U T
iborelli.designs@gmail.com
(407)800-1914
Jacksonville, FL
- Resume Available Upon Request -
Isabella BorelliI am a recent graduate of the University of Florida with a Bachelor of Design, with a major of interior design. The design skills I’ve learned throughout the program have transcended beyond the field of interior design, leading me to a career in graphic design and branding.
This portfolio showcases my interior design coursework projects completed at the University of Florida. During my time in school, I always gravitated towards developing concepts that were experiential in nature and unique from my peers. All of my individually-completed projects include aspects of my personality and experiences.
For more information, connect with me on LinkedIn: linkedin.com/in/isabella-borelli-designs/
individual projects
group project renderings
NINTENDO FLAGSHIP STORE
MARSTON SCIENCE LIBRARY REDESIGN
SENIOR STUDIO II
JAN 2023 - APR 2023
The D’arcy is an immersive hotel experience in the world of dark romance and supernatural forces, located in one of the most haunted cities in the United States, St. Augustine, Florida.



It is the ideal destination for paranormal enthusiasts, those who love gothic style, and anyone seeking a break from the status quo of hospitality.




A part of the Marriott Autograph Hotel Collection, The D’arcy offers the highest forms of service, entertainment, and comfort.

Stylistically inspired by gothic romanticism, the D’arcy offers a blend of historical mysteries with modern amenities, creating a new standard for haunted sightseeing and counterculture.

St. Augustine, Florida


The First & Second Floors
3 Different Room Types


+1 ADA Room on Each Floor
2 Ice Machines on Each Floor
Main Laundry on Level 1 with a Shute/Storage on Level 2 for Housekeeping
Space Allocated for Mechanical Equipment
Colour Key:
Green = Standard Double Queen (single vanity + shower)
Purple = Standard Single King (single vanity + shower)
Turquoise = Premium Double Queen (double vanity + bathtub/shower)
Pink = ADA Code Rooms
The third floor
Lobby + Back of House / Staff Offices
Main hub for staff, guests, and visitors
The Onyx Rose Restaurant
Elegant establishment offering hors d’ourves, craft charcuterie boards, and fine wines with a special high-tea service every month
The Raven Bar and Lounge
Serving innovative craft cocktails with a dark twist and hosts special events on occasion
The Emporium Giftshop
Your one-stop shop for spooky St. Augustine souvenirs and local oddities / antiques
Statue Gardens
Learn about the local haunting legends and ghosts through the interactive statue garden exhibit - free for hotel guests and a small fee for non-guest
The FoURTH floor
Colour Key:
Blue = The Mariana Room (1)
Purple = The Violette Suites (3)

Red = The Diana Suite (1)
Pink = The Caroline Suites (2)
Green = The Emerald Suites (2)
Lobby: Concierge Desk & Performance Area






 DHEA WALLPAPER BY PARATO ITALY
ASLON GRIS MARBLE BY PORCELANOSA
PINWHEEL DOT PORCELAIN TILES BY MINERAL TILES
DHEA WALLPAPER BY PARATO ITALY
ASLON GRIS MARBLE BY PORCELANOSA
PINWHEEL DOT PORCELAIN TILES BY MINERAL TILES

 Lobby: Overall View from Performance Area
Lobby: Overall View from Performance Area




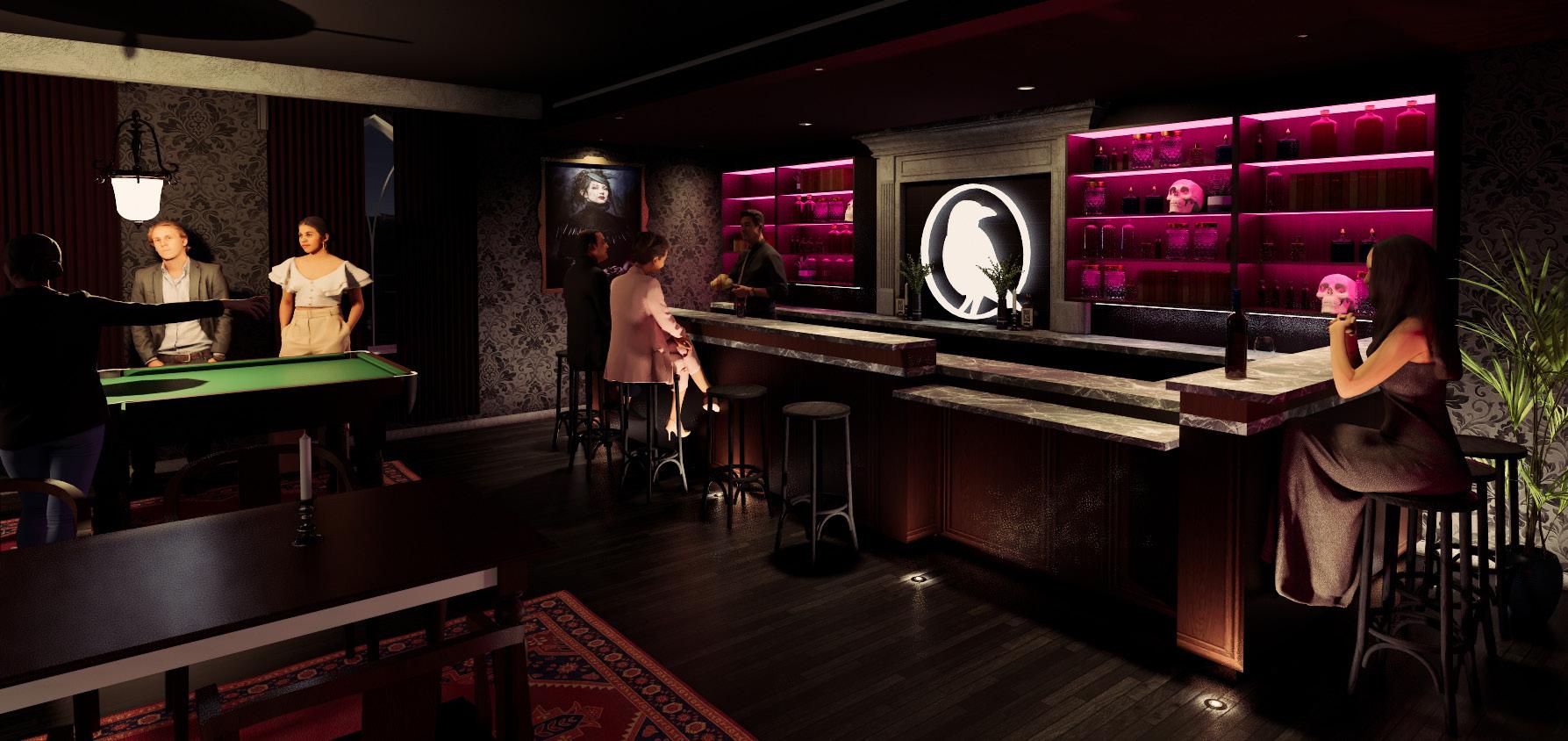


 The Raven: Lounge and Dining
The Raven: Lounge and Dining
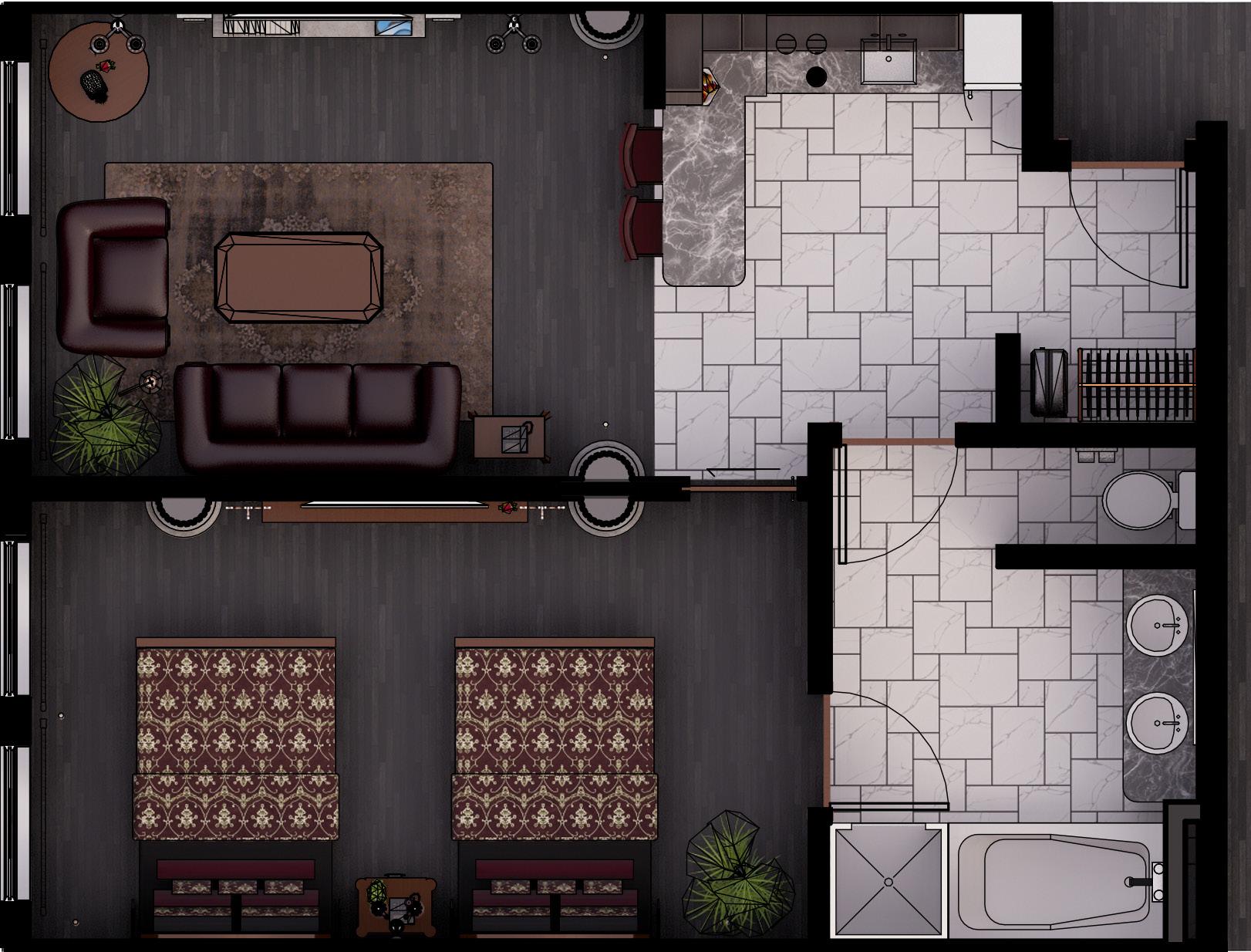




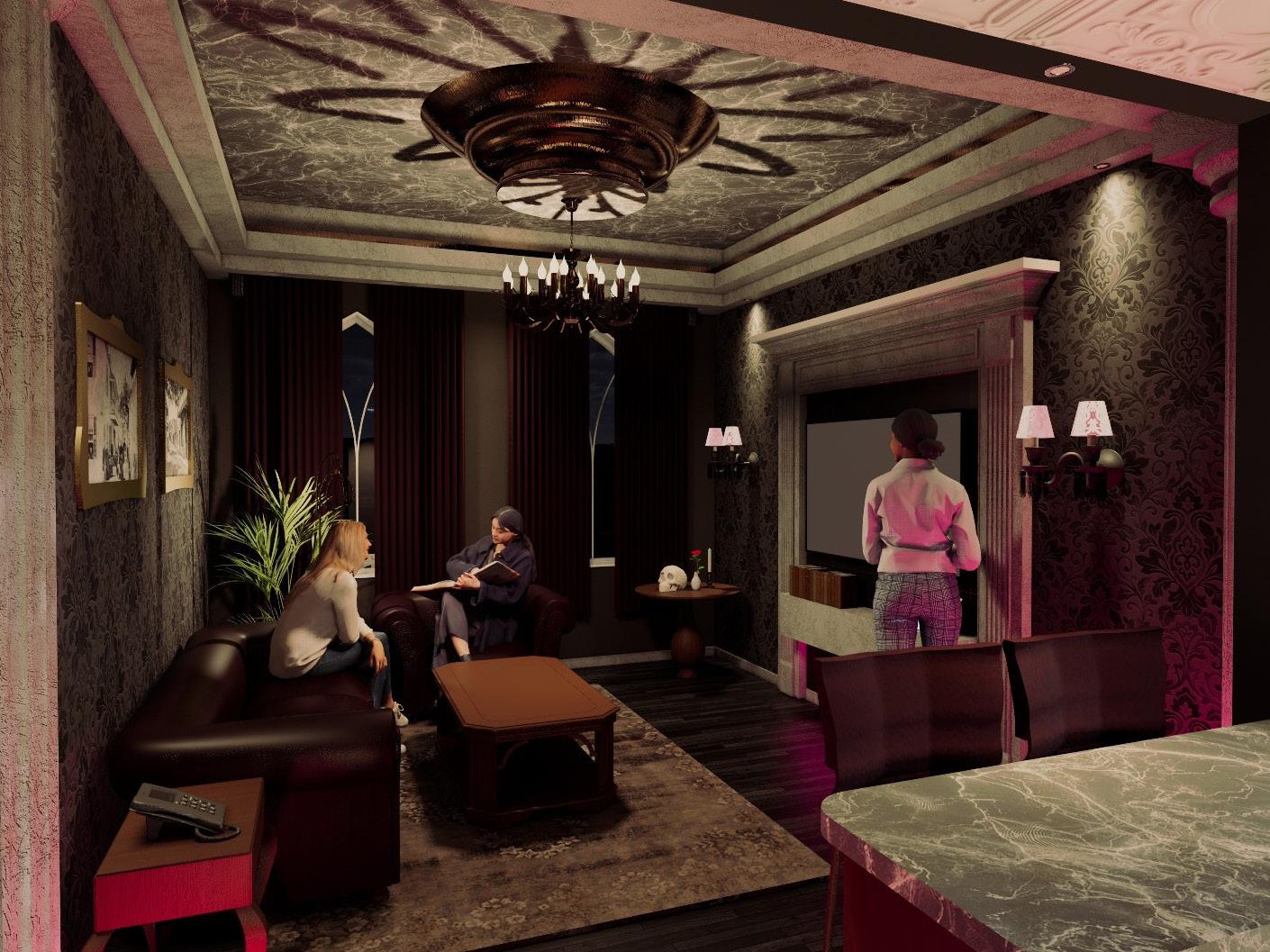
 Exterior of Restaurant
Exterior of Restaurant





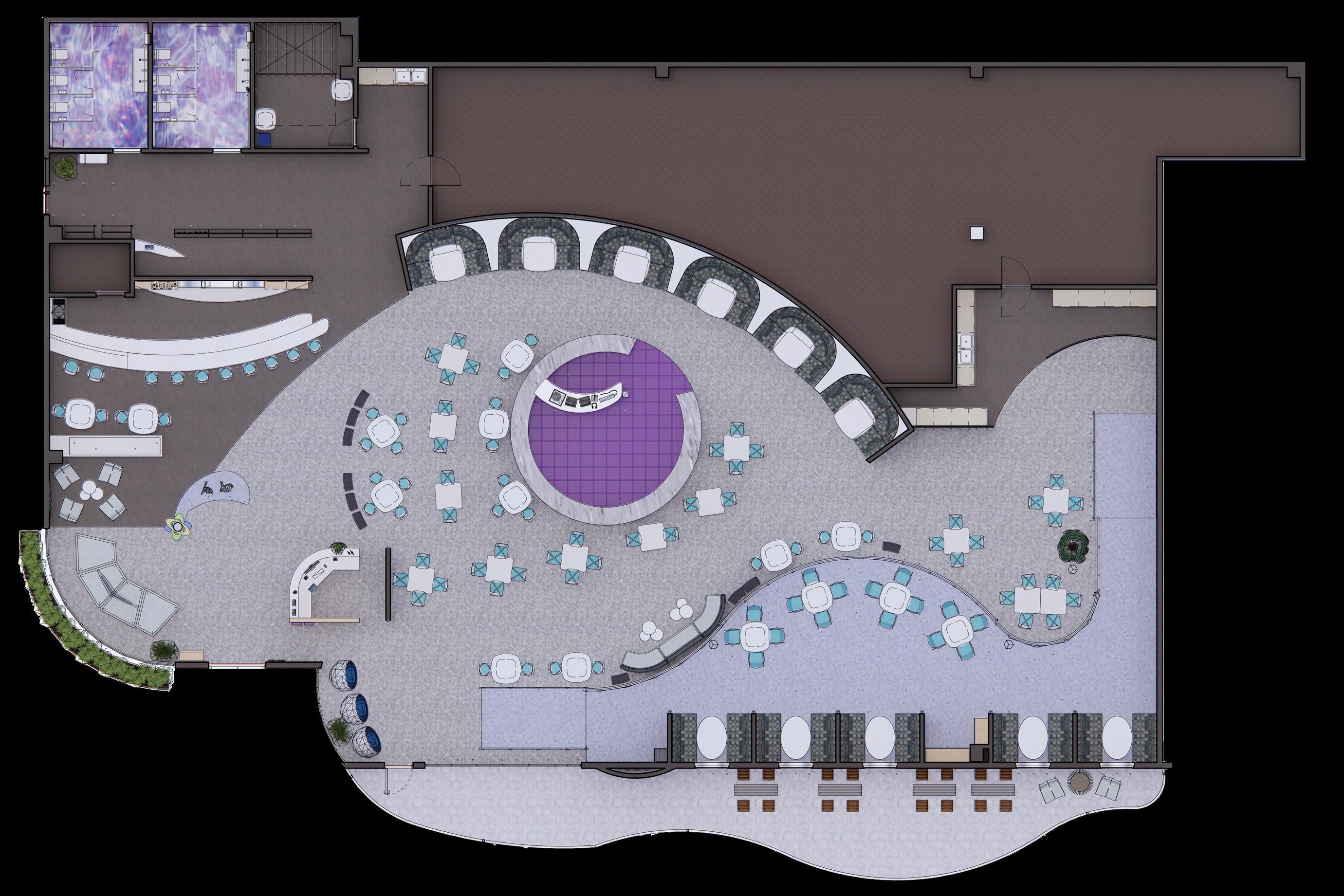

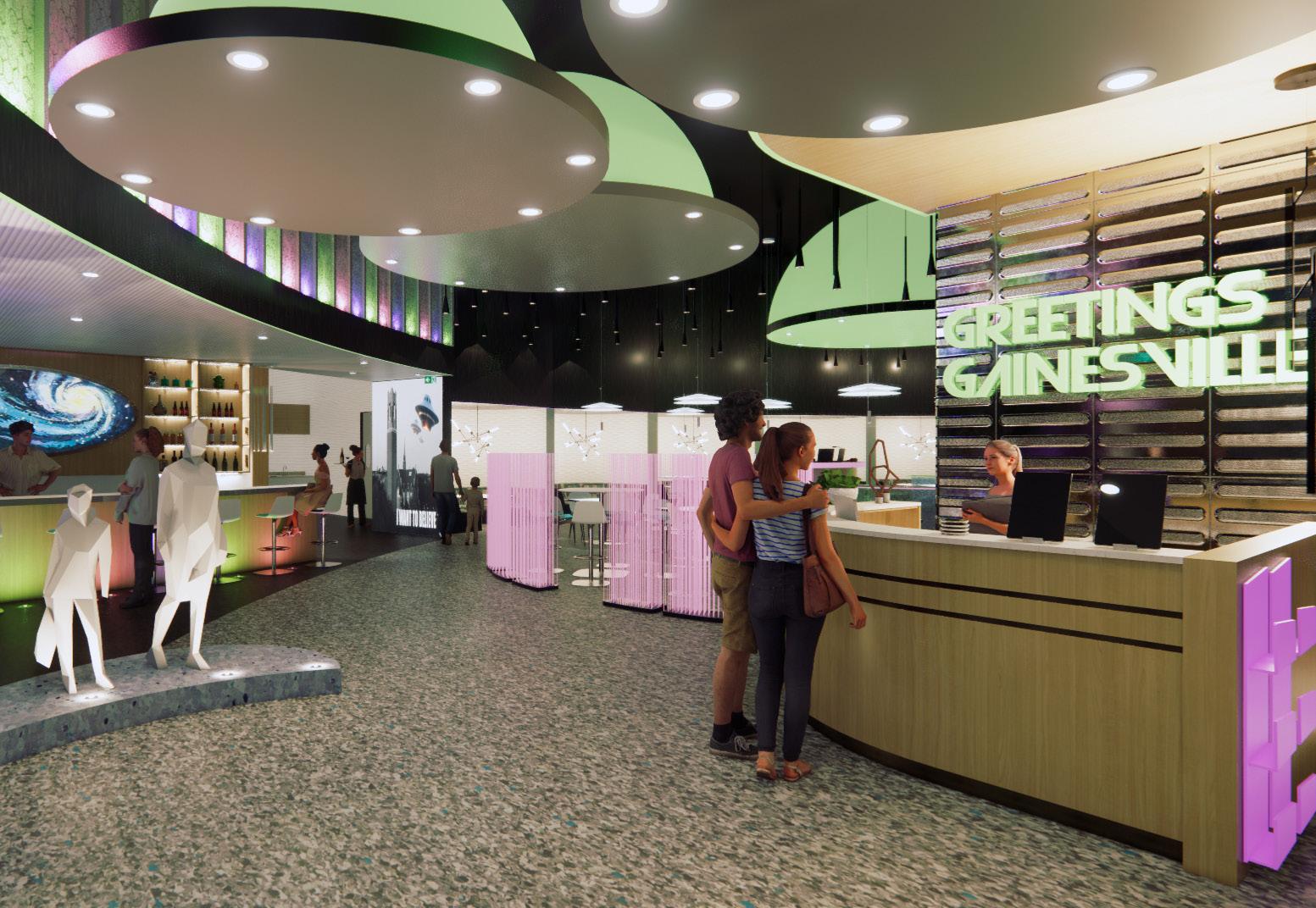
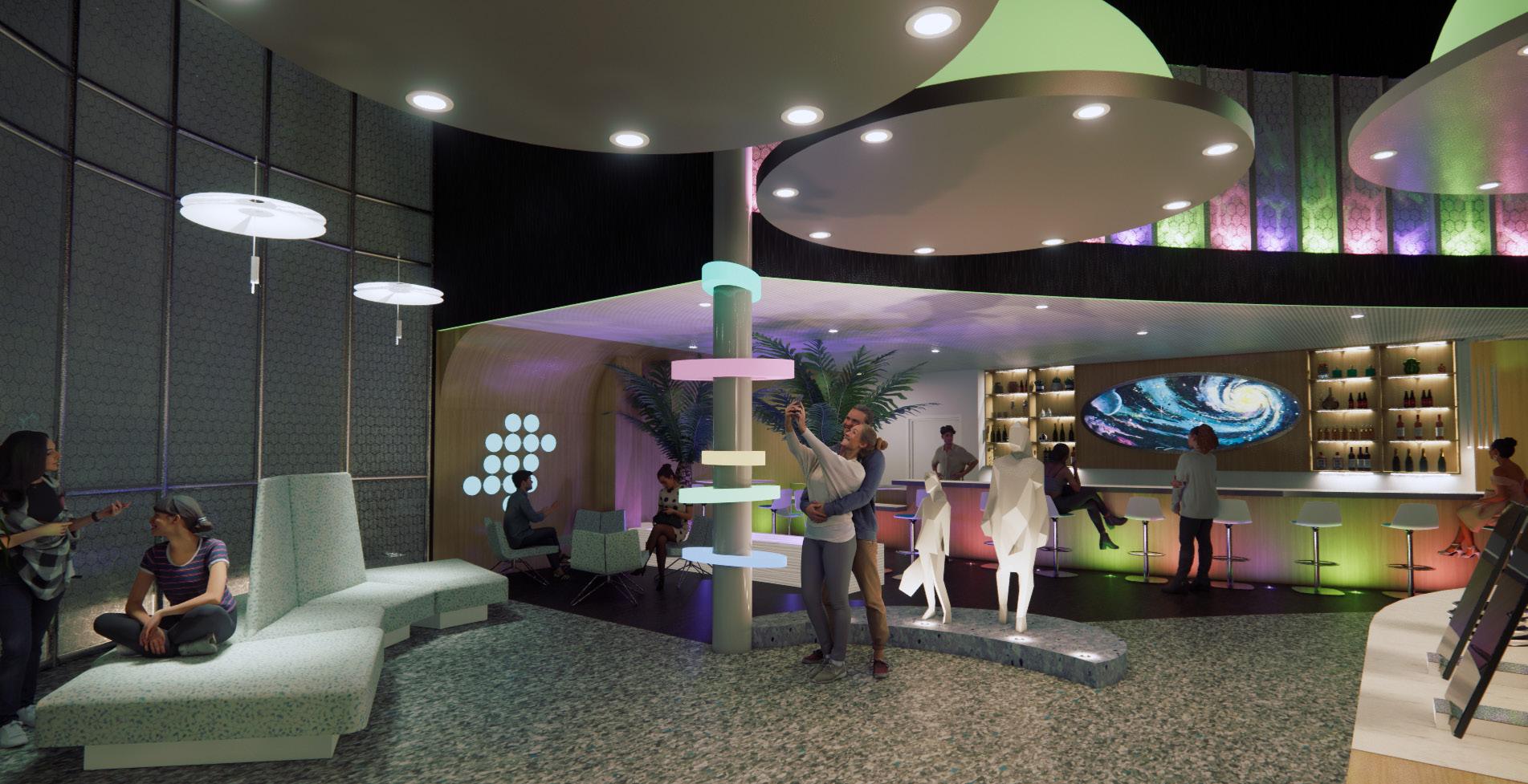
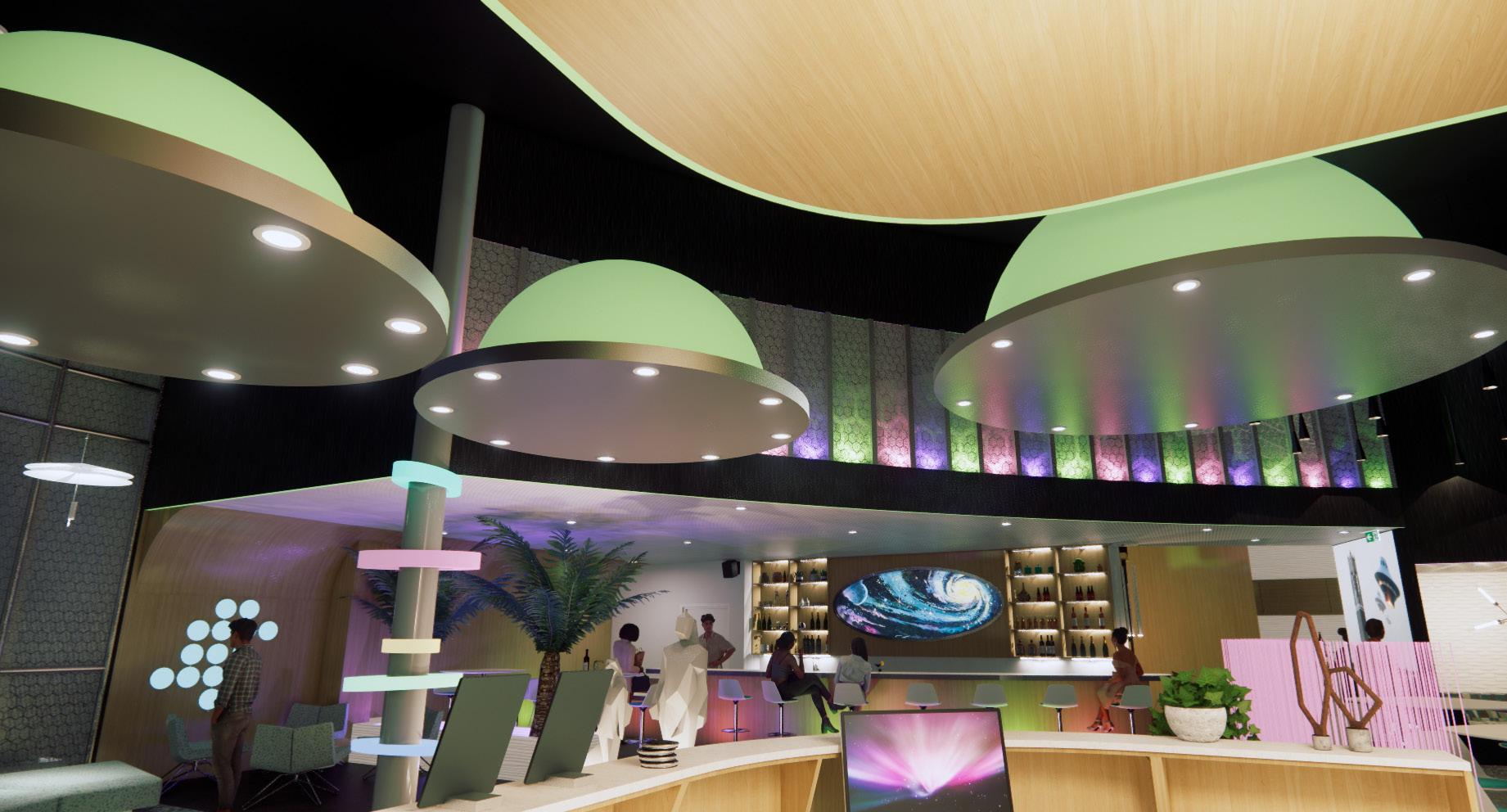





 Dining Room - East Facing View
Milkyway Bar Detail
Entry Detail
Dining Room - East Facing View
Milkyway Bar Detail
Entry Detail
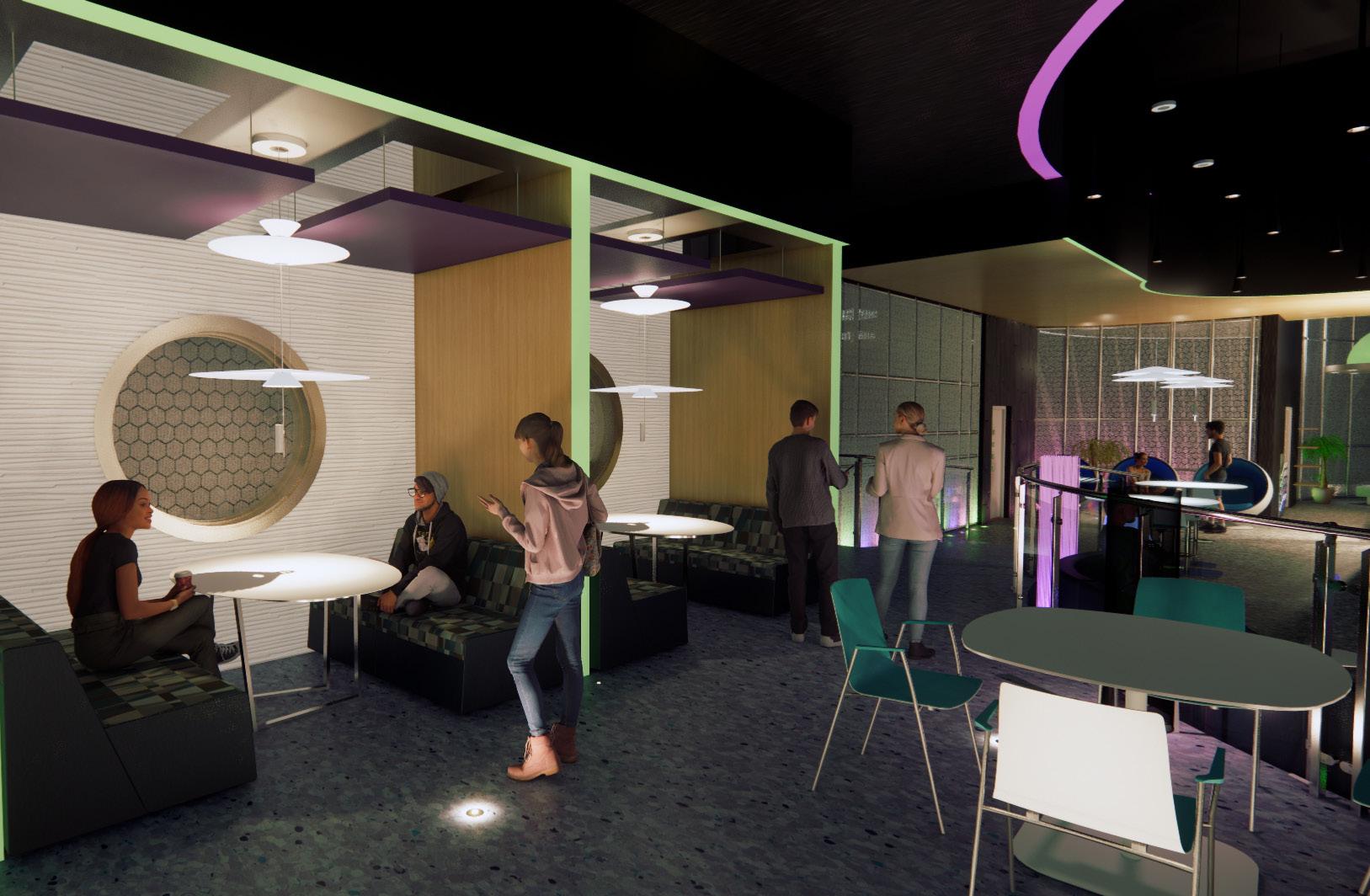
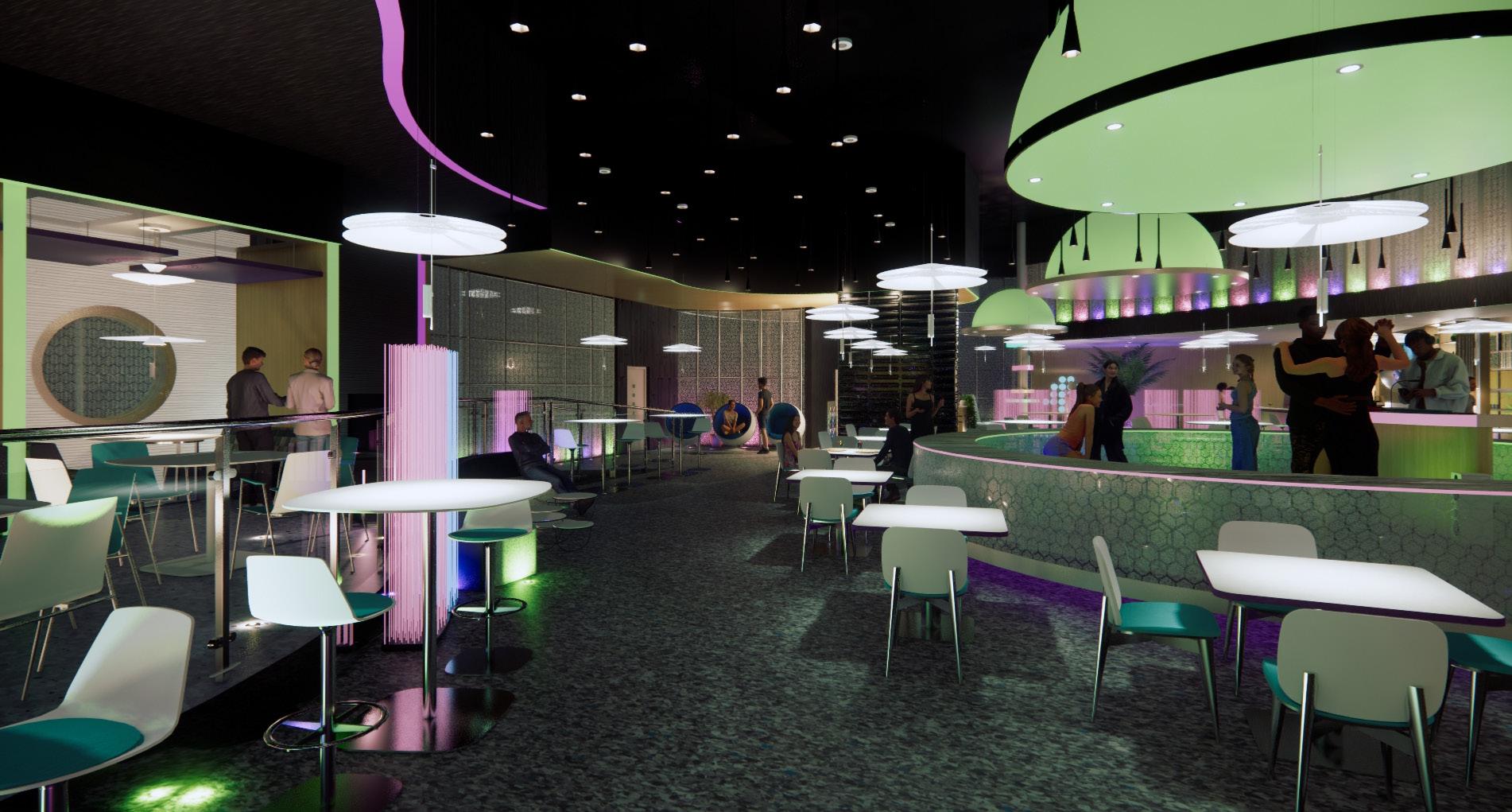 Platform Seating
Dining Room Overview
Platform Seating
Dining Room Overview






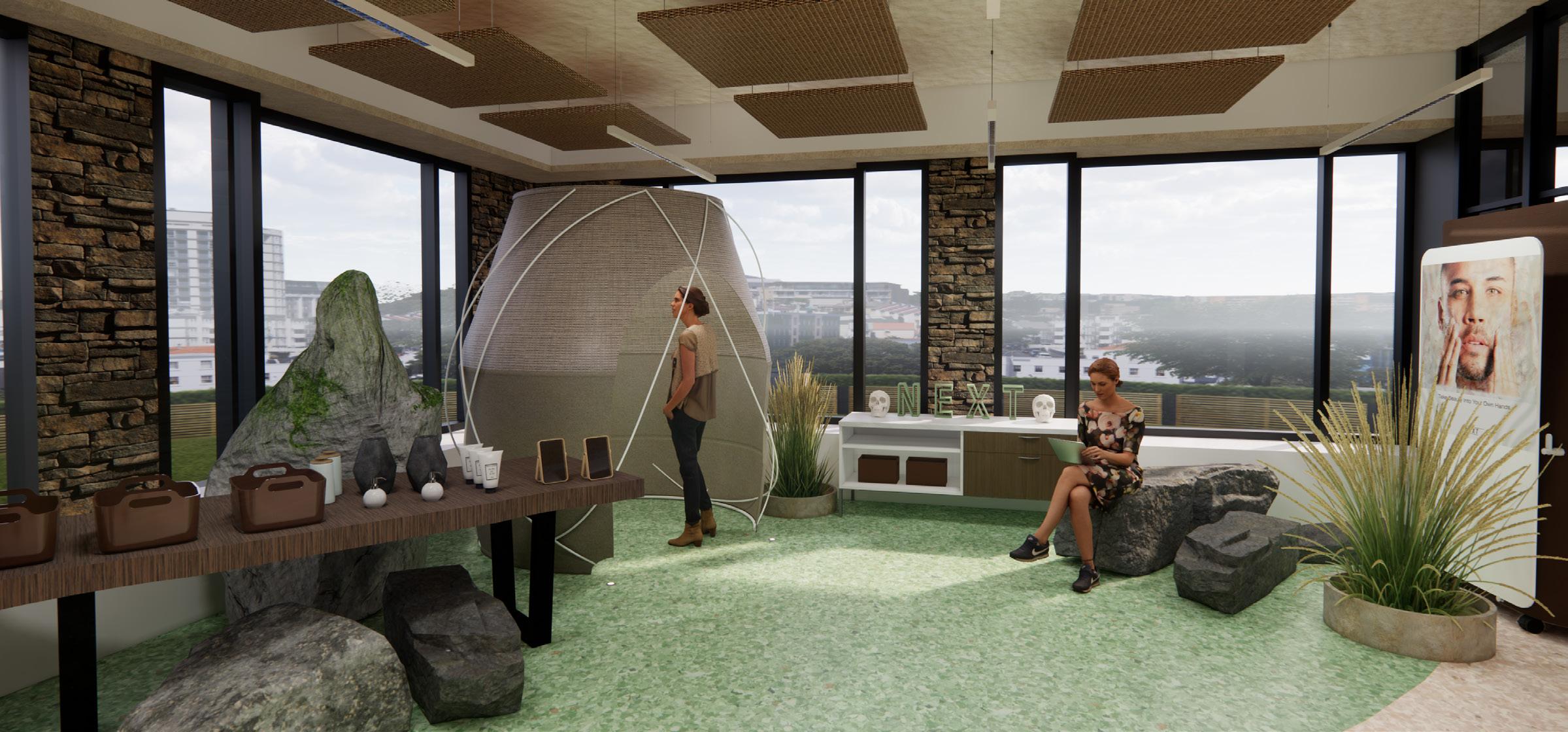 Large Conference Room
Retail Mock-Up Display
Large Conference Room
Retail Mock-Up Display
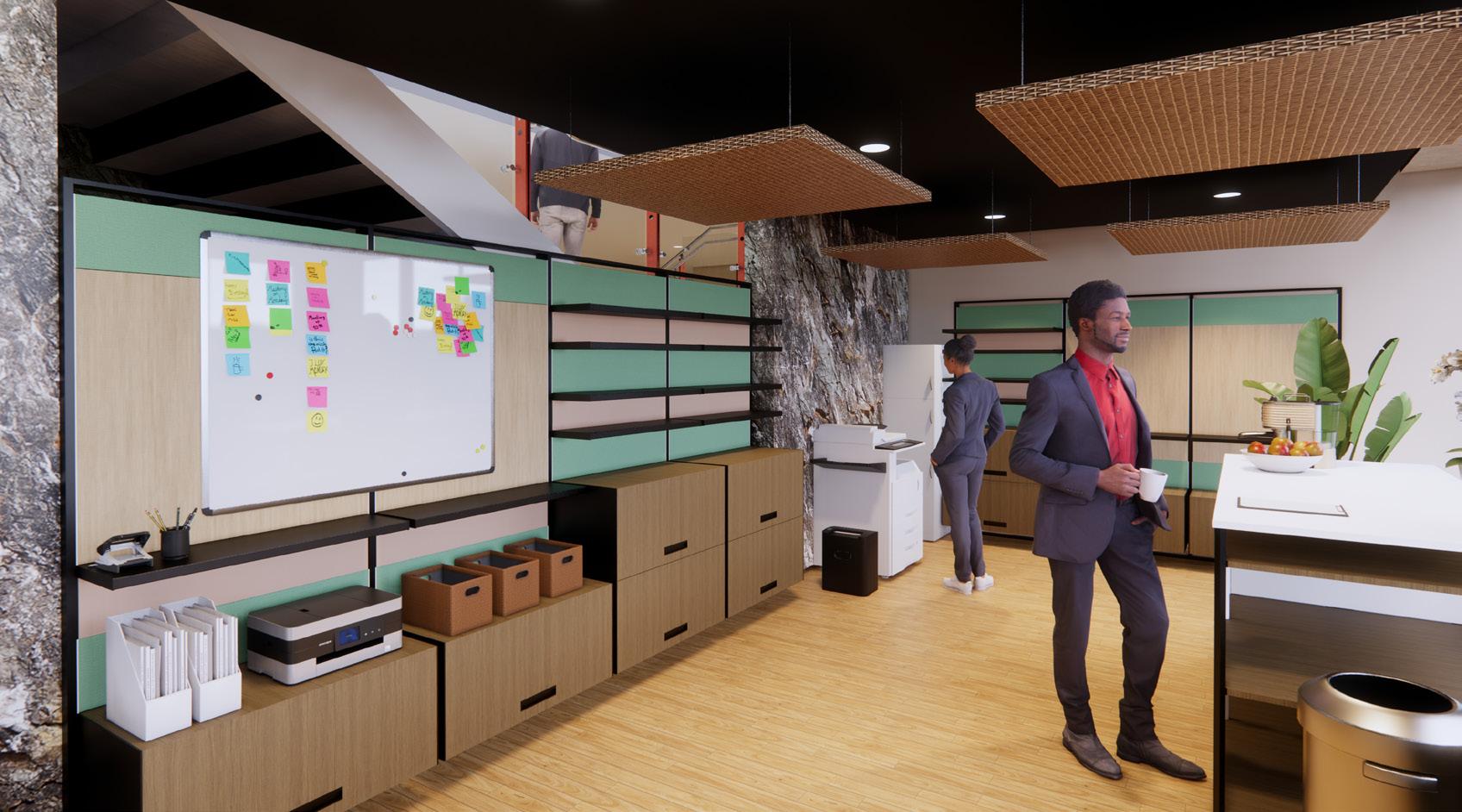
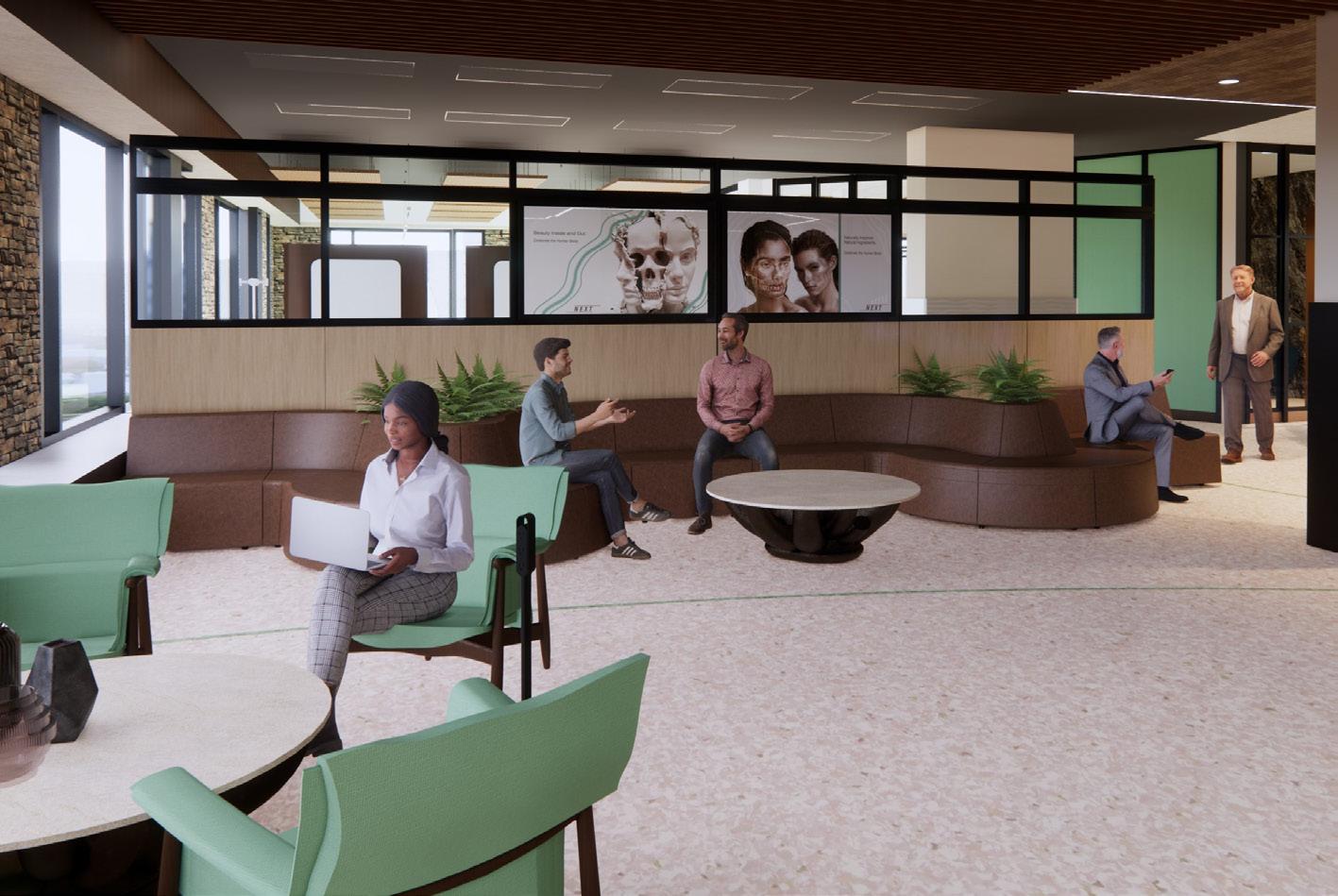
 Lobby Seating
Rescource Center
Lobby Seating
Rescource Center

