DESIGN PORTFOLIO





DESIGN PORTFOLIO





-The goal for this kitchen was to add more storage.
-Create a new atmosphere and get a functional and inviting space.
-Use lost space to add more storage.
-Move current appliances to archive a functional environment.
-Remove divisions towards the dining room to achieve an open space.
-Make spaces for easily accessible.
-Play with the dimensions and distributions.

-The client was looking to expand their island, added seating for 4 along with relocating the cooktop and more storage.
-Create more storage along the west wall by adding high ceiling cabinets and a unique design to the television.
-Lighting design incorporating task, decorative and ambient lighting to elevate the design with recessed can, undercabinet led strip, chandelier.
-Custom design to display your alcohol bottles.
-Color palette with neutral colors seeking to create a welcoming and calm environment.
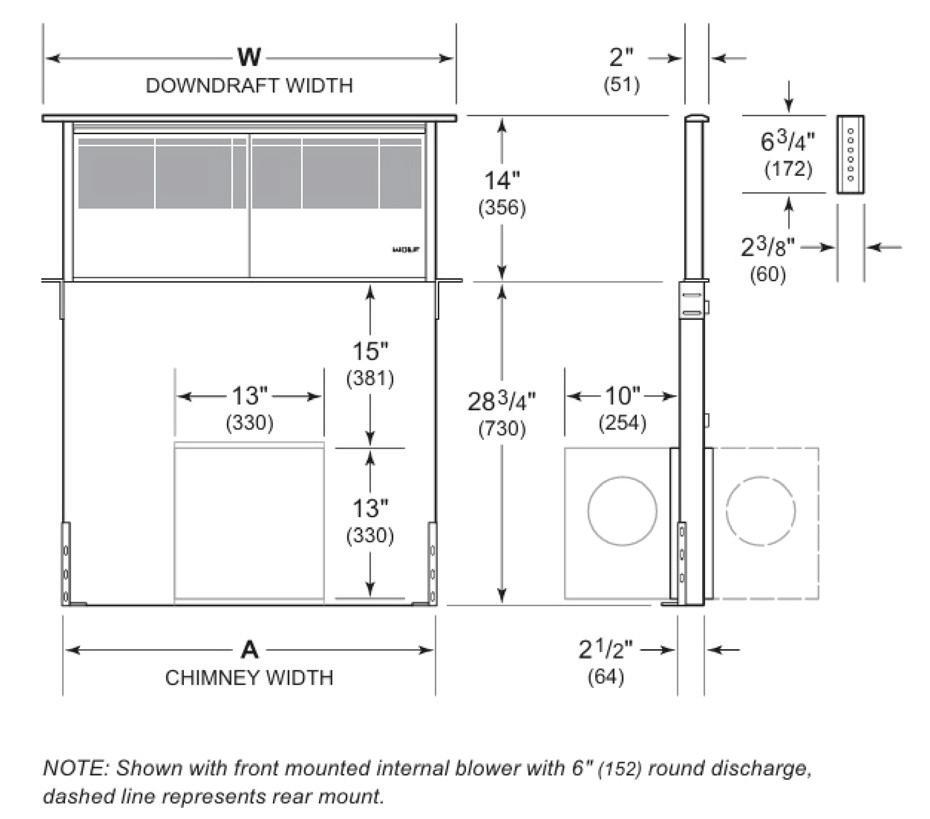

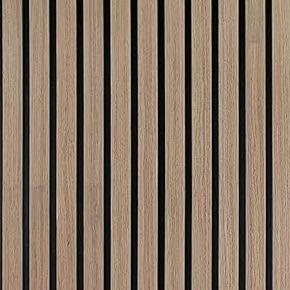
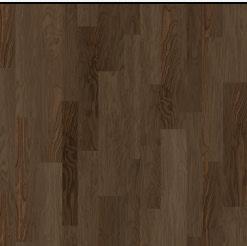
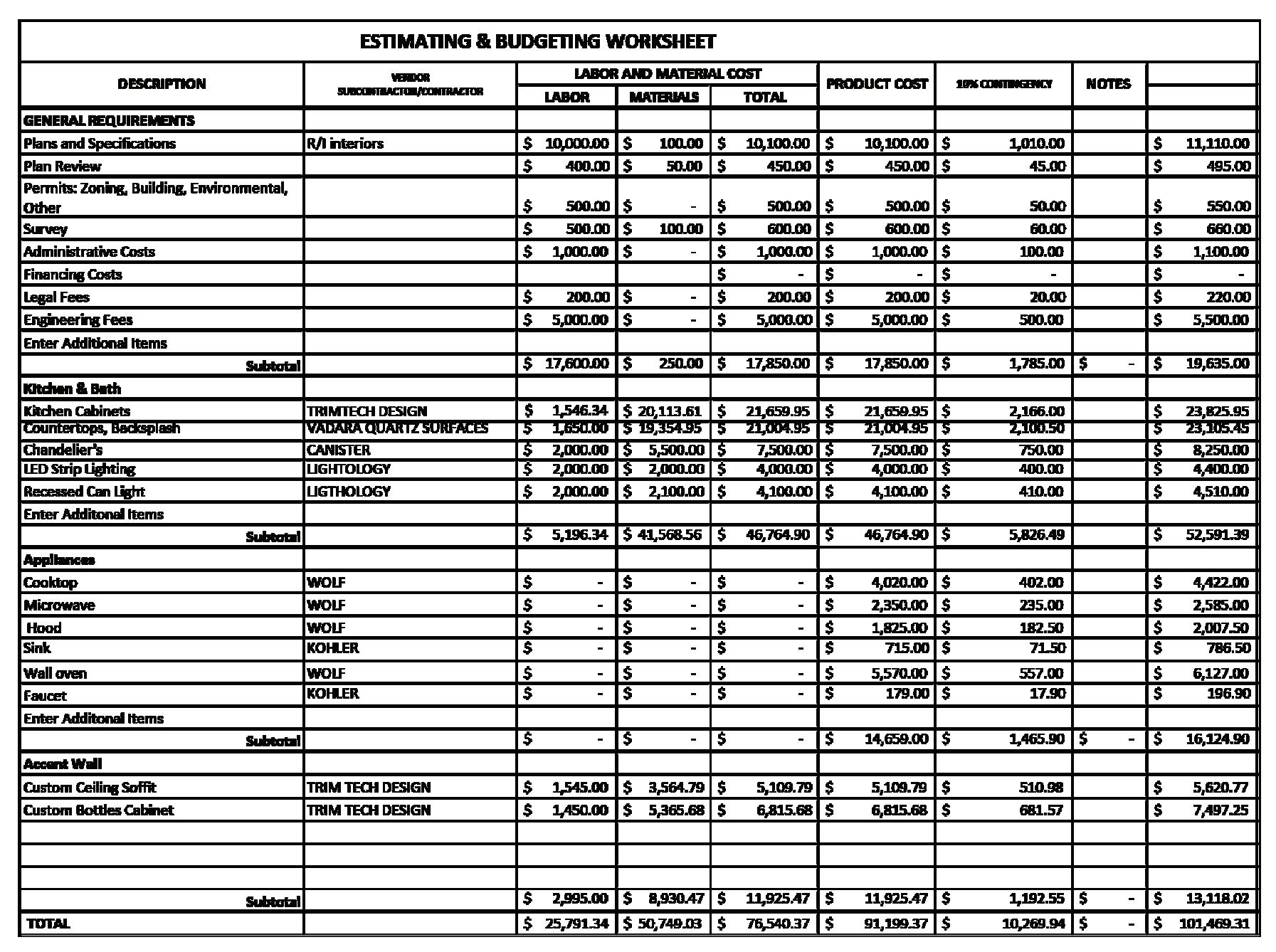
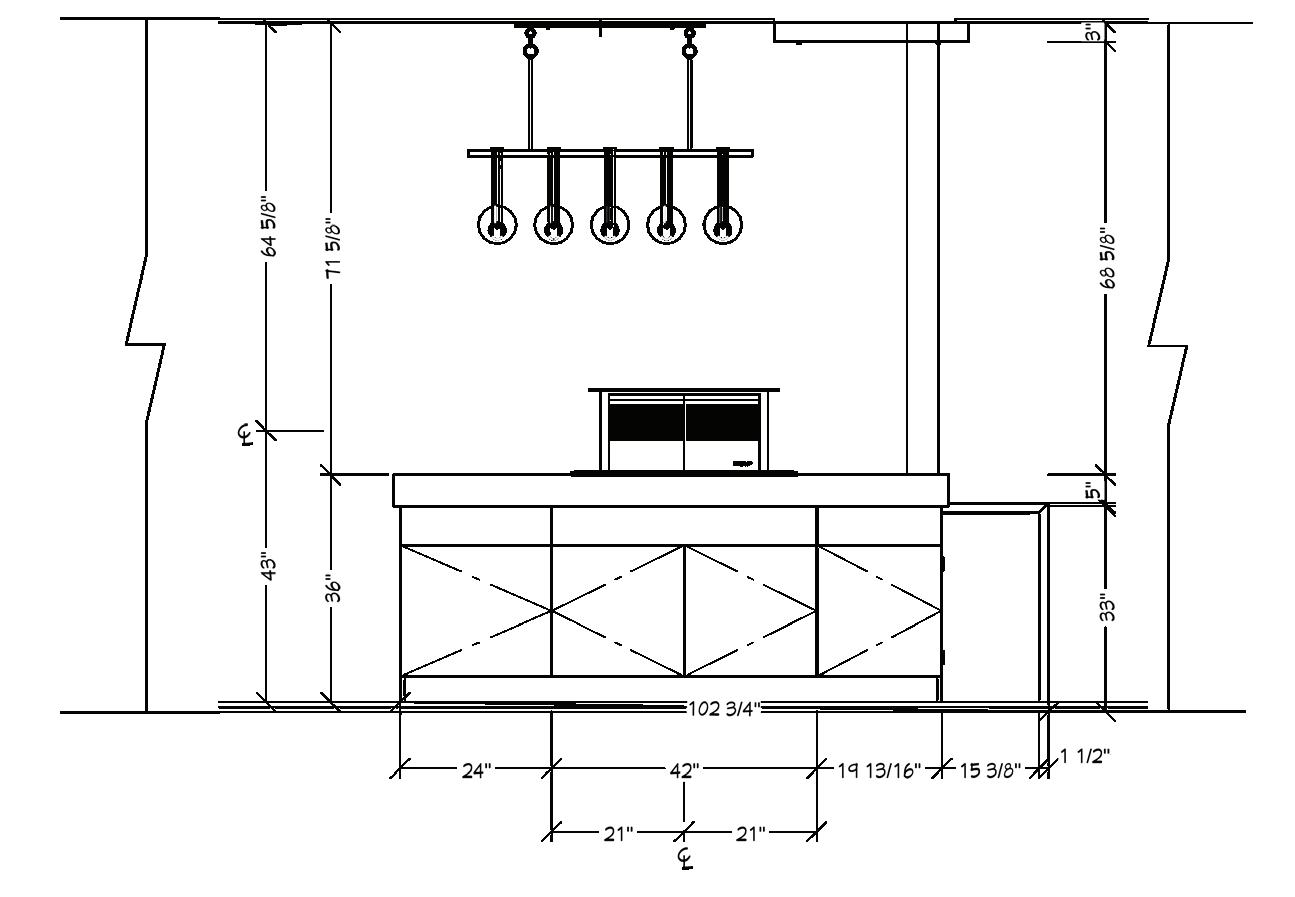


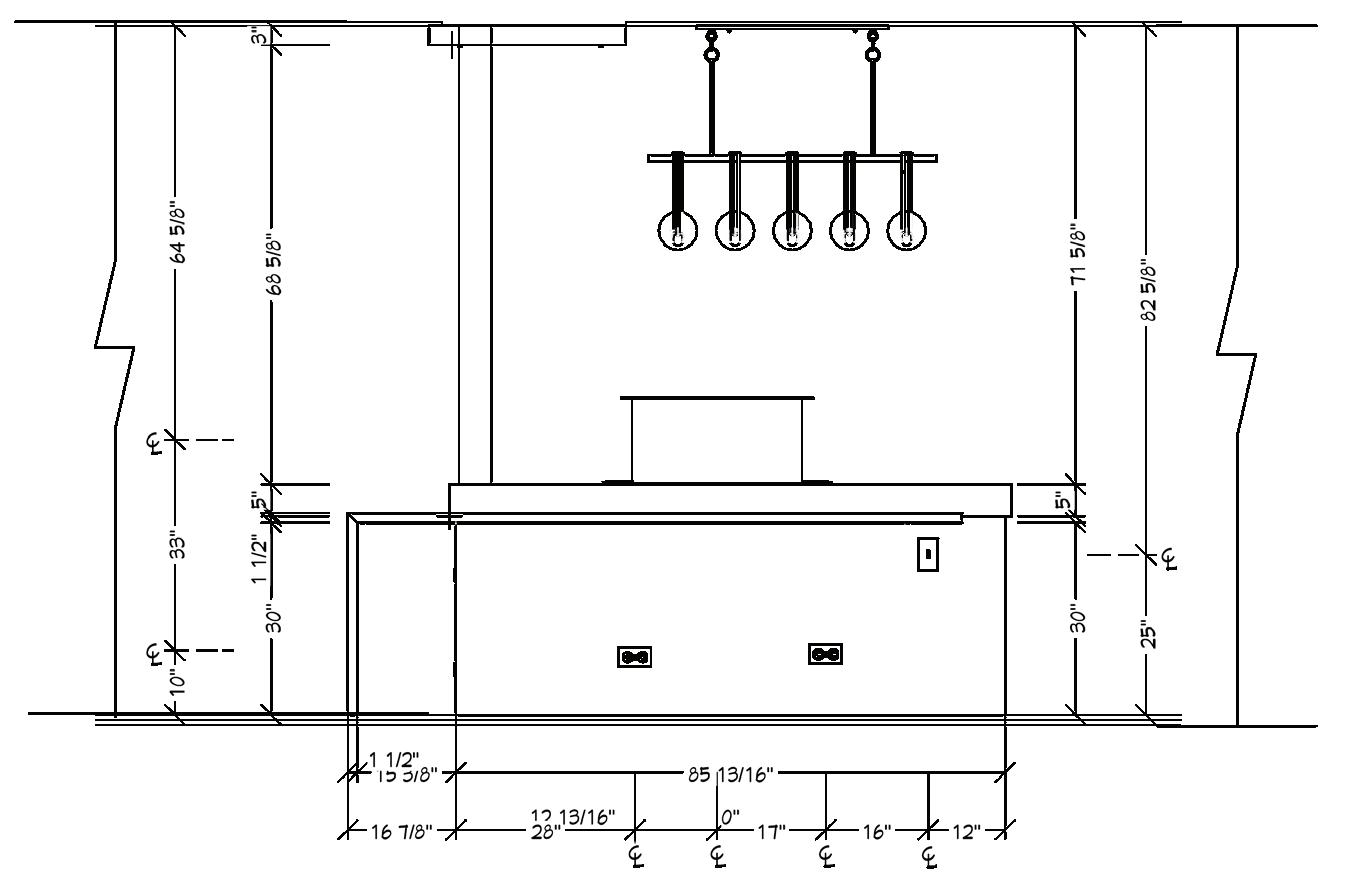

FLOOR PLAN
Original Scale 1/2” Industry Standard

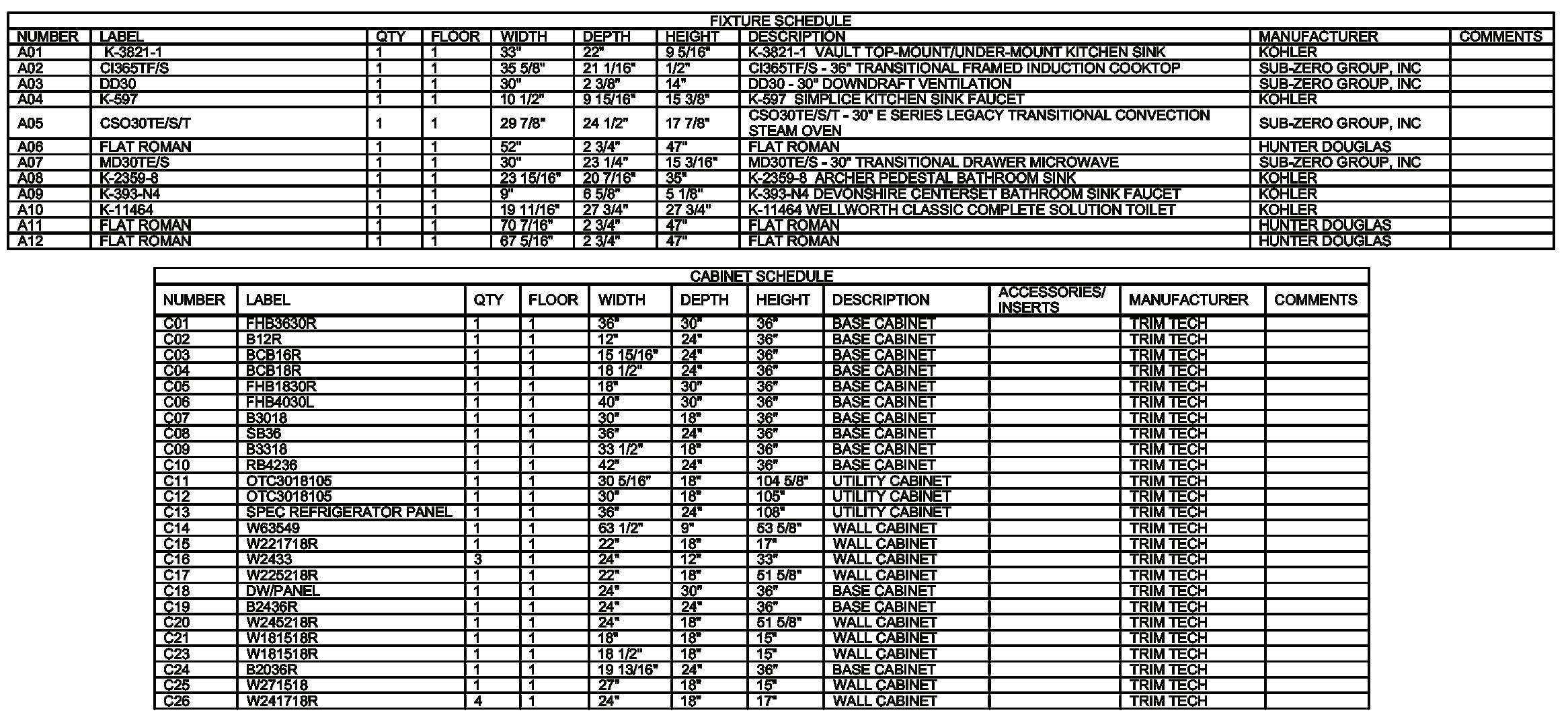

Original Scale 1/2” Industry Standard


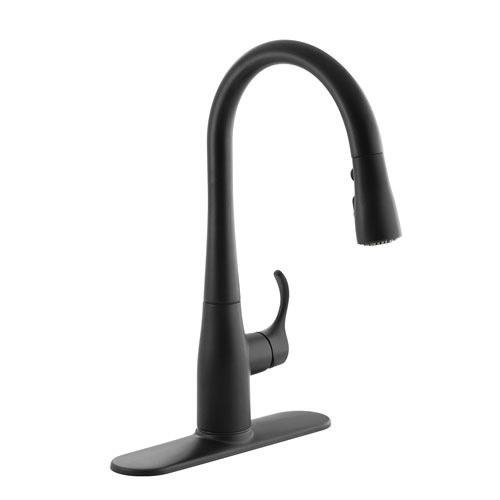
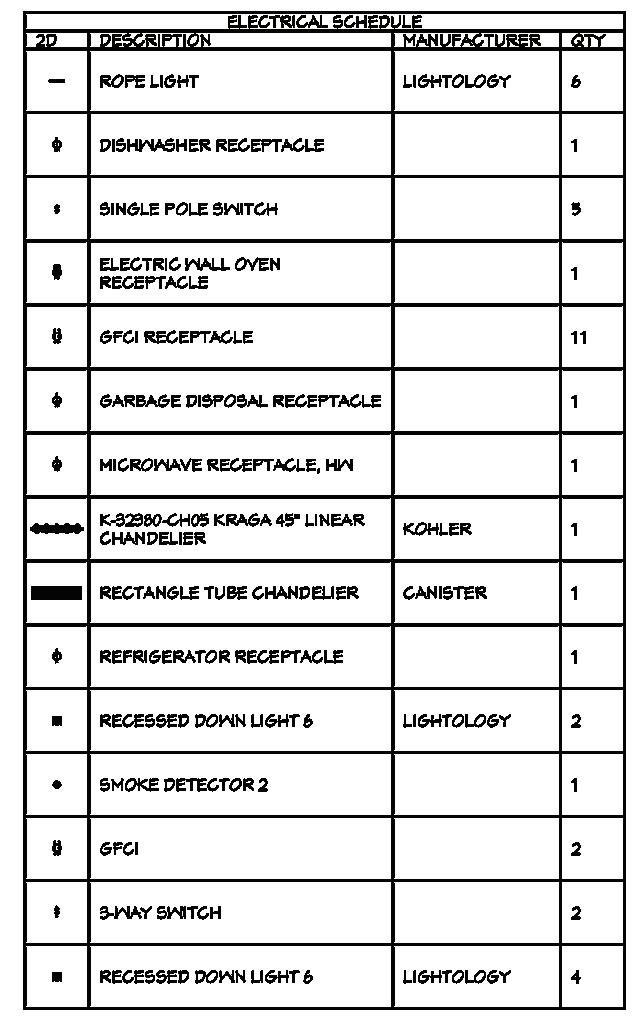
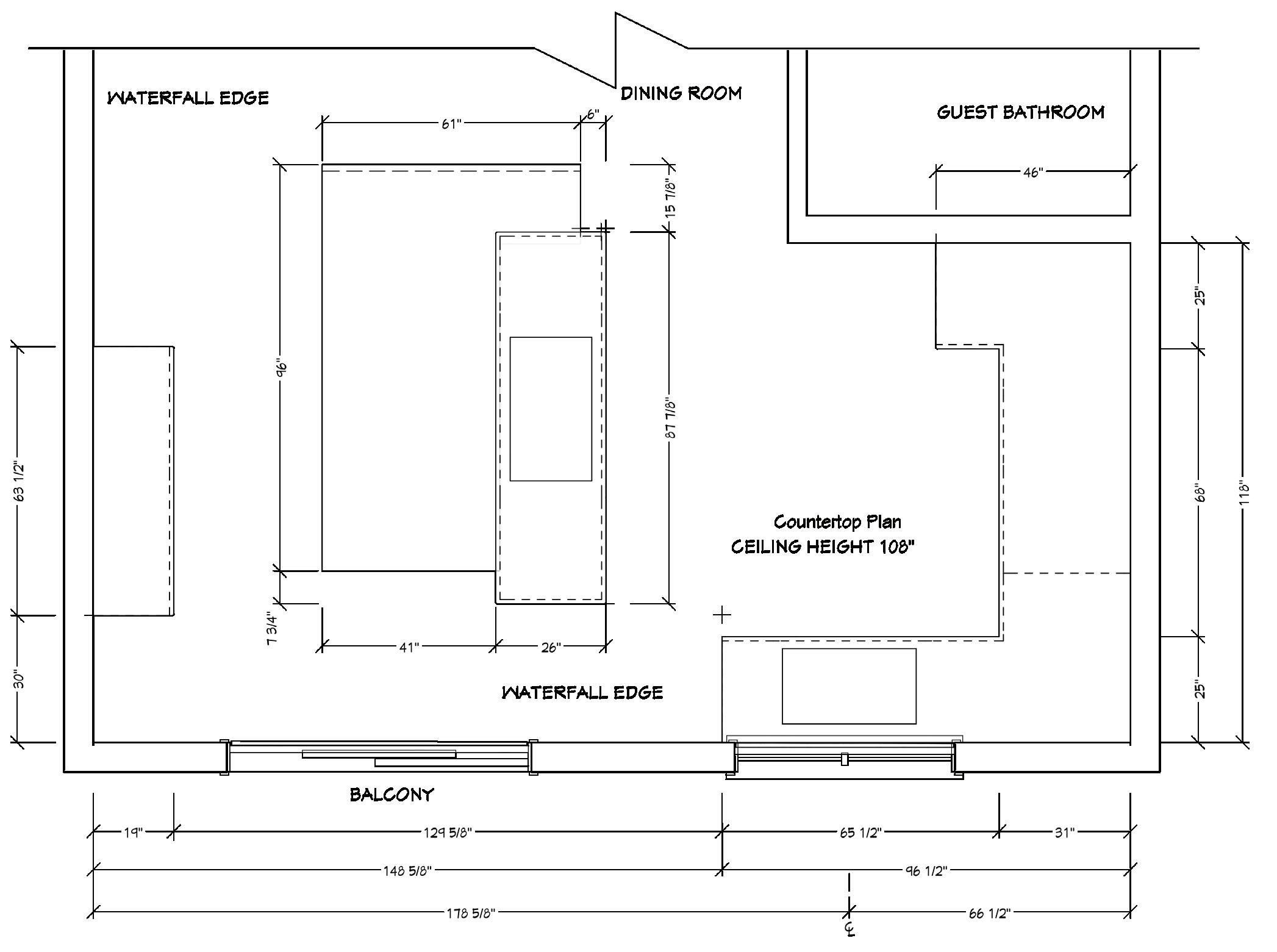
COUNTERTOP PLAN
Original Scale 1/2” Industry Standard

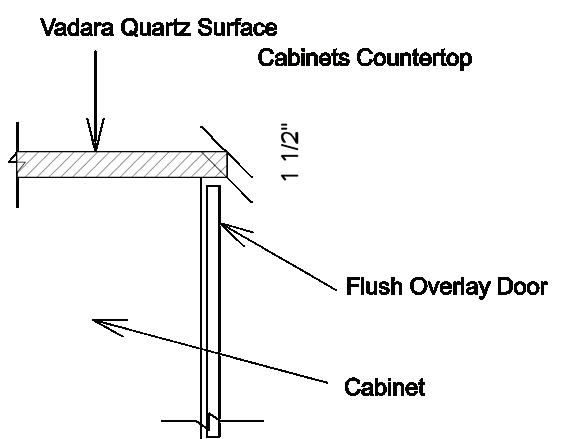
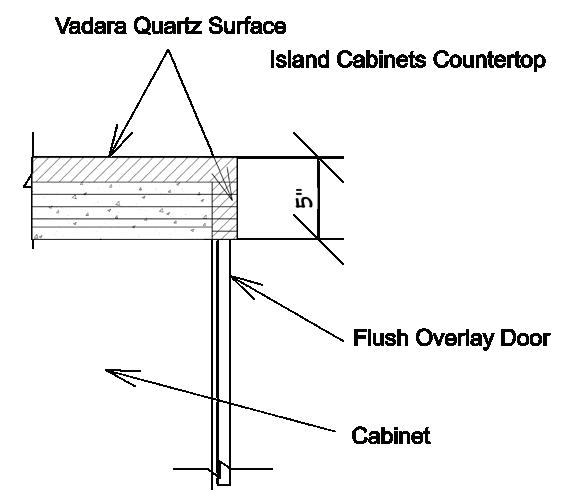
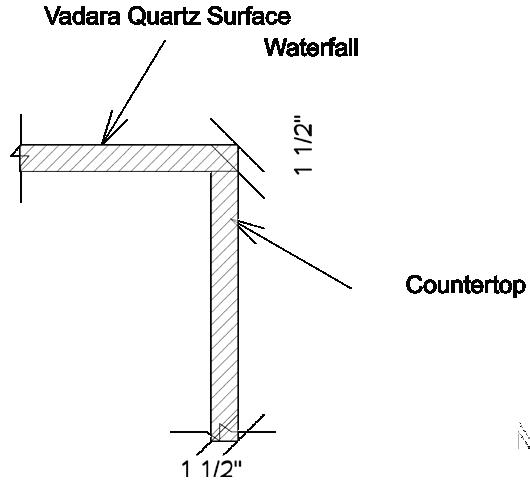

EAST WALL ELEVATION
Original Scale 1/2” Industry Standard
COUNTERTOP DETAILS
Original Scale 1/2” Industry Standard
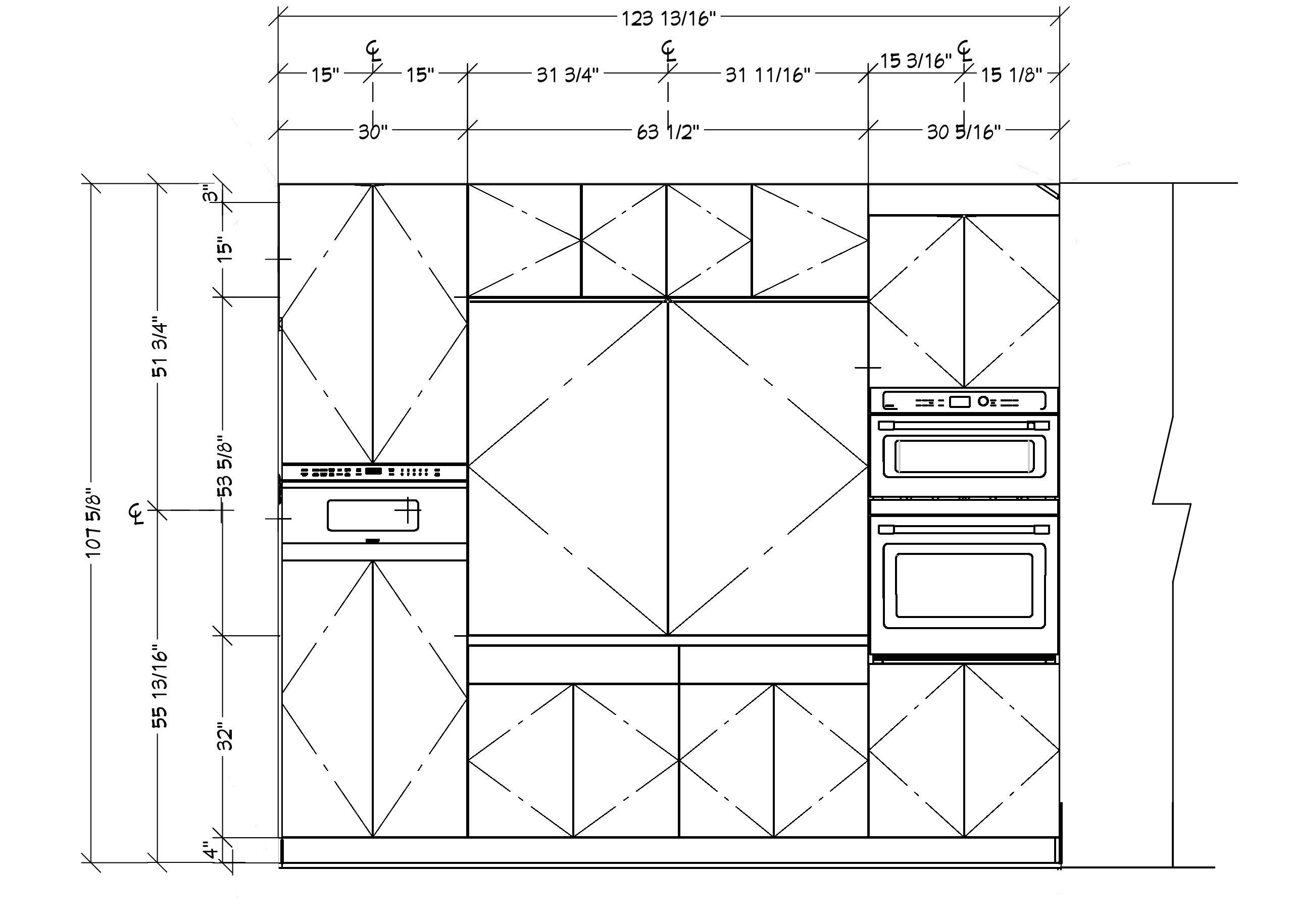
WEST WALL ELEVATION
Original Scale 1/2” Industry Standard

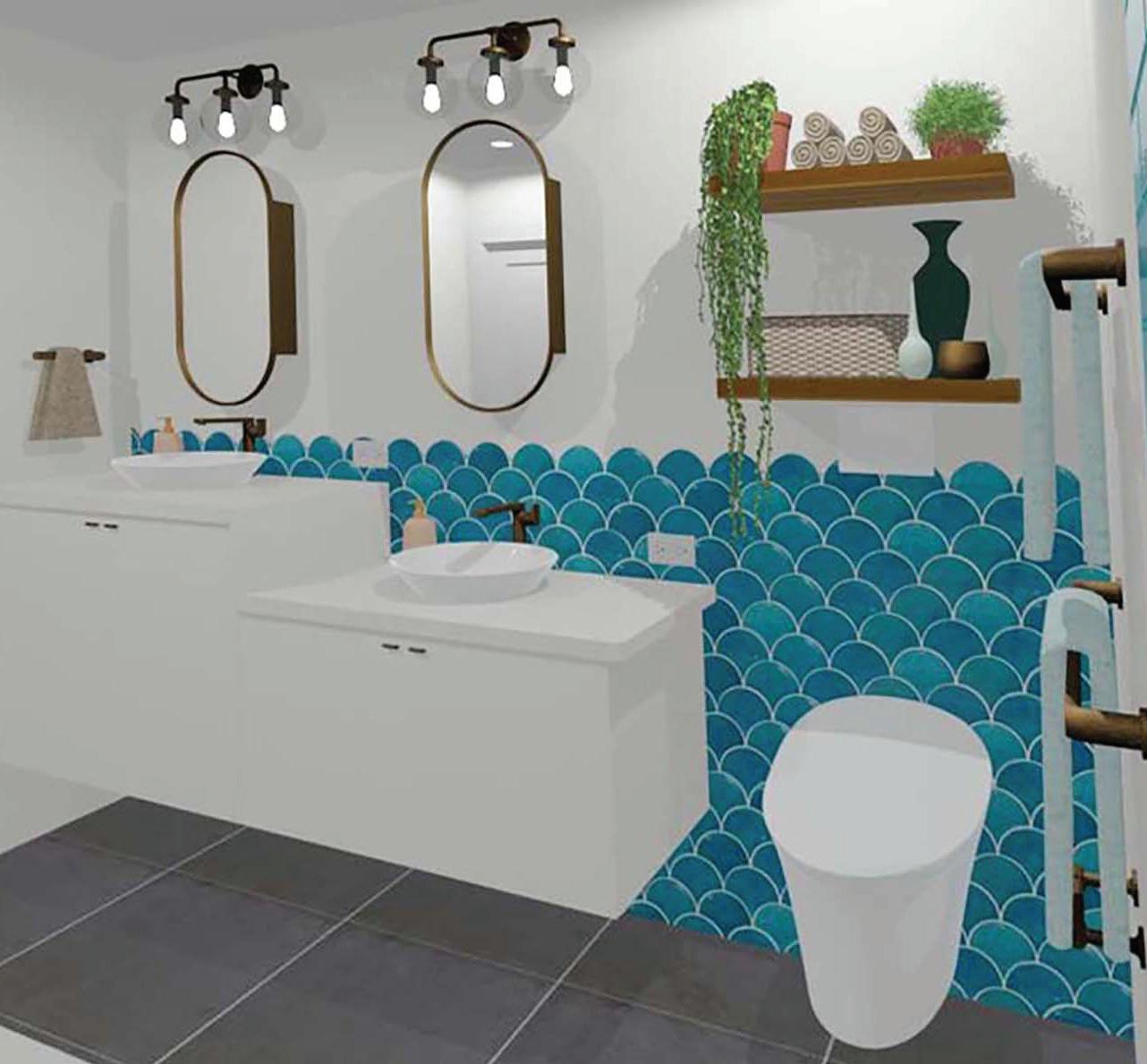


-High-traffic area.
-Must accommodate the entire family.
-Request to include a large soaking tub.
-Embrace the home history and the style.

-The use of layered lighting will enhance the appearance of not only the bathroom, but the guests as they may be viewing themselves in the mirror.
-The character of the space will be a fusion of a colorful mid-century and a sleek modern to create an exceptionally unique space while staying fully functional-Emphasis on the art of curves and organic shapes, a motif found in the 70’s, is portrayed throughout the bathroom using its soft arches as a calming and elegant feature.
-Features include; a multi-level double sink that provide accessibility for all kinds of people, a large soaking tub with a ceiling mounted shower head for versatility in bathing, sustainably sourced non-slip tile flooring, and Watersense certified fixtures.
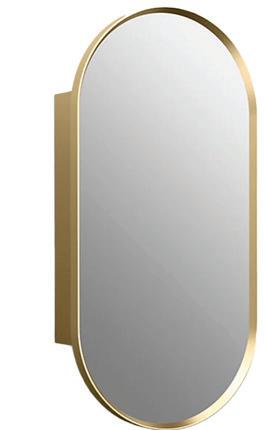
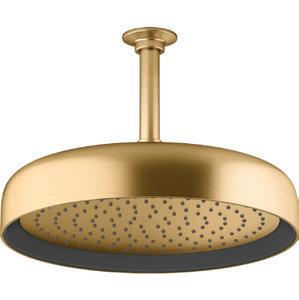
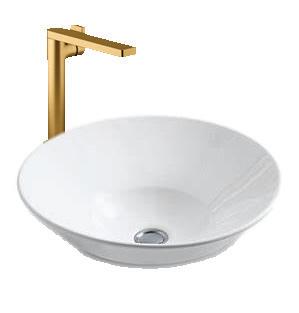
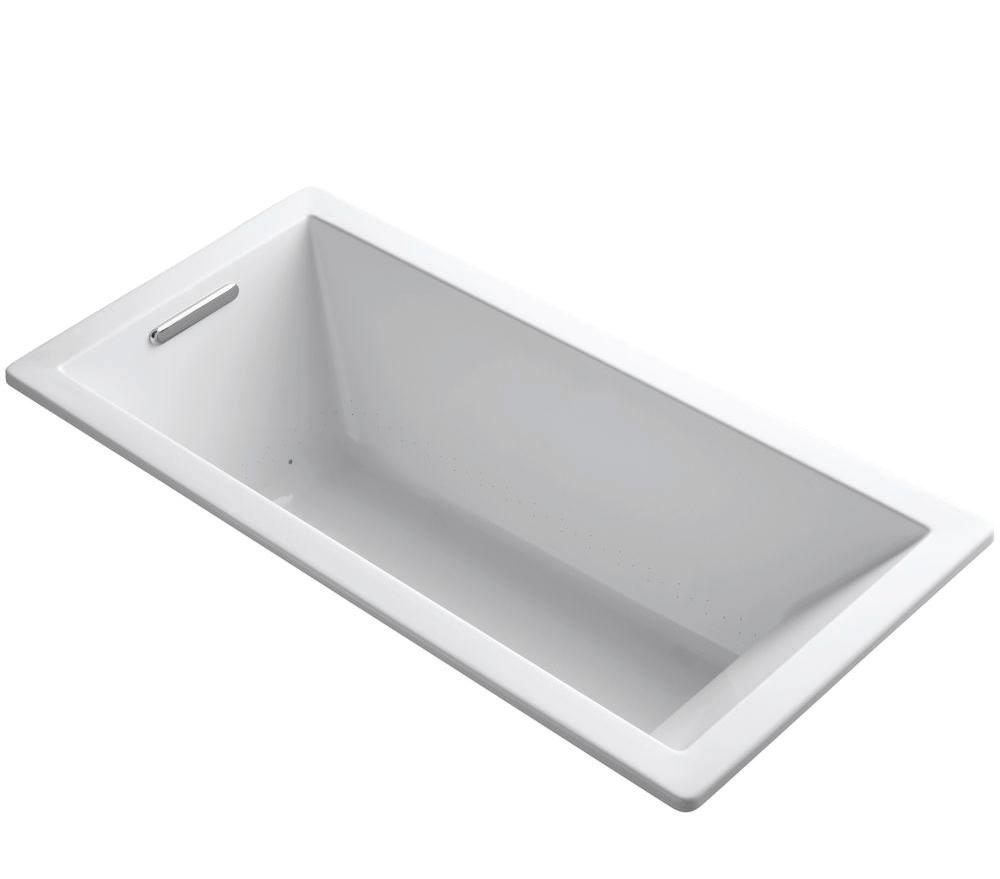
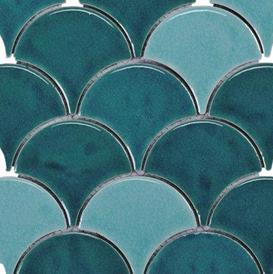

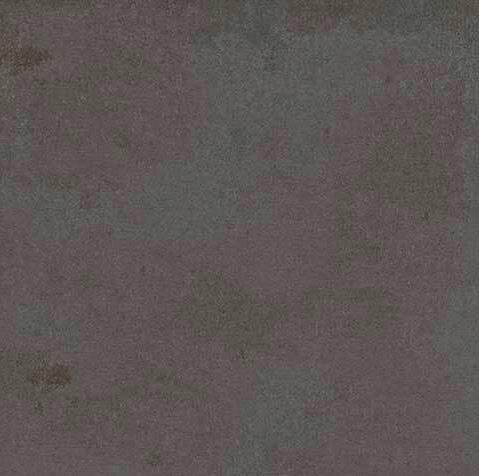
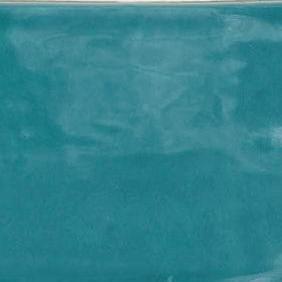
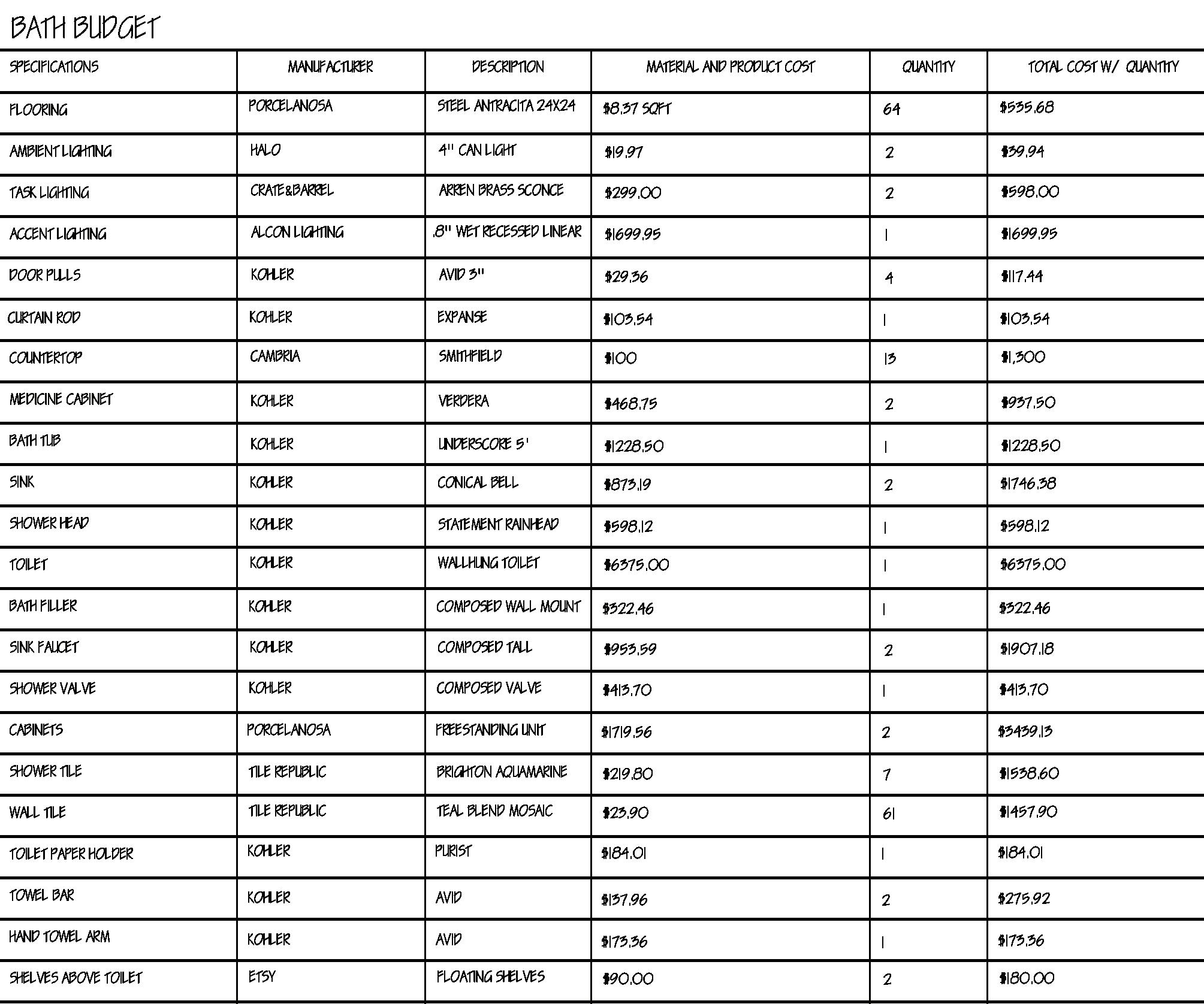
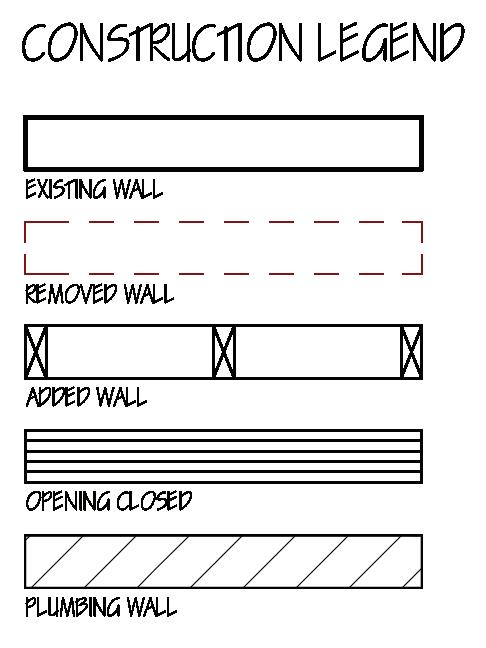

-Contributed to the design aesthetic.
-Contributed to selecting fixtures and finishes.
-Created design board.
-Documented the project in Chief Architect in group meetings.

Annabelle and Lindsey’s Contribution
-Documented the project in Chief Architect in group meetings.
-Created floor plans, elevations, and schedules.
-Produced renderings.
-Contributed to the design aesthetic.
-Contributed to selecting fixtures and finishes.
-Drafted the counter section cut.
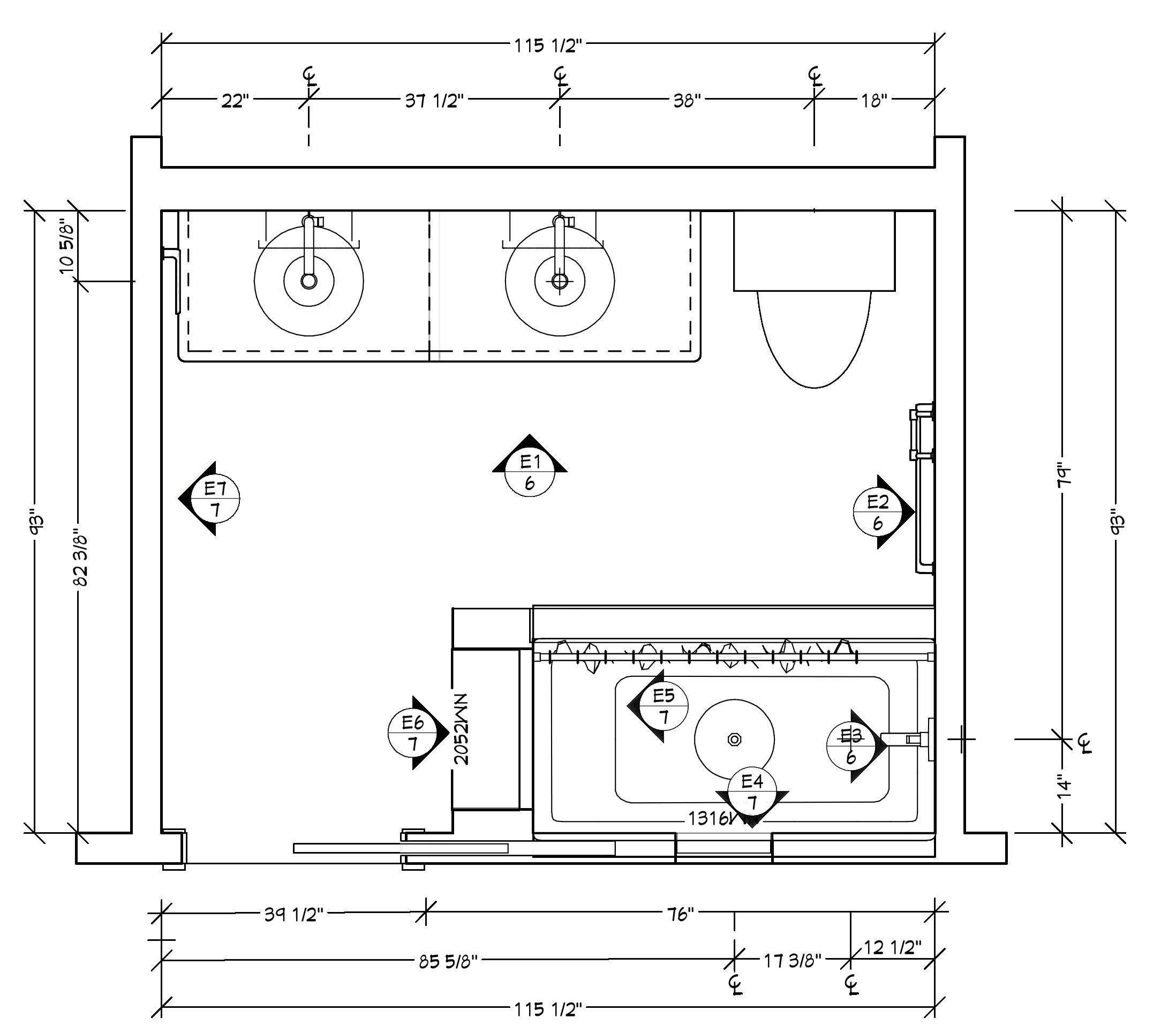
FLOOR PLAN
Original Scale 1/2” Industry Standard


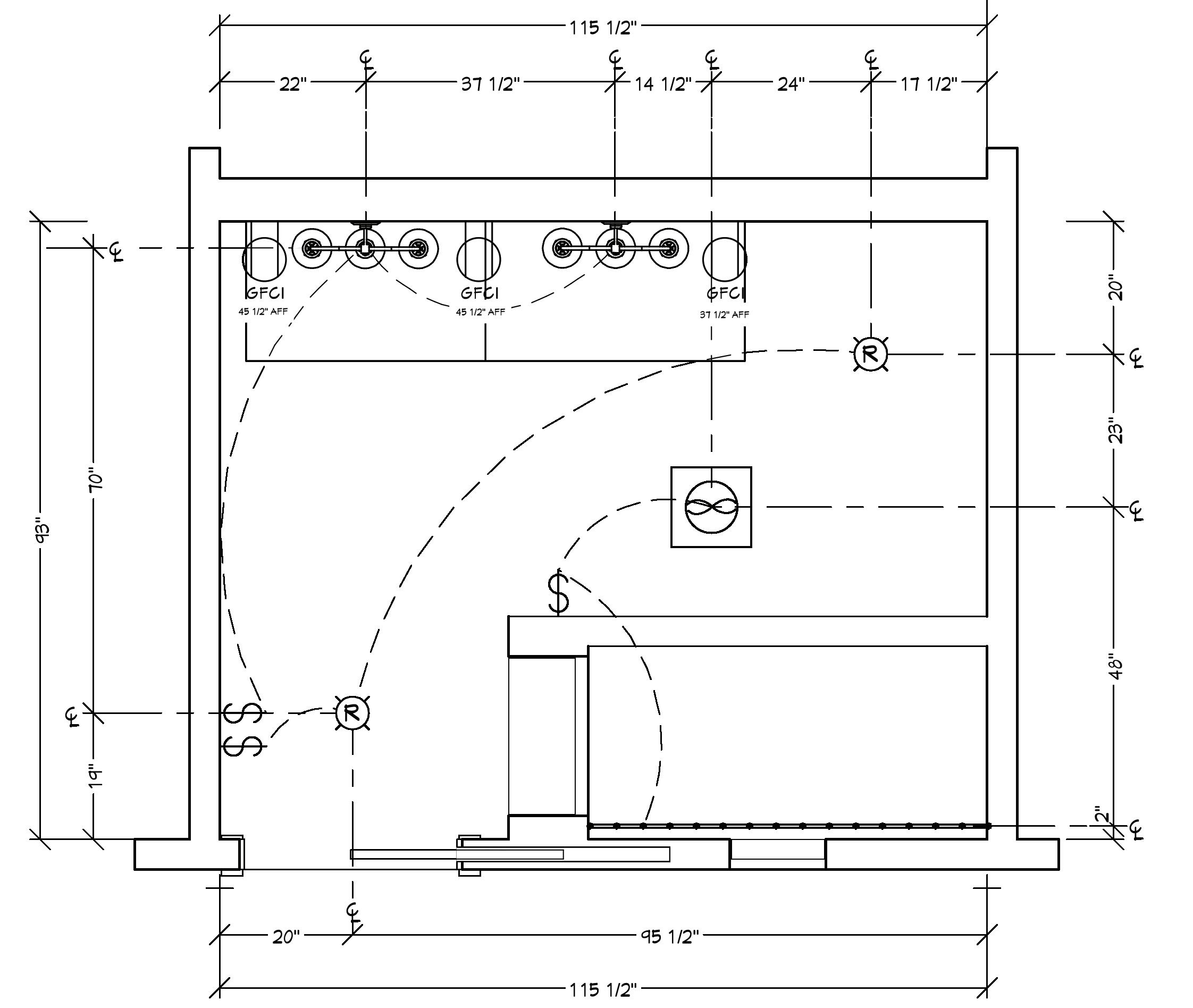
MECHANICAL PLAN
Original Scale 1/2” Industry Standard

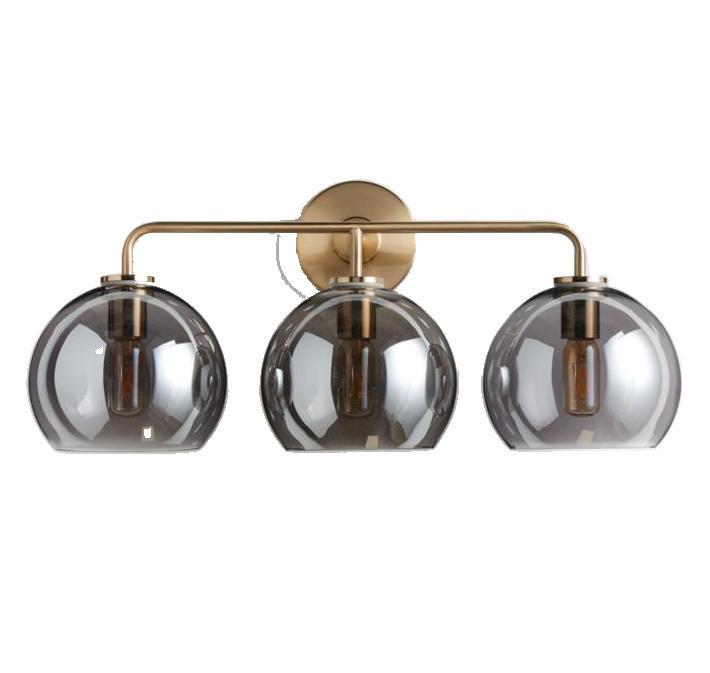
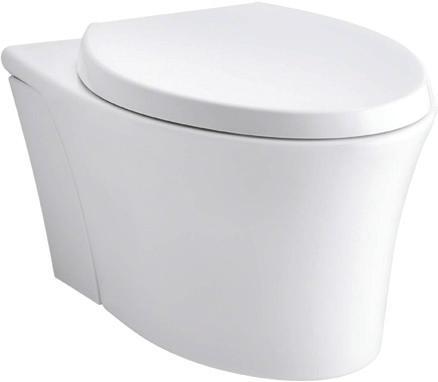
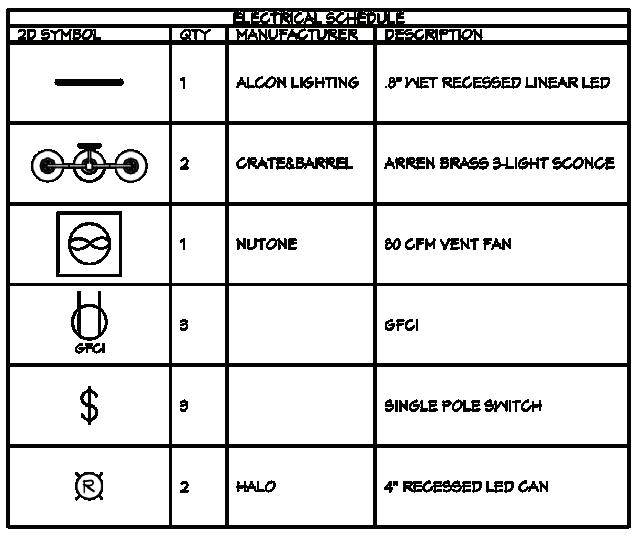
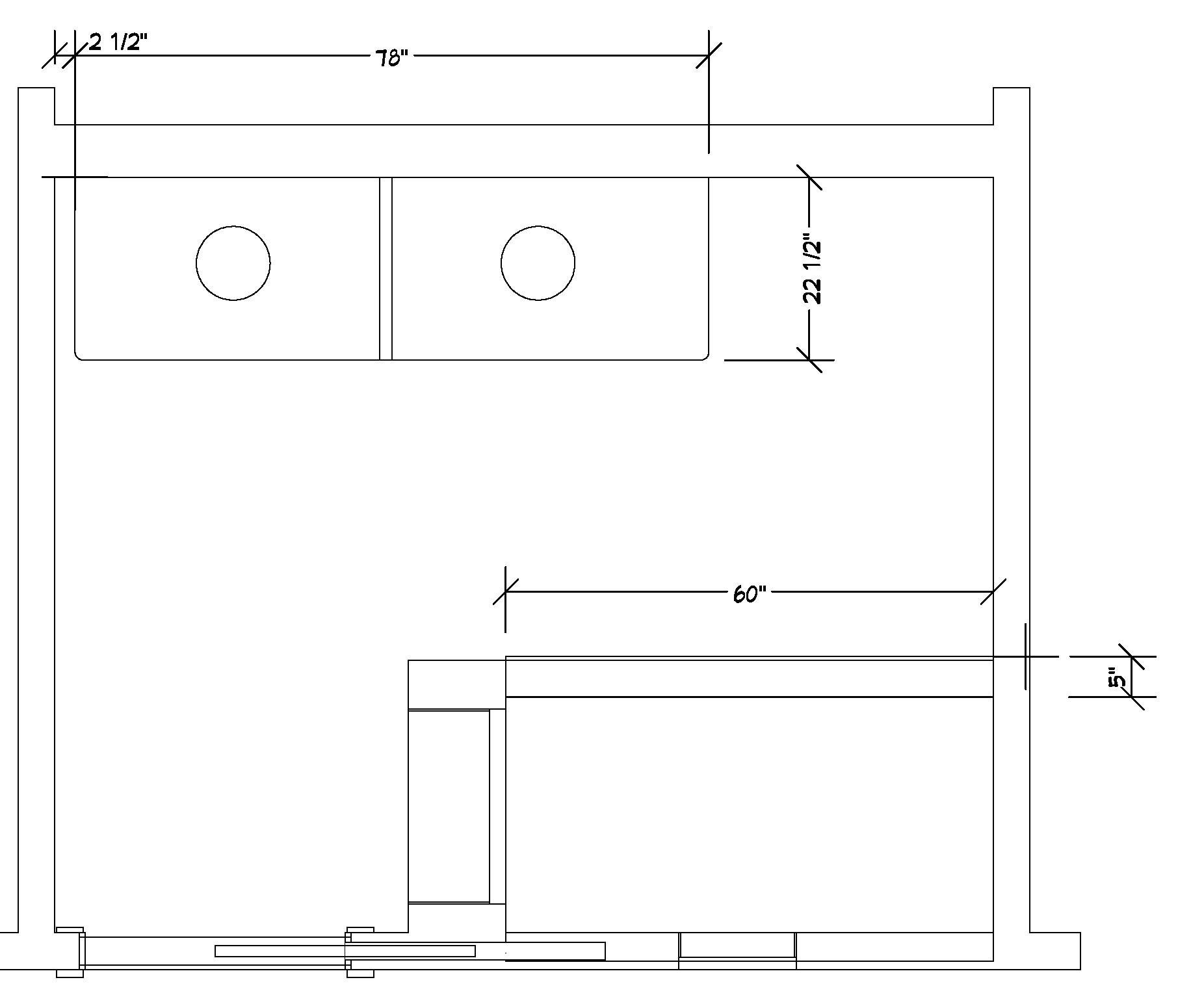
COUNTERTOP PLAN
Original Scale 1/2” Industry Standard

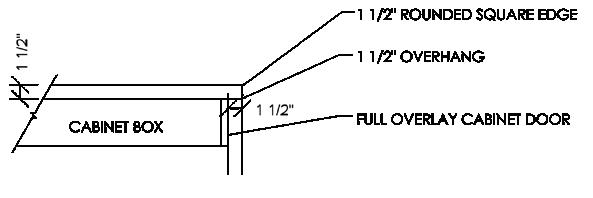
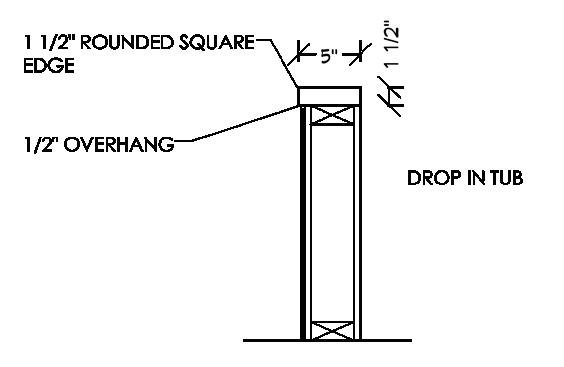
COUNTERTOP DETAILS
Original Scale 1/2” Industry Standard
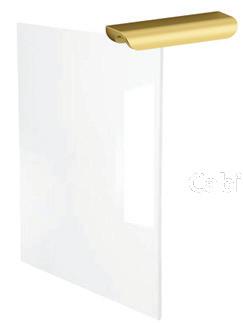
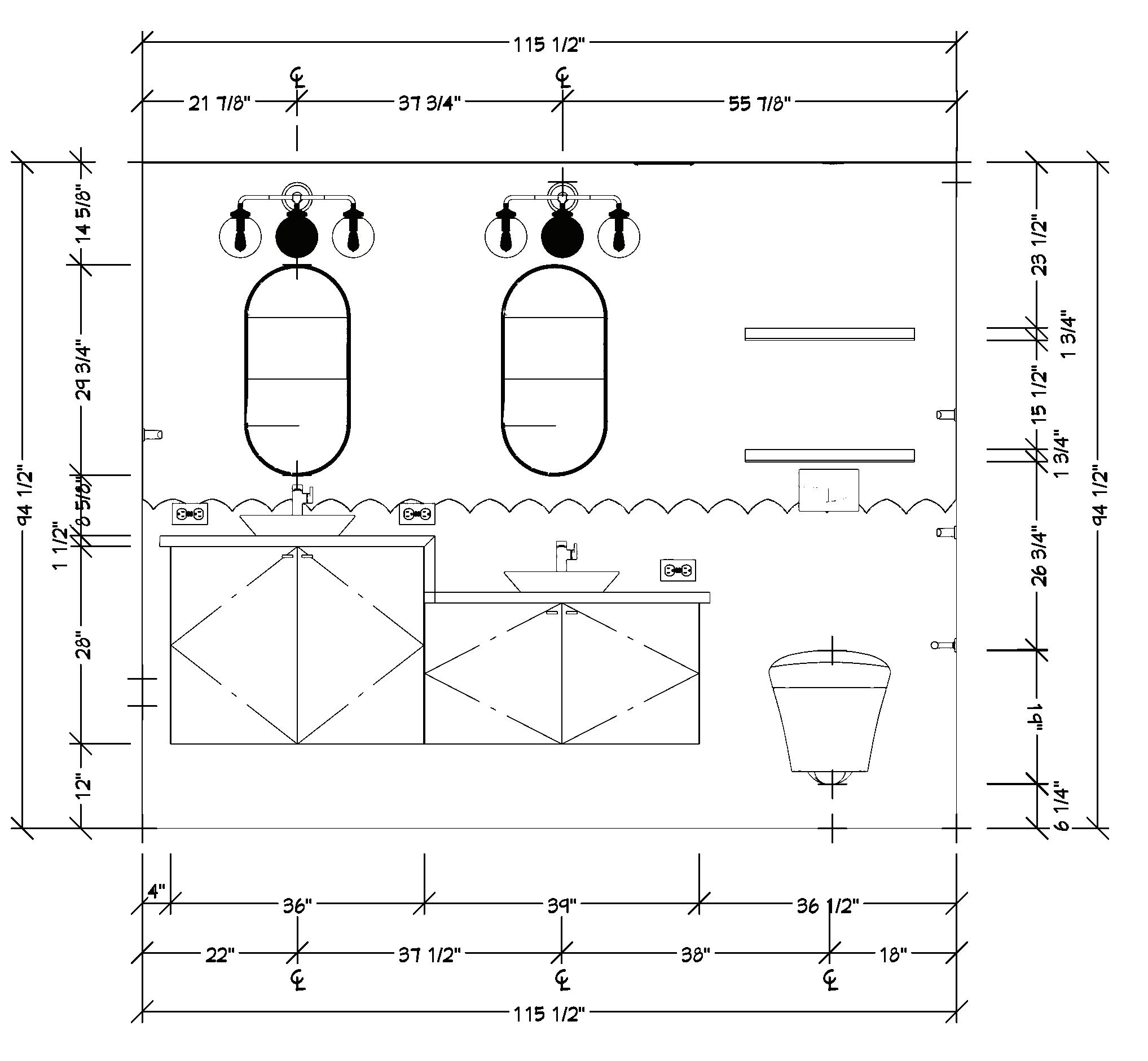
SINK ELEVATION
Original Scale 1/2” Industry Standard
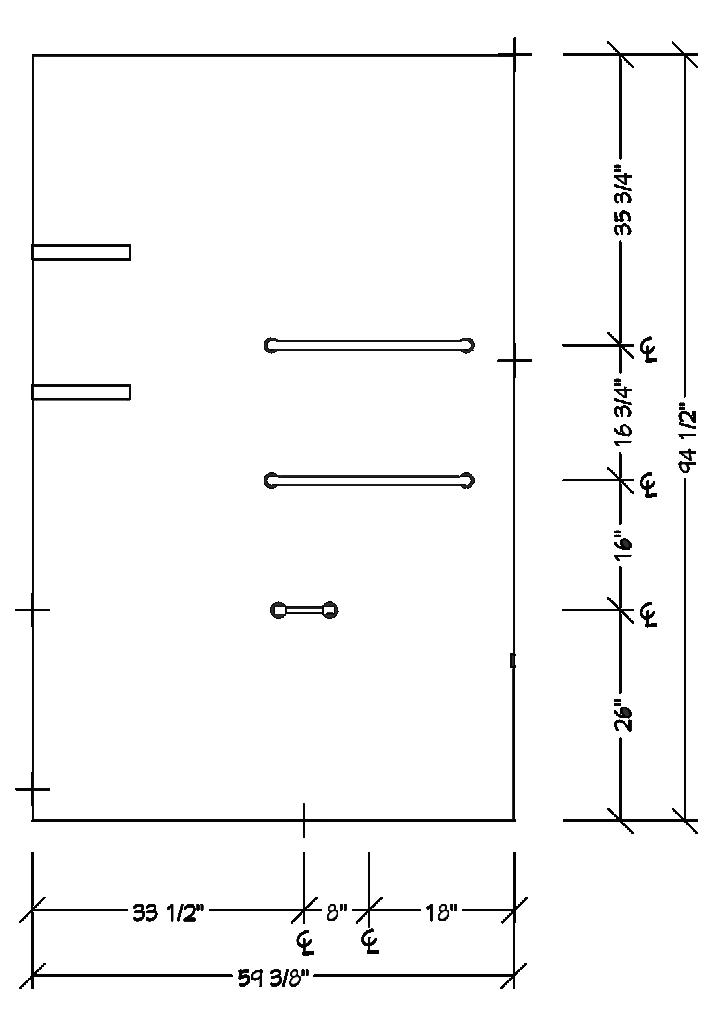
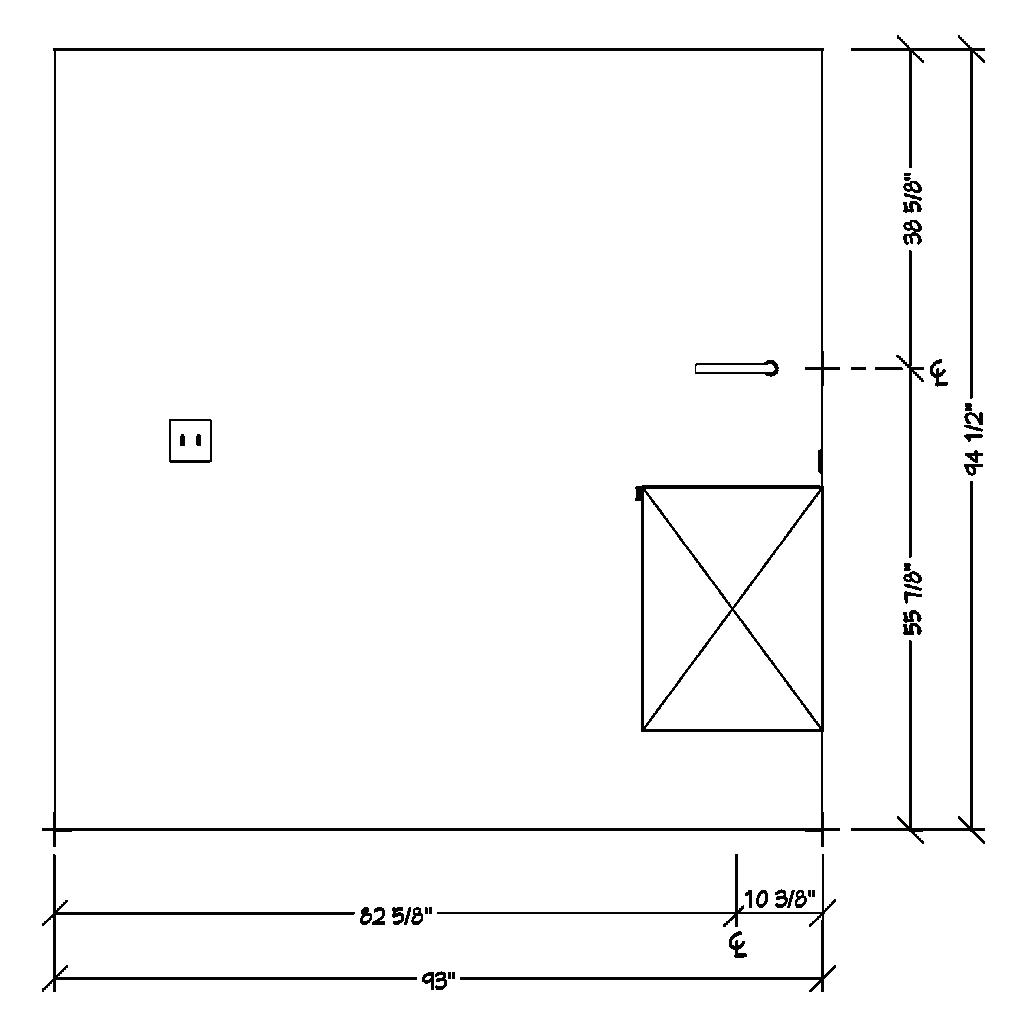
WALLS ELEVATION
Original Scale 1/2” Industry Standard

Original Scale 1/2” Industry Standard

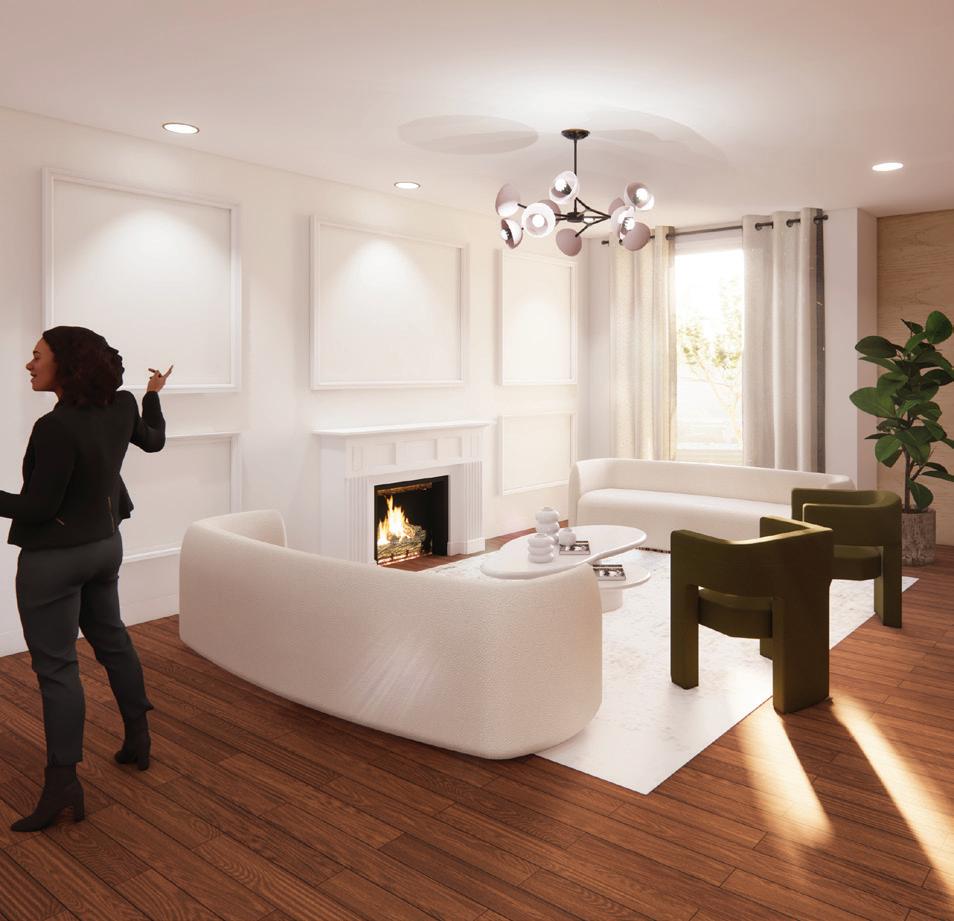
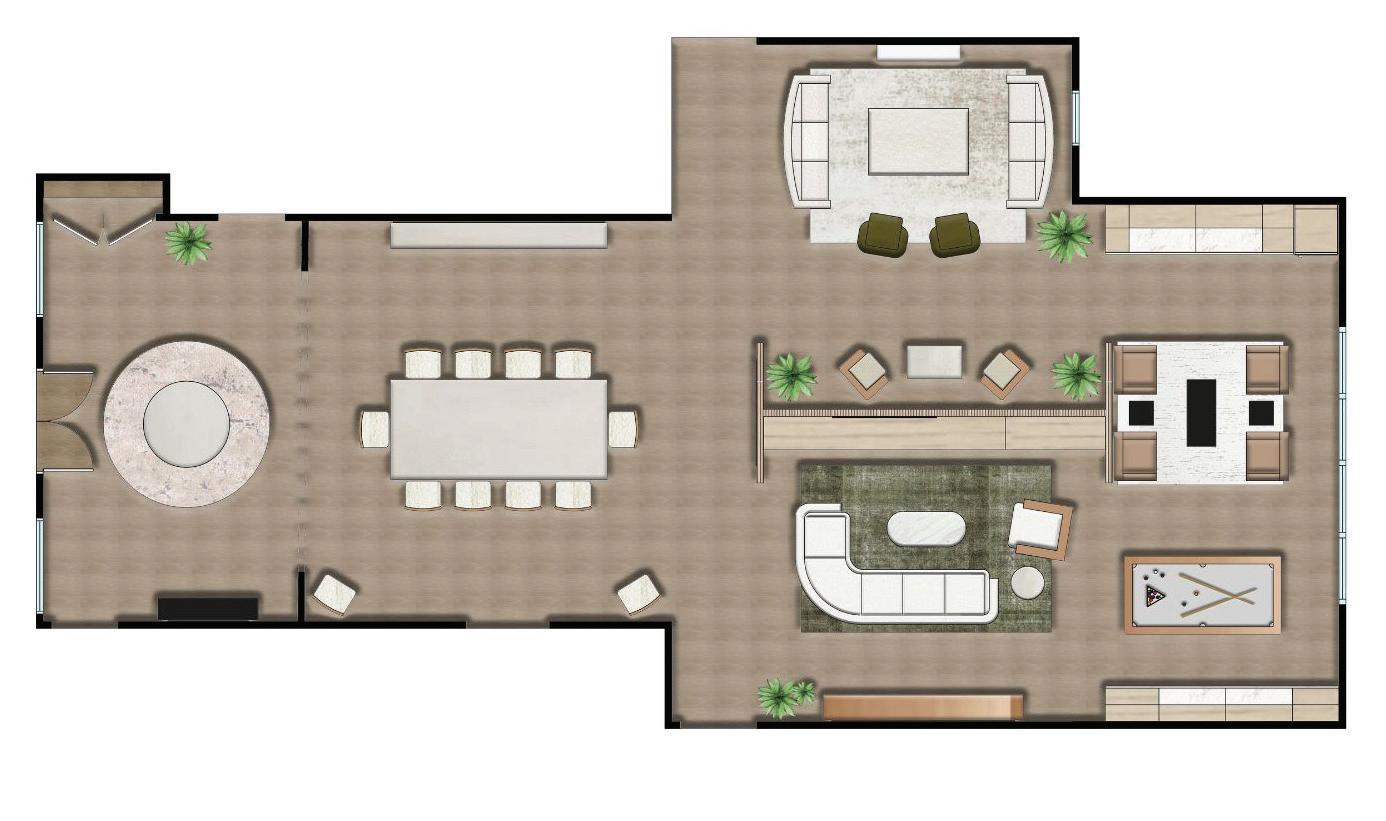
Original Scale 1/2” Industry Standard

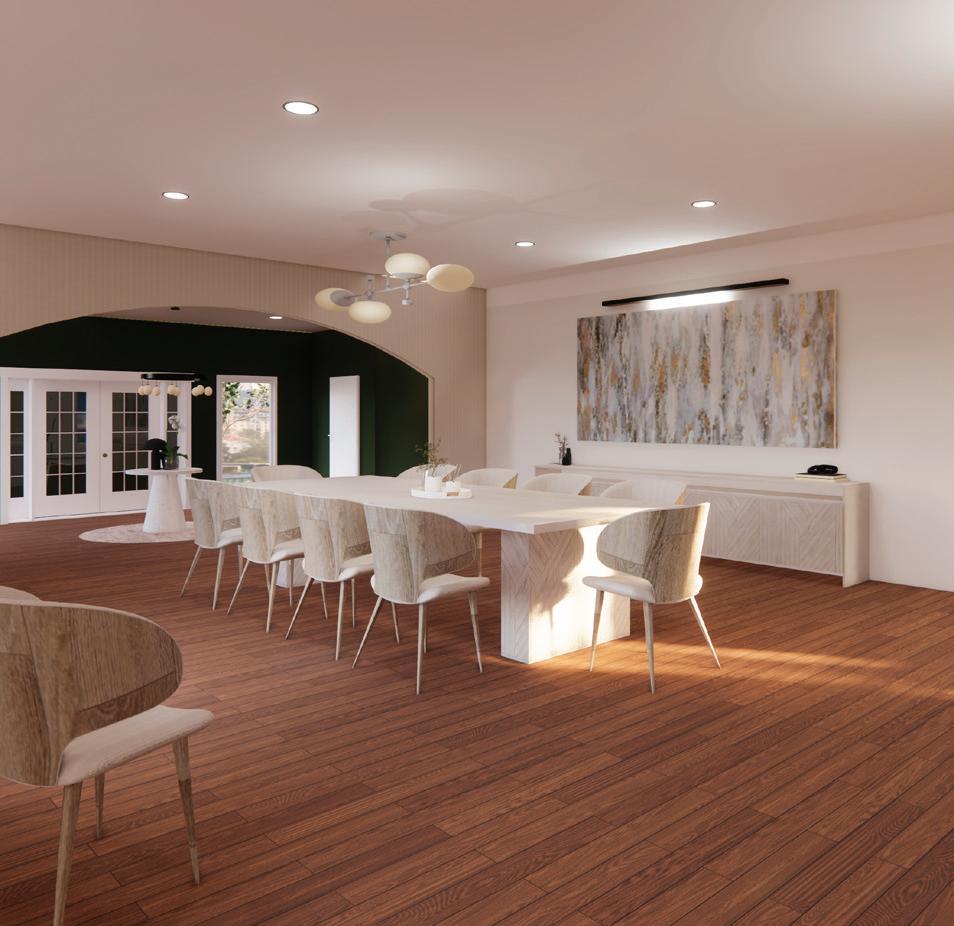
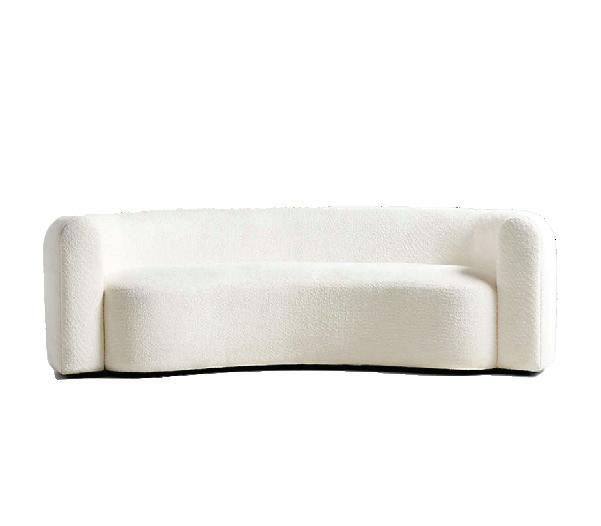

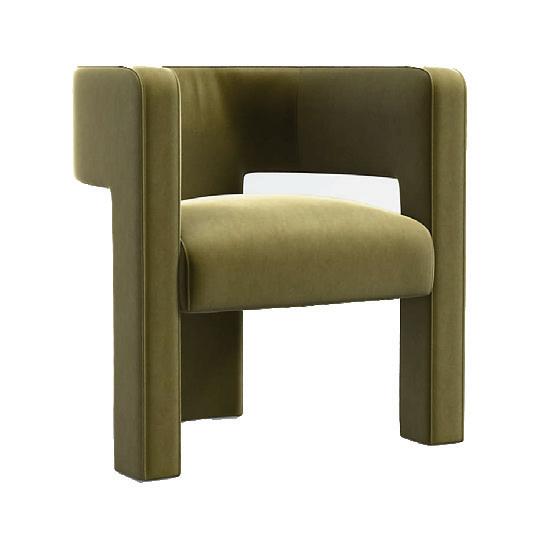
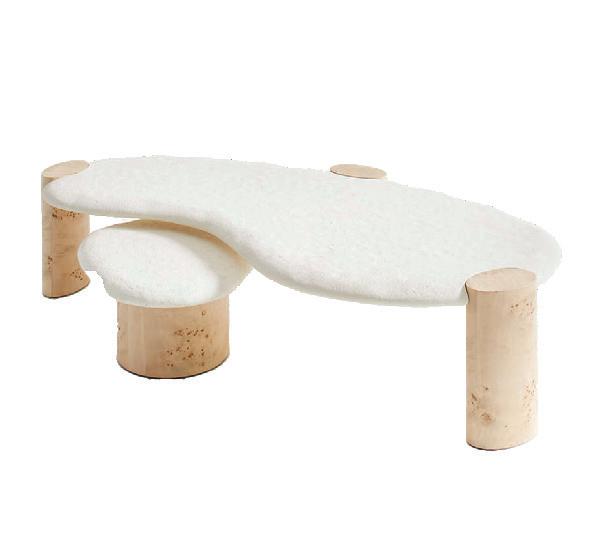
Materials selected for the furniture are residential grade, durable, easy to maintain, FSC certified.

-Impressive in the lobby area with semi-arches and moldings that generate interest in the design upon entering.
-Interactive in the dining room creating a continuation of the main concept with a connection to the kitchen where you can enjoy a delicious meal with family and friends.
-Cozy in the family room with furniture selections that will generate the feeling of wanting to spend time with the family enjoying watching movies.
-Elegance in the living room area ready to receive visitors with its cozy fireplace, along with the selection of furniture and colors.
-Entertainment in the bar and playroom area with its pool table and an area for creating delicious drinks for adults, combining both spaces to enjoy with family and friends as you wish.
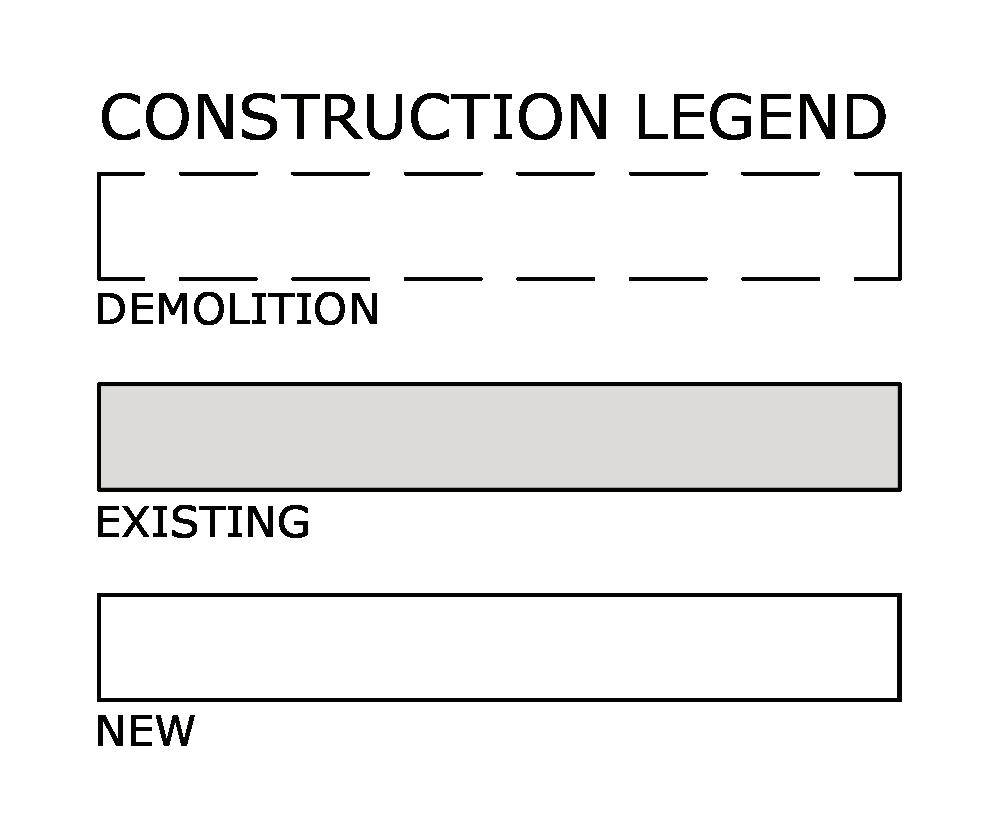
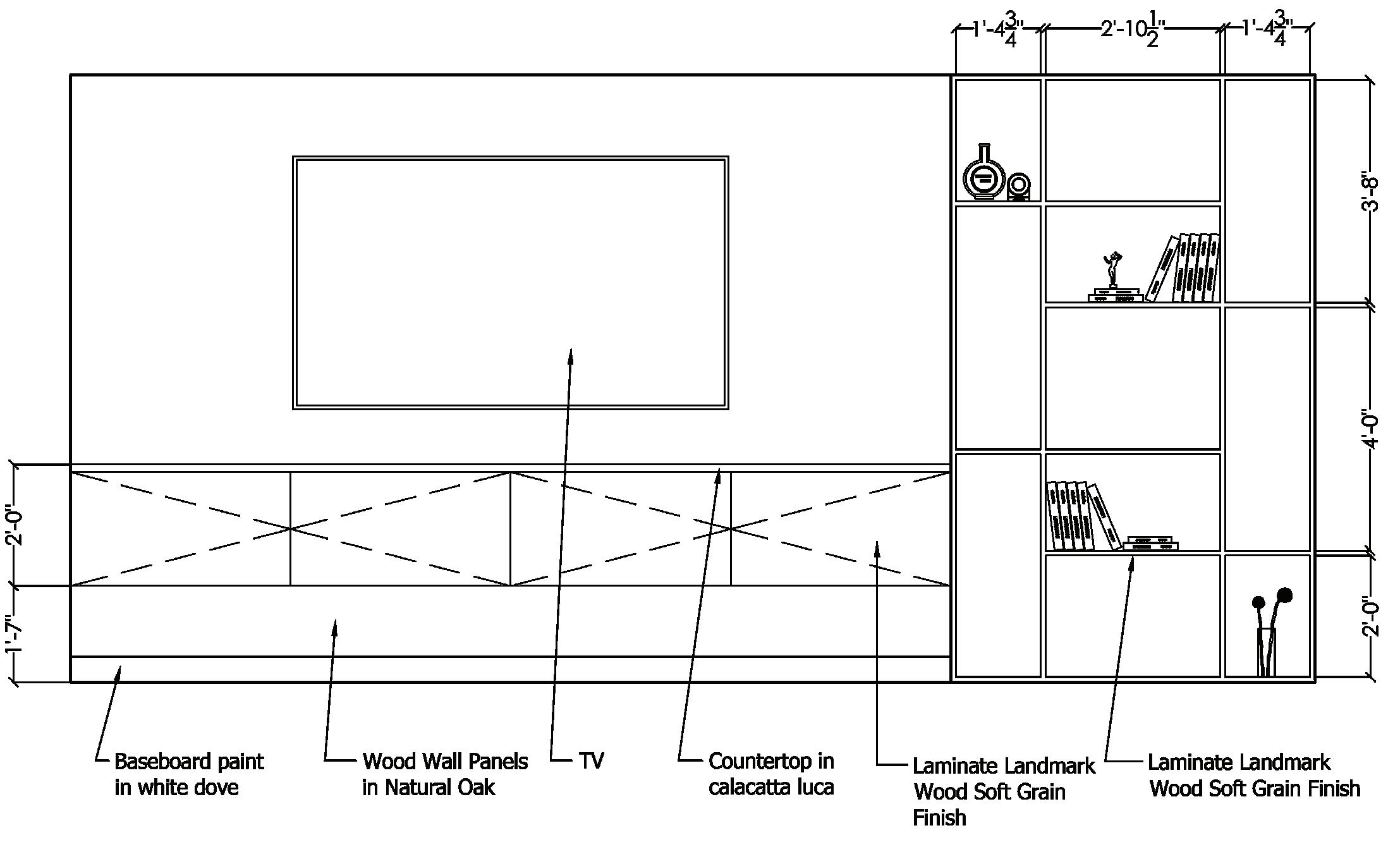
TV STAND ELEVATION
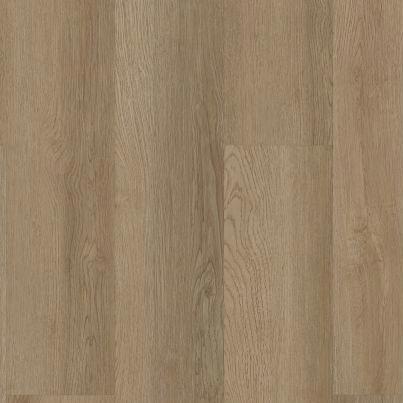

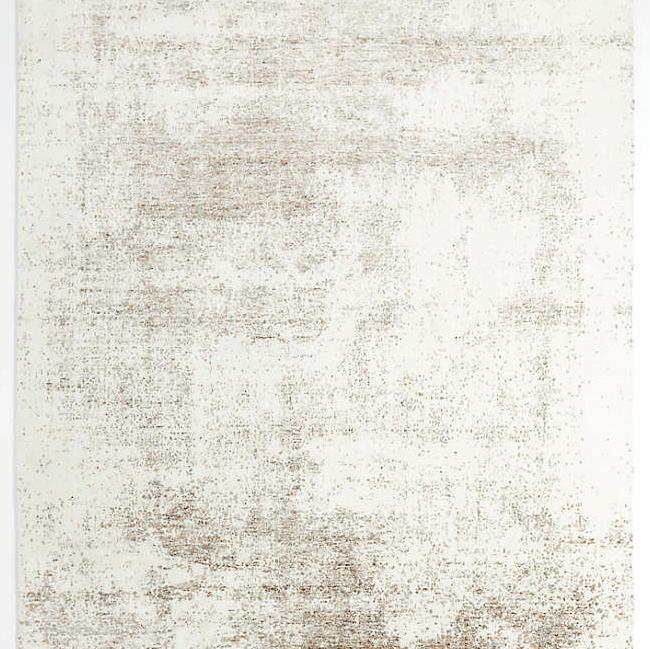
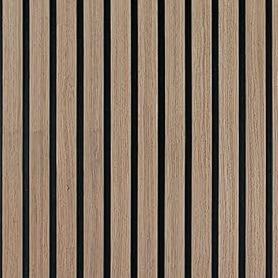
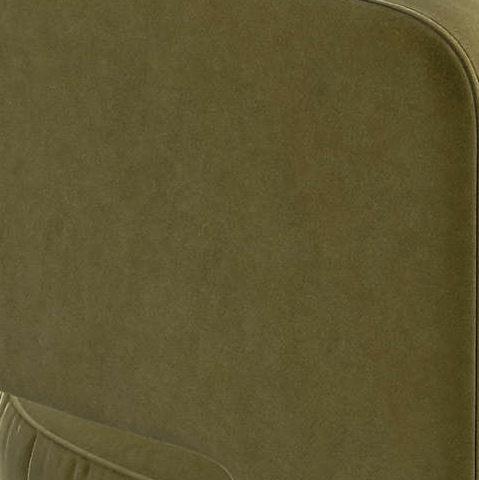
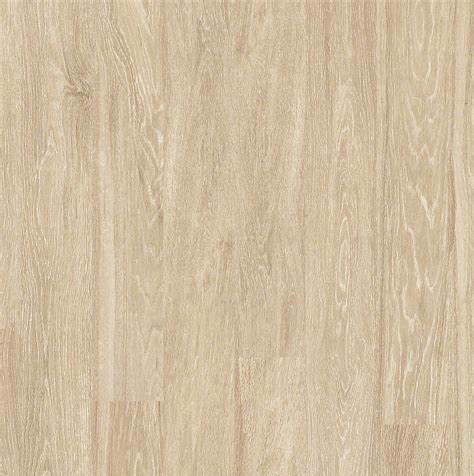

BAR ELEVATION

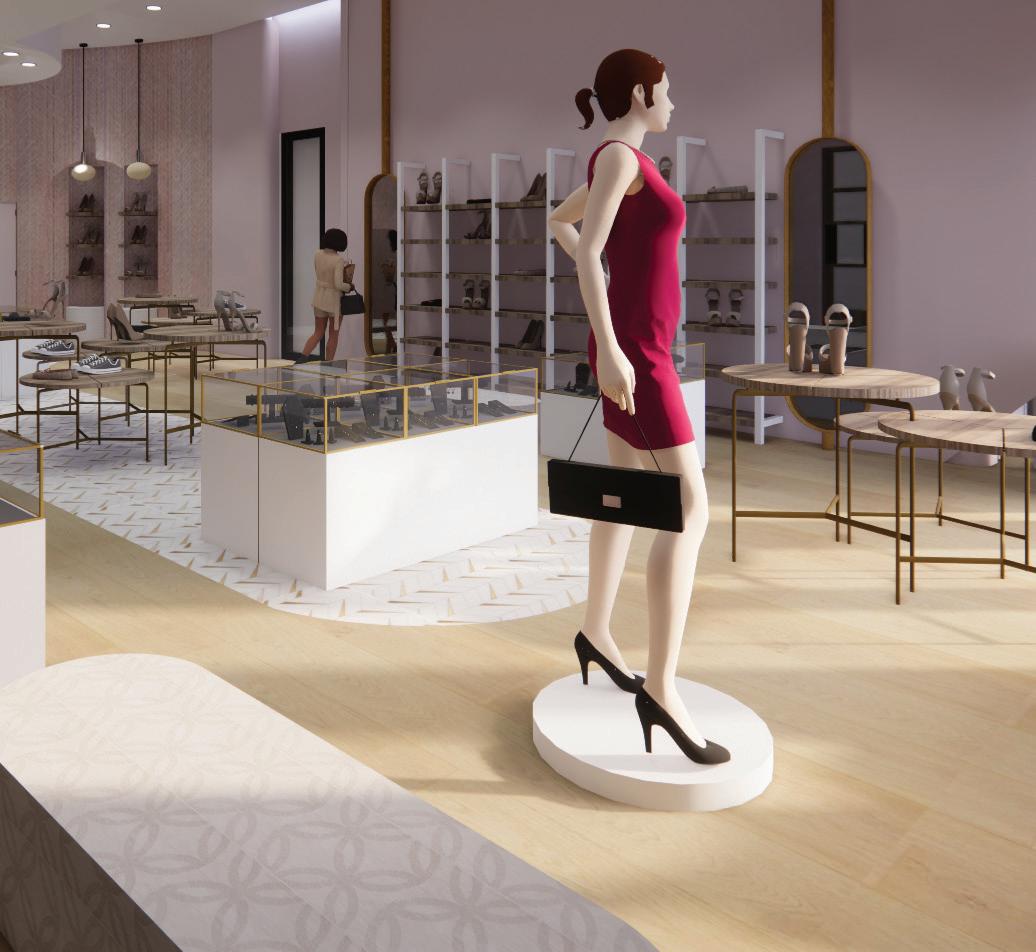


-Elevated design with a harmonious neutral tone, accents of gold, and warm wood elements, all complemented by soft textiles. -Handmade empathizing the sense of craftsmanship, quality, and timeless elegance.
-Comfort integrated through soft seating areas, natural lighting, and soothing colors.

-Our unique offering at Sabates Shoes sets us apart the others is that by working with handmade shoes our customers will be allowed to personalize any footwear according to their preferences, whether it’s adjusting the height, altering the model, or selecting a specific textile.
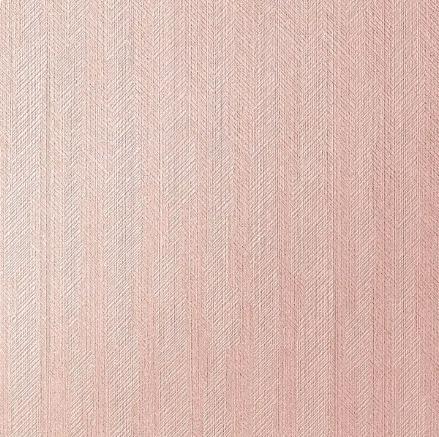
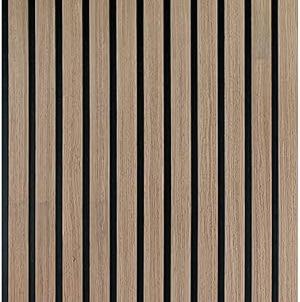
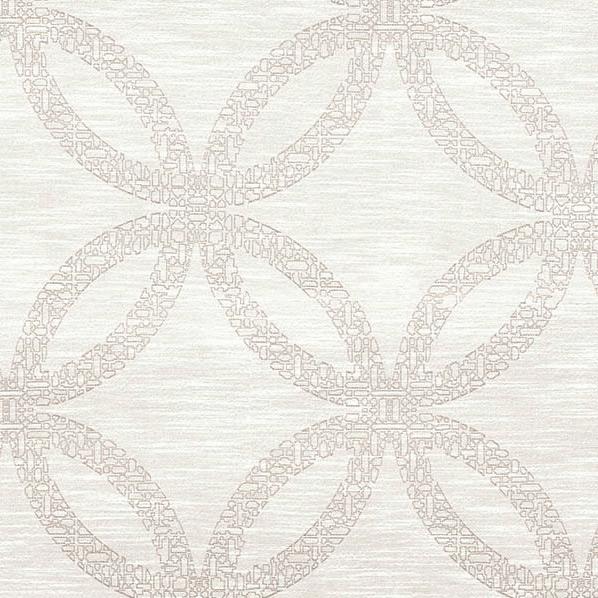

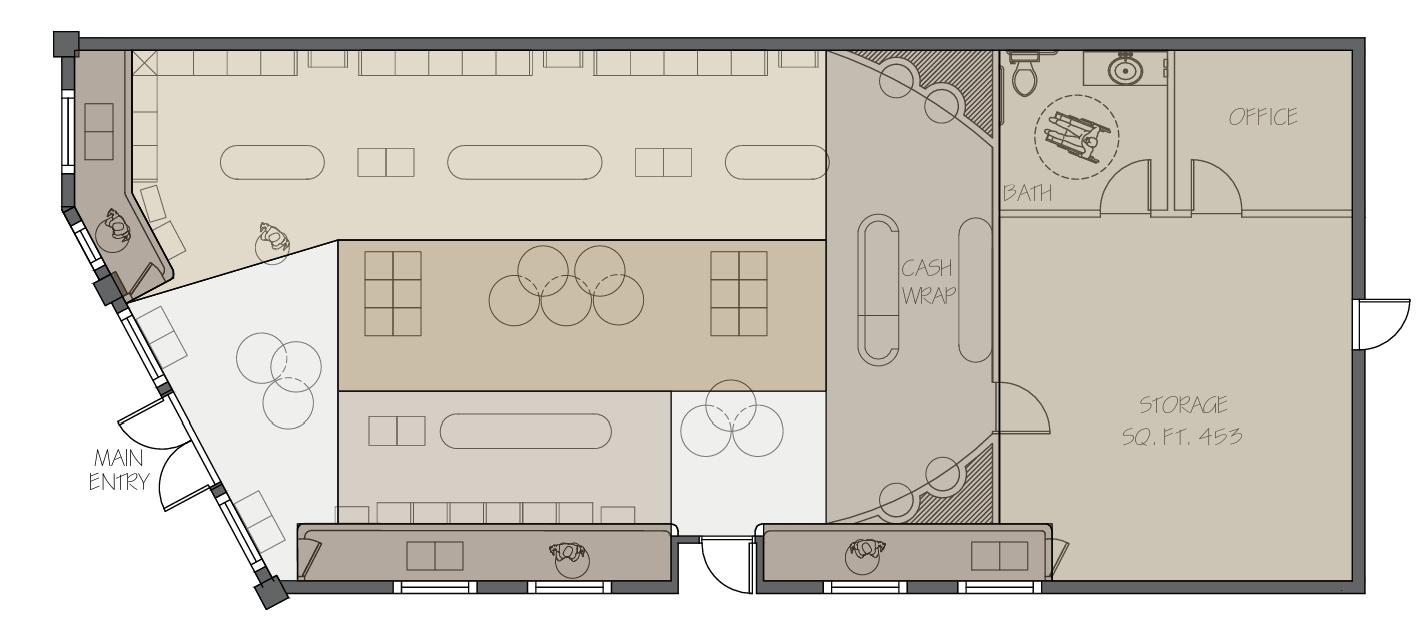
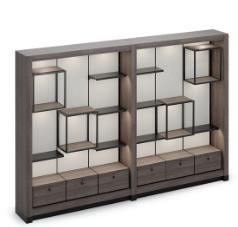
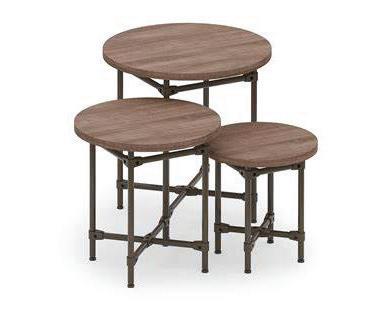
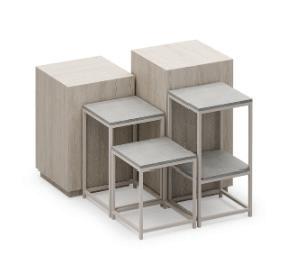
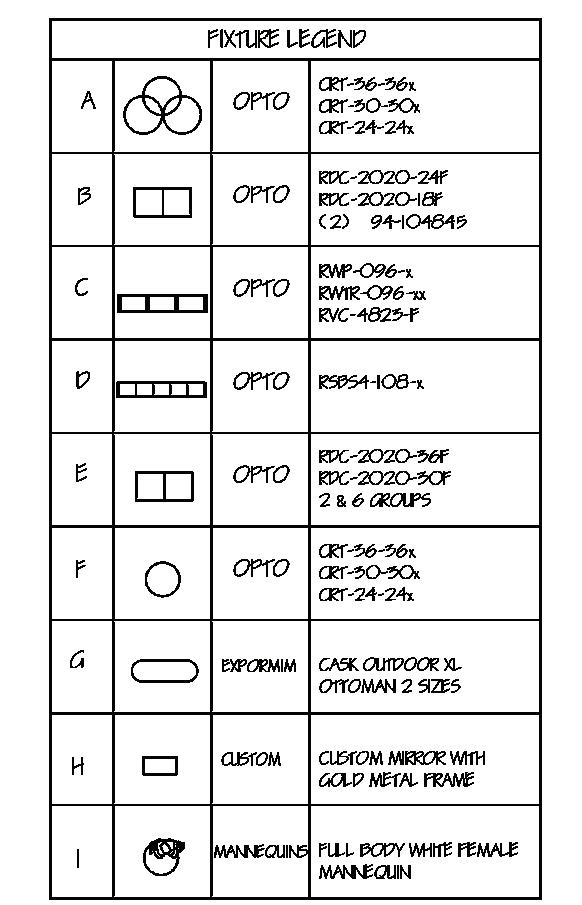


FIXTURE PLAN

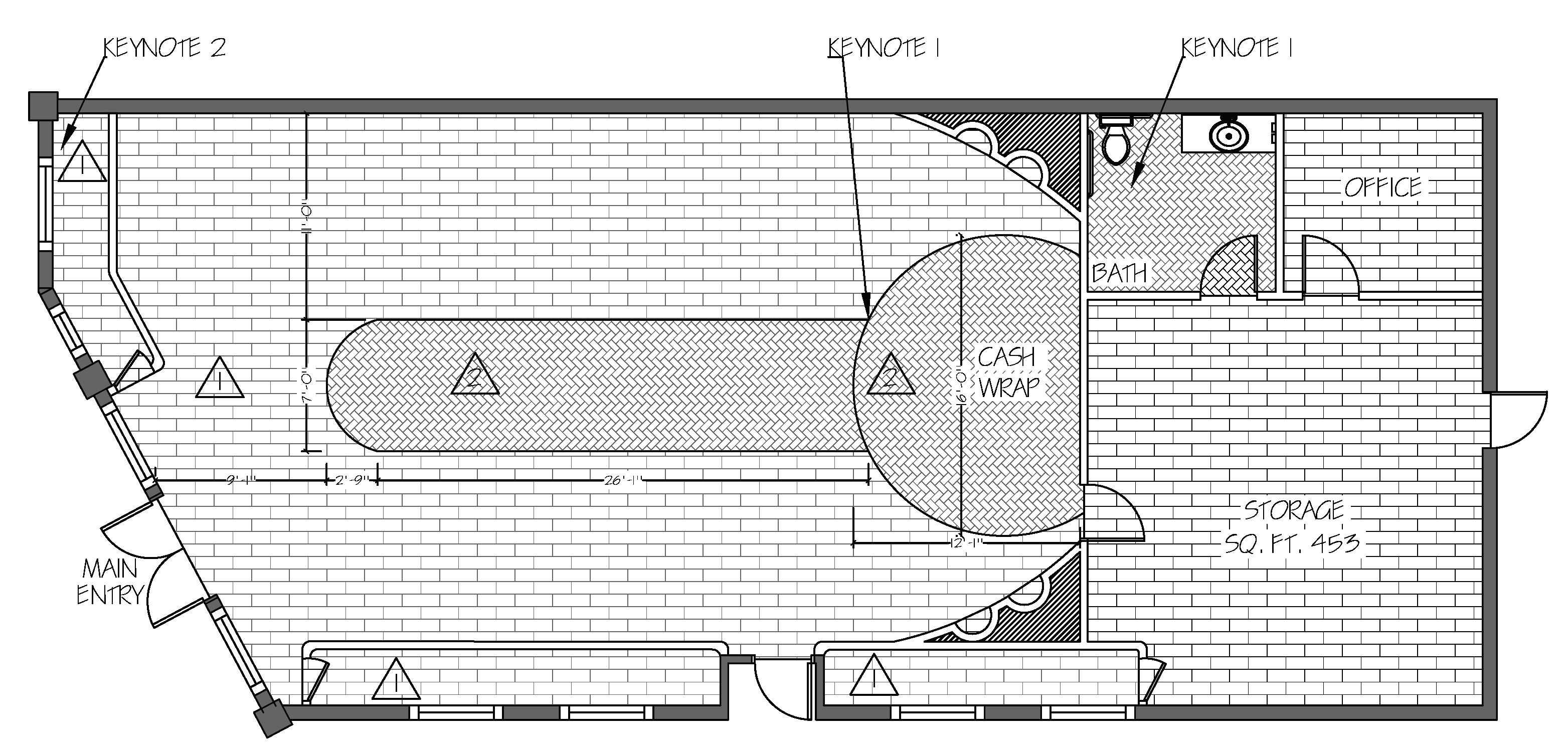
Original Scale 1/2” Industry Standard

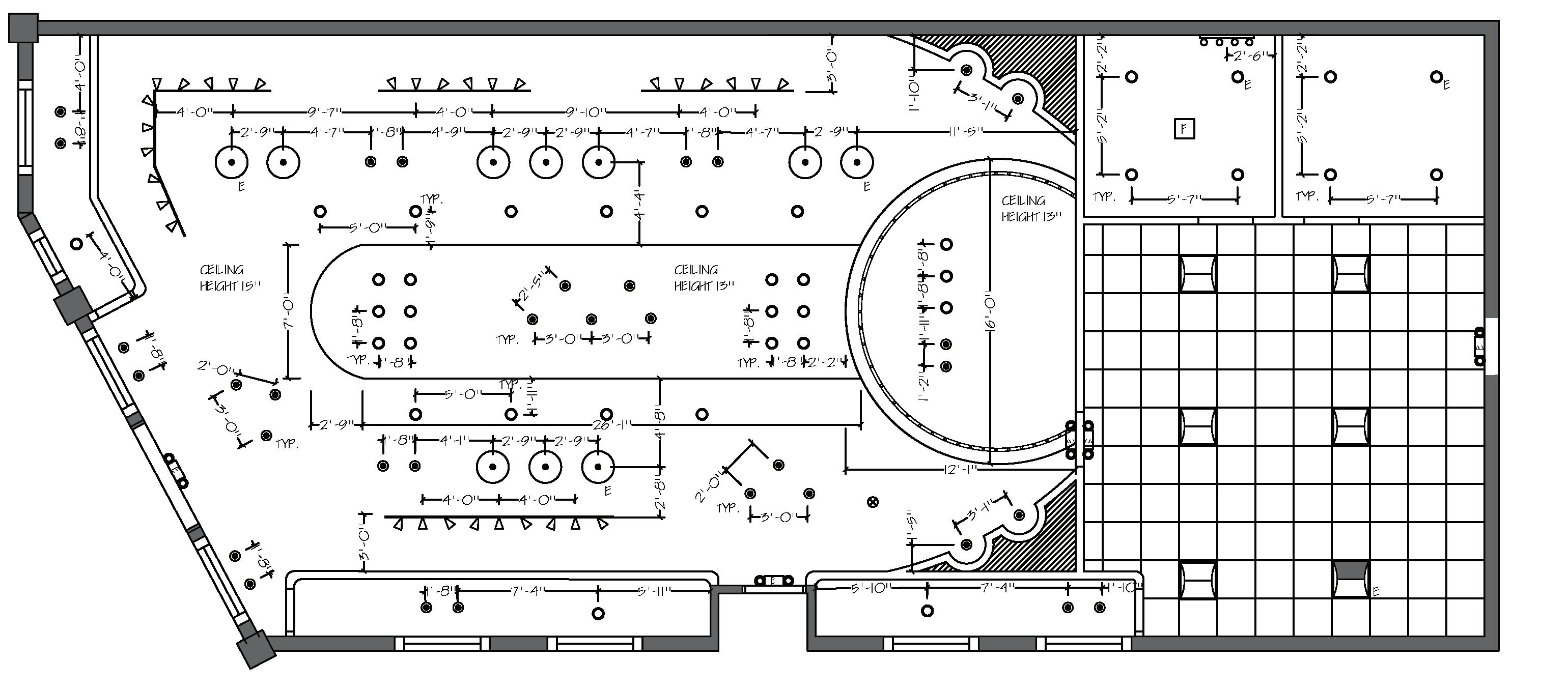
Original Scale 1/2” Industry Standard

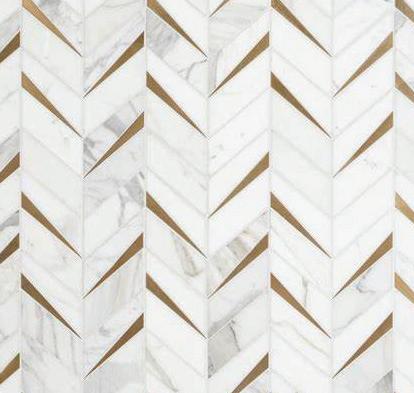
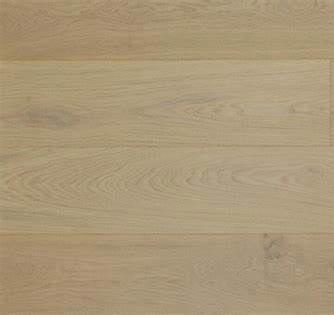

Materials selected for the flooring are commercial grade, durable, easy to maintain, FSC certified, low-non emitting, slip resistant.
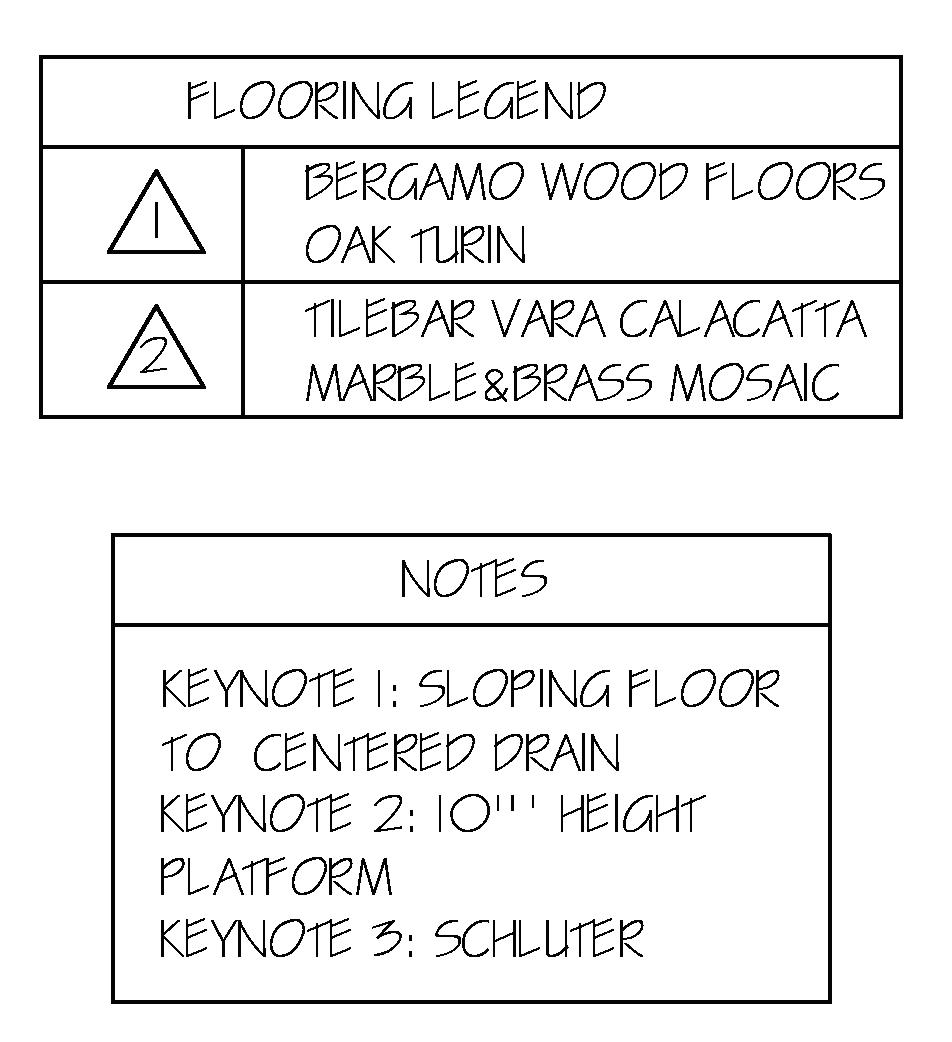
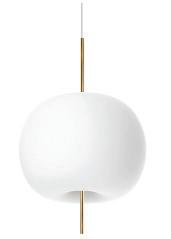

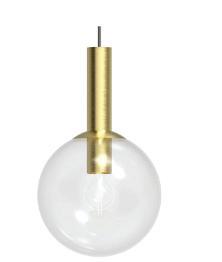
Materials selected for the lighting are commercial grade, UL listed, LED for low emitting.

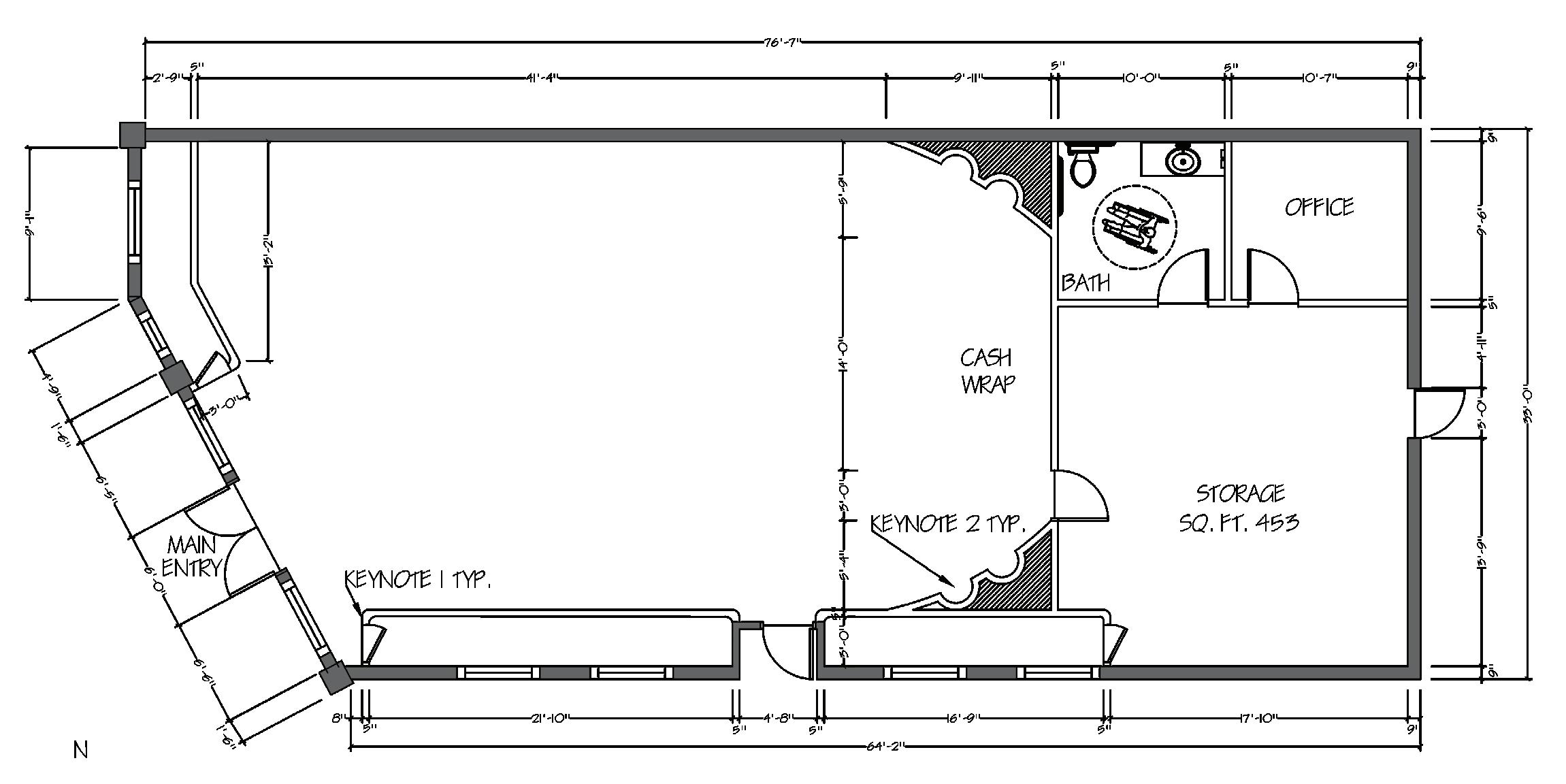
PARTITION PLAN
Original Scale 1/2” Industry Standard

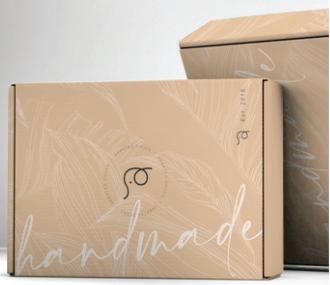
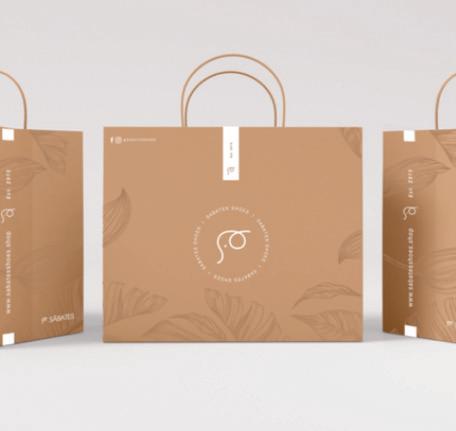
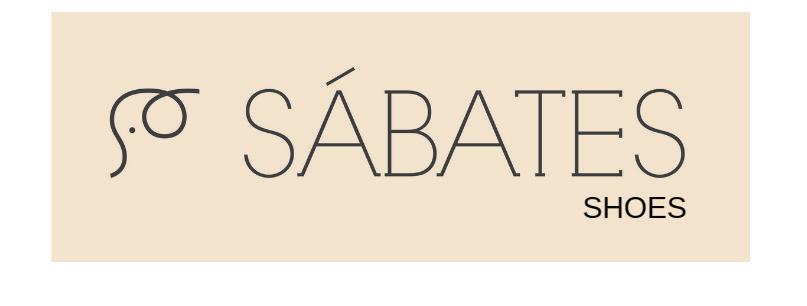
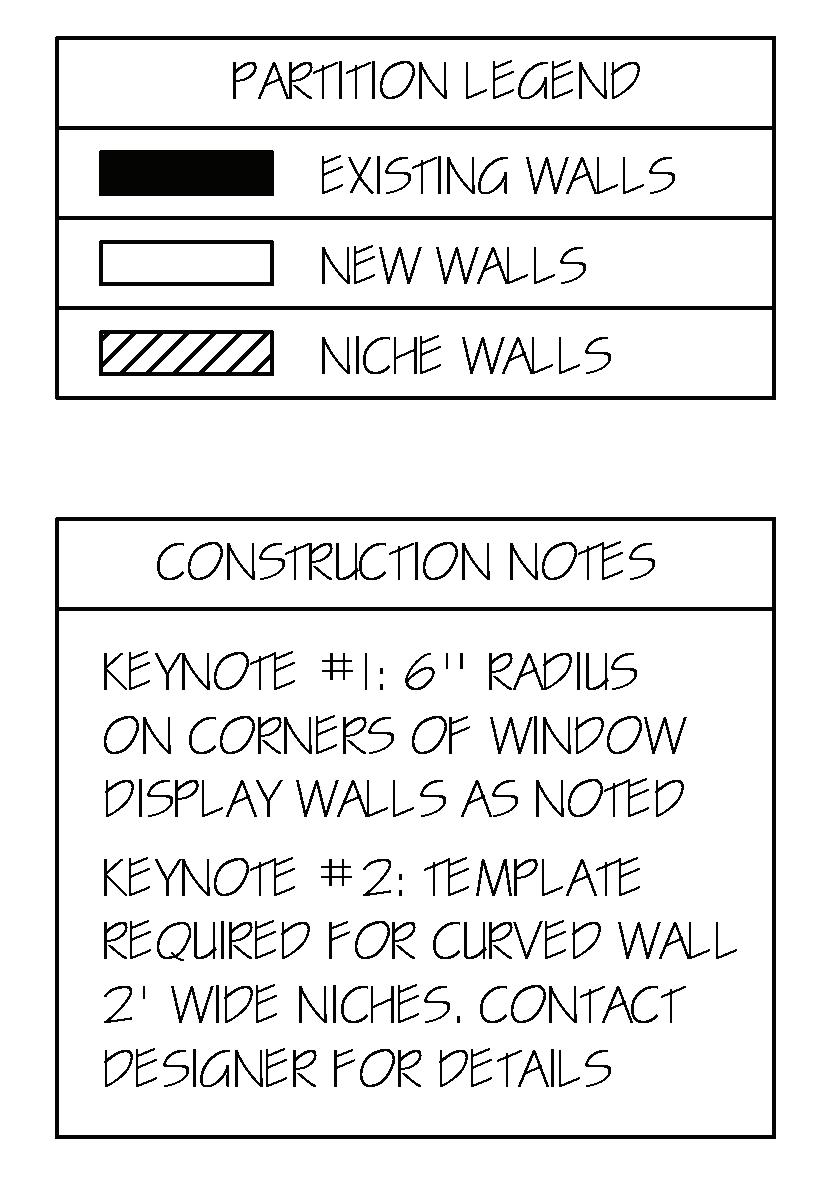
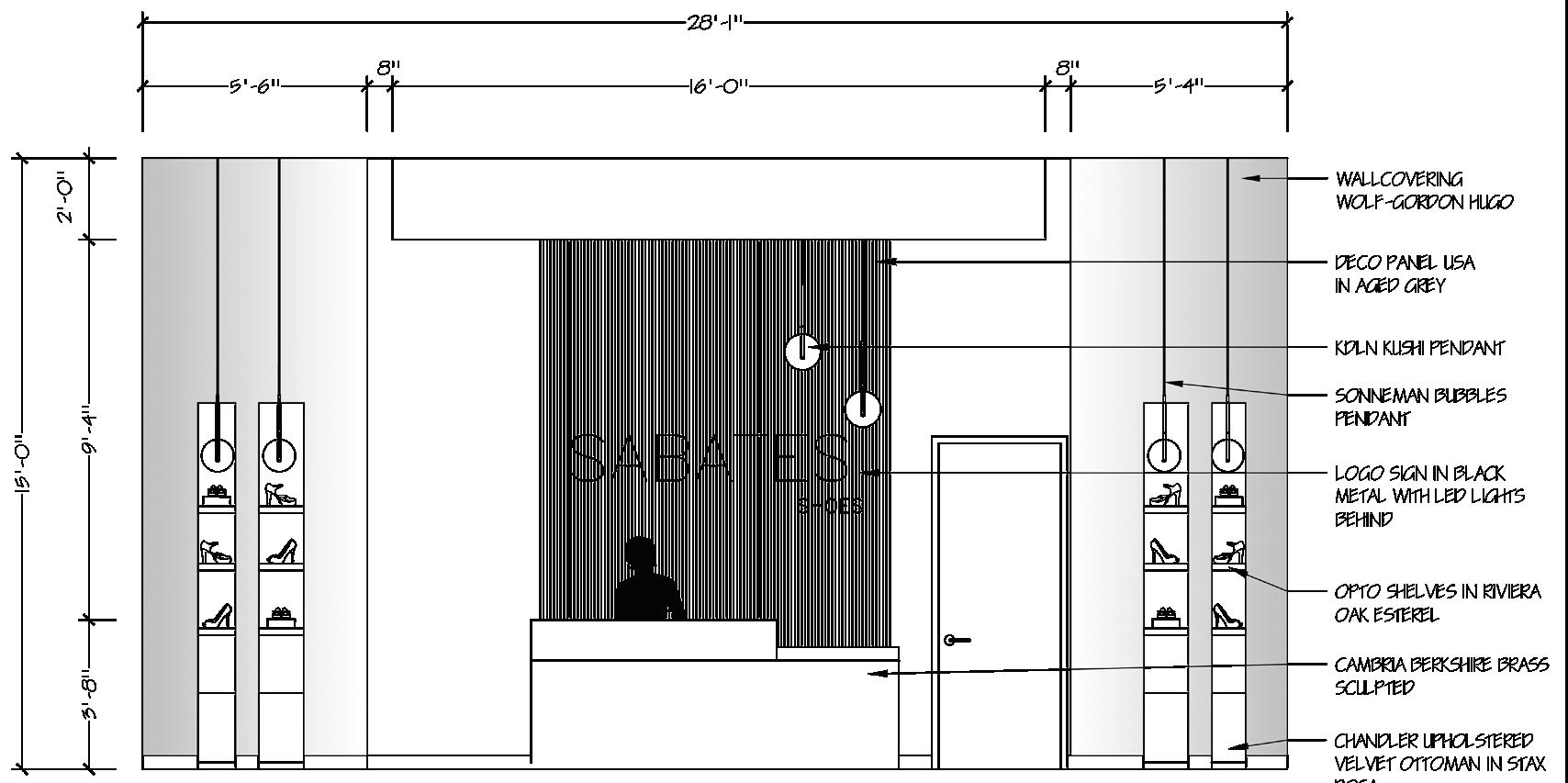
CASH WRAP ELEVATION
Original Scale 1/2” Industry Standard
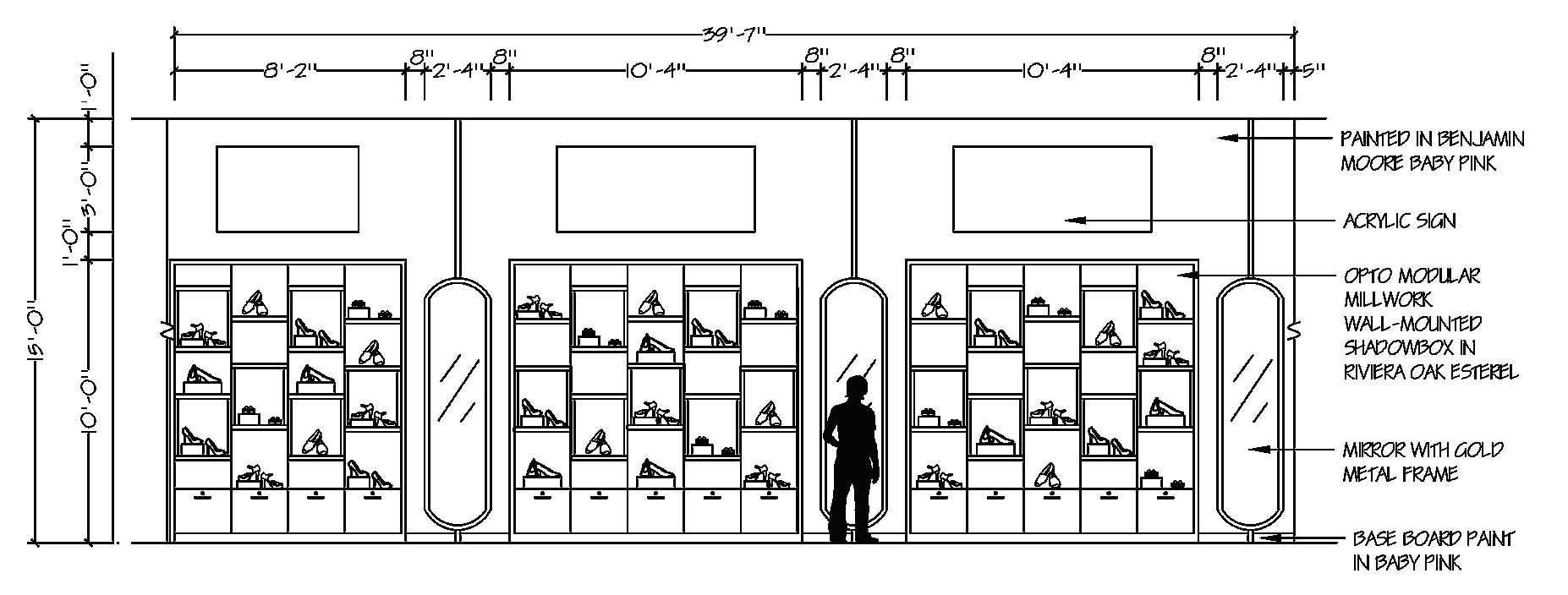
INTERIOR ELEVATION
Original Scale 1/2” Industry Standard
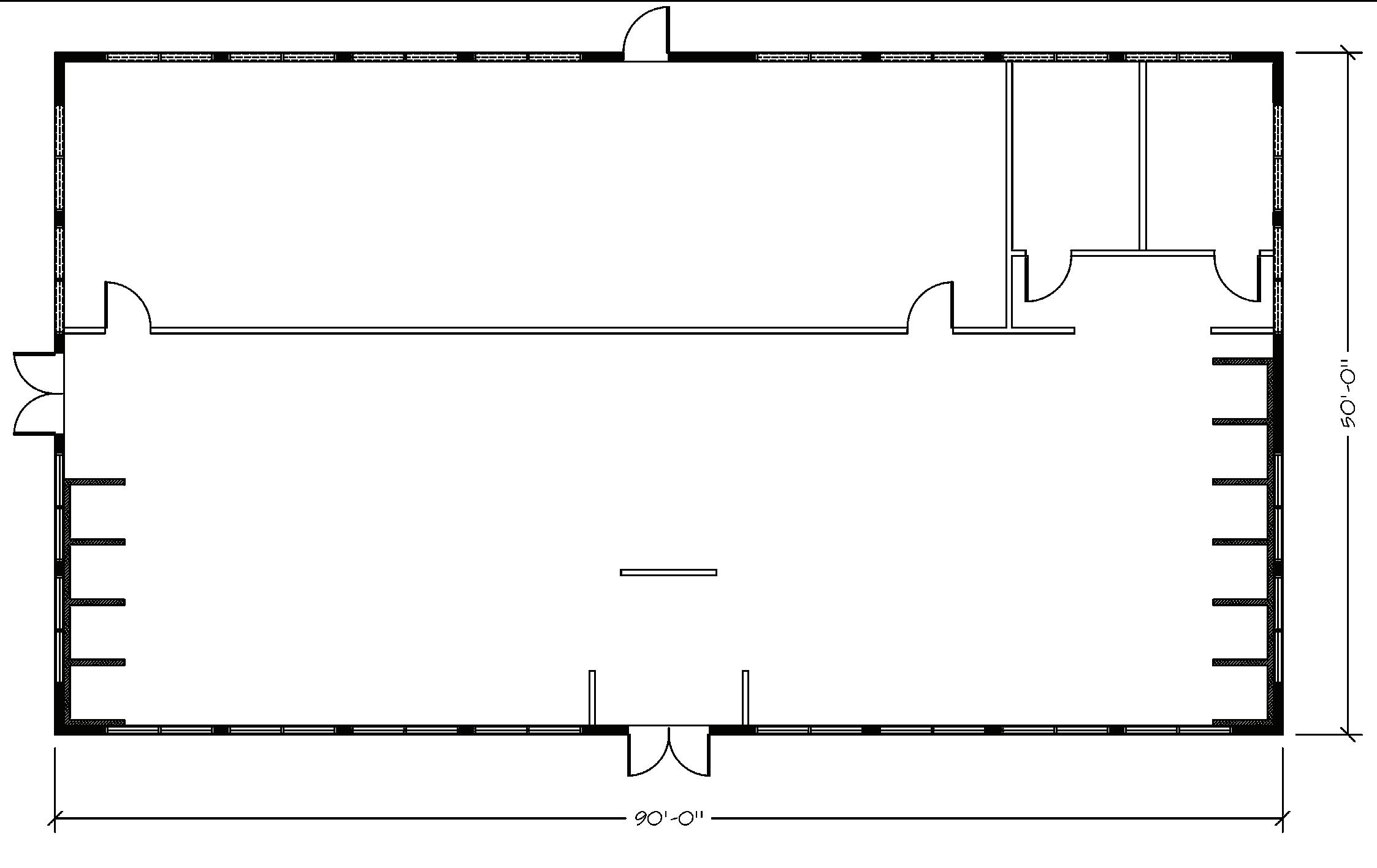
Original Scale 1/2” Industry Standard

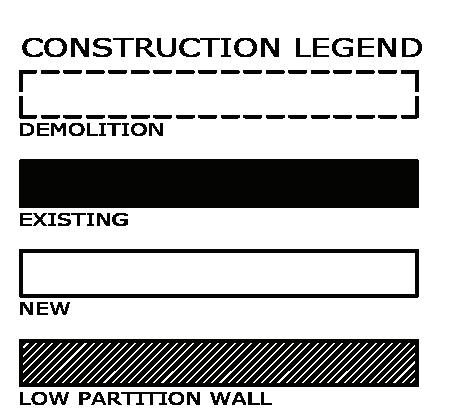
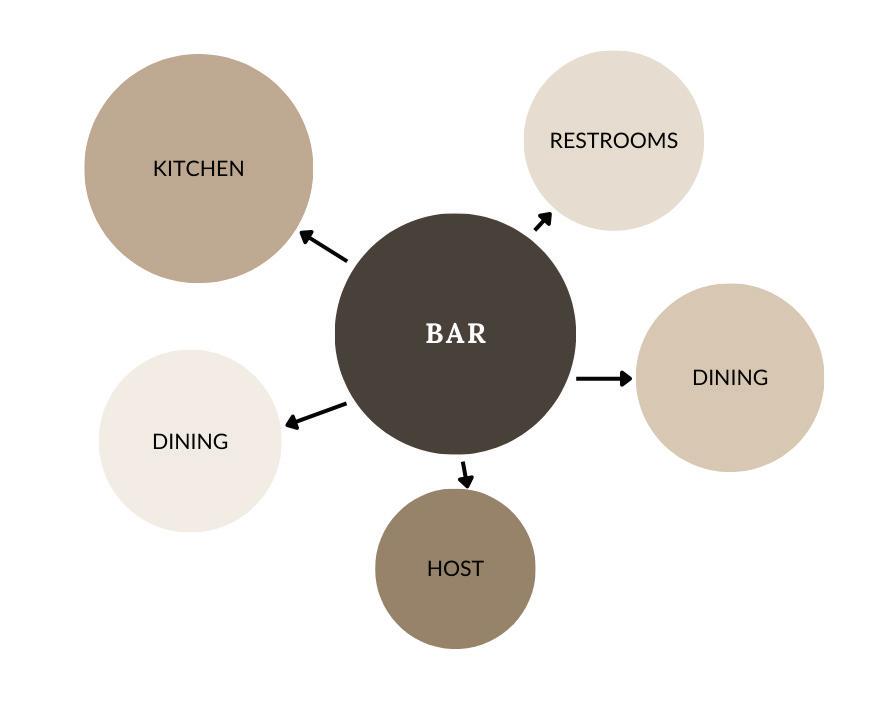
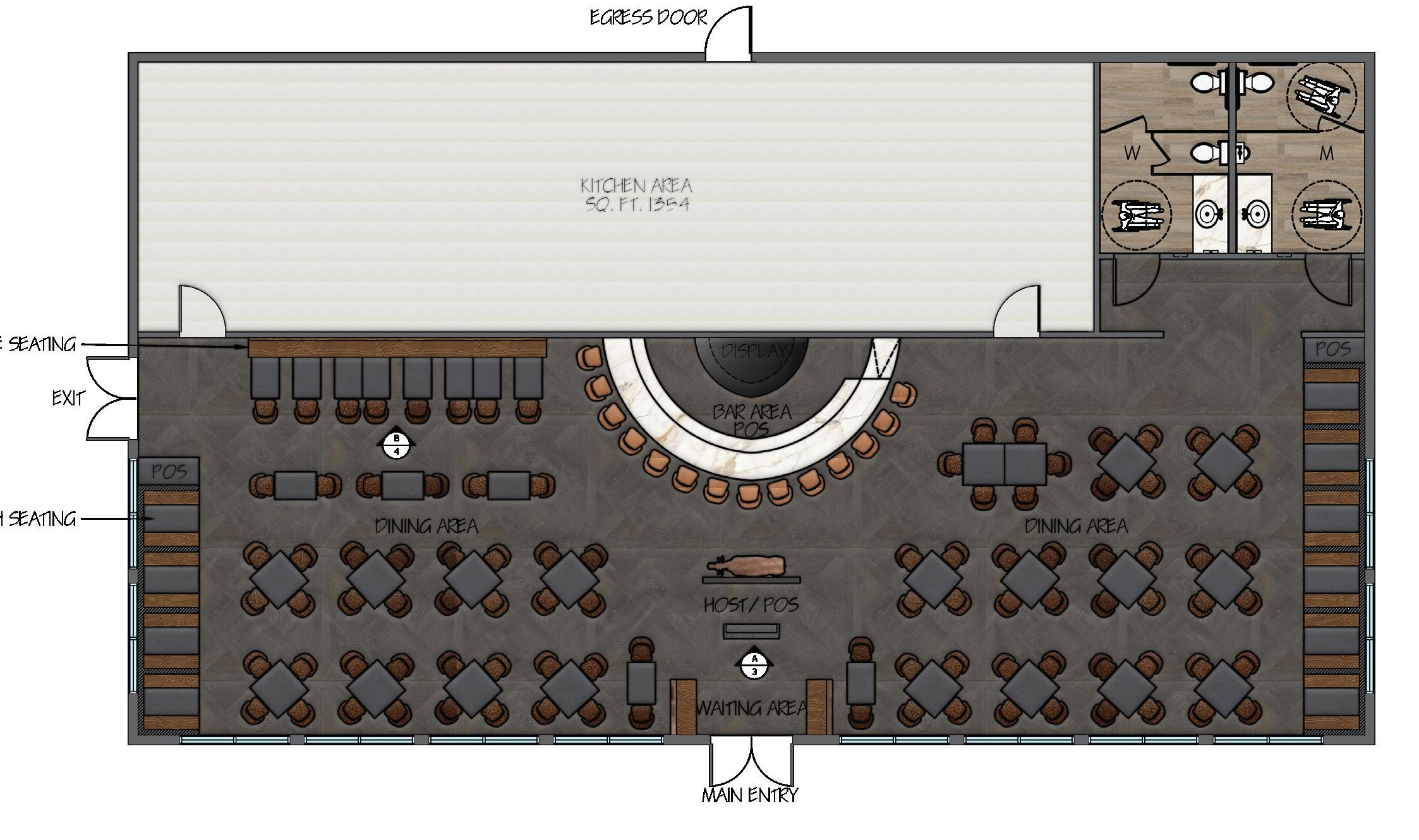
Produced in AutoDesk AutoCAD and enhanced in Photoshop
Original Scale 1/2” Industry Standard

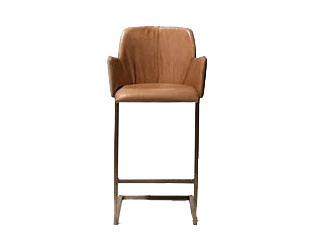

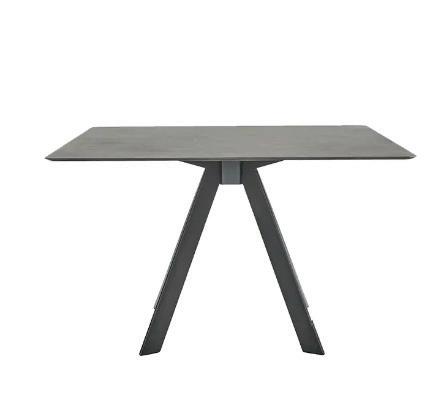
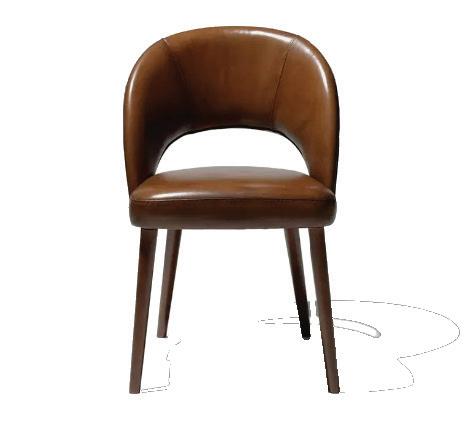
Materials selected for the furniture are commercial grade, durable, easy maintenance, custom.

In this design we want to integrate Latin cultures and cuisines with the rest of the world, through the magic of charcoal, meat, and unforgettable experiences.
-Combining textures and colors that generate the use of rustic wood, brick and leather finishes that are prominent in Latin America generates a connection between the food and culture.
-With acoustic selections and grounded booths to provide a quiet environment for customers to enjoy their meal and stay for “sobre mesa”, the after-dinner conversation.
-Select the perfect and comfortable furniture where their costumer can spend a moment like at home.
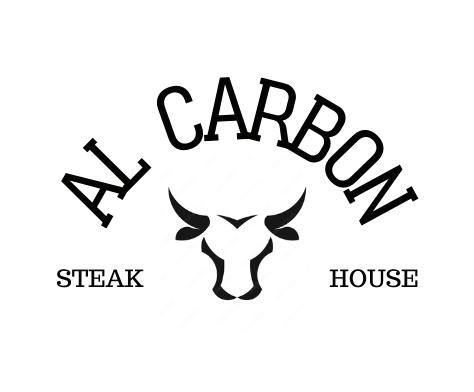
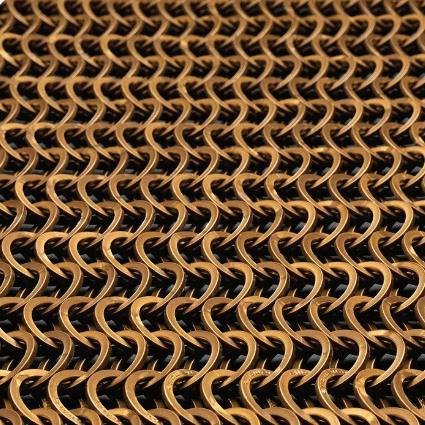

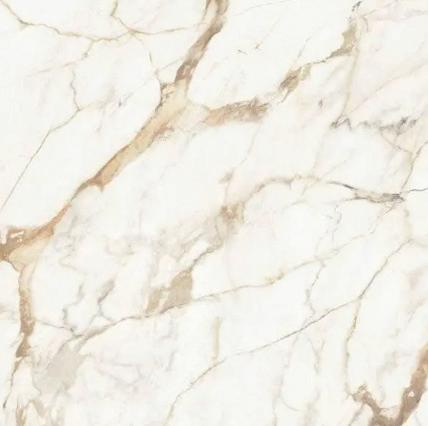
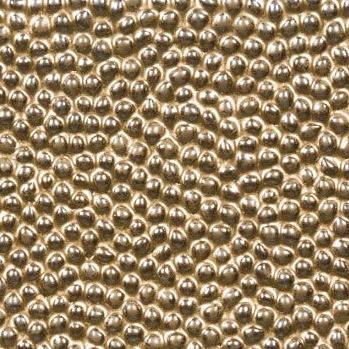
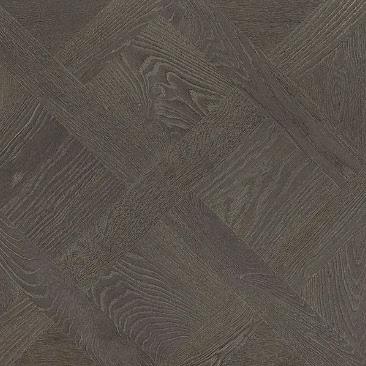
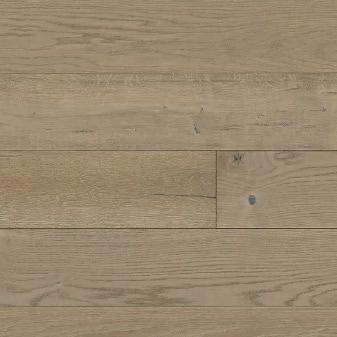
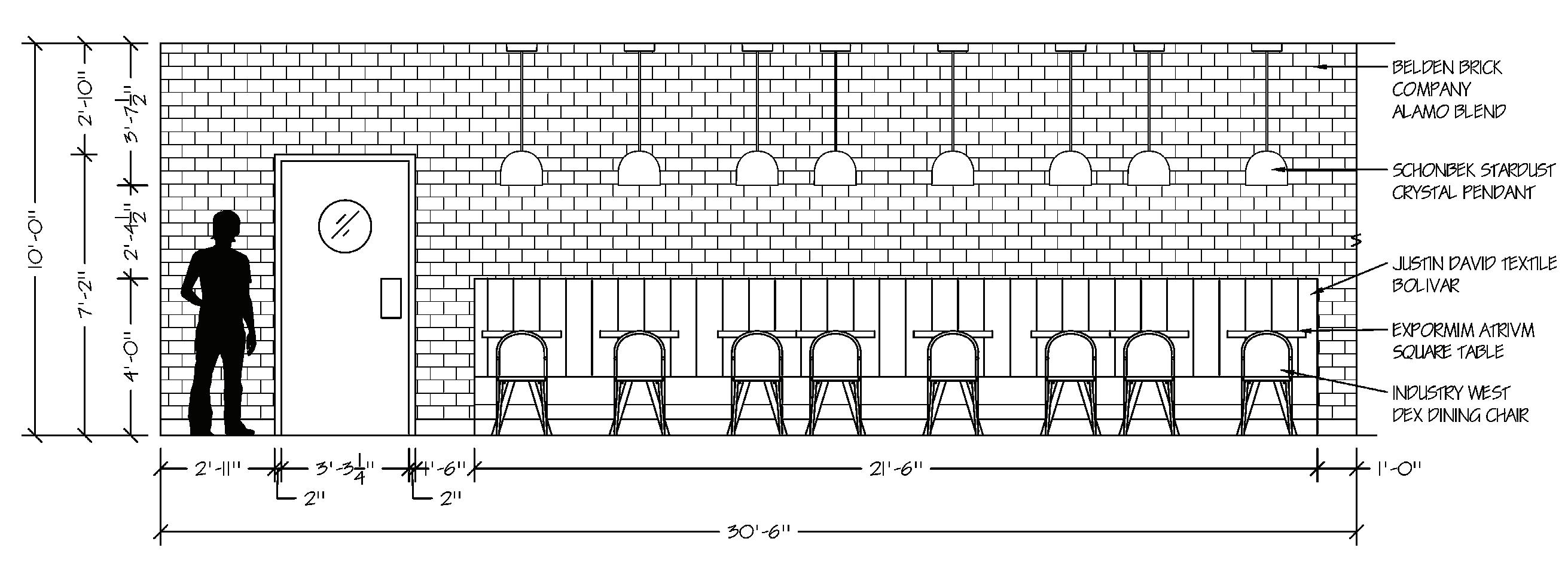
SEATING ELEVATION
Original Scale 1/2” Industry Standard
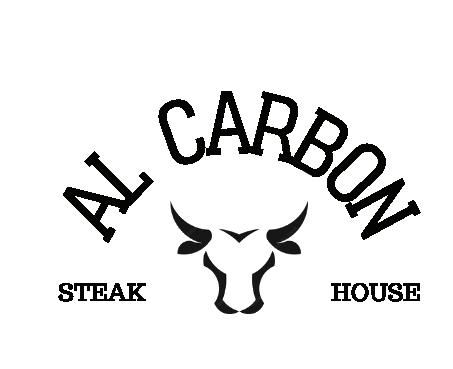
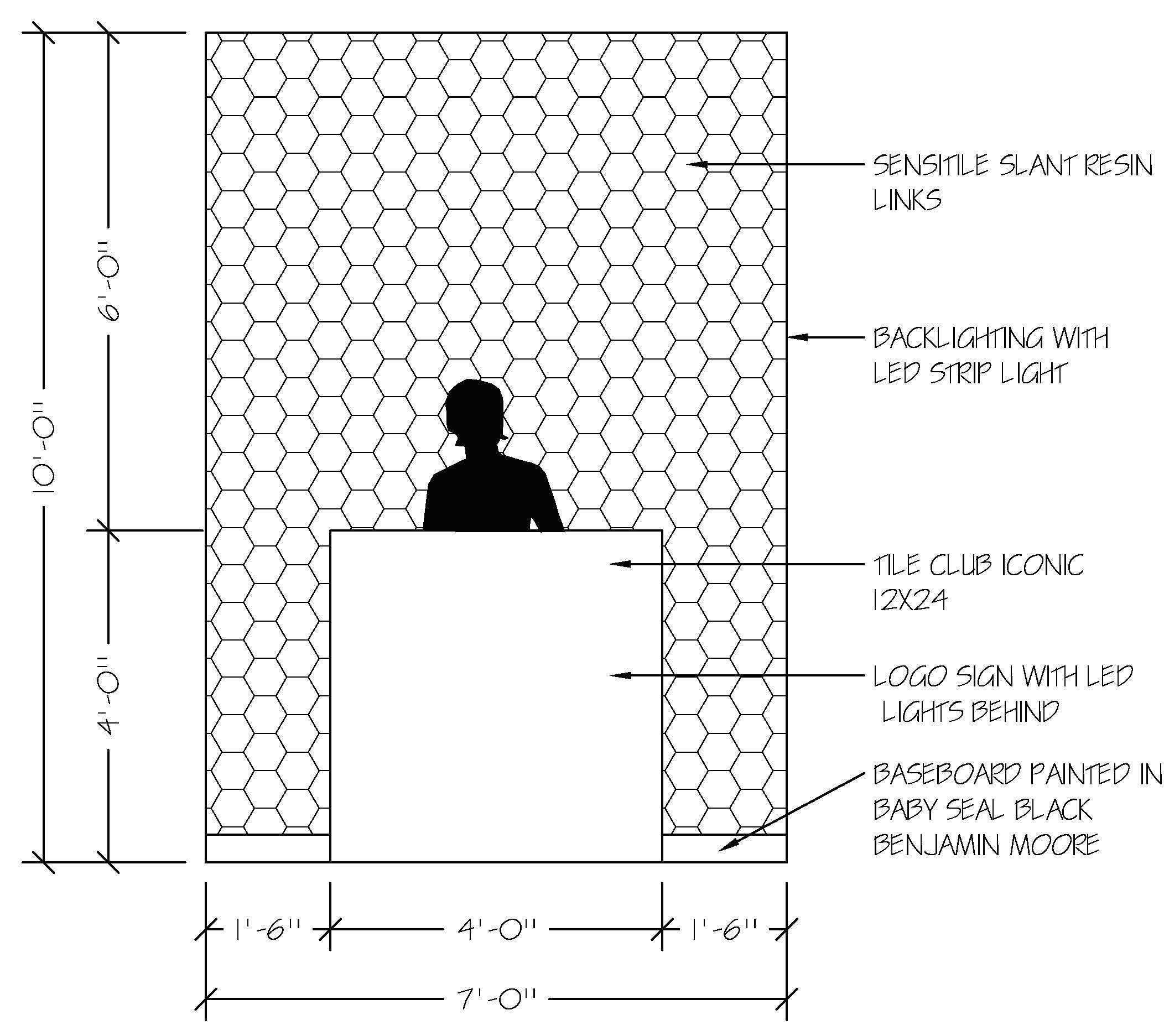
HOST ELEVATION
Original Scale 1/2” Industry Standard

Isabella Bohorquez is a graduate from the College of DuPage with her Associate Degree in Interior Design and her Kitchen and Bath Certificate. She is passionate about Kitchen and Bath but is also interested in restaurant design. Isabella loves making spaces functional, organized, and the perfect place to gather with friends and family. Isabella is proficient and enjoys working in Autodesk AutoCAD, Chief Architect, Adobe Photoshop, and InDesign. Her aesthetic embraces minimalism and functionality.

Isabellabohorquezf@gmail.com +1 (331)-688-0973
