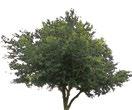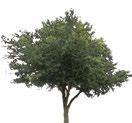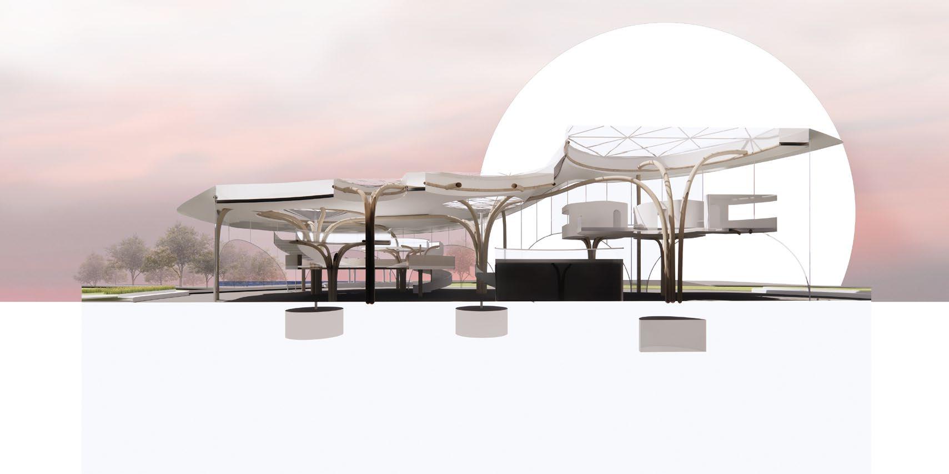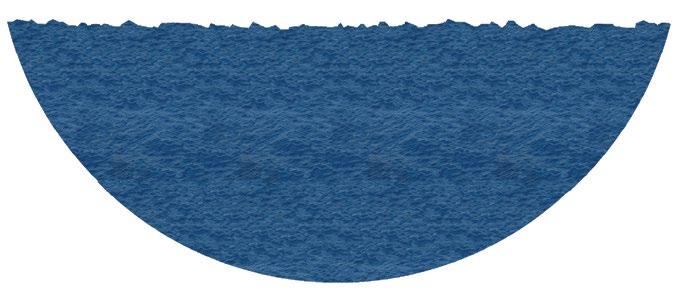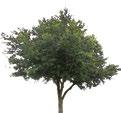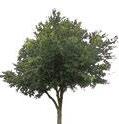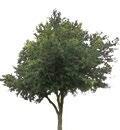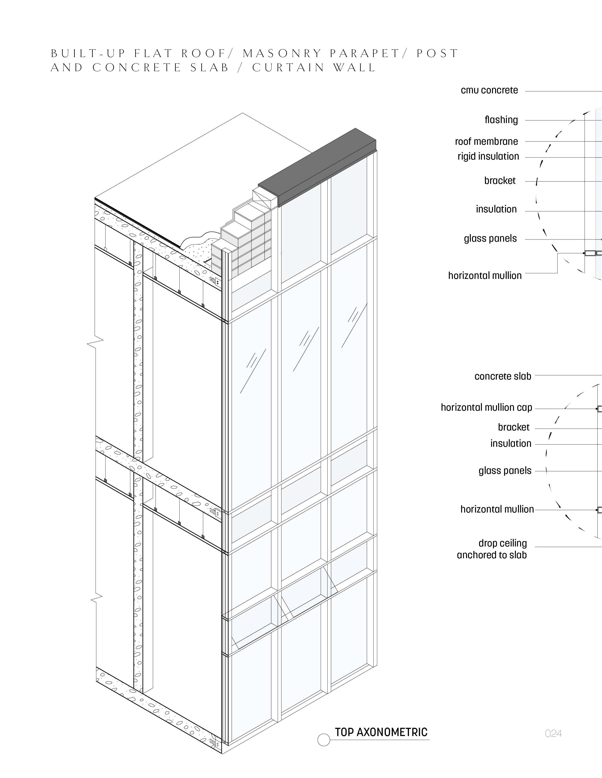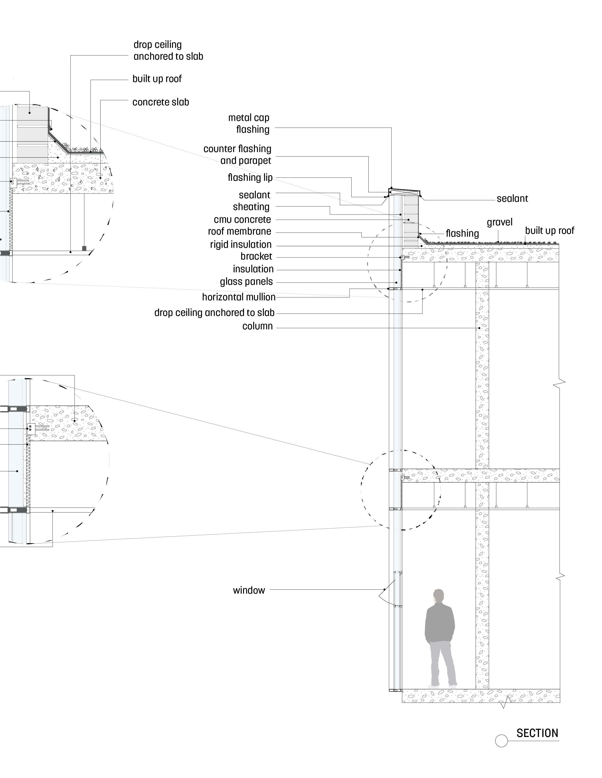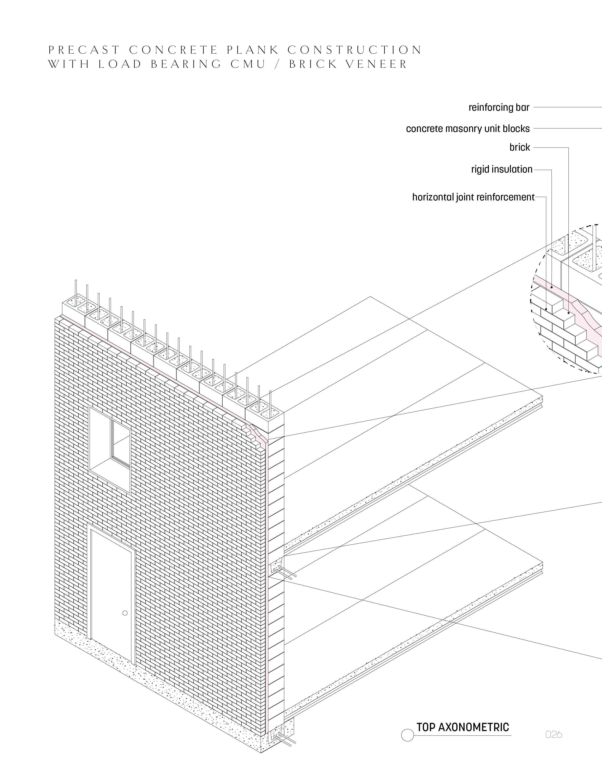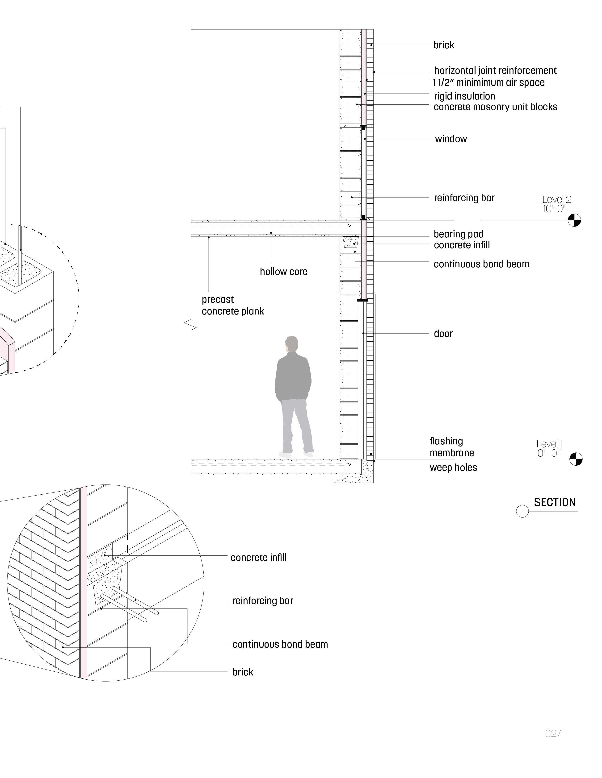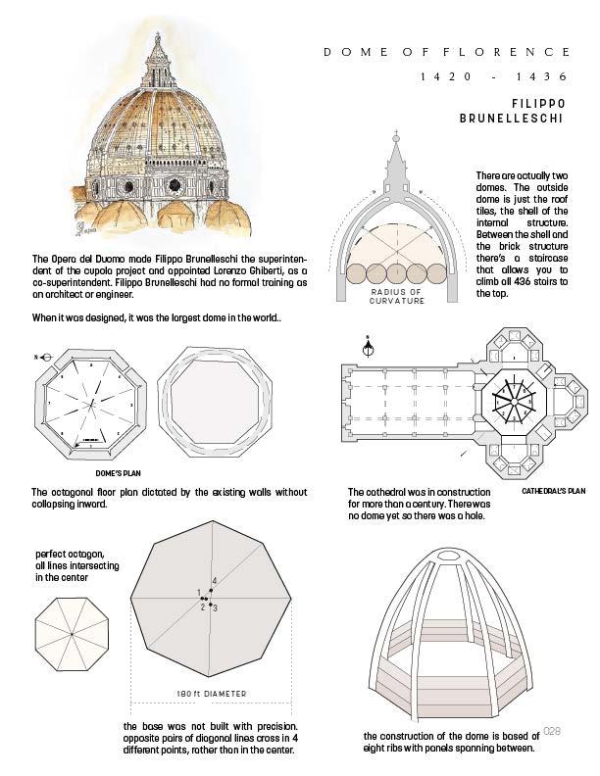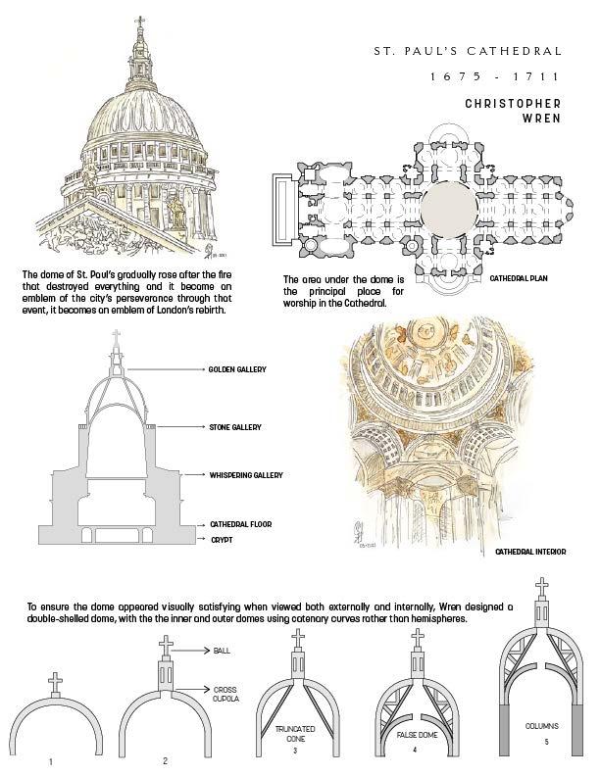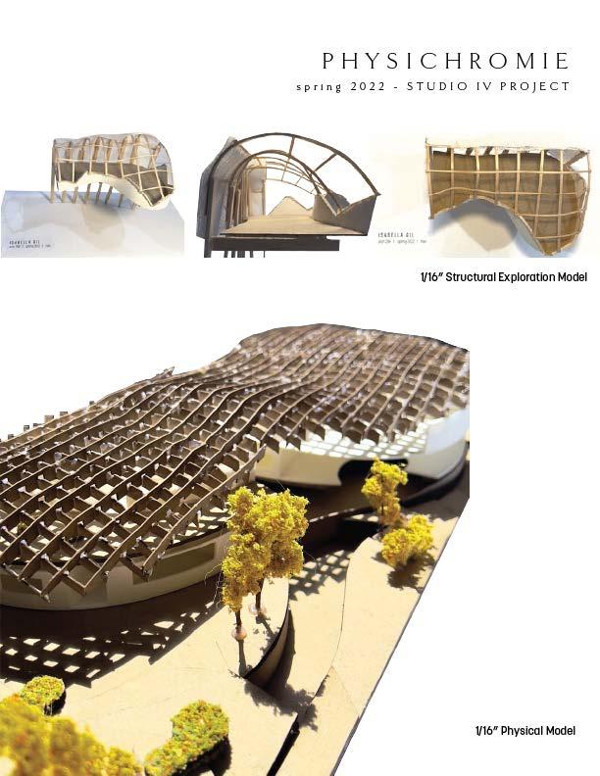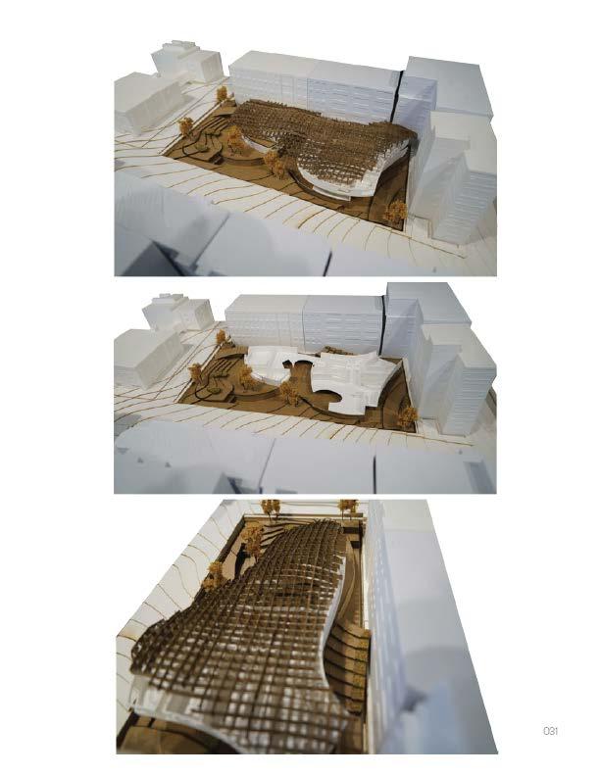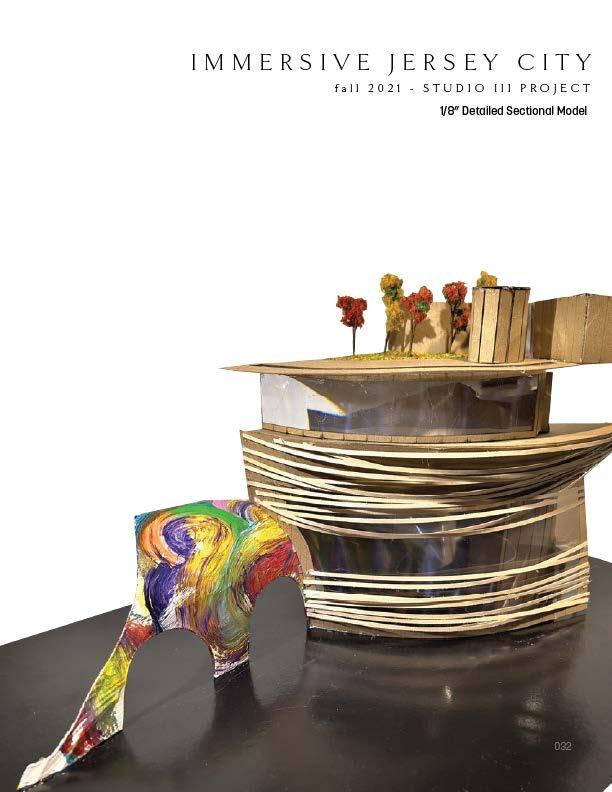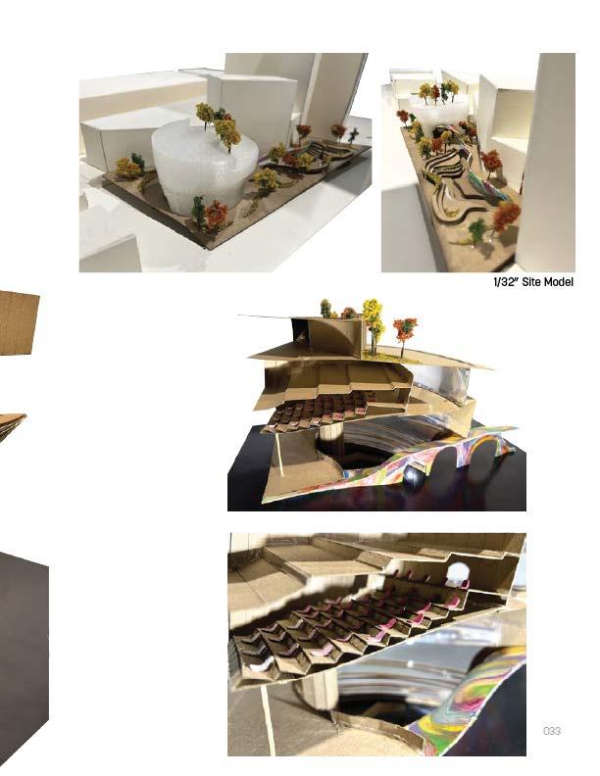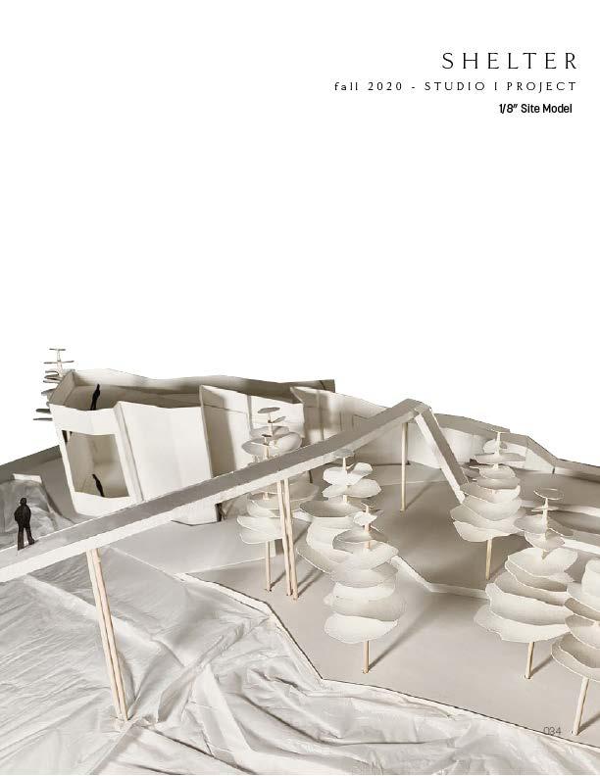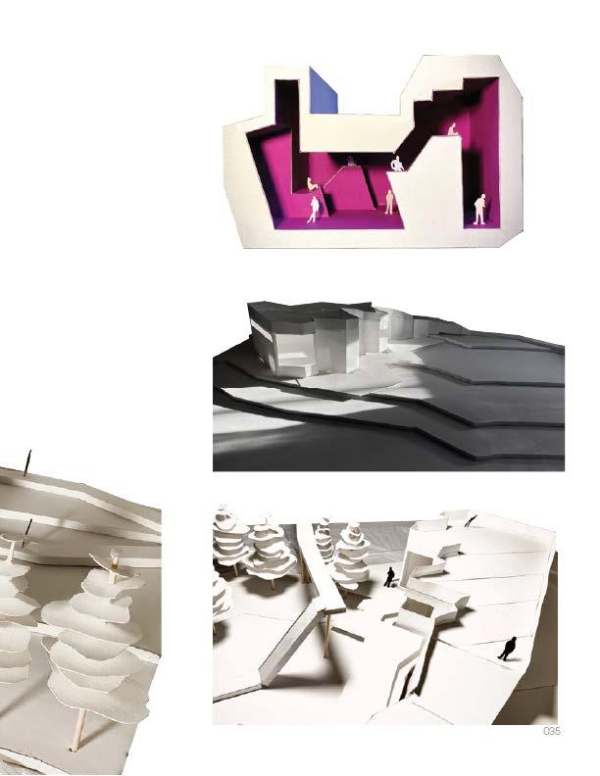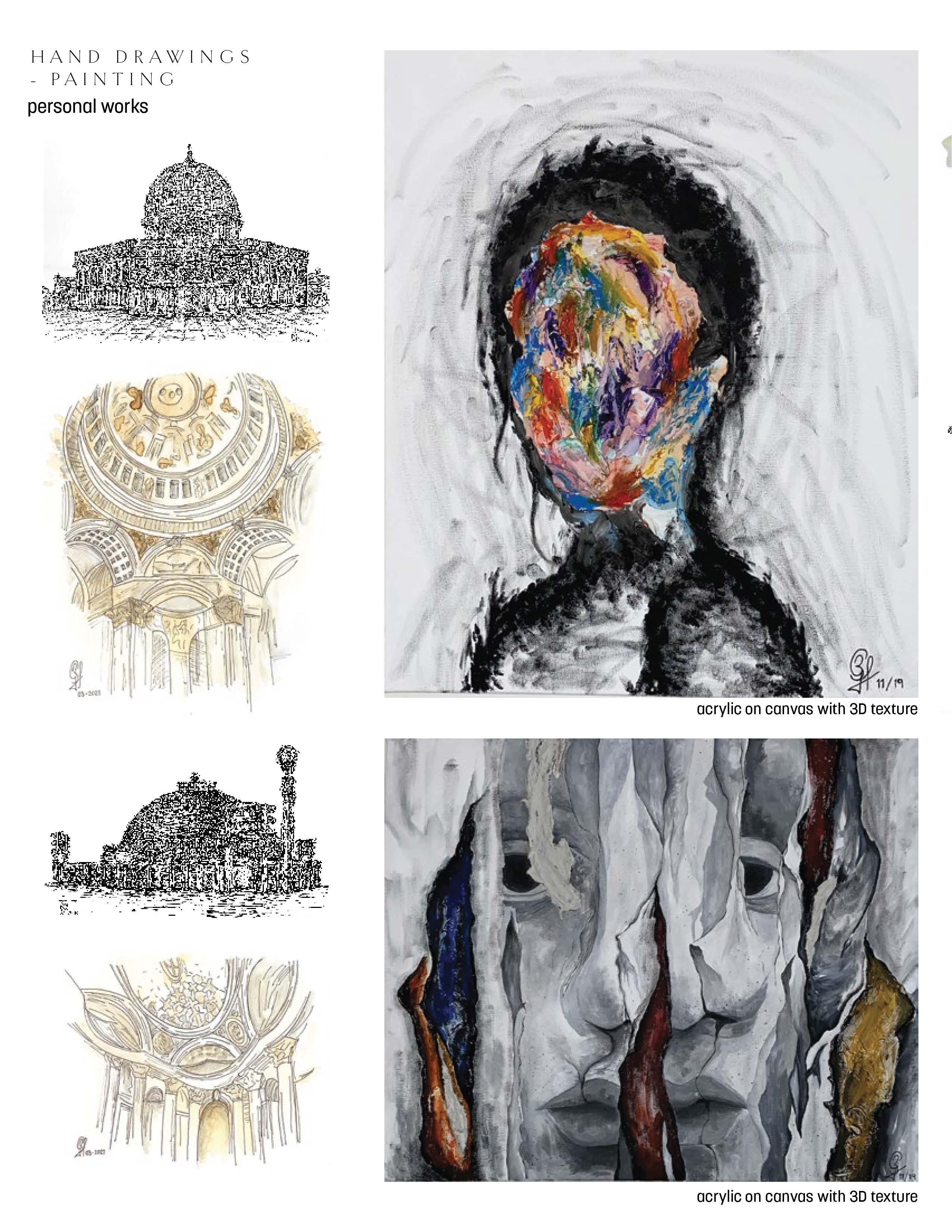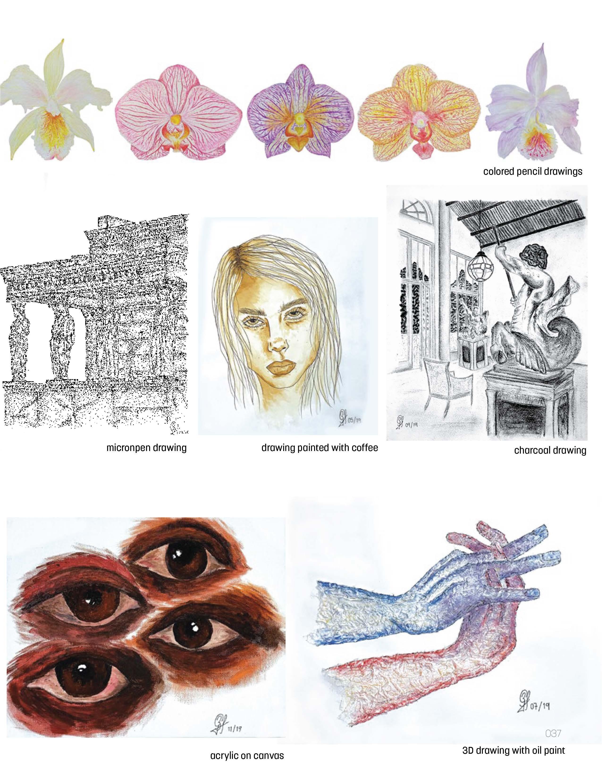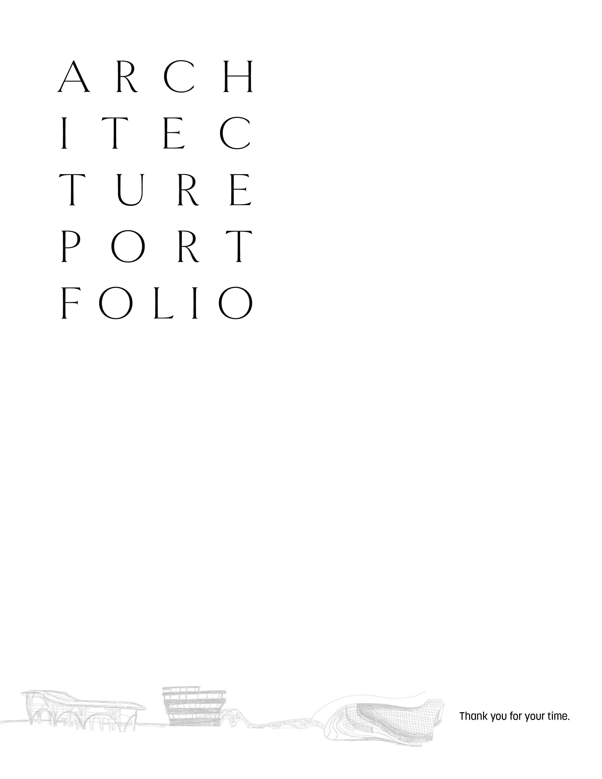






Completed Courses: Chemistry I, Economics, Calculus I, Physics I, Psychology I
New Jersey Institute of Technology, Newark, NJ Bachelor of Architecture Spring 2019 - Present
Completed Courses: Structures Il, Physics II, Design and Digital Media IV, Construction II, History of Architecture IV, Tools and Techniques, Environmental Control Systems II
Software:
- Rhino - AutoCAD
- Revit - Enscape
- Illustrator
- Photoshop
- InDesign
- V-Ray basics
- Lumion
- Blender basics
- Sketch Up
- Microsoft Office (Word, Excel, Power Point)
Architecture Excellence in Design Award - First Year Design Showcase 2021
The Robert ‘88 & Sandra 88’ Fritz Scholarship
NJIT Super Jury Spring 2021
NJIT Super Jury Spring 2022
Featured Work: - Fall 2020
- Spring 2021
- Fall 2021
- Spring 2022
Modification and drafting of Construction Drawings for small and large scale projects.
Drafting of Zoning Sets for Residential apartments and complexes. Drafting of Condo Docs for Residential projects.
Drafting of Mechanical, Electrical and Plumbing Drawings (MEPs). Manipulation of Renderings through Photoshop.
Transmitted multiple orders daily by considering customers’ choices, needs and requests to bar and kitchen.
Solved customer conflicts and problems when mistakes are made with orders and payments.
Interfaced with customers to assess food needs, answer questions about menu items and recipe ingredients.
Calculated charges issued table checks and collected payment from customers.
Inventoried food supplies to determine needs and replenish stations. Resolved customer concerns with friendly and knowledgeable service.
Cash handling and basic math skills.
Delivered a high-caliber experience and exceptional customer service skills to all clients.
Assisted floor staff with stocking shelves, keeping front lanes tidy, and assisting guests when needed.
Greeted guests and gathered information to seat groups or place on waitlist.
Accepted, managed and organized reservations, and waiting lists. Handled phone calls and customer queries about restaurant and menu.
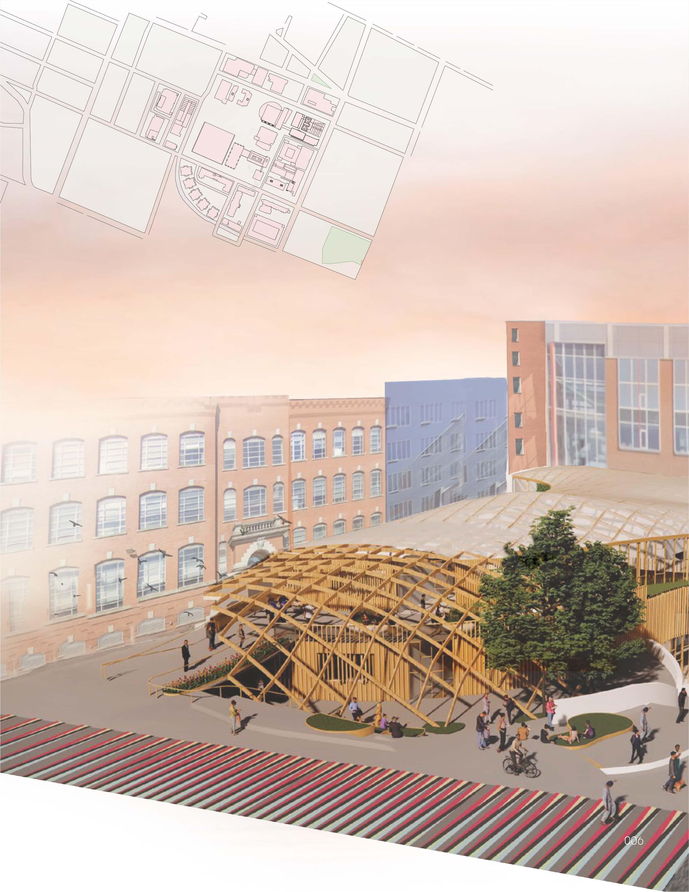
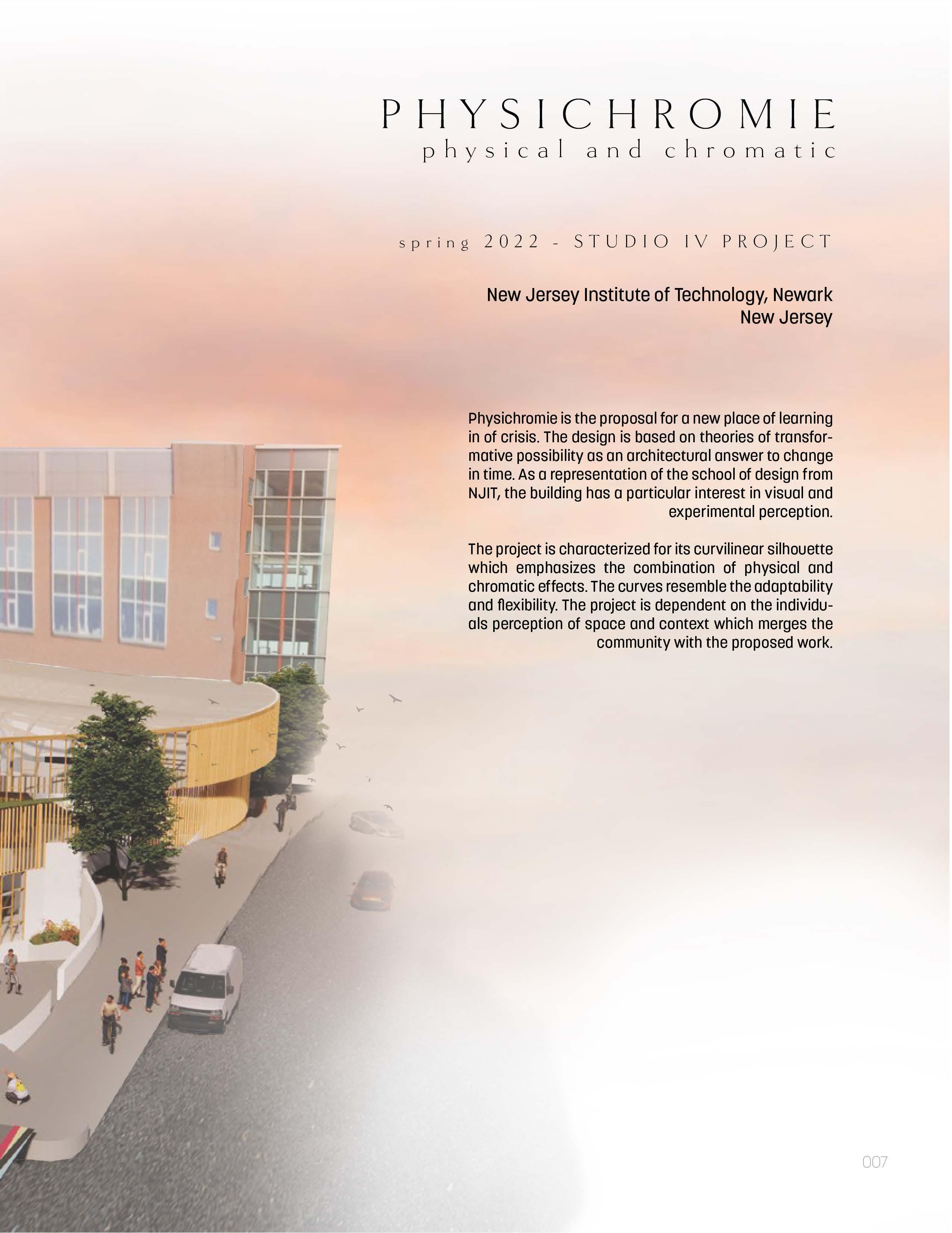
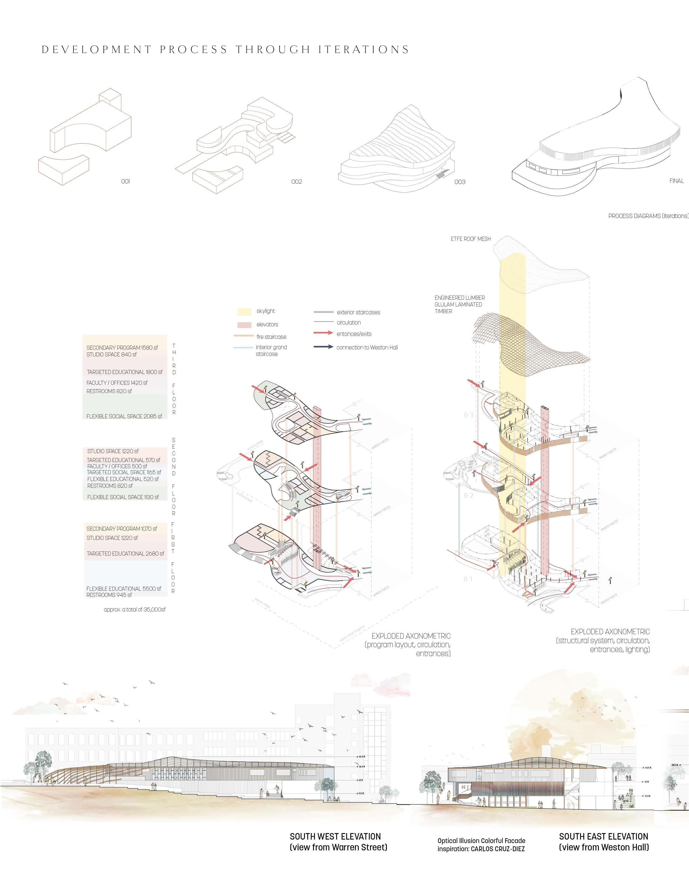
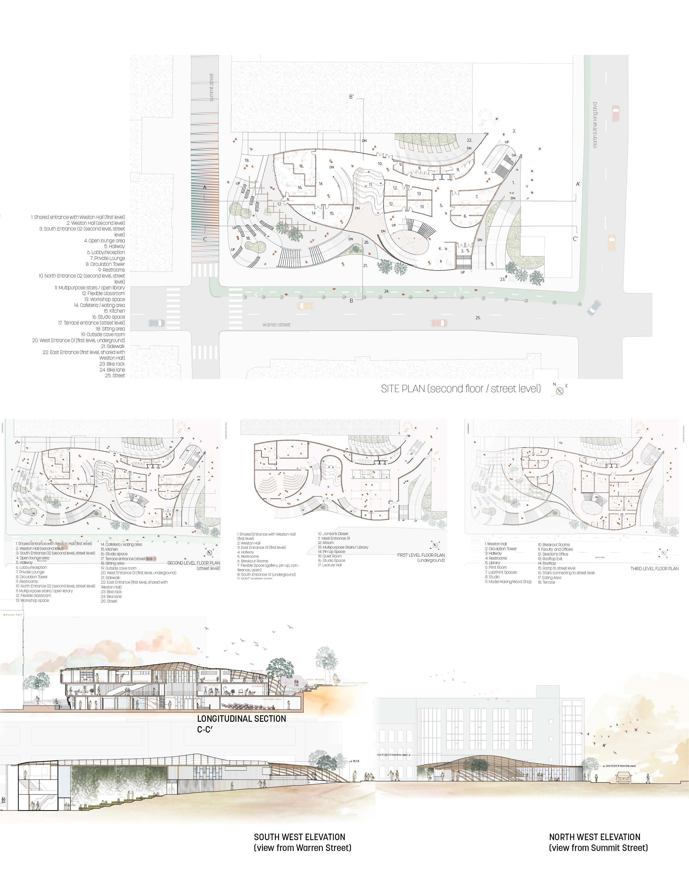
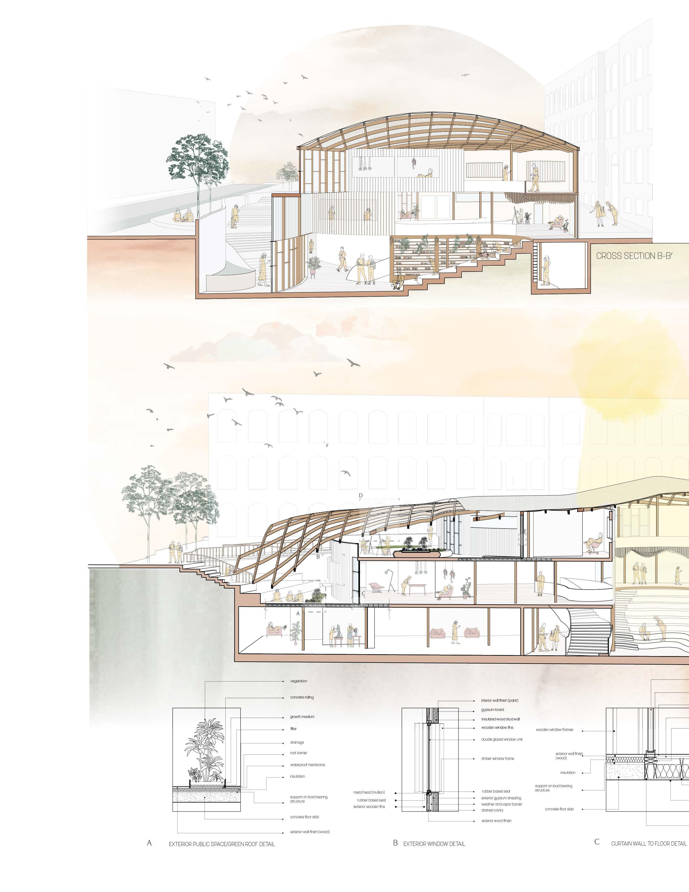
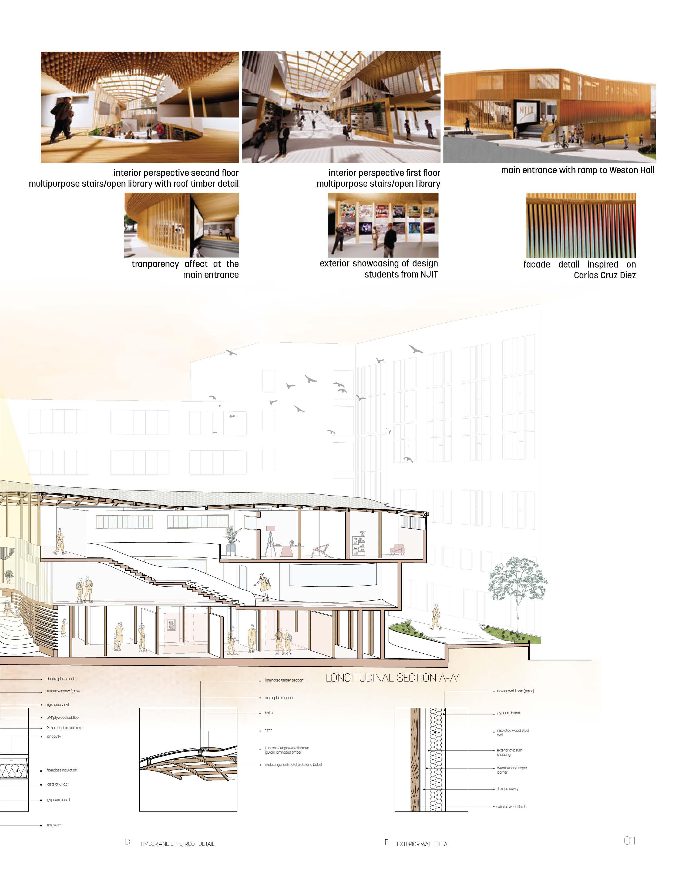
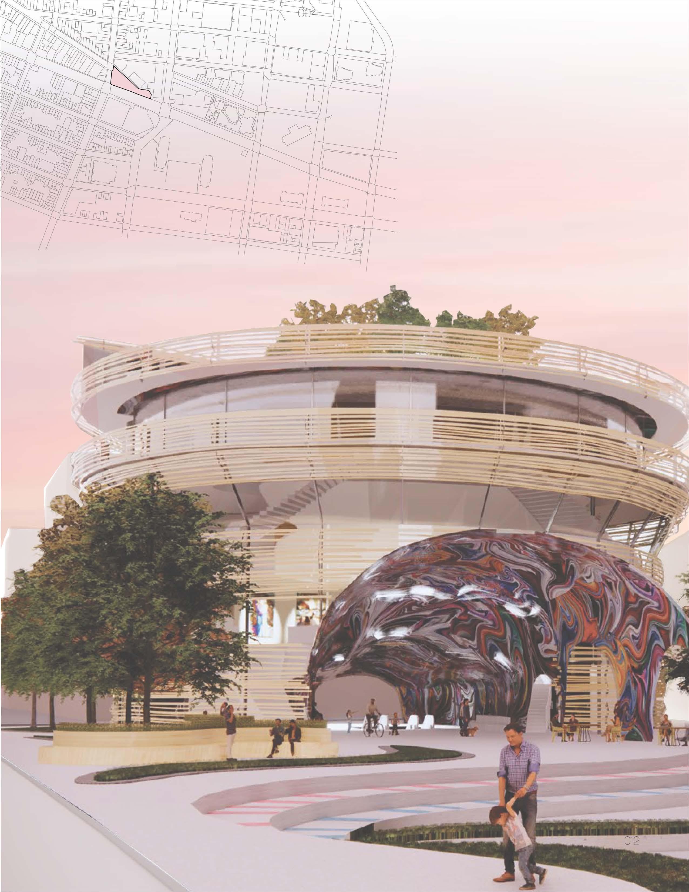
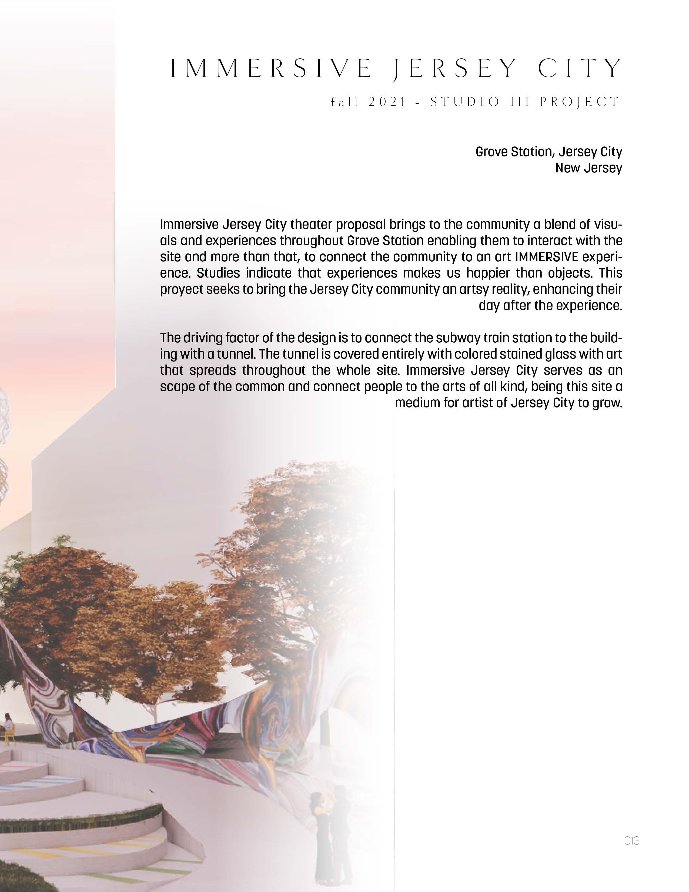
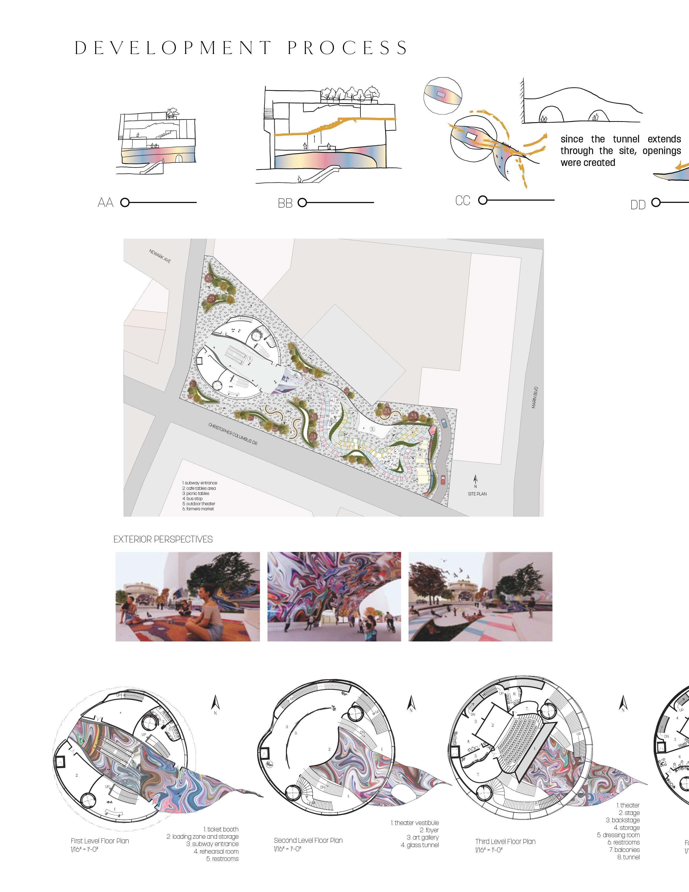
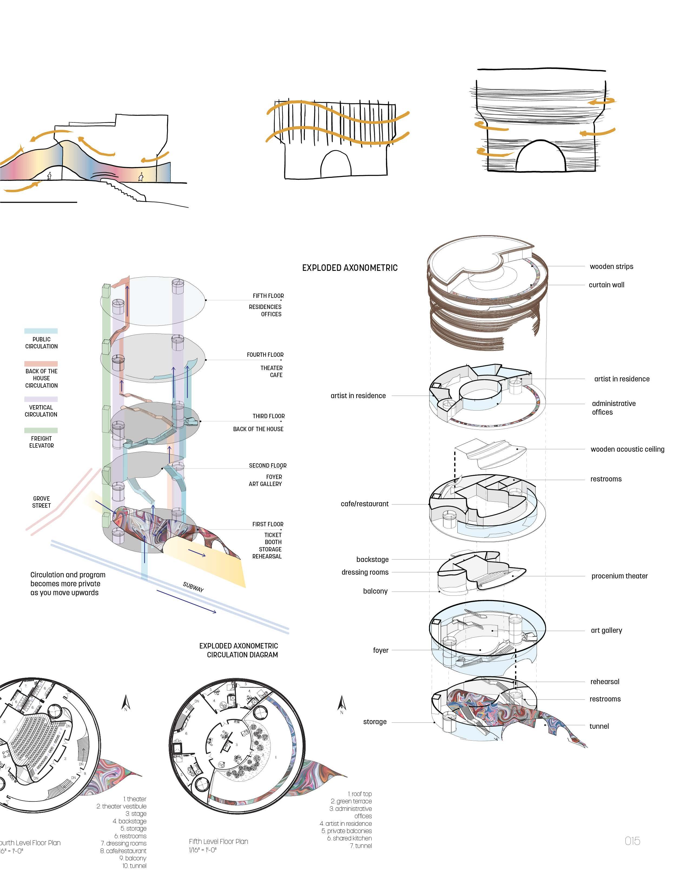
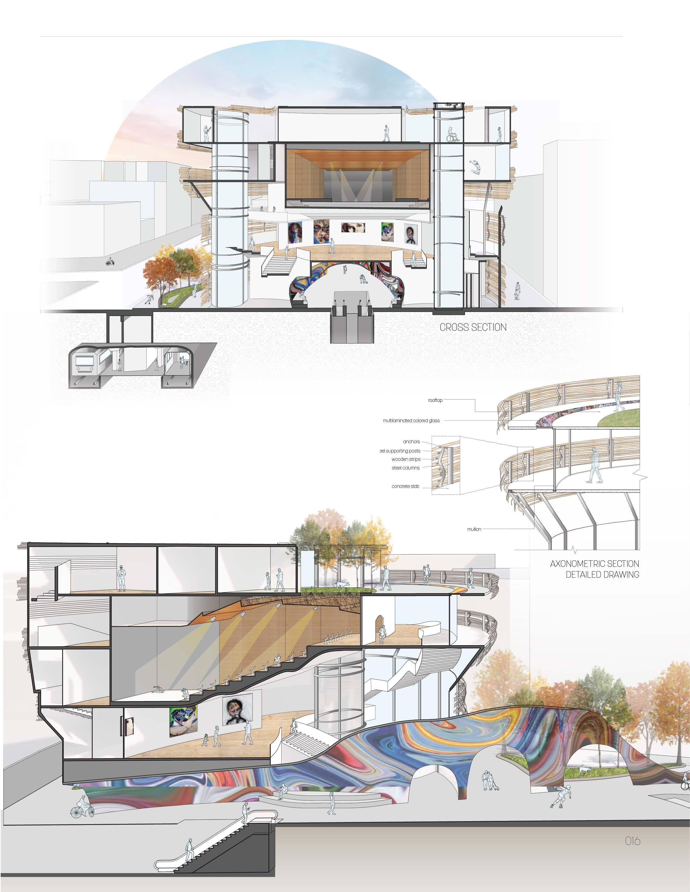
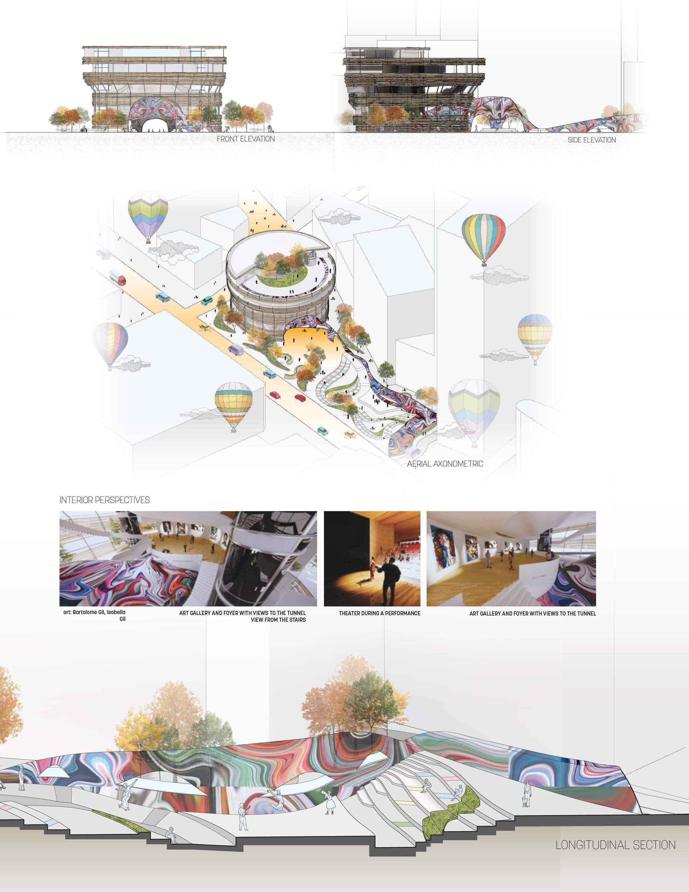
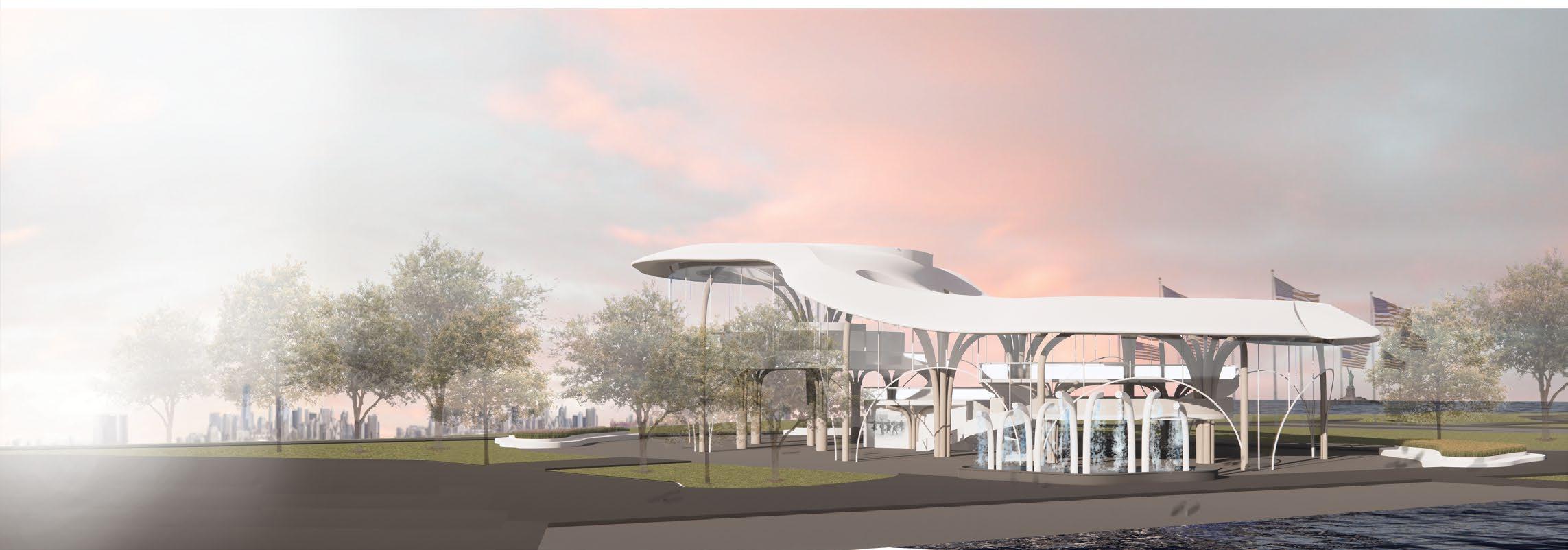

The Sea of Trees is a building that combines workplace, celebration of culture and historical values, all brought together as one. Located in Liberty State Park (LSP) in Jersey City, New Jersey, more than providing the space for the administrative offices of the park, the project aims to leave a footprint on the community and any other guest such as the thousands of tourists which is characteristic of the area. The project promotes the historical importance of LSP and surrounded areas such as the Statue of Liberty by having an open museum display. The historical program of the building on the ground floor with open access have the guests experience a flow of spaces that as they move from one space to the other, each informs about LSP. The project includes a media center with access to a library, computers and printers. Connected to focused studio areas supporting the local fine arts by having spaces to explore different mediums of fine arts.
Straws were used to explore the properties of the material and how it can be used.
The repetition of modules in different orientations explored the notions of performance and affect.
Ordering System composed of a Module of triangular shapes and a Frame that spreads into 4 bent tubes to support the Module.
It uses 6 columns bent on the top arranged radially creating a tree-column.Main structural support of the building.
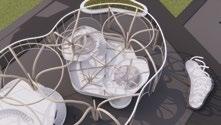
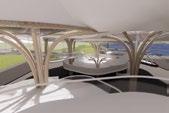
SOLAR PANELS - Flexible Thin Film Solar Cells Panels are exposed to direct sunlight throughout all year.
ROOF - (roof membrane)
SKYLIGHTS - Paneling + Concave Glass
ROOF RING
ENVELOPE - Glass + Vertical Elements suspended from the Roof Ring
TREE-COLUMNS - Main Vertical Support + Tree Ring Timber Water Collection Pipe
Structural System inside the floor plates
TREE COLUMNS - Secondary Vertical Support
FOUNTAIN
Iteration 1 explored the idea of program above ground and incorporation of program.
Iteration 2 enclosed both sides and pushed them closer so it appears as one complex rather than two.
Iteration 3 played with the heights of the structural supports to emphasize the concept of a tree forest.
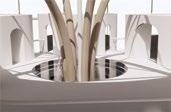
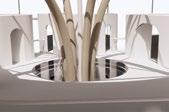
Building coverage: 11800 sq ft

Superintendent Office: 585 sq ft
Assistant Offices: 305 sq ft each
Media Center: 1943 sq ft
Studios: 510 sq ft each
The final system incorporates the tree-column with a ring acting as structural support, and a tube that connects the concave glass roof to the water collection system.
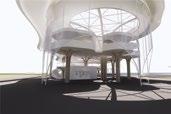
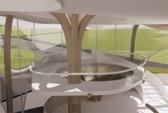
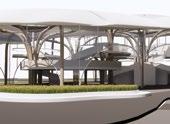
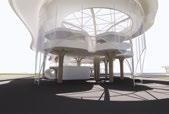

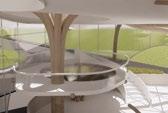
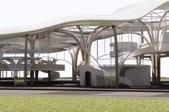

Rather than focusing on how the building will change with the passage of time, the project’s desire is to impact on the community across space and time by inspiring new opinions, values and experiences. The historical and cultural values can mean a new way to see the world, new ways to communicate and maybe this can lead eventually to social change. As a resource for the future, the design seeks to create program suitable given the case of another pandemic.
Using the benefit of the roof structure, it was possible to incorporate collection of rain water to serve the complex and also solar panels that transform into energy for the building.
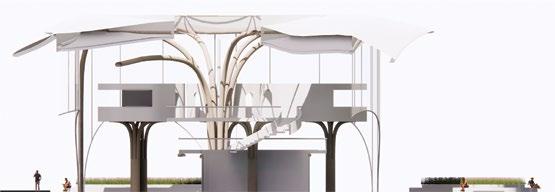
The site where the Sea of Trees is located is subject to change due to sea level rise in a period of 30 years and a rise of about 10 feet by the year 2050. The proposed project responds to these changes by raising above ground with tree columns as structural support the floor plates that support the space for the targeted programs such as the offices and the cultural program.





