Syracuse University








Syracuse University







Located in the heart of Midtown Manhattan, 3rd Park Avenue is a prominent skyscraper originally designed as an office building. Situated just a block from the Empire State Building and ten blocks from Grand Central Station, the building occupies a prime location for city living. For this project, I reimagined the building as a residential space, targeting small families and young adults who work or study in the city. The redesign focuses on balancing community engagement with personal privacy, providing an ideal environment for modern urban living.
The core concept of the redesign centers around creating a dynamic relationship between communal and private spaces. While the building’s original structure remains largely intact, I modified every other floor plate by removing the center, which opens up the space and creates double-height ceilings. This design establishes an ABAB sectional relationship, where public and private spaces alternate between floors. The building's organization is influenced by the column grid, which determines the layout of the units and reinforces the structure's modularity. These columns play a crucial role in organizing the floor plans, ensuring the flexibility of unit configurations and the overall spatial arrangement.

The division between public and private spaces is essential to the design. Floor A hosts communal areas, including living rooms, kitchens, and dining spaces, fostering social interaction and a sense of community. On Floor B, private areas such as bedrooms and bathrooms are located, providing residents with a retreat from the city. A key feature of the design is the private staircase in each unit, which leads directly to the bedrooms, ensuring a separation from the public spaces below. This creates a unique living experience where residents can enjoy both social connectivity and personal retreat. The contrast between regular and corner units is further emphasized by the type of staircase: corner units feature a spiral staircase, while regular units use a more basic staircase design, adding variety to the spatial experience.
To maintain accessibility, ramps are included in the design of accessible apartments, accommodating residents with mobility needs. Additionally, the design optimizes the plumbing layout, with every two residents on Floor B sharing a bathroom. This not only fosters a sense of community but also helps keep the plumbing compact and efficient, with bathrooms located directly behind the washer/dryer units to streamline infrastructure.
The façade of the building is defined by a strong contrast between vertical and horizontal lines, with sun shading features incorporated on the private floors to provide added privacy. The depth and texture of the façade add visual complexity, creating a dynamic exterior that responds to the surrounding cityscape. Each apartment includes a private balcony, allowing residents to enjoy outdoor space within the bustling urban environment.
The apartments are designed with flexibility in mind, offering a range of configurations to suit various living arrangements. With both four- and two-bedroom options, the units can accommodate families or young professionals. The modularity of the design allows for easy adaptation to different needs. The corner units, with their unique layout, are reflected in the façade, distinguishing them from the regular units while offering distinctive spatial experiences. Additionally, the interior of Floor B features balconies that overlook the central void, creating a spatial connection between floors and enhancing the sense of interaction among residents.


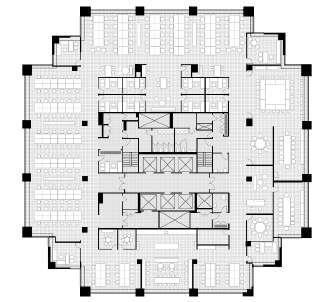

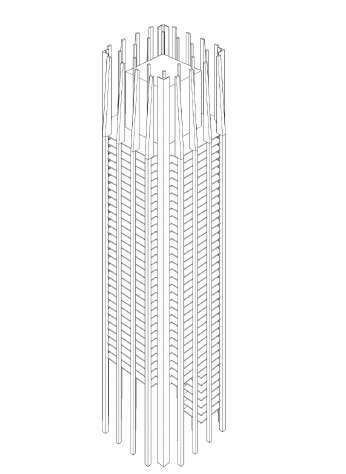
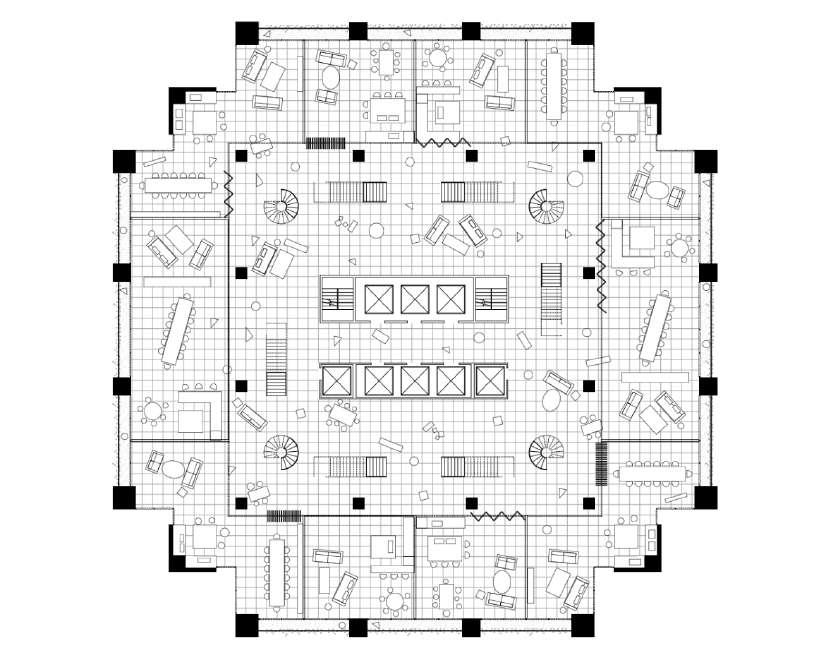


THE FLOOR
Partial Section
Scale 1/8”=1’


COMMUNITY Floor A Shared Space Axonometric


UNIT VARIATION Axonometric




PROJECT 02
For this project, we analyzed the Barnes Center at the Arch to evaluate its building systems through intensive conceptual, environmental, and systematic approaches. Originally built in 1909 as Archbold Gymnasium by Frederick W. Revels and Earl Hallenbeck, the building underwent a transformative renovation in 2018-2019 by POPULOUS Architects. The renovation preserved the Neoclassical north façade, retaining its original brick and terracotta to harmonize with historic campus landmarks like Carnegie Library and the Hall of Languages, while incorporating modern elements such as expansive glass façades to enhance daylighting and connect visually to newer structures like the Newhouse complex. This project emphasized understanding how material choices, energy performance, and environmental strategies contribute to building success, culminating in a redesign and a parametric redesign to explore innovative, performance-driven solutions.






The Barnes Center at the Arch exemplifies a thoughtful balance of historic preservation and modern innovation. The exterior was designed to harmonize with the original orange brick of Archbold Gymnasium while incorporating sustainable materials that enhance performance. Orange terracotta cladding was chosen as the ideal transitional material, blending the historic aesthetic with contemporary functionality. This lightweight and durable ceramic material not only protects the building’s interior but also offers excellent thermal insulation, helping regulate indoor temperatures and reducing energy costs for heating and cooling. Its natural composition minimizes environmental impact, as broken pieces can be recycled into new material, producing nearly no waste.
The building’s zoning complements its exterior design, with health care facilities located near the preserved historic façade and active recreational spaces, such as a multi-floor fitness center, basketball courts, an e-sports center, a six-lane pool, and 48-foot rock climbing walls, placed toward the south. These design decisions reflect a commitment to sustainability and holistic student wellness while honoring the original architectural character. The integration of timeless materials and innovative strategies underscores the meticulous planning and intention behind the renovation, creating a multifunctional space that serves as a dynamic hub for Syracuse University students.









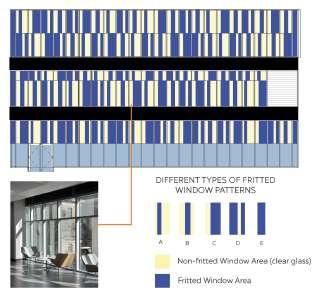

The Barnes Center at the Arch demonstrates a thoughtful and efficient approach to environmental design, with a focus on natural lighting and strategic window placements. The building’s North-South orientation minimizes glare, while expansive curtain walls and large-scale windows maximize daylight, creating bright and inviting interiors. The architects employed a variety of high-performance glass types, including Low-E coated, fritted, and light-diffusing insulated glass, to balance light, reduce glare, and improve energy efficiency. Specific examples, such as the use of lower TVIS glass on southern-facing windows near the basketball courts to prevent glare on polished floors, illustrate the careful consideration of material performance. Challenges, such as the reliance on artificial lighting in basement areas and wind circulation between the JMA Dome and the Barnes Center, are areas for potential improvement, with solutions like skylights or windbreaks offering opportunities for refinement. Overall, the architects successfully integrated sustainable design strategies and thoughtful material choices, creating a space that enhances user comfort and environmental performance while addressing the unique needs of a shared recreational environment.
The renovation of the Barnes Center at the Arch introduced a modern HVAC system to replace the outdated technology of the original building. Smaller wall plant units on each floor house tubing and water supplies for heating, cooling, and ventilation. These units maintain air quality throughout the building, with additional ceiling fans used in large spaces like the basketball court and fitness center for proper ventilation. The health center requires similarly high air quality for sanitary conditions, particularly in clinics. While the HVAC system is the primary source of ventilation, especially in fitness areas where windows are rarely opened, spaces like counseling offices incorporate operable windows for natural airflow. Challenges with the system include high costs, maintenance needs, and occasional zoning issues, such as uneven air distribution in larger spaces. Regular ductwork inspections are necessary to prevent blockages and maintain efficiency. Despite these challenges, the HVAC system ensures the building meets modern performance and wellness standards.



The next phase involved a redesign of the building, focusing on enhancing its systems while preserving its architectural integrity. The redesign of the basketball courts at the Barnes Center focused on improving thermal comfort, ventilation, glare reduction, and lighting to enhance the user experience. The original space, while functional, lacked adequate passive ventilation and glare control. To address these issues, a curtain wall with operable, triple-glazed windows angled 30 degrees downward was added to the South-facing façade. These windows replaced the fixed, double-glazed ones, allowing for better air circulation, reducing thermal asymmetry, and improving overall indoor air quality.
The triple-glazed windows, equipped with solar control films, mitigate heat gain and glare while maintaining natural light levels. This adjustment reduces reliance on the HVAC system and overhead ceiling fans, ensuring a more energy-efficient space. The windows’ alternating fixed and operable configuration, spanning two floors and spaced 12 feet apart, adds visual interest to the South façade while allowing users on both levels to easily operate them.
These changes resulted in fresher air circulation, reduced odors from high temperatures, and improved thermal and visual comfort for occupants. While the original design was solid, the enhancements amplified its strengths, creating a more comfortable, sustainable, and user-friendly space without significantly altering its function or appearance.












This was followed by a parametric redesign, utilizing advanced modeling tools to develop adaptive and responsive building solutions. Our parametric redesign of the Barnes Center at the Arch basketball courts incorporates a kinetic solar facade to enhance energy efficiency, thermal comfort, and glare reduction. Inspired by the RMIT Design Hub, the design features a second skin facade with rotating circular panels made from sandblasted glass or photovoltaic (PV) cells. Mounted on aluminum axles connected to galvanized steel frames, these panels dynamically respond to sunlight and wind via a computer automation system, adjusting their orientation throughout the day.
The photovoltaic cells, or Building-Integrated Photovoltaics (BIPVs), generate clean energy while seamlessly integrating into the building’s architecture. Unlike fixed solar panels, these kinetic BIPVs optimize energy absorption, reducing reliance on HVAC systems. On overcast days, the panels open to allow more light, while on sunny days, they adjust to minimize glare and heat gain, lowering energy costs, reducing carbon emissions, and improving occupant comfort.
The double-skin facade adds an operable layer over the existing curtain wall, enhancing functionality and visual appeal. Evenly spaced panels create a dynamic appearance on the South elevation, while sandblasted glass disks mitigate glare and regulate interior temperatures, addressing visibility and thermal comfort challenges.
Developed using parametric modeling tools, this redesign emphasizes adaptive and responsive solutions that optimize energy efficiency and occupant comfort, demonstrating the intersection of technology and design. The fixed double-glazed windows remain in place, while the kinetic facade eliminates the need for natural ventilation, which is less effective in Syracuse’s colder climate.
The redesign offers significant benefits, including reduced glare, improved thermal comfort, energy efficiency, and a visually engaging facade. Prefabricated panels simplify installation and allow for future upgrades as solar technology advances. Despite initial costs and specialized installation requirements, the design creates a sustainable and high-performing environment, balancing functionality, aesthetics, and environmental responsibility.
This project is the design of a salt shed in Sunset Park, NY, a structure used to store road salt for de-icing and snow removal during the winter months. These specialized structures protect the salt from environmental conditions to ensure its effectiveness and prevent contamination. The design of the salt shed is inspired by the concept that the primary "occupants" are not humans but large piles of salt, which naturally form in circular shapes. This led to the use of symmetry and circularity in the overall design, reflecting the way salt accumulates.
Salt is transported by a conveyor belt and poured into the shed from the roof. Trucks then enter through dedicated openings to transfer the salt out for use. The shed’s design maintains a consistent circular structural language, with the only interruptions being the truck entrances. This circular form supports both the function of the building and the aesthetics, creating a strong visual identity. The surrounding public space is designed to encourage engagement and movement through and beneath the structure. Pathways guide visitors through the salt shed site, offering controlled circulation and leading them toward the pier. The pier itself echoes the cyclical journey of salt—coming from the earth and returning to it. Constructed with cast concrete, like the shed, the pier reflects the same structural principles, creating a sense of weight while also appearing light and delicate.
The choice of cast concrete for both the salt shed and the pier emphasizes the physicality and permanence of these structures, while their graceful design allows them to blend with the surrounding environment. The overall design balances functional needs with aesthetic considerations, creating an immersive, harmonious experience that links the building’s purpose with its surroundings. The integration of circularity, symmetry, and community engagement defines the project, offering both utility and a unique space for public interaction.

1’ = 1/32” Plan

1’ = 1/16” Plan

= 1/32” Elevation














The Micro-Home design, located at Stony Point on the east side of Cayuga Lake, NY, integrates principles of verticality, circulation, privacy, and sequence to create a functional and immersive vacation home for a couple. Set into a cliffside cutout, the building incorporates geothermal heating and extends into the water with a dock attached to the exterior for easy access to the lake. Emphasizing verticality, the design features linear rooms connected by ladders, creating a compact but efficient use of space. The layout transitions from public to private areas in alignment with the natural landscape, offering a dynamic sequence of experiences. Large windows on the façade provide ample natural light and scenic water views, with varying scales and positions to ensure privacy for each room while maintaining a strong connection to the environment. The structure is framed with reinforced concrete to withstand the harsh, snowy climate of Upstate NY. Interior walls and floors incorporate reinforced concrete, extensive insulation, and wooden perforated panels, while the exterior is finished with aluminum isolating panels for durability. The roof is equipped with five solar panels to promote energy efficiency. The wooden dock, supported by concrete foundations and protected with waterproof mortar and plaster, is designed to resist erosion from the lake’s waters.
This project was developed collaboratively by Jacob Glagola, Jordan Krystyniak, and myself, combining our skills in space planning, structural design, and material selection. Design inspiration was drawn from case studies such as the Bivouac Under Grintovec Shelter in Kranj, Slovenia, DD16 in Moscow, Russia, and the Nestinbox concept from Northern Scandinavia. These examples informed the design of compact, vertical living spaces that blend seamlessly with their challenging environments while offering comfort and sustainability.













In this studio, directed by T+E+A+M Architects, the focus was on integrating green technology into architecture. The design process began with a series of Photoshop exercises, where elements such as Z-depth, objects, materials, and light were isolated to analyze their roles within the space. Green screen technology was then incorporated, allowing interactions within the scene by isolating elements and adding 3D components in front of the camera. Software like OBS was used to create animations and videos, enabling engagement with the elements and positioning myself within the image. Through experimentation with camera perspectives and angles, the number of cameras needed to achieve the desired effect was determined.
This process led to the identification of key visual elements from the precedent, including rectangular archways, panels, columns, and aspects such as depth and sloped ground, which became integral to the design.
This individual project focused on The Jam Handy, a historic venue in Detroit, Michigan, built in 1919. Today, the venue functions as a versatile event space, hosting concerts, film screenings, weddings, corporate events, and art installations. For the project, I selected a specific site within the building—a transitional lobby space visitors pass through before entering the main event areas. The design reflects the façade’s archways and incorporates a structural grid that supports elements such as sliding green panels, stationary panels, and projection surfaces. These elements are arranged along the grid to create images with depth. Green screen technology allows the green elements to disappear through the camera, while the non-green elements remain visible, creating a constantly evolving spatial experience. As visitors move through the space, pushing the sliding panels, the scene or image projected onto the surfaces shifts, making the environment dynamic and responsive.
The space uses two cameras, two projection surfaces, and three main pathways that guide movement throughout the space. The layout encourages fluid circulation while directing visitors to key areas, particularly the projection panels. This arrangement serves both as a wayfinding system and as a crowd management tool before events.
Designed to host a variety of events, including weddings, nightclubs, and fashion shows, the space uniquely transforms from a transitional area into an event in itself, thanks to its interactive elements. The space is meant to be playful, engaging, and dynamic, allowing visitors to actively interact with green screen technology and architectural elements in a meaningful way.







Camera & Projection Diagram Plan


Circulation Diagram Plan







El Espiral del Bosque reimagines the conventional library experience, transforming it from a static space into a dynamic journey. Located on the west side of Lake Mayor, the library takes full advantage of scenic views and is surrounded by a lively, natural atmosphere. The design focuses on creating fluid, organic forms, moving away from the rigid geometries often used in conventional architecture. Guided by the principles of LANZA, a Mexican architecture firm, the project emphasizes a design that flows naturally with its surroundings, integrating the natural environment into the architectural experience.






Throughout the design process, we studied various case studies, each utilizing spirals as a key design element. By hand-drawing elevations, plans, and sections, we explored how spirals could shape the library. The first model, created by cutting a spiral form onto a circular piece of paper, revealed the compact nature of the spiral, sparking further exploration. This was followed by a 3-foot diameter spiral ramp model, and then a smaller, tighter spiral, though it felt too heavy and compact. These iterations informed the final design.







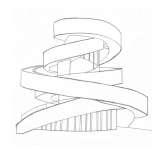







The continuous spiral path takes visitors upward, guiding them through layers of bookshelves and resting spots. The spiral is supported by wooden structures that bear the load while also serving as a grid, connecting the interior with the surrounding environment. The wooden supports reflect the natural forms of the forest, making the library feel as if it is growing organically among the trees. Visitors enter through the wooden structure and are welcomed into a courtyard that surrounds an existing tree, symbolizing the bond between nature and architecture.
The core of the building, located on the ground floor, houses heavier elements such as bathrooms, a café, and the reception area, ensuring the spiral path is not burdened by additional weight. The upper floors, in contrast, are lighter, with bookshelves integrated into the facade, creating a fluid, open layout. As visitors ascend through the spiral, they are constantly engaged with the surrounding views through strategically placed windows in the grid structure, connecting them with the natural beauty outside.
El Espiral del Bosque redefines the traditional library experience, offering a space that is organic, interactive, and deeply connected to nature. The journey through the building becomes as meaningful as the destination, creating an immersive and transformative environment for all who visit.






