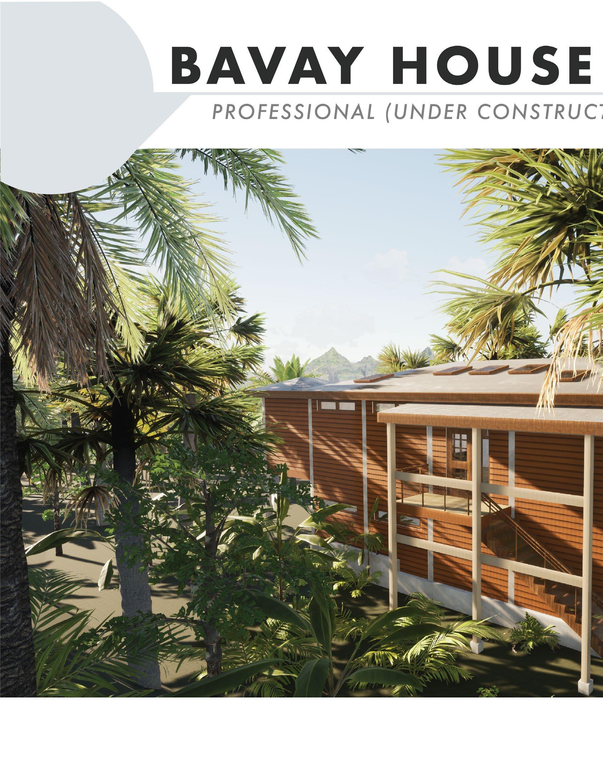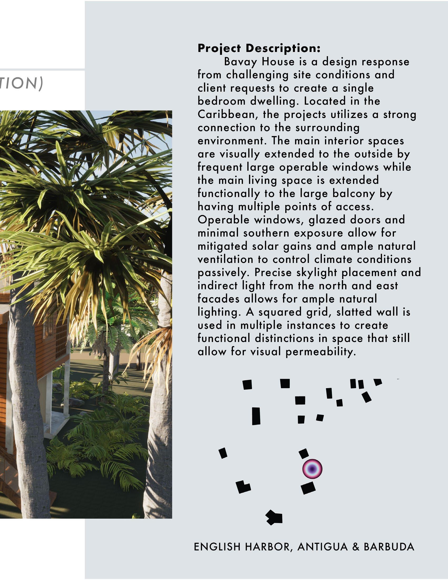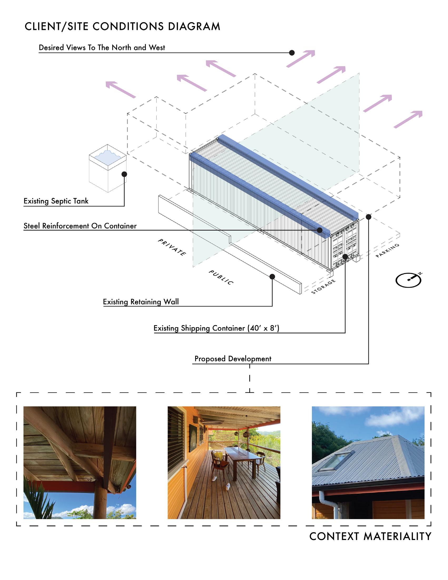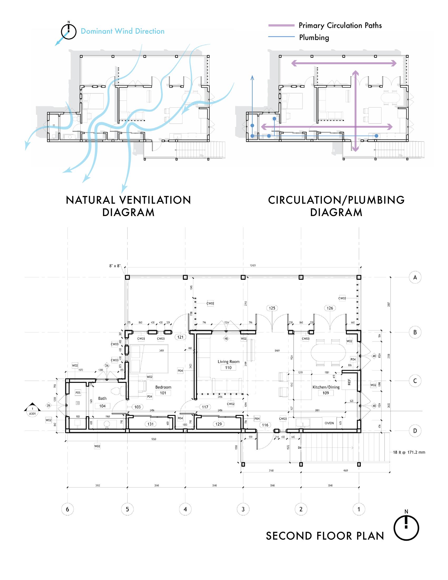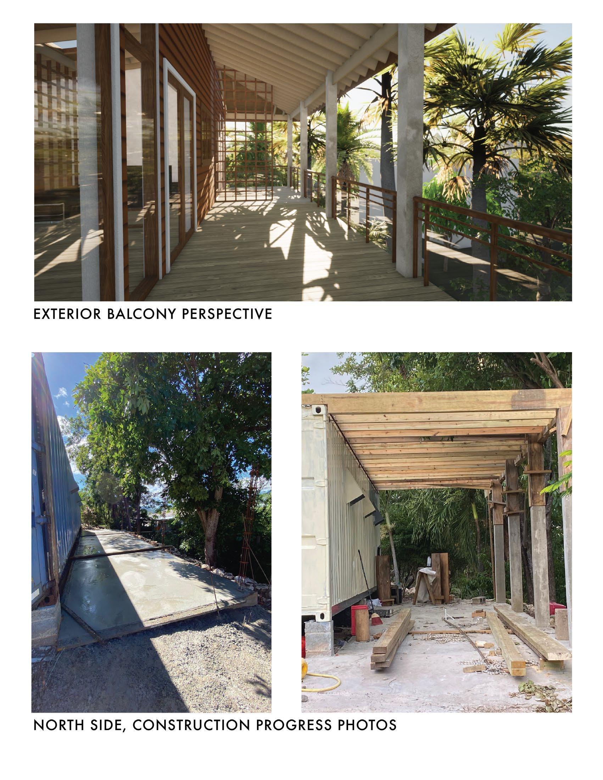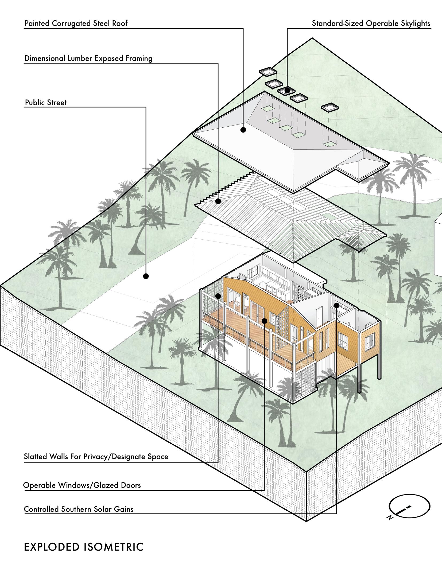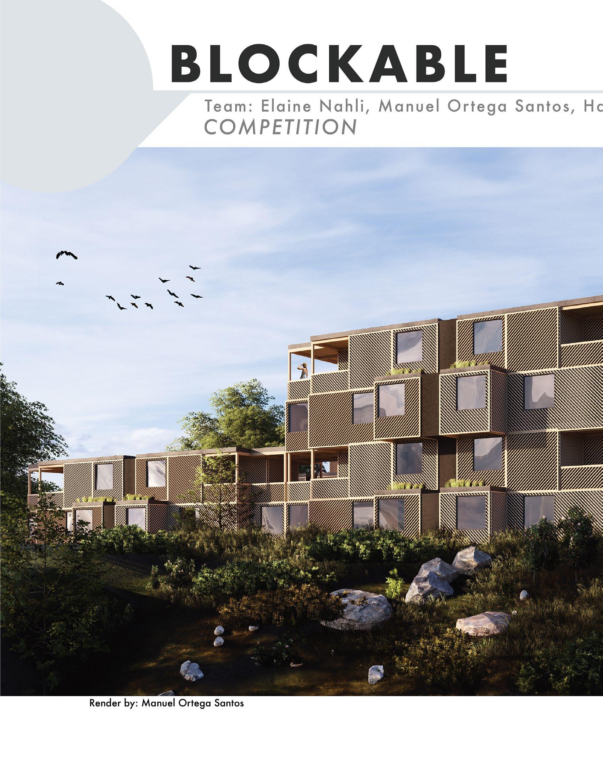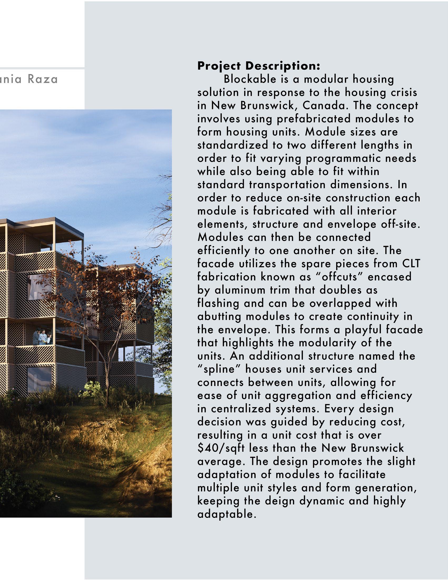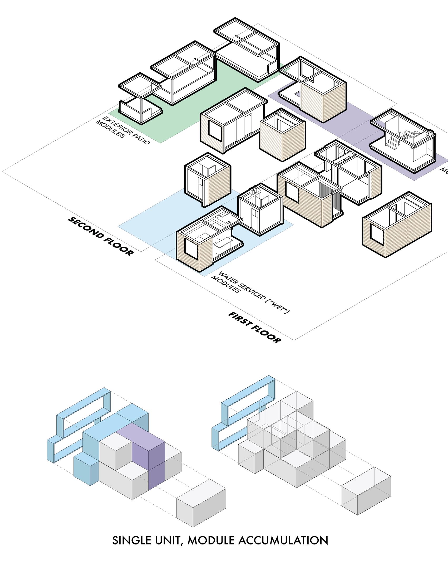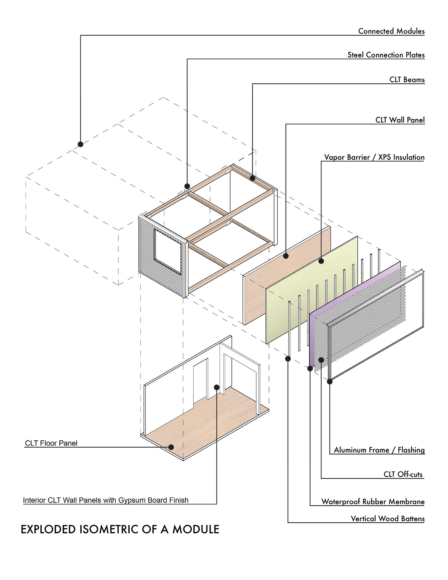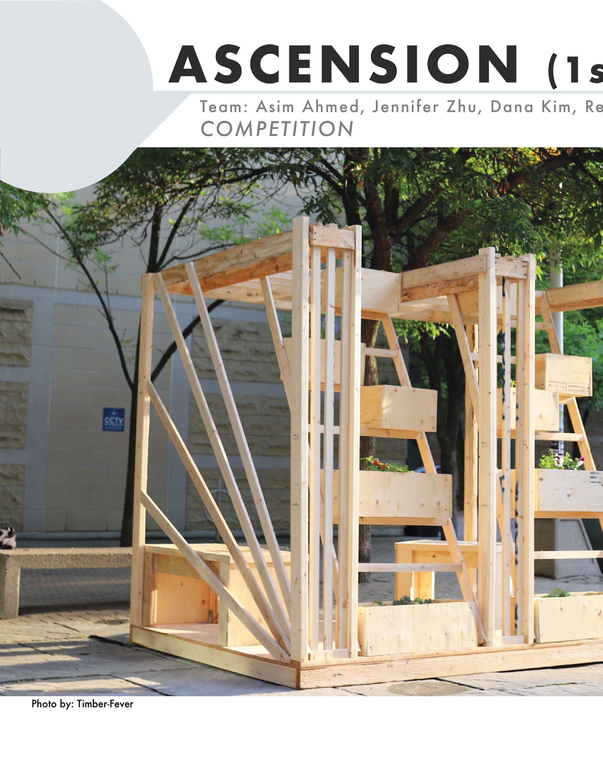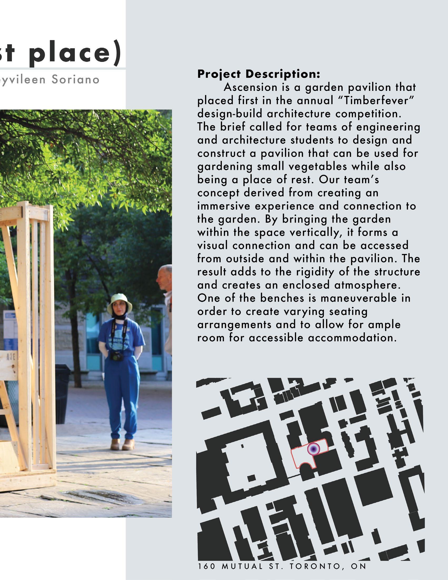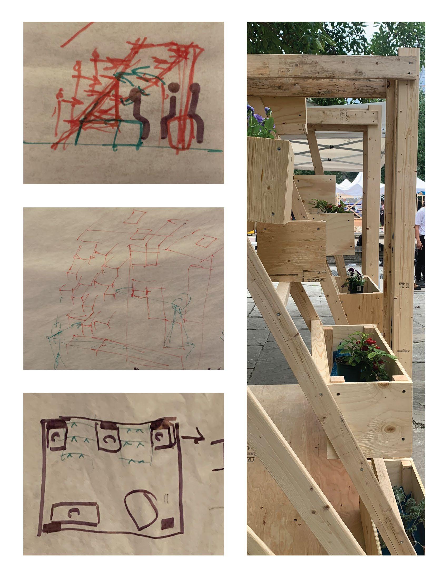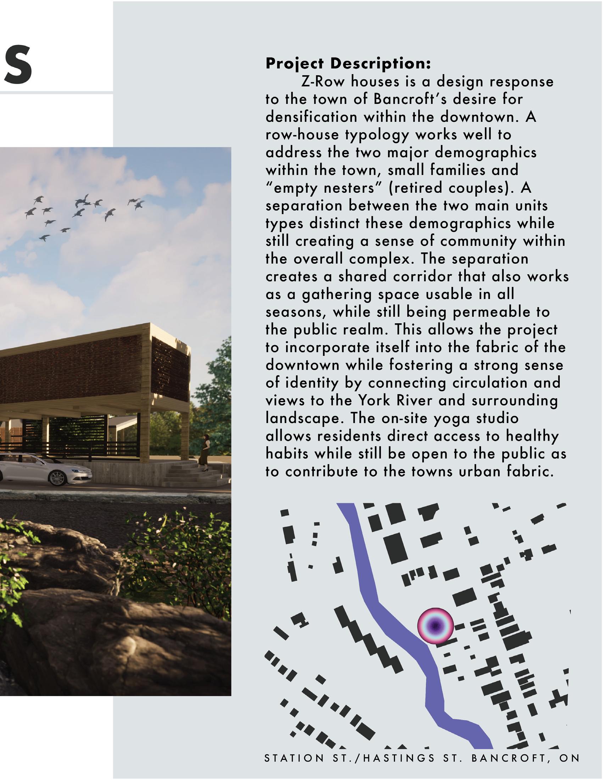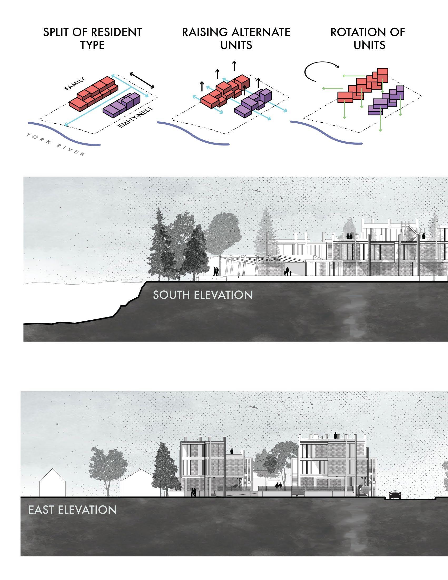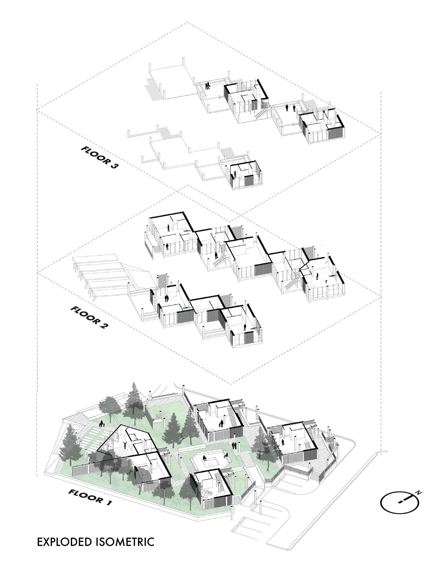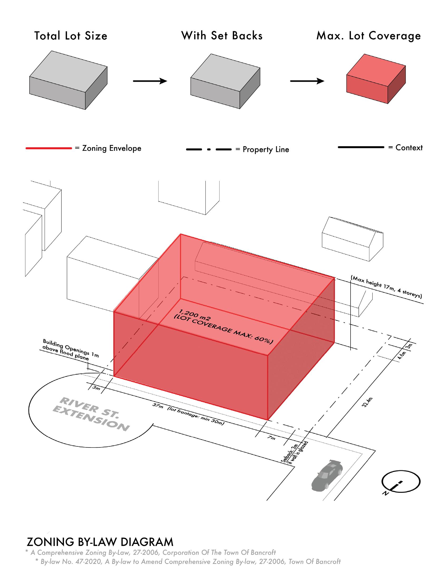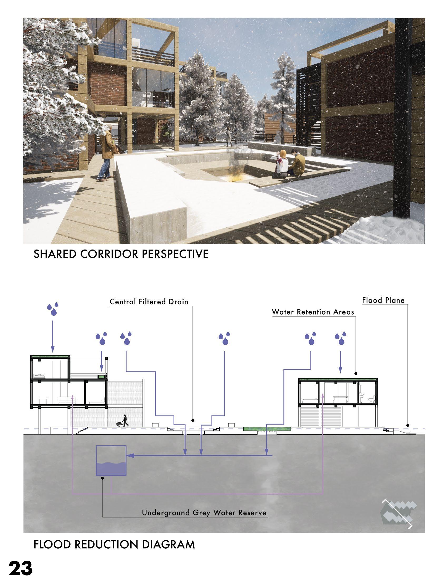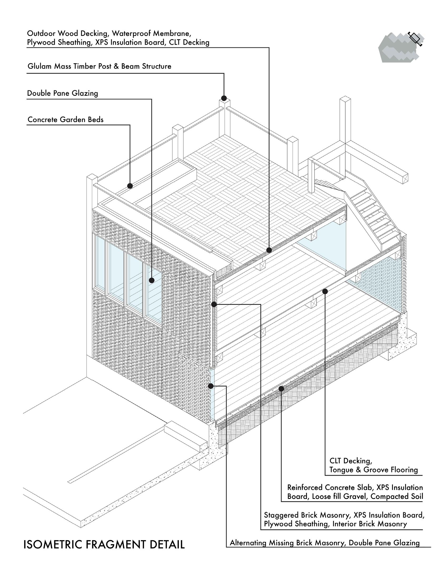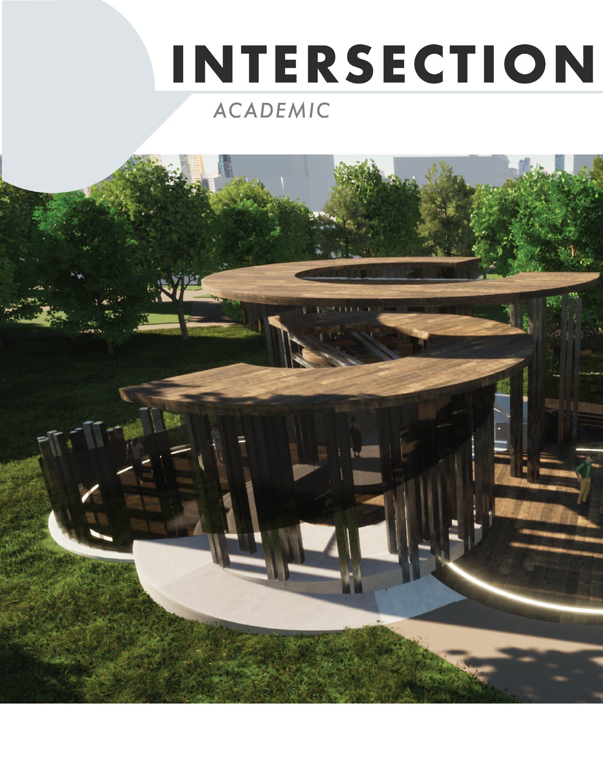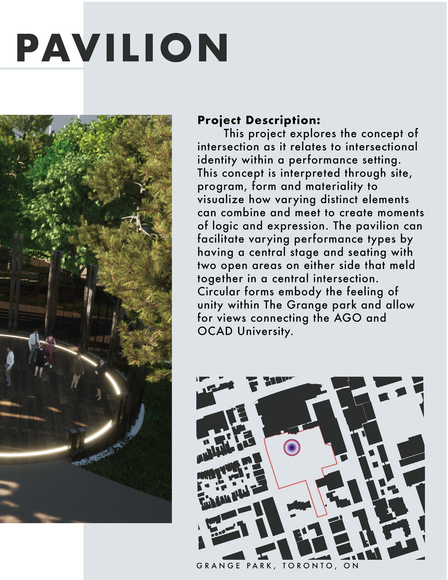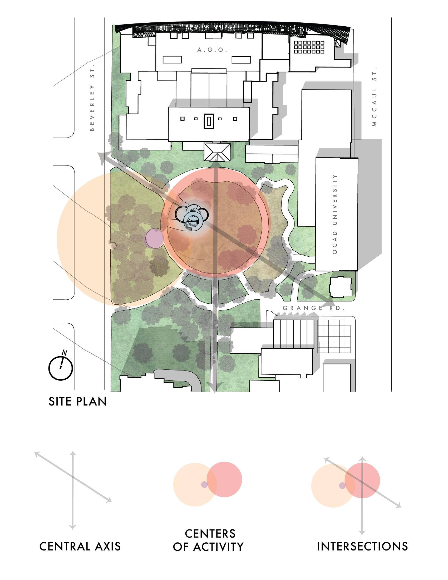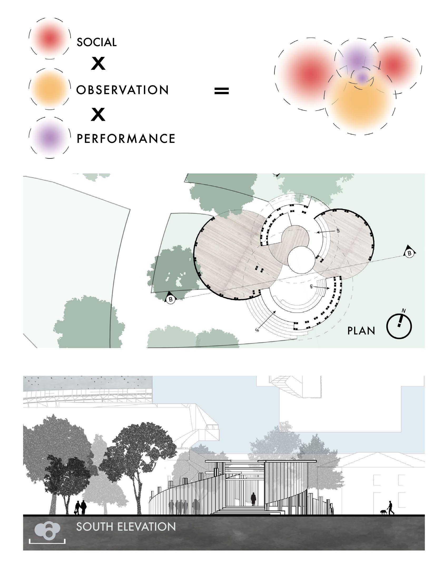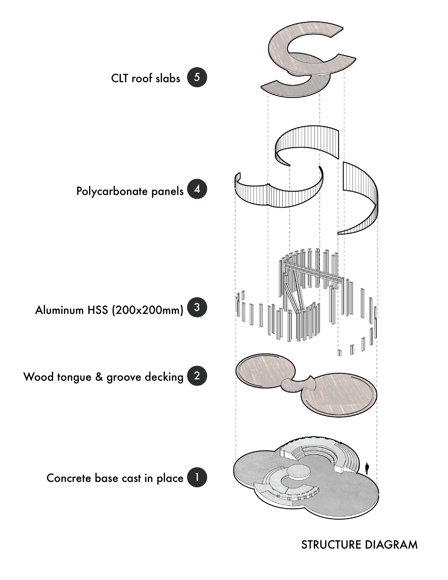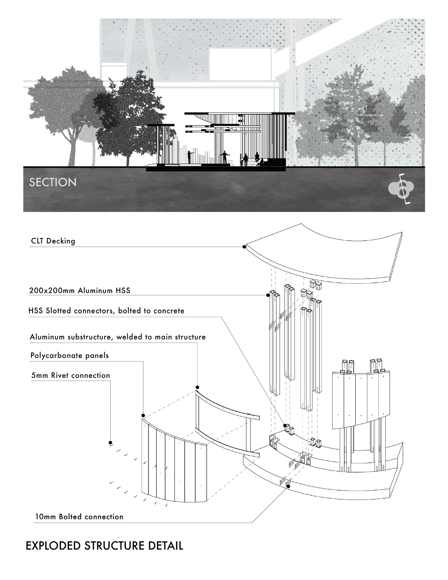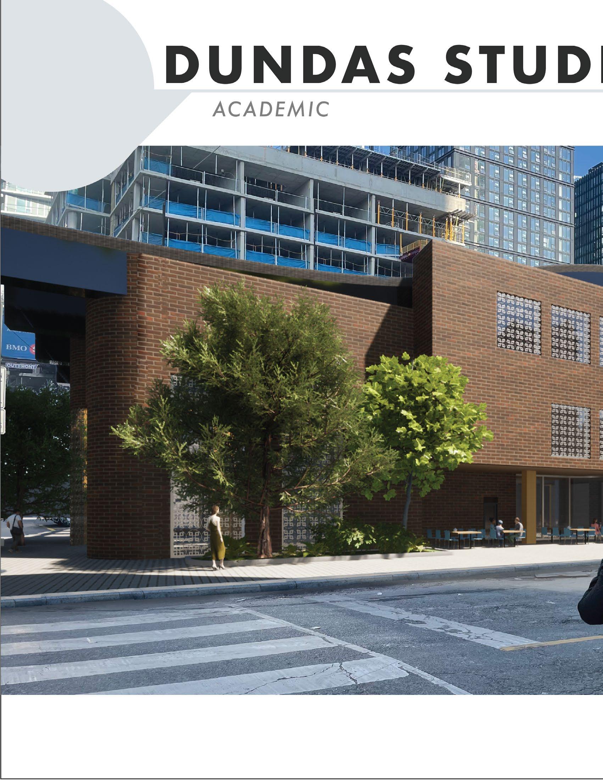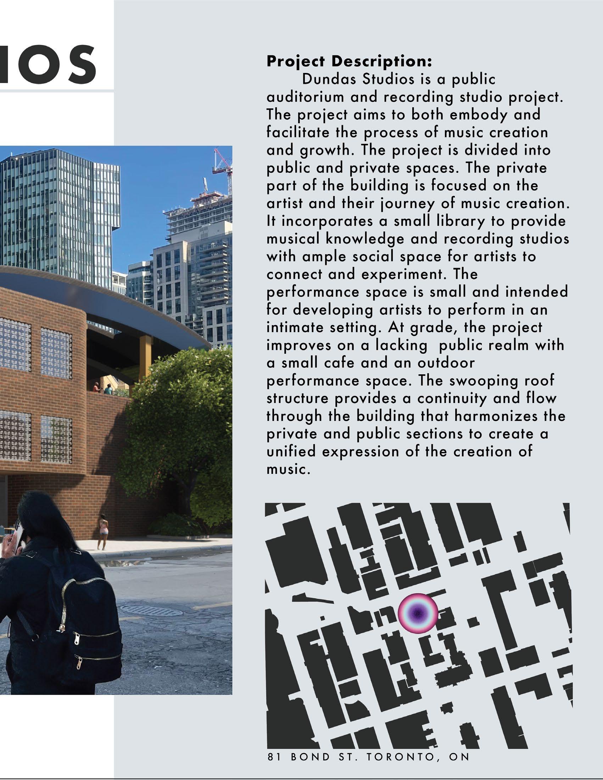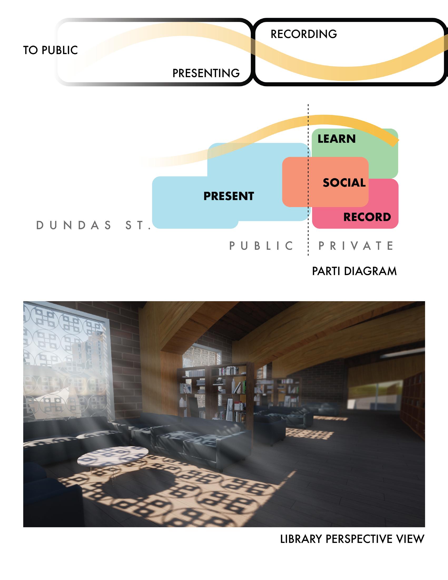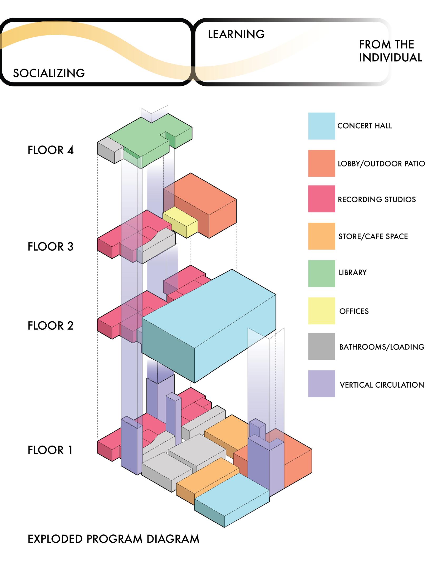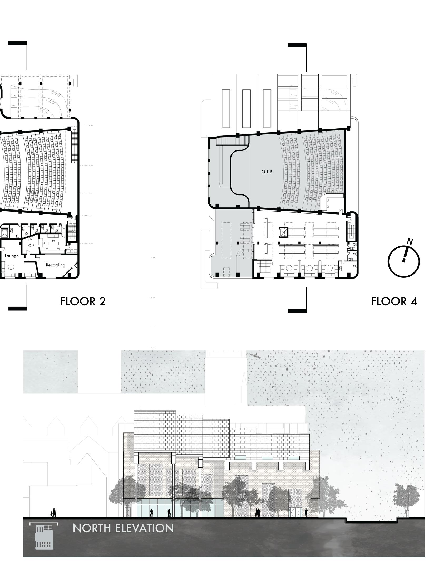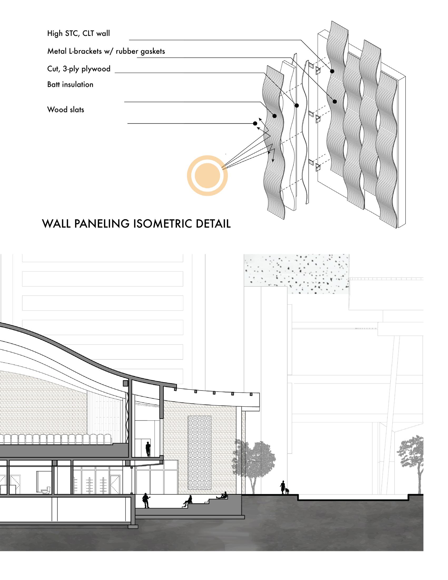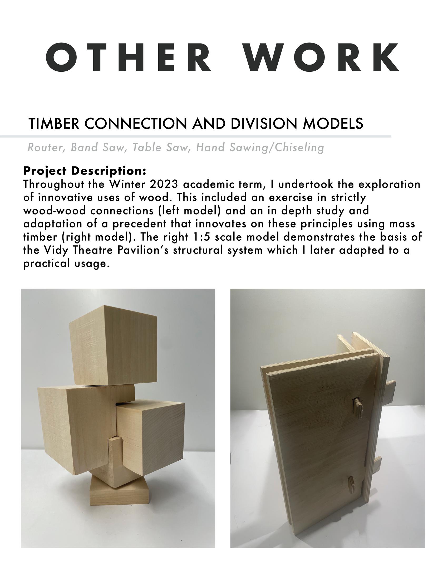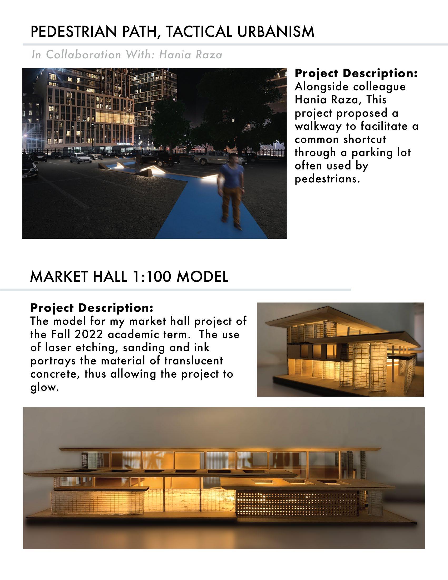

CURRICULUM VITAE

About Me
Hello, my name is Isaak Toleff.
I am a graduate of the Architectural Science program at Toronto Metropolitan University, with freelance and in-office experience in architectural design. My background in renovation and art gives me an understanding of the physical process of construction and the beauty of expressed identity which I integrate and celebrate into my designs. From conception to contract administration, I have integrated this ideology with my professional work through various phases of the construction process. I actively spend my free time exploring new concepts, technology and skills that fascinate me including, 3D printing and parametric design. Ultimately a multi-conceptual basis is how I strive for innovative design.

Contact Isaaktoleff@rogers.com

Downtown Toronto, ON

linkedin.com/in/isaak-toleff-a50ab91a9
• Rhinoceros 7
• Grasshopper
• Revit 2024 / BIM
• AutoCAD
Experience
Jason Fung Architects Inc. 2025
Architectural Designer
• Laser Cutting
• Pneumatic/Power tools
• Hand-Drafting
• Sketching
• Twinmotion 2024
• Adobe Photoshop, Illustrator, Indesign
• SketchBook
• Collaboration
• Communication
• Microsoft Office
• Google Slides
• Worked collaboratively on various project phases to develop new-build and renovation residential projects at various scales.
• Designed custom renderings and issued detailed drawing sets for tender utilizing various industry tools including Sketchup 2024, Revit 2024 and Enscape.
• Liaised with clients and general contractors on site at multiple locations deter mining project scope and coordination with drawing sets.
WIT-Form Design 2023 - 2024
Architectural Designer
• Creating conceptual and technical designs for international clients.
• Providing independent conceptual design for a marina renovation.
• Working with clients within a $100k budget to provide design for a single occupant 2 story, 341 sqm dwelling from concept to construction.
• Utilizing Revit 2024 to develop high-quality drawings for permit approval while managing the project schedule.
• Organizing communications and reiterations with the client and contractors.
WESTBRIDGE HOME REMODELING 2019
General Contractor
• Assisted with multiple outdoor and indoor residential renovation projects for varying clients including rental properties, town homes and single family residences.
• Disassembly and assembly of interior finishing, plumbing fixtures glazing implements and building envelope.
• Use of power tools and manual tools to efficiently complete project goals.
Education
Toronto Metropolitan University (Formerly Ryerson) 2019-2023
Bachelors of Architectural Science (Honours)
Achievements
UNB Off-Site Construction Research, Honorable Mention 2023
Placed fourth in an annual modular housing design student competition
Timberfever Competition Winner 2022
Placed first in an annual timber pavilion design-build student competition
TMU, Year End Show, Selected Works 2020, 2023
Projects selected for various annual shows (ASC201 Experiential story/drawing, ASC920 Wood models)
Other Experience
Toyota Motor Manufacturing Canada 2021
Materials Laborer
• Worked in a highly efficient and time constrained environment.
• Licensed and operated heavy machinery to ensure on-time delivery of vehicle parts to assembly line workers.
Interests:
• Passive House / Net-Zero Carbon Construction
• Urban Planning / Public Realm Enhancement
• Innovation in Architectural Products and Installations / Parametric Design
BAVAY HOUSE
Low-Rise Residential
Pg. 1- 6
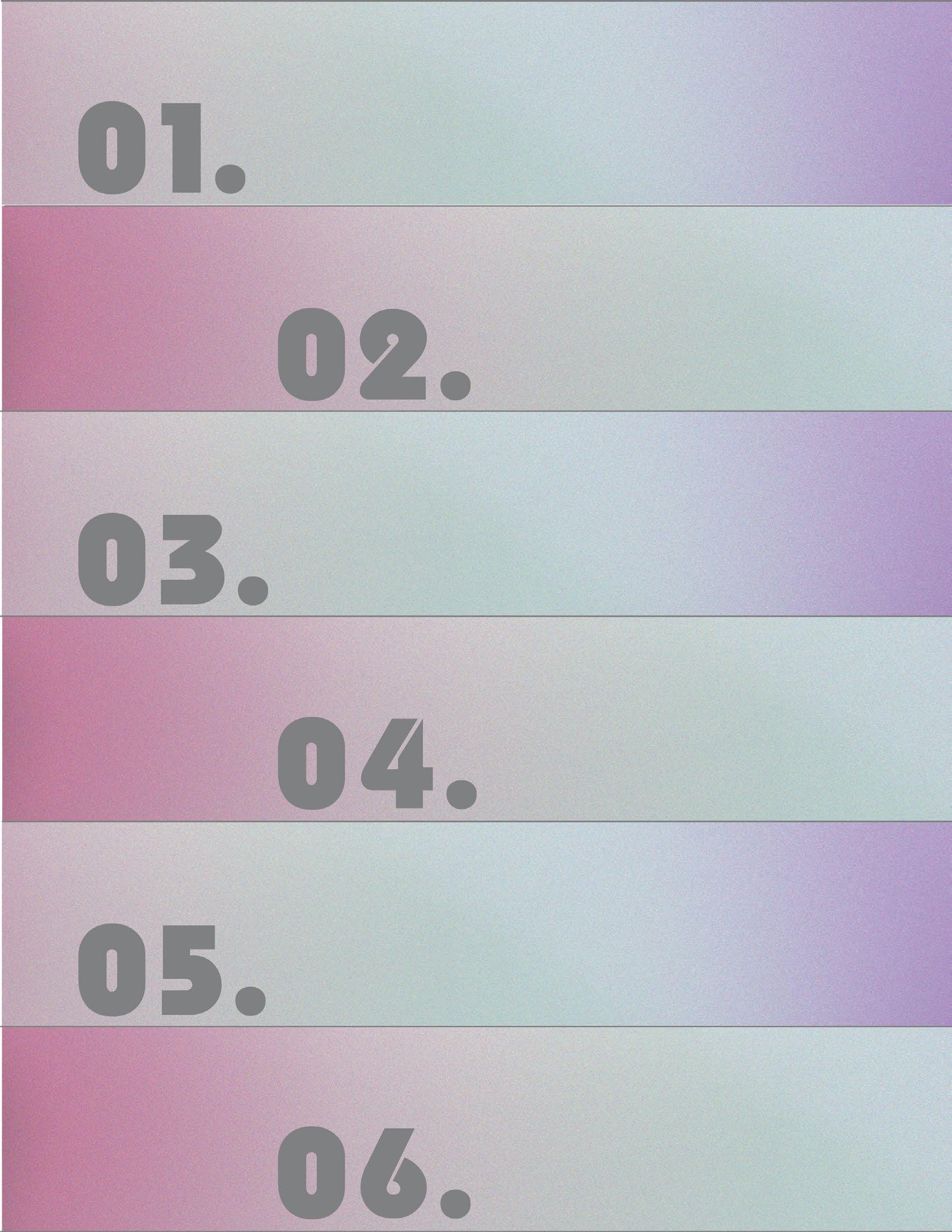
BLOCKABLE
Modular Residential
Pg. 7 - 12
ASCENSION
Urbanism Public Space
Pg. 13 - 16
Z-ROW HOUSES
Mid-rise Residential Pg. 17 - 24
INTERSECTION PAVILION
Urbanism Public Space
Pg. 25 - 30
DUNDAS STUDIOS
Performance Centre
Pg. 31 - 38

