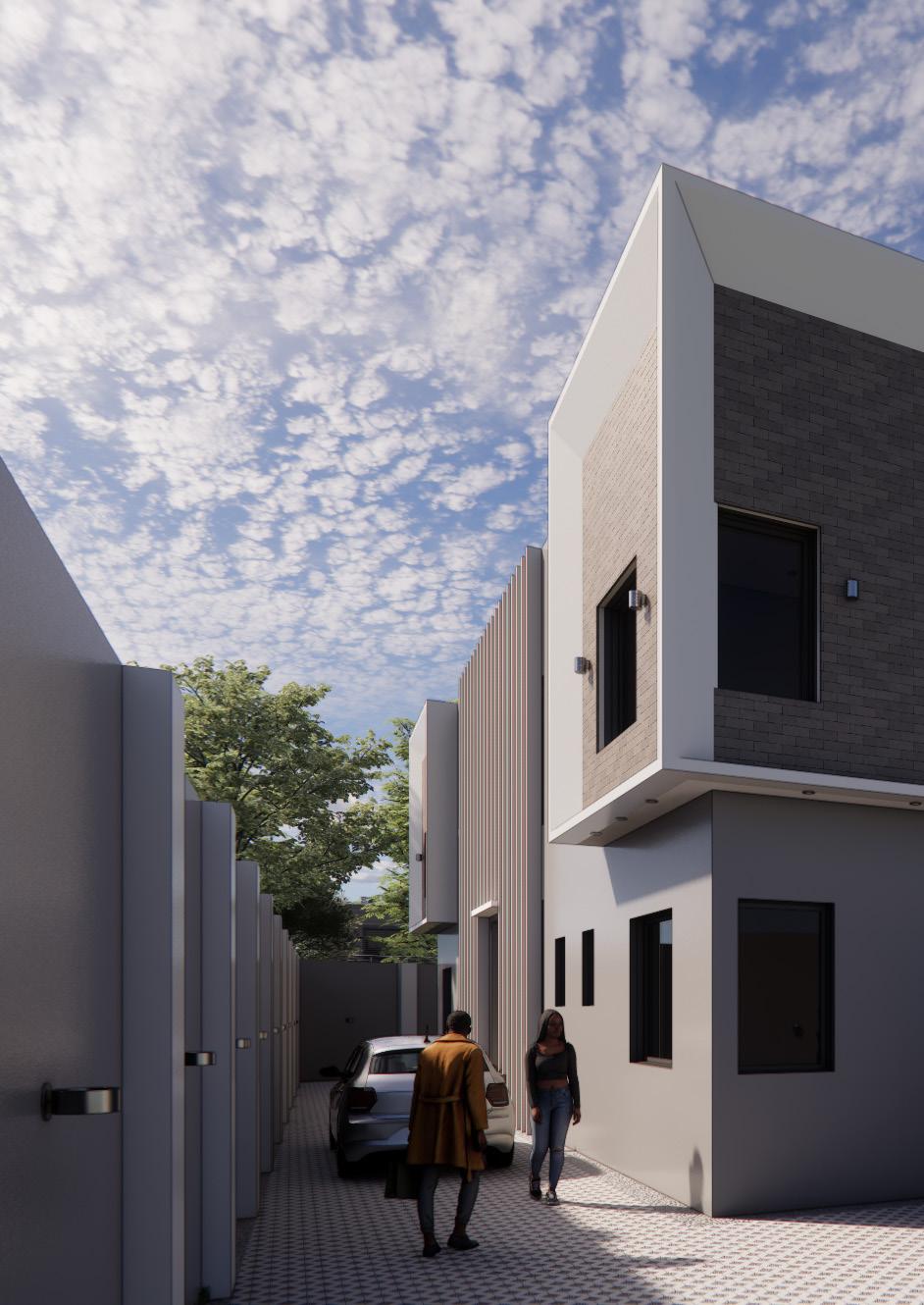isaac opeyemi



Location: Ibadan, Oyo State
Stage: Design Development
Function: Multiunit Residential
Year: 2024


This project focuses on functionality, simplicity, and a seamless blend of modern living with timeless appeal. Located in Akobo, Ibadan, this develpment caters to individuals and young families seeking comfort, style and convenience in a serene urban environment.

The design embraces cleen lines, geometric forms, and a harmonious blend of materials to achieve a contemporary look. The layout prioritizes efficient use of space, ensuring each flat is optimized for natural light, ventilation, and privacy.


The development features four 2-bedroom 2.5-bathroom flats with open-plan living, ensuite bedrooms, private balconies, and a functional access core. It emphasizes contemporary design, natural light, ventilation, making it a functional, stylish, and comfortable urban living solution.

This residential development combines modern aesthetics with with practical living spaces, making it an ideal choice for professionals, families, or individuals seeking contemporary homes in Ibadan. Its thoughtful design and emphasis on comfort, privacy and sustainability sets it apart as a landmark in urban living.
Autodesk Revit, Chaos Enscape, Adobe Photoshop.


Location: Ibadan, Oyo State
Stage: Design Documentation
Function: Recreational/Commercial
Year: 2024


With a focus on creating a relaxed yet stylish environment, the project aims to cater to a diverse clientele, from casual visitors to social gatherings. The design balances the aesthetic appeal with functionality, ensuring a memorable experience for patrons while optimizing operational efficiency.
This scheme merges modern design principles with local influences, creating an ambiance that is both trendy and welcoming. The layout and design elements are carefully crafted to enhance social interaction, comfort, and visual appeal, making it a standout destination in the locality.

This bar and lounge features a contemporary design with diverse seating, a central bar, an outdoor alfresco area, an a swimming pool. It combines industrial and natural materials, warm lighting, and local artistic touches. Functional layouts, acoustic treatments, and sustainable systems ensure comfort, efficiency and a vibrant atmosphere.


This project seeks to redefine social experiences in Ibadan by blending contemporary design with functionality. The space promises a vibrant atmosphere for patrons while providing operators with an efficient and adaptable layout, ensuring a long-lasting impression on the nightlife of the local area.
Autodesk Revit, Adobe Photoshop.


Location: Ibadan, Oyo State
Stage: Design Development
Function: Private Residential
Year: 2024


This project offers a sophisticated blend of neoclassical elegance and contemporary functionality. Designed to cater to discerning tastes, the home combines spatious interiors, luxurious amenities, and a refined architectural style. Its balanced design and thoughtful layout provide comfort, privacy and grandeur, making it a standout residence in its locale.

This scheme draws inspiration from neoclassical architecture, characterized by balanced proportions, clean lines, and minimal ornamentation. The material palette emphasizes simplicity and timelessness, featuring a refined combination of natural stone, stucco finishes, and large elegantly framed windows.


This luxury 5-bedroom, 5.5-bathroom maisionette features spacious ensuite bedrooms, two living rooms, a cinema, private study, and a modern kitchen, all in a neoclassical style. It also has multiple balconies and access to landscaped outdoor areas. This design emphasizes balance, natural light, and a refined material palette, with energy efficient systems and timeless elegance.


This luxury 5-bedroom maisonette combines neoclassical elegance with contemporary functionality, offering a timeless living experience. With its spacious interiors, luxurious finishes, and well-integrated outdoor spaces, the residence is a perfect fusion of sophistication, comfort, and style.
Autodesk Revit, Chaos Enscape, Adobe Photoshop.

Tools used: Autodesk Revit, Chaos Enscape, Adobe Photoshop







