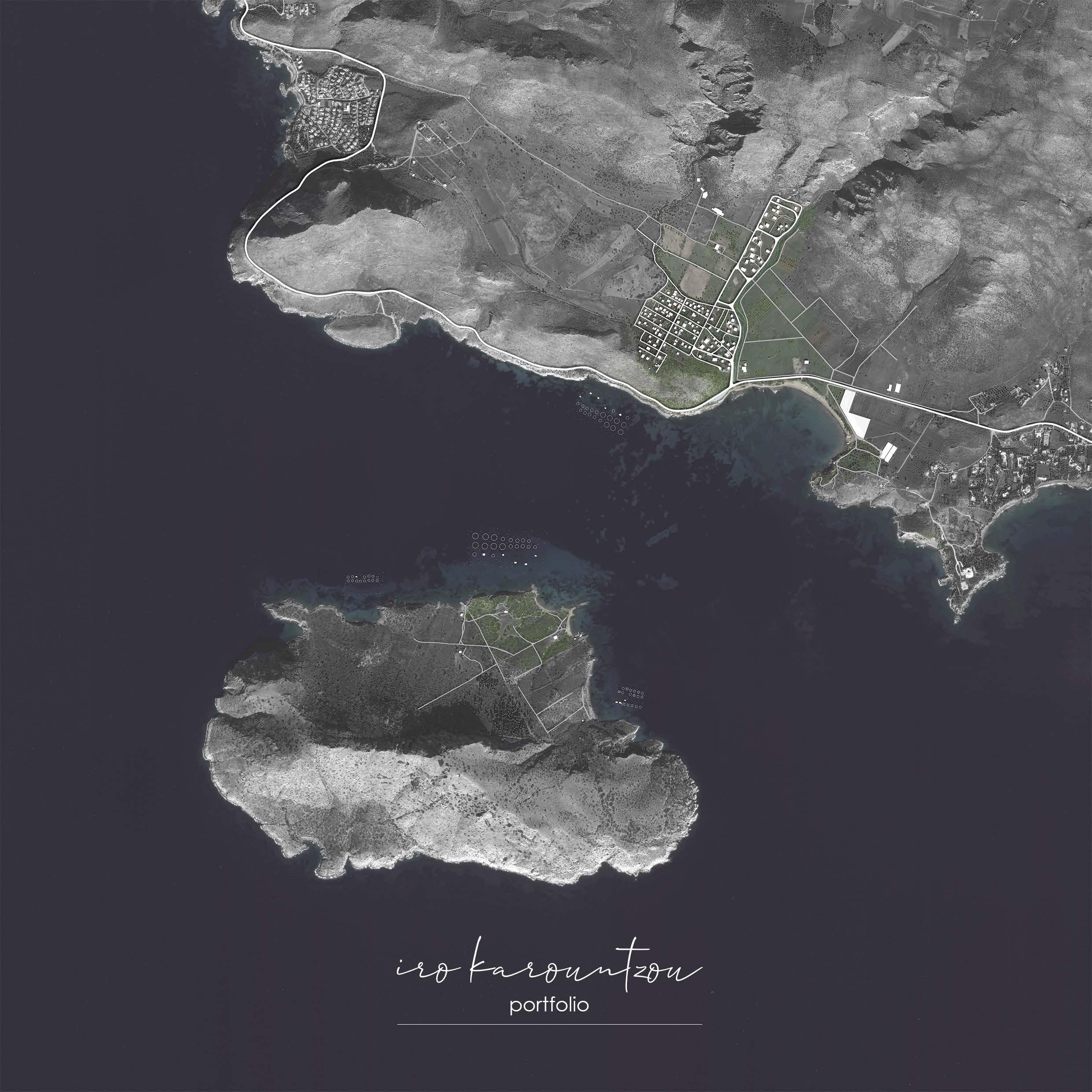




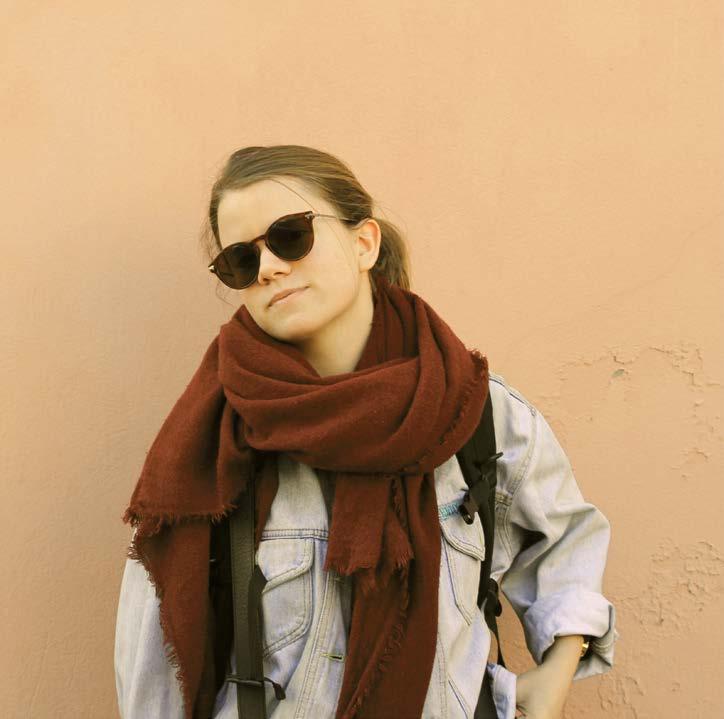
Hi! My name is Iro and I have completed my studies in Architecture in Greece, as well as in Interior and Spatial Design in Italy. I’m currently working as a junior architect in Athens. My passion for architecture initiated from my love for drawing and my need for a logical approach to art. I strive to further decode the ways that architecture and design can create strong spatial experiences but also ensure daily convenience.
Hope you enjoy my selected works!
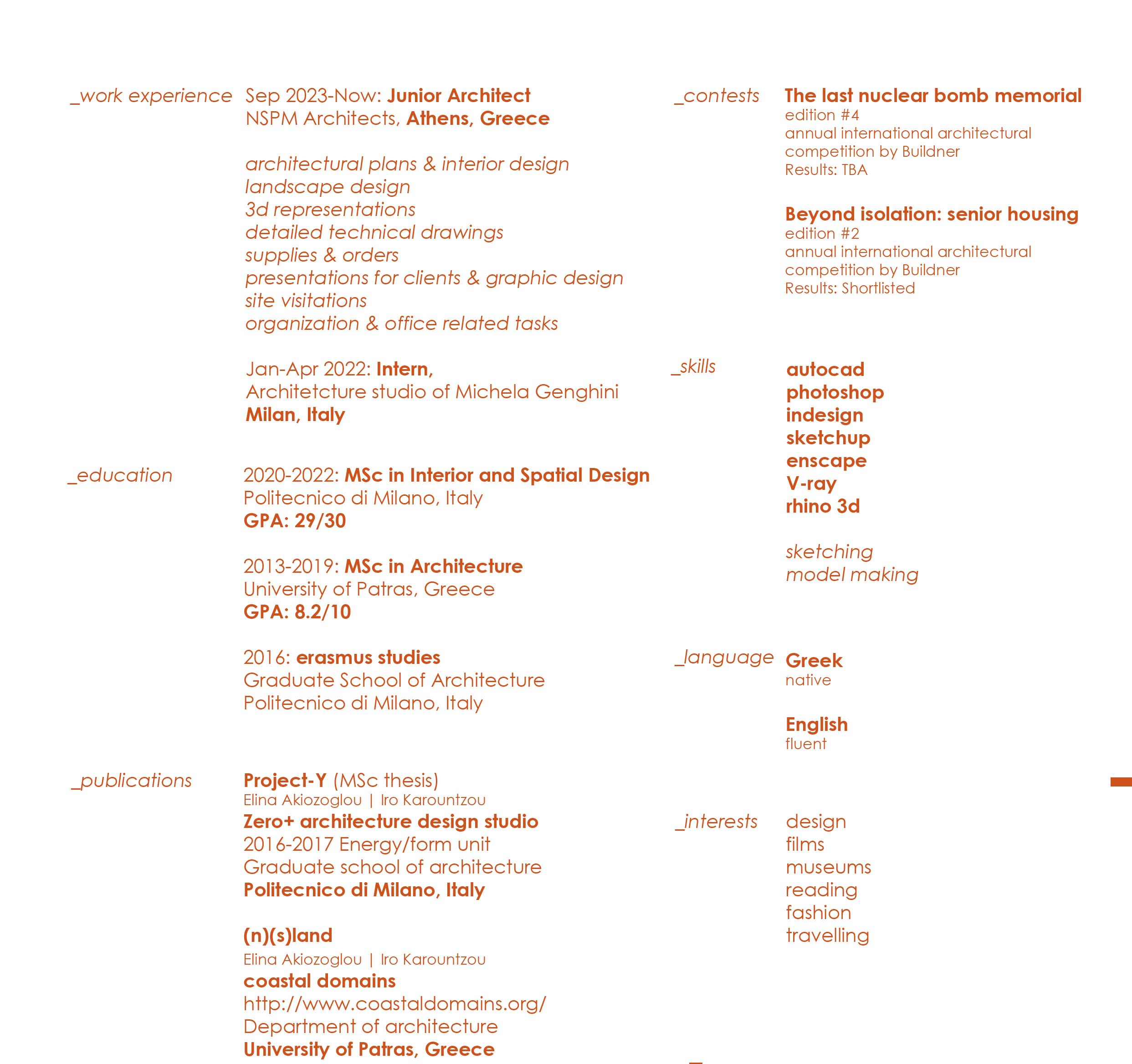
Project-Y|autonomous agricultural community
Milan, Italy
Project-Y is a self-sufficient, autonomous community that can benefit the economy of Forlanini and inspire a new agricultural life that respects the environment. As we approached the given area, we became interested in the river and its contribution to the wider topography.
We proceeded with extensive research on the floodplains, and the different soils that compose the geography of Forlanini and we began to look at ways to use them for the general benefit of the area. Redirecting the water was the main method that allowed us to take full advantage of the river. Studying the morphology of rivers and the various grids of different cities, we arrived to the design of a new delta that would expand and contract within designated areas.
In the new landscape we create, the river water is able to find an alternative route that effectively prevents overflowing, while also naturally irrigating the fields, creating quite fertile grounds that can benefit the agricultural life of the city.
We began designing a perforated platform, that can be reproduced and be placed above the crossroads of the river delta, connecting the parcels together. The platform is a lightweight, reversible construction that respects the nature of the area, with sporadic breaks on its surface that allow for vegetation to grow.
Finally, we placed on the platform housing units and also a market, both using renewable energy sources such as solar panels, water cooling and heating systems, placed at elevations that offer protection from the water’s activity.
These units can eventually be inhabited by people and families that work on the fields giving them the opportunity to directly place their production at the market without the need of an intermediary.

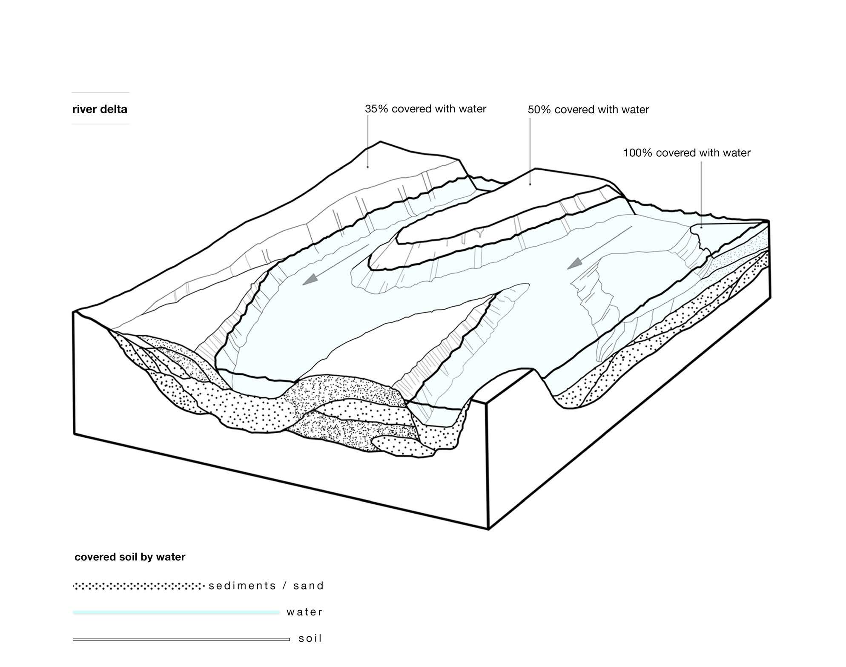
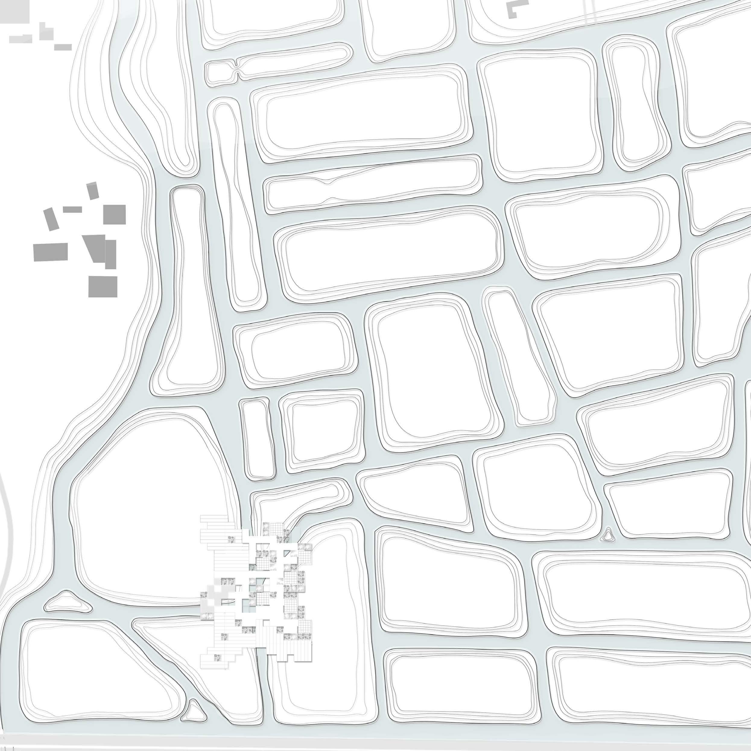
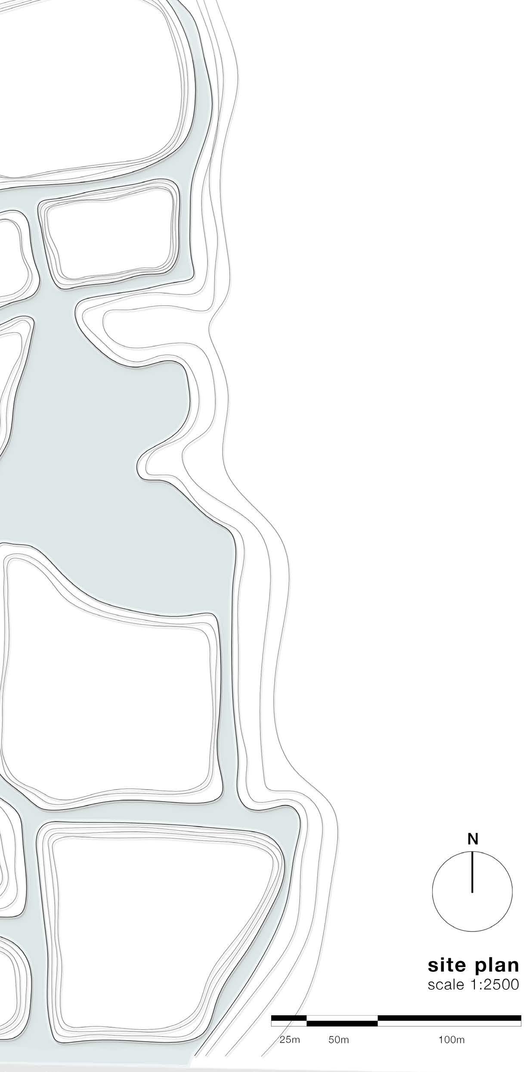
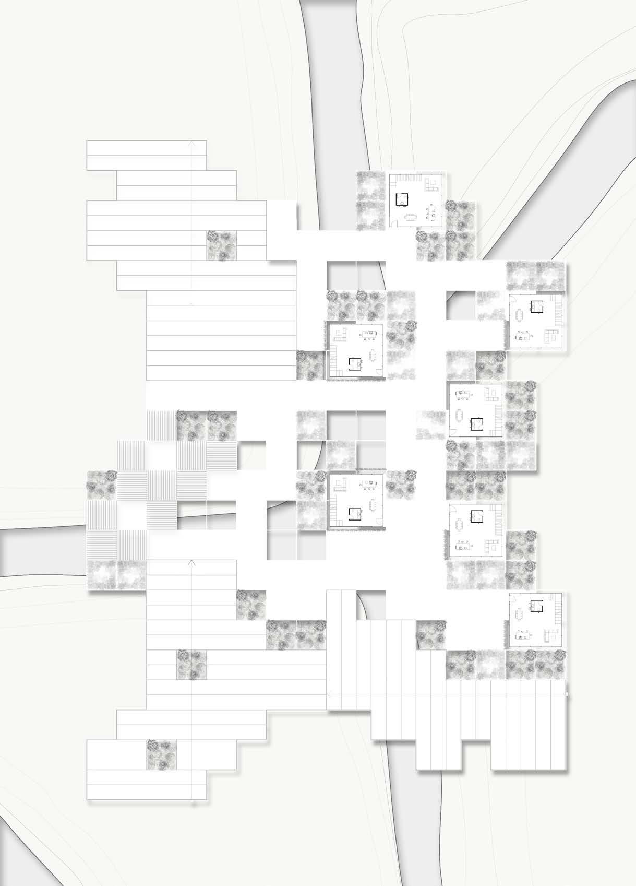
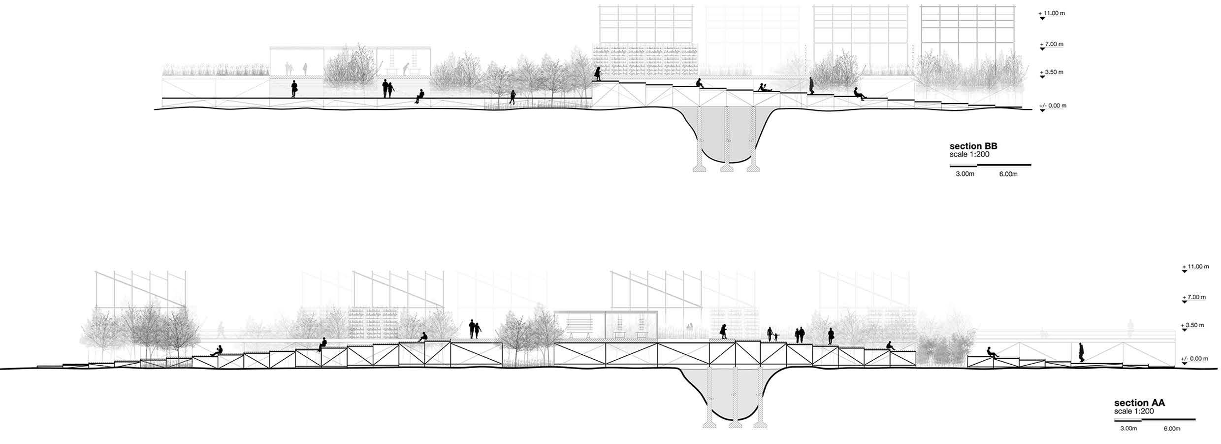
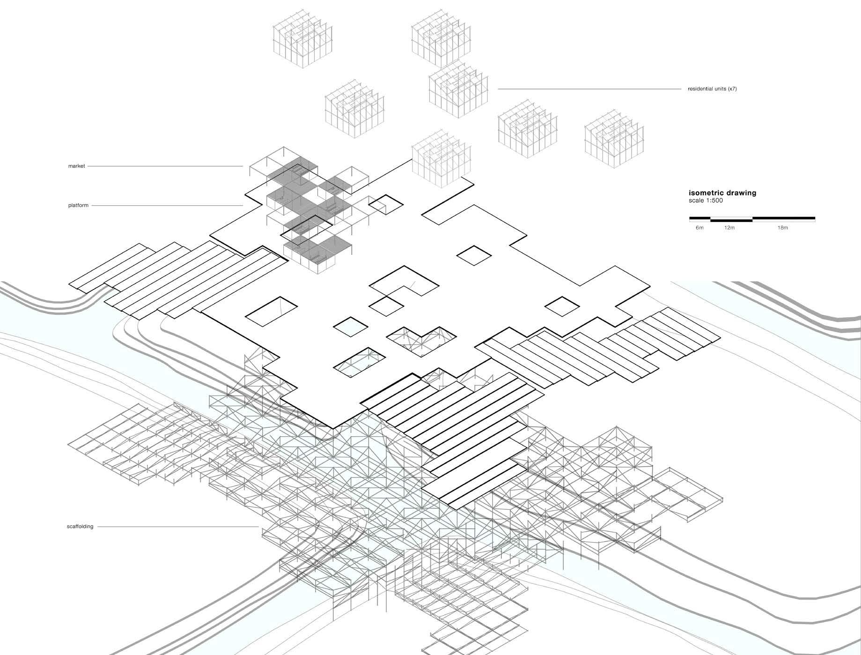
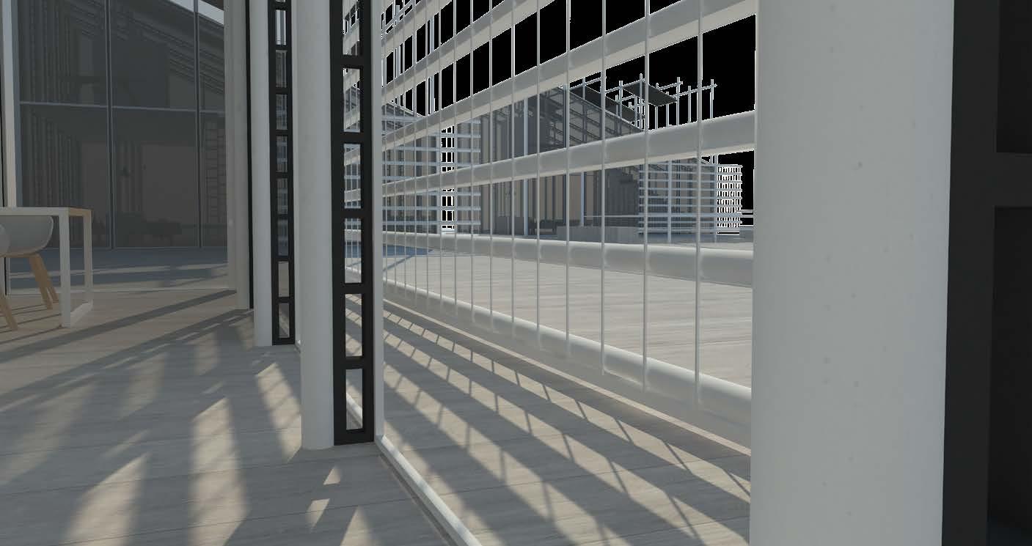
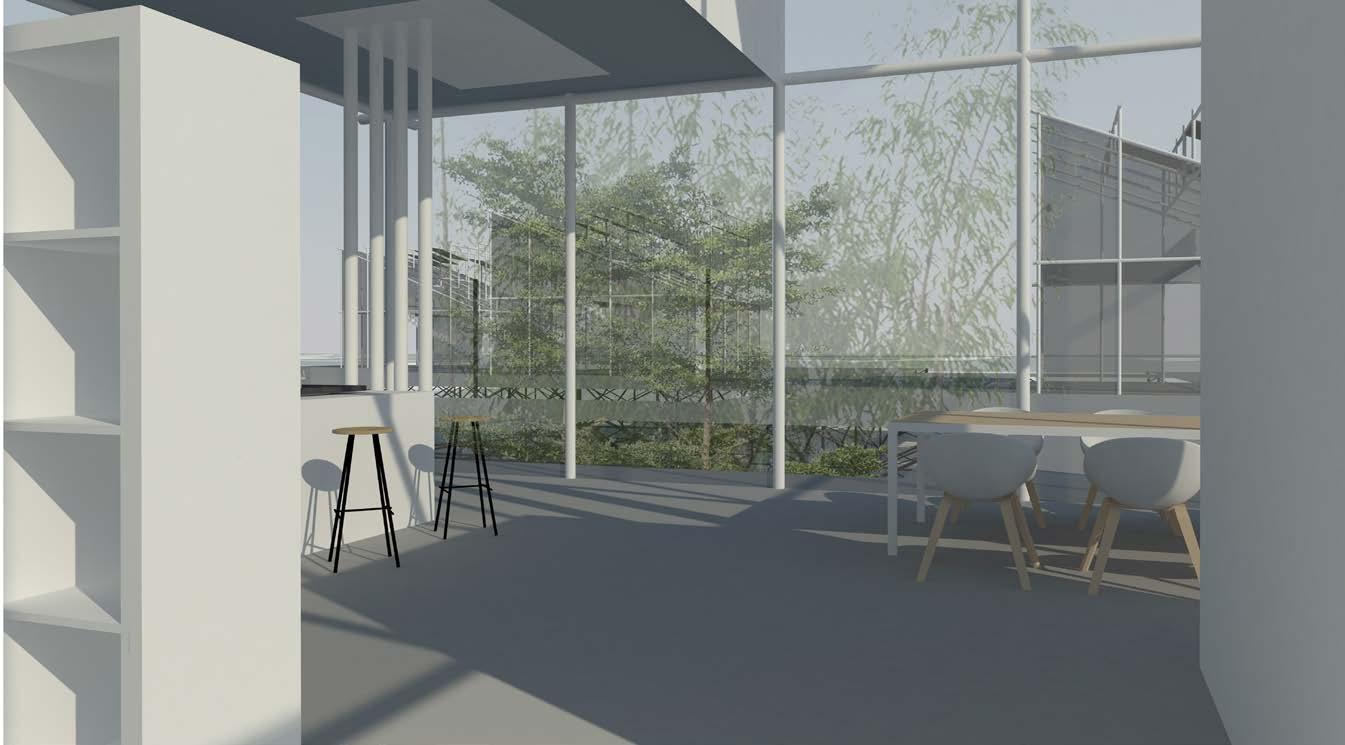
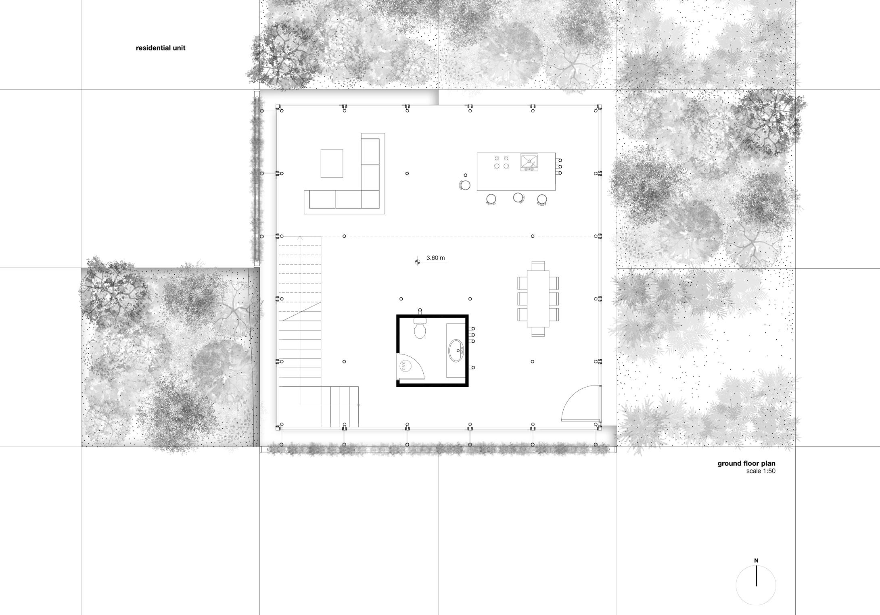
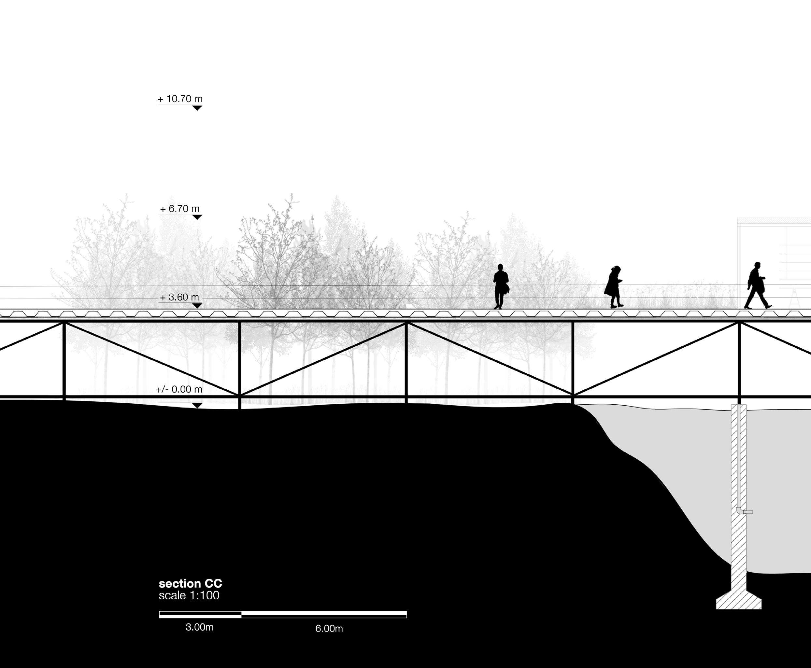
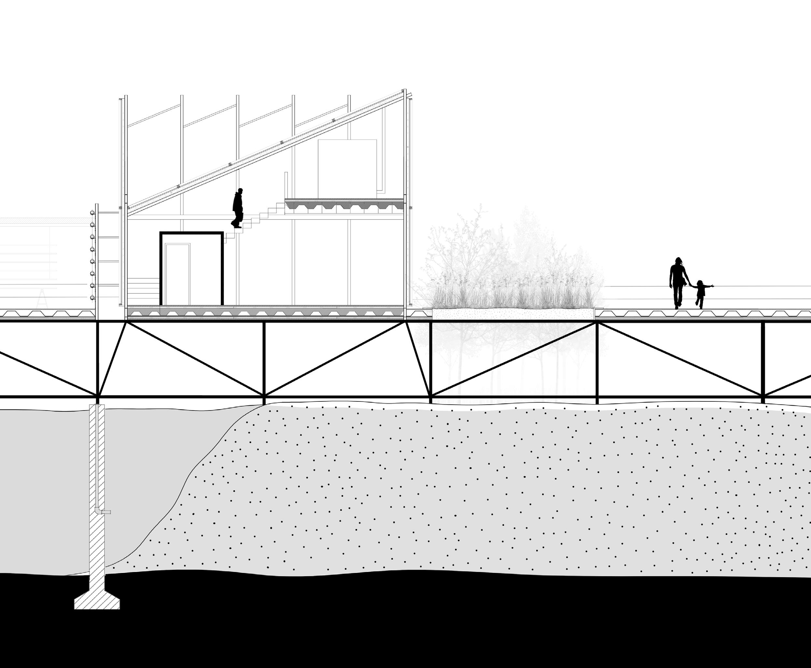
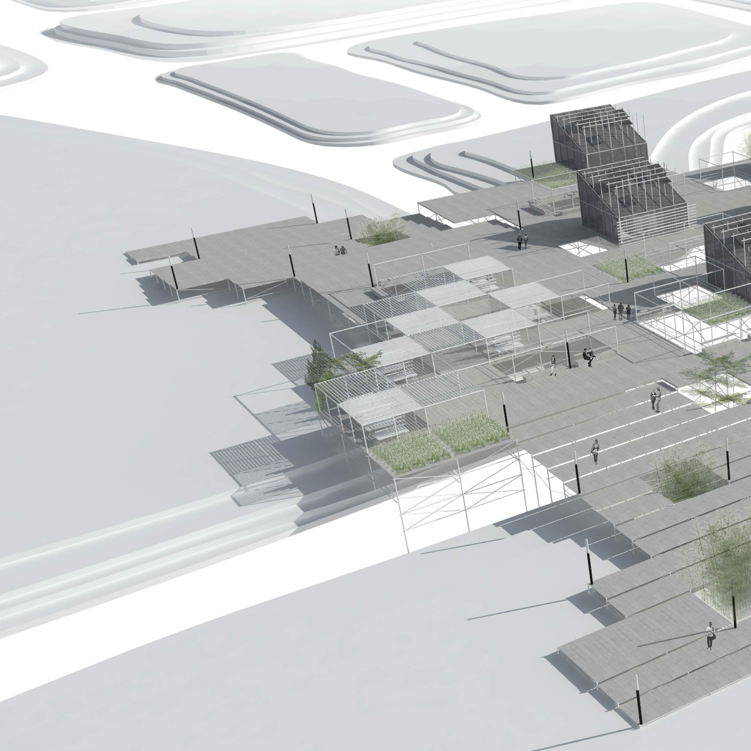
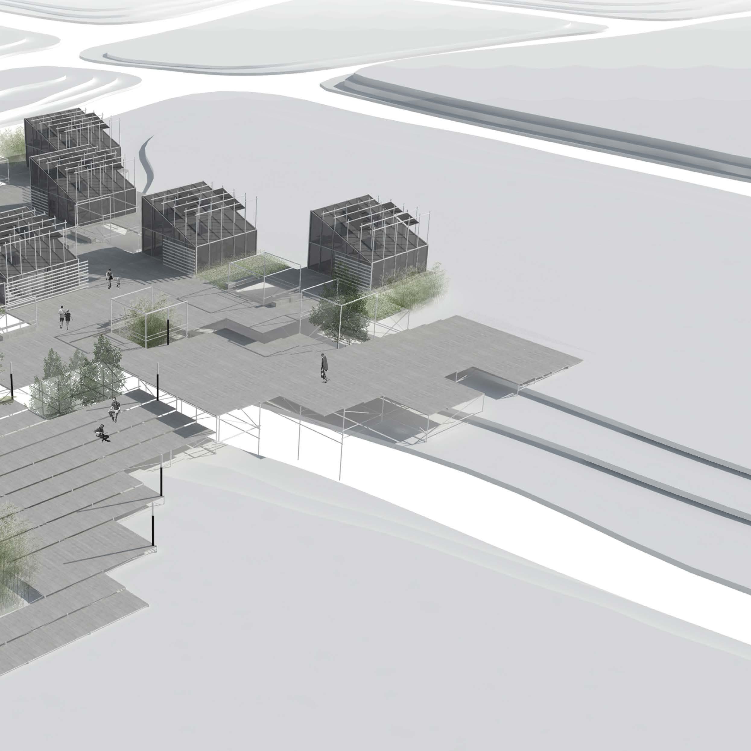
bird eye view of the platform
I(n)(s)land|meditation center
Charakas|Patroklos, Greece
Charakas, 3km from Sounion, is a small, primarily suburban and second homes’ community, belonging to the municipality of Laureotiki. Opposite Charaka’s semi-circular spectacular sandy beach lies Patroklos or Gaidouronisi, a small, uninhabited, private island, of great archaeological and environmental importance. The stringent legal framework has prevented any commercial development on the land until today. The climate in the protected bay is mild and pleasant throughout the year encouraging the development of fish farms and agricultural fields on both Charakas and Patroklos.
Our rigorous mapping research focused on the in-depth analysis of the topography and geomorphological features of the existing coastal and island landscapes, the production processes, the historic evolution and development in terms of ownerships, planning and legal framework but also strategic plans for exploitation and primarily tourism development over the last century. From the outset, our research investigation on Charakas and Patroklos focused upon the history of the island and the various plans for development, primarily wilful high-end large scale resorts that were disrespectful of the beauty, serenity and environmental importance of the site.
The spectacular location, despite its proximity to Athens offers unique tranquillity and peacefulness, beauty of nature, magnificent views and dramatic panoramas, all of which were determinant factors for the brief’s articulation and the development of the design strategy.
The masterplan prescribes a retreat and meditation centre on the island, which, besides a docking platform and a small reception, includes residential cells, spaces and platforms for meditation, sports’ fields, scattered in a park and interconnected by a network of peaceful routes and rest points. I(s)(n)land is designed as a self-sustainable community, which will produce and consume its own materials and energy throughout the year. During their retreat on Patroklos, guests will reconnect with nature by participating in the agricultural process of the land that hosts them.
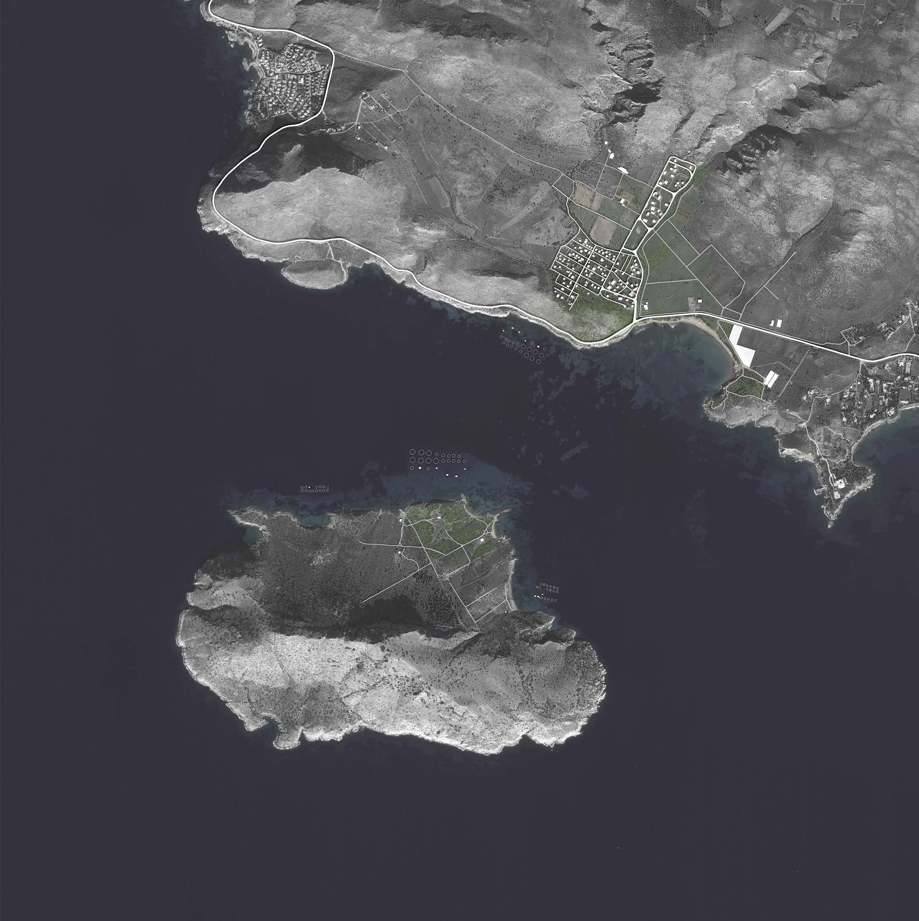
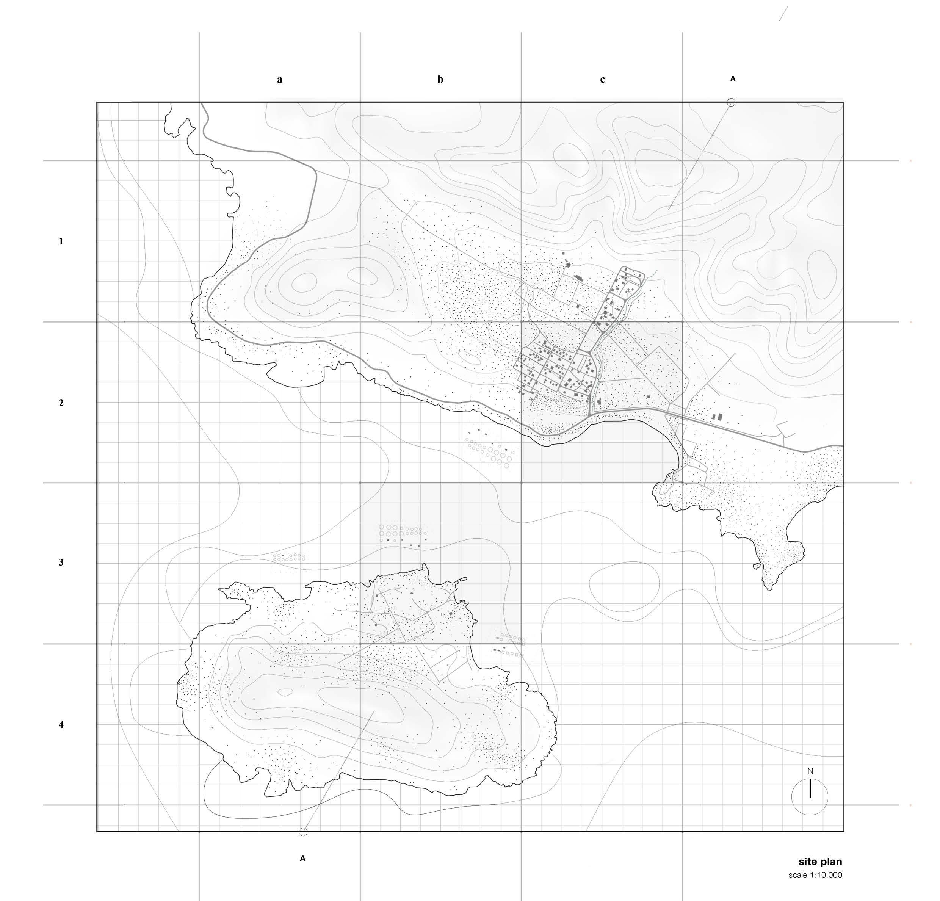
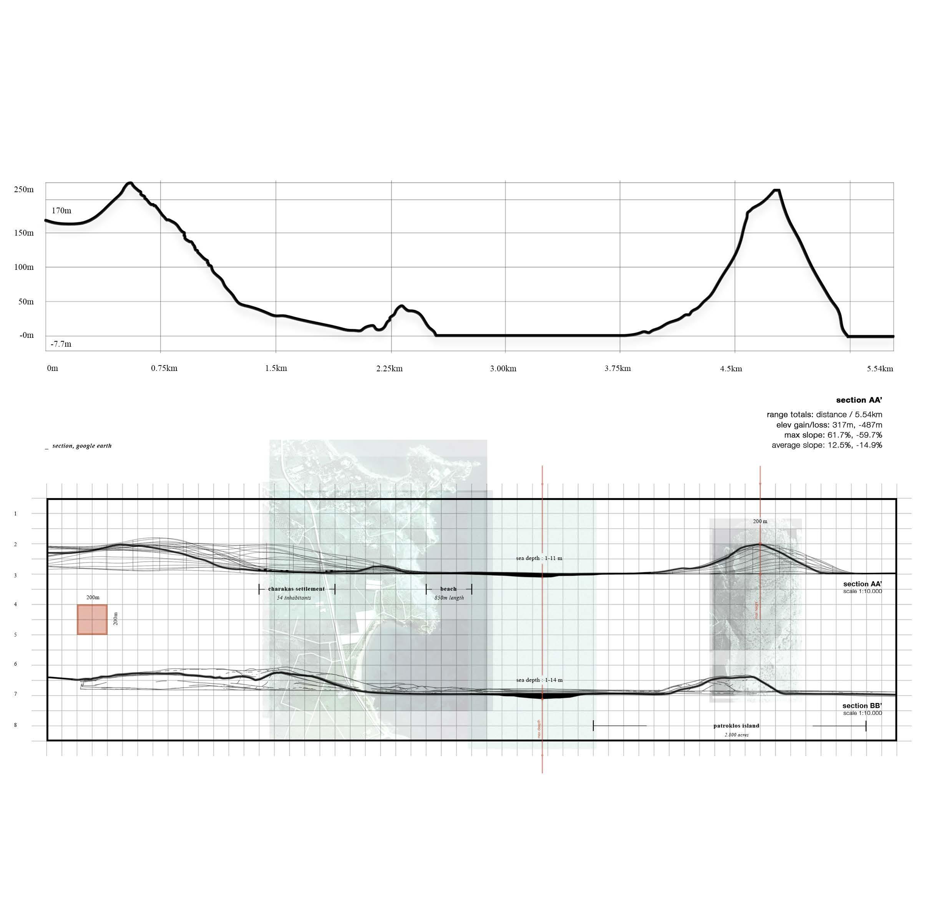
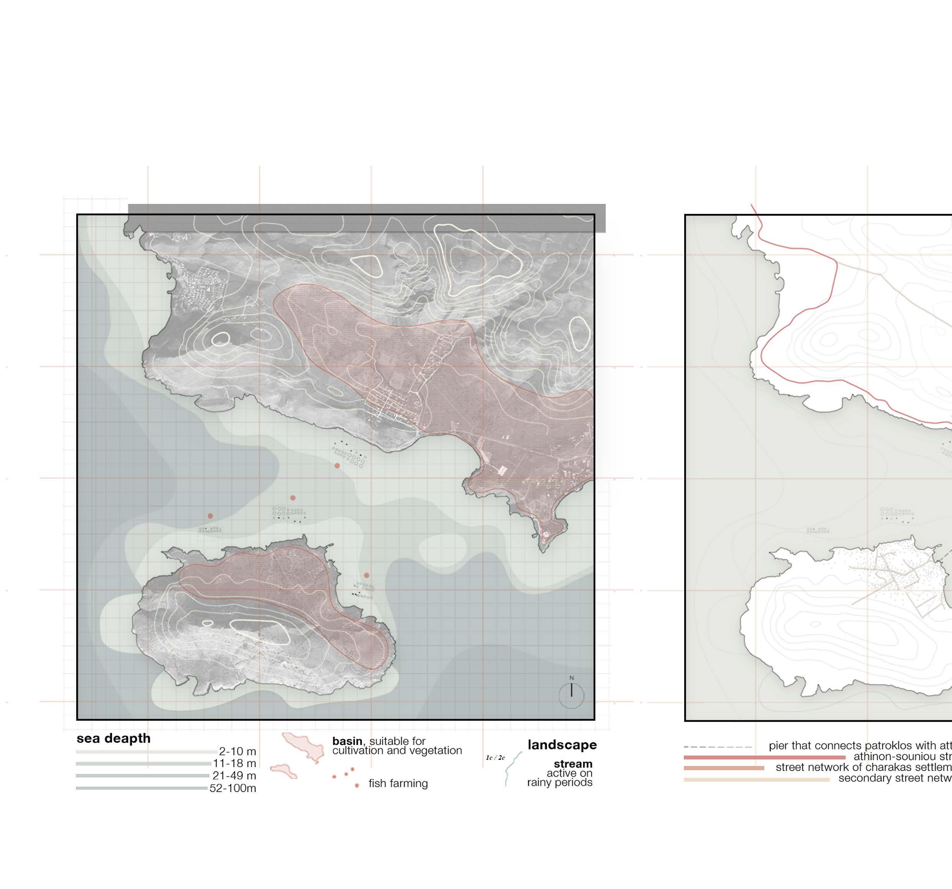
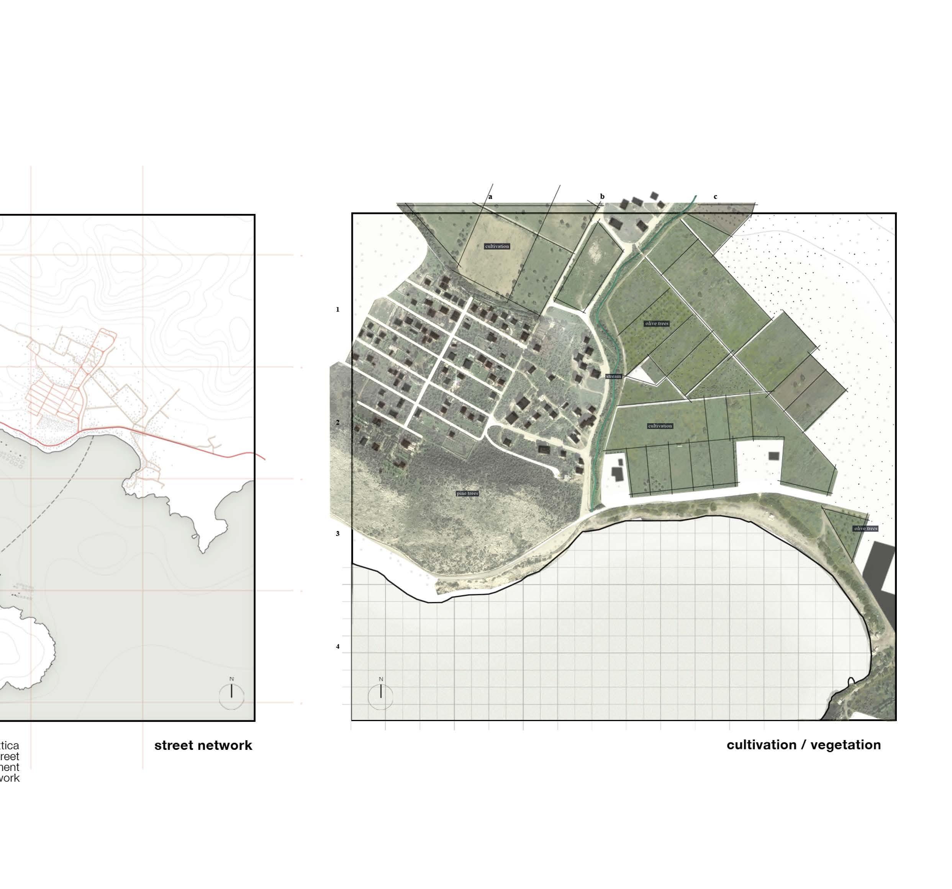
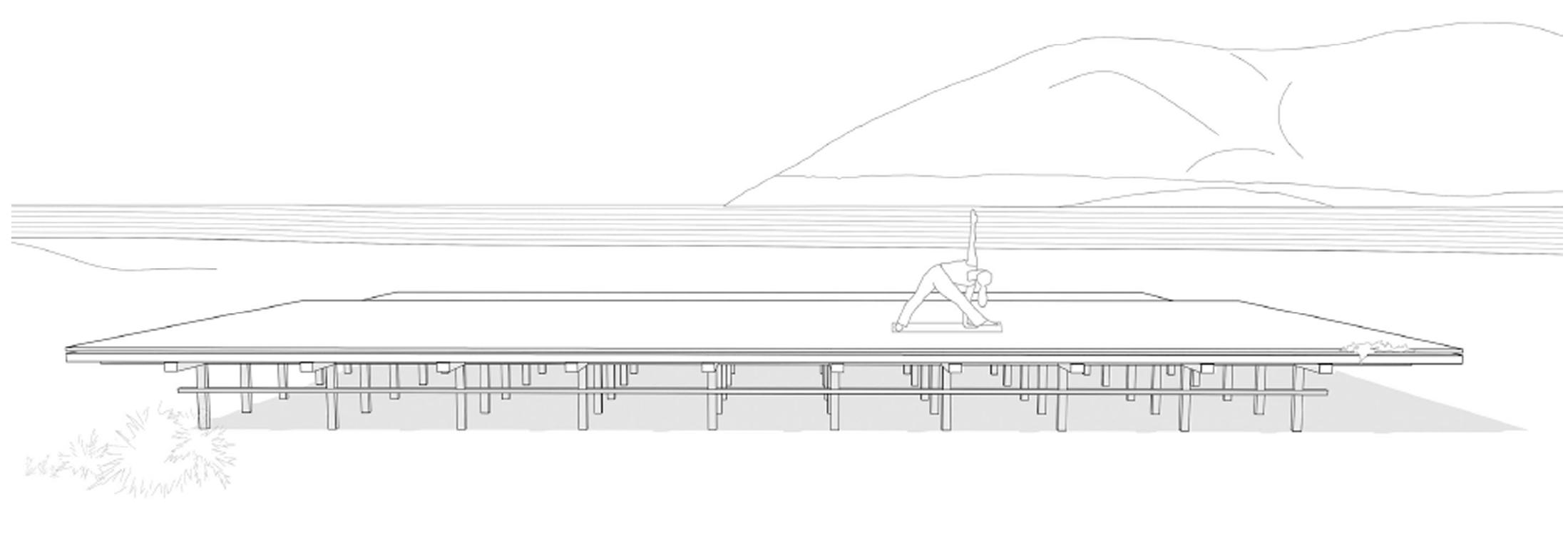
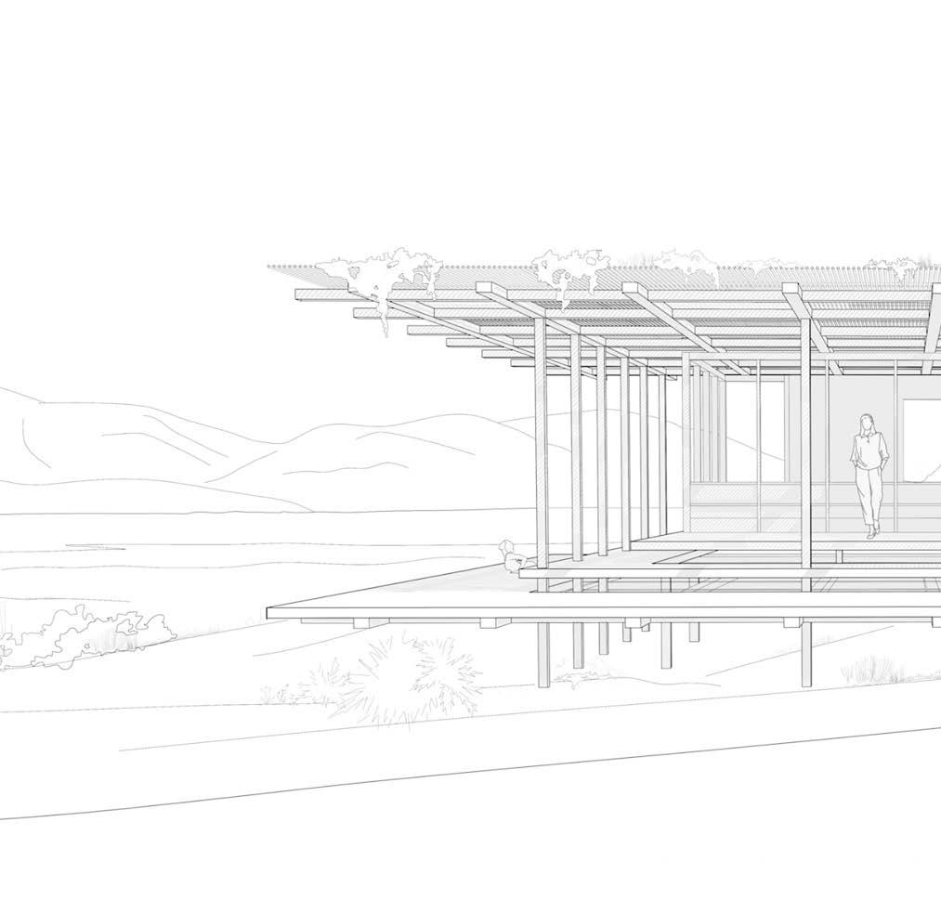
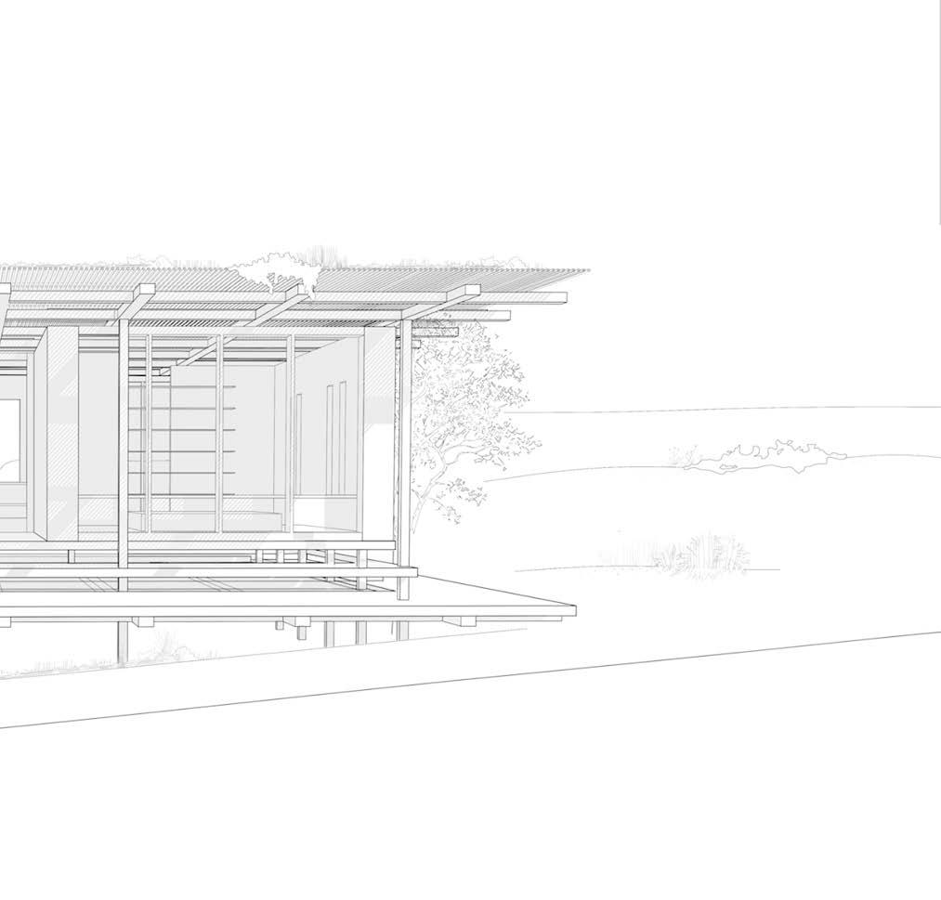
Milan, Italy
Rethink aging is a design proposal for repurposing the scenic barns of the Villa Arconati, to create an alternative retirement home for the elderly.
As we further push the life expectancy and the birth rate is in decline, the world is aging faster than ever. In Europe, Italy is one of the countries in the lead, expecting to double its elderly population by 2050. So, the question arises: Do we -as designers and architects- pay enough attention to the elderly needs? Can we improve the quality of life of the people who will soon enough constitute more than one third of the Italian population? And what other alternative tools can we use to battle the usual physical, social and mental issues that characterize this period of our lives?
The barns of the Villa Arconati present an ideal location to explore further these questions, and create a unique, safe, and pleasant environment for the elderly to live in. The traditional materials and structures found on the site, the surrounding nature and the simplicity of the built environment, create a fitting scenery to design a second home, that revokes the memory of the place and of its residents. In my thesis, I attempt to explore the relation between design and aging by investigate the following critical questions:
•How can elderly-specialized design improve the instrumental activities of daily living?
•How can design address the spatial frustration caused by dementia and memory loss?
•How can a space create opportunities for creative expression?
•How can architecture create opportunities for socialization among isolated individuals?
During the design process I focus on matters of accessibility, orientation, ergonomics and safety, as well as a variety of memory stimuli, creative expression and connection to nature, as means to ease the daily difficulties caused by aging. Rethink aging aims to establish a design basis for retirement homes, addressing the physical, social and mental complications that accompany our senior years, through mindful design.
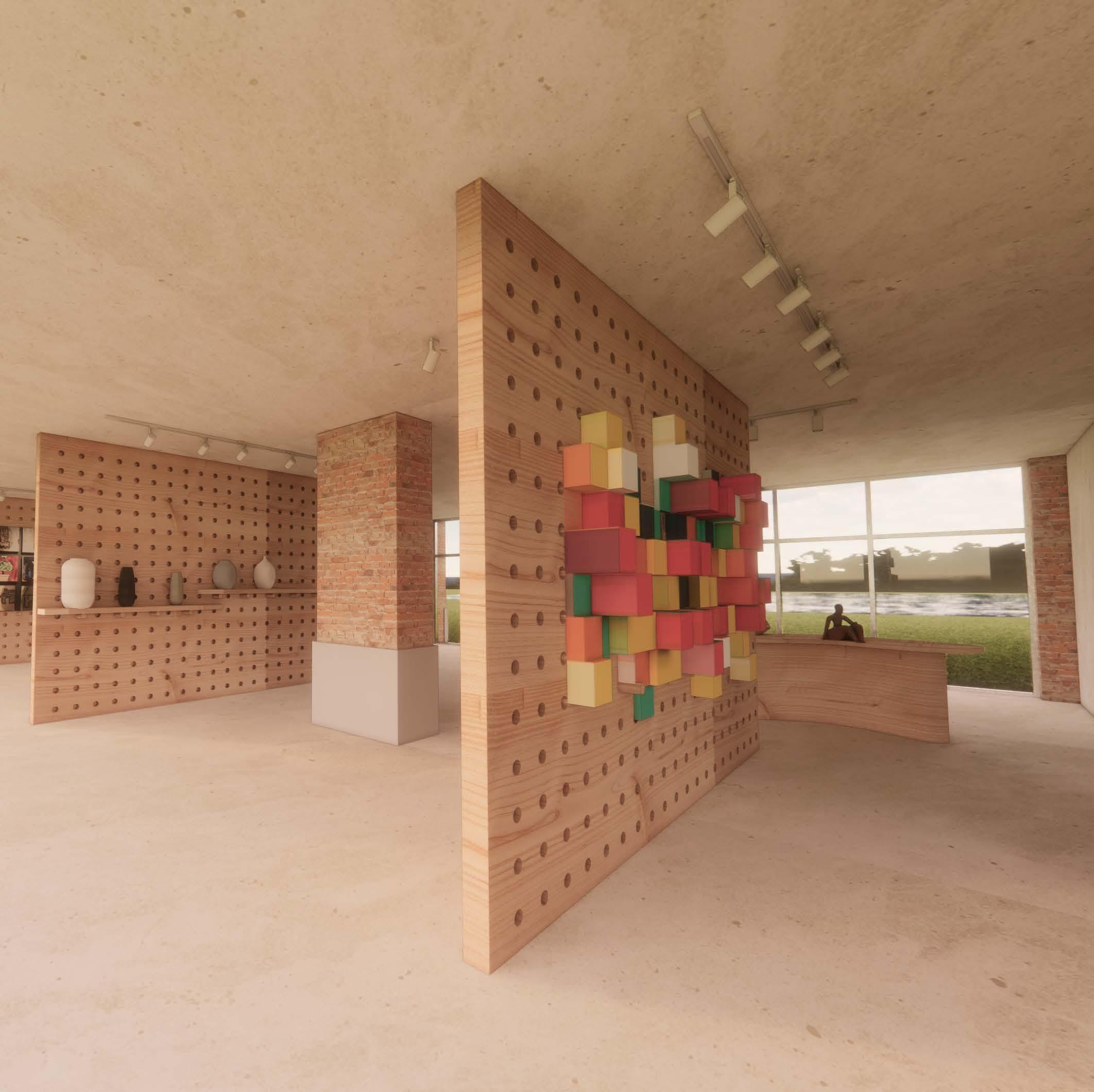
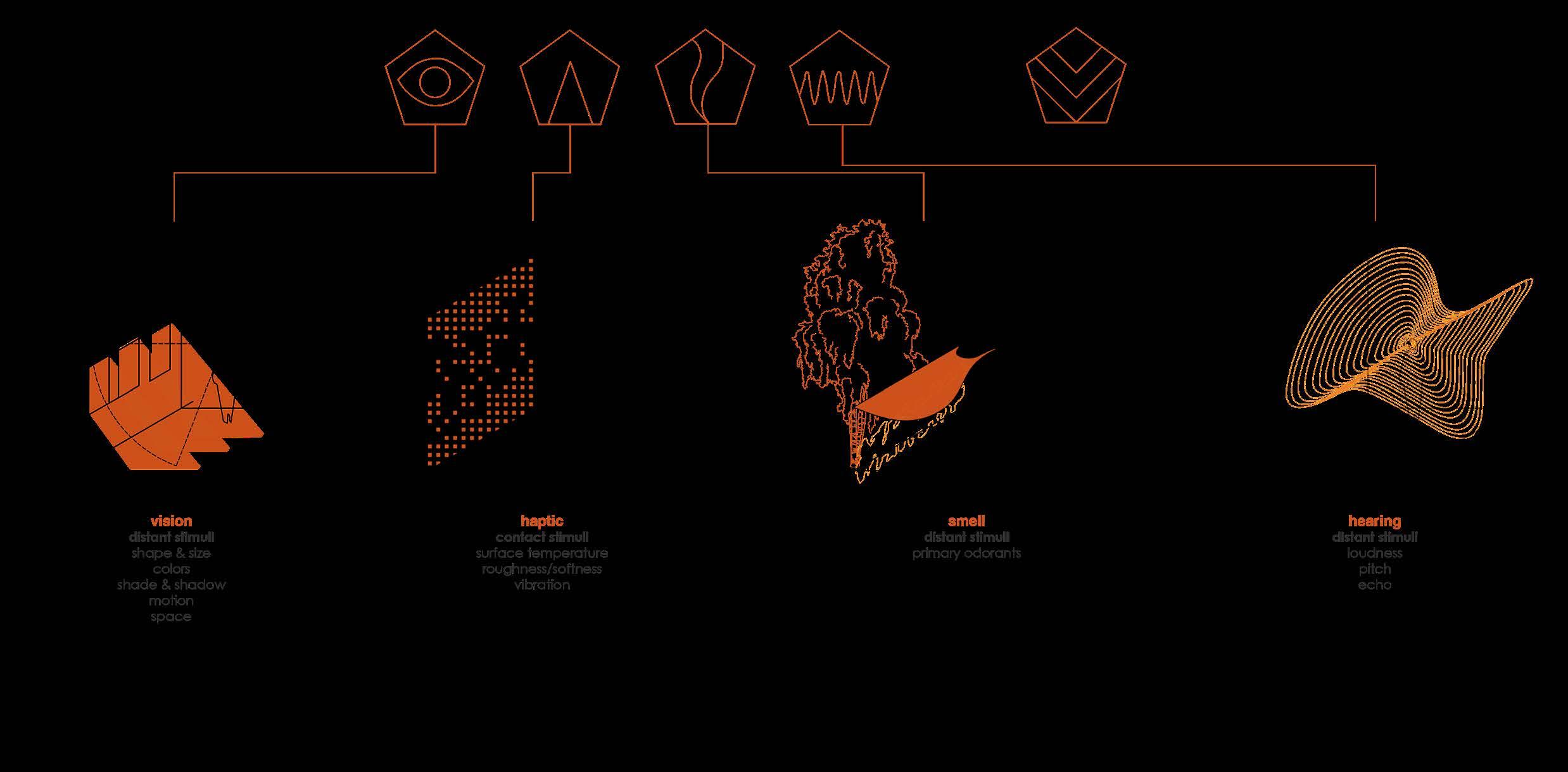
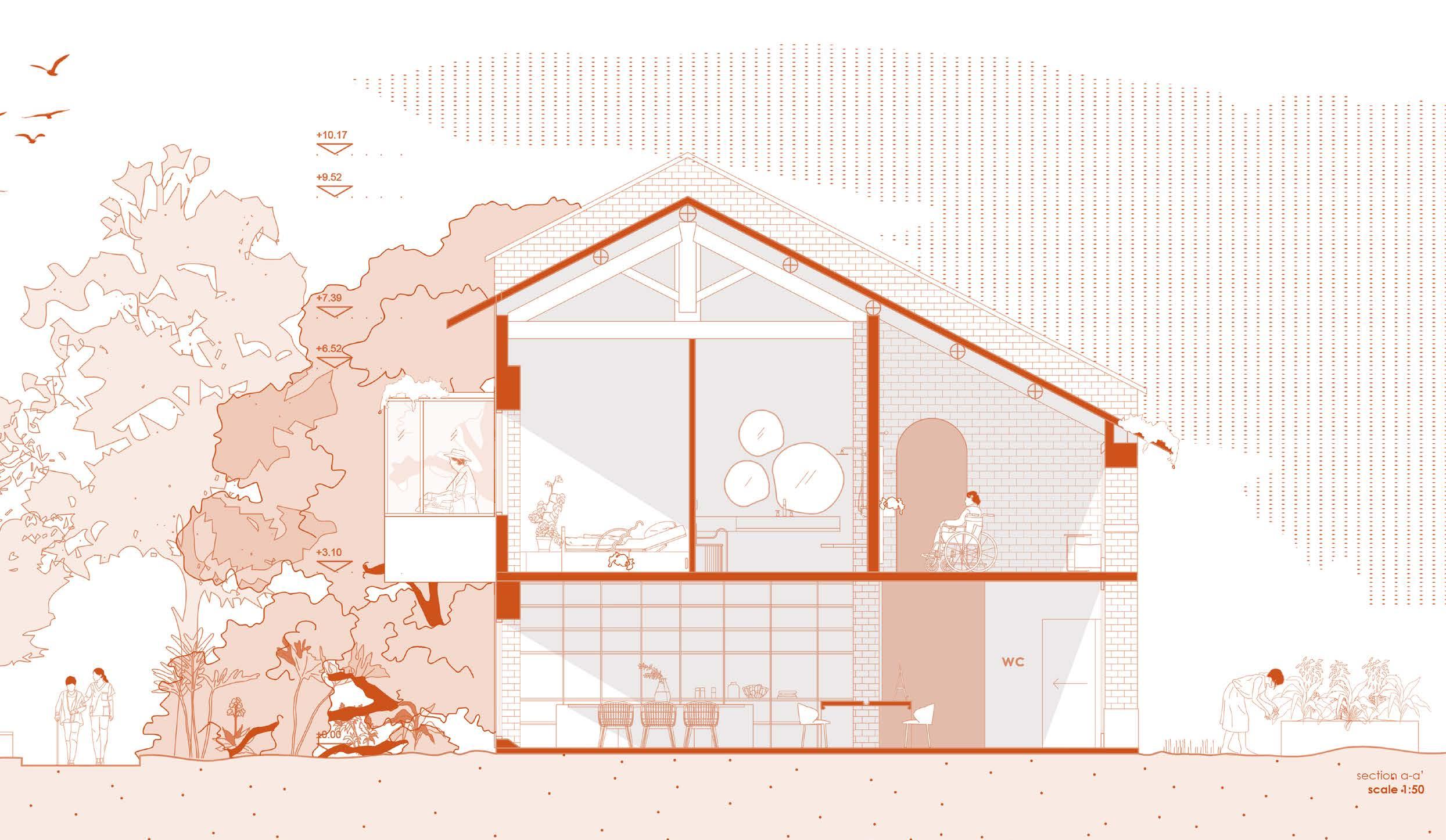
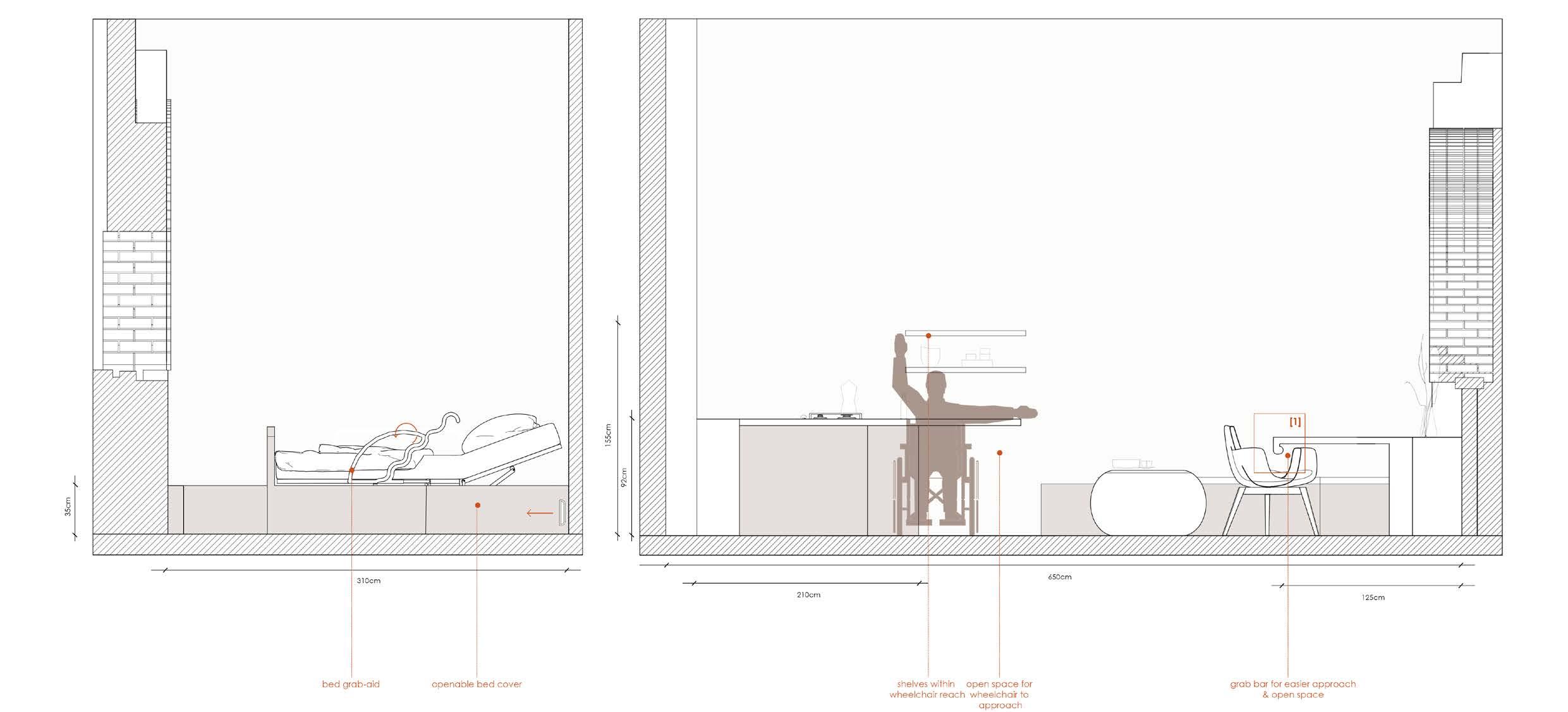
room dimentions_
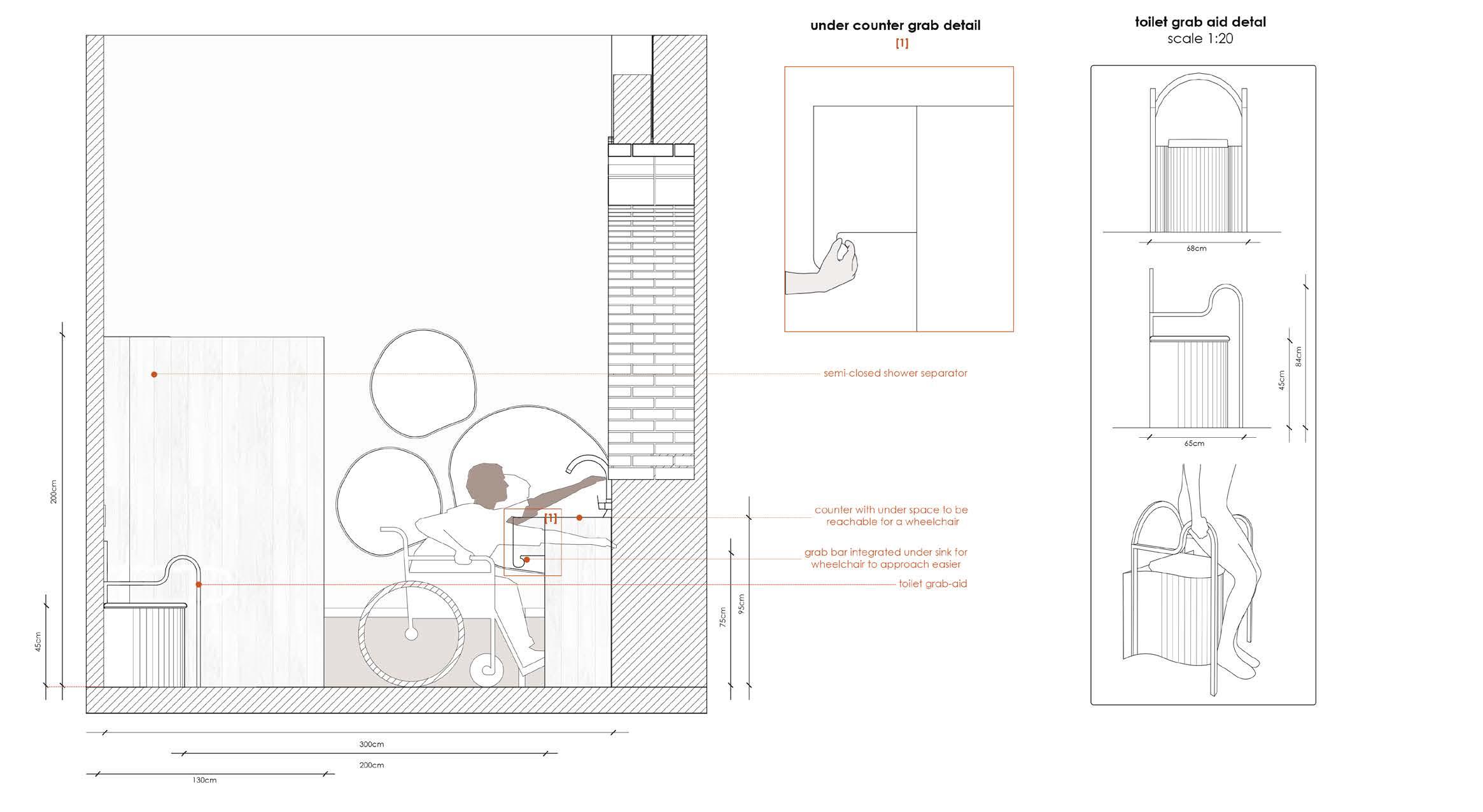
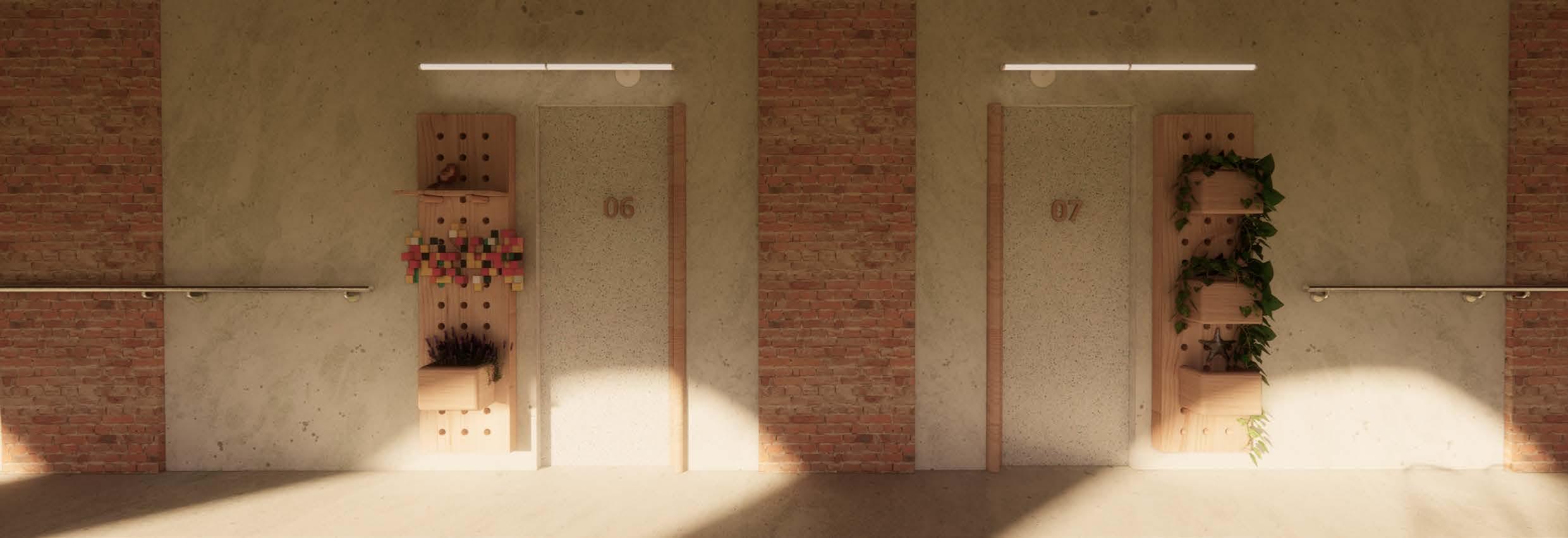
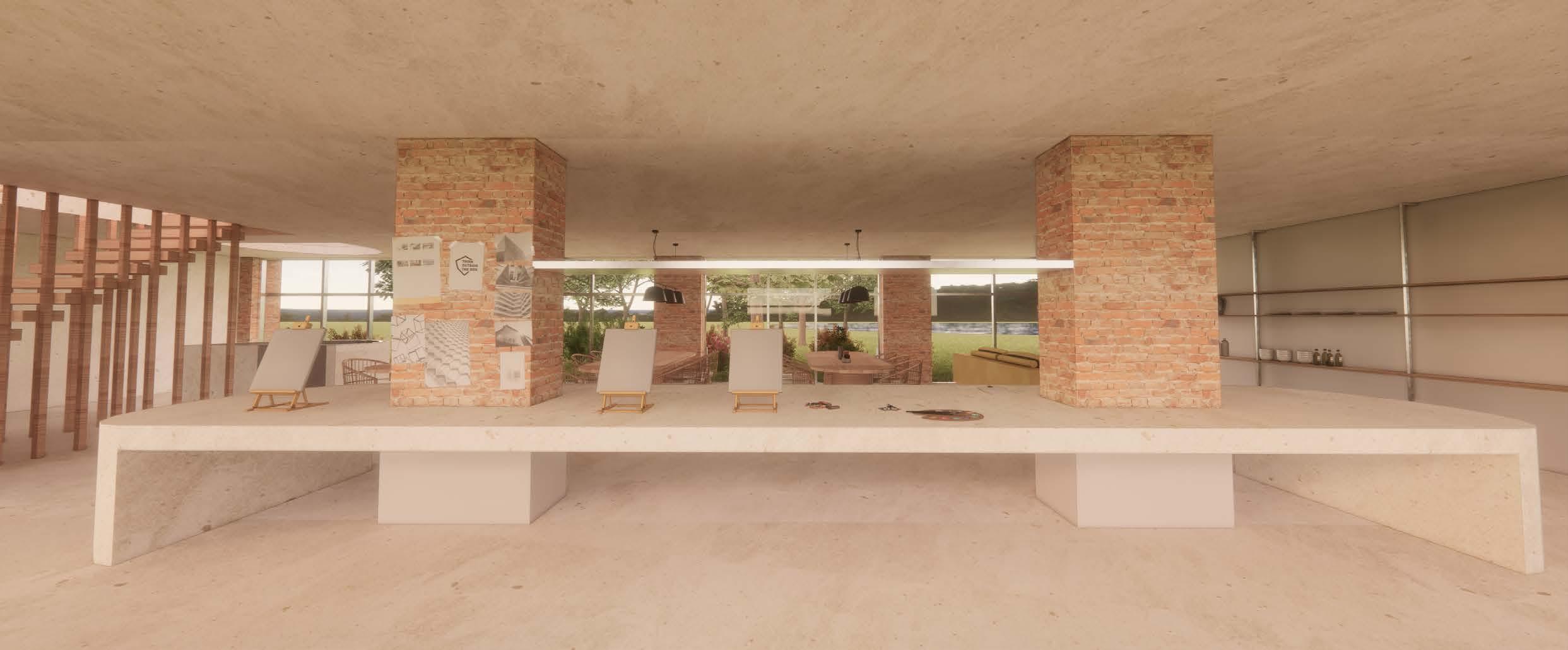
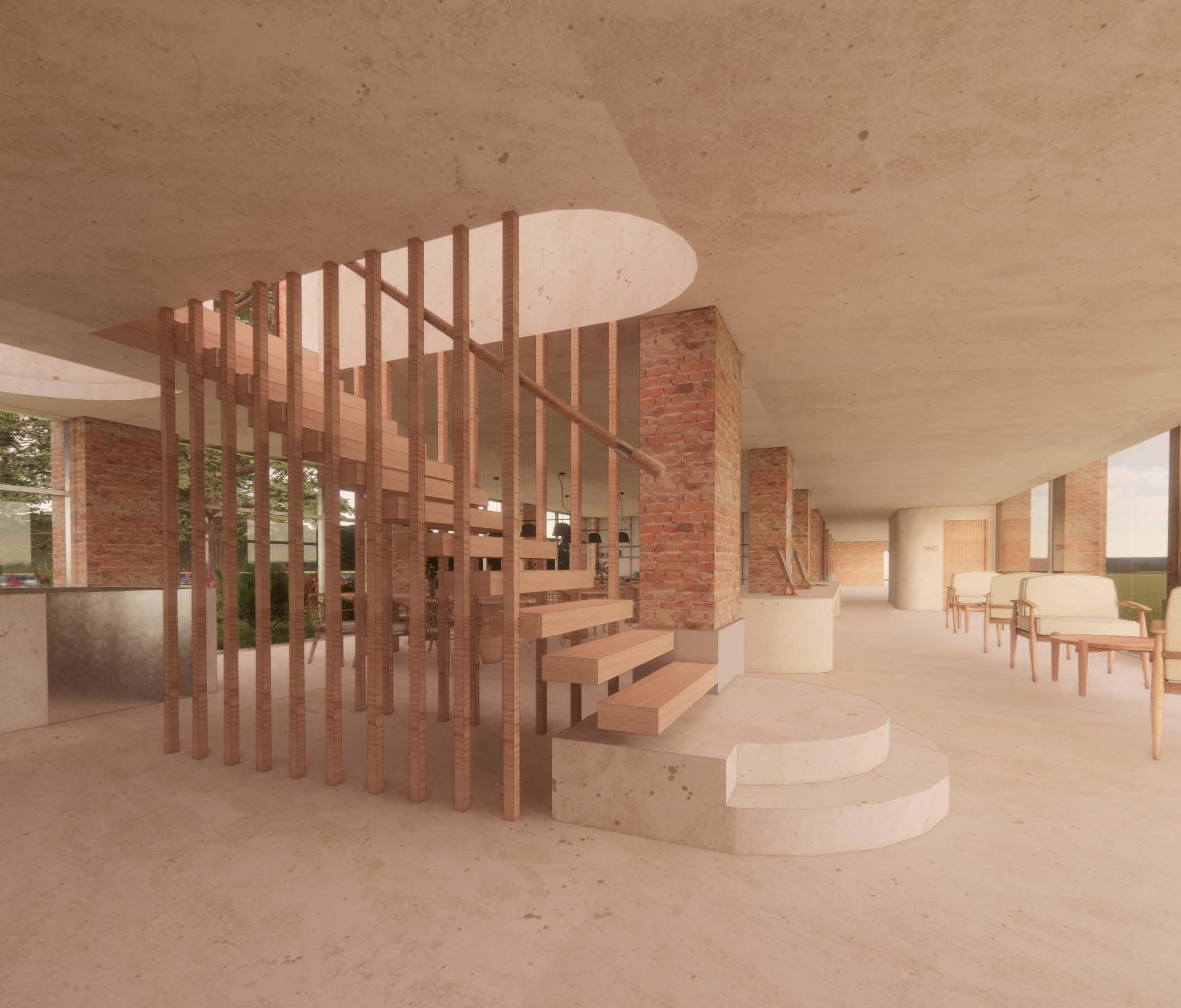
In this section, you will find a selection of 3D representations for various projects I have worked on at my current office in Athens. Each render was created by me and is presented with a brief description of my specific contributions to each project.
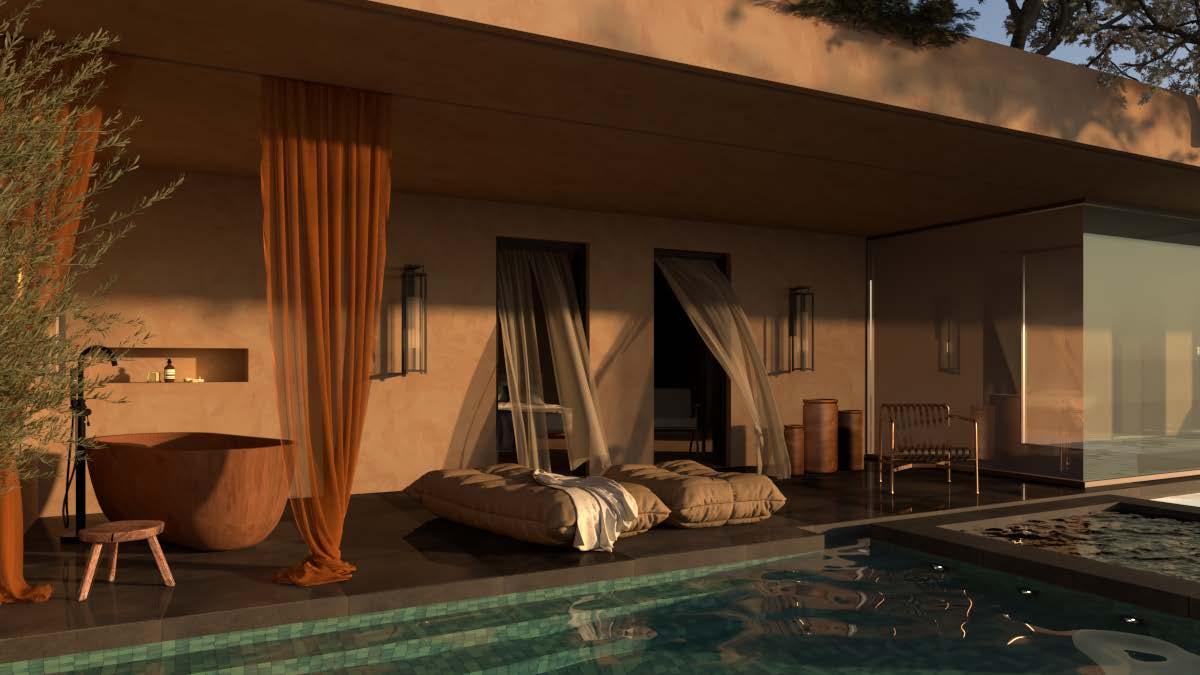
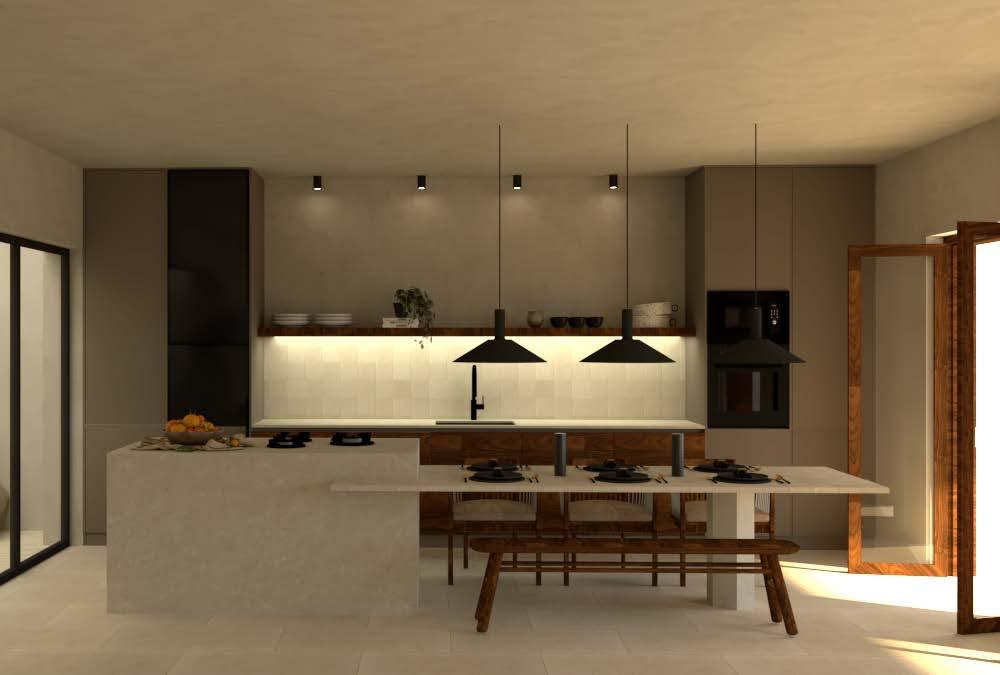
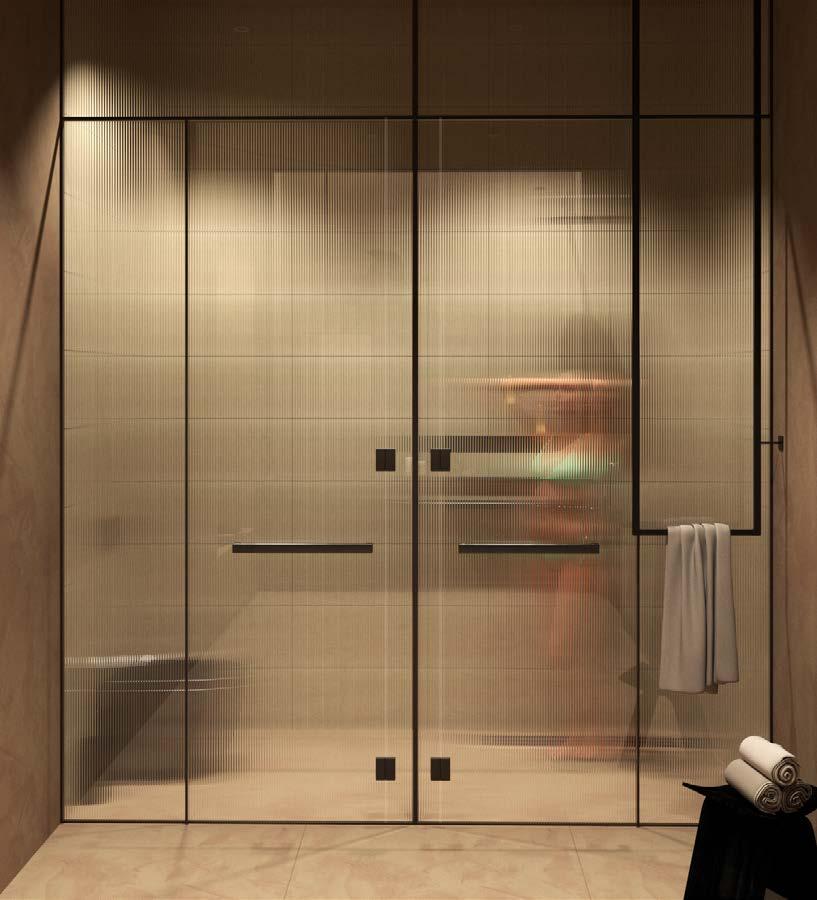
Cave home | Mani, Greece
Designed from scratch, I participated in every aspect of the project, including architectural drawings, 3D renders, interior design, and landscaping. I also handled the technical drawings required for the permit, ensuring that the design complied with local regulations while maintaining a seamless blend with the surrounding environment.
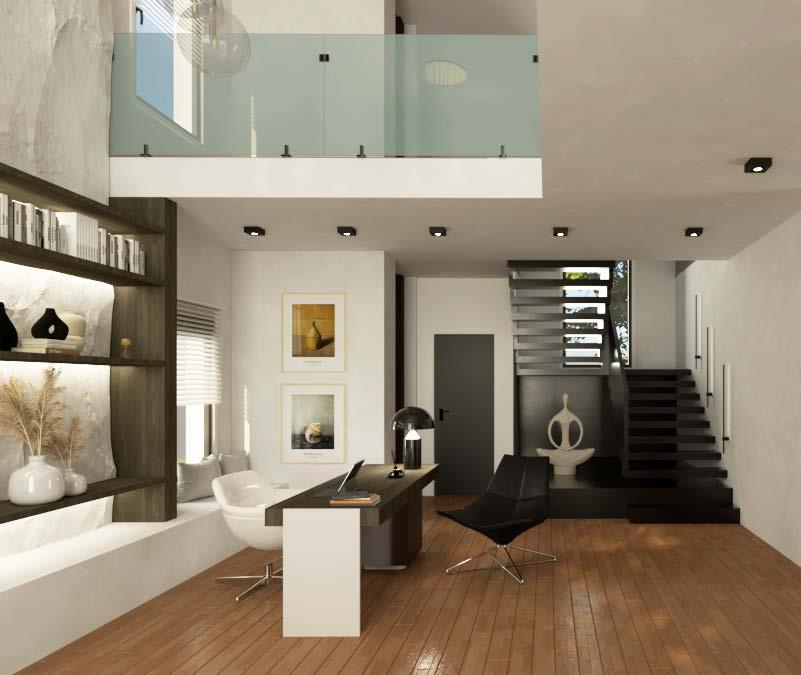
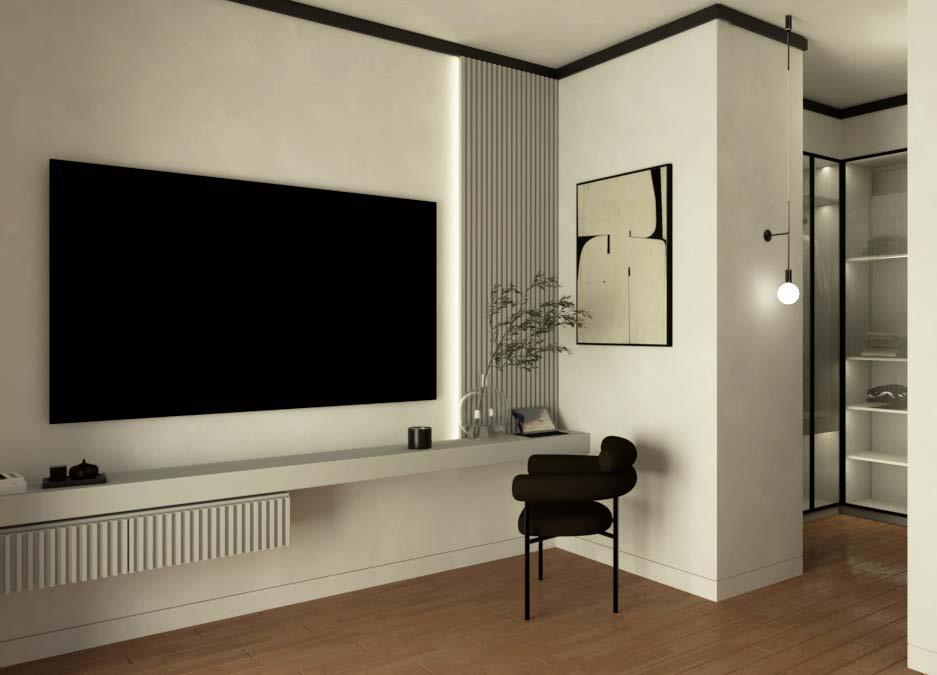
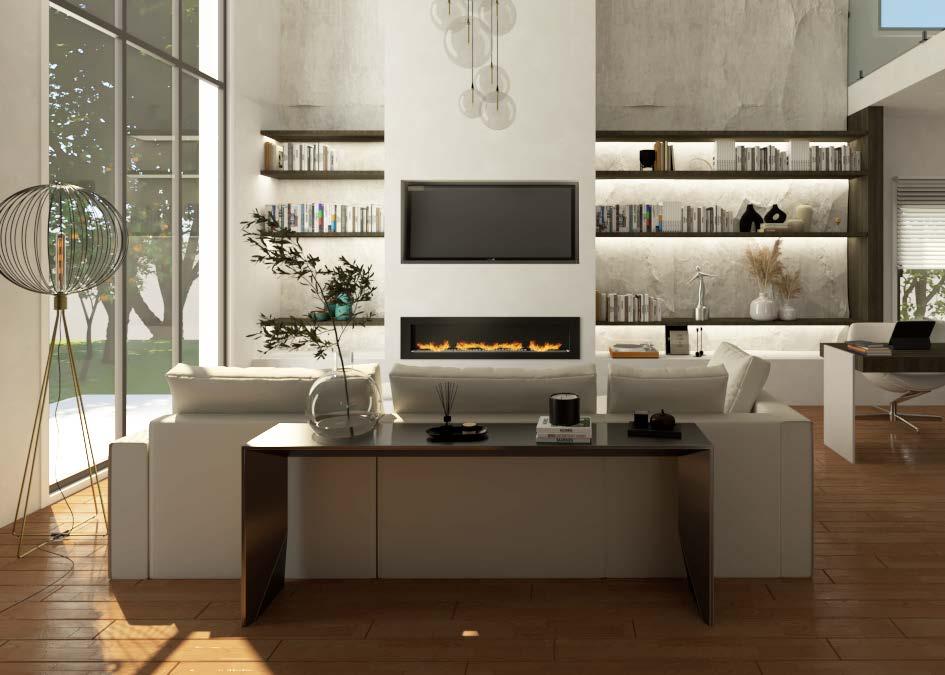
House in the suburbs | Athens, Greece
For this project, I handled the architectural drawings, interior design, landscape design, and 3D visualizations. The home was designed to blend modern aesthetics with functional living.
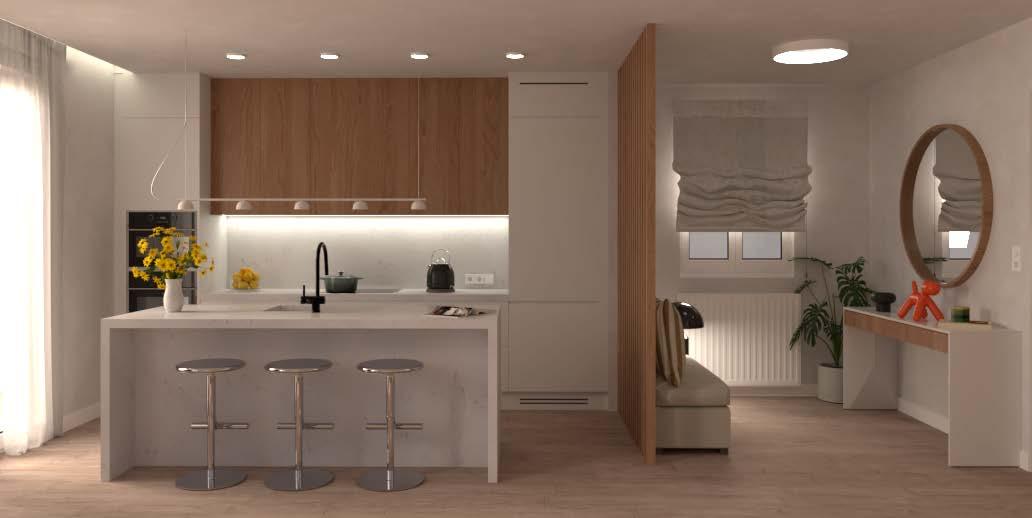
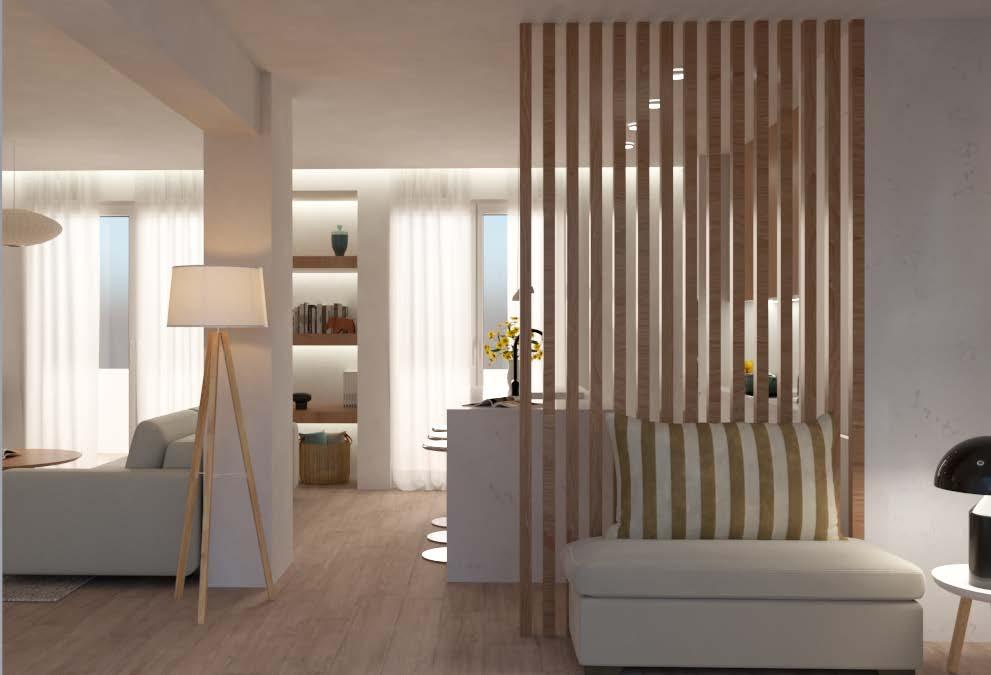
Apartment refurbishment | Athens, Greece
In this apartment refurbishment, I handled the architectural drawings, interior design, and detailed carpenter drawings. I also managed orders and supplies, ensuring a smooth coordination of materials and furnishings for a cohesive, stylish interior.
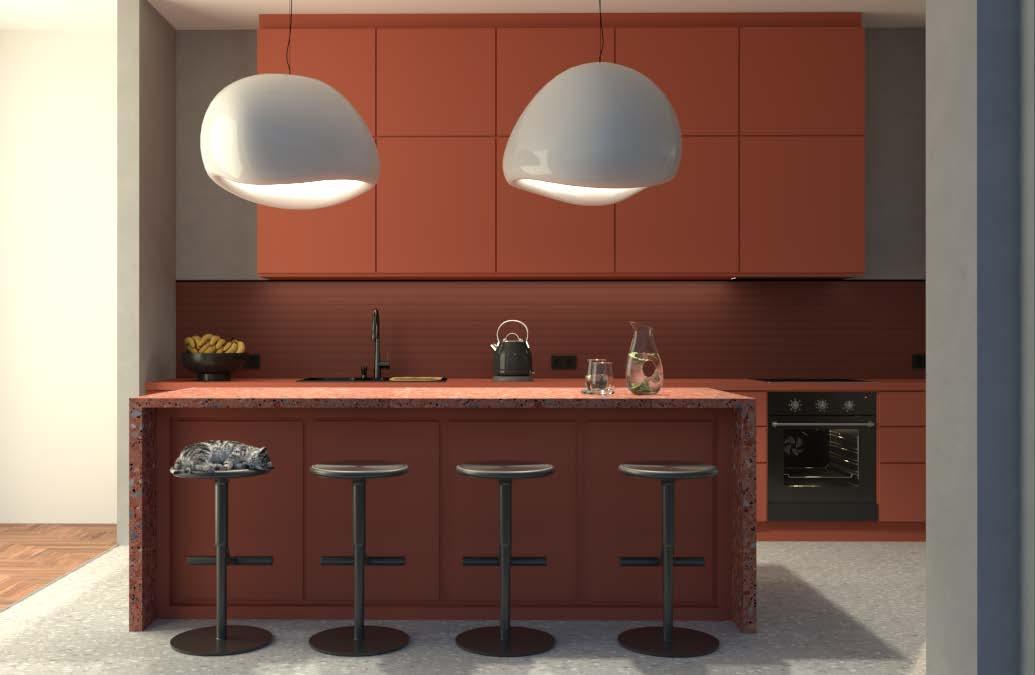
Apartment refurbishment | Kolonaki, Athens
This project involved the complete refurbishment of a high-end apartment in Kolonaki, Athens. I participated in the architectural drawings, 3D renders, and the full interior design. My role extended to producing detailed drawings for the carpenter, plumber, and electrician, ensuring precise execution of the design vision. I also selected the furniture, materials, and finishes, coordinating with suppliers to manage orders and deliveries.
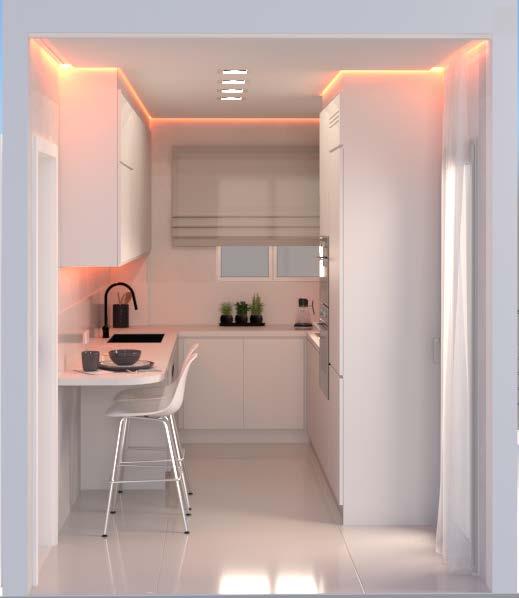
Compact living | Athens, Greece
For this compact apartment renovation, I was responsible for the architectural drawings, 3D representations, and detailed carpenter drawings. The design focused on maximizing space and functionality, with custom-built elements to optimize the limited square footage.
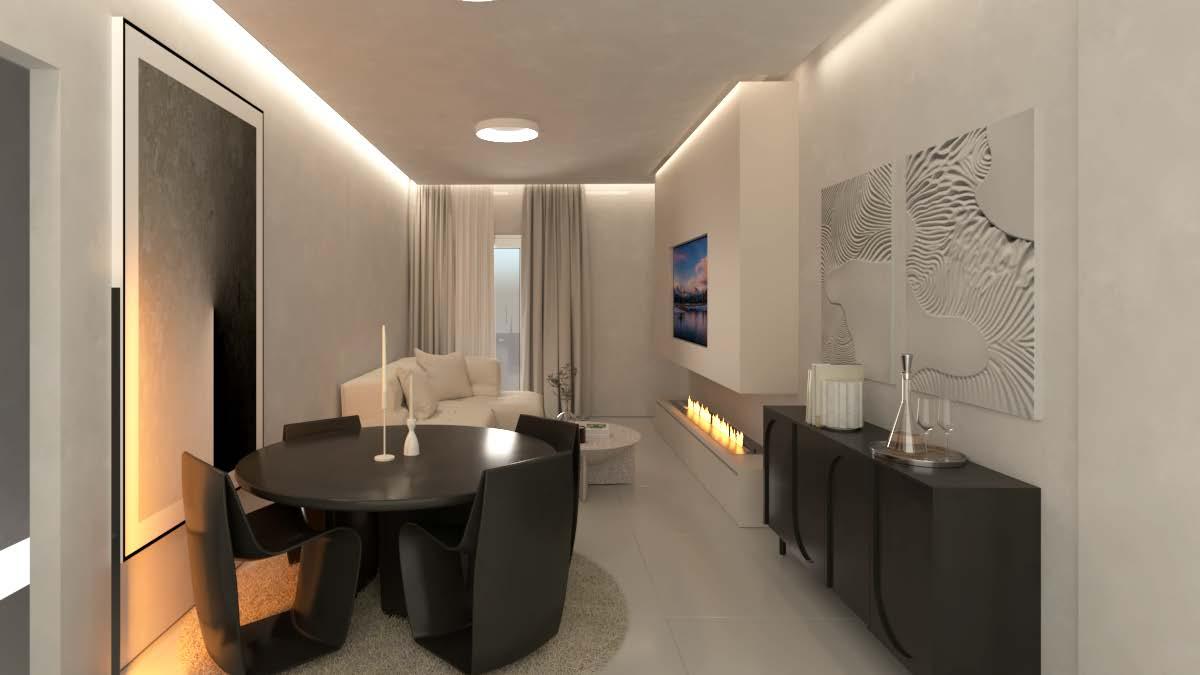
thank
you
