International Research Journal of Engineering and Technology (IRJET) e ISSN: 2395 0056


International Research Journal of Engineering and Technology (IRJET) e ISSN: 2395 0056

Vaibhav L. Jaiswal1 , Dr. D.H. Tupe2
1PG student, Dept. Of civil Engineering, Deogiri Institute of Engineering & Management Studies, Aurangabad, Maharashtra , India
2Professor, Dept. Of civil Engineering, Deogiri Institute of Engineering & Management Studies, Aurangabad, Maharashtra , India ***
Abstract - Domes are a type of ambient structure that dates back to the A.D. period and is designed to extract a great amount of volume from the construction. Domes are typically intended to distribute consistent loads across the plates.
In these study, the concrete dome structure was analyzed & design using both E tab with the help of Autocad. There were two separate dome designed as well as analysed named as Dome A & Dome B and they both compared with respect to displacement. The assumed dimension for dome A are central rise 4m, diameter 8m, support beam 230x250,slab thickness 110 where as for dome B are central rise 6m,diameter 12m,support beam 230x250,slab thickness 110. The dome structure was analyzed to carry dead load varying live load & wind load for wind speed 39 km/s over nodal joints. Final result obtained from E tab software export in Microsoft excel and separate spreadsheet and their respective graphs were prepared.
KeyWords: Domes, Design, E Tab, Autocad, Loads.
Oneofthemostbasictypesofstructures,thegeodesicdome hasaverydistinctivesphericalorpartiallyglobularshape. To create its multiple stable triangle rudiments and to provide resistance to the gravitational, wind, and seismic stresses, the structure's shell is made up of a number of unstableandstraightstructuralcomponents.Thegeodesic domehastheabilitytoreachvastspanswithouttheuseof internalsupports,wallsthatsupporttheweightofthecargo, deep shafts, or trusses; instead, the load is distributed unevenlyacrossthefaceofthedome.Ontheotherhand,a traditionalstructurewouldrequiremoreroomandmaterial toattainabiggerspan,andtheconventionalformmayhave difficulties with deviation control and bracing demands. However,thegeodesicisactuallyveryeffective.
Geodesic dome can withstand with harsh weather and natural disasters. People choose these structures because these structures are more energy and cost efficient than standardsquaredwellings.TheDomeformisveryusefulfor slipperyrudimentssuchassnowandwind.Becauseofthe highvolumetofacearearatio,fewerconstructionaccessories areneeded,andmoreroomisavailableinsidethestructure.
Geodesic polls are superior to square homes from an engineeringstandpoint.They'retheonlyman madestructure that grows in strength proportionally as it grows in size. They're also smaller, lighter, and have better structural integrity. Geodesic polls made of bio ceramic are also fire resistanttoasignificantextent.
GeodesicDomesareusefulstructuresinavarietyofways:
They're built around a network of triangles that are extremely stable. If a force is applied to the corner of a triangle, however, it will preserve its shape, unlike other shapes.GeodesicDomestructuresarethereforestrongand resistanttostressessuchassnowloads,earthquakes,and wind. Geodesic domes have a lesser material bearing capacity than conventional constructions due to their structuraleffectiveness.Geodesicdomeshaveasubstantially smallerfaceareathantraditional'box shaped'buildingsfor thevolumetheyencompass.Asaresult,theareaexposedto externaltemperaturevariationsisminimised,makingthem lessexpensivetoheatandcool.
SpecificationforDome A:Diameter 8m,CentralRise 4m
SpecificationforDome B :Diameter 12m,CentralRise 6m
Constantdataforbothdome:Supportbeam 230x250,Grade ofsteel Fe250,Fe415,Gradeofconcrete M30,Slabthickness 110mm,Shelldivisionin30parts.
In order to determine the loading on the structure, the following assumptions were made based on conservative and reasonable considerations. a)The connections of the structurewereassumedtobefrictionlessandwillnotcarry anymoment.Thestructurewastreatedas3DspaceDome. b)Theboundaryconditionsassumethatthealltheground level nodes were fully fixed. c)Load combination through envelope : (D.L+L.L)+Wind d)Support Beam dimension : 230x250Thebasicwindpressurewasequivalenttoahigh windzonewhichequivalentto39m/s
Volume: 09 Issue: 06 | Jun 2022 www.irjet.net p ISSN: 2395 0072 © 2022, IRJET | Impact Factor value: 7.529 | ISO 9001:2008 Certified Journal | Page2678
International Research Journal of Engineering and Technology (IRJET) e ISSN: 2395 0056

Volume: 09 Issue: 06 | Jun 2022 www.irjet.net p ISSN: 2395 0072
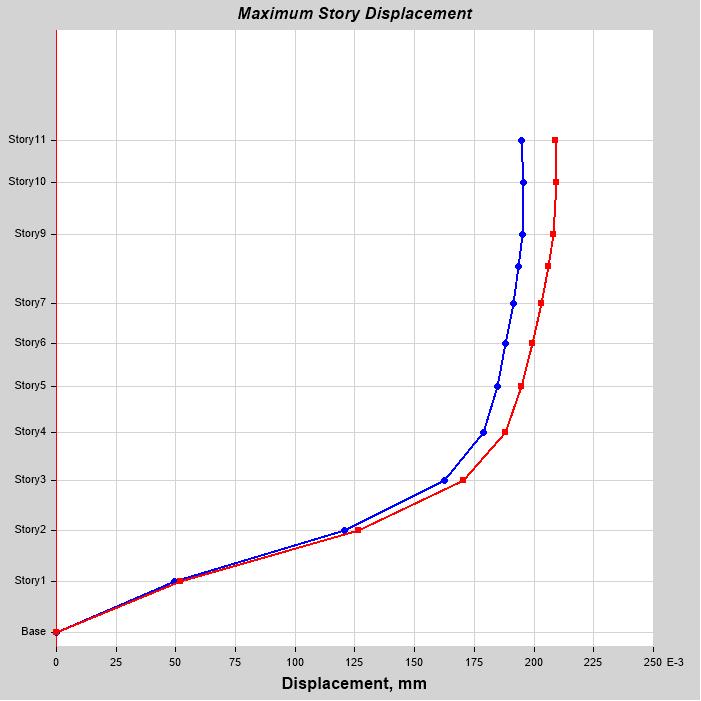
Fordesign&analysisofdomestructurefollowingprocedure can adopt : 1)Open Autocad software and simply draw a circle having a specific radius .(Here we assume radius of circleas4m&6M).2)Drawalinealongadiaofcirclewhich divide circle into two hemisphere. 3)Trim the half circle which is below the line. 4)Divide the arc of circle into 30 equalpart.5)Savethefileindxf.Formatinfolder.Andclose overallautocadsoftware.6)OpenEtabsoftwareanddefine thevariouscodereqd.whichwehavetouseinconstruction. 7)Takeasimpleblanksheet,BecauseGridpattercannotread 3Ddrawing 8)ImportthefilethroughDXFfileof3Dmodel. 9)Convert single beam into shell through radial extrude.(Take angle=10 0 & Number =20) 10)Define dead loadAndLiveloadof1&1.5KN/m2 respectivelyinaddition withwindspeedforregionwise.11)DefineSlabof110mm thikness. 12)Apply various load defined previously. 13)Do Run analysis.( After Run analysis shape of dome become compressed.)
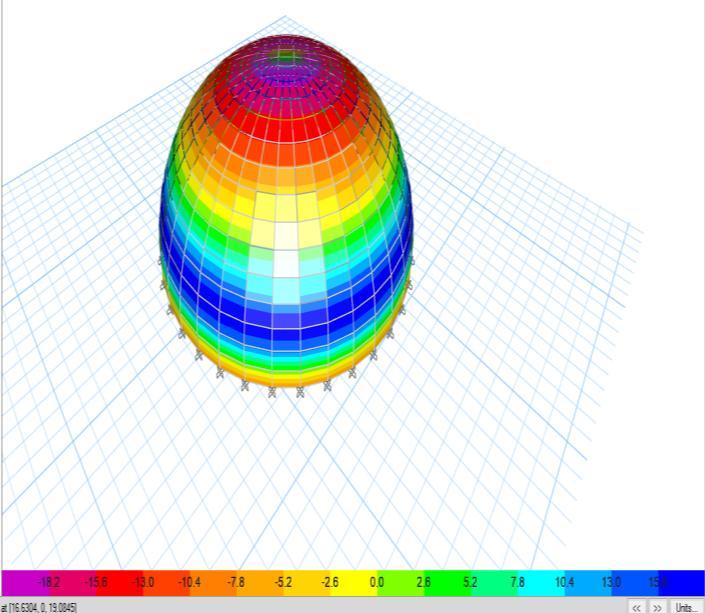
Fig.1 Final3Dmodelofdome.
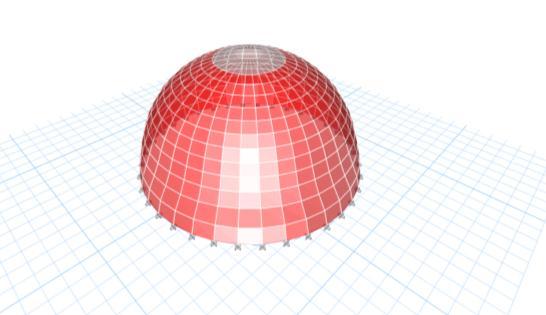
International Research Journal of Engineering and Technology (IRJET) e ISSN: 2395 0056

MaximumStoryDisplacementDome
Story12 16.3476 Top 0.178 0.035 Story11 15.8289 Top 0.176 0.037 Story10 15.5437 Top 0.175 0.04
Story9 15.2017 Top 0.172 0.043 Story8 14.8064 Top 0.169 0.046
Story7 14.3624 Top 0.164 0.048
Story6 13.8743 Top 0.158 0.051
Story5 13.3476 Top 0.153 0.053
Story4 12.788 Top 0.148 0.057 Story3 12.2017 Top 0.135 0.058 Story2 11.595 Top 0.107 0.049
Story1 10.9747 Top 0.048 0.022 Base 10.3476 Top 0 0
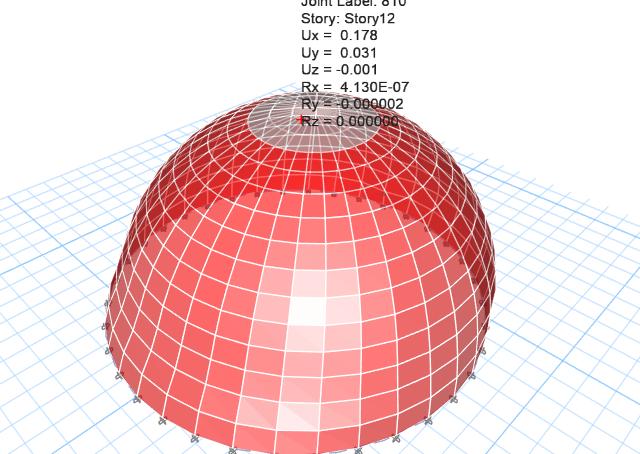
Fig 2. DeformedshapeofDome Bafteranalysis DisplacementinX direction
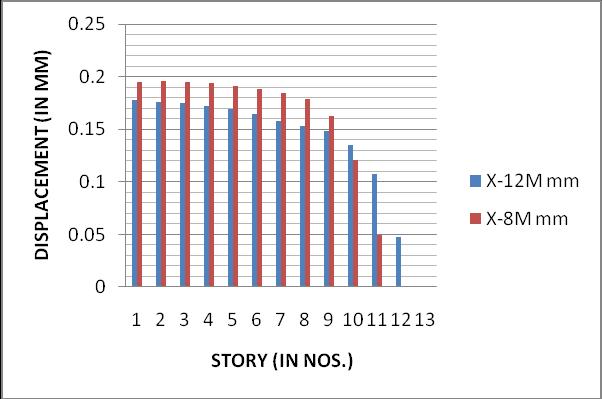
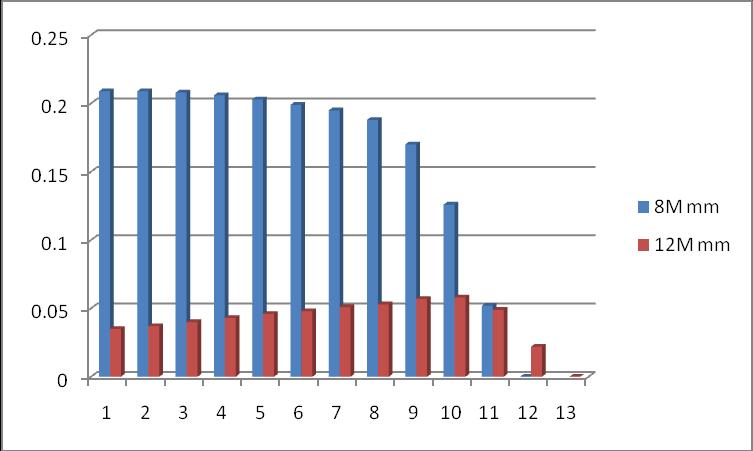
GRAPH 2. DisplacementinX direction DisplacementinY direction
GRAPH 2. DisplacementinY direction
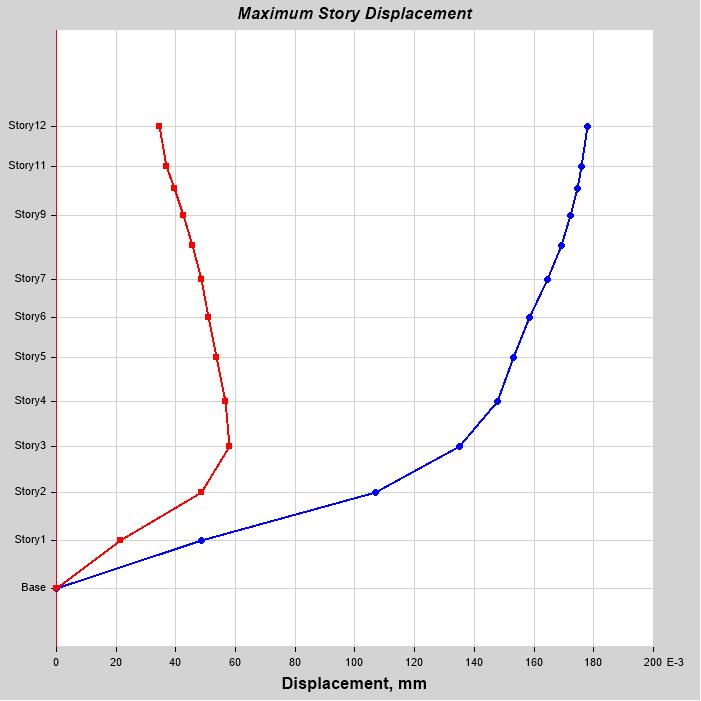
International Research Journal of Engineering and Technology (IRJET) e ISSN: 2395 0056
Volume: 09 Issue: 06 | Jun 2022 www.irjet.net p ISSN: 2395 0072
Displacement(inX direction)indomehavingless diameterandcentralrisefoundmoreascompared todomehavingmorediameter.
[4] Dominika Pilarska and Tomasz Maleska, “Numerical Analysis of Steel Geodesic Dome under Seismic Excitations”.
Displacement(inY direction)indomehavingless diameterandcentralrisefoundmoreascompared todomehavingmorediameter.
[5] MariaK.VRONTISSI,“Designingandbuildingageodesic domeasabearingstructureforan‘artificialsky’lighting installation”, Proceedings of the International Association for Shell and Spatial Structures (IASS) Symposium2009.
Inabovebothcondition, weconclude thatdome having larger diameter & central rise has less displacement, It is because small size & diameter domebehaveslikesegmentalarchtypedome while large size & diameter behaves like catenary arch typedome.
This Project Report "Analysis of Geodesic Dome structure" bringsmegreatdelight.Iwouldwanttoconvey my heartfelt gratitude to my mentor, Dr. D.H.Tupe, for assisting me through the entire process of creating this project.Heinspiredmeandinstilledconfidenceinme,andI mustsaythatIwouldnothavecompletedtheworkwithout hisdirectionandsupport.I'dwanttoexpressmygratitude to HOD Dr.G.R. GANDHE for his wise and firm advice, direction, and unwavering support during this project. I'd want to express my gratitude to The Director, Dr. U.D. Shiurkar,fortakingthetimetoreadthroughmyreportand makenumeroususefulcomments.
I'dliketoexpressmygratitudetoeveryonewho hasassistedme,whetherdirectlyorindirectly,withalldue respectandgratitude.Thisendeavourwouldnothavebeen possible without their unspoken support and encouragement
[1] Muralikrishna &Nandinidevi,“AnalysisandDesignof GeodesicDometoResistWindLoad”,Volume4,Issue4, April 2019InternationalJournalofInnovativeScience andResearchTechnologyISSNNo: 2456 2165.
[2] Jacek Kęsik a , Marek Milosz ,Jerzy Montusiewicz & Khonkul Samarov b. “Documenting the geometry of largearchitecturalmonumentsusing3Dscanning the caseofthedomeoftheGoldenMosqueoftheTillya Kori MadrasahinSamarkand”.
[3] Swapnil Waghmode & D.B. Kulkarni, “Modelling & ValidationofSingleLayerGeodesicDomewithvarious HeighttoSpanRatios”,e ISSN:2395 0056,International Research Journal of Engineering and Technology (IRJET).
[6] Ying Gao &Masamitsu Ohta, “Deformation analysis of timber framedpaneldomestructureI:simulationofa domemodelconnectedbyelasticsprings”,TheJapan WoodResearchSociety2006.
[7] MaryamGhorbanzadeh,“Howtobuildageodesicdome An overview and introduction for construction of geodesic domes in a simple word in addition with studdinga caseanddesigninga ResearchCenterwith thisstructure”,Vol.11(SpecialIssue1),54 65(2016).
[8] M.Roopa & Kavita B.,“Dynamic Analysis of Dome Structure”,DOI:10.1007/978 981 16 2826 9 56.
[9] GythielW,MommeyerC,RaymaekersTandSchevenels M (2020), “ A Comparative Study of the Structural Performance of Different Types of Reticulated Dome Subjected to Distributed Loads.”, Front. Built Environ. 6:56.doi:10.3389/fbuil.2020.00056.
[10] VerlaunteHawkins,TimothySzeltner,MichaelGallagher Washkewicz,“UniquePropertiesoftheGeodesicDome”, CollegeofEngineering,ClevelandStateUniversity.
[11] Orsolya Gaspar, “Bauersfeld’s concept for the subdivisionofthefirstbuiltgeodesicdomestructure”, Proceedings of the IASS Annual Symposium 2020/21 and the 7th International Conference on Spatial StructuresInspiringtheNextGeneration.
[12] Riya Anna Abraham , G. Kesava Chandran, “Study of DomestructureswithspecificFocusonMonolithicand Geodesic Domes for Housing”, Volume 6, Issue 8, International Journal of Emerging Technology and AdvancedEngineering.
[13] YueGuan,LawrenceN.Virgin&DanielHelm,“Structural behavior of shallow geodesic lattice dome”, InternationalJournalofSolidsandStructures.
[14] Armin Mottaghi Rad and Seyed Alireza and Hossein Jamili , “Configuration Processing and Construction MethodofVesalGeodesicDome”.
[15] VerlaunteHawkins,TimothySzeltner,MichaelGallagher Washkewicz,“UniquePropertiesoftheGeodesicDome”, CollegeofEngineering,ClevelandStateUniversity.
© 2022, IRJET | Impact Factor value: 7.529 | ISO 9001:2008 Certified Journal | Page2681

International Research Journal of Engineering and Technology (IRJET) e ISSN: 2395 0056
Volume: 09 Issue: 06 | Jun 2022 www.irjet.net p ISSN: 2395 0072
[16] Nilson Barbieri, Diogo Rossot & Roberto Dalledone Machado,“DYNAMICANALYSISOFAGEODESICDOME”, Editors J.F. Silva Gomes and S.A. Meguid Publ. INEGI/FEUP(2016).
[17] Kolpakov,A,DolgovO.,KorolskiyV.,Popov,S.&Zykov, V., “ Analysis of Structural Layouts of Geodesic Dome Structures with Bar Filler Considering Air Transportation”.Buildings2022,12,242.
[18] M.Brocato&L.Mondardini,“Anewtypeofstonedome based on Abeille’s bond”, International Journal of Solids.andStructures49(2012)1786 1801.
[19] Muhibur Rasheeda & Chandrajit Bajaj, “Highly SymmetricandCongruentlyTiledMeshesforShellsand Domes”, 24th International Meshing Roundtable (IMR24).
[20] Mostafa Refat Ismail & Hazem Eldaly, “Acoustic of monolithicdomestructures”,FrontiersofArchitectural Research(2018)7,56 66.
VaibhavL.Jaiswal PGstudent, Dept.OfcivilEngineering,Deogiri Institute of Engineering & ManagementStudies,Aurangabad, Maharashtra,India
Dr.D.H.Tupe Professor, Dept.OfcivilEngineering,Deogiri Institute of Engineering & ManagementStudies,Aurangabad, Maharashtra,India
© 2022, IRJET | Impact Factor value: 7.529 | ISO 9001:2008 Certified Journal | Page2682
