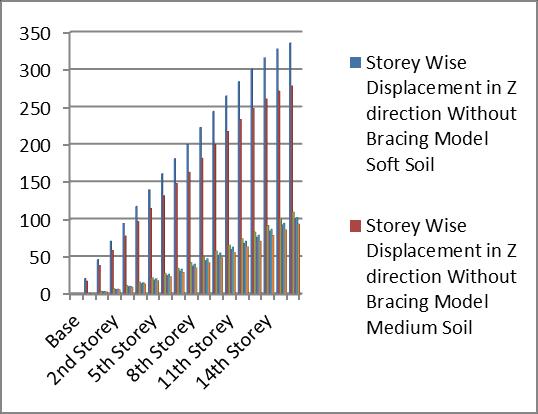International Research Journal of Engineering and Technology (IRJET)
e-ISSN: 2395-0056
Volume: 08 Issue: 01 | Jan 2021
p-ISSN: 2395-0072
www.irjet.net
Seismic Behavior of Steel Building Frame with without Bracing System Rajat Sinha1, Prof. Satyendra Dubey2 1M-Tech
Student Structural Engg. Deptt. of Civil Engg, Gyan Ganga Inst. of Tech. & Sciences, Jabalpur M.P. India Professor, Deptt. of Civil Engineering, Gyan Ganga Inst. of Tech. & Sciences, Jabalpur M.P. India ---------------------------------------------------------------------***---------------------------------------------------------------------2Associate
Abstract - This research paper consists on “seismic Analysis
quake. Parallel burdens can grow high anxieties, produce influence development or cause vibration. Thusly, it is significant for the structure to have adequate quality against vertical loads along with sufficient firmness to oppose parallel powers. Propping is a profoundly productive and conservative technique to along the side solidify the casing structures against tremor and wind loads. A propped bowed comprises of regular segments and braces whose main role is to help the gravity stacking, and corner to corner supporting individuals that are associated so all out arrangement of individuals frames a vertical cantilever bracket to oppose the even powers. Supporting is effective on the grounds that the diagonals work in hub stress and along these lines call for least part estimates in giving the solidness and quality against level shear.
of steel Building framed structure with bracing system, with two different XVX and VXV bracing system. The building configuration of 18m x 18m along to X and Z direction respectively with floor height of 3.5m is taken. In this work, the proposed building frame structure with various input parameter such as G+16 multi-storey frame, Size of Column = ISWB250, beam = ISWB250 ,Bracing= ISLB150, Height of each floor = 3.5m and total height of building 59.50m, symmetrical in plan 18m x 18m but unsymmetrical in ways due to 5m, 6m, 7m along to X and Z direction of way, Types of Bracing= reversed V and X, Seismic Parameter: according to IS 18932002 , Seismic Zone-II, Medium and Soft Soil ,Damping = 5% (according to table-3 statement 6.4.2), Zone factor for zone II, Z=0.10, I=1.5 (Important structure according to Table-6) , R=5 Steel moment resisting frame designed as per SP 6 ( 6 ) (Table7) and various load like wall load 15.46 KN/m, live load 3.5 KN/m2, floor finish load 0.75 KN/m2etc. Density of RCC: 25.kN/m3 and masonry: 20.kN/m3 is taken. The results compared in the term of displacement, Axial force, bending moment and storey wise displacement.
For the most part, the utilization of bracings rather than Shear dividers gives lower solidness and protection from a structure yet it ought not be overlooked that such a framework has lower weight and more valuable for engineering purposes. Utilization of supports for seismic recovery of structures ought not cause any twist issue and architects ought to know about expanding the hub heaps of sections in propping boards. The best and handy strategy for upgrading the seismic obstruction is to build the vitality retention limit of structures by consolidating supporting components in the casing. The supported edge can ingest a more prominent level of vitality applied by tremors. In propped outline decreases the section and brace twisting minutes. Propping individuals are broadly utilized in steel structures to lessen horizontal removals and disperse vitality during solid ground movements. The supports are typically positioned in vertically adjusted ranges. This framework permits acquiring an incredible increment of solidness with an insignificant included weight, thus it is exceptionally successful for existing structure for which the helpless horizontal firmness is the primary issue. The concentric bracings increment the parallel solidness of the edge, in this manner expanding the regular recurrence and furthermore generally diminishing the horizontal float. Be that as it may, increment in the firmness may draw in a bigger idleness power because of tremor. Further, while the bracings decline the twisting minutes and shear powers in sections, they increment the hub pressure in the segments to which they are associated.
Key Words: STAAD.PRO, storey displacement, max bending moment, structural analysis, seismic analysis.
1. INTRODUCTION Tremor is a characteristic marvel, which is produced in earth's hull. Length of seismic tremor is normally rather short, enduring from few moments to over a moment or thereabouts. In any case, a great many individuals lose their carries on with because of tremors in various pieces of the world. Building breakdown or harms are the significant misfortune because of seismic tremor ground movement. Horizontal soundness has consistently been a significant issue of structures particularly in the zones with high seismic tremor risk this issue has been contemplated and concentric, unconventional and knee propping frameworks have been recommended and thusly utilized by structural architects. The propping framework that has a more plastic disfigurement before breakdown can retain more vitality during the seismic tremor. The main role of a wide range of basic frameworks utilized in the structure kind of structures is to move gravity stacks successfully. The most well-known burdens coming about because of the impact of gravity are dead burden, live burden and snow load. Other than these vertical burdens, structures are likewise exposed to horizontal burdens brought about by wind, impacting or
Š 2021, IRJET
|
Impact Factor value: 7.529
|
ISO 9001:2008 Certified Journal
|
Page 438

