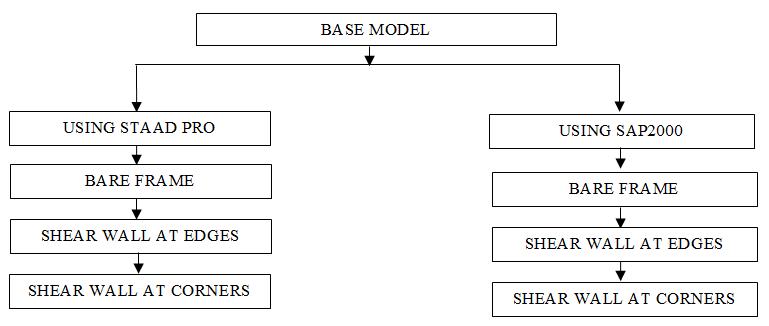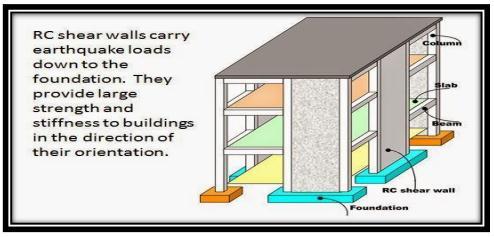
1 minute read
Mode shapes
from IRJET- Comparative Analysis of Irregular G+11 Storied RC Building with & without Shear Walls at Diff
Volume: 07 Issue: 11 | Nov 2020 www.irjet.net p-ISSN: 2395-0072
4.3. Model with Shear walls at edges 4.4. Model with Shear walls at corner
Advertisement
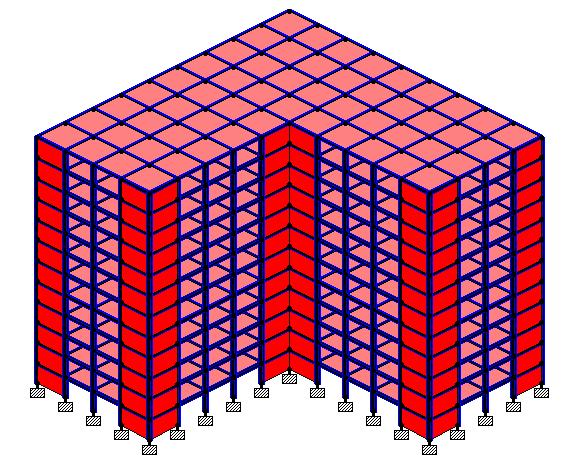
The following figs.5 represents the plan and 3D views of all the models in SAAP-2000
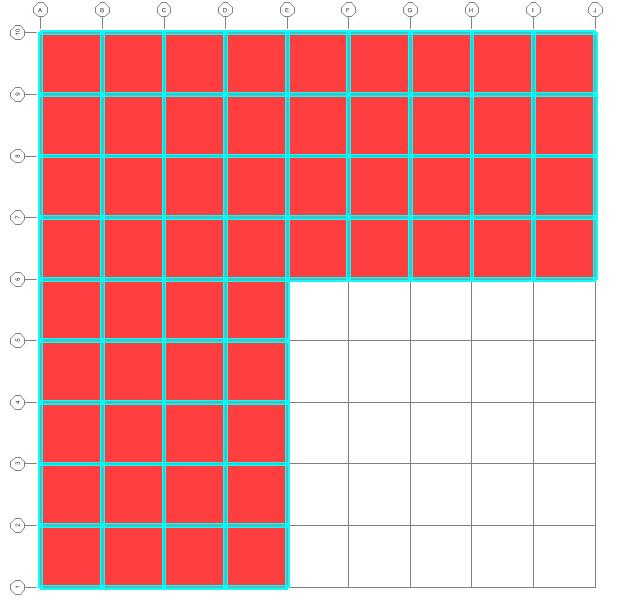
5.1. Typical floor plan 5.2. Bare frame without Shear walls
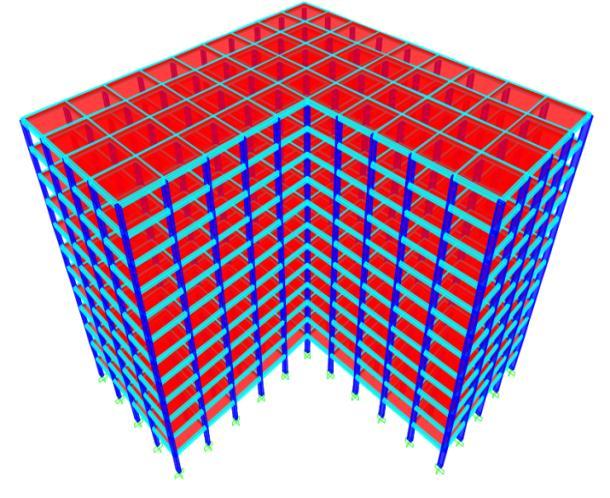
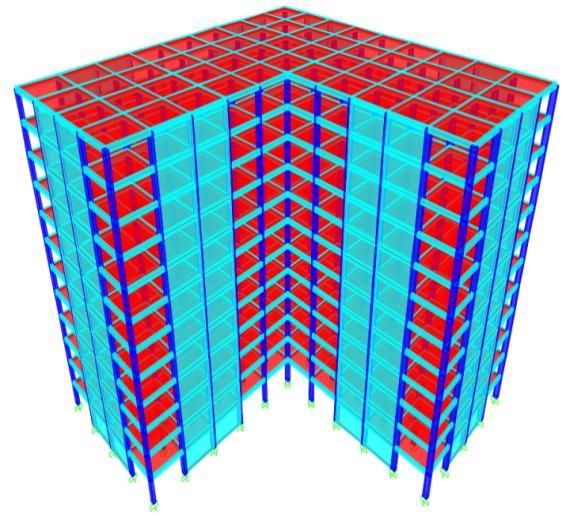
5.3. Model with Shear walls at edges 5.4. Model with Shear walls at corners
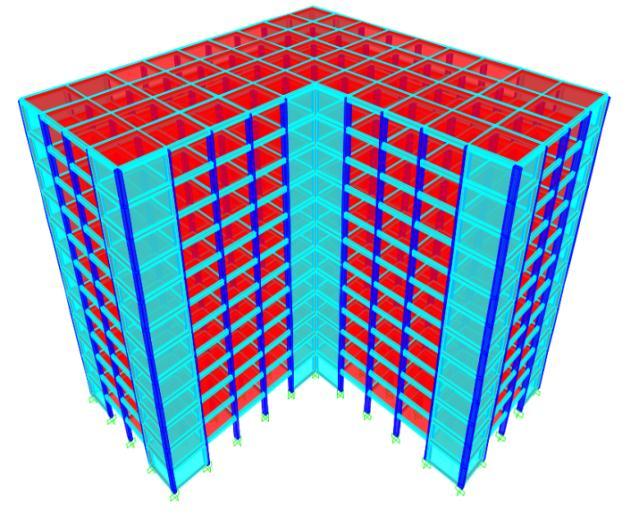
3.2 Structure Loading and Analysis
All the loads are calculated and generated in accordance with Indian standard codes IS 875 part-I for dead load calculations, Part II for live load calculations, Part III for Wind load calculations, IS 1893 for earthquake load and load combinations these are followed strictly for generation of loads.


