
International Research Journal of Engineering and Technology (IRJET) e-ISSN: 2395-0056
Volume: 11 Issue: 05 | May 2024 www.irjet.net p-ISSN: 2395-0072


International Research Journal of Engineering and Technology (IRJET) e-ISSN: 2395-0056
Volume: 11 Issue: 05 | May 2024 www.irjet.net p-ISSN: 2395-0072
Ar. Vinita Deshmukh1 , Ar. Aarya Deshmukh2
1 B.Arch.,M.Arch.(Proj.management), Associate Professor (Architecture Department), Bharati Vidyapeeth College of Architecture, Navi Mumbai, India.
2B.Arch. MBA final (Const.Proj.Management), RICS Amity University Mumbai ***
Abstract - Architectural design process needs to be humancentric as well as design-centric. It sets the impression on the perceiver, expressing the type ofusewithin,demand&cultural background of the society in a particular period of time and also provides sensory pleasures.
In this modern era effects of human activity in terms of architectural design & development in construction impose major stress on ecological systems. This paper is about rethinking the designs of buildings with a holistic perspective considering biophilic co-evolutionbetweenhumanandnature to achieve synergy and symbiosis between the built and the natural environment, beyond technocrats’ regulations or human – machine system interaction.
The paper also discusses about the challenges and opportunities in adopting a biophilic architectural approach, including design complexity, cost considerations, and regulatory frameworks. It insists for architectural thinking towards a more ecocentric and human-centered approach that prioritizes sustainability, resilience, and symbiosis with nature.
By synthesizing the practical examples, and critical analysis, this paper aims to contribute to the discourse on biophilic design's role in shaping resilient and regenerative built environments, offering insights for architects, designers, policymakers, and stakeholders involved in creating sustainable urban landscapes.
The paper delves in to how architectural designs of building should tackle the bigger problemofrisingurbantemperatures benefiting both the indoor & outdoor public sphere and public health. It emphasizes using vernacular and sustainable materials, adapting them to environmental and technological shifts for better performance.
Key Words: Biophilic Design1, Sustainability2,Biomimicry3 Ecoliteracy 4 etc
Humans have a mutual biological relationship with the naturalworldthatwasbuiltovertheyearsoflivinginthe nature’s traditional settings. It is also experienced that humans tend to work, learn more efficiently, easily in
structurescloselyknitwithnature.Integratingelementsof nature into the built environment by direct or indirect processhasbeenobservedtoreducestress,bloodpressure levels and heart rates, while also increasing productivity, creativity,andwellbeingrates
The integrated approach to design and architecture that prioritizes environmental sustainability and human wellbeing&whichsatisfytheneedsofthehumanstoexperience nature in the built environment proves more effective because it considers the interconnectedness of human activitieswiththeenvironment,leadingtosolutionsthatare sustainable.
Themainkeyaspectstoachieve thesetypeofdesignsare Biomimicry,Biophilia,Eco-literacy&adoptingSustainability indesign.
In Biomimicry designer mimics the natural systems for integrated design, whereas in Biophilia designer tries to affiliatewithNature.
The basic elements like natural lighting, ventilation, landscapes,naturalMaterials,andotherexperiencesofthe naturalworld,whenincorporatedintothebuiltenvironment thedesignisanextensionofbiophilia.
Biophilic architecture consists of spaces areas that grow togetherwithgreenbyprotectingthebiodiversityoftheir naturalareas.Spacesdesignedwithbiophilicconceptgives enhancedsensorycontactwithnaturalformsandmaterials &visualexperience.
Biophilia,firstintroducedbysocialpsychologistEricFromm in "The Heart of Man" (1964), gained widespread recognition through biologist Edward Wilson's book "Biophilia" (1984). Since then, it has permeated diverse disciplines like biology, psychology, neuroscience, and architecture. At its core, biophilia represents the innate human desire for a profound connection or reconnection withnatureanditscomplexsystems

International Research Journal of Engineering and Technology (IRJET) e-ISSN: 2395-0056
Volume: 11 Issue: 05 | May 2024 www.irjet.net p-ISSN: 2395-0072
Biophilic design requires constant, repeated & sustainableengagementwithnature.
Biophilicdesignfocuseson humanadaptationsto thenaturalworldthatoverevolutionarytimehaveadvanced people’shealth,fitnessandwellbeing.
Biophilic design promotes positive interactions between people and nature that encourage an expanded sense of relationship and responsibility for coevolution of the human and nature. be used. Other font types may be usedifneededforspecialpurposes.
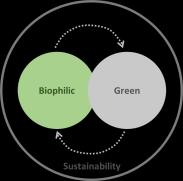
2. Biophilic Design Categories
Three kinds of experience of nature represent the basic categoriesofbiophilicdesignframework.Theseinclude
the direct experience of nature, the indirect experienceofnature,andtheexperienceofspaceandplace.
Thedirectexperienceofnaturereferstoactualcontactwith environmentalfeaturesinthebuiltenvironmentincluding natural light, air, plants, animals, water, landscapes, and othersthatwillbedescribed.
Theindirectexperienceofnaturereferstocontact with the representation or image of nature, the transformation of nature from its original condition, or exposuretoparticularpatternsandprocessescharacteristic of the natural world. These include pictures and artwork, natural materials such as wood furnishings and woolen fabrics, ornamentation inspired by shapes and forms occurringinnature,orenvironmentalprocessesthathave been importantinhumanevolutionsuchasaging and the passageoftime, informationrichness, natural geometries, andothers
Theexperienceofspaceandplacereferstospatial featurescharacteristicofthenaturalenvironmentthathave advancedhumanhealthandwellbeing.Experiencecanbein theformofprospect,peril&mystery.
Conceive spaces with two complementary characteristics: open views/vistas (prospect), and under shelters/safeenvi ronments(refuge) Achievedinsideand outsideex periencesthroughwindowvi
Generate ‘peril’ using cantilevers, infinity edges, transparent facades, pathways under/over water, scenes defyinggravity,etc.
Create‘mystery’throughwindingpaths,translucent materials,imperceptiblesoundsources,obscuring/curving theedges,etc
Table -1: Biophilic design categories
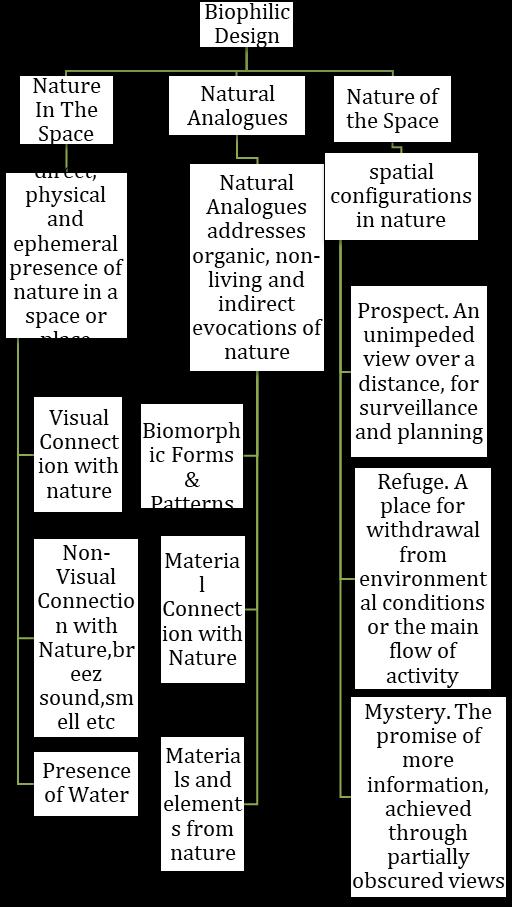
Bio-philic designs framework & it’s Perception & Visual Experience:
The perception of space is directly linked to the way biophilic design framework integrates with it. As per the categoryandframeworkofbiophilicdesignitencompasses variouselementssuchasplantlife,water,animals,aswellas sensory experiences like breezes, sounds, and scents. Examplesrangefrompottedplantsandbirdfeederstowater
2024, IRJET | Impact Factor value: 8.226 | ISO 9001:2008

International Research Journal of Engineering and Technology (IRJET) e-ISSN: 2395-0056
Volume: 11 Issue: 05 | May 2024 www.irjet.net p-ISSN: 2395-0072
features and green walls. Different atmospheres can be perceivedinthesamephysicalenvironment.Theseelements contributes to the layout of spaces as a component of significance and therefore plays an important role in the discussionofperformanceinarchitecture
Integrating biophilic framework in design is considered positive,addingspatialqualitiestothearchitecturalartifact, we can see and specifically perceive spaces, sizes, form, depthandlength.
Biophilic Design Elements in Design & it’s perception it’s Visual Experience
Naturallighting&ventilation:
Tocreateafeelofmovementoverstagnancy.
Aconditionthatenhancestheexperienceofaplace throughseeing,hearingortouchingwater.
Incorporating water features creates soothing and coolingeffects
UseofnaturalMaterials:
Fig -5: Integrating Material Connections with Nature

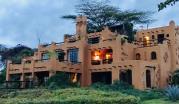
Nature in space: water,air,light,landscape,weather,fire
Fig -2: Visual Connection To The Natural Elements: tion
Integrate developmentwithgrowth
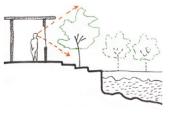
to the natural elements directly or indirectly grabs one’sattentionandstimulatestheprocessofcalming.
Creating connections in the structure and the ecological, and cultural characteristics of the place alwaysimprovesthecomfortandperformanceofthe peopleoccupyingthosespaces
Non-Visual Connection with Nature, Air breeze, sound,smelletc
Fig -3: Integrating Dynamic & Diffused Light in design
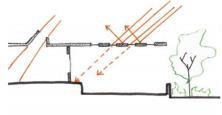
Integration between the light, program, and mass. Transitions between the open and semi-open spaces. Use of direct sunlight penetratingthoughhighwindowsandotherlighting features can evoke a sense of being in the natural settings
PresenceofWater:Artificialfeatureslikewaterwall, fountains,simulations,andthenaturalfeaturessuch asstreams,ponds,wetlands&rainfall
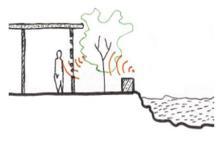
Fig -4: Integrating presence of water shouldbegivenvisualaswellas non-visualaccess.
Placebasedrelationship
Vernacular Materials: Use local materials and constructiontechniques
Material reflect the local ecology as well as the geologytocreateafamiliarstreetscapeforthepeople.
Each place has its own uniqueness that can be enhancedortranslatedtothepeopleusingmaterials.
Nature in the Space emphasizes the tangible and fleeting existence of nature within a given environment.
Meaningfulconnectionswiththesenaturalelements are key to enhancing the Nature in the Space experience. Thiscan beachievedthroughdiversity, movement,andmulti-sensoryinteractions,fostering a deeper engagement with the surrounding environment
Landscape,GreenSpacesandParks:
Fig -6: Integrating landscape, green spaces & parks

Integratewell-maintainedgreenareas forrelaxationandcommunitygatherings

International Research Journal of Engineering and Technology (IRJET) e-ISSN: 2395-0056
Volume: 11 Issue: 05 | May 2024 www.irjet.net p-ISSN: 2395-0072
Pedestrian Infrastructure, Shade and Shelter , TransportationCommunityEngagement
Fig -7: Integrating shade, shelter in design

Design streets and sidewalks to prioritizepedestrians.
Use shading elements and outdoor seating for comfort
• Promotewalkingandcyclingwithdedicated lanesandbike-sharingprograms,Involveresidentsin planningandmaintenance
Adopt to changing conditions,Human nature relationship:
BiomorphicForms&Patterns
Fig -8: Biomorphic forms & patterns
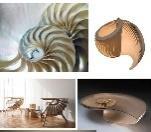

BiomorphicForms&PatternsSymbolicreferencesto contoured, patterned, textured or numerical arrangementsthatpersistinnature.
MaterialConnectionwithNature
Fig -9: Integrating natural materials in design


Material Connection with NatureMaterial and elements from nature that, through minimal processing, reflect the local ecology or geology to createadistinctsenseofplace.
Complexity & OrderRich sensory information that adheres to a spatial hierarchy similar to those encounteredinnature
Natural Analogues: Materials and elements from nature
Fig -10: designing with natural complexity & order
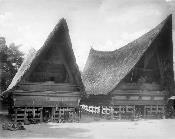
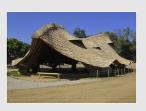
Complexity & Order Rich sensory information that adheres to a spatial hierarchy similar to those encounteredinnature
spatialconfigurationsinnature:
Fig11Design integrating with complementary characterstic
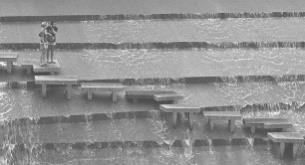
Prospect:Anunimpededview overadistanceforsurveillanceandplanning.
Conceive spaces with two complementary characteristics: open views/vistas (prospect), and undershelters/safeenvironments(refuge)
Fig12:Design with peril
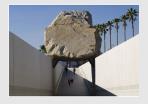
Risk/PerilAnidentifiablethreat coupled with a reliable safeguard. Generate ‘peril’ usingcantilevers,infinityedges,transparentfacades, pathwaysunder/overwater,scenesdefyinggravity, etc
MysteryThe promise of more information achieved through partially obscured views or other sensory devicesthatenticetheindividualtotraveldeeperinto theenvironment.
‘mystery’indesigncanbeachievedthroughwinding paths, translucent materials, imperceptible sound sources,obscuring/curvingtheedges,etc..
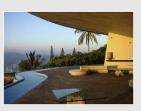
Fig13:Design with refuge RefugeA place for withdrawal, from environmentalconditionsorthemainflowofactivity, inwhichtheindividualisprotectedfrombehindand overhead.
Afewcasestudyexamplesshowing characteristicsand effectiveuse of Biophilic framework in Architectural Design.

International Research Journal of Engineering and Technology (IRJET) e-ISSN: 2395-0056
Volume: 11 Issue: 05 | May 2024 www.irjet.net p-ISSN: 2395-0072
ProjectDetails
Creating focus :Project name: Pantheon Location: Rome,SlitProvision
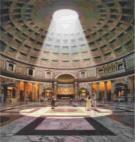
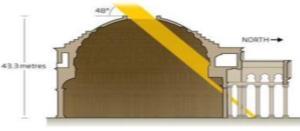

Fig14:Pantheon
Recalling Feelings: Project Name: Church Of Light, Location:Baraki,Japan,Architect: TadaoAndo.
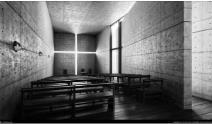
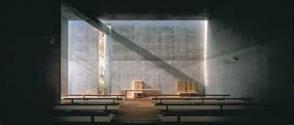

Fig15:Church of light
PerceptionofSpace:Projectname:HallOfNations,New Delhi.Architect:RajRewal.
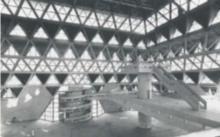

Fig16:Hall of Nations , Side Angled Lighting Technique Roofing
Reflection: Project Name: Kimbell Art Museum Piano PavilionLocation:TexRenzoPianoUSA
Architect:LouisIKahn.
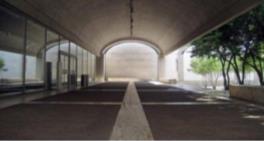
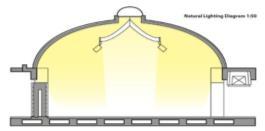

Fig17:Kimbell art Museum
Texture:OverhangMethodSalkInstitute Location: Texas,Architect:LouisI.khan
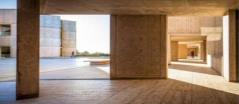
Fig18:Salk institute
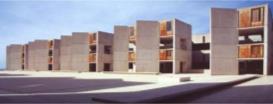

Shadow:toplighting creepersscreening
ProjectName:IndianInstituteofManagementLocation: Bengaluru,Architect:BalkrishnaDoshi.
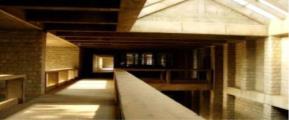
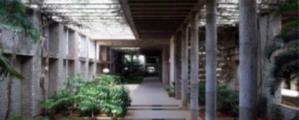
Fig19:IIM Banglore
EcoSkyscraperbyVikasPawar:EcoSkyscraperwouldbe a full fledged vertical community that makes use of renewablesourceslikethewindandsunforpower.
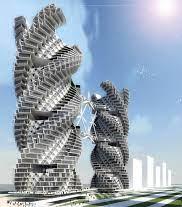
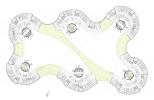
Fig20:Eco sky scrapper
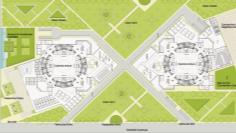
Impact of Incorporating Biophilic Design Framework on Outdoor & Indoor Environment:
Resilience to withstandandadapttoclimatechangeismore as structures are designed by incorporating & with the understandingofnature.
Health and Well-being of the users can be achieved due to biophilicelementssuchas improvedindoorairquality, access to natural light, and spaces that promote physical activityandconnectionwithnature
Long-term Cost Savings: Sometimesupfrontcostsforthese type of designs may be higher but the long-term cost savingscanbesignificant.
Environmental Impact can be minimized by using sustainable materials, reducing energy consumption, and considering the lifecycle of products and buildings. This approach helps in conserving natural resources and reducingpollutionandwastegeneration
Aesthetic Value: Integrating natural elements into architectureandurbandesignenhancestheaestheticappeal ofthebuiltenvironment.Greenspaces,waterfeatures,and naturalmaterialscreatevisuallypleasingsurroundingsthat can improve the overall attractiveness of cities and communities.
Economic Advantages: Investing in green infrastructure andsustainabledesignpracticescanresultinlong-termcost

International Research Journal of Engineering and Technology (IRJET) e-ISSN: 2395-0056
Volume: 11 Issue: 05 | May 2024 www.irjet.net p-ISSN: 2395-0072
savings.Energy-efficientbuildings,forexample,requireless energy for heating and cooling, leading to reduced utility bills.Additionally,greenspacescanincreasepropertyvalues andattractbusinessesandtouriststoanarea.
Biodiversity Preservation; Incorporating natural habitats withinurbanareassupportslocalbiodiversity.Greenspaces providehabitatsforplants,animals,andinsects,helpingto maintainecologicalbalanceandsupportnativespecies.
Regenerative Potential: Ecocentric design goes beyond sustainability to embrace regenerative principles. This means designing in a way that restores and enhances ecosystems,ratherthanjustminimizingharm.Forexample, usinggreeninfrastructurelikeraingardenscanhelpmanage storm water while supporting biodiversity. The idea of regenerative sustainability – one that promotes systems resilience and adaptive capacity – reflects an eco-centric view.
Community Benefits: Ecocentricdesigncanhavepositive impacts on communities as well. Green spaces and sustainable transportation options can improve quality of life,promotesocialinteraction,andcontributetoasenseof placeandbelonging
Biophilic Architecture & Sustainability:
The nature of contemporary architecture with critical uncertaintiescanbeverywellresolvedifweunderstandand findjoint-solutions,thatbenefitbothsocialsystemsandecosystems.Thiscanbeachievedbyunderstandingtheroleof ecological literacy & Biophilic design, also the way built mass & nature exchange energy, resources, the user’s relationshipaspartof buildingperformance &Evaluation etc.
Themainchallengesofthesetypeofarchitecturerestwith how designers navigate the multiple interfaces between nature,occupantsandbuiltform.
For minimizing the carbon footprint &Creating the comfortable outdoor areas for sustainable, resilient, and livable communities through building design involves strategies like integrating green spaces and urban parks, green roofs, rainwater harvesting systems, and natural ventilation, prioritizing pedestrian-friendlyinfrastructure, promoting active transportation, incorporating shade and shelterdesign,utilizingwaterfeaturesforurbancooling.
Conclusion
Biophilicdesignconsiderstheinterconnectednessofhuman activitieswiththeenvironment,leadingtosolutionsthatare notonlysustainablebutalsobeneficialforpeopleandthe planet in the long run. This design approach has a more sustainablefutureasithelpstoconservenaturalresources, reducepollution,minimizenegativeenvironmentalimpacts
and minimize waste generation, encourage regenerative formsofsustainability,andidentifyopportunitiesforenergy, resources and information exchange among the building, user,andcontext.
TheNeedofthedayisArchitects,engineers,biologists,and designersshouldforminterdisciplinaryteamsthatbreathe life into projects by integrating scientific insights with innovativedesignconcepts.
These partnerships will foster creativity and deliver solutions which not only align with the principles of sustainability but will set the stage for groundbreaking venturesandindustryrecognition.Workinginteamsinstead ofsiloswillalsoallowsforcross-designpracticesthatallow theentirevisiontoembedwith,andwithinnature.
Withthissustainable&holisticbiophilicarchitecturedesign approach,wecanachievesynergyandsymbiosis between thebuiltenvironmentandthenaturalenvironment.
[1] https://www.terrapinbrightgreen.com/reports/14patterns/
[2] https://issuu.com/knartstudioartanddesignstudio/docs /final_report_-_thesis
[3] https://thearchiblog.files.wordpress.com/2011/02/arc hitecture-ebook-daylighting-natural-light-inarchitecture.pdf