
International Research Journal of Engineering and Technology (IRJET) e-ISSN:2395-0056
Volume: 11 Issue: 04 | Apr 2024 www.irjet.net p-ISSN:2395-0072


International Research Journal of Engineering and Technology (IRJET) e-ISSN:2395-0056
Volume: 11 Issue: 04 | Apr 2024 www.irjet.net p-ISSN:2395-0072
1Jitendra Kumar, 2Navjot Kaur Bhatia
1Research
Scholar
2Assistant Professor
1Department of Civil Engineering,
1SSTC Bhilai, Chhattisgarh, India
Abstract - An abstract summarizes, in one paragraph (usually), the major review delves into the structural significance and applications ofslabsystems,withaparticular focus on the efficiency and versatility of flat slabs. Flat slabs, characterized by their simplicity and direct load transfer to columns without intermediate beams, have become a pivotal choice in contemporary construction. The absence of beams not only contributes to a sleek and open interior aesthetic but also streamlines the construction process, reducing costs and timelines. This review examines the structural integrity of flat slabs, exploring their adaptability to various architectural designs and the seamless distribution of loads. Additionally, it investigates the practical advantages of flat slabs, such as their ability to accommodate diverse loadings and facilitate creative floor plan layouts. By shedding light on the evolving technologies and materials associated with flat slab construction, this review aims to provide a comprehensive understanding of the strengths and potential considerations associated with this widely employed structural system.
Key Words: Flat slab, review, stability
Aflatslabisacommonlyusedstructuralelementinbuilding construction. It is highly appreciated for its user-friendly nature,cost-effectiveness,andversatilityinaccommodating various design concepts. This innovative floor system eliminatestheneedforbeamsbetweencolumns,resultingin a contemporary and spacious ambiance. Flat slabs are composedofasolid,evenslabthatisdirectlysupportedby columns.Theyevenlydistributeloads,enhancingstructural strengthandprovidingflexibilityinlayoutanddesign.This buildingapproachisextensivelyusedinadiverserangeof commercial,residential,andinstitutionalstructuresbecause to its cost-effectiveness and straightforwardness of construction. Due to its inherent versatility and effectiveness, flat slabs are now the favoured option for contemporary projects that need a harmonious blend of structuralperformanceandaesthetics. Flatslabsareoften used in construction projects because to their pragmatic benefits, which are closely linked to their aesthetic and structural advantages. The absence of beams in the constructionprocesssimplifiesit,resultinginreducedcosts for manpower and materials. Flat slabs are a pragmatic choice for projects with time constraints due to their
streamlined methodology, which concurrently reduces buildingschedules.Inaddition,theabilitytocustomizefloor plans promotes creative architectural concepts, allowing architects to optimize space use and enhance the overall functionalityofastructure.Theadaptabilityofflatslabsto withstandvarioustypesofloads,suchasheavymachinesor dynamic pressures, highlights their reliability in a wide varietyofuses.Flatslabsareevolvingtomeettheevolving requirements of modern architectural and engineering methods due to advancements in construction technology andmaterials.Asaresult,thisstructuralsystemremainsa fundamental component in the construction industry, embodyingaharmoniousblendofeffectiveness,shape,and purpose.
Inliterature[1]Theobjectiveofthisresearchinitiativeisto evaluate the cost-effectiveness of post-tensioned flat slab systems relative to flat slab systems made of reinforced concrete. Both systems are assessed utilising ETABS and RAPT, which are tailored to their distinct design methodologies.
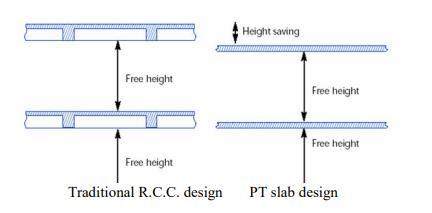
Figure1:HeightcomparisonofR.C.C.&PTslabdesign
TheuseofPTslabsprovidesnumerousadditionalbenefits. As a consequence of the diminished slab thickness in contrast to a reinforced concrete flat slab, the structural integrity may be improved, thereby facilitating greater distancevisibilityofitsverticaldimension.Thus,itismore advantageous to utilise post-tensioned (PT) slabs rather thanreinforcedconcrete(RCC)flatslabswhenconstructing commercial structures(figure1).Byreducingtheinactive burden during construction, PT Slab contributes to the developmentofalighterstructure.

International Research Journal of Engineering and Technology (IRJET) e-ISSN:2395-0056
Volume: 11 Issue: 04 | Apr 2024 www.irjet.net p-ISSN:2395-0072
In literature [2] The aim of this study is to conduct an exhaustive analysis of the prevalence of slab/plate construction in India and assess the efficacy of slab/plate building design methodologies in accordance with the AmericanConcreteInstitute ACI-318andIndian Standard 456:2000.
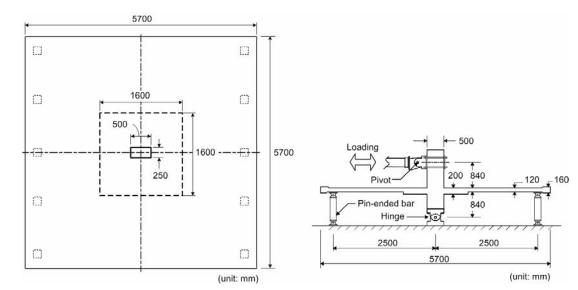
2:Interiorslab–columnconnectionspecimen[2]
Post-tensioning should be avoided when designing and constructing flat plates or slabs with spans of up to ten meters(figure2);instead,conventionalreinforcedconcrete (RCC) is advised. There are a number of design flaws in conventionalRCCflatplatesandslabsconstructedinIndiain accordance with Indian standards that require immediate correction.
In literature [3] Through the utilisation of the SAFE and ETABSsoftwareapplications,thisresearchintendstodesign a post-tensioned structure. The primary aim of this programmeistomethodicallydevisedesignsformulti-story structures that adhere to the architectural principles establishedbytheIndianStandard.Theprimaryobjectiveof this undertaking is to construct edifices that possess the capacity to withstand seismic and atmospheric loads. The columnandbeamwerespecifiedwithminimaldimensions of C500*500 and B300*500, respectively. The seismic investigationwasperformedutilisingtheETABSsoftware. Post-tensioning is utilized in the construction of the structure,whichincreasesitscost-effectiveness.
In literature [4] The behaviour and analysis of posttensionedflatslabsarethesubjectofthisthesis.TheSAFE softwareisemployedtoperformmodellingandanalysisof post-tensioned (PT) flat slabs as well as flat slabs. Comparative analysis is conducted on the deflection, striking,moment,andstressesoftheflatslabandthePTflat slab. Based on the current case study, the subsequent deductionscanbedrawn.InCaseI,thePTflatslabdeviates byapproximately80%to90%.InCaseII,itdeviatesby65% to75%.InCaseIII,itdeviatesby55%to65%.InCaseIand Case III, the piercing shear capacity ratio falls within the permissiblelimits.Nevertheless,inCaseII,itsurpassesthe acceptable limits. When considering PT planar slabs, the frequencyofpositiveandnegativemomentsisdiminished. Inparticular,thereductionsareasfollows:75%to85%in CaseI,60%to70%inCaseII,and50%to60%inCaseIII.
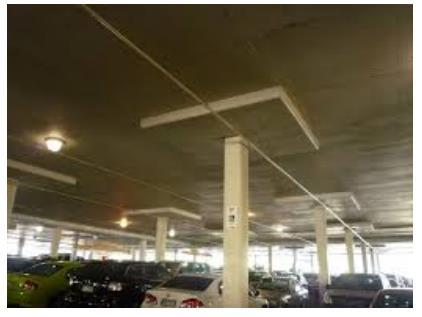
3:Aestheticappearanceofflatslabfloor[4]
The acceptable thresholds of tension for PT flat slabs conformtotheparametersoutlinedinIS:1343-1980.Upon comparingtheflatslabtoCaseI–A,CaseII–B,andCaseII–C, whichpertaintothePTflatslab,itbecomesapparentthat the latter alternatives demonstrate superior performance withrespecttomoment,deflection,striking,andstresses.PT flat slabs are pragmatic and cost-effective in every circumstance compared to flat slabs. In Case II-A, the cost differential was insignificant. Comparative to preceding cases, Case II-B is more economically efficient. Assuming Case III of the PT flat slab, a reduction in slab and drop thicknessresultsincostsavingsbetween7and8.5percent.
Inliterature[5]Theobjectiveofthispaperistopresentthe use of flat plate/slab construction in India. The slab placement in building structure is shown in figure 5.The applications in buildings followed by a comparative description of flat plate/slab structure designs based on IndianStandard456:2000andAmericanConcreteInstitute ACI-318 codes. In practical it was observed that the PT structuredoesn’treducethicknessofslabandalsodoesn’t reduceinthecostofstructure.
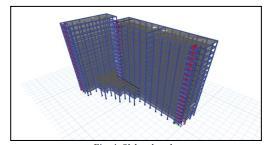
Duetoissuesrelated withptconstruction inIndiaandits highercost,conventionalRCCshouldbethepreferredchoice

International Research Journal of Engineering and Technology (IRJET) e-ISSN:2395-0056
Volume: 11 Issue: 04 | Apr 2024 www.irjet.net
forspansupto10meters.DesignofconventionalRCCflat plate/slab in India, utilizing Indian codes, has many shortcomings,whichwillbeaddressedandrevisedsoon.
Inliterature[6]Theprimaryaimofthisstudyistoconduct anexhaustiveexaminationoftheresponseandbehaviourof post-tensioned flat slabs in the face of seismic activity, in additiontodrawingcomparisonstothebehaviourexhibited by conventional flat slabs (figure 5). The behaviour and analysisofpost-tensionedflatslabsarethesubjectofthis thesis.SAFEisutilizedfortheanalysisandmodellingofposttensionedflatslabsandflatslabs.
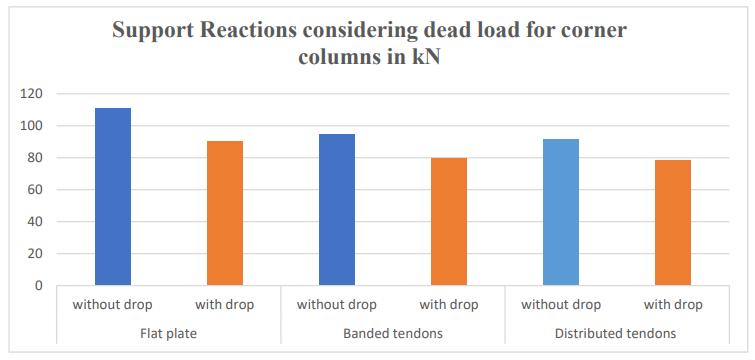
Figure5:Comparisonofsupportreactionsofcornercolumns
The secondary moment generated by a solitary elongated wirecausessignificantchangesinthemomentsofthestrips inbothorientations.Thereisasubstantialimpactofhyperstaticmomentsonconstruction.Thefunctionofhyper-static periodsintheconstructionprocessiscrucial.Itisdifficultto modify eccentricity in a flat plate because of the narrow slab's surface. It remains conceivable, nonetheless, to calculate the force necessary to produce additional moments. While post-tensioning flat plate slabs does not significantly affect the axial force, it does increase the momentandshearoncolumns.
In literature [7] The present study offers a thorough clarification of the methodology and design process pertainingtoflatslabstructuresasspecifiedinthe456:2000 standard. The advantage of the flat slab architecture is greater than that of the beam slab structure. This slab provides improved structural efficacy and decreased constructionexpenseswhencomparedtotheuseofbeam slabs. The specifications for slab thickness, panel breadth, drop selection criteria, and reinforcing information are detailedonthispage.
In literature [8] This study examined six unique conventional RC frame and flat slab constructions, comprisingG+3,G+8,andG+12storybuildings.Seismiczone IVwasutilizedtoinvestigateandevaluatetheperformance oftheflatslabaswellasthesusceptibilityofthesolelyframe andstrictlyflatslabmodelsundervariousloadconditions. ThesoftwareE-Tabsisutilizedtoconducttheanalysis(flat slabmodelisshowninfigure6).Thenumberofinstanceson theuppermostfloorincreases,thendeclinesafterthesecond
p-ISSN:2395-0072
level.Atransformationoccursinthecolumns'characteristics astheheightofastructureincreases.
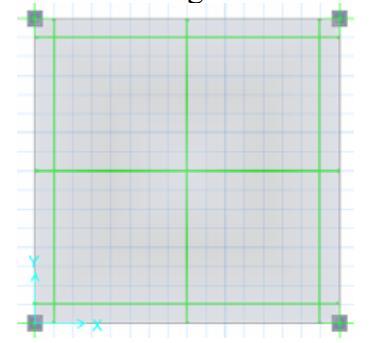
Inallconceivablescenarios,thecolumnsareconstructedto withstand the combined forces of earthquakes and inert loads.Theloadcombinationthatpresentsthegreatestriskis 1.5timesthesumofthenegativeandpositivevaluesofthe earthquake load and the inactive load. The magnitudes of column moments in flat plate structures are significantly greater than those observed in conventional reinforced concrete (RCC) buildings. Depending on the storey, the columnmomentsinflatplatesdifferbyarangeof10to20 percent from those in conventional R.C.C. frames. The maximum base fractures occur at the plinth level for columnsofalltypes.Themagnitudeofforceappliedtothe basediminishesbelowtheplinthastheverticaldimensionof the structure enhances. Significantly, the base shear will increaseintandemwiththeheight.Thebaseshearofaflat plate structure is diminished when compared to that of a traditionalRCCdesign.An8to13percentdifferenceexists betweenthetwovalues.Forallcolumntypes,thegreatest lateral displacement takes place at the terrace level. An escalationinthedegreeoflateralmovementisobservedas the narrative unfolds. A substantial increase in horizontal displacement will accompany a rise in altitude. RCC structures frequently demonstrate diminished lateral displacementincomparisontoflatplateconstructions.The rangeofthediscrepancybetweenthetwovaluesis57%to 28%. The length of the natural time period extends in tandemwiththenumberofstoreys.Acomparisonismade between the construction durations of typical Reinforced Concrete Construction (RCC) buildings and flat slab structures, and the latter demonstrates a significantly reducedtimeframe.Thepercentagedifferencebetweenthe twovaluesvariesbetween14and33percent.

International Research Journal of Engineering and Technology (IRJET) e-ISSN:2395-0056
Volume: 11 Issue: 04 | Apr 2024 www.irjet.net p-ISSN:2395-0072
Inliterature[9]Theprimaryaimofthisarticleistocompare gridslabs,flatslabswithdrops,andflatslabswithoutdrops inordertodeterminewhichisthemostcost-effective.The construction site under consideration is located in Nexus Point,Nagpur,incloseproximitytoVIDHAN-BHAVANand theNMCoffices.Withalengthof31.38metersandawidthof 27.22meters,themonolithcomprisesatotalsurfaceareaof 854.16squaremeters.M35gradeconcreteandFe415steel wereincorporatedintothedesign.
Thecollectiveanalysisfromthepresentedliteraturereveals acomprehensiveoverviewofthecomparisonbetweenposttensioned(PT)flatslabsystemsandtraditionalreinforced concreteflatslabsystems.Thestudiesconsistentlyhighlight thecost-effectivenessandstructuralbenefitsassociatedwith PT flat slabs, emphasizing their superiority in terms of reduced thickness, enhancedaestheticappeal,andoverall economic efficiency. Notably, the reduction in dead load contributes to creating lighter structures, aligning with contemporaryarchitecturaltrends.Thestudiesemploying softwaretoolslikeRAPT,ETABS,andSAFEunderscorethe precisionandreliabilityofPTflatslabdesigns,showcasing their ability to meet seismic and wind resistance requirements. Furthermore, comparisons in terms of deflection, punching, moment, and stresses consistently favorPTflatslabs,affirmingtheireconomicviabilityacross various cases. However, some literature provides a contrastingview, suggesting that,inpractical scenarios in India, PT structures may not necessarily reduce slab thickness or overall construction costs. As the debate unfolds, these studies collectively contribute valuable insights,sheddinglightonthecomplexities,advantages,and areas for improvement within the domain of flat slab construction. Metal matrix composites (MMCs) offer an intriguingavenueforenhancingtheperformanceofflatslab structures,buttheirintegrationintosuchdesignspresentsa notable research gap. While MMCs have demonstrated impressivemechanicalproperties,includinghighstrengthto-weightratiosandimprovedfatigueresistancecompared to conventional materials, their application in flat slab structuralanalysisremainsrelativelyunexplored.Onekey research gap lies in understanding the behavior of MMCs withinthecontextofflatslabsystems,particularlyregarding load distribution, deflection characteristics, and failure mechanisms. Traditional flat slab designs often rely on reinforced concrete or steel for structural integrity, with limitedexplorationofMMCs'potentialbenefits.Therefore, investigatinghowMMCsinteractwithothermaterialsand how they affect the overall performance of flat slab structures is crucial. there is a lack of comprehensive experimentaldataandanalyticalmodelsspecificallytailored to assess the suitability of MMCs in flat slab applications. Existing studies primarily focus on MMCs in aerospace or automotive industries, where loading conditions and structural requirements differ significantly from those
encounteredinbuildingconstruction.Consequently,thereis aneedforresearchthataddressestheuniquechallengesand considerationsassociatedwithimplementingMMCsinflat slab designs. the practical aspects of manufacturing, costeffectiveness, and sustainability of MMCs in flat slab construction remain relatively unexplored. While MMCs offer promising mechanical properties, their production processes, such as powder metallurgy or liquid-phase infiltration,mayintroducechallengesinscalabilityandcost competitiveness compared to conventional materials. Additionally,theenvironmentalimpactofMMCproduction and disposal requires careful examination to ensure their long-termviabilityassustainableconstructionmaterials.
[1].ComparativeDesignofRCC&Post-tensionedflatslabs, BOSKEYet.alDecember2010
[2].SeismicPerformanceofPost–TensionedInteriorSlabColumn Connections with And Without Drop Panel U. PRAWATWONGet.alOctober12-17,2008
[3].ComparativeStudyofPostTensionedandRCCFlatSlab inMulti-StoreyCommercialBuilding,JNANESHREDDYet.al. June-2017
[4].DesignConsiderationsforReinforcedConcreteFlatSlab FloorSystem,HARSHALDESHPANDEet.alDecember2014
[5]. Post-Tensioned Building Analysis and Design RAHUL SINGHet.al,March2018
[6].ComparativeAnalysisofFlatSlabandPost-Tensioned FlatSlabUsingSAFE,V.G.Desaiet.alAugust-2016
[7].FlatSlabConstructioninIndia,S.S.Patelet.alApril-2014
[8].AnalysisofPost-TensionedFlatSlab byusing SAFE,S. MALVADEet.alMarch-2017
[9]. Use of flat slabs in multi-storey commercial building situatedinhighseismiczone,NAVYASHREEet.al2013
[10].AnalysisandDesignofFlatSlabandGridSlabandTheir CostComparison,AMITA.SATHAWANEet.alAugust2016. (10):957–69