SEISMIC ANALYSIS OF HYBRID STRUCTURAL CONTROL SYSTEM IN RC BUILDING
Parth J. Chavda1 , Deepa H. Raval2Abstract - Present study addresses to investigate effect of lead rubber bearing (LRB) isolation system in combinations with fluid viscous damper as an energy dissipation device in high rise RC building to study the effect of seismic isolation on structural response/behaviour under seismic loading. The effect of change in building height as 60m, 105m and 150m and location of isolators (at base and one-fifth of the building height) have also been investigated. For that fluid viscous damper (FVD) as an energy dissipation device andleadrubber bearing (LRB) as a base isolator and inter storey isolator were considered. The first case was the fixed-base (FB) building, the other three cases were the single use of FVD, LRB at base and at one-fifth of the height of building and the last two cases were included the upgrading of the building with the combination of FVD with LRB base isolation and inter storey isolation systems. The effectiveness of the lead rubber bearing (LRB) isolation systems together with the fluid viscous dampers (FVD) was investigated. They were modelled using a finite element program, and evaluated by the nonlinear time history analyses in which three ground motion records s 2001 Bhuj, 1940 and EL Centro were adopted. Time history Analysis was carried using ETABS software. This study includes comparisons of the seismic response parameters such as time periods, storey displacement, storey drift and storey shear and storey overturning moment for the different proposed structural control systems.
Key Words: Base isolation, Inter-storey isolation, Lead rubberbearing,Fluidviscousdamper,Timehistoryanalysis
1. INTRODUCTION
Civil engineering structures located in environments whereearthquakesorlargewindforcesarecommonwillbe subjectedtoseriousvibrationsduringtheirlifetime.These vibrations can range from harmless to severe with later resulting in serious structure damage and potential structuralfailure.Insuchareadesignofthestructureshould be done in such a way that we get proper safety of our structureinahazardconditionandtoensurethefunctional performanceofflexiblestructuresagainstsuchundesirable vibrations,variousdesignalternativeshavebeendeveloped, ranging from alternative structural systems to modern controlsystemswiththeuseofvarioustypesofprotective devices. Present study aims to investigate effect of lead rubberbearing(LRB)isolationsystemincombinationswith viscousdamperasanenergydissipationdeviceinhighrise RCbuilding.
1.1 STRUCTURAL CONTROL
Structural control means to improve performance of structureinordertominimizestructuraldamage.

Thestructuralcontrolsystemisalsoknownasearthquake protective systems. Control systems which develop controllable forces to dissipate energy in a structure by increasing/modifyingstiffnessor/anddampingtoimprove structuraldynamicproperties.

Controlsystemsarealsoforceactuationdevicesintegrated with sensors, controllers and real-time information processing.
Itisthefactthattheearthquakecanbeacceptedasthemost devastating disaster because it causes many injuries, fatalities, and severe damage to the public buildings and bridges.
Inthelastthreedecades,therehasbeengreatdealofinterest in the use of control systems to mitigate the effects of dynamicenvironmentalhazardslikeearthquakeandstrong windsonthecivilengineeringstructures.
1.2 BASE ISOLATION
TheprincipleofSeismicIsolationistointroduceflexibility atthebaseofastructureinthehorizontalplane,whileatthe sametimeintroducingthedampingelementstorestrictthe amplitude of the motion caused by the Earthquake. The system operates by decoupling the structure from the horizontal components of earthquake ground motion by interposing a layer of low horizontal stiffness between structureandfoundation.
The flexible pads are called base-isolators, whereas the structures protected by means of these devices are called base-isolated buildings. If the flexible pads are properly chosen,theforcesinducedbygroundshakingcanbeafew times smaller than that experienced by the building built directlyonground,namelyafixedbasebuilding.
1.3 INTER-STOREY ISOLATION
Inter-Storey isolation is a technique similar to base isolation, where a low-stiffness layer separates the upper structurefromthelowercontents.Inthecaseofinter-Storey isolation, one or more stories of the structure are located below the isolation layer (substructure). By reducing the stiffness of the isolation layer, the overall structure's fundamentalnaturalfrequencydecreases.
The isolation layer effectively absorbs energy from the earthquakeandactsasa"filter"andpreventfluxofenergy transmitted by separating the superstructure from the substructure. An Inter-Story Isolation System (ISI) is an advantageous solution for mixed-use buildings, in which different occupancies along the elevation give rise to differentarchitecturalplansandstructuralgridlayouts.
1.4 LEAD RUBBER BEARING (LRB)
Laminated Rubber Bearings are able to supply the required displacements and provides lateral flexibility for isolation Combining these with a lead-plug insert which provideshystereticenergydissipation,reducesearthquake forces and provides wind resistance and the damping required for a successful seismic isolation system can be incorporated.LRBareusuallymadeofalternatinglayersof steelplateswhichprovidesverticalstiffnesstocarryvertical loads and natural rubber layers with a critical hole into whichthe leadcore ispress fitted. Topand bottomflange platesareintegralwithbearingandconnectstructureabove andbelowbearing Whensubjectedtolateralshearforces, the lead core deforms almost in pure shear, yields at low levelofshearstresses,approximately8to10MPaatnormal (20°C)temperature,andproducesratherstablehysteretic deformationbehaviouroveranumberofcycles.

of,butlimitingtheresponseunderdynamicactions.These systemsdissipateenergybyforcingafluidthroughanorifice similar to the shock absorbers of an automobile. Viscous dampersareusedinhigh-risebuildingsinseismicareas.It canoperateoveranambienttemperaturerangingfrom40°C to70°C.Viscousdamperreducesthevibrationsinducedby bothstrongwindandearthquake.
1.5 FLUID VISCOUS DAMPER (FVD)
Inviscousdamper,seismicenergyisabsorbedbysiliconebasedfluidpassingthroughorificebetweenpiston-cylinder arrangement.Viscousdampersareusedwiththeobjective

2. LITERATURE REVIEW

Sunagar et al. [1] were carried out this paper, 10-story reinforced concrete building with fixed base and base isolatedbyusingleadrubberbearing,highdampingrubber bearing,andfrictionpendulumbearingwascomparedand responsespectrumanalysiswascarriedoutbyusingETABS GeorgeandKuriakose[2]werecarriedoutComparisonof seismic parameters on providing isolators at different locations along the height in both regular and vertical stiffness irregular high-rise building is presented in this study.ForcelliniandKalfas[3]havebeeninvestigateda20floorbuildinghasinter-storyconfigurationsatthebase,at themiddleandat¾ofthebuilding.Middlestoryisolationis shown to be the most effective in improving the seismic performanceofthestructure.KumarandPati[4]carriedout dynamicanalysisofsixstoriedbenchmarkstructureunder seismic and wind excitation has been performed with differentconfigurationofVEdampersplacement.Deringöl andGüneyisi[5]studiedthenonlinearseismicresponsesof five-story OMF is utilized as a case study frame. The nonlineartimehistoryanalysesusingthesoftwareSAP2000 inwhichsevengroundmotionrecordswereperformed.
3. PROBLEM DESCRIPTION
Time history analysis was performed for analysis of RC buildingsofdifferentheight(i.e.,60m,105mand150m)and differentlocationofseismicisolator(i.e.,atbaseandatone fifth of the building height). The effectiveness of the lead rubber bearing (LRB) isolation system together with the fluidviscousdamper(FVD)wasinvestigated.Theresponse of RC buildings in the form of time period, storey displacement, storey drift, storey shear and storey overturning moment were analysed and compared For analysis in which Bhuj (2001), EL Centro (1940) and Northridge(1994)earthquakegroundmotionrecordswere consideredforloadcasebyusingETABSsoftware.
Following models of different structural control systems wereconsideredforanalysis:
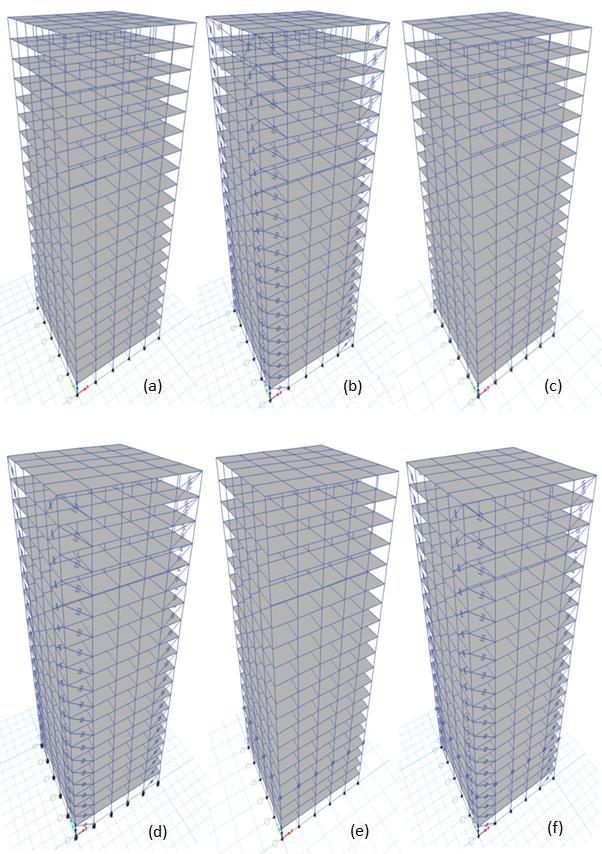
1. Fixedbasebuilding–FB
2. Fixed base building with fluid viscous dampers –FB+DAMPERS
3. Baseisolatedbuilding–BI
4. Baseisolatedbuildingwithfluidviscousdampers–BI+DAMPERS
5. Interstoreyisolatedbuilding–ISI

6. Inter storey isolated building with fluid viscous dampers–ISI+DAMPERS
Table -1: PropertiesofFluidViscousDamperforall buildings
3.1 Description of 20 Storey Building
Table -2: Descriptionof20StoreyBuildingModels
Table -2: PropertiesofLeadRubberBearing(LRB)Fo
Table -3: PropertiesofLRBFor20StoreyBuilding
3.1.1 TIME PERIOD
Table -4: TimePeriodof20StoreyBuildingModels
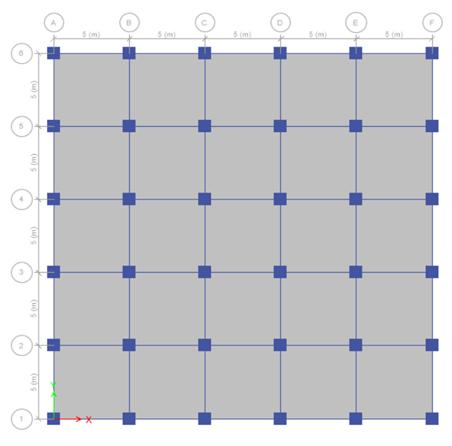


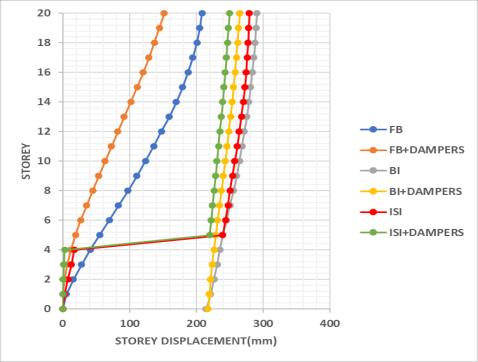


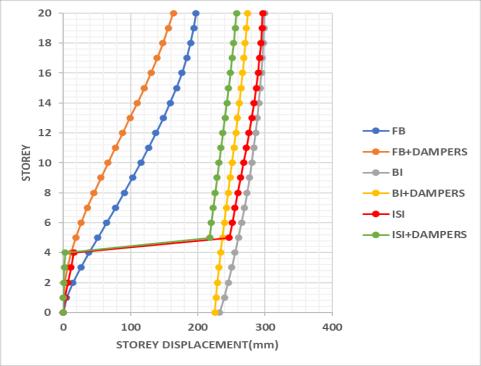


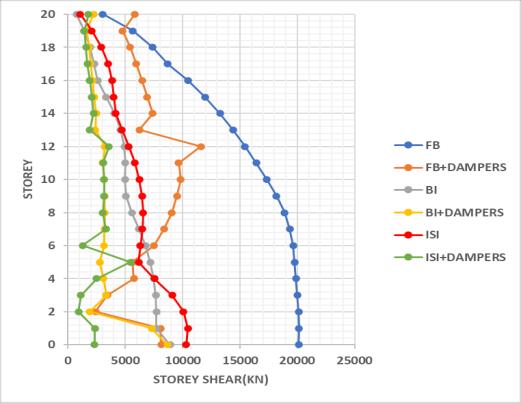
Chart -9:StoreyShearforNorthridgeGroundMotion
3.1.5 STOREY OVERTURNING MOMENT
3.2 DESCRIPTION OF 35 STOREY BUILDING
Table -5: Descriptionof35StoreyBuildingModels
Chart -10:StoreyOverturningMomentforBhujGround Motion



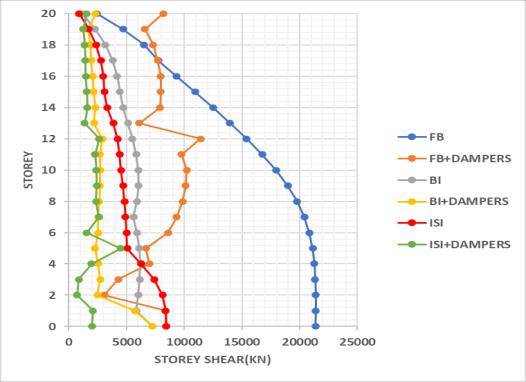
Table -6: PropertiesofLRBFor35StoreyBuilding
Chart -11:StoreyOverturningMomentforELCentro

3.2.1
Table
Chart -12:StoreyOverturningMomentforNorthridge


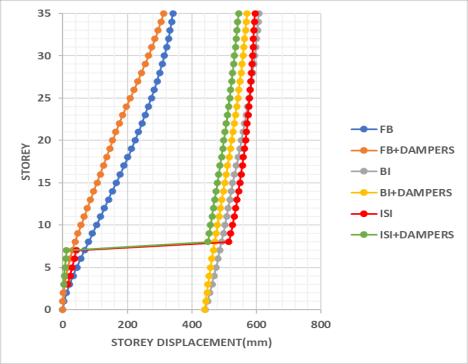
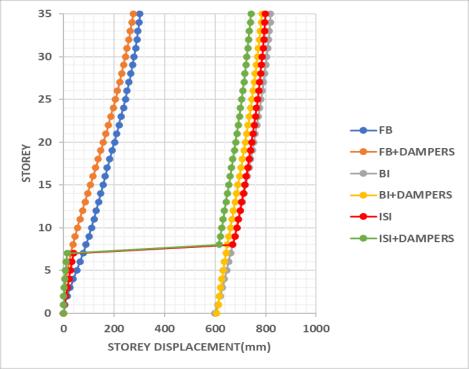
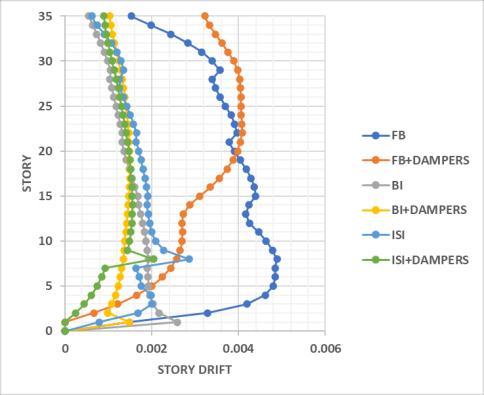

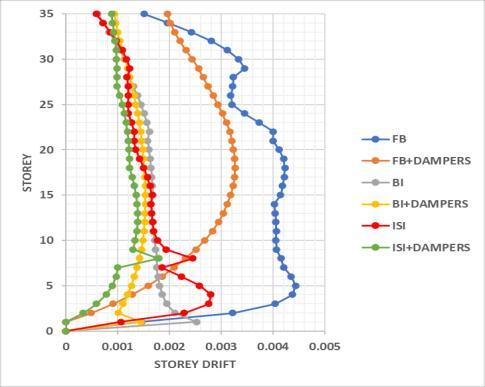
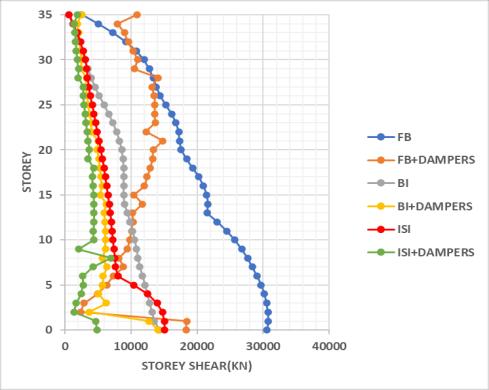
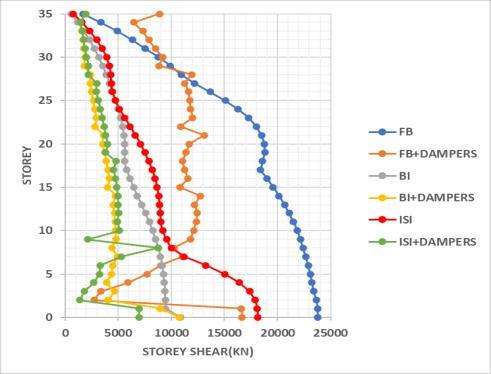
Chart -21:StoreyShearforNorthridgeGroundMotion
3.2.5 STOREY OVERTURNING MOMENT
3.3 Description of 50 Storey Building Models

Table -8: Descriptionof50StoreyBuildingModels
Chart -22:StoreyOverturningMomentforBhujGround Motion
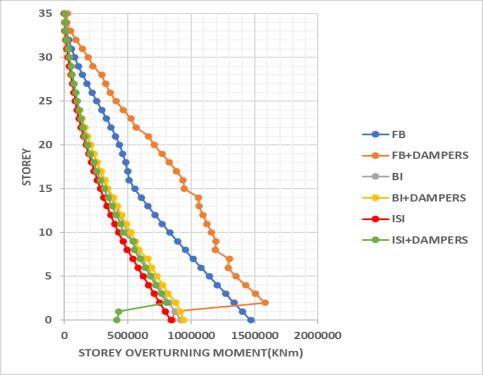
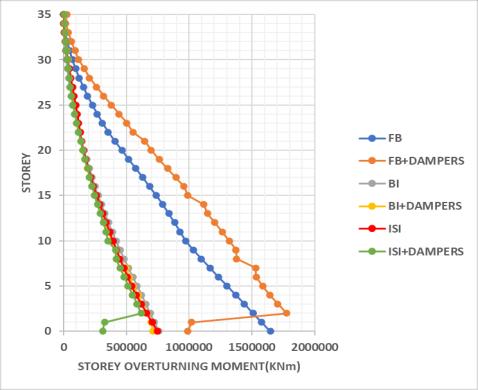


Table
PropertiesofLRBFor50StoreyBuilding
Chart -23:StoreyOverturningMomentforELCentro GroundMotion
Chart -24:StoreyOverturningMomentforNorthridge


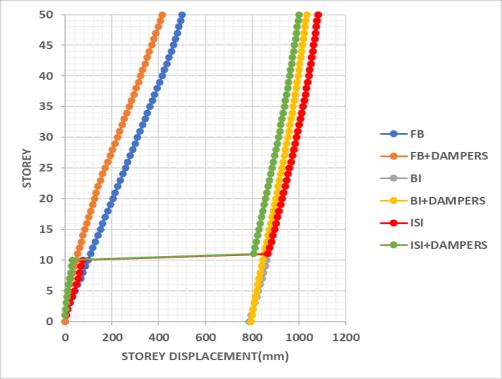
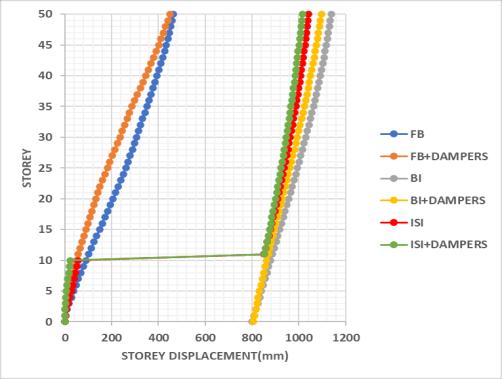

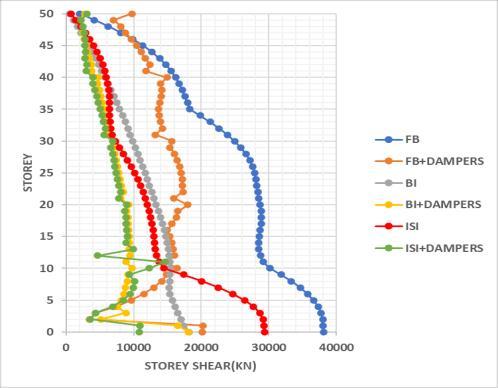
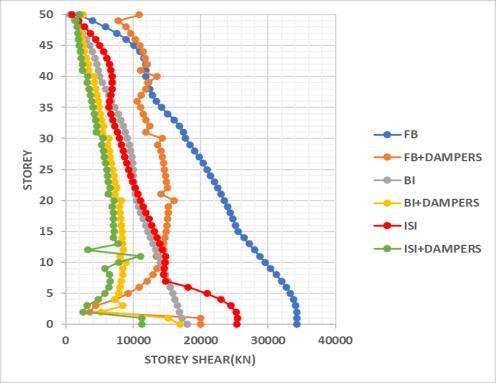


TimeperiodofbuildingincreasedwithutilizationLRBinBI andISIstructures.TimeperiodofBIstructurewasslightly more than ISI structure. Time period of the building decreased by use of FVD in FB, BI+DAMPERS and ISI+DAMPERSstructures.

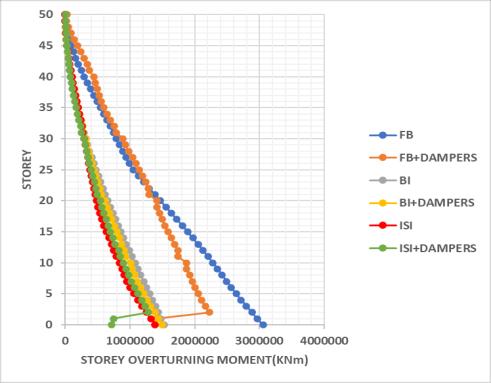
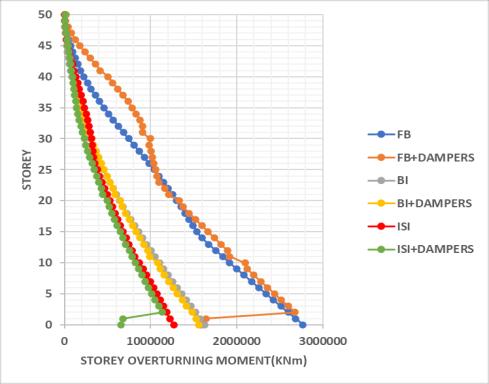


4.1
Discussionof20
Discussionof35Storey
5. COST COMPARISONS
5.1 COST COMPARISON FOR 20 STOREY BUILDING
ISI+DAMPER, BI+DAMPERS, BI, ISI systems, respectively

Maximum storey drift of building decreased in FB+DAMPERS,BI,ISI,ISI+DAMPERS,BI+DAMPER systems,respectively
MaximumstoreyshearofbuildingdecreasedinISI, FB+DAMPERS, BI, BI+DAMPER, ISI+DAMPERS systems,respectively
MaximumStoreyoverturningmomentofbuilding decreased in FB+DAMPERS, BI, BI+DAMPER, ISI, ISI+DAMPERSsystems,respectively.
Time period of FB+DAMPERS building decreased whiletimeperiodofISI+DAMPERS,BI+DAMPERS, ISI,BIbuildingsincreased,respectively.
Asheightofthebuildingincreased,thereductionin theseismicparametersdecreased.
Thetotalcostof20storeyISI+DAMPERSbuilding increased 8.45% as compared to fixed base building
5.2 COST COMPARISON FOR 35 STOREY BUILDING
Thetotalcostof35storeyISI+DAMPERSbuilding increased 2.66% as compared to fixed base building.
Thetotalcostof50storeyISI+DAMPERSbuilding decreased 3.51% as compared to fixed base building.
Thecostofthehybridstructuralcontrolsystemwas slightly more than fixed base building but as the heightofthebuildingincreased,thetotalcostofthe hybrid structural control system decreased as comparedtoconventionalfixedbasebuilding.
REFERENCES
5.3 COST COMPARISON FOR 50 STOREY BUILDING
[1] SunagarP.,BhashyamA.,ShashikantM.,SreekeshavaK. S., Chaurasiya A. K., “Effect of Different Base Isolation Techniques in Multistoried RC Regular and Irregular Building”,TrendsinCivilEngineeringandChallengesfor Sustainability.LectureNotesinCivilEngineering,Vol99. Springer,Singapore.
[2] GeorgeA.,KuriakoseM.,“EffectofMid-StoreyIsolation in Regular and Stiffness Irregular Buildings”, ProceedingsOfSECON'19.SECON2019.LectureNotes inCivilEngineering,Vol46.
[3] ForcelliniD.,KalfasN.K.,“Inter-StoreySeismicIsolation for High-Rise Buildings”, Engineering Structures, Volume275,PartA,15January2023,115175.
[4] Kumar P., Pati B.G., “Seismic and Wind Response Reduction of Benchmark Building Using Viscoelastic Damper”,AdvancesinStructuralEngineering.Springer, NewDelhi.
6. CONCLUSIONS
Followingaretheconclusionsderivedfromthestudy:
Maximum storey displacement of building decreased in FB+DAMPERS and increased in
[5] DeringölA.H.,GüneyisiE.M.,“SingleandCombinedUse of Friction-Damped and Base-Isolated Systems in Ordinary Buildings”, Journal of Constructional Steel ResearchVolume174,November2020,106308.
