Numerical Modeling of Prefabricated Large Panels Build in Albania from 1960 to 1970: Considerations and simple F.E.M. Simulations
Flogerta Krosi[1]*, Nikolla Vesho[2]*[1*] Ass. Lecturer | Department of Architecture and Civil Engineering | POLIS University, Tiranë 1051, AL
[2*] Lecturer | Department of Architecture and Civil Engineering | POLIS University, Tiranë 1051, AL ***

Abstract:
This study presents an analysis of different approaches and simplifying theoretical principles regarding the numerical calculationsofconnectingnodesandinteractionofprefabricatedelements,inbuildingswithlargepanelslocatedinAlbania,in areaswithmoderateseismicityusingSAP2000softwarethatapplyFEMforstaticlinearmodels.Takingintoaccountthelarge stockofbuildingswithprefabricatedlarge-panelsinAlbania,builtbetween1960and1970,thisstudyaimstomakea current contributiontothiscategoryofexistingstructures.
This research focuses on the analysis and modeling of large prefabricated panels, and connecting joints between them. The mainpurposeisthestudyofthelocalplanofthebuildingincluding2panels,theconnectingnodes,thesupportontheground andtheconnectionwiththebasement.Numericalmodelswillbeusedforthestudyusingfiniteelement approach.Thetarget istocreatesimplefunctionalmodelsofpanelsandtheirinteractionagainsthorizontalforces.Thenumericalmodelsgenerated canhelpstructuralengineersinfurtherstudies,whenthefocus extendstotheentirebuildingundercombinationsofseismic actions.
Keywords:finiteelement;numericalmodel;prefabricatedlargepanel;loadsimulation;jointconnection
1. Introduction
This research examines F.E.M. numerical modeling & techniques, challenges faced today and a site investigation of existing prefabricatedlargepanelsusedinAlbaniabetween1970and1990.ThesebuildingswereconstructedusingtheoldAlbanian KTP-63 code. Accurate structural modeling is necessary to evaluate a building's seismic behavior. This entails developing digitalrepresentationsofthebuilding'sgeometry,components,andlinkages.Thereactionofthestructuretoseismicloads is simulatedusingfiniteelementanalysis(FEM)andothernumericalsimulations.ThecontextoftheRussiandesigncodeandthe partial use of the Albanian KTP-63 code introduce specific considerations for the existing prefabricated large panels. Understanding the design principles, material properties and connection details specified in these codes is crucial for accurately modeling the behavior of these panels. Today's challenges associated with the existing prefabricated RC panels includetheiraging,potentialdeterioration,andcompatibilitywithcurrentseismicdesignstandards(Eurocodes).Athorough sitereviewofthesebuildingsisessentialtoassesstheircurrentcondition,identifyanystructuraldeficiencies,andevaluatethe extenttowhichtheycomplywithcurrentseismicdesignrequirements
The numerical modeling approach for these existing prefabricated large panels should consider accurate geometric representation, appropriate material properties, and the specific site conditions in Albania. Material properties can be obtained or reliable data sources, considering the age and condition of the panels. The modeling should also accurately represent theconnectionsbetween panels,astheysignificantlyinfluencetheoverall structural response. Connectionscanbe explicitlymodeledorapproximatedbasedonavailableinformationandtheunderstandingoftheoriginalconstructiondetails. Toconductacomprehensiveanalysis,staticanddynamicloadconditionsshouldbedefinedbasedonthespecificconditionsin Albania,includingKTP-89/2.Localseismichazardmaps,historicalearthquakedata,orgroundmotionrecordscanbeutilized further as input for the numerical model. The analysis should encompass both global and local behavior, evaluating the response of individual panels and the overall structural system. Various analysis techniques, including linear and nonlinear static or dynamic analyses, should be employed to assess the structural response and identify potential retrofitting or strengtheningrequirements
In conclusion, the modeling of two panels and their specific connections, finite element numerical modeling and several site review of existing prefabricated large panels used in Albania from 1960 to 1970 require consideration of the old codes and standards, current challenges and specific recommendations. By using innovative numerical methods [22, 26, 28], extensive site evaluations and accurate numerical parameters engineers can properly determine these panels static-dynamic behavior, also to discover the best retrofitting techniques to improve their performance and guarantee the safety of these buildings in accordancewithcurrentseismicdesignstandardsbytakingintoaccounttheaginganddeteriorationofthesepanels.
2. Building, Construction and History

This trend of design and building with prefabricated big-panels began to be widely applied in Albania using project-type models that started around the 1960s and continued to be built for a decade until 1970, where a large % of families were sheltered and solved time requirements for housing [2]. So, this trend was not applied only in Albania, but came here as a regionaltrend,mainlyEasternEuropeappliedsuchprojectsduringthisperiod.
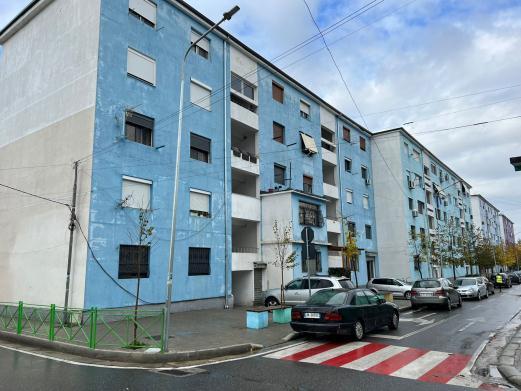
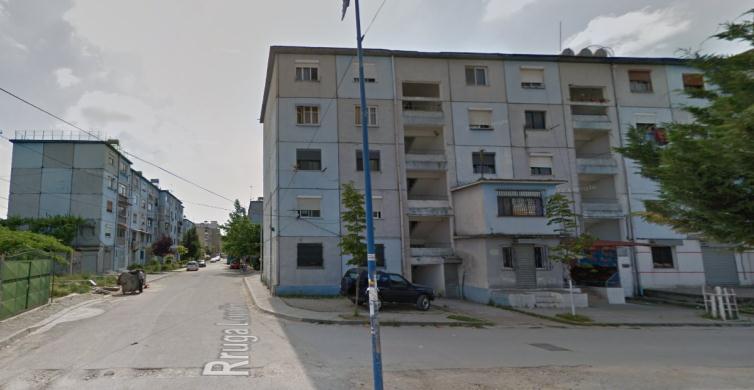
Standardized model projects, first borrowed and then approved by the Albanian construction authorities, for the time representednewtechnologyandstandardizedworkprocessesledbytheConstructionInstitute,Tiranabegantobedistributed throughout the Albanian territory [2, 3, 9]. By the end of the decade, this style began to represent the architecture of large Albanian cities, mentioning the capital, which had many neighborhoods with these buildings (Fig. 1), Shkodra, Lezha in the north,Durres,Elbasan,KavajeinthecentralareaandBerat,Gjirokaster,Vlore,Fier,Korceinthesouthofthecountry.Withthe arrivalofnewprojectsofthiscategory(anewtrendwithinnovativeChinesetechnology)andwiththehelpoftheConstruction Institute of Tirana, the implementation process was automated and modernized, reaching a production capacity of approximately 2000 apartments per year, bringing a significant increase in stock buildings. One of the basic factories that produced panels and joining elements for these buildings, which should definitely be mentioned, is the big "Josif-Pashko" factoryinTirana[2]
From the technical-engineering point of view, a building with prefabricated elements is considered a group / assemblage of different structural or semi-structural elements, which are produced according to the design manual in a prefabricated way and then connected to each other at the construction site, with simple connections type connection-joint. Some of the advantages of this system are the simplicity of joining the axis, the short assembly time, the fast production time of the standard elements, and the immediate operation in the construction site, which means an advantage and high efficiency comparedtoothertypesofstructureswithmonolithicortraditionalsystems(Fig.2).Theseadvantagesmakethesetypologies widelyappliedintheBalkanregionandinAlbaniaaswell
The processofstandardizationand multiplicationofthis typology tookdevelopmentata fastrateusingthelocal industry of buildingmaterials.Referringtotheaforementionedpoliciesandstrategy,theprocessgreatlyfacilitatedthemassconstruction and typification of housing throughout the territory by creating unified prefabricated elements that were simply ready to be placed on the construction site (Fig. 1-a, 2-a, 2-b) As we said, this historical process lasted approximately 10 years in the period60-70’,andinthearchitecturalcriticalanalysis,theseconstructionschemesreceivednumerouscriticismsrelatedtothe typologysolutions,ontheotherhand,theyencouragedanti-socialbehaviorandthesocialeffectsofexpropriationpolicies.The factcannotbeoverlooked,“thatthesesame,repeatedbuildingschemes”gooutsidethearchitectureandtraditionalstyleofthe cities,butalsointhetechnicalaspecttheyoverlooktheconstructiontechniqueswithengineeringvalues.Alsointhisperiod,a new typology of buildings called URM-Buildings[1] began to be applied [23], and together with buildings with large prefabricated elements, until the end of the 80s, the government was able to alienate the majority of Albanian cities, and especially ignoring the value of buildings with historic values that were demolished. Within this period, the cities were expandedinastandardwaywithlargeresidentialblocks,builtwithfixedschemes(mainlybuildingswithlargeprefabricated elements), with minimal cost. As for the new URM building trend, it is that typology with unreinforced masonry, made of ceramicandsilicatebricks[9,20,23]
ThesebuildingsbegantoapplyinsomewaytheupdatesoftheAlbaniantechnicaldesigncodeKTP-78[2],wherefewtechnical referencesweregivenforseismicprotectioninthepartofthecalculations.Whileattheendofthecommunistperiod,from the endofthe80s,thecompletecodeofdesignandimplementation(KTP-89,89/2[3])cameout,whichisstillinforcetoday,where seismicdesignwillbetakenintoconsiderationandanofficialdocument,technicalregulationsandtherelevantspecifications madeavailabletothedesigners[9]
1 Unreinforced-Masonry building structure has brick-wall panels with few or no steel reinforcing bars;

2 The first Albanian technical code (1978), for the design of civil buildings, which summarizes all the norms that must be met during the implementation of a structural project;
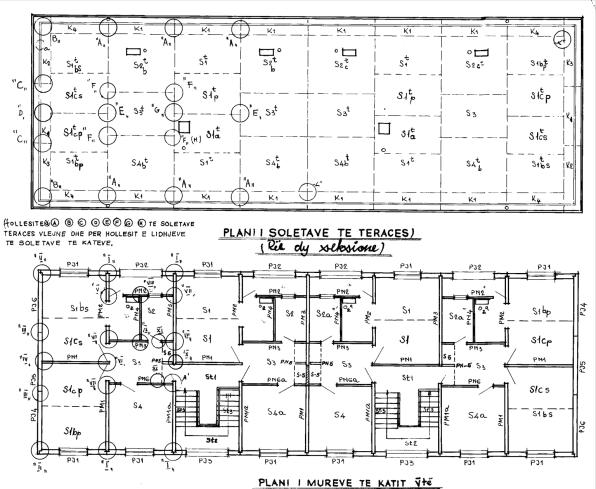
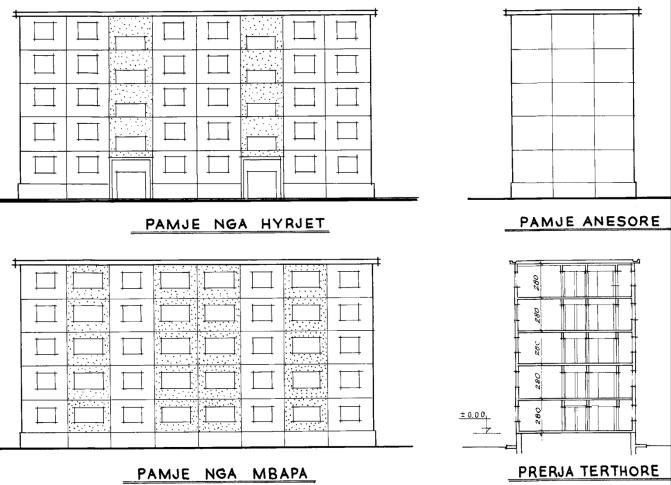
3 The Albanian technical code (1989, modified), for the design of civil buildings, which summarizes all the norms that must be met during the implementation of a structural project;


Largeprefabricated panels, suchastypologieswithhorizontal connectionsorvertical connections,aremainlydesignedfrom concrete base material, and in some specific cases they are combined in foam-concrete blocks. In order to relate the architectureofthefacades,whicharenotconsidereda continuouselement,severalsmallpanelunitscombinedwithwindow openingswerejoined. Thejoints between the prefabricated panelswere madeintheconstructionsite withmortar for rigidconnection of the structure, and from the engineering or seismic point of view, the joints were considered the weakest and







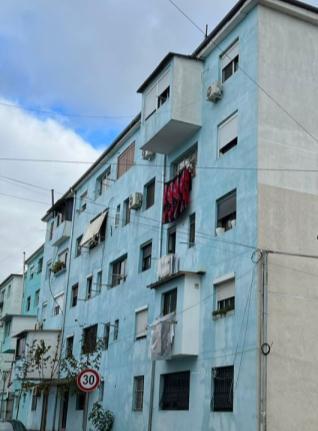
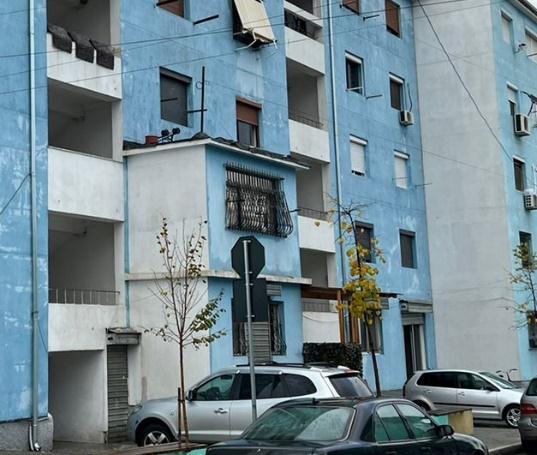
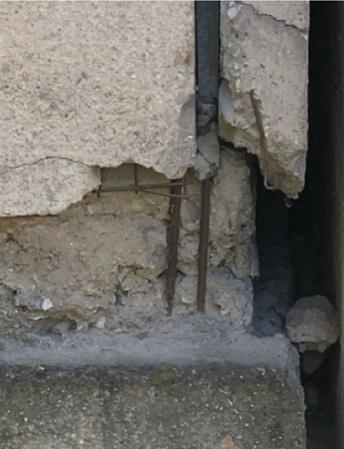

most fragile points of the structure [9]. The panels are reinforced with well-detailed steel bars Φ6,8,10, shown in (Fig. 4). During the on-site expeditions, a series of problems were also observed, which consist on different damages of the large panels,fracturedandfragileconnections,degradationofthematerialandretrofittinginterventionsovertheyears.(Fig.3).
Standardbasicprojectsofthistypologymainlyhave5to6floors(characteristicofseismicareas),andaregenerallycomposed of combinations of several basic modules (Fig. 1-3). If we take a broad look at the countries of Eastern Europe, we see an increaseinthenumberoffloorsincountrieswithlowseismicity,somethingthathasnotbeenappliedinAlbania.Thereitwas strictlycontrolledbytherespectivelocalplanandthegovernmentunitofthattime.
3. Numerical model and building evaluation

Referring to the theoretical basis elaborated in this study, the focus has been the understanding and application of a simple methodaccordingtofiniteelements(FEM),createdintheSAP2000software,whereaseriesofrectangular-panelmodelshave been created and linearly simulated to concluded with a functional 3D FEM-model, which transmits the horizontal forces (shearforces)frompanelNo.01topanelNo.02(Fig.12,16).
In the theoretical framework, we will interpret the modeling assumptions which are as follows: A) the static and dynamic behavior of the prefabricated big panels will be assumed to be simple elastic-linear; B) the static response of the horizontal shell will be assumed to remainin the elastic-linearstage,(non-absolutely rigid behavior);C)shear stress andcompressiontension connection, both in the horizontal and vertical connections of the wall panels, so this one will be accepted to be independent;D)Theconnectionsbetweenthevertical-shellpanelsofthewallswillbeassumedaccordingto2principles,first assimplelinearlinkcompatibletrusselementandthesecondasa"Gap-shearfriction"element(Fig.5)[4,7,8,22].

Thisproposednumericalmodelisaselectedfragmentofthestructurethatcorrespondstotheselectedbuildingtype(Fig.7), accompanied by the standard connecting node of the prefabricated big-panels typology (Fig. 6-b) It includes a series of elements such as vertical shell of the wall, horizontal shell type-slab prefabricated from Reinforced-concrete, mortar-cement fillinginthejoints(Fig.6-b,9-a,9-b)[4,22]
Thedivisionofthepanelsintofinite elementsisdonemanuallybychoosingsquares withasizeof0.5 x0.5m.Thesimplified mathematical model of the joint between the panels, shown in (Fig. 6-a) allows the possibility that the stiffness of the joints canbechangedfromrigid"fixedconnection",(ormonolithicconnection)tofullyfixed(orabsolutelyfixed)[22].
Throughthissimulation,thestudyaimstocreateafunctionalnumericalmodelrelatedtotherealmodelofprefabricatedlargepanels. The initial base model was created according to the shell-thin model with linear characteristics and with C16/20 concrete material characteristics [23, 26]. All parts were modeled through considered rigid elements with a fixed number of nodesthathavereducedintegration[28].Panelno.01isconnectedtopanelno.02throughthe“LINK-option.1equaltoafixedconnection”. The second model consist on “LINK-option.2 connection” with hinges at the ends (which means allowing rotational movement, Moment Connection[4]) (Fig 5-a) [23, 20, 4, 28] Following this theoretical explanation, in (Chapter 4) willbeelaboratedspecificallyonnumericalanalysisandtangibleresults
4. Case study

4.1 Generalinformationaboutthepanelsandnumericaldata
Following the technical and theoretical parameters discussed in (Section 3), in this paragraph the steps of modeling and simulationforprefabricatedpanelswillbeinterpretedinasimpleway. Thematerialusedforthetwopanelswillbe Concrete type-C16/20,whichistheclassconvertedfromthebrandthatwasusedintheyearswhenitwasdesigned.
Ontheotherhand haveusedtwotypesofjoint-connectionsbetweenpanels,inthe upperpartsteel weldedplatesandinthe lowerpartofthepanelsisusedsteelreinforcingbars,thatcomeoutofthepanelandareweldedtothebarsoftheotherpanel, thelink-typeelementofconnectionwillbeusedinSAP.2000(Fig.9,10)
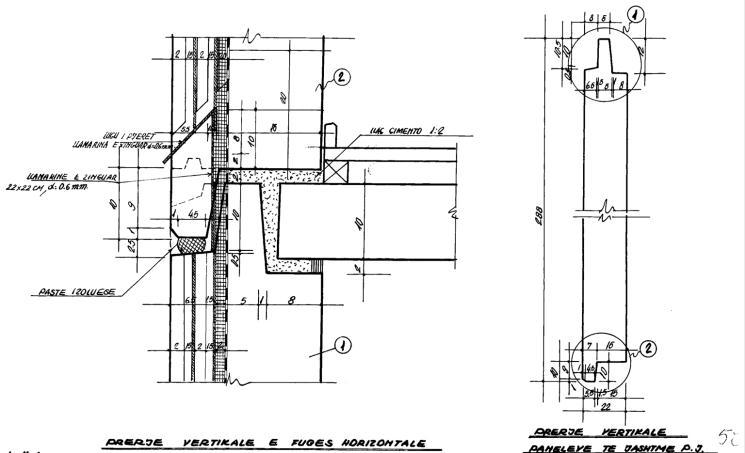
4 AMoment Connection can be considered as a joint that allows the transfer of bending moment forces between two bars, elements (or any other two structural members)
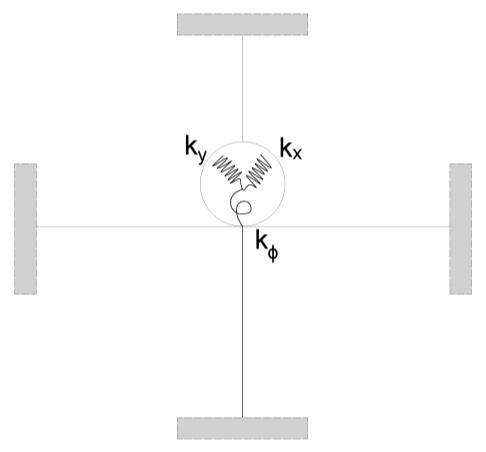


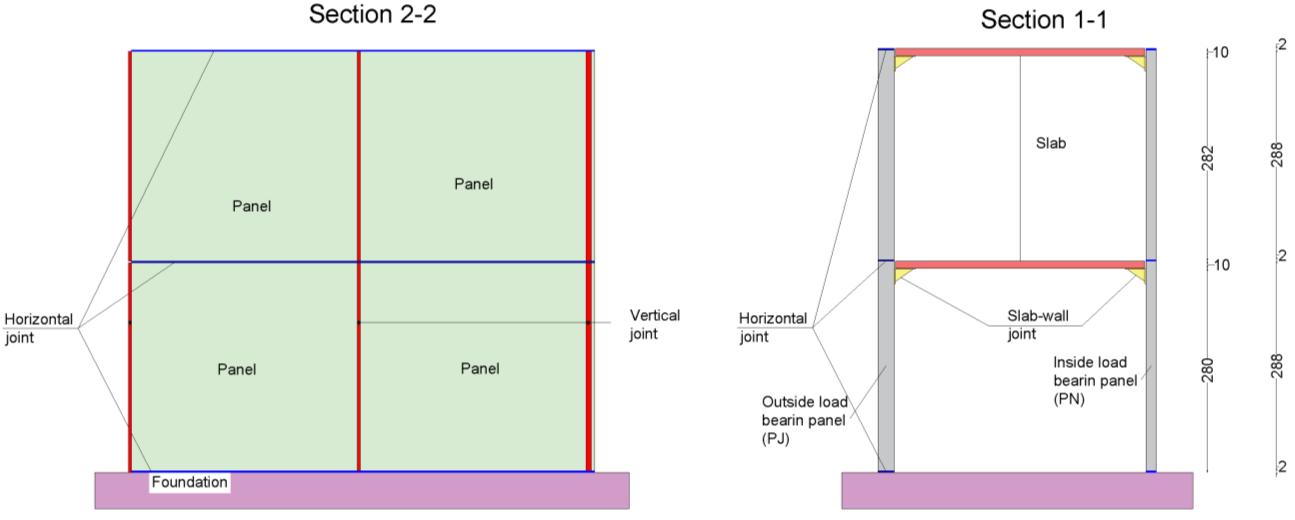
Forthiscasestudy,two typesof link elements will beused in SAP2000 Thefirst one will havefixed-connections with “LINK type.1parameters”,(Fig.10-a)andthesecondonewillhaveastiffnessvalue with“LINKtype.2parameters”(Fig.10-b),tosee thedifferencebetweenthelinks.IntheLINKtype-2,hasbeendecidedtoaccepta stiffnessof10,000 kN/m2 asapreliminary value[5].Inbothcases,translationalmovementsareblockedsincethesebuildingtypologiesalsoallowrotation.
Toseeiftheselinkelementswork,itwasassumedthataforceofP=15kNwasappliedtothecornerpointofpanel1,level+3m. Theconnectionbetweenthemasonryandthegroundareplacedpreciselyatthepointswherefiniteelementsareseparatedin aconstantmanner,thistypeisconsideredasapinnedconnection.
4.2 Resultsobtainedafterloadsimulations


Inthisphaseofthestudy,thenumericaldataanddiagramsobtainedafterthesimplesimulationofthepanelswithahorizontal loadatthepointoftheupperedgeofthemodel,specificallyat+3mlevel,willbeanalyzed.TheconcentratedHorizontalnodalloadP=15kNisrandomlyselectedtotesttherequiredparameters,placedinthetargetofthestudy. Therefore,(Fig.11)shows themodeofdisplacementsandtheelasticlineofdeformationofthetwopanels.
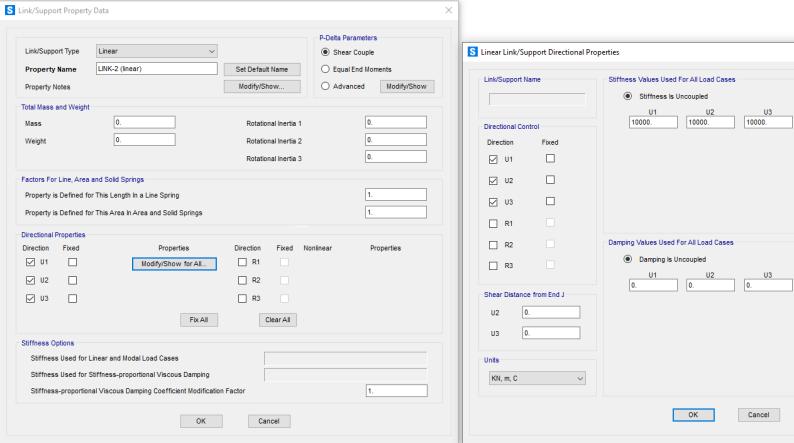
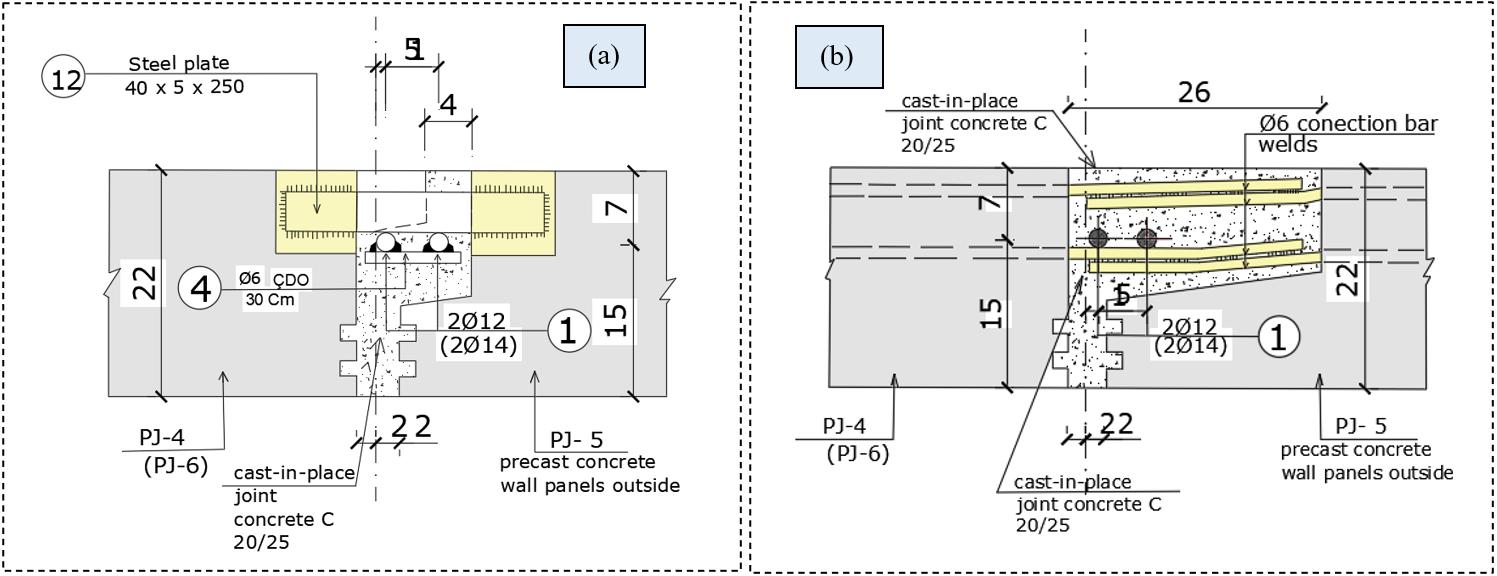
Followingthissectionthefocus will beona series oftechnical parameterssuchastheBase“Fz Joint-Reaction”ofthe panels, comparing between the same model, but with the Link type-1 and the Link type-2. The analysis of the data and the diagram (Fig. 12, 13) of this simulation was carried out to test two types of Links. So, summarized in this section, numerical data are extractedbasedon"Linkaxialload",againanalyzingtwocasesoflinksundertheactionofconcentratedP-Load(Fig.12).
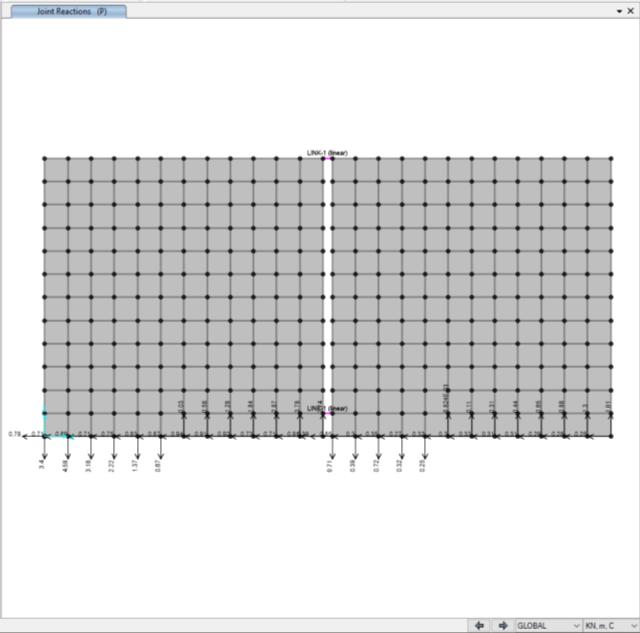
Based on the analysis of the large panels with the basement in the software, some graphic data processing extracted from SAP2000 was made to have some clear balances between the behavior of the panels with the two types of modeled Link-
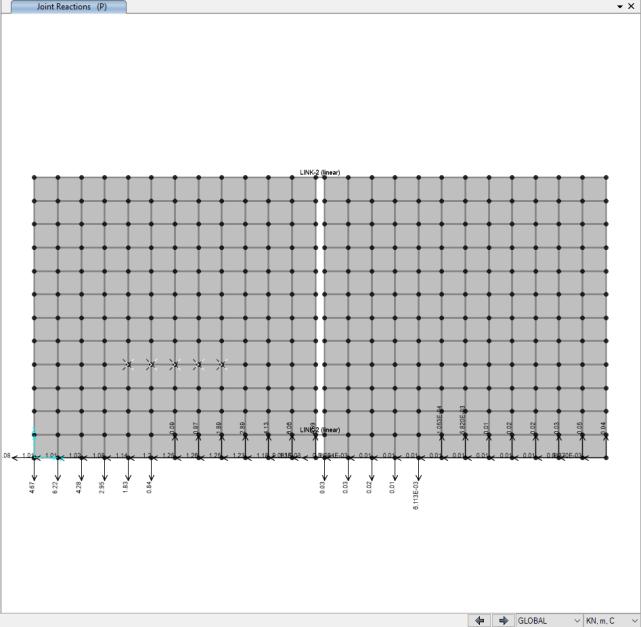
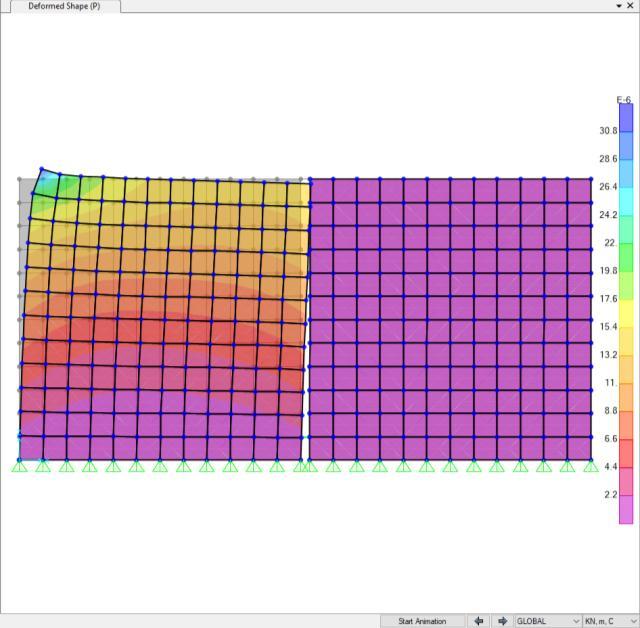


connections.Wecanobservein thegraph (Fig. 13),that the behaviorofpanel-1withLink-type-2 generateslarger numerical valuesthanthebehaviorwithLink-type1,whilethebehaviorofpanel-2generateslargernumericalvalueswithLink-type-1.
One of the most important aspects of this study is the analysis and Local In-Plane behavior of the wall panel, focusing on a seriesofparameterssuchasStress-Straindistributionσ-εorthedistributionofforceF1-1,initiallybasedontheDEADself-load and then with horizontal point loading P, always making comparisons according to the two cases of Links with their specific parameters,explainedin(Section4.1)ofthischapter.
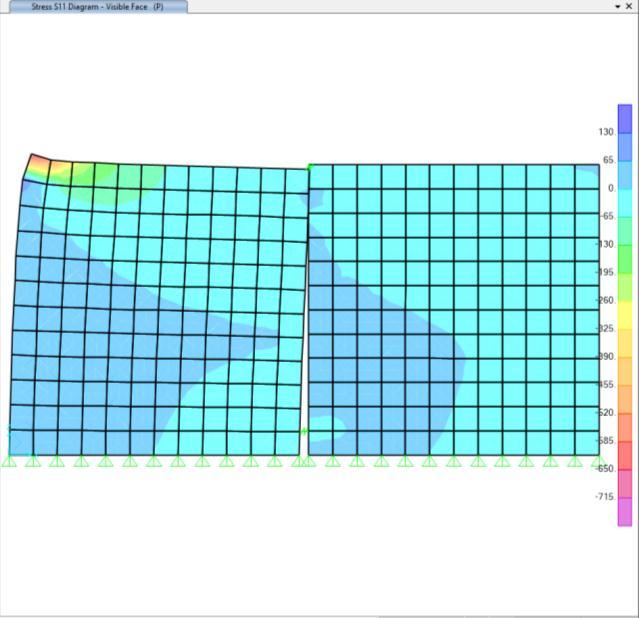
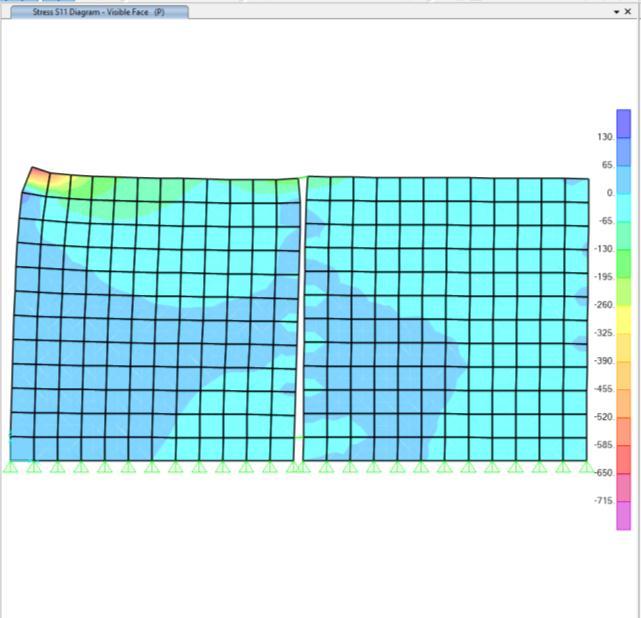

Inthisphaseoftheanalysis,prioritywasgiventotheinvestigationofthe
in(Fig.16)wheremoreindicationsaregivenfortheefficiencyofthetypeofLink-connectionused.

5. Conclusions
To make an analytical summary of this study, we must argue the values and efficient implementation of a FEM modeling of prefabricated large panels, for the stock of such buildings in Albania. This comes in a coherent way after a deep technical analysiswasmade on the typology,the engineering historyoftheconstruction, accompanied bya series ofvisitswith actual on-siteinvestigations.Itshouldbeemphasizedthatthestudyalsocontributestotheidentificationofaseriesofdegradation-
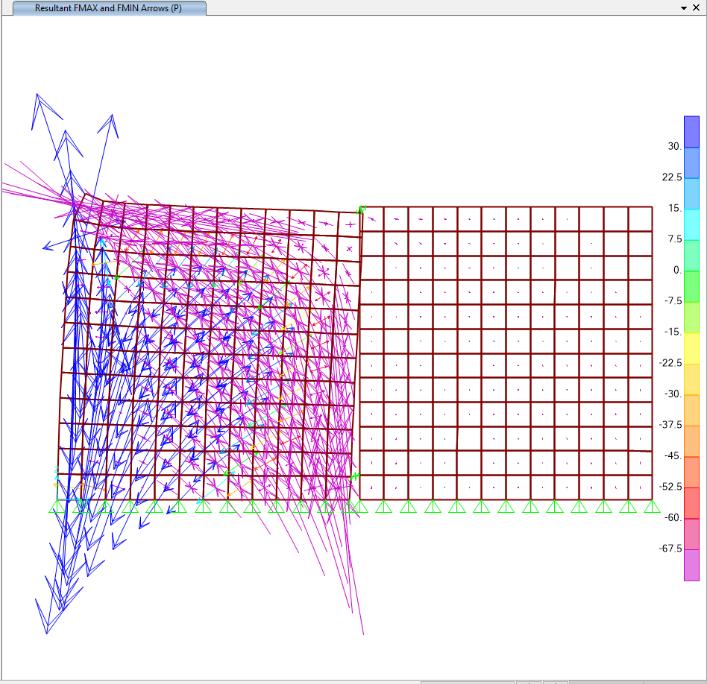


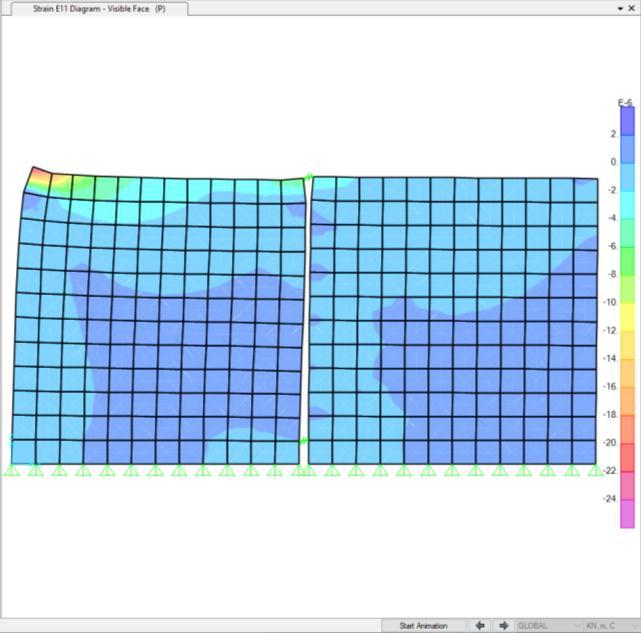
maintenanceproblems,interventionsovertheyearsandseismic vulnerabilityofthesetypesofbuildings (Fig.1,3),thanksto thewideuseofthecurrentlyestablishedliterature.
Referring to the results and numerical data obtained, two functional FEM models have been created related to the static responseofprefabricatedlargepanels(Fig.11,12).Inthissummary,aseriesoffindingswillbelisted:
It has been possible to build an efficient FEM model on the proper operation of the joints (Fig. 5, 6, 9), transmission of loads through the Link type-1 & Link type-2 (Fig. 10), joint reactions with the optimal model (Fig. 12, 13). On the other hand,ithasbeenanalyzedandtestedonfindingtheoptimalpositioninMESHforplacingtheLINKS;
Linktype-1transmitstheloaddictatedbytheforceP=15kNinthesecondpanelandcanbeconsideredmoreefficientfor localanalysis(Fig.16),whichcanbefurtherusedinsimilarresearch,withthetargetseismicanalysisoffragmentsorthe entirebuildingwithlargepanels;
Link type-1 based on its technical modeling parameters, after the simulations transmits a more uniform stress-strain distribution,inthesecondpanel,referringtothecorrespondingσandεdiagramsgenerated(Fig.14,15);
Due to the lack of force transmission through link.type-2, it is observed that panel 2 is almost not affected by the static parametersofforce-P,butisonlyaffectedbyself-weightloading(Fig.16).
To conclude, this study contributes to the creation of useful and efficient FEM Computational models for further studies, but alsohasvalueforinvestigativesurveysinthefield,analyzesoflocalproblemsandtheconnectionofthe computationalmodel withtherealoneon-siteone.
Bibliografia
[1] A.A.Botici,V.U.A.C.A.B.&.D.D.,2013. Sustainable retrofitting solutions for precast concrete residential buildings; CESB. Prague,Cesb.
[2] A.Q.T.N.,2001. Central technical archive of construction, Tirana. Tirane:s.n.
[3] A.Q.T.N.&Lulo,K.,1999. Existing building bulletin, Tirane:Aqtn.
[4] Astarlioglu,S.,Memari,A.M.&Scanlon,A.A.,2000.ModelingStrategiesfortheedimensionsanalysisofPrecastpanel Buildingsunderseimicload. 12WCEE 2000,p.1356.
[5] Asteris,P.G.,2003.Lateralstiffnessofbrickmasonryinfilledplane. J. Struct. Eng., p.1071–1079.
[6] Asteris,P.G.,2008.Finiteelementmicro-modelingofinfilledframes. J. Struct. Eng., pp.1-11.

[7] Asteris,P.G.&Sophianopoulos,D.,2011.MathematicalMacromodelingofInfilledFrames:StateoftheArt. Journal of Structural Engineering.
[8] Baranski,J.,Szolomicki,J.&Latka,P.,2017Vol.02.NumericalAnalysisoftheJointsofPrefabricatedElementsinLargePanelBuildingsLocatedontheAreasofMiningdamages. World Congress on Engineering and Computer Science,25-27 October,pp.72-78.
[9] BrzevS,G.M.L.D.,2021.PerformanceofPrefabricatedLargePanel;RCBuildingsintheNovember2019Albania Earthquake. Taylor&Fancis.
[10] Calio,I.,Marletta,M. & Panto,B.,2005. A Simplified ModelfortheEvaluationoftheSeismicBehaviourofMasonry Buildings. The Tenth International Conference on Civil, Structural and Environmental Engineering Computing | B.H.V. Topping (Editor), Issue195.
[11] Charleson,A.&Vesho,N.,2020.Structuralengineeringobservationsfromthe26November2019Mw6.4 Albanianearthquake. NZSEE 2020 Annual Conference, pp.191-200.
[12] Chopra,A.K.,2014. Dynamics of Structures: Theory and Applications to Earthquake Engineering. 4thacuradi London:Pearson.
[13] Code,E.m.d.,2005. Design of masonry structures, General rules for reinforced and unreinforced masonry structures. Part.1 EN 1996-1. s.l.:s.n.
[14] Crisafulli,F.J.&Carr,A.J.,2000.Analyticalmodellingofinfilledframestructures-Ageneralreview.. Bull. New Zealand Soc. Earthquake Eng., pp.30-47.
[15] Crisafulli,F.J.&Carr,A.J.,2007.roposedmacro-modelforthe. Bull. New Zealand Soc. Earth-quake Eng., p.69–77.
[16] ErmannoTunesi,A.,2019. gio-ponti-prefabbricare-la-casa-allitaliana. [Online] Availableat:https://www.espazium.ch/it/attualita/gio-ponti-prefabbricare-la-casa-allitaliana
[17] Eurocode8,Part.1,2004. Design of structures for earthquake resistance – Part 1: General rules, seismic actions and rules for buildings. Brussels:ManagementCentre:ruedeStassart,36B.
[18] Guri,K.P.D.,2023.Thesoil-structureinteraction(SSI)ofprefabricatedlargereinforcedconcretepanel building. 2nd ICCE Conference 2023 ,18-20May.
[19] Guri,Krosi&Xhexhi,2023.StudyofthermalperformanceofPrefabricatedlargepanelBuildings. Proceedings of the 2nd Croatian Conference on Earthquake Engineering - 2CroCEE,22-24March,p.12.
[20] Guri,M.,Vesho,N.&Marku,A.,2021.Ferrocementcompositesforstrengtheningofexistingschoolstructures inAlbania. International Journal of Scientific Research in Civil Engineering IJSRCE; ISSN: 2319-9873, 4(5),pp.104-107.

[21] Idrizi,I.&Idrizi,Z.,2017.NumericalModelingandAnalysisofUnreinforcedMasonryWalls. Journal of Civil Engineering and Architecture 11, pp.870-878.
[22] J.Baranski,J.S.P.L.,2017. Numerical Analysis of the Joints of Prefabricated Elements in Large-Panel Buildings Located on the Areas of Mining damages. SanFrancisco,WCECS.
[23] Koka,P.,Vesho,N.&Shehu,F.,2021.Analysisof5FloorsBrickMasonryBuildingType77/5. European Journal of Engineering and Technology Research (EJ-ENG); Vol. 6 No. 5 (2021), pp.57-62.
[24] Sanchez,J.,Torano,L.&Nixon,T.,2012. Seismic Performance Evaluation of an Existing Precast Concrete Shear Wall Building; 15 WCEE. Lisbon,WCEE.
[25] Tomazevic,M.,1978. The computer program POR, s.l.:ReportZRMK.
[26] Vesho,N.,2022. Cultural Heritage Restoration in Tirana, period 1920-’40. BIM modeling, Seismic simulation and Theoretical interpretations, Ferrara:POLISPress&DAUnife.
[27] Wilson,E.L.,2002. Three-Dimensional Static and Dynamic Analysis of Structures, A Physical Approach With Emphasis on Earthquake Engineering, Third edition, USA:ComputersandStructuresInc.
[28] YangXiao,X.L.M.X.Z.P.J.C.a.J.L.,s.d.SimplifiedAnalyticalMethodsforPrefabricatedConcreteWallPanel BuildingSystemwithAlveolar-TypeJoints. Buildings mdpi, IssueSpecialissue.
[29] Yang,X.etal.,2023.SimplifiedAnalyticalMethodsforPrefabricatedConcreteWallPanelBuildingSystemwith Alveolar-TypeJoints. Buildings, 13(1177),pp.100-126.
