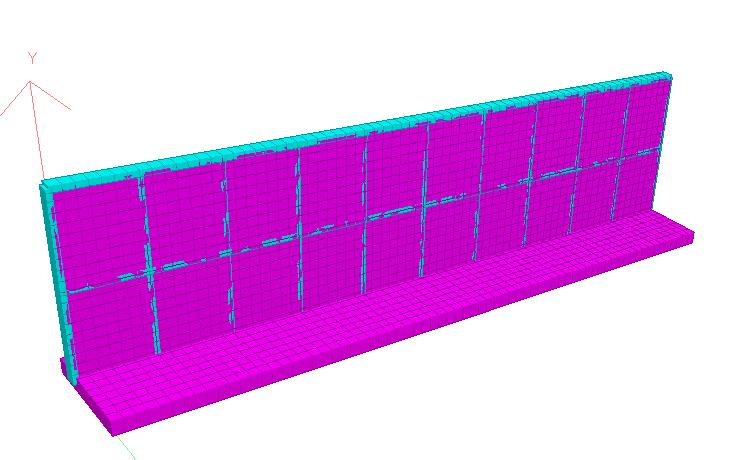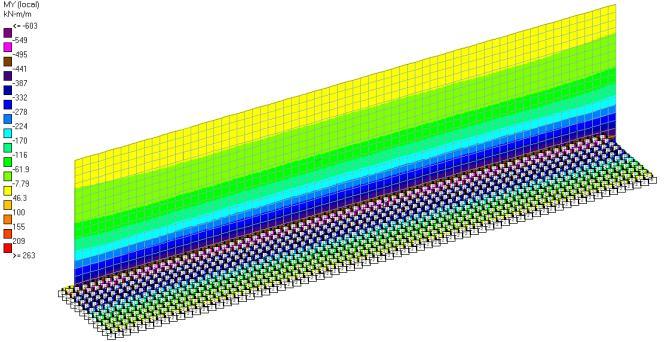Comparative Analysis of Cantilever Retaining Wall With And Without Column-Beam System
Naman Mishra 1, Anubhav Rai 21P.G. Student, Department of Civil Engineering, Gyan Ganga Institute of Technology & Science, Jabalpur, MP, India

2Prof & Head, Department of Civil Engineering, Gyan Ganga Institute of Technology & Science, Jabalpur, MP, India, ***
Abstract - Retaining Walls are essential in civil engineering projects, stabilizing soil, preventing erosion, and mitigating landslides. The successful design and analysis of retaining walls necessitate a deep understanding of soil mechanics, structural engineering principles, and the behaviour of differentwallconfigurations.Amongtheseconfigurations,the Cantilever Retaining Wall stands out due to its simplicity and effectiveness in resisting lateral earth pressures. However, when dealing with taller retaining walls, incorporating a column beam system can yield more economical outcomes. This research aims to comprehensively analyse cantilever retaining walls with and without a column-beam system. The research involves manual calculations and analysis using the STAAD Pro software and Excel spreadsheets for design optimization. The study strictly adheres to the guidelines outlined in the Indian Standard IS 456:2000 for reinforced concrete structures, ensuring compliance with industry standards. The research undertakes a comprehensive examinationanddesignof boththeCantileverRetainingWall (CRw) and the Column Beam Cantilever Retaining Wall (CBCRw) for a span of 35 meters and heights ranging from 3 meters to 9 meters, including their respective footings. By evaluating the constructioncostof walls,thisstudy concludes that CBCRw is more economical than the CRw.
Key Words: Cantilever Retaining Wall, Column-Beam System,Stability,STAADPro,IS456:2000,CRw,CBCRw
1. INTRODUCTION
A retaining wall serves as a construction element that is responsible for supporting and restraining soil or other substances at different elevations. It finds widespread applicationintheconstructionindustry,servingtoprevent erosion,controlslopes,andcreatelevelsurfacesonuneven ground.Retainingwallscanbefoundinavarietyofsettings, including residential, commercial, and infrastructure projects.
Theprimaryobjectiveofaretainingwallistowithstandthe lateralpressureexertedbytheretainedsoilorsubstances.In theabsenceofaretainingwall,thenaturaltendencyofsoilis to move downward due to the force of gravity. This movement can result in slope instability, erosion, and potential damage to nearby structures or areas. By constructingaretainingwall,thesoiliseffectivelyconfined andpreventedfromslidingorcollapsing.
Whendesigningaretainingwall,severalfactorsneedtobe considered, including the type of soil being retained, the height and slope of the wall, drainage conditions, and anticipatedloadsandforcesactinguponthewall.Engineers and architects employ principles of structural analysis to determinetheappropriatedimensions,reinforcement,and constructiontechniquesnecessarytoensurethestabilityand durabilityoftheretainingwall.
Use of retaining walls in basements opens a world of possibilities for space utilization and expansion. For Residential, commercial, or institutional purposes, these walls play a vital role in creating functional, safe, and attractivebelow-groundspaces.
1 1. TYPES OF RETAINING WALLS
• Gravity Retaining Wall
• Relyontheirweighttowithstandsoilpressure.
• Constructedusingdensematerialslikeconcreteor stone.
• Suitableforretainingmoderateheights.
• Noteconomicalfordesign.
• Semi-gravity Retaining Wall
• Min.reinforcementtobeusedinthewalltoreduce thesizeofthewall.
• Cantilever Retaining Walls.
• Madeofreinforcedconcrete&Designedwithabase slabandaverticalstem.
• Relativelyeconomicalfordesign.
• Suitableforretainingmoderatetohighheights.
• Counterfort / Buttressed Retaining walls
• Haveadditionalverticalsupportscalledcounterforts on the backside of the wall to help distribute the lateralforcesandprovideextrastability.
• Suitableforhigherretainingwallheights
2. COLUMN-BEAM CANTILEVER RETAINING WALL
InCBCRw,Columnsareintroducedatthespacingof3.5m andBeamsata4.5mspan.Bothtypesofwallsareanalysed withthehelpofdesignedExcelspreadsheetsandSTAADPro software.TheanalysisresultsoftheSTAADProsoftwarefor alltheheightsweretakenindividuallyandcomparedwith the analysis results of both types of retaining walls. The STAADProoutputisthenusedintheExcelprogramtodesign itbytheLimitstatemethod.ThequantitiesofConcreteand SteelwerecalculatedwiththehelpofadesignedExcelsheet andcomparedtheresults.
Momentvaluesalongthe"X"directionarelessascompared tothe"Y"directioninCRW's,stillminimumsteelaspercode isprovidedbasedonthecross-sectionalareaofthewall.
Bytheintroductionofcolumns&Beaminthestem,the"Mx" valueisincreased.Latercertainmomentsaretransferredto thecolumns.However,Columnsaredesignedandprovidedin excessascomparedtoregularcantileverretainingwallsstill economyisachievedbysavingreinforcementinthestem.
3. METHODOLOGY
Theresearchmethodologyintegratesmanualcalculationsof thecantileverretainingwall,analysisbySTAADProsoftware, andpreparationofExceldesignspreadsheets.Byadheringto theguidelinesoutlinedinIS456:2000,thisstudycontributes toanenhancedunderstandingofefficientdesignapproaches forretainingwalls.

Thelengthofthewallistakenas35m.CRwofheight4.5mis manuallyanalyzedbytakingallthenecessarychecksasper theIS456:2000codei.e.,overturningcheck,stabilitycheck, tension & shear check, & check for bearing pressure. and preparedthedesignedExcelspreadsheetsprogram.
Analysis of the model: -
ThefollowingmodelisanalyzedbytheSTAADProsoftware.
1. CantileverRetainingwall,CRw (Height3m,4.5m,6m,7.5m&9m)
2. ColumnBeamCantileverRetainingwall,CBCRw (Height3m,4.5m,6m,7.5m&9m)

InCBCRw,Columnsareintroducedatthespacingof3.5m andBeamsata4.5mspan.Bothtypesofwallsareanalysed withthehelpofdesignedExcelspreadsheetsandSTAADPro software.TheanalysisresultsoftheSTAADProsoftwarefor alltheheightsweretakenindividuallyandcomparedwith the analysis results of both types of retaining walls. The STAADProoutputisthenusedintheExcelprogramtodesign itbytheLimitstatemethod.ThequantitiesofConcreteand SteelwerecalculatedwiththehelpofadesignedExcelsheet andcomparedtheresults.
Table -1: DataAssumedformodelanalysis.

DataAssumedformodelanalysis
Table
Self-weightof structure
SoilLoadonHeel= 162kN/m2
TrapezoidalLoadon Stem=maxat bottom53.5kN/m2, Minattop0kN/m2
4. RESULTS AND COMPARISON
FollowingFig4&5showsthevariationinthemomentalong theYdirectionforCRwandCBCRwtyperetainingwallsfor theheightof9m.




InCBCRwcolumnsareprovidedatthespanof3.5malong thelengthandBeamatthespanof4.5alongtheheight.
Table3showsthecomparisonofmomentalongYdirectionat differentheightfrom3mto9mforboththetypeofretaining walli.e.,CRwandCBCRw
Table -3: Max.Stemmomentatdifferentheights
Max.Stemmomentatdifferentheights
Table4showsthecomparisonofconcrete&steelquantities for both the type of retaining wall i.e., CRw and CBCRw of differentheightsfrom3mto9m.
Table
