Analysis And Design of High Rise Buildings With Vertical Irregularities Located
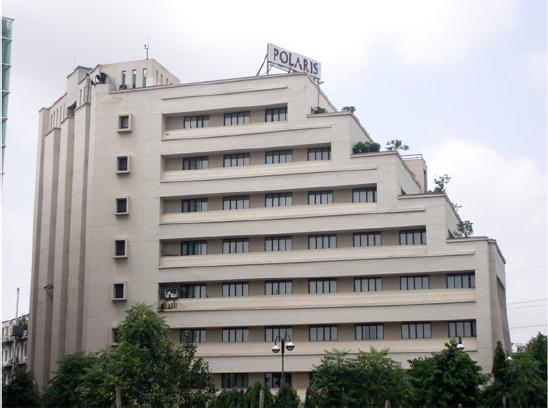

at Seismic Zone-III.
Sahil M Kathiriya1 , Mili Sankhla2Abstract - The primary subjects of this study are the analysis and design of high rise buildings with vertical irregularities. India is a developing country at the moment with a sizable population, and as a result of this large population, there is a lack of available land there. Due to a paucity of land, India has little opportunity to stretch a construction out horizontally. That structure began to spread vertically throughout India. Make the shape of the structure asymmetrical for aestheticpurposes.Consequently,itiscrucial to evaluate and create irregular structures. For this purpose, this study analyses and designs an irregular structure.andthe goal of this effort is to enhance the understanding and design of vertically uneven structures.
Key Words: Irregular Structure, Storey Shear, Storey Shear Force, Storey Displacement, Storey Drift
1.INTRODUCTION
Damagefromearthquakegroundmotionfrequentlystarts wheretherearestructuralvulnerabilitiesinthelateralload resisting frames in multi-storeyed framed constructions. Occasionally, differences in mass, stiffness, or strength betweenneighbouringfloorsmaycontributetotheseissues. Theframegeometryacrosstheheightfrequentlyundergoes rapid alterations in conjunction with these storey shifts. Severalstructureshavecollapsedasaresultofsuchvertical discontinuitiesduringpreviousearthquakes.
Whenabuilding'slateraldimensionisdecreasedalongits height,acommonsortofverticaldiscontinuityisgenerated. Inthisinstance,the"stepped"buildingtypeissignificant.Due toitsattractiveandusefuldesign,thisspecificbuildingtypeis beingemployedmoreandmoreoftenintheconstructionof contemporarymulti-storybuildings.Forinstance,inanurban area withclosely spaced tall buildings,a tiereddesignlike this one gives the lowest levels ample sunlight and ventilation.Furthermore,thisstyleofbuildingdesignensures adherence to "floor area ratio"-related building byelaw restrictions(commoninIndia).NewDelhi(fig.1),locatedin metropolitan India, is a well-known example of a stepped building.
Steppedstructuresexhibitabrupt,staggeredreductionsin floorareaalongthebuilding'sheight,aswellasequivalent reductions in mass, strength, and stiffness (albeit not
necessarily at the same rate). In terms of their dynamic properties,thesestructures'height-wisestiffnessandmass fluctuations differ from those of a "typical" building. The steppedbuildingshapehasnotreceivedmuchattentionfrom thedesigncodes.Thiscouldbeasaresultoftheliterature's dearthofpublishedstudiesonsteppedstructures.
Seismic disturbances can cause damage to existing structures.Thedesignofstructuresforseismicsusceptibility isofparamountimportance sinceitcauseseconomicloss. Buildingseismicperformanceissubstantiallydifferentfrom wind loading patterns that cause elastic deformations in structures.
Itisbelievedthatperfectuniformityinbuildingisanideal that seldom comes true. They really combine the two, though. Plan and elevation irregularities are two separate opinions,accordingtoimportantnationalandinternational rules. A paradigm shift has already occurred in the comparison of irregular and regular structures. Plan irregularityindicatesthatthissortofasymmetricbehaviour is caused by a non-uniform mass, stiffness, and strength distributionoverthestructure,leadingtosignificantfloor rotations and displacements, as shown by previous earthquakes. Numerous improvements have been consideredinrecentdecades.
2. LITRETURE REVIEW
1. Sarkar,P.,Prasad,A.M.,&Menon,D.(2010).Vertical geometric irregularity in stepped building frames. Engineering Structures, 32(8),2175-2182.
This study provides a new approach for assessing anomalies in these building frames while taking into considerationdynamicproperties(massandstiffness). For assessing the seriousness of abnormalities in a stepped building construction, a "regularity index" is proposed. In order to estimate the fundamental time periodofthesteppedconstructionframe,thisresearch alsosuggestsmodifyingtheempiricalapproachsupplied bythecodeforcalculatingthefundamentalperiodfor regularframes.Theregularityindexservesasafunction intheproposedequationforbasictimeperiods.Ithas beenexaminedusingseveraldistinctsteppedirregular frame types. Vertical irregularity, as shown by this study,arises"whenthelateraldimensionofthegreatest offset at the roof level exceeds 25% of the lateral dimension of the structures at the base," as stated by IS:1893-2002. A/L > 0.25.” If a building's horizontal dimensionatanygivenlevel(Li)islargerthan130%of that at an adjacent storey (Li+1), it is said to be verticallyirregular,perASCE:7-2005.
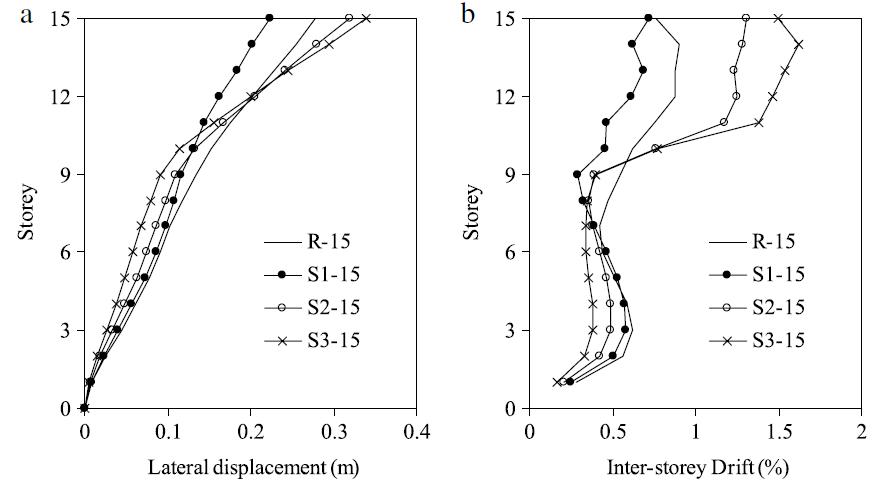
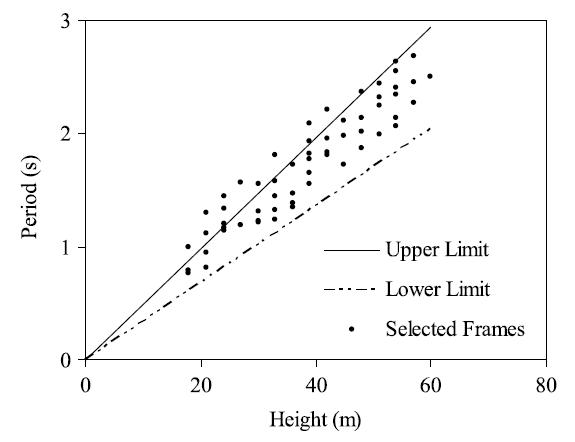
Results:
Itissuggestedthatthename"regularityindex"beused todescribeamethodofmeasuringverticalirregularity appropriate for stepped buildings that takes into accountvariationsinmassandstiffnessthroughoutthe structure's height. Tests have shown that it improves the accuracy of the current measurements and that it makessense.Thefundamentaltimeperiodofstepped structuresisgivenasafunctionofregularityindexusing anempiricalformula.Afreevibrationstudyconducted on a variety of stepped frames has confirmed this. As shownbyanexampleofagenuinesteppedstructurein NewDelhi,thesuggestedmodificationoftheempirical formularequiredbythecodeyieldsavalidestimateof the fundamental period, even for three-dimensional buildingmodels.Thelengthoftimeperiodsgrowswith structureheight.Inaddition,lateraldisplacementand inter-storyheightalsorisewiththestructure'sheight.
2. Satheesh,A.J.,Jayalekshmi,B.R.,&Venkataramana, K.(2019).Effectofin-planeccentricityinvertically massirregularRCframedbuildingsunderseismic loads. Asian Journal of Civil Engineering, 20(5),713726.

Inthisstudy,threestructuresaretakenintoaccount.5 storeys,10stories,and15storieshigh.Inaddition,the storey height and bay width are both taken to be 3 metres.300x400mmforthebeamand400x400mm forthecolumn,respectively.Concreteisthoughttobe gradeM25,whilesteelisthoughttobegradeFe-415.The foundationslabis500mmthick,comparedtotheusual floorslab'sthicknessof150mm.Foranalysisanddesign, the IS456-2000,IS1893(p-1),andIS875-1987codes areemployed.AnanalysisofabuildingisdoneusingLS DYNAsoftware.Themassratiois1.5,2,3,4,and5atthe lowest, middle, and top floor levels of the building, respectively. The seismic weight of the floor being analysediscomparedtotheseismicweightofthefloor belowusingamassratio.Inordertocalculatedynamic eccentricity,applytheequationsbelow.
edi=1.5esi+0.05bi oresi-0.05bi
where,
edi =dynamiceccentricity
es =staticeccentricity
i=numberofthefloor
b=floorplandimensionperpendiculartotheforce
Results:
Natural periods are enhanced by 8 to 44% in frames withverticalmassirregularityatthetoplevelcompared toframeswithirregularityatthebottom.Thisimpacton the regular structures in the plan is increased by no morethan30.5%becauseofthein-planeccentricityin the building frames. Due to in-plan as well as vertical massirregularity,naturalperiodiselevatedby38%in GroupAbuildings,18%inGroupBbuildings,and28% inGroupCbuildingseveninstructureswithamassratio of 1.5 at the top level. The location of the masses in relation to those at the lowest levels causes the base shearratioineachgroupofstructurestoriseby9–29%. Whentheirregularitiesaresuppliedatthetoplevelof theframes,thebasesheardemandisatitsmaximum. Due to the substantial in-plan eccentricity at the top compared to regular structures, the base shear ratio risesby34.6%.Whenthemassesarepositionedatthe toplevelsoftheframesasopposedtothelowerlevels, the maximum roof rotation is increased by 16–67%. Roof rotation increases by 138.5% with plan eccentricity compared to frames with normal plans. Even in the case of irregularity with a mass ratio of 150%, the in-plan eccentricity increases the roof rotation by a maximum of 88.8%. When the mass anomaliesareatthetopleveloftheframeascompared tothebottomlevels,theroofdeflectionratiorisesby6.8 to 35.5%. The highest increase in roof deflection is 28.9%.
3. STRUCTURAL AND SECTION DETAILS
TABLE-1: Irregularbuilding’sNotation
IT01 MS(Massirregularity&SoftStorey)
IT02 SG(SoftStorey&VerticalGeometric irregularity(Setback))
IT03 MG(Massirregularity&Vertical Geometricirregularity)
IT04 MSG(Mass,SoftStorey,Vertical Geometricirregularity)
Table-2:StructuralDetails
Dimension of Members
Buildingtype Commercial
AverageStoryTallness 3.2m
StoryTallness 3.2m
NumberofFloors 22
TallnessofCellar 3.2m
TallnessofCellar 3.2m
Total dimension of plan inX-direction 28.7m
Total dimension of plan inY-direction 19.7m
Dimension of Members
ColumnSize 450mmx1000mm
BeamSize 300mmx750mm
SlabThickness 150mm
ThicknessofWall 115mm
ThicknessofShearWall 230mm
ThicknessofShearWall 230mm
GradeofSteel Fe550 Loads Taken
Seismic Parameters
SeismicZoneFactor 0.16(III)
Response Reduction Factor 5
ImportanceFactor 1.2

TypeofSoil Medium(II)
DampingRatio 5%
SupportCondition Fixed
FrameType MRF
ValueofMassirregularity=15KN/m3 at8th floor
SoftStorey=5mheightat8th floor
GeometricIrregularities=0.5setbackatfloor20th,21th,22th
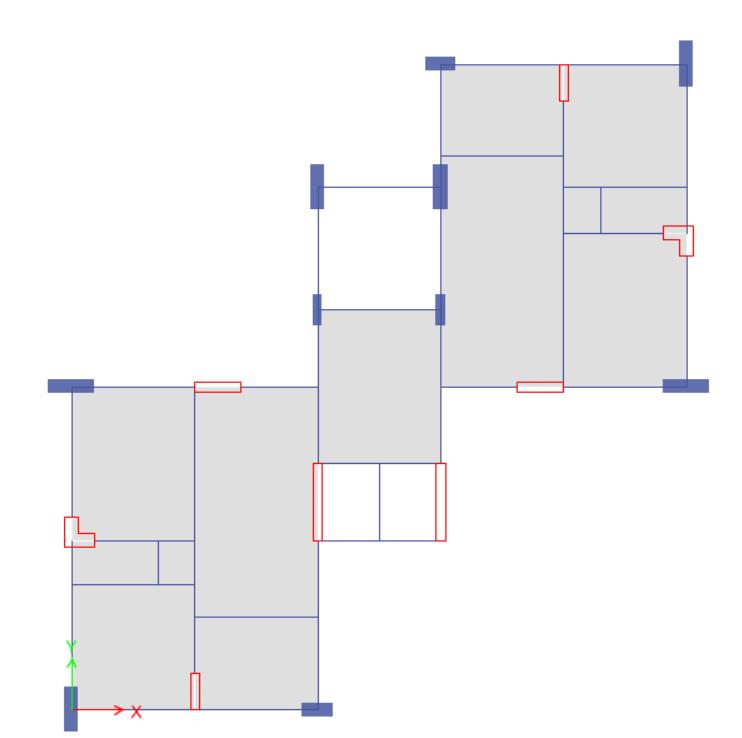
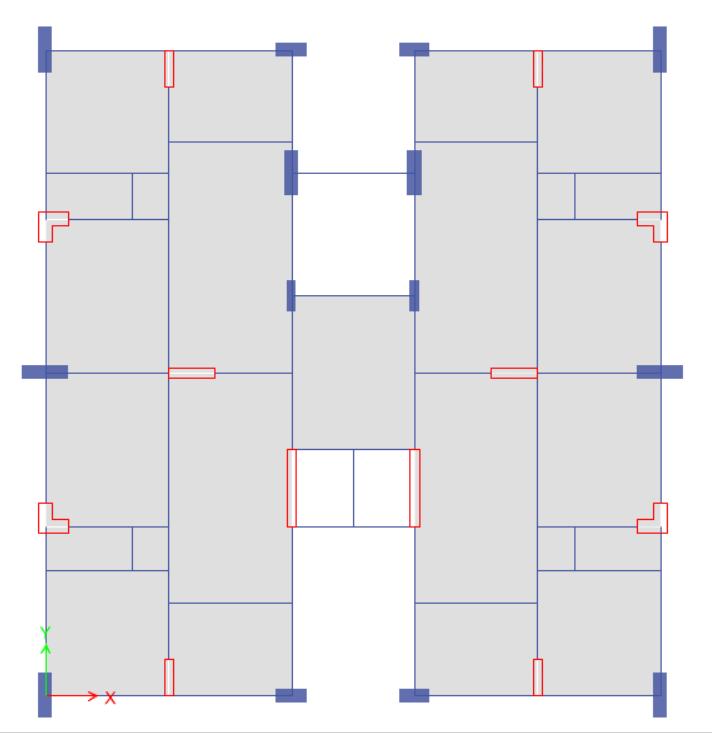
4. METHODOLOGY
The analysis and design of the following structure with variousverticalirregularitieshasbeendoneinthecurrent work.
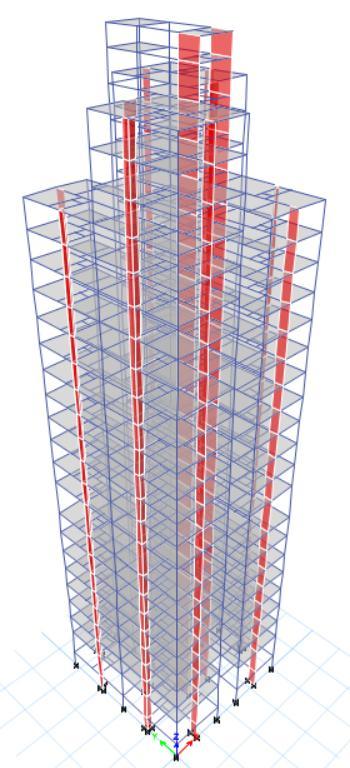
Typesofirregularitiesisconsidered,
i) VerticalGeometricirregularity
ii) massirregularities
iii) stiffnessirregularity
iv) softstorey

Analysis and design is done in ETABS(version17.0.1) software.
5.CONCLUSION
The uneven structure of type IT 01, which combines soft story and mass irregularity, has the largest storey displacement. an illustration of the maximum storey displacement at terrace level. The largest storey drift is observed in irregular constructions of the IT 01 type that combine soft storey with mass irregularity. and slab level eightindicatesthemaximumstoreydrift.Thegreateststorey shearisobservedinirregularconstructionsoftheIT01type that combine soft storey and mass irregularity. and the biggest straw shear can be seen towards the bottom. In typical constructions, the fourth story slab is where the maximumstoreystiffnessisseen Theaforementioneddata leadustotheconclusionthatweakstructuresarethosethat havesoftstoreysandmassabnormalitiestogether,asboth featureslowerabuilding'sperformance.
Buildingsareatdangerduringearthquakesbecauseofthe interactionofmassanomaliesandsoftstoreys.
IT01>IT04>BASIC>IT02>IT03isaweakbuilding.
6.REFERENCES
[1] Sarkar, P., Prasad, A. M., & Menon, D. (2010). Vertical geometric irregularity in stepped building frames. Engineering Structures, 32(8),2175-2182.
[2] Satheesh,A.J.,Jayalekshmi,B.R.,&Venkataramana,K. (2019).Effectofin-planeccentricityinverticallymass irregularRCframedbuildingsunderseismicloads. Asian Journal of Civil Engineering, 20(5),713-726.
[3] Kiran,K.S.,&Suresh,G.SeismicAnalysisandDesignof Vertically Irregular RC Building Frames. vol, 6, 90179019.
[4] Rahman, S. A. A. A., & Deshmukh, G. (2013). Seismic responseofverticallyirregularRCFramewithstiffness irregularity at fourth floor. International Journal of Emerging Technology and Advanced Engineering, 3(8), 377-385.
[5] Shelke, R. N., & Ansari, U. (2017). Seismic analysis of verticallyirregularRCbuildingframes. Int. J. Civil Eng. Technol, 8(1),155-69.
[6] Sumit Gurjar, Lovish Pamecha, “Seismic Behavior Of BuildingsHavingVerticalIrregularities”,International Journal of Engineering Science Invention Research & Development(April-2017).
[7] KevinShah,PruthaVyas,“EffectsOfVerticalGeometric And Mass Irregularities In Structure”, International Conference on Research and Innovations in Science, Engineering&Technology(2017).

[8] Pradeep Pujar, Amaresh, “Seismic Analysis Of Plan IrregularMulti-storiedBuildingWithAndWithoutShear Walls”, International Research Journal of Engineering andTechnology(Aug-2017).
[9] Ravikumar C M, Babu Narayan, Sujith B V, “Effect Of IrregularConfigurationsOnSeismicVulnerabilityOfRc Buildings”,ArchitectureResearch,(2012).
CODES:
[10] IS-456(2000),Indianstandardofcodeandpractice for plain and reinforced concrete for general building construction.
[11] IS-1893 2016, Criteria for Earthquake Resistant Design of Structures, [Part1: General Provisions and Buildings,BureauofIndianStandard].
[12] IS 13920: 2016, Ductile design and detailing of reinforced concrete structures subjected to seismic forces.
[13] IS-875(Part1DeadLoads)-1987,Codeofpractice for design loads (other than earthquake) for building andstructures.
[14] IS-875(Part2ImposeLoads)-1987,Codeofpractice for design loads (other than earthquake) for building andstructures.
BOOK:
[15] ReinforcedConcreteVol.IPartII,ByDR.H.J. SHAH.
