“REVIEW STUDY ON IMPACT OF BLAST LOAD ON R.C.C. BUILDING”

Abstract - Engineers are facing a significant issue with regard to structural safety and integrity. The challenge of designingastructureforthemajorityofcomplexloadshas beensimplyresolvedthankstotechnologicaladvancements. High-riseconstructions,however,haveonlybeenallowedto be designed for seismic stresses. Terrorism has exhibited effectsonbuildingsrecently.Theseconsequencesraisedthe significance of designing the structure to withstand blast loads. Large pressures and heat are released into the air during blast explosions. Despite only lasting a few milliseconds,thisoccurrencehasanegativeimpactonthe structures. The primary goal of this study is to review existingliteratureontheblastloadsthatastructuremight encounter, assess its vulnerability, and offer recommendationstothearchitectonhowtoeconomically reduce the impact of blast on a structure while still protectingpeopleandinfrastructurefromexplosion.
Key Words: Blast Load, Standoff Distance, RCC structure, Storey drift, Displacement, Storey Shear
1. INTRODUCTION
Structures need to be protected against the blast impacts, especially those that are more likely to be the target of terroristattacks.Tolessenthelossesbroughtonbytheblast impactsonthebuildings,itiscrucialtoconductappropriate researchinthisfield.Thenon-linearbehaviorofthematerial makes it difficult to examine the dynamic replica of the structuretoblastloading.Athoroughunderstandingofblast and related phenomena is necessary for the analysis and design of blast loading because blast explosions produce massive dynamic loads that are more complex than the initialdesignloads.Thenon-linearbehaviorofthematerial makes it difficult to examine the dynamic replica of the structuretoblastloading.Athoroughunderstandingofblast and related phenomena is necessary for the analysis and design of blast loading because blast explosions produce massive dynamic loads that are more complex than the initial design loads. The prediction, prevention, and mitigation of such events are of primary interest because when an explosion happens, harm may occur directly or indirectly,outsideorinternally,anditshouldthereforebe potentiallysafeinallways.
1.1 BLAST PHENOMENA
When a chemical, mechanical, or nuclear source releases energysuddenly,thesituationiscommonlyreferredtoasa "blast."Buildingsbuilttowithstandblastloadsaresubjected to entirely different types of loads than are taken into account during regular design. Here, they are struck by a shockwavethatistravellingquicklyandmayexertpressure thatisseveraltimesgreaterthanthatfeltduringstorms.A blastloadistheforcethatablastwaveappliestoastructure orobject.Itismadeupofoverpressure,whichistheincrease inpressureaboveatmosphericpressurecausedbytheshock wave from an air blast, and either impulse or duration, which results in catastrophic damage to the building's exteriorandinterior.Theharmbroughtonbytheforceofan explosiveblastisknownastheblasteffect.Hugequantities of hot gases are generated during an explosion, which compress the surrounding gases and cause them to move away from the blast source more quickly. The standoff distanceistheseparationbetweentheblastsourceandthe building. The pressure or intensity of the blast wave continues to decrease as it moves away from the blast source. As a result, the effect on buildings with greater standoffdistanceswillbelessened,anditwilltakelesstime to reach the building. Depending on the pressure and distancefromtheexplosionorblastsource,theblastwave propagation curves change. A shock front or wave is producedwhenanexplosion'sblastwavepropagatesinto the surrounding air. The entire building was subjected to blastpressureasaresultoftheshockwavethatwasformed. Analysis of the reinforced concrete frame structure is challenging because the impulsive load produced by an explosionishighlynonlinearandcausespressureinavery shortamountoftime.Theweightofthecharge(bombsize) andthestandofflengths betweenthe blastsourceandthe impacted structure (target) will determine the pressure intensities.
2. LITERATURE REVIEW
1. Architectural and structural design of Blast resistant buildings.
Authors :ZeynepKoccaz,FatihSutcu,Necdet Torunbalci.
Publication:14thWorldConferenceonEarthquake Engineering,China–October2008.
Toavoidthebuildingcollapsingcompletelyandcausingfatal injuries is the goal of blast resistant construction design. Although the size of the explosion and the loads it will produce cannot be accurately predicted, the majority of plausible scenarios will enable the development of the required engineering and architectural solutions. In this paper,mainlyarchitecturalandstructuraldesignformaking buildingblastresistant.Planning&layouttopreventoverall collapse loss of life as well as structure due to blast are discussed.Fromarchitecturalaspects,structural elements likeflooring,walls,cladding&glazingareconsideredunder extremeloadingcondition. Fromstructuralaspects,proper choice of structural system, well-designed beam-column connection, structural parts and moment frames that transfer enough load is required to make building blast resistant.Retrofittingisessentialforexistingstructures.
3. Blast Loading and Blast Effects on the Structures- An Overview
Authors : T.Ngo,P.Mendis,A.Gupta&J.Ramsay
Publication: EJSE Special Issue, Loading on Structures (2007) University of Melbourne, Australia
2.
Authors : ArupK.Maji,F.ASCE,JayP.Brown, GirumS.Urgessa
Publication :JournalofAerospaceengineering–ASCE,Oct.2008
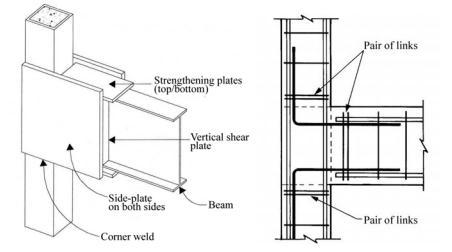

Thispaperrepresentstheresultoffull-scaletestwhichwas conducted on an unreinforced masonry building representing a mailroom. It was shown that an optimally designed Glass Fiber Reinforced Polymers (GFRP) retrofit can easily withstand blast load of known magnitude. It demonstrates the applicability of the BLASTX code for determiningblastpressurehistoryonwalls.Asimplesingle degree of freedom (SDOF) model was used to predict structural response of a wall with reasonable accuracy. It wasdemonstratedthattheapproximationoftheblastload hadlittleeffectinthepredictionofmaximumdisplacement response.Amethodologywaspresentedthatcanbeusedfor designing Efficient retrofits for any wall using retrofit materialsagainstexternalandinternalblastloads.
Majorcatastrophesresultingfromblastexplosionandgas chemicalexplosionresultsinlargedynamicloadwhichare greaterthanouroriginaldesignloads.Therefore,duetosuch threatsfromextremeloading,effortsaremadefromlastfew decades for developing blast load resisting structural designs.Analysis&designofblastresistantbuildinginvolves detailedstudyofblastphenomenonanddynamicresponse of various structural elements. Effects of explosion on the structuresarepresentedhere.Thisalsoincludesnatureof explosionsandmechanicsofblastwave.Severalcomputer programs to estimate blast load like BLASTX, DYNA3D, ABAQUSarelisted.Variousmodesoffailureofblastloaded structures are described. The structure is idealized as a singledegreeoffreedom(SDOF)systeminordertolaythe foundationforthisstudy,andtherelationshipbetweenthe positivedurationoftheblastloadandthenaturalperiodof vibrationofthestructureisestablished.Thisresultsinthe idealizationofblastloadsandmakesthecategorizationof blastloadingregimessimpler.
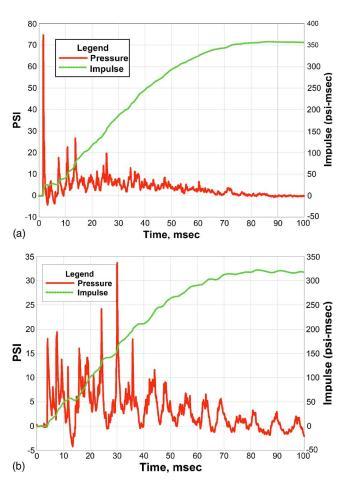
4. Analysis of Blast Resistant Structure
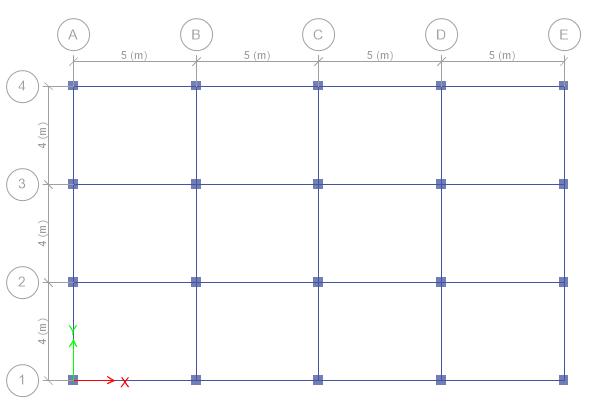
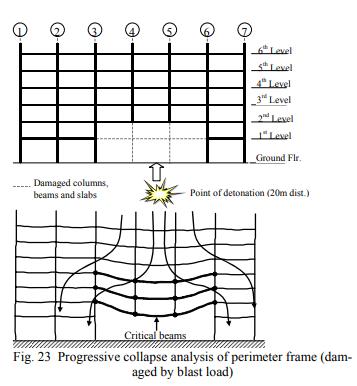
Authors : ShreyaVedpathak,Prof.AjayHamane
Publication:IRJET(2022)

Thegoalofthestudyofblast-resistantbuildingsistostop the building's general collapse and further damage. It demonstrates how storey displacements and storey drifts dramatically rise as the blast load rises and the standoff distancefalls.Thevaluesofthechargeweightandstandoff distancedeterminetheblastcharacteristicsandtheireffects. The findings indicate that construction will enhance resistance if column and beam diameters are raised, howeverduetothehighcrosssectionrequired,thiswon'tbe achievable in many cases. It is possible to think about designingthestructureforblastresistancewhenshearwalls are added to the structure's corners because the results reveal a significant improvement in the resistance. The results reveal an increase in resistance when the steel bracingsareaddedtothestructure'scorners,andthiscanbe takenintoconsideration whiledesigningthestructurefor blastresistance.Ithasbeenfoundthataddingsteelbracing andashearwallproducesgoodresultsandreducesstorey displacementandstoreydrift.Butitisevidentthatadding shear walls produces good results and results in the structurehavinglessstorey displacementandstorey drift thantheothermodels.
Authors : ZubairI.Syed,OsamaA.Mohamed, KumailMurad,ManishKewalramani
Publication :Elsevier(2016)
This study aims to investigate how earthquake-resistant reinforced concrete (RCC) frame structures perform structurally under blast loads. In this study, typical reinforced concrete frame buildings that were built to withstand earthquakes in accordance with the Abu Dhabi city-specificstandardsofACI318-11andtheInternational BuildingCode(IBC2009)wereexamined.Thefindingsfrom thisstudy'ssimplifiedanalysiswereusedtodeterminethe
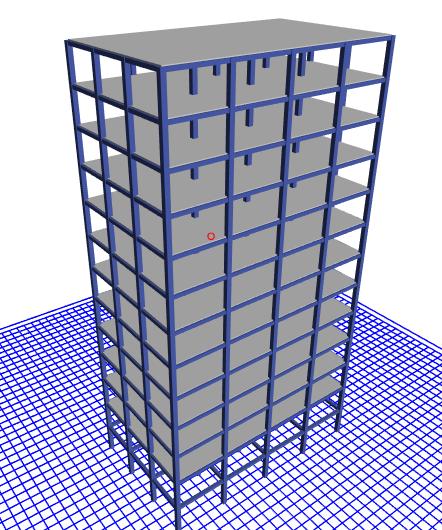
structuralreactionandsafestandoffdistanceneededforan earthquake-resistant structure in order to prevent the failureofa columnsubjectedtoblastloading.Aminimum safestandoffdistancewasdiscoveredbeyondwhichnoneof thestructuralpartswillfailowingtotheeffectoftheblast for each individual blast weight that was taken into consideration in this research. The parametric study's findings indicate that standoff distances of 6 to 12 m are necessary to prevent a column loss caused by a typical explosiononanearthquake-resistantstructure. Theshear and moment capabilities of the columns and beams are enhancedbyusinghighstrengthconcrete,buttheminimum safe standoff distances are not significantly affected. Additionally, when the number of floors rises, the crucial column is subject to somewhat more additional gravity stresses,whichcausestheminimumsafestandoffdistanceto riseaswell.
•Tounderstandhowstructuresreacttoblastloads delivered at varied standoff distances and charge weights.
Toinvestigatethestructure'sdynamicreactionand characteristicsunderblastloading.
3.2 SCOPE OF STUDY
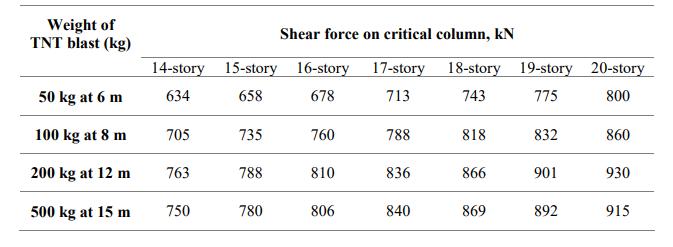
Performance-based examination of a multi-story R.C.C.buildingaffectedbyabombisincludedinthis study.
Varying examples are taken at varying standoff distancesandchargeloads.
IS: 4991-1968 guidelines are used for blast load calculations.
ModellingandanalysisaredoneusingETABS20,a computerprogramme.
Timehistoryanalysisisusedtoanalysestructure.
The application of the blast load caused displacement,storeydrifts,andstoreyshear,which arereported.
Different graphs are plotted to analyse various results.
4. METHODOLOGY
• ThestudymakesuseofETABSsoftware.

• For differing standoff lengths, different charge weightsareconsidered.
• Fortheanalysis,deadload,liveload,andblastload aretakenintoaccount.
• According to the charge weights and standoff distances, different cases are taken into consideration.
• For different situations, the IS Code 4991-1968 is usedtodetermineeachoftheblastparameters.
3. OBJECTIVES OF STUDY AND SCOPE OF STUDY
3.1 OBJECTIVES OF STUDY
Increasing safety of significant structures by minimizingblasteffects.
To comprehend how blast progression and its consequencesonstructurework.
Toinvestigatehowstructuresreacttoblastloads.
• Blast load is estimated by multiplying the peak reflected overpressure measured for the front and side faces of the structure by the joint's tributary area.
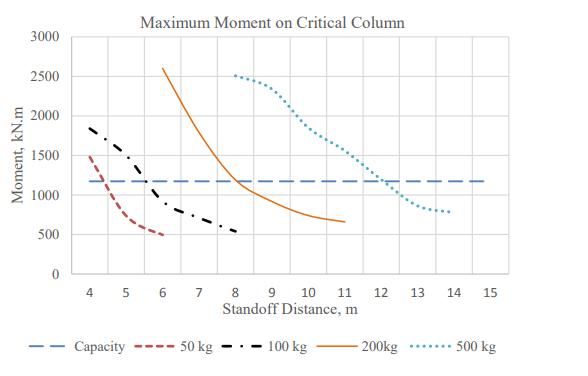
• Softwareisusedfortheanalysis,andthecalculated blastloadisappliedasthejointloadorUDLtoevery levelofthestructure.
• In response to different occurrences of storey displacement and storey drift, the structures' responsesareobserved.
• Differentmodelsarecreatedforfurtherinvestigation intheprogrammetotracktheirresponsesintermsof storeydisplacementandstoreydrift.
5. CONCLUSION
Theprimaryaimistoprovidethemethodforcalculatingthe blastloadsonstructureswithorwithoutaperturesandframe structuresbasedonstudiesthathavebeenpublishedinthe literature.Therefore,itshouldbeclearthatabuildingwitha chosensafetylevelandablast-resistantarchitecturaldesign will sustain less damage. Furthermore, to research the dynamiccharacteristicsofconcreteandsteelreinforcement under high strain rates often brought on by blast loads. Preventingthebuilding'sgeneralcollapseanddamageisthe goal of blast proof building design. People must have to alwayssearchforthemosteconomicalapproachestobeable to appropriately withstand the blasts to be anticipated as improvedmethodsarediscoveredandputintopractice.The studyofblast-resistantbuildingdesignisexpandingquickly. Opportunities for research and development are being created by the increased demand for blast-resistant buildings.Bettermaterialsandconstructionmethodswillbe discoveredwithconcentratedeffortsintheconstructionof protectivestructures.
6. REFERENCES
1. Koccaz, Z., Sutcu, F., & Torunbalci, N. (2008, October). Architectural and structural design for blast resistant buildings. In The 14th world conferenceonearthquakeengineering (Vol.8).
2. Maji,A.K.,Brown,J.P.,&Urgessa,G.S.(2008).Fullscale testing and analysis for blast-resistant design. JournalofAerospaceEngineering, 21(4),217225.
3. Ngo, T., Mendis, P., Gupta, A., & Ramsay, J. (2007). Blast loading and blast effects on structures–an overview. Electronic journal of structural engineering,(1),76-91.
4. Syed, Z. I., Mohamed, O. A., Murad, K., & Kewalramani, M. (2017). Performance of earthquake-resistant rcc frame structures under blastexplosions. ProcediaEngineering, 180,82-90.
5. Gautham,T.N.,&Hegde,M.N.(2017).Blastresistant buildings. International Research Journal of EngineeringandTechnology, 4(9),1156-1159.
6. Chandrashekhar, M., & Inamdar, N. S. (2017). Analysisofblastresistancestruc-ture. International ResearchJournalofEngineeringandTechnology(IRJET), 4(8),1807-1814.

