Cross-Cultural Influences in Traditional Residential Architecture of North Western India (15th – 20th Century)
Noopur Kumari11Conservation Architect, Katihar, Bihar ***
Abstract - North western India, with present day states of Gujarat, Rajasthan, Delhi, and some parts of Punjab, Haryana and Uttar Pradesh, comprises different cultural zones which have been interacting with each other over centuries. Cultural exchange of traditions and knowledge systems as well as art and architecture is prominently visible in building typologies. Natural setting, socio-economic and political scenario; cultural practices and traditions; and artistic expression of an area or region, are all reflected in architecture of the place and provides with an opportunity to understand human society of a particular time period holistically. Residential buildings of different scales, developed in different parts of this zone have similar concepts like single or multiple courtyard houses. Concepts and designs have travelled across regions with patrons as well as craftsperson, which has led to evolution of residential architecture of the region.
This paper has been focused on various aspects of these crosscultural exchanges, which led to development and evolution of residential architecture in North western India during the 15th to 20th century CE. Study and analysis of examples of residential buildings and complexes from each zone, like Quila Mubarak in Patiala, Punjab, Kothi of Quila Mahmudabad, Sitapur, Uttar Pradesh, Pol House in Ahmedabad, Rampuriya Havelis of Bikaner, Rajasthan and the Gyan Gopal Ji ka Mandir in Pushkar, Rajasthan, have been done for this research.
KeyWords: Culture,residentialarchitecture,North-western India
1. INTRODUCTION
The states of Punjab, Haryana, Rajasthan, Gujarat, Delhi, Uttar Pradesh, Uttarakhand and Madhya Pradesh are different geographical regions with distinctive cultural regions within themselves. These cultural regions within NorthwesternIndiahavesomesimilaritiesintheircultural, andethnologicalparameterslikelanguage,religiousbeliefs, cuisine as well as in their art and architecture. Gujarat, PunjabandHaryana,Rajasthan,Delhi,westernUttarPradesh andnorthernMadhyaPradesharedifferentculturalzonesin themselves. However, there has been cultural exchanges observed between these zones due to various factors like their proximity, similar social, cultural and geographical settings.Additionally,theirrulerswhowouldhavebuiltin differentpartsofthisregionwithsimilardesignscarriedby craftspeopleandtheirknowledgesystemsalsocontributeto this pattern of cultural exchange. These cross-cultural
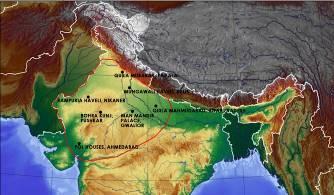
exchangesarereflectedinarchitectureoftheseplacesand helps to understand the evolution, hybridity and loss of architecturalelementsindifferentcasesandtheirvariations andadaptationsaccordingtodifferentzonesduetofactors like climate and availability of materials. So, the whole regionmentionedabovehasbeendelineatedasstudyarea and referred as 'North western India' in this paper, as markedinthemapbelow.
study
1.1. Objectives, scope and limitations of this research

The study has been focused to identify cross-cultural influencesinevolutionofresidentialarchitectureofNorth western India during 15th to 20th century CE as well as variousconceptsandprinciplesassociatedwiththem.Case studiesofresidentialbuildingsofdifferentscaleshasbeen done to understand variation as well as influences of differentculturalzonesintheresidentialbuildings.Planning ofresidentialbuildingsaccordingtoneedsandactivitiesof usersofdifferentcommunitiesindifferentareashasbeen studiedtoidentifythesimilaritiesanddifferences inthese buildings,ifany.Architecturalelementslike Jharokha, otlas, ornamentationofstructuralmembers,variationinmaterials ofconstructionaccordingtonaturalsettingandavailability ofmaterialshavebeenstudiedtounderstandthedifferences as well as the similarity of architectural vocabulary of differentareas.
Cross-cultural study primarily depends upon dimensions like, geographical scope of comparison, size of samples, nature of data in terms of preliminary and secondary sourcesanddependenceonvalidityofdataonaparticular
timeperiodornot[1].Theresearchmethodologyadopted here,hence,havebeendefinedingeographicalscope,with singlesamplesfromeachcase,studiedonbasisofsecondary data mostly, except for samples selected from Gujarat, RajasthanandDelhi.Also,thisstudyhasbeendonewithina particular defined time period, to understand patterns of cross-culturalinteractionswithin15th to20th centuryCE

2. TRADITIONAL RESIDENTIALARCHITECTUREOF DIFFERENT ZONES WITHIN NORTHERN INDIA
Residentialarchitectureanditstypologiesreflecttheoverall socio-political and economic condition of a city or town Hence,thescaleandpatronageofhistoricbuildingshelpsus to understand social hierarchy and development of residentialareasinNorthIndiantownsduring15th to20th century CE Historically, types of residential units in the regionwereaccordingtogeographicalsettingandclimatic context;andthescaleoftheseunitsvariedaccordingtosocial andeconomicstatusofpatronsand/orowners.
Theresidentialunitsvaryingaccordingtosocialhierarchyin differentzonesofstudyarea(withexistingsamplesonsite foranalysis)issummarizedas:
2.1. Rajasthan/ Northern
Madhya Pradesh/ Punjab/ Haryana
2.1.1. For kings/rulers/ royal families
i. Gadh or Fort or Quila for kings/rulers/ royal families Palacewiththickandhigh fortification walls for royal family built on top of hill, strategically located for surveillance of town as well as for defense againstanyattack.[2]
ii. Mahal or Palace for kings/rulers/ royal families Palacewithhighfortificationwall built on ground level (unlike Gadh or Fort which was built on hill top of strategically higherground)[3]
2.1.2. Haveli for noblemen and royal employees Courtyard houses with introverted planning, varyinginscalewithnumberofcourtyardsfrom oneto8,thesehouseswerefordifferentsizesof families including royal employees and public.[4]
2.1.3. Haveli or Makaan for Common man Courtyardhousesofsmallerscale.
2.2. Uttar Pradesh/ Delhi
2.2.1. Fort and Palace for kings/rulers/ royal families Large residential complexes with fortificationwalls,eitheronhillsoronplains.
2.2.2. For noblemen and royal employees
i. Haveli Palatial residences with multiple courtyards and spaces defined for owners' livingareasandaserviceaswellasservant's quarters
ii. Kothi Largeresidencesofnoblemenand merchants with or without courtyards, mostly the headquarters of residential complex
2.2.3. Haveli or Makaan for Common man
Courtyardhousesofsmallerscale.
2.3. Gujarat
2.3.1. Fortforkings/rulers/royalfamilies Palace withfortificationsforroyalfamilies,strategically located on safe locations like hill tops, foothill etc., developed majorly during early 15th and 16th centuries during the political tension between Ahmad Shah, Delhi Sultanate and Malwa.
2.3.2. Haveli for noblemen and royal employees
Courtyardhousesofdifferentscalesbuiltduring 17th to 20th centuries, mostly by wealthy businessmenandmerchants,variedinsizeand grandeur according to economic and social statusofpatrons.
2.3.3. PolhouseforCommonman Anintegralpart of community housing, these are smaller courtyard houses organized in dense neighborhood consisting of a set of dead-end streetsenteredthroughsingle gateway, meant for small businessmen and other commoners developed during communal riots and civil disorderduring18th century.[5]
3. CASE STUDIES
Accordingtofactorsmentionedforcross-culturalanalysisof differentelementsinearliersection,scaleofsamples(sizes ofresidentialtypologies)studiedandcomparedestablishes an important aspect of research. Hence, case studies have beenselectedtounderstandsimilaritiesanddifferencesin cross-culturalexchangesbetweenzoneswithinonecultural regionandidentificationofindicatorsoftransformationin different zones of varying architectural scales. The case studies of Man Mandir Palace, Gwalior; Qila Mubarak, Patiala; and Kothi of Qila Mahmudabad, Sitapur, Uttar Pradeshhavebeendonewithhelpofsecondarysourcesand casestudiesofMungewaliHaveli,Shahajahanabad,Delhi;Pol HousesofAhmedabad;BohraKunj,PushkarandBhanwar Niwas,RampuriaHaveli,Bikaner,Rajasthanhavebeendone withhelpofprimarydatacollectedduringdifferentvisitsto
these sites over a period of last five years. An attempt at selectionandcomparisonofresidentialbuildingsofvarying scale as well as typologies have been done for analysis of cross-cultural influences across all scales and typologies. Also, case studies have been discussed chronologically to understandevolutionwithtime.Thefollowingelementsand features have been analyzed systematically to compare them:
Historic Evolution (Socio, economic, political and culturalscenario)
Location,sitesettingandclimateresponsiveness
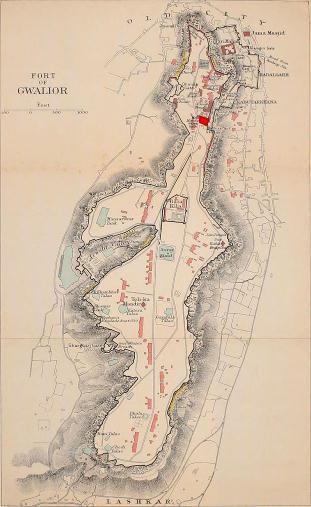

Relationshipwiththeneighborhood
Spatialplanningwithrespecttosocioculturalpractices
Constructionsystemandtechniques
Manifestation of cross-cultural influences in architectural vocabulary (in elements like columns, arches,brackets, chajja,overhangsandornamentation bands)
3.1. Man Mandir Palace, Gwalior, Madhya Pradesh
ManMandirpalaceisoneofbuildingsinGwaliorfort, built during late 15th century CE by Raja Man Singh Tomar After 12th century Muslim invasions in the country, most of the North western part was in a politicalturmoil.Gwalior,whichhadearlierbeenruled by Guptas, Hunas, Pratiharas and Kacchawas,wasalso captured during Delhi Sultanate's rule, and later reclaimedby Tomars inlate 14th century CE.Located centrallyinthecountry,Gwaliorwasvulnerabletoany attacks from all sides, as well as had opportunity of much cross-cultural influences, especially in art and architecture.Aroundthetime,ManMandirpalacewas built,afusionbetweenindigenousandMuslimartand architectural styles and techniques must have had alreadystarted,aswasnoticedinManMandir.
Earliest structures of Gwalior fort had been built around 5th century CE on a flat plateau of Vindhyan range,andhasmultiplelayersofconstructioninform of temples and Jain rock cut sculptures. The Man MandirPalace,whichwasthefirstpalatialconstruction of this fort built during Raja Man Singh’s time, was locatedtowardsthenorthernendofthefortcomplex.It was positioned considering the need for King's surveillanceoflocal'ssettlementonnortheasternslope ofthehillaswellasclimaticconsiderationoflightand ventilation with series of jharokhas and overlooking pavilions
Designed around two courtyards, with corridors on ground floor level, residential rooms on upper floors and rooms with water structures and relevant functions,thepalacewasanextraordinarysevenstorey building with extremely distinct construction techniquesandartisticimpressionsofthattime.
Constructionsystemwithsandstoneshowsabeautiful amalgamationoflocalroofingsystemslikeflatslabroof supported by brackets in some chambers, and improvisation of Islamic vaulted roofing systems but withlocalconstructionsystemsasinspiration.Entire structureofpalace,isotherwise,supportedoncolumns andbeamswithbracketssupportinginplacesrequired.
Basement floors, with excellent construction techniques considering the importance of light and ventilationinformofventilatorsand jharokhas. Water tanks and water channelizing system suggest inspirations from the earlier water structures like baolis existinginthefortonly.Thefloorsaboveground floor consist residential rooms and stages along terraces overlooking courtyard. These stages would provide privacy to onlookers from being seen themselves Concept similar to both i) local social traditions where female quarters were planned for privacy as well as surveillance of activities within building, and ii) the concept of planning separate zenana (female)and mardana (male)areasfollowedin Muslimtraditions.
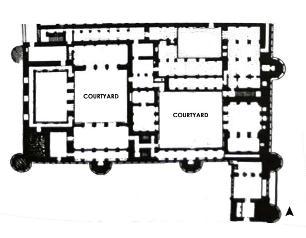
The most interesting part about this palace is the various cross-cultural influences visible in elements like overlooking jharokhas and chhatris; in ornamentationlikeglazedtileworkfinishesandhybrid animalbrackets.Thesecanbeattributedtoinspirations from art and architecture of hinterland, local art and folk aswell asfromdifferentarchitectural stylesand artisansthatcameintoIndiawiththeMuslims.Useof archalongwithtraditionalloadtransferringsystemof beamsandlintelisseenhere.Itcouldbeattributedto Islamicinfluenceonthelocalarchitecturalconstruction system. Massive columns with corbels and brackets presentalongcourtyardswasaverydistinctivefeature ofthispalace.Thebracketsinshapeofhybridanimals (lion's body and elephant's head) seems something inspiredfromfolkartandpaintingsoftheregionand the chajjas seemstohavebeeninspiredfrom Khaprel (mud tiles used for roofing) roofing system in vernaculartraditionofIndiaaswell.
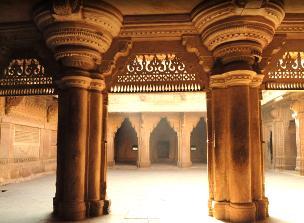
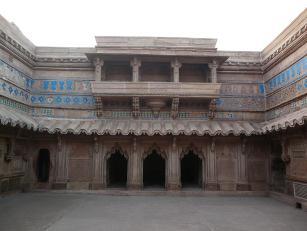
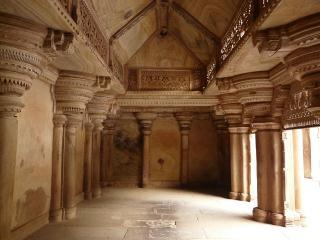

Use of coloured tiles work for decorations in both interior and exterior facades of the palace, was something,whichcouldalsobeattributedtotheIslamic influencesfromornamentationusedduringlateDelhi
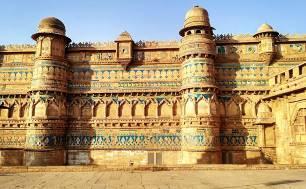
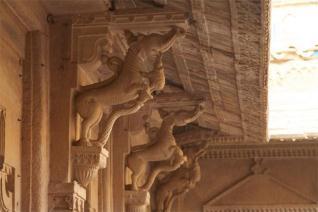
Sultanate (Lodi period) building constructions. The mosques and small tombs built near Hauz Khas tank duringlate15th centuryshowcasethisfeature.Infact, thereareafewmentionsthatMuslimartisans,whohad cometoIndiaduringDelhiSultanate'srule,wouldhave helpedinachievingexcellentfinishofglazedtilework alongwithlocalartisansforbothtileworkandstone carving. The motifs used for ornamentation are both geometricallikeinIslamicbuildingsandnaturalicons andpatternslikeanimalspresentinearlierbuildingsin Indiabuiltbynon-Islamicpatrons. [6]
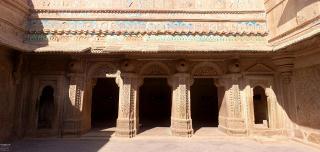

Interestingly,thisisoneofthefewbuildingsinIndia, whichhadinfluenceddesignofpalacesandfortsbuilt by Mughals, especially Akbar [7]. This use of glazed blueoryellowtiles,laterinfluencedMughalresidential architectureofallscales,asinlaidmosaicfacadeswere animportantpartofornamentationinhousesduring subsequenttimeperiod.
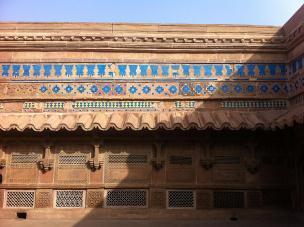
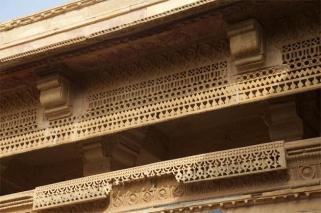
3.2. Pol houses of Ahmedabad
Ahmedabadwasfoundin1411CEalongeasternbank ofriverSabarmati,byAhmedShahatalocationcloseto then important trading centre of Asaval or Karnavati [8] Thecitywaslocatedonmajortradingroutewith connectivitywithallpartsofcountrythroughgroundas wellassearoutes.Hiscapitalwasdevelopedtobecome a commercial and industrial settlement of all beliefs Weavers,craftspeopleandtradersweremajorpartof the social structure of the city. It remained being a prosperousandwealthiersettlementdespitepolitical turmoil of invasions and changing rule between, Mughals,Marathas,PortugueseandBritishbecausethe towndidnothavedivisionsandconflictsdespitehaving asocialcompositionofMuslimandHinducraftspeople andJainaswellasHindumerchantsandfinancers.It was an excellent example of a trading and business town, with exports and imports from all parts of countryaswellasworld.

Due to communal riots between three major communities living in Ahmedabad, during Maratha’s rule,Polhouseswithinwalledcityweredevelopedas close-knit community group housing, with densely packed houses, all opening into a dead-end street entered through just one gateway [9]. This planning pattern developed is also influenced from traditional neighborhoodplanningofGujaratcalled'Khadki',which meant a group of houses along both sides of a street withrearwalls(withoutanyopenings)ofeachhouse actingtogetherasaboundaryofthecluster,andwhen multiple Khadkis liketheseopenintoonewiderstreet withonlyonegatewayorentrance,itbecomesPol[10] So, in a way, each Khadki in itself was a group of buildingwithacourtyardforactivitiesaswellaslight and ventilation with least portion of each building being exposed to the hot and dry climate and selfshading within buildings allowing light but no direct sunlight.
Polswereorganizedcommunitywiseandpeopleofall religionlivedinthiskindofhousingonly.Infact,each pol,withgroupofhouseswereformedonthebasisof occupationsofpeoplelivingthere.Polsand khadkis are interesting example of social harmony within neighborhoods, as residents of all economic status belongingtosamecommunitywouldlivetogetherina khadki andwouldparticipateinallculturalandsocial activitiesequally.
Polhouses,wereplannedliketypicalcourtyardhouses ofNorthernIndia,butweredifferentinvolume,asmost ofPolhouseswere3to4storeyhigh(onanaverage) with narrowandsmall frontageopento streetof the Pol,sidewallssharedwithadjoininghousesandrear walleitheradjoininghouseatbackorbuiltextrathick
andwithoutanyopenings,almostlikeforprotection. The entire house would be planned along the courtyard, which is, called chowk in this case. The spacesorroomsweremultifunctionalexceptforthree spaces. The room along the entrance gateway with specificpurposeof baithak,thekitchenor rasoda and pooja roomswereonlydefinedspaces.Thiswassimilar to haveli planning of the Rajasthan. Also, in case of craftsperson'shouse,thefrontroomswouldbeusedas theirworkshop
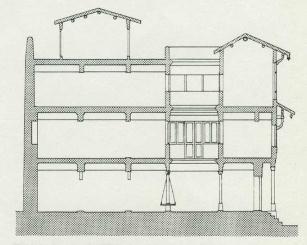
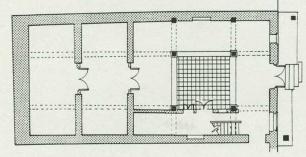
Timberstructuralsystemwithbeamsandcolumnsand bricksasinfillwasthetypicalconstructionframework for these houses. Flooring systems were also timber beams with combinationof bricks and mud, whichis typicalroofingdetailfornorthwesternIndia.
European and Islamic traders and rulers had made their impression on social and economic aspects of Ahmedabad.Thiswasreflectedintypesofarchitectural typologiesandotherplanningaspectsofthetownalong with the ornamentation and artistic expressions on architectureofpolhouses.Thefrontfacades,opento street were most ornamented facade of house with intricatelycarvedwoodencolumns,brackets,doorsand windows. Despite the foreigner’s influence, the elementsofornamentation,wereinfluencedfromthe localtraditionalbeliefsofGujarat,visibleinintricately carvedtimberfacades
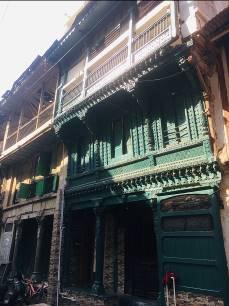
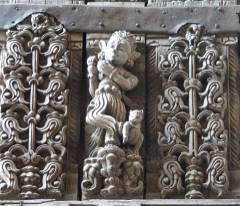
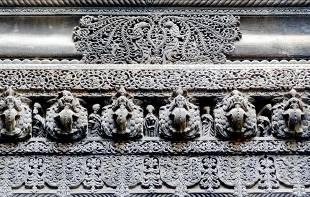
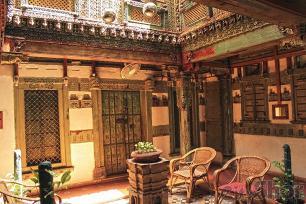
UNESCO)
Patialawasfoundduringlate18thcenturyaftermuchof political tension in Punjab was neutralized and Sikhs were ruling the area. Close to Sirhind, which was on Grand Trunk Road, the town was found by Baba Ala Singh by starting the construction of Quila Mubarak. Builtontopahillockincentreoftheareaselectedfor thetown,the quila (fort)waslocatedstrategicallyfor surveillanceofthesettlementfromahigherelevation.

Patiala, and in fact, most parts of Punjab had crosscultural interactions with Rajasthan and Delhi and hencereflectionoftheseinteractionswereevidentin the built form as well, and so is the case of Quila Mubarak
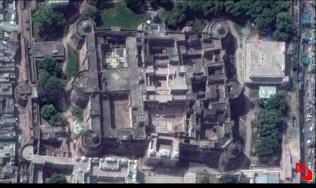
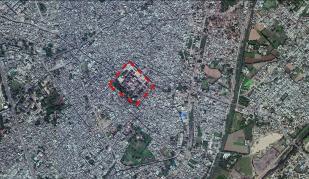

Not much have been documented or recorded about construction and design of the palace, hence, social traditionsandfactorseffectingplanningofthebuilding cannotbecommentedupon.Materialsandtechniques of construction, however, are in accordance with the local construction of the area with bricks and lime beingthemainmaterialsforwalls andtimber beams withbricklayeringbeingtheroofingsystem.
Differentelementsofthebuildingshowinfluencesfrom differentregionsofcountryinthiscaseaswell,likethe Bangladhar roofontopthegatewaysandbastionsisan element that travelled across country, along with Mughalkingsandartisansandhasbeenusedinalmost all ofNorth western India.Infact, this same detail of gateway,with Bangladhar roofandchhatrisonsidesis foundinbuildingsofsametimeperiodinRajasthanas well(PushkarandAjmer).Multifoliatedarchesandlate Mughalcolumnshadalsobeenusedinthisbuilding.
Thepalace,called Quila Androoni (meaninginnerfort) wasresidentialbuildingmeantforrulersoftheempire. Built in a time period after Mughal architecture had establisheditsrootsinmostofIndia,thispalaceisan amalgamationofMughalandRajasthaniarchitecture, especiallythefortarchitectureofRajasthan,asevident from the visual analysis and interpretation of the building. Quila Androoni is at the centre of complex, with the building designed as a fort within the outer fort. Planning of the building is along multiple courtyardsandseriesofstaircasesleadingtofloorsand terraces at multiple levels. The multiple levels of terracesandcourtyardswithgardens,definitelyappear asaninfluencefrompalatialcomplexplanningduring theMughals.Also,interestingly,theplanningofQuila Androoni,withoctagonalbastionsonfourcorners,and semicircularbastionsonmid-pointofallfoursidesisa typicalpatternfollowedinothercontemporaryfortsof Punjab
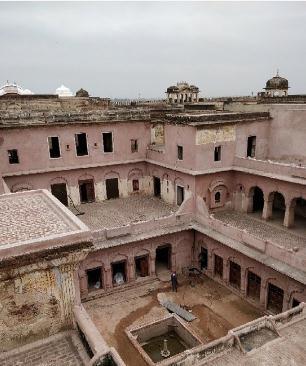
BohraKunjisasmallHavelibuiltbyBohrafamilyfrom thehinterlandofPushkarduringearly19th centuryCE as a donation to local Brahmin family as a part of Jajman Pratha {Jajman pratha-Asystem,wheresome merchant or member of royal families would build templesor dharamshalas orresthousesorhavelis,and handitovertoaBrahminfamily(sometimesdonated or sometimes just to take care) to perform religious
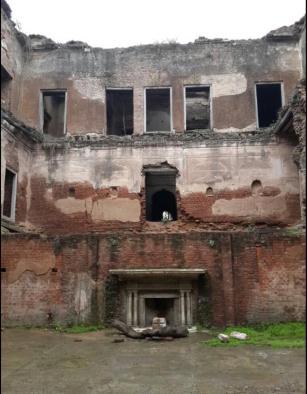
rituals and take care of the property. Also, for the upkeep and maintenance of the building, they would donateavillageormakesomearrangementssothatthe Brahminsdidn'thavetospendanythingtotakecareof thebuilding.So,mostoftheoriginalpatrons ofthese buildingscouldnotbeidentifiedproperly,becauseof ownershipissuesthathaveemergedduetoabolitionof the pratha }. Most of important buildings of Pushkar werebuiltbykings,wealthymerchantsandtraders,as apartofthebeliefsystemthatdonationordoingsome service in the holy town of Pushkar {which is religiously very significant for Hindu Pilgrims as Pushkar is considered the Guru (head) of Teerthas/Pilgrim destination}, would be very auspiciousforthem.Infact,itwouldnot bewrongto saythat,mostofhistoricbuildingsthatexistinPushkar today,havebeenbuiltbydonationsandgrants,butnot byfamilieswhichresideinthemnow.Also,intownof Pushkar, there were four major foci along which settlementevolvedthroughcenturies,i.e.,holyPushkar lake,Brahma temple, VarahtempleandKapaleshwar temple. These are most important elements of town, which exist ever since the town was revived back by excavation of the lakein centreand establishment of few temples around it in 7th century CE. So, over centuries,locationsofhavelis,temples, dharamshalas and resthouses depended upon social and economic status of patrons of these buildings. Bohra Kunj is located on the street connecting Pushkar lake to Kapaleshwartemple,andisahaveligiftedtoBrahmin family as their residence. So, it can be said that the Bohras wereimportanteconomicallyaswellassocially tohadbuiltonsuchimportantlocation.
ItisadoublecourtyardHaveli,withanamalgamation of traditional Rajasthani architectural elements with cross-cultural influences from Mughal architecture (which was itself evolving in different parts of their rulingextentswithinthecountry).Planning,selection
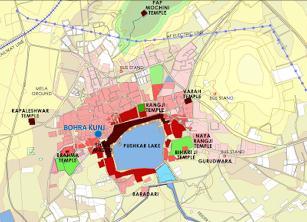
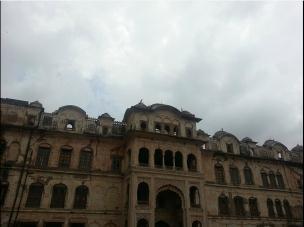

ofmaterialsandspacesareallaccordingtotraditional havelis of Rajasthan, with a foliated arched entrance leadingtocorridorwhichconnectswithfirstcourtyard ofthehaveli.Aseriesofcorridorsonoppositesideof entranceconnectstosecondcourtyard.
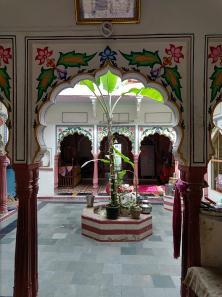
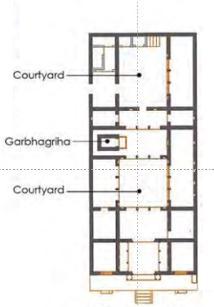
Otherelementsofornamentationareallahybridization ofMughalandRajasthanielementsliketwincolumns withfloral capitalsandbase, jharokhas and brackets. Bangladhar roof,isoneimportantelementthatreflects cross-cultural influence due to travelling of craftspeoplealongwithkingsandroyalsfromBengalto Rajasthan.
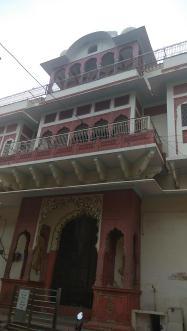
This direct entrance into first courtyard and side entrance into second one is a concept influenced by zenana and mardana courts as per Islamic planning patterns,whichhasbeenreflectedhere.However,this concept was not at centre of design of this Haveli, as entrances into both courtyards are along one axis, causingnoscreeningbetweenboth.Also,accordingto theritualsandpracticesfollowedinPushkar,mostlyall houseshaveaGarbhagrihaorapoojaroommeantfor housing deity. In this house, it is along end of the corridor connecting both courtyards, which is an influencefromlocaltraditions.

Mungewali Haveli was one of residential houses constructedinShahjahanabadduringlate18thcentury CE,builtbyatraderofgems(munga).Shahjahanabad wasplannedtosegregatetheroyaltyandlocals,with noblemen and important personalities getting the locationalongmainaxesofwalledcityandrestofthe placesdevelopedas Bazaars (markets)
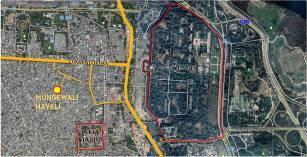
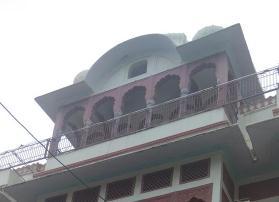
MungwaliHaveliisinsimilarsuch Bazaar,called Kinari Bazaar (Kinari meaningsidesofclothwhichwouldbe linedbyvariouslacesandgems).Hence Kinari Bazaar wasmeanttobesellinggemsandlaces,andtheowner ofMungewaliHaveliwasoneofthelargeststockistof Mungainthecountryatthattime.Thelocationofthis Haveli, hence is on a prime location with highest elevation point of that area, which also reflects the owner'shighsocialandeconomicstatusinthearea.
through corridors called dalan. This type of planning was to suit the traditional cultural practices of the family, as activities and functions and meetings and gatheringswithoutsiderswouldhappenintheouter, larger courtyard and women of the house could see throughthejharokhasandbalconiesonfloorsaboveor throughtheveileddalan.
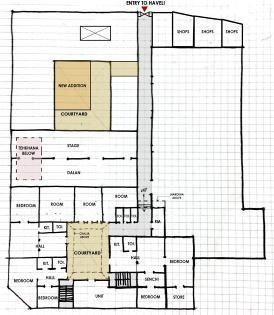
Designedandbuiltduringlate19thcentury,thebuilding hasbeenplannedaccordingtotypicalHaveliplanning, with two courtyards (one zenana on the inside and other mardana on the outside). Series of corridors connecting to rooms along the interior courtyard is separatedfromthecorridorsalongtheoutercourtyard
Theconstructionsystemsandmaterialsalsoreflectthe layers of history that this Haveli would have been through,aswellasthetechniquesandpracticesofeach time period. The lower two floors, which was the original floorofHaveliwere builtinbrick,sandstone and lime with wooden beams supporting roofing system. Shahjahani columns with wooden beams transferredtheloadforthisportion.
The floors above, however, had been constructed in cementandadoubleheightedroomwasaddedontop of old timber beams. The room has stained-glass windows,whichwasanewconstructiontrendatthat time.
The elements of architectural vocabulary also vary according to time period of construction in this case. The arches, columns, wooden carved brackets, sandstonerailingsand jharokhas presentinthelower twofloorsofthebuildingareevidentMughalinfluence. Thesetimberbrackets,areinfact,similartooneusedin contemporary Havelis ofRajasthan(Bikaner),also.

The floors constructed above, in later stages have different vocabulary of architectural elements influenced from the colonial architecture developing during that time period. For example the new room addedlaterduringBritishtimeontopofterrace,had semicicrcular arches and stained glass doors and windows,withdifferentmaterialsofconstructionand finishaswell.
3.6. Kothi of Quila Mahmudabad, Sitapur,UttarPradesh
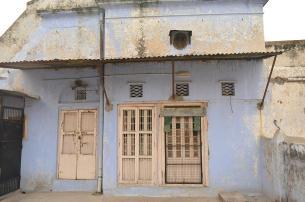
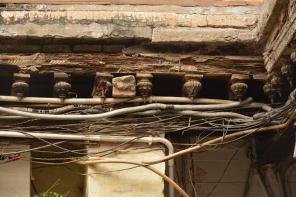
Qila at Mahmudabad was originally built during late 17th centuryCEalongwiththeKothi.However,itwas destroyedduringIndia'sfirstwarofindependencein 1857andreconstructedduringthattimeperiodonlyon theoriginalbaseofKothi.Hence,itisbeingdiscussedas alate19thcenturyconstruction. Mahmudabad,apartof traditionalculturalregion,Awadh,hadbeenruledby Delhi Sultanate, Sharqi Sulatanate, Mughals, and the NawabsofAwadhtillthistime.TheNawabswerealso given theirstatus and powerduringtheMughal time period only. Hence, the architectural style developed here,referredtoasAwadhiarchitecturewasprimarily influencedbyMughalarchitecture.TheKothiatQuila Mahmudabad is built in pure Awadhi architectural style.
TheKothi,alongwith Qila (fort),hadbeenbuiltalonga higherplainintheundulatingterrainofthearea,with water body on three sides of fort walls. Kothi-the residentialpalaceforroyalfamilywasbuiltalongthe southern portion of the complex as this was the side with flat land where earlier settlement would have grown,andtheNawabscouldoverlookthesettlement.
Kothi had been planned with two courtyards of differentsizesandroomsflankedcorridorsalongthem.
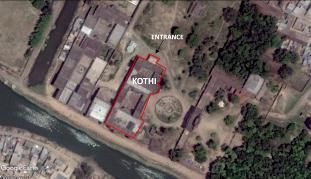
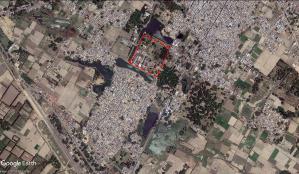
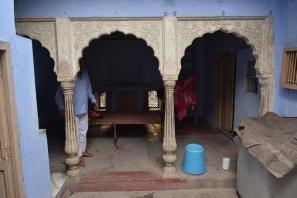

Theentranceporchwasfromnorthernsideofbuilding, leadingintothefirstsmallercourtyard,withfurtherset of rooms and corridors leading south towards the secondandlarger(almostdoublesized)courtyard.Not written records mention, but the sizes of courtyards helpusinterpretthatthefirstandsmalleronewould beforoutsidersforclericalworksoftheNawabs;and the second and larger one would be for different activitiesrelatedtofamilyandservants.Theconceptof zenana and mardana inthesecourtyardsmayormay not be actually assumed as a central corridor or passage has been provided for passage of vehicles throughthebuilding.
Awadhi architecture, is what is significant about this building.Infact,influenceofMughalarchitectureonthe Nawabsofthisregion,whichledtothedevelopmentof anarchitectural styleinspiredbythem,is interesting here.Also,sincethisparticularKothiwasbuiltbythe British,theinfluenceofBritisharchitects/engineersis also evident here. Use of semicircular arches in combinationoffloralcuspedframe,similarthevarious AwadhibuildingsinLucknow,isabeautifullyconceived composition. The semicircular porch or verandah projectingoutofbuilding,asshownintheimageabove, isalsoa typical feature ofBritishperiod buildingsor colonialbungalows.Also,duetoBritishinfluence,the kindofdoorsandwindowsusedinthisbuildingareof colonialstyle(semicirculararchedandtimberframed swingingwindows)
Bhanwar Niwas was one of Havelis of the Rampuria Group of seven Havelis built by three brothers of Rampuria family during 20th century. The group of HavelisislocatedincentreoffortifiedcityofBikaner whichwasfoundin15th centuryandwassituatedon veryimportanthistorictraderoute.Thesocialstatusof the Rampurias, who were one of most powerful and wealthytradersoftown,seemedtohaveprovidedthem the location in core and on highest elevation of the fortifiedcity,aswellasneartoimportantstreetsofthe town. The other smaller havelis of less significant traders and merchants were located from in to outwards according to social and economic status in town.
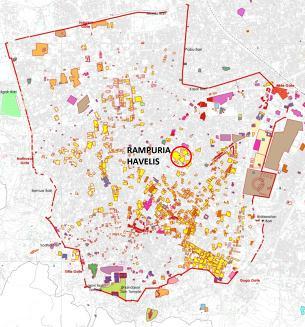
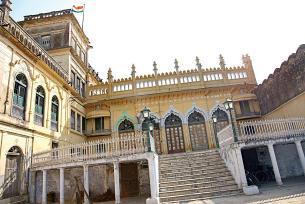
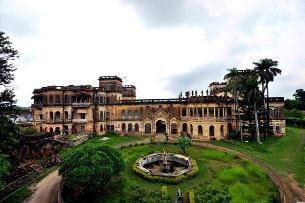

BhanwarNiwasisanexampleofEuropeanandMughal influencesontraditionalRajputarchitecture.Planned typically, like traditional Havelis of Rajasthan, this buildingisalsodesignedalongarectangularcourtyard with built area designed to follow street patterns as wellasregulargeometryofcourtyard.Corridorsalong all sides of courtyard connecting to further rooms, again a typical courtyard house planning, has been followedinthiscase.
Selectionofmaterialsforconstructionwastraditional, i.e., local Dulmera stone, red in colour. However, the appearanceoffacadeswithelementslikepointedand two- and three-point arches, circular windows and horizontal grooves along stone joineries (making an appearance of exposed brick work), is what makes it appearmoreofacolonialbuilding.Keystoneofarches becameprominent,traditionalelementslike jharokhas werehybridizedwithEuropeanbalconiesand chajjas becamelessin width withsmallerand muchsimpler brackets.
Use of different motifs like flowers and intricate patterns,isanotherimportantcross-culturalinfluence oftheEuropeanarchitectureintheHaveli.Hence,itcan bestatedthatBhanwarNiwaswasa Havelidesigned with traditional planning principles and European influences on the ornamentation and small architecturalelementslikearches,windows, jharokhas etc.
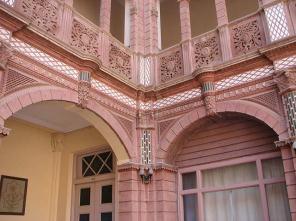
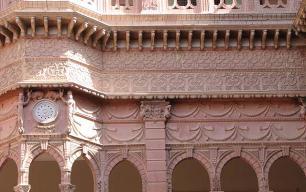
4. SIMILARITIES AND DIFFERENCES IN TRADITIONAL RESIDENTIAL ARCHITECTURE OF DIFFERENT ZONES OF NORTH WESTERN INDIA
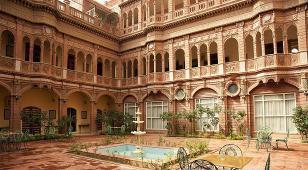
Duringthedefinedtimeperiod,thesestateswitnessedashift insocio-culturalscenarioduetochangeinrulersaswellas change in social settings according to influences from interactingculturesbroughtbyrulerswhocameinpower. Thiswasreflectedinarchitectureandplanningaswell;not only in typologies of residential typologies but in various influences in designing of these buildings as well, like courtyardswith zenana(female)and mardana(male)areas and jaalis, domes, multi foliated arches and jharokhas in theseareas influencedfrom Islamicarchitecture.Thevast expanseofMughalrulealsoallowedforexchangeofdesigns and construction techniques developed within India, but carried to different parts by artisans and kings travelling across thearea ofrule,like Bangladhar roof,developedin BengalduringIslamicruleinspiredbyvernacularhutsofthe regionsuitableforthatregionanditsclimate,werecarried to Rajasthan and became very prominent feature of buildings of this time period in the state [11] Effects of

cross-culturalinfluenceslikechangeinplanningandspatial composition, evolution of architectural construction techniques like domes and arches and elements of ornamentationhasbeenreflectedinallscalesandtypologies ofresidentialtypologiesacrosstheregion.The Bangladhar roof,forexample,isfoundinpalacesandhavelisofallscales inAjmerandPushkar.
Large palatial scale gateways were another important elementwhichhadtravelledacrossdifferentpartsofNorth western India and was present in all scales of buildings, mostlybecauseofbeingasymbolofstatusforeconomically superior group within society. Hence, there are multiple factorsresponsibleforevolutionofresidentialarchitecture typologiesaswellasformationorarrangementofresidential clustersinhistorictownsoftimeperiod.
4.1.
Organization of residential neighborhoods- Across theentireregion,planningandlocationsofresidential unitswithinhistoriccoreofcities,isaccordingtosocio economiccompositionoftown,aswellasoccupational patternofresidents.Moststrategiclocationssuitable fortradeorbusiness-likestreetsandroadsalongmajor spinewithregionalconnectivity,aremostlyoccupied bymerchantsandtraderswithresidencesalongwith their karkhanas andgodowns.Townsinalmostallparts of defined region, have a planning with havelis and Kothis of most important noblemen and merchant in interior core or along or within fortification of royal residencesandhousesorclustersofsmallerhavelisor polsontheexteriorofthesettlement.
Residentialbuildingtypologies-Buildingtypologiesin all parts of North Western region, that developed during this time period are mostly courtyard houses with variation in number of courtyards according to scaleofbuildingrequiredforsizeandeconomicstatus of owners. This was a concept known to the region, whichwasinfluencedfurtherduringthistimeperiodin termsofactivitiesandculturalpracticesandbelieves like zenana and mardana sections.Lotsofspacesand activities were also influenced from Mughal palatial spaces, like concept of Diwan-I-Aam was reflected in spaceslike baithaks inHavelisandKothis.
4.2. Climatic Considerations and selection of Materials

Selectionof materialsisthemajorfactor effectedthe least by cross-cultural influences, majorly because of availability of materials in respective zones and suitabilityofthesematerialsaccordingtolocalclimatic situations. Hence, stone, bricks and wood have been used majorly as building materials in residential buildingsofregion.
4.3. Activities and Traditional Practices
Traditionalpracticesandactivitieshadalwaysbeenan importantfactorfordesigningofresidentialtypologies across the region. Daily lifestyle practices like household activities of drying spices and chips in courtyards,hadmadethedesignofeachonecontextual totheregion,whichwouldreflectonsizeandshapeof courtyards.Numberofthesecourtyardswoulddepend upon types of activities happening in the house, like workshopsorbusinessactivitieswouldhaveaseparate courtyard and household activities would happen in other.Theinterfaceofbuildingsalsosolelydepended upontheoccupationalpatternsofresidentslikeextra rooms in front for workshop of a weaver or other craftspersonincaseofPolhousesinAhmedabad.
4.4. Architectural elements
Architectural vocabulary and ornamental elements showedmaximumofcross-culturalinfluenceinformof artistic expressions of the wood carver or the set definitepatternoffloralmotifsandbandsamalgamated withgeometricalpatternsbroughtbytheMughals.Use of semicircular arches in combination with multi foliated arches in havelis and palaces of the region, reflects the influence of both British and Mughals. Travelling of craftspeople and their experience and skillswasanothermajorfactorinfluencingevolutionof artistic expressions over the region. Change in materials, and location of buildings was also not a factorthatchangestheirskillsandexpressions,likein caseofGwaliorfort.Patronageandthepatron'sinterest andtasteinartandarchitecturewasmostimportant elementeffectingthewholedesignofbuilding.
5. CONCLUSIONS
Cross-cultural influences from local traditions as well as cultures from outside the country, like Mamluks, Khijlis, Tughlaqs,Saiyyeds ,Lodis,Mughals andBritish, whohave interacted with the culture of India, have been reflected upon the architecture during this time period. These influences have reflected upon all parts of defined region acrossallscalesofresidentialbuildings.Artisticexpressions intermsofdesigningofarches,columns,brackets,carvings, andornamentationbandshavereflectedthesecross-cultural influencesthemost.However,otheraspectsofbuildingslike planningofspacesandtheirnomenclaturesvaryregionto region,butinspirationsandinfluenceshaveshownmajorly in form of ornamentation only. Other factors like location and setting, and material and climatic response of these buildings did not have major influence from such interactions.Socio economic andcultural patternsof each region definitely had an effect from overall scenario of changingrulersandinteractionswithdifferentcultures,but direct reflection of this in architectural manifestation was notobserved.Instead,thevisualaspectsofbuildingculture
that they brought with them, had major role to play in influencing the architecture of North western region. Interactionofcultureswithinthecountry,duetocommon ruling umbrella was another important aspect of crosscultural interactions, which had led to evolution of architecture and artistic expressions across entire region. Travellingandinteractionwithincraftspeoplefromwithin aswellasoutsideIndiaduetoabovementionedfactor,also influencedtheevolutionofartisticexpressions.
REFERENCES
[1] Ember, Carol R. and Ember, Melvin, “Cross cultural research methods” , 2009, Rowman and Littlefield publishers,USA
[2] Upadhyay, Vibha, “Transformation in Traditional Havelis:AcaseofwalledcityJaipur,Rajasthan” ,2017, Imperial Journal of Interdisciplinary Research (IJIR): Vol-3,Issue-2
[3] Sameas[2]
[4] [2] and Tillitson, Sarah, “Indian Mansions: A Social History of the Haveli” , 1998, Orient Longman Ltd., Hyderabad
[5] Doshi, Harish, Traditional Neighborhood in Modern Ahmedabad:ThePol:ReaderinUrbanSociology,1991, OrientLongmanLimited
[6] Nath,R.,HistoryofMughalArchitecture1982
[7] Asher,CatherineB.,ArchitectureofMughalIndia,Part1 Volume4,1992,Cambridgeuniversitypress
[8] Gillion,KennethL.,Ahmedabad,AstudyinIndianUrban History,1991,AustralianNationalUniversity
[9] Ubbelohde, M. Susan, Loisos, George, The Ahmedabad Pol House: Courtyard Strategies in a Hot- Dry/ Hot HumidClimate
[10] Parmar,V.S.,HaveliWoodenArchitectureofGujarat:A thesis submitted for Phd. 1980, Maharaja Sayajirao University of Baroda, retrieved online from http://shodhganga.inflibnet.ac.in/handle/10603/59846 accessedon10thMarch2018
[11] Sameas[7]
[12] Sketch Plan by Students of Masters of Architectural Conservation,2016-2018batch,SchoolofPlanningand Architecture,NewDelhi,India:NoopurKumari,Shinjini Bhattacharya,MaheshKumar,CarolineD’Souza,Miria Jacob Rose, Jigisha Dharman, Krishna Kumar, Pooja Rajendrababu
BIBLIOGRAPHY
1. Books
i. Parmar,V.S.,Haveli:WoodenhousesandMansionsof Gujarat,1989,GranthaPublication
ii. Tillitson,Sarah,IndianMansions:ASocialHistoryof theHaveli,1998,OrientLongmanLtd.,Hyderabad
iii. Asher,CatherineB.,ArchitectureofMughalIndia,Part 1Volume4,1992,Cambridgeuniversitypress
iv. Gillion, K. L., Ahmedabad: A study in Indian Urban History,1991,AustralianNationalUniversity
v. Thapar, Binda, Introduction to Indian architecture, 2004,PeriplusEditions,Singapore
vi. Chakrabarty,Vibhuti,IndianArchitecturalTheoryand practice: Contemporary use of Vastu Vidhya, 1998, Richmondpress,Surrey
vii. Jawed,Salim,TheorganizationofspaceintheHavelis ofRajasthan,1935,ProceedingsoftheIndianHistory Congress
2. Internet accessed journals and articles

i. Ajit, Daket; Pallavi, Srinivasan,2016, Evolution and transformationofcourtyardsthroughspaceandtime: A case of Indian courtyards, Engineering Sciences International Research Journal: Volume 4 Issue 1, retrieved from http://www.imrfjournals.in/pdf/MATHS/ESIRJVolume-4-Issue-1-2016/14.pdf, accessed on 20th January2018
ii. Kumar,Rai;Abhishek,RituB.,2015,NawabiKothies and Shekhawati Havelis: Comparative Study of DesertedArchitecturalMarvels,JournalofBasicand Applied Engineering Research: Volume 2, Issue 23, Krishi Sanskriti Publications, retrieved from http://www.krishisanskriti.org/vol_image/21Jan201 607010225%20%20%20%20%20%20%20%20%20 %20%20Abhishek%20Kumar%20%20%20%20%20 %20%20%202014-2020.pdf, accessed on 20th January2018
iii. Upadhyay,Vibha,2017,TransformationinTraditional Havelis: A case of walled city Jaipur, Rajasthan, Imperial Journal of Interdisciplinary Research (IJIR):Vol-3, Issue-2, retrieved from https://www.onlinejournal.in/IJIRV3I2/258.pdf, accessedon20thJanuary2018
iv. Masalski,KathleenWoods,1987,India'sVernacular Architecture as a Reflection of Culture, Center for International Education (ED),
Washington,DCretrieved from https://files.eric.ed.gov/fulltext/ED304369.pdf, accessedon20thJanuary2018
v. Padmavathi,V.,2005,Climaticarchitecturaltradition ofIndia,InternationalConference“PassiveandLow Energy Cooling for the Built Environment”, Greece, retrieved from http://www.inive.org/members_area/medias/pdf/In ive%5Cpalenc%5C2005%5CPadmavathi.pdf, accessedon20thJanuary2018
vi. Sthapak, Bandhopadhyay; Swasti, Abir, 2014, CourtyardHouses:AnOverview,Recentresearchin science and technology, retrieved from https://scienceflora.org/journals/index.php/rrst/arti cle/viewFile/1168/1153, accessedon 20th January 2018

vii. Gupta, Neha, 2017, Exploring passive cooling potentialsinIndianvernaculararchitecture,Journal of Building and Technology,retrieved from http://www.insightcore.com/journal/2017-02-01Exploring%20passive%20cooling%20potentials%20i n%20Indian%20vernacular%20architectureGupta.pdf.accessedon20thJanuary2018
viii. Amer, M.B.K, 2016, Courtyards: Influence of the Indian Traditional Architectural Element on Community Interactions, GoUNESCO, retrieved fromhttps://www.gounesco.com/courtyardsinfluence-of-the-indian-traditional-architecturalelement-on-community-interactions/ accessed on 20thJanuary2018
ix. Upadhyay,Vibha,2015,Traditional WalledCitiesof Rajasthan India: A Sustainable Planning Concept, Rajasthan,ImperialJournalofEngineeringResearch and Management technology):Vol-2, Issue-3, retrieved fromhttps://www.researchgate.net/publication/307 936041_Traditional_Walled_Cities_of_Rajasthan_India _A_Sustainable_Planning_Concept, accessed on 21st January2018
x. Jakhar, Mathur; O.P., A.N., 2009, Solar passive cooling/heatingofbuildingatBikanerinRajasthan, India,International conferenceonDevelopmentsin Renewable Energy Technology, retrieved fromhttp://ieeexplore.ieee.org/abstract/document/5 454182/?part=1,accessedon21stJanuary2018
xi. Grewal, Reeta, 1931, Urban Patterns in the Punjab region since Protohistoric times, retrieved fromhttps://pdfs.semanticscholar.org/7c3a/4ff827ce a62a0ec3c775d364dfa82c8cbf66.pdf accessed on 21stJanuary2018
xii. Matthews,J.,2000,ThermalComfortintheHavelisof Jaisalmer, retrieved fromhttps://www.researchgate.net/profile/Jane_Mat thews3/publication/33776485_Thermal_comfort_in_ havelis_of_Jaisalmer/links/0c960535b12482c996000 000/Thermal-comfort-in-havelis-of-Jaisalmer.pdf, accessedon21stJanuary2018
xiii. Gulzar, S., 2017, Traditional Dwelling: An architecturalAnthropologicalStudyfromthewalled cityofLahore,Int'lJournalofAdvancesinAgricultural & Environmental Engg. (IJAAEE) Vol. 4, Issue 1, retrieved fromhttp://iicbe.org/upload/53657.pdfaccessed on 21stJanuary2018
xiv. Gangwar, Gaurav; Kaur, Prabhjot, 2016, Revival of Indigenous Courtyard System in the works of Contemporary Indian Architects, retrieved fromhttps://www.researchgate.net/publication/316 417455_Revival_of_Indigenous_Courtyard_System_in_ the_works_of_Contemporary_Indian_Architectsaccess edon21stJanuary2018
xv. Verma,Ayusi,Gupta,Ila,2017,AstudyonOldHavelis: Lost Heritage of Saharanpur, retrieved fromhttp://chitrolekha.com/ns/v1n1/v1n102.pdfacc essedon21stJanuary2018
xvi. Doshi, Harish, 1991, Traditional Neighborhood in Modern Ahmedabad: The Pol: Reader in Urban Sociology, published by Orient Longman Limited, retrieved from https://books.google.co.in/books?id=fEwOQh41NZM C&printsec=frontcover#v=onepage&q&f=false accessedon15thMarch2018
xvii. Ubbelohde,M.Susan,Loisos,George,TheAhmedabad Pol House: Courtyard Strategies in a Hot- Dry/ Hot HumidClimate
xviii. Parmar, V.S., 1980, HaveliWooden Architecture of Gujarat:AthesissubmittedforPhd.Inarchitectureto Maharaja Sayajirao University of Baroda, retrieved from http://shodhganga.inflibnet.ac.in/handle/10603/598 46accessedon10thMarch2018
