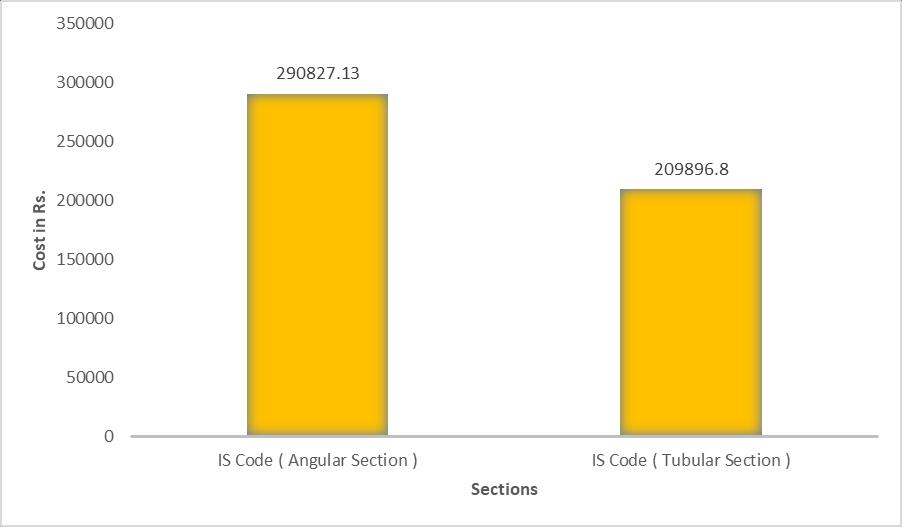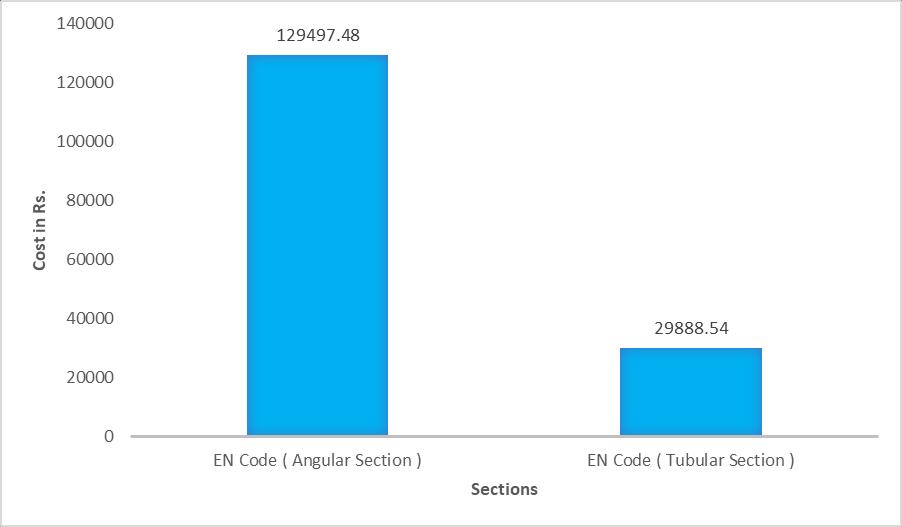COMPARISON BETWEEN VARIOUS STEEL SECTION BY USING IS CODE AND EURO CODE
R.G. MASKE, A.V. BHANDEKAR, S.S. PHALPHALE, S.Y. SHINGADE, R.M. KAMBLE, R.A. SHIVASHARAN
1 Assistant Professor, Dept. of Civil Engineering, N.K. Orchid college of engineering and technology, Solapur, Maharashtra, India

2,3,4,5,6 Student, Dept. of Civil Engineering, N.K. Orchid college of engineering and technology, Solapur, Maharashtra, India
Abstract - Now days in civil field industrial development are massively growing so for that steel structure are one of the most preferable option at it has several benefits such as recyclability, prefabrication, greater strength to weight ratio, economic, time saving, andhighflexuralstrength.Forindustrialshed,arooftruss of 16m x 28m having a bay spacing of 4 m with a column height of 11m is well analyzed and designed. By taking Two code reference Indian standard code 875-1987 part (I, II and III) and European standard code EN3 1993-1-12005calculationfordeadload,liveloadandwindloadare carried out manually. After the determination of load at panel and nodal point then values of load entered in software STAAD pro for analysis and design. Also along with estimation was carried out for used section. By considering Tabular section and angular section with respect to IS code and European code. After that cost comparison are performed for these sections. The aim of theprojectistoprovidewhichsectioniseconomical.
Key Words: STAADPro,Rooftruss,IScode,ENcode, Economical.
1.INTRODUCTION
TrussesareTriangularFrameWorks,consistingofAxially Loaded Members. They are more efficient in resisting externalloads.Theyareextensivelyusedforlongspans
***
USES:-
Roofs of Industrial Buildings Long Span Floors and Roofs of Multistory buildings, to resist gravity loads, Long span bridgesetc.
2. LOAD CALCULATION
Design of Howe Houss
Geometry of truss :-
1.Spanoftruss=16m
Pitch=(1/5)
Pitch=(Rise)/(Span)
(1/5)=(Rise/16)
Rise=3.0m
2.tanα=3.2/(span/2)
Α=tan-1x(3.2/8)
Α=21.80
3.Slopinglength.
L=SQRT(82+3.22)
L=8.61m
DivideSlopinglength.
Panellength =8.61/6 =1.44m
IS CODE
A. Dead load Calculation :-

SelfweightofGISheet=171KN/m²

Weightofpurlin =320N/m² (200-400N/m²)
Weightofbracing =13N/m² (12-15N/m²)
Now,
a)selfwt.oftruss=((L/3)+5)x10 =((16/3)+5)x10 =103.33N/m2

b)Deadloadperm²ofplainarea
=Wt.ofGISheet+wt.ofbracing+selfwt. oftruss. =171+13+103.33 =287.33N/m² ofplainarea
Panellength=1.44m
α=21.80α
Panelinlengthinplan=1.44xcos21.80 =1.33m =1.5m
.’.Deadloadonintermediatepanelpoint
=[Deadloadperm²xPanellengthinplanx
Spacing]+[Wt.ofpurlinxspacingoftruss] =[281.33X1.5X4]+[320X4]
=3003.98
=3m
.’.Deadloadonendpanel=(3/2) =1.5KN
B. Live Load Calculation :-
Asα=21.80>10 forthistrussaccessinnotprovided.
Aspertable2,pageno.14ofIS875partII1987
.’.Liveloadperm2 =0.75–0.002(α–10) =0.75–0.002(21.80-10) =0.72KN/m2 >0.4KN/m2
.’.Liveloadofrooftruss=(2/3)xL.Lperm2 =(2/3)x0.72 =0.48KN/m2
.’.Liveloadonintermediatepanelpoint
=[LiveloadxPanellengthinplanxspacingof truss] =0.48x1.44x4 =2.76KN
.’.LiveloadatendpanelLength=(2.76/2) =1.38KN
C.
1.BasicWindspeed(Vb)
(AsperIS875PartIII,AppendixA,PageNo.53)
AsbuildingsituatedinpuneMIDCarea
.’.Vb=39m/s
2.Riskcoefficient(K1)
(AspertableNo.1PageNo.11ofIS875partIII) forallgeneralbuildingshavingmeanprobablelifeof50 years.
For, Vb=39m/s
K1=1
3.Terrain,Height,Structuresizefactor


AspertableNo.2PageNo.12(IS:875PartIII)
4.Topographyfactor(K3):-
AsperclauseNo5.3.3.1PageNo.12(IS:875PartIII)
K3=1.0
5.Designwindspeed(Vz):-
Vz=Vb xK1 xK2 xK3 =39x1x0.957x1
Vz =37.323m/s
6.Designwindpressure(Pz)
AsperclauseNo.5.4PageNo.12(IS:815PartIII)
Pz =0.6xVz 2 =0.6x37.3232
Pz=835.80N/m2
7.Internalwindpressurecoefficient(Cpi):Assume, PermeabilityofshedisHigh
.’.Cpi =+0.7 Cpi=-0.7
8.Externalwindpressurecoefficient(Cpe):AsperTableNo.5PageNo.16(IS:875PartIII)
(h/w)=14/16=0.87

As(h/w)liesinbetween1/2<h>3/2
Α=21.8deg
AsperclauseNo.5.3.2PageNo.8(IS:815partIII)
ForpuneMIDCarea.ItisterraincategoryIII
Greatestdimensionofstructureis24m
.’.ItisclassB
.’.maxCpe=0.8
.’.Max[Cpe-Cpi]
Cpe-Cpi=-0.8-0.7 =-1.5
Cpe-Cpi=-0.8–(-0.7) =-0.1
Max[Cpe-Cpi]=-1.5
9.Windloadonindiviualmember
Asperclause6.2.1PageNo.13(IS:875PartIII)
F=[Cpe-Cpi]AxPz
Where,
A=exposedsurfacearea.
EURO CODE
A. Dead load :-
Self-weightoflongspanaluminiumroofingSheet(0.55m guagethickness)=0.019KN/m2
Weightofceilingcadopt10mm
Insulationfibreboard=0·077KN/m²

Weightofservices=0.1KN/m²
Weightofpurlin(assumeCH150x75x18kg/m) =(8x4)/(1.33x4) =13kg|m² =0.132KN/m².
A=sloppinglengthxspacingofTruss =8.61X6
A=51.66m
.’.F=[Cpe-Cpi]AxP₂
F=1.5x51.66x835.8
F=64.76KN(uplift)
Ononesideofrooftrussforintermediatepanelpointsand twoendPanelpoint
.’.WindloadonintermediatePanelPoint.
(W1/2)+W1+W1+W1+W1+W1+(W1/2)=64.76
6W1=64.76
W1=10.79KN
Windloadonendpanelpoint
(W1/2)=(10.79/2)=5.39KN
Selfweighoftruss(assume)=0.2KN/m².

Totaldeadload(qv)=0.536KN/m²


Thenodaldeadload=0.536x1.33x4 =2.85KN
.’. Atend =2.85/2 =1.42KN
B. Calculation of live load :-

Spanofrooftruss=16m
Spacingofthetruss=4m
Nodalspacingofthetruss=1.33KN
Category of roof :- Category H-roof not accessible except fornormalmaintenanceandrepairs(table6.9EN1991-11:2001)
Liveloadon=0.75KN/m².
Thenodalvariableload(QK)=0.75x1.33x4 =3.99
Liveloadatend=3.99/2 =1.995KN
C. WIND LOAD CALCULATIONS :-
Basicwindvelocity=Vb=27m/s
Terraincategory=III

Referenceheightfromgroundofthe
Examinedpartofthestructure.=Ze=31.6mGrze
Orographyfactoratreferenceheigh(ze)=(aze)=1.0
Terrainroughnesslength=Z0=0.5m
minimumheight=Zmin=7.0m
Airdensity=P=1.25kg/m³
Calculationofpeakvelocitypressure:-
1.Basicwindvelocity:Vb=Cdir.Cseason.Vb,0
Where, Cdir&Cseason=1.0
Vb,0=22.5m/s
AsperEN1991-1-
qb,0=0.47KN/m²
2.Meanwindvelocity:.’.Vm=Cr(ze).Co(ze).Vb
For
Ze>Zmin
31.6>7.0
Cr(ze) =Kr.In(Ze/Zo) =0.19(Zo/Zo2)^0.07xIn(Ze/Zo) =0.19(0.5/0.05)^0.07xIn(31.6/0.5)
Cr(ze) =0.926
.’.Vm=0.926x1x22.5
Vm=20.83m/s
3.Windturbulence(Iv(Ze)):For Ze>Zmin
Iv(Ze) =K1/(CO(Ze)xIn(Ze/Zo)) =1.0/(1.0xIn(31.6/0.5)
In(Ze) =0.241
4.Basicvelocitypressure:-
qb =(1/2)xPxVb2 =(1/2)x1.25x22.52x10-3
qb=0.316KN/m².
5.Peakvelocitypressure:-
qp(ze) =(1+7xIn(ze))x(1/2)xPxVm2 =(1+7x0.241)x(1/2)x1.25x10-3x20.832
qp(ze) =0.728KN/m2
Thecalculatedvalueofqp(ze)correspondstoanexposure factorCp(ze):-
Ce(ze) =qp(ze)/qb =0.728/0.47
Ce(ze) =1.54
Calculationofwindforcesandpressureonthestructure
a)Windpressureonsurfaces

We=qp(ze)Cpe
ForCpe (Refersection7.2.3to7.2.10and7.3ofEN19911-
4)
For a>0=21.80>0
Section7.2.9ofEN1991-1-4statesthatcpicanbetakenas themoreonerousof+0.2and-0.3
1.17-(-0.3)=1.47 ΟR

1.17-02=0.97
.’.We=qp(ze).Cpe =0.728x1.17
We=0.852
.’.Wi= qp(ze).cpi =0.728x1.47 =1.070
b)Totalwindforceonstructure
Fw=CsCd.Cf.qp(ze).Aref
3. RESULTS
INDIAN STANDARD CODE BY USING ANGULAR SECTION
Tableno.3.1(Estimationofangularsection)
Where,
valueCsCdisgeneralytakenas1.0
Aref =slopinglengthxspacingoftruss.
=8.61X.6
.’.Aref=51.66m
.’.cf=0.463
.’.Fw=1x0.463x0.728x51.66 =17.41KN
loadonintermediatepoint.
W=17.41/6 =2.90KN
loadonendpoint =2.90/2
BY USING TUBULAR SECTION
Tableno.3.2(Estimationoftubularsection)
EUROPEN STANDARD CODE

BY USING ANGULAR SECTION
Tableno.3.4(Estimationoftubularsection)
IntheEndofthisprojectaccordingtoabovegraphswe madecostcomparisonwithrespecttosectionsandwould liketoconcludethefollowingconclusions:
1.
From graph 4.1 we compared the IS code angular section with IS code Tubular section and we get the results that angular section is costly than the tubular section.Sowecanprefertubularsection.


From graph 4.2 we compared the Euro code angular sectionwithEurocodetubularsectionand wegetthe results that angular section is much more costly than the Euro tubular section. So we can prefer tubular section.

3.
IScodeangularsectionvsEurocodeangularsection

From graph 4.3 we compared the IS code angular section with Euro code angular section and obtain results that Euro code angular section is more economical than the IS code angular section. So we canpreferEurocodeangularsection.

4. IscodetubularsectionvsEurocodeTubularSection
From graph 4.4 we compared the IS code tubular section with Euro code tubular section and obtain results that Euro code angular section is much more economicalthantheIScodetubularsection.Sowecan preferEuroangularsection. Sowecanconcludethattubularsectionismore economicalthentheangularsection.
REFERENCES
1. IS875(PartI)–1987:DeadLoads.Codeforpracticeof design loads (other than earthquake) for buildings andstructures.
2. IS875(PartII)–1987:LiveLoads.Codeofpracticefor designloads(otherthanearthquake)ofbuildingsand structures.
3. IS 875(Part III) – 1987: Wind Loads. Code of practice for design loads (other than earthquake) of the buildingsandstructures.
4. IS 800:1984 Code of Practice (First Revision) for GeneralConstructioninSteel
5. EN 3: 1993 Code of Practice for design of steel structure

6. EN 1 (Part 1-1)-1991: Dead load and live load. Code forpracticeofdesignloads.
7. EN 1 (Part 1-4) -1991: Wind load. Code for design loads
