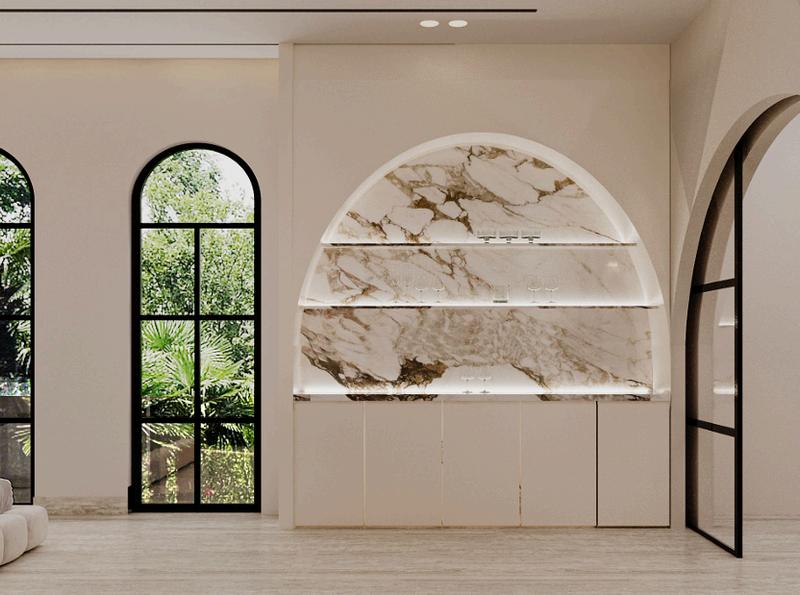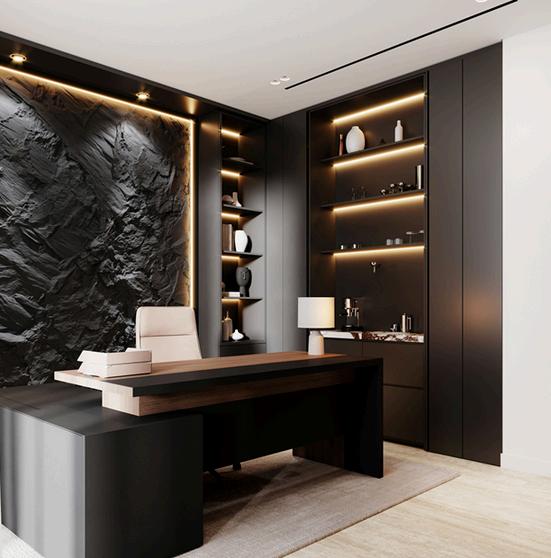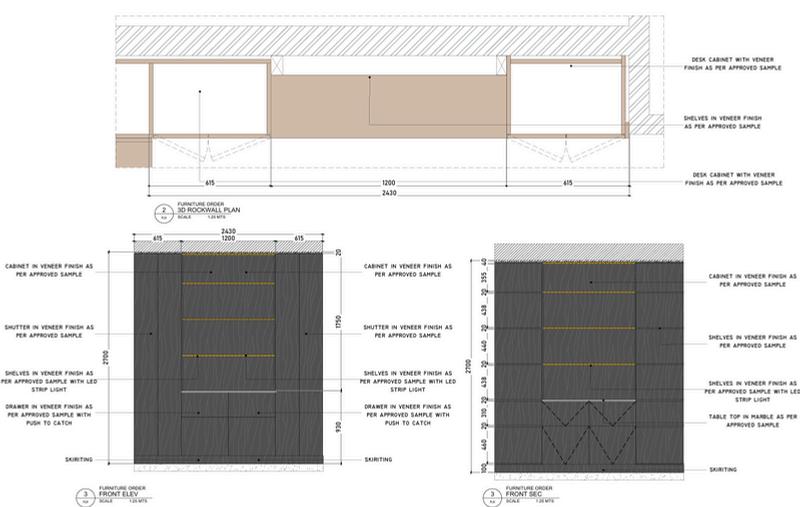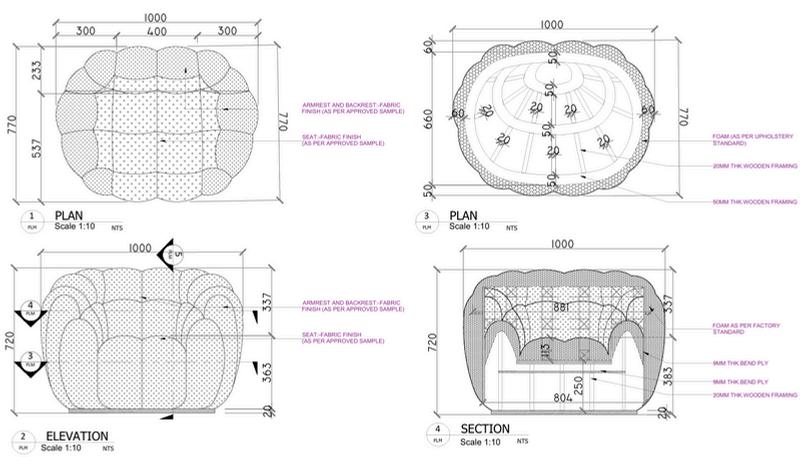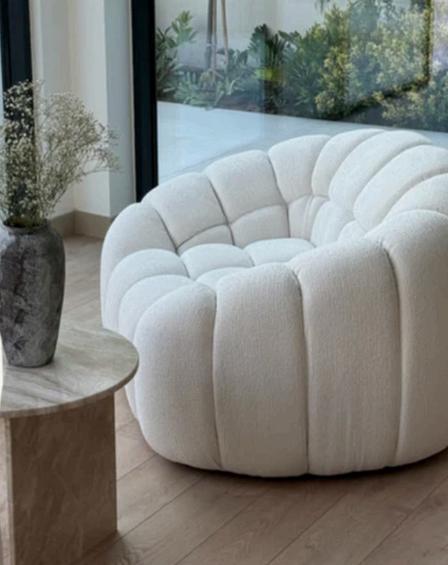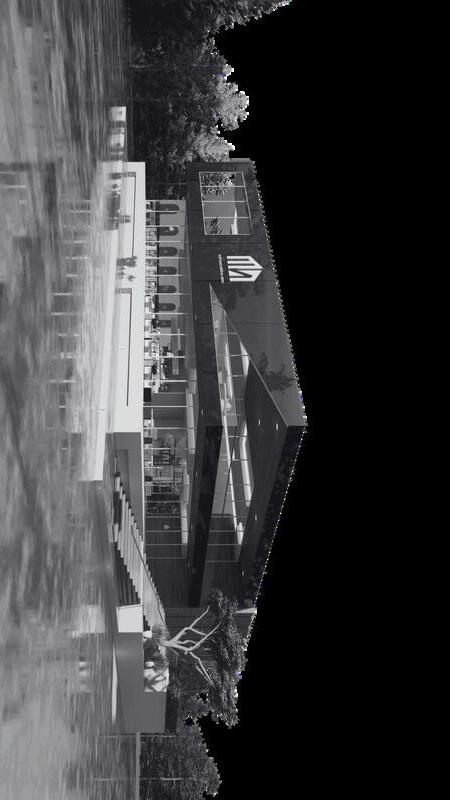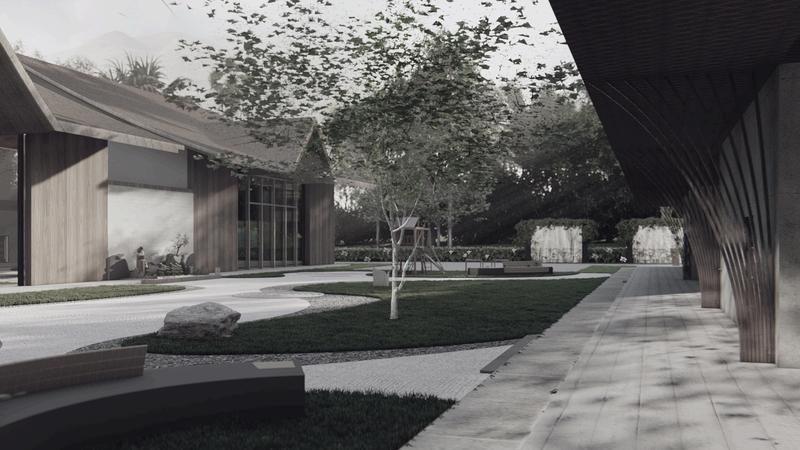

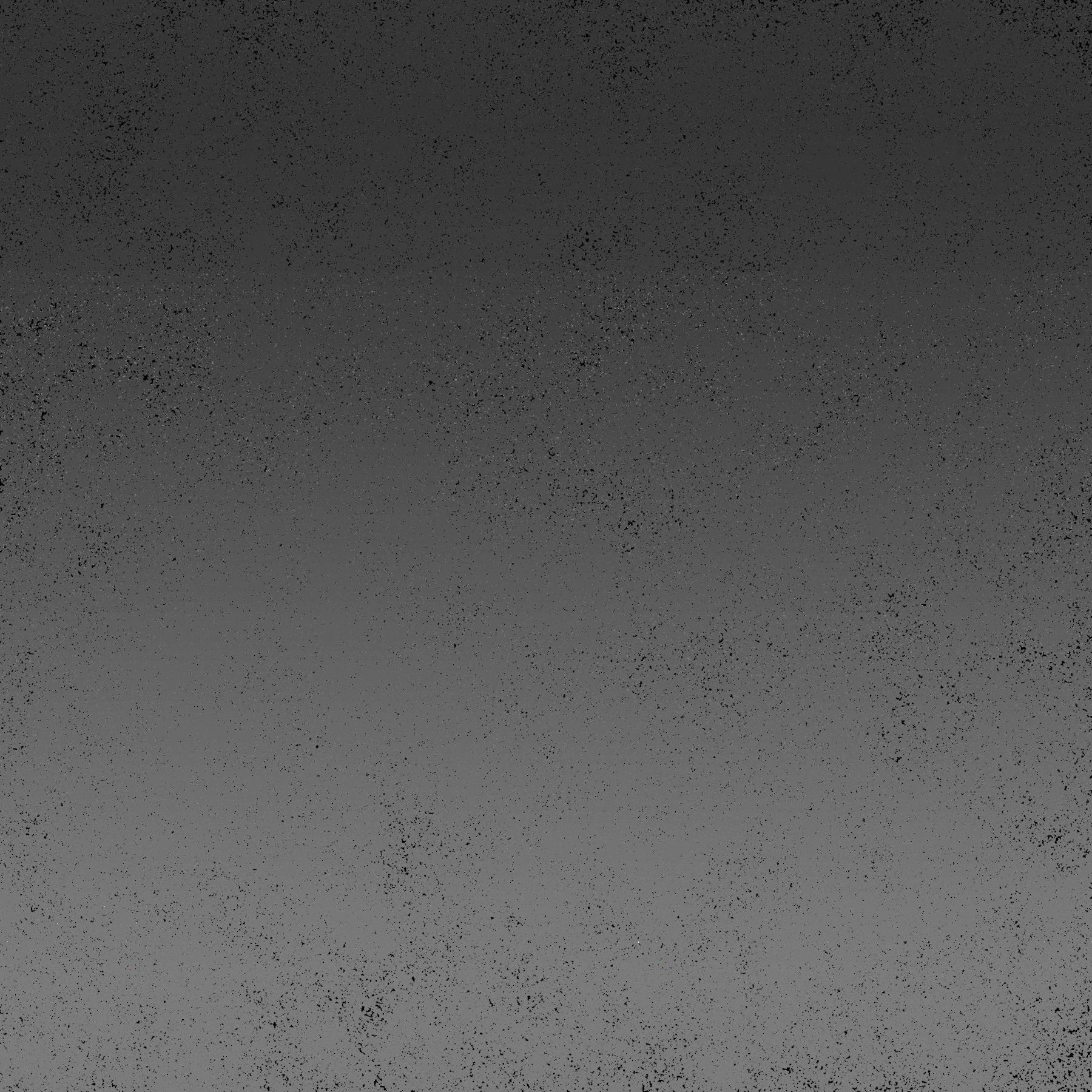
+971585640029




+971585640029
Architect | Interior Designer | Landscape Architect | 3D Modeling
+971585640029 imangente@gmail com AlSufouh1,Dubai,UAE
07/2019 - 03/2024 Philippines Dubai, UAE EXPERIENCE SUMMARY
02/2025 - PRESENT
2022 - 2024
Davao City, Philippines
01/2024 - 03/2024 Davao City, Philippines
Certifications: Construction Safety and Health Training (Department of Labor and Emoployment)
Awards/Activities: Dean’s Lister (Mapúa Malayan Colleges Mindanao), Best in Design Communication (Thesis Award), Thesis Distinction Award, Best in Presentation (Thesis Award)
ClientSatisfactionSuccess
Designed 5 residential projects with 100% client satisfaction.
CostSavingsAchievement
Managed contracts leading to 15% cost savings on projects
PresentationDeliveryExpertise
Created compelling 2D and 3D visual presentations for client meetings, enhancing design communication and decision-making.
EfficientProjectManagement
Completed designs ahead of schedule by 20% consistently




Showroom
Jumeirah Golf Estate, Dubai
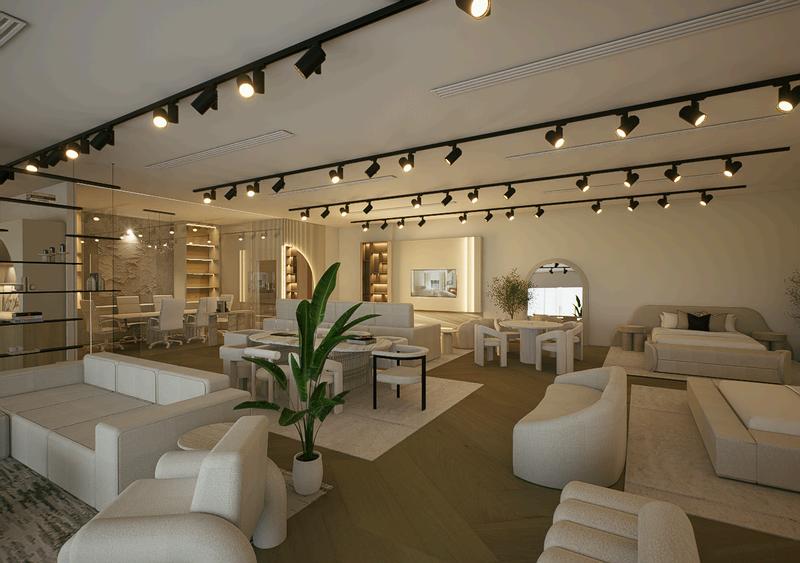

Major Interior Project
Al
Barari,
Dubai
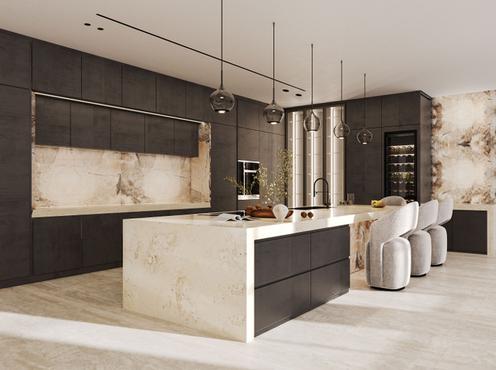
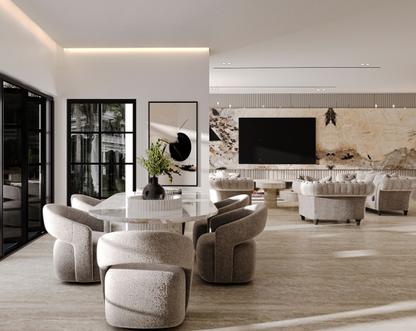


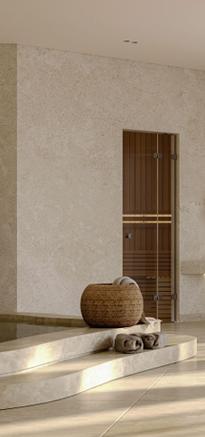
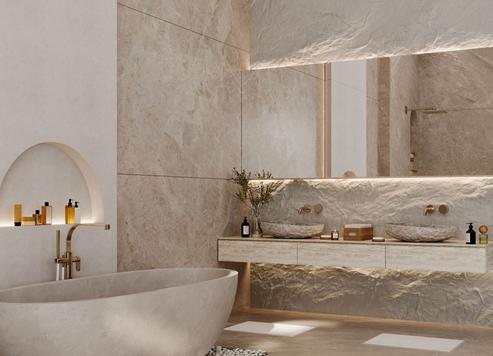
Sketchup I Lumion I Photoshop
This project embodies a refined harmony between modern sophistication and natural serenity Soft neutral tones, luxurious textures, and organic materials create an elegant yet calming atmosphere Thoughtful lighting and natural elements enhance the sense of balance, making the space a timeless reflection of contemporary living in harmony with nature
Major Interior Project
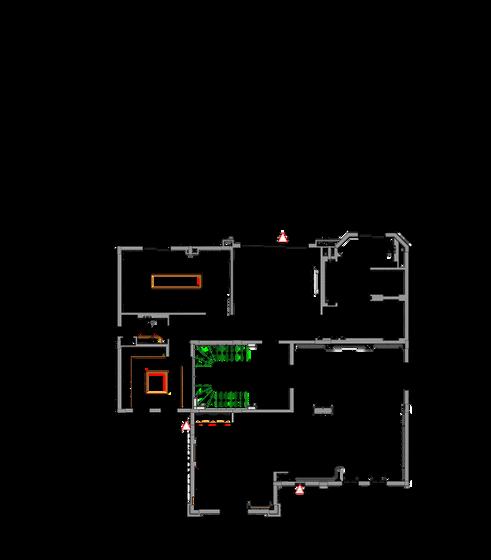
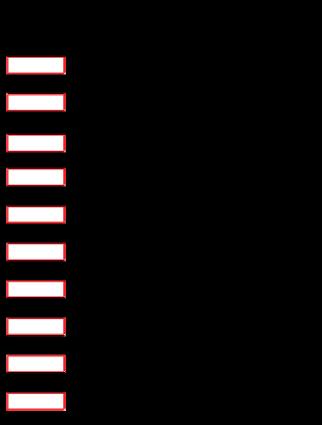
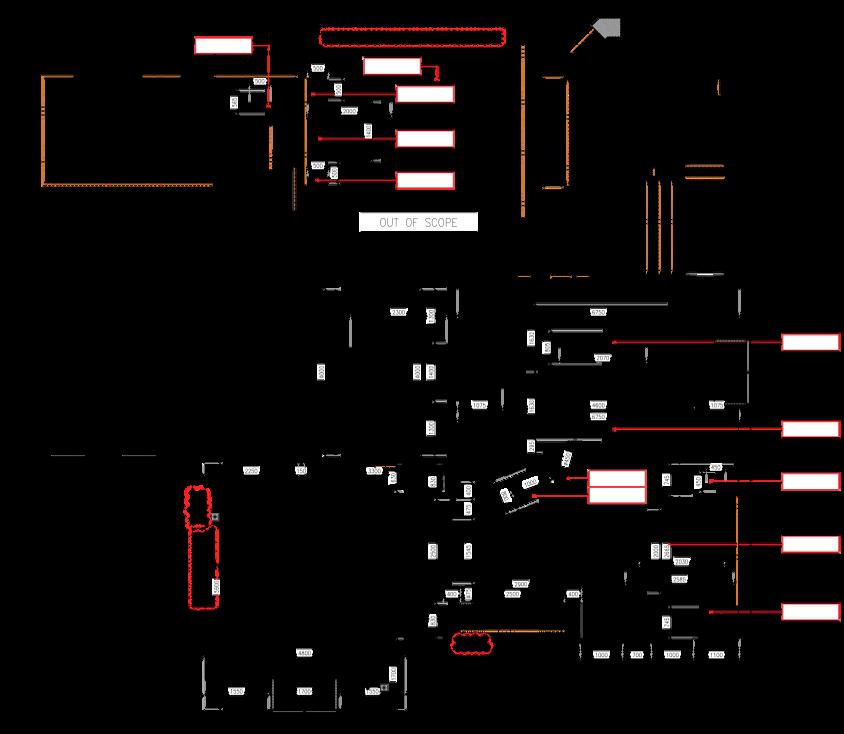
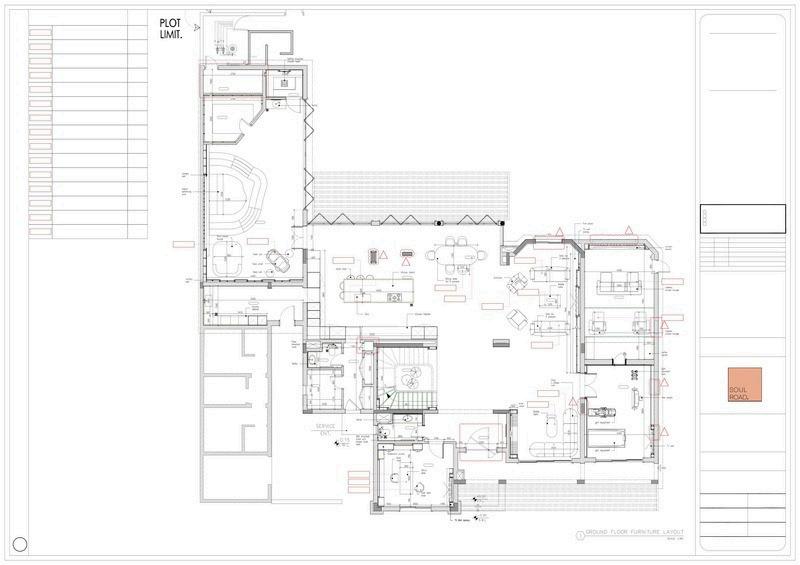


TECHNICAL DRAWING
Autocad I Sketchup I D5
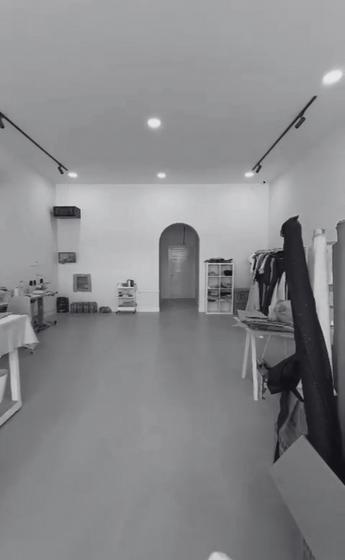
The design concept for this fashion stu revolves around creating an elegant functional environment that embod creativity, sophistication, and comfort. space blends contemporary aesthetics w soft, natural elements to provide an inspi atmosphere for design and collaboration. Warm lighting, curved architectural det and neutral tones enhance the sense openness and calm, while luxurious textu and subtle metallic accents add a refi modern touch Every area, from the k to the fitting zone is thoughtfully a support both productivity and artistic result is a stylish studio that individuality, craftsmanship, and th of modern fashion design
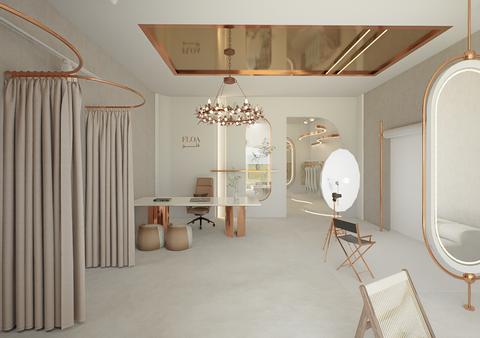


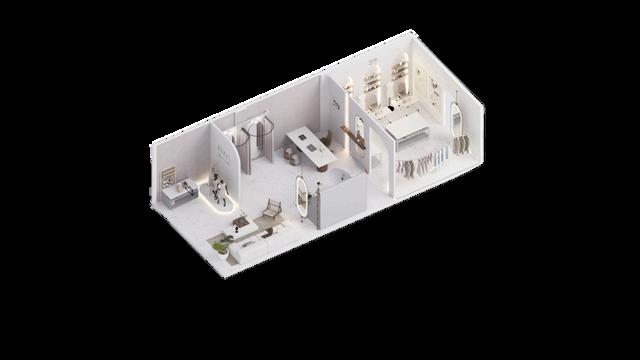
Major Interior Project Arabian Ranches, Dubai
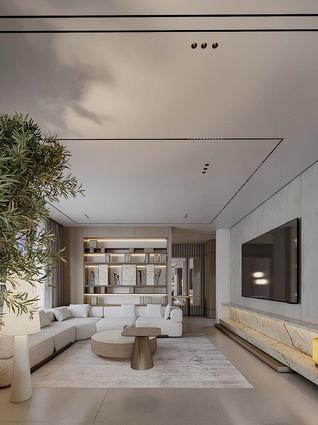
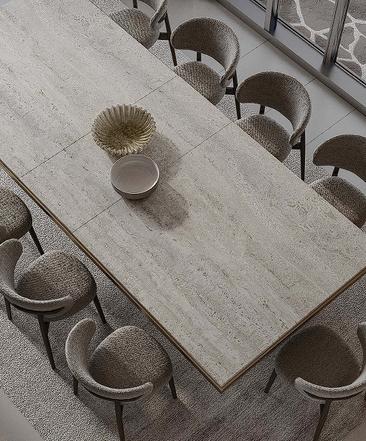
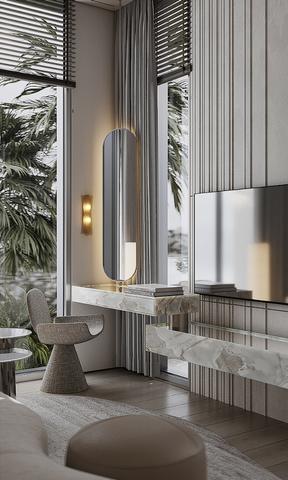


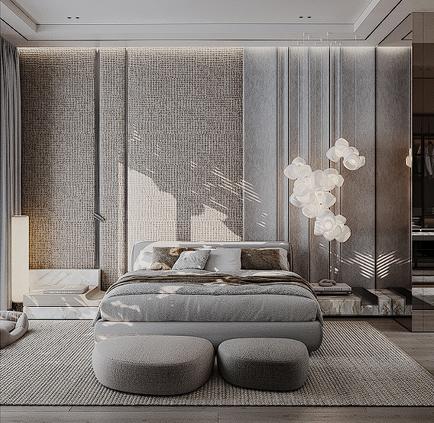
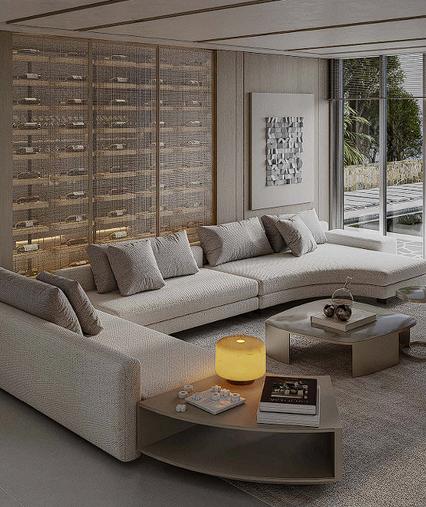
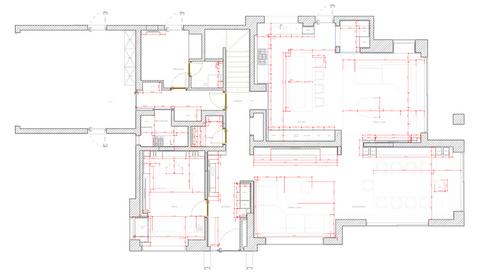
Sketchup I D5 I Photoshop

Autocad I Sketchup I D5
This bedroom design embodies a harmonious blend of modern sophistication and serene comfort The space combines clean architectural lines with warm, natural materials to create an inviting and restful atmosphere Soft neutral tones, subtle textures, and layered lighting enhance the overall sense of tranquility, reflecting a timeless approach to contemporary design
Each element is thoughtfully curated to balance aesthetics and comfort The use of refined finishes, bespoke furniture, and natural light highlights the room ’ s spaciousness and warmth. The result is a serene retreat that captures understated luxury while promoting relaxation and a seamless connection between design and well-being.
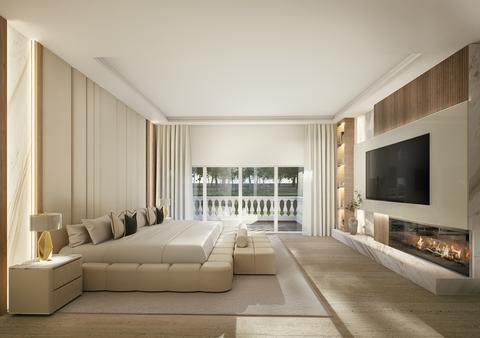


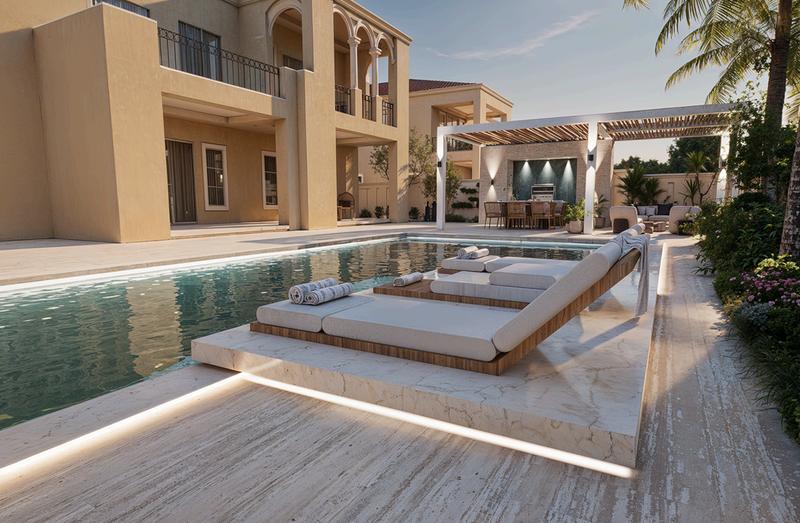
All located in UAE
Al Jurf, Abu Dhabi

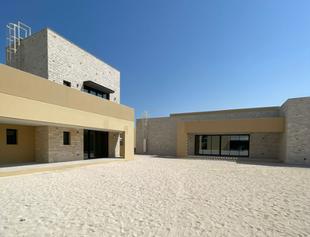

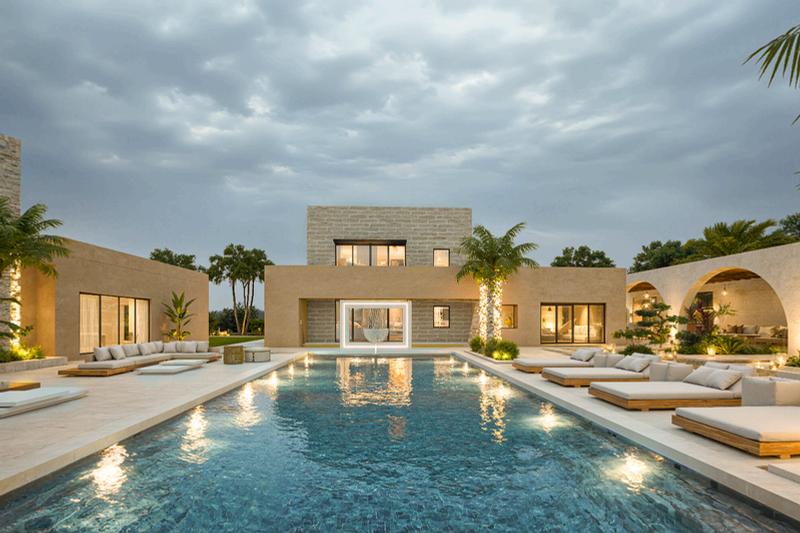
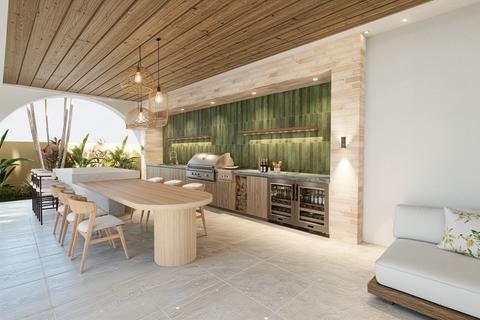
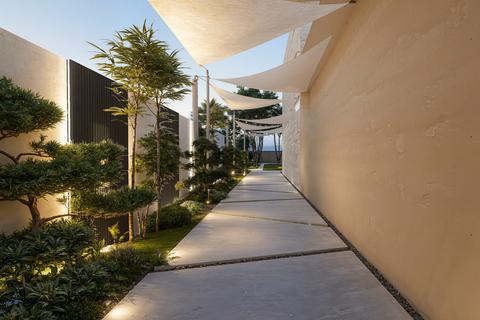
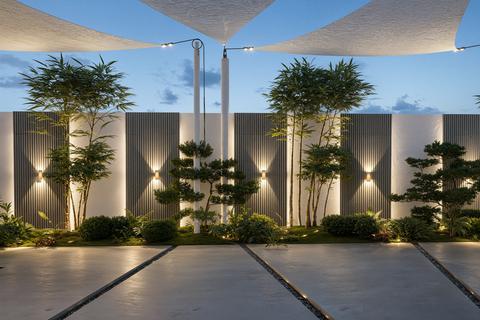
Autocad I Sketchup I D5
Polo Homes, Dubai
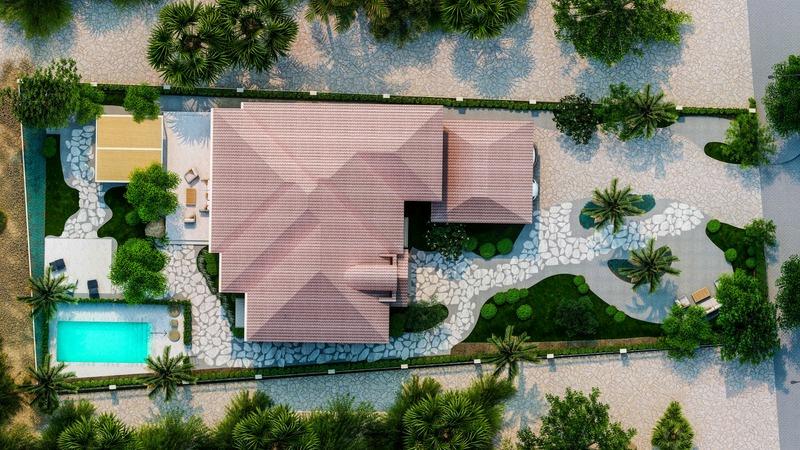
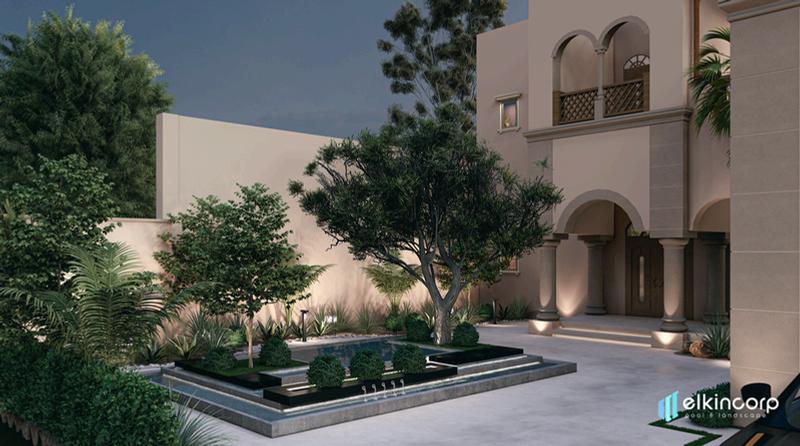
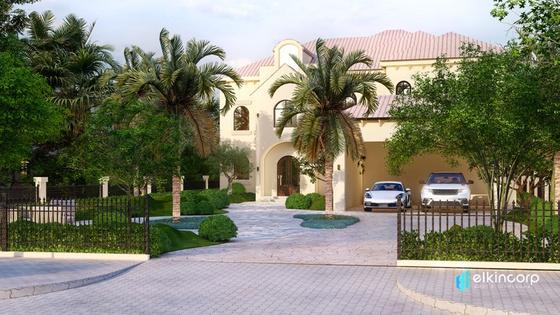

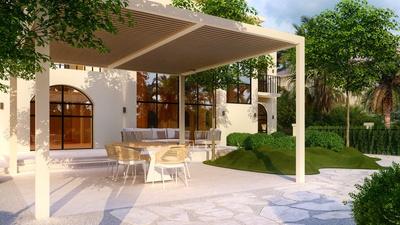
Autocad I Sketchup I Lumion I
Photoshop
The design aims to create an elegant and functional outdoor space that seamlessly blends luxury with nature
The layout emphasizes symmetry and flow, ensuring accessibility and aesthetic appeal while enhancing privacy and relaxation. Inspired by Mediterranean charm, the design incorporates warm tones, soft curves, and natural materials, harmonizing the architecture with the surrounding environment for a cohesive and inviting atmosphere.
Townsquare, Dubai
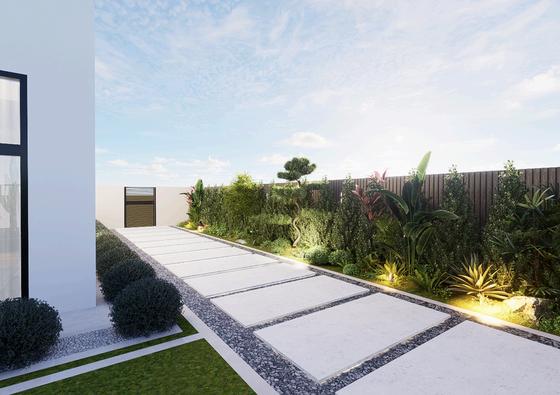
REALITY

PROGRAM
Autocad I Sketchup I D5

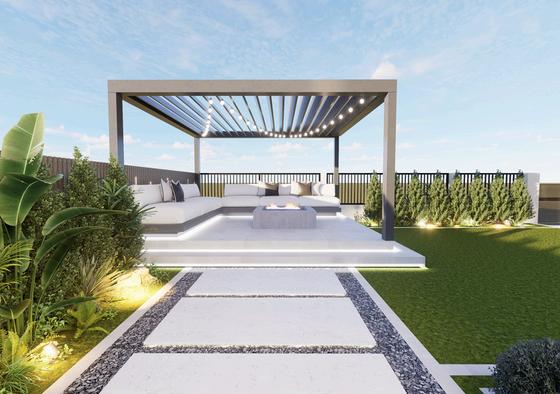

Al Furjan, Dubai

Autocad I Sketchup I Lumion
The landscape design showcases a modern and luxurious outdoor environment tailored for leisure and functionality The layout includes a sleek pool, shaded seating areas, and lush greenery, creating an inviting retreat for relaxation and entertainment. With carefully crafted spaces and clean architectural lines, the design ensures a harmonious blend of comfort, elegance, and contemporary aesthetics, making it a perfect sanctuary for both private enjoyment and social gatherings.
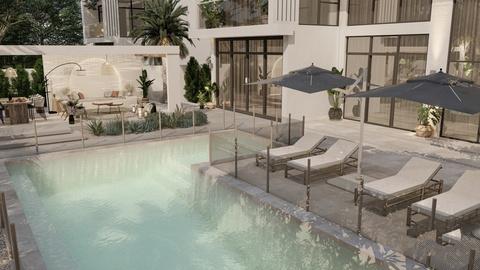


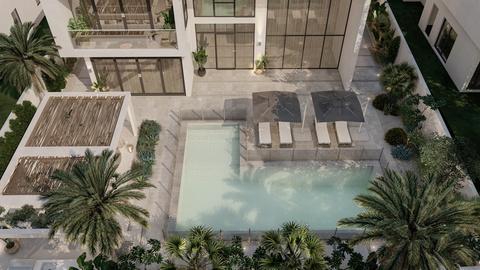

Al Furjan, Dubai
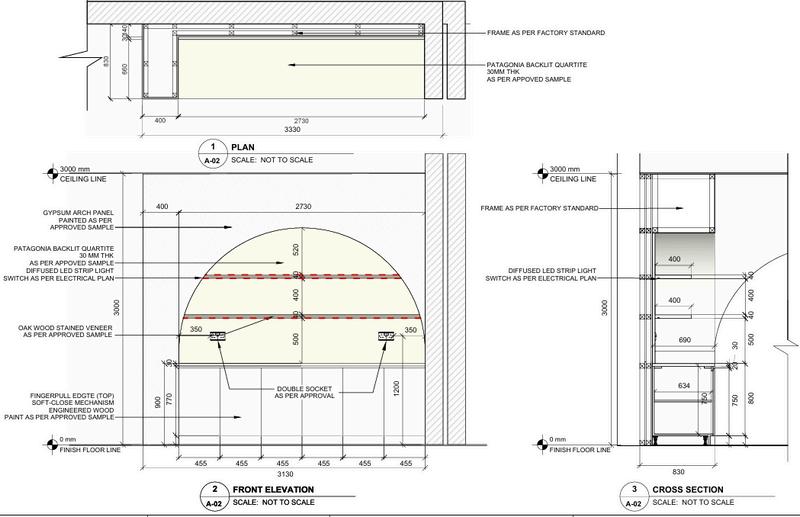
PROGRAM
Autocad I Sketchup I D5
