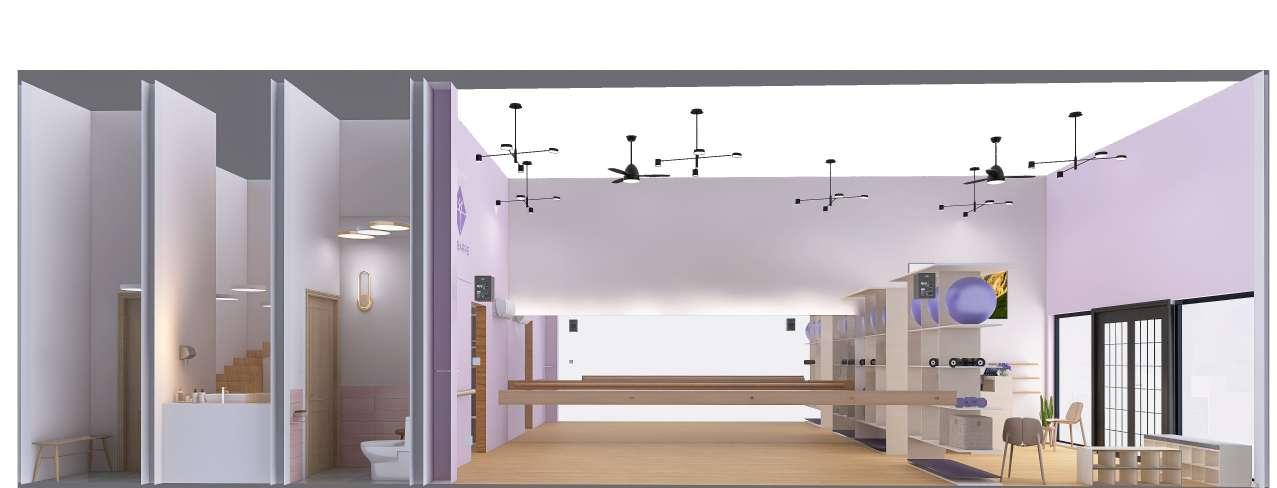Interior Design
2021-2024 PORTOFOLIO
Experience
jun 2024 -
RENNA STUDIO
Internship, focused on creating and arranging the plans, sections and axonometrics of projects
INDUSTRIAL DESIGN STUDIO
Sales person, handle new clients and proyects, coordination of deliveries.
april 2021 dic
STUDIO TERRA - ARQUITECTURA Y DISEÑO
Content creator, social media management and assistent.
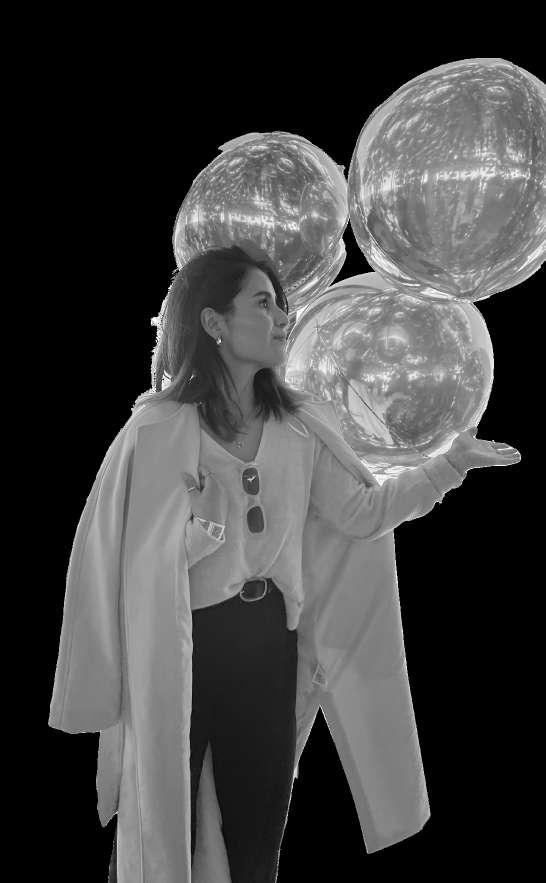
Education
High School University
Disign workshop
Interior Design Masters
Florence Institute of Design International (FIDI)
About me
Software
My name is Iris Ivonne Estrella Ramos, born in the year 2000. I have a bachelors degree in Interior Design, graduated from Xochicalco University, this degree in design sees areas as interior, industrial and graphic design, then I specialized in Interior Design and did a Masters in Florence at FIDI.
My goal is to help people create spaces where they can connect with the space, expierence different emotions through the design of the space. Currently I have developed projects in México, San Diego and the north of Italy.
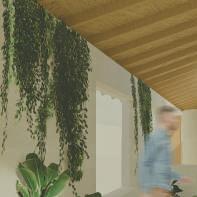
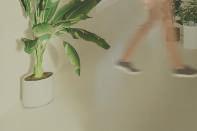
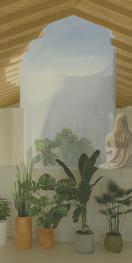

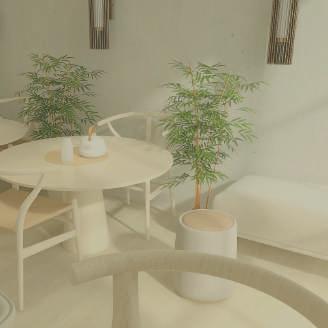
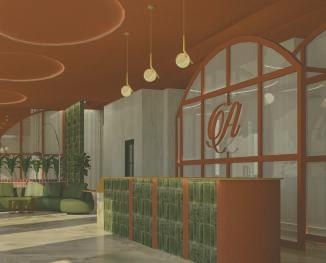

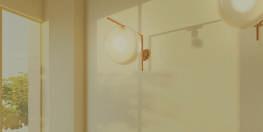
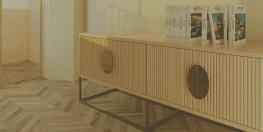


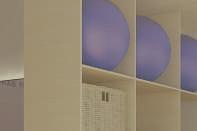
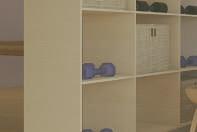

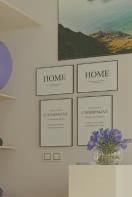
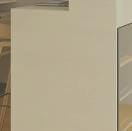
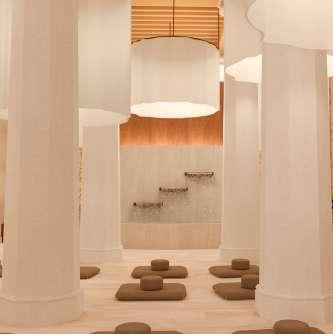
Office Mental Health Center
This co-working space is meant to be a space where creatives and artists can work, a special space where they can rent out places like a photoshoot room, a space to do larger projects like ceramics, painting and for them to exhibit their final projects.
I wanted this space to be a flow of ideas and I related it to curves, to not have angular corners that can “cut” any imagination, therefore to have different spaces to work,to sit down in the center, or at a corner in a bench. Also providing a space for relaxation and reflection and constant contact with nature and green.
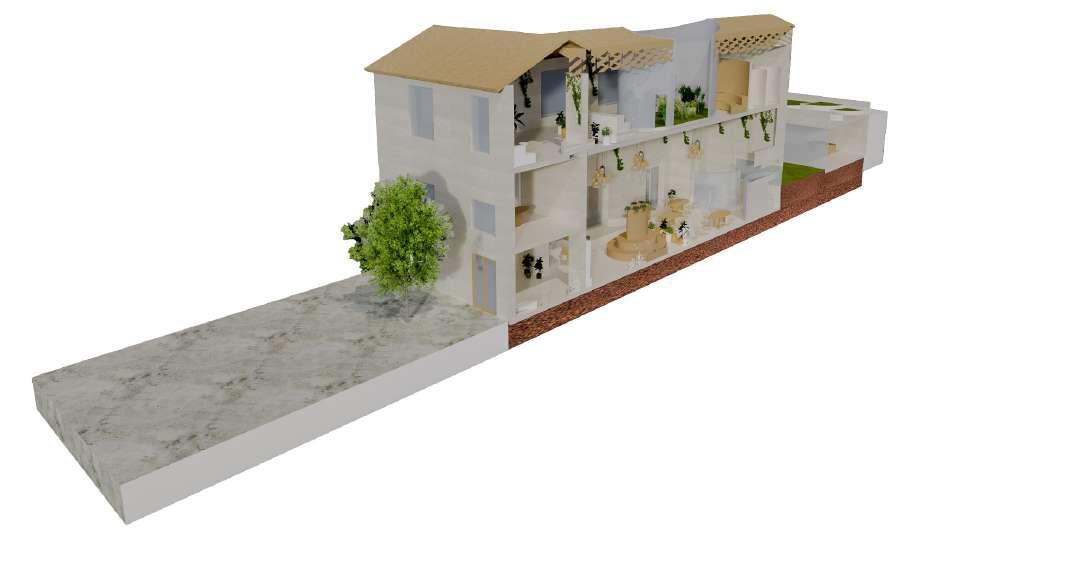

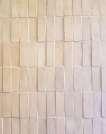



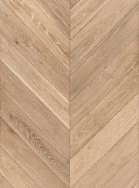

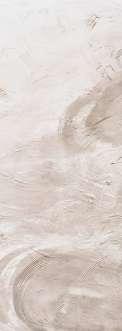

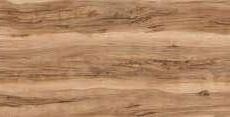
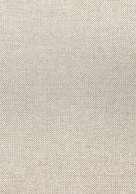
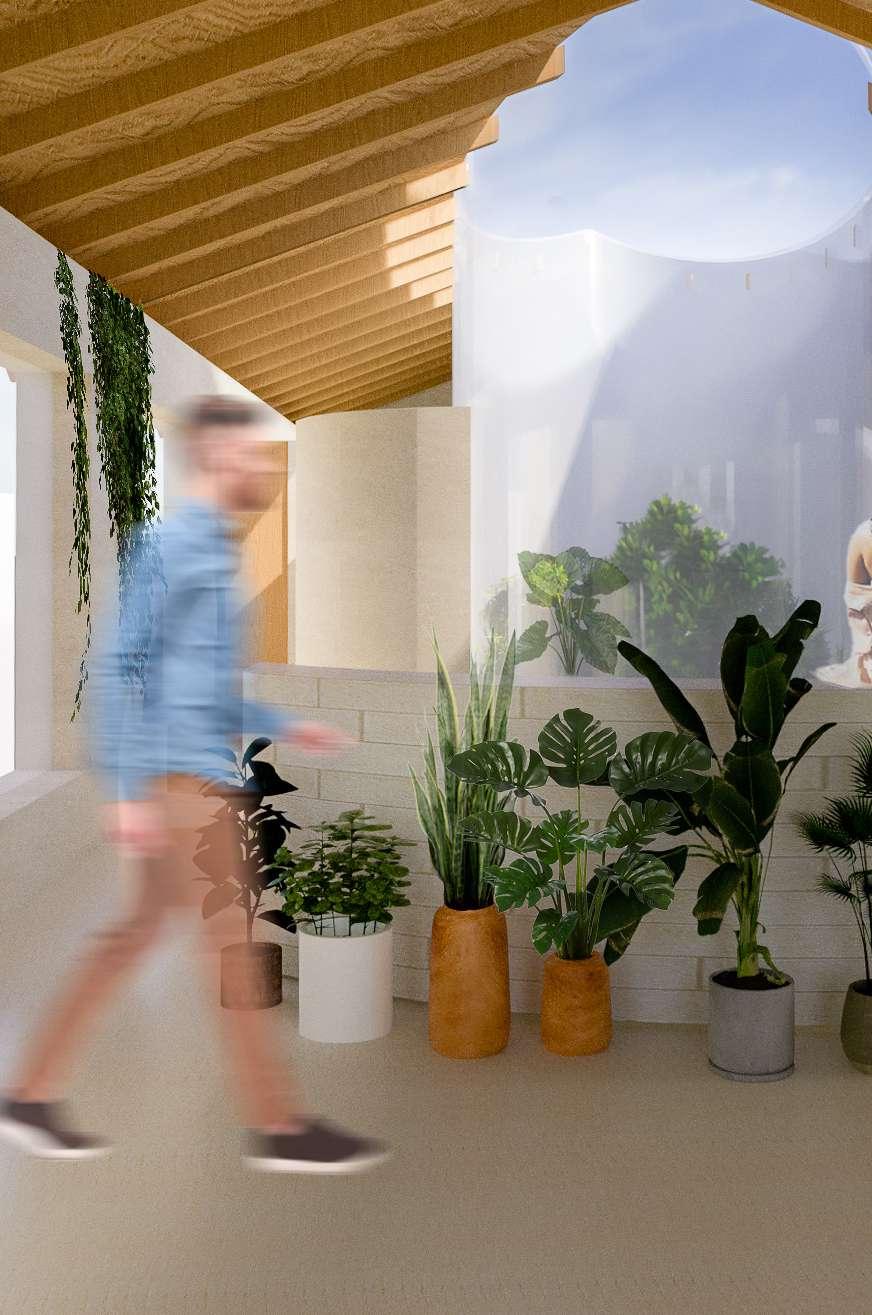
This space is divided or zoned by circular or curved shapes, and every furniture design comes after this concept of extraction of the curves of a circle. Nature comes into place as a material more than a decoration, being one of the main characteristics.
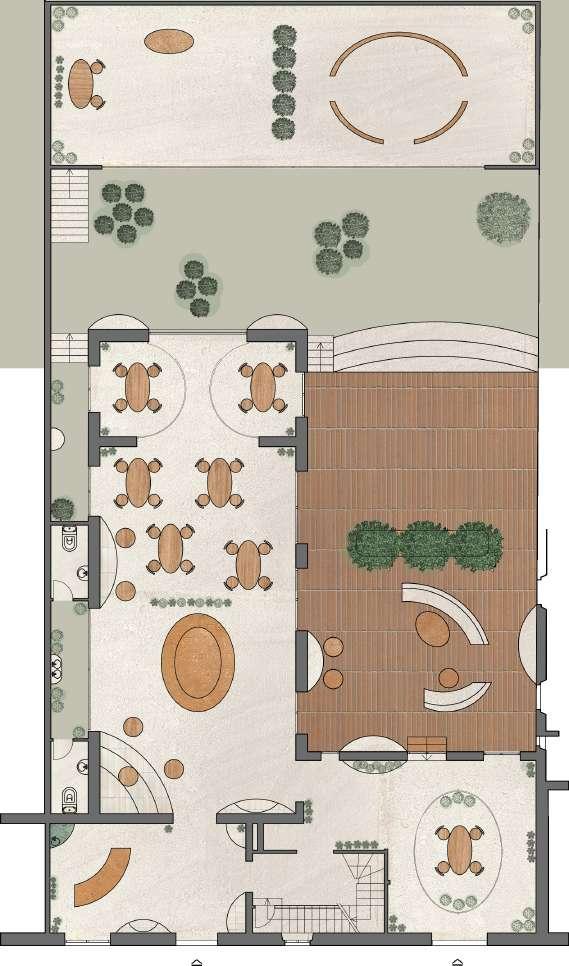


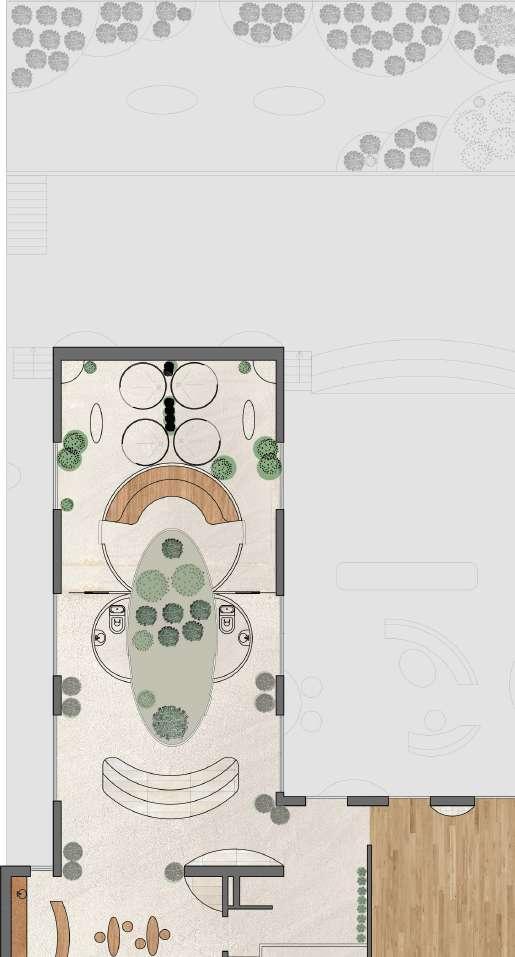
This coworking space features custom-designed, multi-functional furniture in neutral tones, enhanced by interior plants to create a calm, adaptable environment.
Wall benches with built-in planters offer space-saving seating, while tall tables in soft hues provide areas
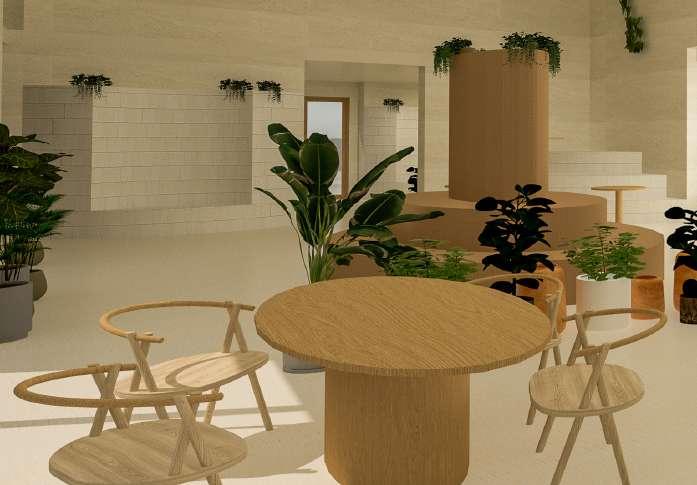
for stand-up meetings or hot-desking. Modular seating and planter dividers enhance flexibility, allowing for various configurations and privacy.
Natural textures and greenery blend seamlessly, creating a serene and versatile workspace that fosters creativity and collaboration.
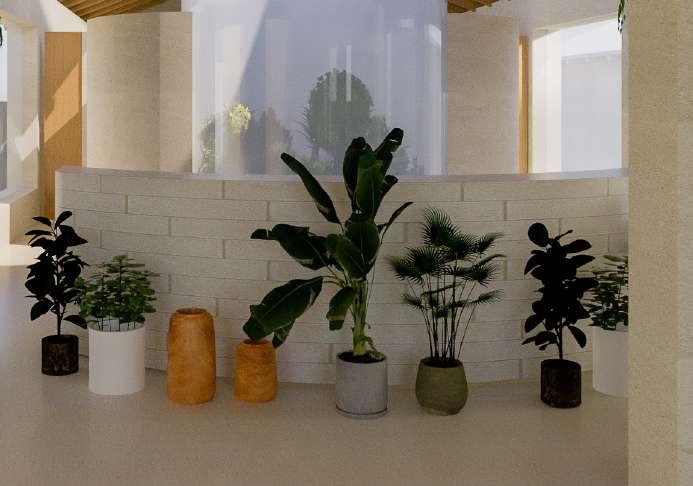
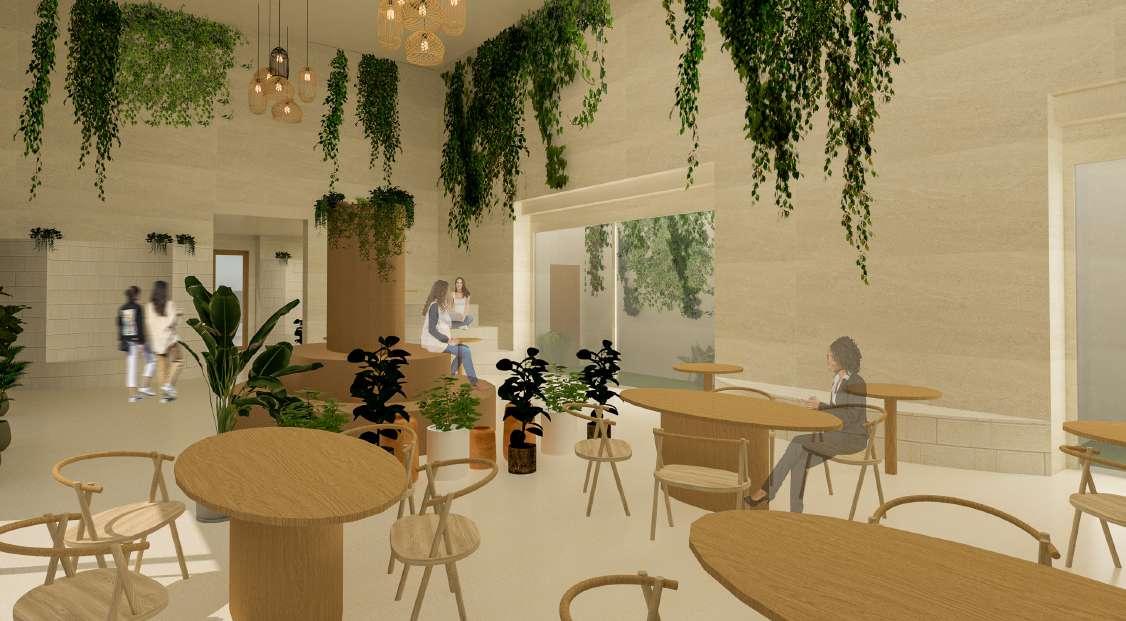
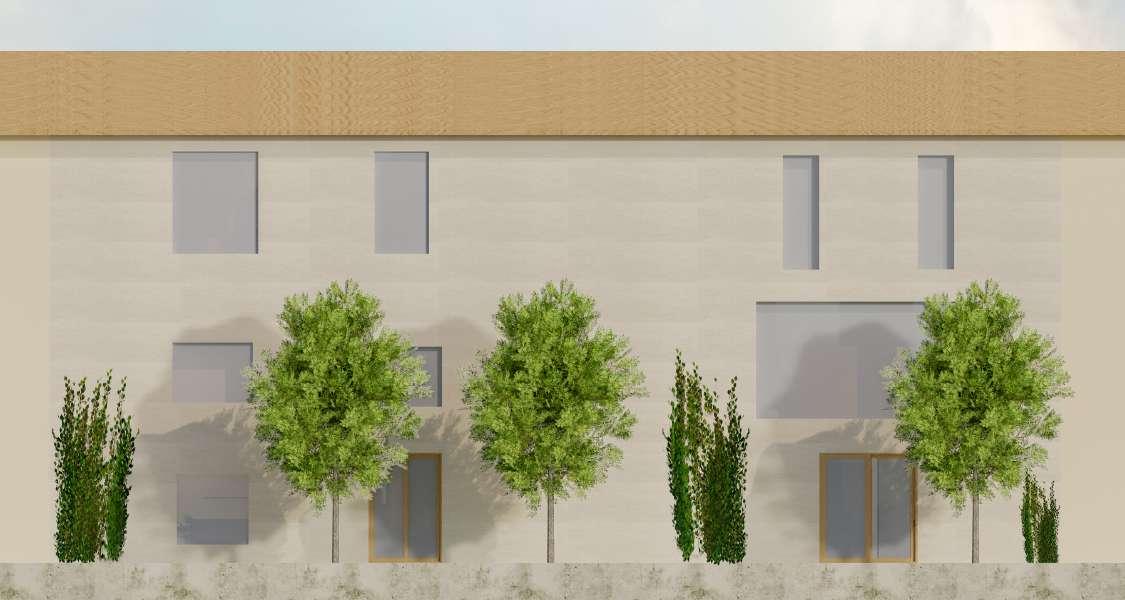
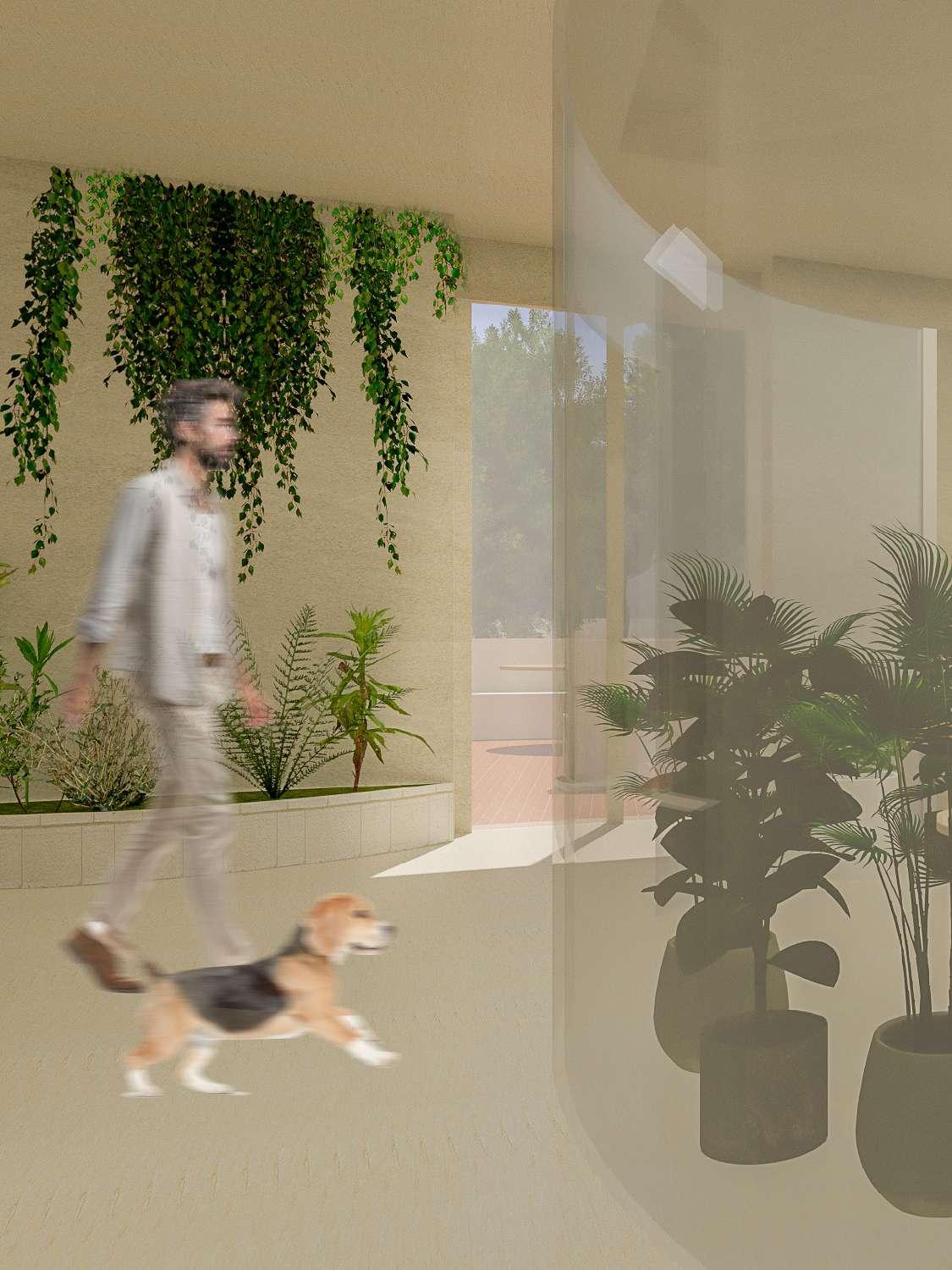
The design philosophy revolves around simplicity, balance, and a harmonious blend of natural elements, ensuring that even in this small space, guests feel a sense of spaciousness and calm.
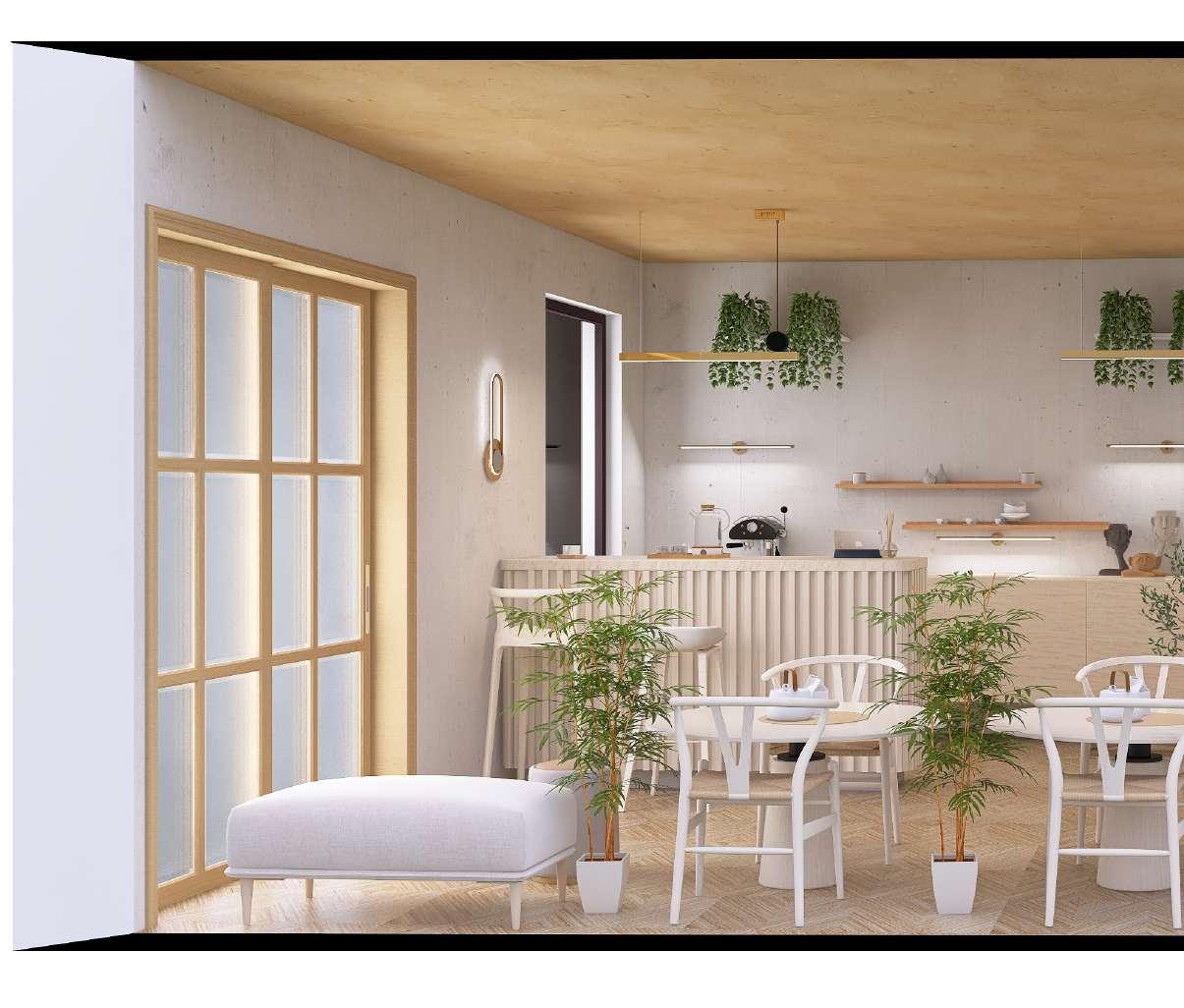
The color palette embraces soothing earthy tones such as soft greens, warm neutrals, and gentle blues, creating a peaceful ambiance. These colors not only visually expand the space but also evoke a connection with nature, fostering a sense of tranquility. The use of light and dark contrasts adds depth, while strategically placed lighting fixtures mimic the gentle glow of natural sunlight, enhancing the overall serene atmosphere.
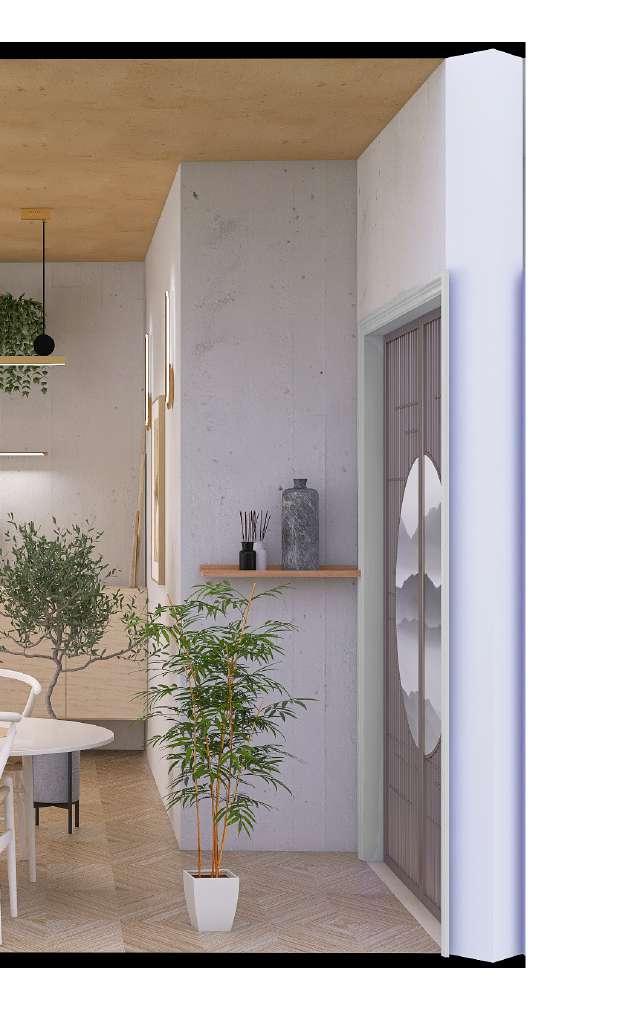
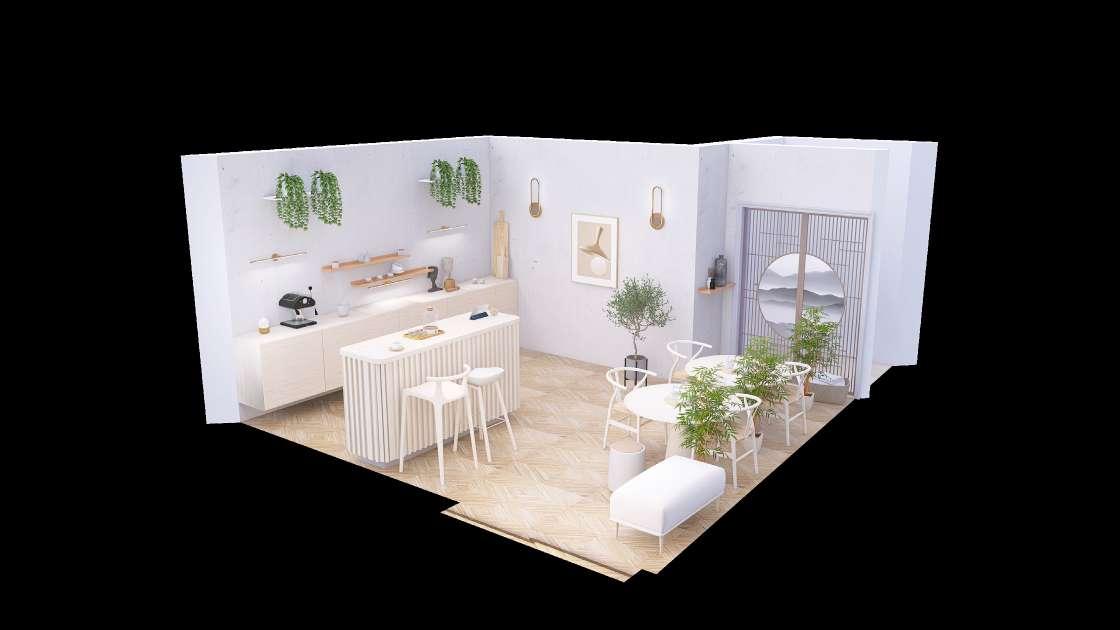
Minimalist furniture with clean lines and natural materials like light-toned wood contribute to the open and airy feel of the coffee shop. Comfortable seating arrangements are carefully spaced to ensure a sense of privacy without sacrificing the cozy charm of a small space.
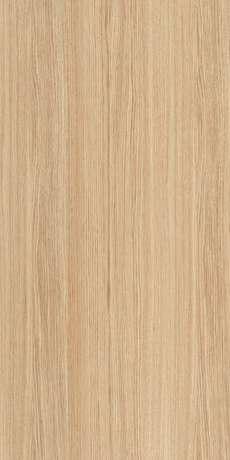
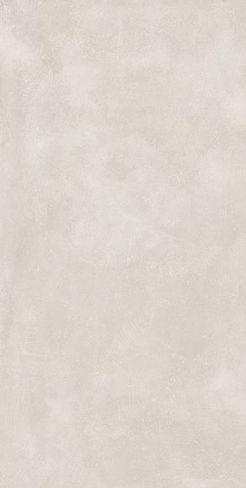
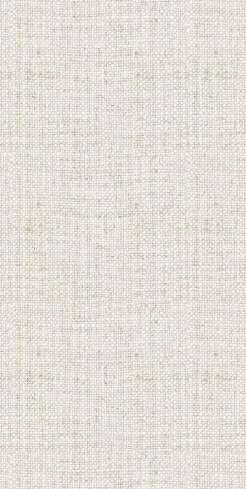
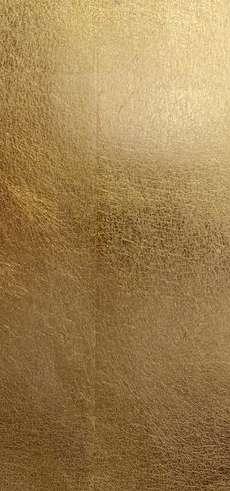
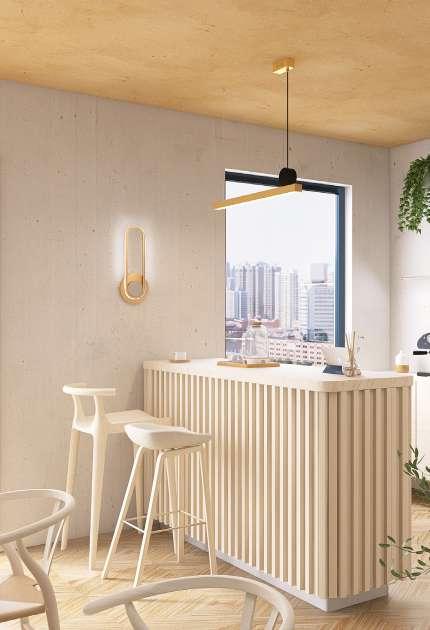
Soft, textured fabrics in muted tones adorn the seating, inviting guests to linger and savor their coffee in comfort.
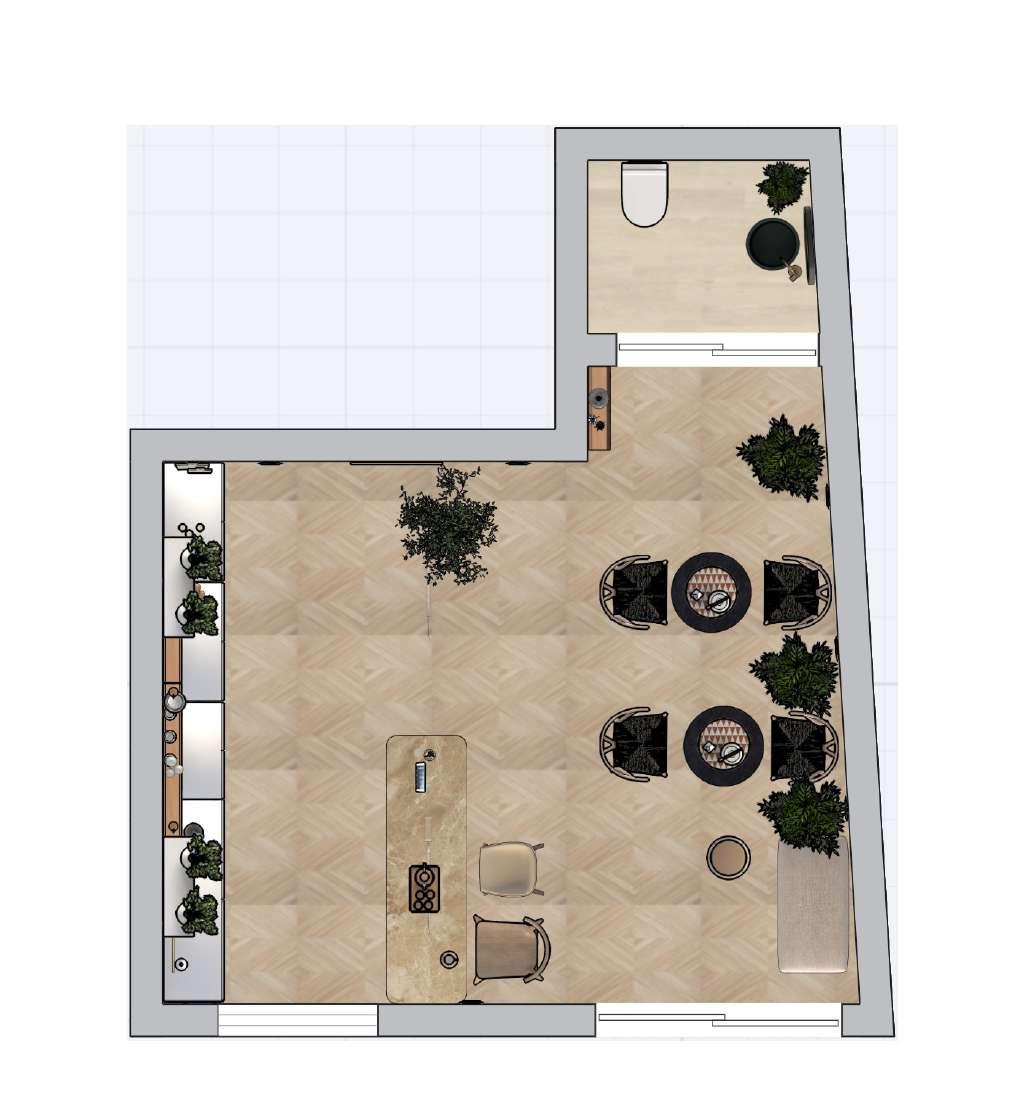
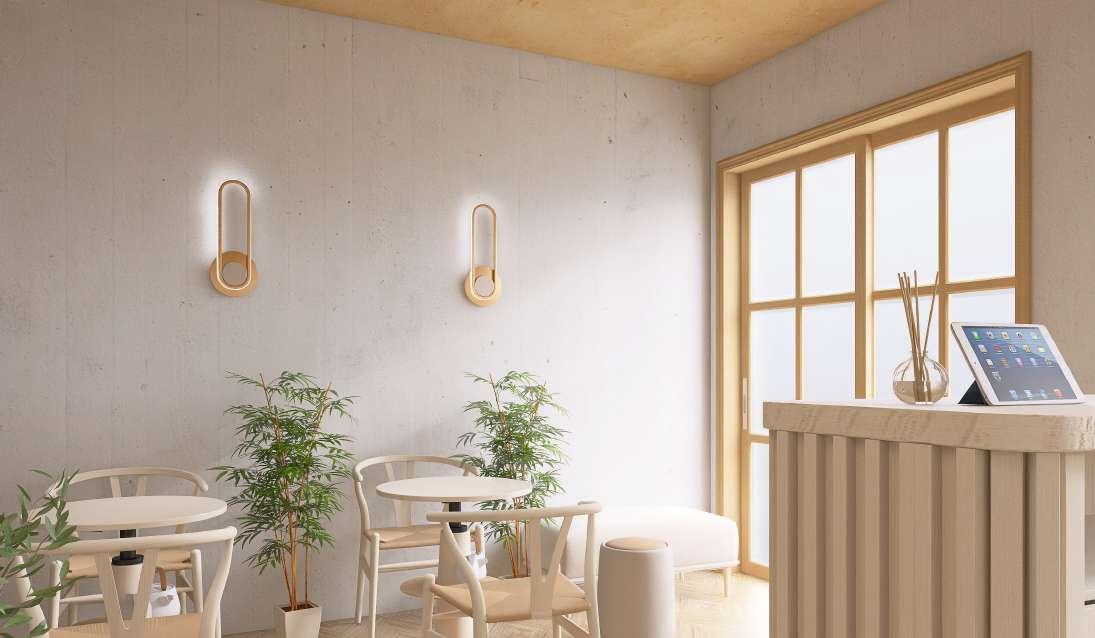
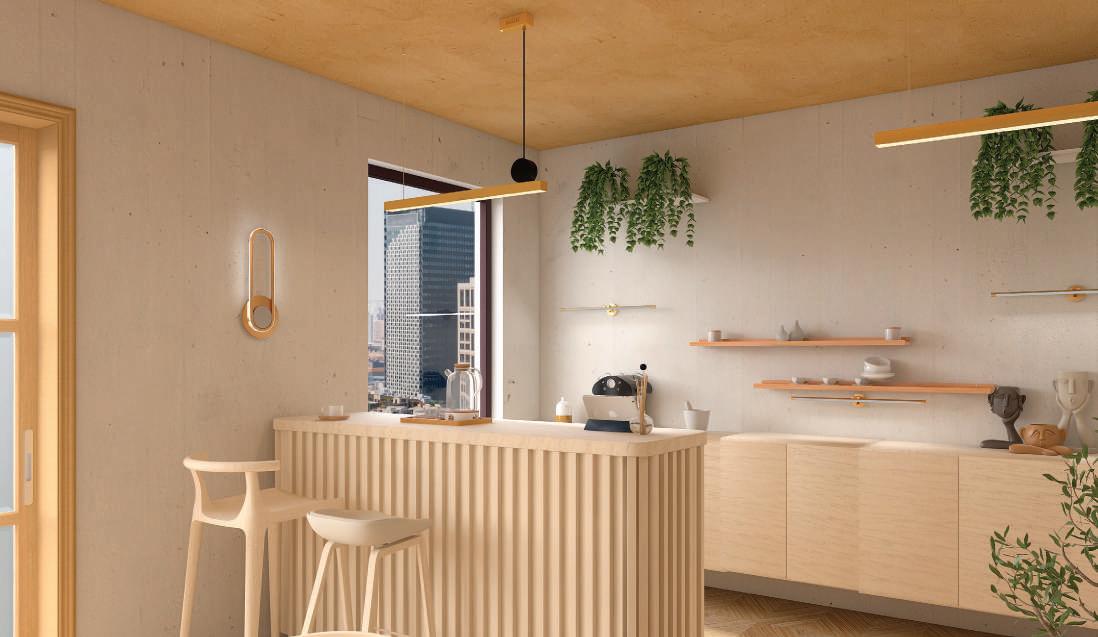
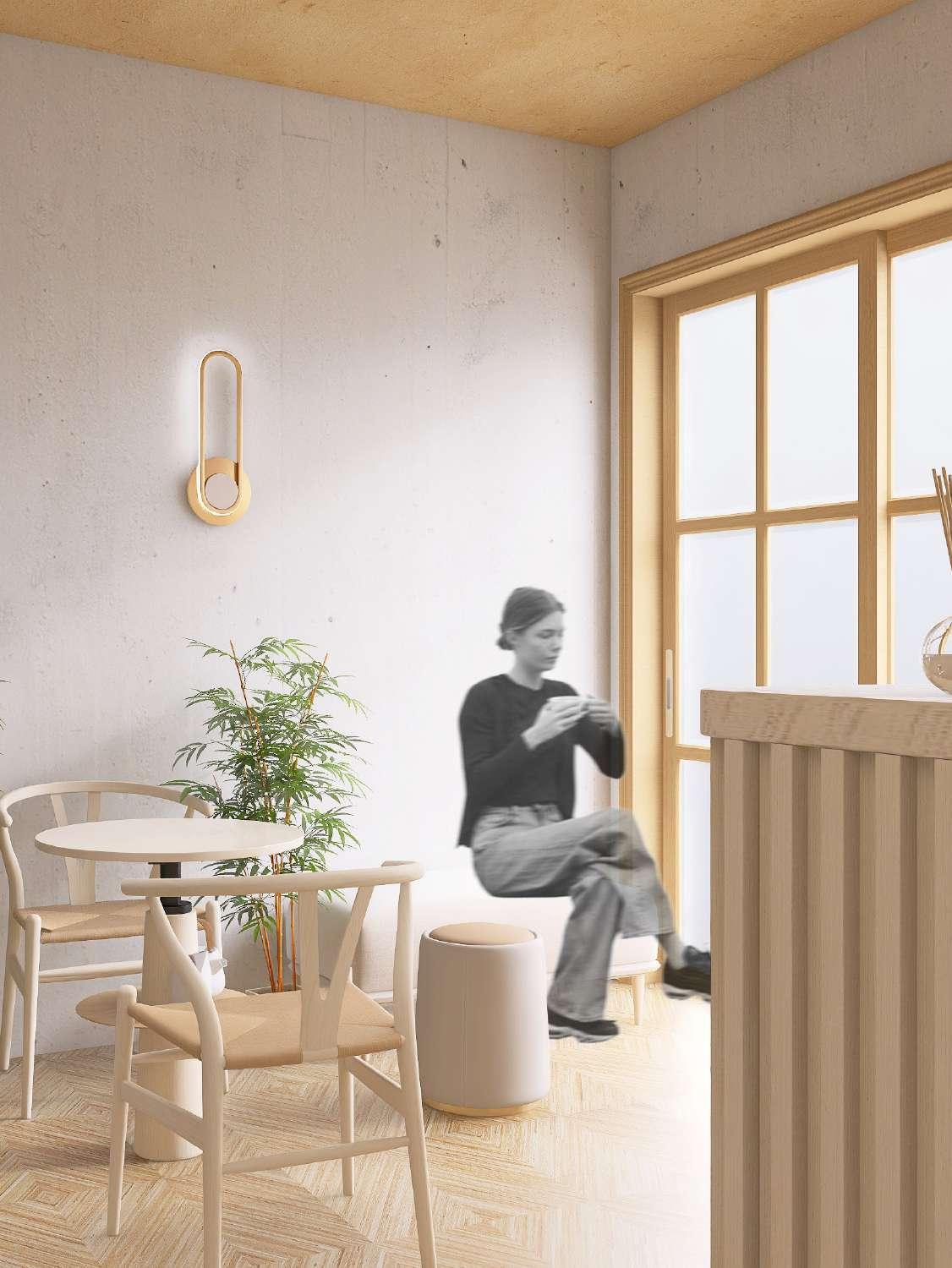
The concept draws inspiration from the rich tapestry of history, intertwining it seamlessly with contemporary elements.
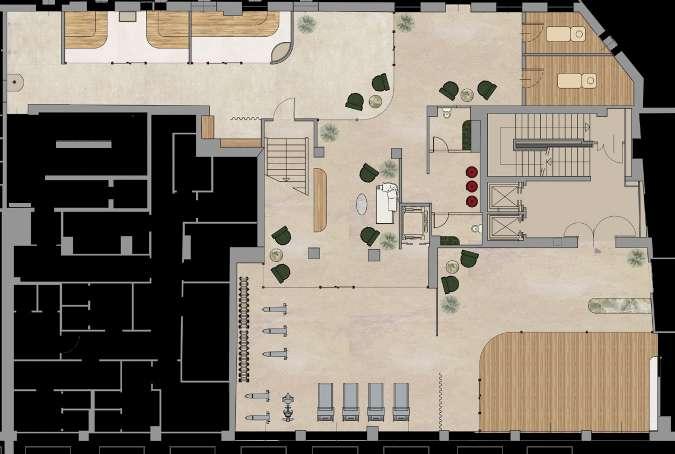
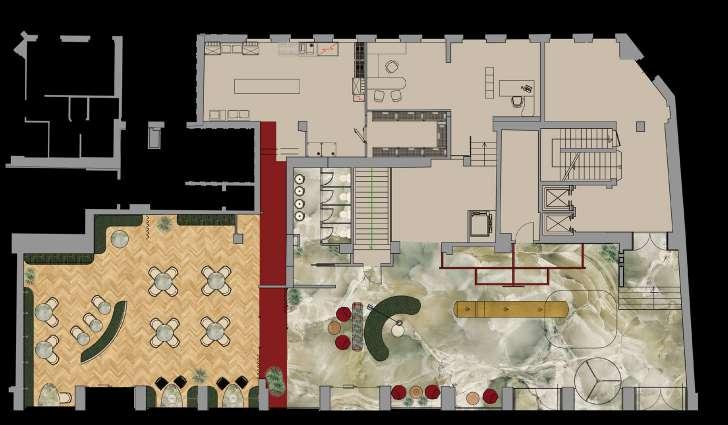
Upon entering, guests are greeted by the grandeur of Renaissance-inspired architecture, with soaring arches, intricate moldings, and ornate

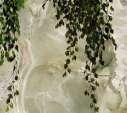

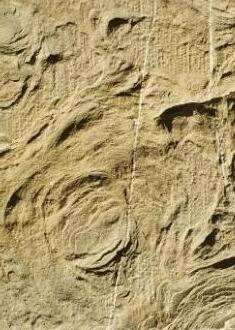

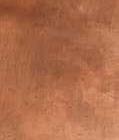
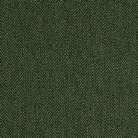
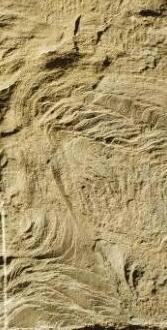

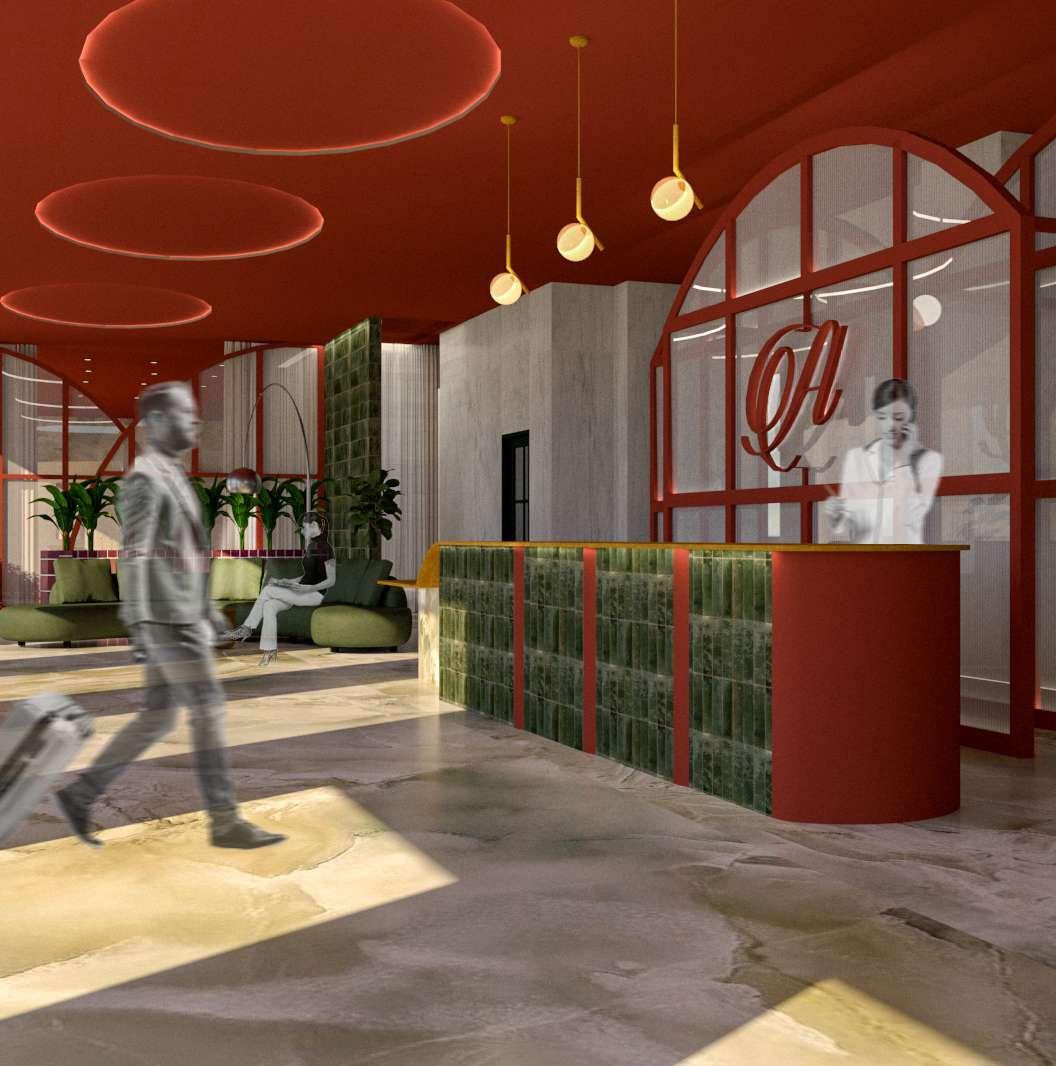
details reminiscent of a bygone era. Yet, amidst this historical opulence, modernity makes its presence known through sleek lines, minimalist furnishings.
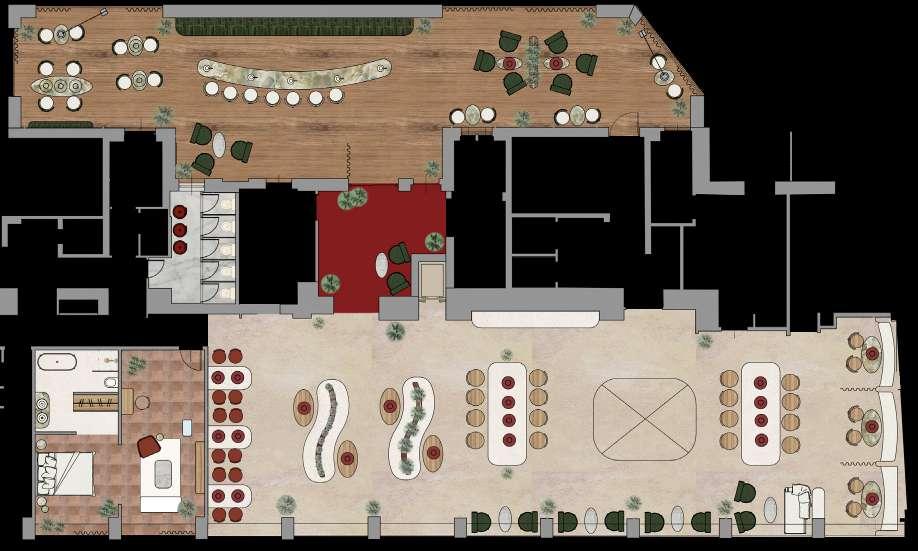
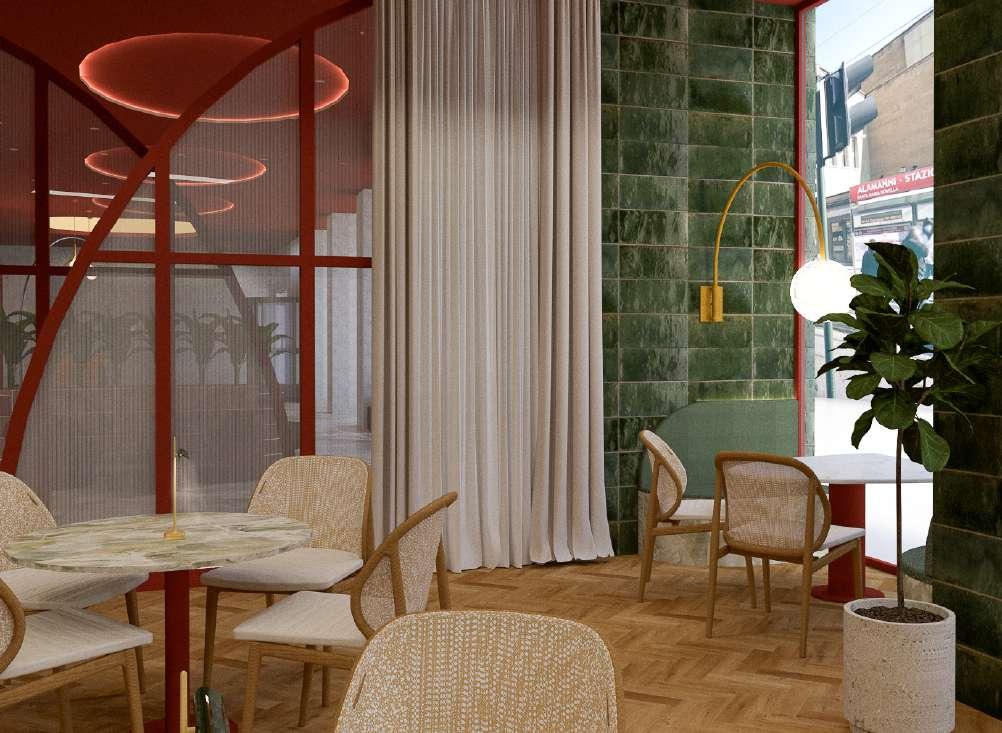
Natural materials serve as the bridge between past and present, with warm woods, polished marbles, and rich textiles grounding the space in timeless elegance. These materials not only pay homage to the craftsmanship of yesteryears but also evoke a sense of authenticity and connection to the earth.
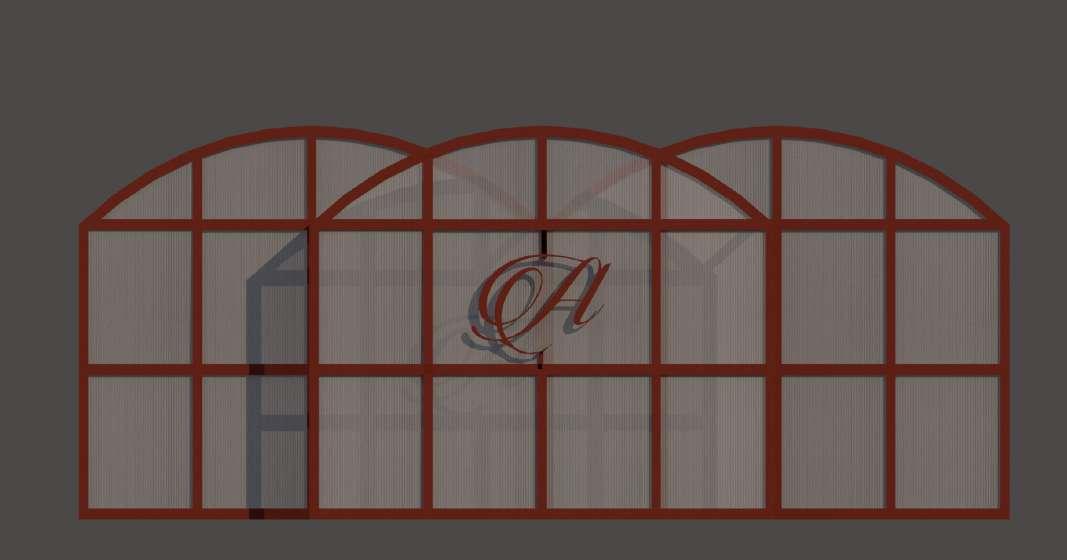
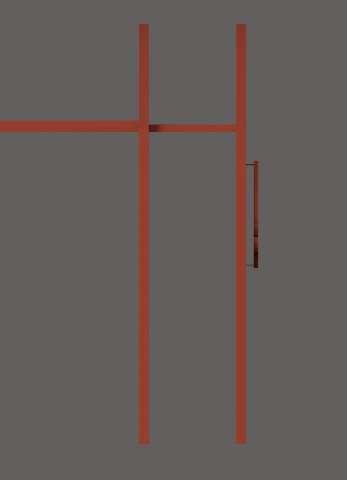
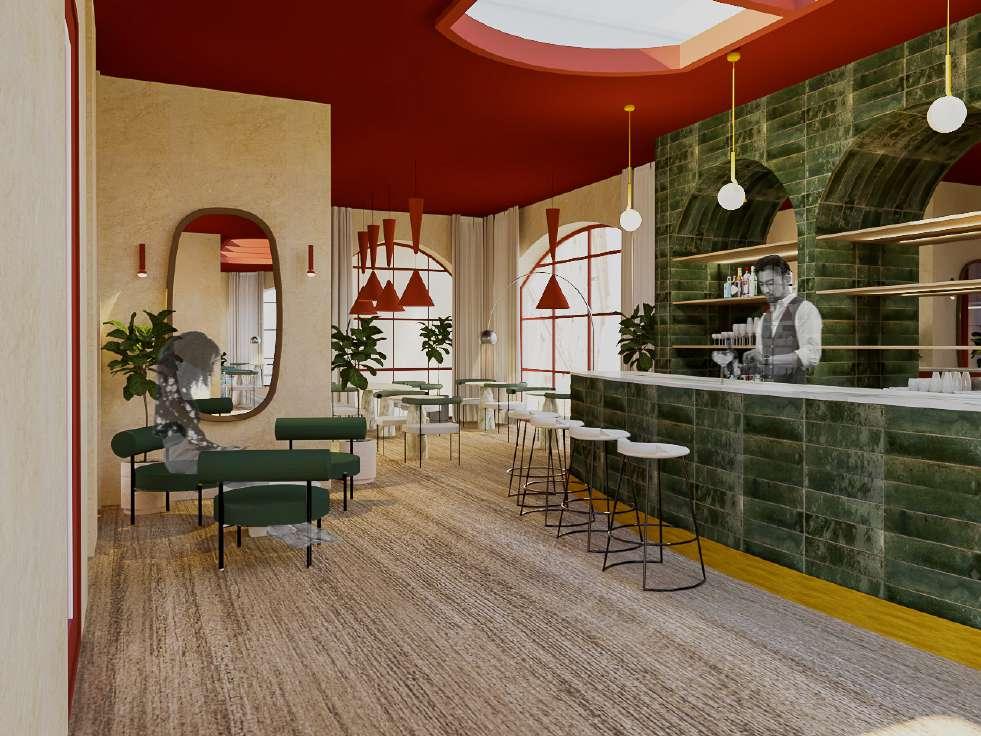
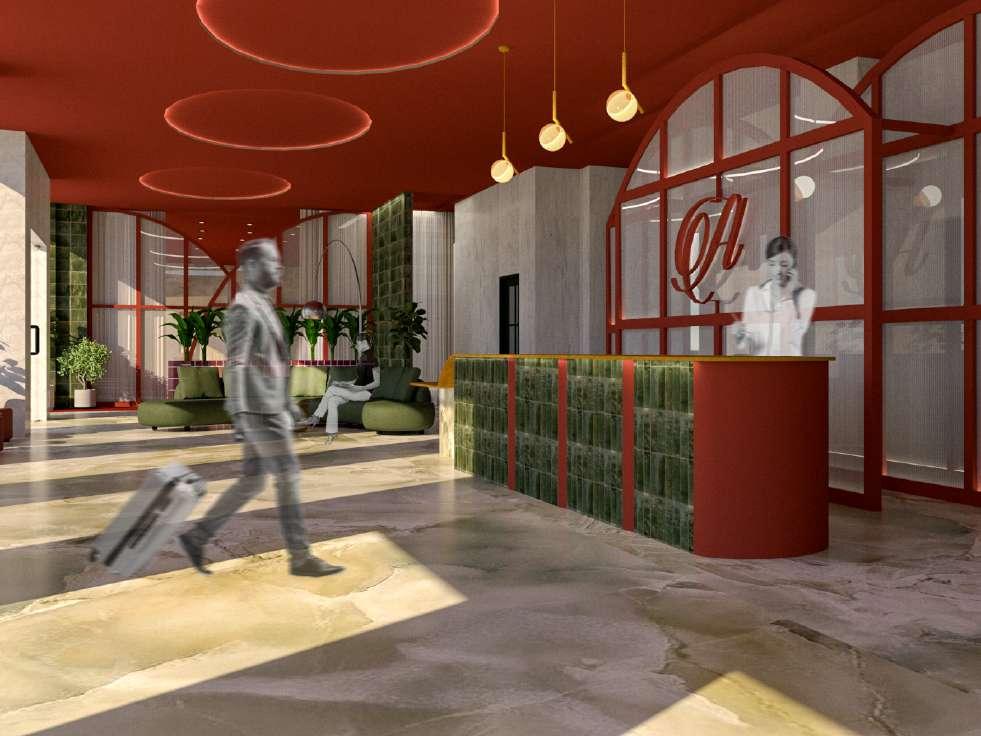
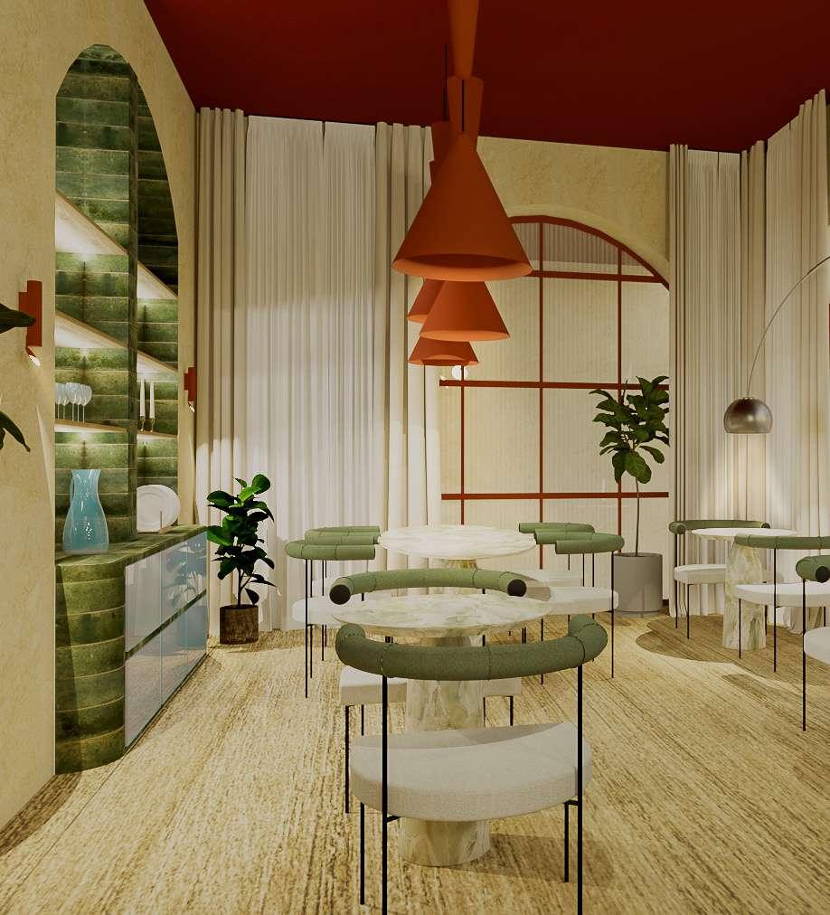
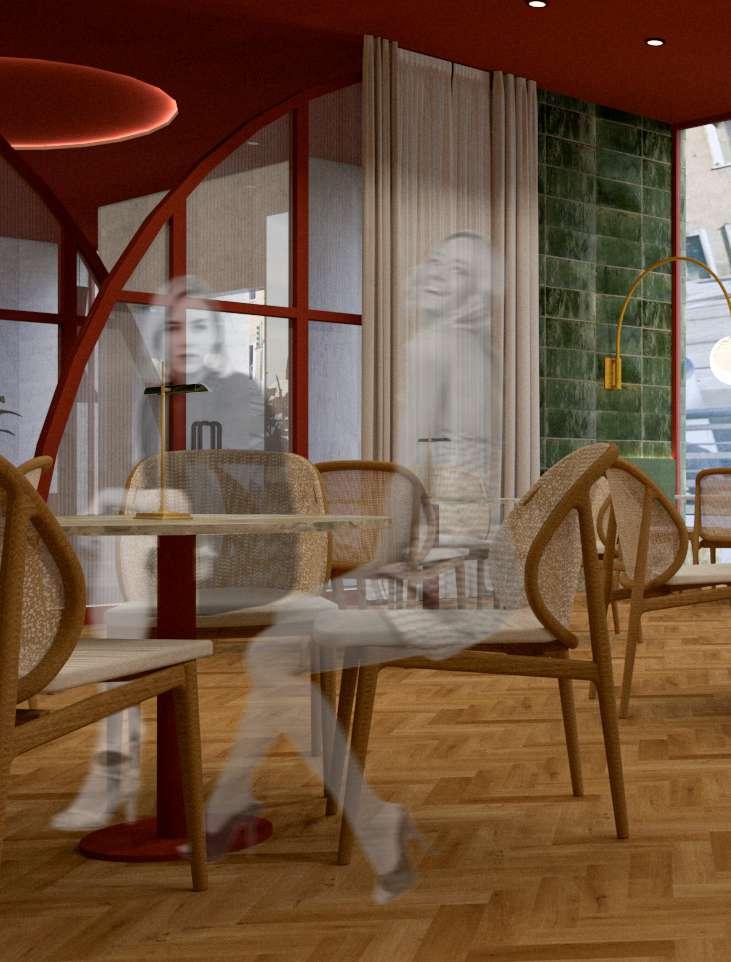
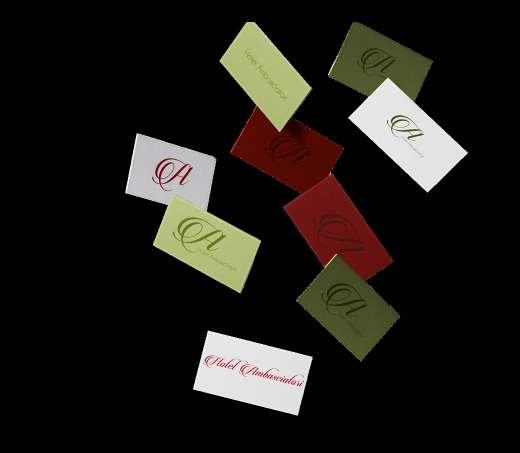
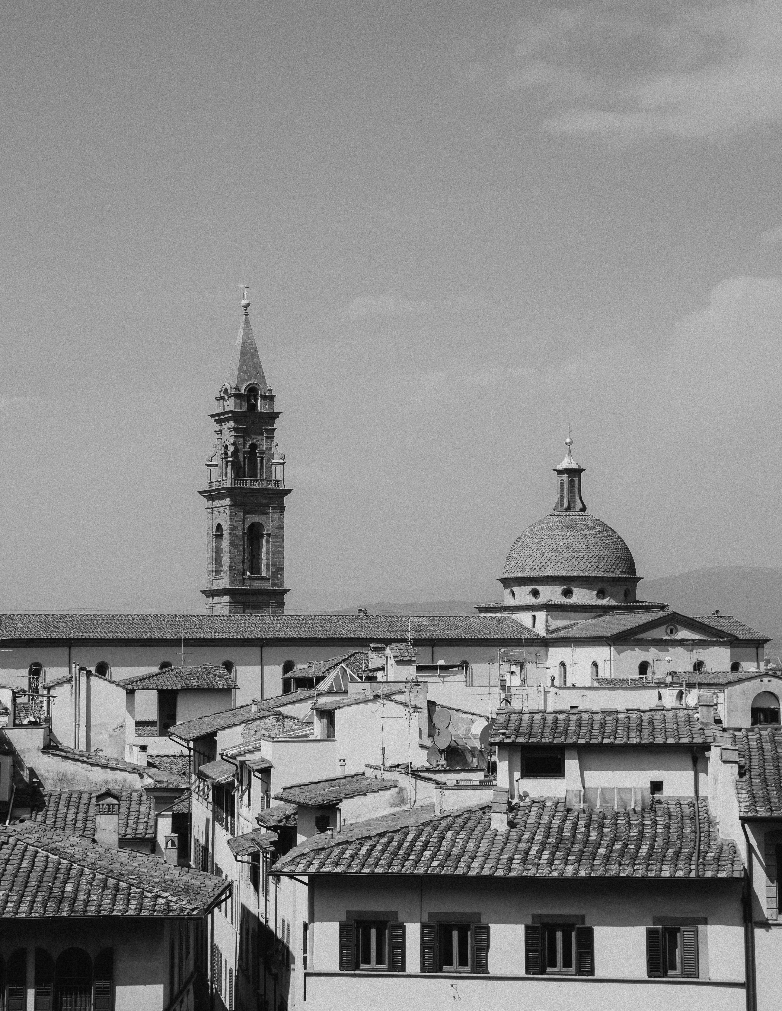
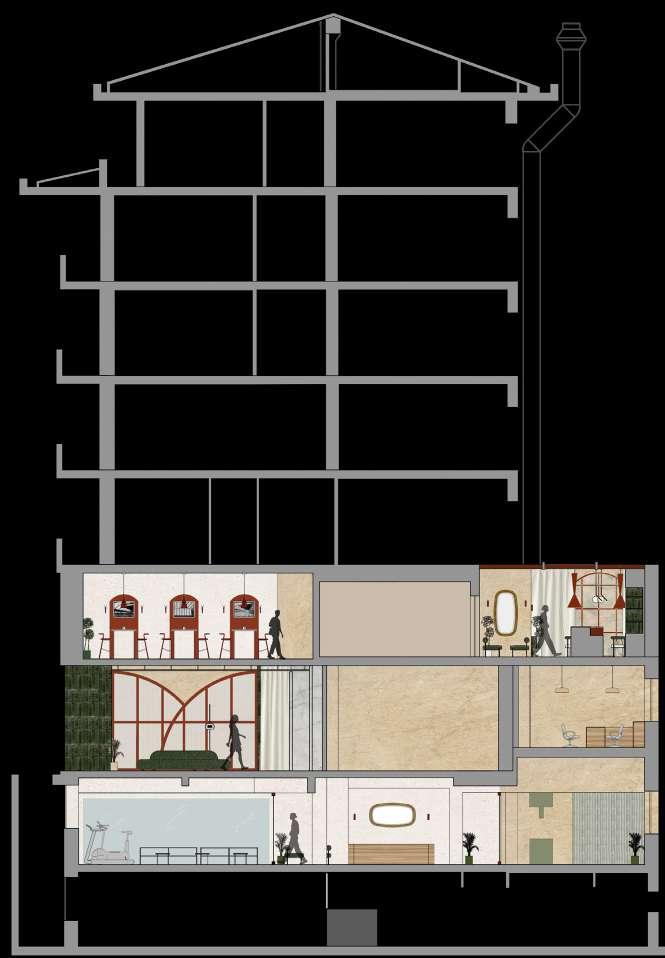
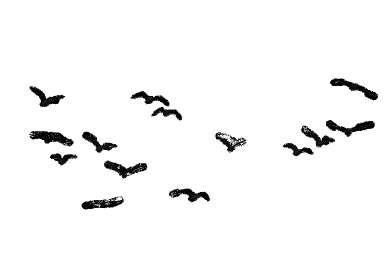
The aim of this interior design project is to create a professional office space that embodies a sense of harmony and tranquility through the use of neutral colors, natural materials, and strategic infusions of vibrant tones. The space is designed to promote both productivity and creativity, providing an environment where individuals can feel a sense of freedom within a structured setting.
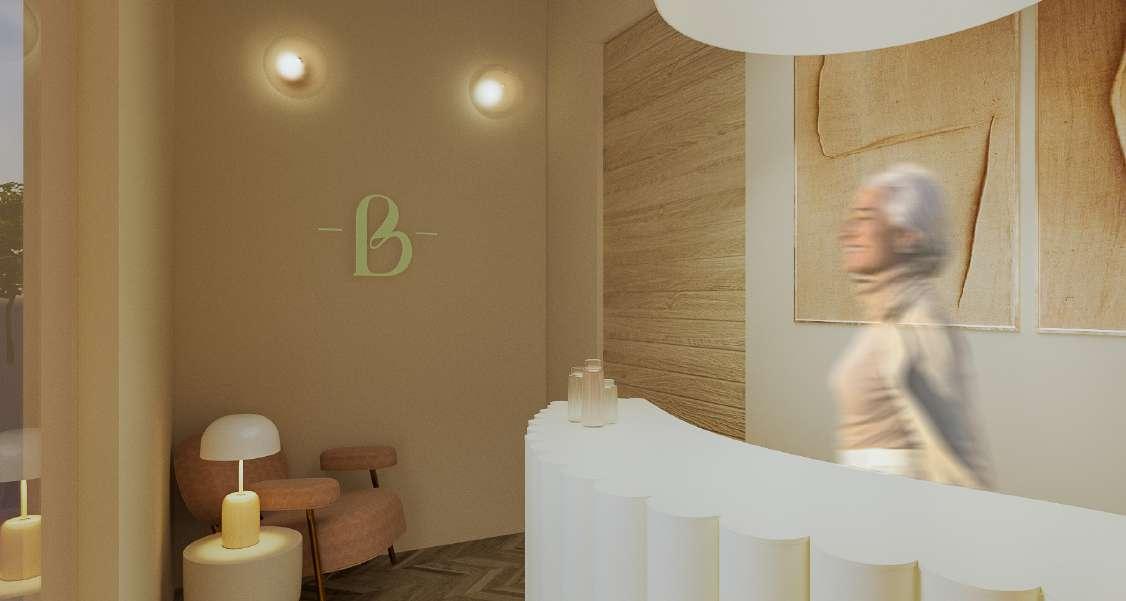
Post production: Photoshop
Branding: Illustrator
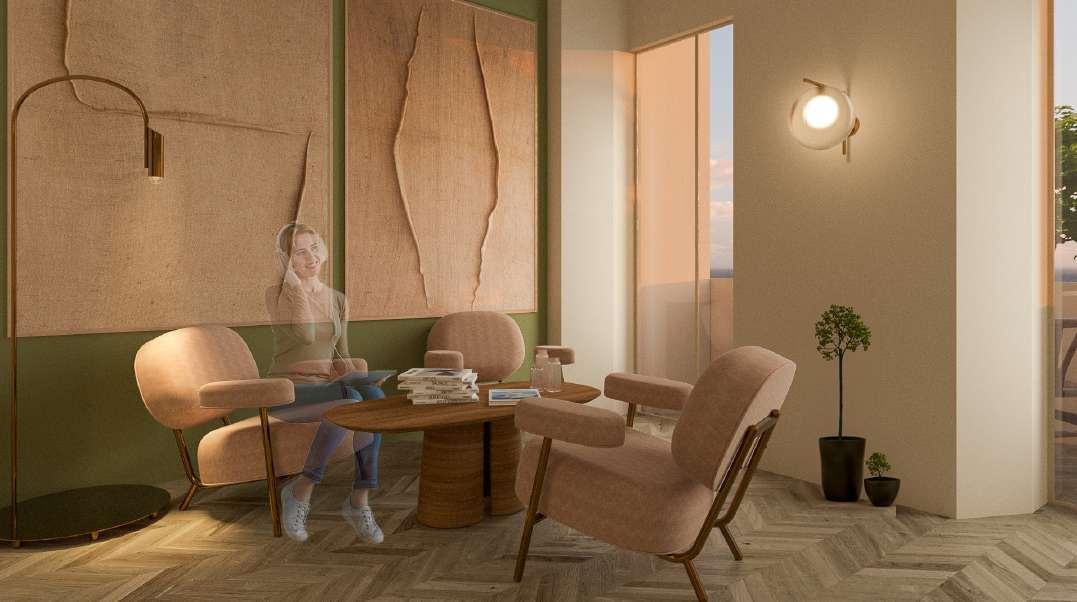
Neutral Palette
Walls, ceilings, and flooring are predominantly in neutral tones, creating a cohesive and soothing atmosphere conducive to productivity.
Natural Materials
Emphasis is placed on the use of natural materials such as wood for furniture, exposed brick or stone for accent walls, and plants to bring elements of the outdoors inside.
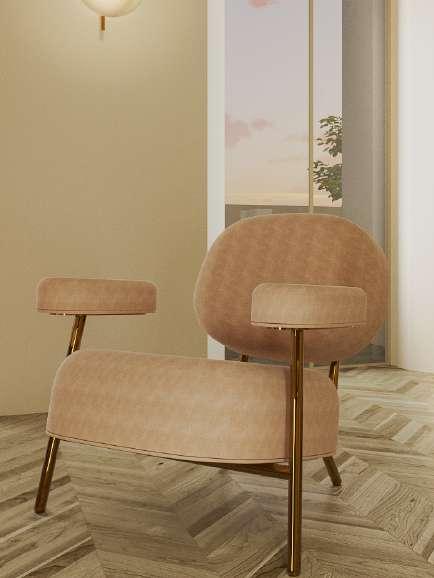
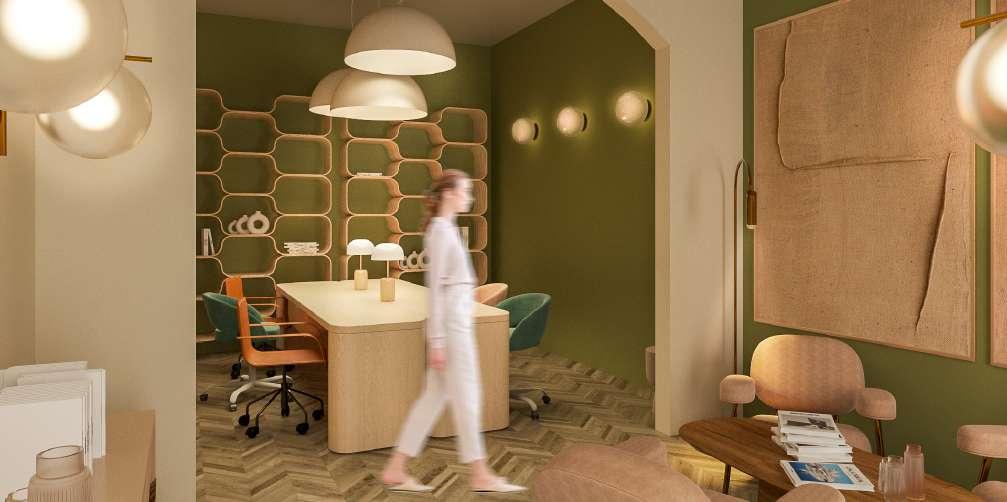
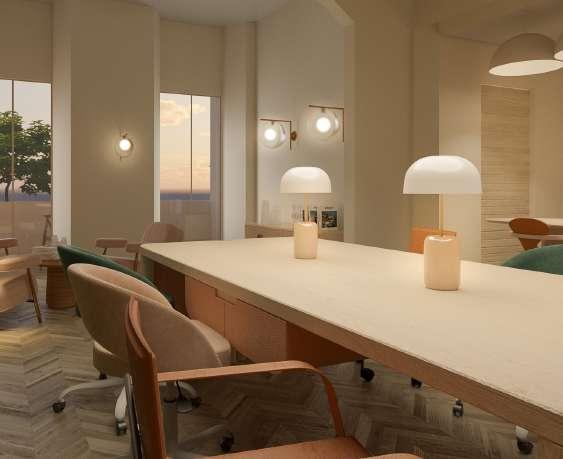
Colorful Accents
Vibrant hues are introduced sparingly through artwork, soft furnishings, and accessories, serving as focal points and adding a playful touch to the space.
Flexible Workspaces
The layout is designed to accommodate different working styles, with a mix of open-plan areas for collaboration and private nooks for focused work, allowing individuals to choose the environment that best suits their needs.
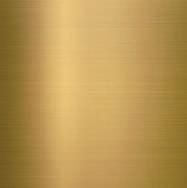
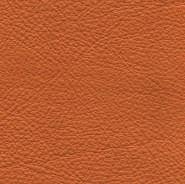
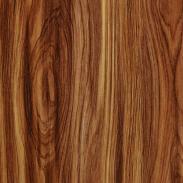
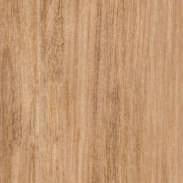
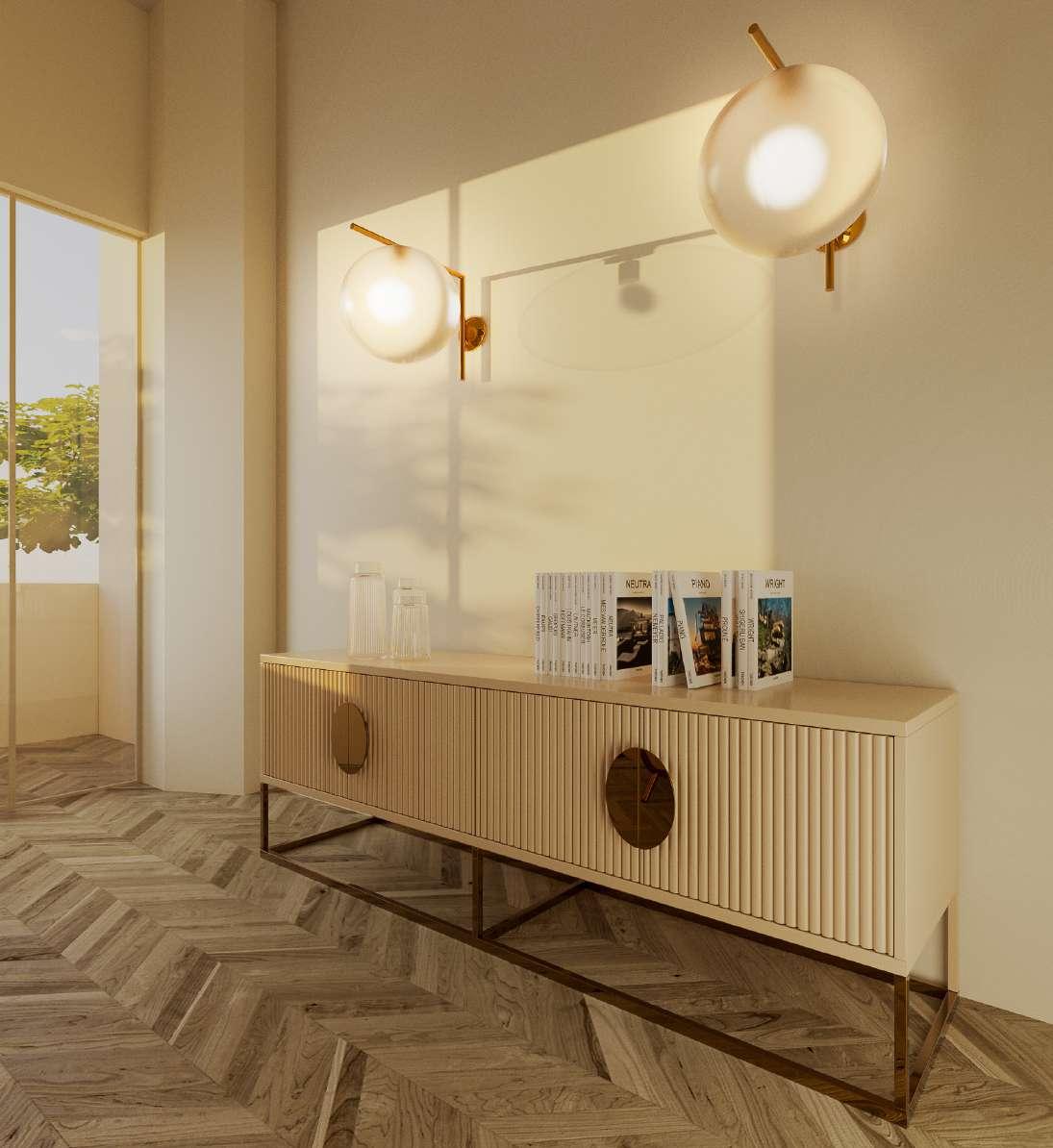
The goal was to create a serene and inviting space, especially designed to be a safe haven for women. A harmonious color palette, featuring calming hues and soft tones, has transformed the studio into a tranquil retreat. Thoughtful rearrangements and budget-friendly updates enhance both functionality and visual appeal.
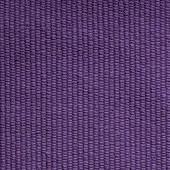
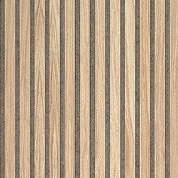
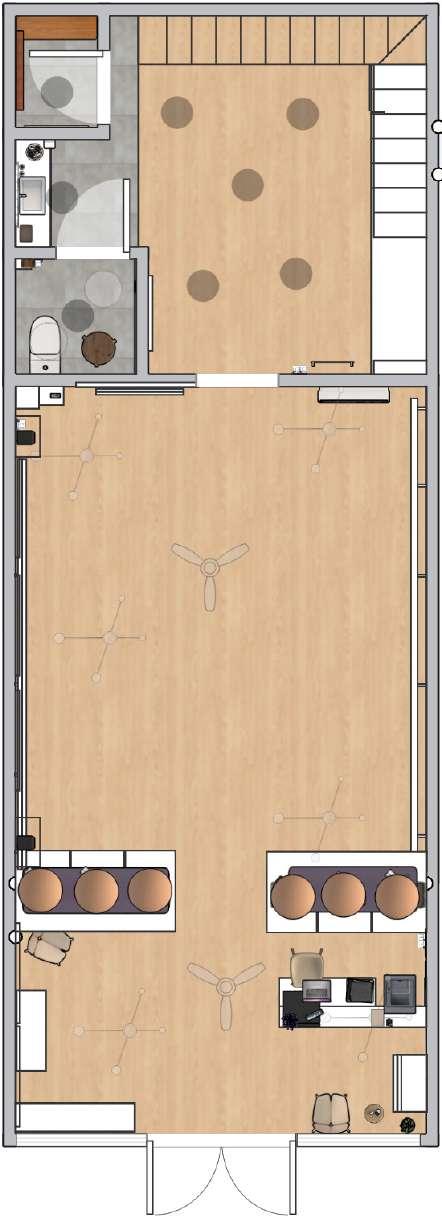
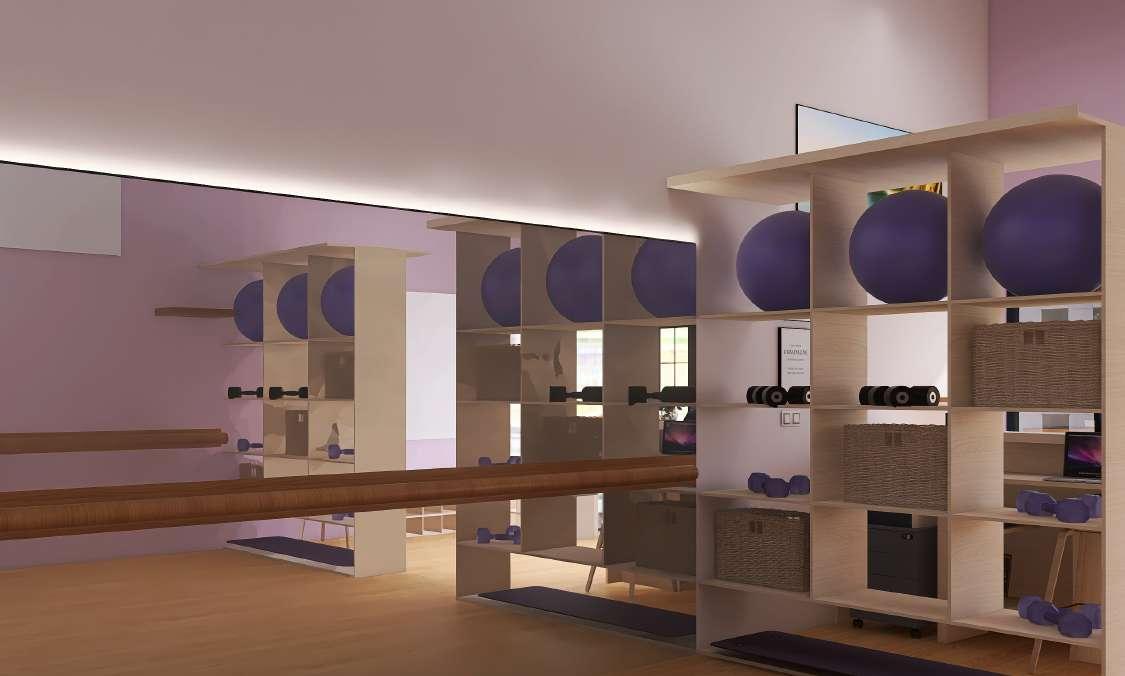
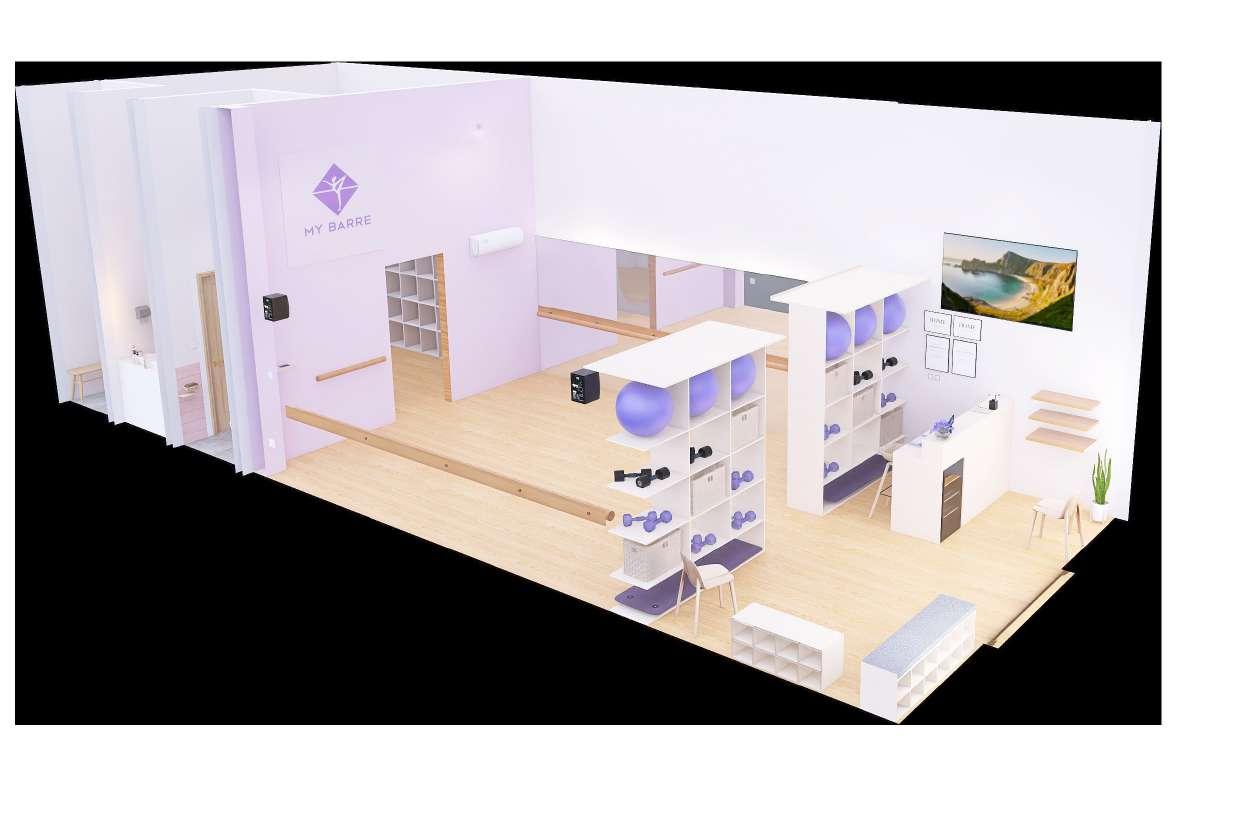
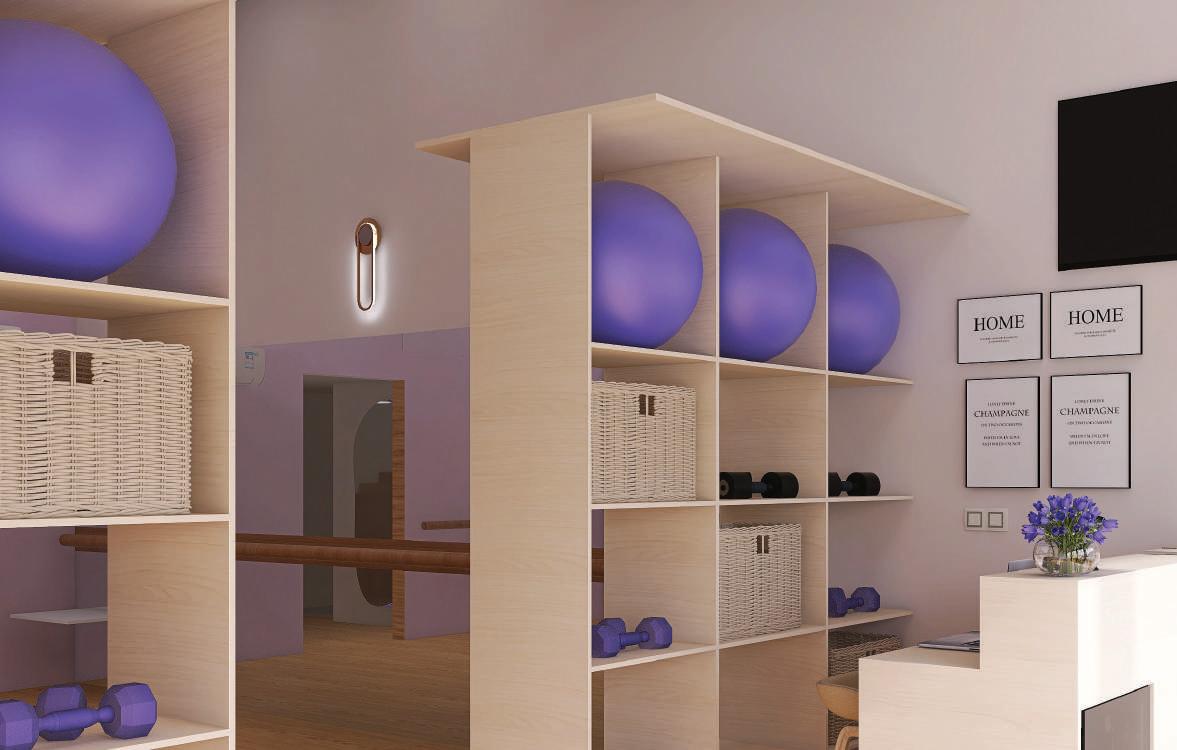
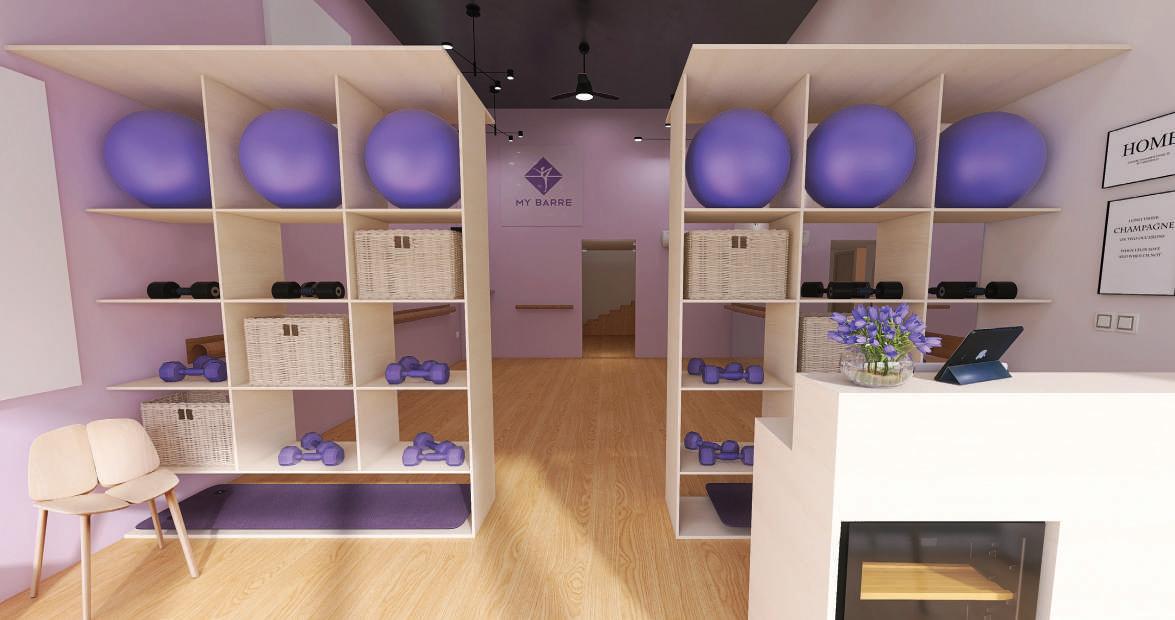
Every corner is now dedicated to promoting a sense of well-being, ensuring that the studio not only supports your fitness journey but also provides a peaceful escape for a rejuvenating experience.
Welcome to a reimagined Pilates haven where affordability meets beauty.
