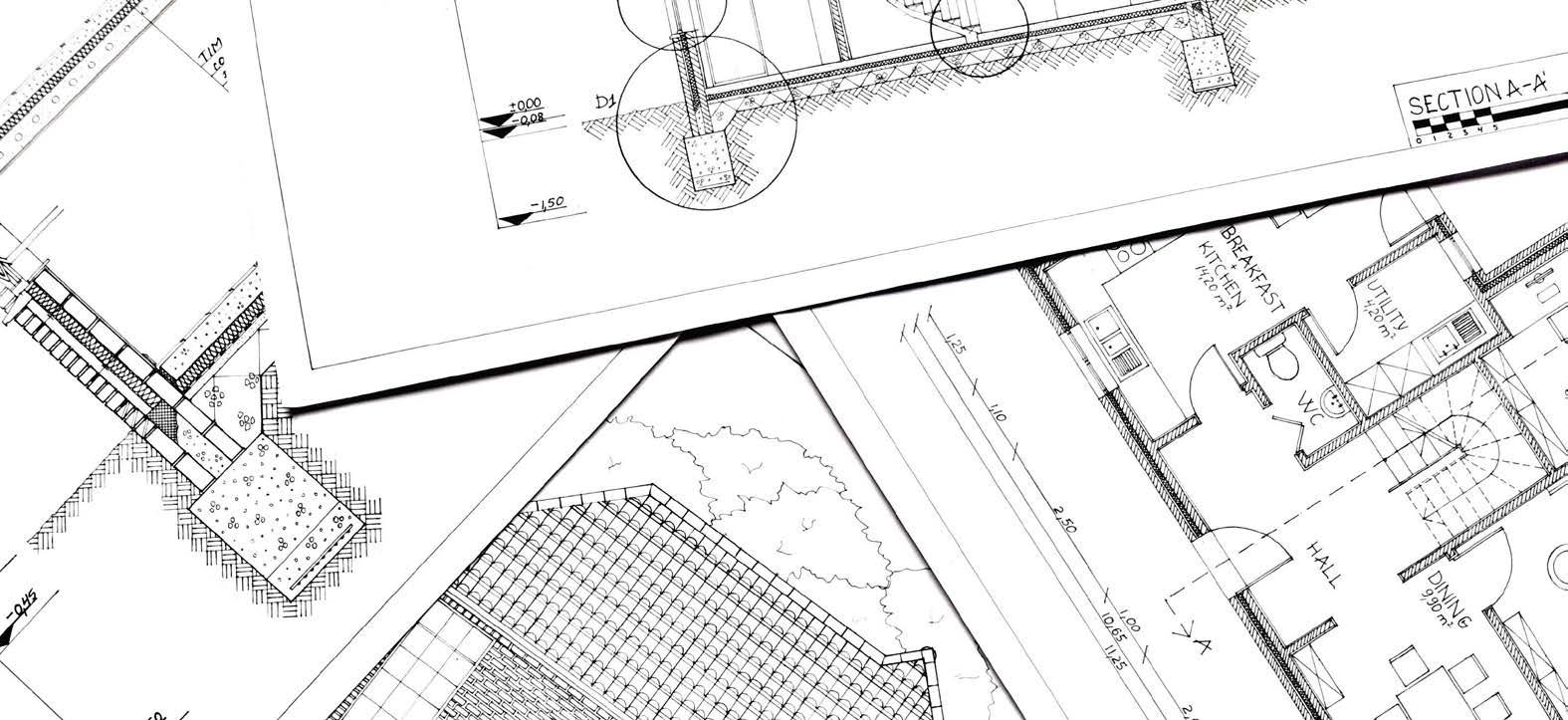

IRINA TEMCIUC
RIBA Part 1 Architect
-Contacts-
E-mail address: irina.temciuc@yahoo.com
Phone number: (+44) 07384665293
LinkedIn: www.linkedin.com/in/irina-temciuc
-About-
I am a determined RIBA Part 1 qualified Architect, skilled with BIM softwares, who is looking to explore and expand my experience within the professional field of Architecture.
I have a creative and innovative approach, I am eager to learn and contribute to sustainable and circular Architecture while being ready to embrace the future of the building environment. Particularly, I am an individual who believes in quality as a virtue, sustainability as an asset, and innovation as a collective craft.
I am a reliable team player, a pro-active problem solver and a strategic planner with fast learning skills open to new experiences.
-Interests-
Travel - focused on local culture and history, nature and architecture.
Fitness - weight lifting, swimming and yoga.
Dance - 1 year of latino dance and 4 of modern dance in the past, currently an amateur of salsa.
Cooking - trying dishes recipes from different world cuisines.
Arts & Crafts - ink graphics and watercolours painting, amateur of sewing, cross stich, knitting, macrame and crochetting during my free time.
EDUCATION
Coventry University
Coventry (United Kingdom)
Bachelor of Science in Architecture - Grade 2:1
*Prize for Active Contribution to Student Engagement
Universitat Internacional de Catalunya
Barcelona (Spain)
Erasmus + International Enhancement Year
Technical University of Cluj-Napoca
Cluj-Napoca (Romania)
Architecture and Urbanism
Gheorghe Asachi Technical College
Iasi (Romania)
Diploma in Technical Drawing for Architecture and Design
EXPERIENCE
Coventry University Architecture Society
Coventry (United Kingdom)
Inclusion Officer: 2019-2020
Monitoring the inclusivity within the Society. Communicating the news and upcoming activities and events to the students.
Vice-President: 2020-2022
Assisting and organising events for the society. Getting in touch with the guest speakers and coordinating promotion. President:2022-2023
Coordinationg the members of the society and leading the meetings. Supervising the organised activities and events. Establishing relationship with other Societies/Organisations.
Non Architecture Competition: Events Manager
Remotely
Scheduling and organising monthly on-line events: talks, discussions, debates. Reaching out the participants and the jurors for the past competitions. Hosting the event.
Global Insurance Management: Administrator
Coventry (United Kingdom) - Temporary Contract
Administrating and organising the Company’s files. Editting required documents to help during the transition period.
BREEAM - Approved Graduate AG Course
ADOBE - Adobe Certified Professional in Visual Design using Photoshop
ECDL - European Computed Driving Licence for Microsoft Office
English - full professional proficiency
Romanian - native/bilingual
Russian - native/bilingual
Spanish - limited working proficiency
French - limited working proficiency
Italian - elementary proficiency
German - elementary proficiency
Available on Request.

THE RIVER FACTORY
Site Location: Birmingham, United Kingdom
“Today, you would be forgiven for not realising that the river, once known as the ‘Mother of Birmingham’, still flows beneath Digbeth.”
The River Factory back the Birmingham’s lost the glorious industrial past of the proposed platform meet under a for a change inspiring the whole city.
As the River Rea is considered the main user, the implemented design strategies propose its highlights through the building placement following an West axis natural water body, thus maintaining it from intrussive built environment is designed to be open as a the always existent flood risk connection with the proposed square.
The building overall will be open ground floor compensate the restriction to access the private areas, therefore encouraging the public to discover the building in a playful manner giving the feeling of an unofficial ownership visual connection with the
Two neighbour to functionality through adaptive reuse to join and compliment the proposed programmes.
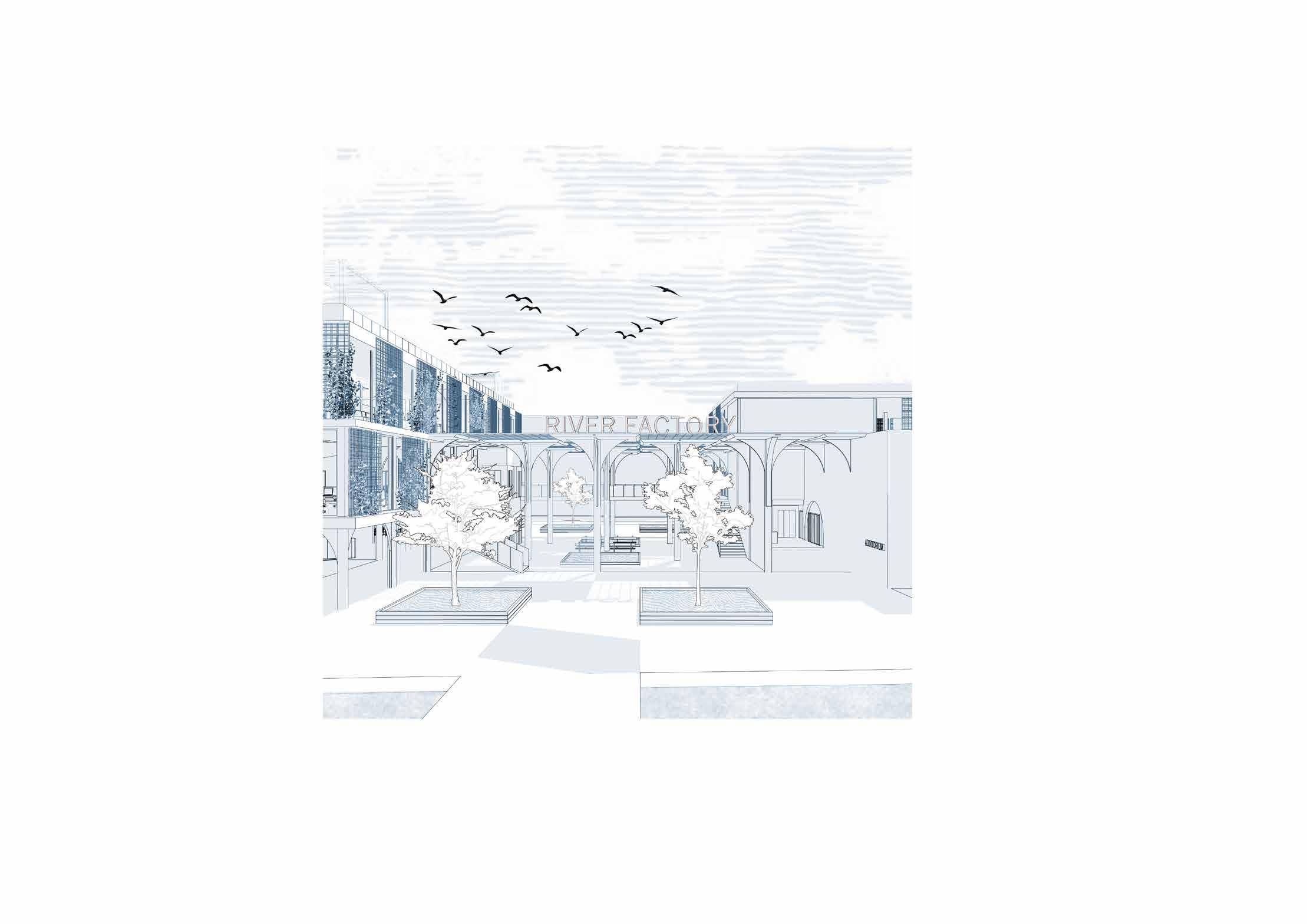

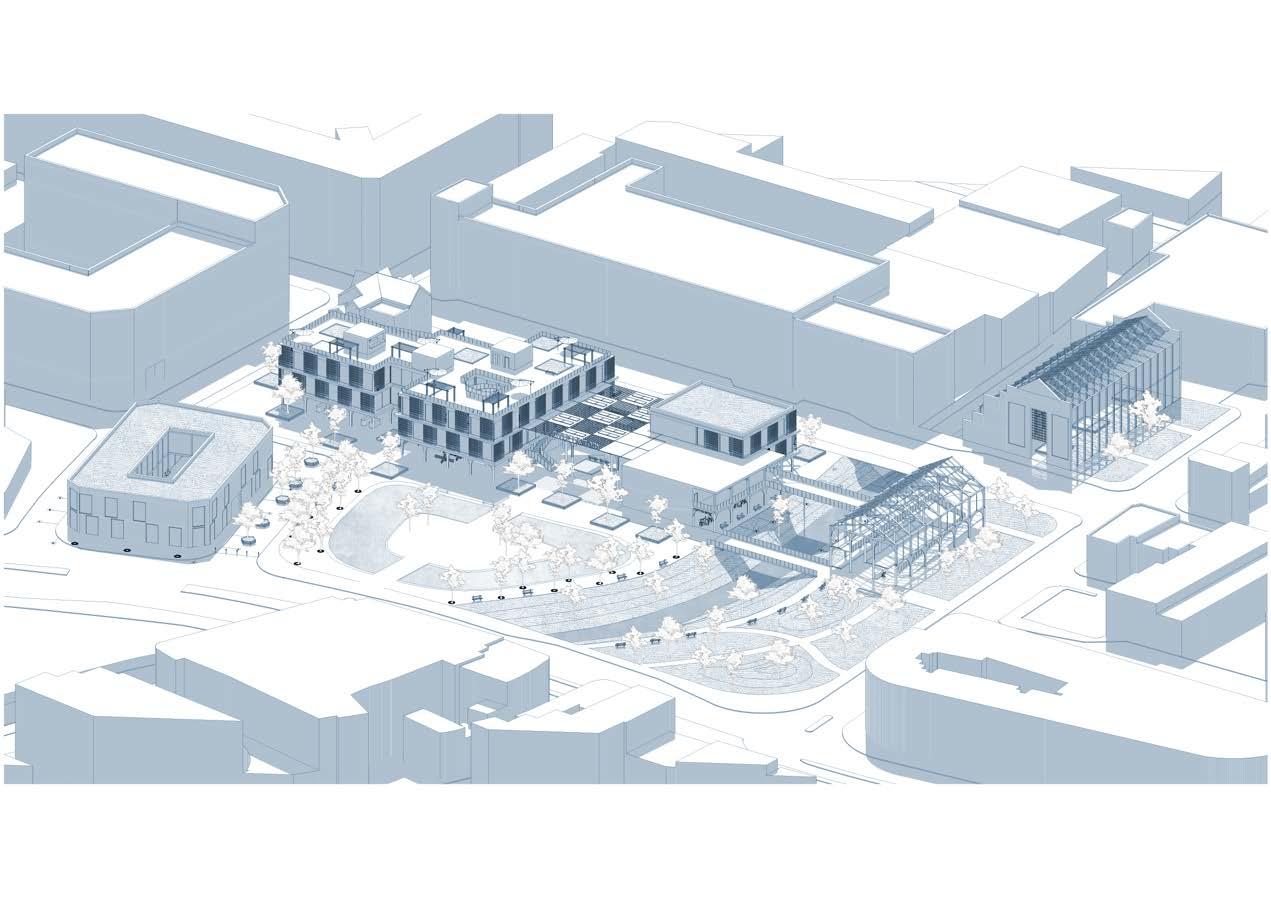


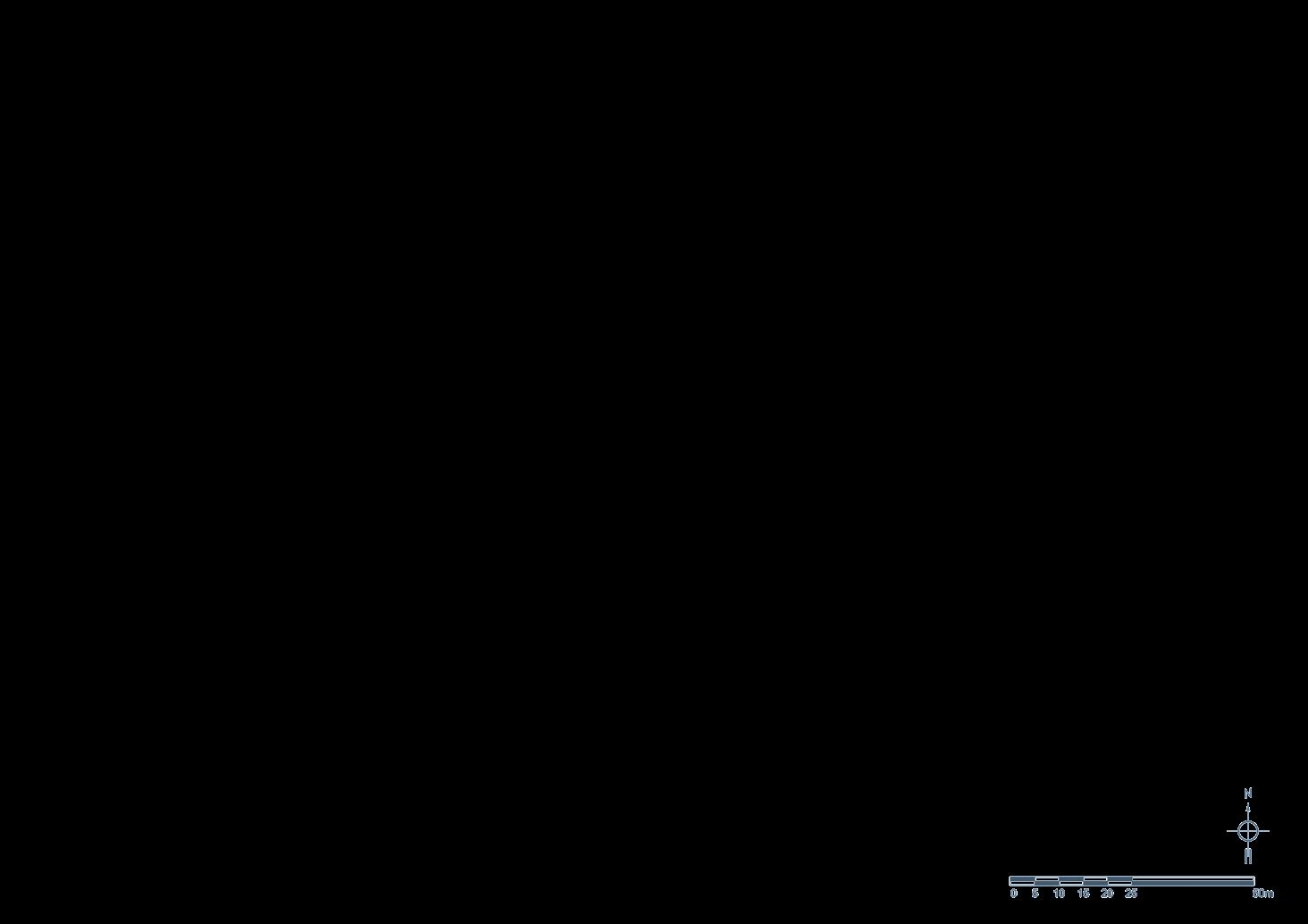
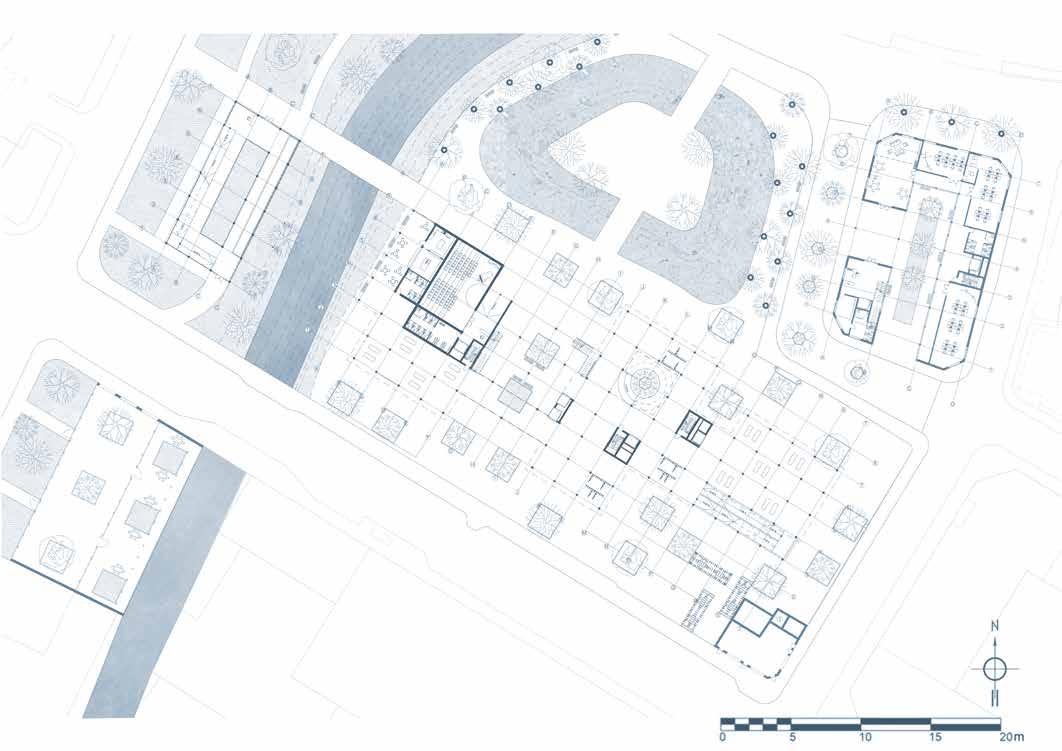
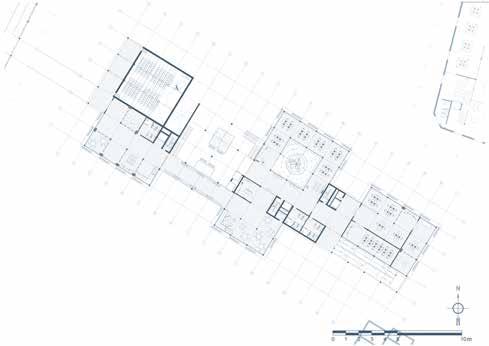

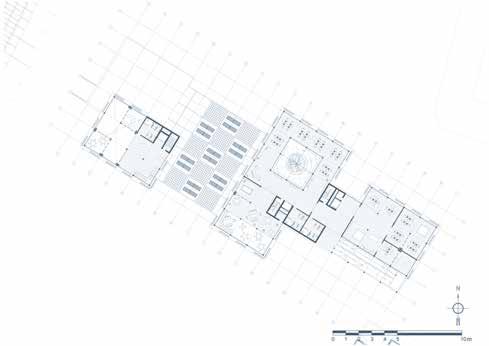

main construction strategy used for the proposed buildings is and this is clearly reflected through the plans. To avoid the proposed building to become another obsolete in the area, the chosen module of 5x5m is a way to keep the space flexible and easily transformable through the years. As an example, the space can be converted to an exhibition centre or a museum dedicated to River Rea

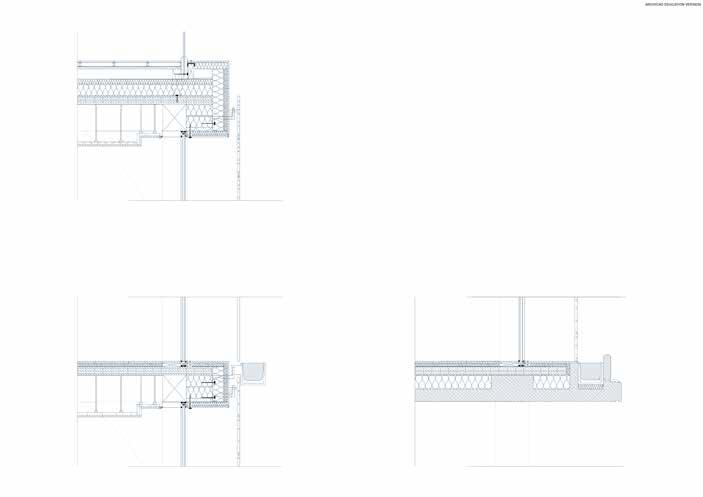


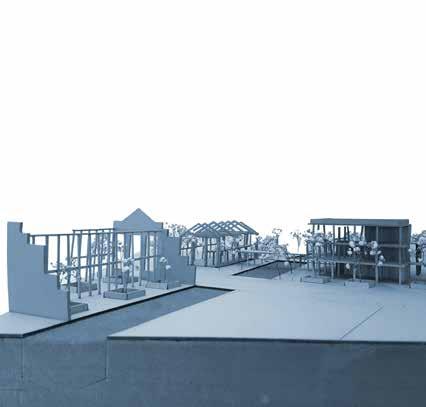
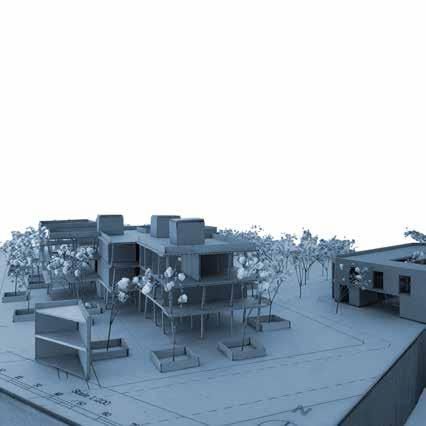

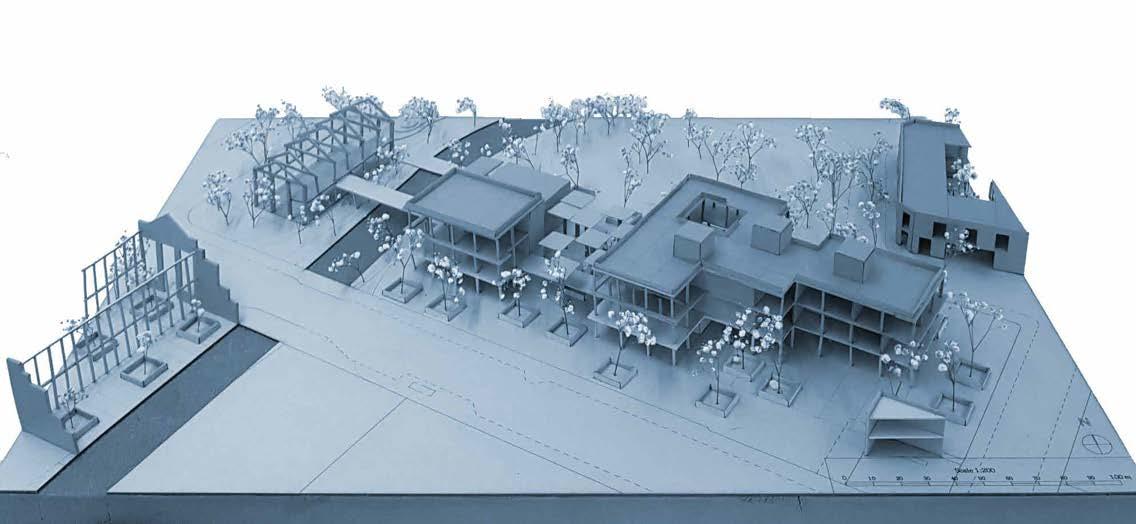
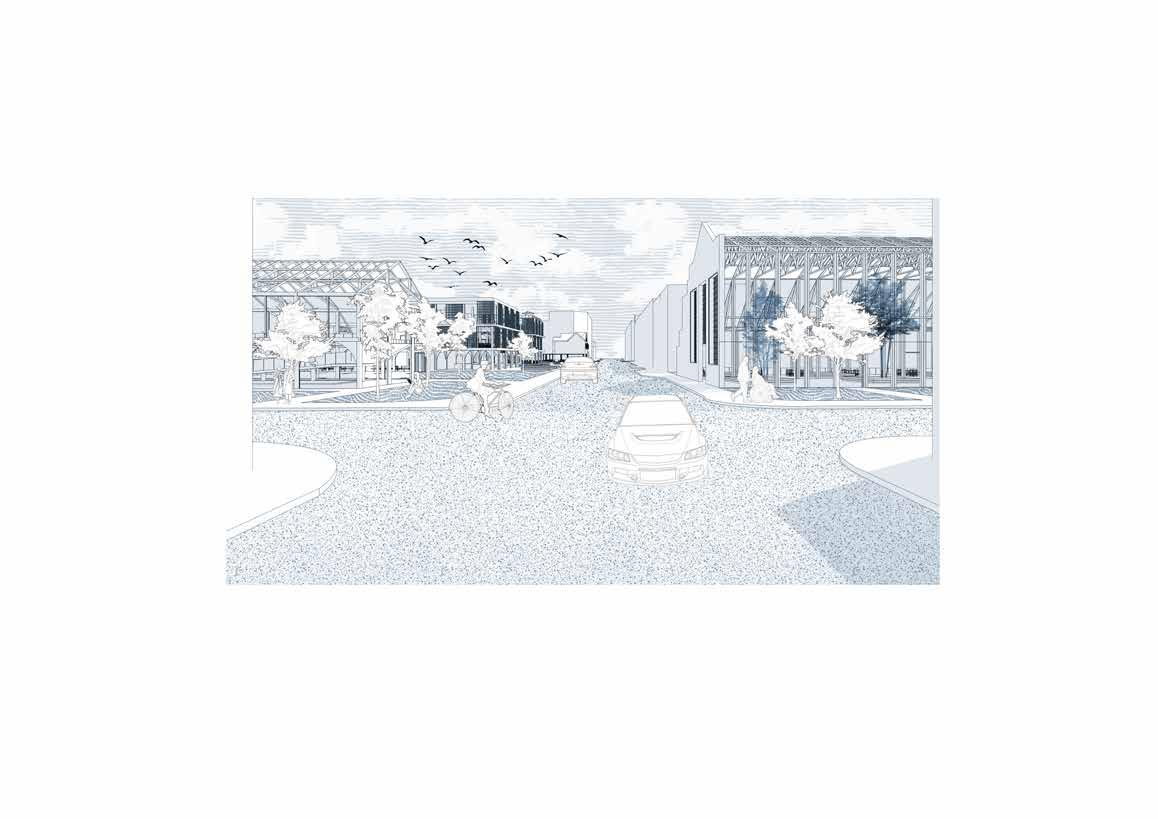

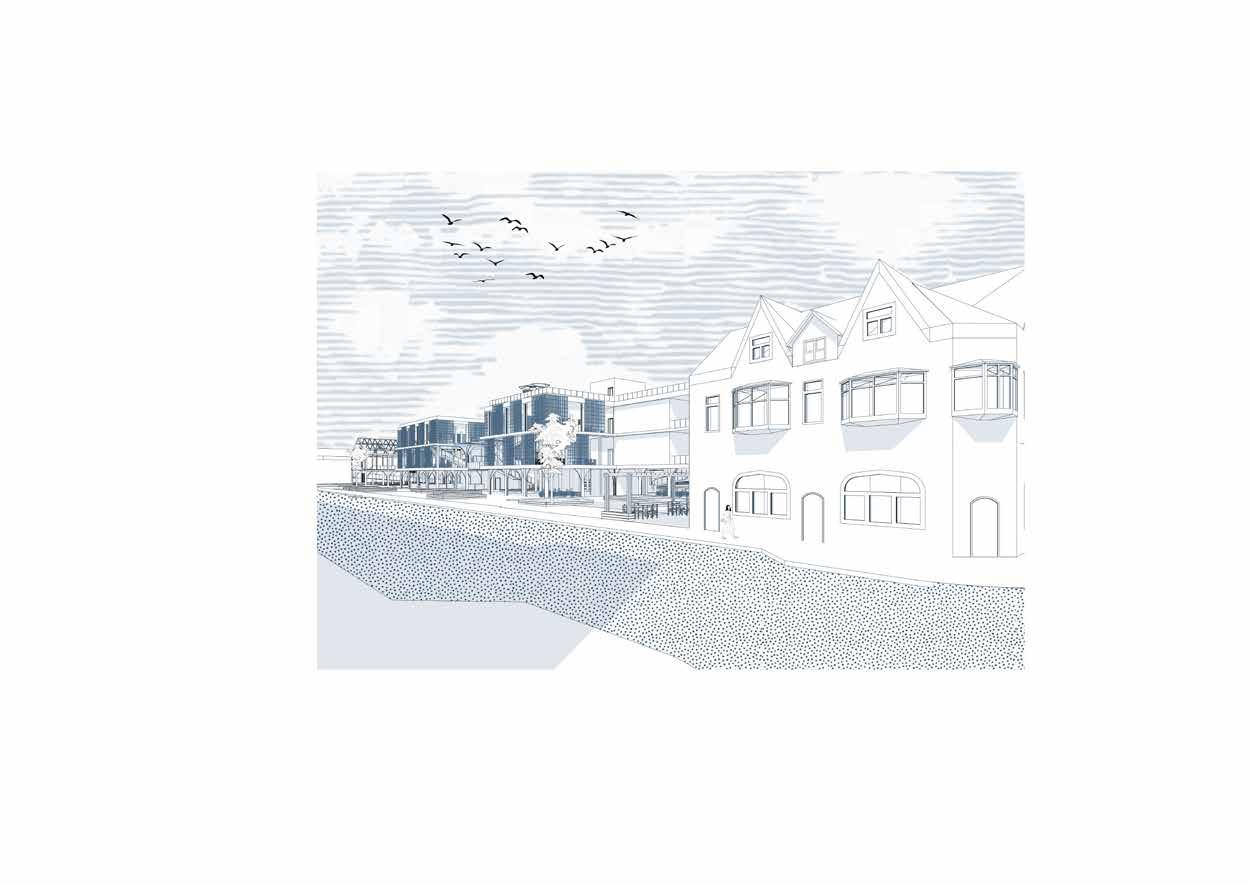

 Rea Street - Coach Station View
Bradford Street View Birchall Street View
Rea Street - Coach Station View
Bradford Street View Birchall Street View
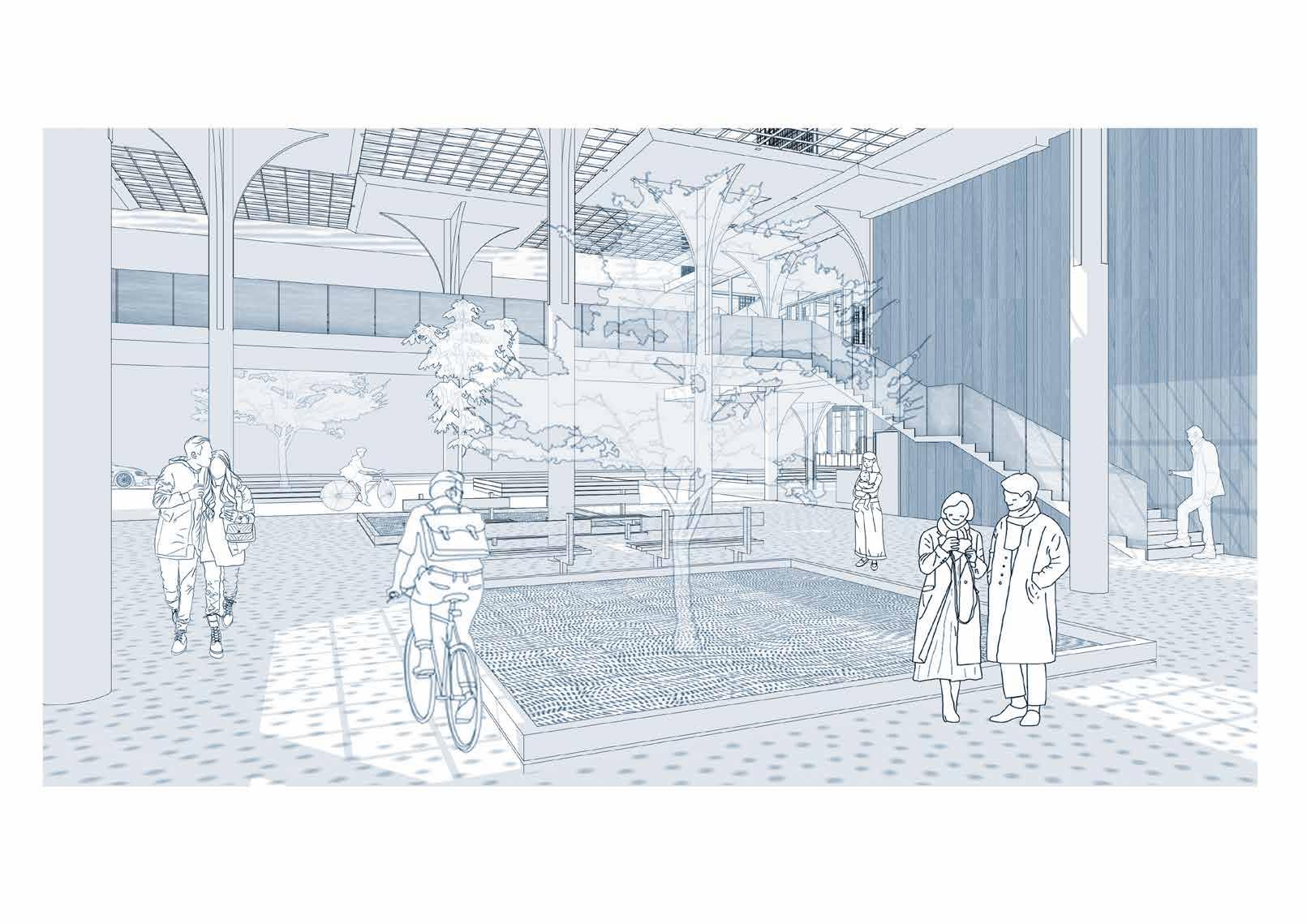
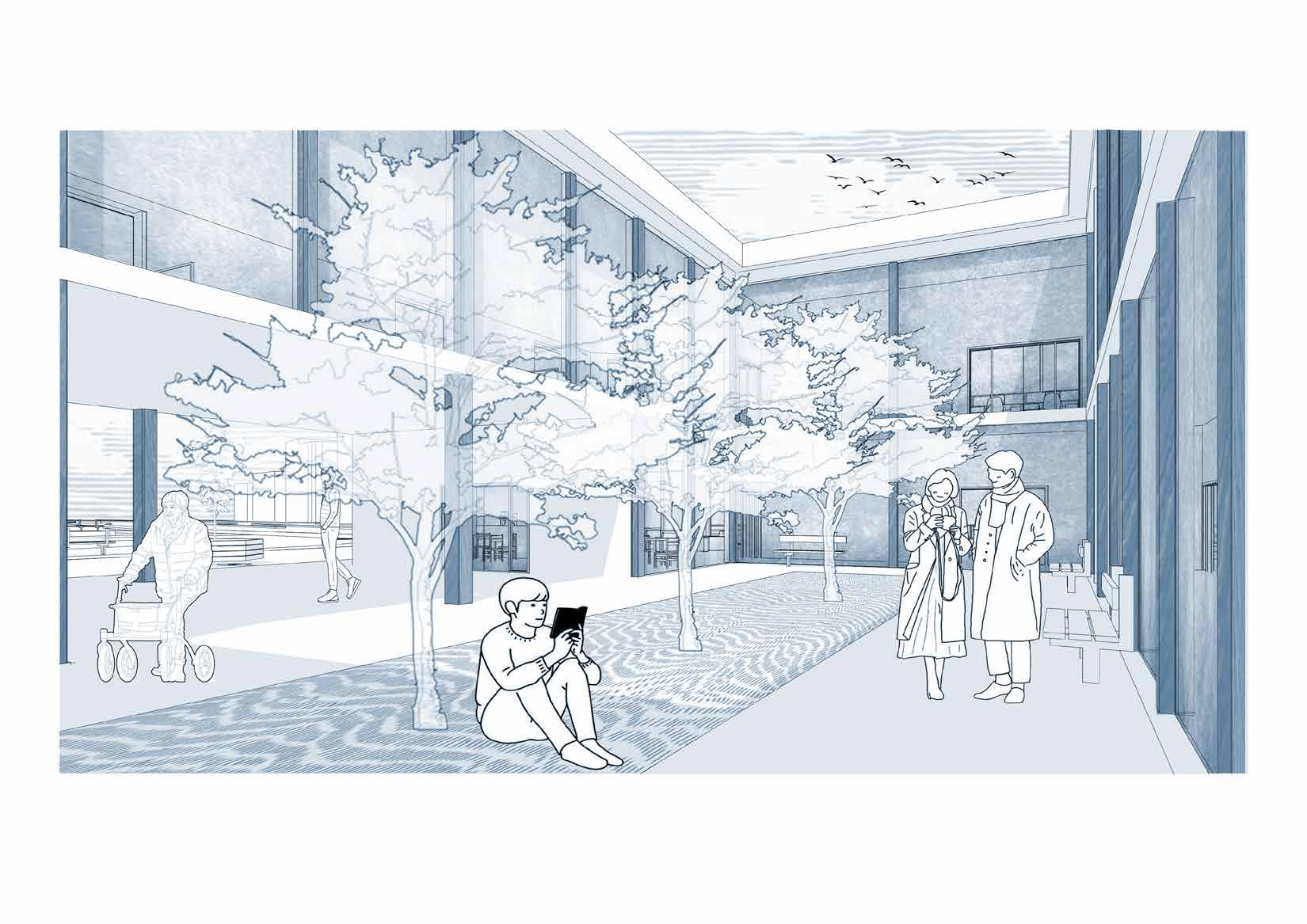


One of the most representative views is from the Deritend Street. It opens to the proposed “flooded” public square and to the regenerated River Rea while highlighting their relationship with the proposed building complex including the reintegrated buildings through adaptive reuse
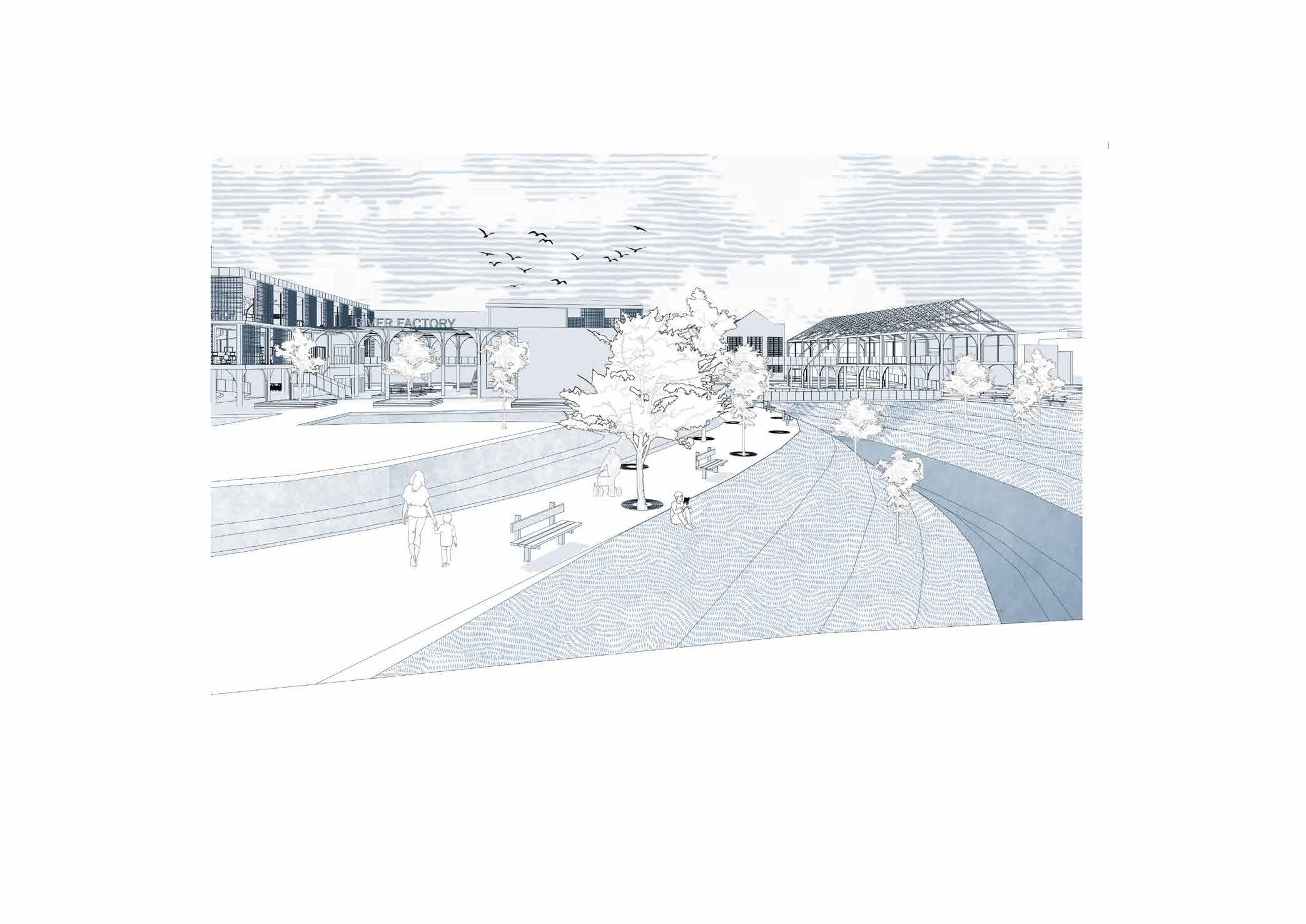
 High Deritend Street View
High Deritend Street View
ANDORRA CO
Site Location: Andorra la Vella, Andorra
The proposed rise building la Vella on the by the post-pandemic is consisting of a mix of programmes that will allow the users to take in a maximally efficient manner due to the very high population density of the city.
As Andorra la Vella location for young expats due to the opportunities with a predominant local polpulation, the Hub’s main goal is to harmoniously diversity of users and create the necessary conditions to accomodate them.
The building is following an orientation with a overwhelming presence within the neighborhoud and excessive shading. The direct connection the whole building has a strong the Pyrenees
The ground and the first floors use with comercial spaces, co-working and hospitality areas and sport facilities access to the River through a a public square. Other common use spaces to encourage the social interaction as an iportant element of well-being. Also, the by the users who can enjoy the views.




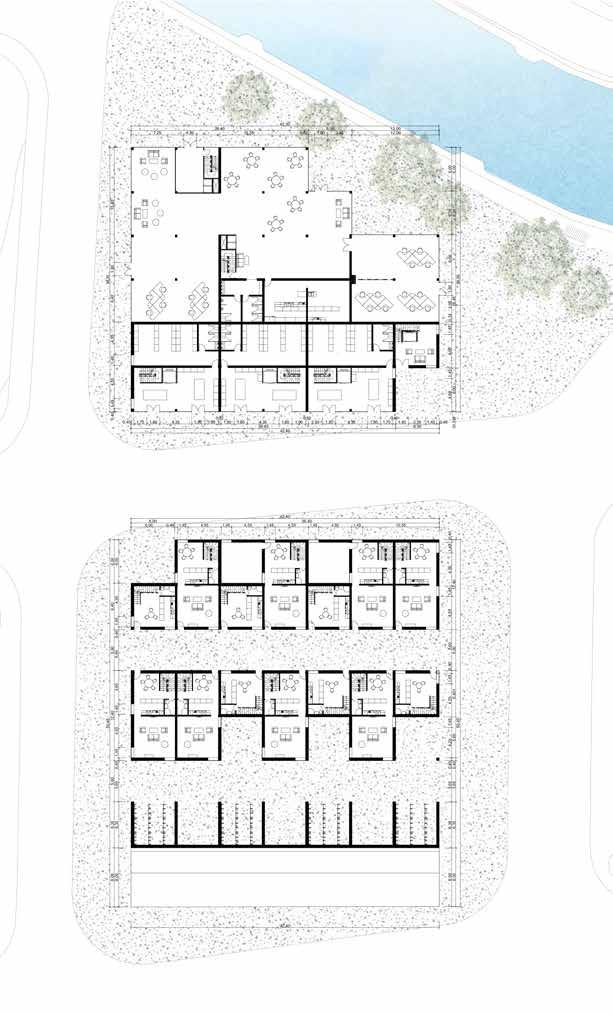
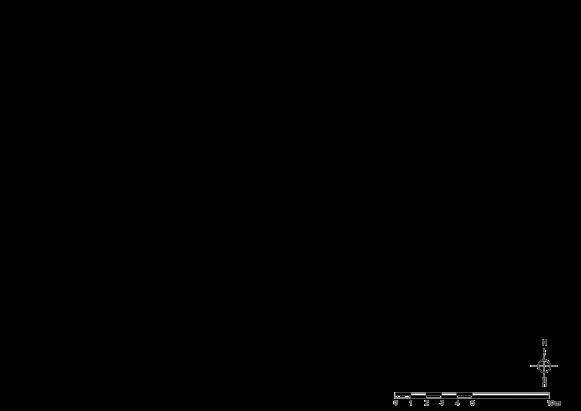


Longitudinal Section
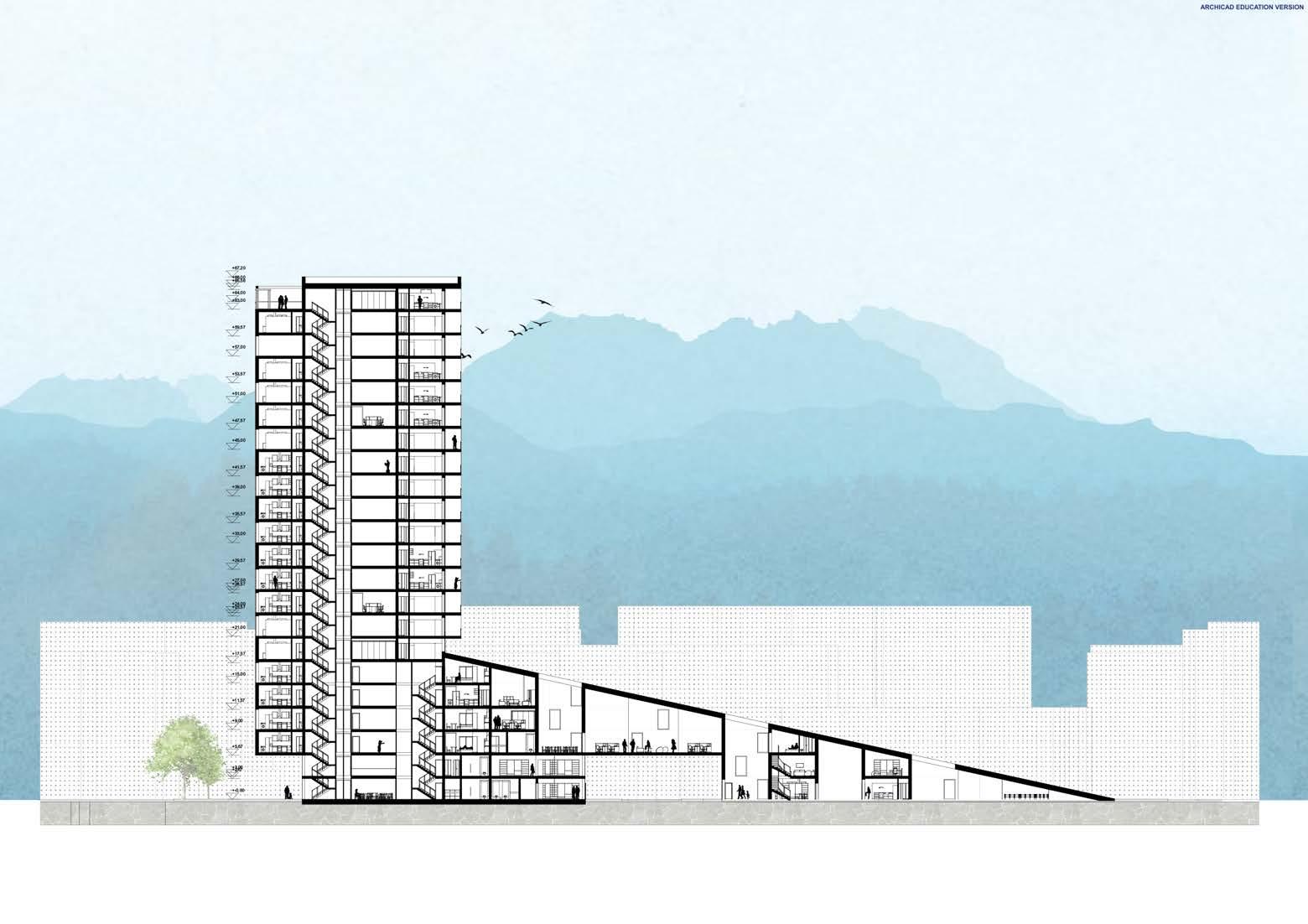
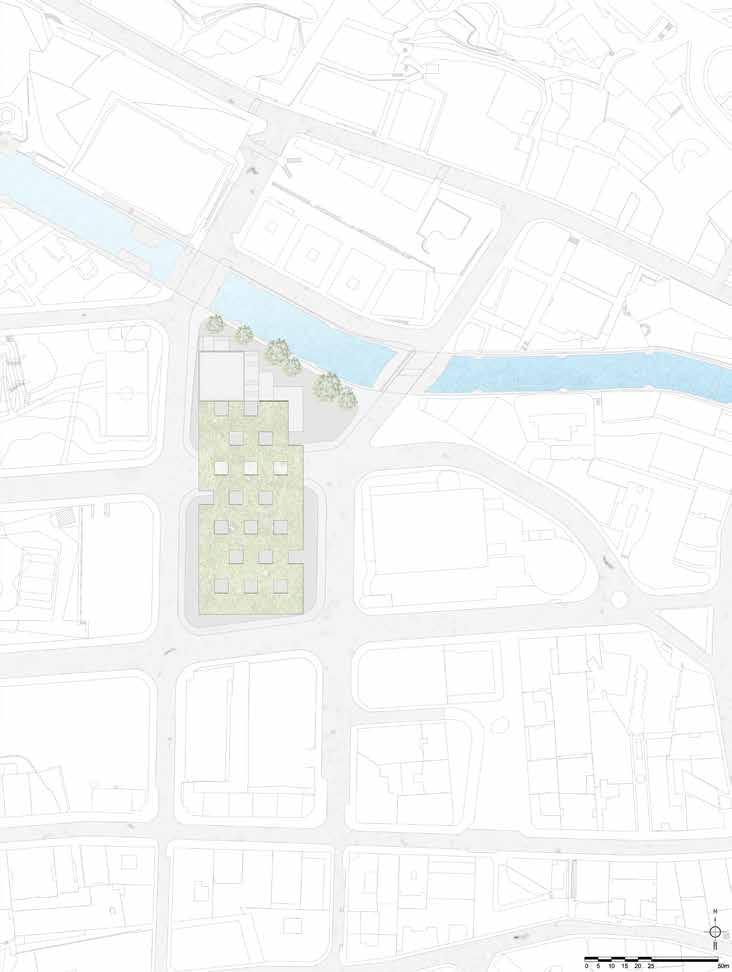
The perspective is showcasing the South-oriented side of the high-rise mixed use building. The main idea is to highligh the green area introduced in the city through the accessible green roofing as due to the high density of built environment the concrete is dominant.
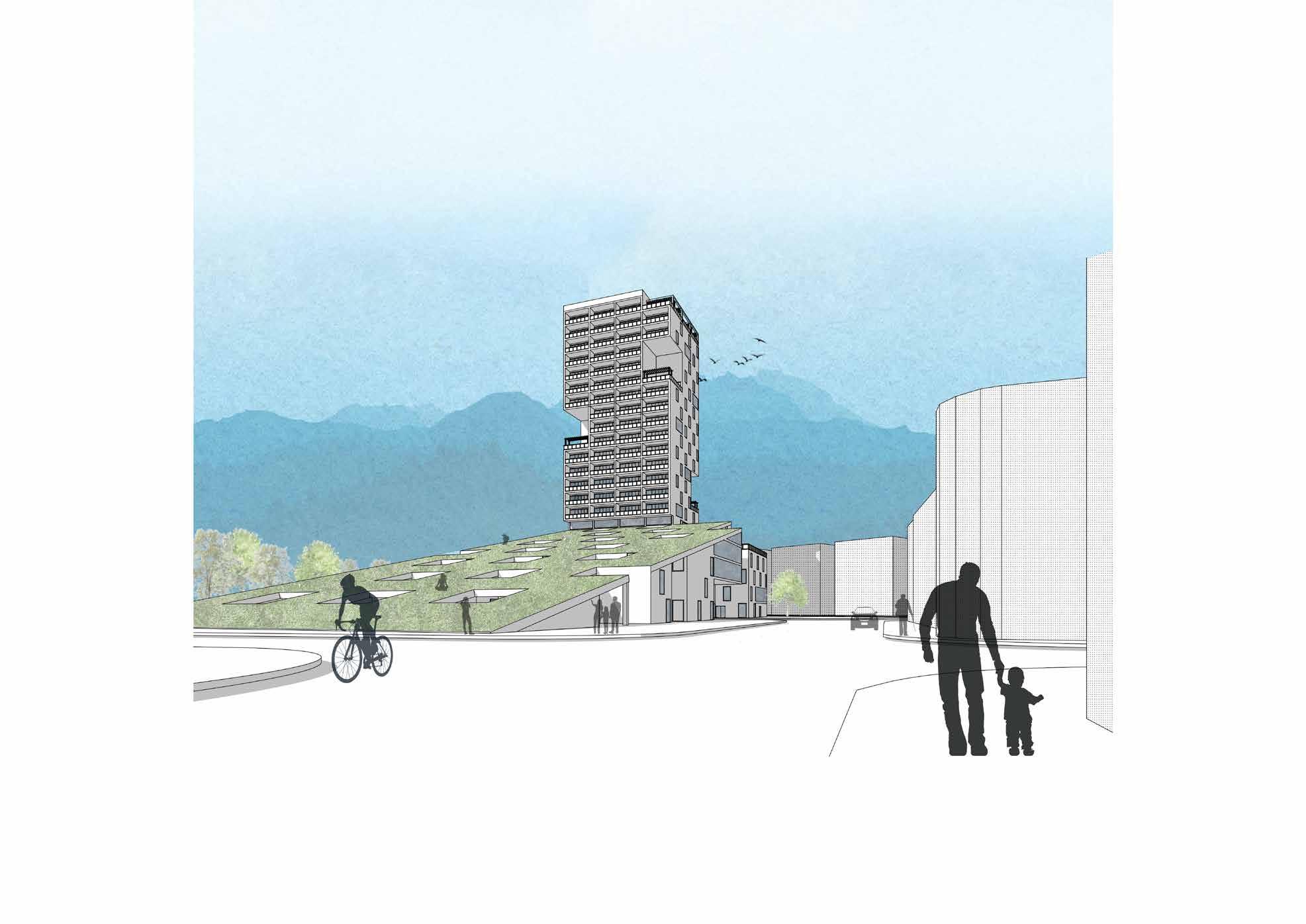

ISLAND OF UNITY/ISLA DE LA UNIDAD
Site Location: Can Cervera, Barcelona, Spain
The main idea is to focus on two neighbor sites: Cervera and Can Vidalet elemens such aqueducs) and similar topography which can be tranformed into green areas (parks) complementing the residential areas inbetween the sites will be dedicated to the and wellbeing of the people around with the help of intensively implementing
The main objectives to bring back into a functional use the valued elements and reconversion historical building into a help of an extension;
• to improve and maintain the the existent greenery more to create a
• to introduce on social housing with a taller);
• to introduce necessary and to make many of them accessible especially for the focus groups which will help to reintegration (CAP, community hub/center activities;
• to use topography multiple activities and gardens) which will directly contribute to the wellbeing and health

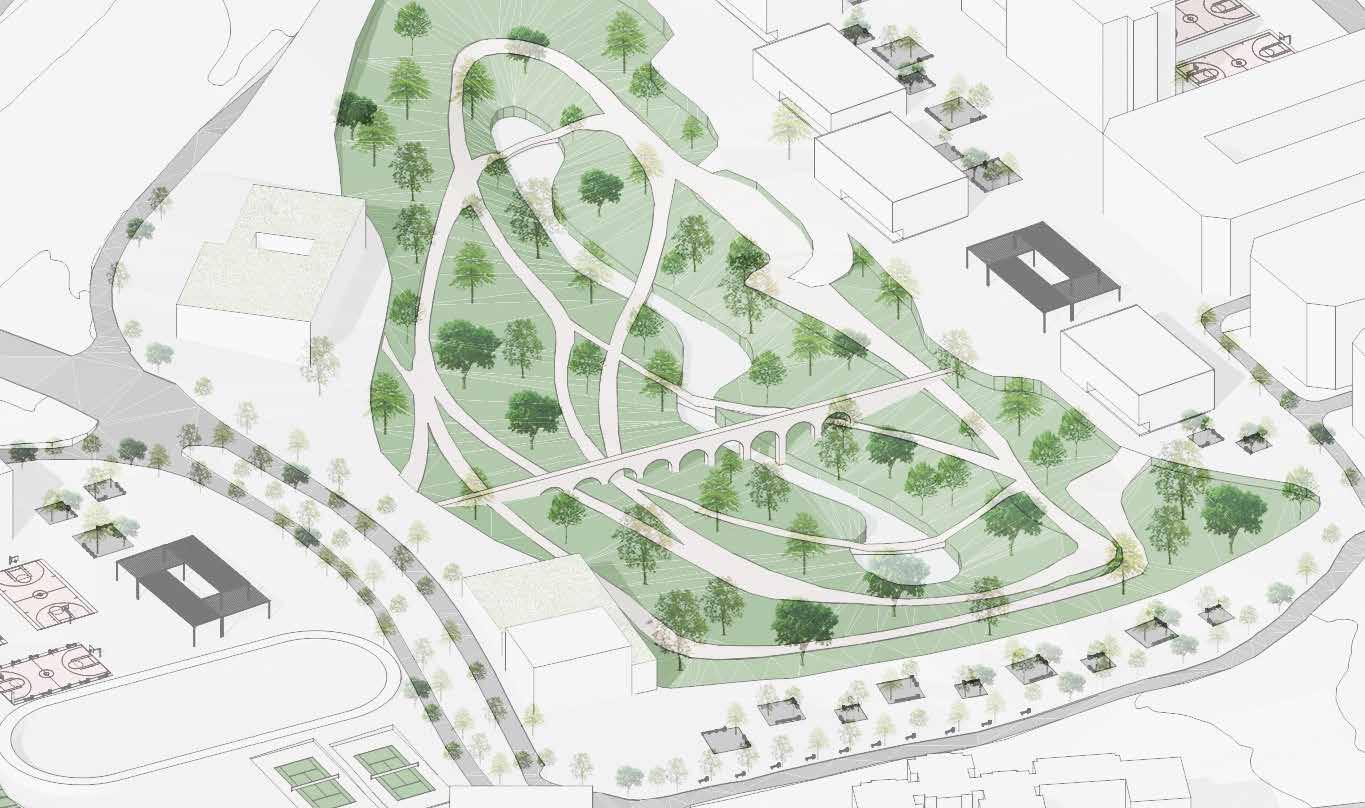
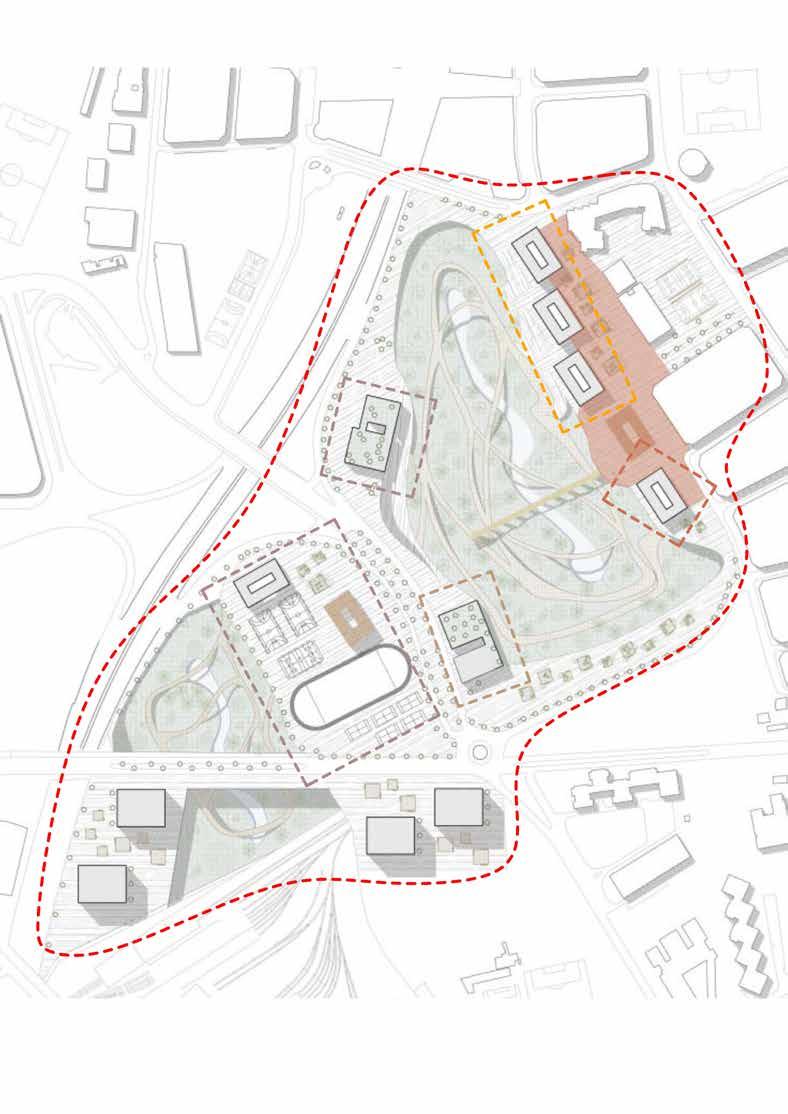
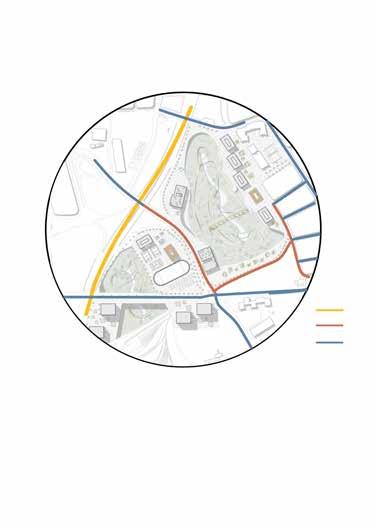
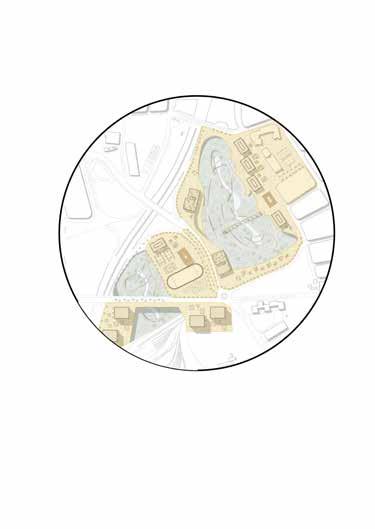

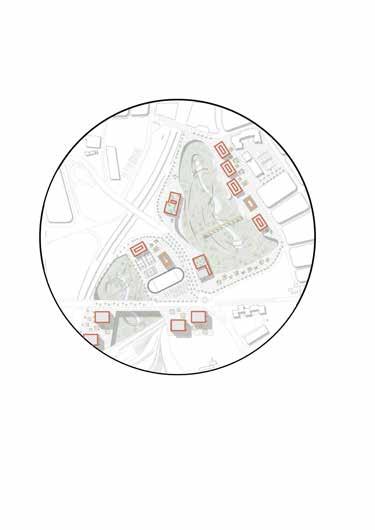
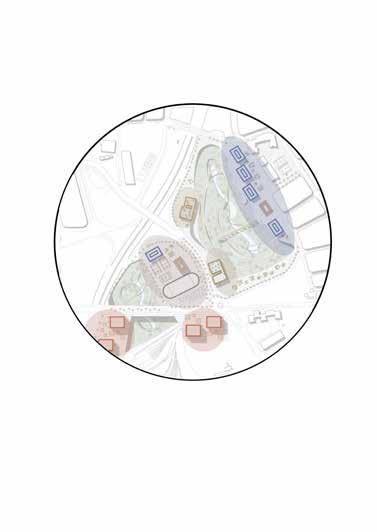

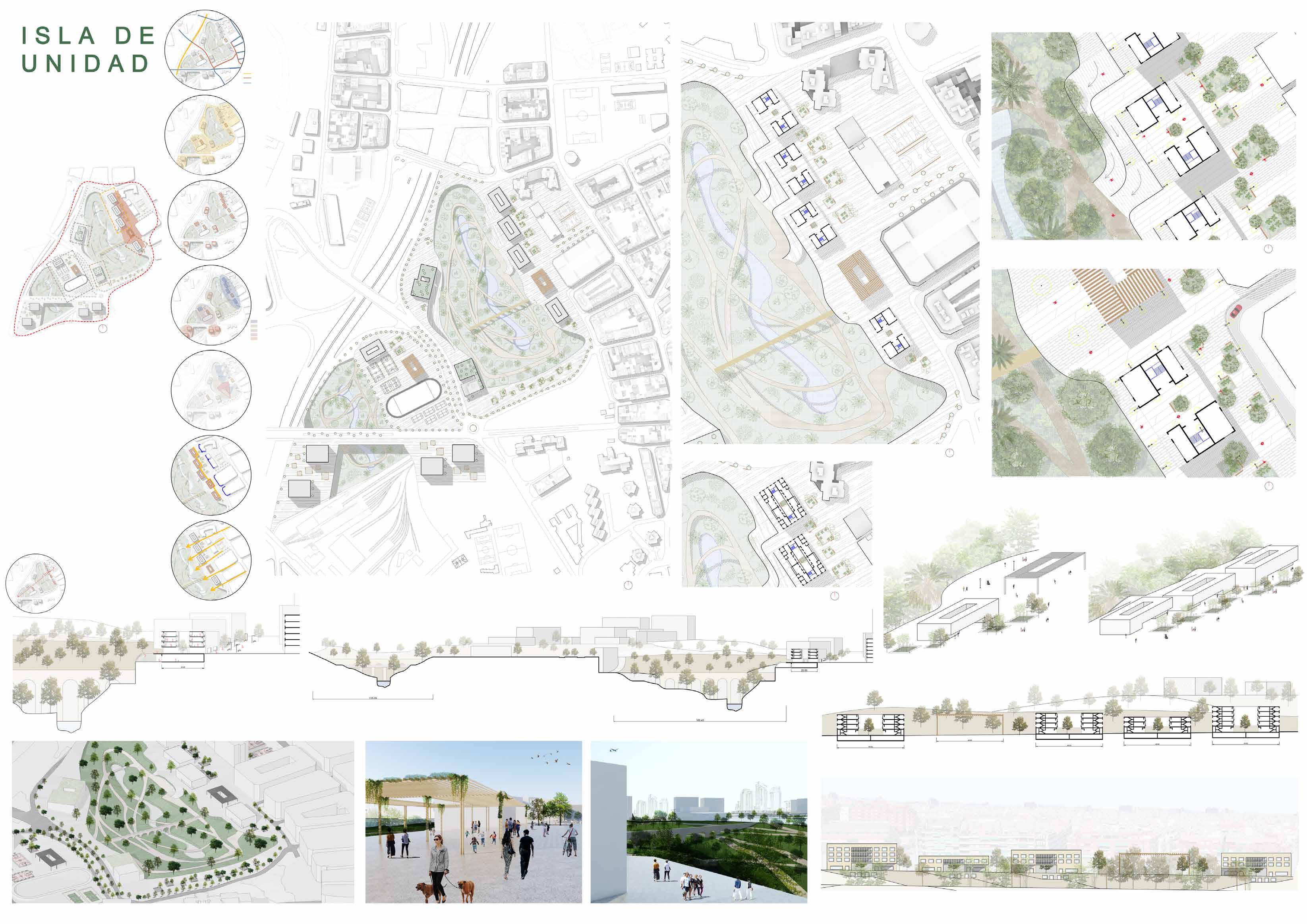

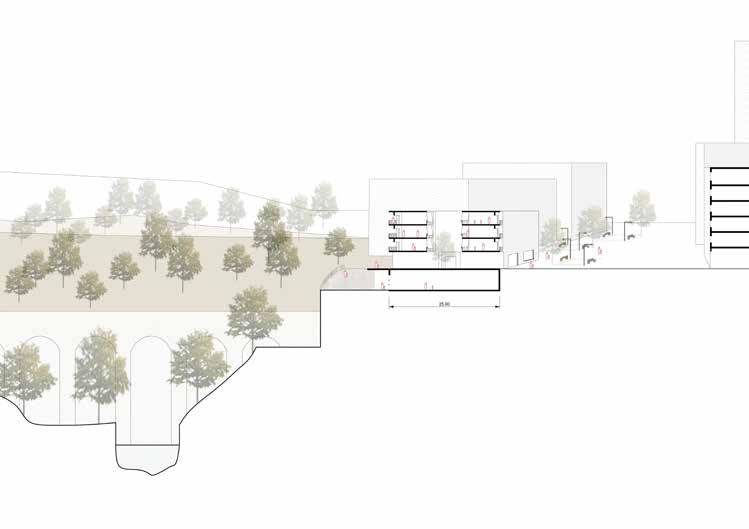

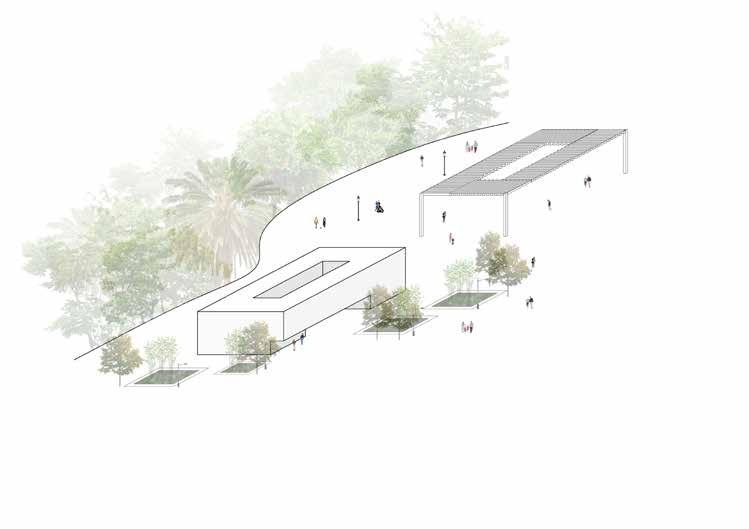

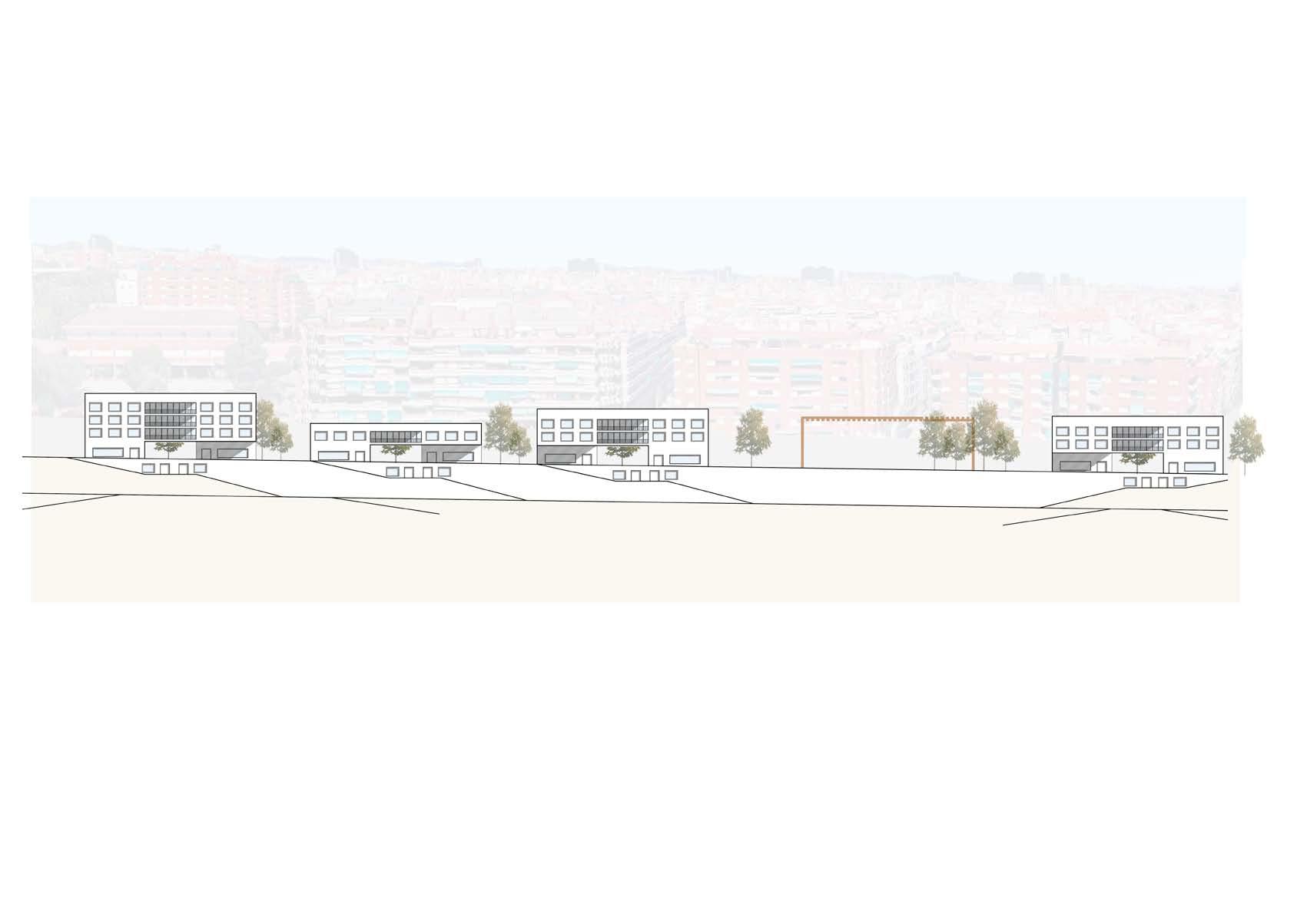
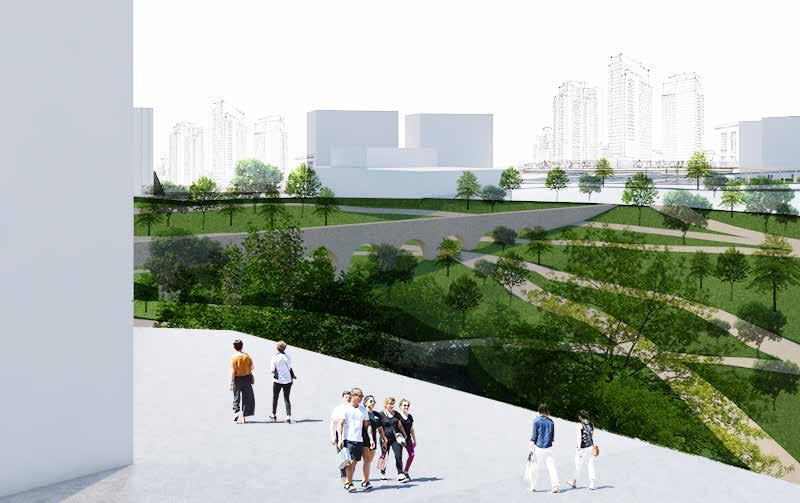
The rendering is focused on showcasing the Can Cervera green area from the residential area of the proposed master plan


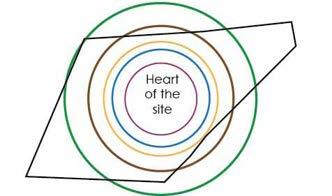


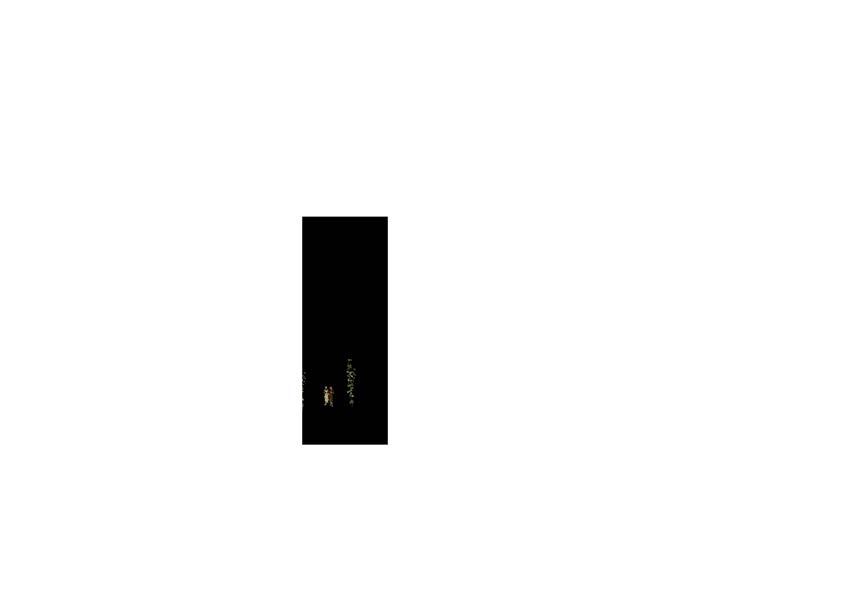

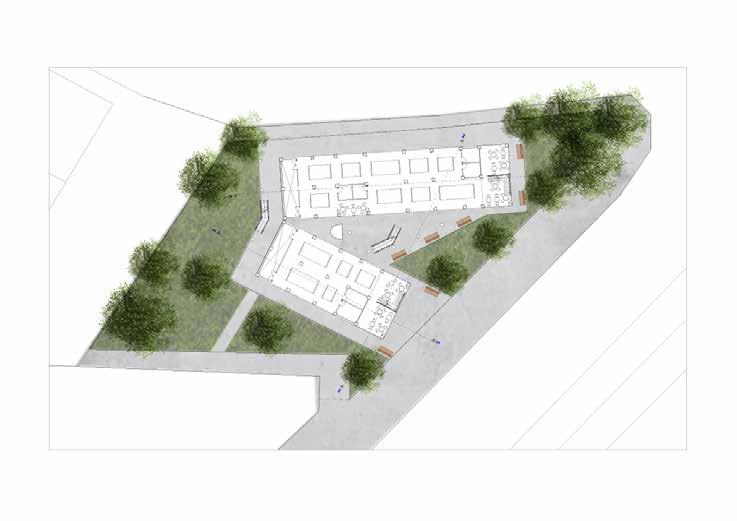
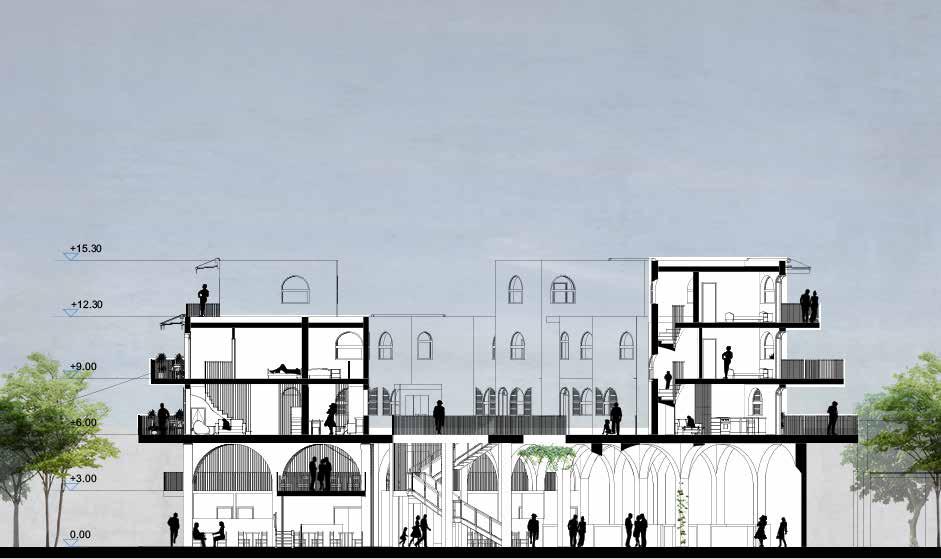
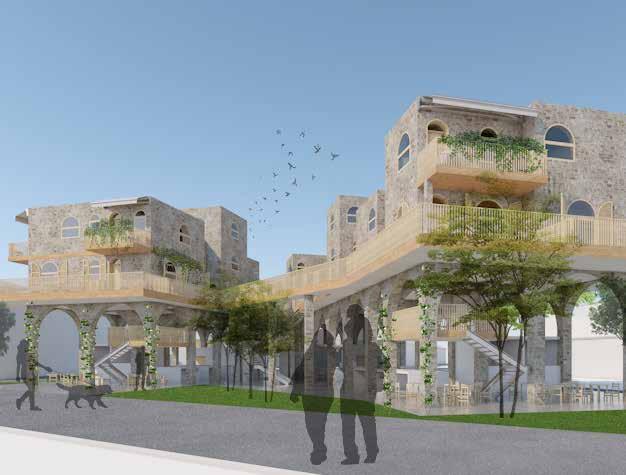



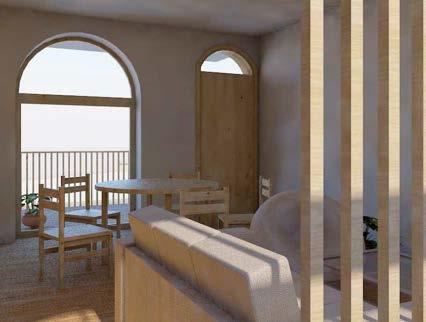
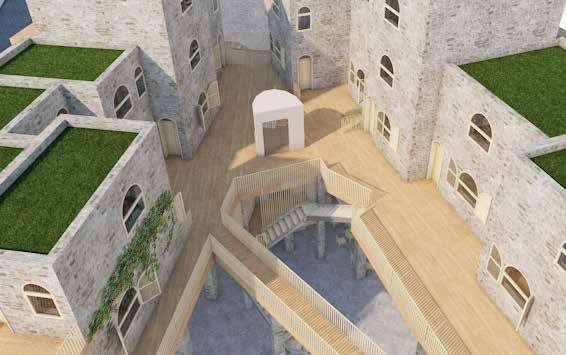
CONSTRUCTION STUDY (Year 1)
Site Location: Coventry, United Kingdom
The Construction Study is consisting of a series of hand drawings representing the technical elements of a single detached house located in Coventry, United Kingdom. The idea of using technical hand drawing as the main technique to represent this study was strongly linked with the concept of the ‘‘thinking hand‘‘ explained in the book with the same name by the Finnish Architect Juhani Pallasmaa and described as the best way of learning and memorising.
The proposed elements are a result of a research on details, building techniques and materials on different scales that are the best for a building of this cathegory located in the mentioned area. It incorporates elements of adaptation to the most up to date conditions strictly following the Building Regulations.




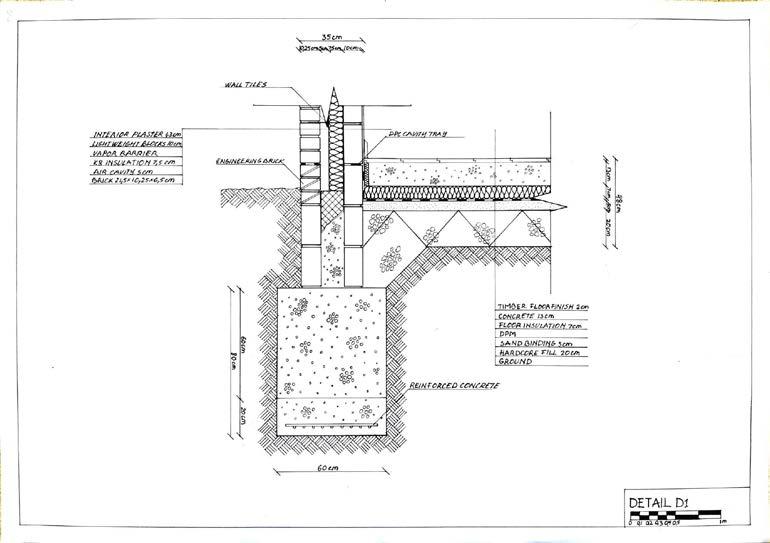
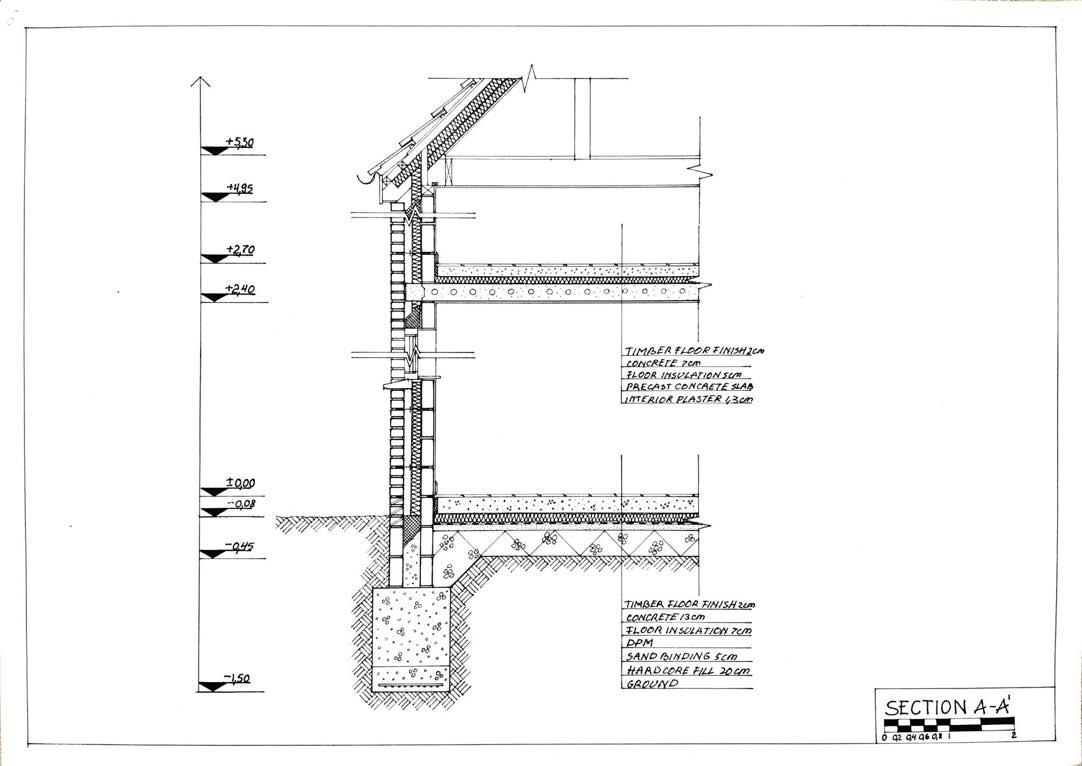
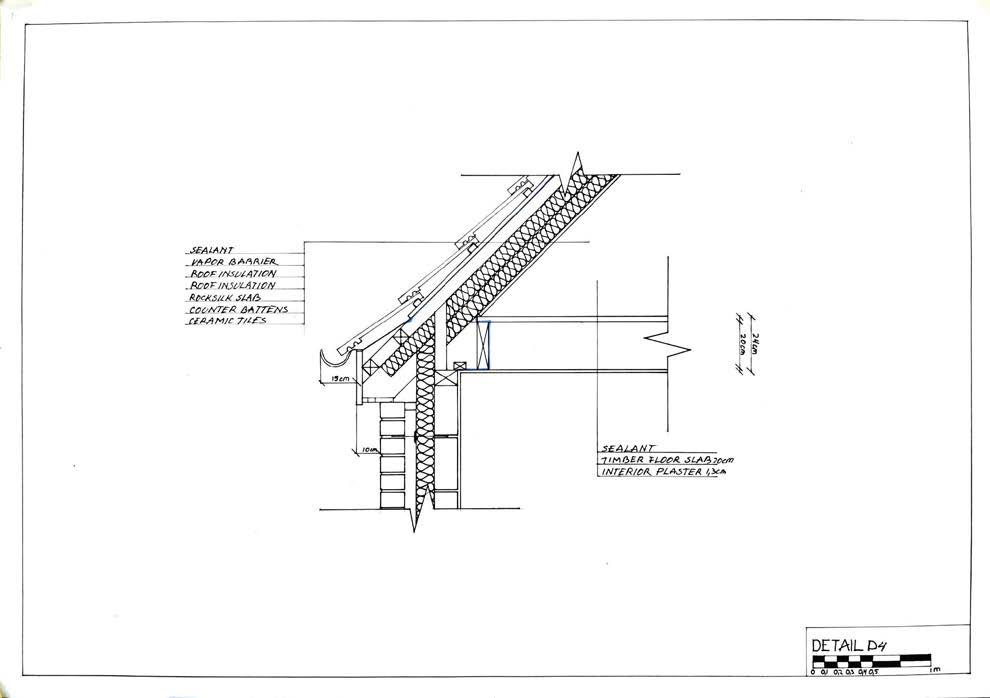




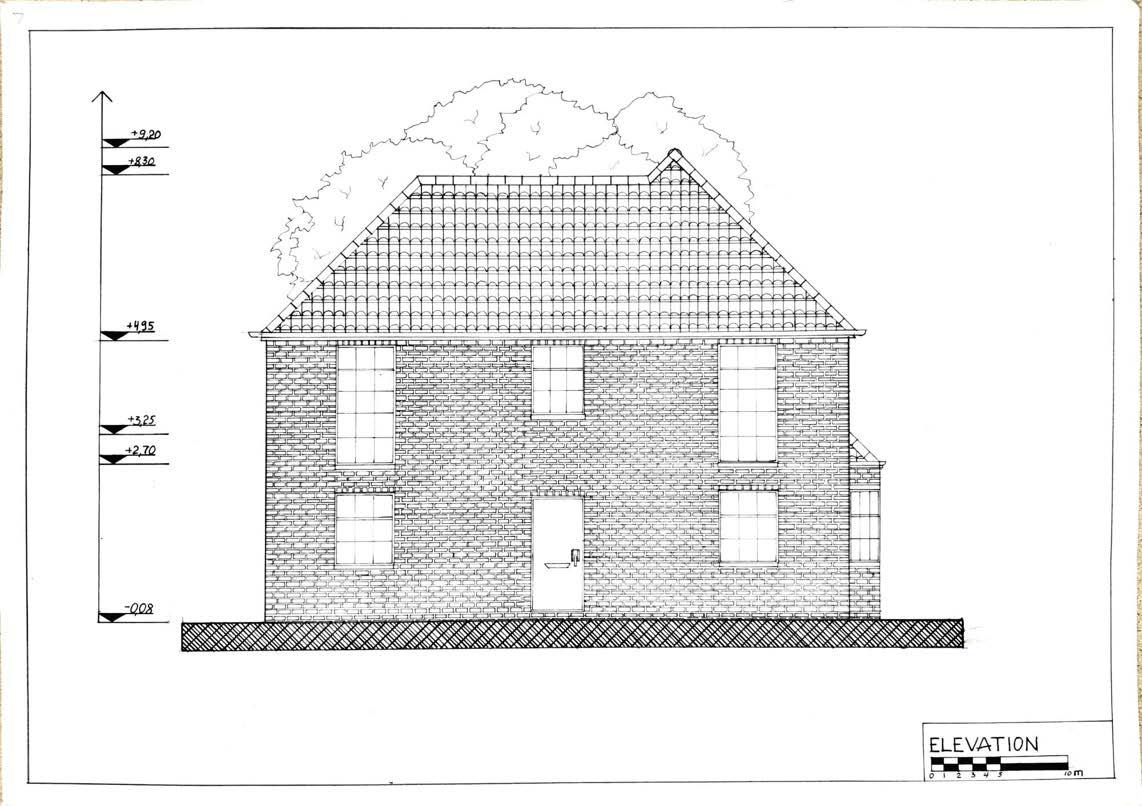
Model Making
Various Techniques / Materials
As a 3D physical model is a very important element of a project presentation, I had the opportunity to use and experiment with different scales and types of materials.
Starting from site models, study models or models of the proposed buildings to models showcasing interiors or urban furniture, the main idea was to also use the suitable materials in order to highlight the materiality, function or even the atmosphere of every project in particular.
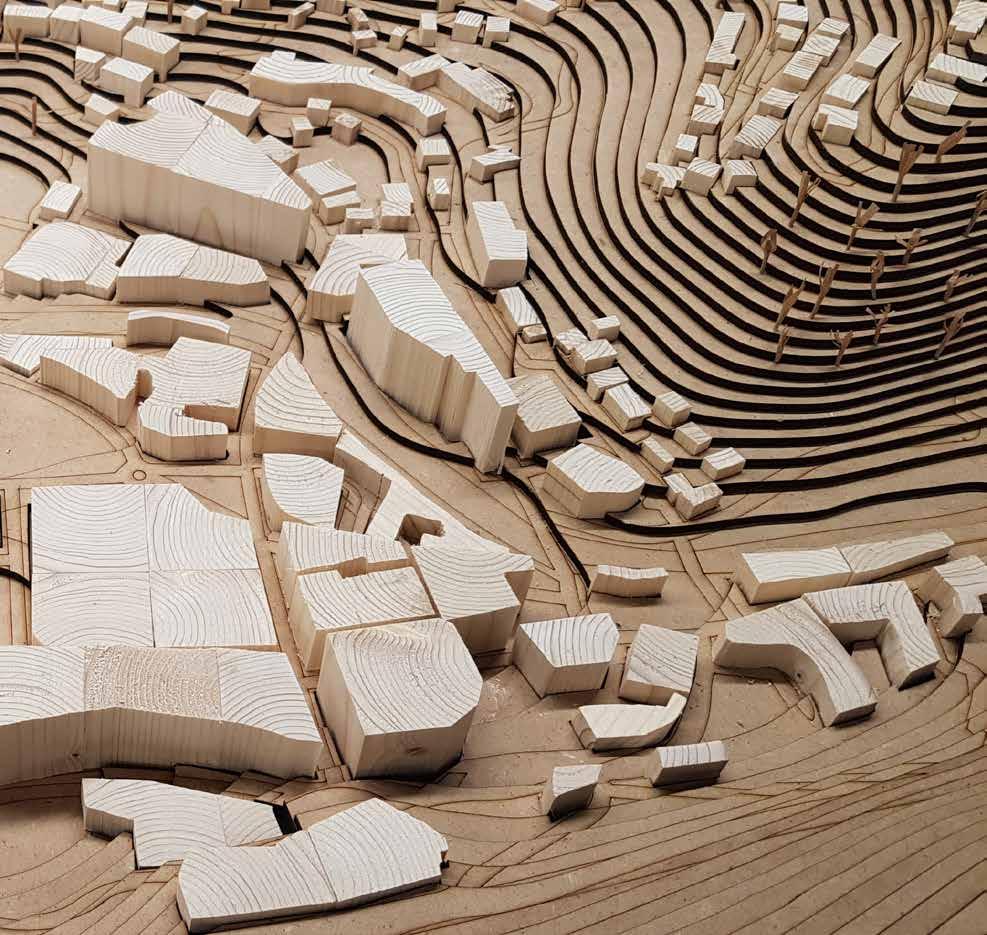
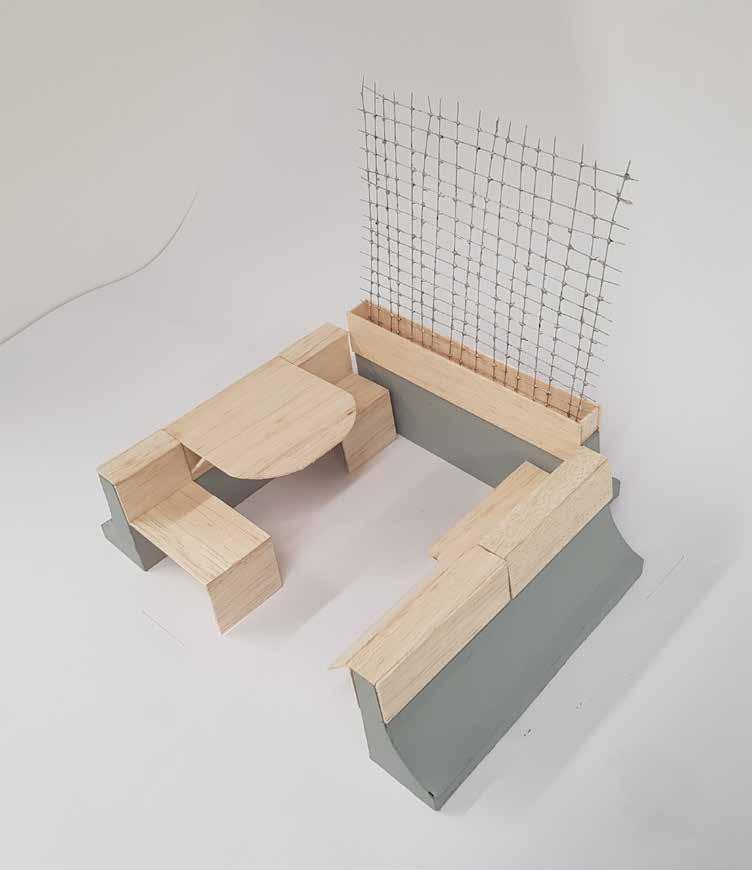
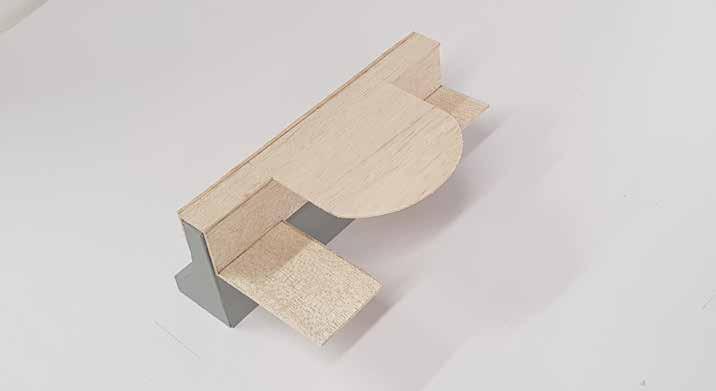


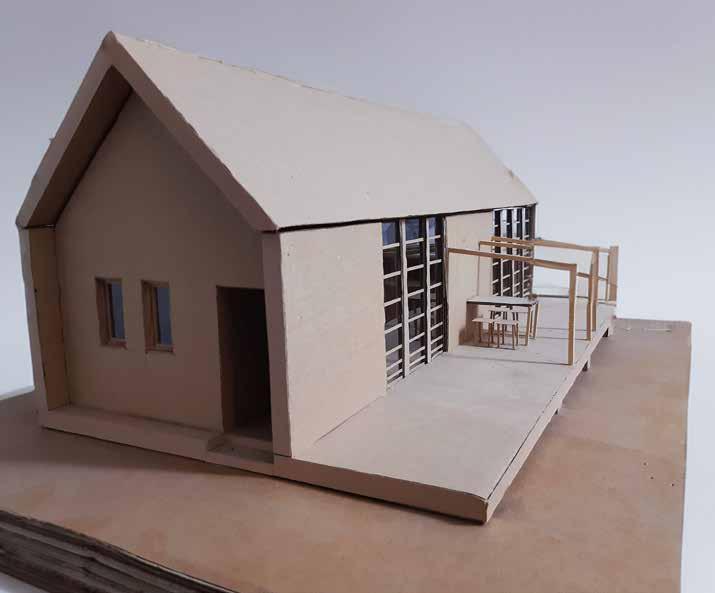
This model showcase a proposal for a minimalistic modular wood house with the function of a temporary residential alternative (shelter) for a family of 4 (2 adults and 2 children) in need of reloccation as a result of a natural disaster (flooding).
The scale of 1/20 is meant to higlight the exterior details while the modularity and the proposed multi-functional furniture can be visualised by taking of the roof.
The chosen materials are cardboard, balsa wood and transparent foil. Cardboard reflects the wood as the main construction material as well as the temporary nature of the project.

COVENTRY UNIVERSITY ARCHITECTURE SOCIETY
During the last few years I had different positions within the Society. Started in 2019 as an Inclusion Officer, became the Vice-President for the next two years and from 2022 - the President. Organising on-site and online events for students and young professionals. Past speakers: MVRDV, Mecanoo Arkitecten, fala atelier, David Leech.
Becoming a member of the Architecture Society four years ago had a massive impact on my overall experience as a student at Coventry University. It was an amazing opportunity to improve or develop new skills, to discover Architecture from different perspectives and to meet and connect with new people I have learned a lot of things from, either students, tutors or representatives from the industry.
As a team, our main objective was to create a community where students can find support, inspiration and motivation along with exploring Architecture through non-formal mediums. During these years we achieved our goals by organizing a series of on-line and on-site sessions, tutorials, workshops, competitions, socials and many other activities. We genuinely hope that our efforts have positively influenced other students’ journey and left a trace for the future.

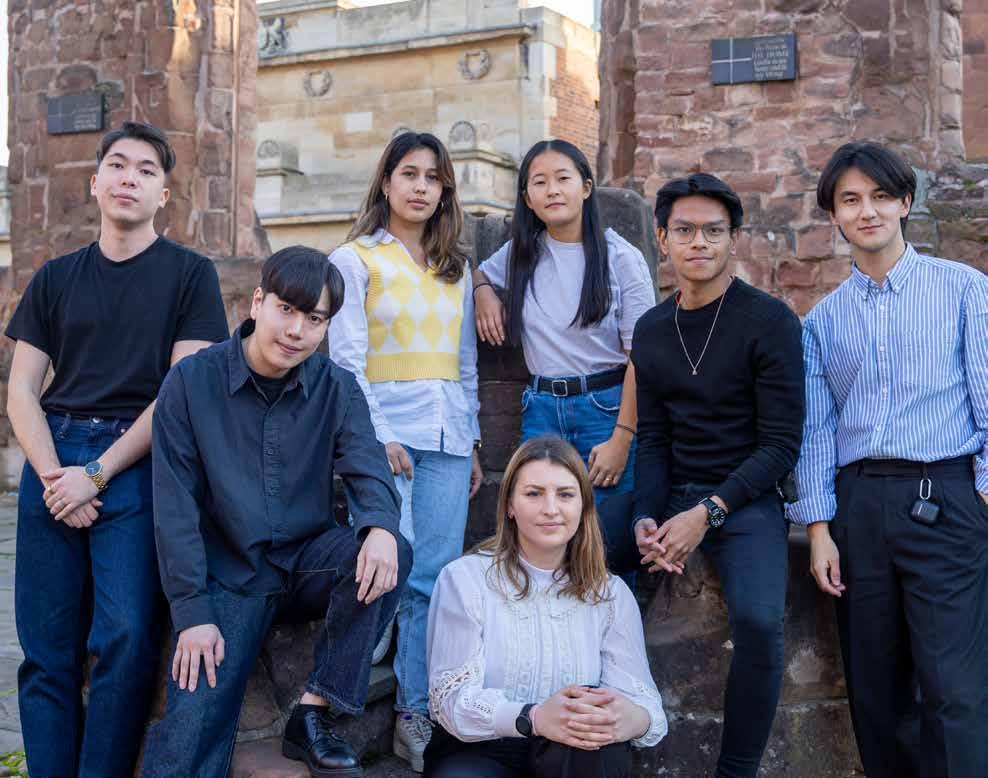

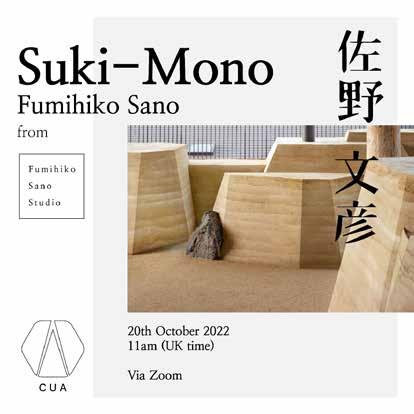



NON ARCHITECTURE TALKS
Non Architecture Talks are a part of Non Architecture Competitions meant to be a discussion panel featuring the jurors and the competition winners, aiming to explore the ideas behind the submissions. The purpose of the event was to introduce the participants, their works, and their vision to the Non Architecture Community.
The topic of the discussion panel was focused on their entries and on a few main questions that we decided to explore together hoping that the conversation might foster constructive criticism and generate additional questions regarding the theme.
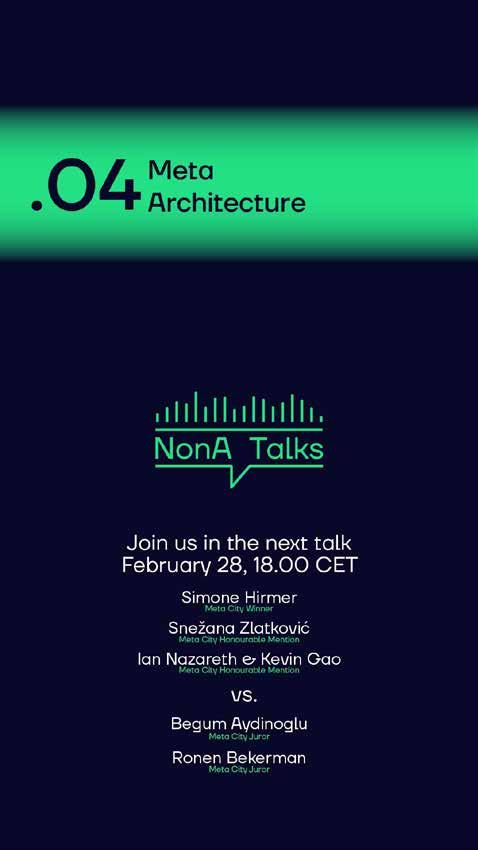
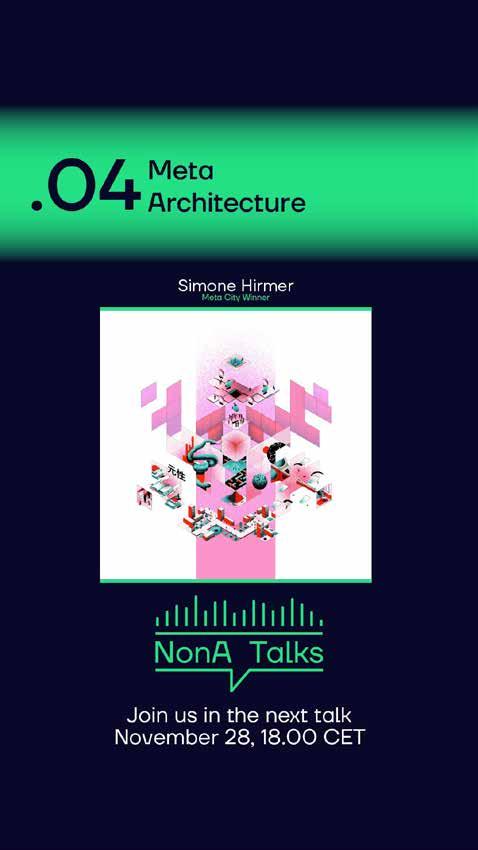
ON WATER AND CITIES: THE IMPACT OF URBAN RIVERFRONTS
REGENERATION ON THE SOCIAL WELL-BEING
Abstract:
The presence of the rivers significantly contributed to the socio-economic development of the urban settlements while also beneficially influencing the state of human well-being in general. However, the fact that rivers are in many cases in the “heart of the city”, makes them much more vulnerable or affected by the human activities than other types of waterfronts represented by the seas or lakes for example. Due to the intense processes of exploitation and urbanization, especially starting with the Industrial Revolution, the riverine ecosystems have suffered massive changes in a negative way during several centuries and so the population living nearby as it reflected on them.
The restoration, revitalization or regeneration of the urban dynamic blue landscapes is a solution that can definitely improve the situation, despite that it cannot completely remove all the traces of what has been done, making the process of the decay an irreversible issue. With the attempt of making a change, the humans can ameliorate a series of other factor regarding their own social well-being.
Therefore, this paper’s main objective is to showcase the narrative explorations of the processes and to prove through an investigation on the outcomes of the various riverfronts regeneration projects applied in different cities all around the world that the social well-being as a part of the scope of restoration is also an important detail more or less directly influenced by the rivers’ presence and their state or condition. Also, this can be used as a point of evidence and guarantee for the statement that rivers and humans can actually help each other in a harmonious way.
ARTISTIC TECHNIQUES
Watercolours + Ink
Ink is one of the techniques that I consider the most suitable to showcase a deep meaning and a specific atmosphere of a creative graphic visual. It also make is easier to highligh the multitude of details.
The used mixed technique came as result of applying the watercolours as a background and filling the surface afterwards with abstract patterns created with ink.
With the help of watercolours, the backgrounts can have a subtle yet vibrant colour and the intensity of the ink is contributing as a strong contrasting element.



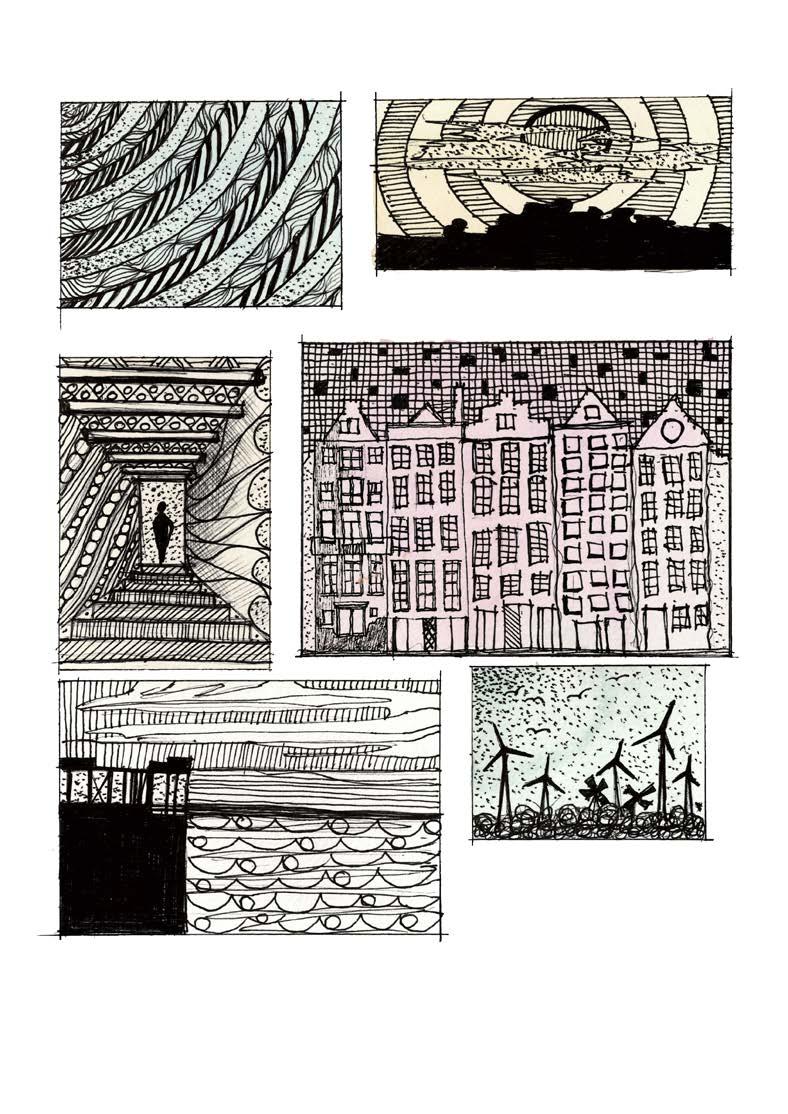
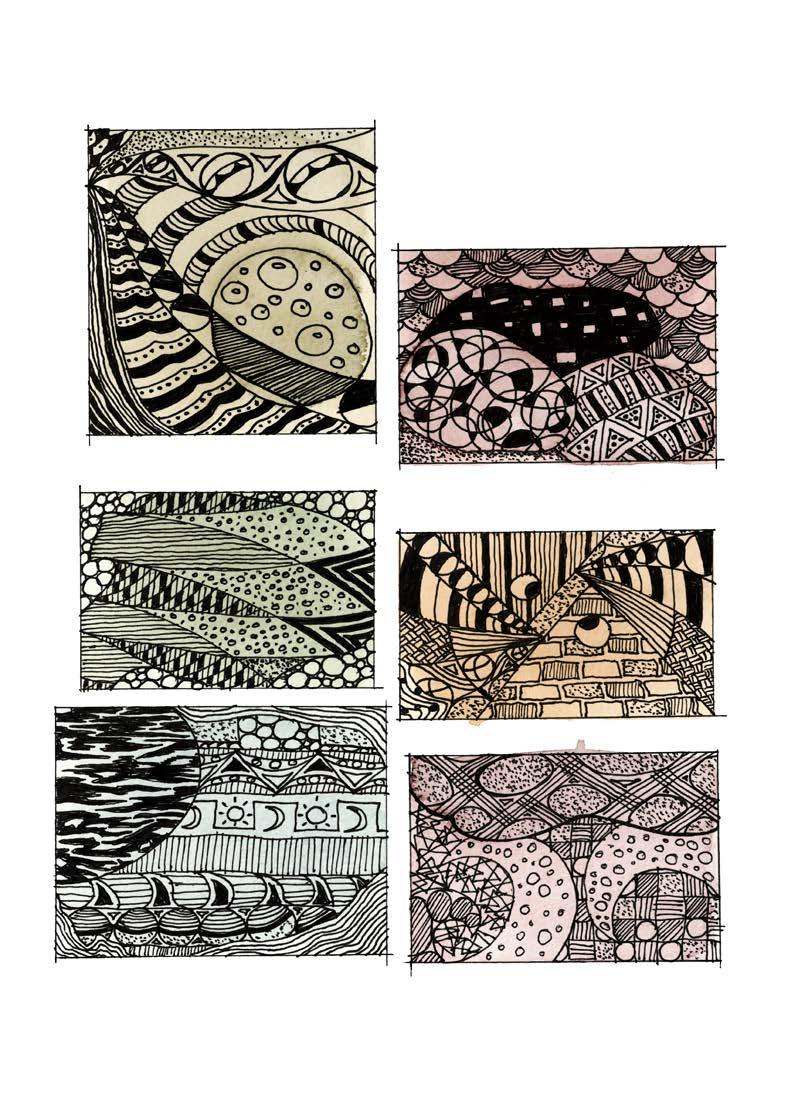
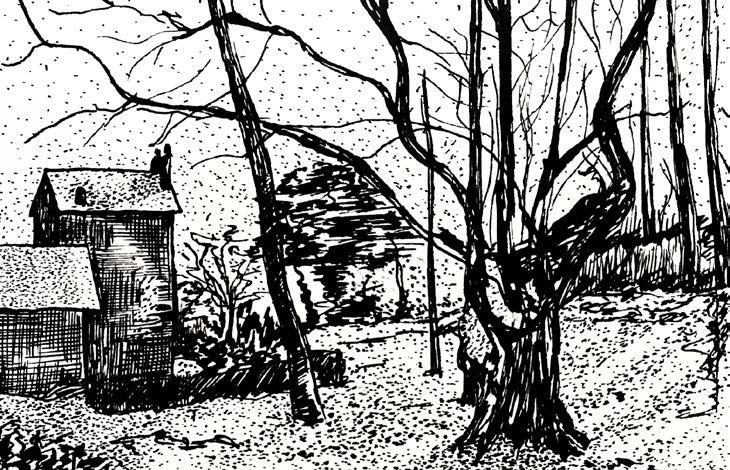



E-mail address: irina.temciuc@yahoo.com
Phone number: (+44) 07384665293
LinkedIn: www.linkedin.com/in/irina-temciuc
