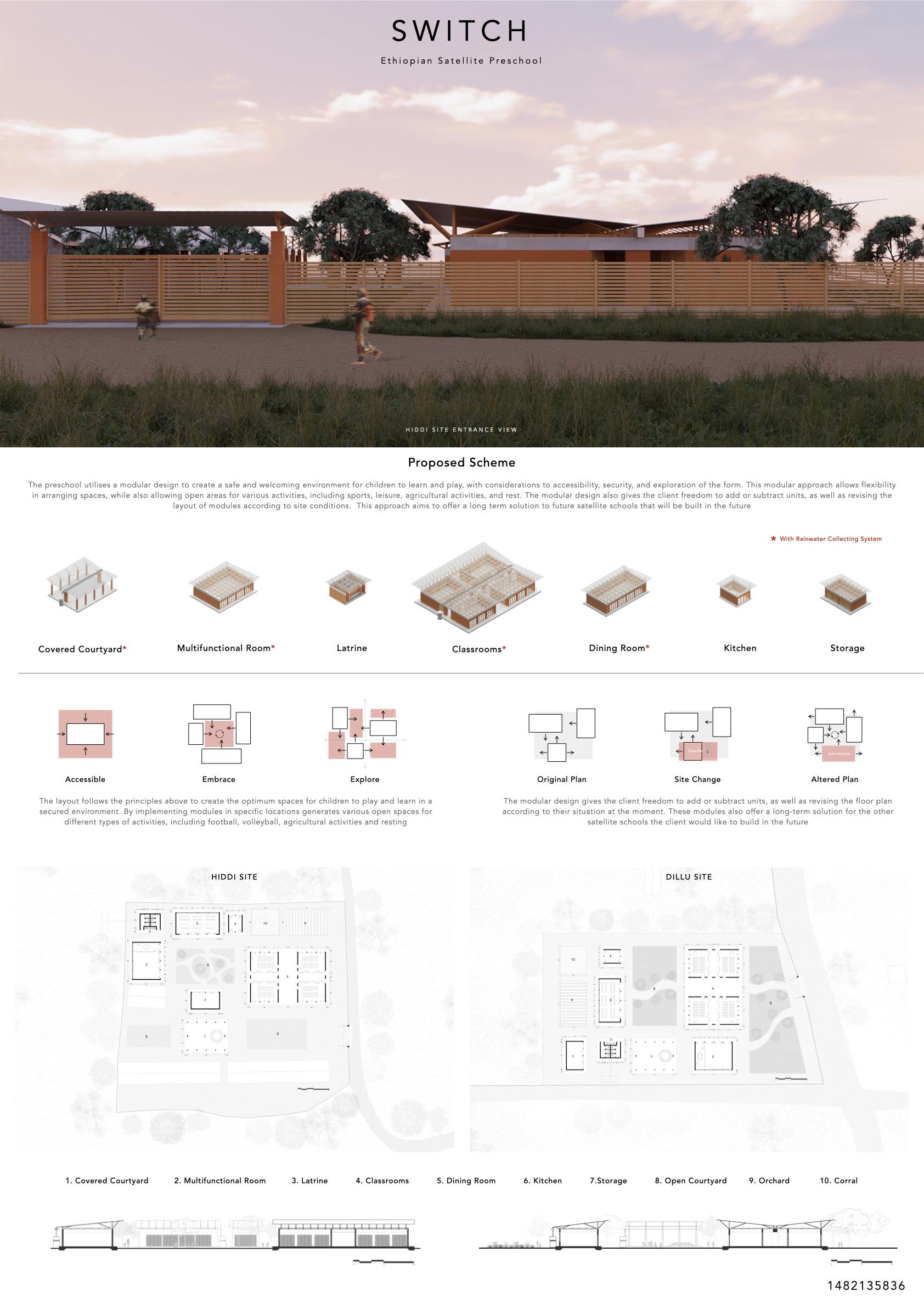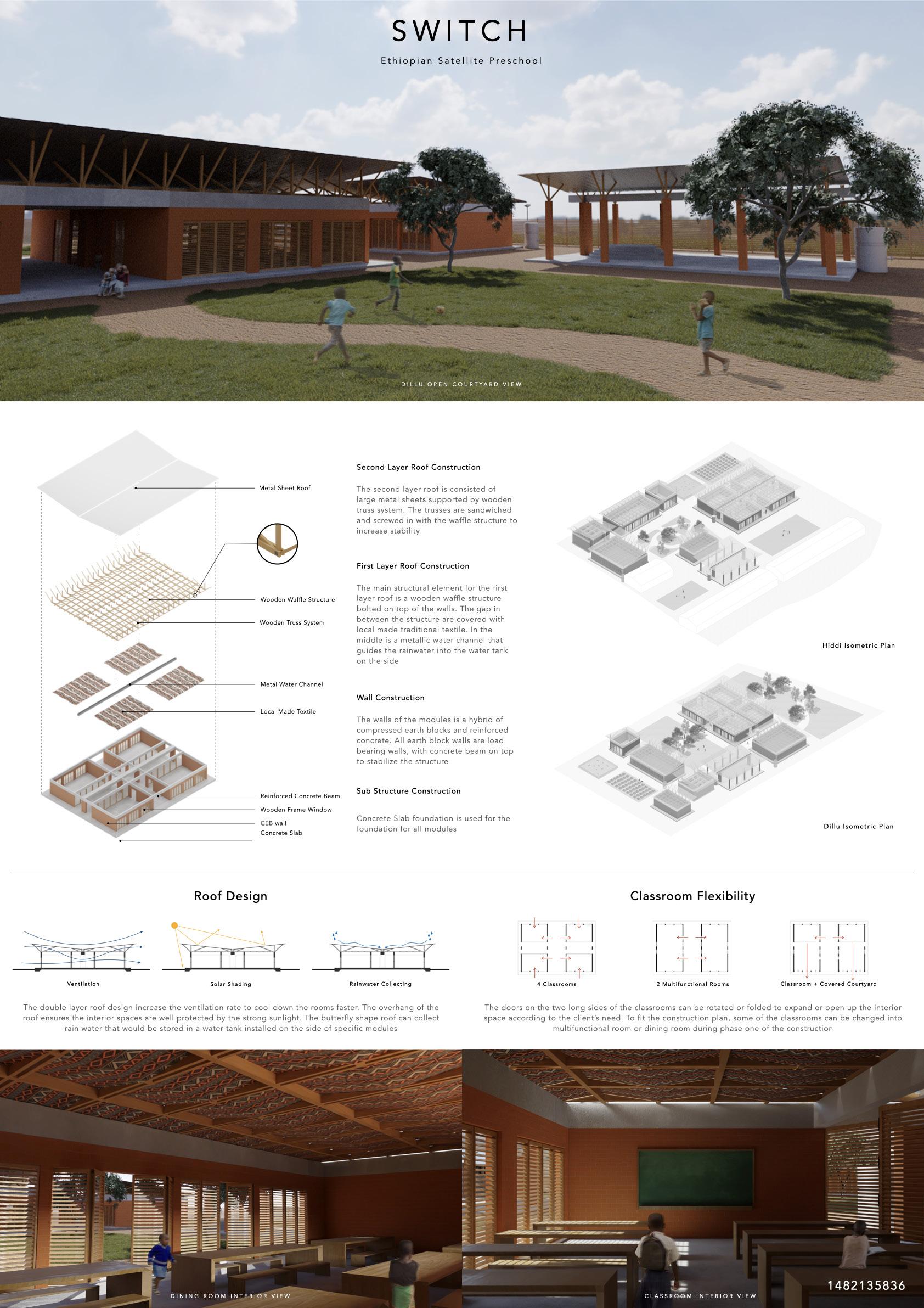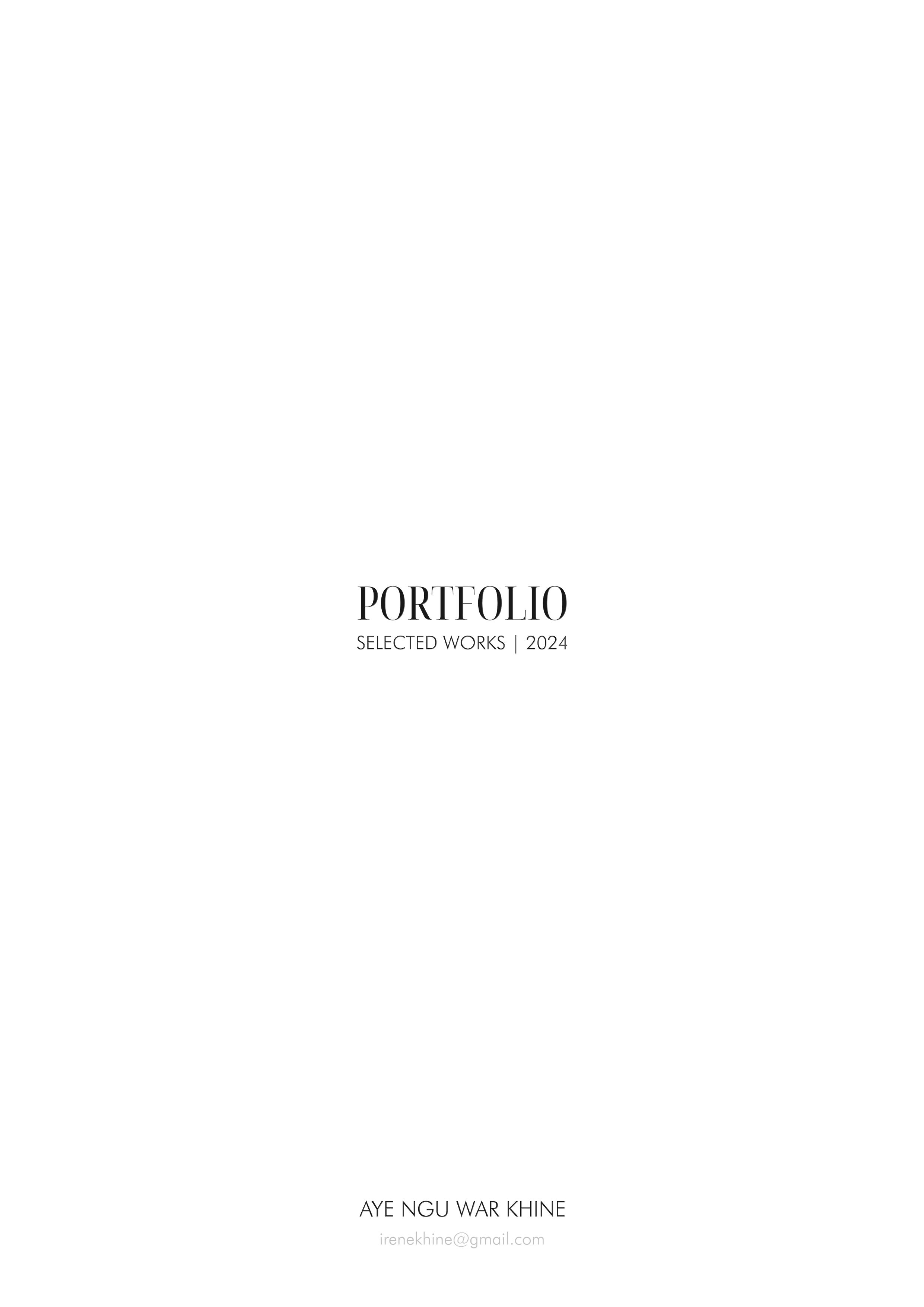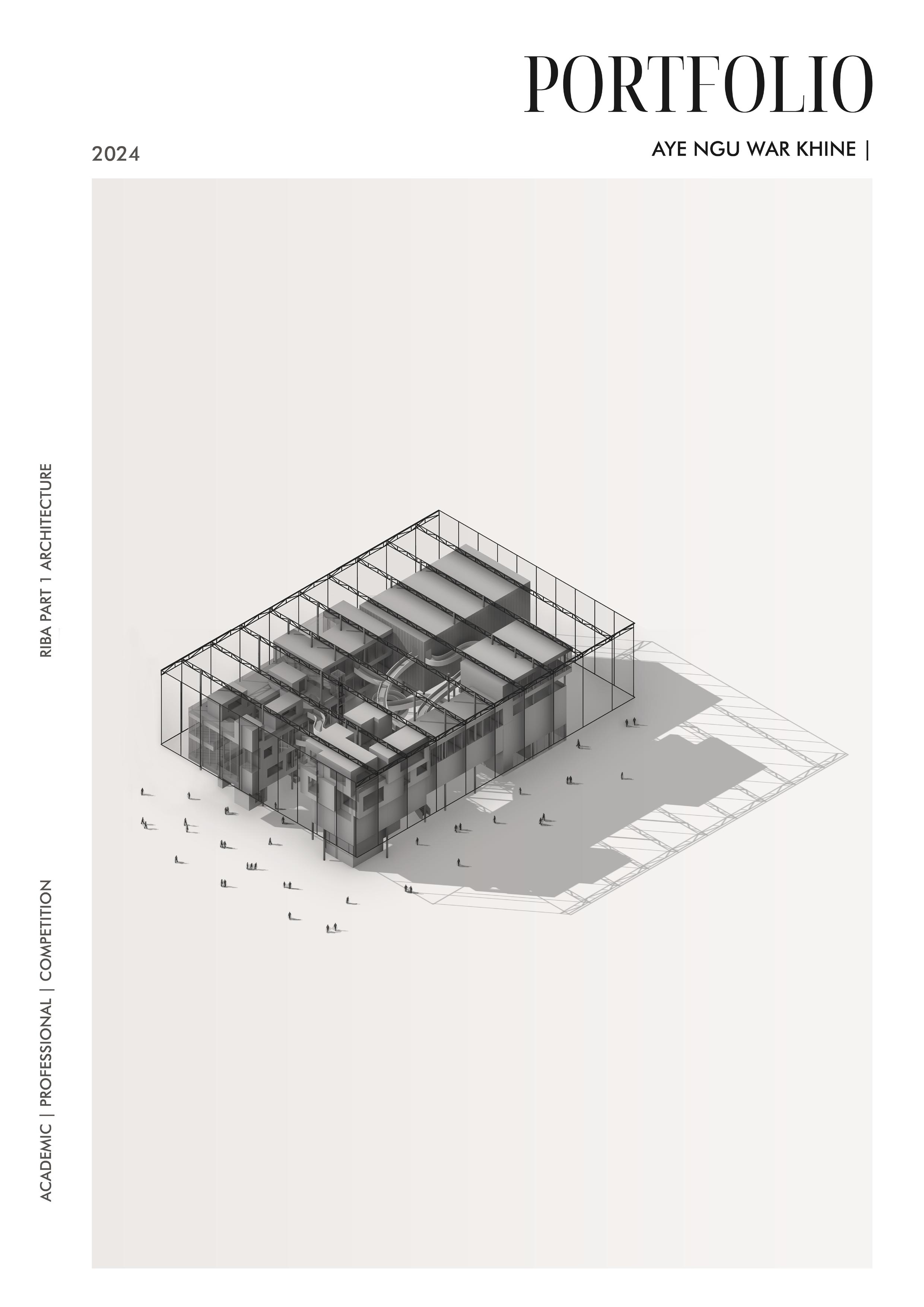

CONTENTS
Arts & Innovation Hub | 2023
THE PEACH COLONY
Masterplan | 2022
FLOW
Cultural Center | 2022
URBAN ARCADIA
Collective Housing | 2020 01-12 43-46 13-20 21-32 33-42
Satellite Preschool | 2021
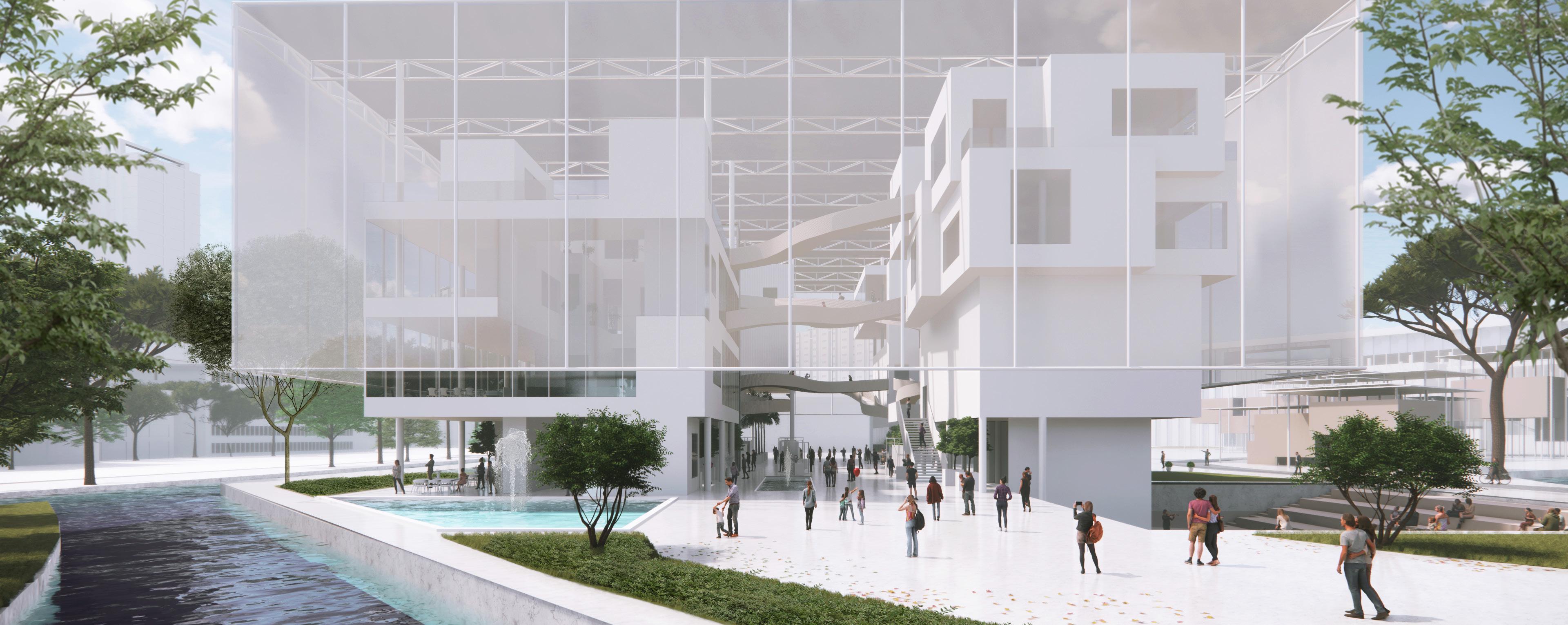
01 ART NEXUS
ARTS FOR ALL
Type: Arts & Innovation Hub
Location: Ningbo, China
Area: 4500 sqm.
Academic Year: 2023, Spring
Module: ABEE3056 Architectural Design Studio 3B | Final Year Project
Instructors: Yat Ming Loo, Giaime Botti, Kathy Hui Zhang, Yan Wang
Softwares:







This project is an Arts & Innovation Hub serving as a dynamic platform for emerging artists to connect, exchange ideas, and cultivate innovation. Beyond its role as an artistic haven, the hub aspires to be a cultural epicenter for the broader community. Its core mission is to underline the significance of nurturing the arts, especially among the youth, and to illuminate the impact of the arts on individuals’ lives and well-being.
In terms of design philosophy, the project is rooted in the idea of forging spatial and visual connections throughout the building to foster an environment of creativity and facilitate shared learning experiences between practitioners of different forms of art. It also places a strong emphasis on urban permeability, transcending conventional boundaries and inviting the community to engage actively with the arts while uniting individuals from diverse backgrounds to partake in a shared journey of exploration, learning, and collaboration. Its ultimate aim is to harness the profound, transformative power of the arts to enrich lives and foster a more vibrant and interconnected community.
Concept Development



Spaces have been carefully curated throughout the spacious design to encourage conversation and teamwork.
The hub develops into a lively cultural nexus that improves the lives of everyone who enters by giving artists a platform to display their work, interact with the public, and take part in immersive artistic events.
Inspired by the concept of movement and interconnectedness, the project embraces the flowing nature of space. The ramps that gracefully wind through the building become dynamic arteries, guiding visitors on an immersive journey of discovery. These architectural ribbons connect different levels and programs, symbolizing the fluid exchange of ideas and artistic inspiration.
The use of natural ventilation techniques throughout the structure is a direct response to the changing temperatures of Ningbo’s environment. The areas are well-lit due to the open front, big overhanging roof, and elevated volumes, which also offer shade. This enhances the aesthetics of the environment while also assisting in temperature control, minimizing the need for external cooling equipment.
Spatial Fluidity
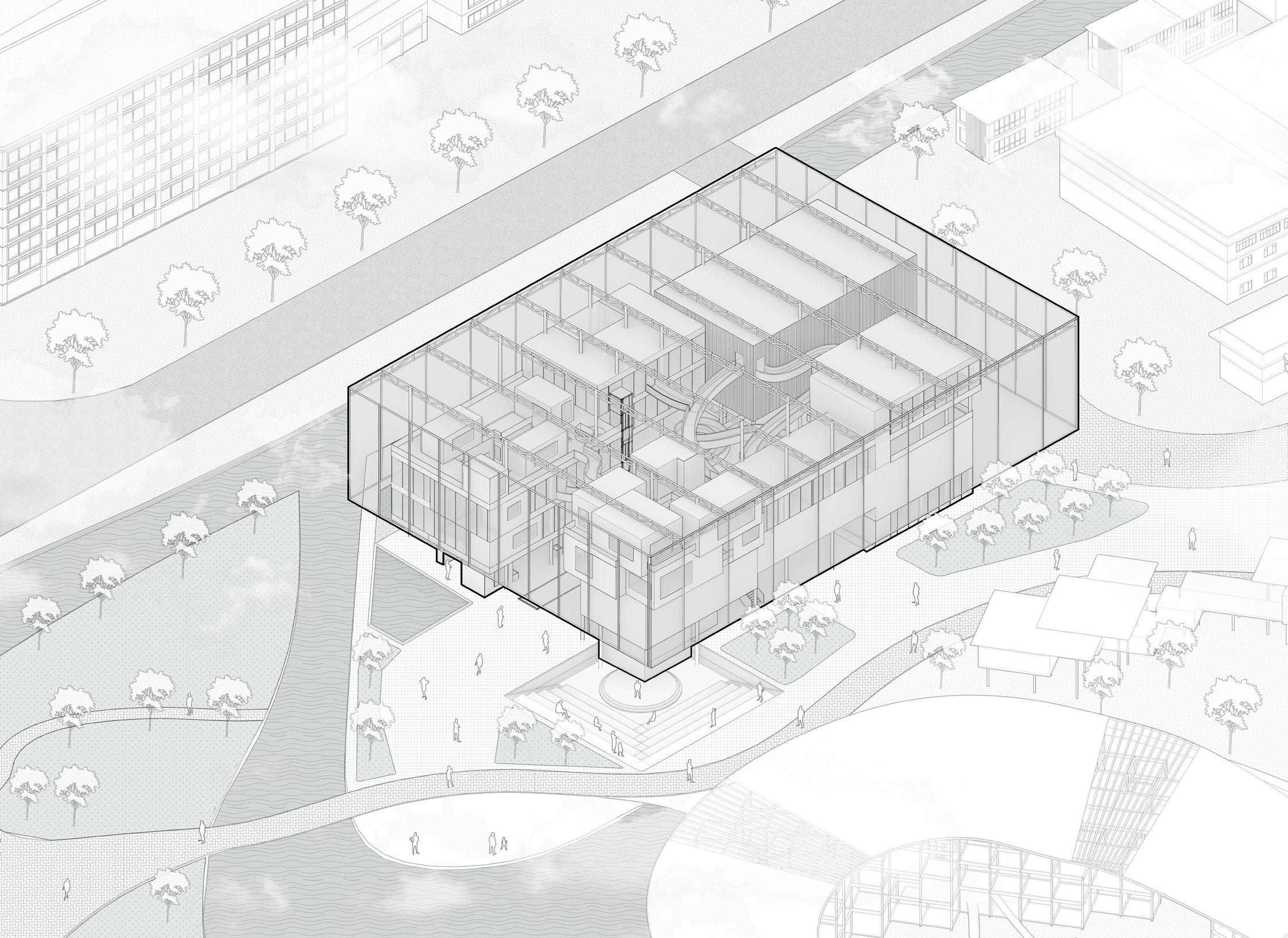
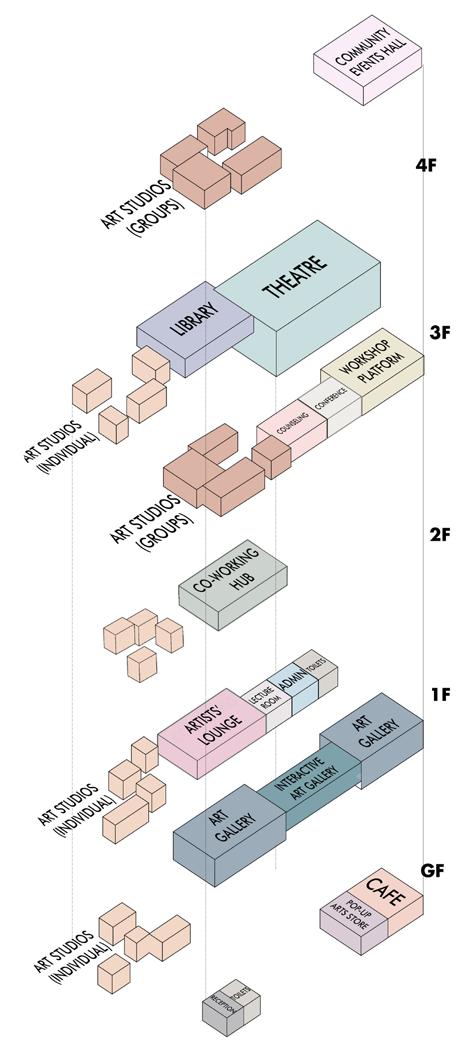
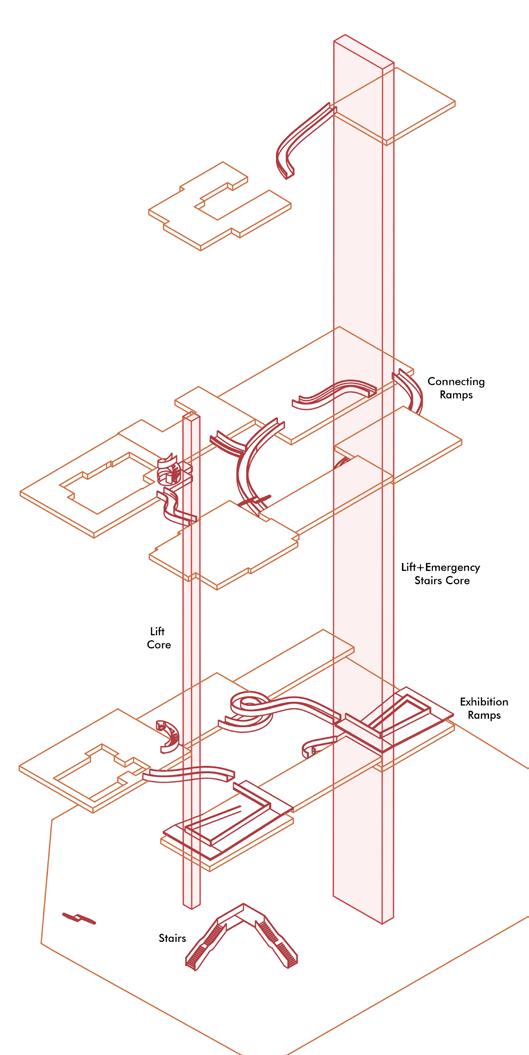
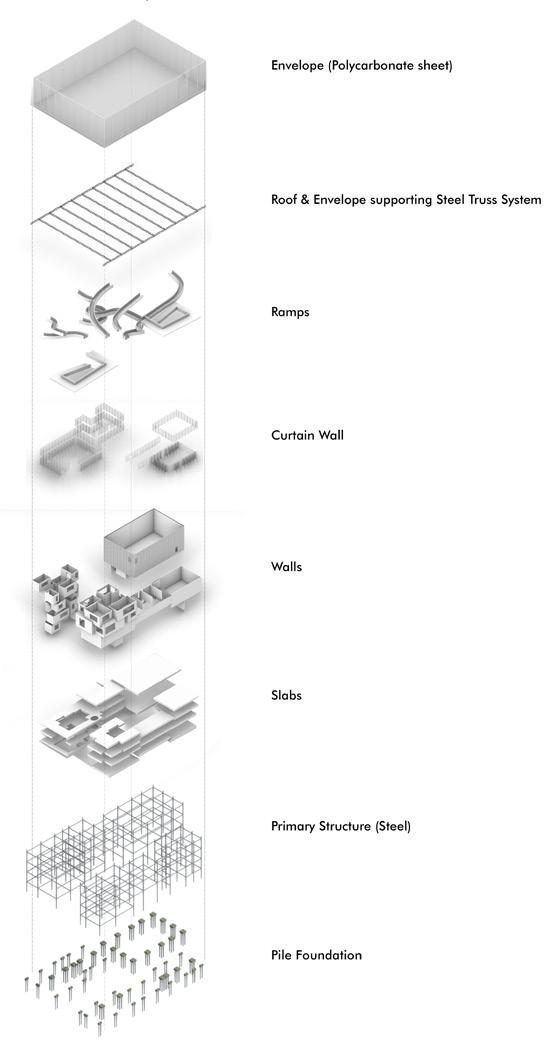
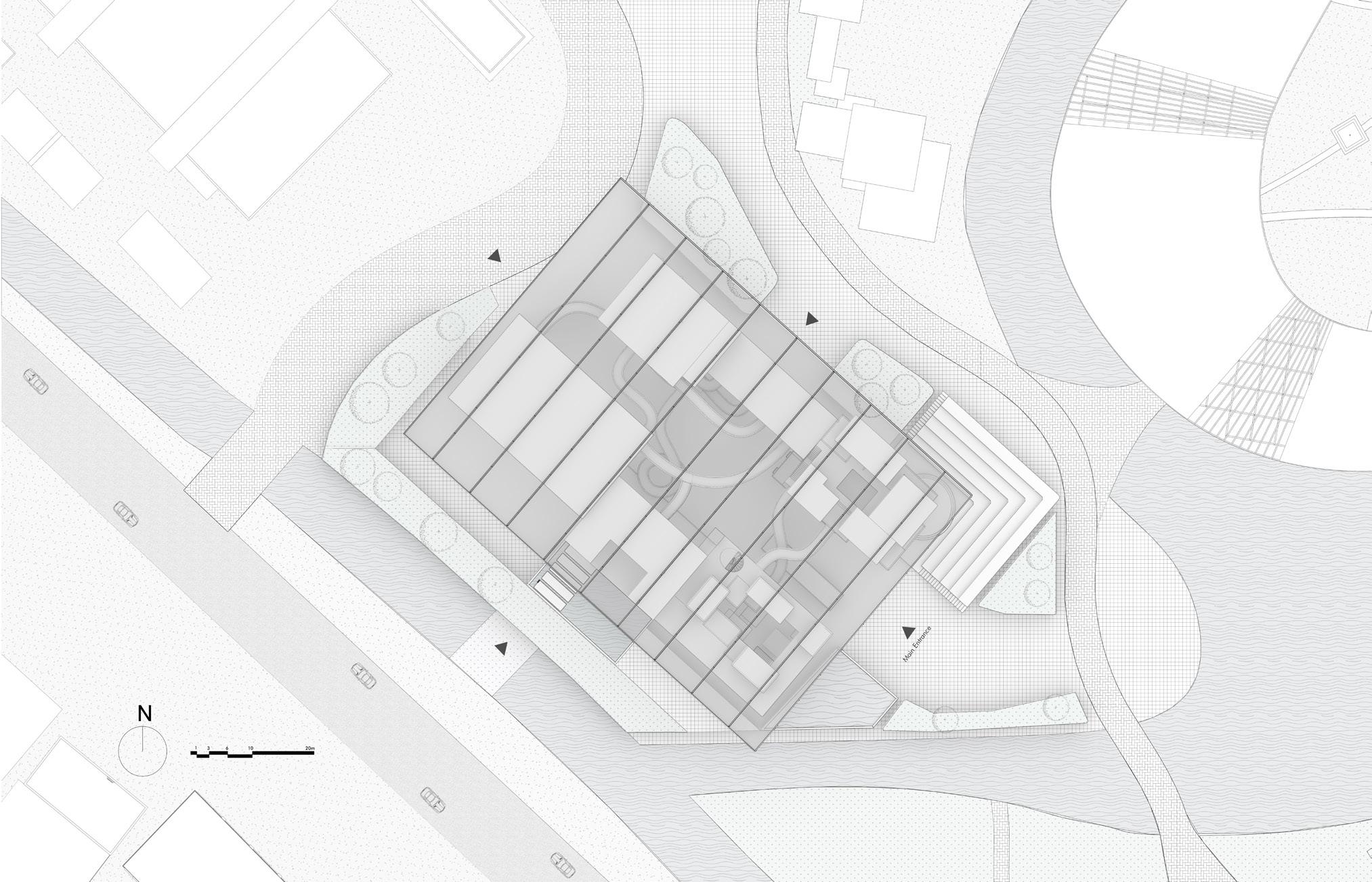
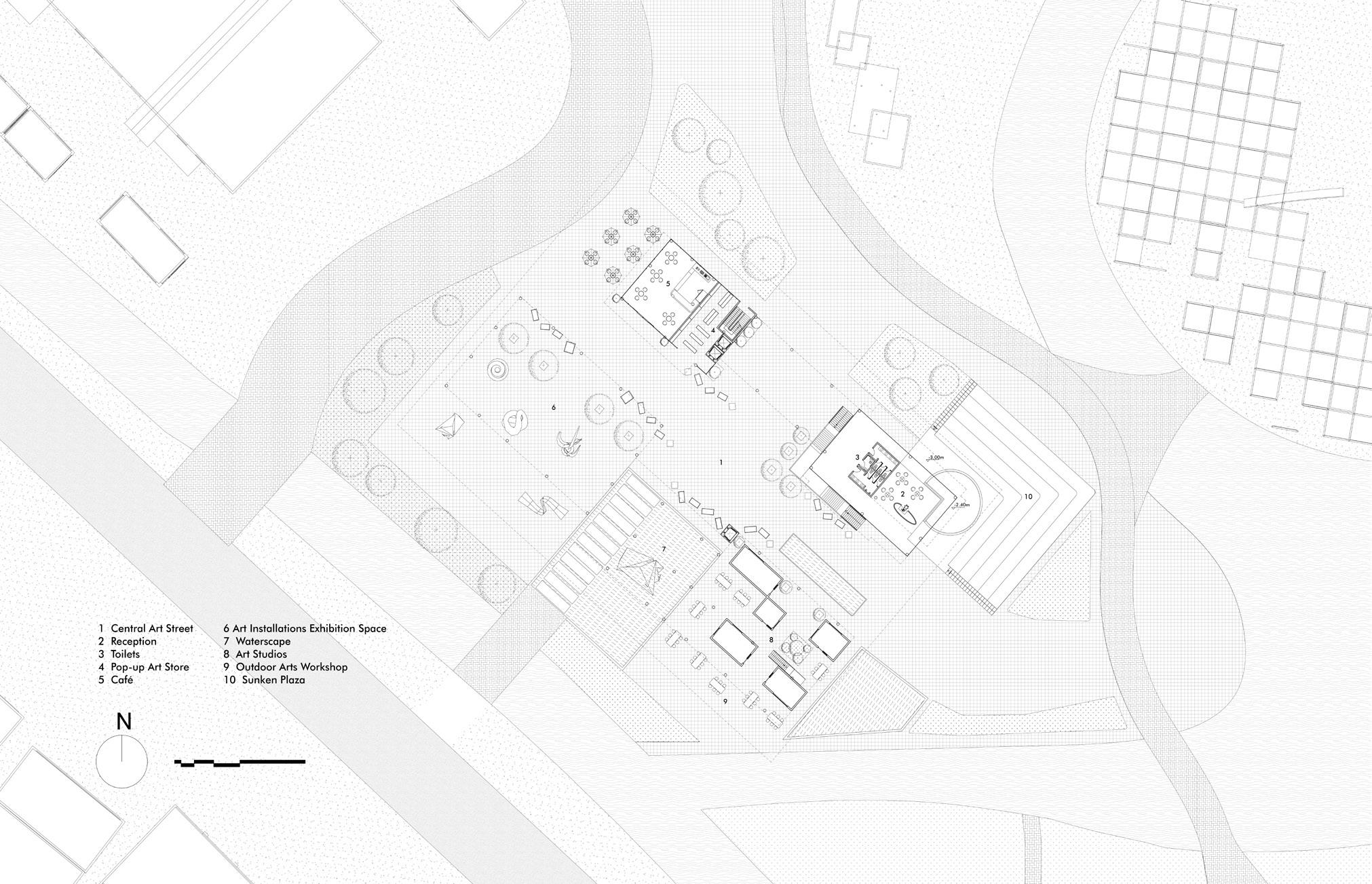
Ground Floor Plan
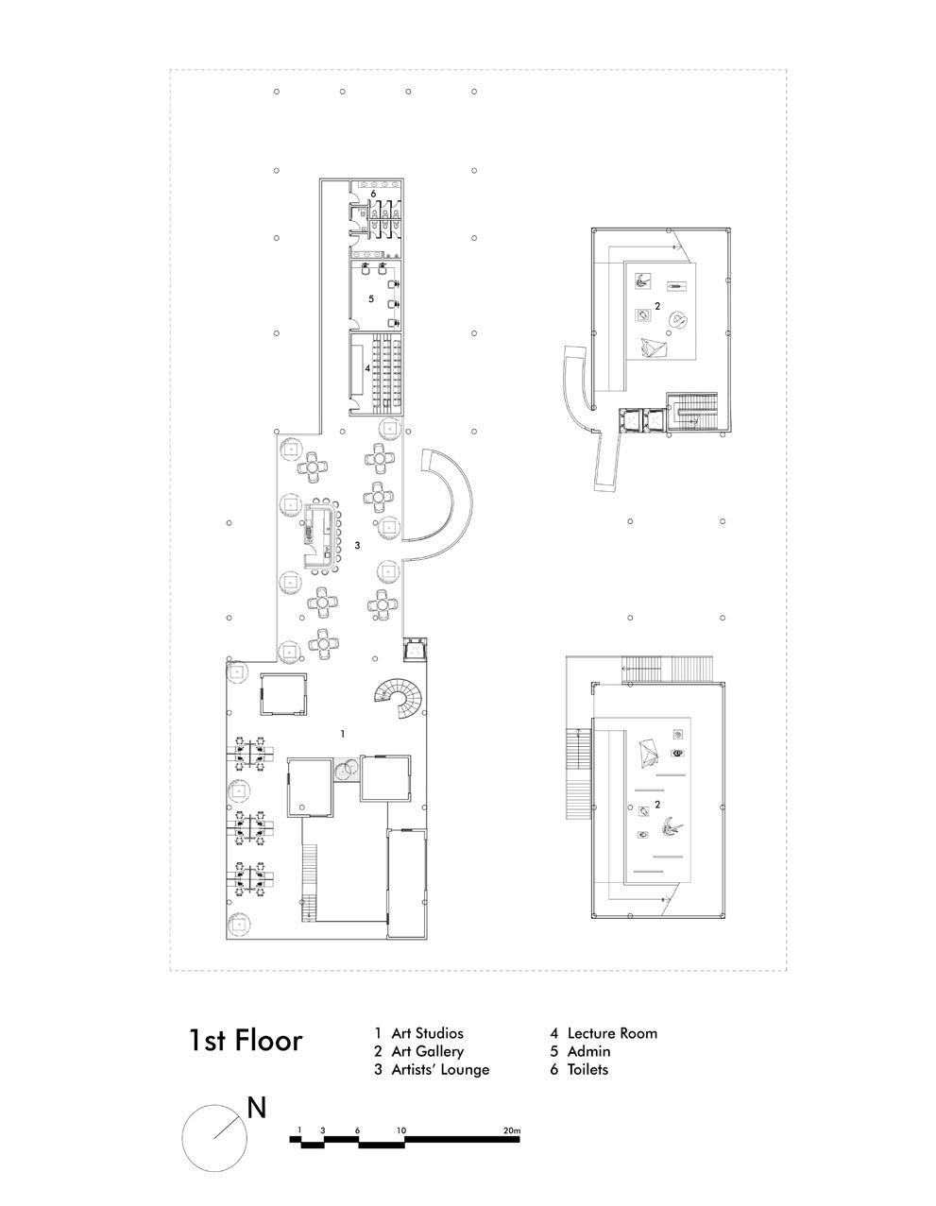
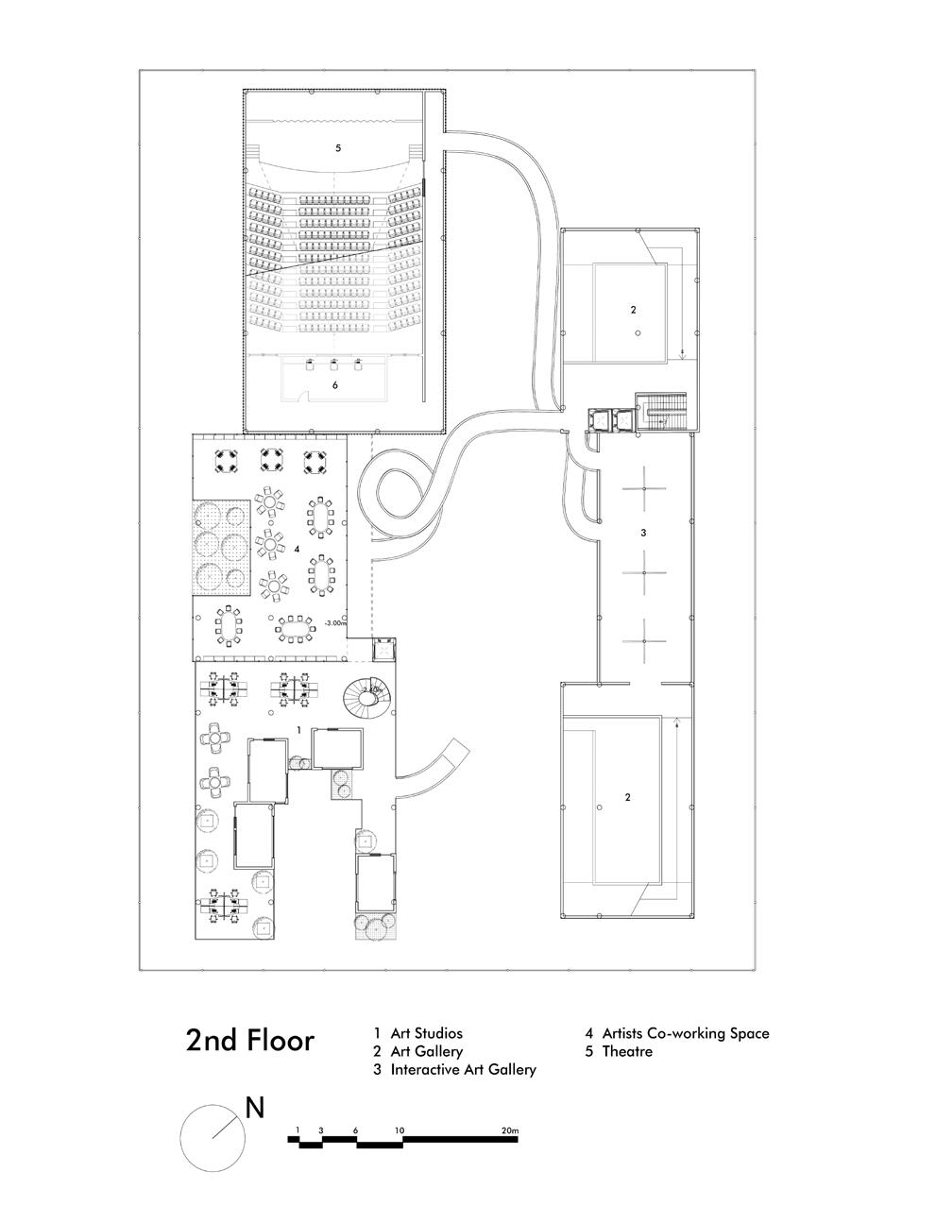
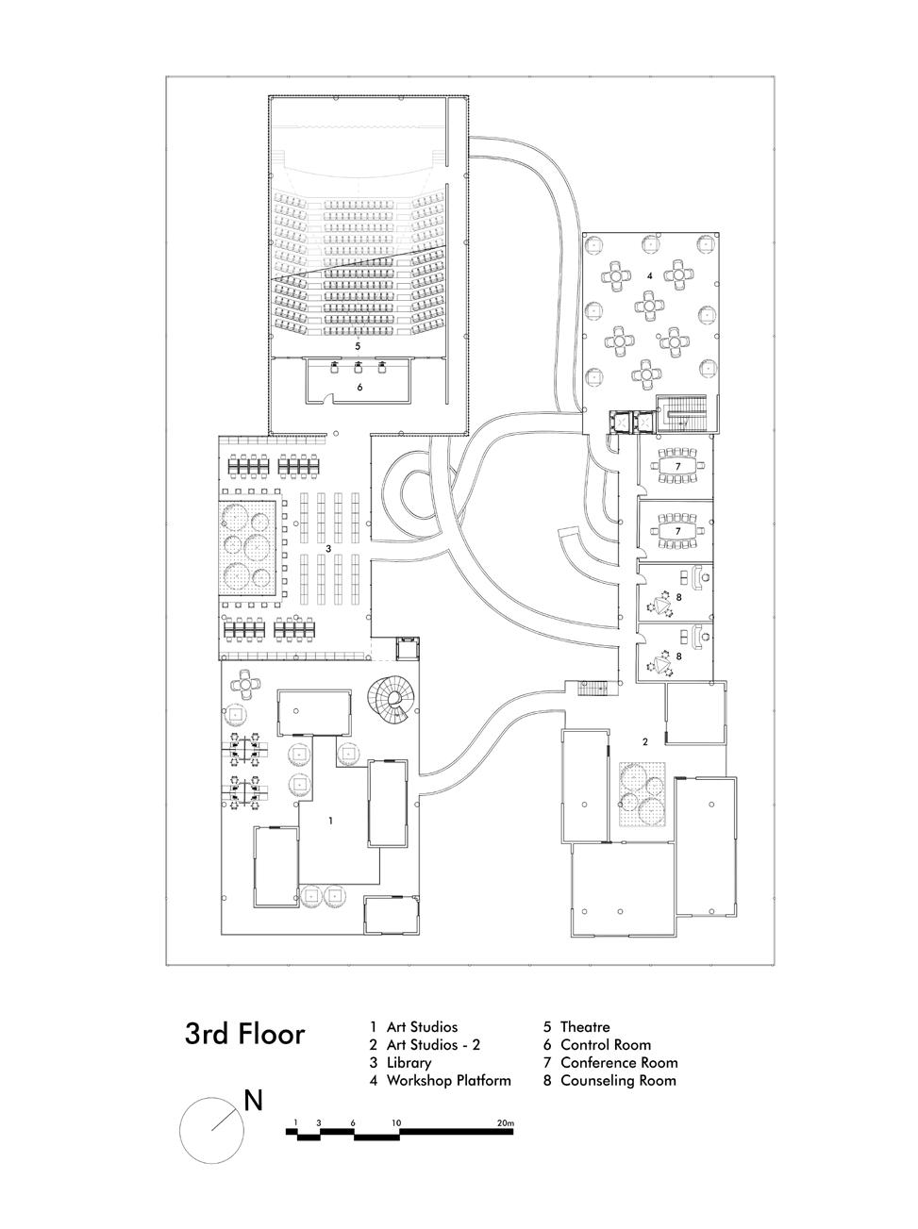
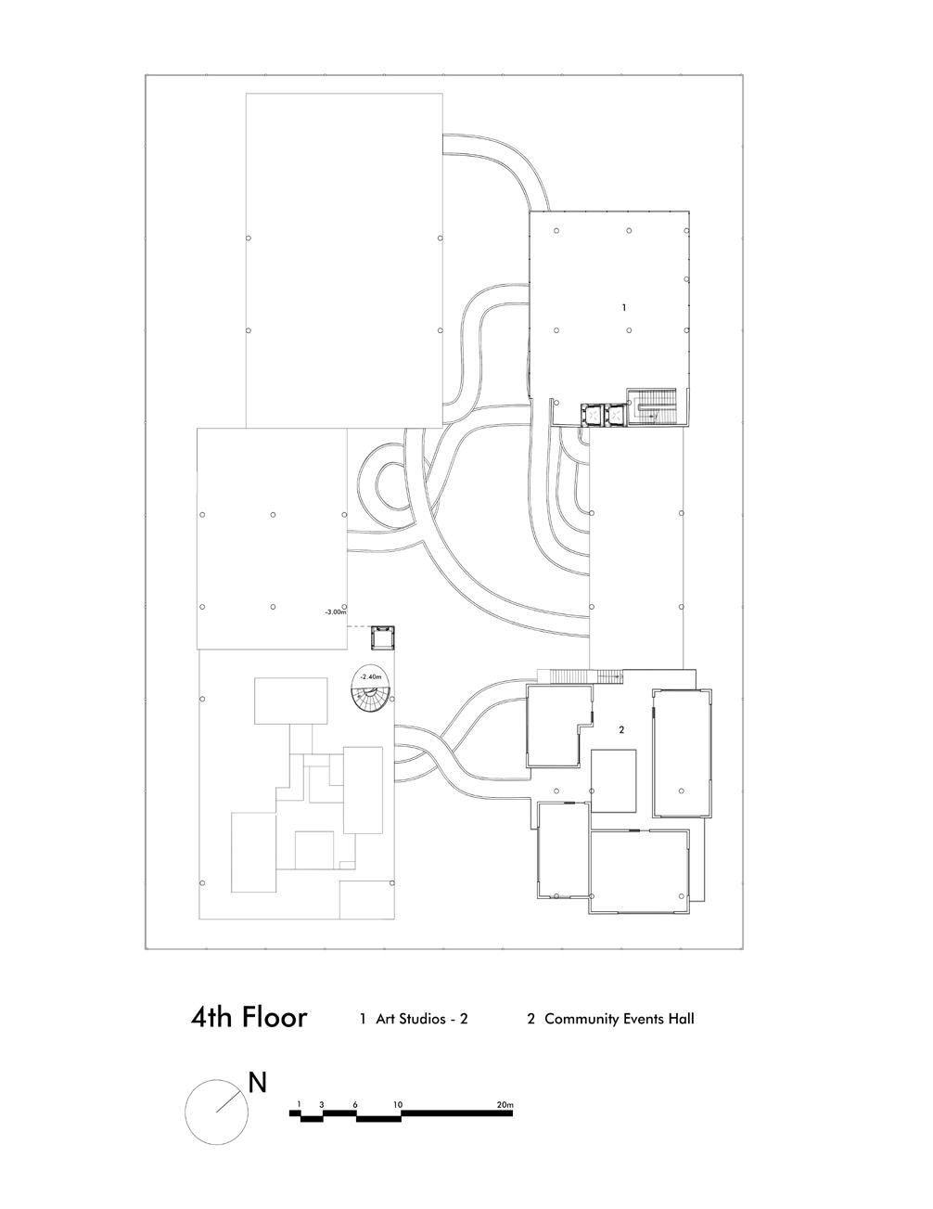
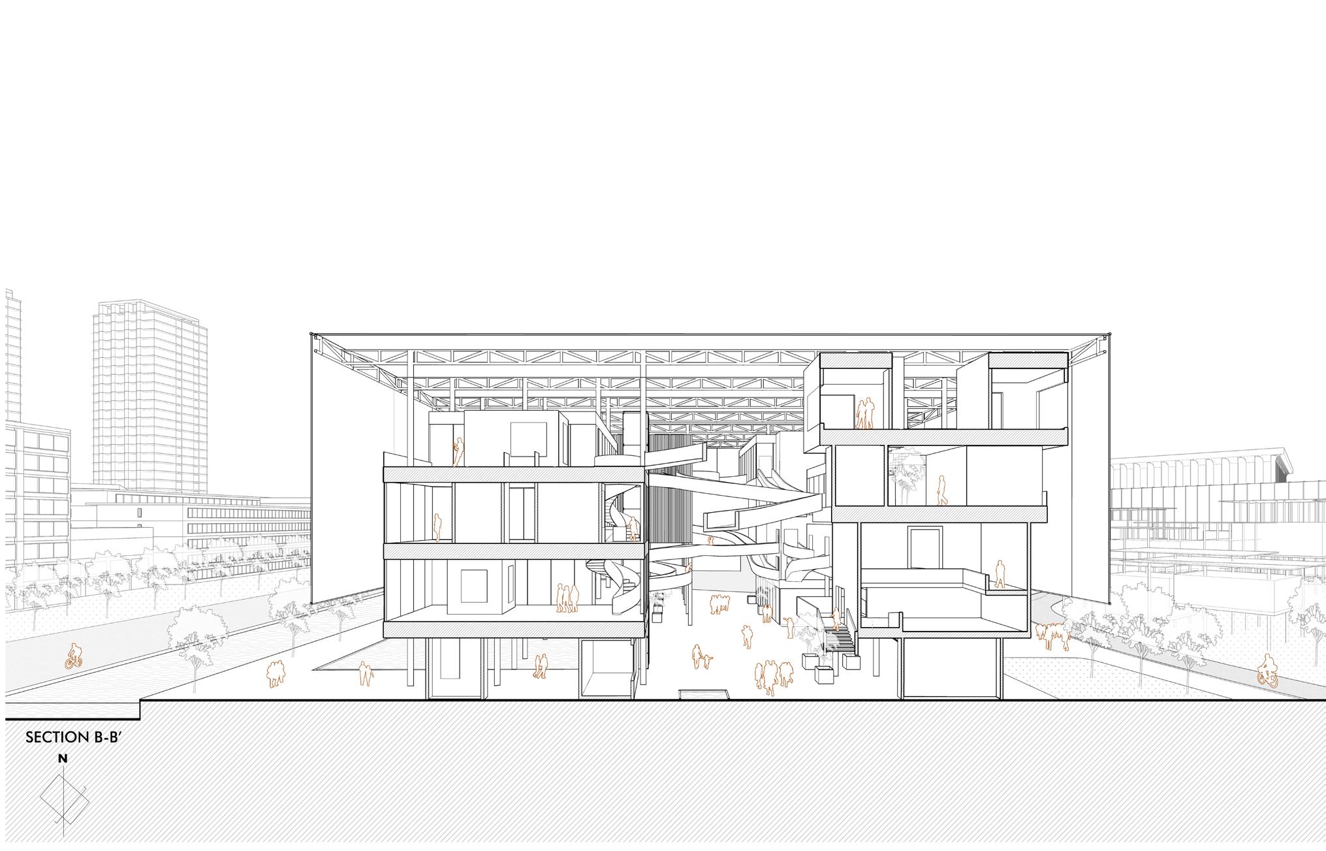
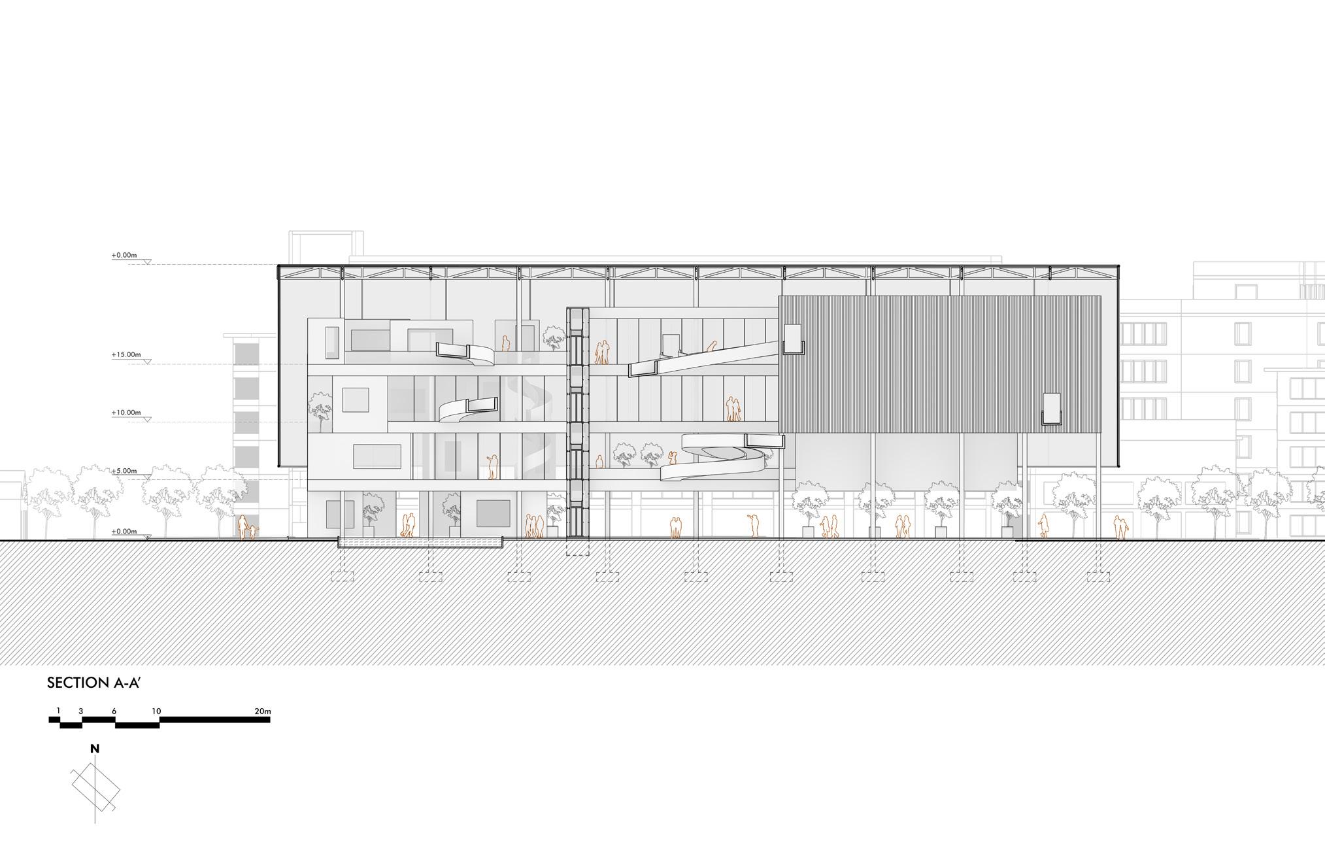
S-W Elevation
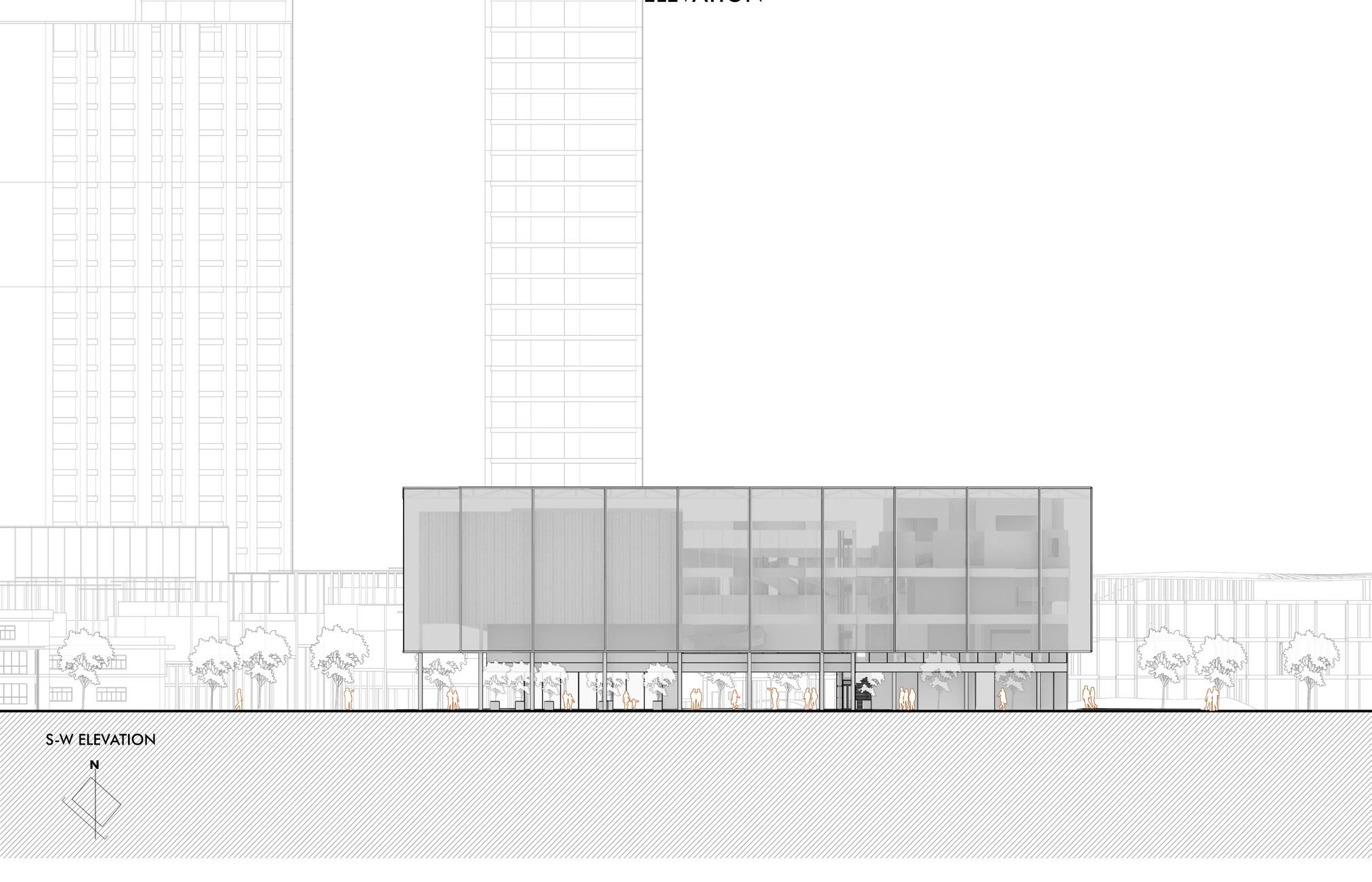
S-E Elevation
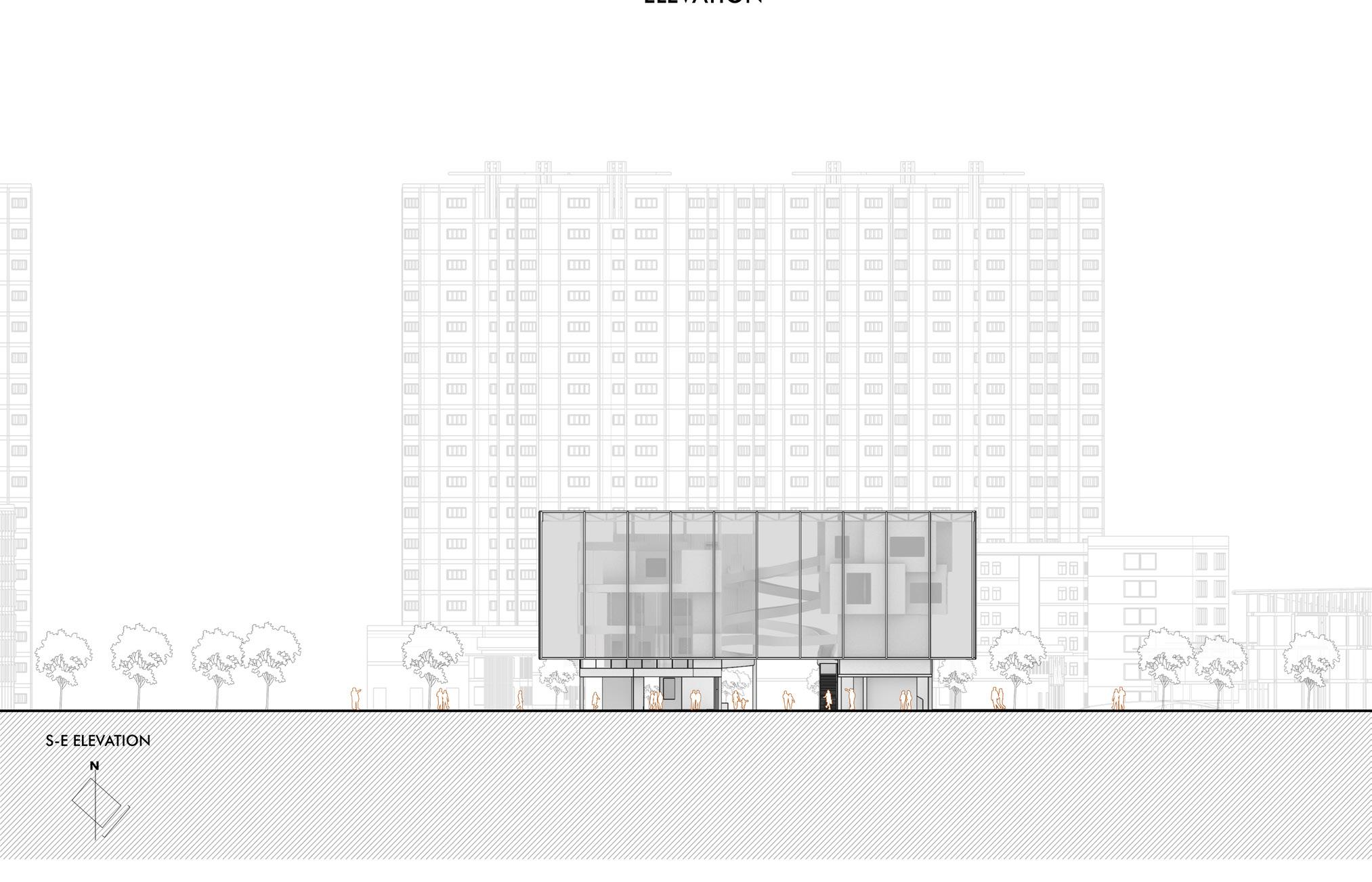
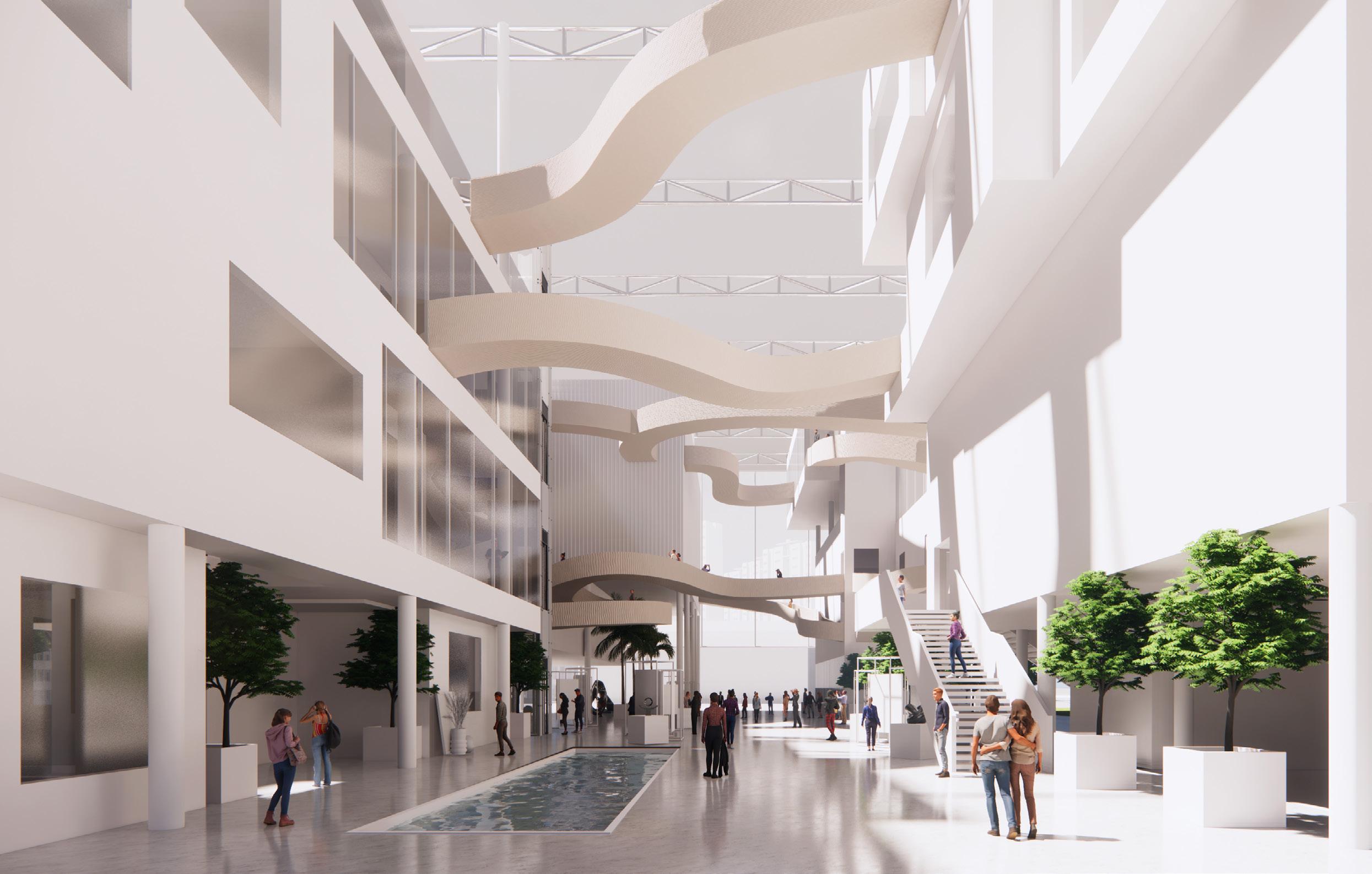
Explore the vibrant Arts Street, where galleries spill their brilliance into open spaces. Immerse yourself in visual wonders, captivating performances, and thought-provoking installations. This relaxed atmosphere allows artists to showcase their work in unconventional ways, sparking conversations. It sheds the constraints of a formal gallery, creating a dynamic, art-appreciating environment. Arts Street fosters spontaneity and creative freedom for artists to present their work uniquely and informally.
Key Space - Arts Street
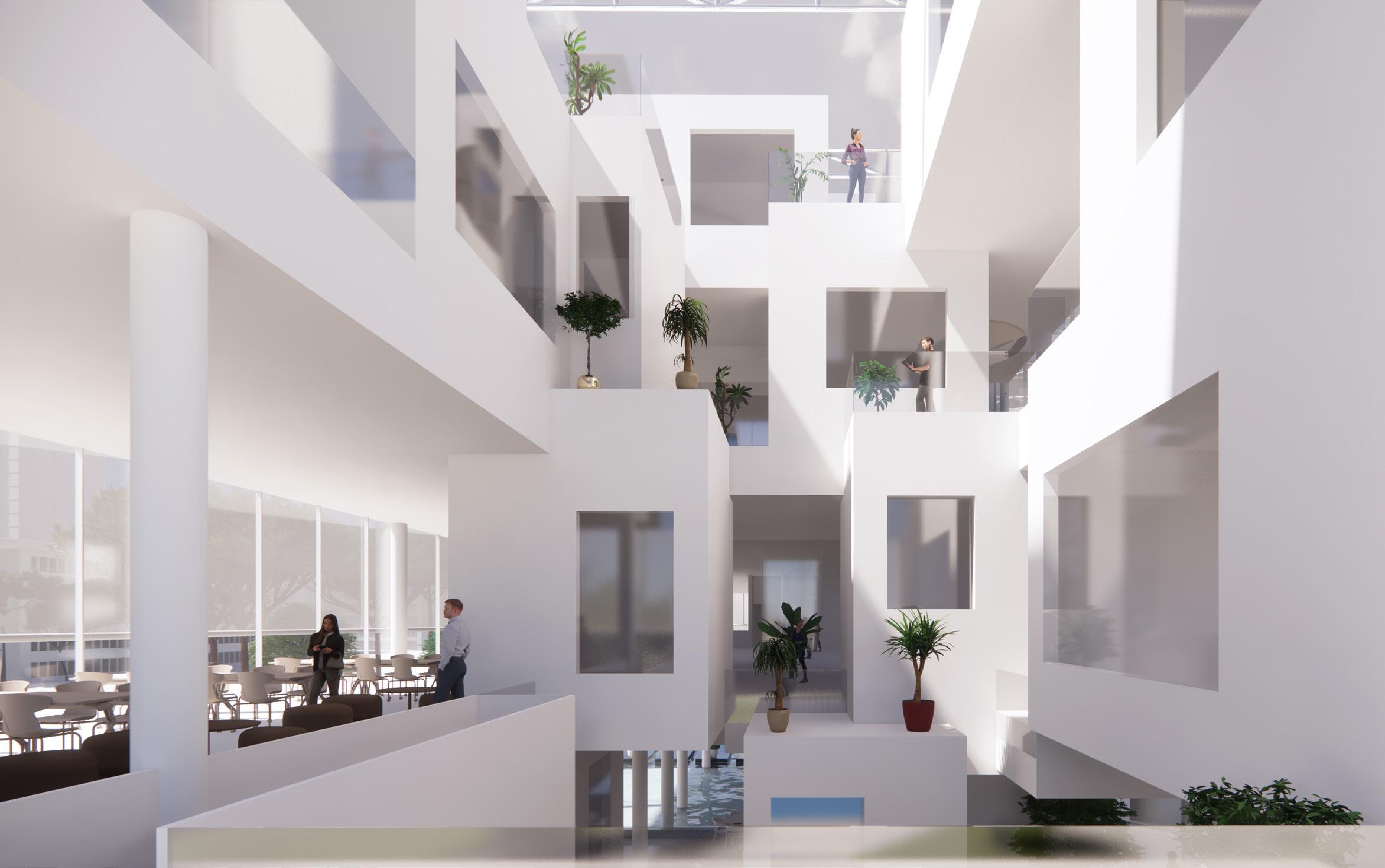
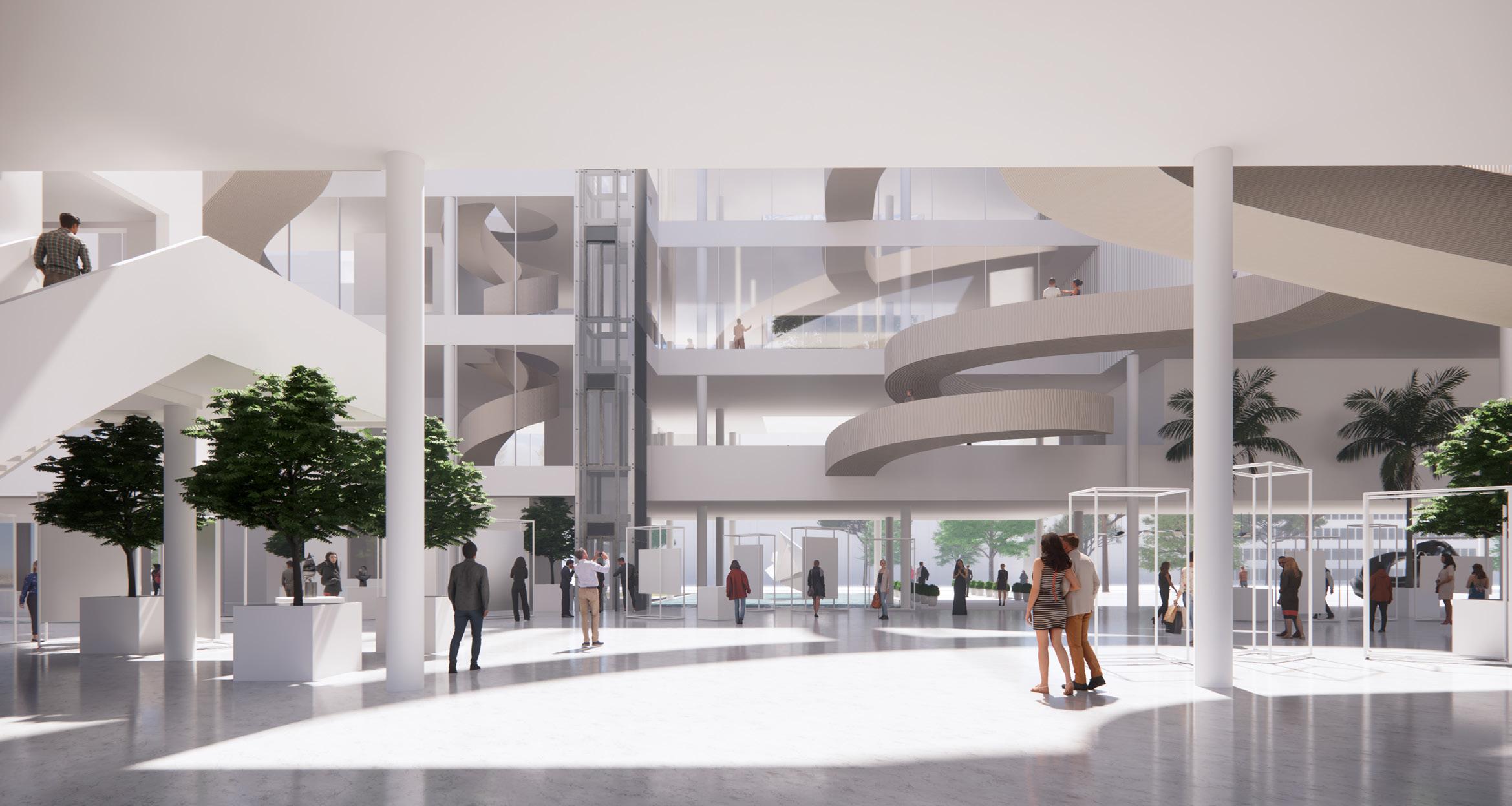
Arts Studio
Secondary Entrance 1
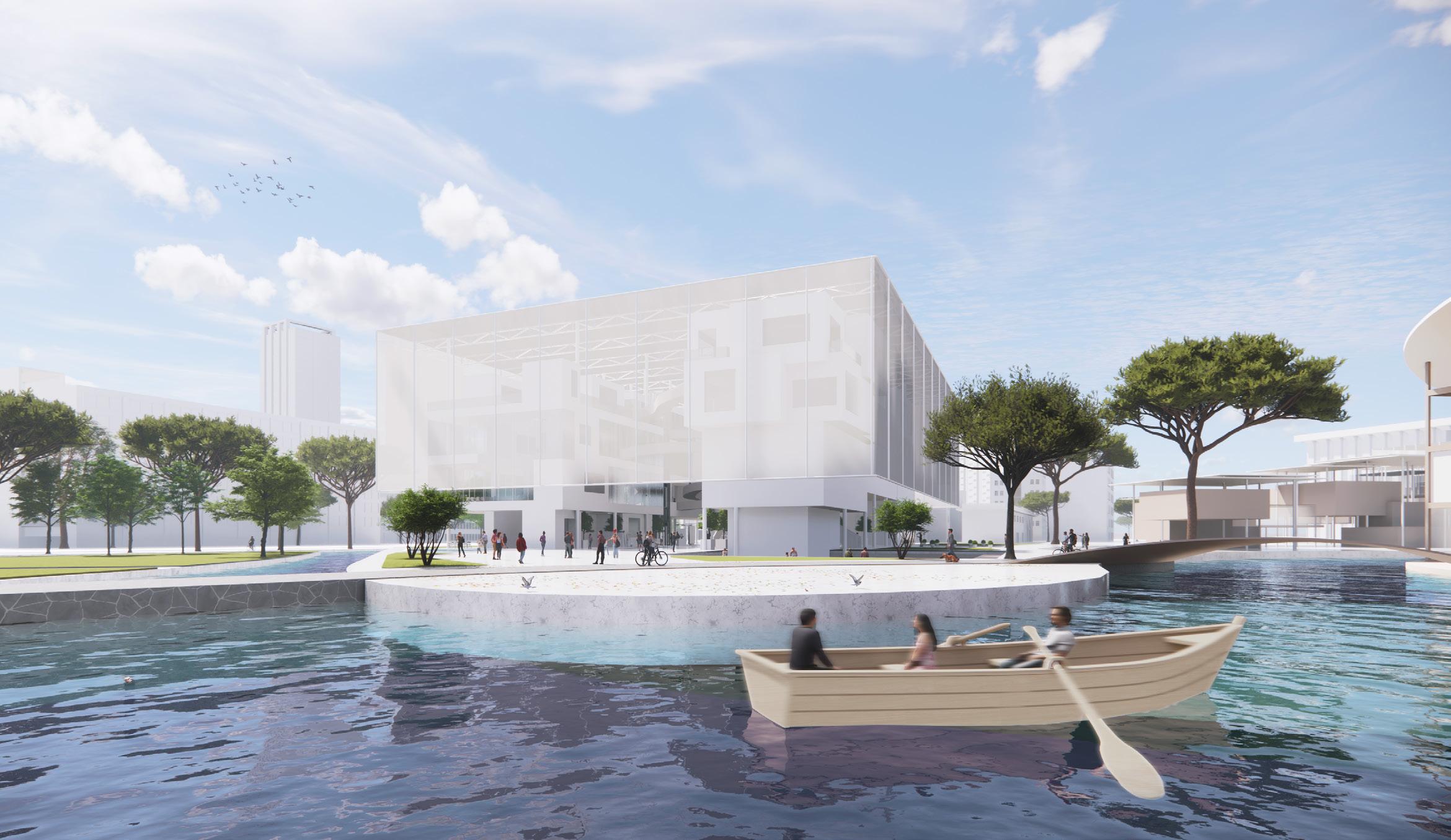
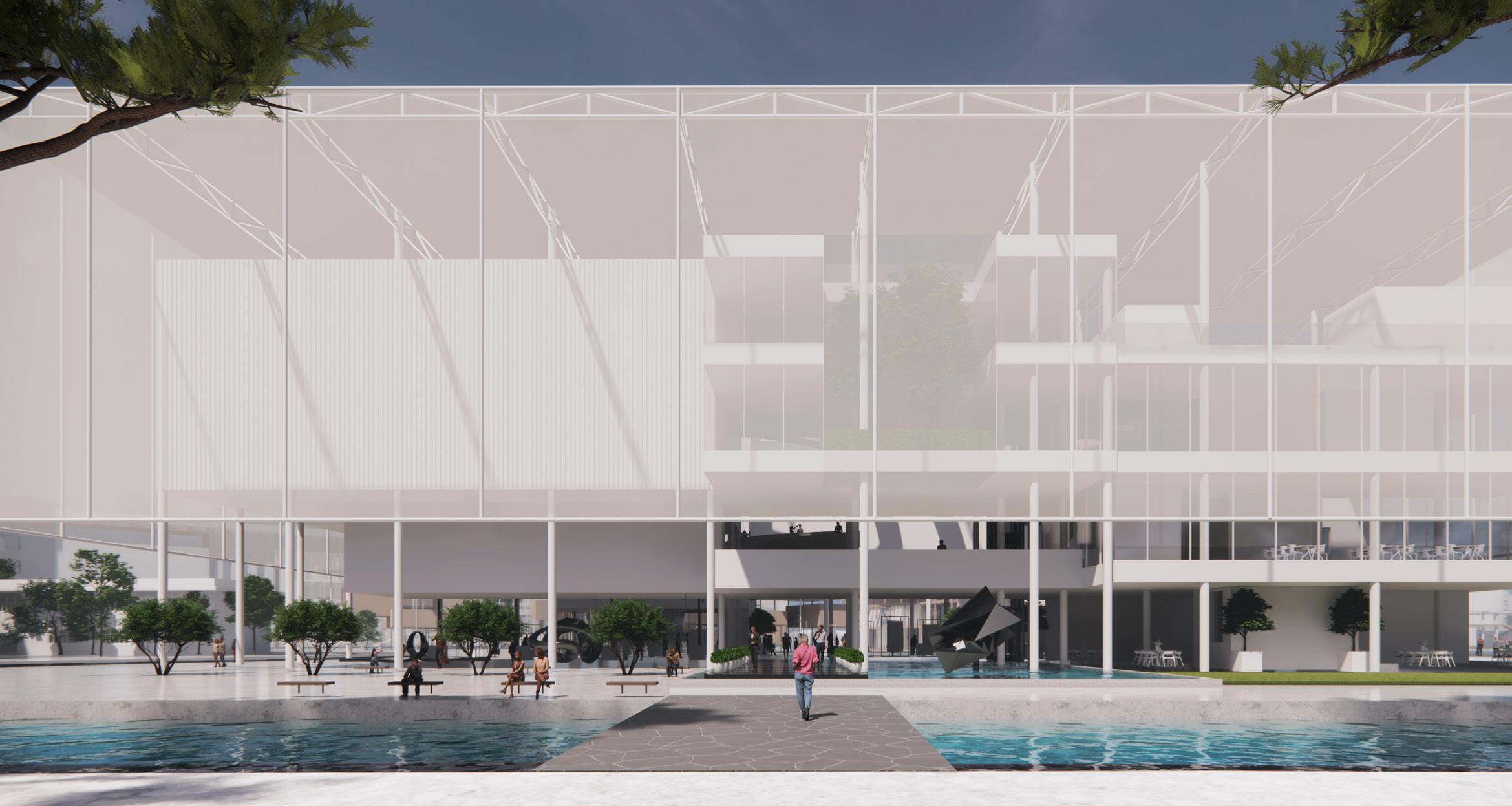
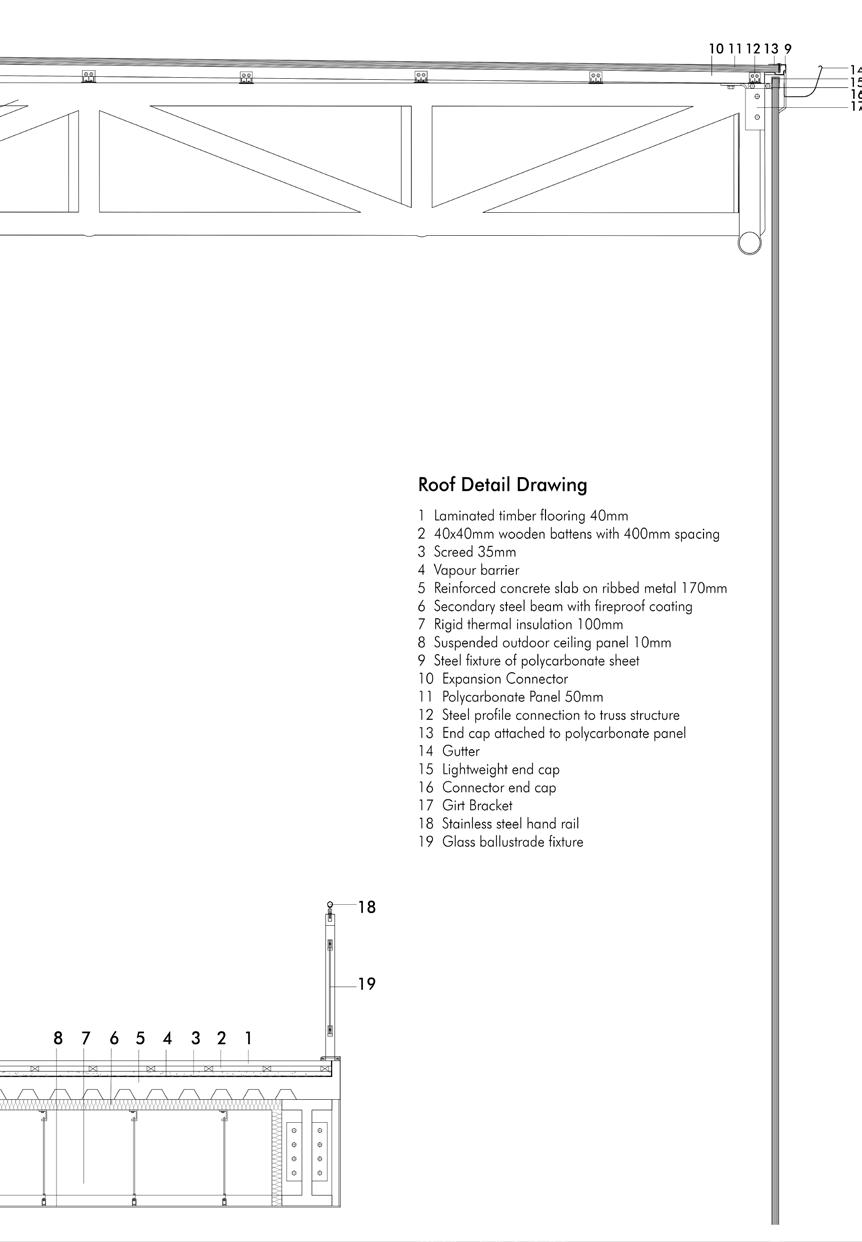
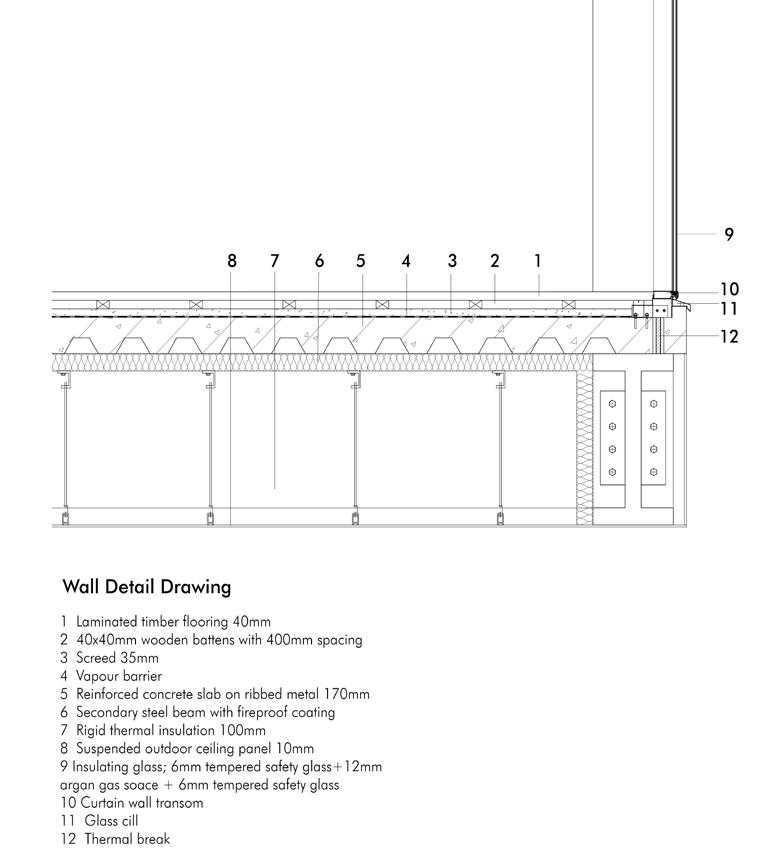
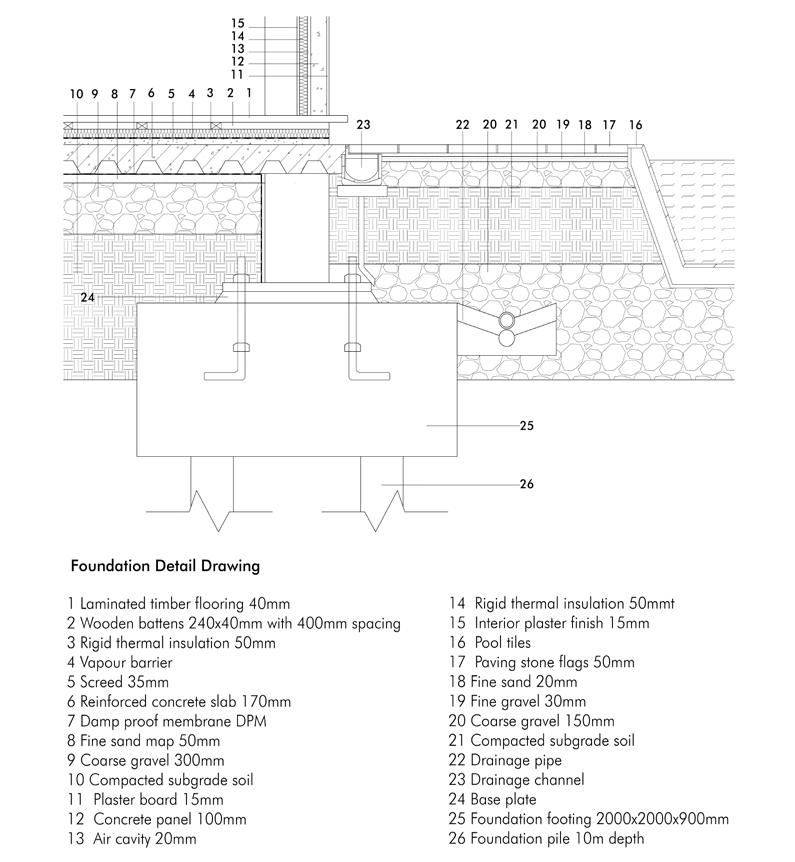
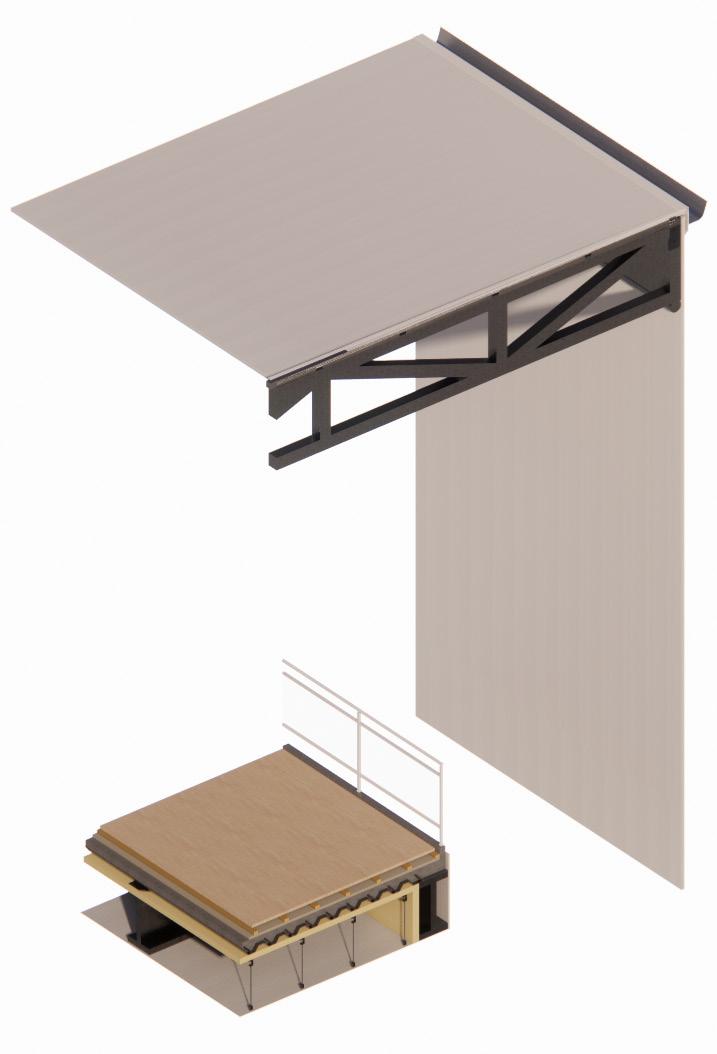
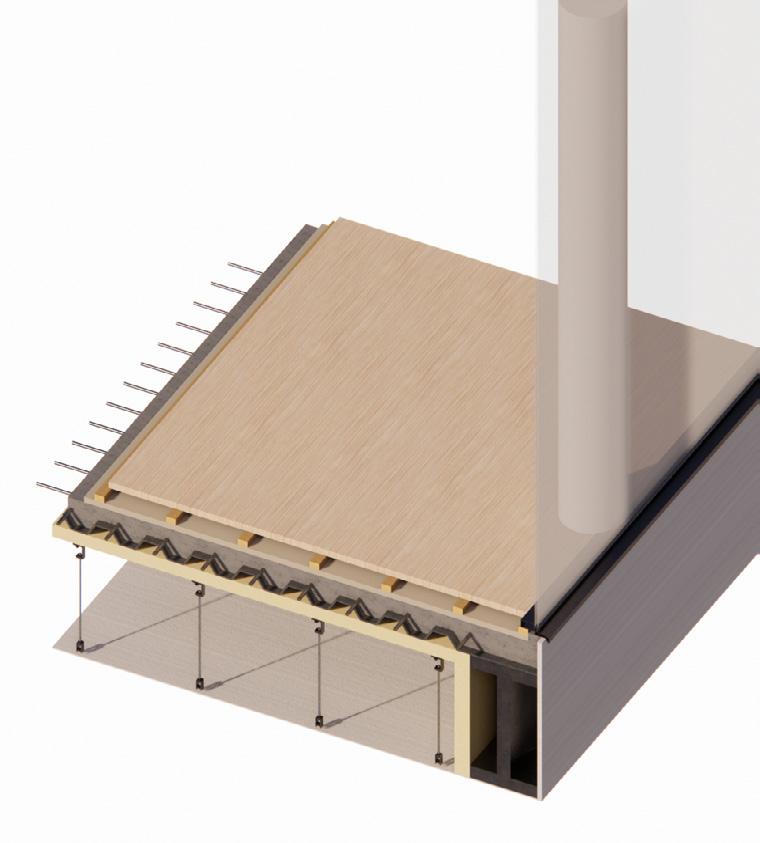
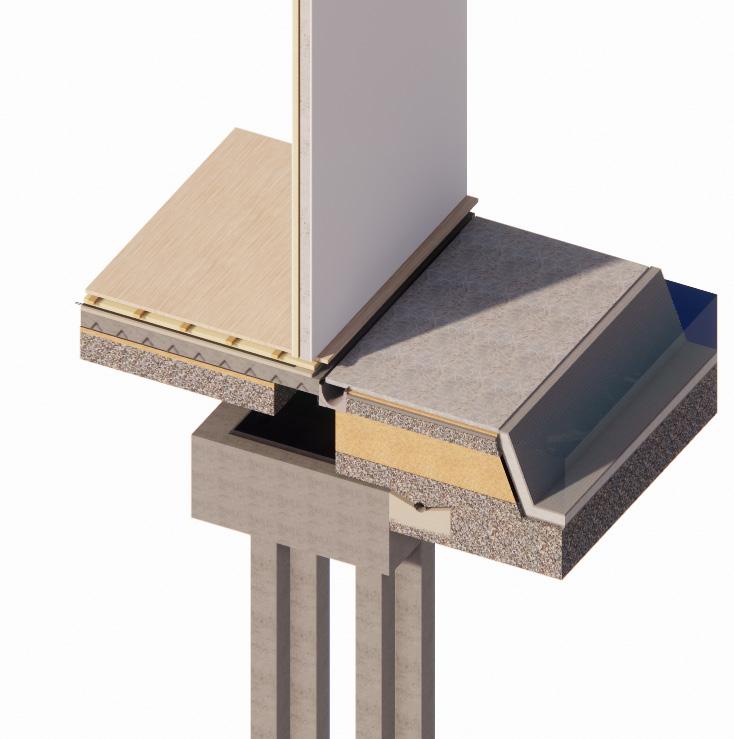
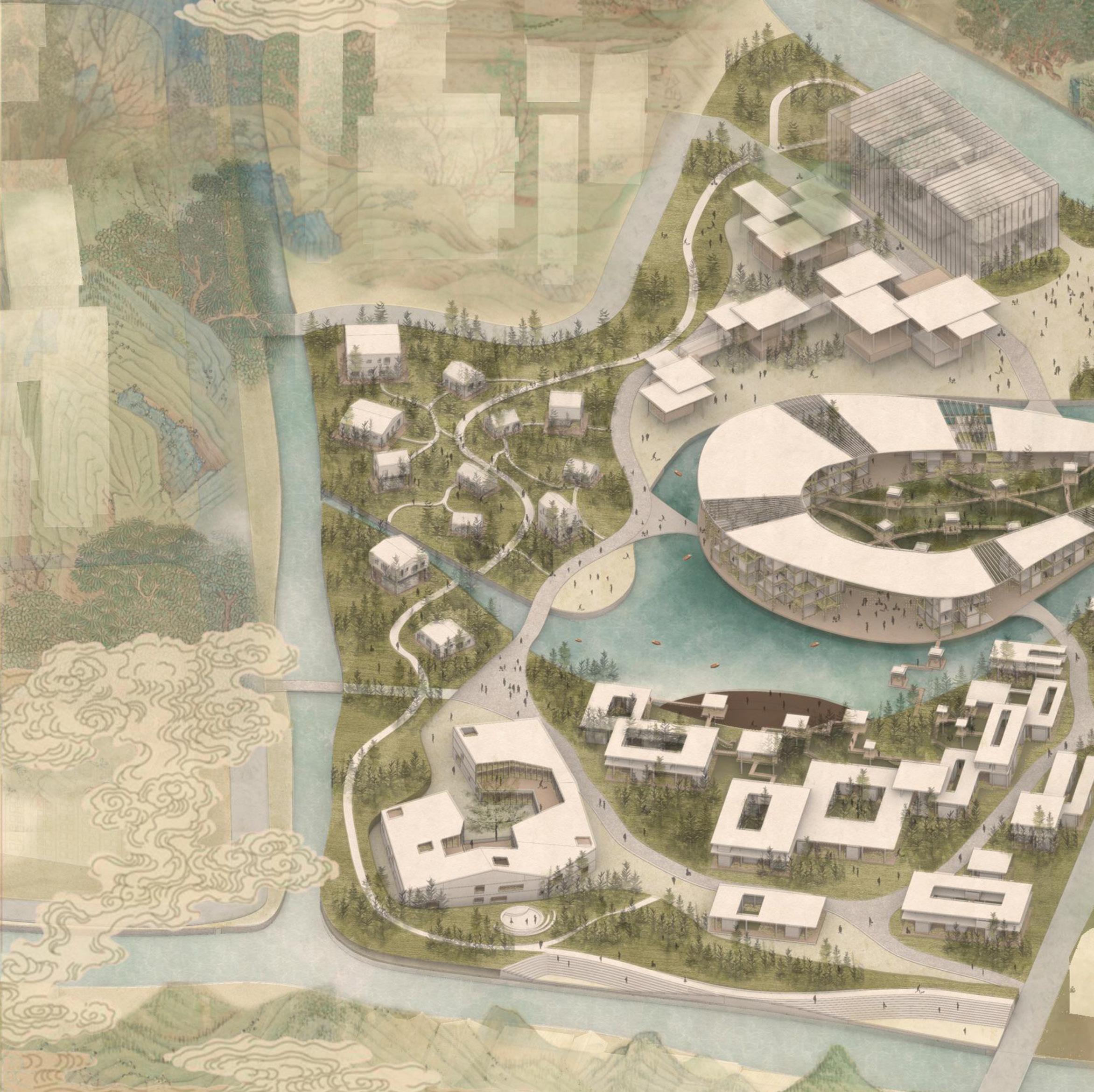
THE PEACH COLONY
A METROPOLITAN RETREAT
Type: Masterplan Design
Location: Ningbo, China
Academic Year: 2022, Autumn
Module: ABEE3055 Architectural Design Studio 3A
Collaboration with: Yingwen Zhu, Lin Han, Yifan Wang, Maria Divina Frederica Instructors: Yat Ming Loo, Giaime Botti, Kathy Hui Zhang, Yan Wang
Softwares:






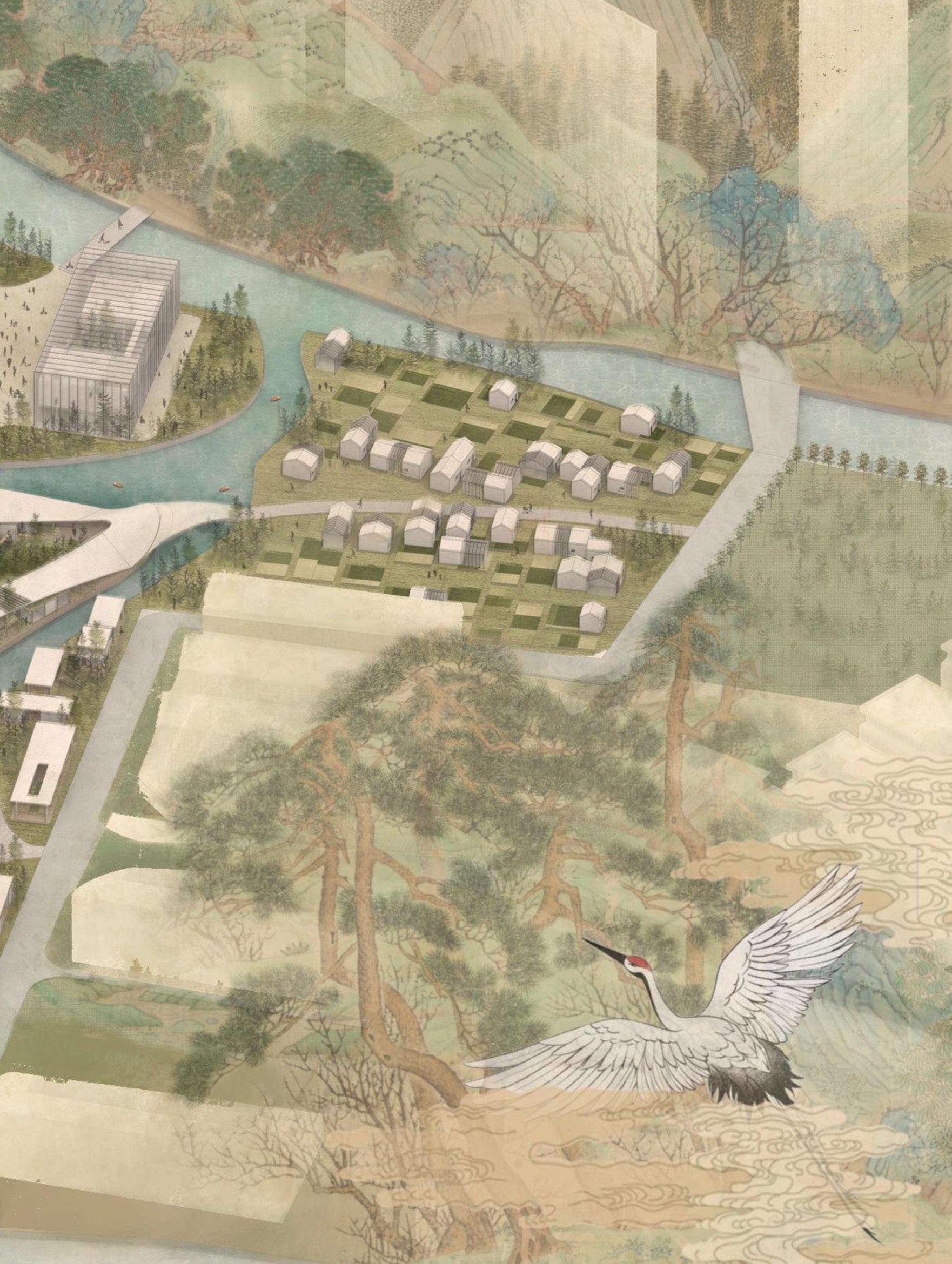
Inspired by the essence of space found in the ancient Chinese fable and artwork ‘The Peach Colony,’ which symbolizes an ideal place of beauty, harmony, and serenity, our objective is to address a prevalent urban challenge: the growing anxiety experienced by individuals in today’s fast-paced world. We seek to recreate an ambiance akin to the Peach Colony, where people can find respite and immerse themselves in daily life to momentarily escape the pressures of reality.
Historical research reveals the thriving marketplace of the Song Dynasty, much like the vibrant market that once thrived on our site. Our thematic approach, ‘to pick up the ruins,’ signifies our commitment to rekindling the spirit and atmosphere of the bygone market. Thus, this project draws inspiration from the lively Song Dynasty marketplace, translating its essence into a contemporary language to alleviate modern anxieties and offer a haven of solace and connection.

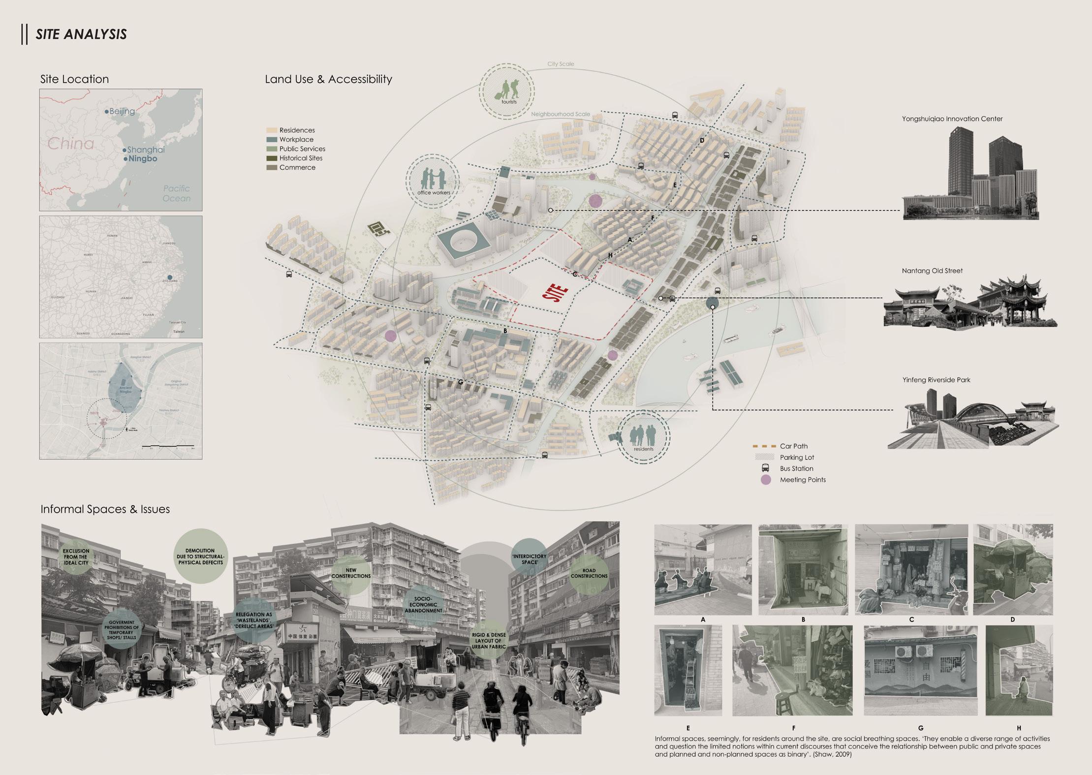
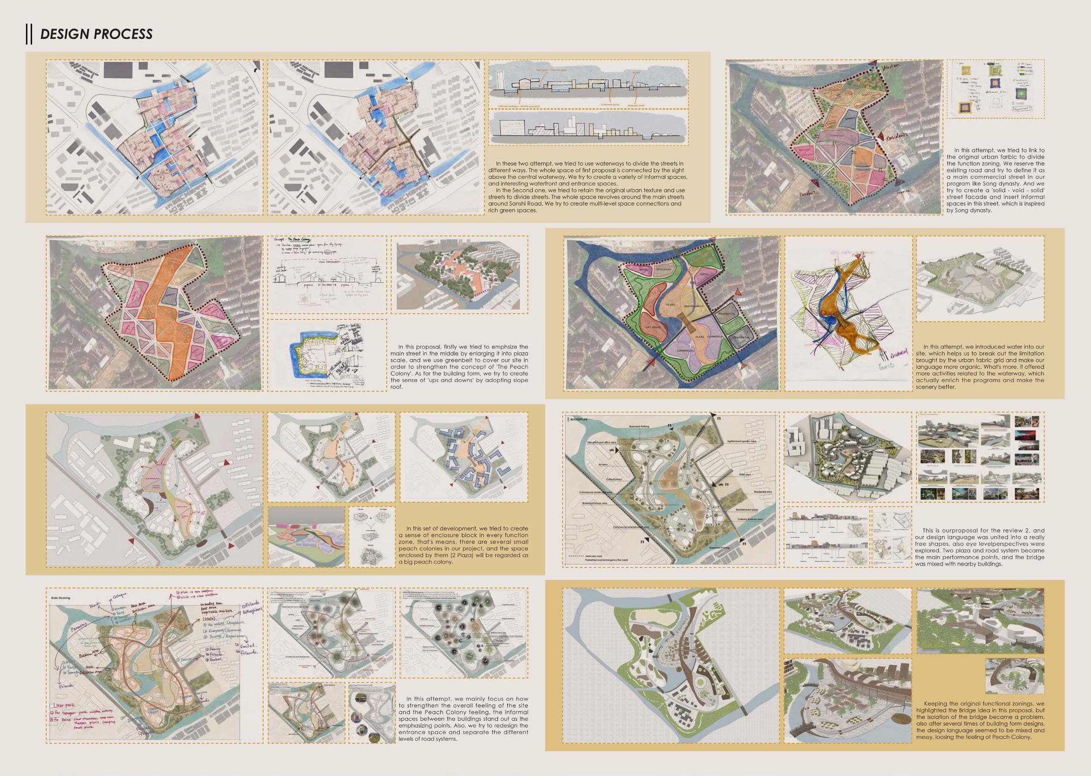

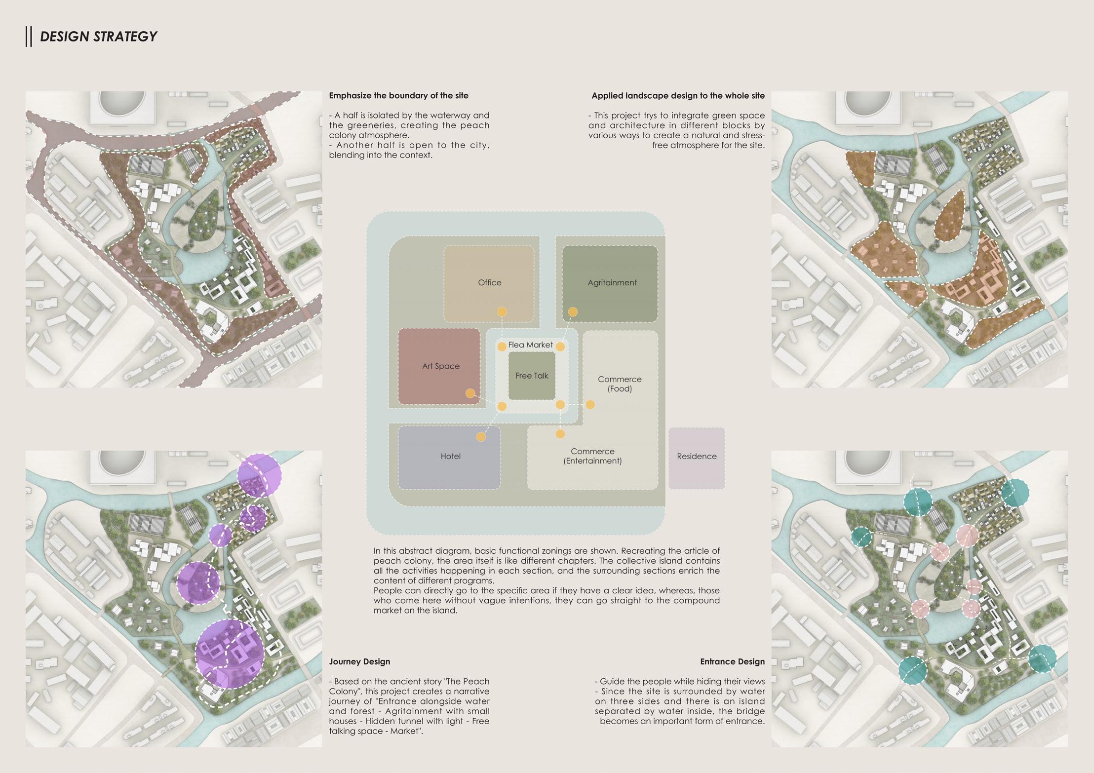
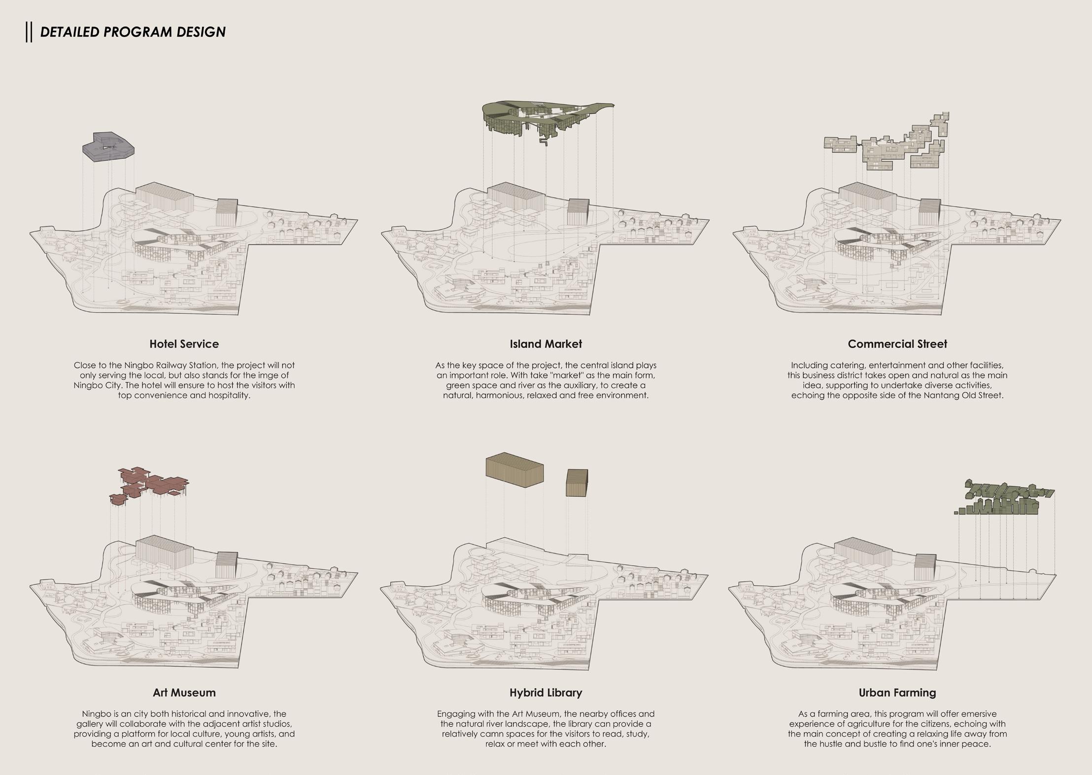

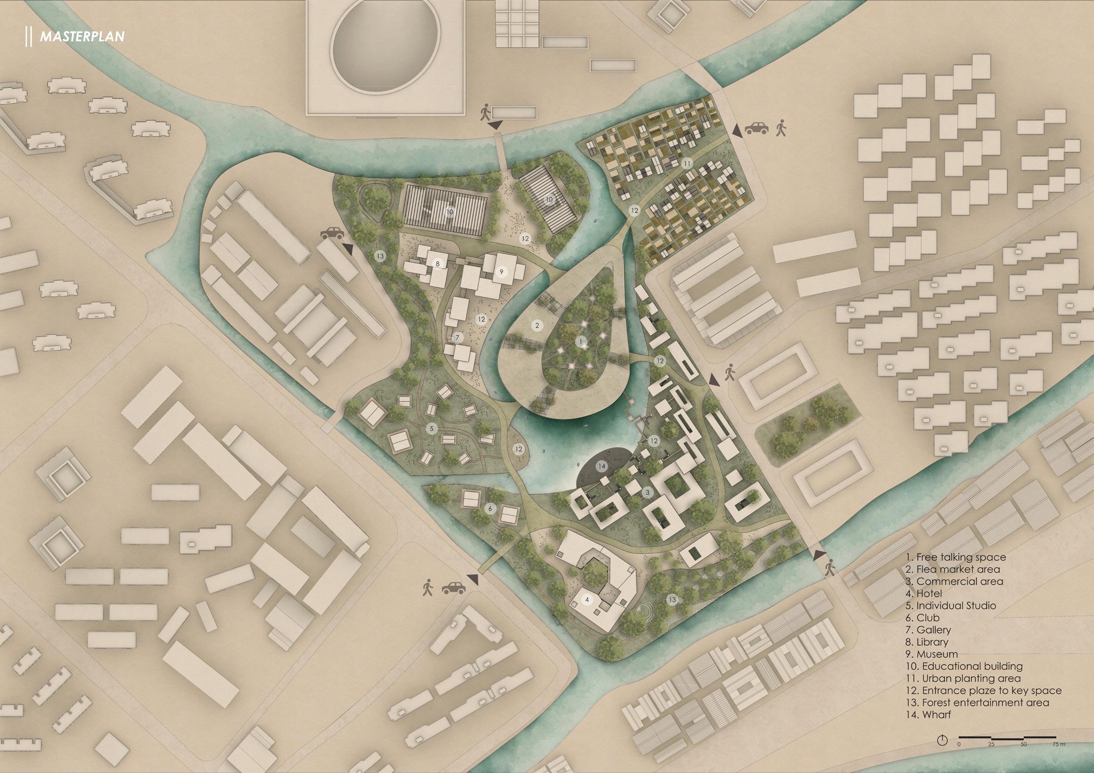
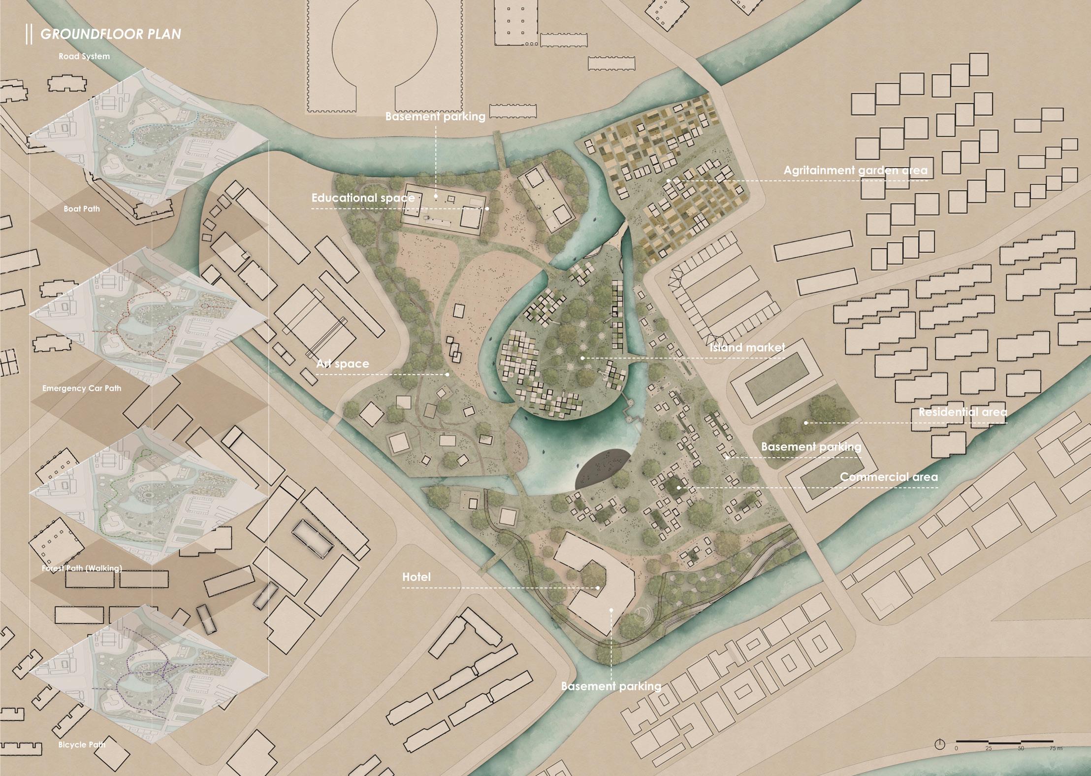

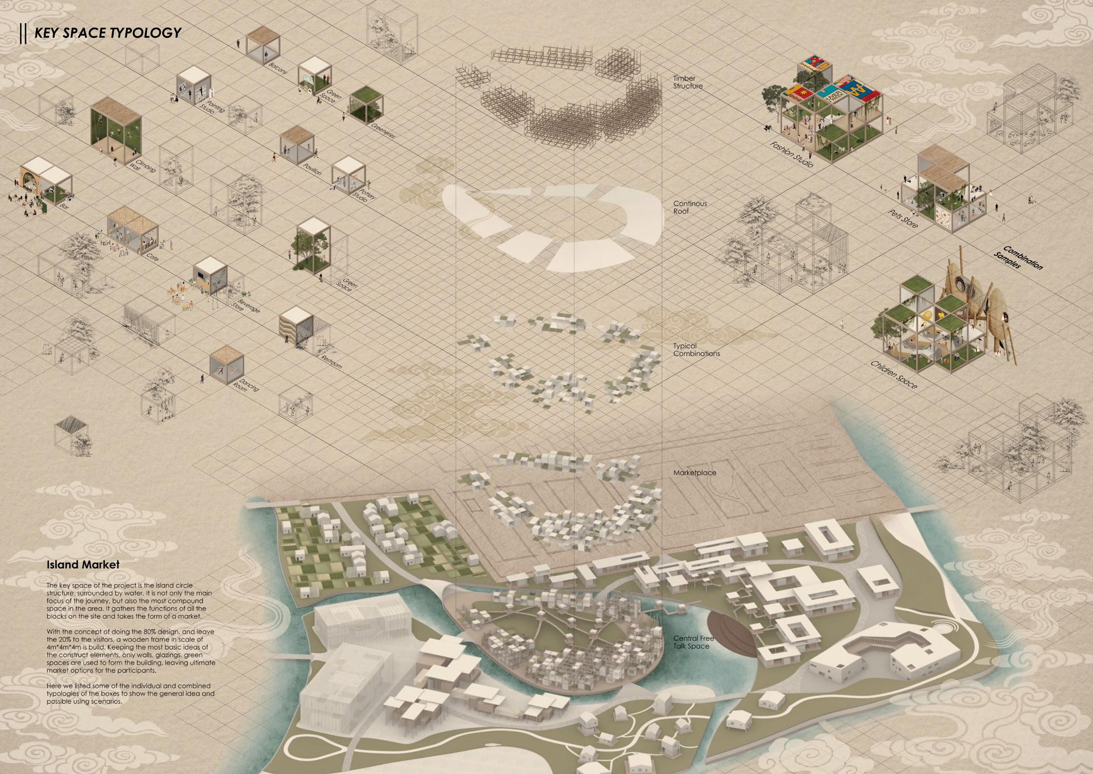
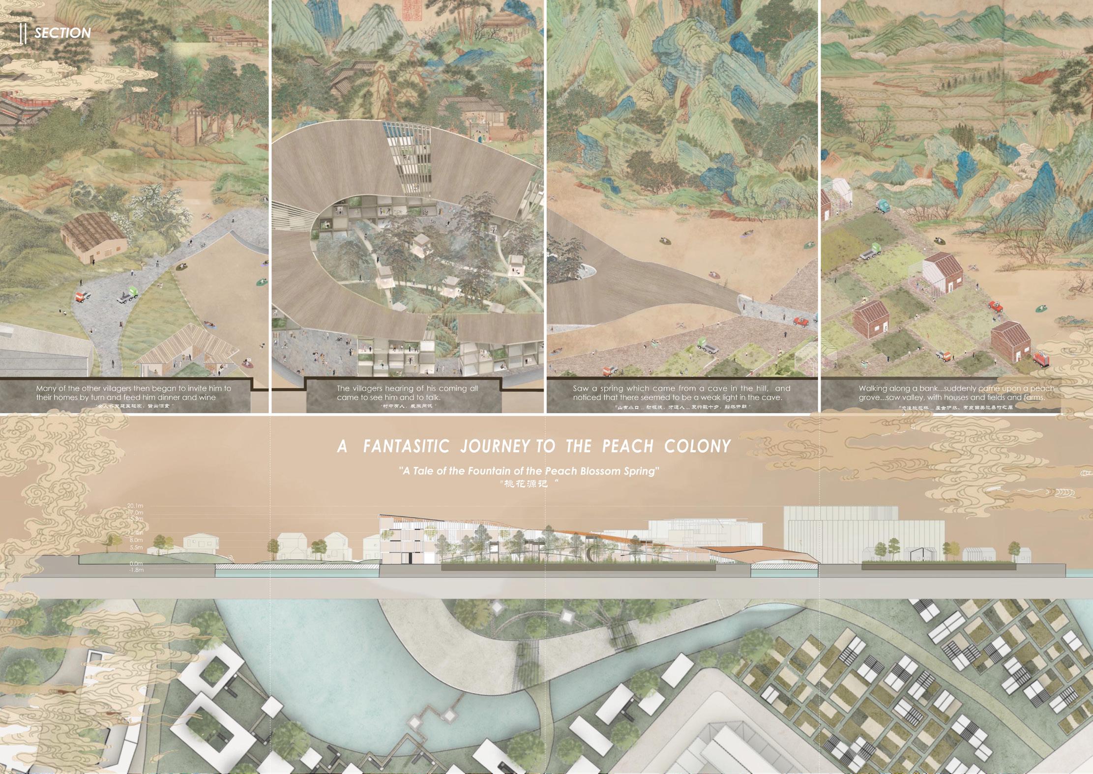
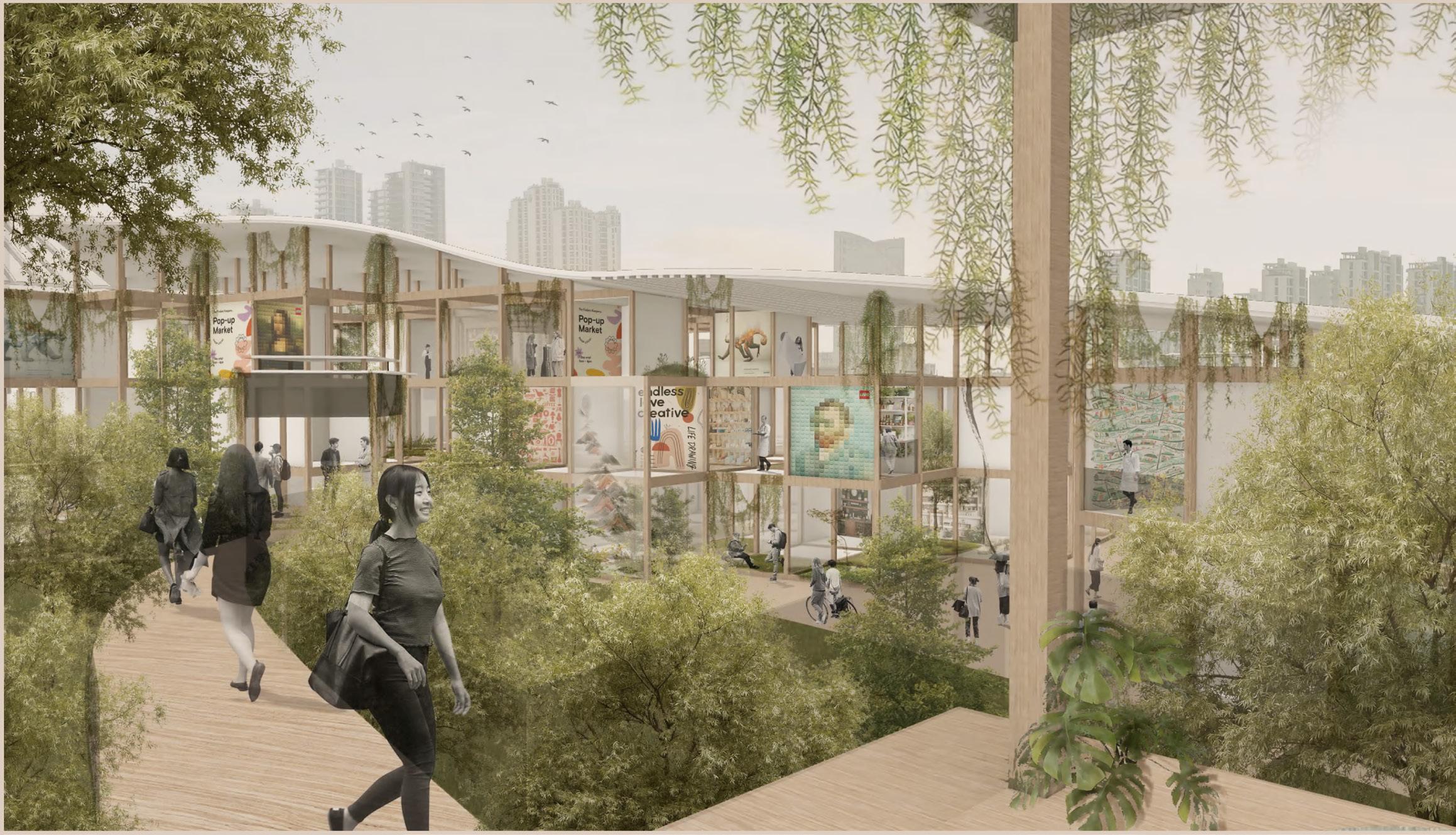
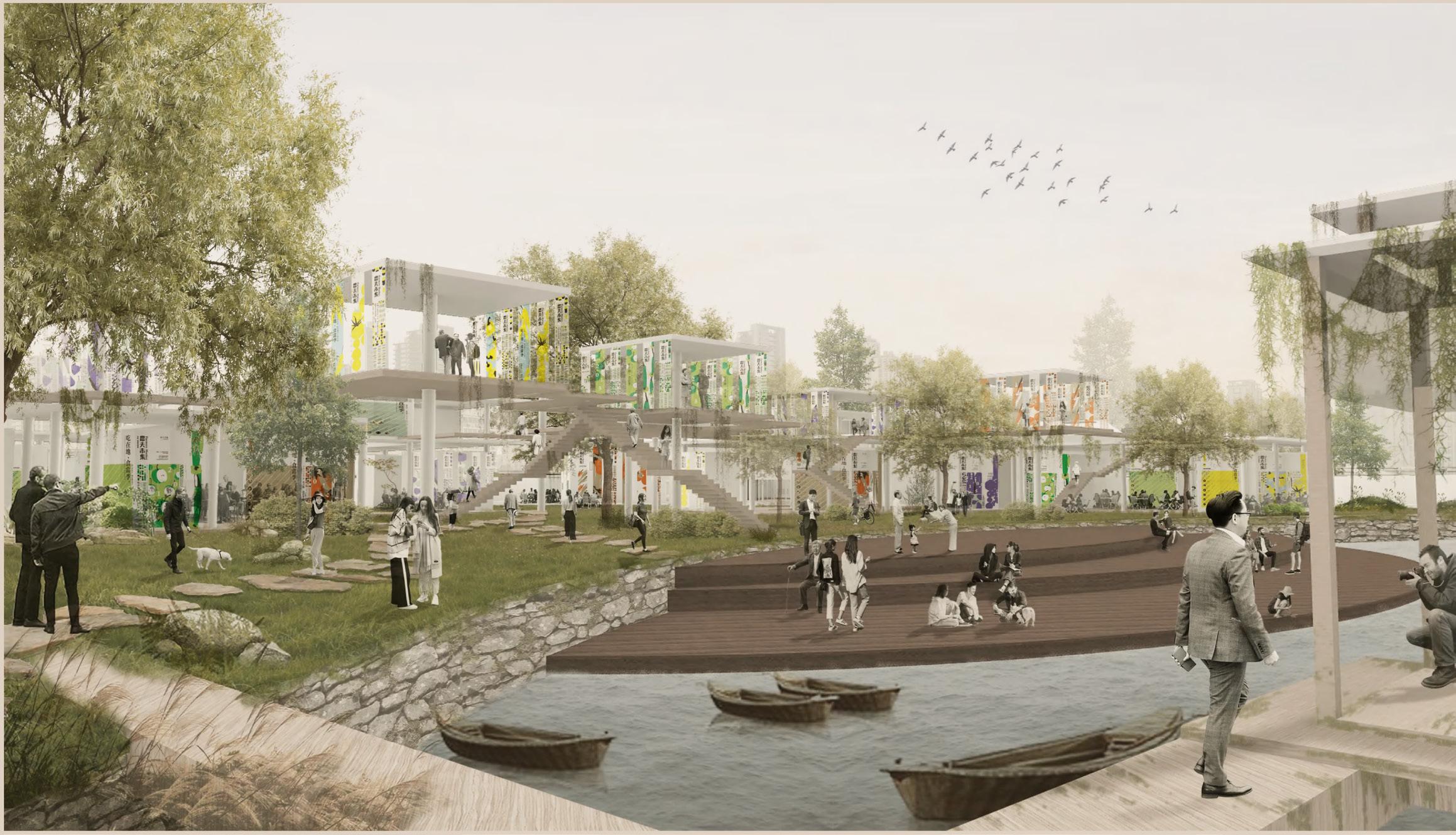
Central Market Island
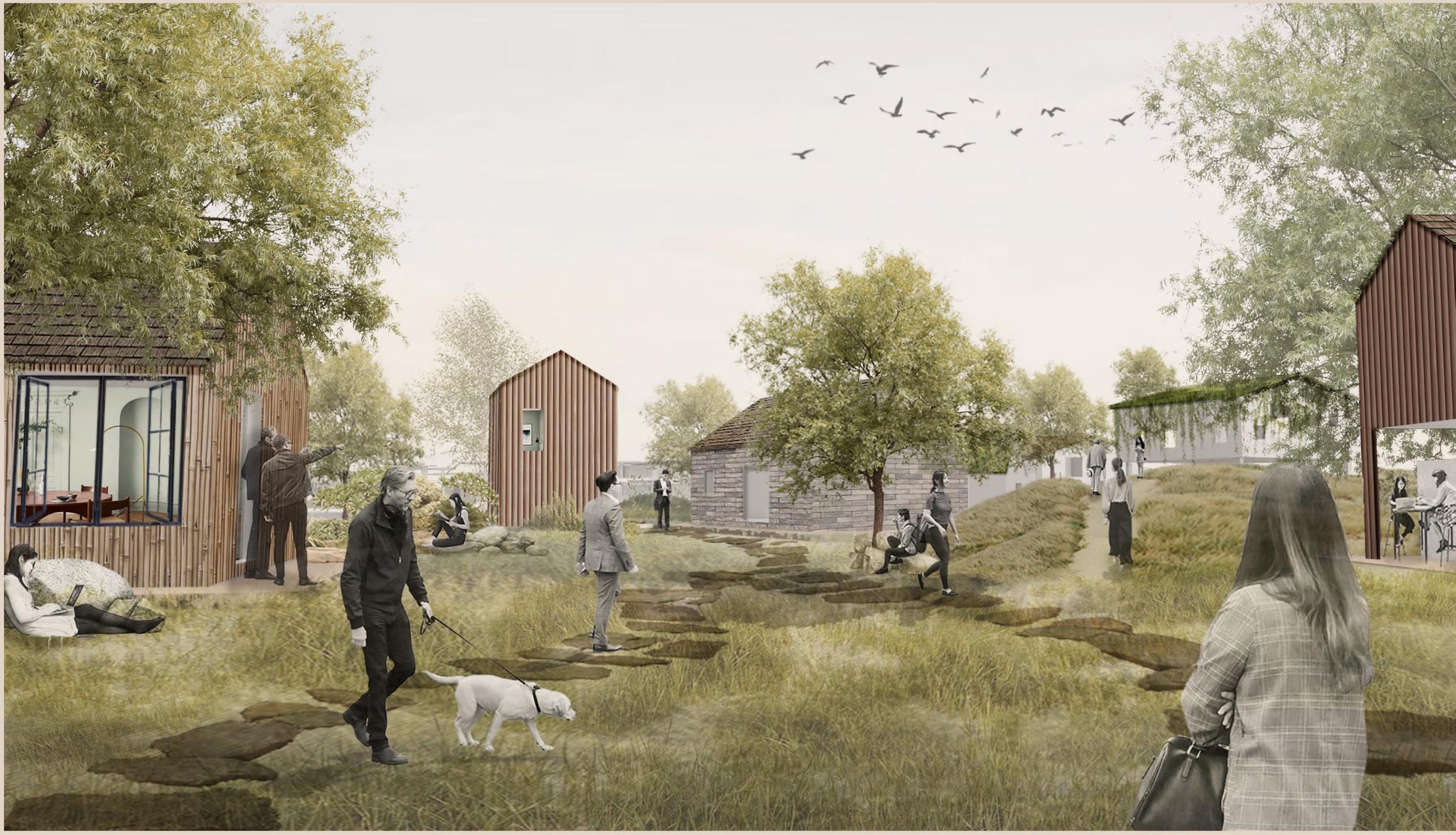
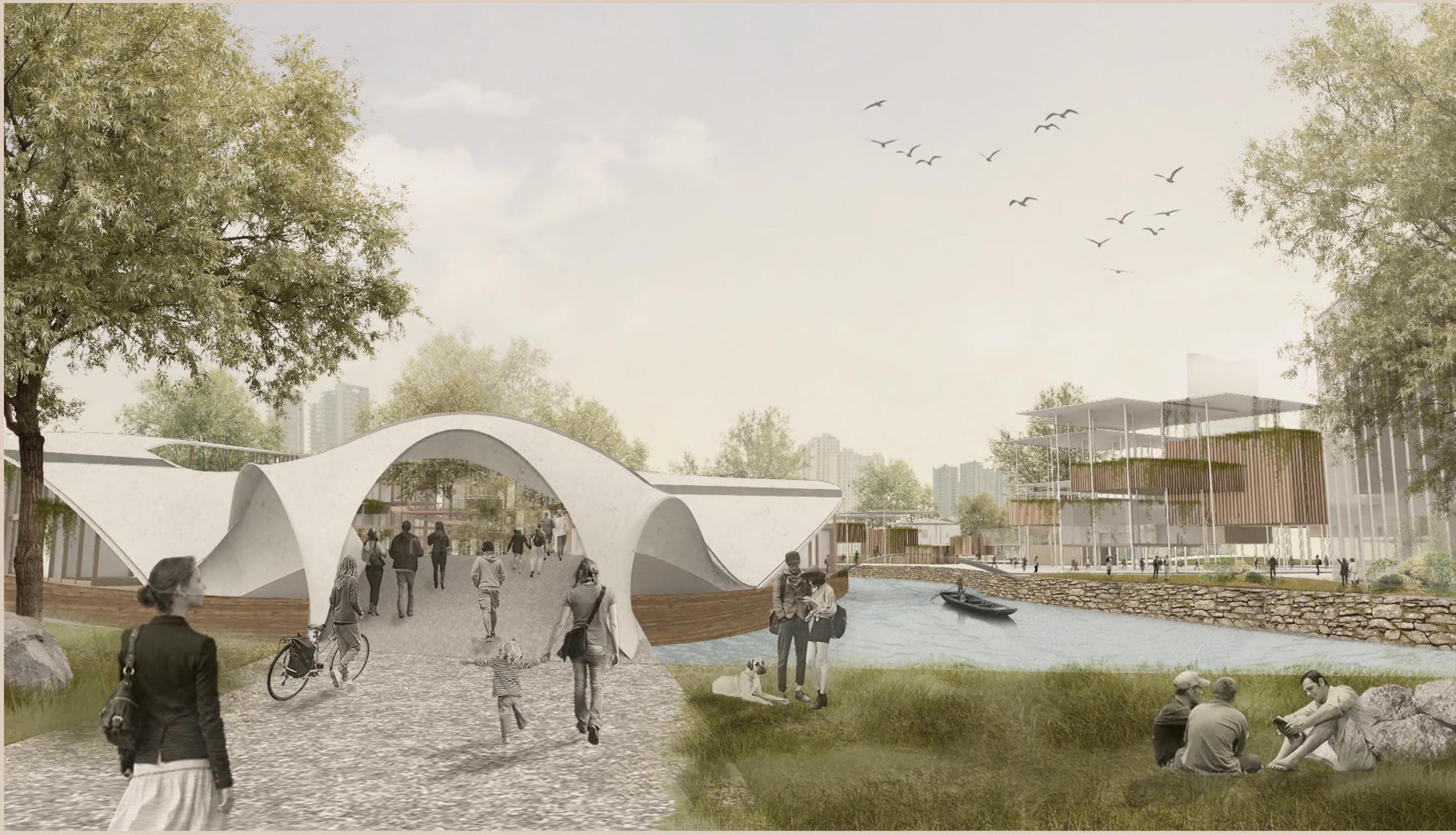
Arts Studio
Main Entrance
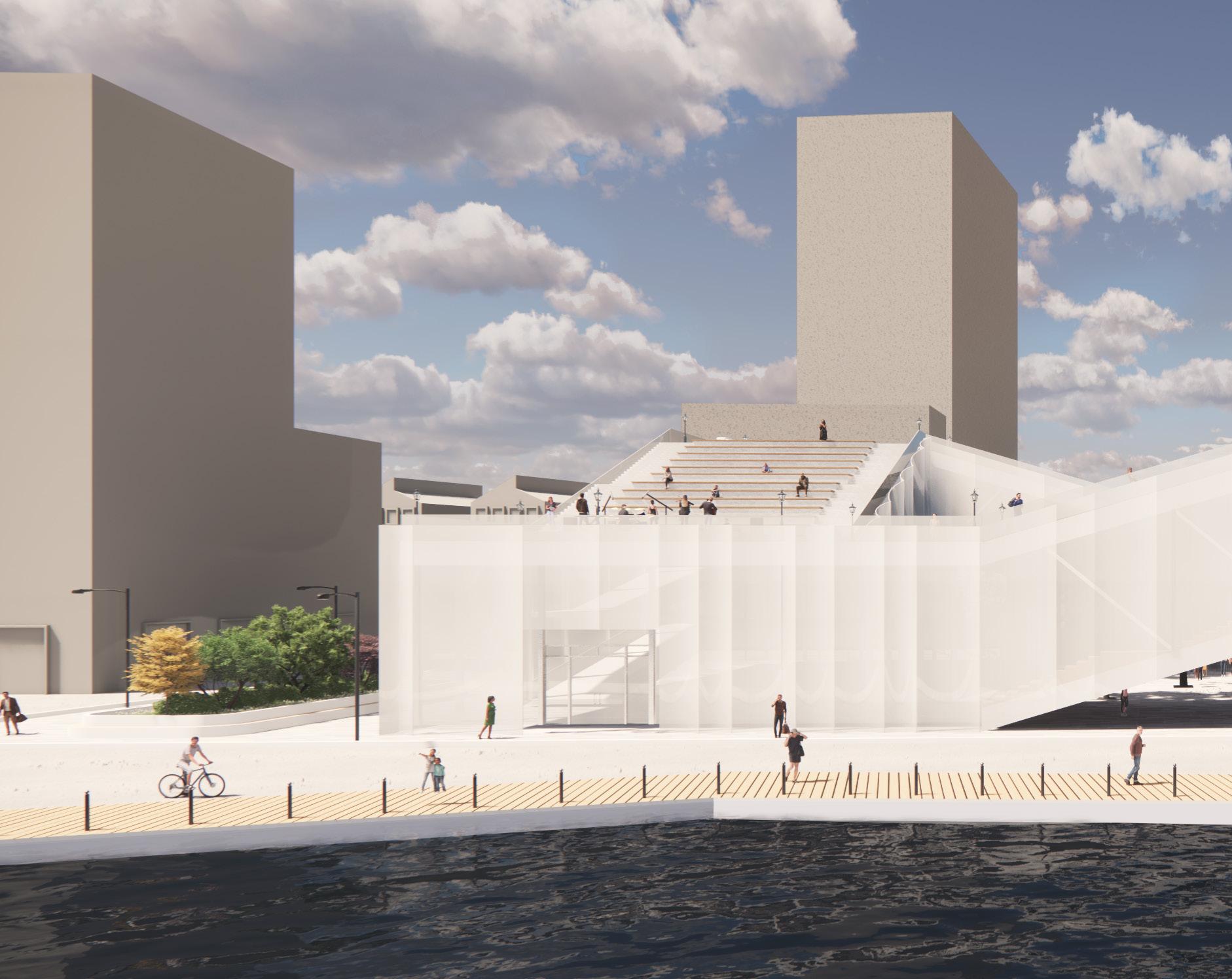
03
THE FLOW
BRANDSCAPING CITY IDENTITIES
Type: Cultural Center
Location: Ningbo, China
Area: 2500 sqm.
Academic Year: 2022, Spring
Module: ABEE2023 Architectural Design Studio 2B
Instructors: Yat Ming Loo, Andrea Palmioli, Yuwei Wang, Yimeng Wang
Softwares:





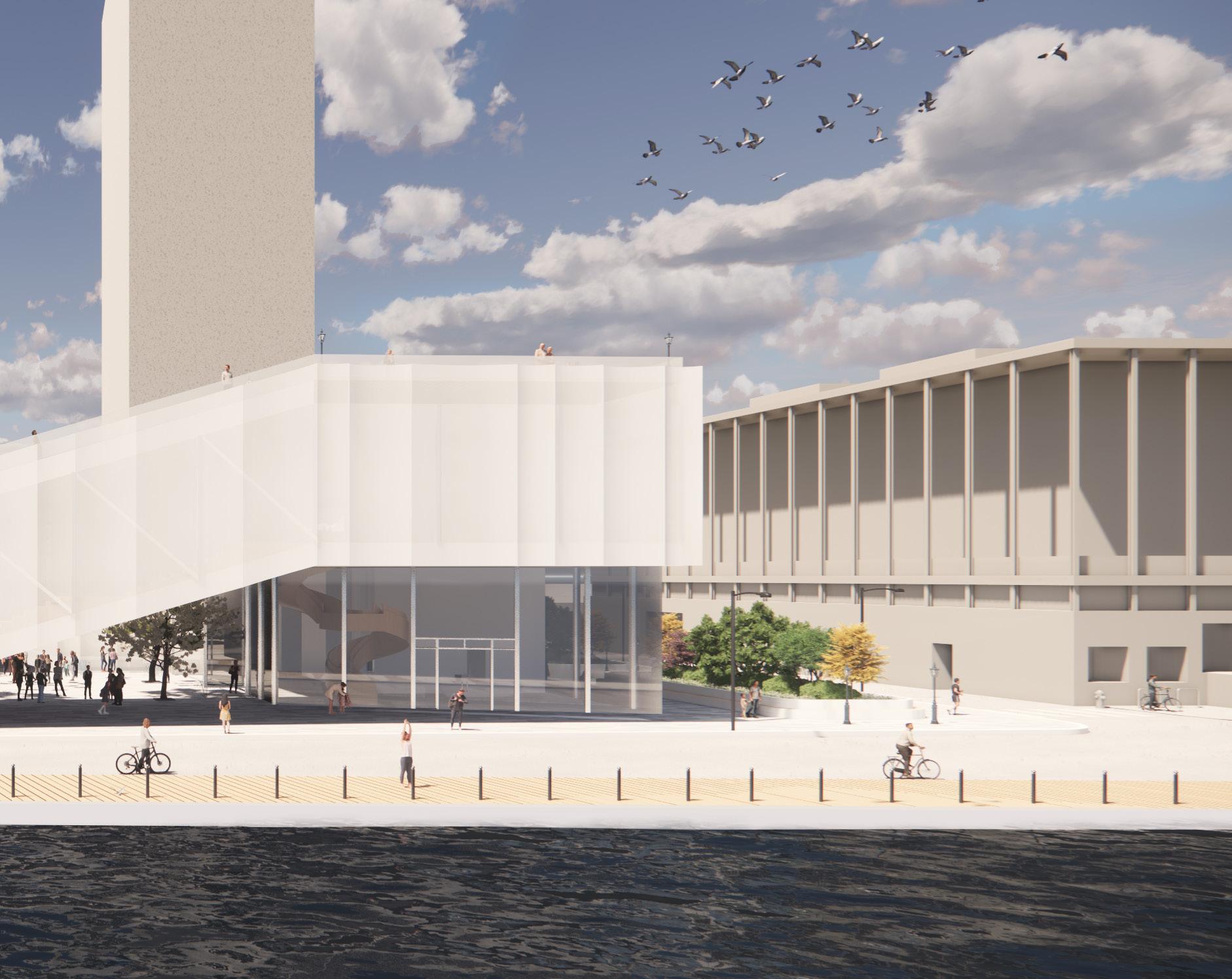
Nestled at Ningbo’s bustling riverfront, the Flow Cultural Center serves as a vibrant communal living room for the city’s residents and culture enthusiasts to immerse themselves in the rich tapestry of this vibrant port city. Inspired by the adjacent flowing river, the design embodies the fluidity of water with interconnected programs, ensuring a seamless and continuous circulation experience within the building. Its ground floor features raised corners, creating a central plaza—an open and inviting heart of the building that connects with the city axis. Here, visitors of all ages can explore freely, unburdened by formality, making it a space that exudes openness and free-spiritedness.
Ascending to the rooftop reveals an accessible observation deck offering uninterrupted views of the riverfront. This expansive outdoor venue accommodates a variety of activities. Encased in a lightweight, translucent polycarbonate facade mimicking the rhythm of water ripples, the interior spaces are flooded with abundant natural light. Silhouettes of people and activities inside behind this veil capture the curiosity of passersby.
Concept Development
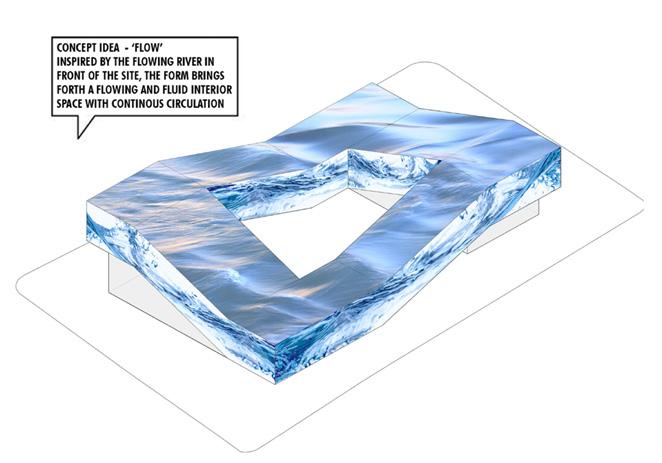
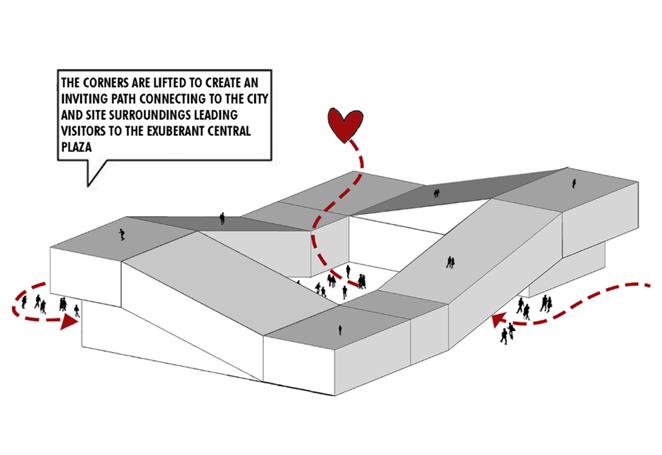
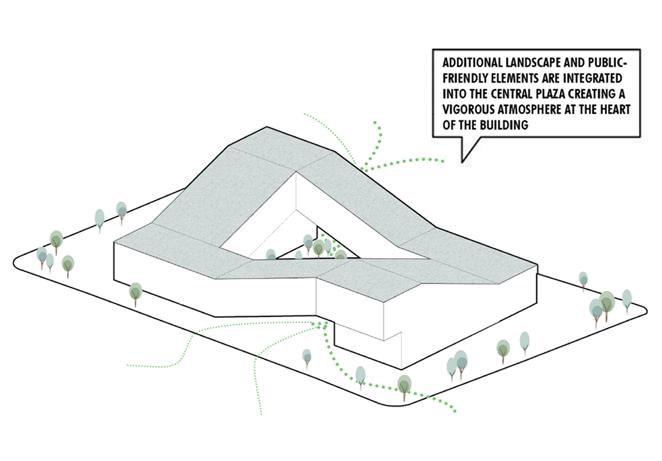
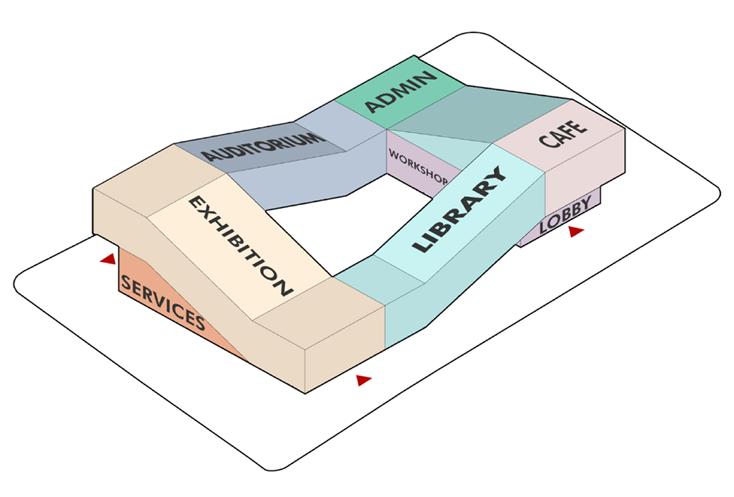
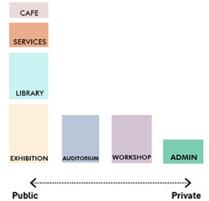
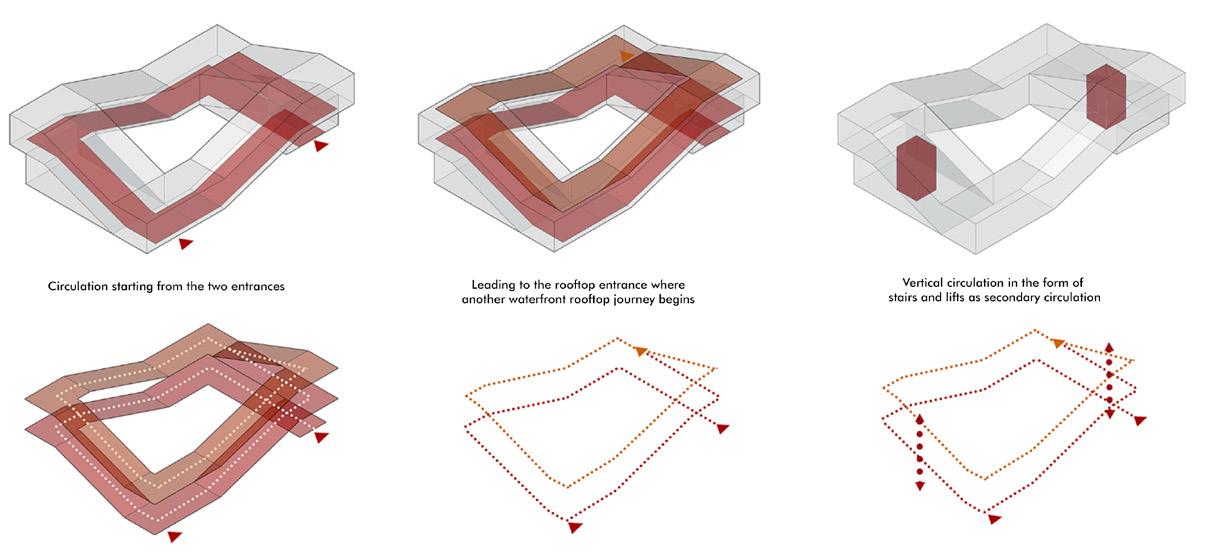
Inspired by the flowing river, the design seamlessly connects various public, cultural programs within the building to create a dynamic and fluid journey for visitors. At its heart lies a central plaza formed by the building’s unique shape, open and inviting to all. This plaza extends toward the city axis, symbolizing a welcoming gateway to exploration and cultural discovery.
Ground Floor Plan
Visitors can move seamlessly throughout the building, following a continuous path that connects various programs and spaces. Guided by graceful ramps and pathways that wind through the building like flowing water, visitors can explore different areas and programs until the rooftop, a panoramic observation deck, offering boundless views of the riverfront and a versatile open-air arena for diverse activities.
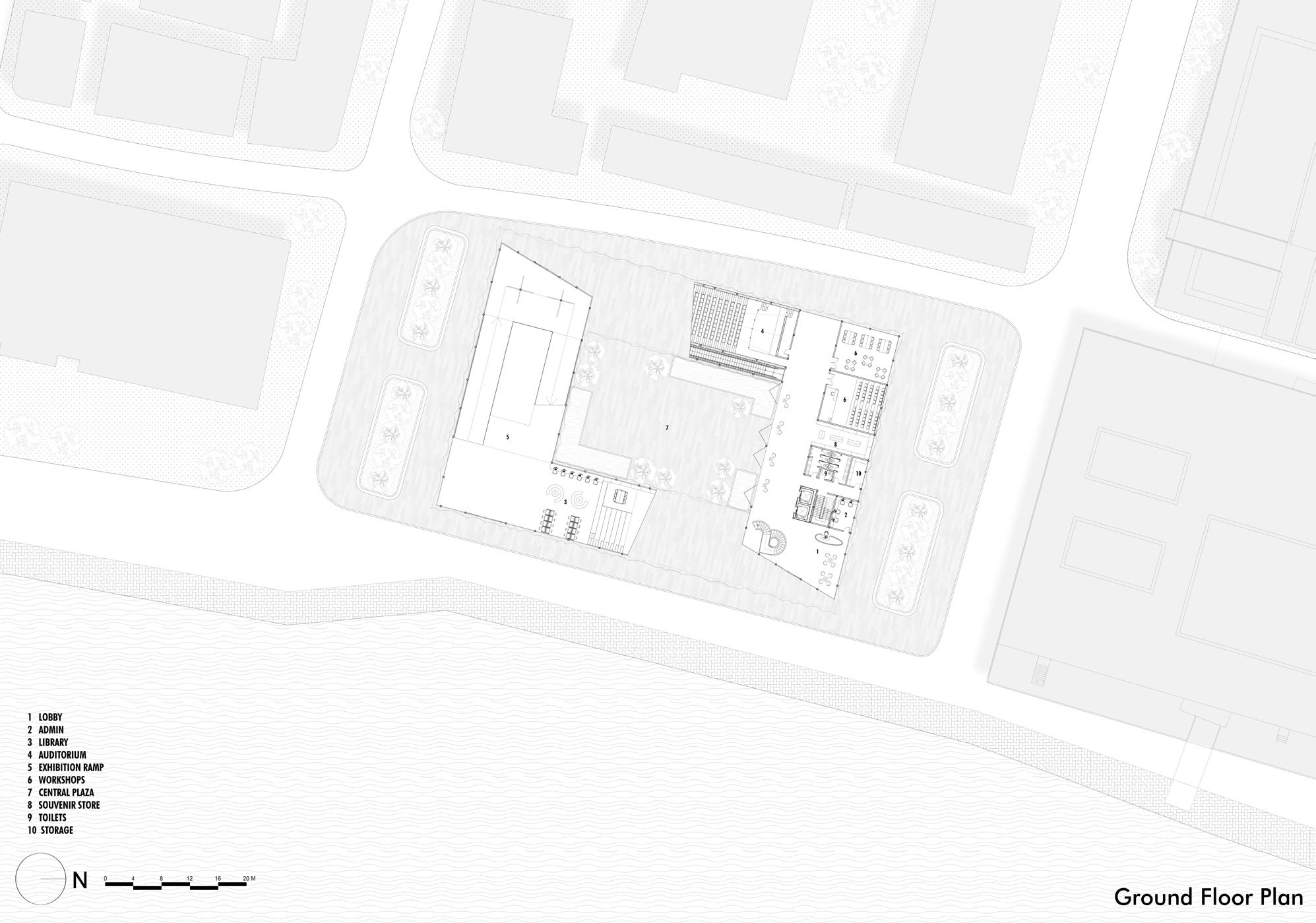
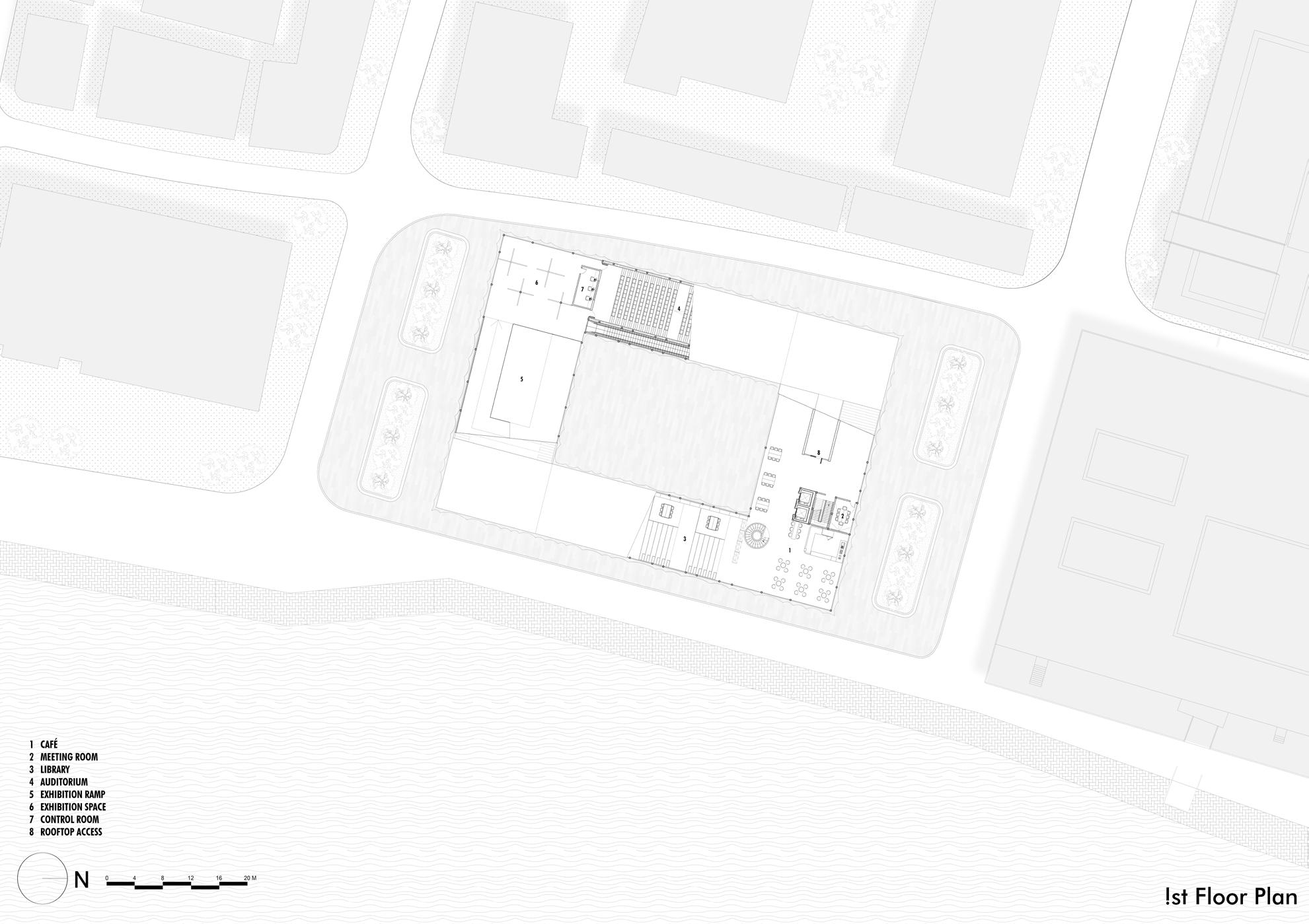
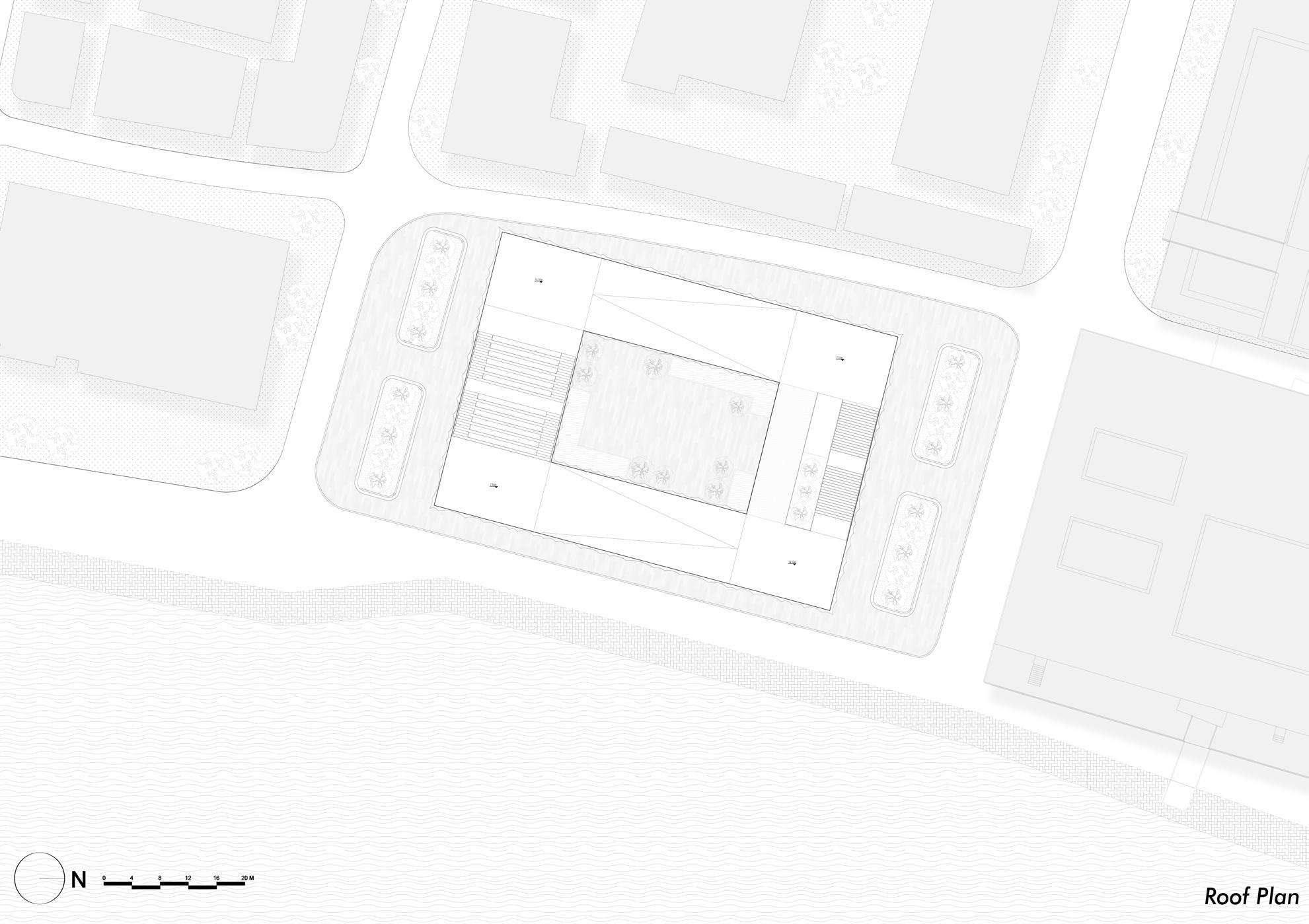
Roof
A-A’
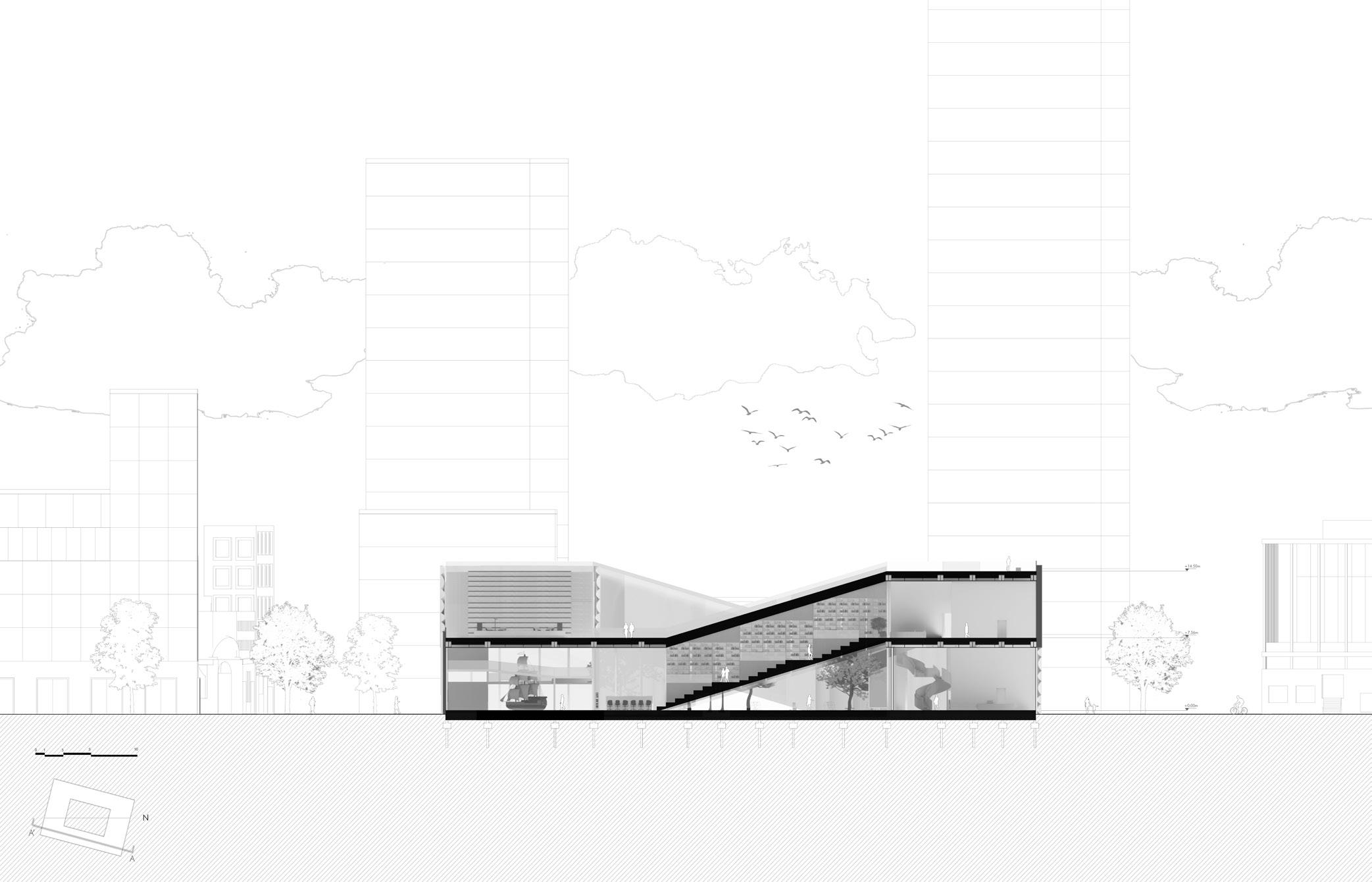
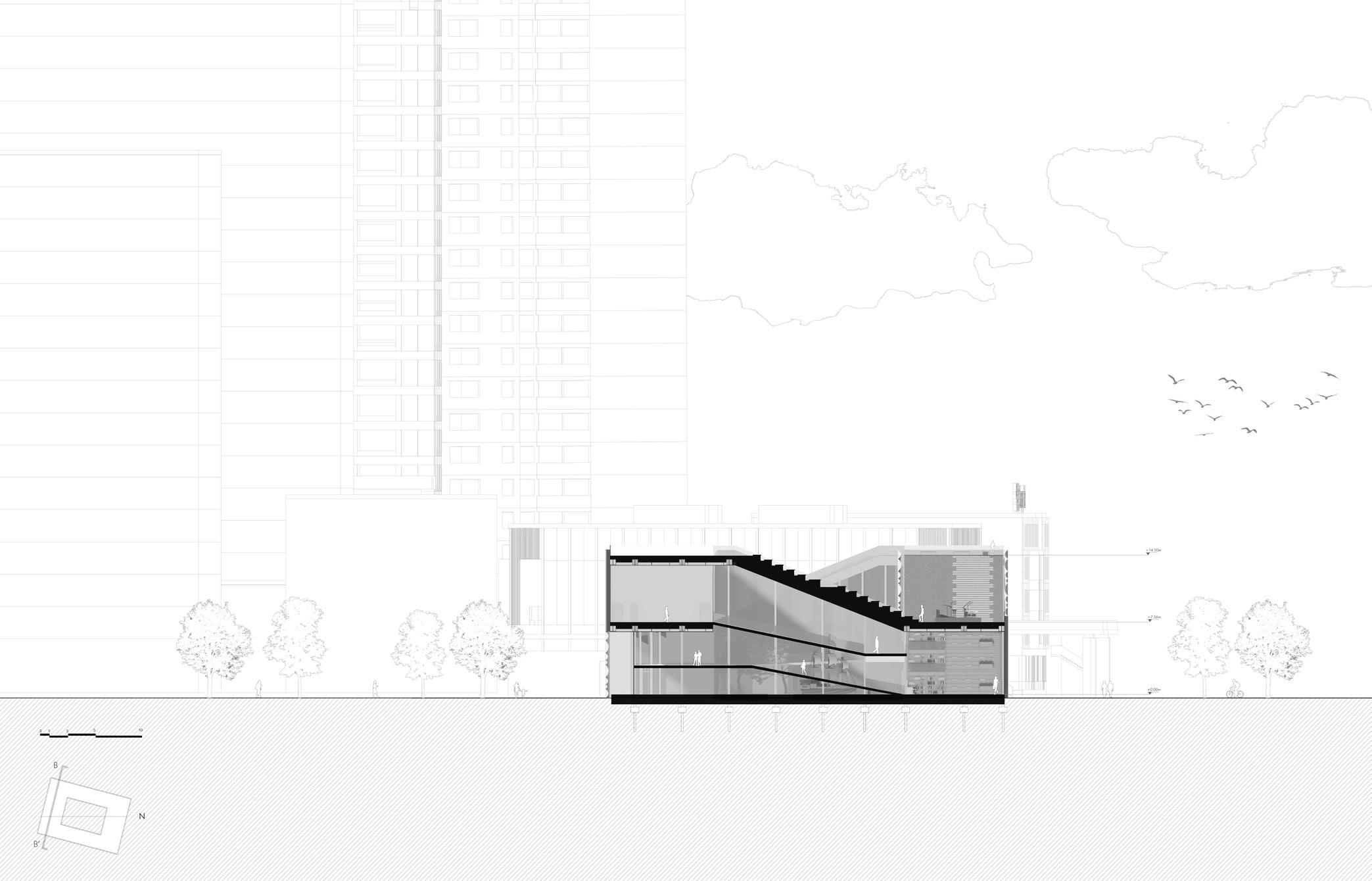
Section B-B’
Section
S-E Elevation
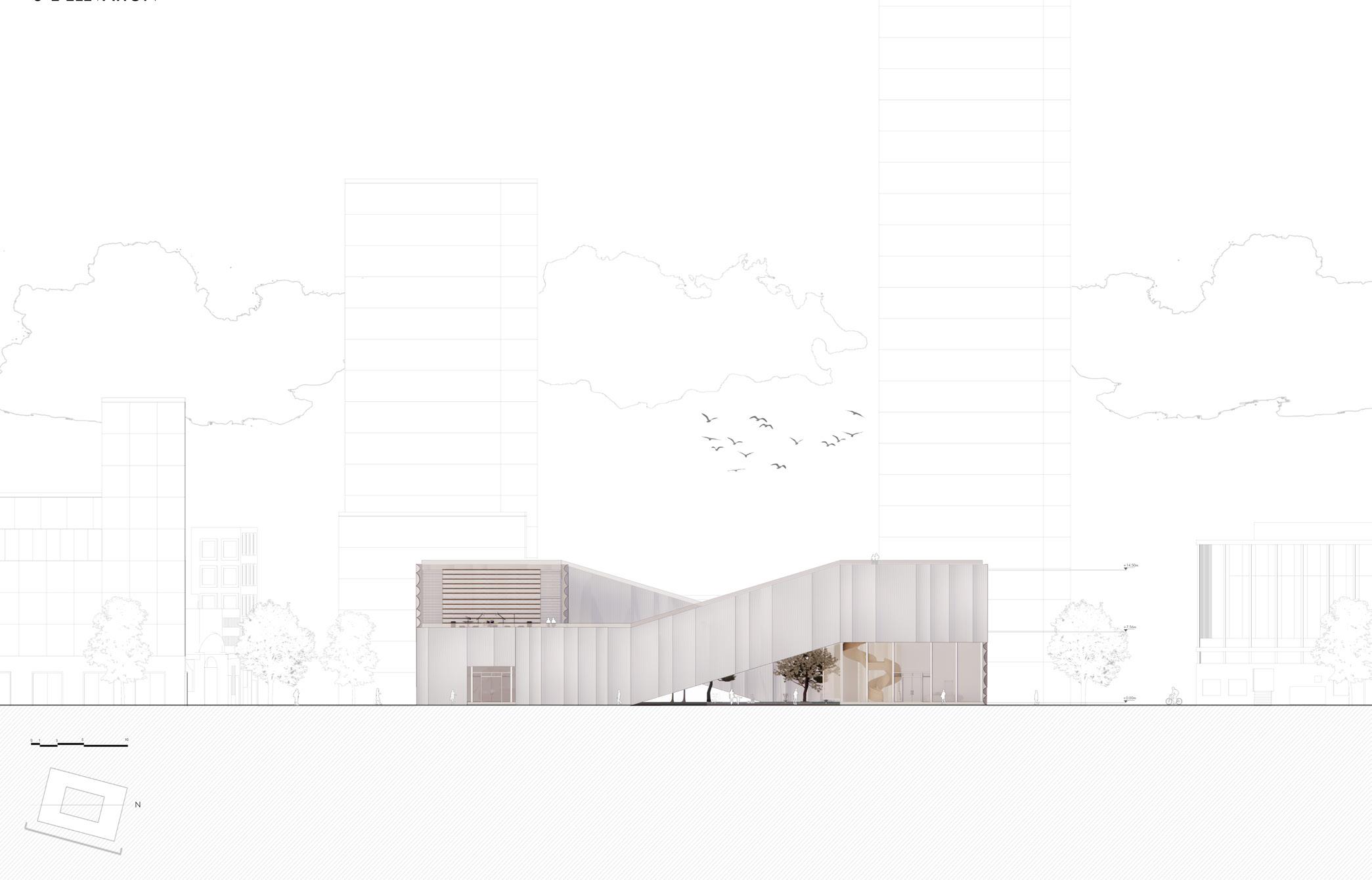
S-W Elevation
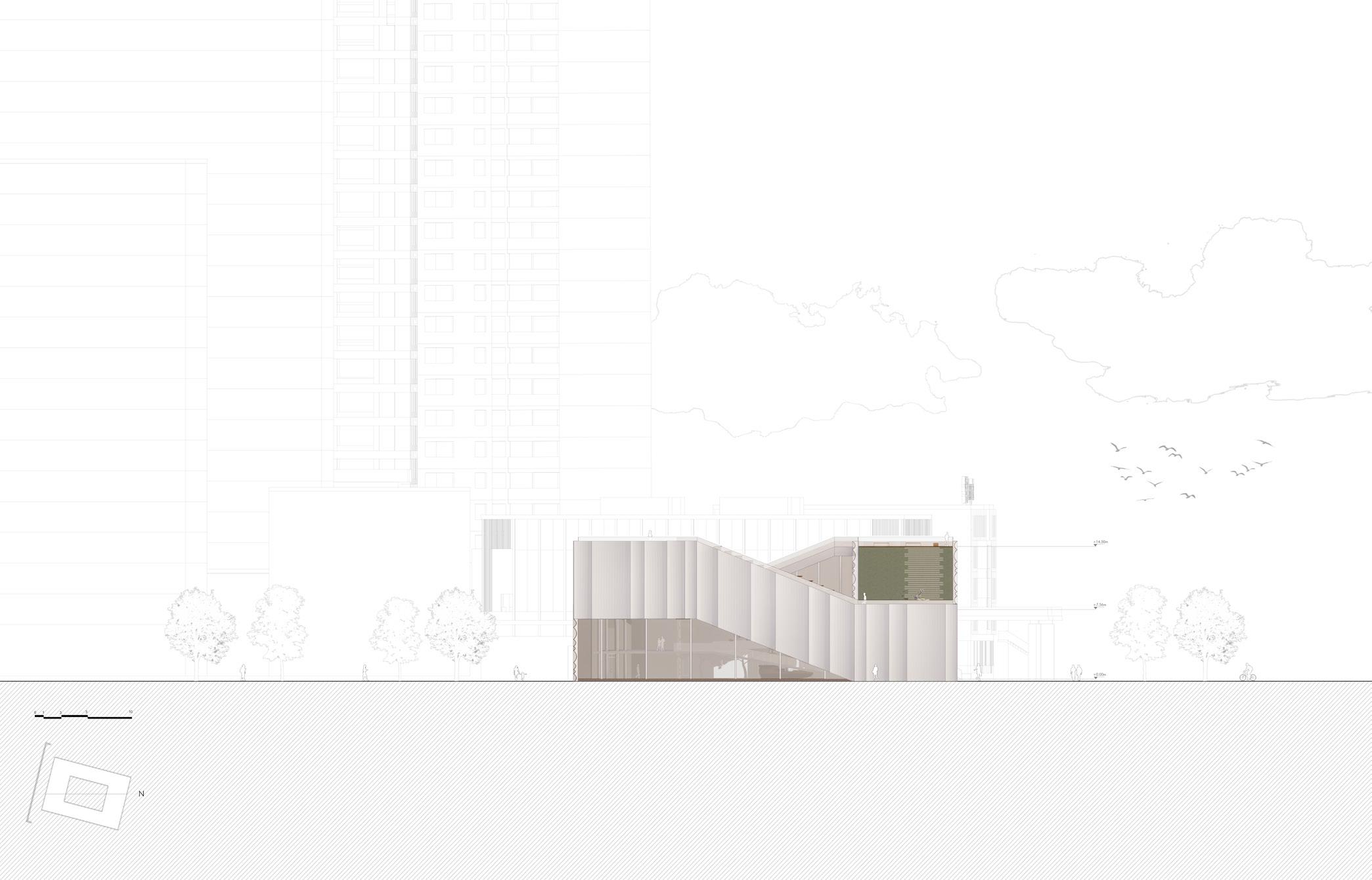
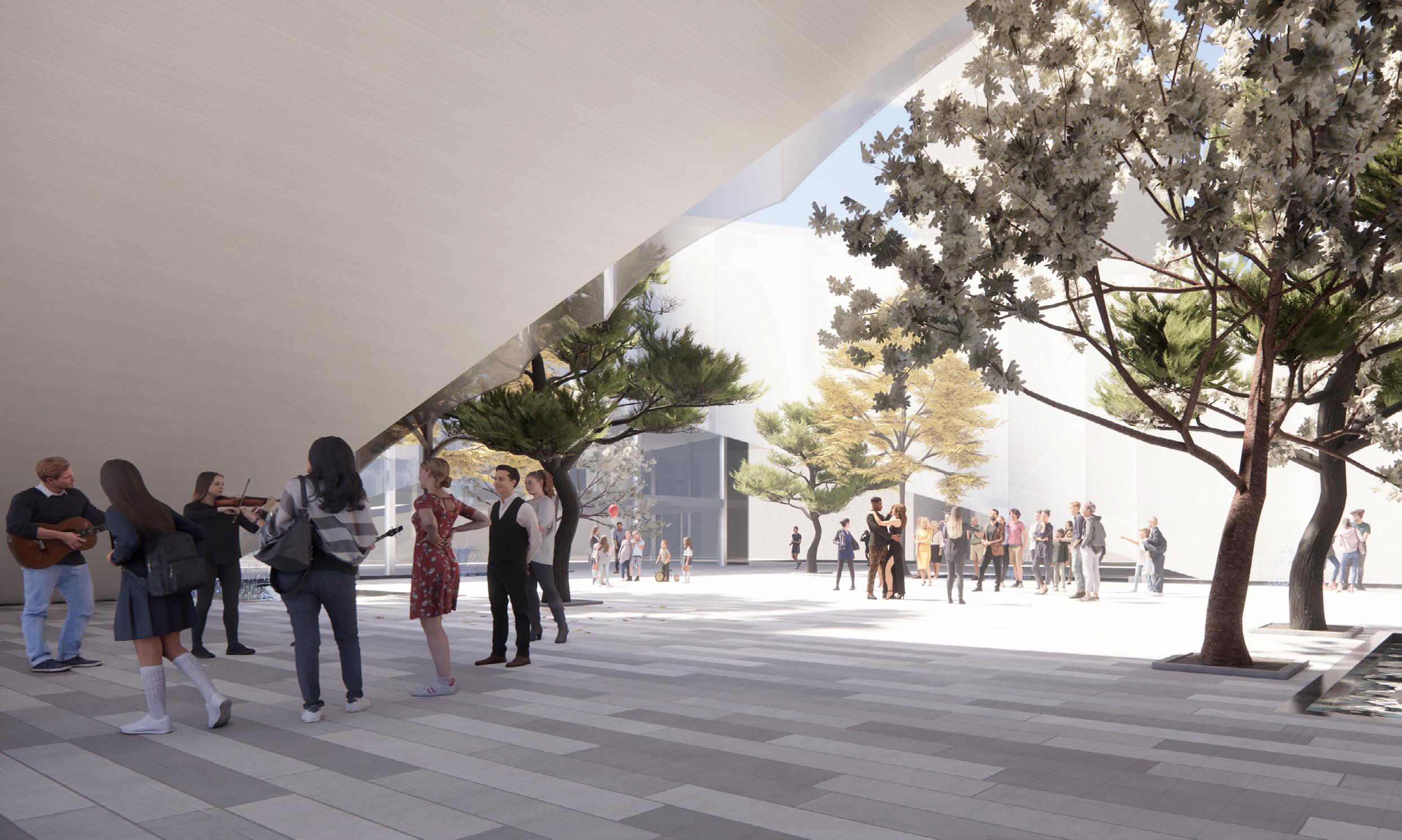
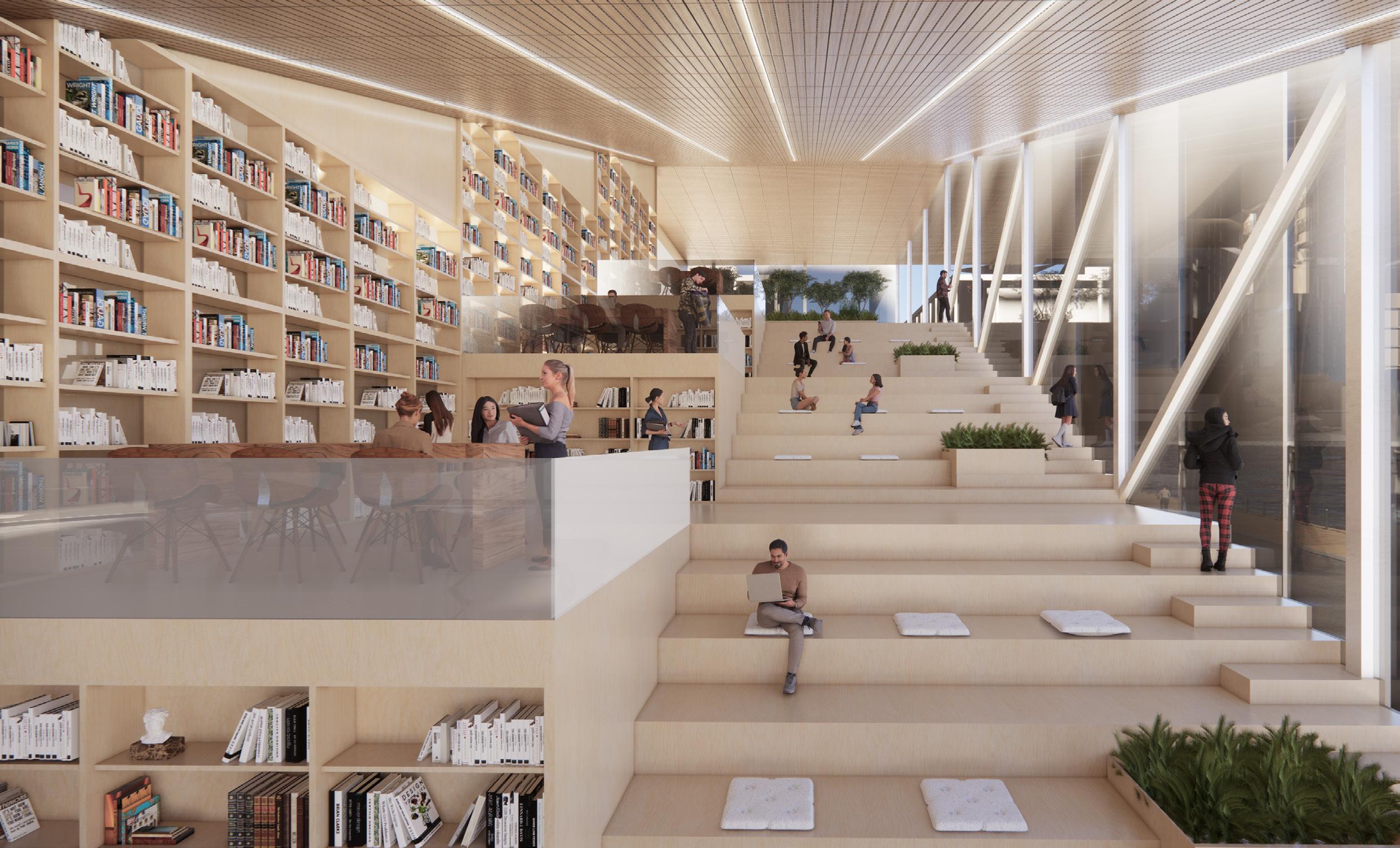
Central Plaza


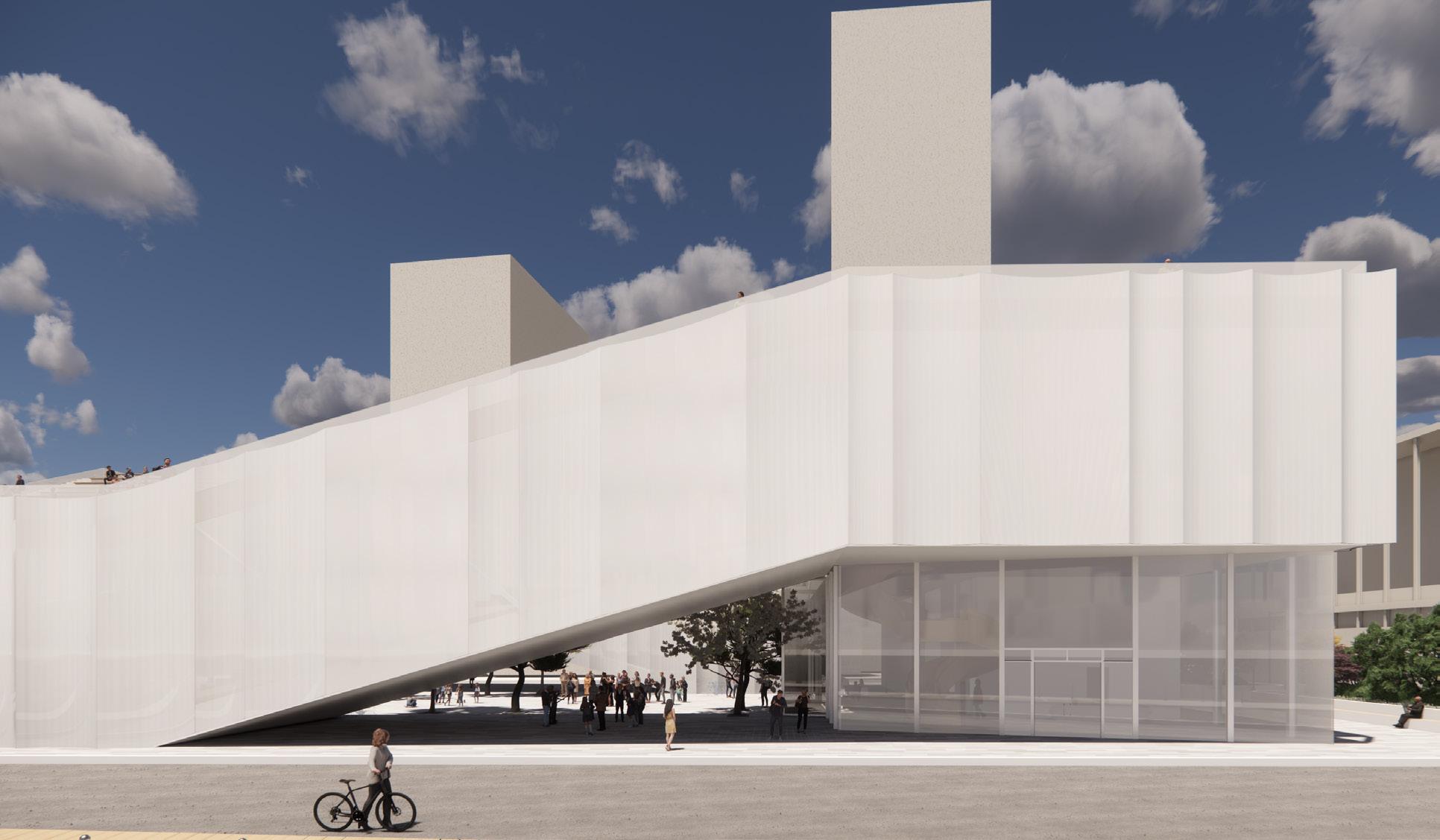
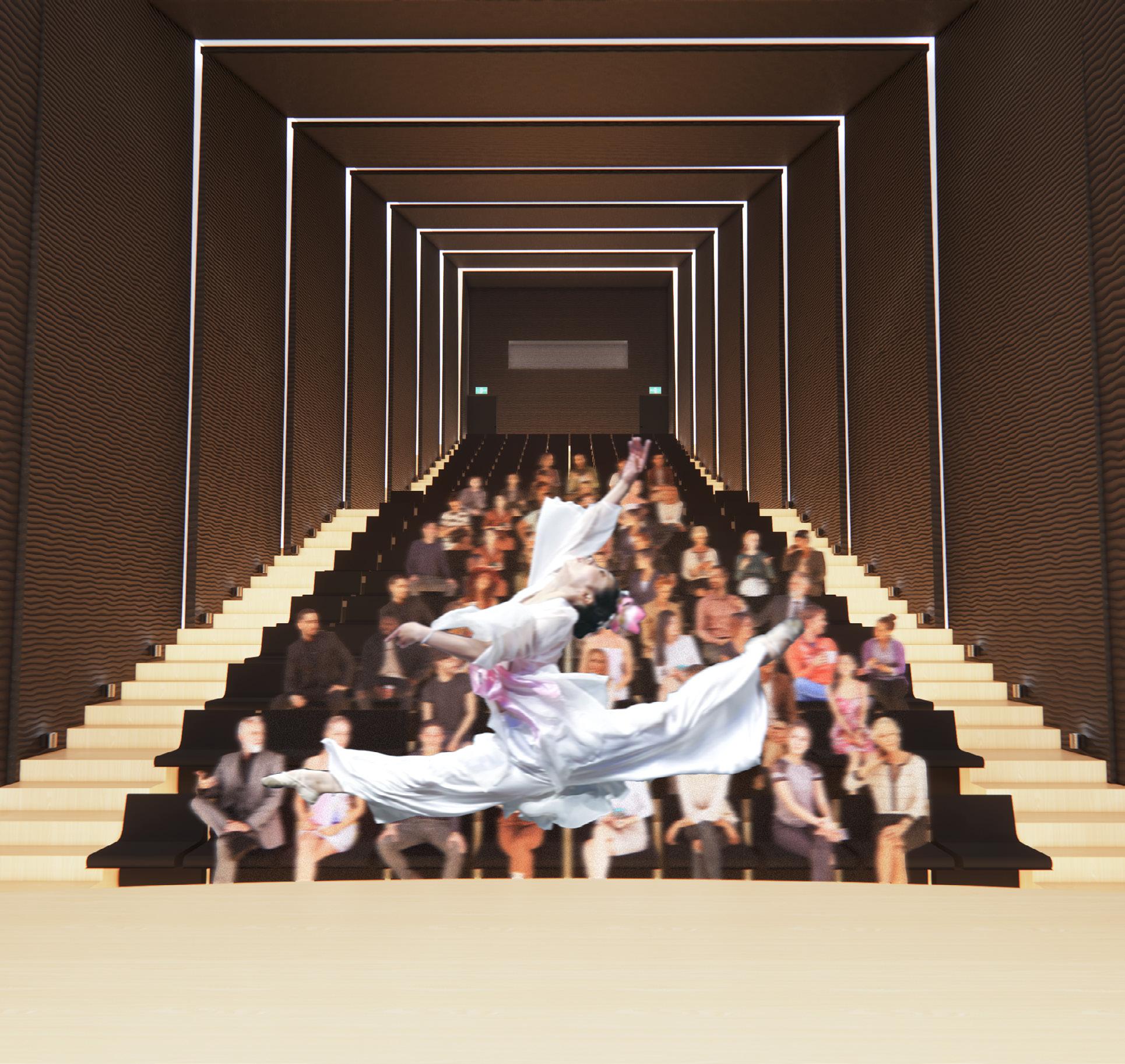
Exterior Perspective
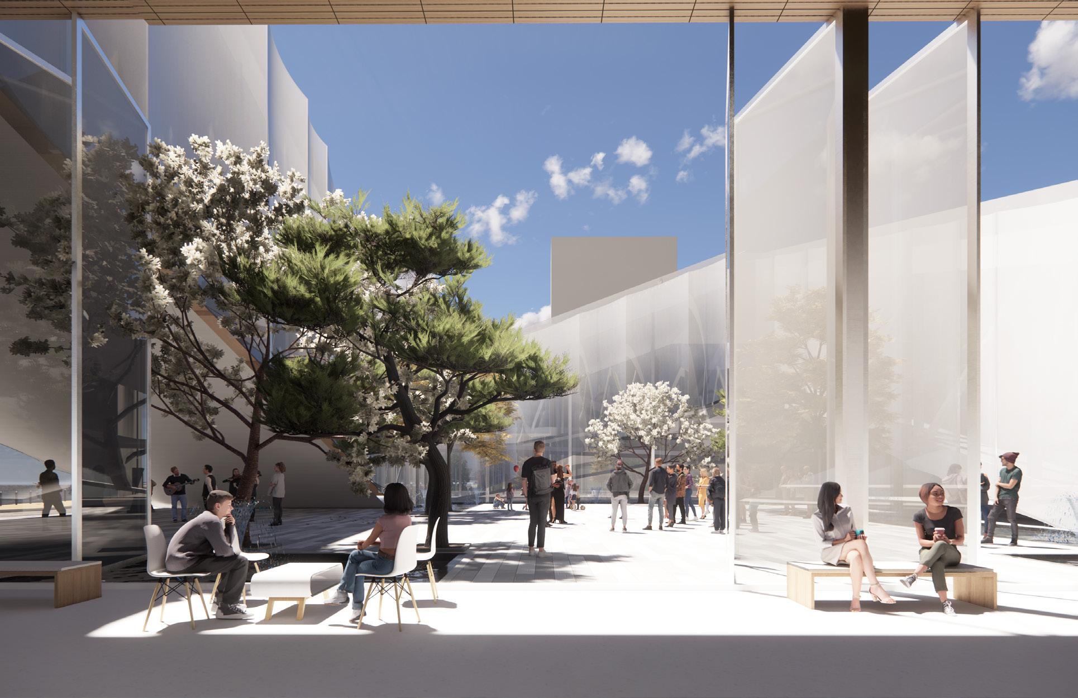
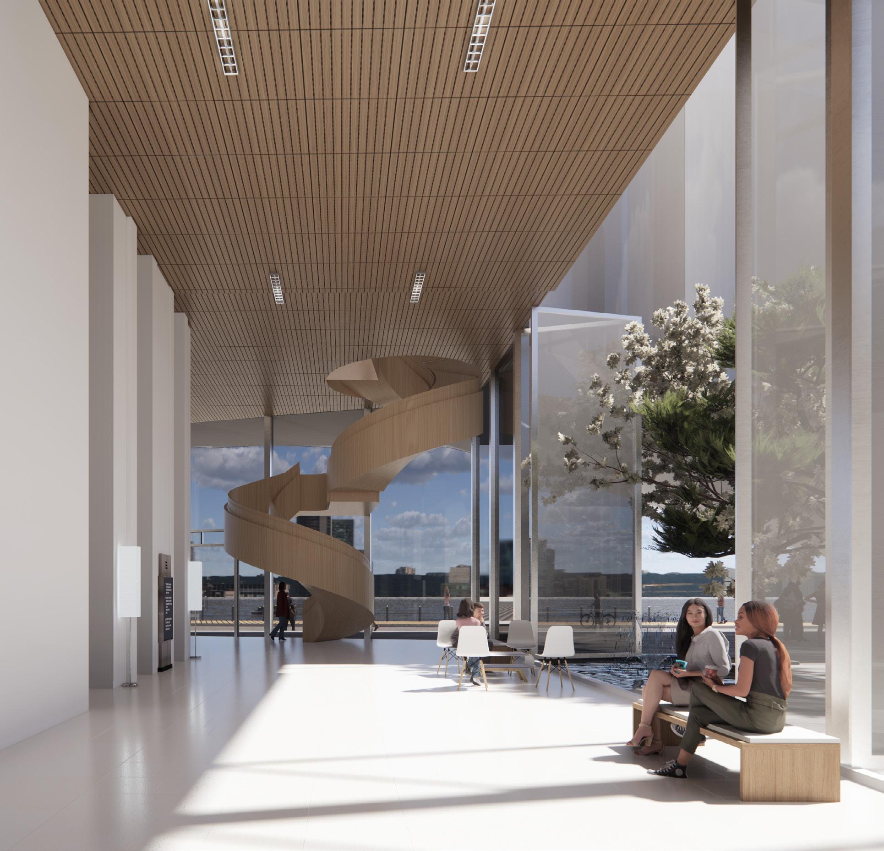


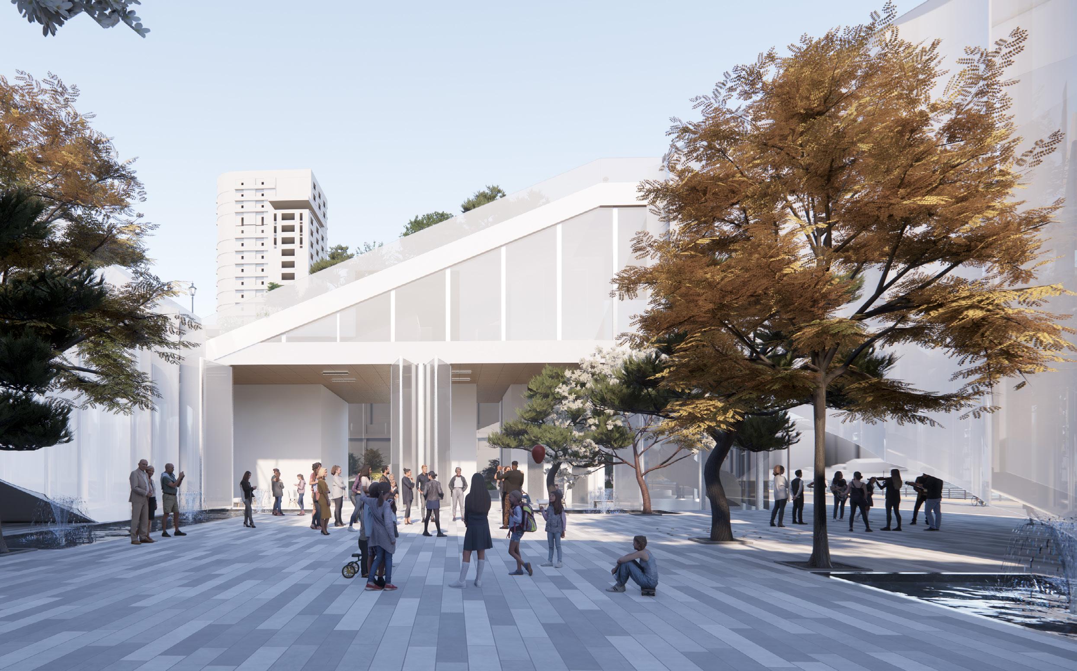
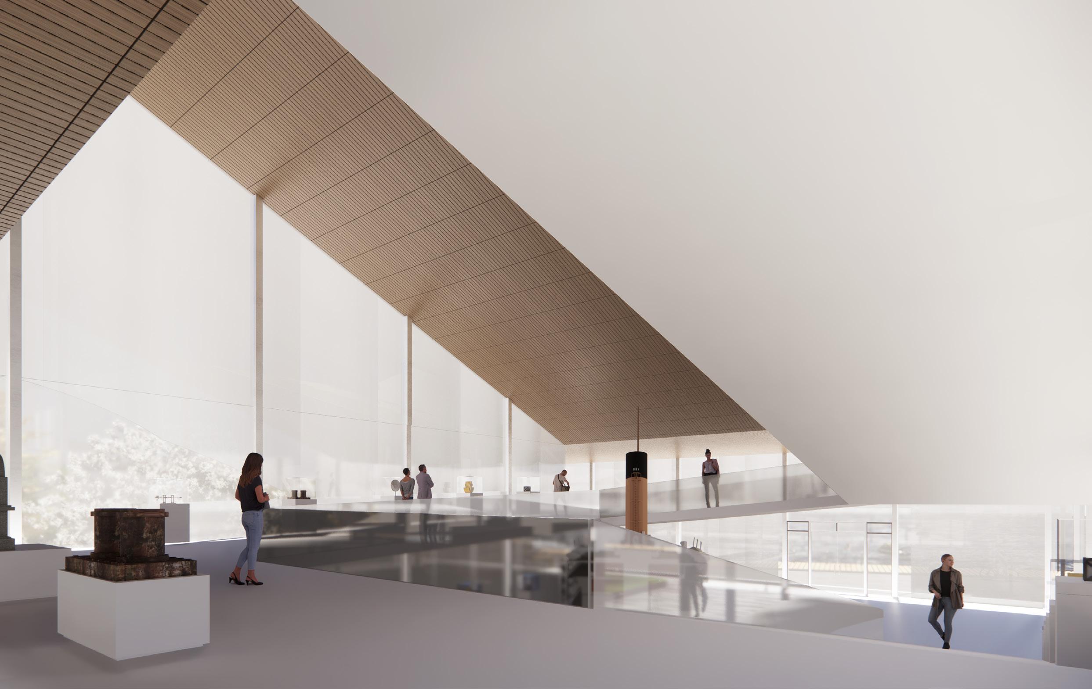
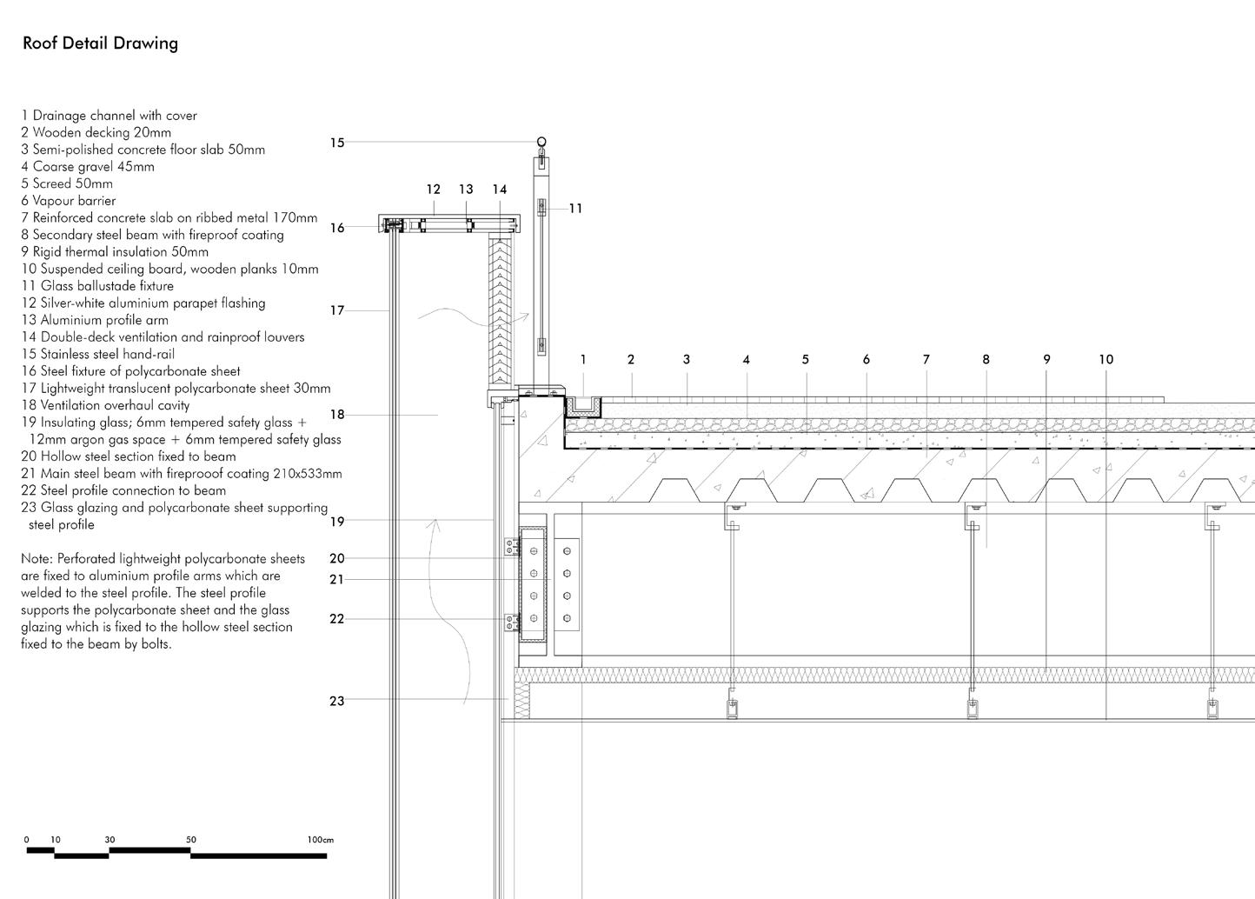
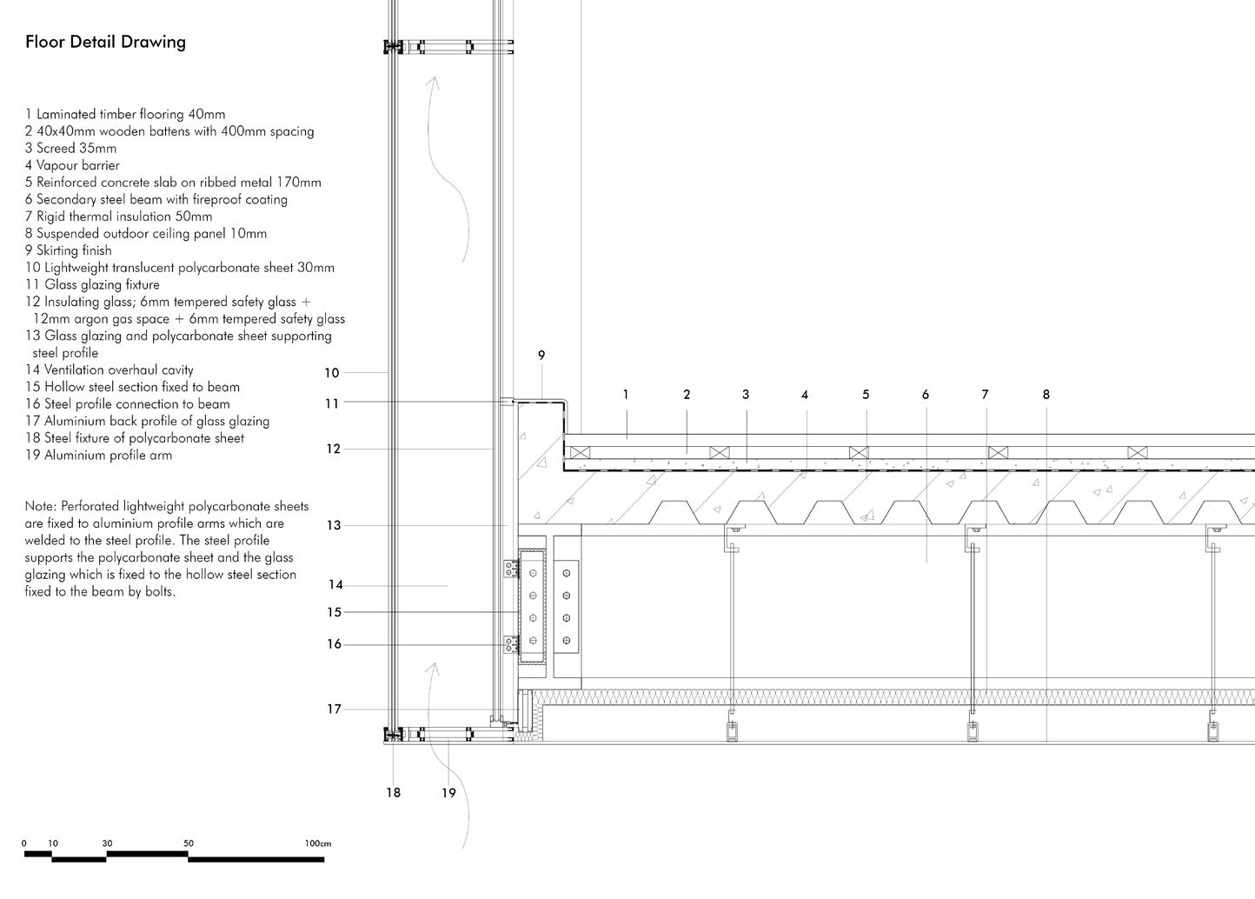
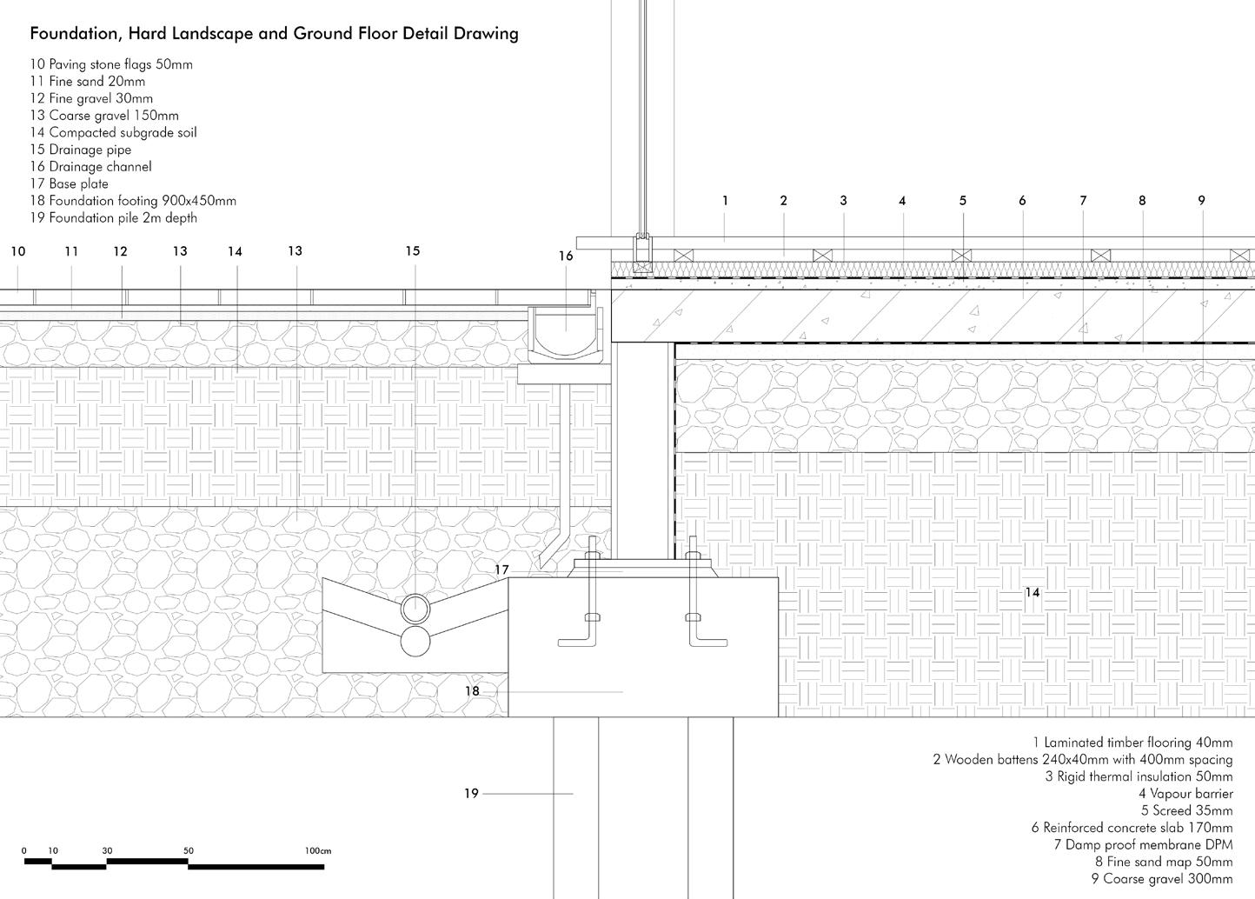
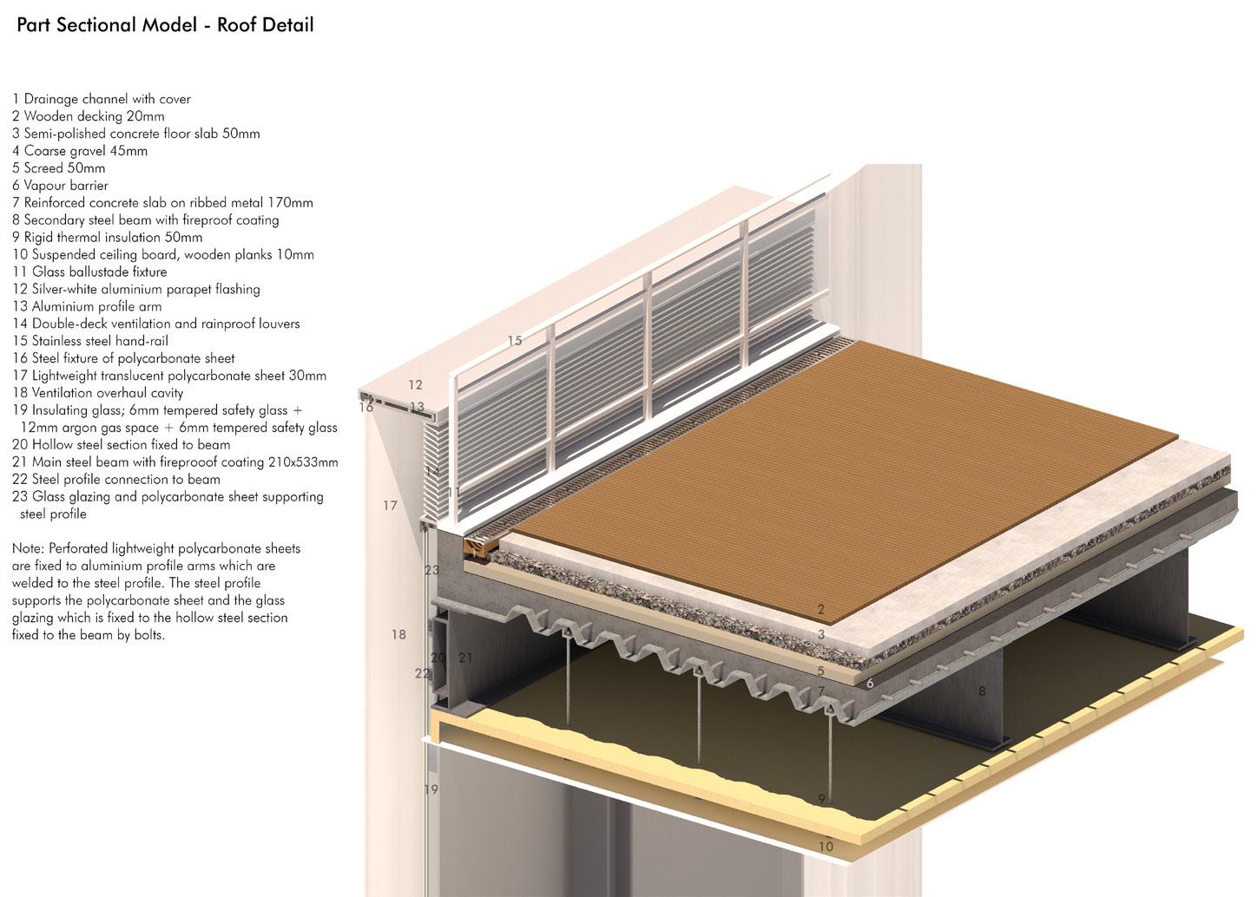
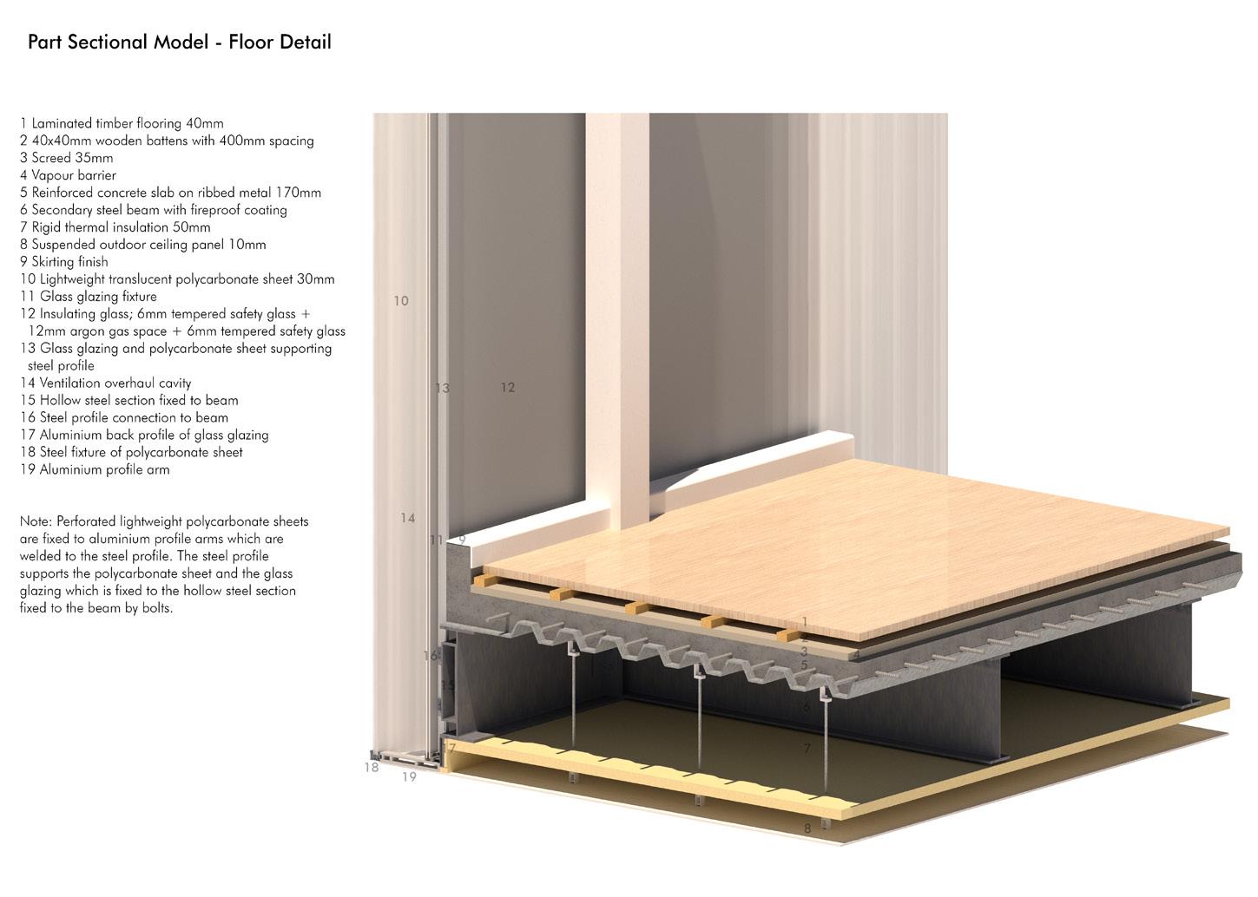
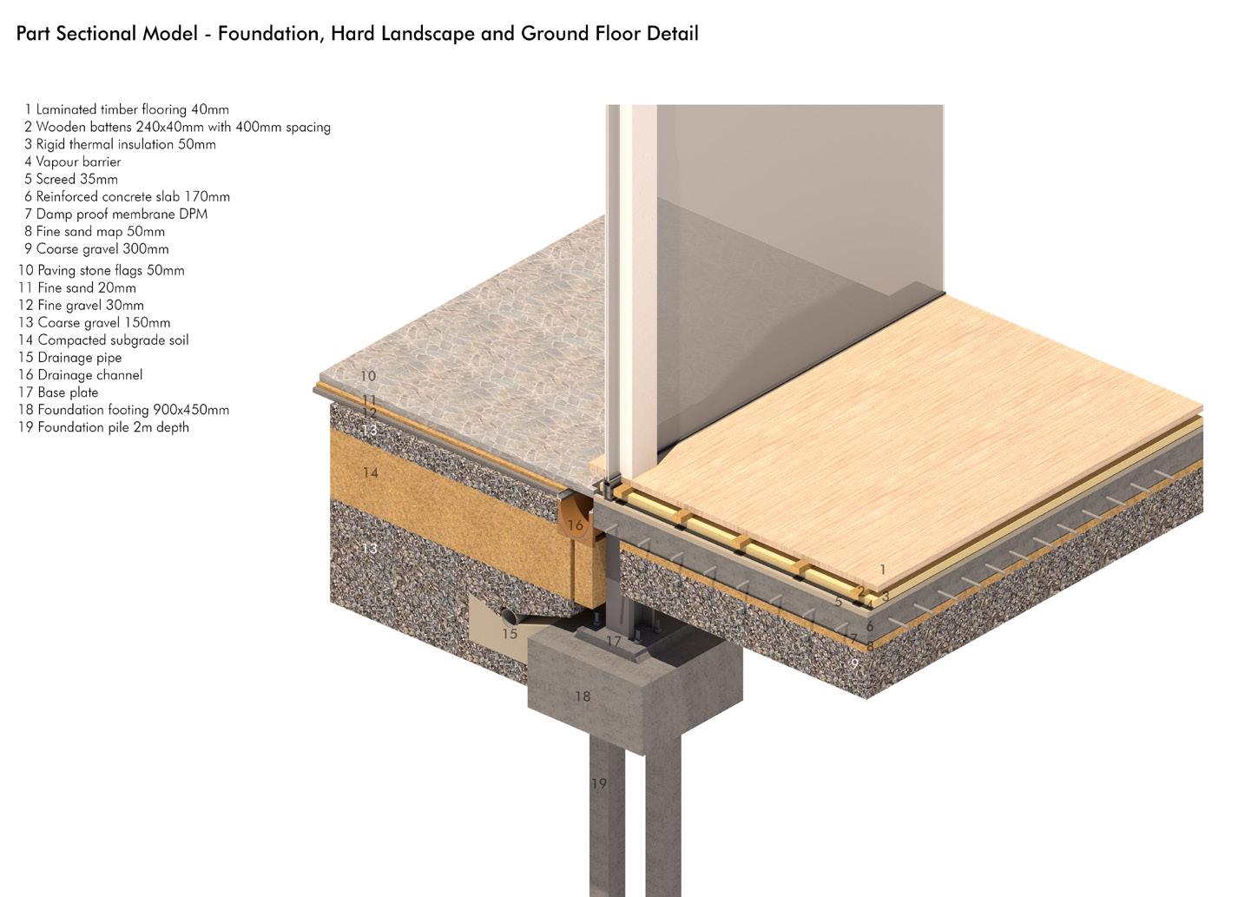
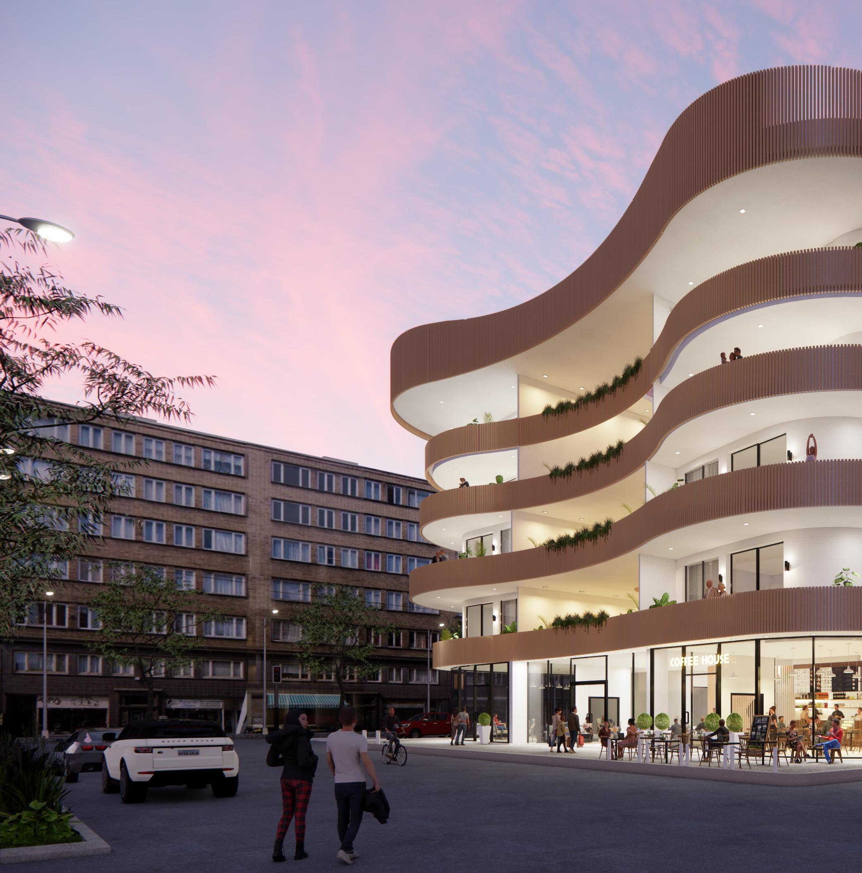
URBAN ARCADIA
BEHIND THE CURVES
Type: Collective Housing
Location: Ningbo, China
Area: 2500 sqm. | 20 units
Academic Year: 2020, Autumn
Module: ABEE2022 Architectural Design Studio 2A
Instructors: Yuwei Wang, Yimeng Wang, Ethan
Softwares:






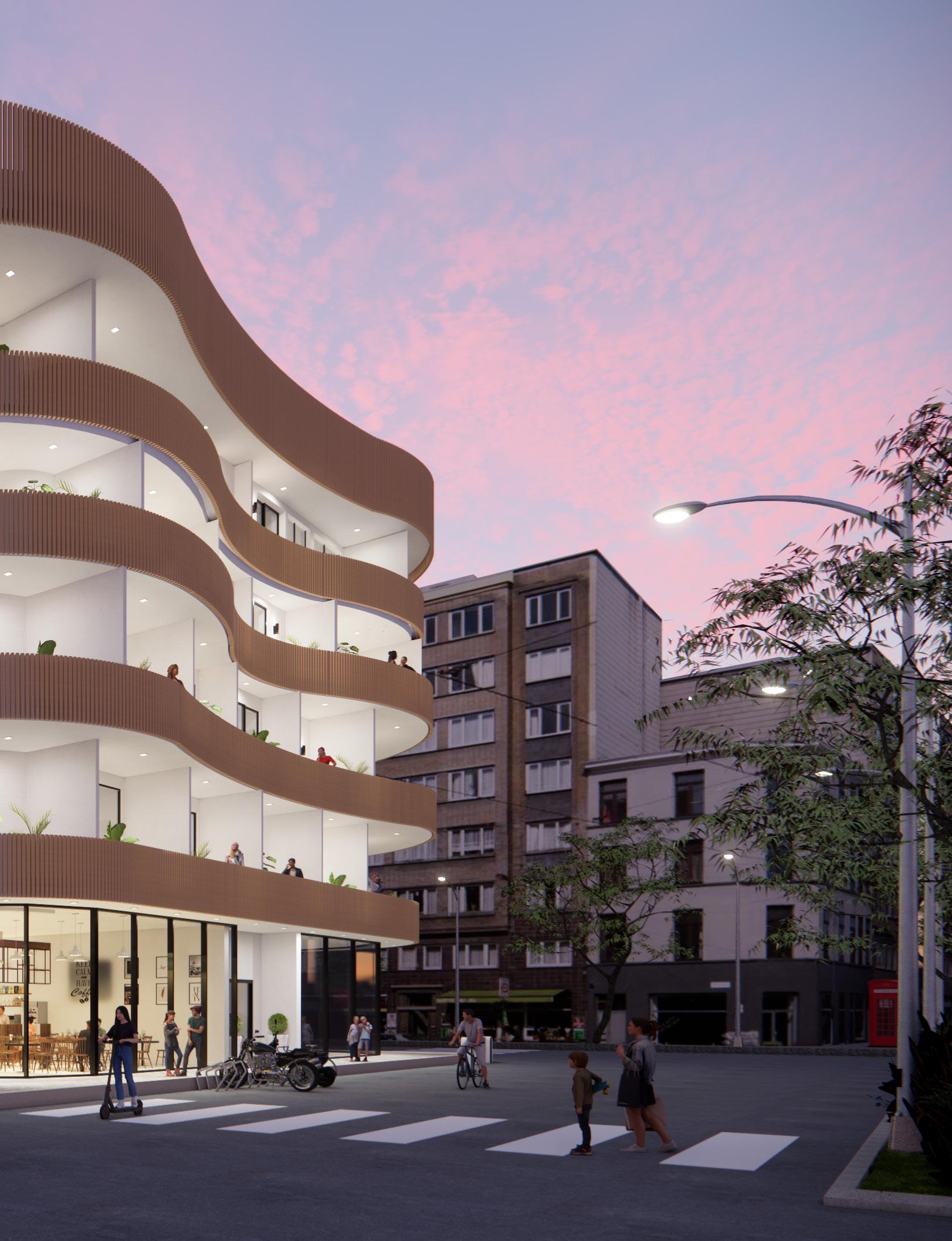
Sited within the vicinity of Ningbo most bustling areas, Urban Arcadia challenges conventional design norms to embrace the concepts of serenity and connectivity. Surrounded by a dense urban fabric and traditional slabhouses, this housing takes a curvaceous form that redefines the boundaries between public and private spaces. It’s a deliberate departure from the norm—stereotypical mold of the traditional shelter, where private, confined spaces are deemphasized and compacted in favour of expansive social areas and generous balconies.
As one journeys from the entrance to their doorstep, a delightful array of features unfolds—a central skylit atrium, intertwining transitional corridors, and sinuous staircases. The atrium stands as a focal point, elevating the spatial intricacy of the housing and serving as a vibrant community hub where residents can interact and engage. Beyond mere architecture, Urban Arcadia represents a harmonious blend of urban living and innovative design, inviting residents to experience tranquility and connectedness in a dynamic urban setting.
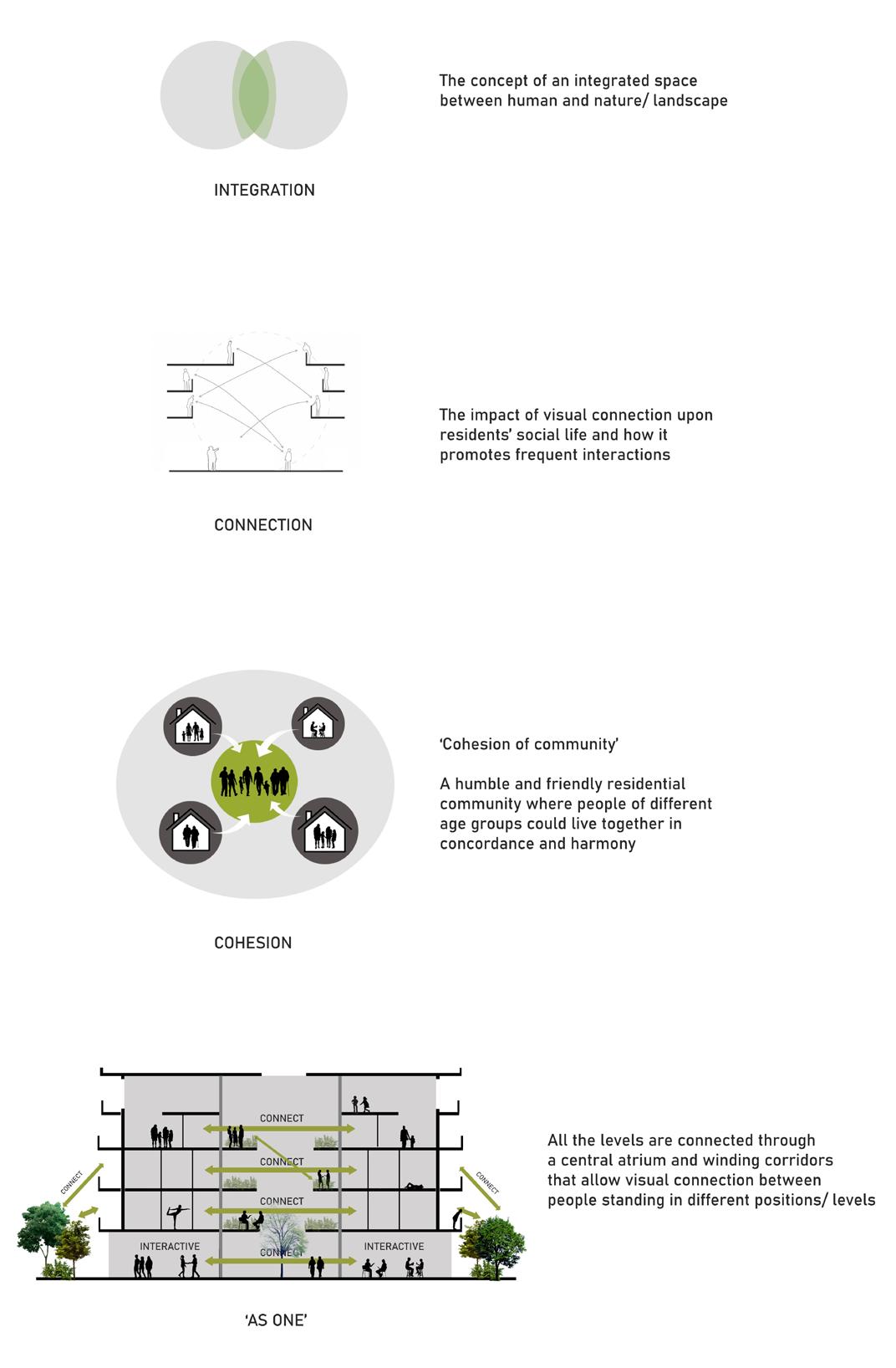
Perspective Section B-B’
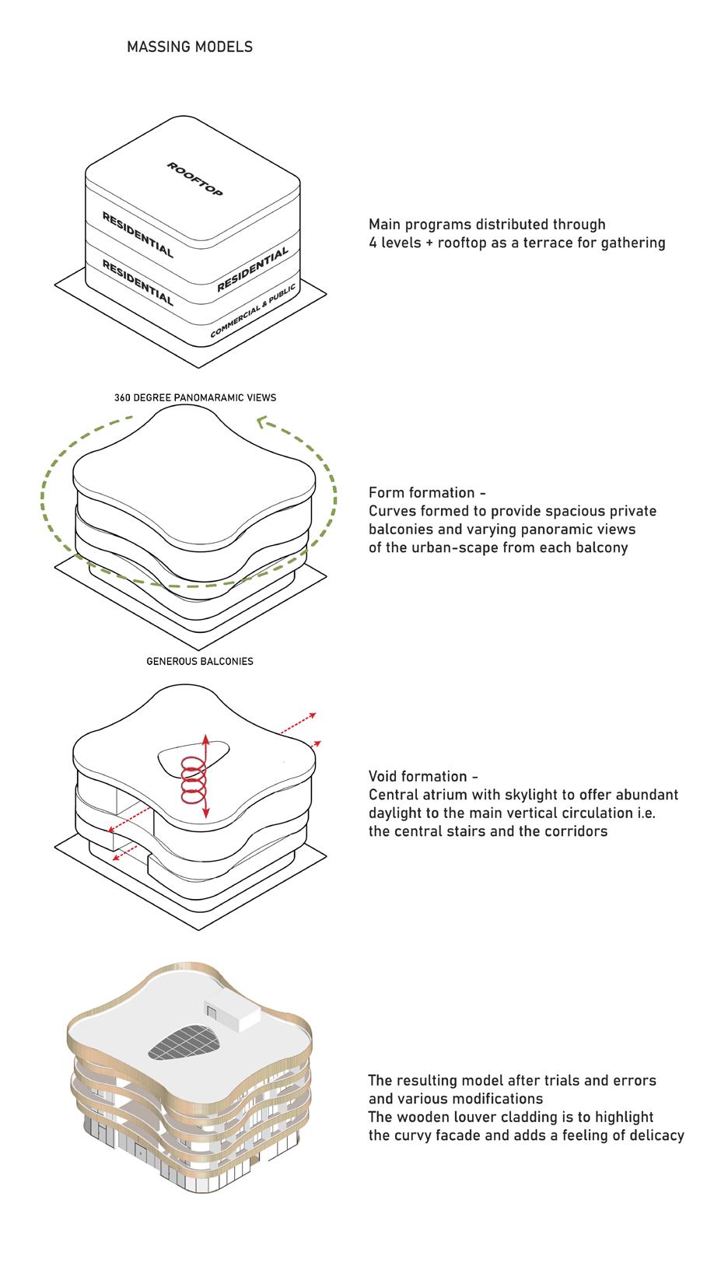
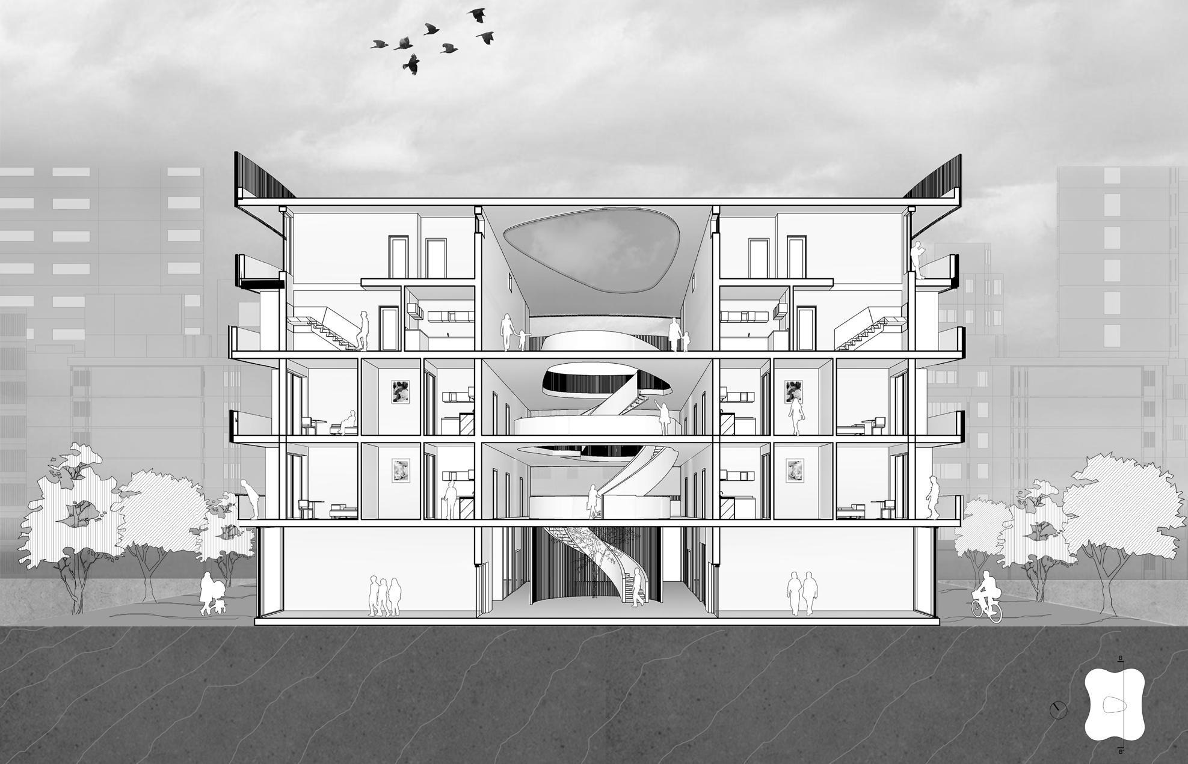
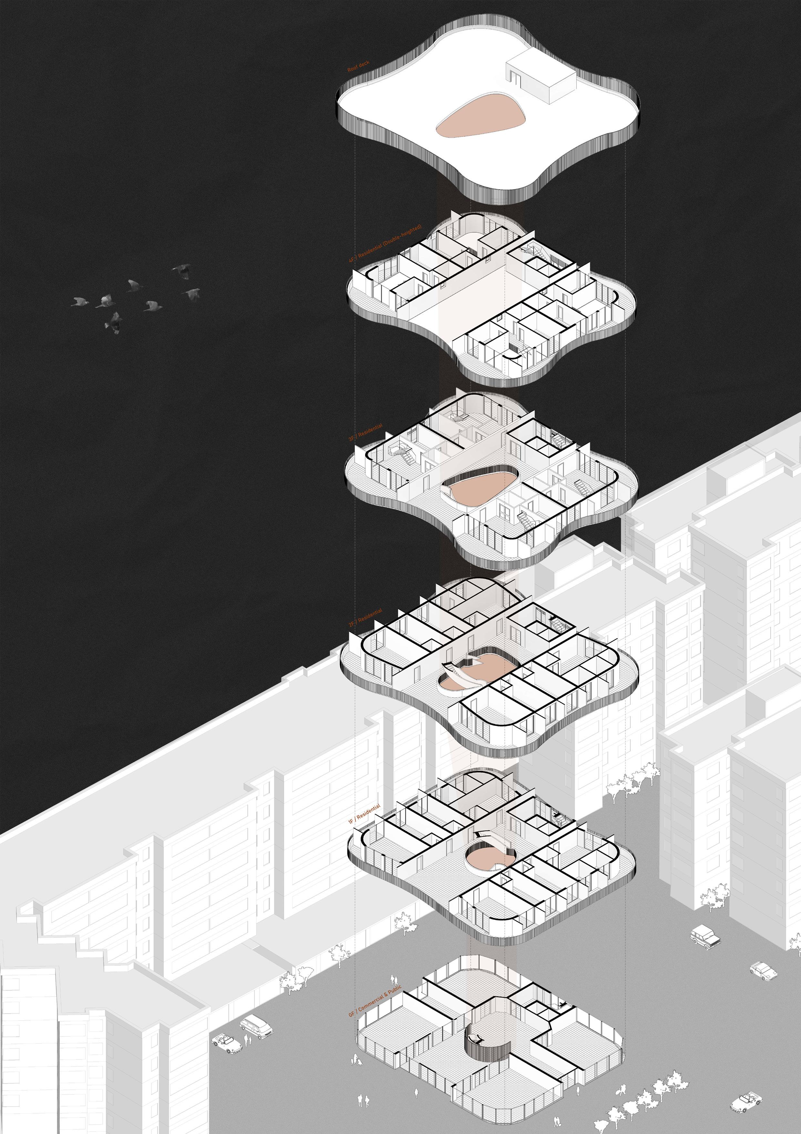
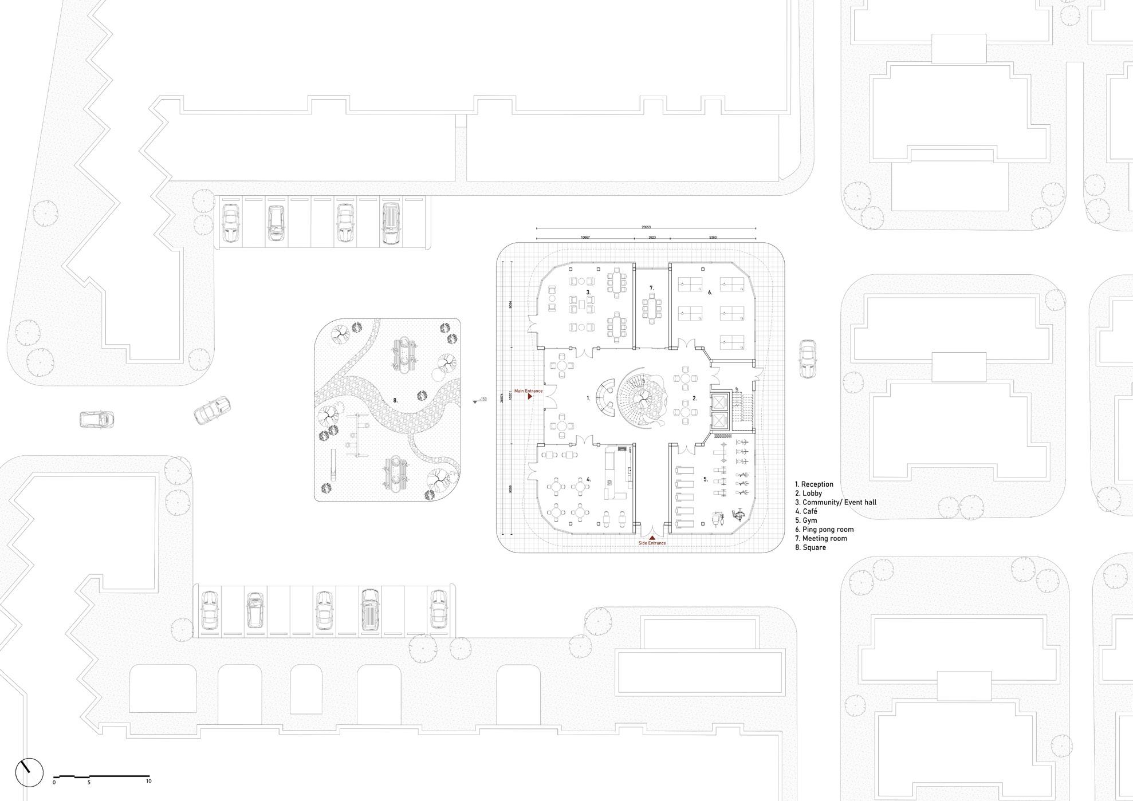
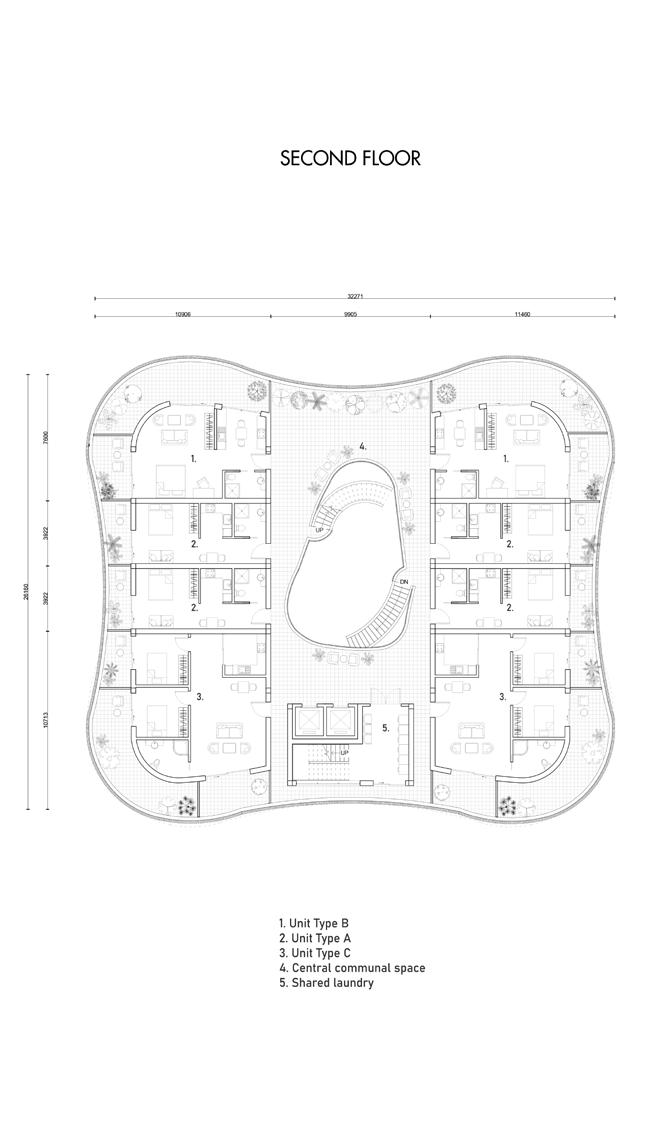
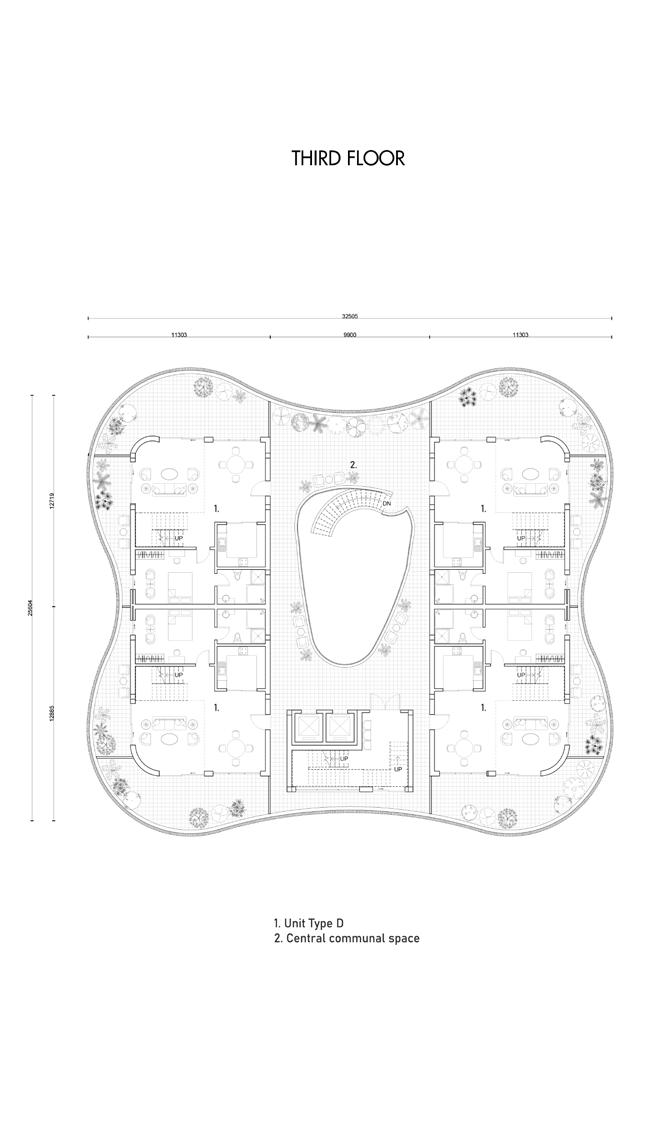

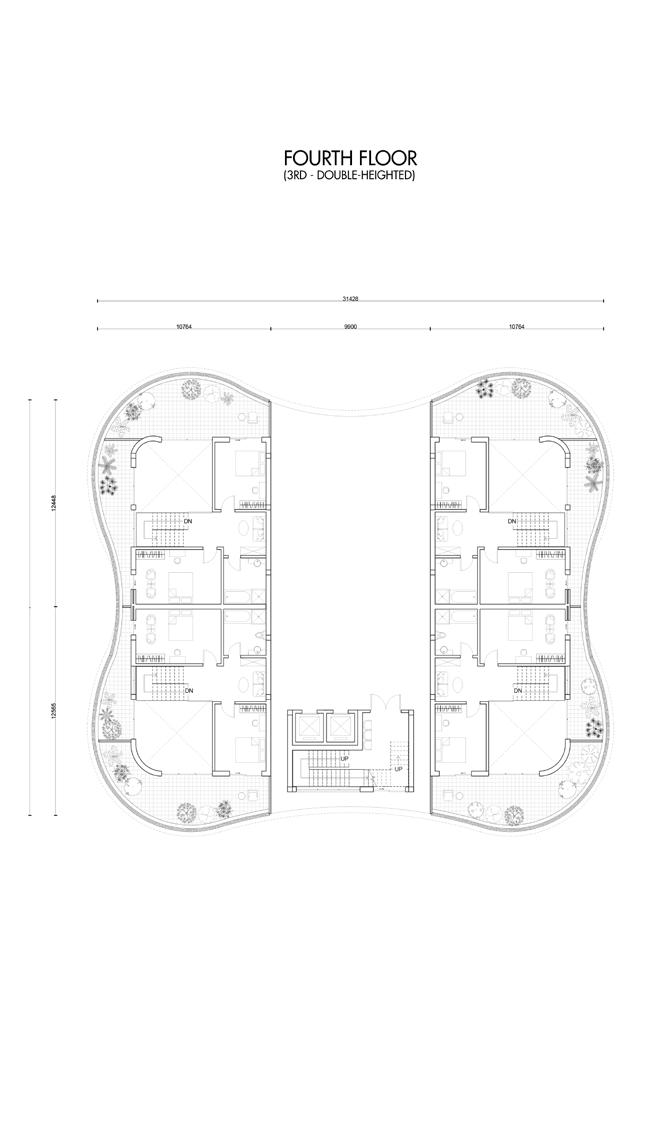
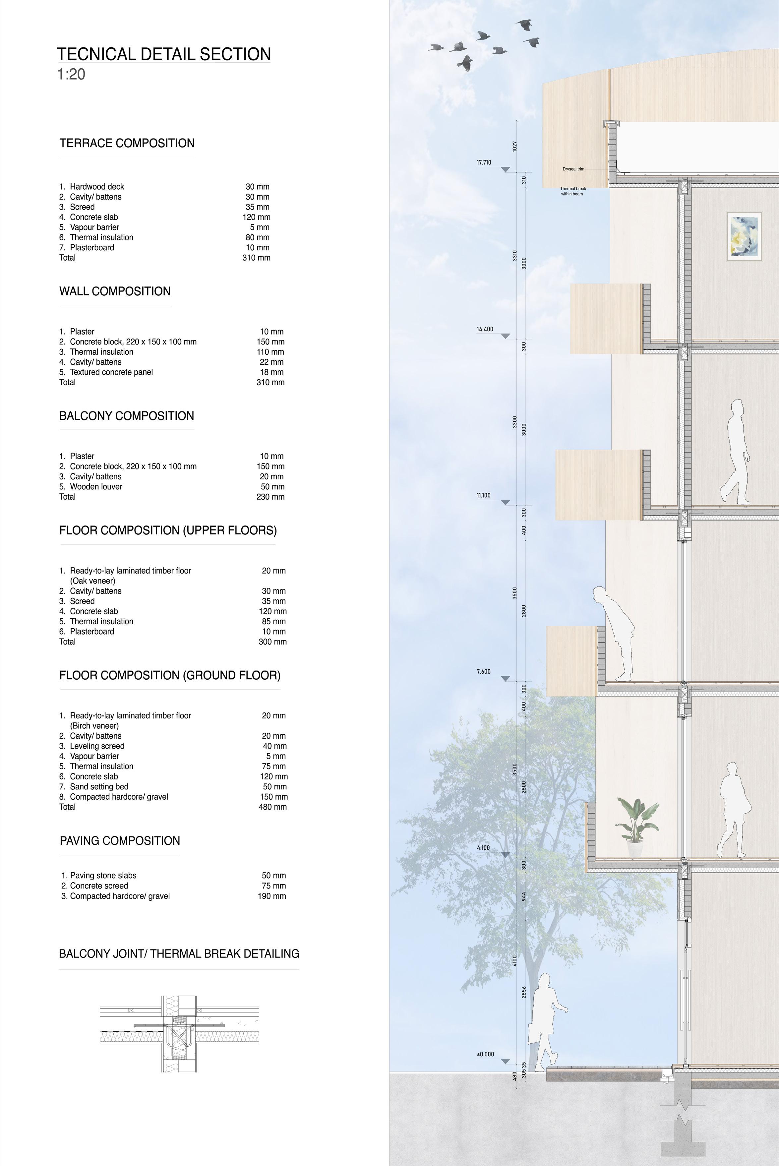
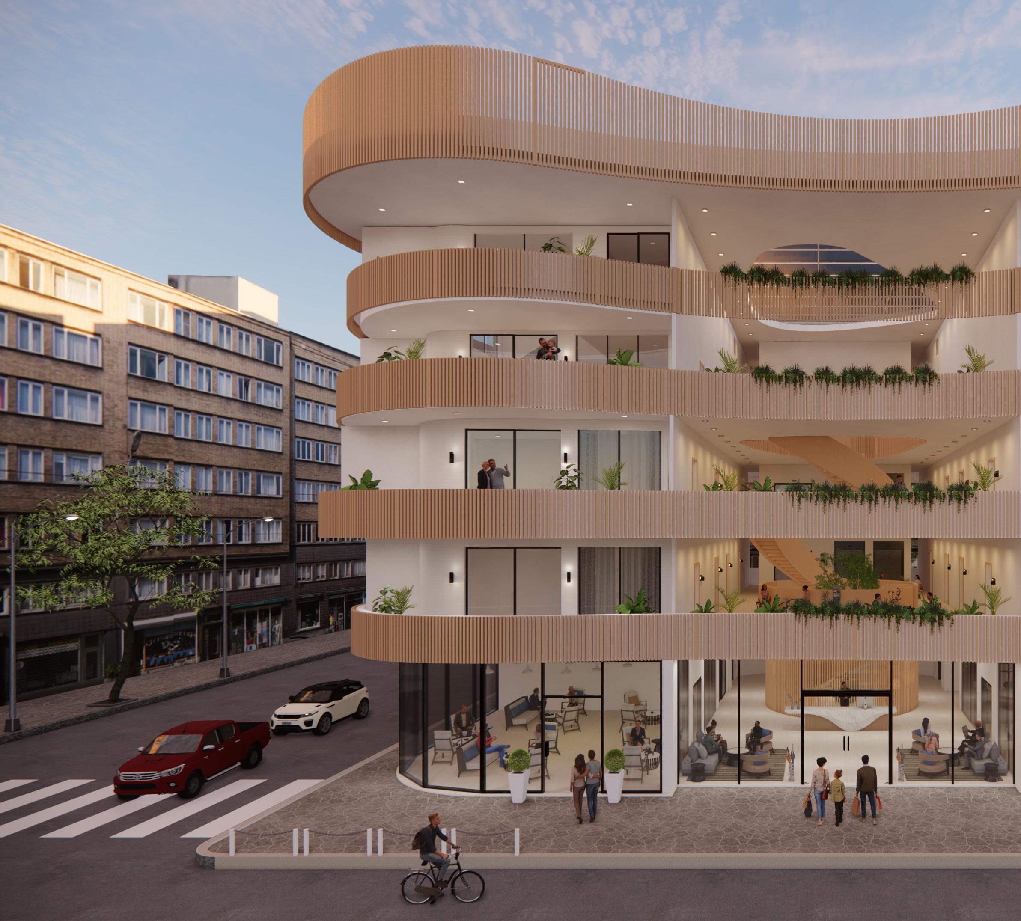
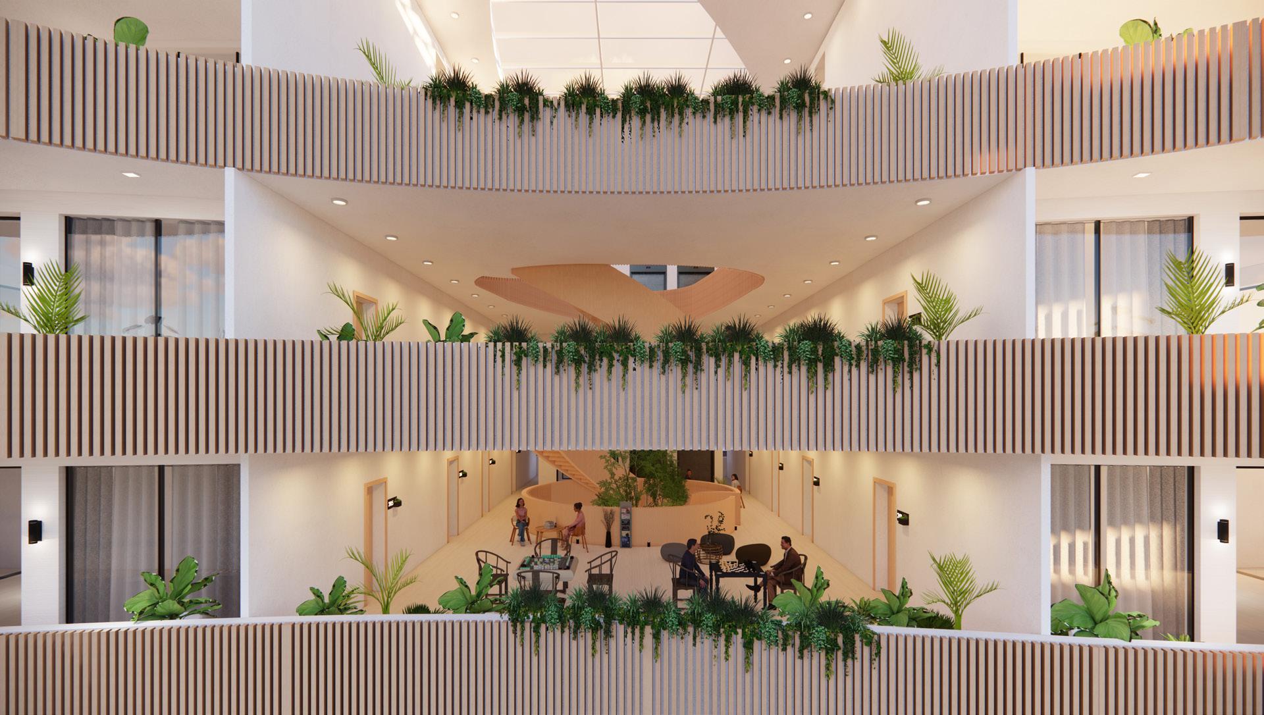
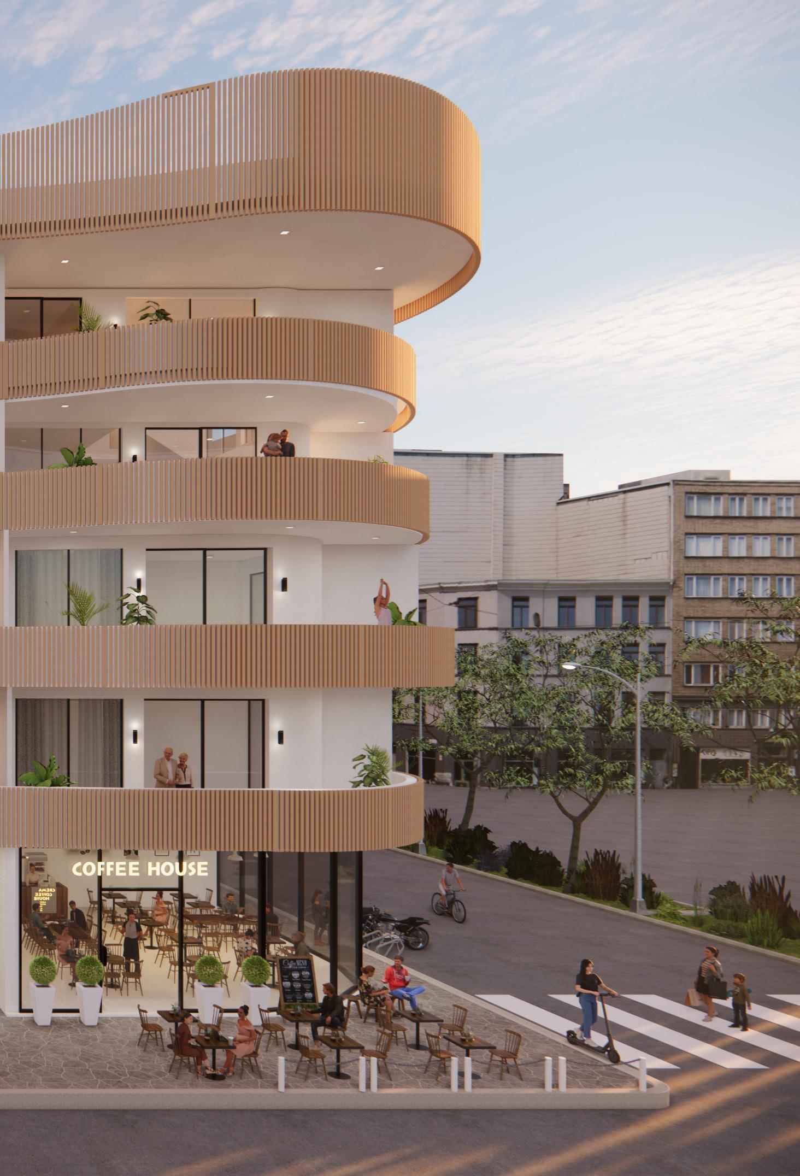
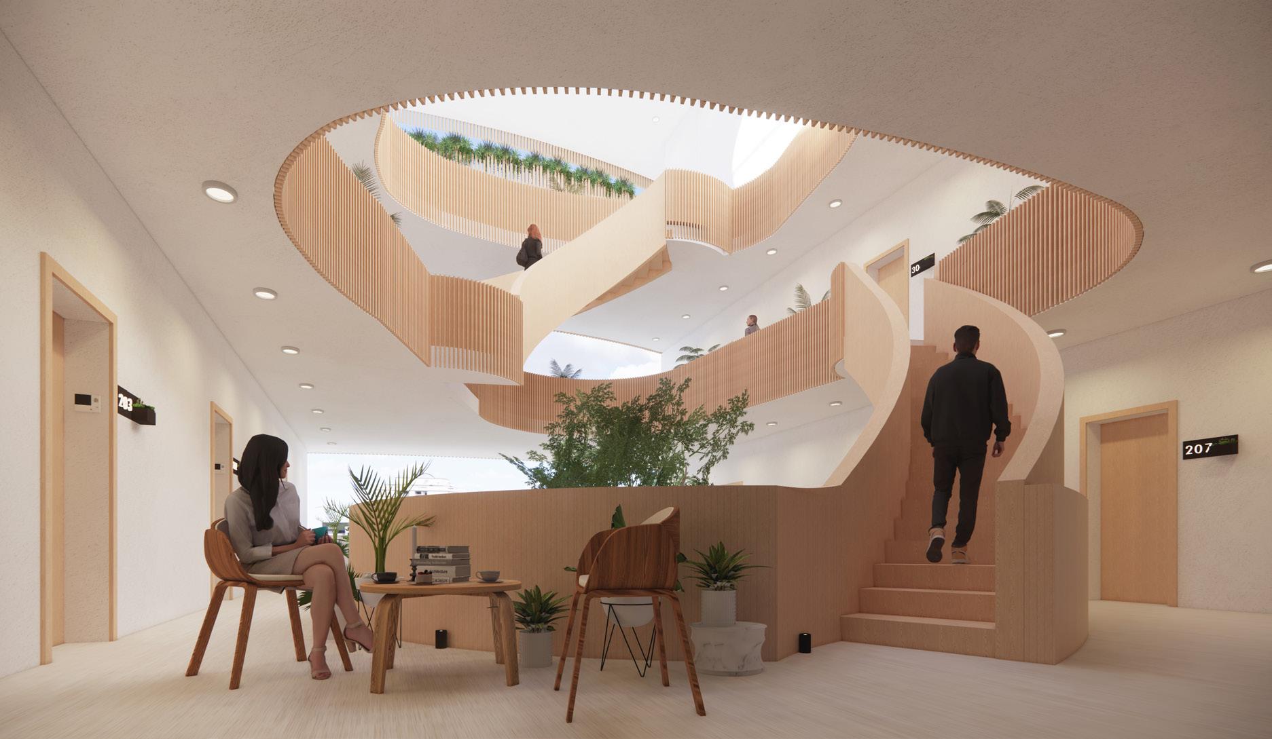
Exterior Perspective
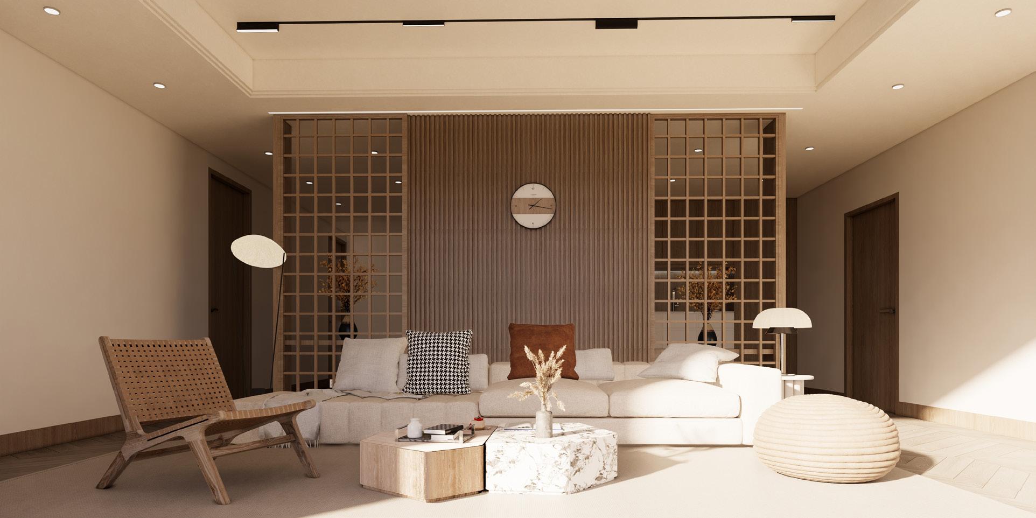
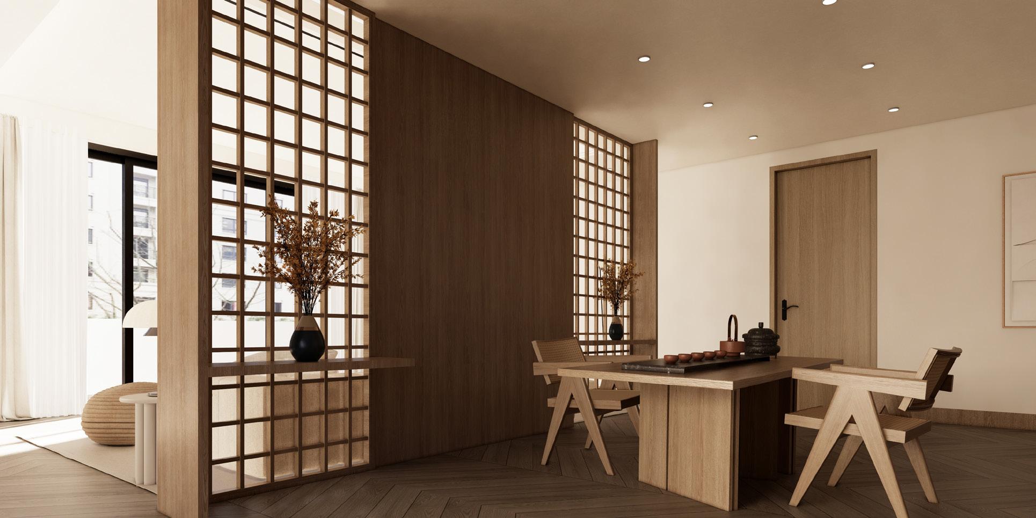
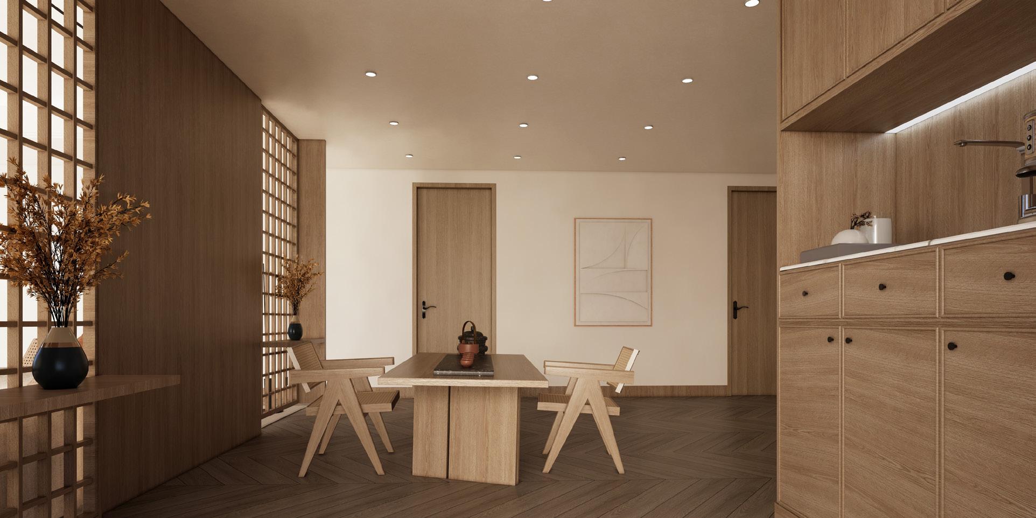
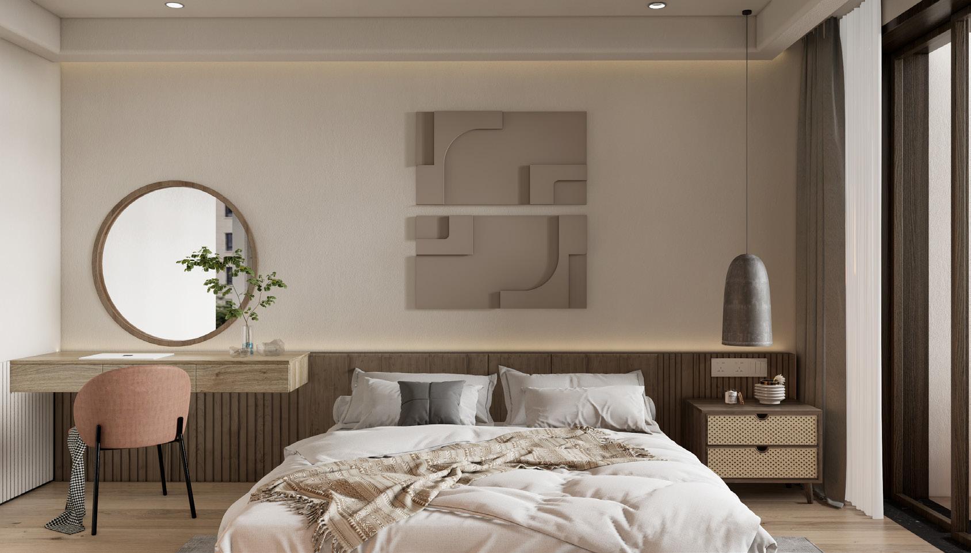
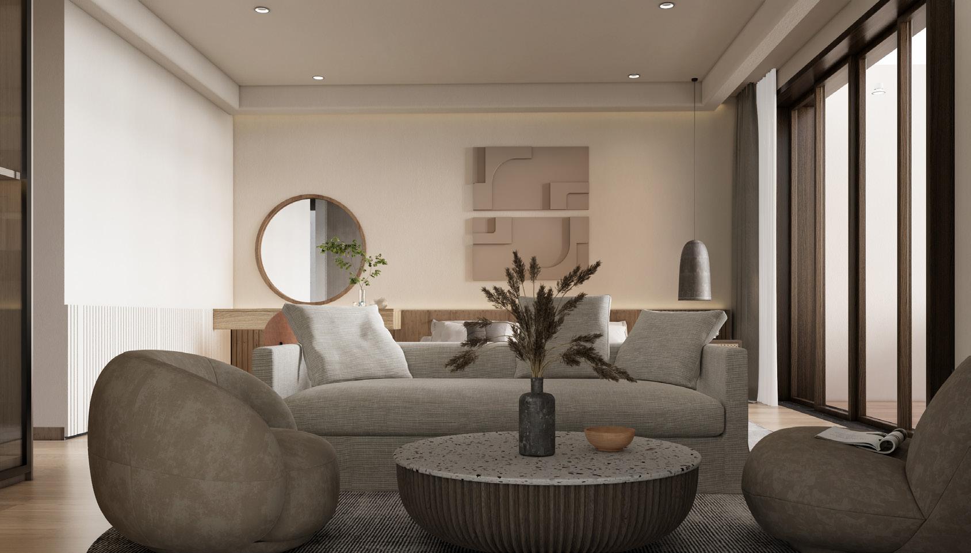
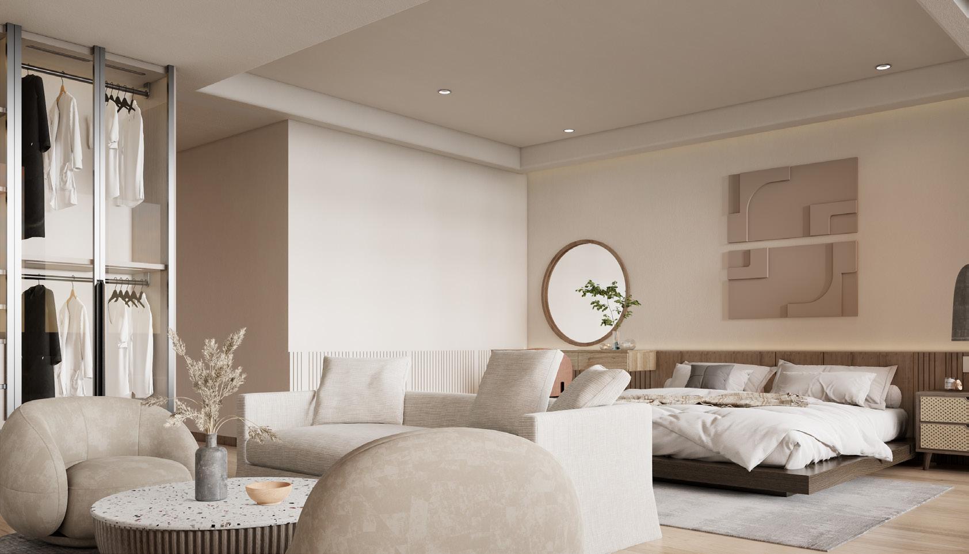
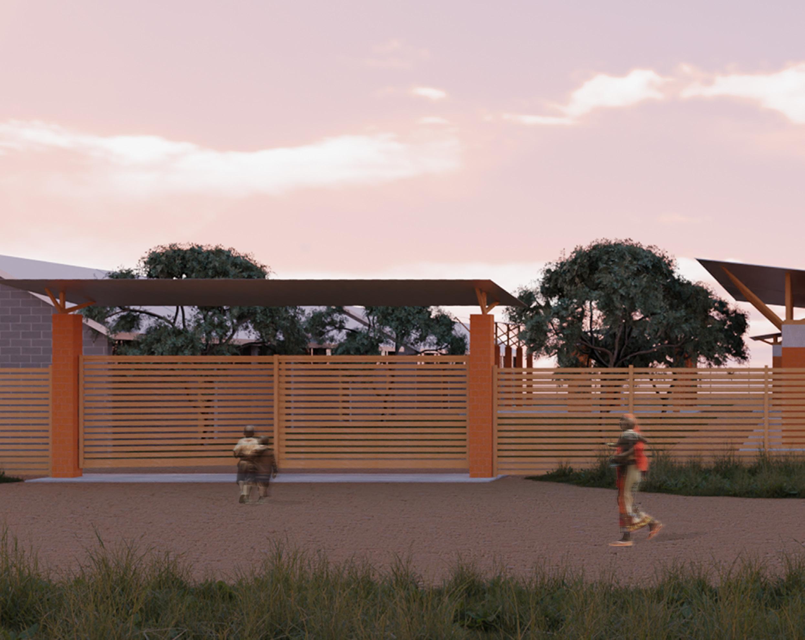
05 SWITCH
ADAPTIVE
MODULAR LEARNING HUBS
Group Competition: Ethiopian Satellite Preschools
Type: Satellite Preschool
Location: Hiddi & Dillu, Ethiopia
Year: 2021
Collaboration with: Chen-Hsi Ling & Kellyn Paramita Yang
Softwares:






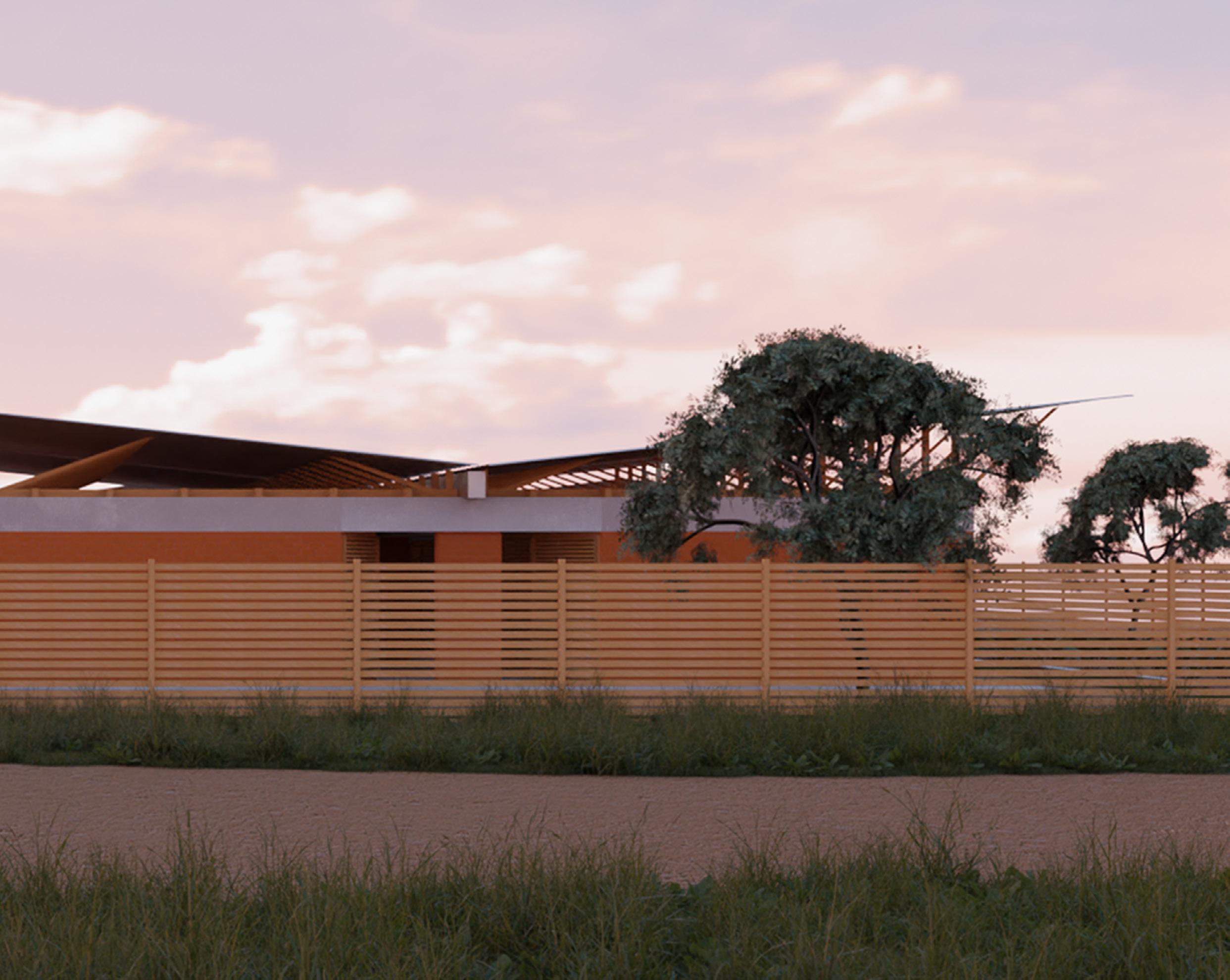
The preschool employs a modular design that prioritizes the creation of a secure and inviting learning environment for children. It takes into account essential factors such as accessibility, security, and the encouragement of exploration through form. This modular approach not only provides flexibility in configuring spaces but also dedicates open areas to a range of activities, including sports, leisure, agricultural endeavors, and relaxation. Furthermore, the modular design offers the client the freedom to expand or reduce units and adjust module layouts to suit site-specific conditions. The overarching objective is to provide a self-sustainable, long-term school prototype that can be replicated in future satellite schools.
